265 Lodgepole Way, Monument, CO, 80132
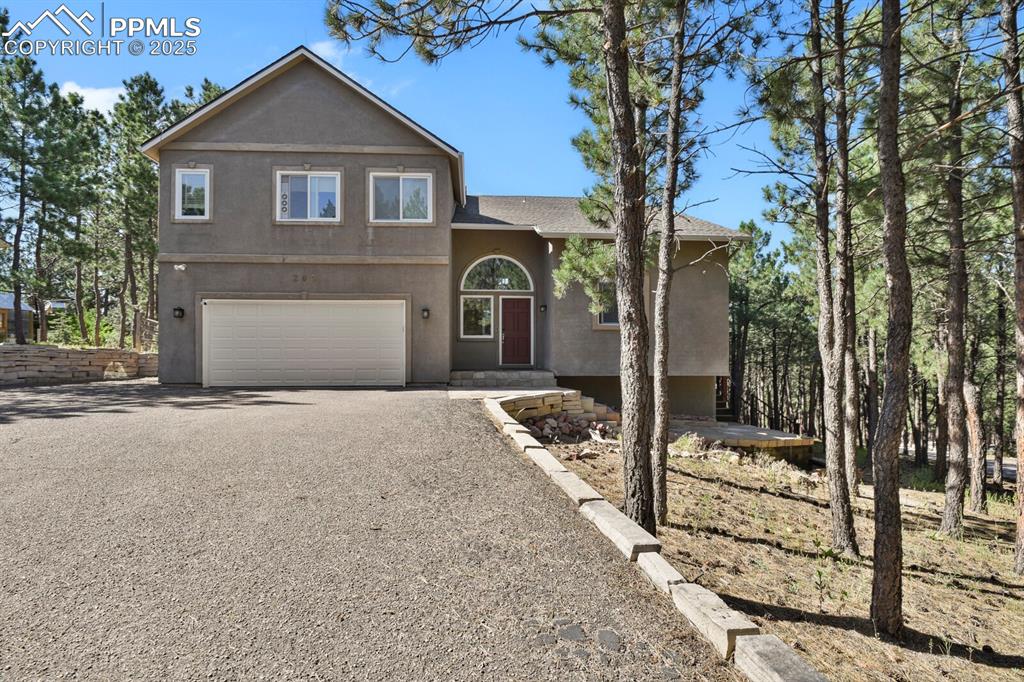
View of front of property with gravel driveway, stucco siding, a garage, and roof with shingles
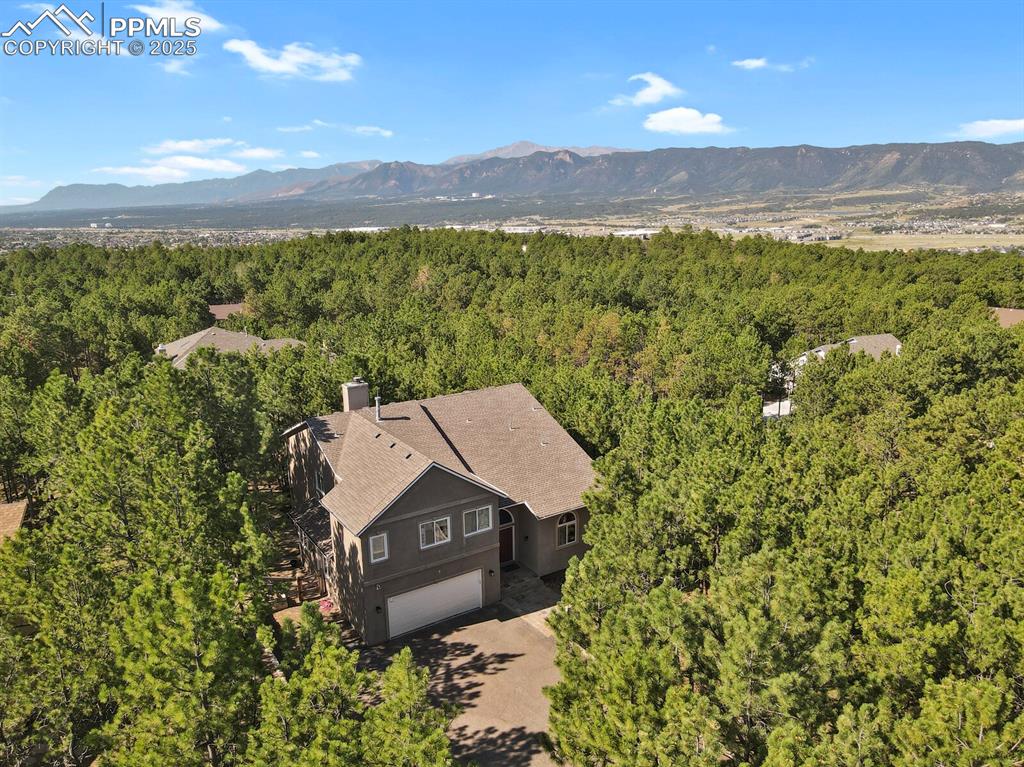
Aerial view of property and surrounding area with a heavily wooded area and a mountainous background
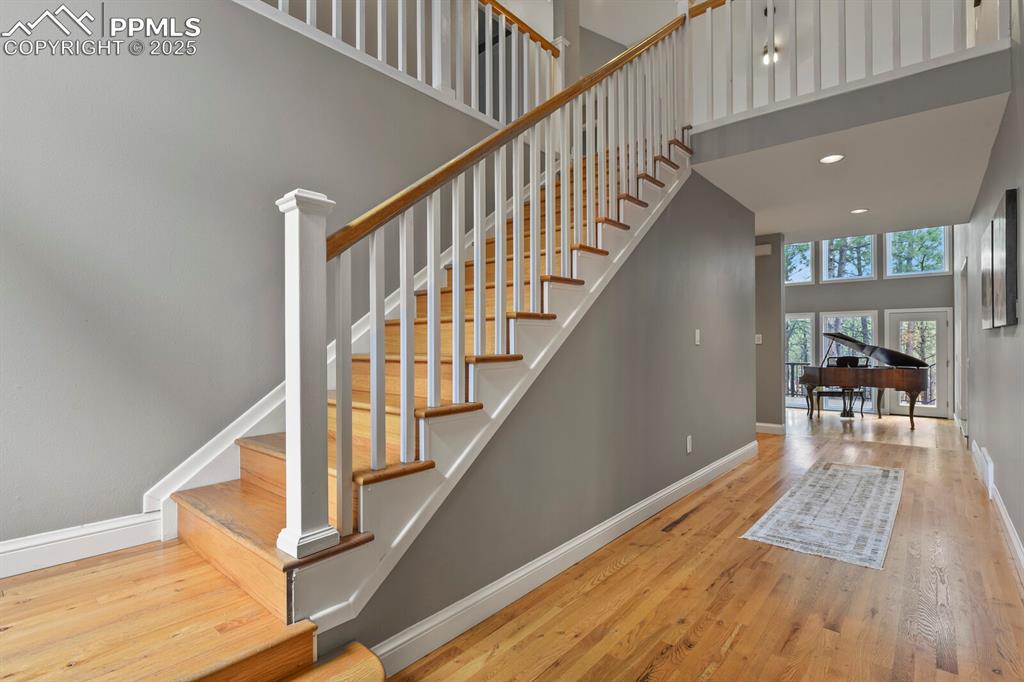
Staircase featuring wood finished floors, a towering ceiling, and recessed lighting
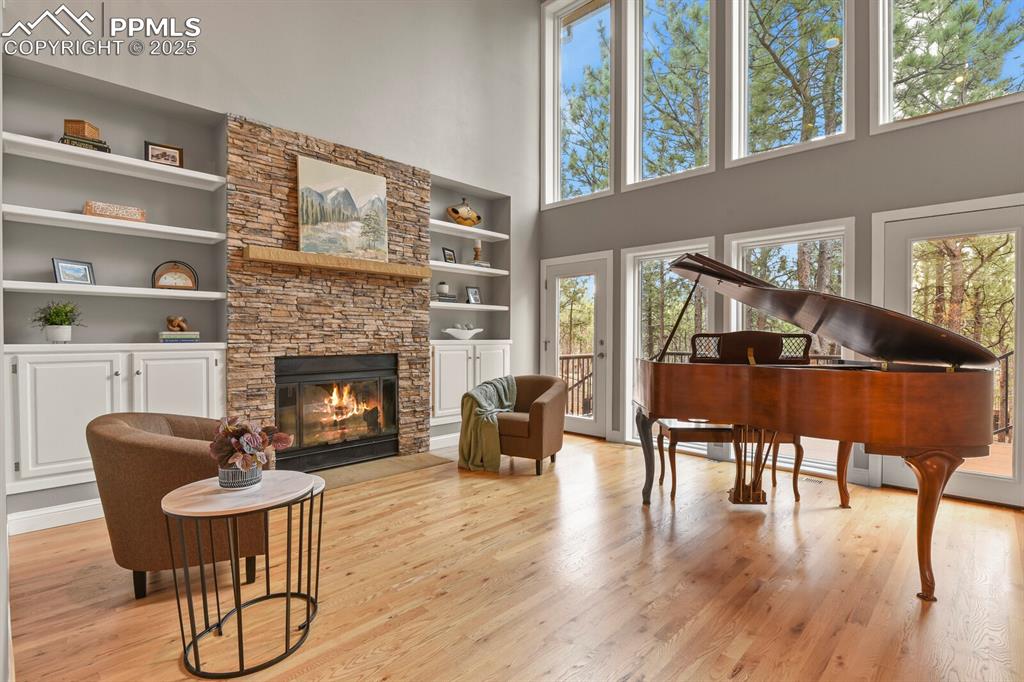
Living area with a high ceiling, built in shelves, light wood-style floors, and a fireplace
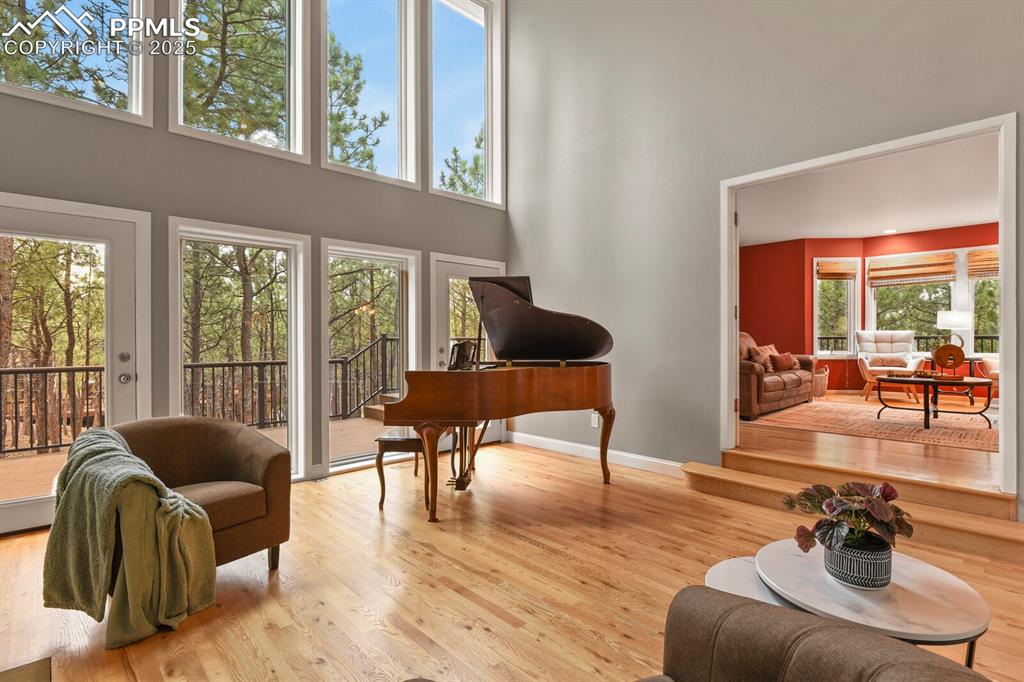
Living area featuring wood finished floors, a towering ceiling, and a desk
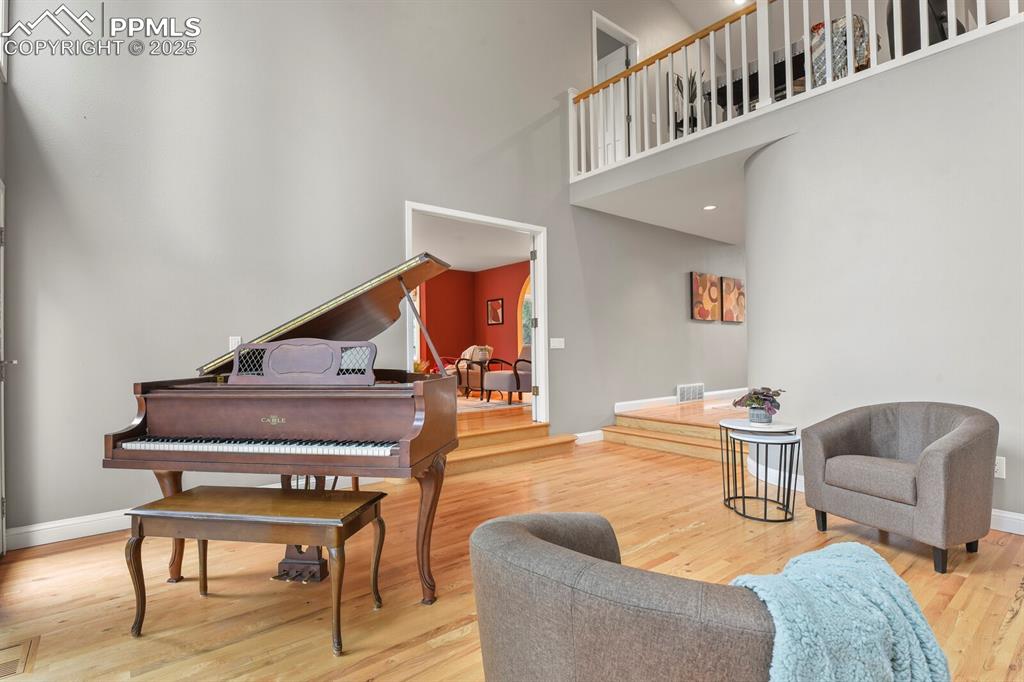
Other
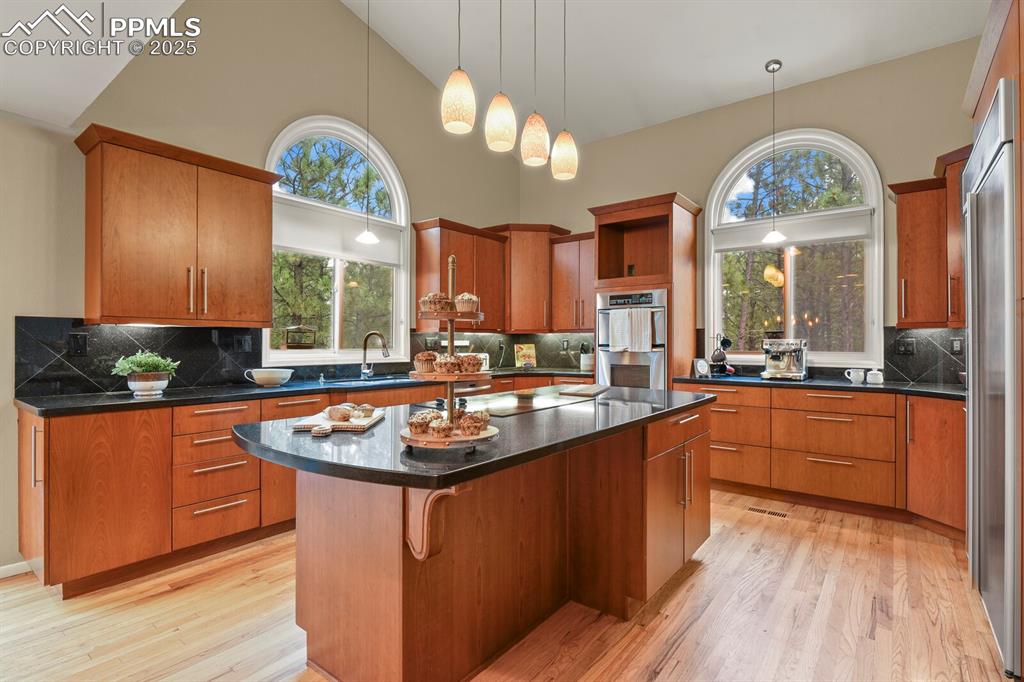
Kitchen featuring tasteful backsplash, a kitchen island, light wood-type flooring, and high vaulted ceiling
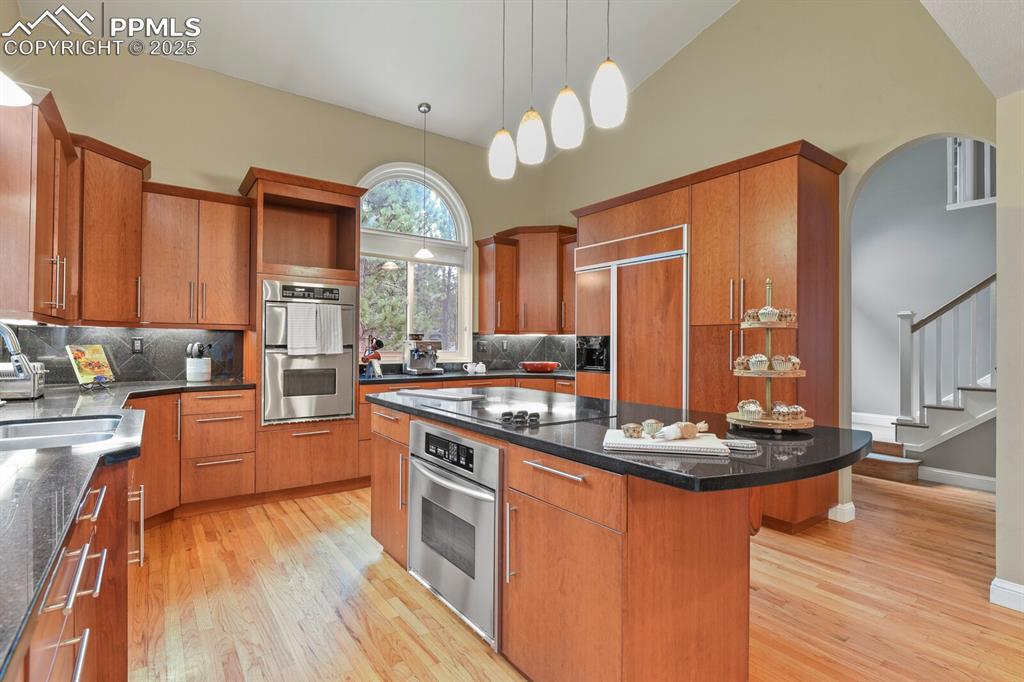
Kitchen featuring lofted ceiling, light wood-style flooring, a center island, a breakfast bar, and brown cabinetry
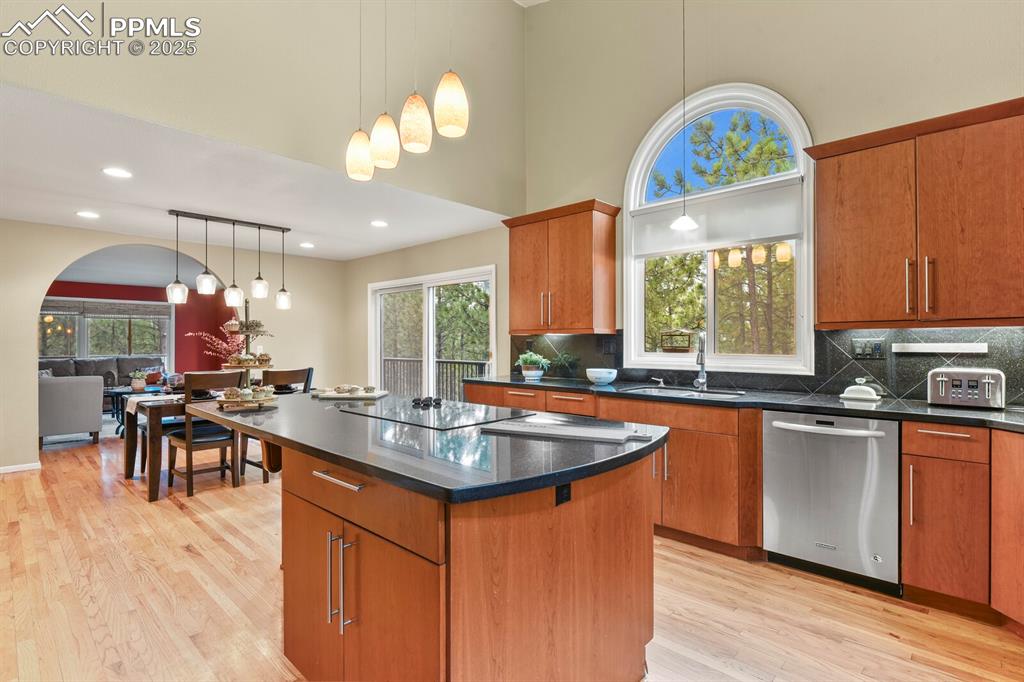
Kitchen with dishwasher, backsplash, dark countertops, a kitchen island, and light wood-style floors
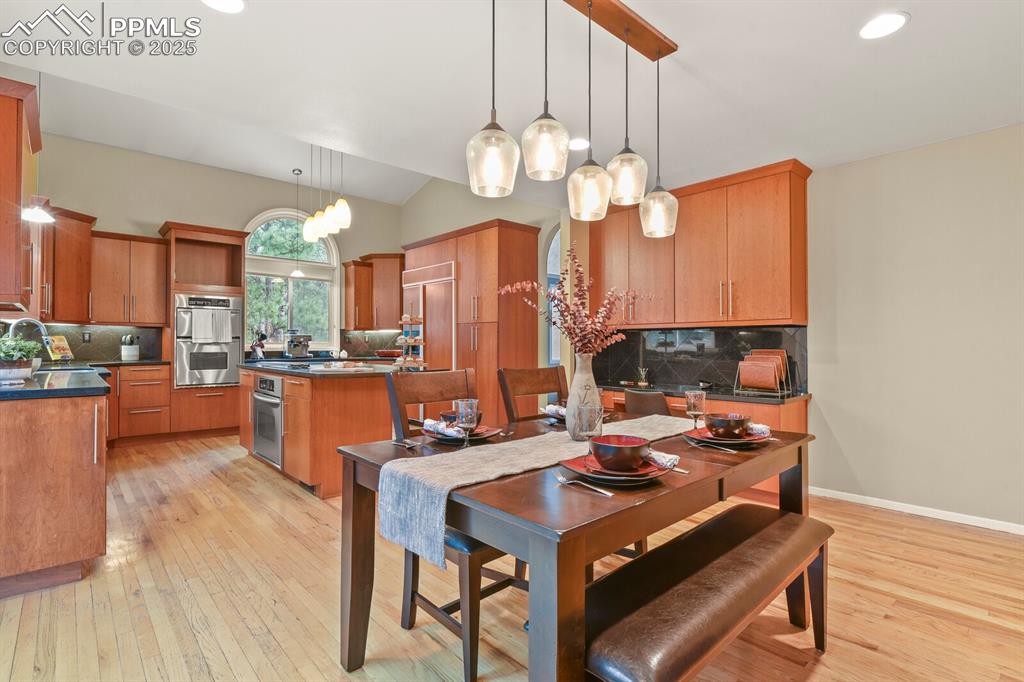
Dining room with light wood-type flooring, recessed lighting, and lofted ceiling
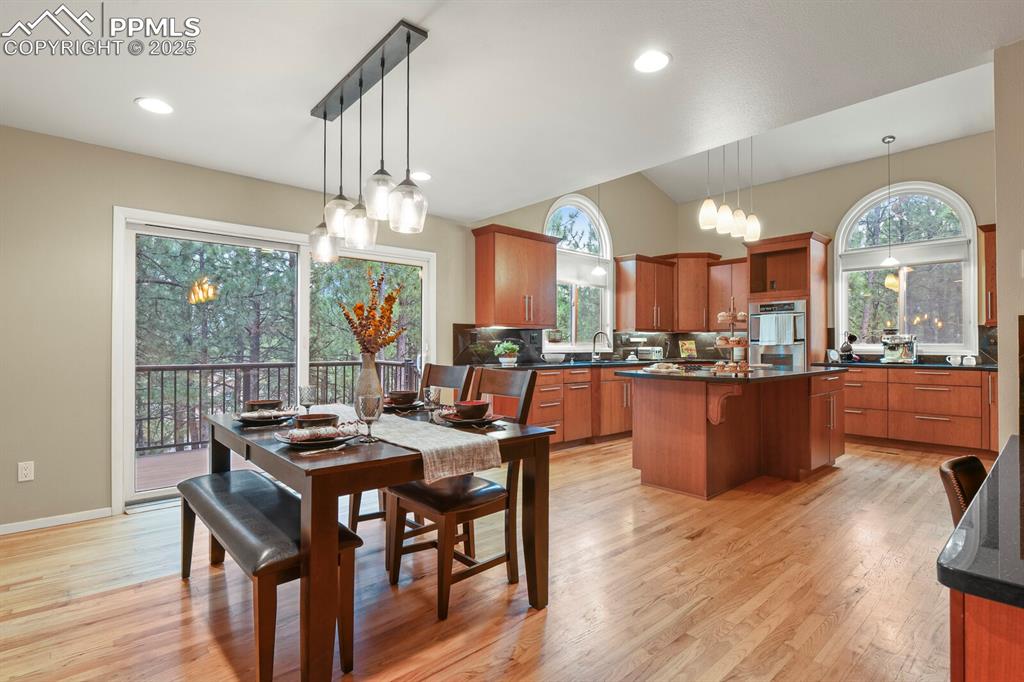
Dining room featuring light wood-style flooring, plenty of natural light, recessed lighting, a chandelier, and lofted ceiling
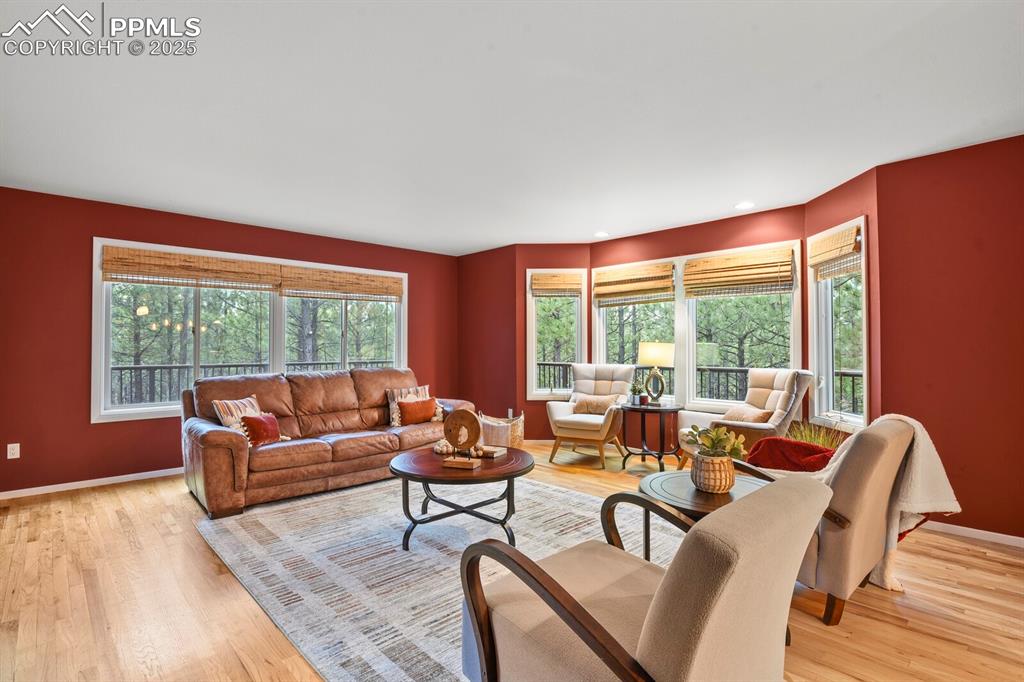
Living room featuring light wood-style flooring and recessed lighting
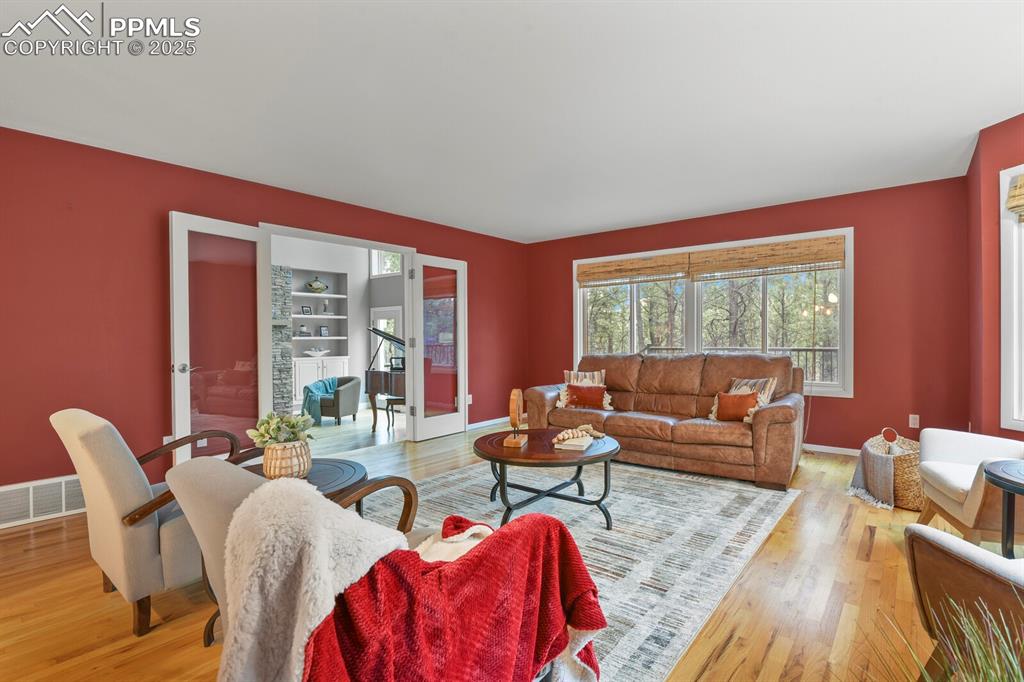
Living room featuring wood finished floors and baseboards
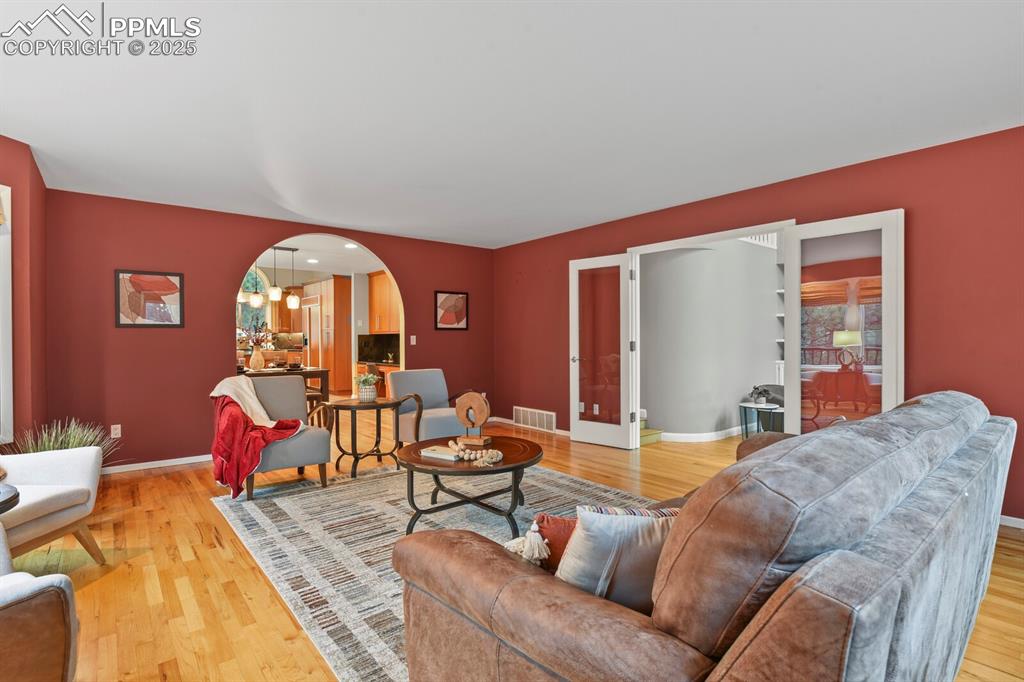
Living room with arched walkways, light wood finished floors, and french doors
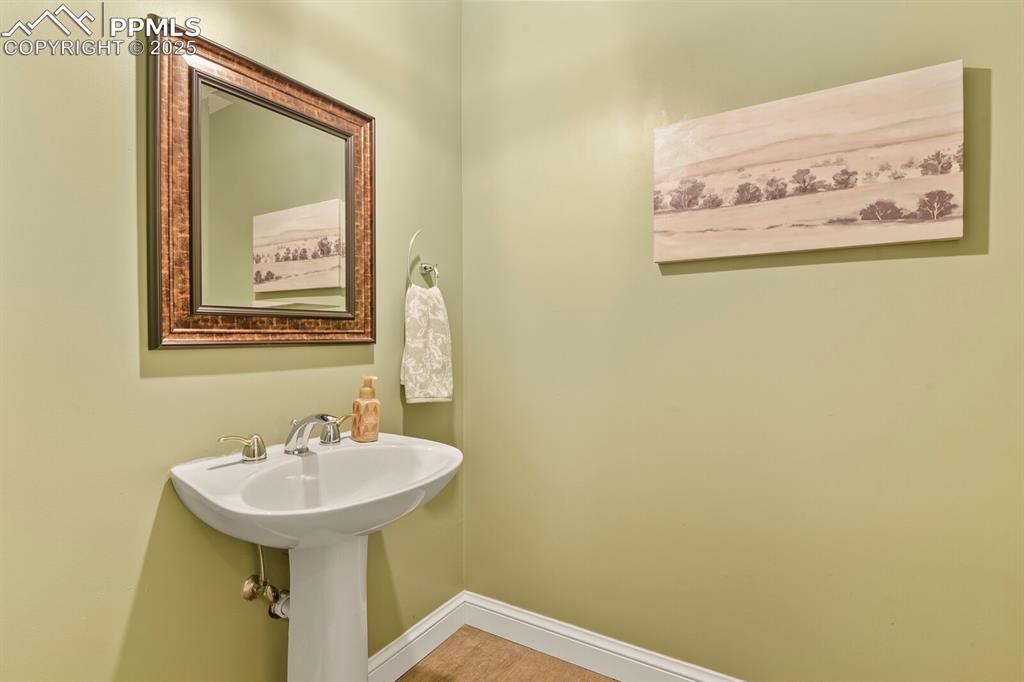
Bathroom with baseboards
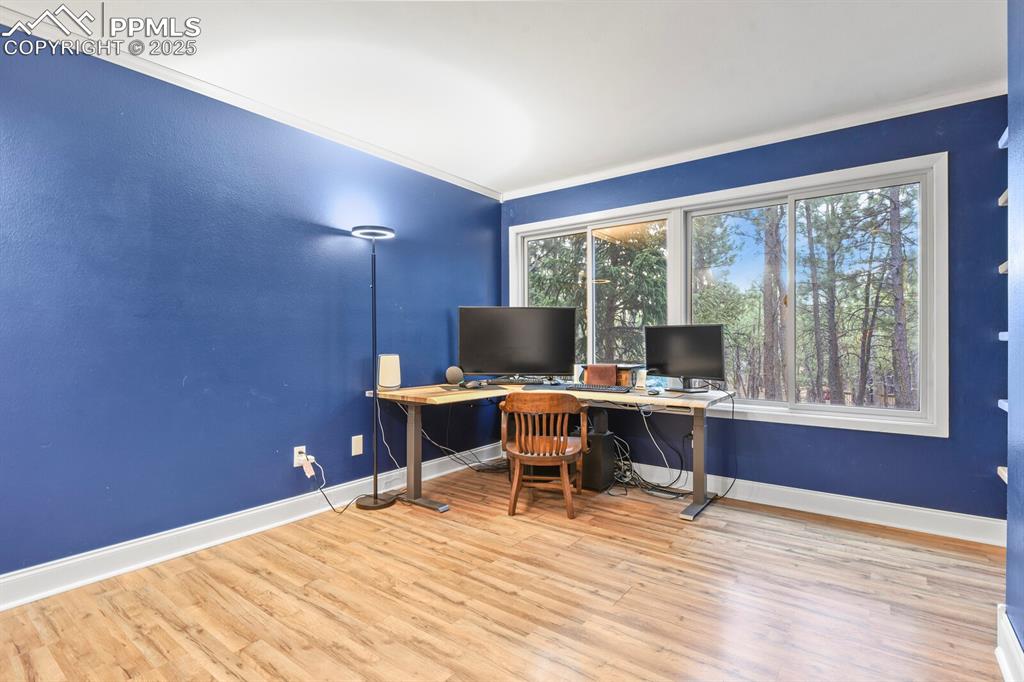
Office with crown molding and wood finished floors
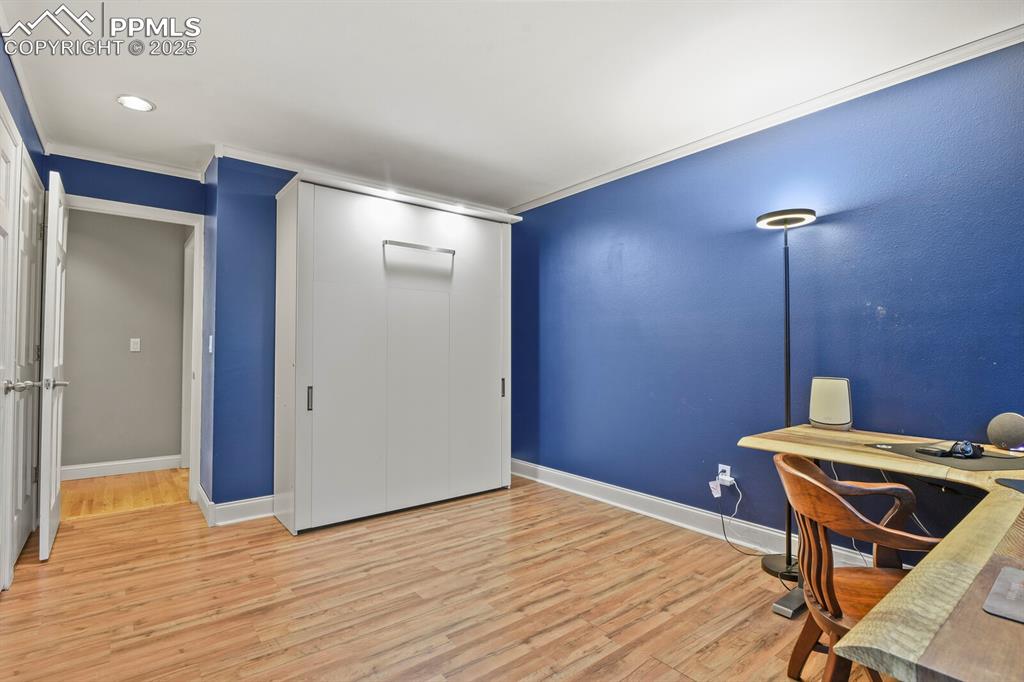
Office area with light wood finished floors and crown molding
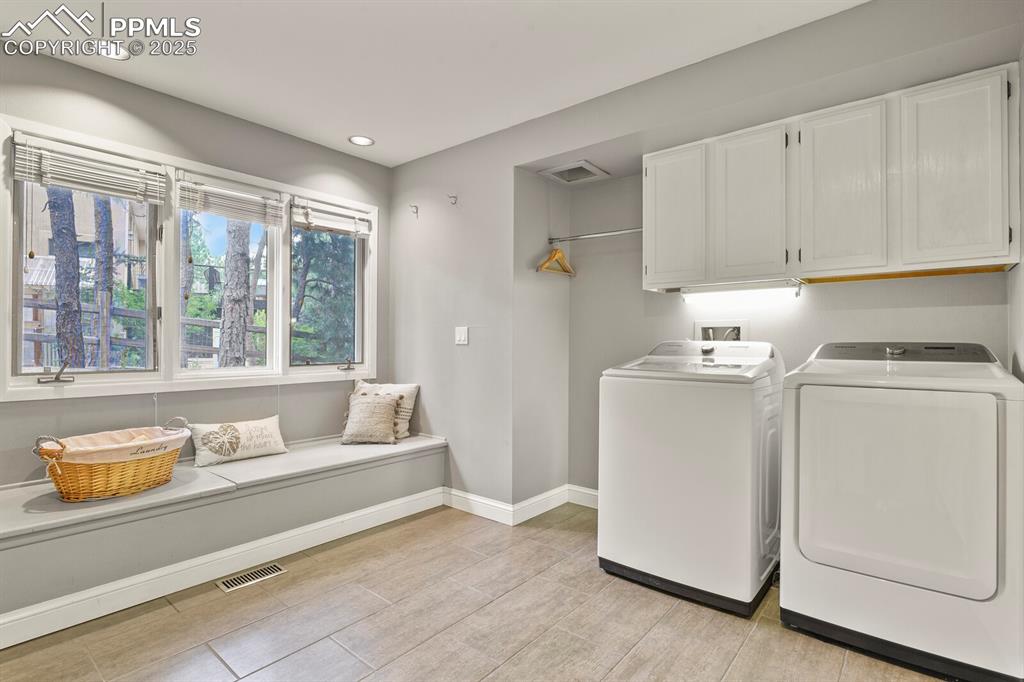
Laundry room with cabinet space, washer and clothes dryer, and recessed lighting
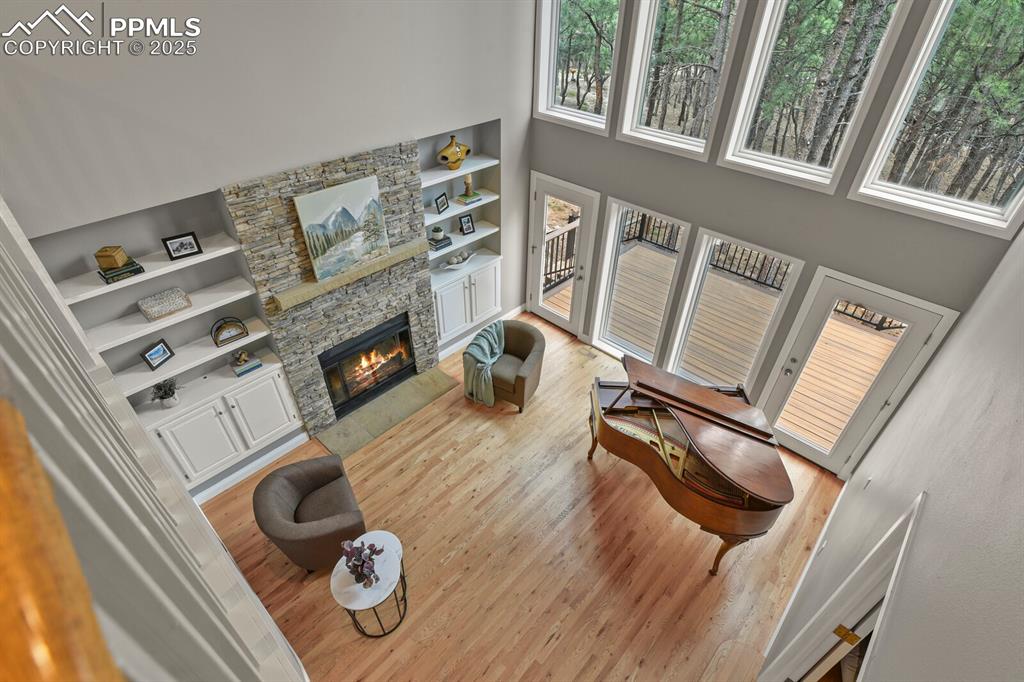
Living area with built in features, a towering ceiling, wood finished floors, plenty of natural light, and a fireplace
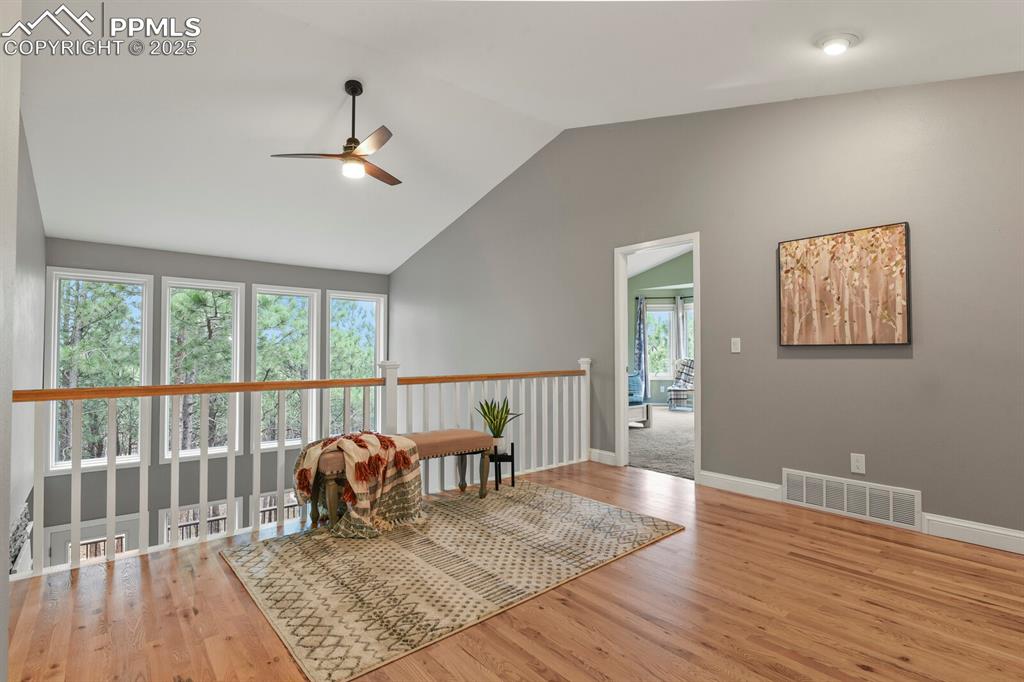
Living area featuring a ceiling fan, lofted ceiling, and wood finished floors
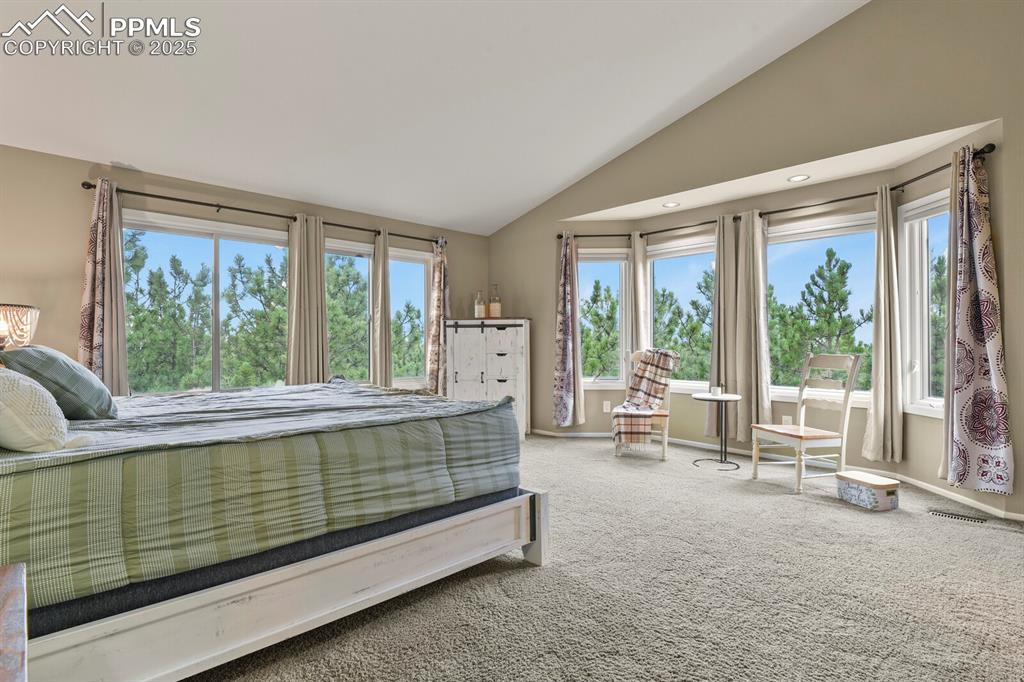
Bedroom with vaulted ceiling and carpet
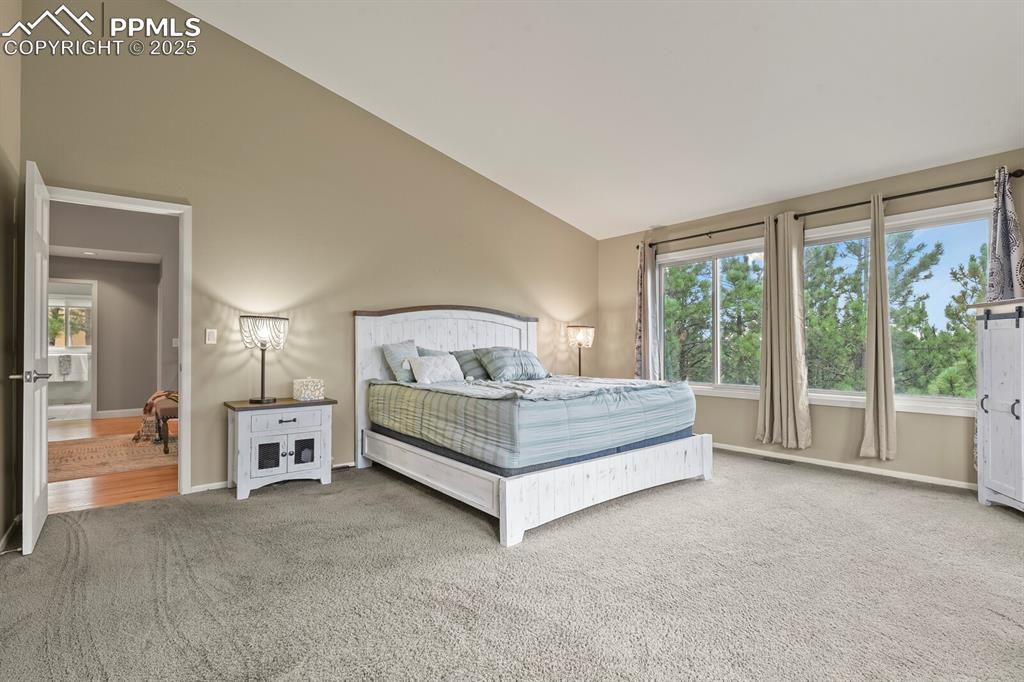
Bedroom featuring carpet floors and high vaulted ceiling
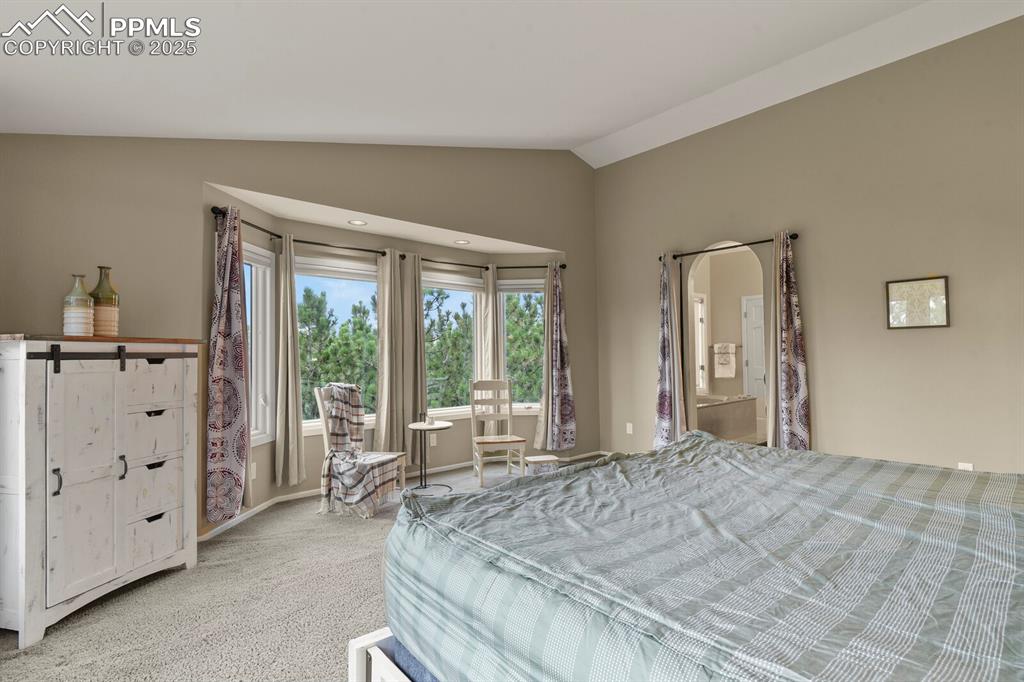
Bedroom featuring vaulted ceiling and light colored carpet
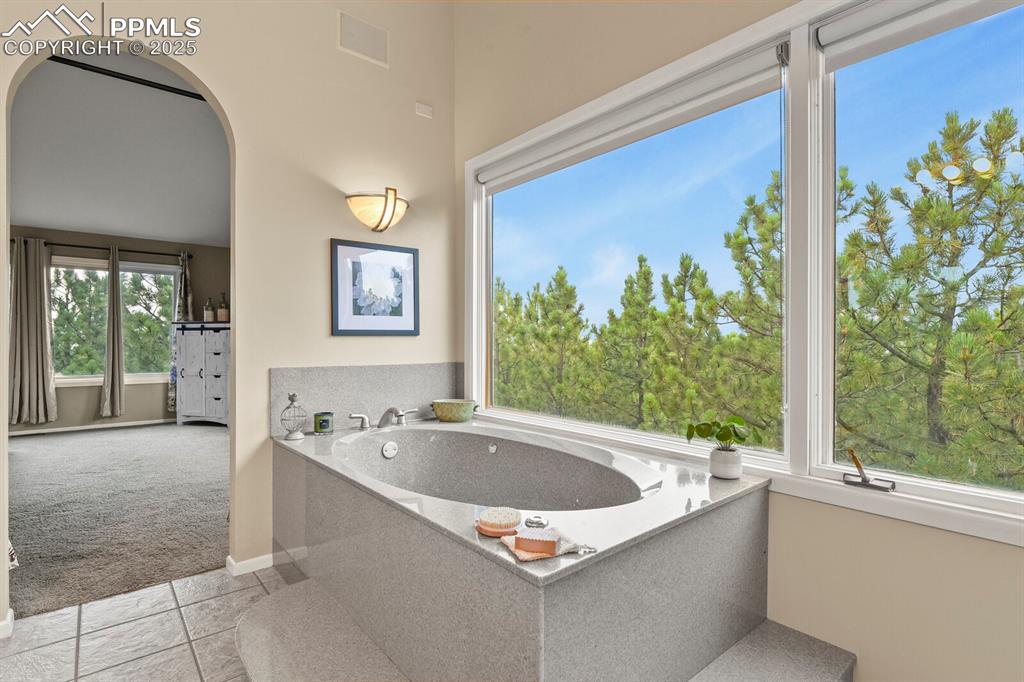
Bathroom featuring a bath and tile patterned floors
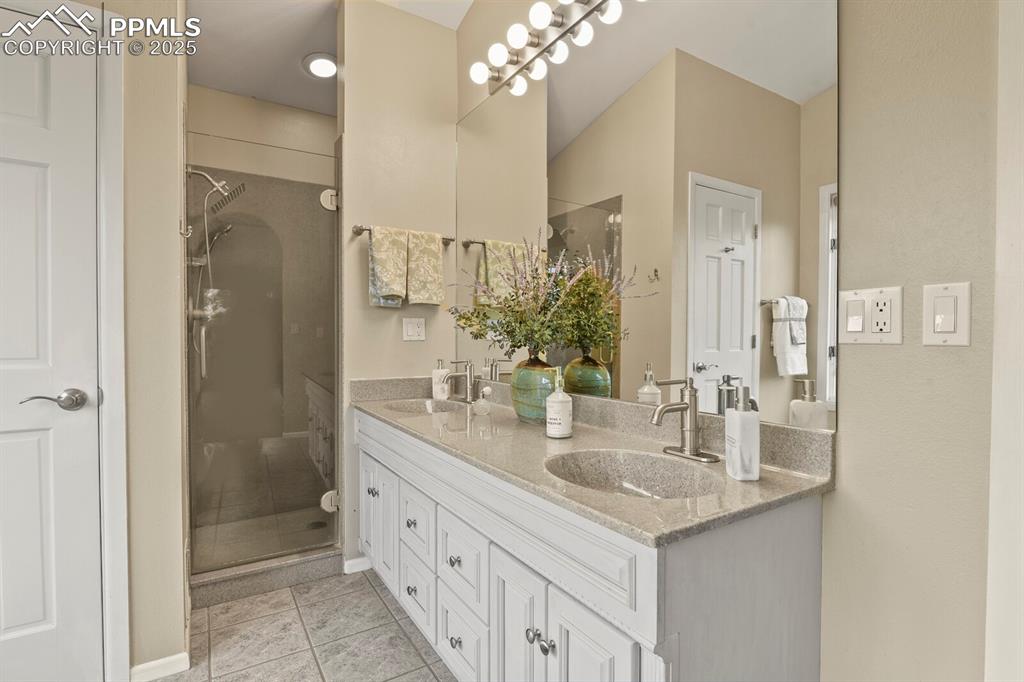
Full bathroom with double vanity, a shower stall, and tile patterned floors
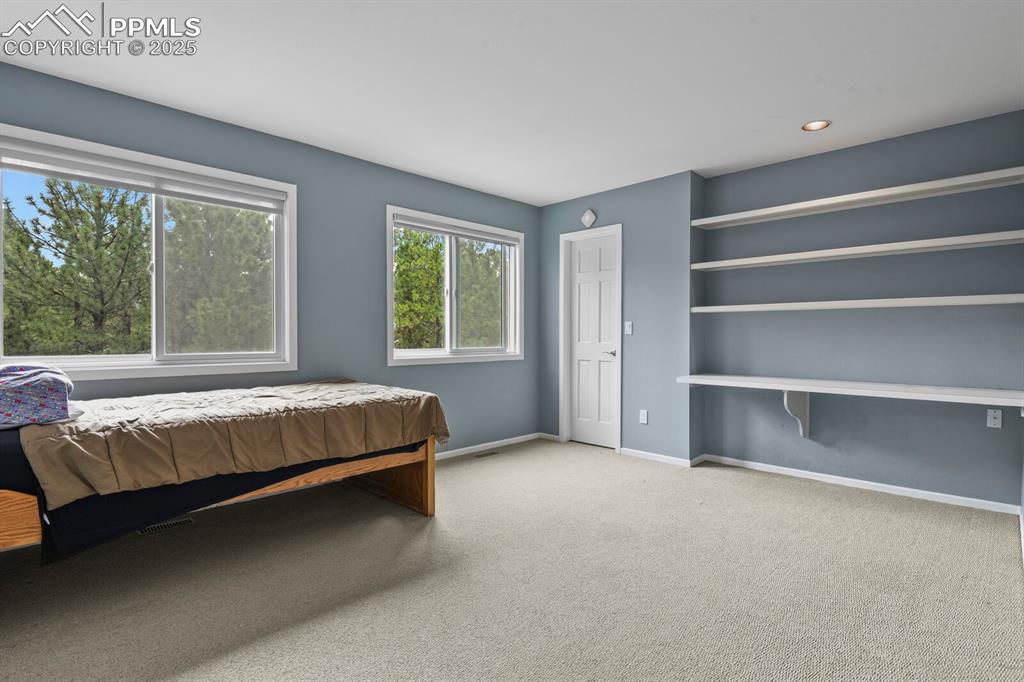
Bedroom with carpet floors and recessed lighting
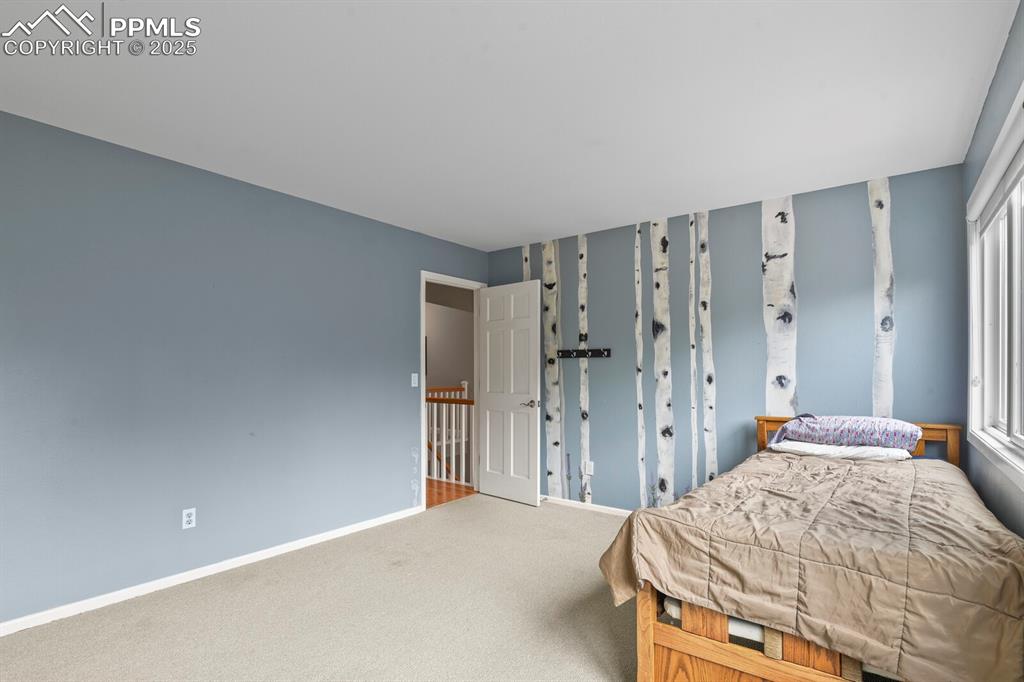
Bedroom featuring carpet flooring and baseboards
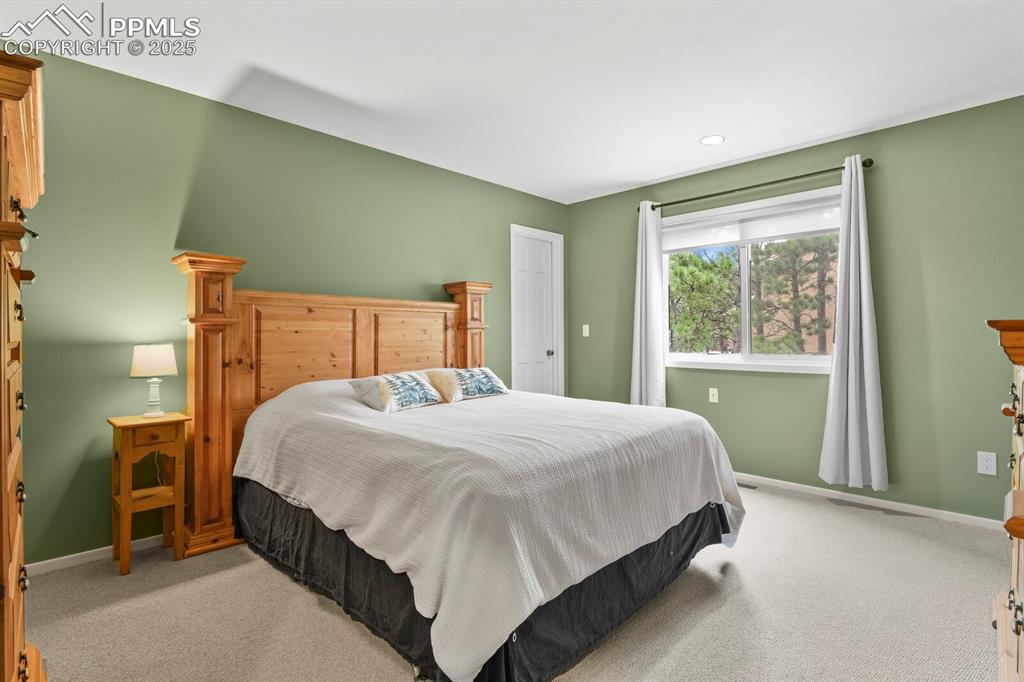
Bedroom featuring light colored carpet and recessed lighting
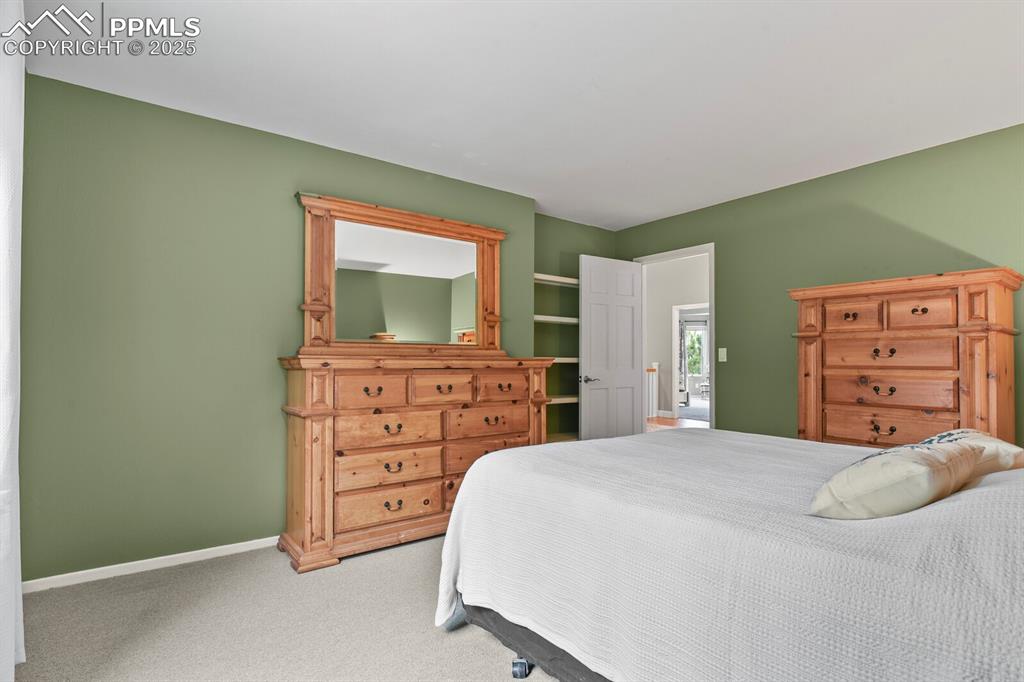
Carpeted bedroom featuring baseboards
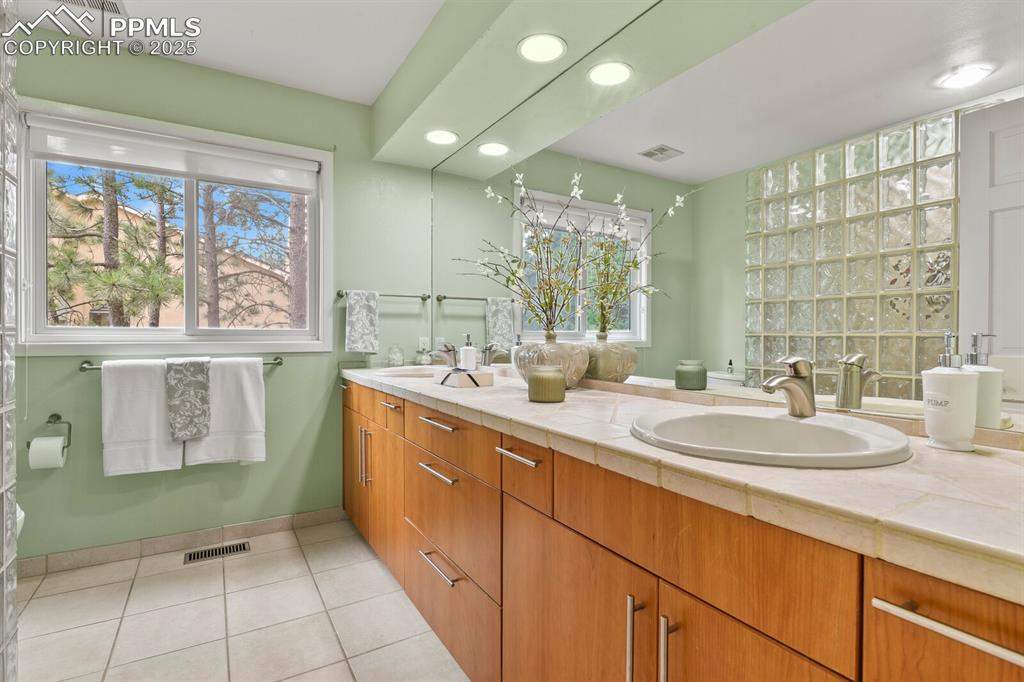
Full bath featuring double vanity, tile patterned floors, and recessed lighting
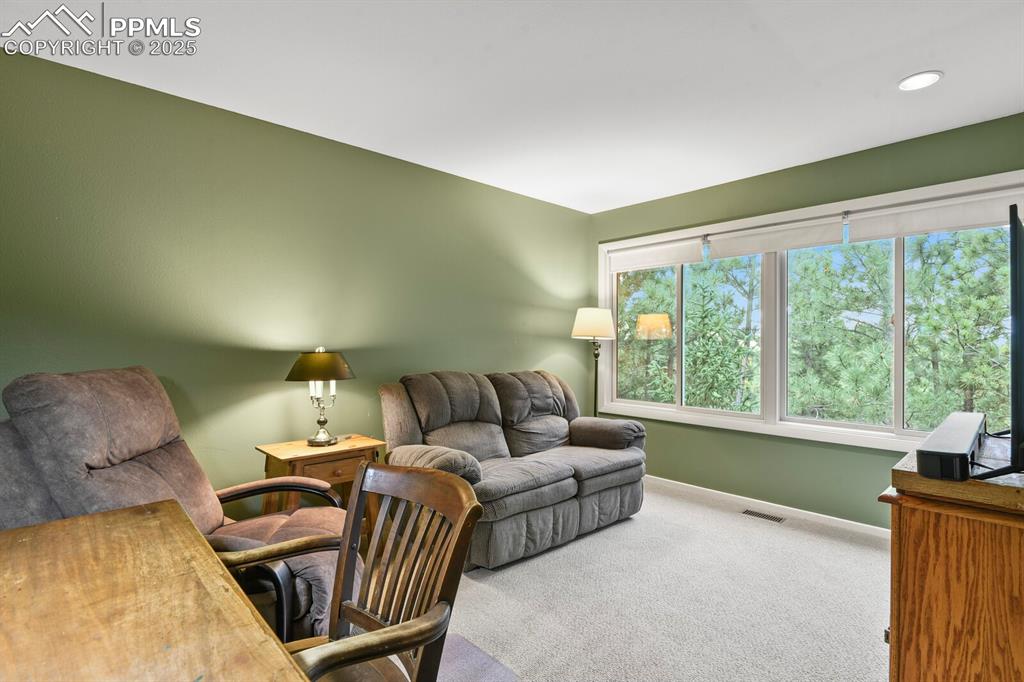
Carpeted office featuring baseboards
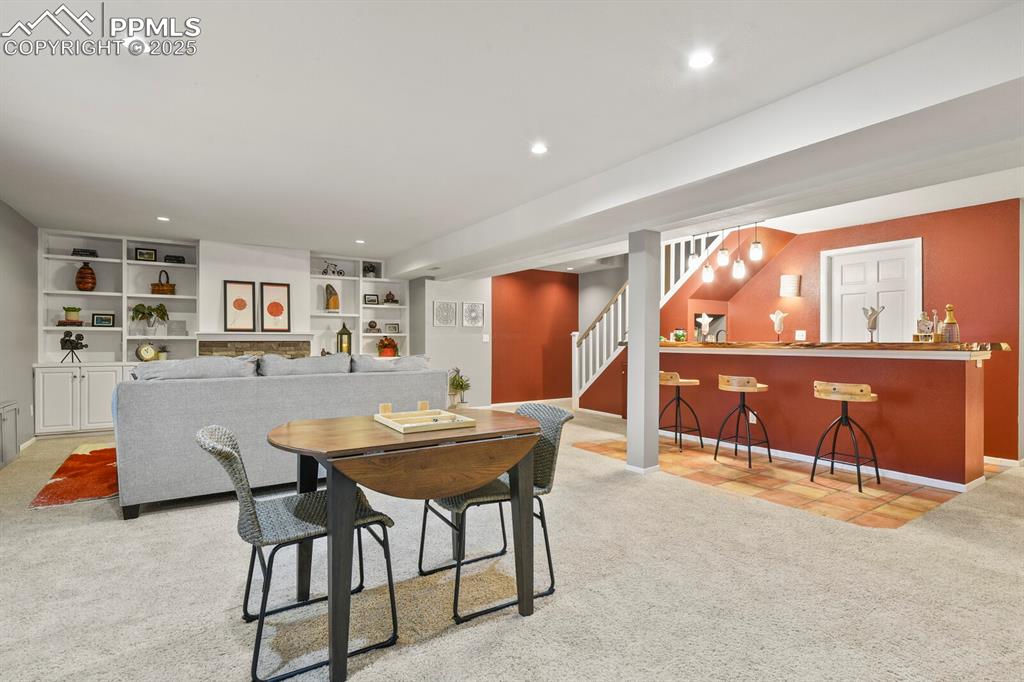
Dining room featuring carpet, stairs, bar with sink, recessed lighting, and built in shelves
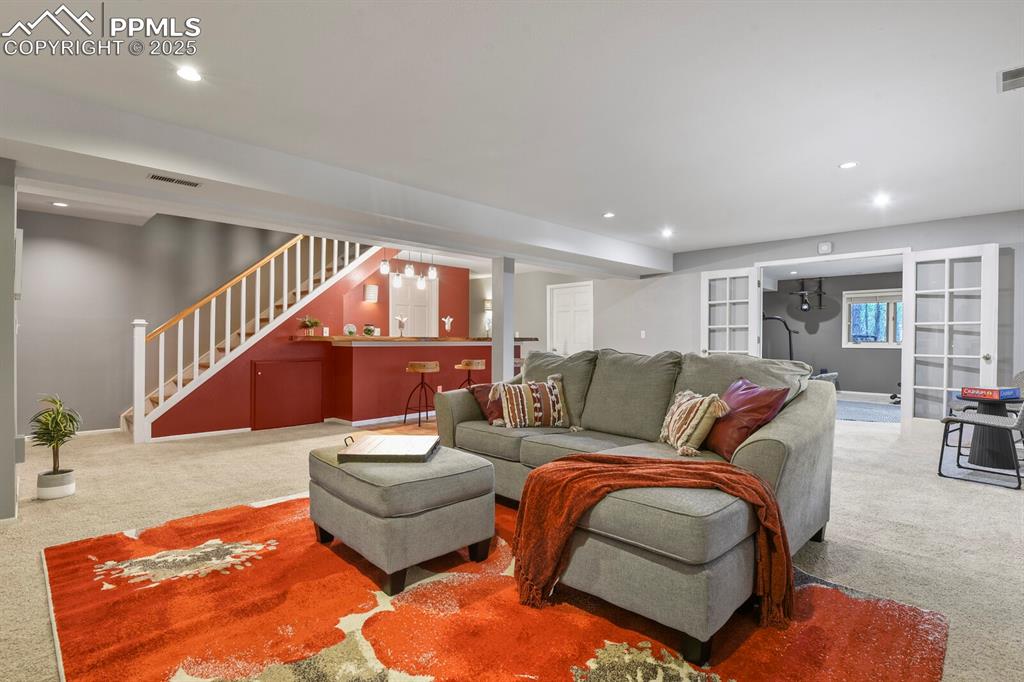
Living room with carpet floors, recessed lighting, and stairs
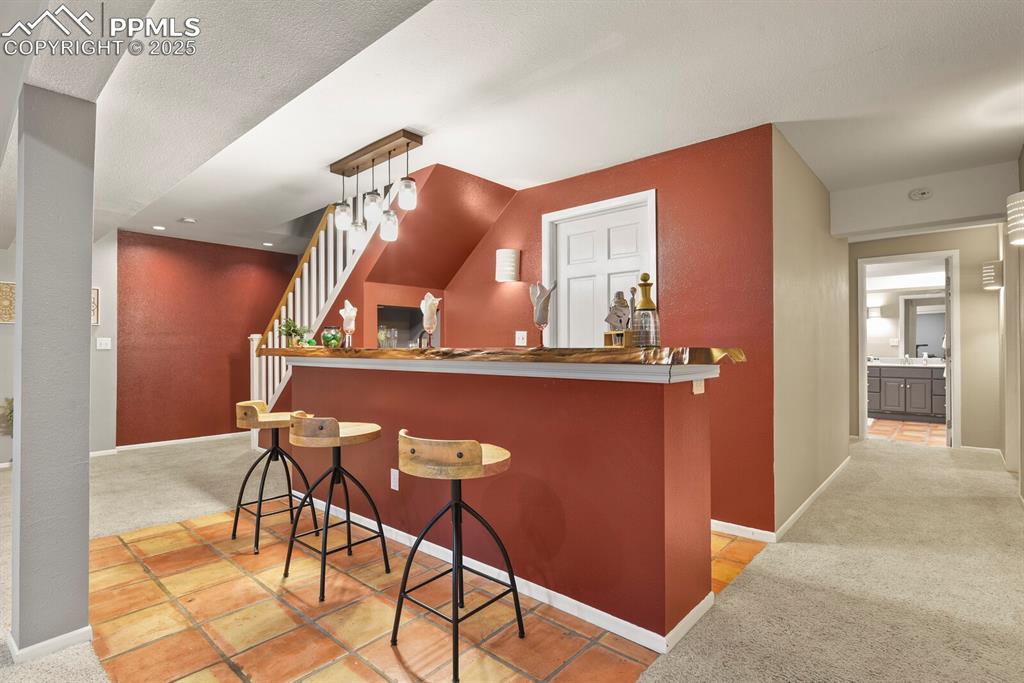
Bar area with carpet, stairway, and tile patterned flooring
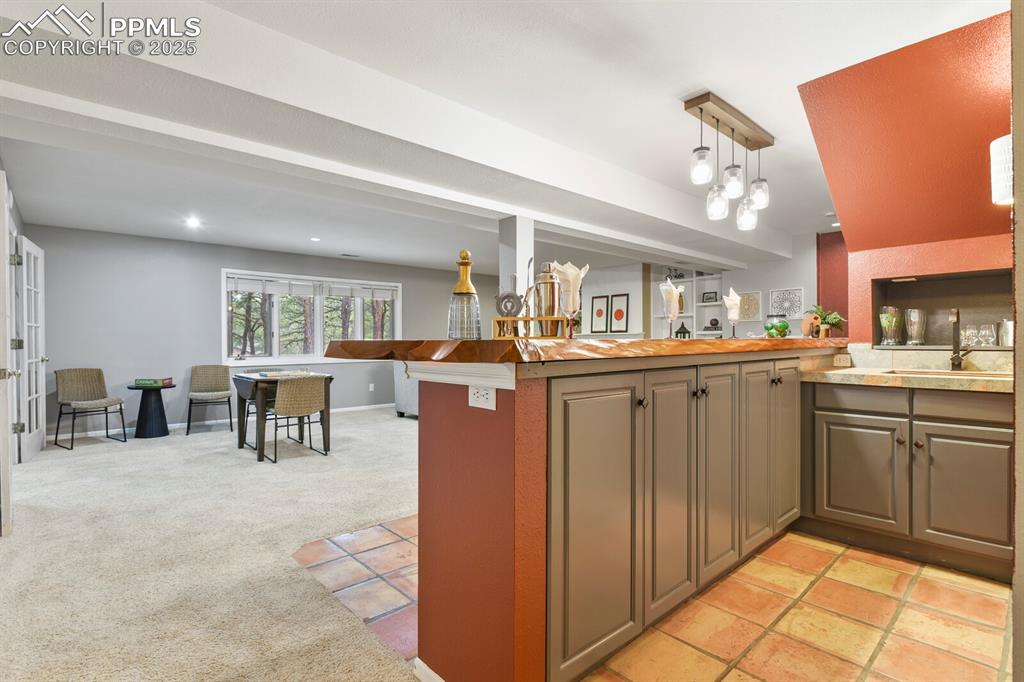
Kitchen featuring a peninsula, recessed lighting, light countertops, hanging light fixtures, and light carpet
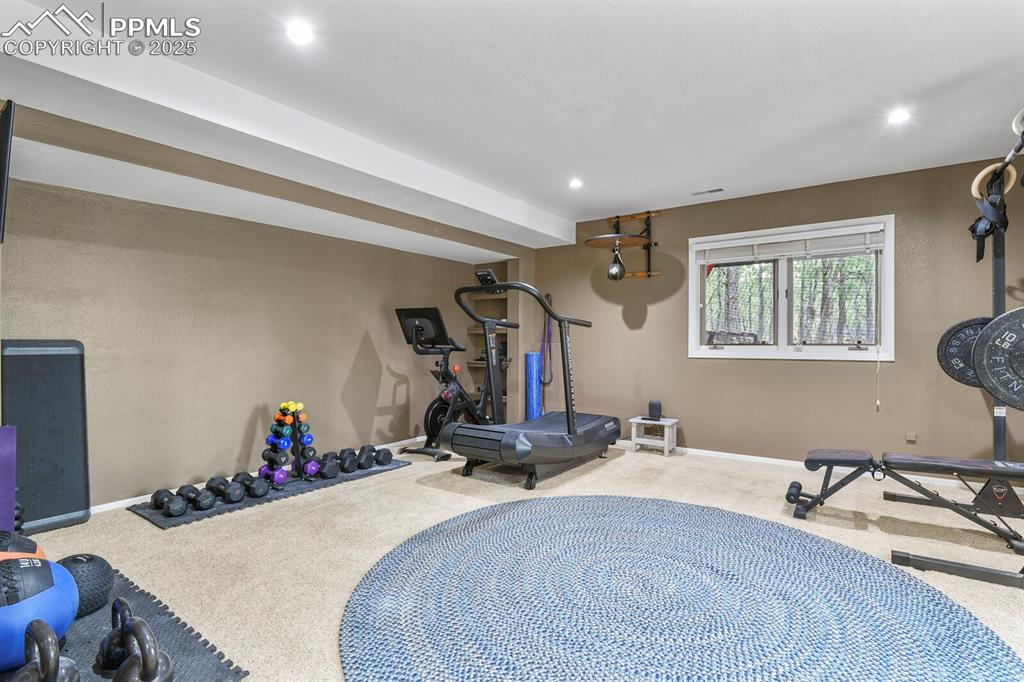
Workout room featuring carpet floors and recessed lighting
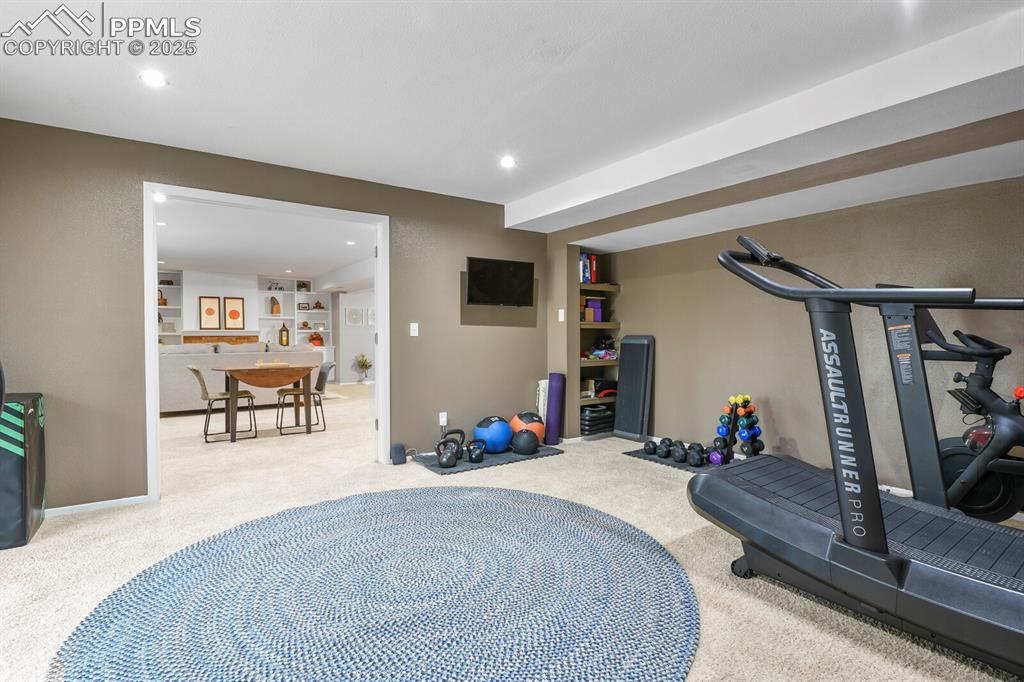
Exercise room with carpet flooring and recessed lighting
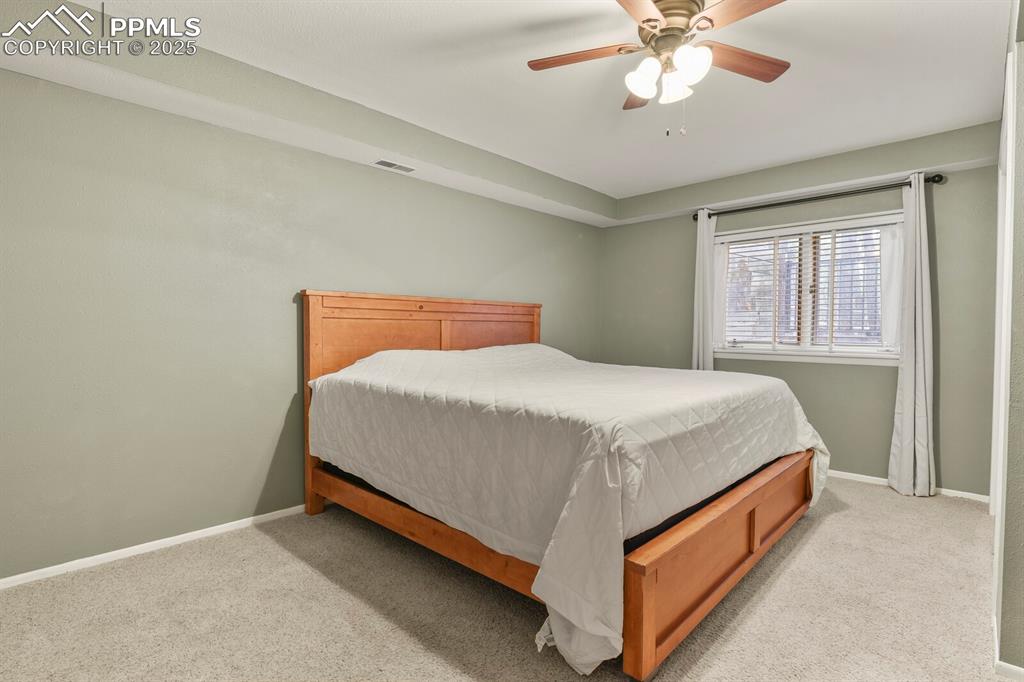
Carpeted bedroom with baseboards and ceiling fan
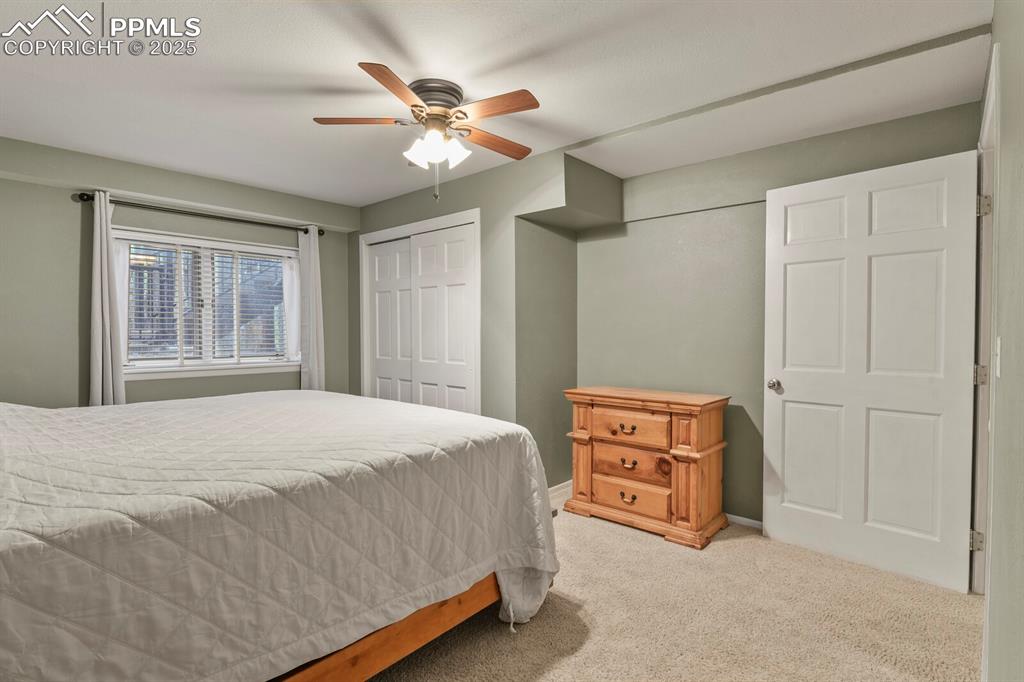
Bedroom with carpet, a ceiling fan, and a closet
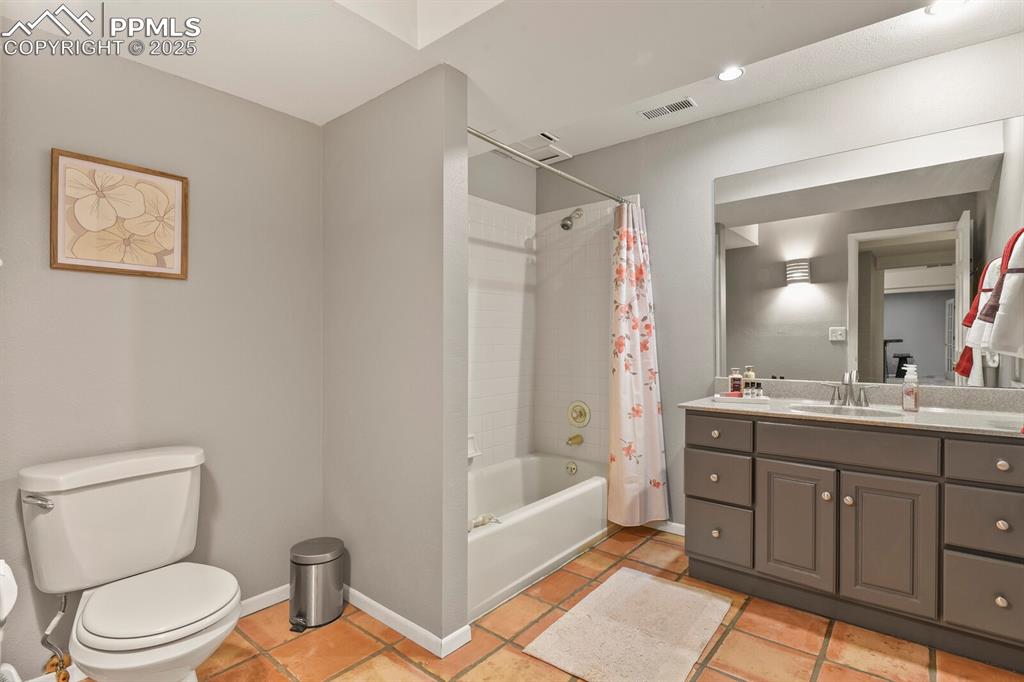
Bathroom with vanity, shower / tub combo with curtain, and tile patterned flooring
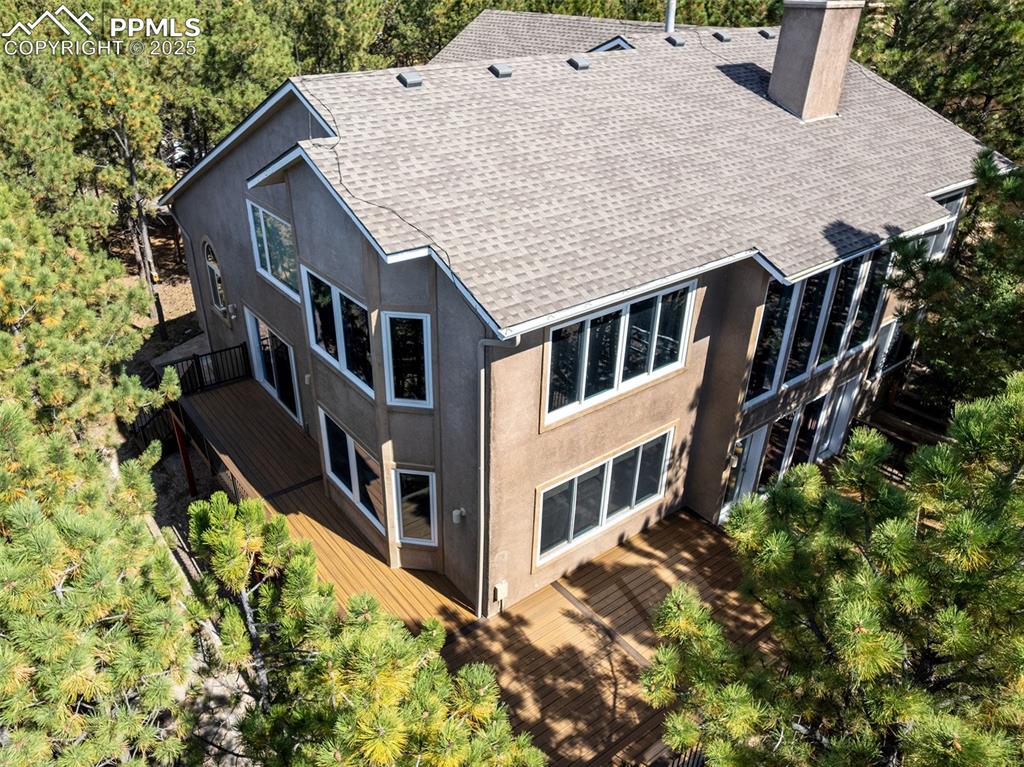
Bird's eye view of a tree filled landscape
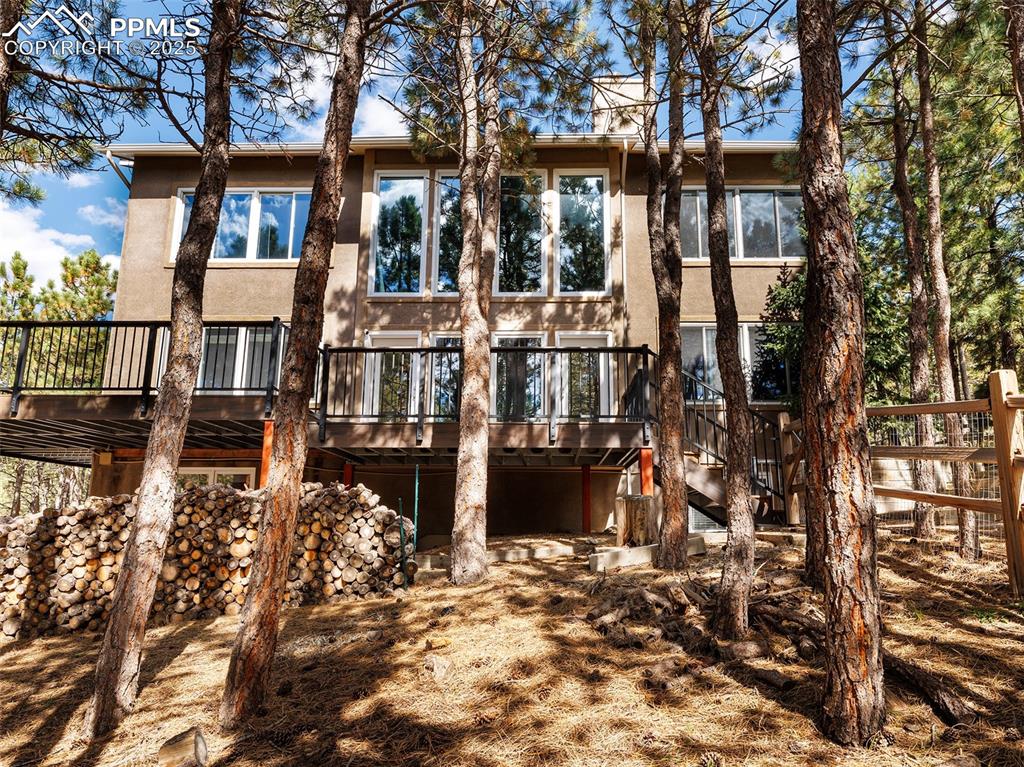
Back of house with a wooden deck and stucco siding
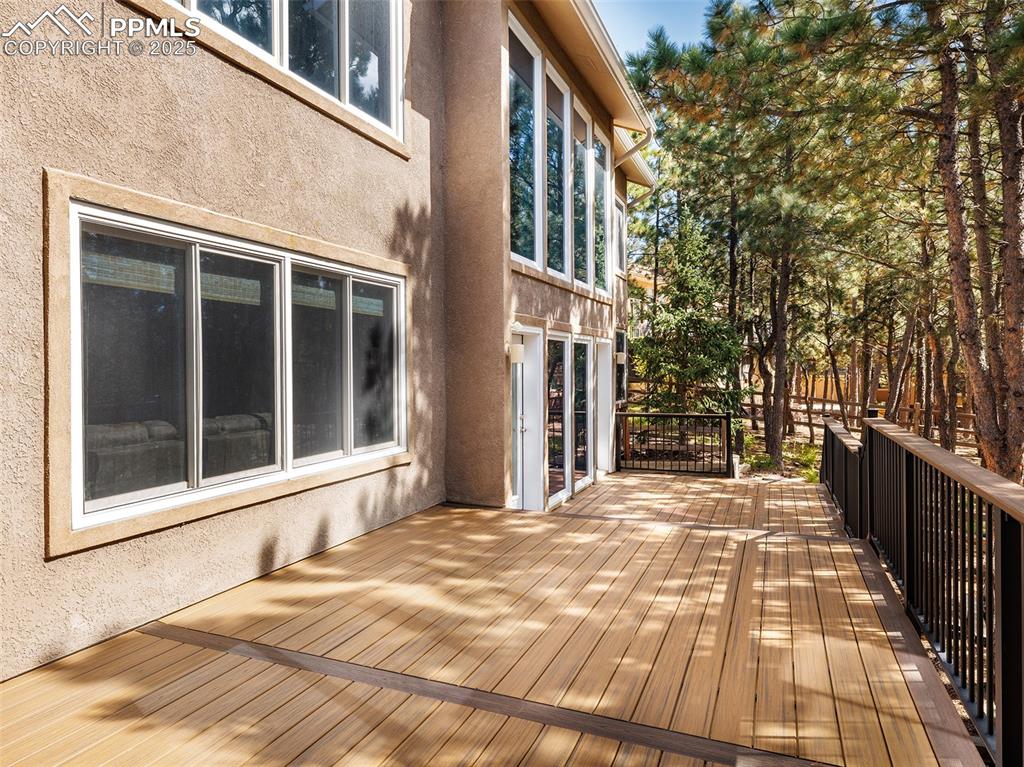
View of wooden deck
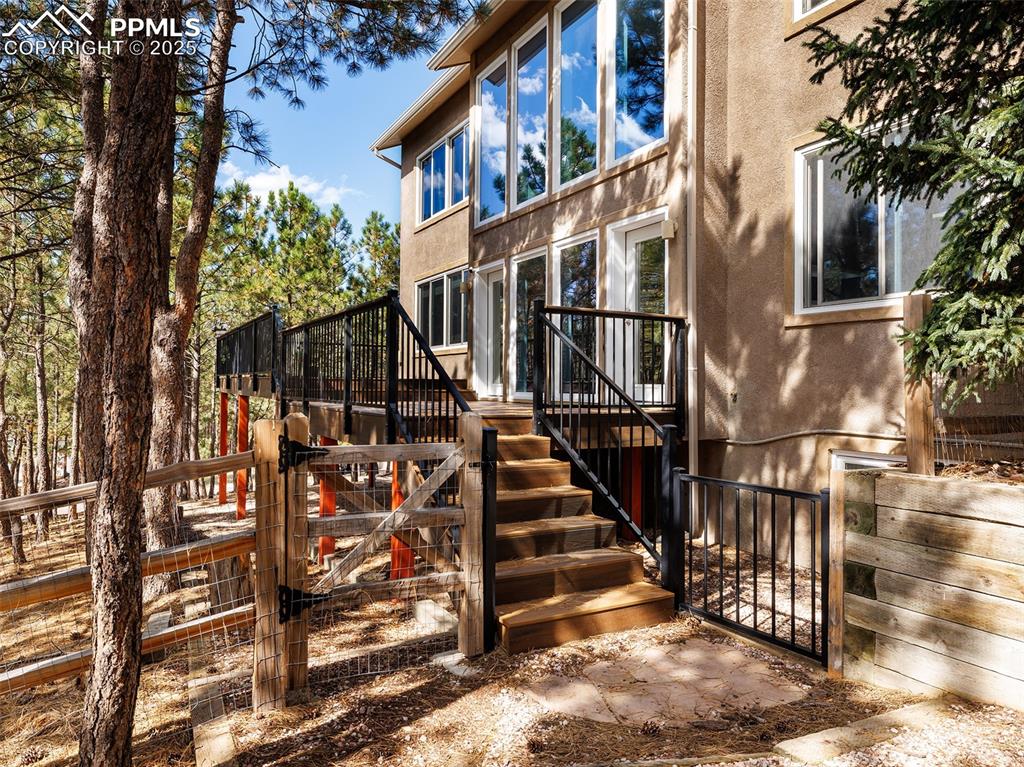
Other
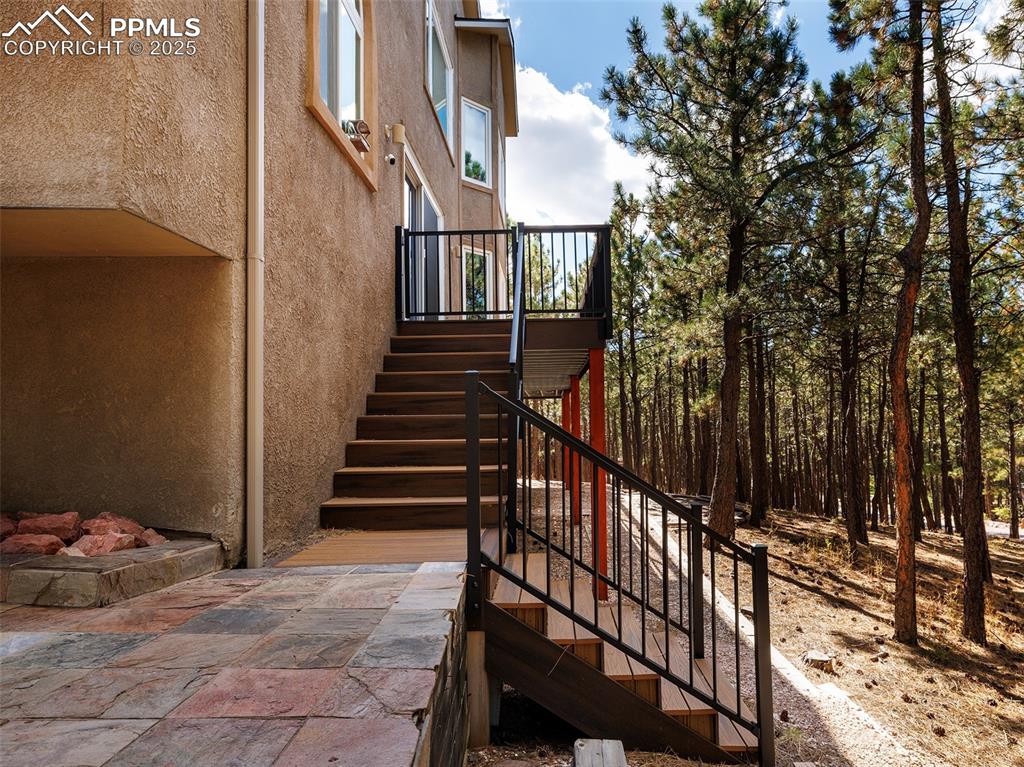
View of stairs
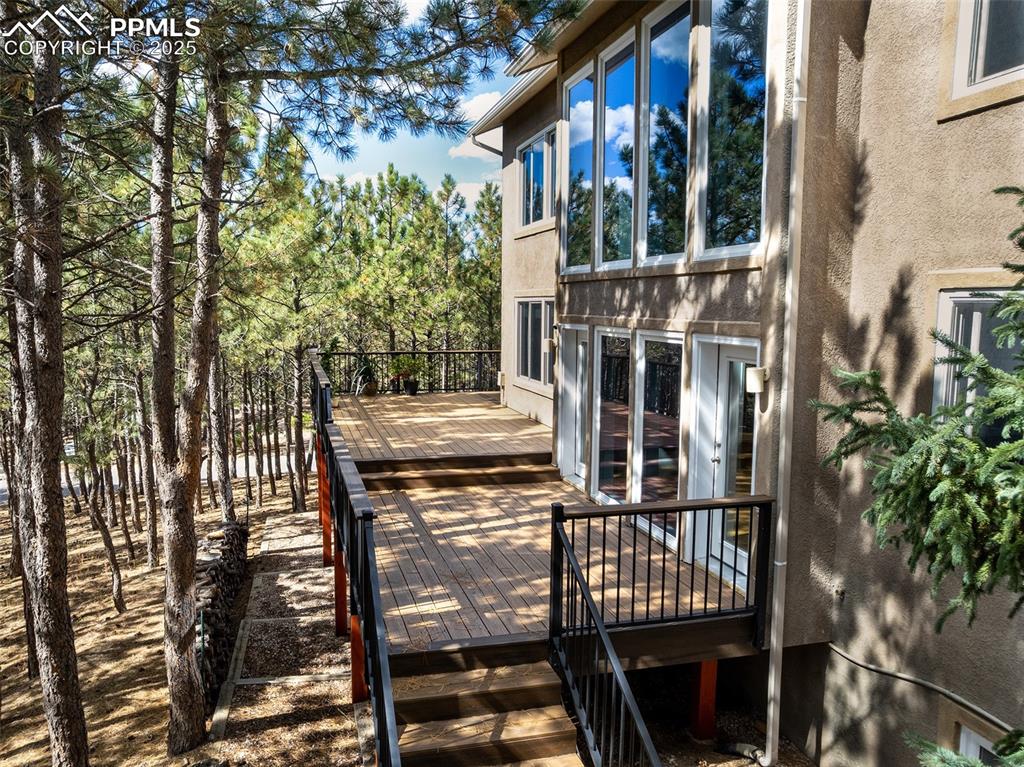
Wooden terrace with stairs
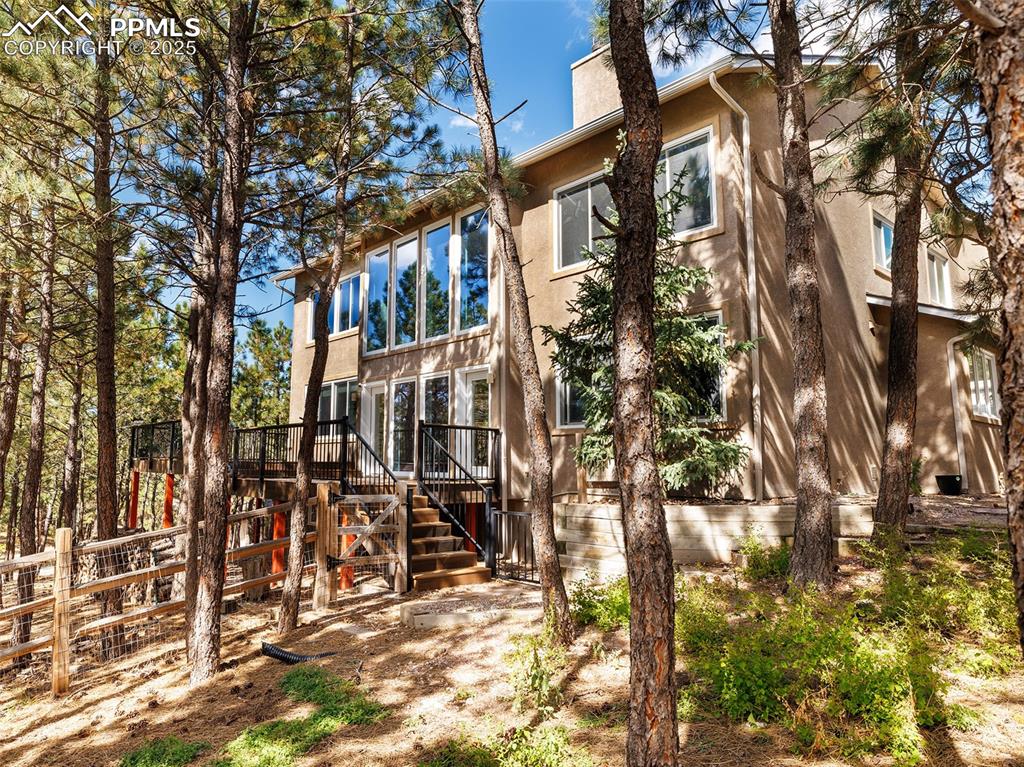
Back of house featuring stucco siding and stairway
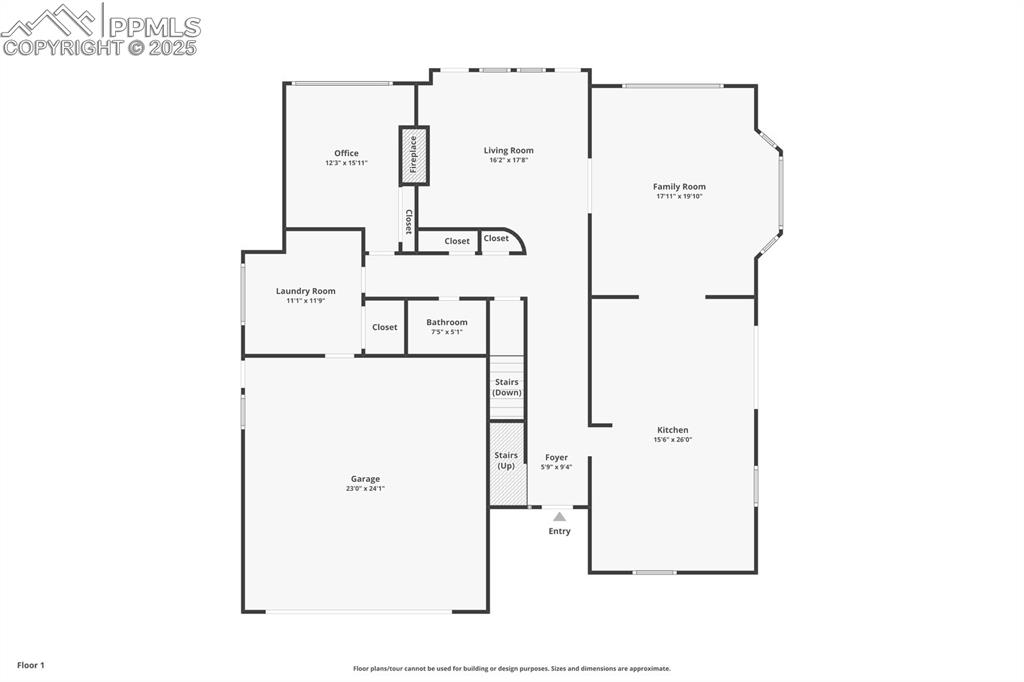
View of floor plan / room layout
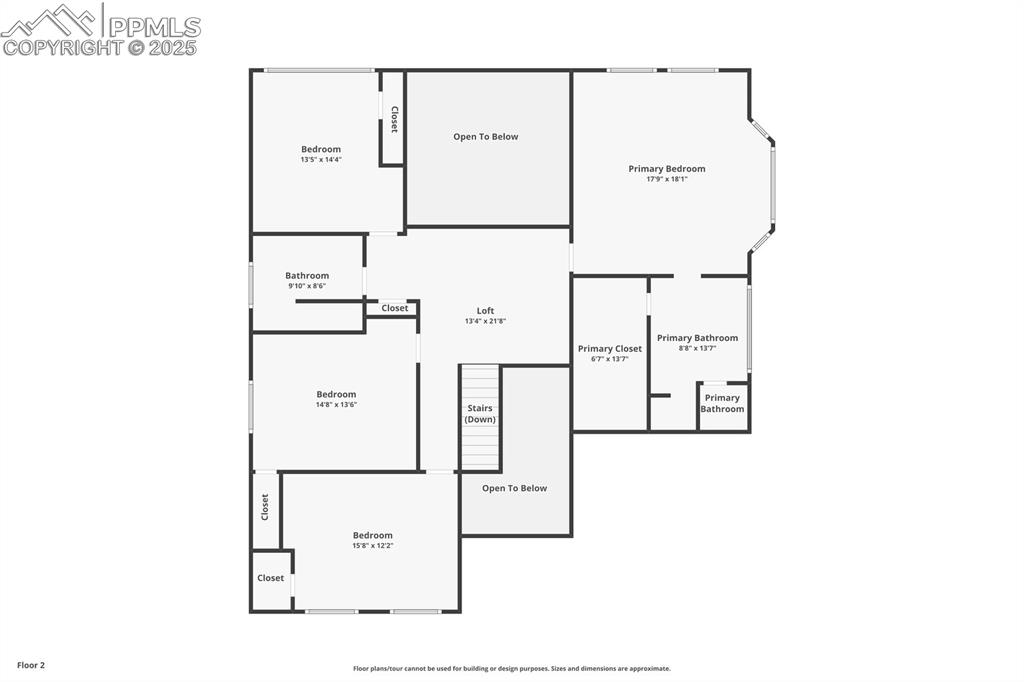
View of floor plan / room layout
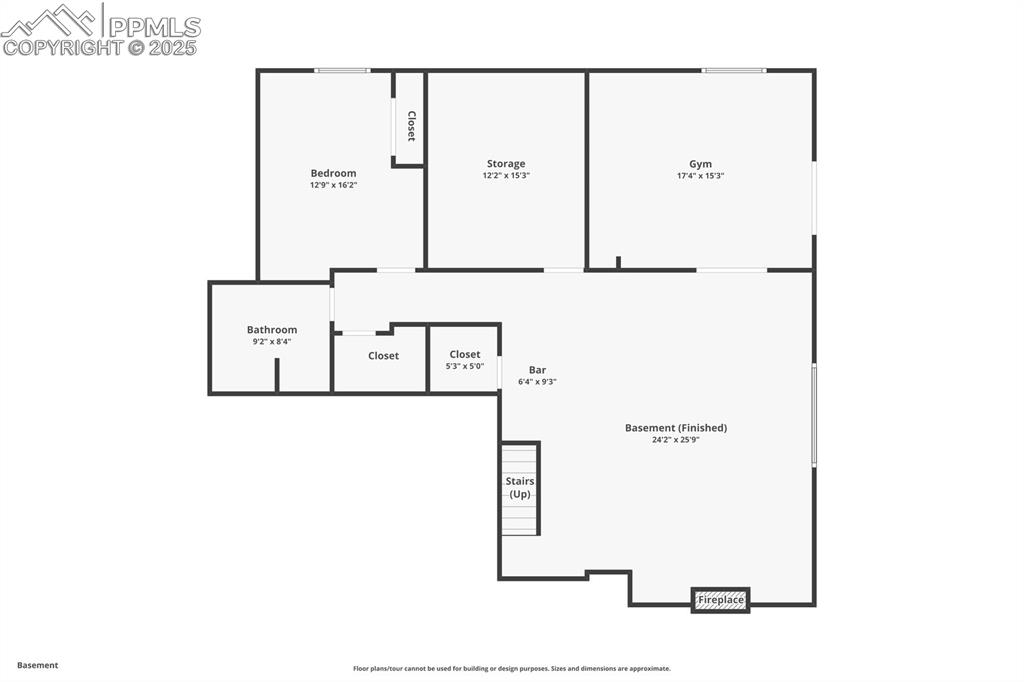
View of floor plan / room layout
Disclaimer: The real estate listing information and related content displayed on this site is provided exclusively for consumers’ personal, non-commercial use and may not be used for any purpose other than to identify prospective properties consumers may be interested in purchasing.