342 Mission Hill Way, Colorado Springs, CO, 80921
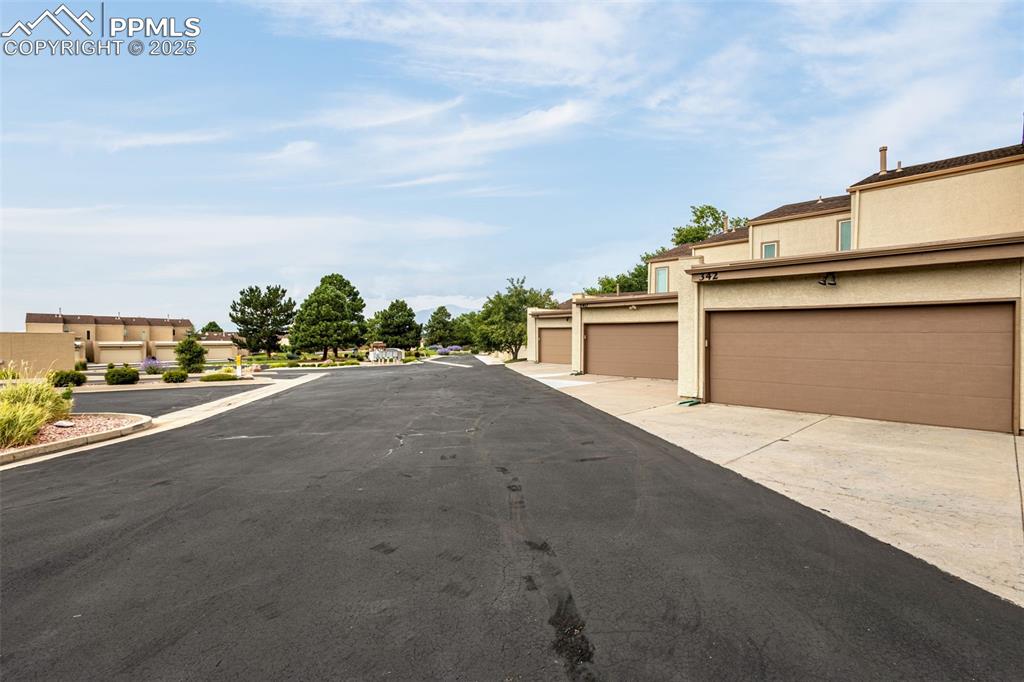
Back of Structure
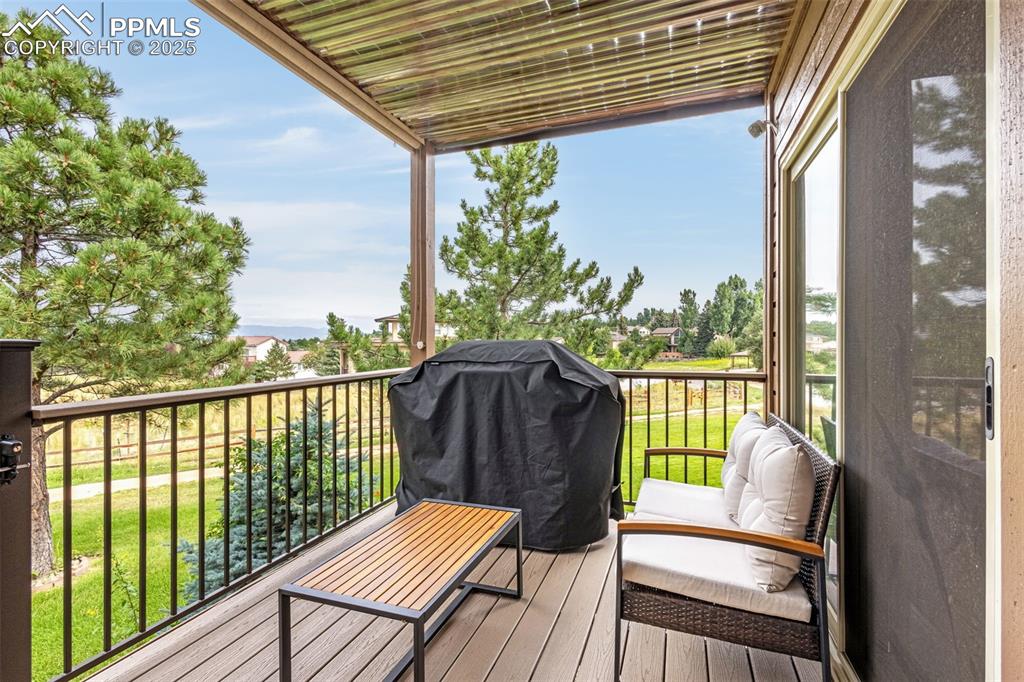
Deck off of the main level
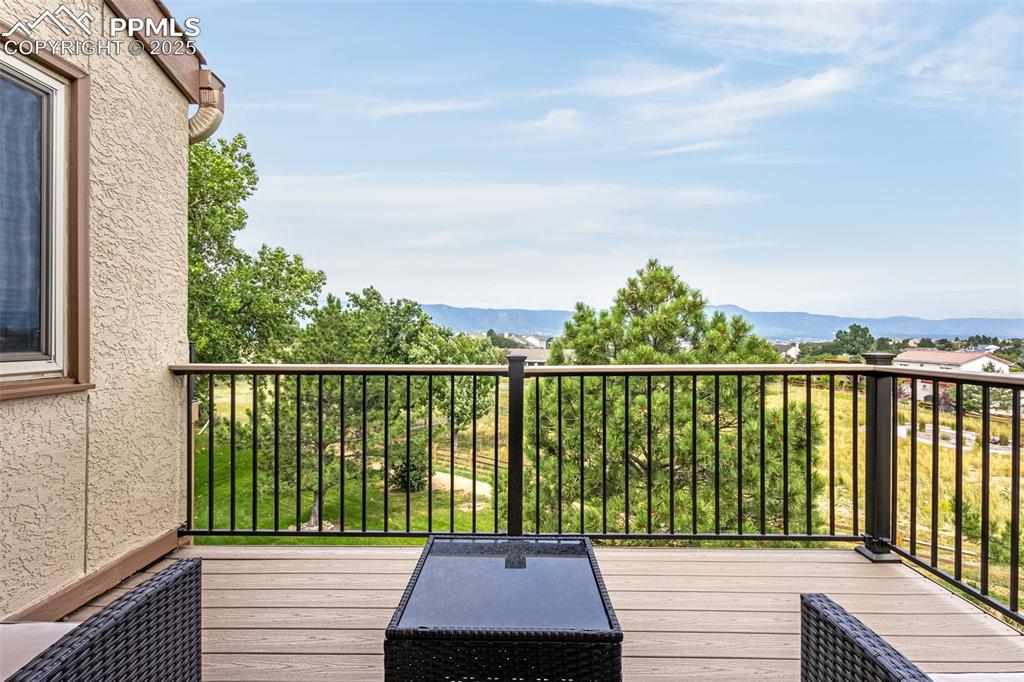
Deck off of primary bedroom
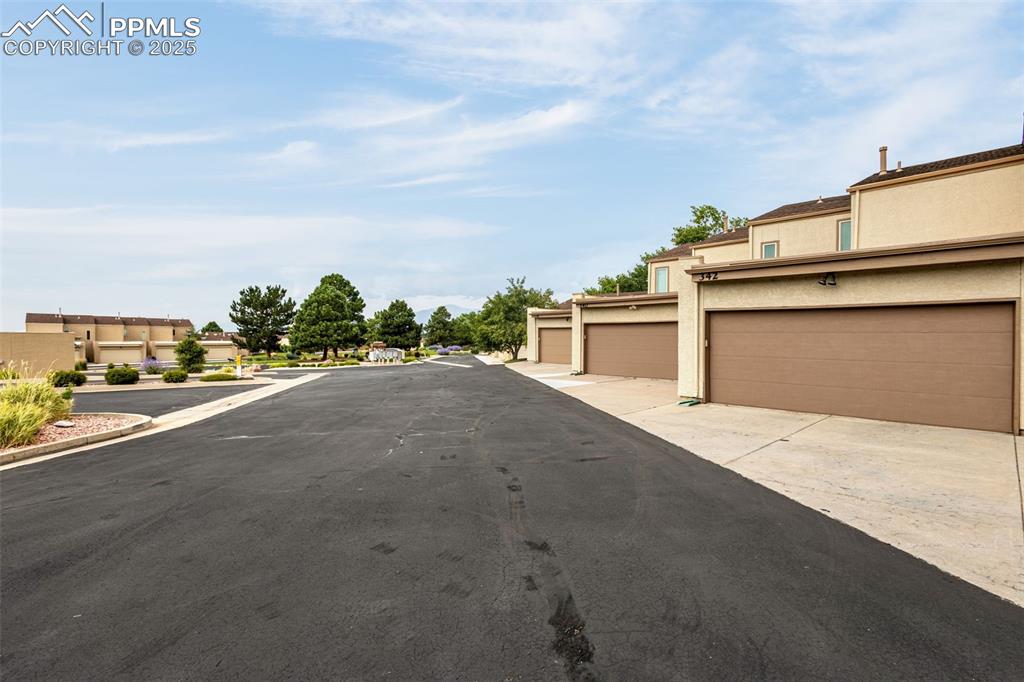
Community
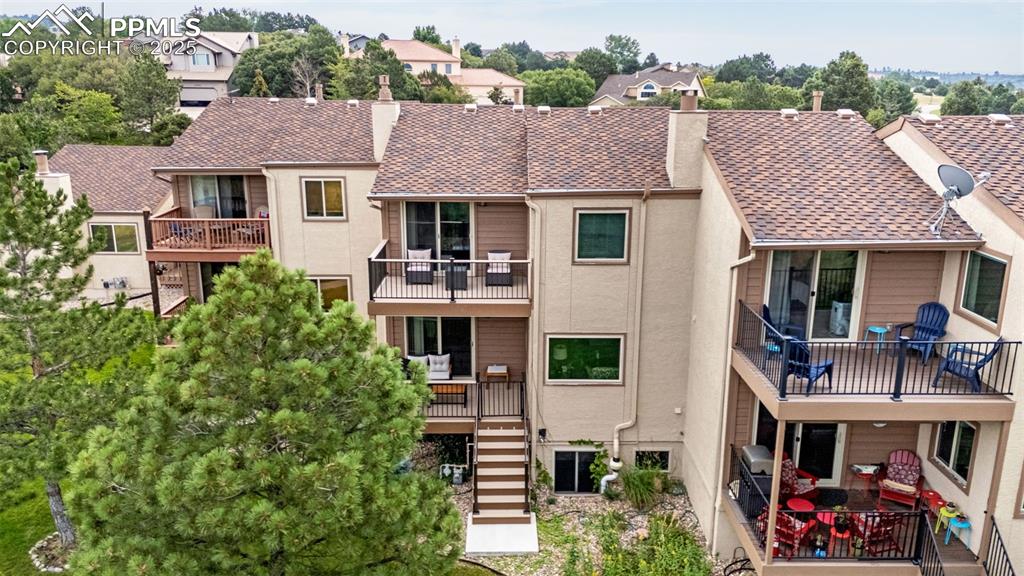
Back of Structure
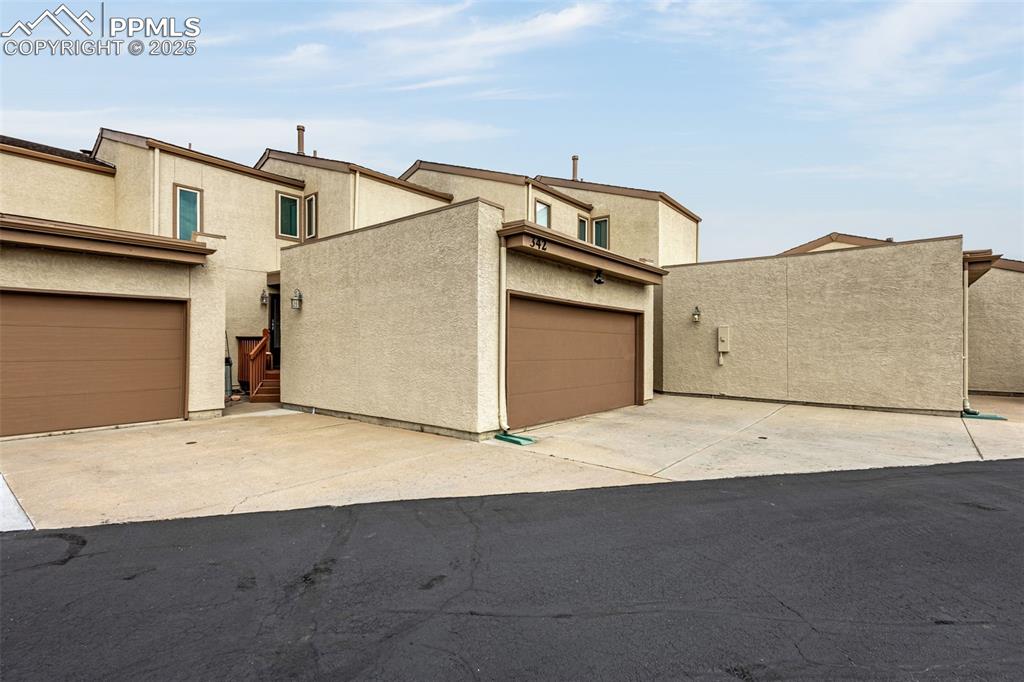
Front of Structure
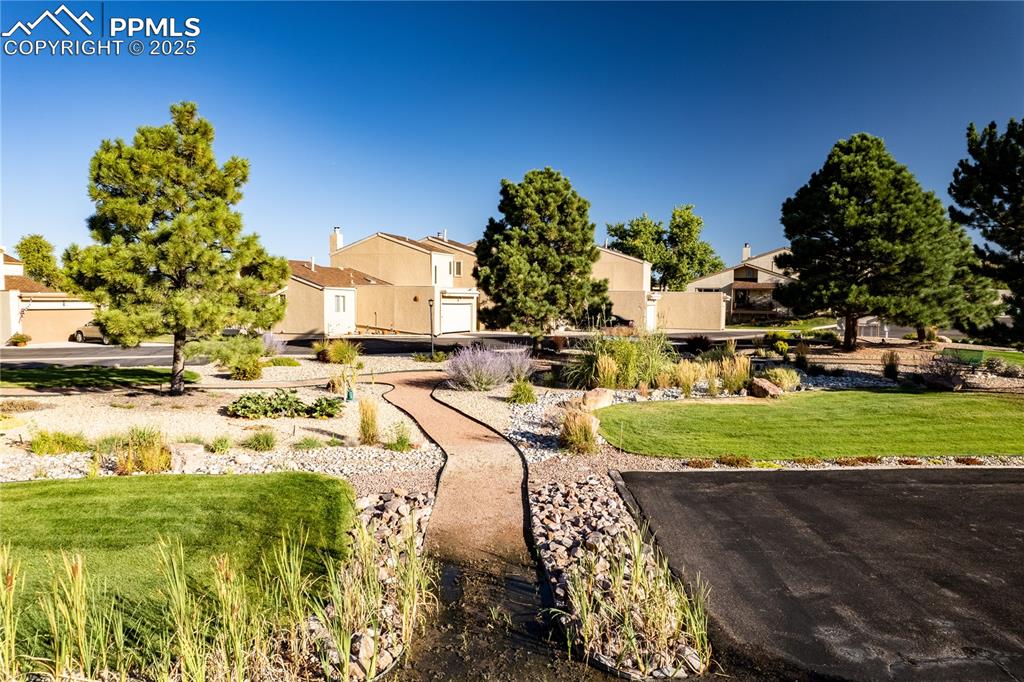
Visitor parking next to the beautiful center green space
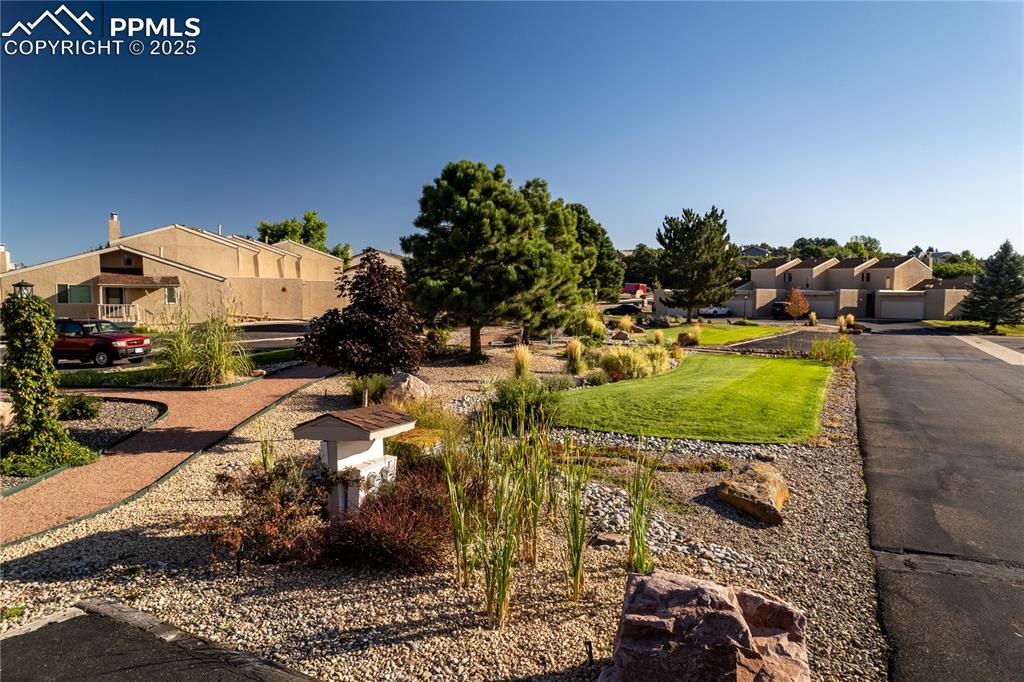
Common space with seating and picnic table
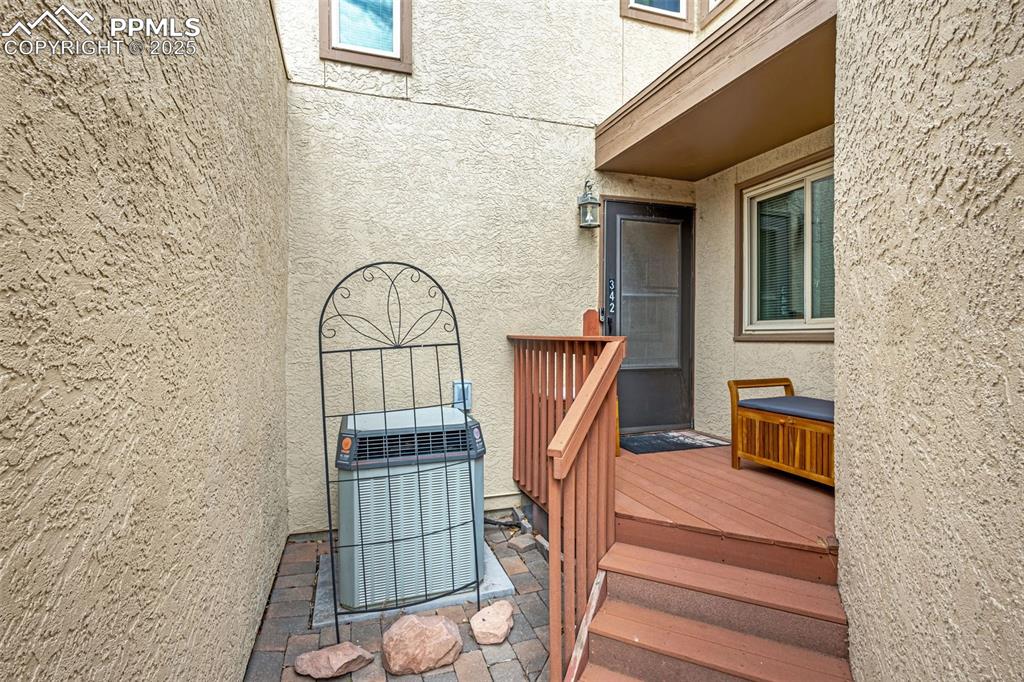
Other
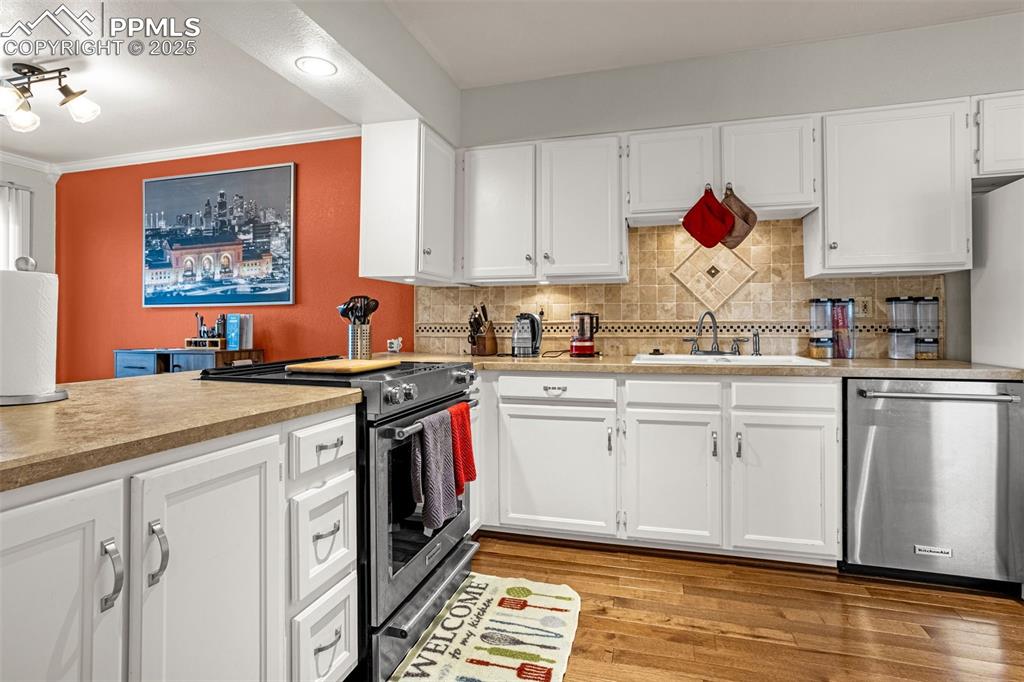
Kitchen
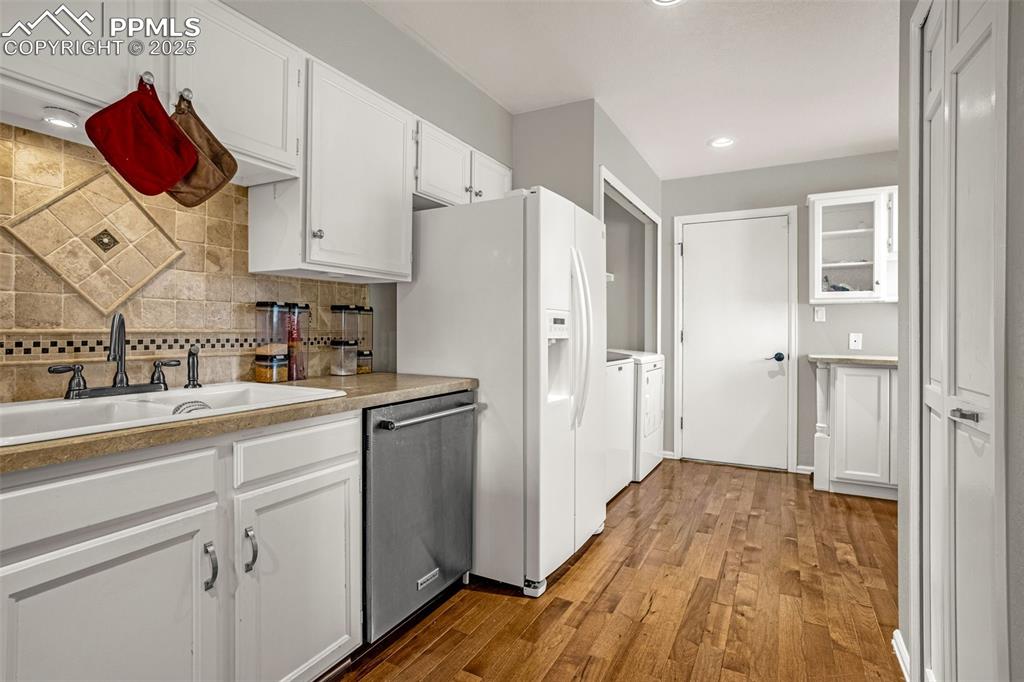
Kitchen
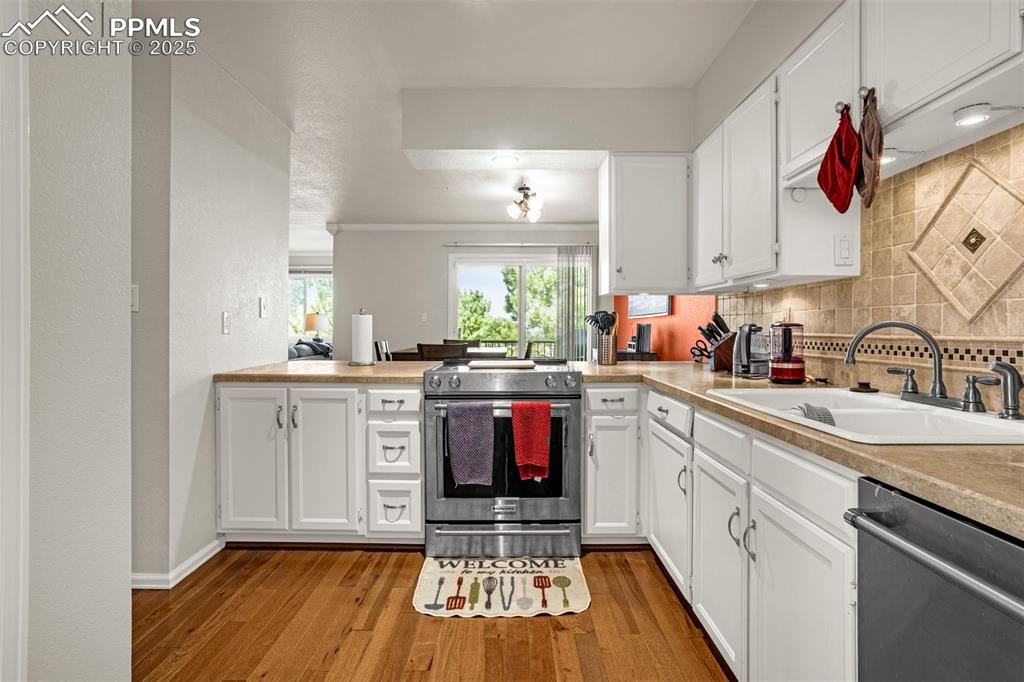
Kitchen
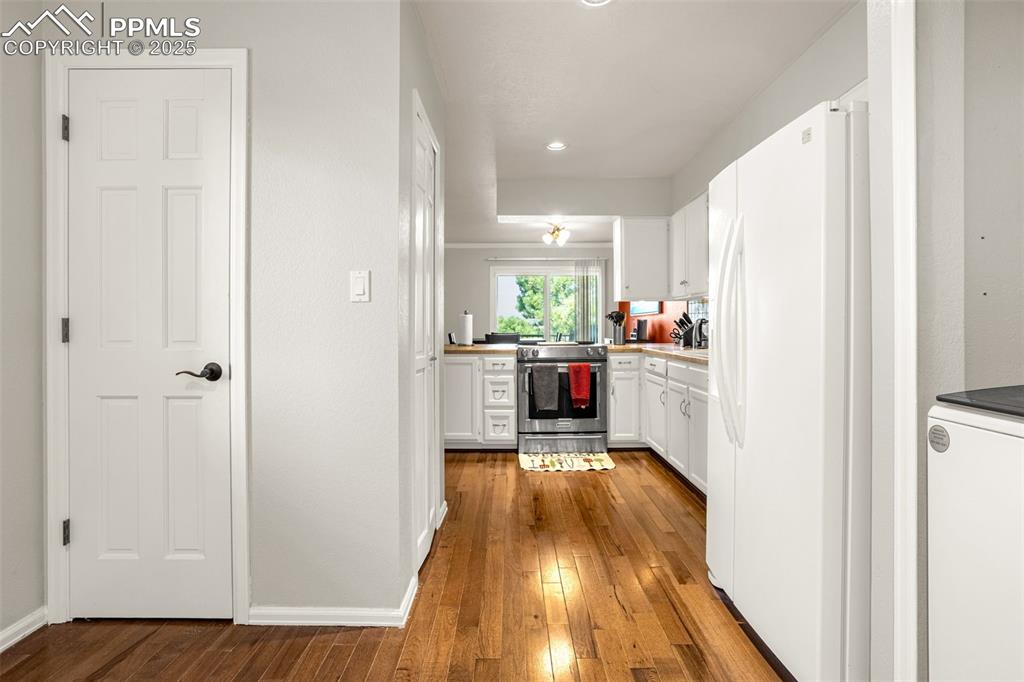
Entry from garage, pantry & laundry
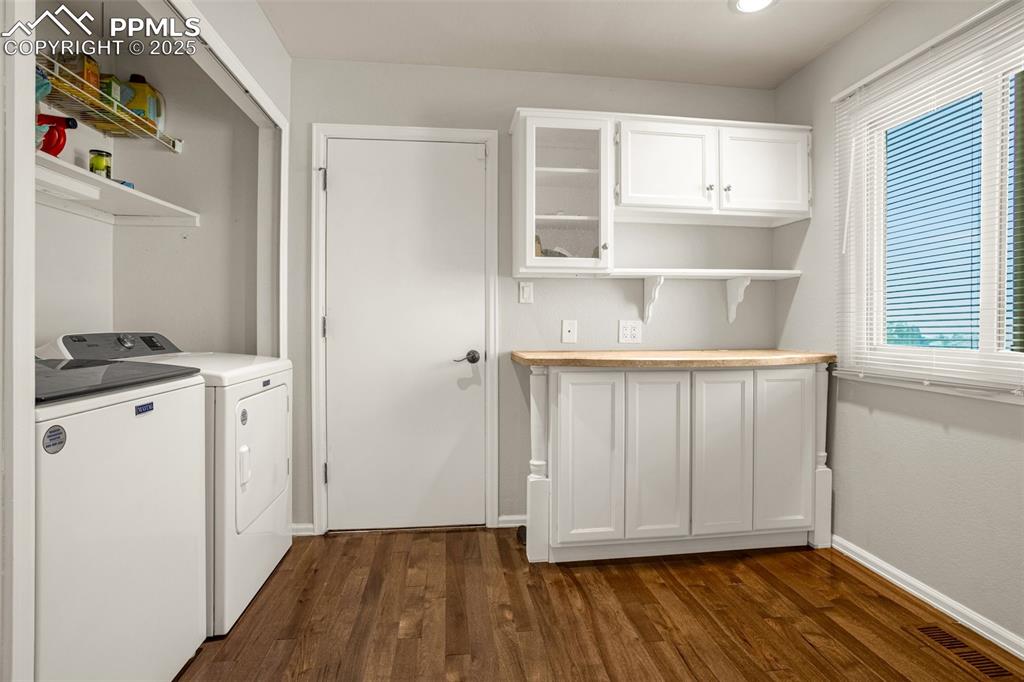
Entry from garage, pantry & laundry
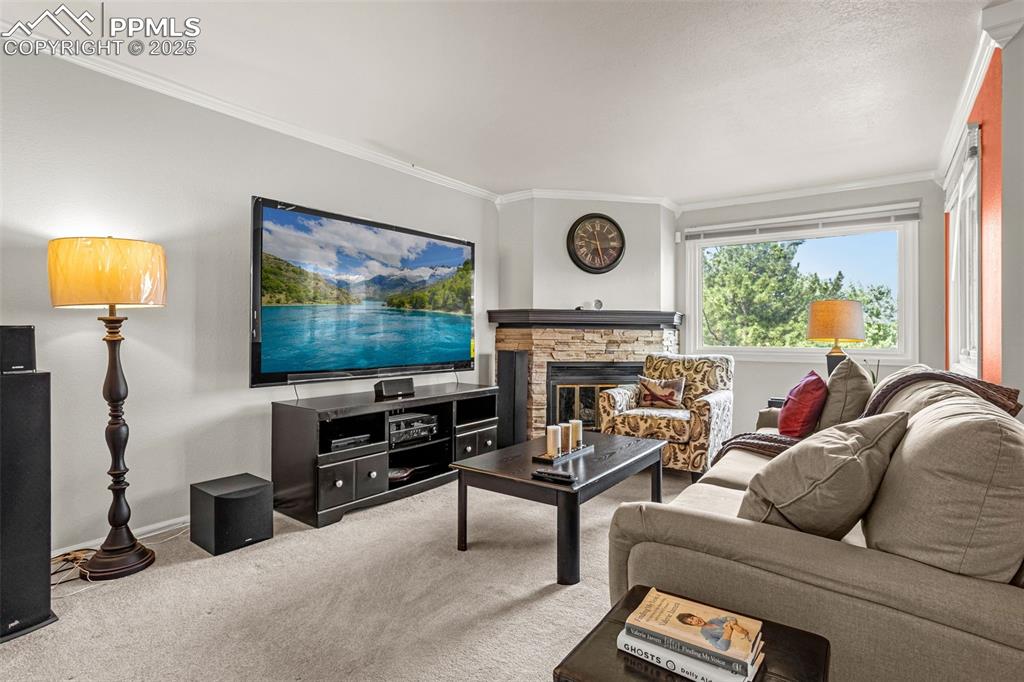
Living room, mountain views, gas fireplace
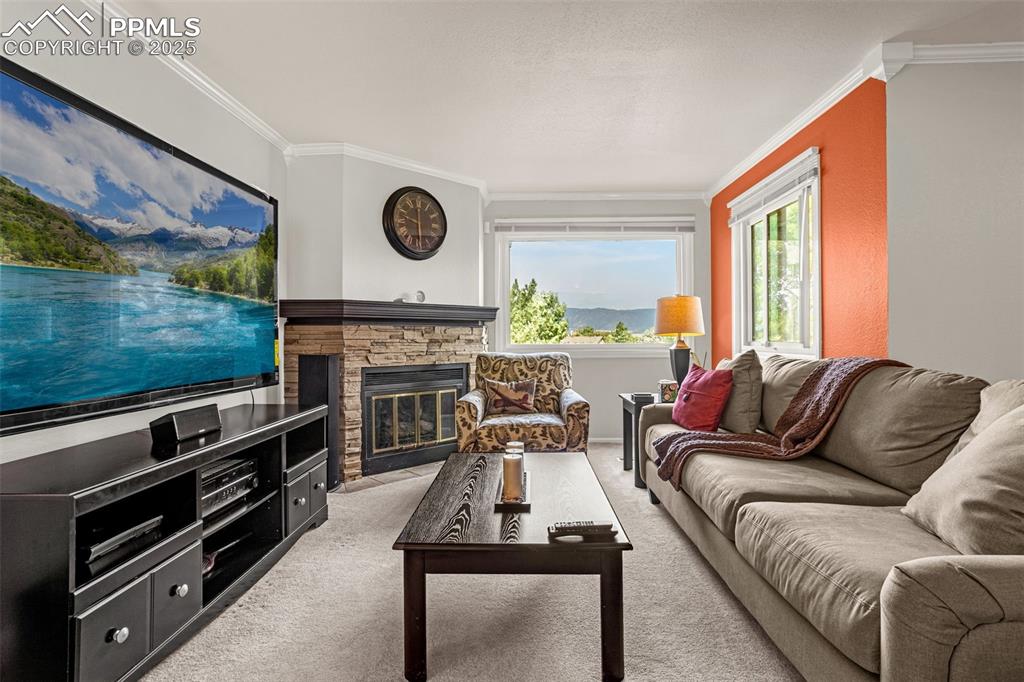
Living room, mountain views, gas fireplace
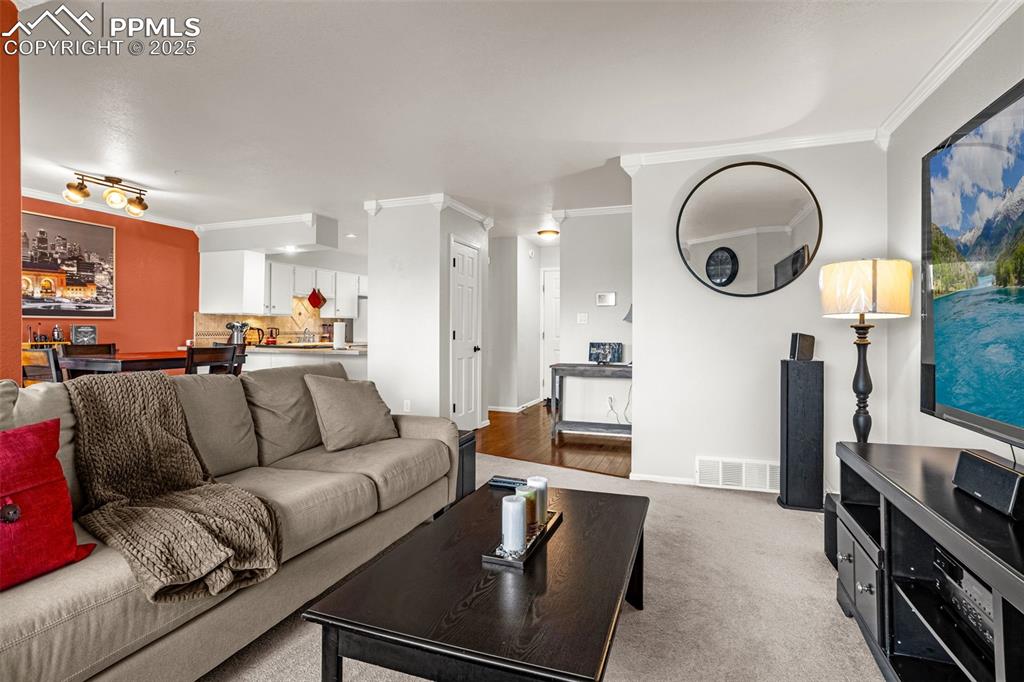
Living room, mountain views, gas fireplace
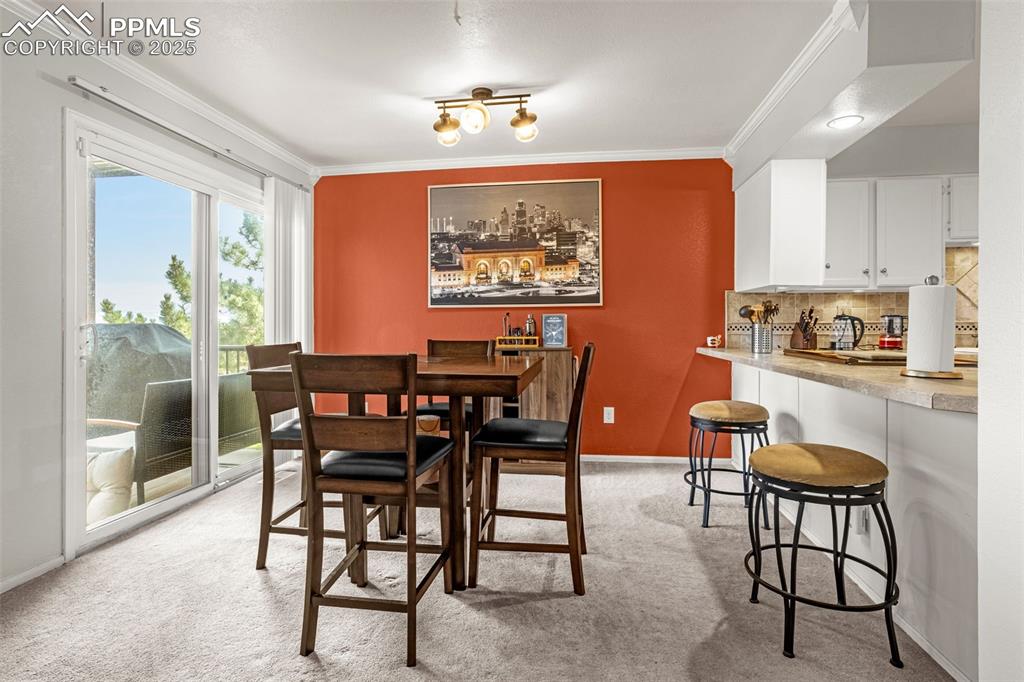
Dining area, opens to the new composite deck and mountain views.
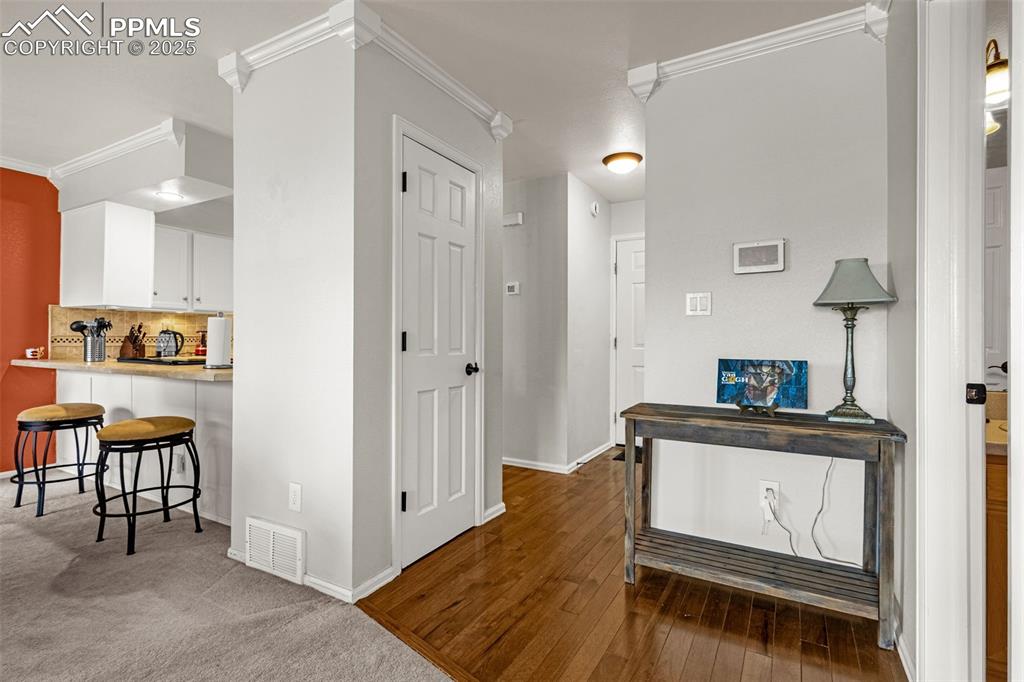
Other
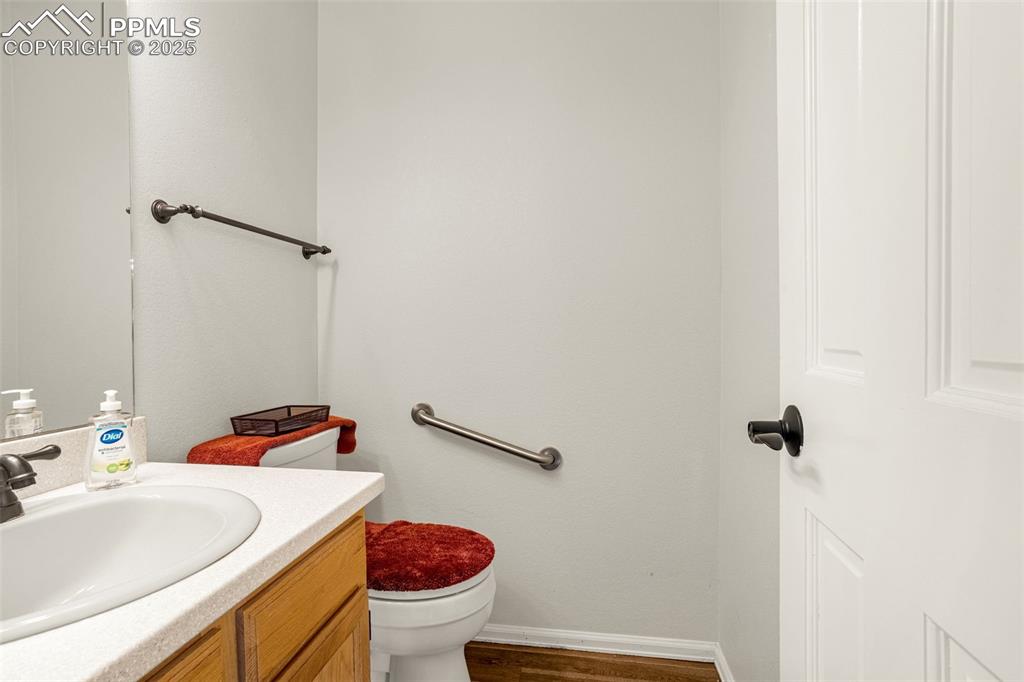
Powder room on main level
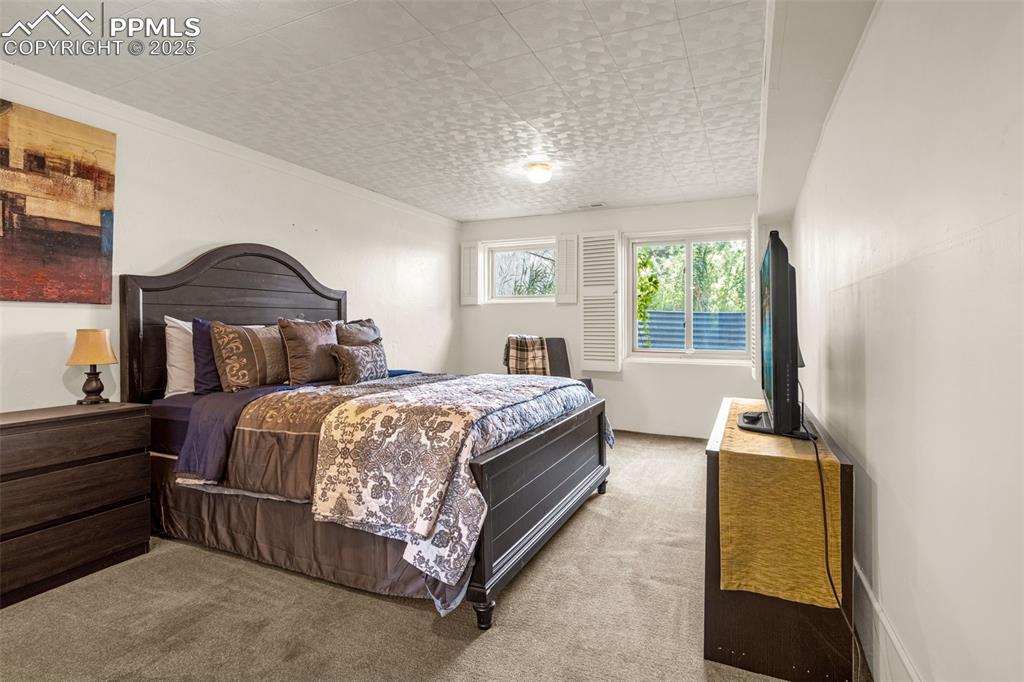
Large basement bedroom.
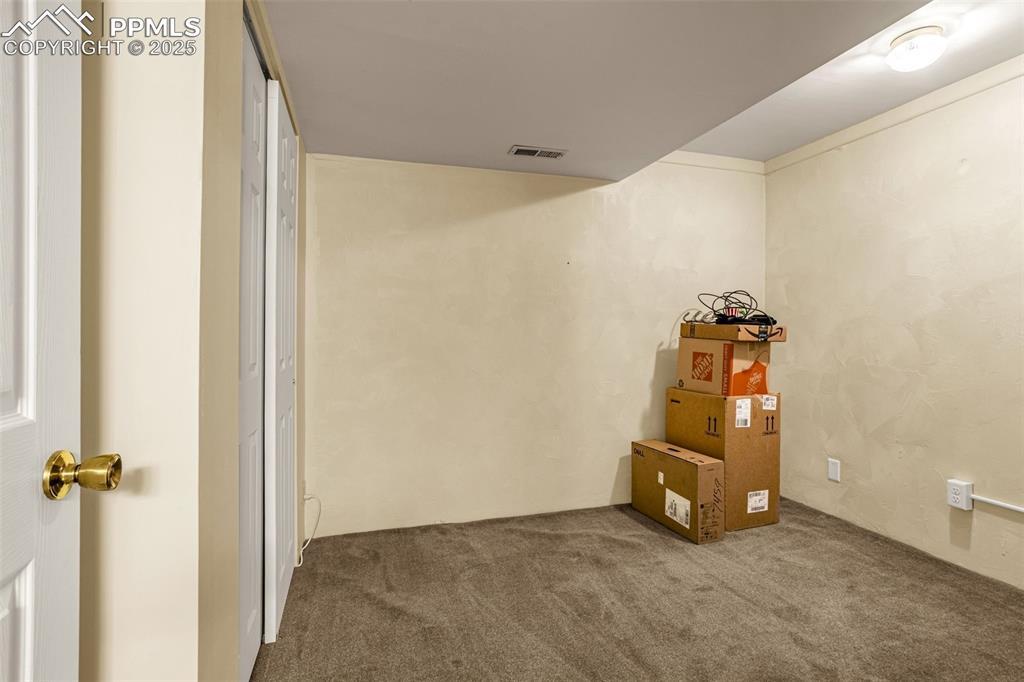
Additional basement storage or game room.
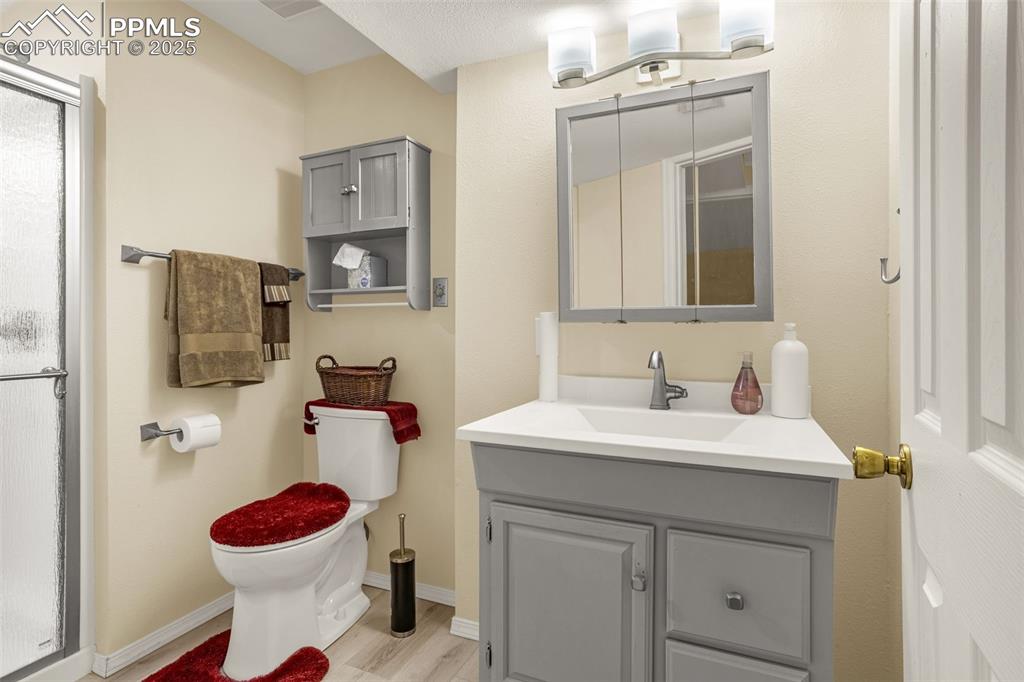
Basement bath
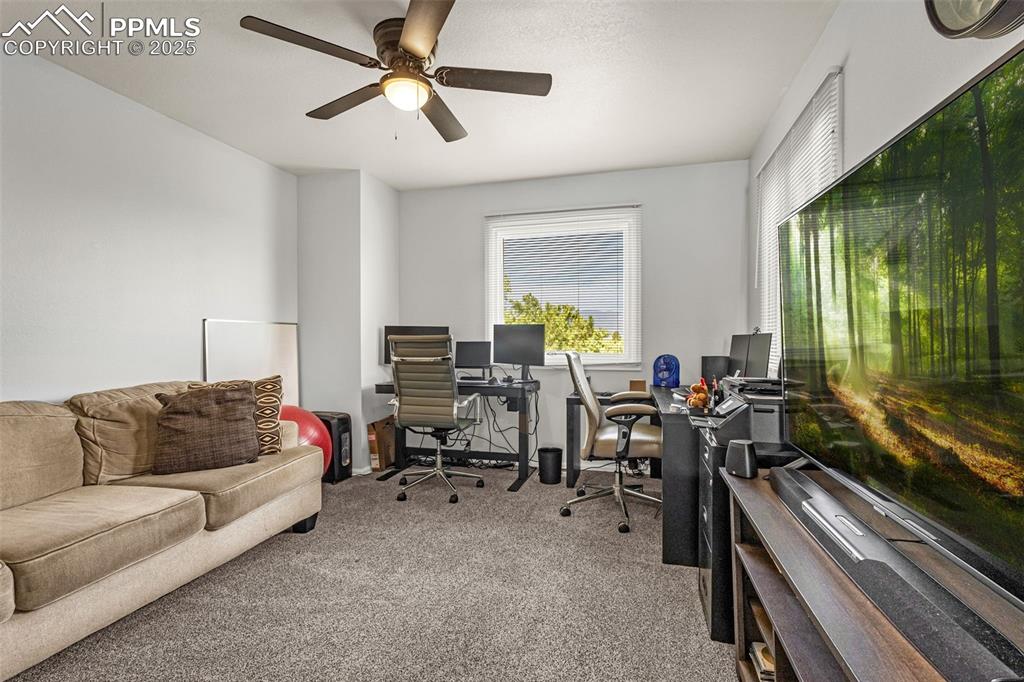
2nd upstairs bedroom/office with private bath
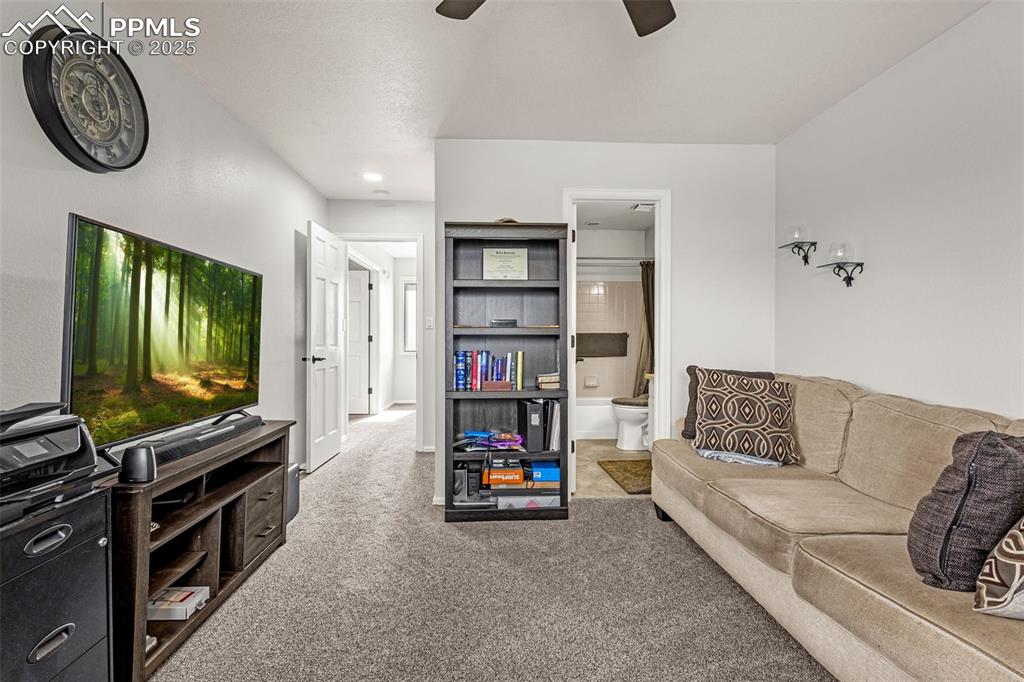
2nd upstairs bedroom/office with private bath
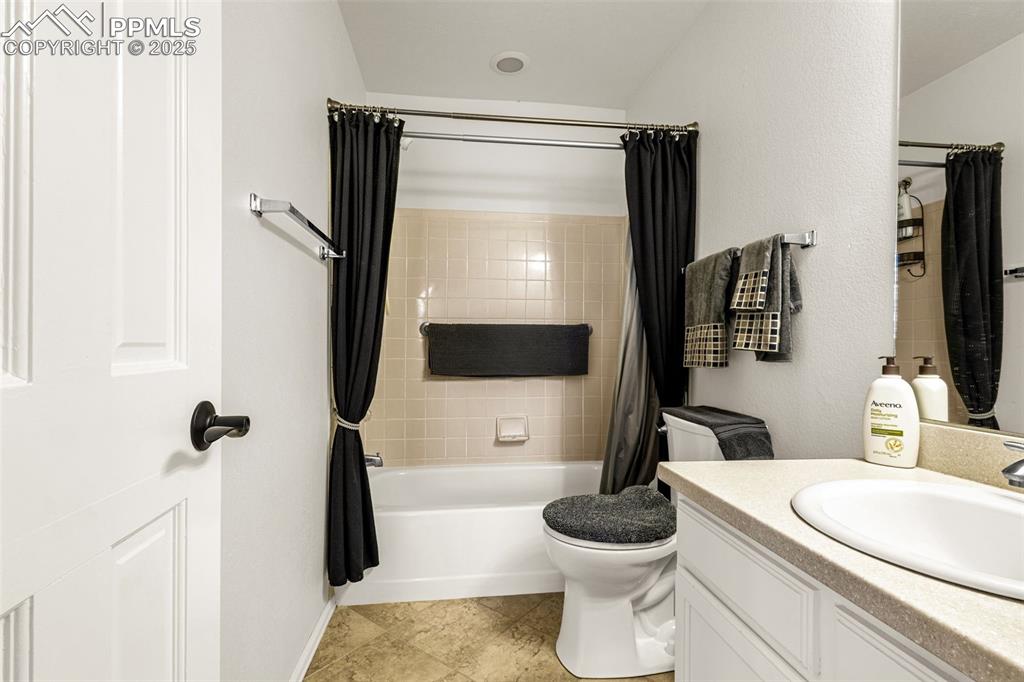
2nd bedroom attached bath
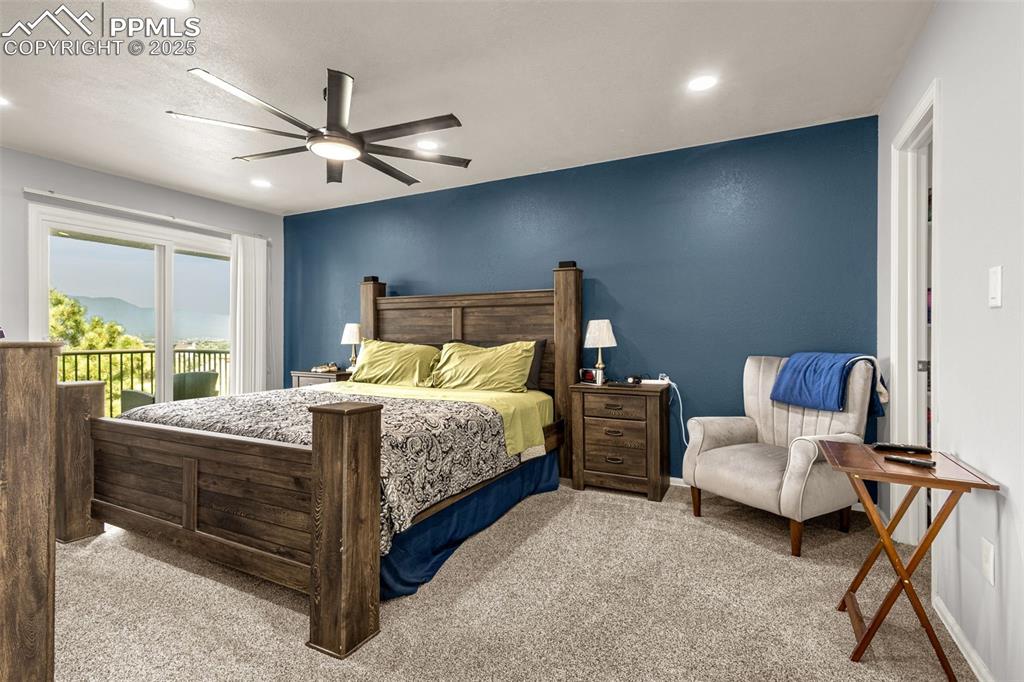
Primary bedroom with private deck, mountian and open space views.
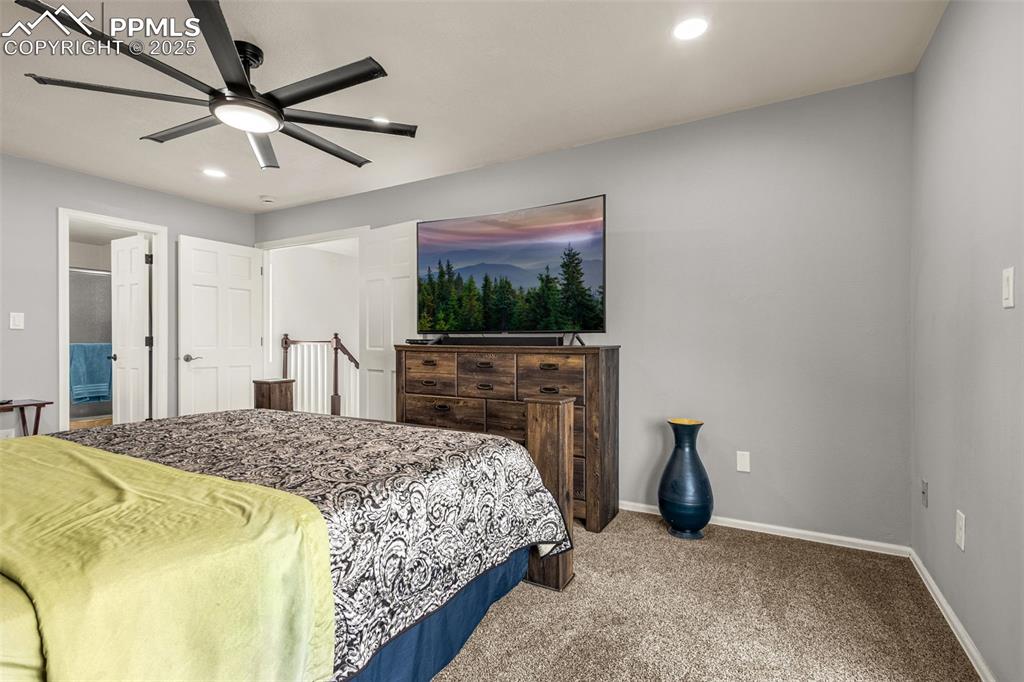
Primary bedroom with private deck, mountian and open space views.
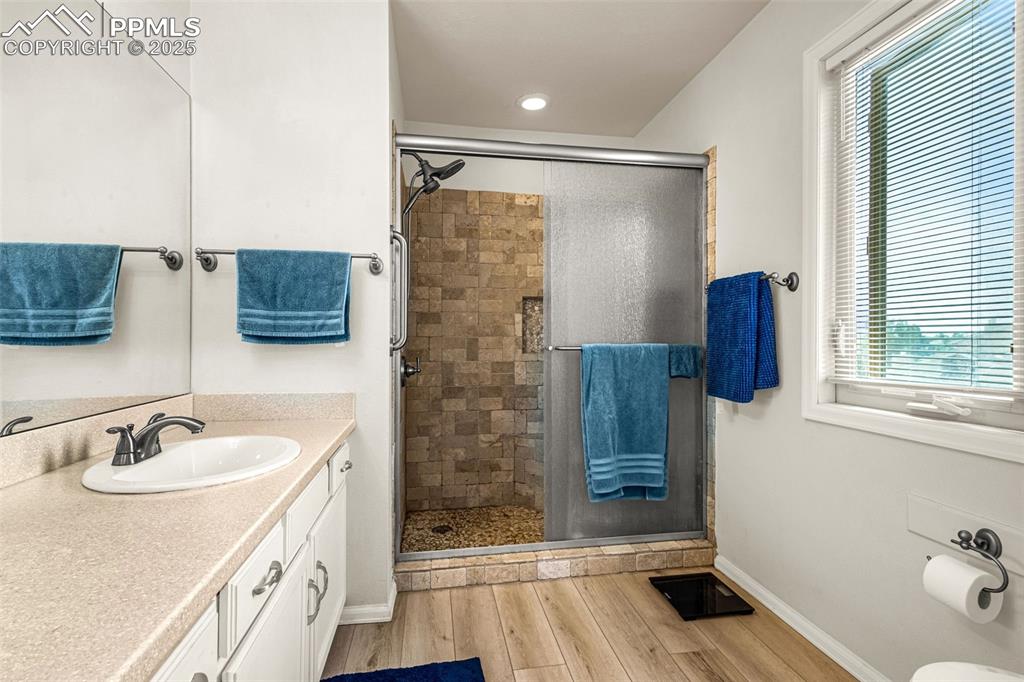
Main bedroom bath
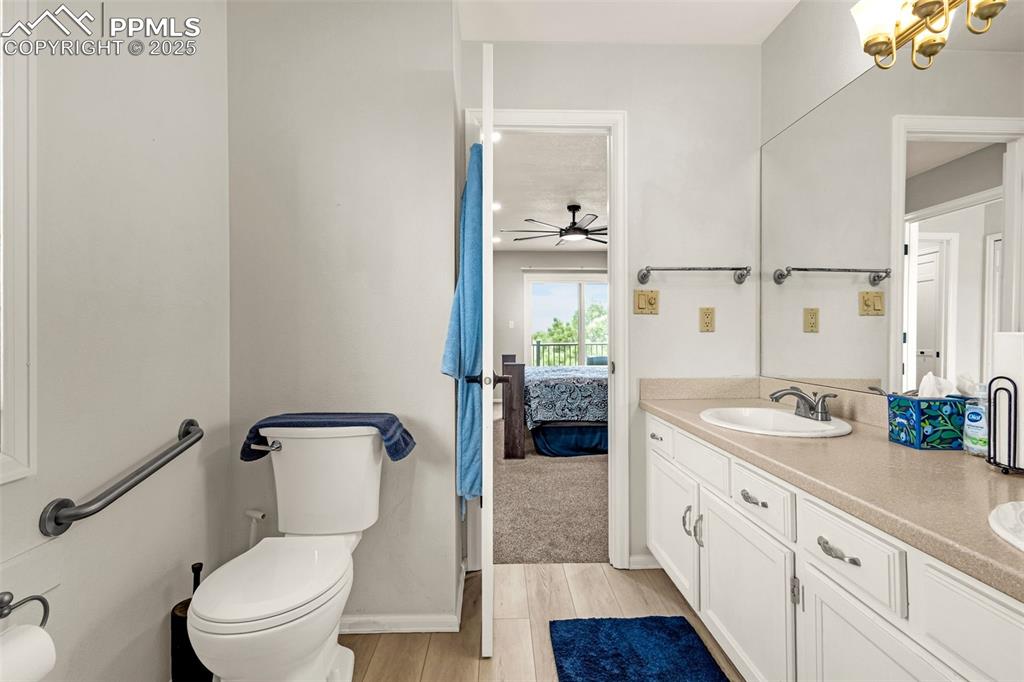
Main bedroom bath
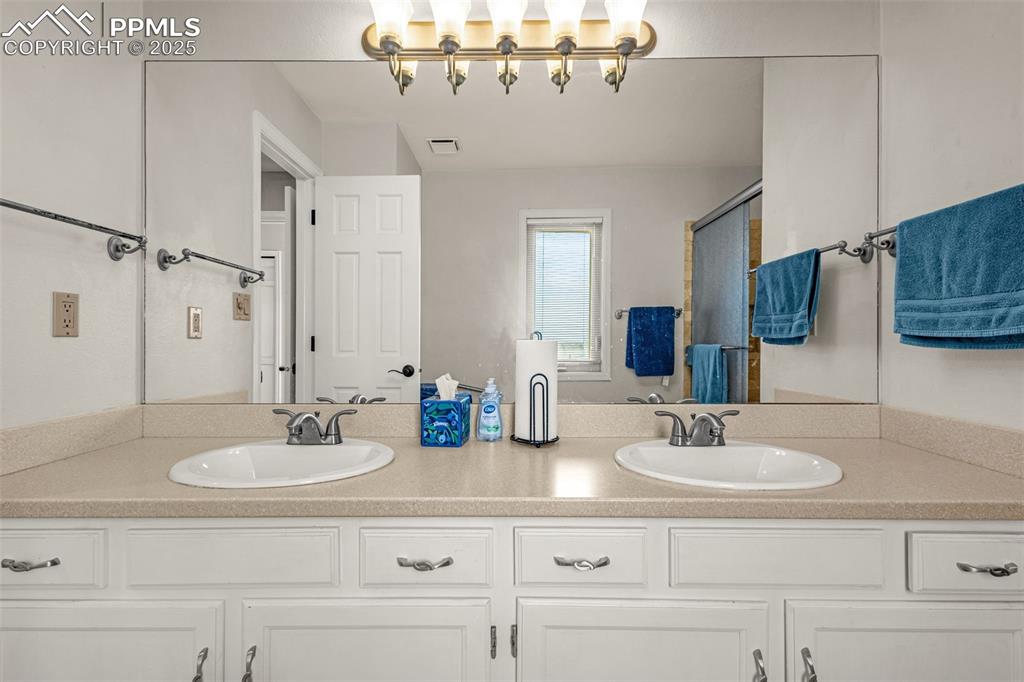
Main bedroom bath
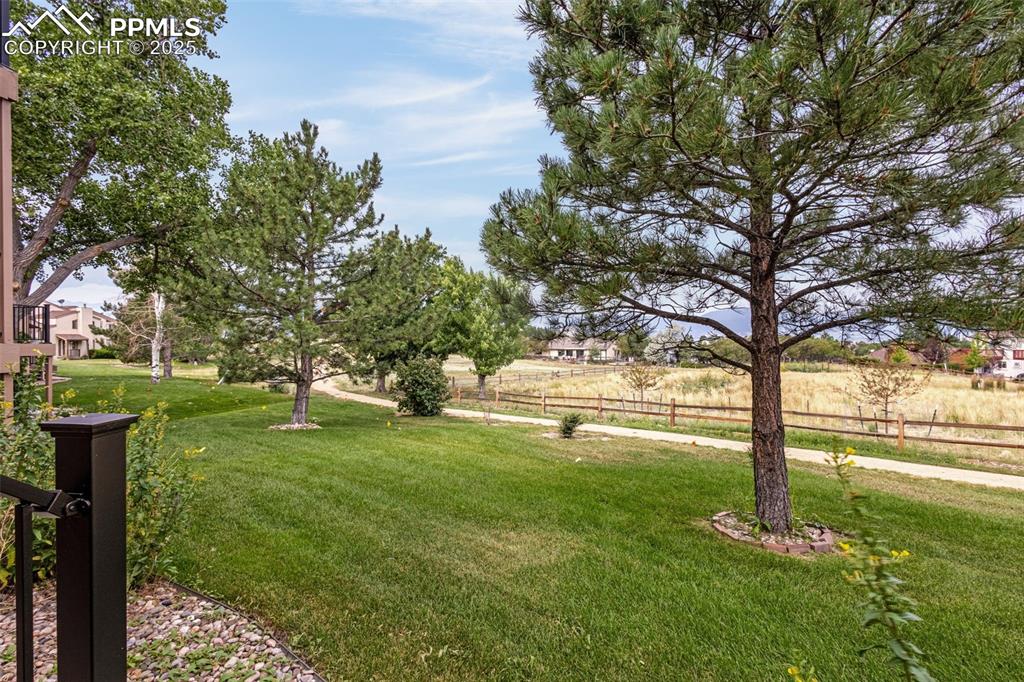
Community
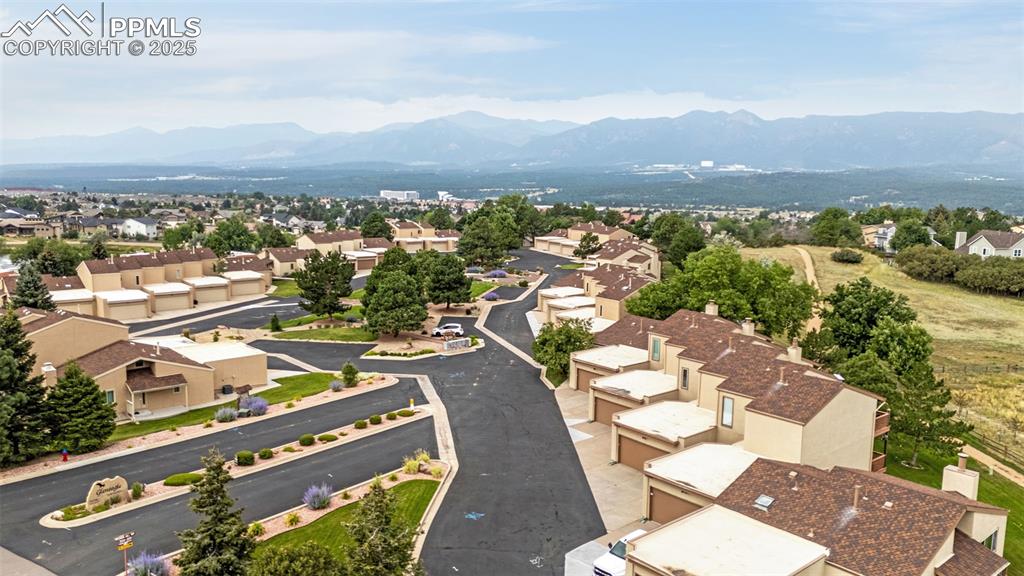
Aerial View
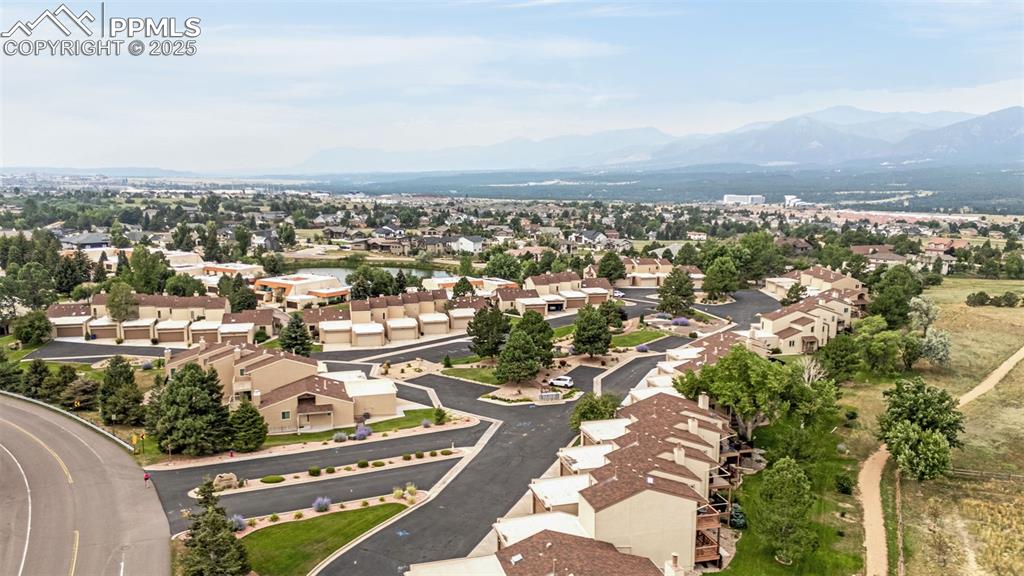
Open space trail system right out the back door.
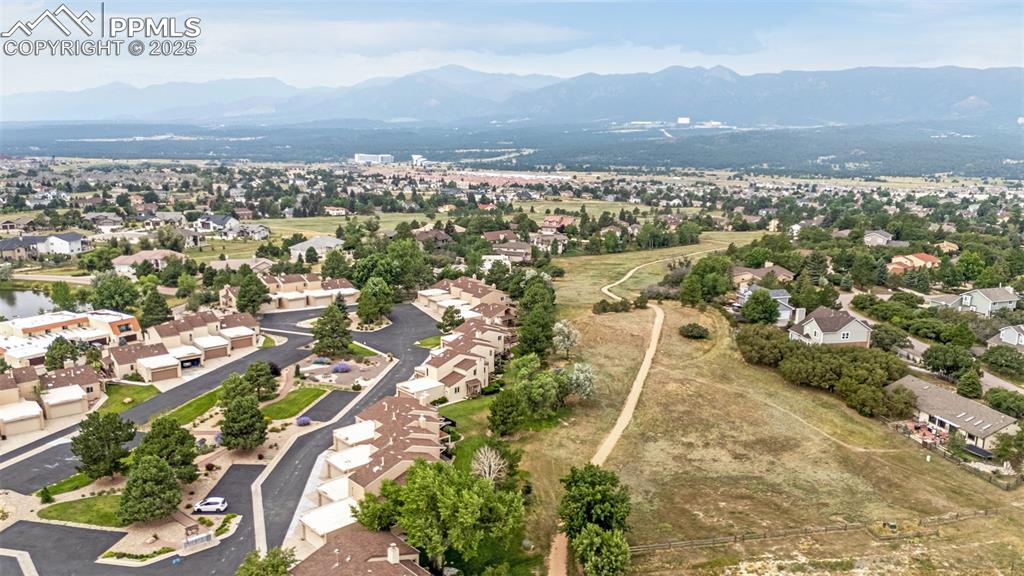
Open space trail system right out the back door.
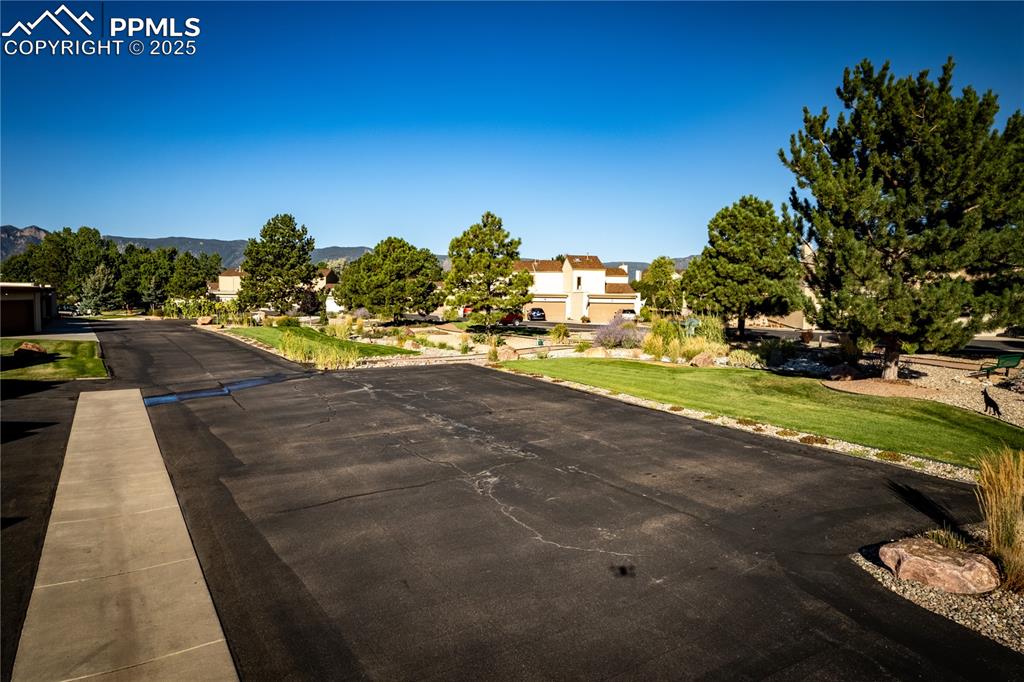
Visitor parking next to the beautiful center green space
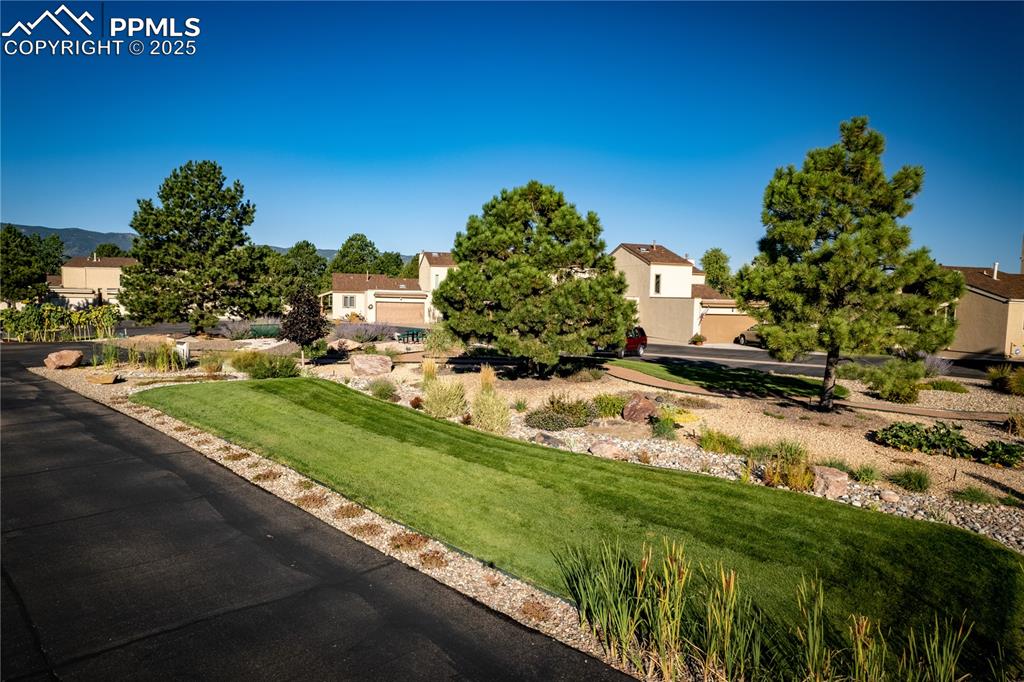
Common space with seating and picnic table
Disclaimer: The real estate listing information and related content displayed on this site is provided exclusively for consumers’ personal, non-commercial use and may not be used for any purpose other than to identify prospective properties consumers may be interested in purchasing.