8295 Cedar Chase Drive, Fountain, CO, 80817
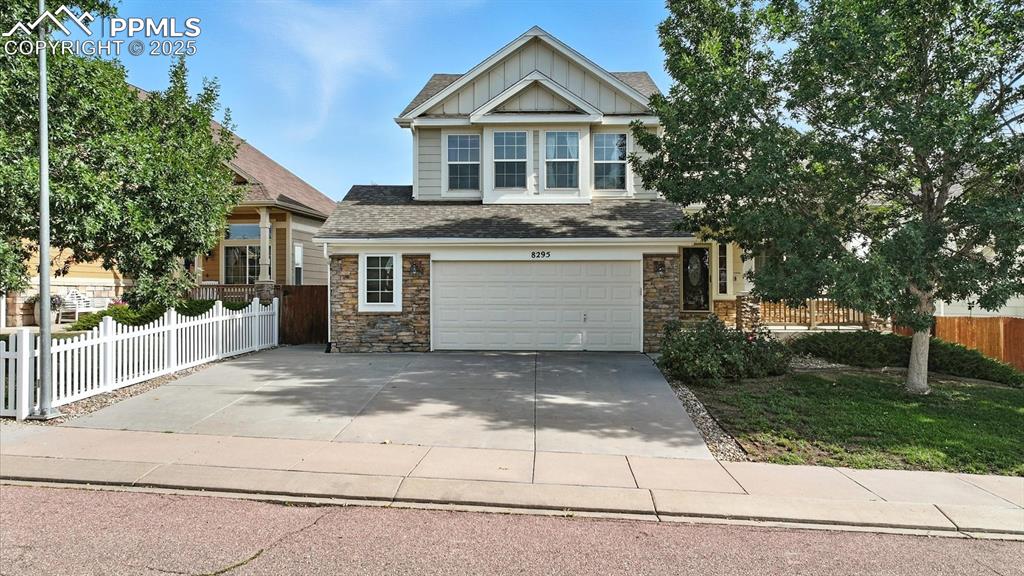
Spacious & beautifully maintained 5BR, 3.5BA, 2-story home with a walk-out Basement in the popular Fountain neighborhood of Cross Creek at Mesa Ridge.
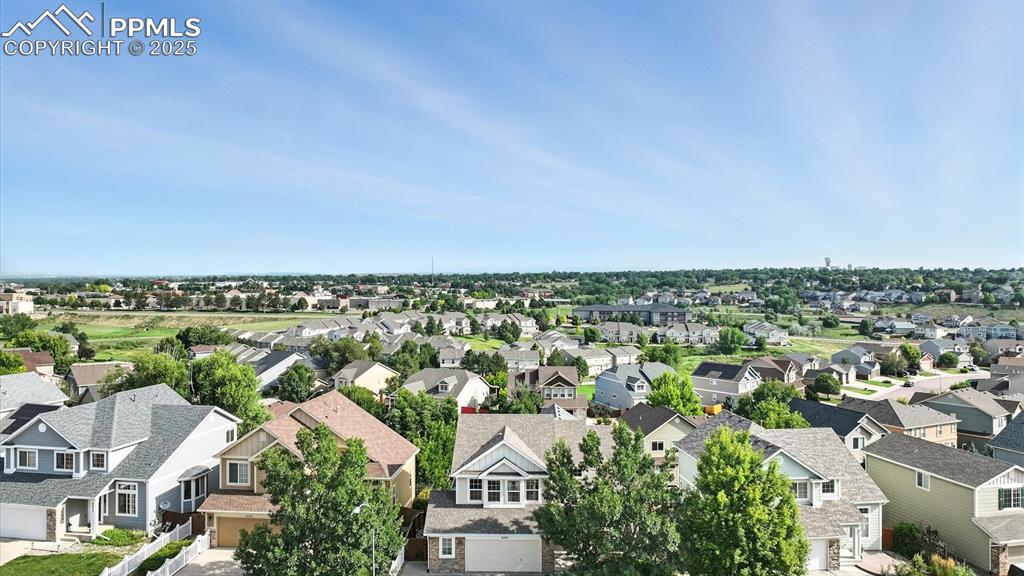
Aerial front view of home and neighborhood.
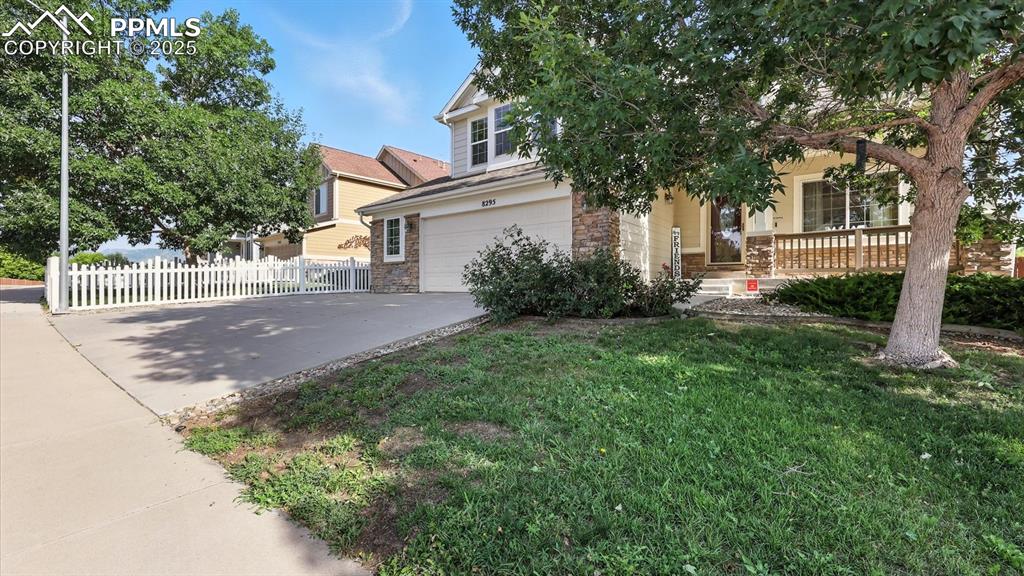
Situated on a nicely landscaped lot with auto sprinklers, mature trees, & shrubs, this home offers great curb appeal.
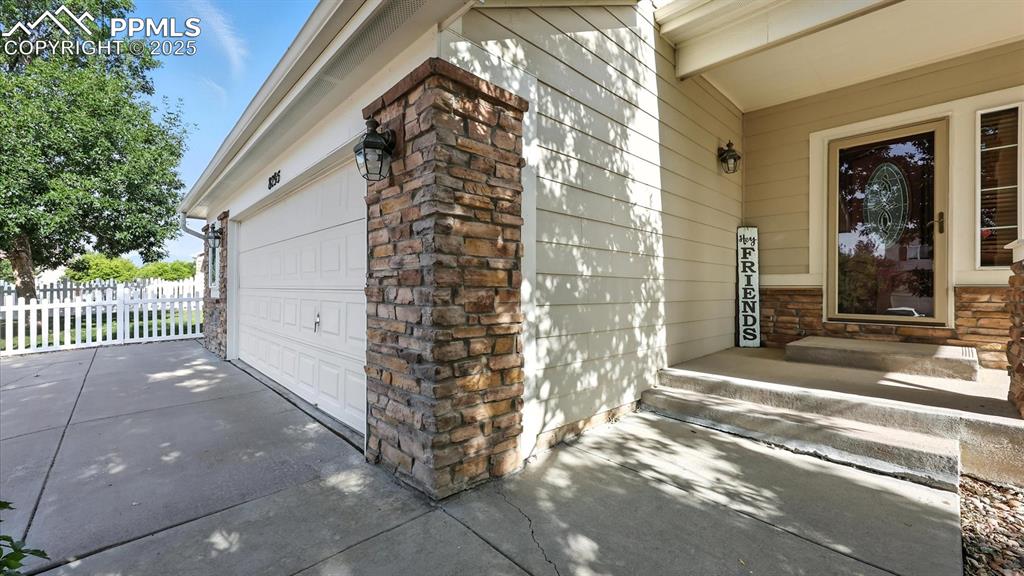
A covered front porch & storm door entry welcome you inside.
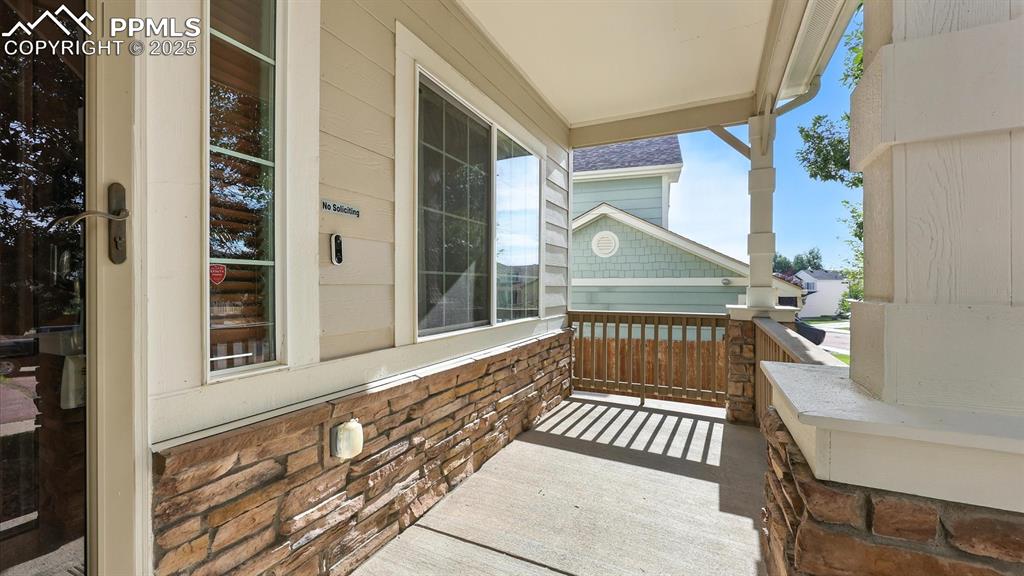
Covered front porch to enjoy your morning coffee and the Colorado sunshine.
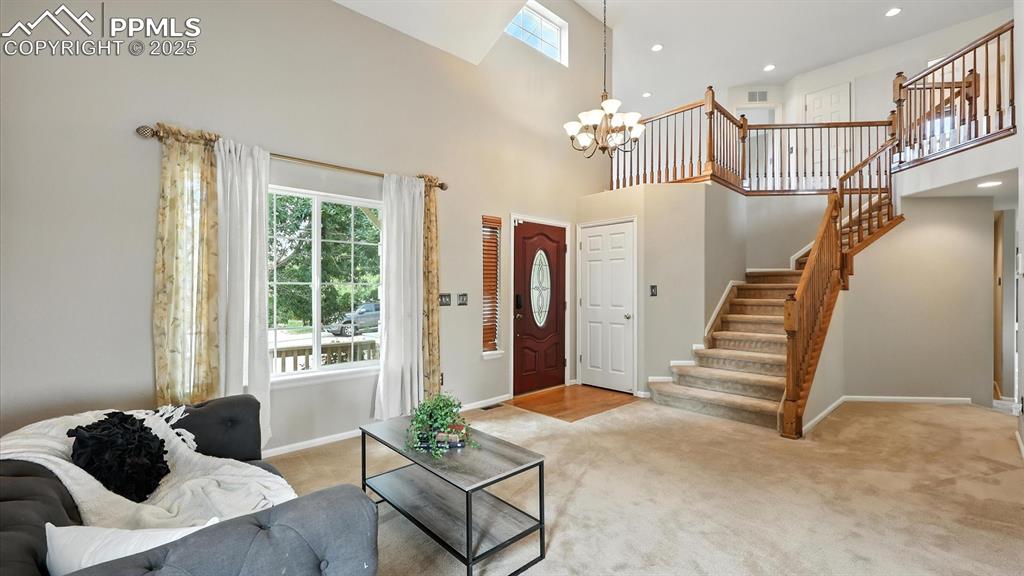
Wood floor foyer featuring a stunning stained-glass front door, modern light fixture, & coat closet.
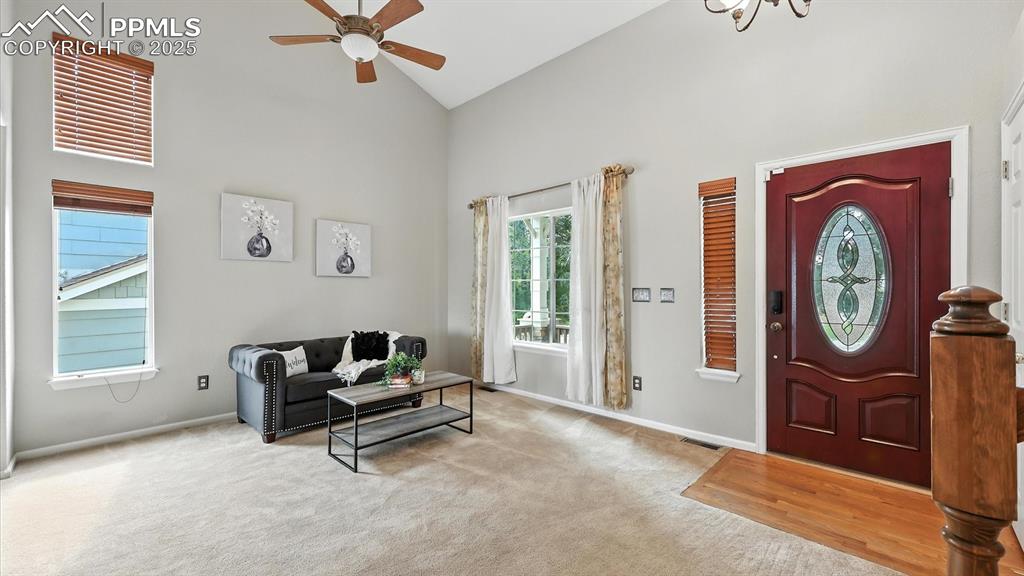
The formal Living Rm showcases soaring vaulted ceilings, abundant natural light through multiple windows with wood blinds, neutral carpet, & a lighted ceiling fan.
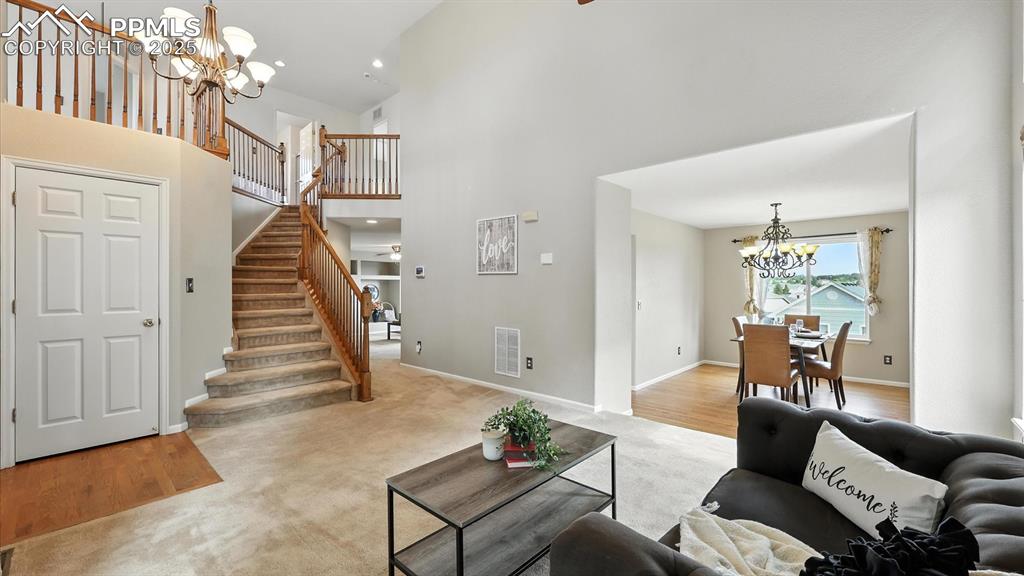
The Living Room has stairs to the upper level and flows into the formal Dining Room.
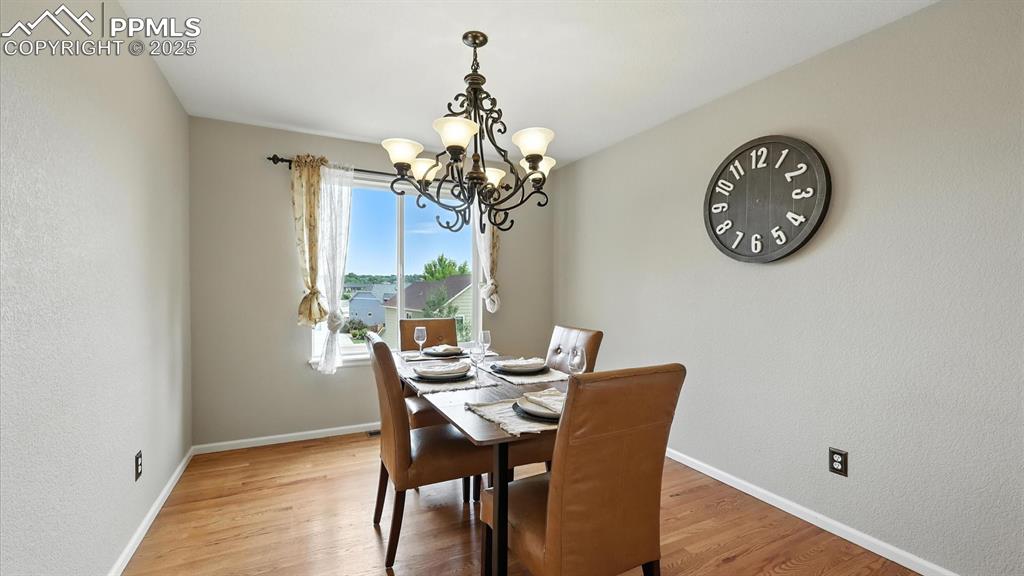
Entertain in the elegant formal Dining Rm with wood floors, a stylish light fixture, & backyard views.
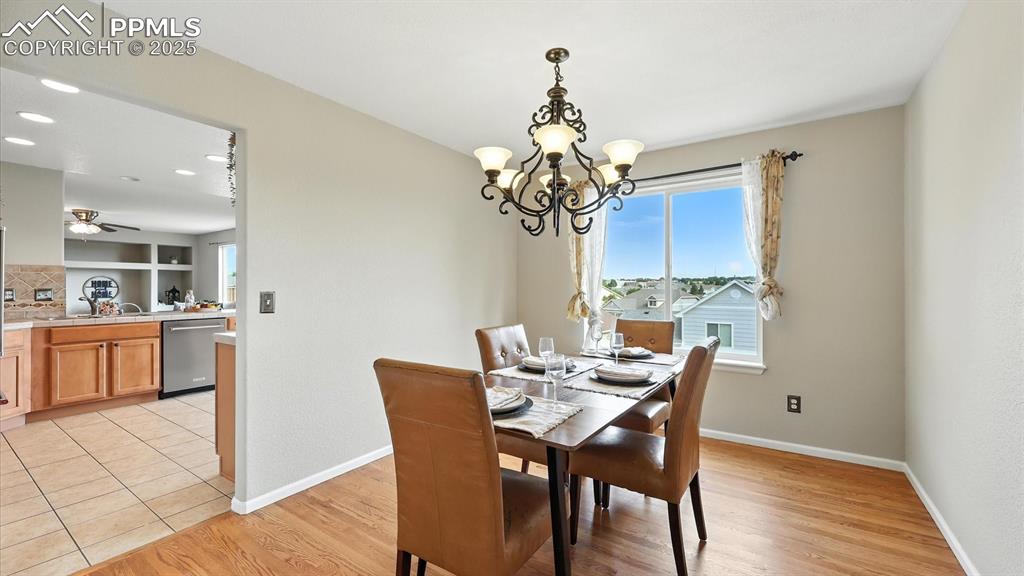
The Dining Room has convenient access to the Kitchen.
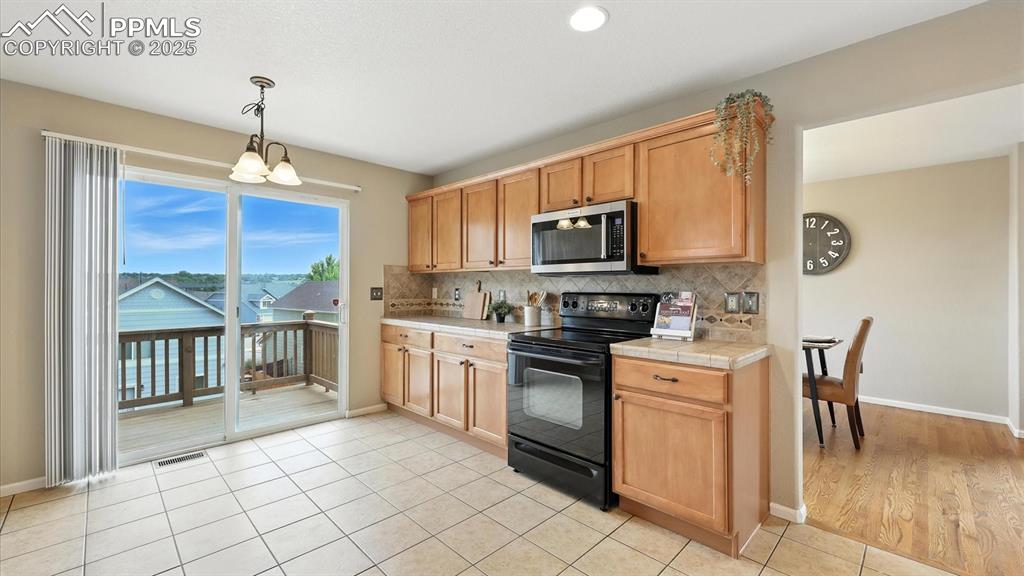
The tiled Kitchen has a slider out to the backyard deck, ideal for outdoor dining and relaxation.
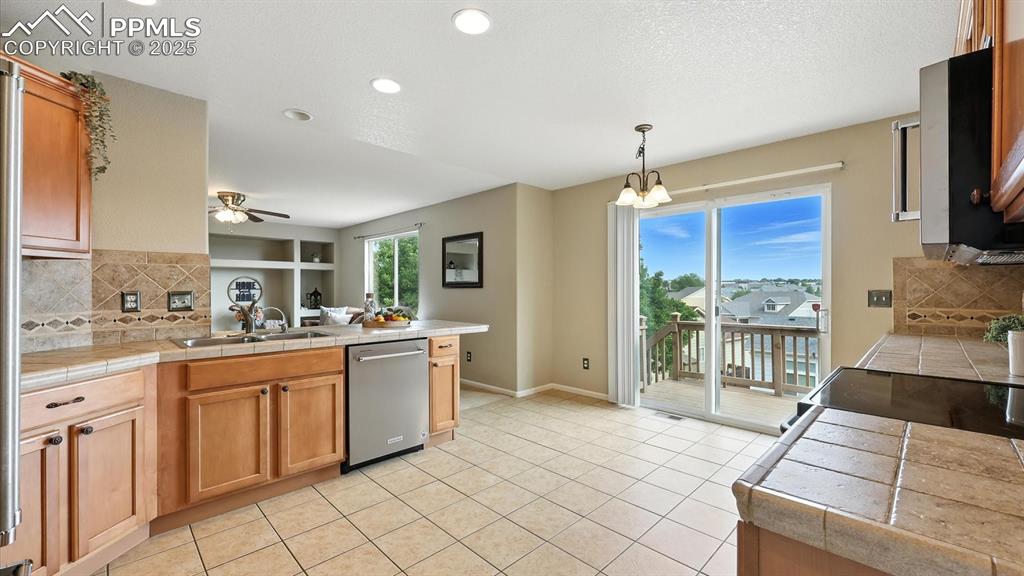
Spacious tiled Kitchen.
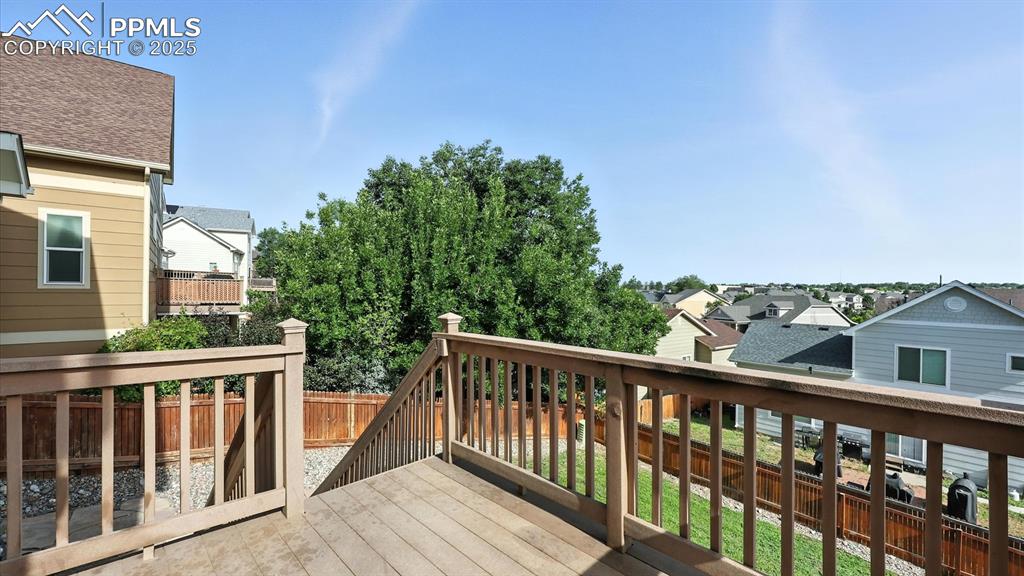
The backyard deck located off the Kitchen has stairs to the fenced backyard.
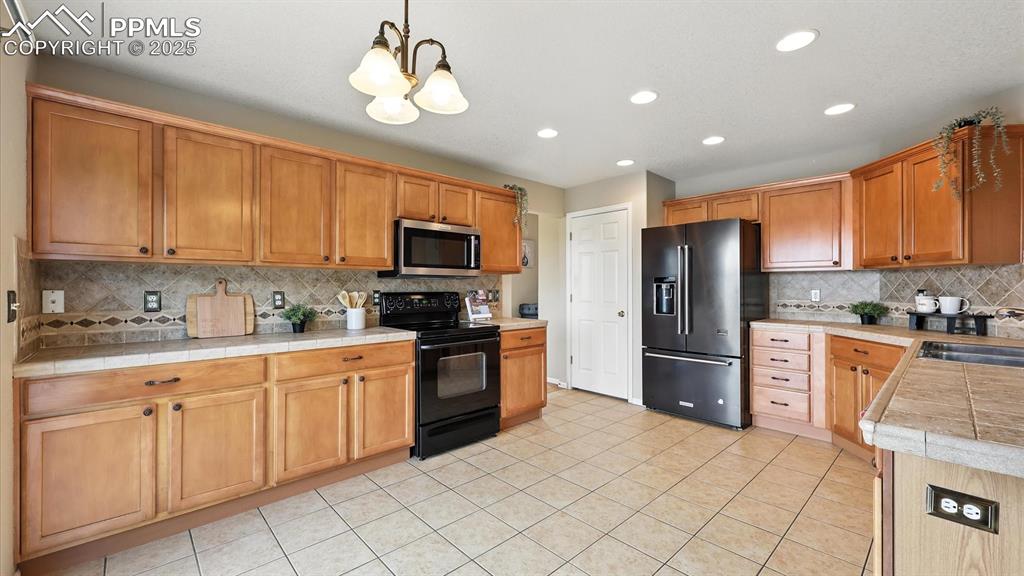
The tiled Kitchen offers a breakfast bar, pantry, wood cabinetry, tiled countertops, and a full suite of appliances.
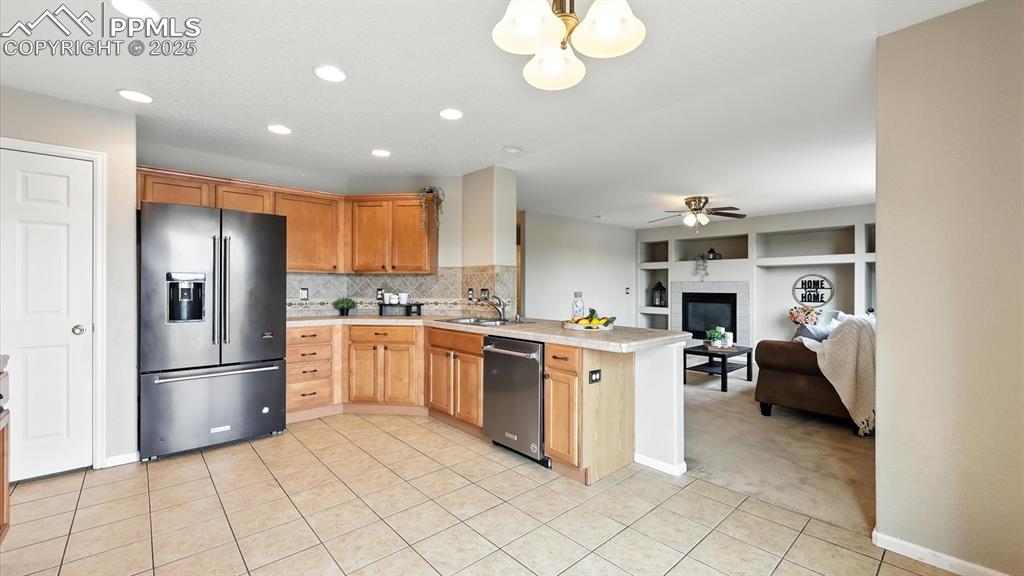
The Kitchen overlooks the Family Room making it a great area to entertain family and friends.
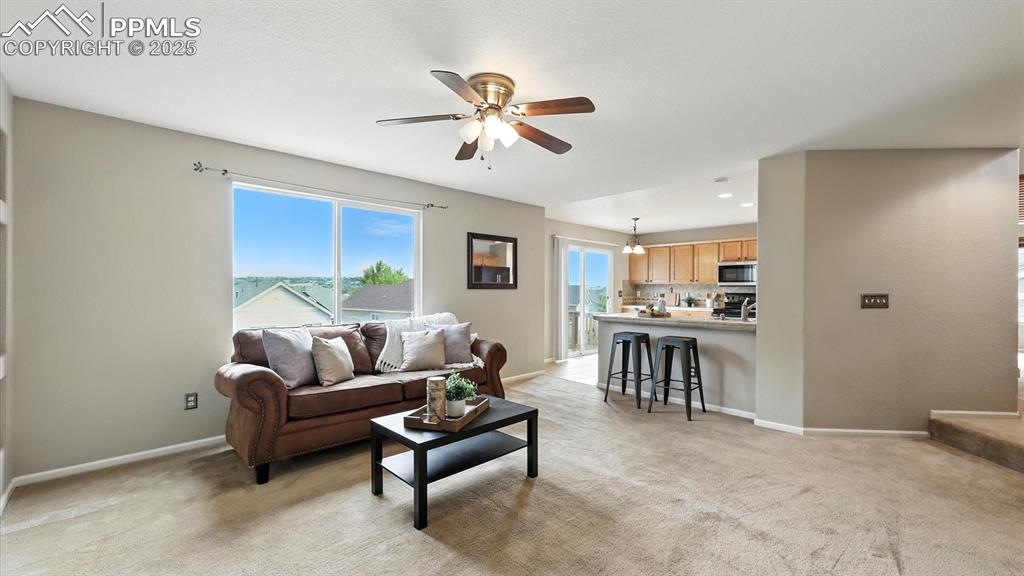
The Family Room has a counter bar overlooking the Kitchen for casual conversations with the chef.
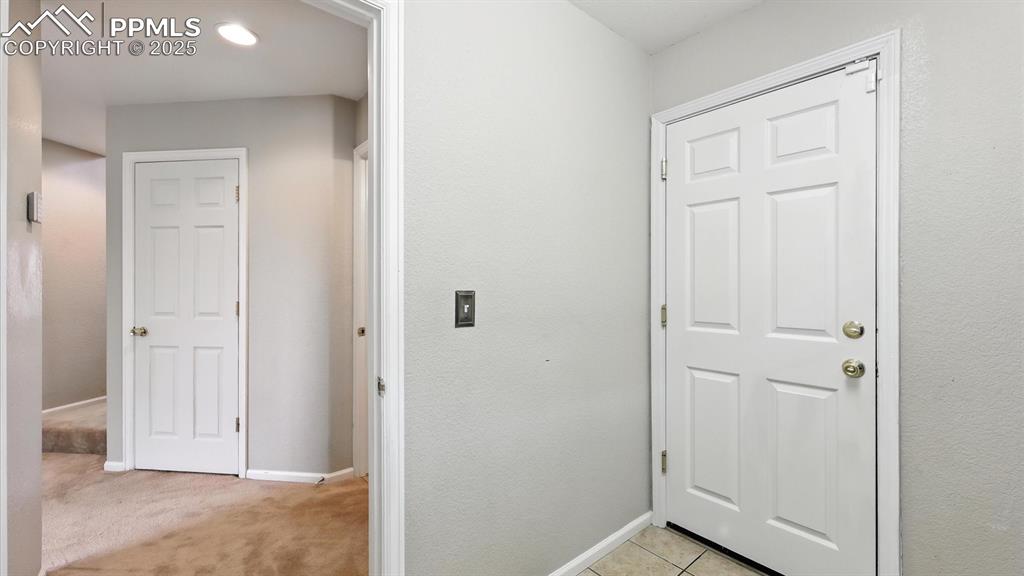
Door to the finished Basement and door to the garage from the Laundry Room.
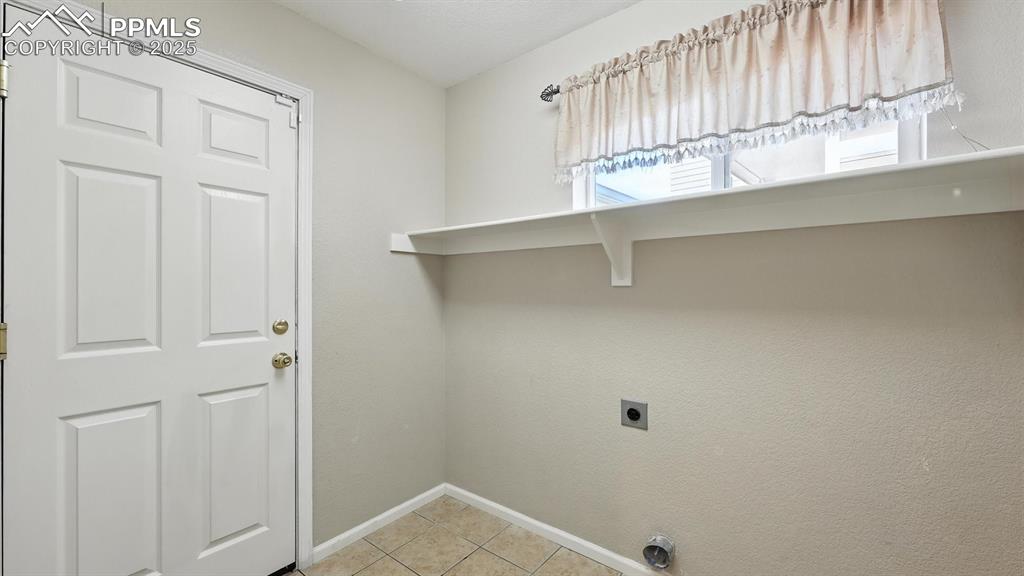
The Laundry Room has electrical hook ups, a built-in shelf, and convenient garage access.
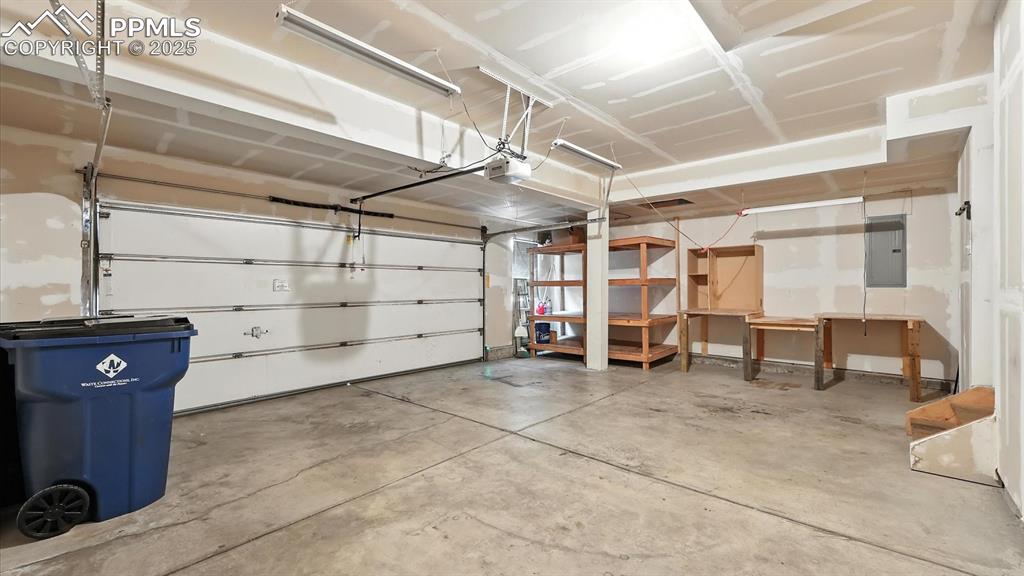
Oversized 2-car attached garage with storage and door opener.
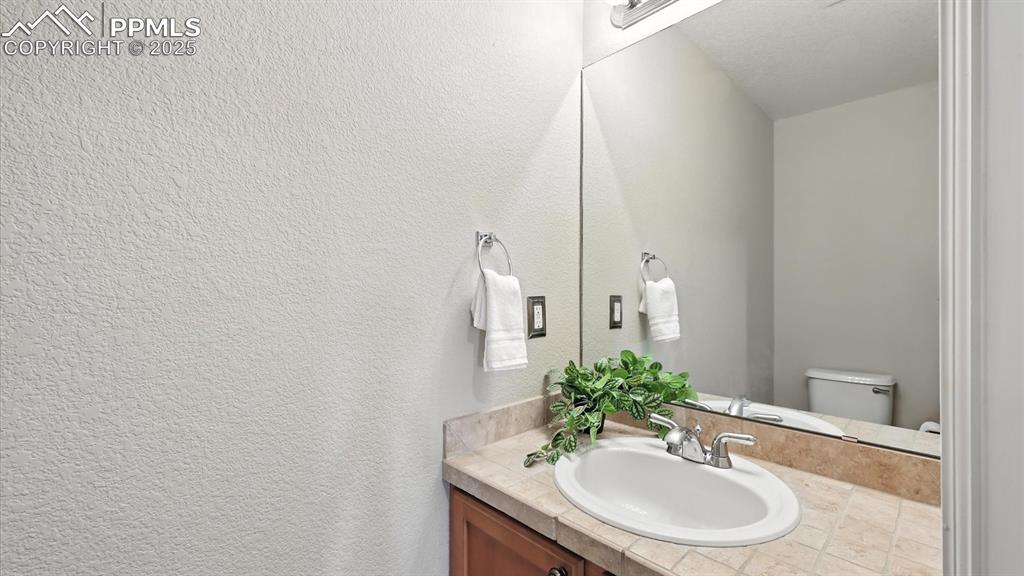
Main level Powder Bathroom.
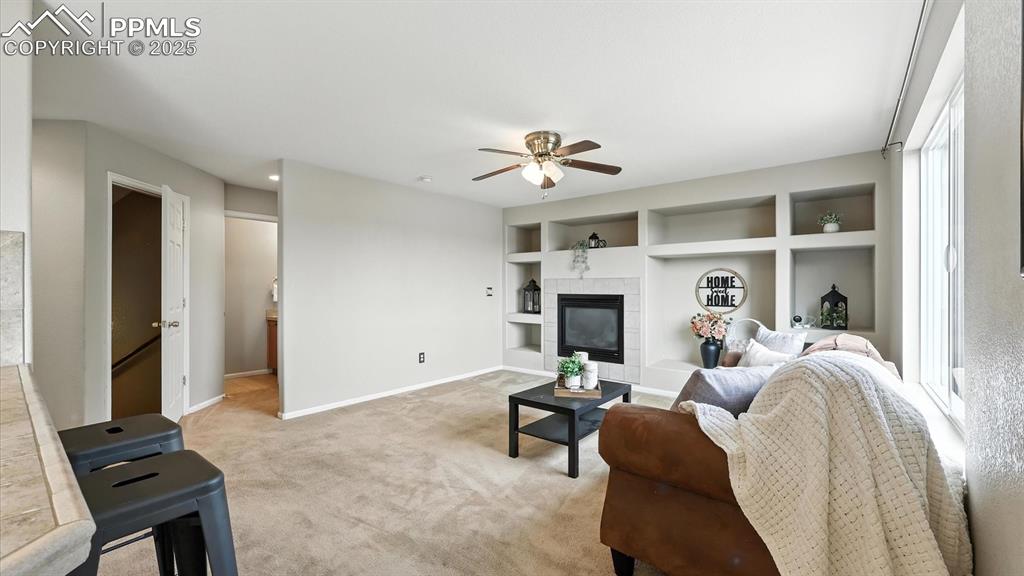
The Family Rm features neutral carpet, a gas fireplace, built-in entertainment niche, & ceiling fan.
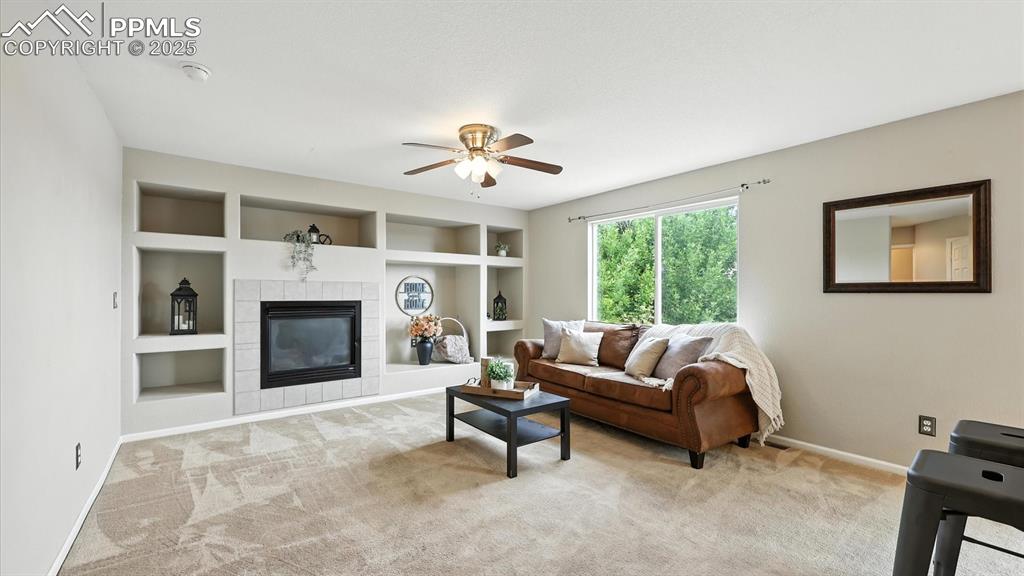
Cozy up to the gas fireplace on chilly winter nights.
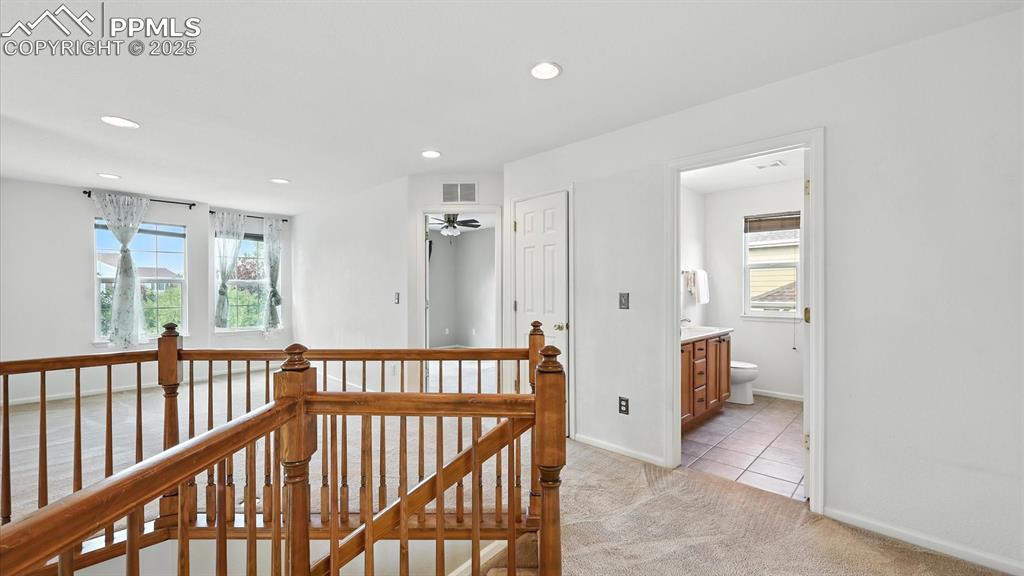
Expanded versatile living space in the upstairs loft.
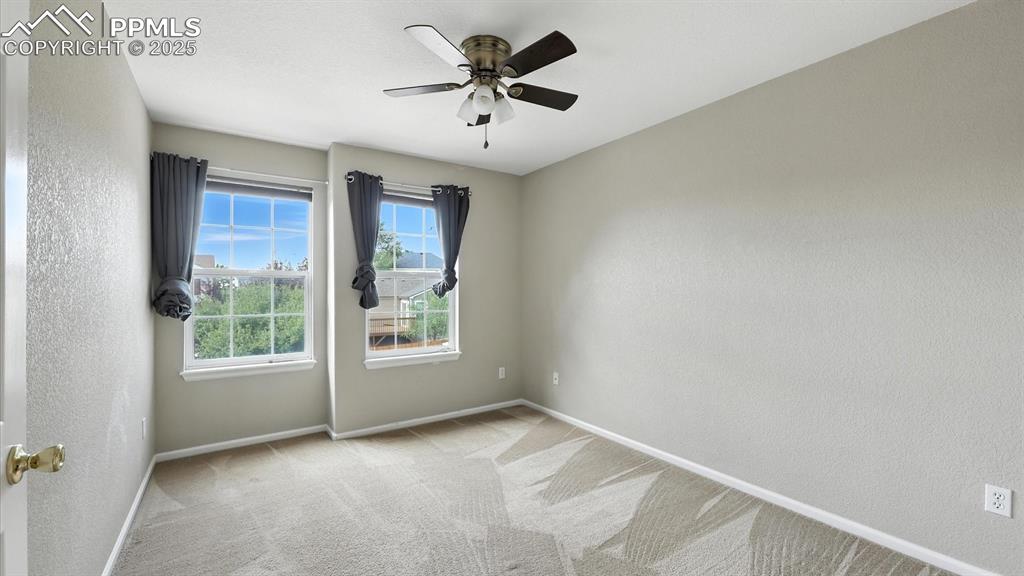
Upper Level Bedroom #1 with neutral carpet, lighted ceiling fan, and walk in closet.
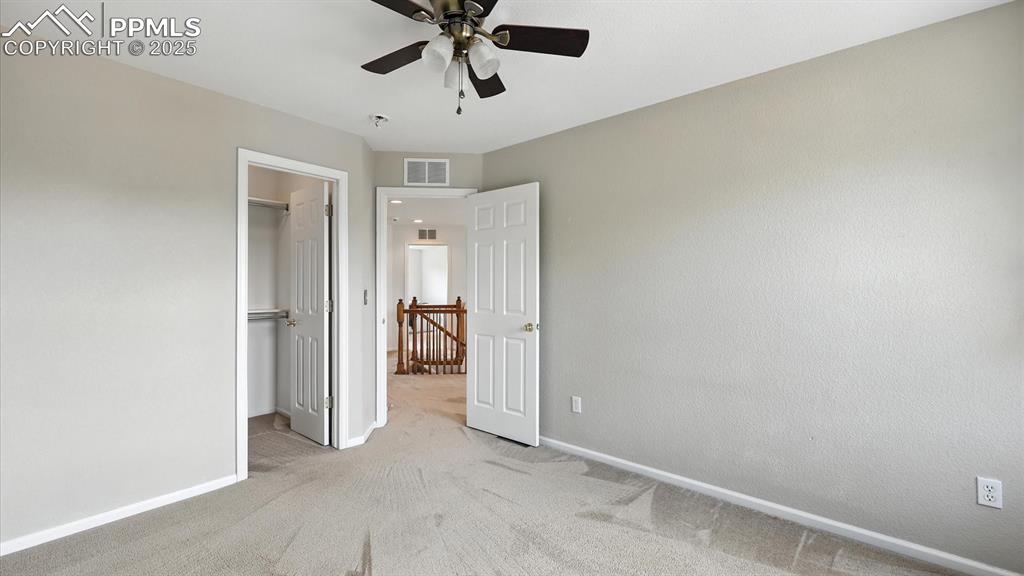
Upper Level Bedroom #1.
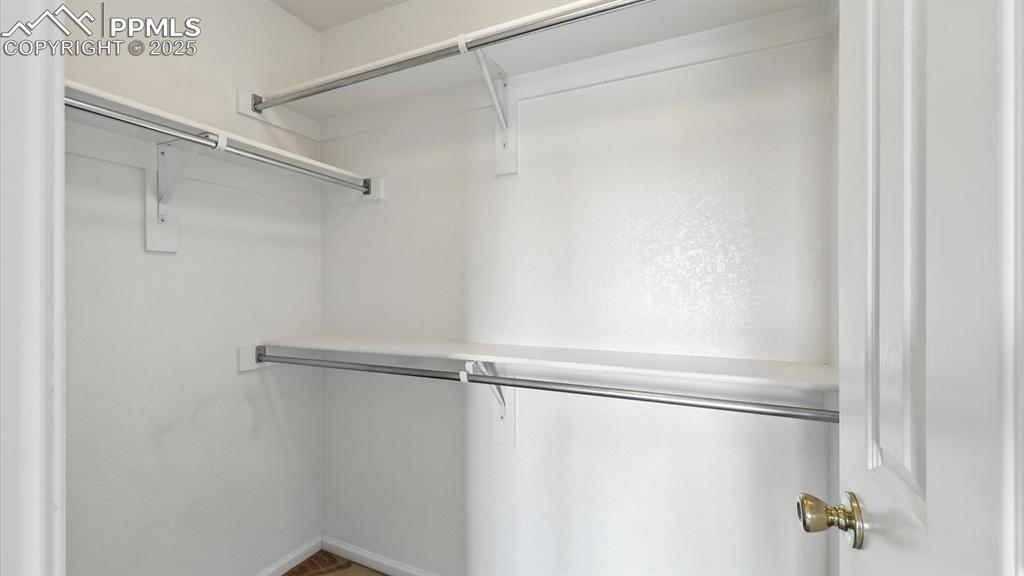
Walk In Closet in Upper Level Bedroom #1.
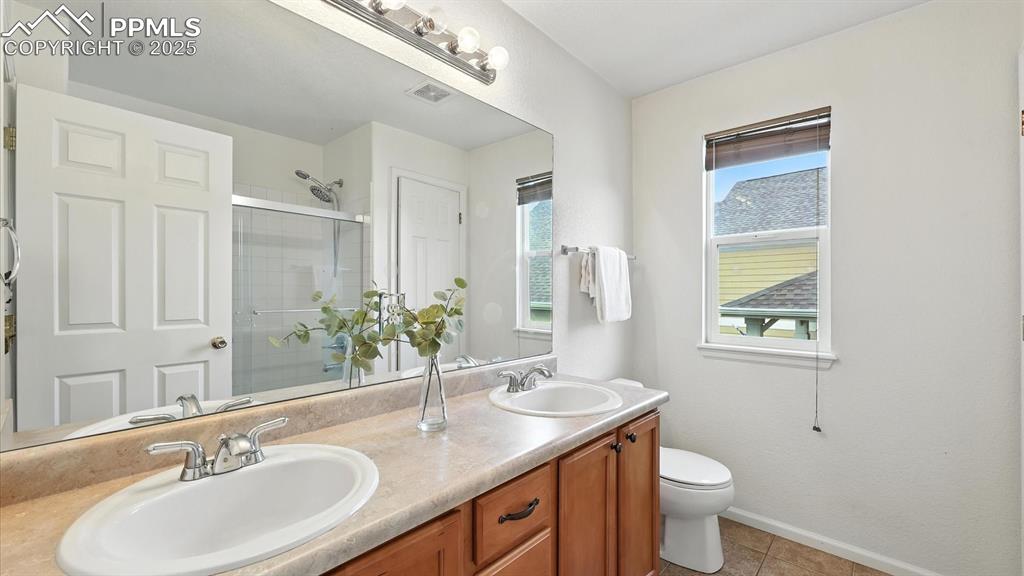
Upper Level Full Bathroom with dual sink vanity and tub/shower.
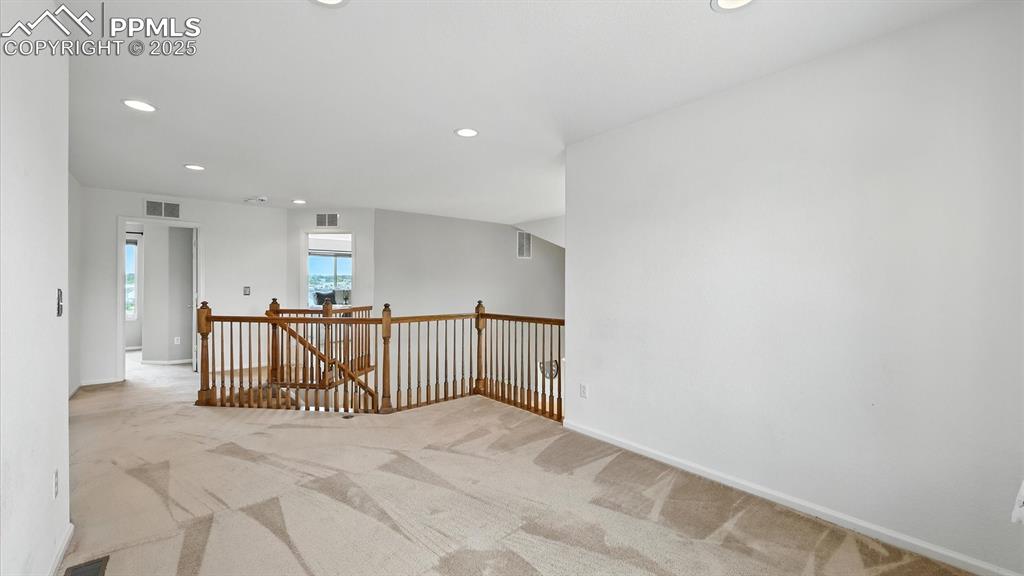
Large, versatile upper level Loft with neutral carpet.
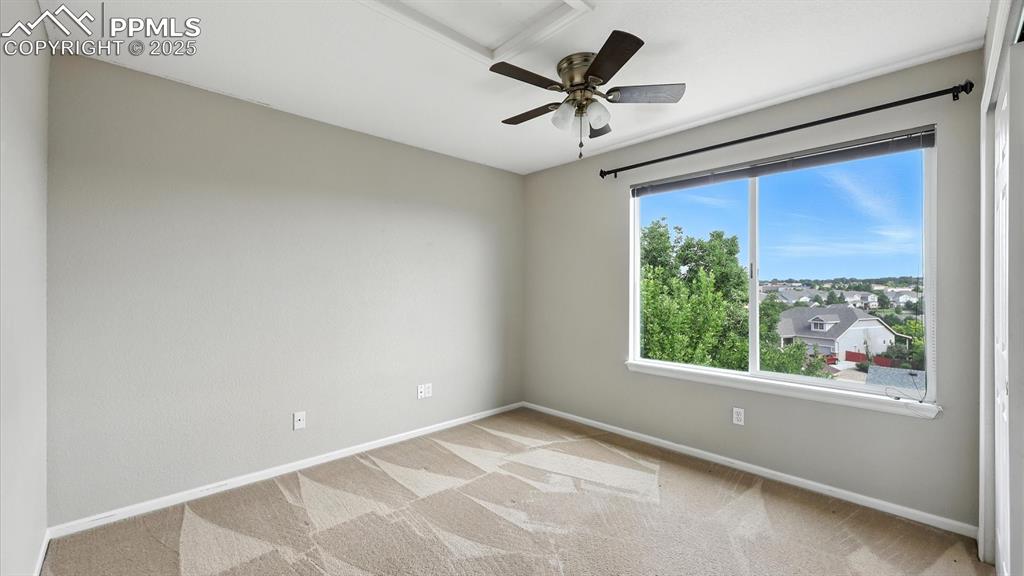
Upper level Bedroom #2 with neutral carpet, lighted ceiling fan, and large view window.
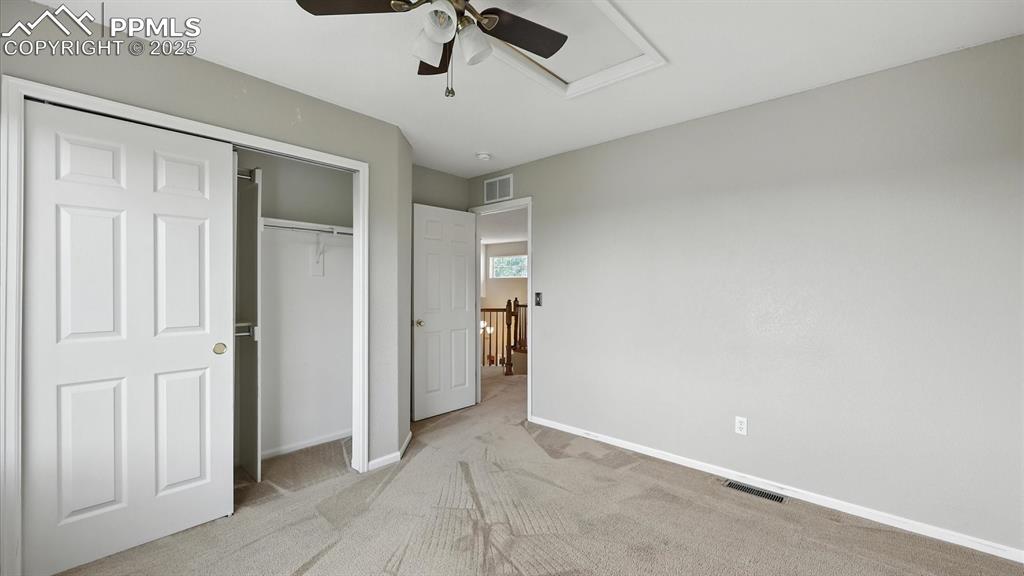
Upper Level Bedroom #2 with generous closet.
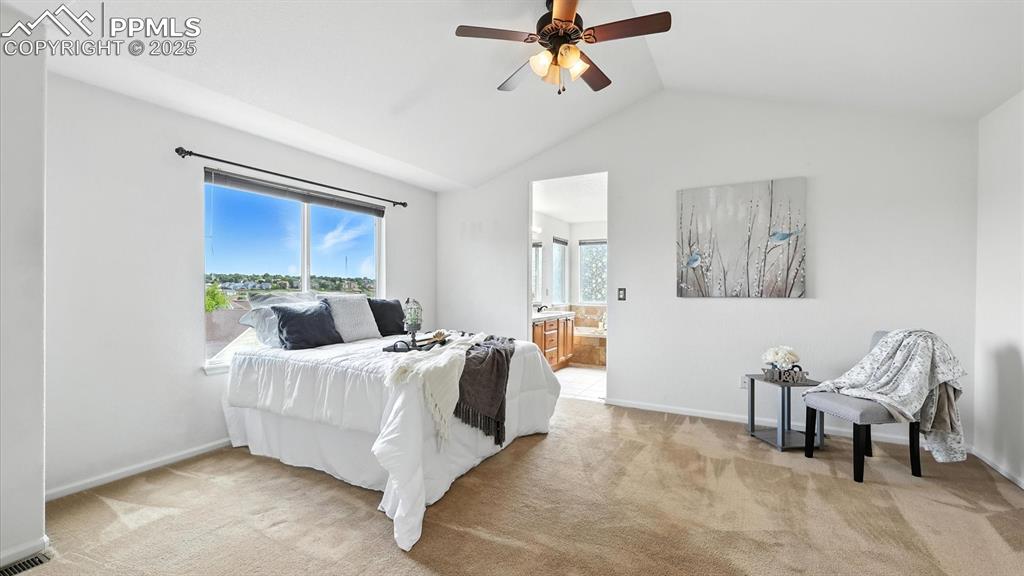
Upper Level Primary Suite with neutral carpet, lighted ceiling fan, adjoining Bathroom, and walk in closet.
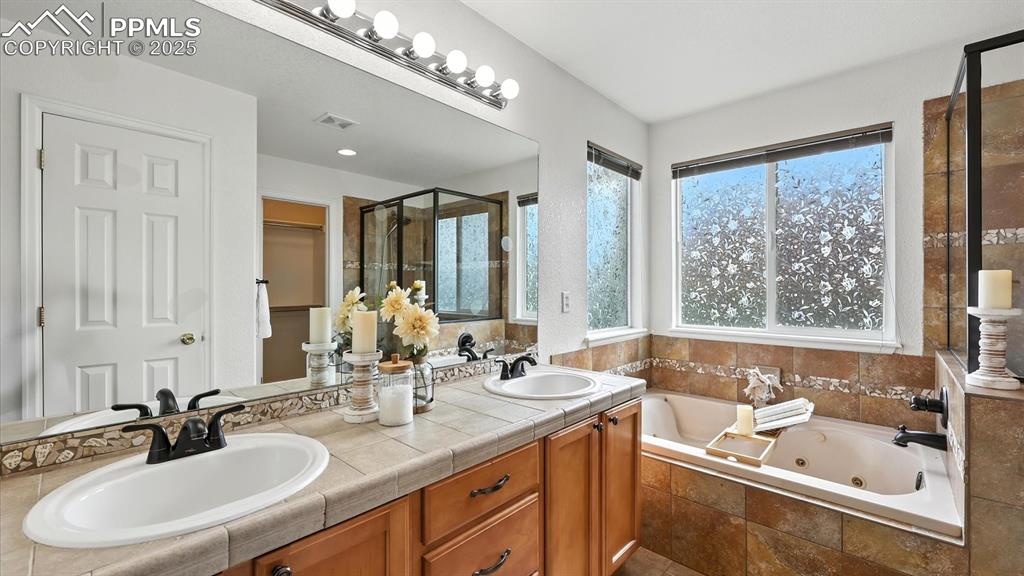
5pc Primary Bathroom with dual sink vanity, jetted tub, separate shower, and walk in closet.
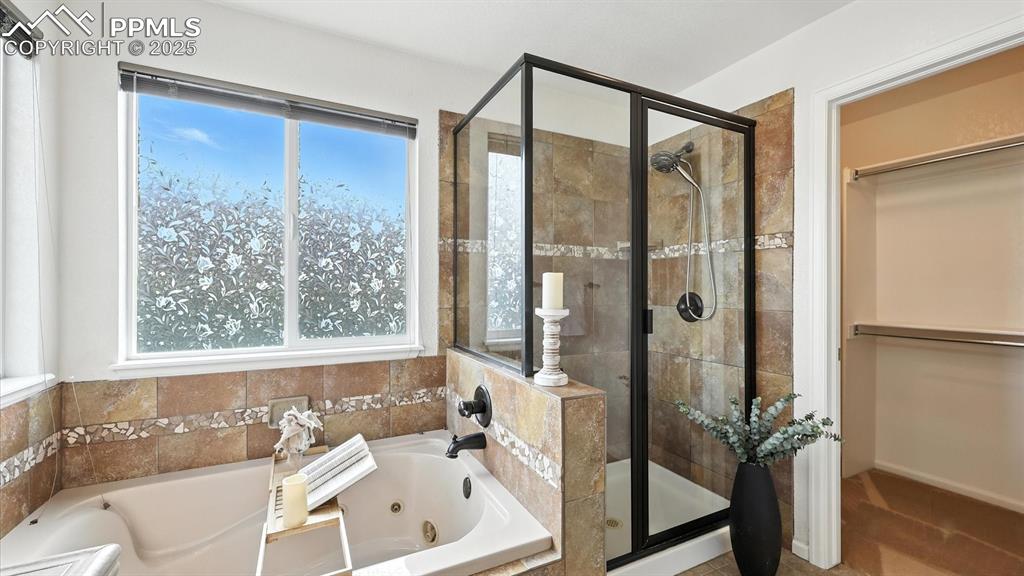
Jetted tub, separate shower, and walk in closet in the 5pc Primary Bathroom.
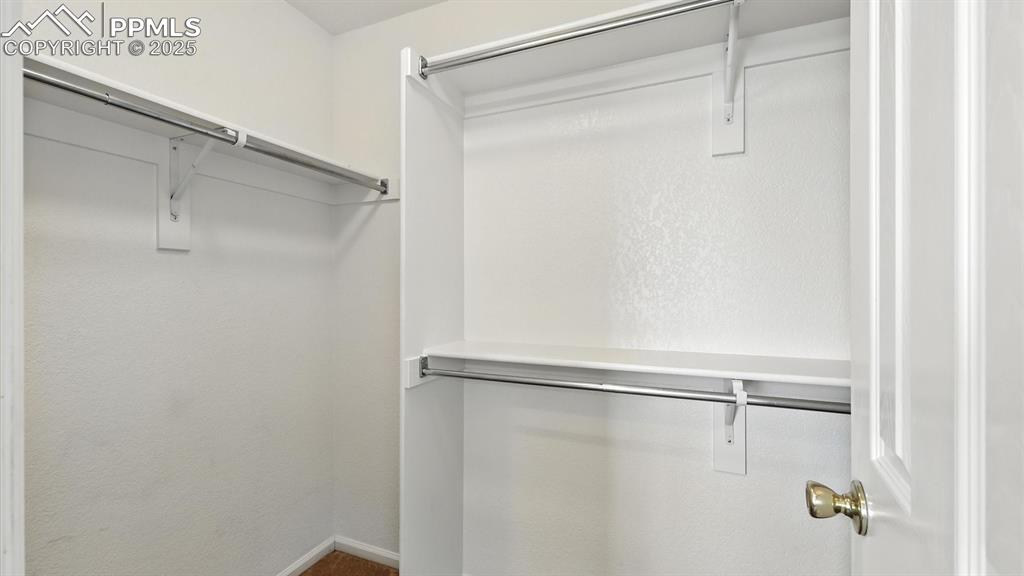
Walk in closet in the Primary Suite.
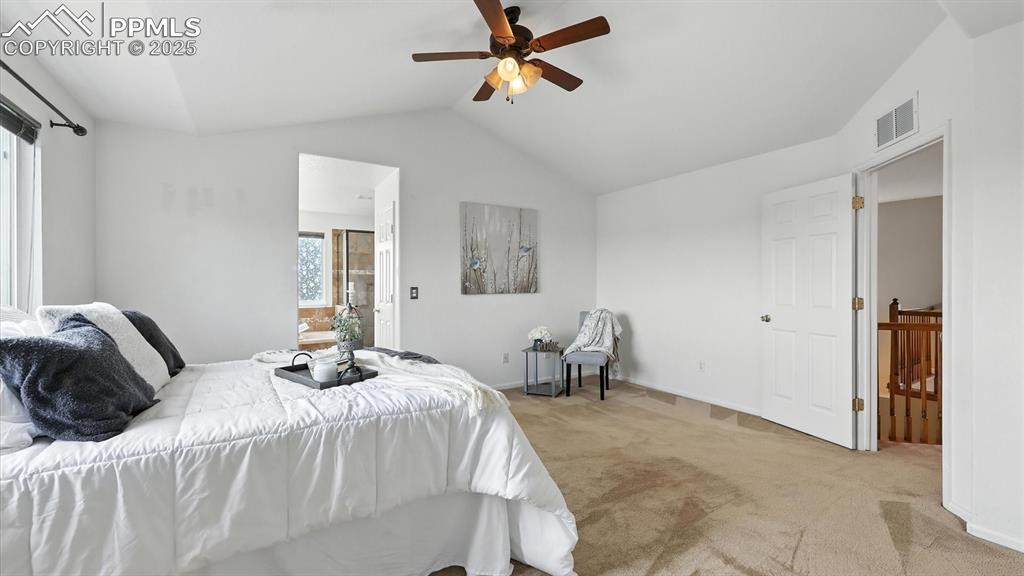
Spacious, vaulted, upper level Primary Suite.
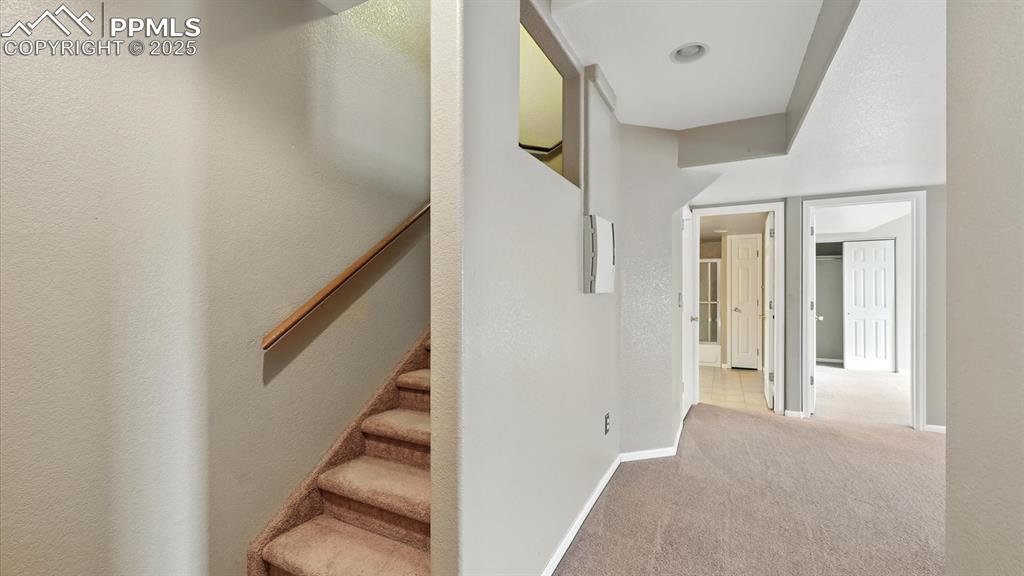
Stairs to the finished walk-out Basement.
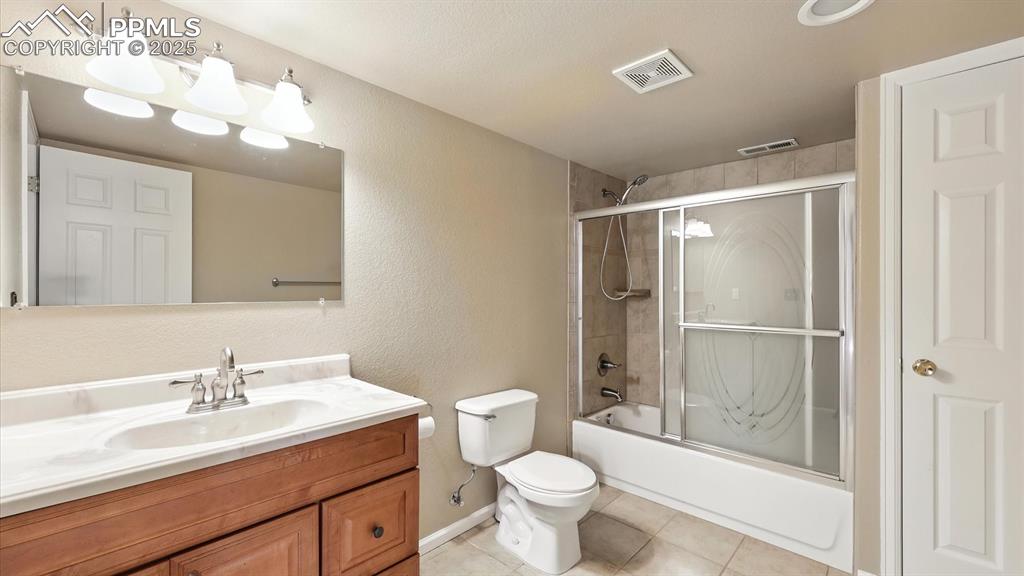
Full Bathroom with vanity, mirror, and tub/shower in the Finished Basement.
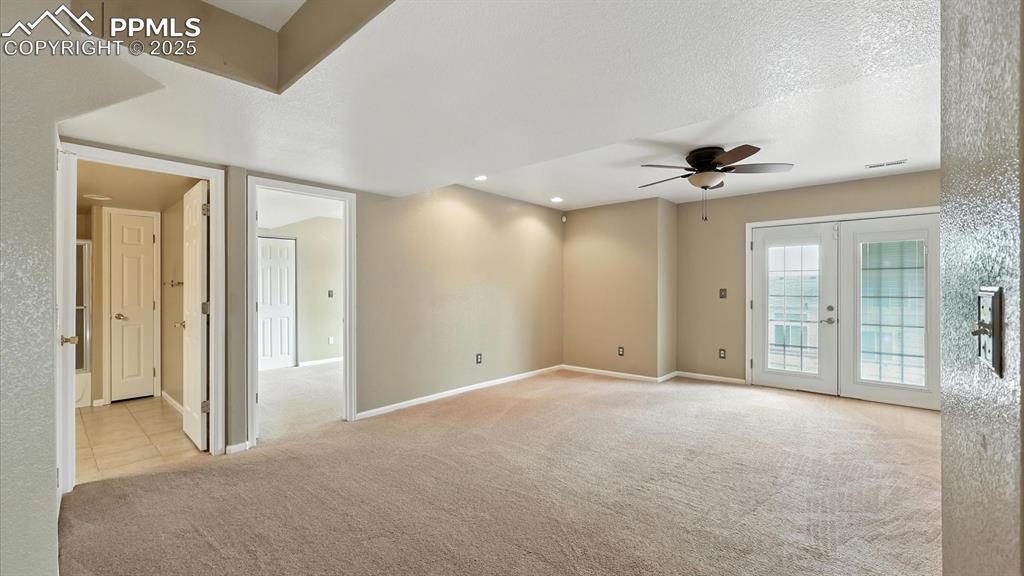
Basement Family/Rec Room with French doors to the covered backyard flagstone patio.
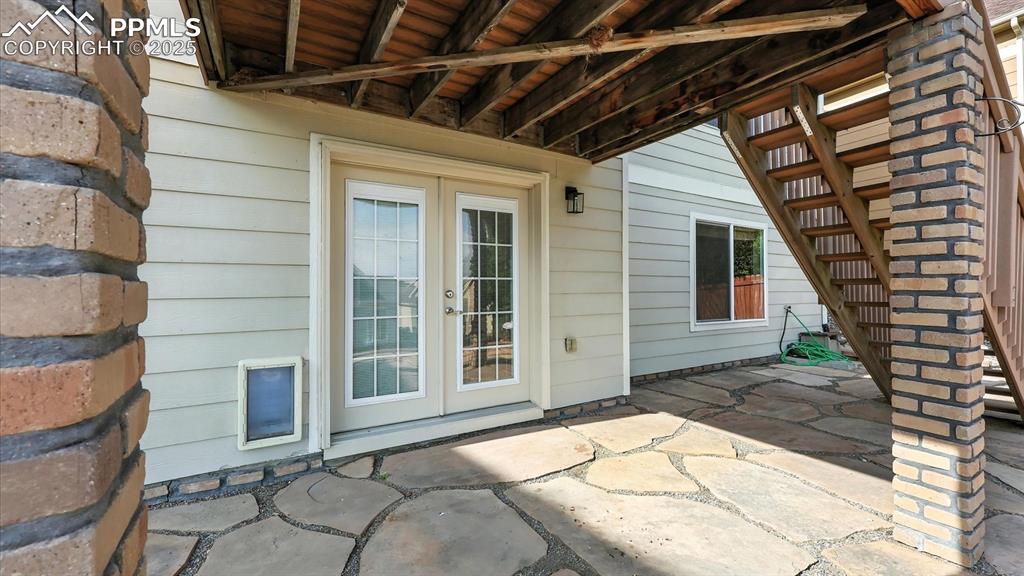
Backyard covered flagstone patio off the basement Rec Room for outdoor entertaining and relaxation.
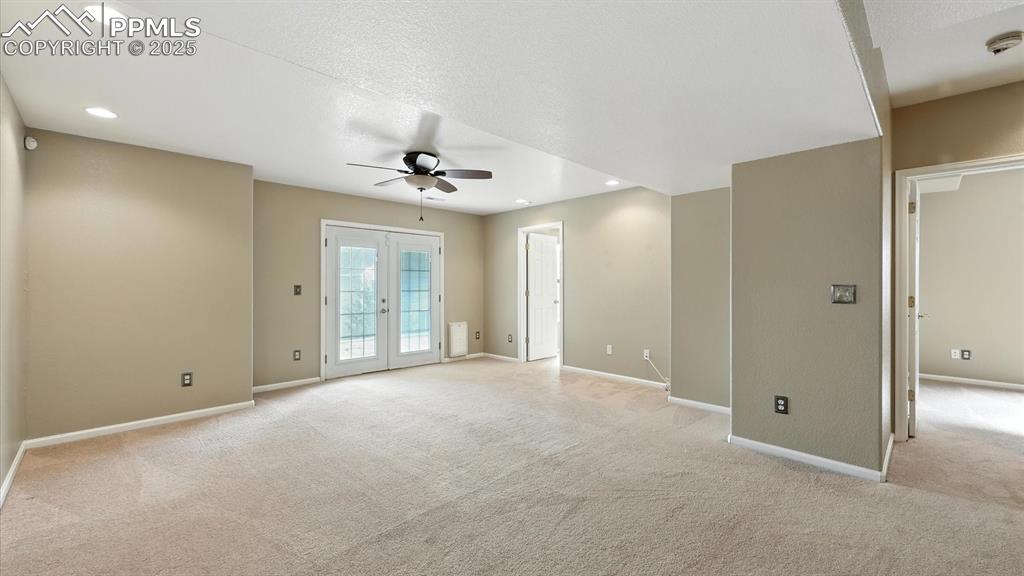
Basement Family/Rec Room with neutral carpet, a lighted ceiling fan, and French doors to the backyard flag stone patio.
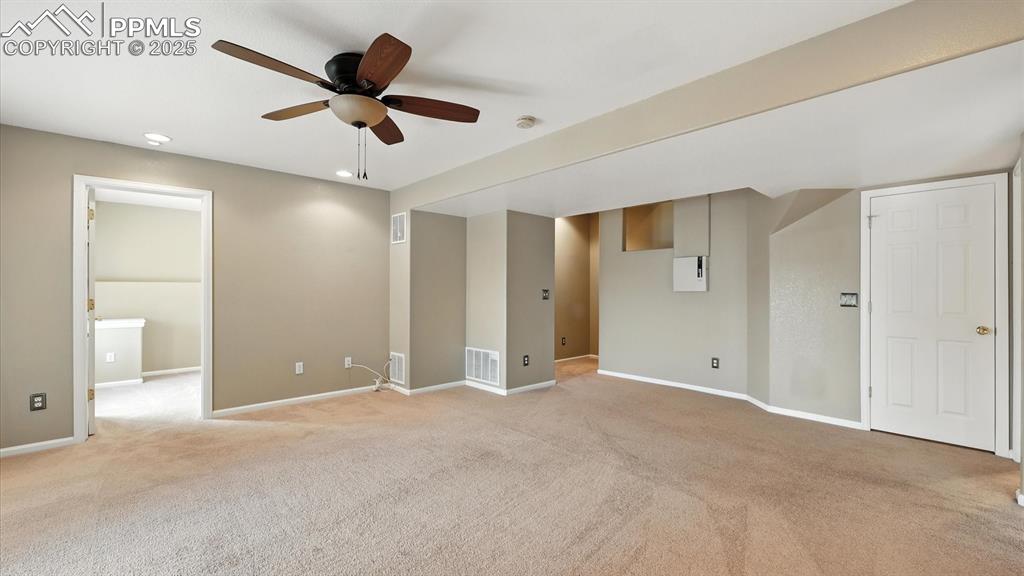
Versatile Basement Family/Rec Room.
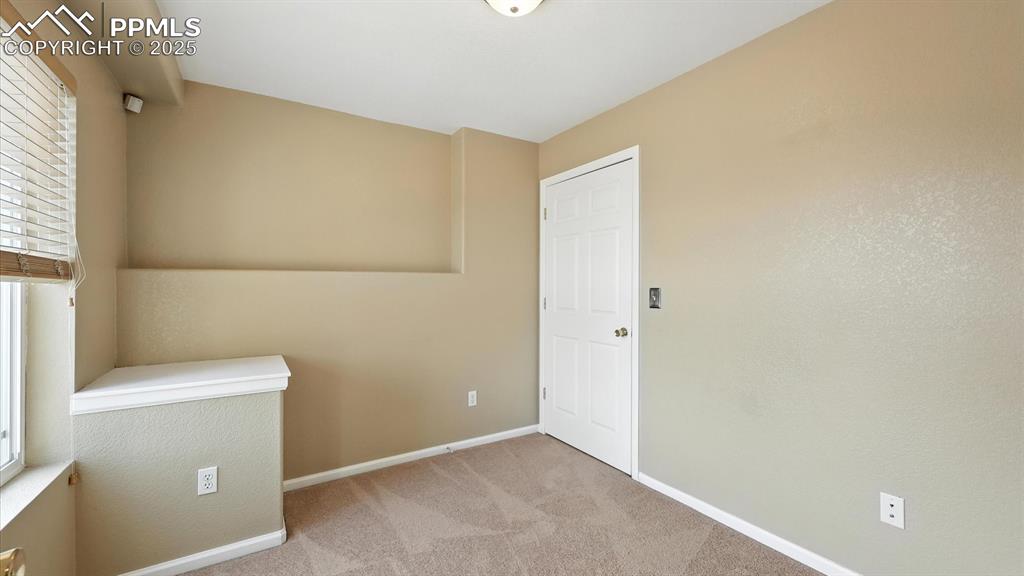
Basement Home Office with neutral carpet.
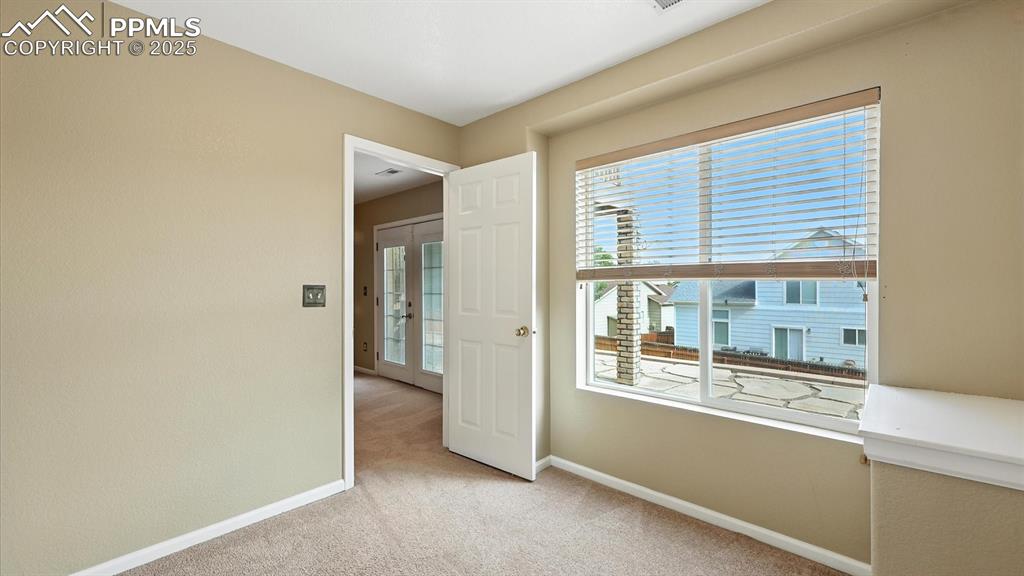
Basement Home Office with backyard views.
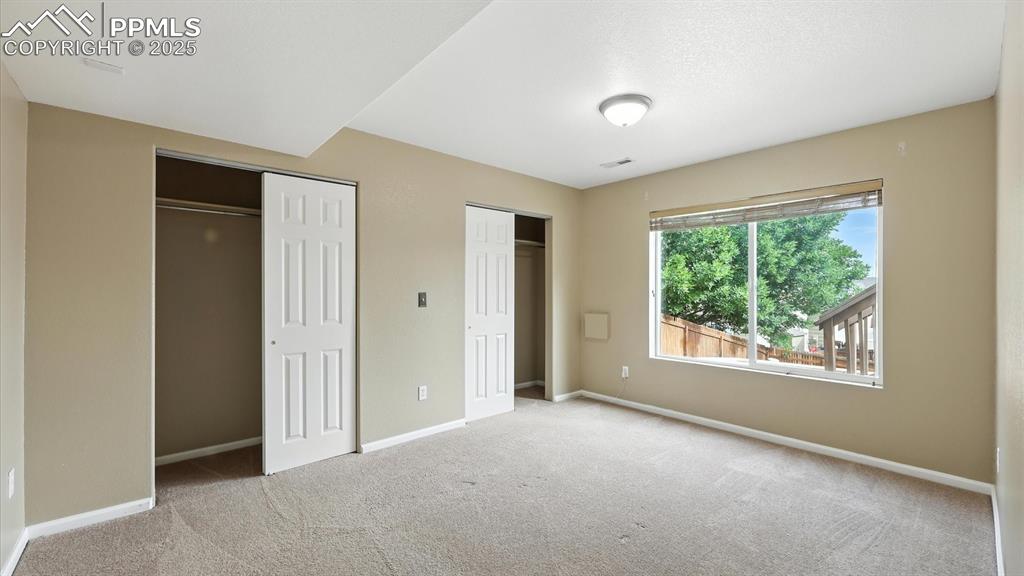
Basement Bedroom #4 with neutral carpet and double closets.
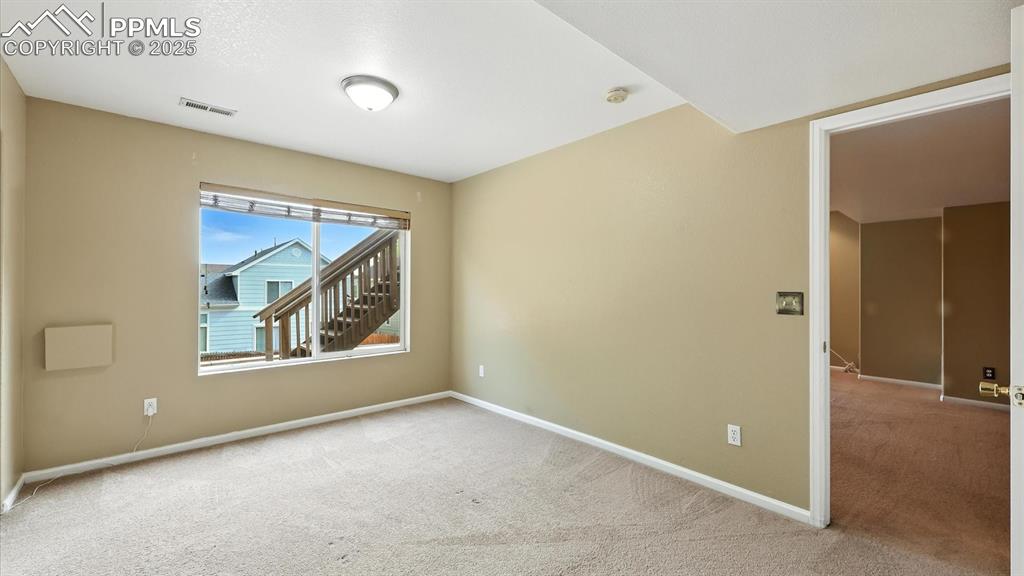
Basement Bedroom #4 with backyard views.
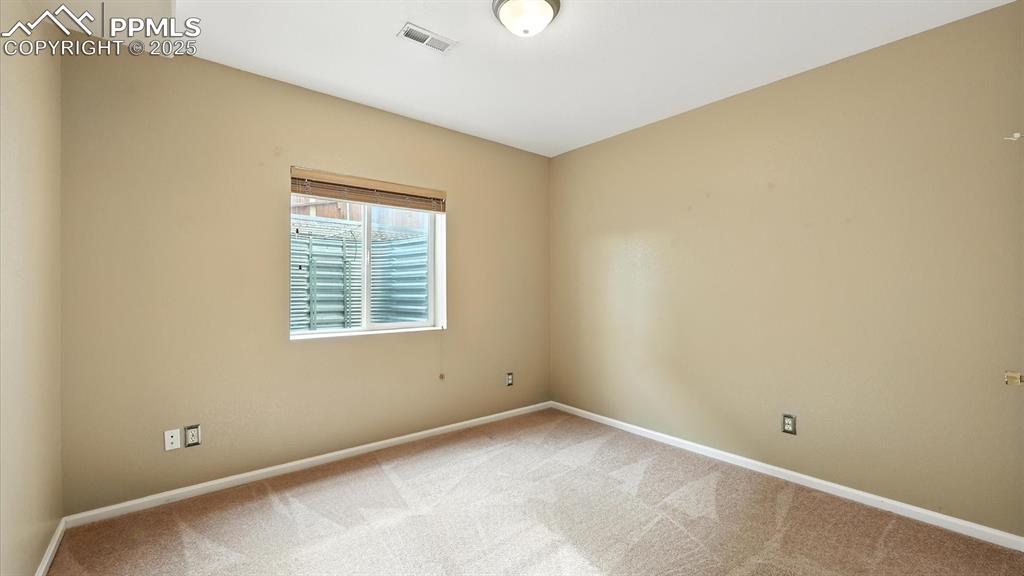
Basement Bedroom #5 with neutral carpet.
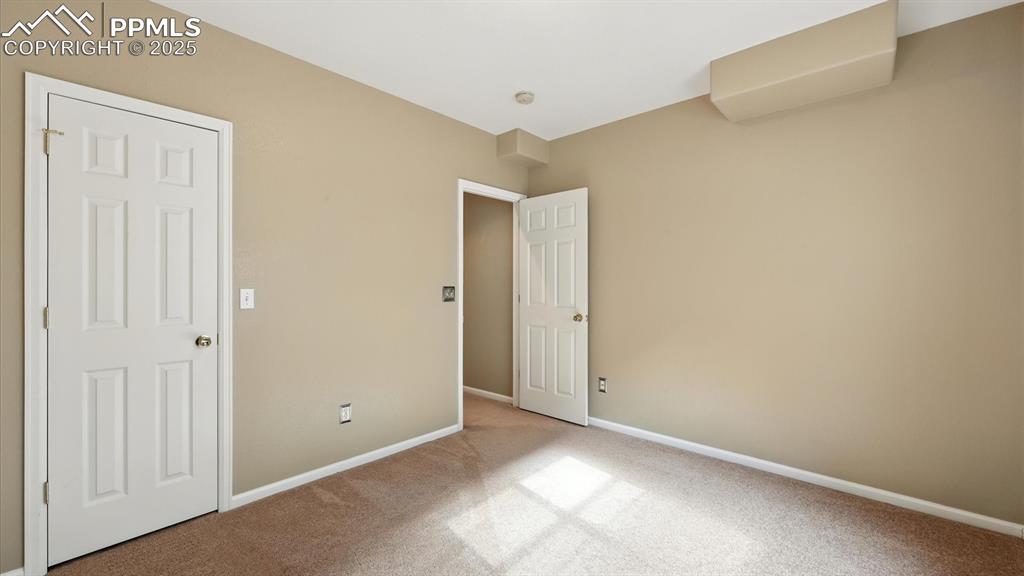
Basement Bedroom #5 with a walk in closet.
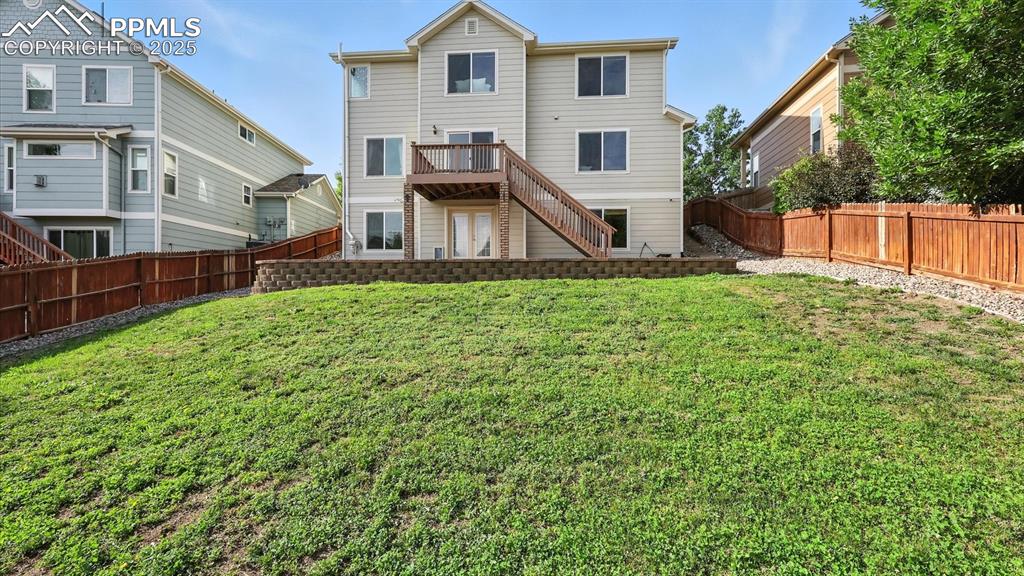
Fenced backyard with auto sprinklers, wood deck, and flagstone patio.
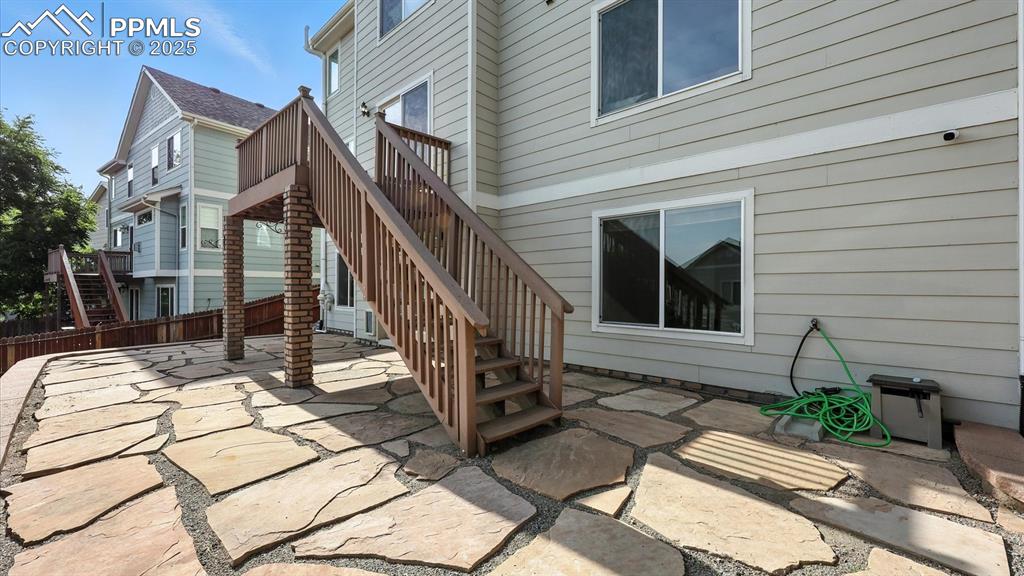
Backyard wood deck with stairs to the flagstone patio.
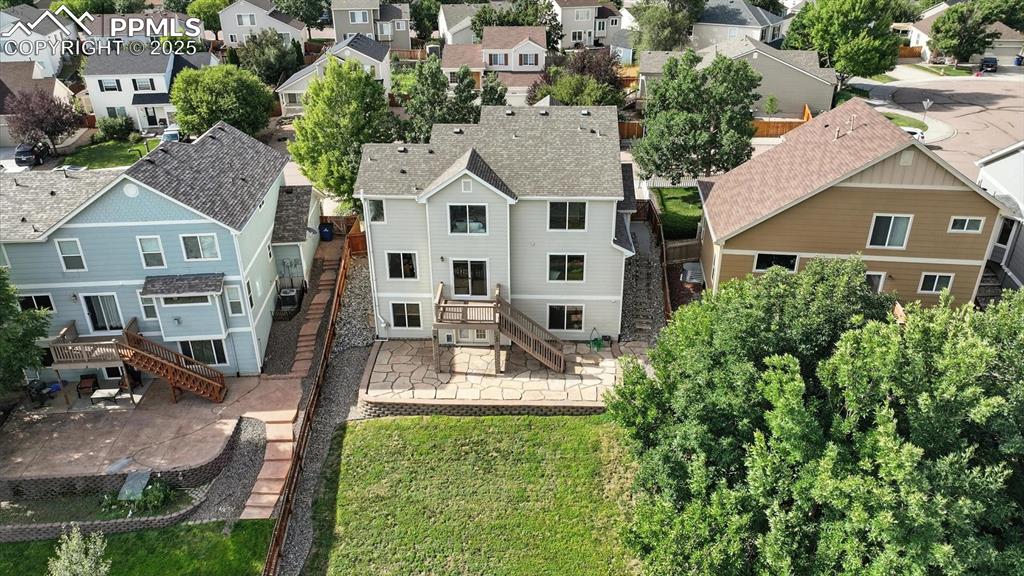
Aerial rear view of home and fenced backyard.
Disclaimer: The real estate listing information and related content displayed on this site is provided exclusively for consumers’ personal, non-commercial use and may not be used for any purpose other than to identify prospective properties consumers may be interested in purchasing.