3455 Sun River Place, Colorado Springs, CO, 80920
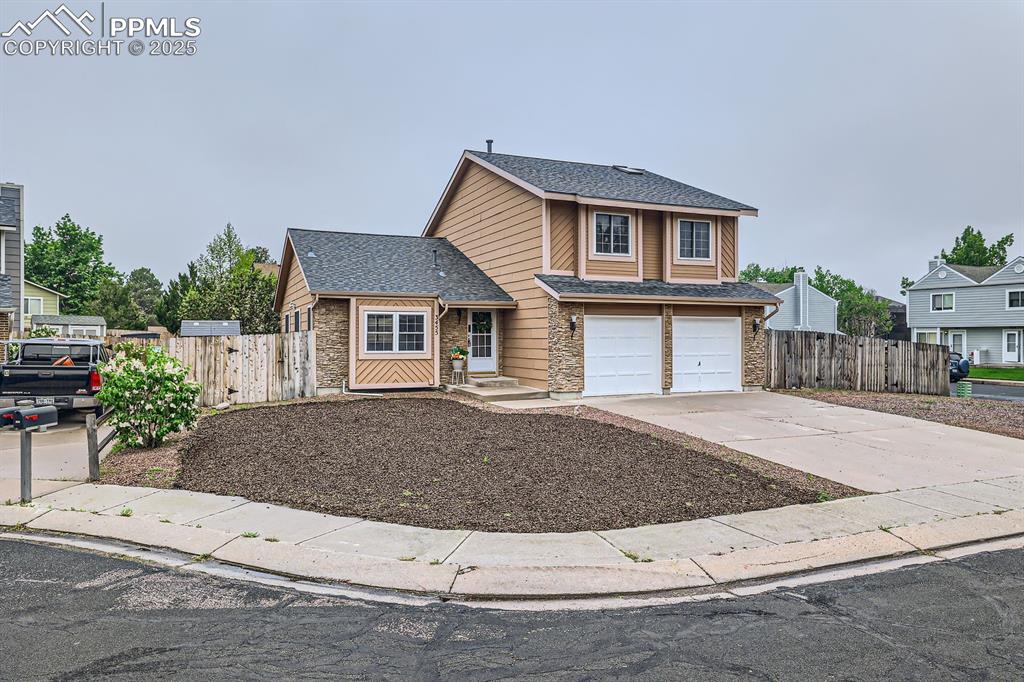
Traditional home with roof with shingles, concrete driveway, an attached garage, and stone siding
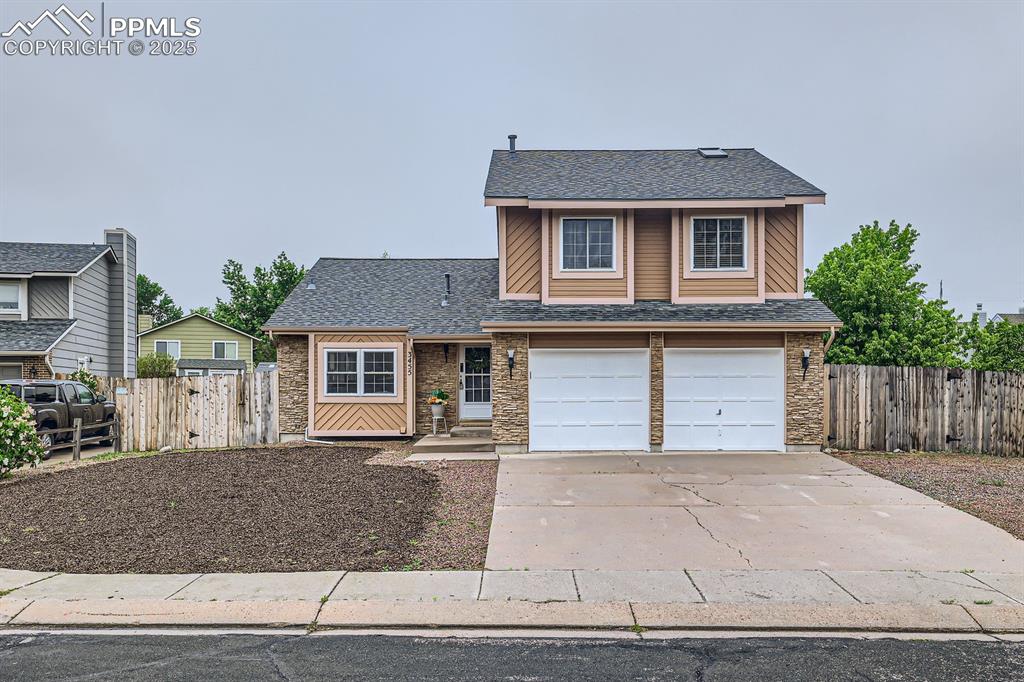
View of front of home featuring a shingled roof, concrete driveway, and an attached garage
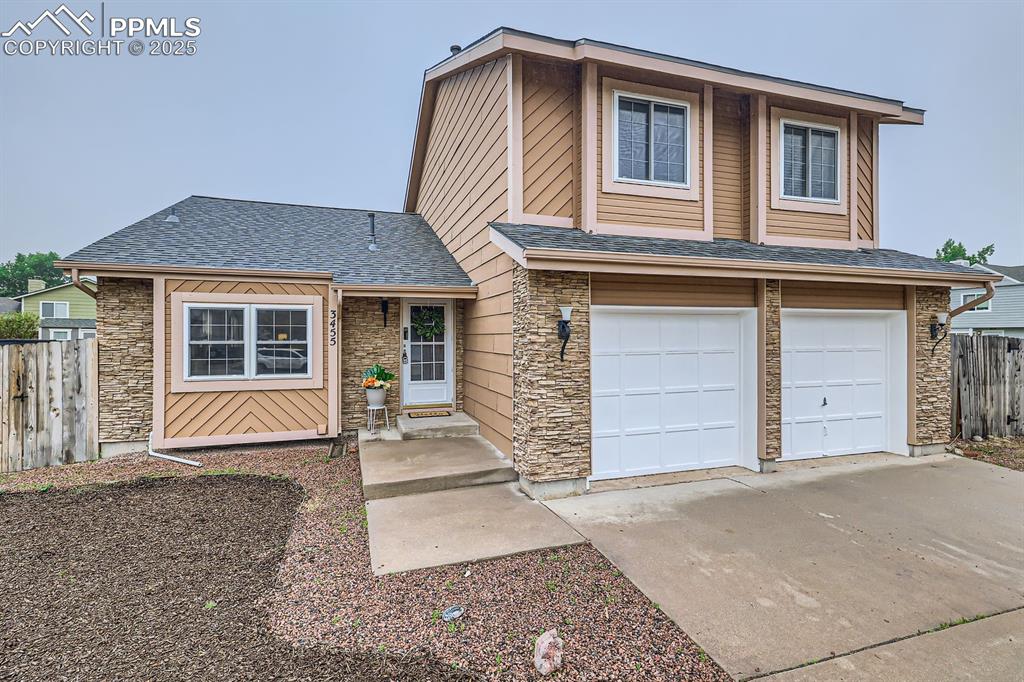
View of front of home with stone siding, driveway, a shingled roof, and a garage
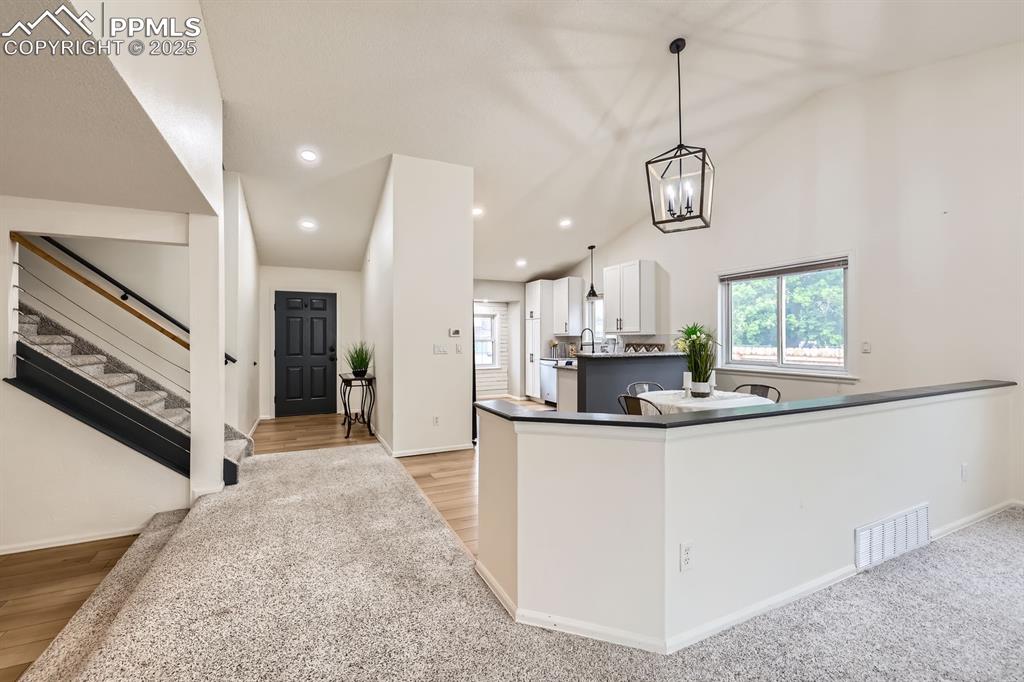
Kitchen with vaulted ceiling, white cabinetry, decorative light fixtures, dark countertops, and light wood-type flooring
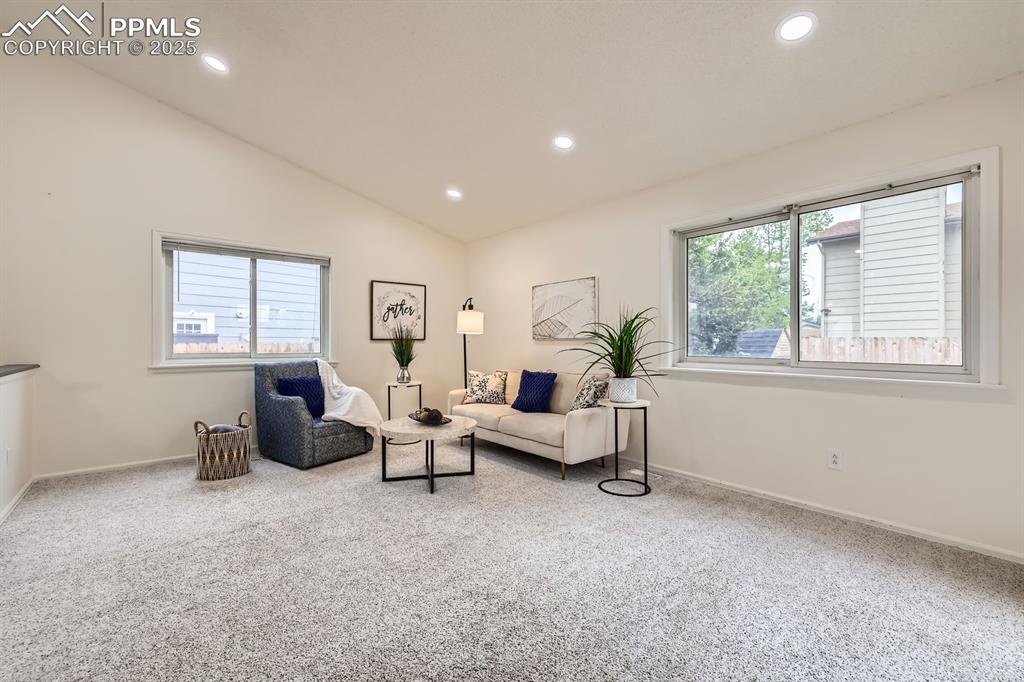
Living area featuring lofted ceiling, carpet flooring, and recessed lighting
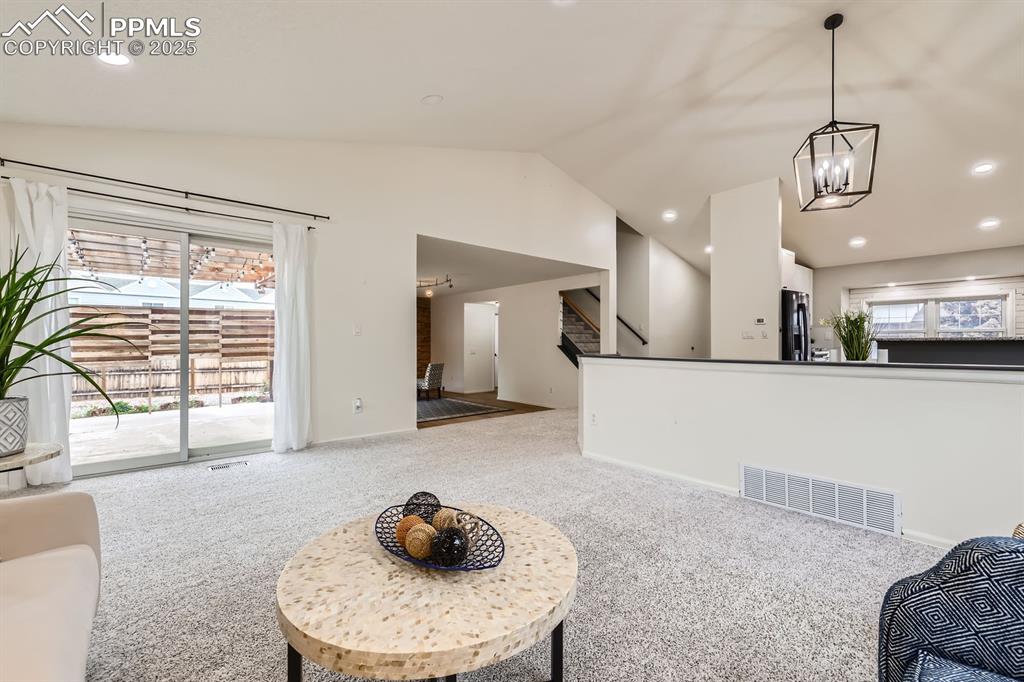
Living area with carpet, vaulted ceiling, recessed lighting, a chandelier, and stairway
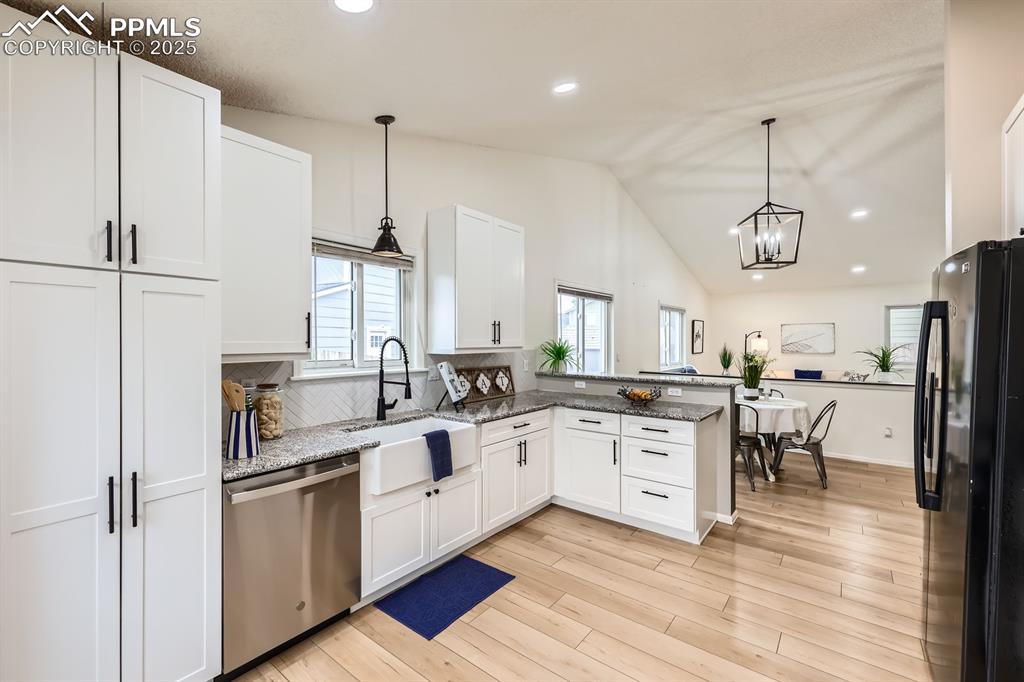
Kitchen with freestanding refrigerator, recessed lighting, stainless steel dishwasher, decorative backsplash, and a peninsula
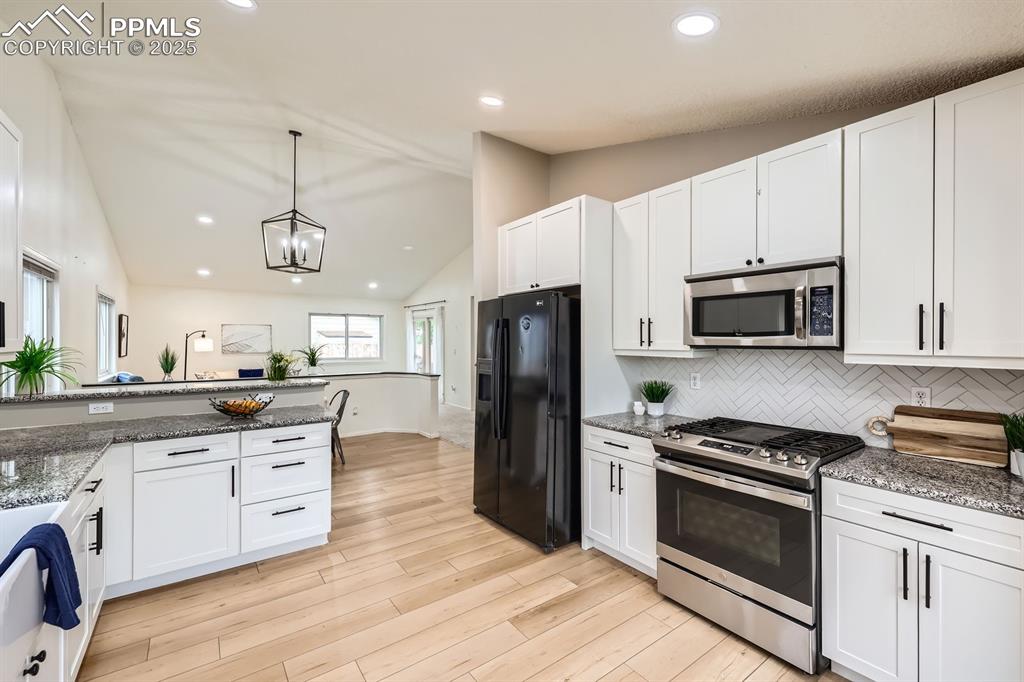
Kitchen with stainless steel appliances, lofted ceiling, white cabinets, decorative backsplash, and pendant lighting
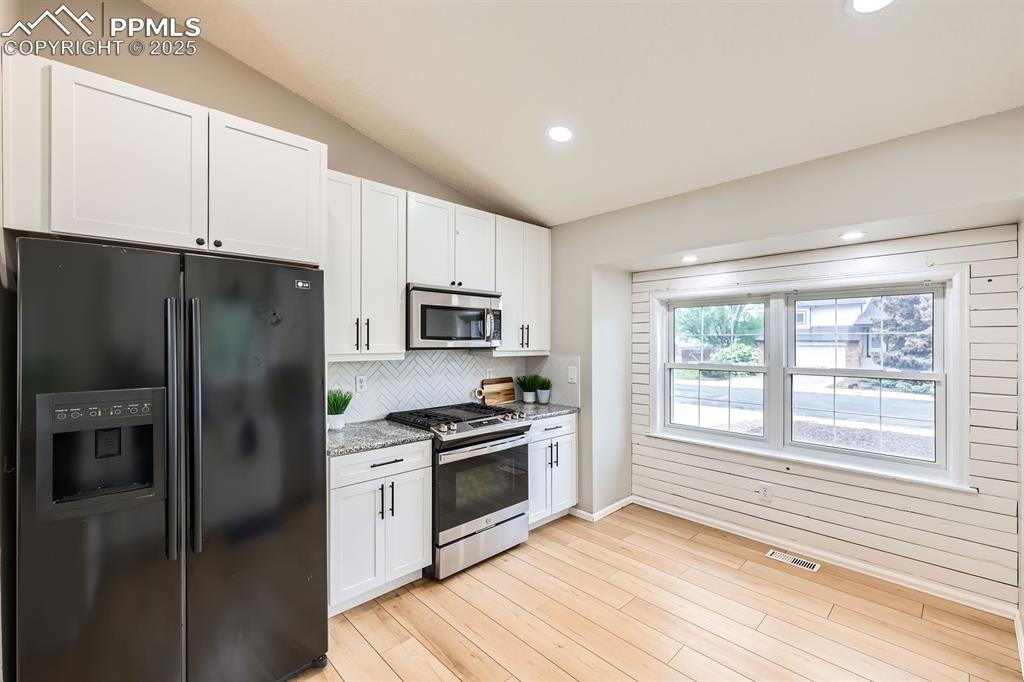
Kitchen featuring appliances with stainless steel finishes, vaulted ceiling, light stone countertops, recessed lighting, and white cabinetry
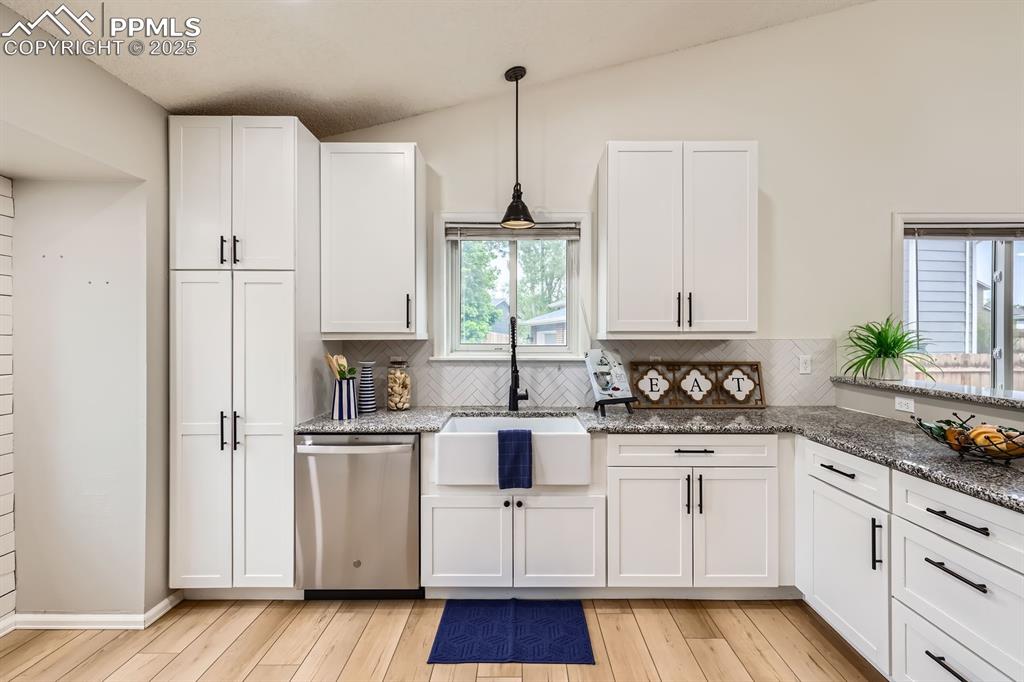
Kitchen with dishwasher, white cabinetry, stone countertops, and hanging light fixtures
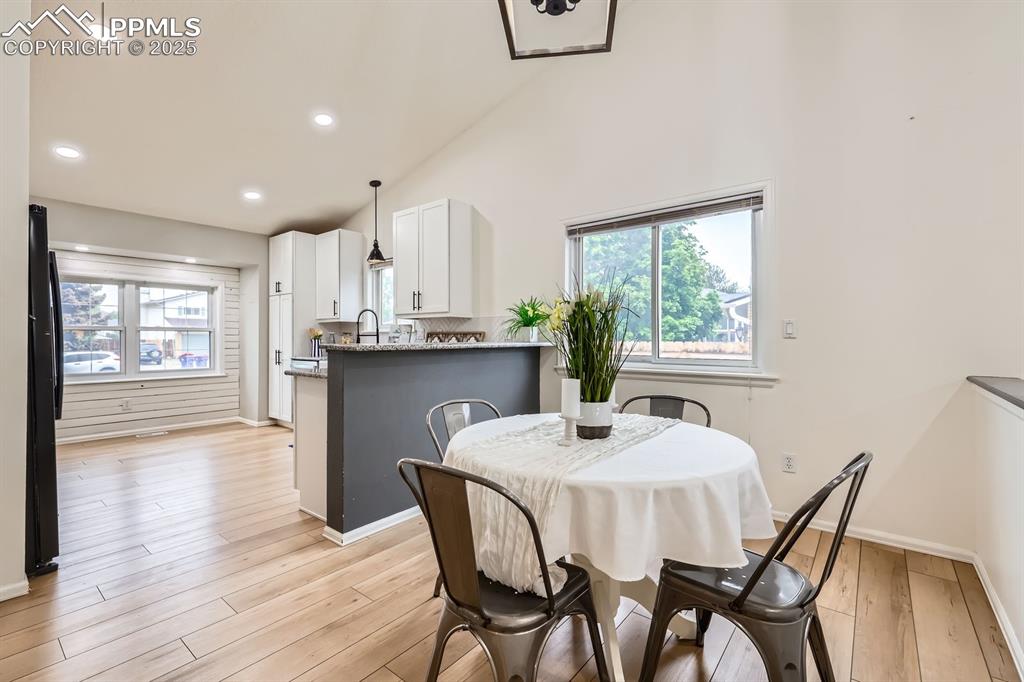
Dining room featuring light wood finished floors, high vaulted ceiling, and recessed lighting
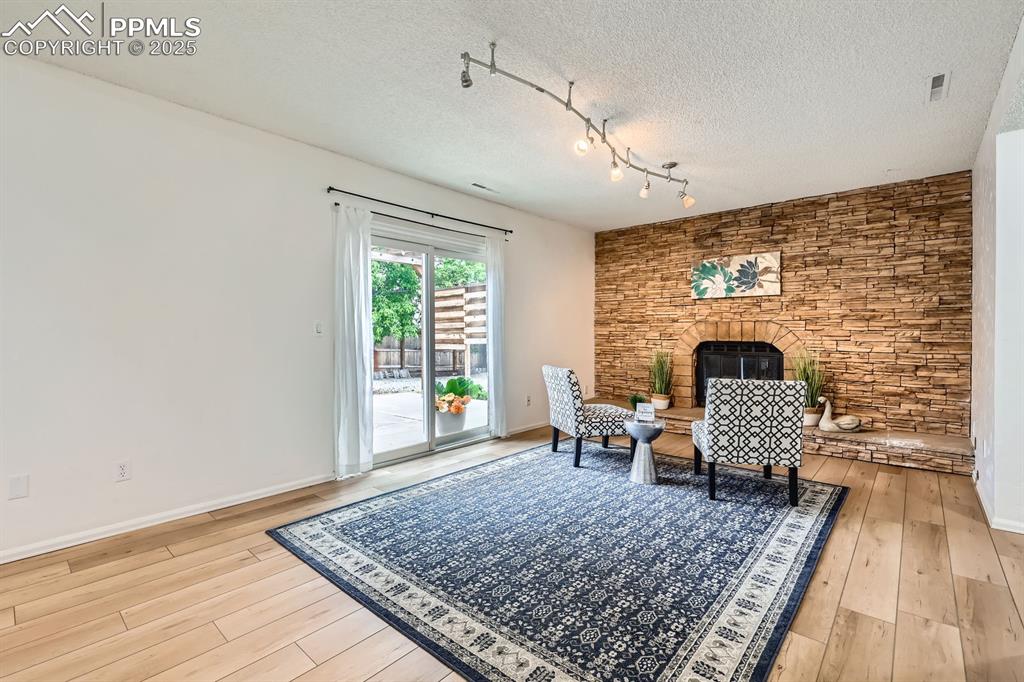
Living area with a large fireplace, a textured ceiling, light wood-style flooring, and rail lighting
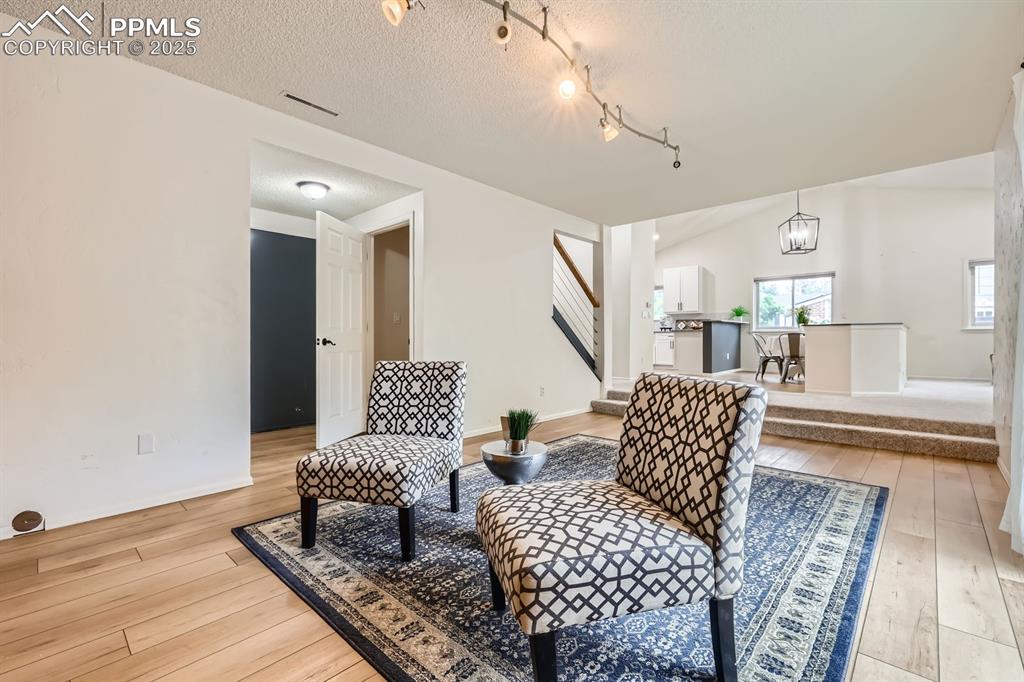
Sitting room featuring light wood-type flooring, stairs, a textured ceiling, vaulted ceiling, and rail lighting
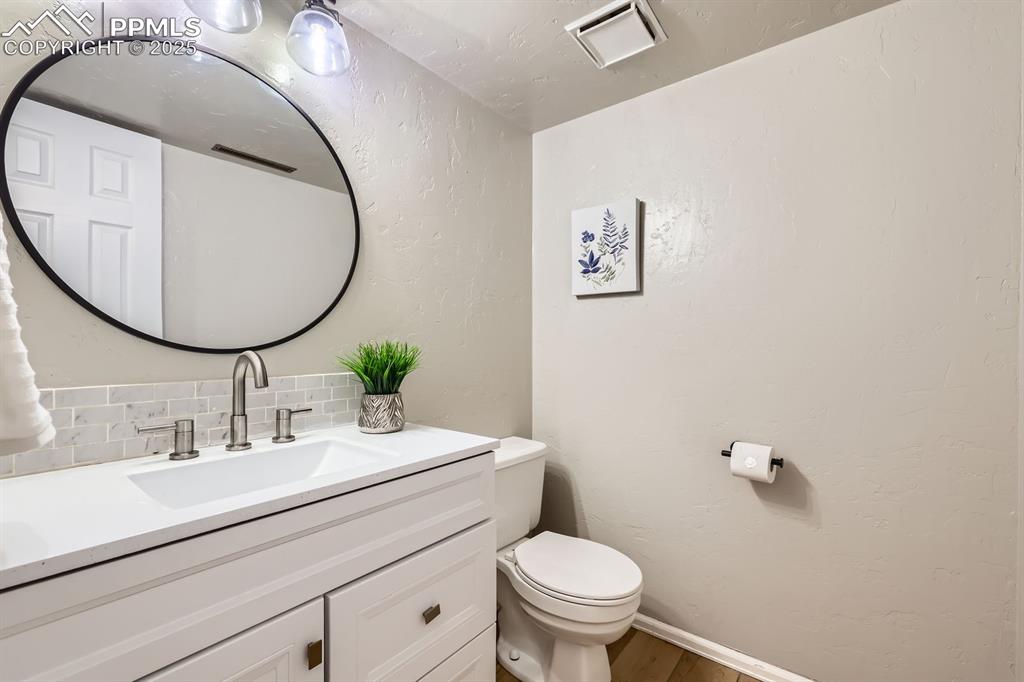
Half bathroom featuring a textured wall, vanity, wood finished floors, and decorative backsplash
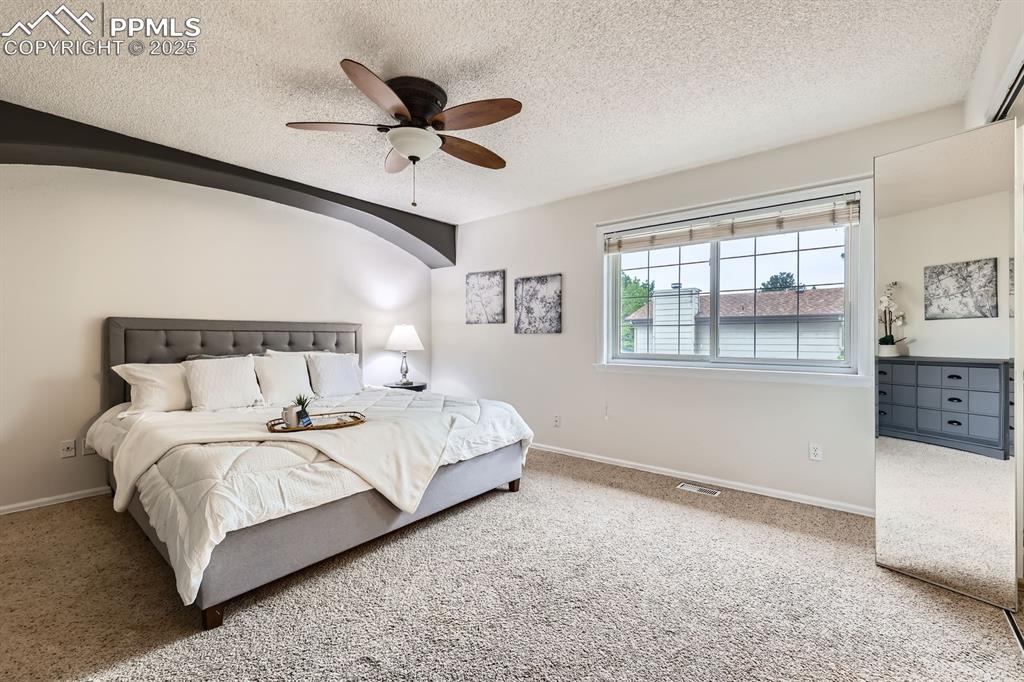
Carpeted bedroom featuring a textured ceiling, a ceiling fan, and arched walkways
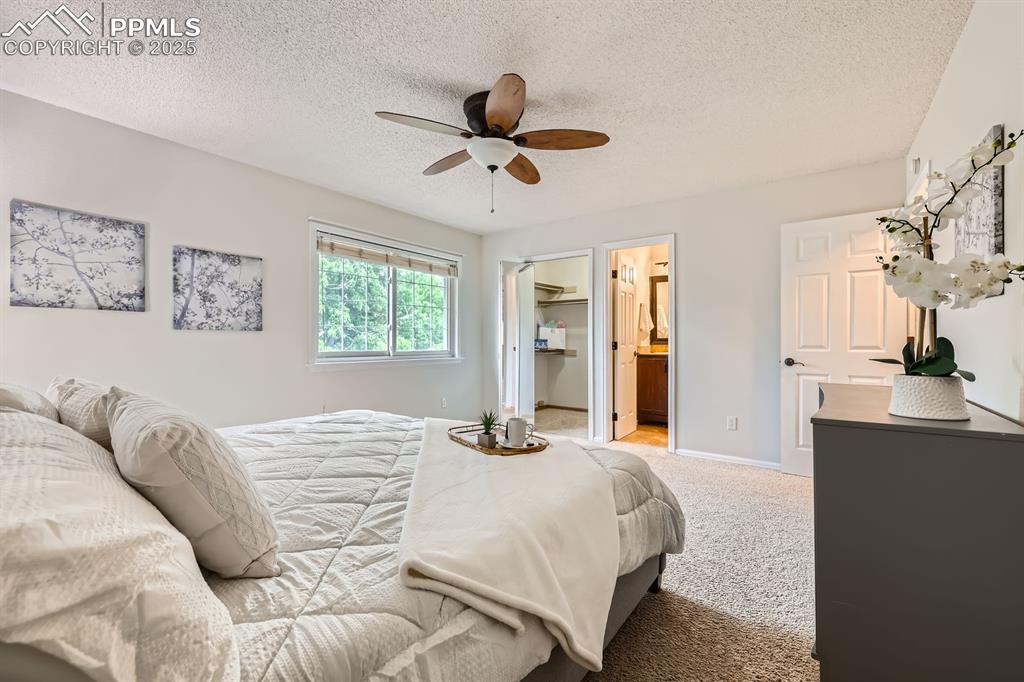
Bedroom with carpet, a textured ceiling, a walk in closet, a ceiling fan, and ensuite bath
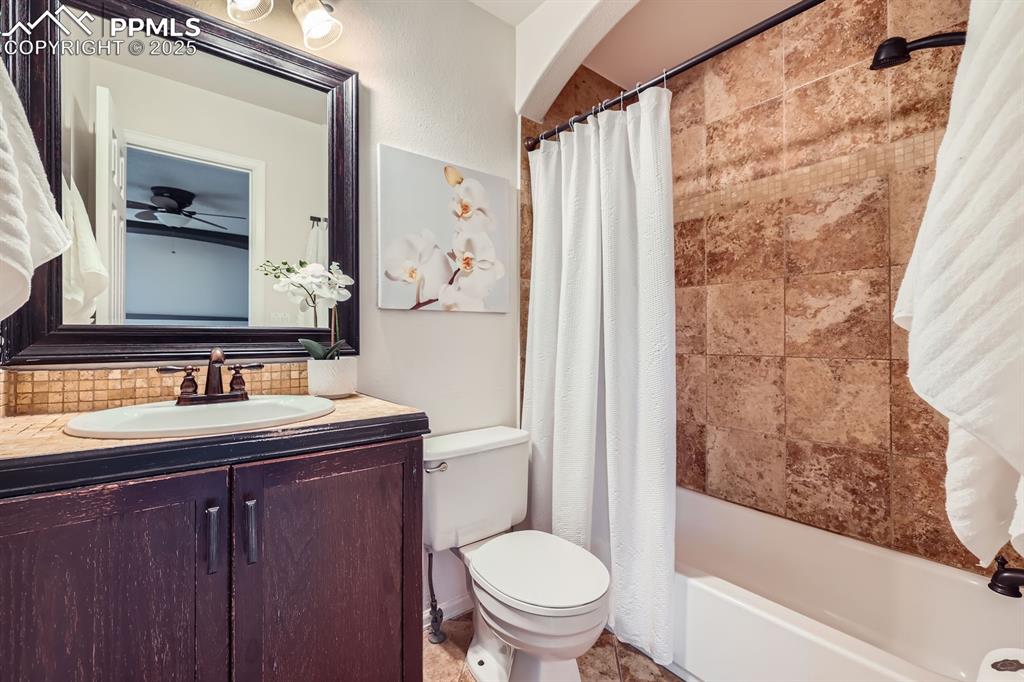
Bathroom with vanity, shower / tub combo with curtain, ceiling fan, and tasteful backsplash
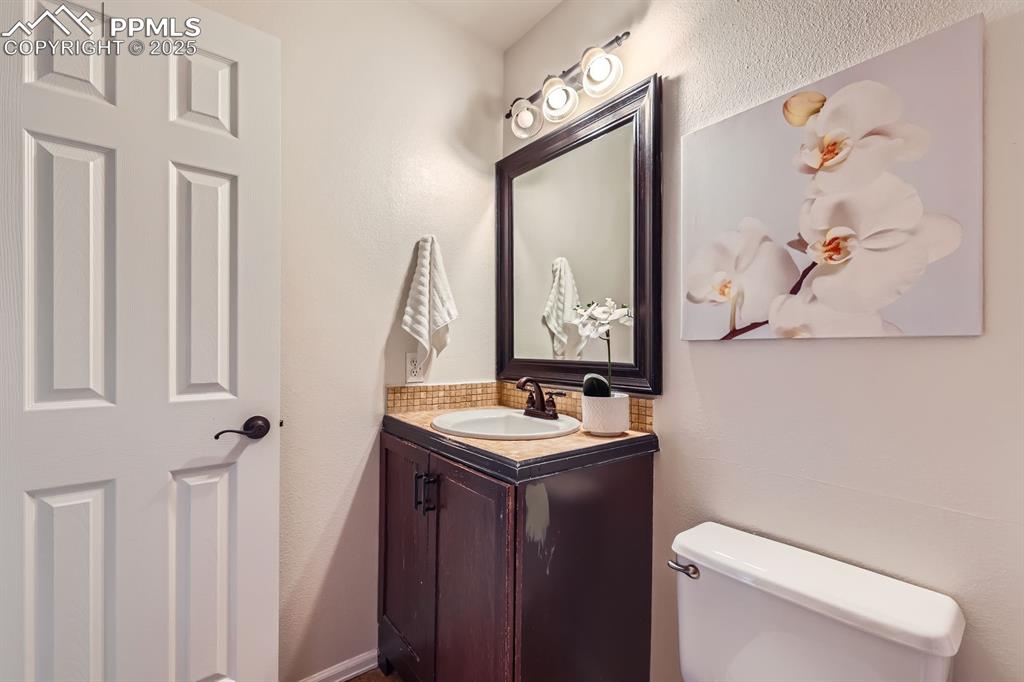
Bathroom with vanity and a textured wall
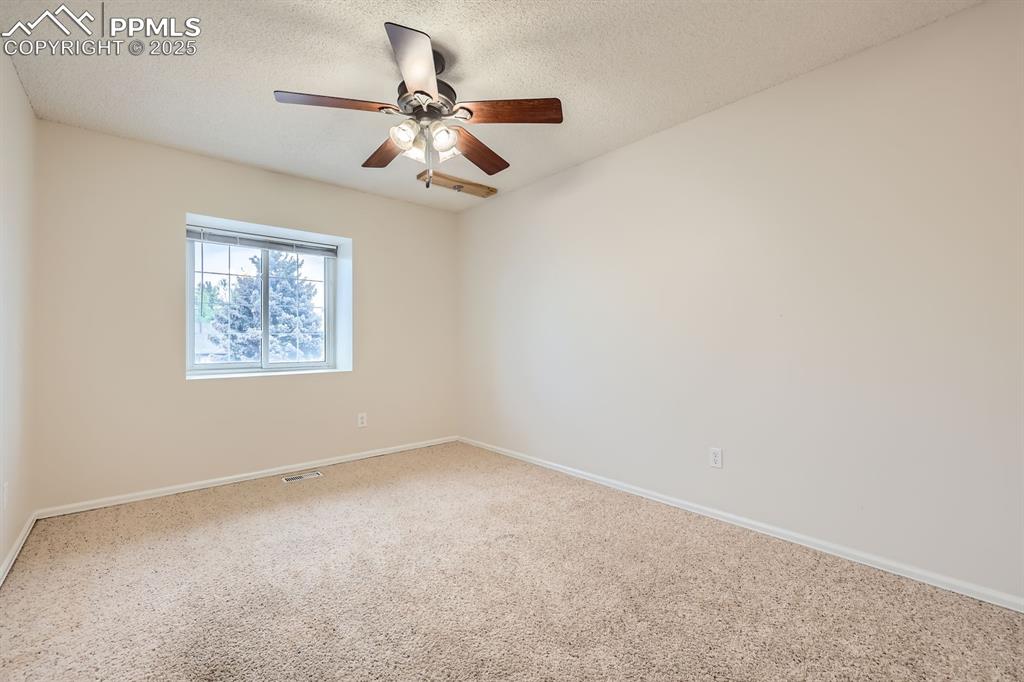
Carpeted spare room featuring ceiling fan and a textured ceiling
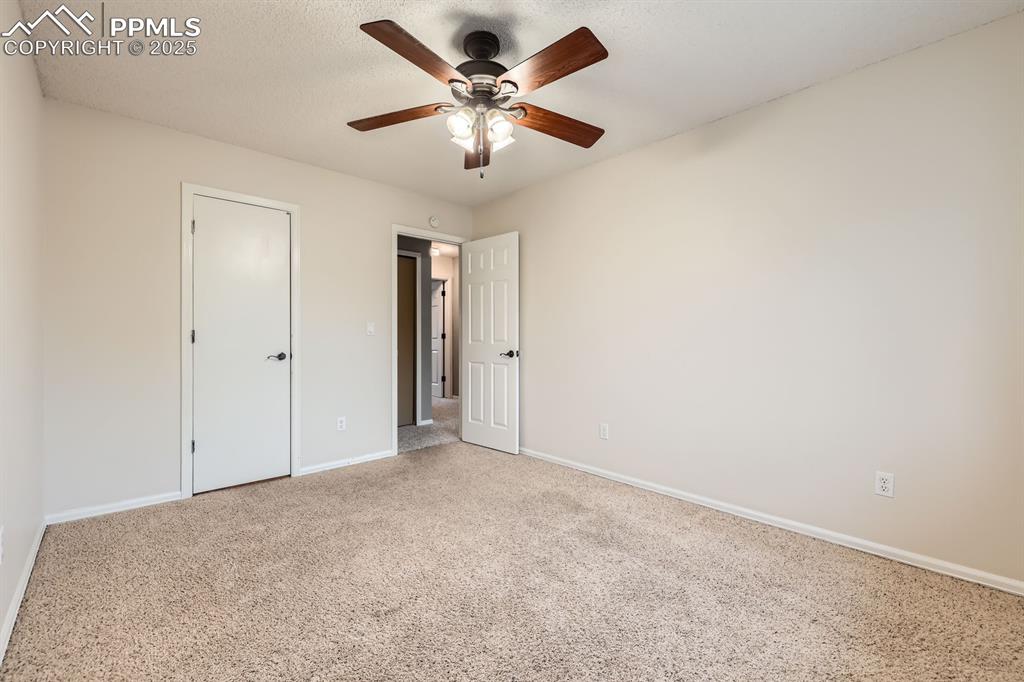
Unfurnished bedroom with carpet flooring, a textured ceiling, and a ceiling fan
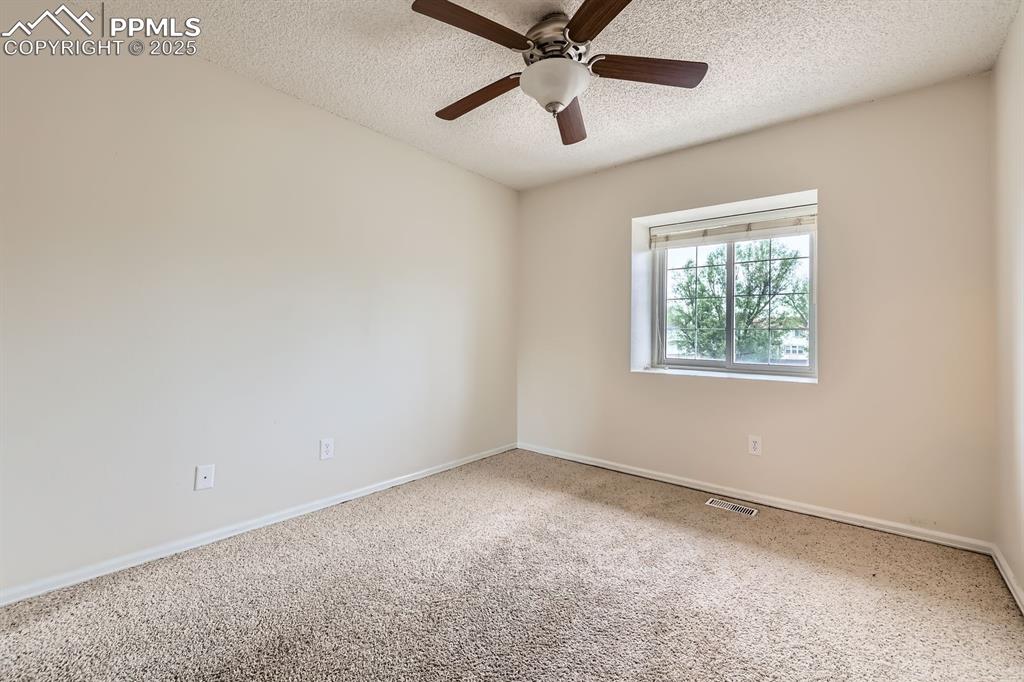
Carpeted empty room featuring a textured ceiling and ceiling fan
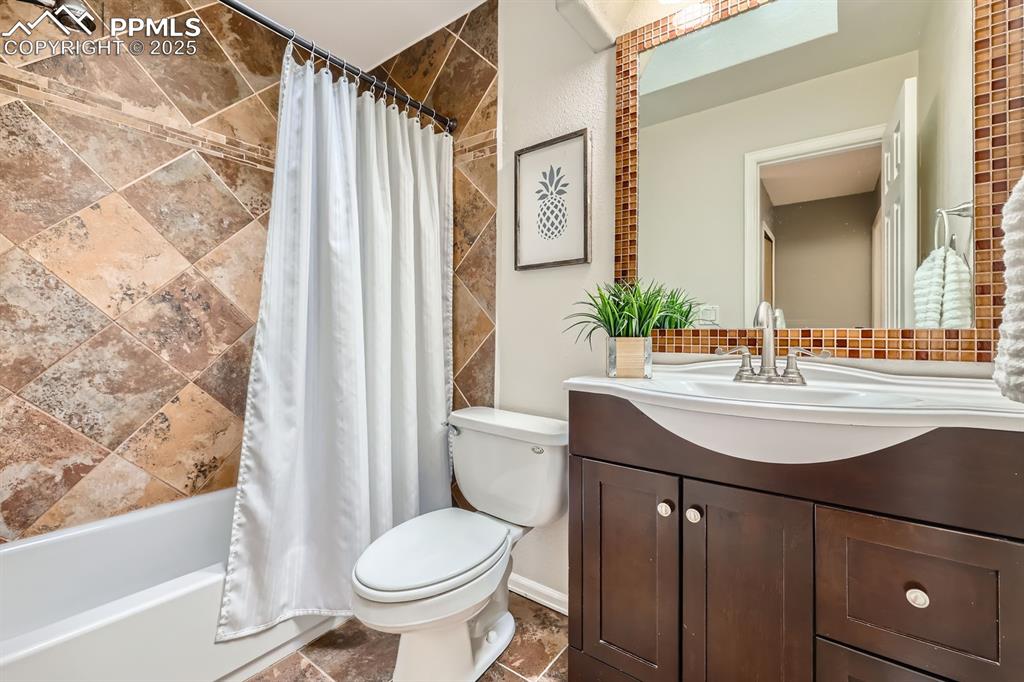
Bathroom with vanity and shower / tub combo
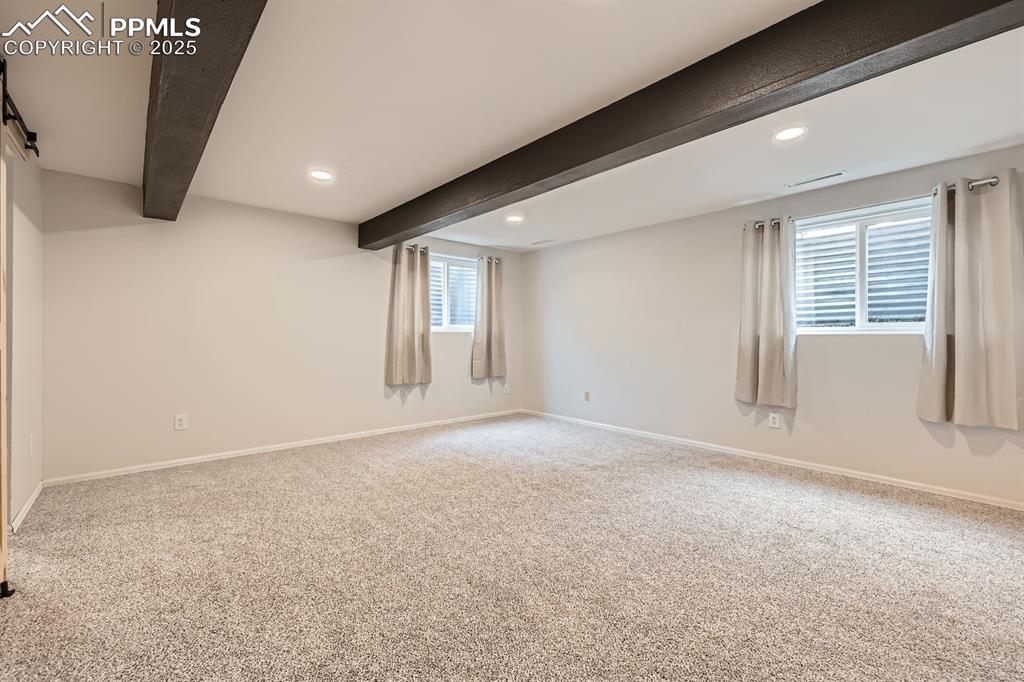
Below grade area featuring recessed lighting and carpet floors
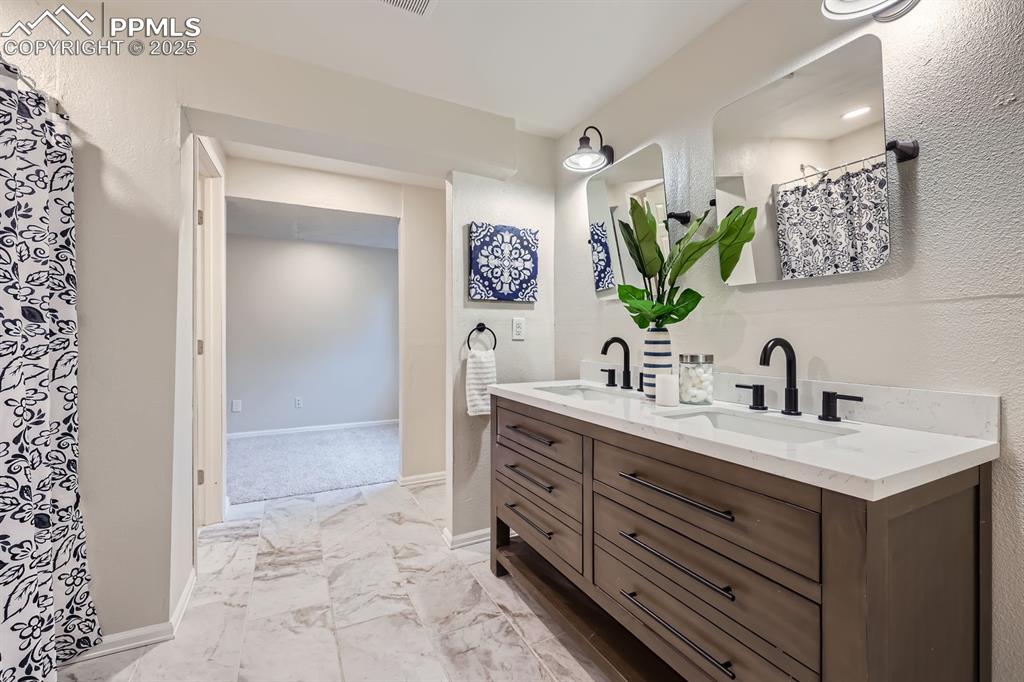
Full bathroom featuring double vanity, marble finish floors, and a textured wall
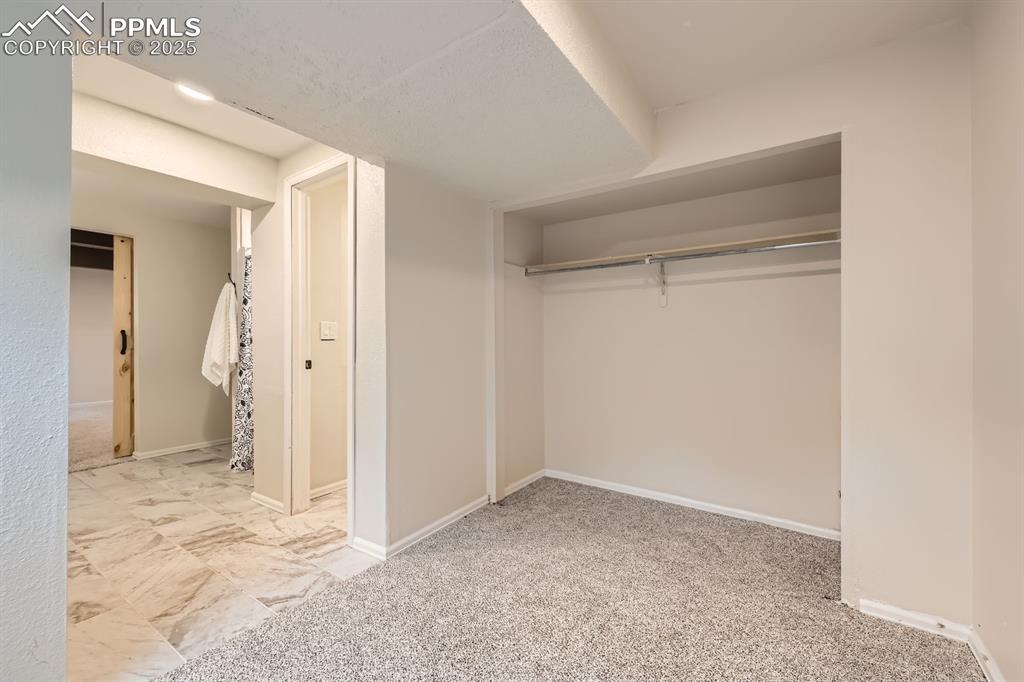
View of closet
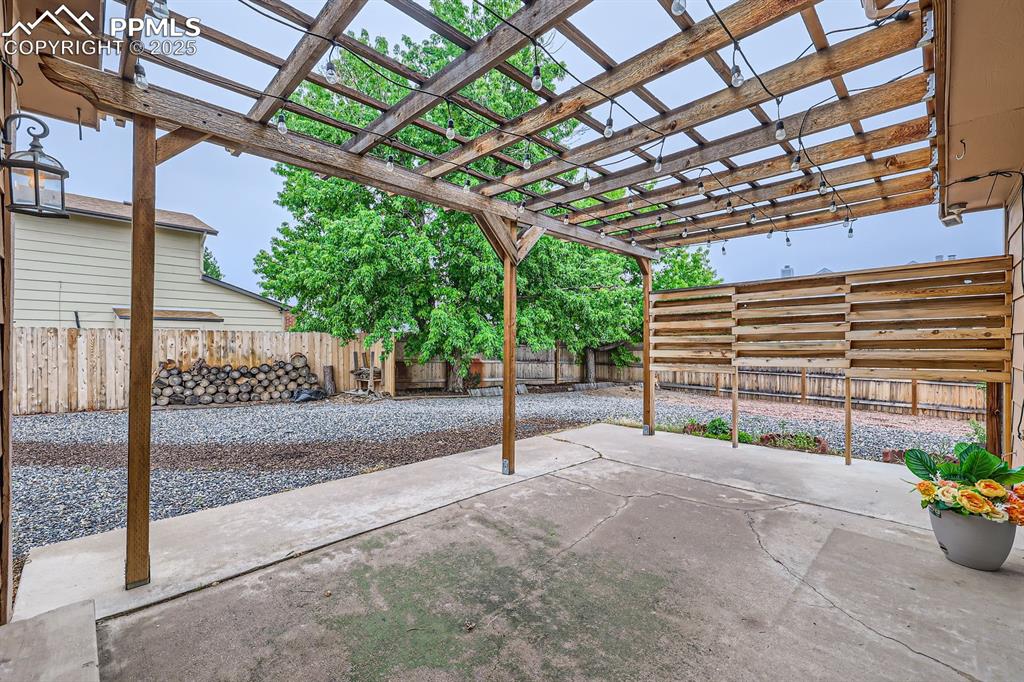
Fenced backyard featuring a patio area and a pergola
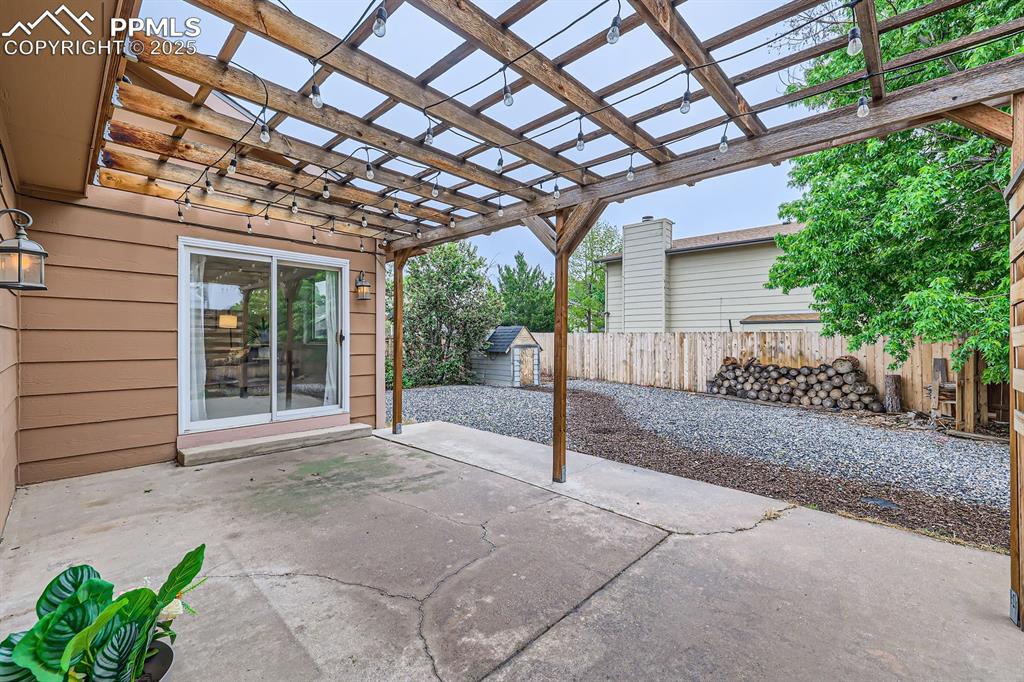
Fenced backyard featuring a shed, a patio, and a pergola
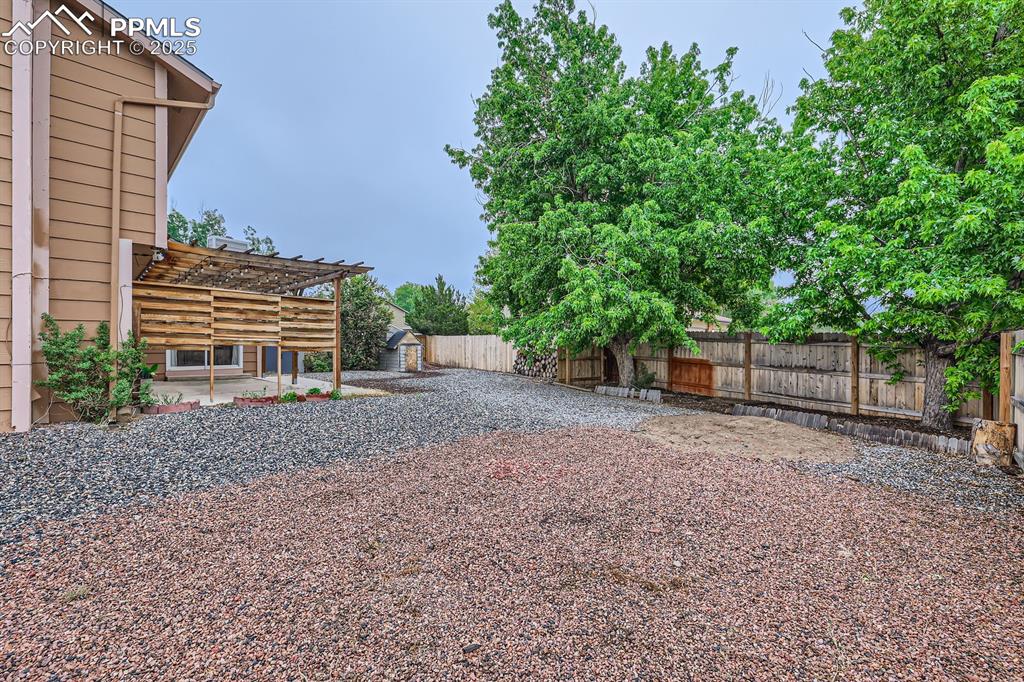
Fenced backyard with a patio area, a pergola, and a storage shed
Disclaimer: The real estate listing information and related content displayed on this site is provided exclusively for consumers’ personal, non-commercial use and may not be used for any purpose other than to identify prospective properties consumers may be interested in purchasing.