400 Valley Crescent Street, Palmer Lake, CO, 80133
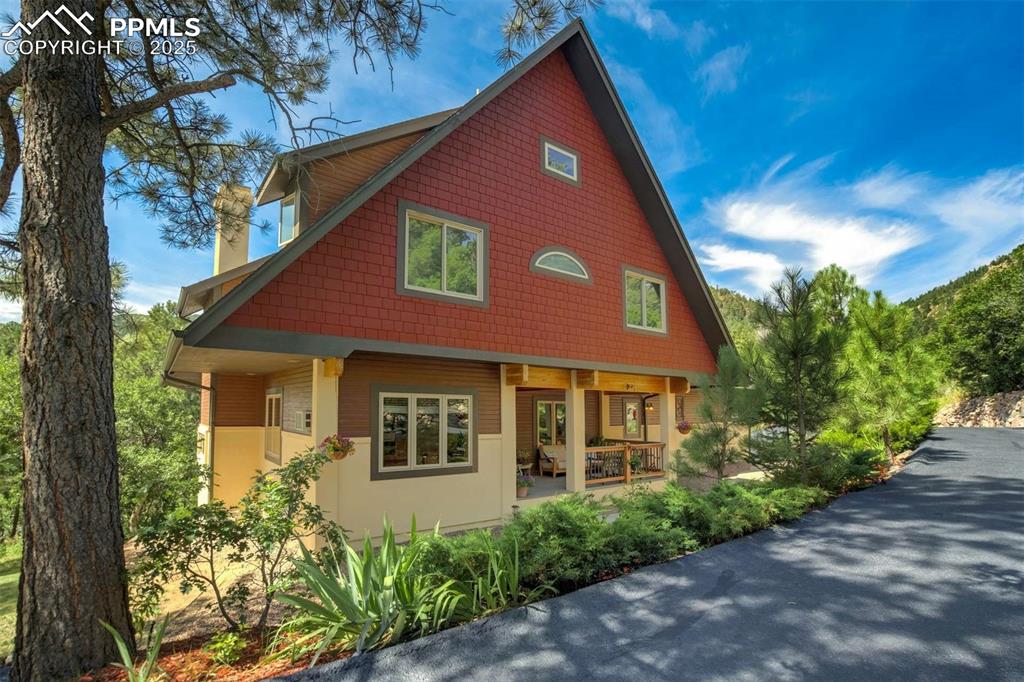
View of home's front entrance and porch
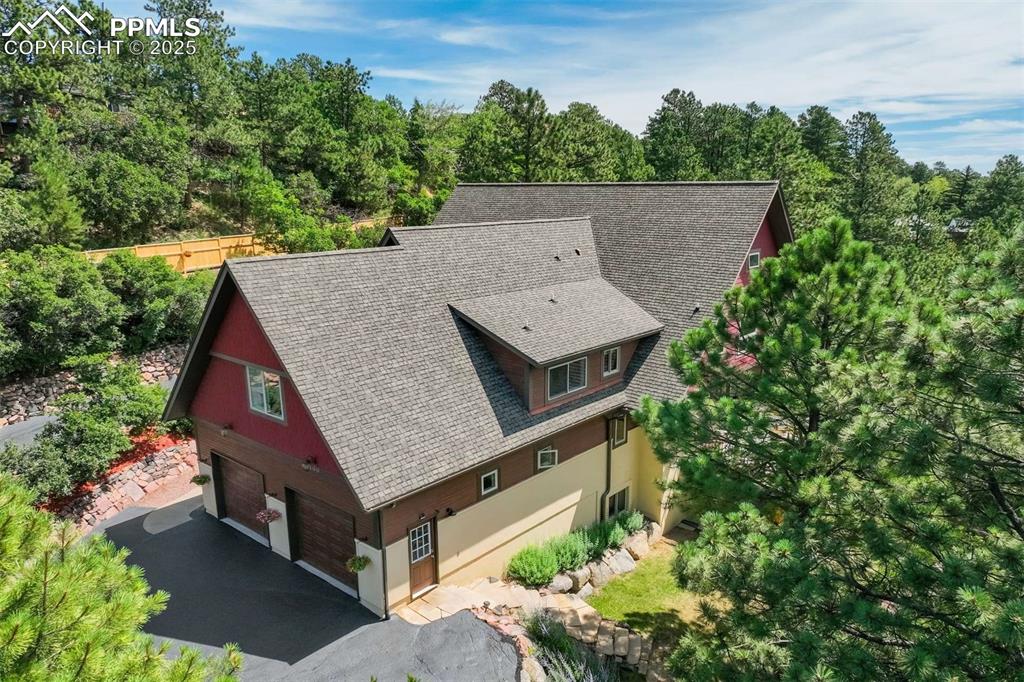
View from above of property
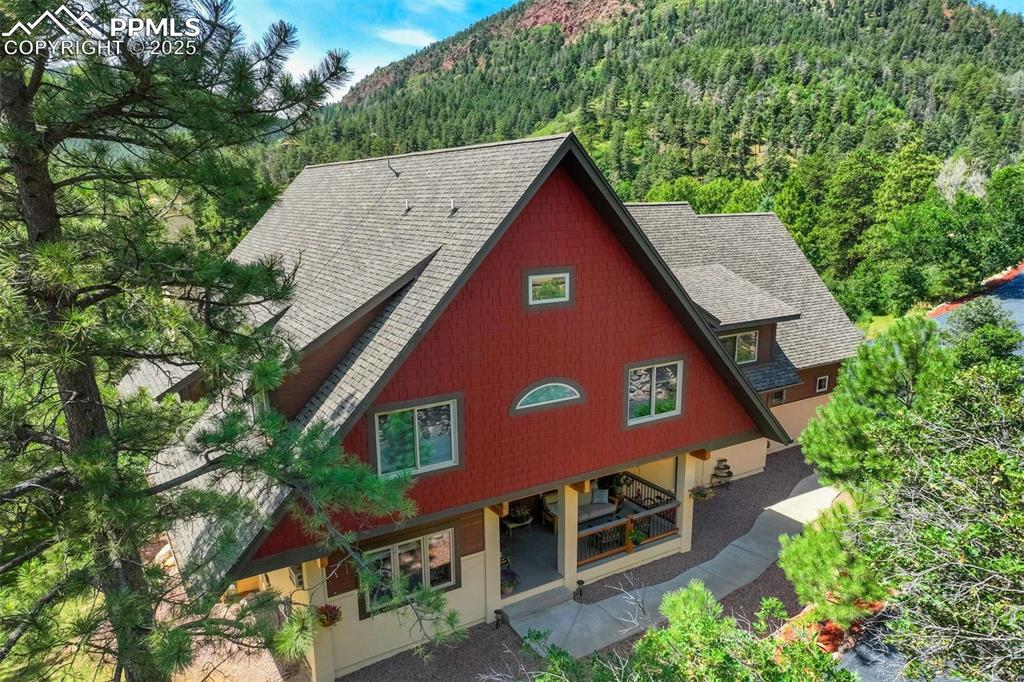
View of front of property featuring roof with shingles, a wooded view, a mountain view, and a covered porch
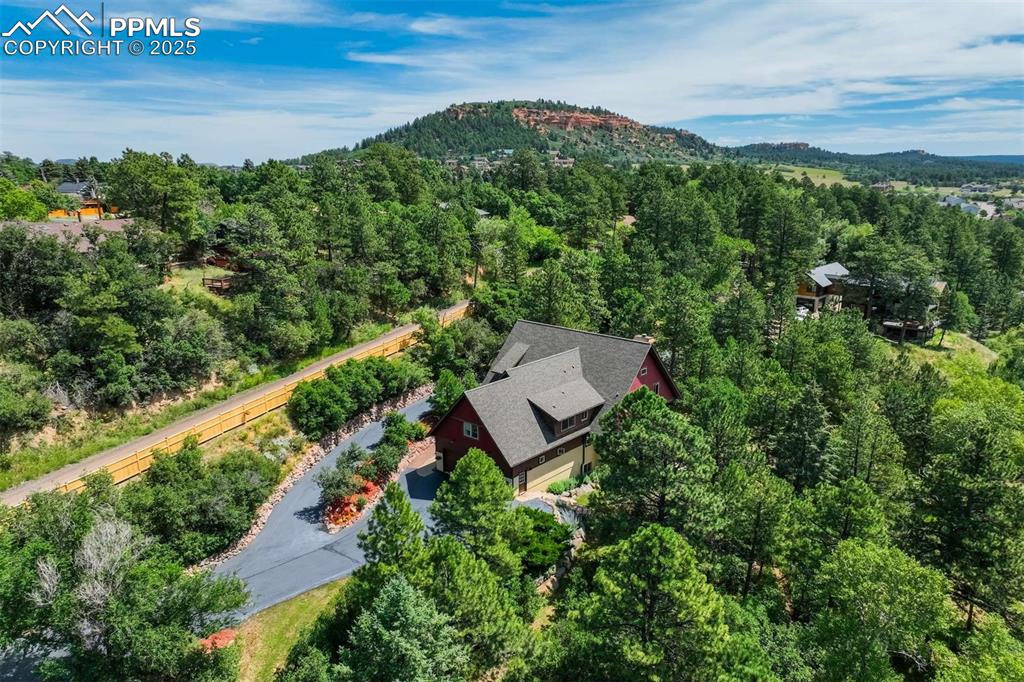
Aerial view of property and surrounding area with a heavily wooded area and mountains
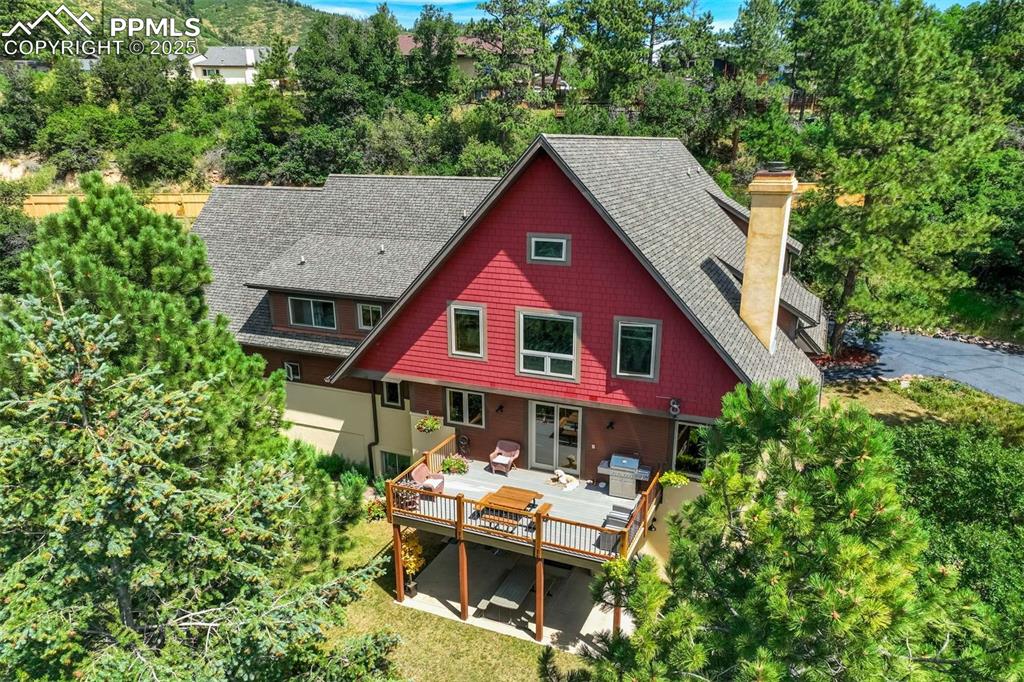
Back of property with a chimney and wooden deck
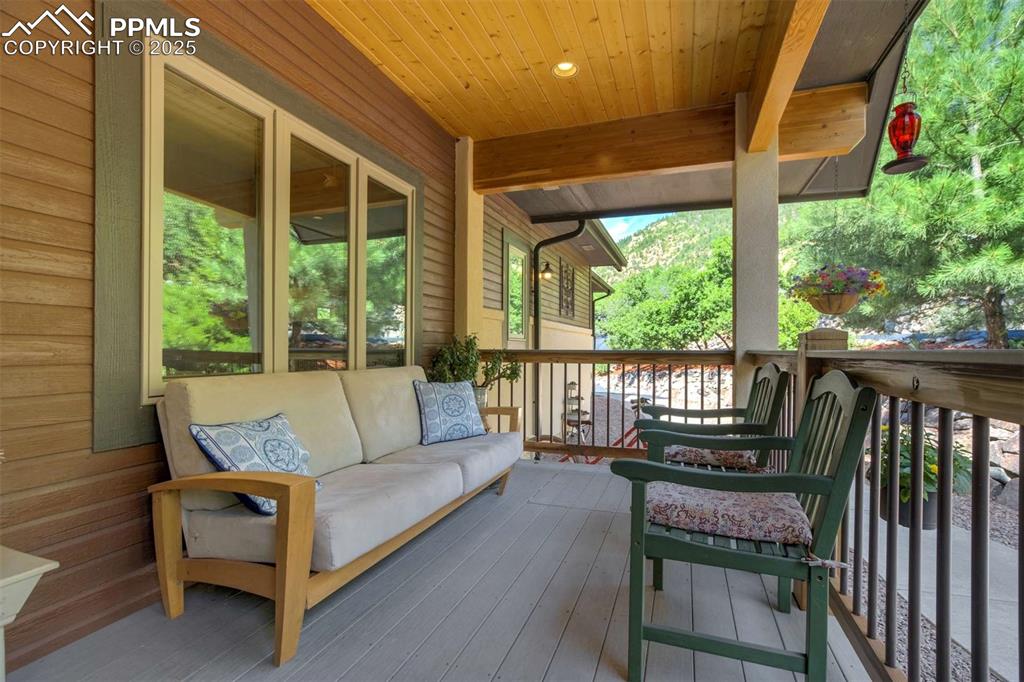
Wooden deck featuring an outdoor living space It also has a trap door in the floor for extra storage.
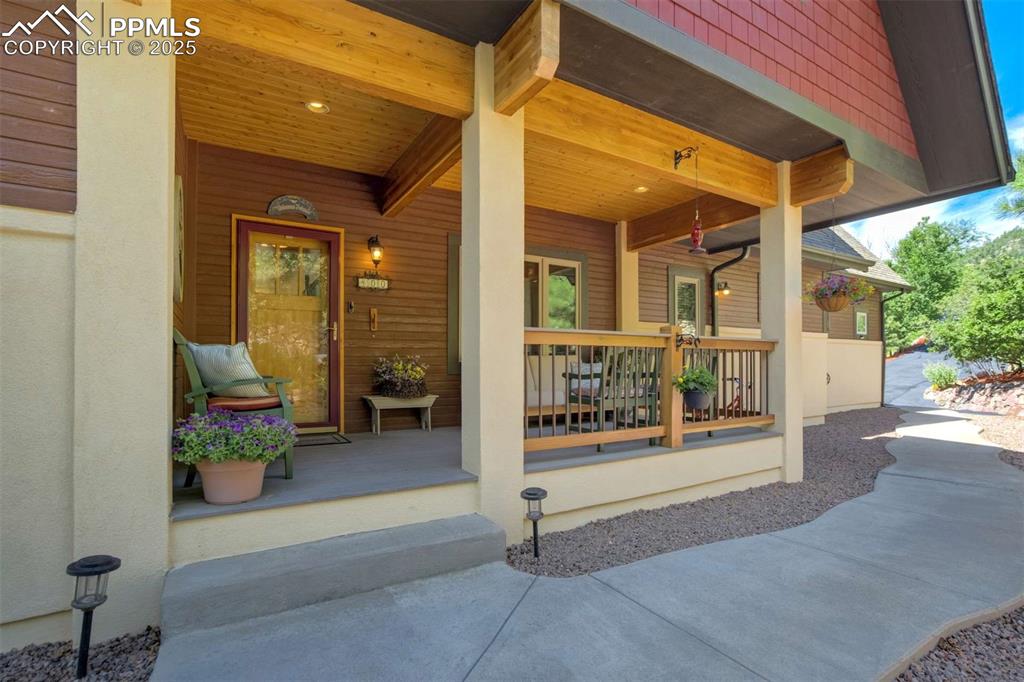
Property entrance featuring a covered front porch
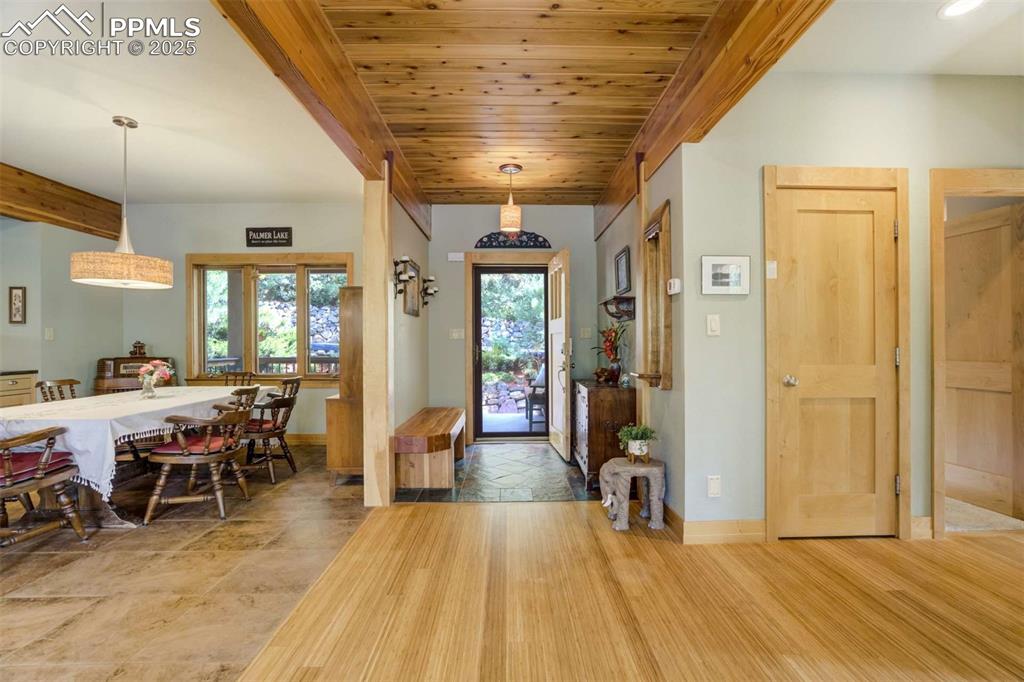
Entrance foyer featuring a wooden ceiling with exposed beams and bamboo floors
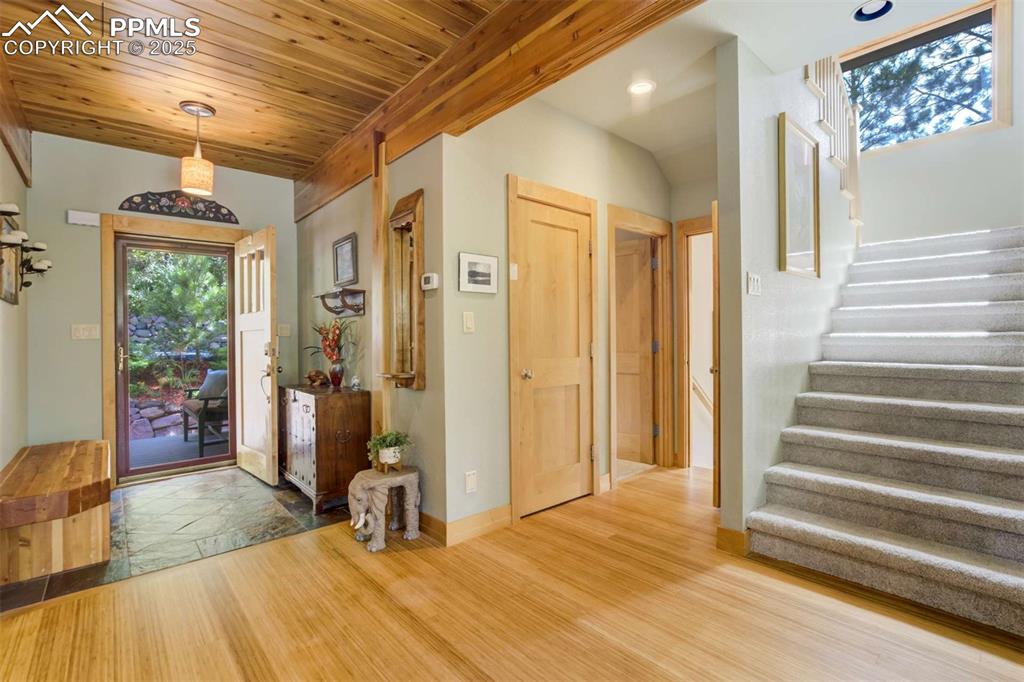
Foyer entrance featuring stairs, bamboo floors, and wood ceiling
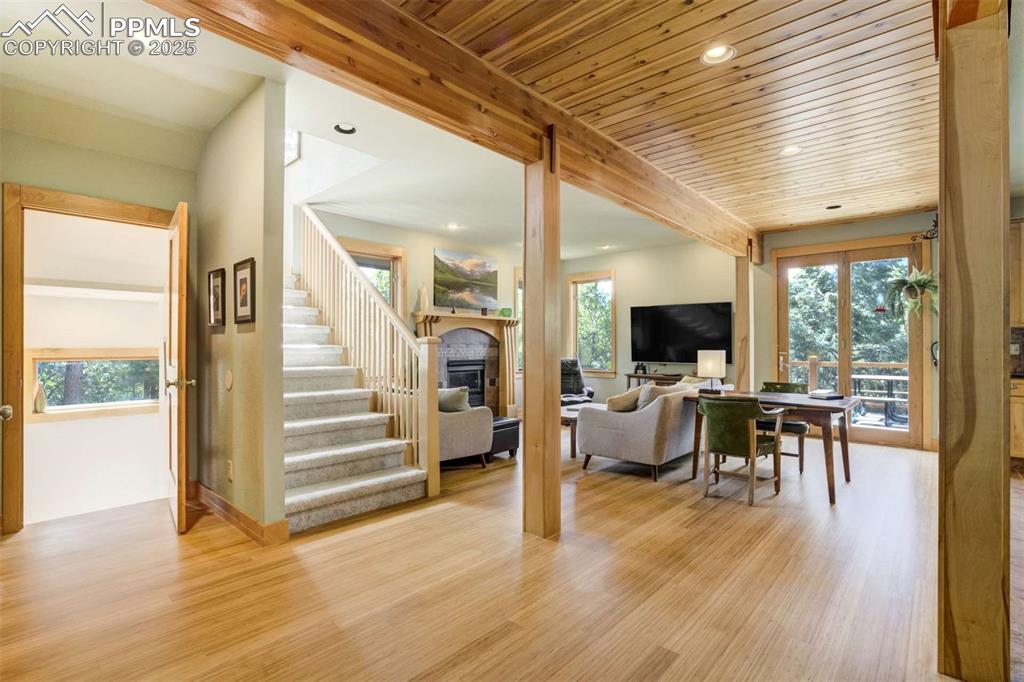
Living room with recessed lighting, bamboo flooring, a fireplace, stairway, and wood ceiling. Lots of extra detail in the artistic wood designs.
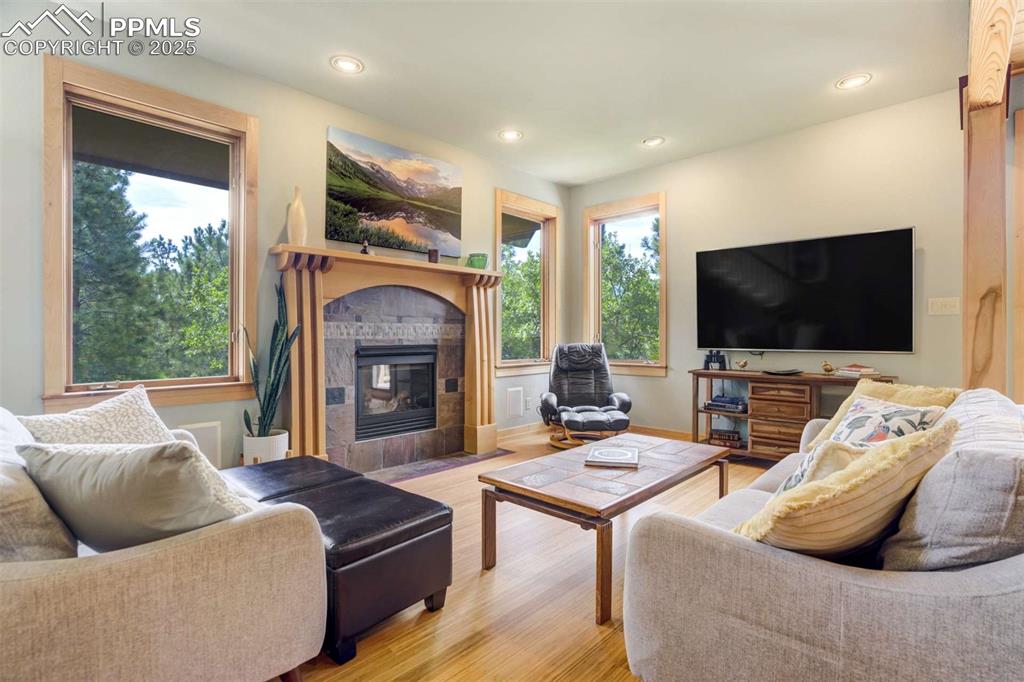
Living room featuring healthy amount of natural light, bamboo floors, a tile fireplace, and recessed lighting
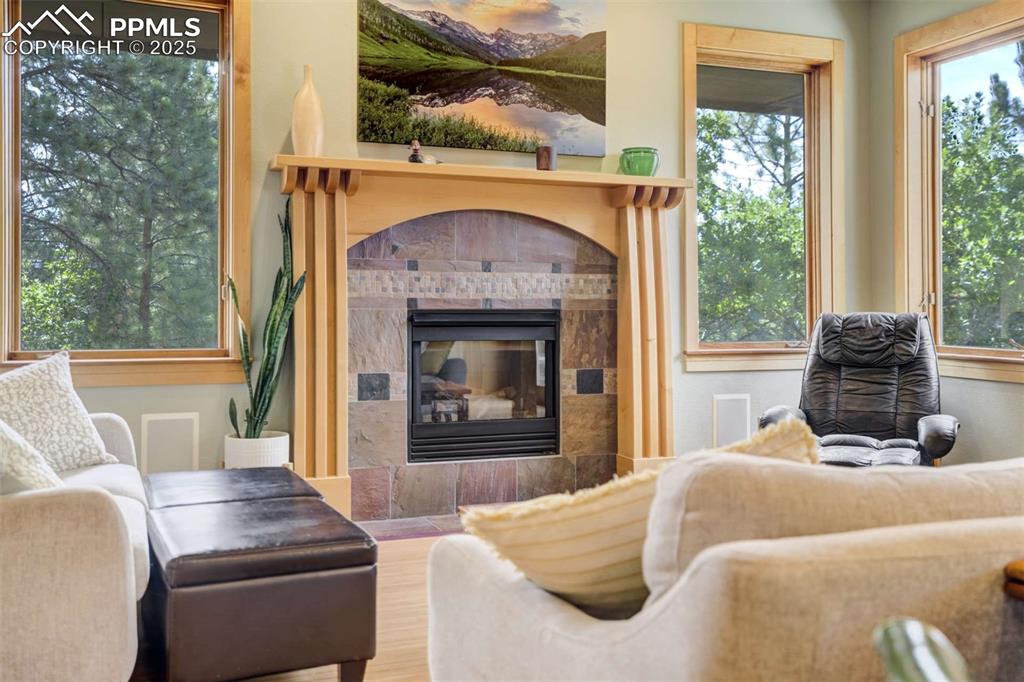
Living room featuring a tiled fireplace and wood finished mantle
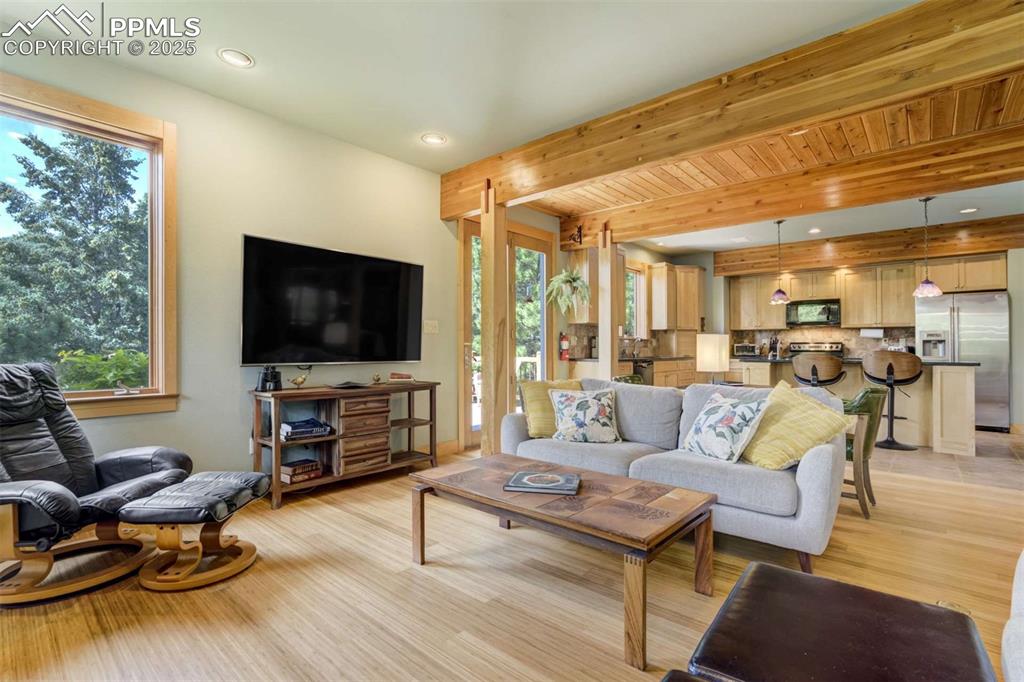
Living area looking towards the kitchen. Open floor plan!
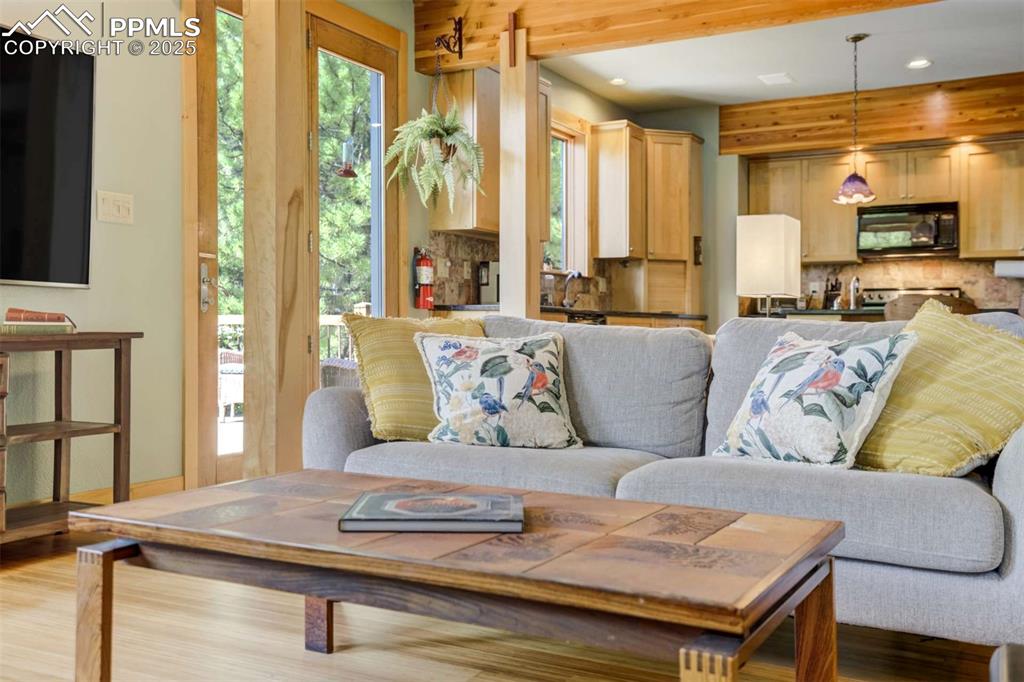
Living room with recessed lighting and wood beams
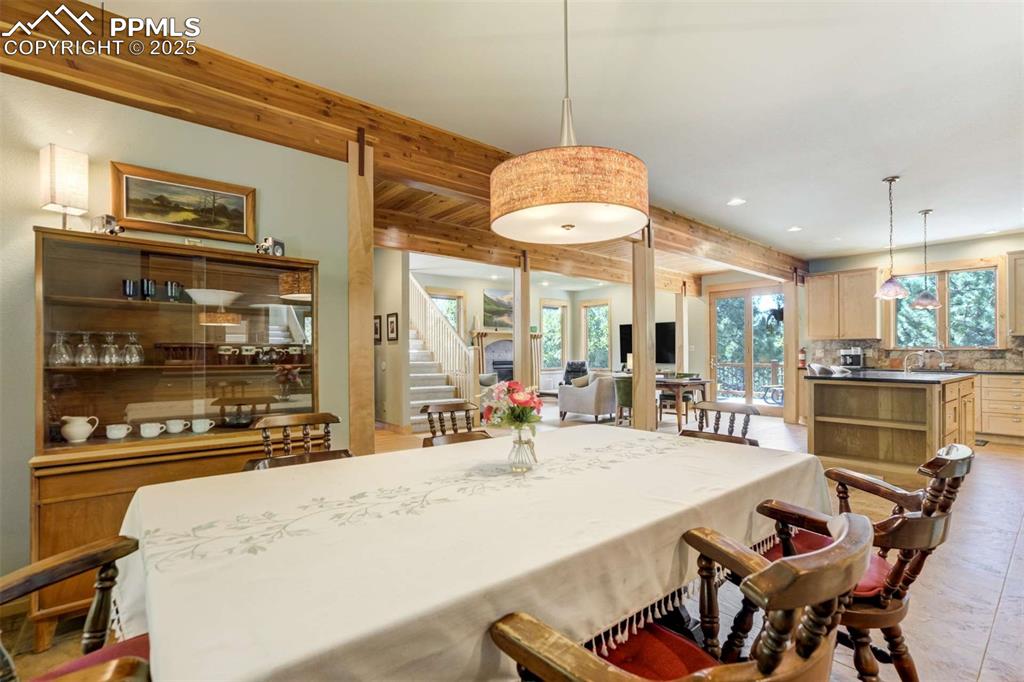
Comfortable spacios dining room with a healthy amount of natural light.
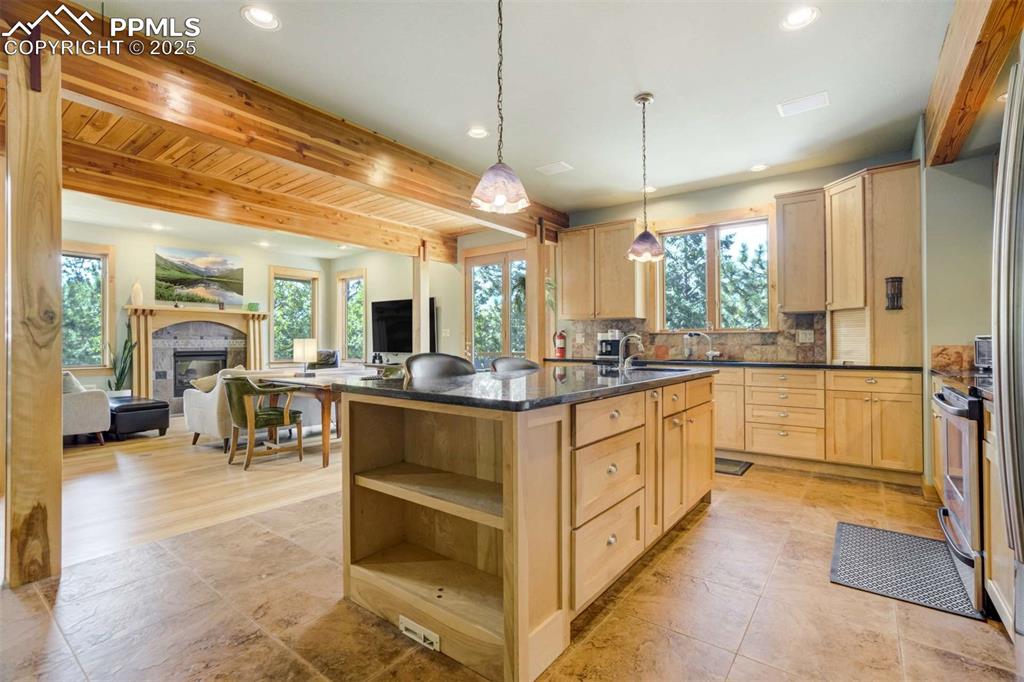
Kitchen with light birch cabinetry, beamed ceiling, open floor plan, granite slab counters and decorative backsplash
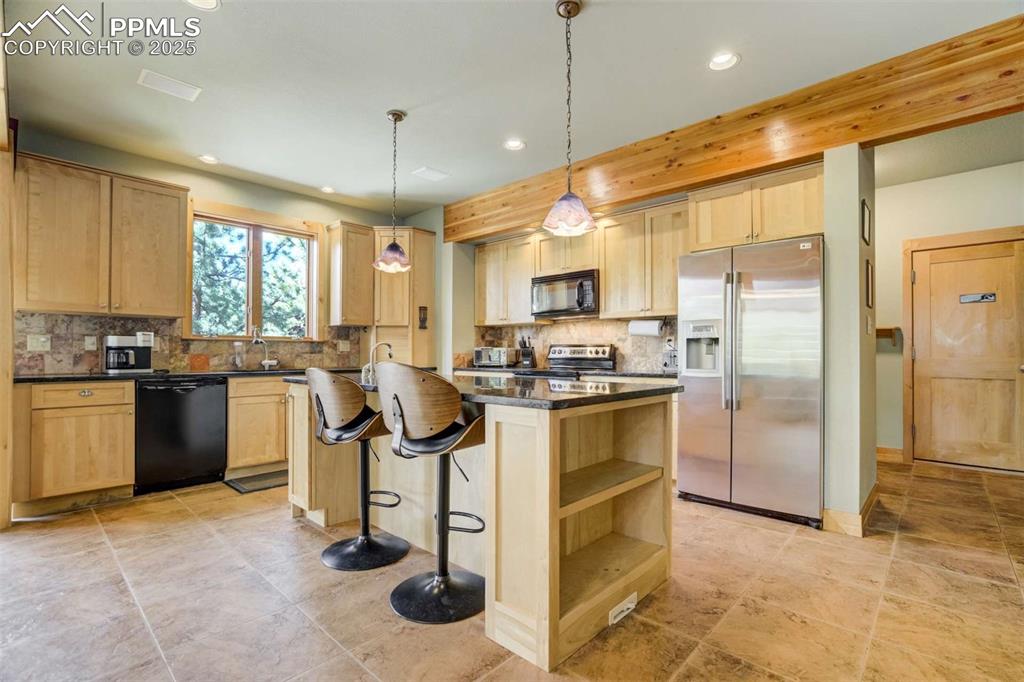
Kitchen featuring black appliances, a kitchen island, a breakfast bar, and tasteful backsplash
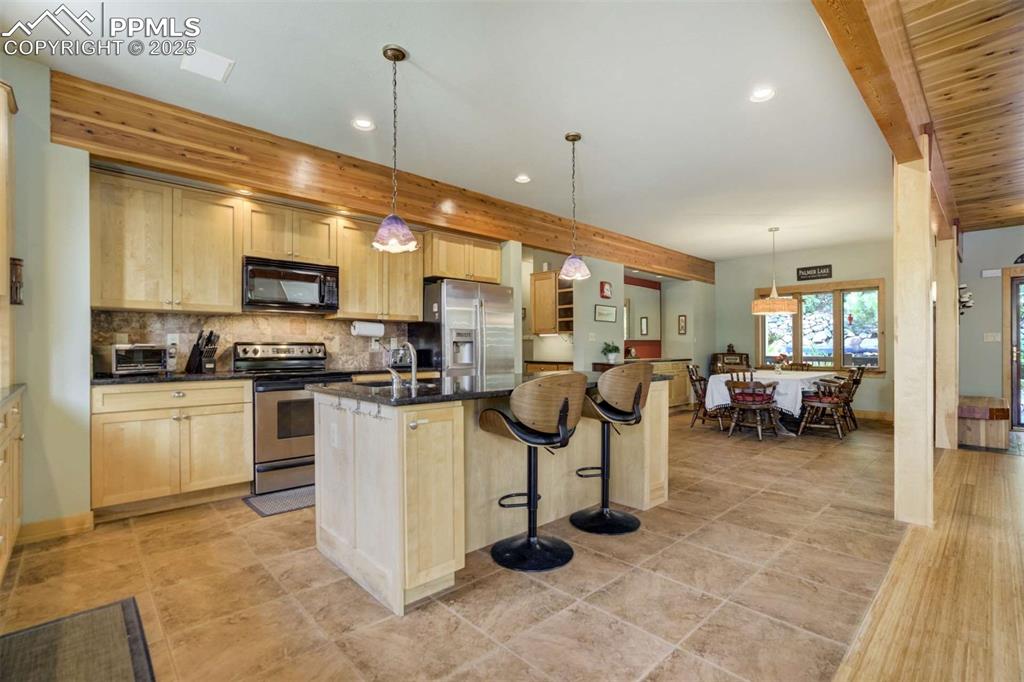
Kitchen featuring the island and bar stools.
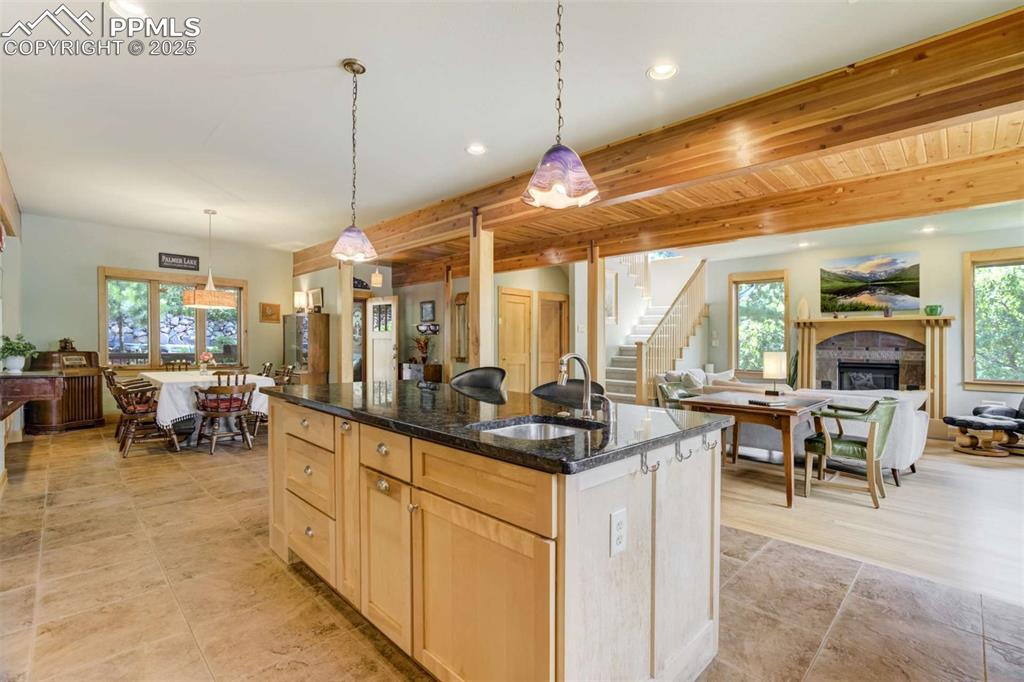
Kitchen featuring a center island with sink, open floor plan, dark granite countertops, and recessed lighting
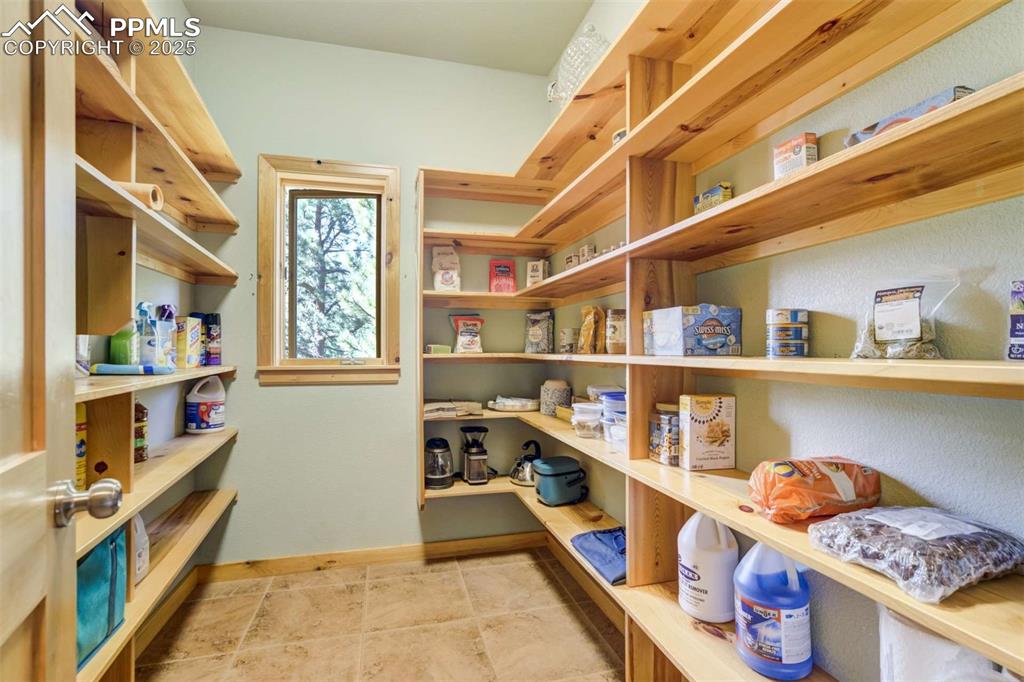
View of large pantry
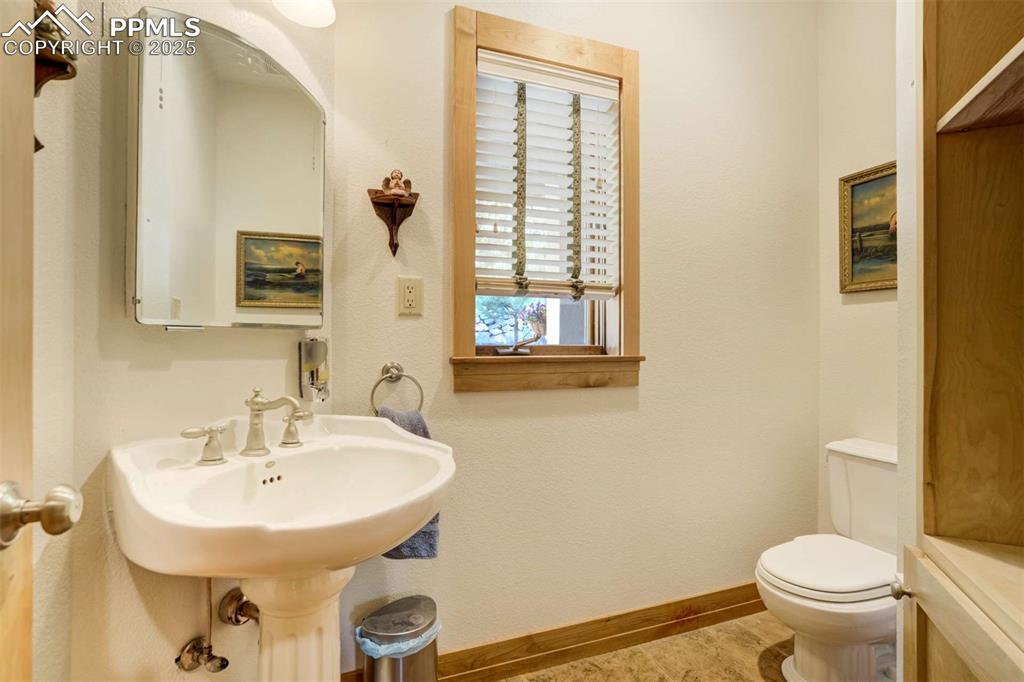
Half guest bathroom with built-ins
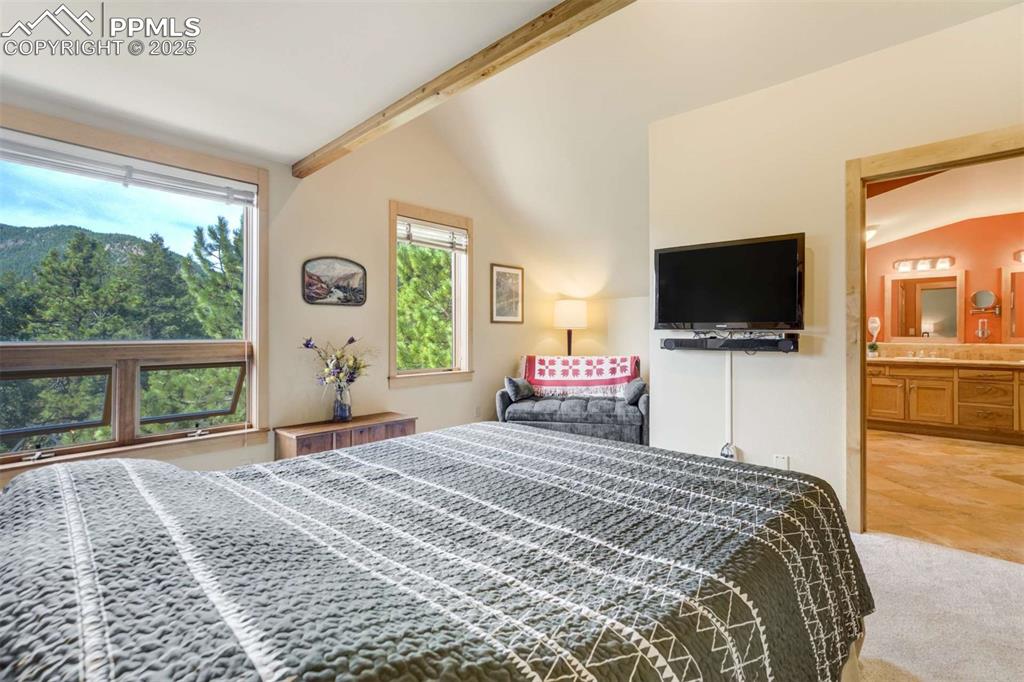
Primary suite with attached 5-piece bath. Hear the creek below as you fall asleep.
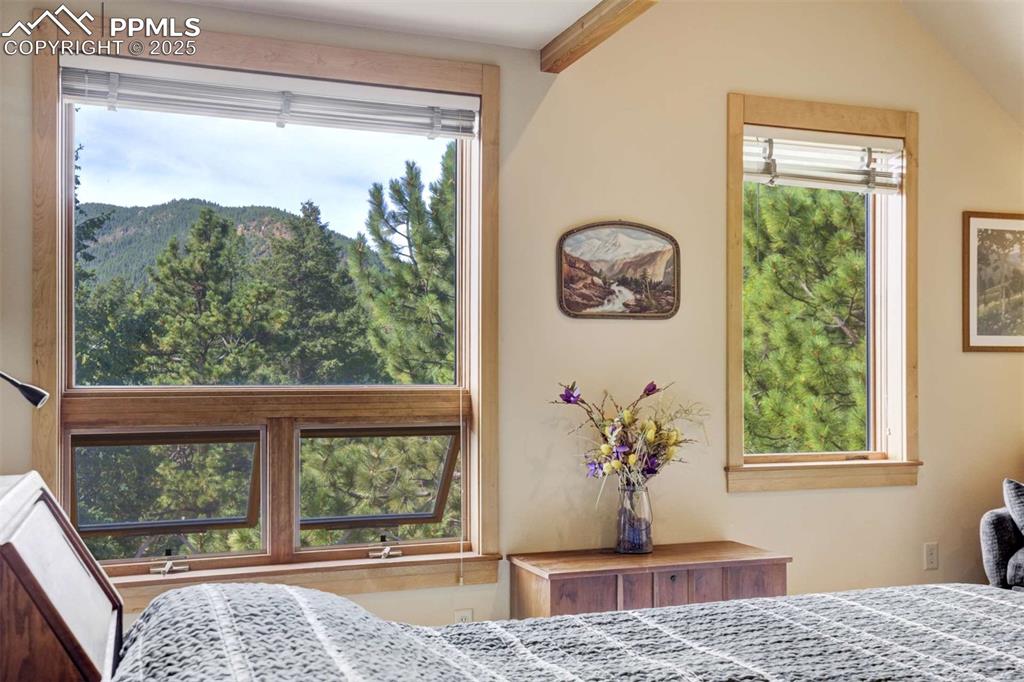
Primary bedroom with multiple windows and a mountain view
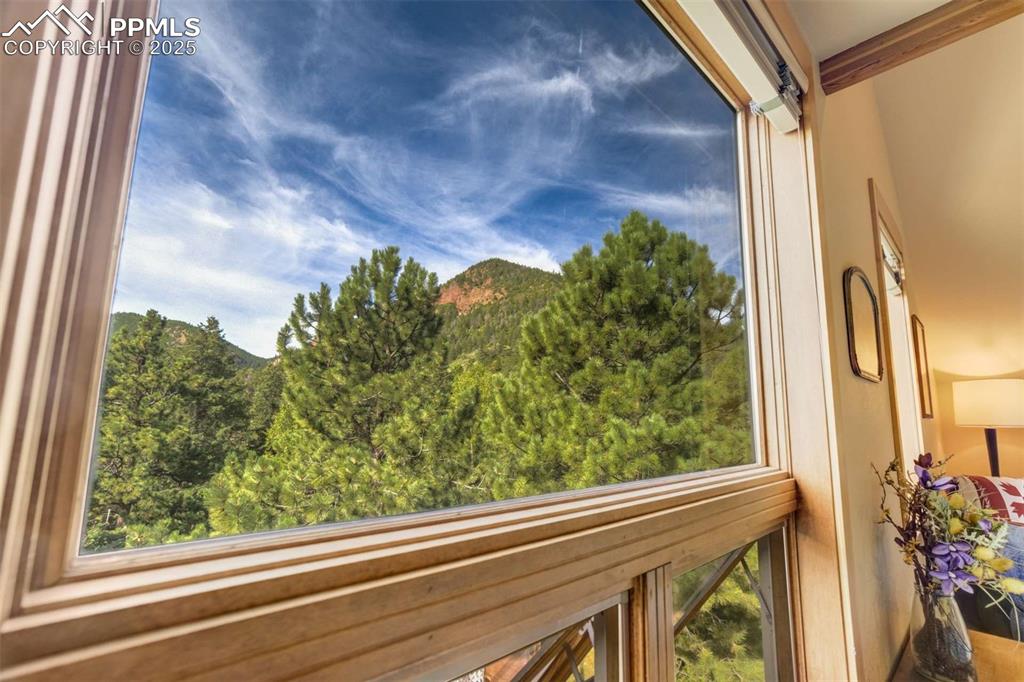
View of mountain backdrop
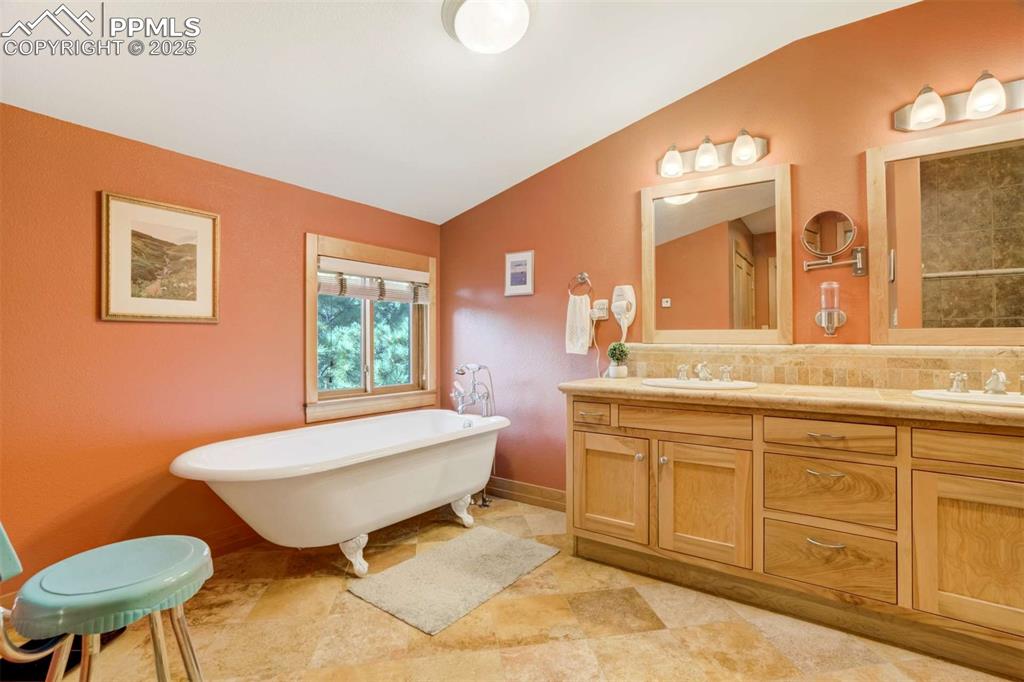
5-piece bathroom with vaulted ceiling, a freestanding bath, and double vanity
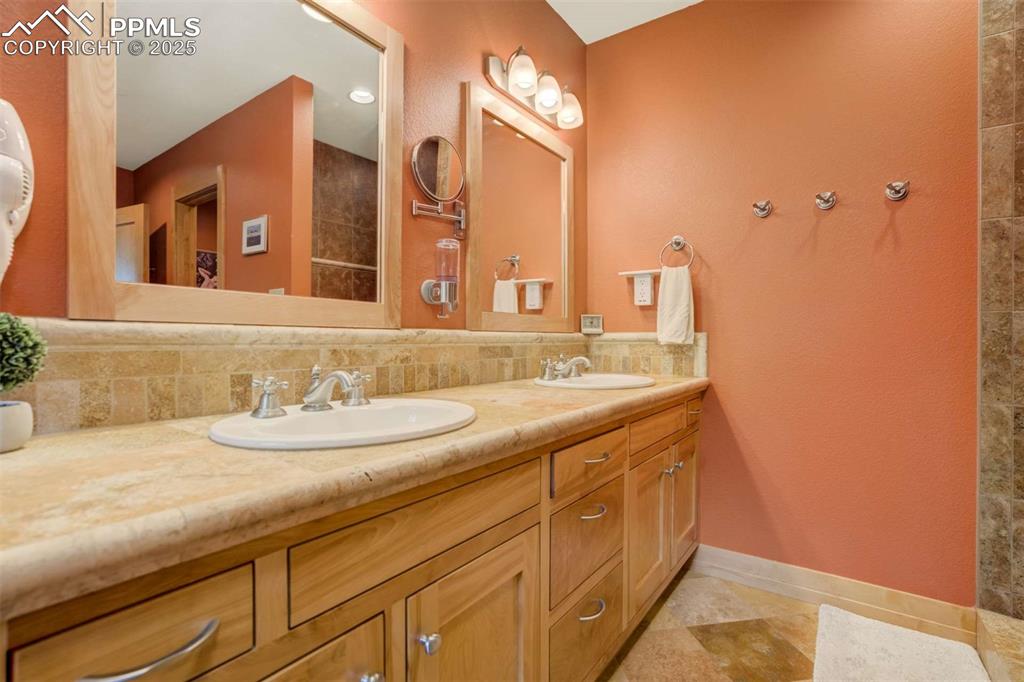
Primary attached bathroom with double vanity
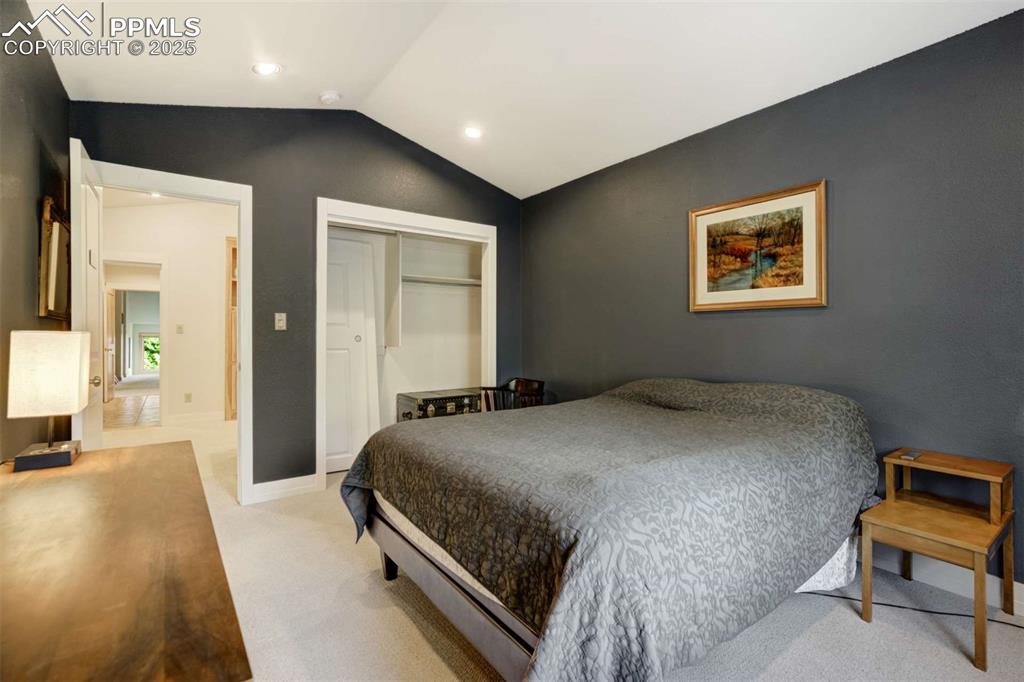
Bedroom with vaulted ceiling, a closet, light colored carpet, and recessed lighting
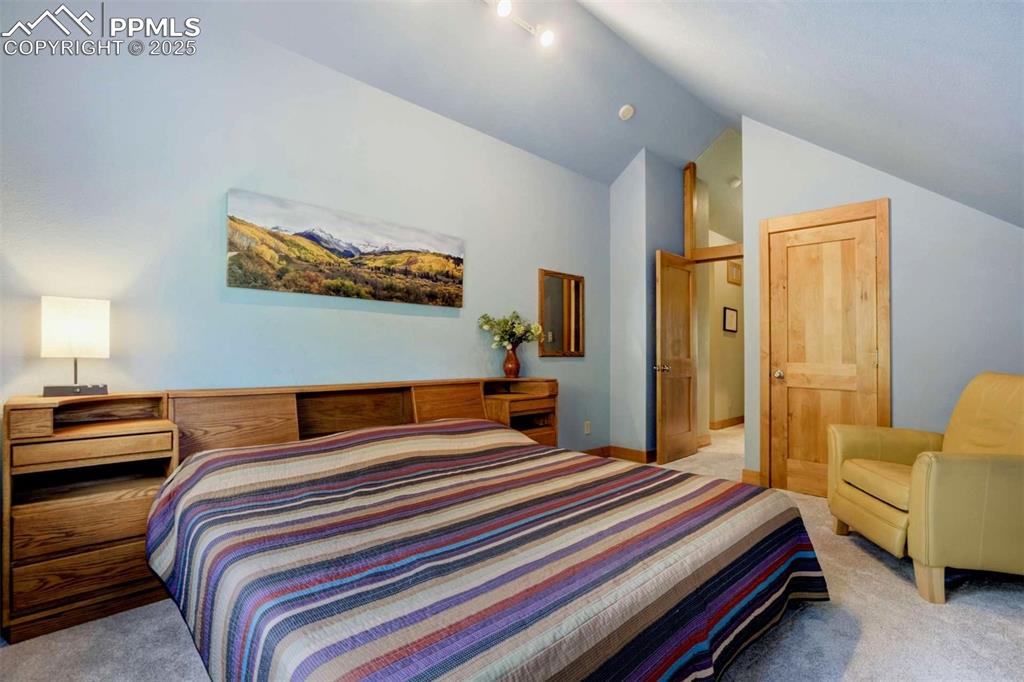
Carpeted bedroom with vaulted ceiling and baseboards
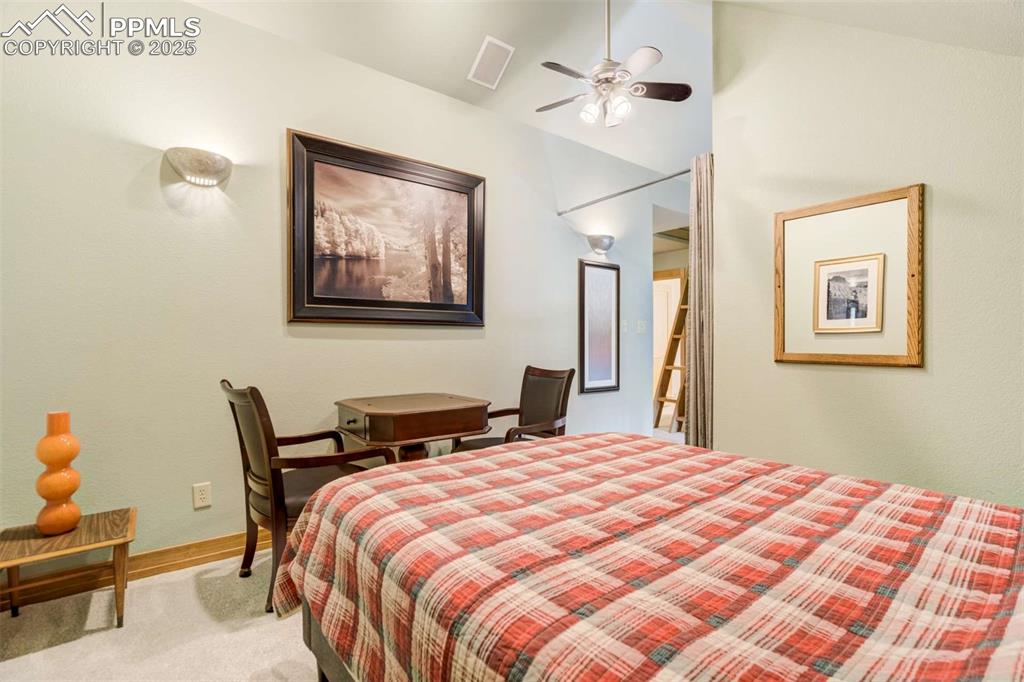
Bedroom with vaulted ceiling, light carpet, and ceiling fan
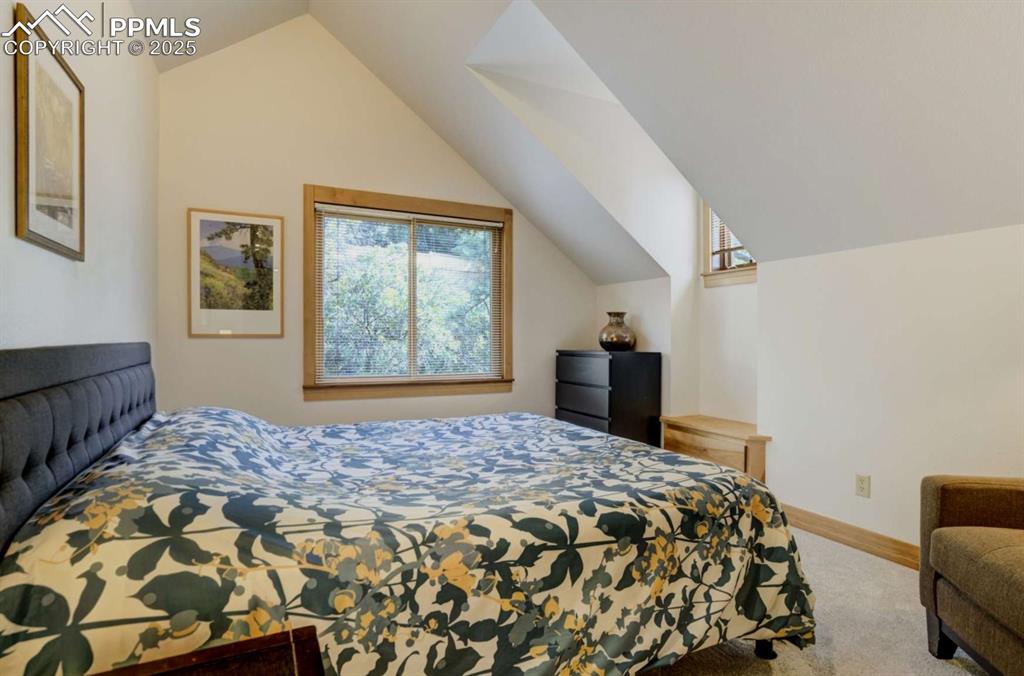
Bedroom with lofted ceiling and carpet
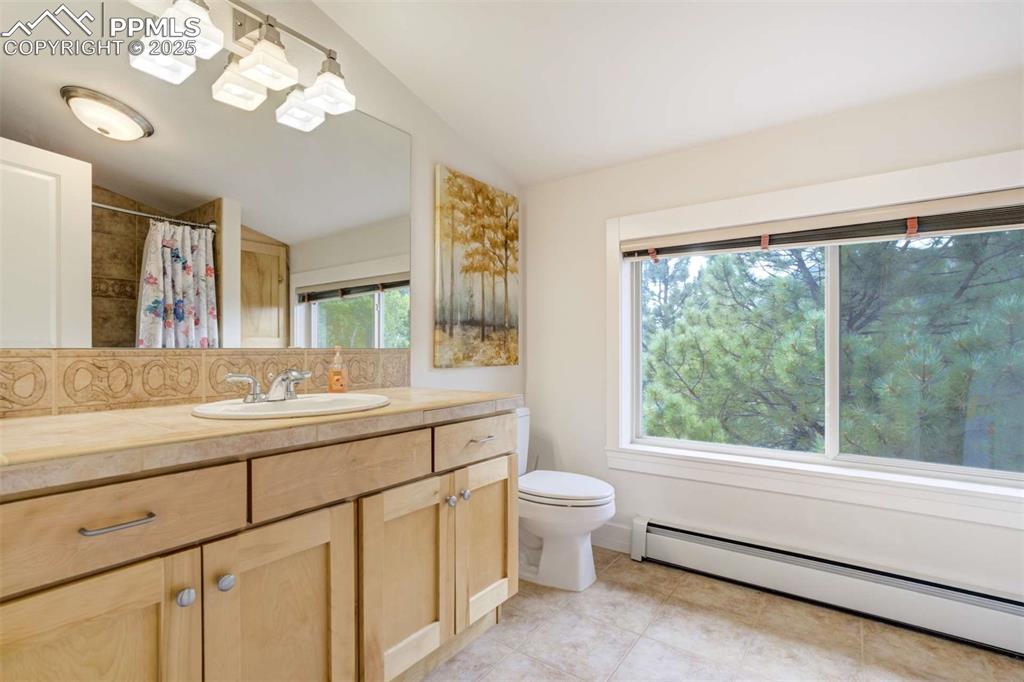
2nd guest bathroom featuring a baseboard radiator, lofted ceiling, vanity, tile patterned floors
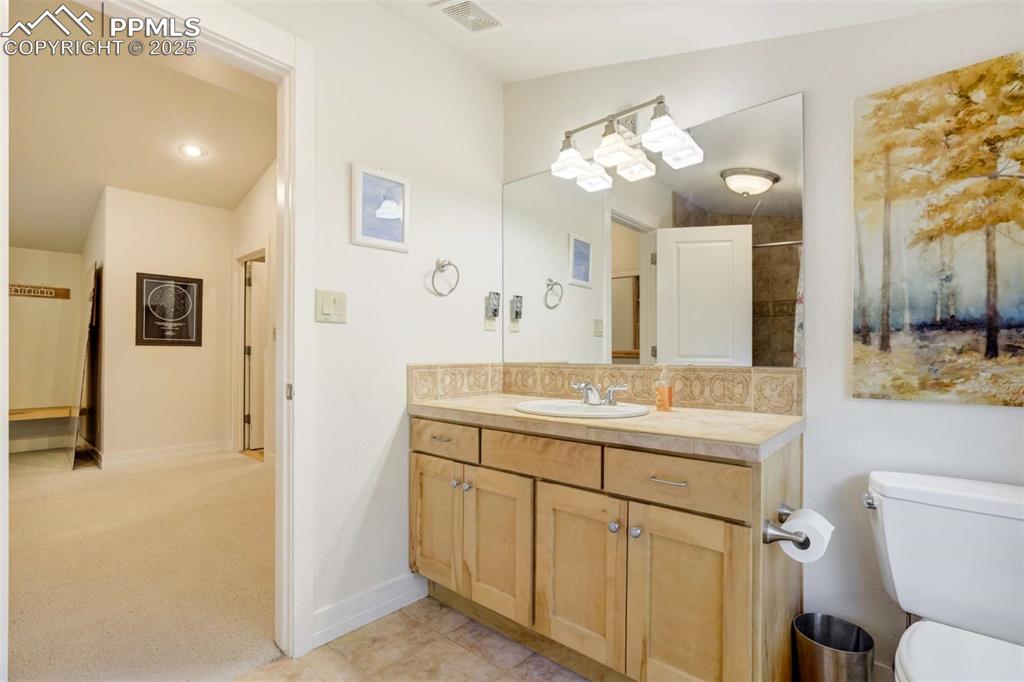
3rd guest bathroom featuring vanity and tile patterned floors
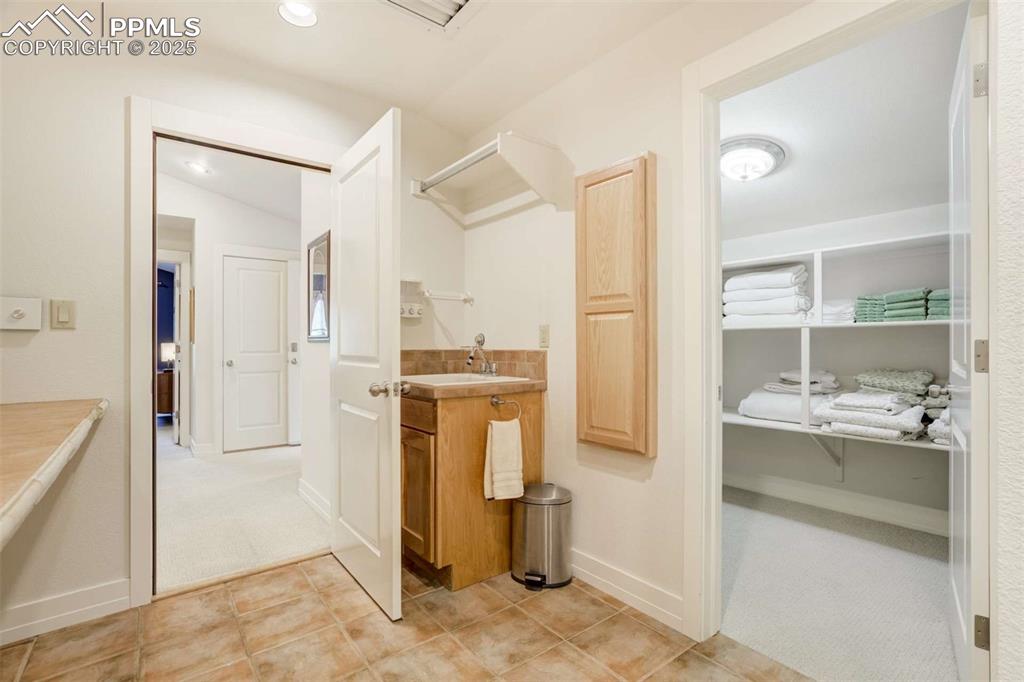
Laundry room with attached linen storage and fold out ironing board.
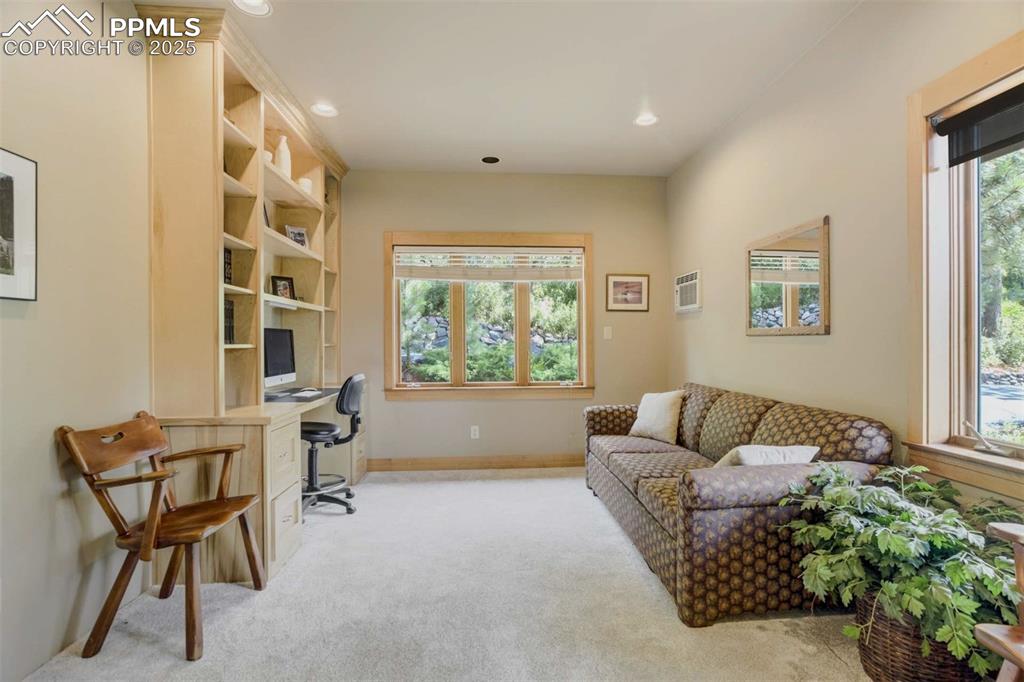
Office area with light colored carpet and recessed lighting
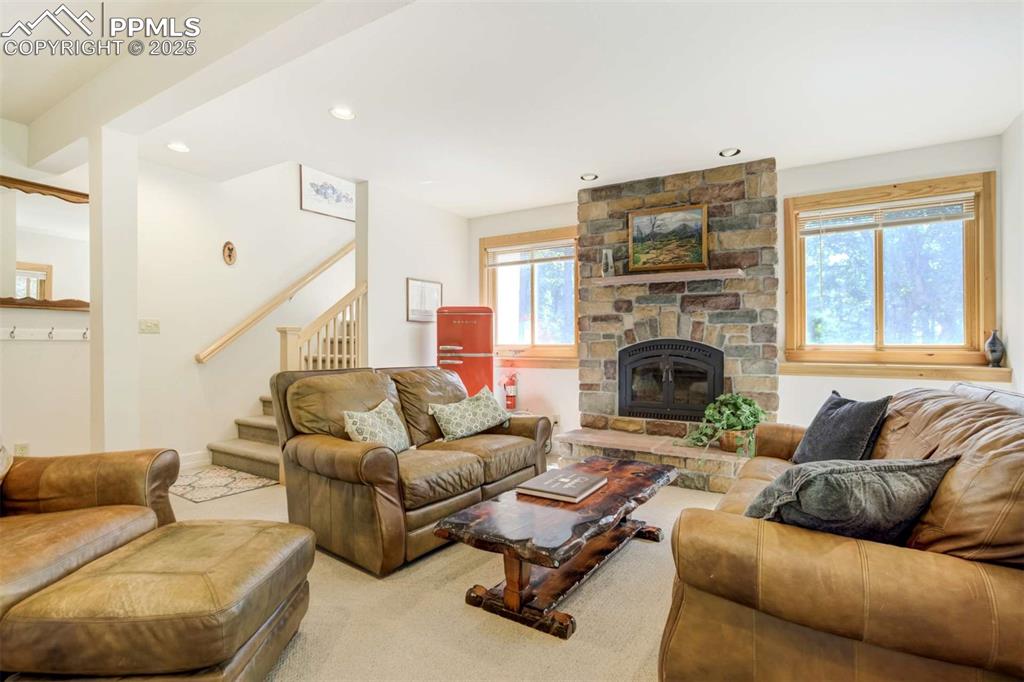
Living room featuring stairs, carpet flooring, recessed lighting, and a fireplace
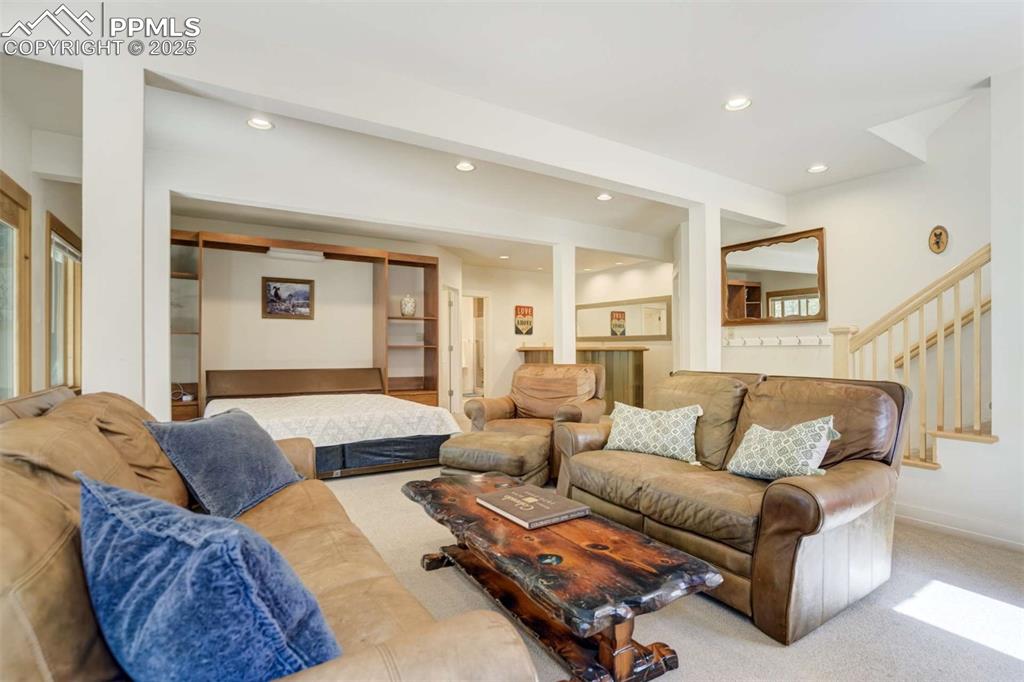
Carpeted living area featuring recessed lighting.
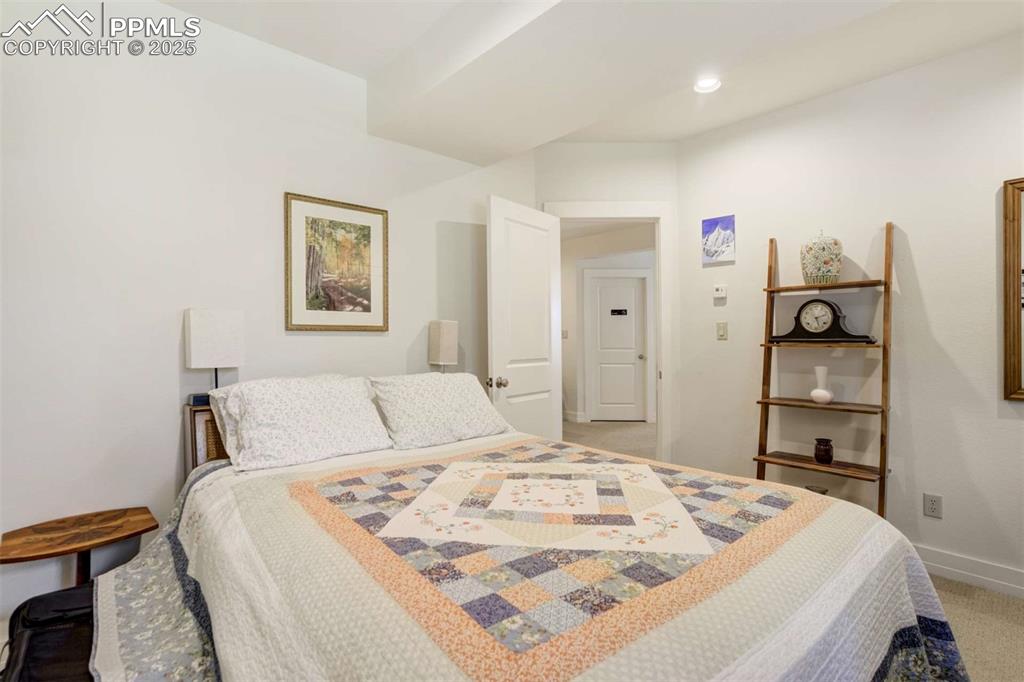
Bedroom with light carpet and recessed lighting
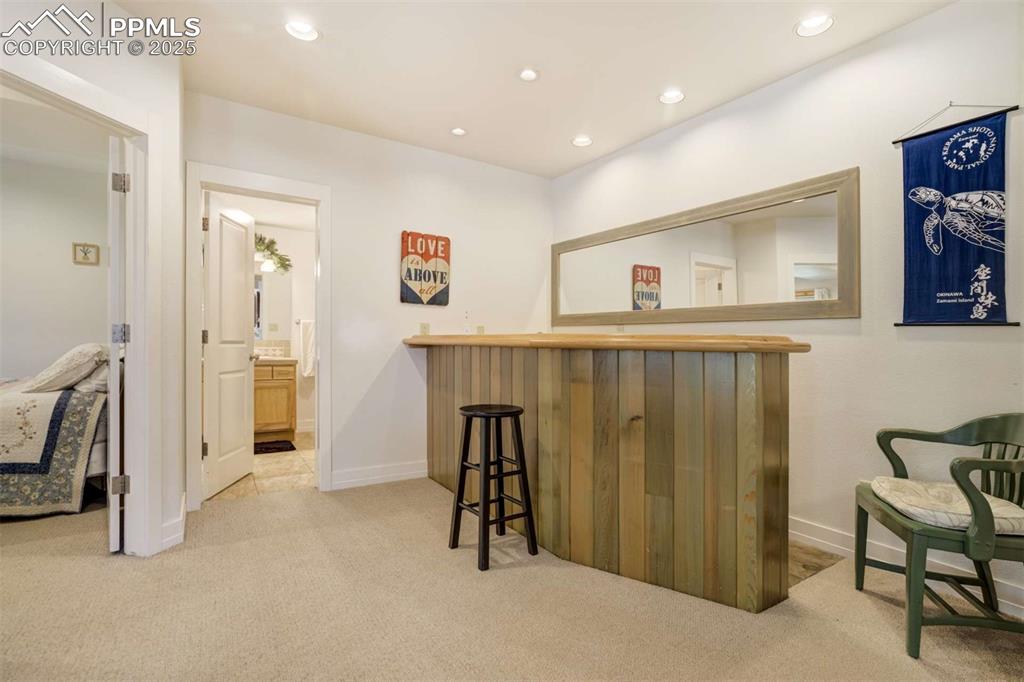
Indoor dry bar featuring carpet flooring and recessed lighting
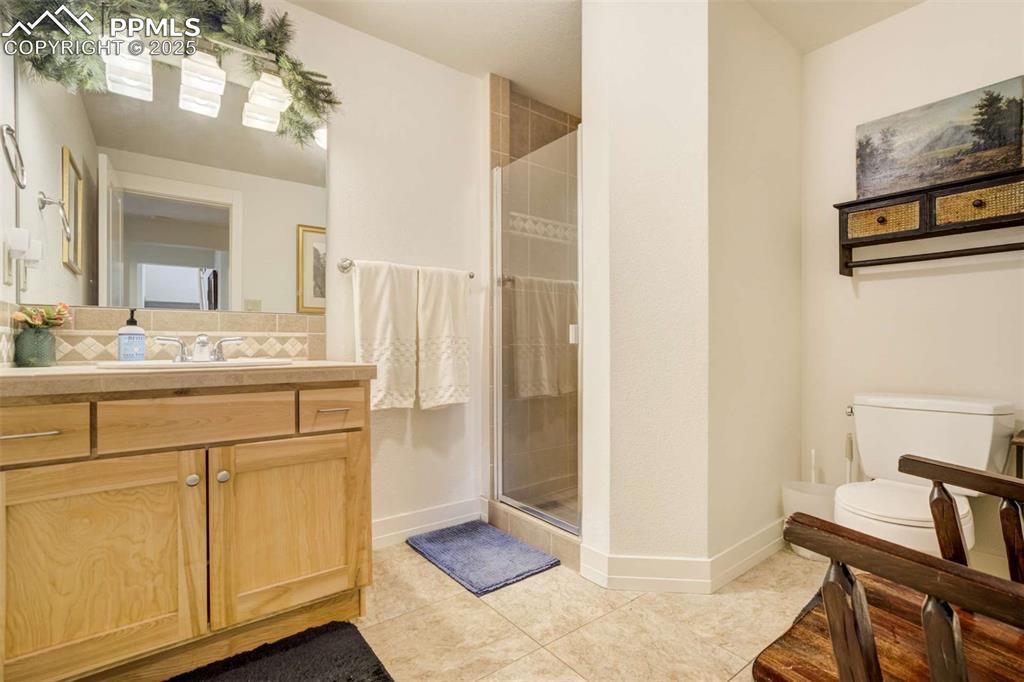
Bathroom featuring a shower stall, vanity, and tile patterned floors
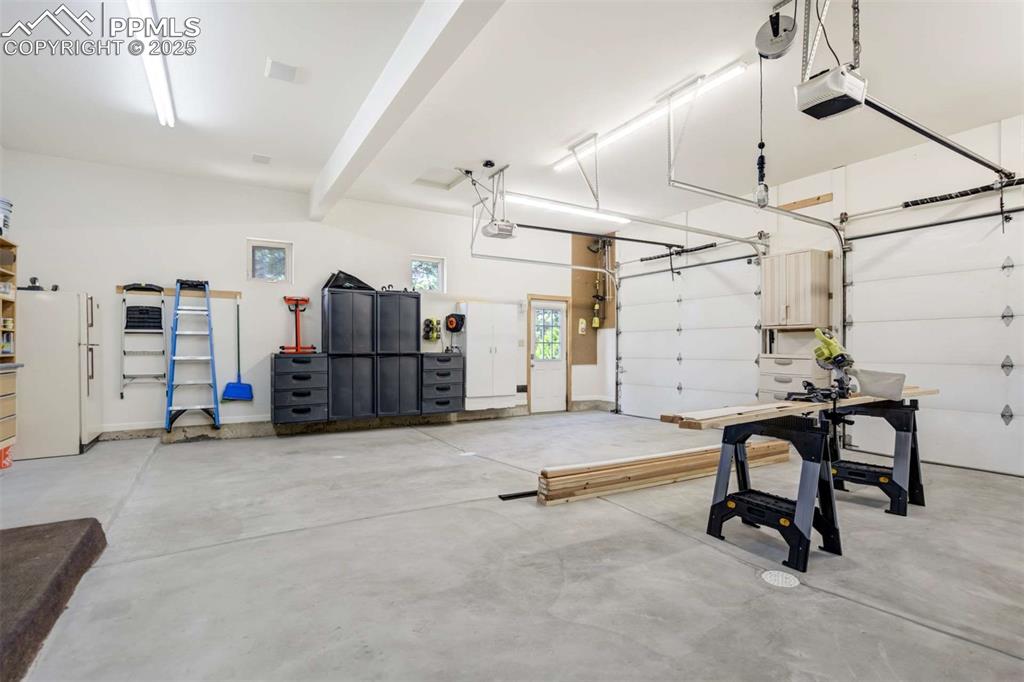
Garage featuring newly poured floor, clean and organized and lots of room
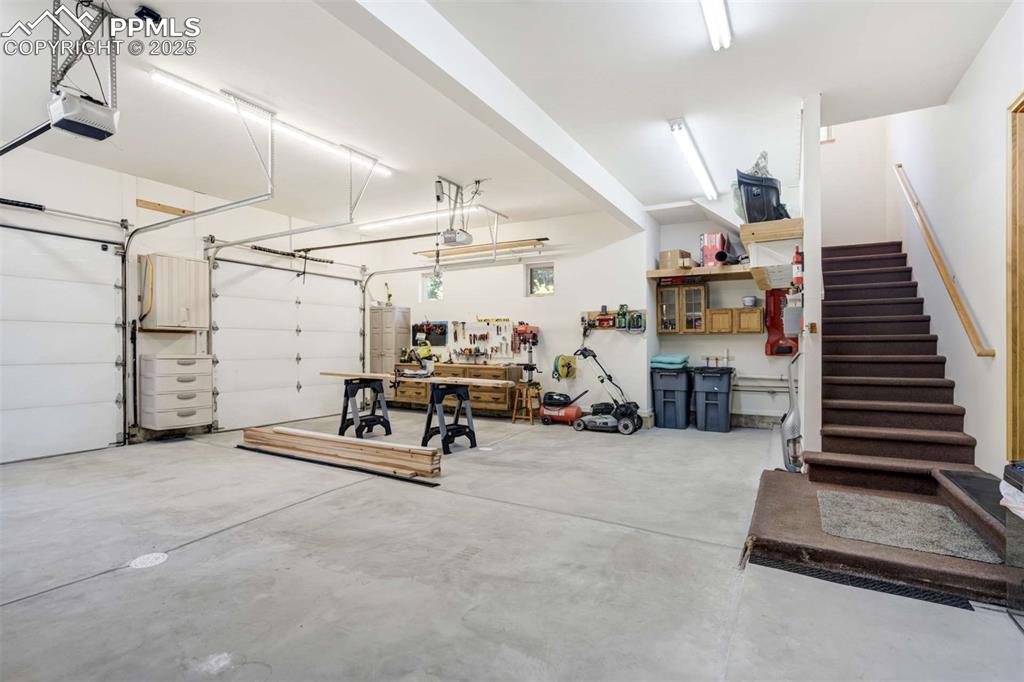
Garage with a workshop area and a garage door opener. Also shows stairs to private entrance to guest suite.
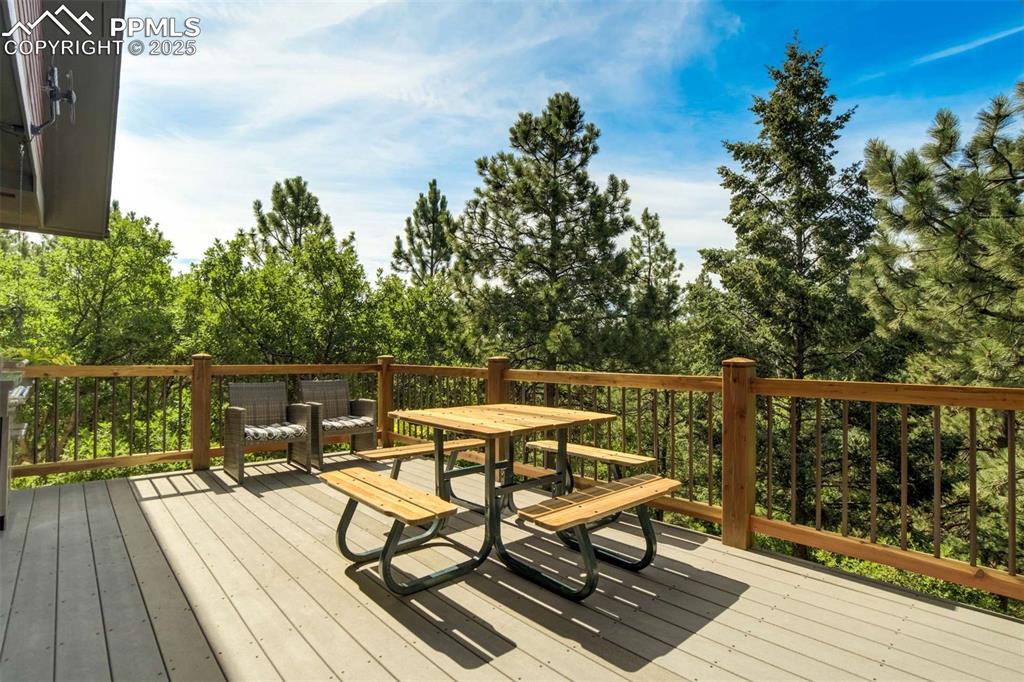
Composite deck with outdoor dining area
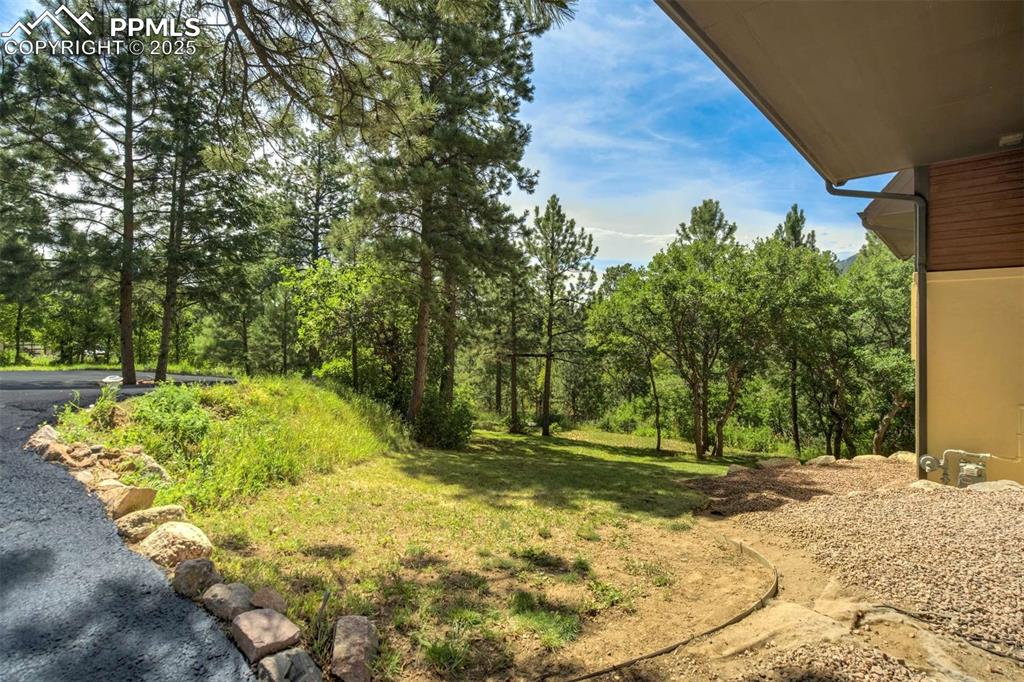
View of yard
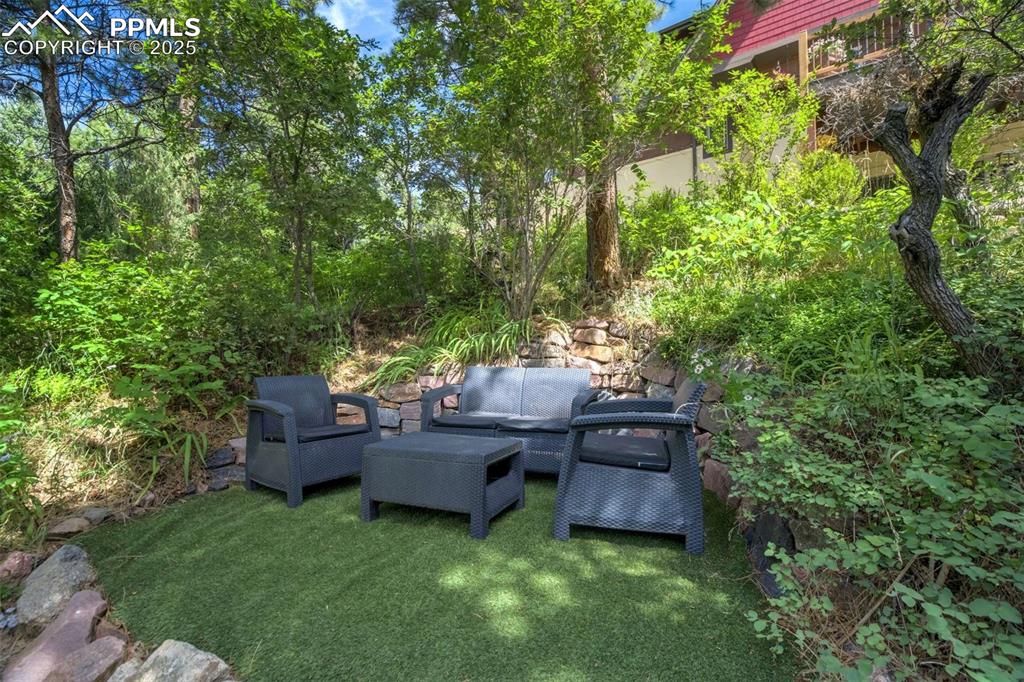
View of yard with outdoor lounge area
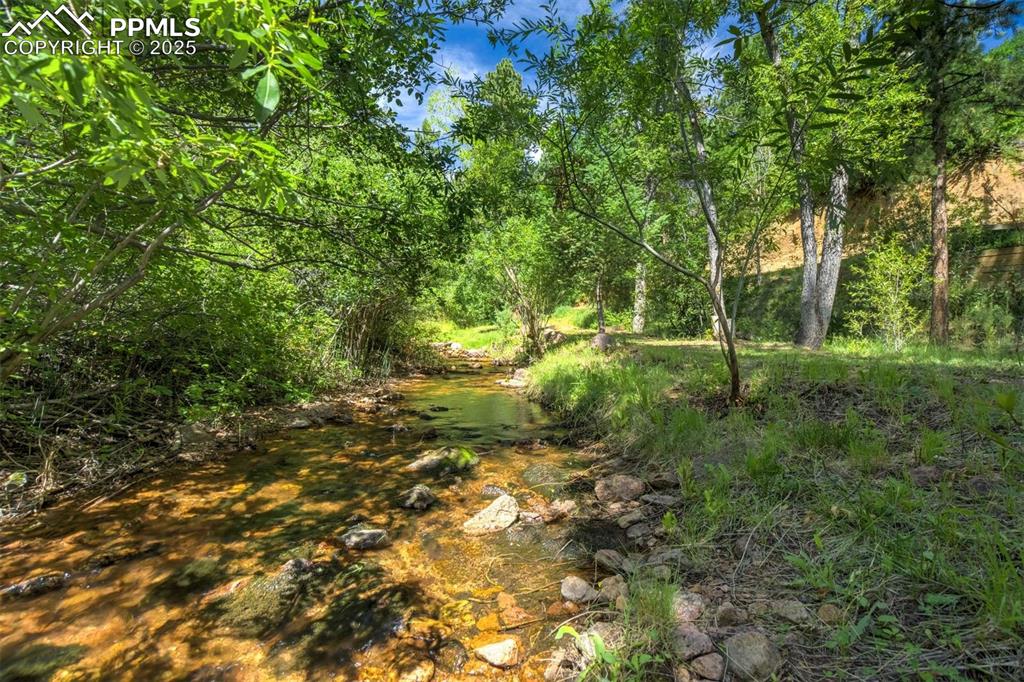
View of the creek below the home
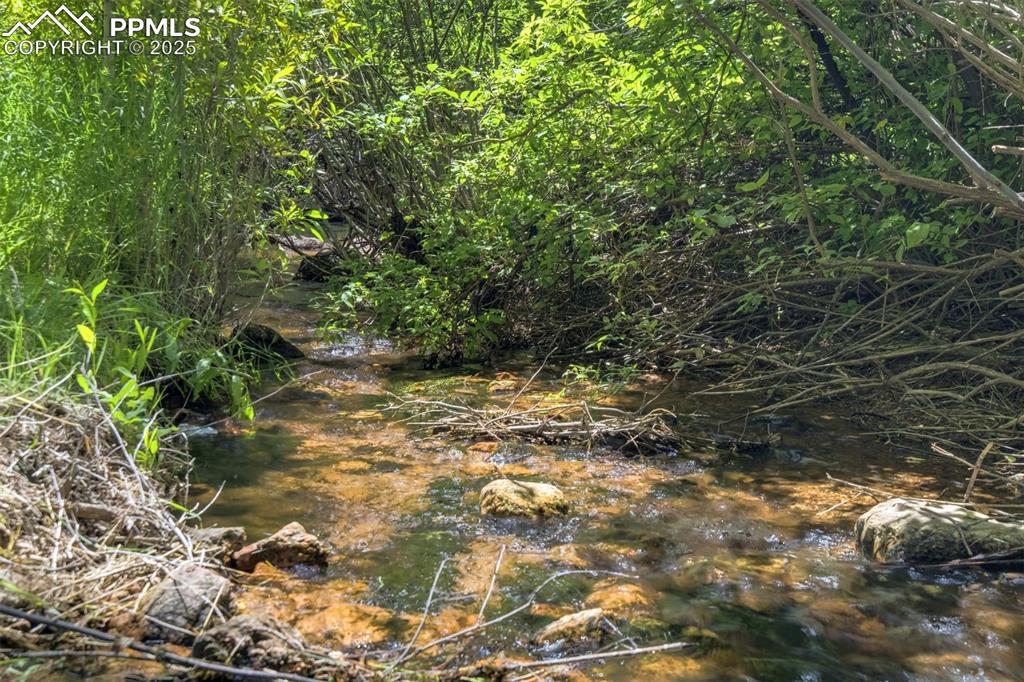
View of nature
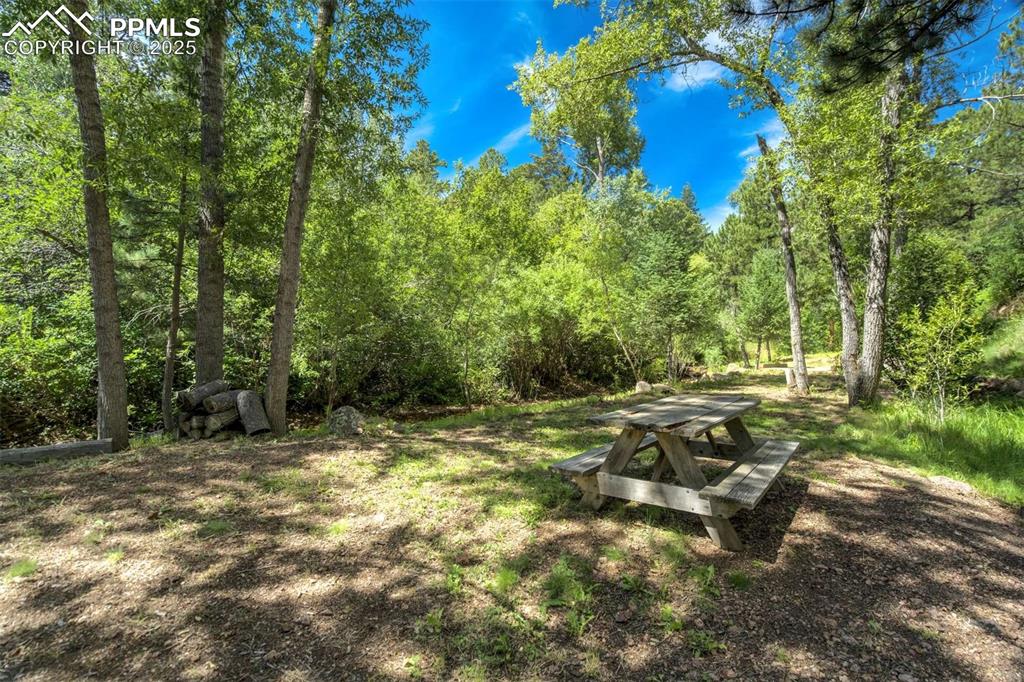
View of one of the paths around the property
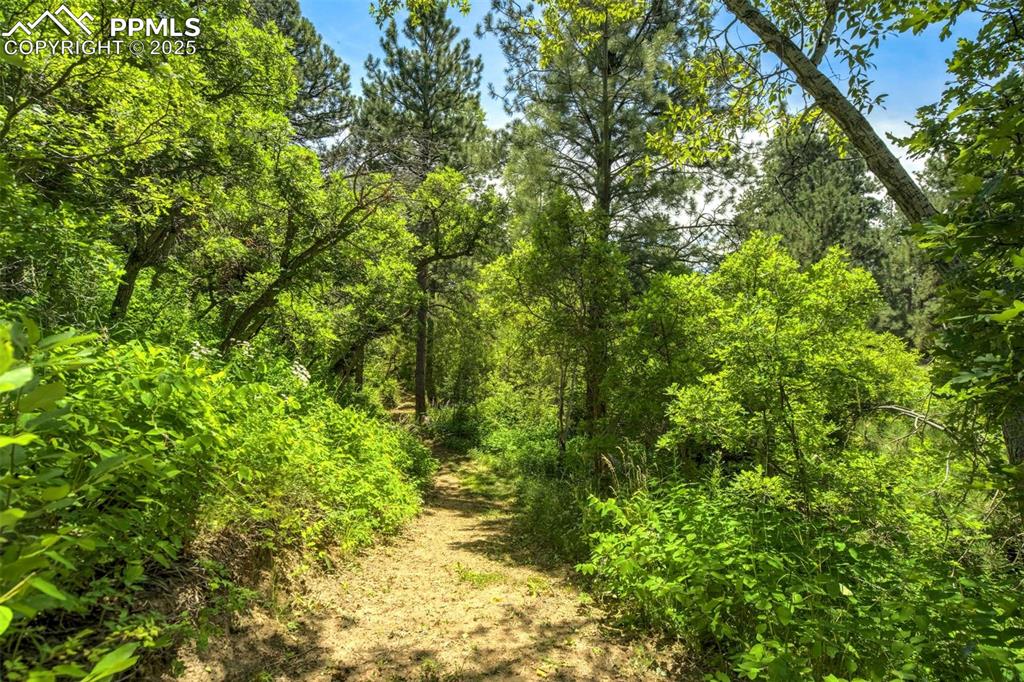
View of woods and another path
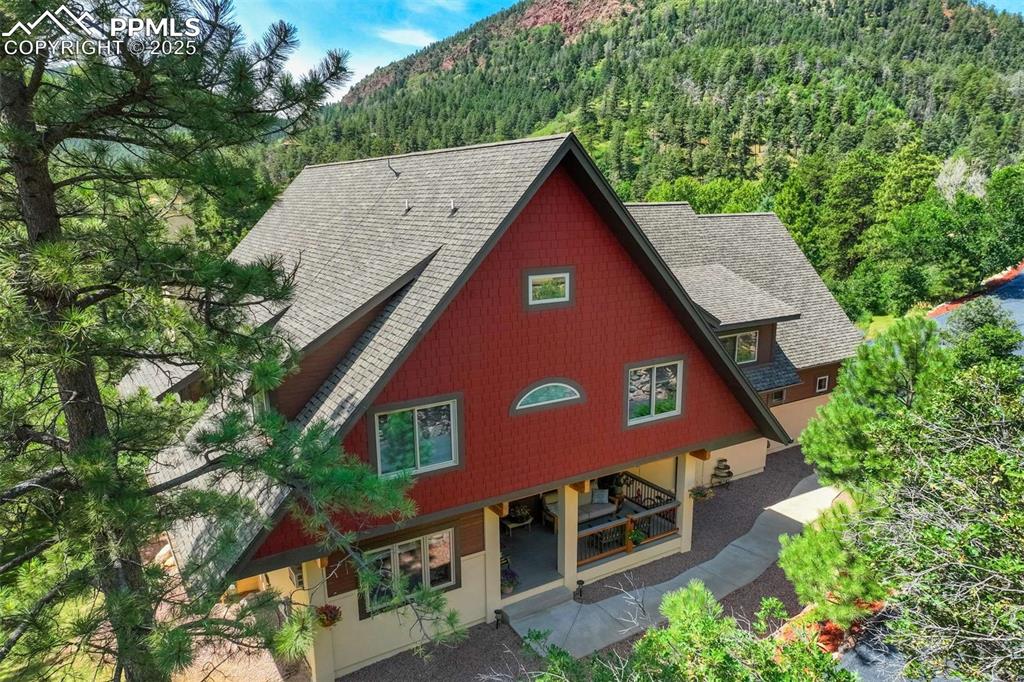
Other
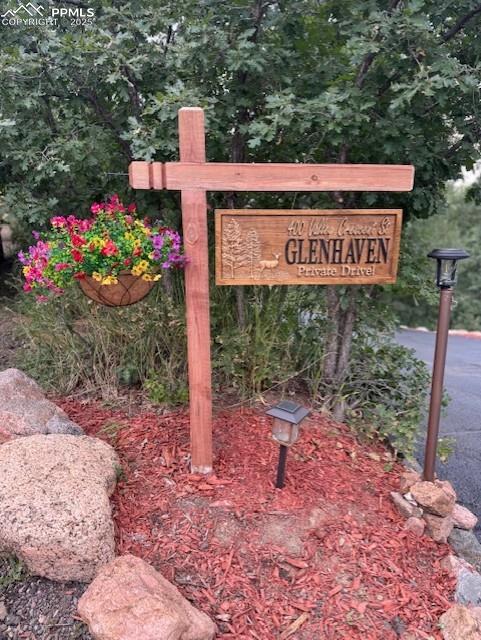
Sign at top of driveway
Disclaimer: The real estate listing information and related content displayed on this site is provided exclusively for consumers’ personal, non-commercial use and may not be used for any purpose other than to identify prospective properties consumers may be interested in purchasing.