4687 PINE MARTEN Point, Colorado Springs, CO, 80922
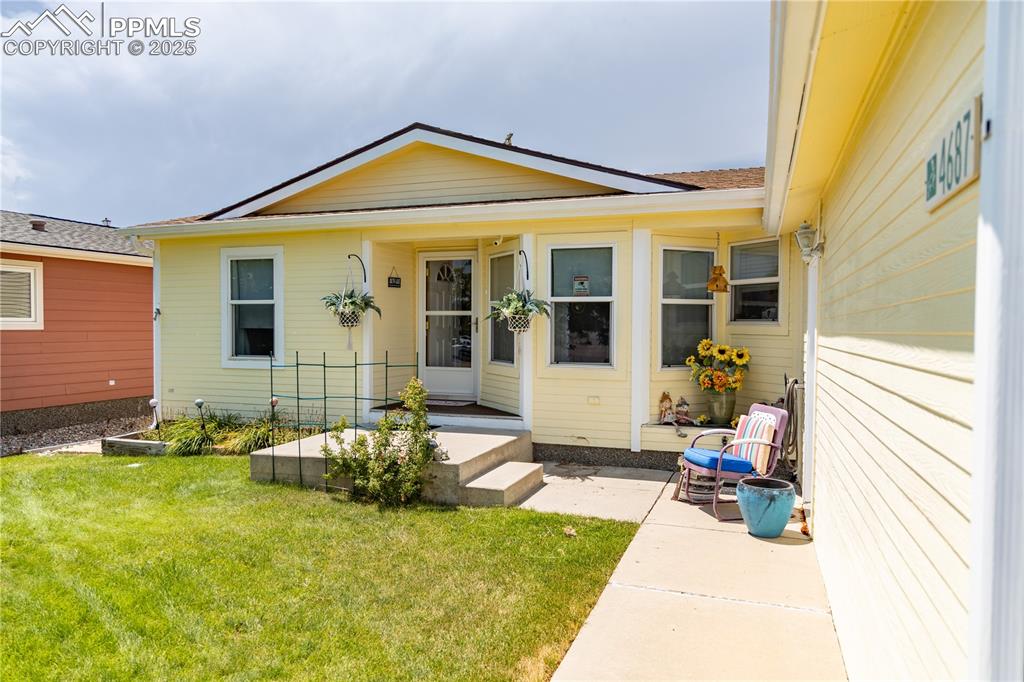
Entrance to property with a yard
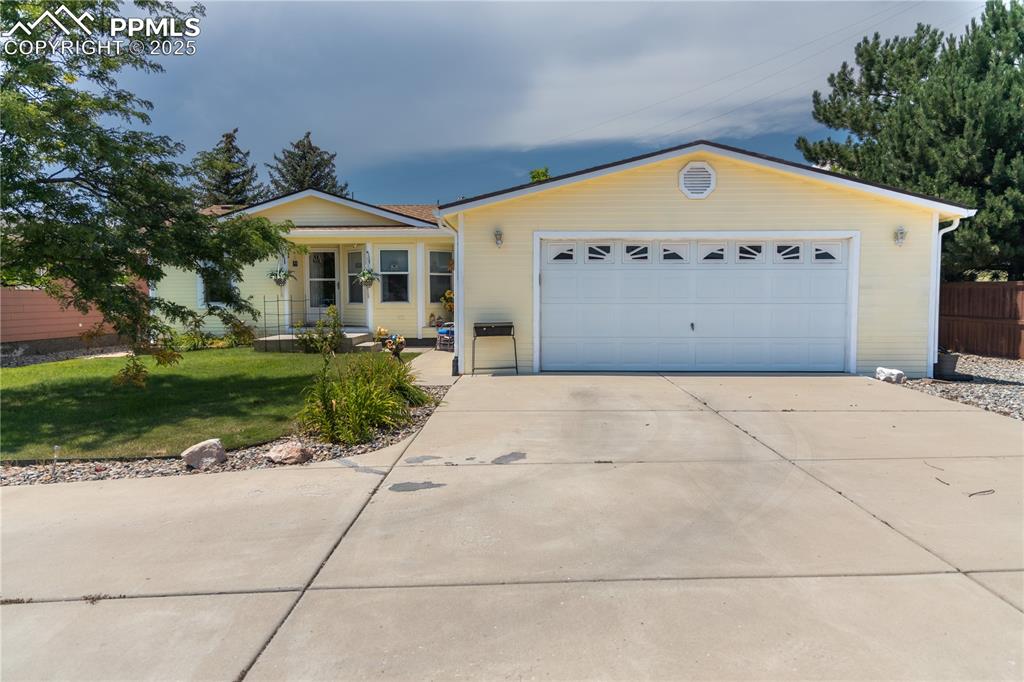
Single story home with driveway and a front lawn
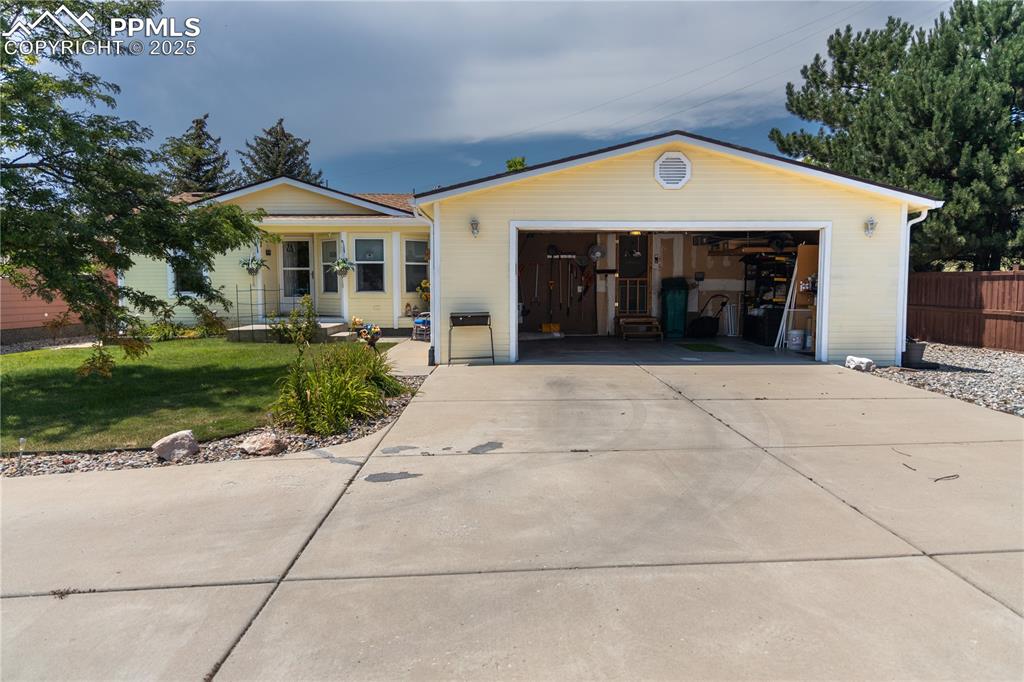
View of front of house featuring an attached garage and driveway
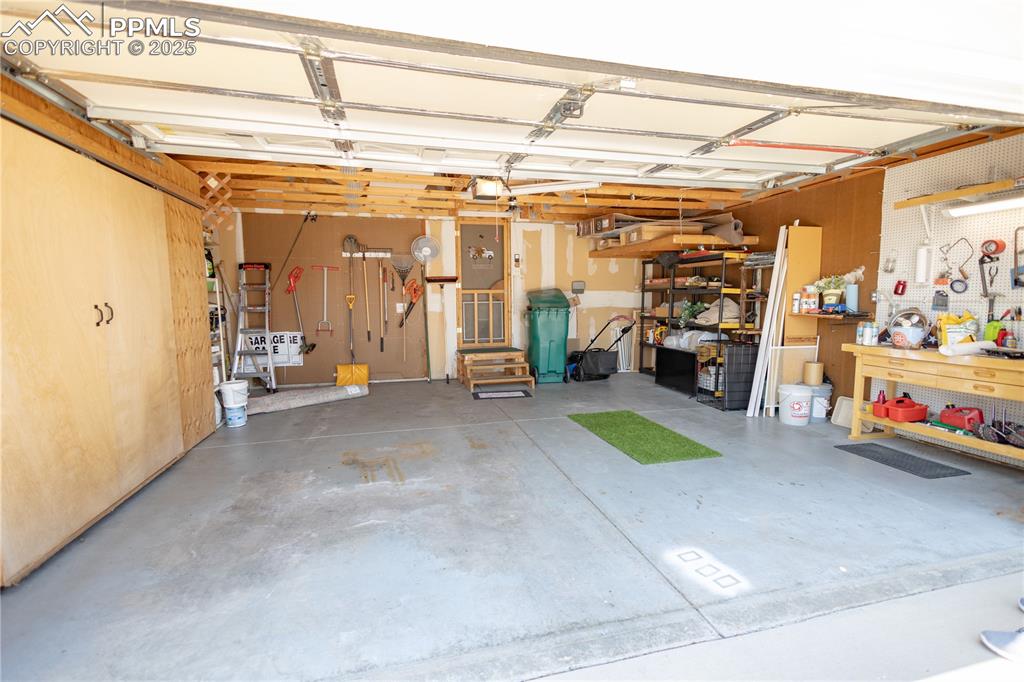
Garage featuring a workshop area
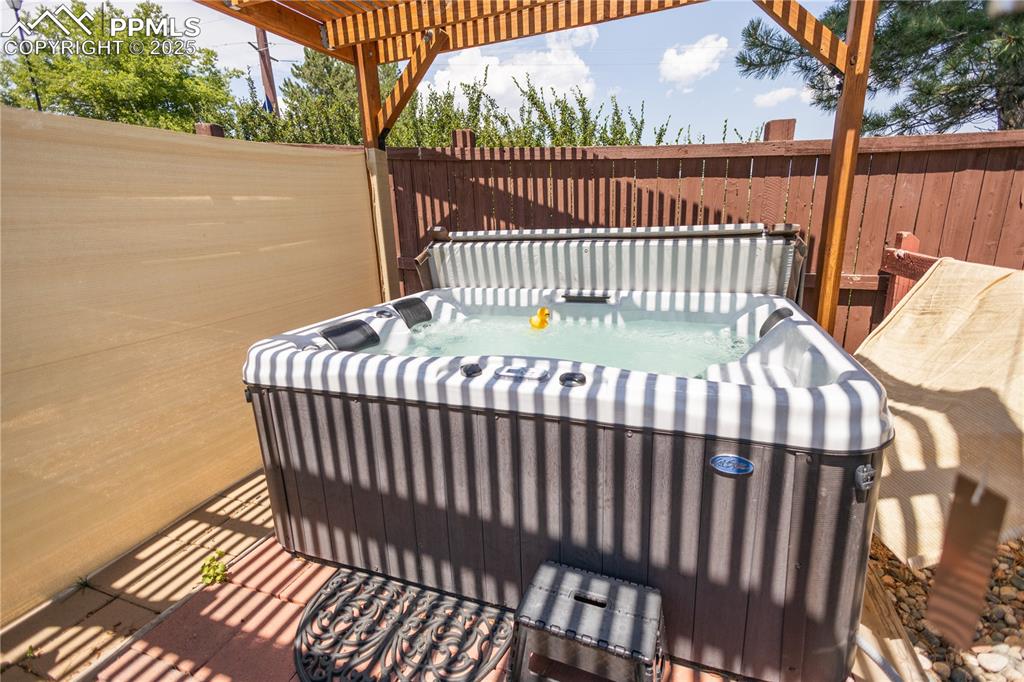
View of patio featuring a hot tub
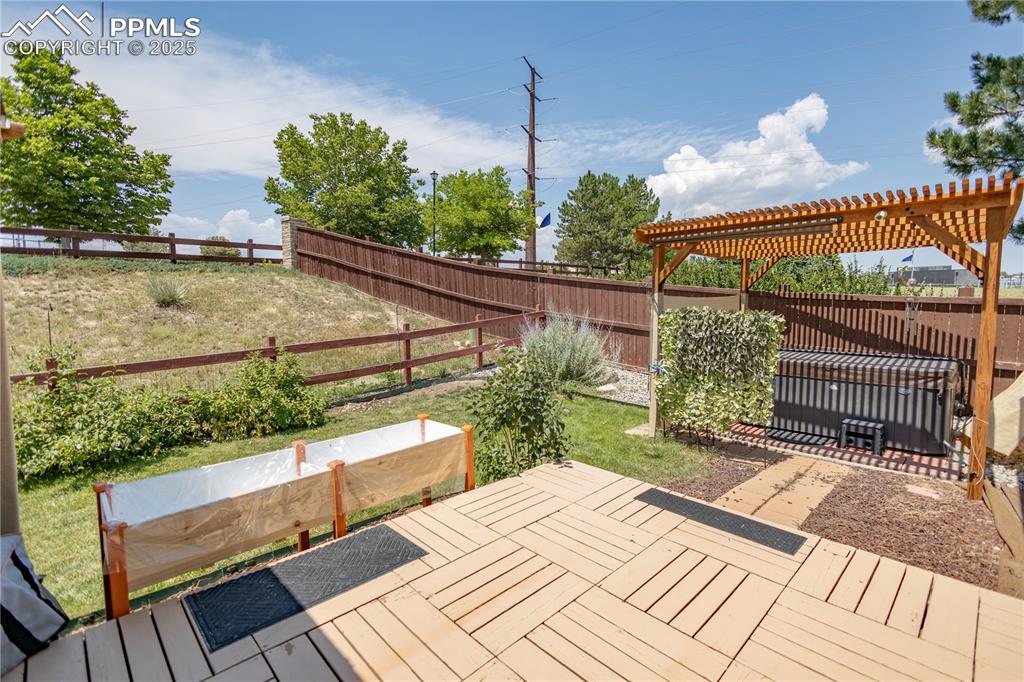
Deck featuring a pergola and a fenced backyard
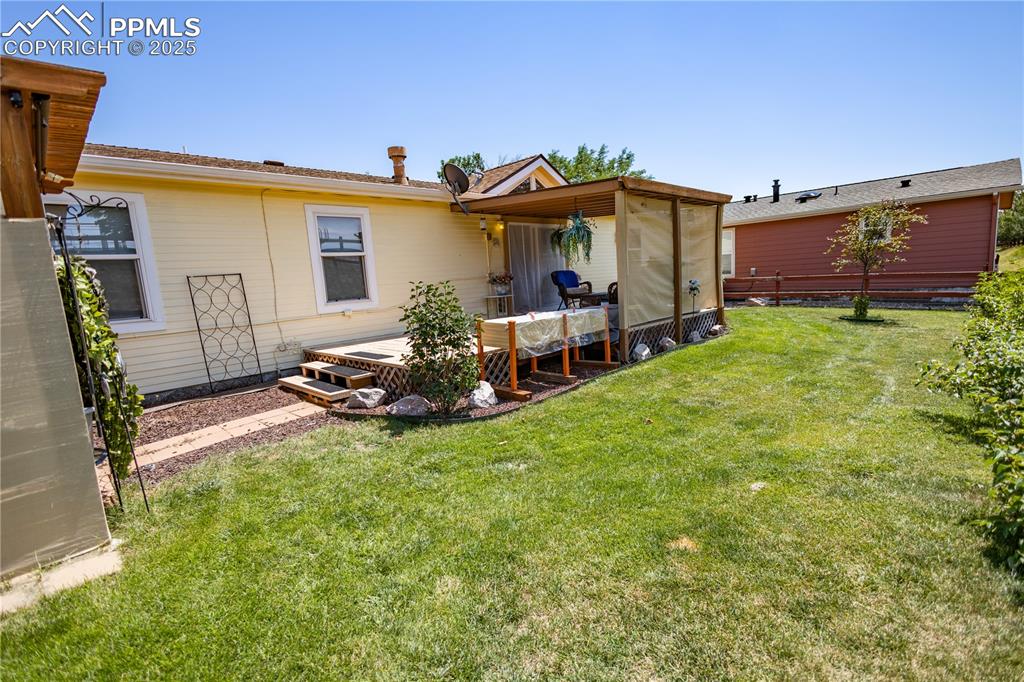
Back of property with a yard
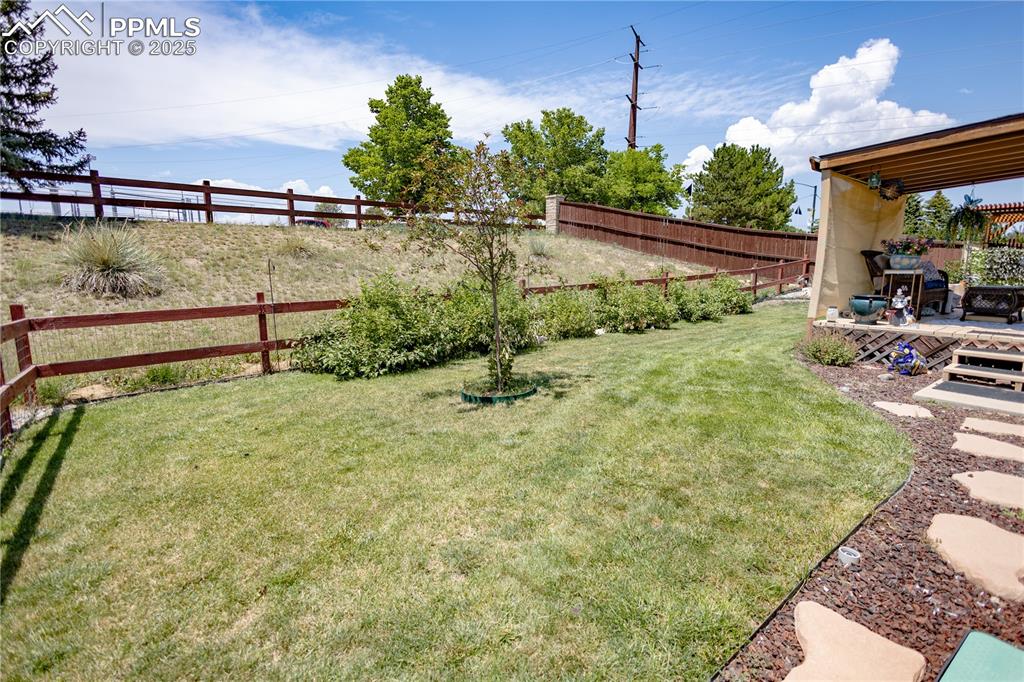
Fenced backyard with a deck
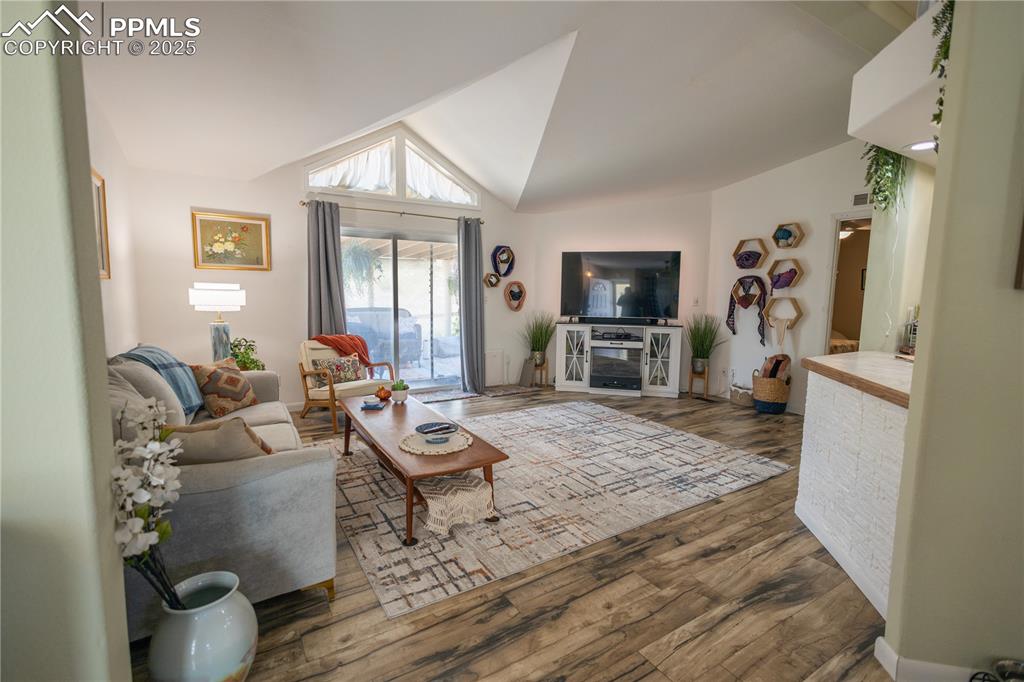
Living area with wood finished floors and vaulted ceiling
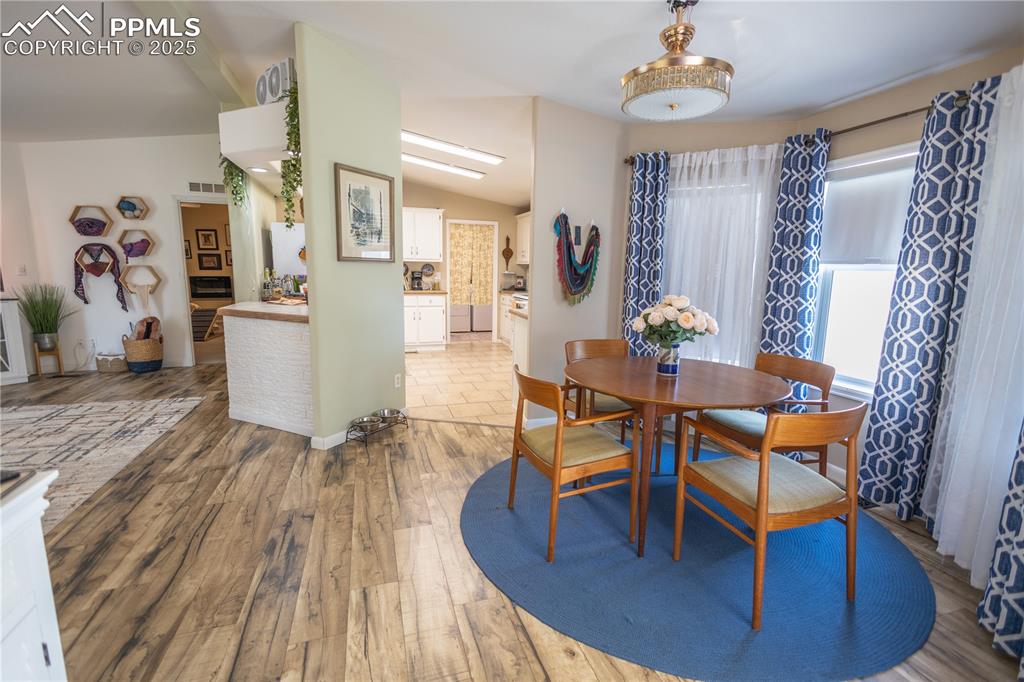
Dining area featuring lofted ceiling and light wood-style flooring
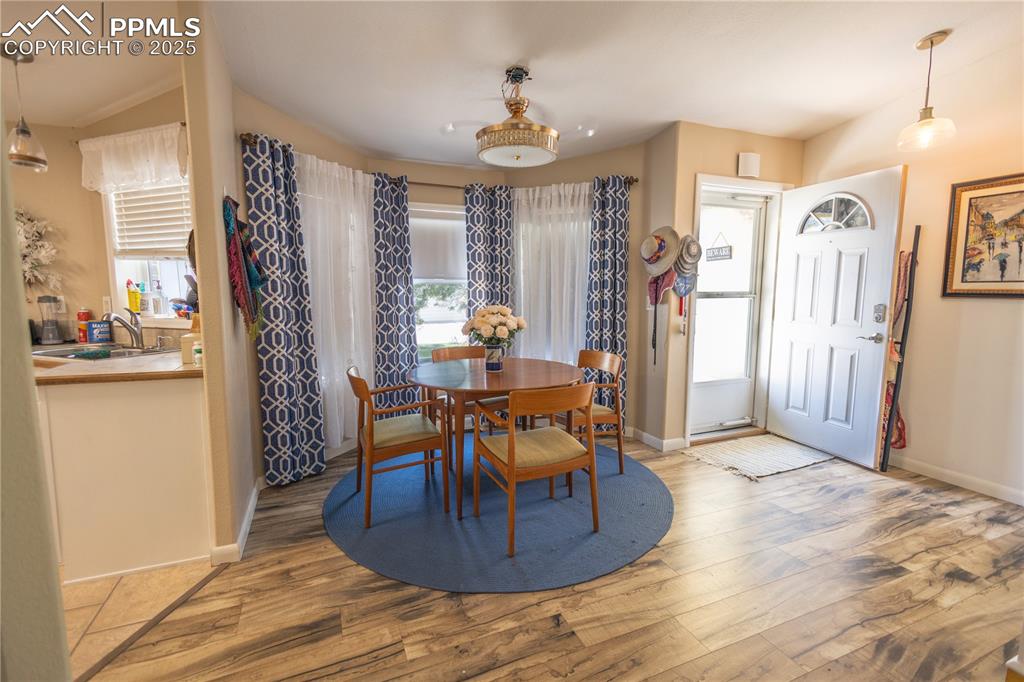
Dining area with wood finished floors
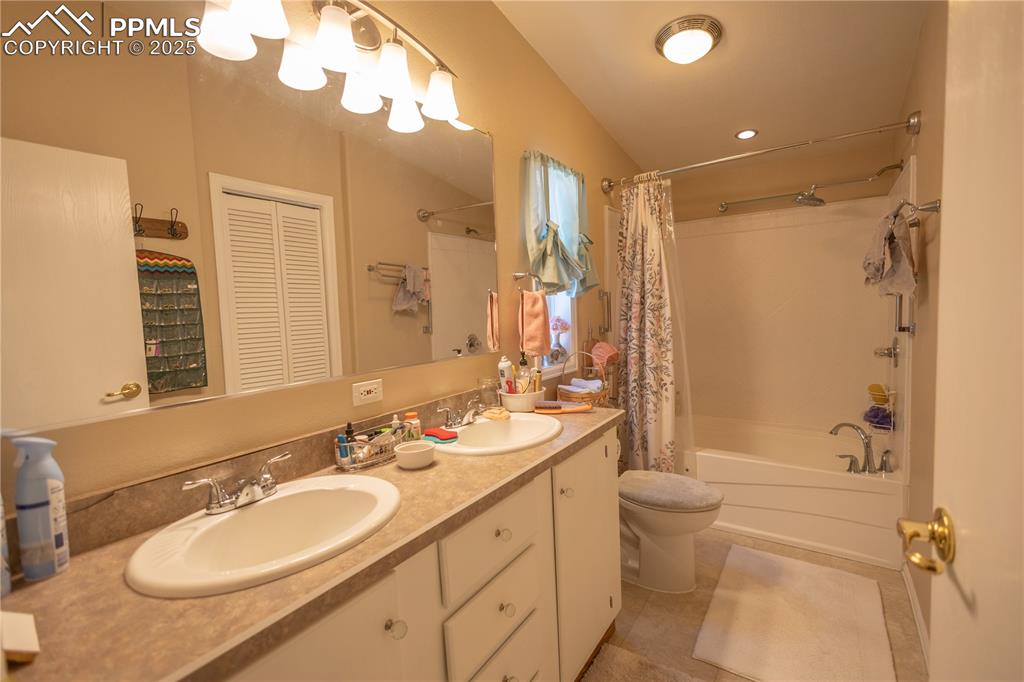
Bathroom featuring shower / bath combination with curtain, double vanity, tile patterned floors, a closet, and recessed lighting
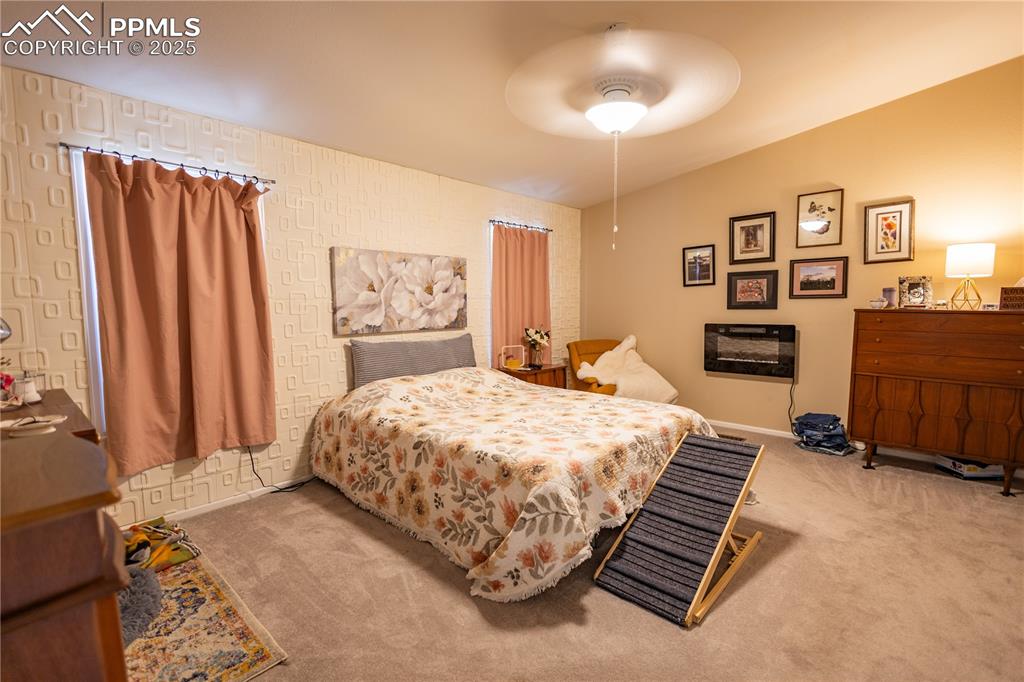
Bedroom with carpet and a ceiling fan
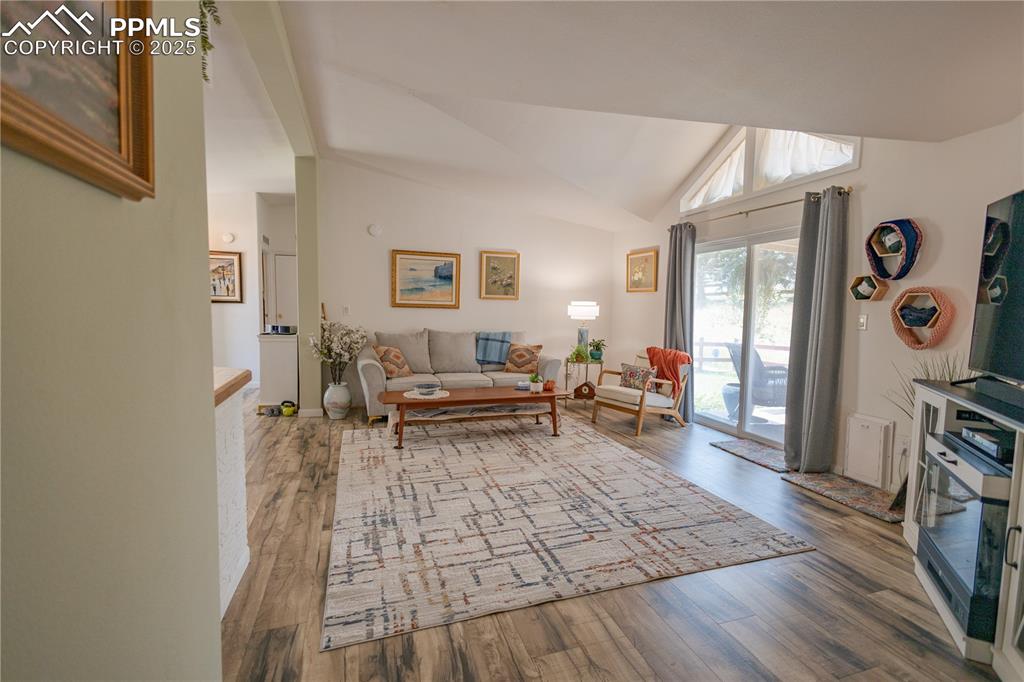
Living area with wood finished floors and high vaulted ceiling
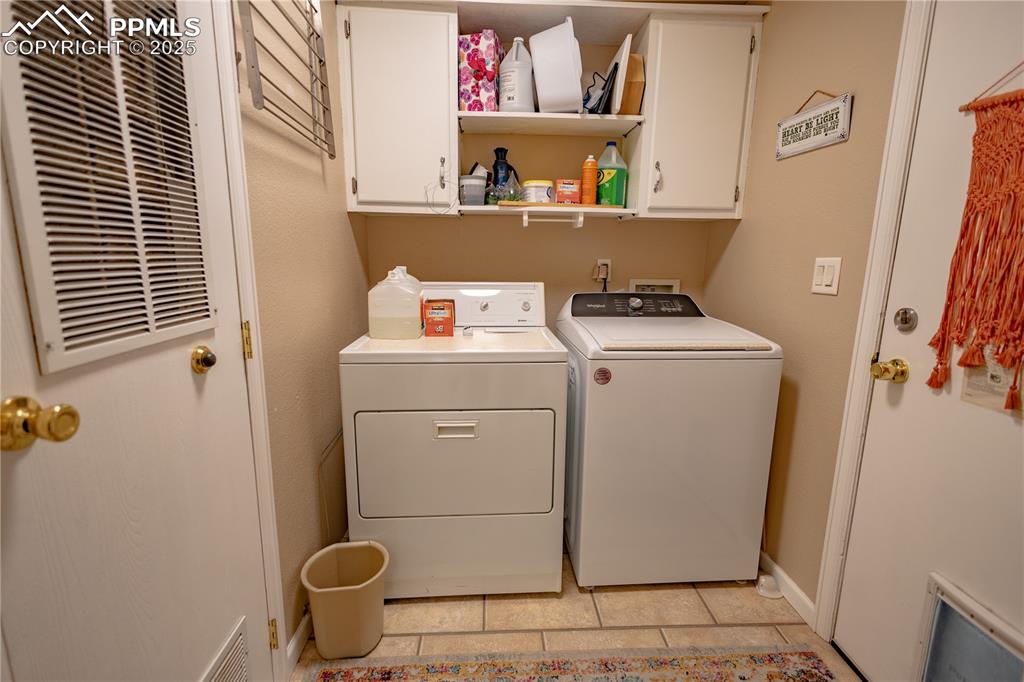
Laundry area with cabinet space, washing machine and dryer, a heating unit, and light tile patterned floors
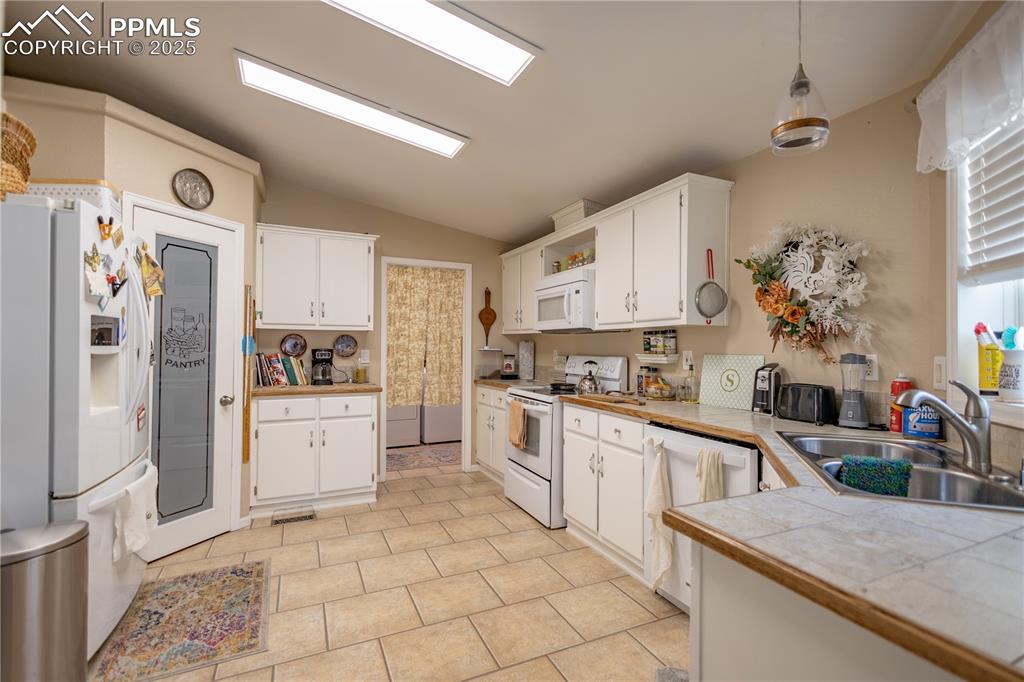
Kitchen with vaulted ceiling, white appliances, and white cabinetry
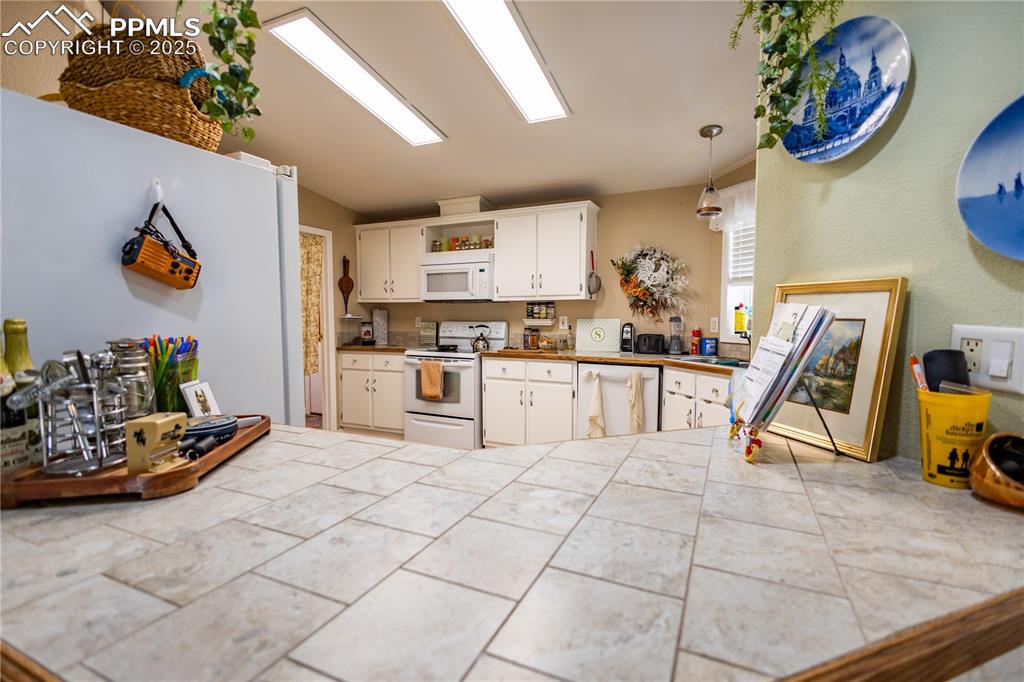
Kitchen with white appliances, white cabinetry, pendant lighting, and tile counters
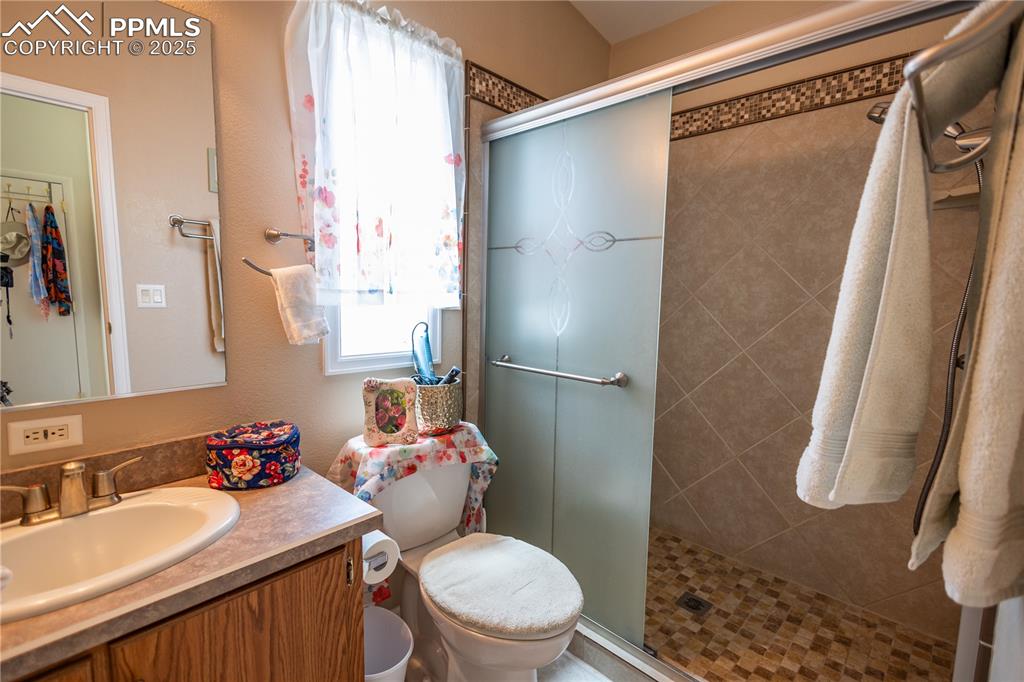
Bathroom featuring plenty of natural light, a stall shower, and vanity
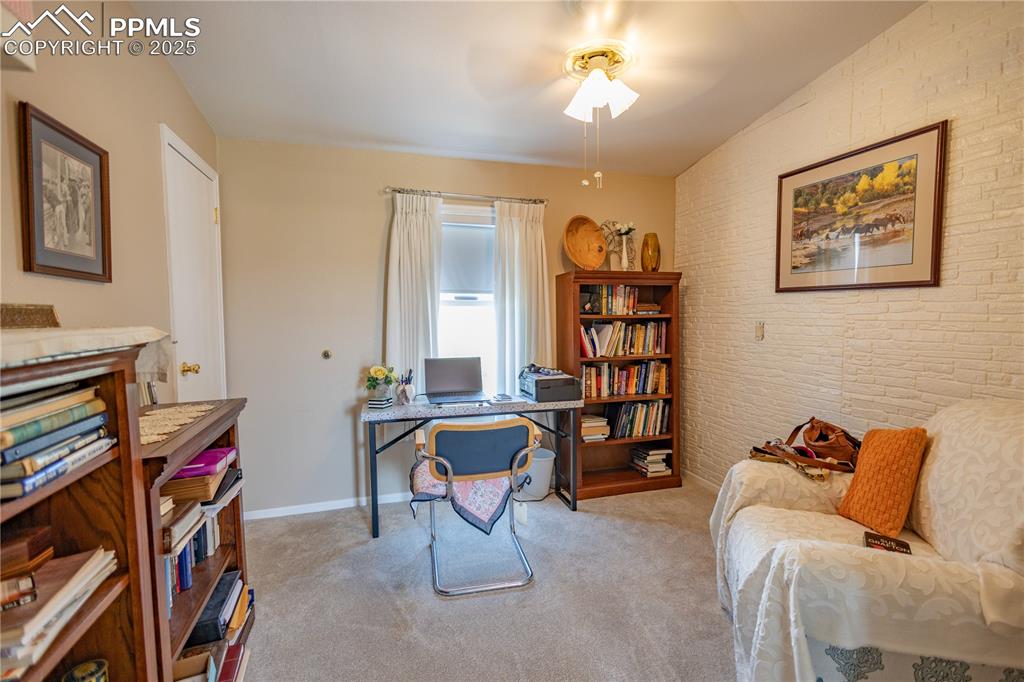
Office featuring ceiling fan, carpet flooring, brick wall, and an accent wall
Disclaimer: The real estate listing information and related content displayed on this site is provided exclusively for consumers’ personal, non-commercial use and may not be used for any purpose other than to identify prospective properties consumers may be interested in purchasing.