459 Atchison Way, Calhan, CO, 80808
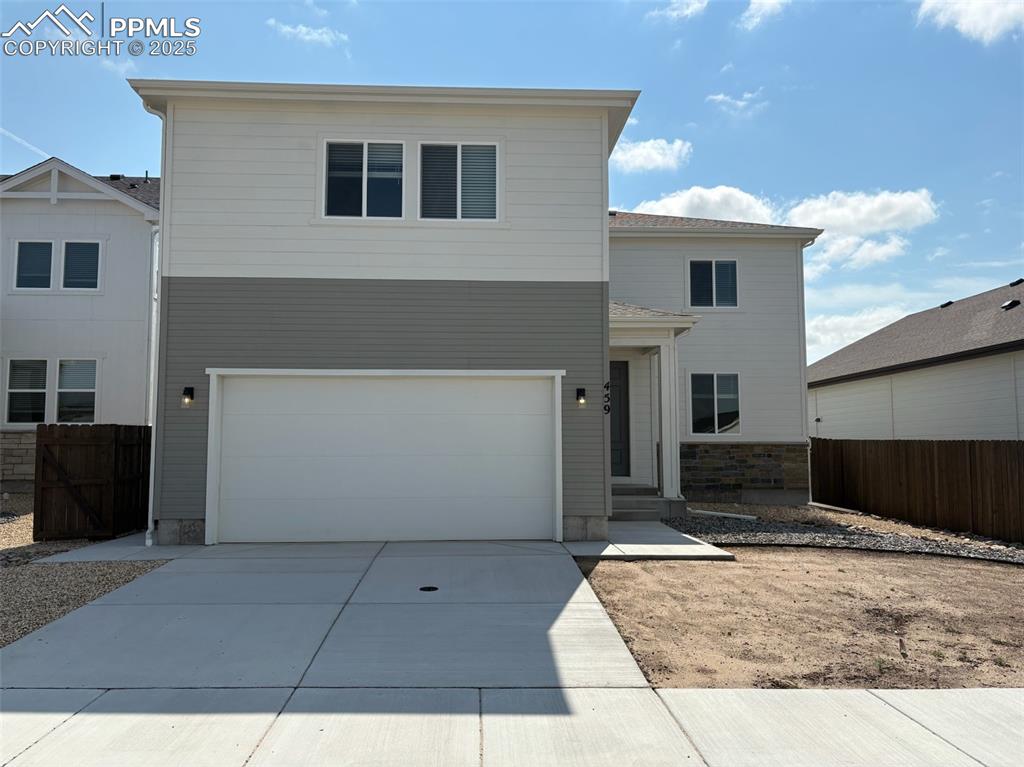
View of front facade with a garage and driveway
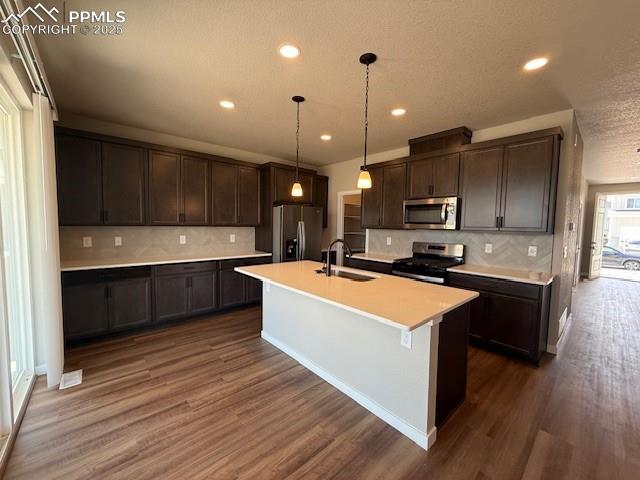
Kitchen featuring a textured ceiling, stainless steel appliances, dark brown cabinetry, dark wood-style floors, and light countertops
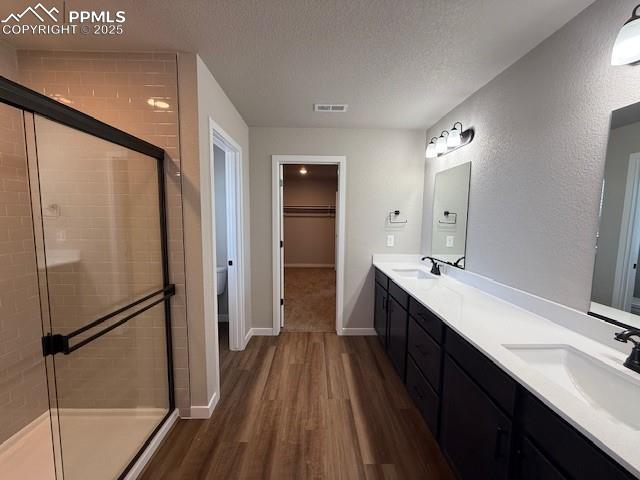
Full bath with double vanity, wood finished floors, a shower stall, a textured ceiling, and a walk in closet
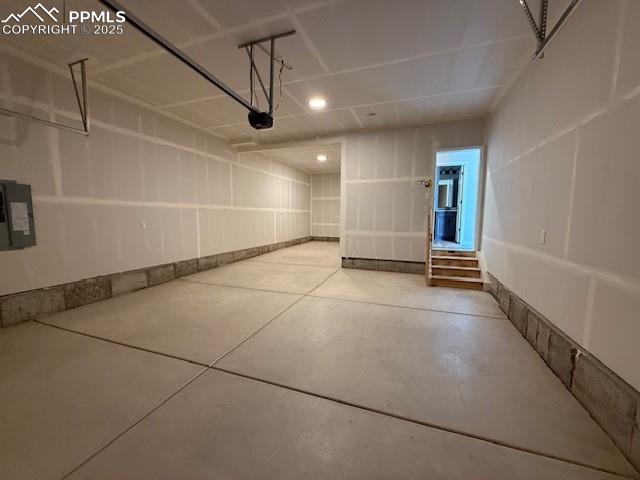
Garage featuring electric panel
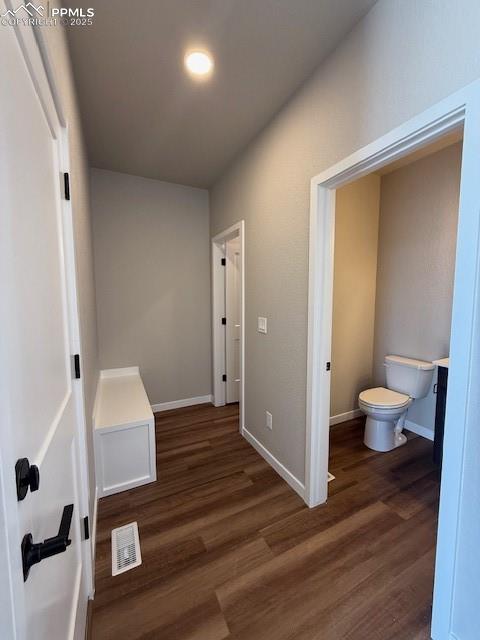
Hall featuring wood finished floors and baseboards
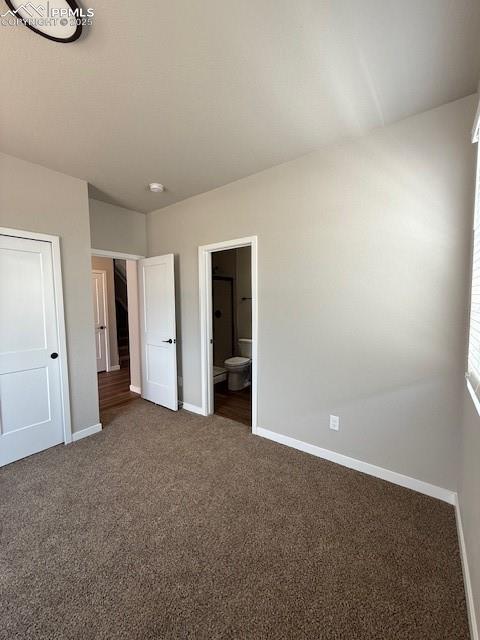
Unfurnished bedroom featuring dark carpet, connected bathroom, and a textured ceiling
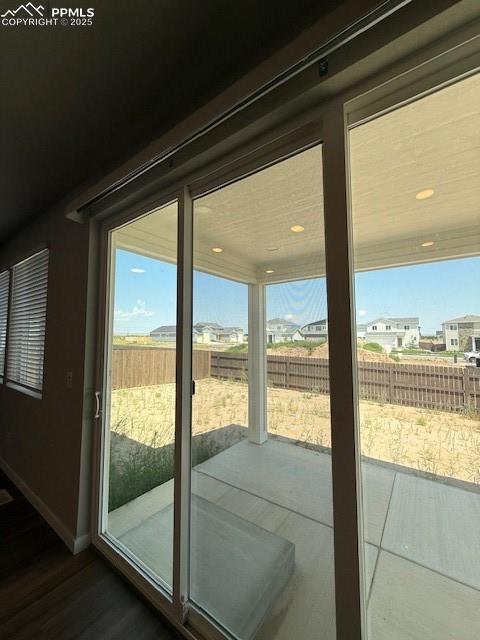
Entryway with a residential view and dark wood-type flooring
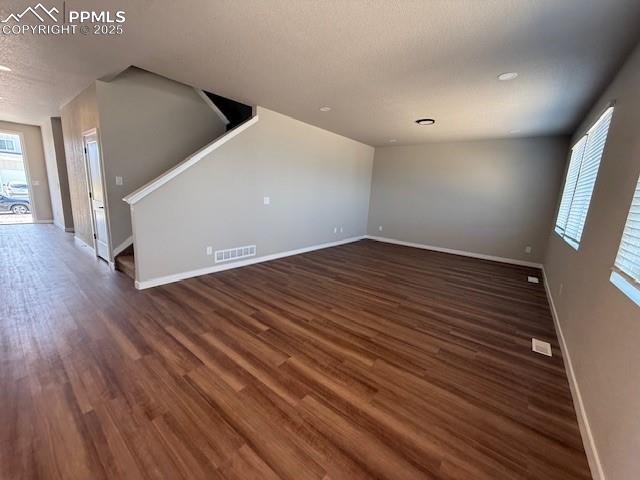
Unfurnished living room with a textured ceiling, dark wood-style flooring, and stairs
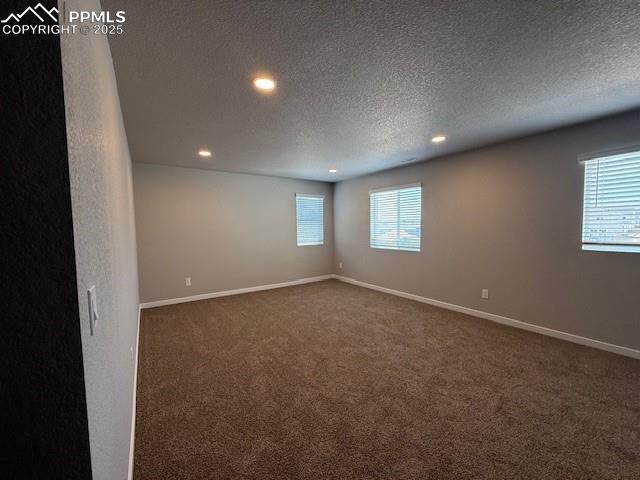
Spare room featuring dark carpet, recessed lighting, and a textured ceiling
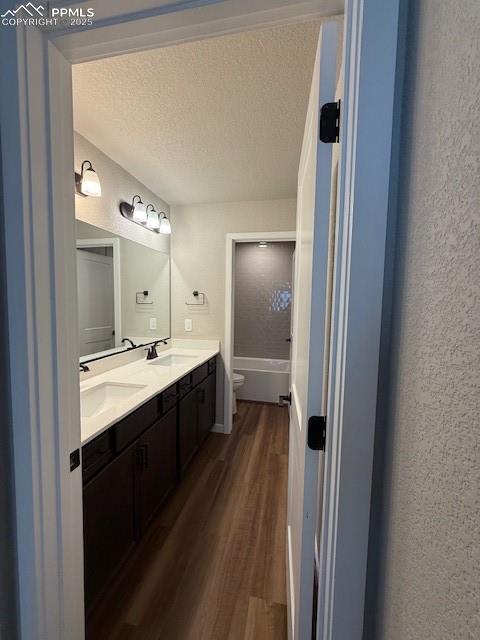
Full bath featuring wood finished floors, a textured ceiling, double vanity, a textured wall, and a tub to relax in
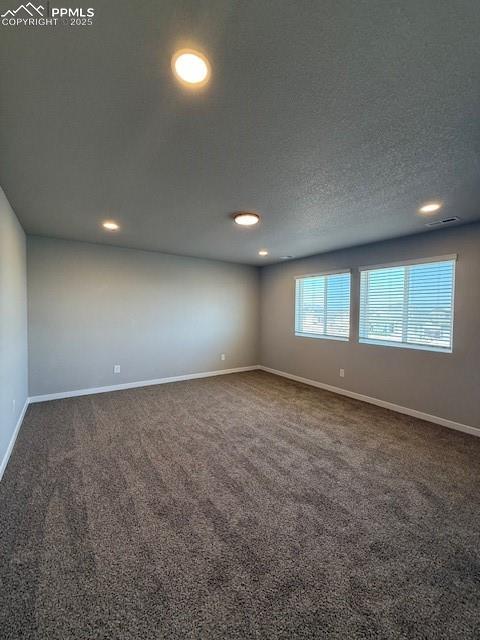
Unfurnished room with carpet floors, a textured ceiling, and recessed lighting
Disclaimer: The real estate listing information and related content displayed on this site is provided exclusively for consumers’ personal, non-commercial use and may not be used for any purpose other than to identify prospective properties consumers may be interested in purchasing.