812 Colorado Avenue, Colorado Springs, CO, 80905
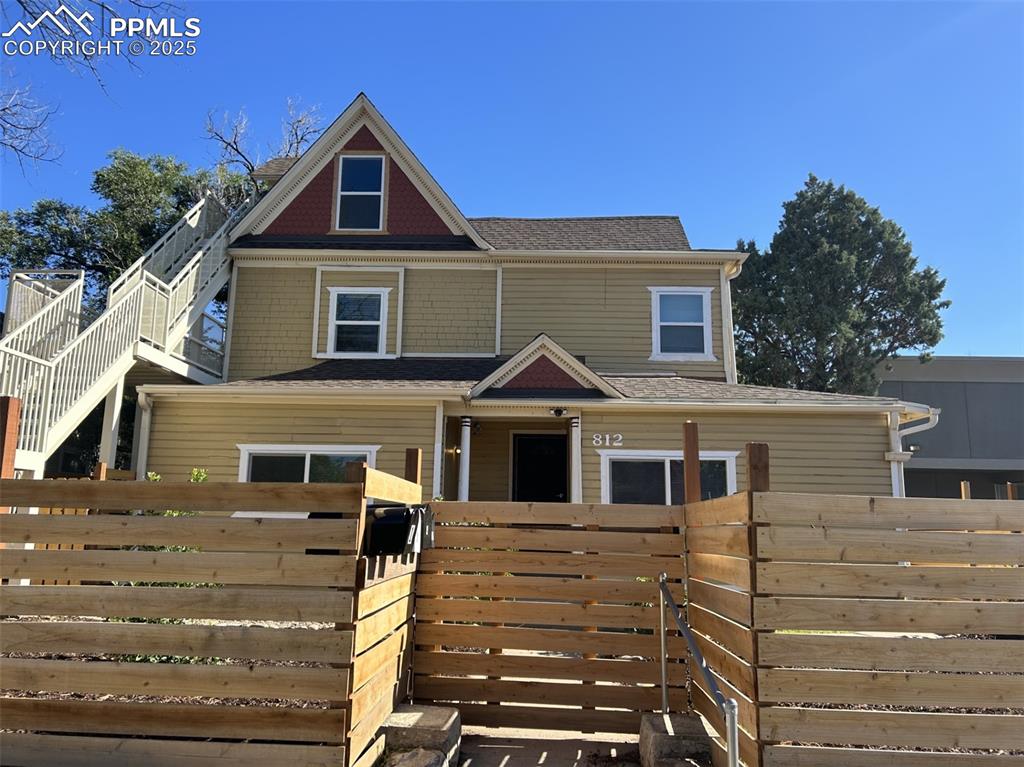
View of front of home with roof with shingles
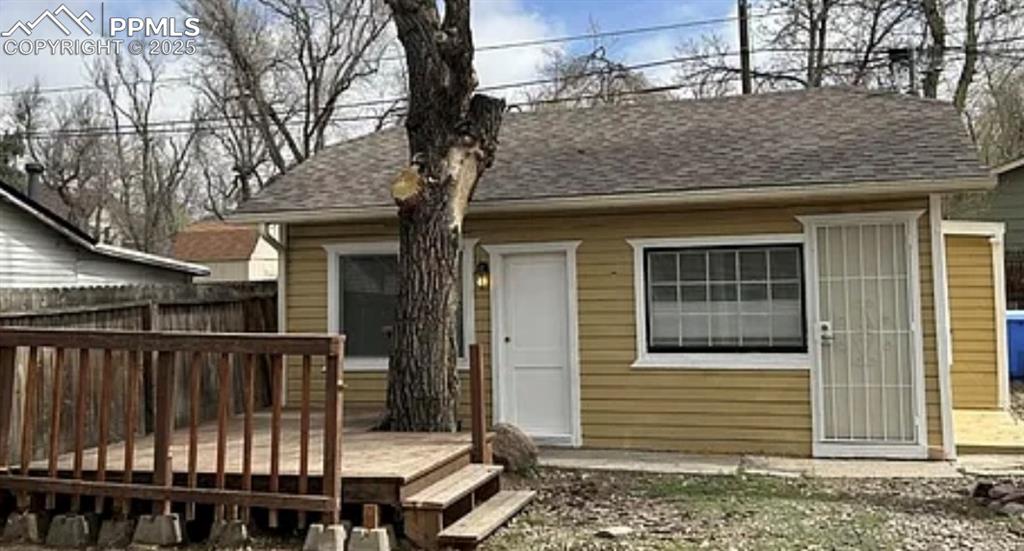
Cottage with a deck
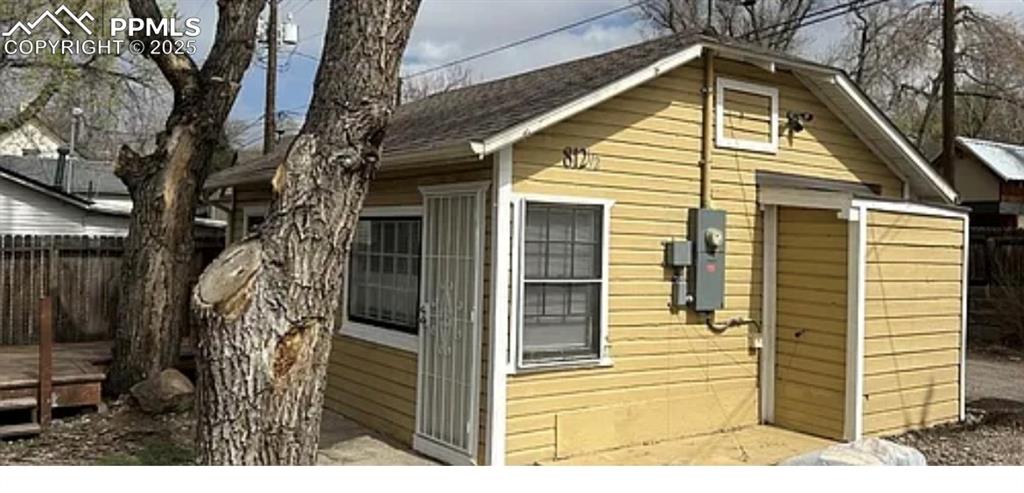
812 1/2 home's exterior side
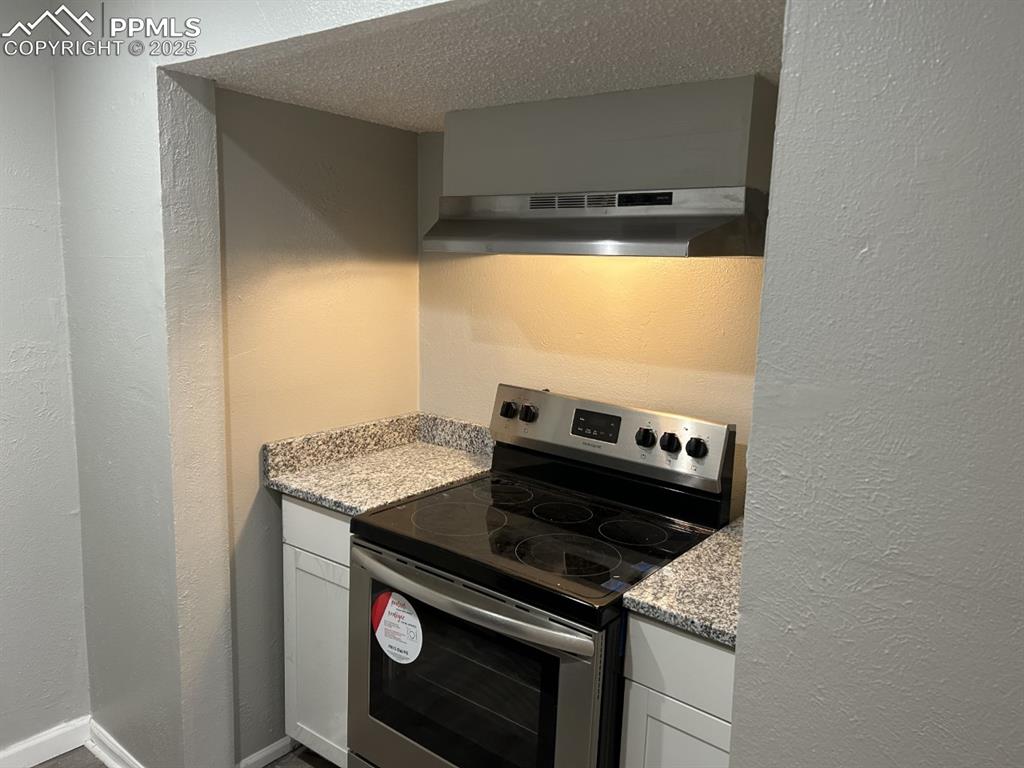
Kitchen with a textured wall, stainless steel electric stove, white cabinetry, under cabinet range hood, and a textured ceiling
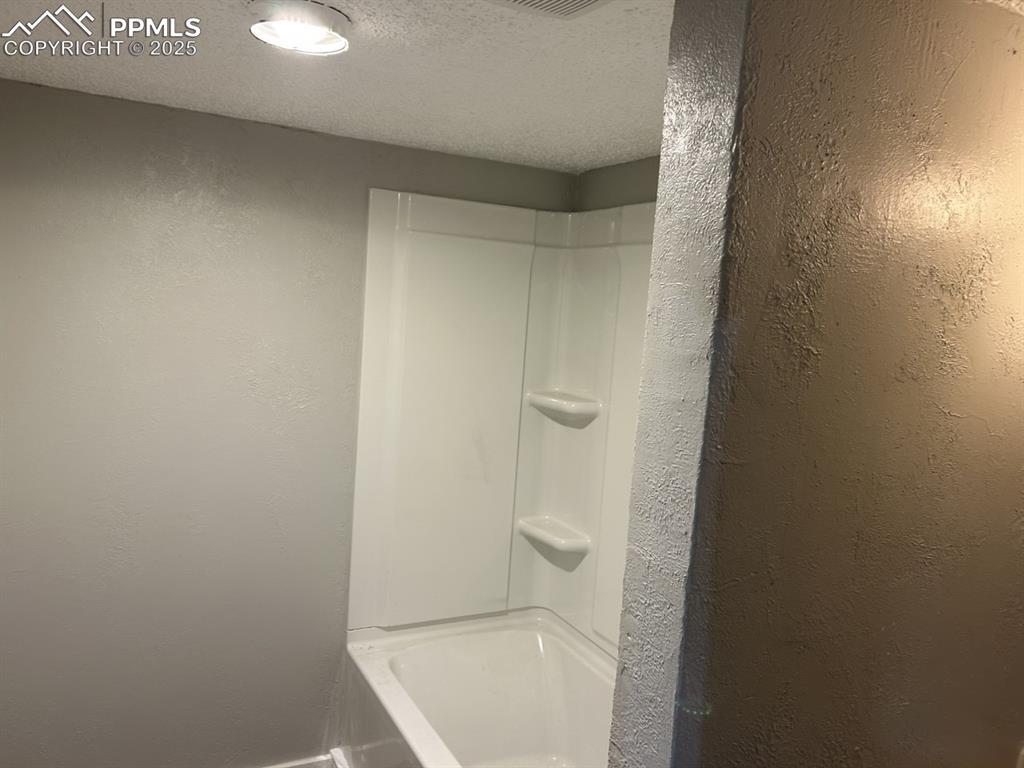
Full bath with a textured ceiling, a textured wall, and shower / washtub combination
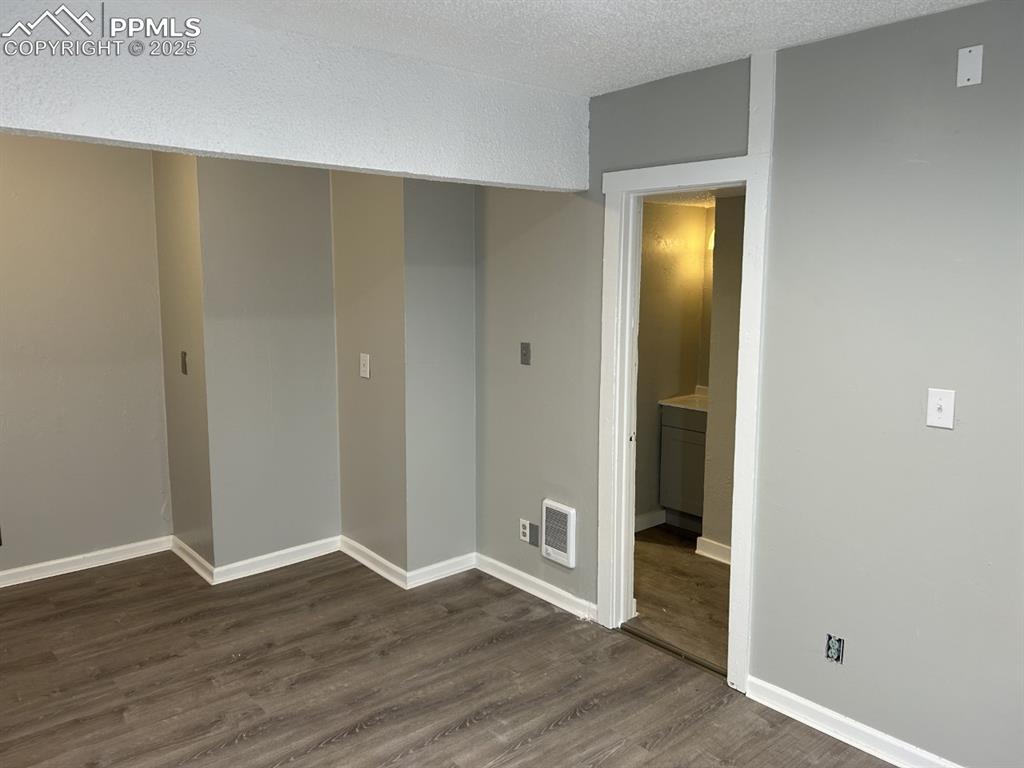
Spare room with dark wood-type flooring and a textured ceiling
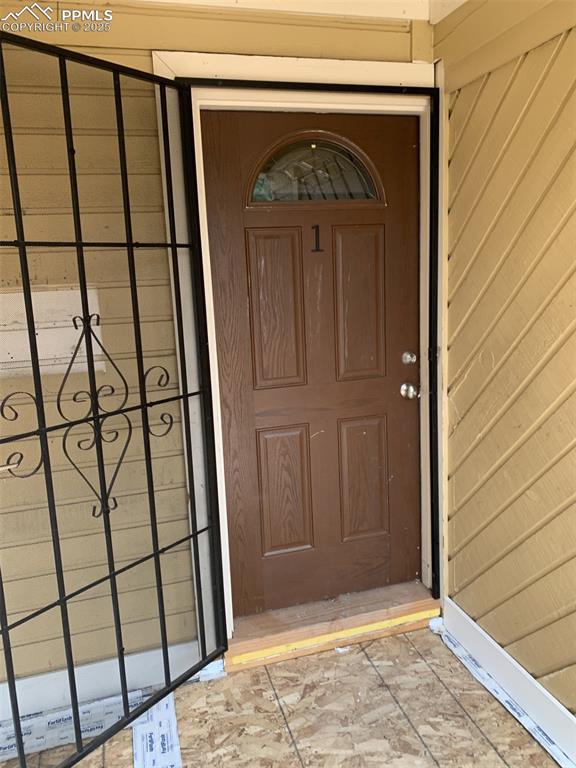
APT 1 Doorway to property
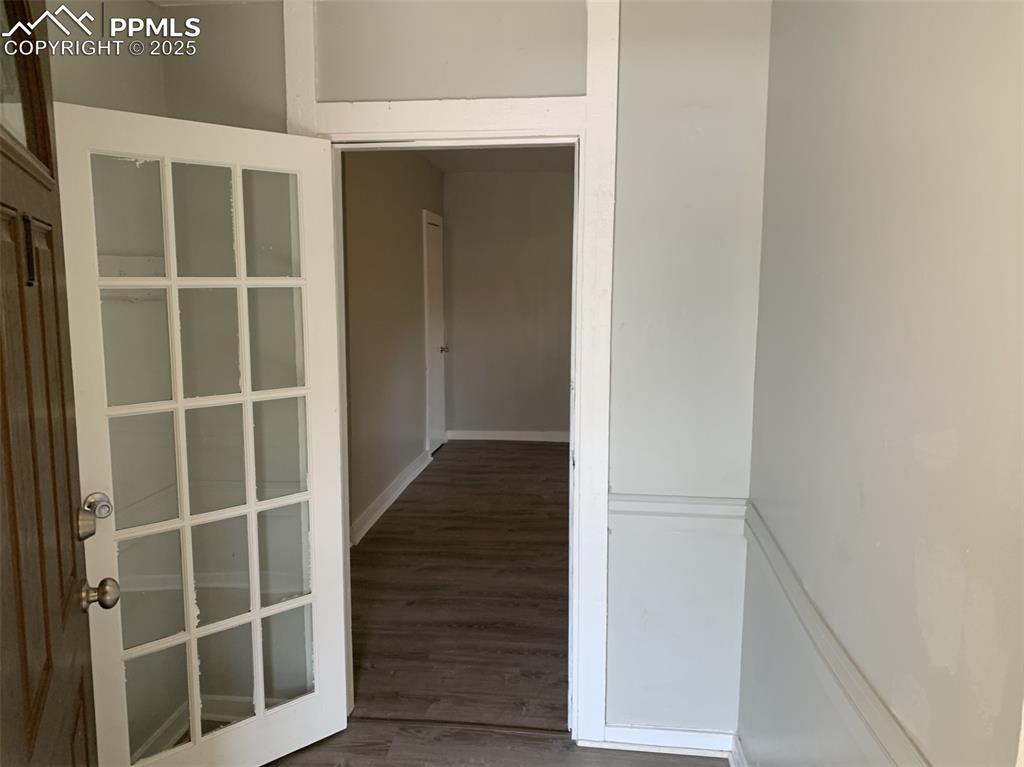
Entrance APT 1 room with wood finished floors and baseboard heating
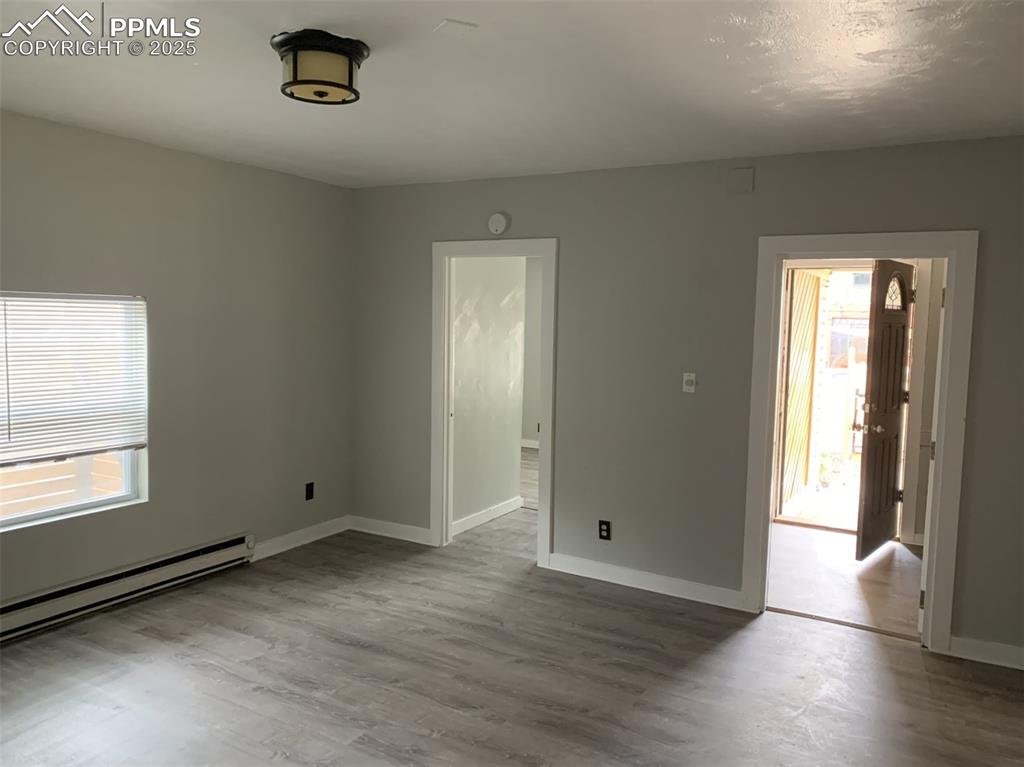
Entrance APT 1 room with wood finished floors and baseboard heating
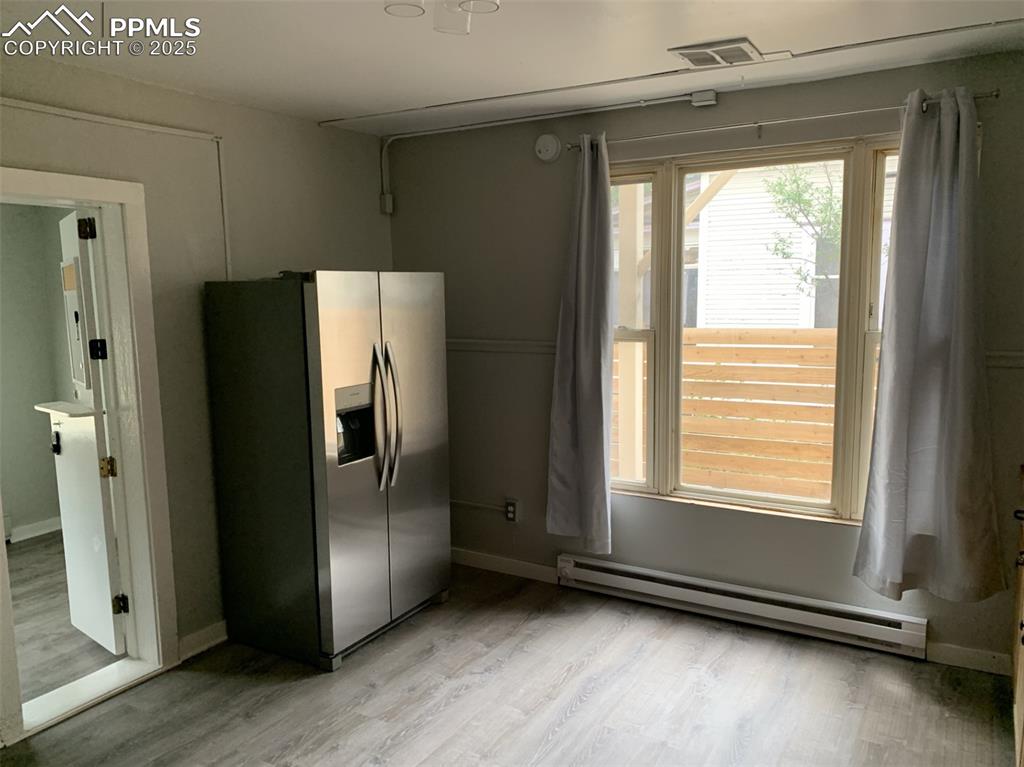
Kitchen featuring stainless steel fridge, a baseboard heating unit, and light wood-type flooring
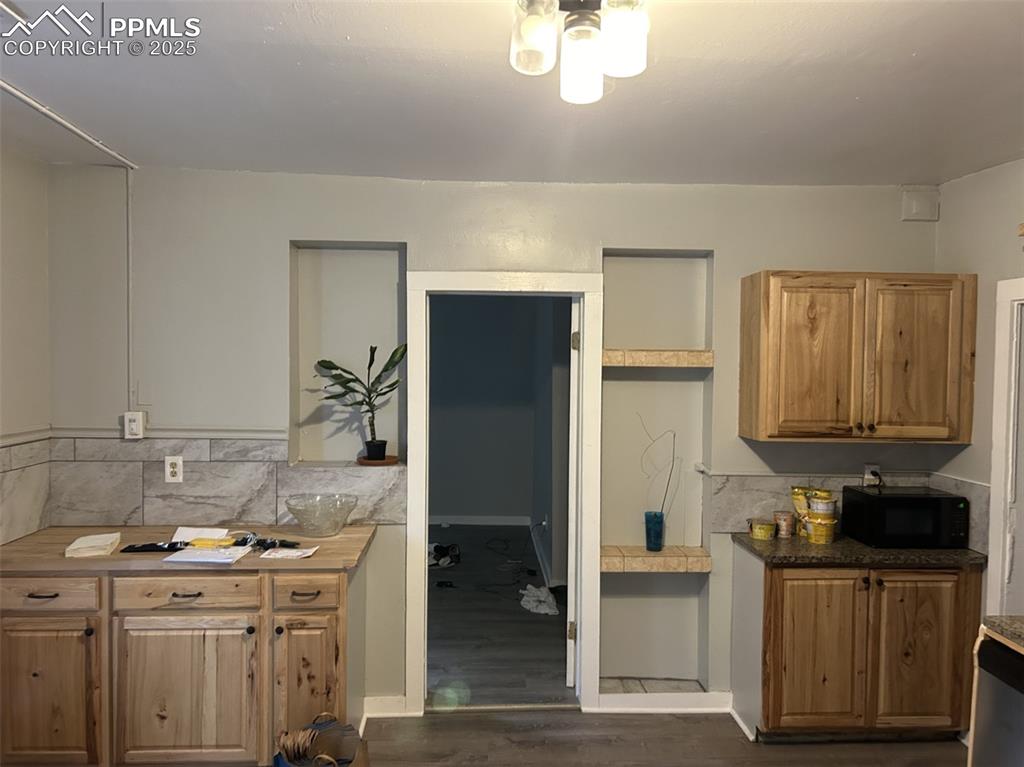
Kitchen with dark wood-style floors, black microwave, dishwashing machine, and backsplash
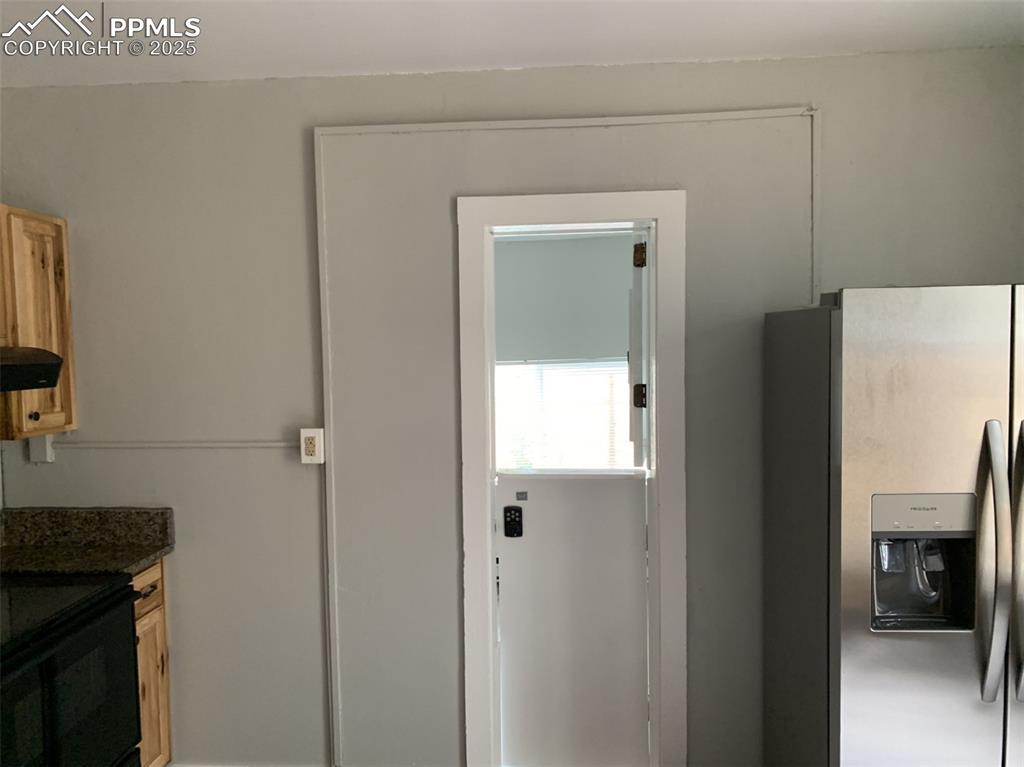
Kitchen with stainless steel fridge with ice dispenser, range with electric stovetop, and extractor fan
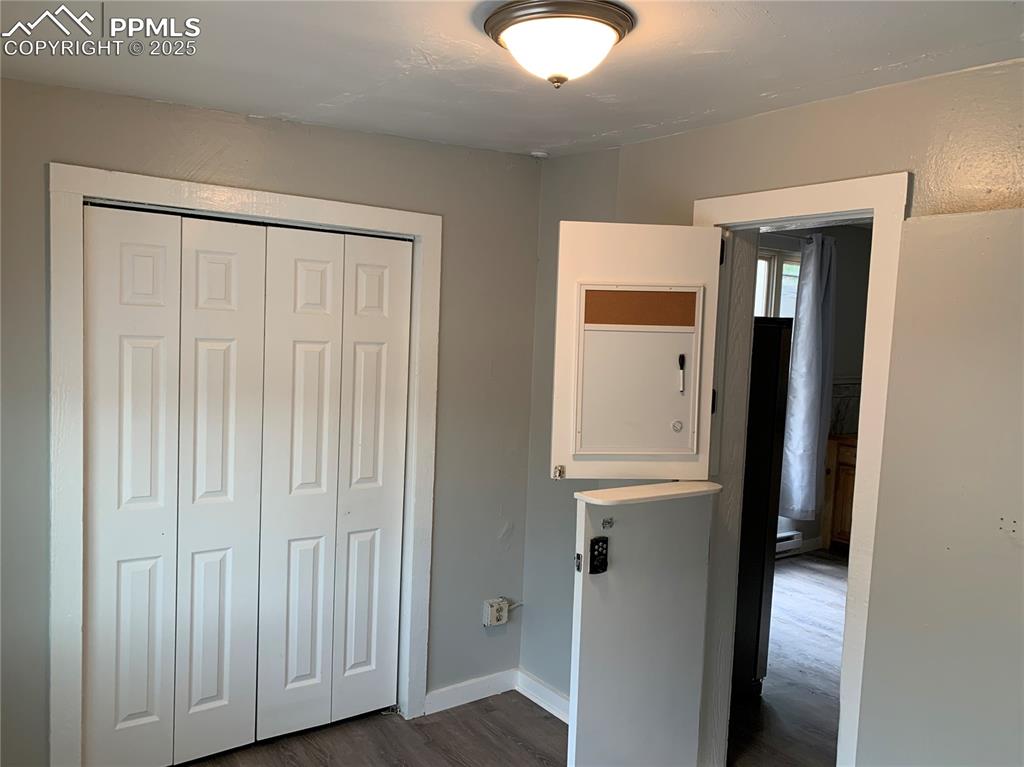
Unfurnished bedroom with dark wood finished floors and a closet
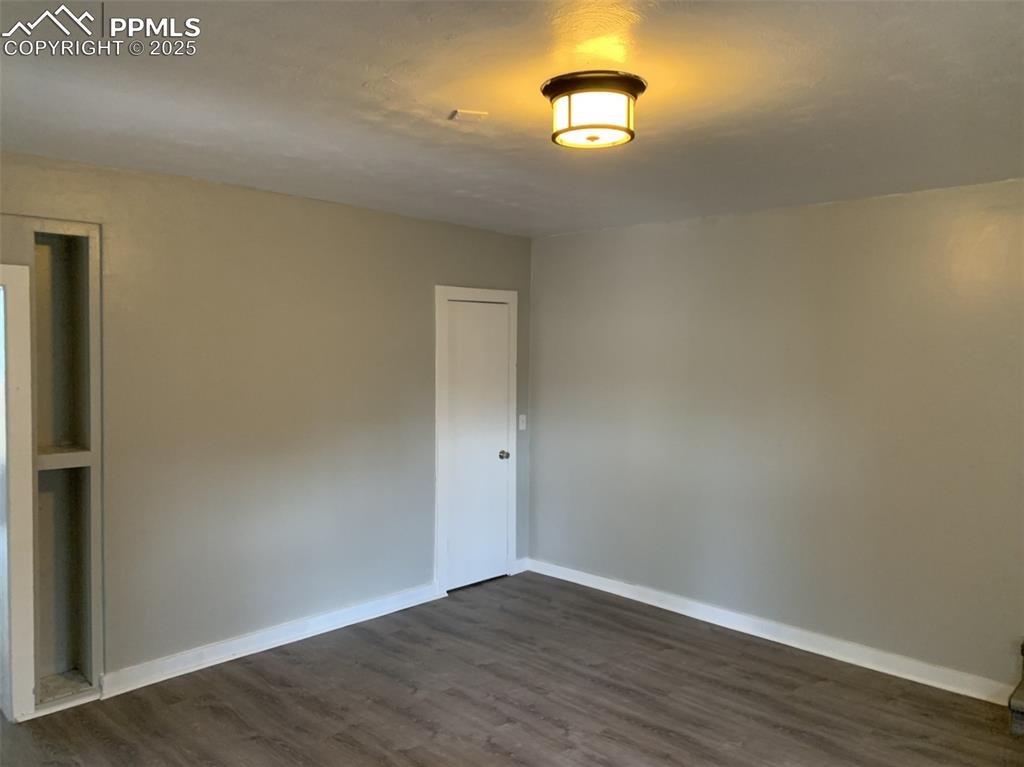
Spare room featuring baseboards and dark wood-type flooring
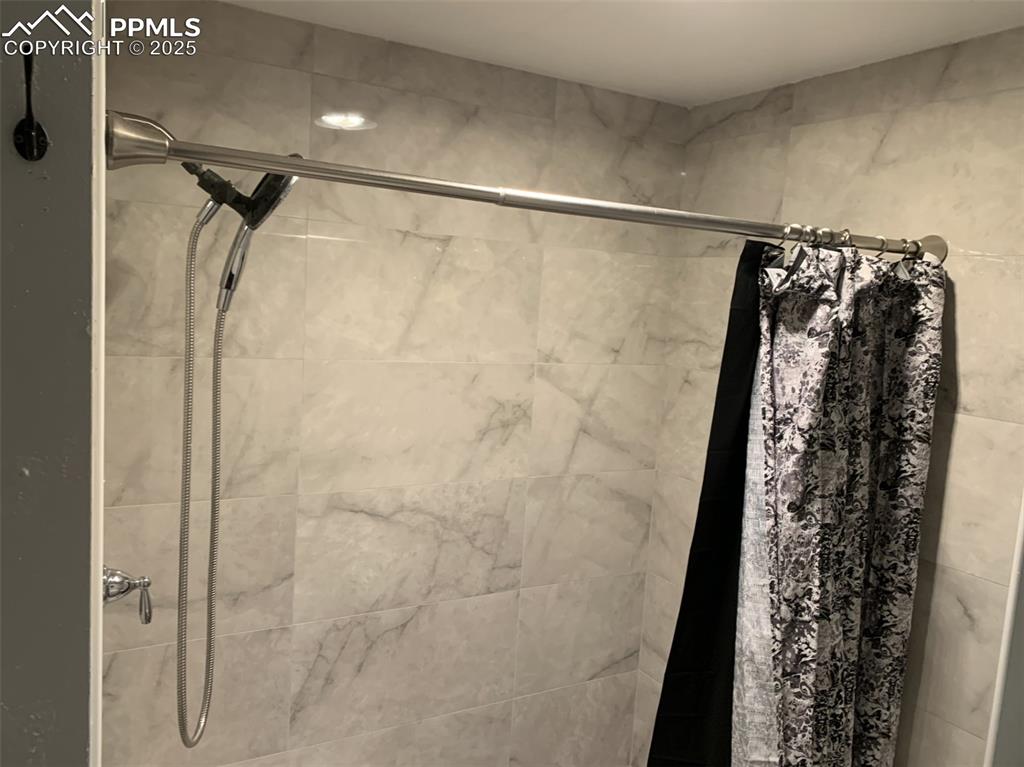
Full bathroom featuring tiled shower
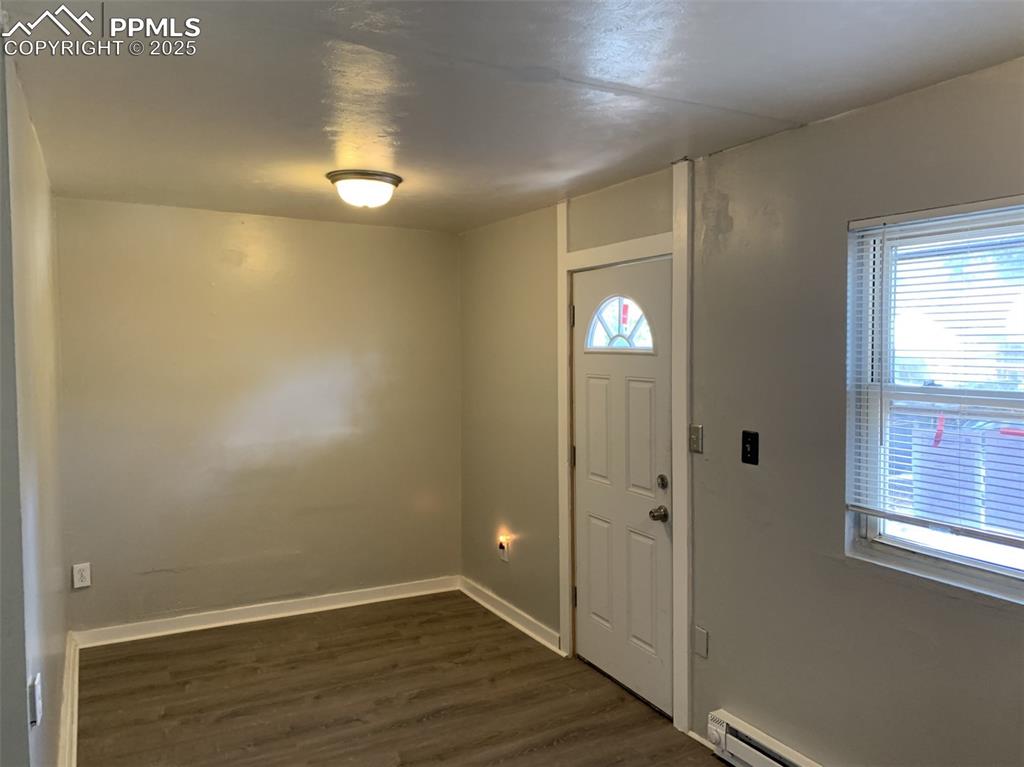
APT 2 Foyer entrance with dark wood-style flooring, healthy amount of natural light, and a baseboard radiator
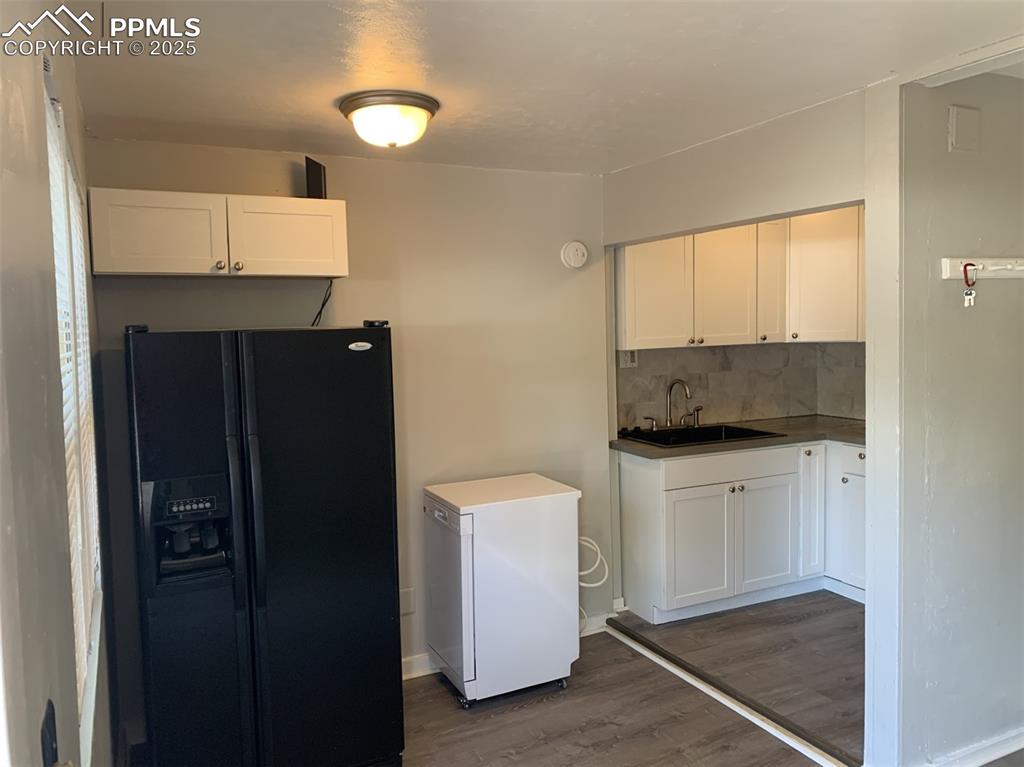
Kitchen with black fridge with ice dispenser, fridge, dark wood finished floors, white cabinets, and backsplash
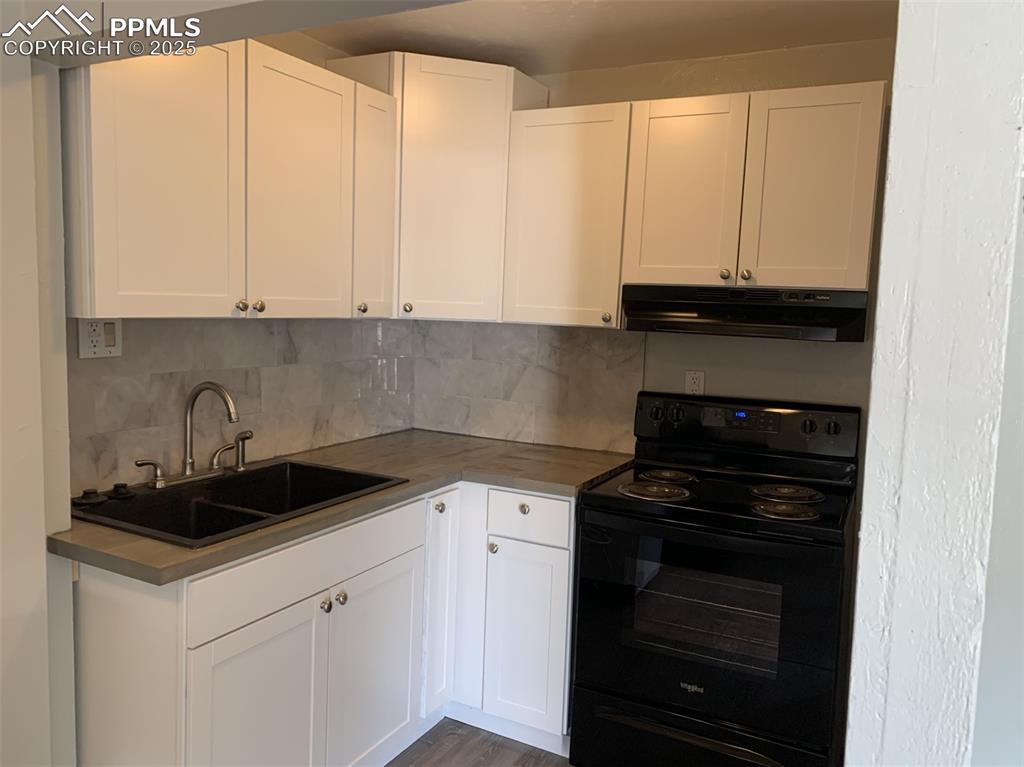
Kitchen with black electric range oven, under cabinet range hood, and white cabinets
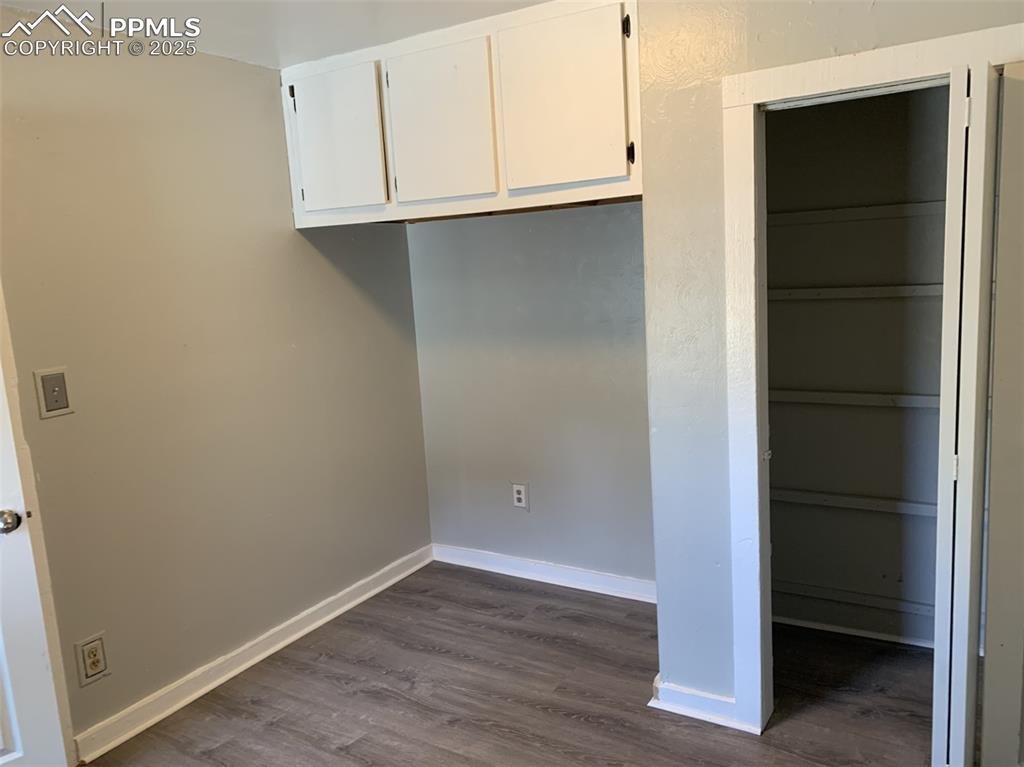
Washroom featuring dark wood-style floors and baseboards
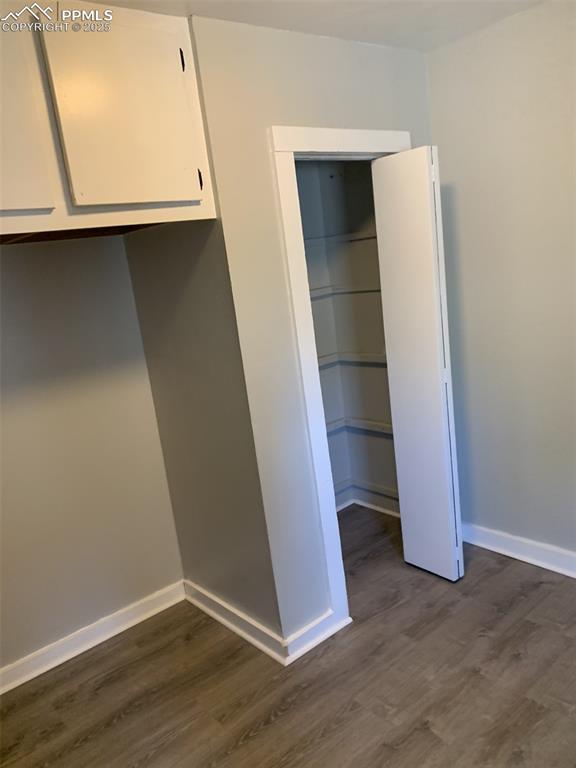
View of closet
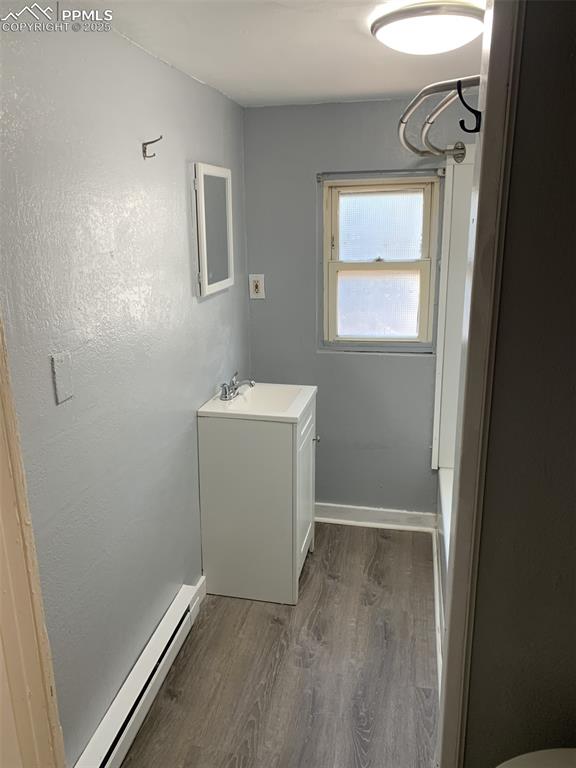
Bathroom with vanity, baseboard heating, and wood finished floors
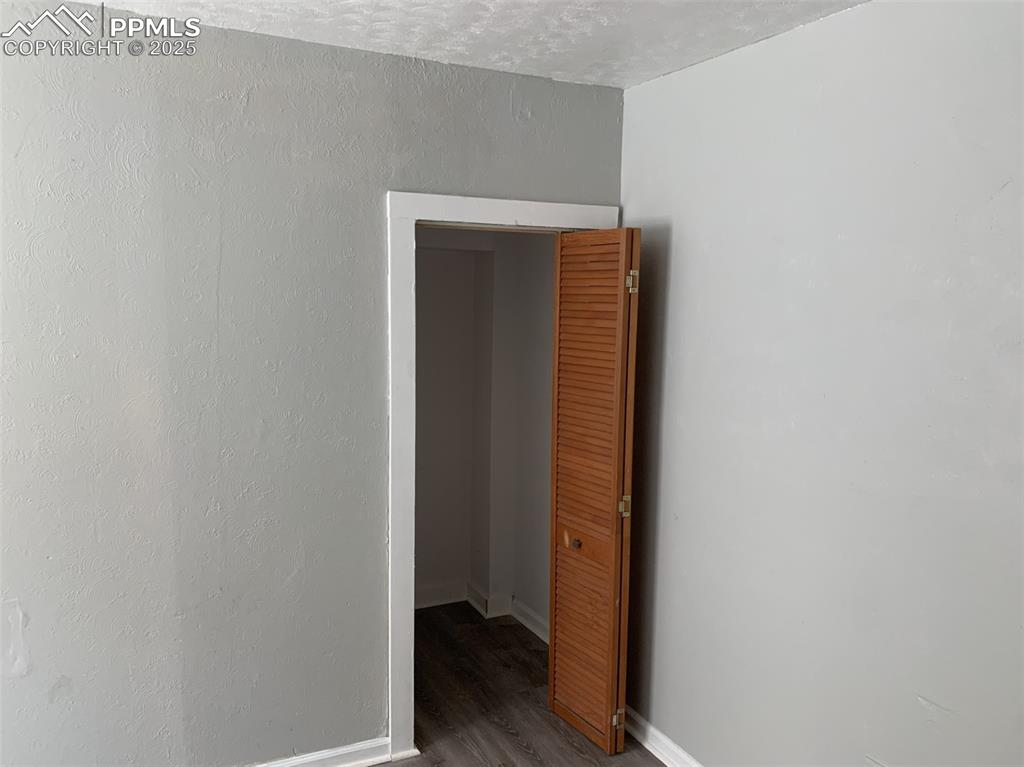
Empty room with wood finished floors and a textured ceiling
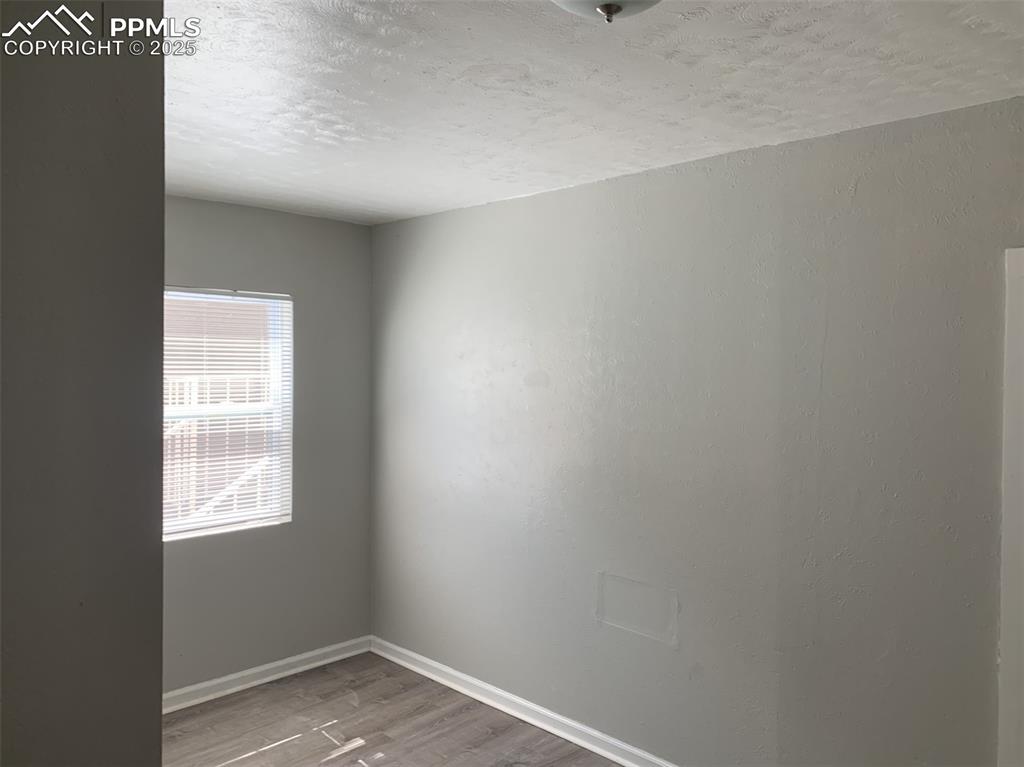
Empty room with a textured ceiling and wood finished floors
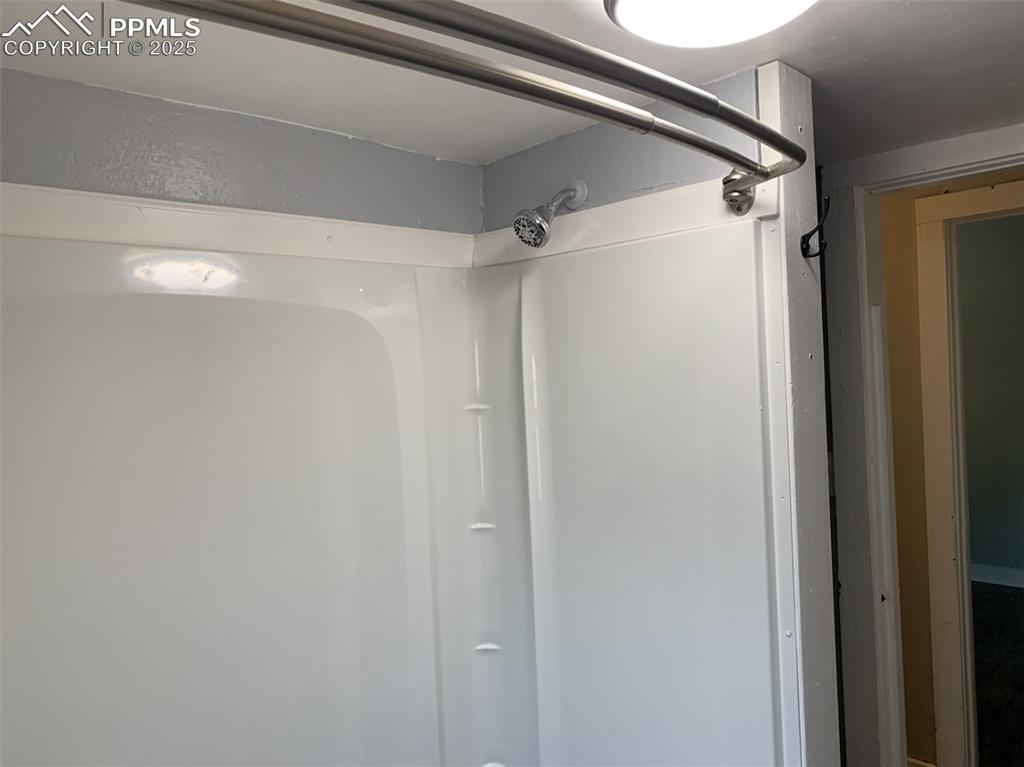
Bathroom view of a shower
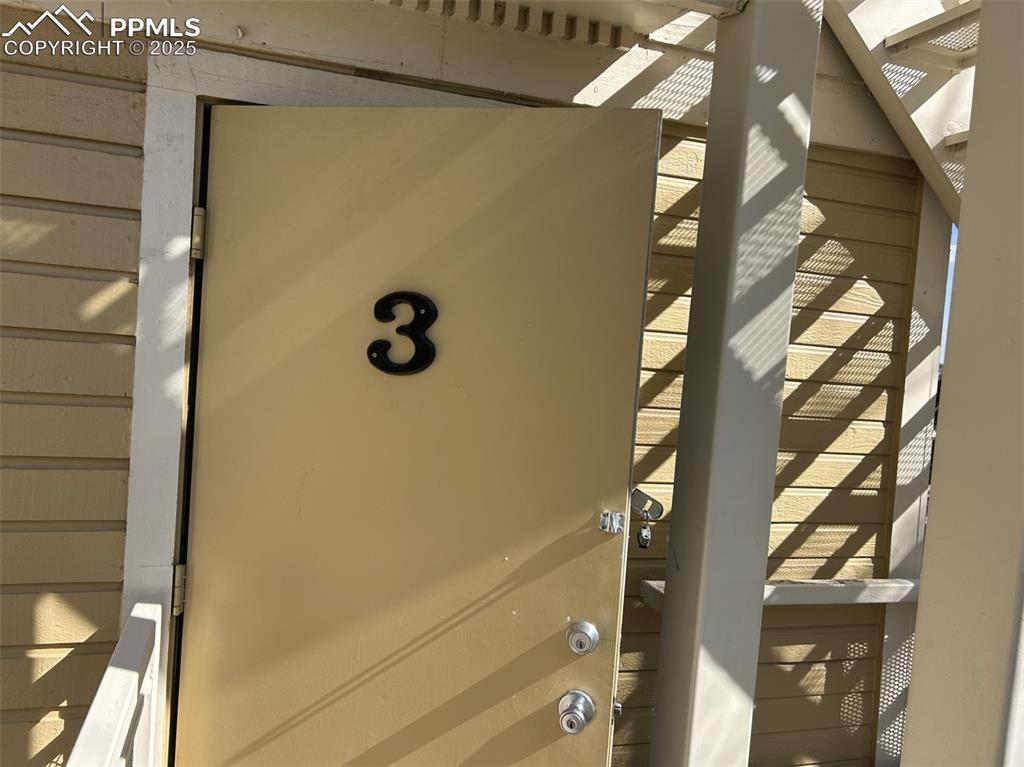
Exterior view
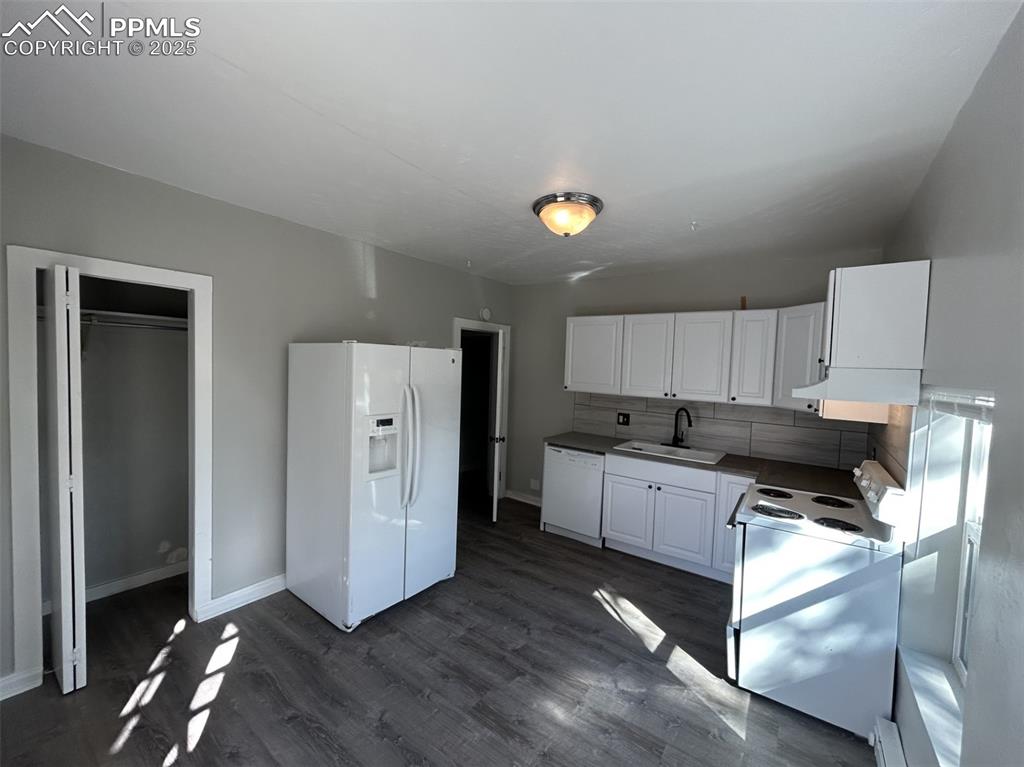
Kitchen with white appliances, white cabinetry, dark wood-type flooring, tasteful backsplash, and exhaust hood
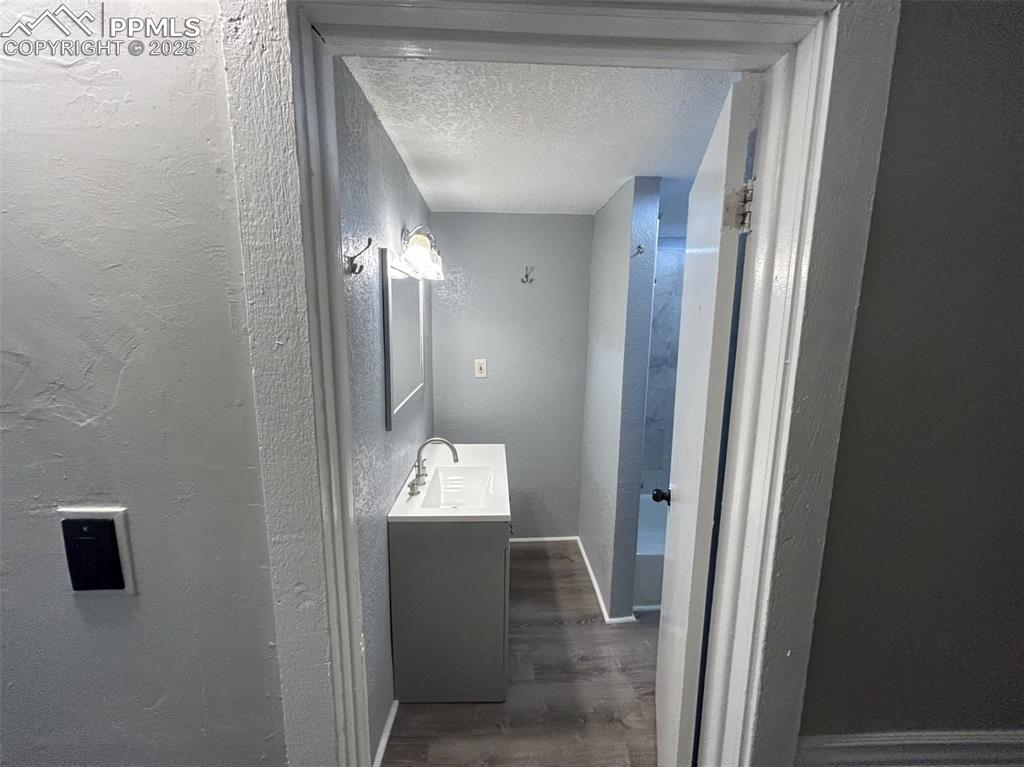
Bathroom with a textured wall, a textured ceiling, vanity, and wood finished floors
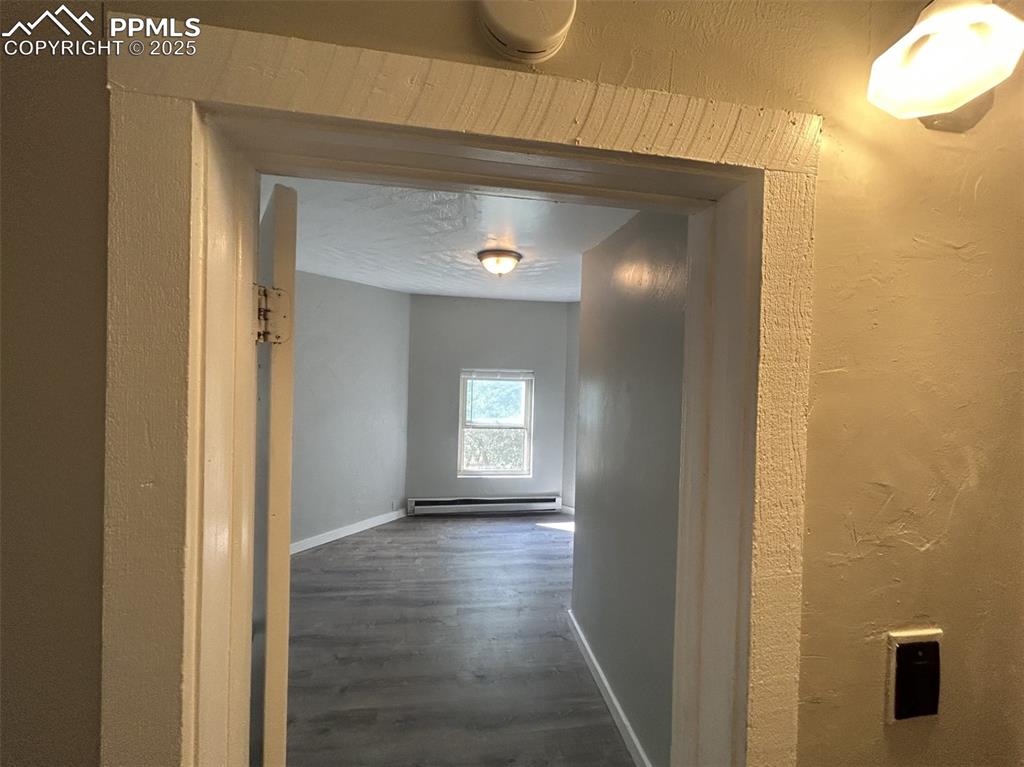
Hallway with dark wood-style floors, a textured wall, and a baseboard radiator
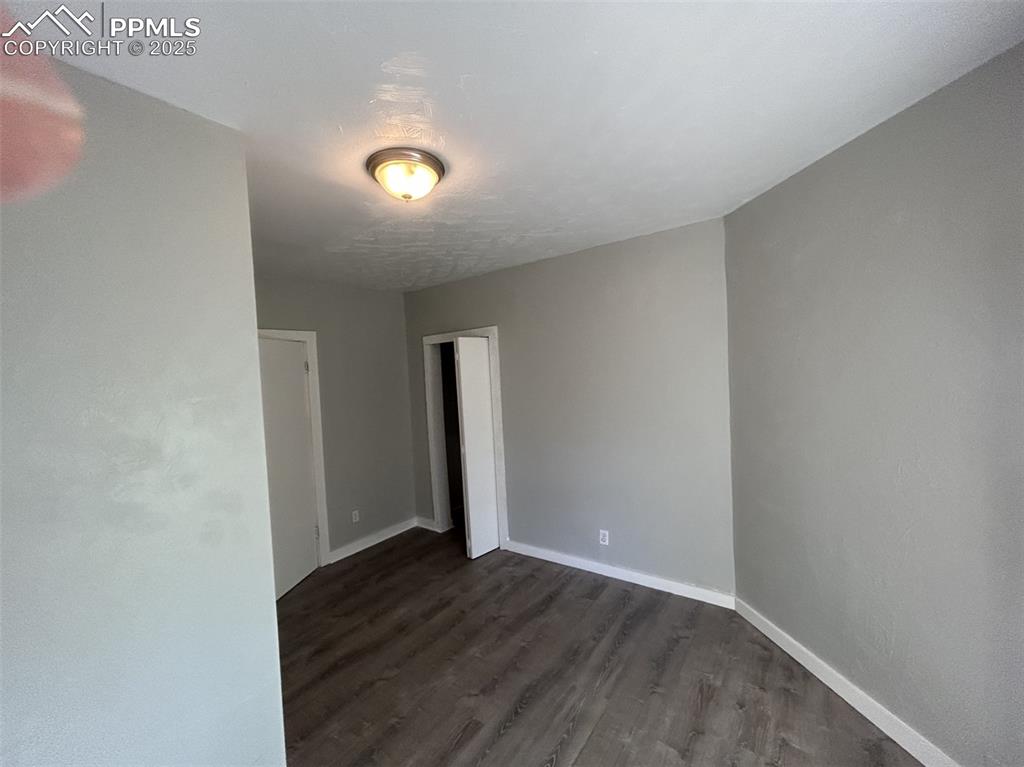
Unfurnished room with dark wood-style floors and baseboards
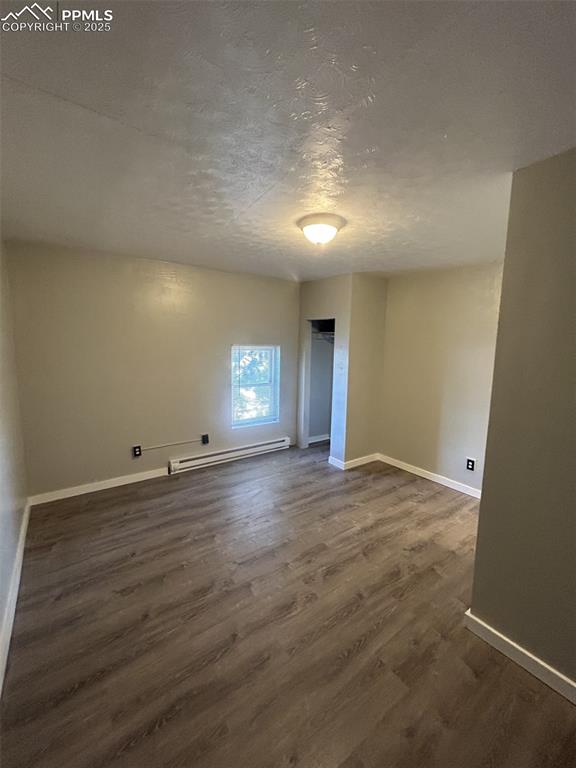
Empty room with a textured ceiling, baseboard heating, and dark wood-type flooring
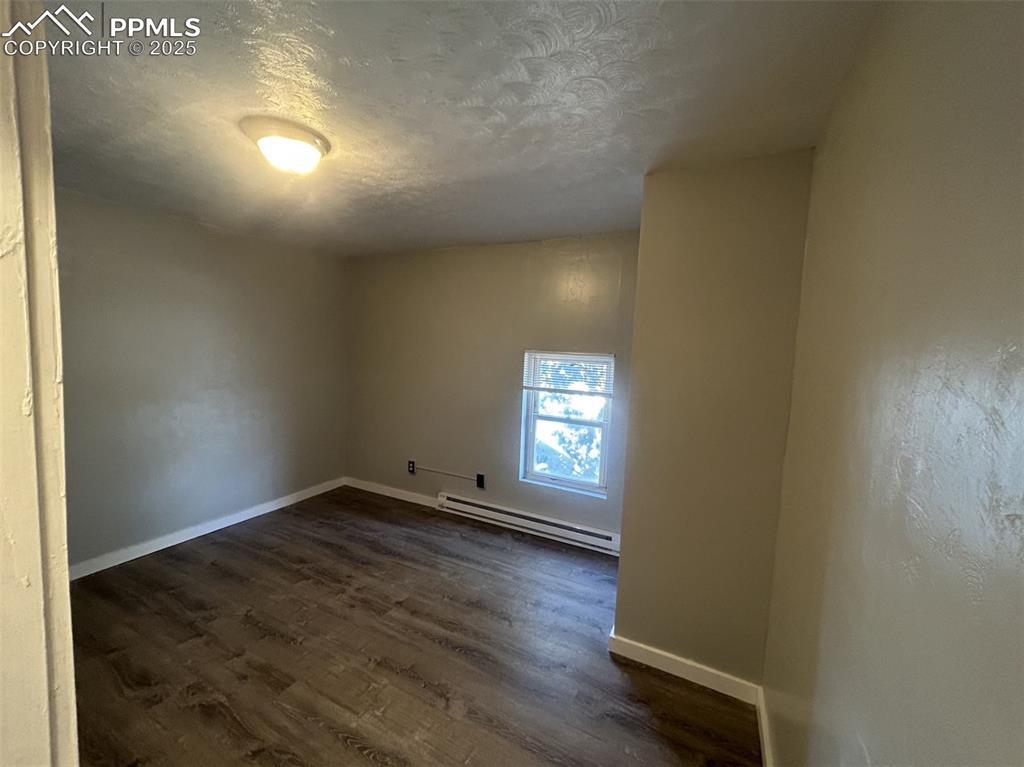
Spare room with dark wood finished floors, a textured ceiling, and a baseboard radiator
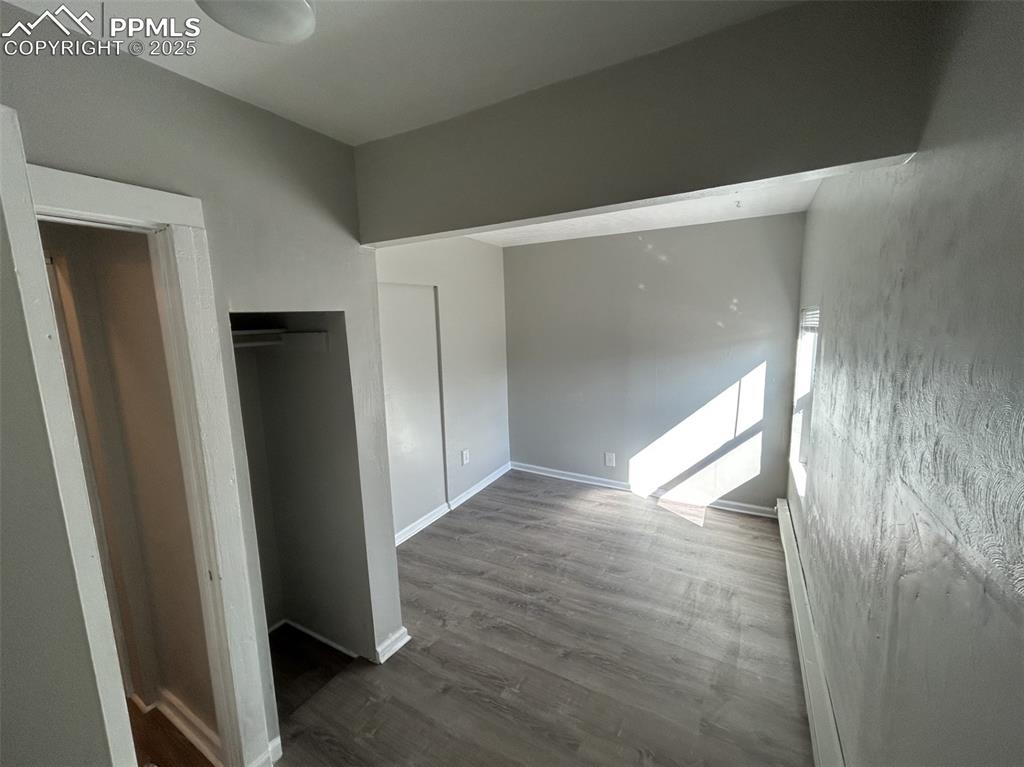
Unfurnished bedroom featuring dark wood-style floors and baseboards
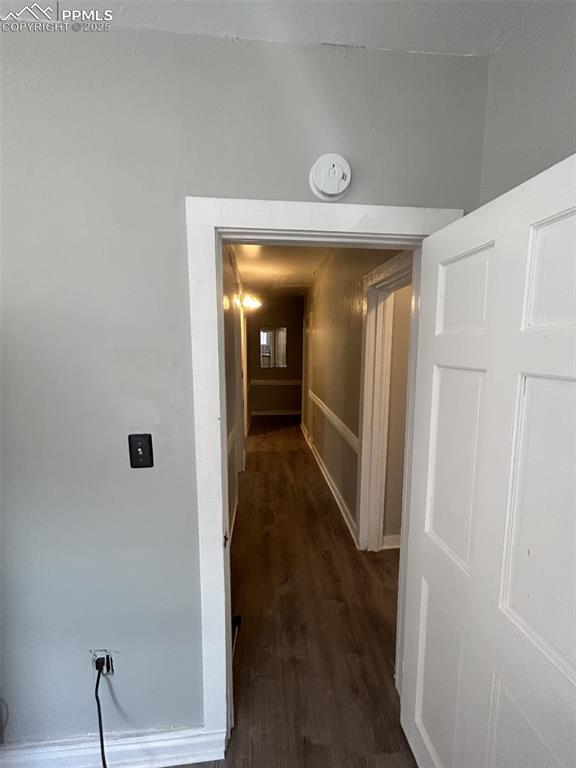
Hall featuring dark wood-type flooring and baseboards
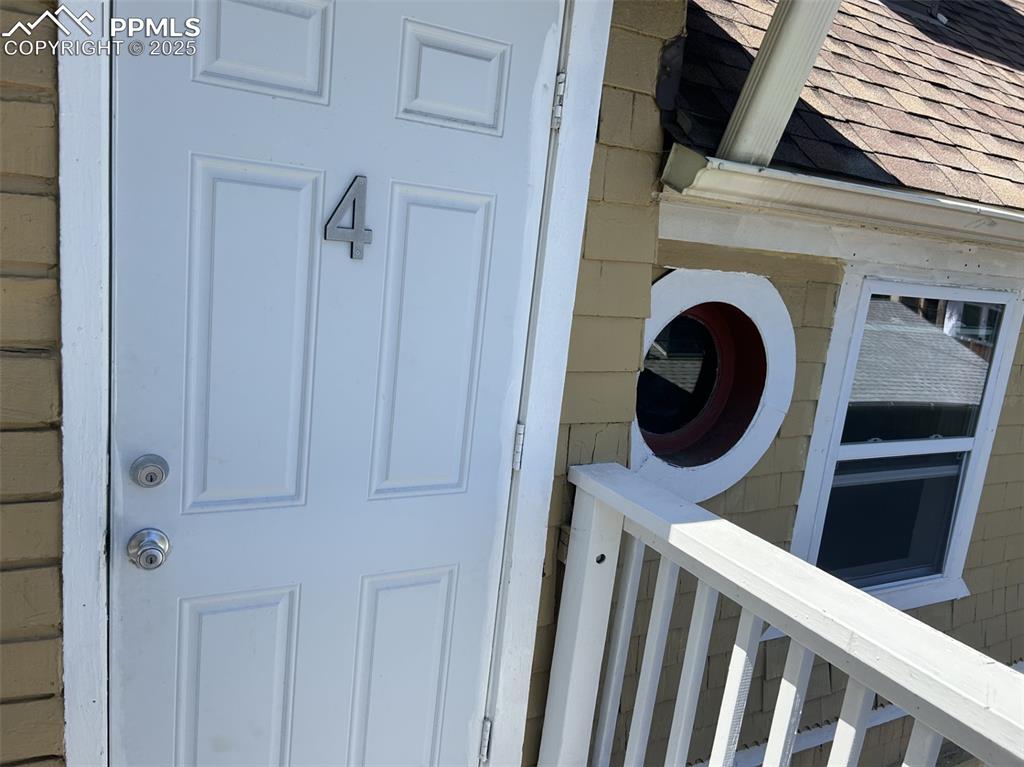
APT 4 exterior entry
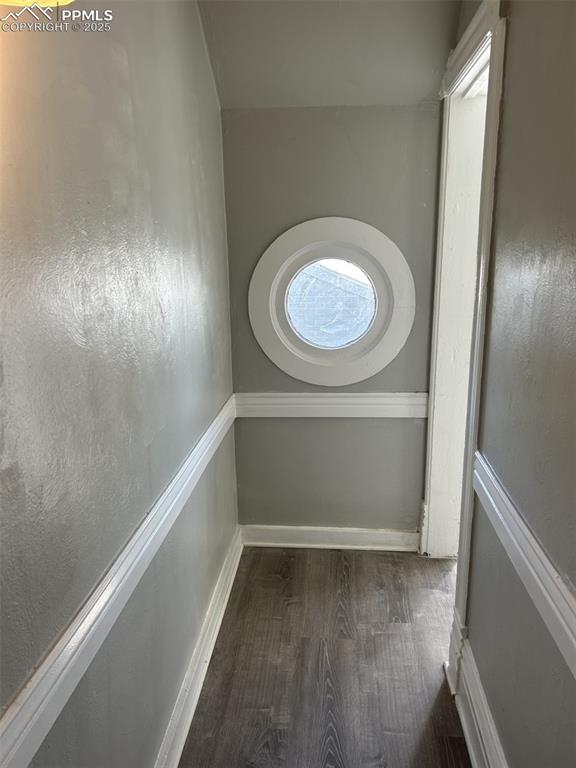
Spare room with wood finished floors and baseboards
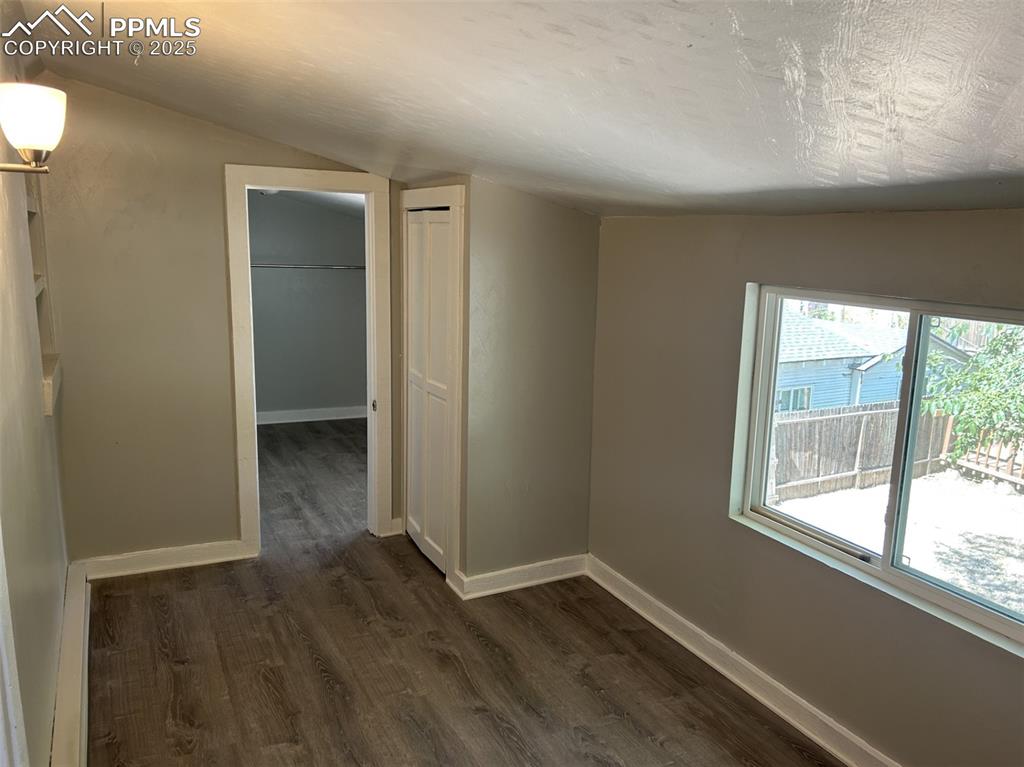
Spare room featuring dark wood-style floors and vaulted ceiling
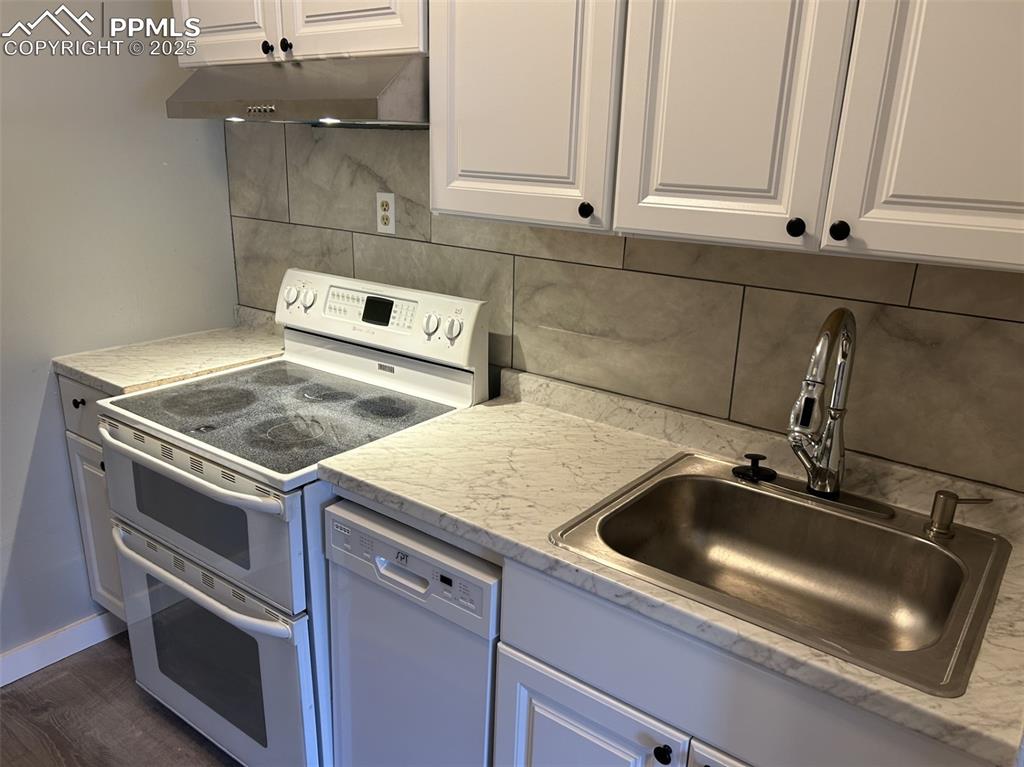
Kitchen with double oven range, backsplash, range hood, and dishwasher
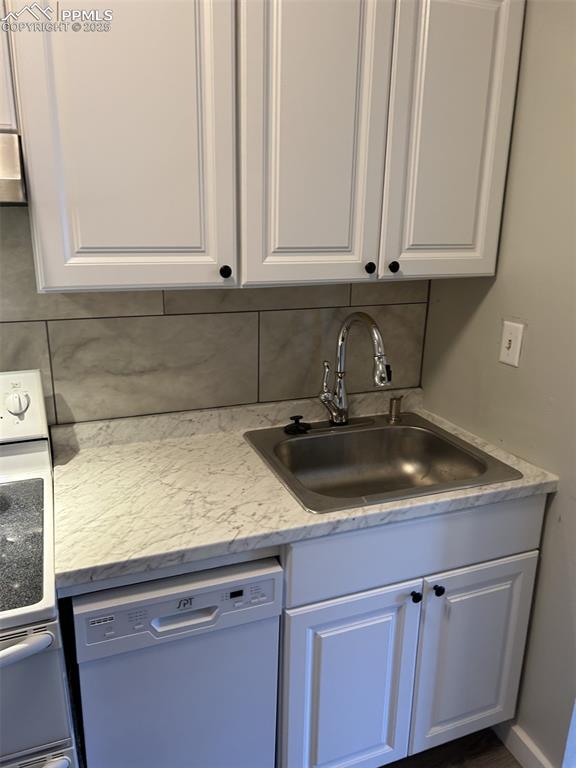
Kitchen featuring dishwashing machine, white cabinetry, range, and decorative backsplash
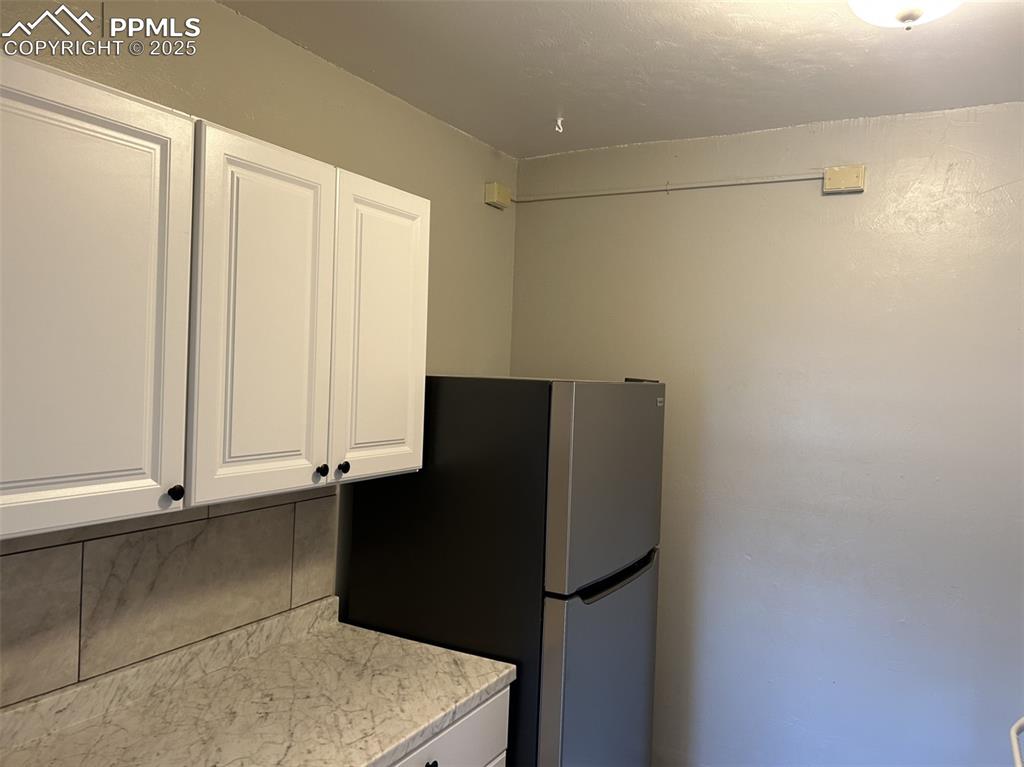
Kitchen featuring white cabinetry, freestanding refrigerator, and backsplash
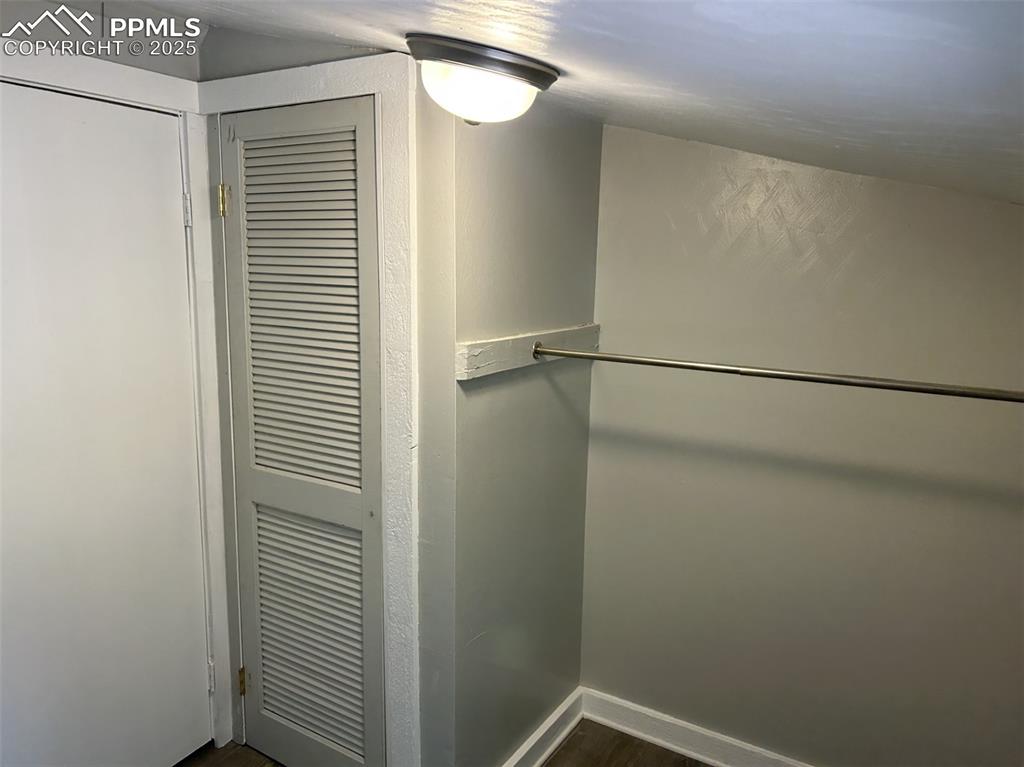
Other
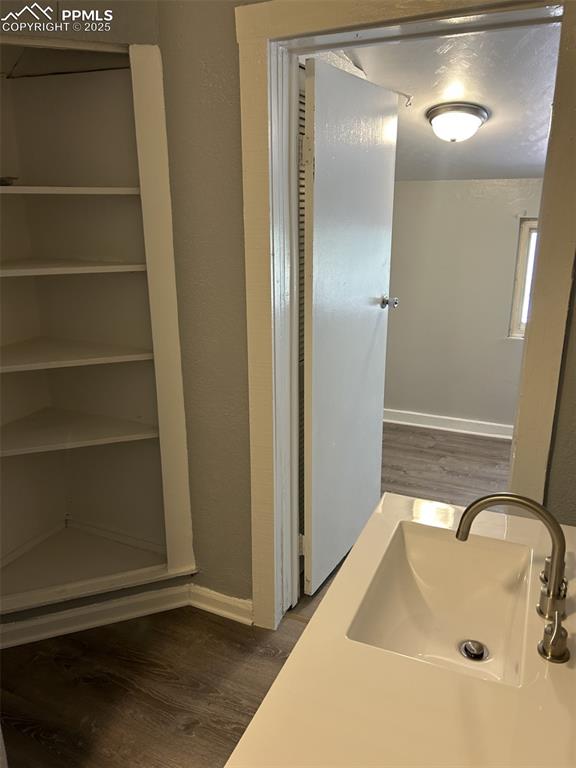
Bathroom featuring wood finished floors
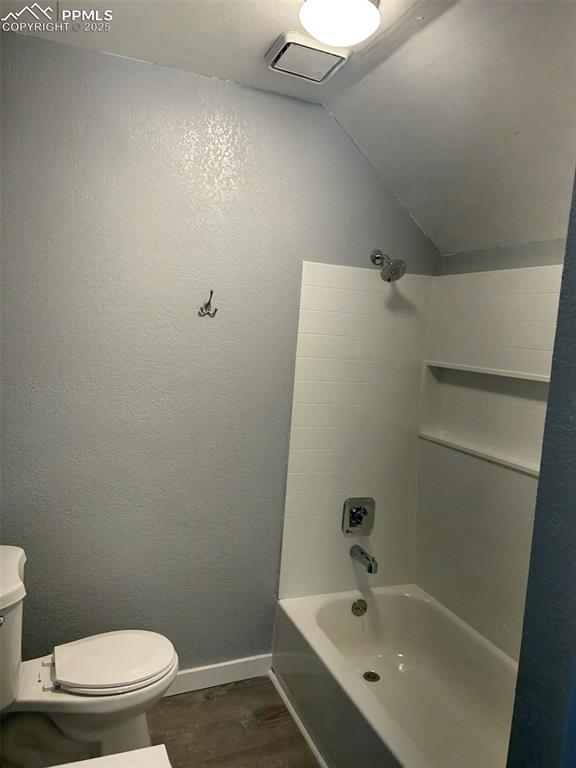
Bathroom featuring vaulted ceiling, wood finished floors, shower / bathtub combination, and a textured wall
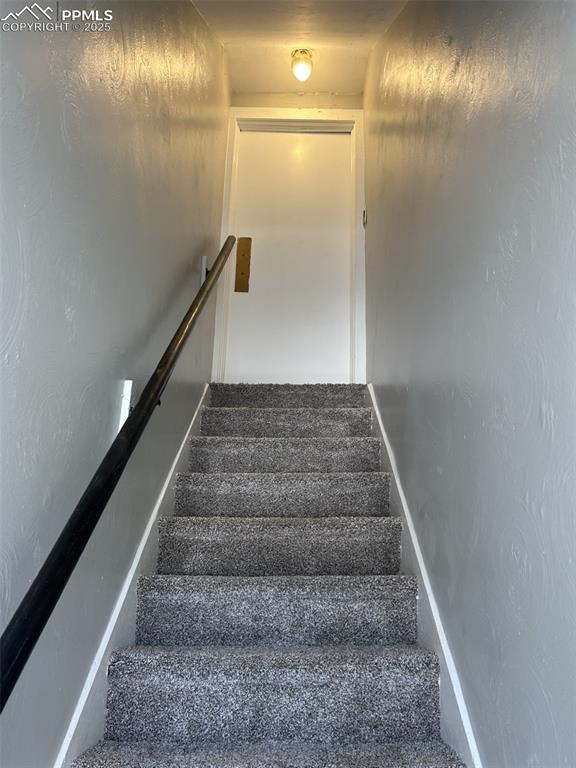
View of stairway
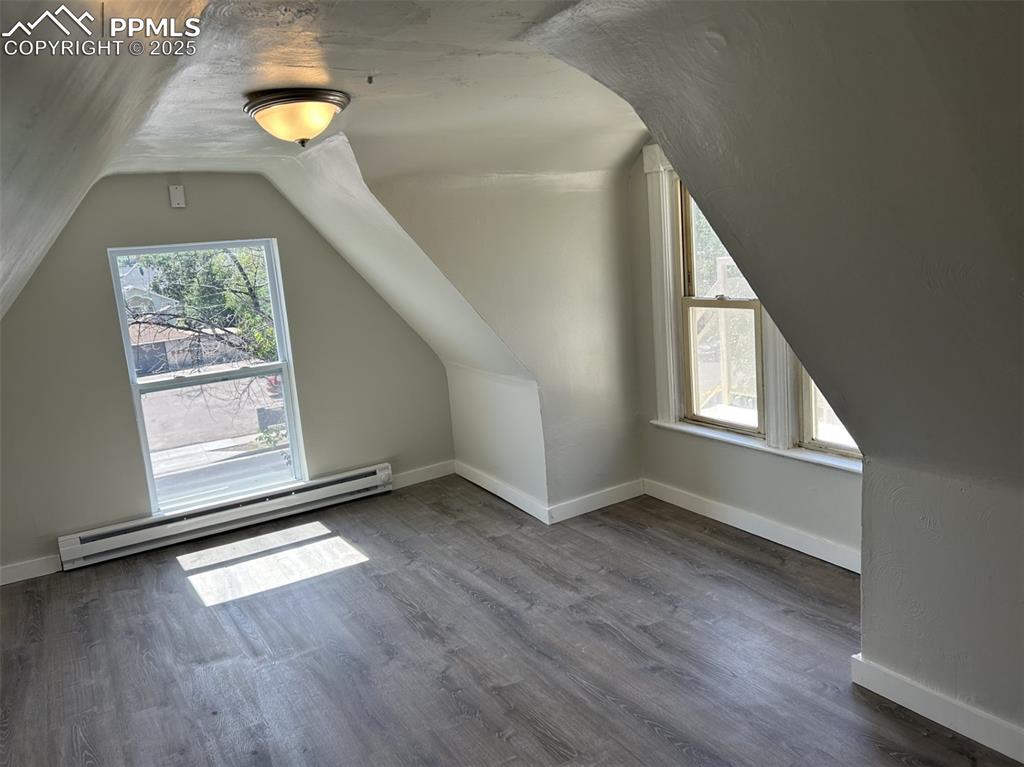
Bonus room featuring plenty of natural light, a baseboard heating unit, dark wood-style flooring, and vaulted ceiling
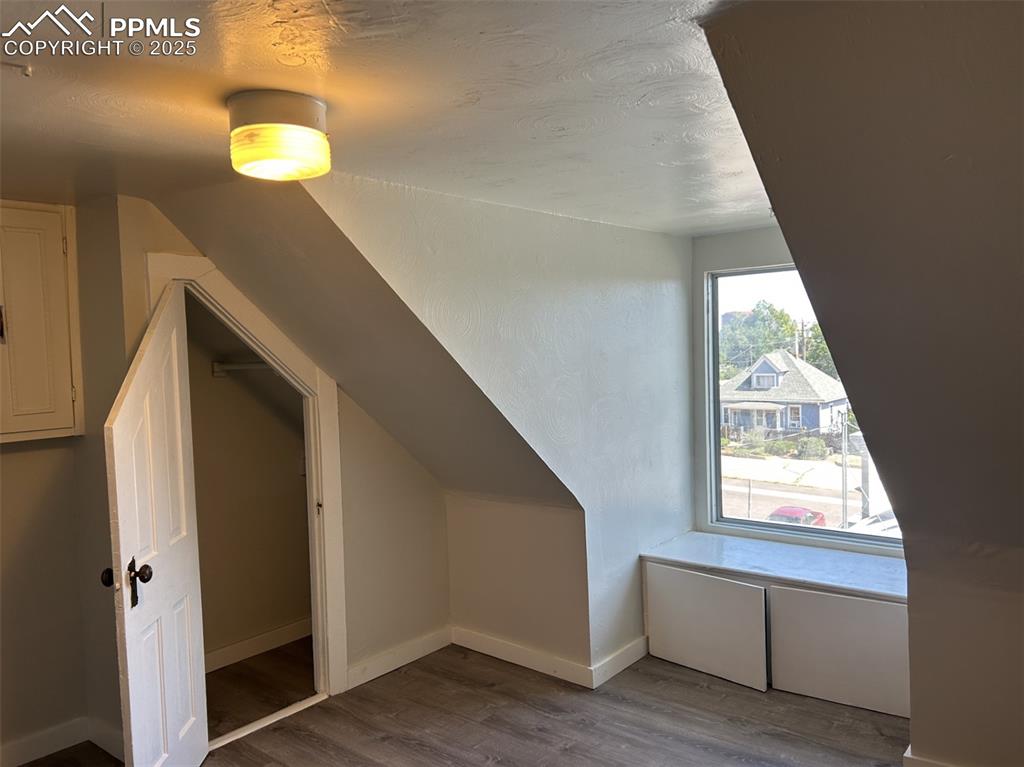
Additional living space featuring a textured ceiling, dark wood finished floors, and vaulted ceiling
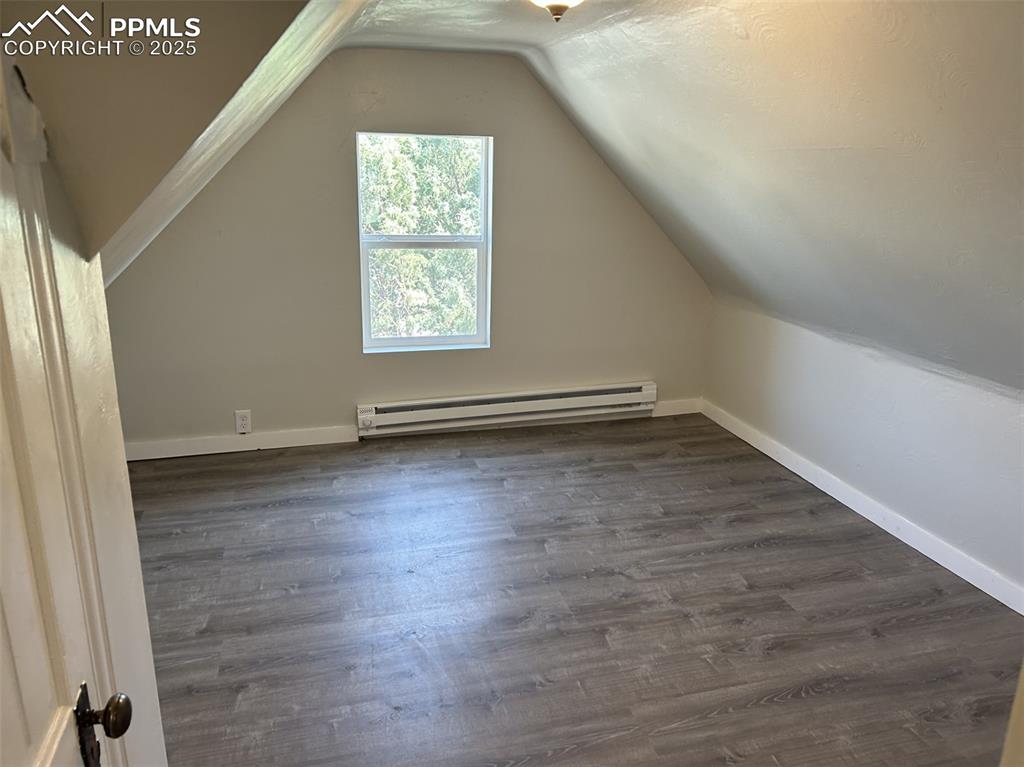
Bonus room with baseboard heating, dark wood-style floors, and lofted ceiling
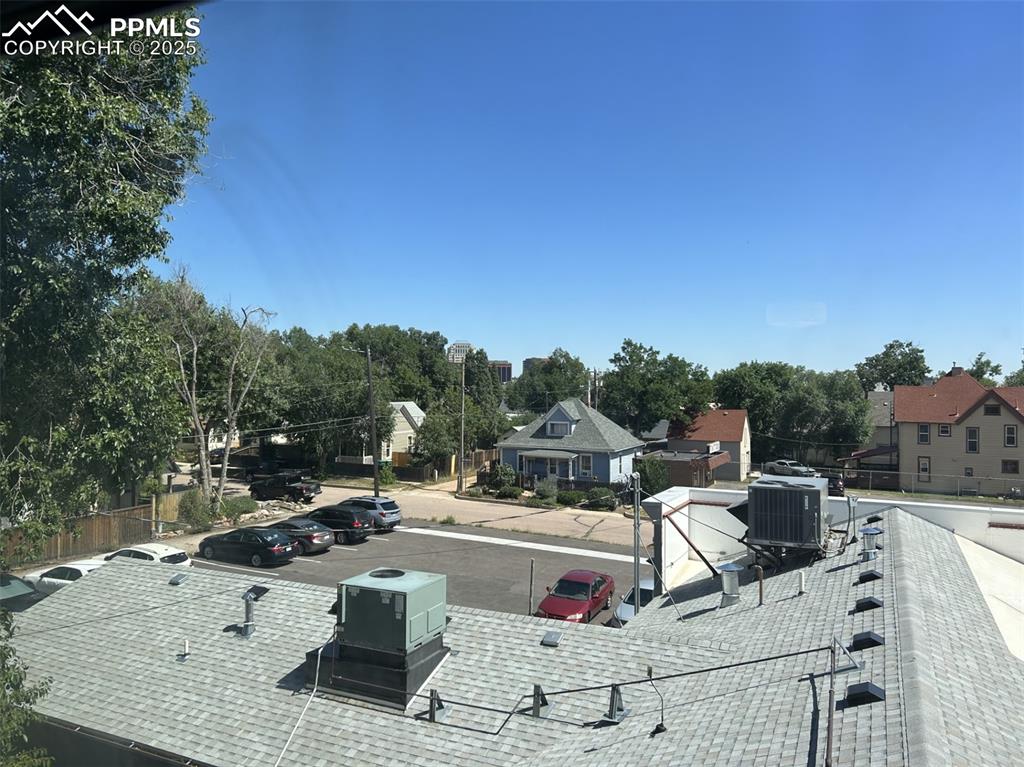
Exterior view of a residential view and parking
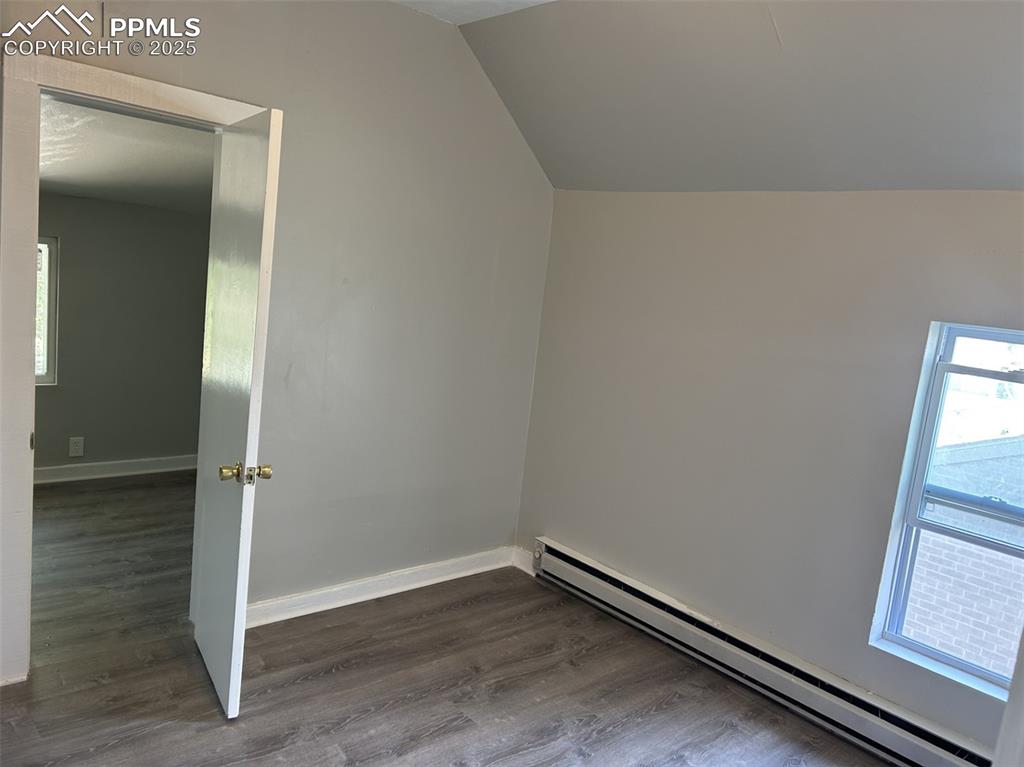
Additional living space featuring plenty of natural light, a baseboard heating unit, dark wood-type flooring, and vaulted ceiling
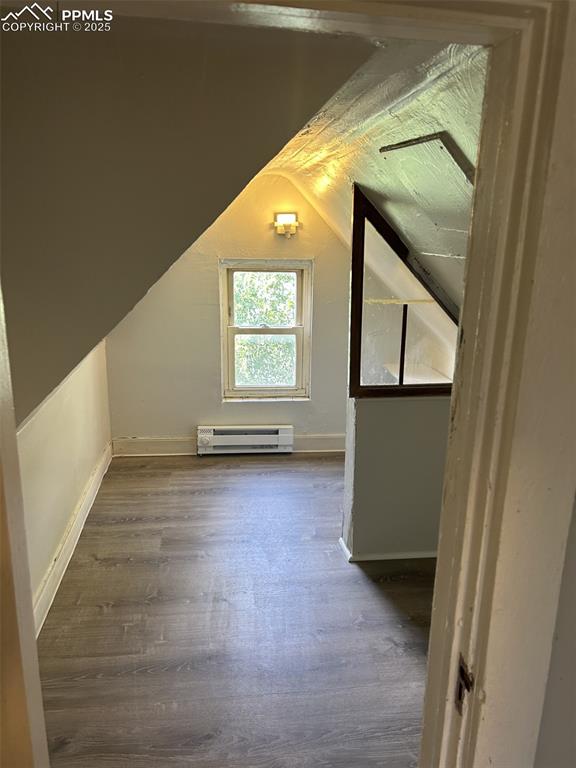
Additional living space featuring dark wood-style flooring, vaulted ceiling, and a baseboard heating unit
Disclaimer: The real estate listing information and related content displayed on this site is provided exclusively for consumers’ personal, non-commercial use and may not be used for any purpose other than to identify prospective properties consumers may be interested in purchasing.