6815 H T Ranch Trail, Colorado Springs, CO, 80908
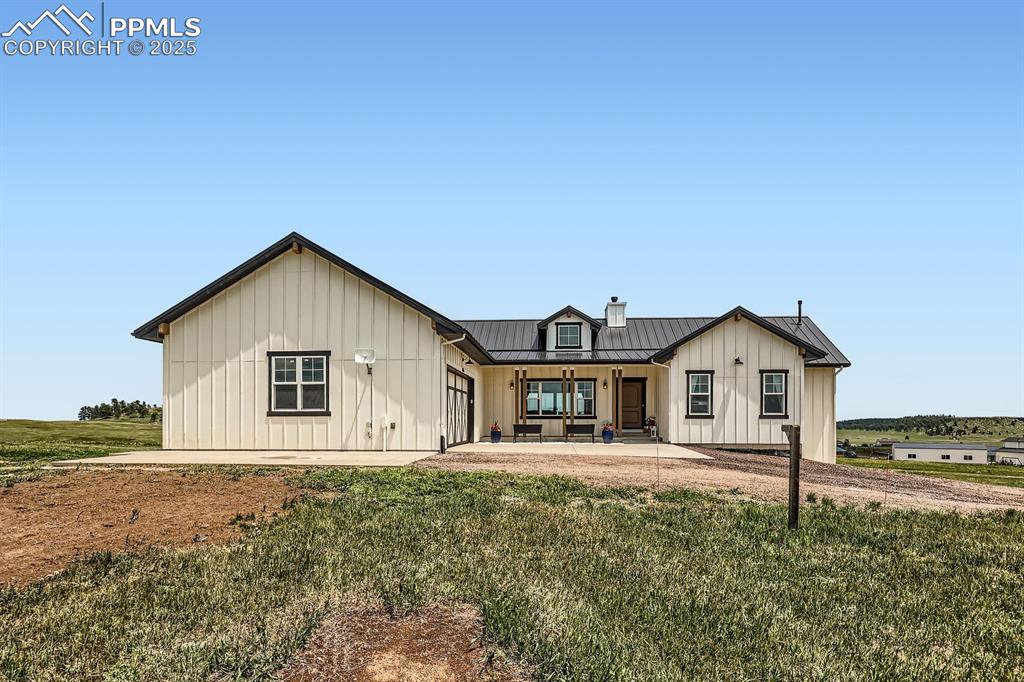
Modern farmhouse featuring a standing seam roof, a metal roof, board and batten siding, and covered porch
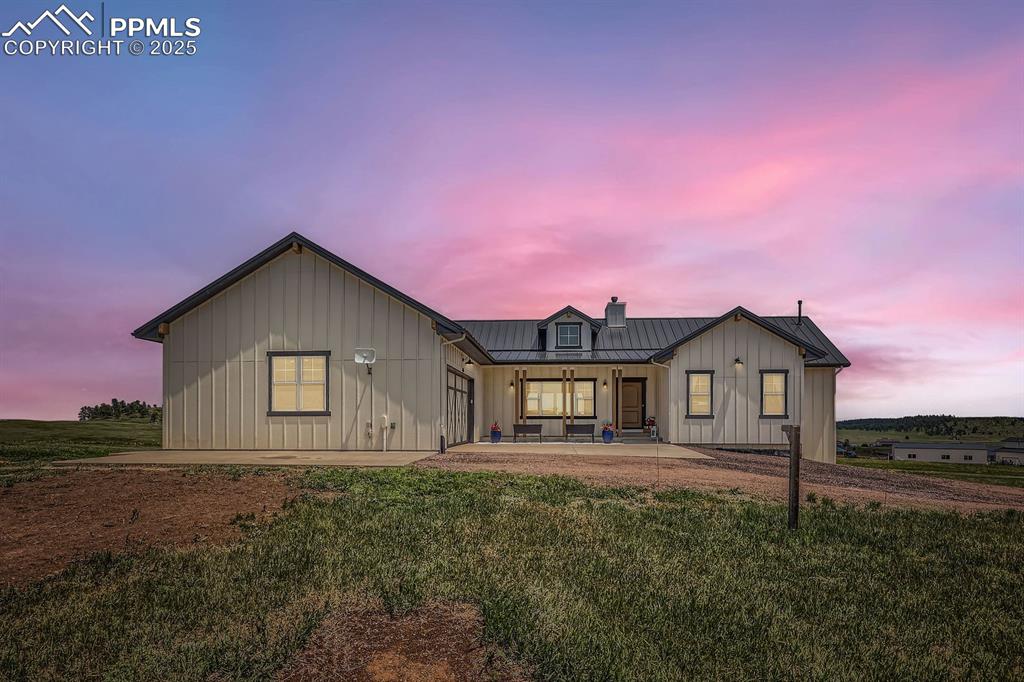
View of front of property featuring a standing seam roof, board and batten siding, a metal roof, and covered porch
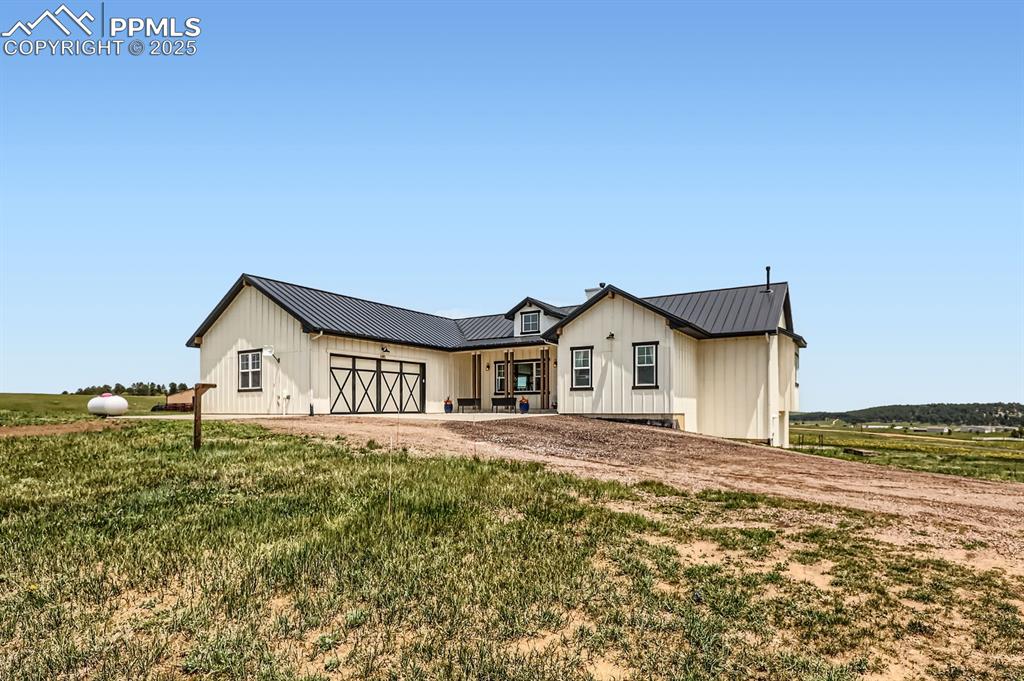
View of front of house featuring a metal roof, board and batten siding, and an attached garage
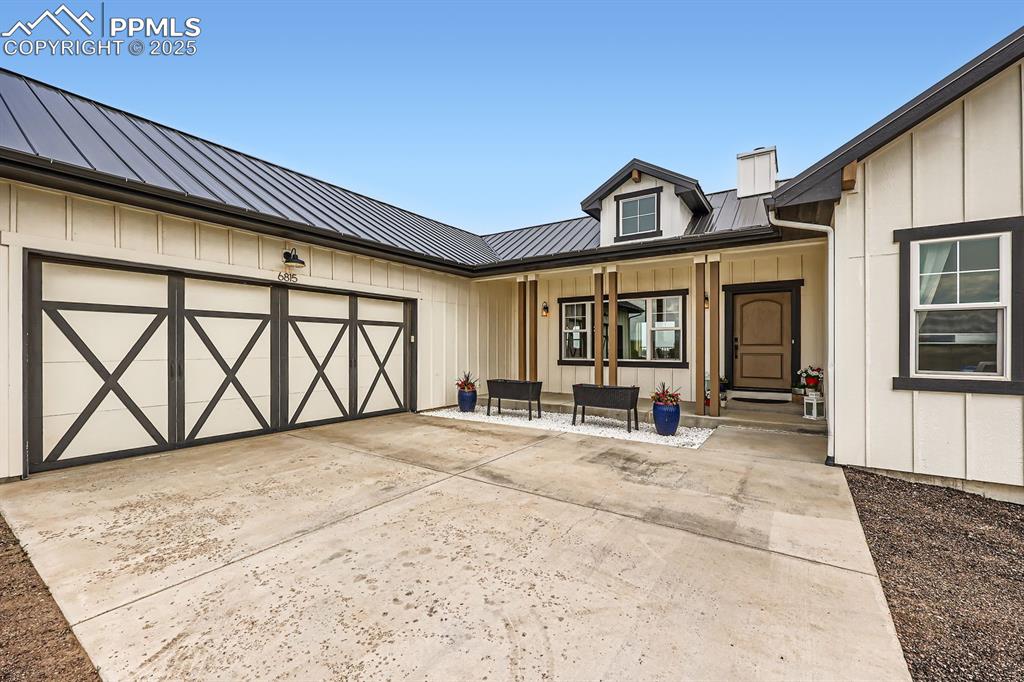
Doorway to property with board and batten siding, a porch, a metal roof, and concrete driveway
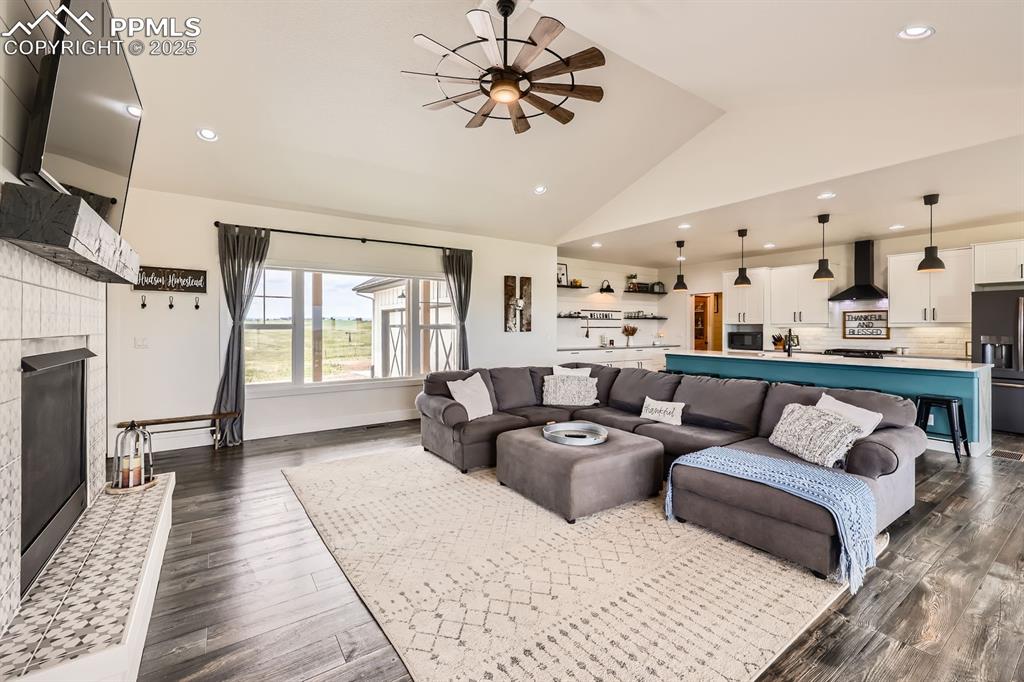
Living room featuring a fireplace with raised hearth, vaulted ceiling, recessed lighting, dark wood-type flooring, and a ceiling fan
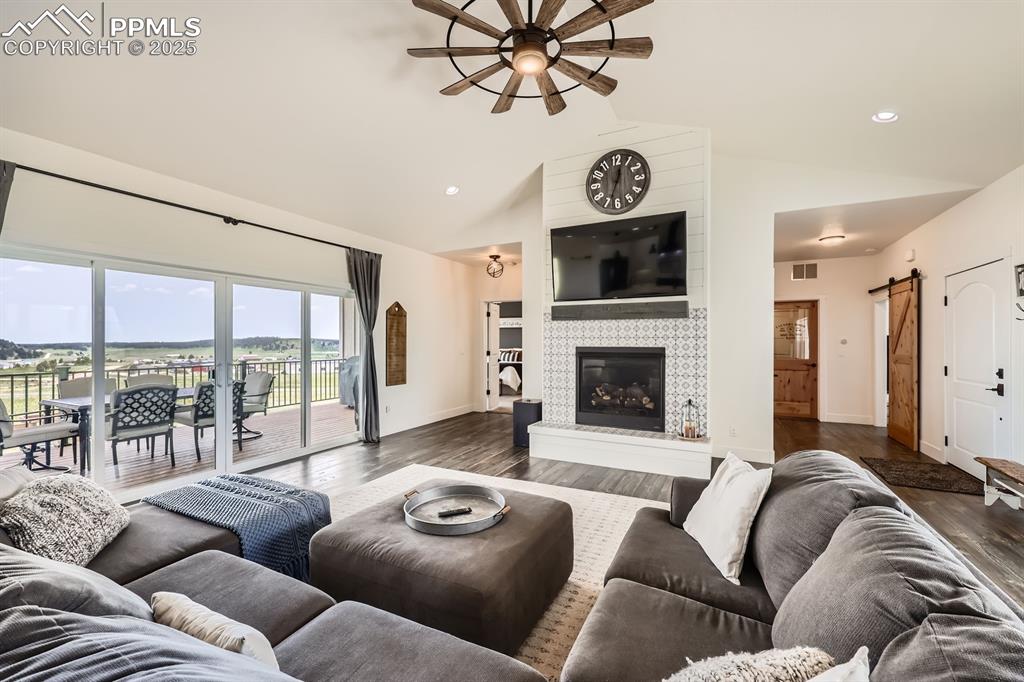
Living room with ceiling fan, dark wood finished floors, lofted ceiling, a barn door, and recessed lighting
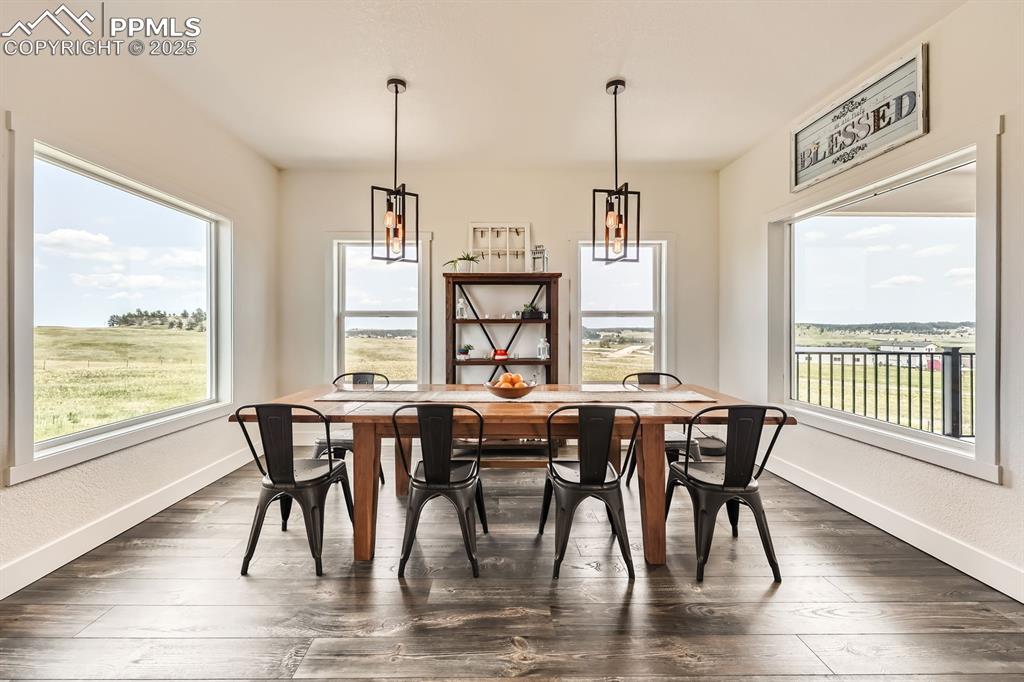
Dining space featuring a chandelier and dark wood-style flooring
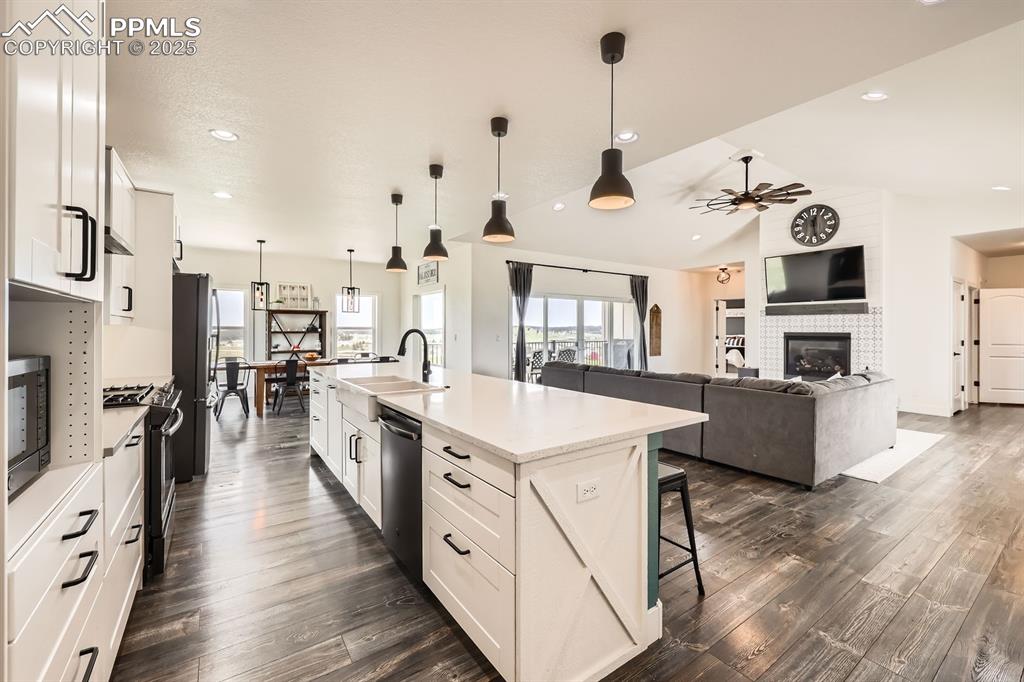
Kitchen with ceiling fan, a kitchen breakfast bar, vaulted ceiling, recessed lighting, and dark wood-type flooring
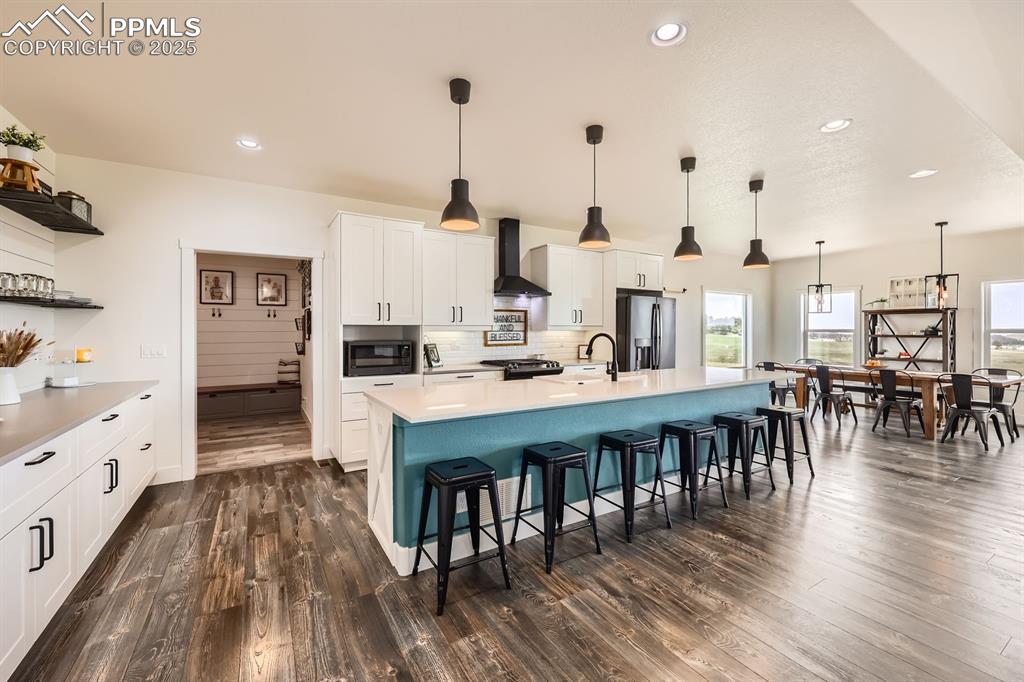
Kitchen featuring a breakfast bar, recessed lighting, white cabinetry, a spacious island, and open shelves
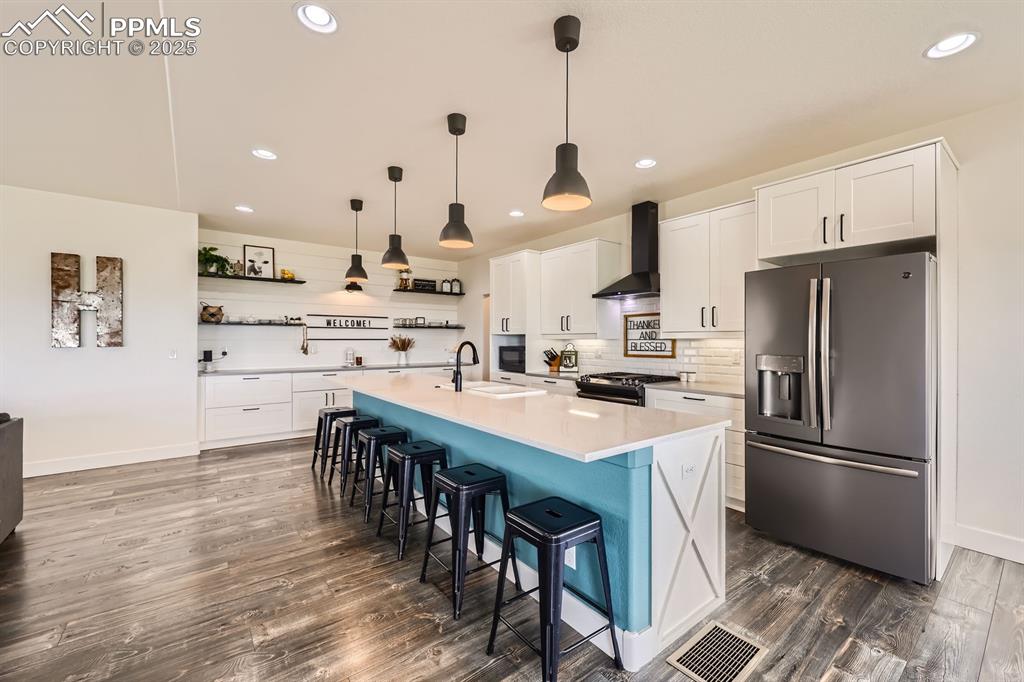
Kitchen featuring stainless steel fridge, open shelves, white cabinets, light countertops, and a kitchen island with sink
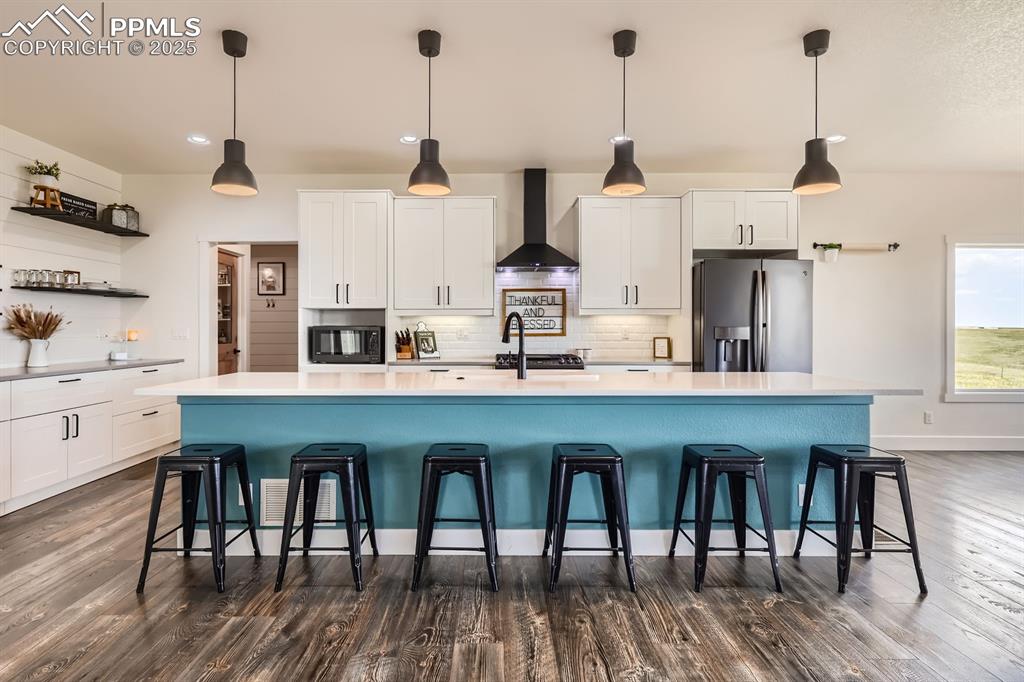
Kitchen with white cabinets, stainless steel fridge with ice dispenser, a kitchen bar, and recessed lighting
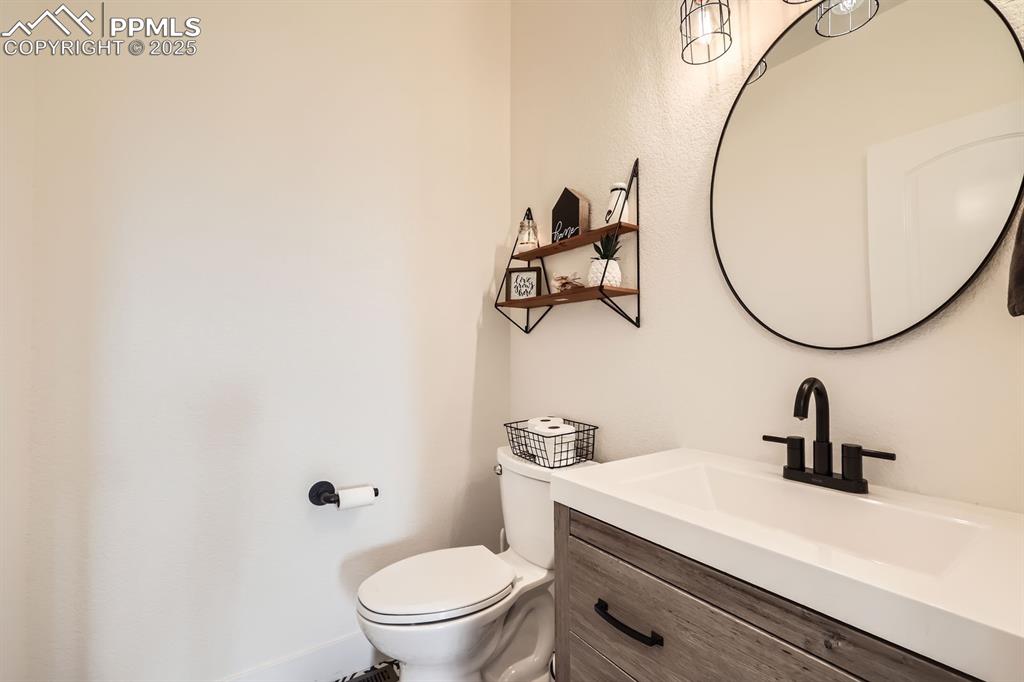
Half bath with toilet and vanity
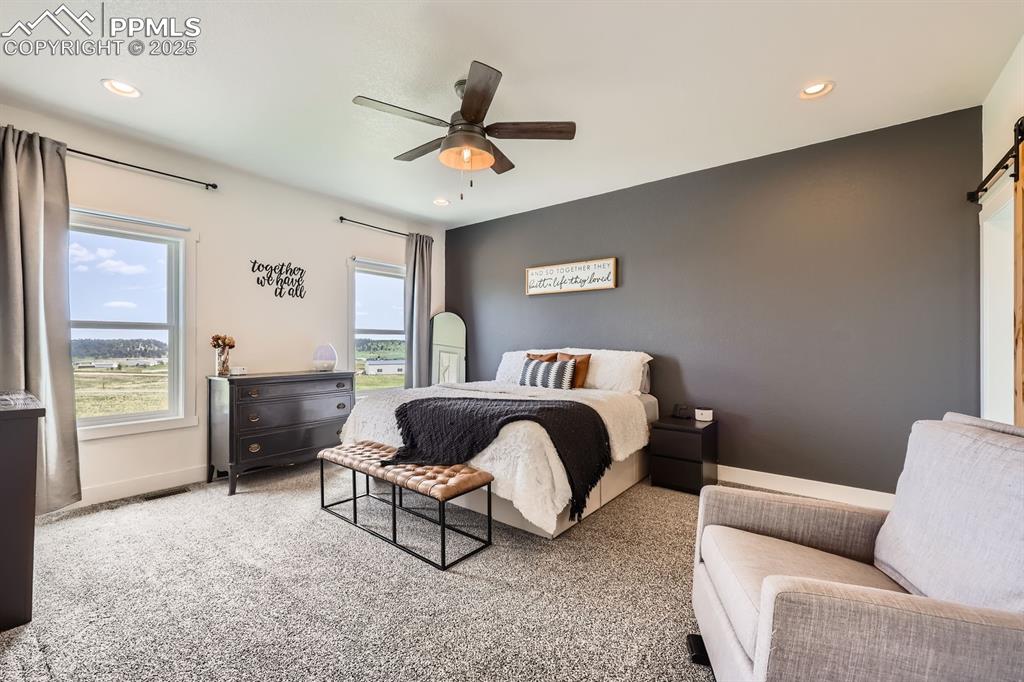
Bedroom with recessed lighting, a barn door, carpet floors, and ceiling fan
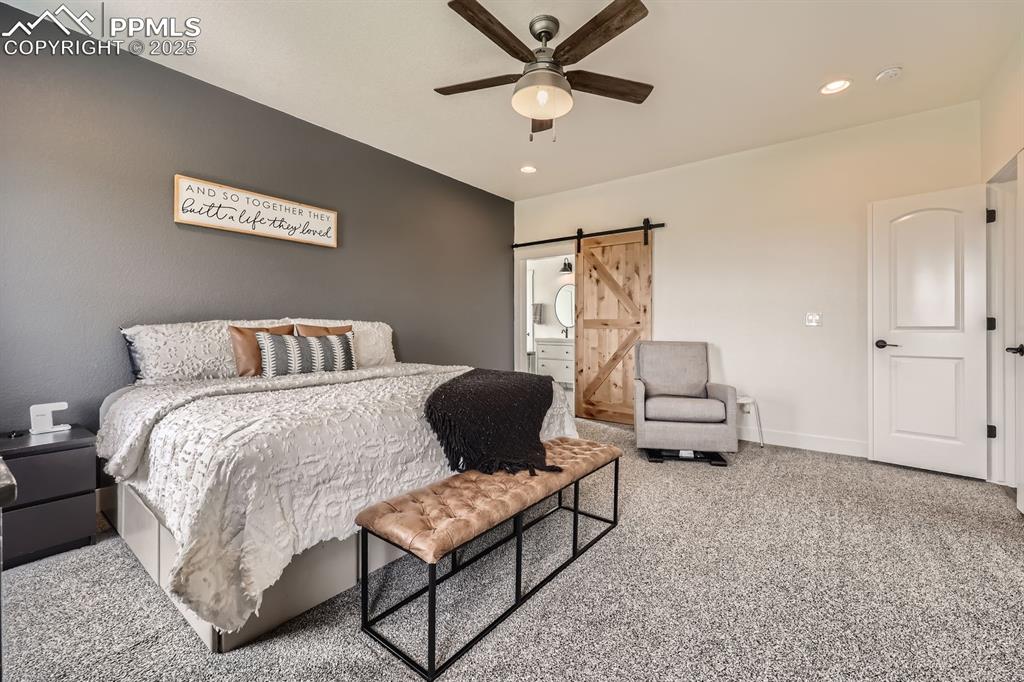
Carpeted bedroom featuring a barn door, recessed lighting, and a ceiling fan
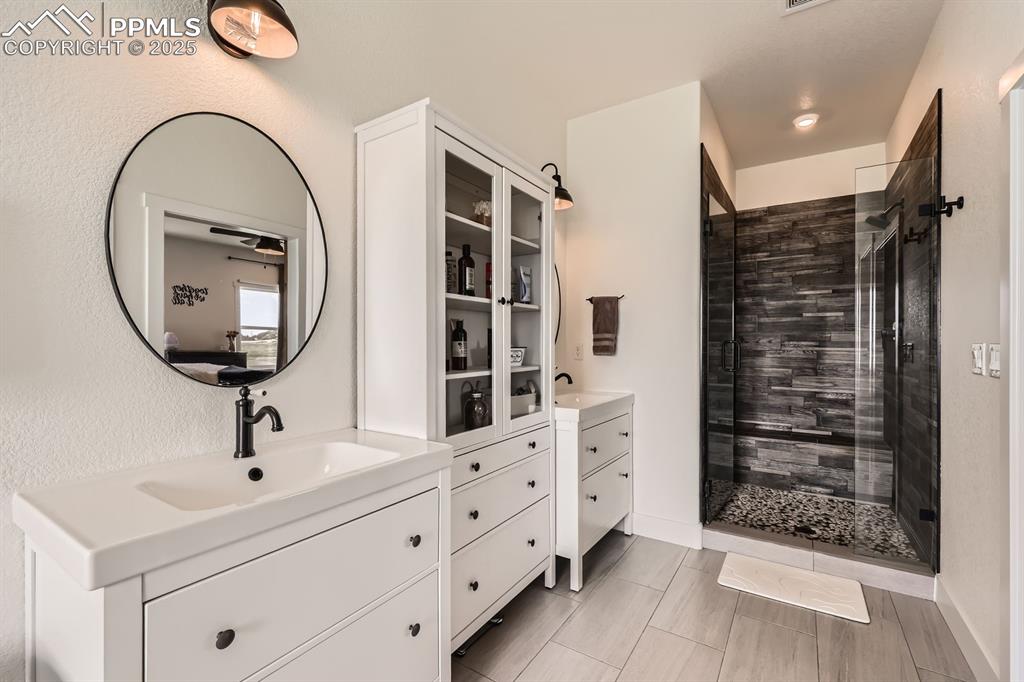
Bathroom with two vanities and a stall shower
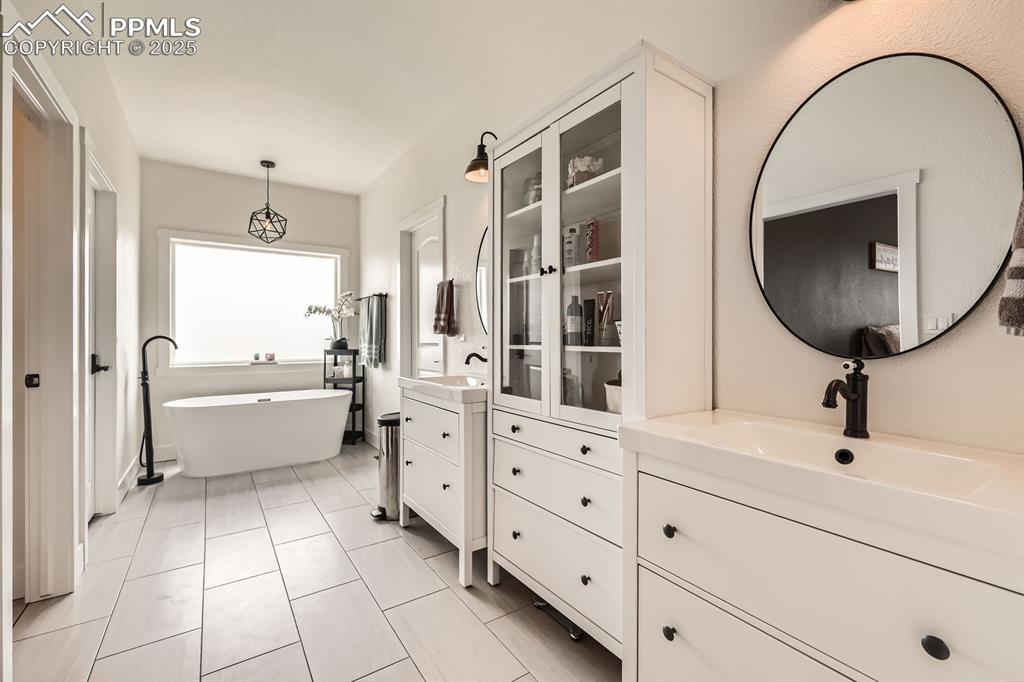
Full bathroom with two vanities, a freestanding tub, and tile patterned floors
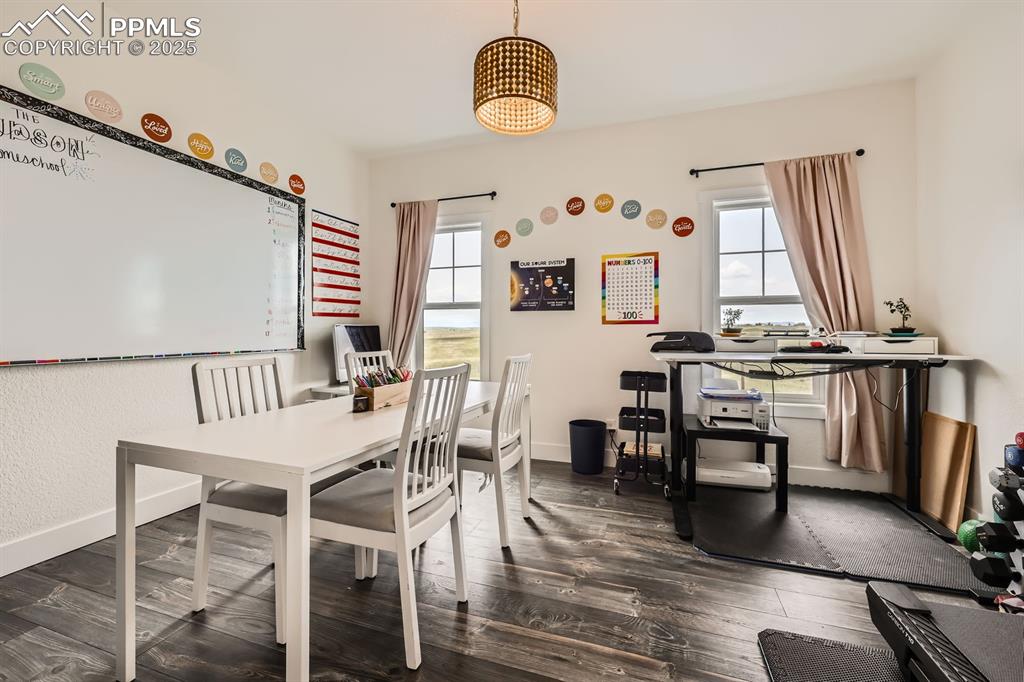
Dining room featuring dark wood-type flooring and baseboards
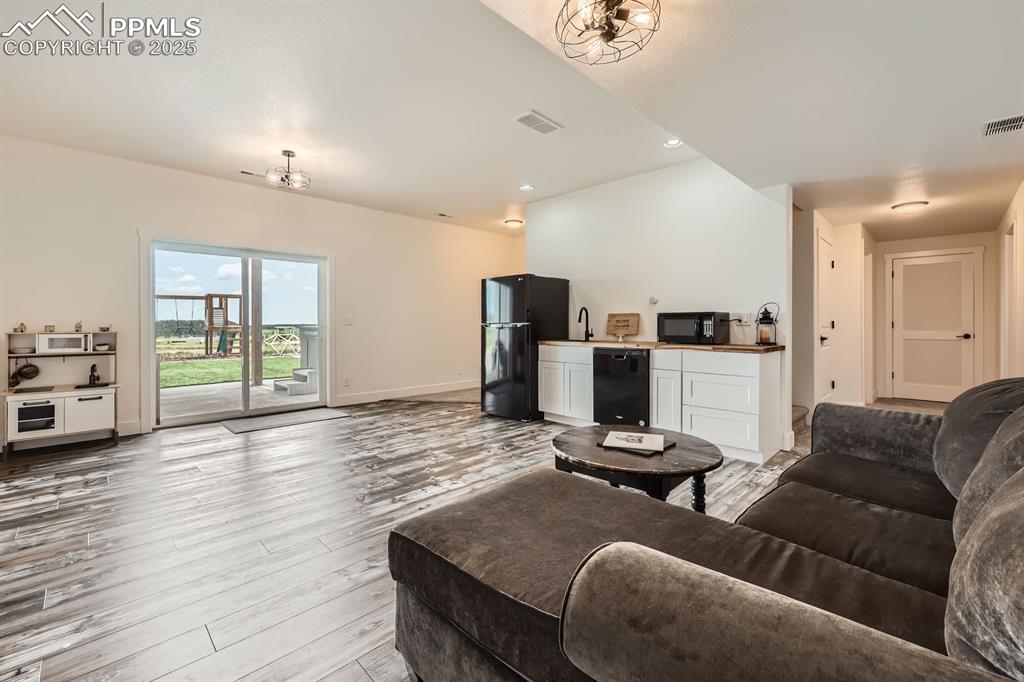
Living area with bar with sink, light wood-style flooring, and recessed lighting
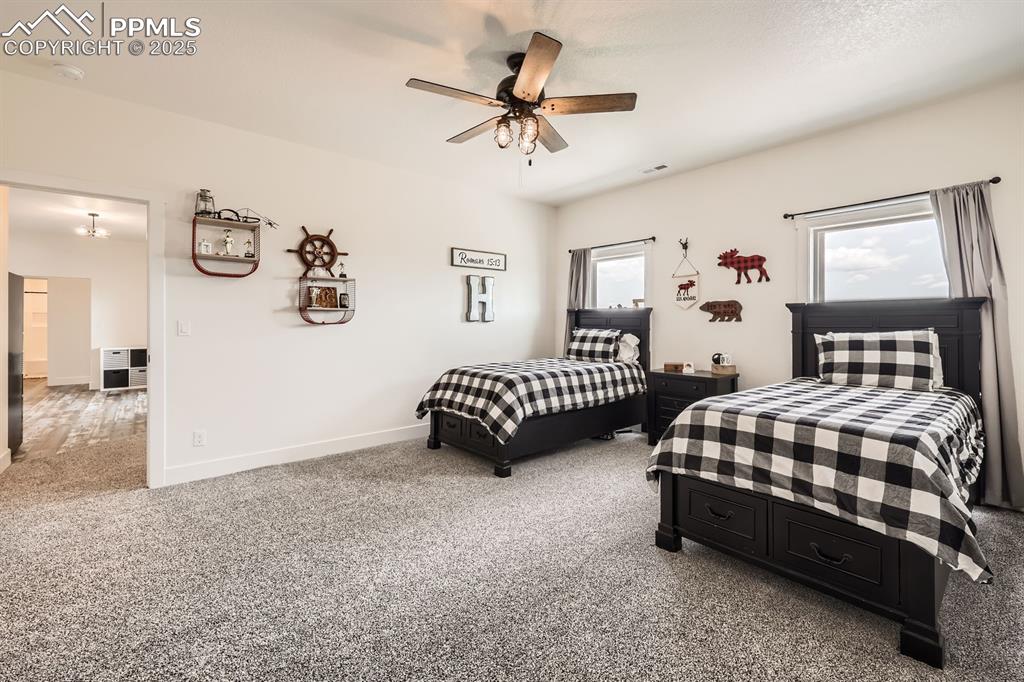
Bedroom featuring carpet and a ceiling fan
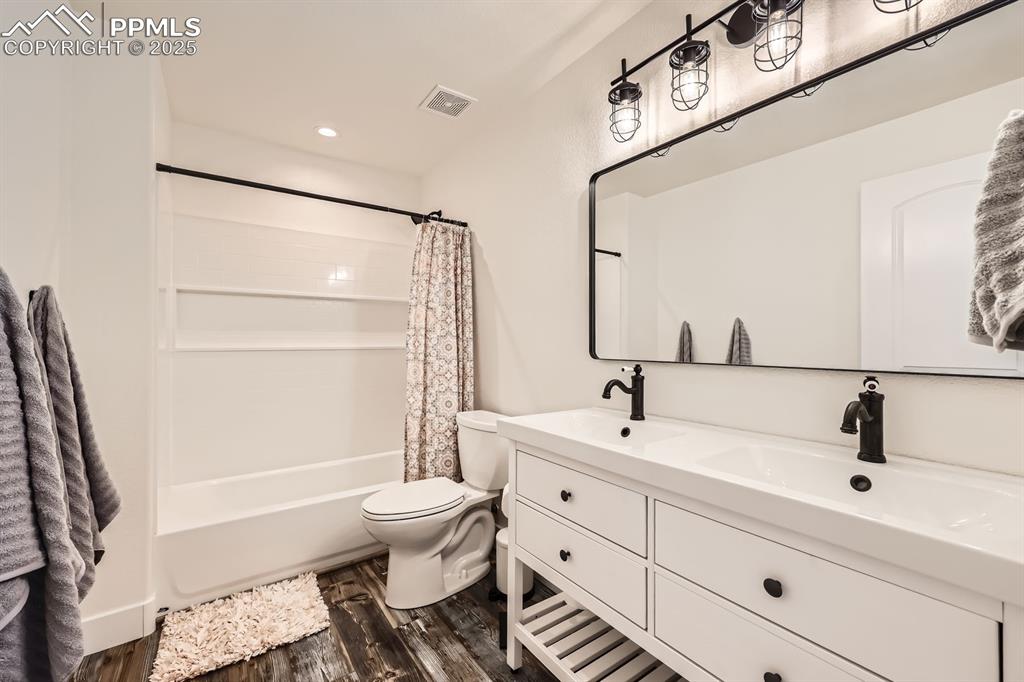
Bathroom featuring double vanity, shower / bath combo with shower curtain, wood finished floors, and recessed lighting
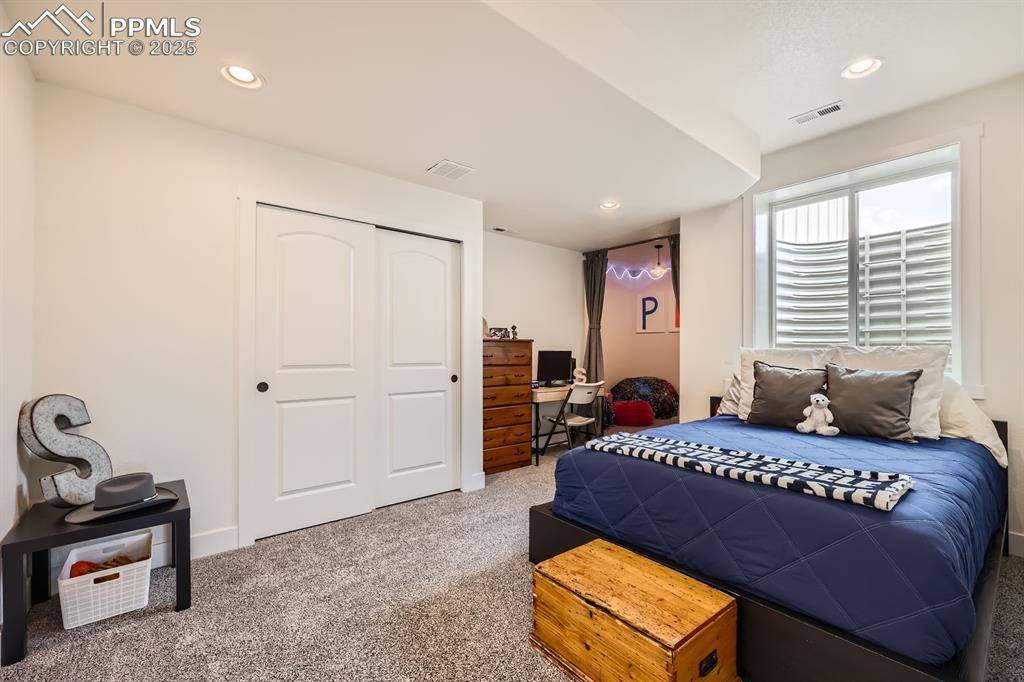
Bedroom featuring carpet floors, a closet, and recessed lighting
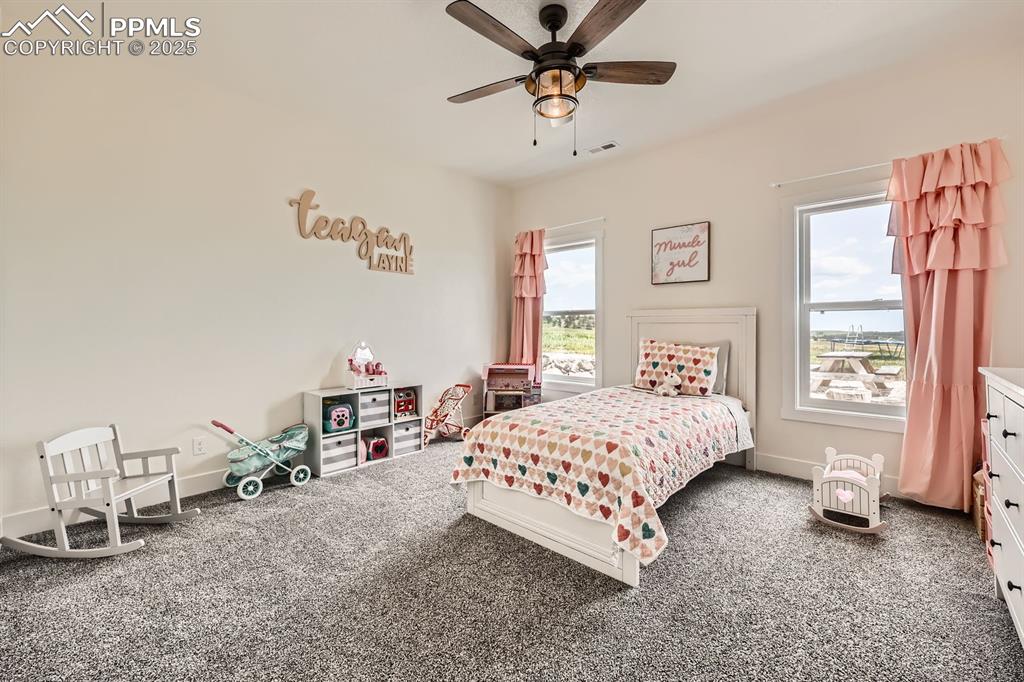
Carpeted bedroom featuring baseboards and a ceiling fan
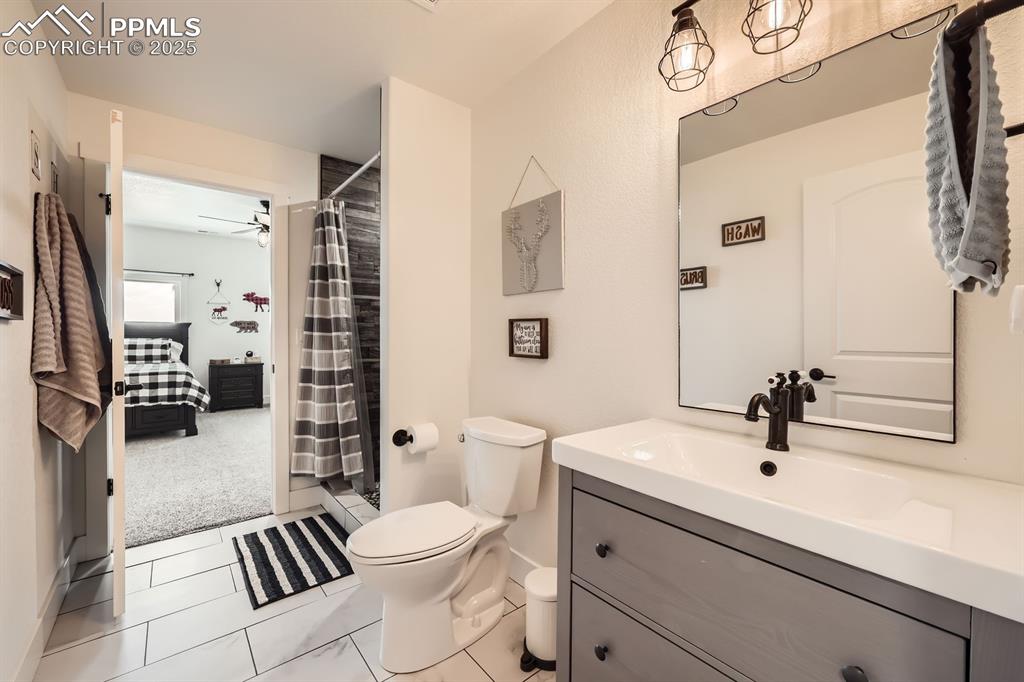
Bathroom with vanity, a shower with shower curtain, tile patterned floors, and ceiling fan
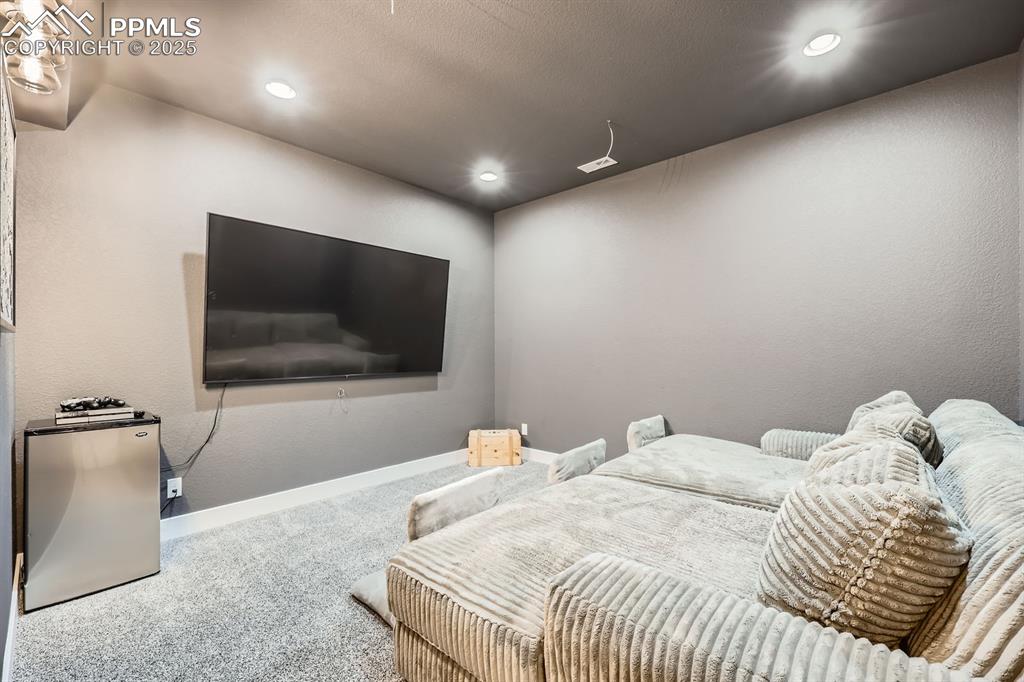
Bedroom featuring carpet floors, a textured wall, recessed lighting, and refrigerator
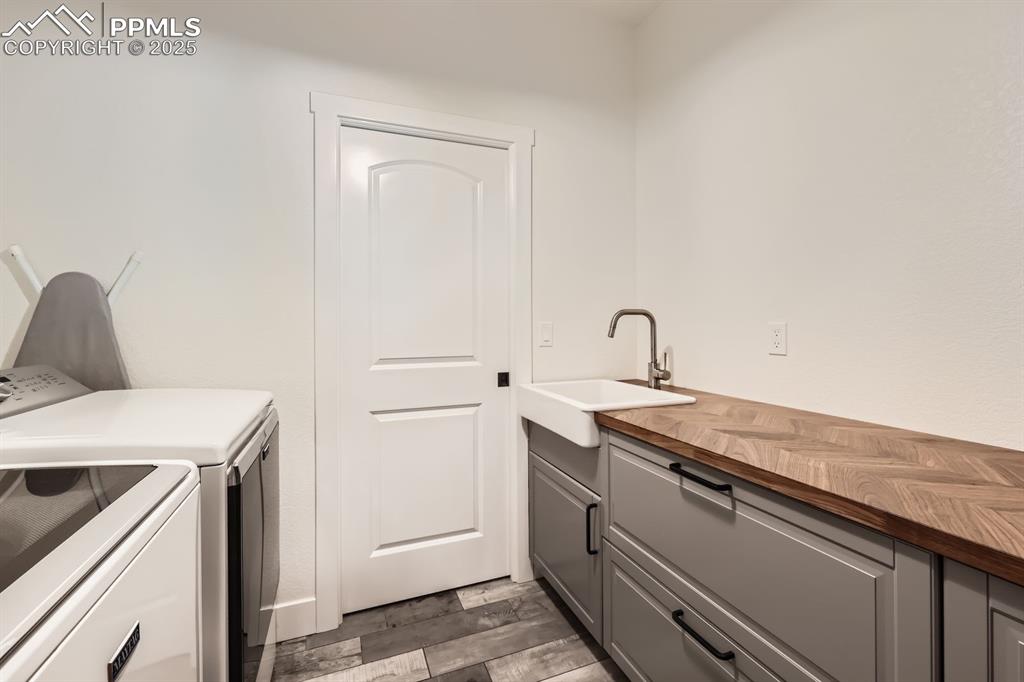
Washroom with independent washer and dryer, cabinet space, and wood finished floors
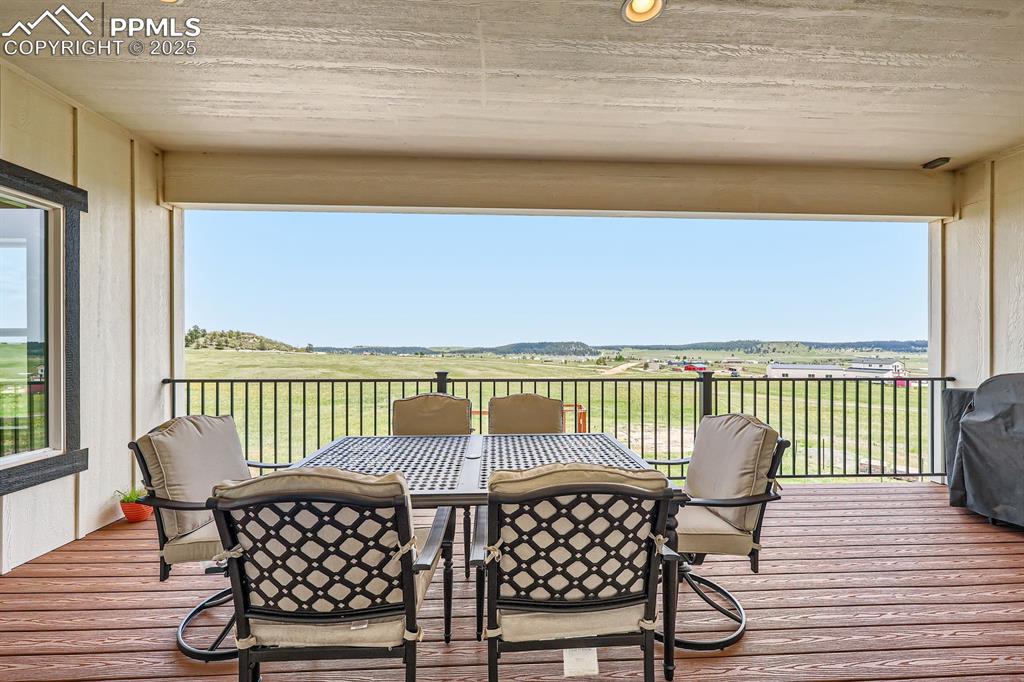
Wooden terrace with outdoor dining space, area for grilling, and a view of rural / pastoral area
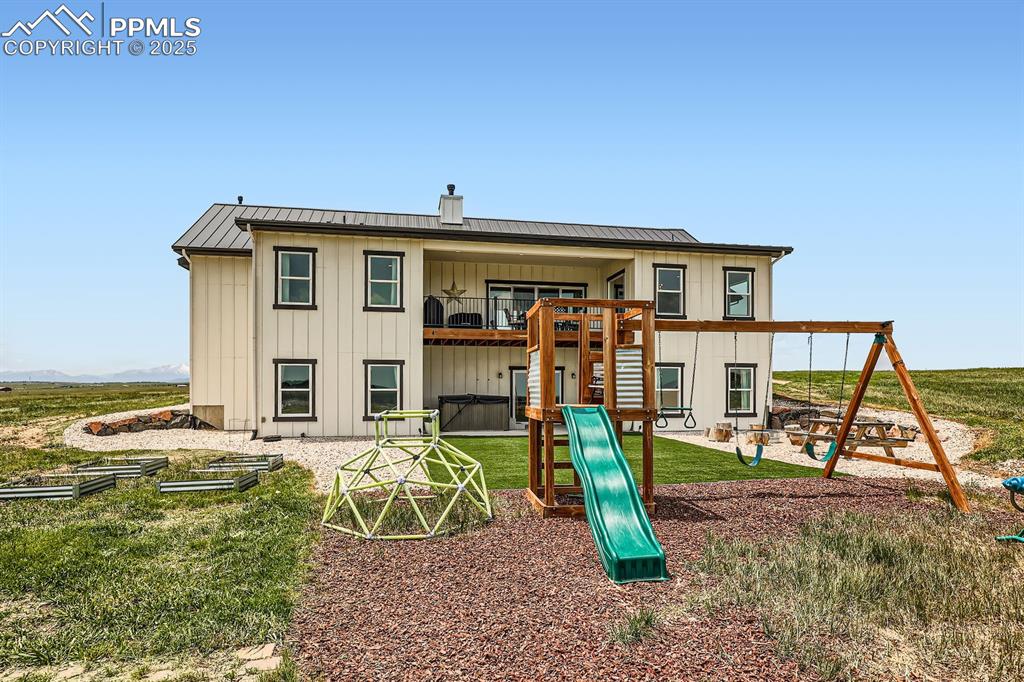
Other
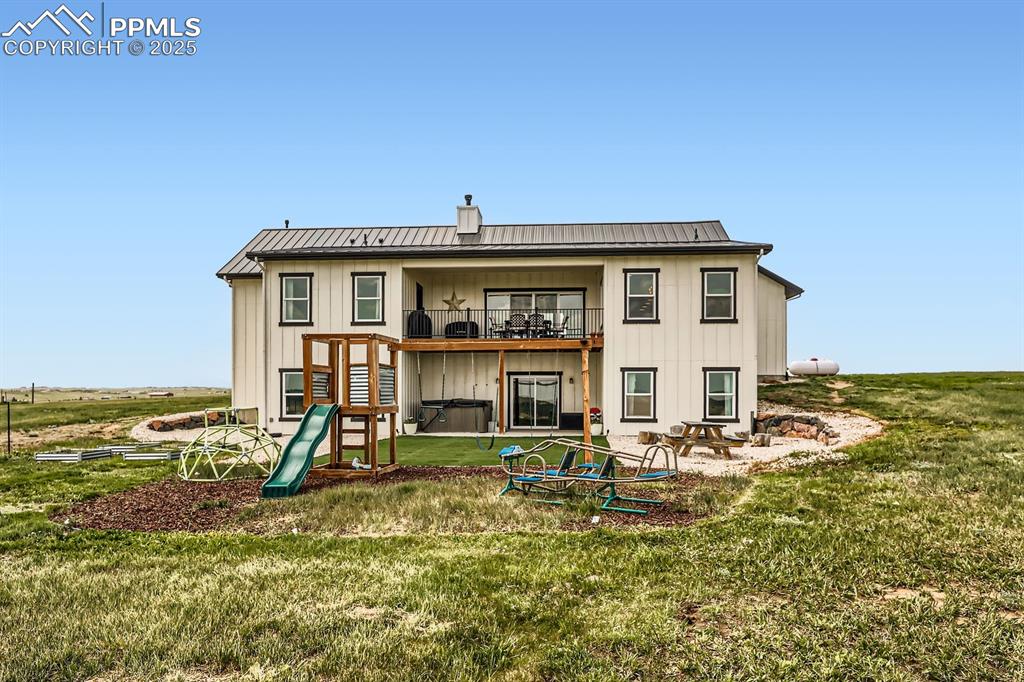
Back of house featuring a lawn, board and batten siding, and a metal roof
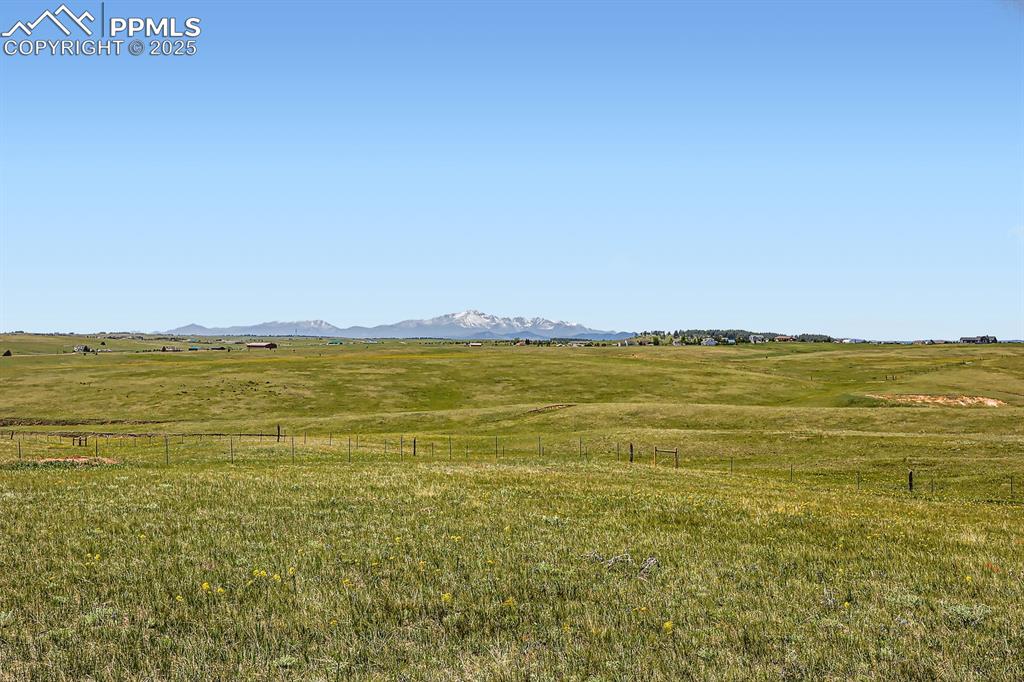
Mountain view with rural landscape and agricultural land
Disclaimer: The real estate listing information and related content displayed on this site is provided exclusively for consumers’ personal, non-commercial use and may not be used for any purpose other than to identify prospective properties consumers may be interested in purchasing.