471 Atchison Way, Calhan, CO, 80808
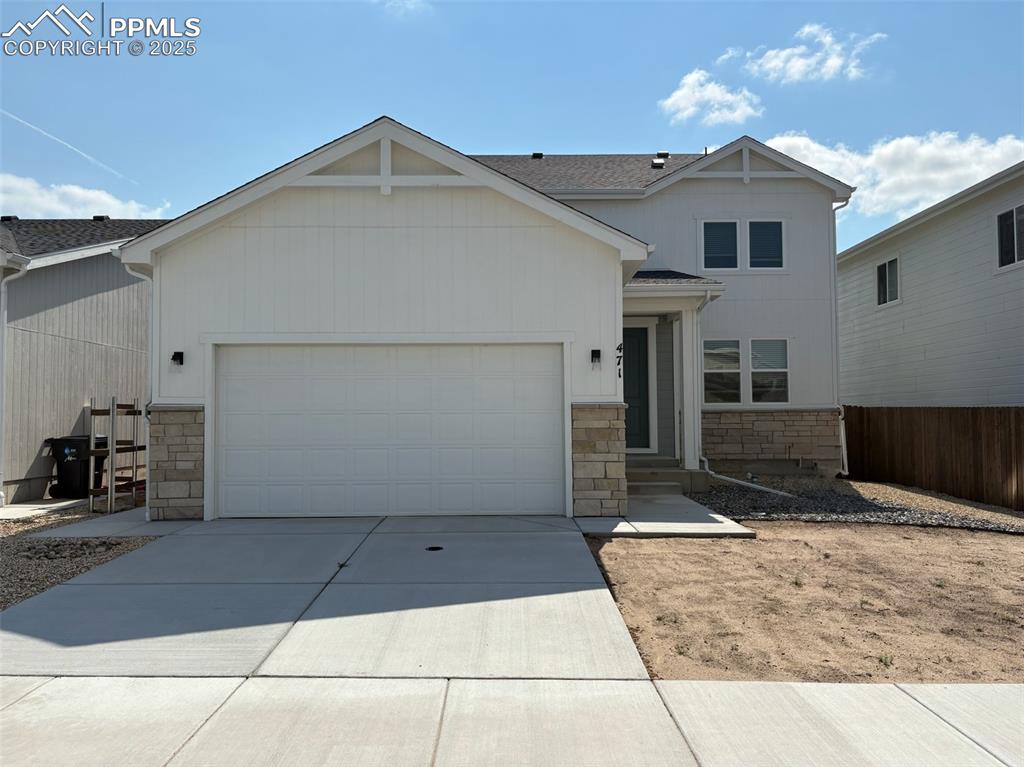
View of front of home with stone siding, an attached garage, and concrete driveway
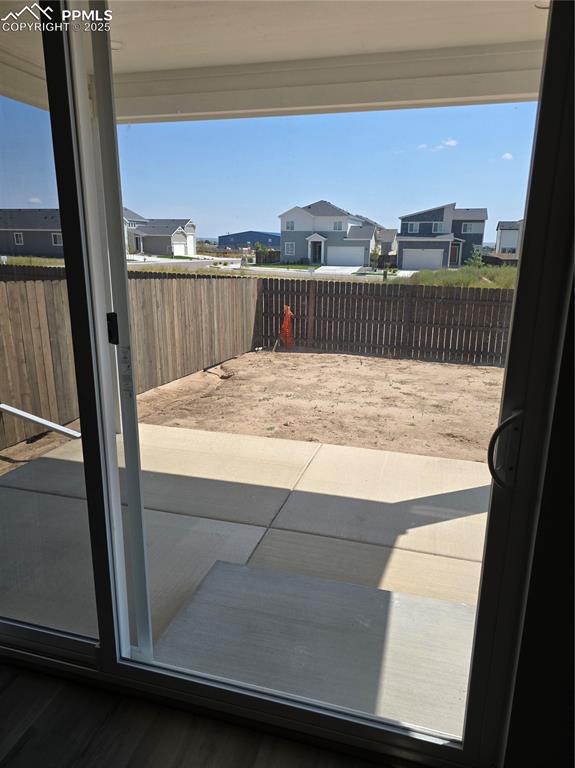
Fenced backyard with a residential view and a patio
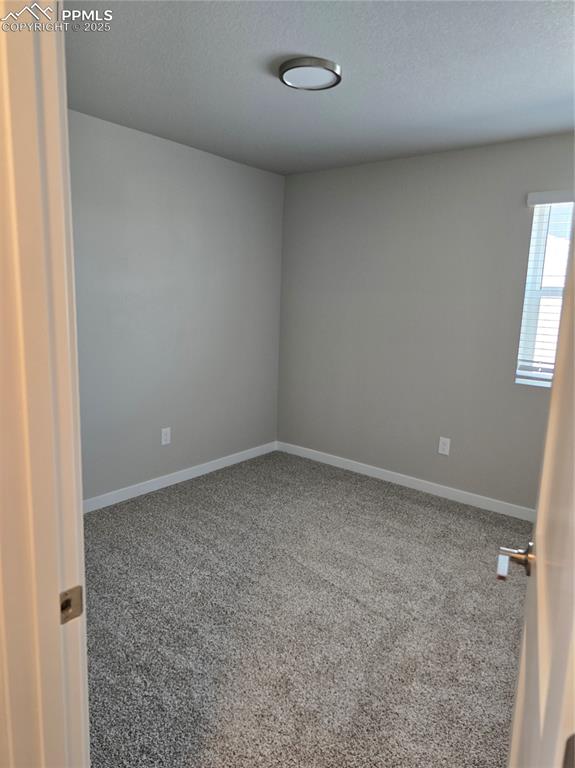
Carpeted spare room featuring baseboards and a textured ceiling
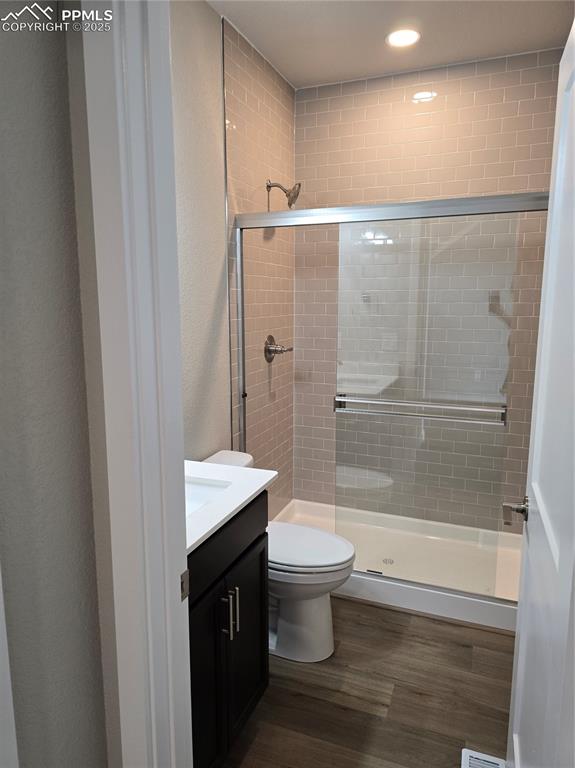
Bathroom with a stall shower, dark wood-style floors, vanity, recessed lighting, and a textured wall
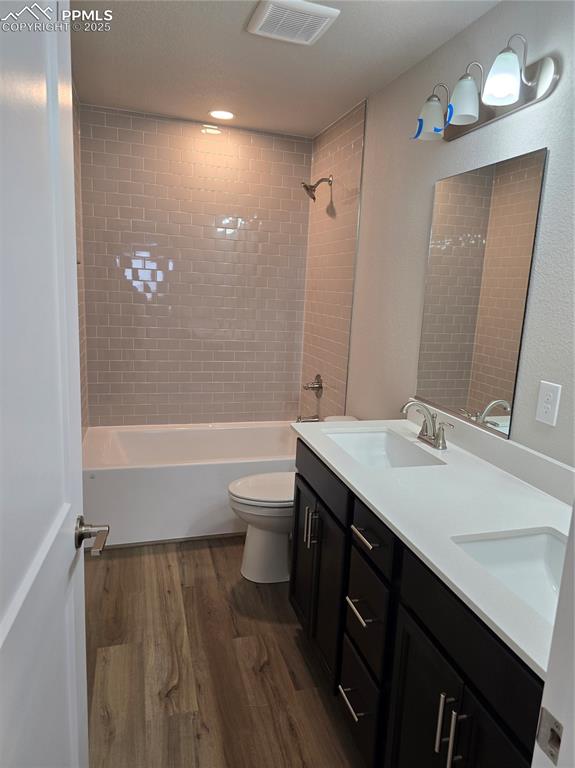
Bathroom featuring shower / washtub combination, dark wood-type flooring, double vanity, and recessed lighting
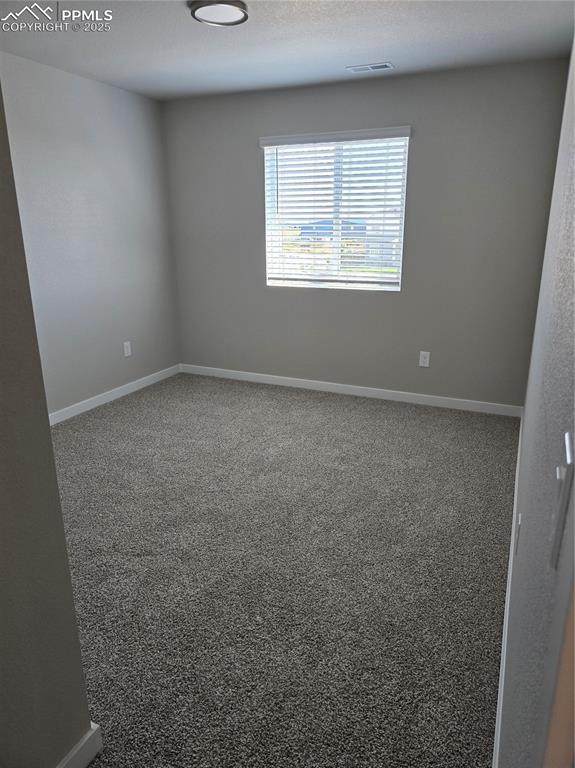
Spare room featuring carpet flooring and a textured ceiling
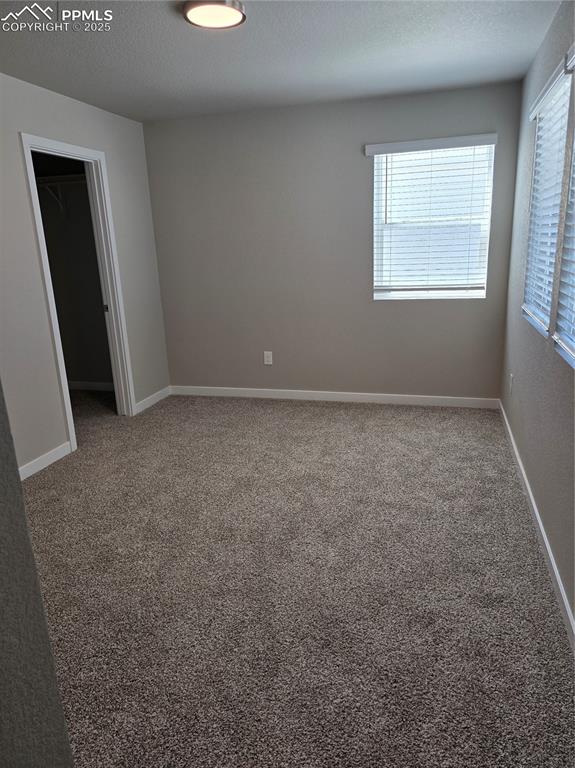
Carpeted spare room with a textured ceiling and baseboards
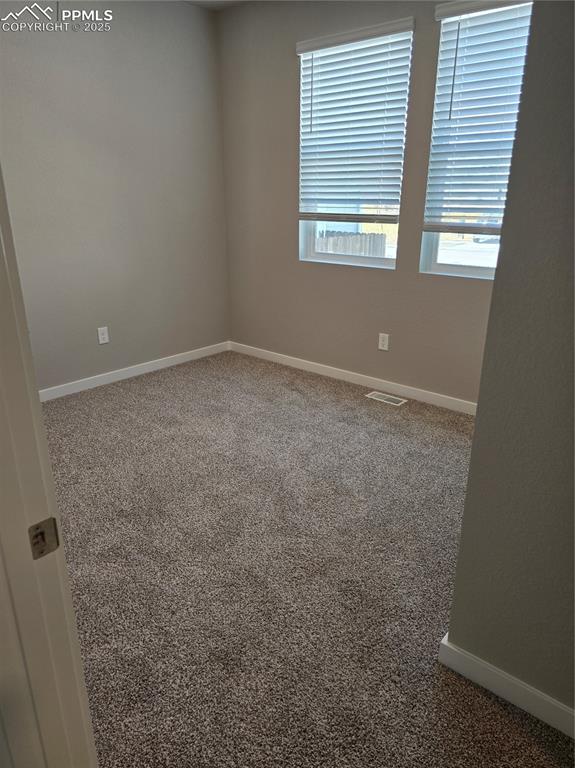
Empty room featuring carpet and healthy amount of natural light
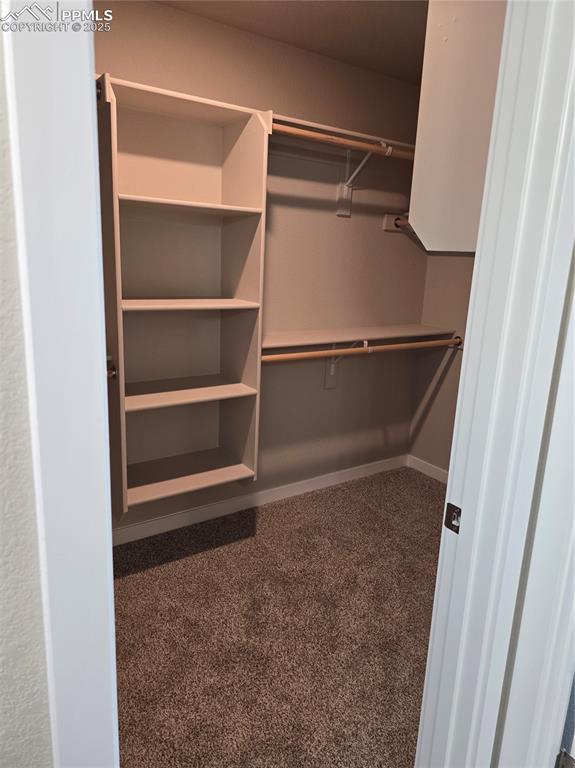
Walk in closet with dark carpet
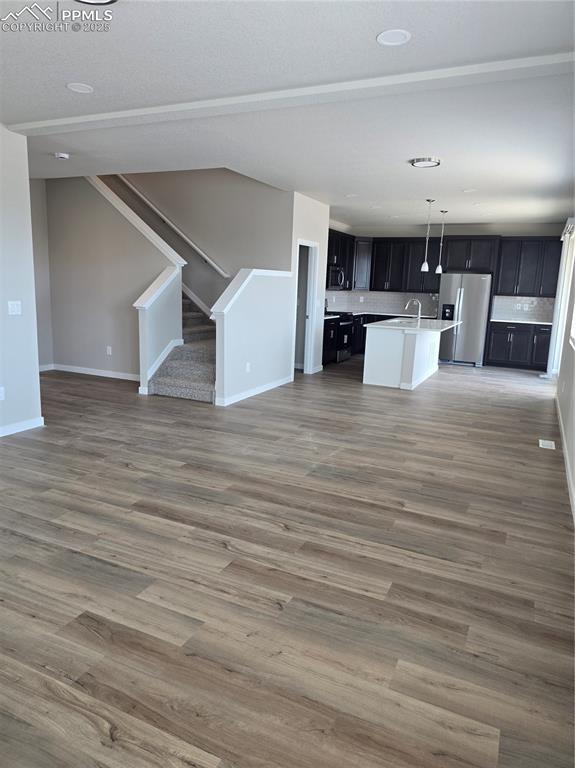
Unfurnished living room featuring light wood-style flooring and stairs
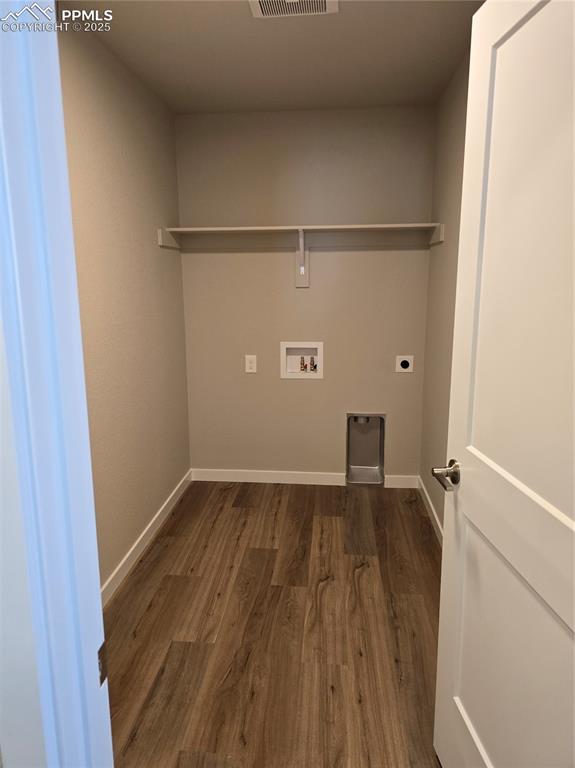
Laundry room featuring dark wood-type flooring, washer hookup, and electric dryer hookup
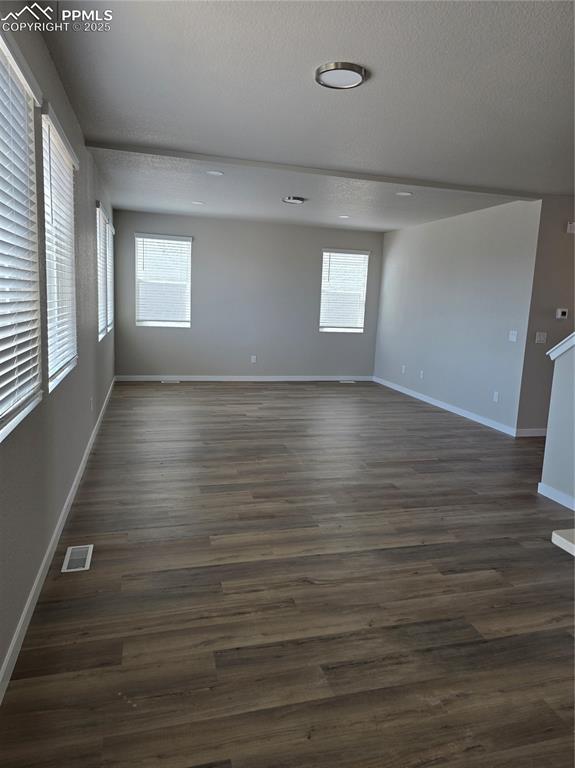
Empty room with a textured ceiling and dark wood finished floors
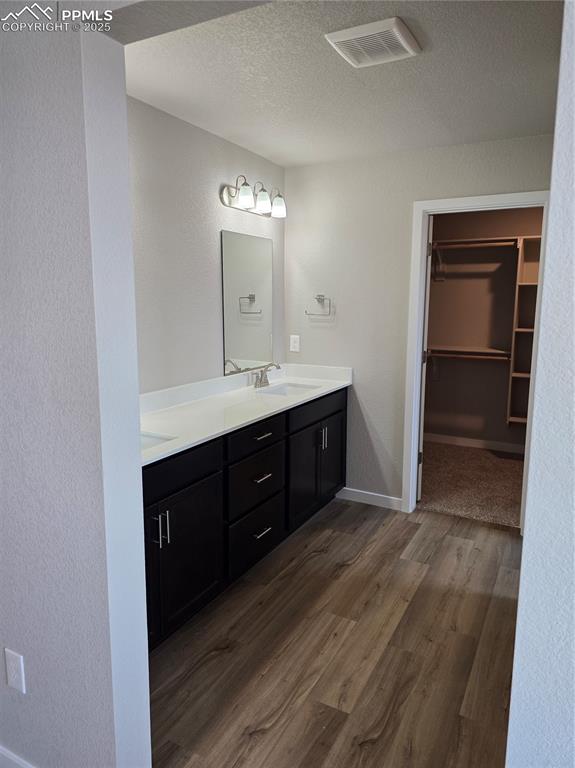
Full bathroom featuring dark wood finished floors, double vanity, a textured ceiling, a textured wall, and a walk in closet
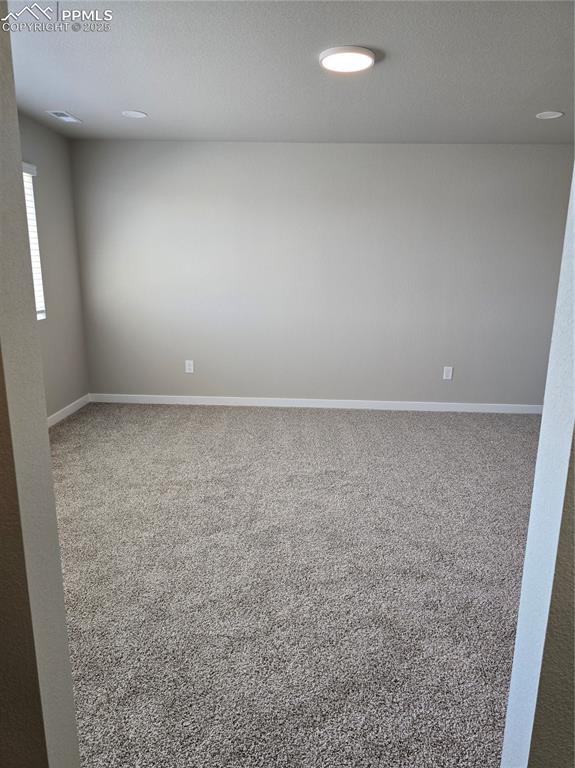
Spare room with carpet flooring, a textured ceiling, and recessed lighting
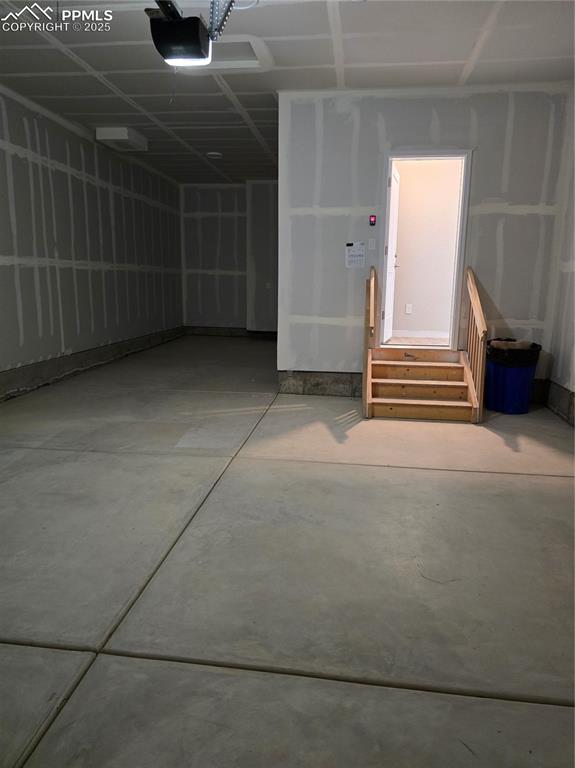
Garage featuring a garage door opener
Disclaimer: The real estate listing information and related content displayed on this site is provided exclusively for consumers’ personal, non-commercial use and may not be used for any purpose other than to identify prospective properties consumers may be interested in purchasing.