17101 Hop Clover Avenue, Parker, CO, 80134
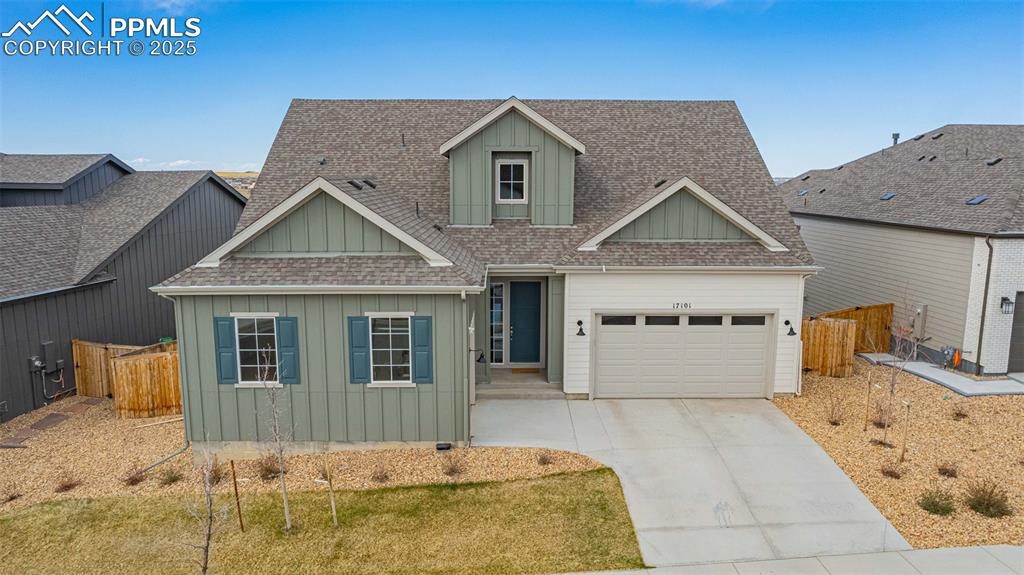
View of front of property with board and batten siding, roof with shingles, driveway, and an attached garage
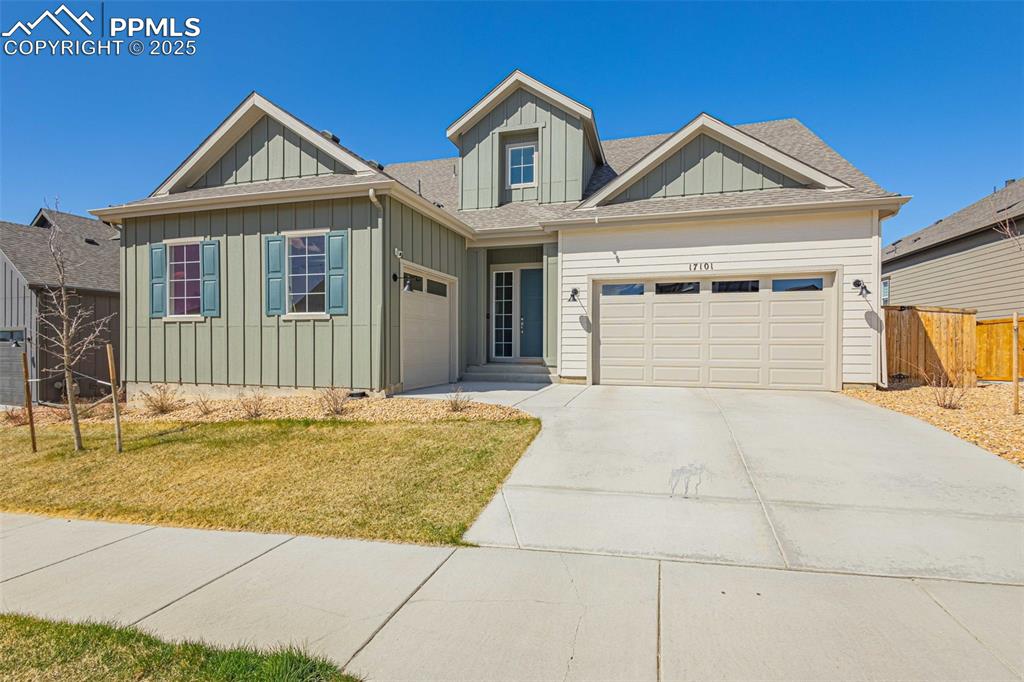
View of front of home featuring board and batten siding, a garage, a shingled roof, and driveway
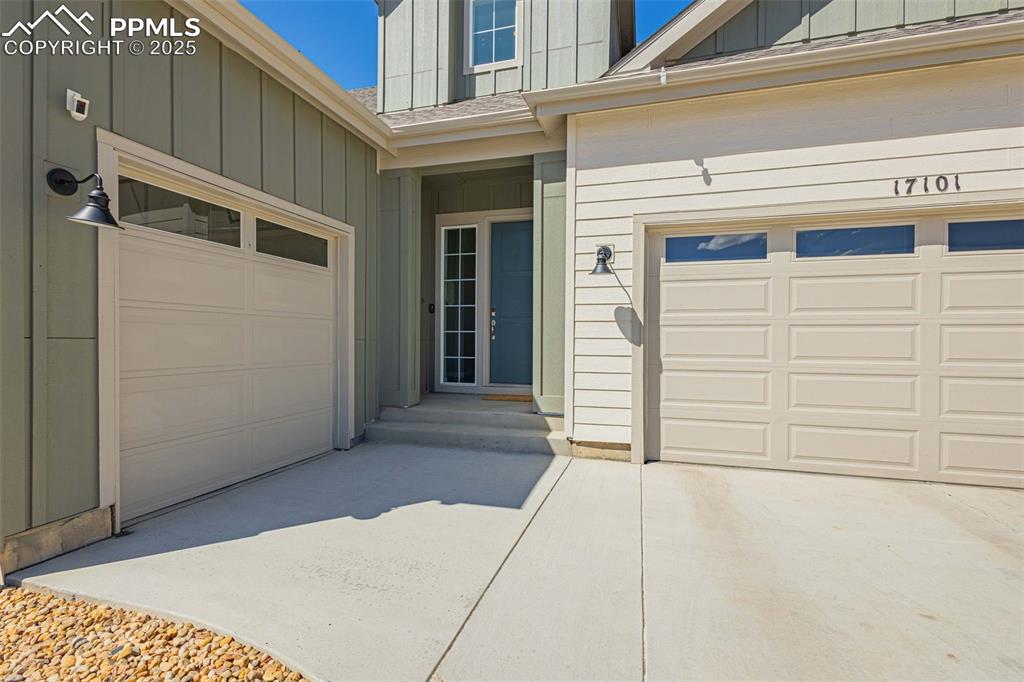
Entrance to property with concrete driveway, board and batten siding, roof with shingles, and a garage
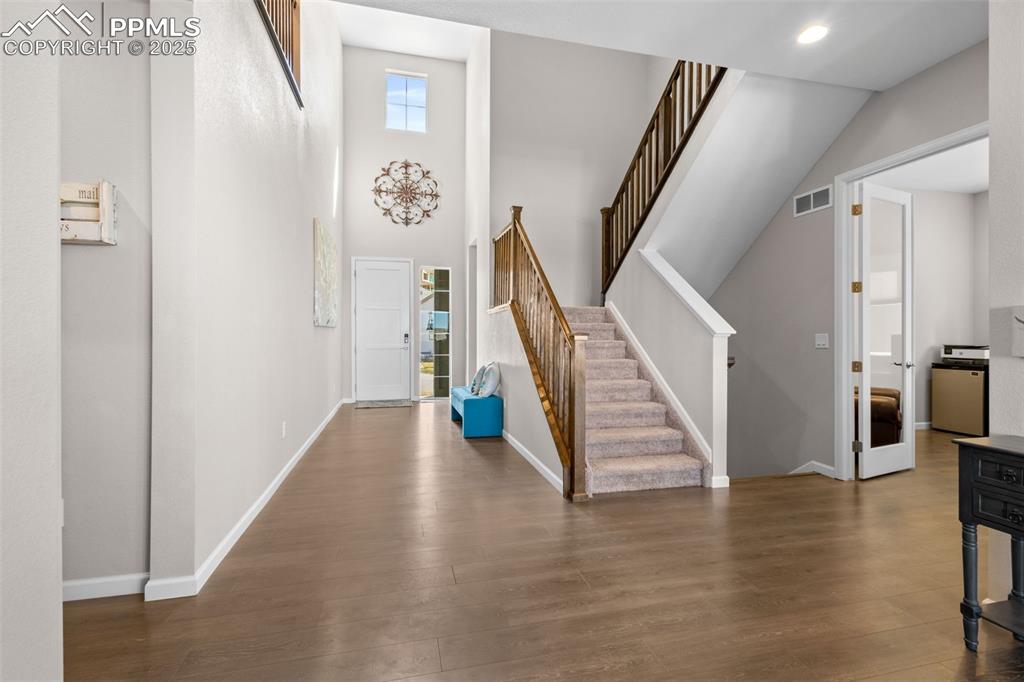
Entrance foyer featuring wood finished floors, stairway, and a towering ceiling
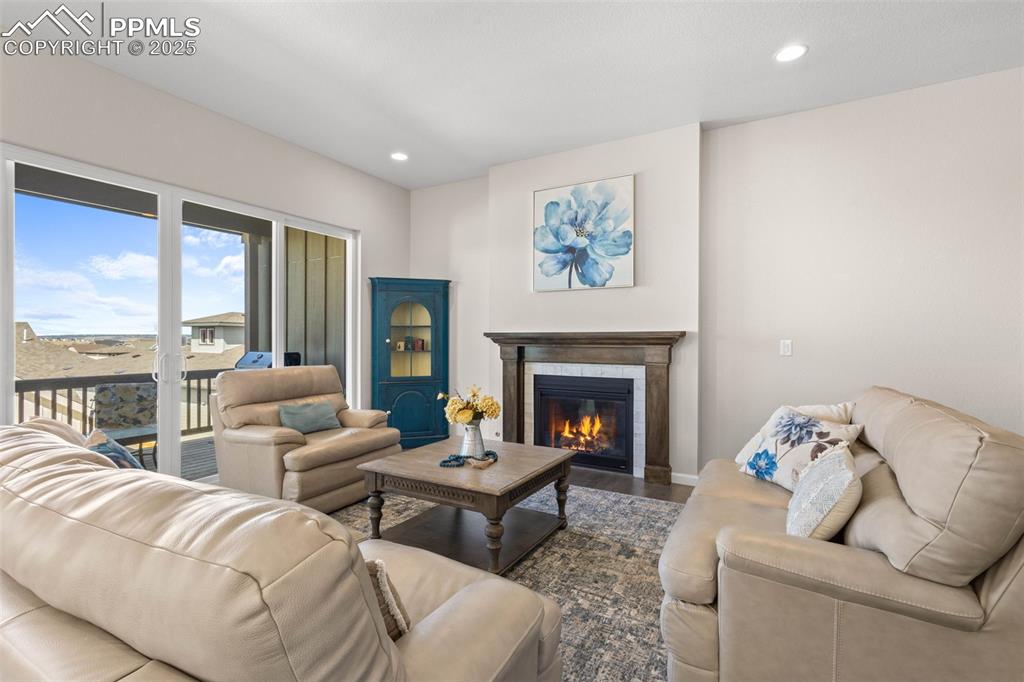
Living area with wood finished floors, recessed lighting, and a tiled fireplace
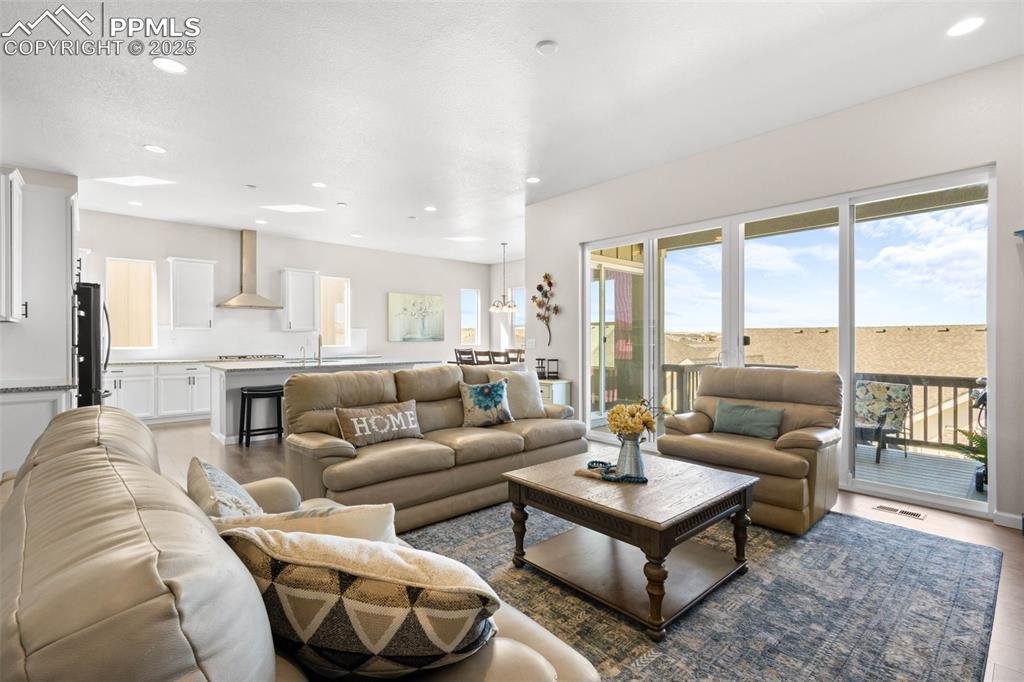
Living room with recessed lighting and wood finished floors
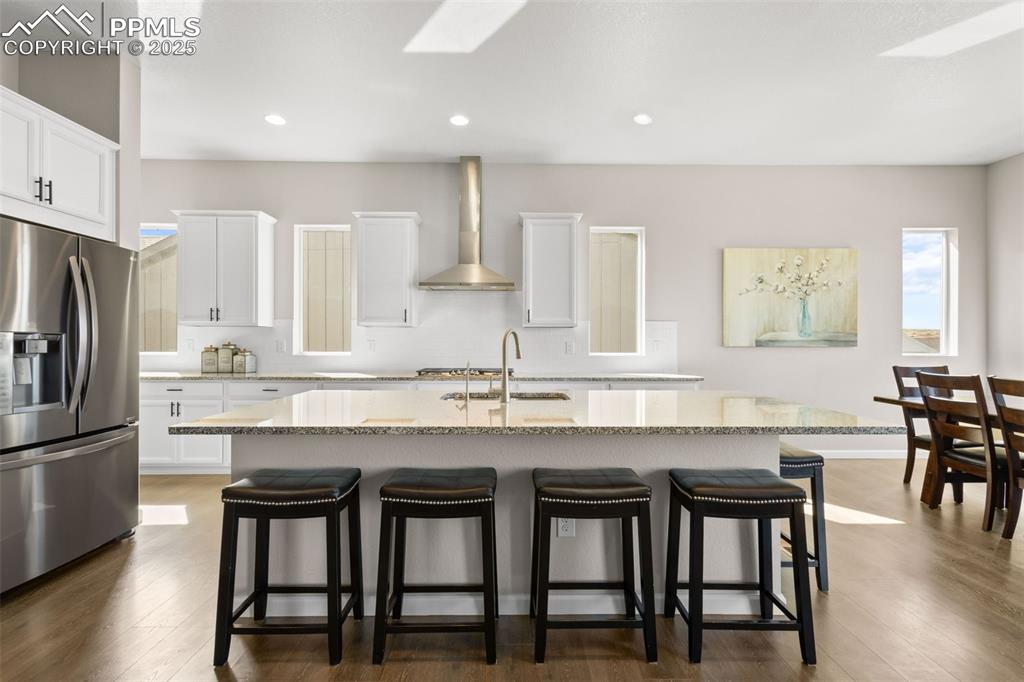
Kitchen with appliances with stainless steel finishes, a breakfast bar, a center island with sink, dark wood-style floors, and recessed lighting
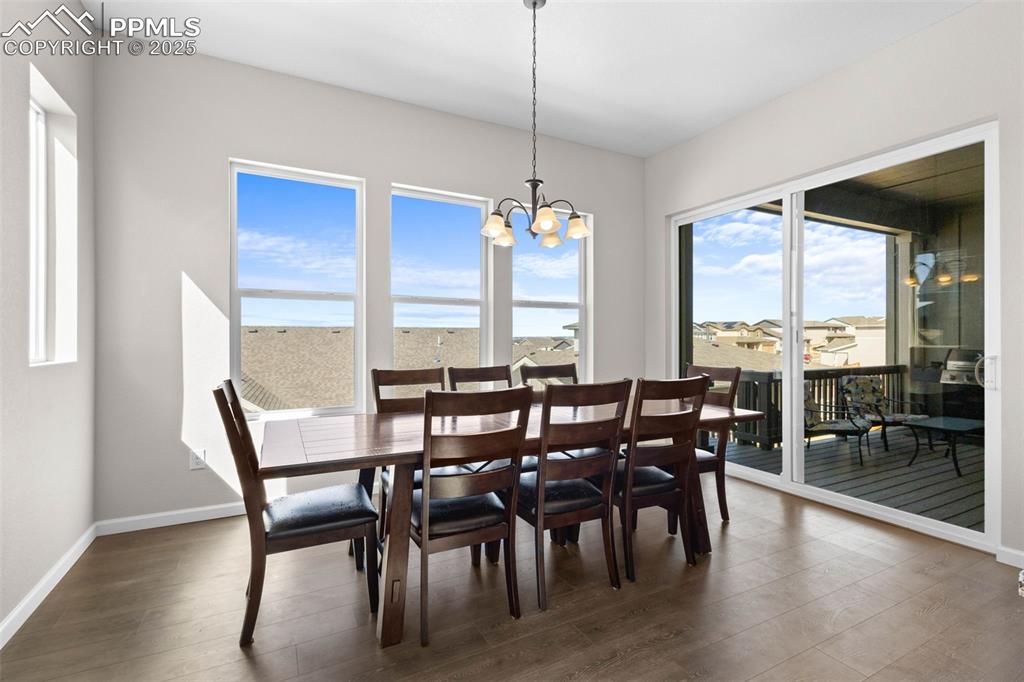
Dining space featuring dark wood-style flooring, healthy amount of natural light, and a chandelier
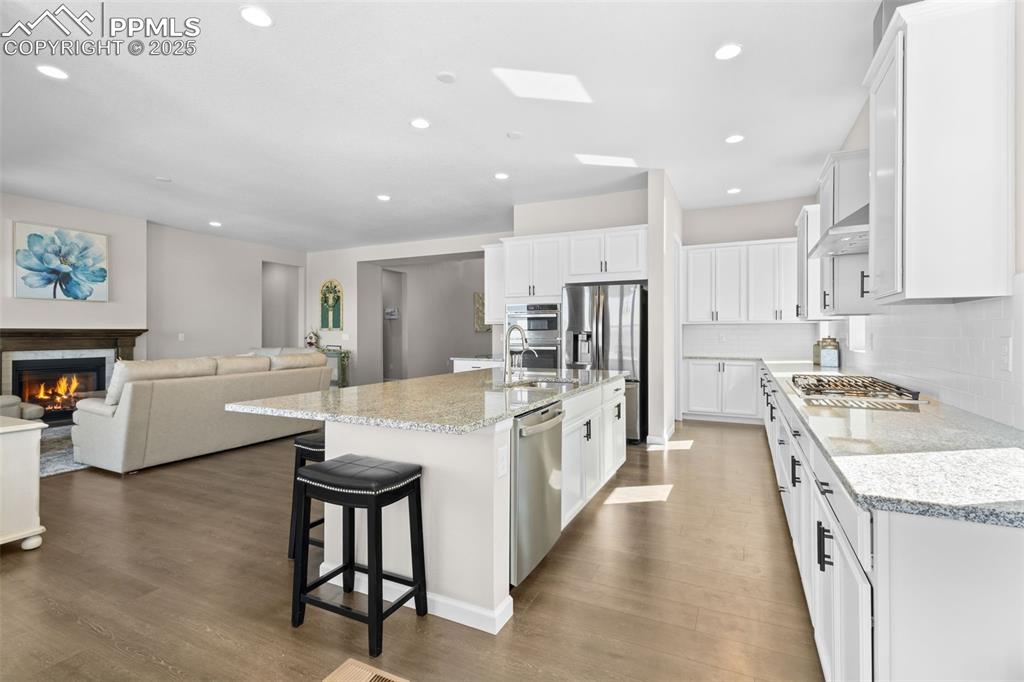
Kitchen featuring stainless steel appliances, recessed lighting, white cabinets, open floor plan, and a glass covered fireplace
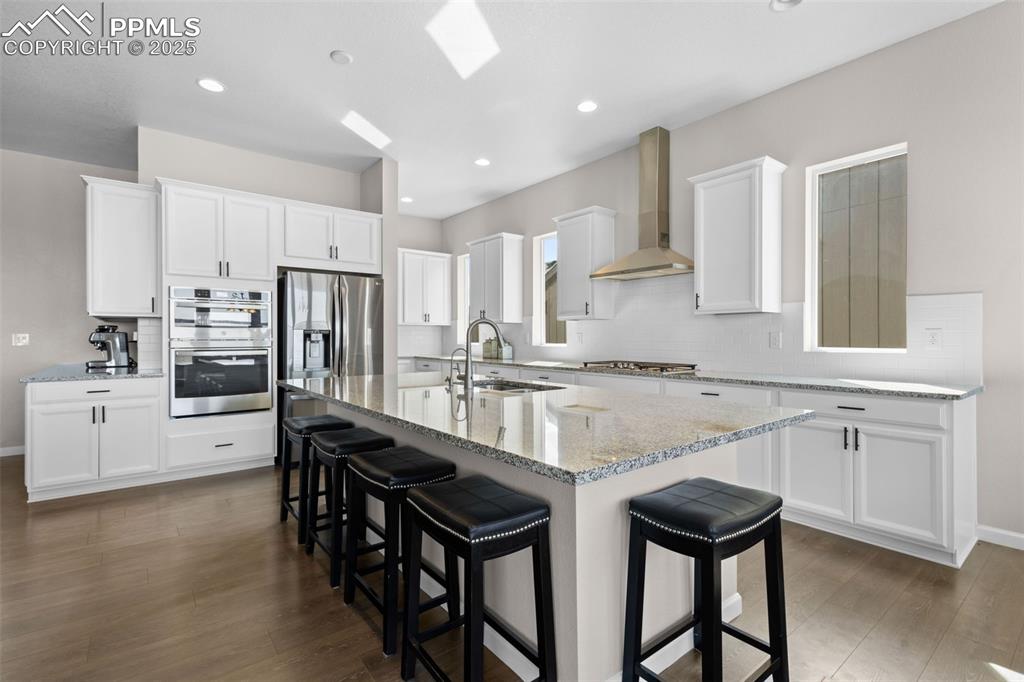
Kitchen featuring a breakfast bar, white cabinetry, an island with sink, double oven, and light stone countertops
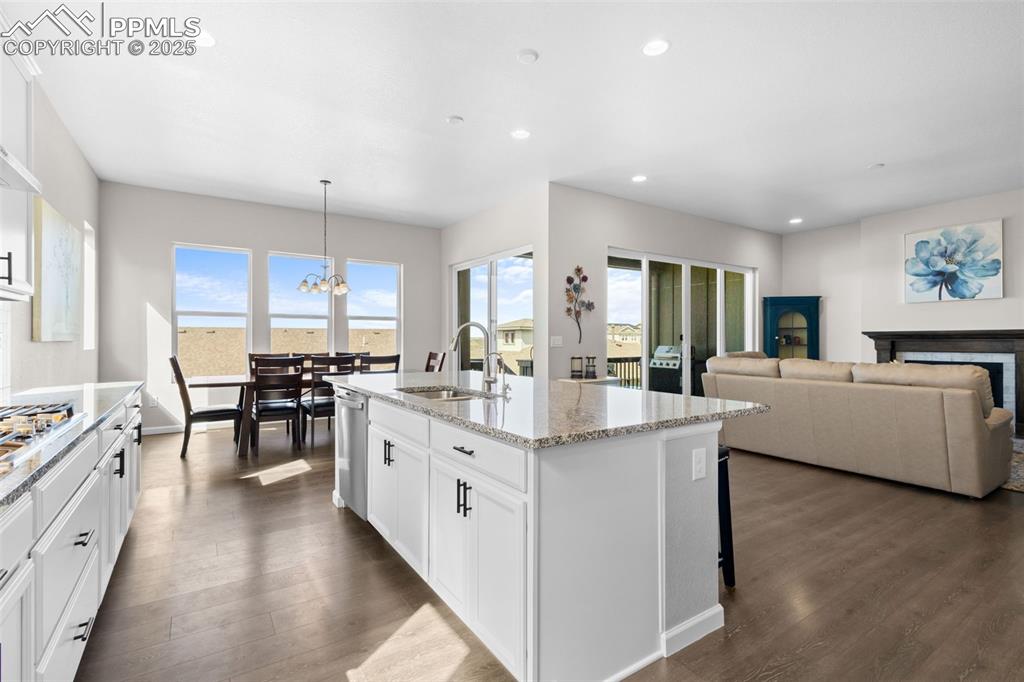
Kitchen with plenty of natural light, a chandelier, recessed lighting, and dark wood-style floors
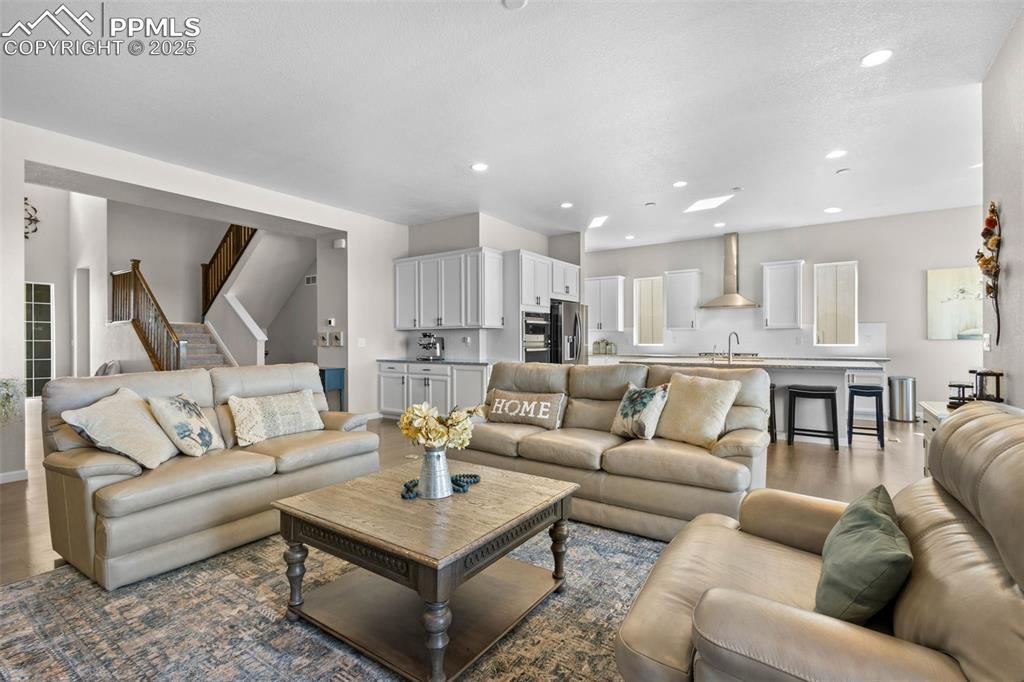
Living room with wood finished floors, stairs, and recessed lighting
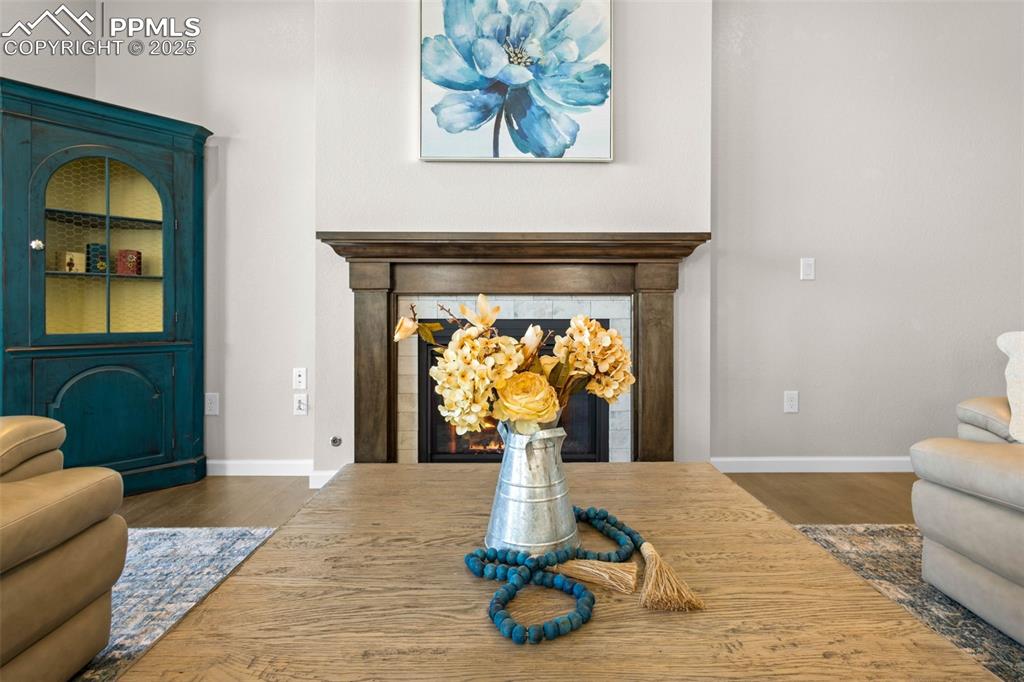
Living area with wood finished floors and a glass covered fireplace
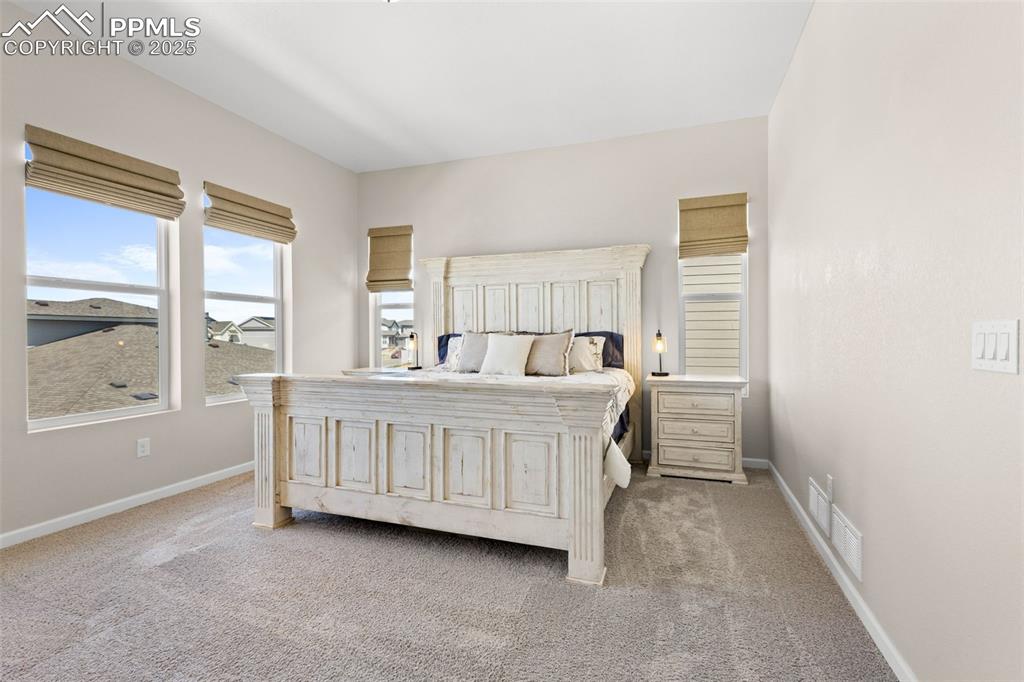
Bedroom with light colored carpet
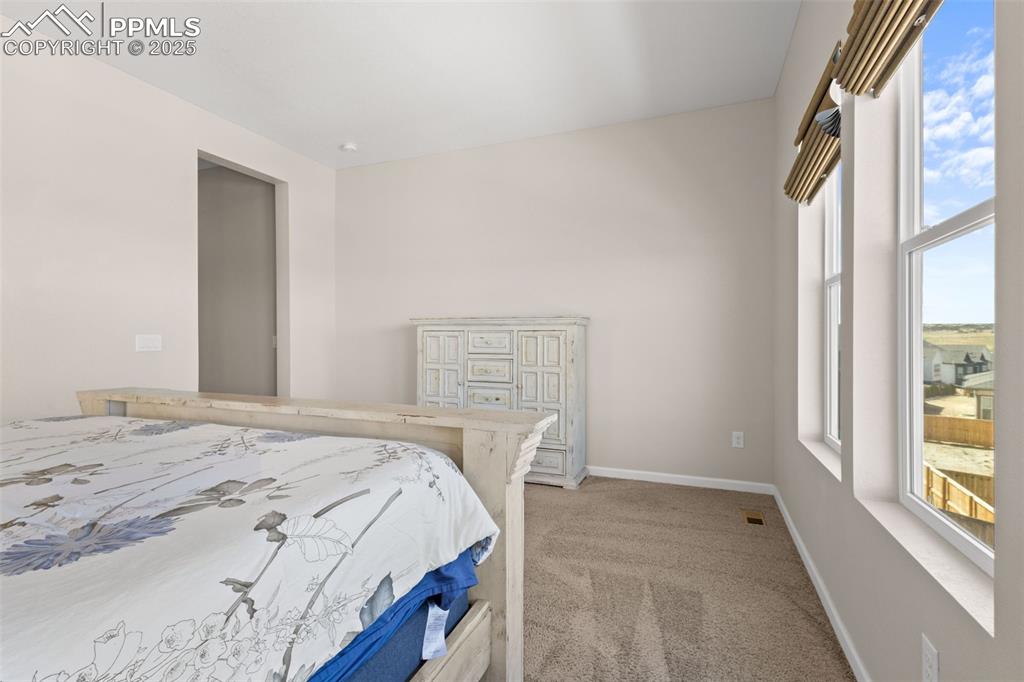
Bedroom featuring light colored carpet and baseboards
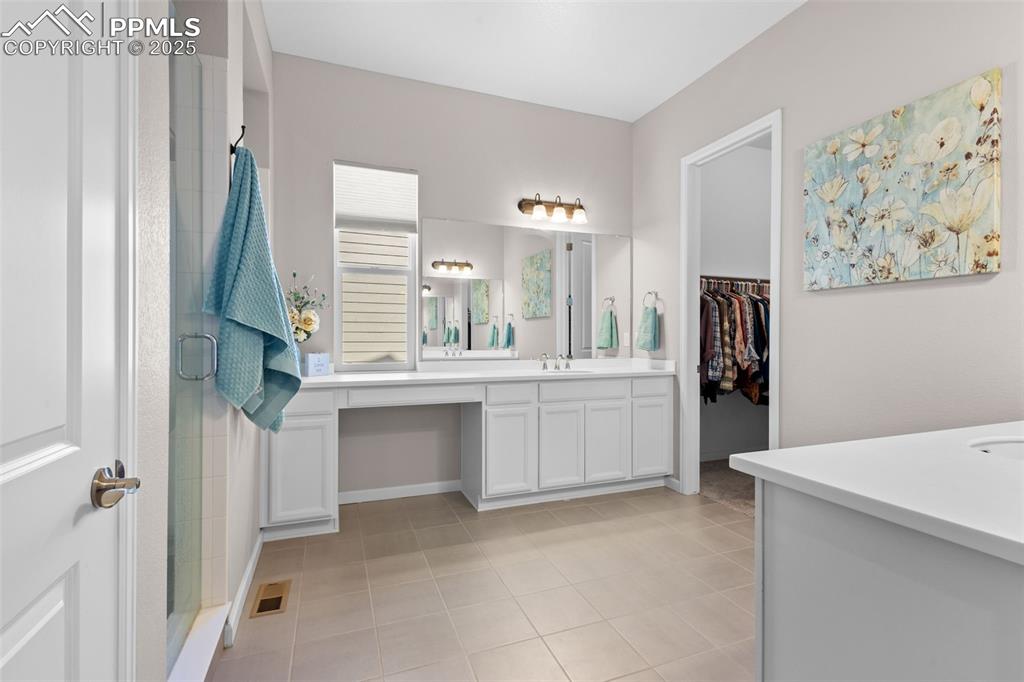
Bathroom featuring vanity, a shower stall, tile patterned floors, and a walk in closet
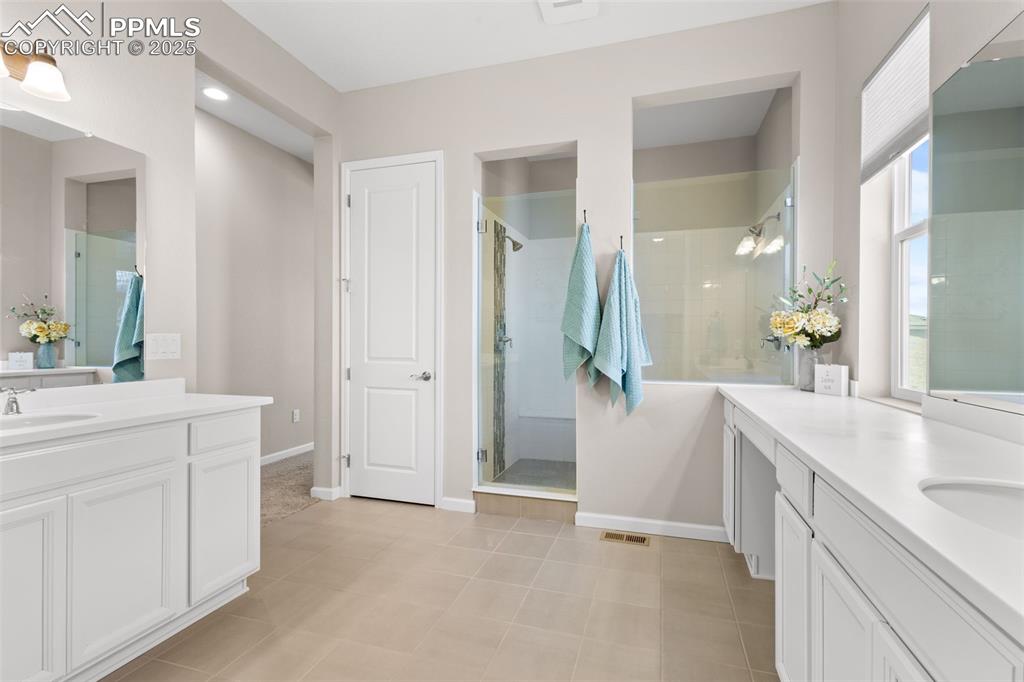
Full bathroom with two vanities, a stall shower, and tile patterned floors
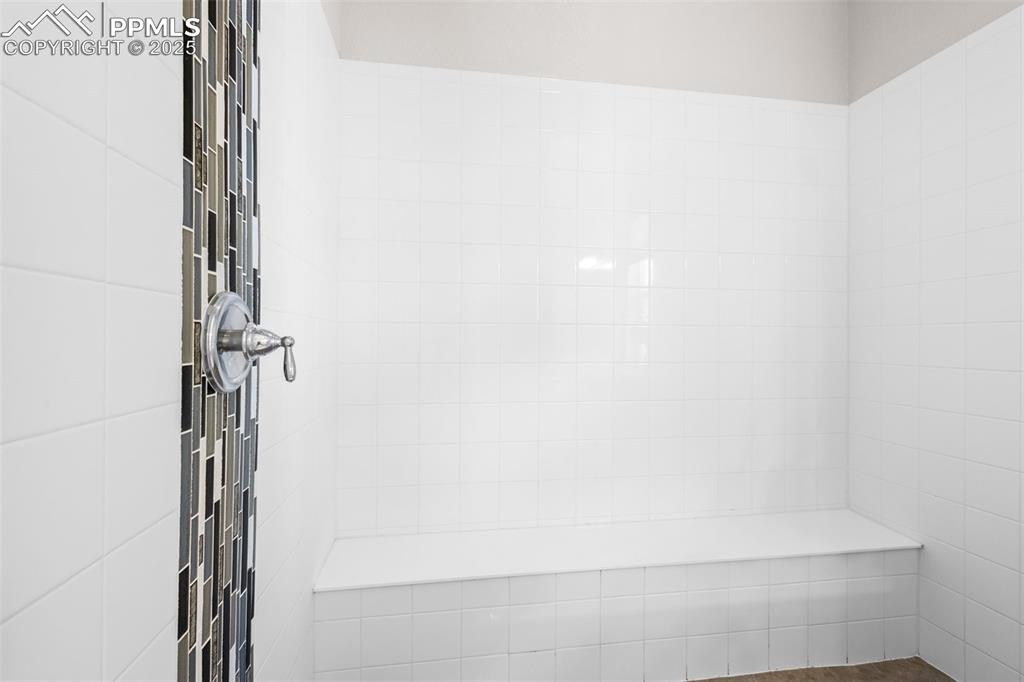
Bathroom view of a tile shower
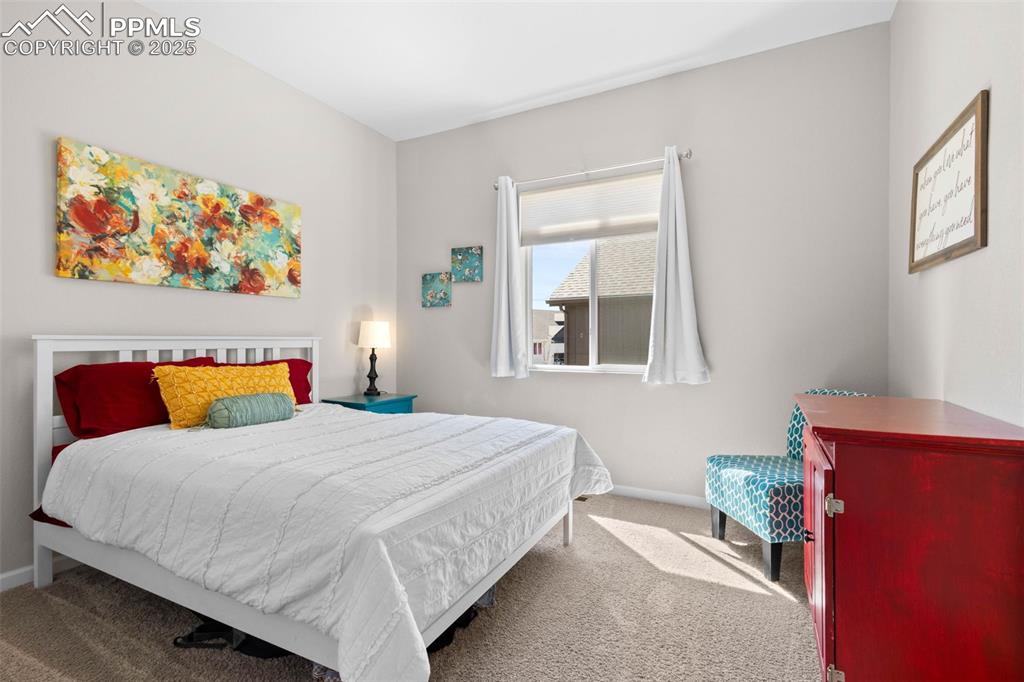
Carpeted bedroom featuring baseboards
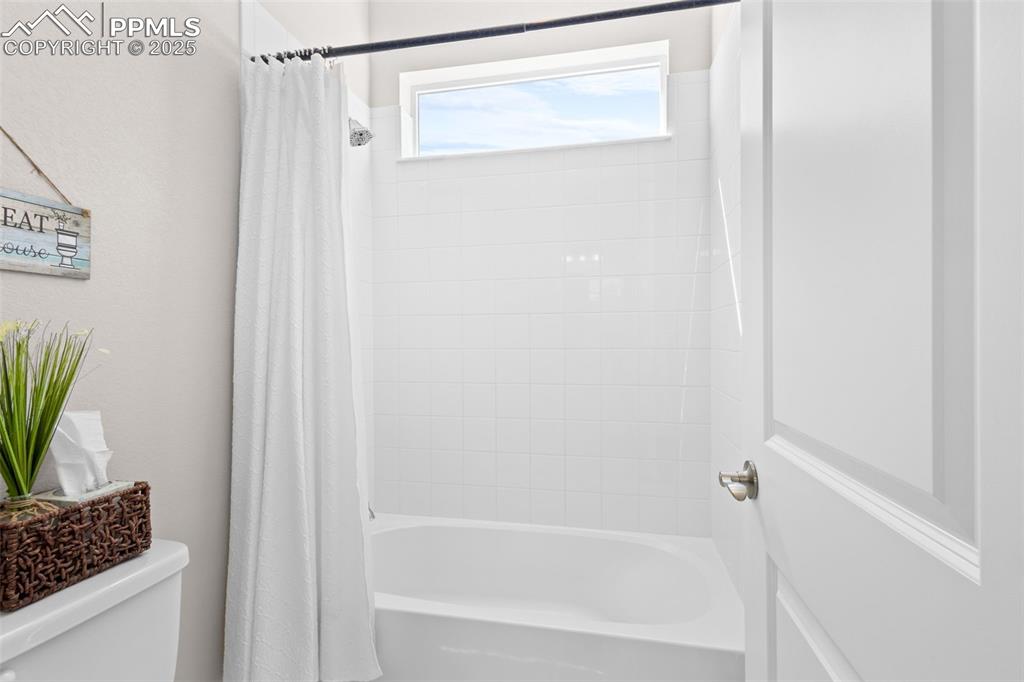
Bathroom featuring toilet and shower / bathtub combination with curtain
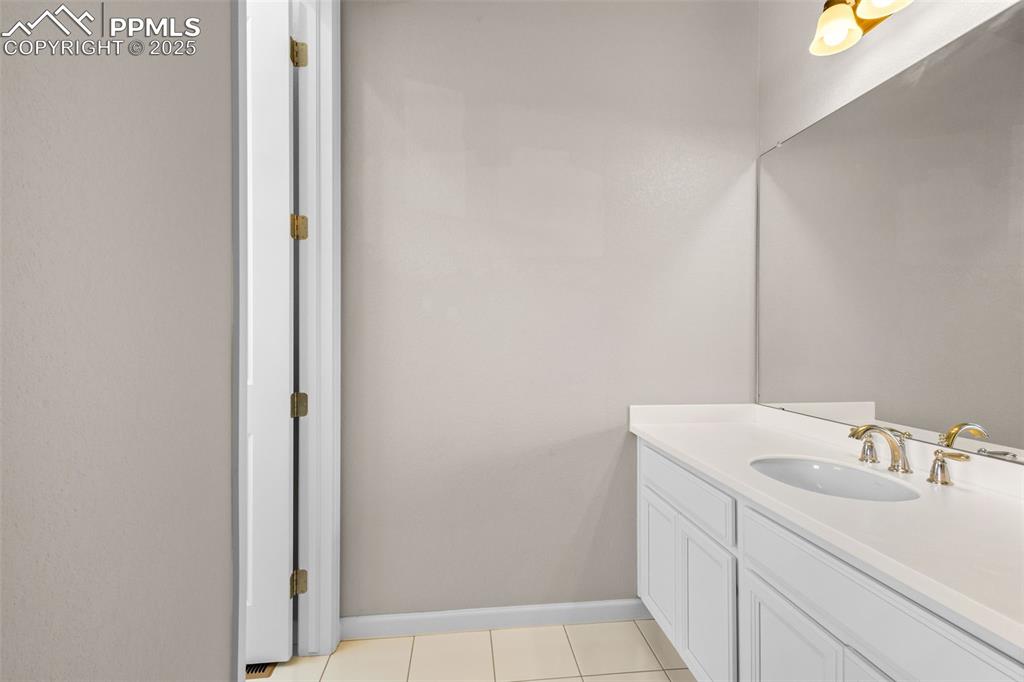
Bathroom with vanity and tile patterned flooring
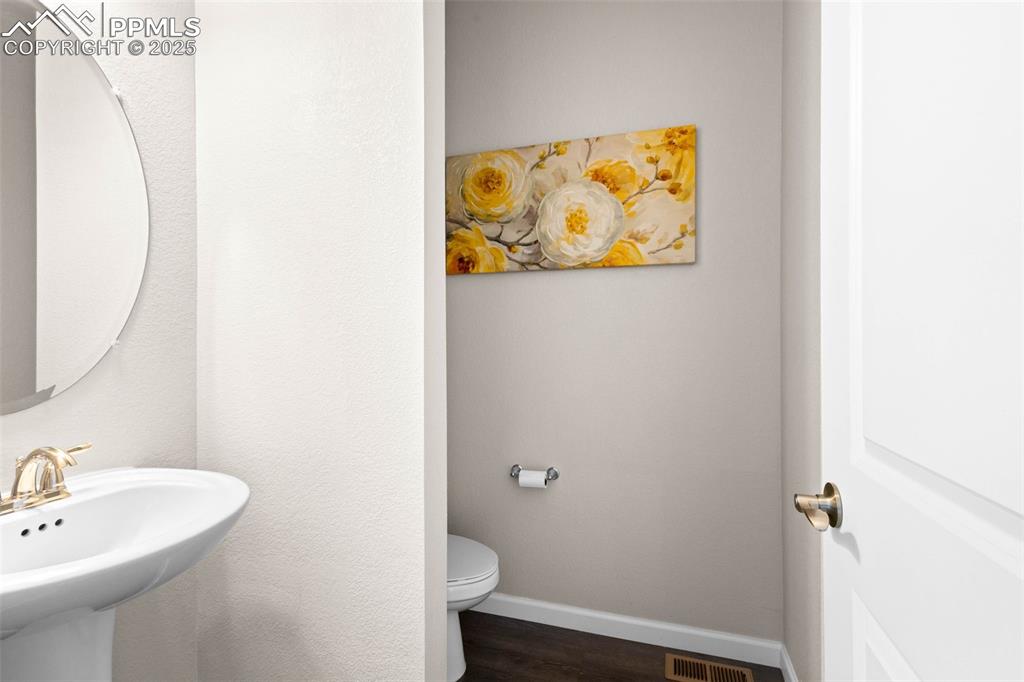
Half bathroom with baseboards and wood finished floors
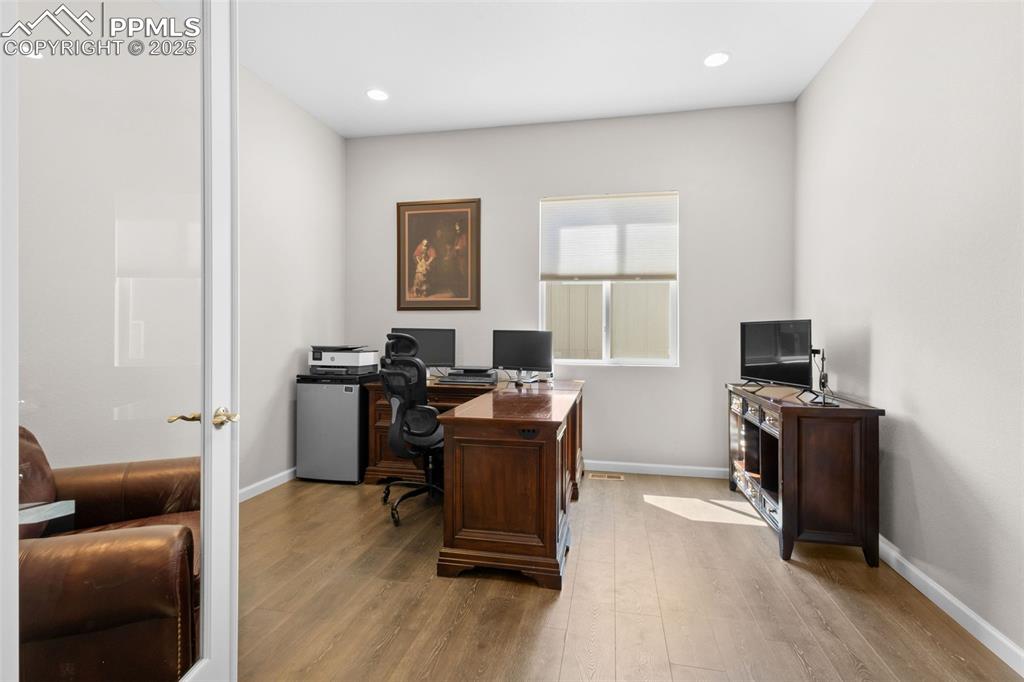
Home office with wood finished floors and recessed lighting
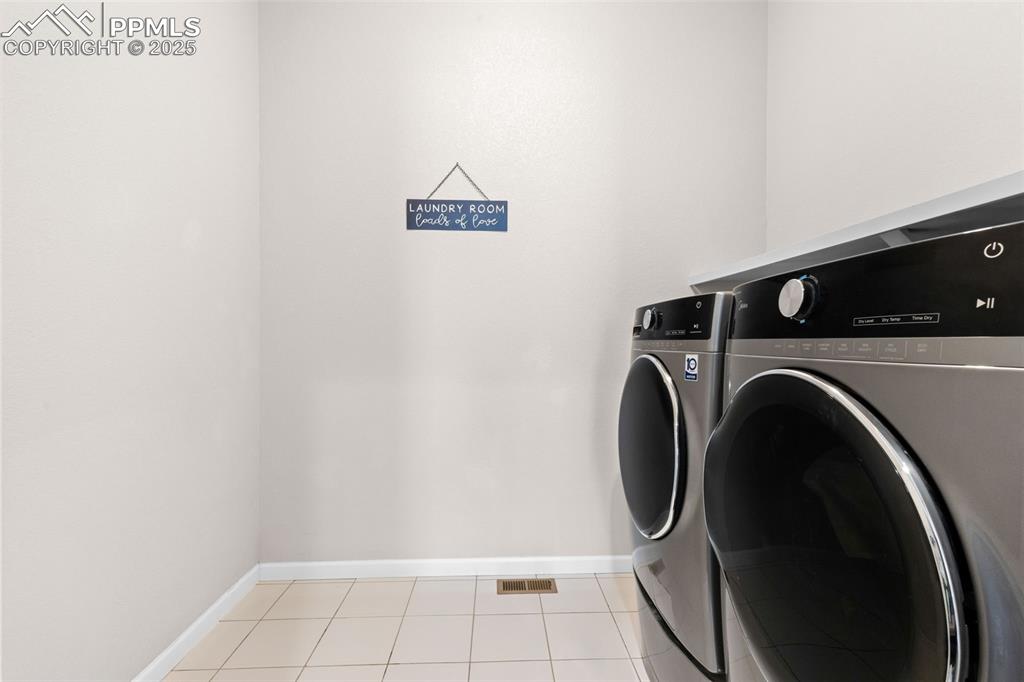
Laundry room with washing machine and clothes dryer and light tile patterned flooring
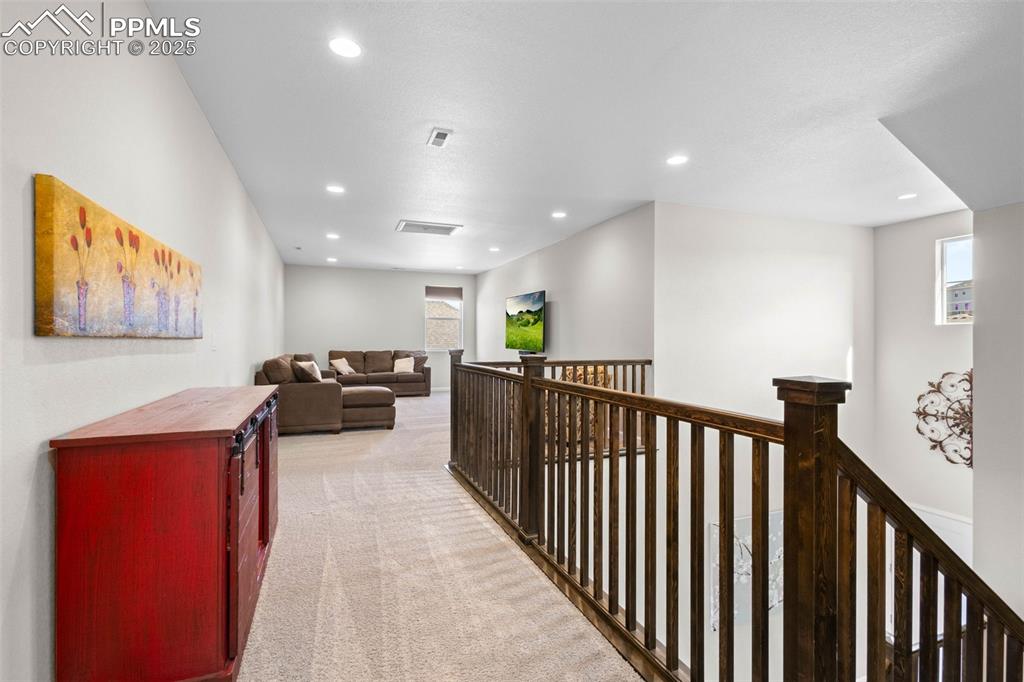
Corridor featuring an upstairs landing, light carpet, and recessed lighting
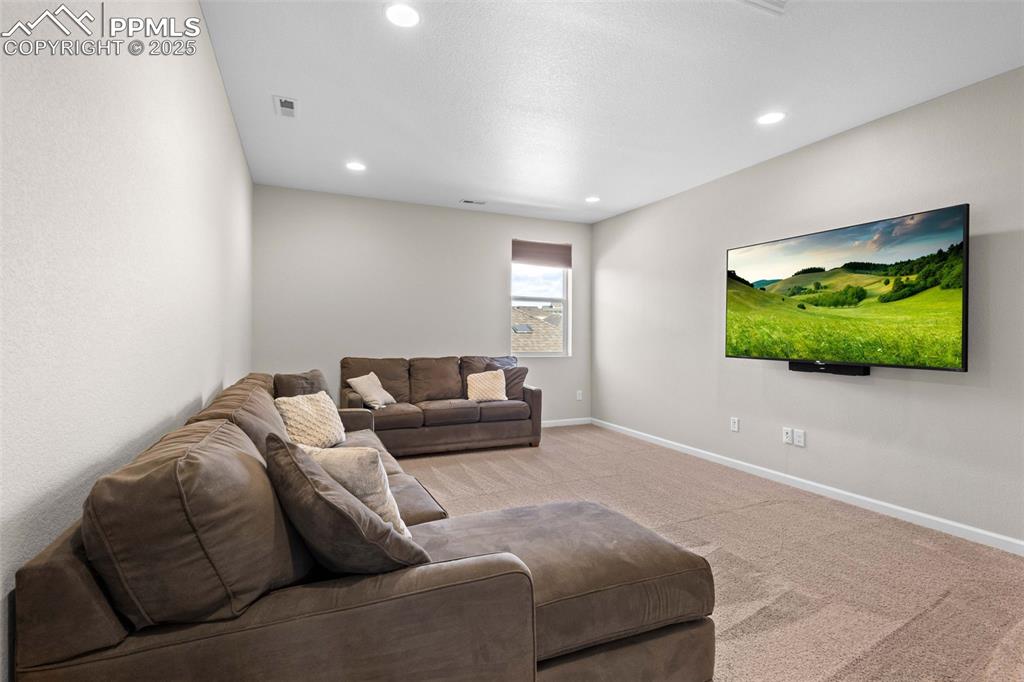
Living room with carpet flooring and recessed lighting
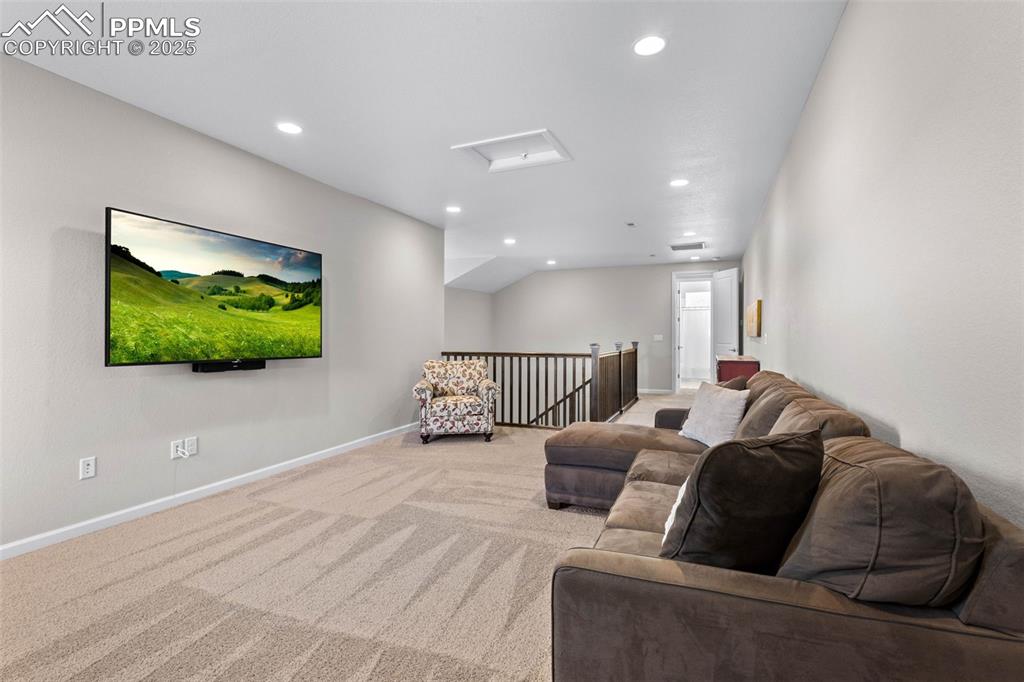
Carpeted living room with recessed lighting and attic access
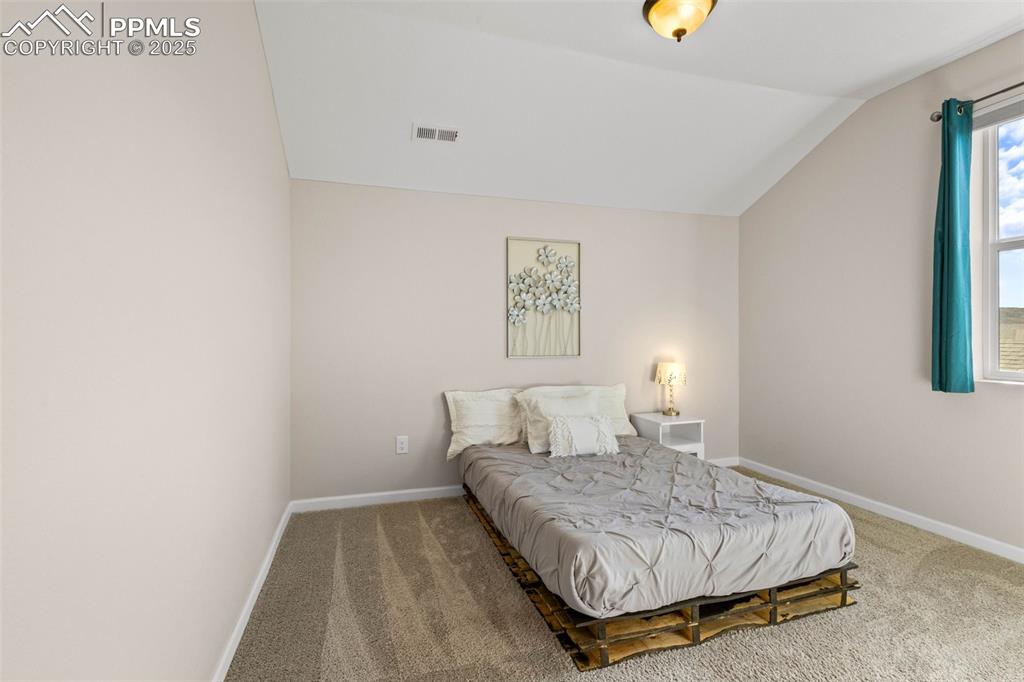
Carpeted bedroom featuring lofted ceiling and baseboards
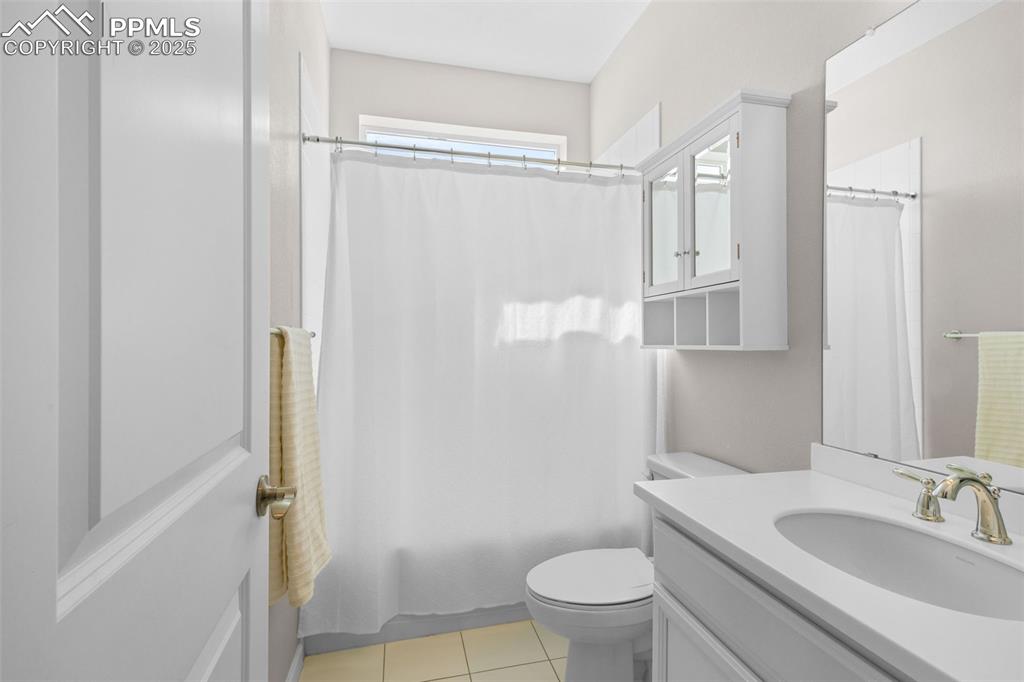
Full bathroom with vanity, tile patterned flooring, and shower / bath combination with curtain
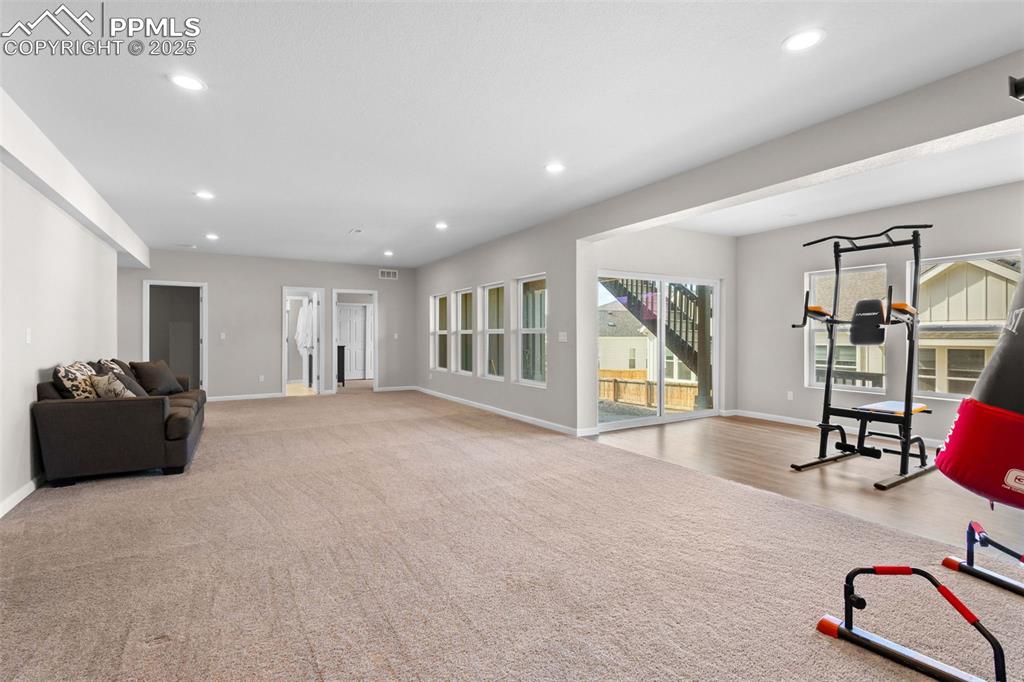
Exercise area featuring recessed lighting and carpet floors
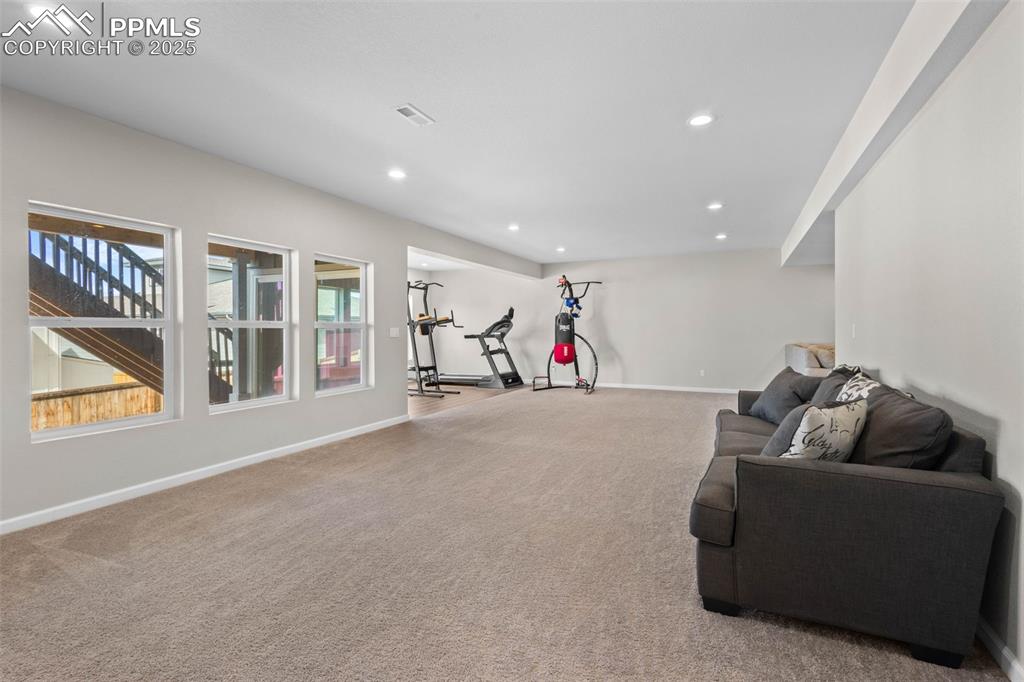
Other
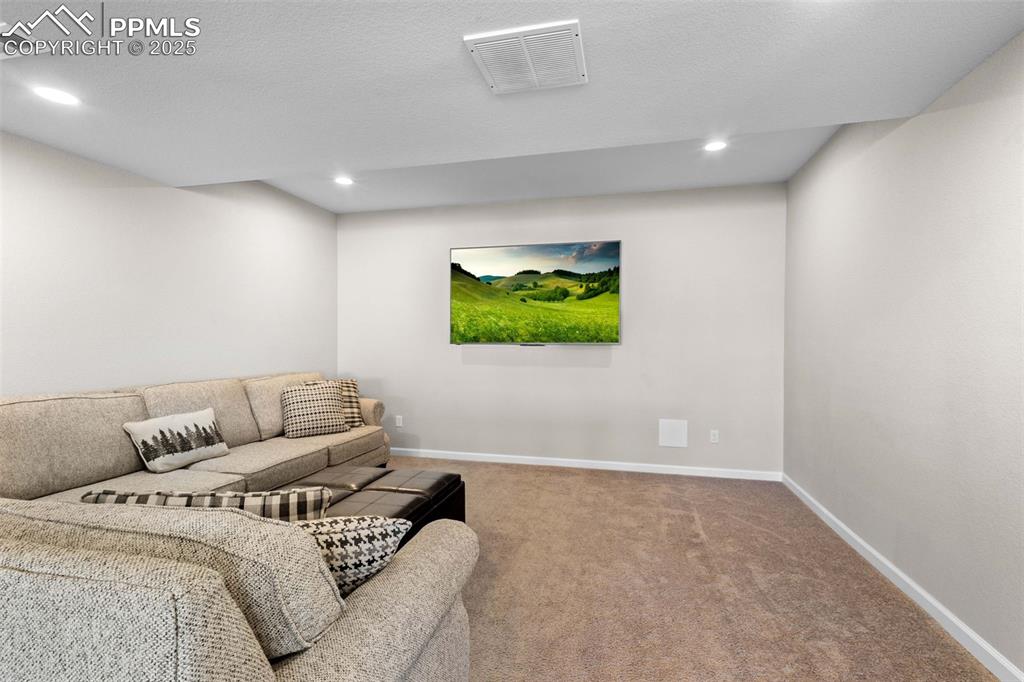
Carpeted living area featuring recessed lighting and a textured ceiling
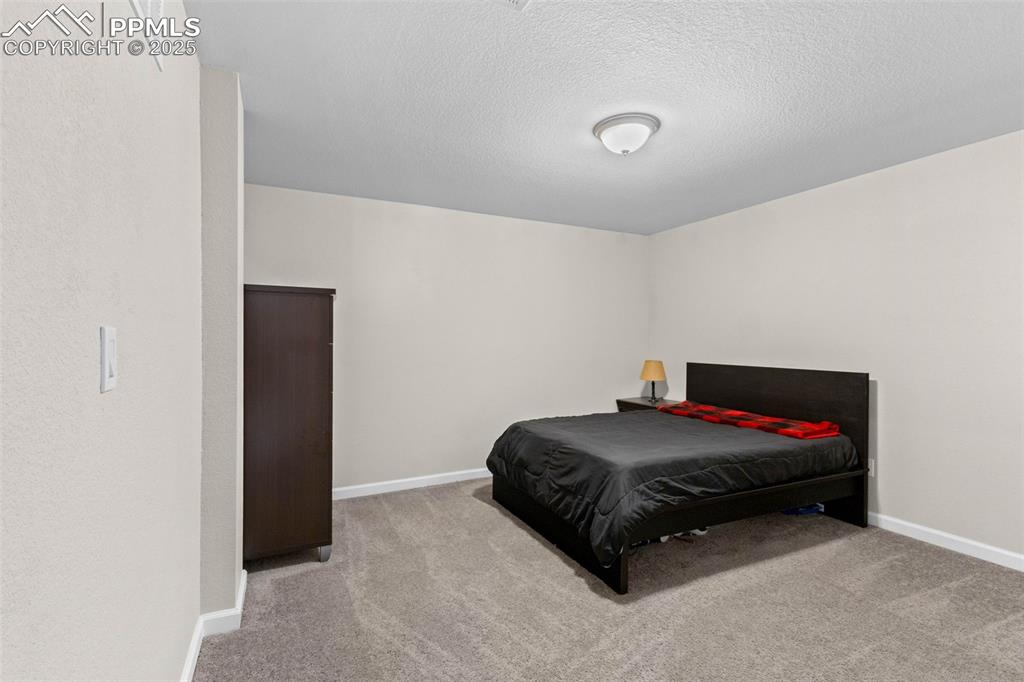
Bedroom featuring carpet floors and a textured ceiling
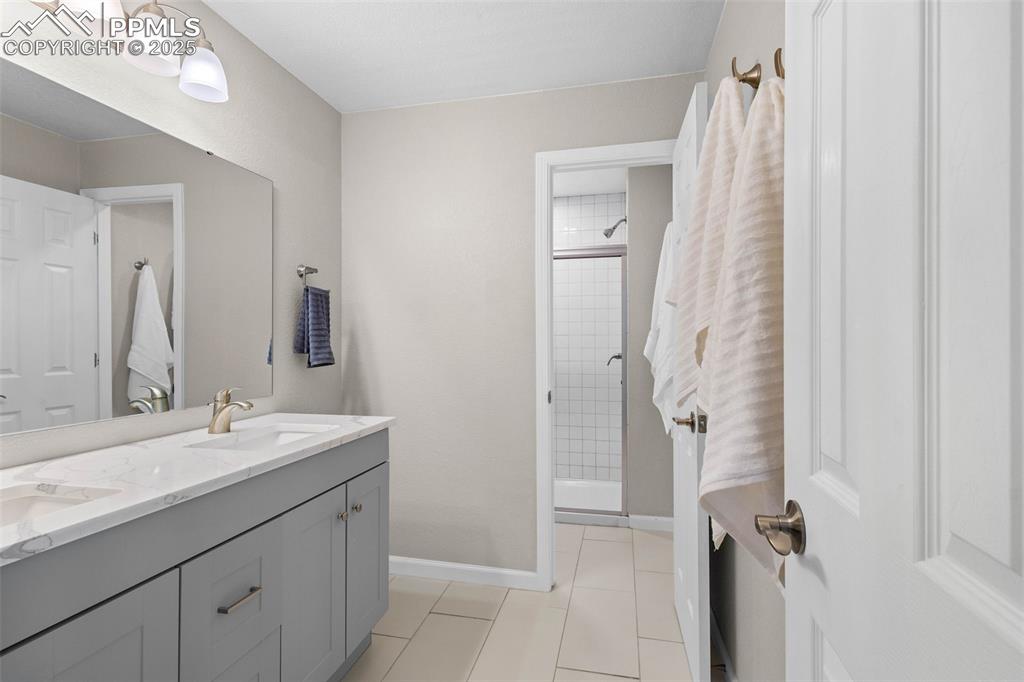
Bathroom featuring double vanity, a stall shower, and tile patterned floors
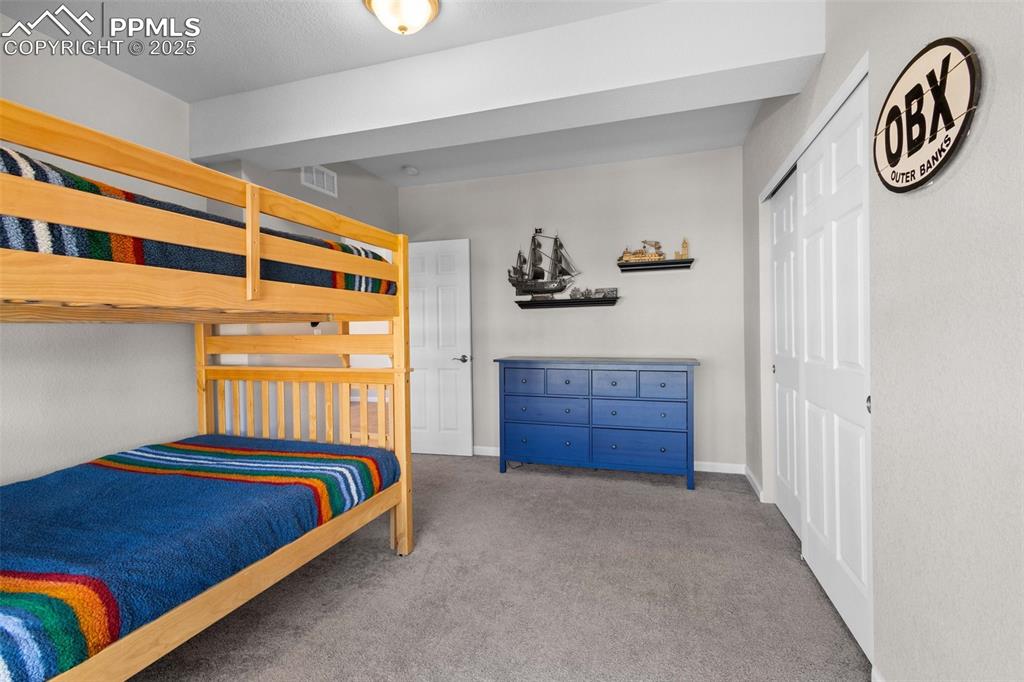
Carpeted bedroom with a closet and baseboards
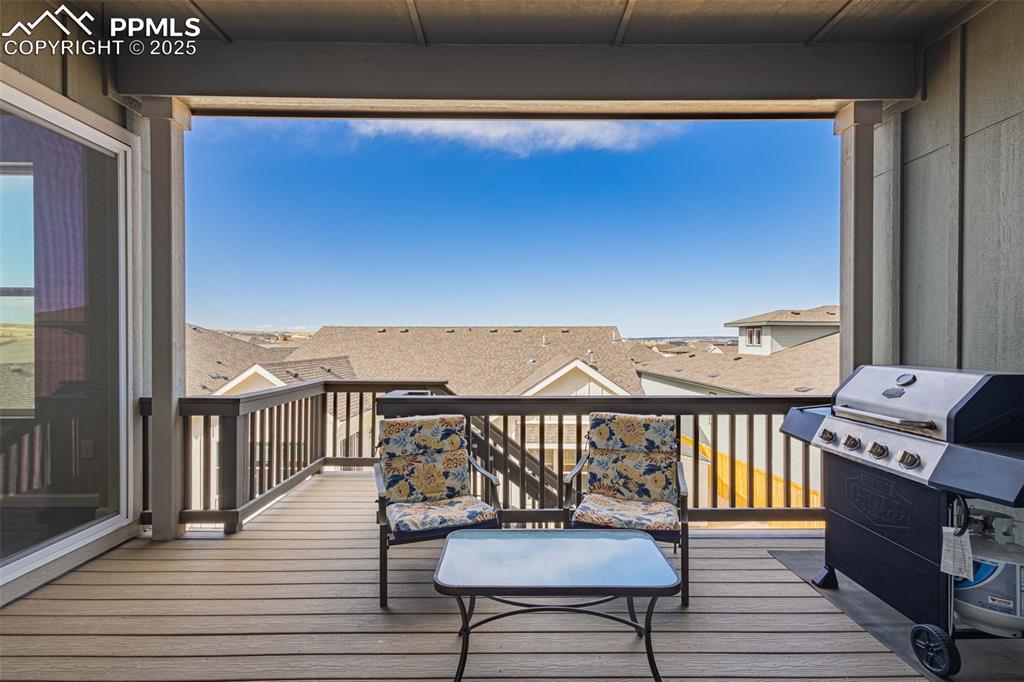
Deck with a grill and a residential view
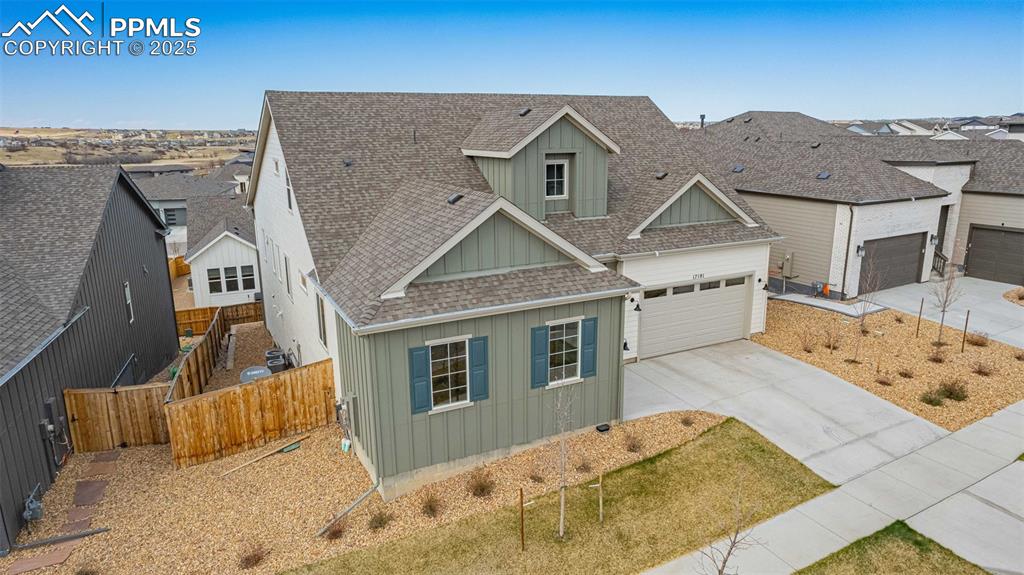
View of front facade with a shingled roof, concrete driveway, board and batten siding, a residential view, and a garage
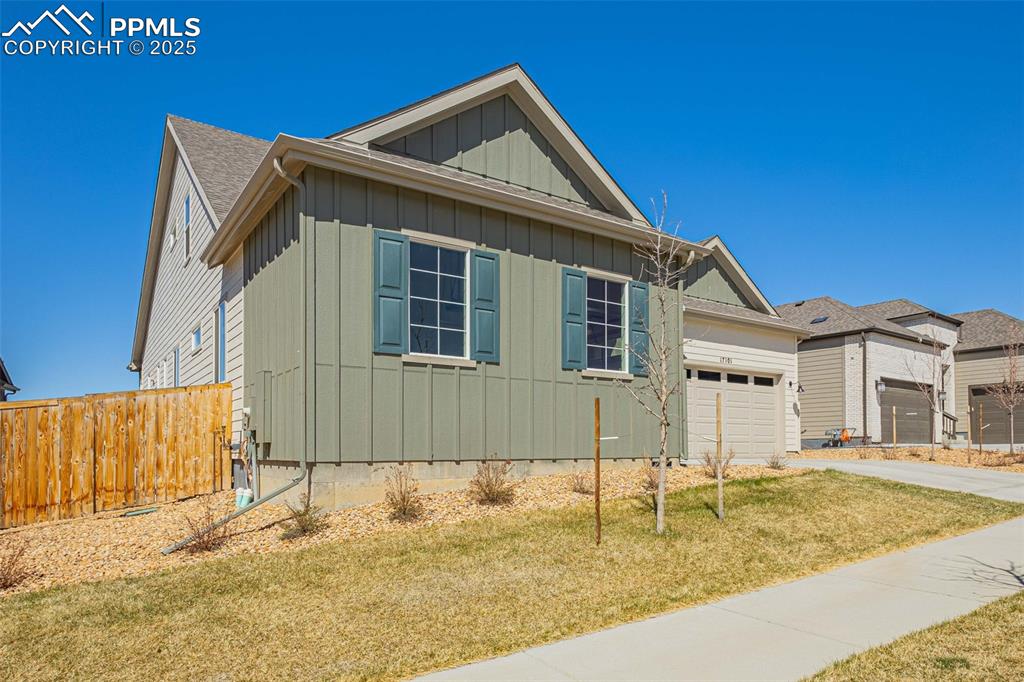
View of front of home featuring board and batten siding, an attached garage, a shingled roof, and driveway
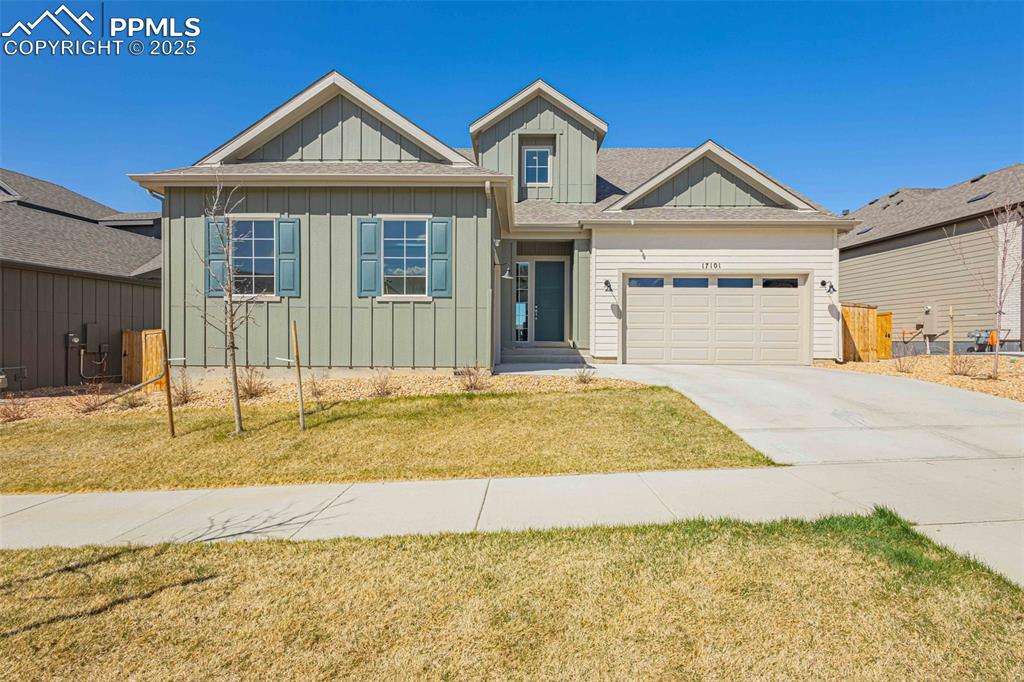
View of front facade featuring board and batten siding, driveway, a garage, a front lawn, and roof with shingles
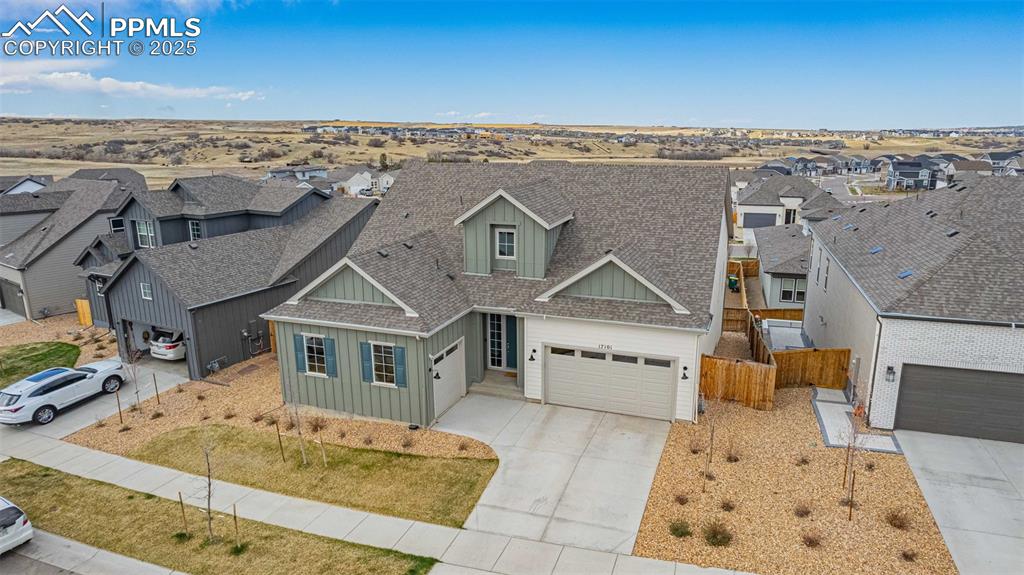
Traditional home with board and batten siding, a residential view, roof with shingles, concrete driveway, and an attached garage
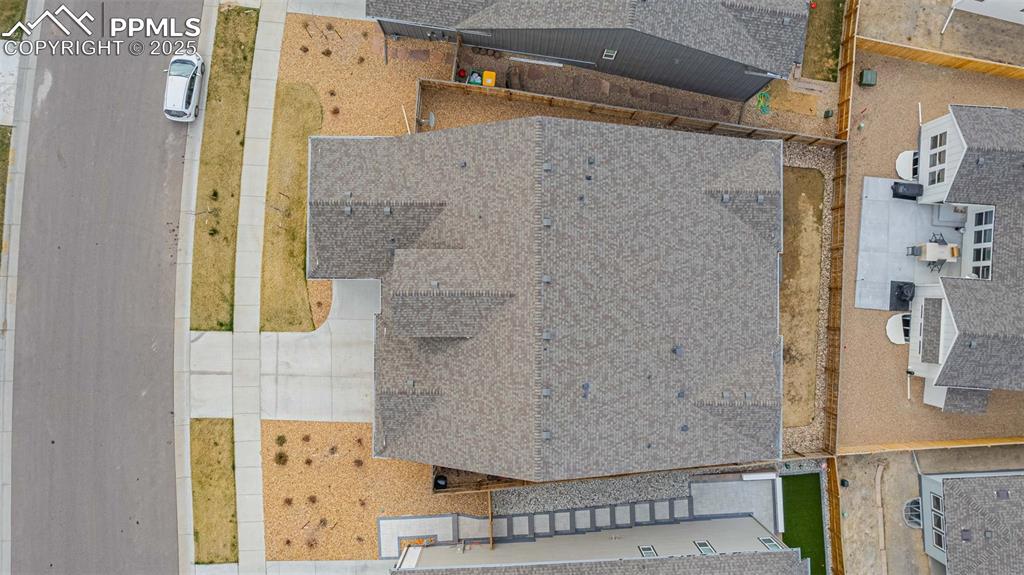
Bird's eye view
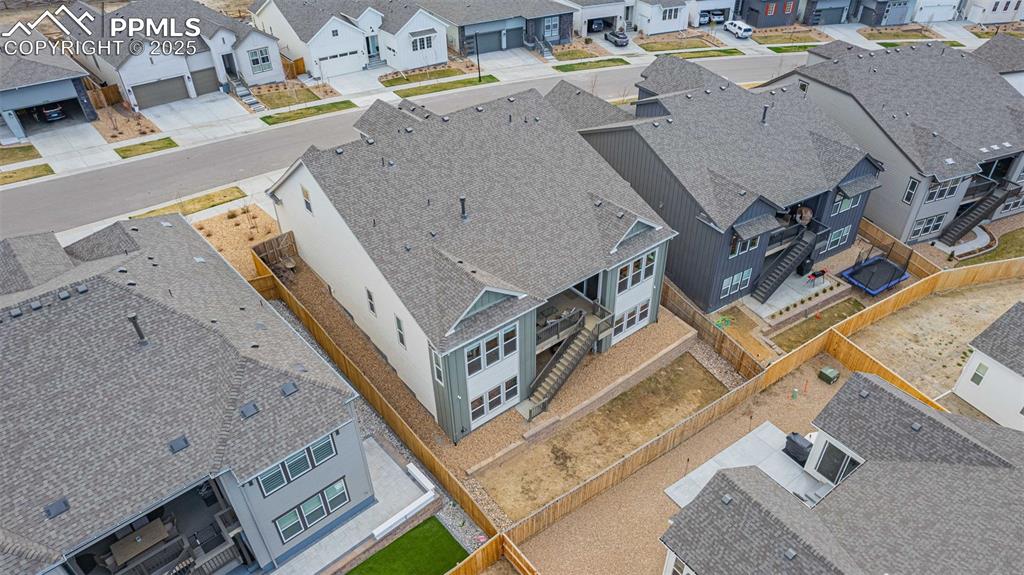
Aerial view of residential area
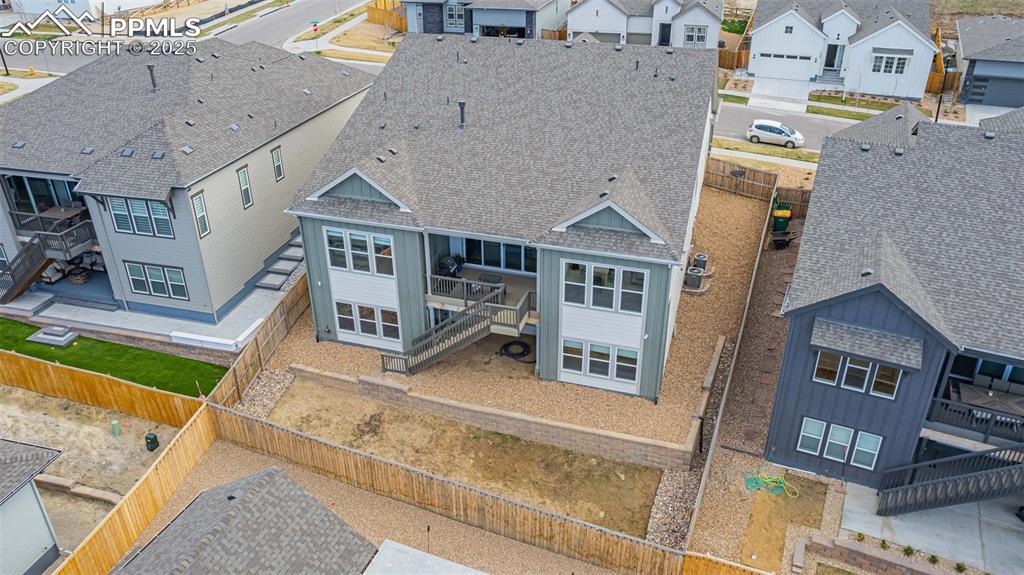
Aerial view of residential area
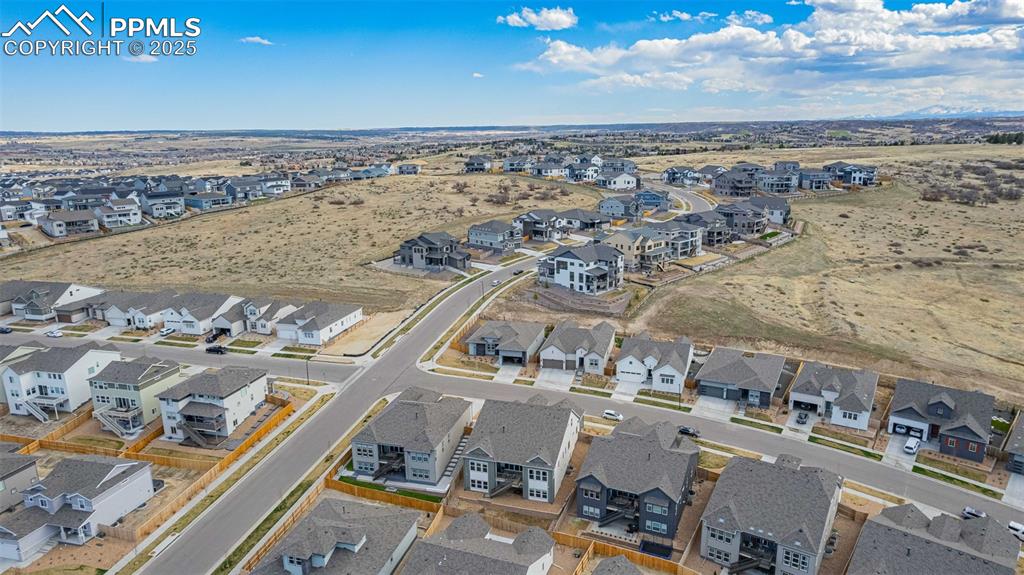
Aerial view of residential area
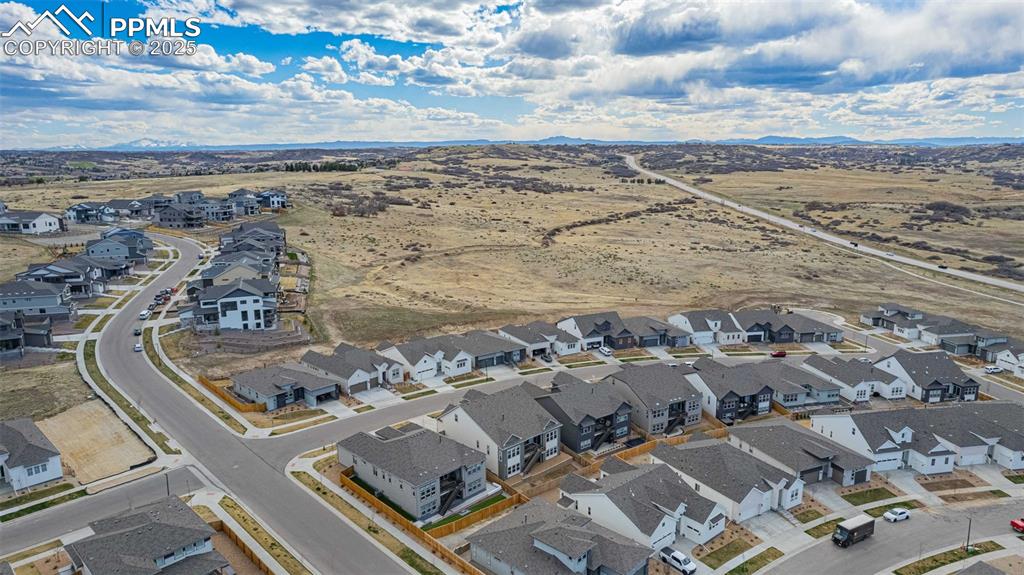
Aerial perspective of suburban area with a mountainous background
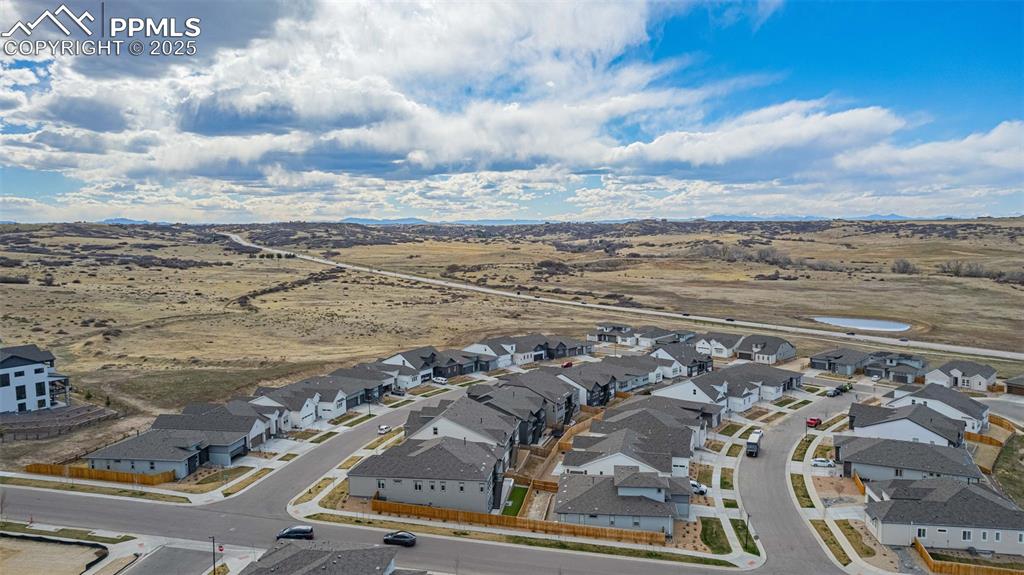
Aerial view of residential area with a mountainous background
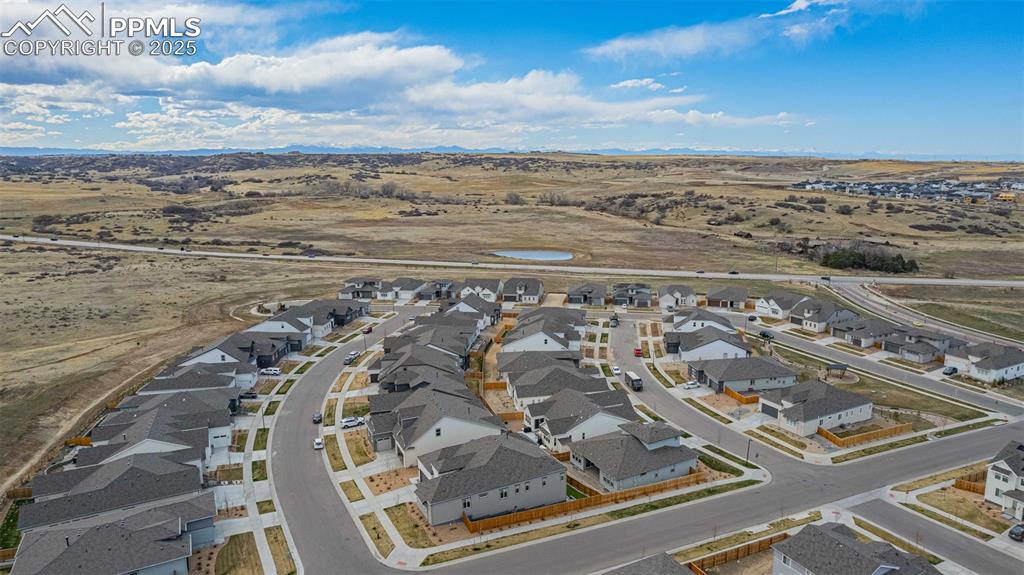
View of rural area with nearby suburban area and a water and mountain view
Disclaimer: The real estate listing information and related content displayed on this site is provided exclusively for consumers’ personal, non-commercial use and may not be used for any purpose other than to identify prospective properties consumers may be interested in purchasing.