10841 Foggy Bend Lane, Peyton, CO, 80831
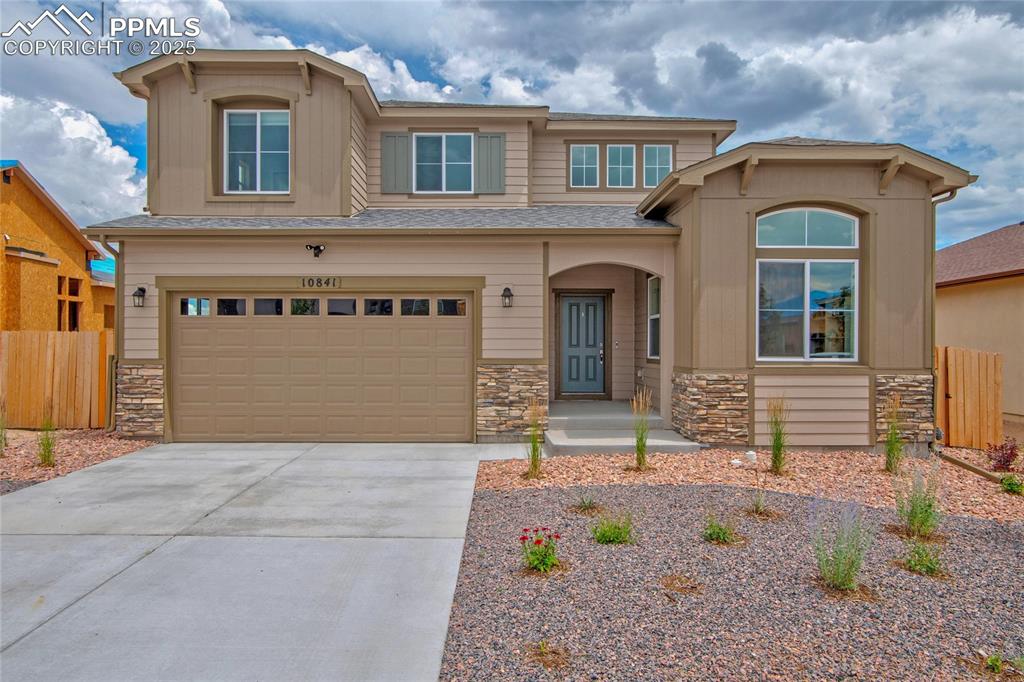
View of front of home featuring stone siding, a garage, driveway, and roof with shingles
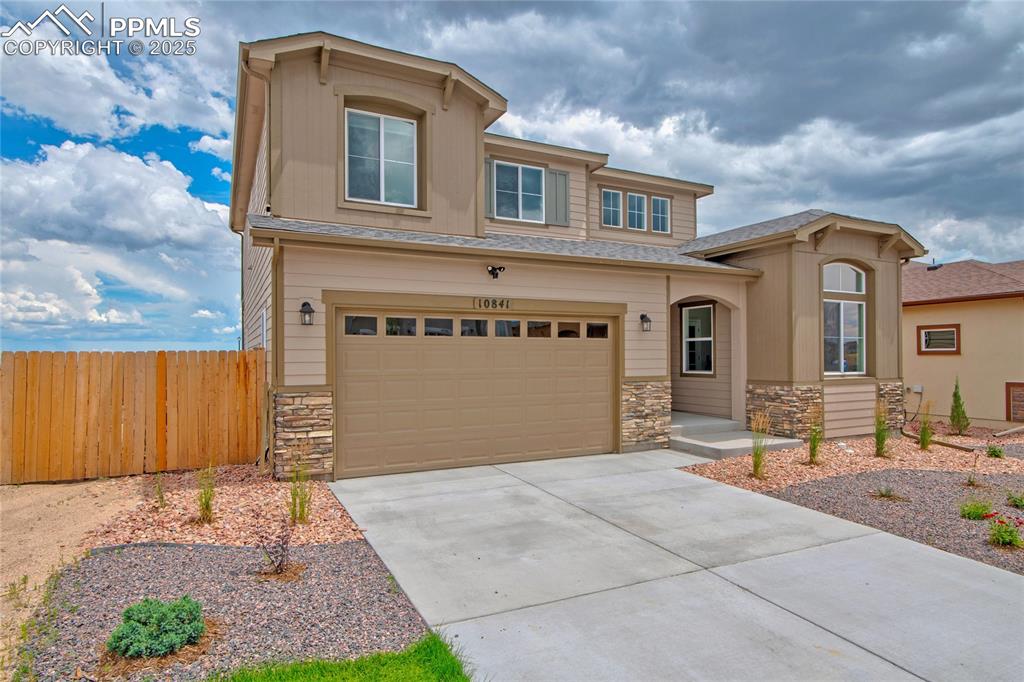
View of front of home featuring stone siding, concrete driveway, a garage, and a shingled roof
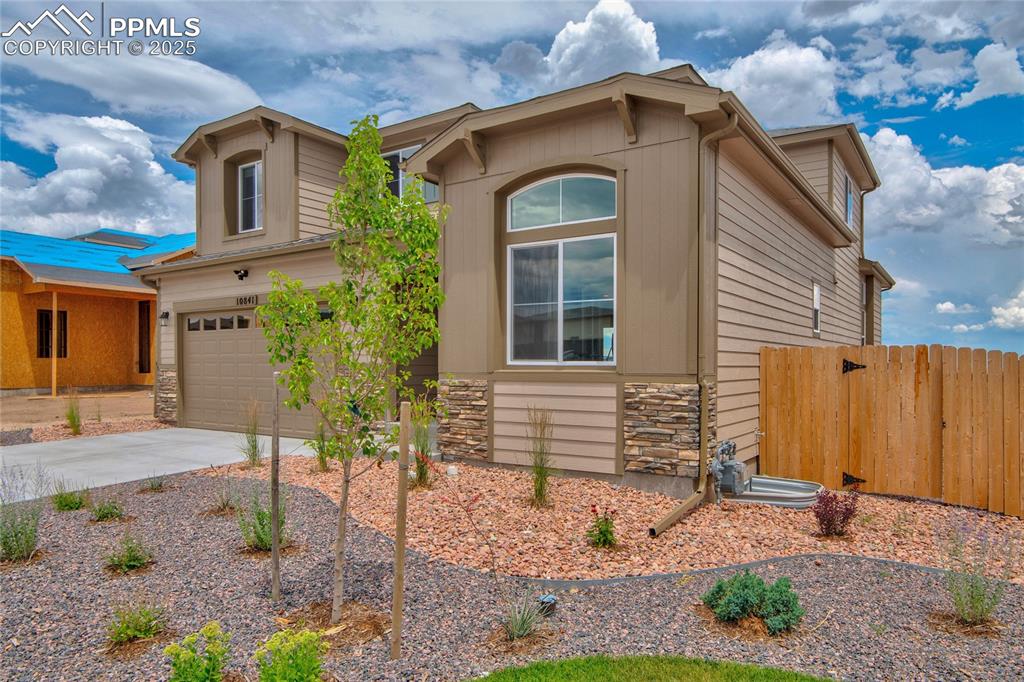
View of front of property with stone siding, concrete driveway, and an attached garage
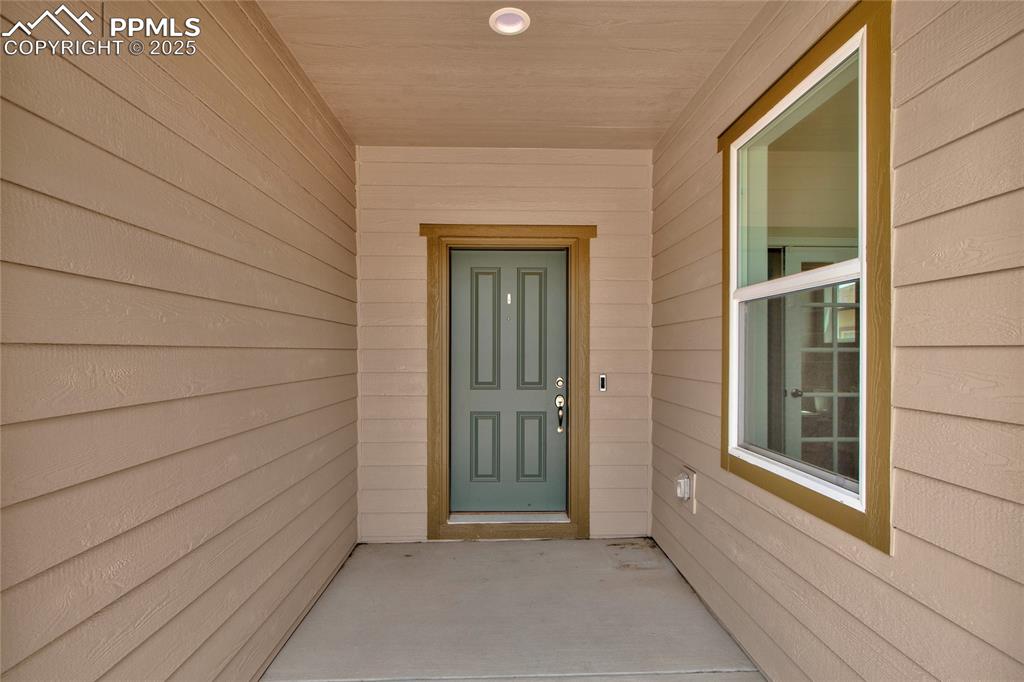
Entrance to property
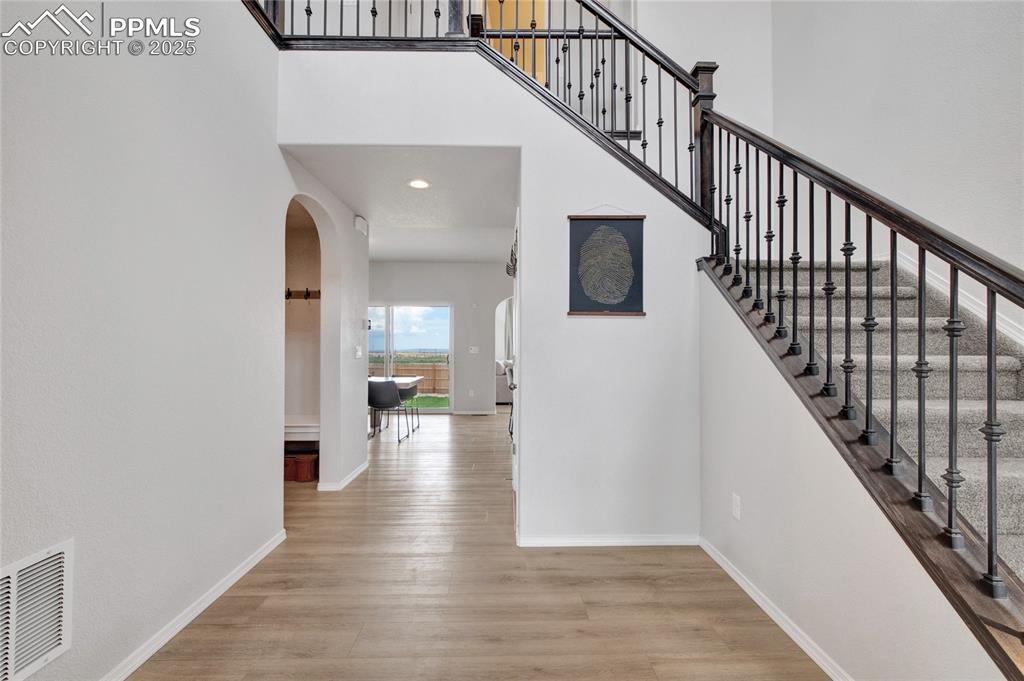
Staircase featuring arched walkways, a towering ceiling, wood finished floors, and recessed lighting
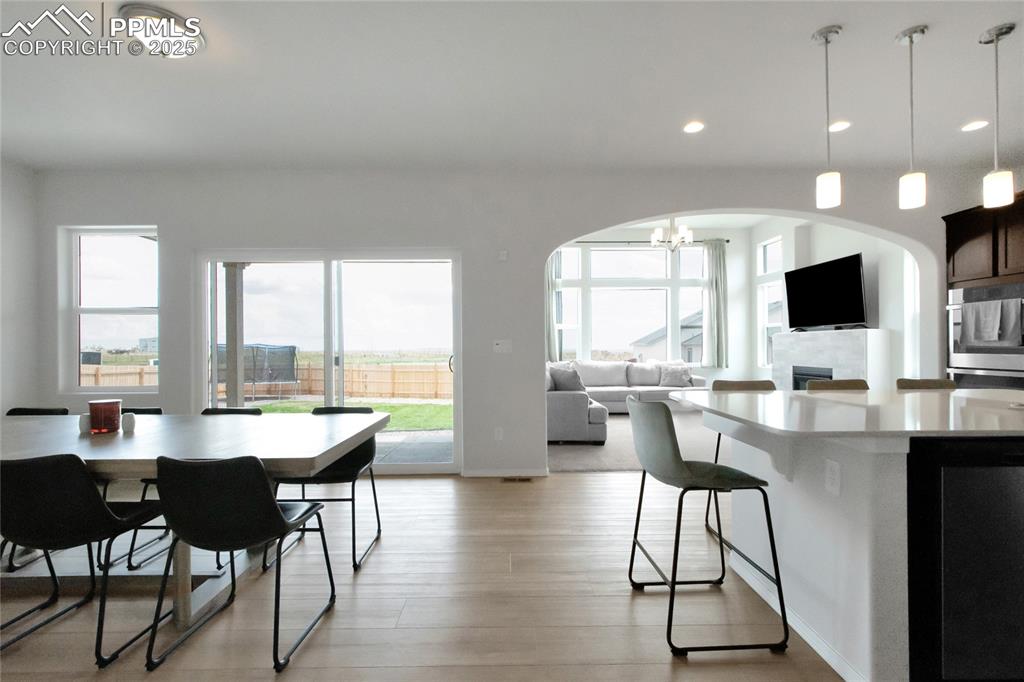
Kitchen featuring arched walkways, a chandelier, light wood-style flooring, healthy amount of natural light, and recessed lighting
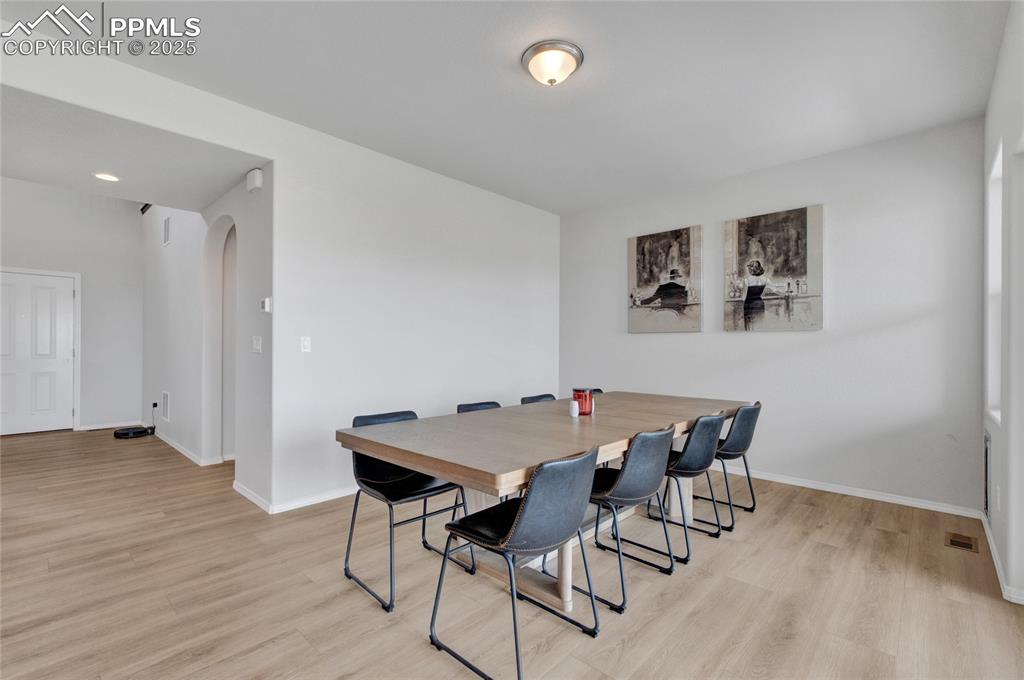
Dining space with baseboards and light wood-style flooring
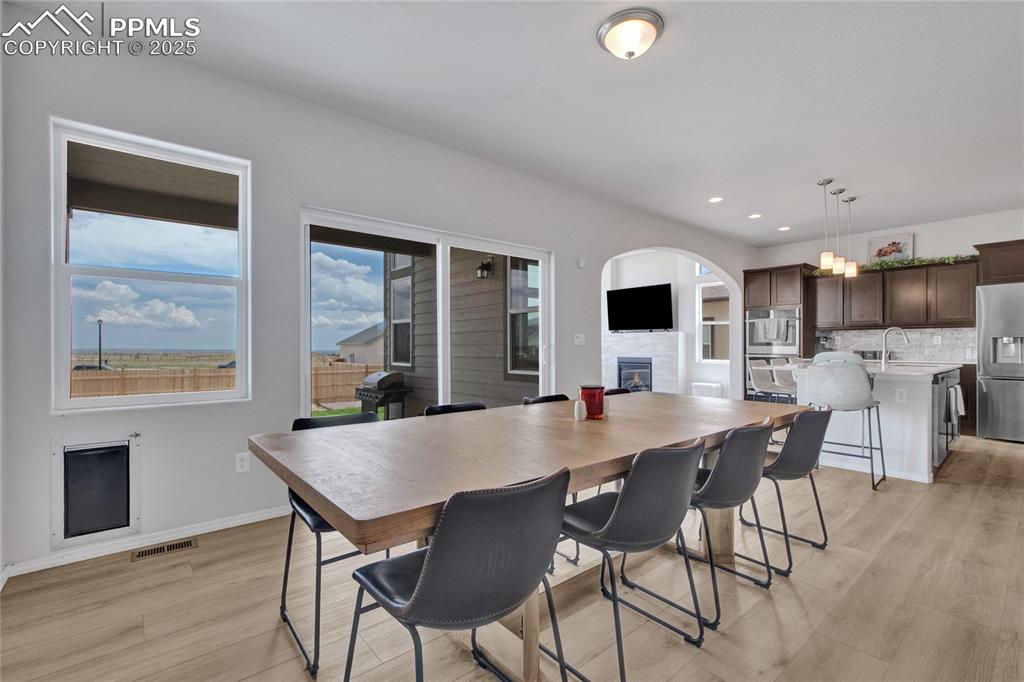
Dining space with a glass covered fireplace, light wood-style floors, recessed lighting, and arched walkways
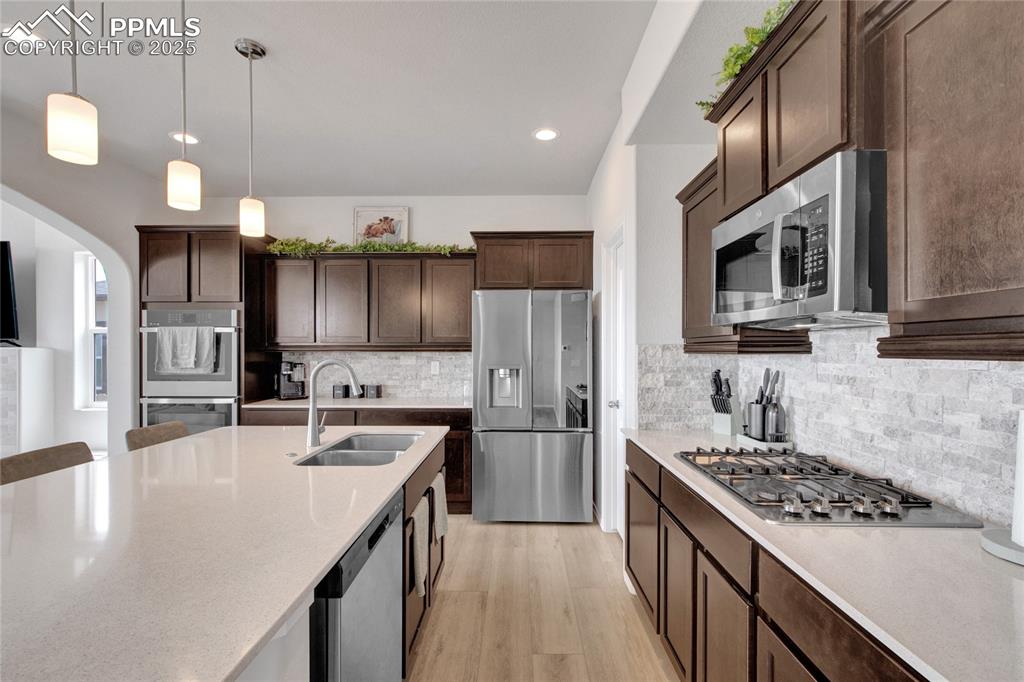
Kitchen featuring light wood-type flooring, dark brown cabinets, stainless steel appliances, hanging light fixtures, and recessed lighting
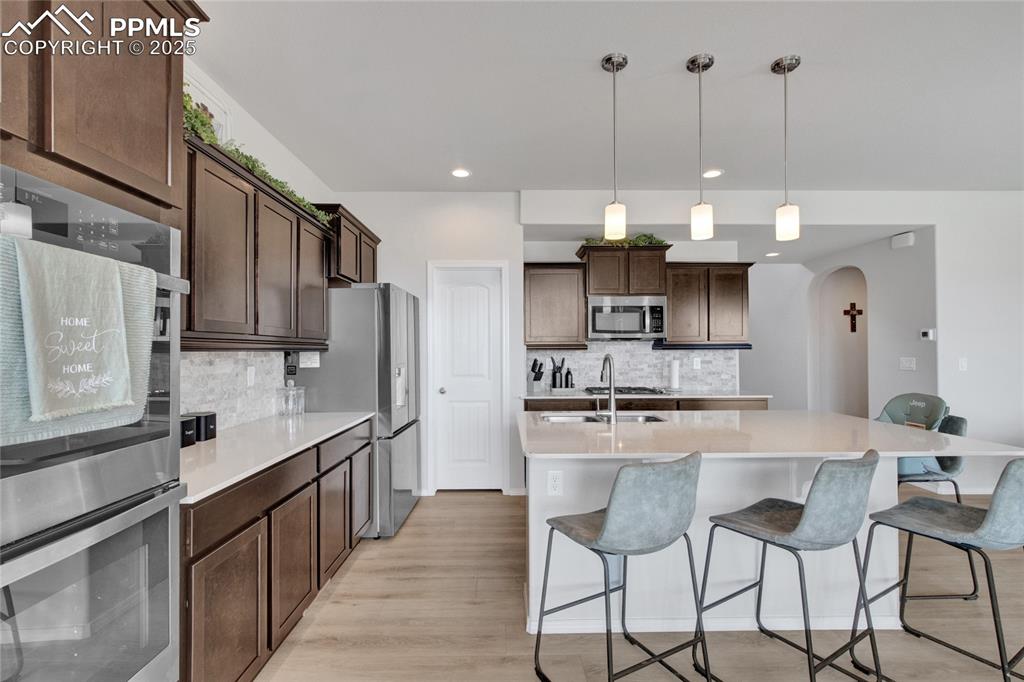
Kitchen featuring appliances with stainless steel finishes, arched walkways, light wood-style floors, backsplash, and dark brown cabinets
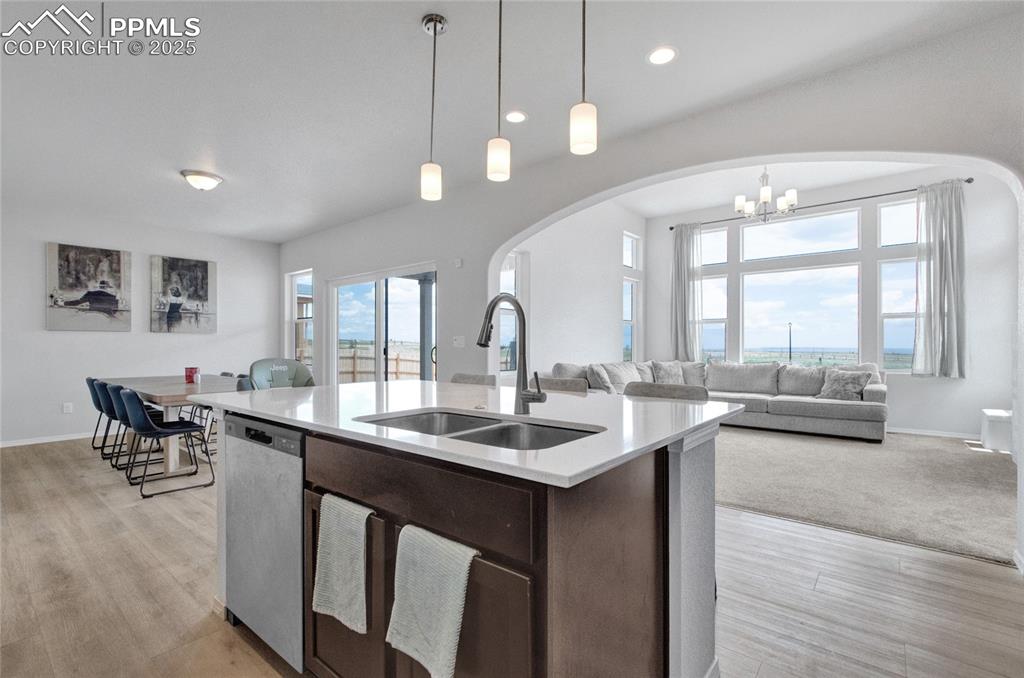
Kitchen featuring arched walkways, dark brown cabinetry, open floor plan, light countertops, and recessed lighting
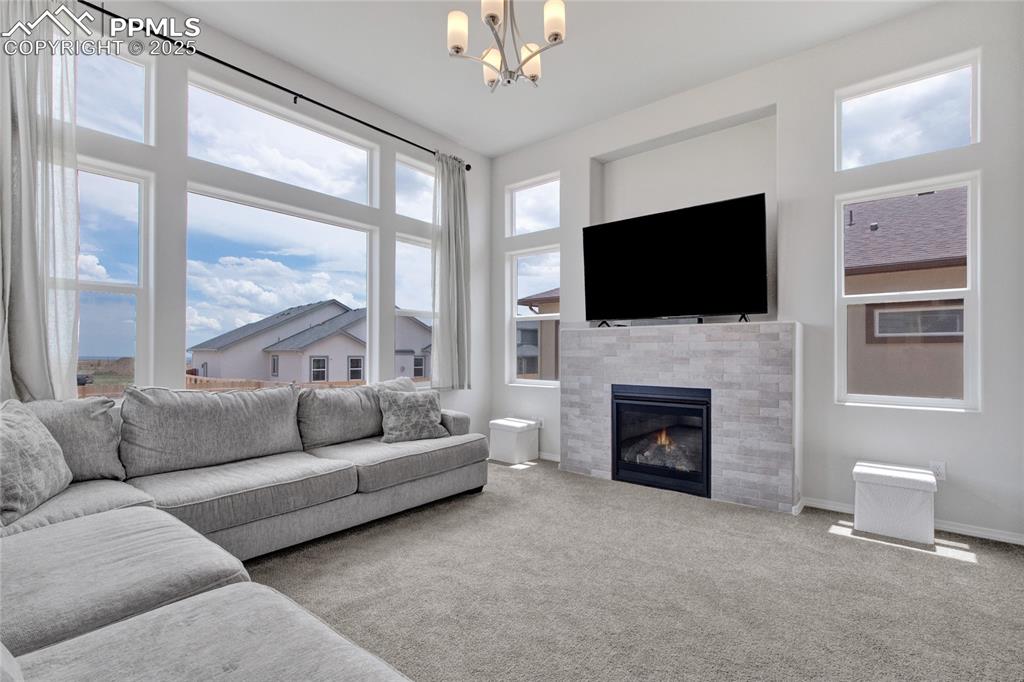
Living room featuring a chandelier, carpet flooring, healthy amount of natural light, and a fireplace
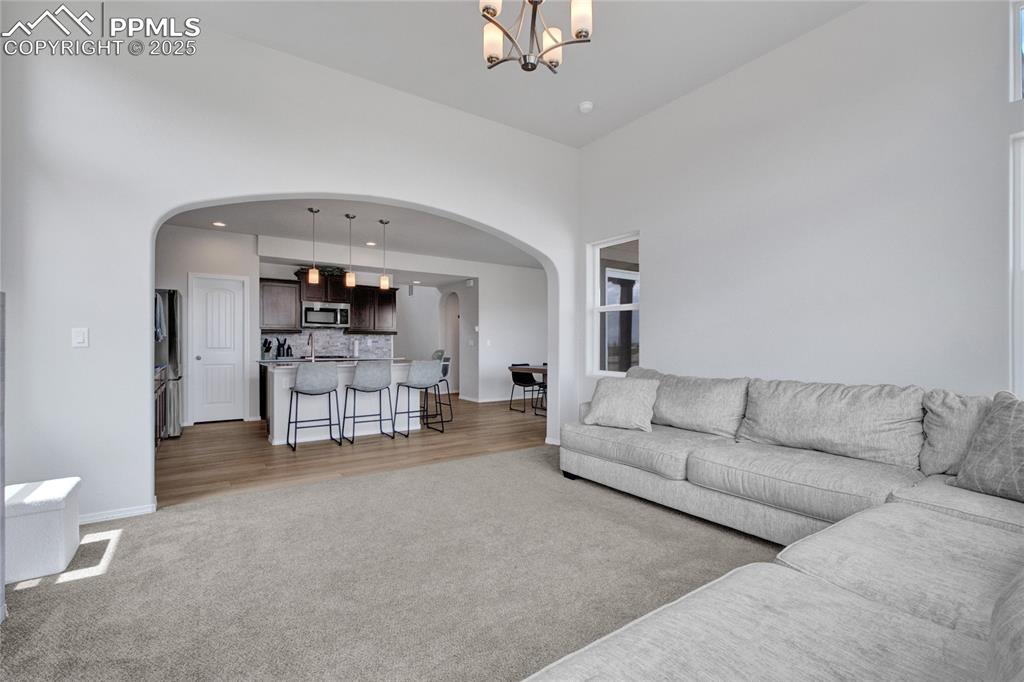
Living area featuring light carpet, arched walkways, a chandelier, and a high ceiling
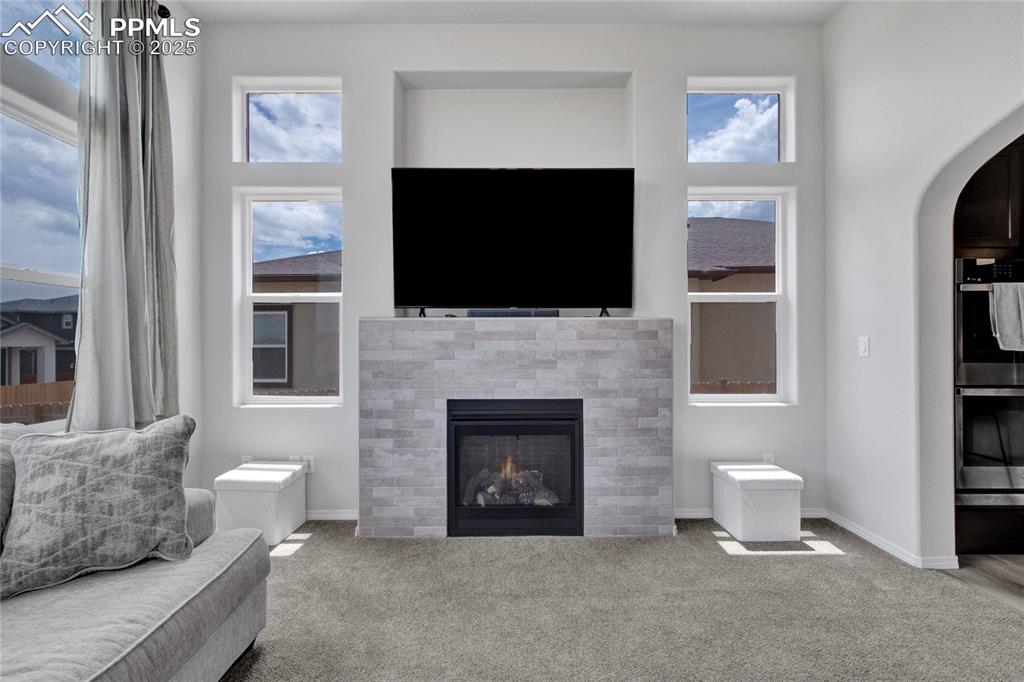
Living area featuring arched walkways, carpet, and a glass covered fireplace
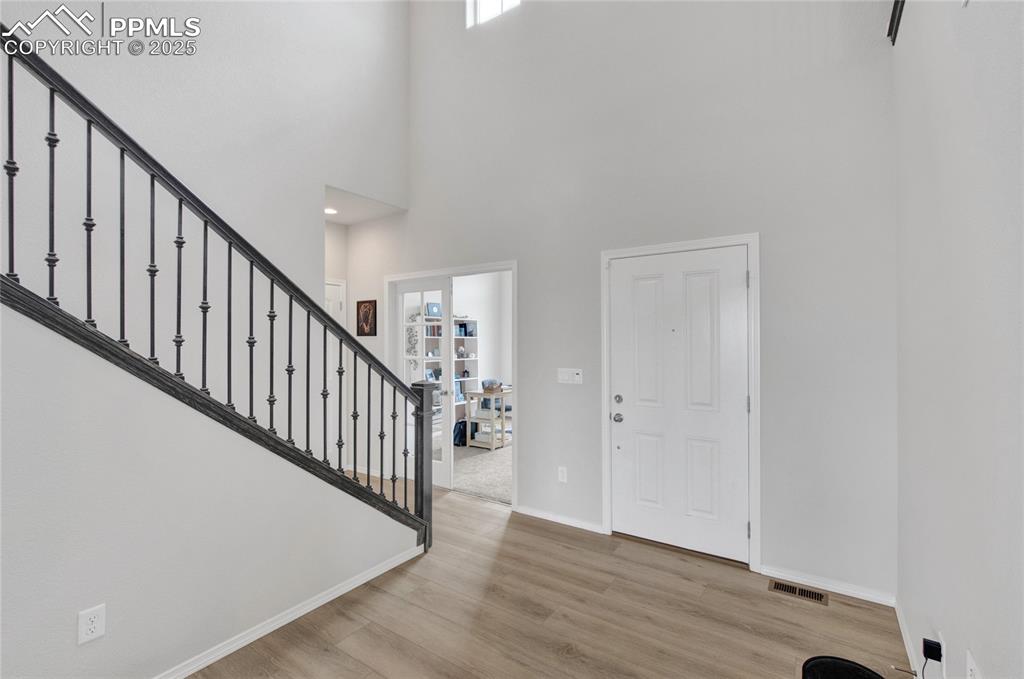
Entrance foyer with wood finished floors, stairs, and a towering ceiling
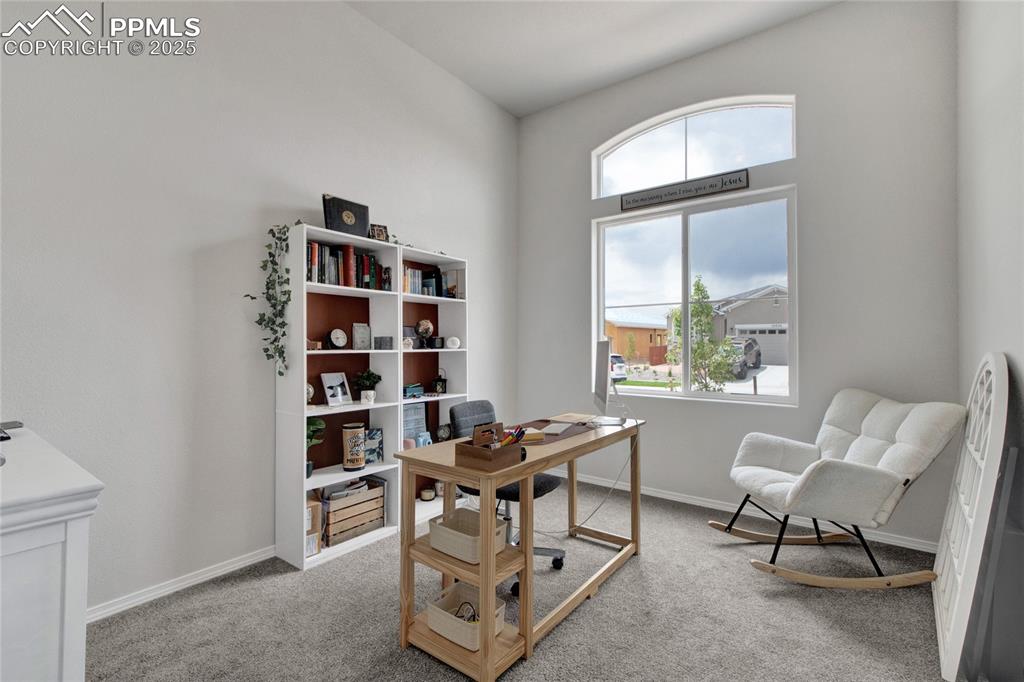
Office space with carpet floors and baseboards
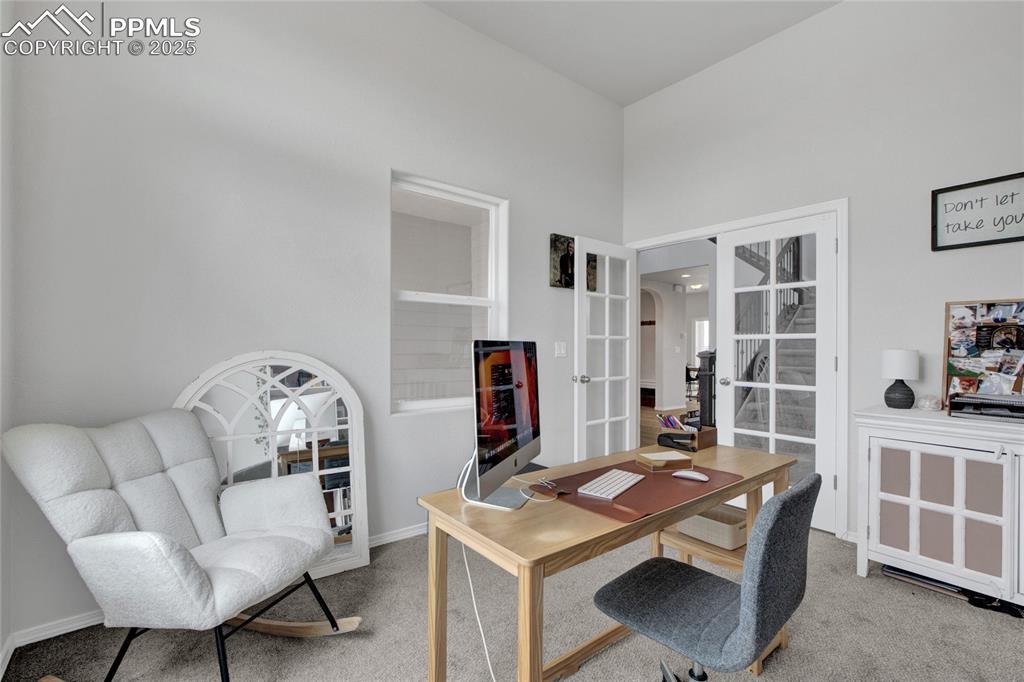
Carpeted office featuring french doors and arched walkways
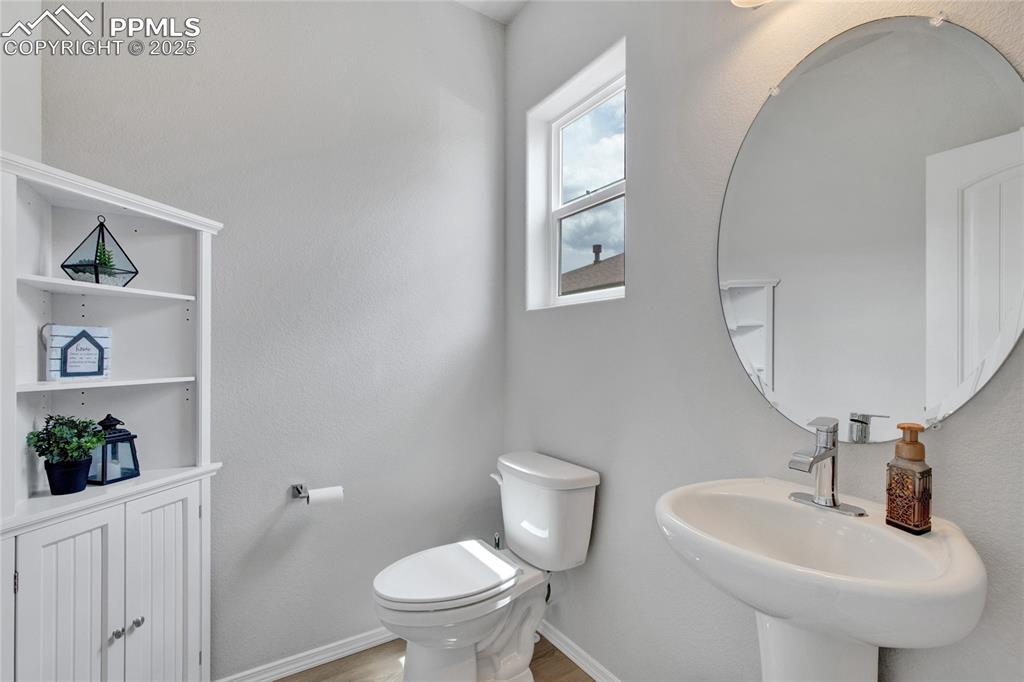
Bathroom featuring toilet and wood finished floors
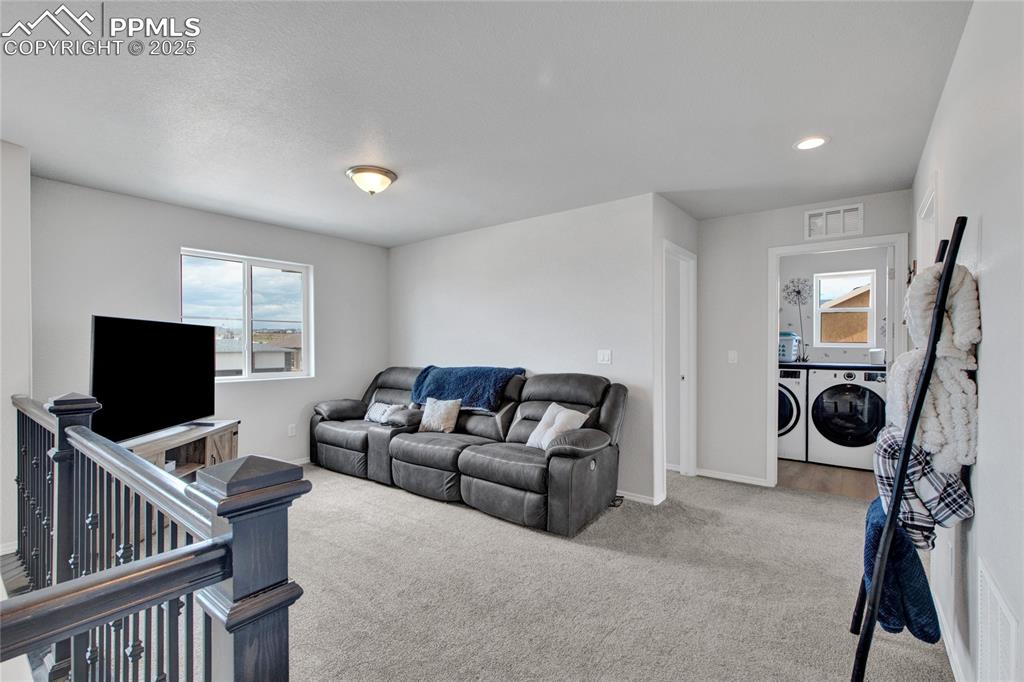
Carpeted living area featuring independent washer and dryer and recessed lighting
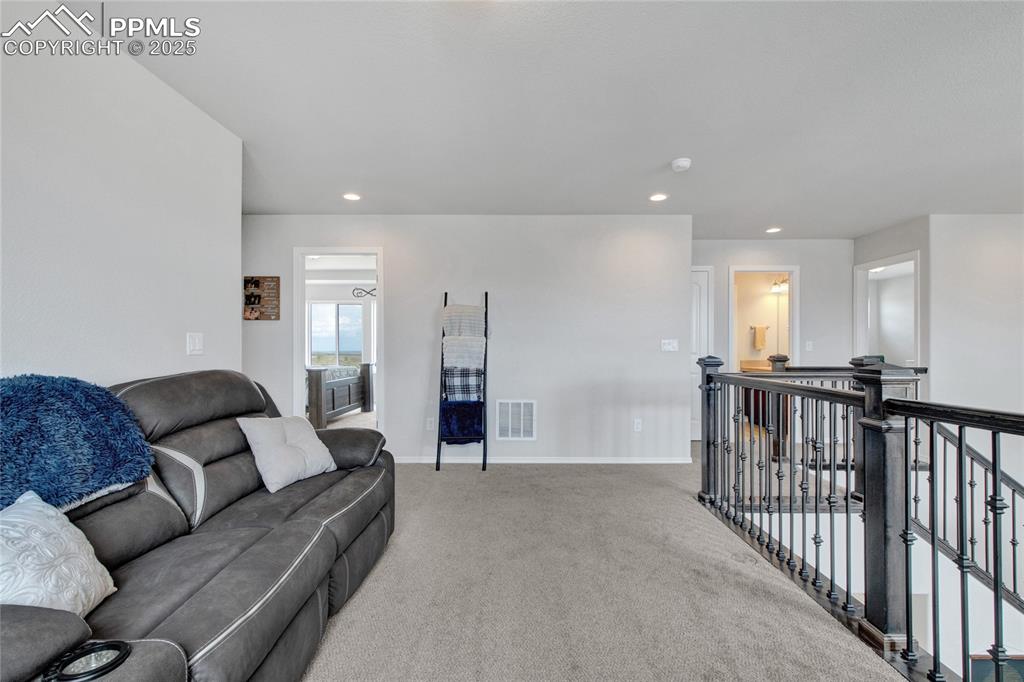
Carpeted living room with recessed lighting
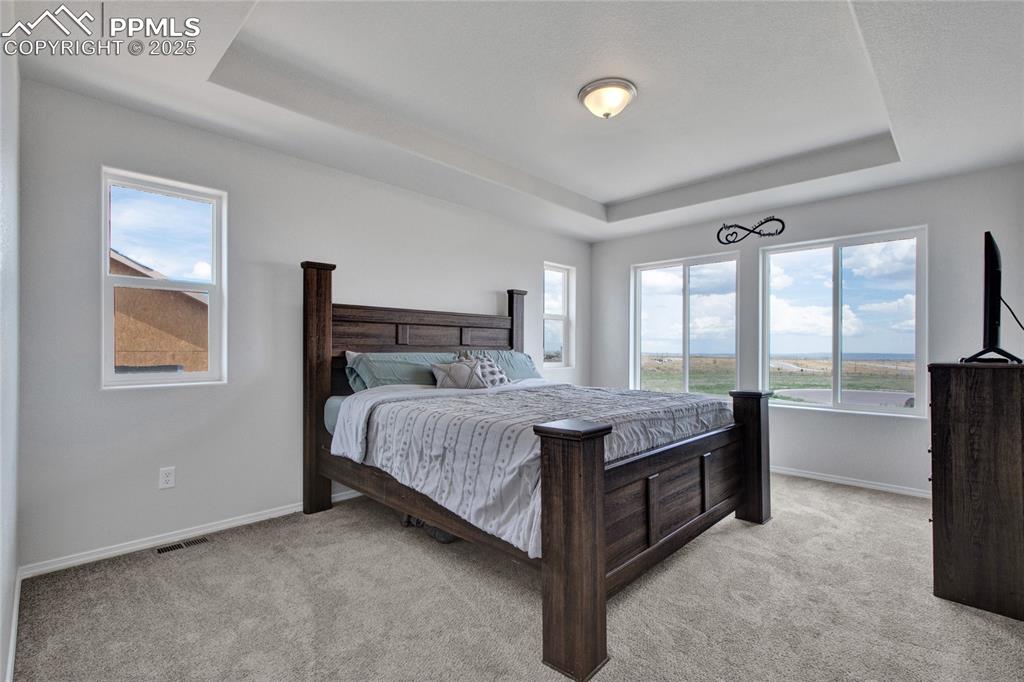
Bedroom with a tray ceiling and light colored carpet
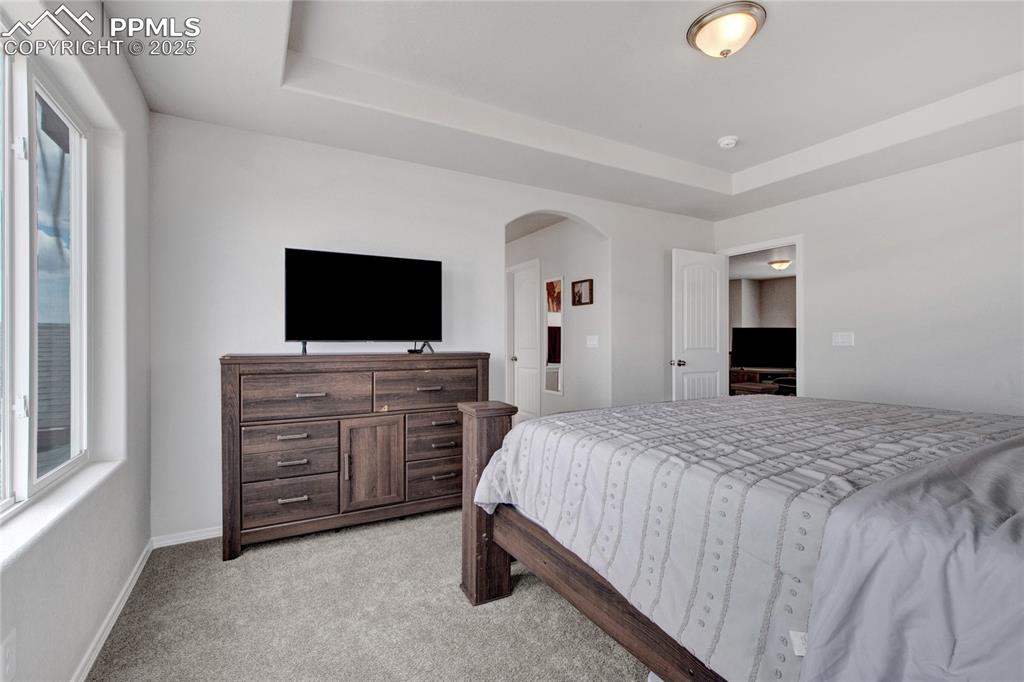
Bedroom featuring light colored carpet, arched walkways, and a tray ceiling
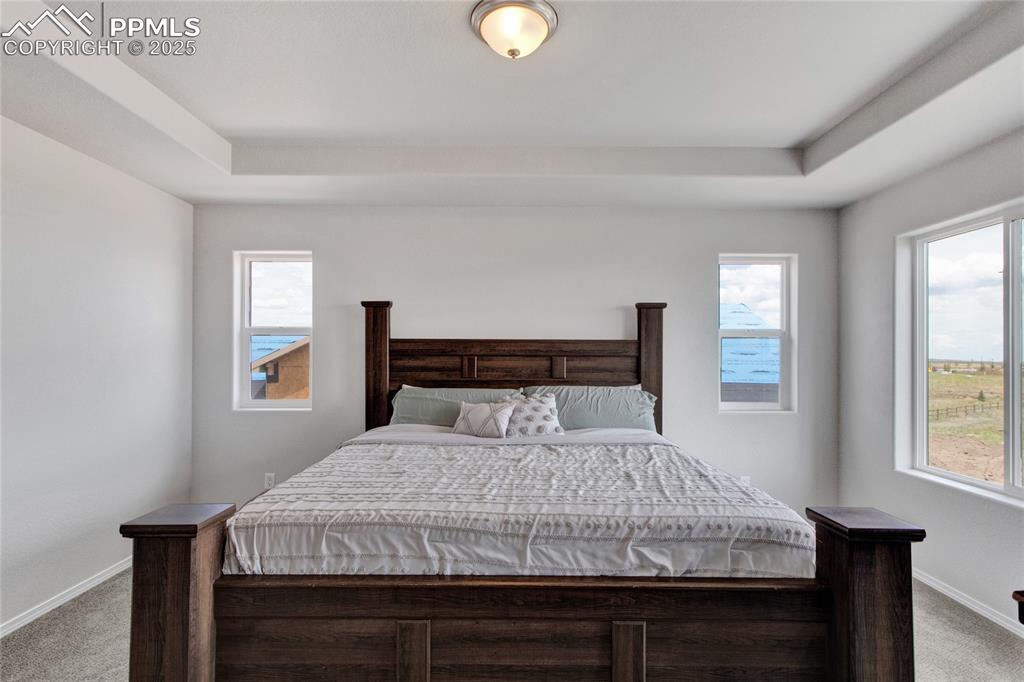
Bedroom with carpet floors and a tray ceiling
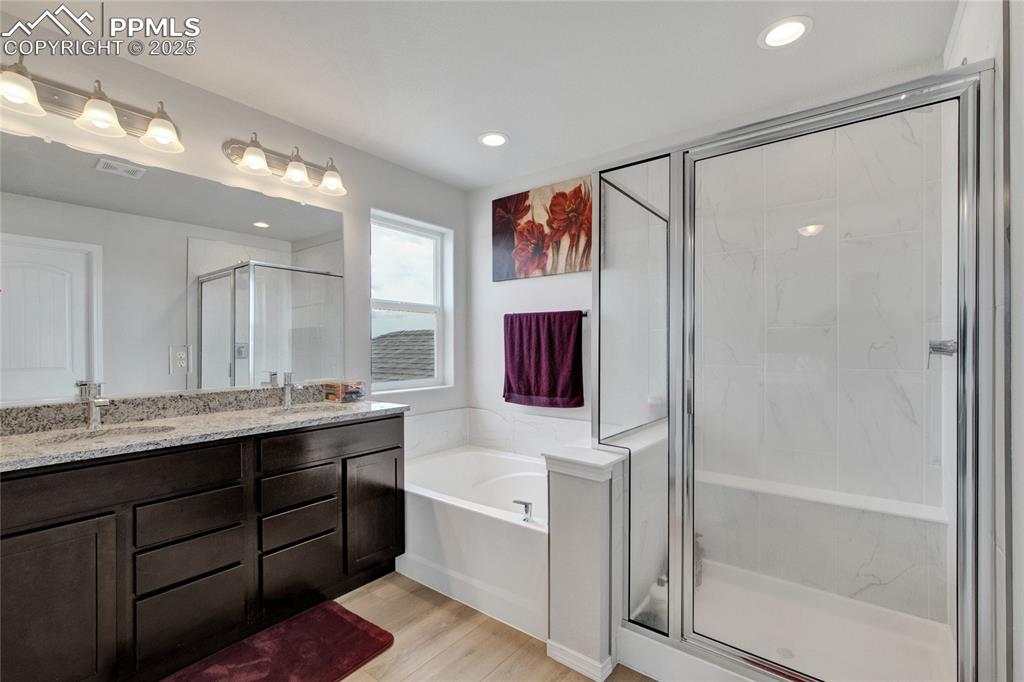
Bathroom featuring a stall shower, double vanity, a garden tub, wood finished floors, and recessed lighting
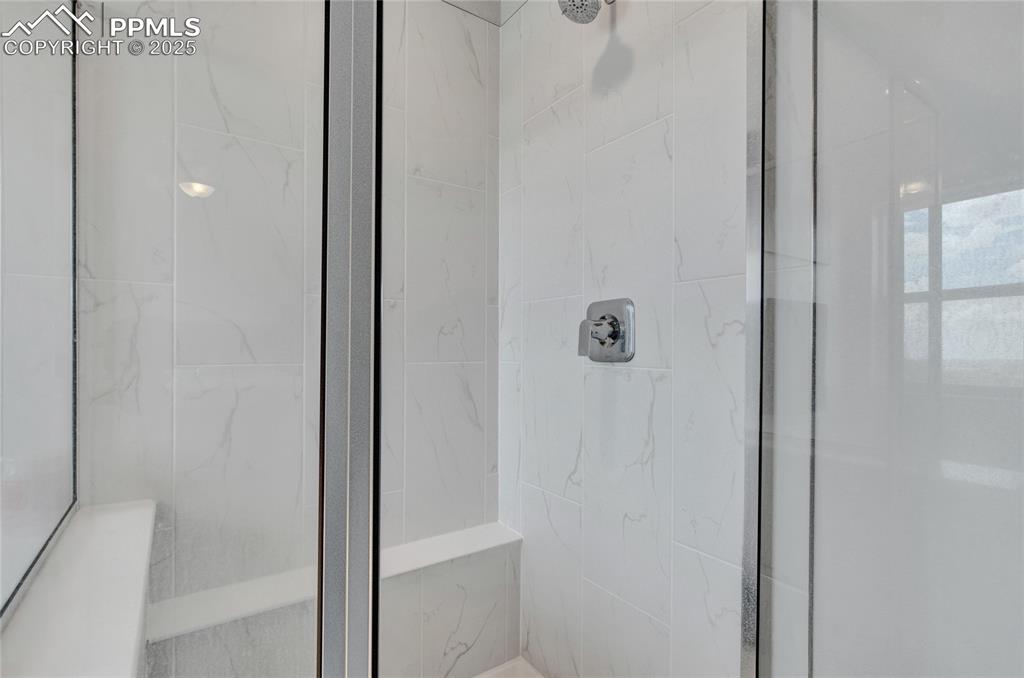
Bathroom with a stall shower
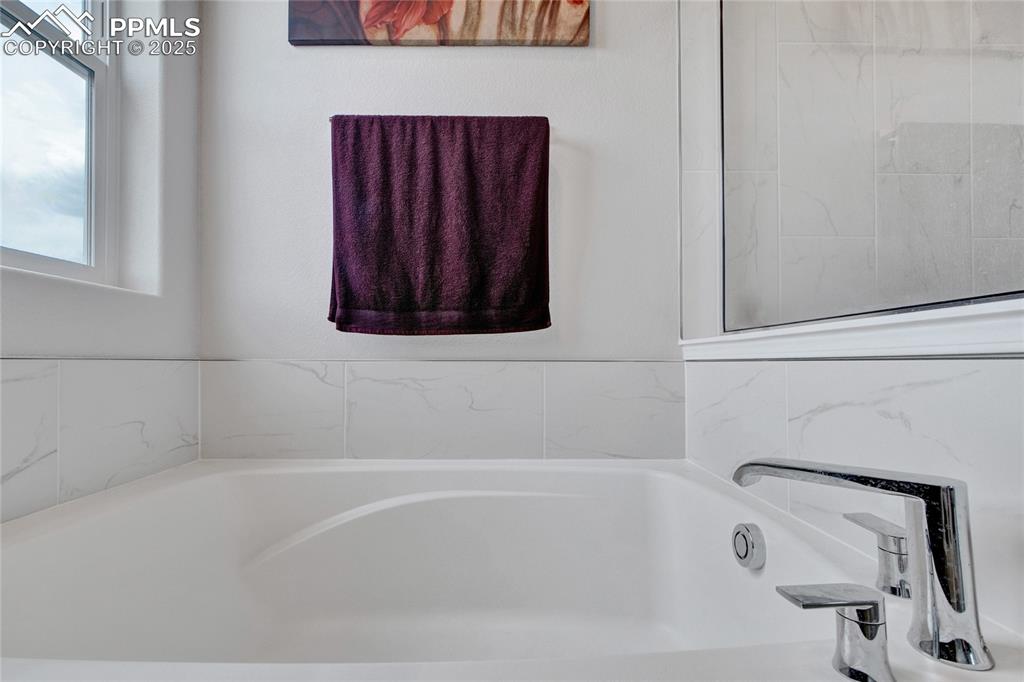
Bathroom featuring a garden tub
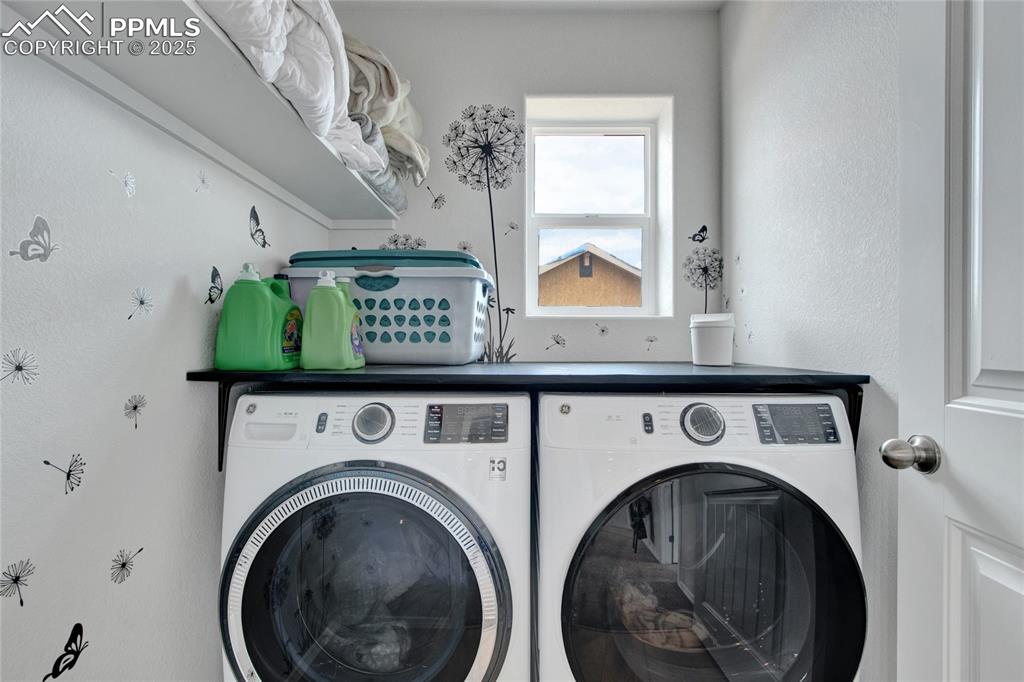
Washroom with separate washer and dryer
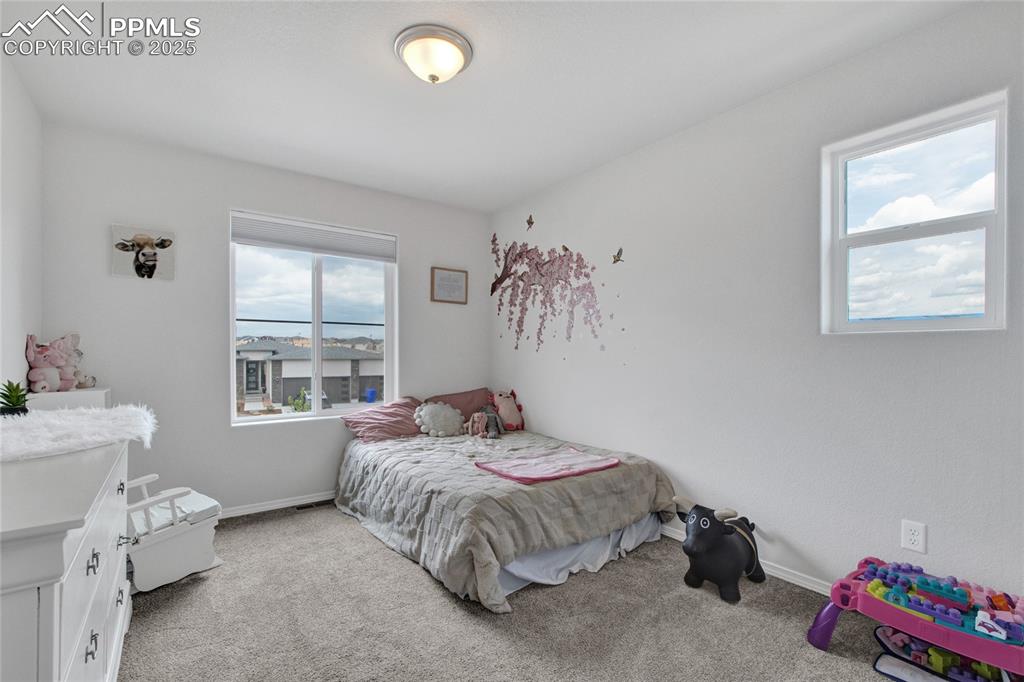
Bedroom with carpet floors and baseboards
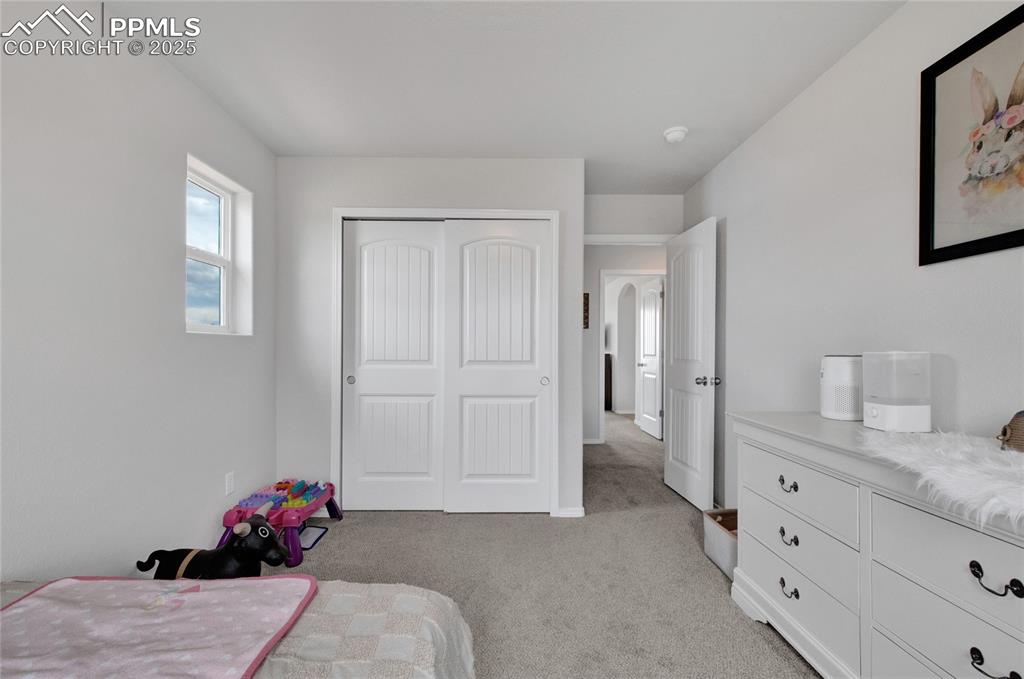
Bedroom with light colored carpet and a closet
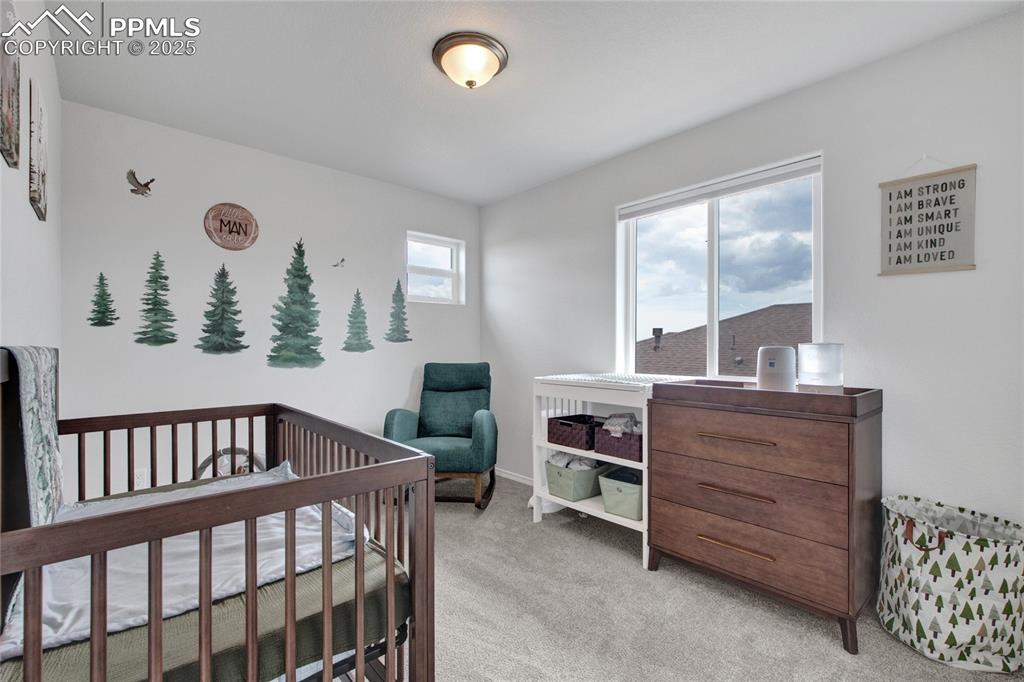
Bedroom featuring light carpet and a nursery area
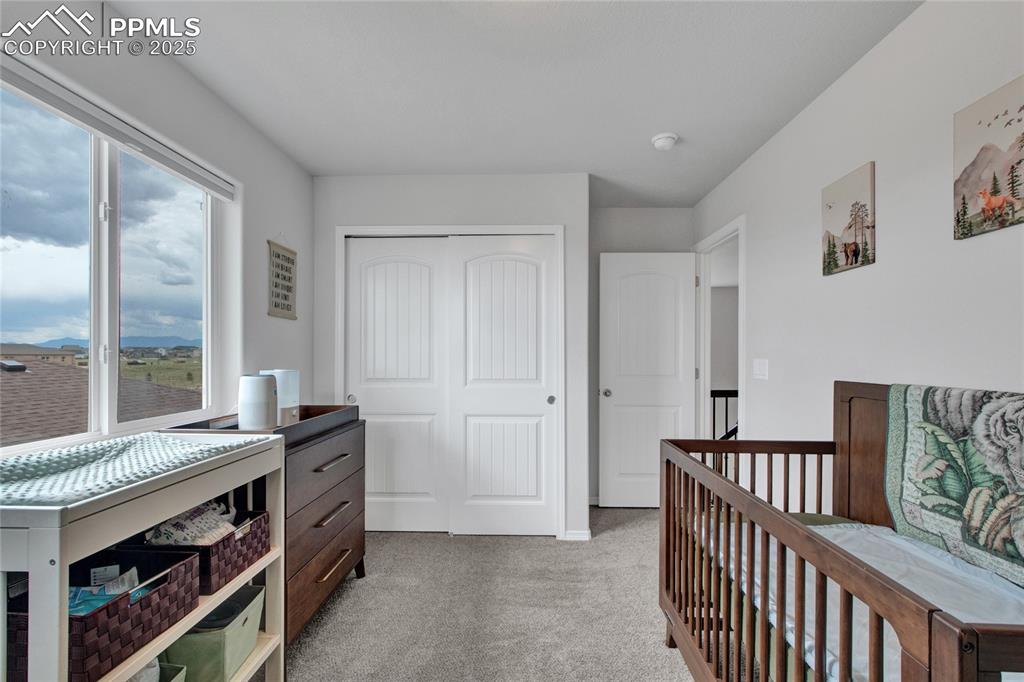
Bedroom featuring a closet and light colored carpet
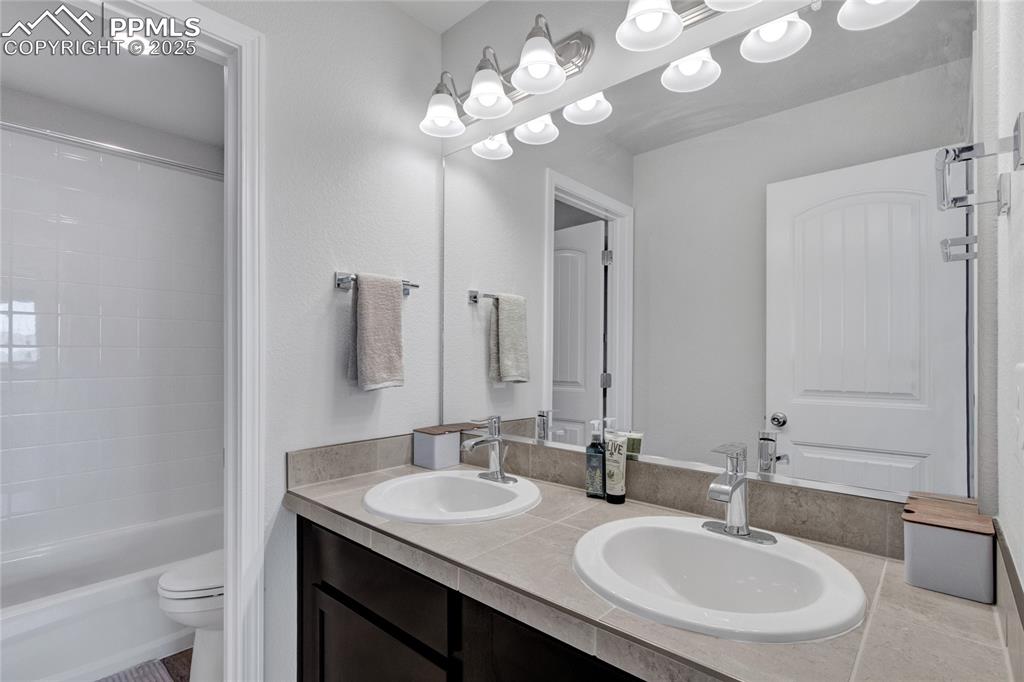
Bathroom featuring double vanity and shower / washtub combination
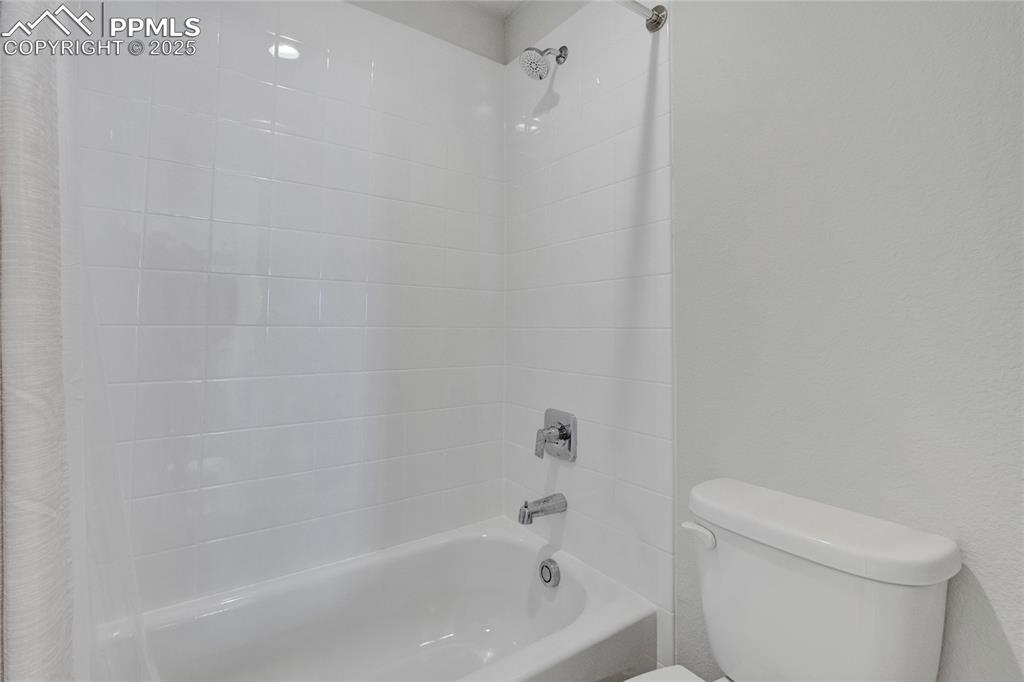
Full bath featuring toilet and shower / tub combo
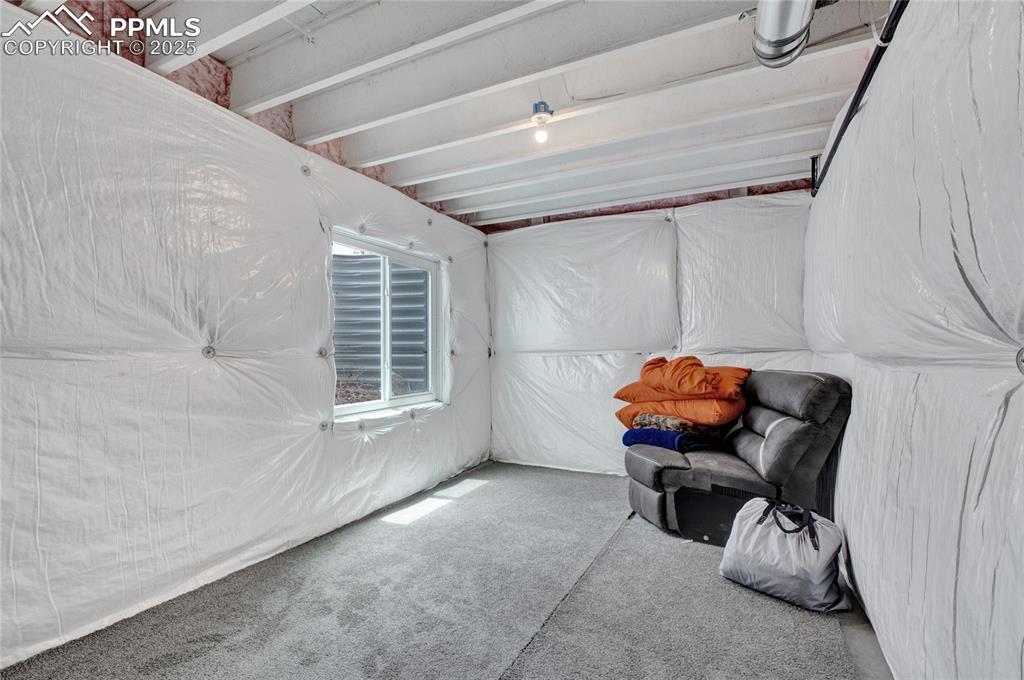
View of below grade area
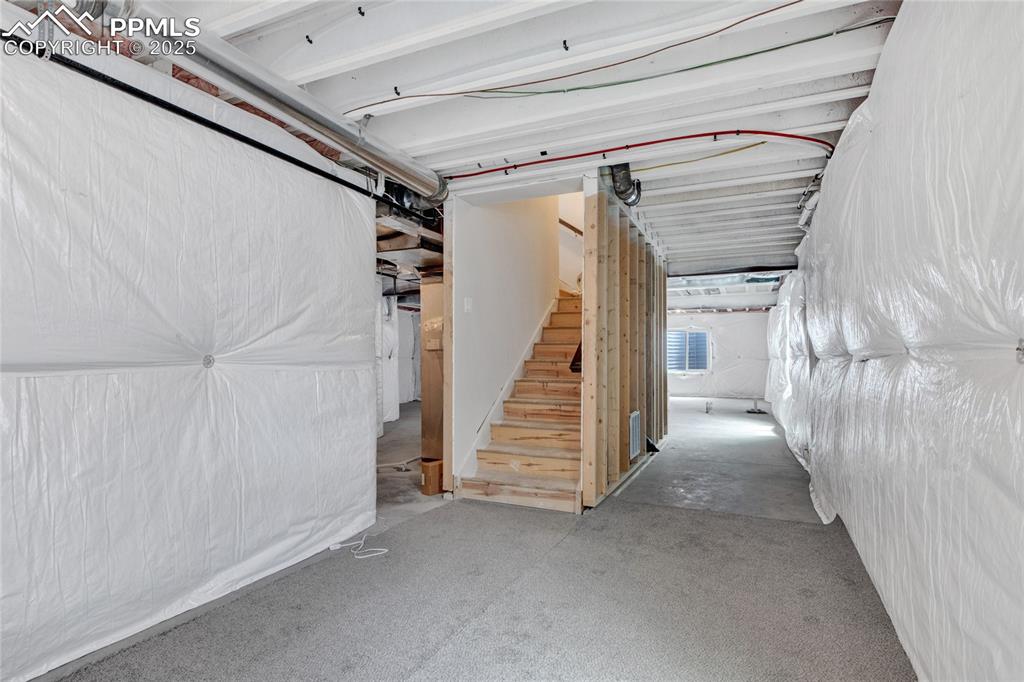
Basement with stairway
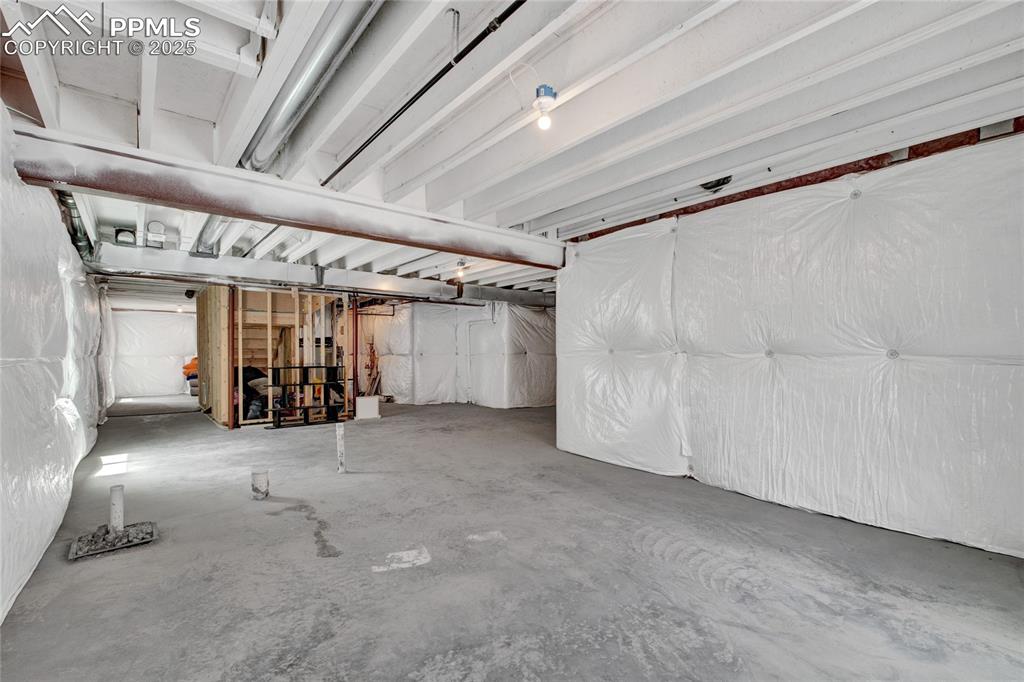
View of unfinished basement
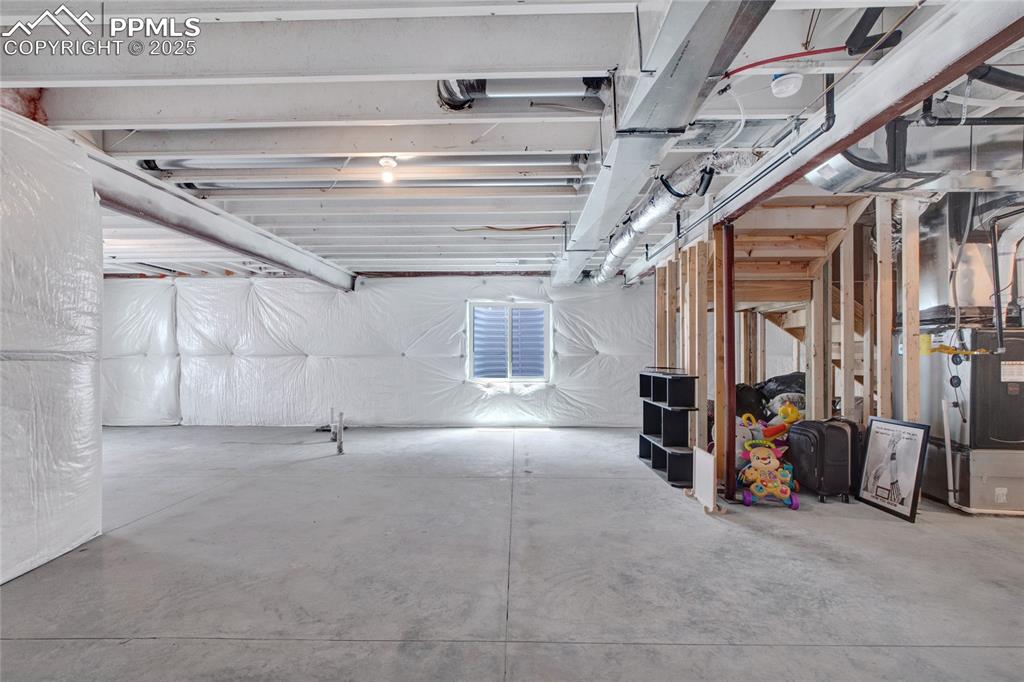
View of unfinished below grade area
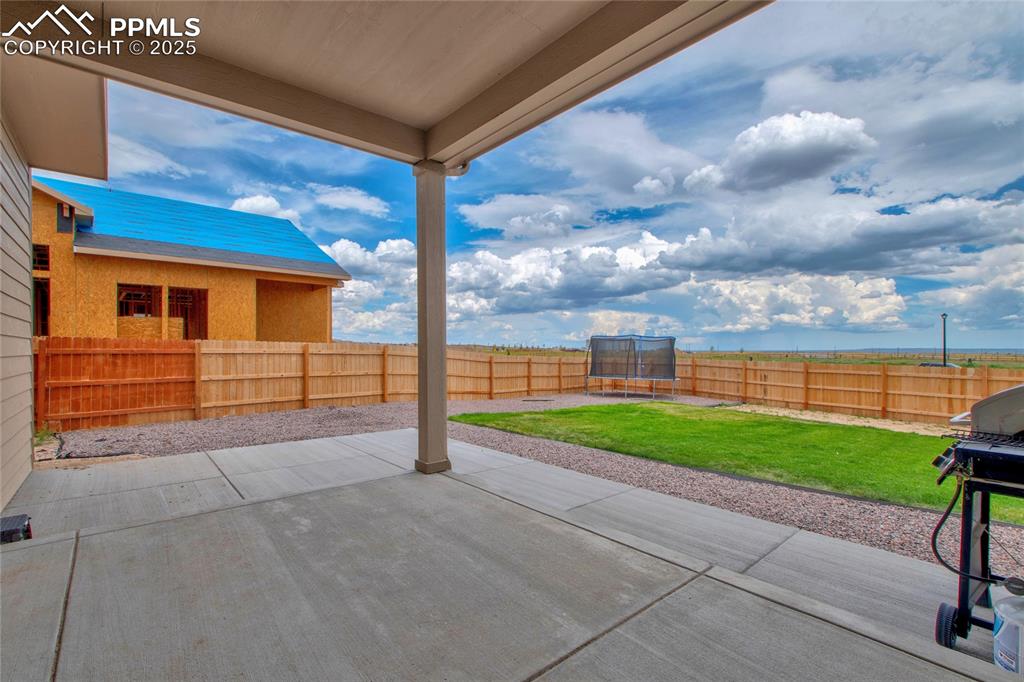
Fenced backyard featuring a trampoline, a patio, and area for grilling
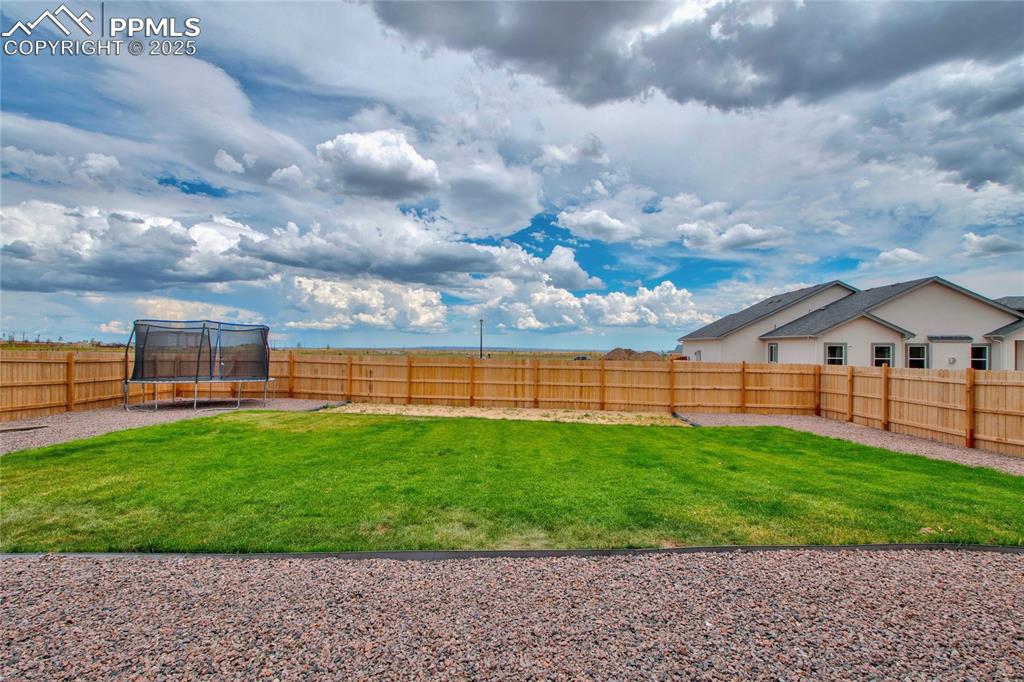
Fenced backyard with a trampoline
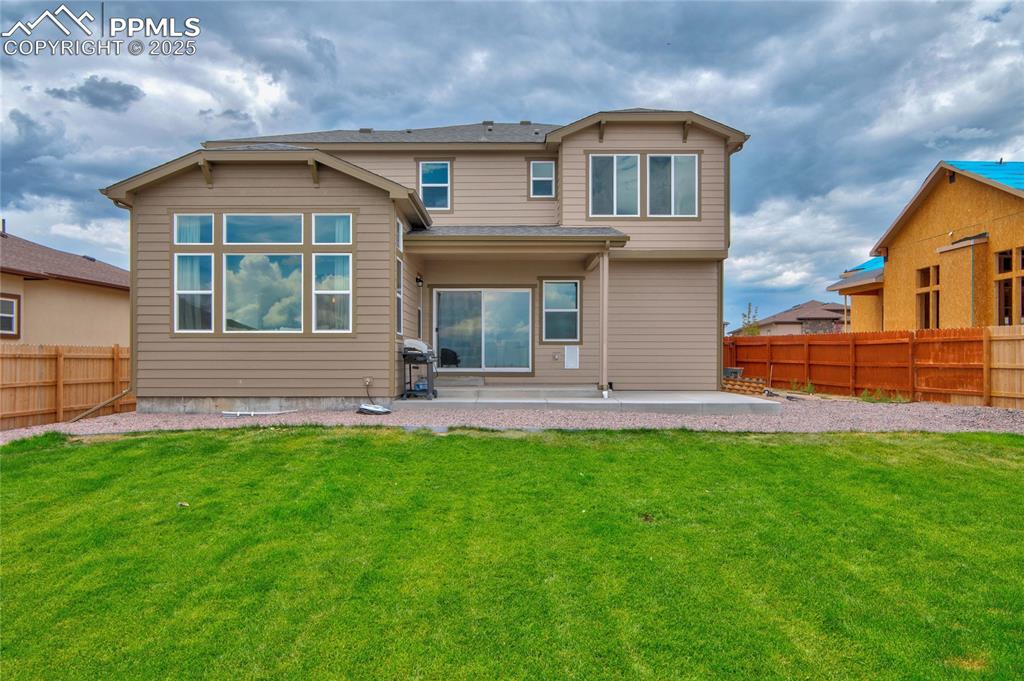
Rear view of property with a patio area and a fenced backyard
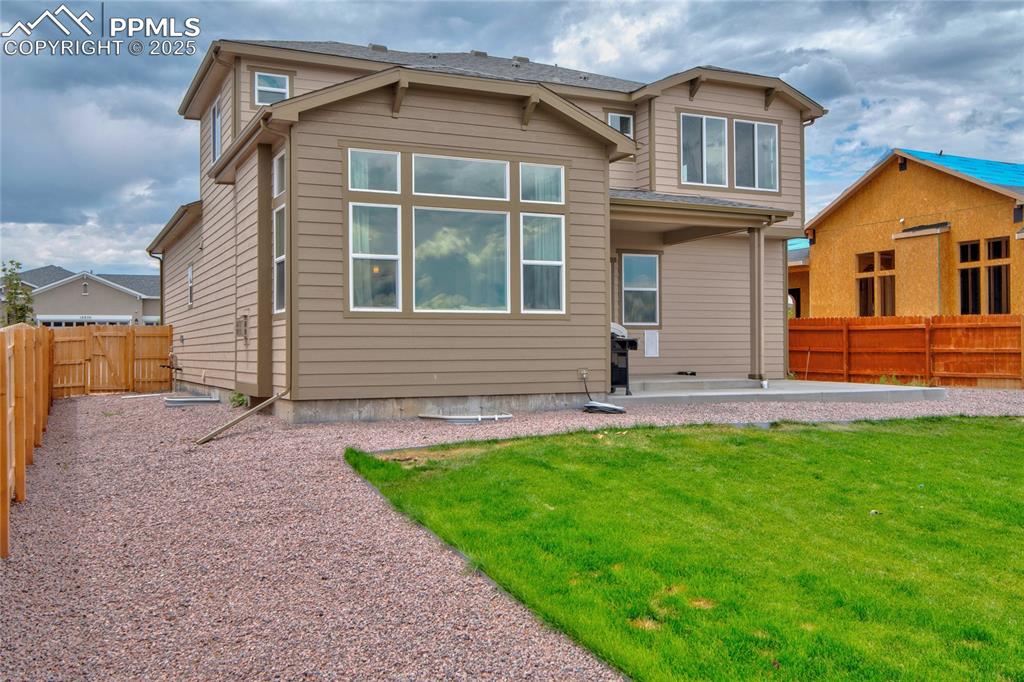
Back of house with a patio area and a fenced backyard
Disclaimer: The real estate listing information and related content displayed on this site is provided exclusively for consumers’ personal, non-commercial use and may not be used for any purpose other than to identify prospective properties consumers may be interested in purchasing.