3710 Windflower Circle, Colorado Springs, CO, 80918
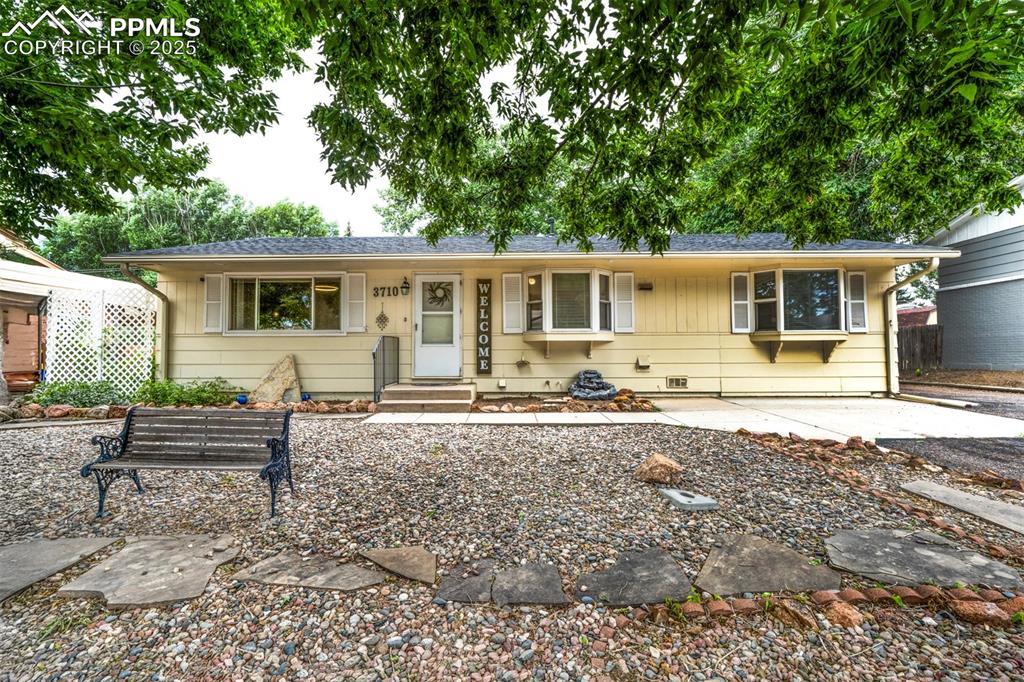
Ranch-style house featuring park like setting
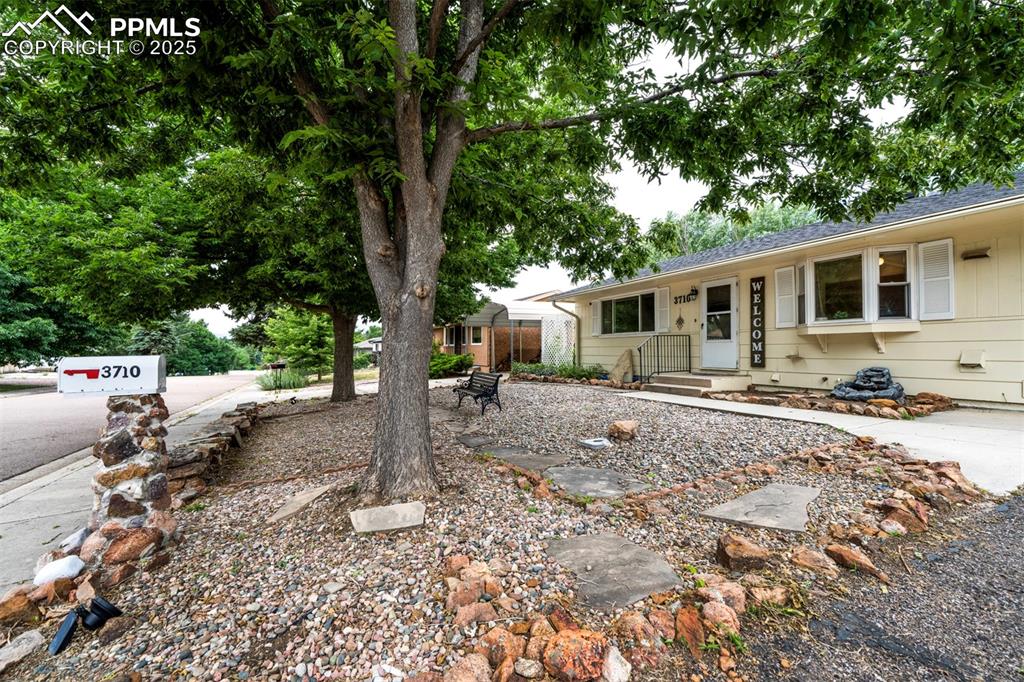
View of front of house featuring mature trees
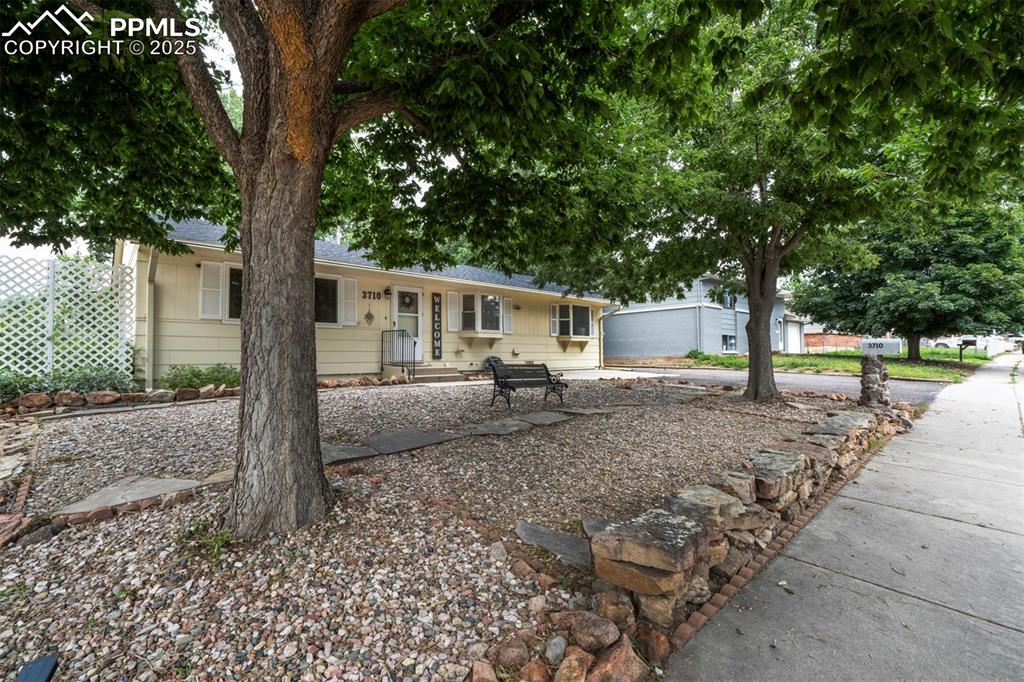
View of front of house featuring park like setting and mature trees
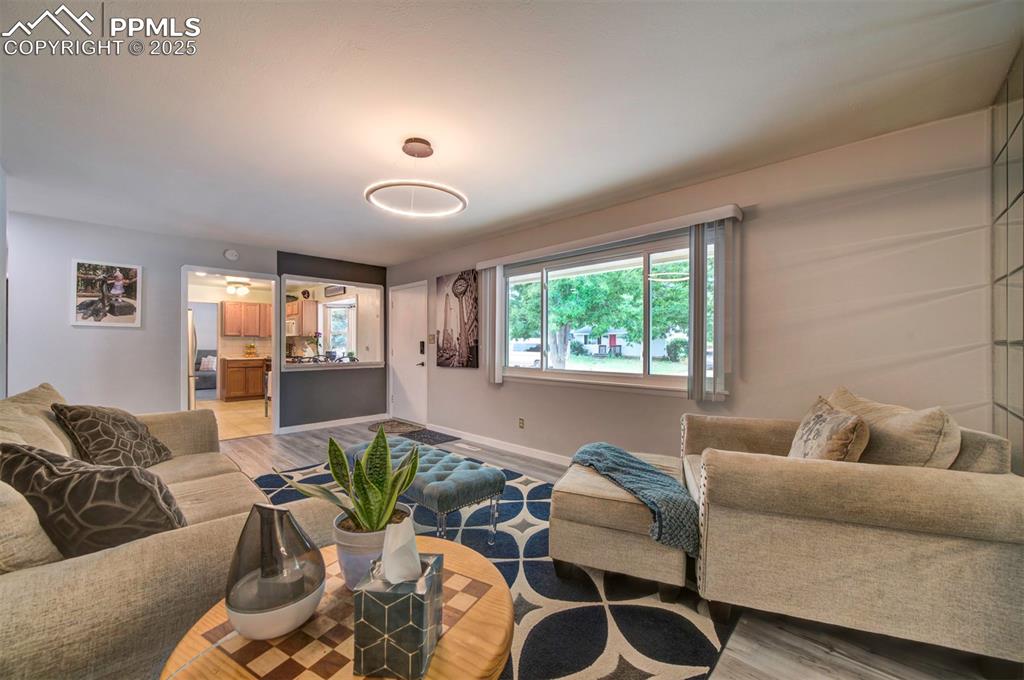
Living area featuring light wood-style flooring and baseboards
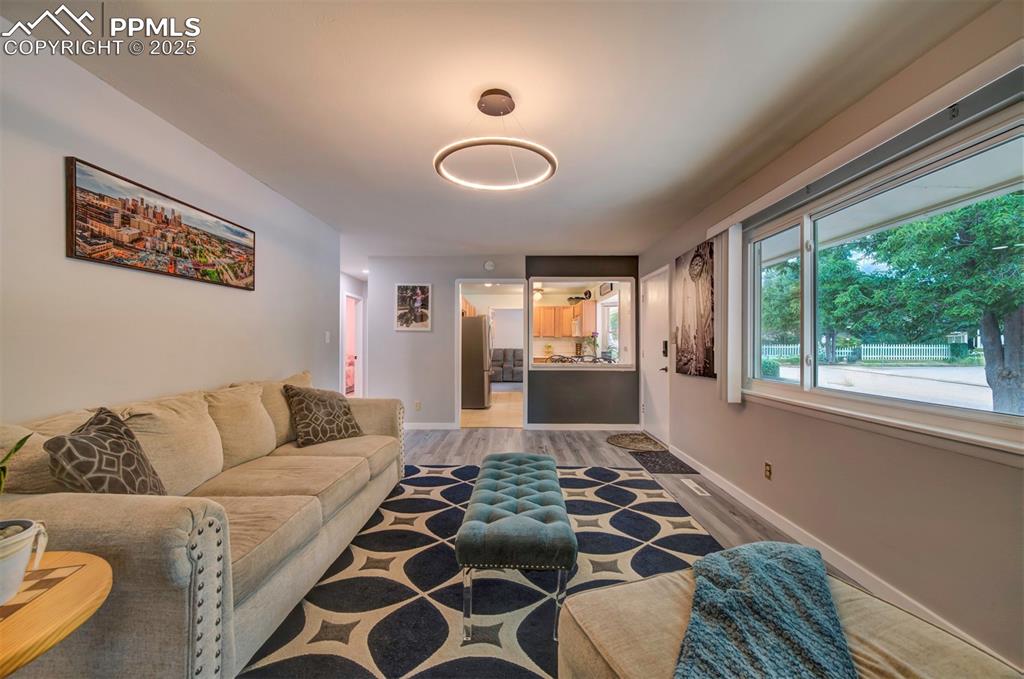
Living room with light wood-style flooring and baseboards
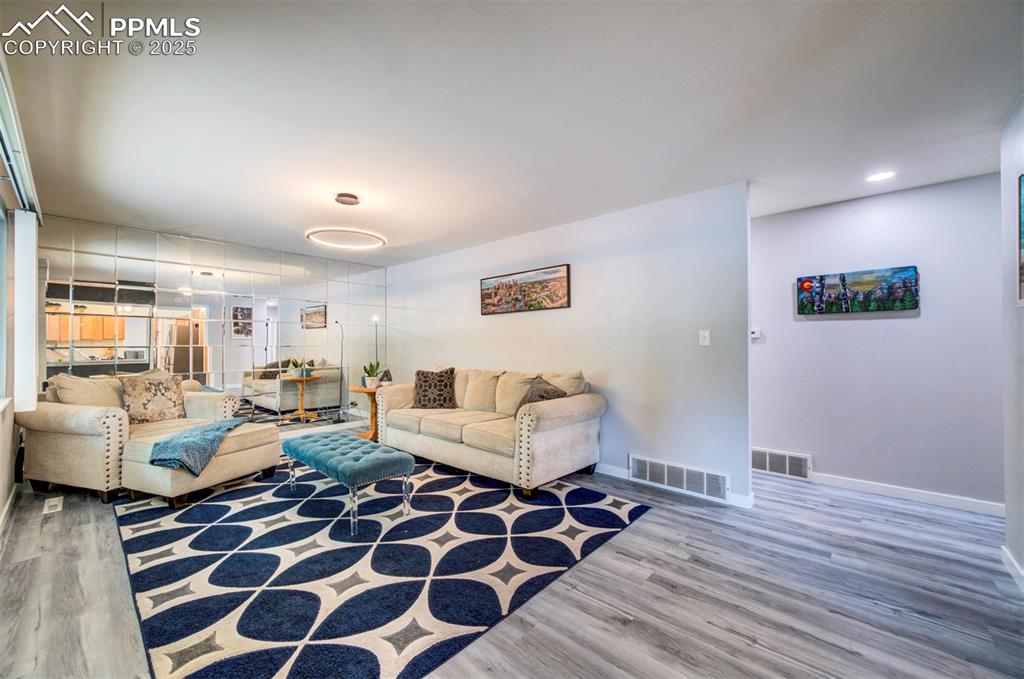
Living area featuring mirror accent wall
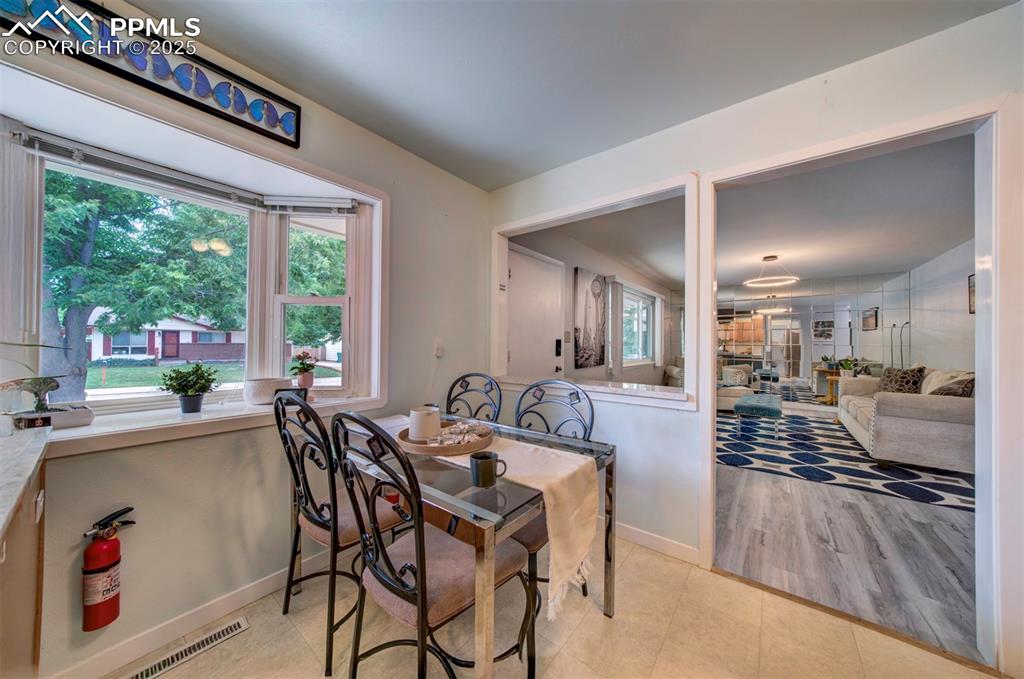
Dining space with bay window
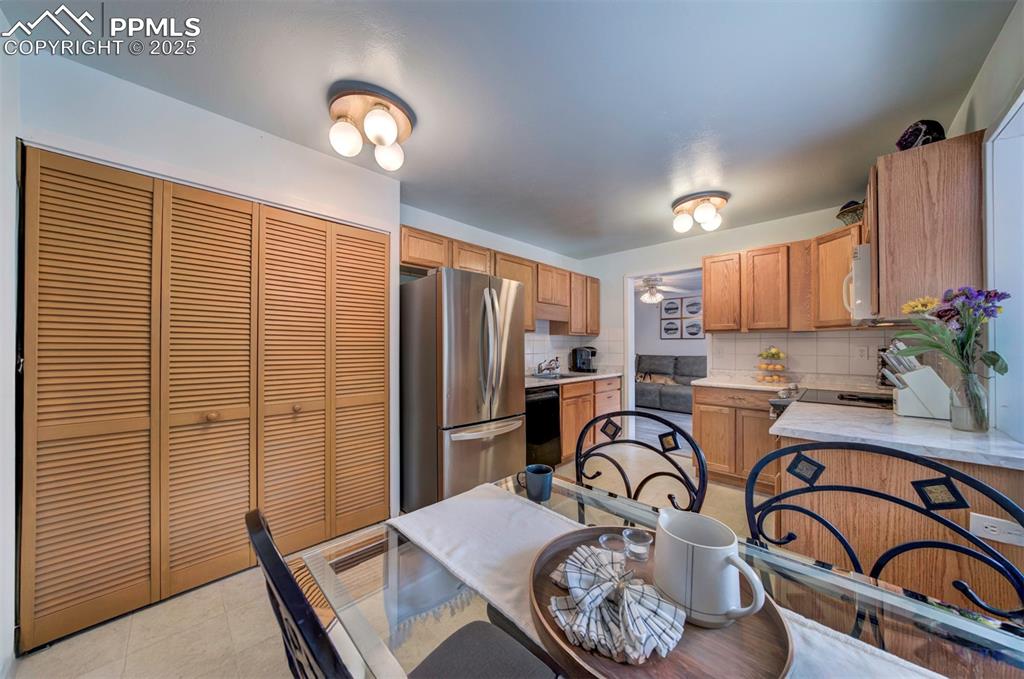
Kitchen featuring freestanding refrigerator, light countertops, backsplash, dishwasher, and pantry
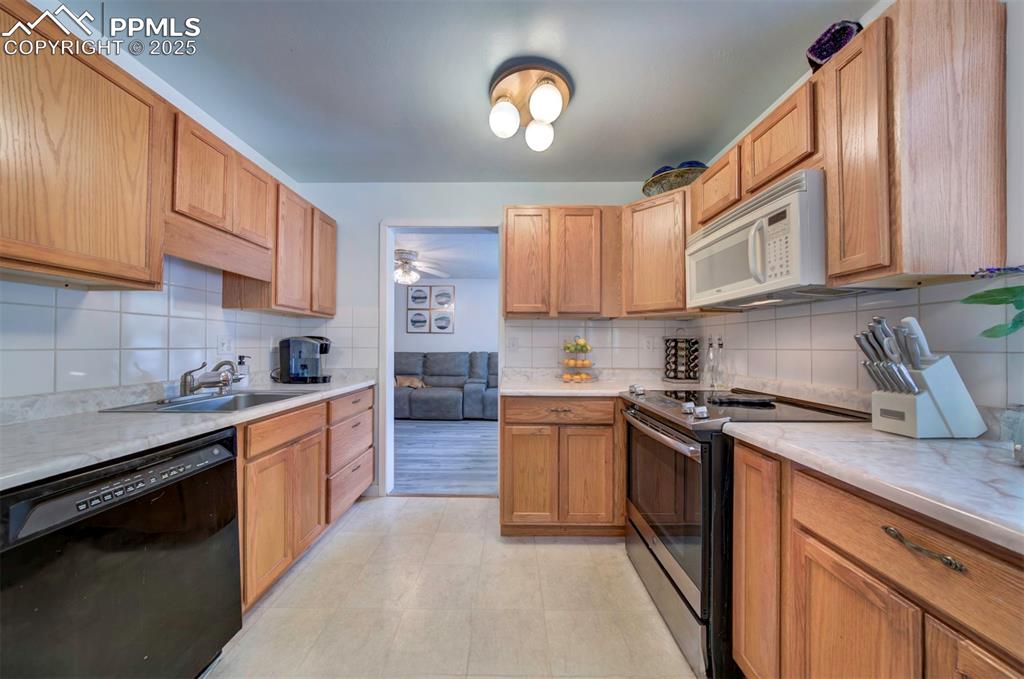
Kitchen featuring stainless steel electric stove, black dishwasher, white microwave, and backsplash
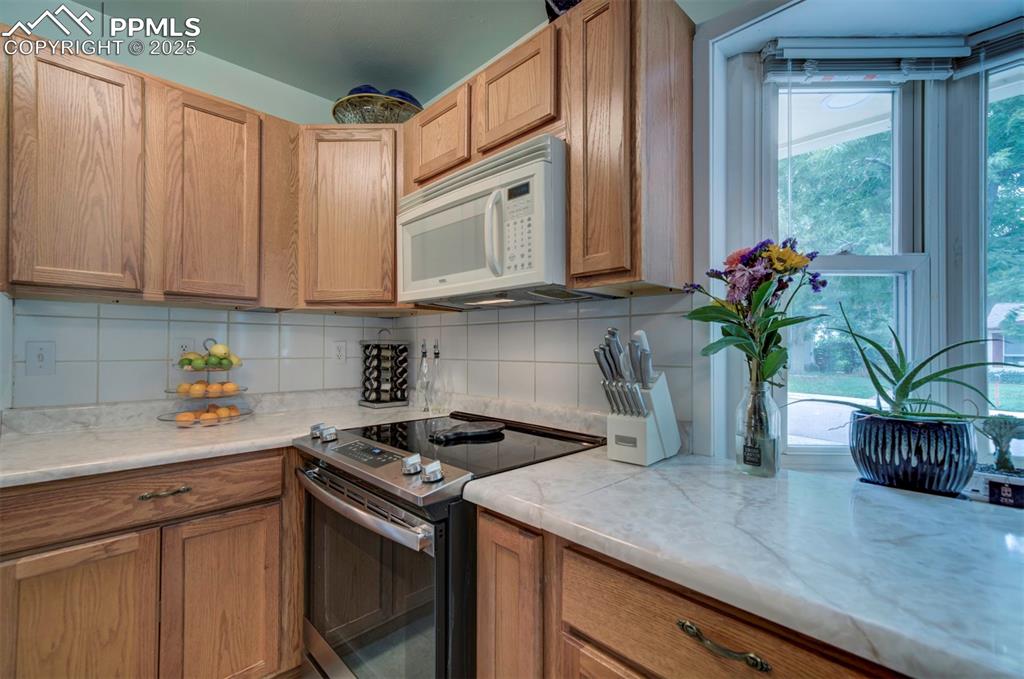
Kitchen with electric stove, decorative backsplash, white microwave, and light countertops
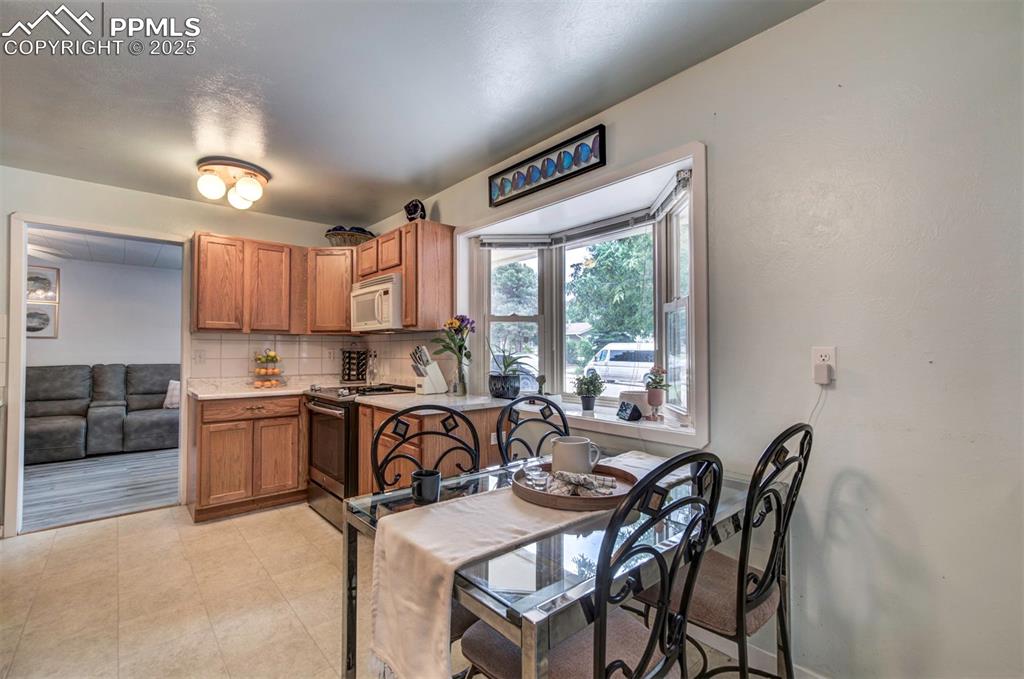
Kitchen featuring decorative backsplash, stainless steel electric range oven, white microwave, light countertops, and brown cabinets
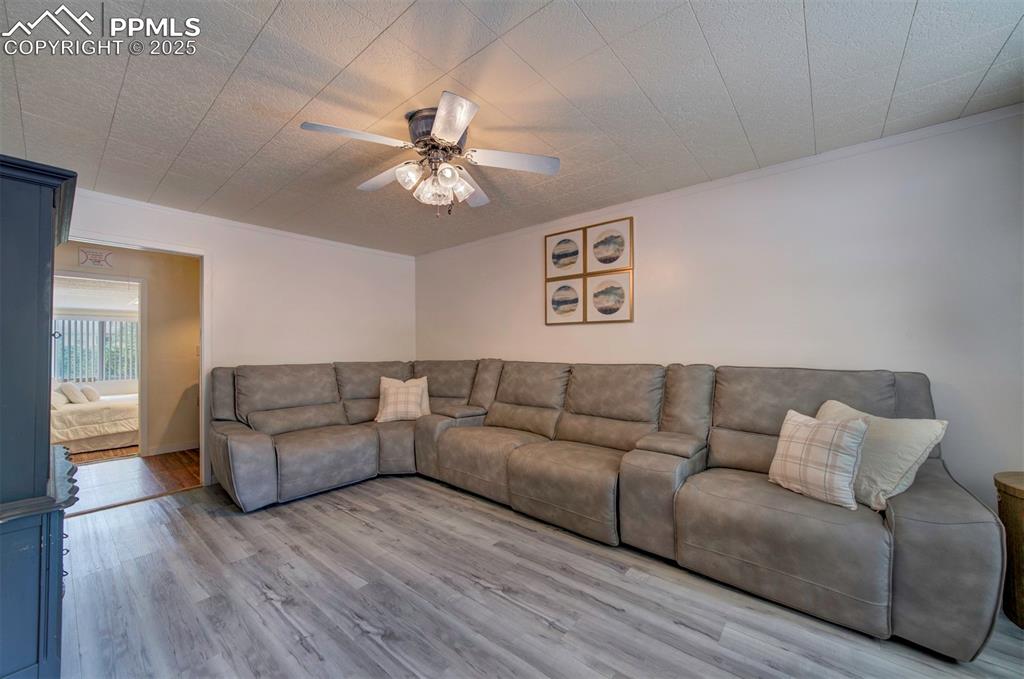
Family area featuring wood-style floors, a ceiling fan and a textured ceiling
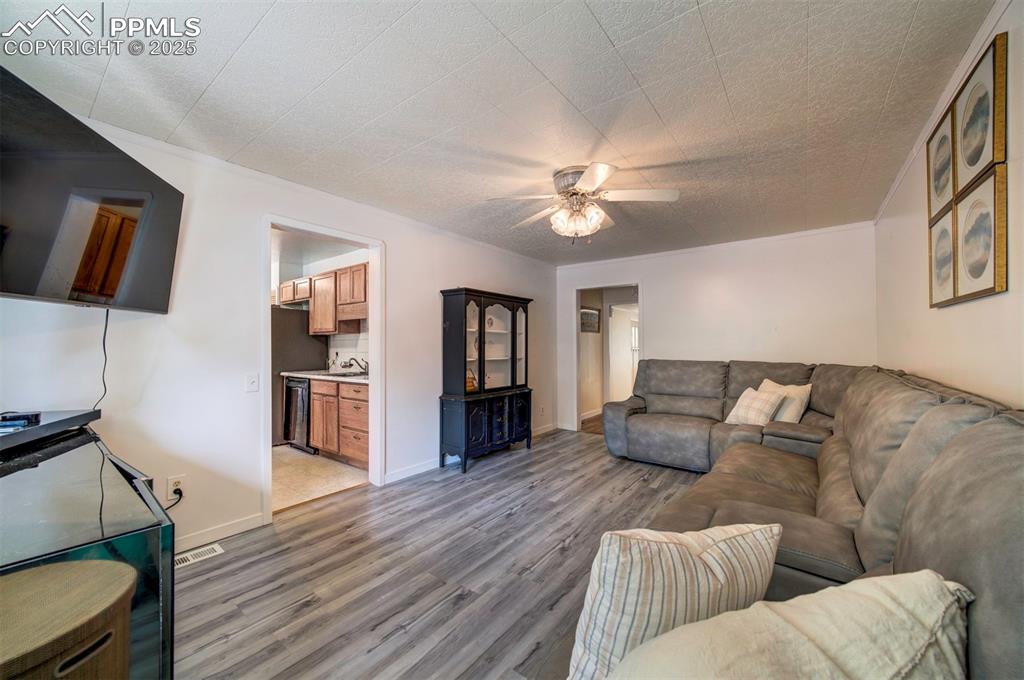
Family room with a ceiling fan and wood style floors
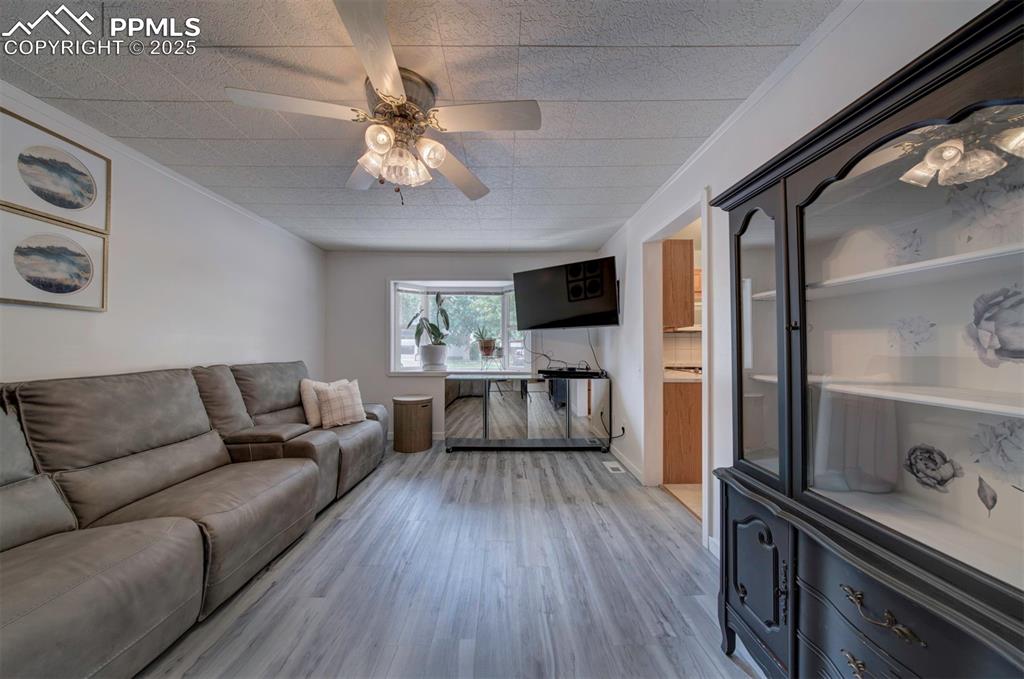
Family room with bay window, wood style floors, and a ceiling fan
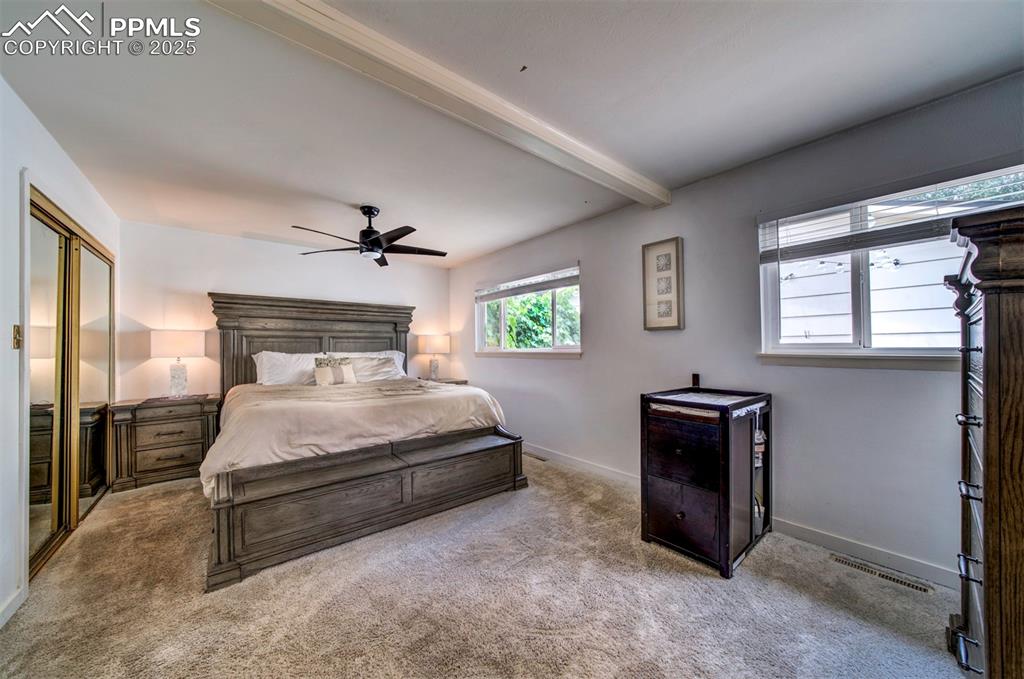
Bedroom featuring carpet floors, beamed ceiling, walk in closet and ceiling fan
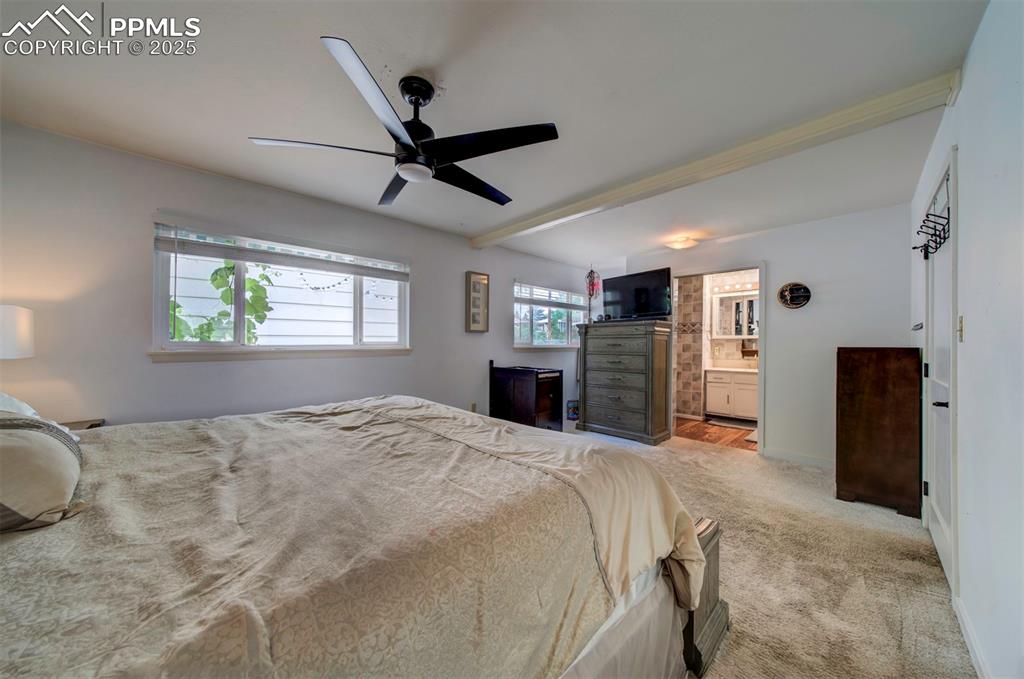
Carpeted bedroom featuring connected bathroom, ceiling fan, and beamed ceiling
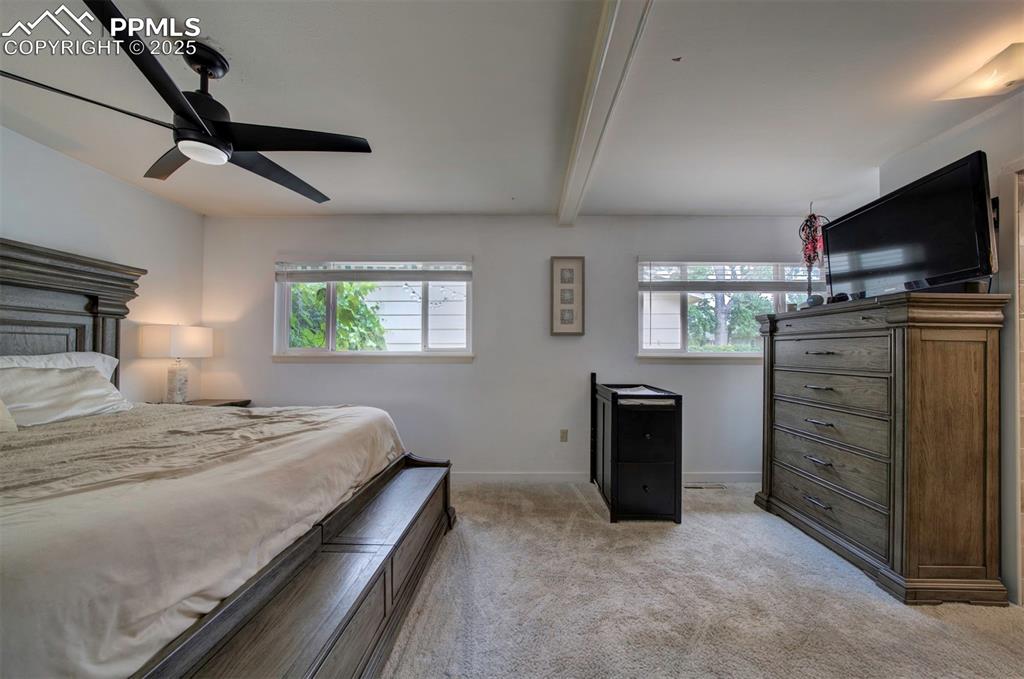
Bedroom with beam ceiling, light carpet, and a ceiling fan
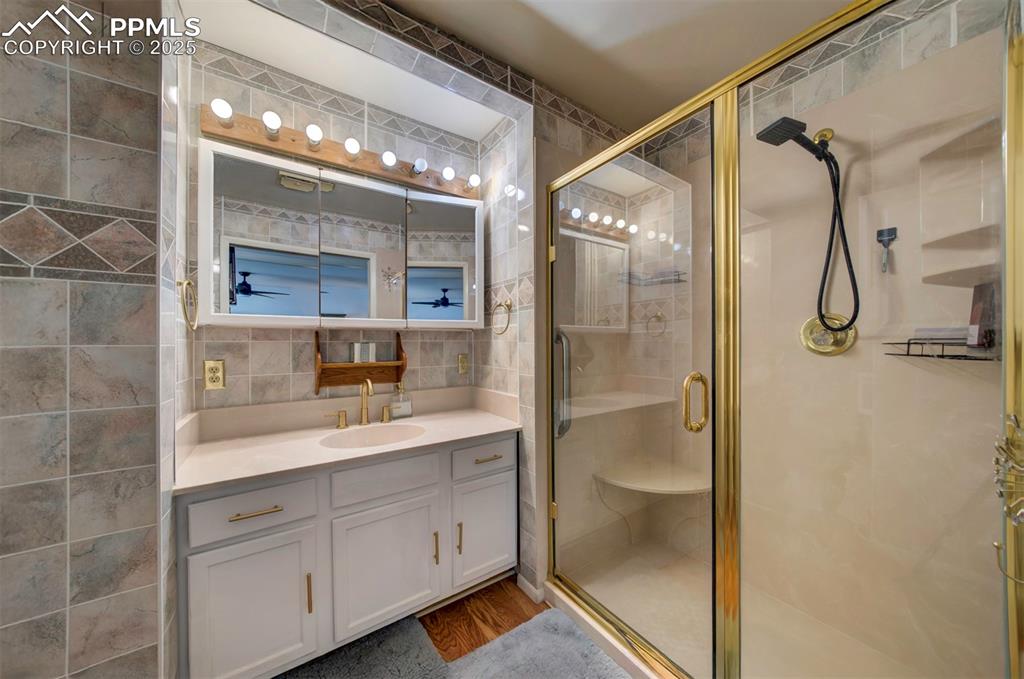
Full bath with tile walls, vanity, a stall shower, and backsplash
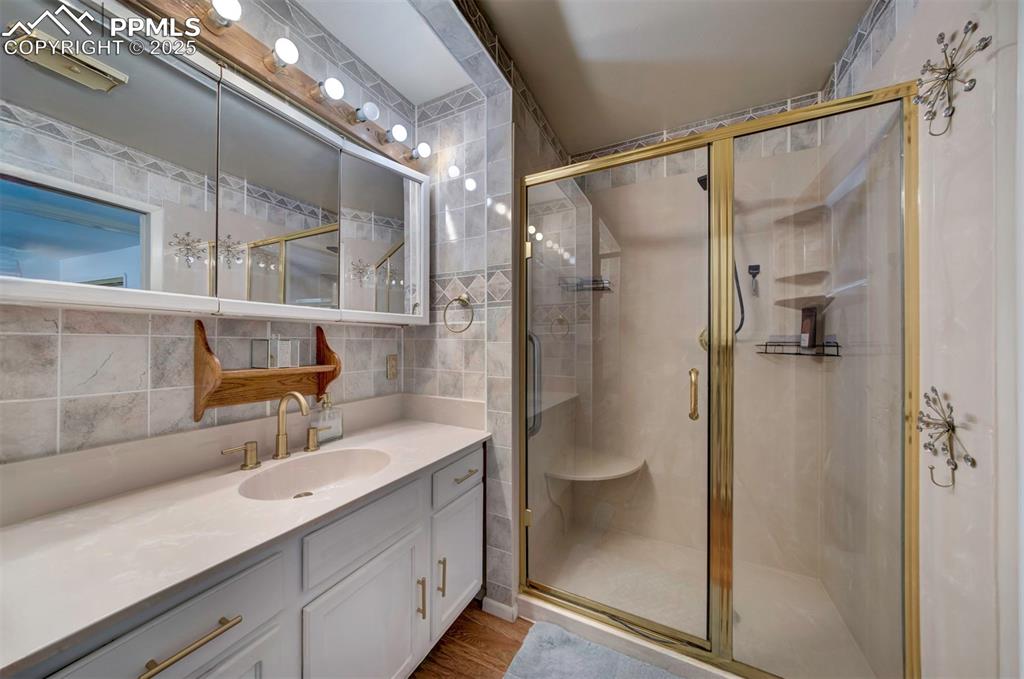
Bathroom with tile walls, vanity, decorative backsplash, and a shower stall
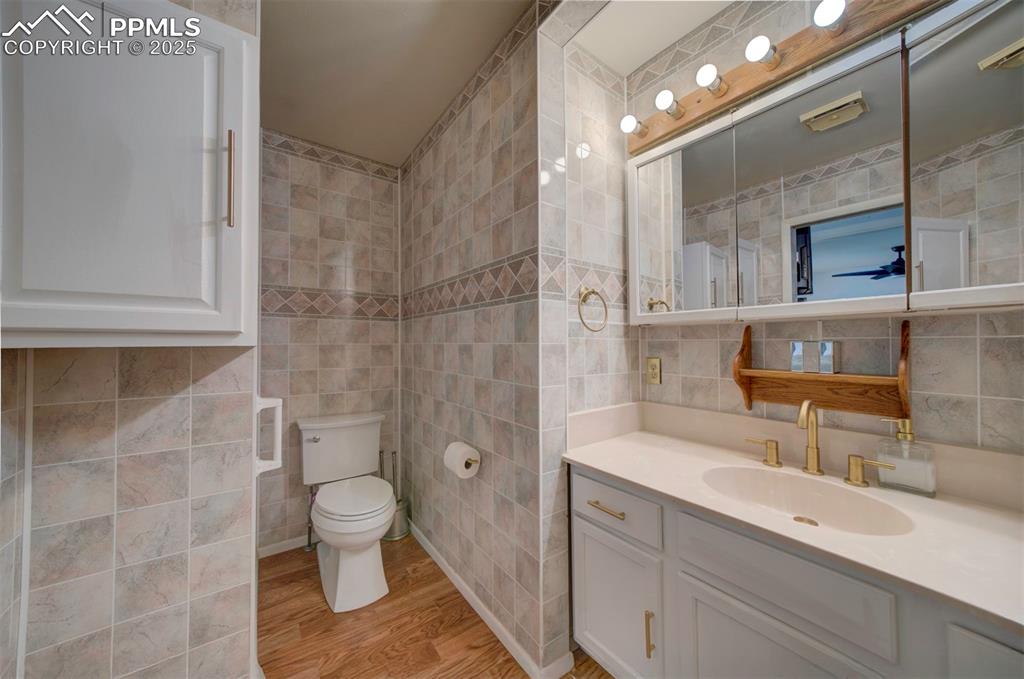
Bathroom featuring wood finished floors, vanity, and tile walls
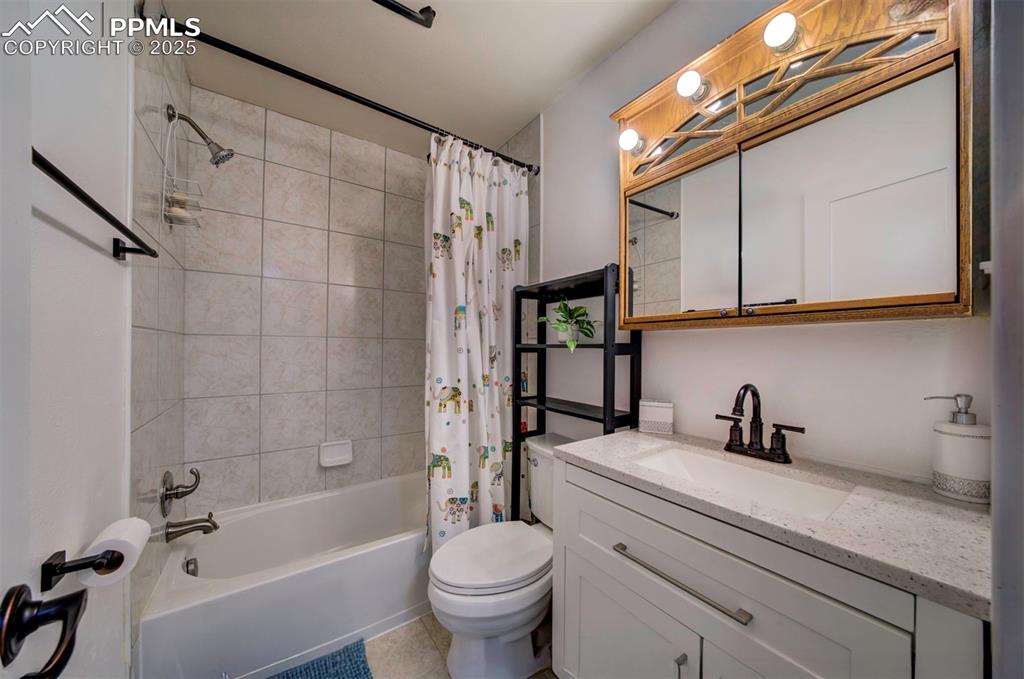
Bathroom featuring vanity, shower / bath combo with shower curtain, and tile patterned floors
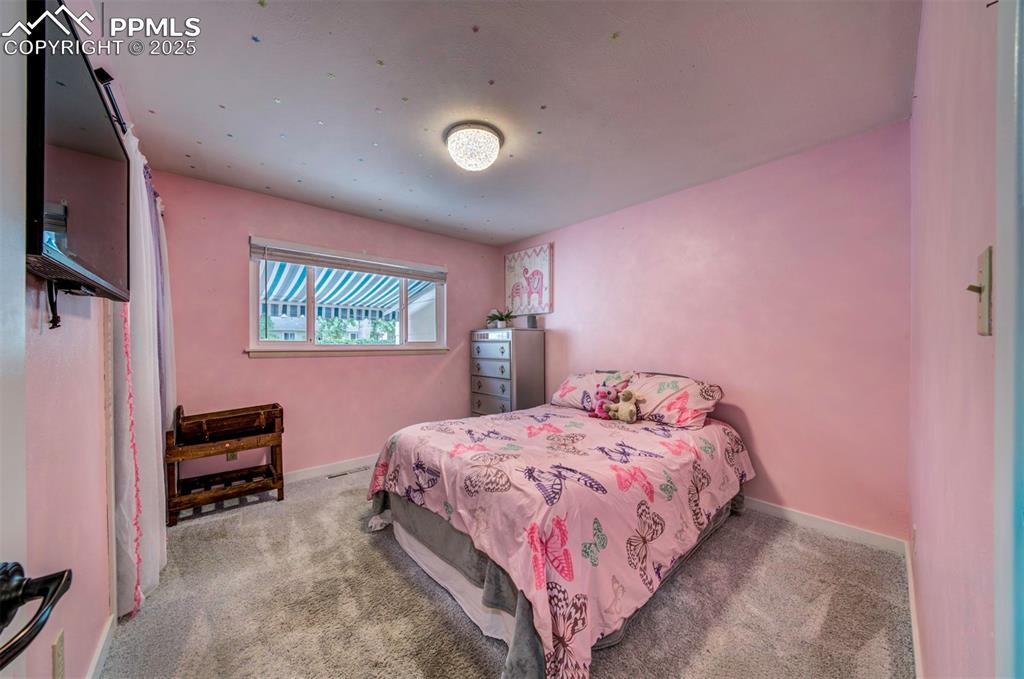
Carpeted bedroom
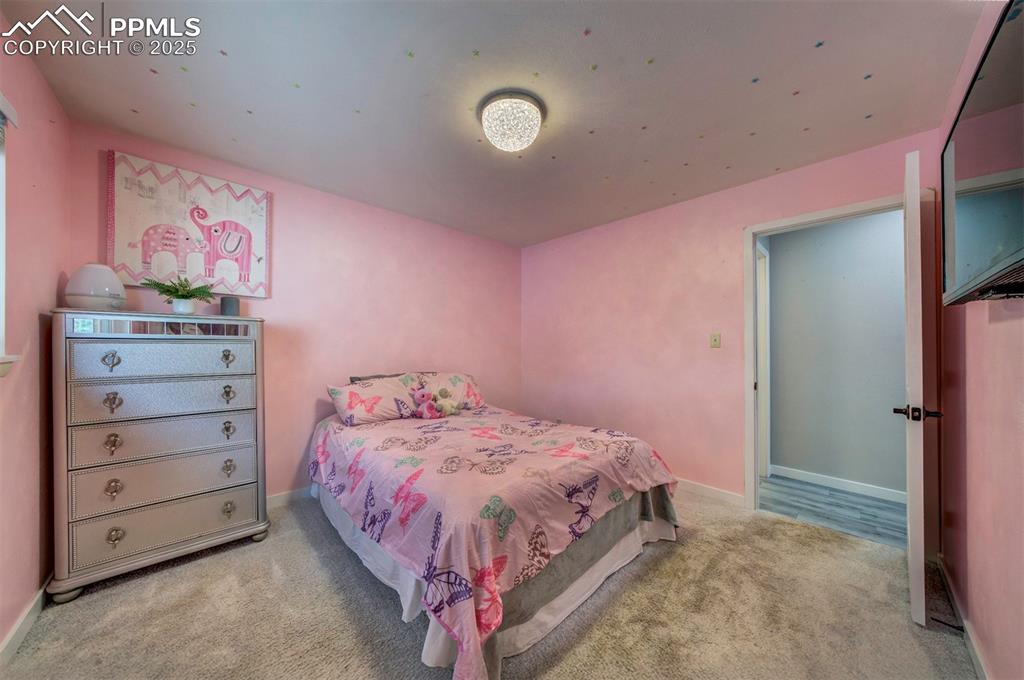
Carpeted bedroom
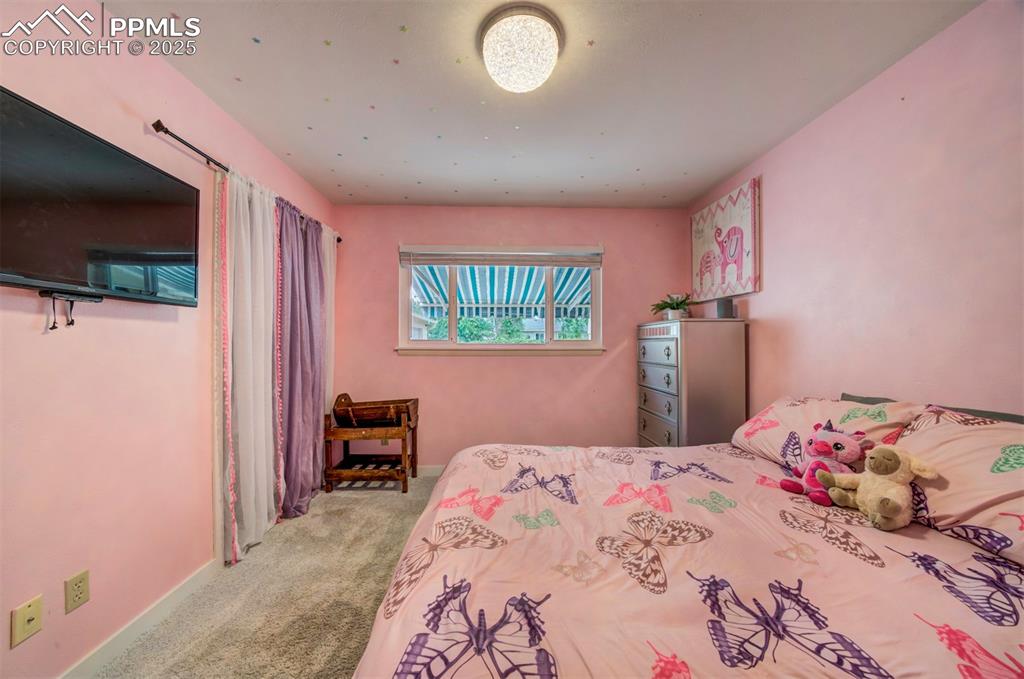
Bedroom with carpet
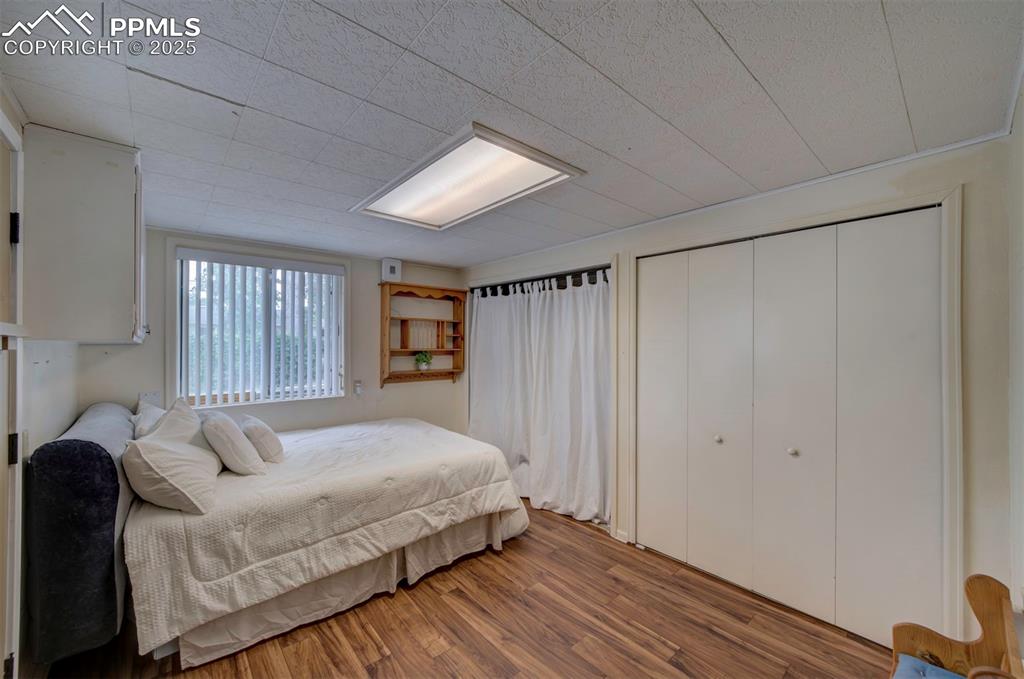
Bedroom featuring wood style floors, walk out and a double closet
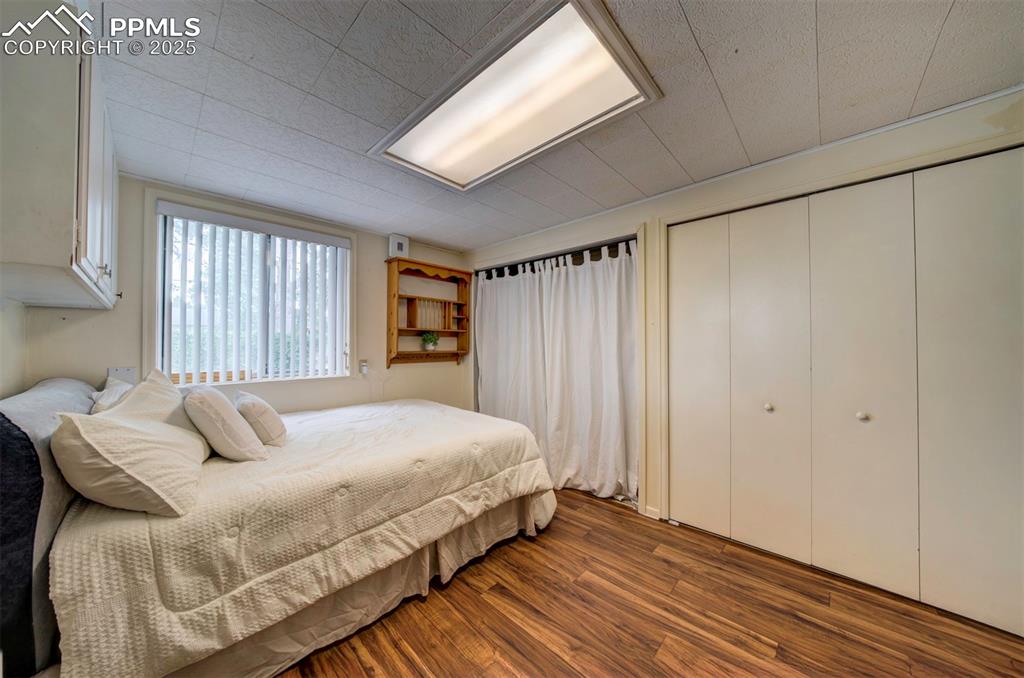
Bedroom featuring wood style floors, walk out and a double closet
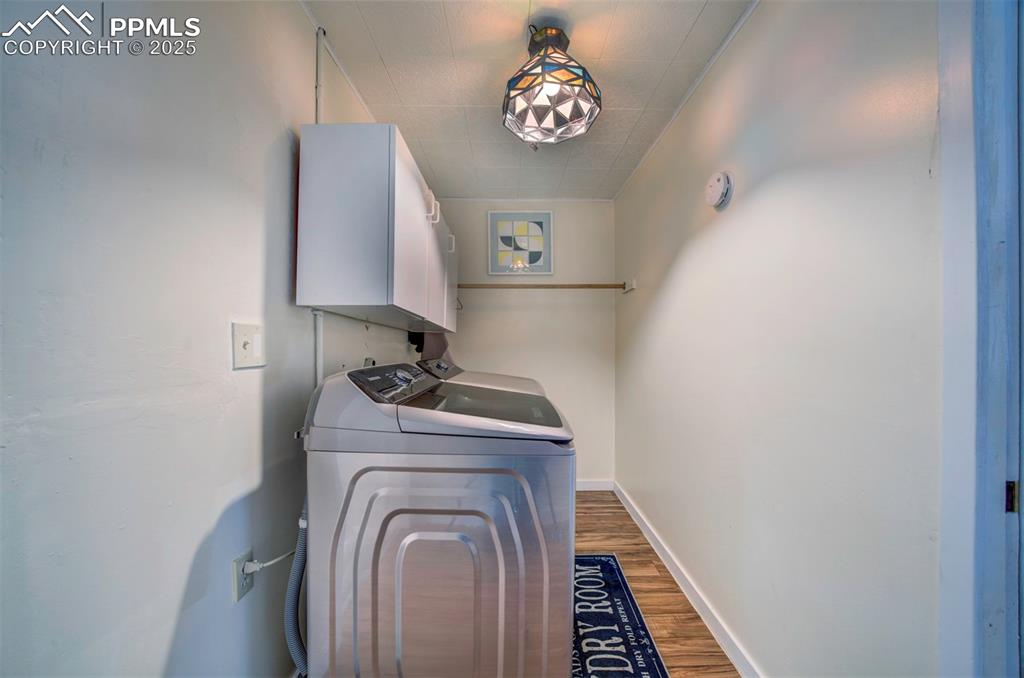
Washroom with washer and dryer and wood style floors
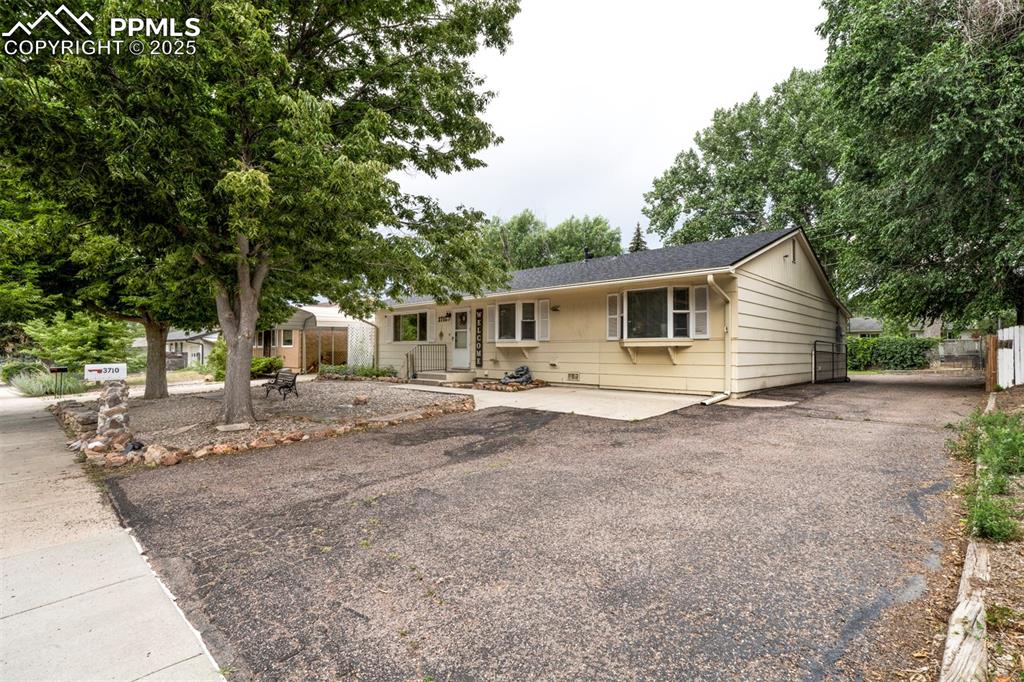
Single story home showing ample parking space
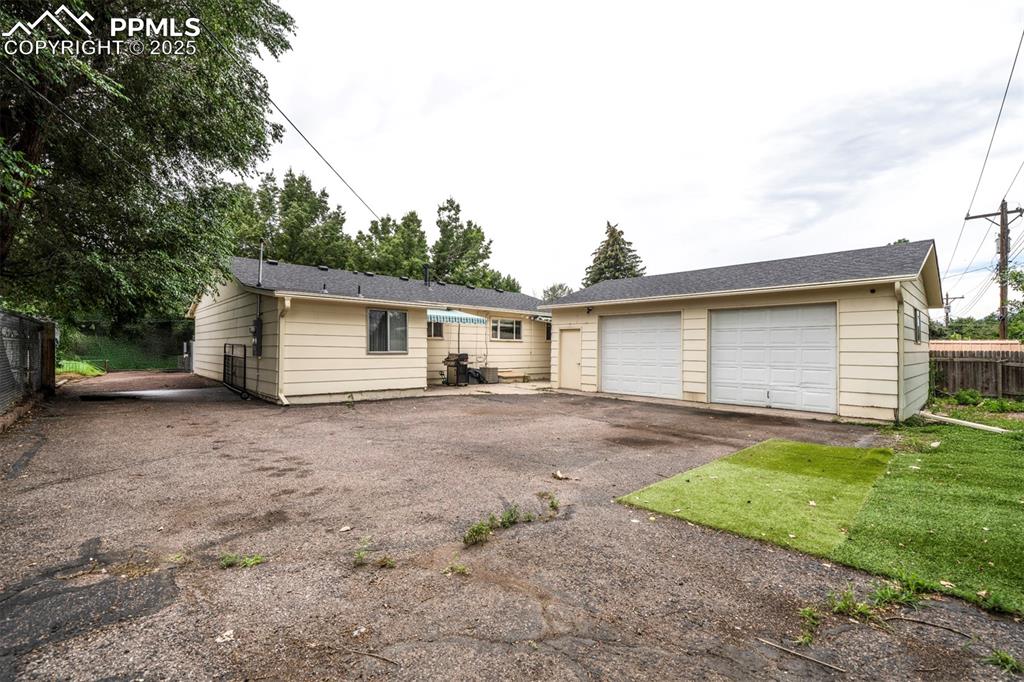
Ranch-style home featuring garage and parking
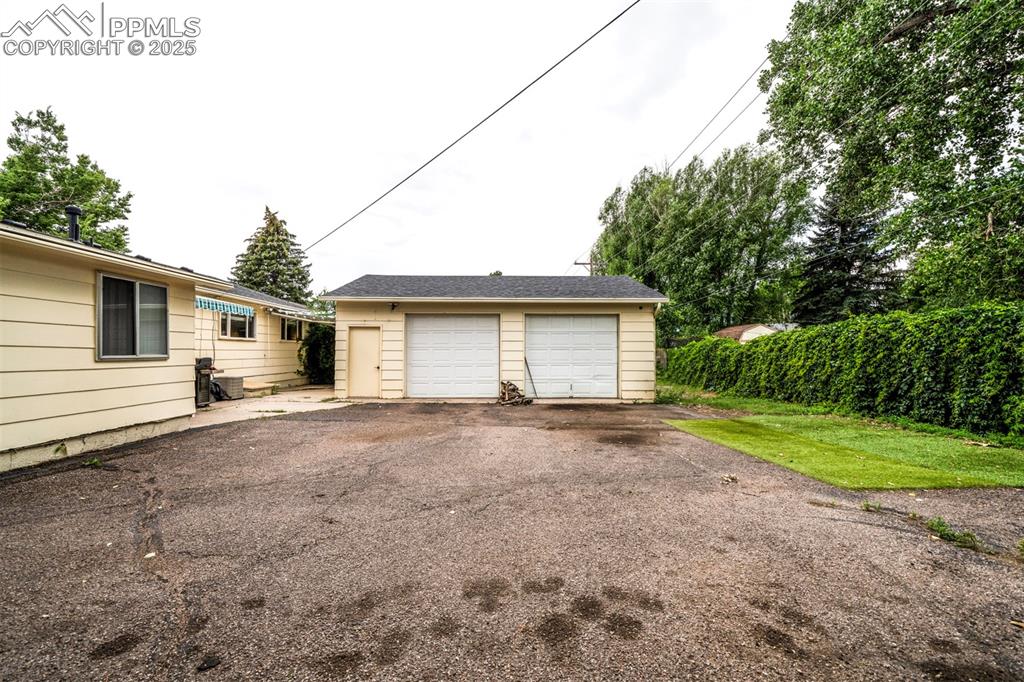
View of detached garage
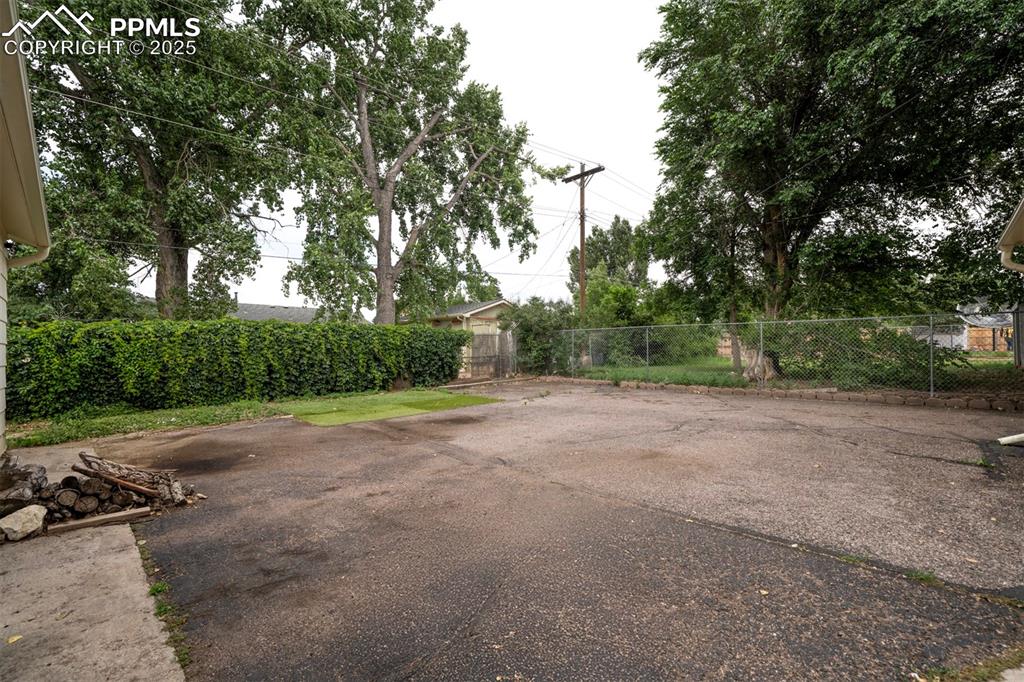
Plenty of room for RV parking at back of home
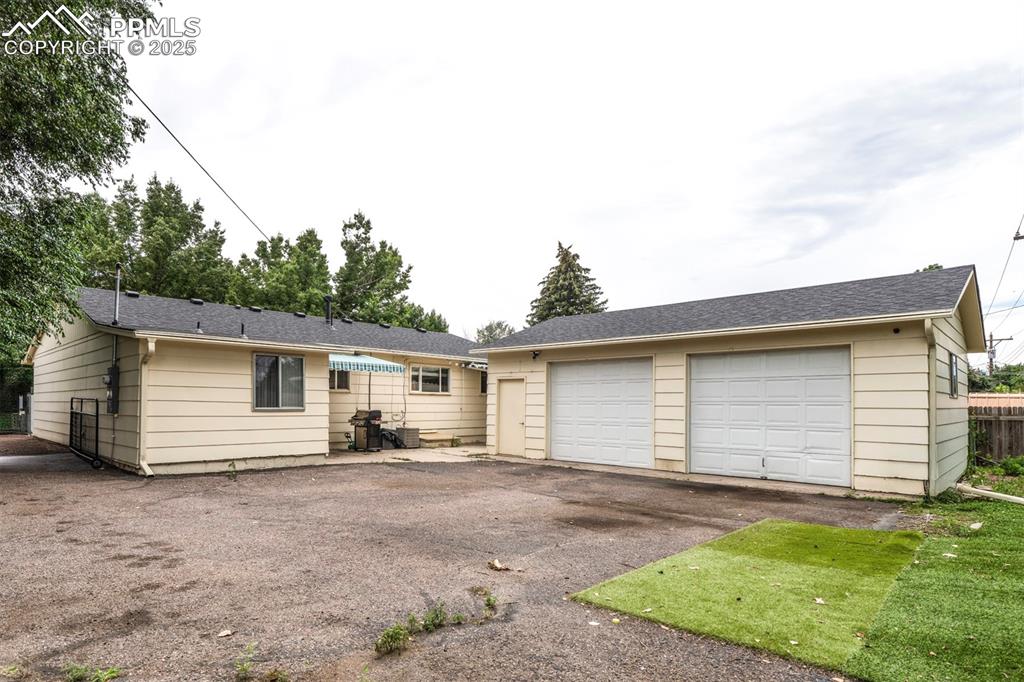
featuring garage, awning, and back entrance
Disclaimer: The real estate listing information and related content displayed on this site is provided exclusively for consumers’ personal, non-commercial use and may not be used for any purpose other than to identify prospective properties consumers may be interested in purchasing.