20 W Bonanza Drive, Pueblo, CO, 81007
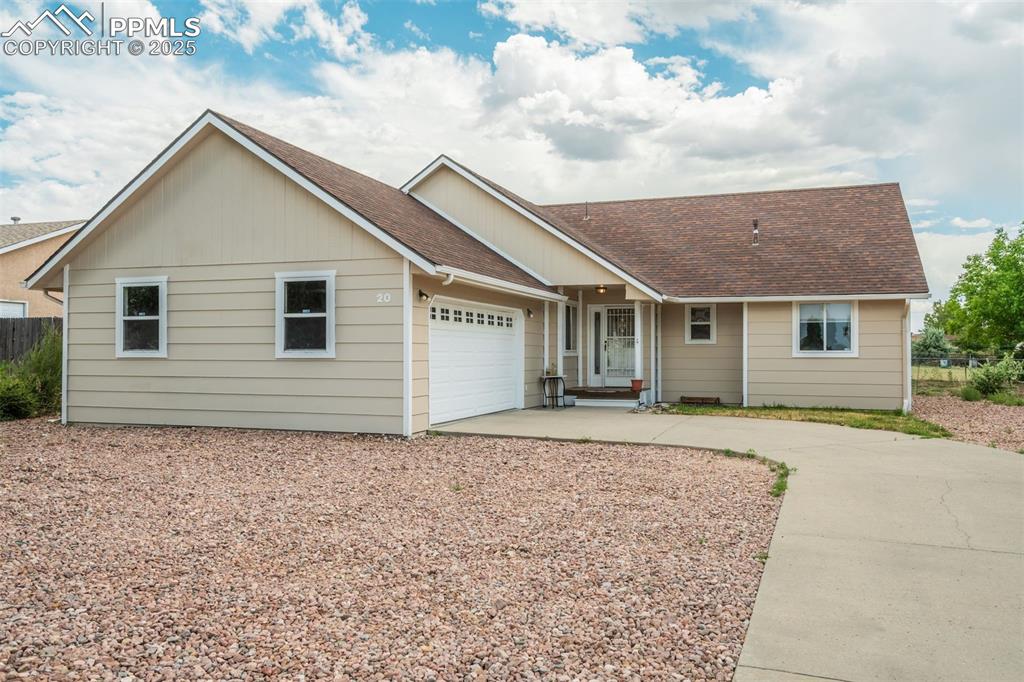
Single story home with a shingled roof, concrete driveway, a garage, and board and batten siding
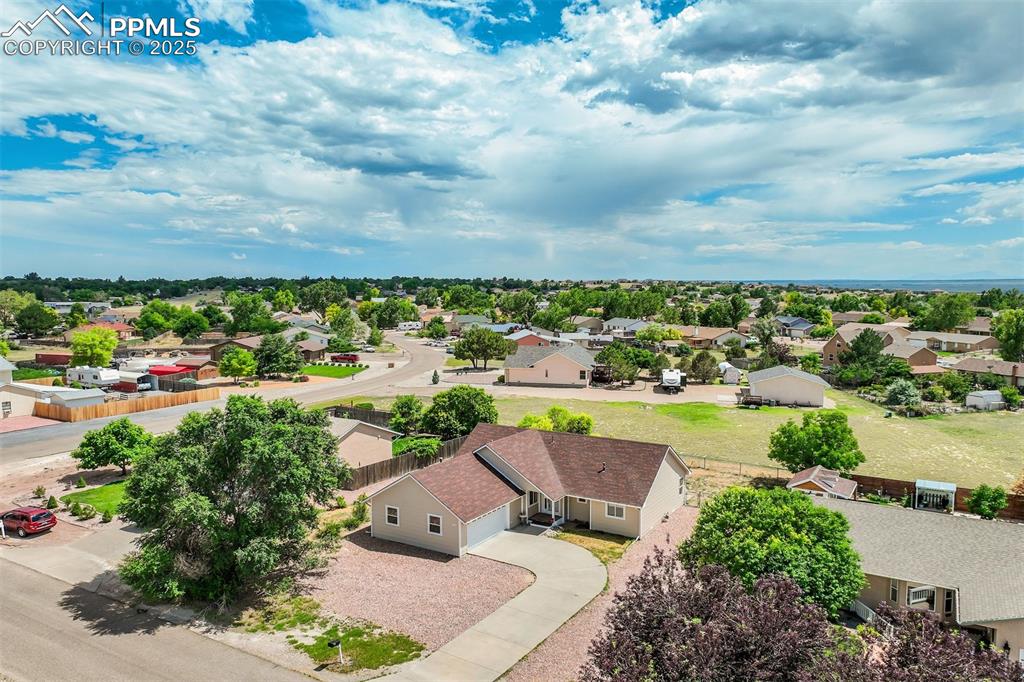
Aerial perspective of suburban area
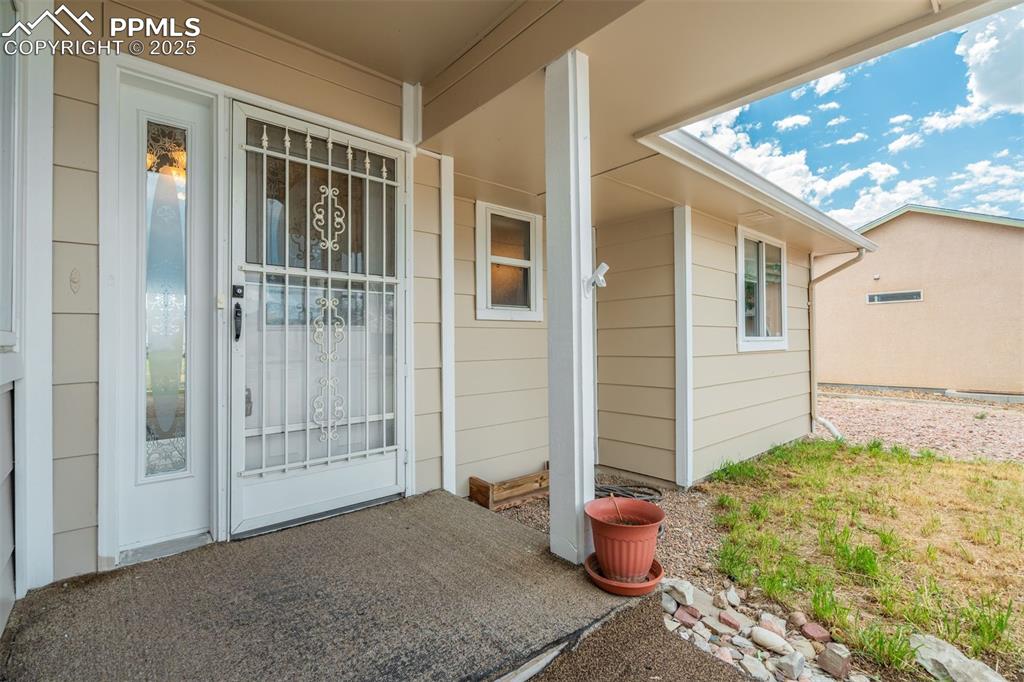
Covered front porch
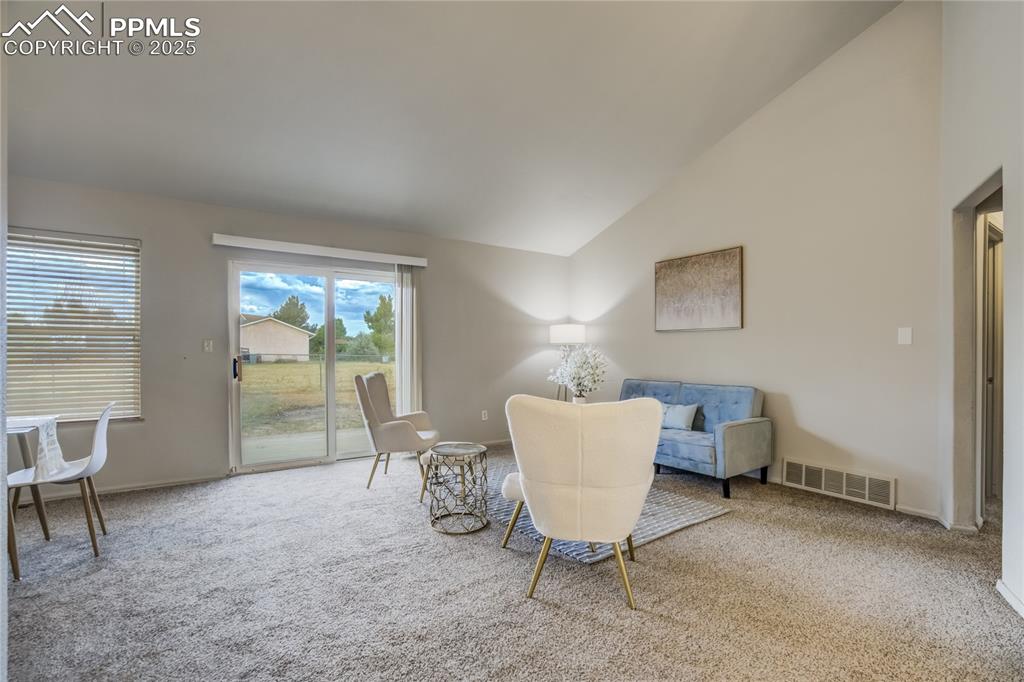
Living room with walk-out access to backyard, vaulted ceiling and carpet flooring
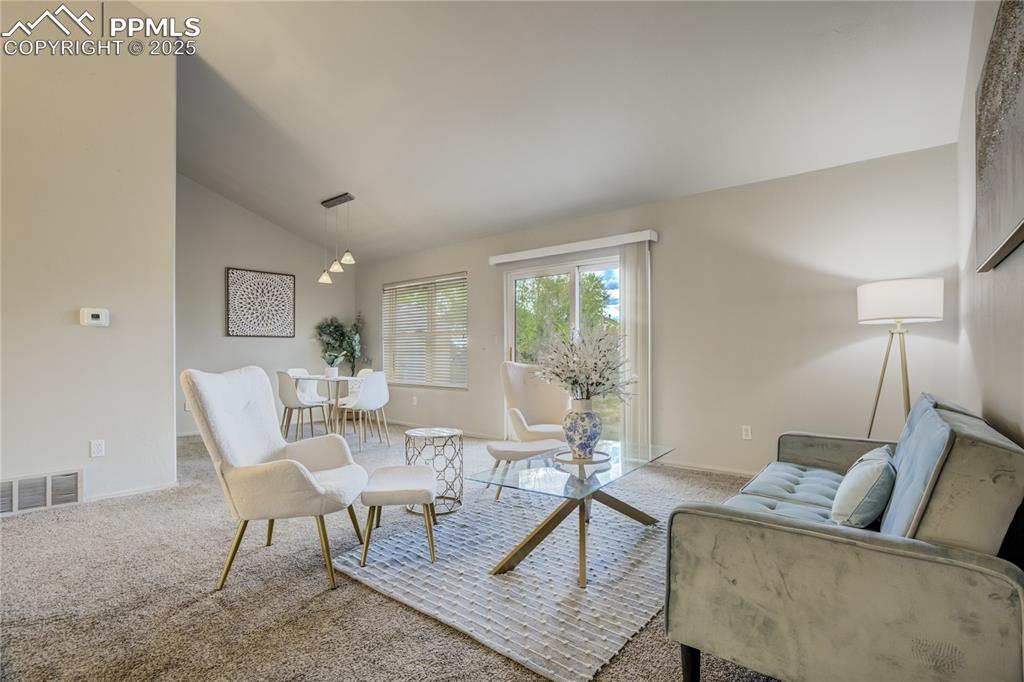
Living room with lofted ceiling and carpet
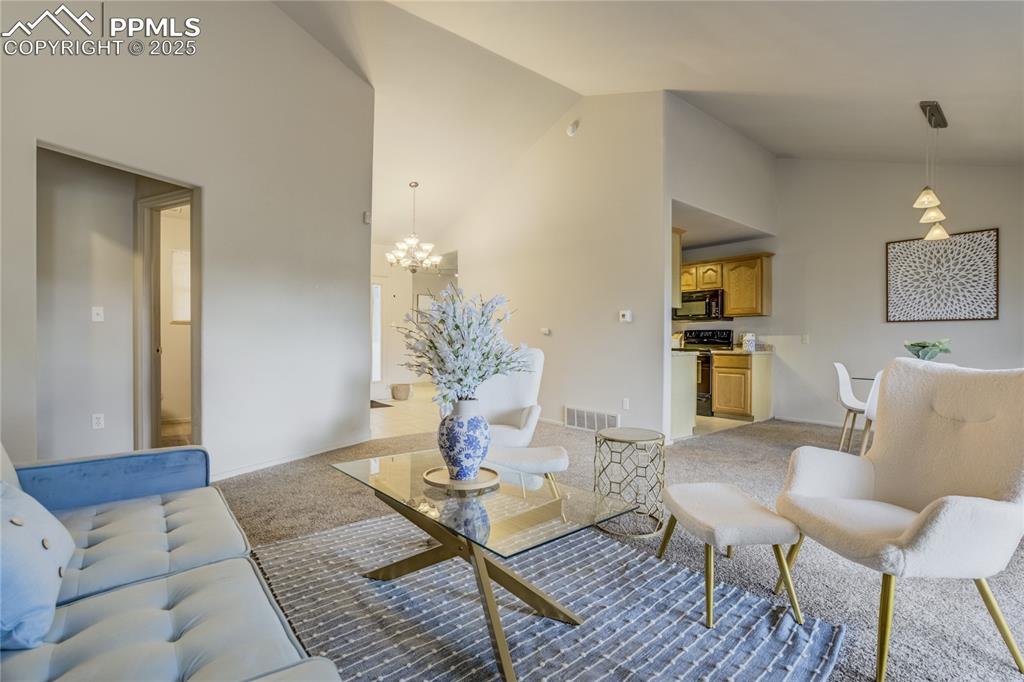
Living area featuring light colored carpet, a chandelier, and high vaulted ceiling
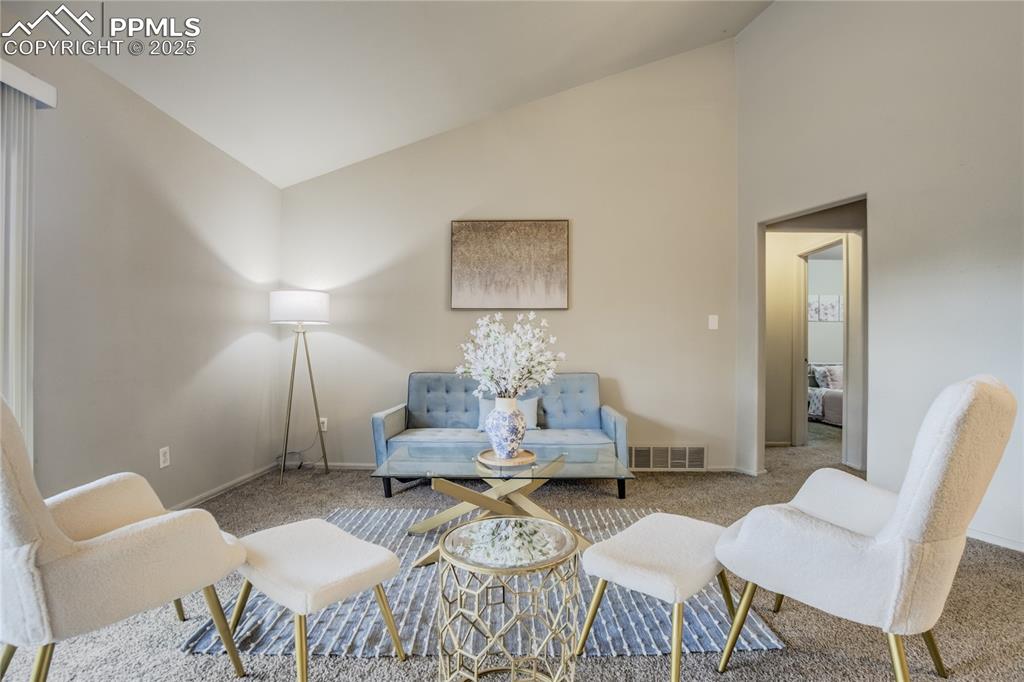
Living area with high vaulted ceiling and carpet
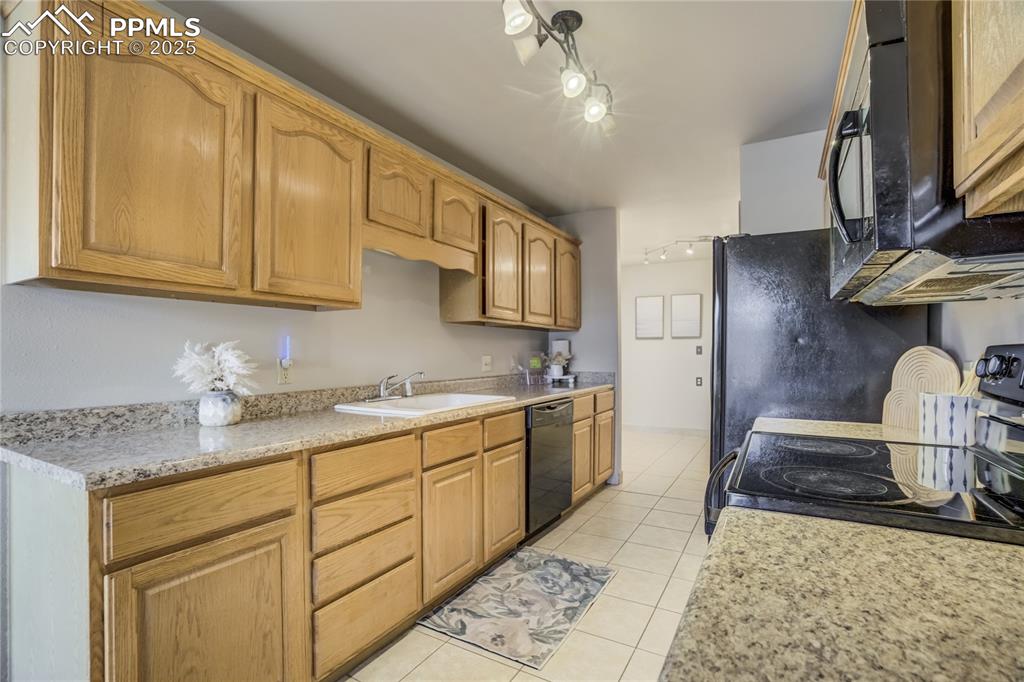
Galley kitchen includes dishwasher, range oven, microwave, refrigerator, pantry and pull-out drawers in cabinets
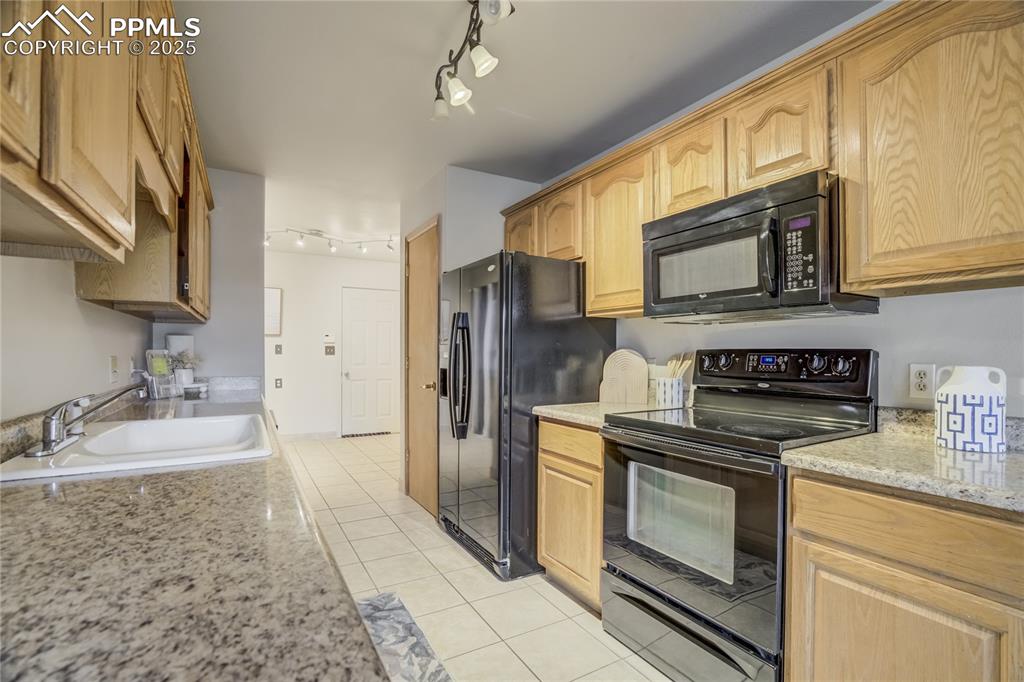
Kitchen featuring black appliances, light tile patterned flooring, track lighting, light stone countertops, and light brown cabinetry
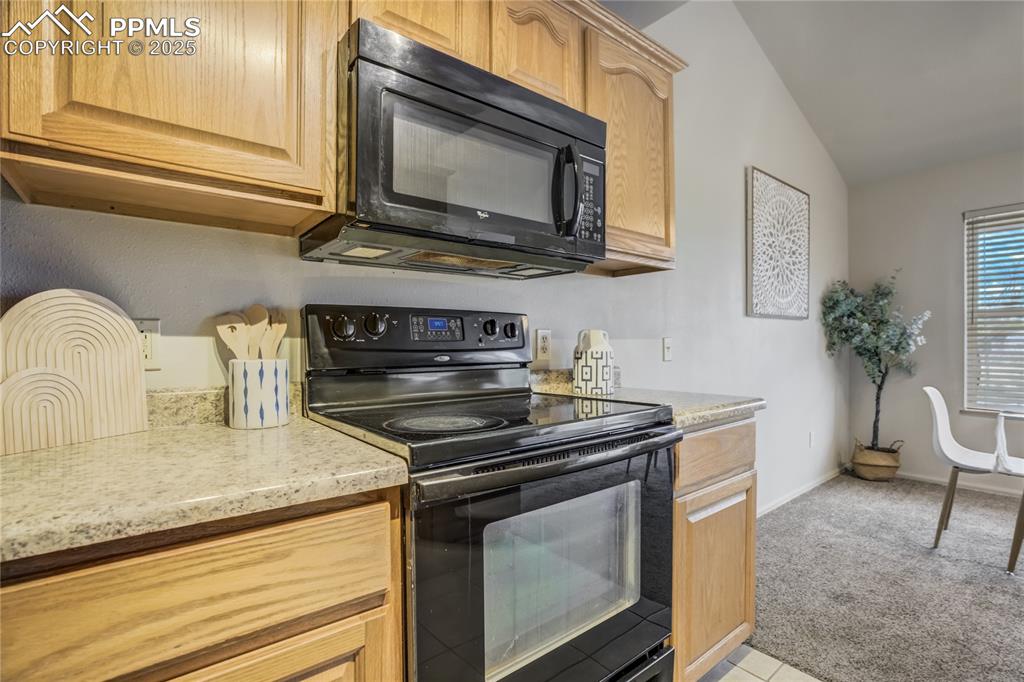
Kitchen featuring black appliances, light carpet, light stone counters, and light tile patterned floors
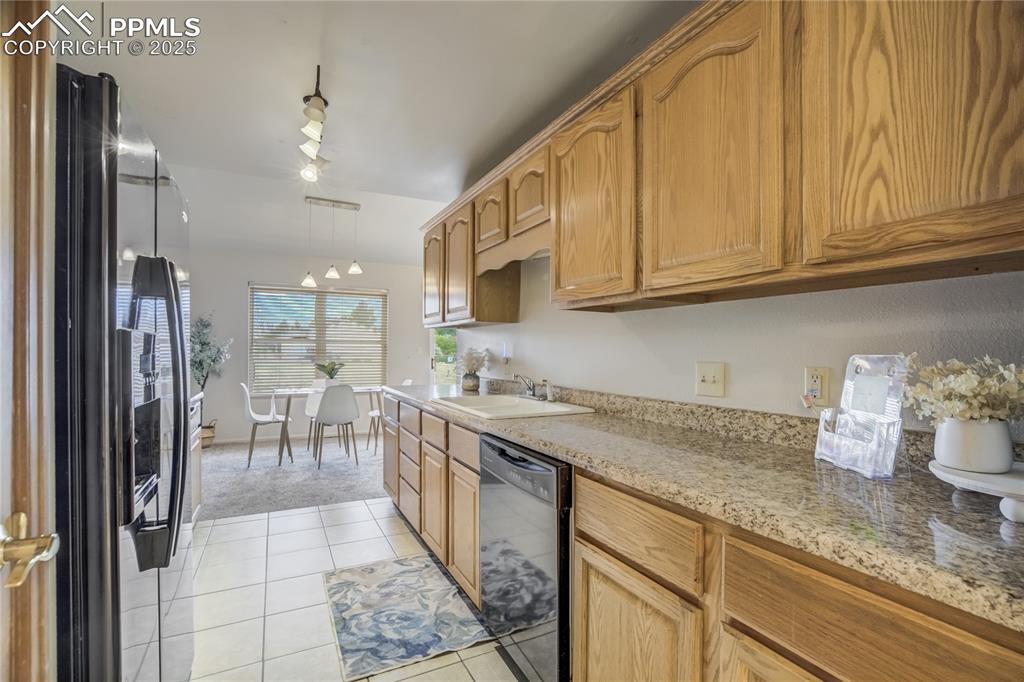
Kitchen with black dishwasher, freestanding refrigerator, light tile patterned floors, light stone countertops, and decorative light fixtures
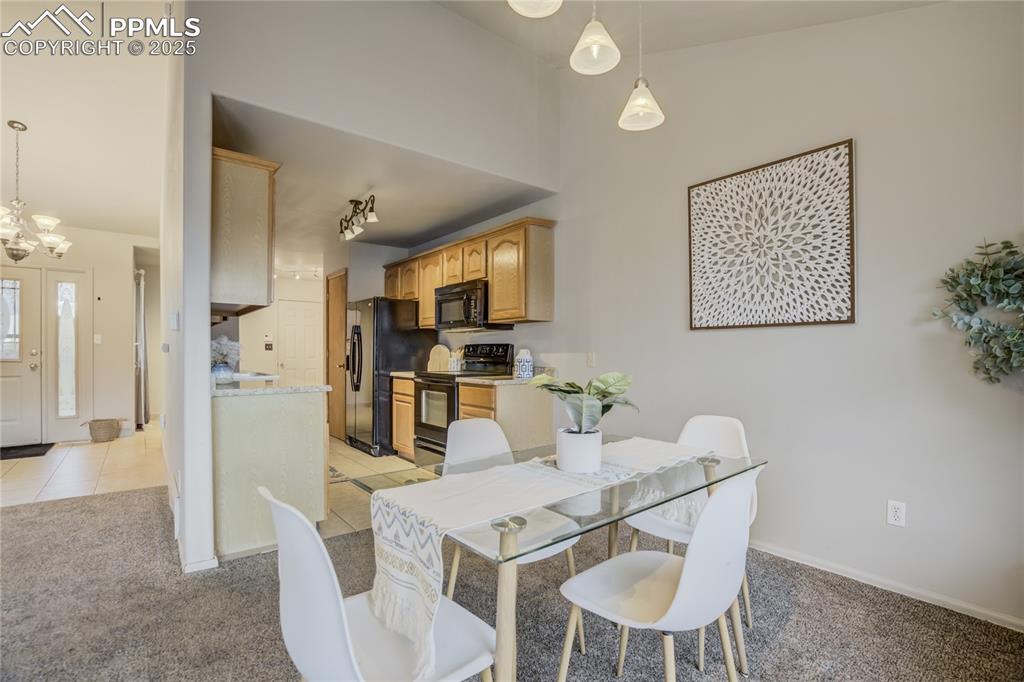
Dining space just off kitchen
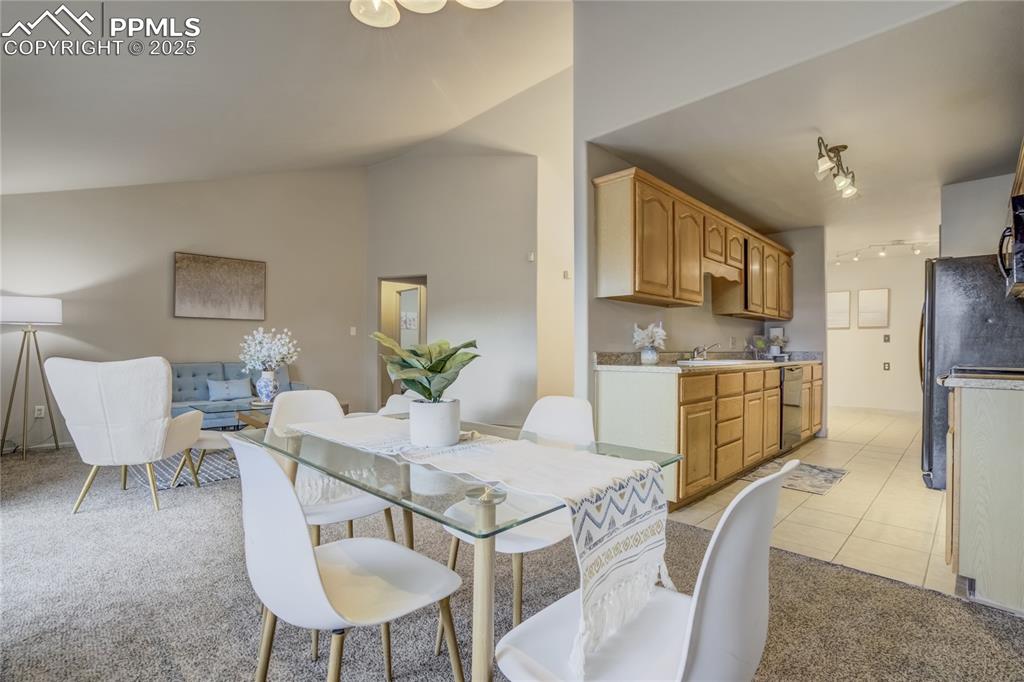
Dining area with light carpet, lofted ceiling, and light tile patterned flooring
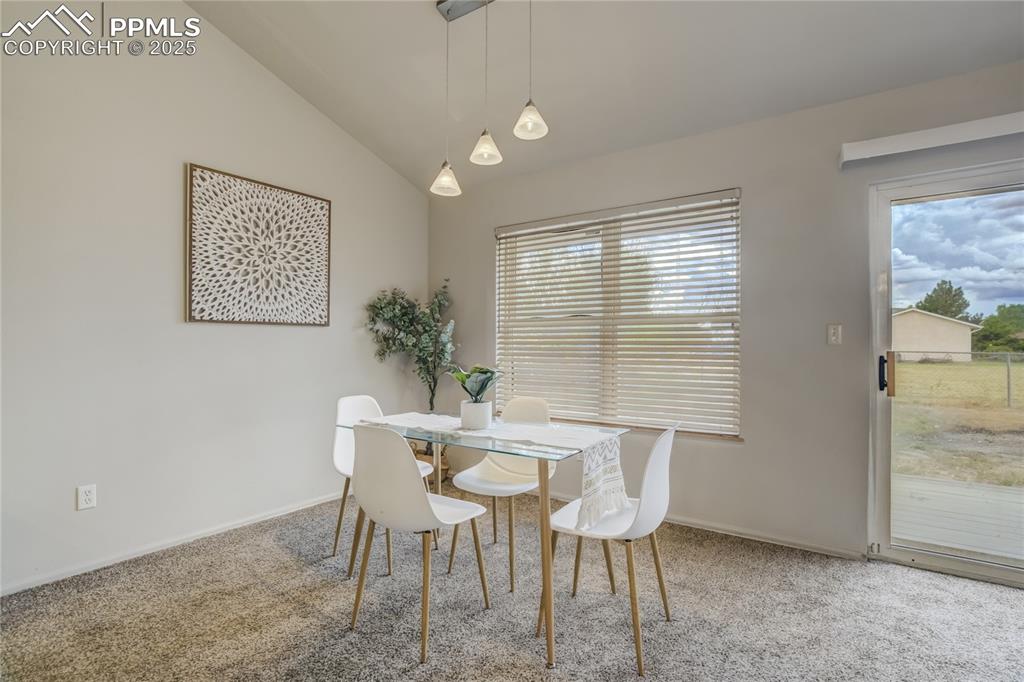
Carpeted dining space featuring lofted ceiling and baseboards
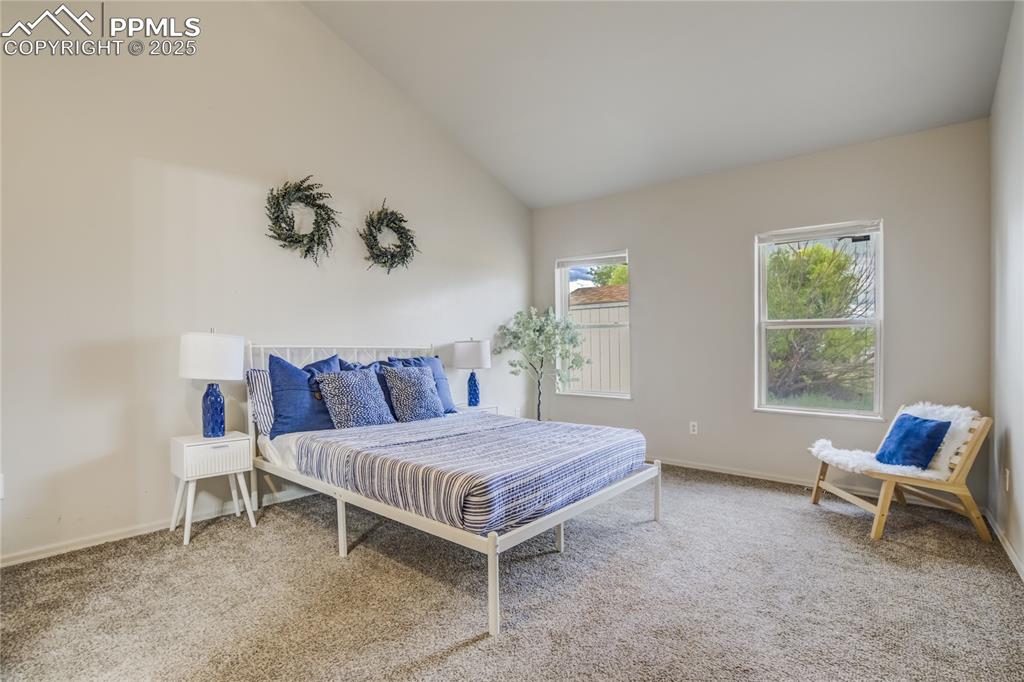
Primary bedroom features 2 sunny windows, carpet and vaulted ceiling
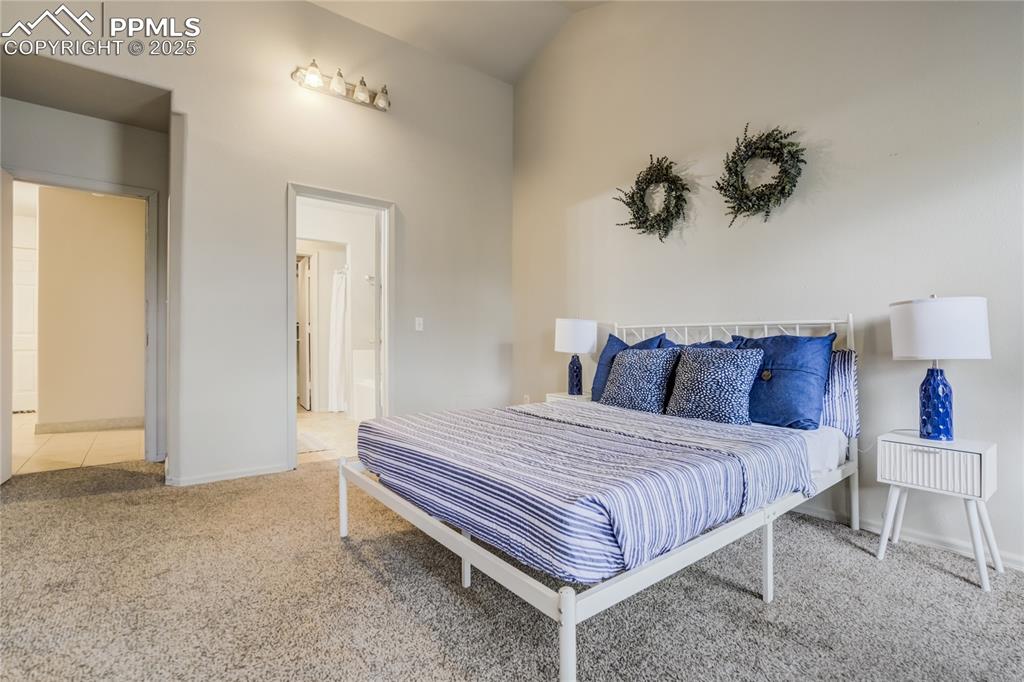
Carpeted bedroom featuring baseboards
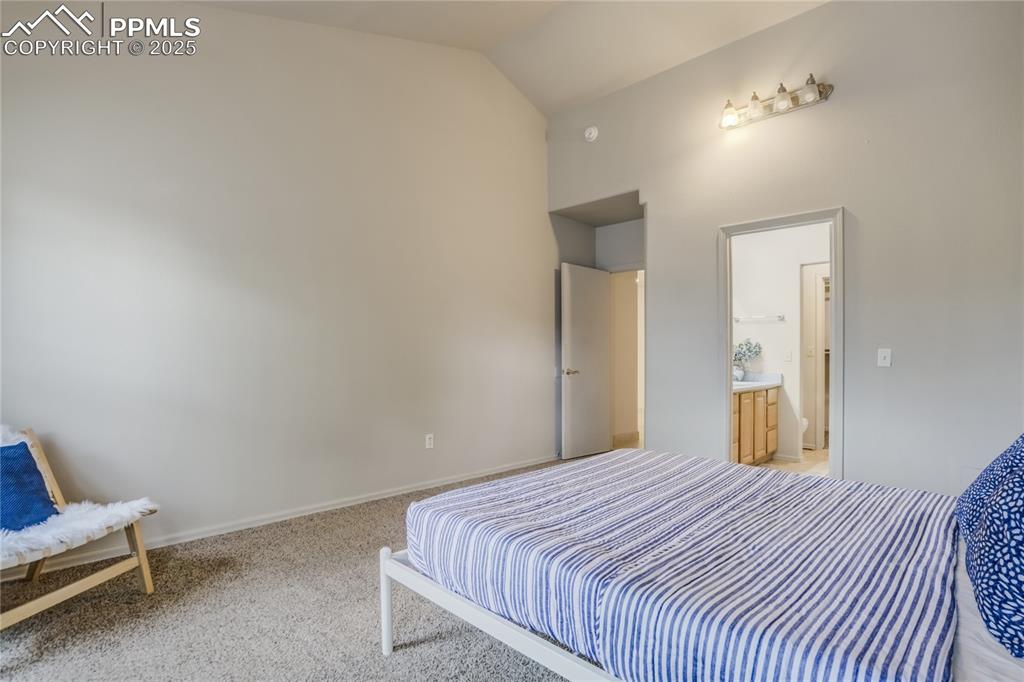
Bedroom featuring light carpet, high vaulted ceiling, and ensuite bathroom
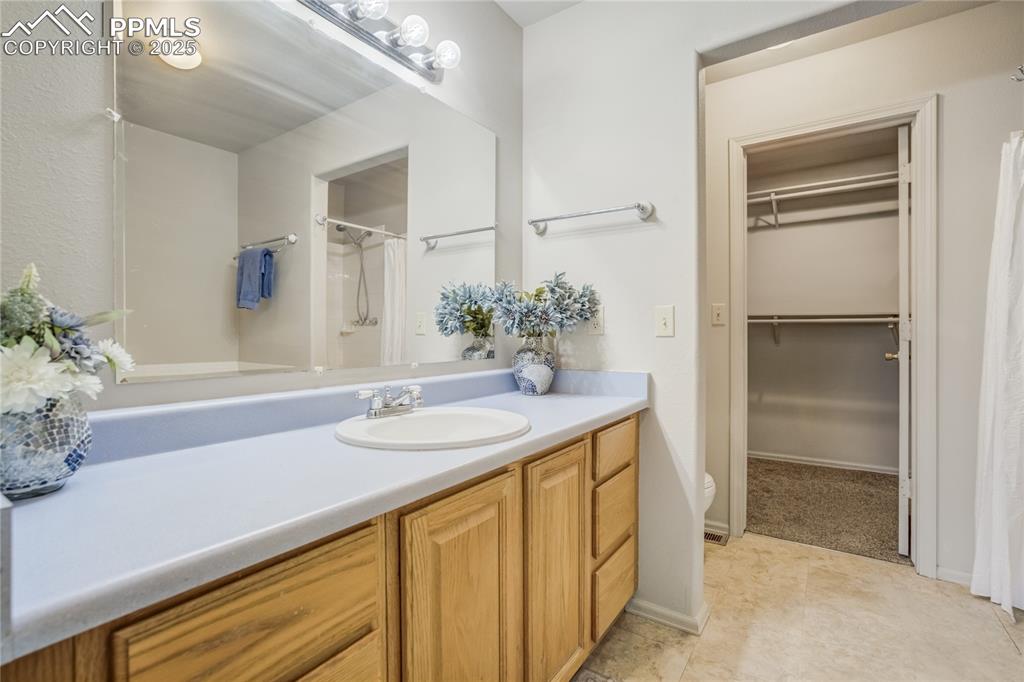
Primary bedroom attached bath features tub, step in shower, toilet, extended single sink vanity
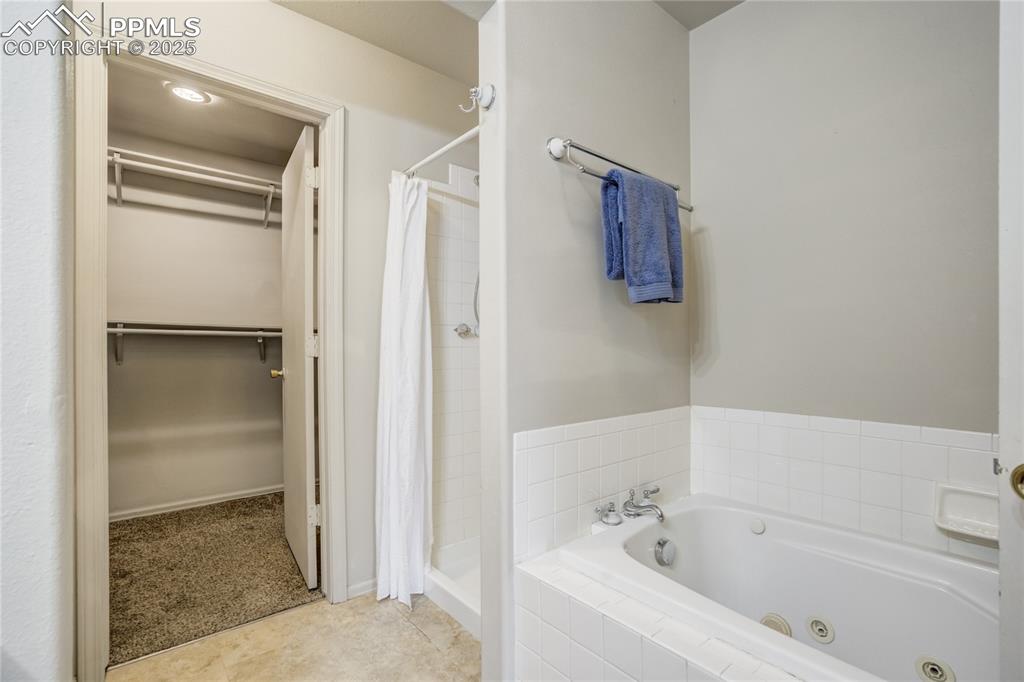
Full bath featuring a shower stall, a spacious closet, a jetted tub, and tile patterned flooring
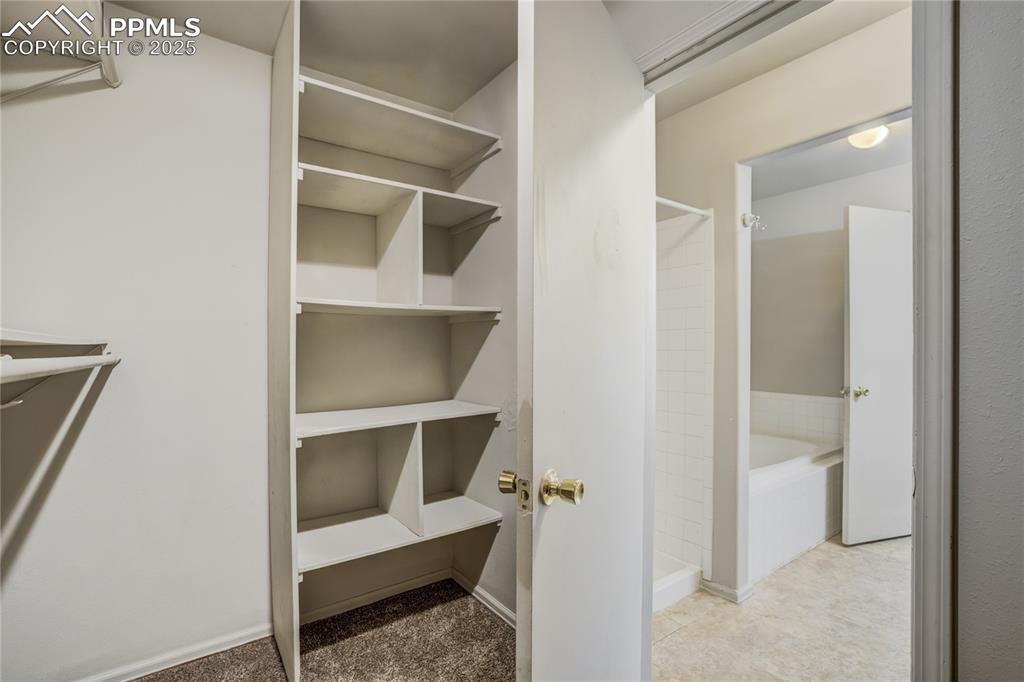
View of primary bedroom walk in closet
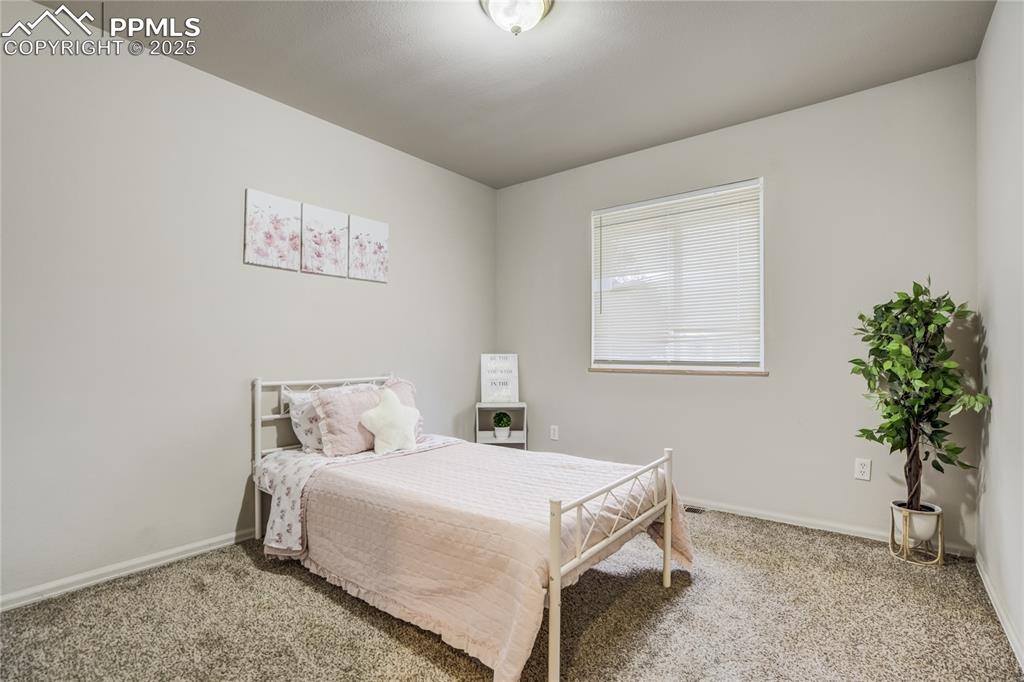
Front Bedroom 2 features carpet and walk in closet
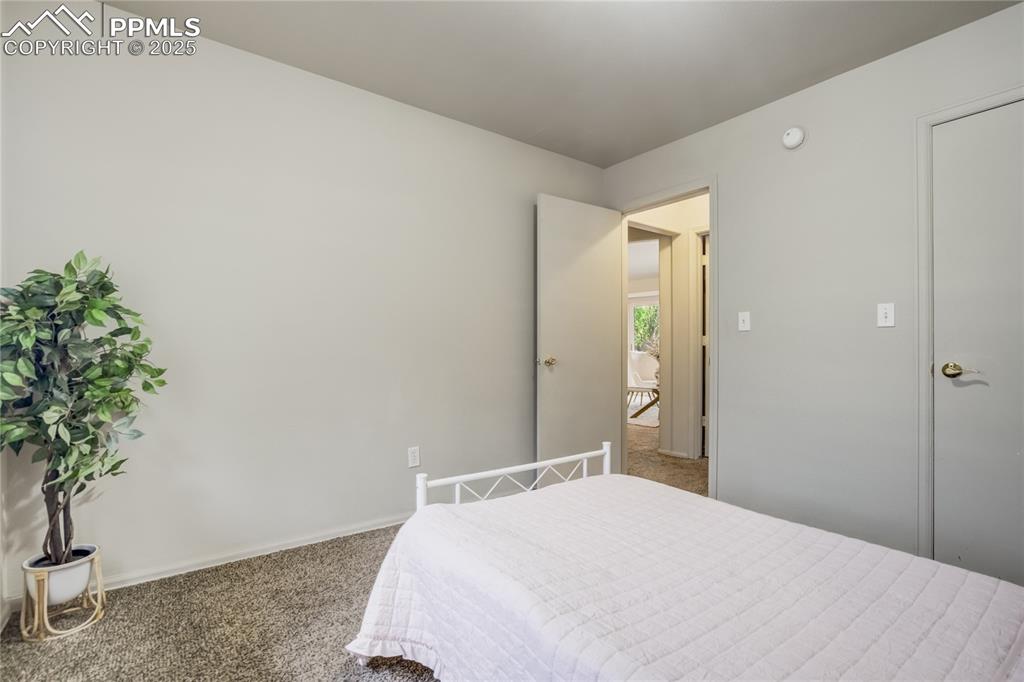
Carpeted bedroom with baseboards
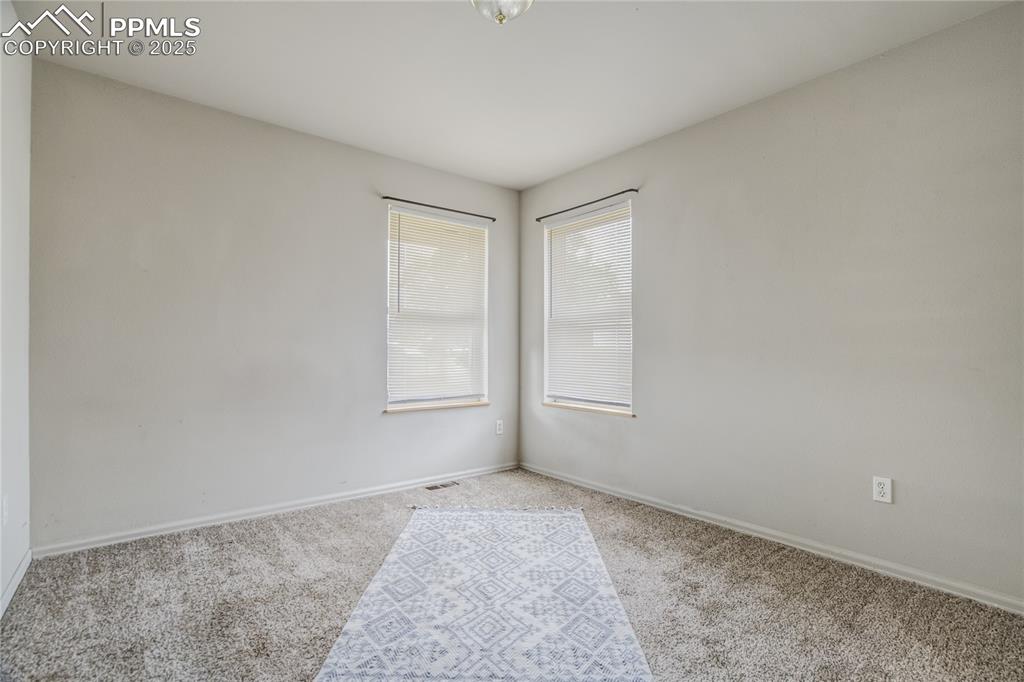
Rear bedroom 3 features carpet and walk in closet
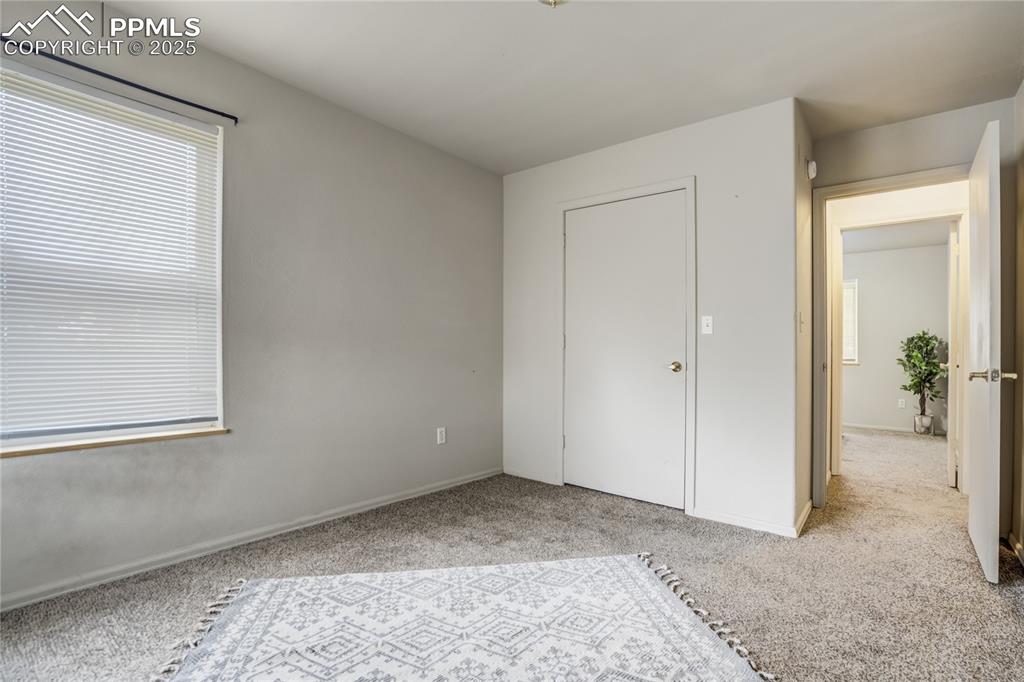
Unfurnished bedroom featuring carpet floors and baseboards
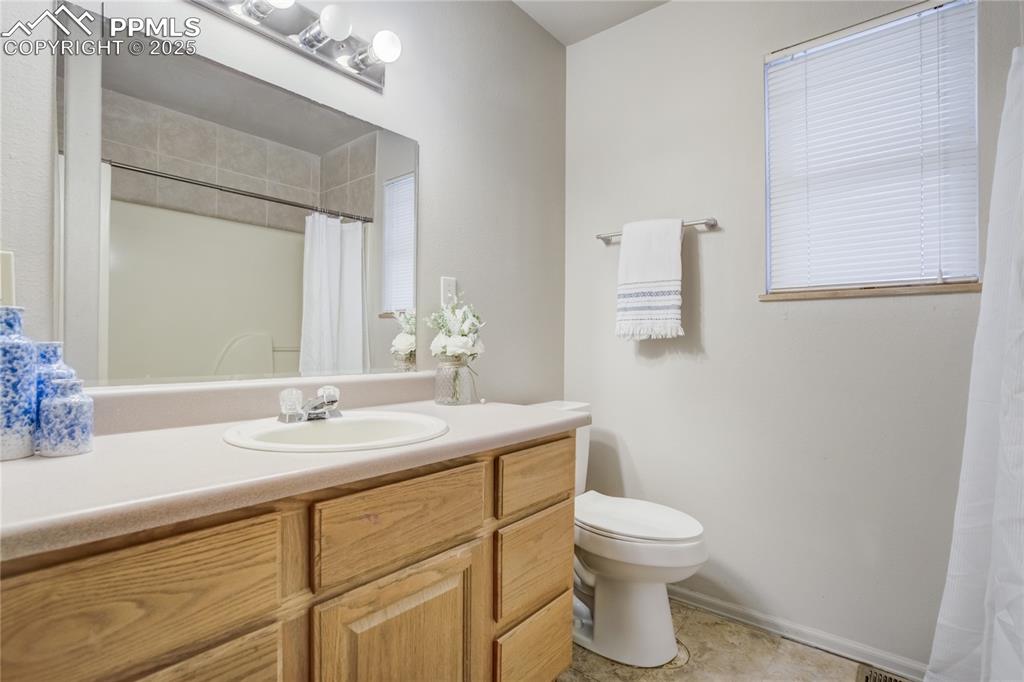
Hall bath features linoleum flooring, linen closet single sink vanity, toilet and tub/shower
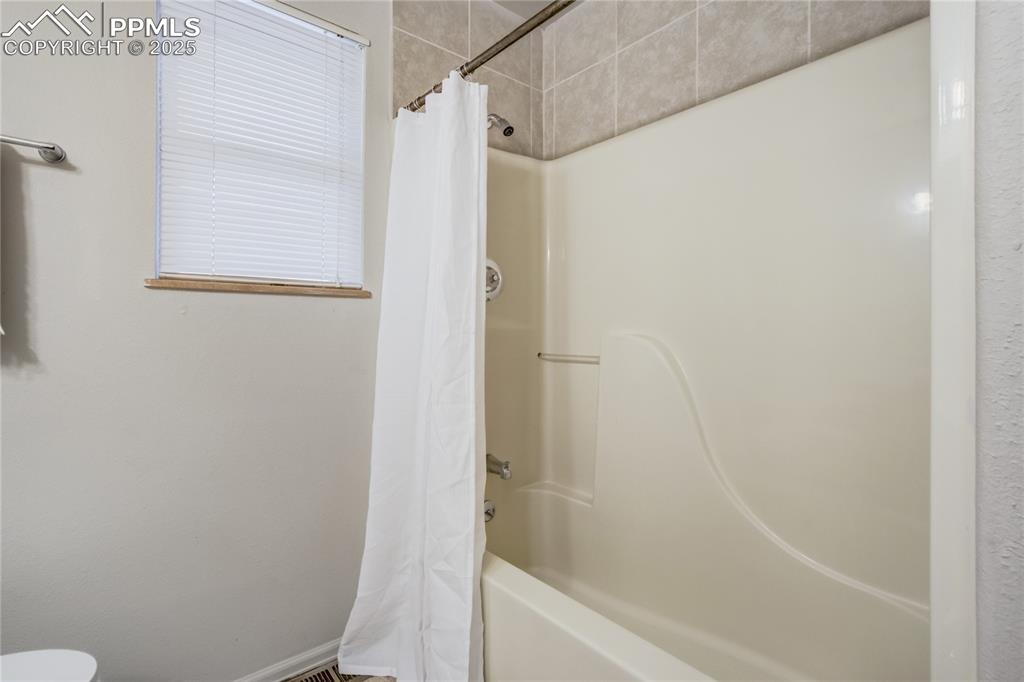
Bathroom featuring shower / bath combo and baseboards
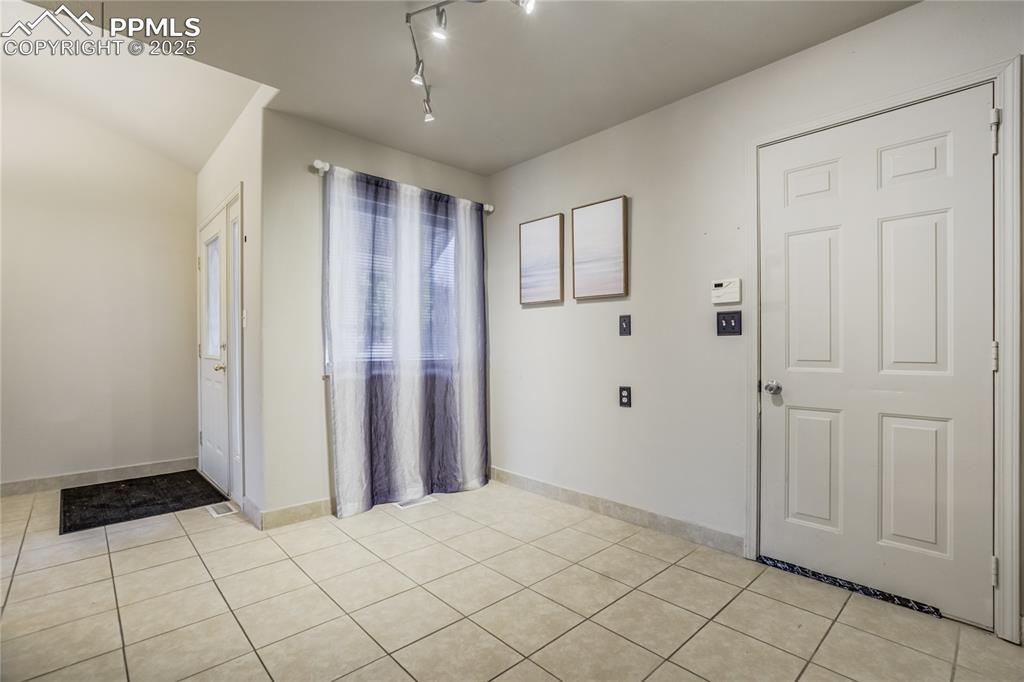
Mudroom that can flex as a perfect office space
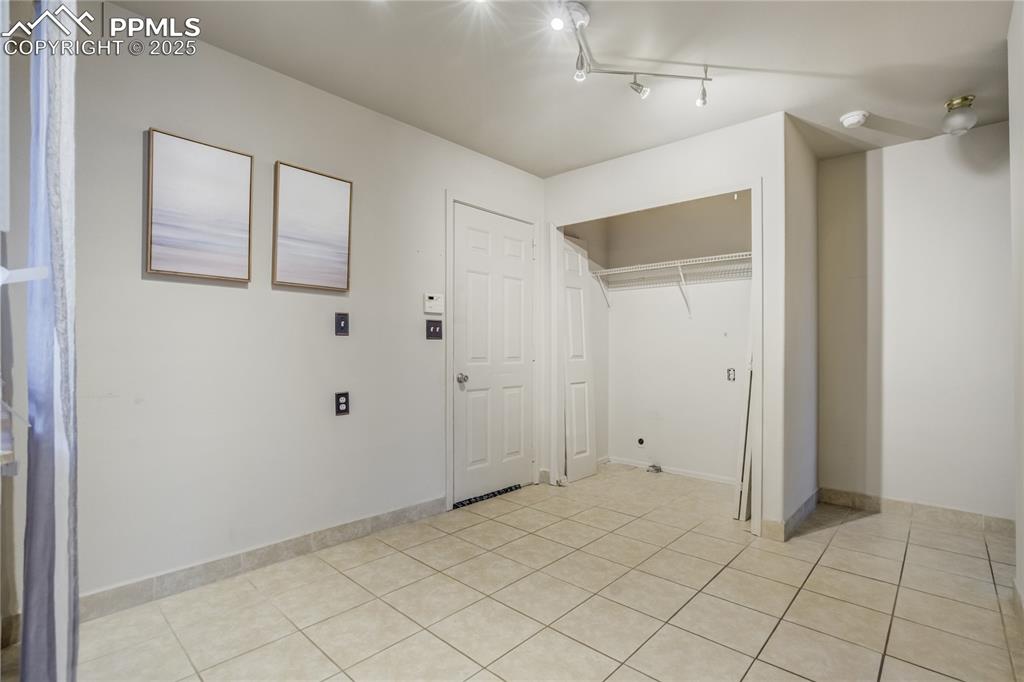
Washer/Dryer closet
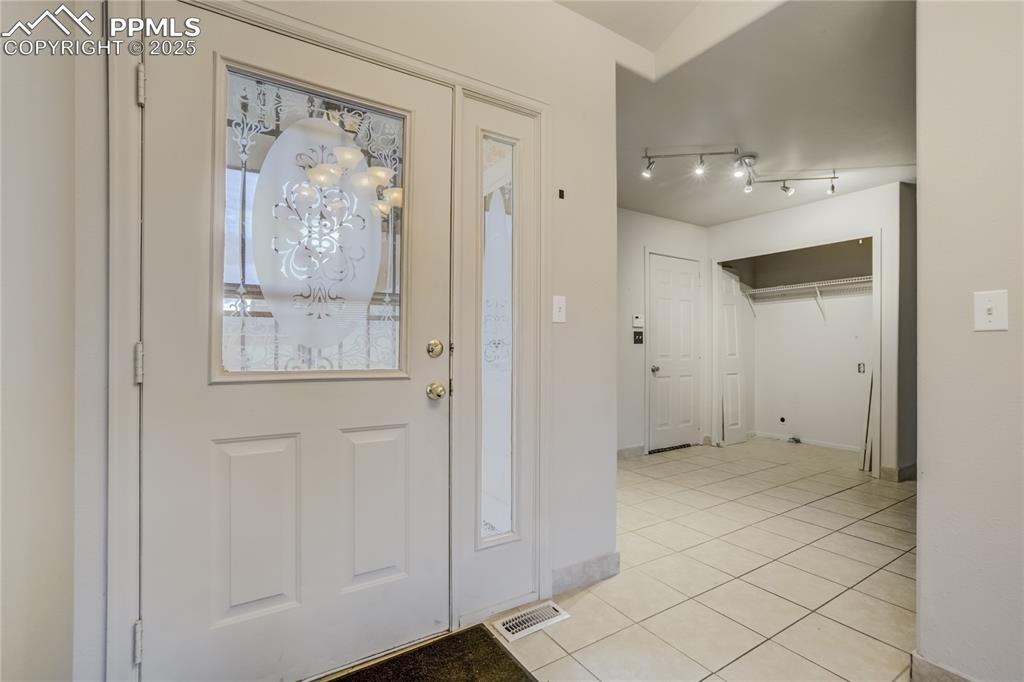
Front entrance/foyer
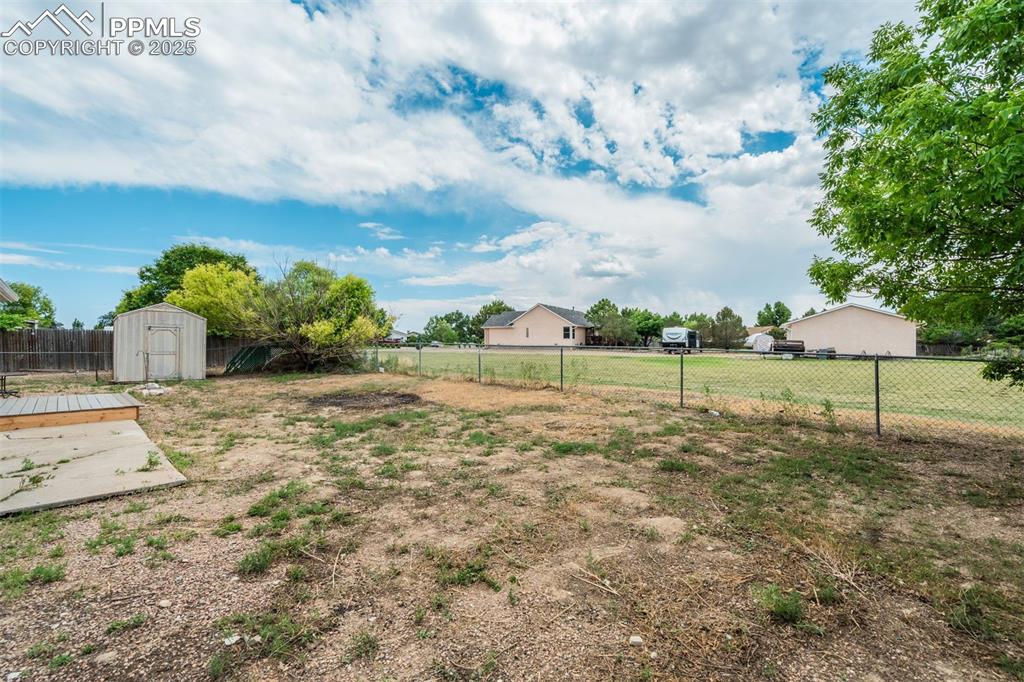
Fenced backyard featuring a shed
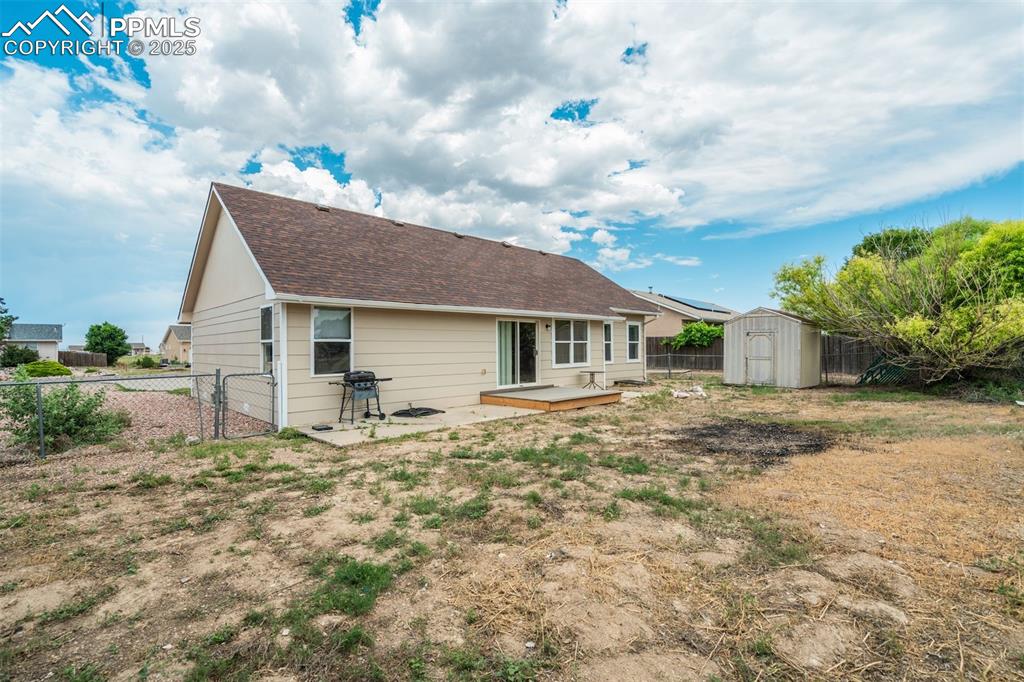
Back of house featuring a shed, a fenced backyard, a patio, and roof with shingles
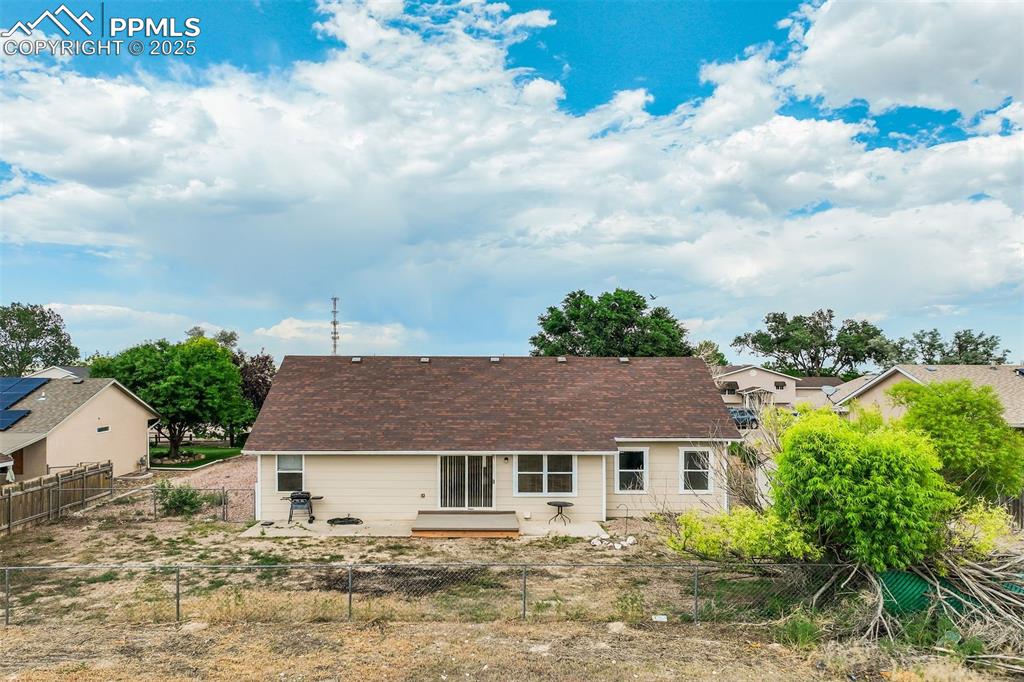
Back of house with a fenced backyard and a patio
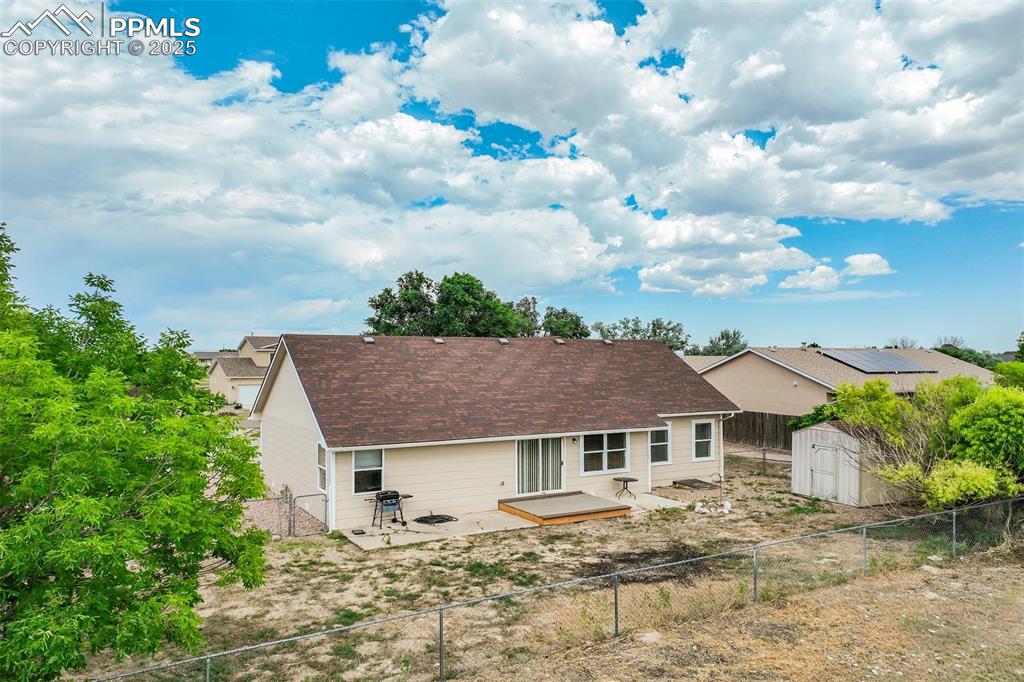
Back of house featuring a storage unit, a fenced backyard, a deck, and a patio
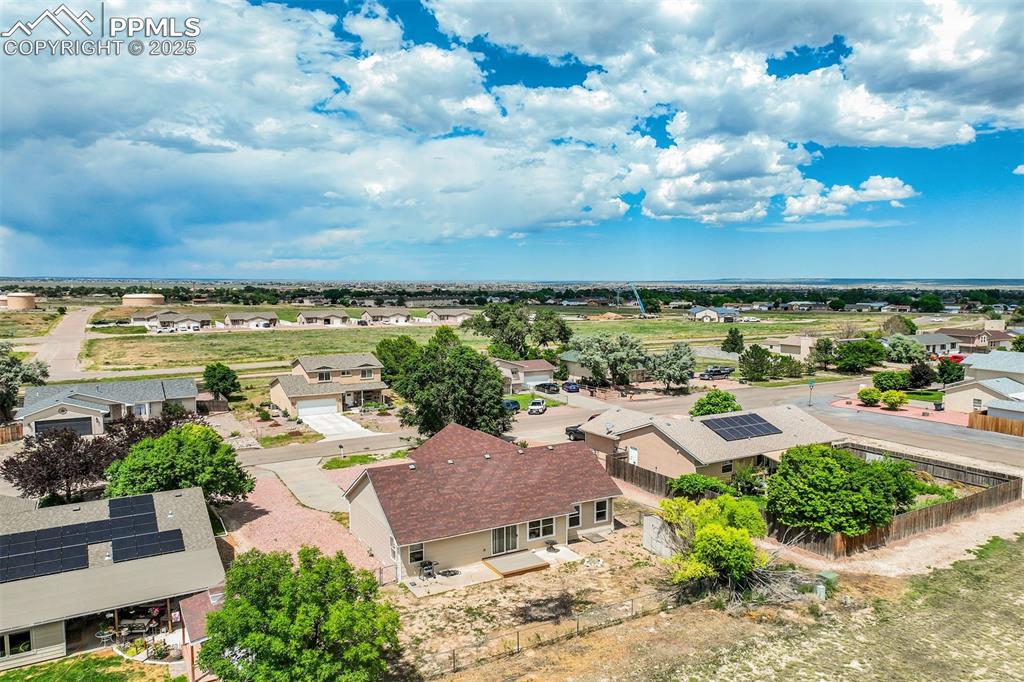
Aerial view of residential area
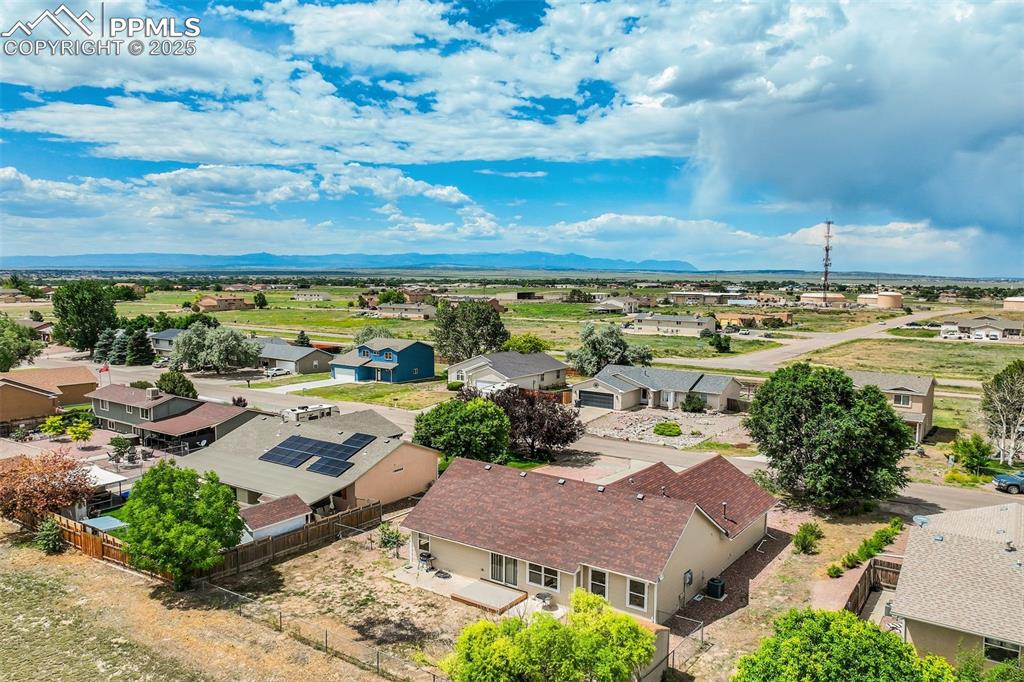
Aerial perspective of suburban area featuring a mountainous background
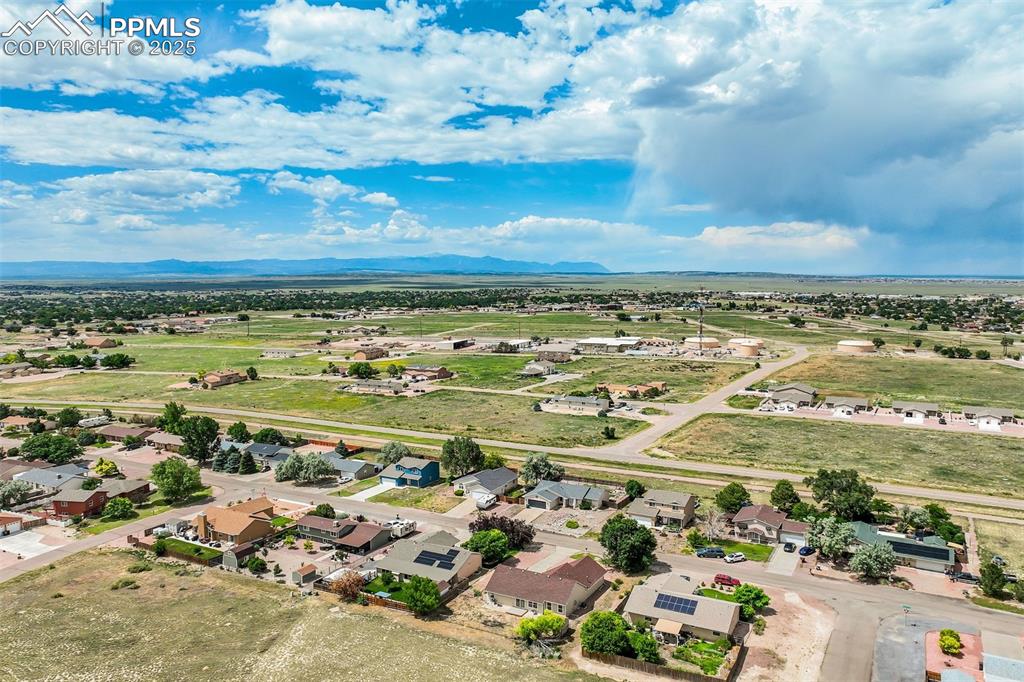
Aerial perspective of suburban area with a mountain backdrop
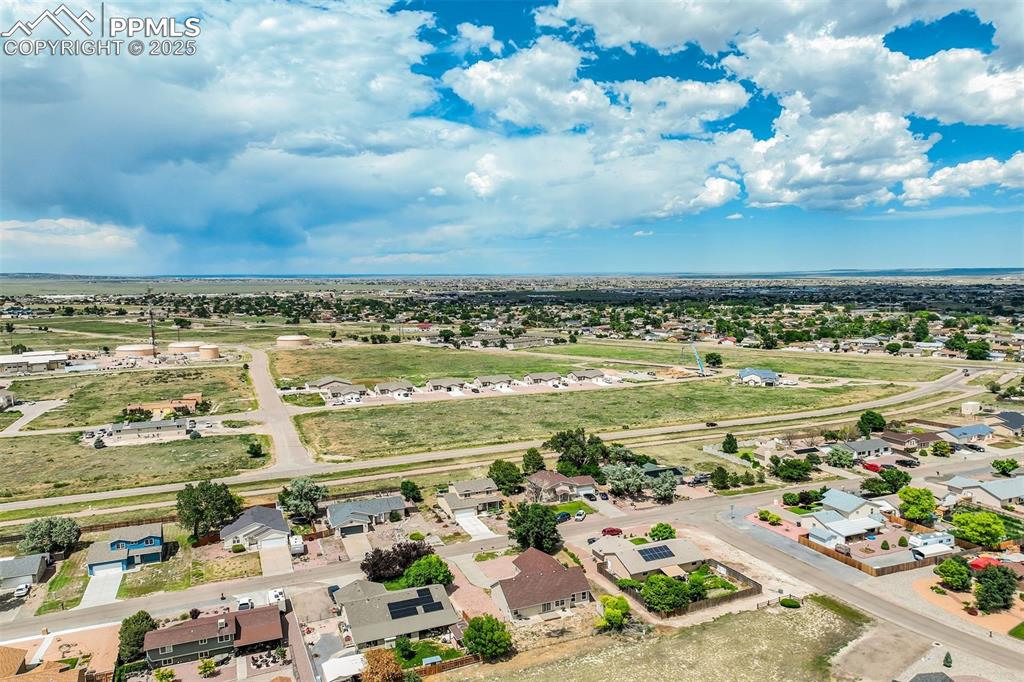
Aerial perspective of suburban area
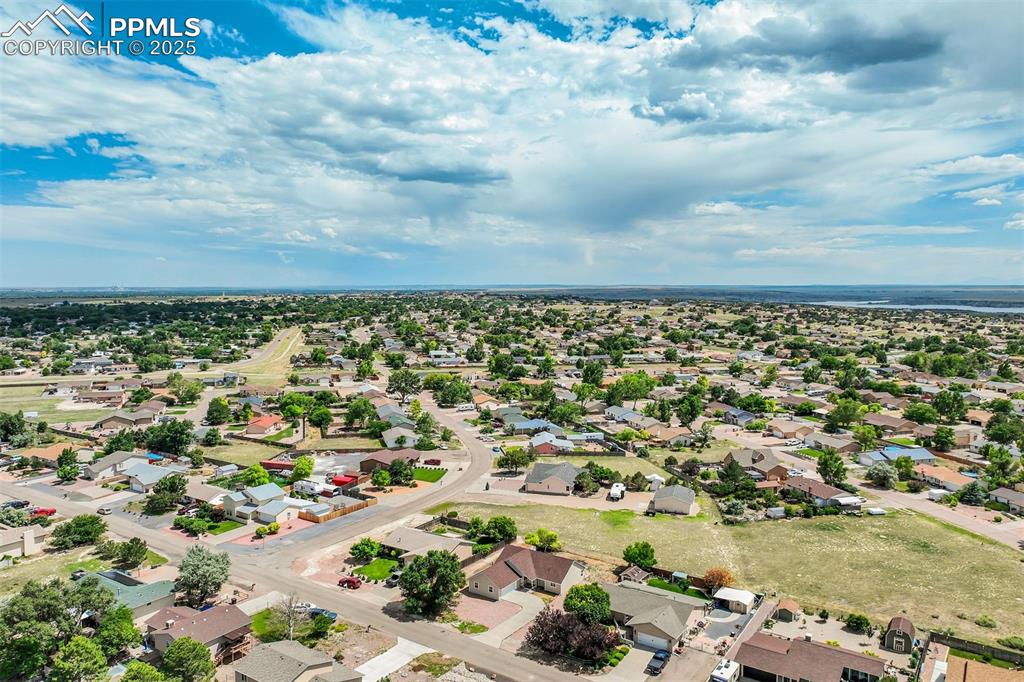
Aerial perspective of suburban area
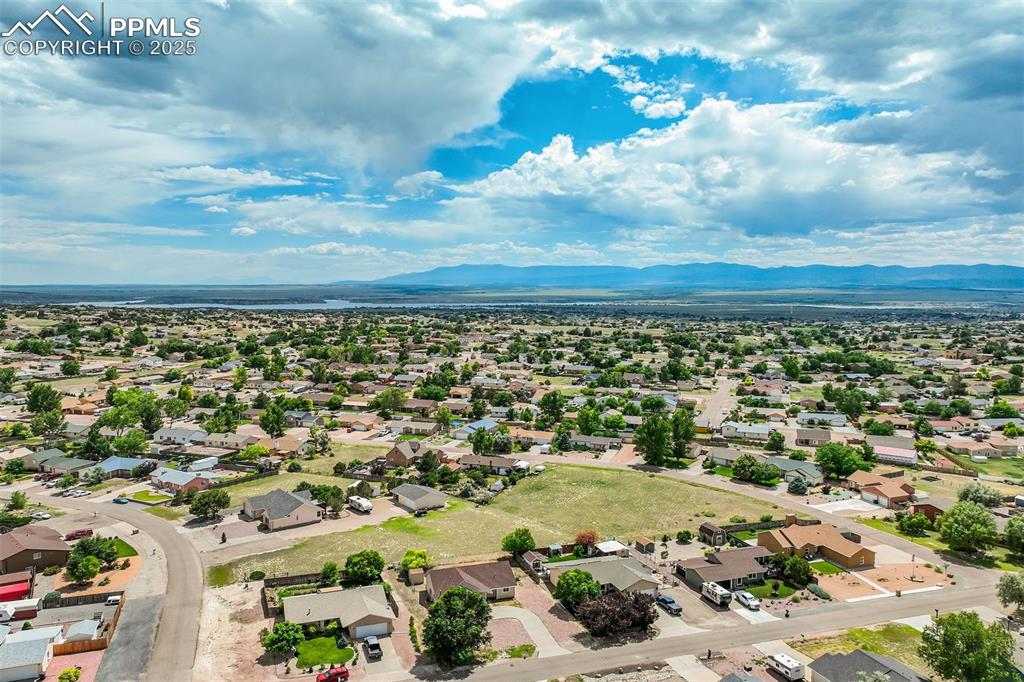
Aerial view of residential area with a water and mountain view
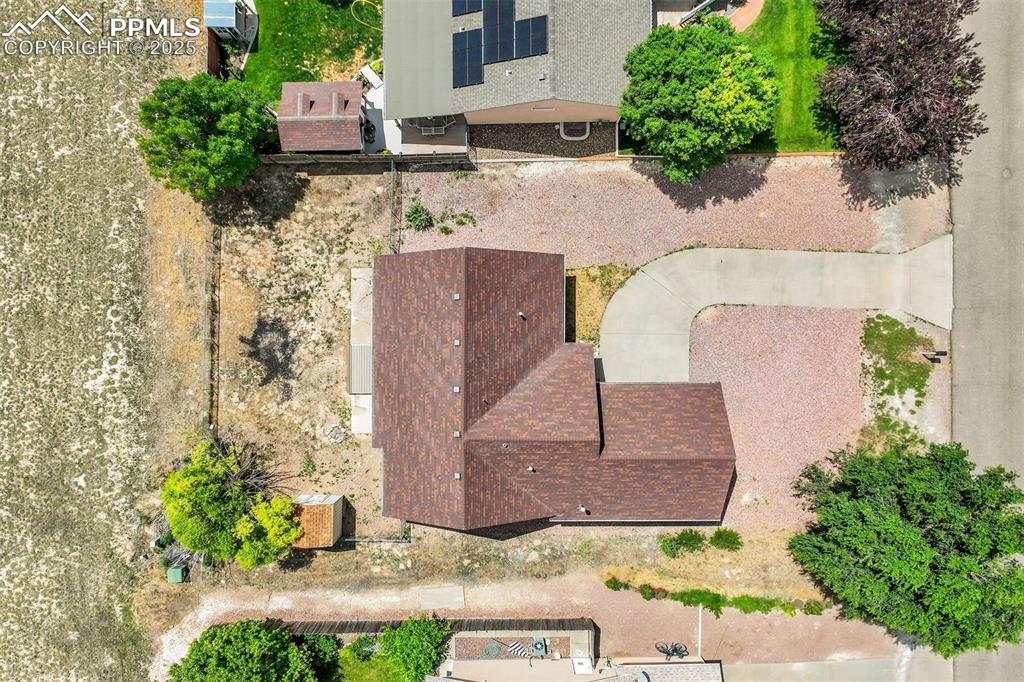
View from above of property
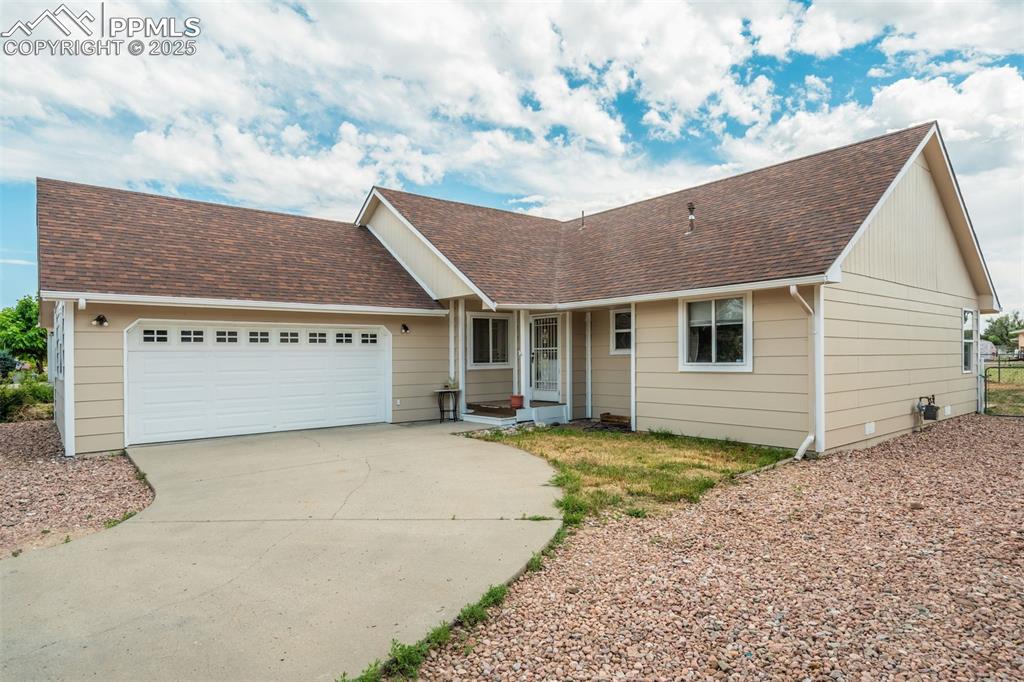
Ranch-style house featuring a shingled roof, a garage, and concrete driveway
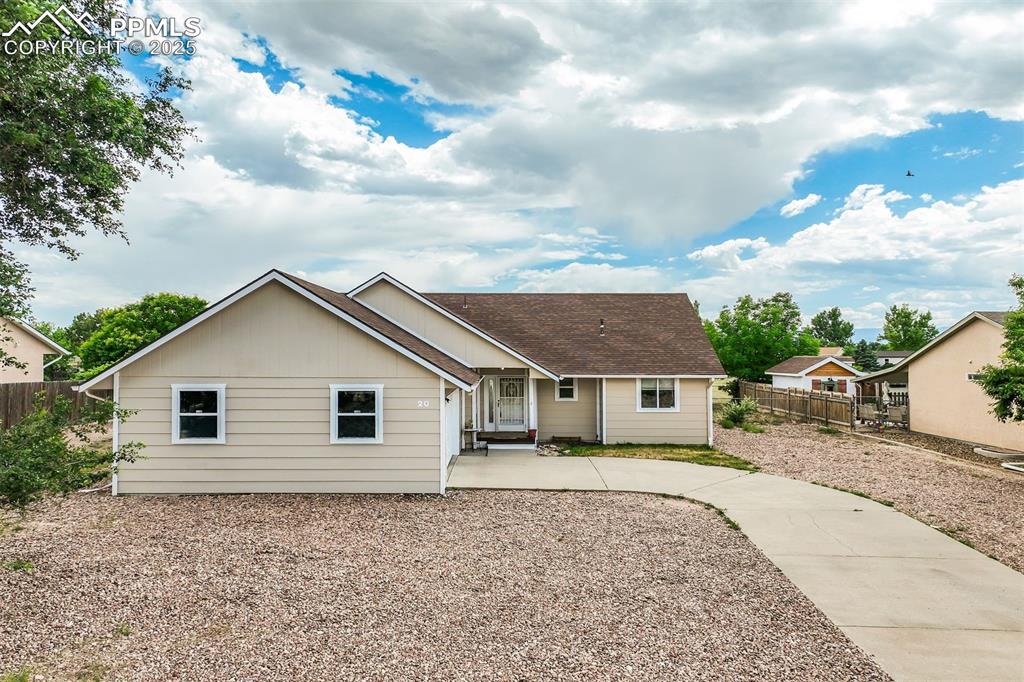
Includes RV parking!
Disclaimer: The real estate listing information and related content displayed on this site is provided exclusively for consumers’ personal, non-commercial use and may not be used for any purpose other than to identify prospective properties consumers may be interested in purchasing.