11785 Milam Road, Colorado Springs, CO, 80908
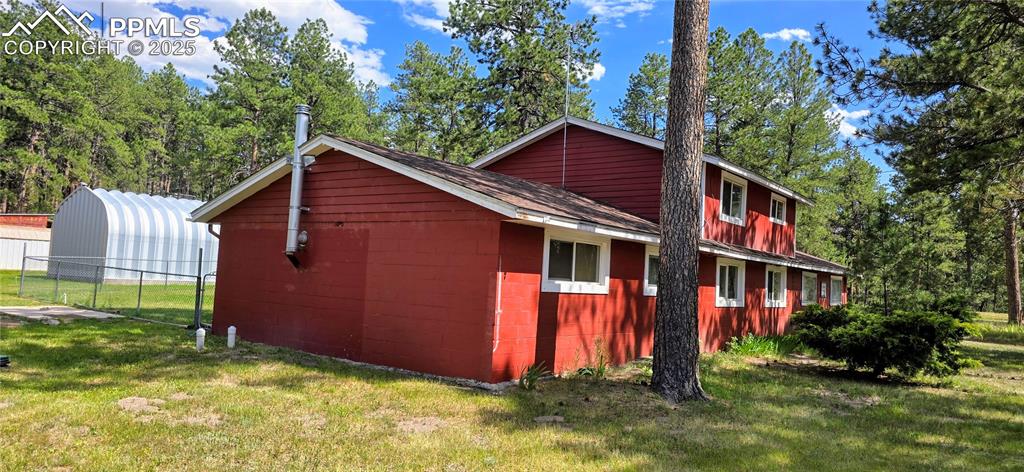
View of side of home featuring concrete block siding
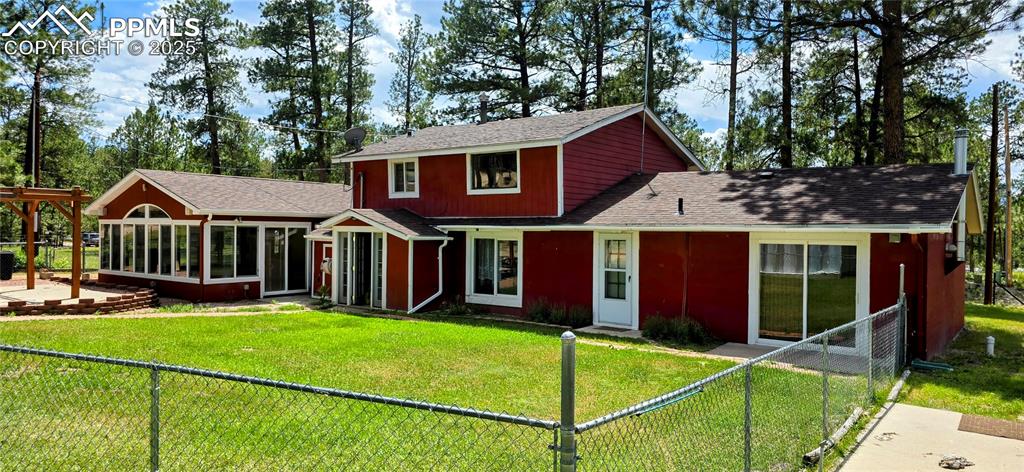
Traditional-style home featuring a shingled roof, a fenced backyard, and a sunroom
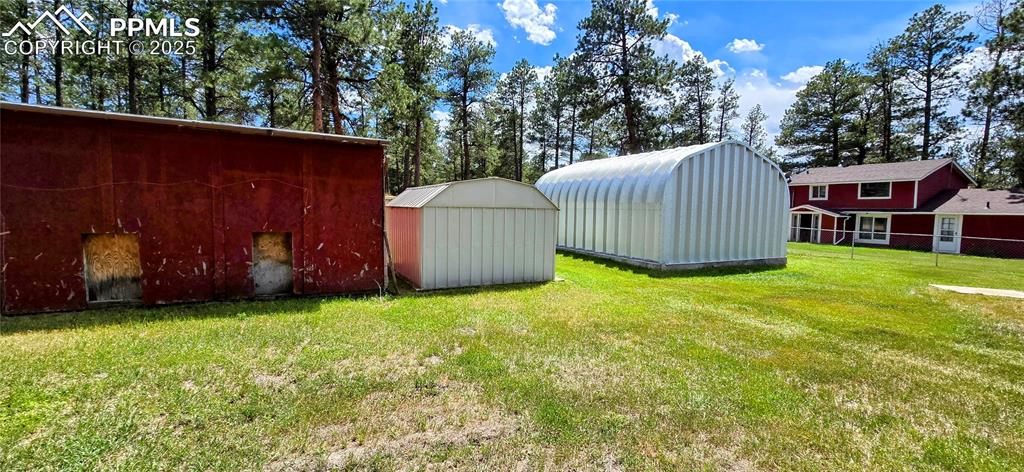
View of green lawn featuring a storage unit
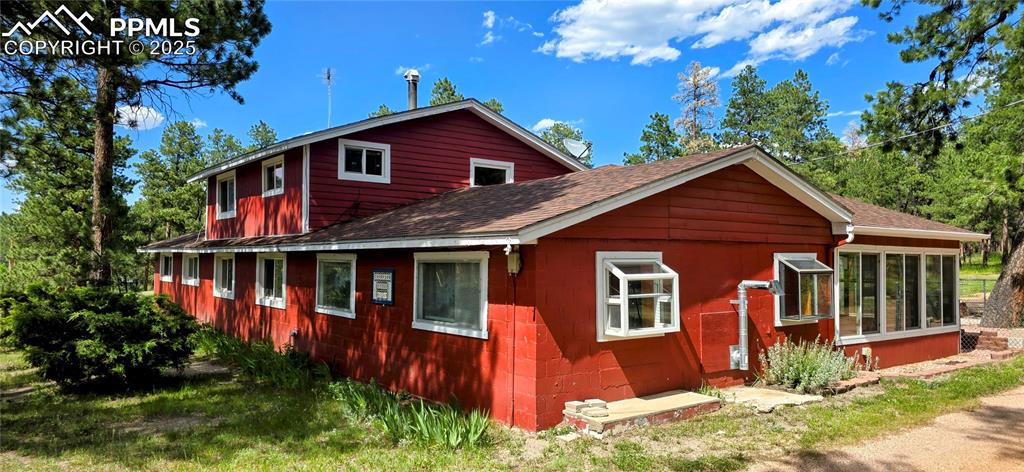
View of home's exterior featuring roof with shingles and concrete block siding
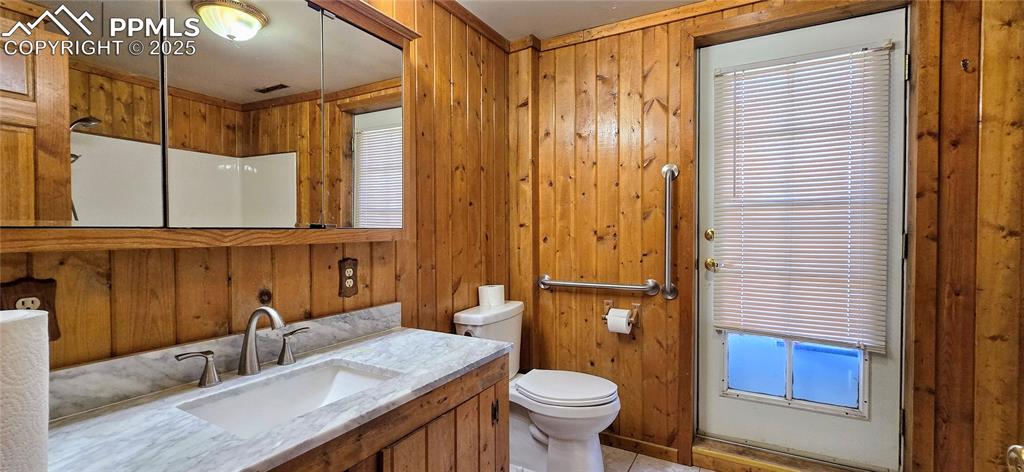
Bathroom with wooden walls, healthy amount of natural light, vanity, and tile patterned flooring
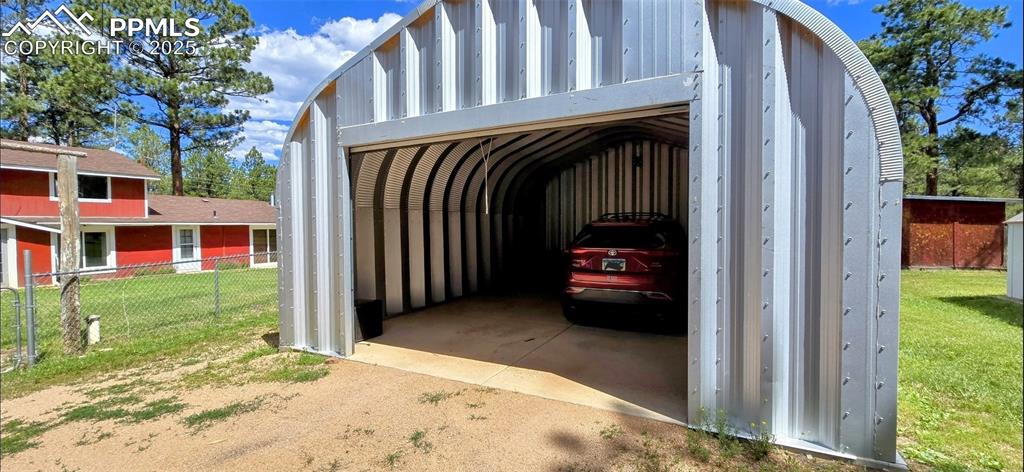
View of parking / parking lot with driveway and a garage
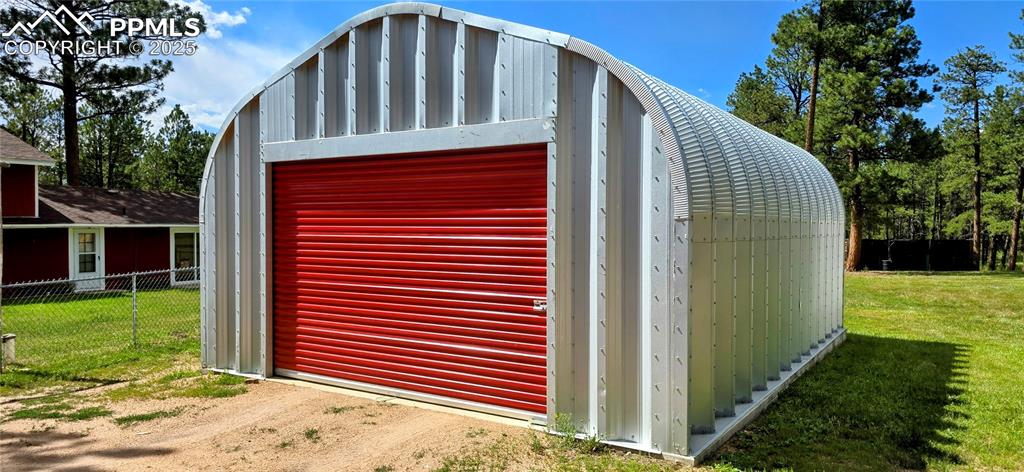
View of garage
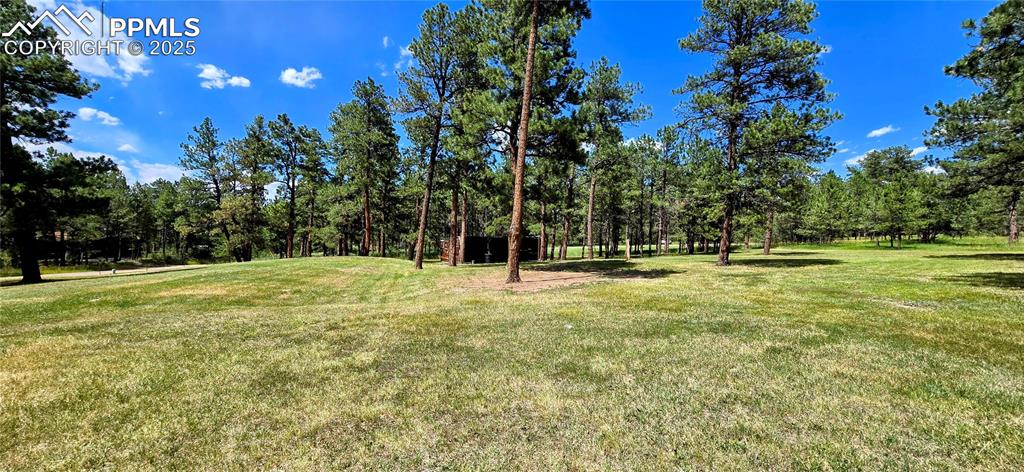
View of grassy yard
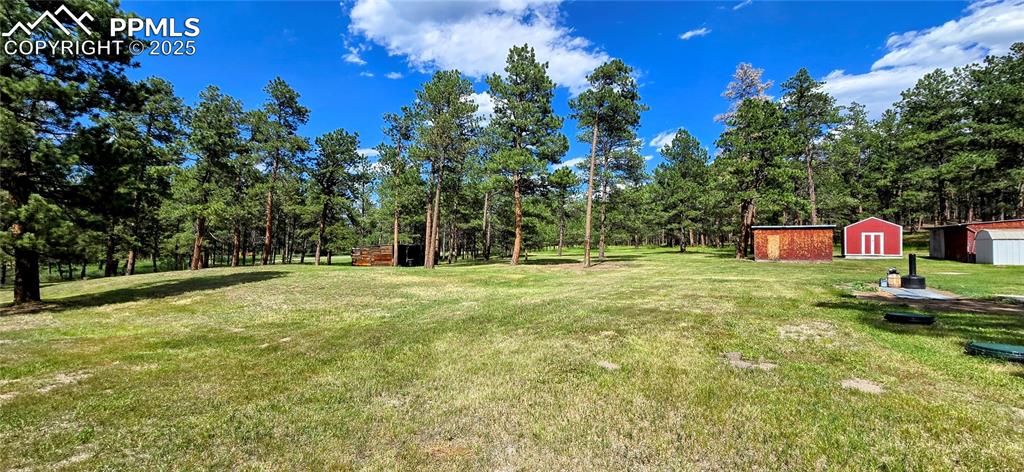
View of green lawn with a storage unit
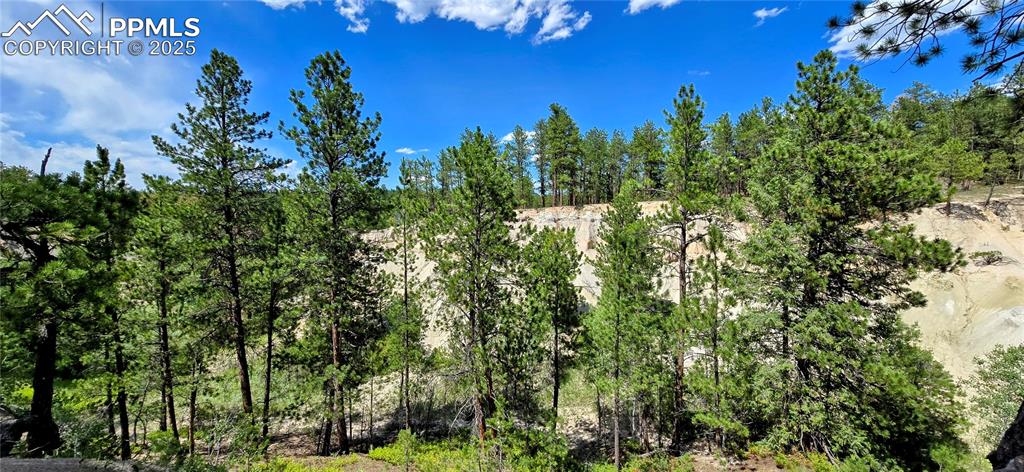
View of local wilderness
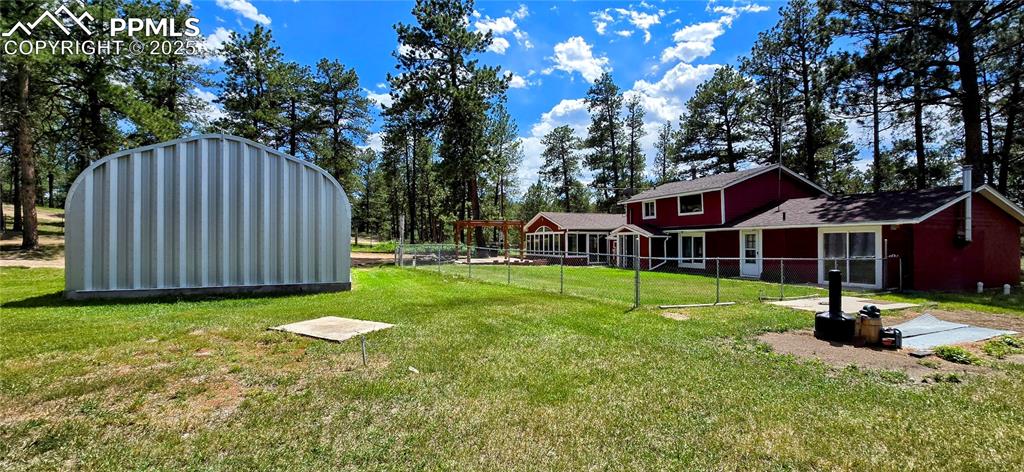
View of yard featuring a shed
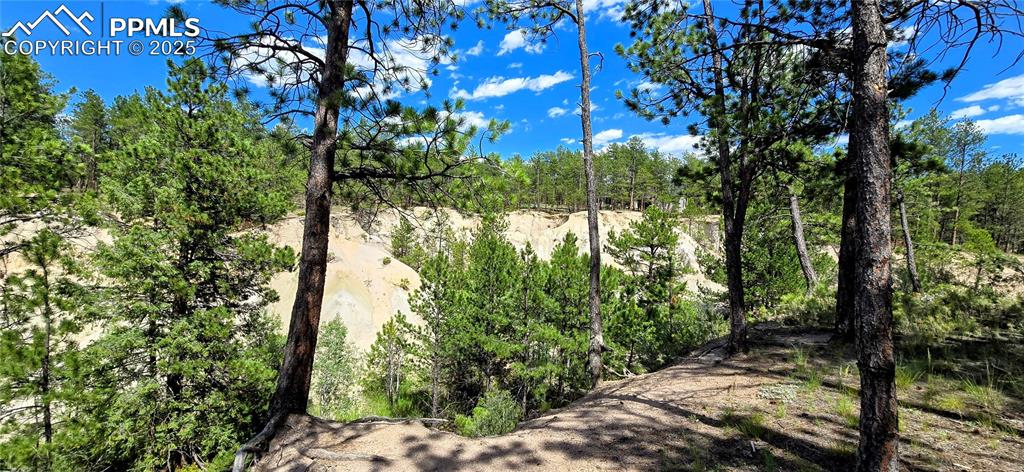
View of nature
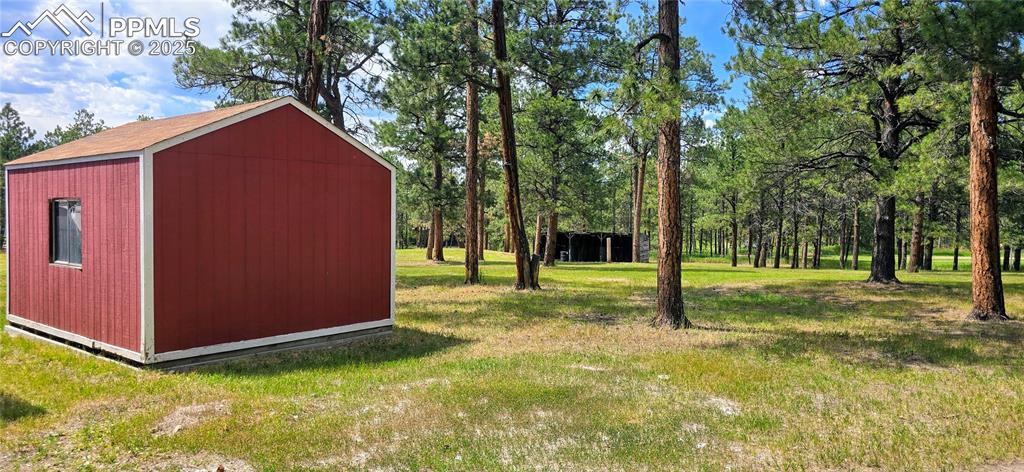
View of shed
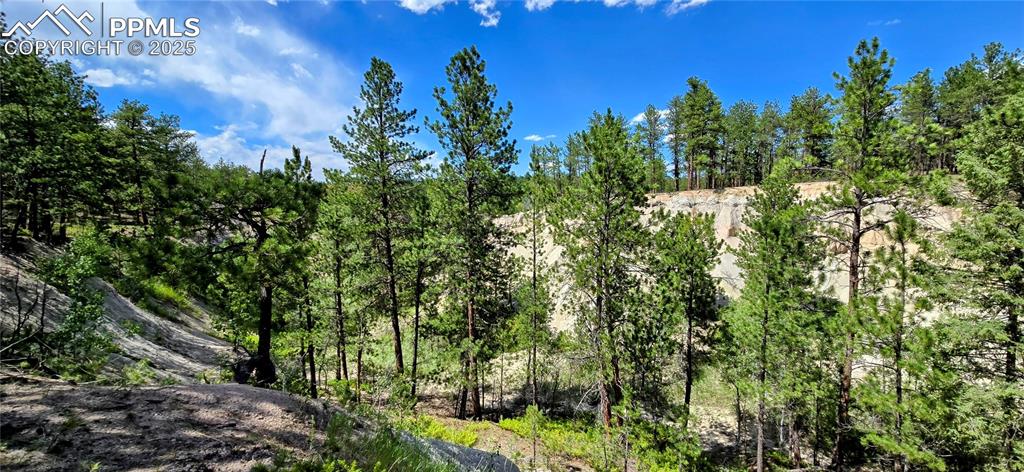
View of wooded area
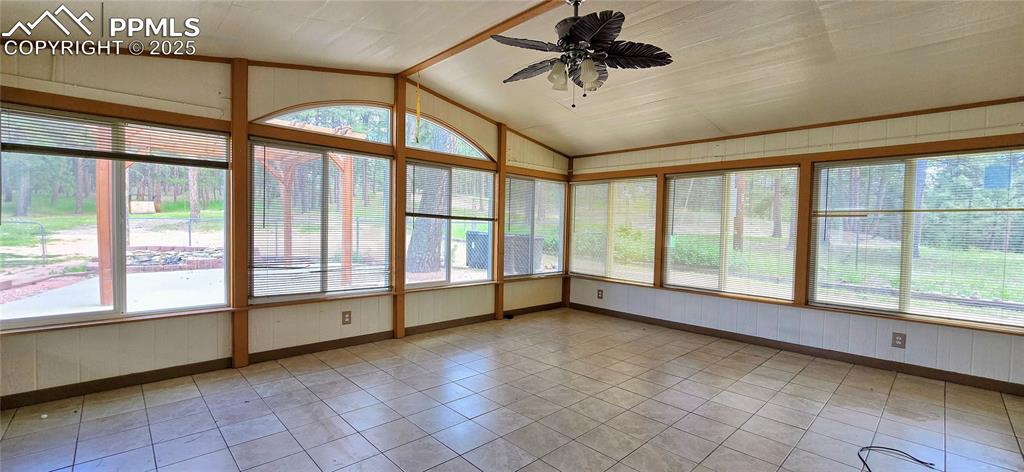
Unfurnished sunroom featuring wooden walls
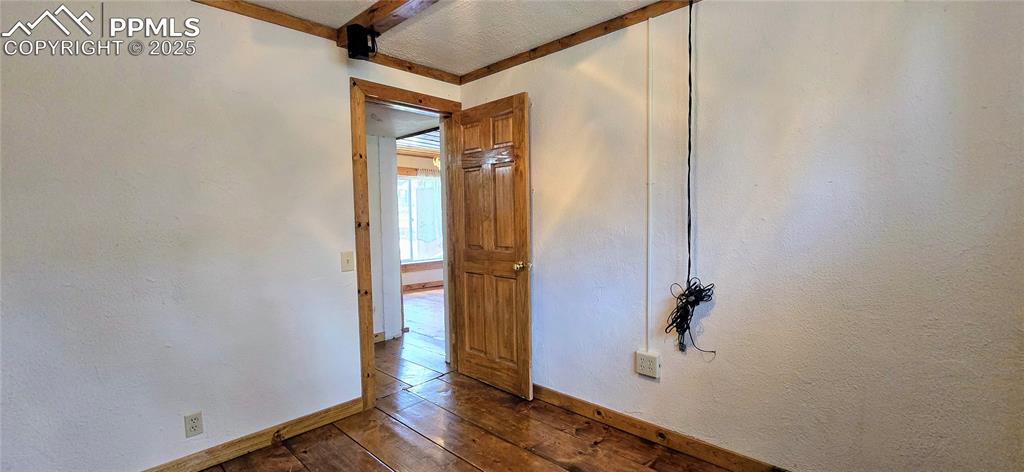
Unfurnished room with dark wood finished floors and baseboards
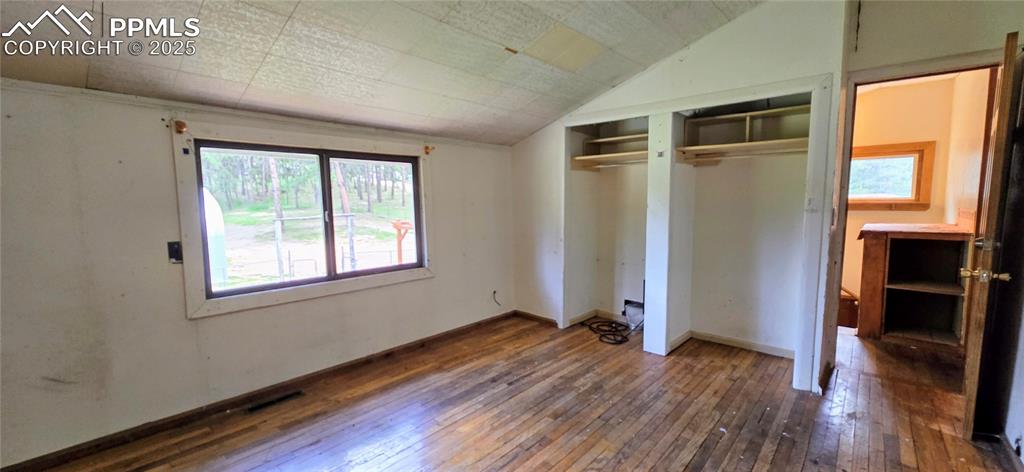
Unfurnished bedroom featuring hardwood / wood-style floors, lofted ceiling, and a closet
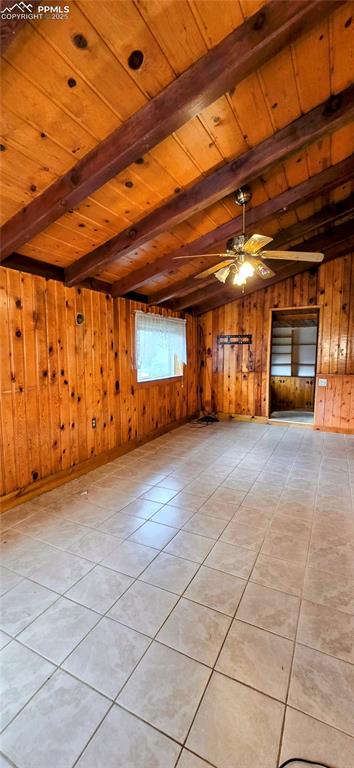
Unfurnished living room with light tile patterned flooring, a wood ceiling with exposed beams, wooden walls, and ceiling fan
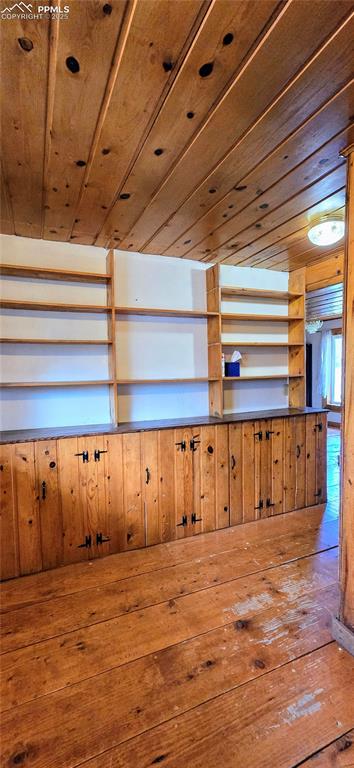
Misc room with wooden ceiling, hardwood / wood-style flooring, and wooden walls
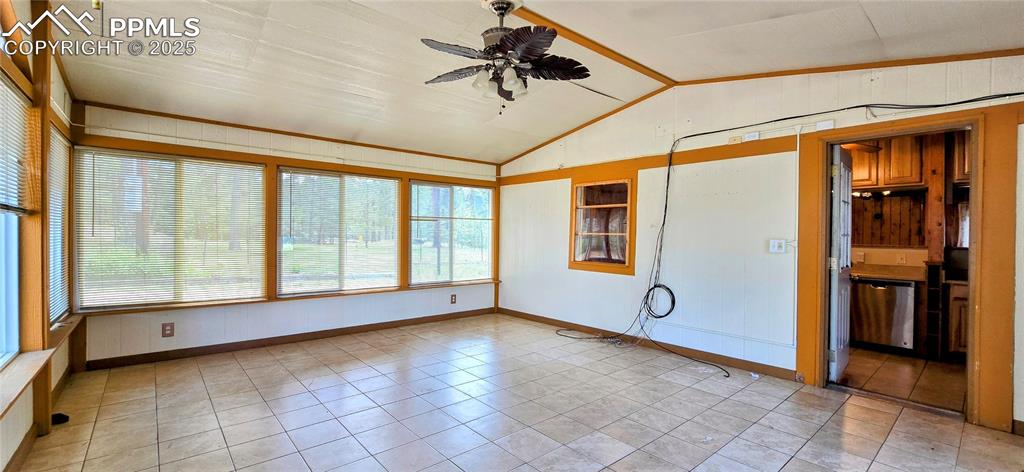
View of unfurnished sunroom
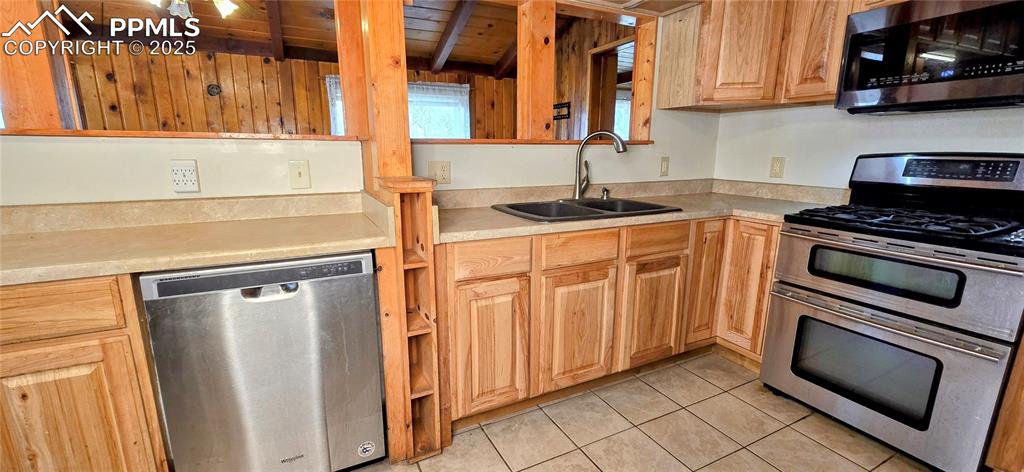
Kitchen with appliances with stainless steel finishes, light countertops, light tile patterned floors, and a wooden ceiling with exposed beams
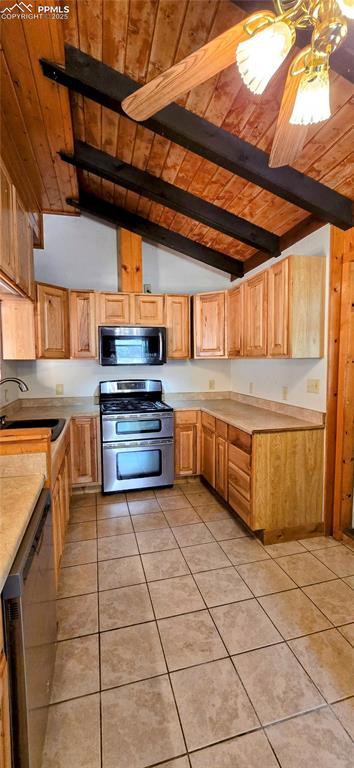
Kitchen featuring wood ceiling, light tile patterned flooring, stainless steel appliances, light countertops, and light brown cabinetry
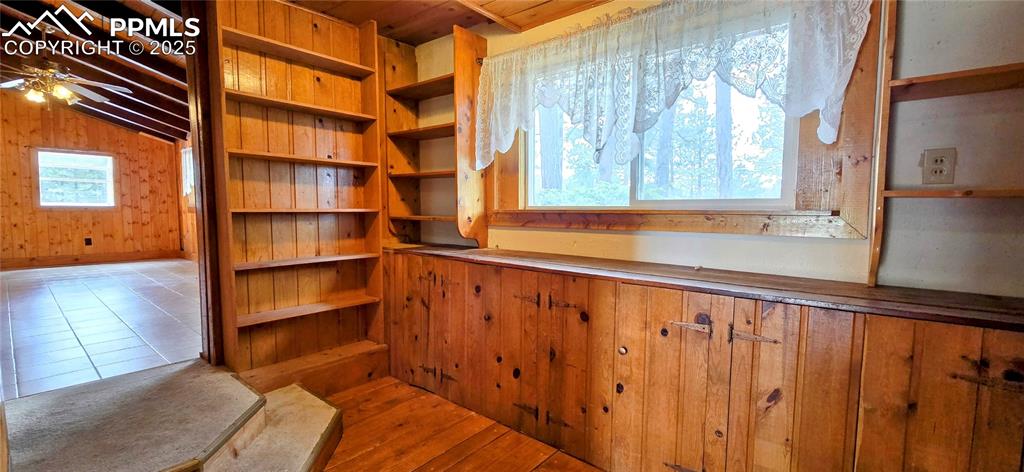
Other
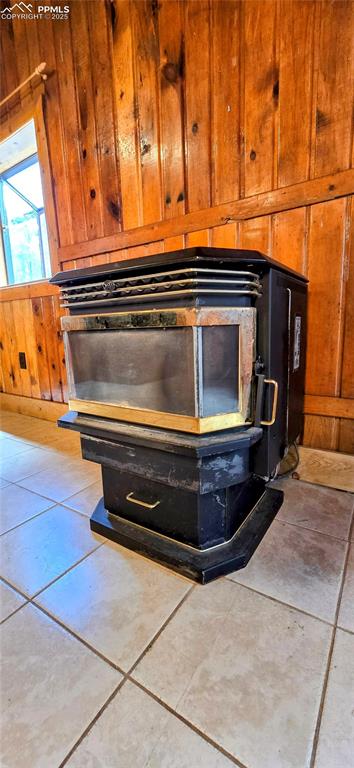
Detailed view of wooden walls and a wood stove
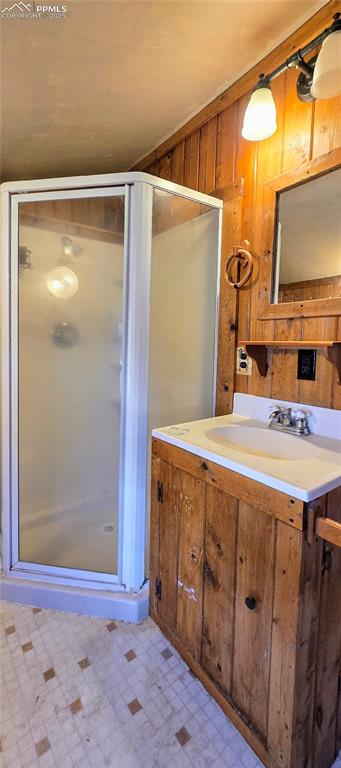
Bathroom with wood walls, a stall shower, vanity, and tile patterned floors
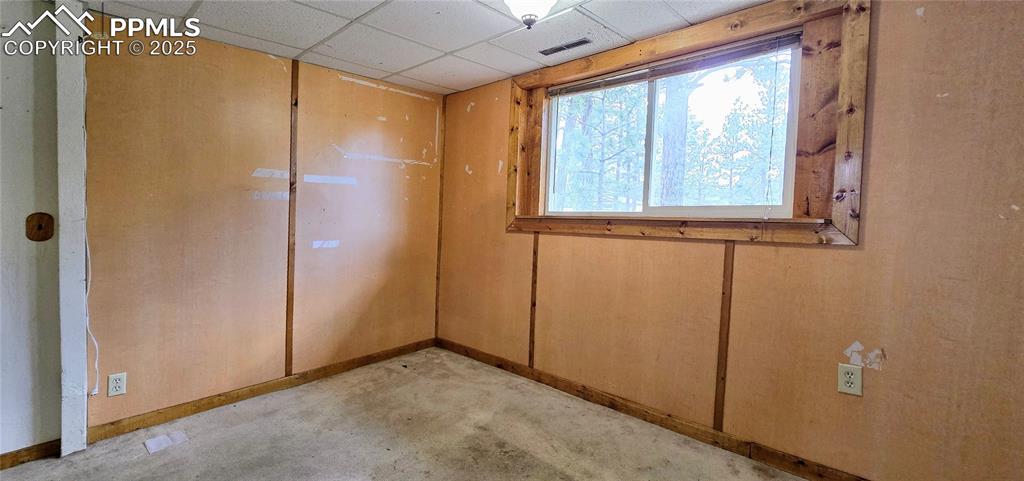
Unfurnished room with baseboards and a drop ceiling
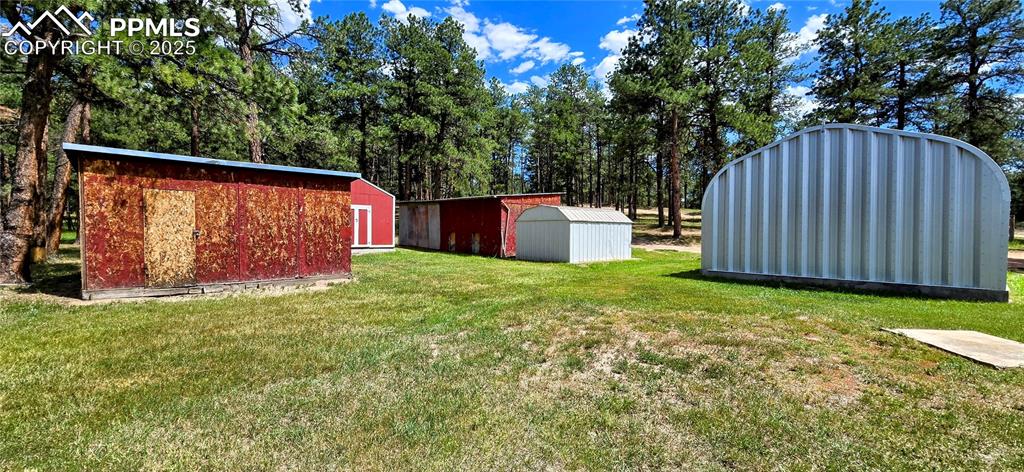
View of green lawn featuring a shed
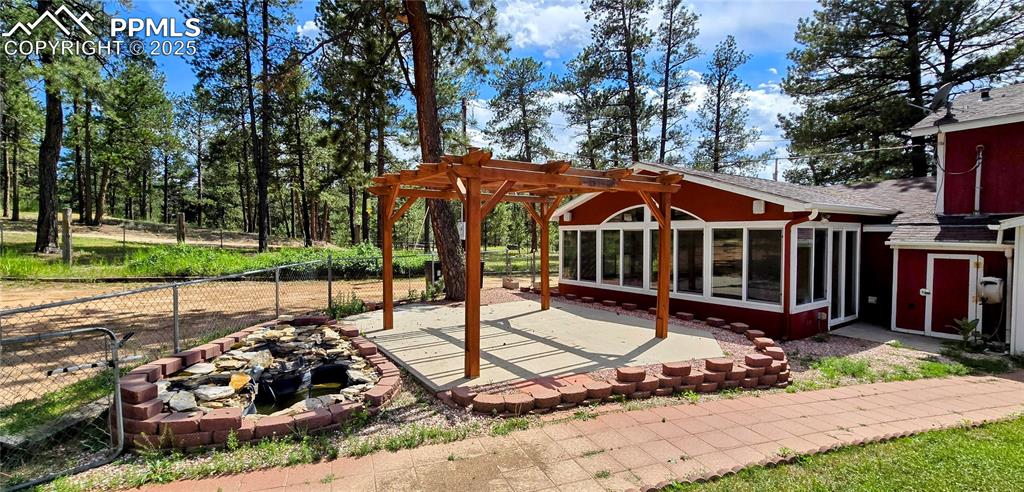
View of patio / terrace with a pergola, a sunroom, and a fire pit
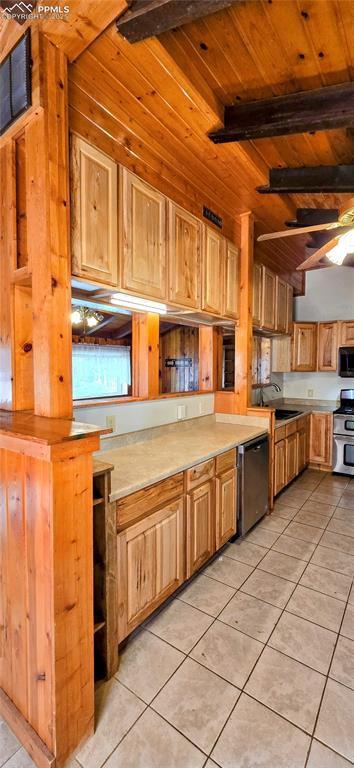
Kitchen featuring light tile patterned floors, light countertops, stainless steel appliances, and wood ceiling
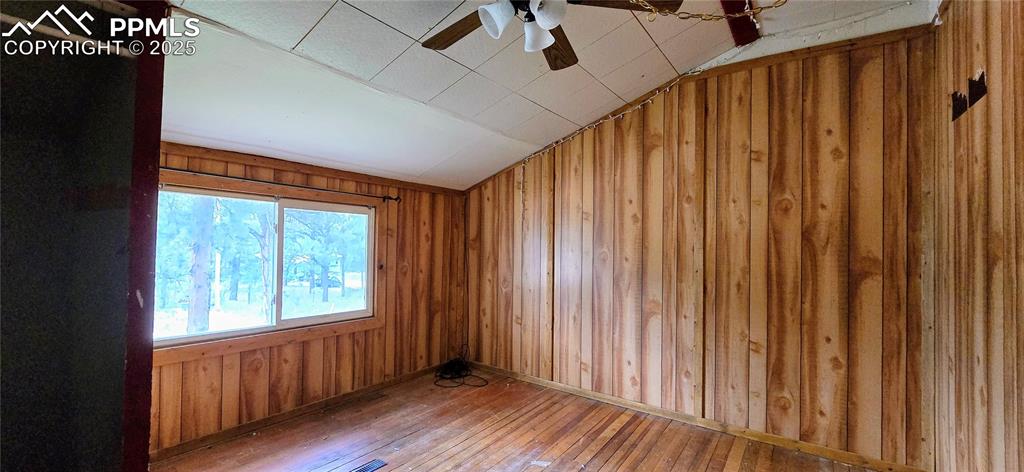
Spare room with hardwood / wood-style flooring, wood walls, ceiling fan, and lofted ceiling
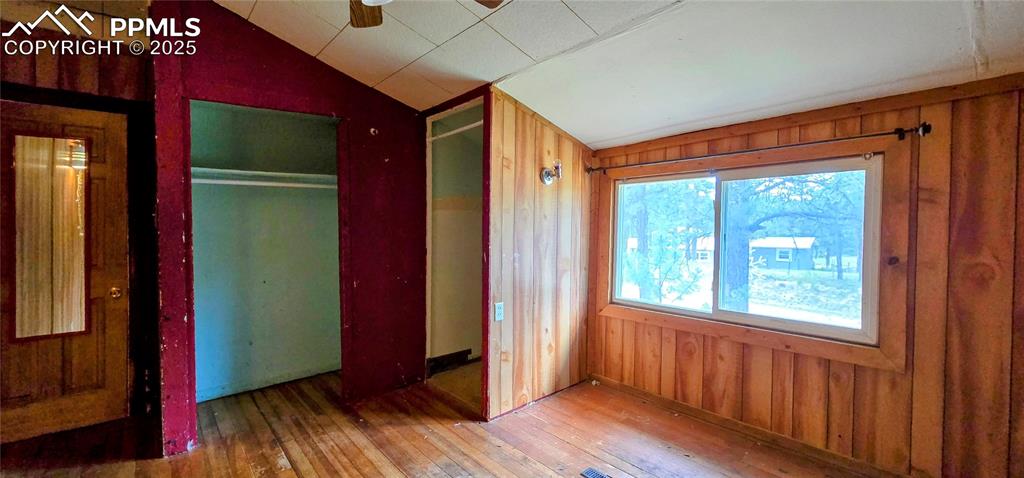
Unfurnished bedroom with lofted ceiling, wood walls, hardwood / wood-style floors, and a closet
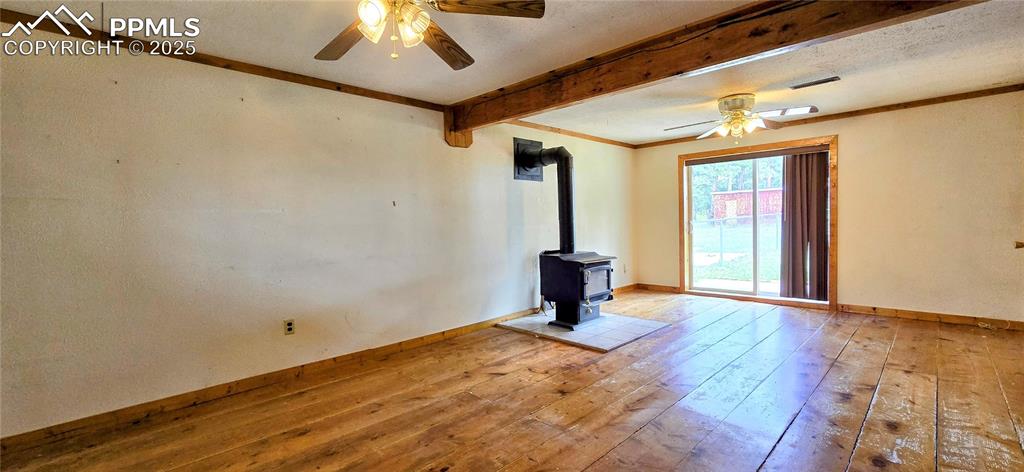
Spare room featuring a ceiling fan, beamed ceiling, hardwood / wood-style floors, a wood stove, and a textured ceiling
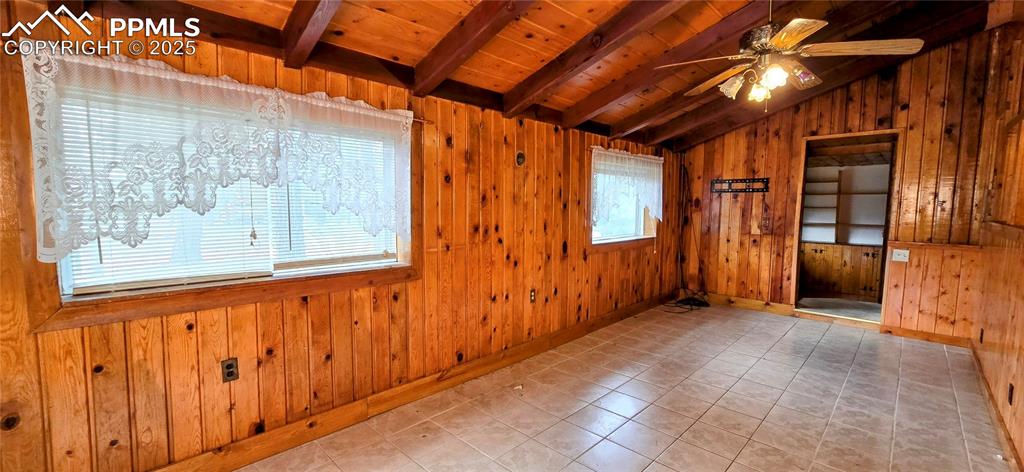
Tiled empty room featuring wooden walls, wood ceiling, and a ceiling fan
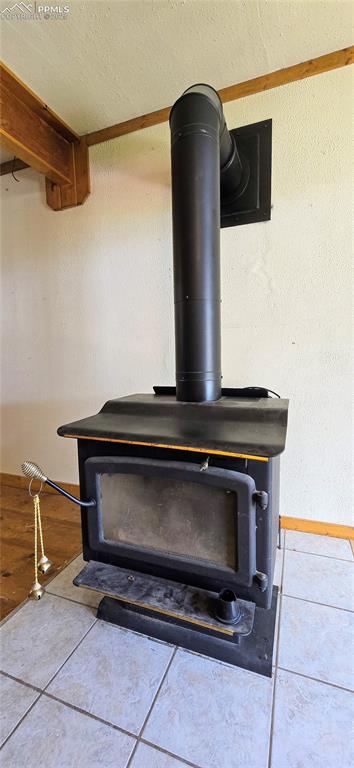
Detailed view of a wood stove, a textured ceiling, and ornamental molding
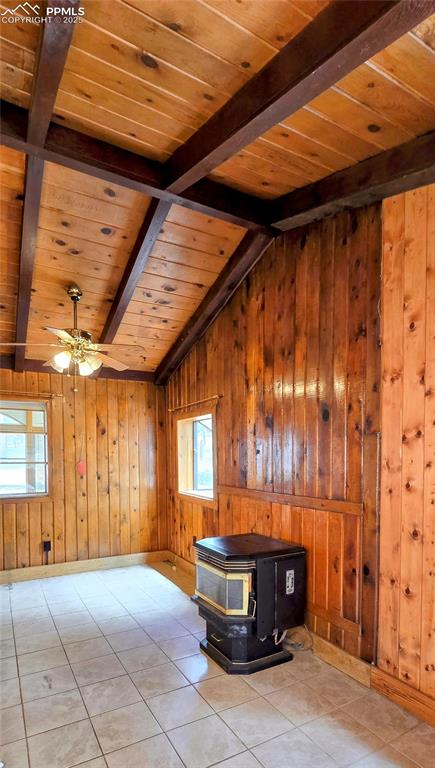
Other
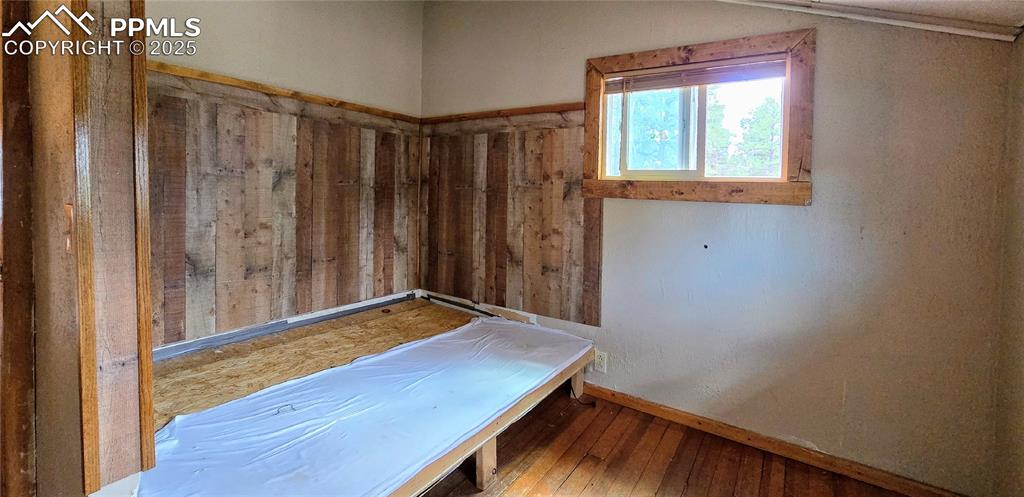
Other
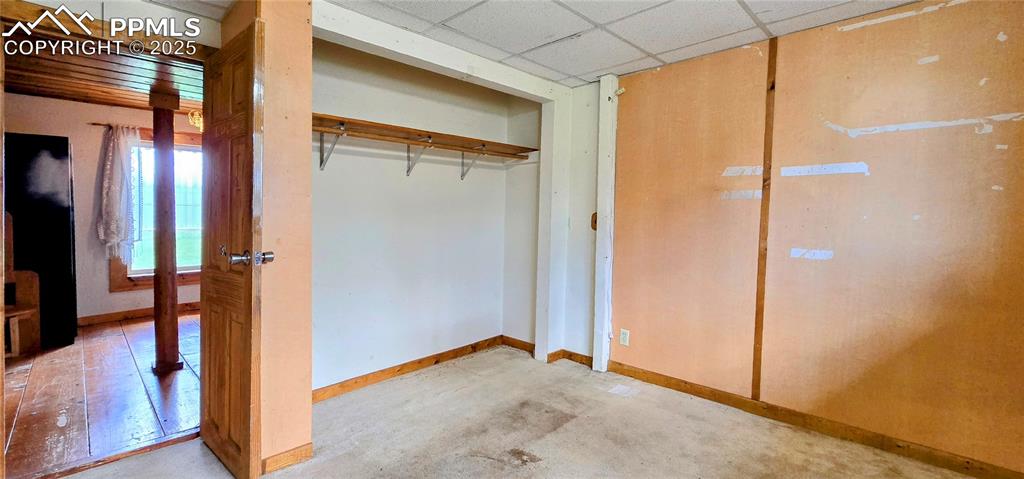
View of closet
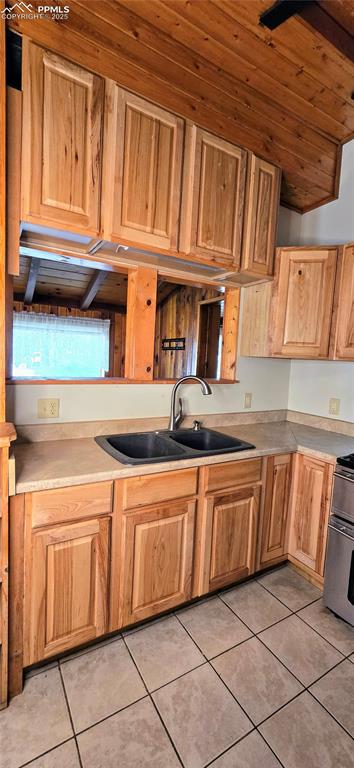
Kitchen with light tile patterned floors, range, and light countertops
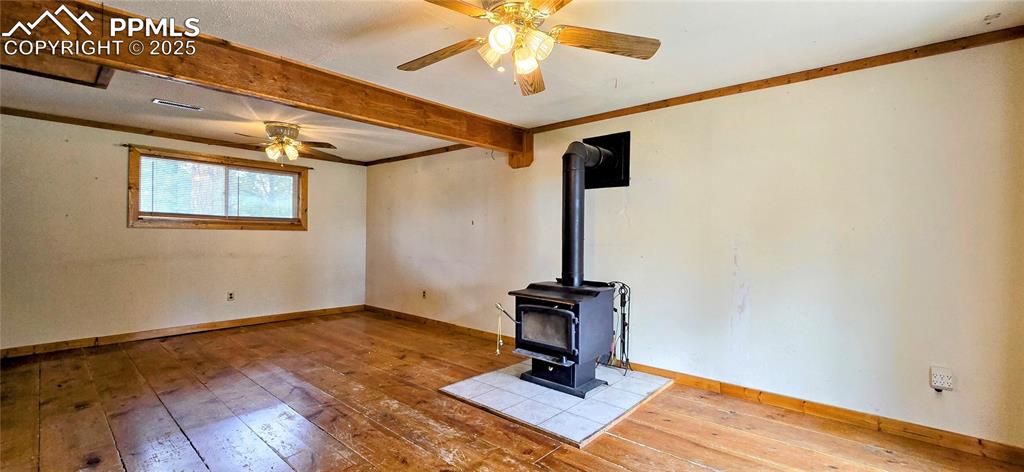
Unfurnished living room with a wood stove, wood-type flooring, beam ceiling, a ceiling fan, and crown molding
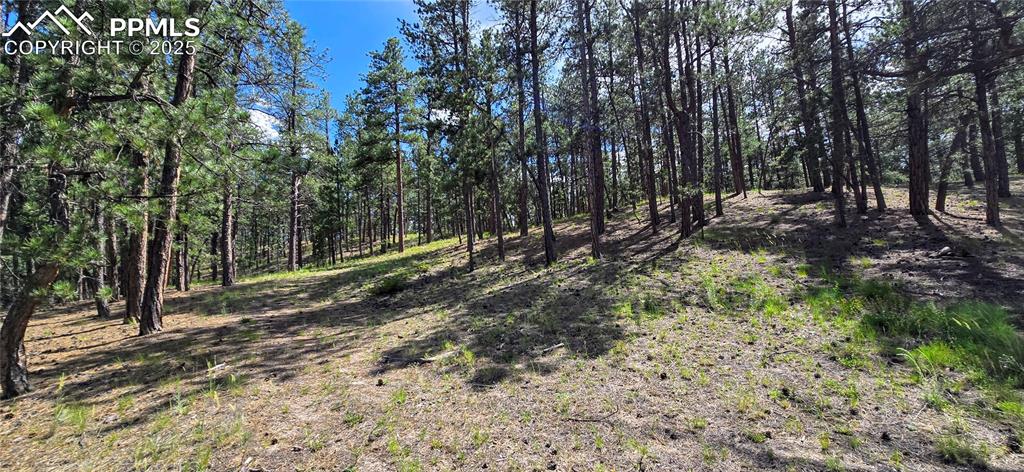
View of wooded area
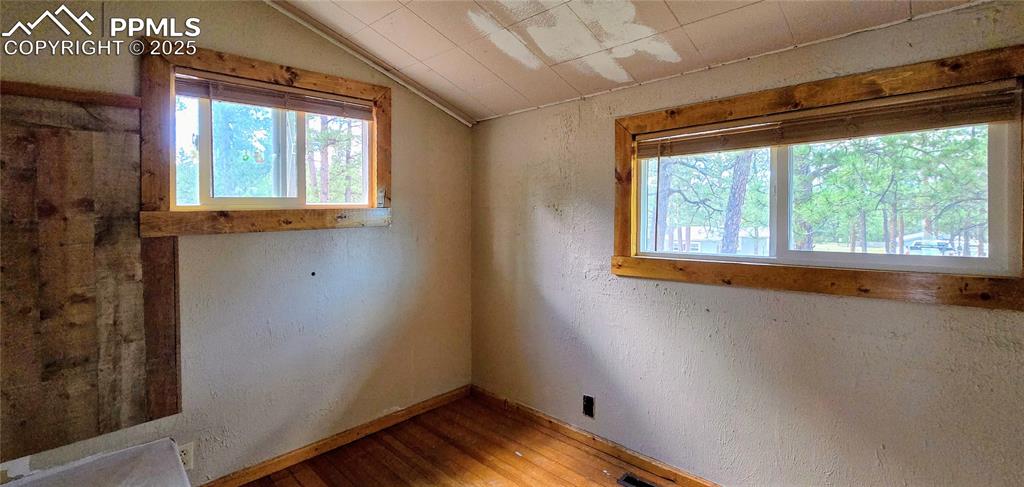
Spare room featuring a textured wall, hardwood / wood-style flooring, and lofted ceiling
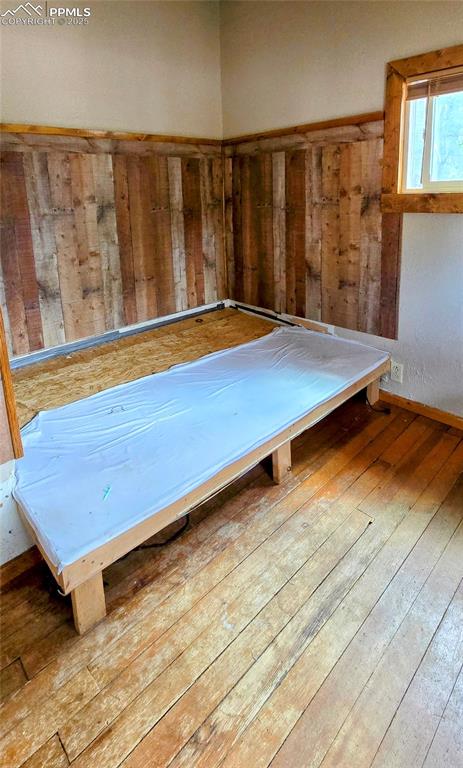
Miscellaneous room with wood-type flooring
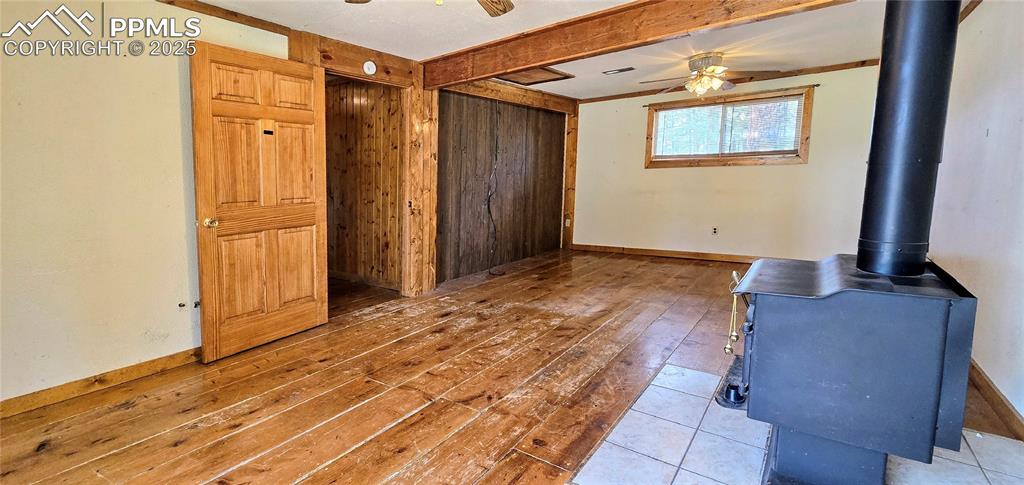
Unfurnished living room featuring ceiling fan, hardwood / wood-style flooring, a wood stove, wooden walls, and beamed ceiling
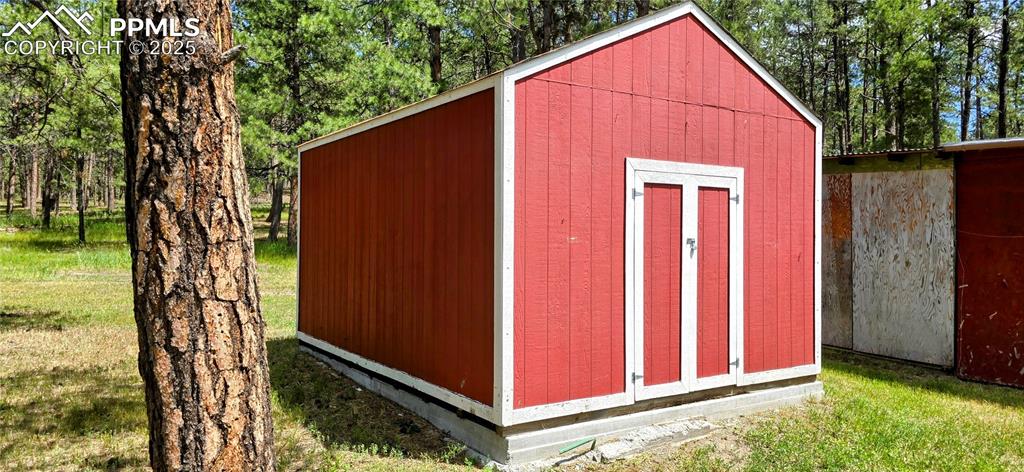
View of shed
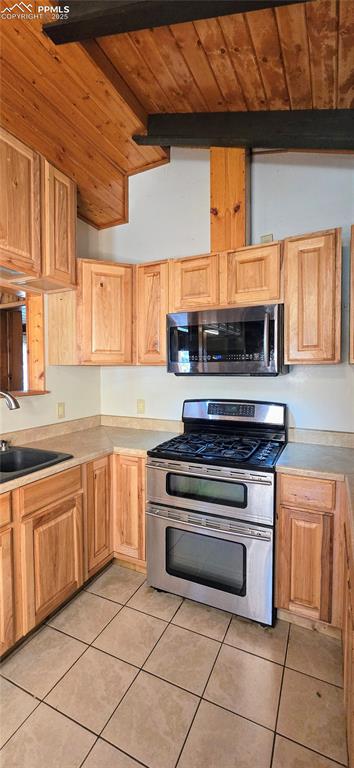
Kitchen featuring appliances with stainless steel finishes, light tile patterned flooring, wooden ceiling, light countertops, and light brown cabinetry
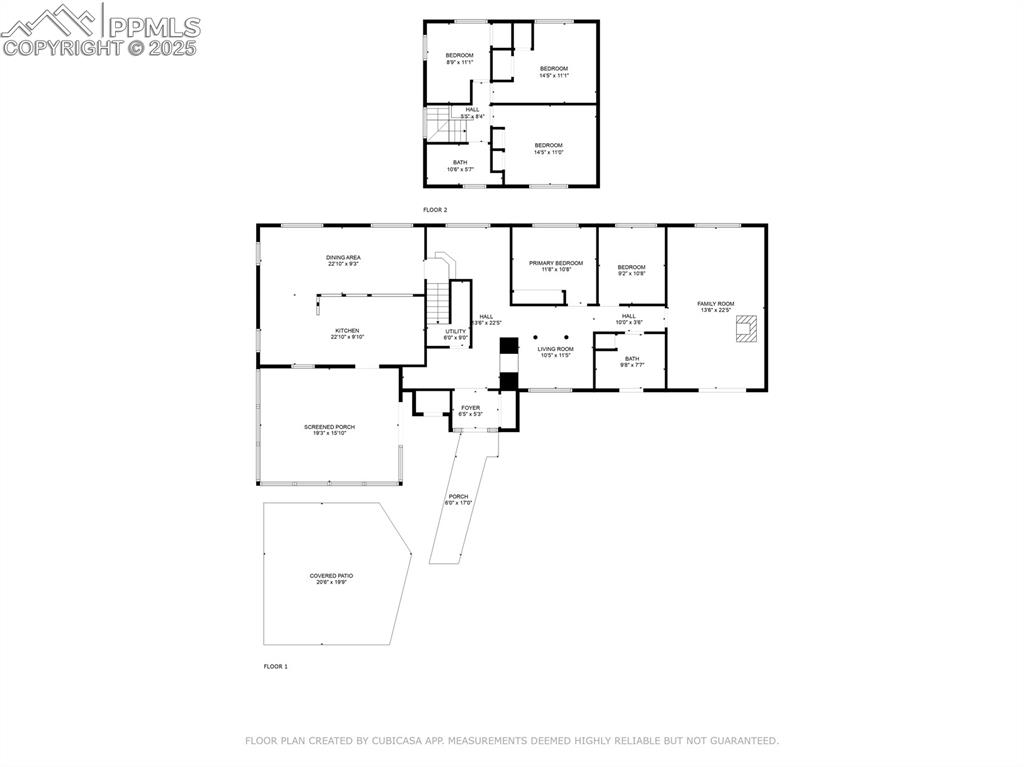
Whole property
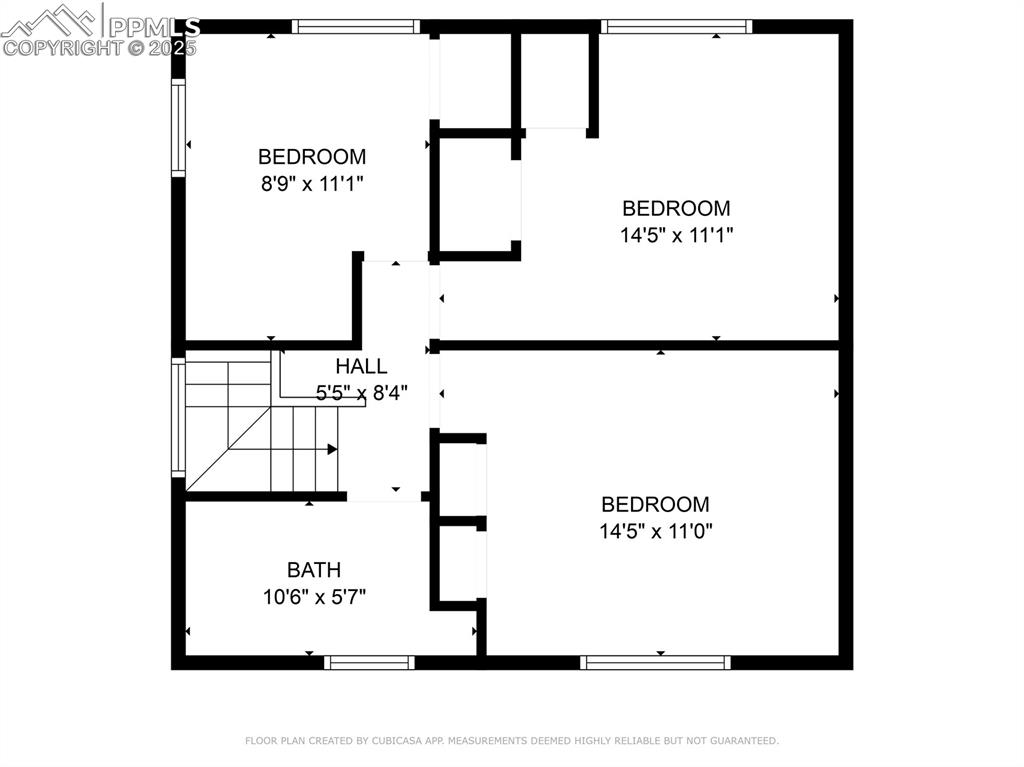
Upper level
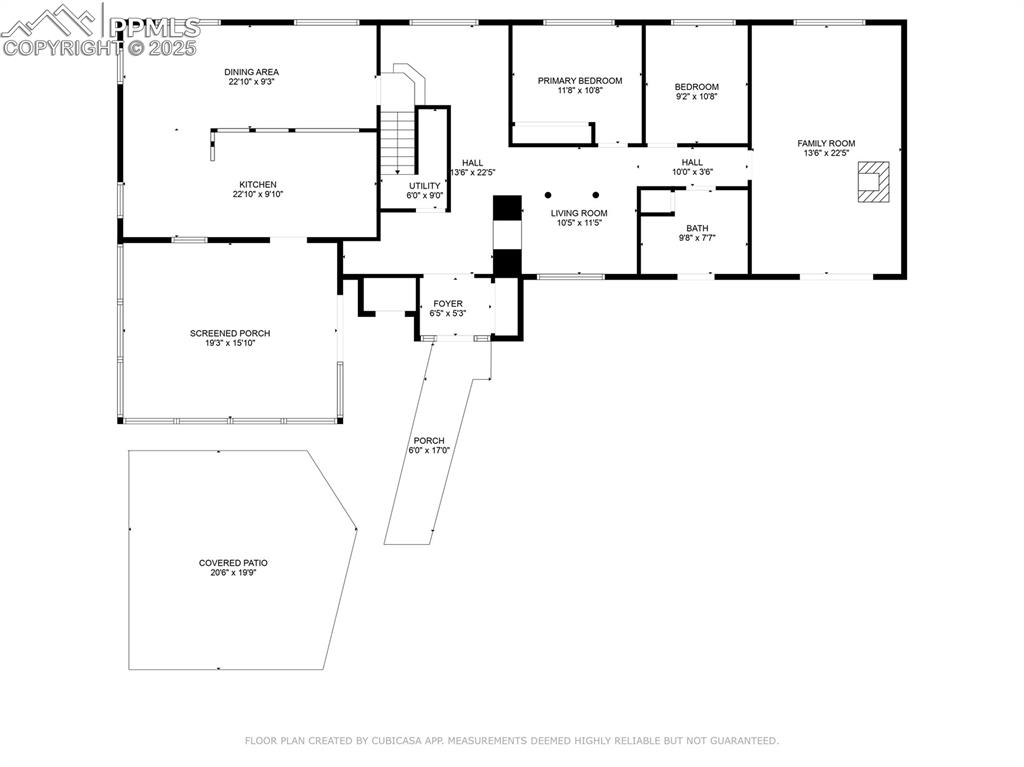
Ground level
Disclaimer: The real estate listing information and related content displayed on this site is provided exclusively for consumers’ personal, non-commercial use and may not be used for any purpose other than to identify prospective properties consumers may be interested in purchasing.