6020 Buttermere Drive, Colorado Springs, CO, 80906
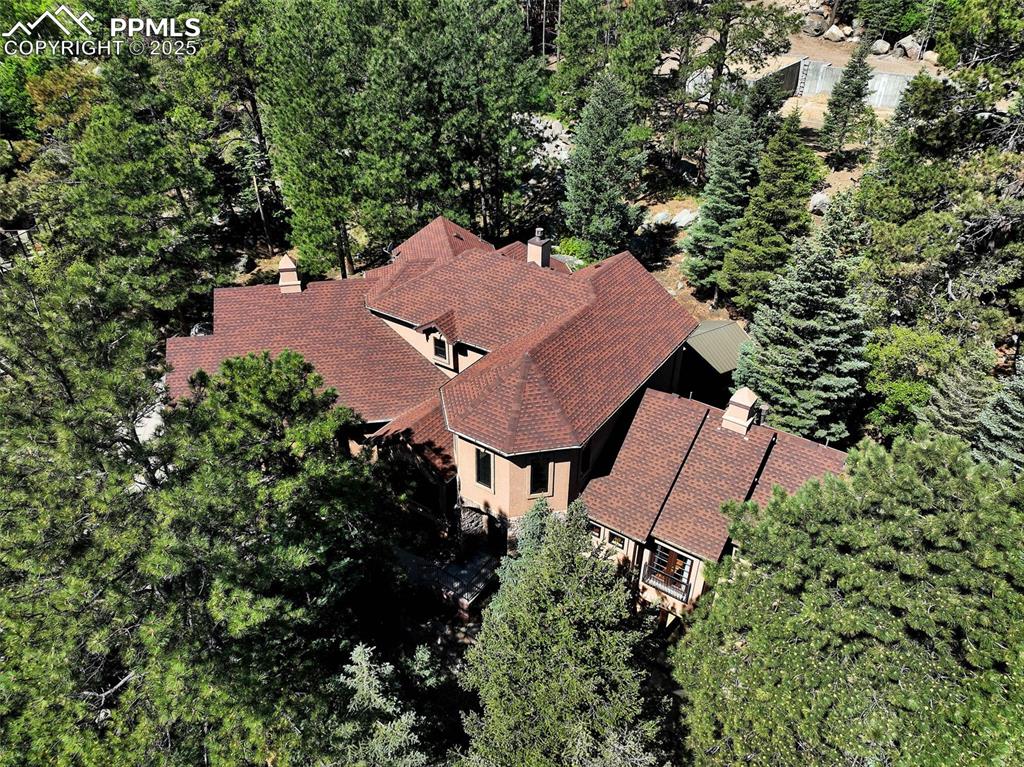
Welcome, surrounding greenery.

Driveway to side entry

Side entry garage
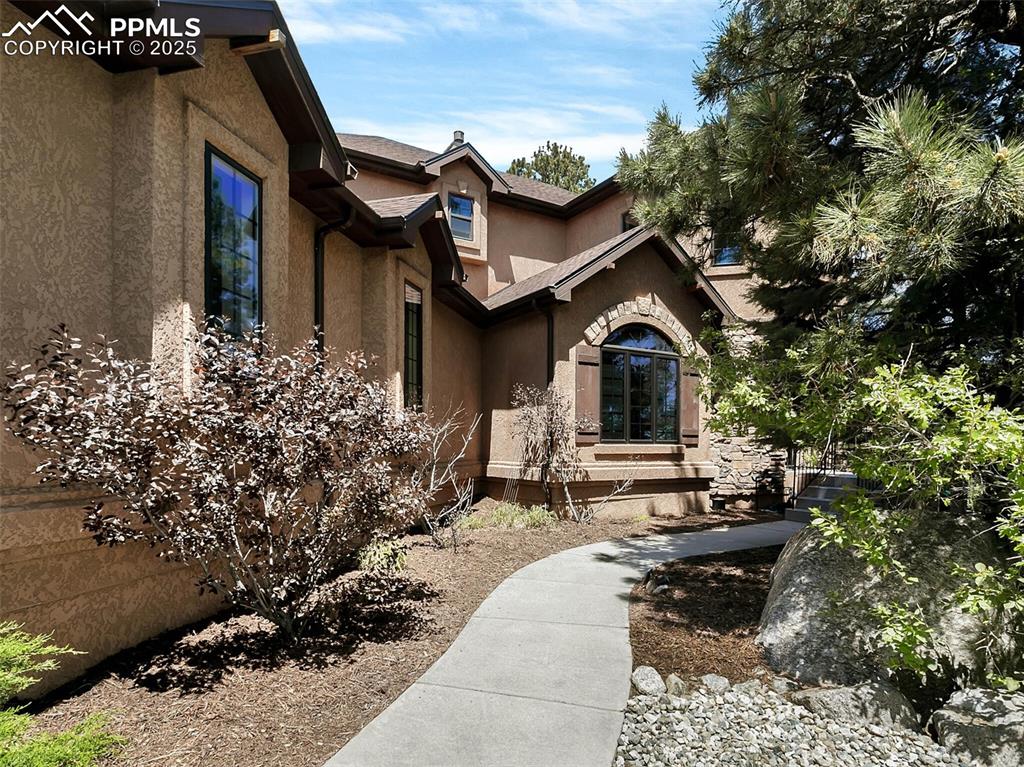
Walkway to front door
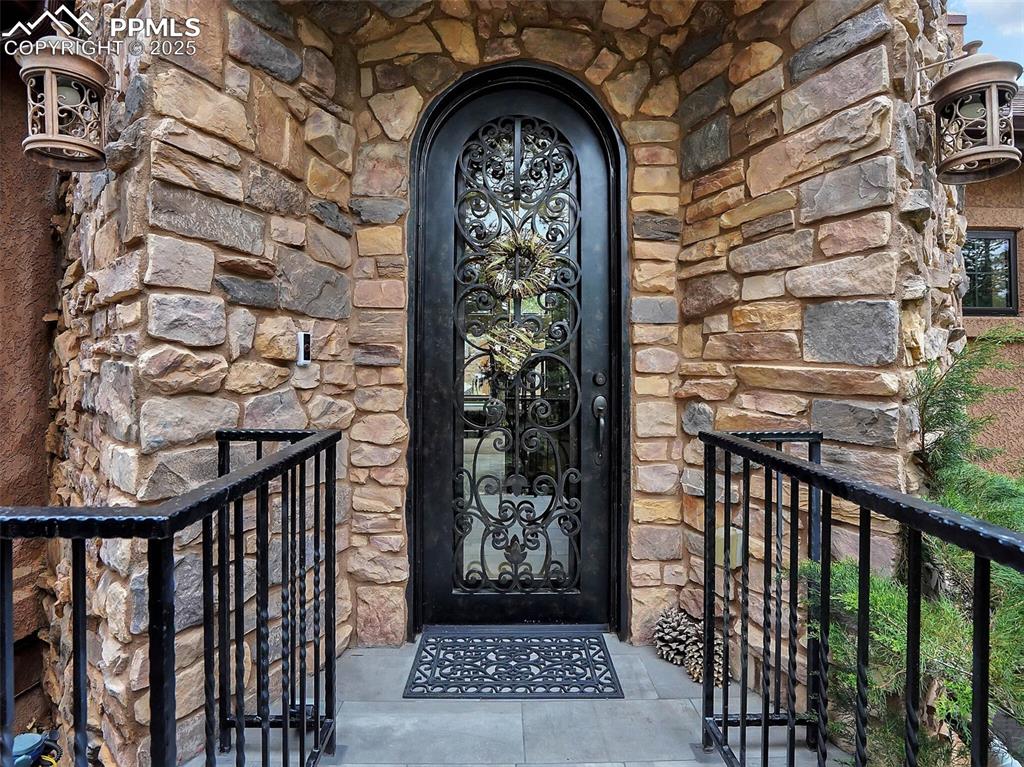
Front door entry
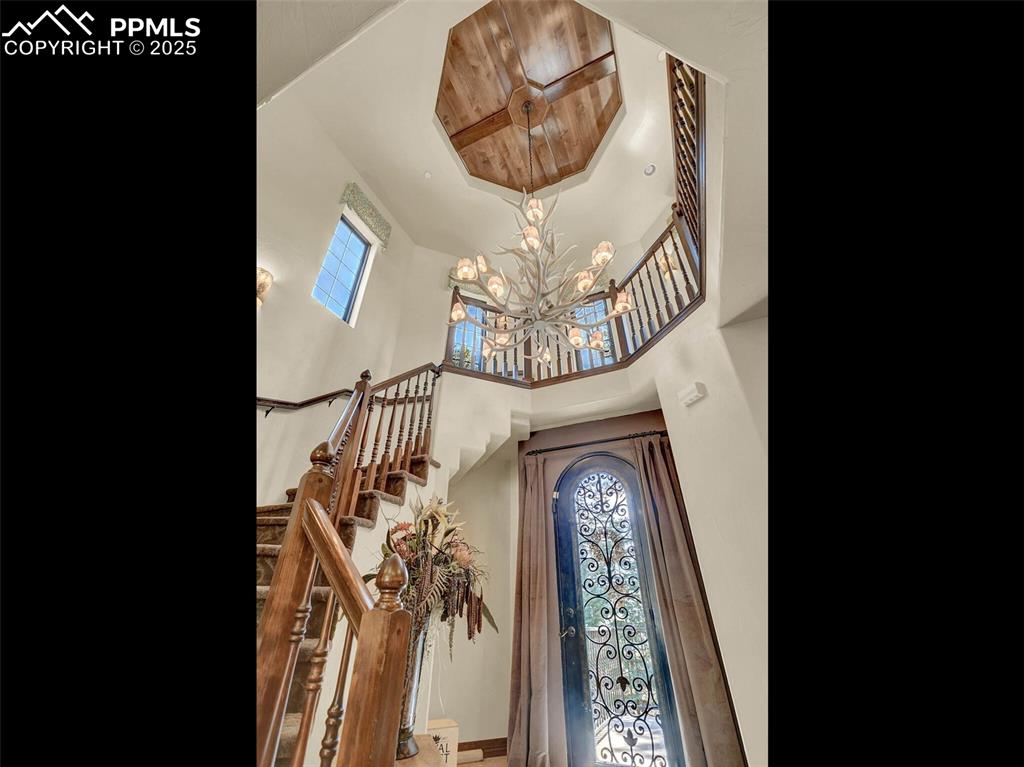
Step inside
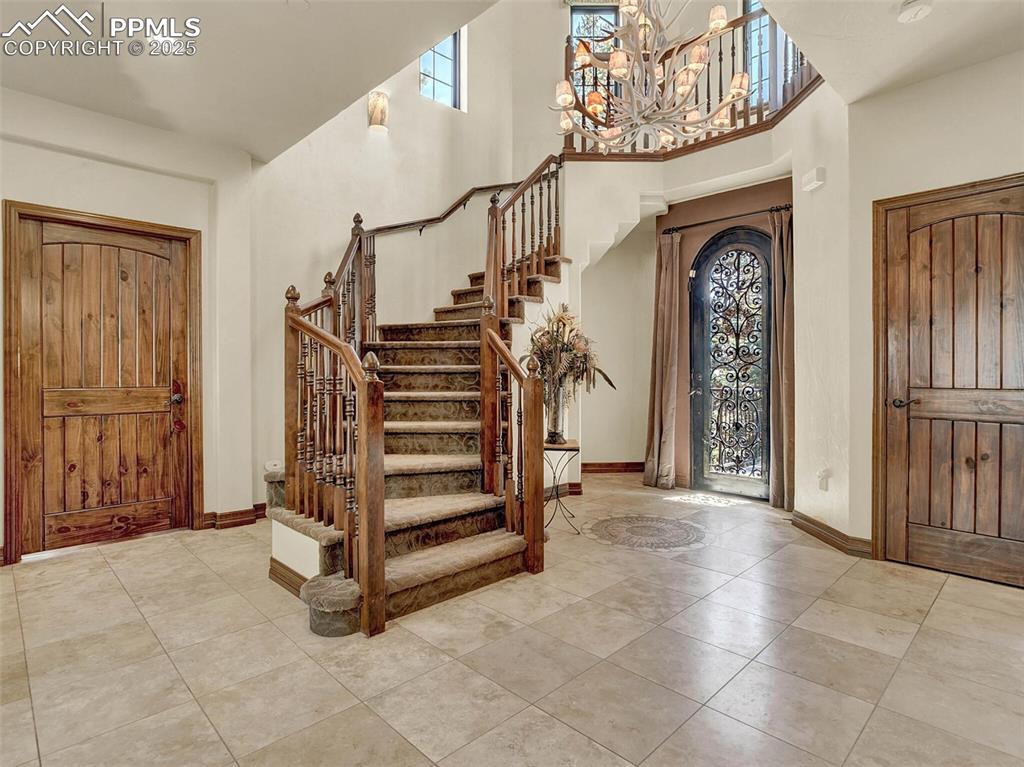
Entry foyer with travertine tile and in-lay
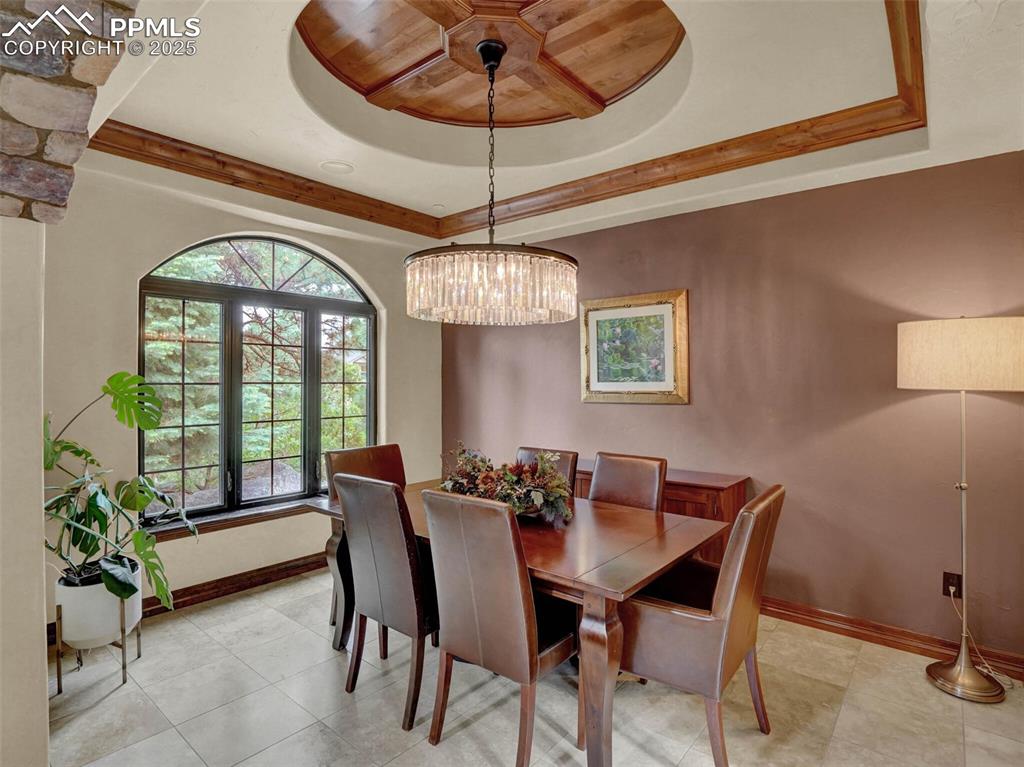
From foyer looking into formal dining room. Coffered ceiling with wood in-lay ceiling
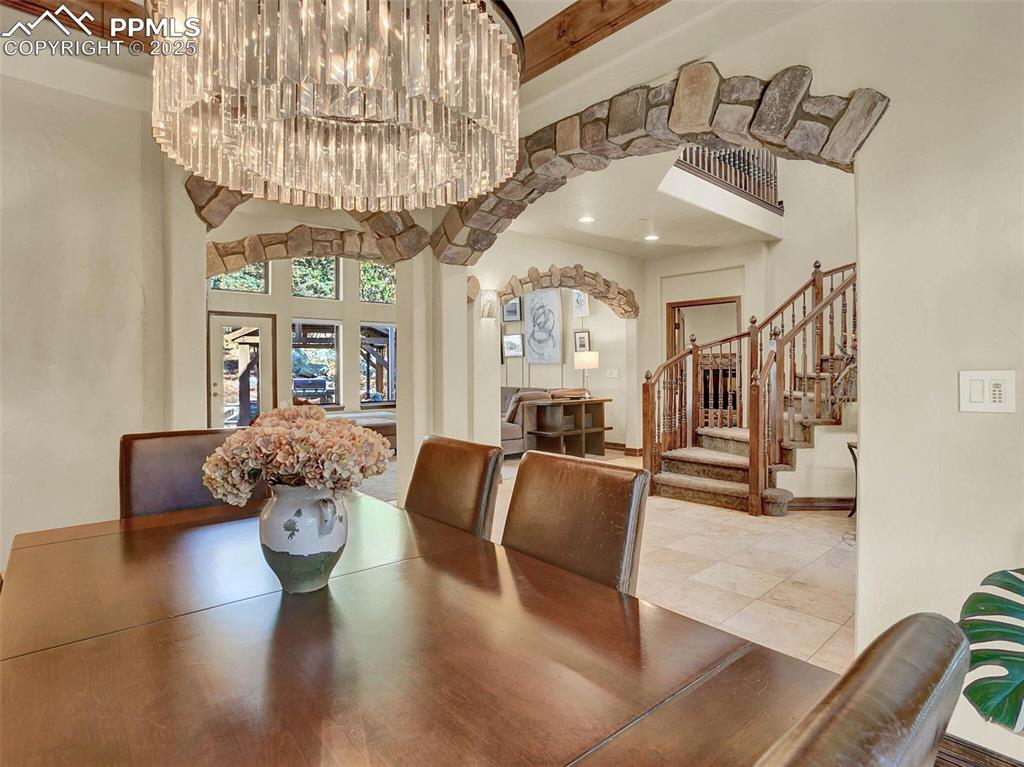
Dining area looking into foyer area and living room
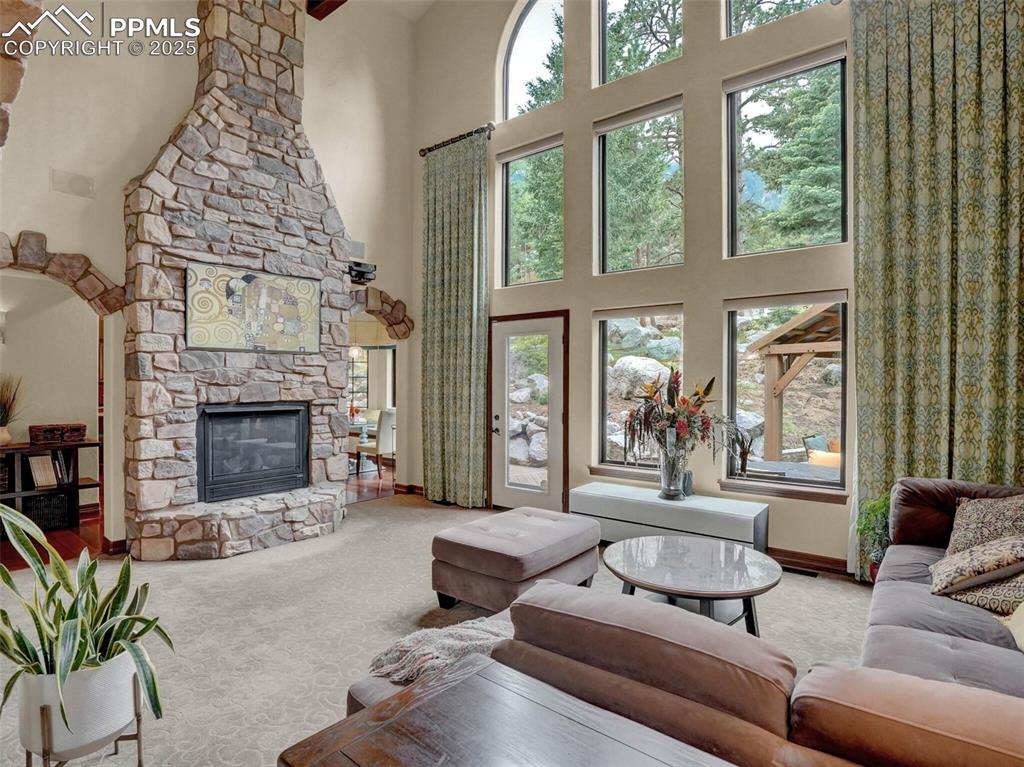
Living room with walkout access
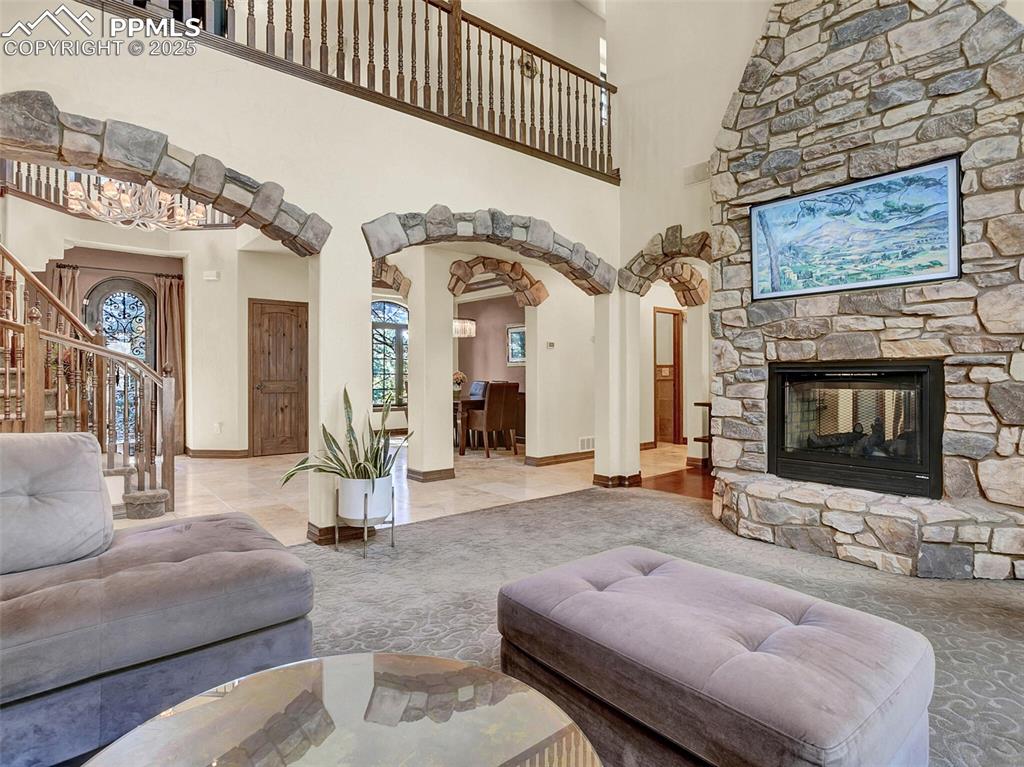
Living room looking into foyer and dining room
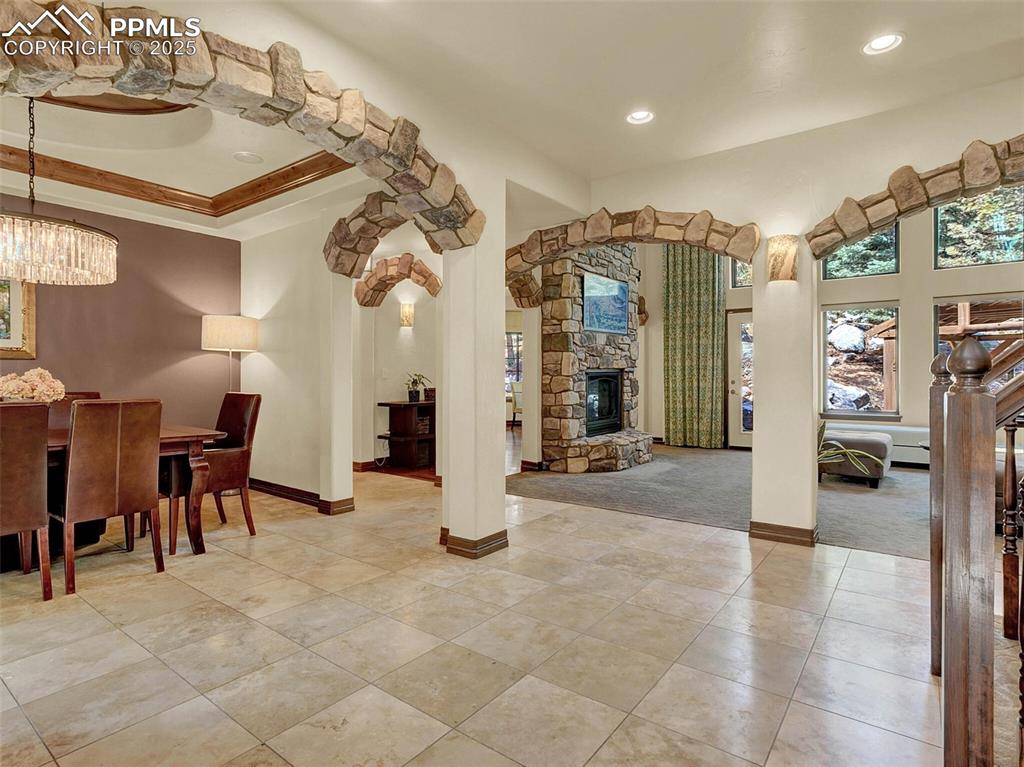
Looking into living room
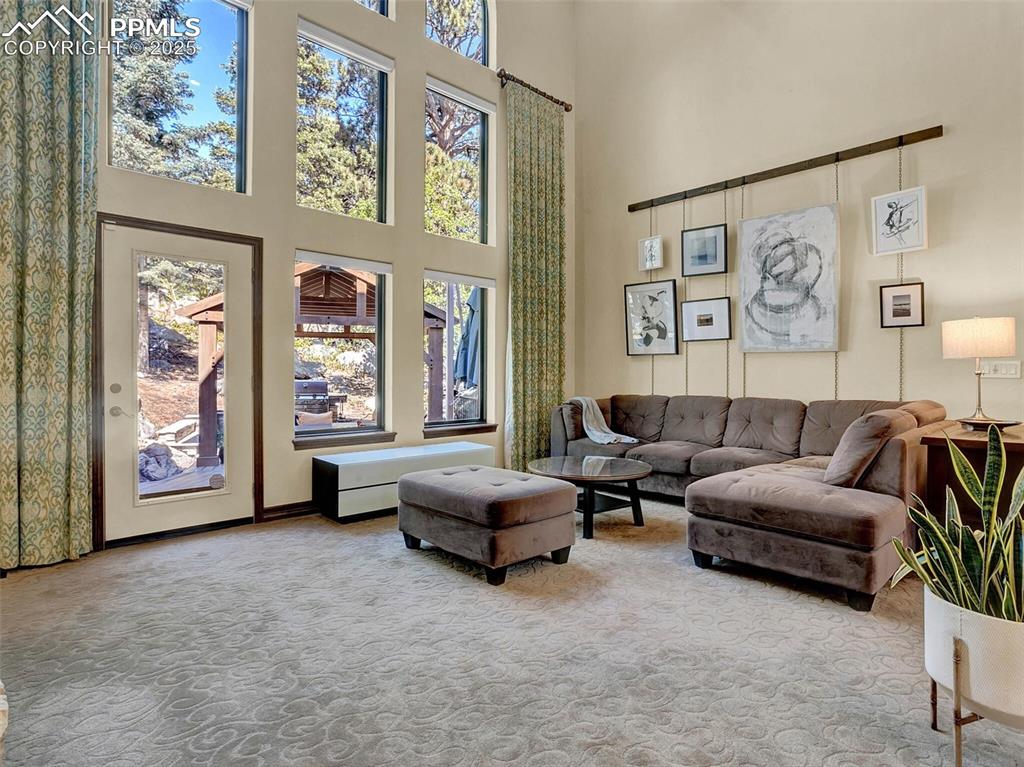
Living room looking outside to gazebo
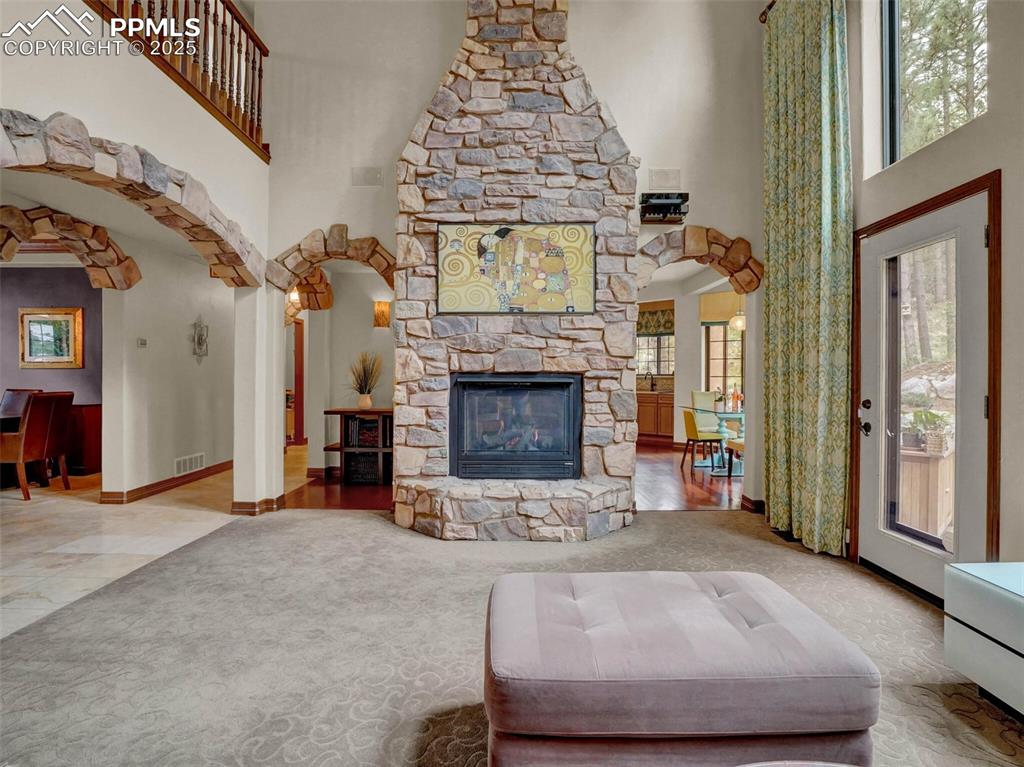
Dual sided fireplace adjoins kitchen
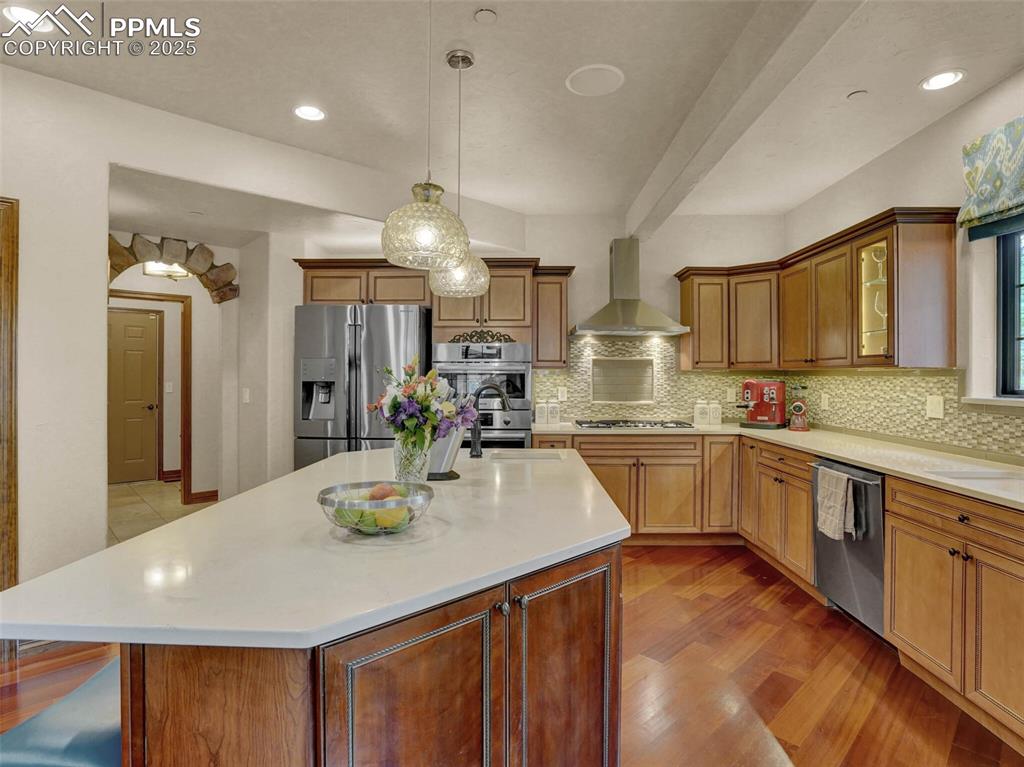
Kitchen
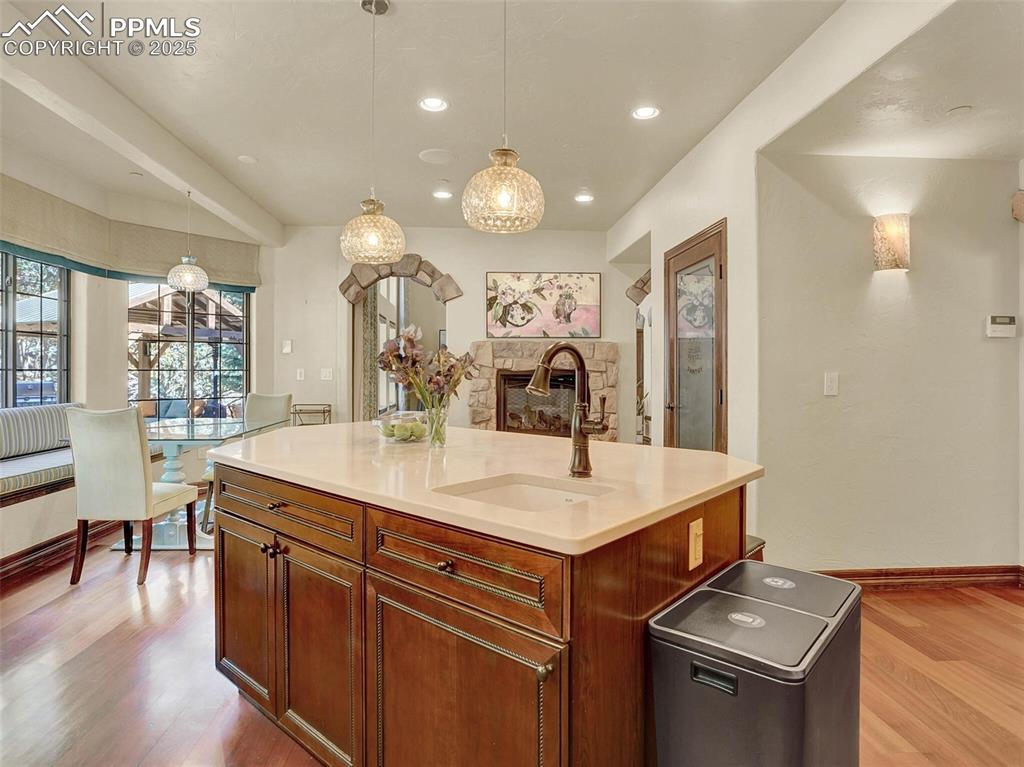
Kitchen with fireplace, pantry.
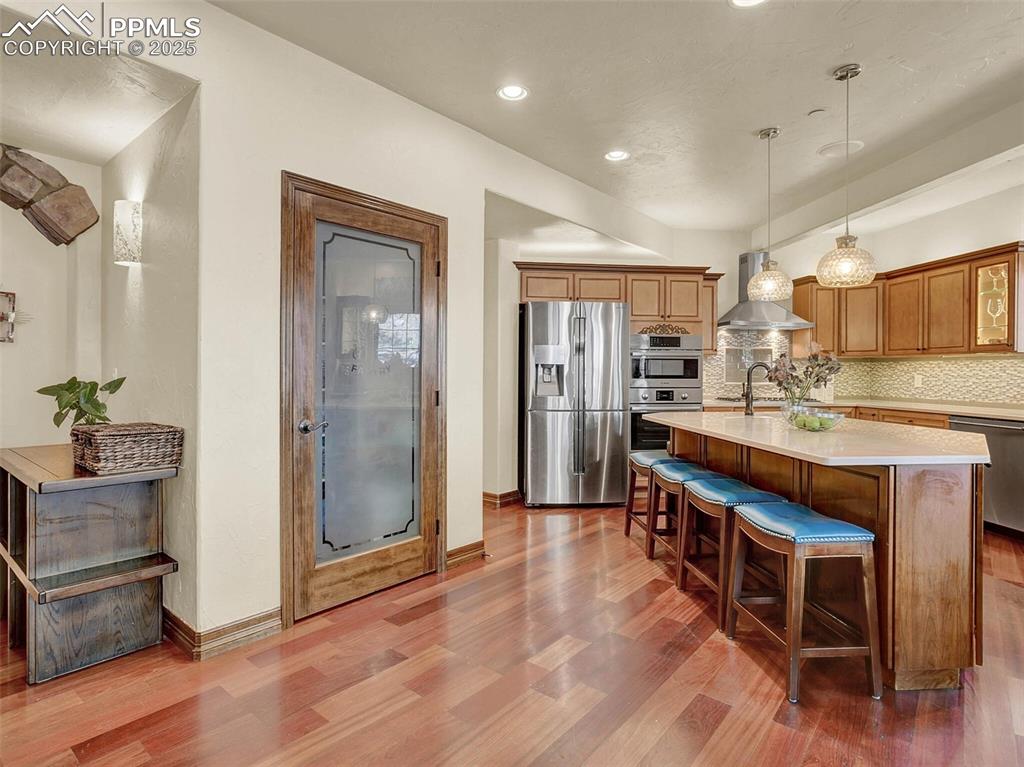
Kitchen
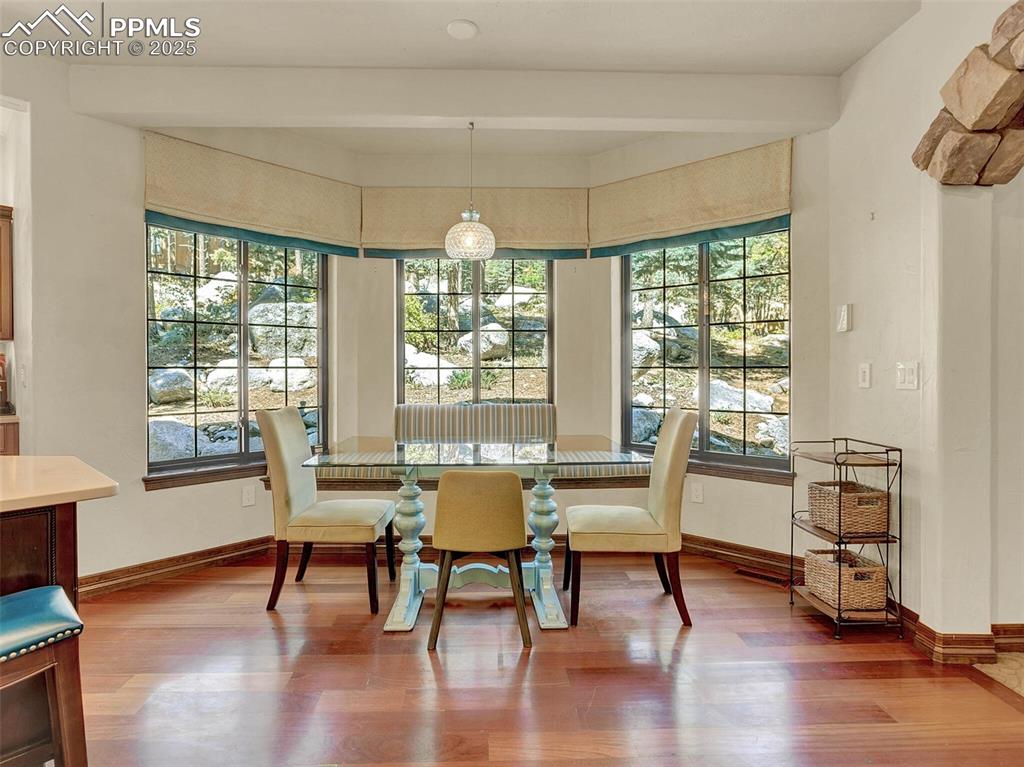
Kitchen dining area
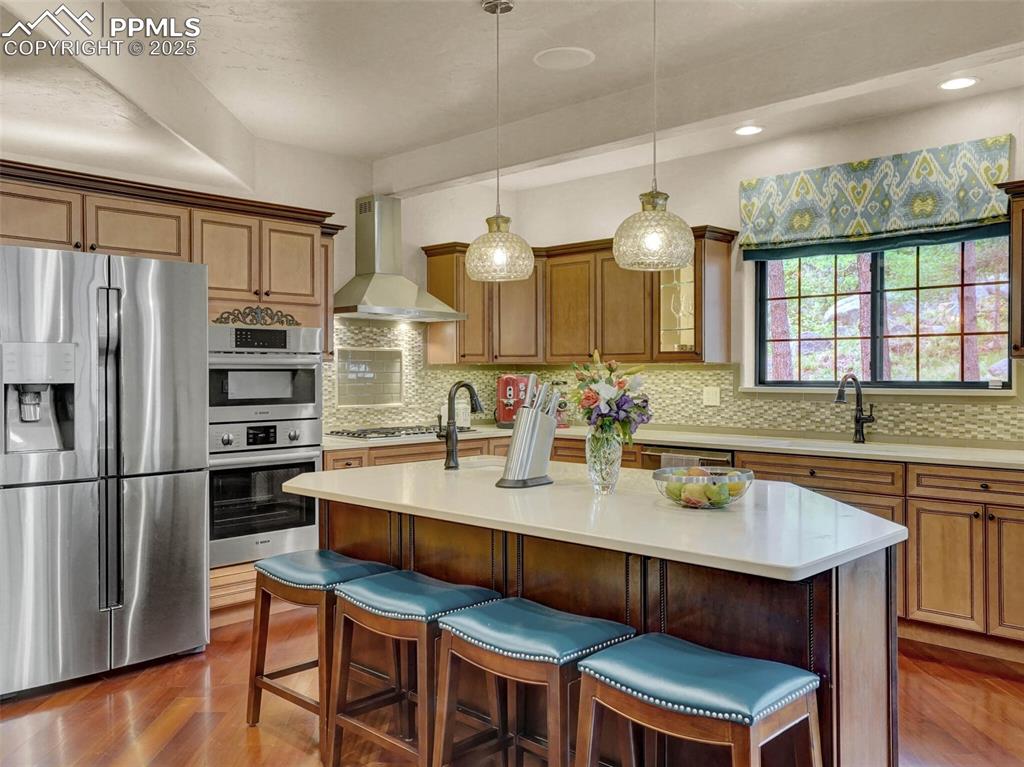
Kitchen island with barstools
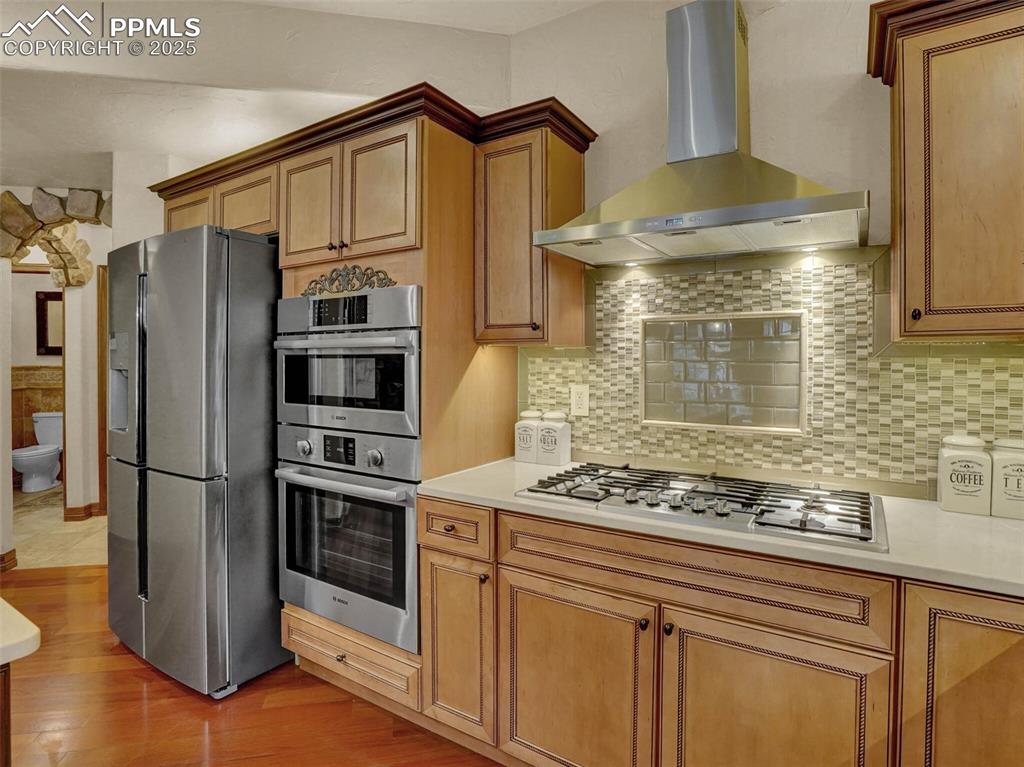
5 piece gas burner, stainless appliances
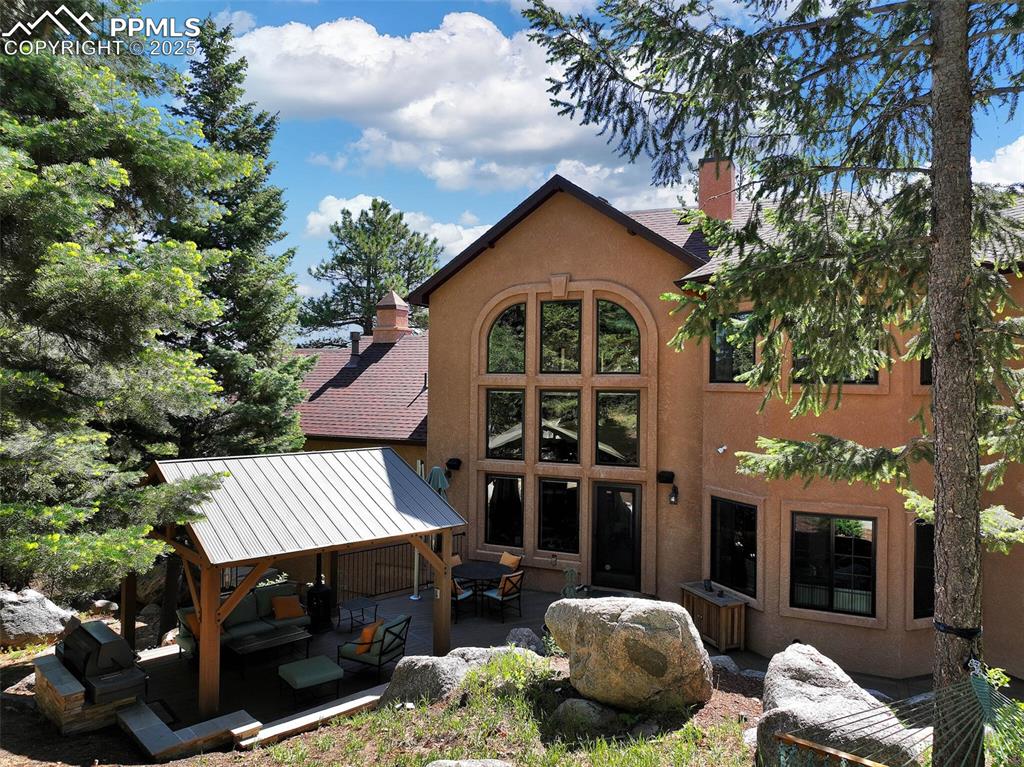
Back of home with custom gazebo
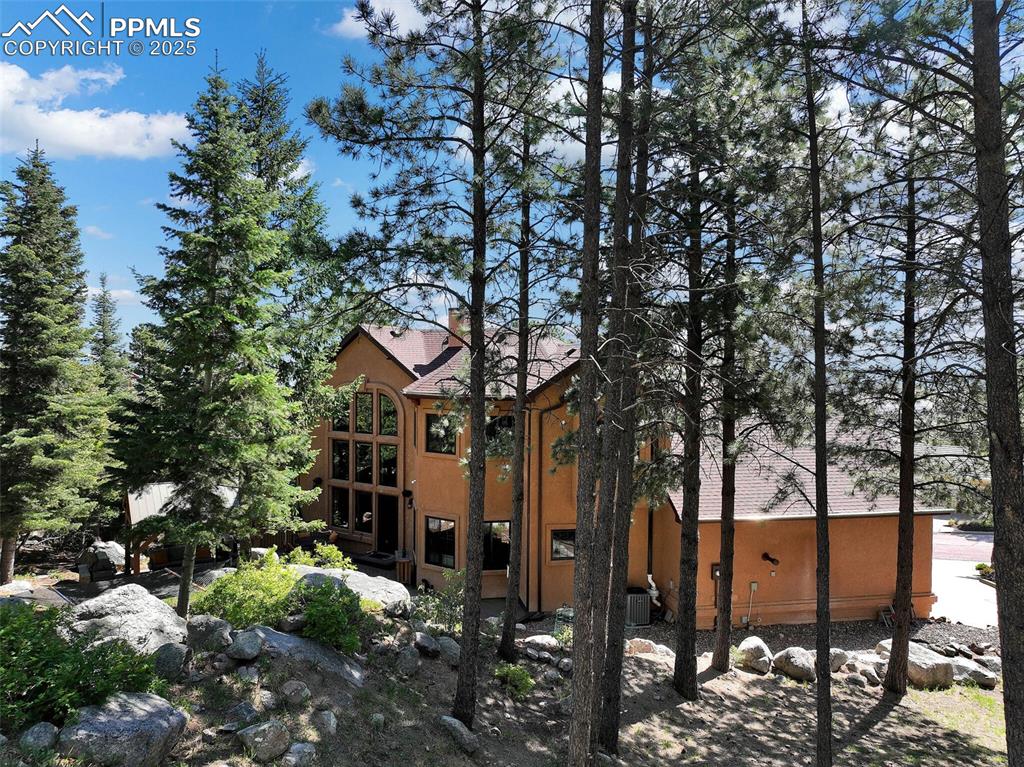
Rear of home with gazebo
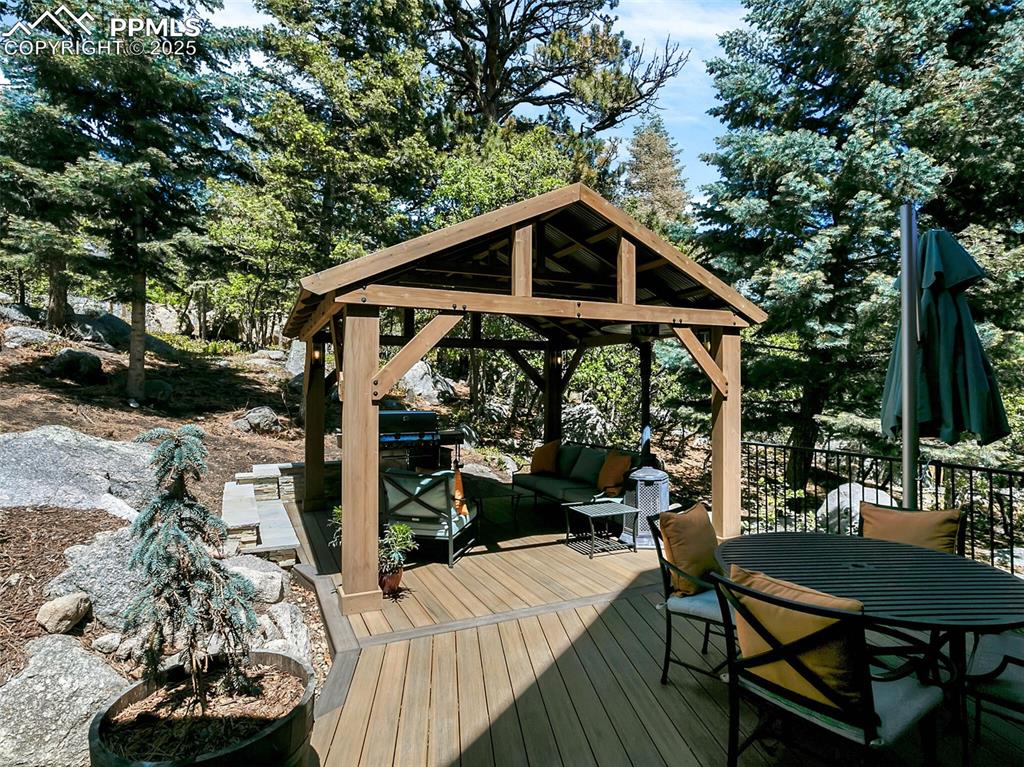
Backyard patio with Gazebo, BBQ
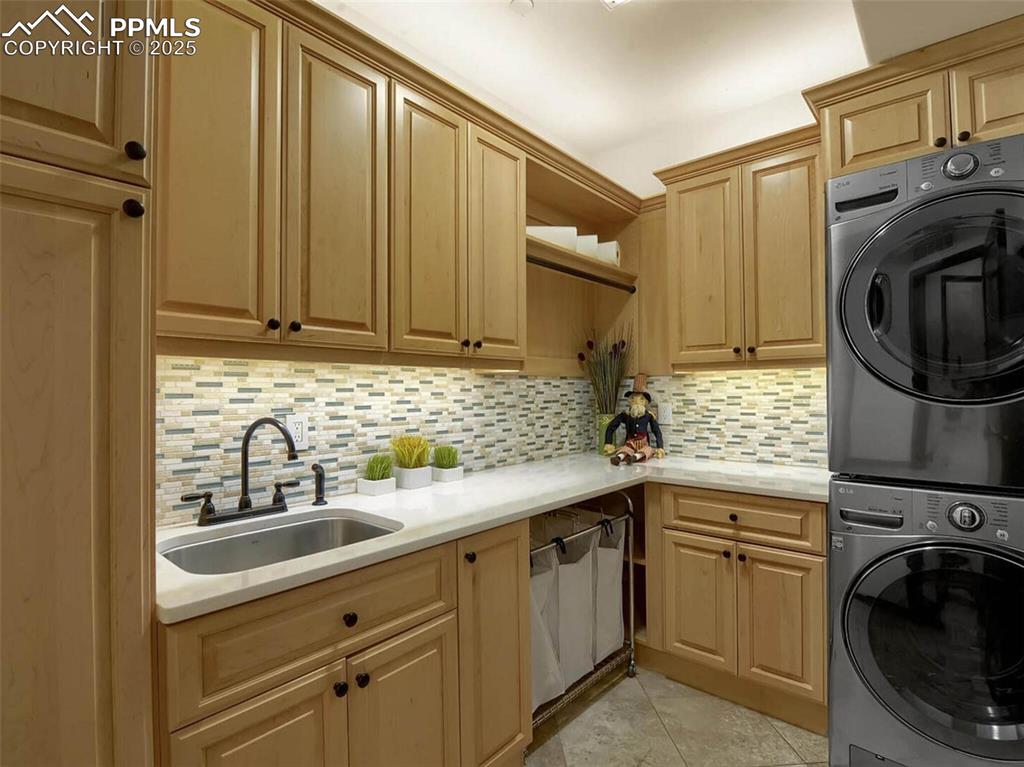
Large main level laundry with lots of cabinetry
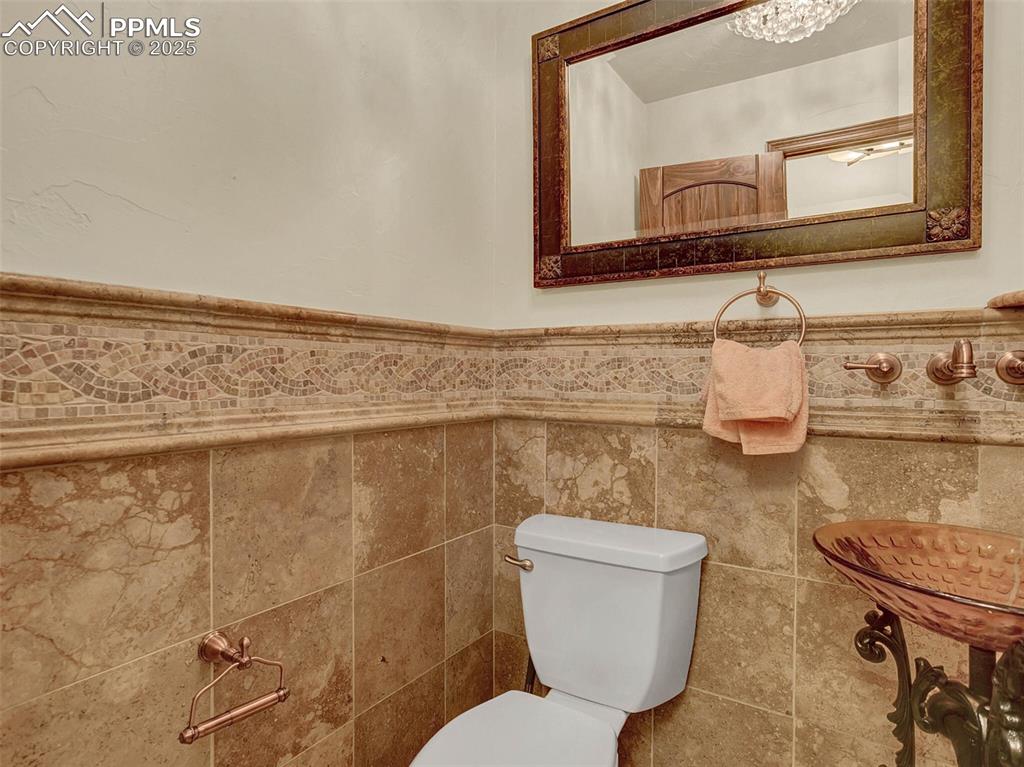
Main level 1/2 bath
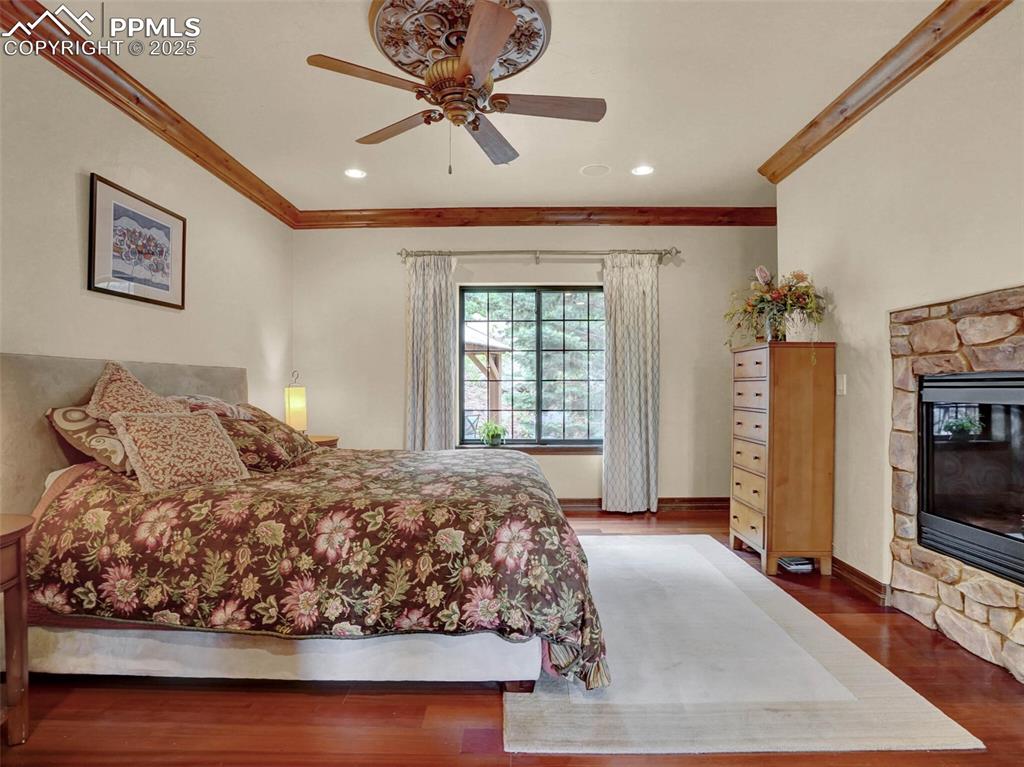
Primary bedroom with fireplace and Brazilian wood flooring
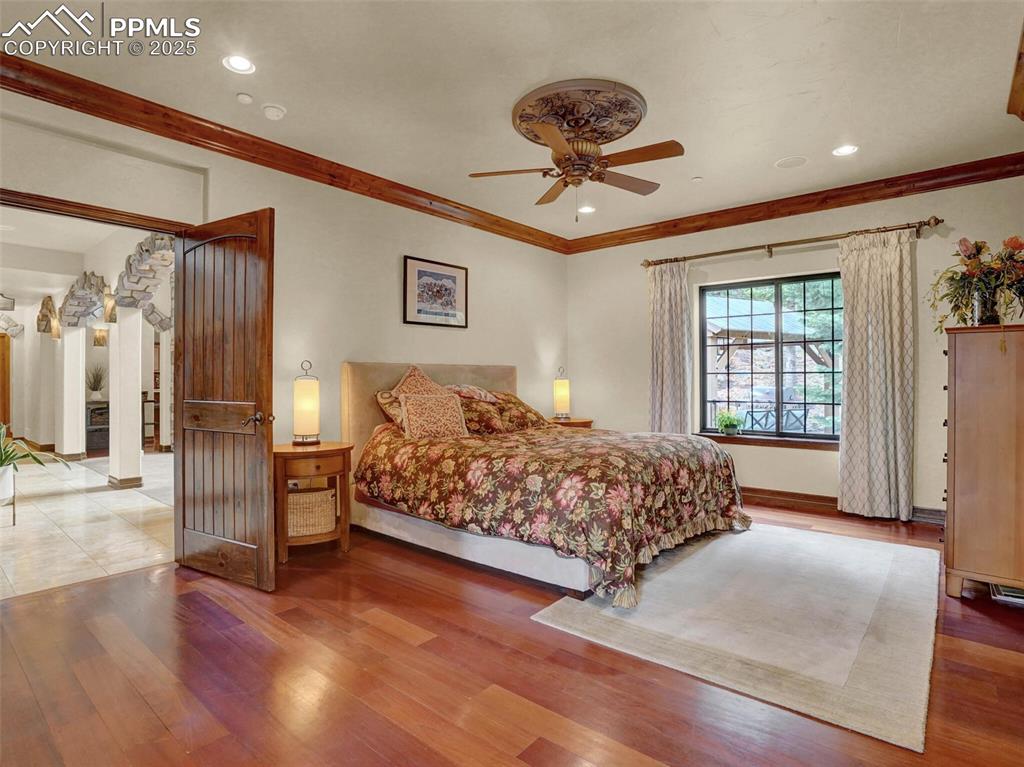
Primary Bedroom looking out into the foyer/living room
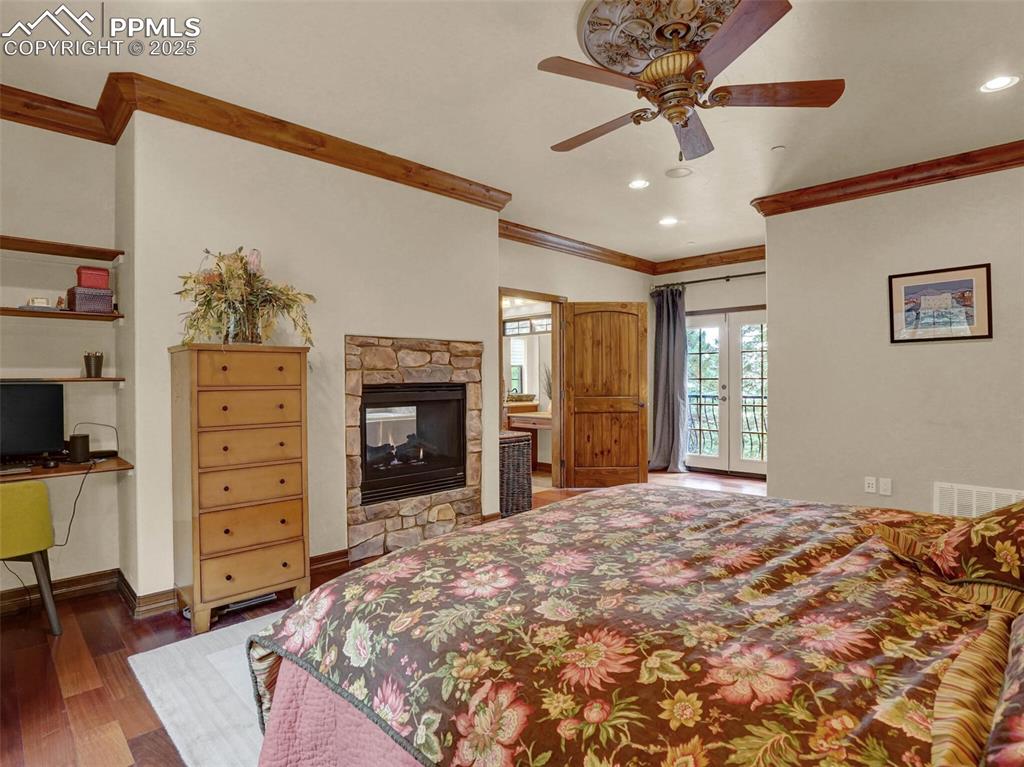
Primary Bedroom with dual fireplace and french doors to balcony
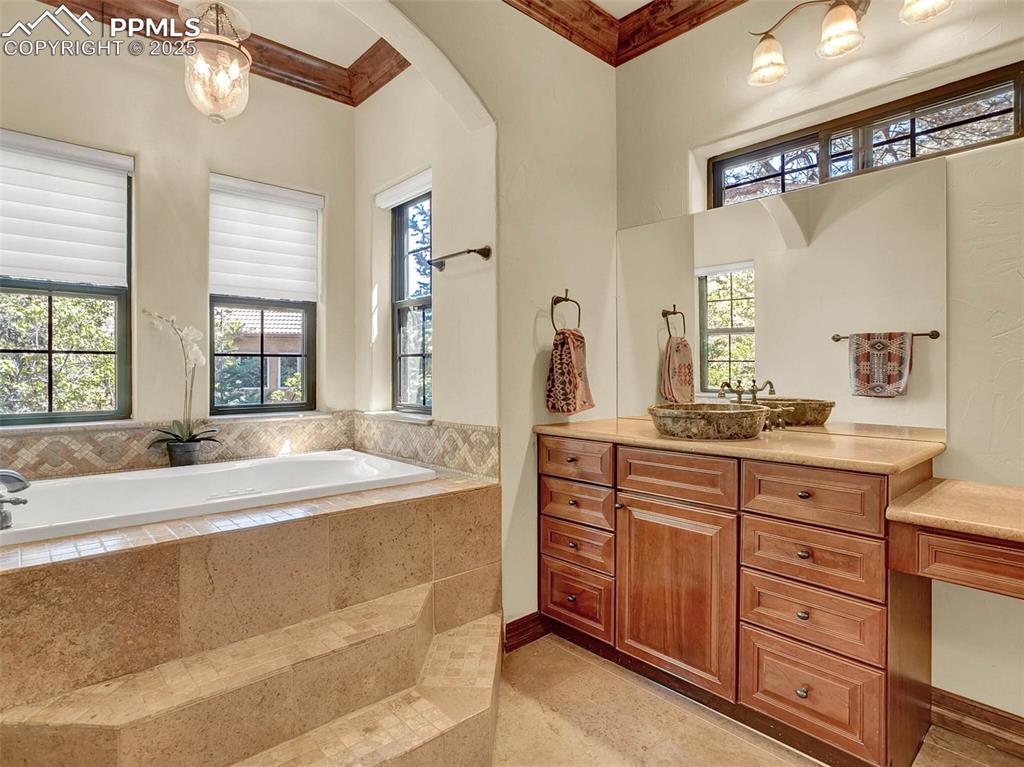
Primary bathroom
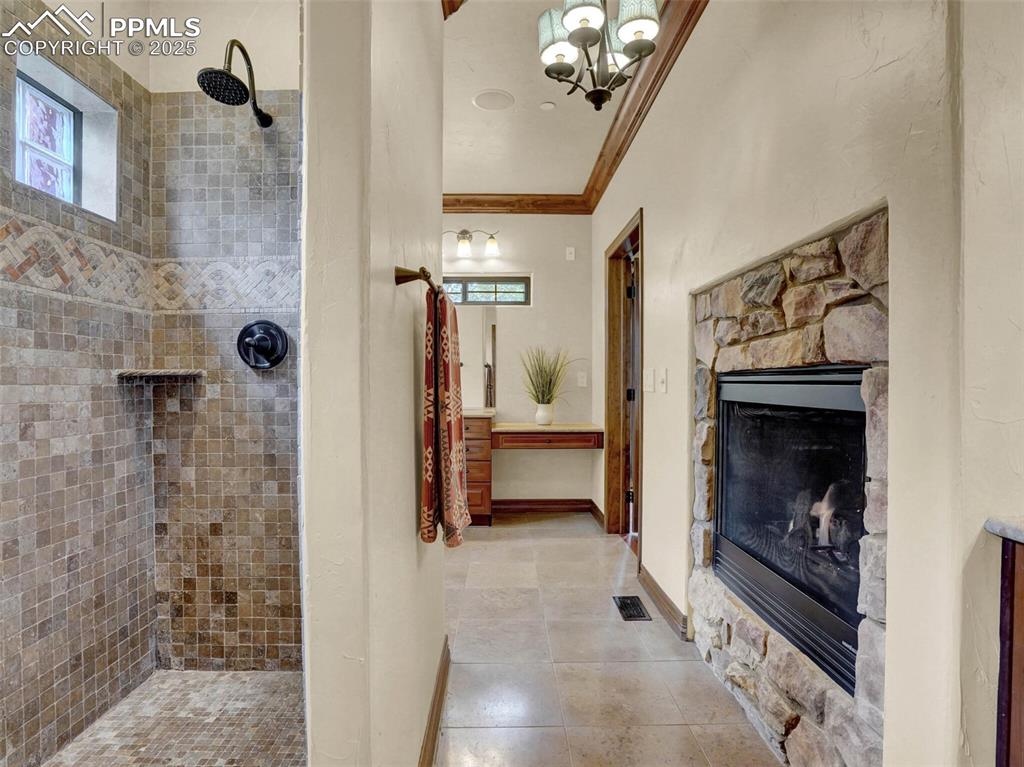
Primary bathroom with dual fireplace between bed and bath
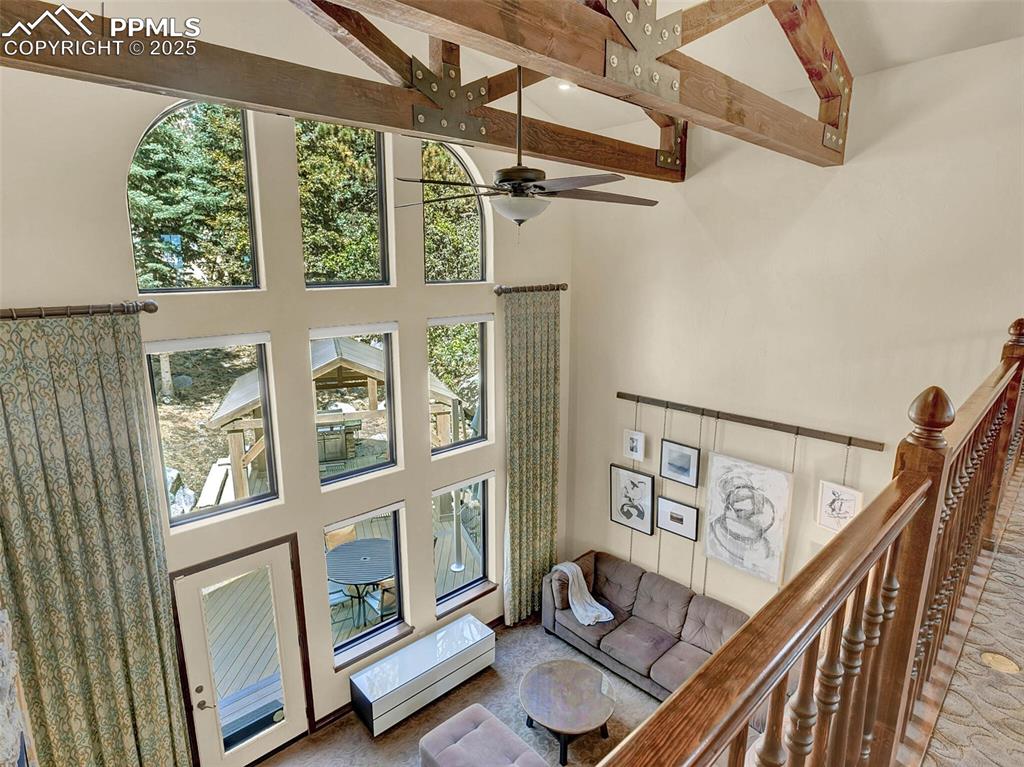
Looking down into living room from upper level
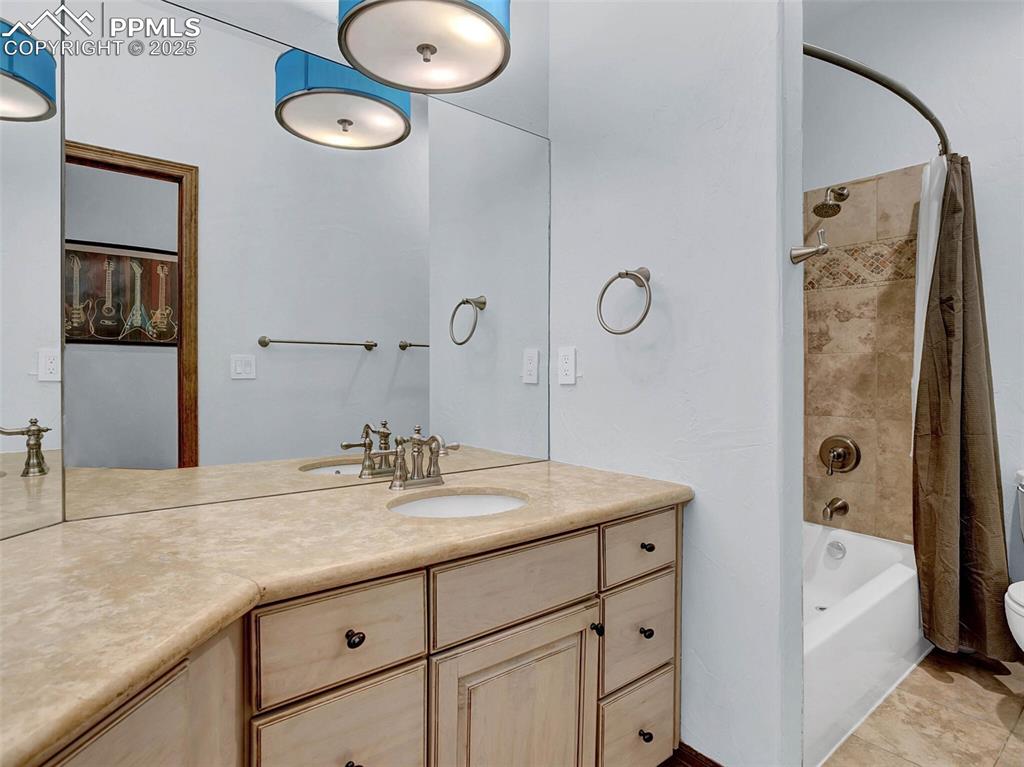
Upper level bathroom
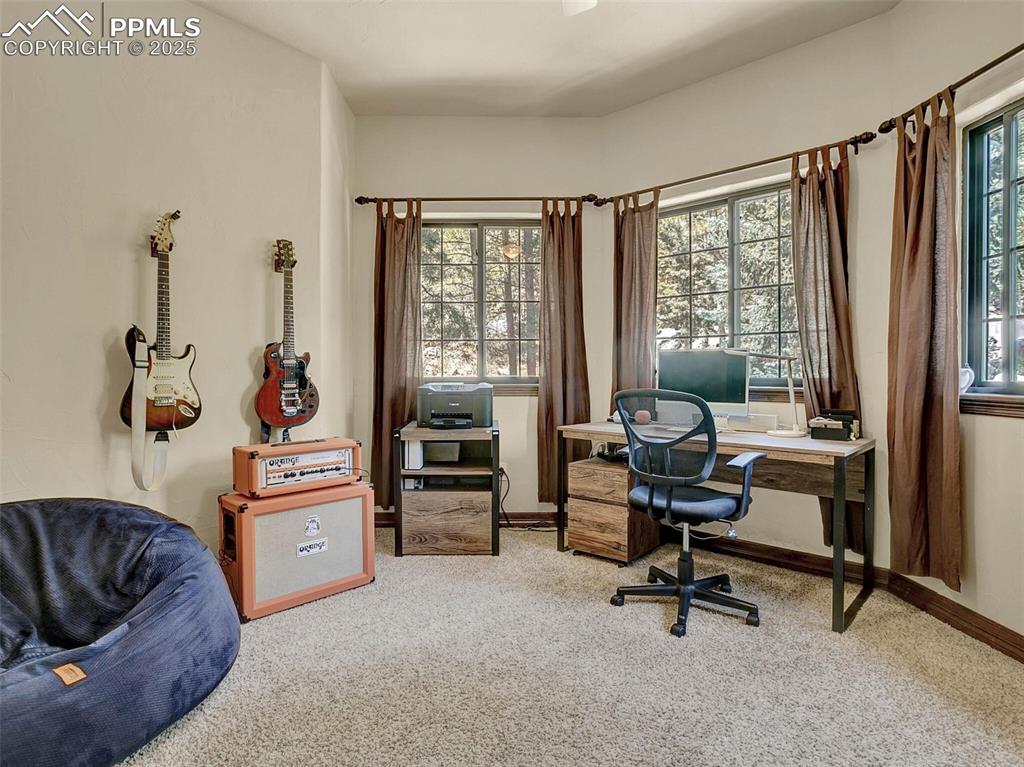
Upper level bedroom
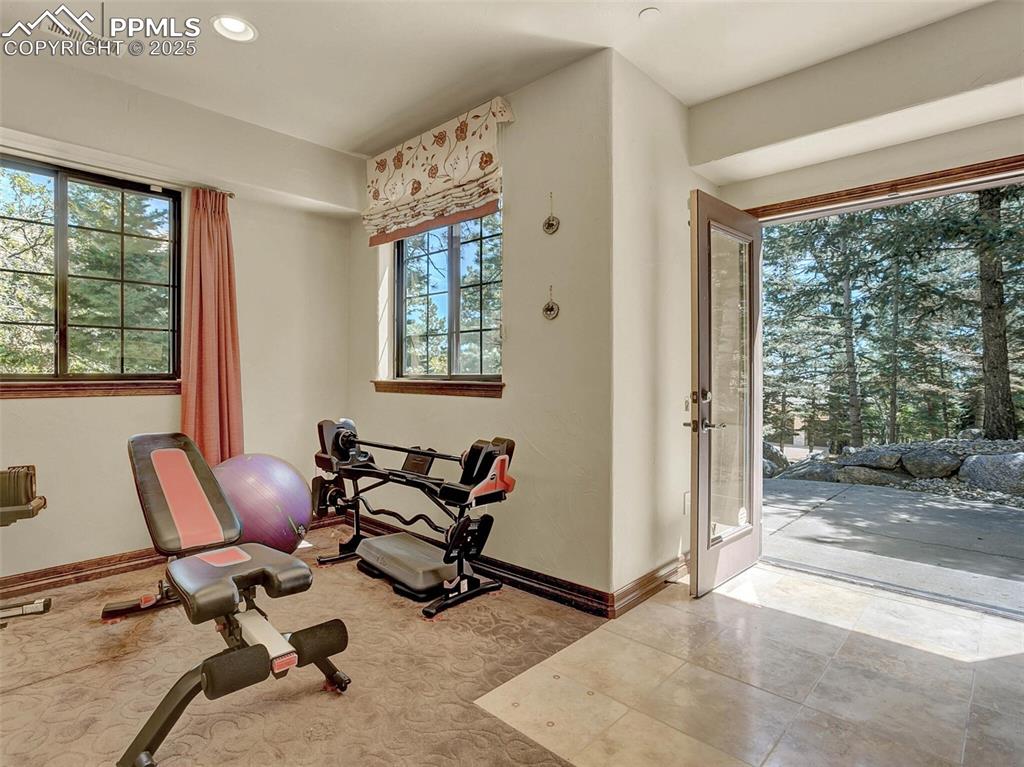
Lower Level exercise room with walkout
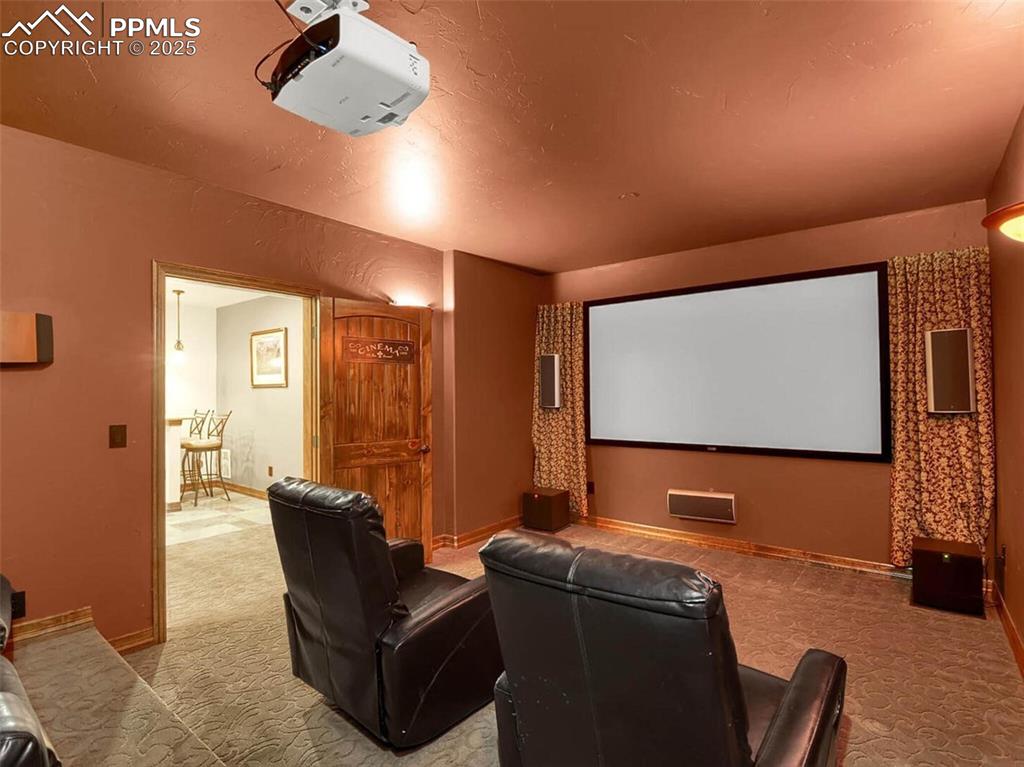
Media Room
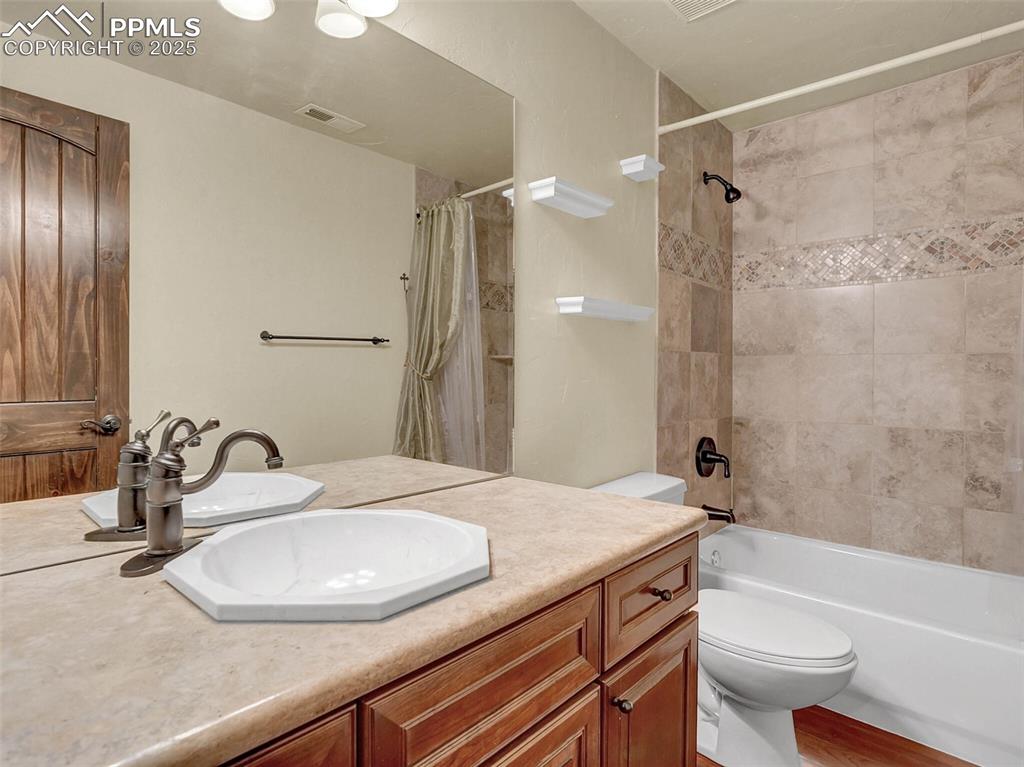
Lower level bathroom
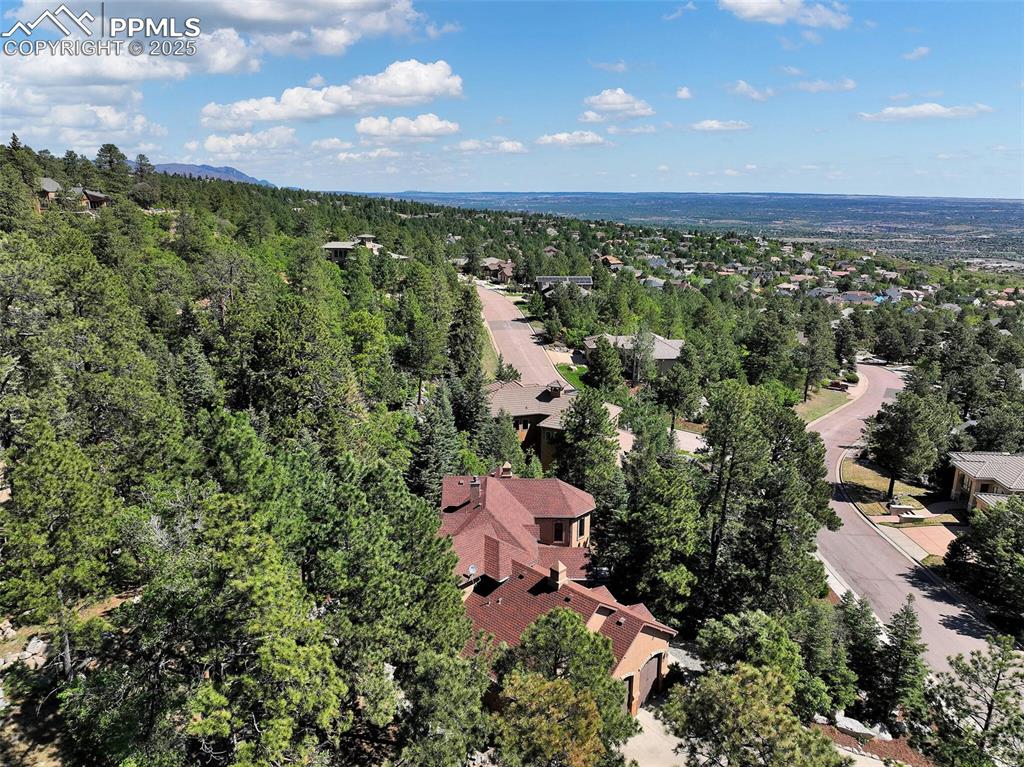
From home looking down Buttermere Drive
Disclaimer: The real estate listing information and related content displayed on this site is provided exclusively for consumers’ personal, non-commercial use and may not be used for any purpose other than to identify prospective properties consumers may be interested in purchasing.