6985 Los Reyes Circle, Colorado Springs, CO, 80918
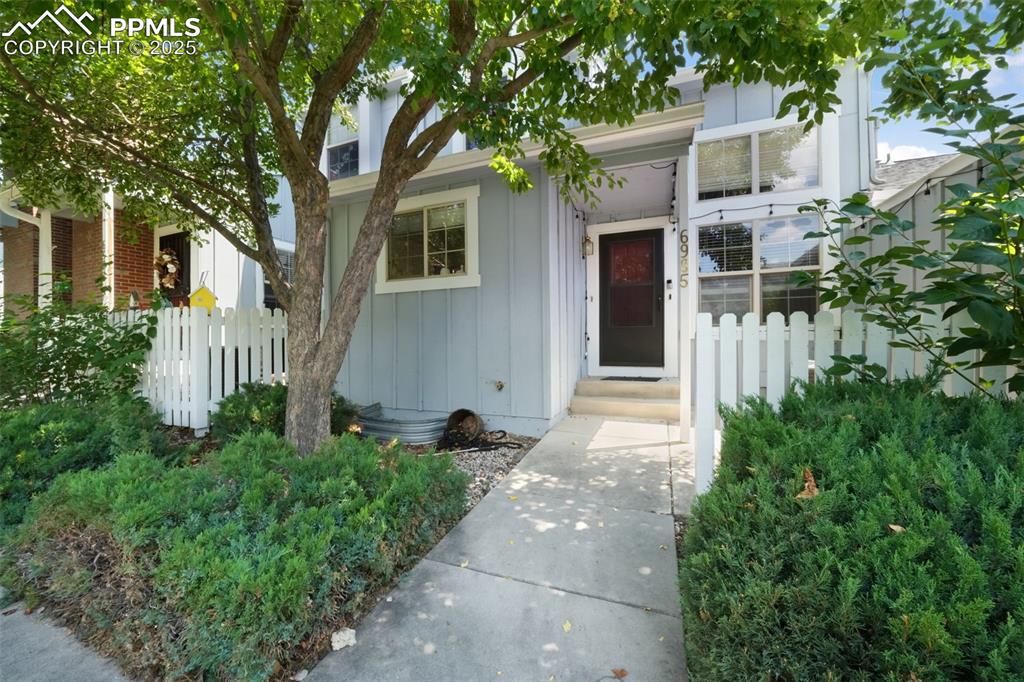
View of front facade with board and batten siding
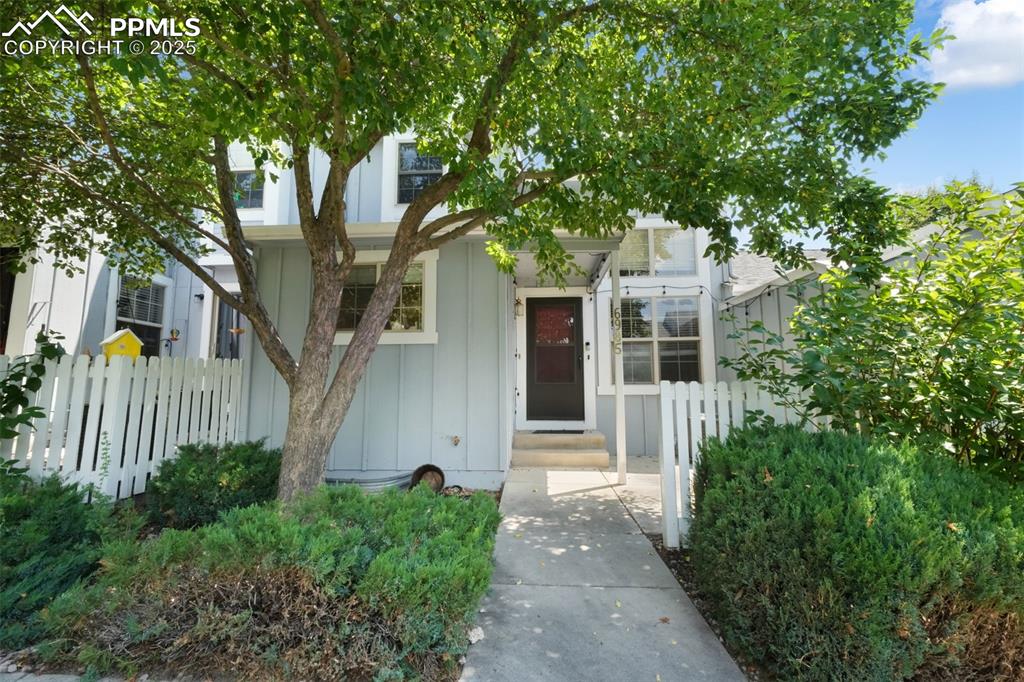
View of front of house with board and batten siding
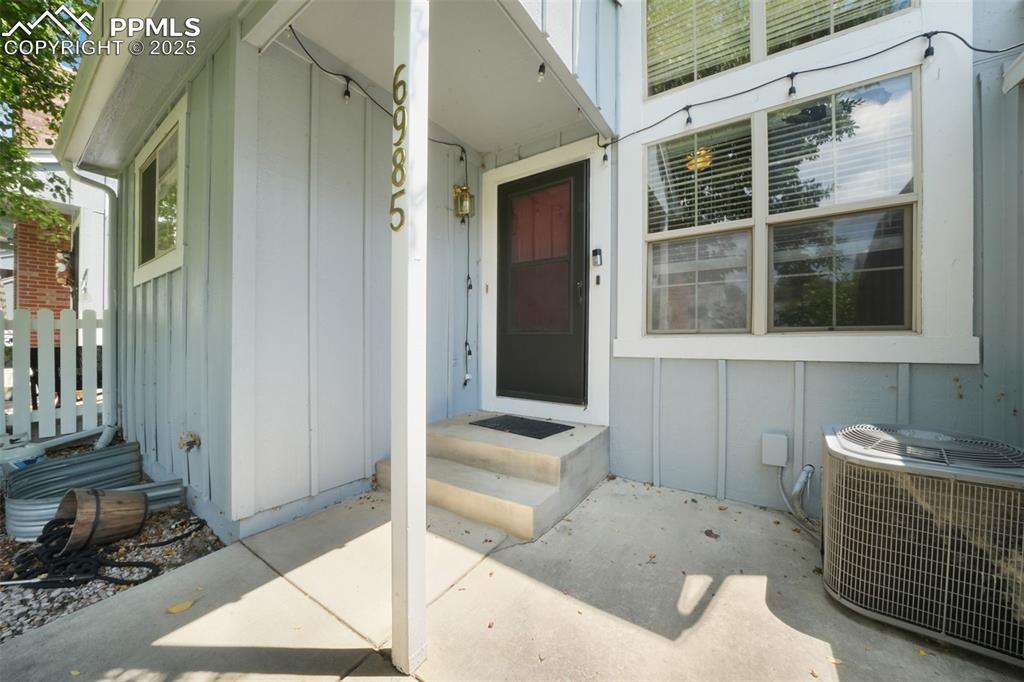
View of exterior entry featuring board and batten siding
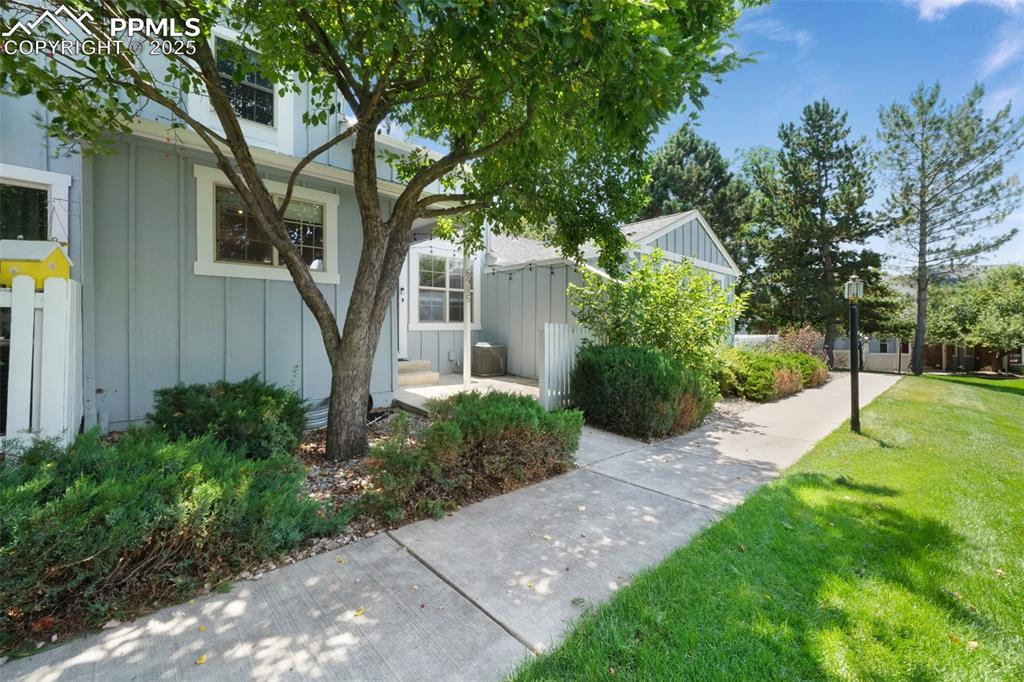
Other
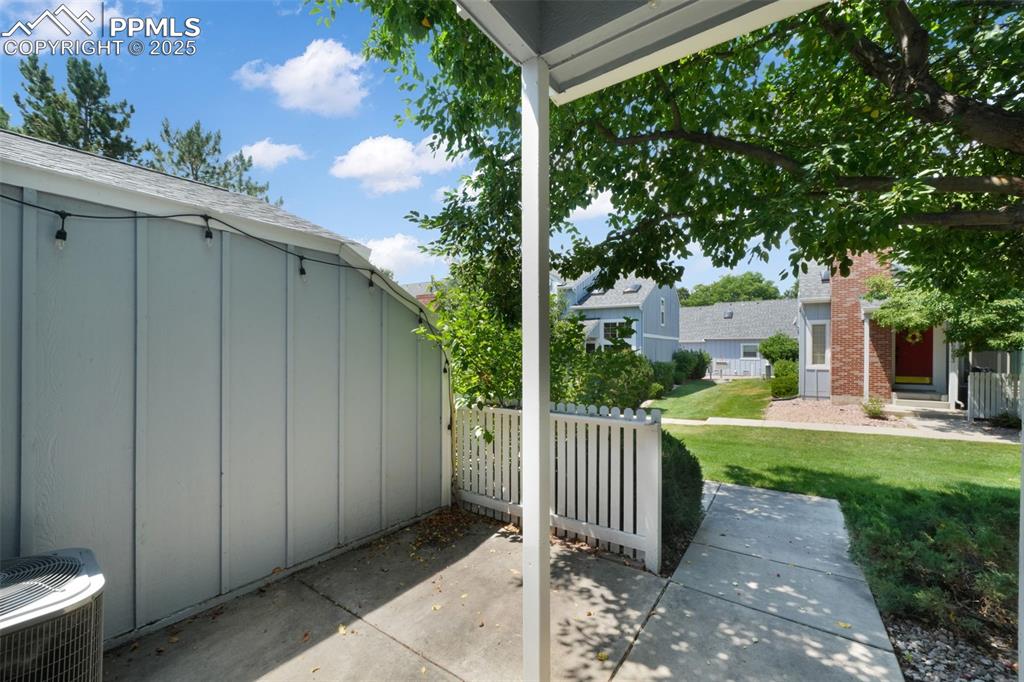
View of patio / terrace
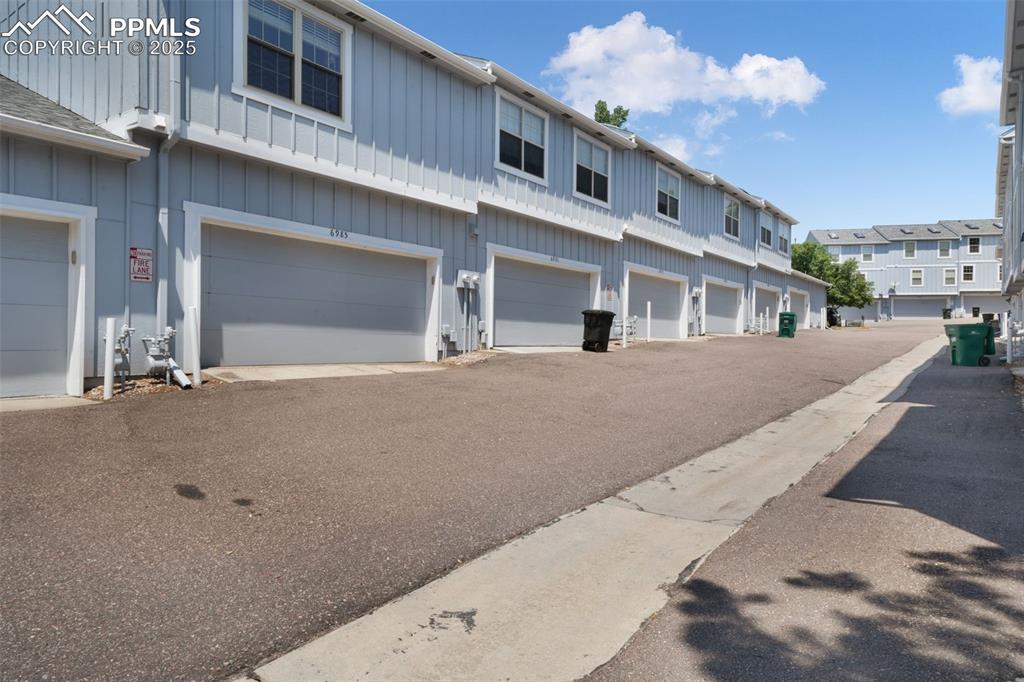
View of street with a residential view
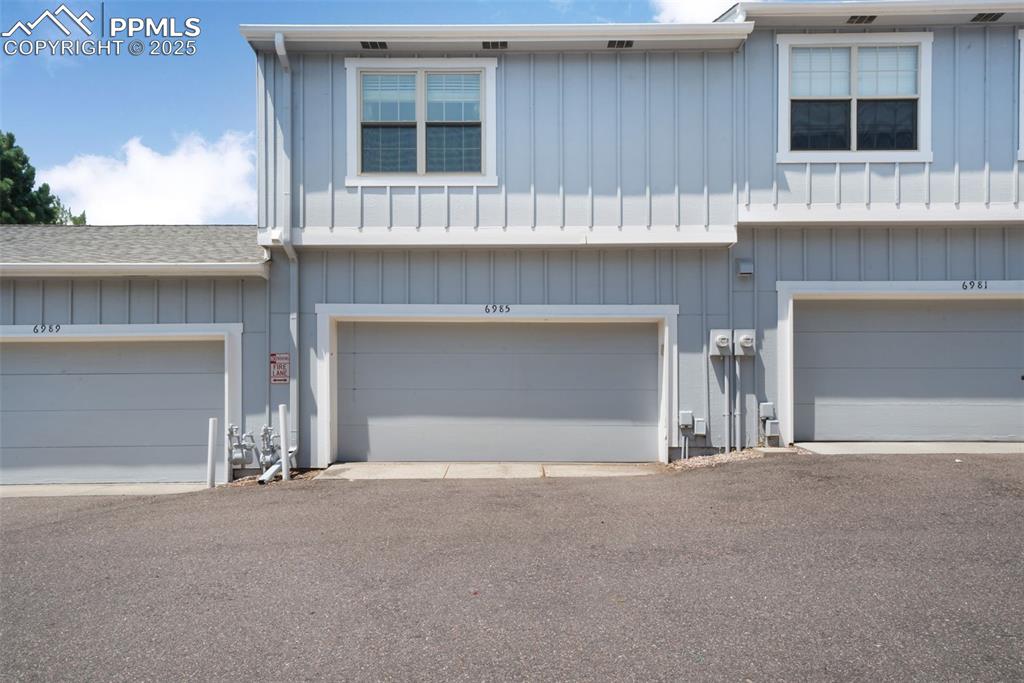
View of front facade featuring board and batten siding and a shingled roof
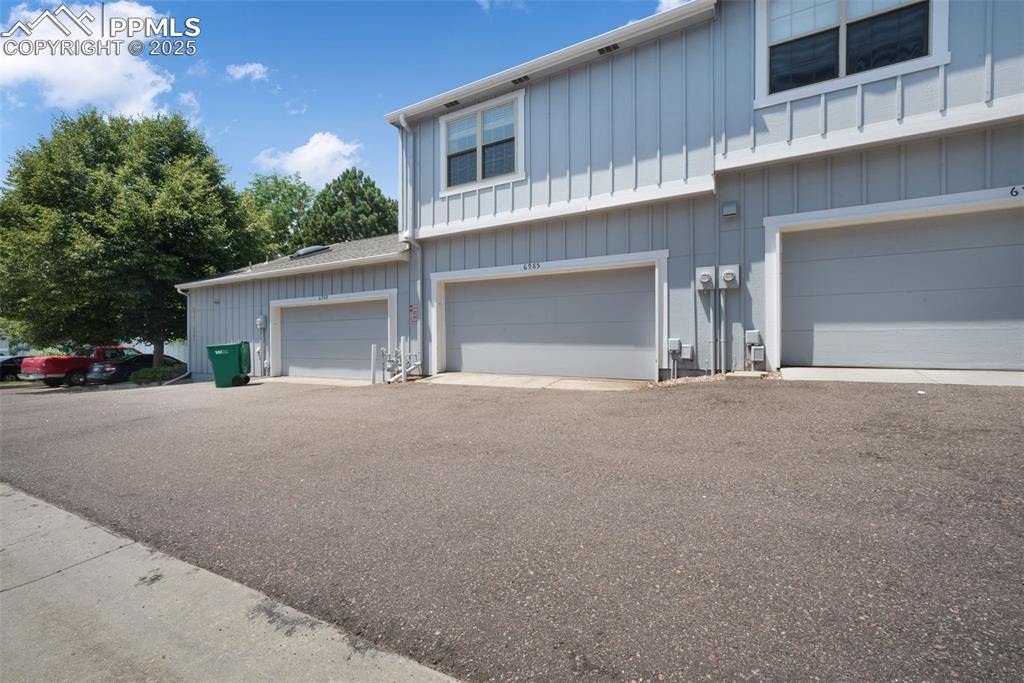
View of front facade with an attached garage and board and batten siding
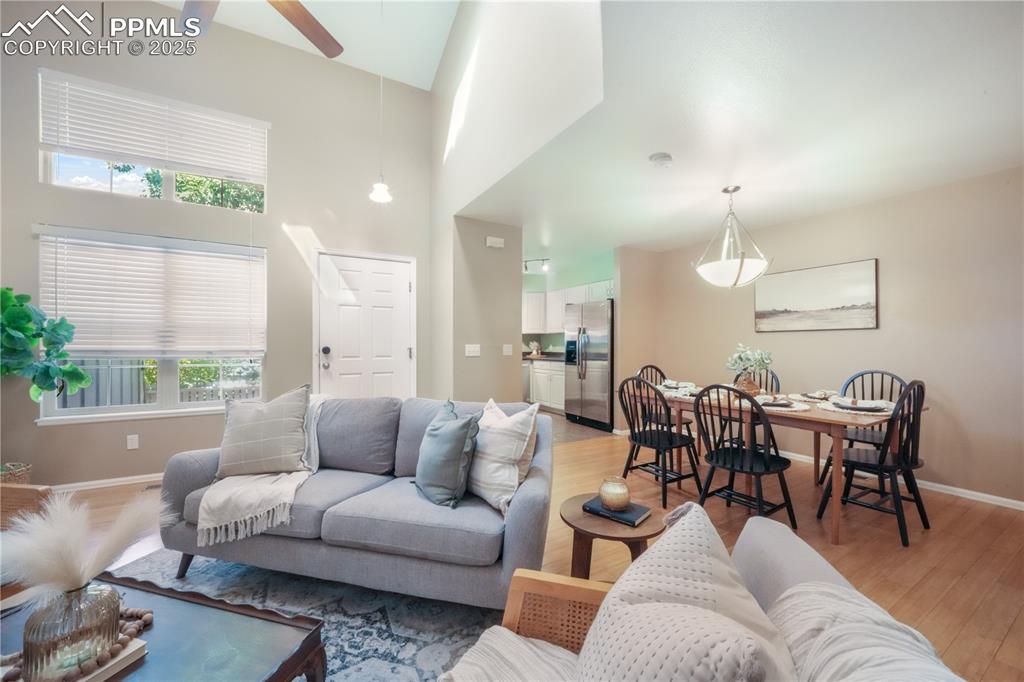
Living room featuring a ceiling fan, a towering ceiling, and light wood finished floors
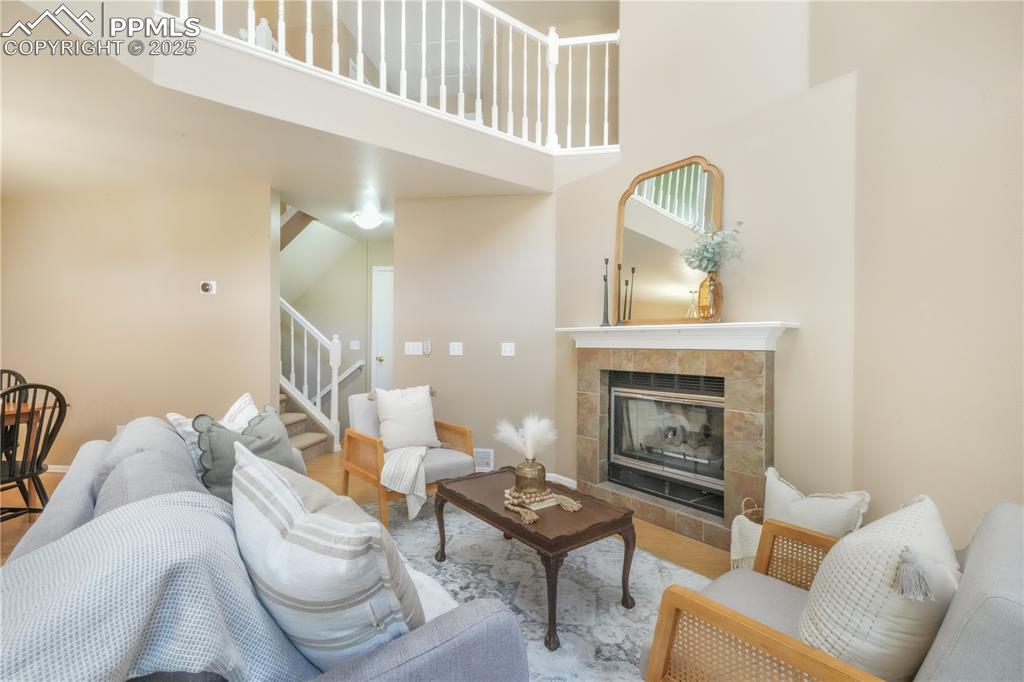
Living area featuring a high ceiling, a tile fireplace, stairway, and wood finished floors
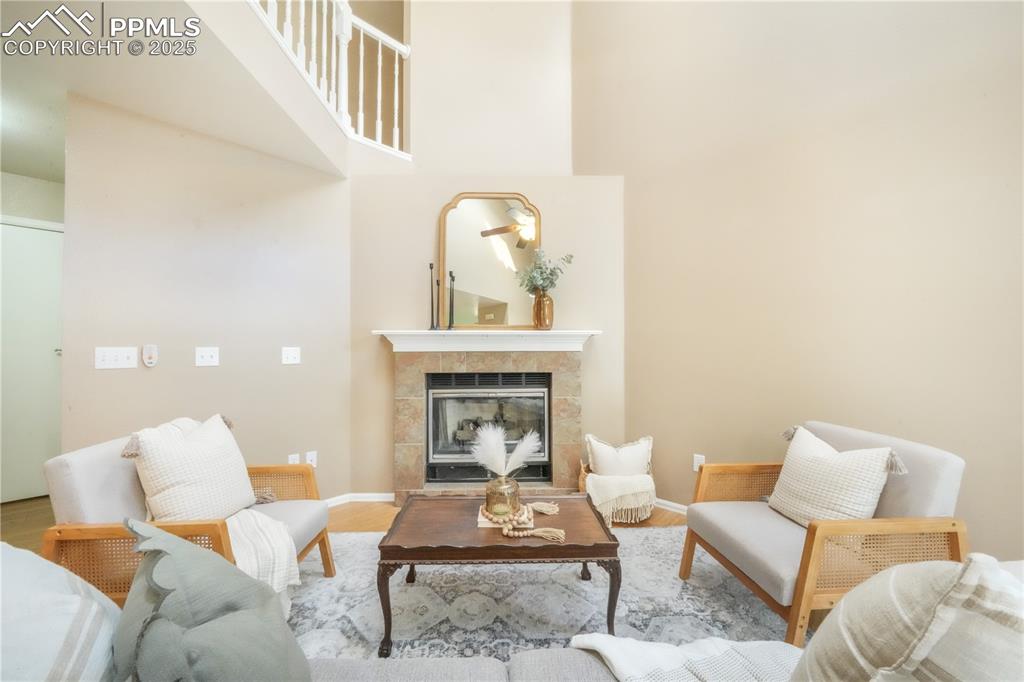
Living area featuring wood finished floors, a tiled fireplace, and a high ceiling
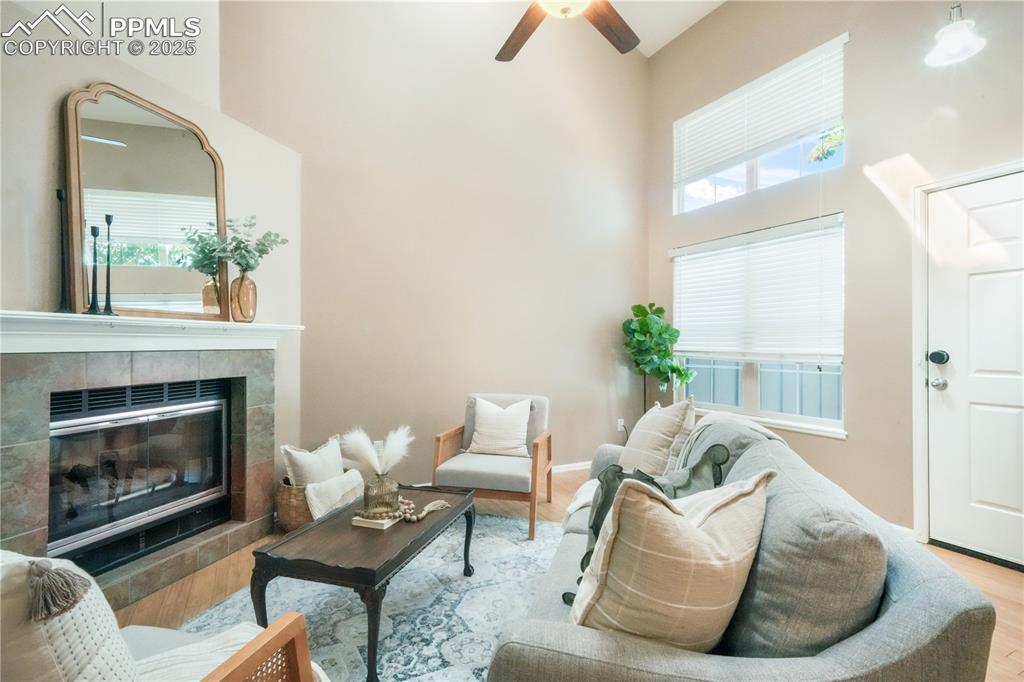
Living area featuring a tiled fireplace, healthy amount of natural light, a high ceiling, wood finished floors, and a ceiling fan
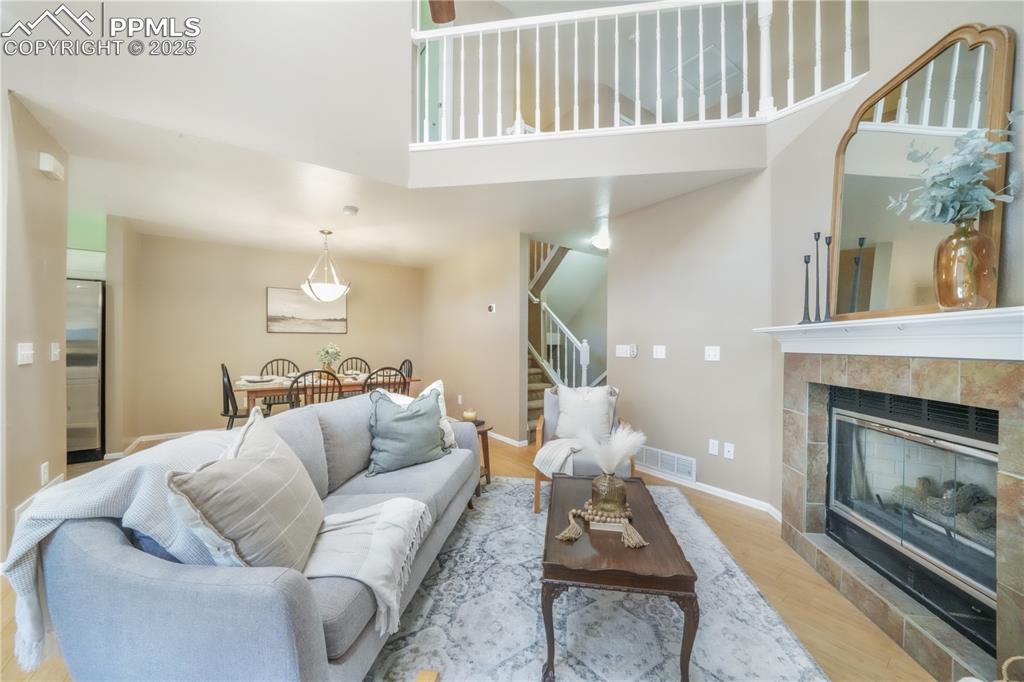
Living area featuring wood finished floors, stairway, a fireplace, and a towering ceiling
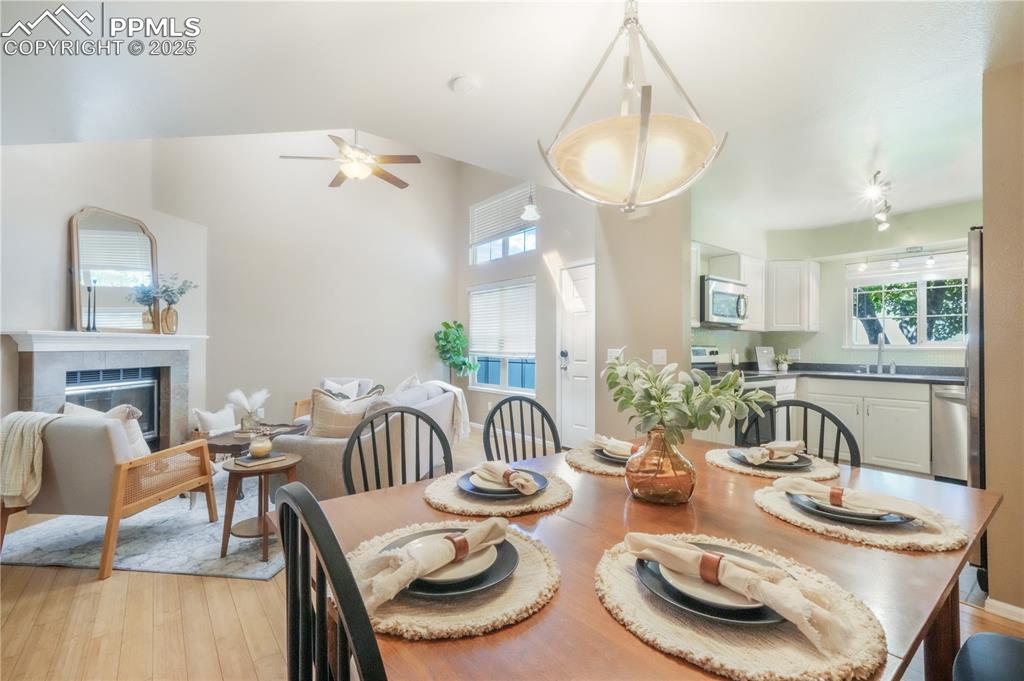
Dining area featuring a fireplace, light wood-style floors, ceiling fan, and high vaulted ceiling
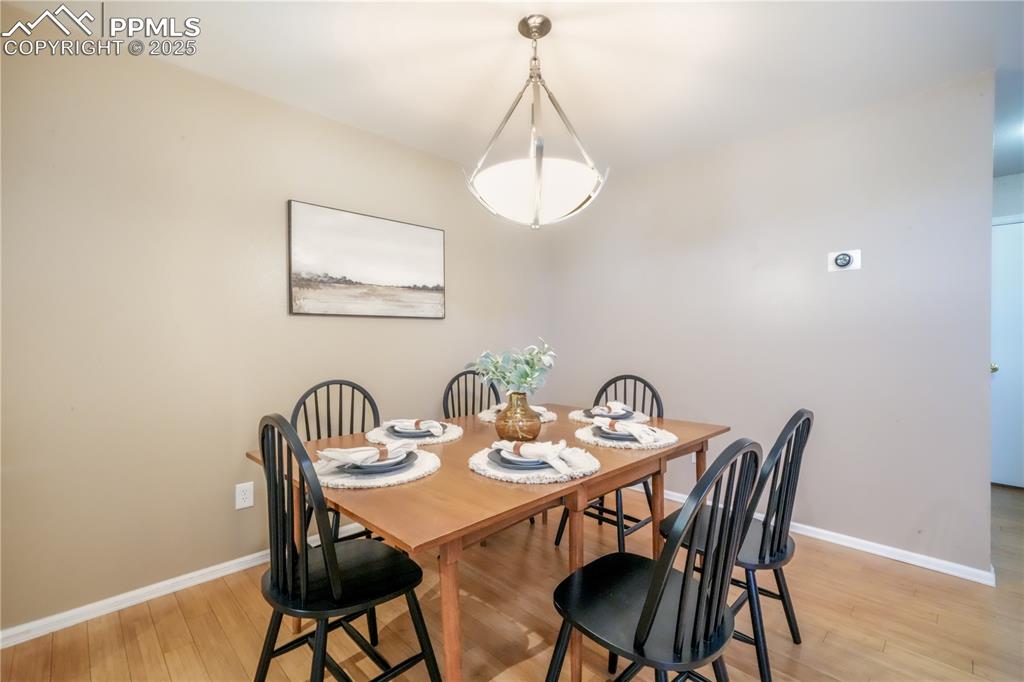
Dining room featuring light wood-type flooring and baseboards
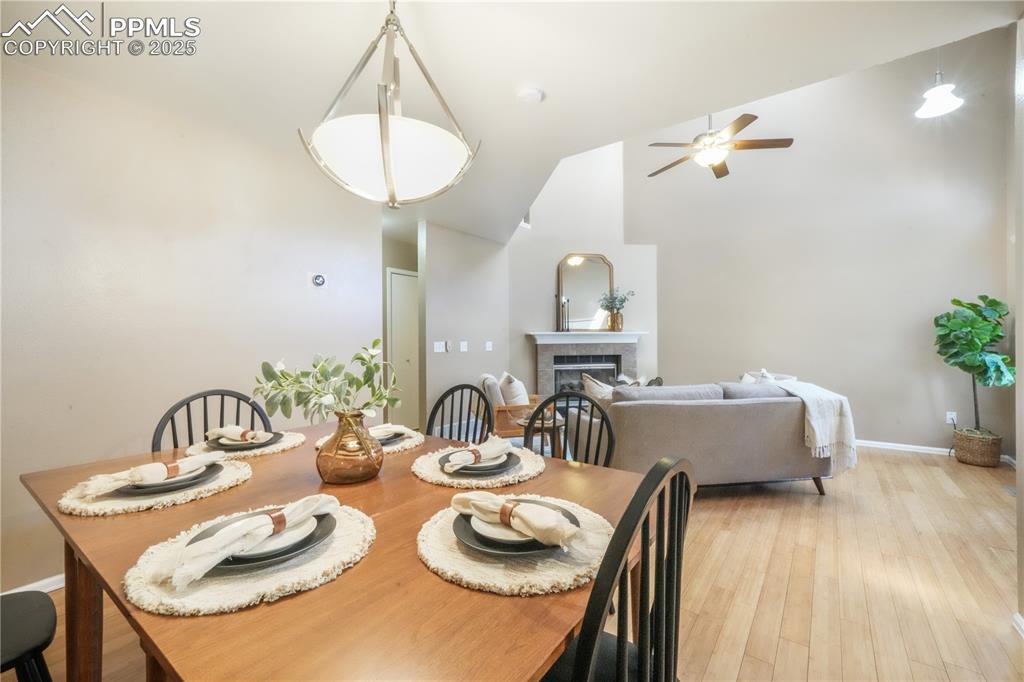
Dining area featuring a fireplace, light wood-type flooring, ceiling fan, and high vaulted ceiling
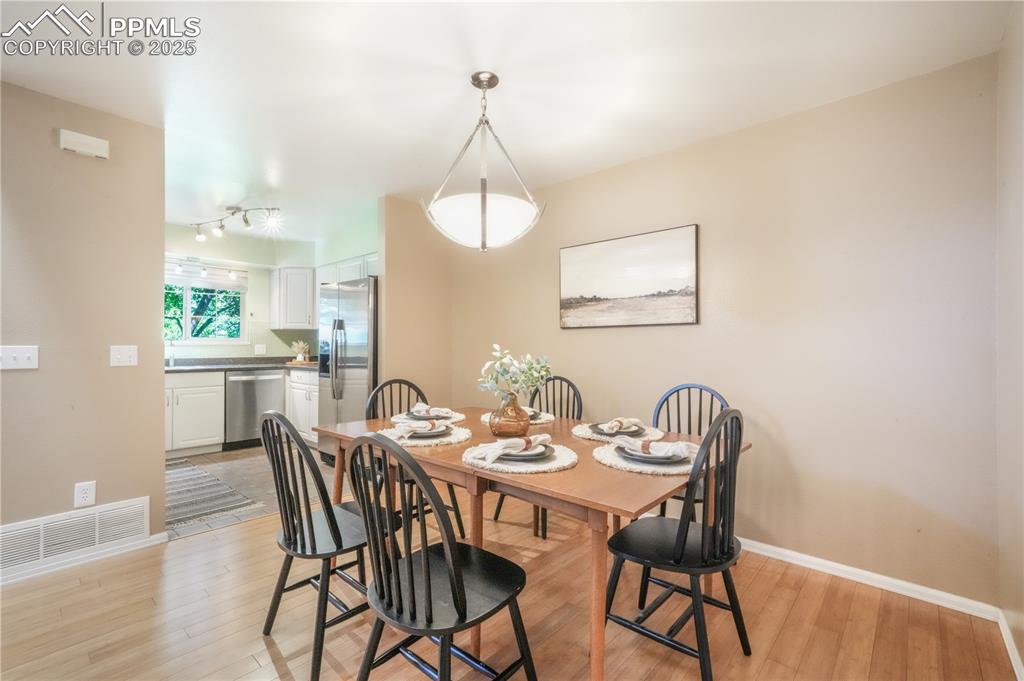
Dining area with light wood-style flooring and baseboards
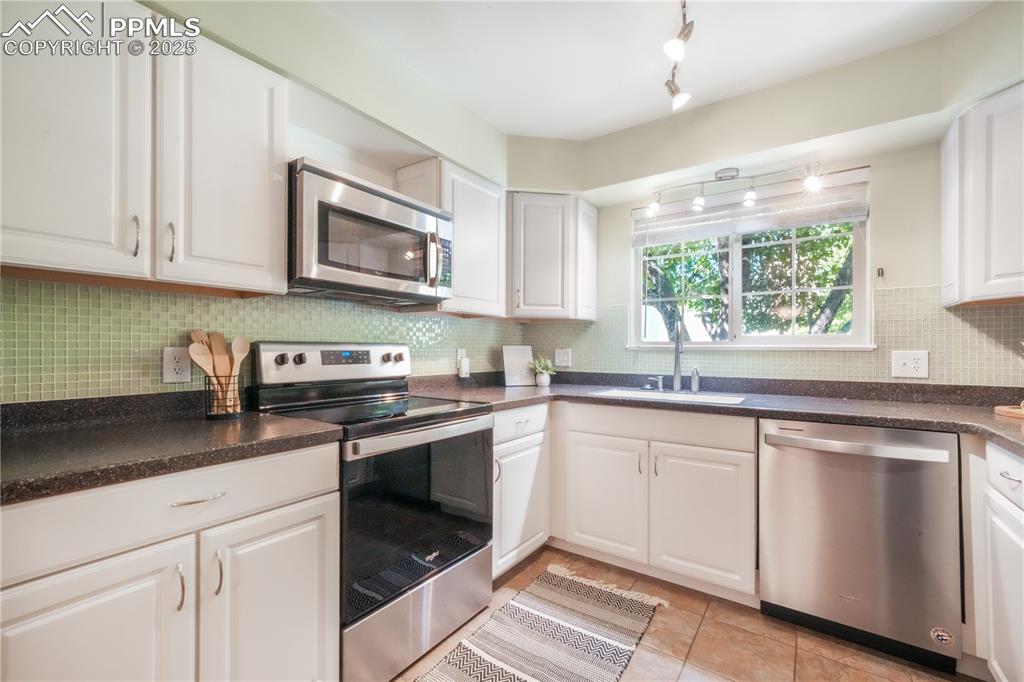
Kitchen with dark countertops, stainless steel appliances, backsplash, and white cabinetry
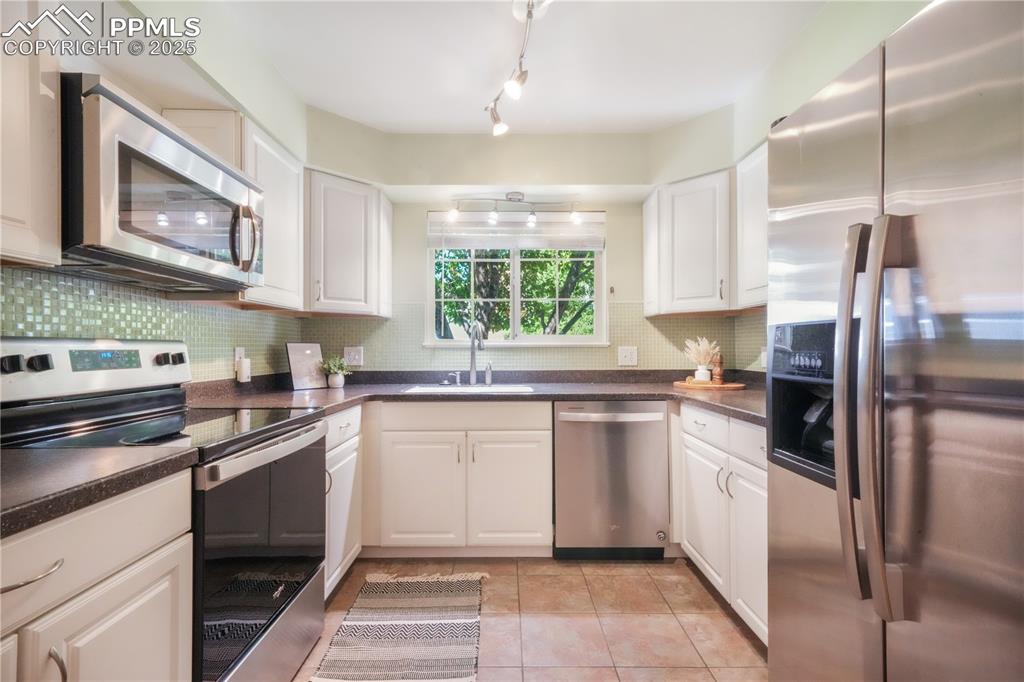
Kitchen with stainless steel appliances, decorative backsplash, white cabinets, light tile patterned flooring, and rail lighting
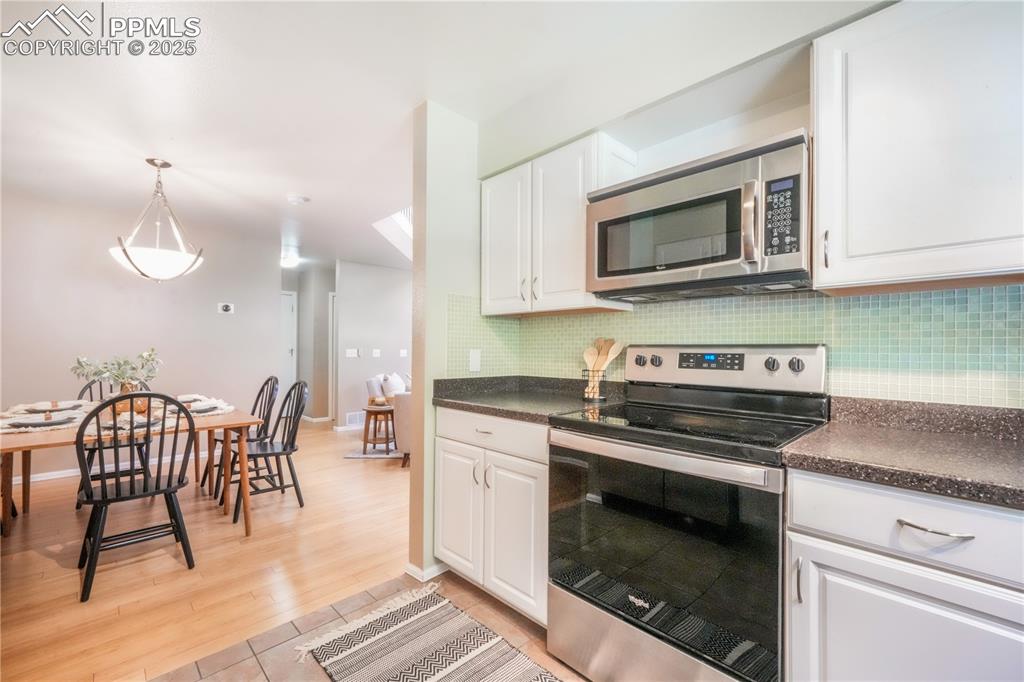
Kitchen with stainless steel appliances, dark countertops, white cabinets, tasteful backsplash, and decorative light fixtures
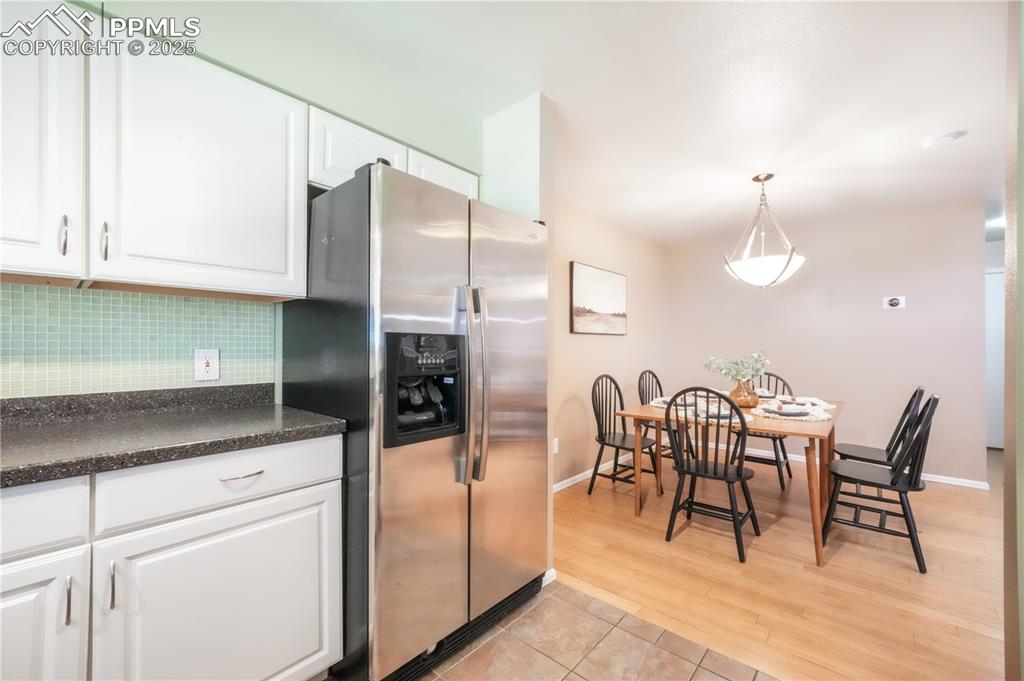
Kitchen with white cabinets, stainless steel refrigerator with ice dispenser, dark countertops, and backsplash
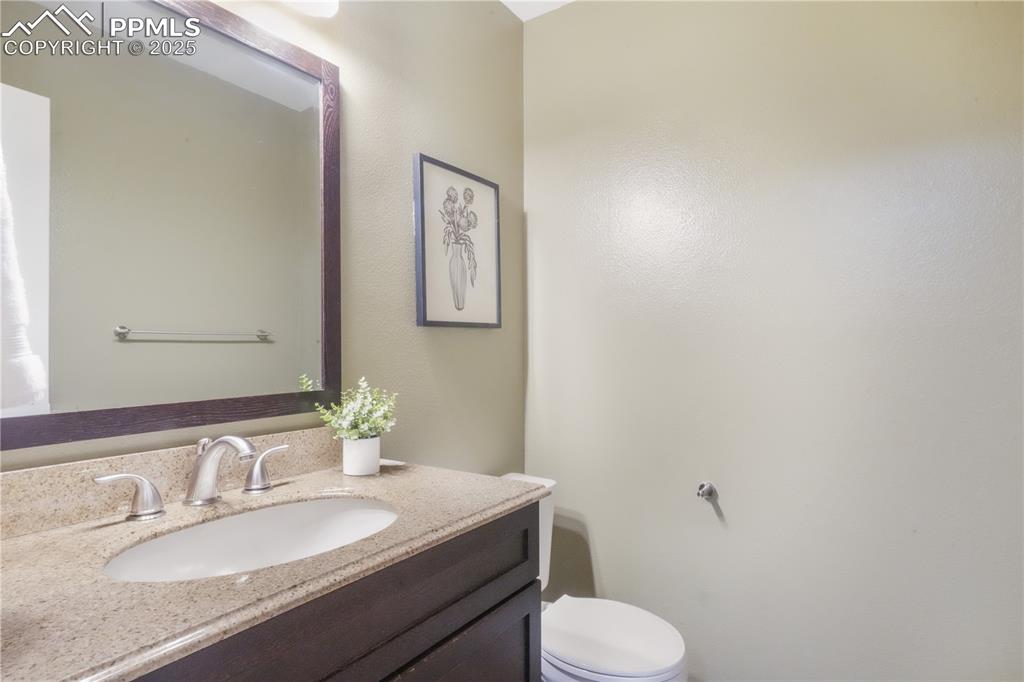
Bathroom featuring vanity and toilet
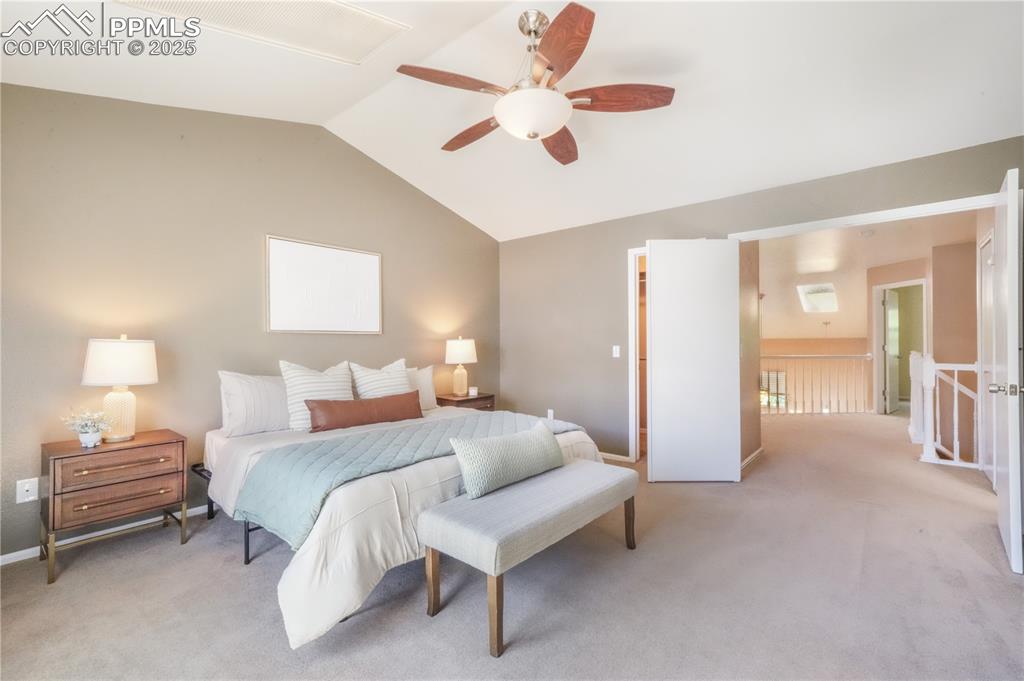
Bedroom featuring vaulted ceiling, carpet flooring, and a ceiling fan
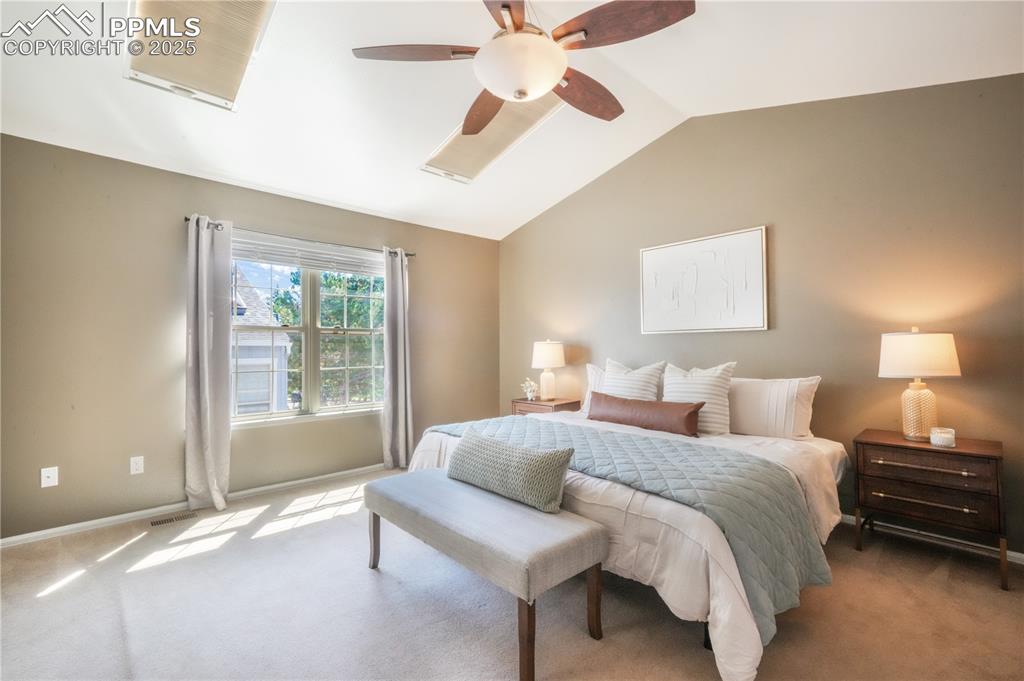
Bedroom with carpet floors, lofted ceiling, and a ceiling fan
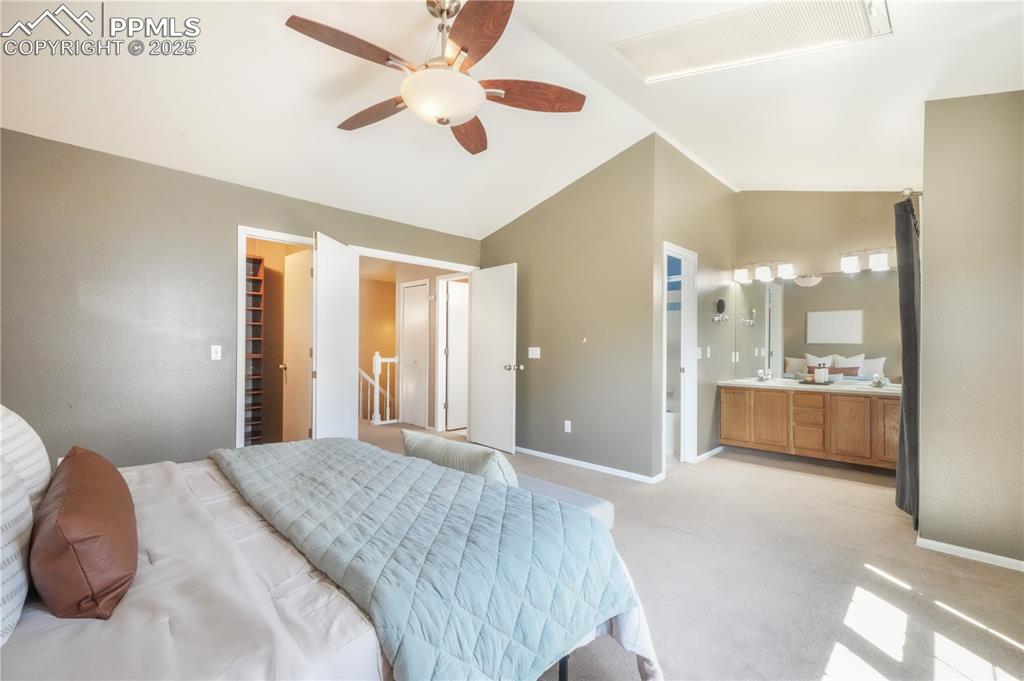
Bedroom featuring vaulted ceiling, a spacious closet, light carpet, ensuite bathroom, and ceiling fan
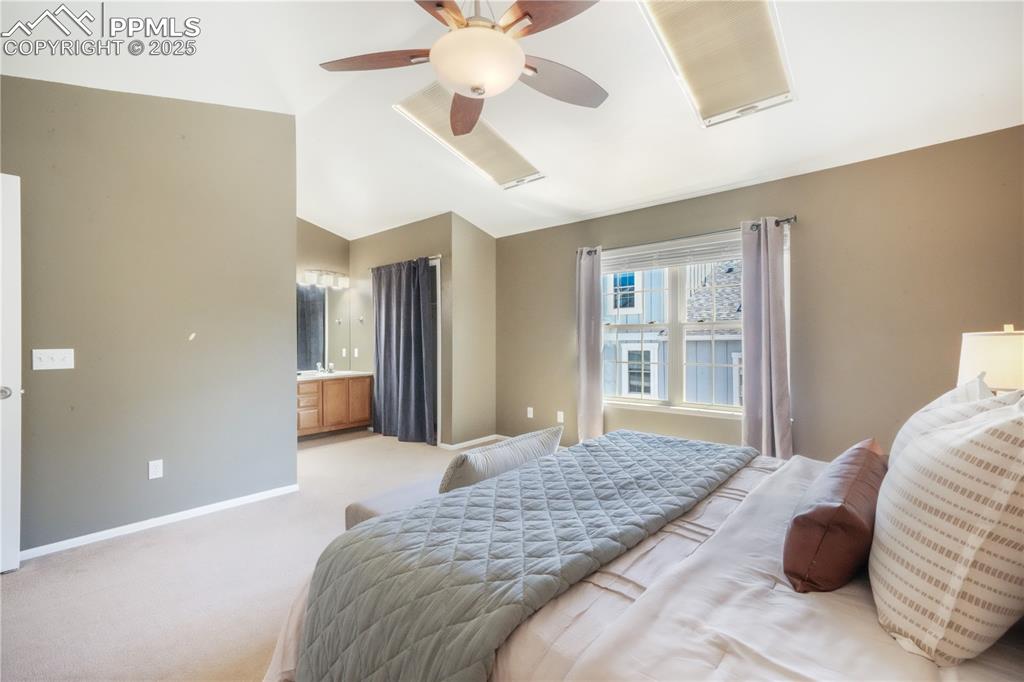
Bedroom featuring carpet floors, lofted ceiling, ceiling fan, and ensuite bathroom
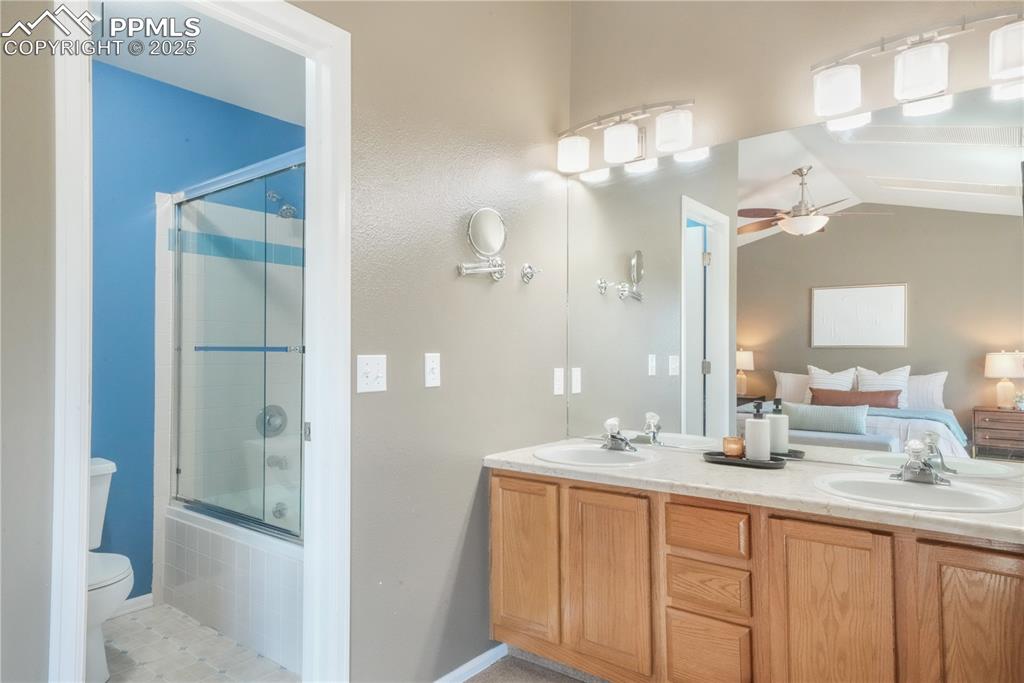
Ensuite bathroom featuring shower / bath combination with glass door, double vanity, and ceiling fan
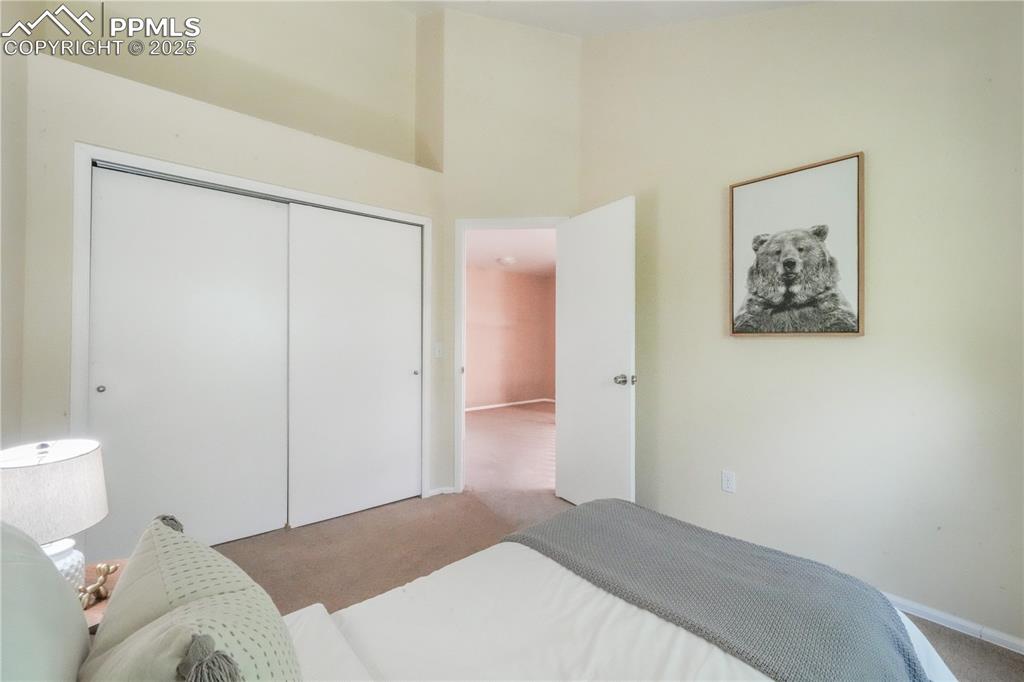
Carpeted bedroom with a closet and a towering ceiling
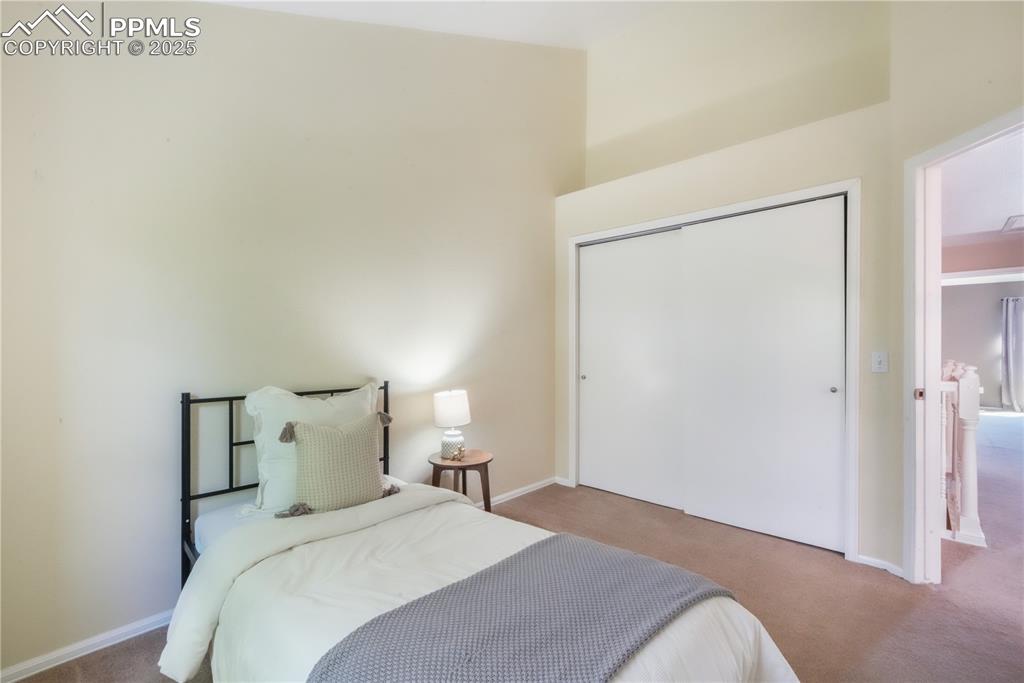
Carpeted bedroom featuring a closet and baseboards
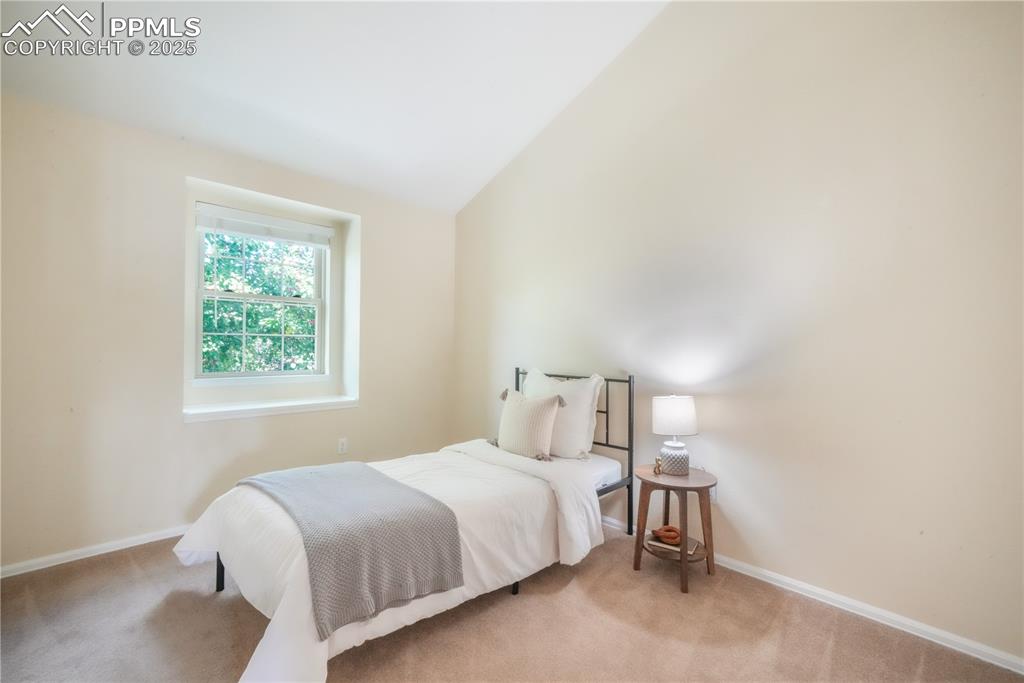
Carpeted bedroom with vaulted ceiling and baseboards
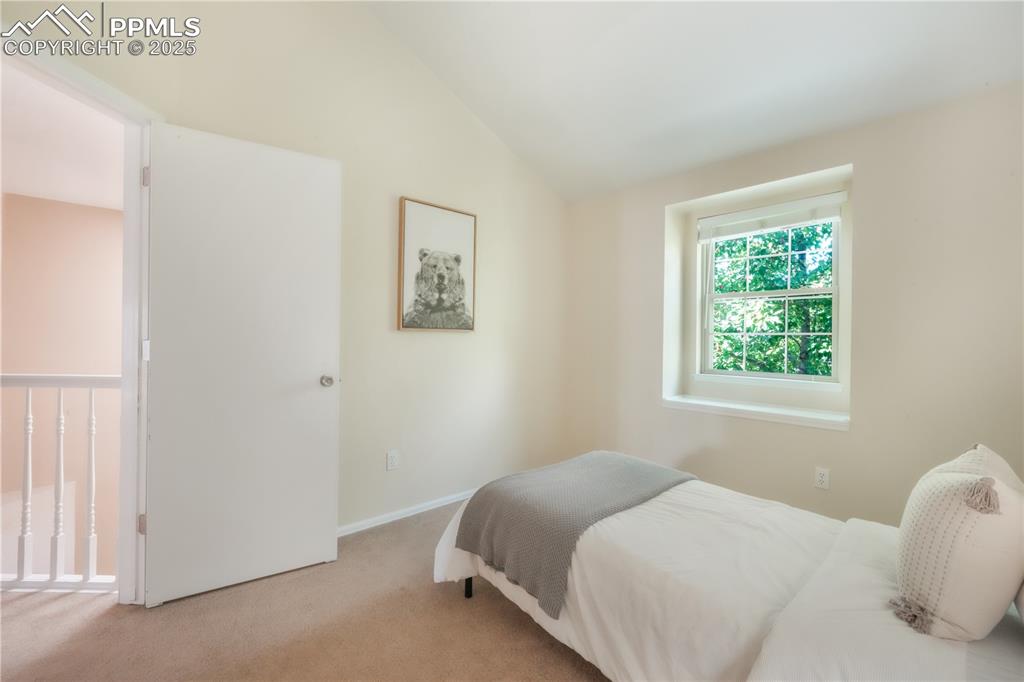
Bedroom with carpet flooring and lofted ceiling
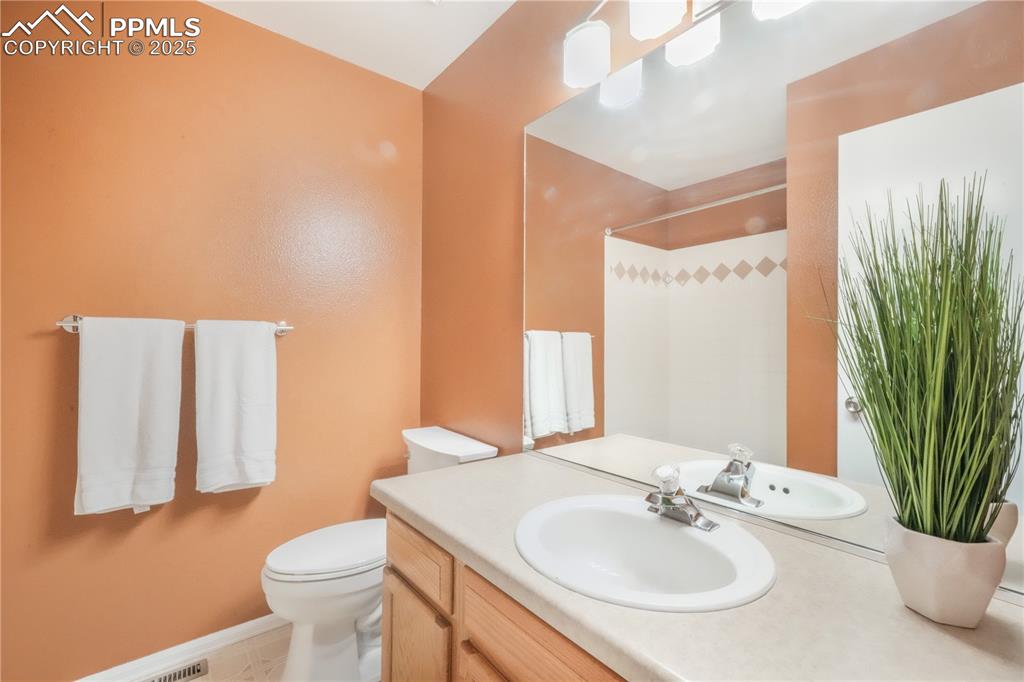
Bathroom with vanity and a shower
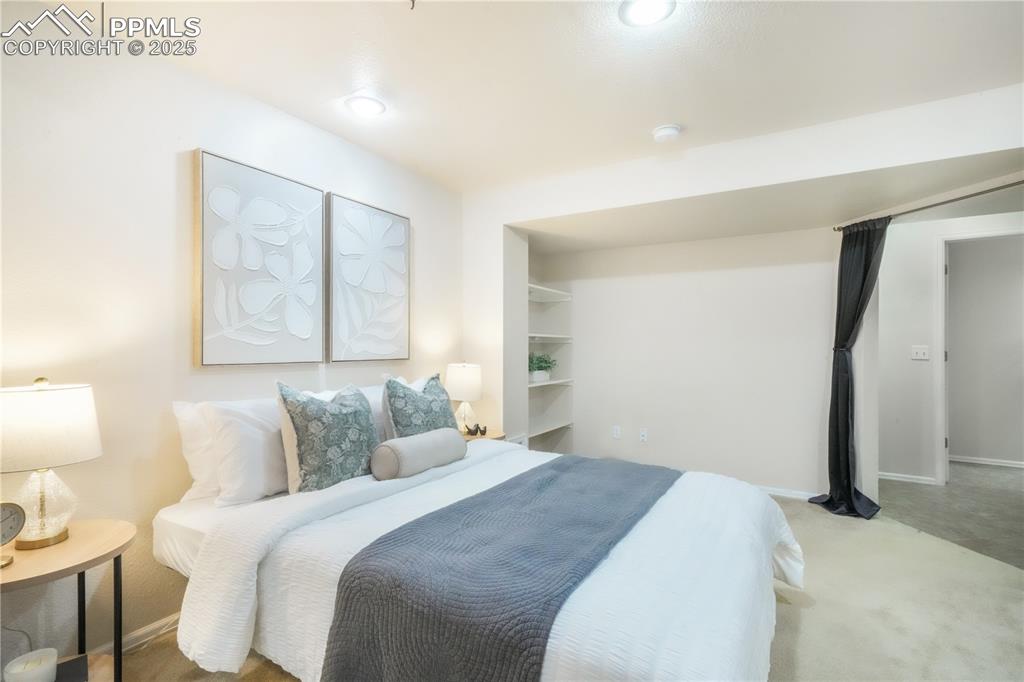
Bedroom with carpet floors and baseboards
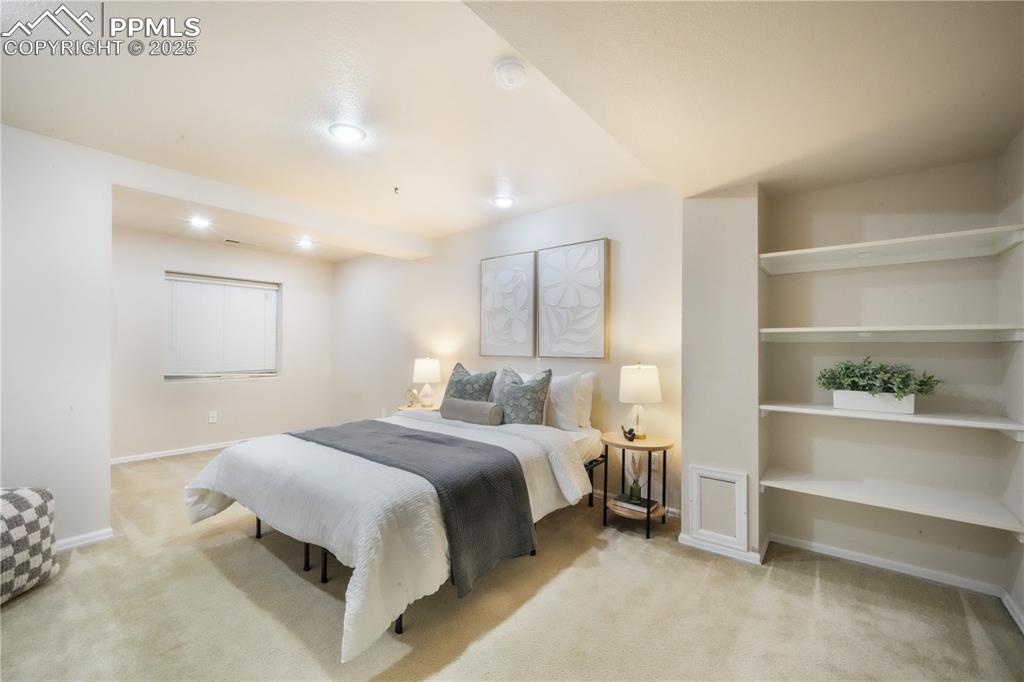
Bedroom featuring light colored carpet
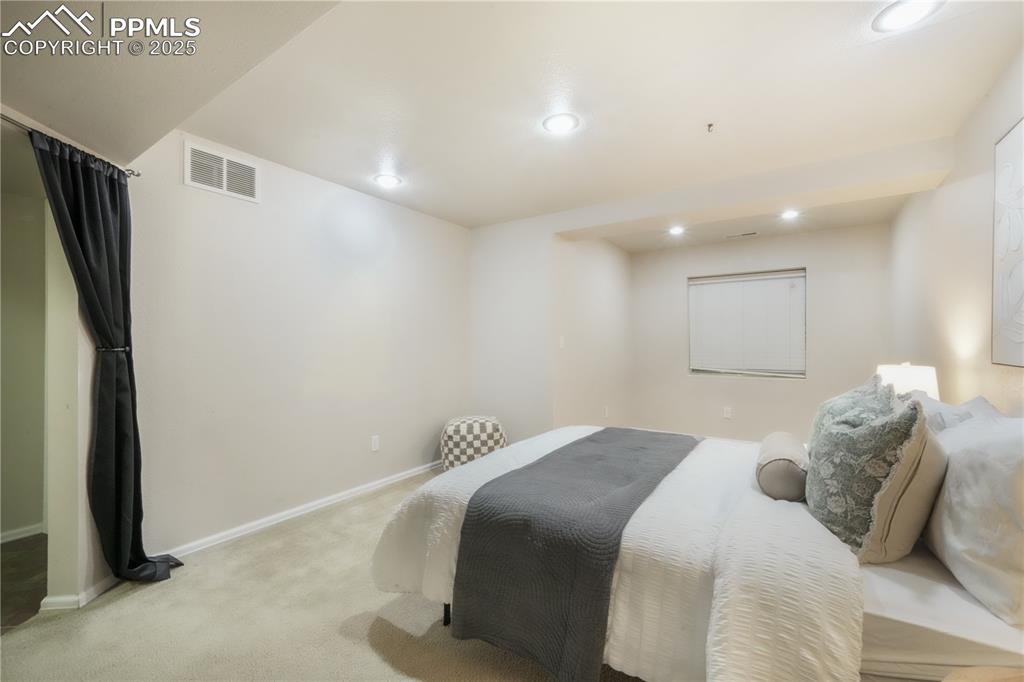
Bedroom featuring carpet flooring and recessed lighting
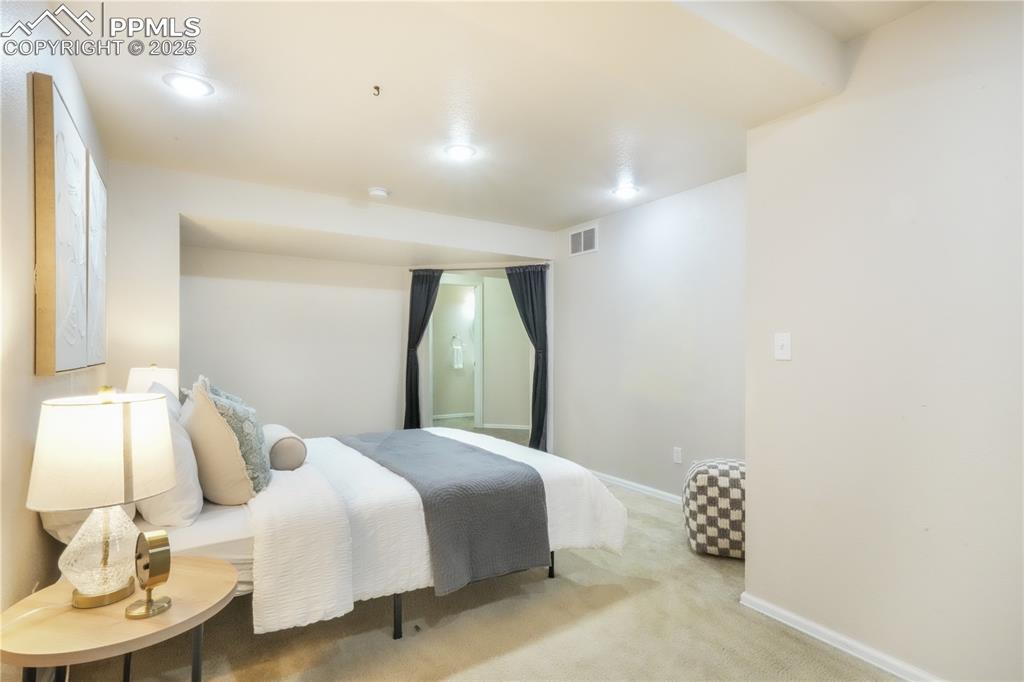
Carpeted bedroom with baseboards
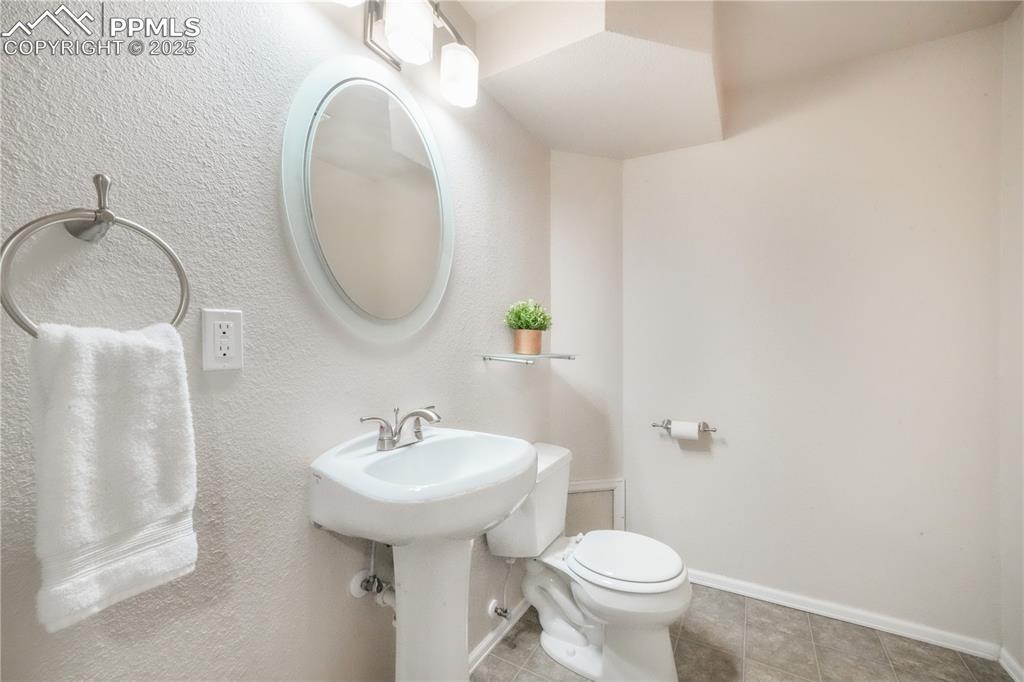
Half bath featuring tile patterned floors and a textured wall
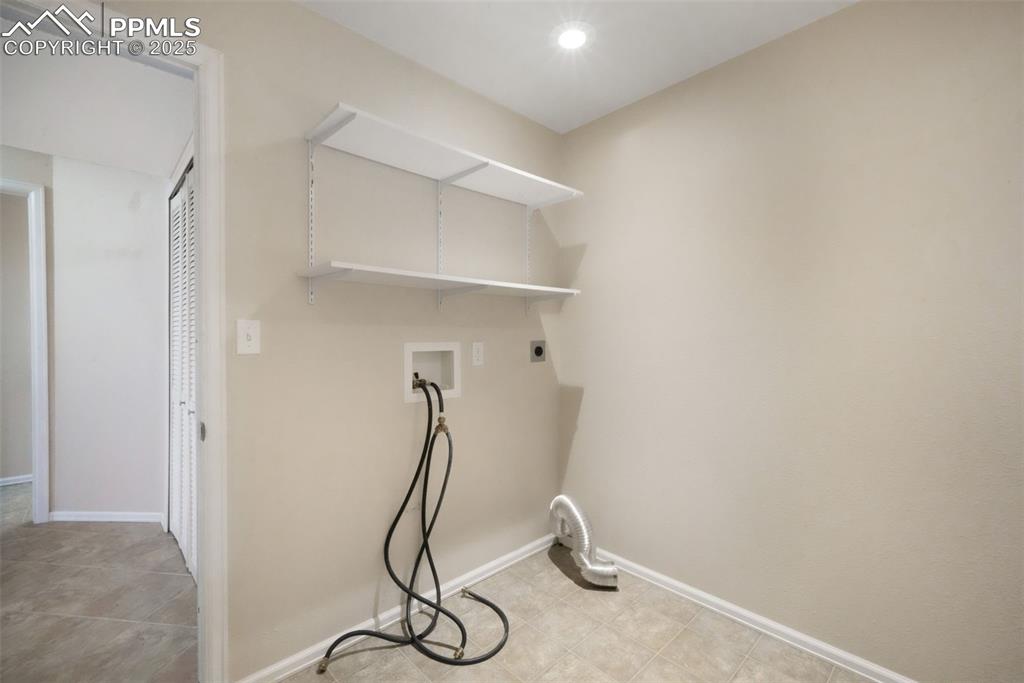
Laundry room with hookup for a washing machine and electric dryer hookup
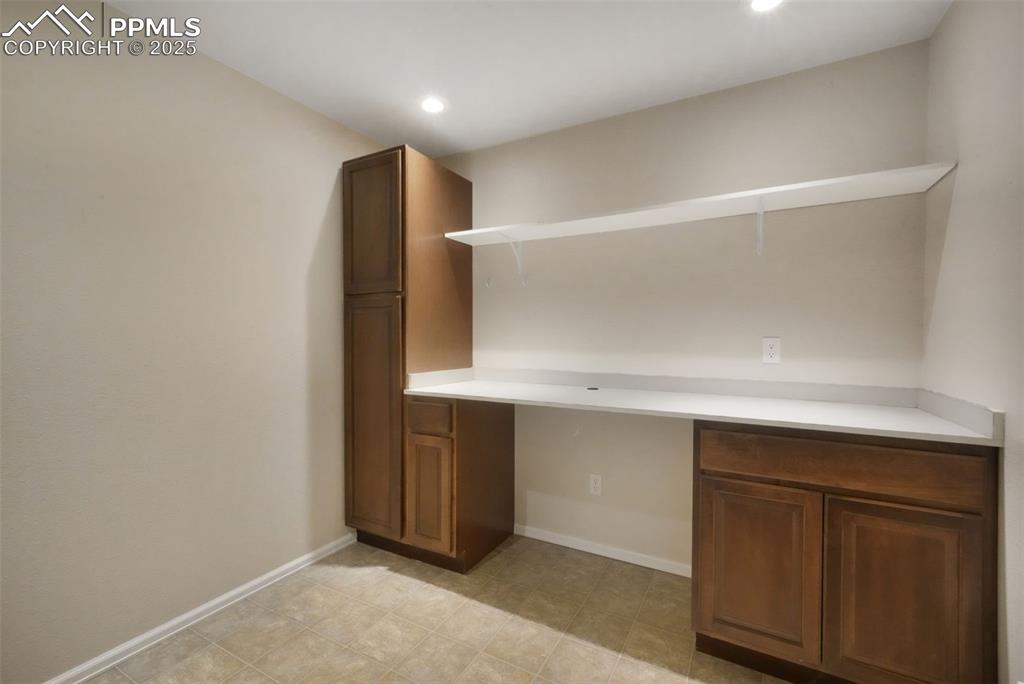
Unfurnished office with built in study area and recessed lighting
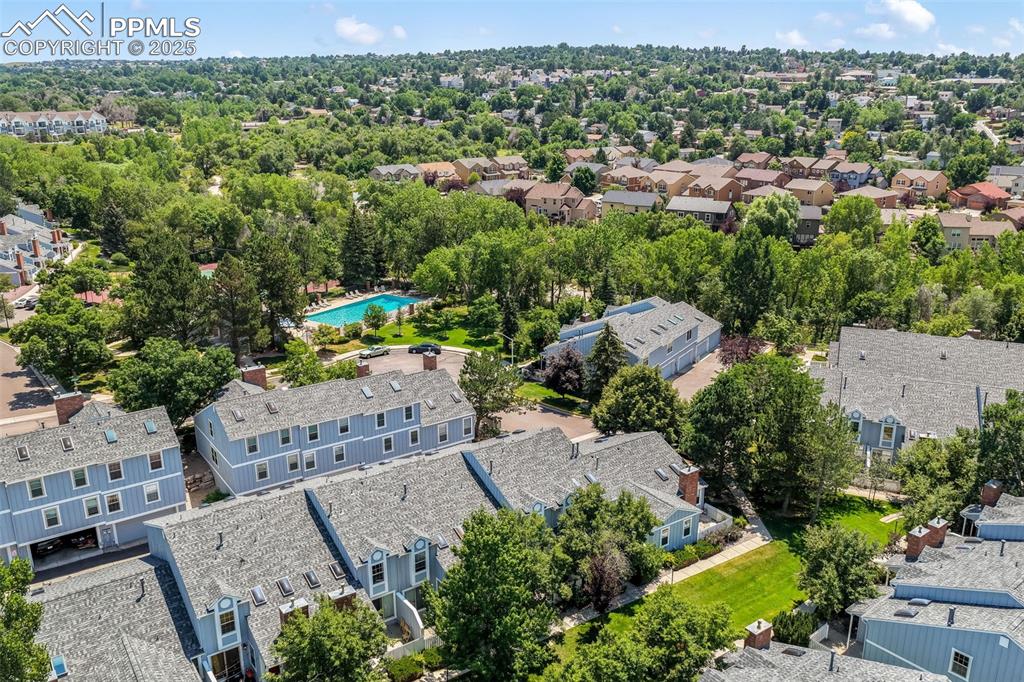
Aerial perspective of suburban area
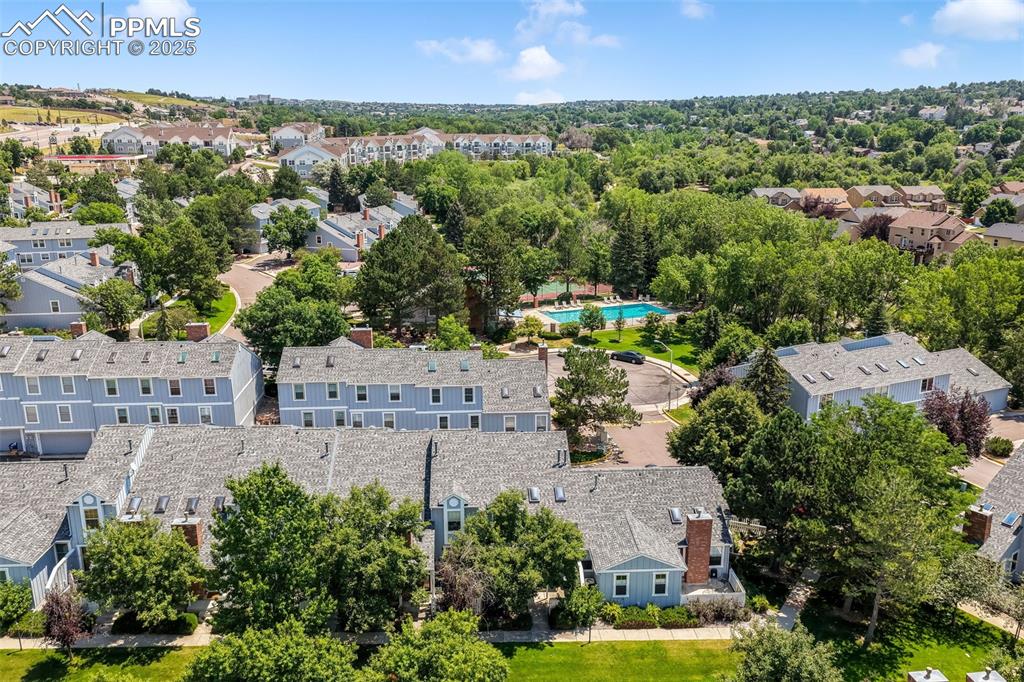
Aerial perspective of suburban area featuring a pool area
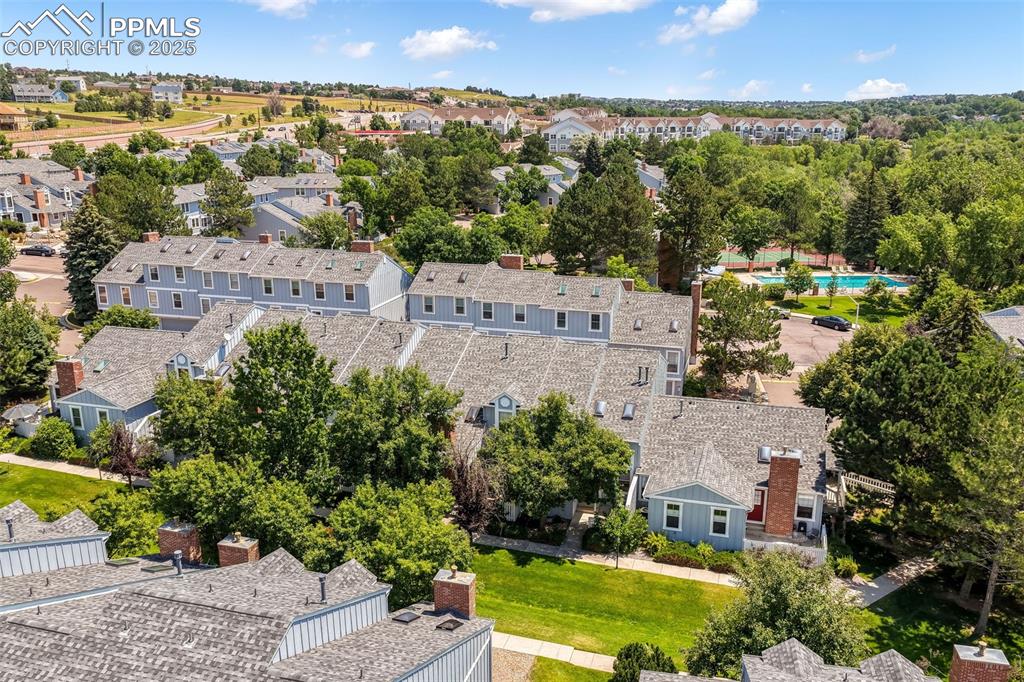
Aerial view of residential area
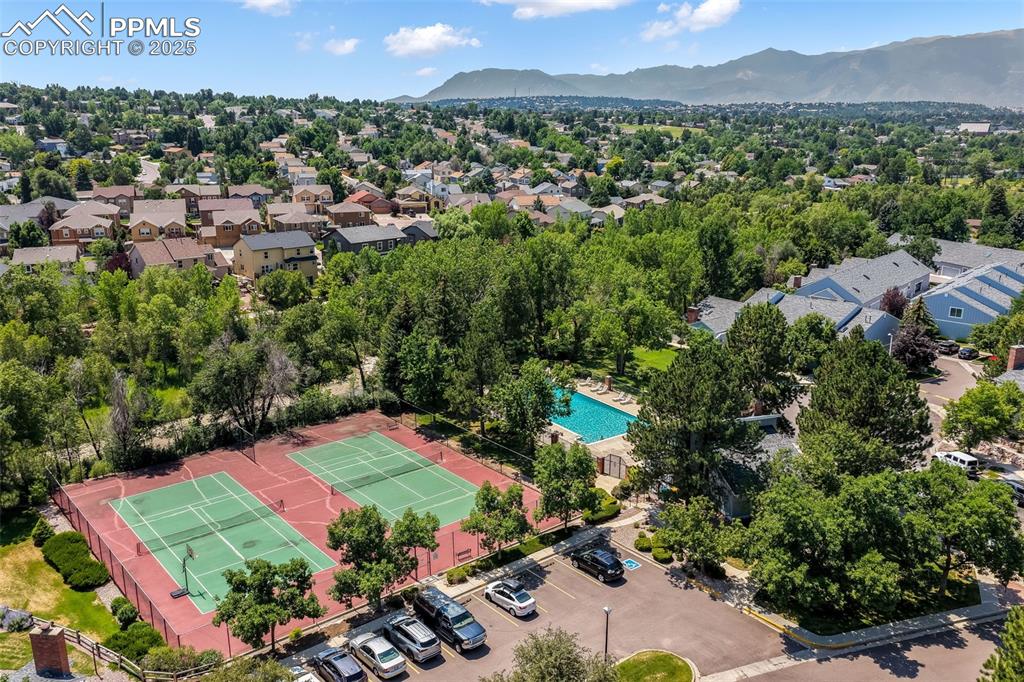
Aerial perspective of suburban area featuring a mountain backdrop and a pool area
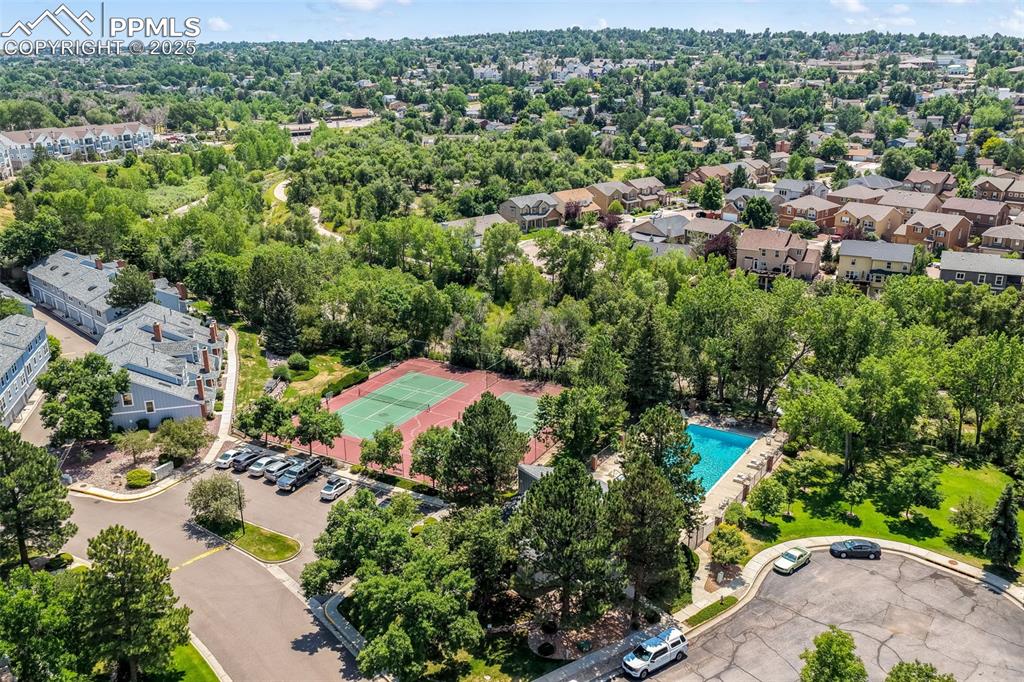
Aerial perspective of suburban area
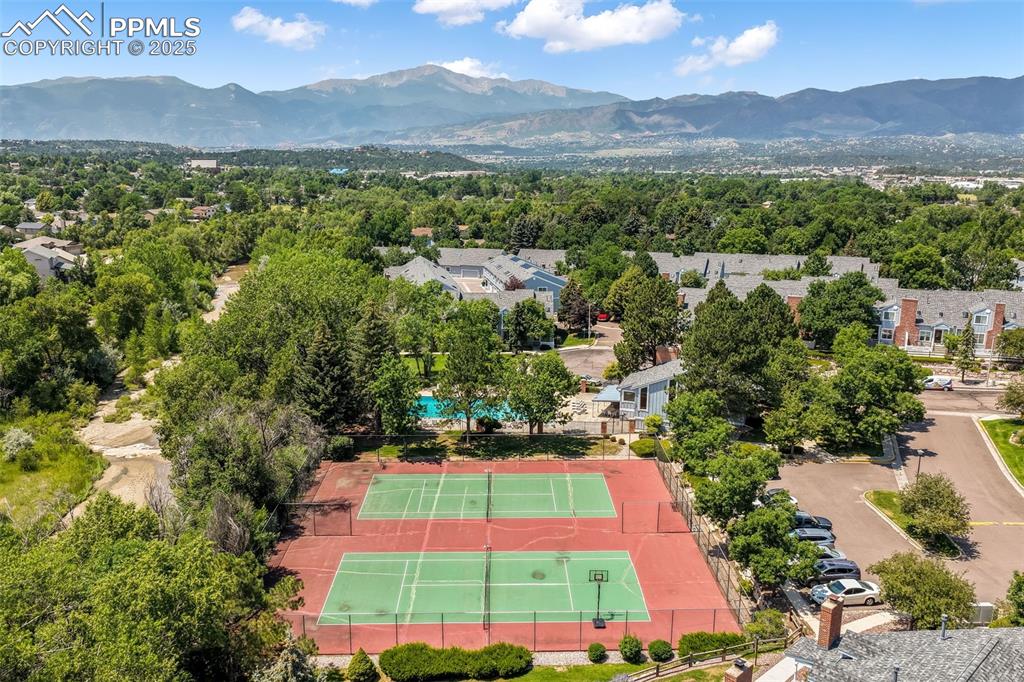
Aerial view of a mountain backdrop
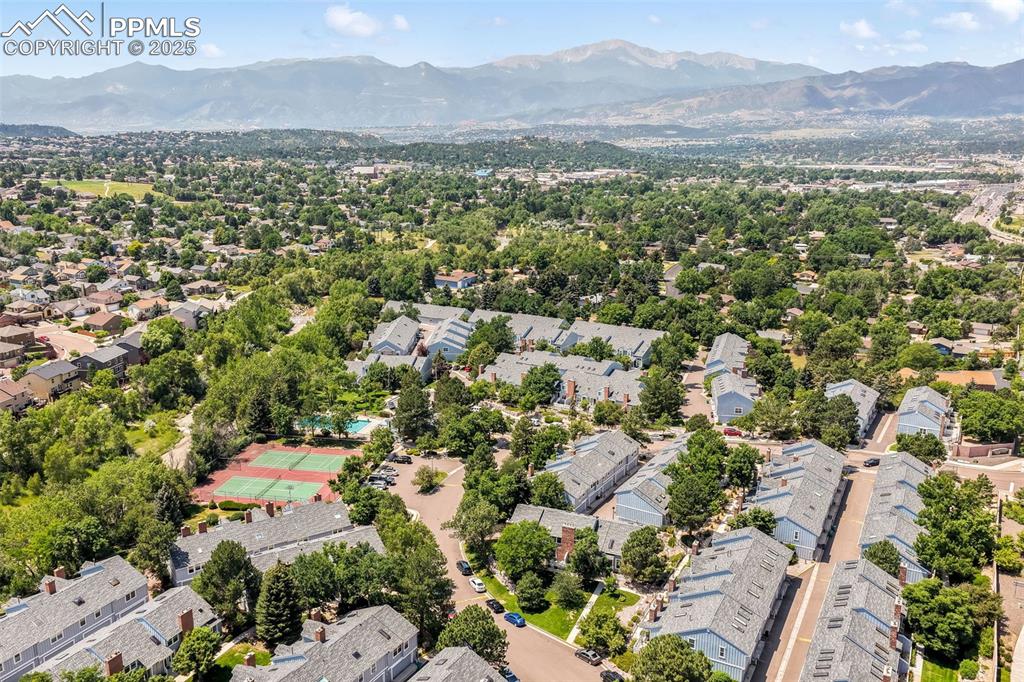
Aerial perspective of suburban area with a mountain backdrop
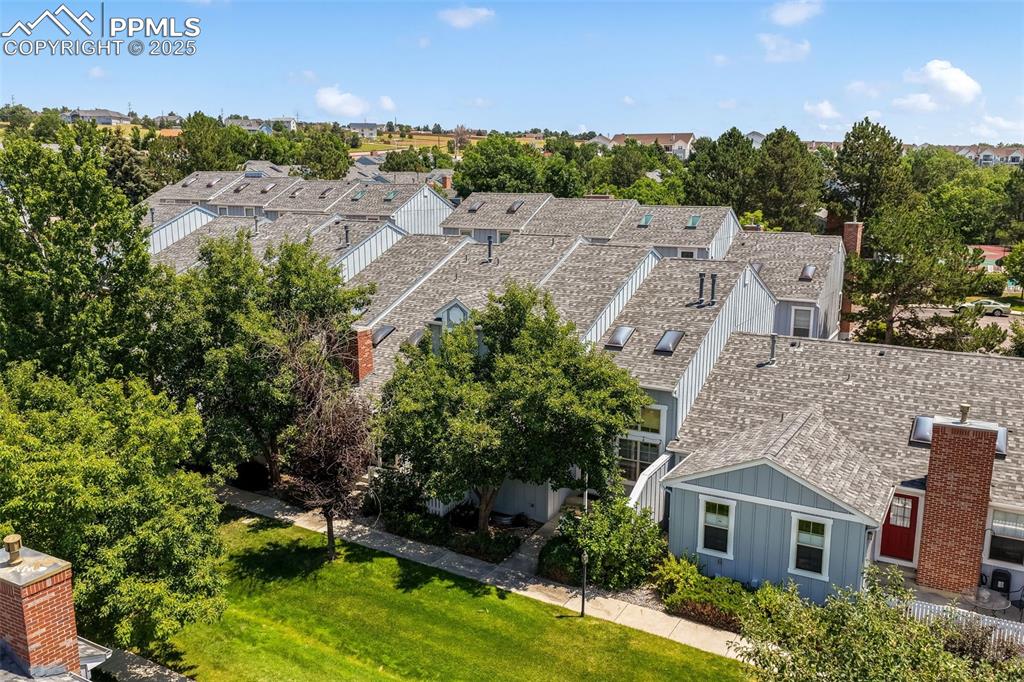
Aerial view of residential area
Disclaimer: The real estate listing information and related content displayed on this site is provided exclusively for consumers’ personal, non-commercial use and may not be used for any purpose other than to identify prospective properties consumers may be interested in purchasing.