5769 Thurless Lane, Colorado Springs, CO, 80927
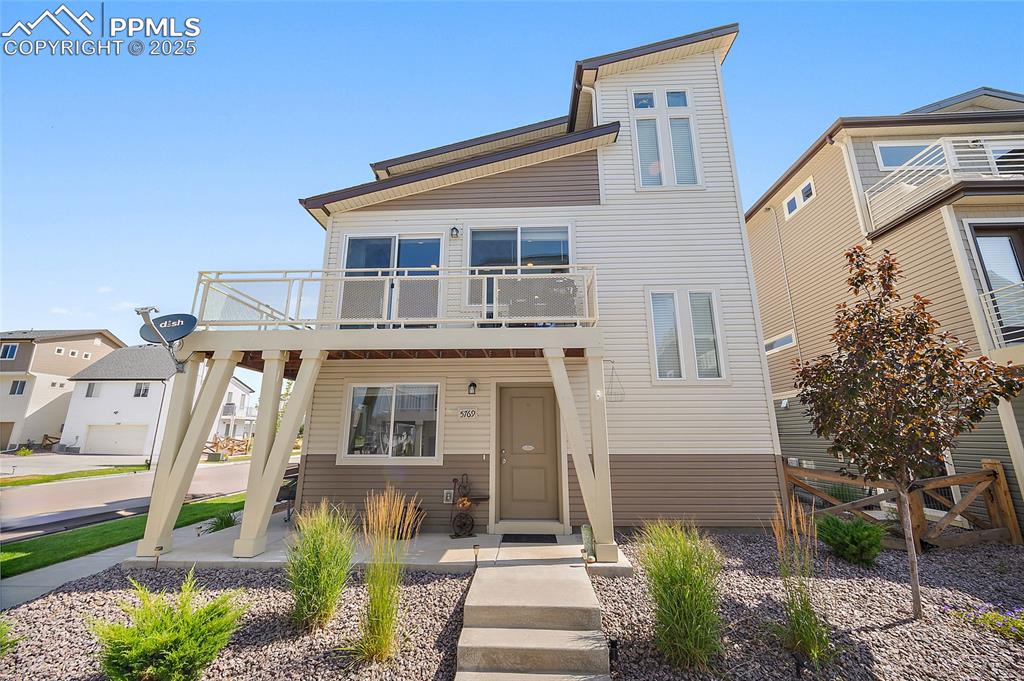
Back of Structure
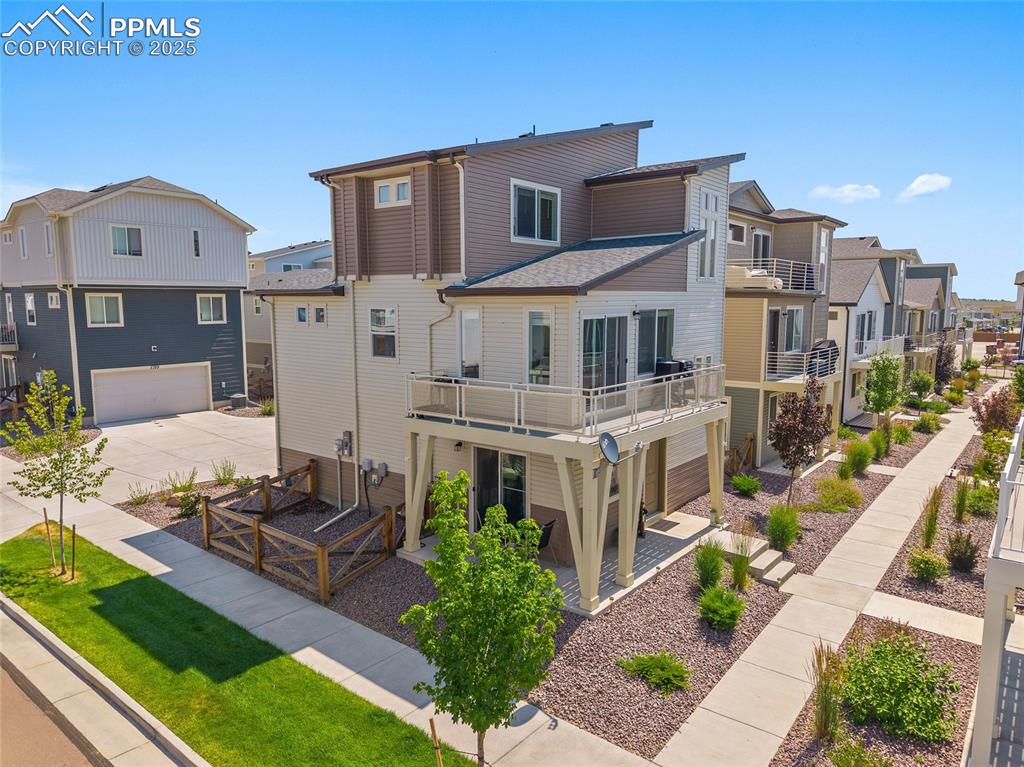
Home Sweet Home!
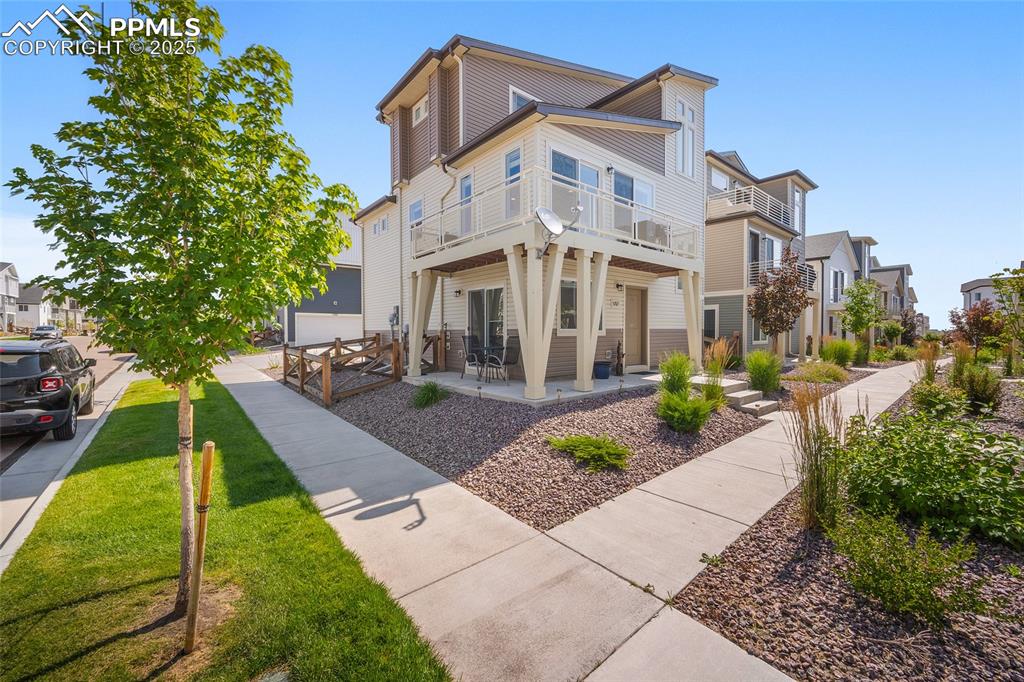
Lower-level patio with access to the fenced in area and upper-Level deck off of the living room.
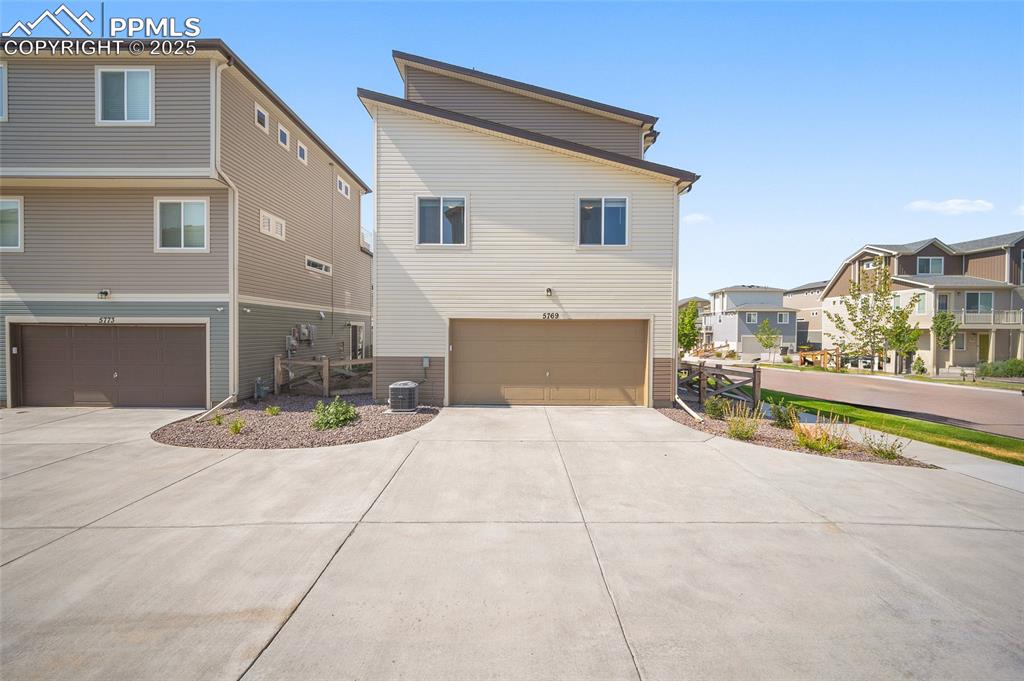
Front of Structure
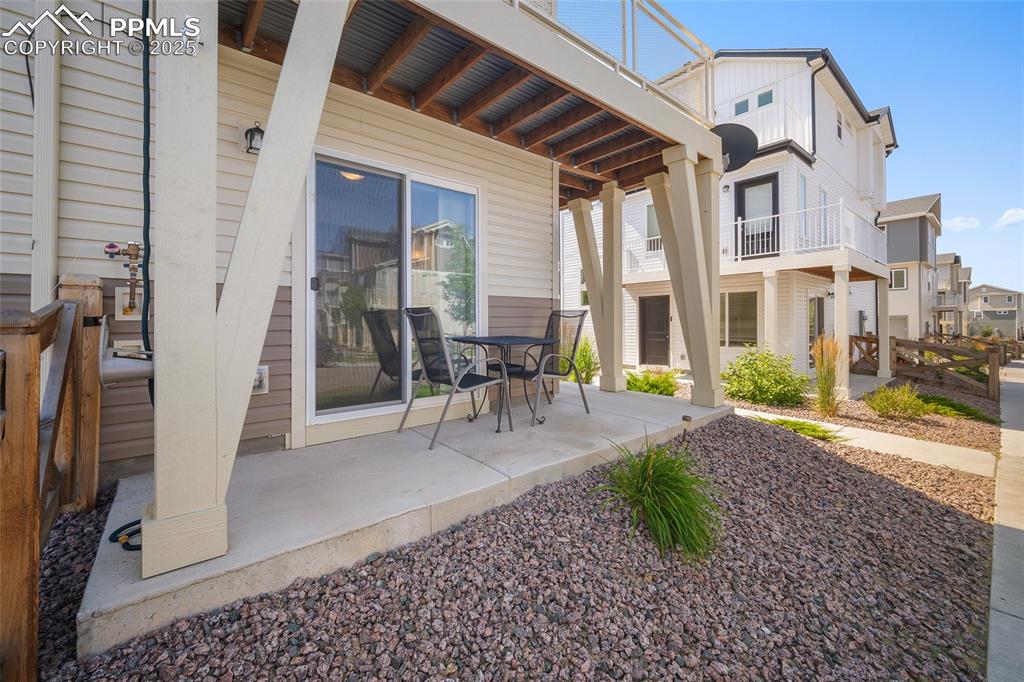
2 car garage.
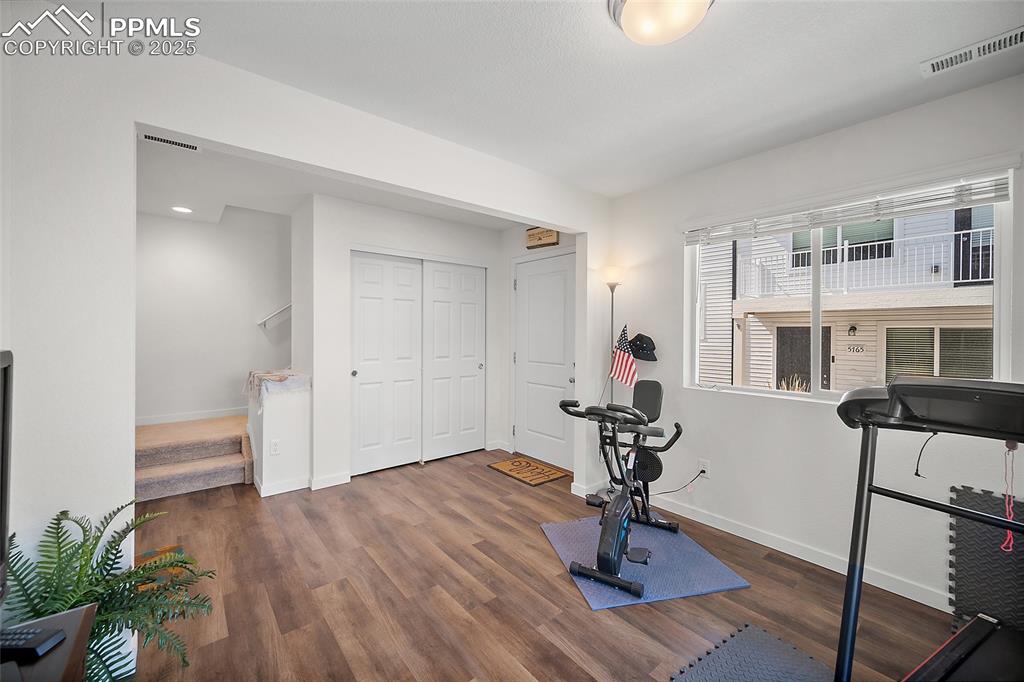
Patio
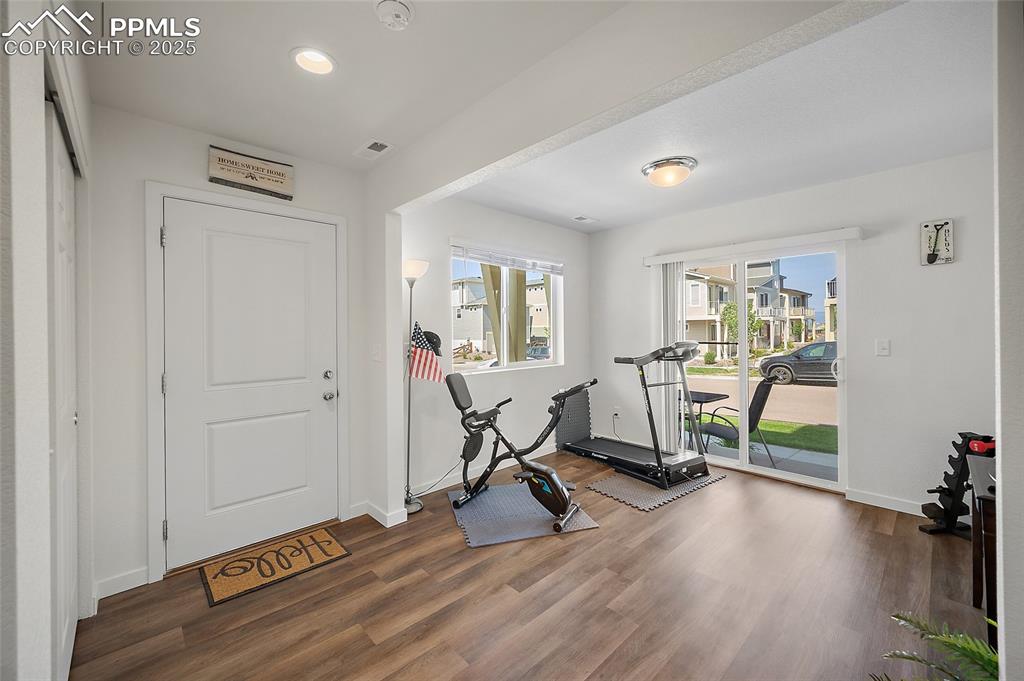
Walking into the home is a great flex space. Home office, exercise room, etc.
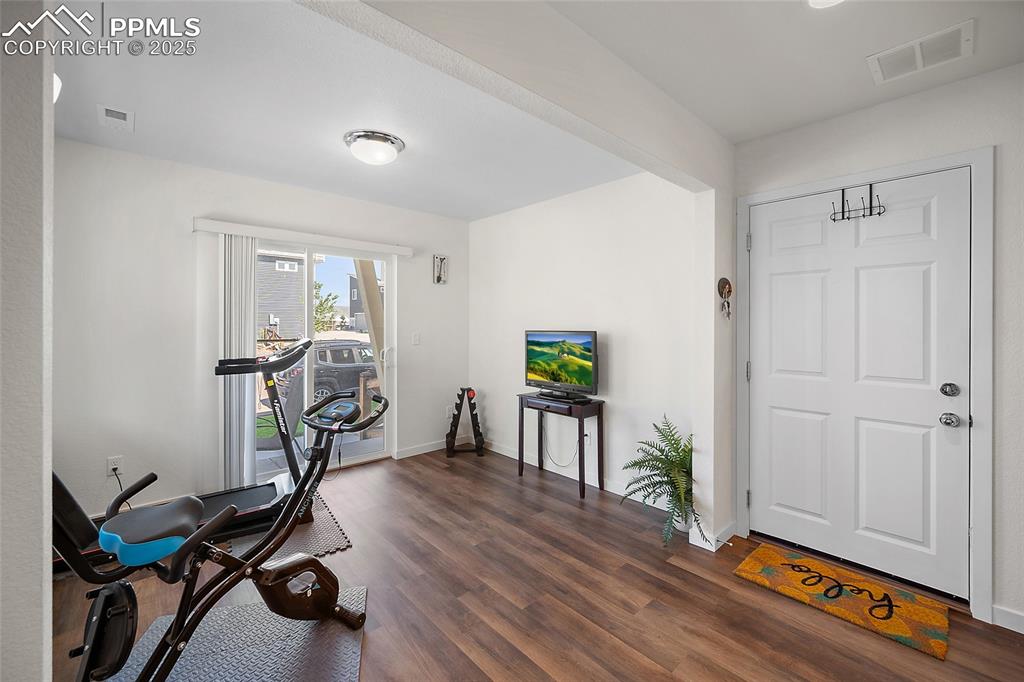
As you enter the home. Would make a great roomy home office. Sitting room...possibilities are endless.
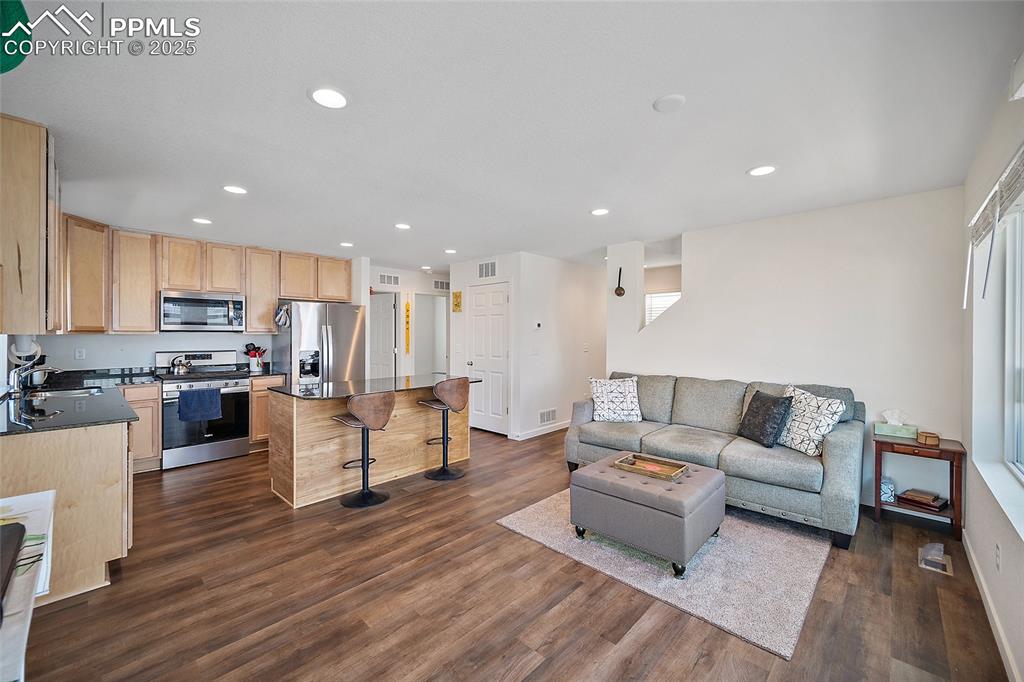
Walk out to the patio, front door.
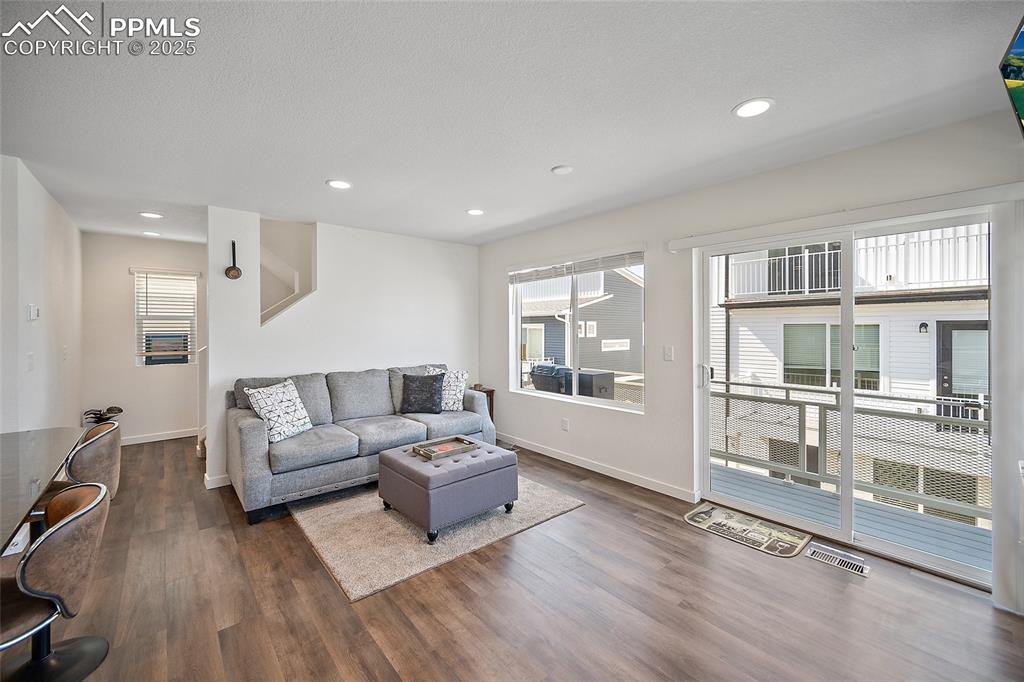
Upper-Level Open floor plan living room and kitchen.
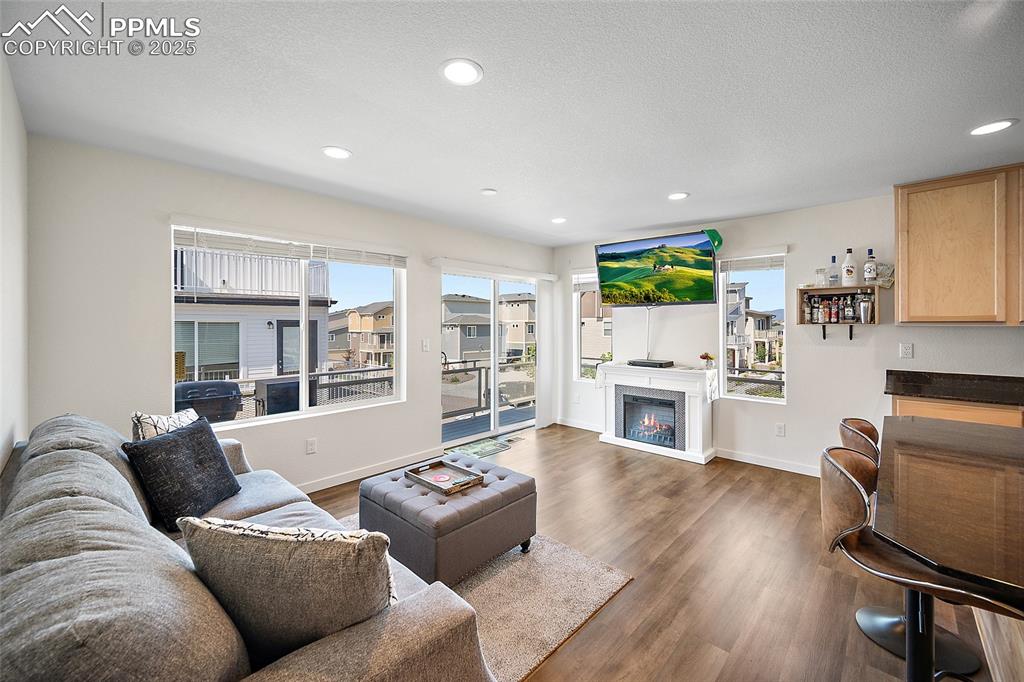
Walk out to the wrap around deck for BBQs.
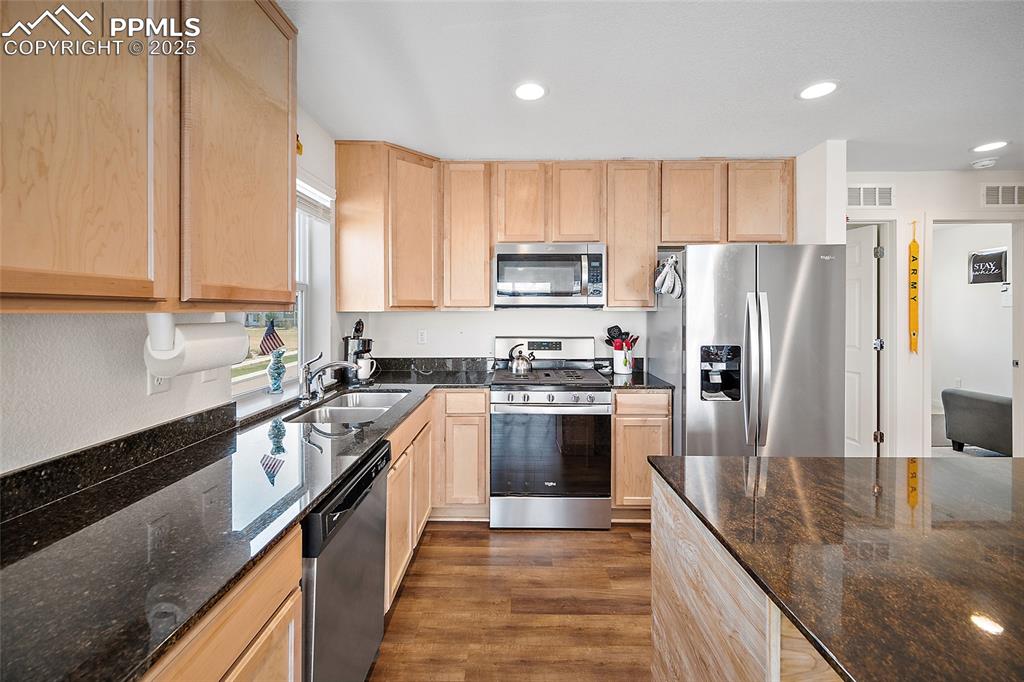
Gas fireplace for cozy nights!
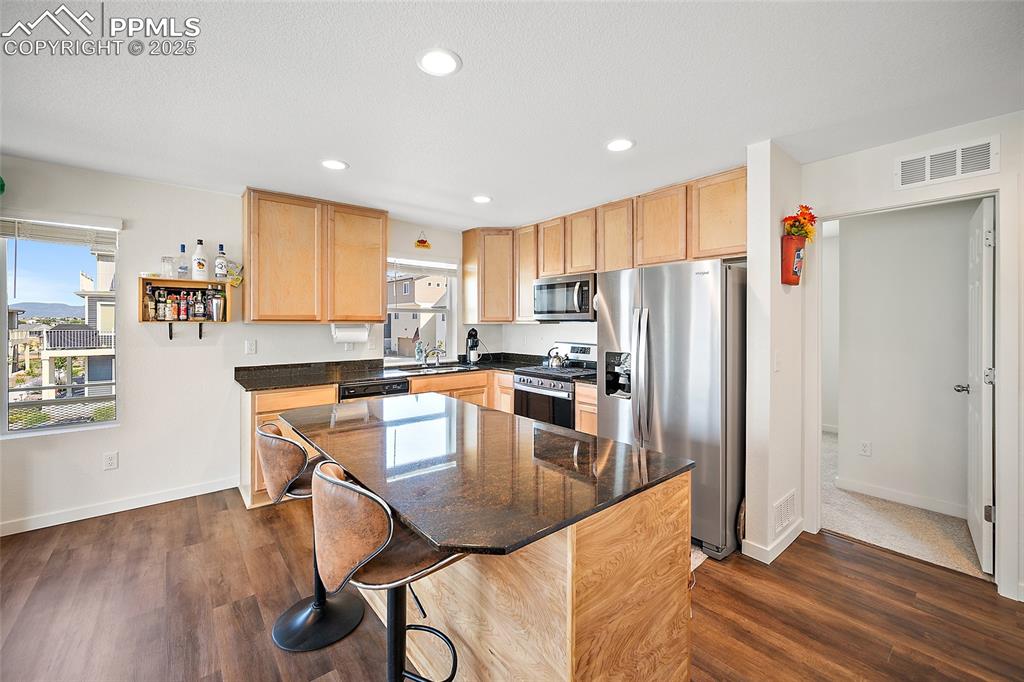
Gorgeous Granite counter tops with plenty of space for cooking or rolling out cookies!
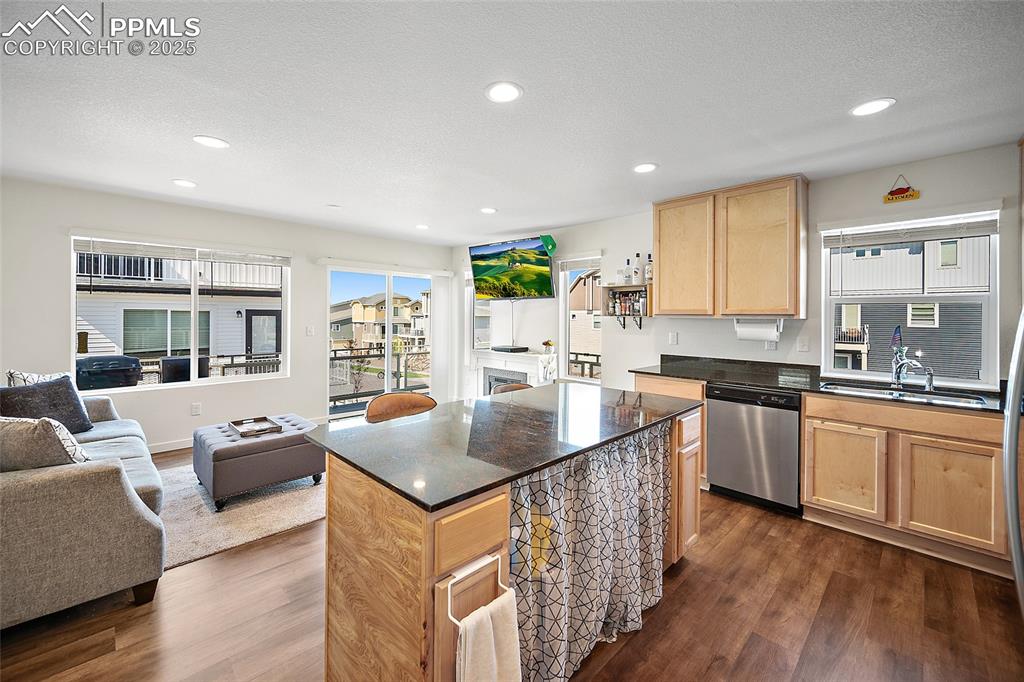
Owner added the awesome island creating more storage.
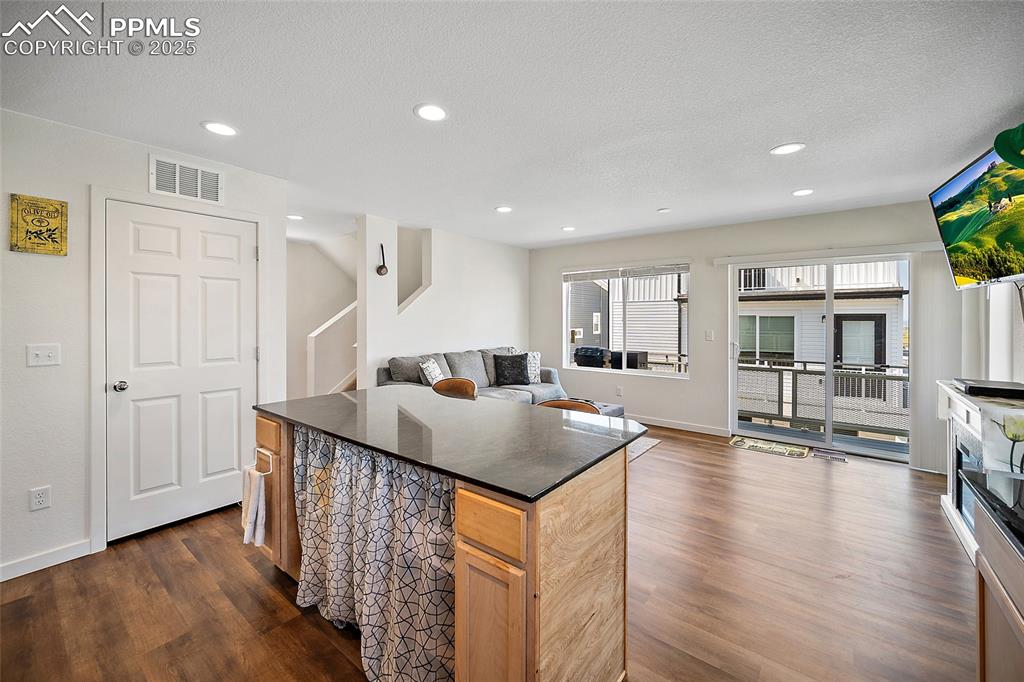
To the left of the window is added upgrade with extra cabinets.
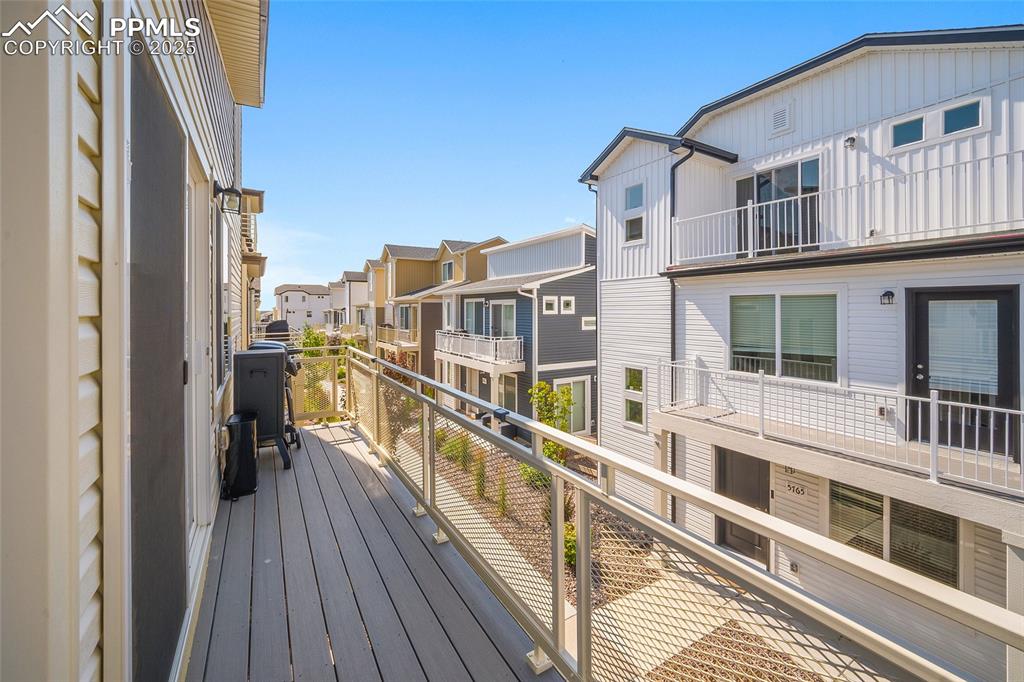
Kitchen
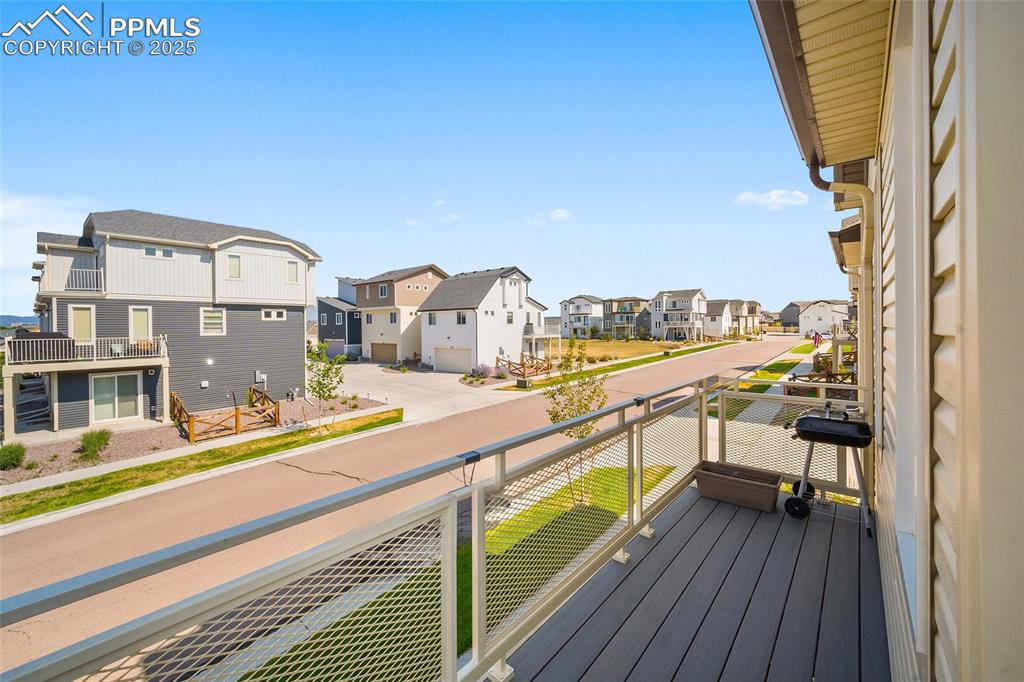
Off the living room and kitchen.
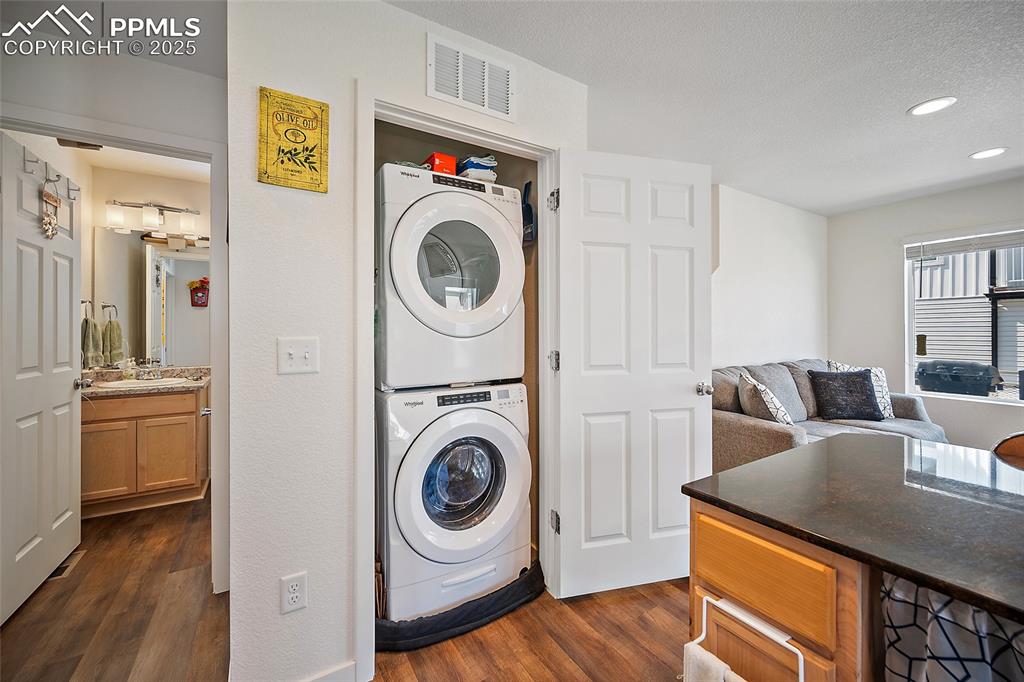
Balcony
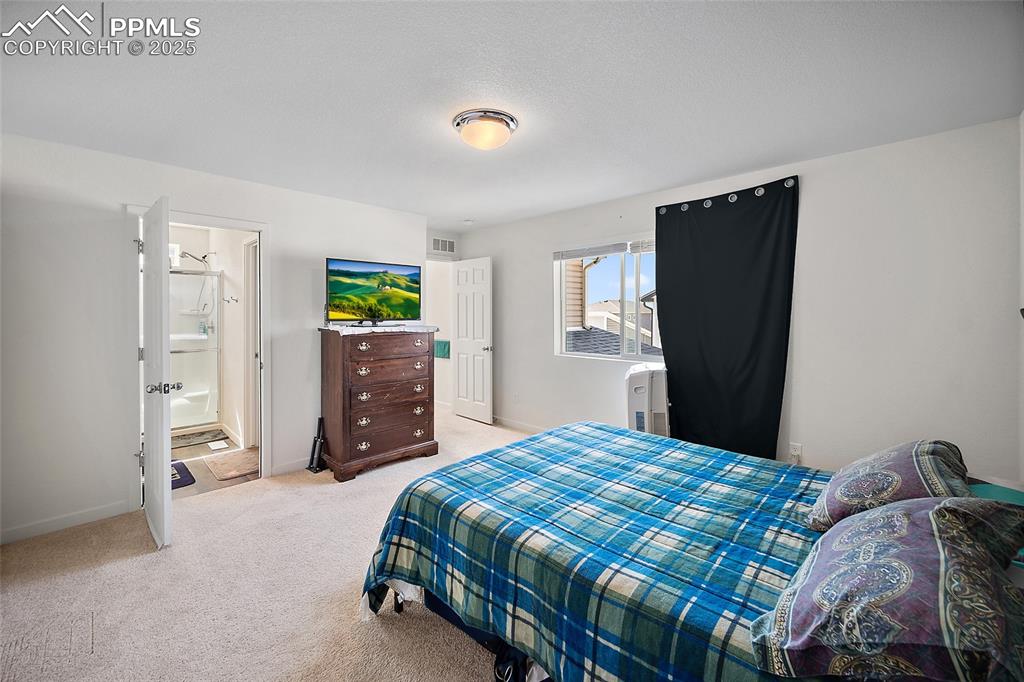
Easy access for laundry.
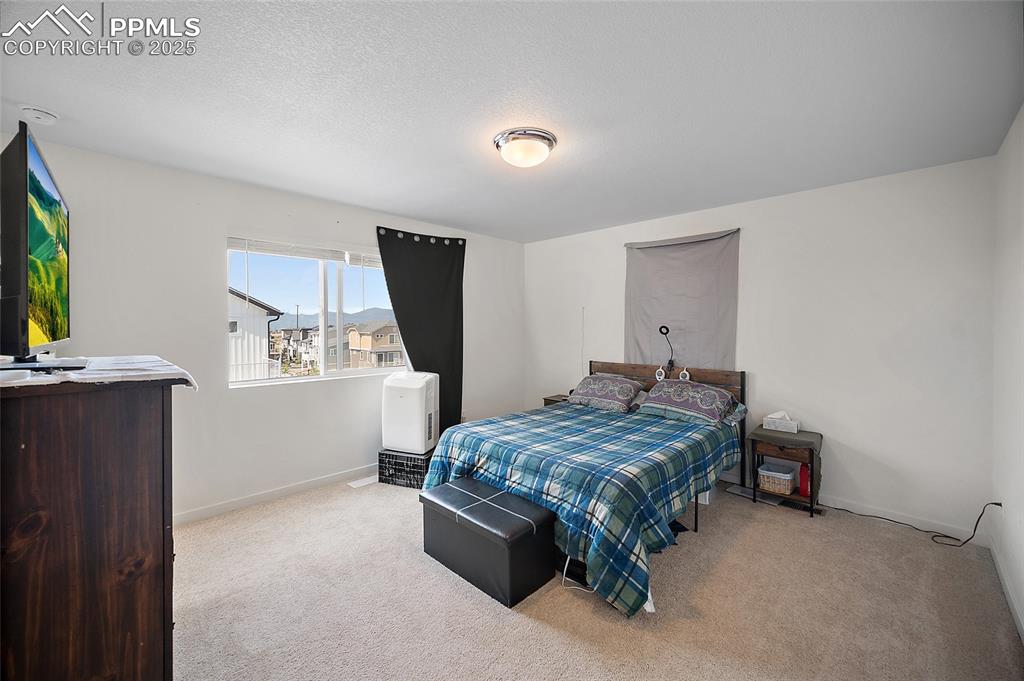
Master Bedroom
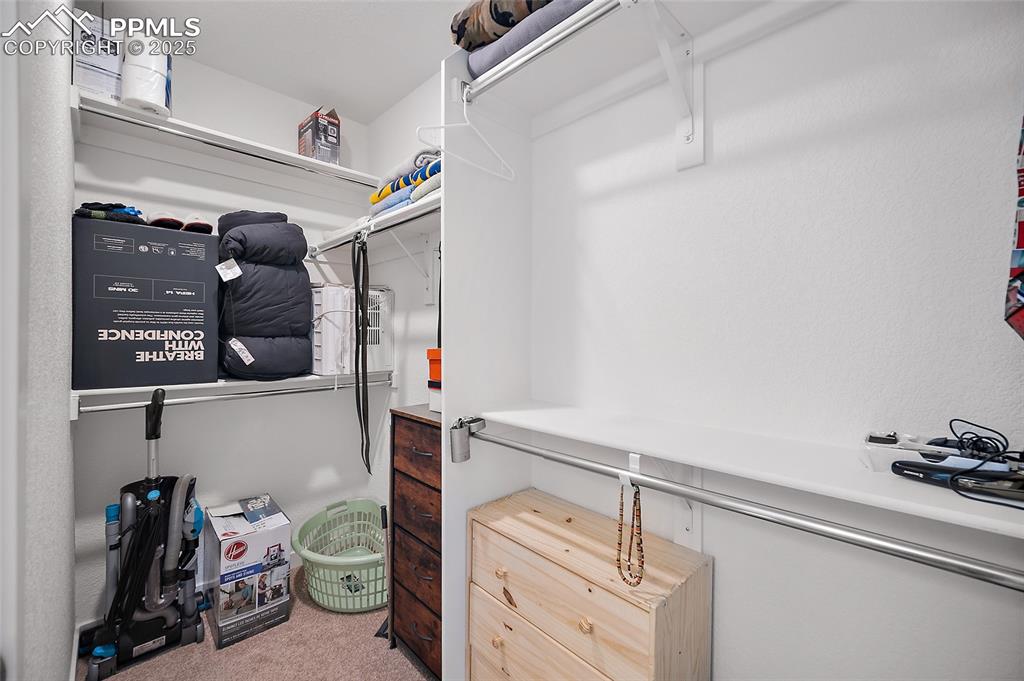
Master Bedroom
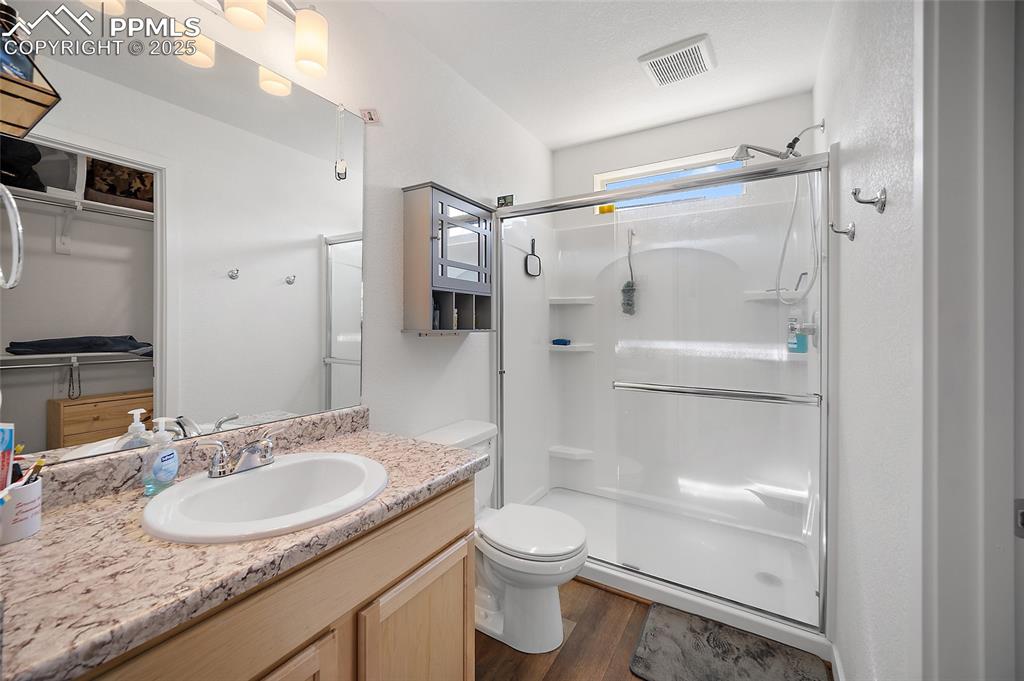
Primary walk-in closet.
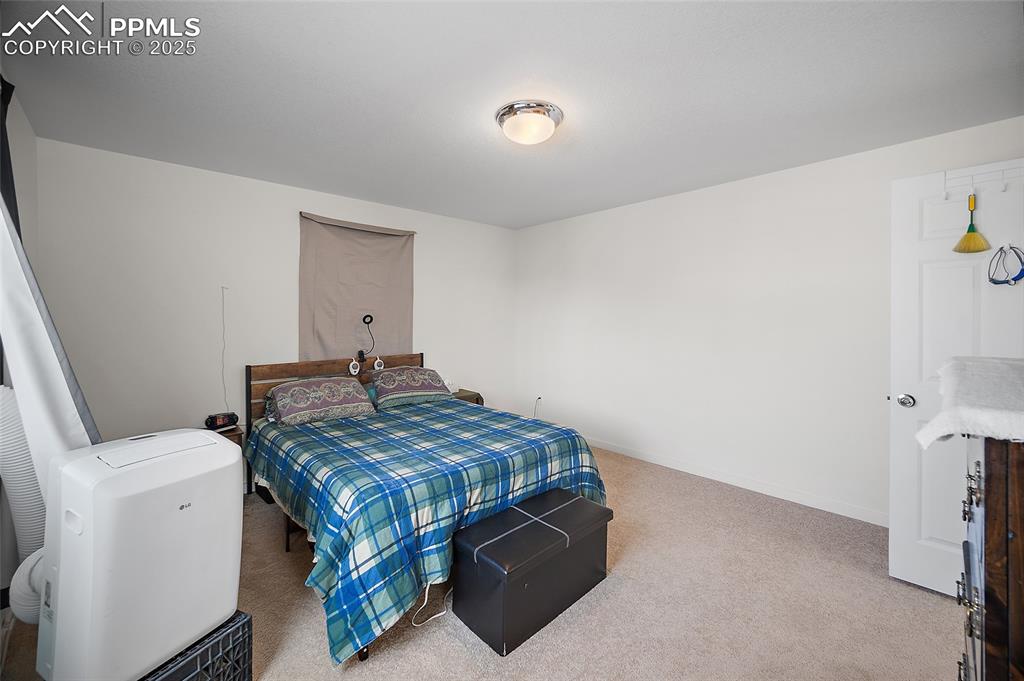
Primary Bathroom
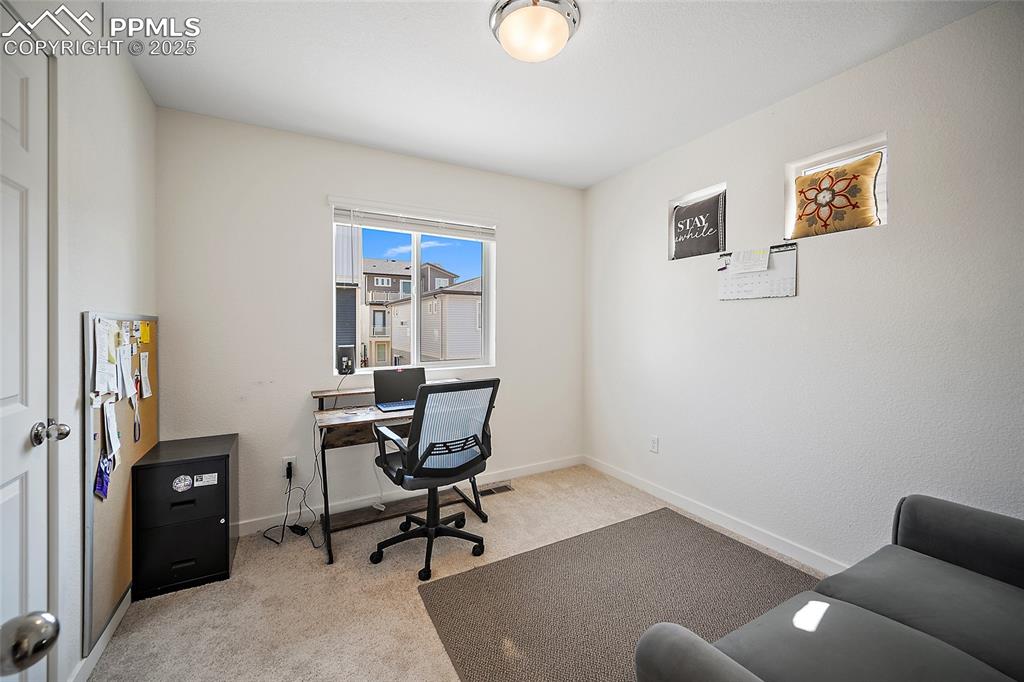
Master Bedroom
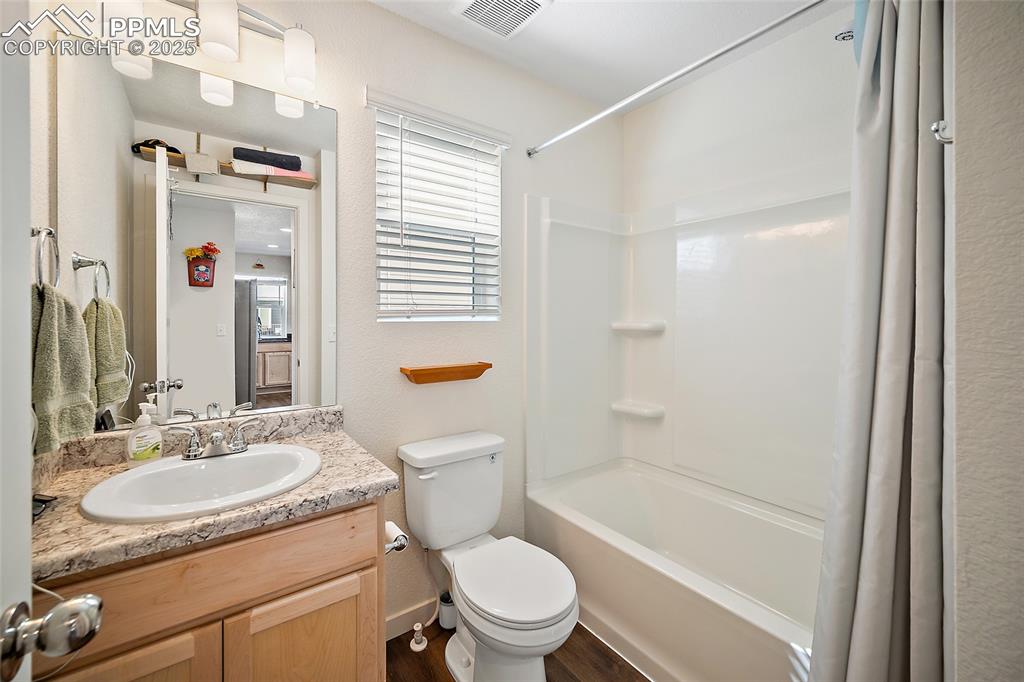
Other upper level Bedroom being used as an office.
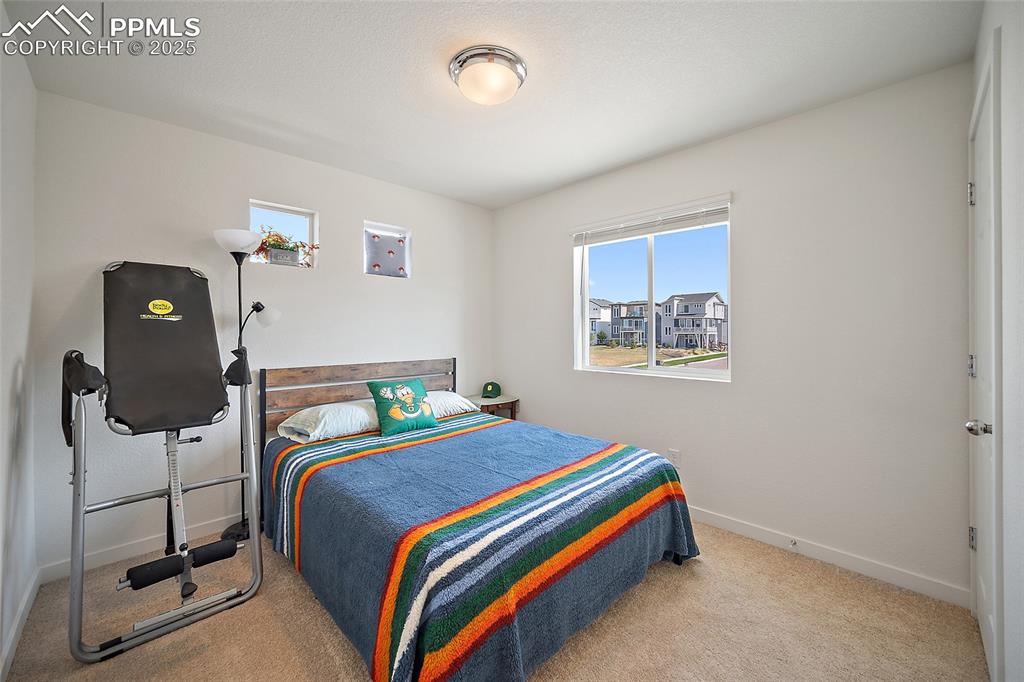
Primary bath.
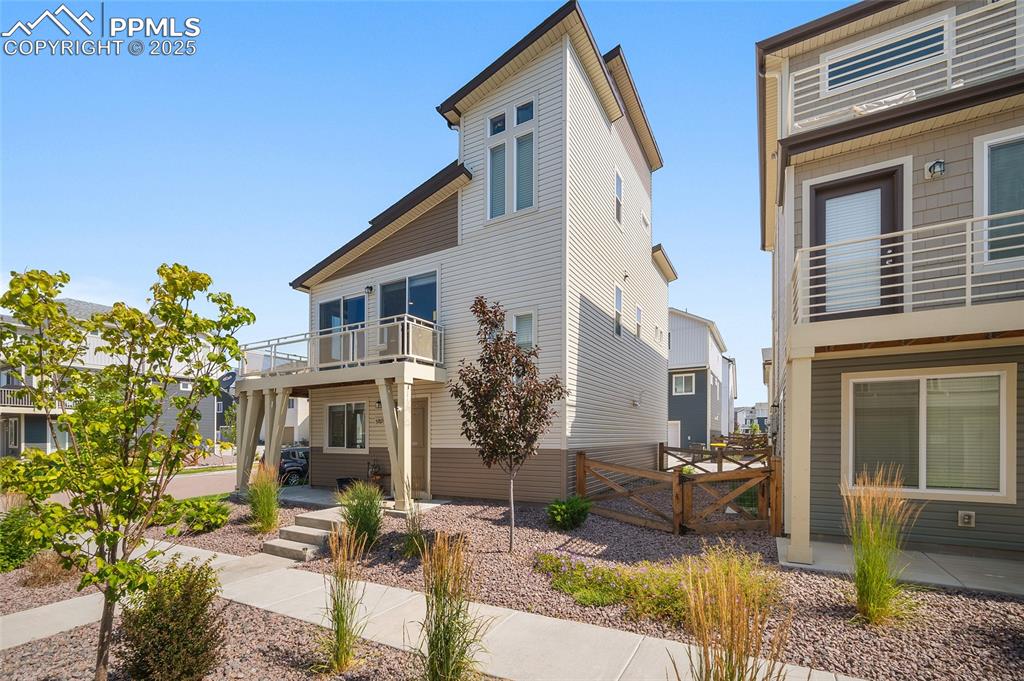
Bedroom
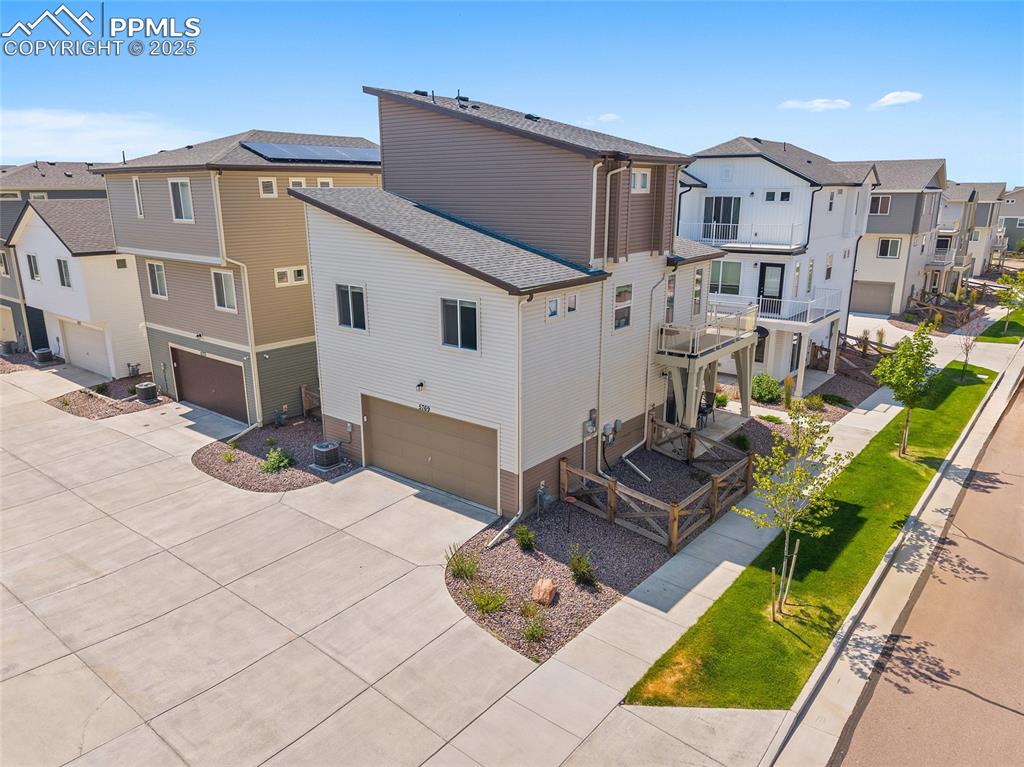
Front of Structure
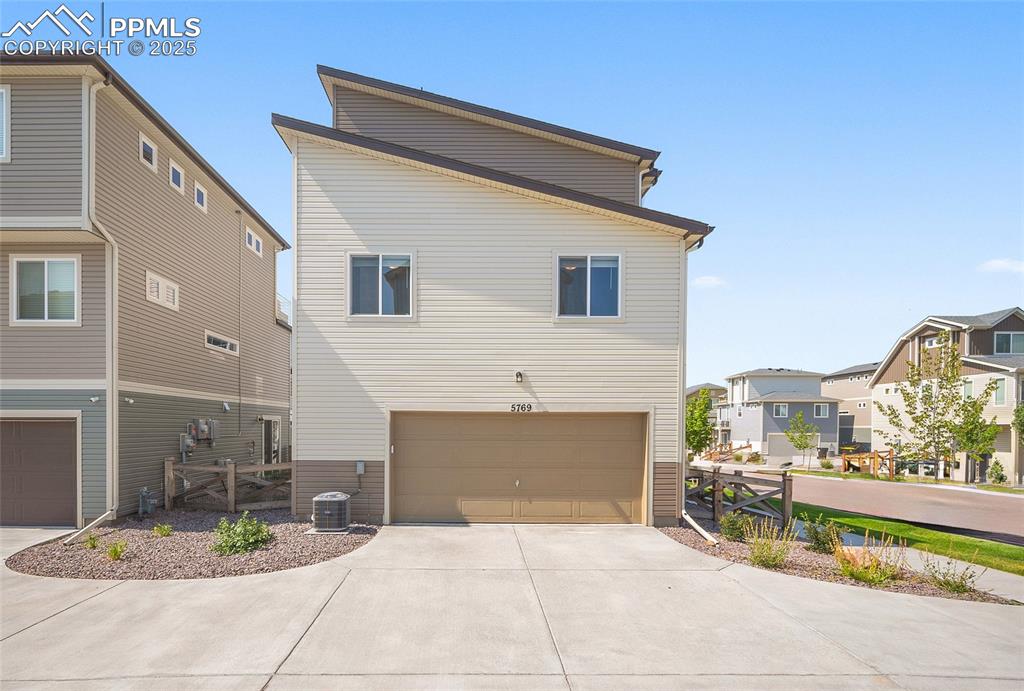
Gate access off front patio to the fenced in area.
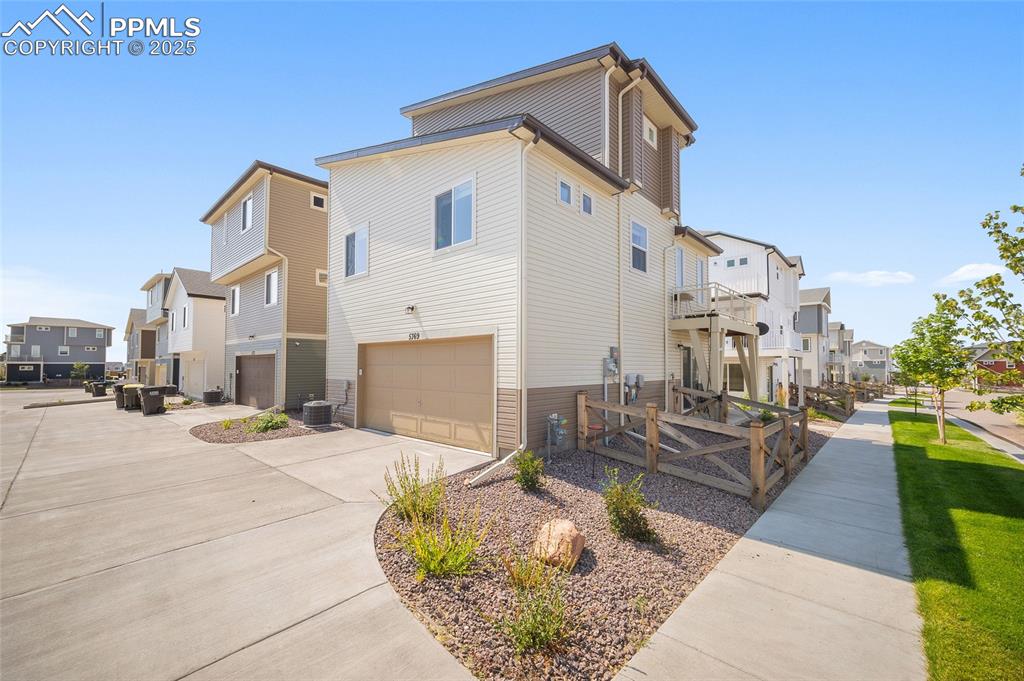
Back of Structure
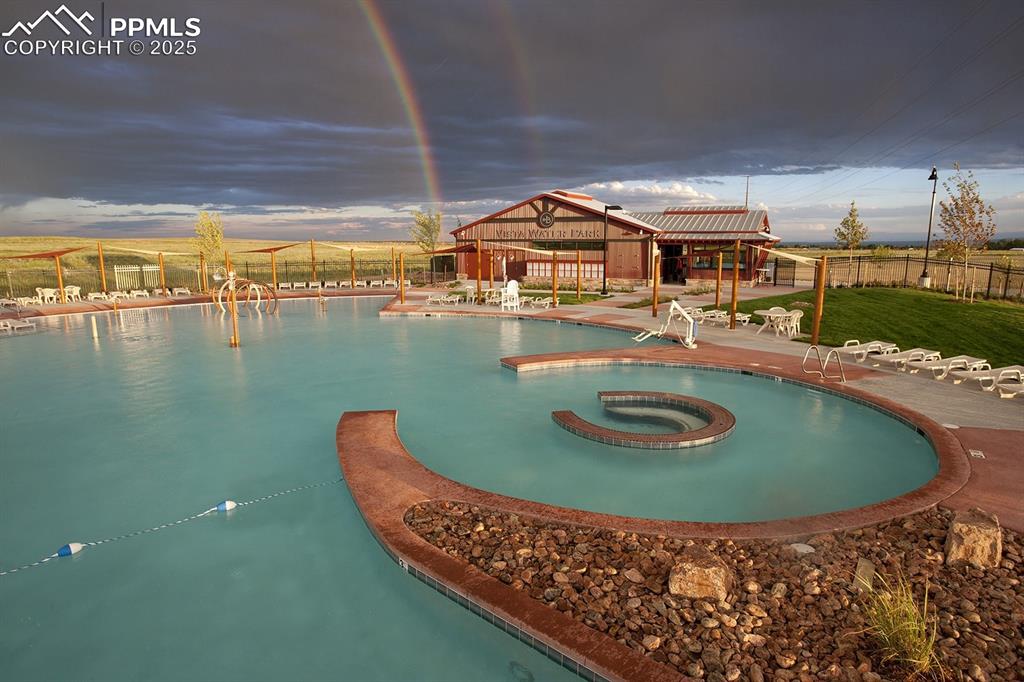
Side of Structure
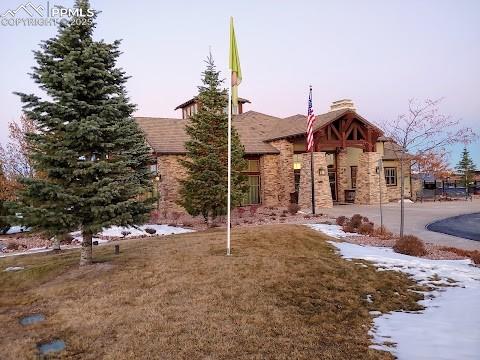
Pool
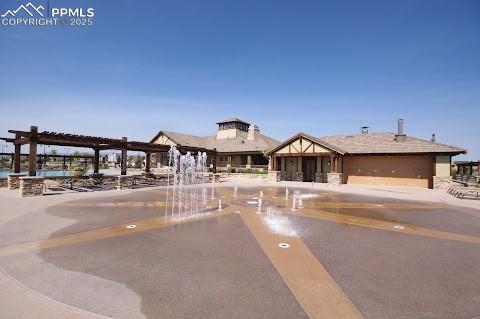
Club house with Gym and much more.
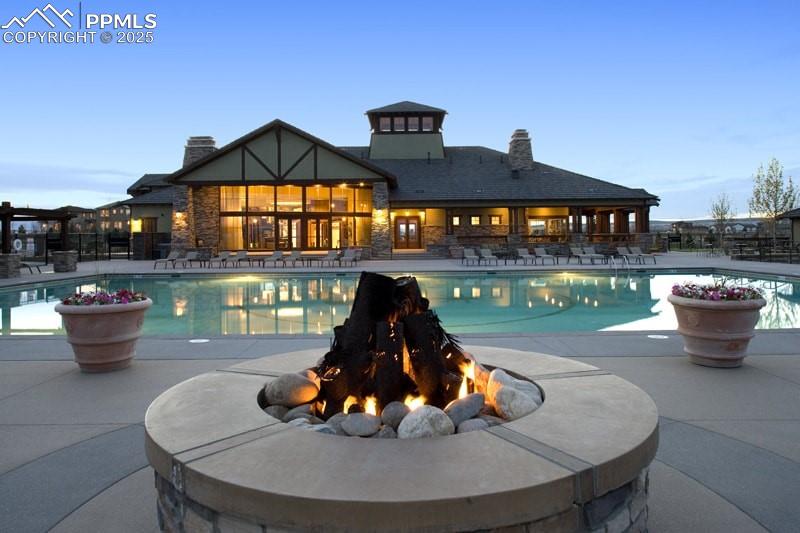
Splash Park
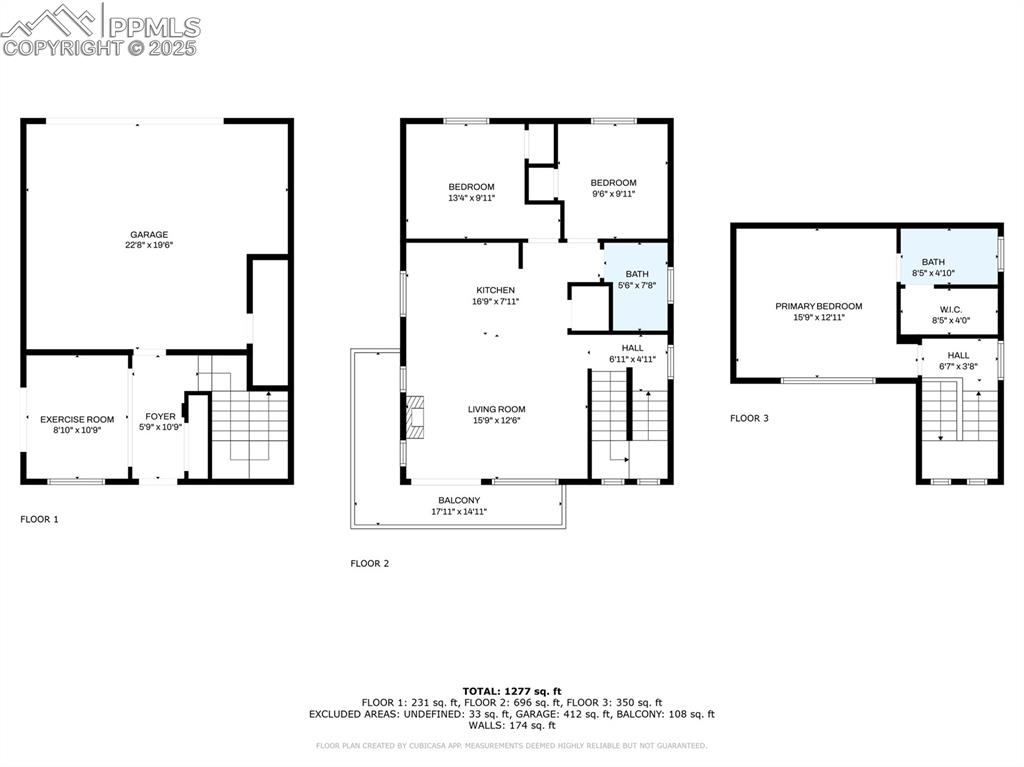
Pool
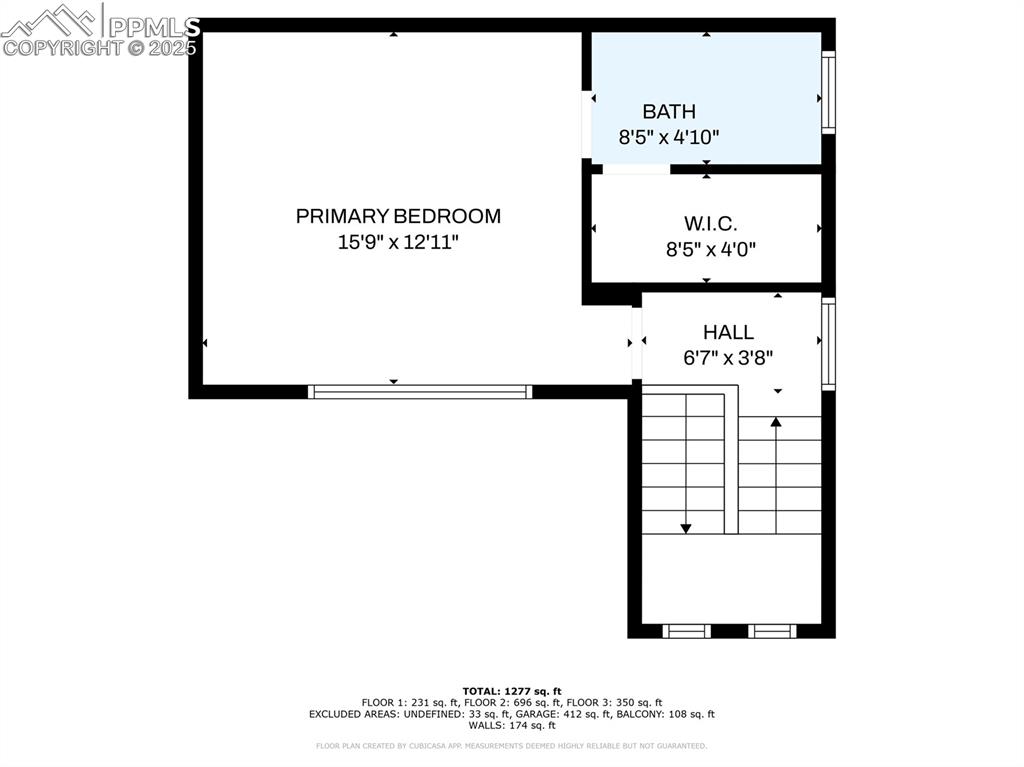
Floor Plan
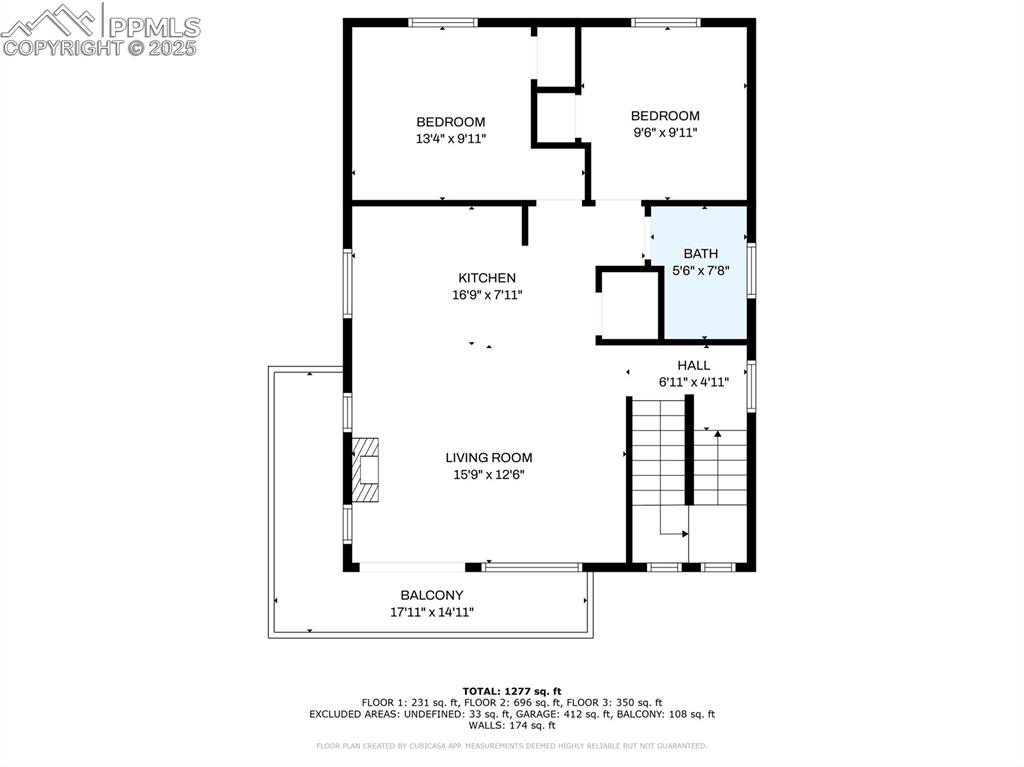
Floor Plan
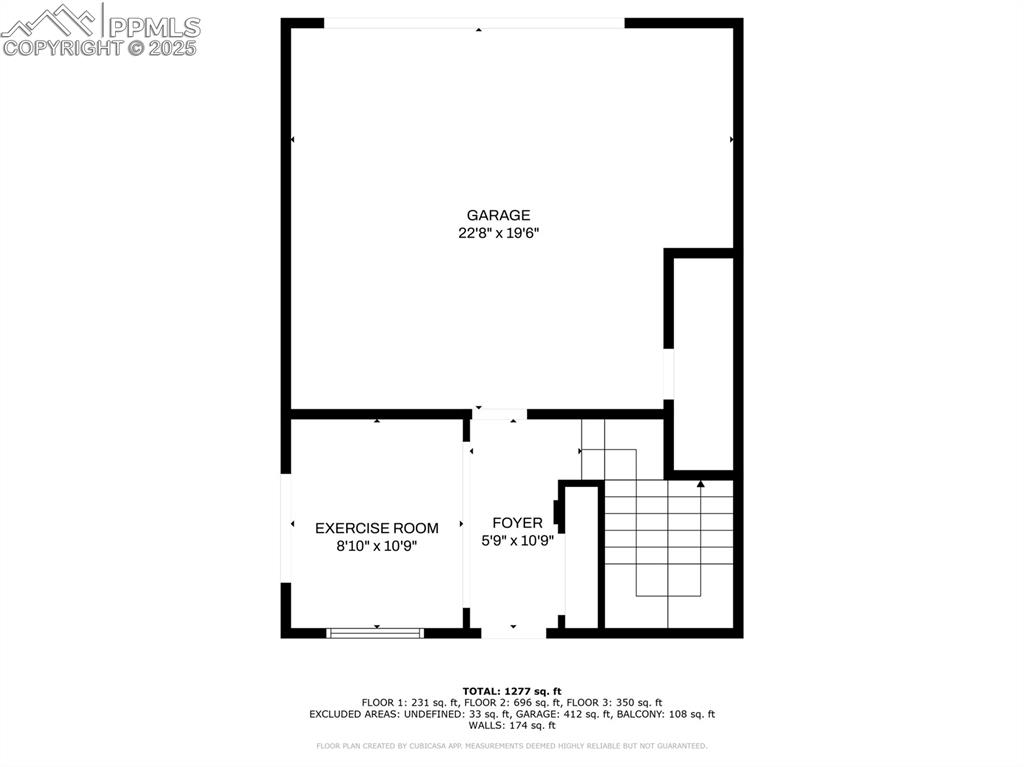
Floor Plan
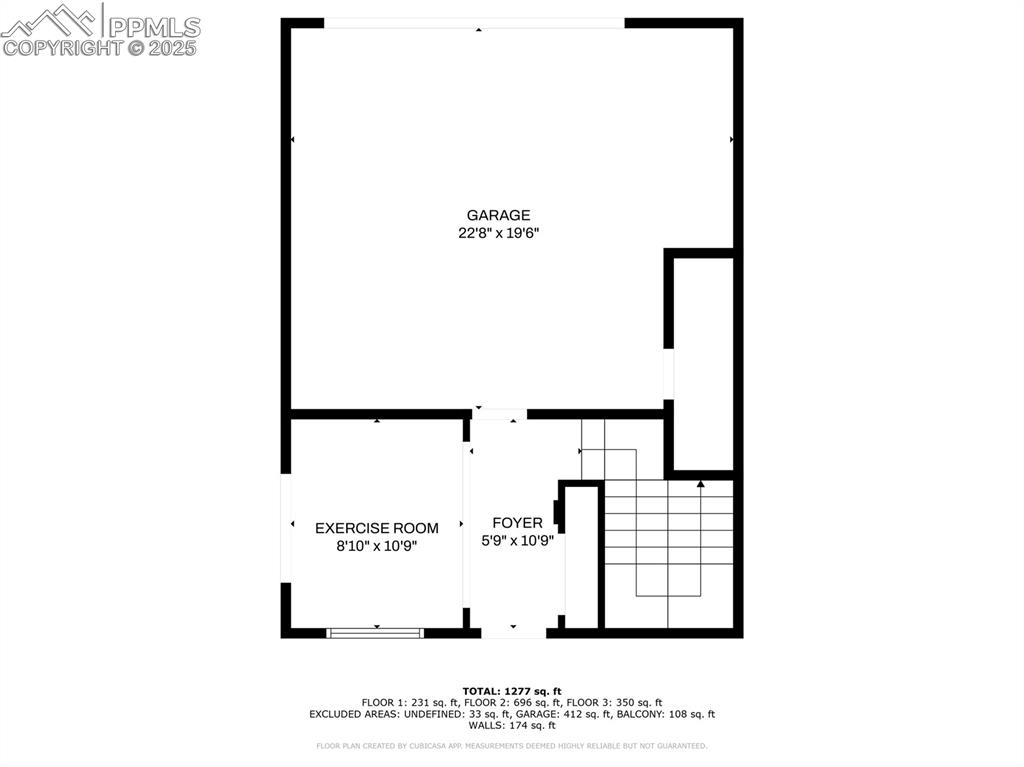
Floor Plan
Disclaimer: The real estate listing information and related content displayed on this site is provided exclusively for consumers’ personal, non-commercial use and may not be used for any purpose other than to identify prospective properties consumers may be interested in purchasing.