4431 Anvil Drive, Colorado Springs, CO, 80925
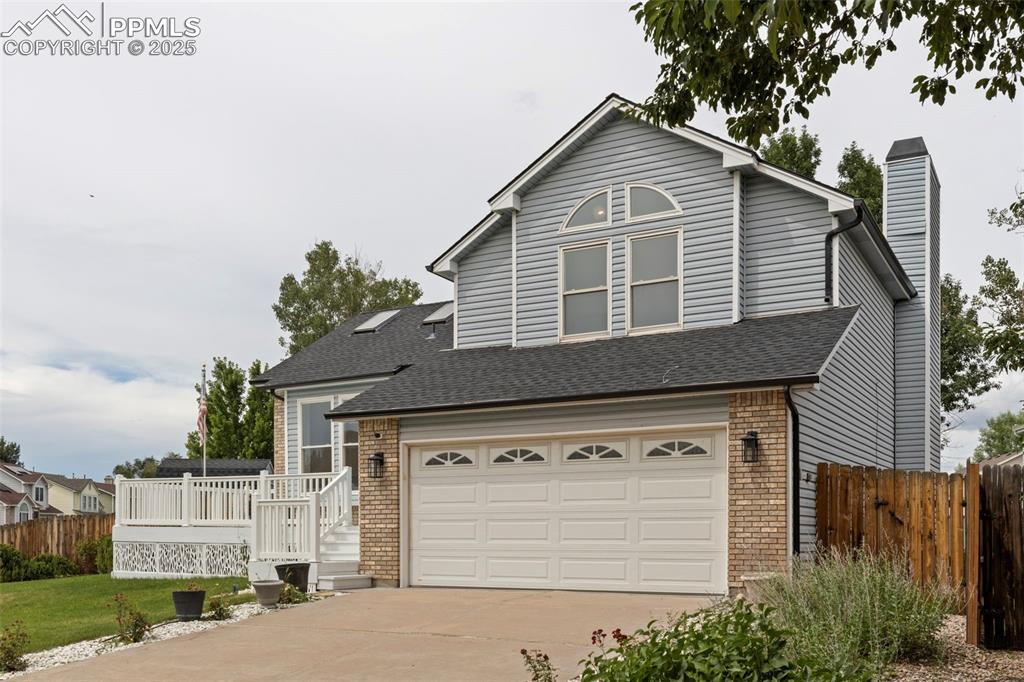
Traditional-style house featuring brick siding, a chimney, concrete driveway, an attached garage, and a shingled roof
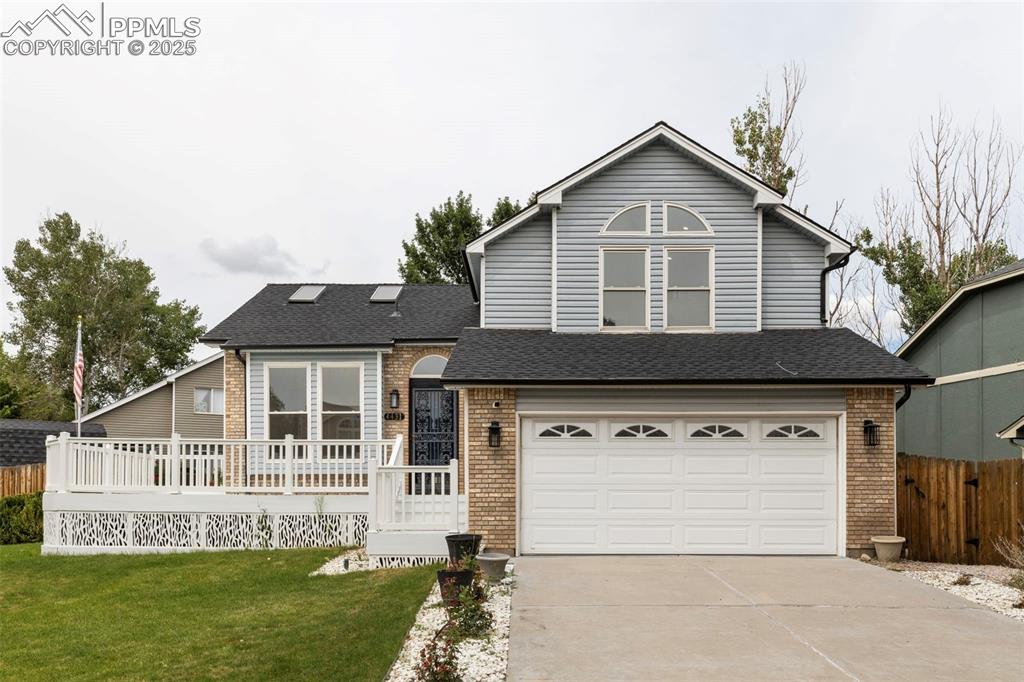
View of front of home with concrete driveway, a garage, brick siding, a shingled roof, and a deck
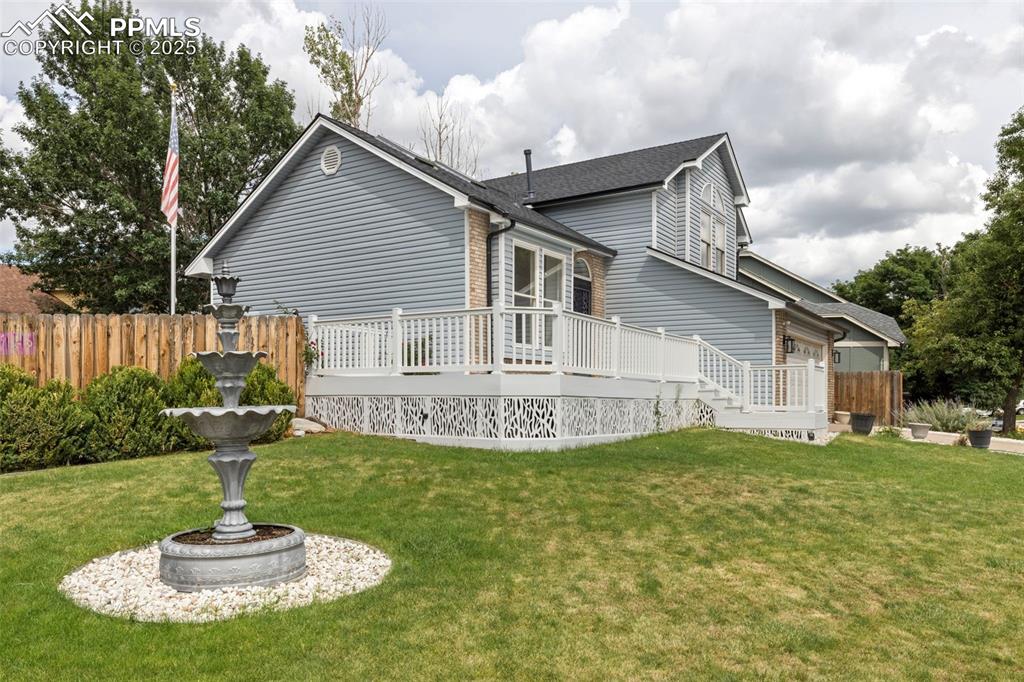
Back of property featuring a wooden deck
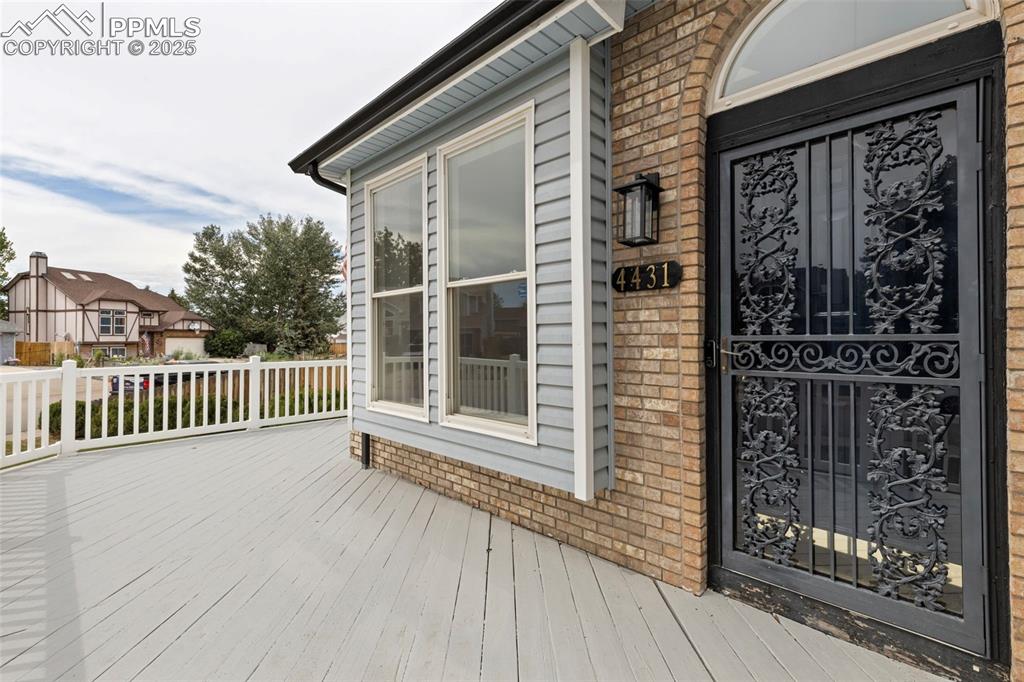
Property entrance featuring brick siding and a deck
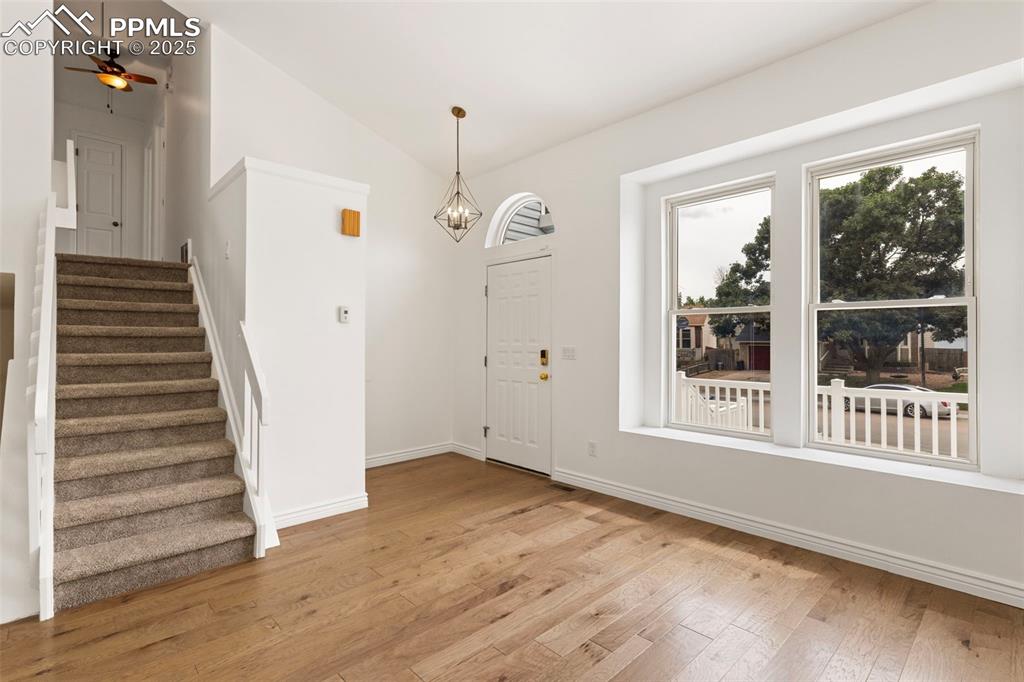
Entrance foyer featuring vaulted ceiling, light wood-type flooring, stairs, ceiling fan, and a chandelier
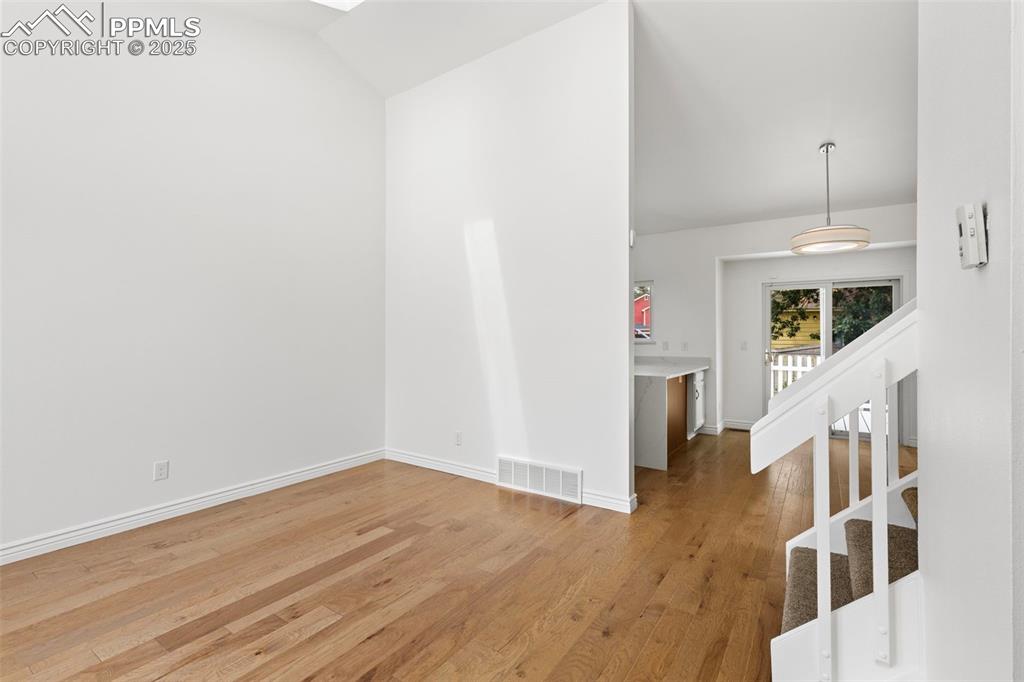
Empty room with light wood-style floors and baseboards
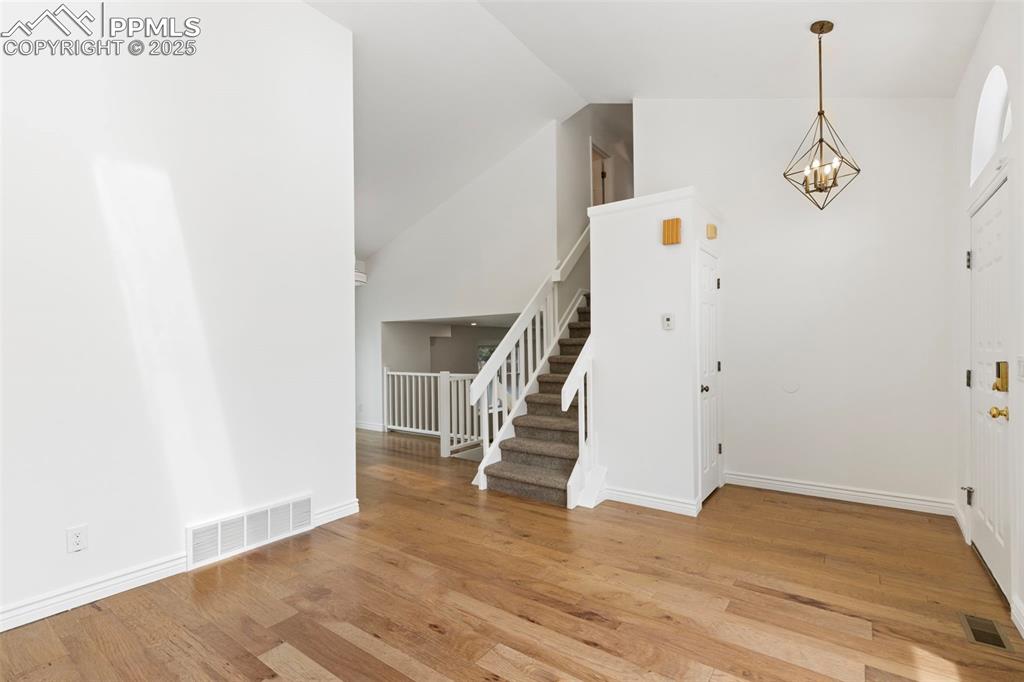
Entrance foyer with stairway, light wood-type flooring, a chandelier, and high vaulted ceiling
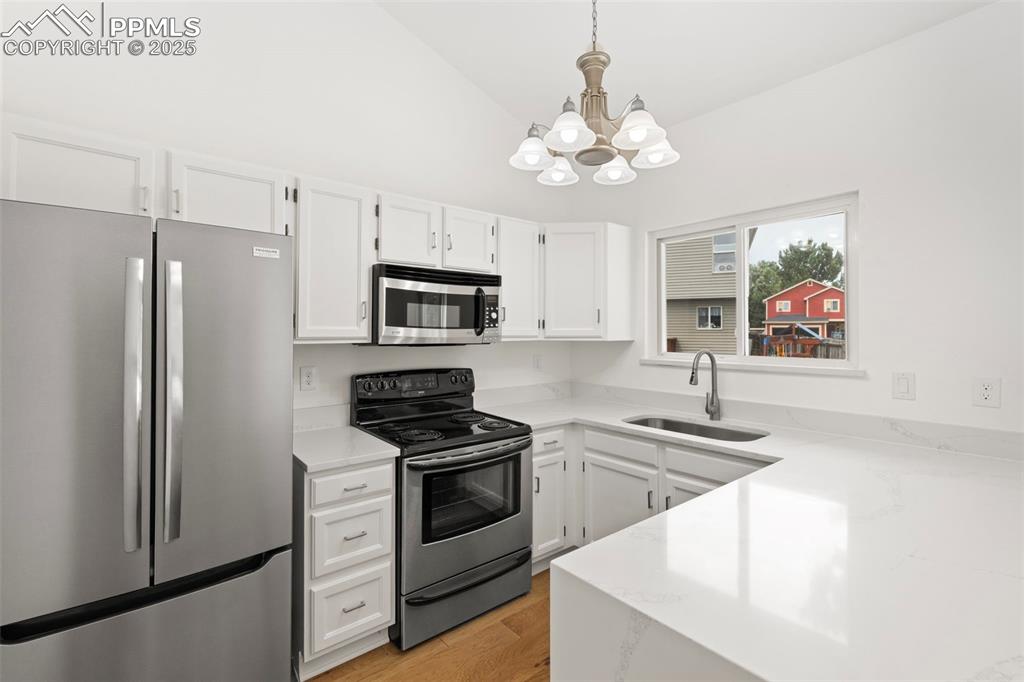
Kitchen with stainless steel appliances, a chandelier, white cabinetry, light wood-type flooring, and lofted ceiling
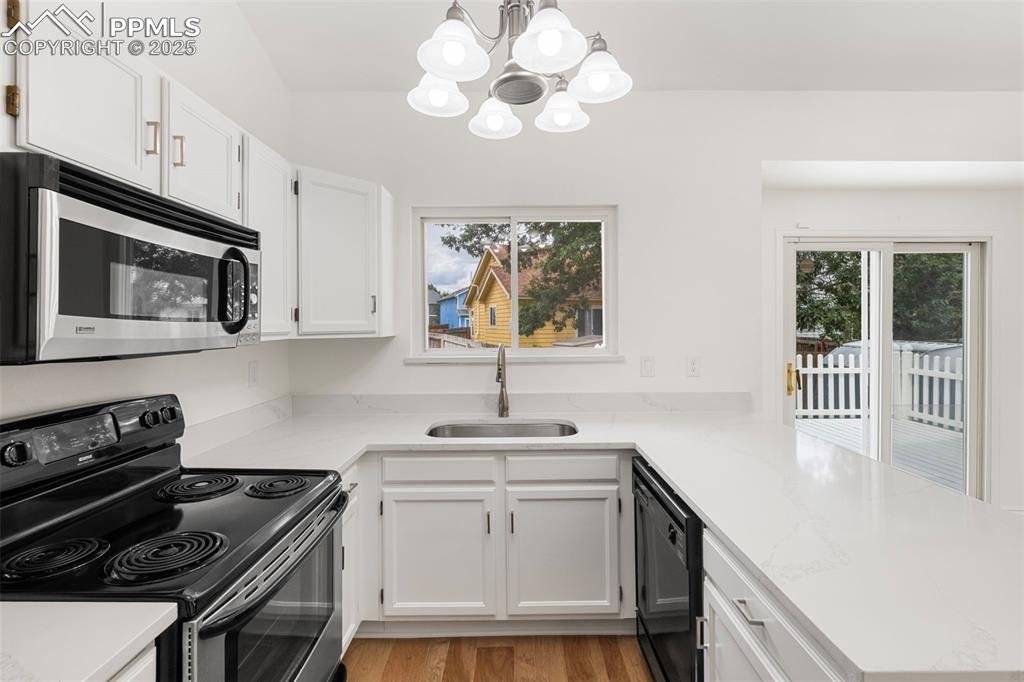
Kitchen with electric range oven, stainless steel microwave, healthy amount of natural light, and a chandelier
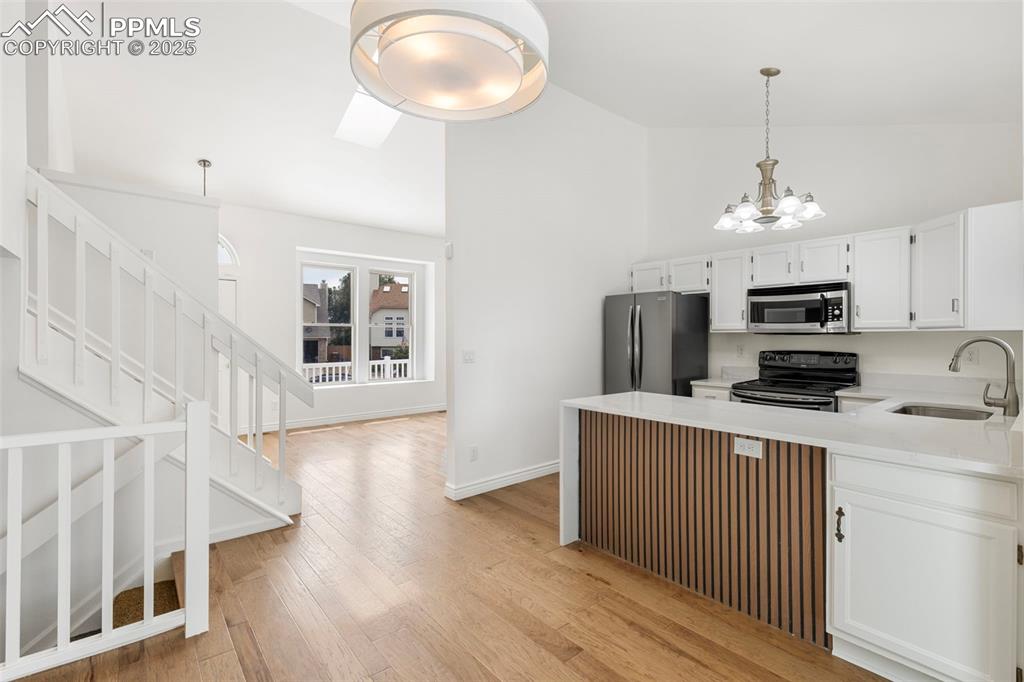
Kitchen with appliances with stainless steel finishes, light wood finished floors, high vaulted ceiling, a chandelier, and light countertops
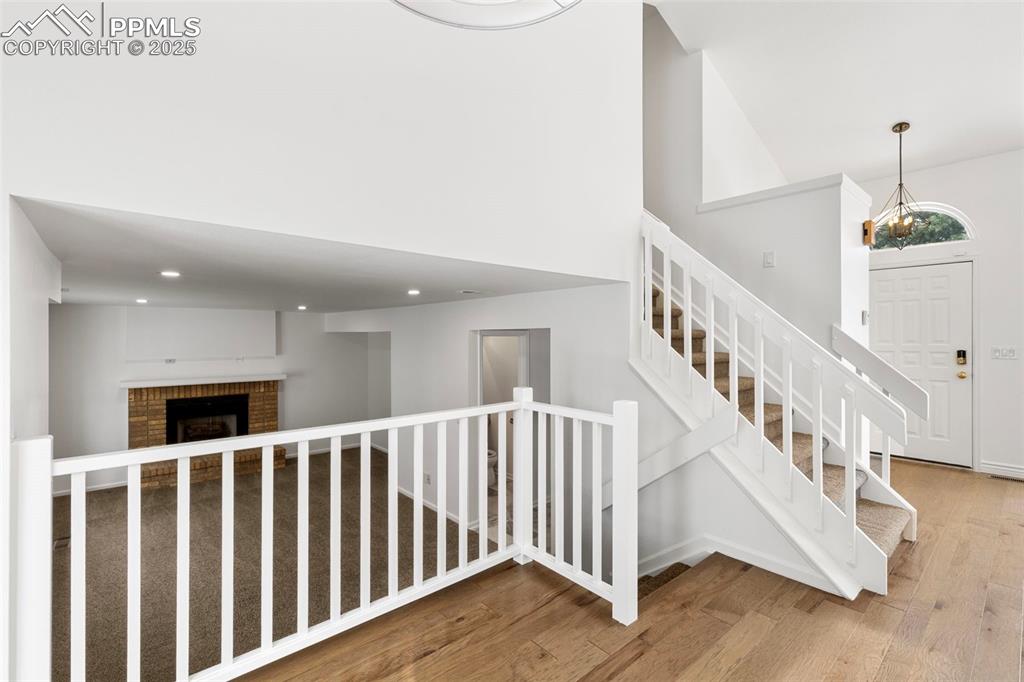
Staircase with wood finished floors, a chandelier, a fireplace, recessed lighting, and a towering ceiling
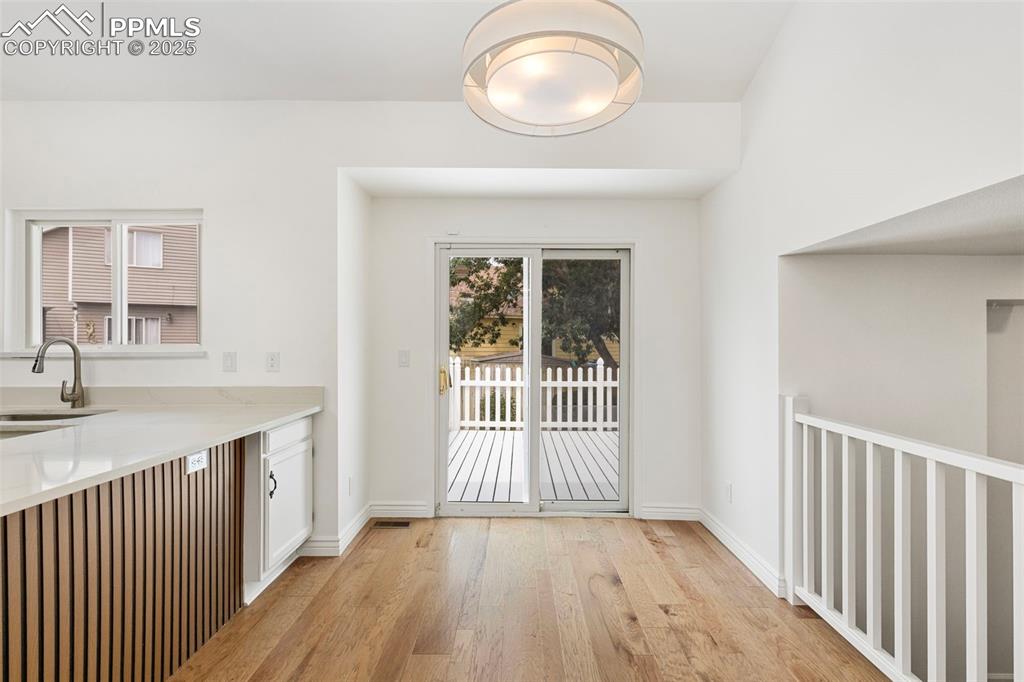
Kitchen with light wood finished floors, white cabinetry, and light countertops
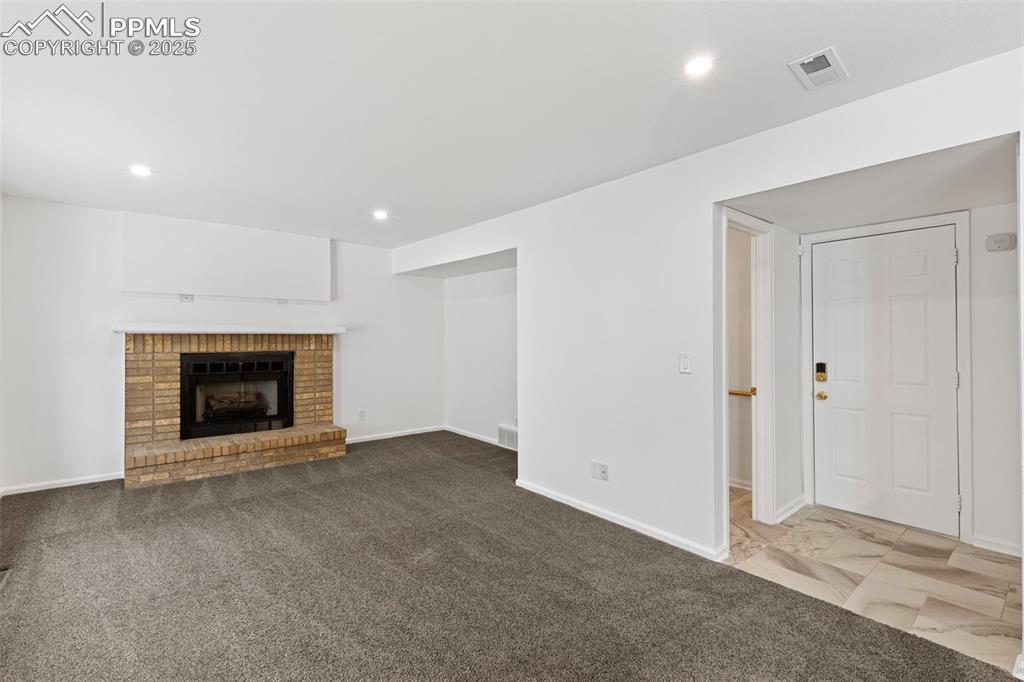
Unfurnished living room featuring recessed lighting, a brick fireplace, and carpet
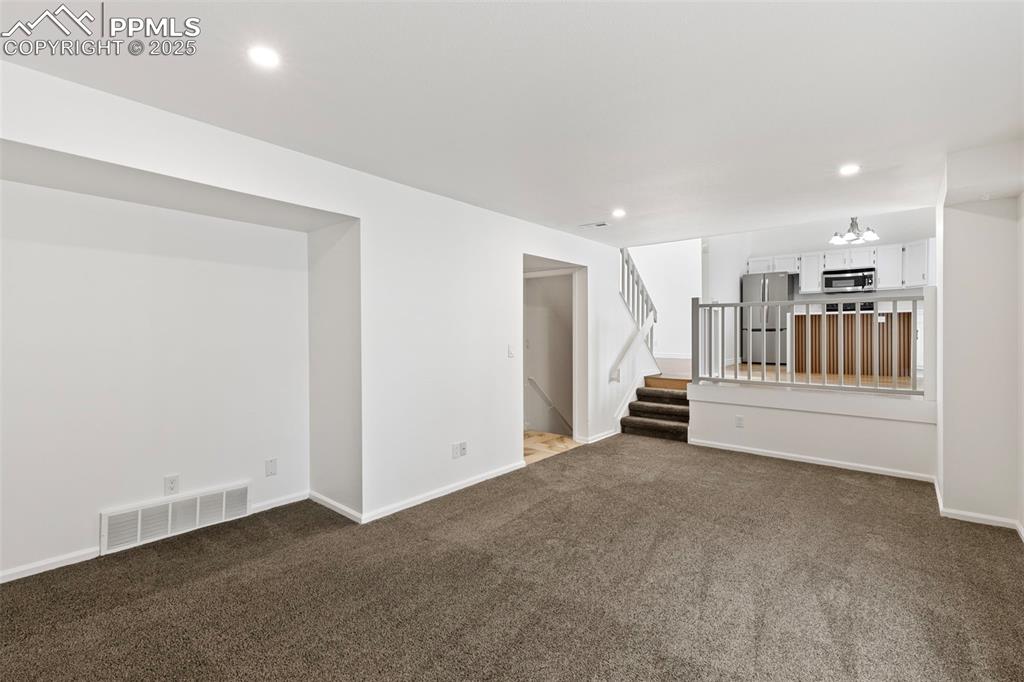
Unfurnished living room featuring dark colored carpet, recessed lighting, and stairs
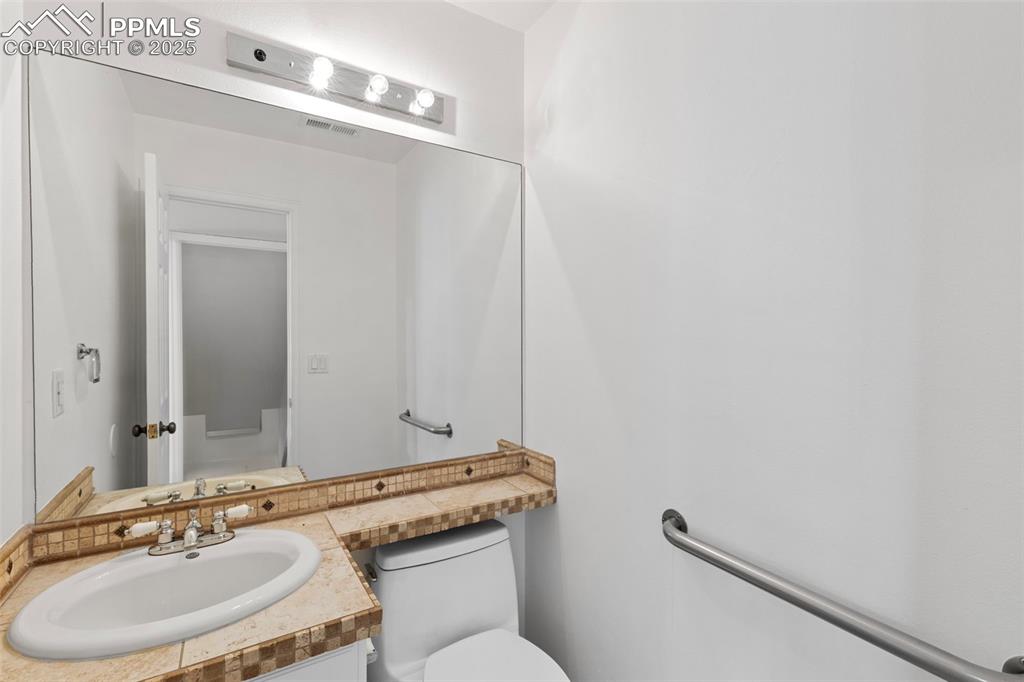
Bathroom with toilet and vanity
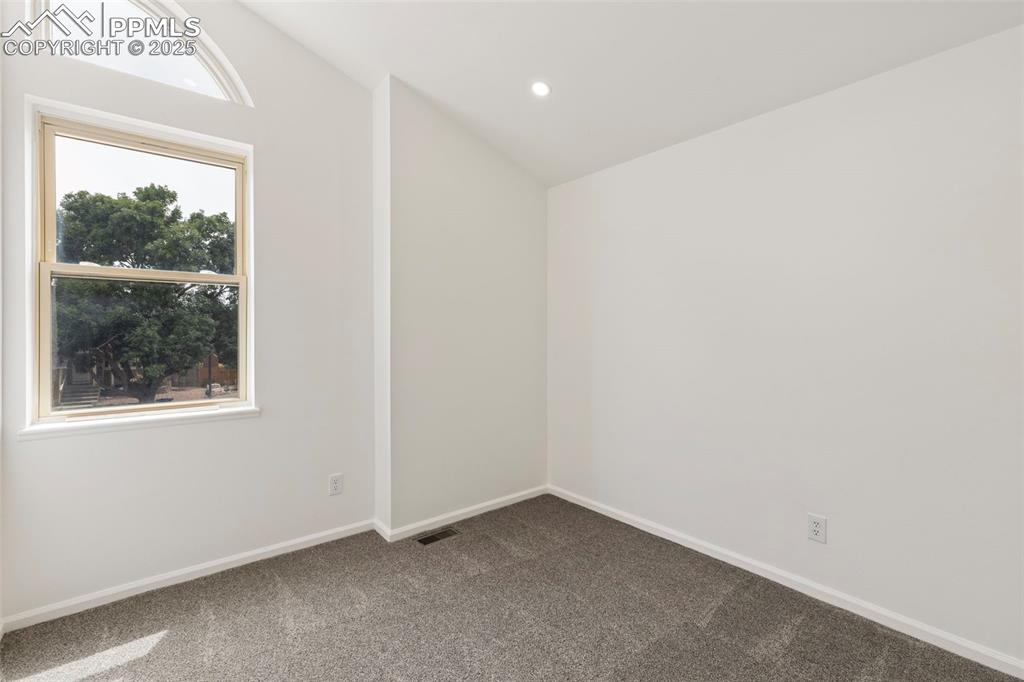
Spare room with vaulted ceiling, dark carpet, and recessed lighting
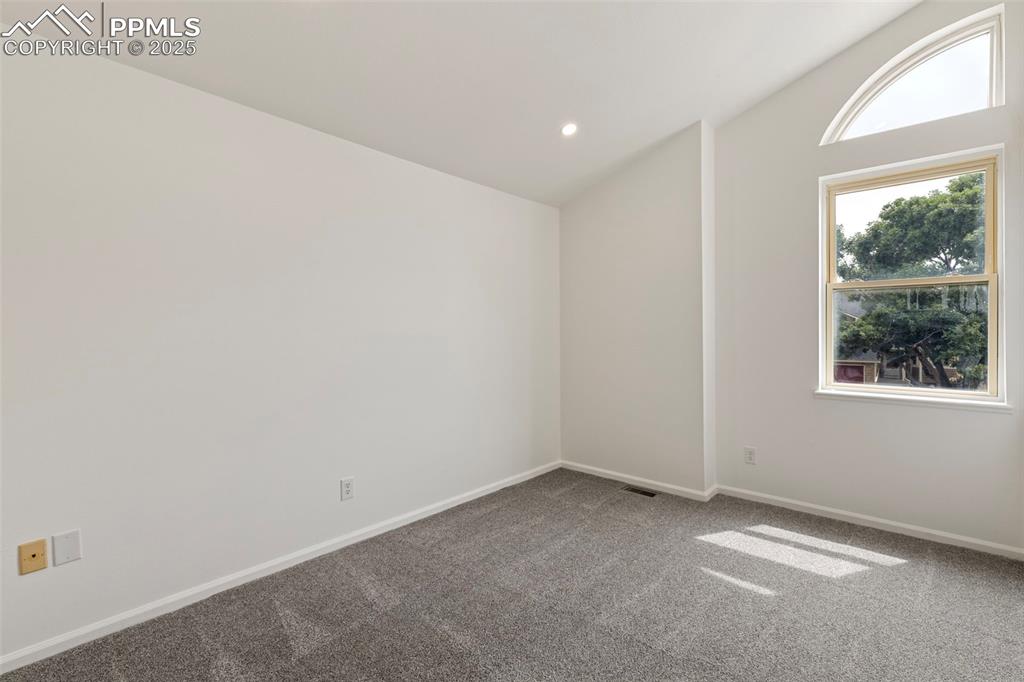
Spare room featuring carpet floors, lofted ceiling, and recessed lighting
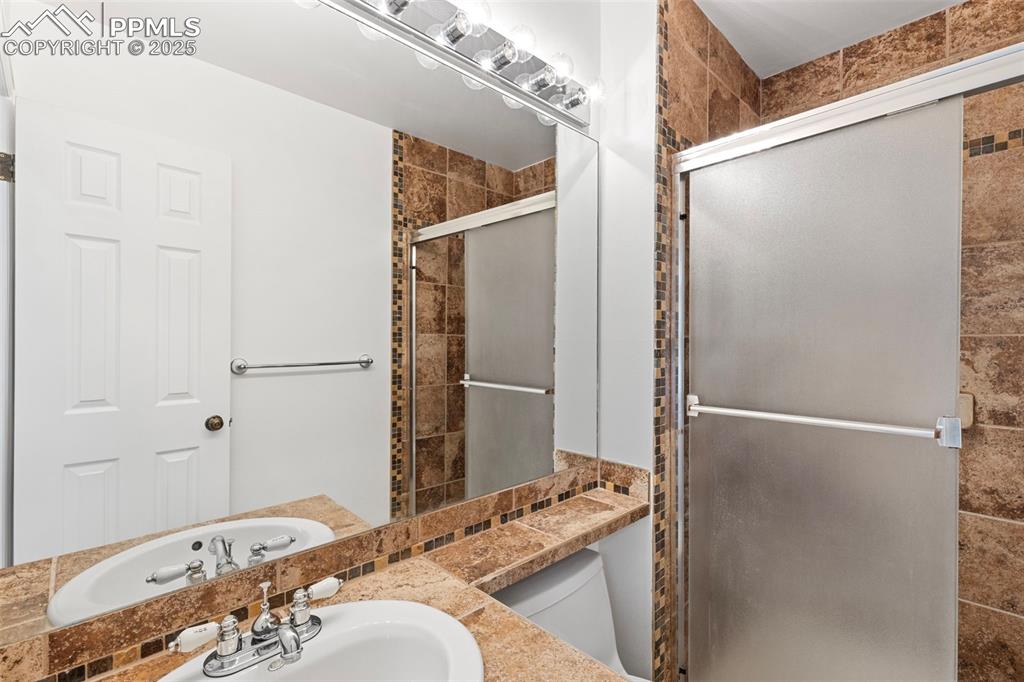
Full bath featuring a shower stall, vanity, and a bathtub
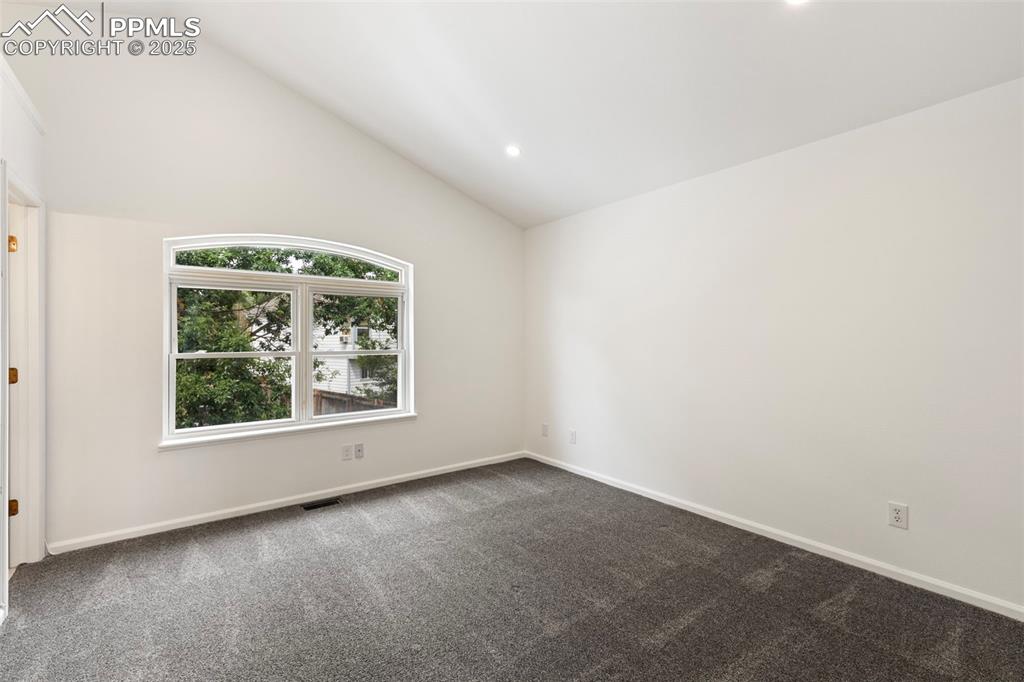
Spare room featuring dark carpet, high vaulted ceiling, and recessed lighting
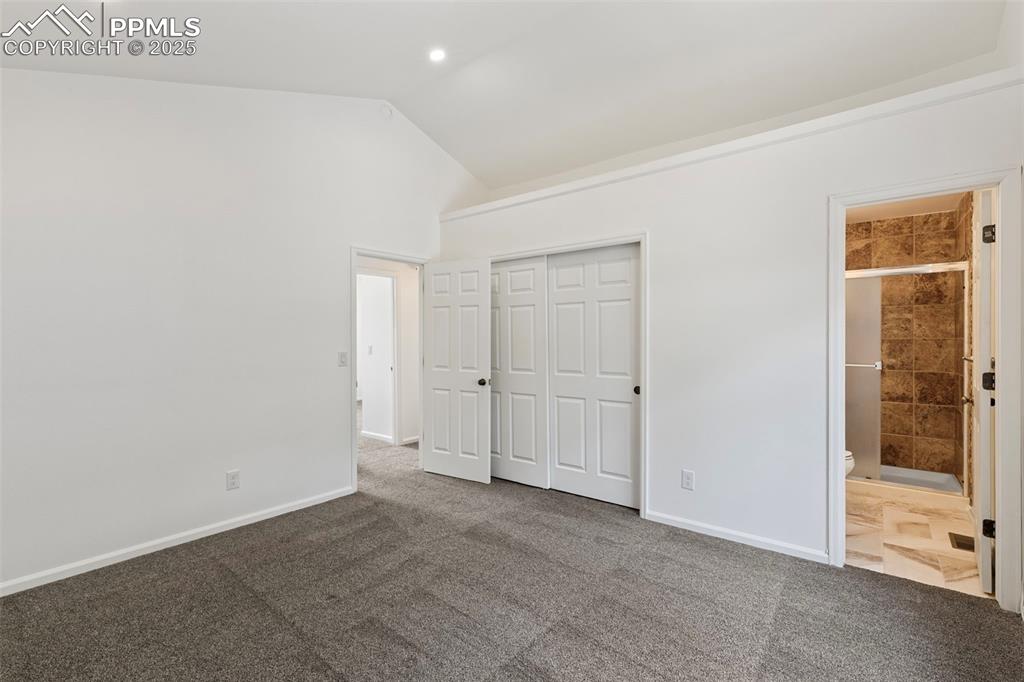
Unfurnished bedroom with lofted ceiling, carpet floors, a closet, and ensuite bath
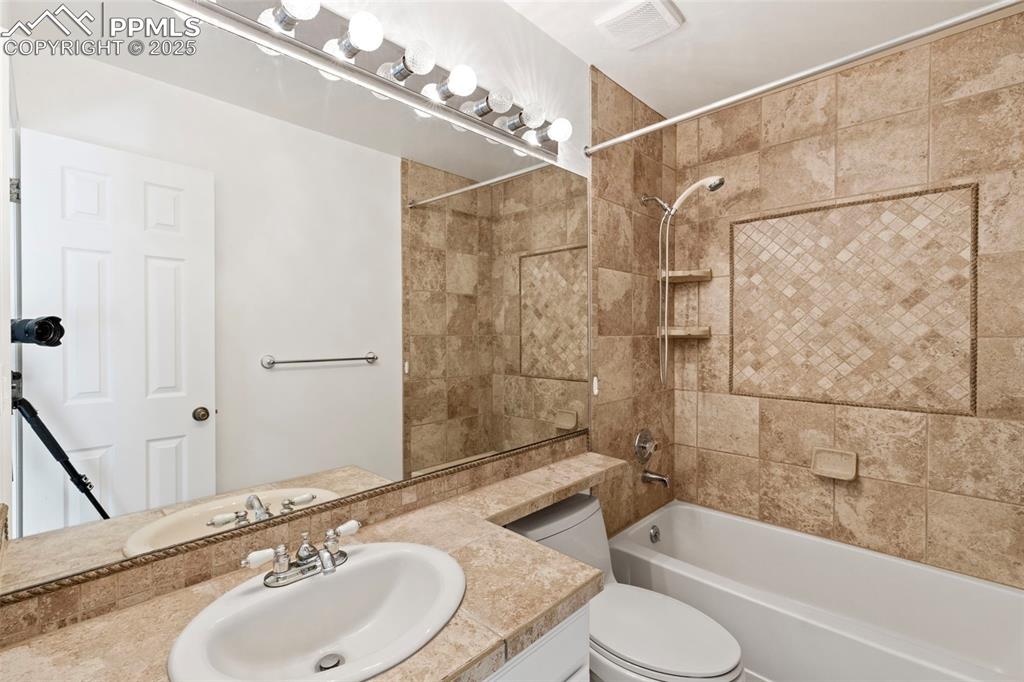
Full bath featuring vanity and shower / bathtub combination
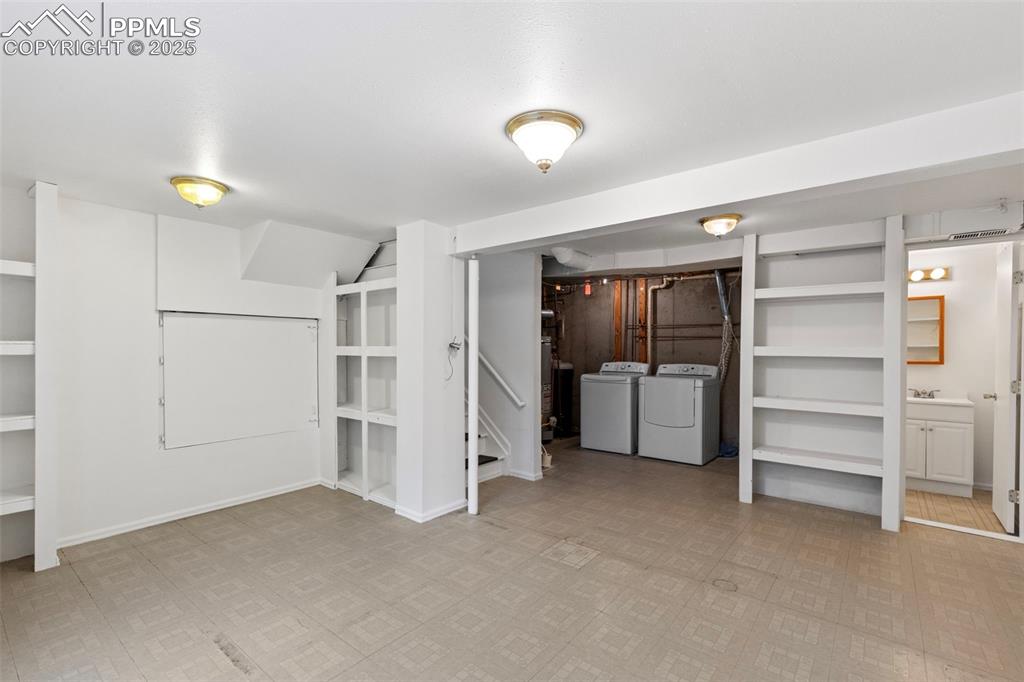
Finished basement with separate washer and dryer and light floors
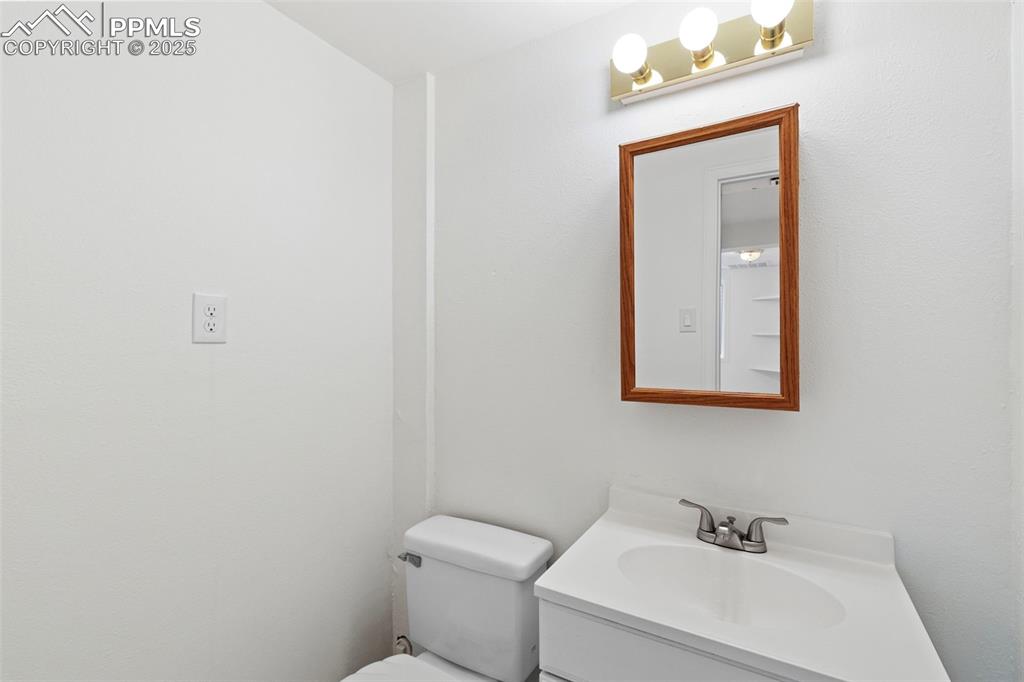
Bathroom featuring toilet and vanity
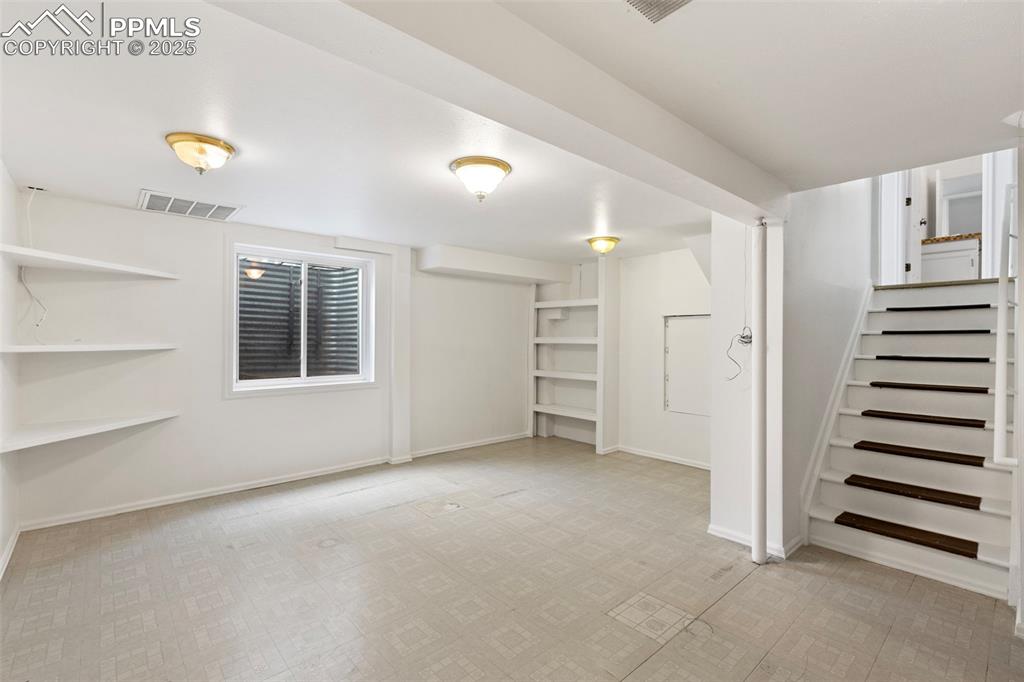
Below grade area with stairway and baseboards
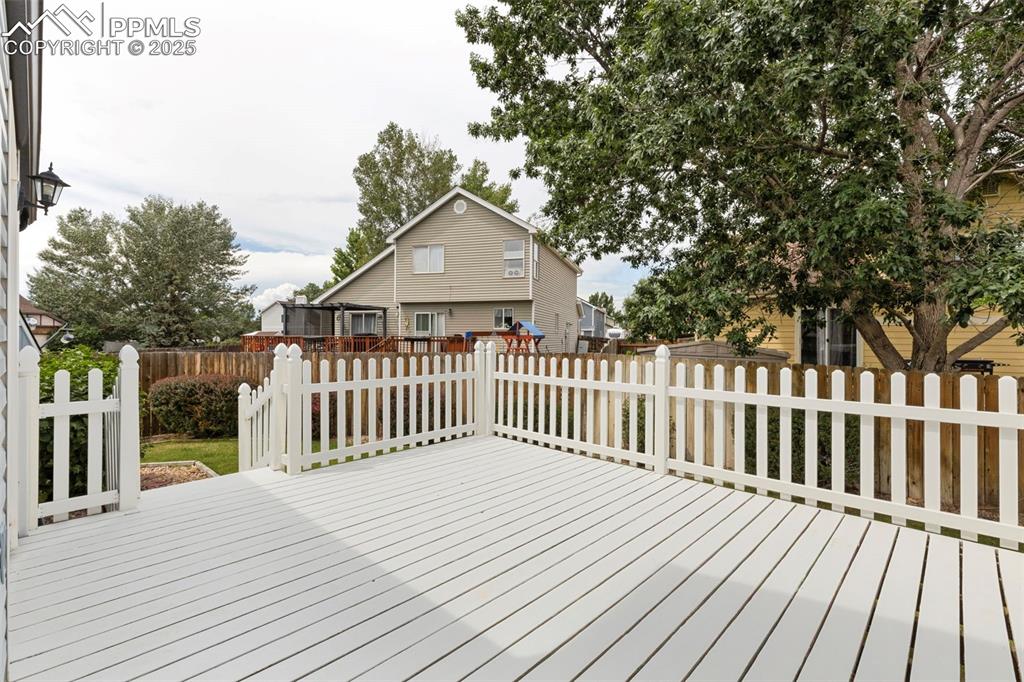
Deck featuring a fenced backyard
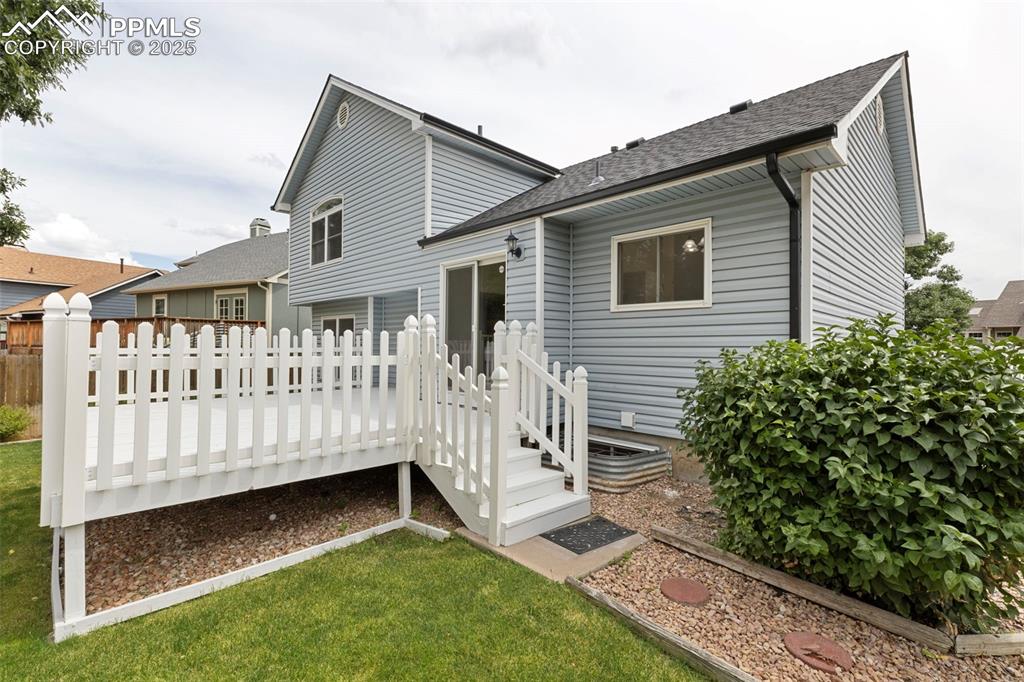
Rear view of property featuring a wooden deck and roof with shingles
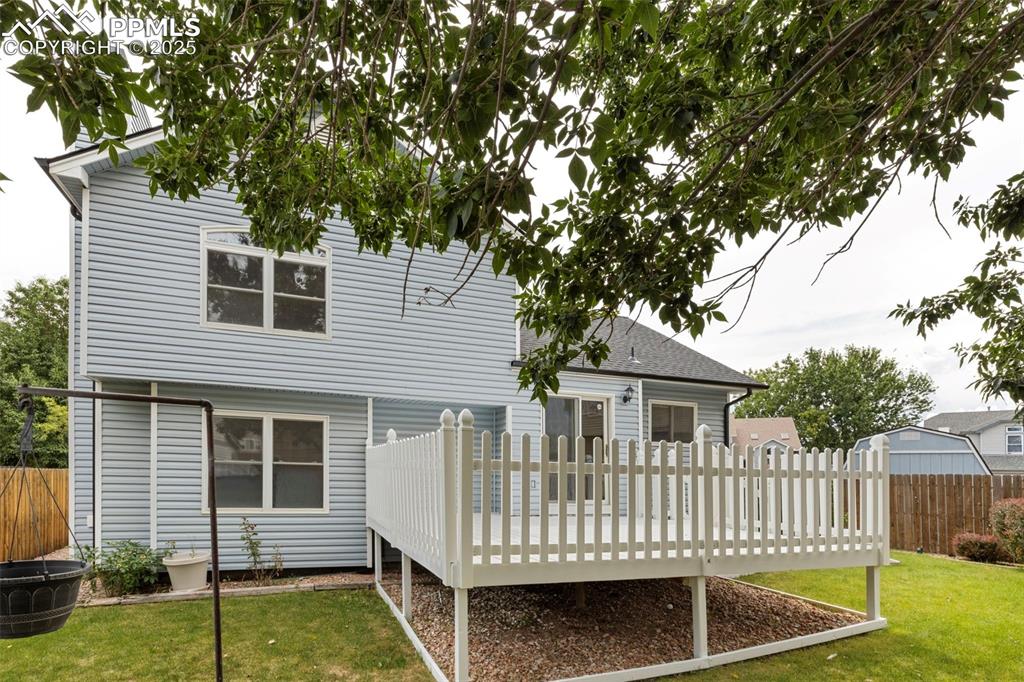
Rear view of house featuring a wooden deck
Disclaimer: The real estate listing information and related content displayed on this site is provided exclusively for consumers’ personal, non-commercial use and may not be used for any purpose other than to identify prospective properties consumers may be interested in purchasing.