5208 Kissing Camels Drive F5/6, Colorado Springs, CO, 80904
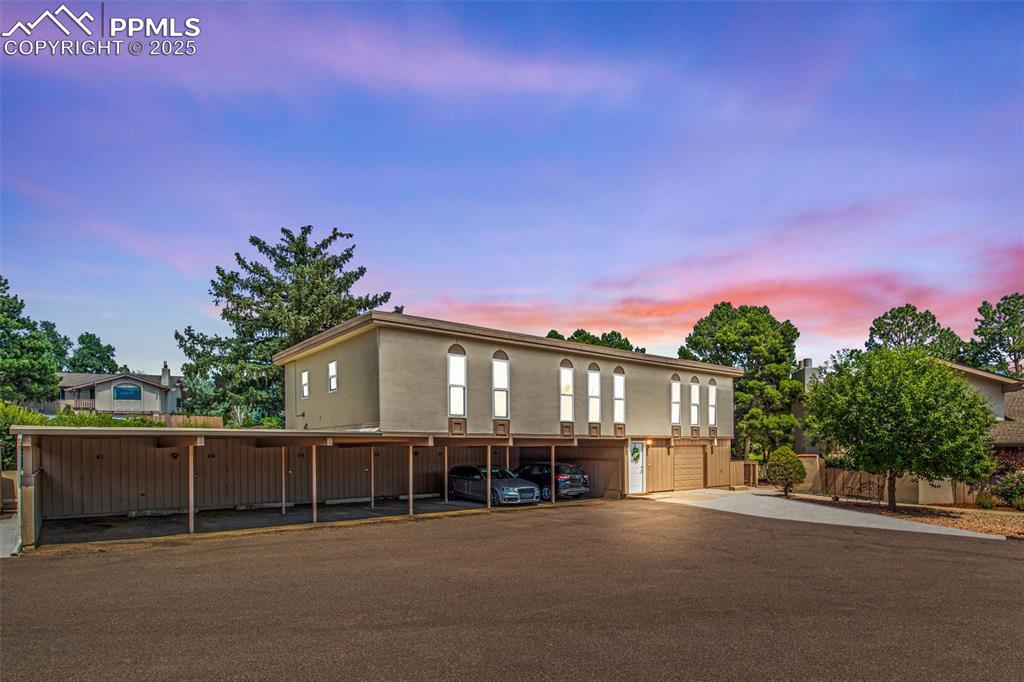
View of front facade with covered parking
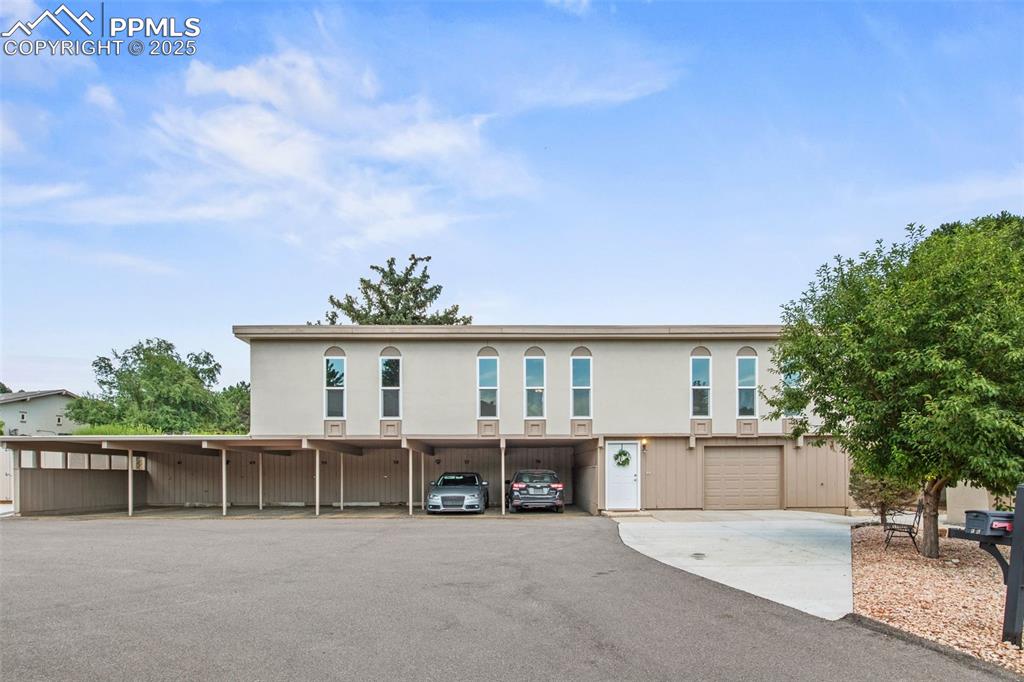
View of front of property featuring a garage and driveway
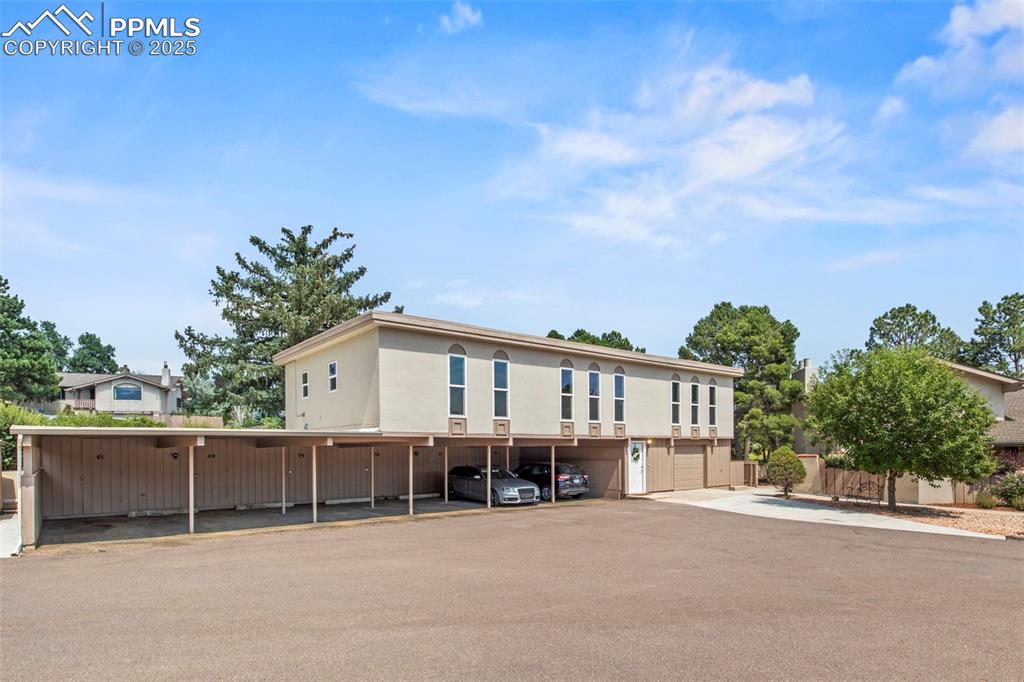
View of building exterior with covered parking
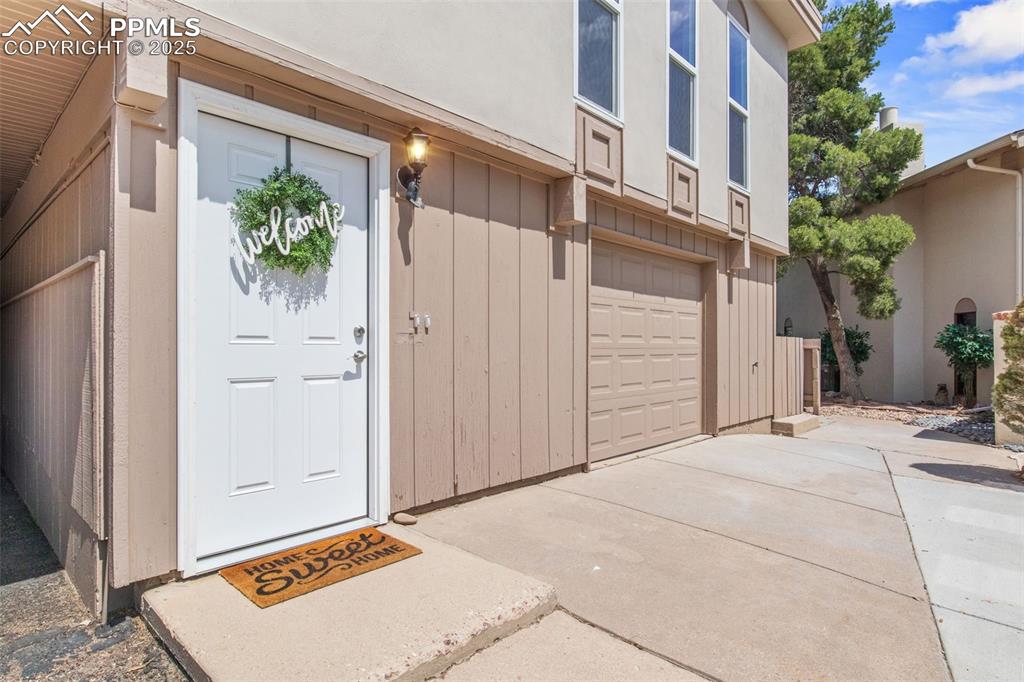
Doorway to property with an attached garage and driveway
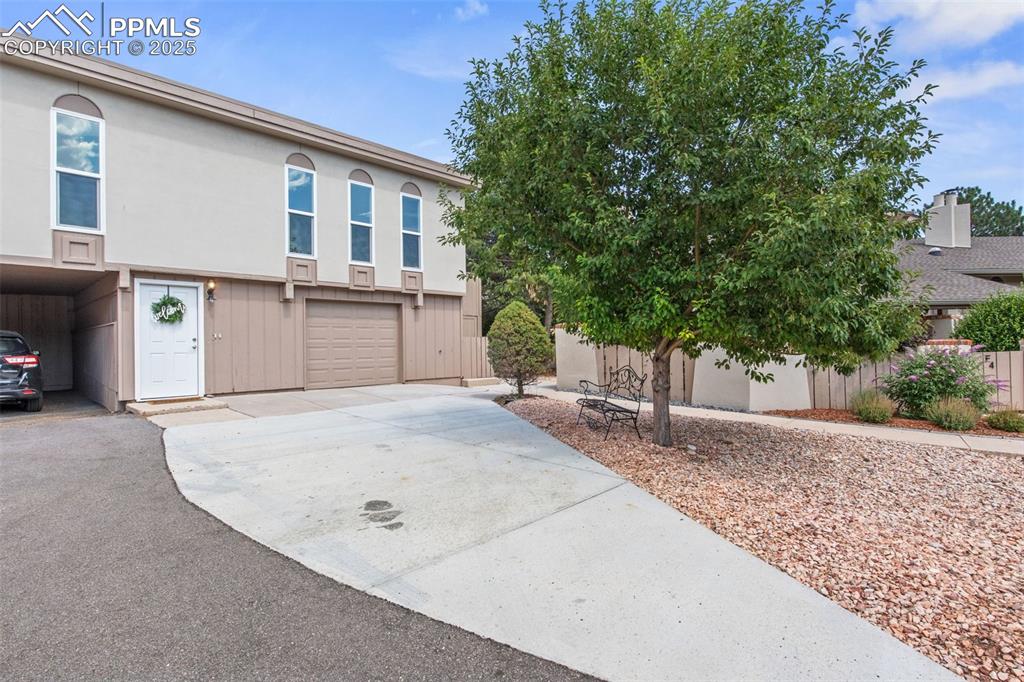
View of front of property featuring driveway, a garage, and stucco siding
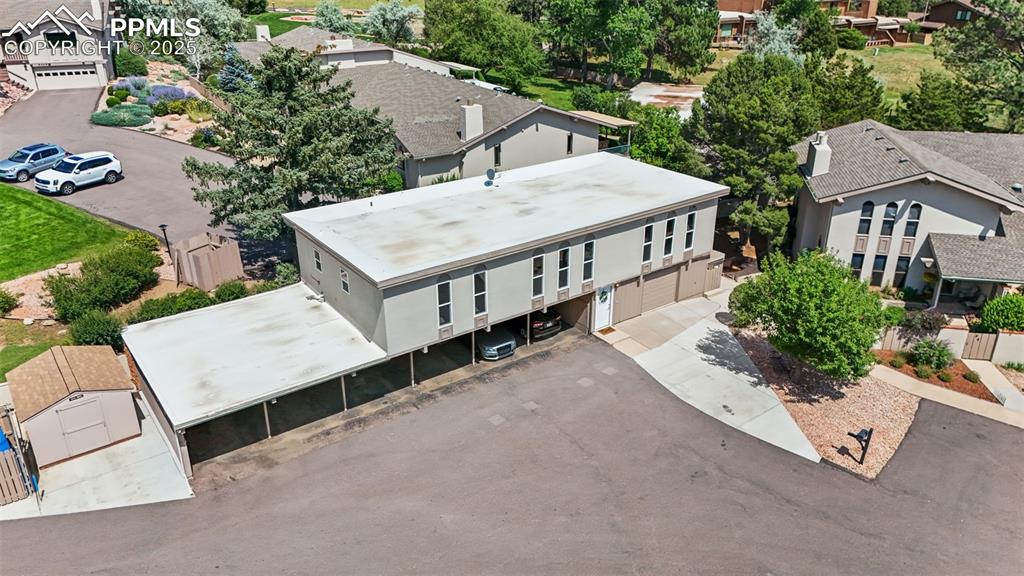
Aerial perspective of Kissing Camels Condominiums
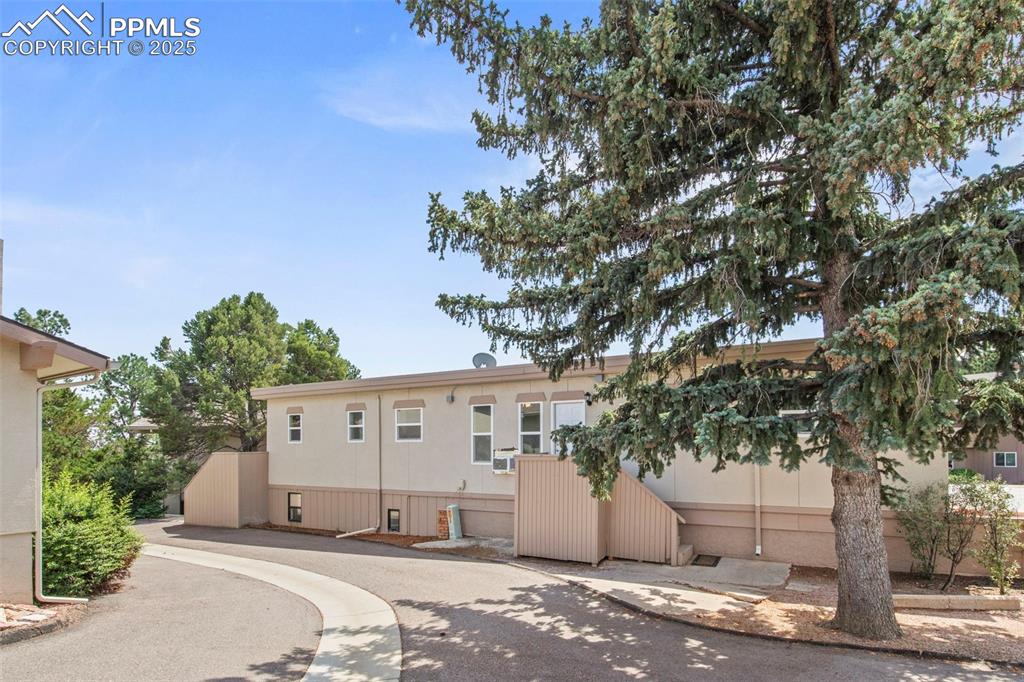
Rear view of property, with back entrance for F5 part of Condo
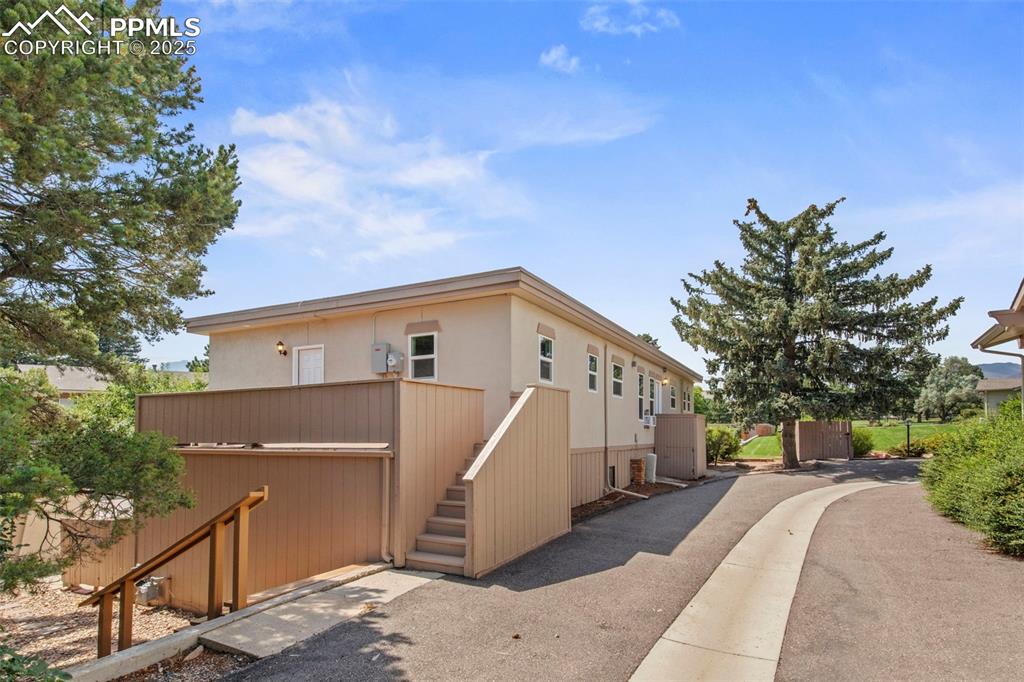
View of home's exterior F6 back entrance with deck
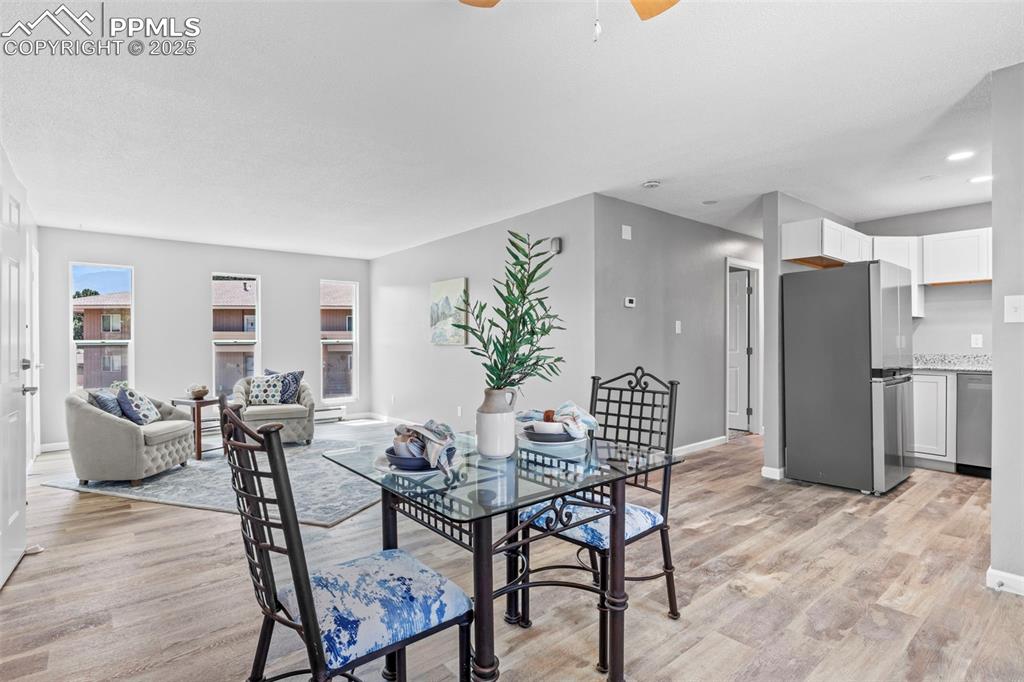
Dining room featuring ceiling fan and light wood finished floors
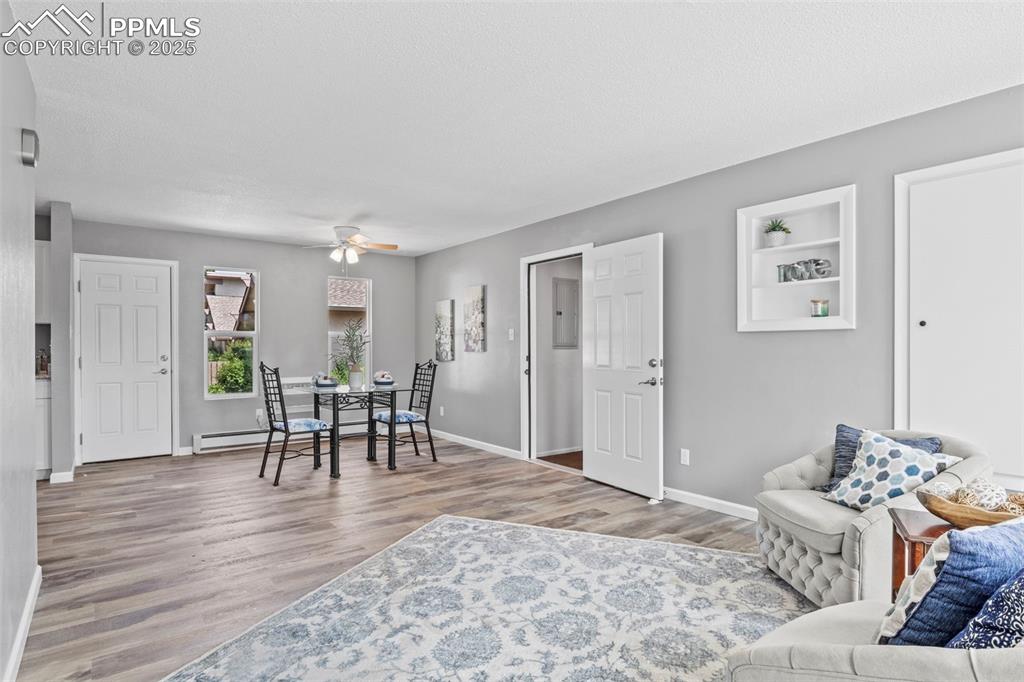
Living room featuring wood finished floors, a ceiling fan, and a textured ceiling
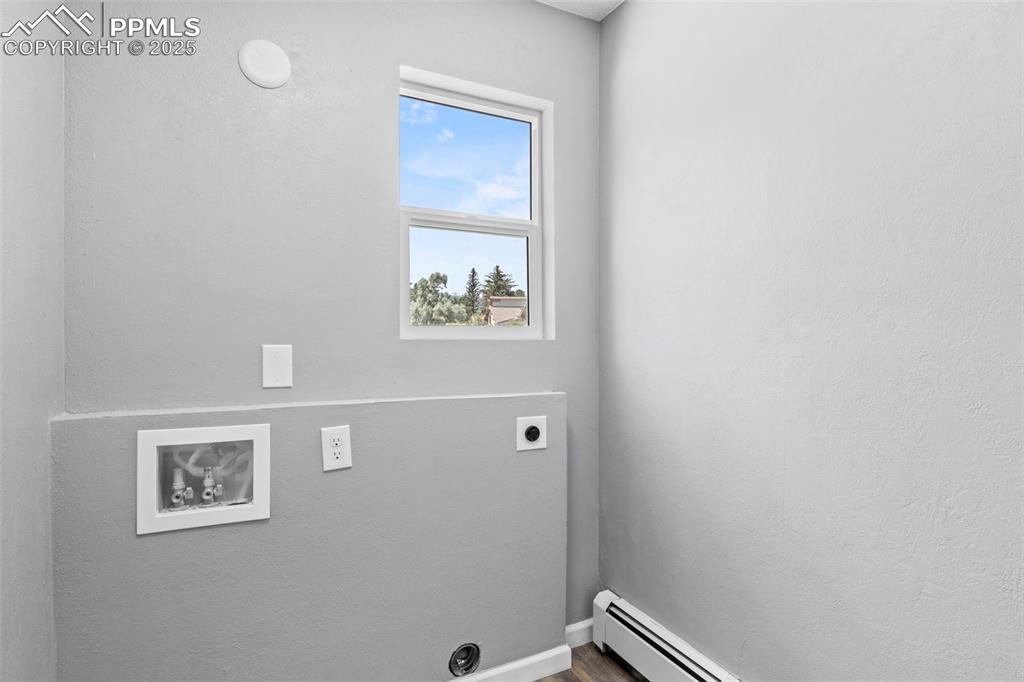
Laundry room with electric dryer hookup, baseboard heating, and hookup for a washing machine
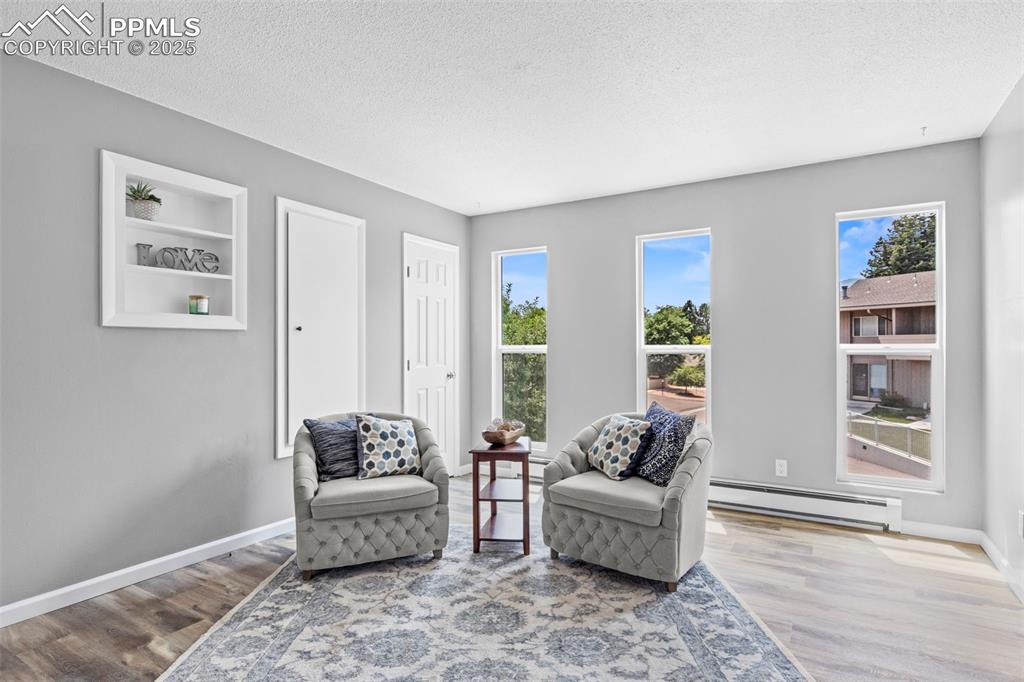
Living space in F5 section of Condo
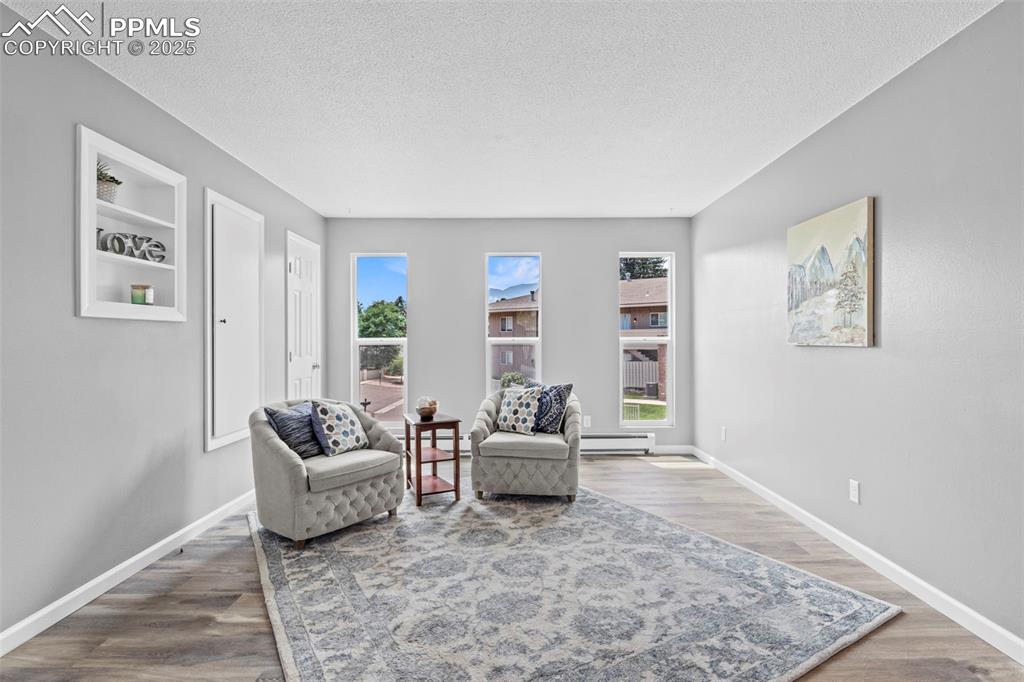
Living area with a textured ceiling, wood finished floors, and a baseboard heating unit
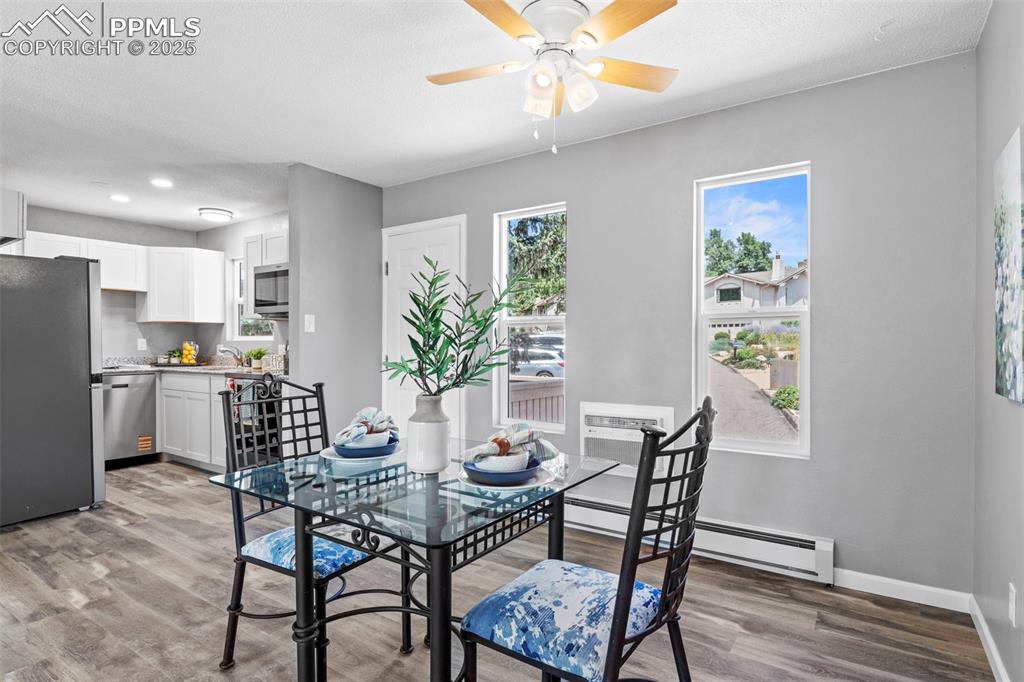
Dining room with light wood-type flooring, a baseboard heating unit, ceiling fan, and recessed lighting
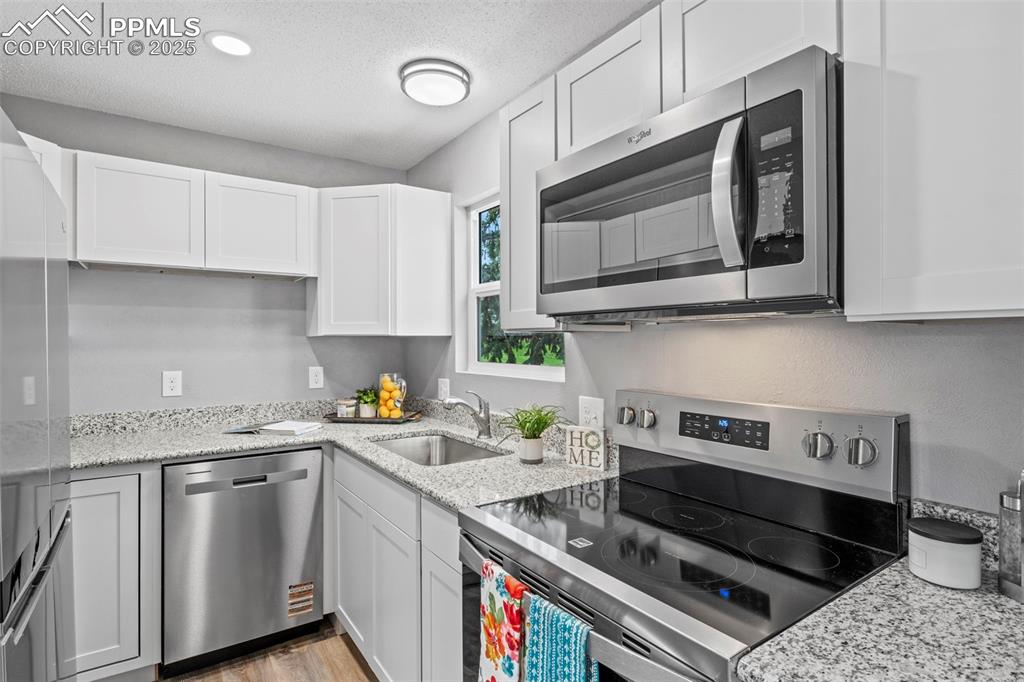
Kitchen with all new appliances with stainless steel finishes, white cabinetry, a textured ceiling, light stone countertops, and light wood finished floors
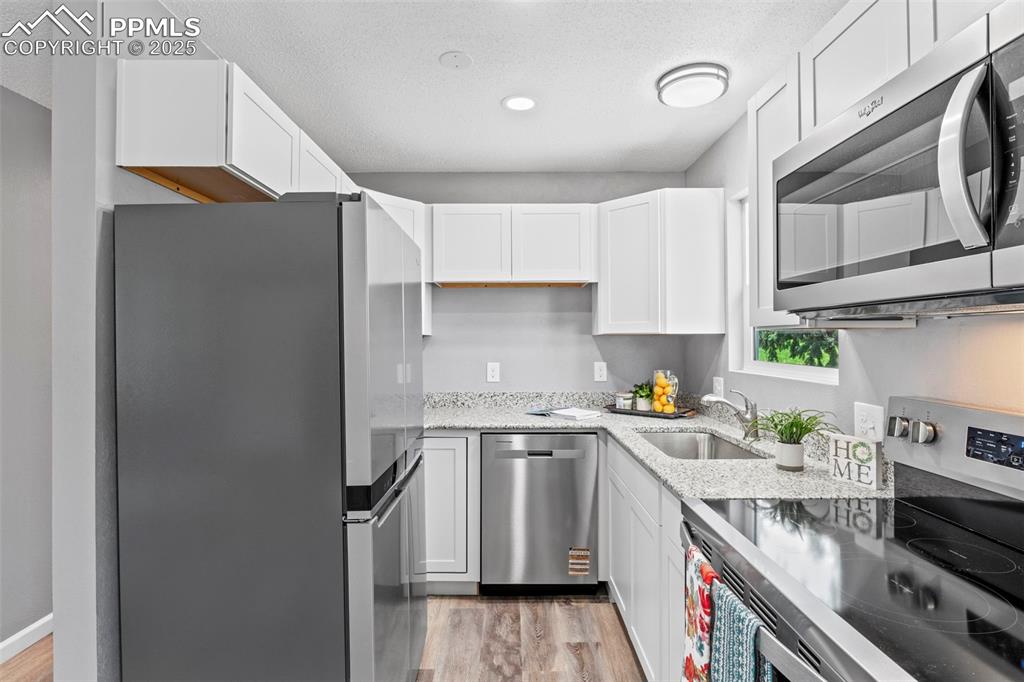
Kitchen with stainless steel appliances, a textured ceiling, white cabinetry, light wood-type flooring, and light stone counters
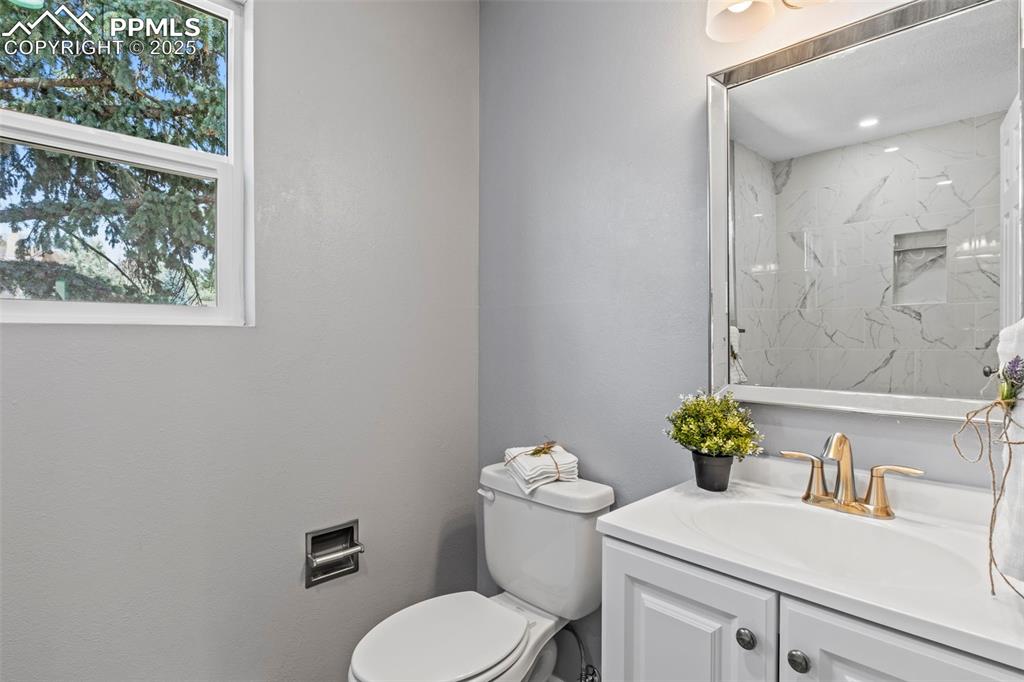
Bathroom with vanity and a shower
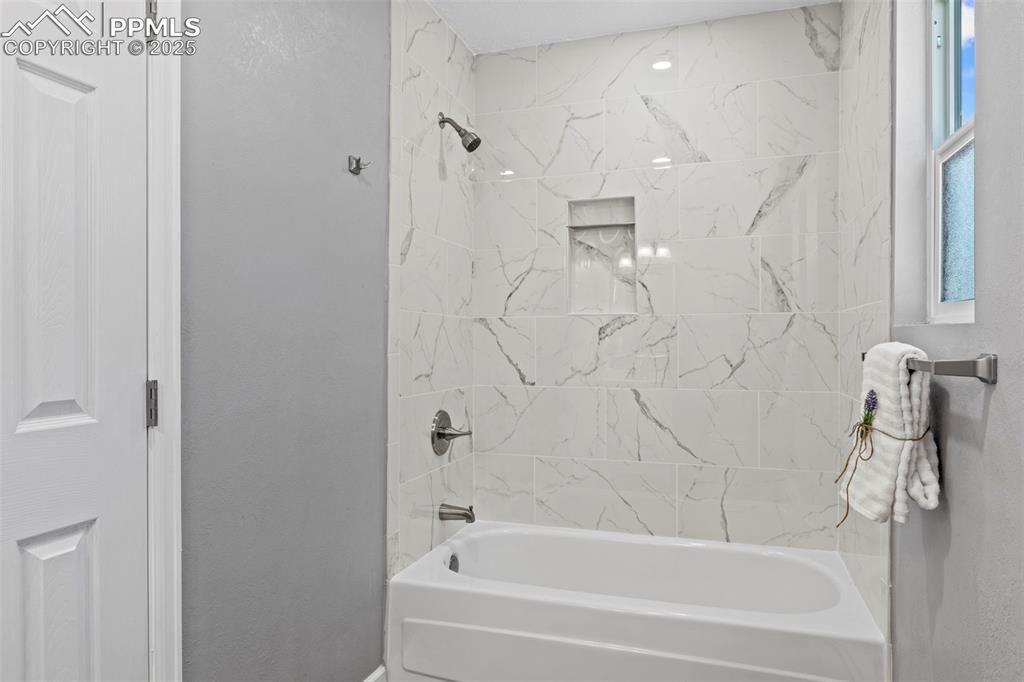
Full bath featuring shower / tub combination
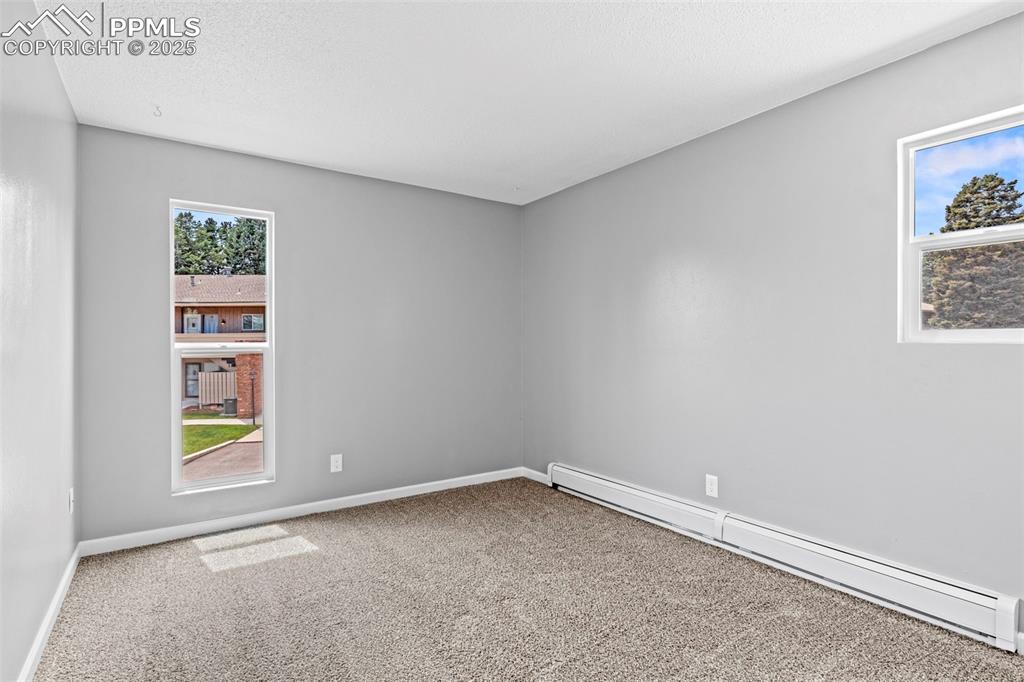
Bedroom 1 of F5 portion of Condo with view of window
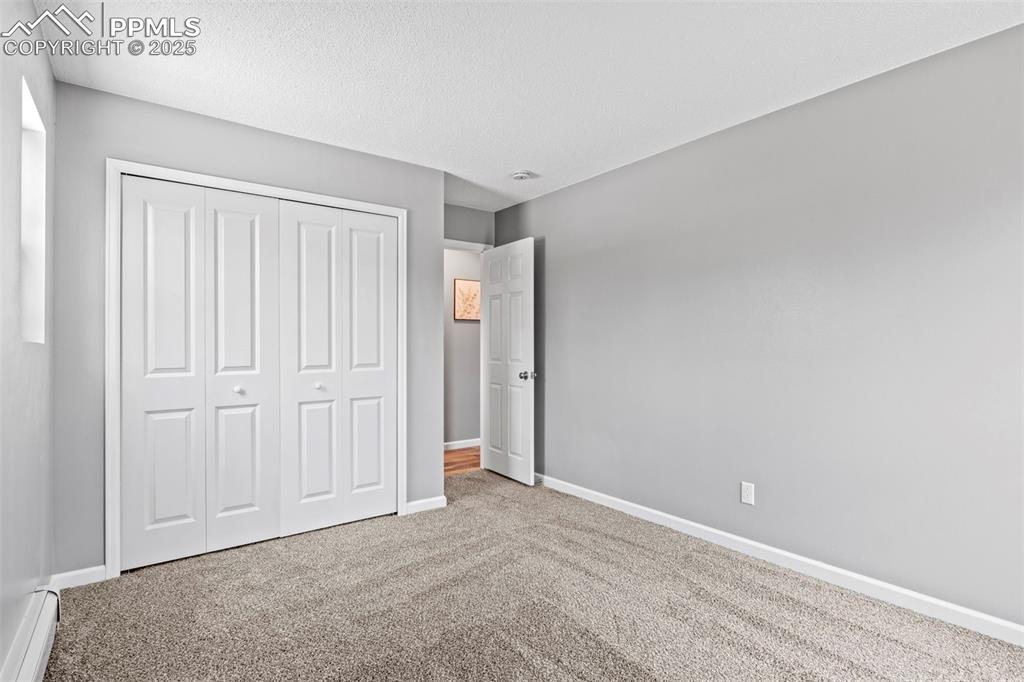
Bedroom 1 of F5 portion of Condo with view of door
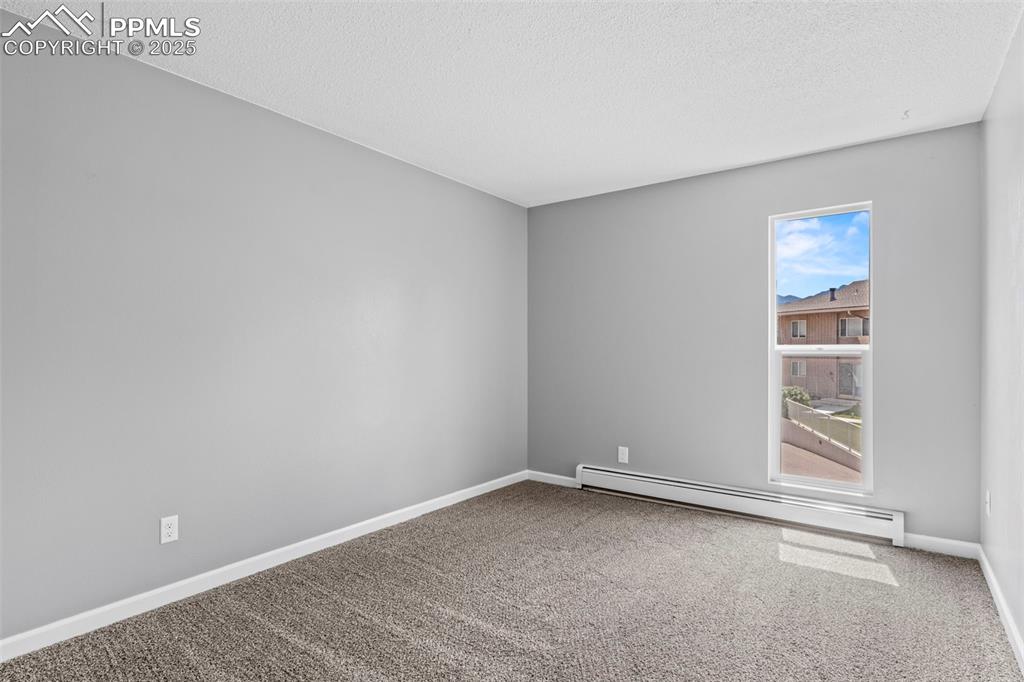
Bedroom 2 of F5 portion of Condo with view of window
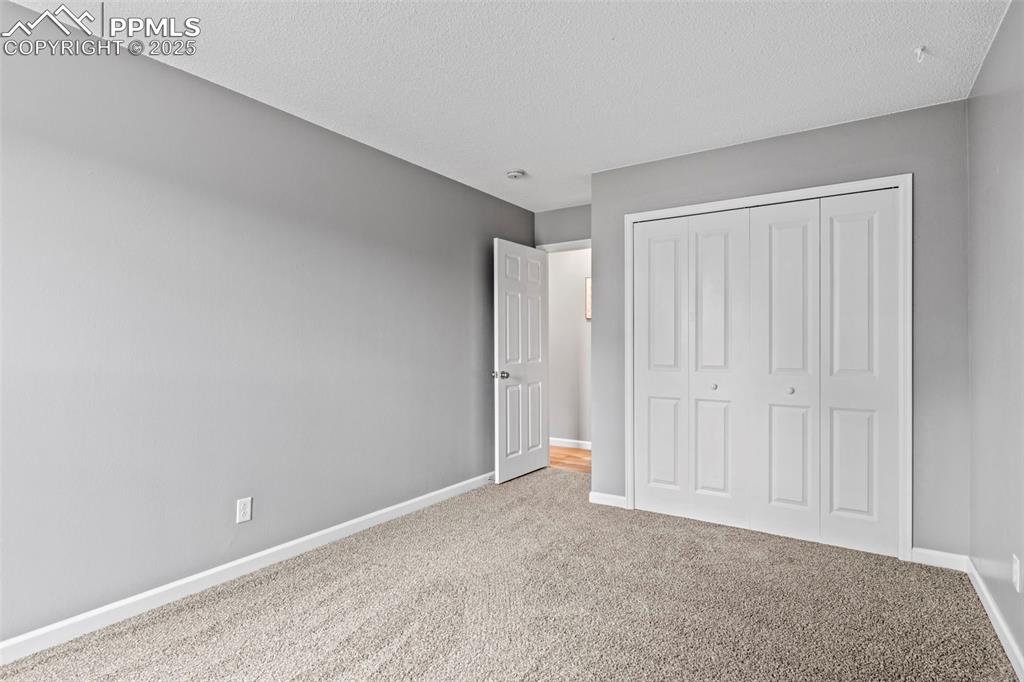
Bedroom 2 of F5 portion of Condo with view of Door
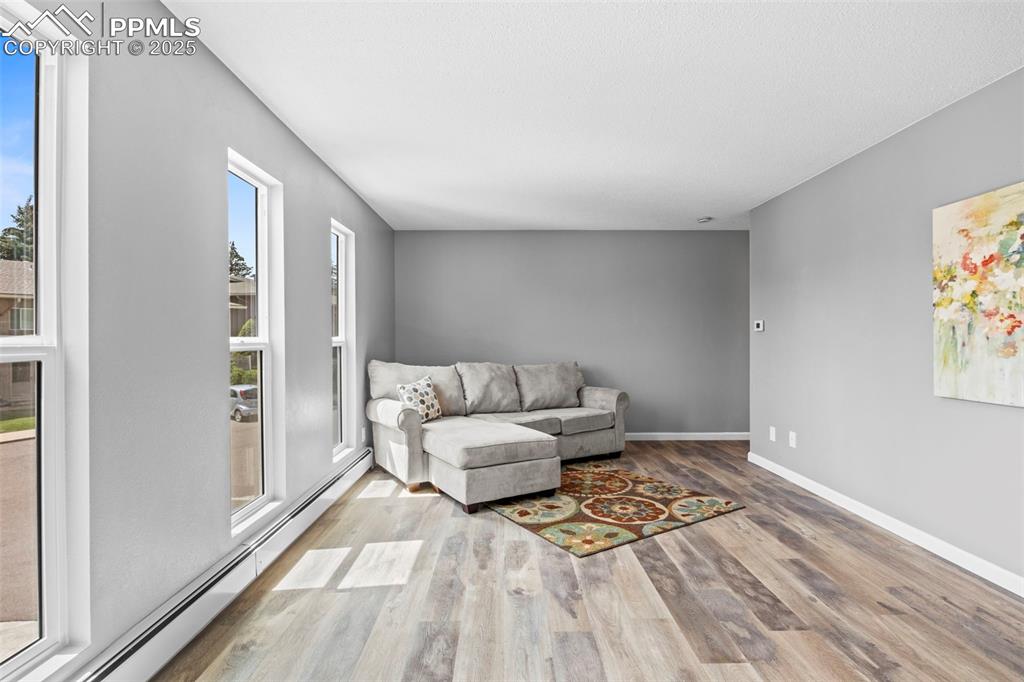
Living room of F6 portion of Condo
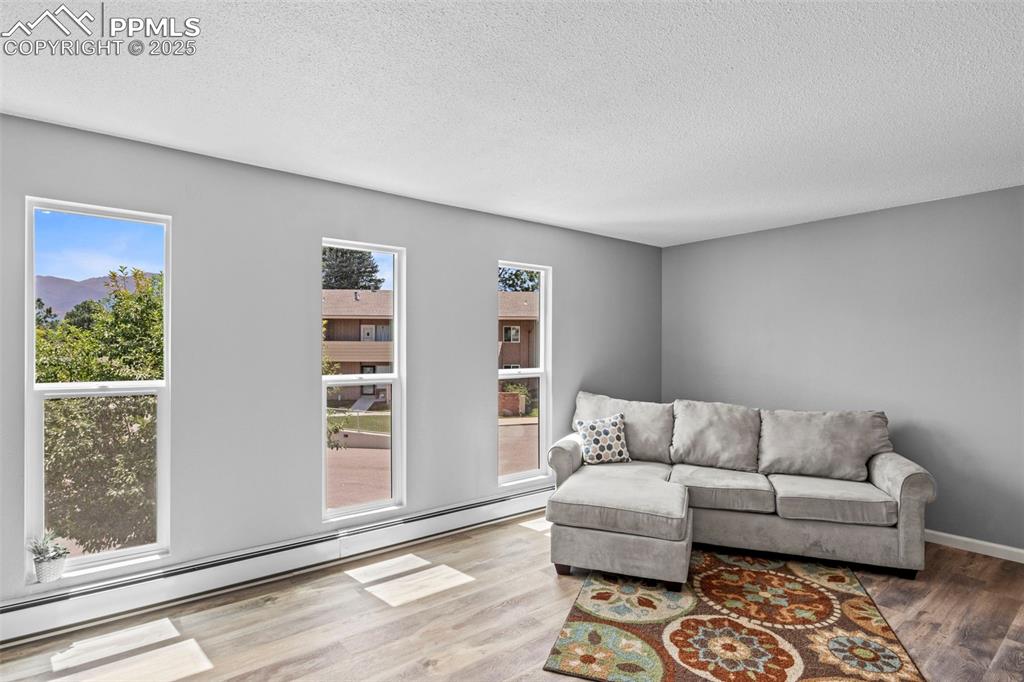
Living room of F6 portion of Condo with windows and views of mountains
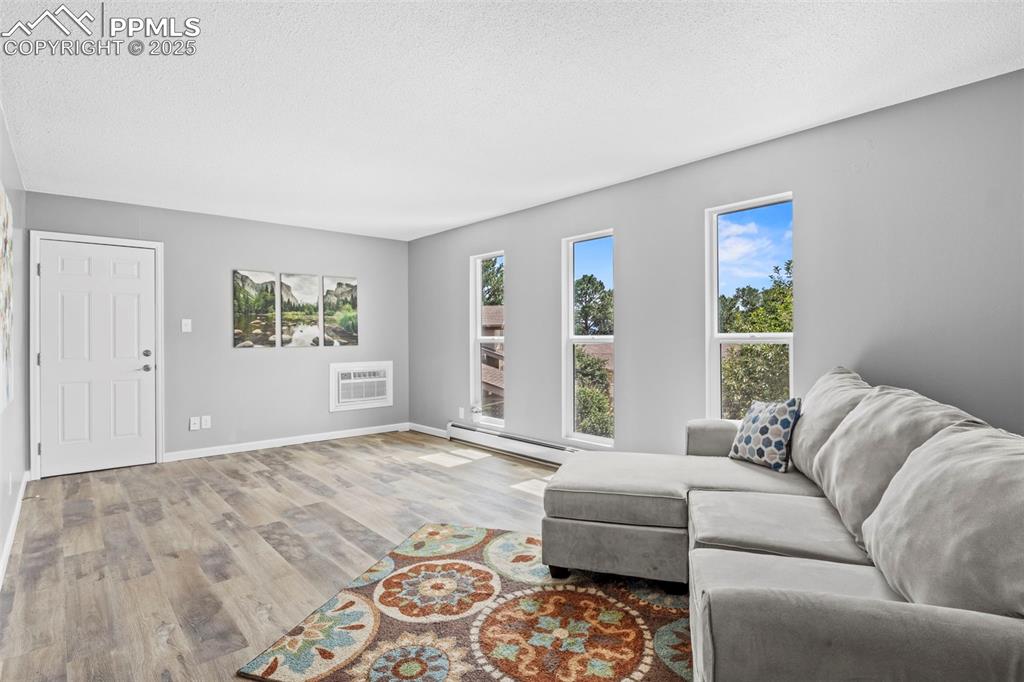
Living room of F6 portion of Condo looking toward the back entrance
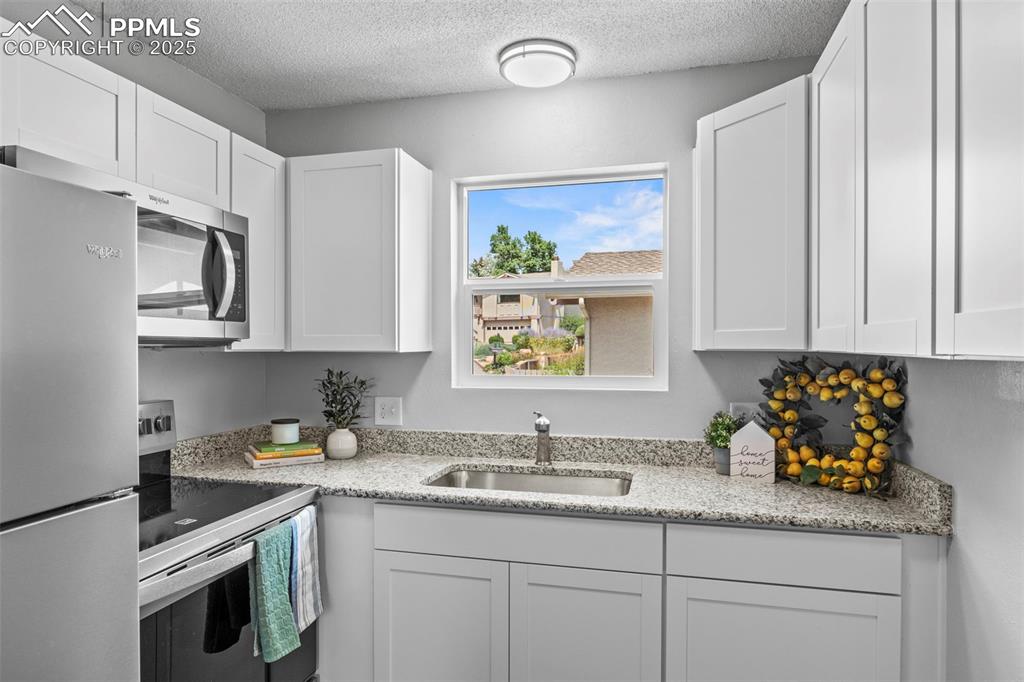
Kitchen of F6 portion of the Condo
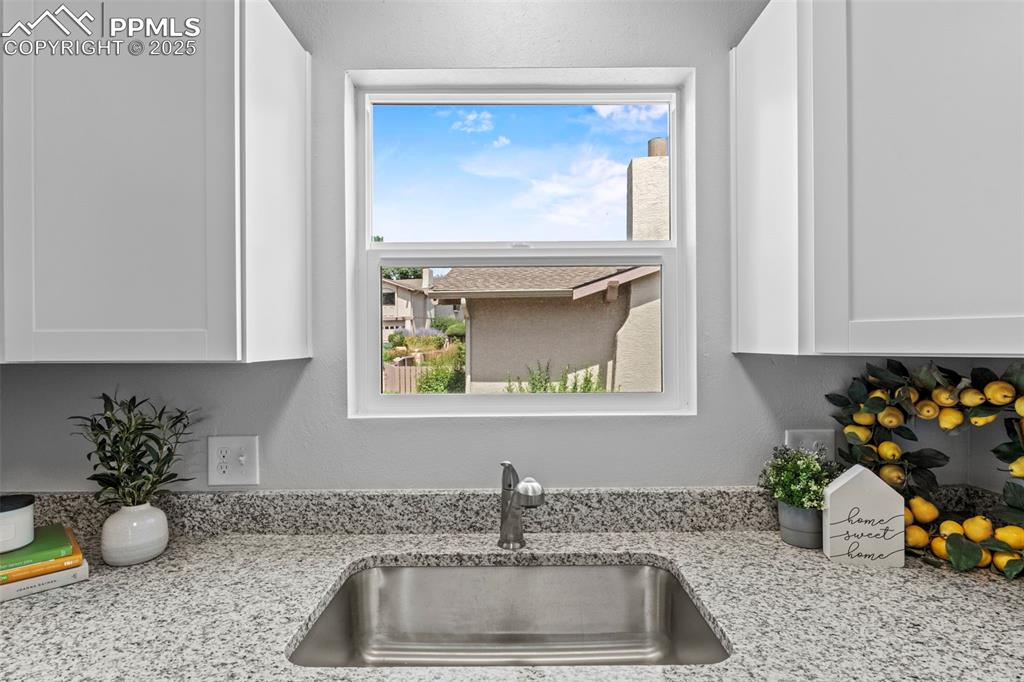
Kitchen of F6 portion of the Condo
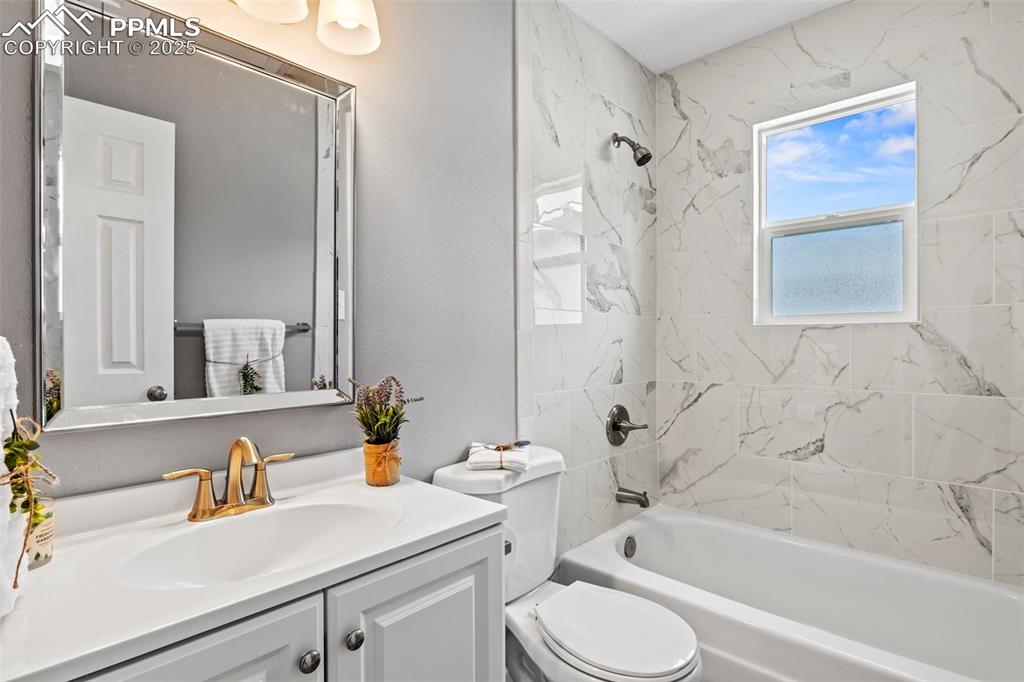
Bathroom of F6 portion of the Condo
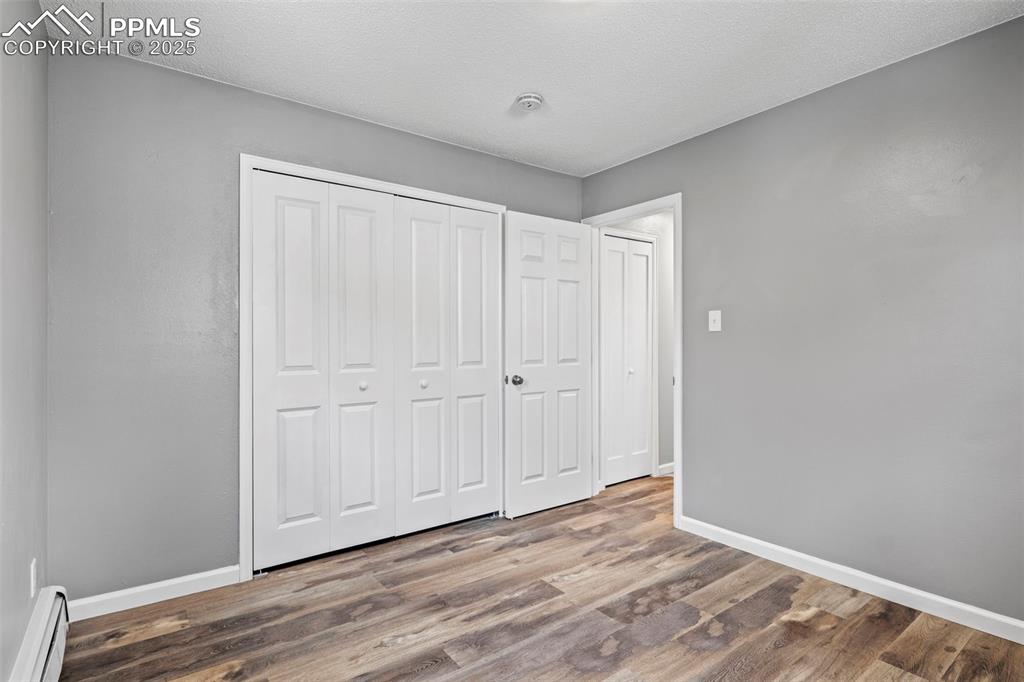
Bedroom of F6 portion of the Condo facing door
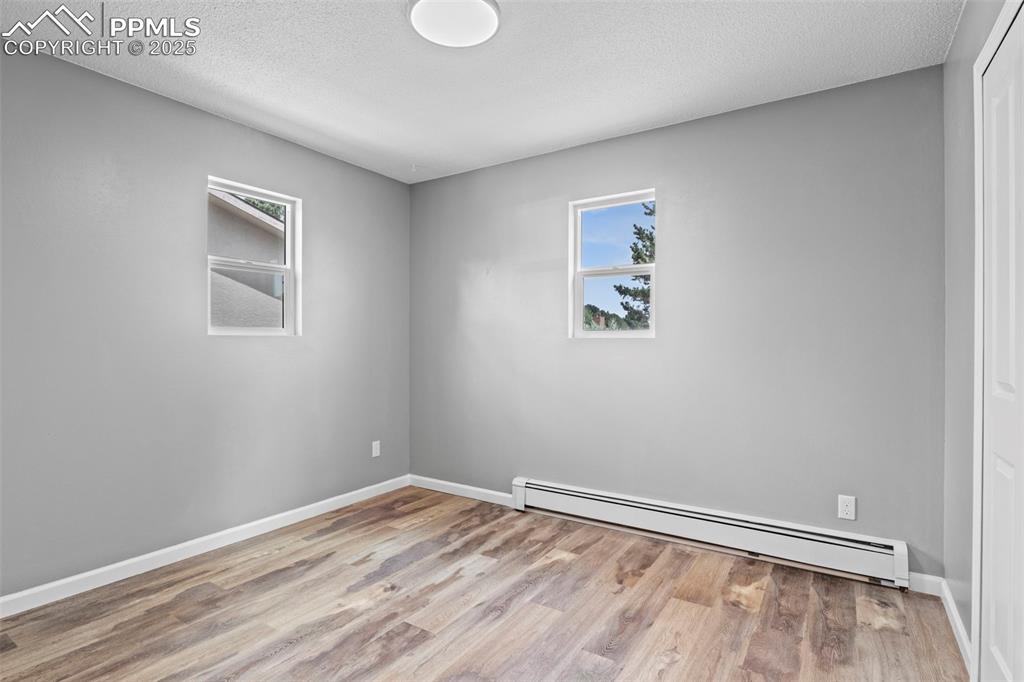
Bedroom of F6 portion of the Condo facing Window
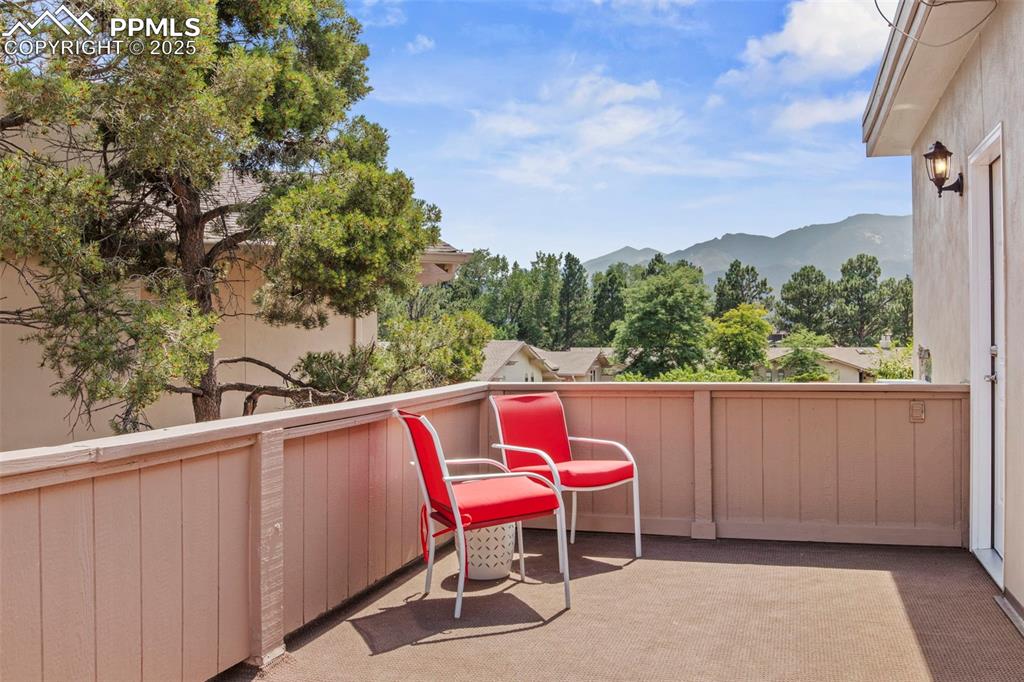
Large Deck off the F6 portion of the Condo
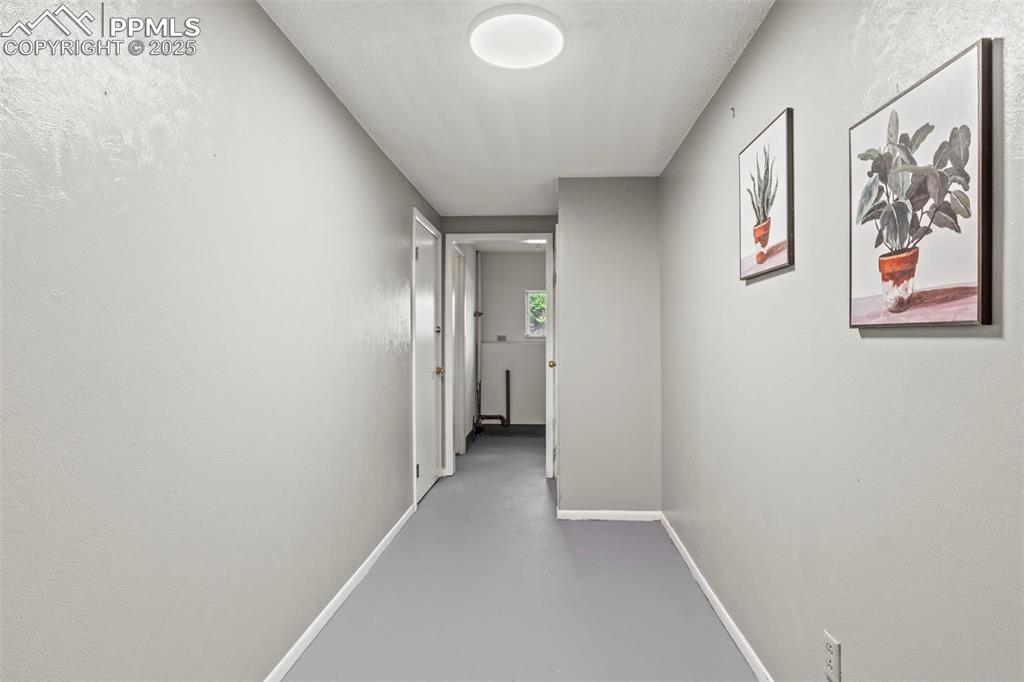
Lower floor Storage area
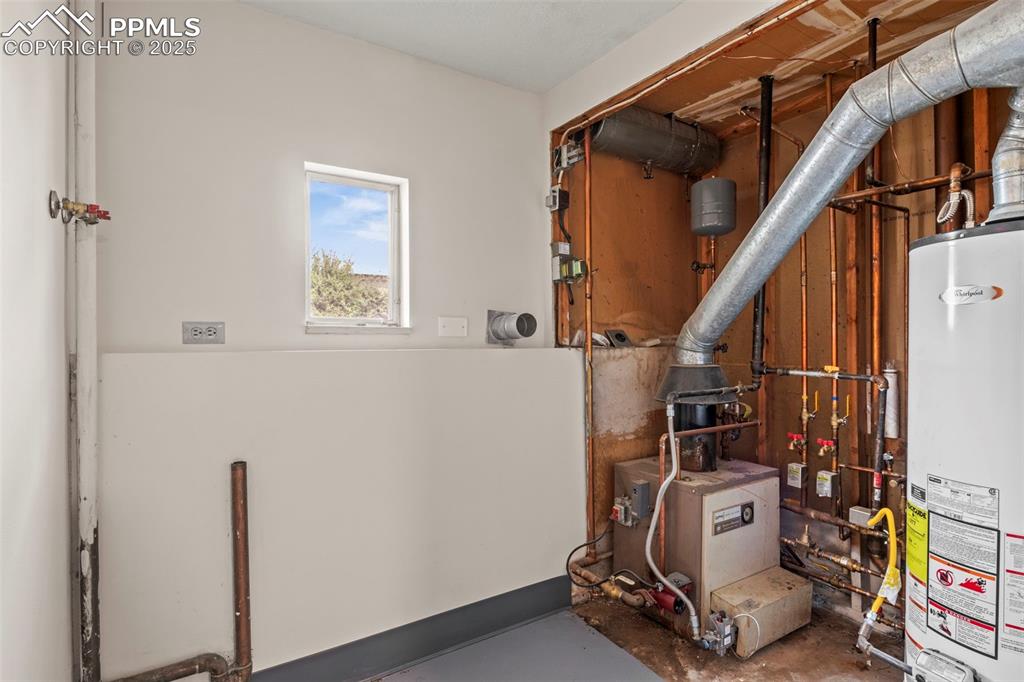
Lower floor Laundry for F6 portion of the Condo
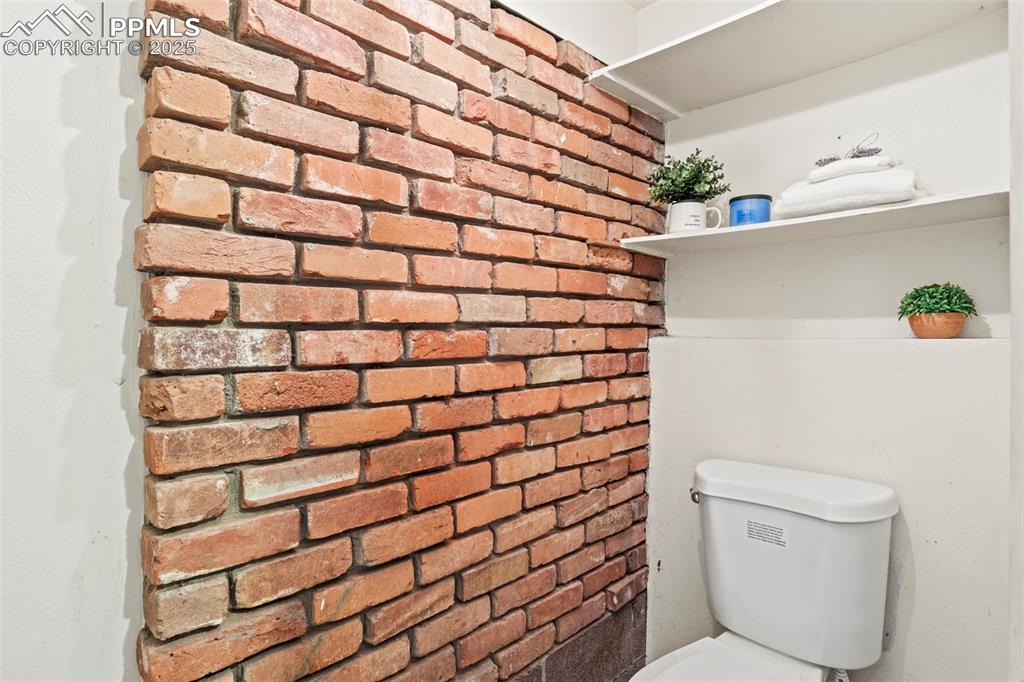
Bathroom with toilet off the storage area in the Lower Floor
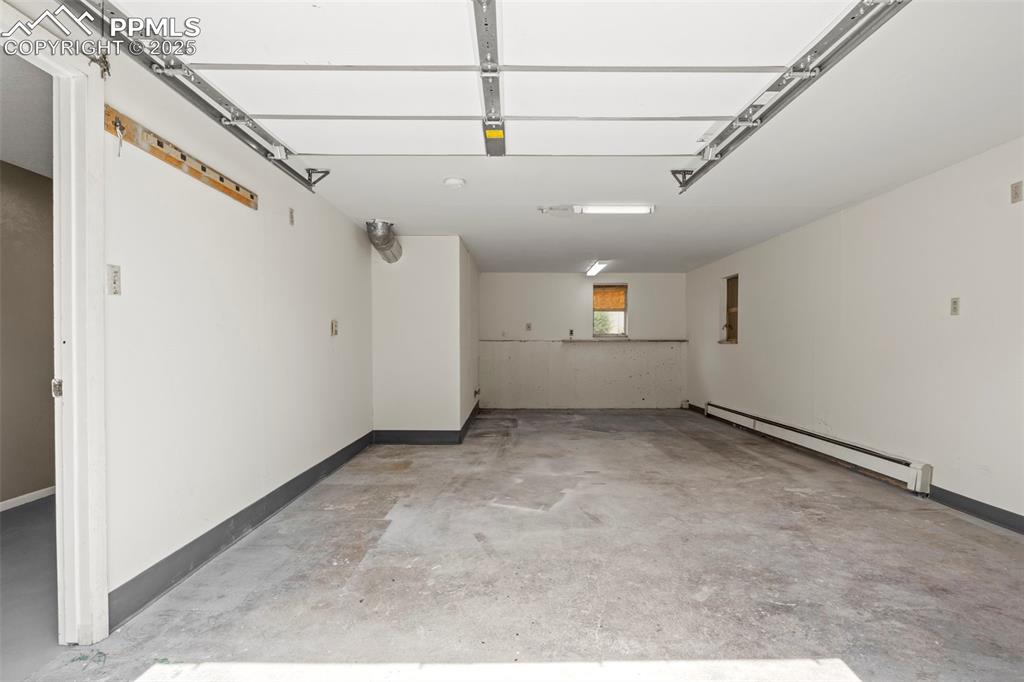
Oversized Garage with heating- perfect for workshop/hobbies, etc
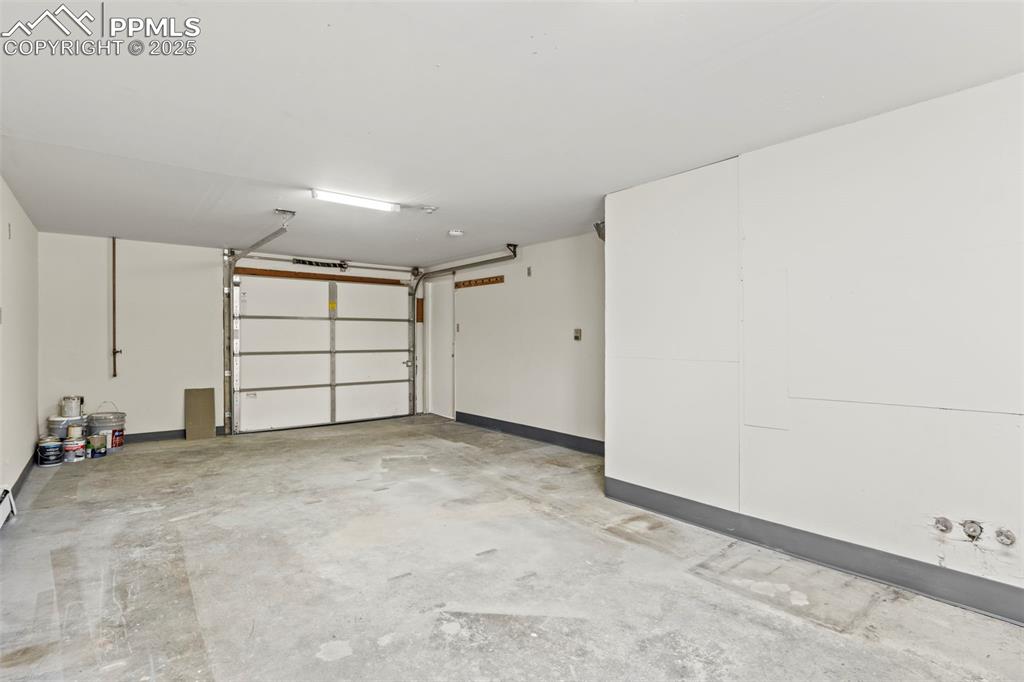
Oversized Garage with heating- perfect for workshop/hobbies, etc
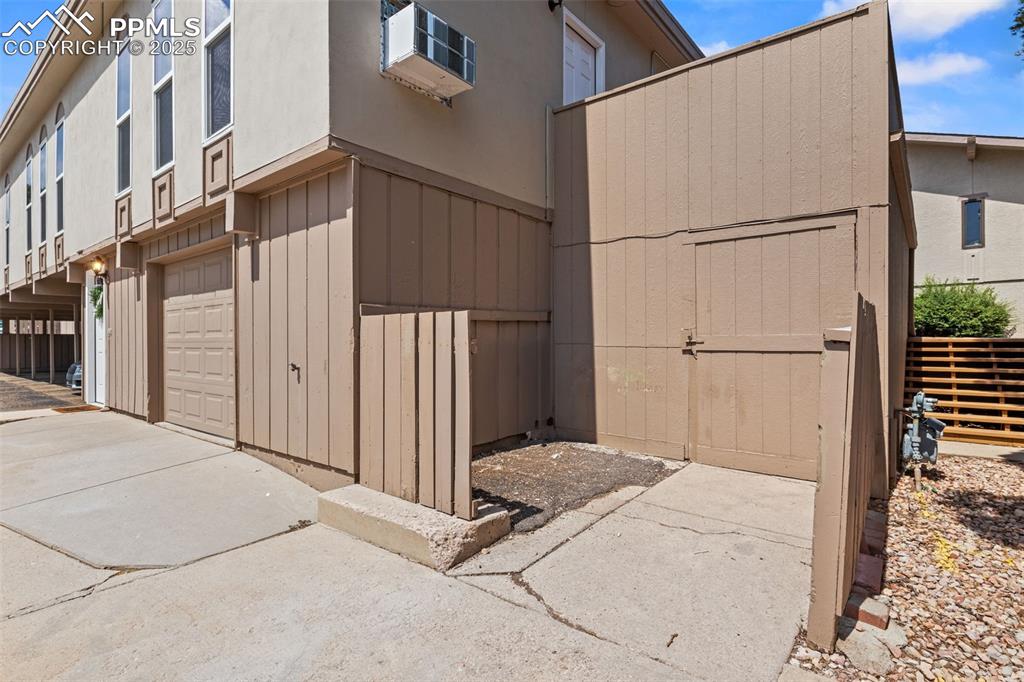
Attached Shed- potential to finish and open to garage adding more workshop space
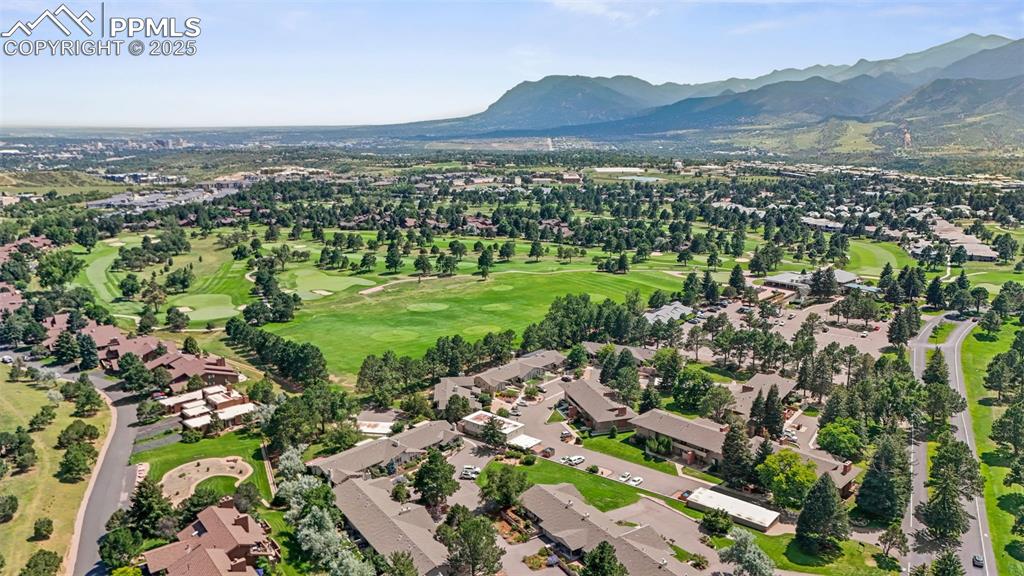
Aerial view of property and surrounding area with a golf course, nearby suburban area, and a mountain backdrop
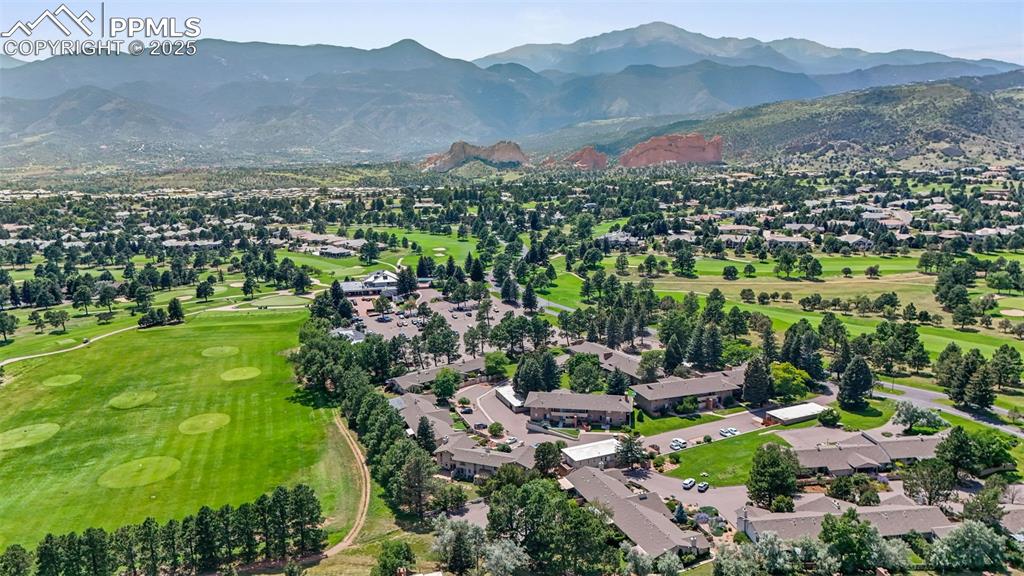
Aerial perspective of suburban area with a golf course and mountains

Aerial perspective of suburban area featuring a golf club and mountains
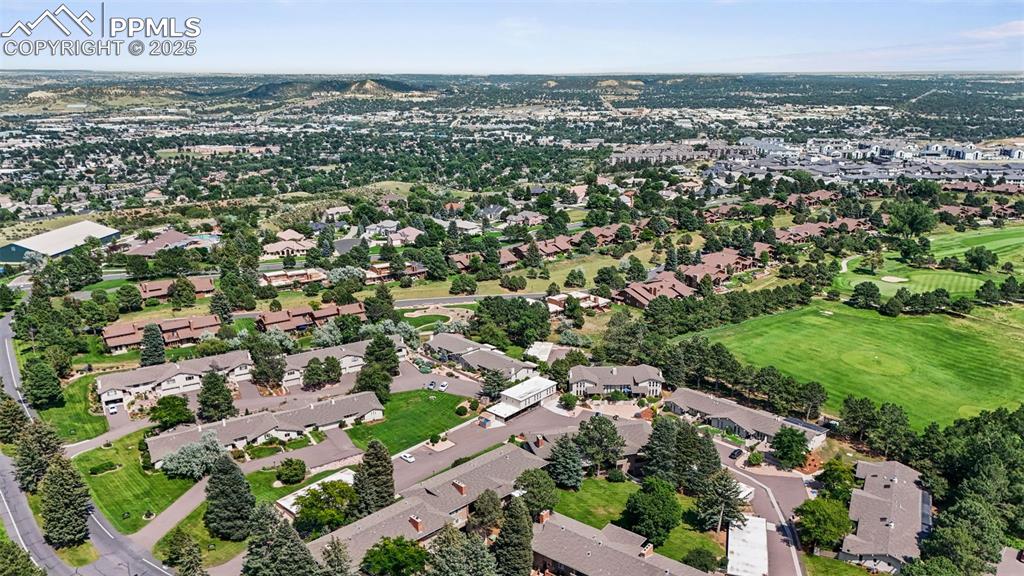
View of property location featuring nearby suburban area and a golf club
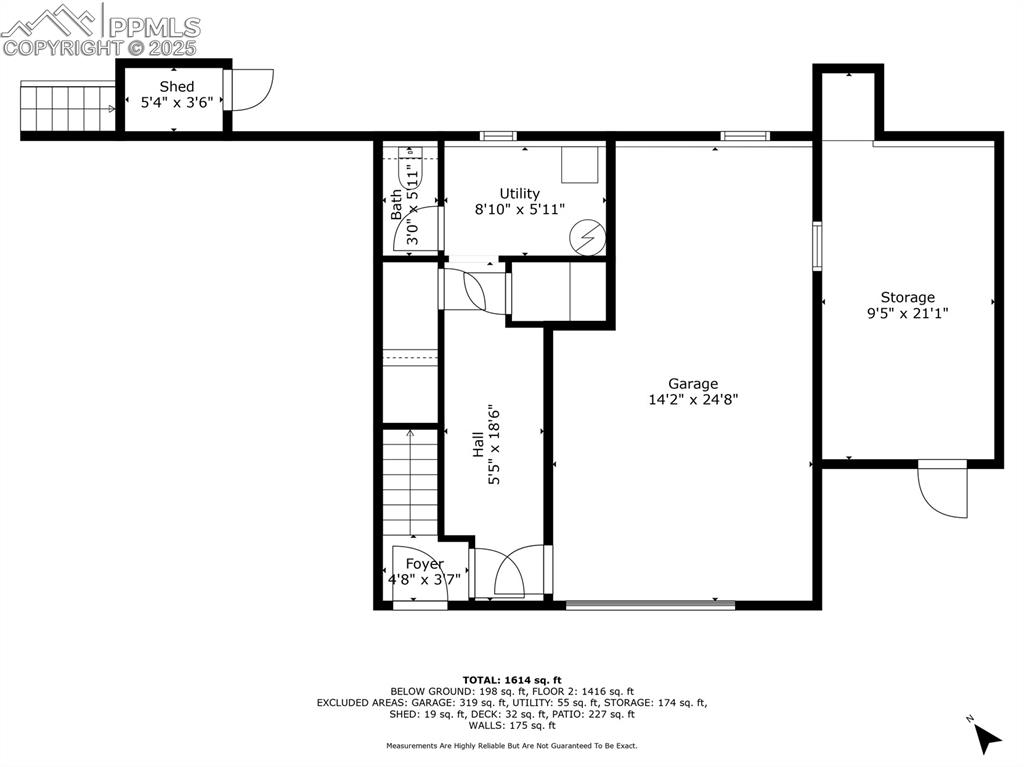
Lower Level and Attached Storage- Perfect Workshop space and lots of storage
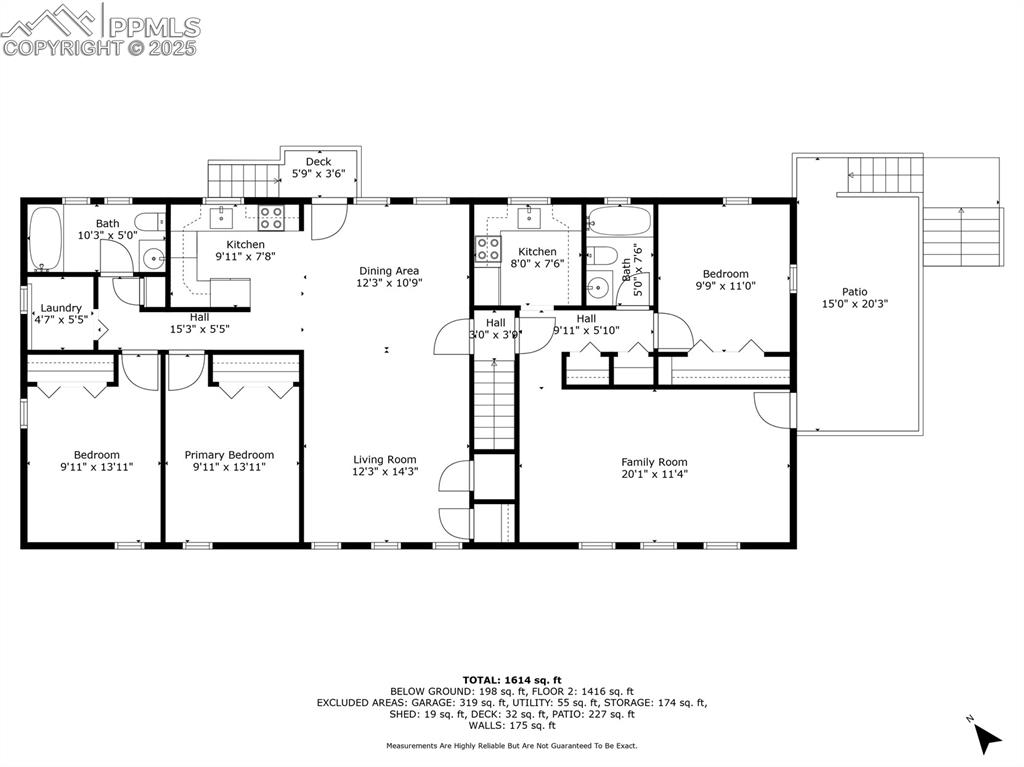
View of floor plan / room layout- Perfect for multi-Generational living space!
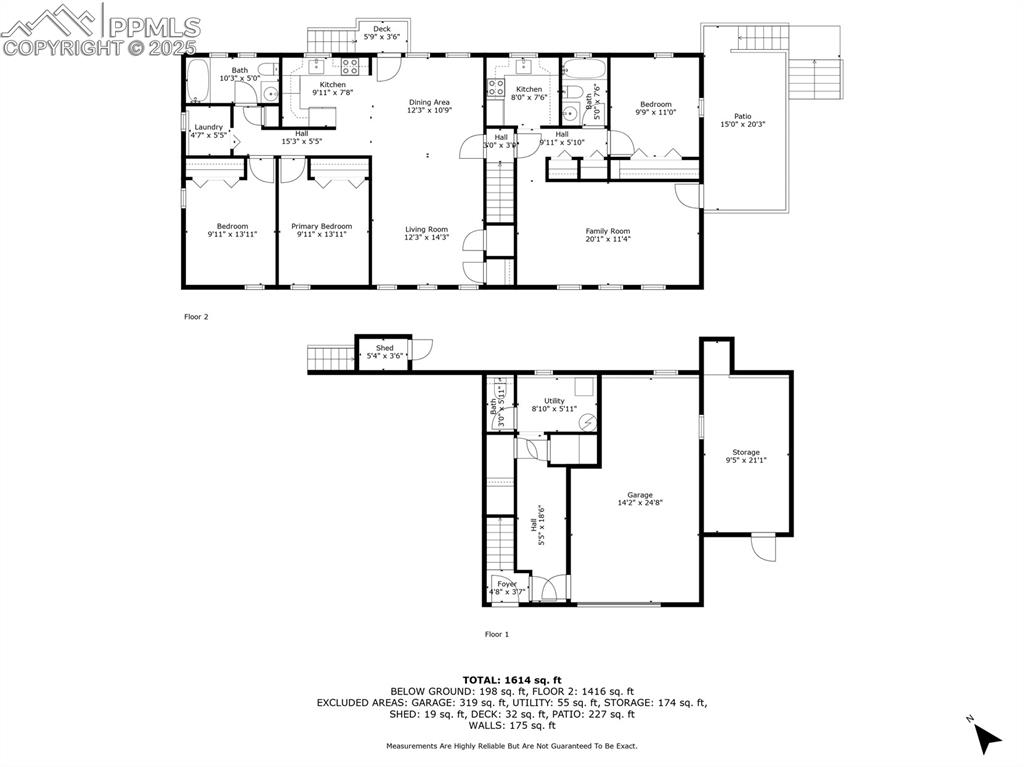
View of property floor plan
Disclaimer: The real estate listing information and related content displayed on this site is provided exclusively for consumers’ personal, non-commercial use and may not be used for any purpose other than to identify prospective properties consumers may be interested in purchasing.