1025 War Eagle Drive, Colorado Springs, CO, 80919
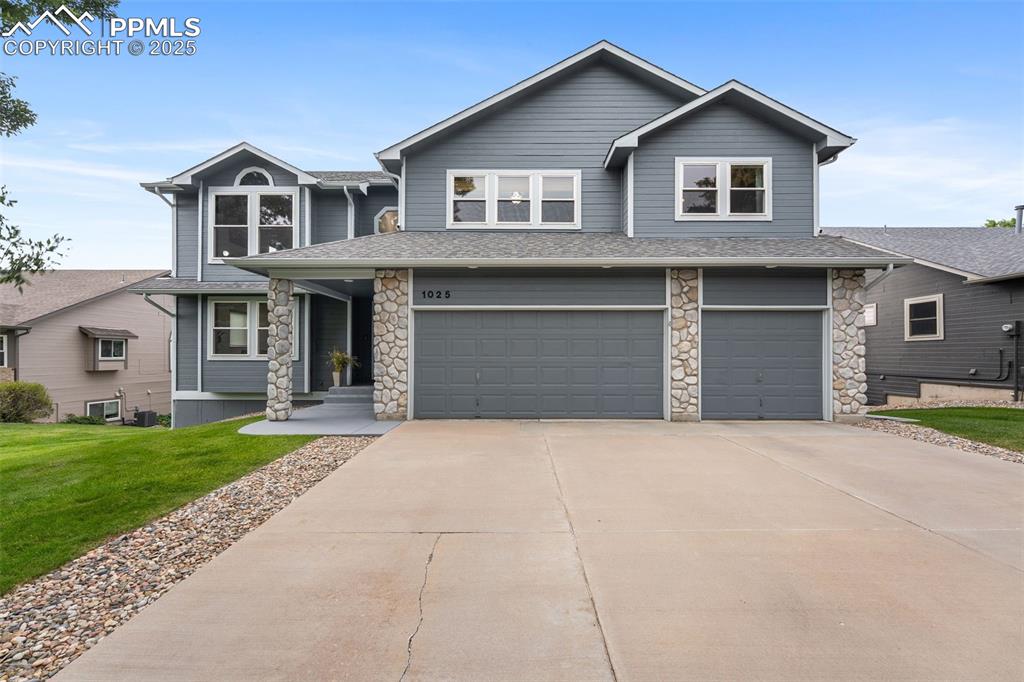
View of front of house featuring stone siding, a garage, a front yard, driveway, and roof with shingles
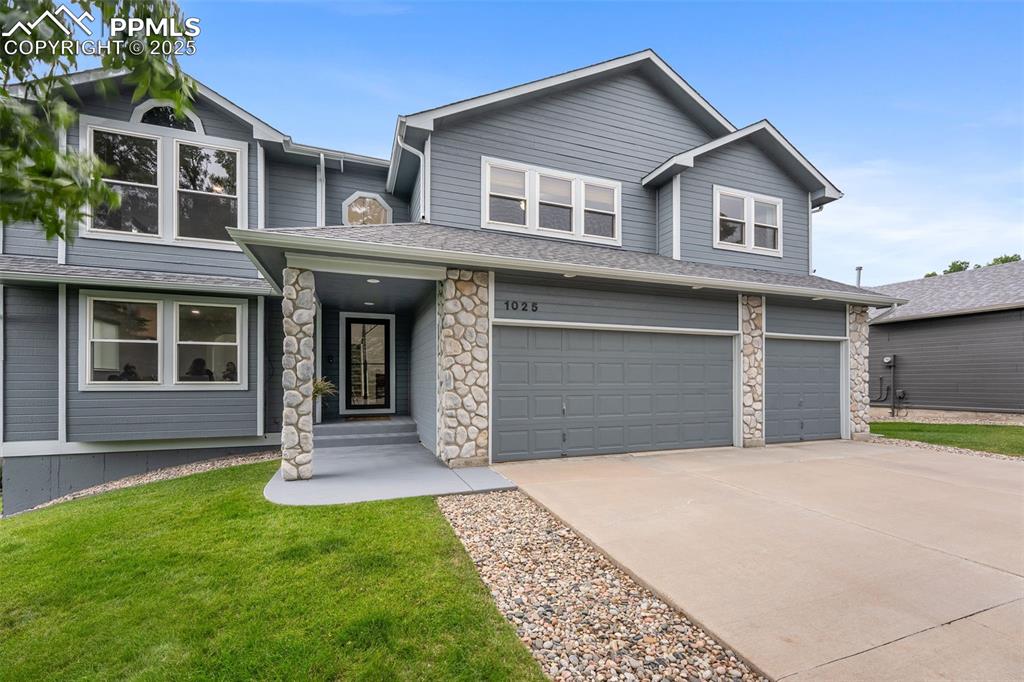
View of front of home featuring an attached garage, concrete driveway, stone siding, a front yard, and a shingled roof
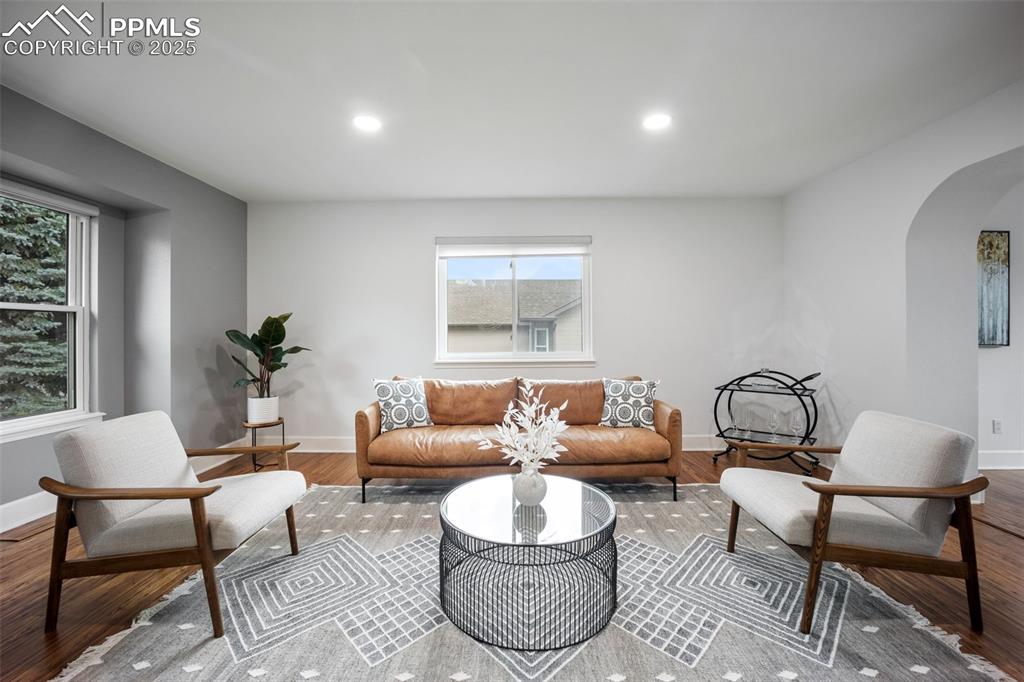
Living area featuring arched walkways, wood finished floors, and recessed lighting
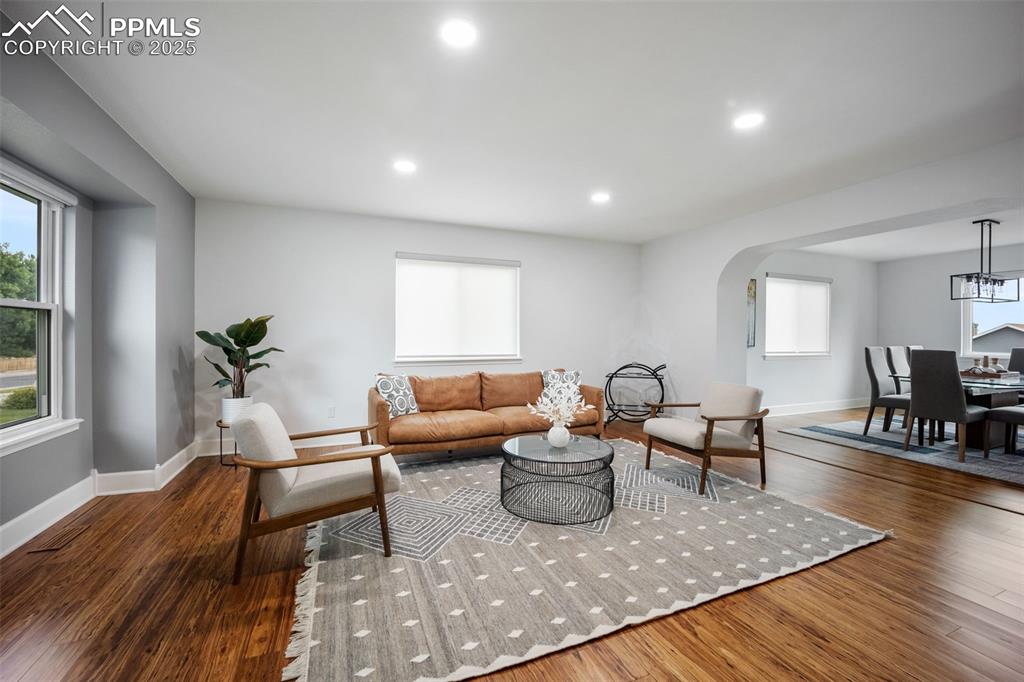
Living room with arched walkways, wood finished floors, plenty of natural light, and recessed lighting
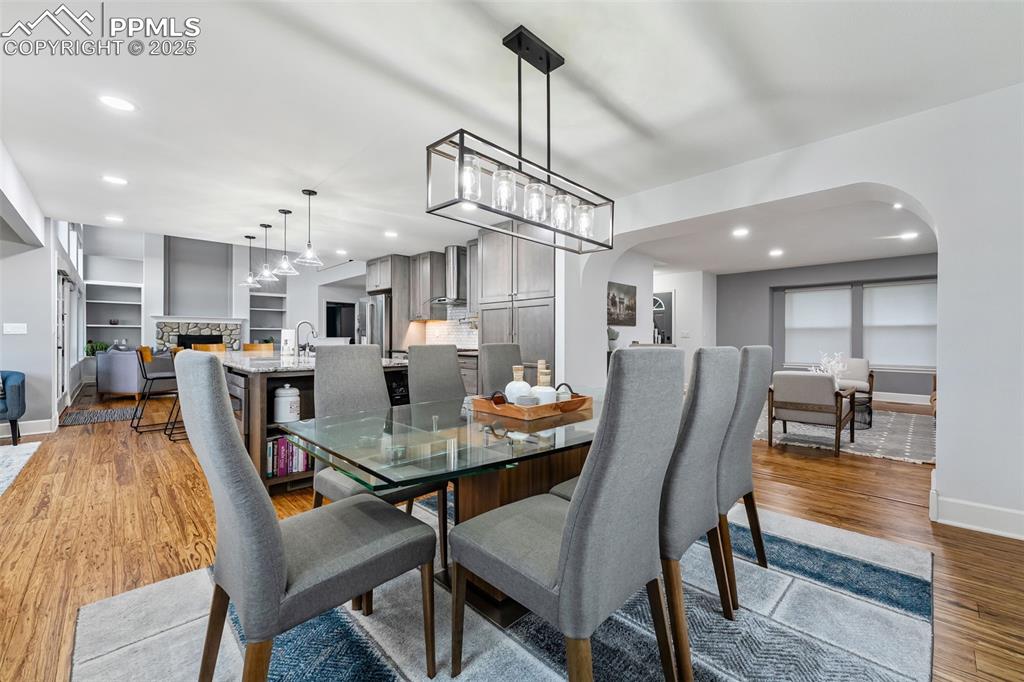
Dining space with arched walkways, light wood-style floors, recessed lighting, a fireplace, and built in shelves
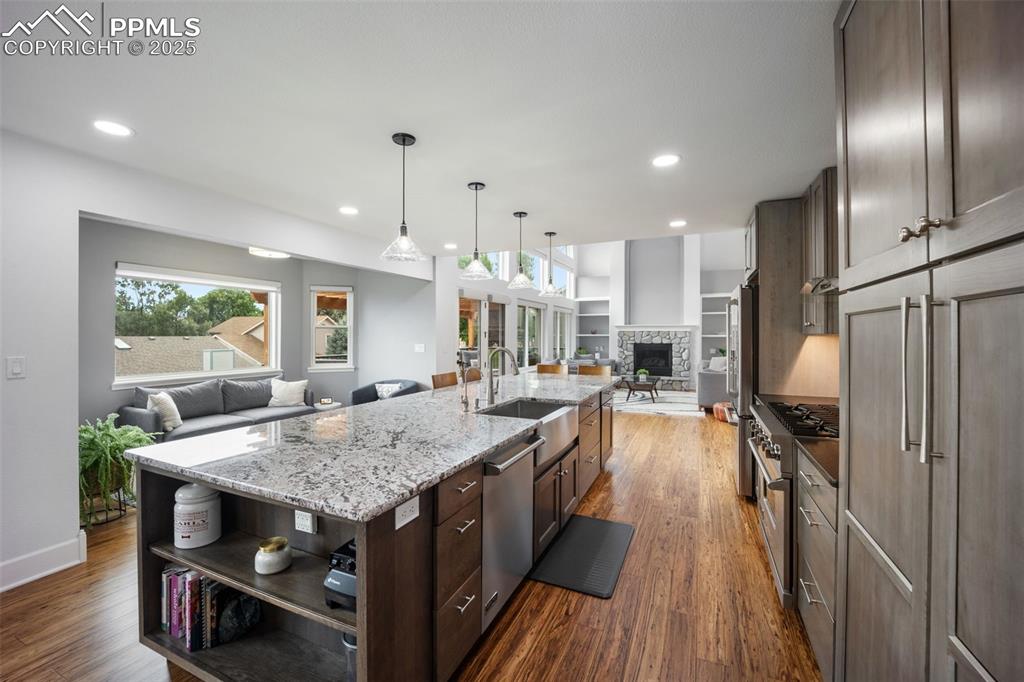
Kitchen featuring open floor plan, dark wood-style floors, plenty of natural light, light stone counters, and recessed lighting
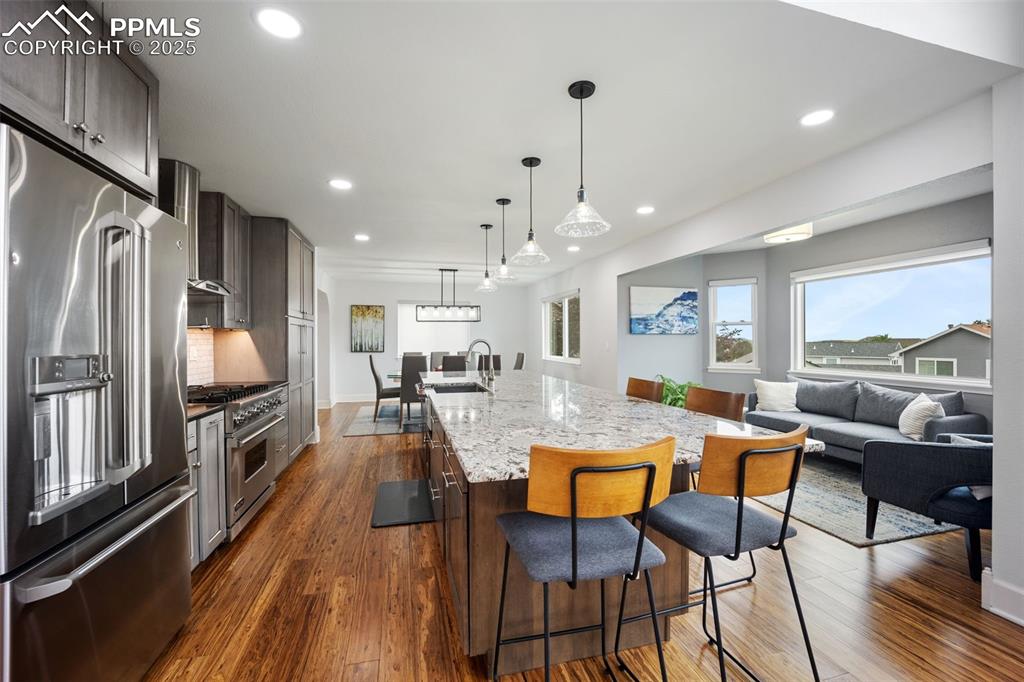
Kitchen featuring premium appliances, dark wood-style flooring, a large island with sink, a breakfast bar area, and light stone counters
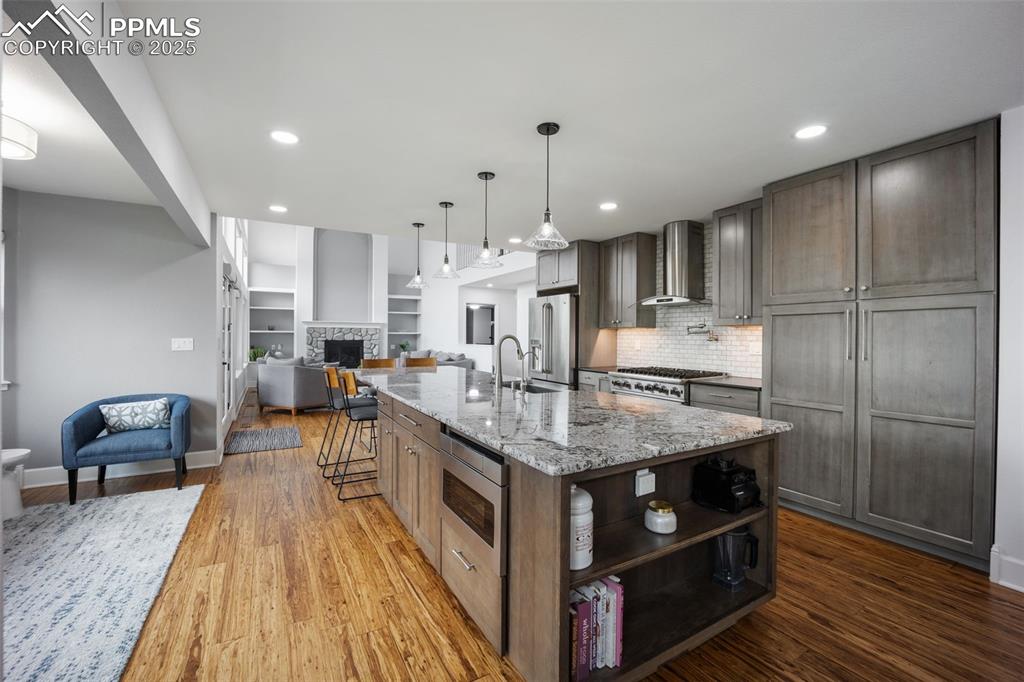
Kitchen with open floor plan, light wood-style flooring, open shelves, light stone counters, and wall chimney exhaust hood
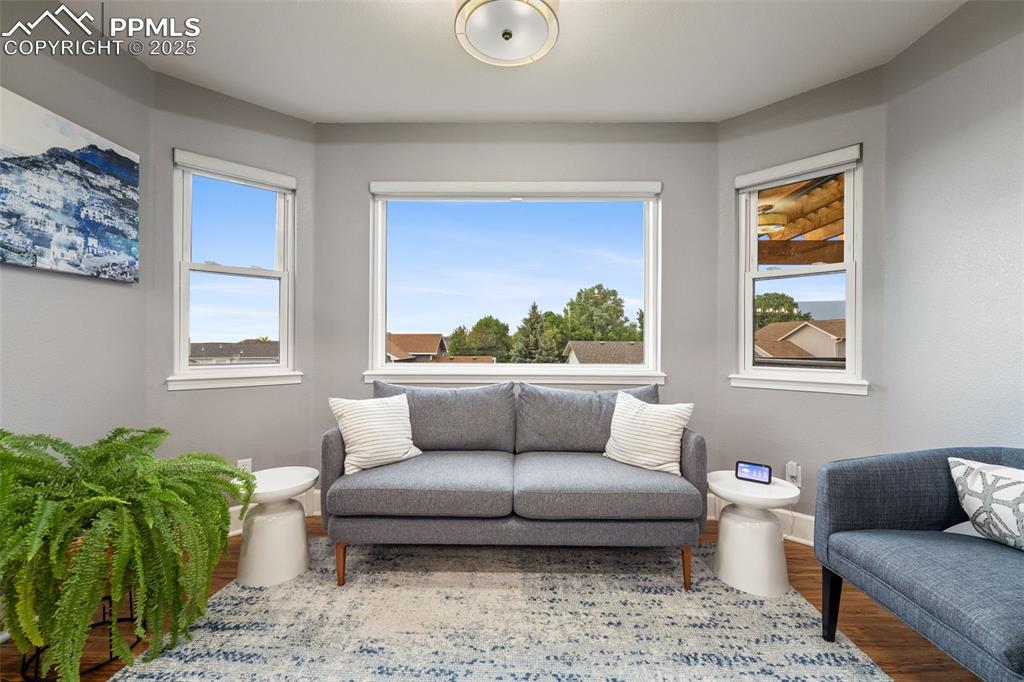
Living room with wood finished floors and baseboards
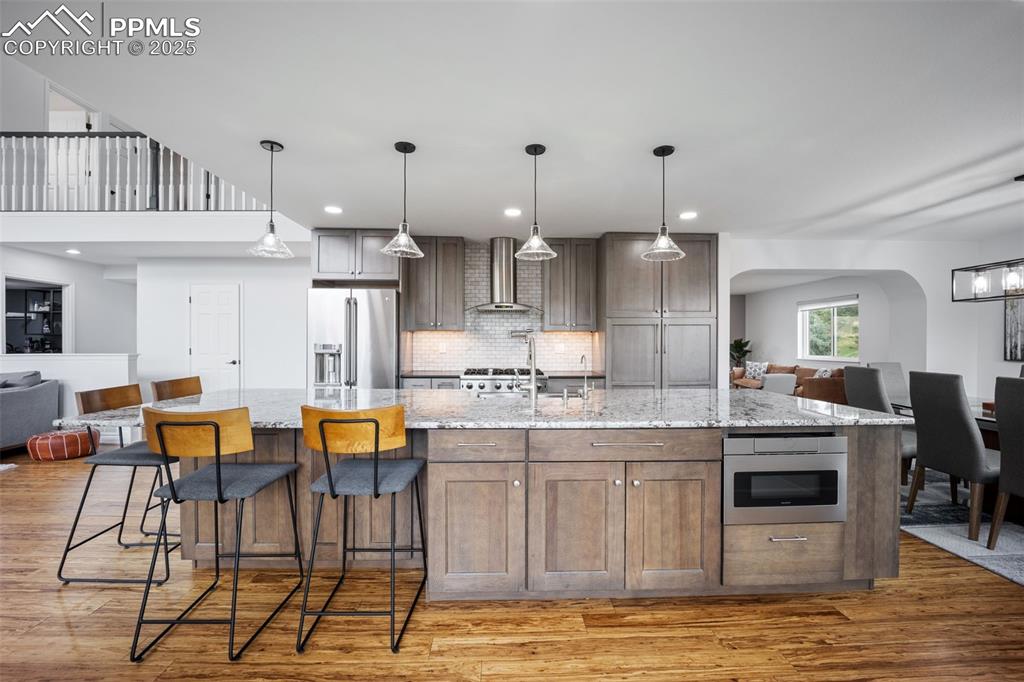
Kitchen featuring open floor plan, recessed lighting, light wood-style floors, appliances with stainless steel finishes, and wall chimney exhaust hood
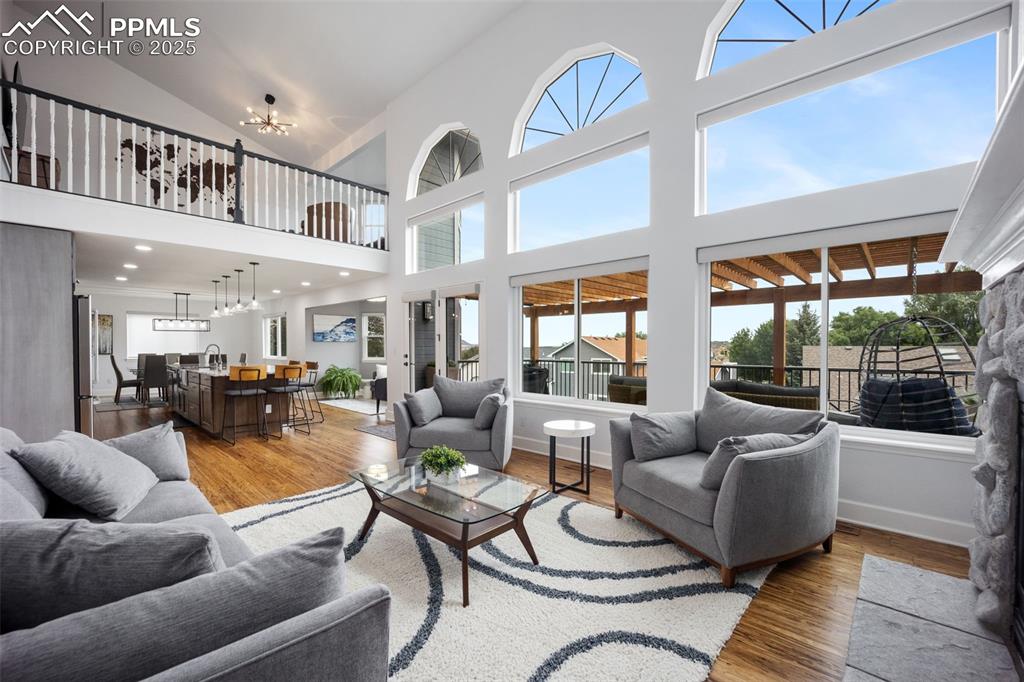
Living area featuring light wood-style floors, plenty of natural light, and vaulted ceiling
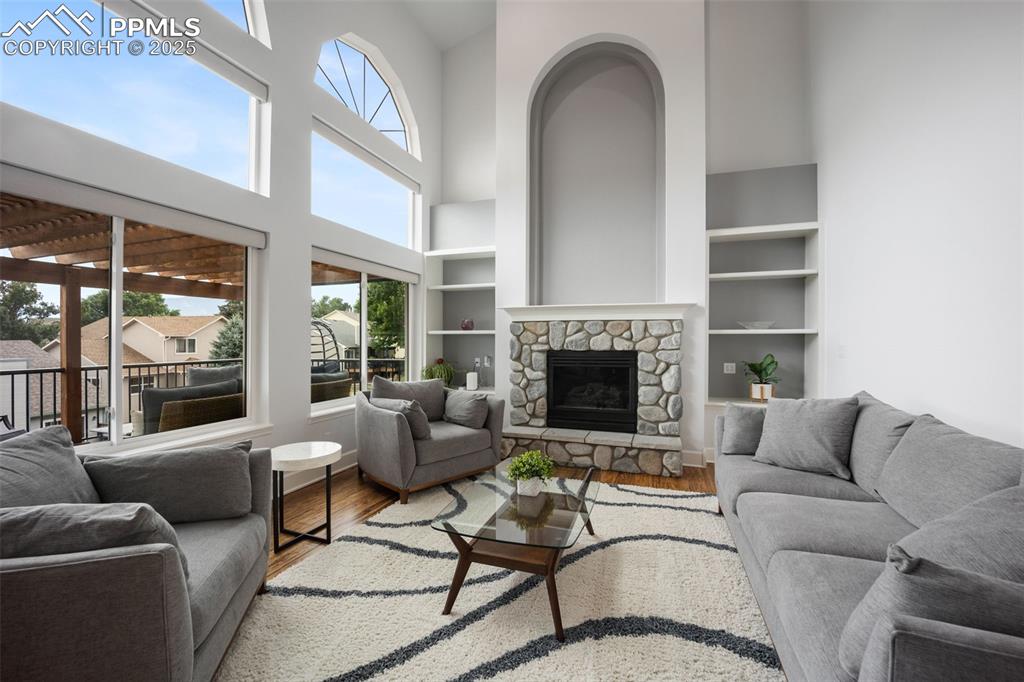
Living room featuring wood finished floors, a towering ceiling, built in features, and a fireplace
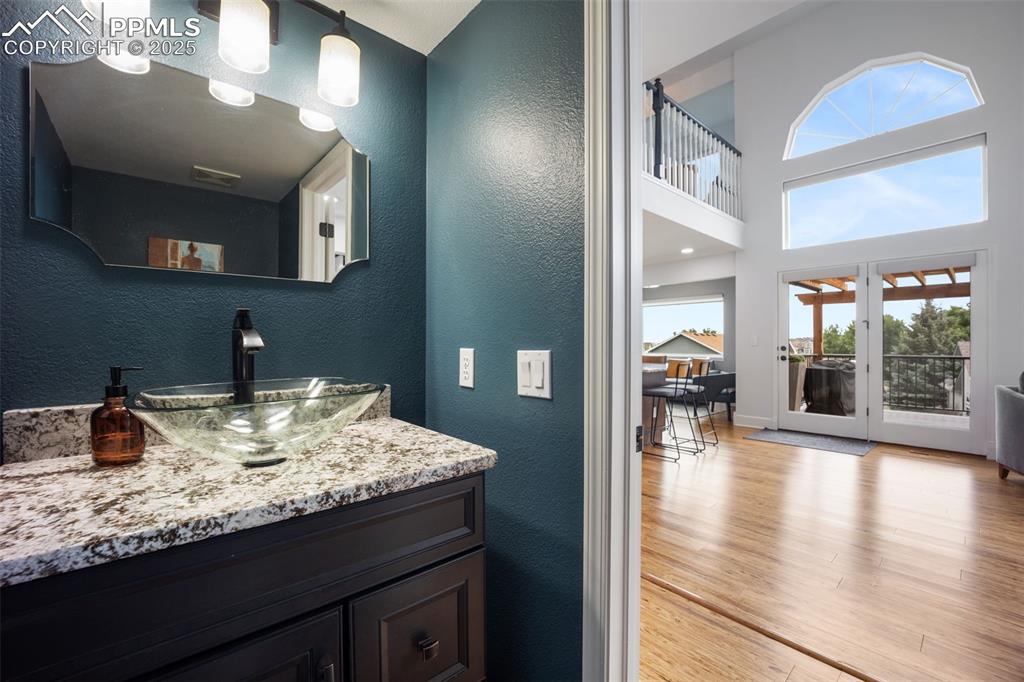
Bathroom featuring a textured wall, wood finished floors, vanity, and a high ceiling
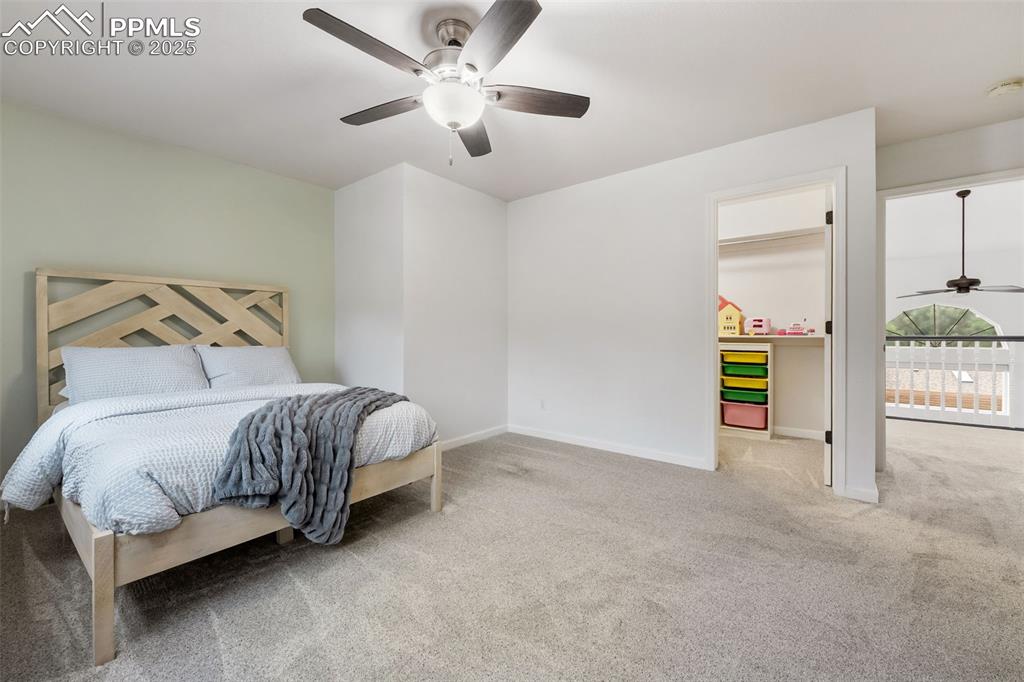
Carpeted bedroom with a spacious closet and ceiling fan
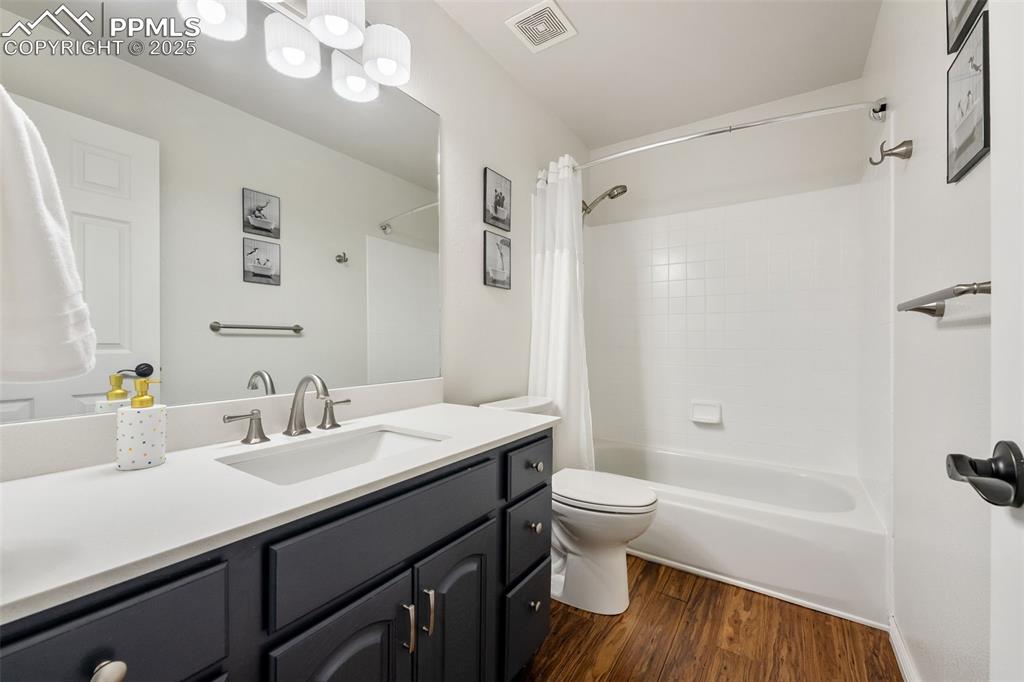
Full bathroom with shower / bath combination with curtain, vanity, and wood finished floors
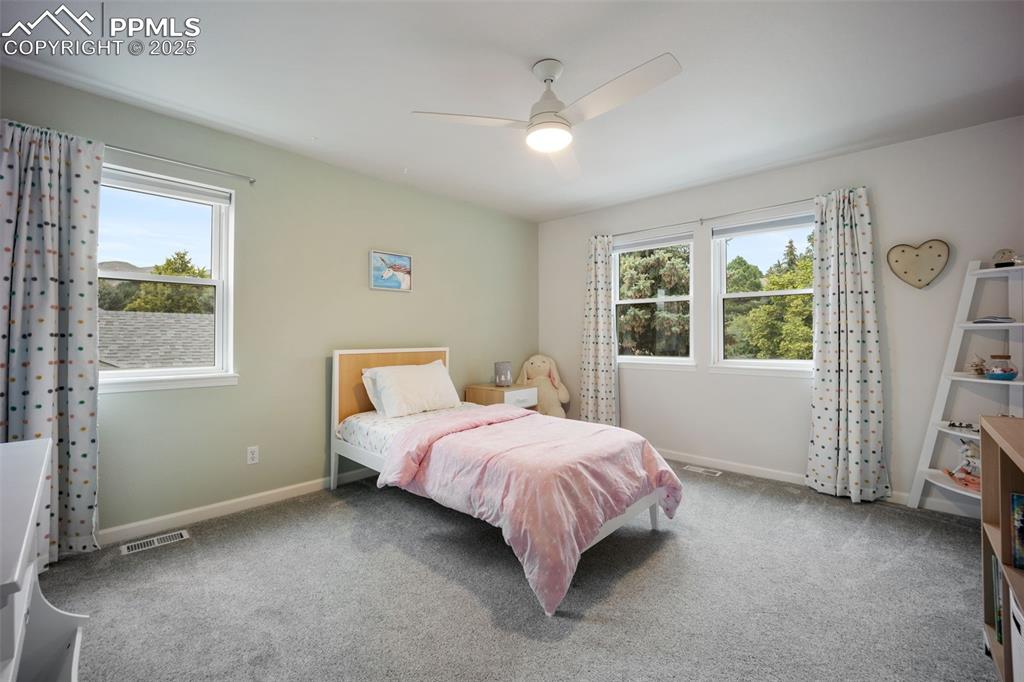
Bedroom with carpet floors and ceiling fan
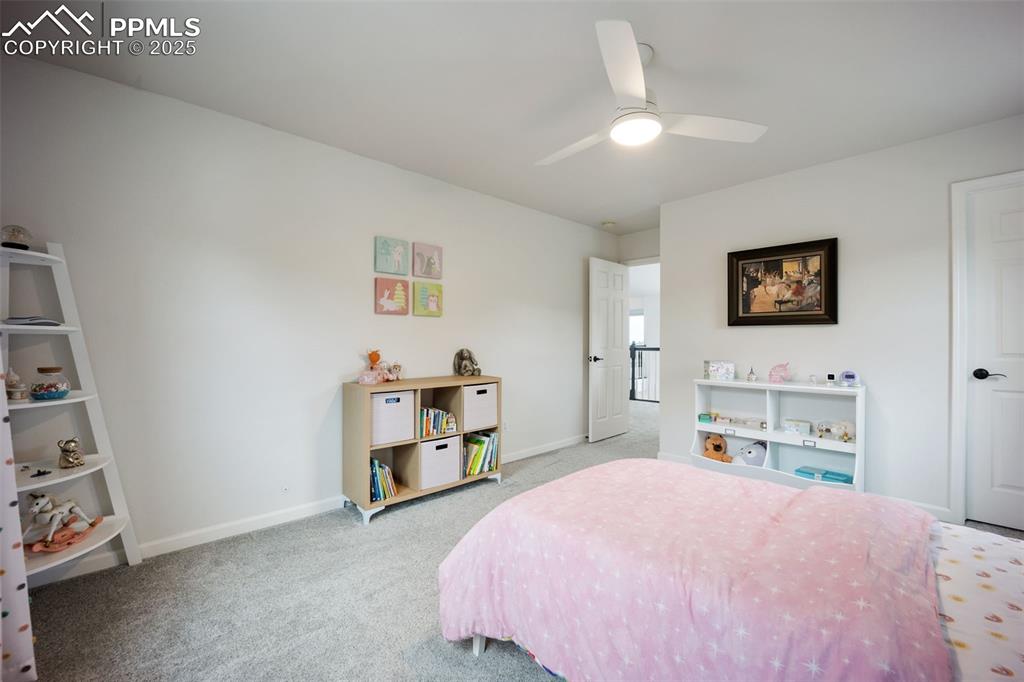
Bedroom with carpet floors and ceiling fan
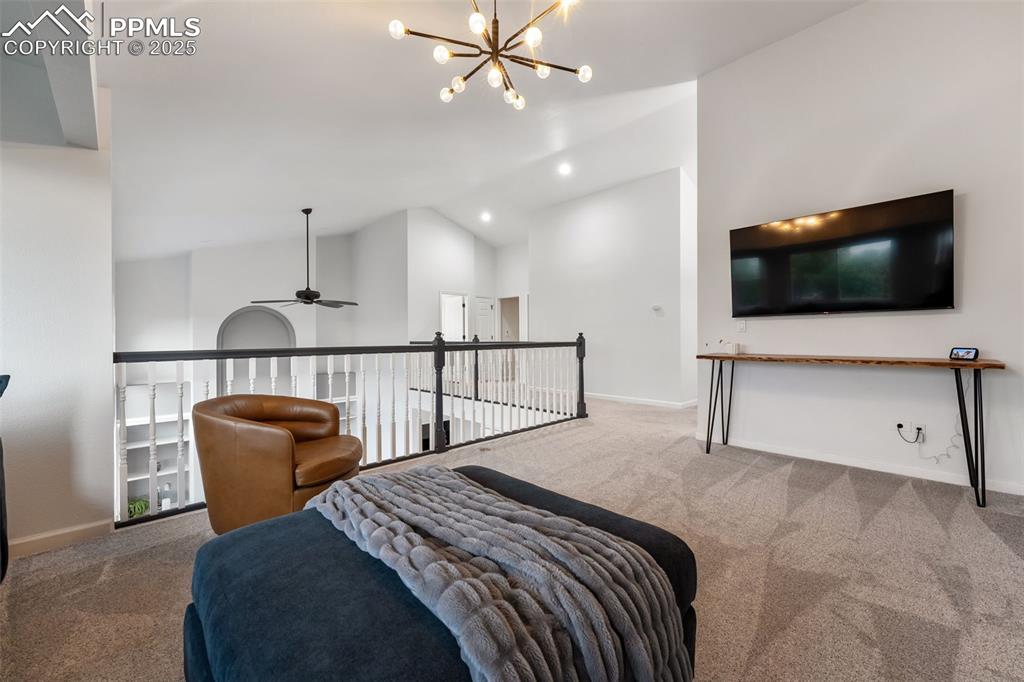
Other
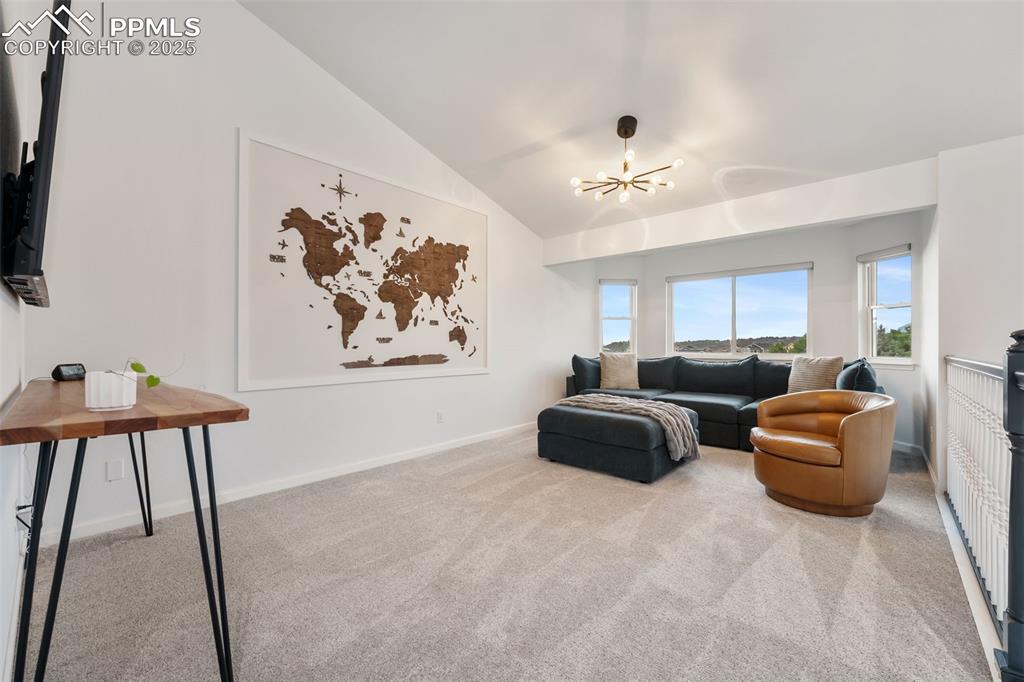
Living area with carpet floors, vaulted ceiling, and a chandelier
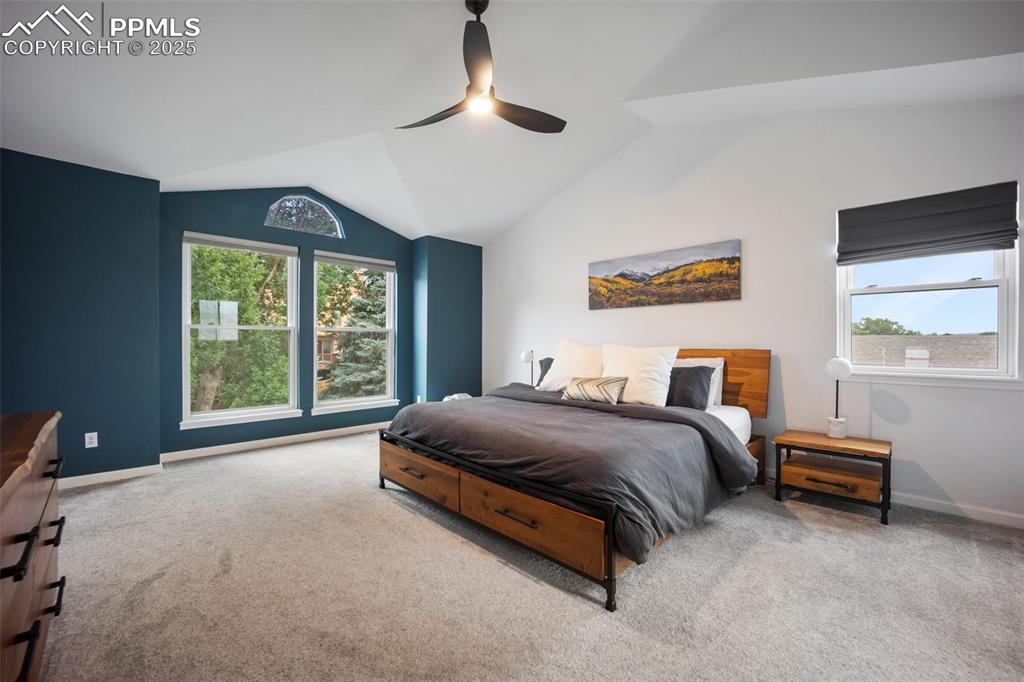
Carpeted bedroom with lofted ceiling and a ceiling fan
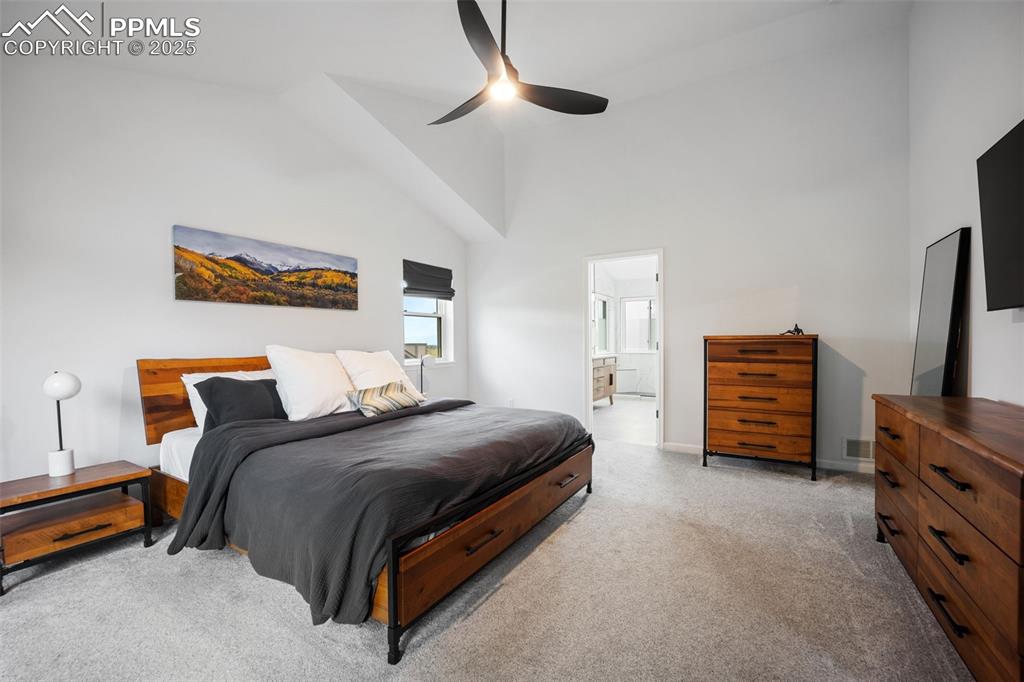
Bedroom with light colored carpet, high vaulted ceiling, connected bathroom, and ceiling fan
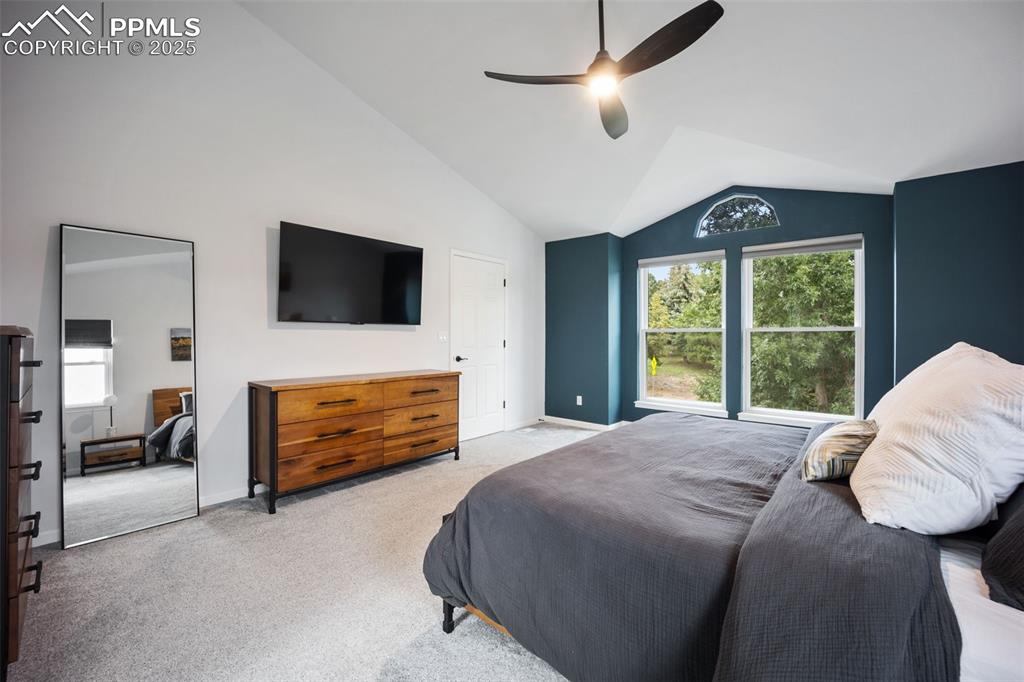
Bedroom with lofted ceiling, light colored carpet, and a ceiling fan
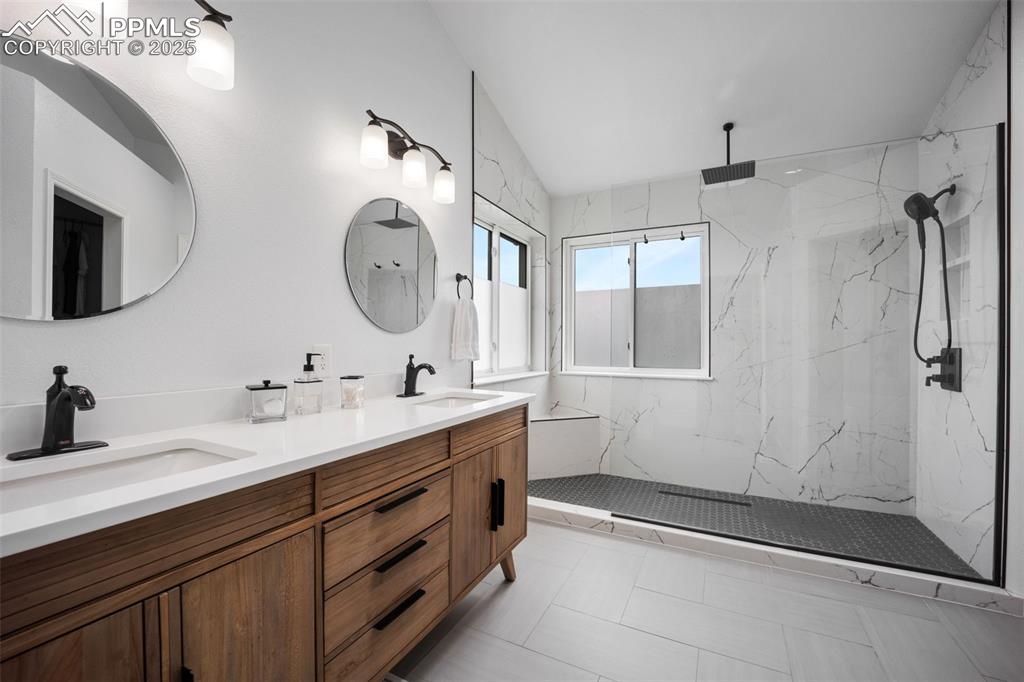
Full bath with double vanity, a marble finish shower, vaulted ceiling, and tile patterned floors
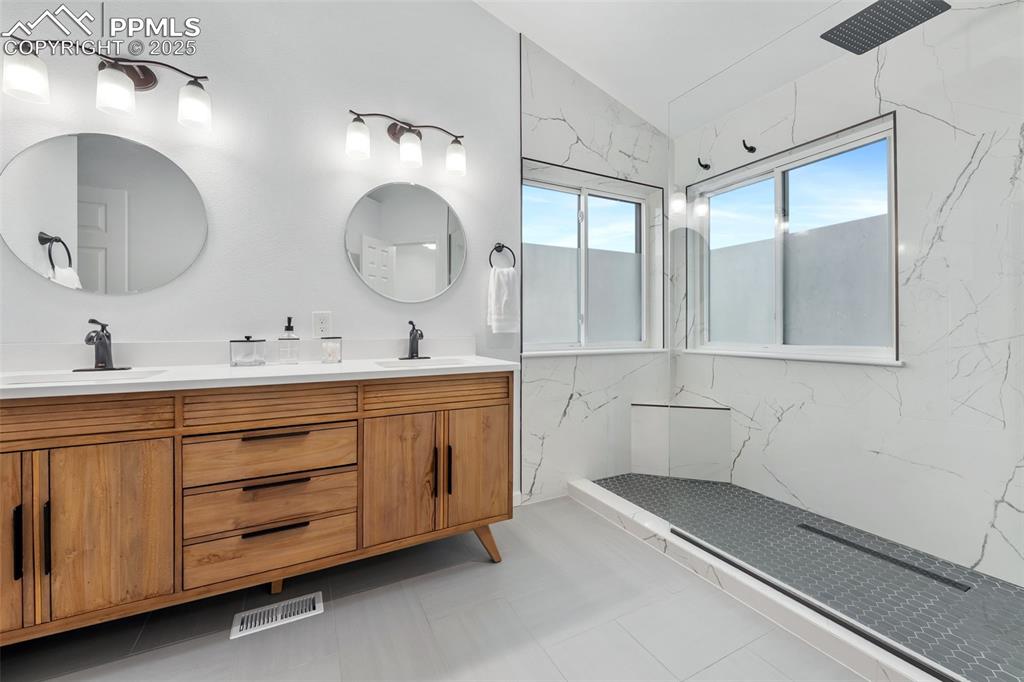
Bathroom featuring double vanity, a marble finish shower, and lofted ceiling
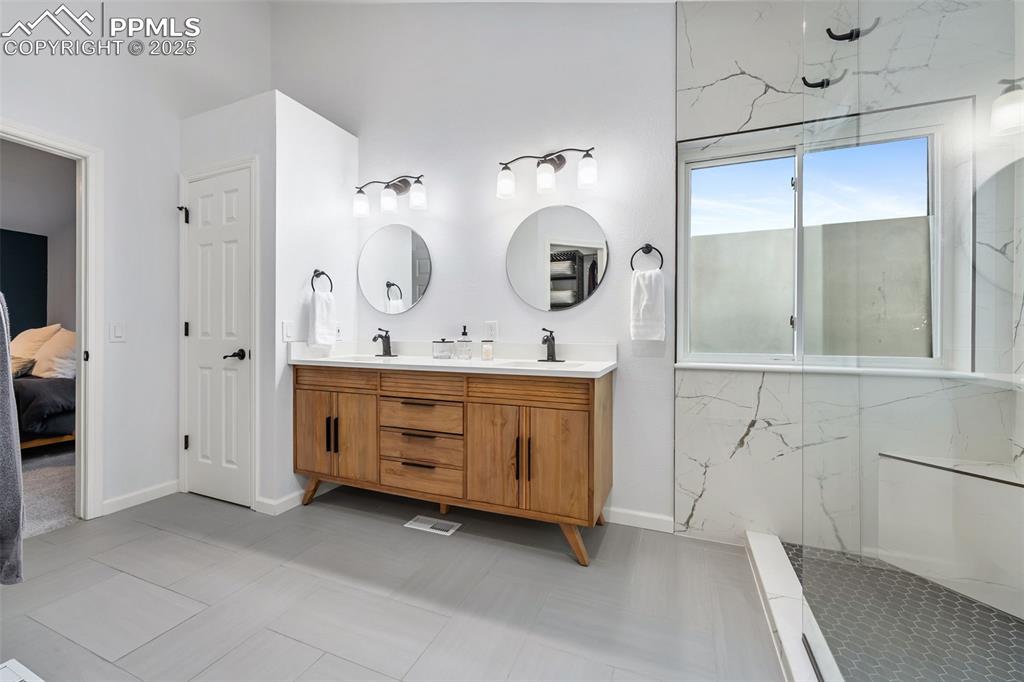
Ensuite bathroom featuring double vanity and a marble finish shower
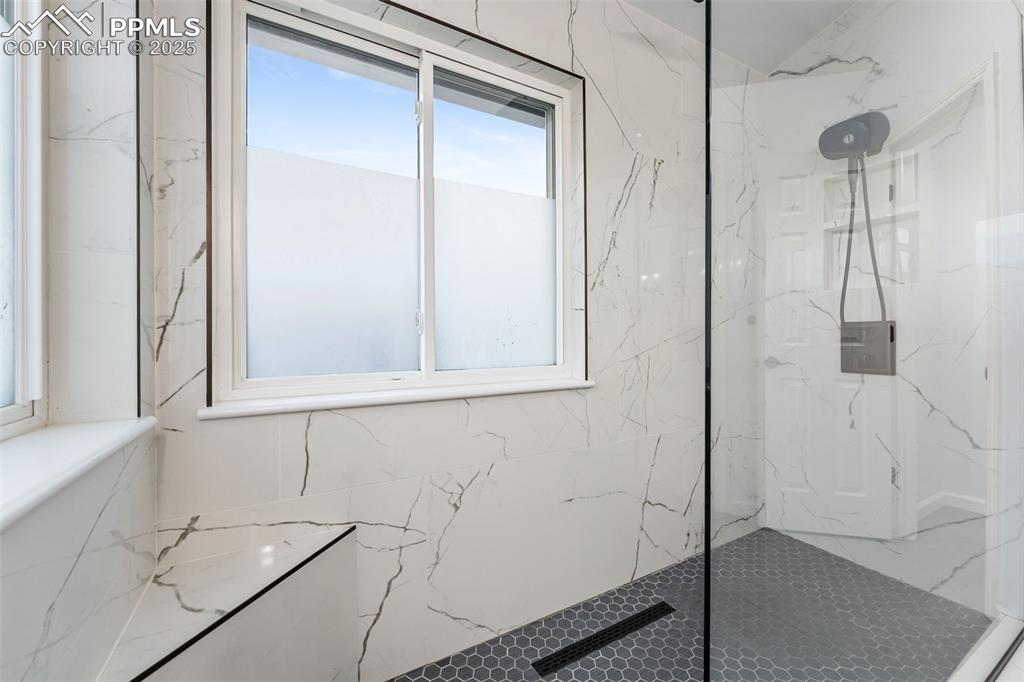
Full bath with a marble finish shower
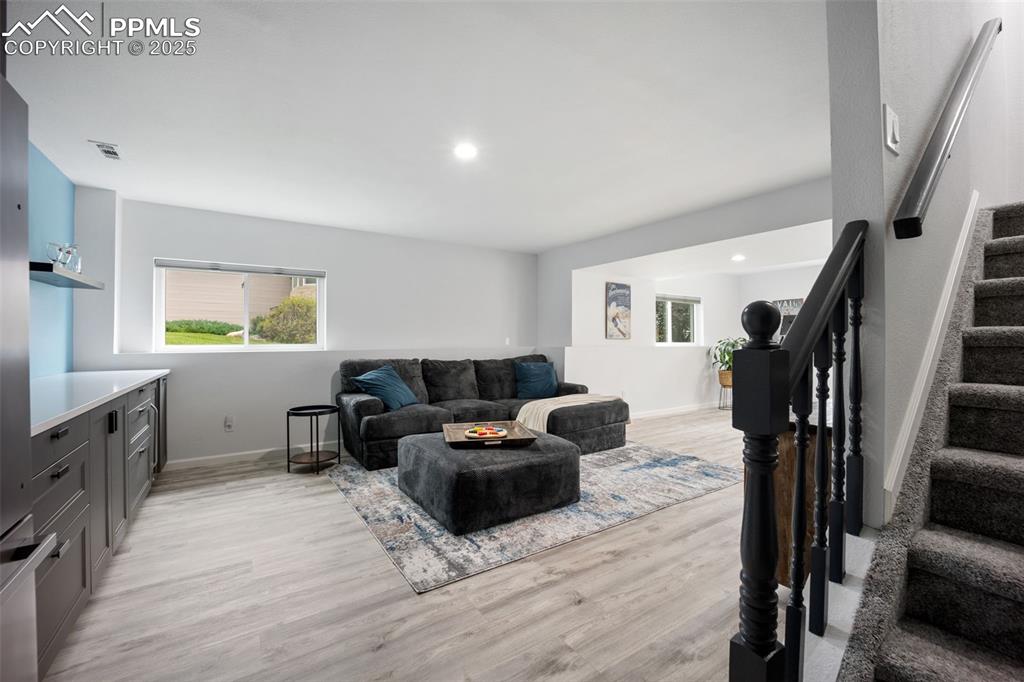
Living area with light wood-style floors, stairway, and recessed lighting
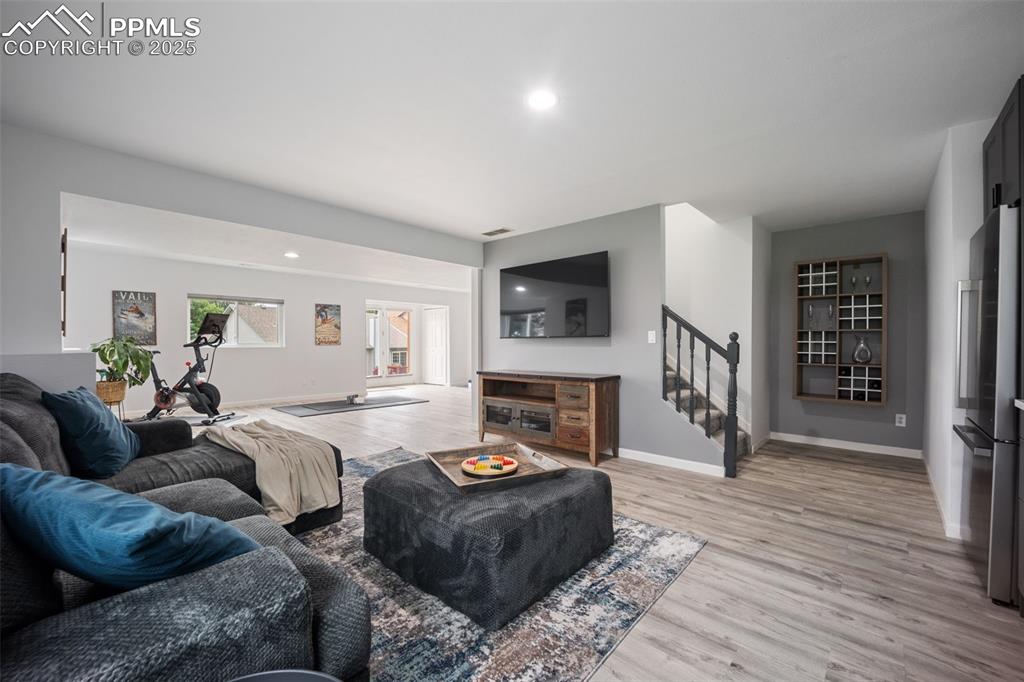
Living room featuring light wood finished floors, recessed lighting, and stairway
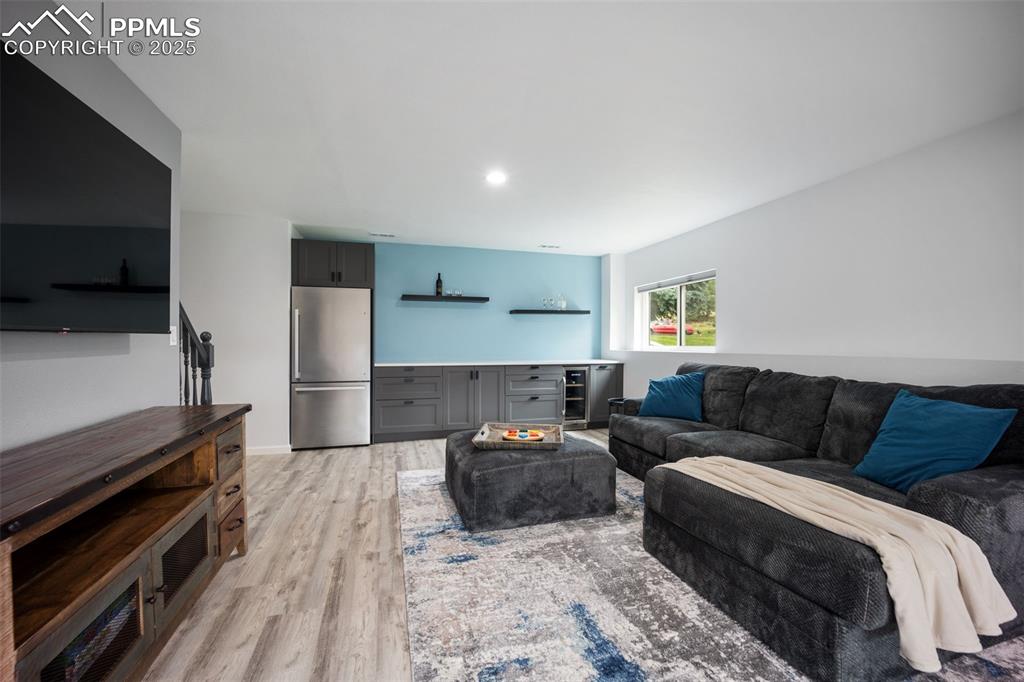
Living area with light wood finished floors and recessed lighting
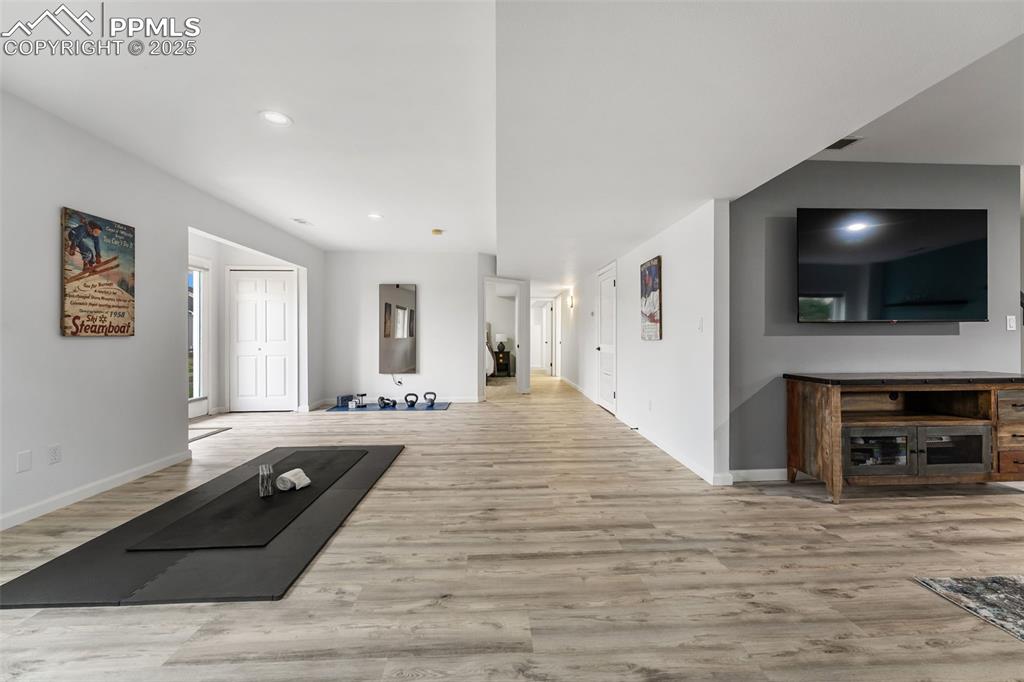
Unfurnished living room featuring wood finished floors and recessed lighting
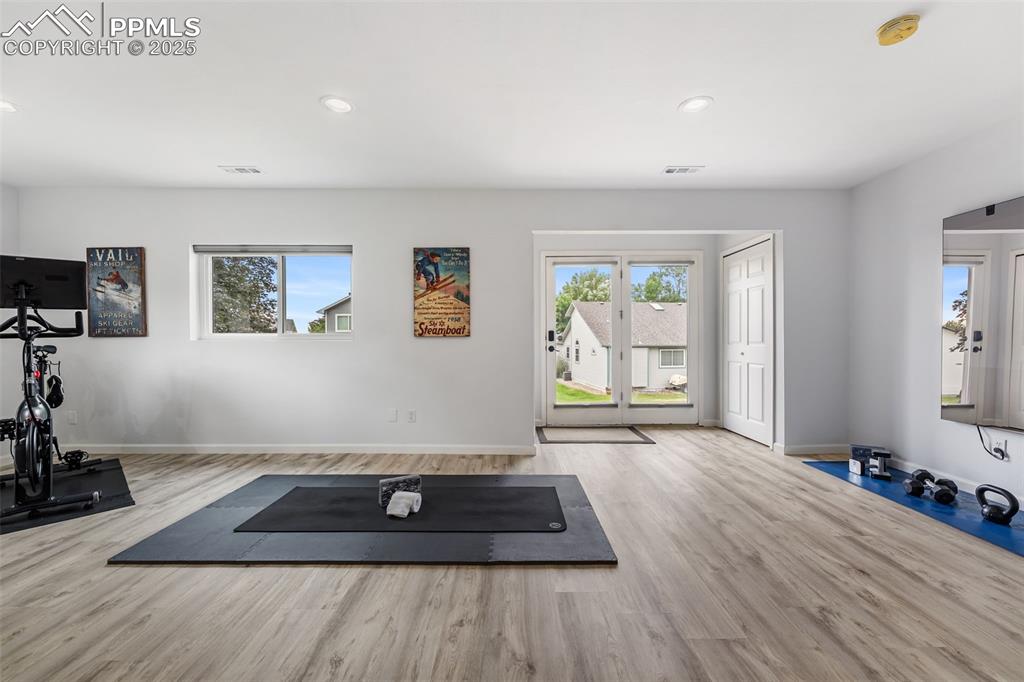
Workout area featuring plenty of natural light, recessed lighting, and wood finished floors
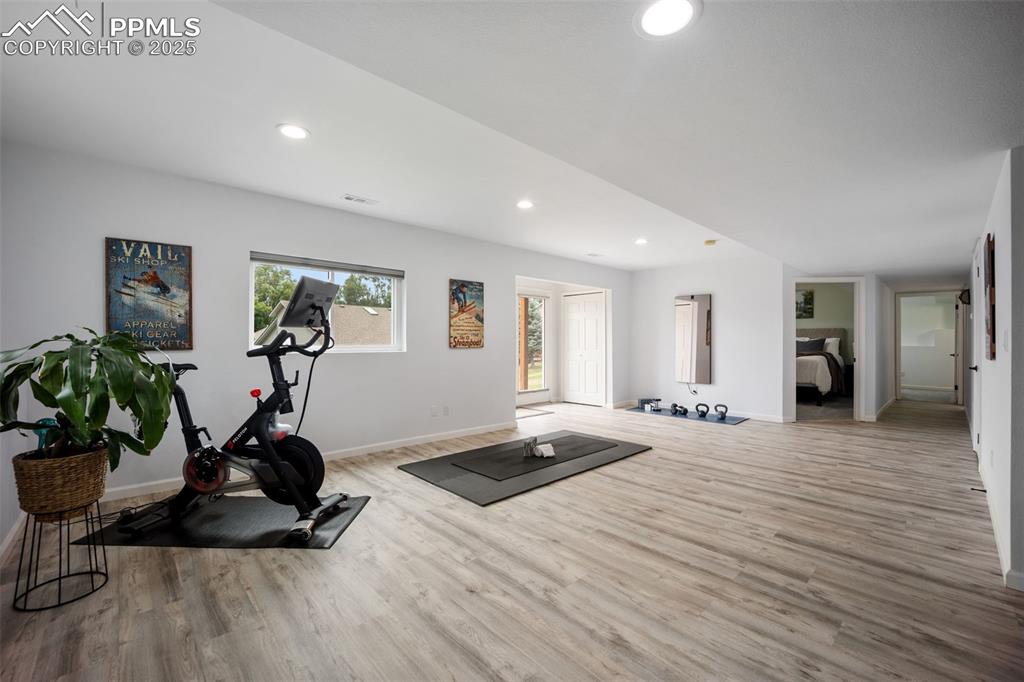
Workout area with wood finished floors and recessed lighting
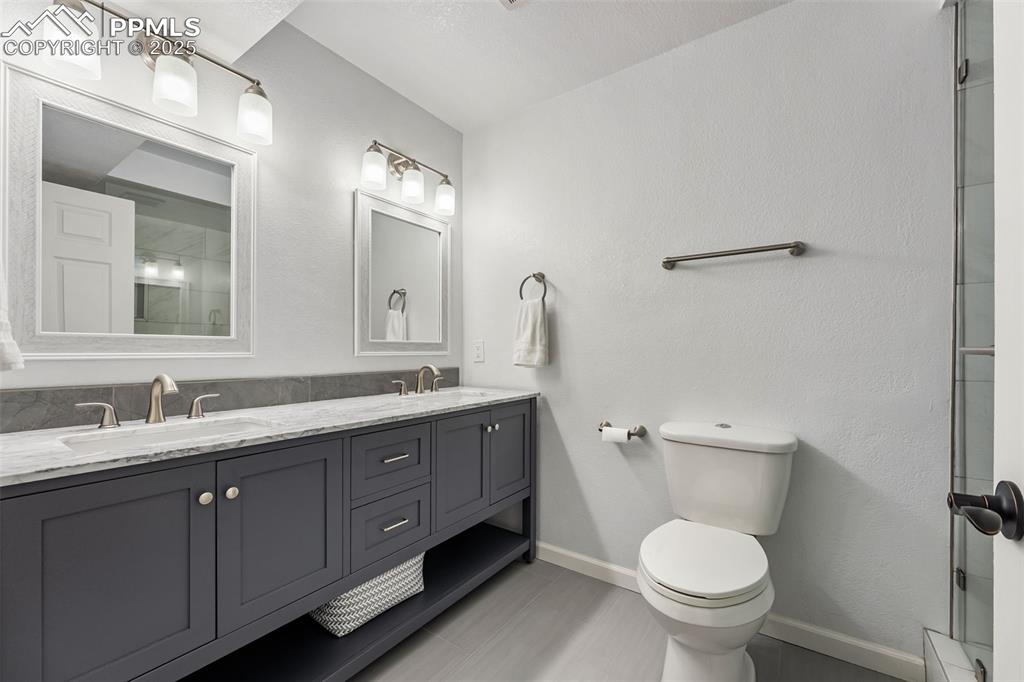
Bathroom featuring double vanity, a shower, and a textured wall
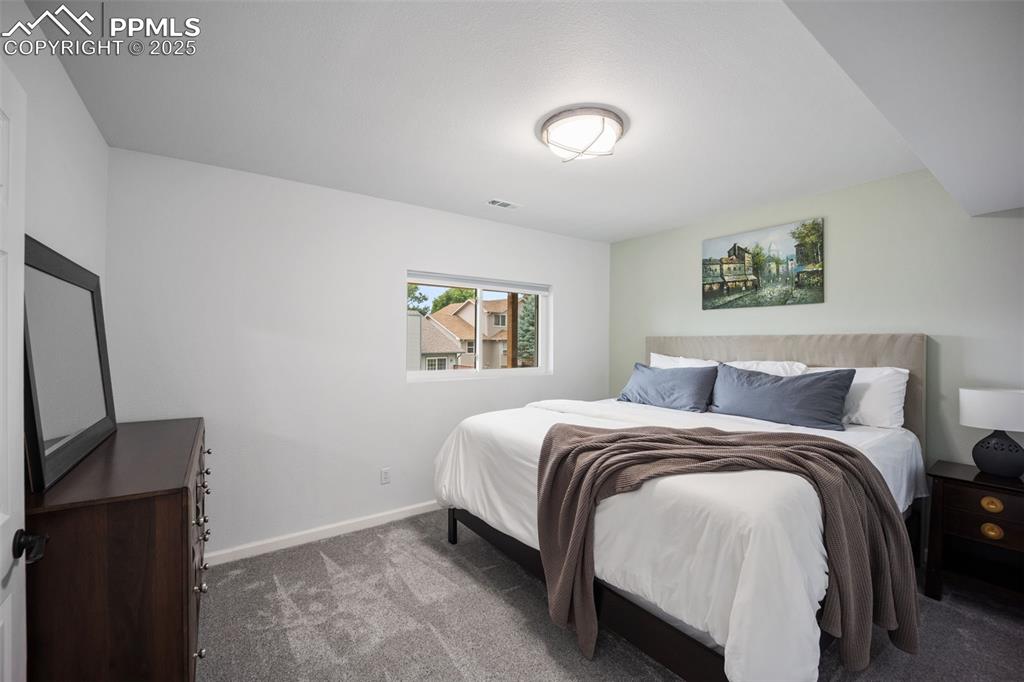
Carpeted bedroom featuring baseboards
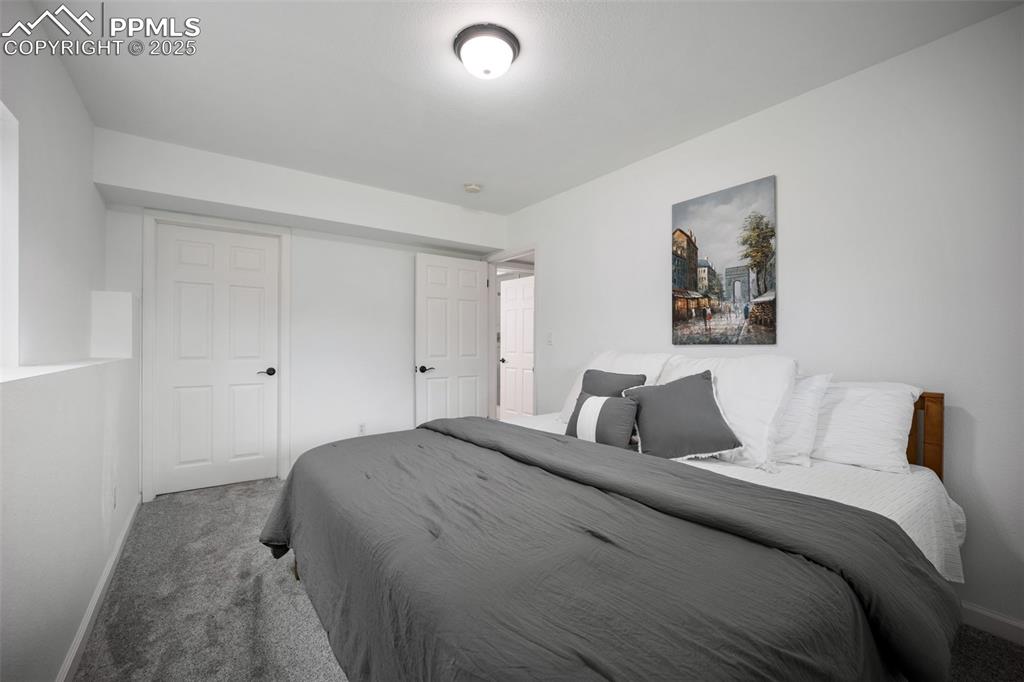
Carpeted bedroom featuring baseboards
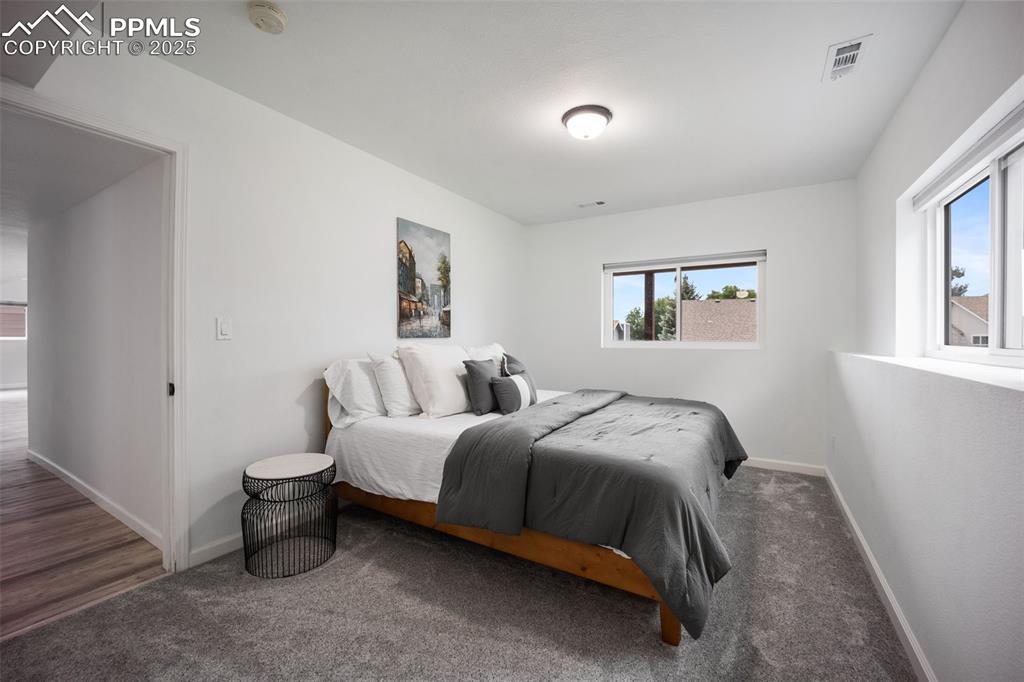
Carpeted bedroom featuring baseboards
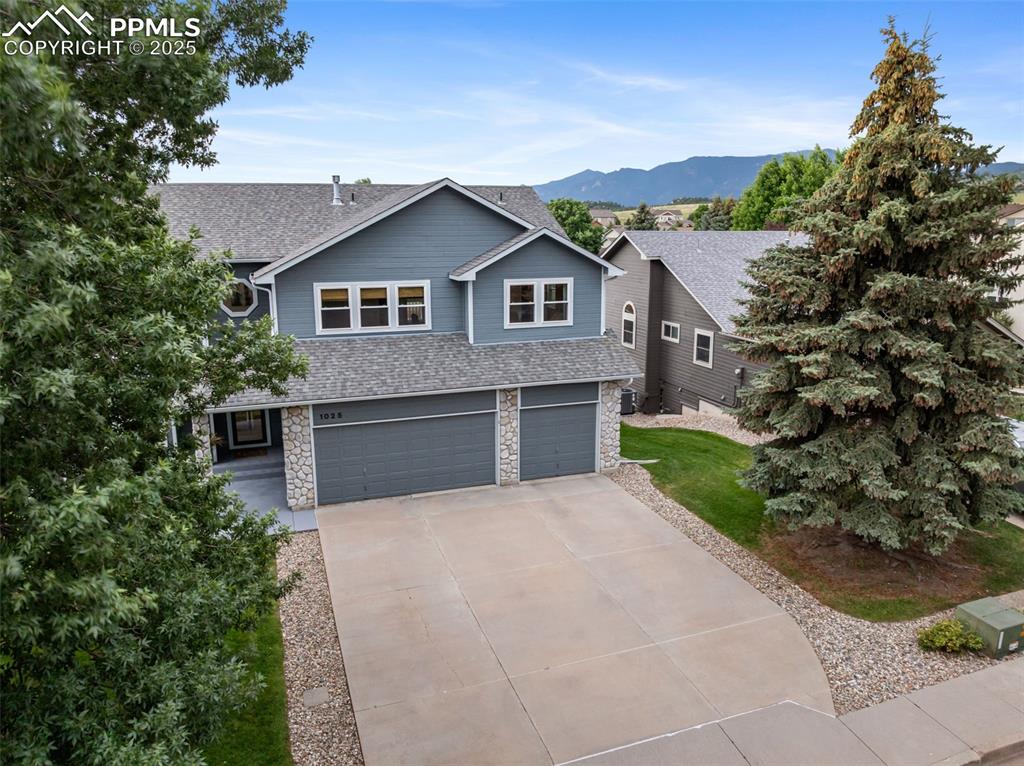
Craftsman-style home with a garage, driveway, a mountain view, roof with shingles, and stone siding
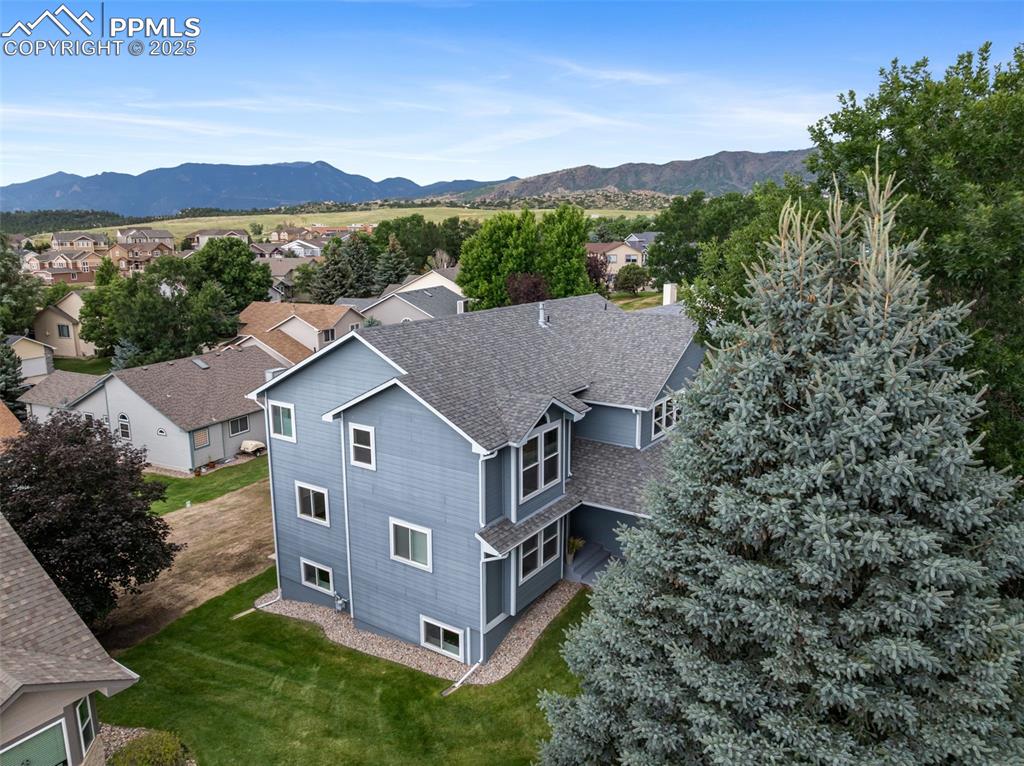
Aerial perspective of suburban area featuring a mountainous background
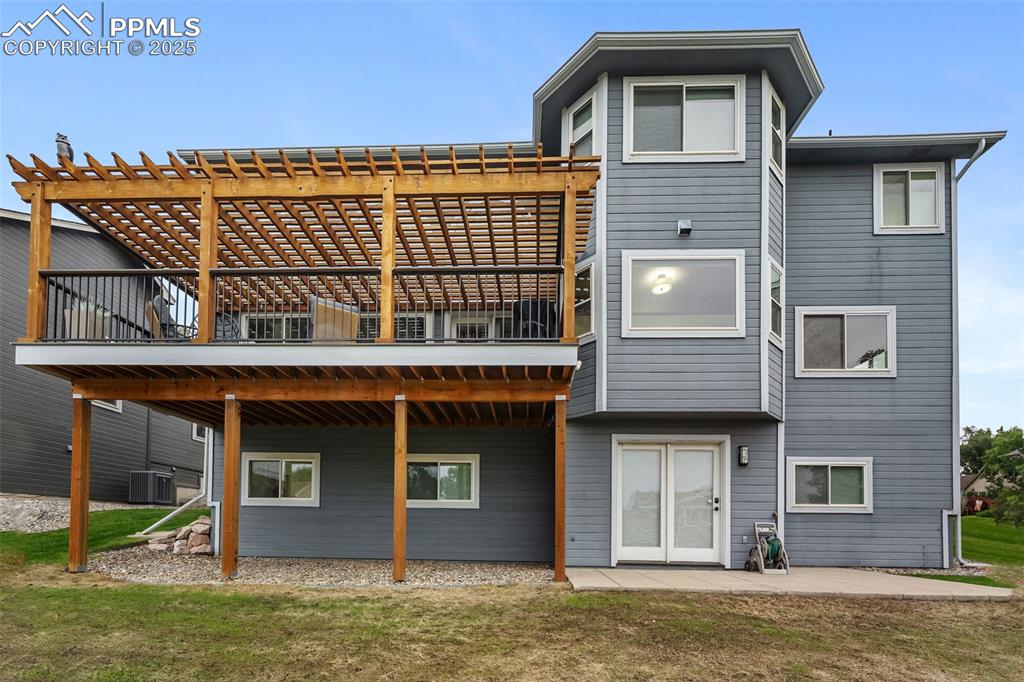
Back of property featuring a pergola, a lawn, a patio area, and a deck
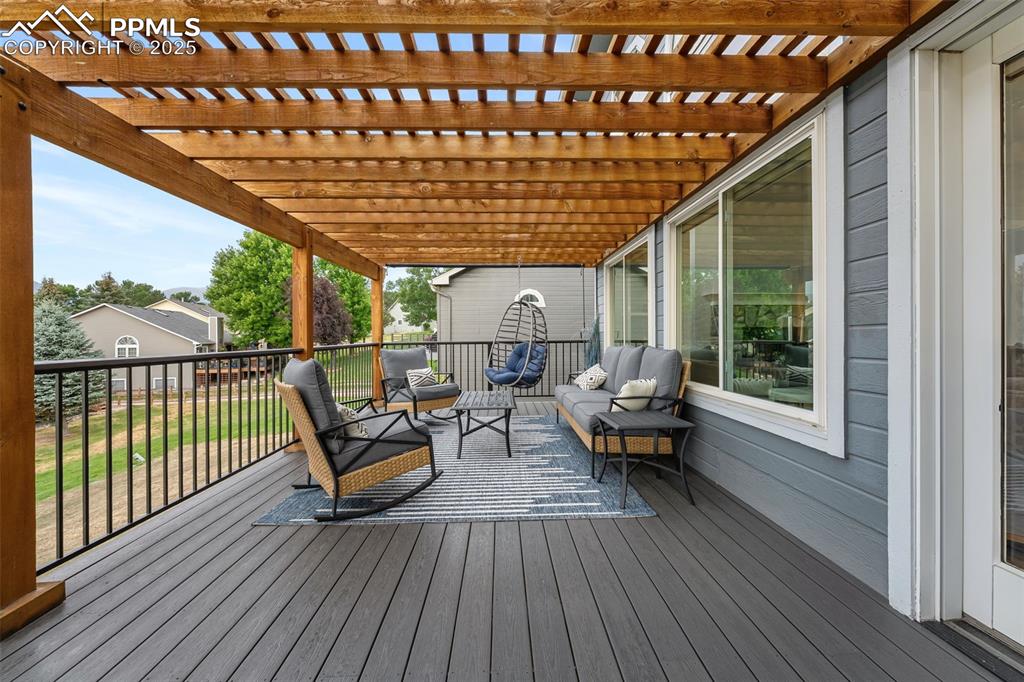
Deck with outdoor lounge area and a pergola
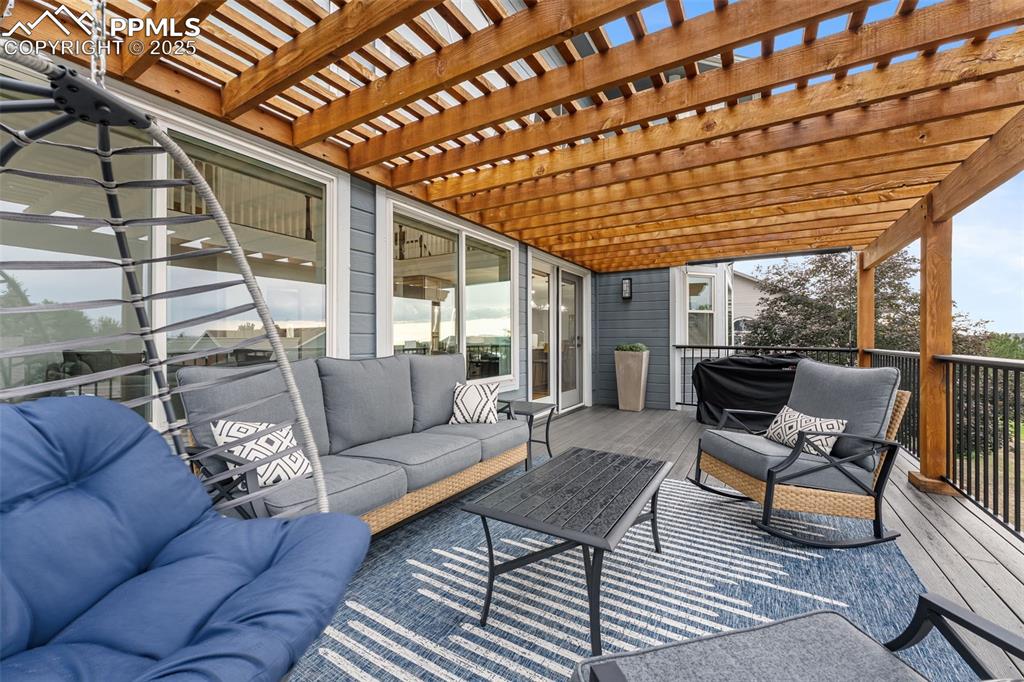
Wooden deck with an outdoor living space and a pergola
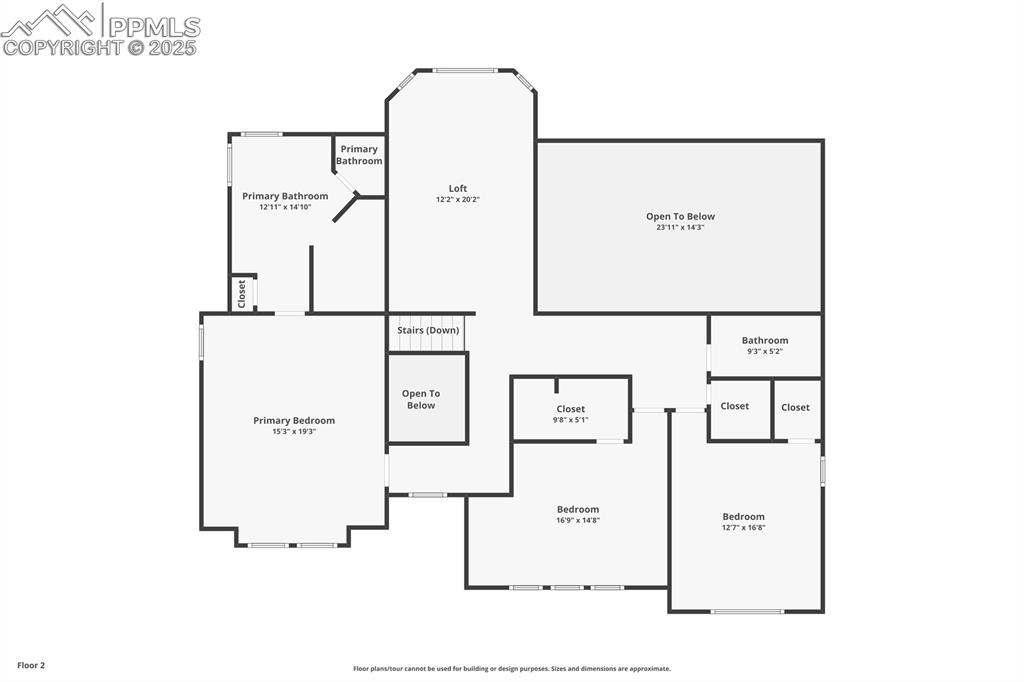
View of room layout
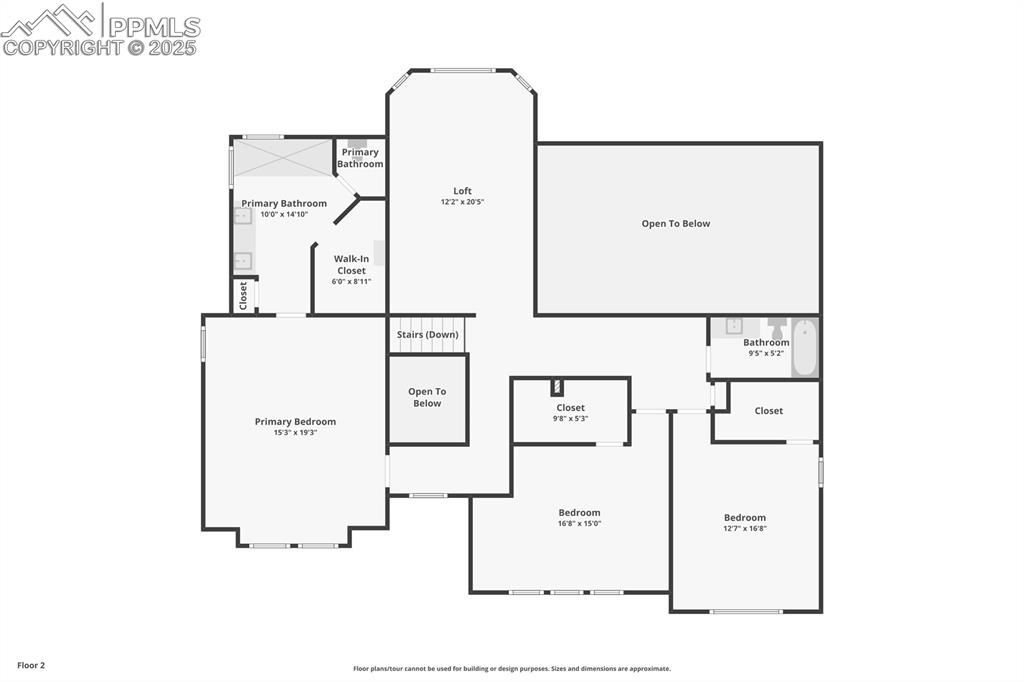
View of room layout
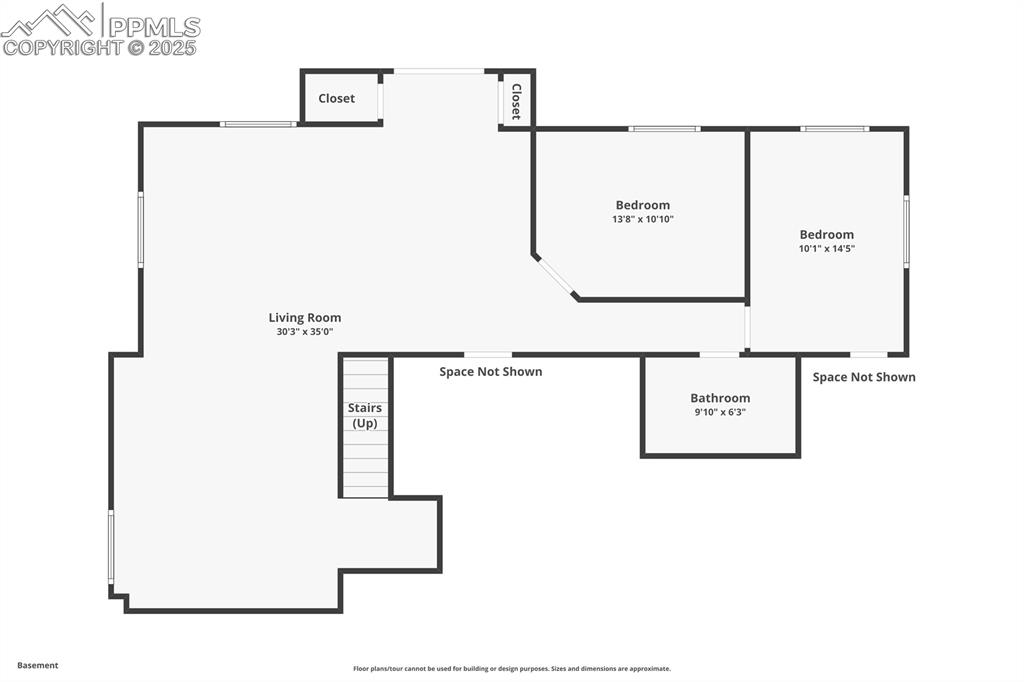
View of property floor plan
Disclaimer: The real estate listing information and related content displayed on this site is provided exclusively for consumers’ personal, non-commercial use and may not be used for any purpose other than to identify prospective properties consumers may be interested in purchasing.