950 Pulpit Rock Court, Colorado Springs, CO, 80918
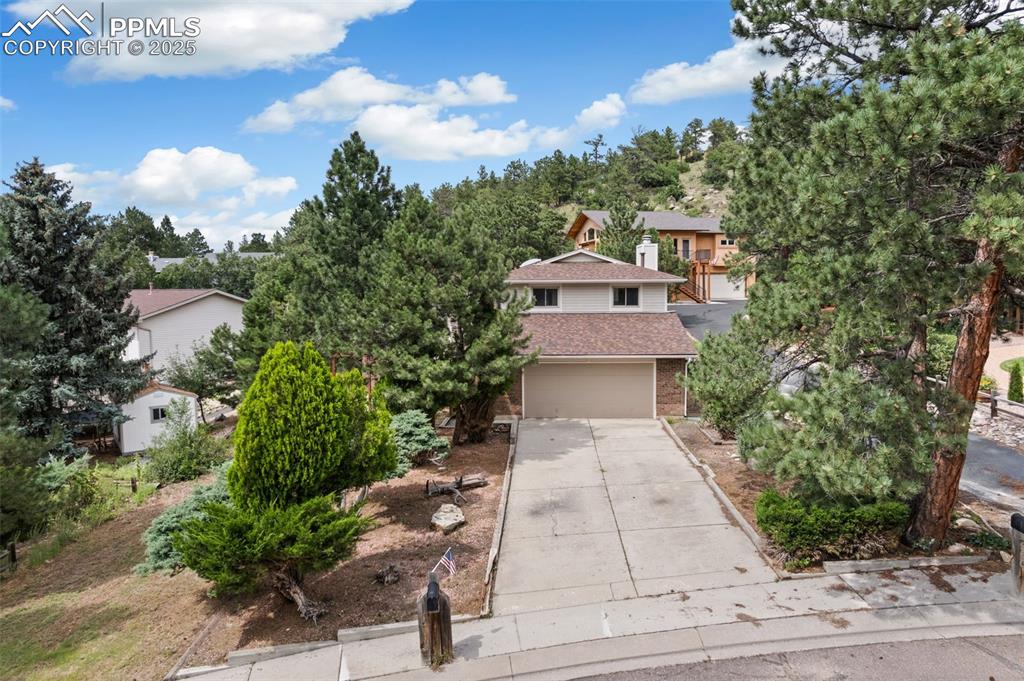
Nestled nicely in the pines!
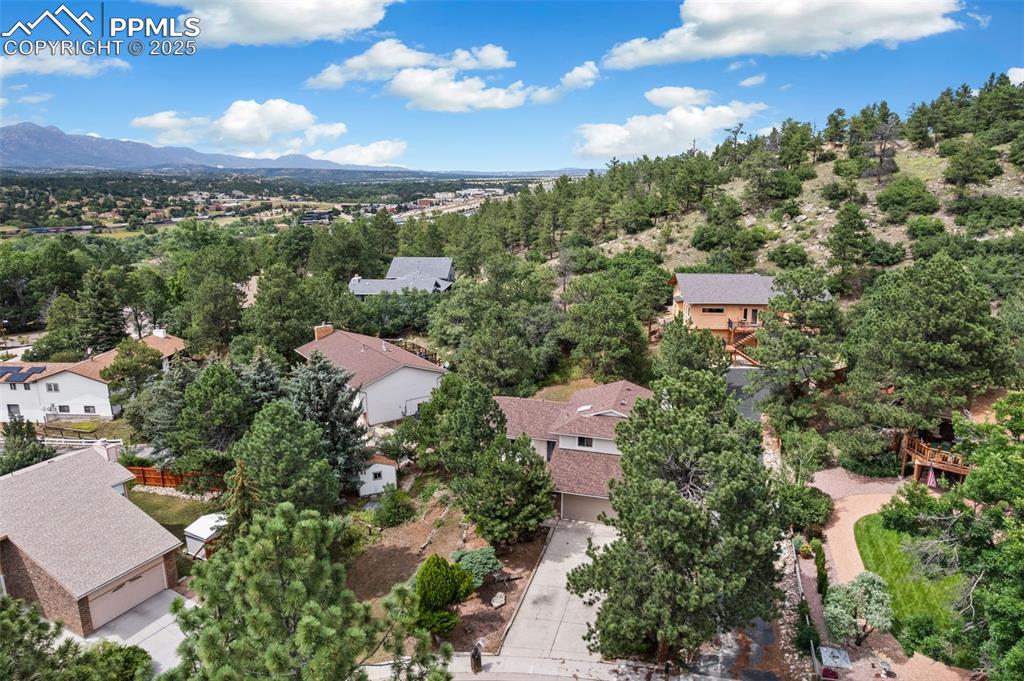
Aerial View
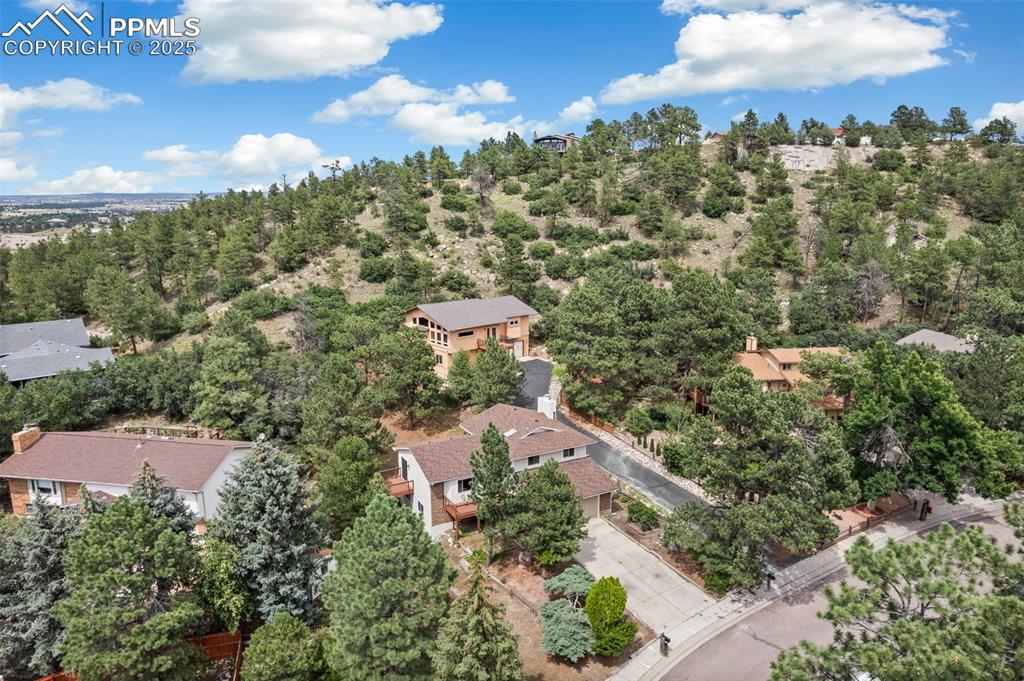
Aerial View
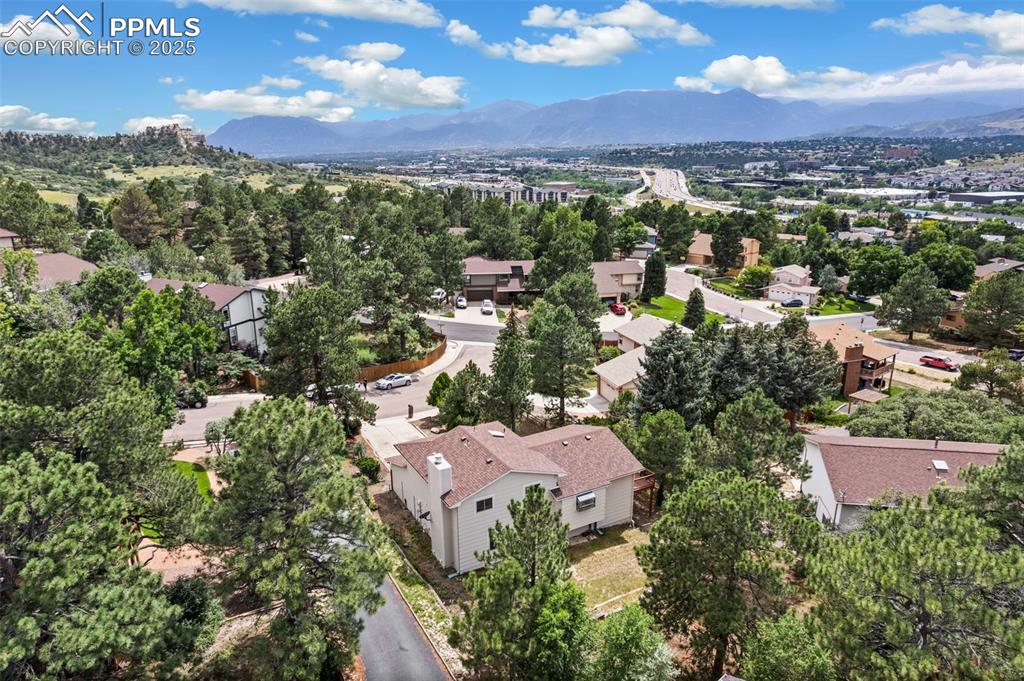
Aerial View
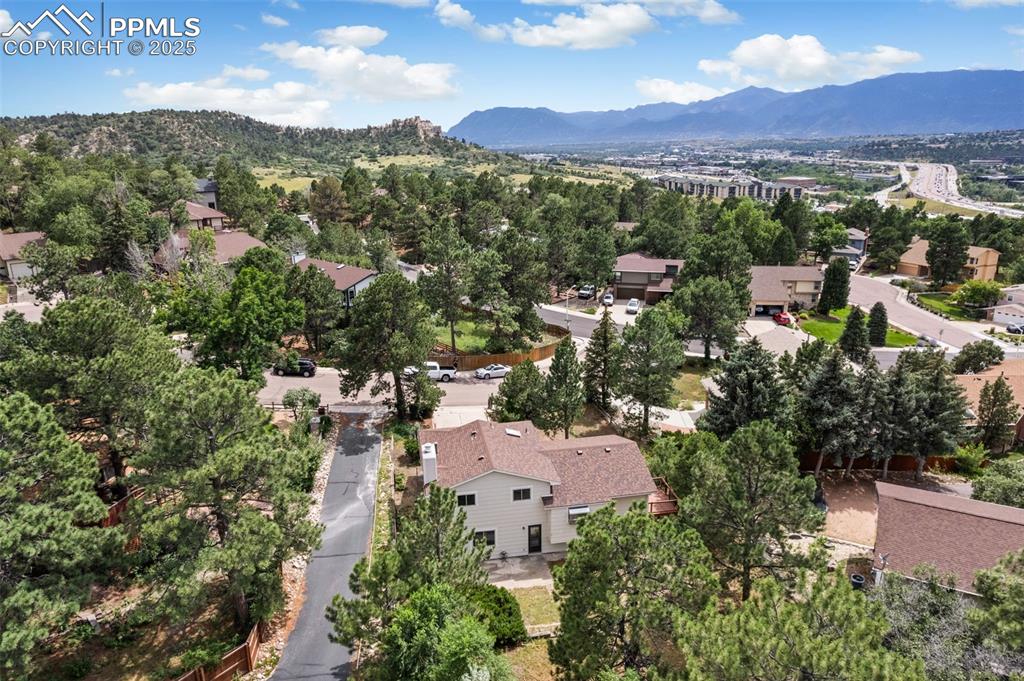
Aerial View
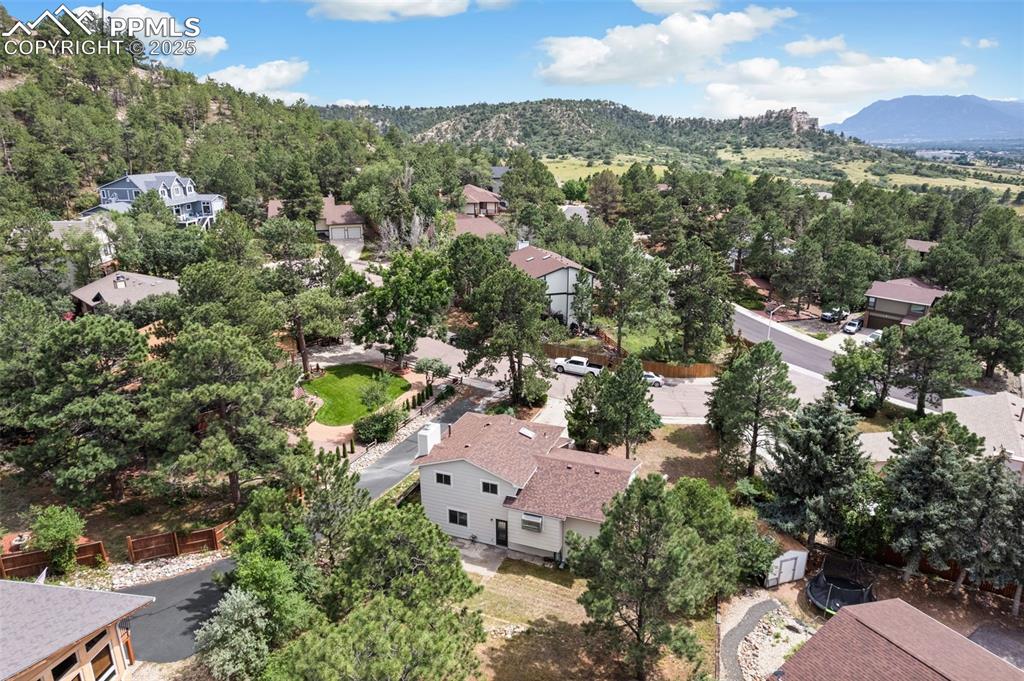
Aerial View
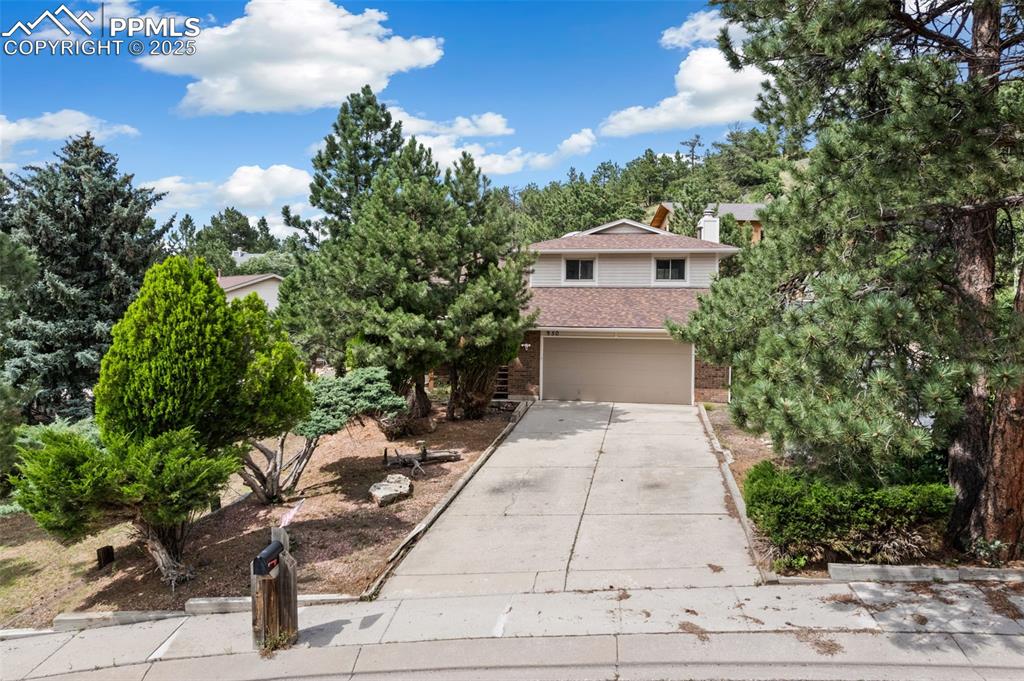
Front of Structure
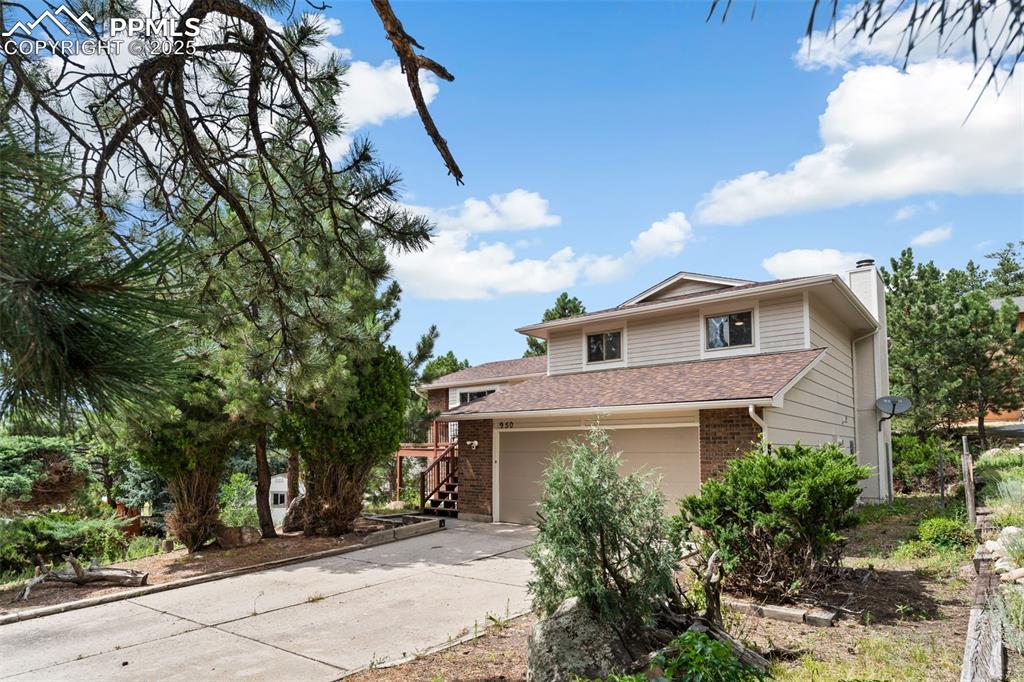
Front of Structure
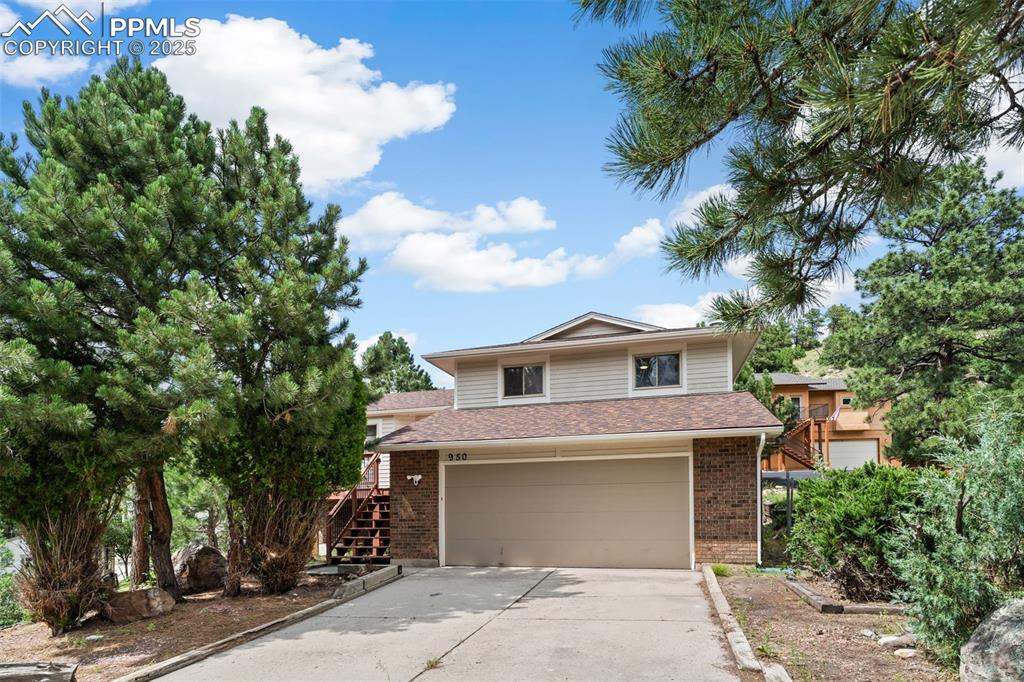
Front of Structure
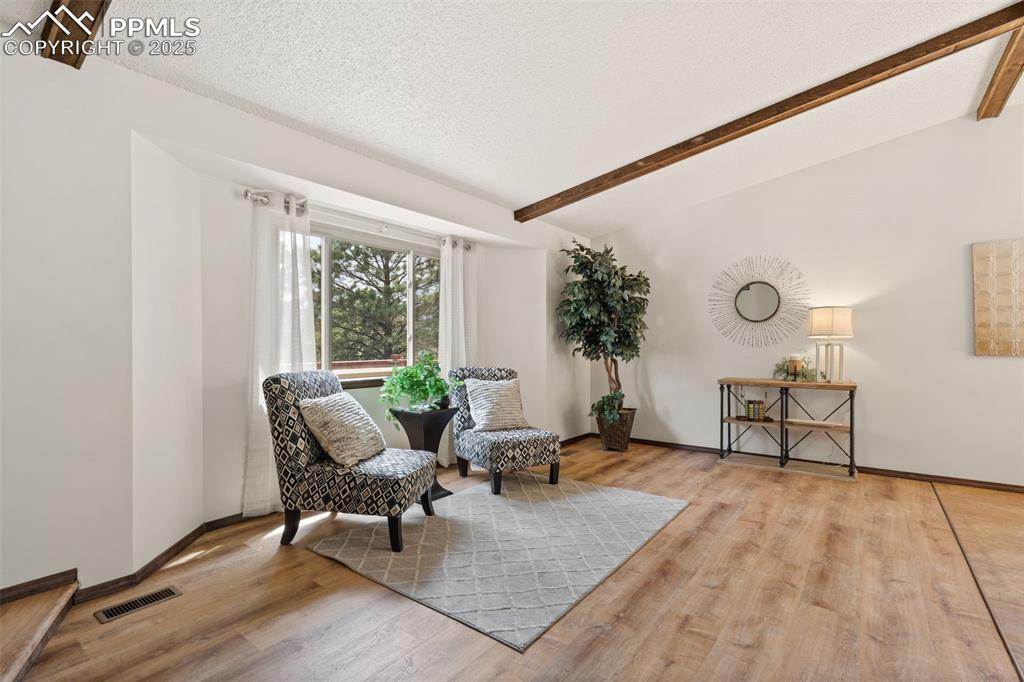
Bay window, beamed ceiling, new flooring, new paint
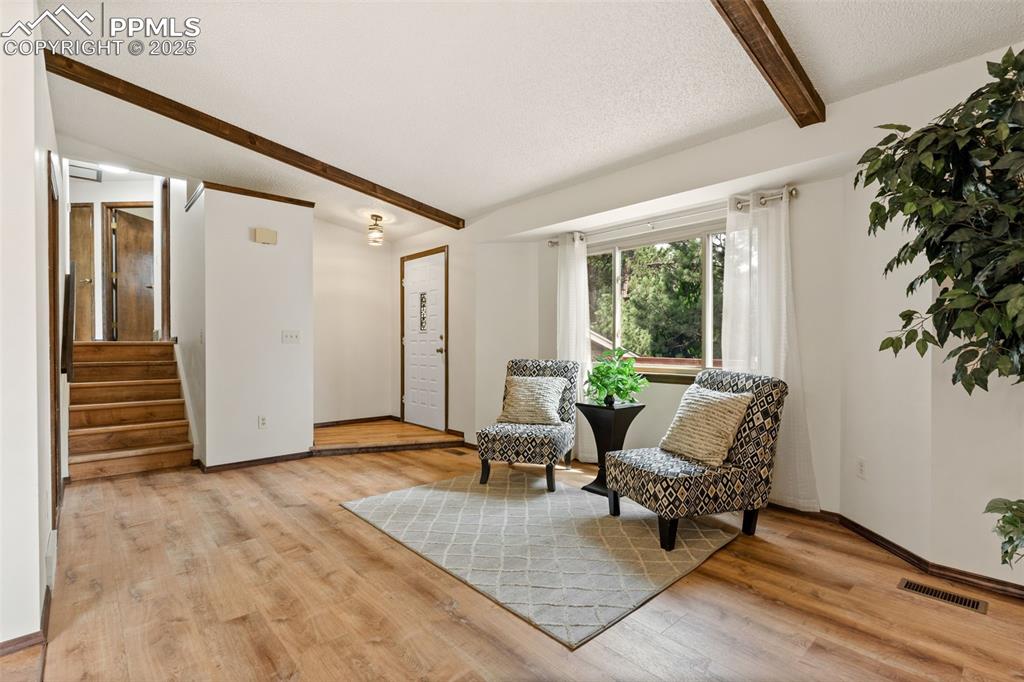
Front entry with coat closet.
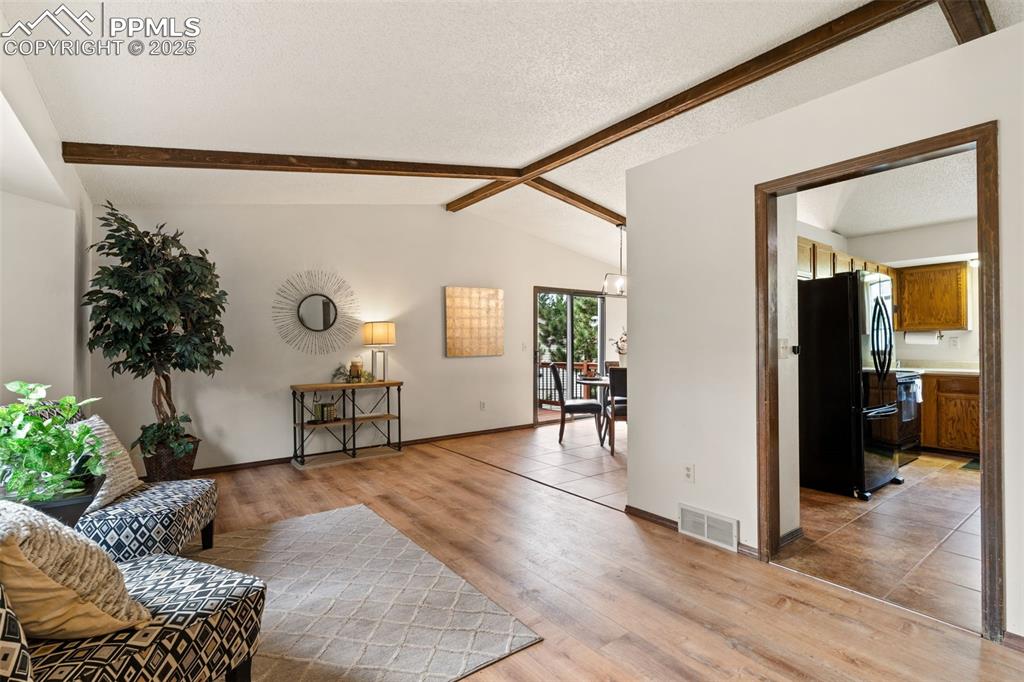
Living room/dining room combination
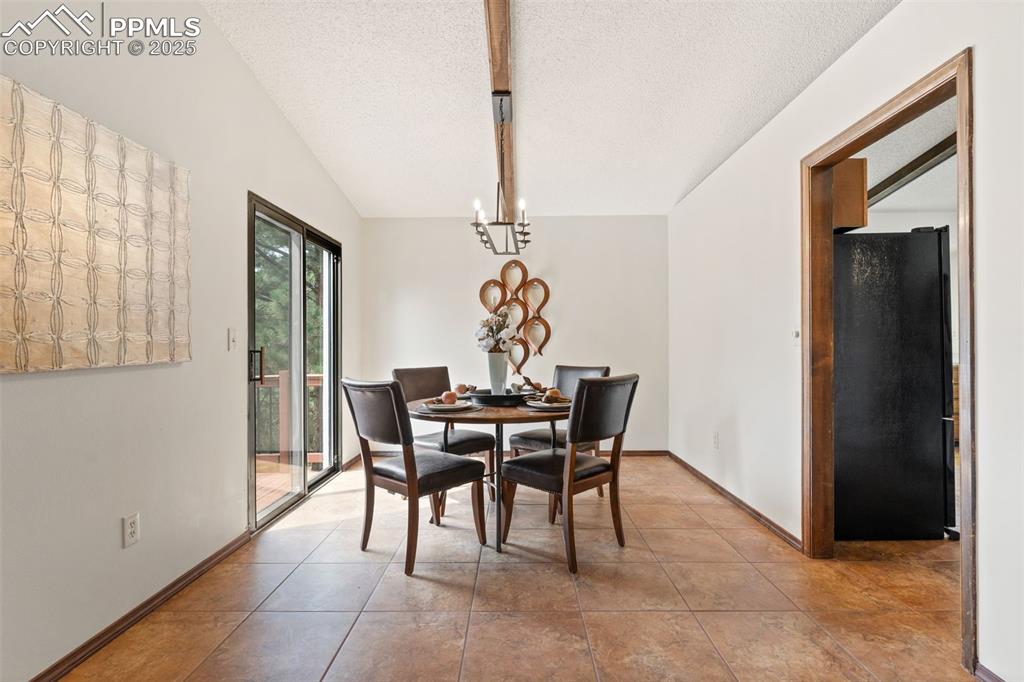
Separate dining room with walkout balcony
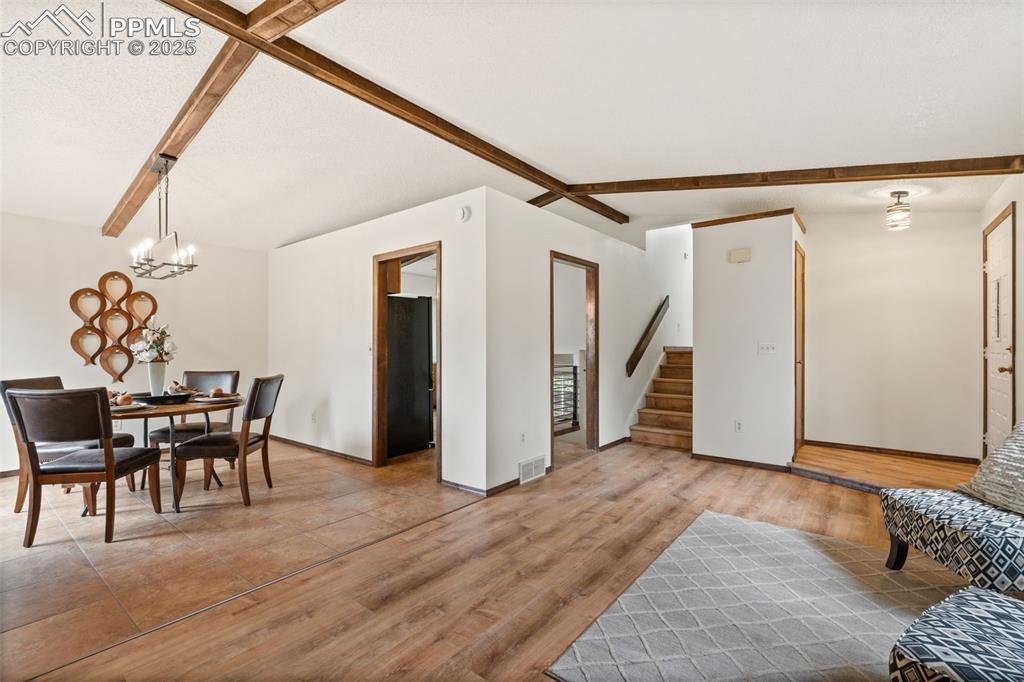
Vaulted ceilings
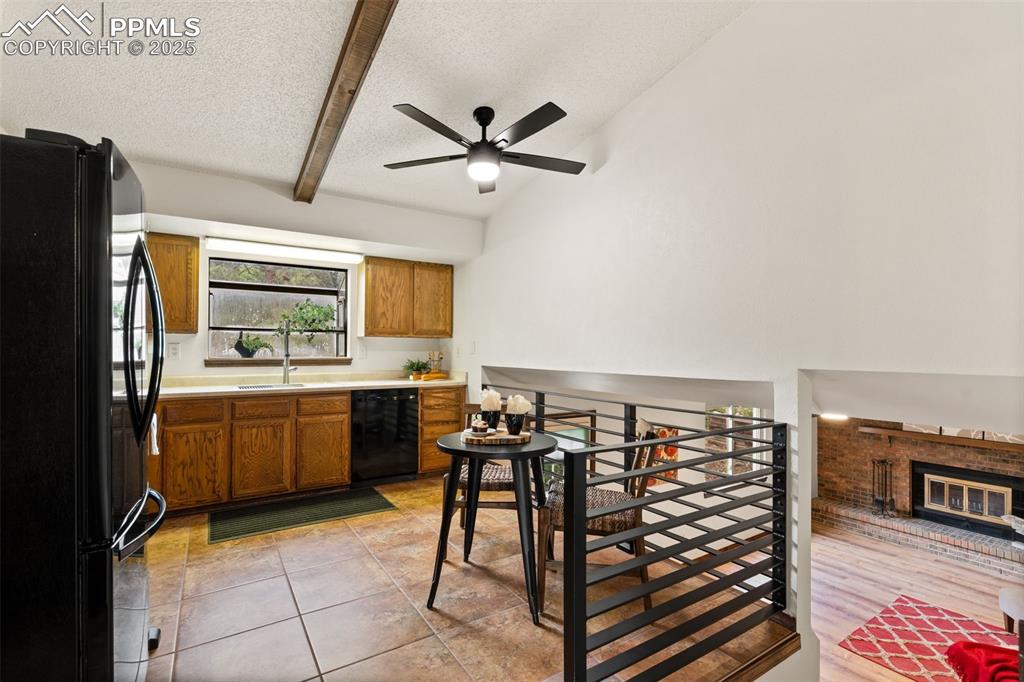
Eat-in kitchen with garden window
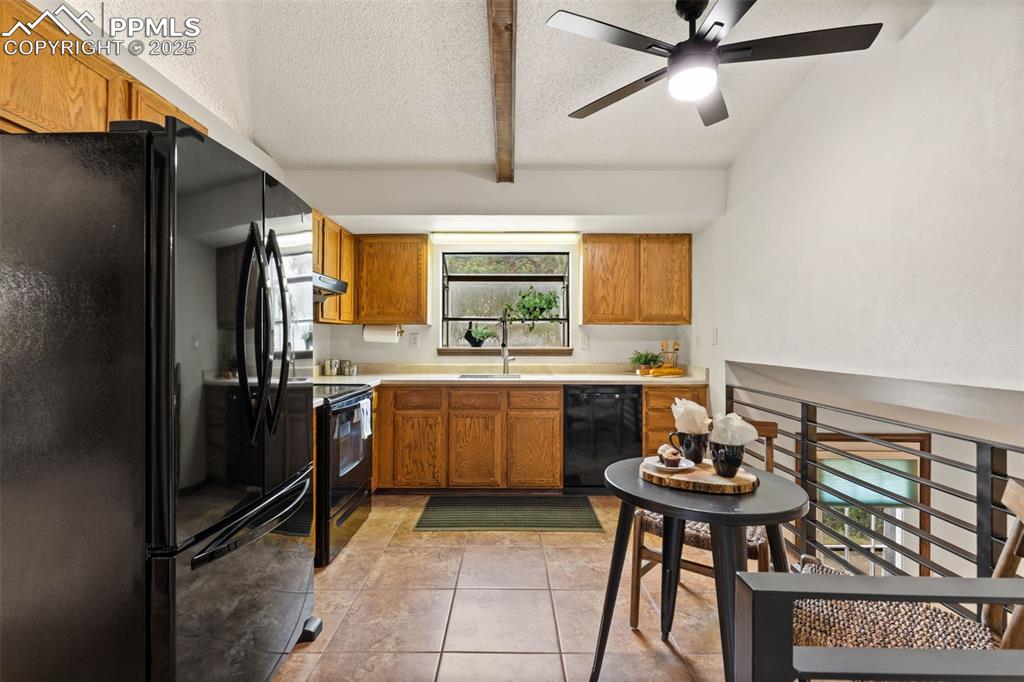
Kitchen
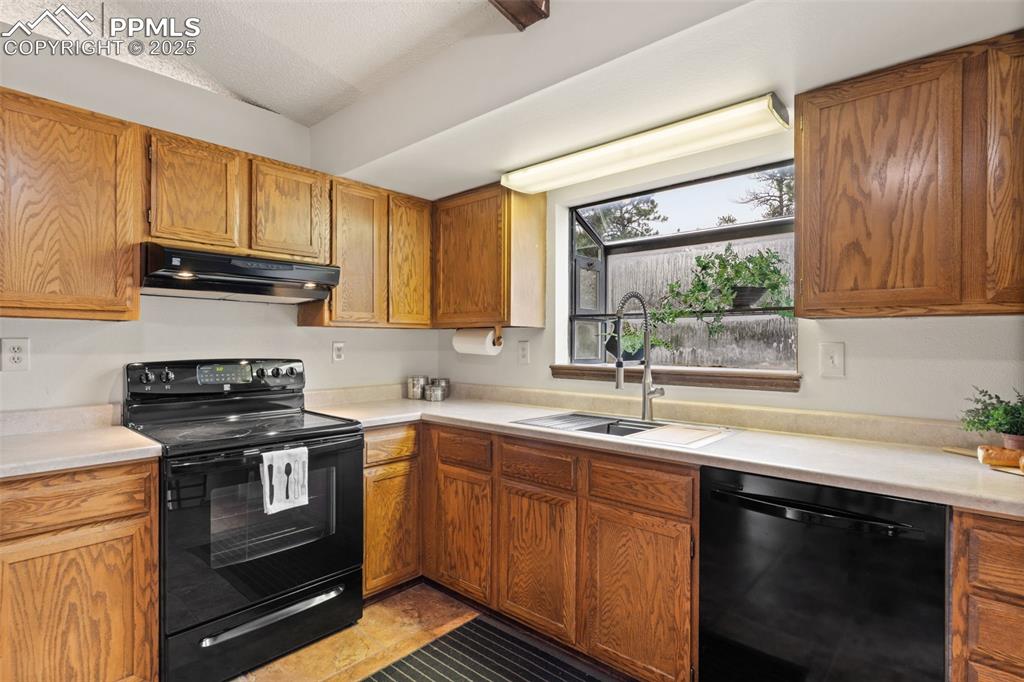
Kitchen
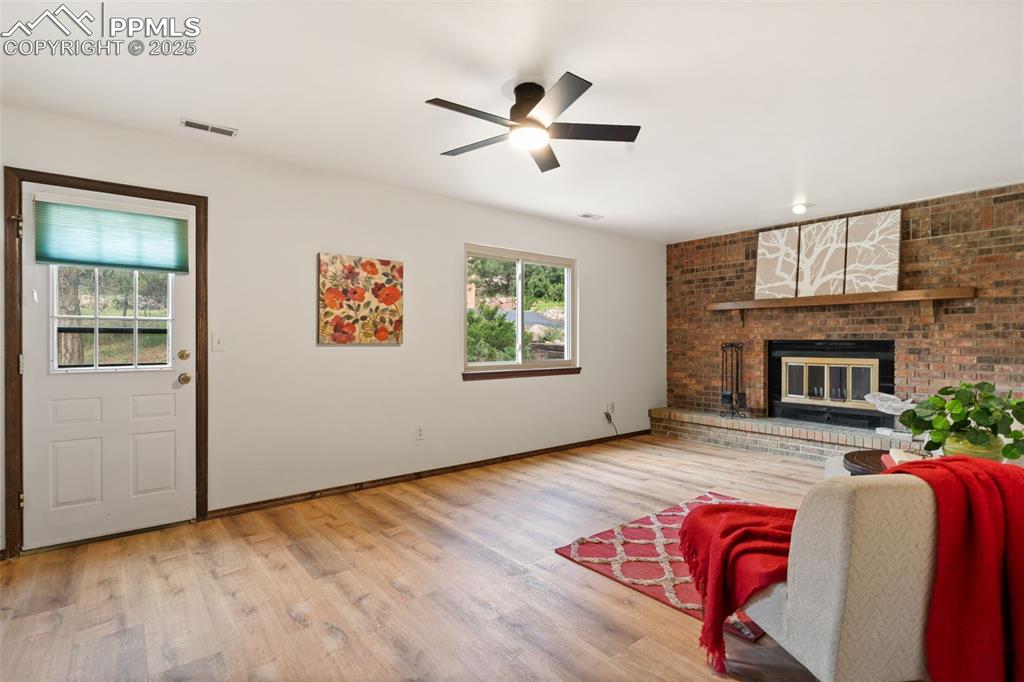
Walkout to a patio and large backyard
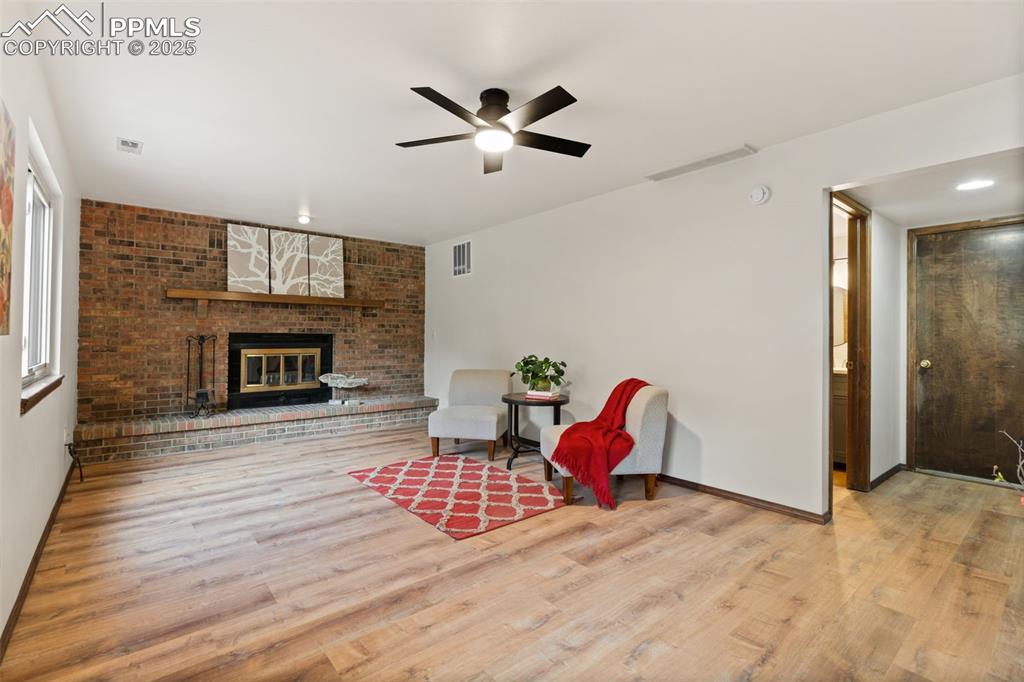
Fireplace with wall to wall brick
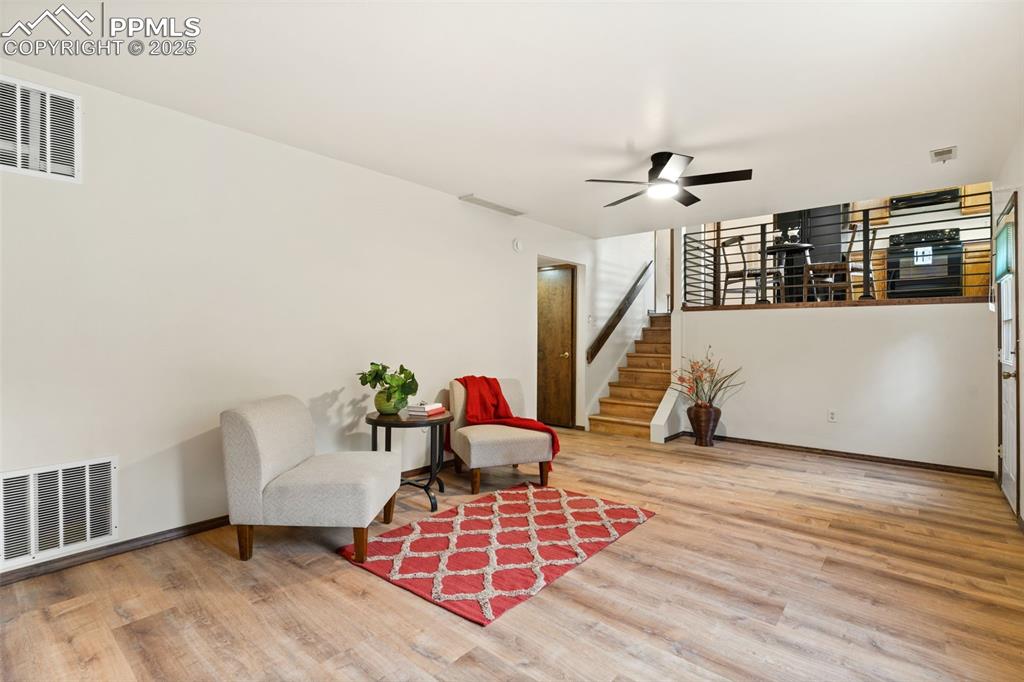
Family Room
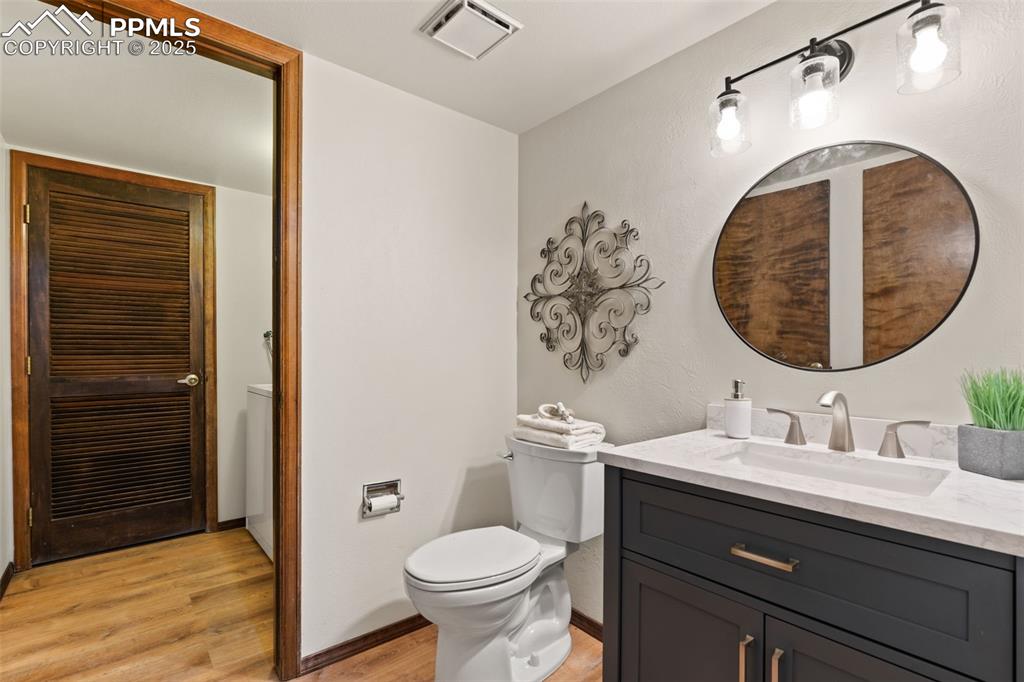
1/2 bathroom off the family room, adjoining laundry room with washer and dryer
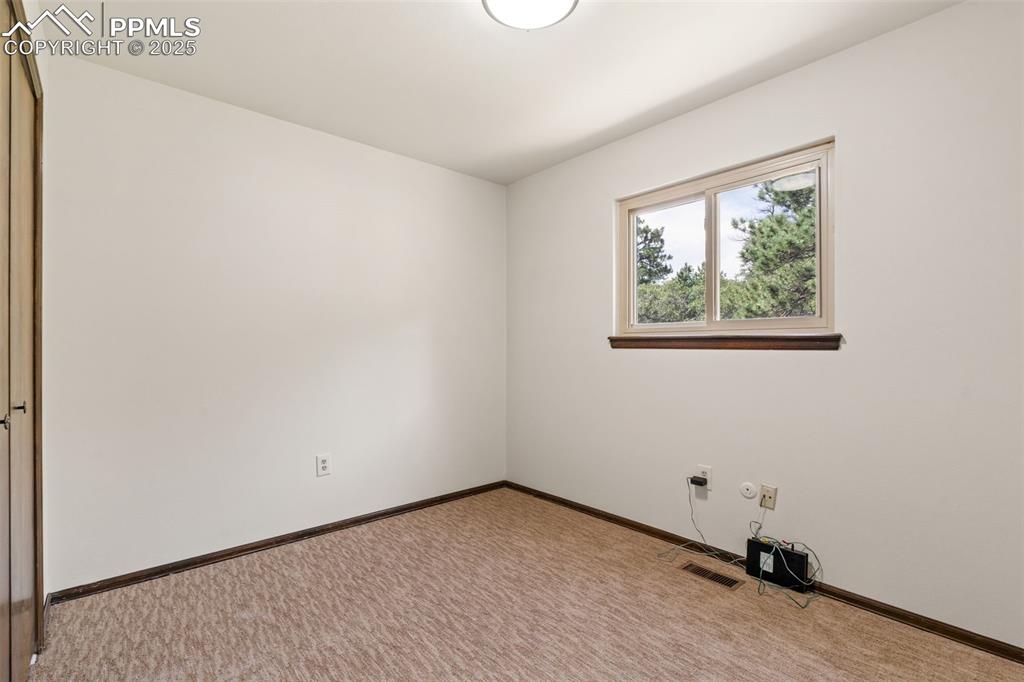
Upper bedroom
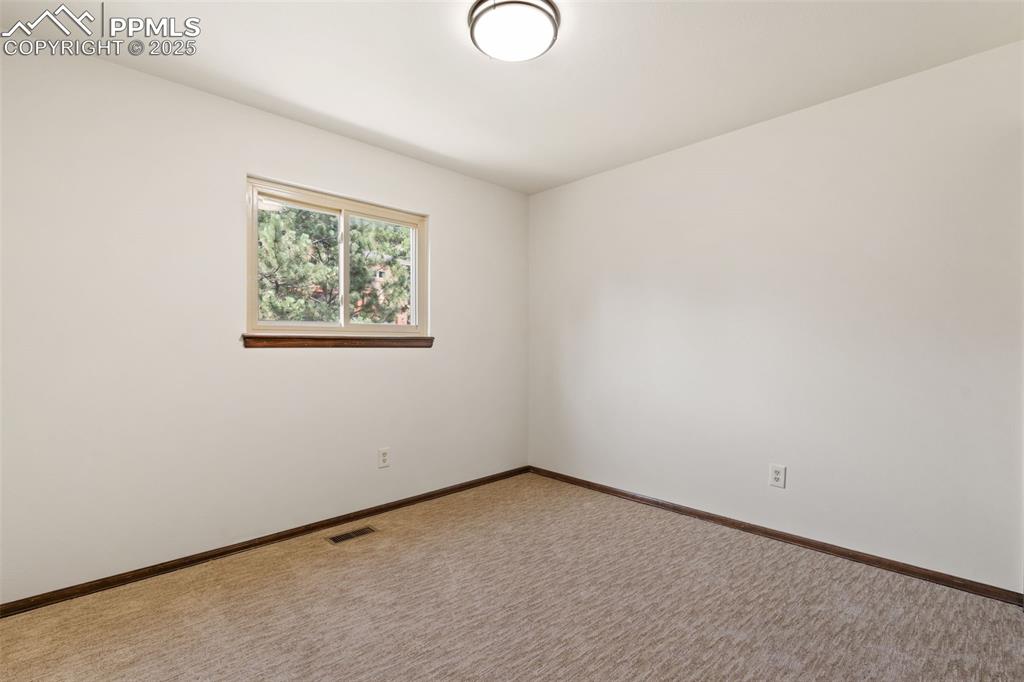
Upper bedroom
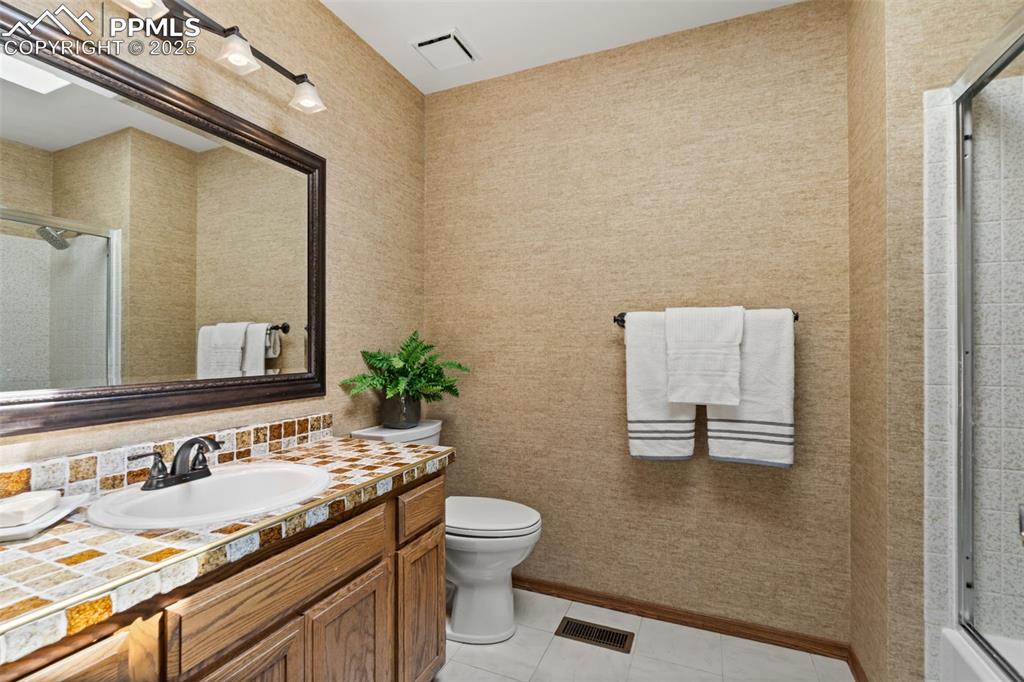
Upper full bathroom with skylight
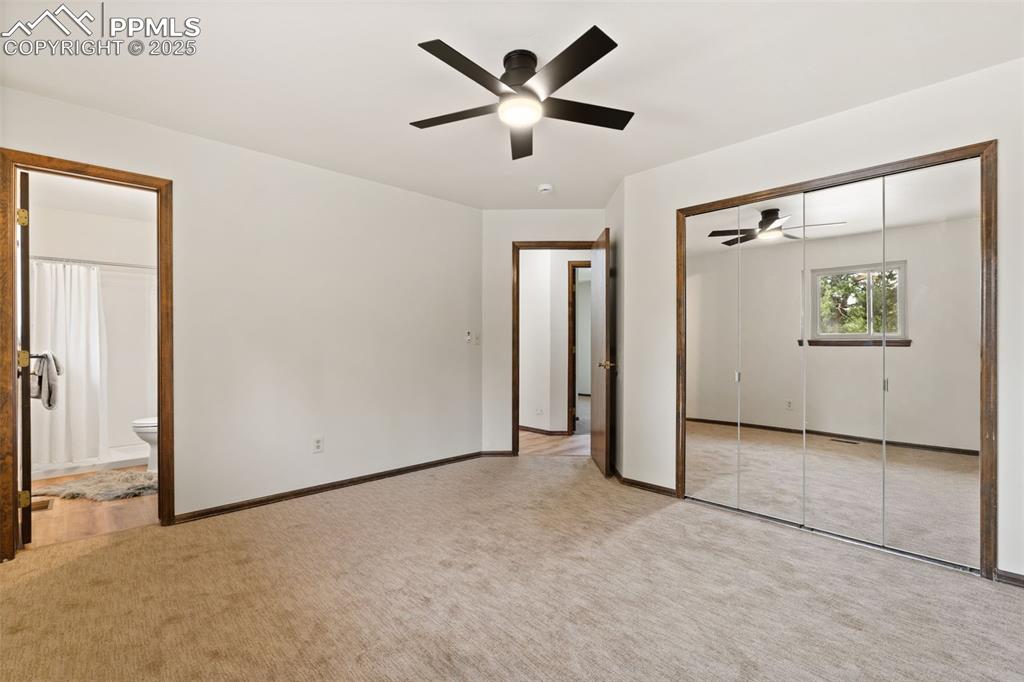
Master Bedroom
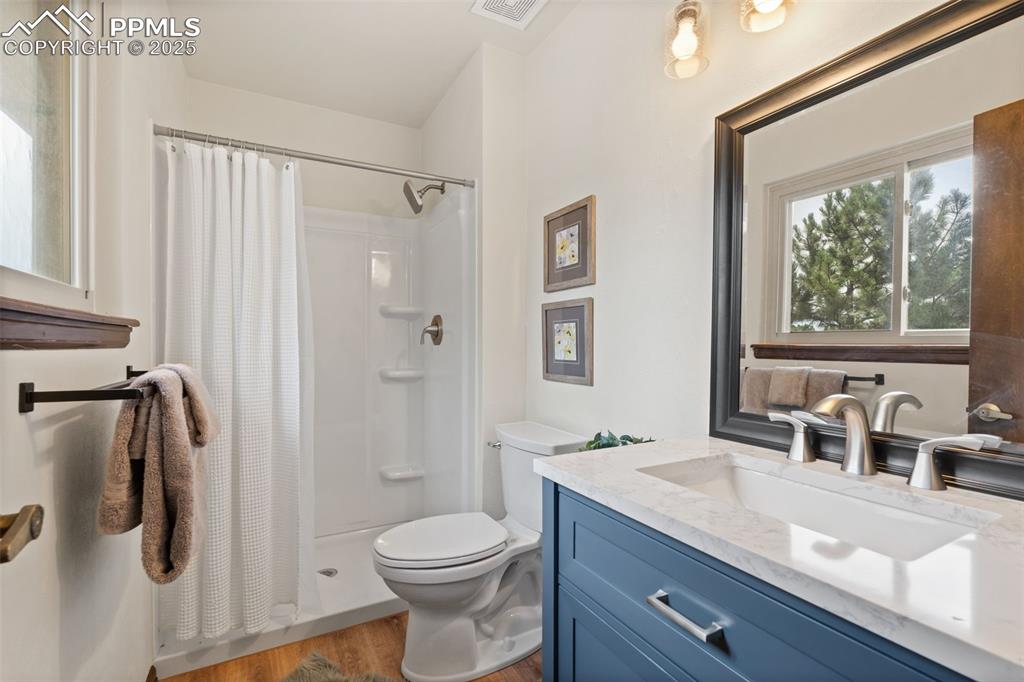
New vanity, shower
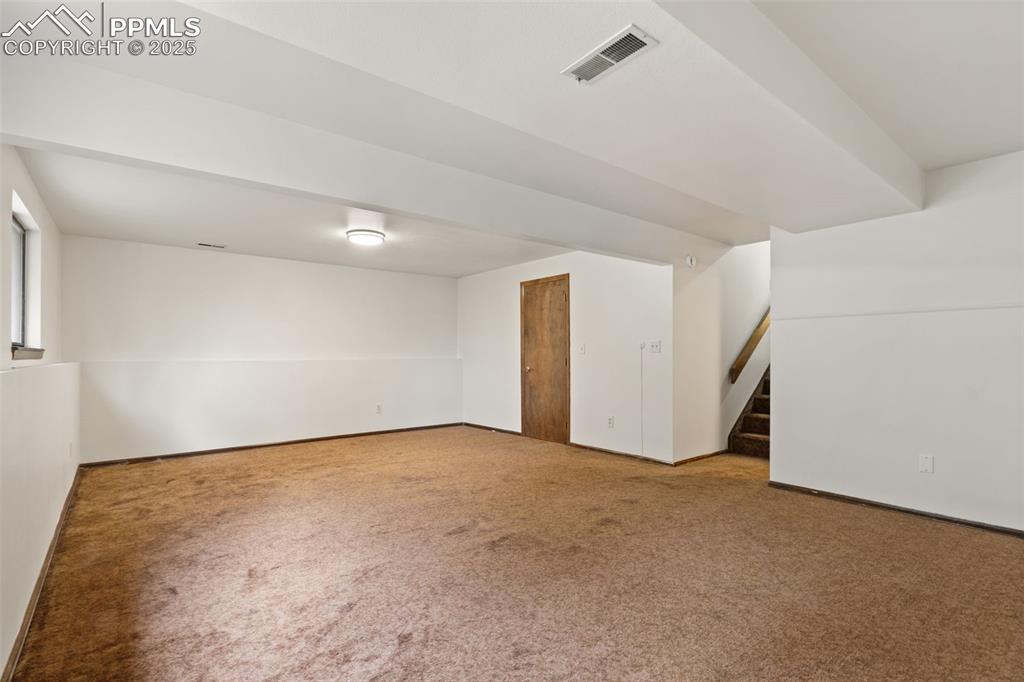
Basement
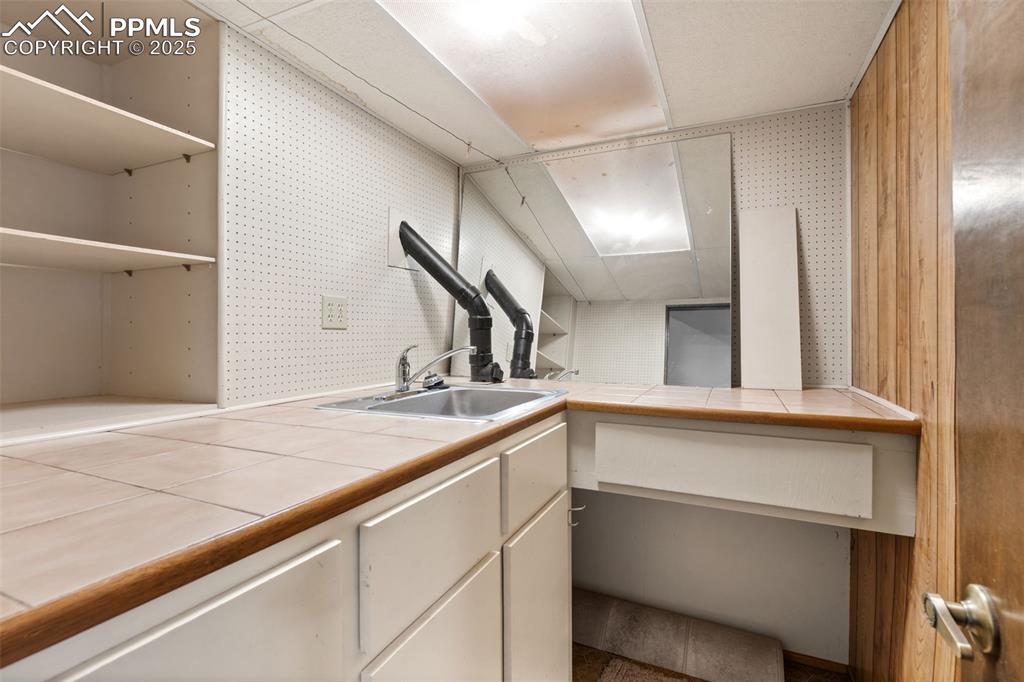
Work space in the basement
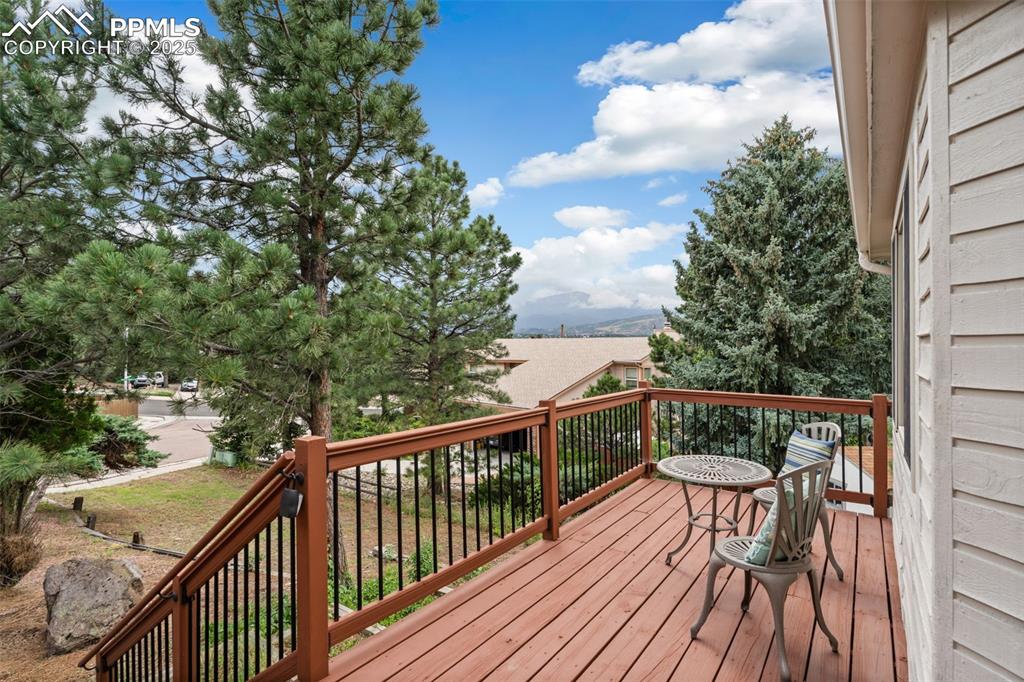
Front deck with mountain views
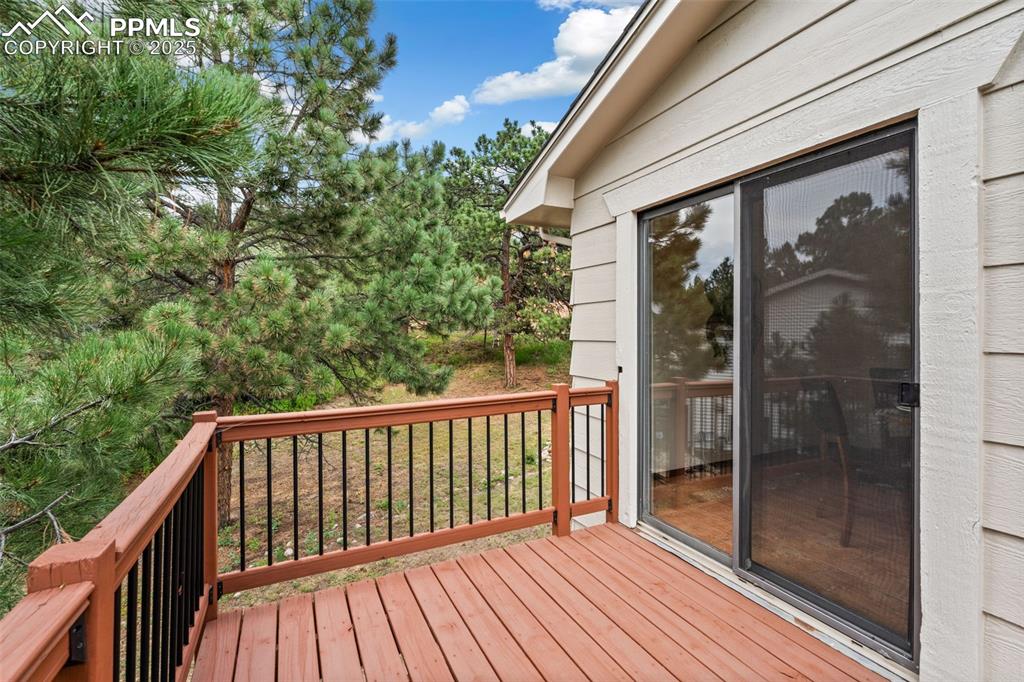
Off dining room
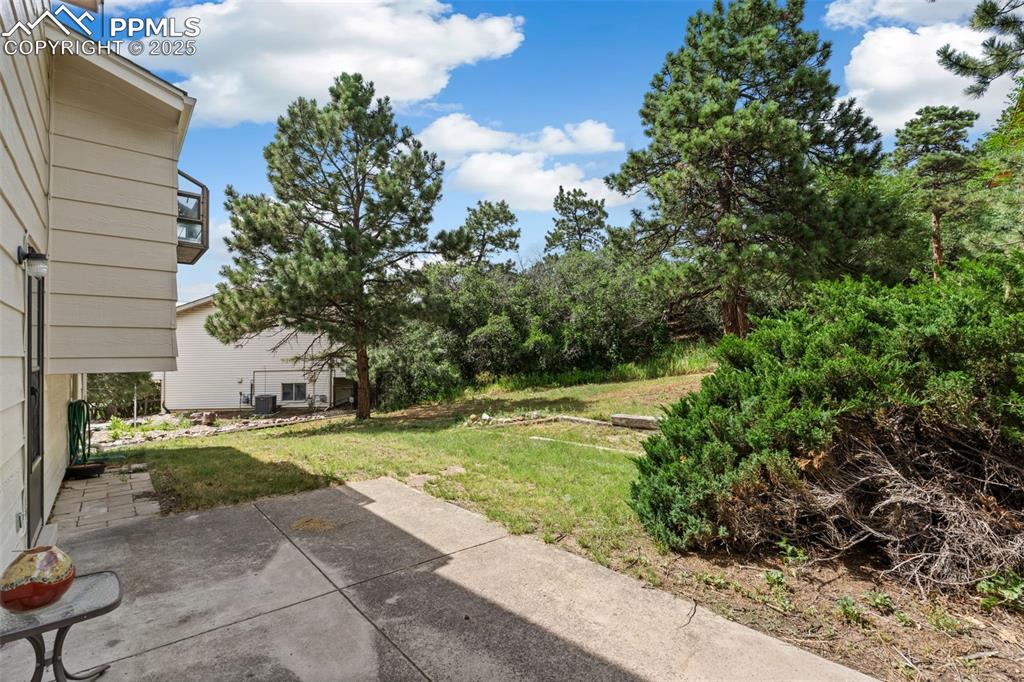
Private, large backyard
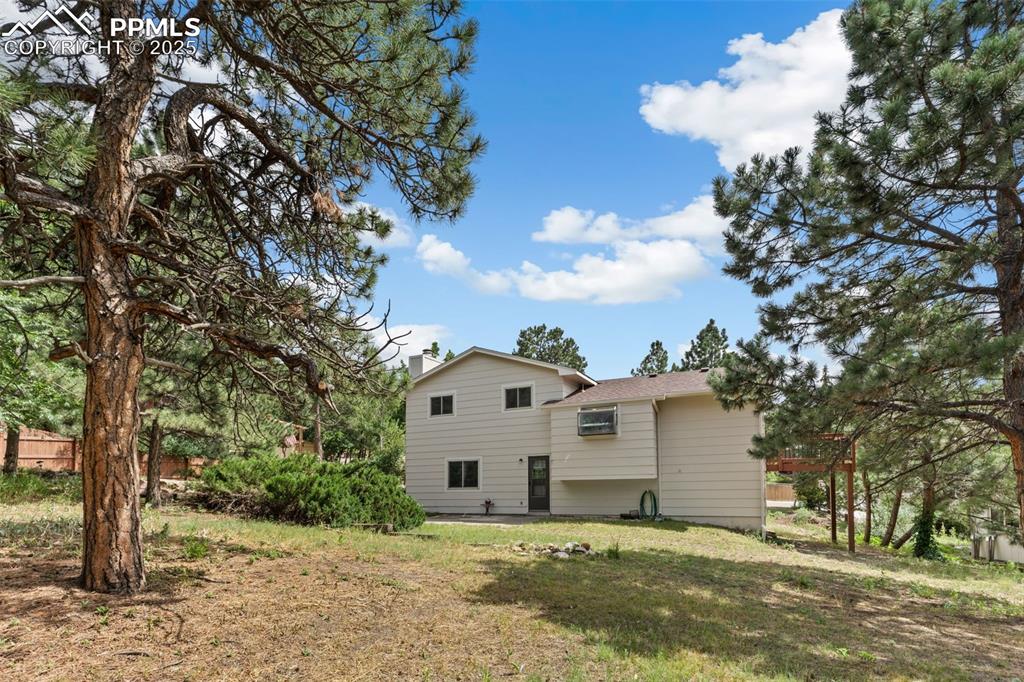
Back of Structure
Disclaimer: The real estate listing information and related content displayed on this site is provided exclusively for consumers’ personal, non-commercial use and may not be used for any purpose other than to identify prospective properties consumers may be interested in purchasing.