15656 Transcontinental Drive, Monument, CO, 80132
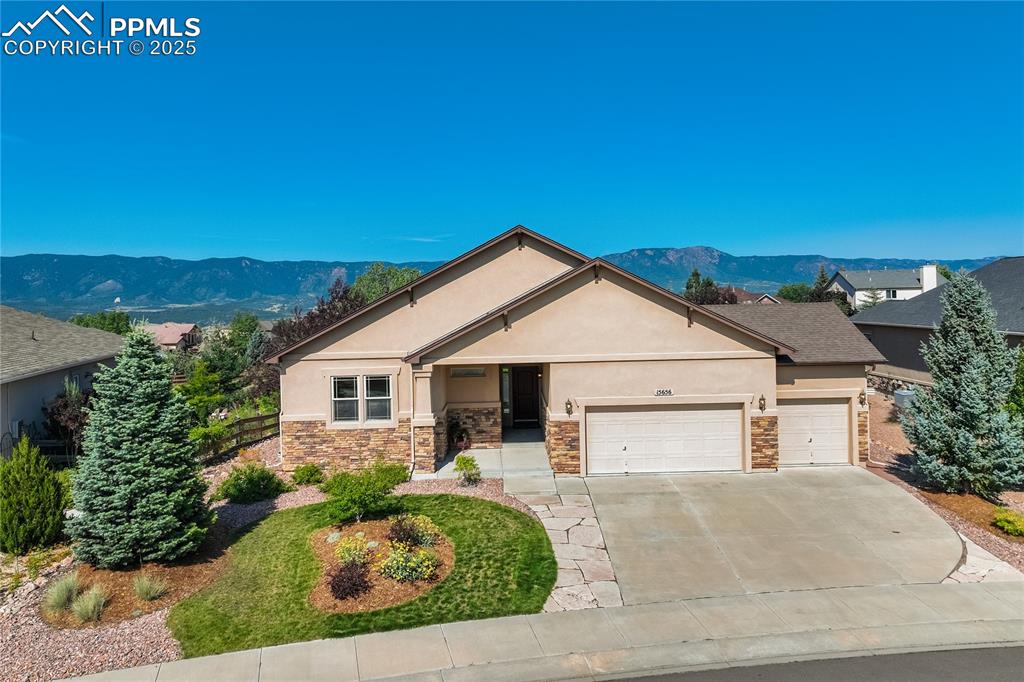
Classic Colorado curb appeal with stucco + stone exterior, nestled on a premium lot backing to open space and walking trail.
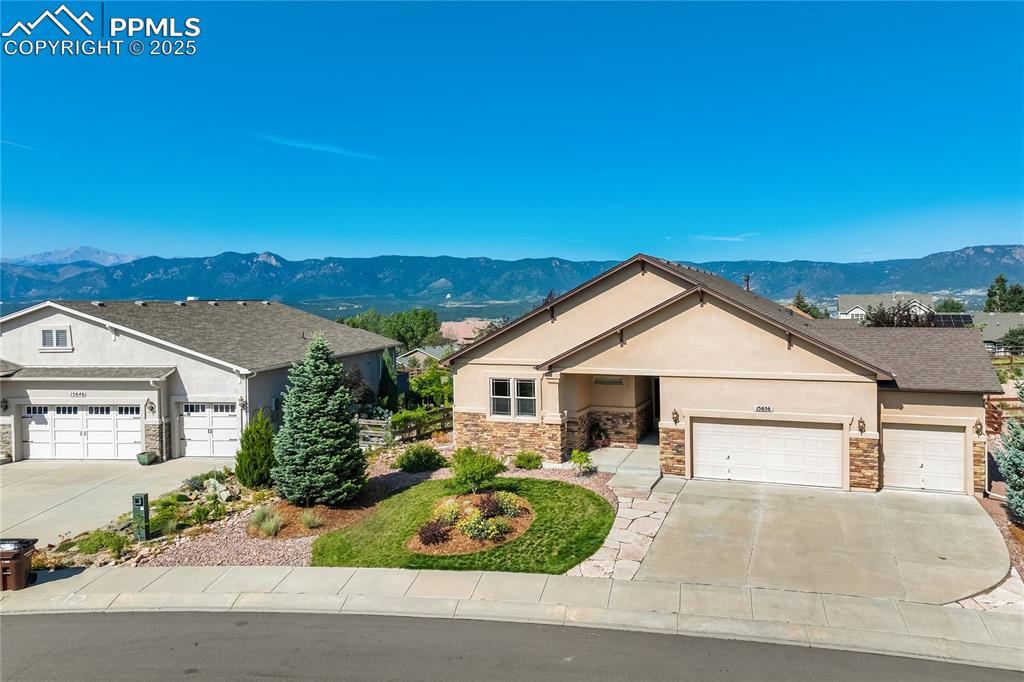
Front of Structure
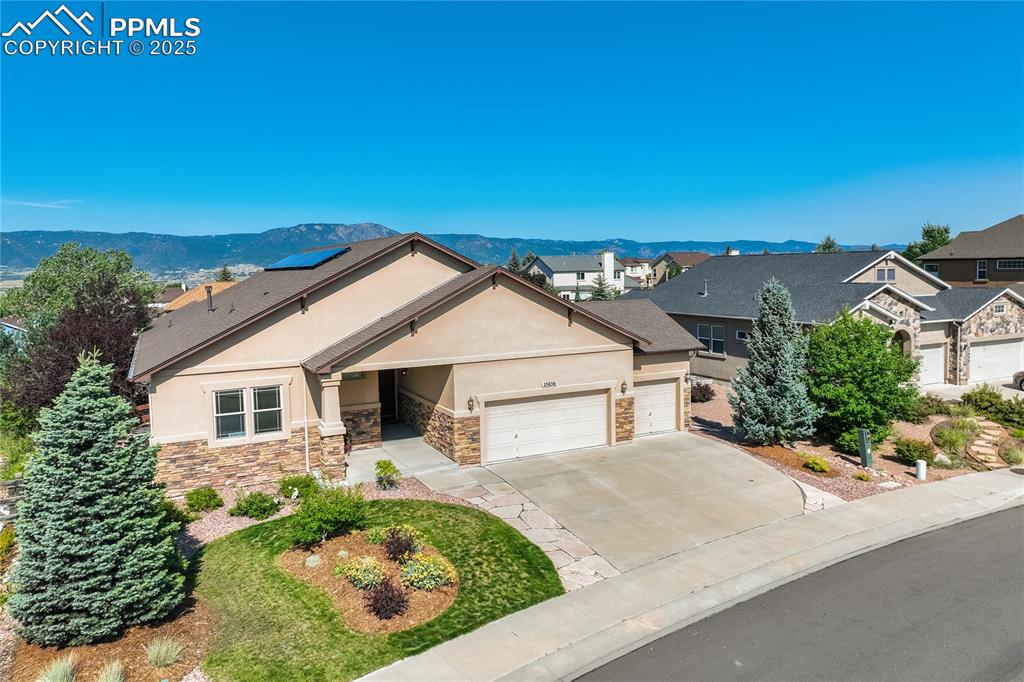
Front of Structure
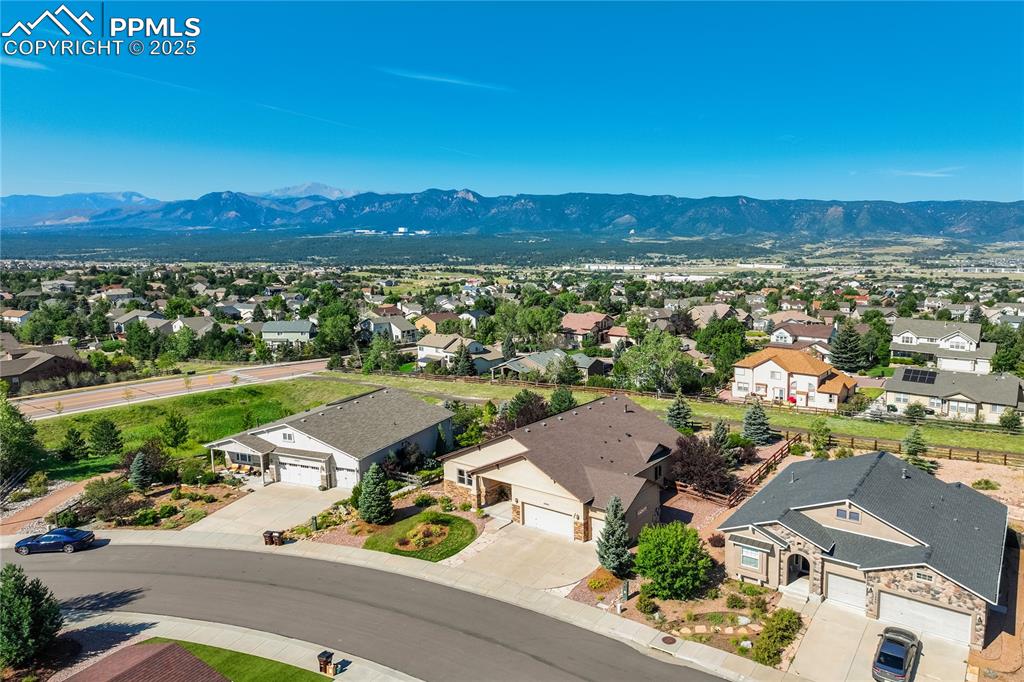
Aerial View
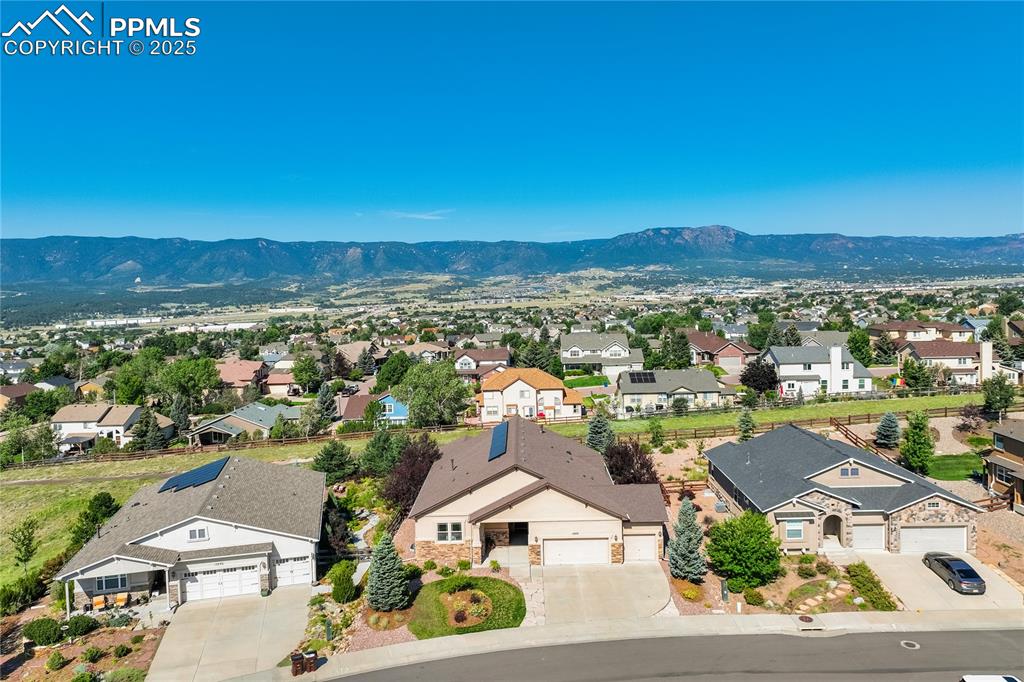
Fully owned PV solar system (3.78 kW AC) offers energy efficiency and long-term value.
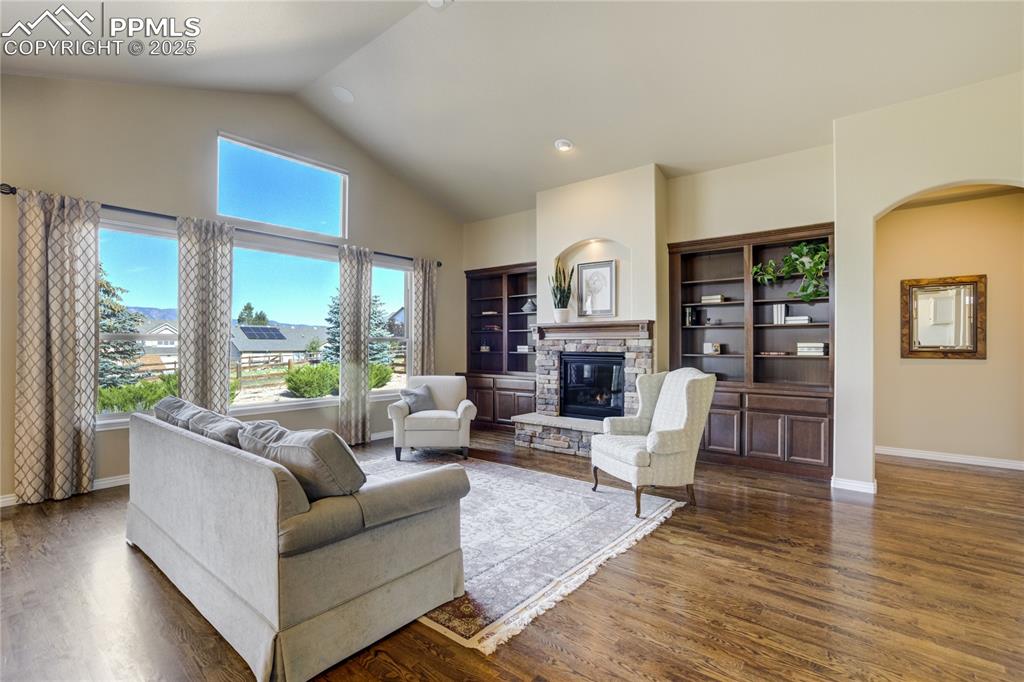
A warm welcome — hardwood floors, soaring ceilings, and natural light set the tone from the moment you walk in.
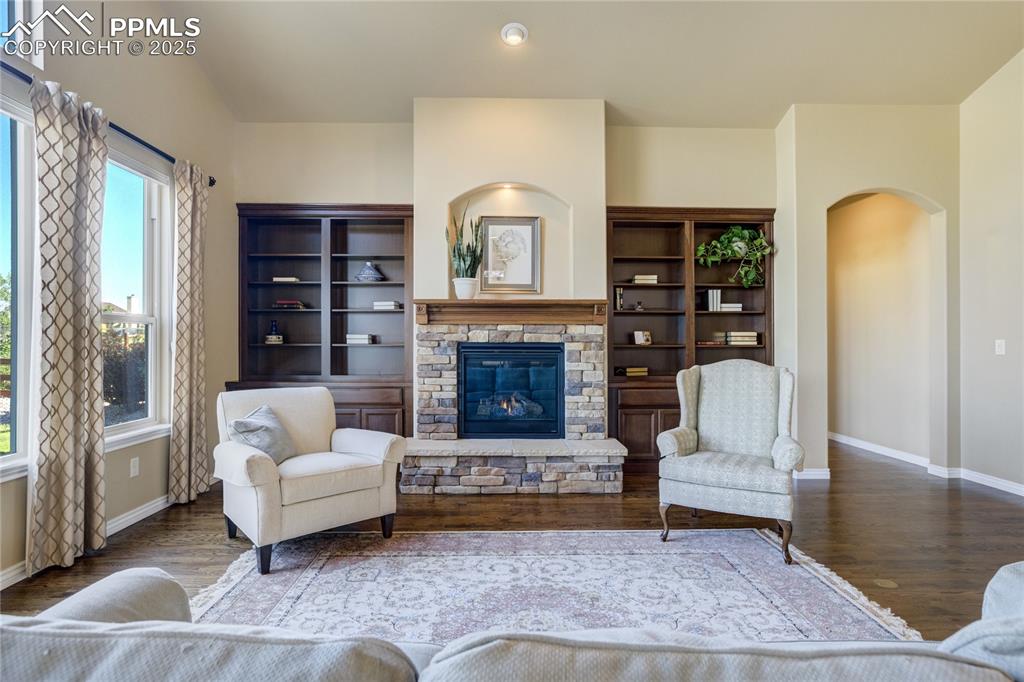
Great Room
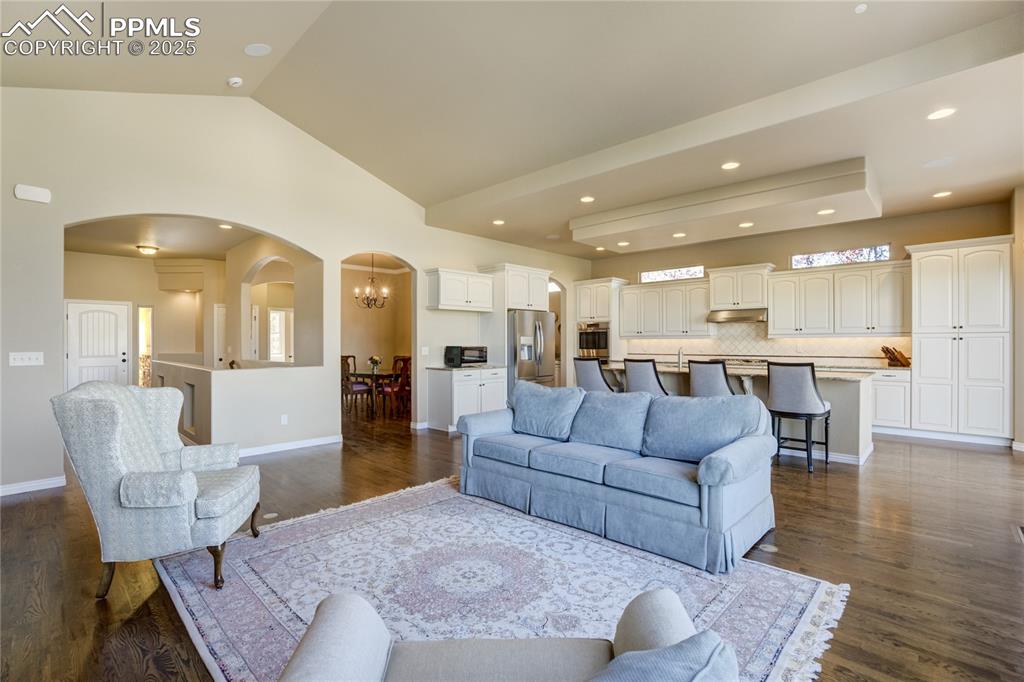
Great Room
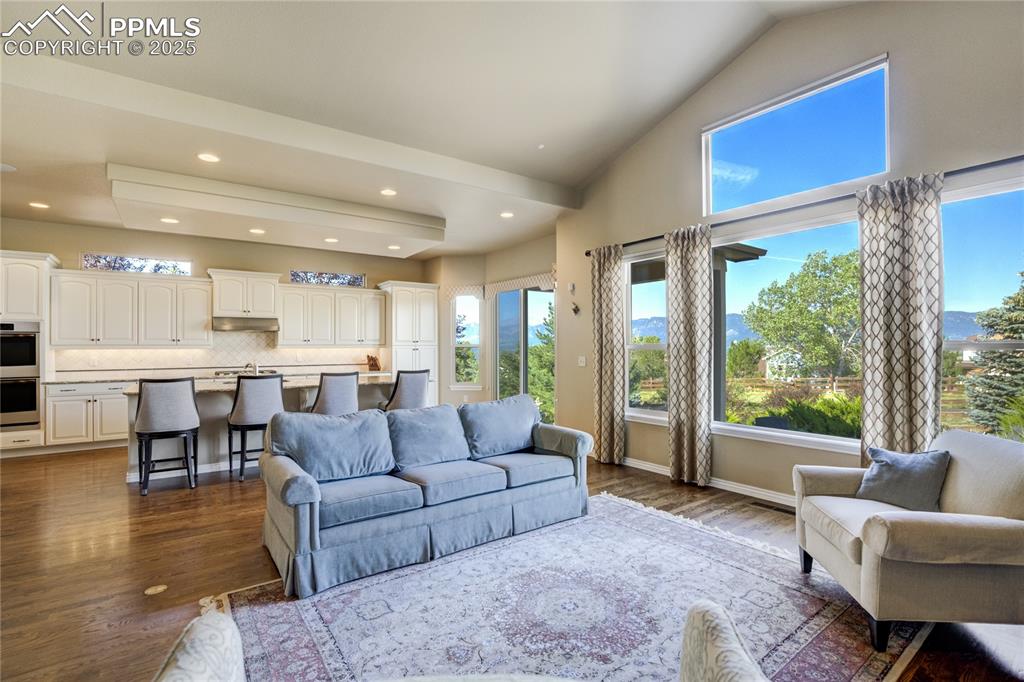
Vaulted ceilings, a full wall of windows, and a stone fireplace with built-ins anchor this stunning main living space.
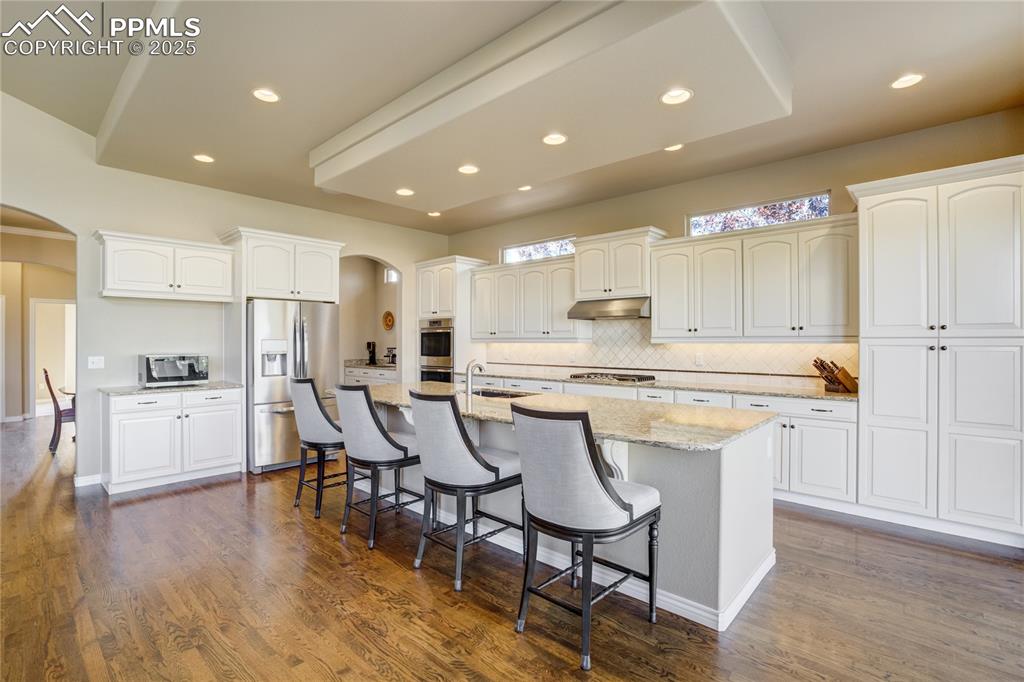
A kitchen that balances beauty + function: staggered white maple cabinetry, granite countertops, and premium stainless appliances.
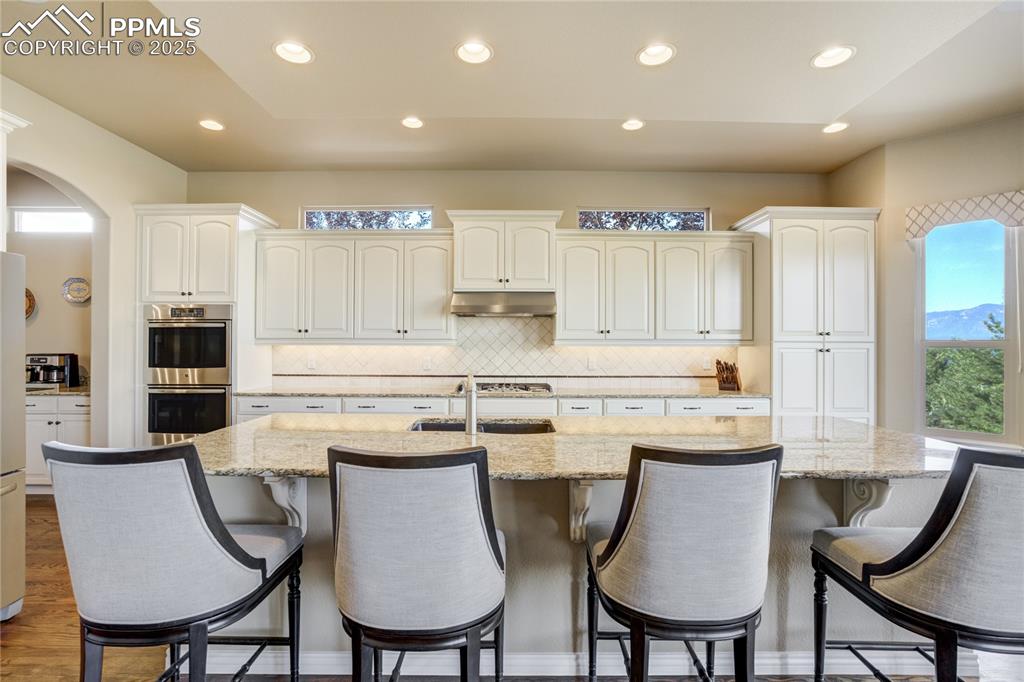
Kitchen
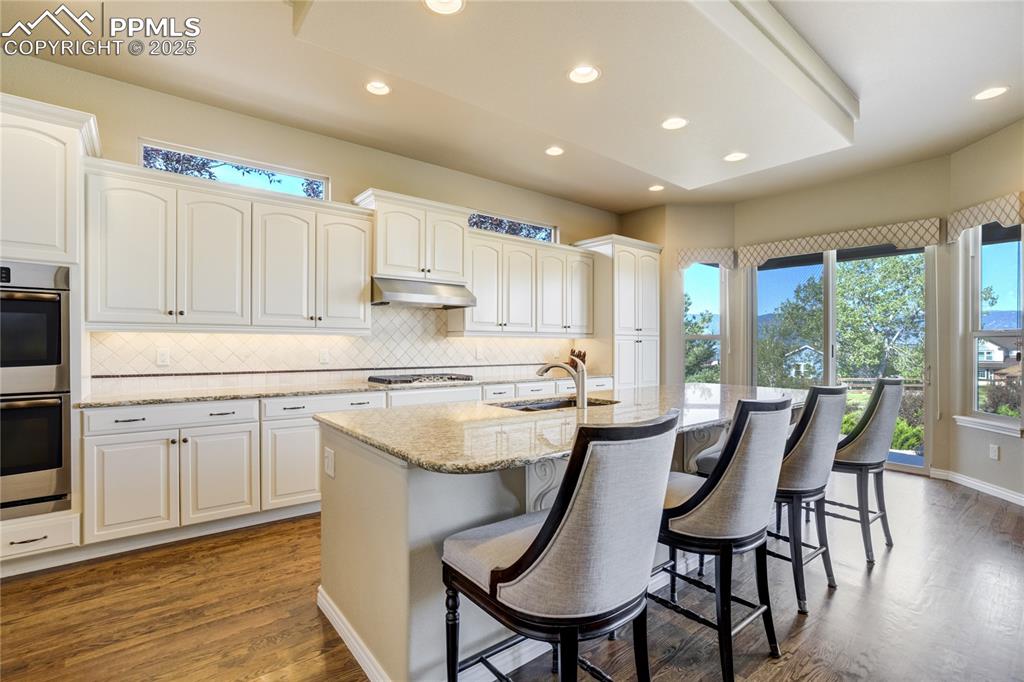
Kitchen
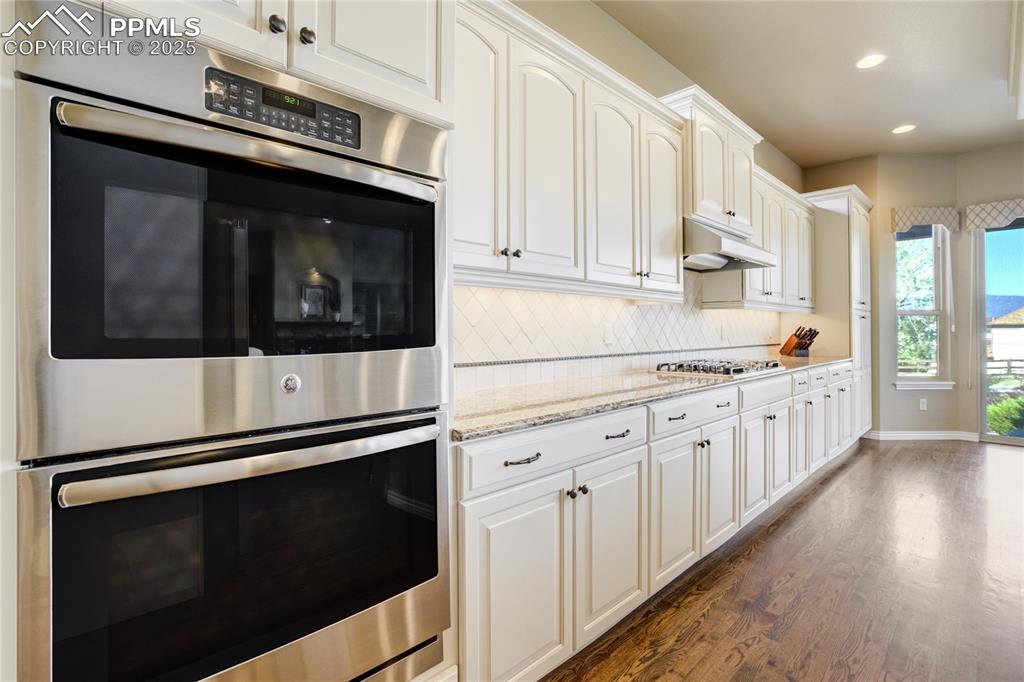
Details matter — under-cabinet lighting, a center island, butler’s pantry, and professional-grade hood vented to outside, Gas cooktop + Double Ovens
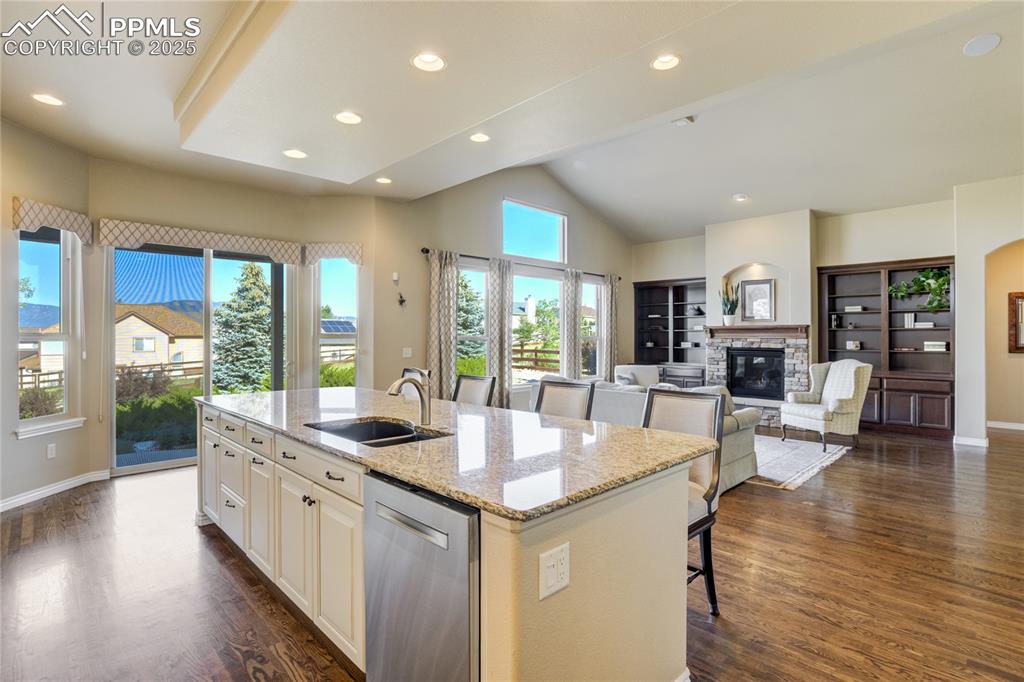
Kitchen
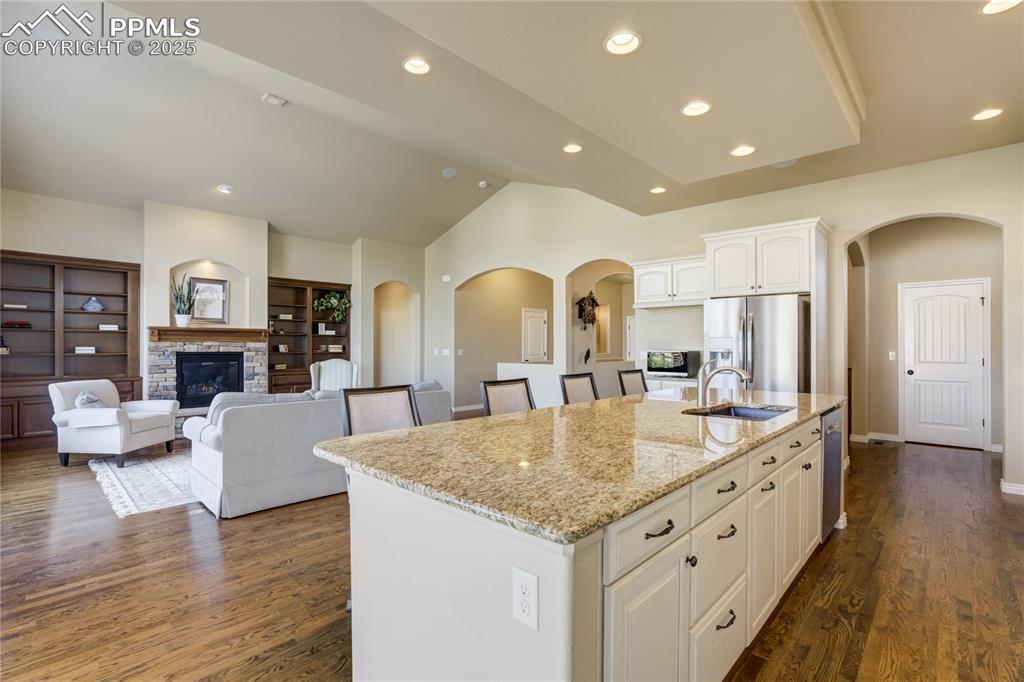
Kitchen
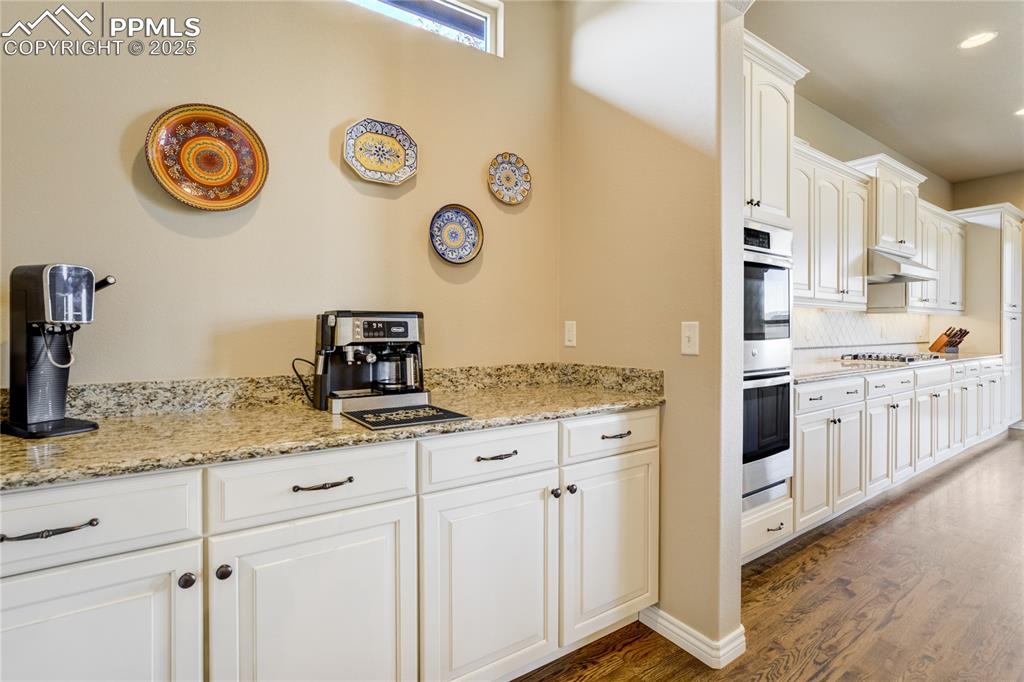
Kitchen
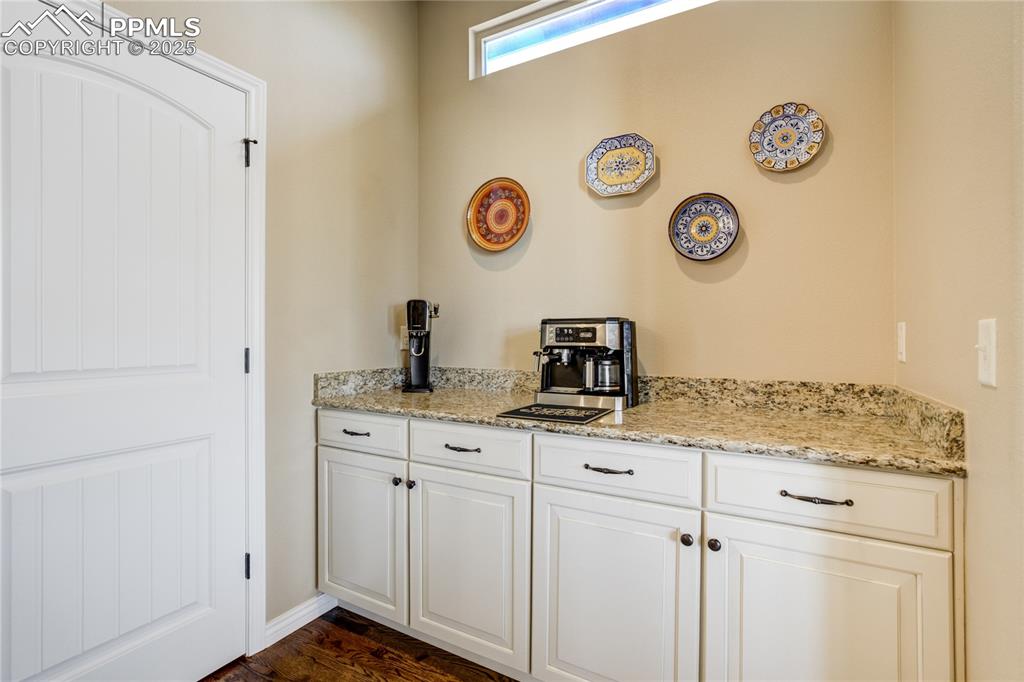
Bar
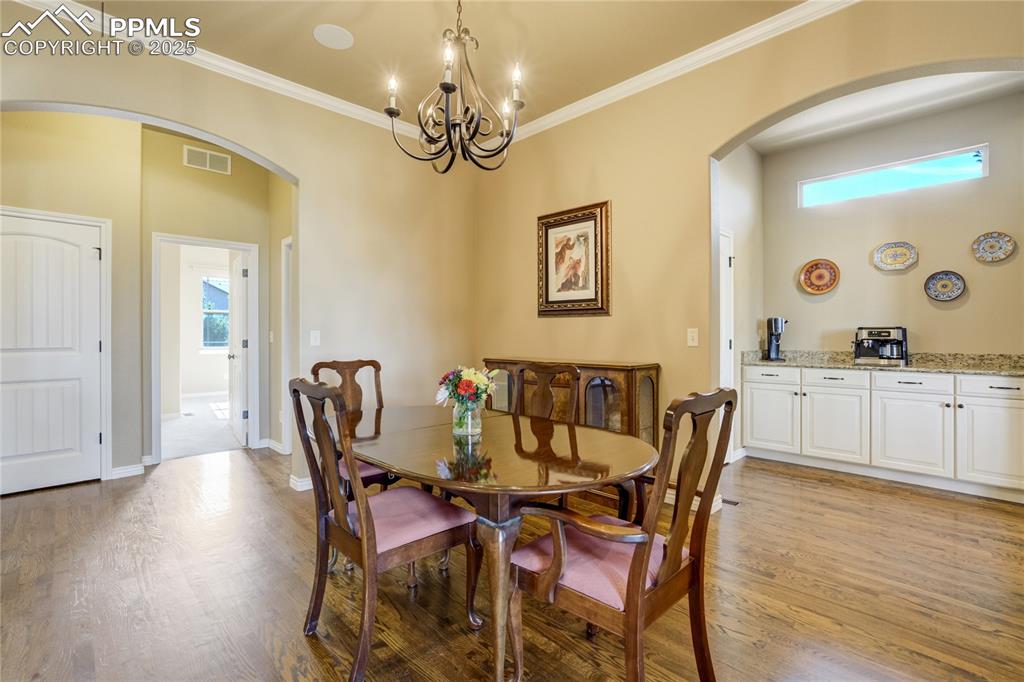
Formal dining with crown molding and hardwood floors, conveniently connected to the kitchen by a spacious butler’s pantry.
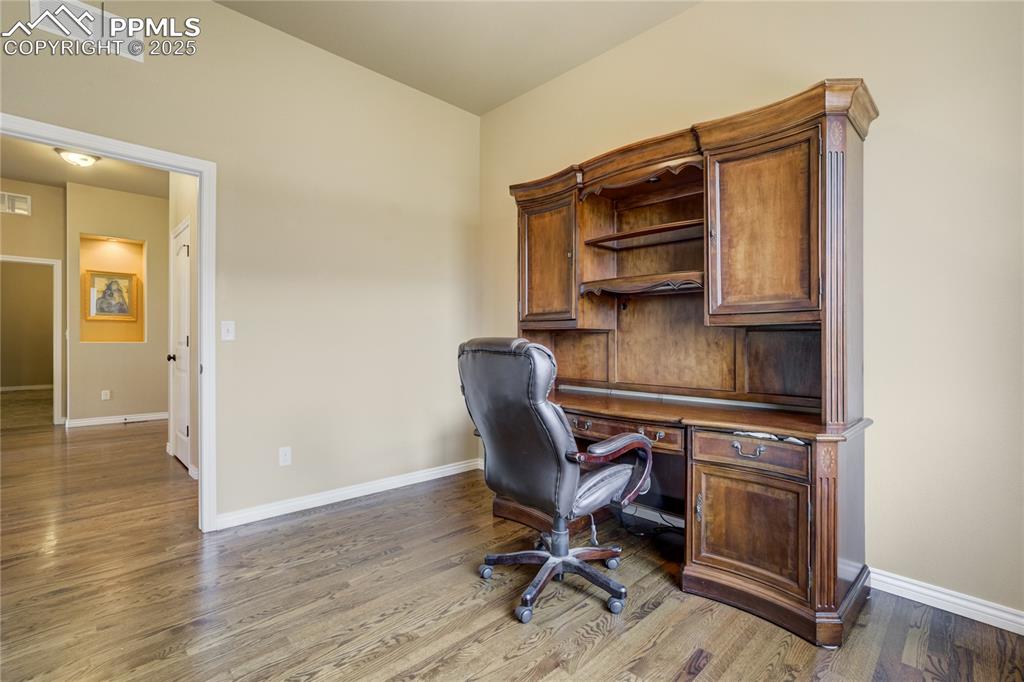
A quiet space to work, read, or create — just off the main living area with hardwood floors and natural light.
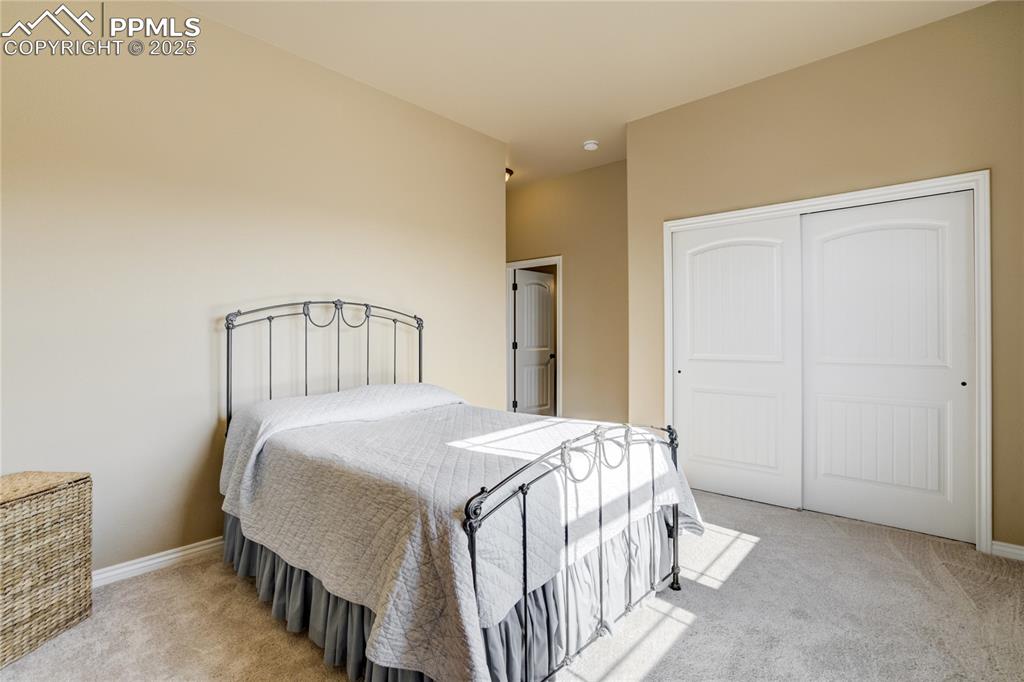
One of three private bedroom ensuites, located on the main level — ideal for guests or multigenerational living.
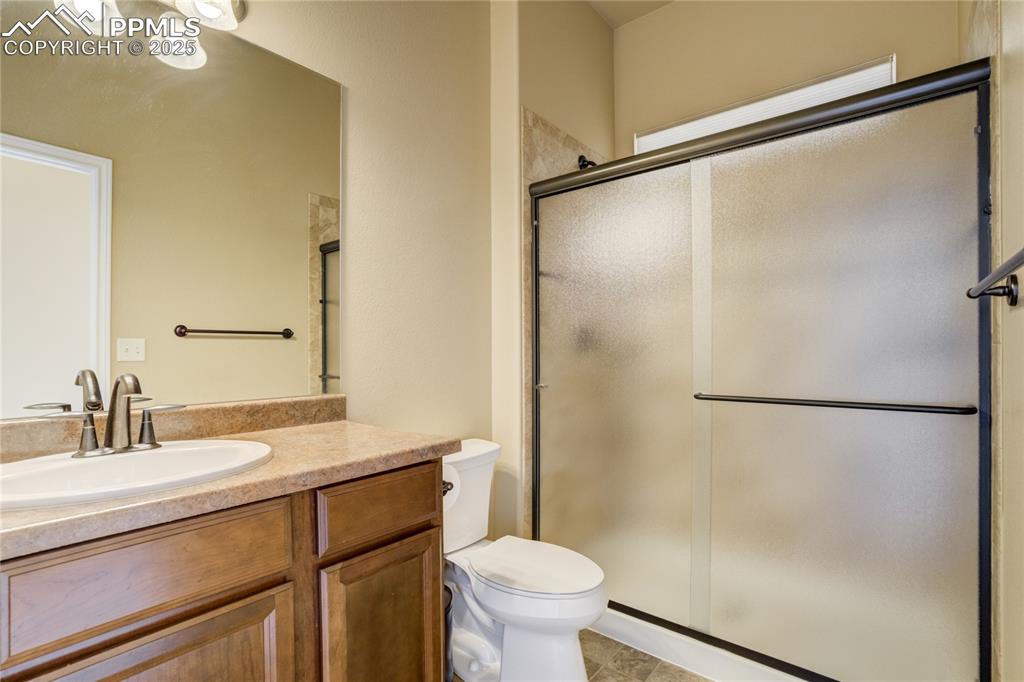
Jr Suite for 2nd Bedroom on main level
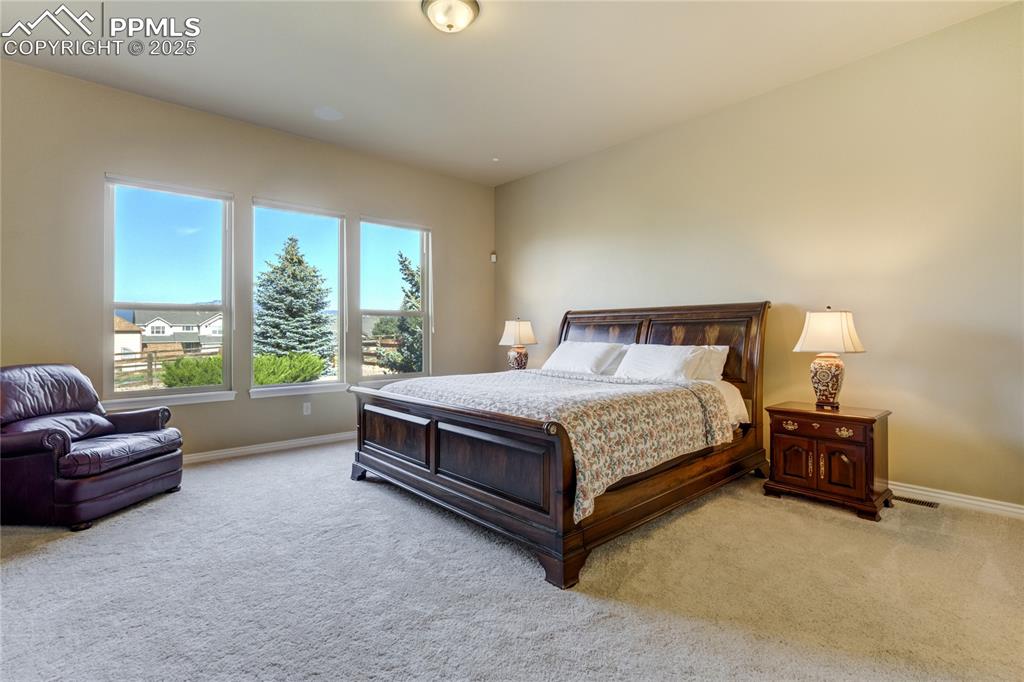
Serene views, generous space, and direct access to a spa-like 5-piece ensuite + walk-in closet with laundry room access.
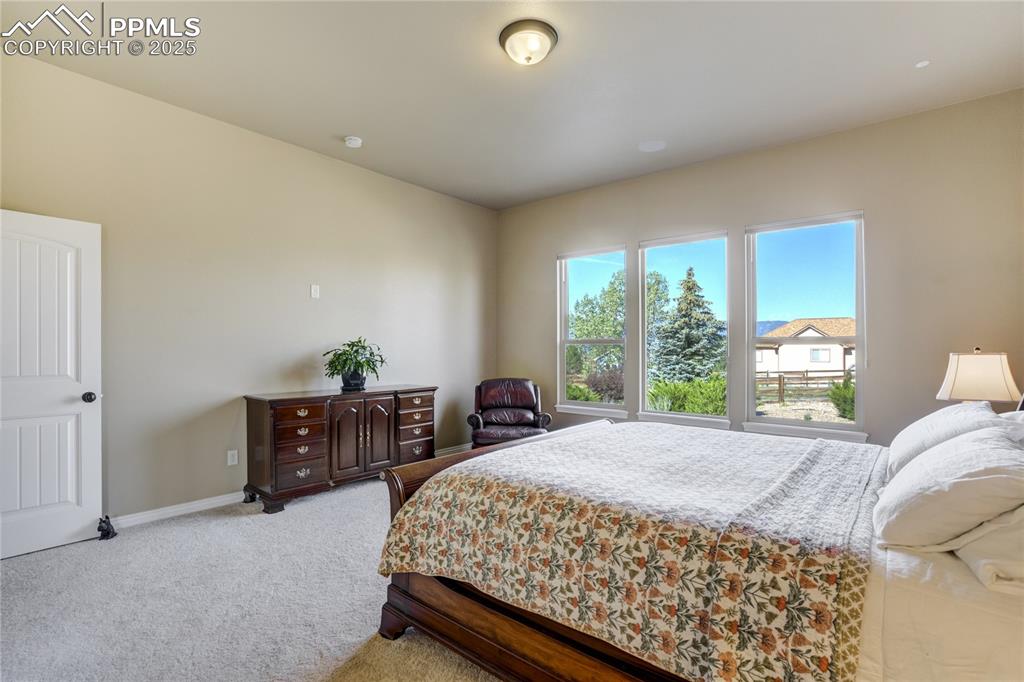
Master Bedroom
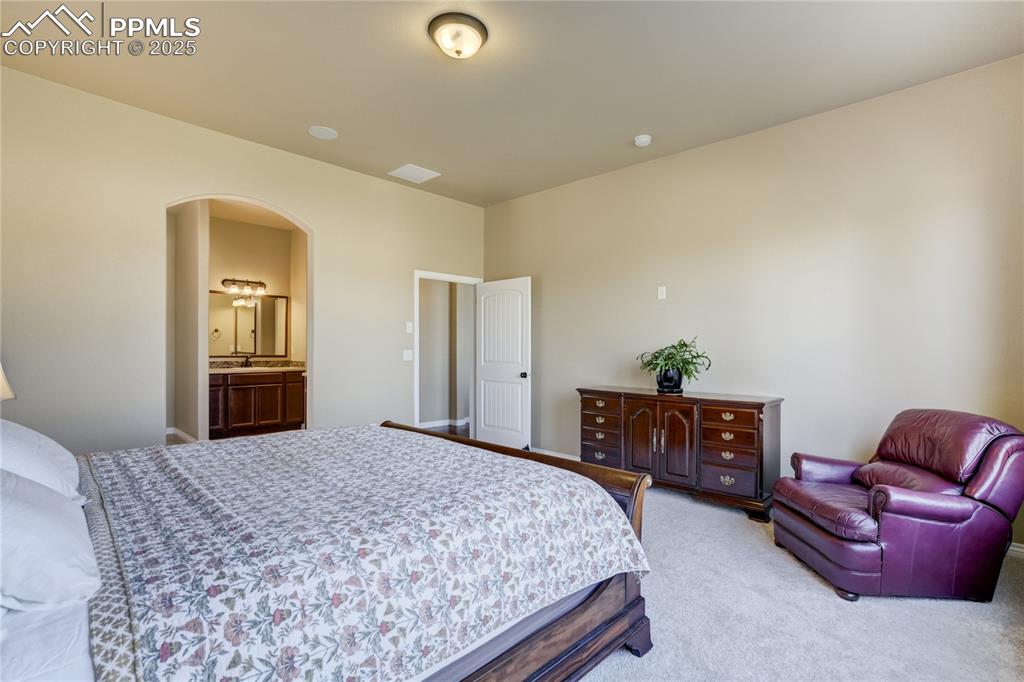
Master Bedroom
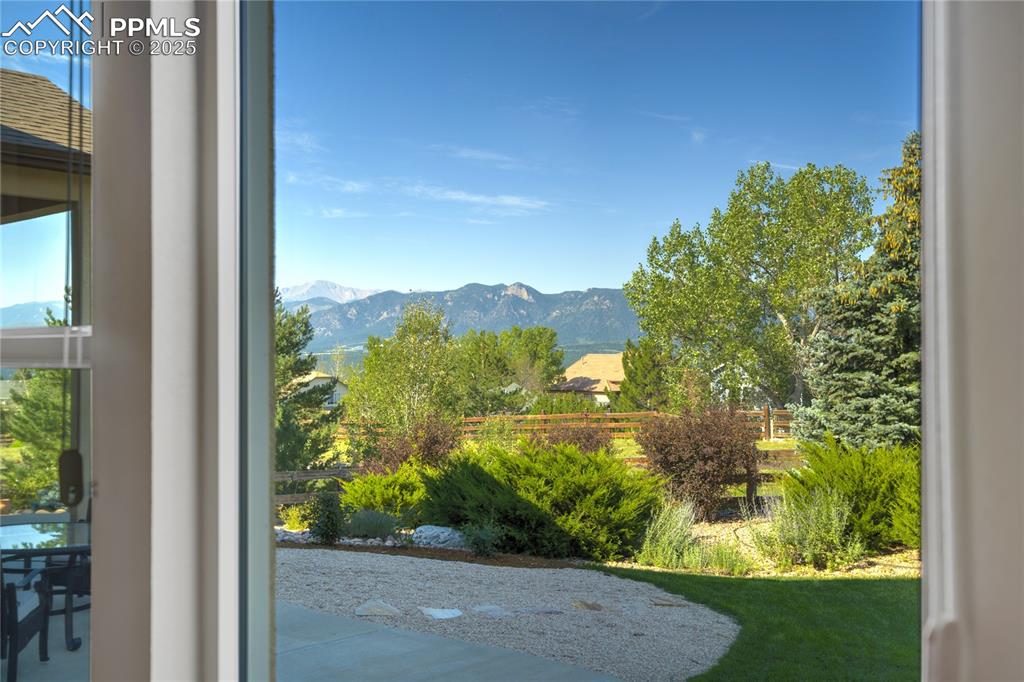
View from Primary Suite
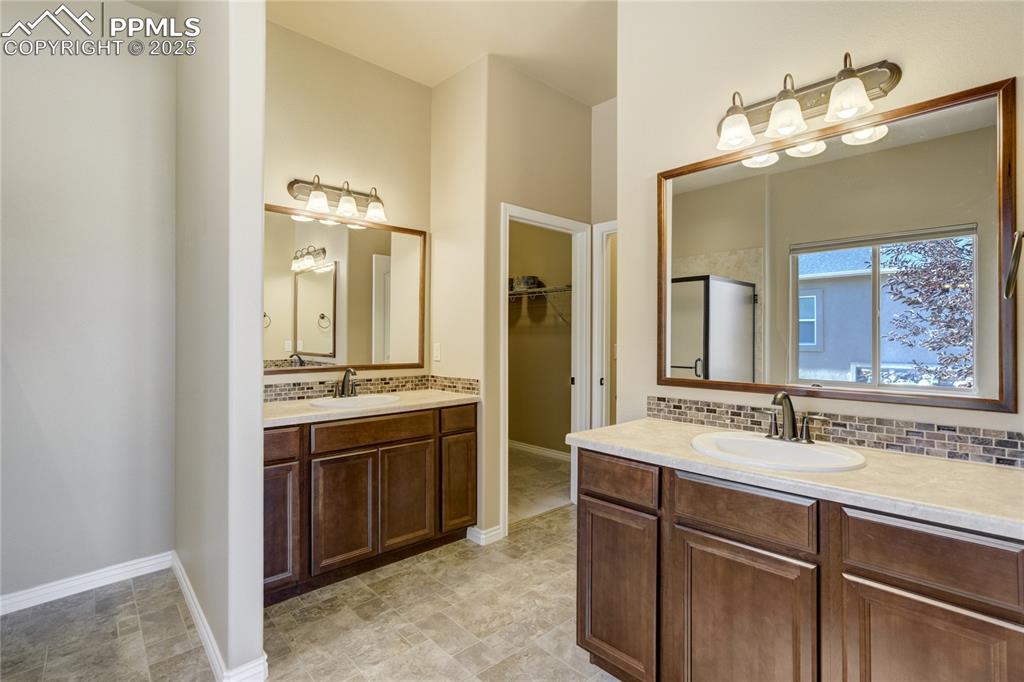
Dual vanities, large soaking tub, walk-in shower — the kind of bathroom that makes every day feel like a retreat.
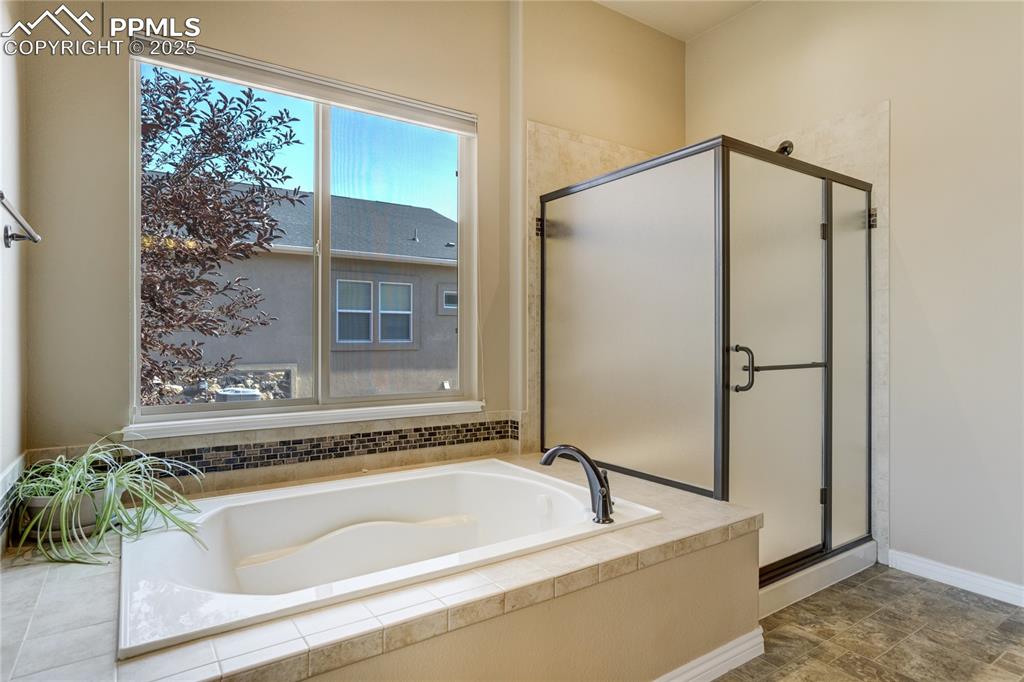
Bathroom
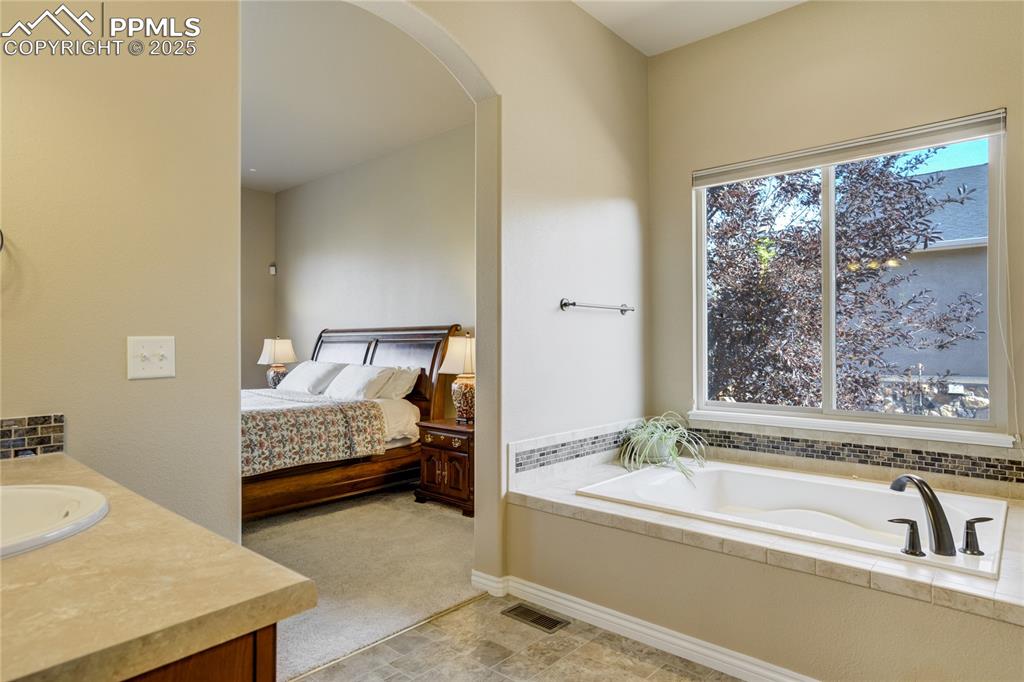
Bathroom
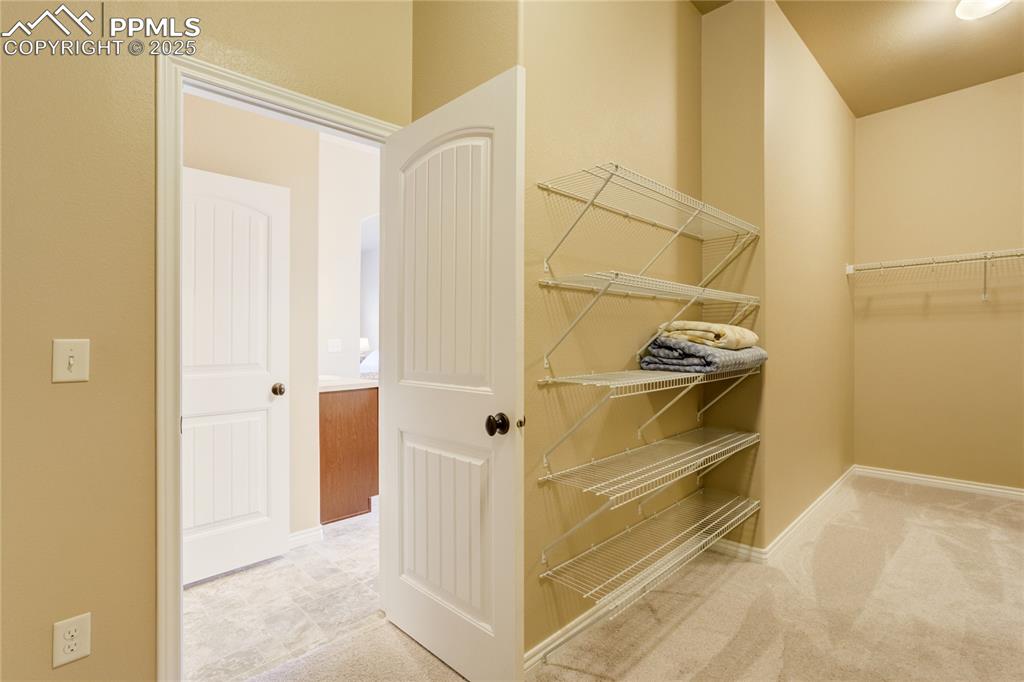
Closet
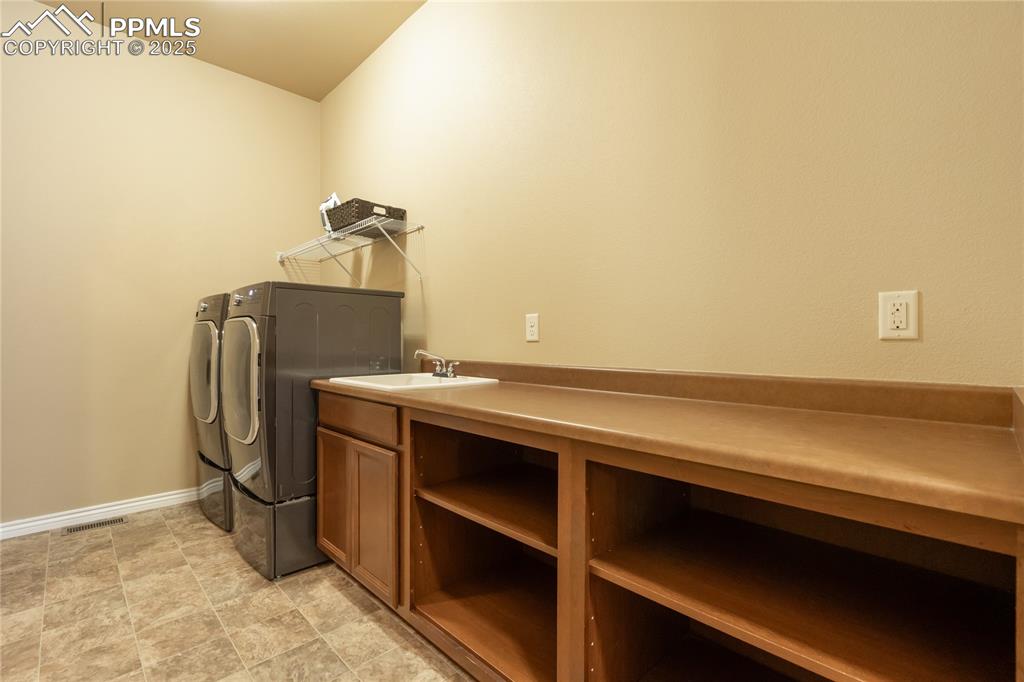
Laundry
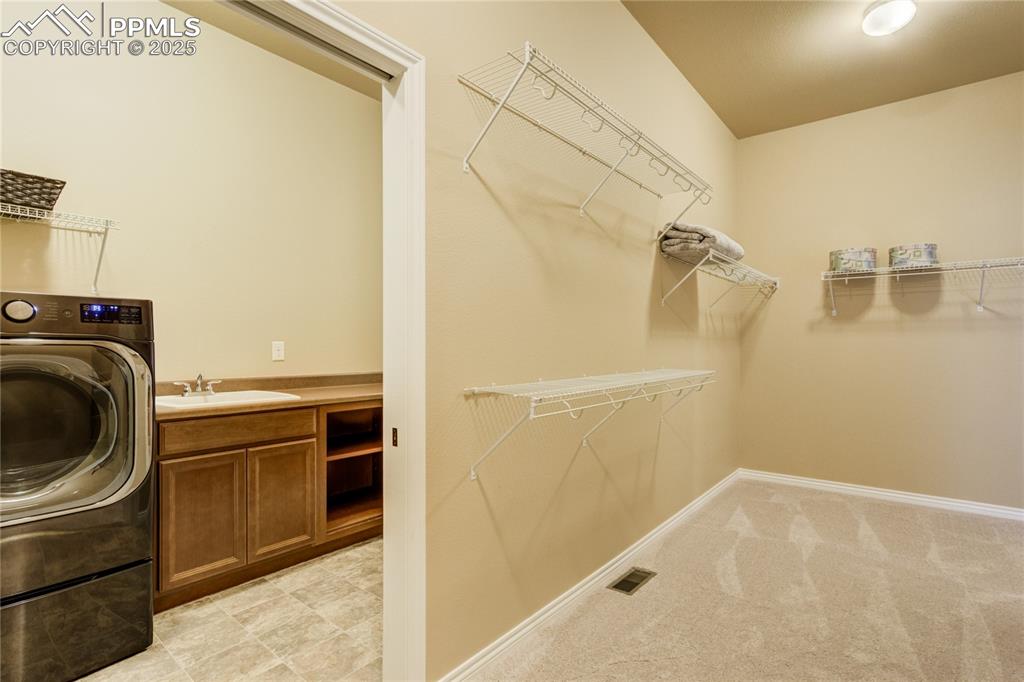
Laundry
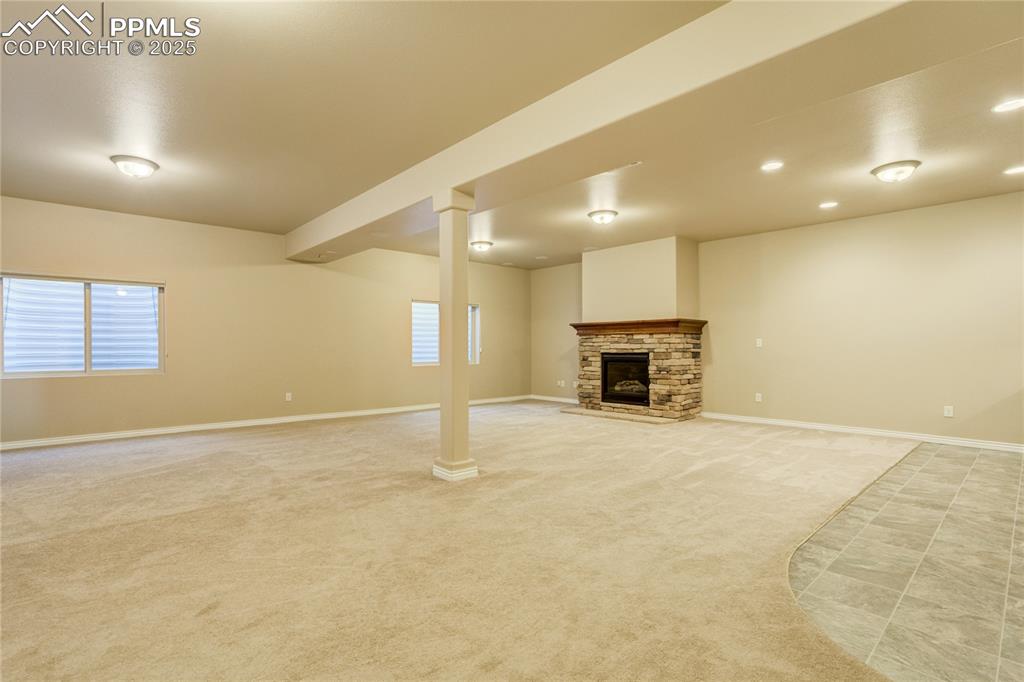
The lower level features 9’ ceilings, surround sound, gas fireplace, and plenty of space to entertain or relax.
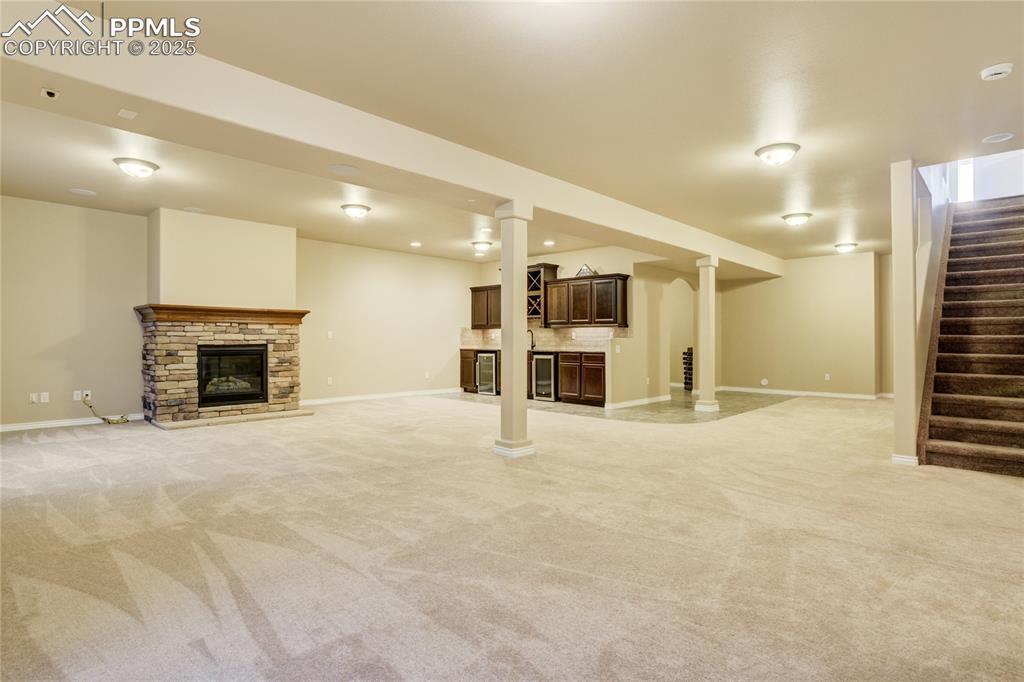
Living Room
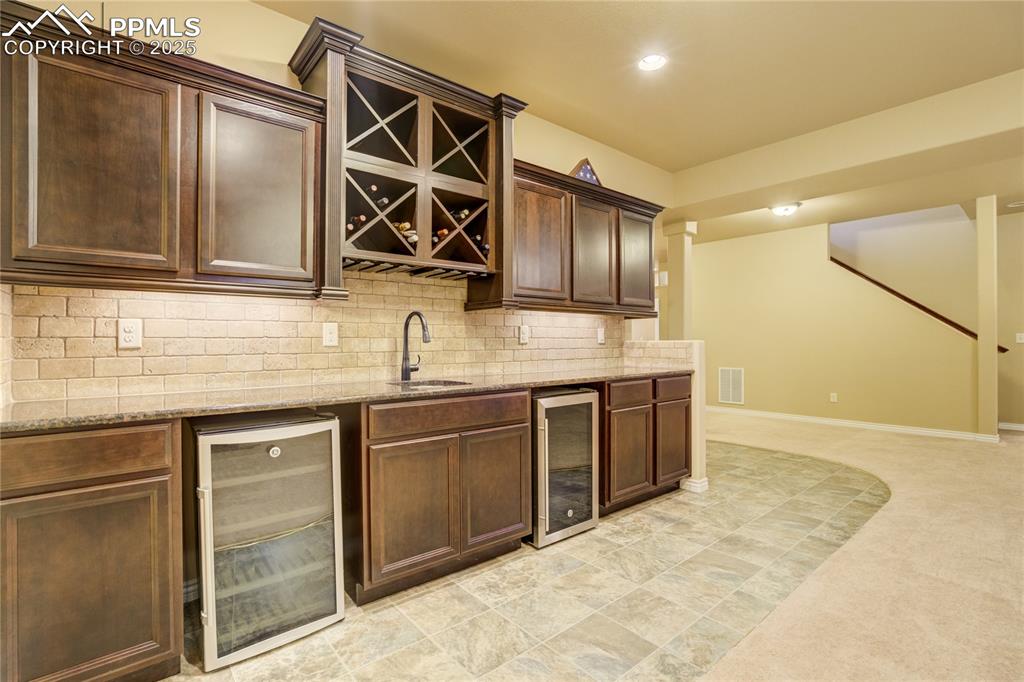
Thoughtfully designed wet bar with granite, tile backsplash, built-in wine rack, and two beverage chillers.
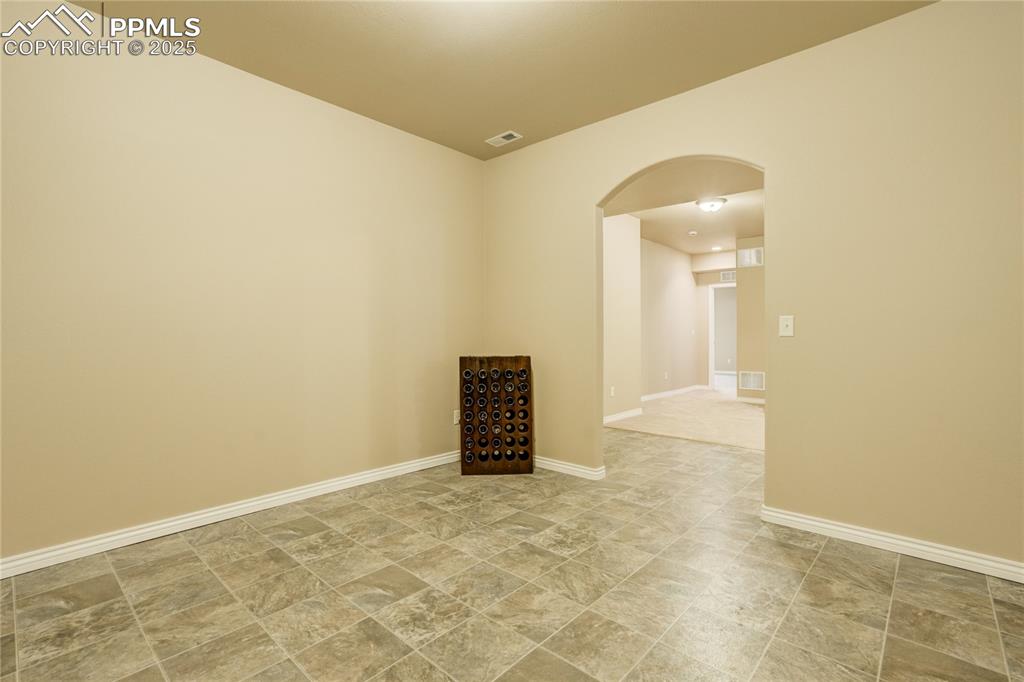
Bonus space perfect for a gym, hobby room, playroom, or studio — whatever your lifestyle needs.
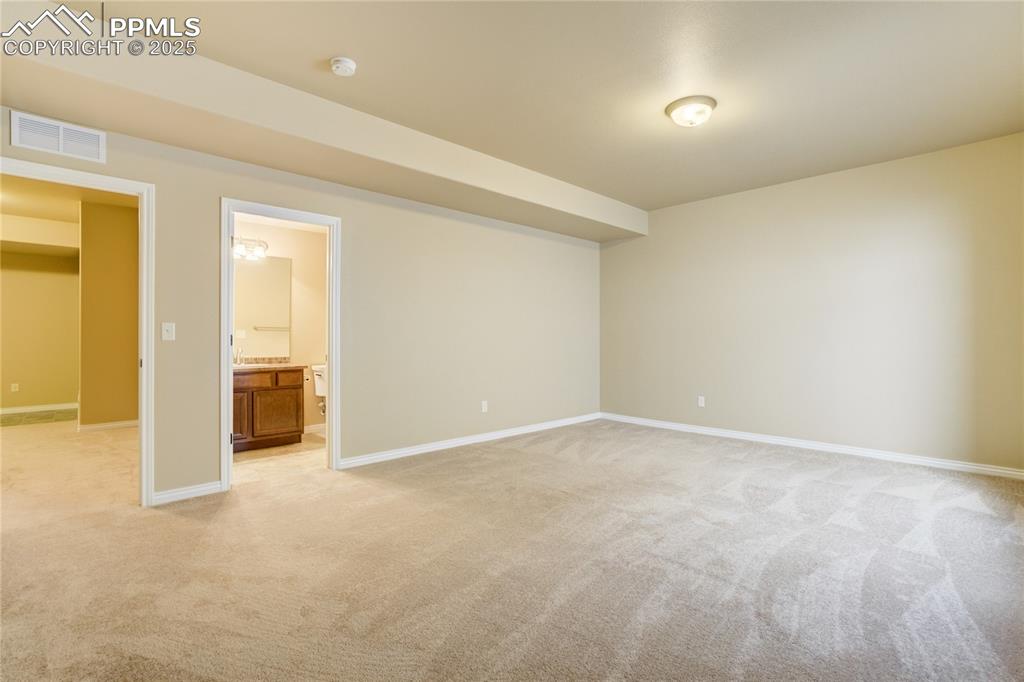
Generous guest suite with private ensuite baths — offering flexibility and privacy for guests or extended stays.
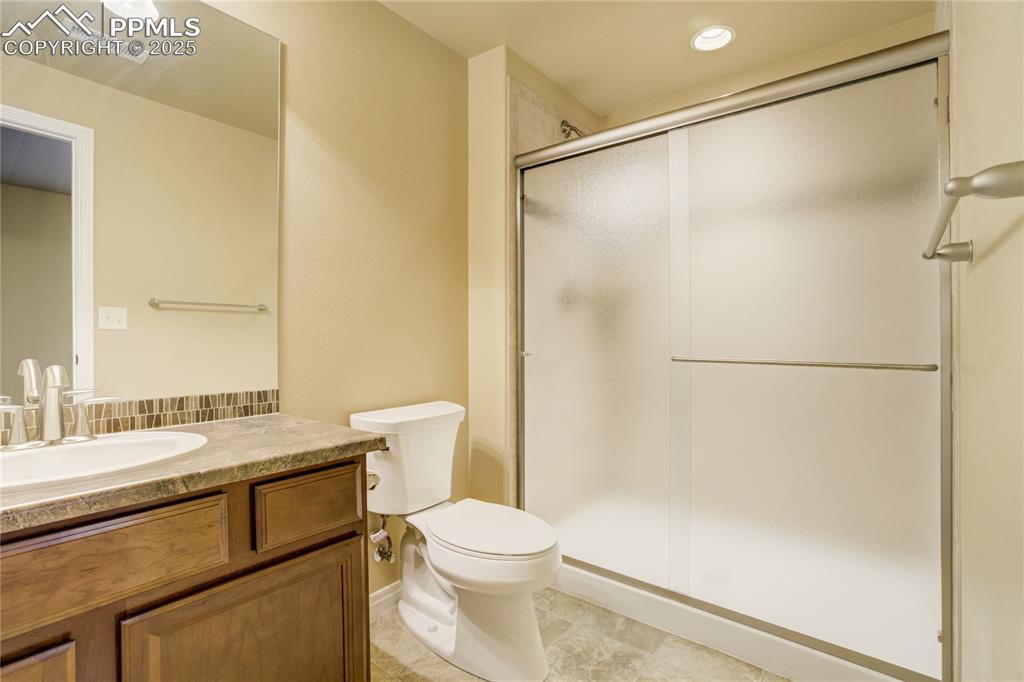
Ensuite Bath
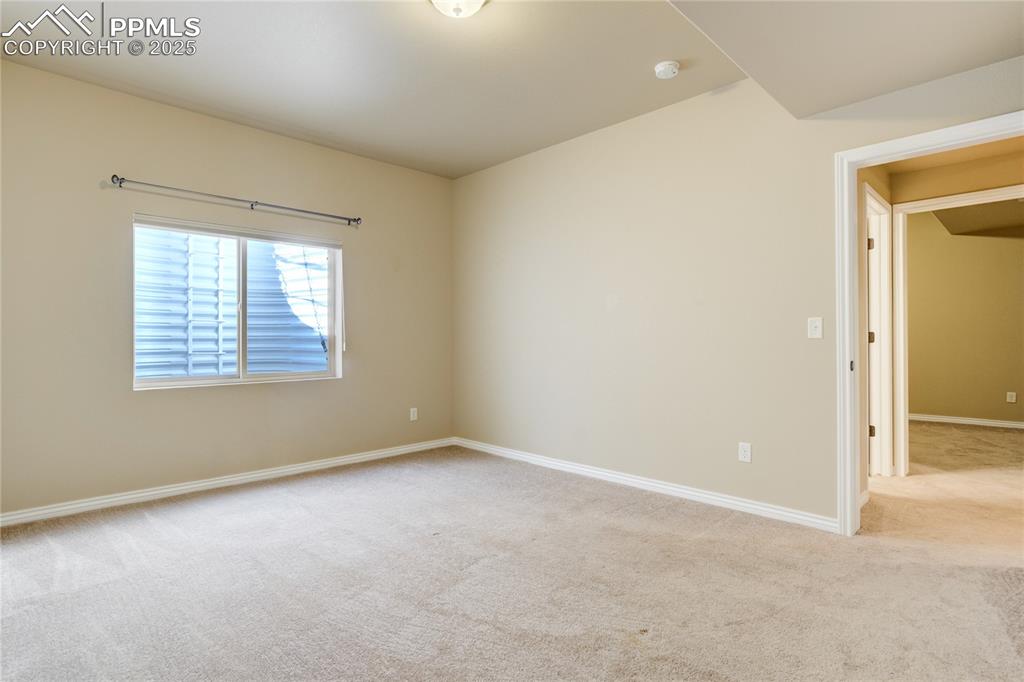
Other
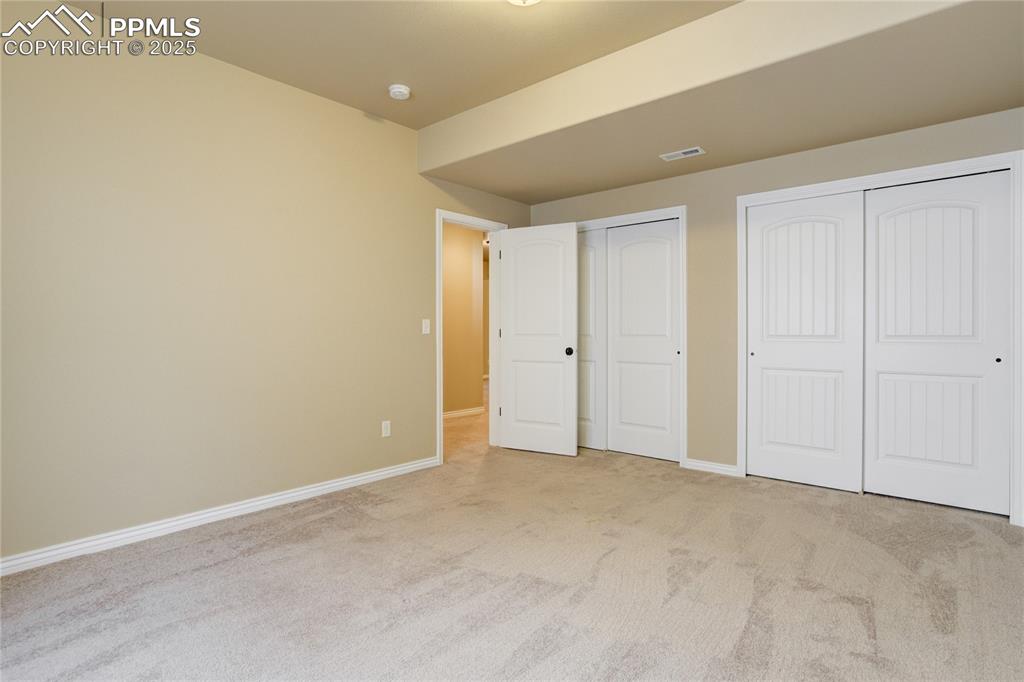
Bedroom
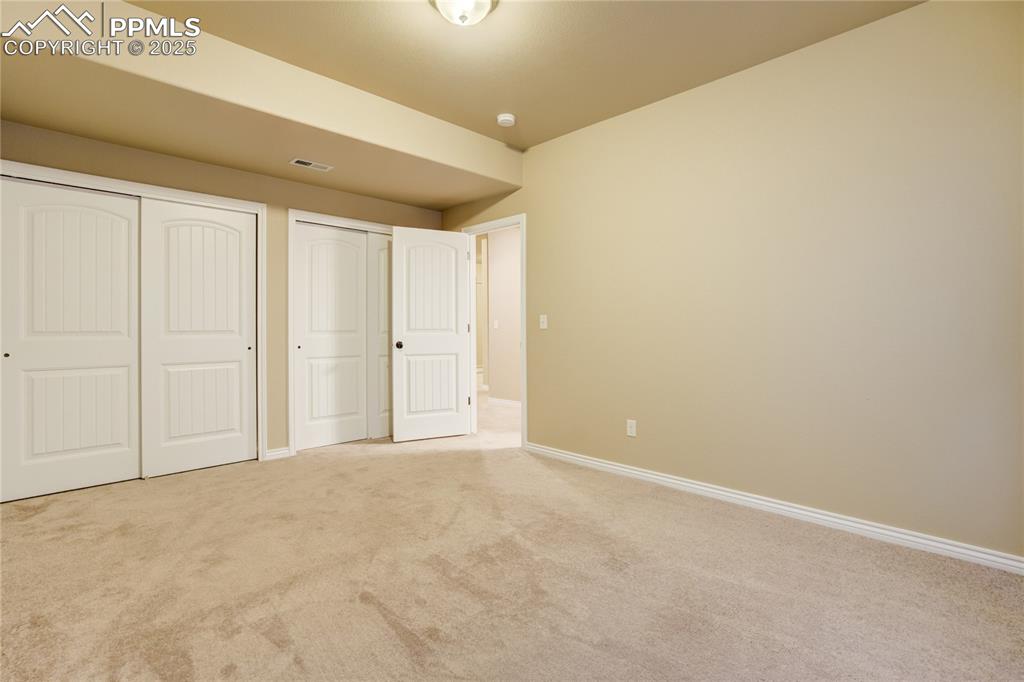
Bedroom
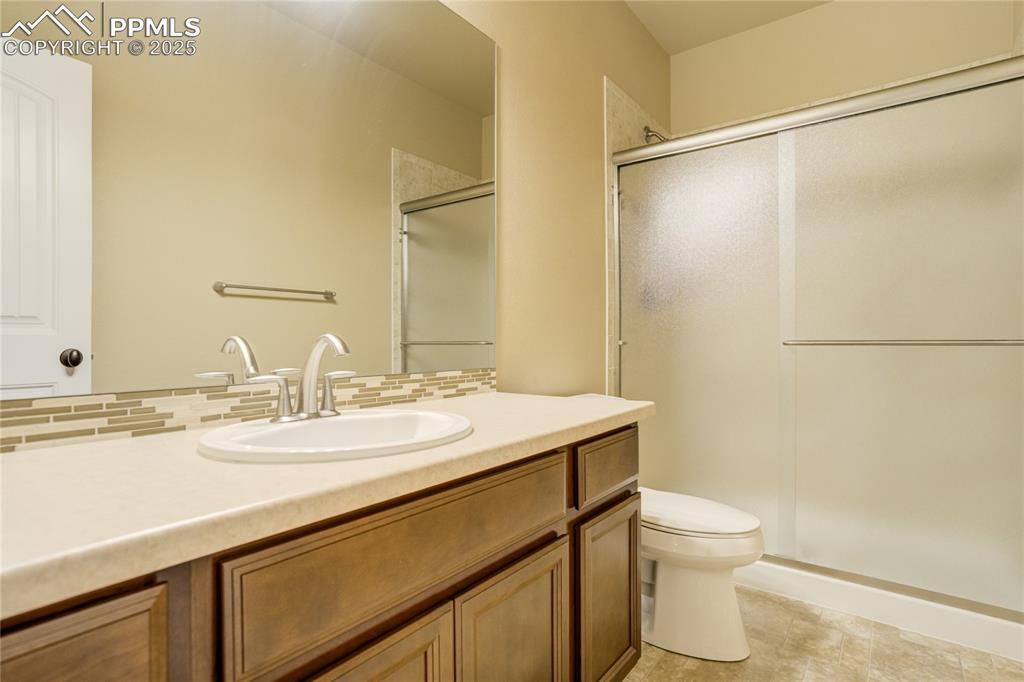
Bathroom
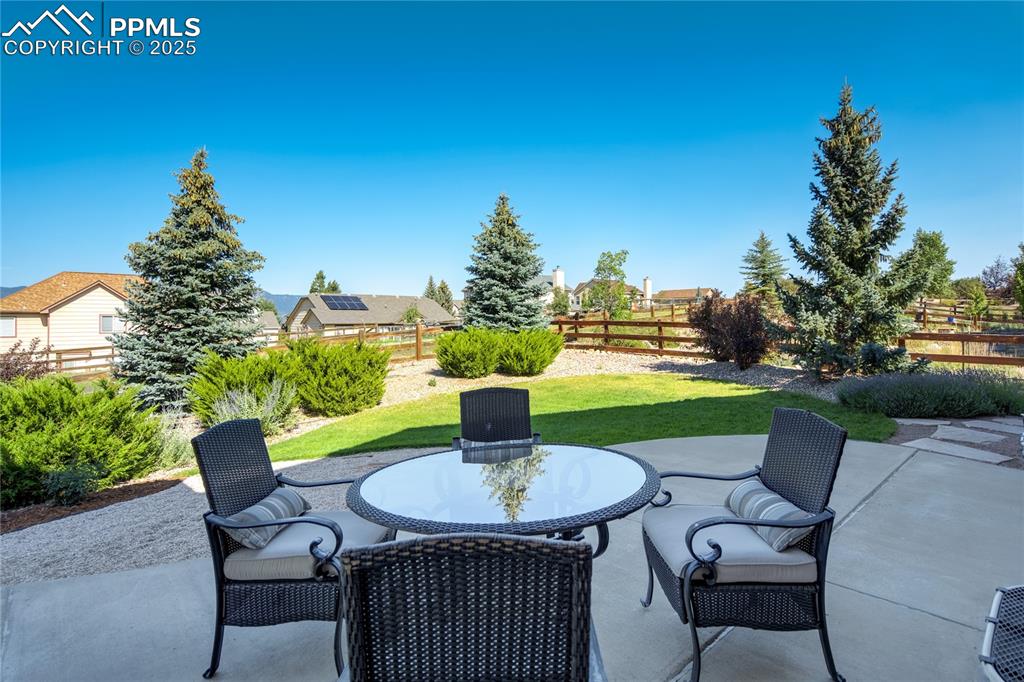
Patio
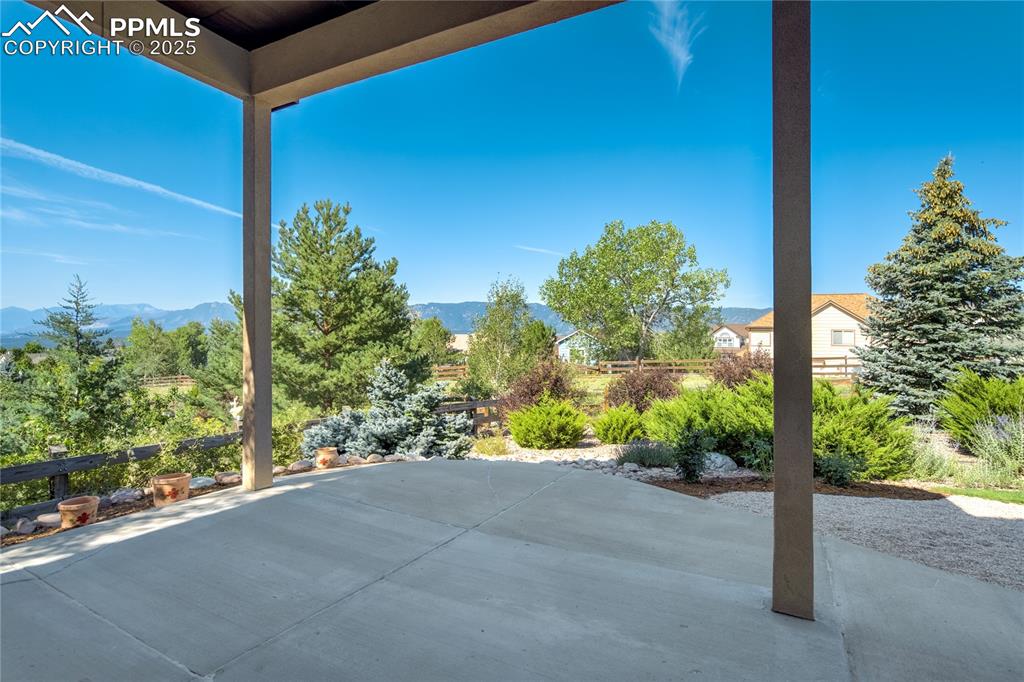
A covered 14’ x 12’ patio surrounded by mature landscaping and a fully fenced yard — private, peaceful, and perfect for evenings outdoors.
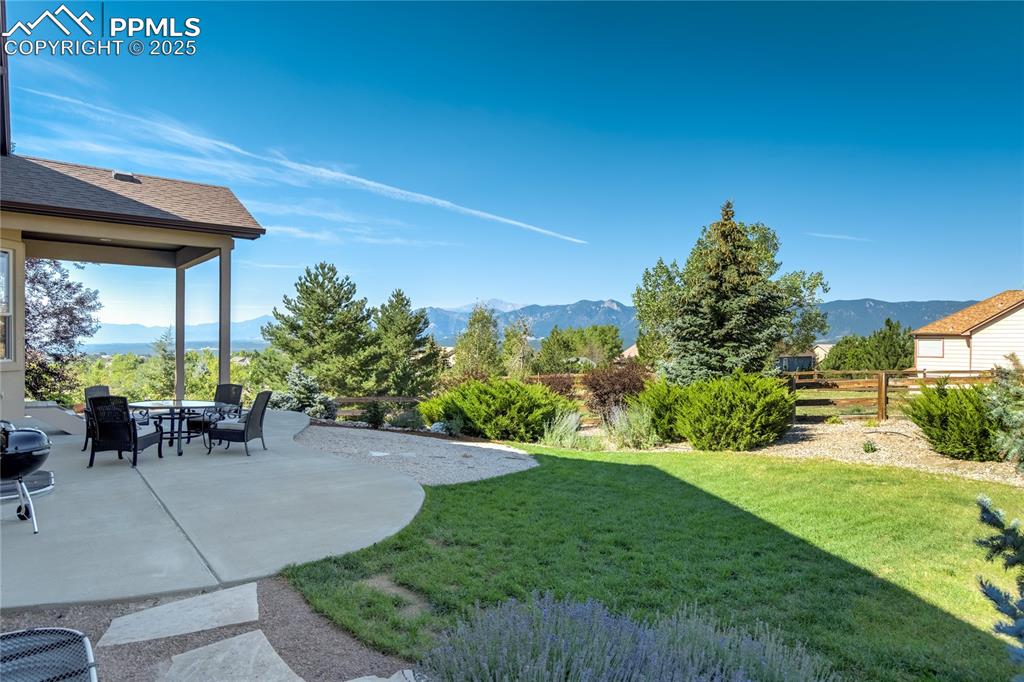
Unmatched Front Range views, including Pikes Peak and the Air Force Academy — truly breathtaking in every season.
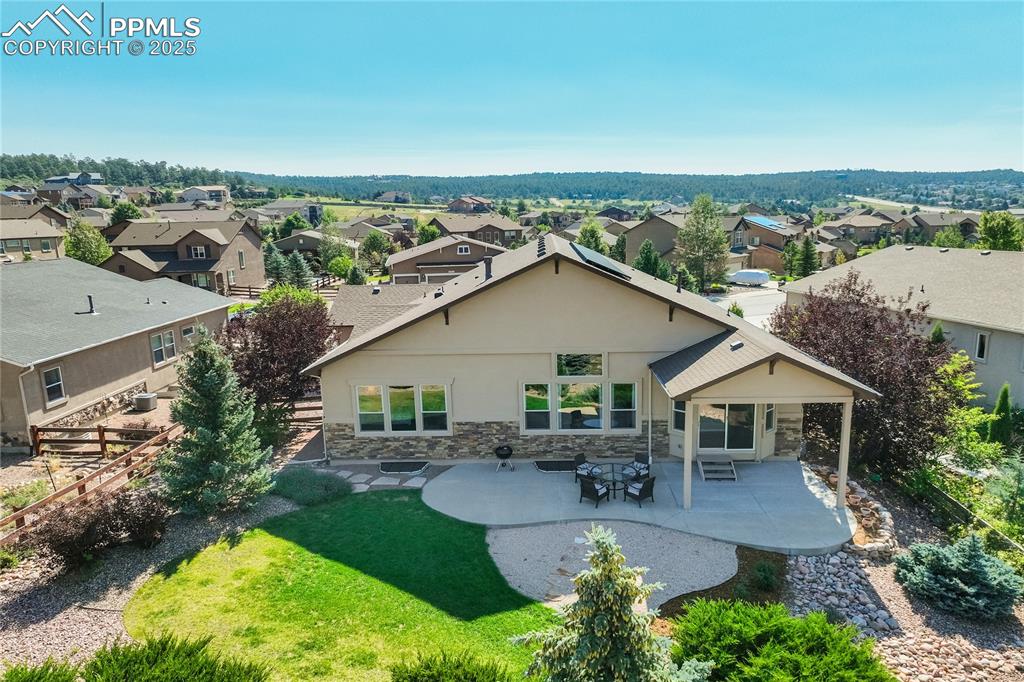
Back of Structure
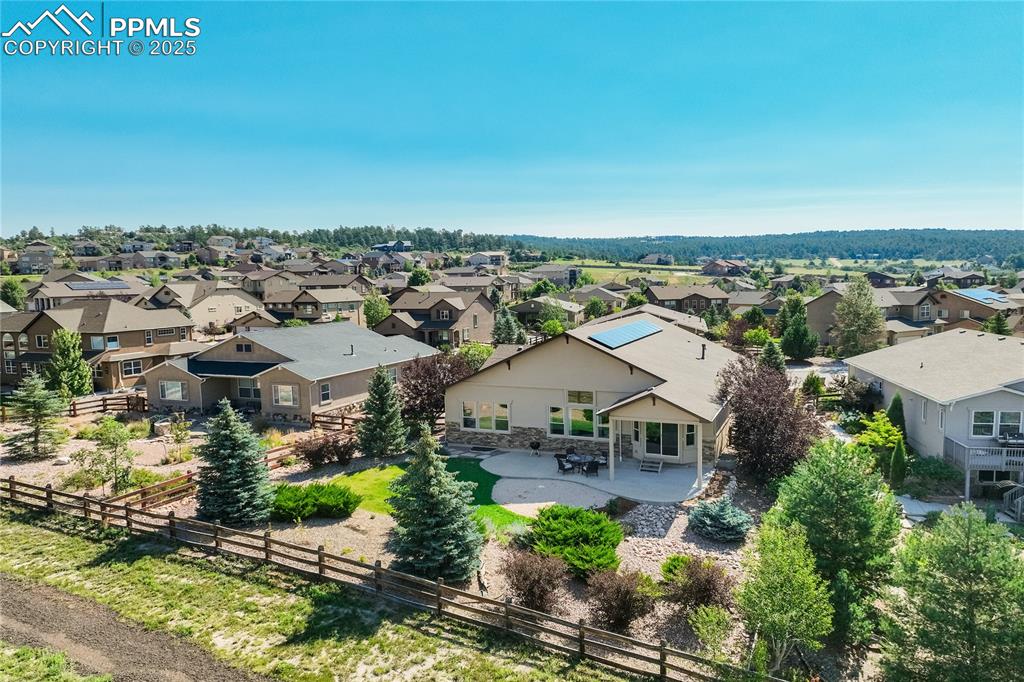
Aerial View
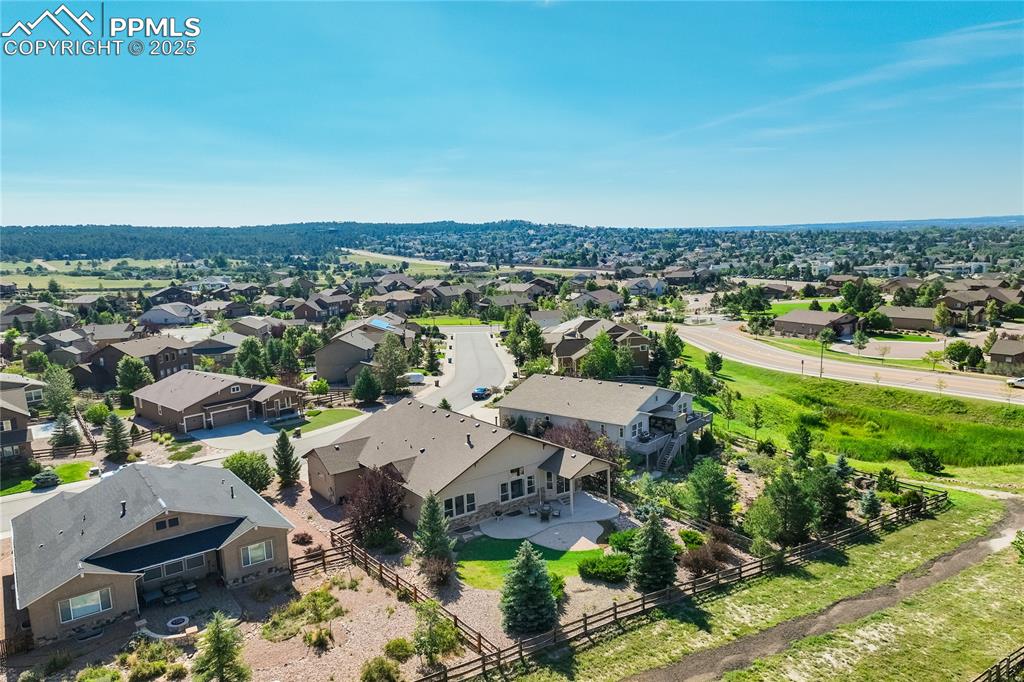
Aerial View
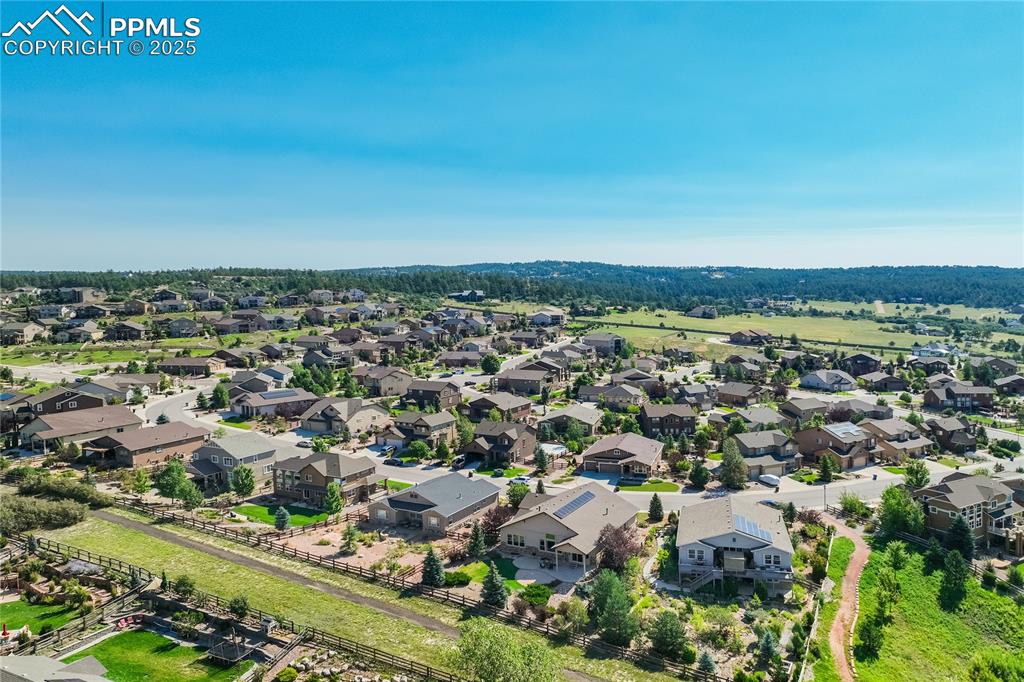
Aerial View
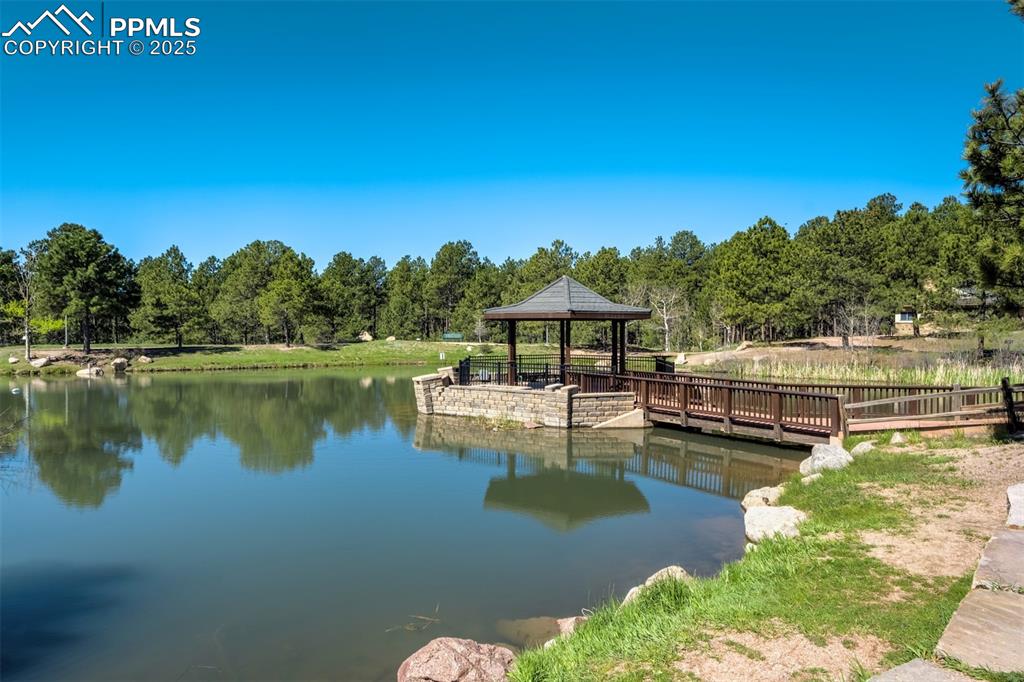
View
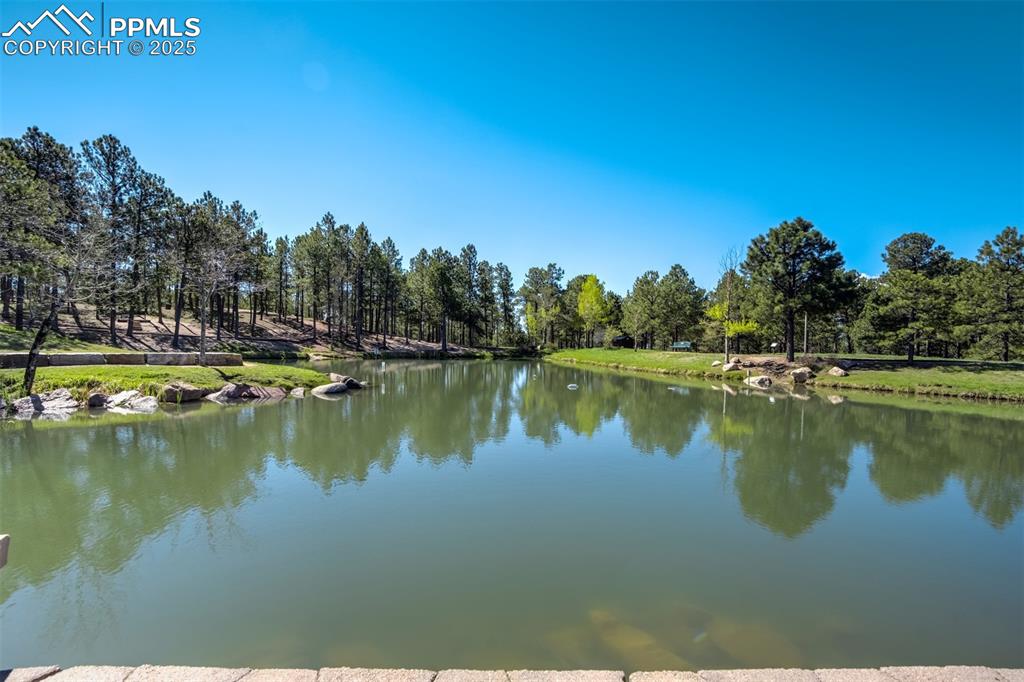
View
Disclaimer: The real estate listing information and related content displayed on this site is provided exclusively for consumers’ personal, non-commercial use and may not be used for any purpose other than to identify prospective properties consumers may be interested in purchasing.