443 S 1st Street 23, Cripple Creek, CO, 80813
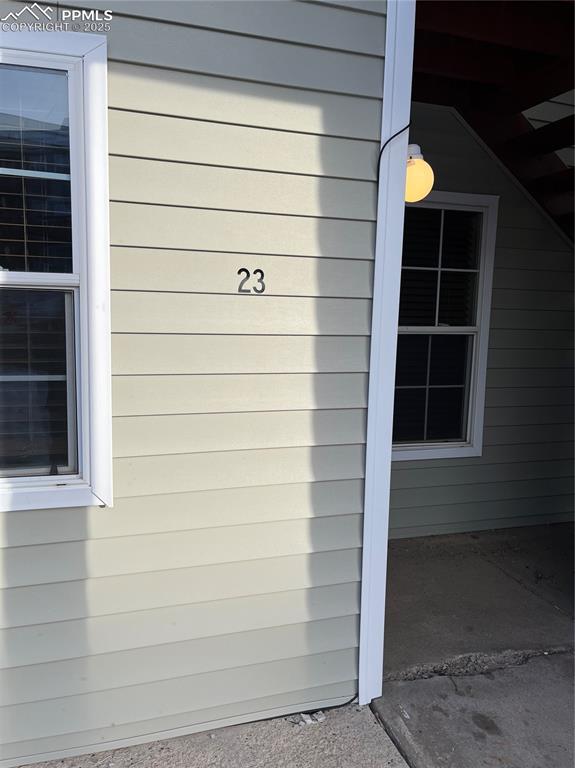
Although on second floor - unit is ground level to middle parking lot!!!
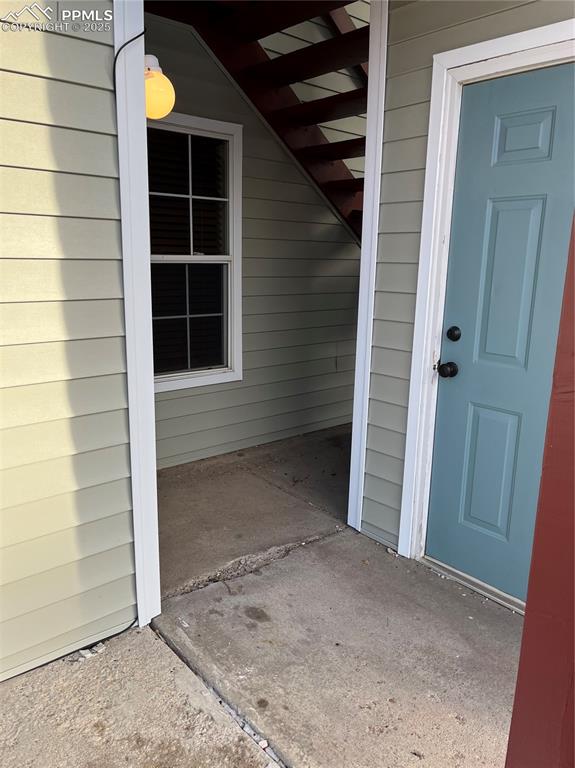
Storage closet is convenient right outside front door
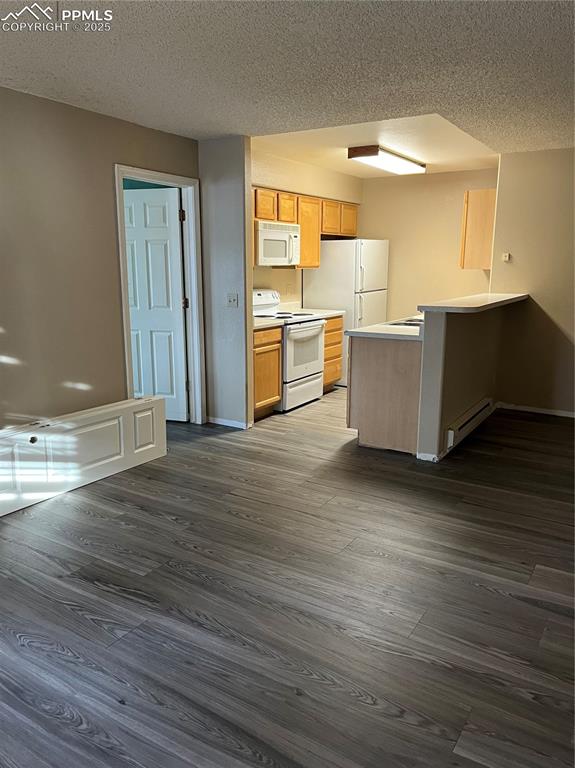
Living / dining/kitchen GREAT room roomy and has new flooring as rest of the unit does from last year!
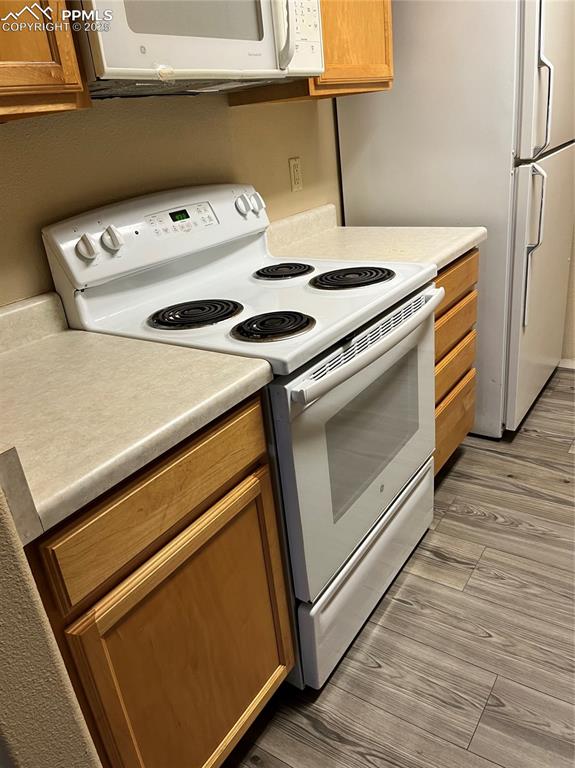
Galley type kitchen sports microwave and dishwasher too!
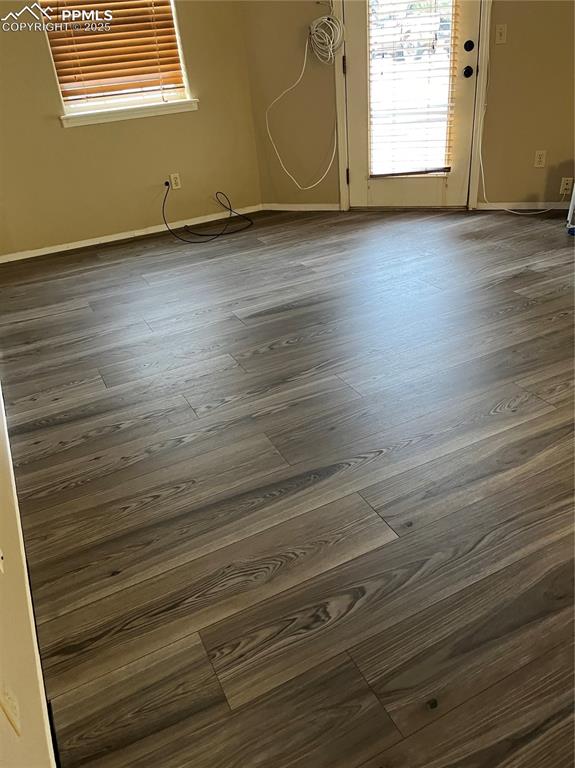
Large living room has window and glass paned doors for some natural light!
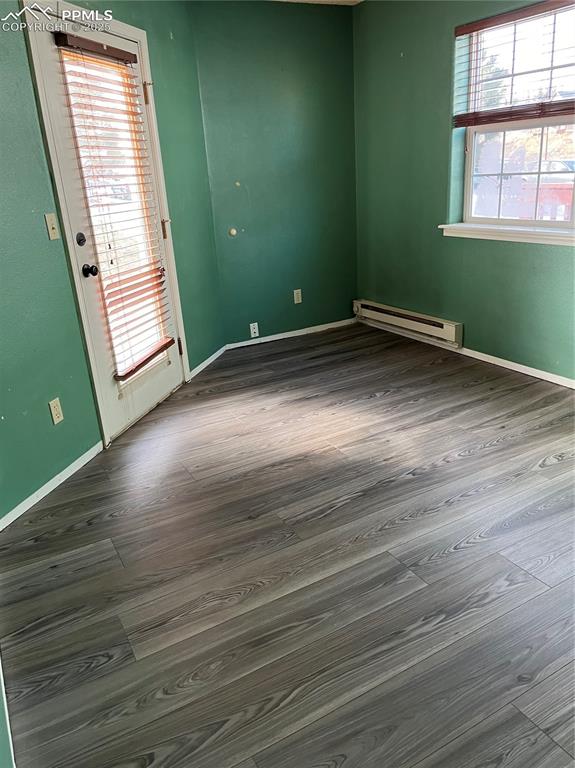
Has door to access patio at front of unit accessible from living room as well - and has a new coat of paint... now a warm beige tone!
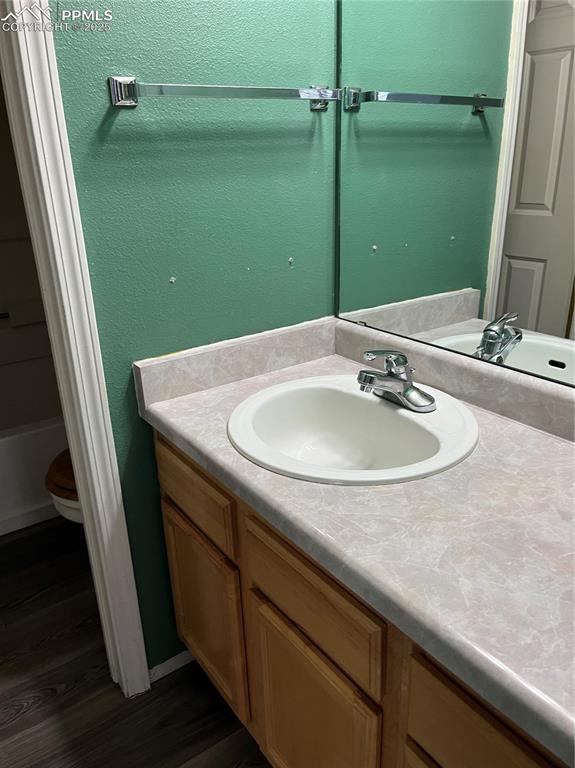
Adjacent to main bedroom has vanity outside toilet and tub shower closet!!! and new paint in warm beige !
Disclaimer: The real estate listing information and related content displayed on this site is provided exclusively for consumers’ personal, non-commercial use and may not be used for any purpose other than to identify prospective properties consumers may be interested in purchasing.