6825 Ashley Drive, Colorado Springs, CO, 80922
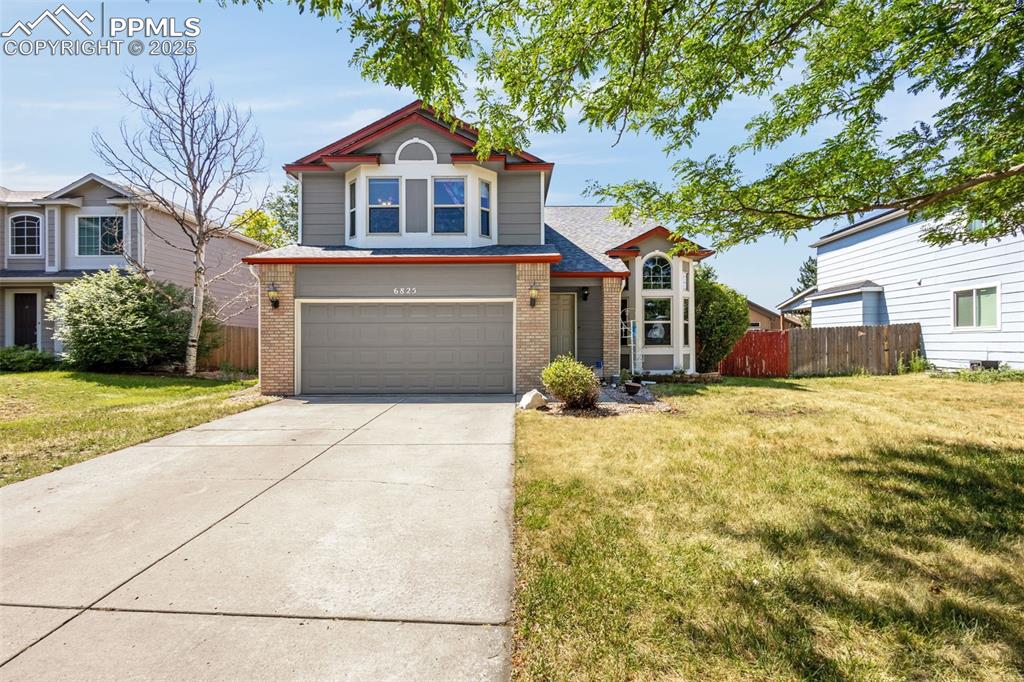
Traditional-style house featuring concrete driveway, brick siding, and a garage
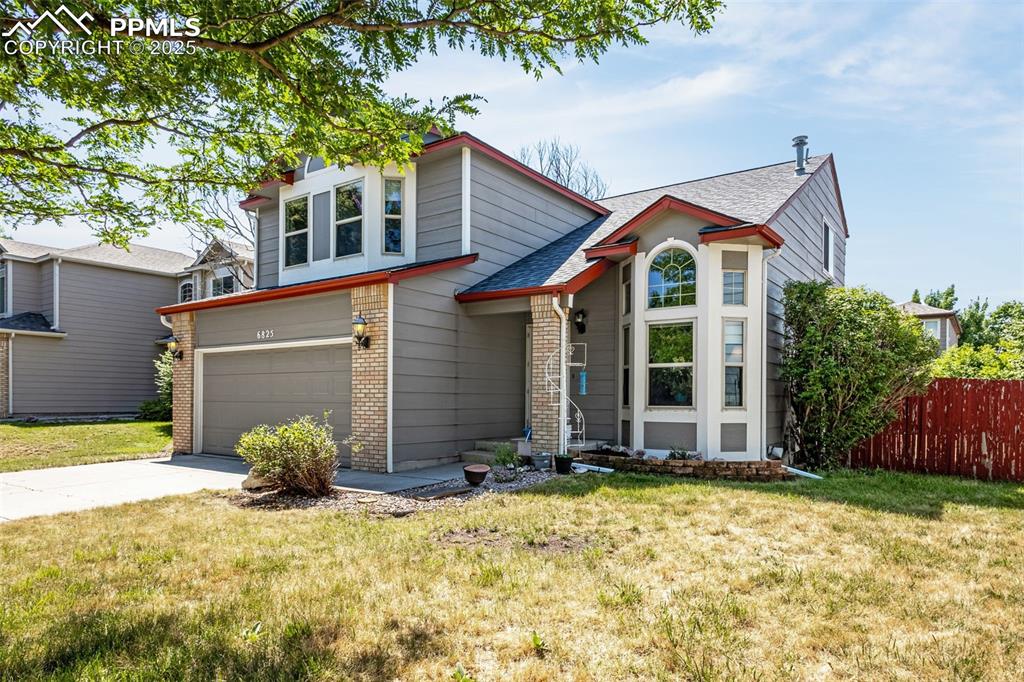
View of front of home with brick siding, concrete driveway, a garage, and a shingled roof
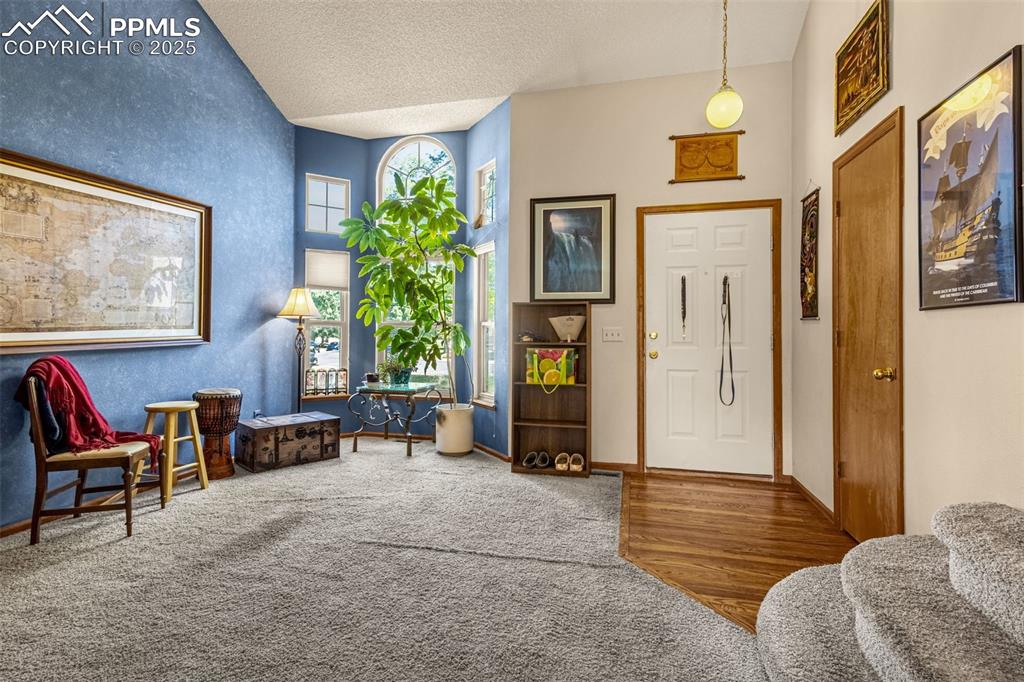
Foyer entrance featuring wood finished floors and a textured ceiling
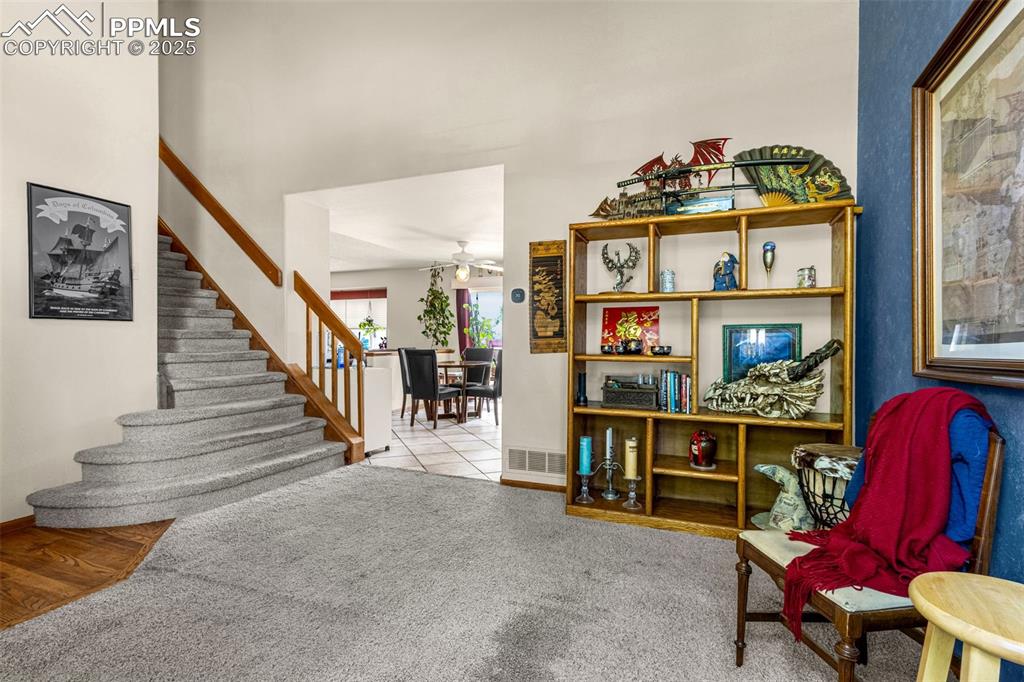
Sitting room with stairs, ceiling fan, and carpet
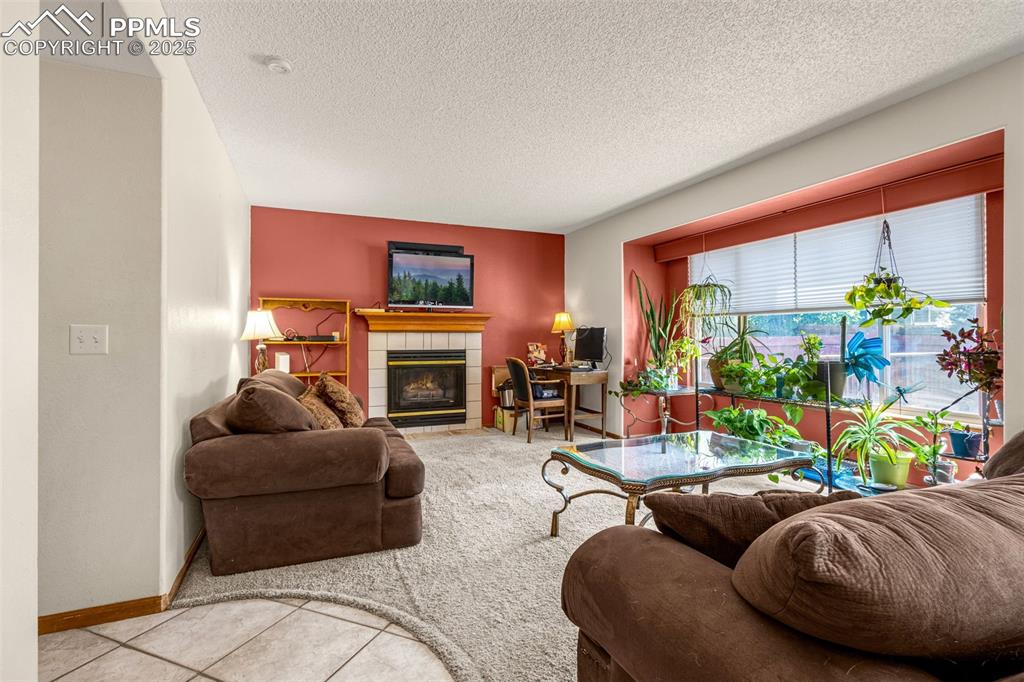
Tiled living room featuring carpet, a tile fireplace, and a textured ceiling
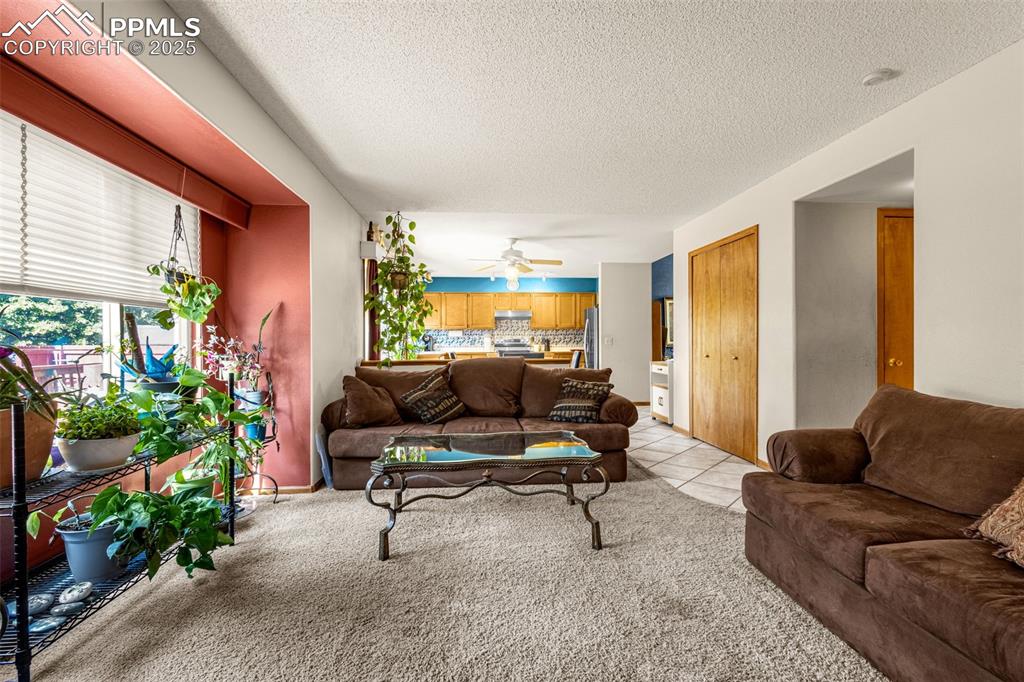
Living area with a textured ceiling, light colored carpet, ceiling fan, and light tile patterned floors
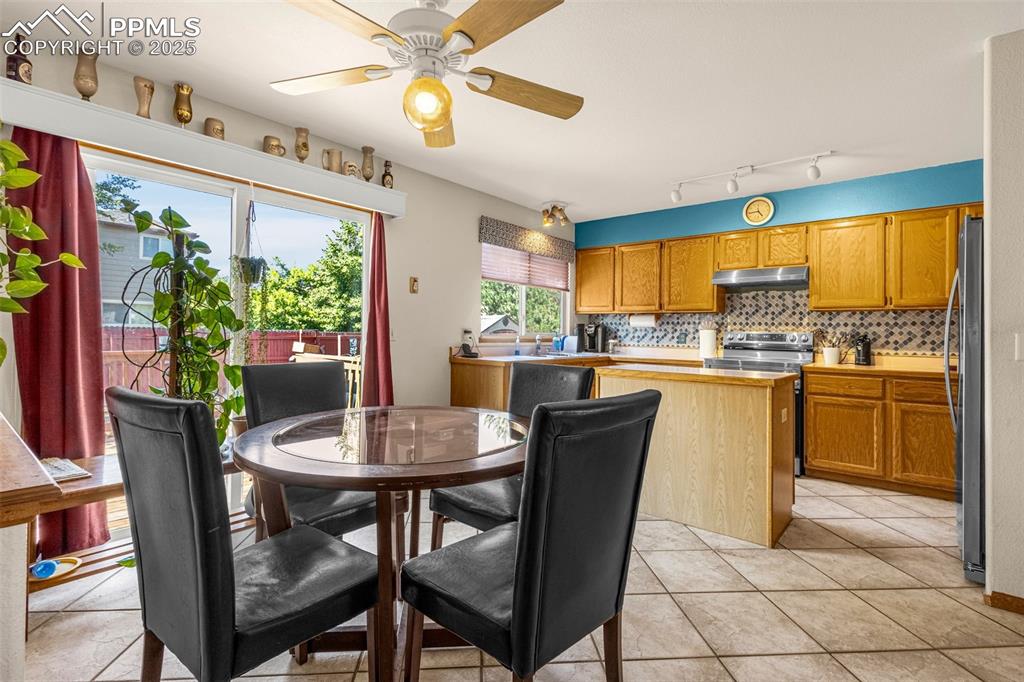
Dining space featuring a ceiling fan, track lighting, and light tile patterned flooring
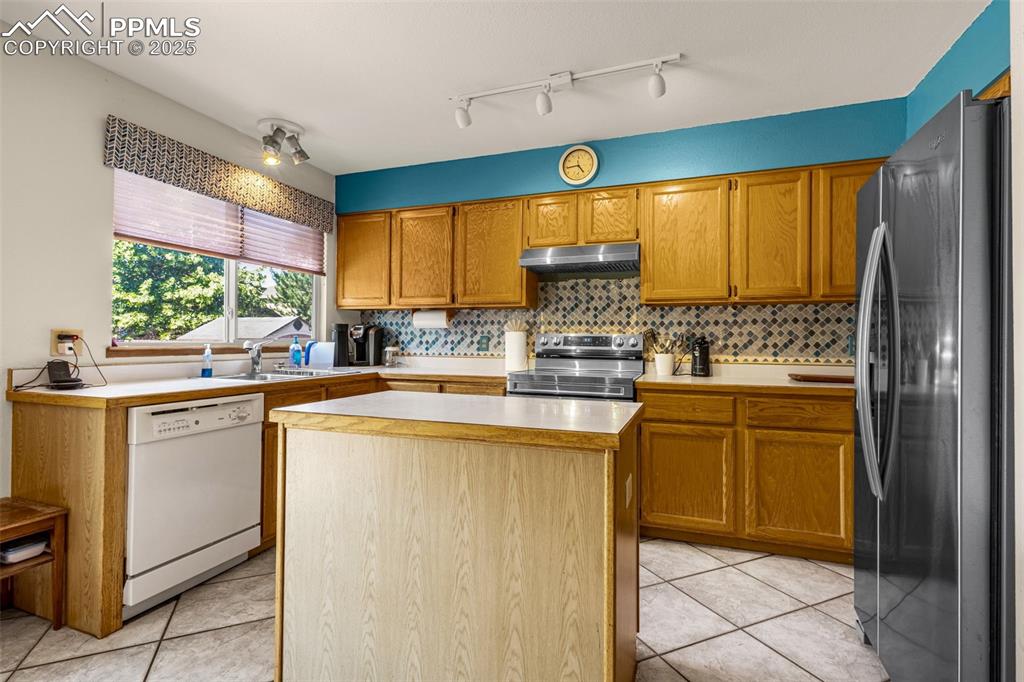
Kitchen featuring appliances with stainless steel finishes, light countertops, a kitchen island, and decorative backsplash
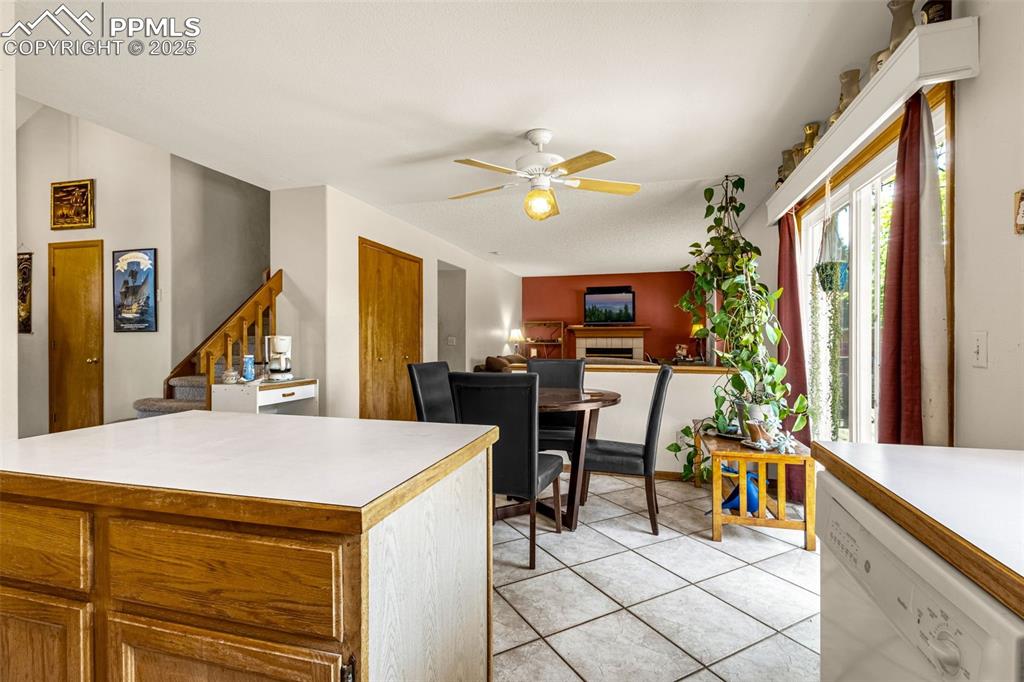
Kitchen featuring dishwasher, ceiling fan, a fireplace, and light countertops
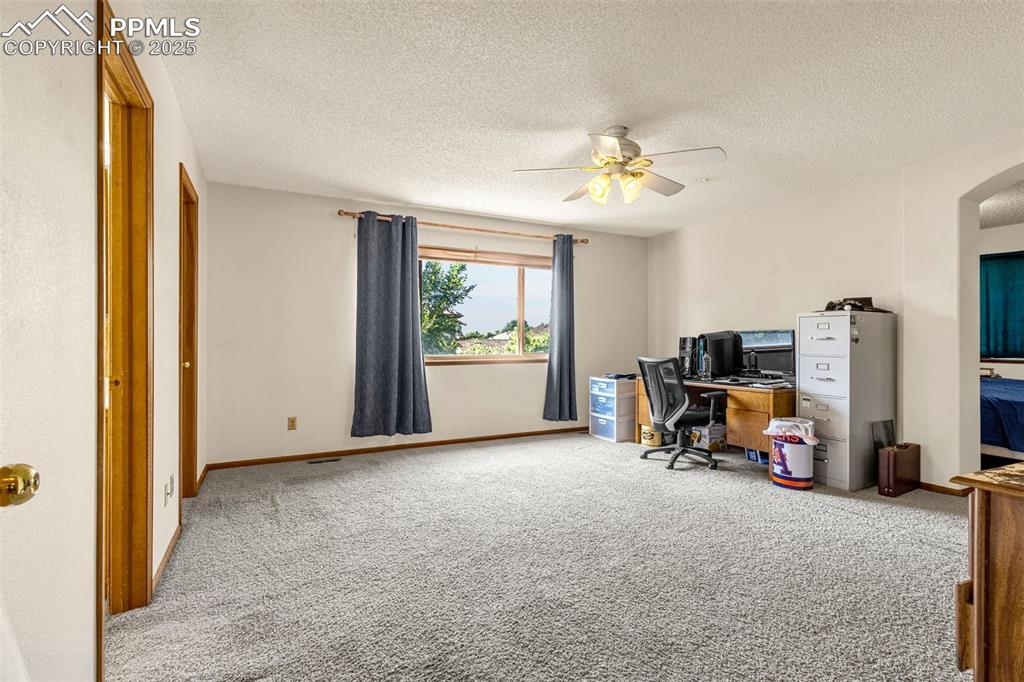
Carpeted home office with a ceiling fan, a textured ceiling, and arched walkways
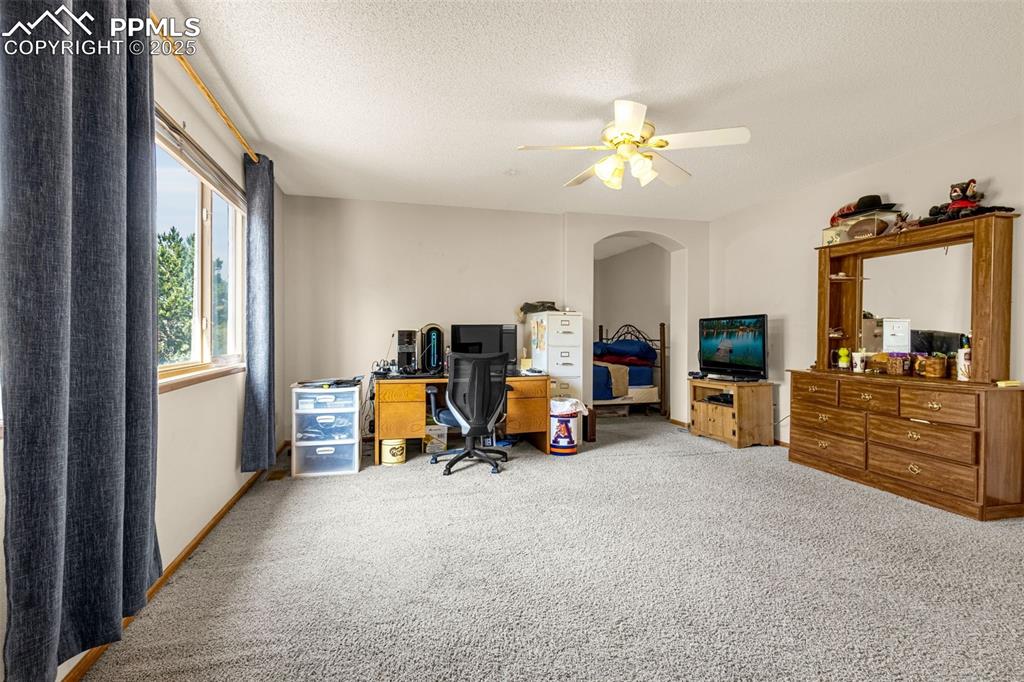
Home office with carpet flooring, a textured ceiling, a ceiling fan, and arched walkways
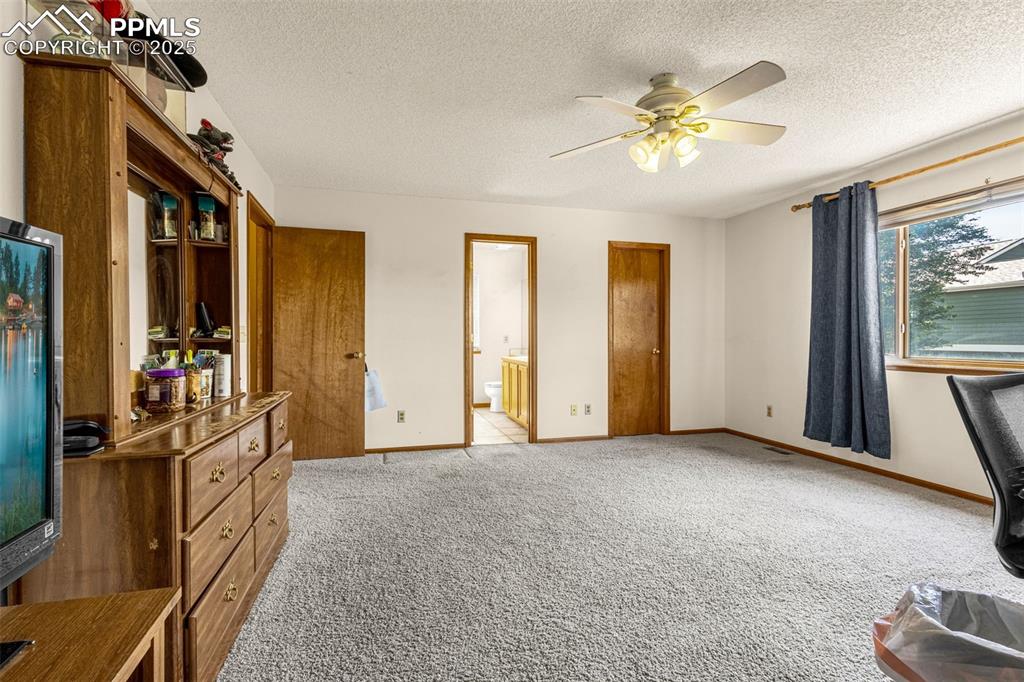
Bedroom featuring carpet flooring, a textured ceiling, ensuite bath, and a ceiling fan
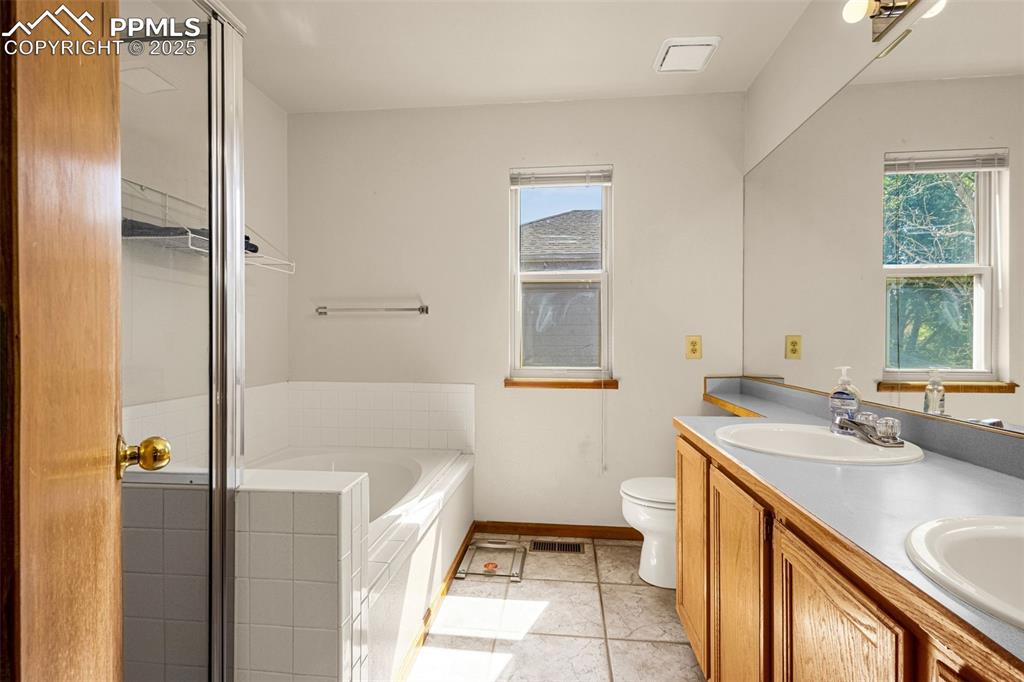
Bathroom with a garden tub, double vanity, and a stall shower
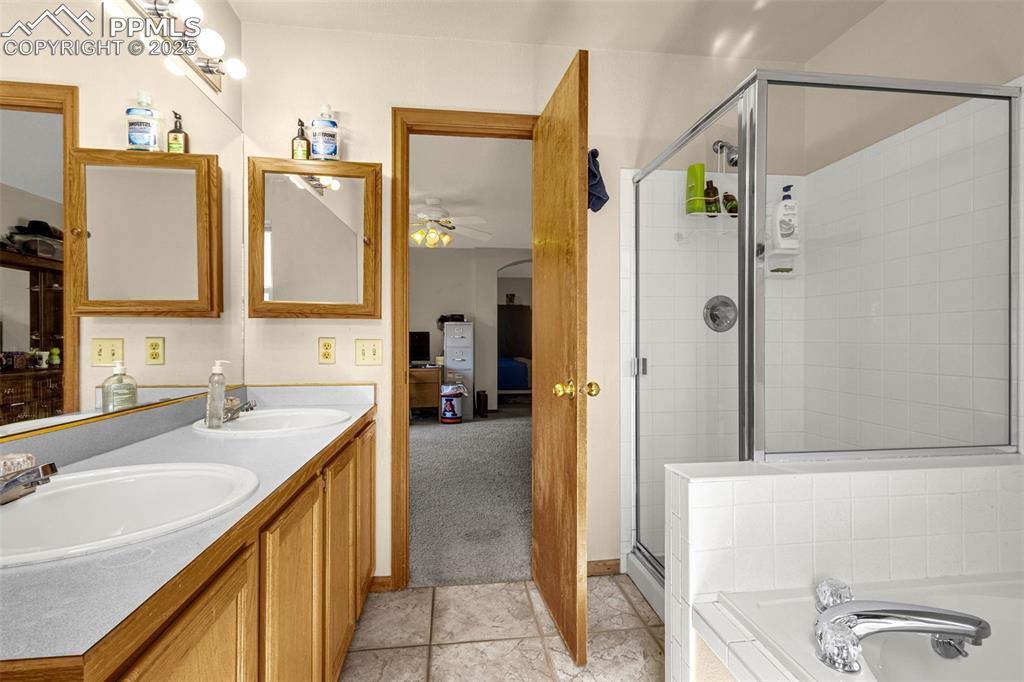
Full bath with a ceiling fan, a stall shower, double vanity, a garden tub, and ensuite bath
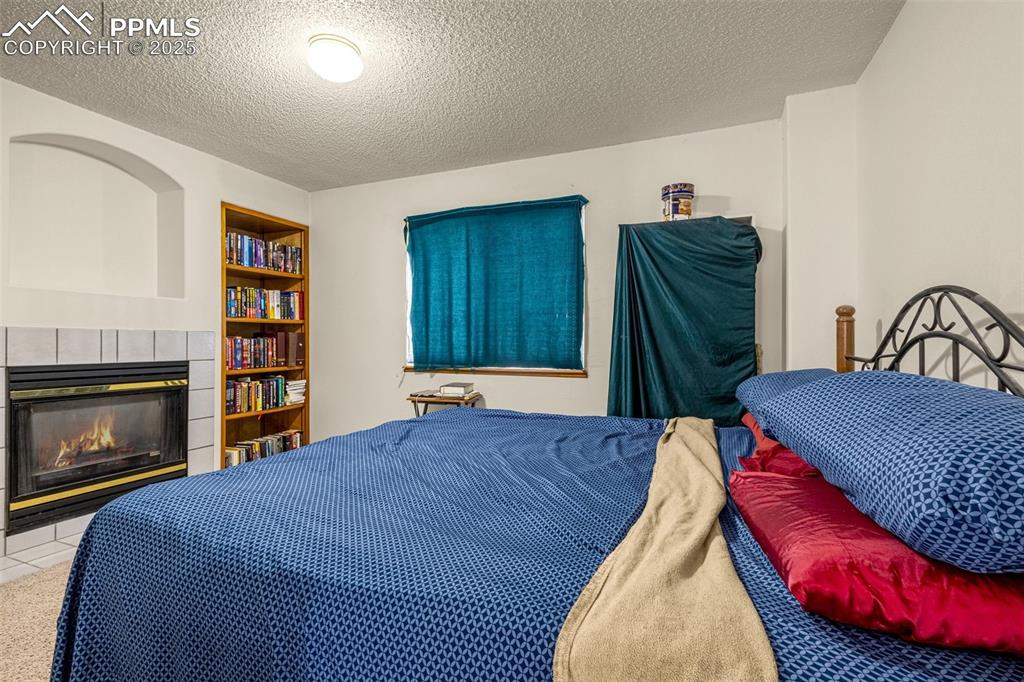
Bedroom with a tiled fireplace and a textured ceiling
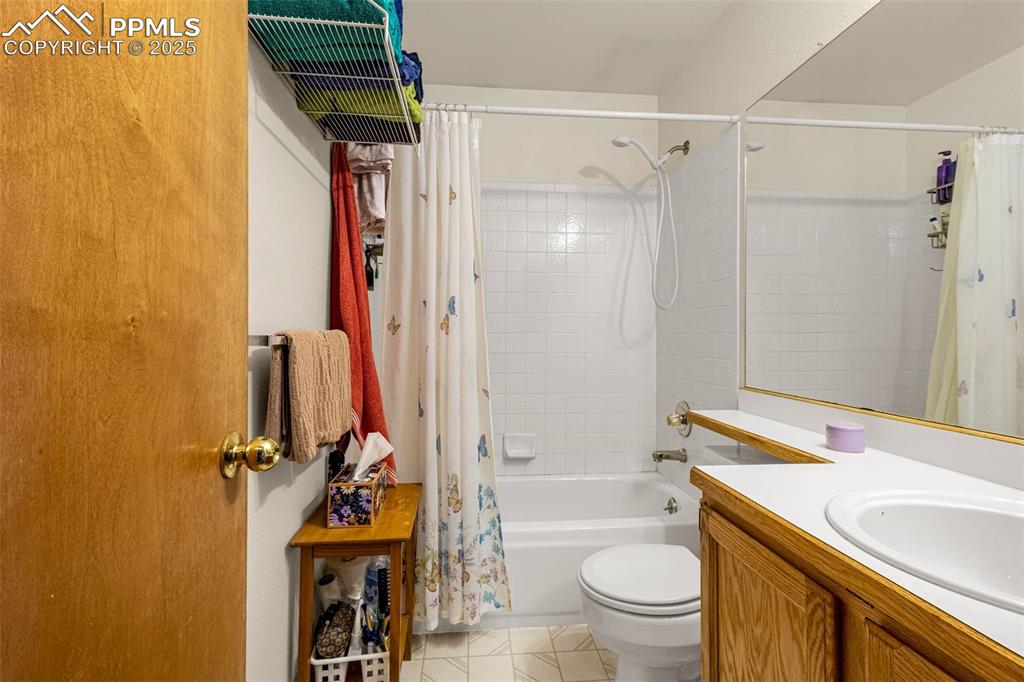
Full bath featuring shower / tub combo, vanity, and tile patterned flooring
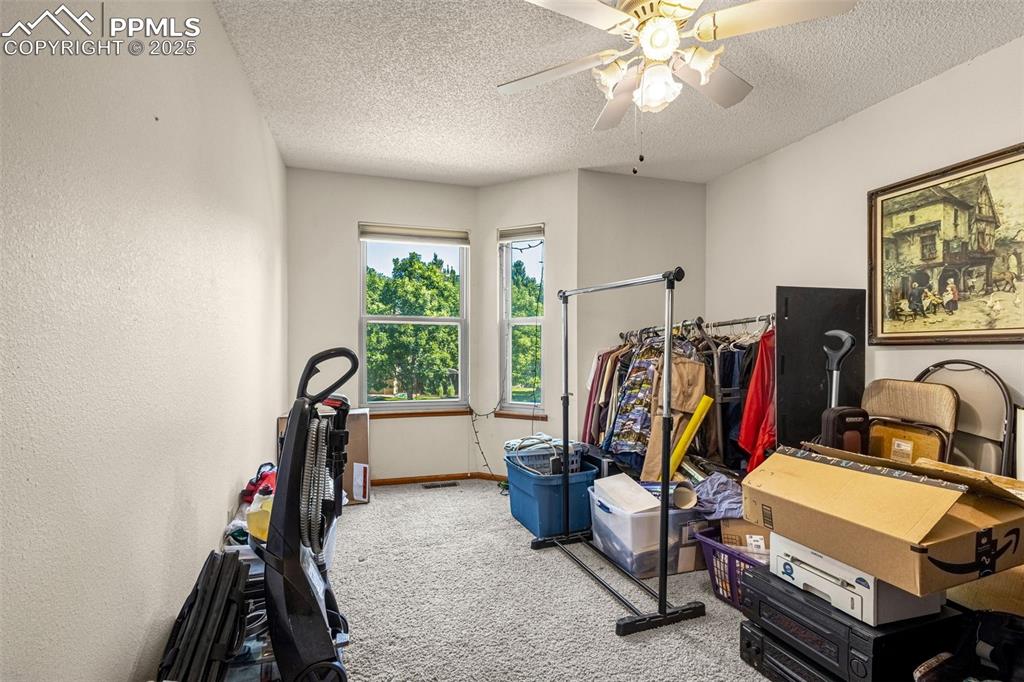
Workout room featuring carpet floors, a textured ceiling, and a ceiling fan
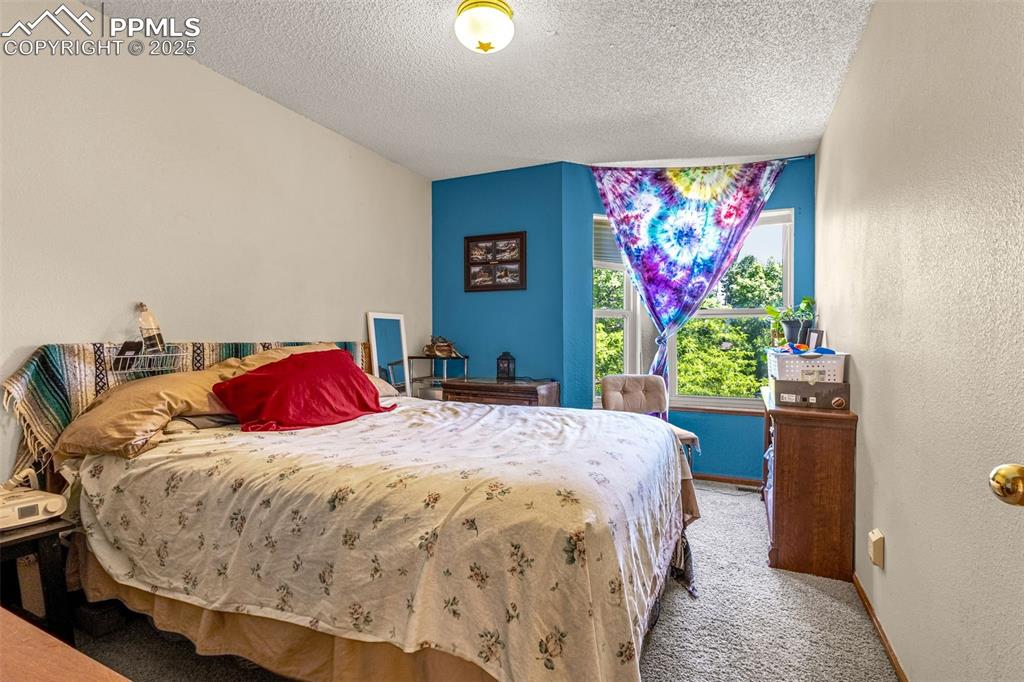
Bedroom with carpet flooring, a textured ceiling, and a textured wall
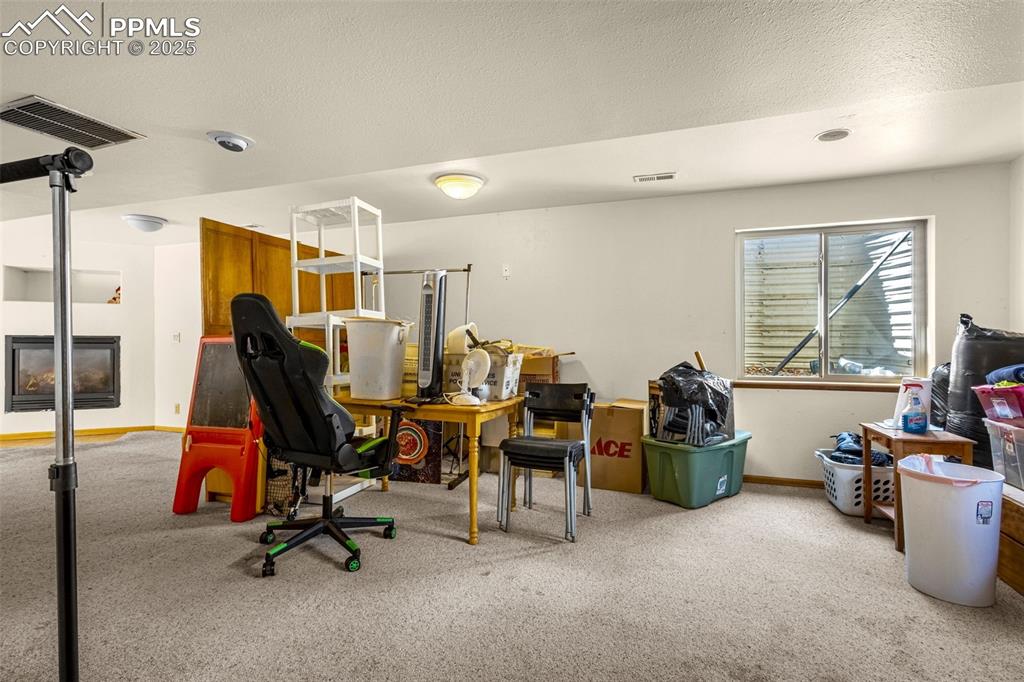
Home office featuring carpet floors, a multi sided fireplace, and a textured ceiling
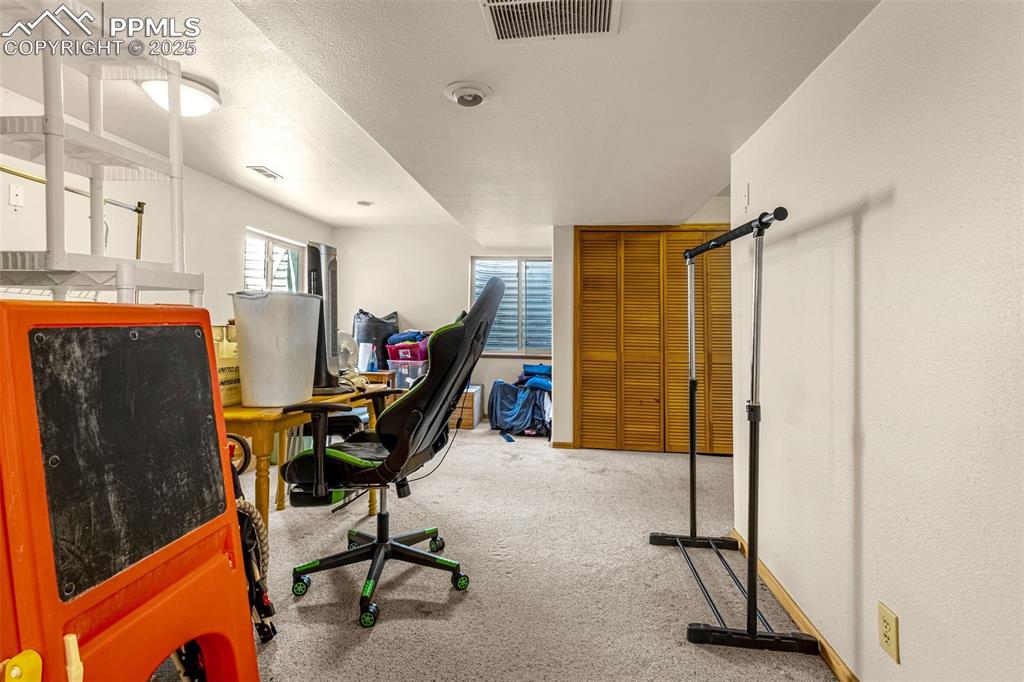
View of carpeted office space
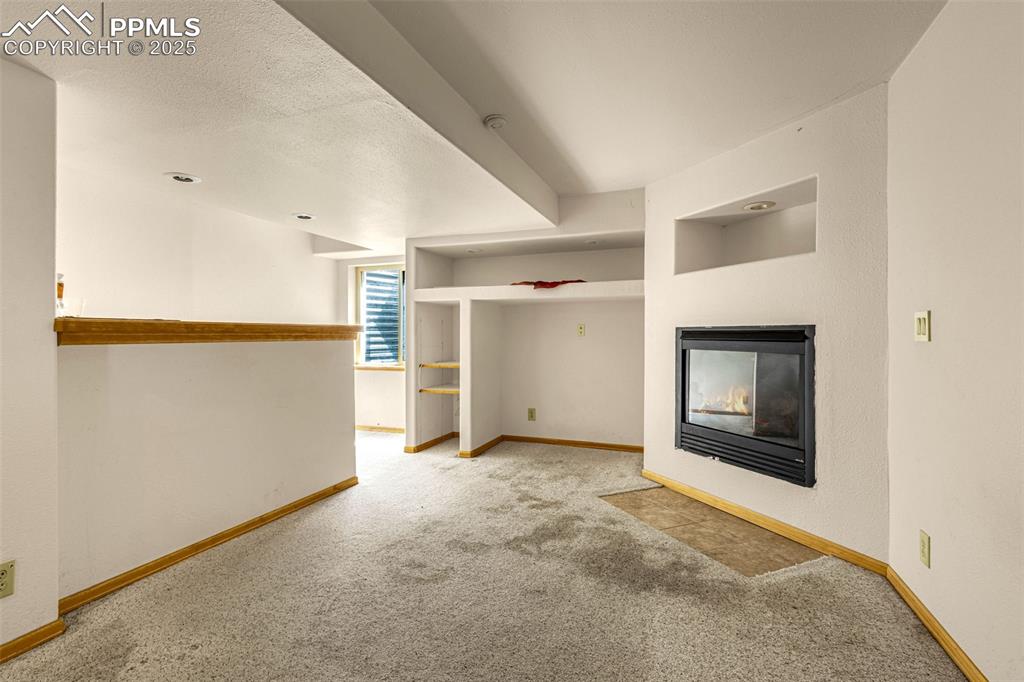
Unfurnished living room with carpet flooring and a multi sided fireplace
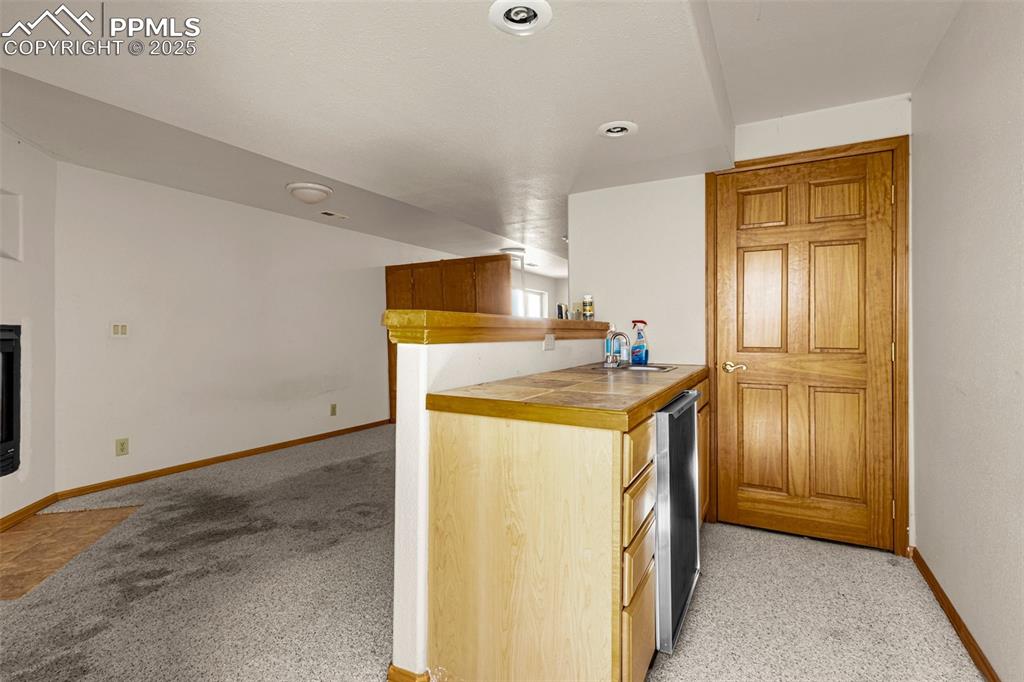
Kitchen featuring light colored carpet, tile counters, and a peninsula
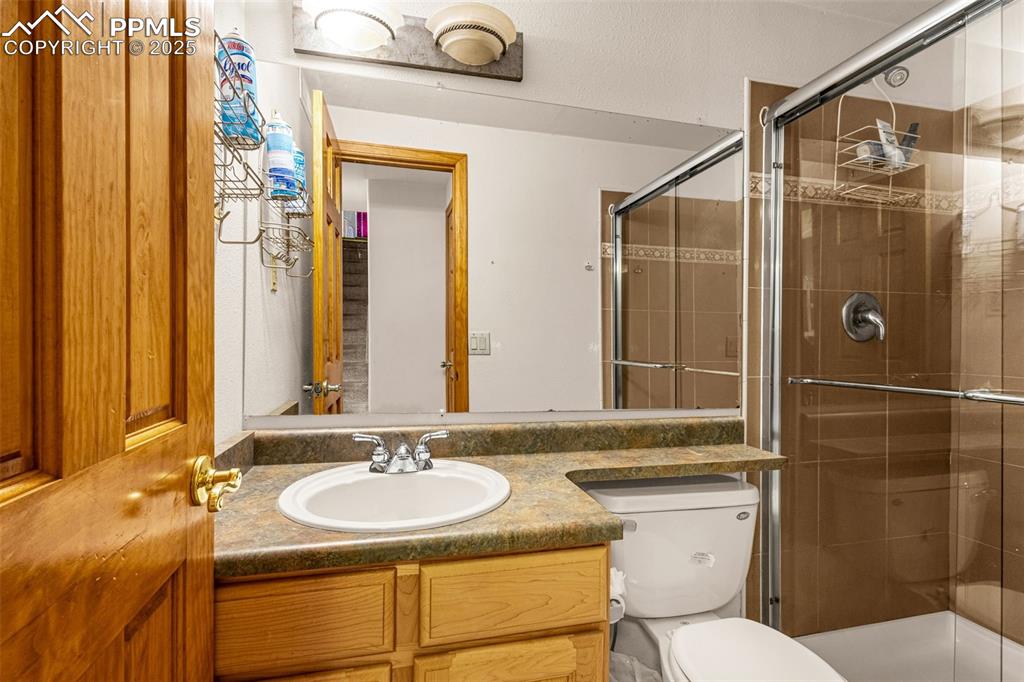
Bathroom featuring vanity and a shower stall
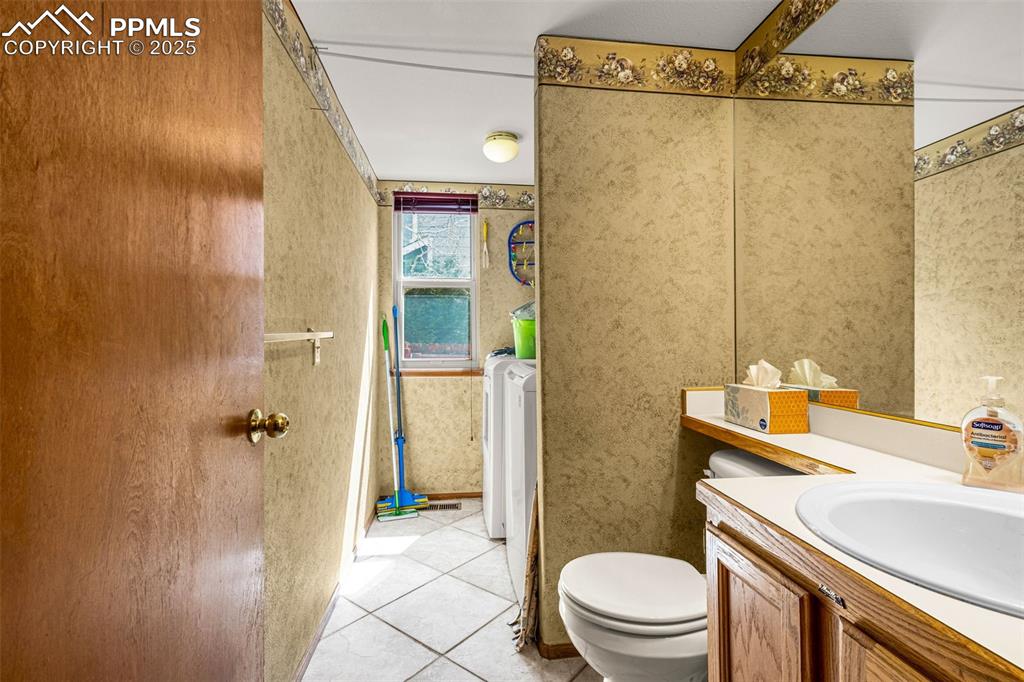
Bathroom with vanity and tile patterned flooring
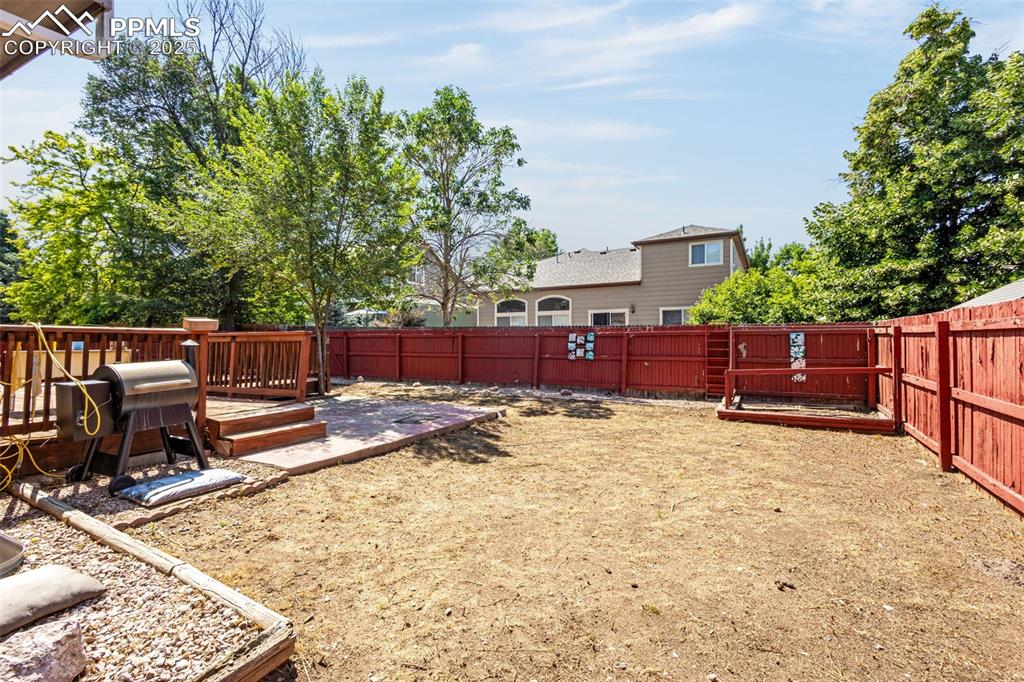
Fenced backyard with a wooden deck
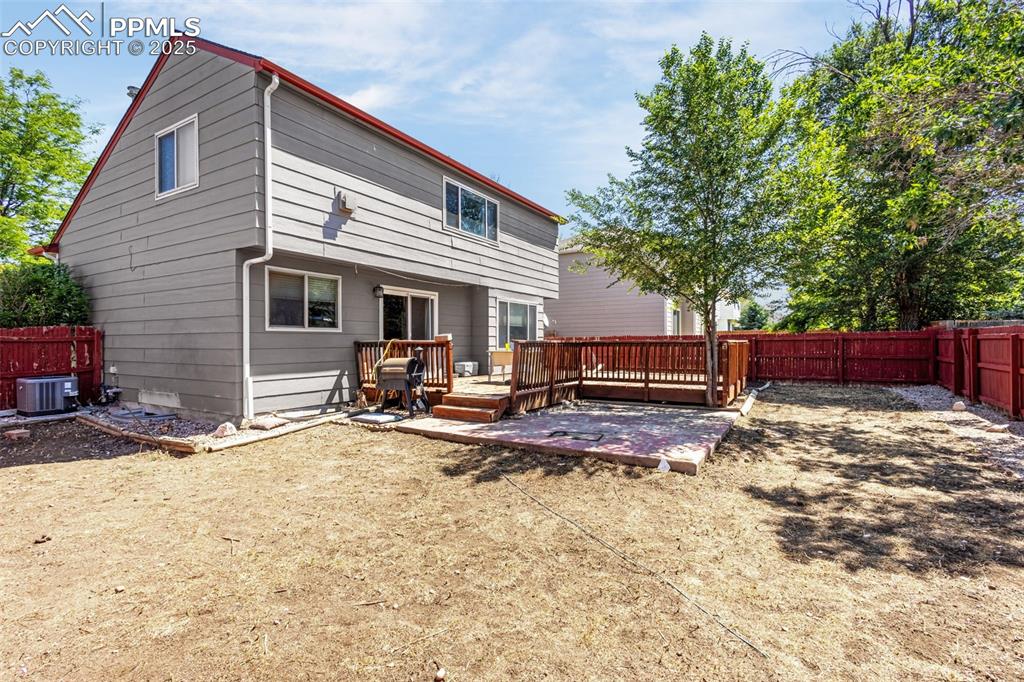
Back of house with a wooden deck and a fenced backyard
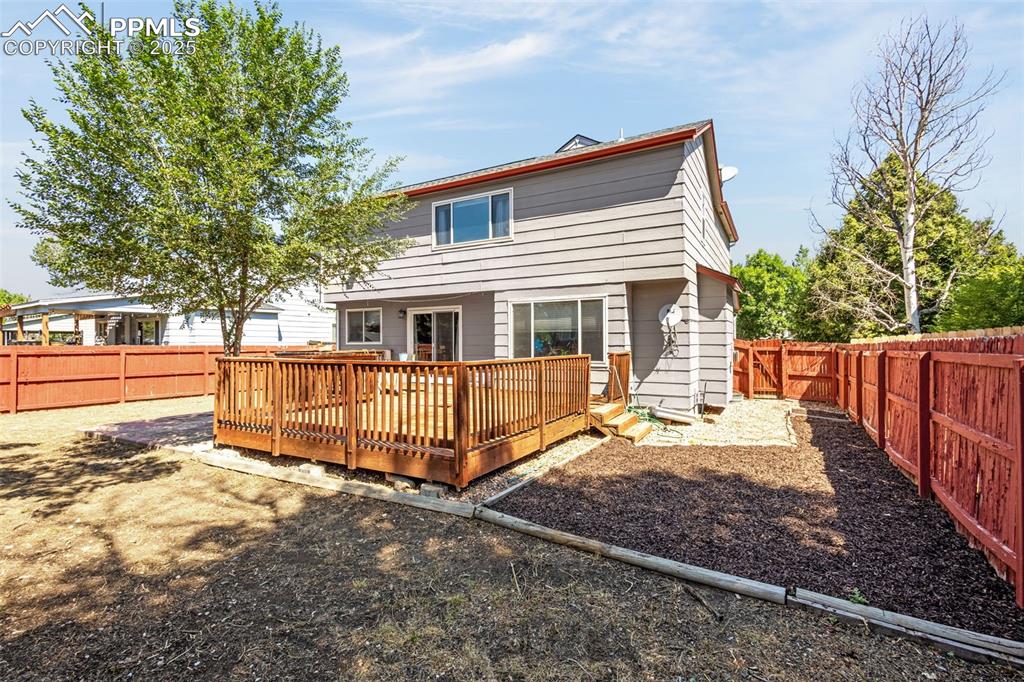
Rear view of property with a fenced backyard and a deck
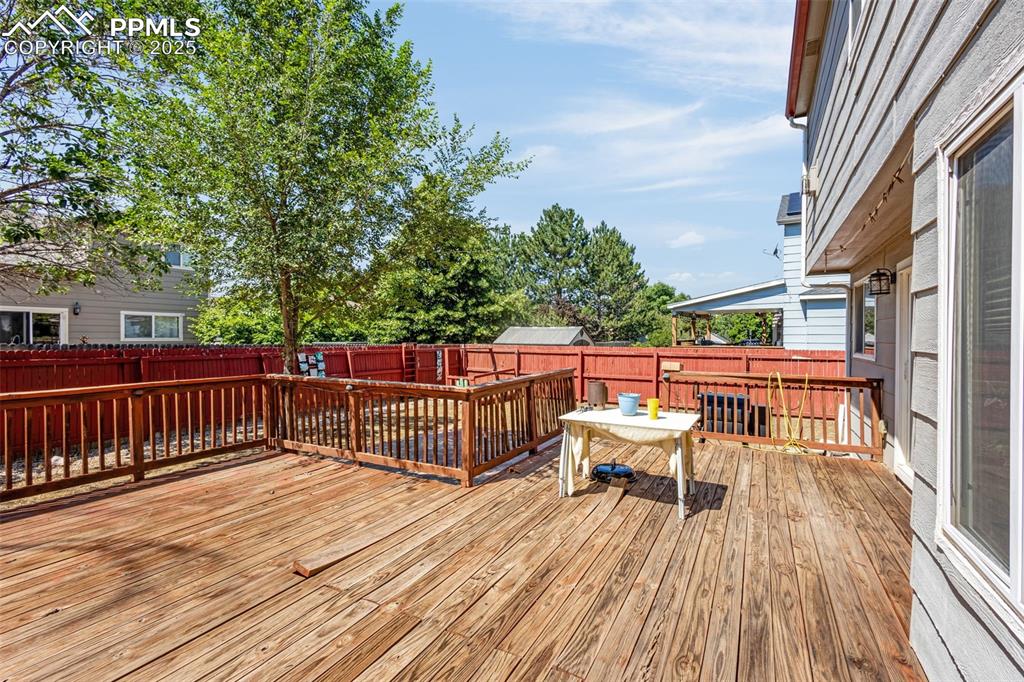
Wooden deck featuring a fenced backyard
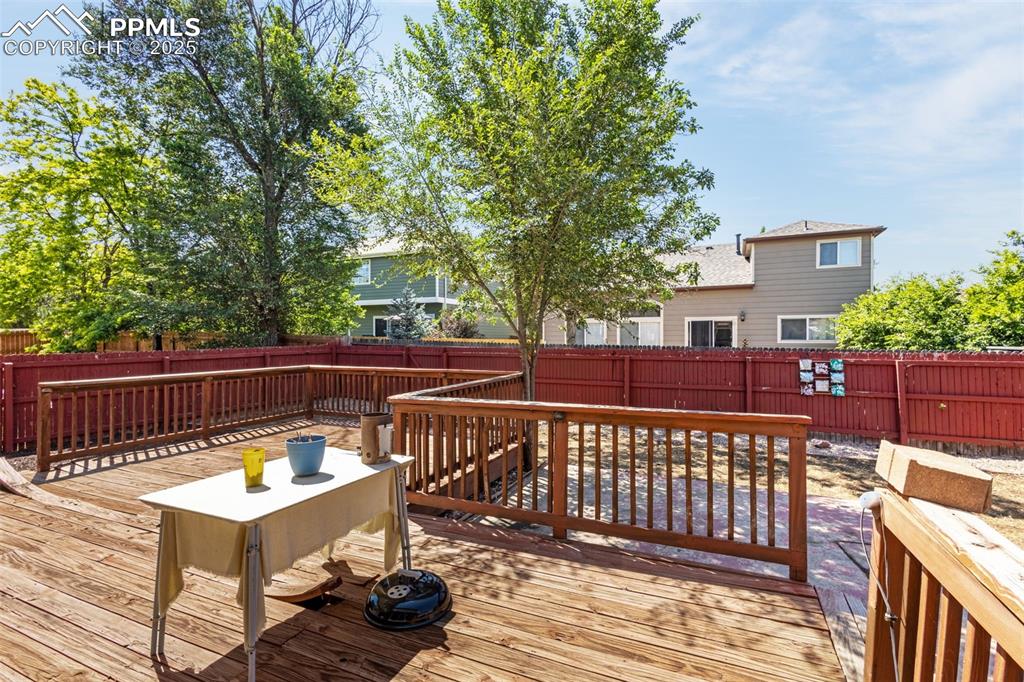
Deck with a fenced backyard
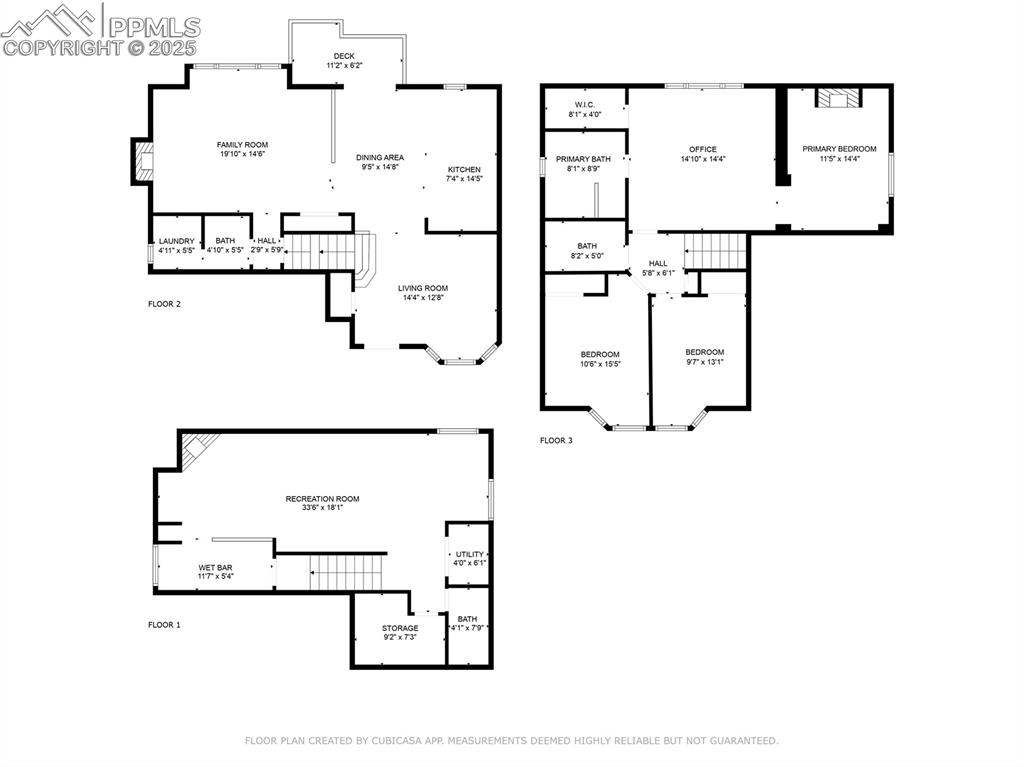
View of home floor plan
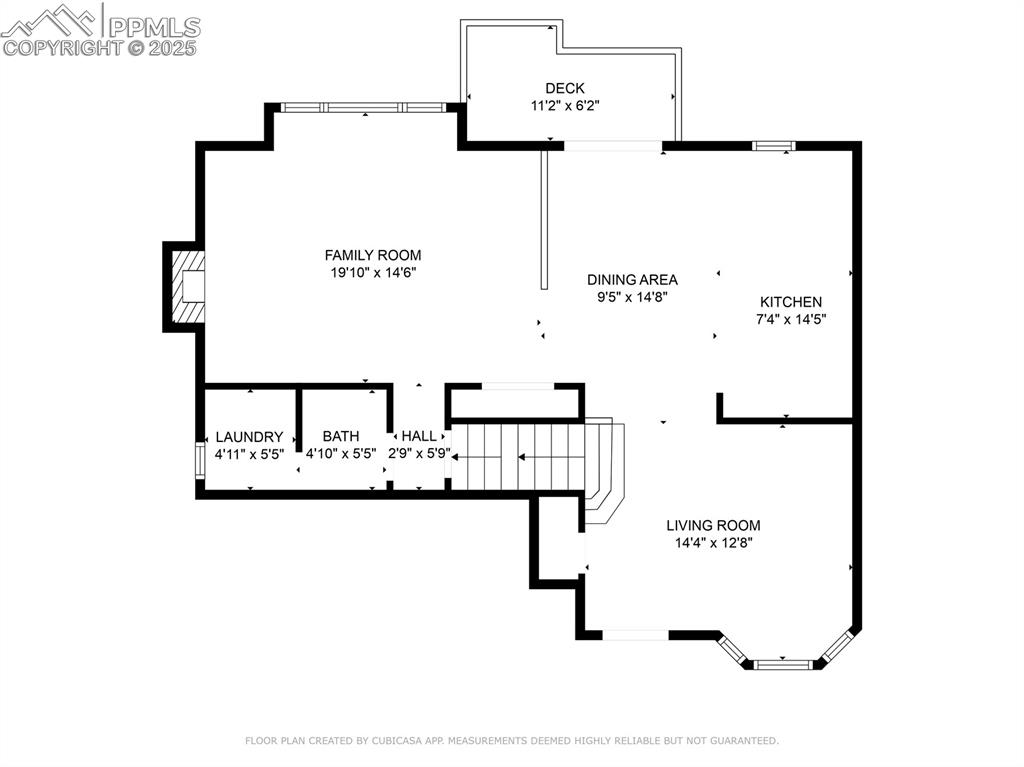
View of floor plan / room layout
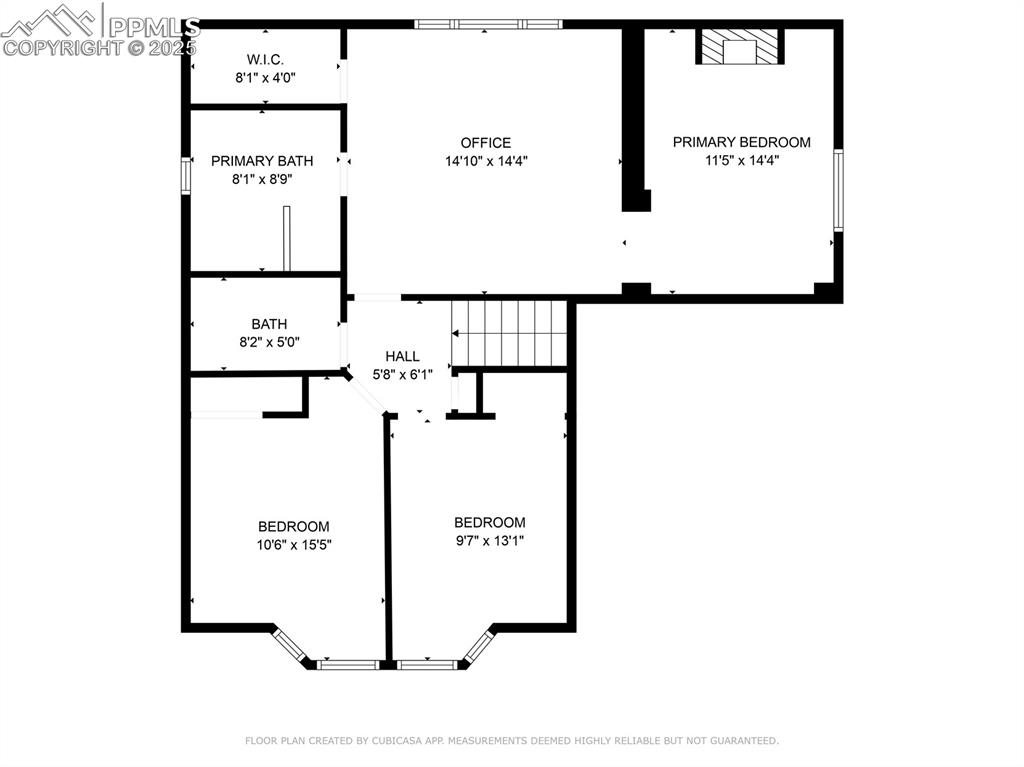
View of property floor plan
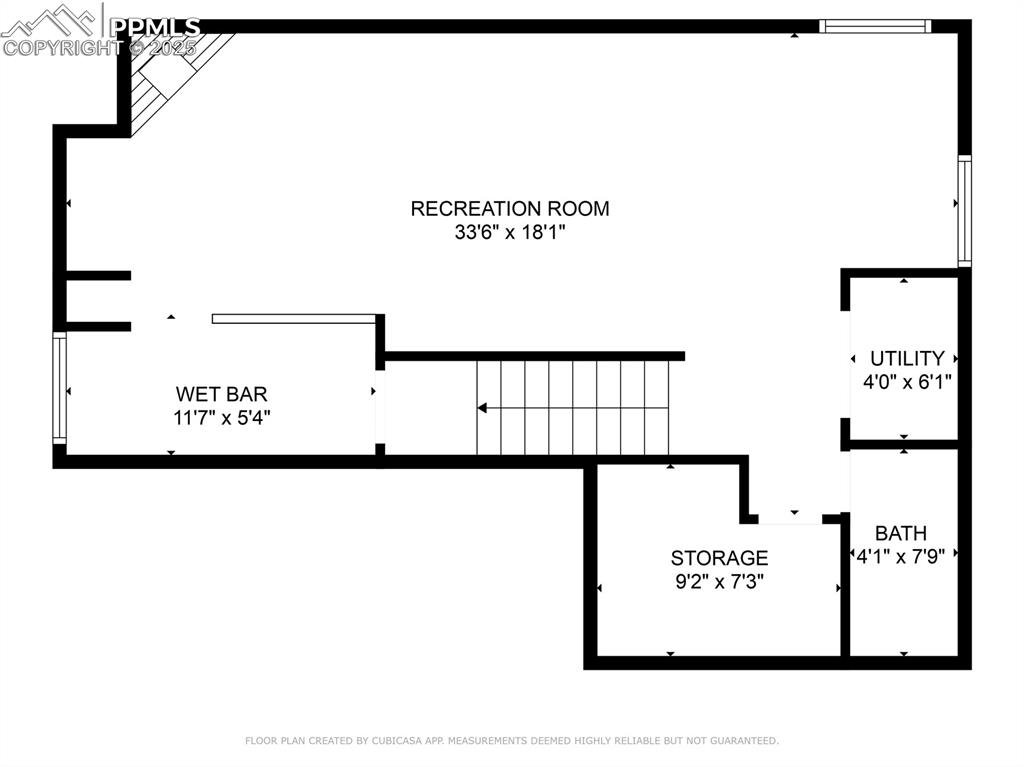
View of floor plan / room layout
Disclaimer: The real estate listing information and related content displayed on this site is provided exclusively for consumers’ personal, non-commercial use and may not be used for any purpose other than to identify prospective properties consumers may be interested in purchasing.