107 Placer Street, Cripple Creek, CO, 80813
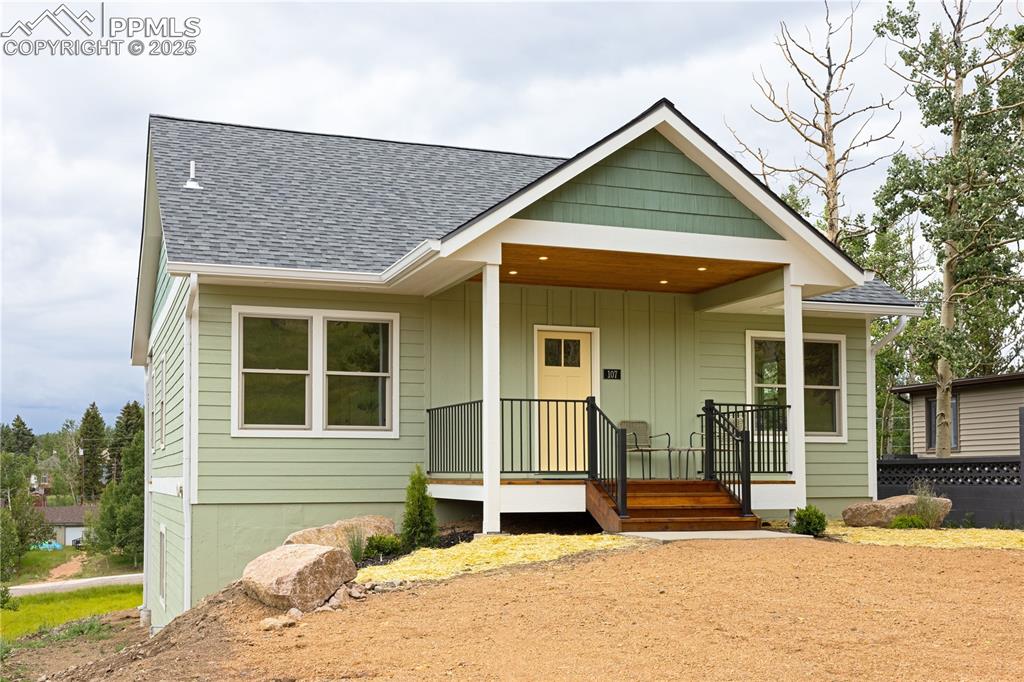
Front of the home.
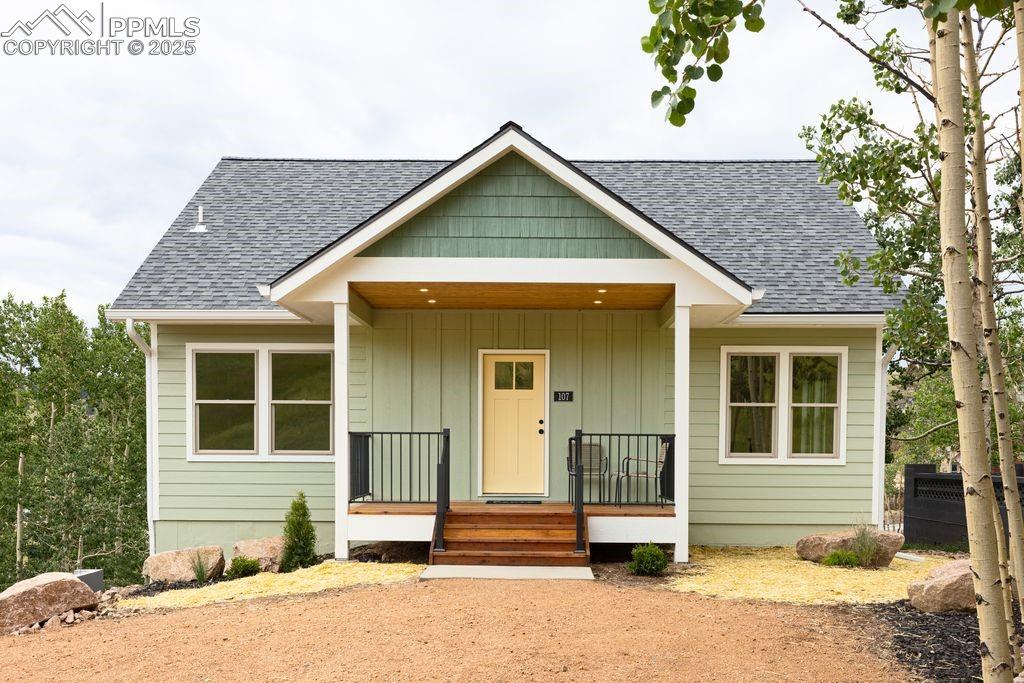
Bungalow-style house with a shingled roof, covered porch, lap siding on the house, board & batton on the porch.
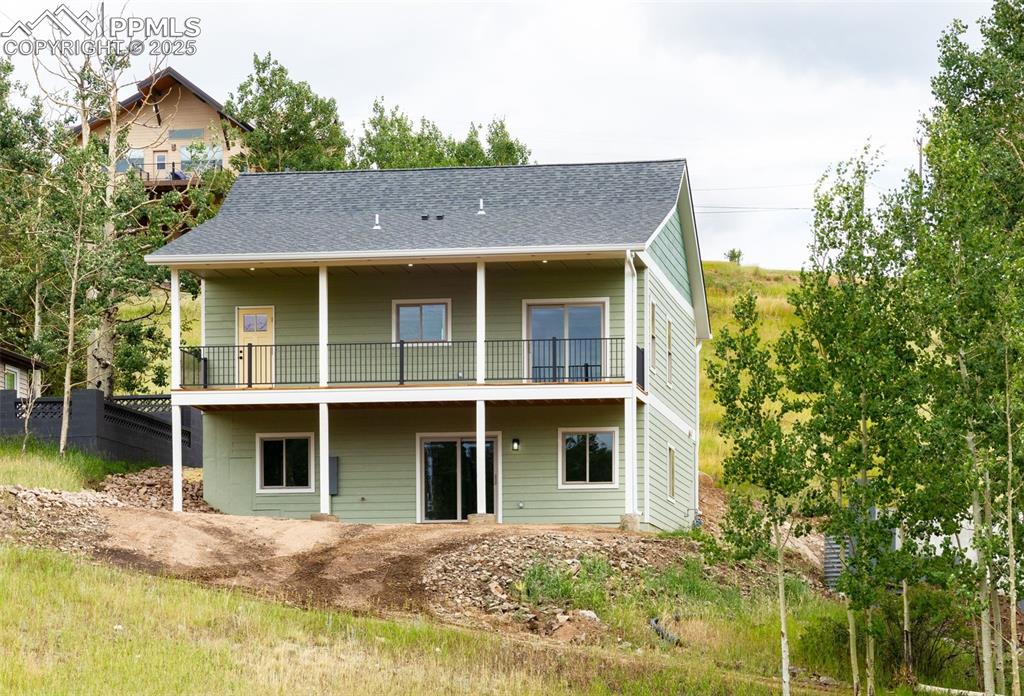
Back of the home, featuring a covered, redwood deck 8'X30', walkout slider from basement.
Alley parking in rear.
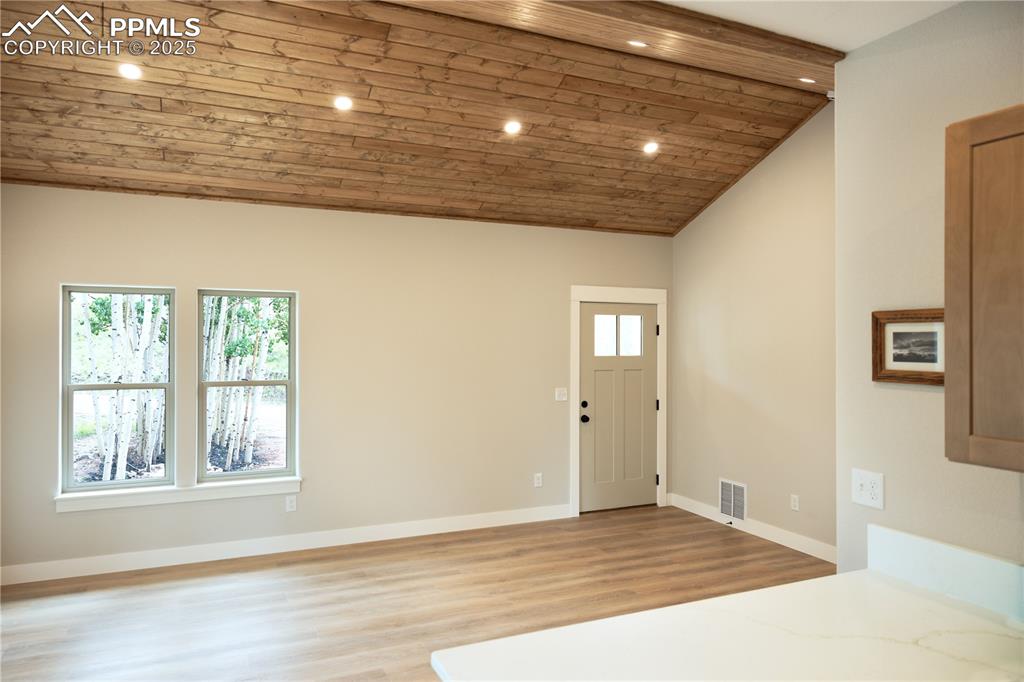
Foyer with vaulted ceiling, plenty of natural light, wooden ceiling, LV floors, and recessed lighting.
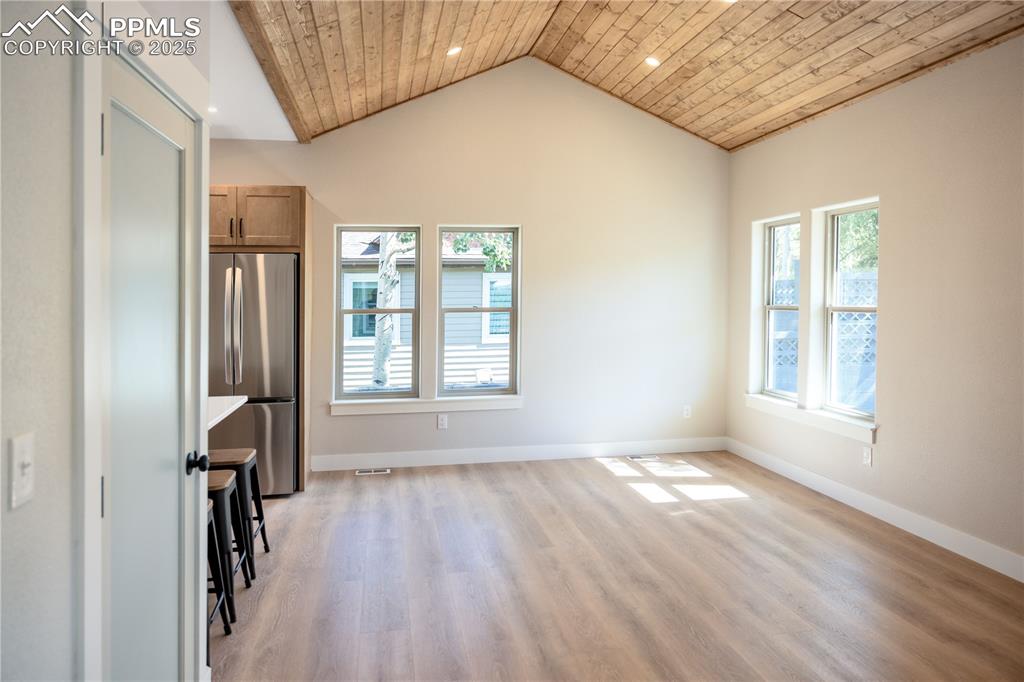
Addt'l Living room view with vaulted ceiling, lots of natural light, light wood finished floors, recessed lighting, and wooden ceiling.
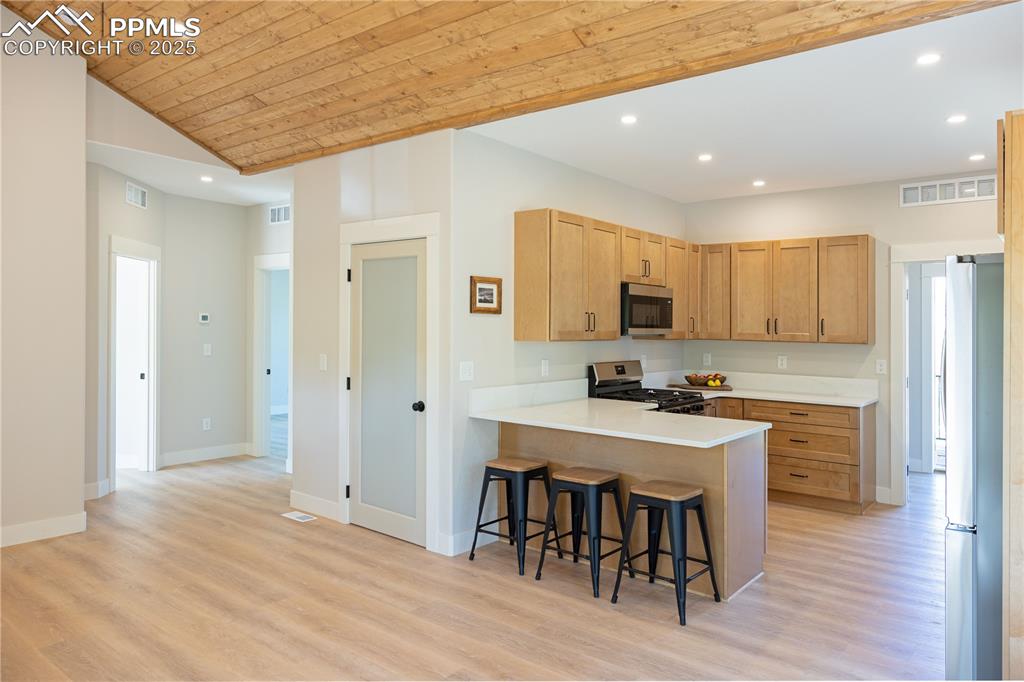
Kitchen with recessed lighting, breakfast bar, ample maple cabinets for tons of storage and stainless steel appliances.
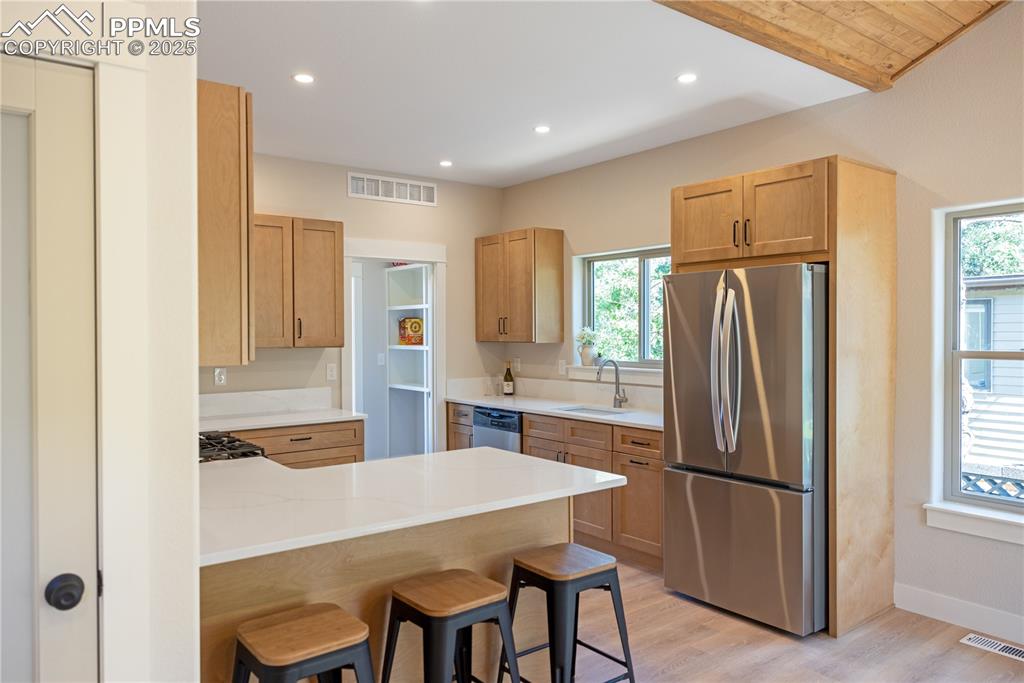
Maple cabinets with 2 Lazy Susans, cookie sheet storage and large drawers for pots & pans. Gorgeous quartz countertops.
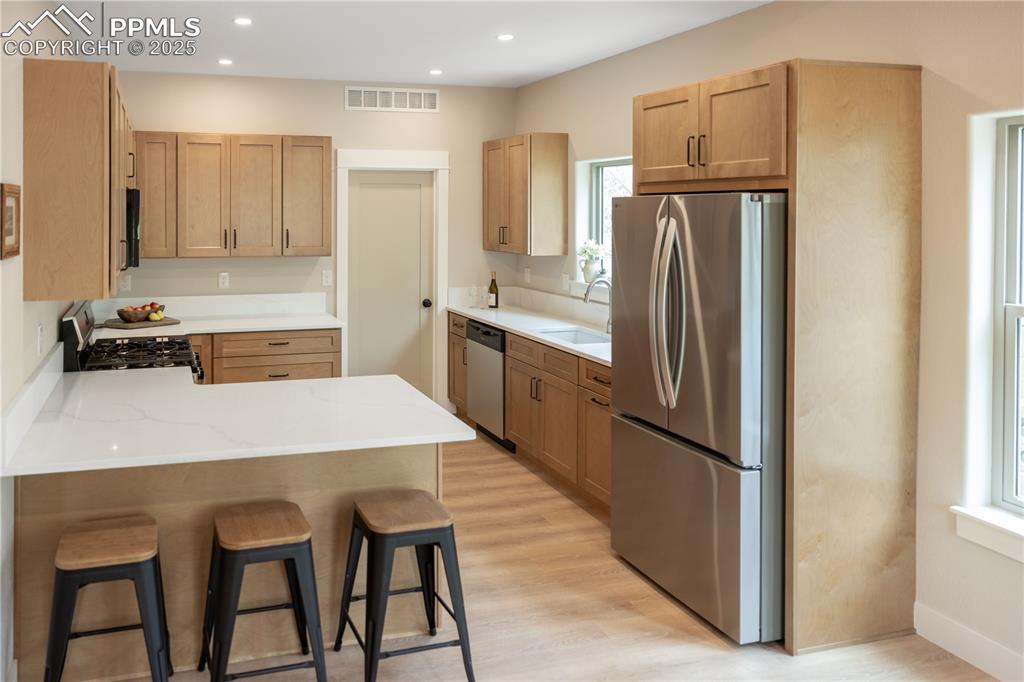
Large walk-in pantry/laundry room, light wood-LV flooring, and recessed lighting
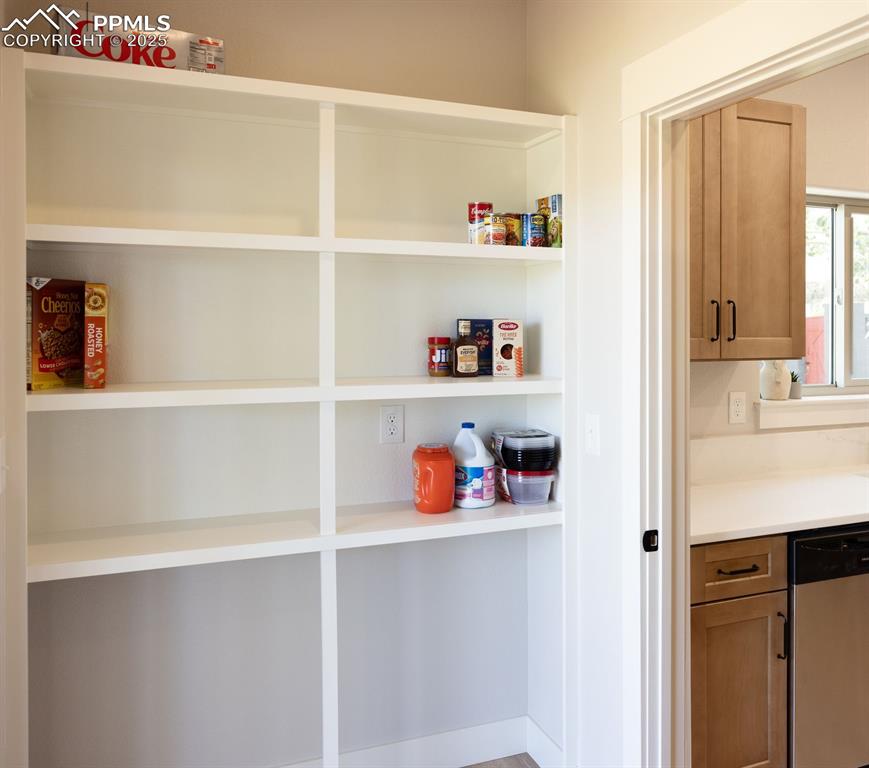
View of pantry
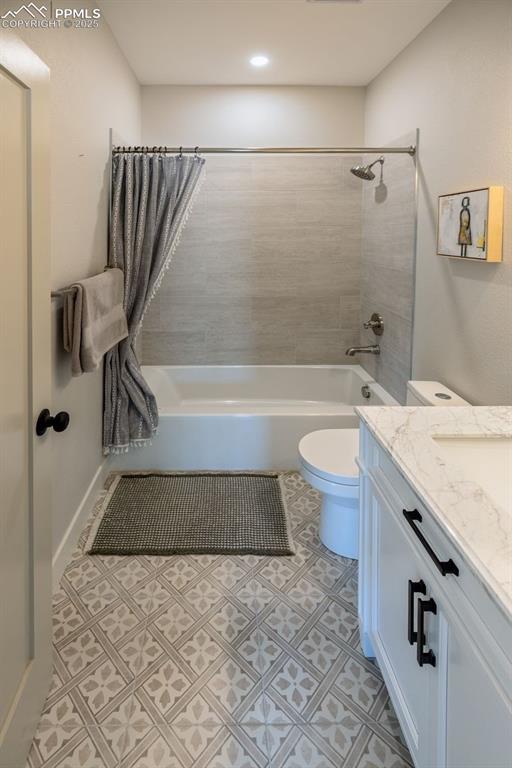
Full bathroom featuring shower / bath combination and vanity, porcelain tile flooring & surround.
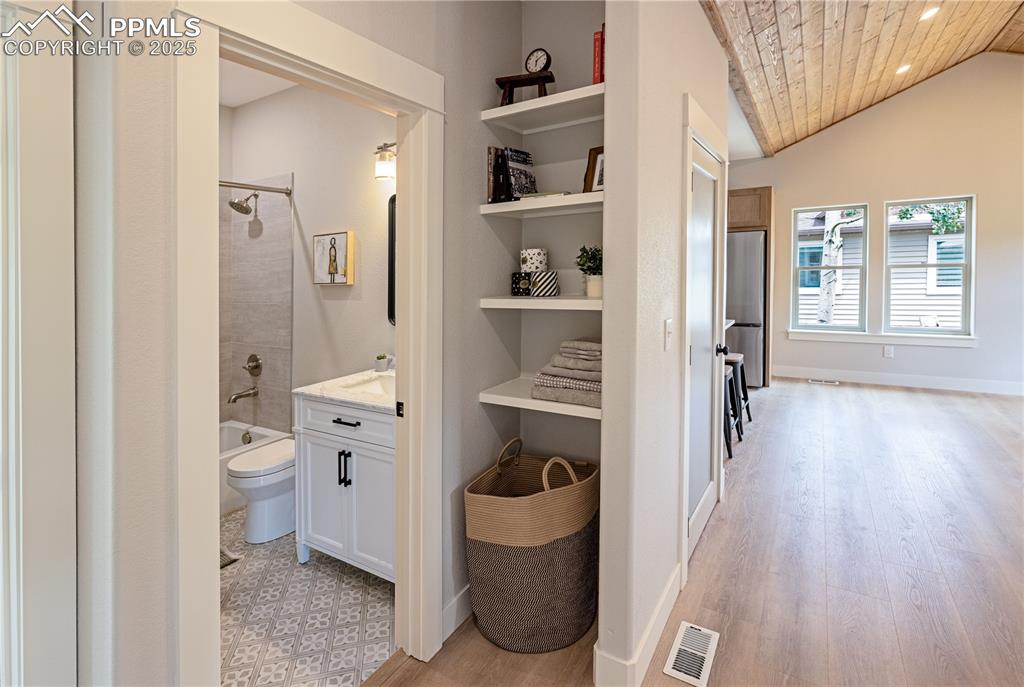
Corridor featuring linen closet, lofted ceiling, light LV flooring, and wood ceiling
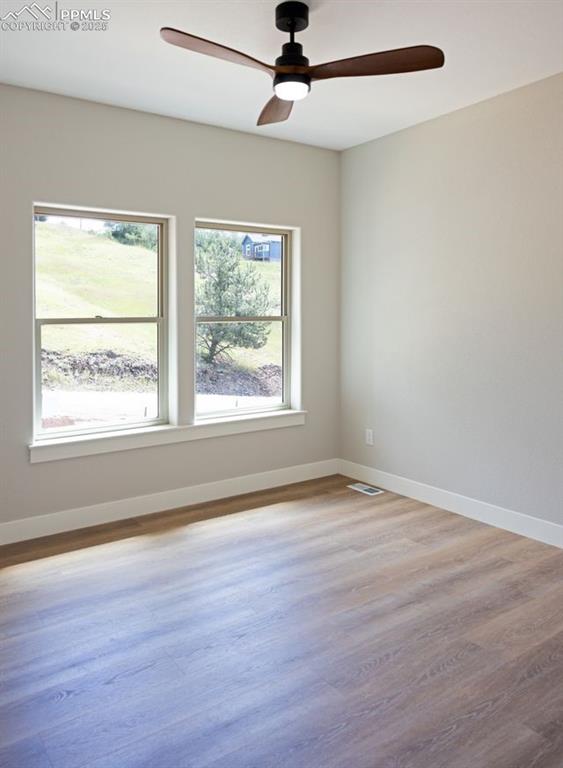
2nd Bedroom on main
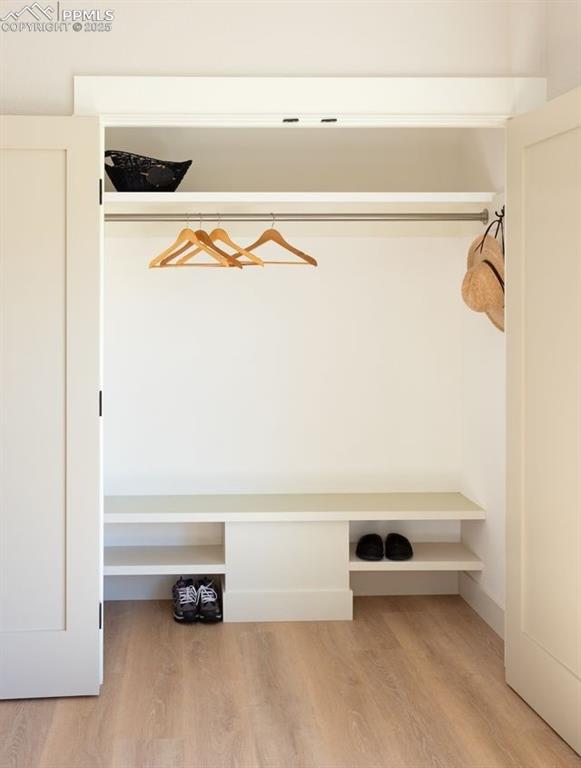
View of closet in 2nd bedroom
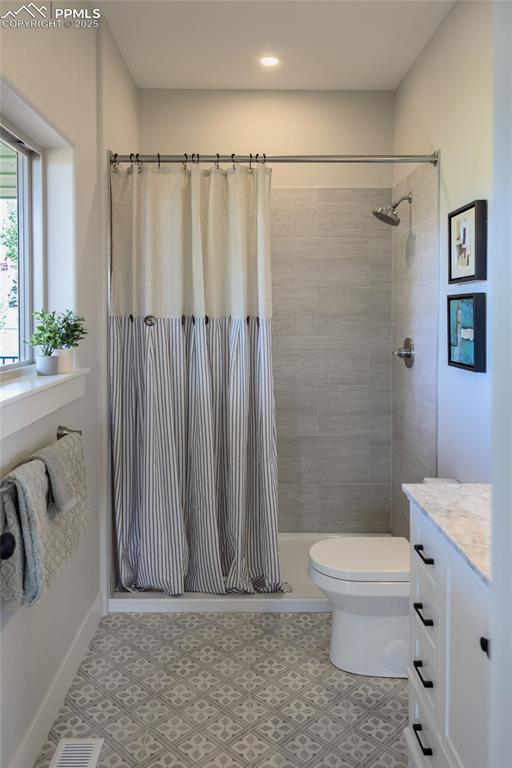
Primary bathroom with a large porcelain tiled shower and vanity with porcelain tile flooring.
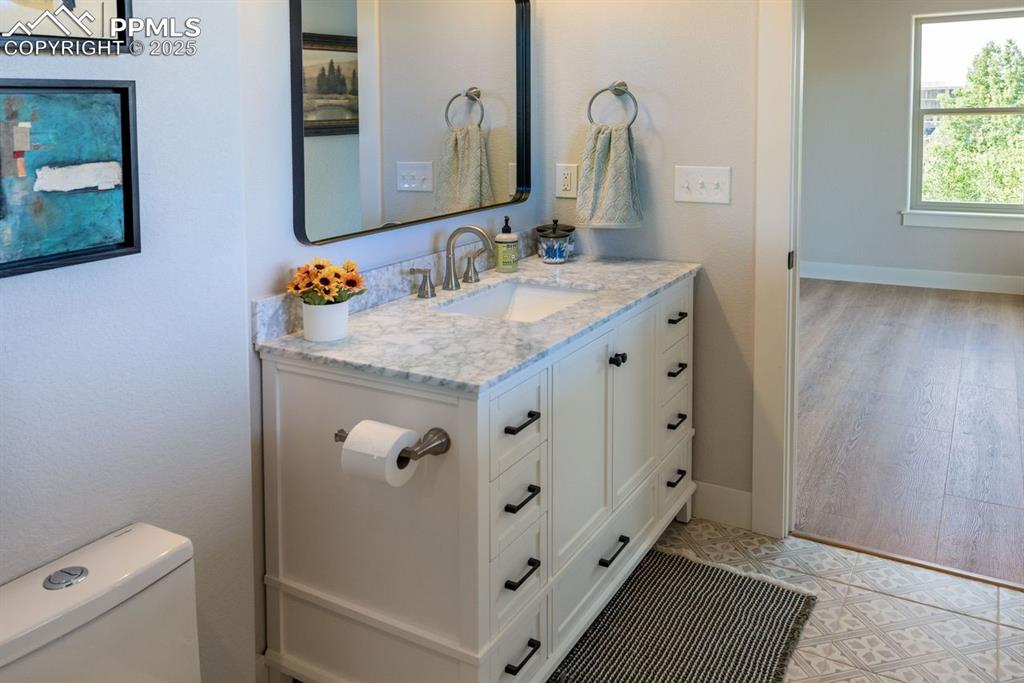
Addt'l view of Primary Bathroom with vanity and patterned, porcelain tile floors.
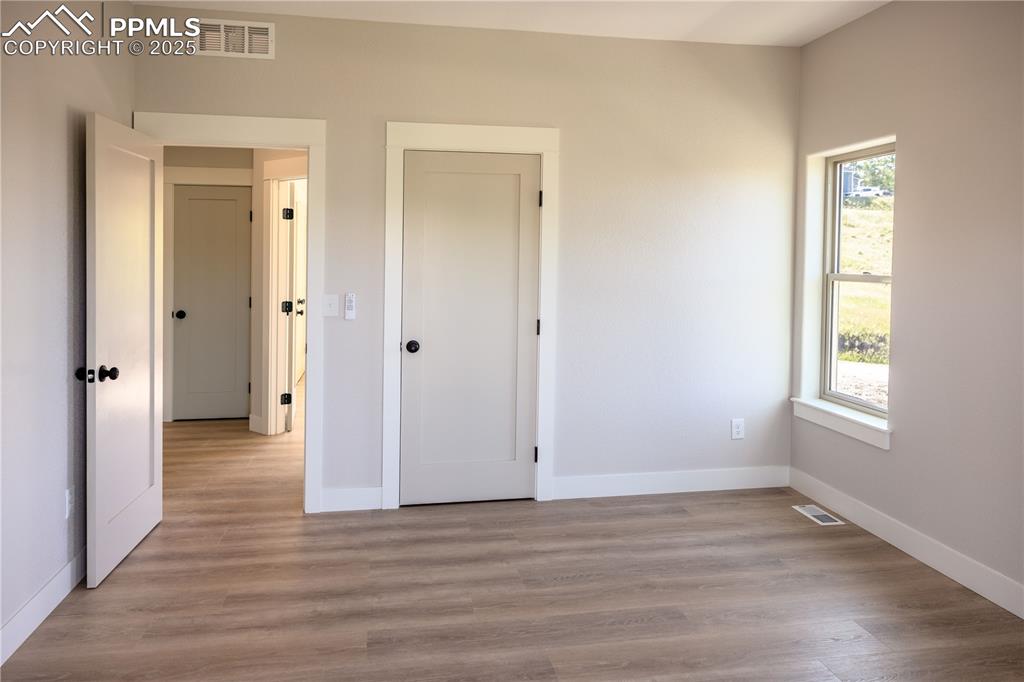
Primary bedroom entry door and walk-in closet door. Ceiling fan.
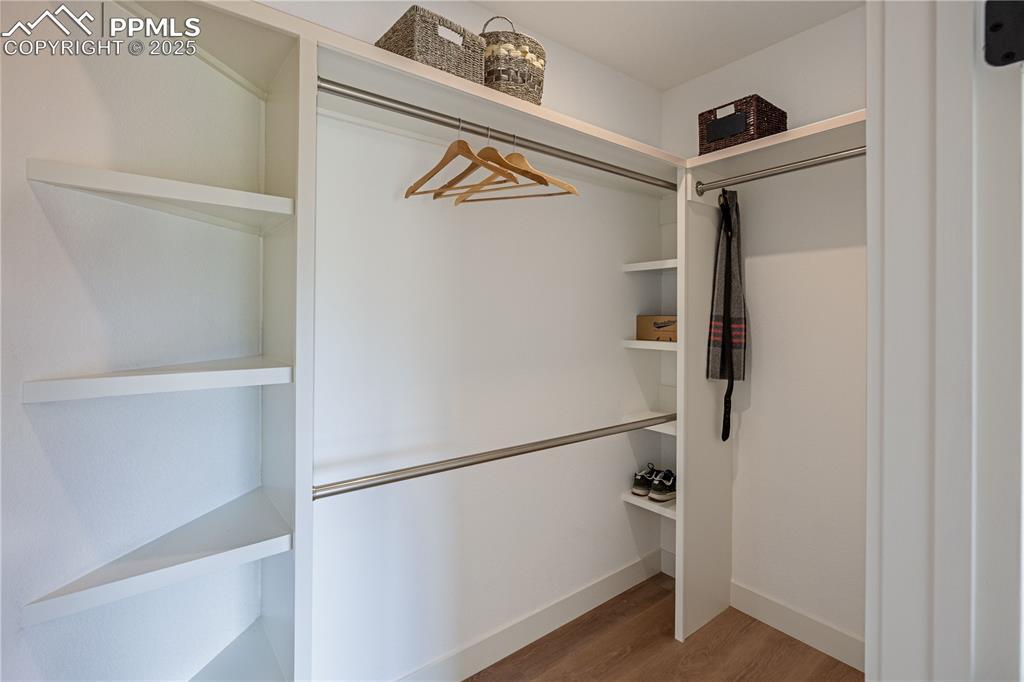
Primary bedroom walk in closet with built in shelving and LV plank floors
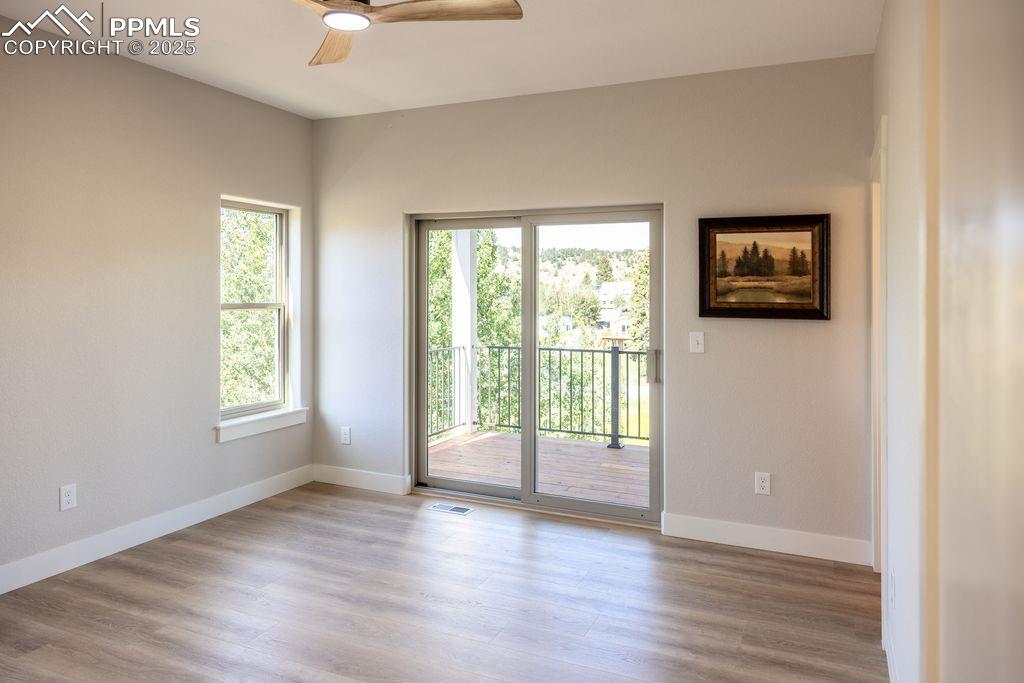
Primary bedroom w/walkout slider, leads to 8'x30' covered redwood deck.
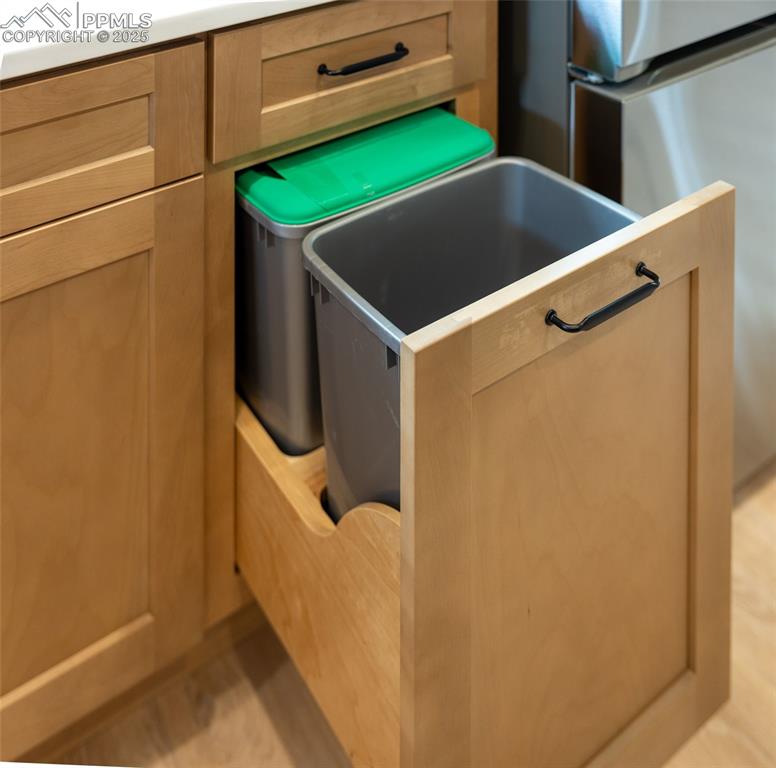
Kitchen pull out for rubbish/recycle
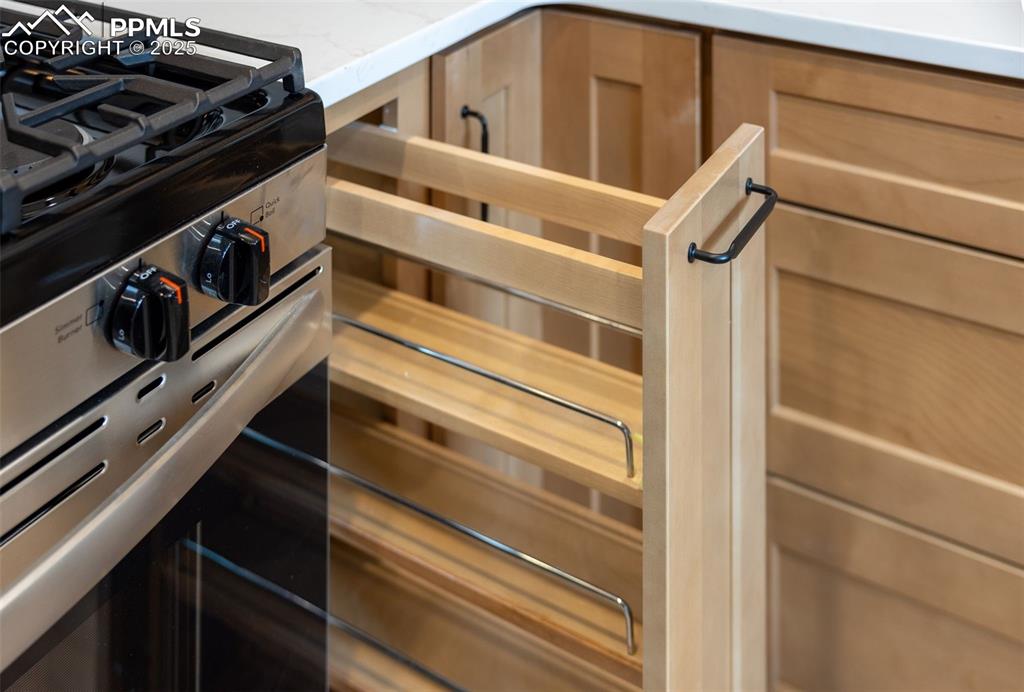
Kitchen pull out spice racks
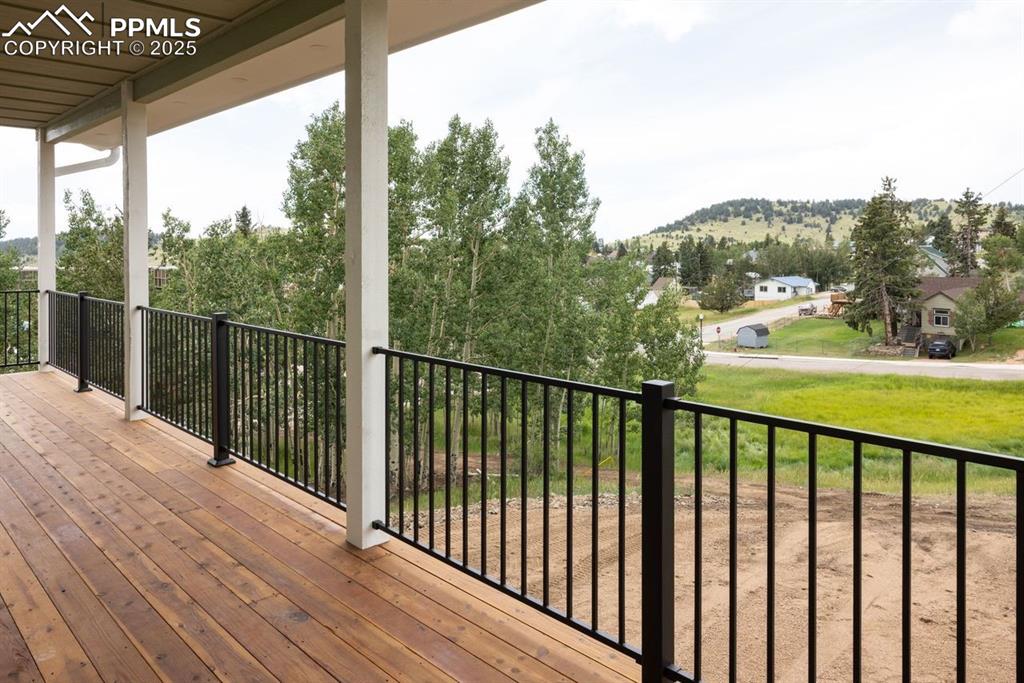
View from back redwood deck 30'x8'
Disclaimer: The real estate listing information and related content displayed on this site is provided exclusively for consumers’ personal, non-commercial use and may not be used for any purpose other than to identify prospective properties consumers may be interested in purchasing.