510 Crestview Lane, Woodland Park, CO, 80863
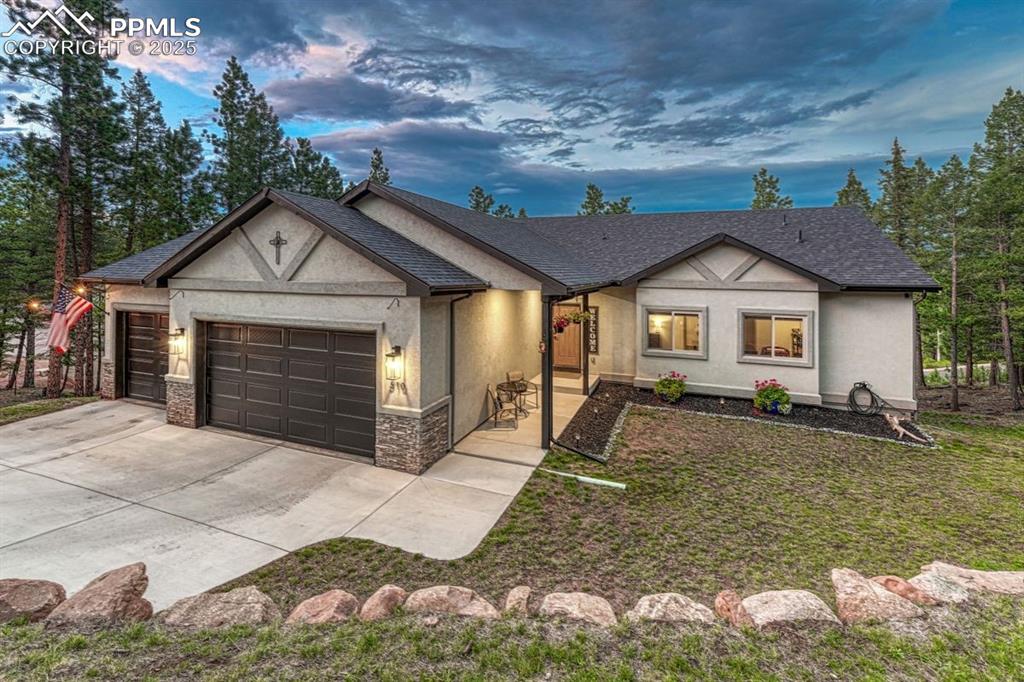
This charming home was built in 2022 and is perfectly positioned on a private lane in Woodland Park
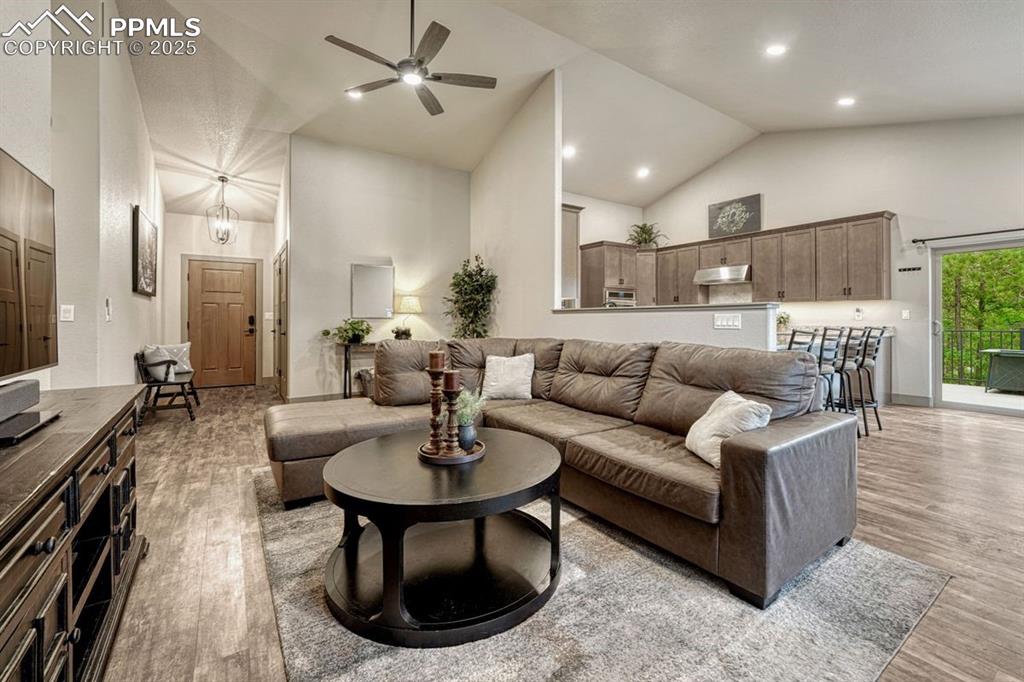
Welcome in to bright spaces, canted ceilings and timeless Shaker charm
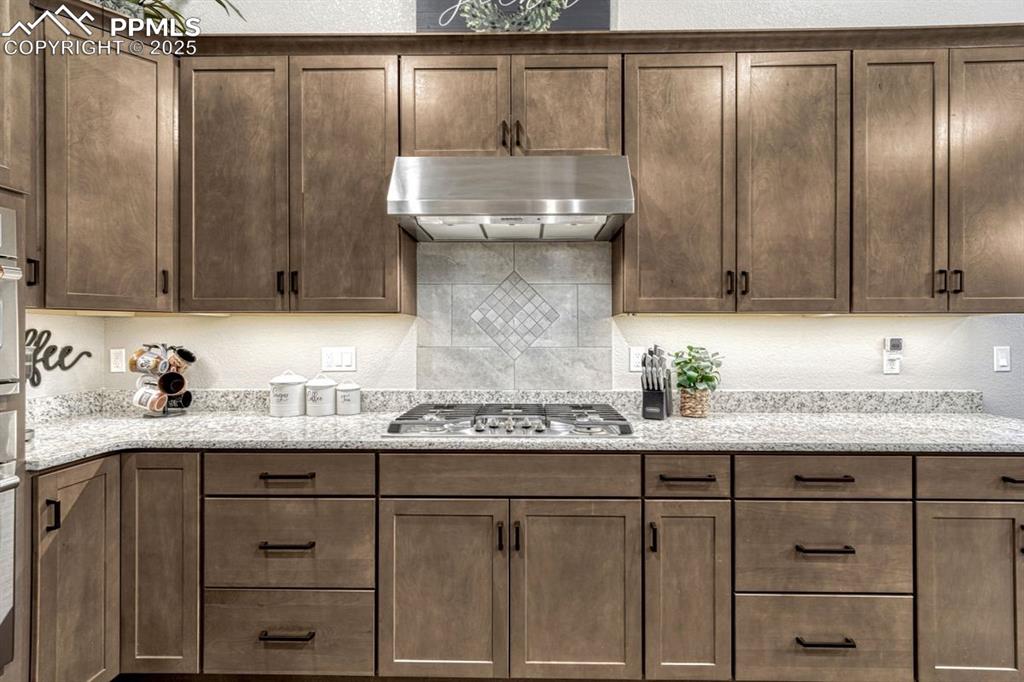
The kitchen features high end GE Cafe appliances, gorgeous granite counters and soft-close cabinetry & drawers
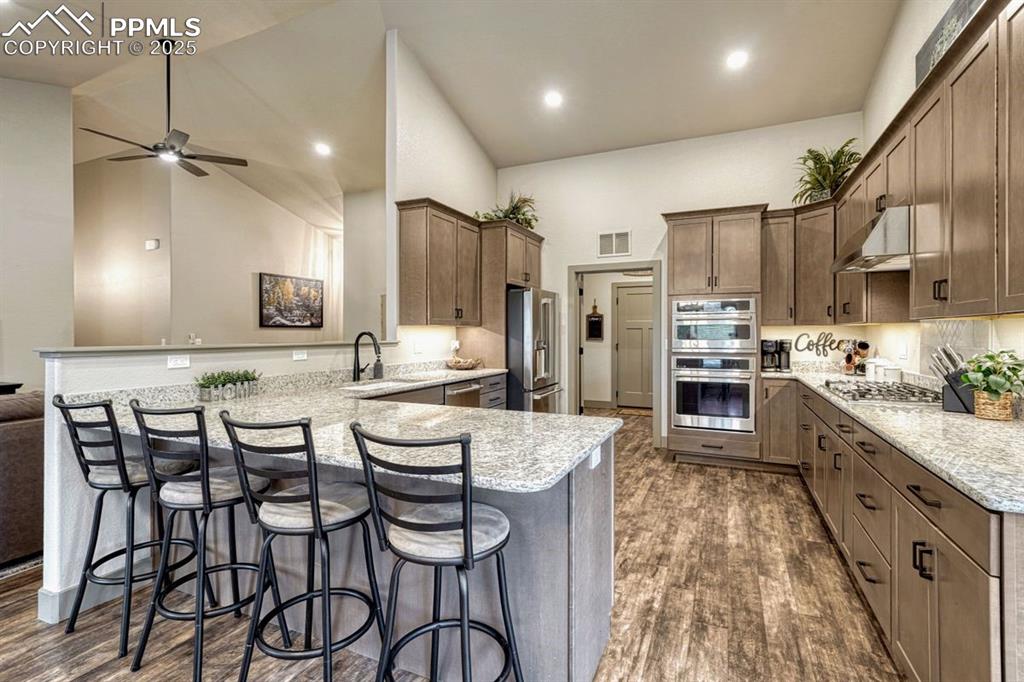
Sleek granite breakfast bar - the perfect place to hang out while being out of the way of meal prep
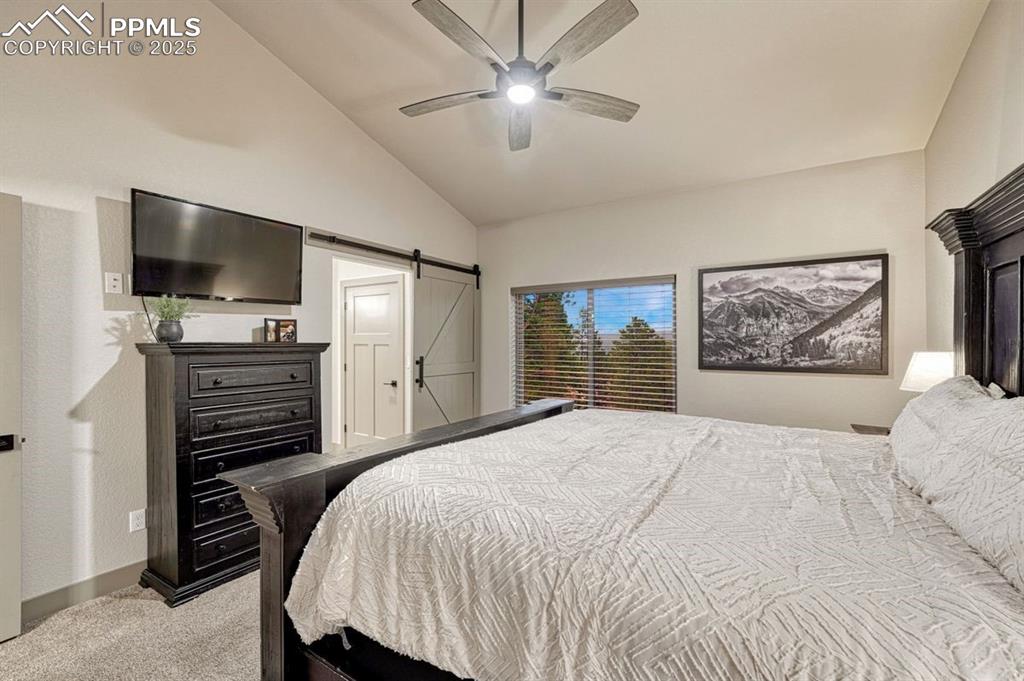
Primary en-suite looks out over the pines and is spacious with a serene palette and plush carpeting
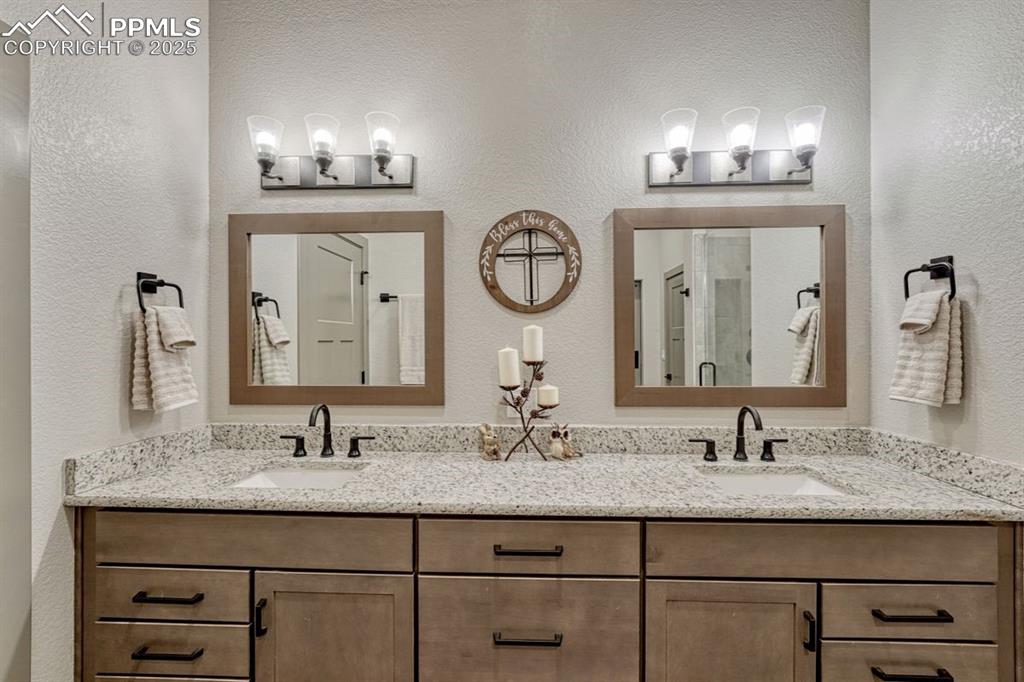
The primary en-suite keeps the same soothing color palette with a hint of weathered wood tones
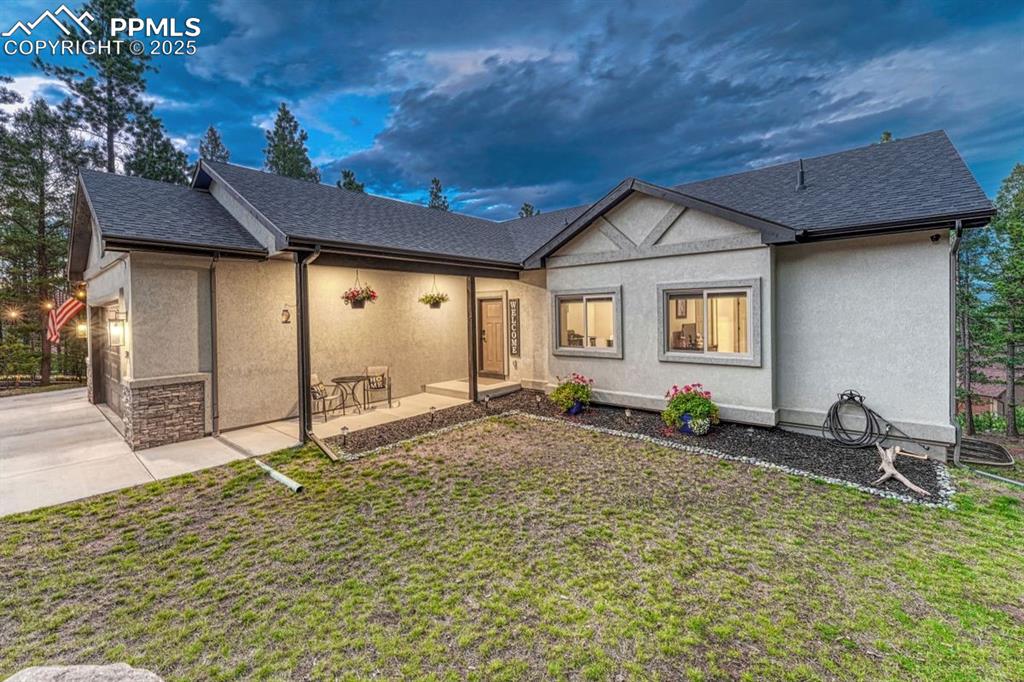
A covered entry is a Colorado essential—perfect for taking in a quiet summer evening or enjoying a bit of sunshine, no matter the season
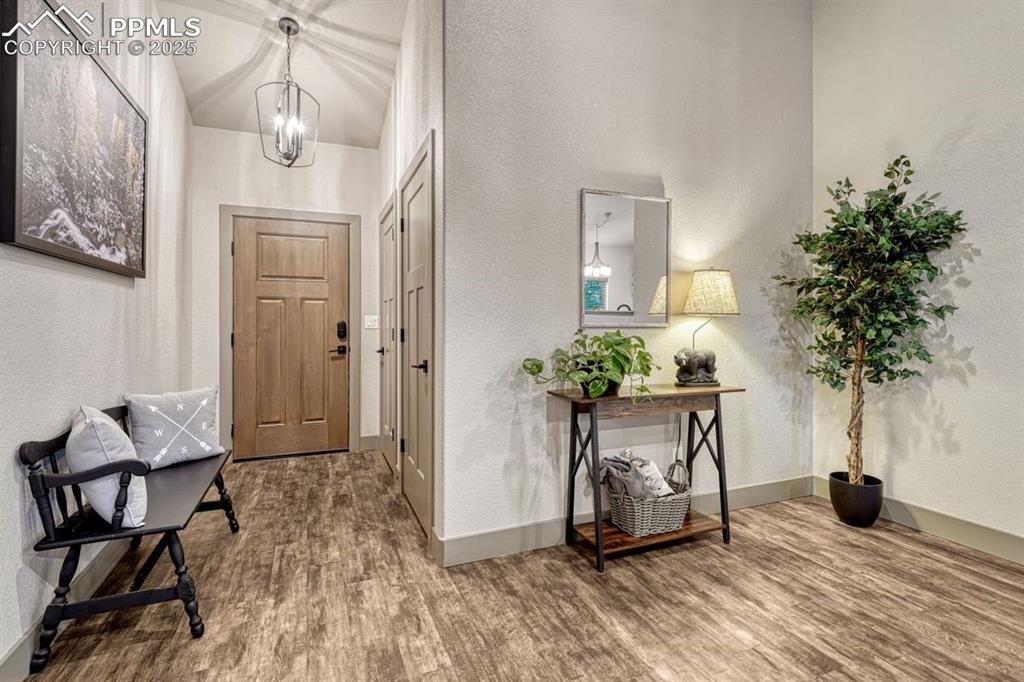
Entry, great room and kitchen feature weathered barn wood LVP, not just beautiful but practical for a busy household
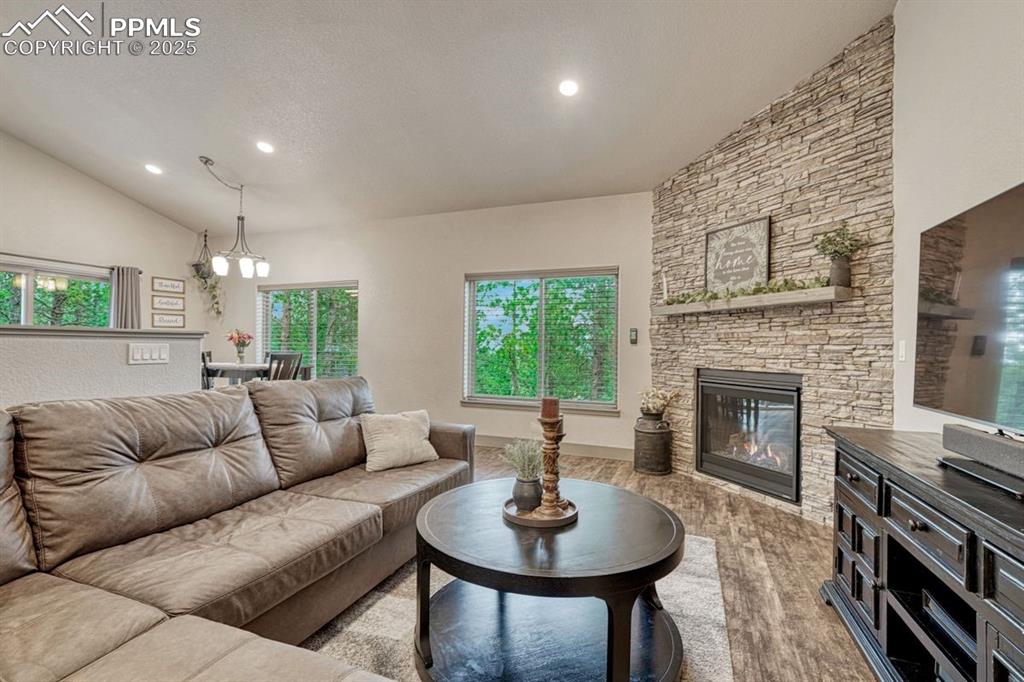
The stacked stone fireplace surround in the great room extends floor to ceiling for an added touch of warmth
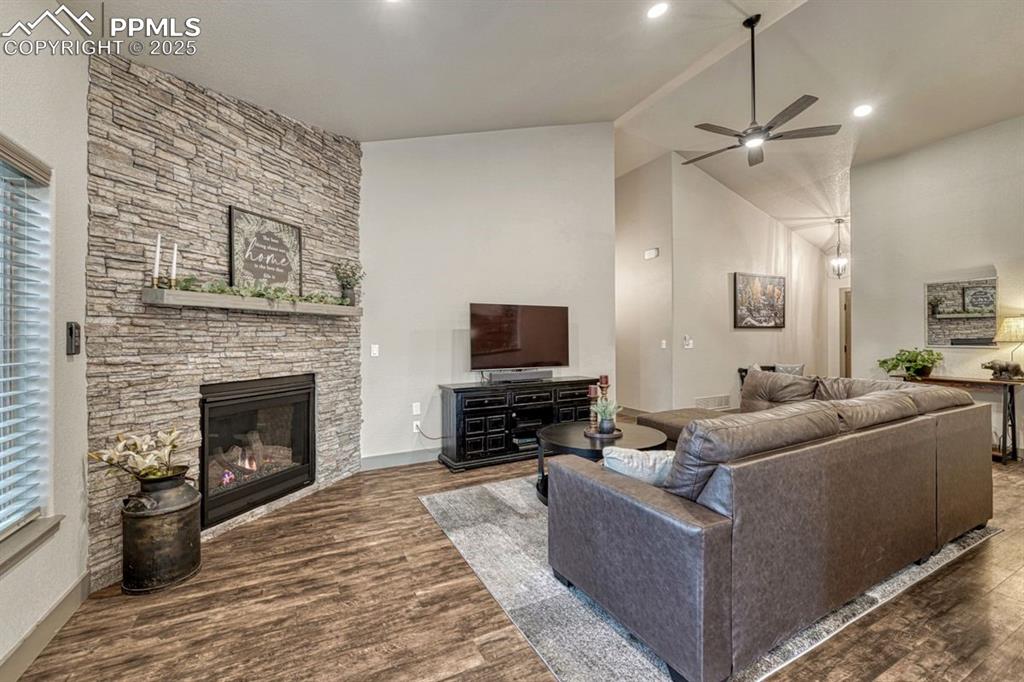
The remote controlled gas fireplace makes for a dramatic focal point
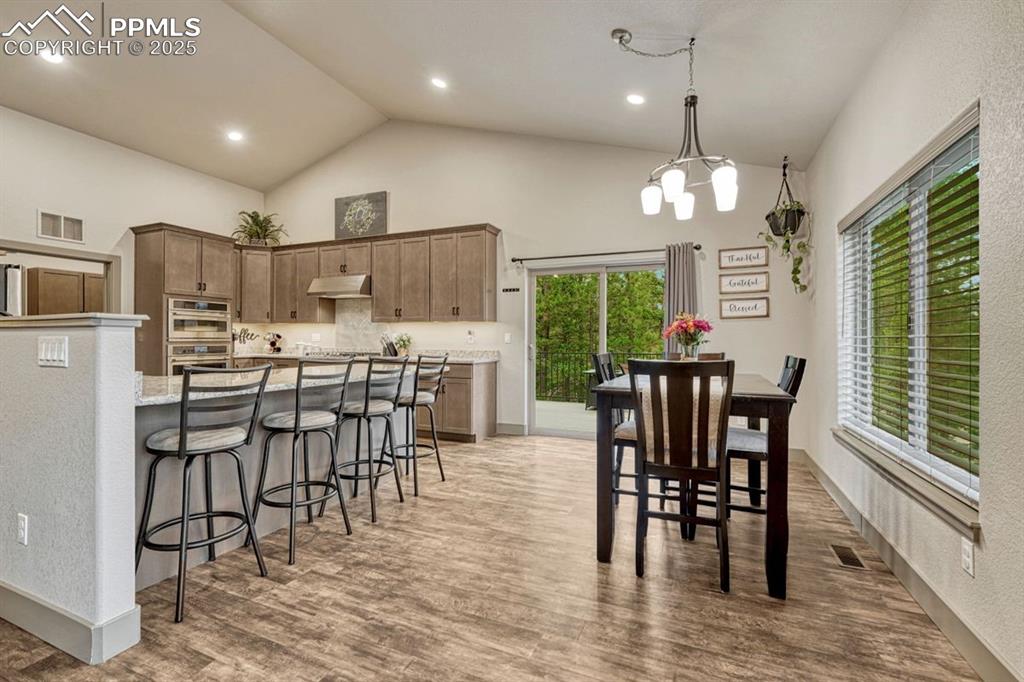
The dining nook extends from the great room, flowing seamlessly to the kitchen and the deck
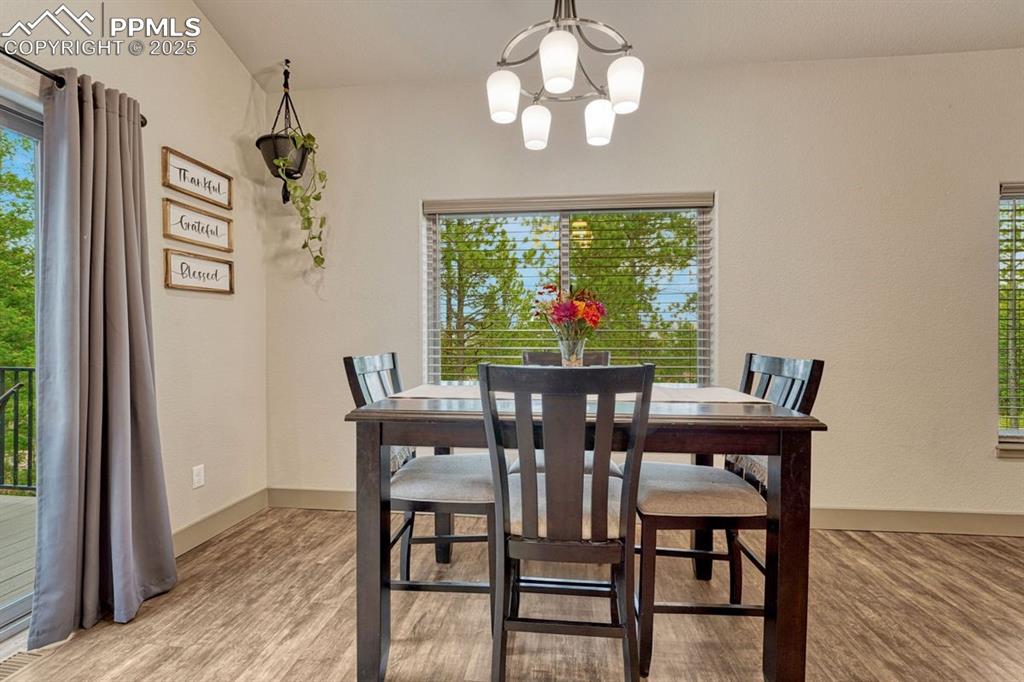
Perched above the neighboring homes, this property offers beautiful natural light throughout the day while still maintaining a sense of privacy
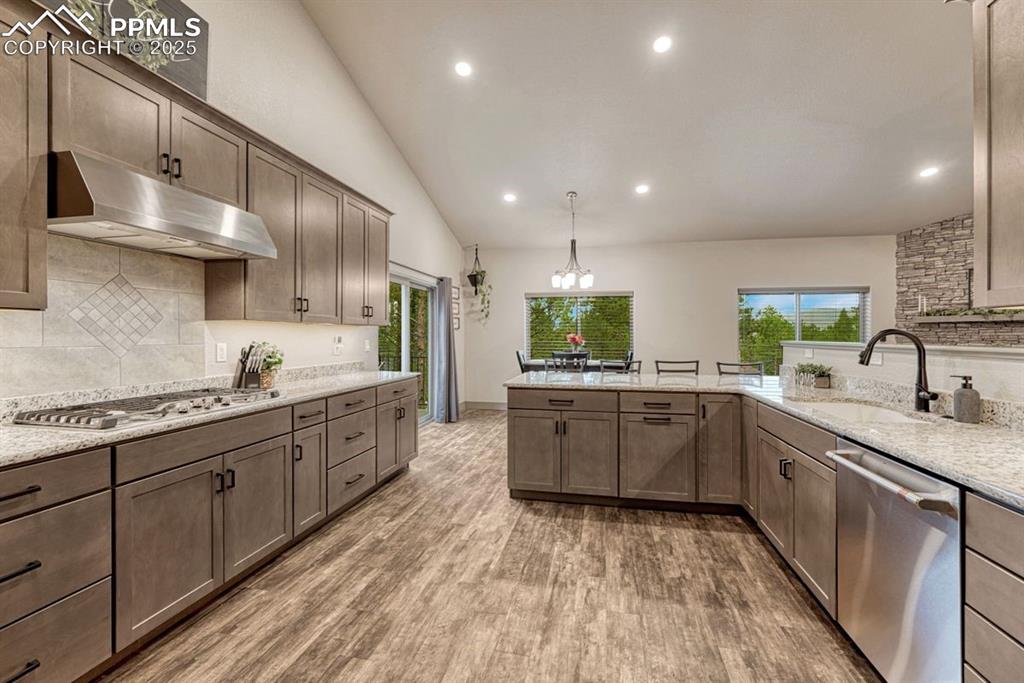
The home’s warm tones are carried into the kitchen with maple cabinetry and a decorative tile backsplash, offering a minimalist elegance
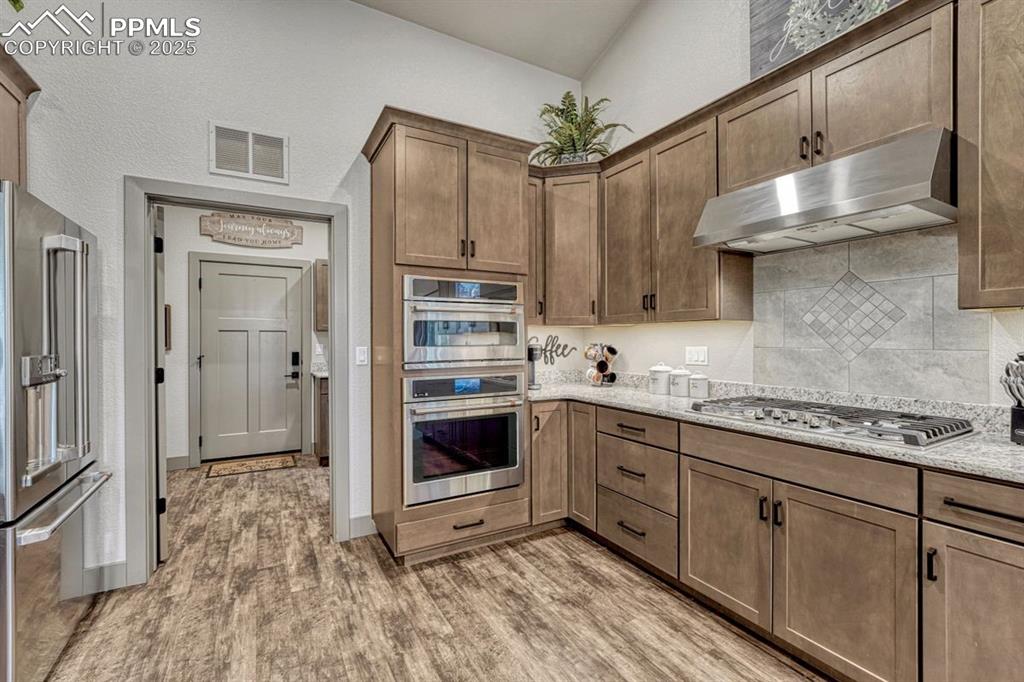
GE Cafe appliances include 36" gas range with power boil & griddle, Wi-Fi enabled double ovens, dishwasher & refrigerator
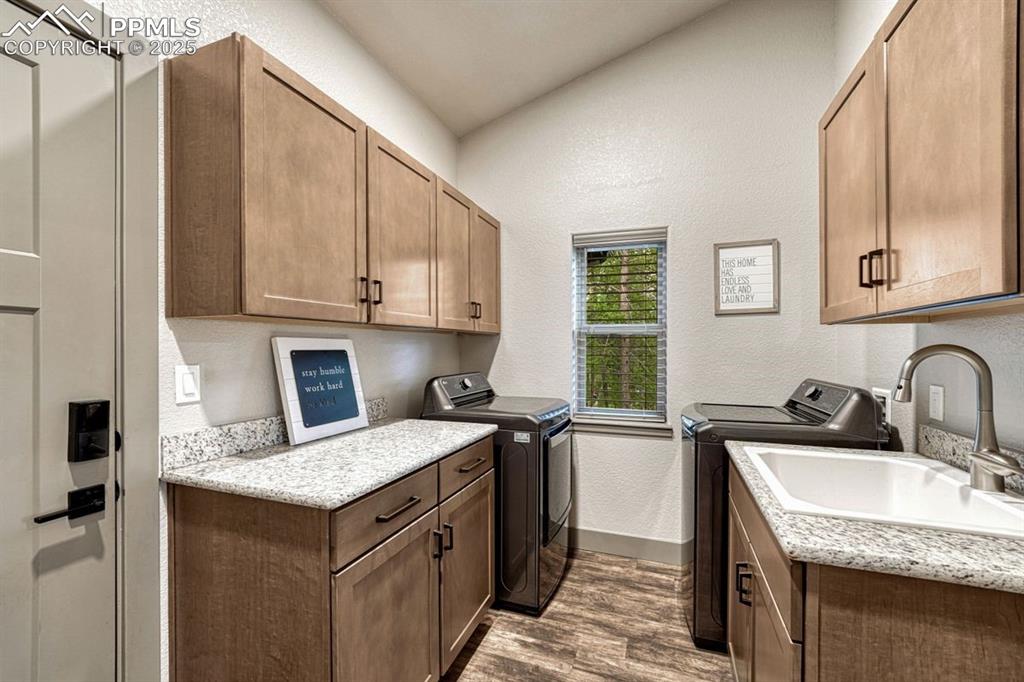
Spacious laundry room with abundant storage, deep utility sink and extended counter for sorting & folding. Adjacent, but not pictured, is the walk-in pantry, conveniently located by the garage for easy unloading of heavy groceries
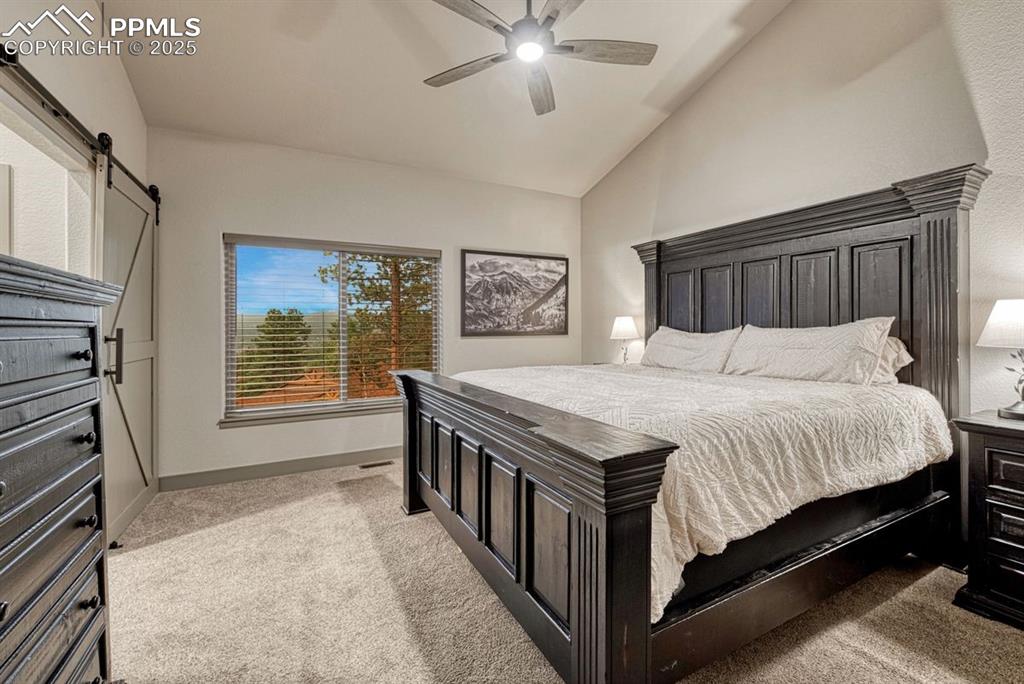
Well-considered details like the low-profile barn door leading to the en-suite & tucked-away linen and primary closets make smart use of space in the primary suite
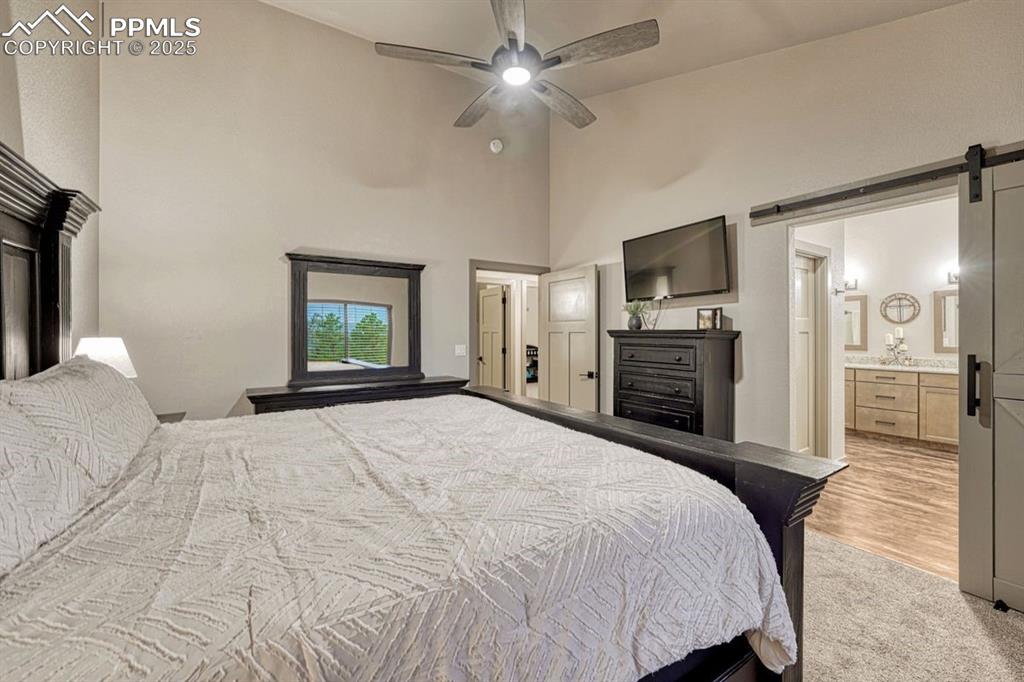
Another thoughtful touch in the primary suite, 3-way switches from the doorway to the bedside lighting. You didn't even know you needed that!
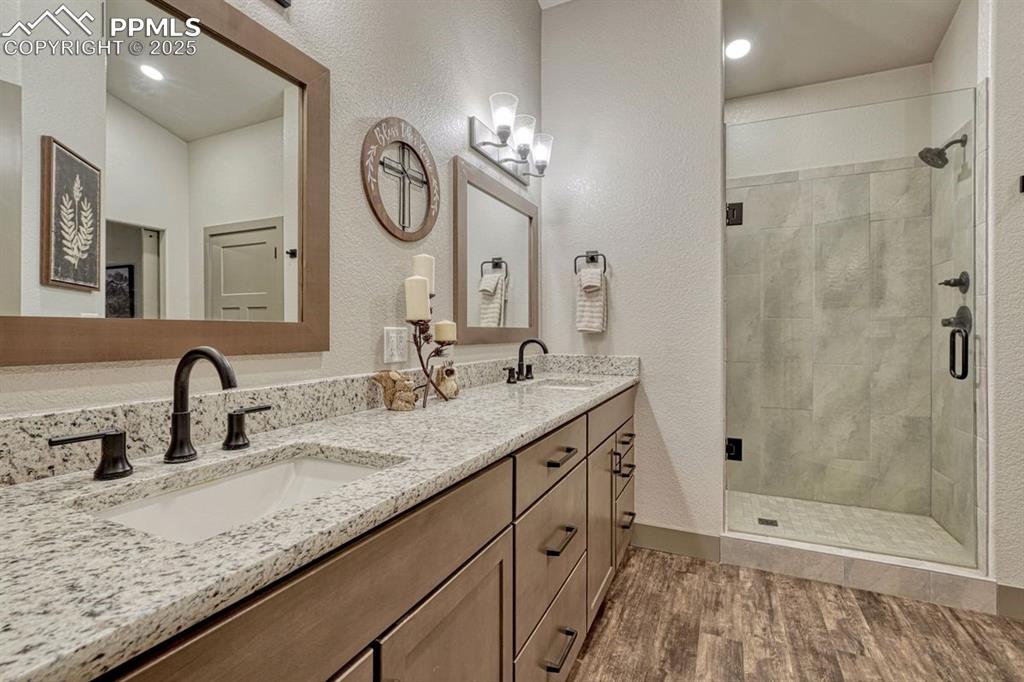
The primary en-suite features a luxury walk-in shower with bench, toiletry niche and multi-function shower heads as well as dual sink vanity, custom framed mirrors & soft-close cabinetry
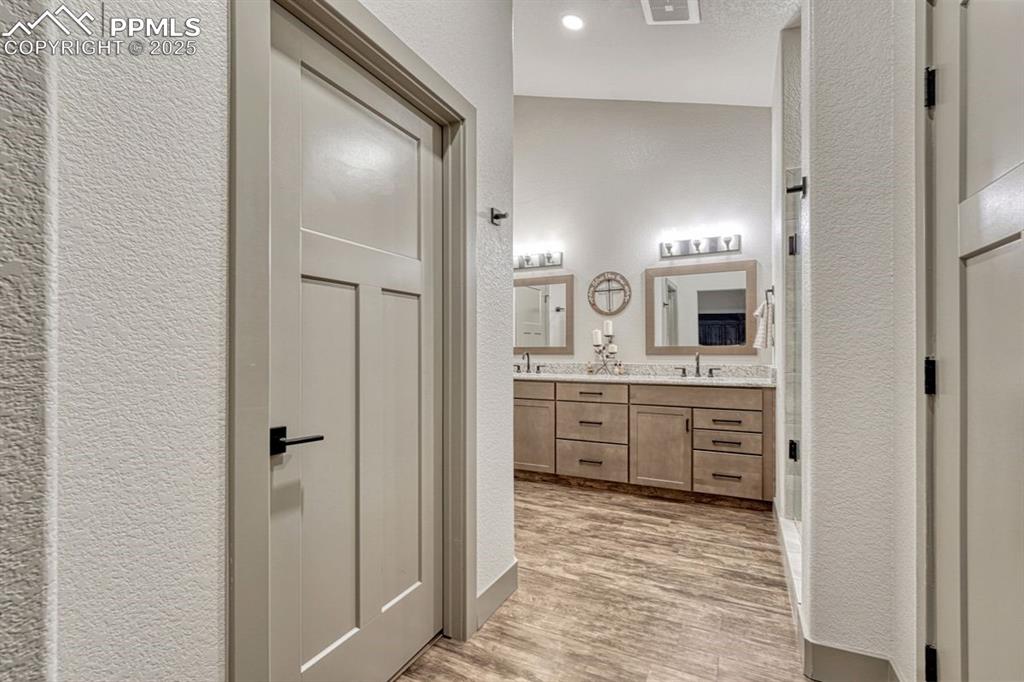
Behind the Shaker style 3 panel doors, are the linen and walk-in closets
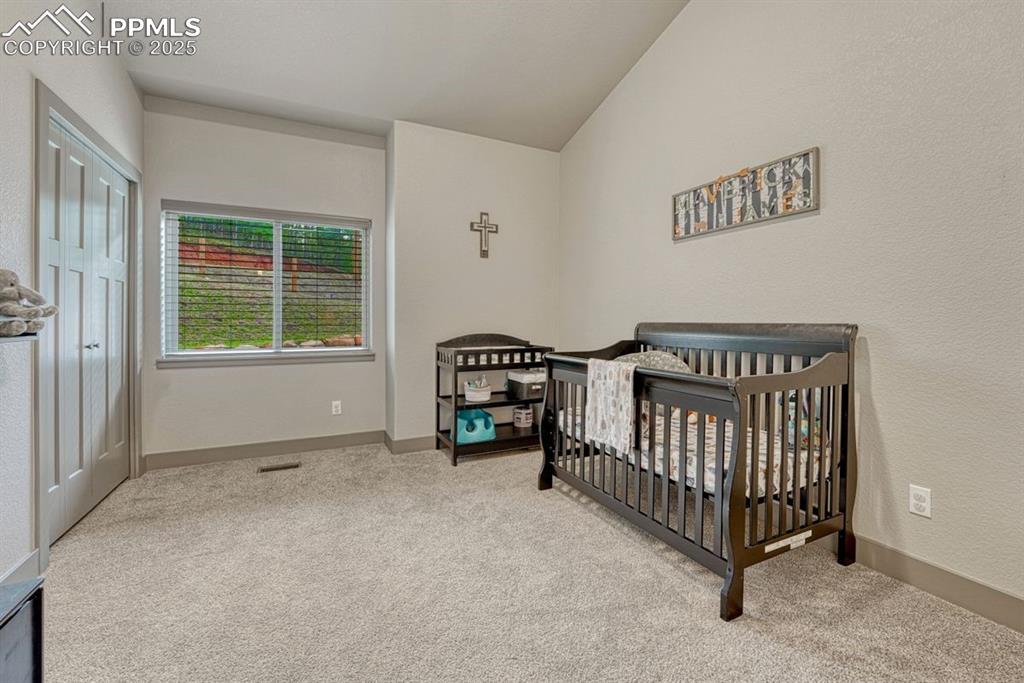
Bedroom with canted ceiling and double closet with interior lighting
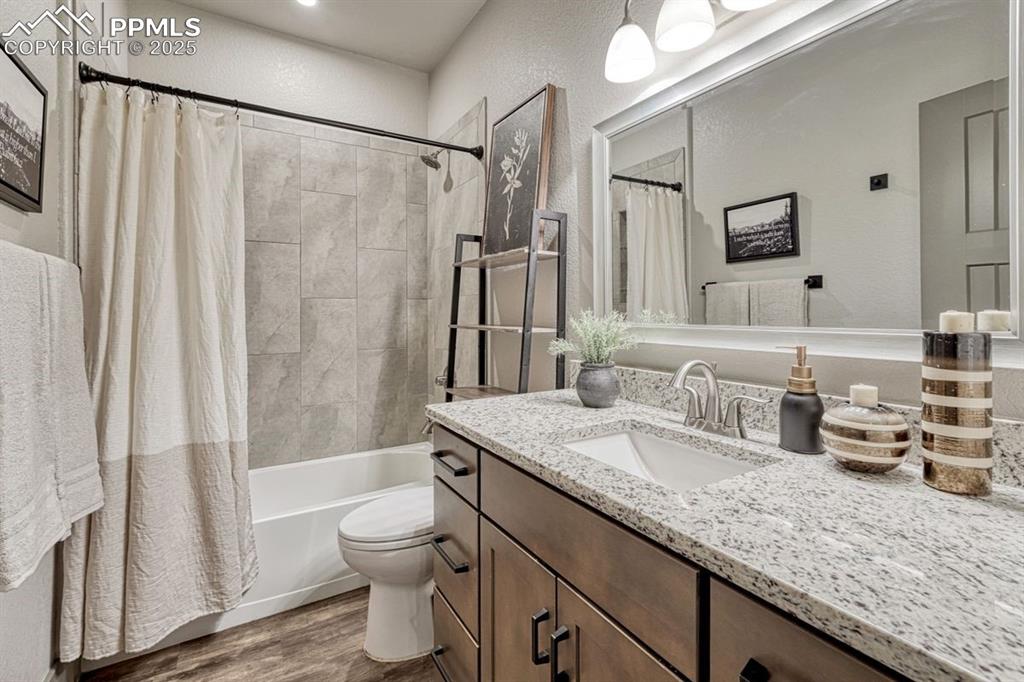
The hall bath, with the same soft palette and soft-close cabinetry, granite counter and large-format tile
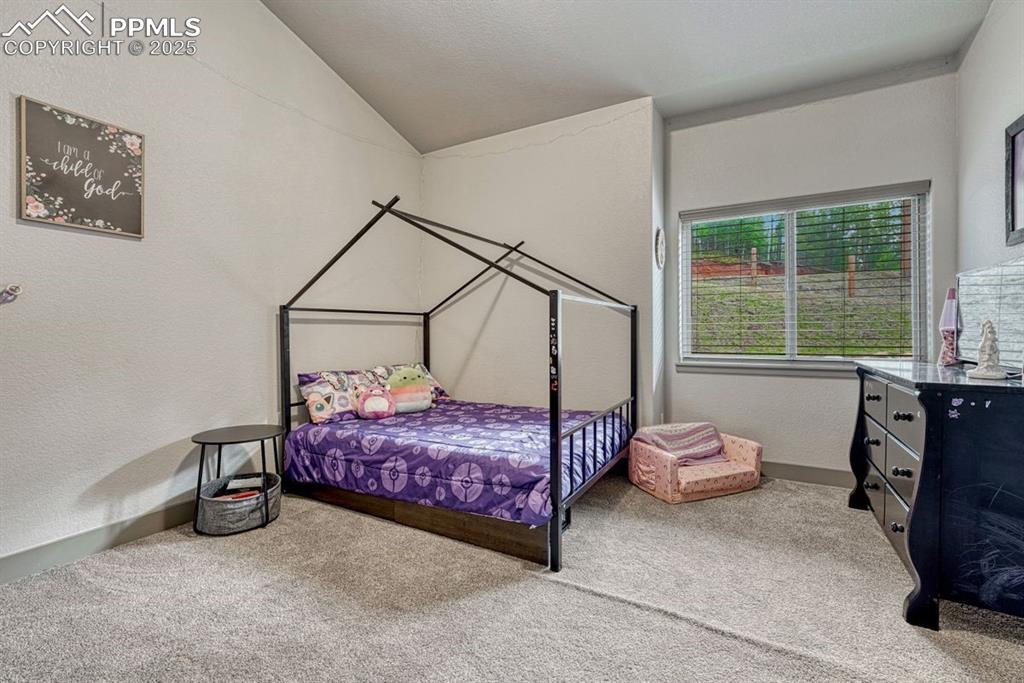
Bedroom with canted ceiling and lots of natural light
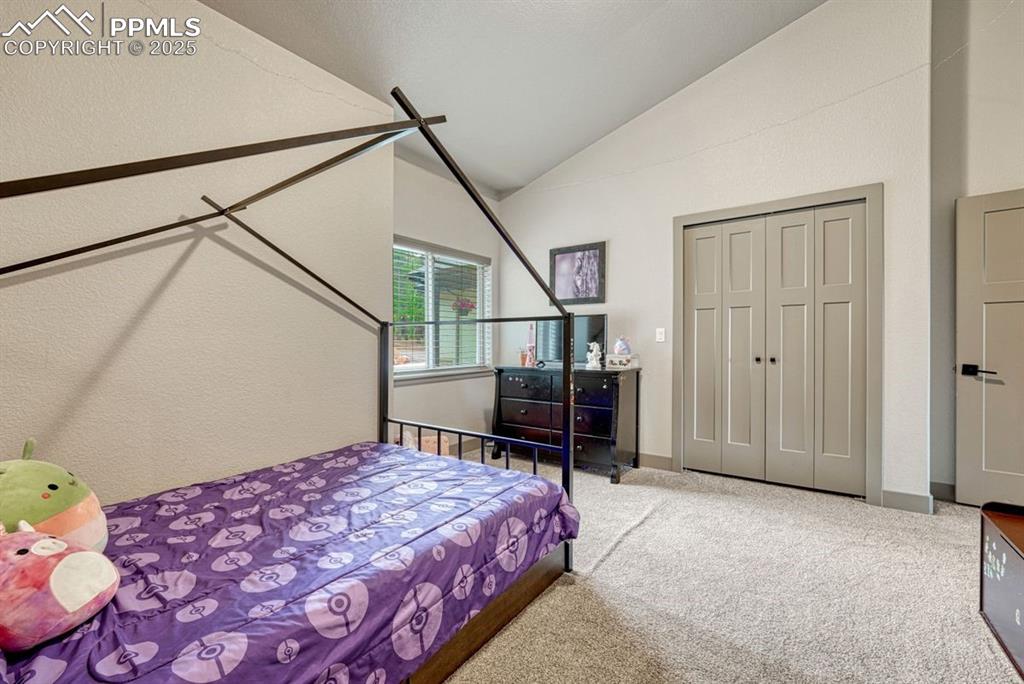
Double closet has interior lighting for easy access to every corner
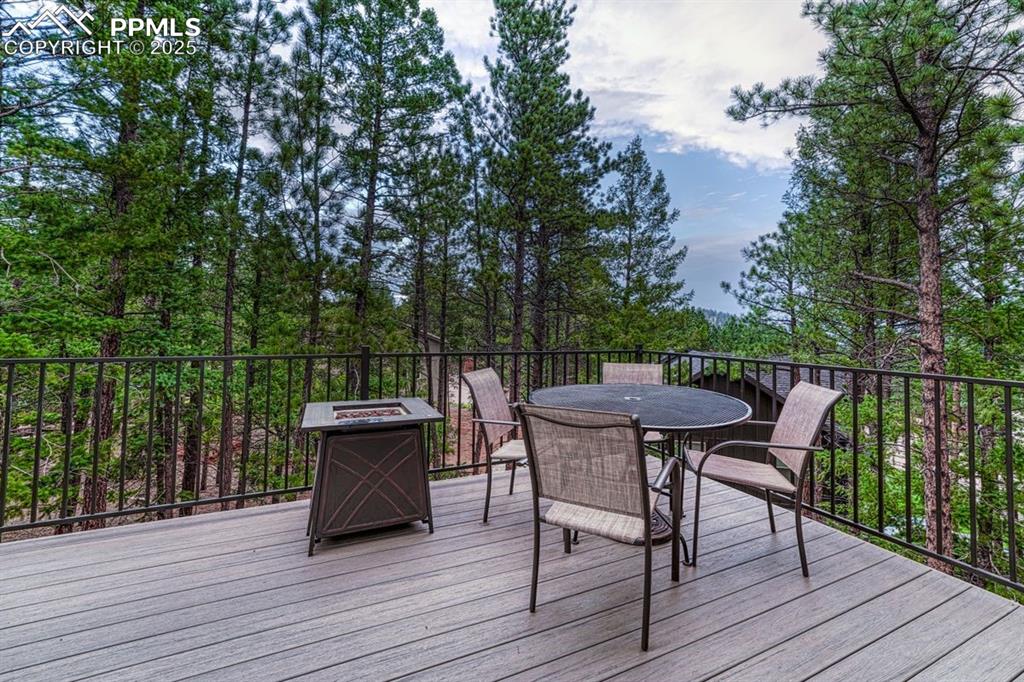
Step out to the low-maintenance composite deck with powder coated rails to enjoy al fresco dining. Stay for the views and sunsets!
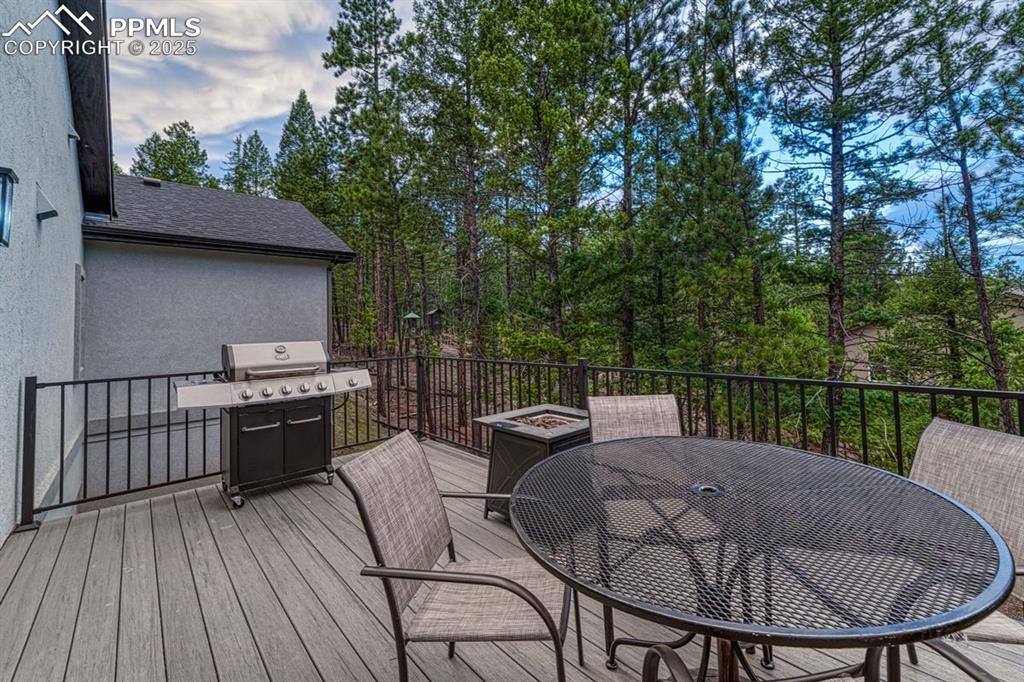
Enjoy outdoor living on the deck, just steps from the dining nook and kitchen
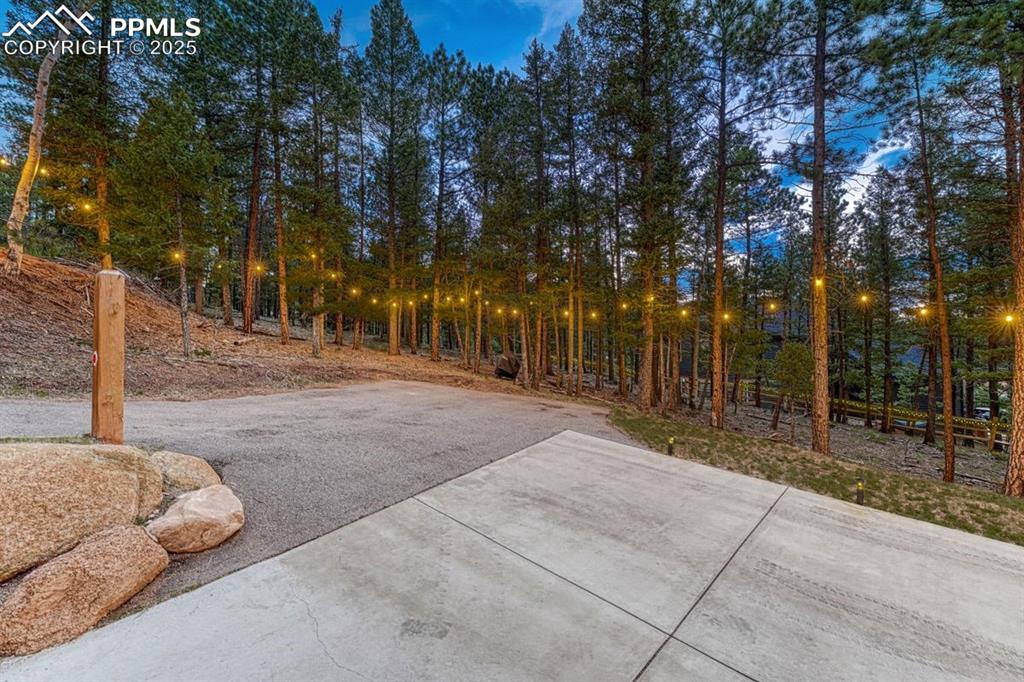
Approach to the 3-car garage
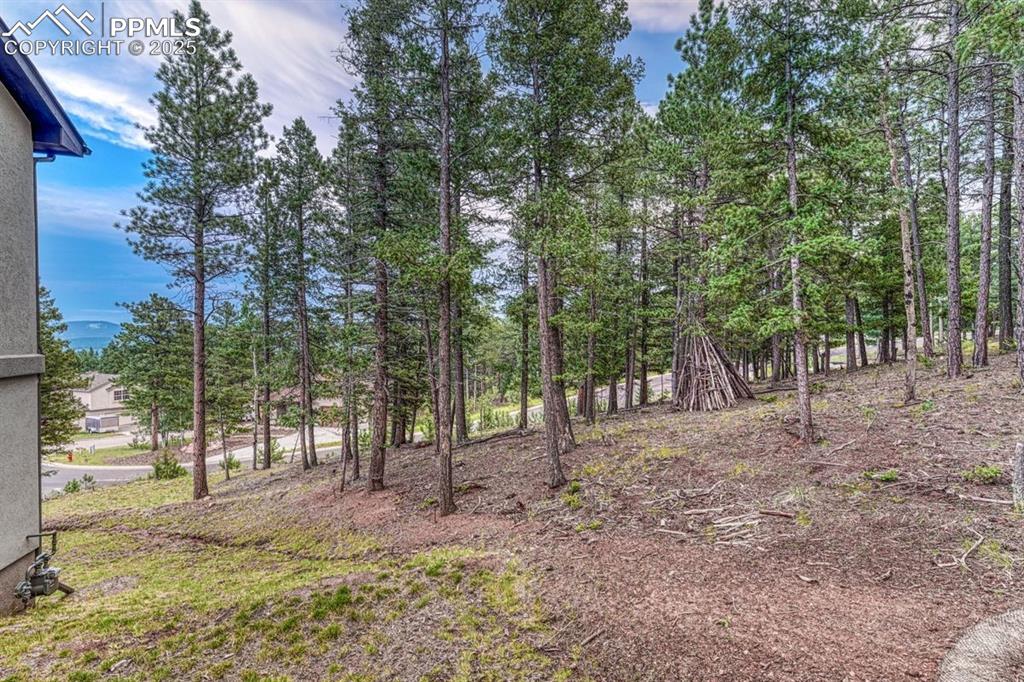
Wooded side yard
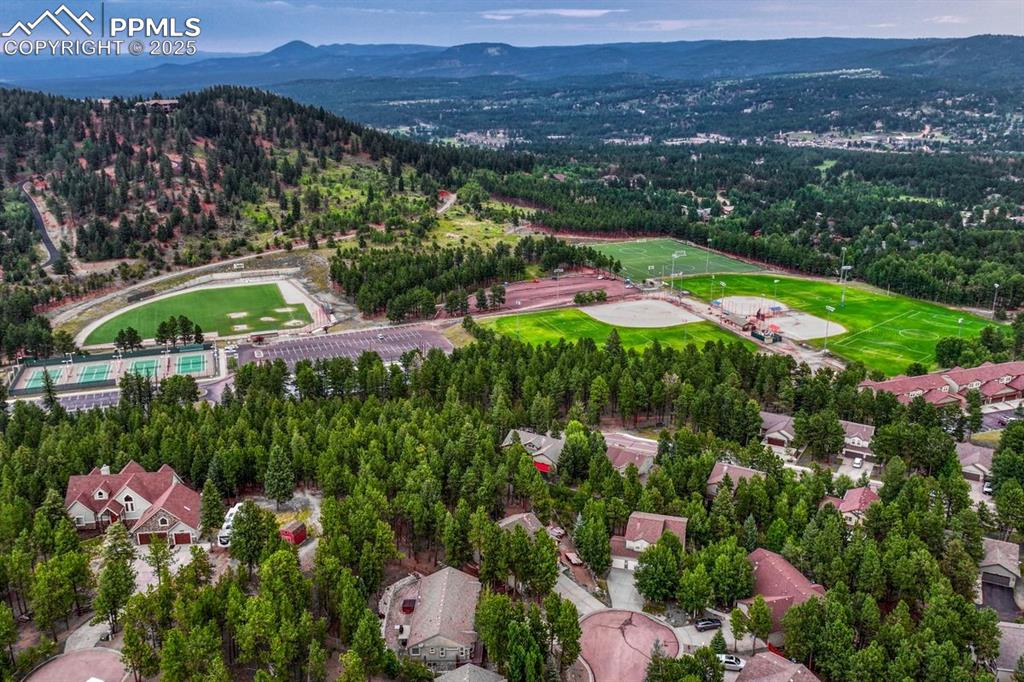
Aerial view of Woodland Park, Meadow Wood Sports Complex and the Front Range
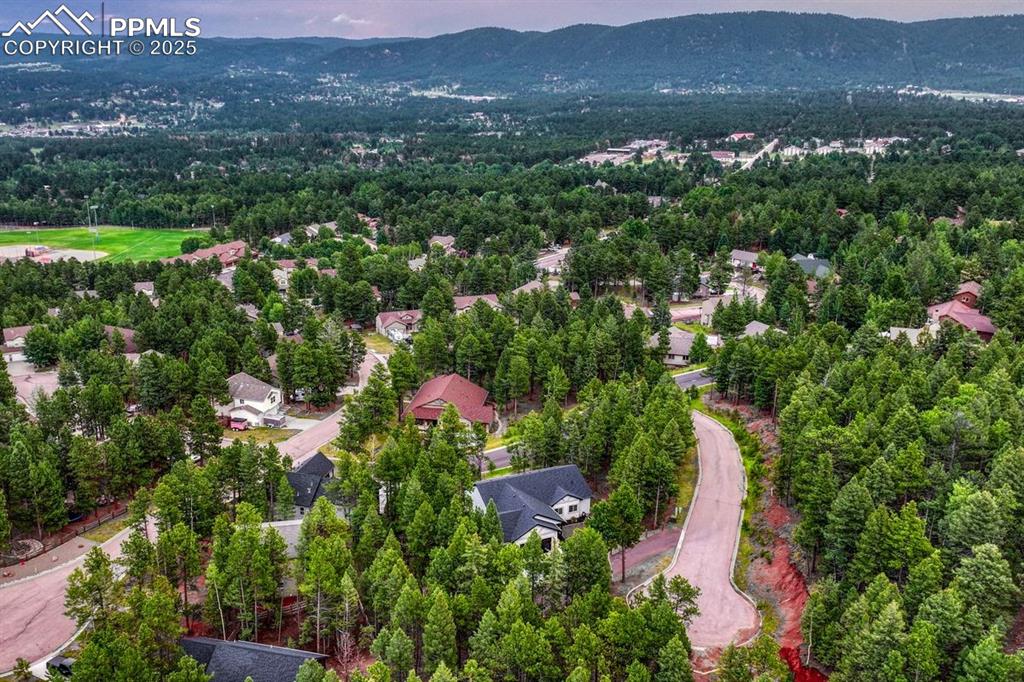
Aerial view of Evergreen Heights neighborhood
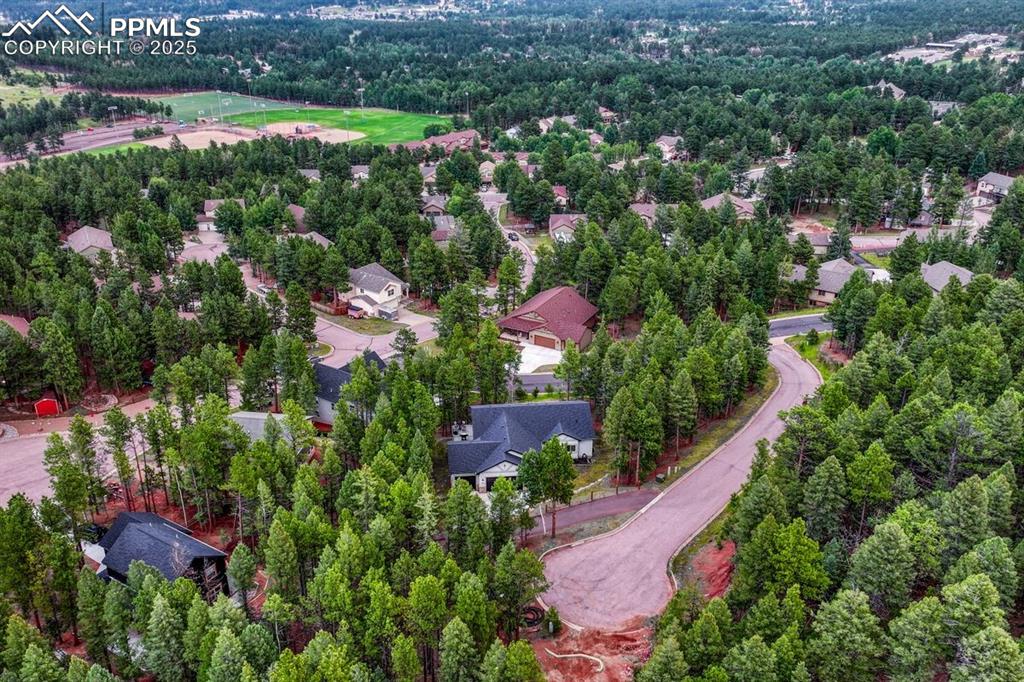
Crestview Lane is a private road with wooded lots
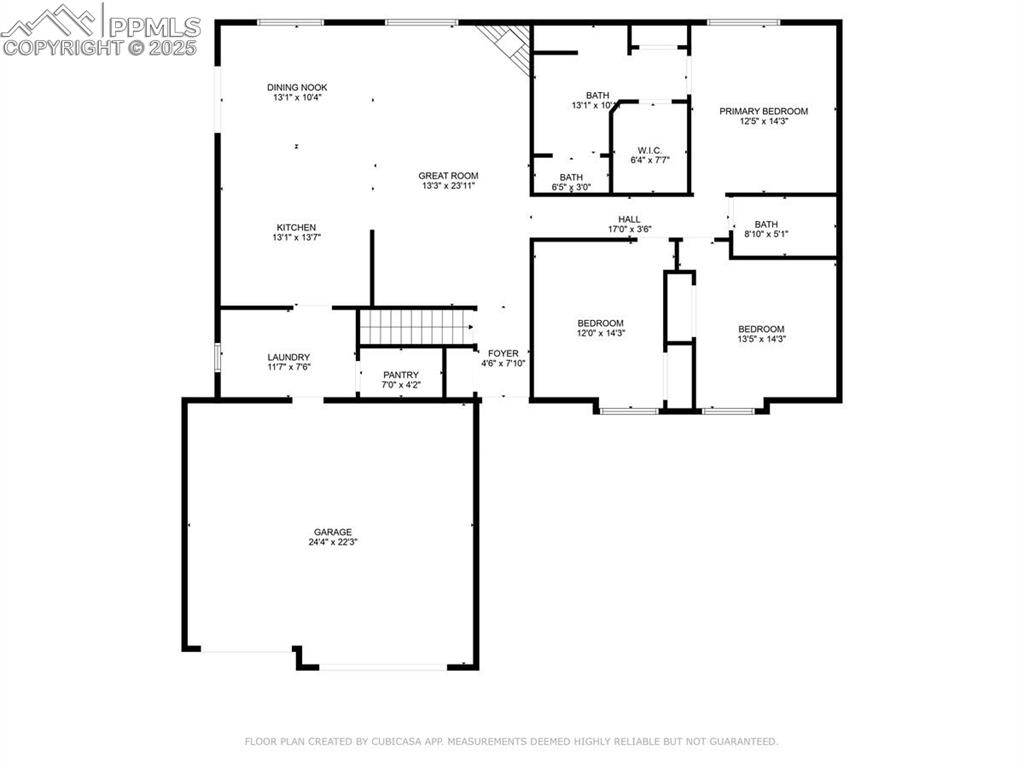
Main level floorplan
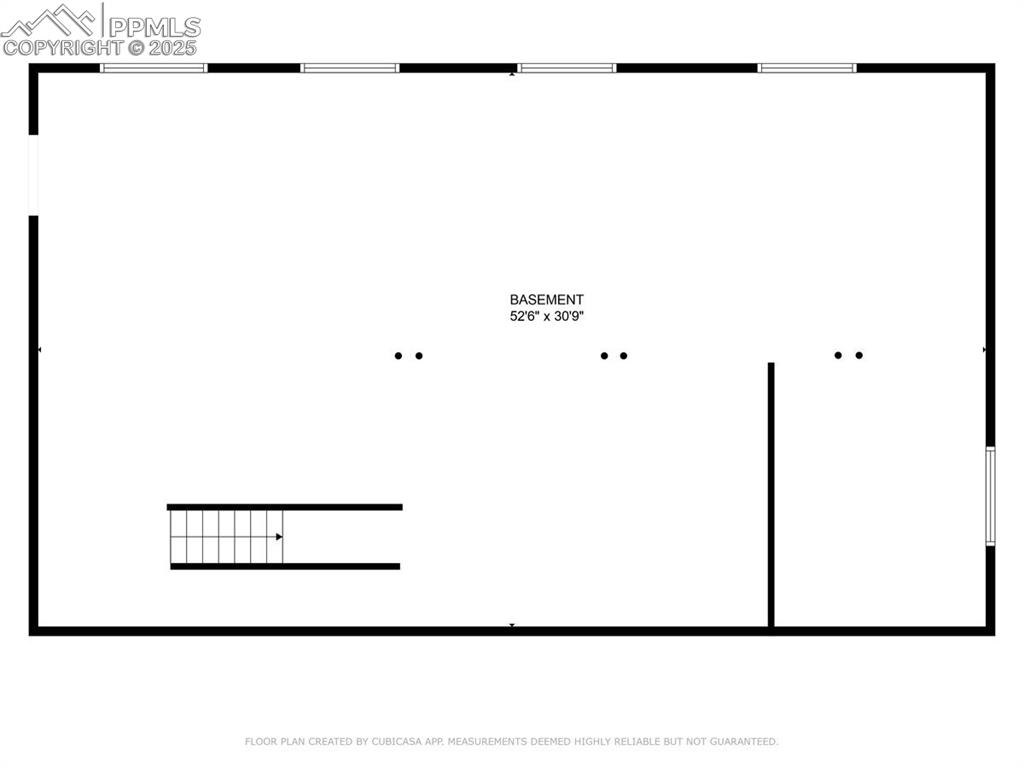
Walkout basement floorplan
Disclaimer: The real estate listing information and related content displayed on this site is provided exclusively for consumers’ personal, non-commercial use and may not be used for any purpose other than to identify prospective properties consumers may be interested in purchasing.