4819 Evening Sun Lane, Colorado Springs, CO, 80917
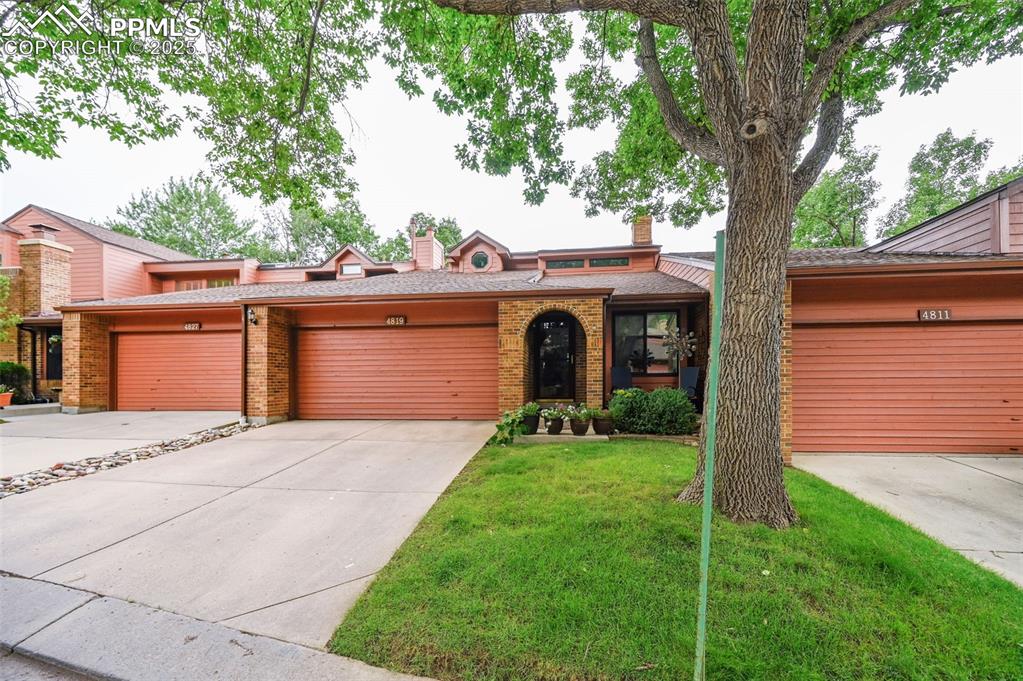
Front of Structure
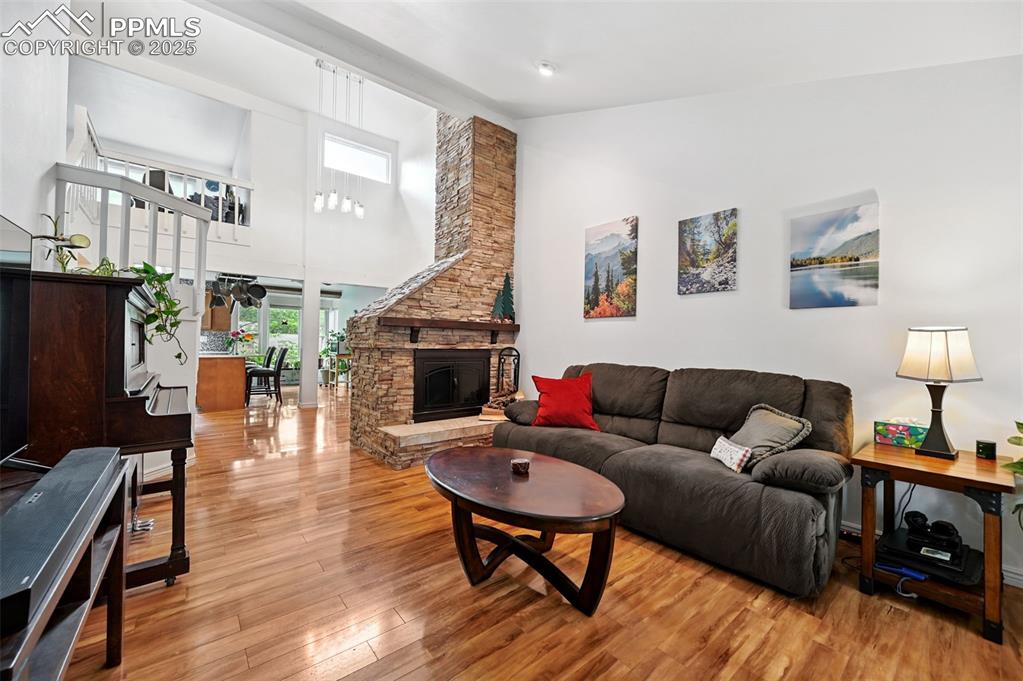
Living room with high vaulted ceiling with a very open feel.
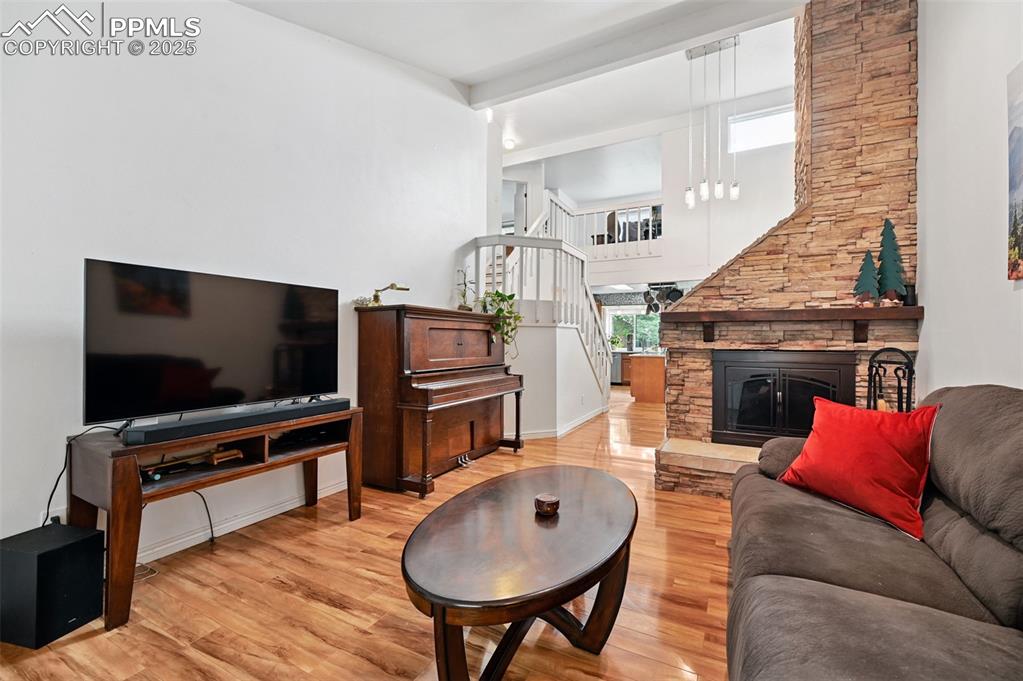
Living room with wood fireplace, that also offers a gas line.
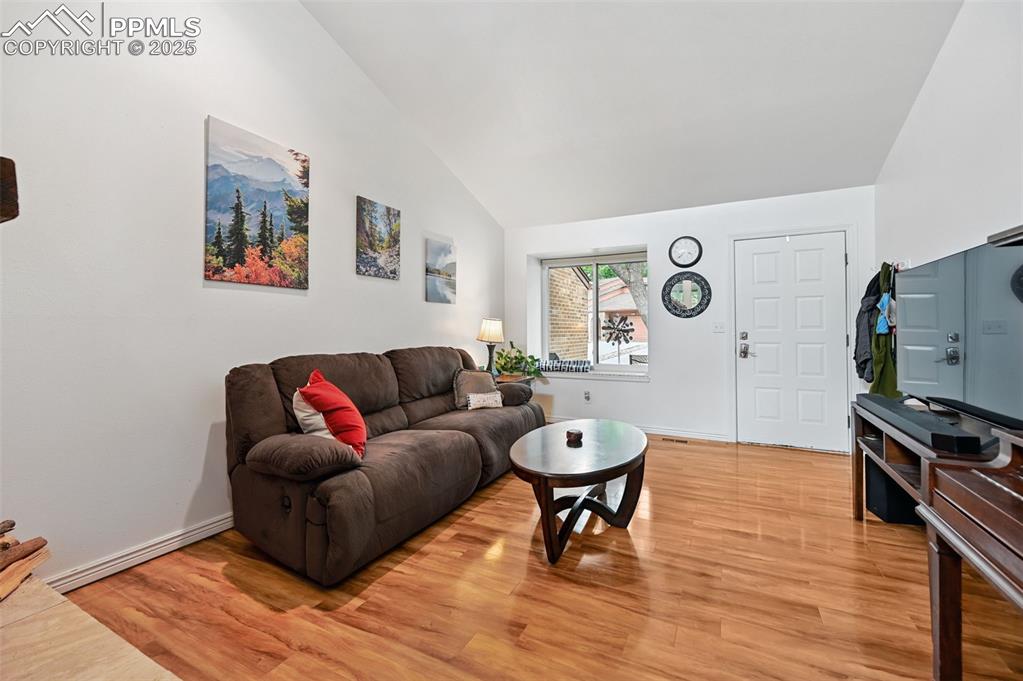
Another view of the living room.
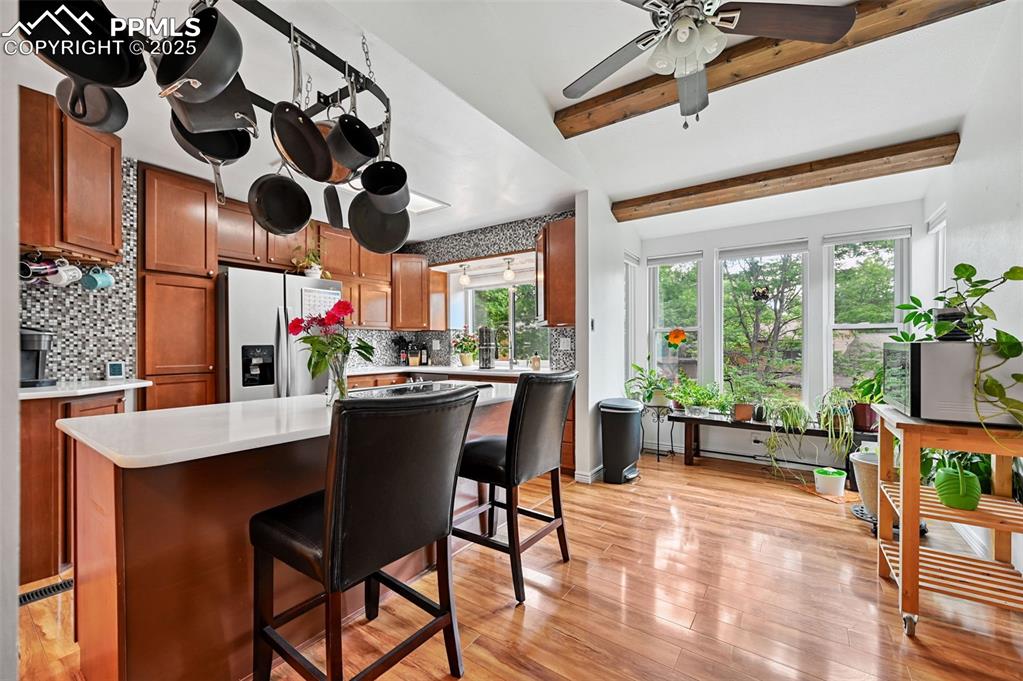
Beautiful, open kitchen with lots of cabinets.
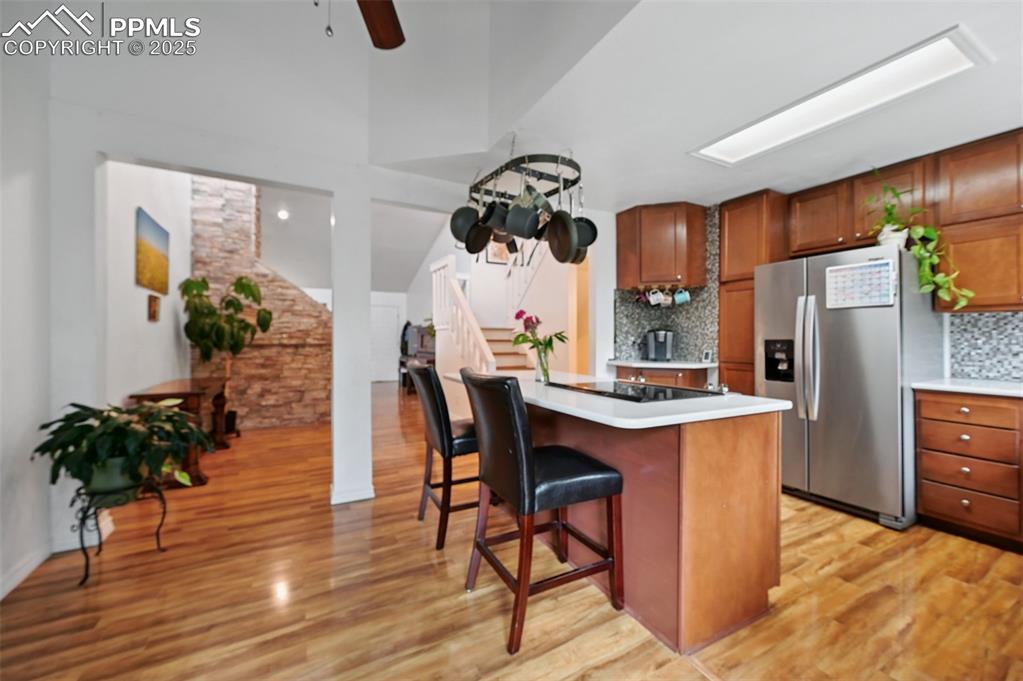
The stainless steel refrigerator stays, along with all the appliances.
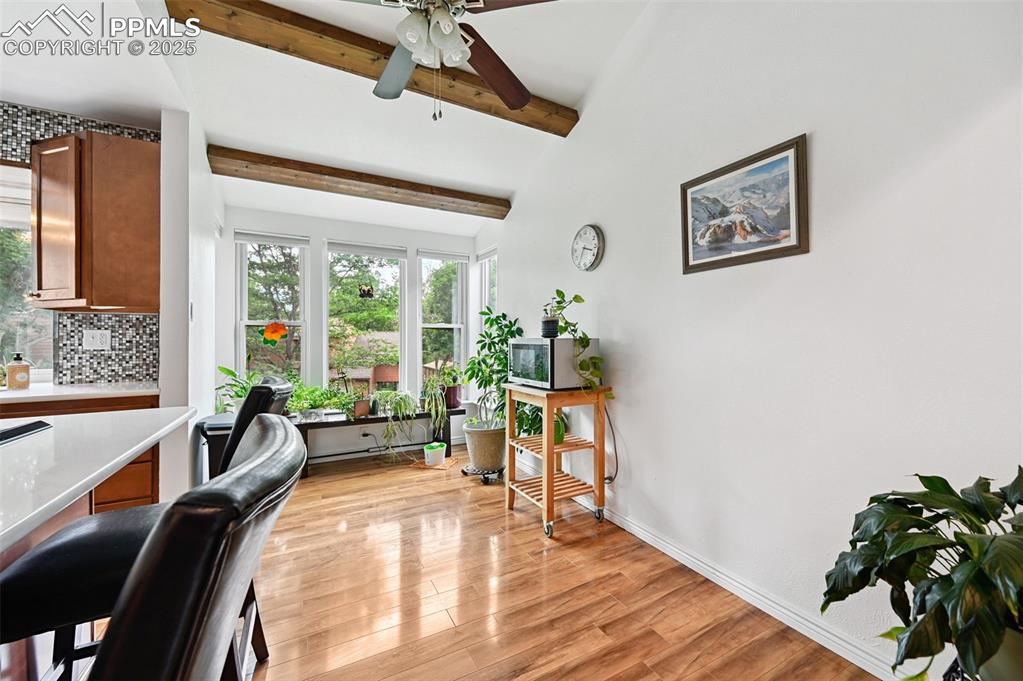
Dining area with large window and wood-stained beams for extra charm.
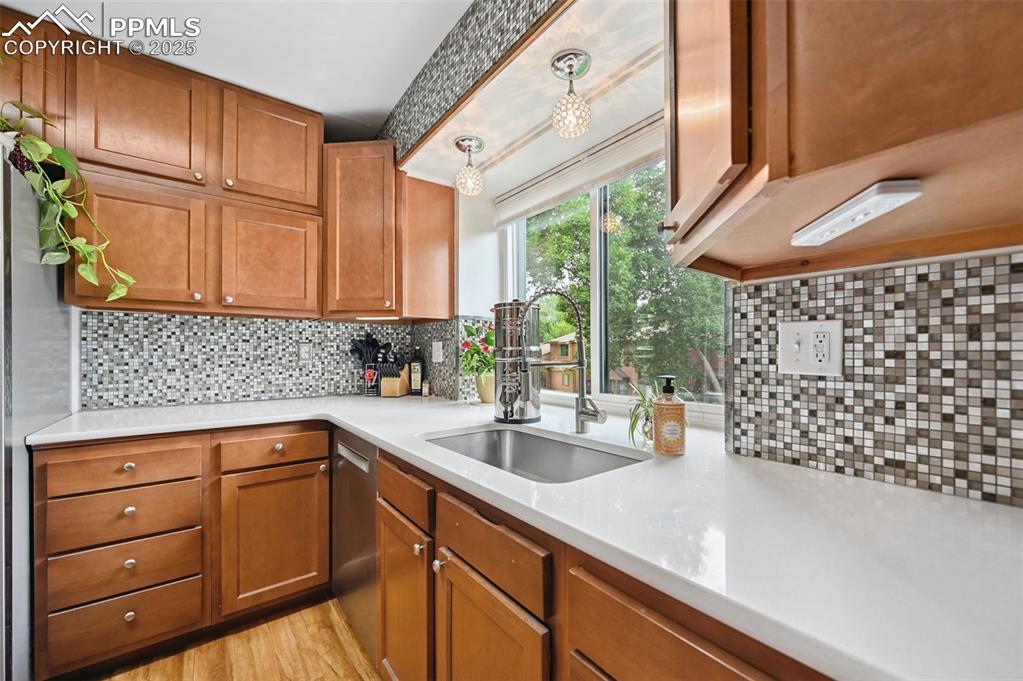
Quartz countertops, large sink, and specialty light fixtures.
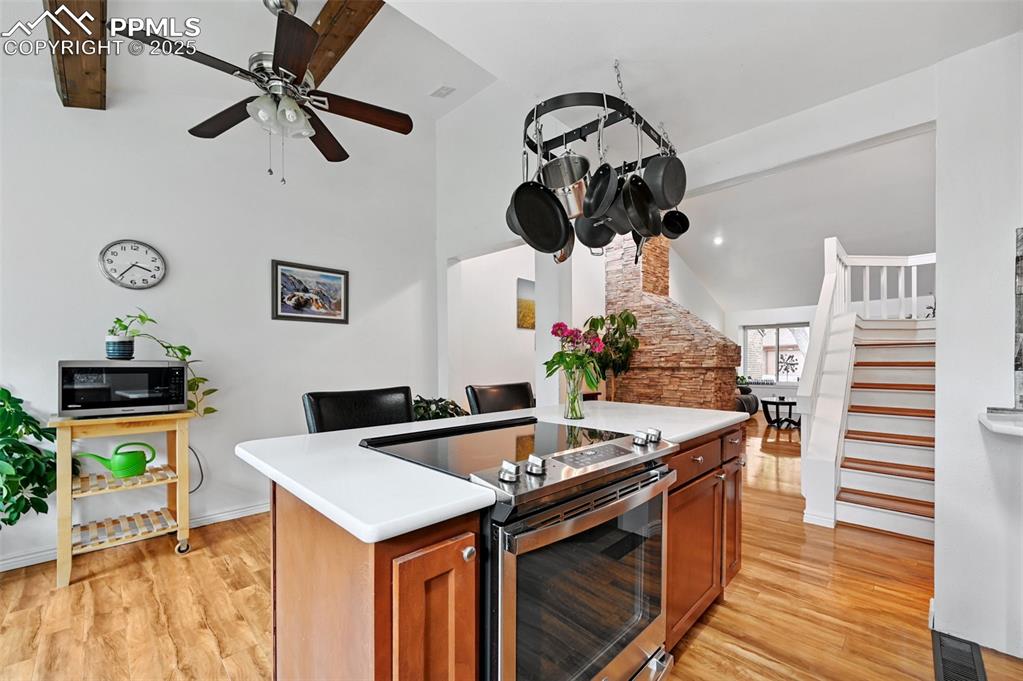
Island with smooth top stove and easily accessible pot rack.
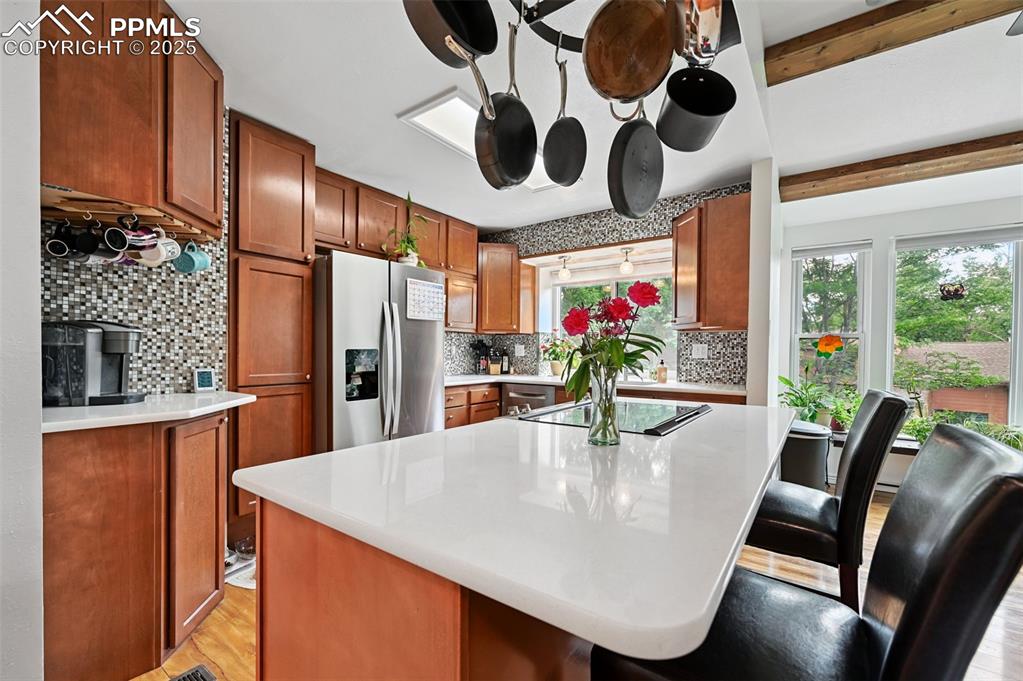
Plenty of room to food prep and entertaining at the island bar. Also, notice the under-cabinet coffee rack which can also be used as a wine rack!
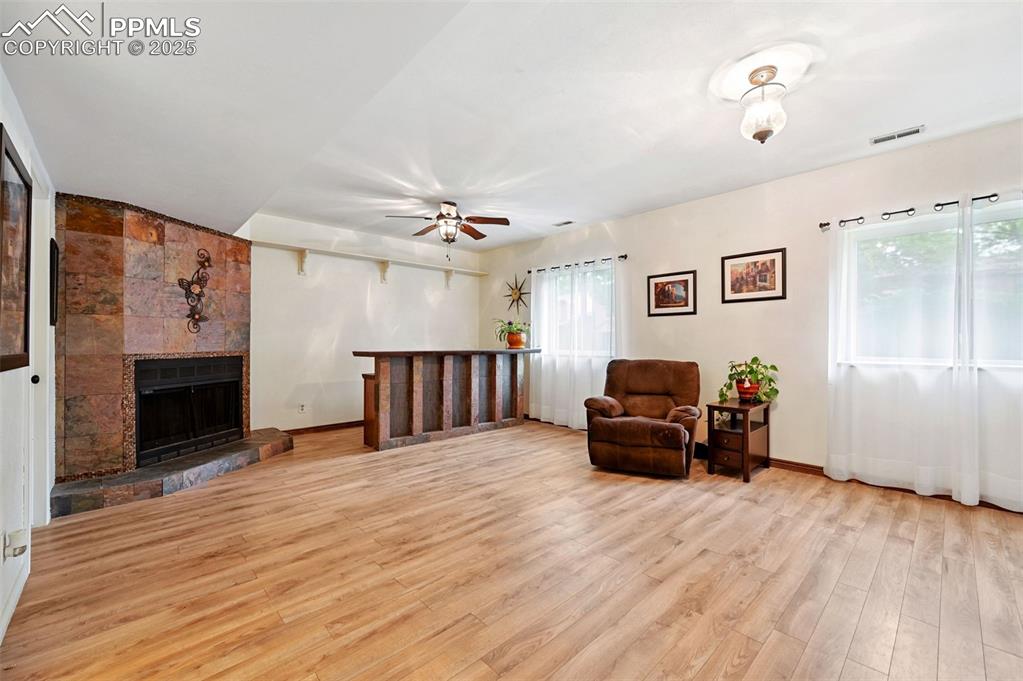
The lower level walk-out family room gets tons of light.
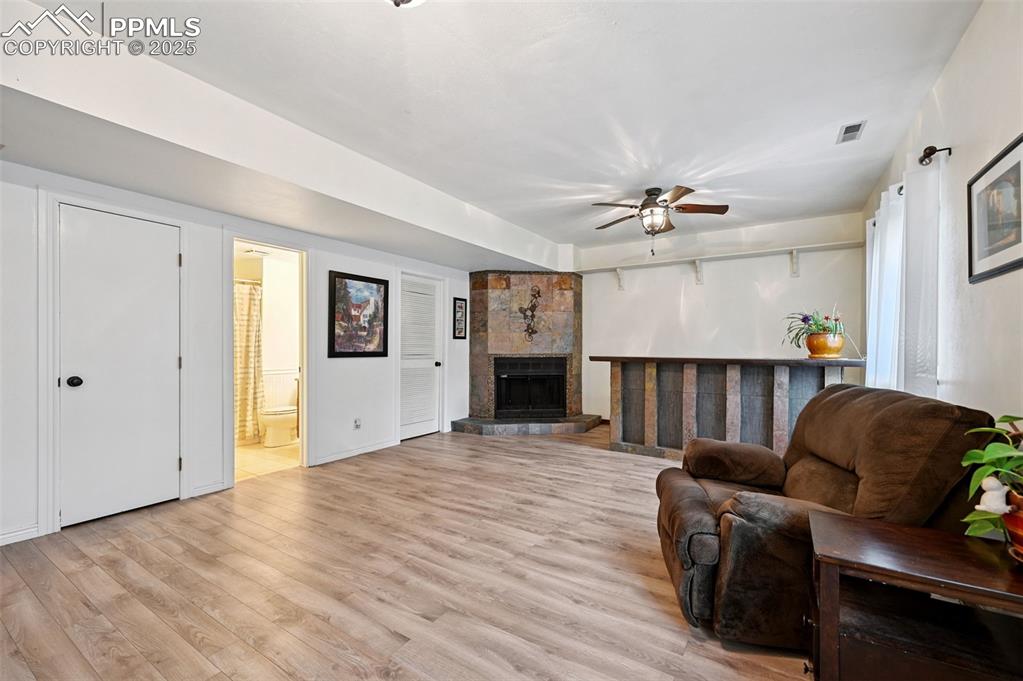
Enjoy this space with fireplace and bar.
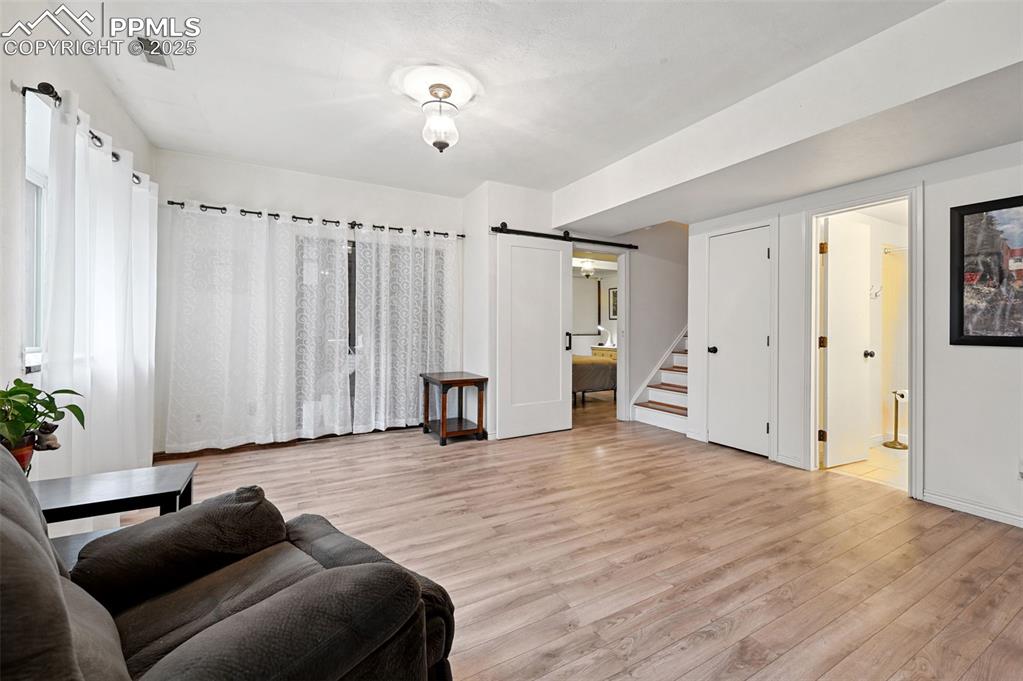
The lower level also includes a bathroom with shower and a storage closet. Just beyond the curtains is a wonderful sunroom leading out to the grassy area.
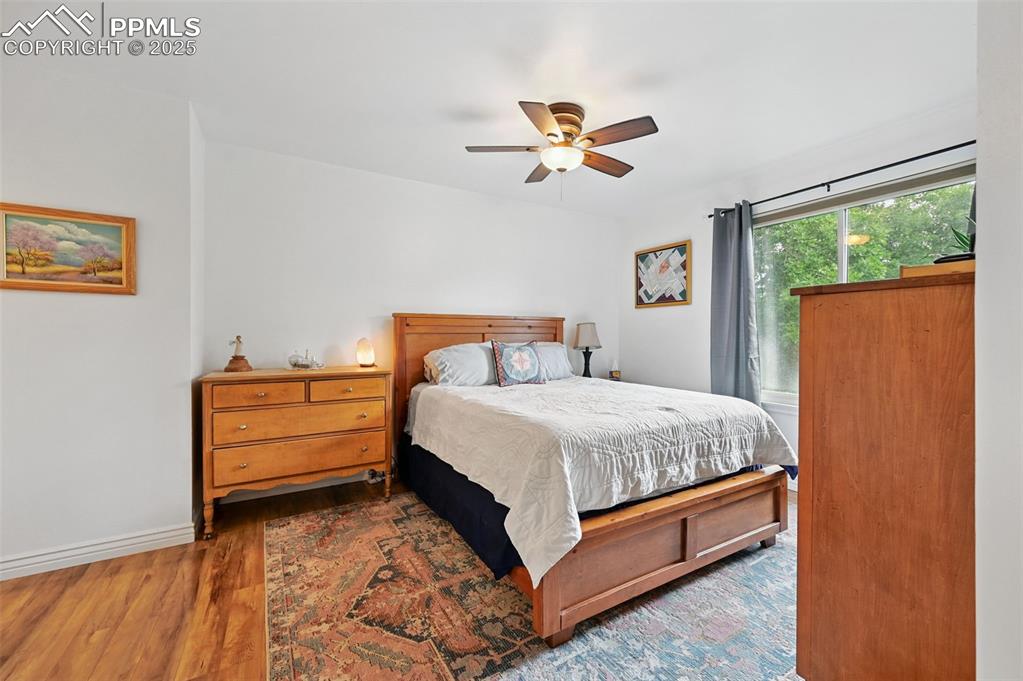
The upper level provides a private space, containing the master bedroom, attached full bathroom, and loft.
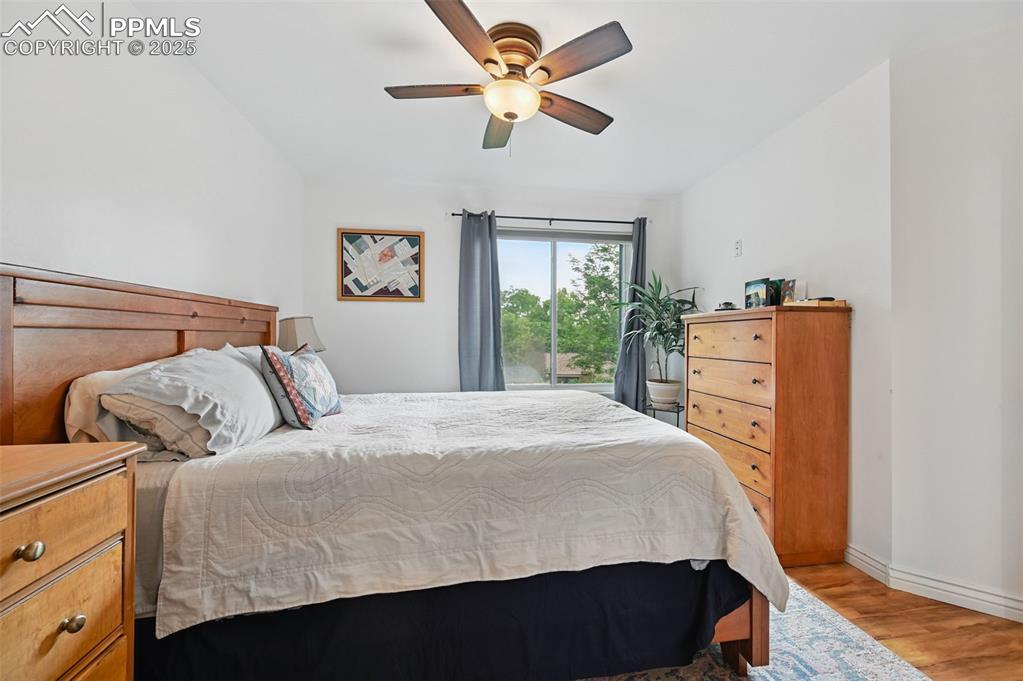
Bedroom
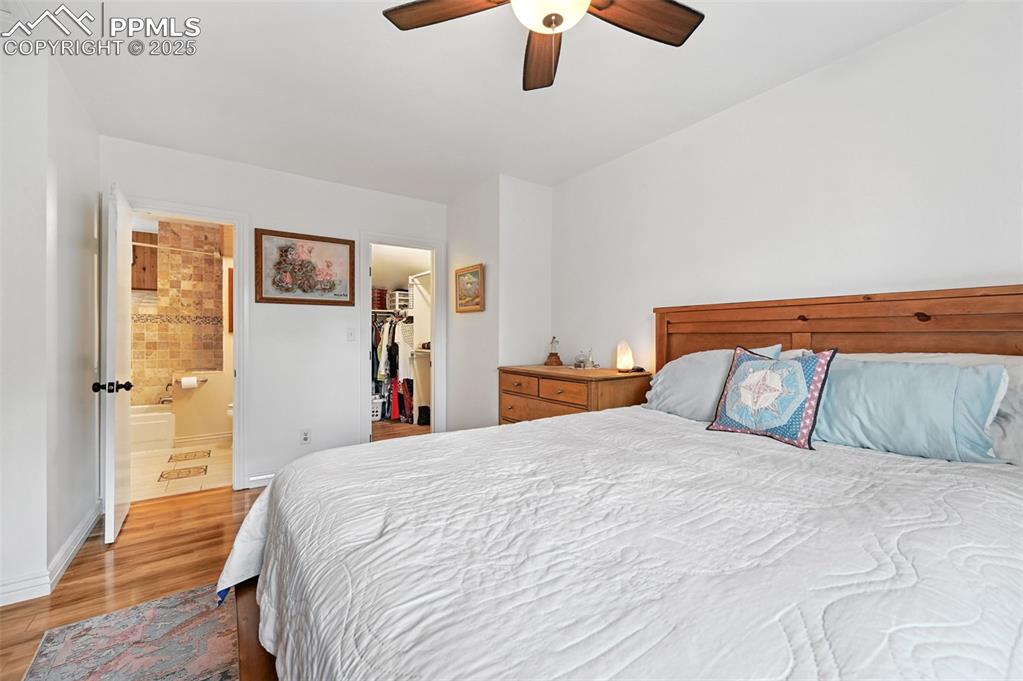
Lots of space in the walk-in closet.
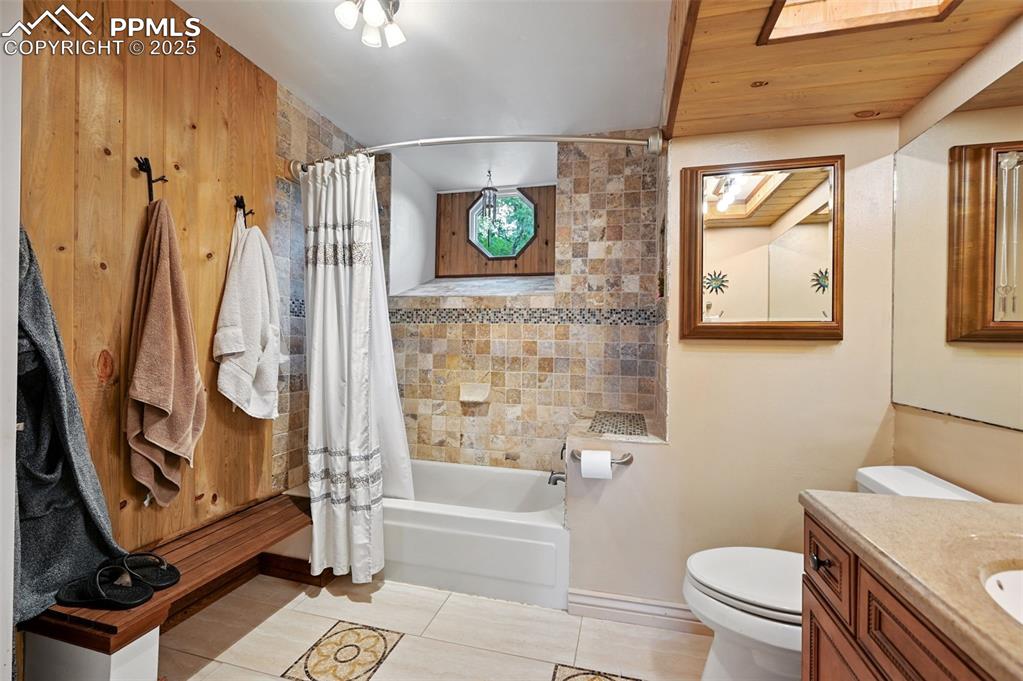
This bathroom feels like your private spa!
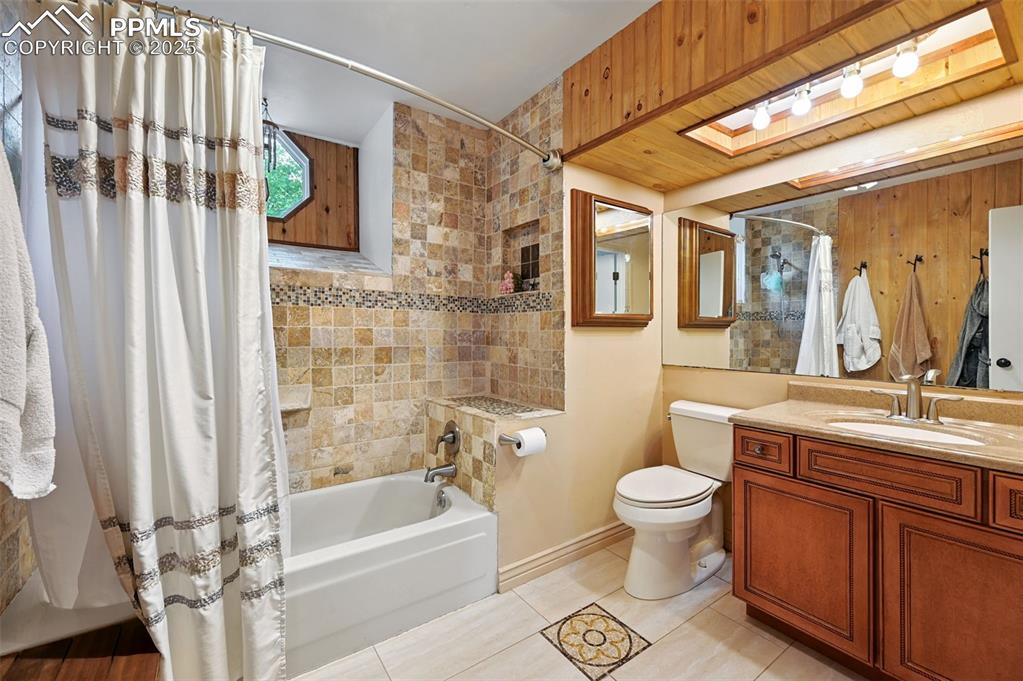
Shower with high window, wood trim, and accent tile make this bathroom special.
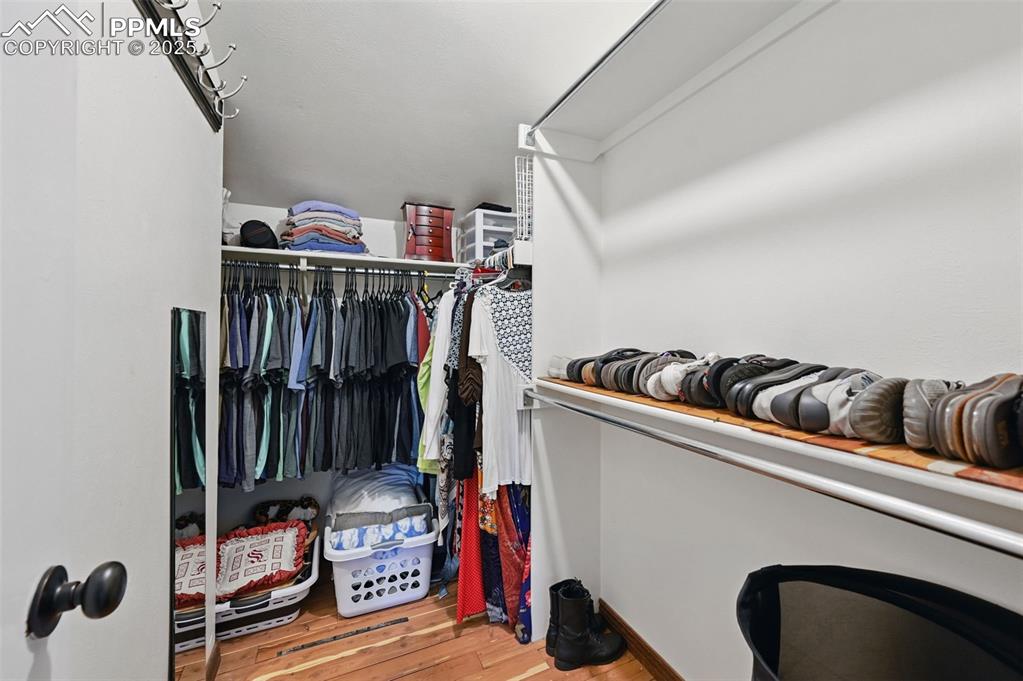
Master bedroom closet.
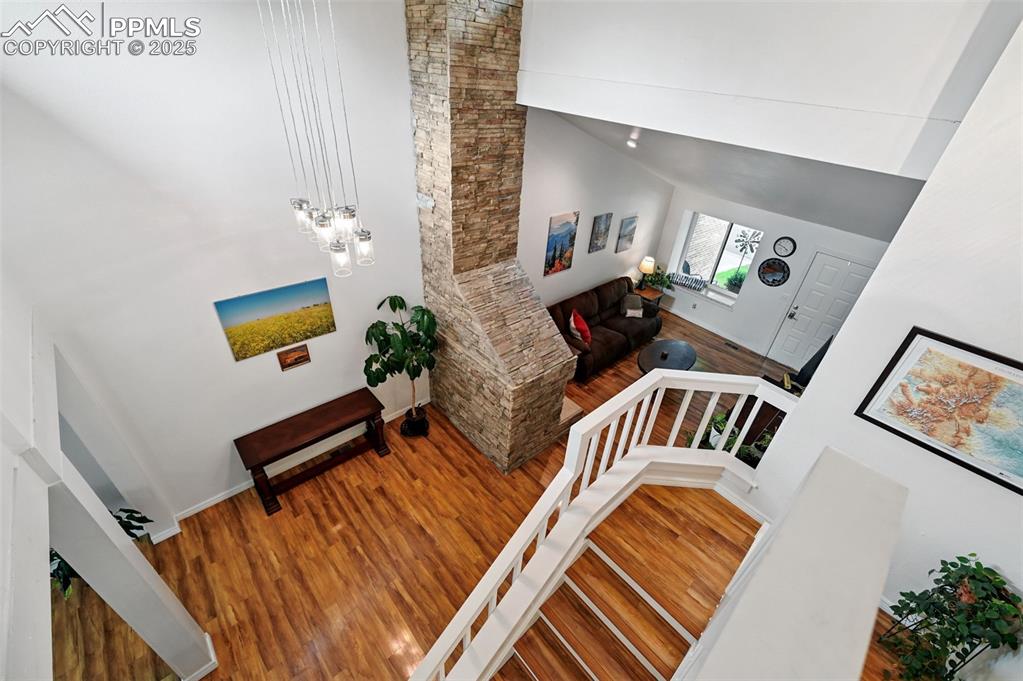
Other
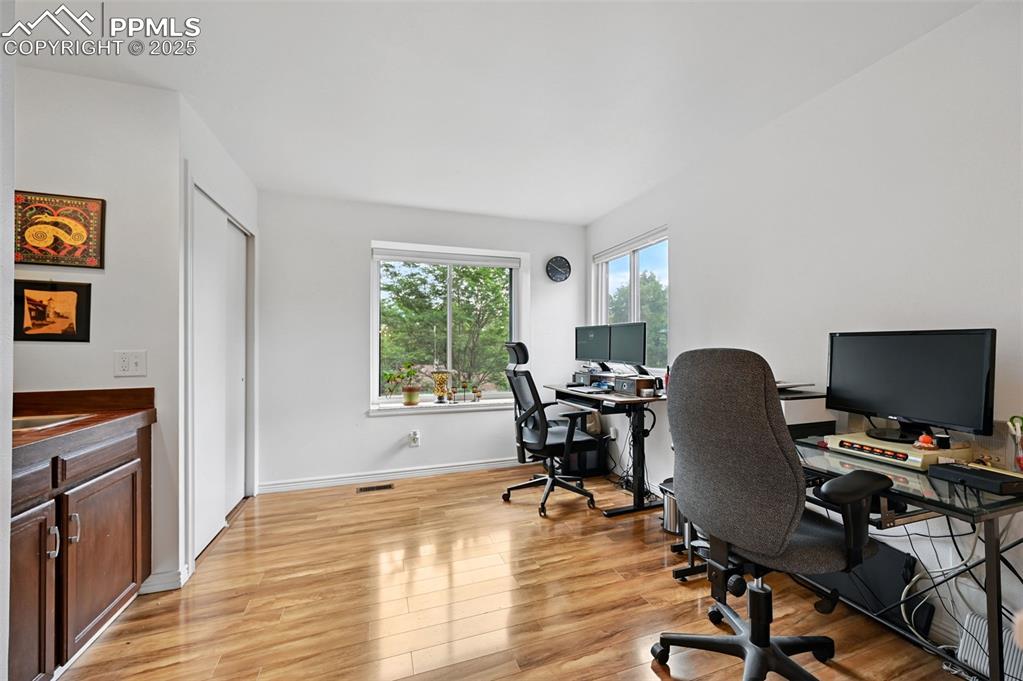
What a great work or rec space with windows on 2 sides and open to below for a spacious feel.
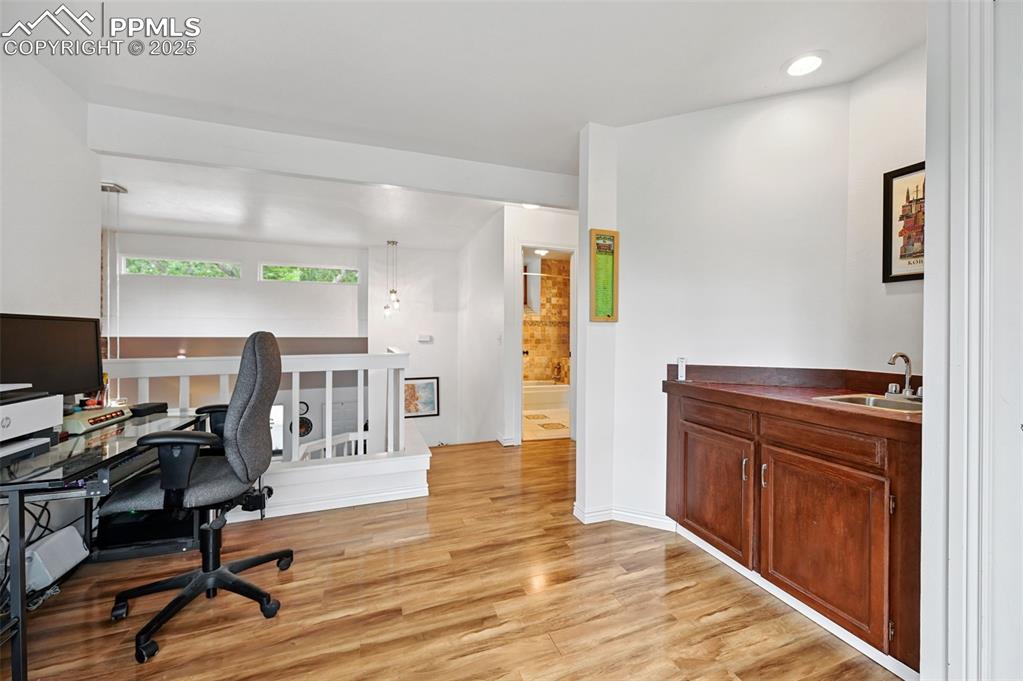
The loft also includes a wet bar and closet!
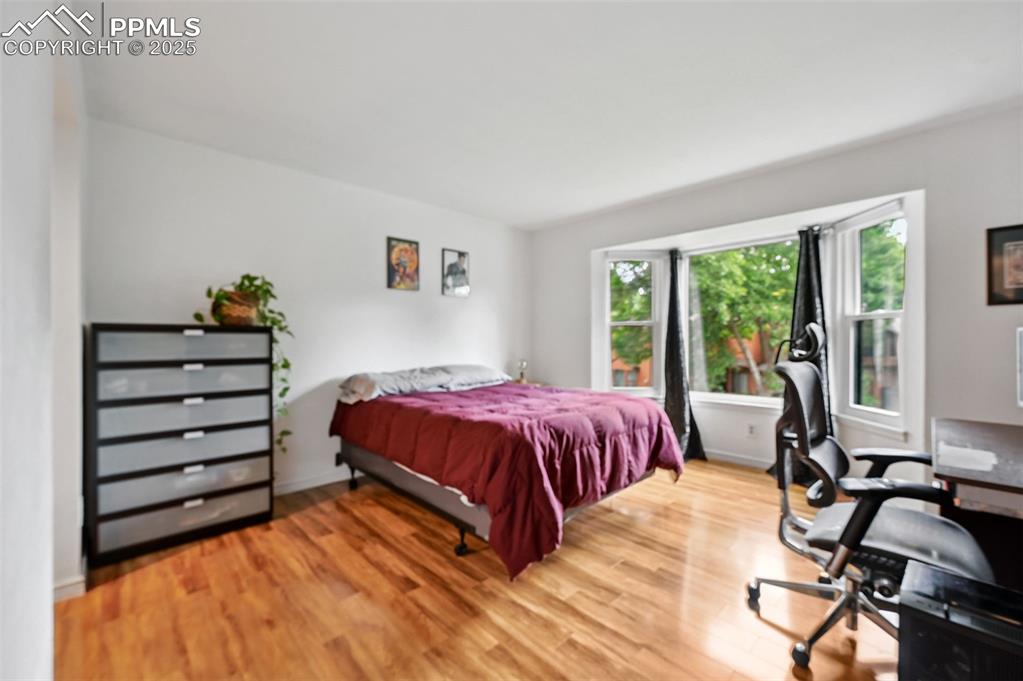
This bedroom is on the main level and could easily be a 2nd master bedoom.
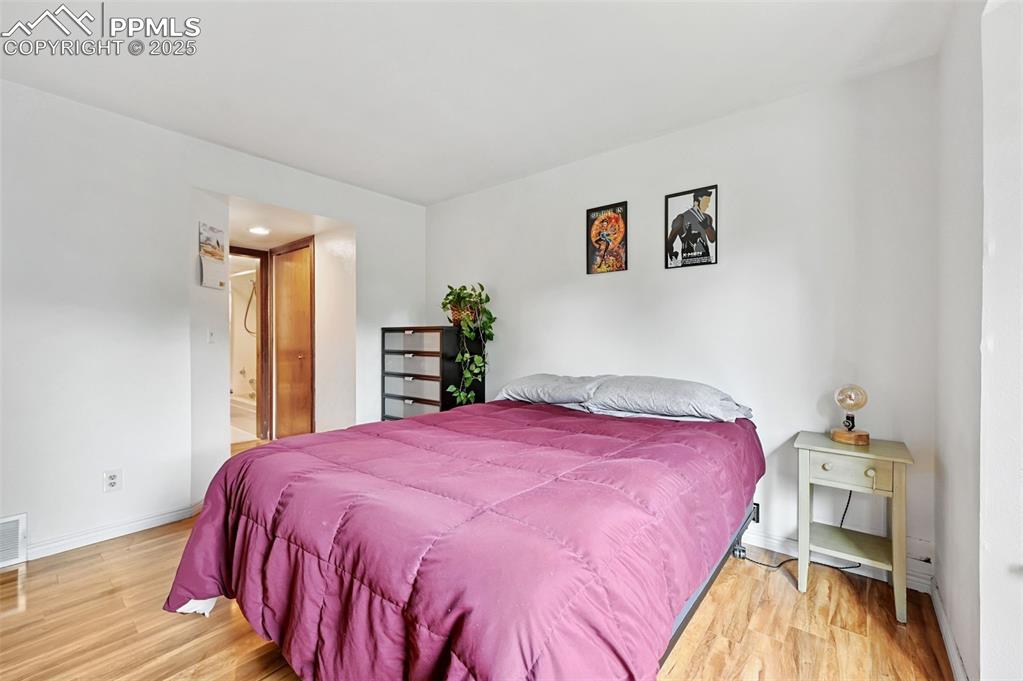
The main level bedroom has an attached full-sized bathroom.
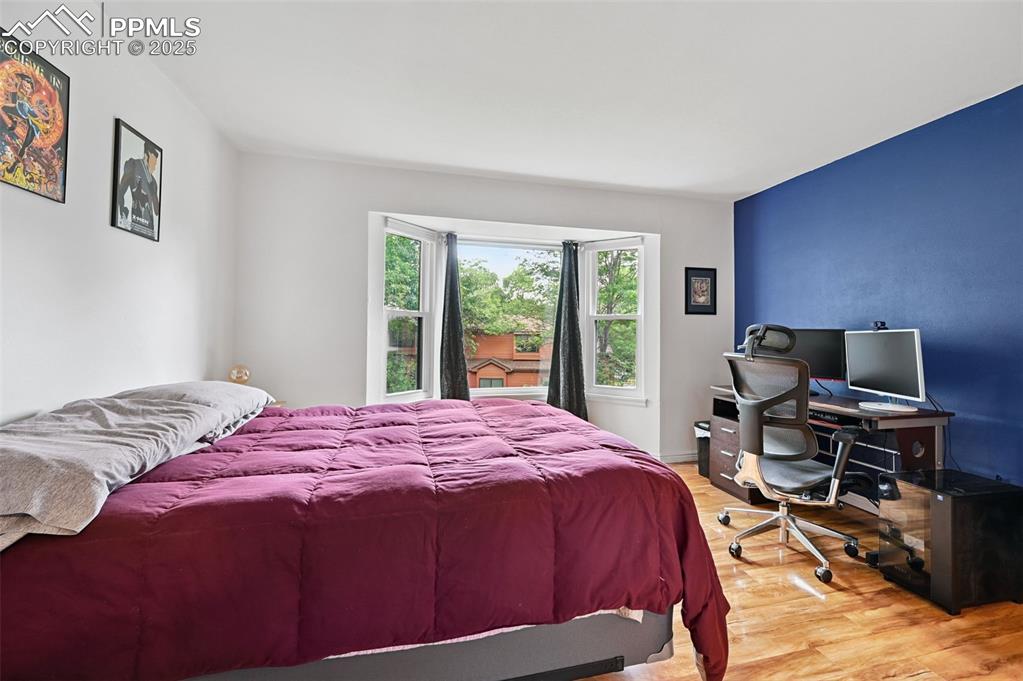
What a great bay window with beautiful views of mature trees.
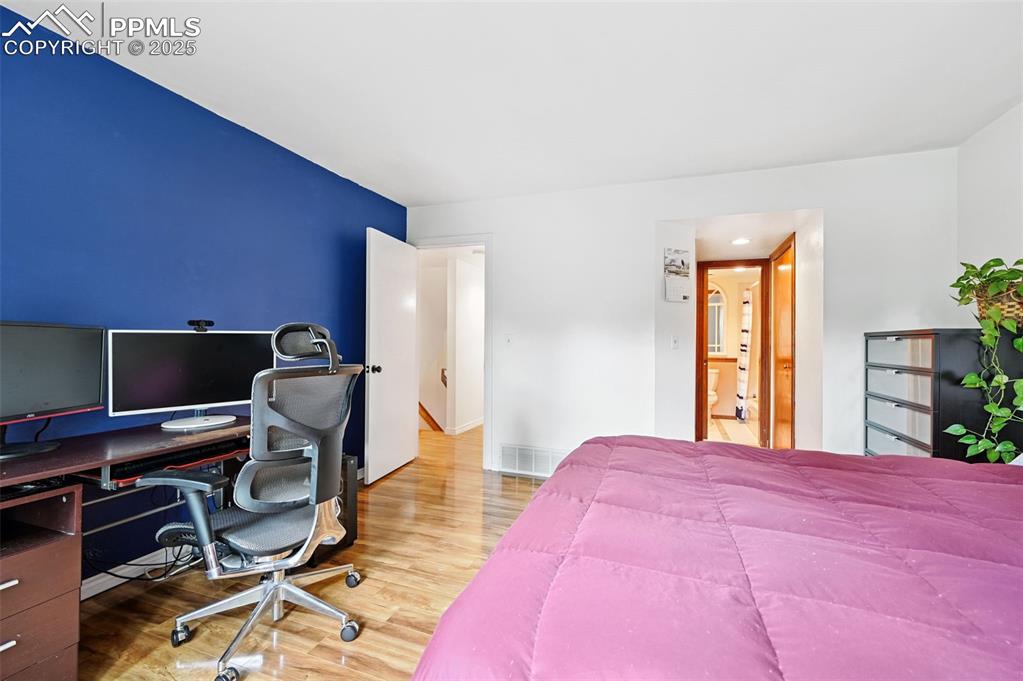
As you can see, this bedroom has plenty of room for a desk space.
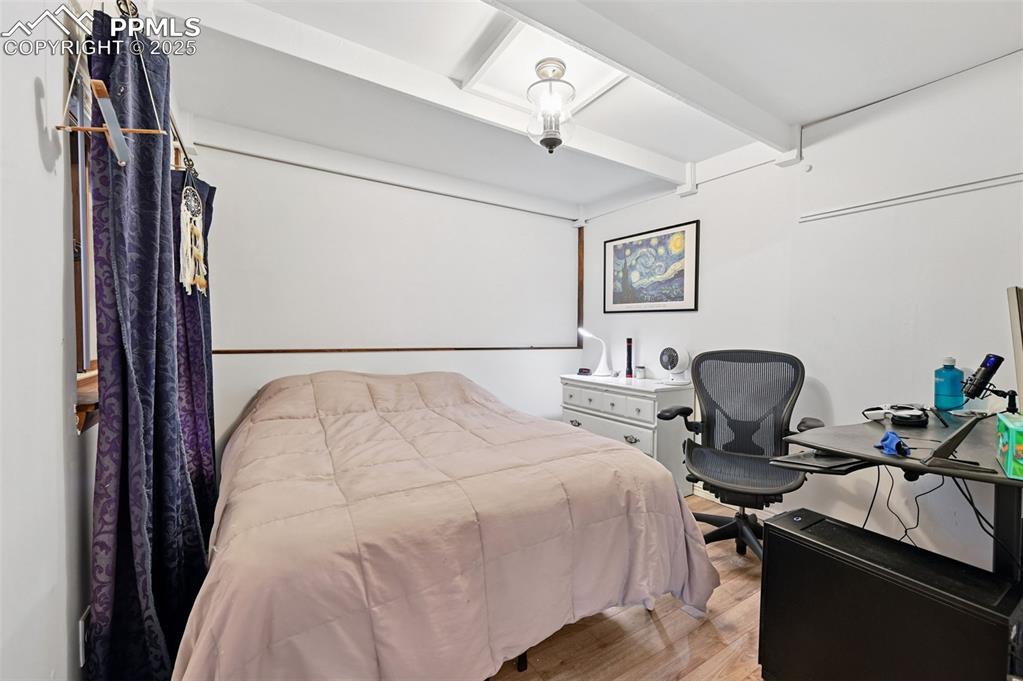
The 3rd bedroom is located on the lower level and features a sliding door access.
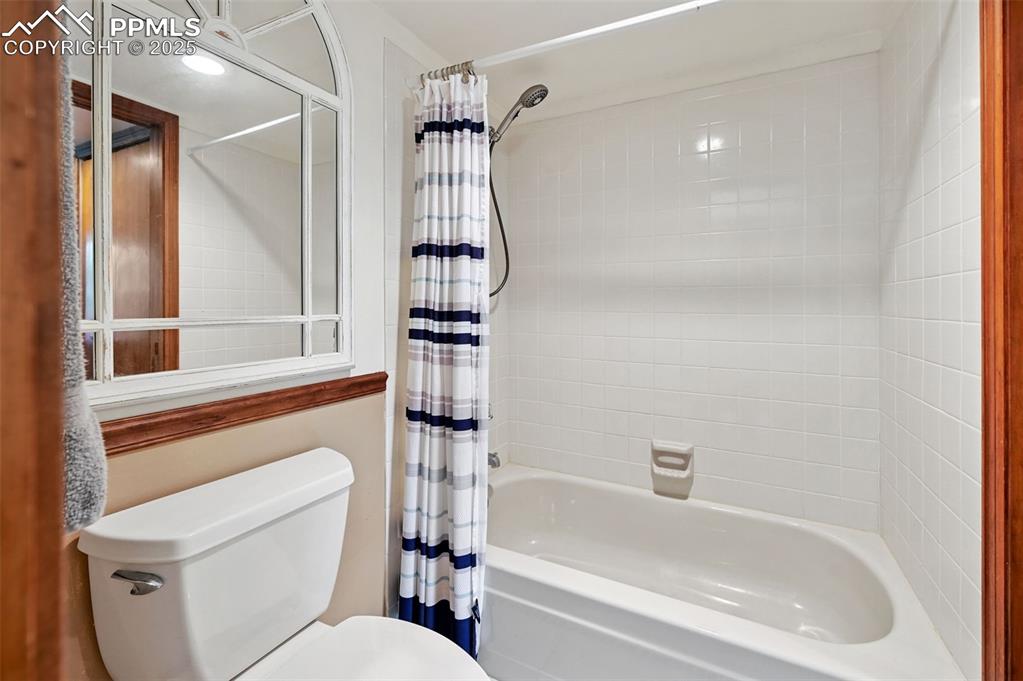
Full bathroom on the main level.
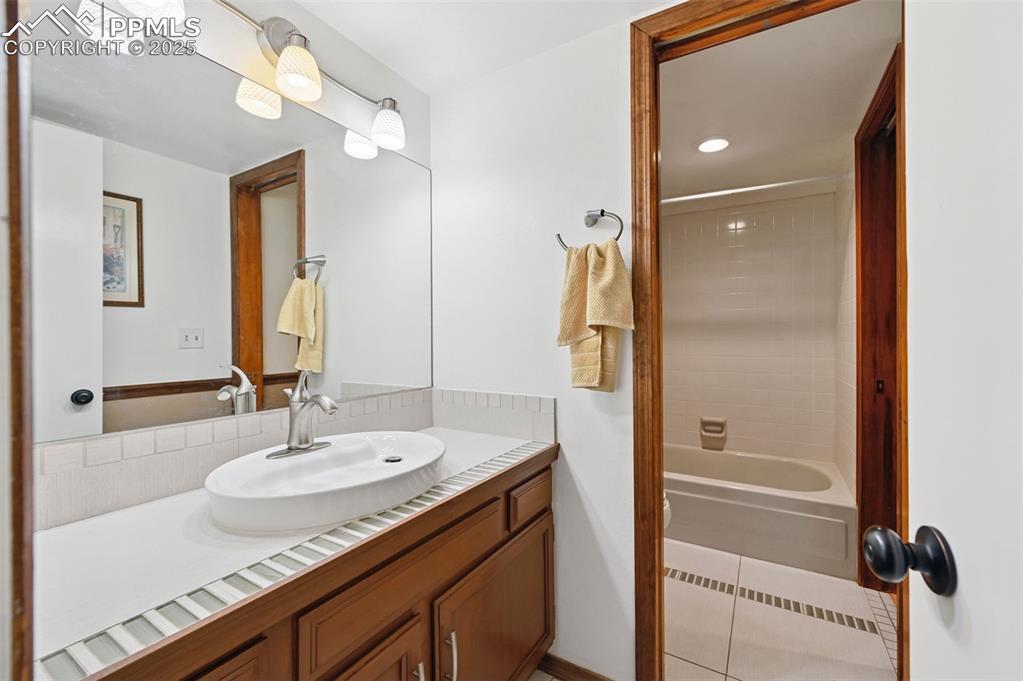
Bathroom
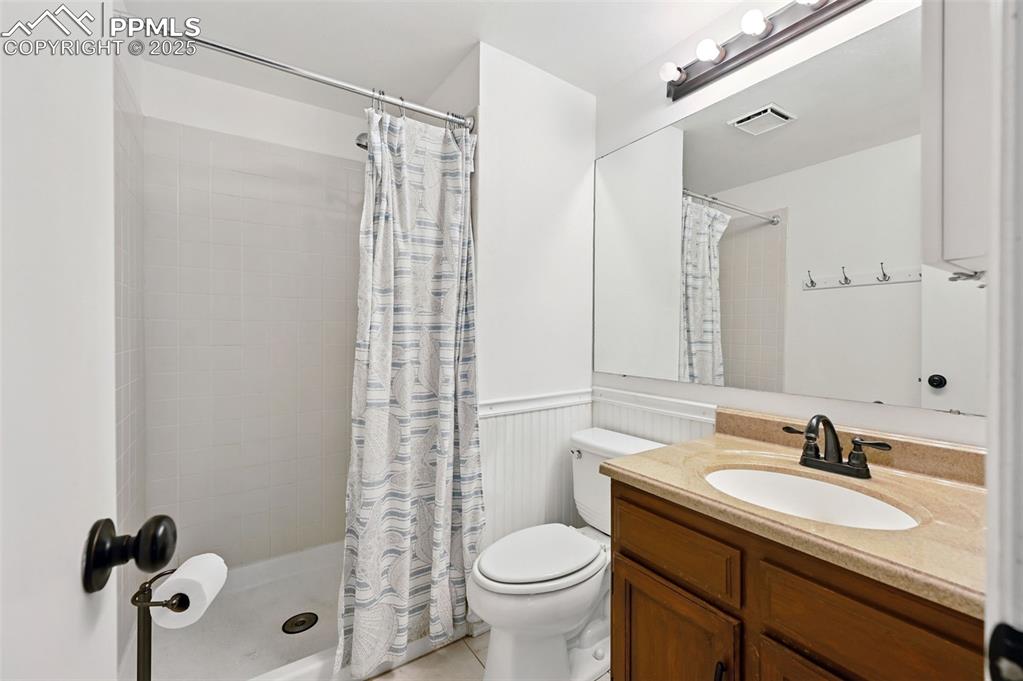
Bathroom
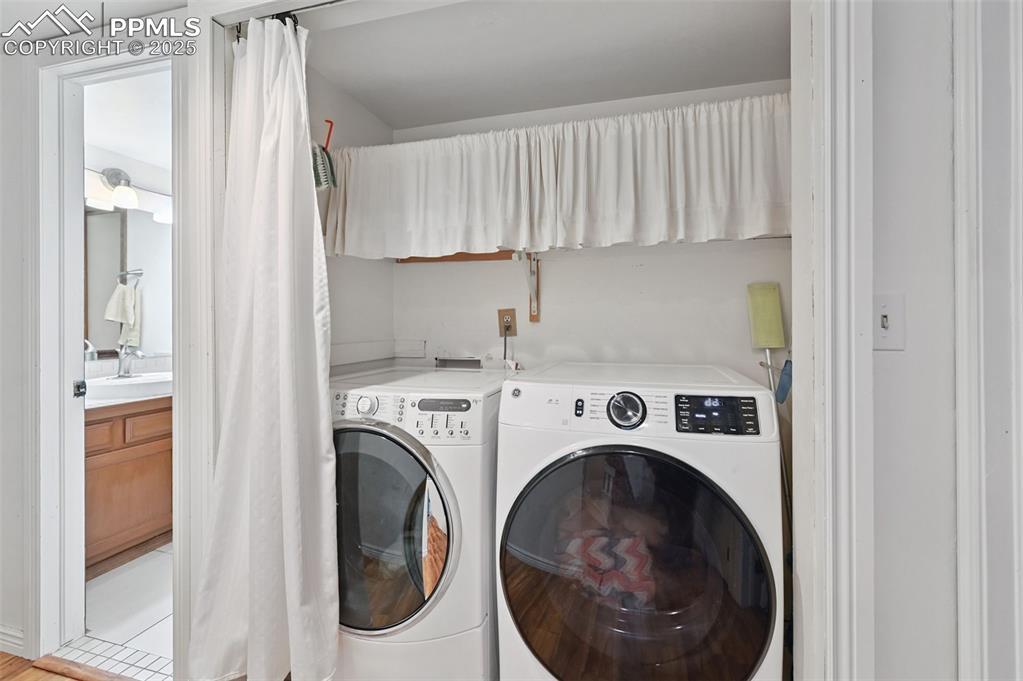
The laundry is located on the main level for easy access!
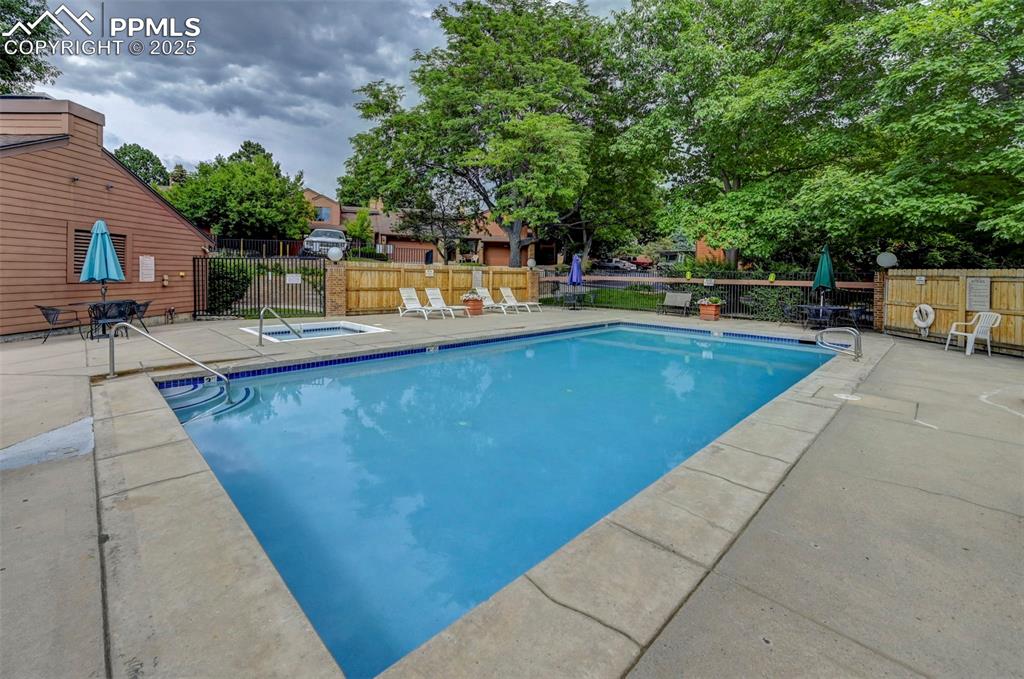
Enjoy the community pool!
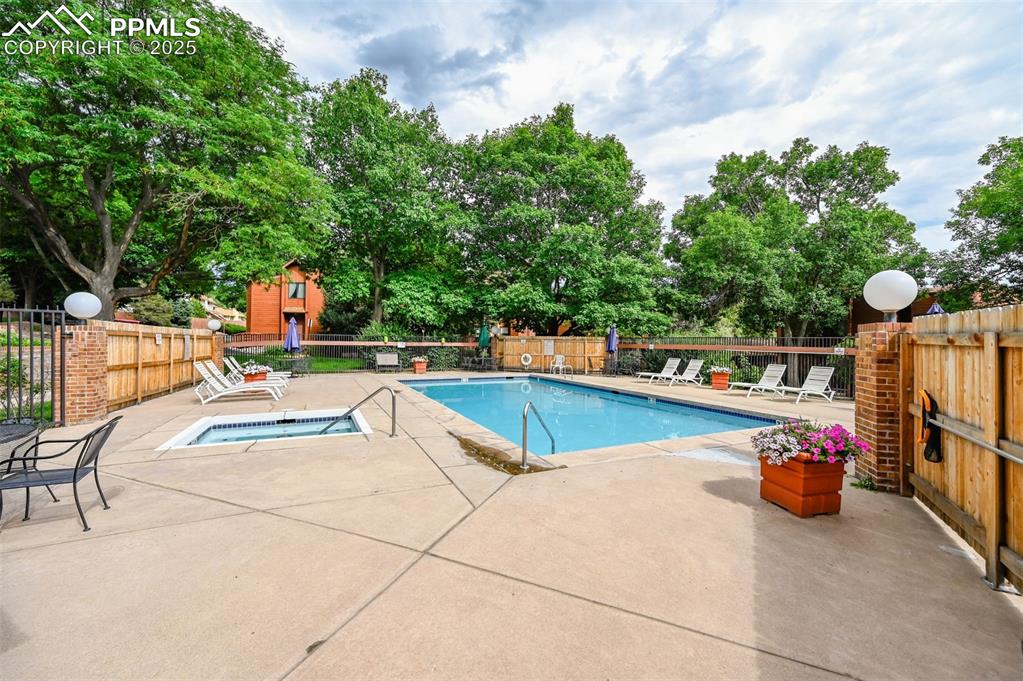
Pool
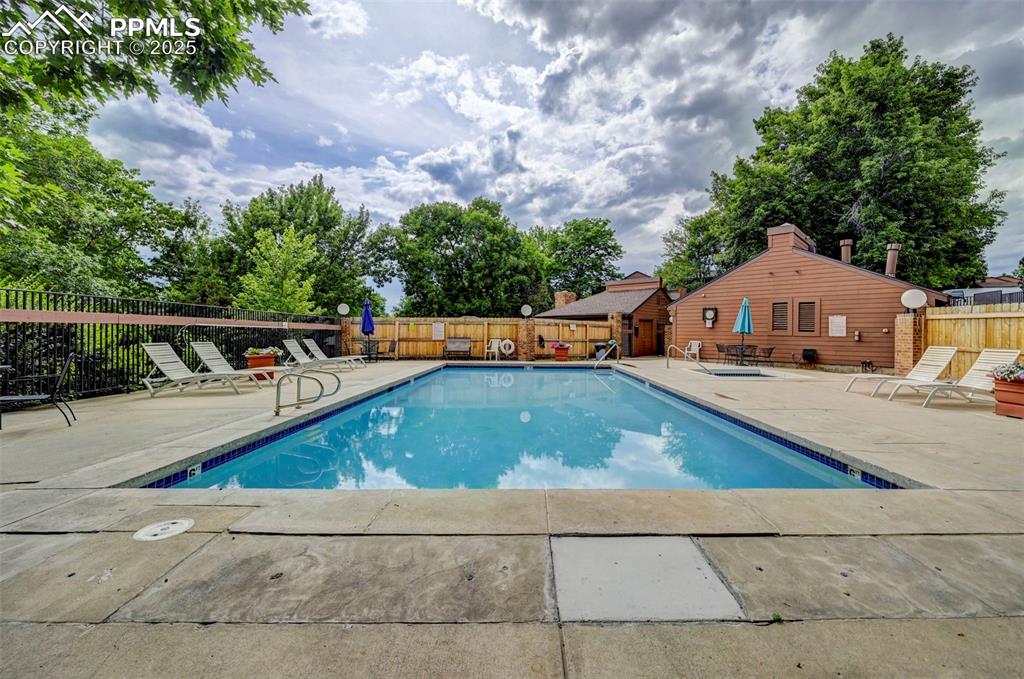
Pool
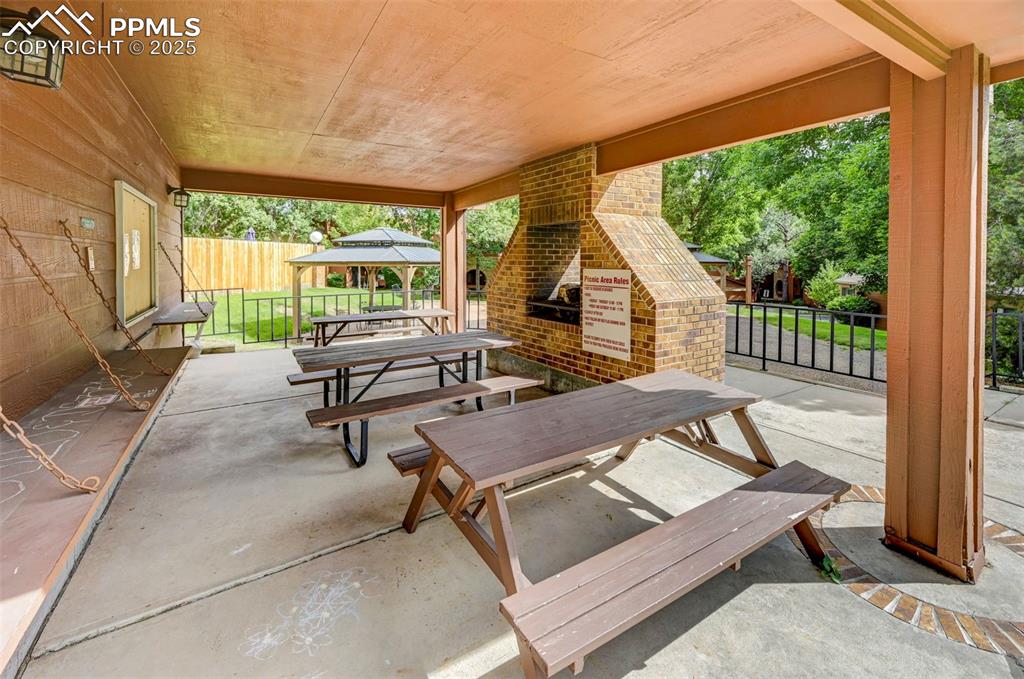
Covered patio by the pool.
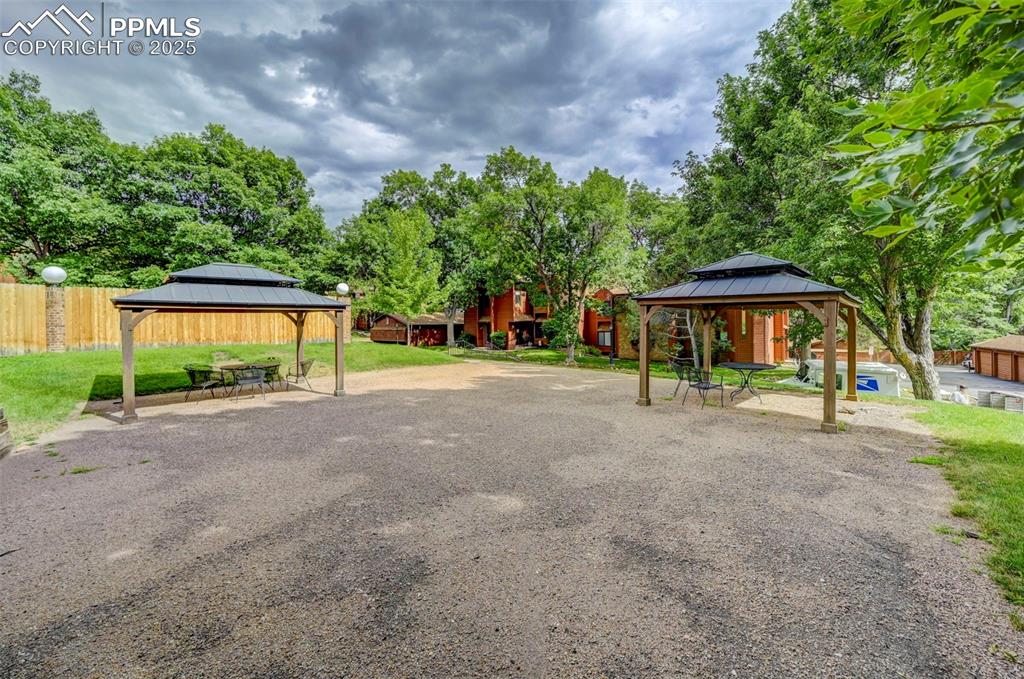
Community area with more tables.
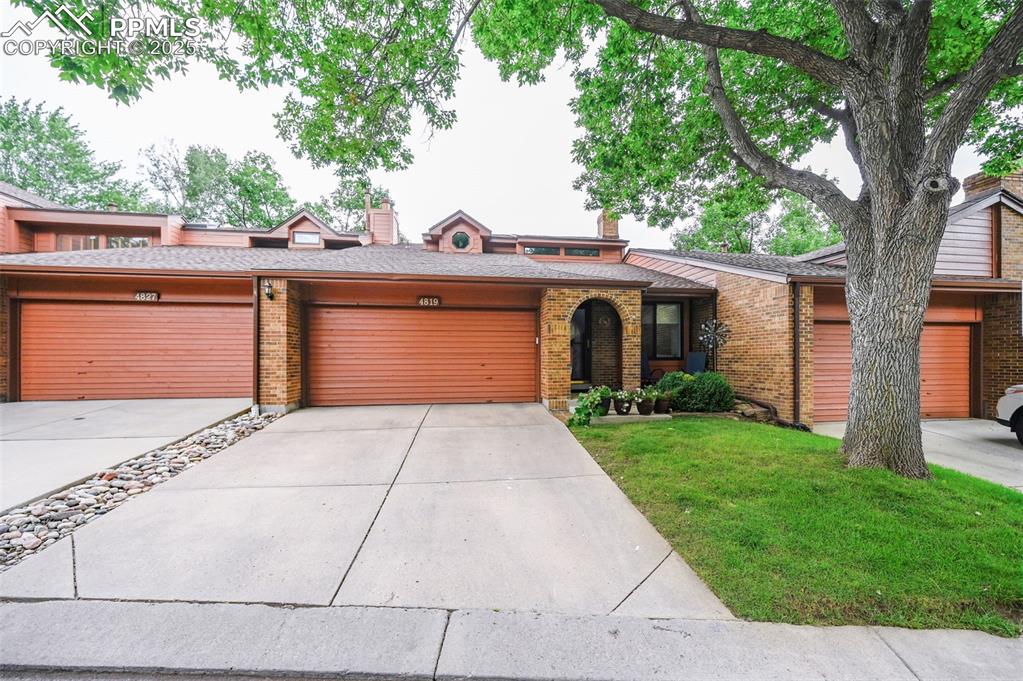
Front of Structure
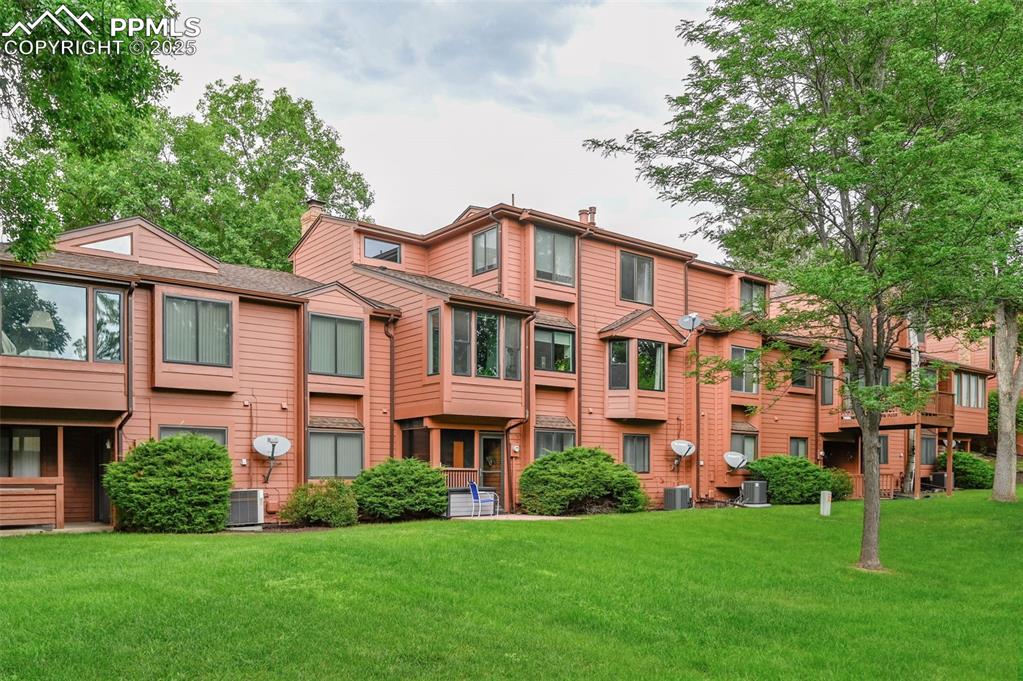
This is the largest floor plan in the community, with door to the green space from the sunroom.
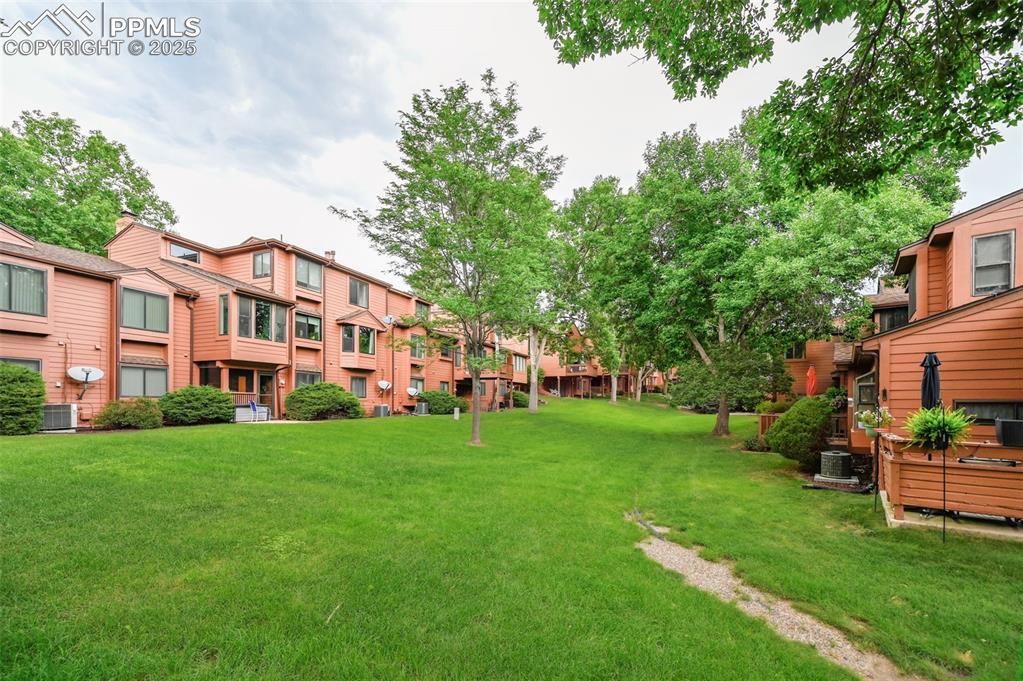
Yard
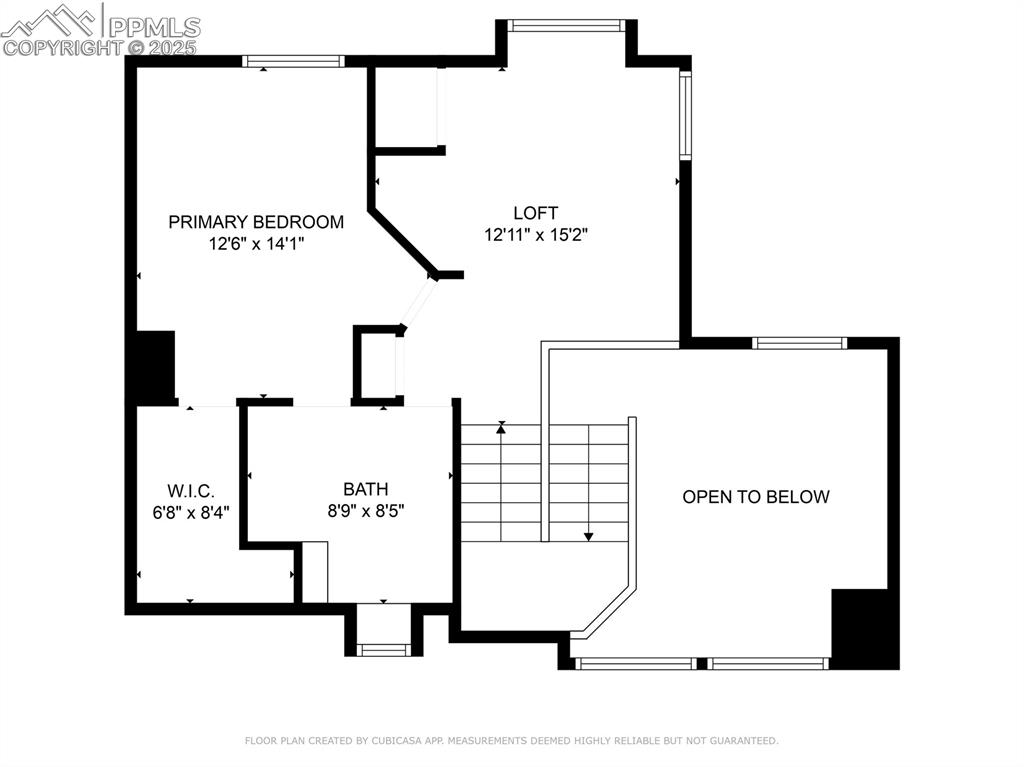
Upper lvl with 2nd primary bedroom and loft.
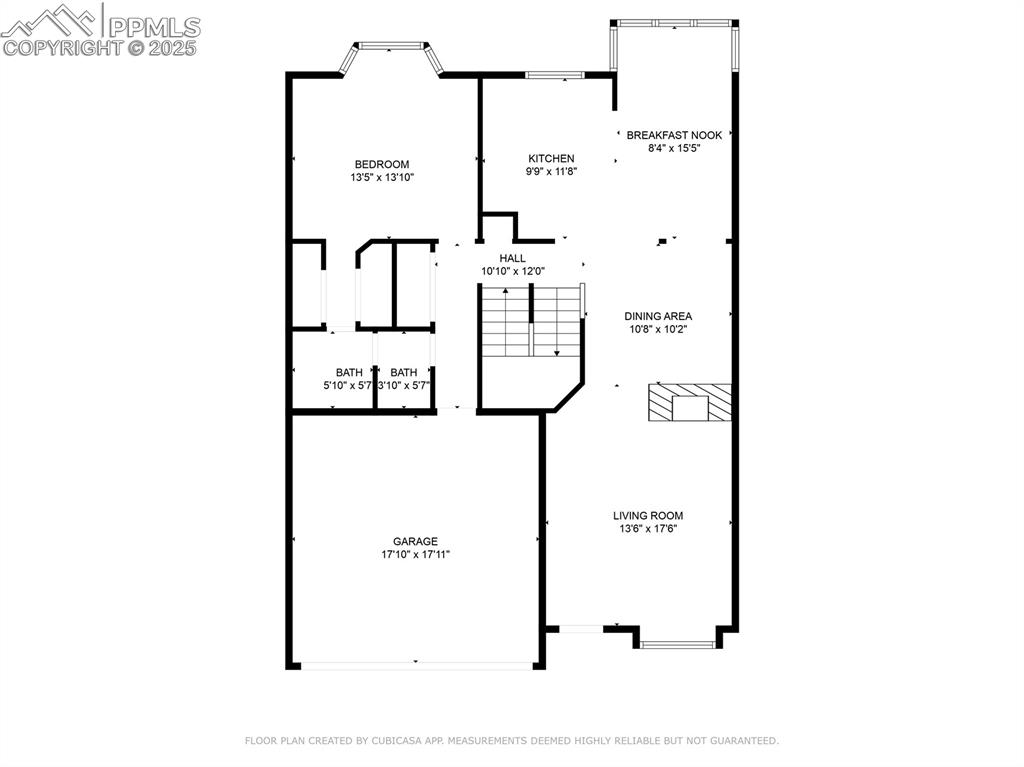
Main floor with main lvl primary bedroom #1.
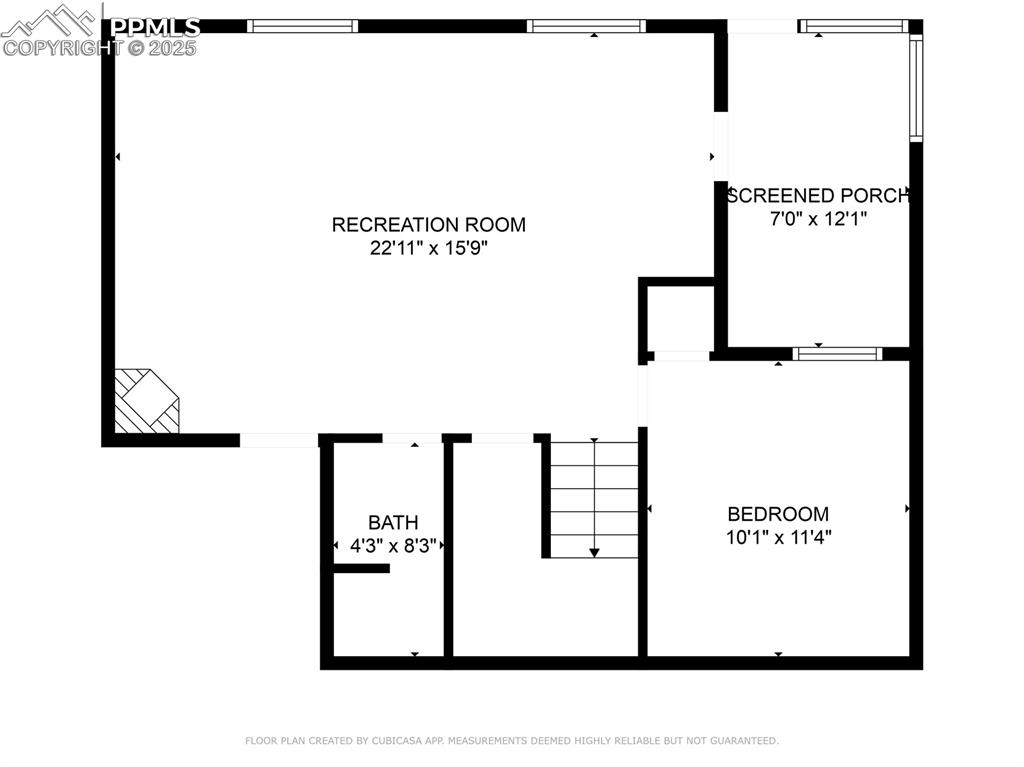
Lower lvl with screened in porch.
Disclaimer: The real estate listing information and related content displayed on this site is provided exclusively for consumers’ personal, non-commercial use and may not be used for any purpose other than to identify prospective properties consumers may be interested in purchasing.