2405 Nadine Drive, Colorado Springs, CO, 80916
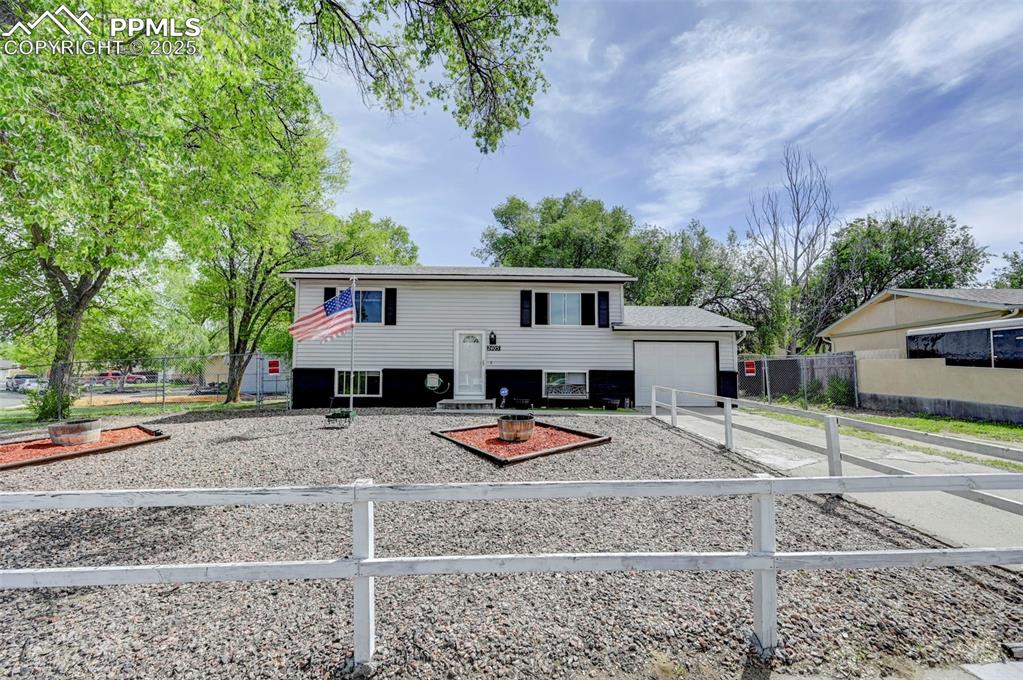
Bi-level home featuring driveway and an attached garage
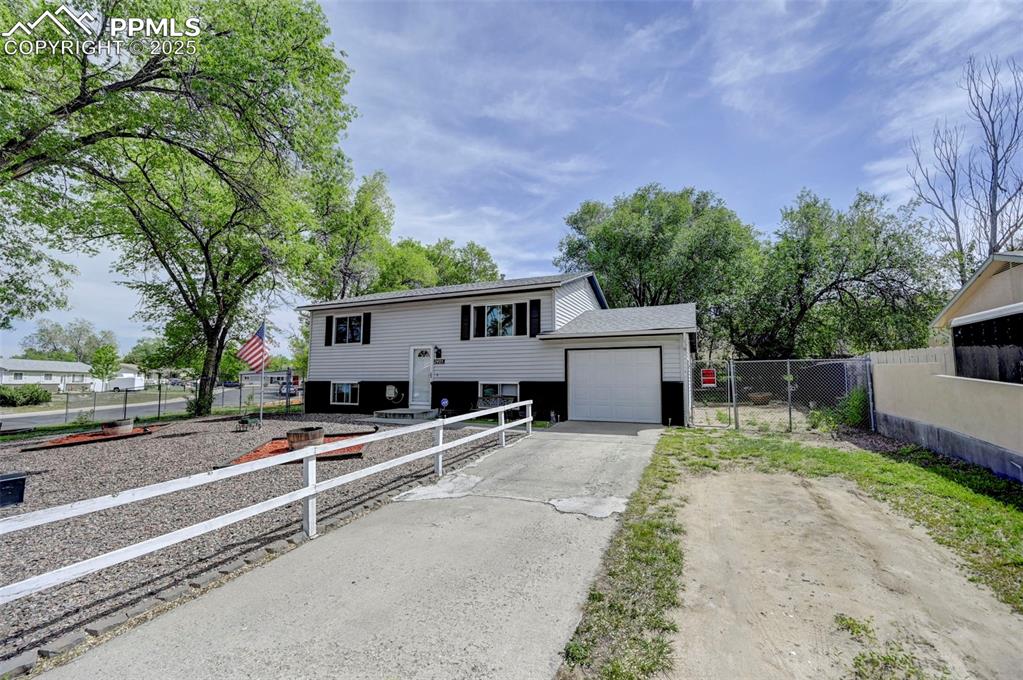
Raised ranch with concrete driveway and a garage
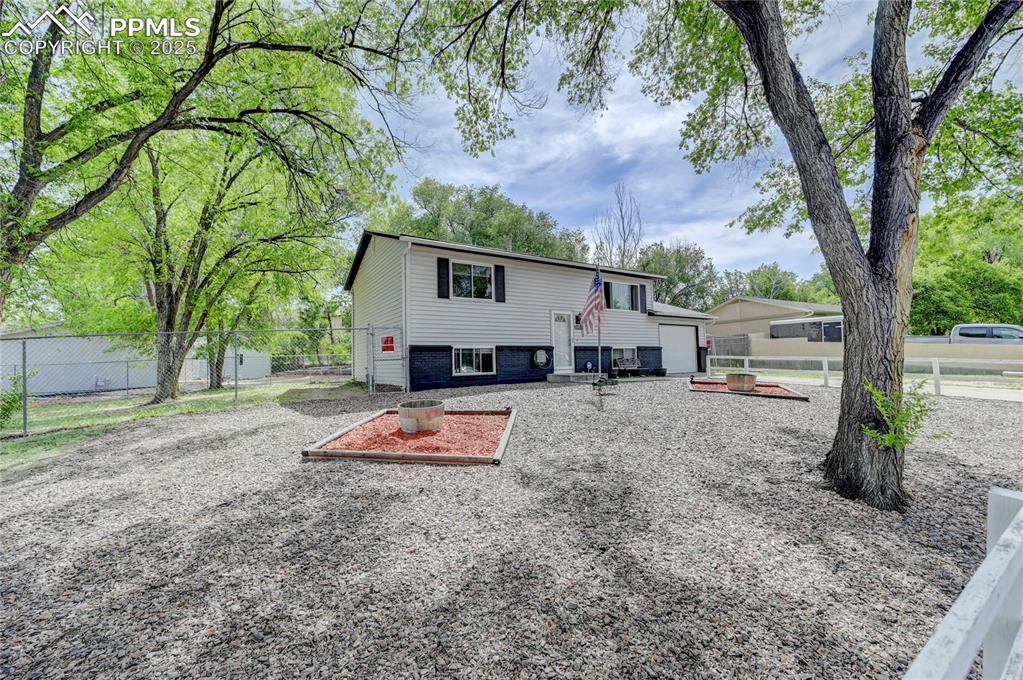
View of front of property with a garage
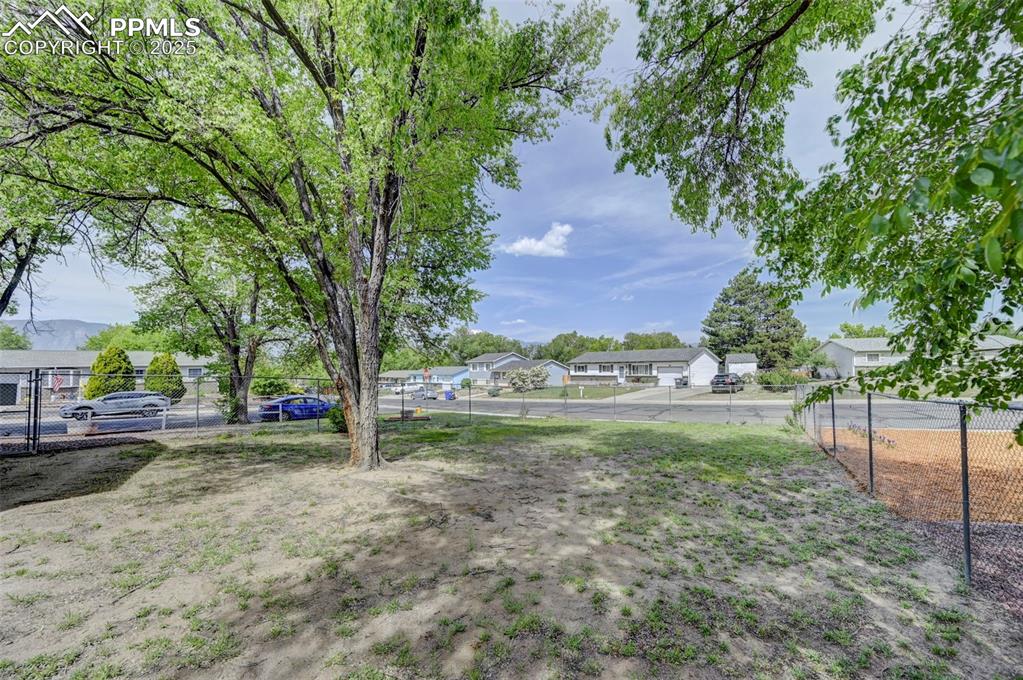
View of yard with a residential view
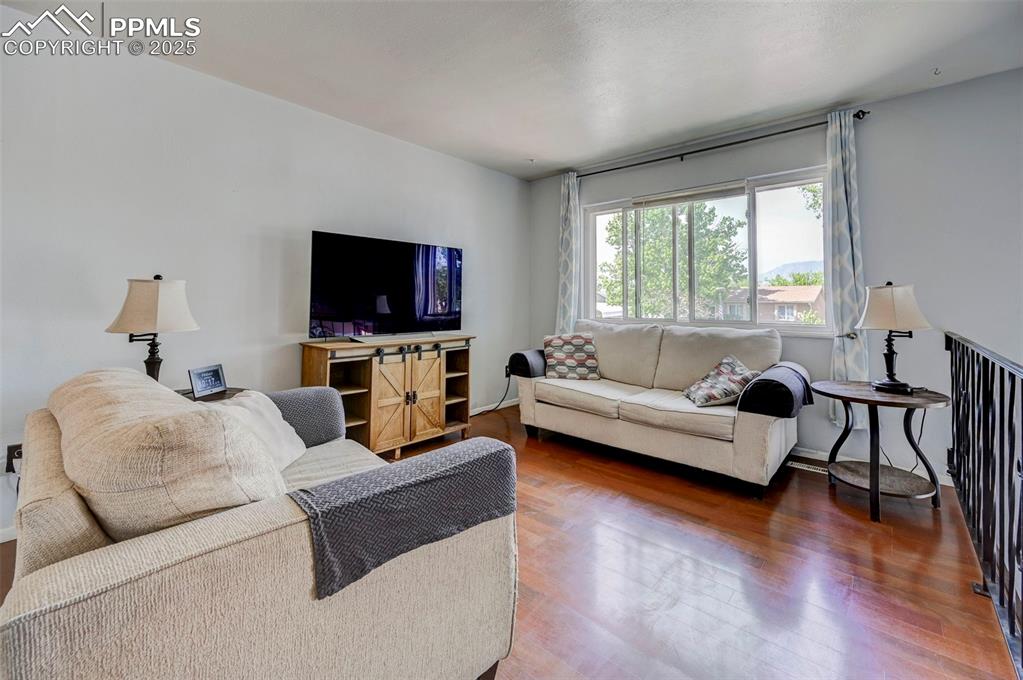
Living room featuring wood finished floors
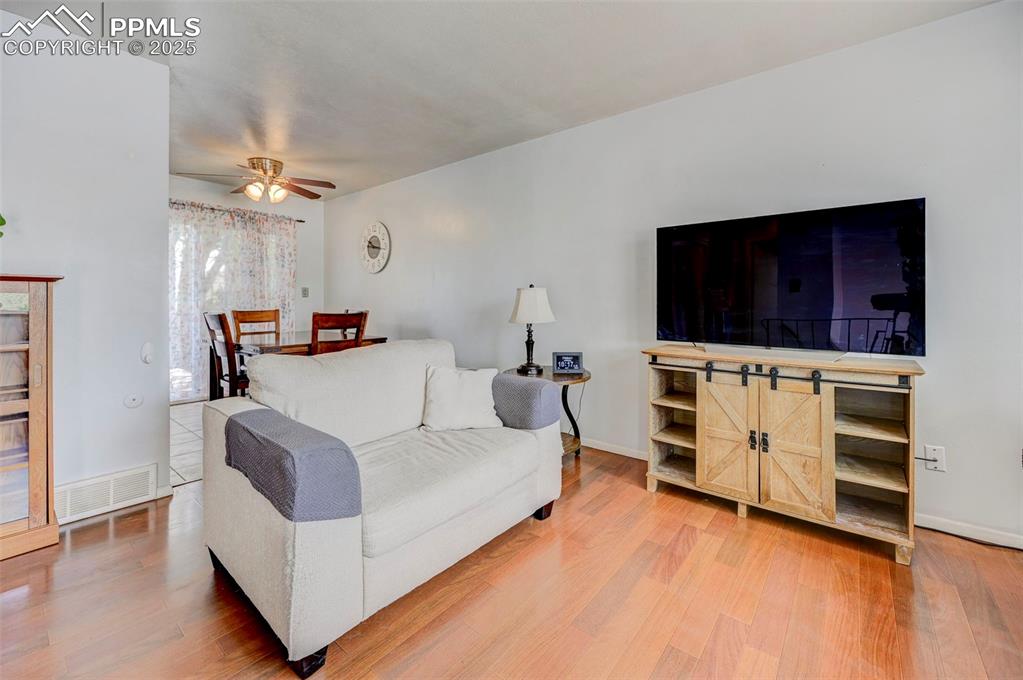
Living area featuring ceiling fan and light wood-style floors
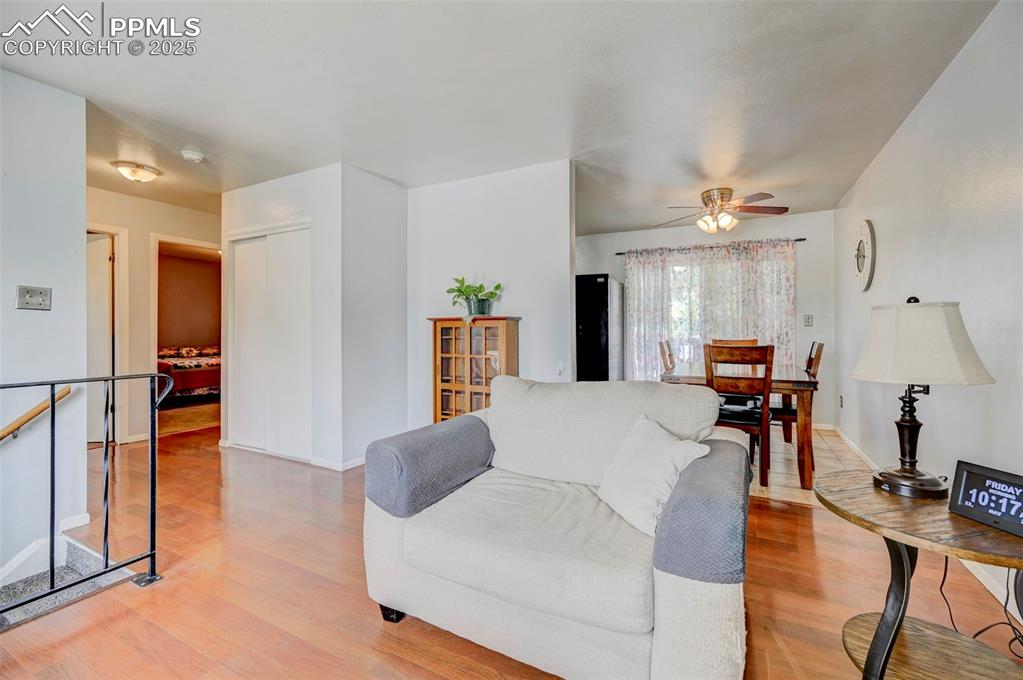
Living area featuring light wood-style flooring and a ceiling fan
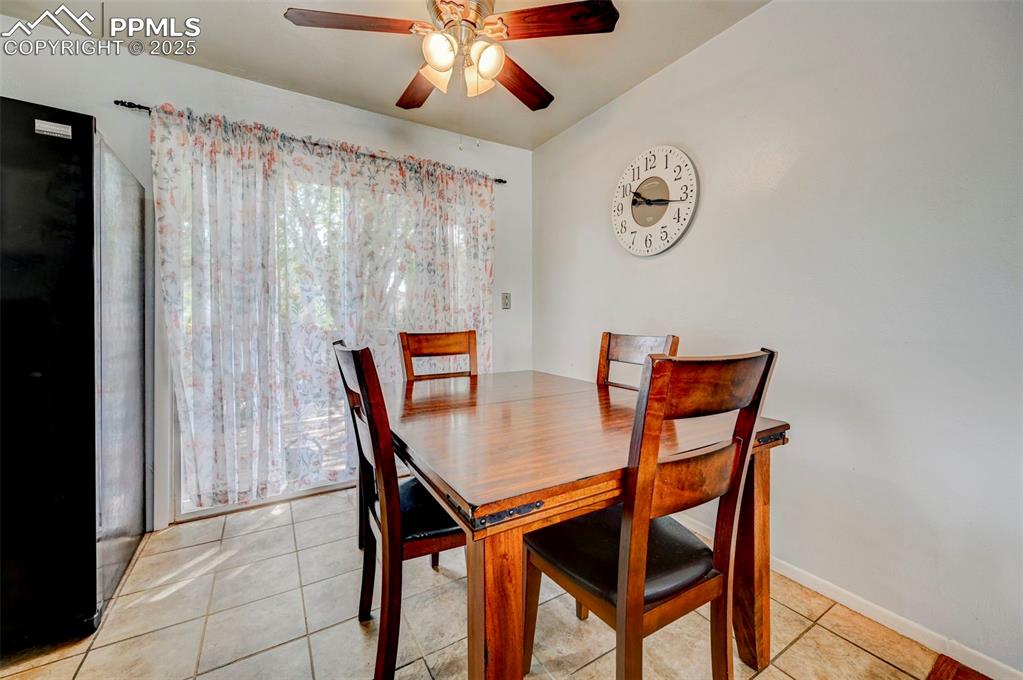
Dining room featuring a ceiling fan and light tile patterned floors
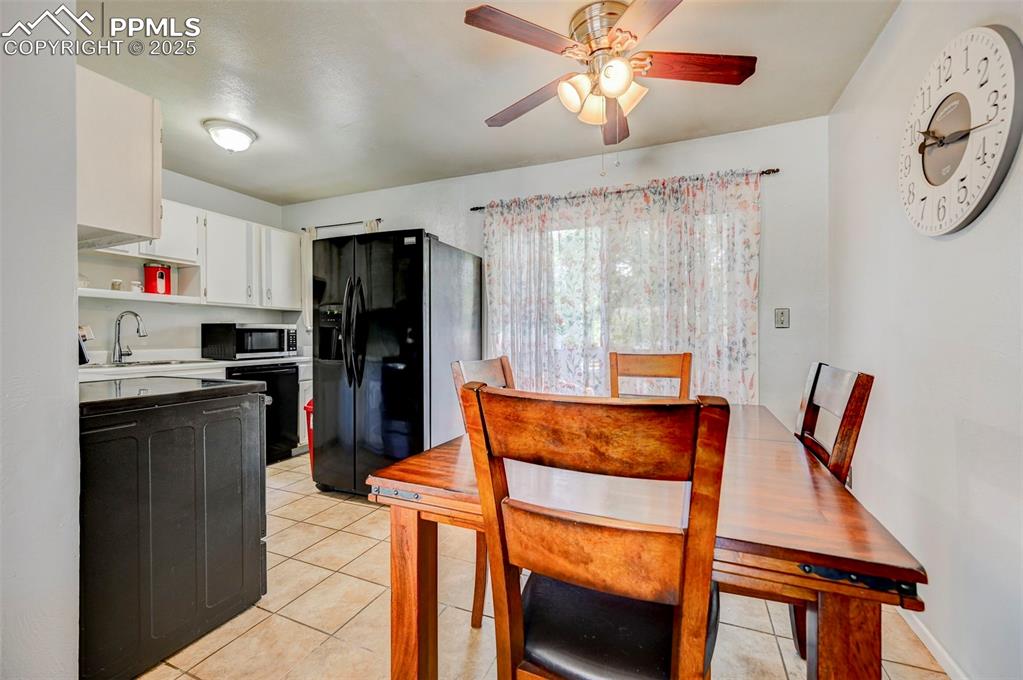
Dining room featuring light tile patterned floors and ceiling fan
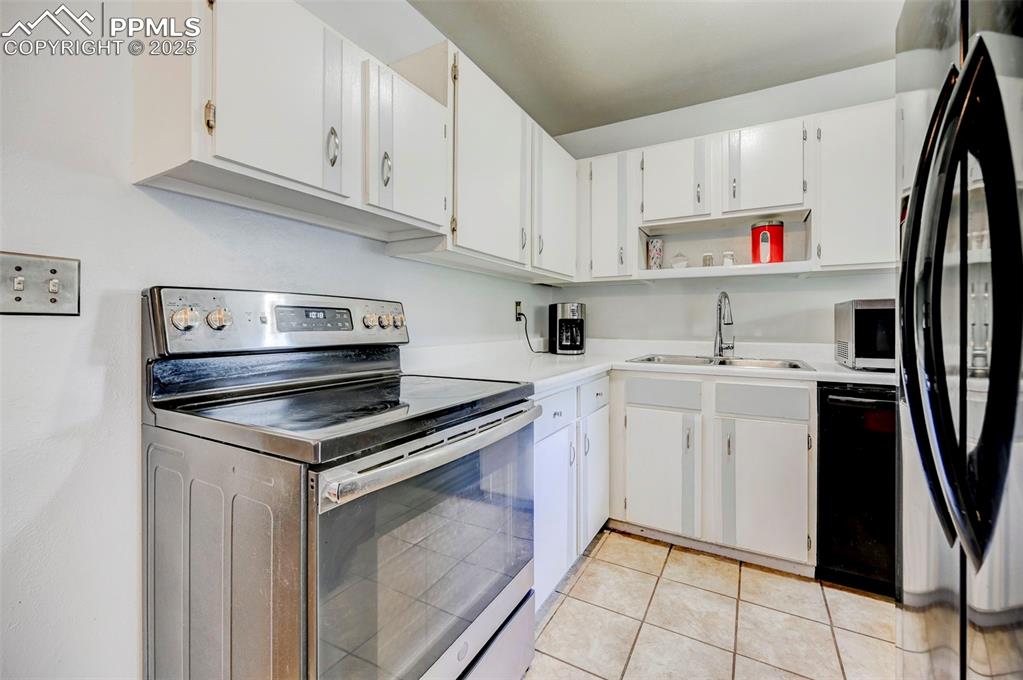
Kitchen featuring black appliances, open shelves, light countertops, white cabinetry, and light tile patterned flooring
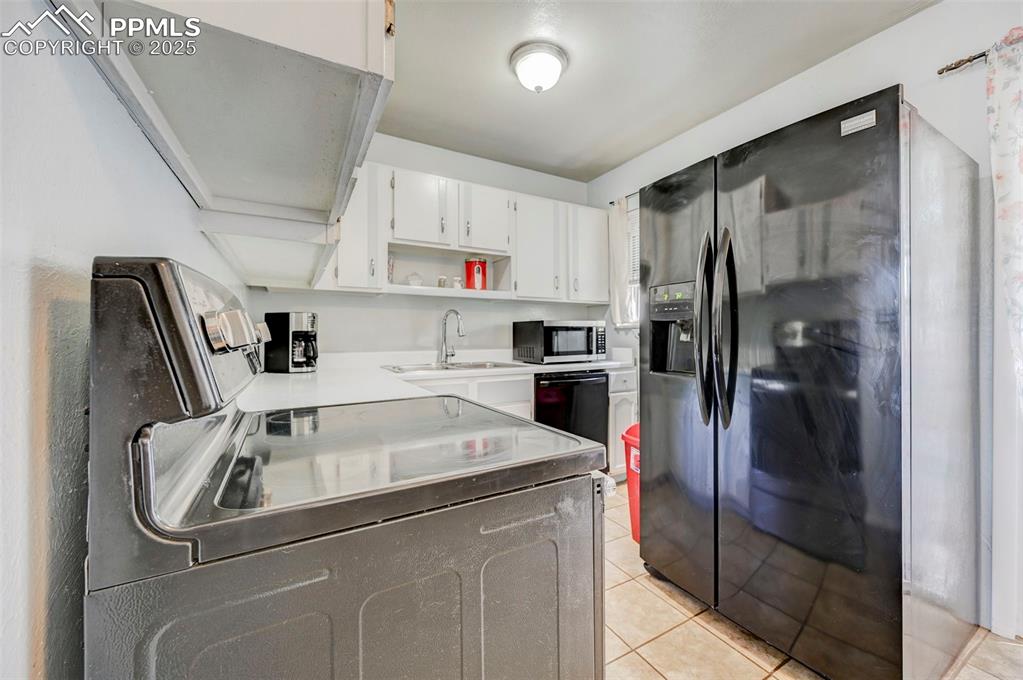
Kitchen featuring black appliances, open shelves, white cabinets, light tile patterned floors, and light countertops
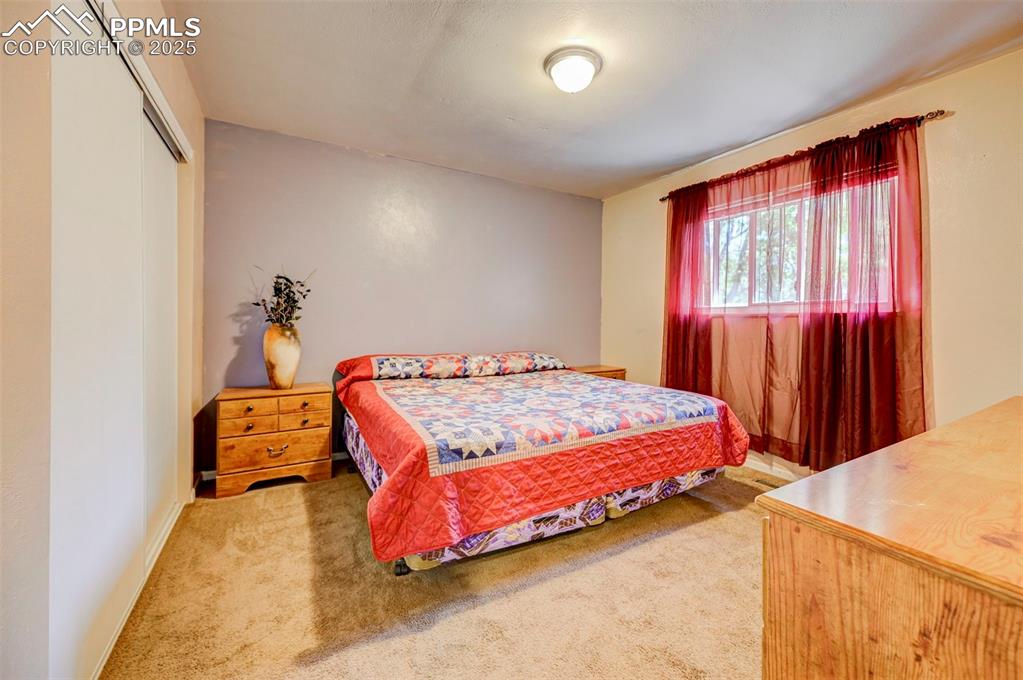
main floor
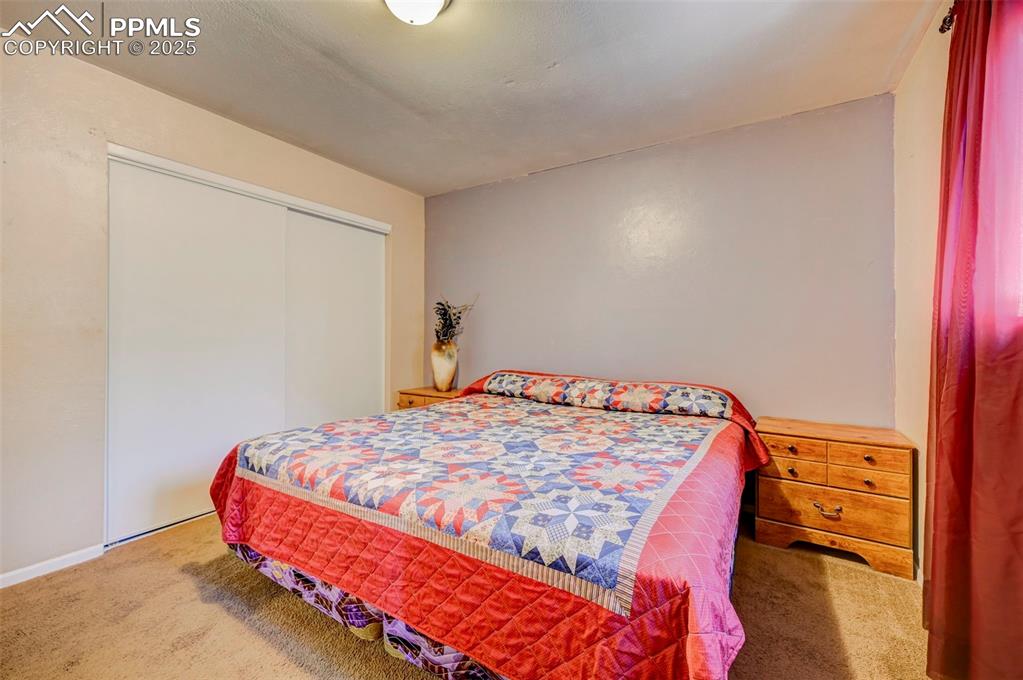
Carpeted bedroom with a closet
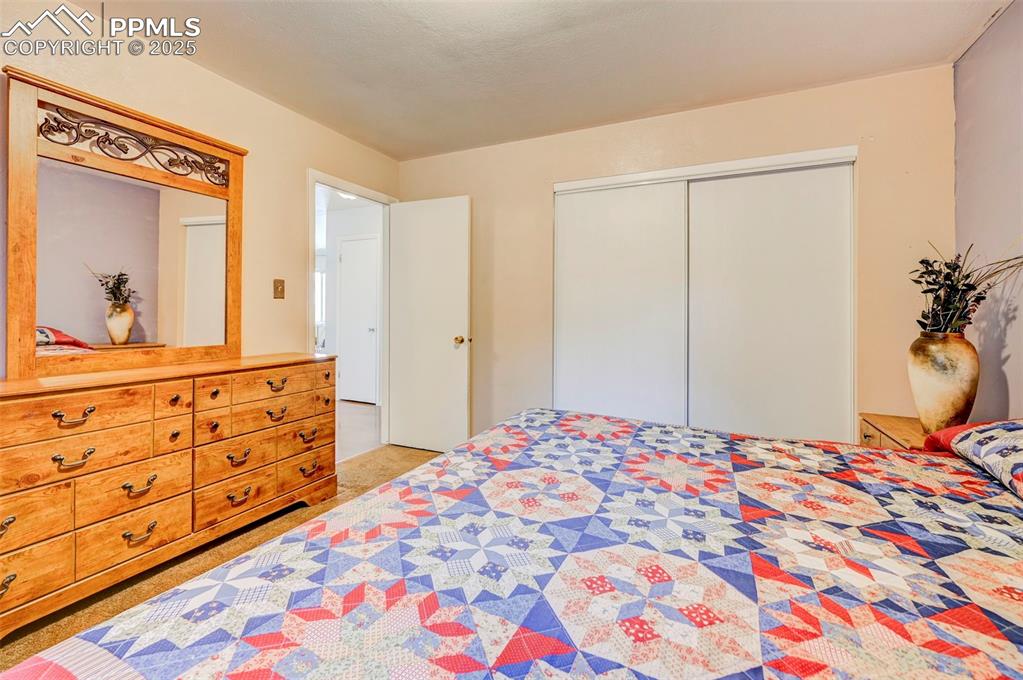
Bedroom with carpet and a closet
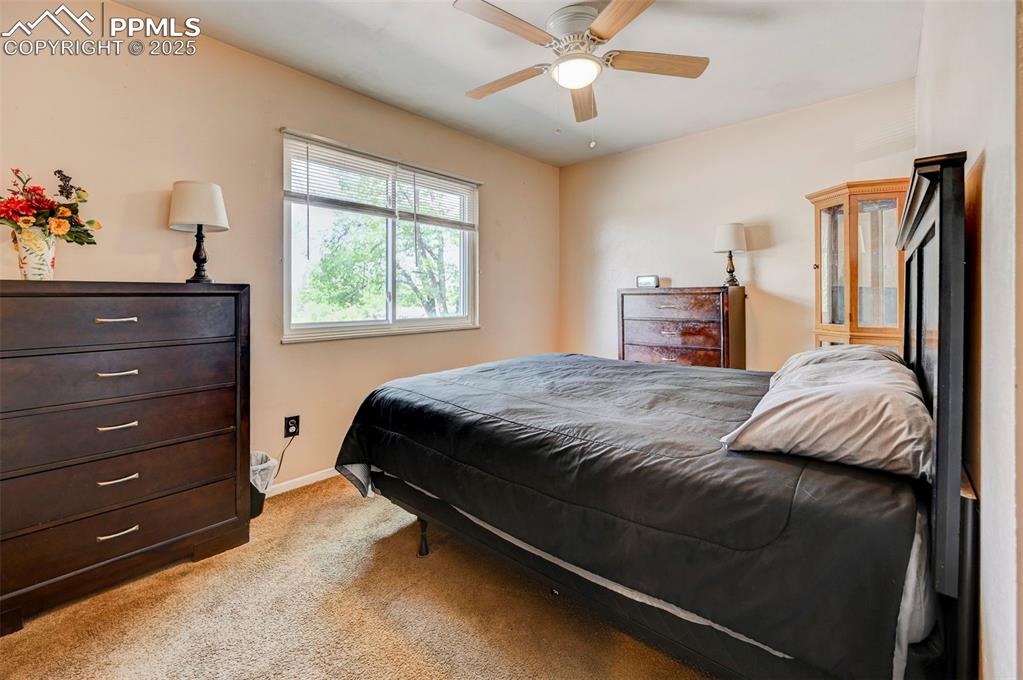
main floor
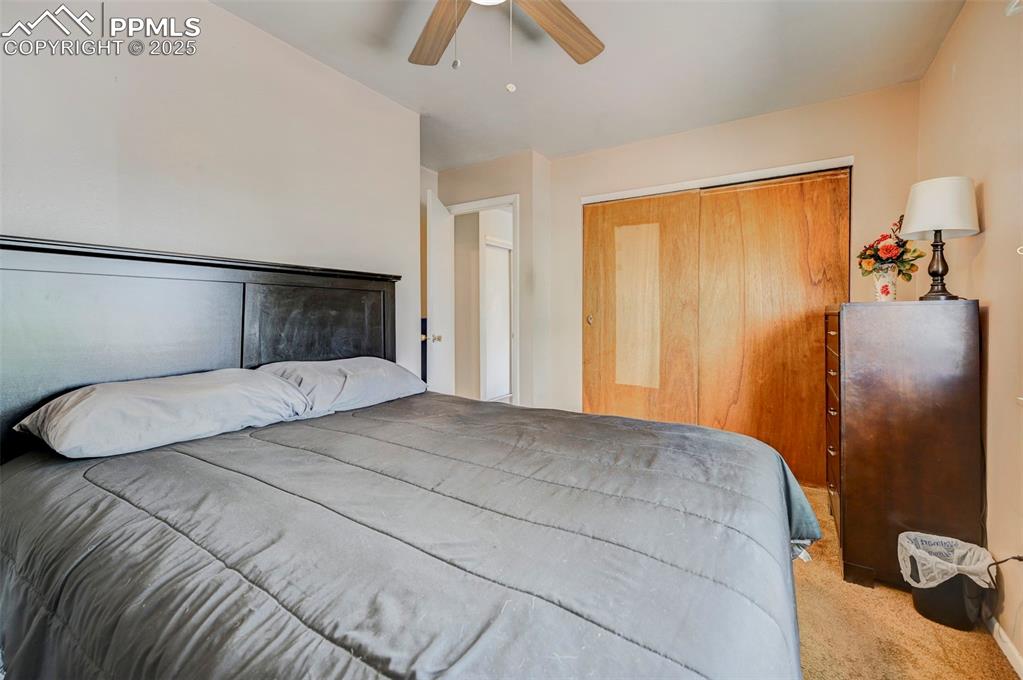
lower level
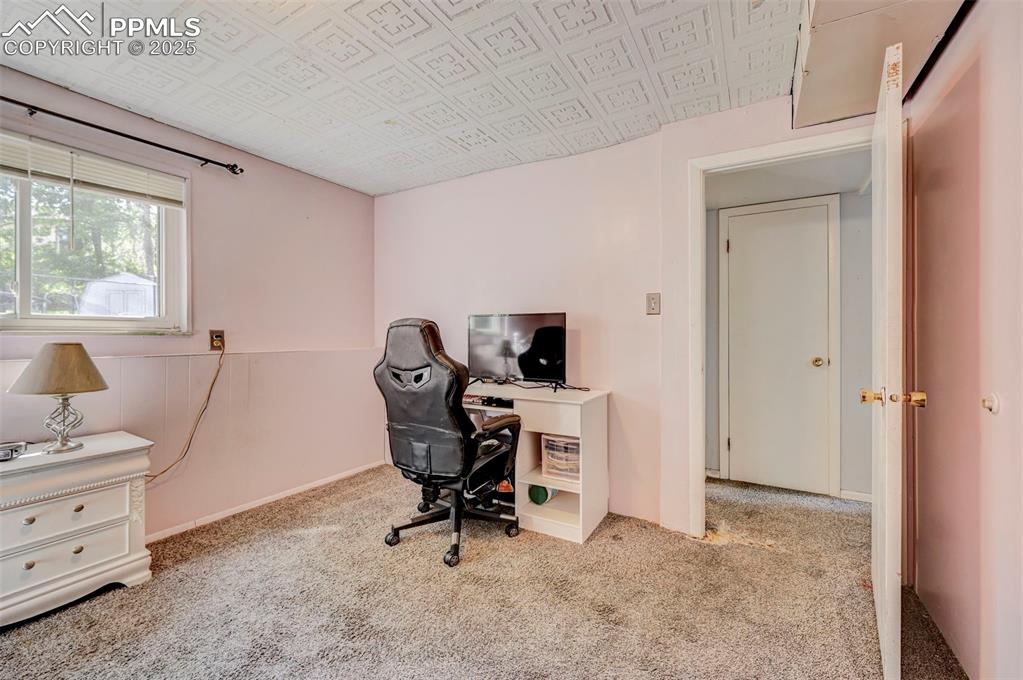
lower level
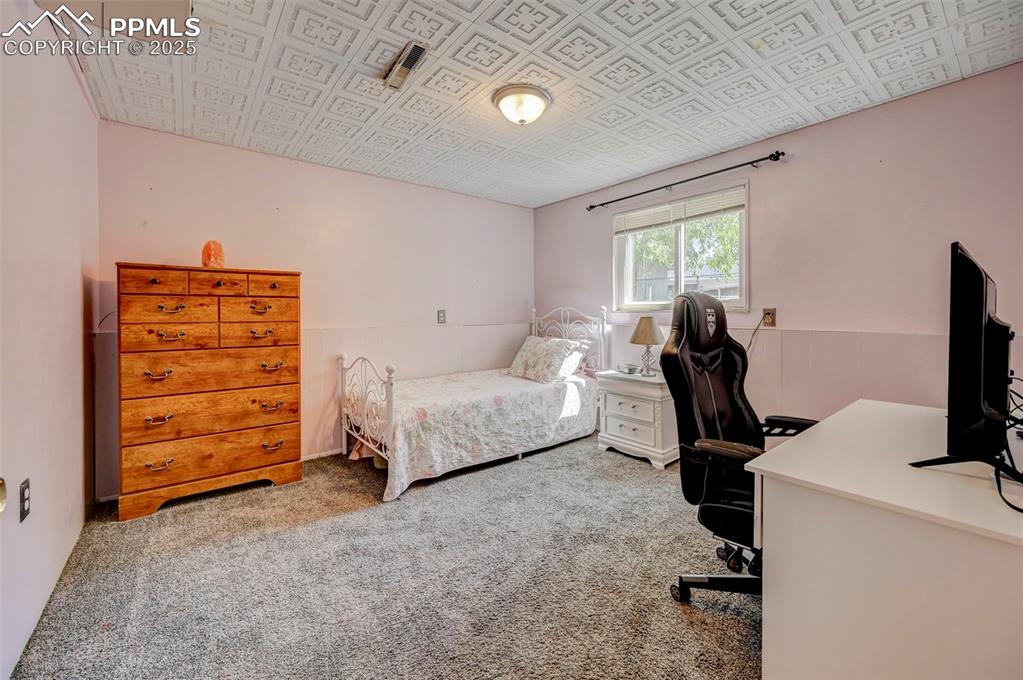
Bedroom with a desk and carpet floors
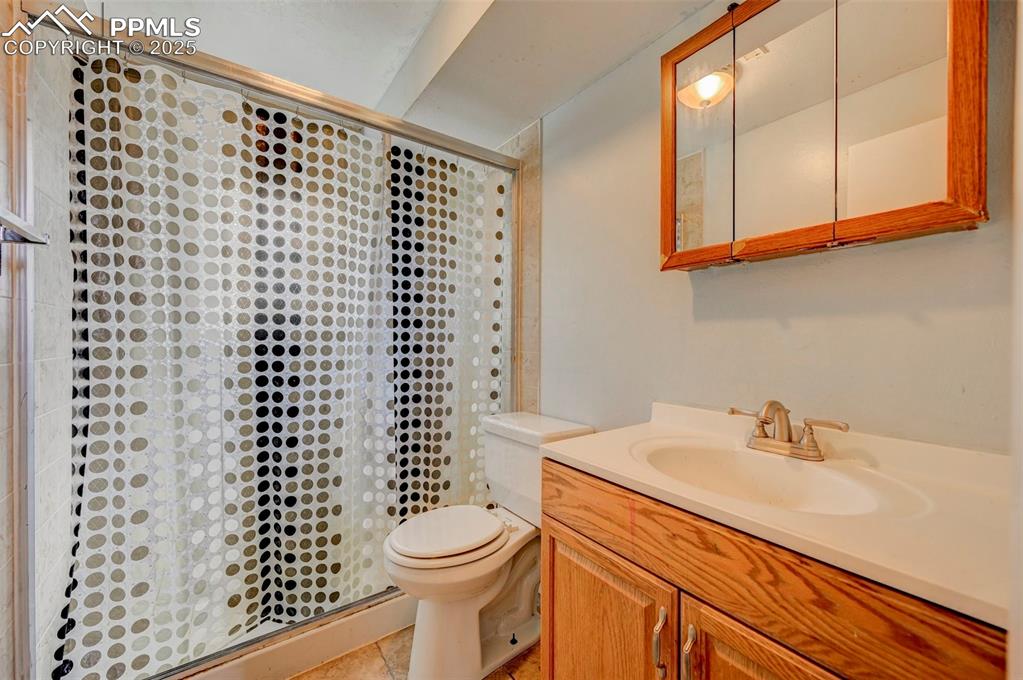
Bathroom with a shower, vanity, and tile patterned flooring
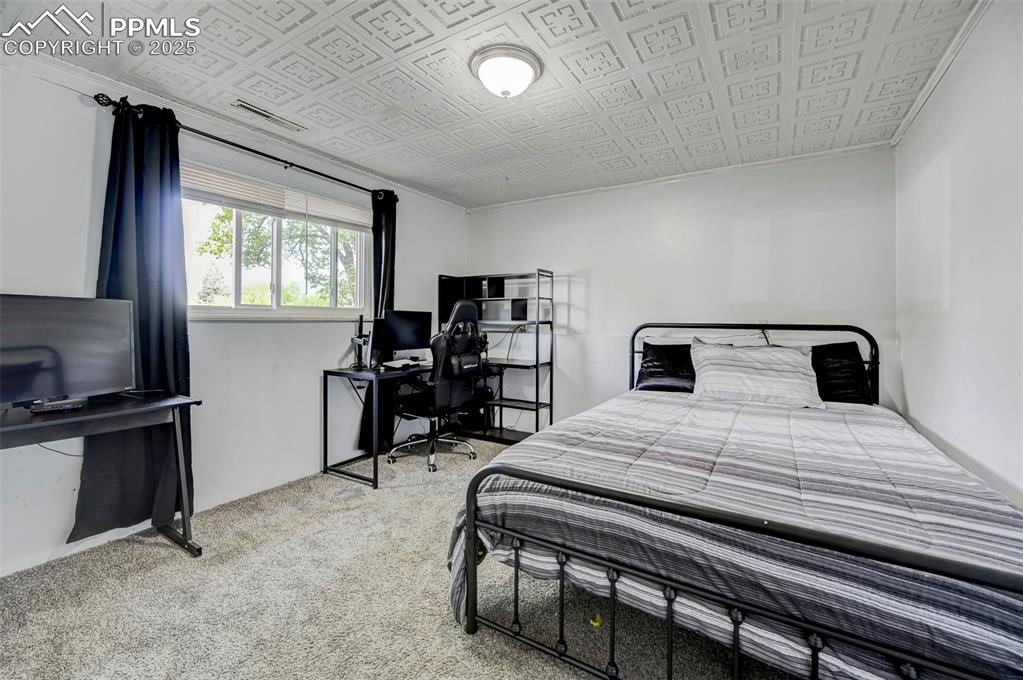
Carpeted bedroom with ornamental molding, an office area, and an ornate ceiling
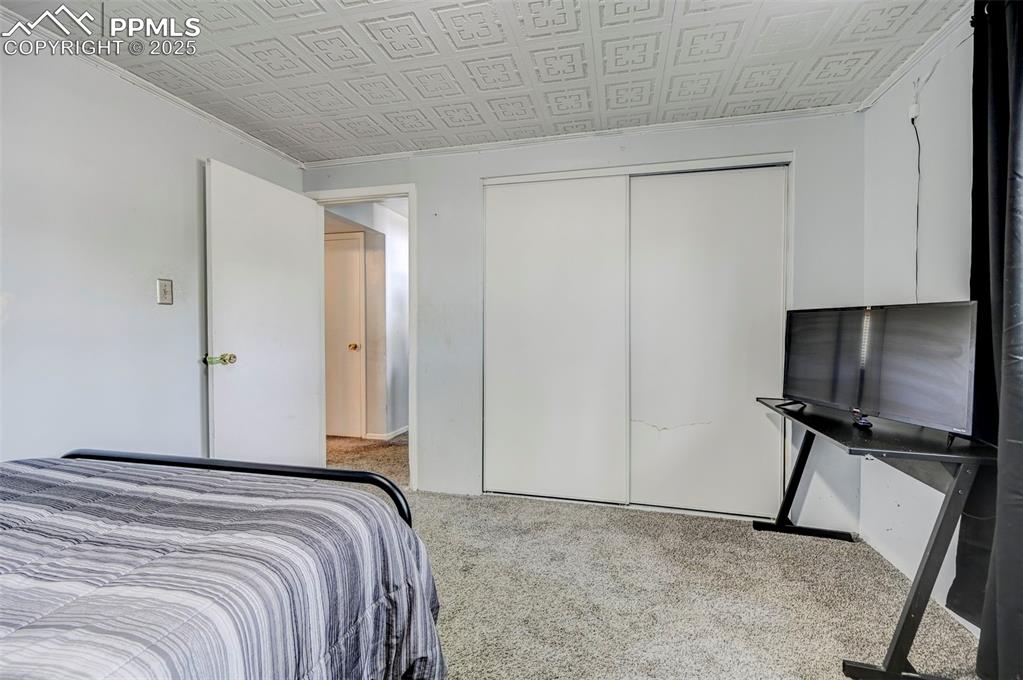
Bedroom with carpet, a closet, an ornate ceiling, and ornamental molding
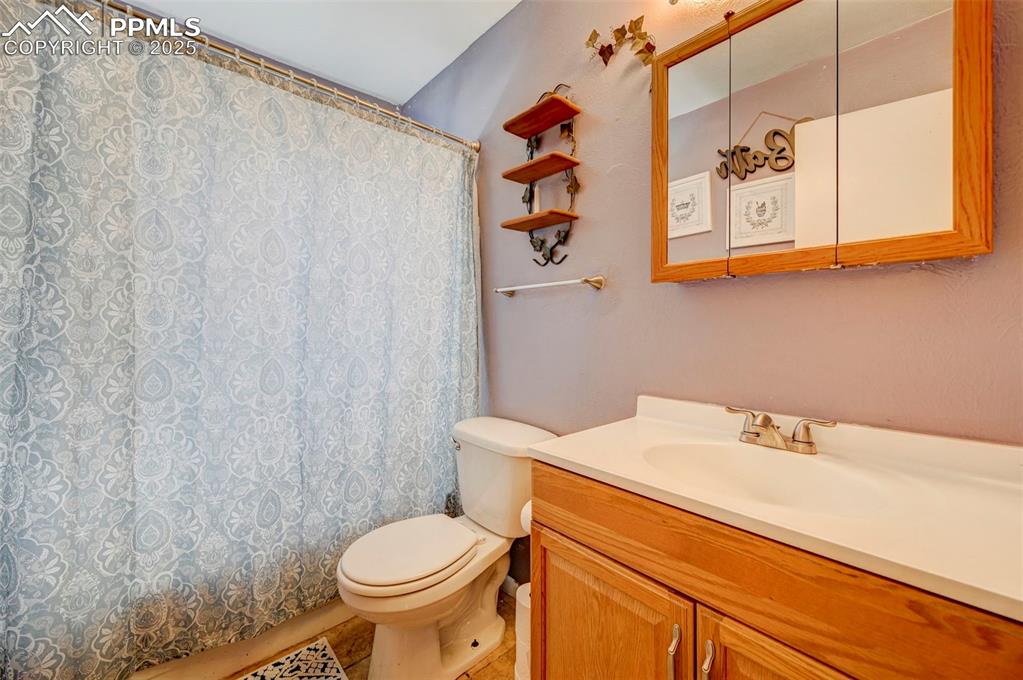
Bathroom featuring vanity and curtained shower
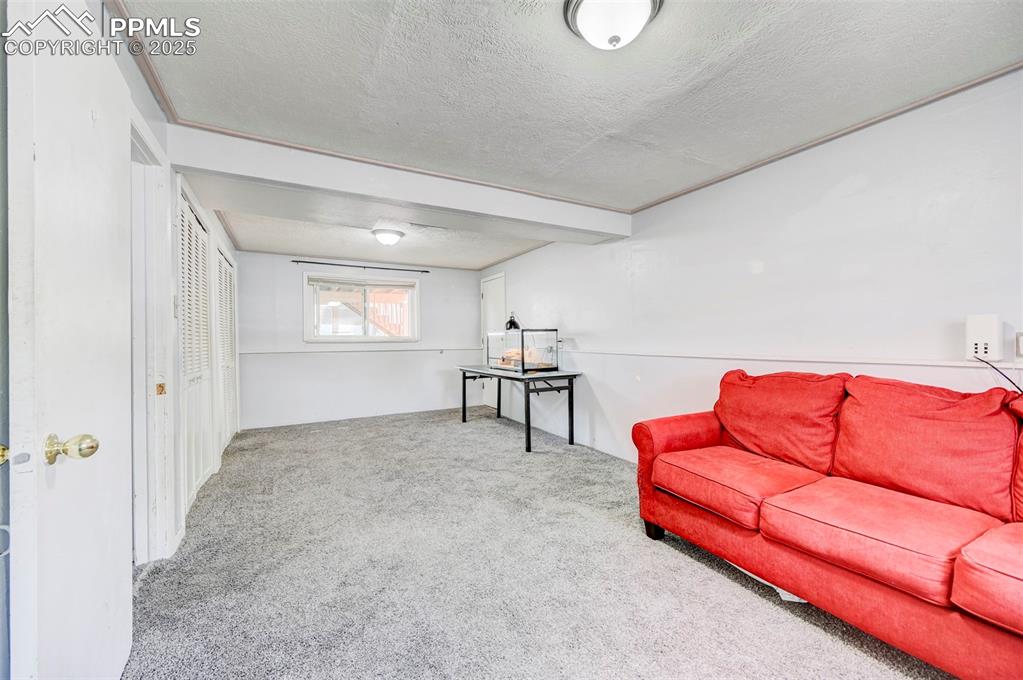
Living area featuring carpet flooring and a textured ceiling
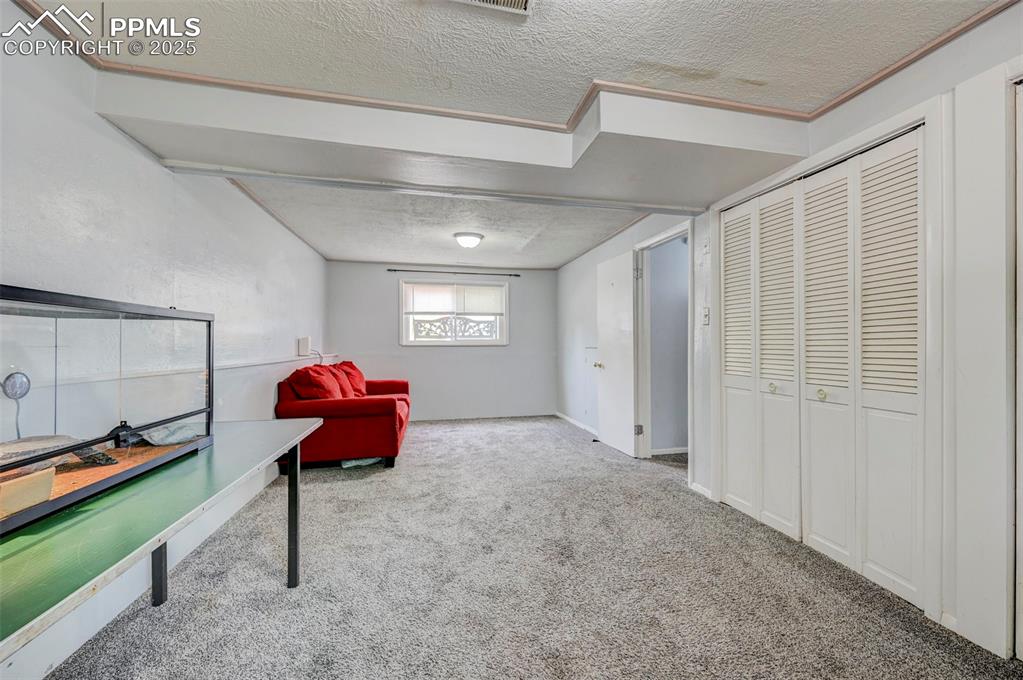
Living area with a textured ceiling and carpet flooring
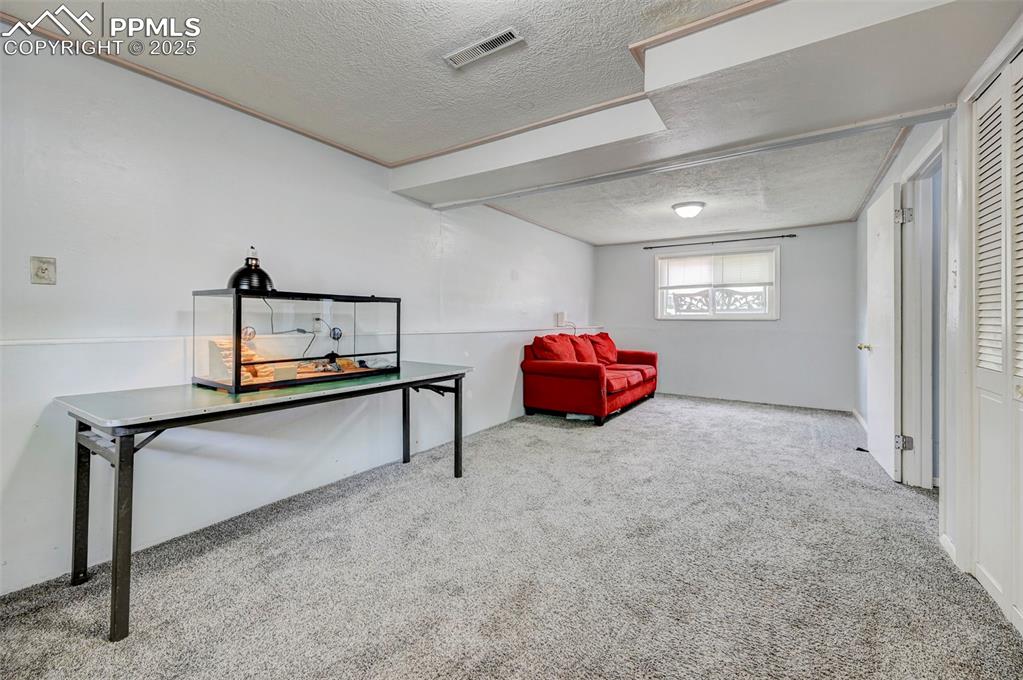
Sitting room featuring carpet flooring and a textured ceiling
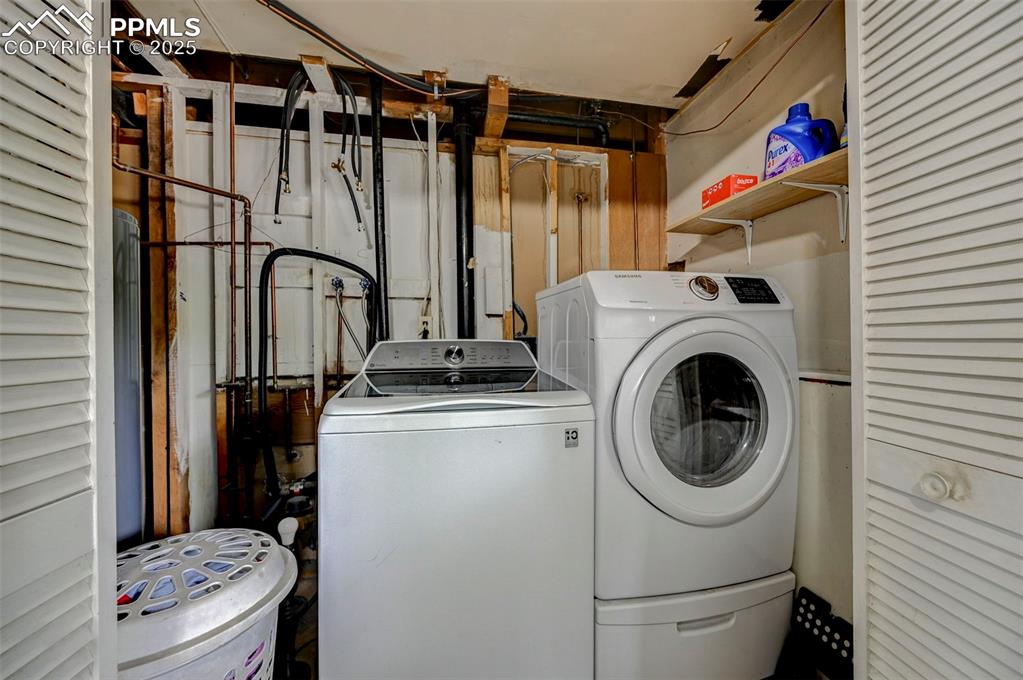
Laundry room located downstairs off family room
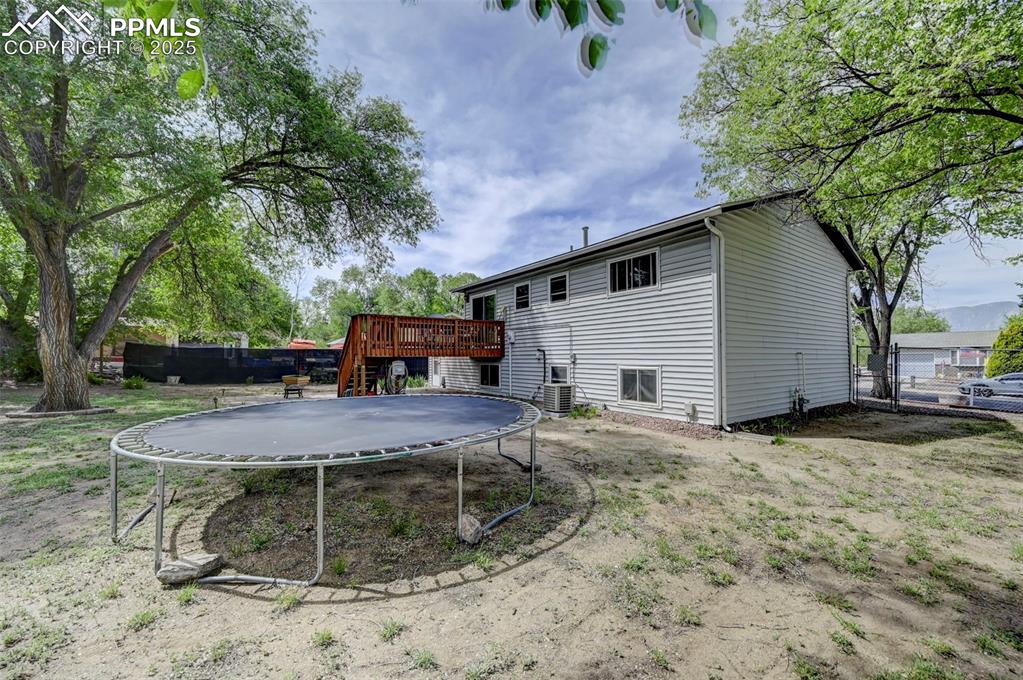
Rear view of property with a trampoline, a deck, and stairs
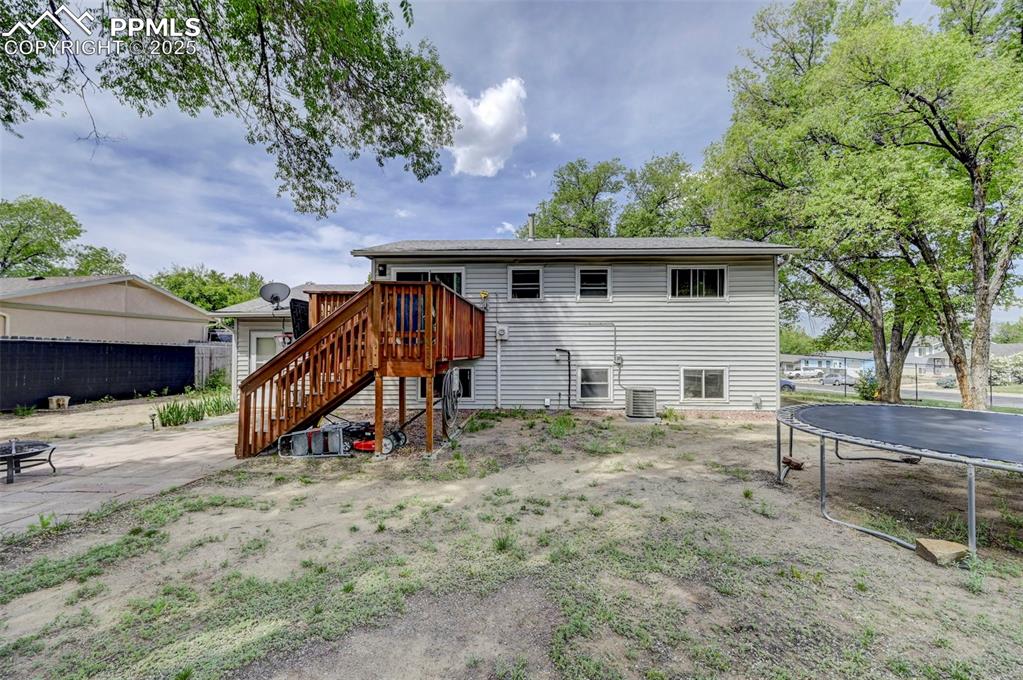
Rear view of house featuring a trampoline, stairway, and a wooden deck
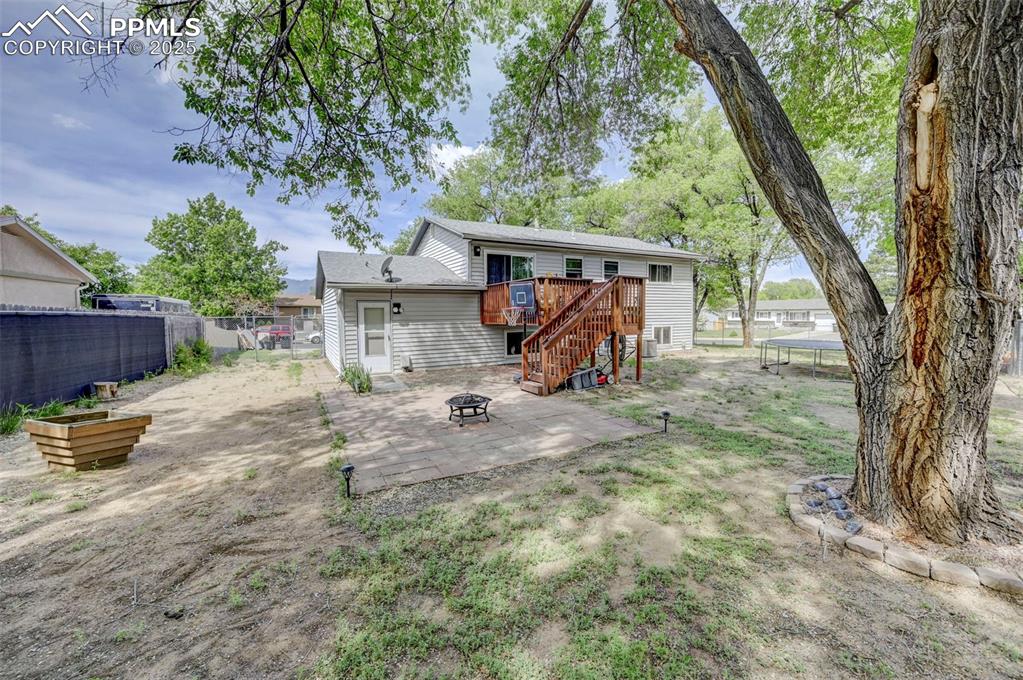
Back of property with a trampoline, an outdoor fire pit, stairway, a wooden deck, and a patio
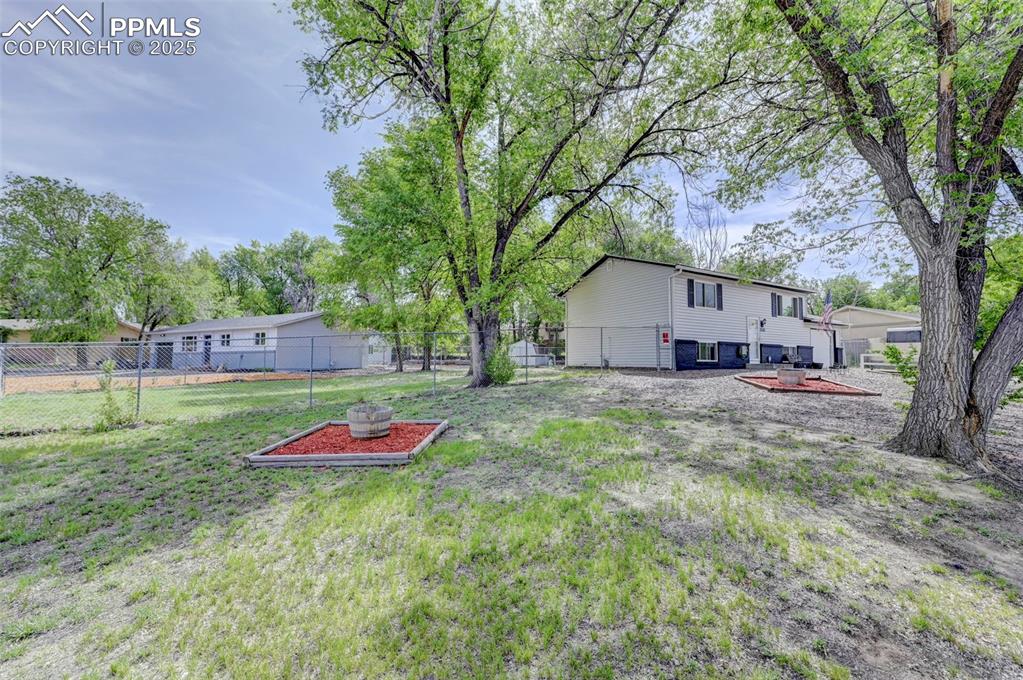
View of fenced backyard
Disclaimer: The real estate listing information and related content displayed on this site is provided exclusively for consumers’ personal, non-commercial use and may not be used for any purpose other than to identify prospective properties consumers may be interested in purchasing.