5502 Mansfield Court, Colorado Springs, CO, 80918
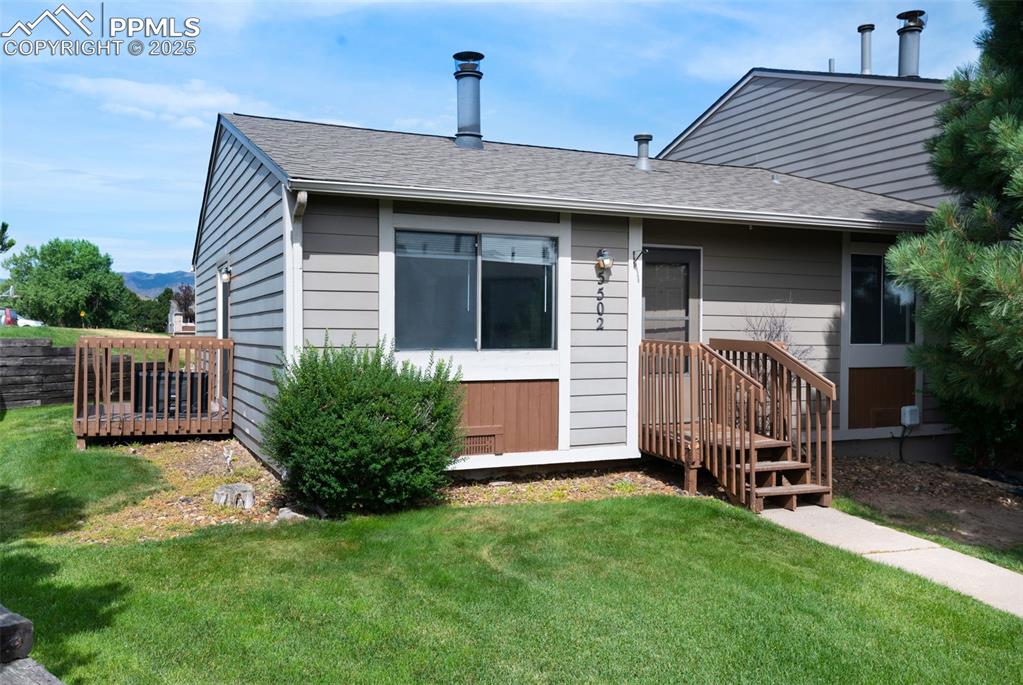
Rear view of property with a yard and roof with shingles
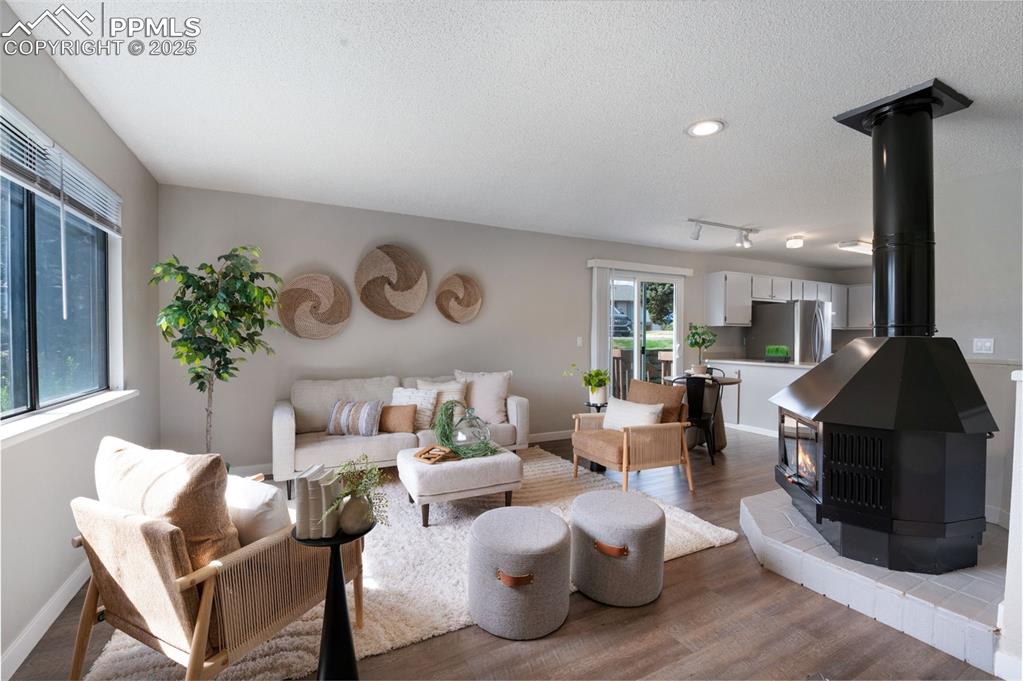
Living room with a wood stove, wood finished floors, a textured ceiling, and recessed lighting
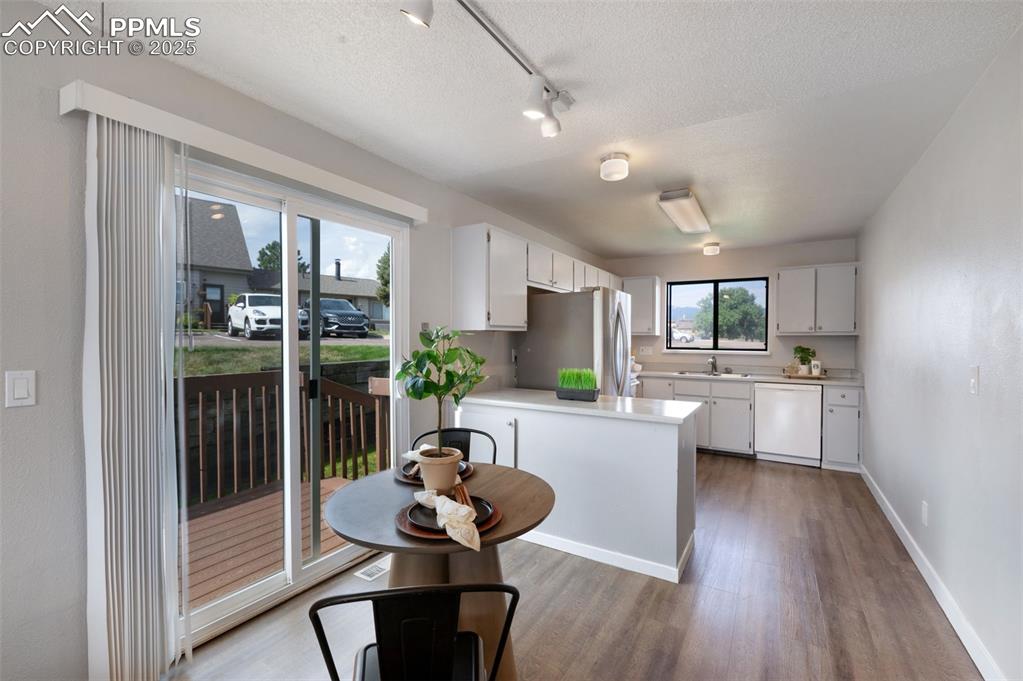
Kitchen featuring wood finished floors, rail lighting, light countertops, white dishwasher, and freestanding refrigerator
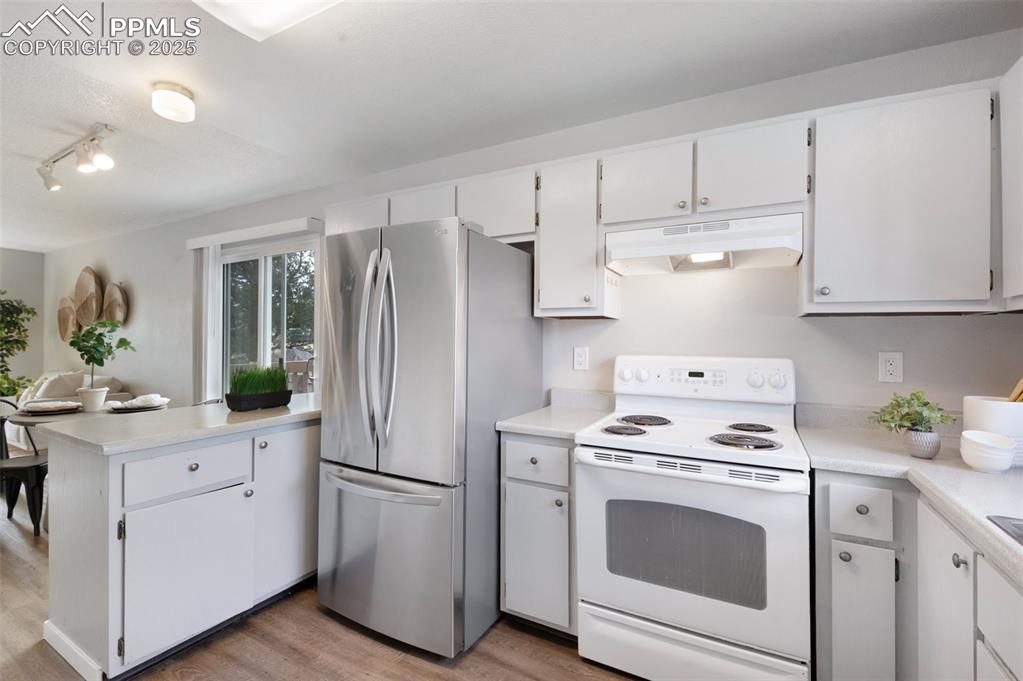
Kitchen featuring electric stove, a peninsula, light wood-style flooring, freestanding refrigerator, and under cabinet range hood
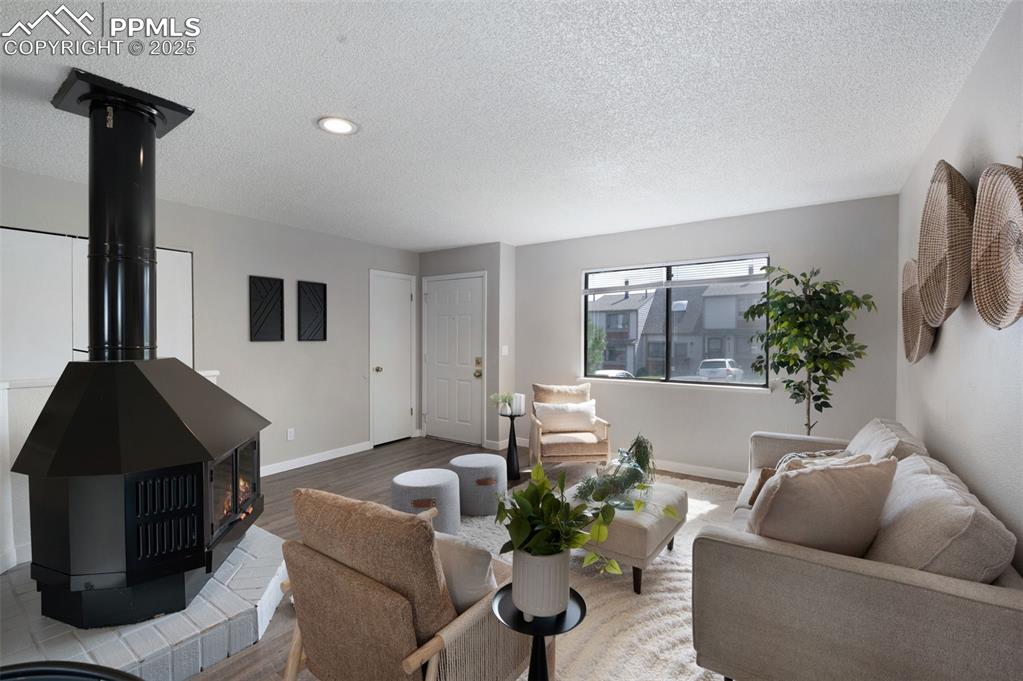
Living area featuring a wood stove, a textured ceiling, wood finished floors, and recessed lighting
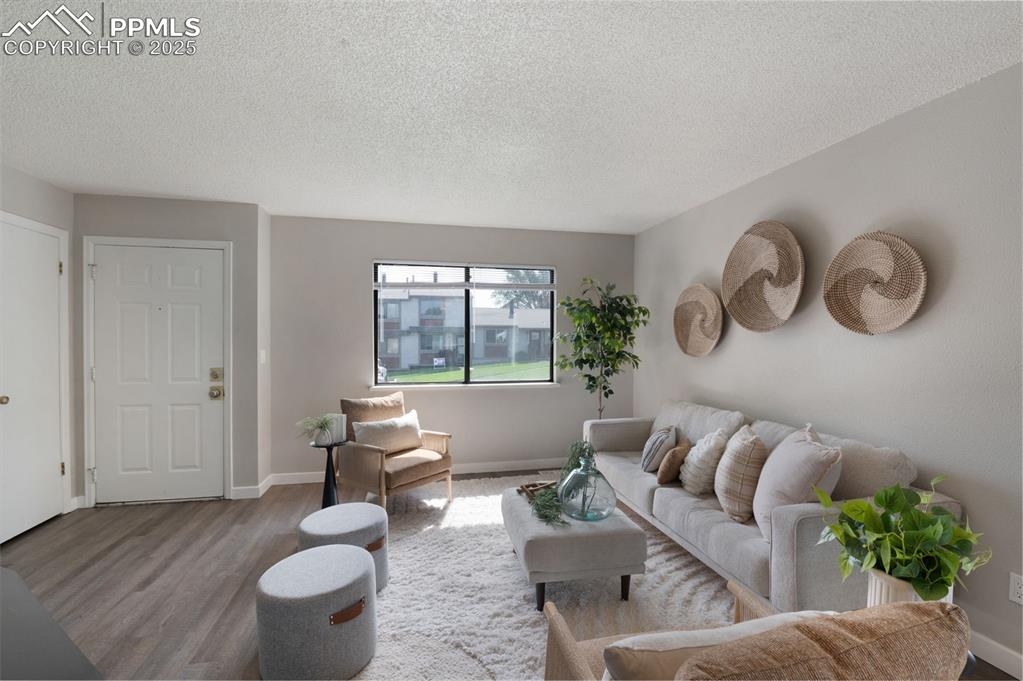
Living room featuring wood finished floors and a textured ceiling
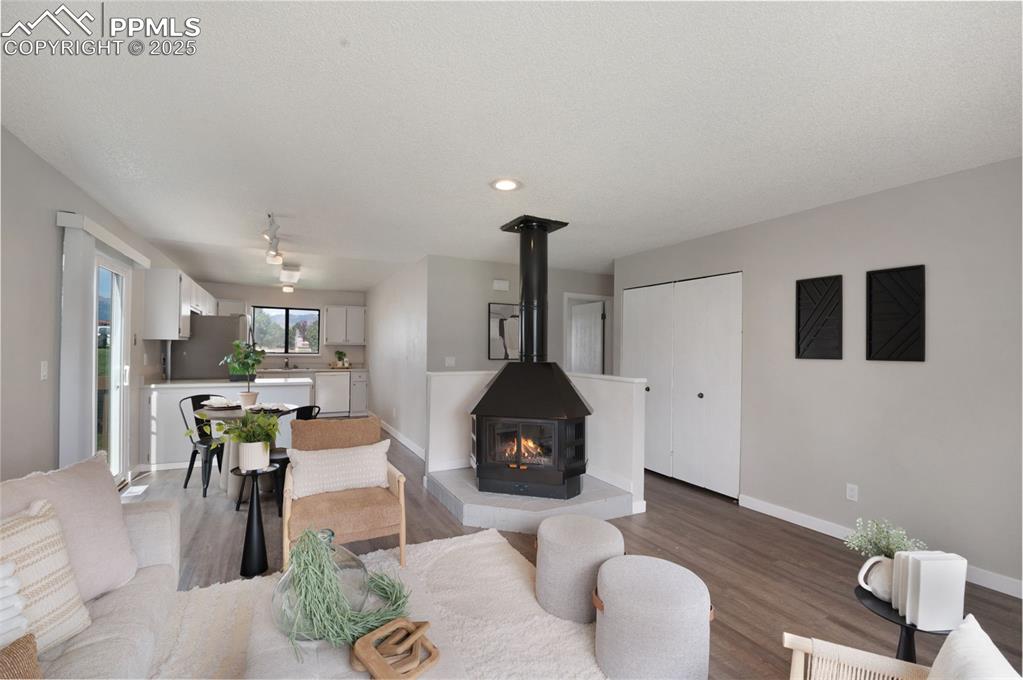
Living area featuring wood finished floors, a wood stove, and recessed lighting
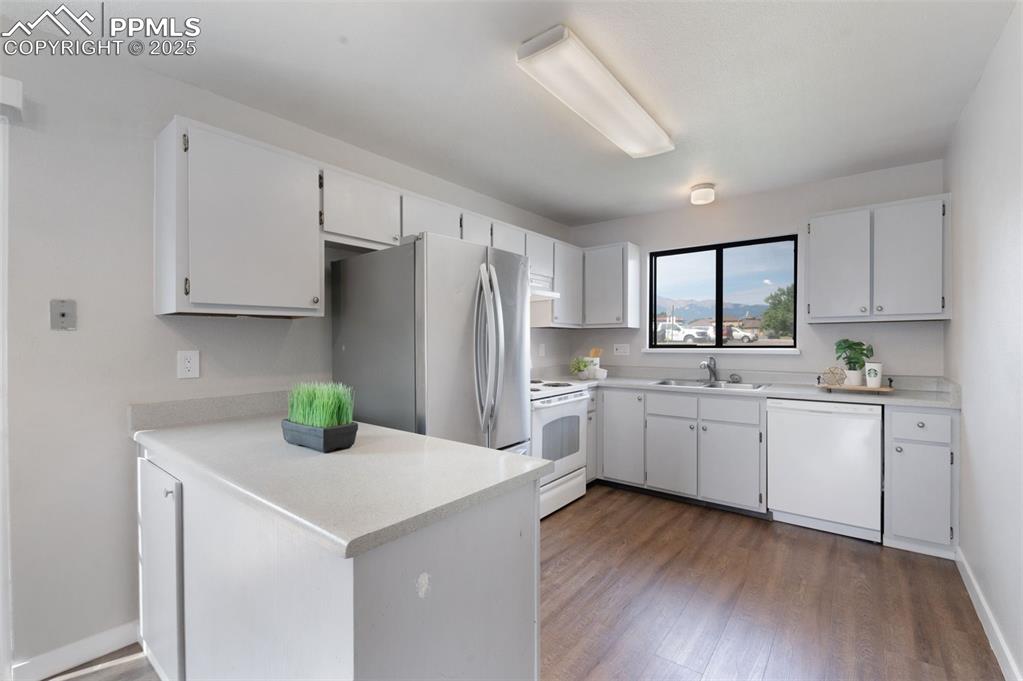
Kitchen with white appliances, a peninsula, wood finished floors, and light countertops
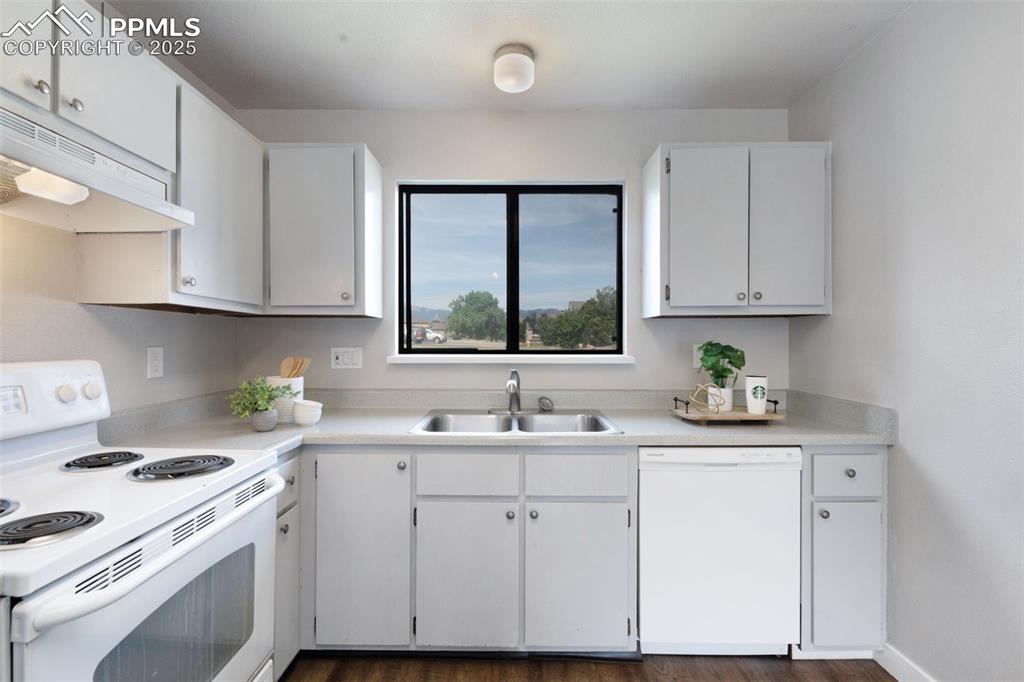
Kitchen with white appliances, under cabinet range hood, light countertops, white cabinets, and dark wood-style floors
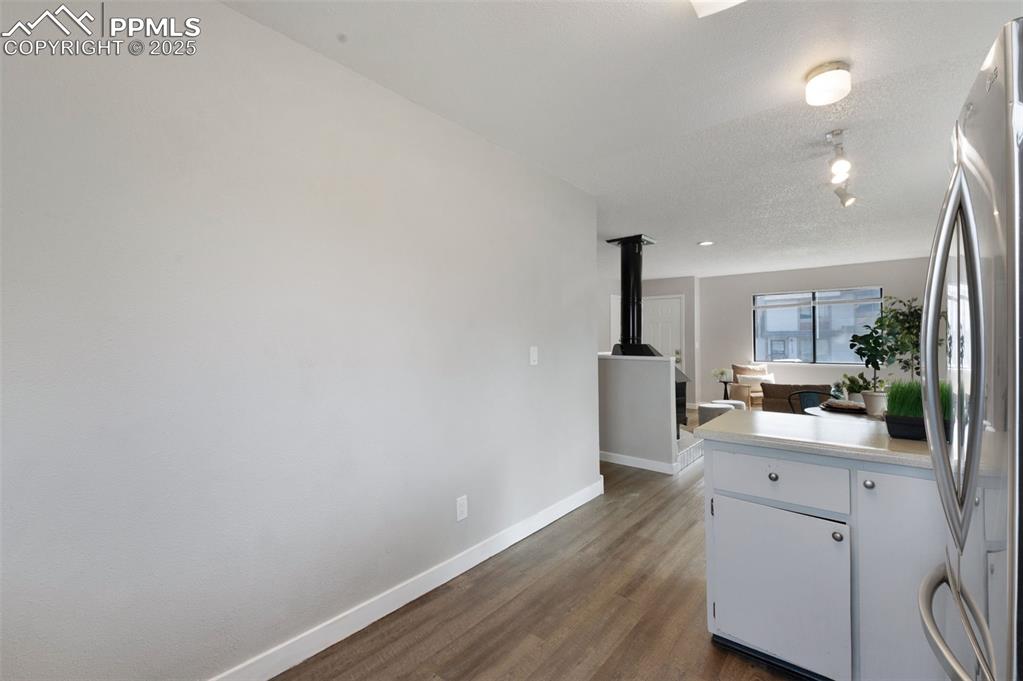
Kitchen with freestanding refrigerator, dark wood-type flooring, light countertops, white cabinets, and a wood stove
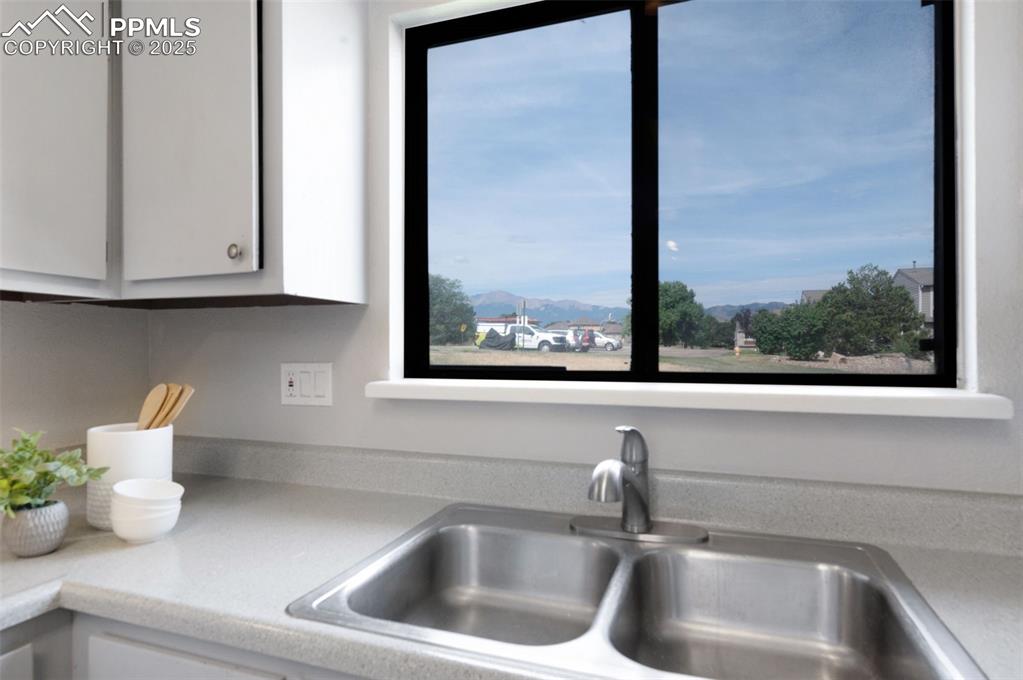
Kitchen view of white cabinets and light countertops
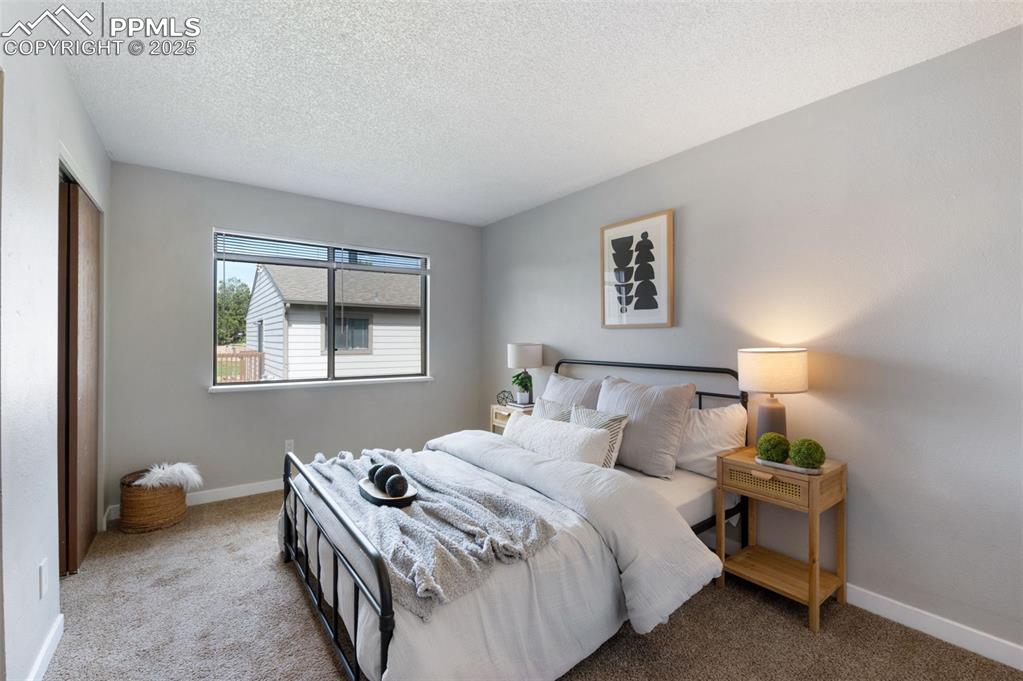
Carpeted bedroom featuring a textured ceiling and baseboards
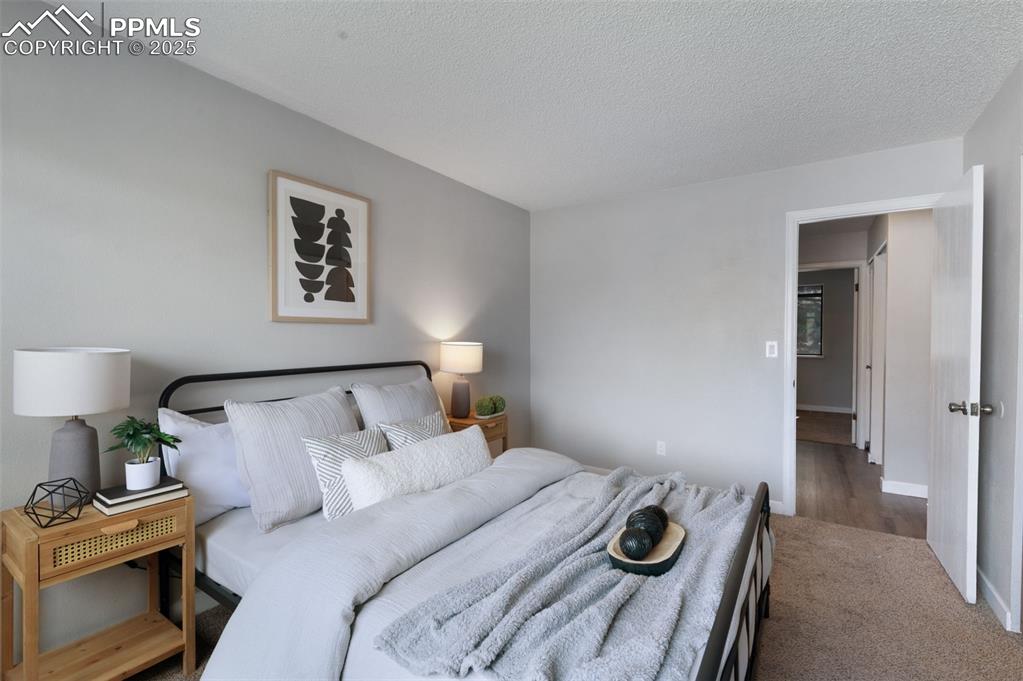
Bedroom featuring a textured ceiling and baseboards
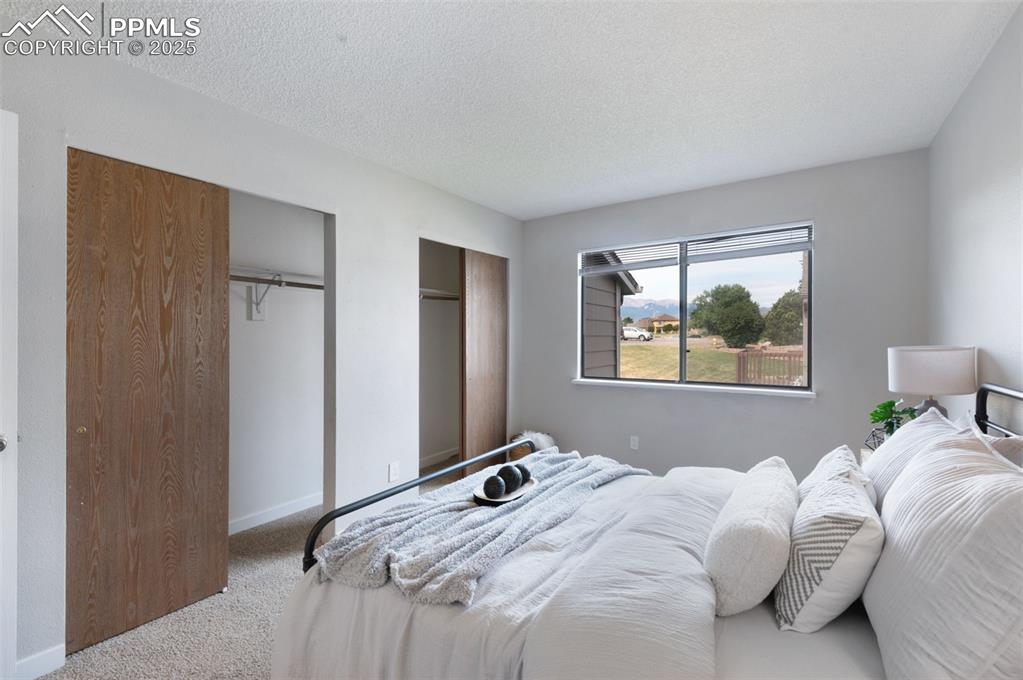
Bedroom featuring carpet flooring, two closets, and a textured ceiling
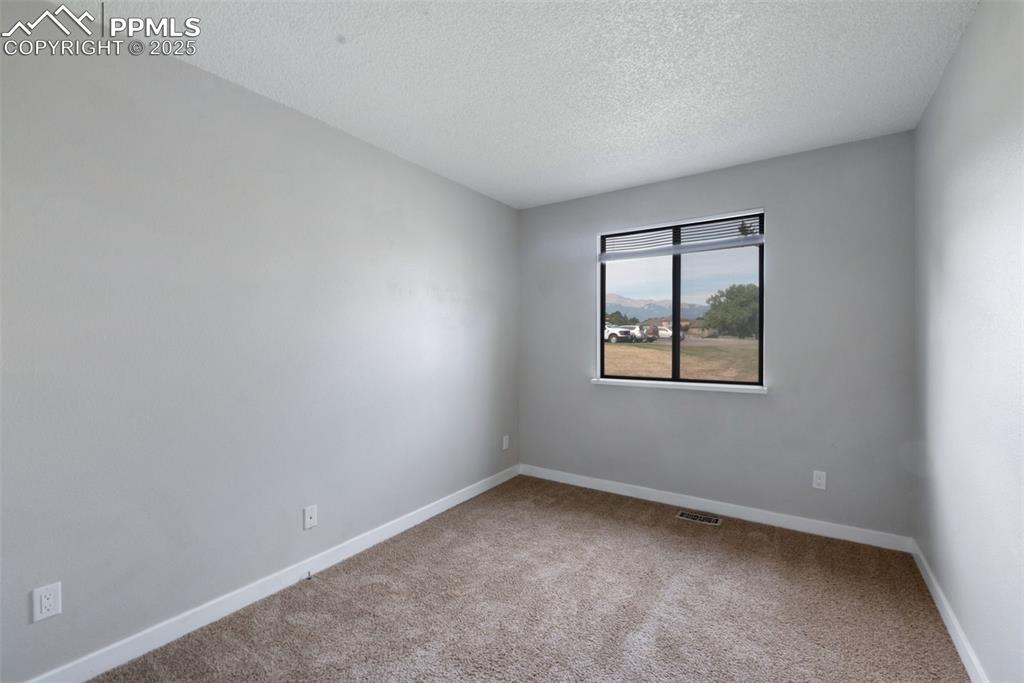
Carpeted spare room featuring a textured ceiling and baseboards
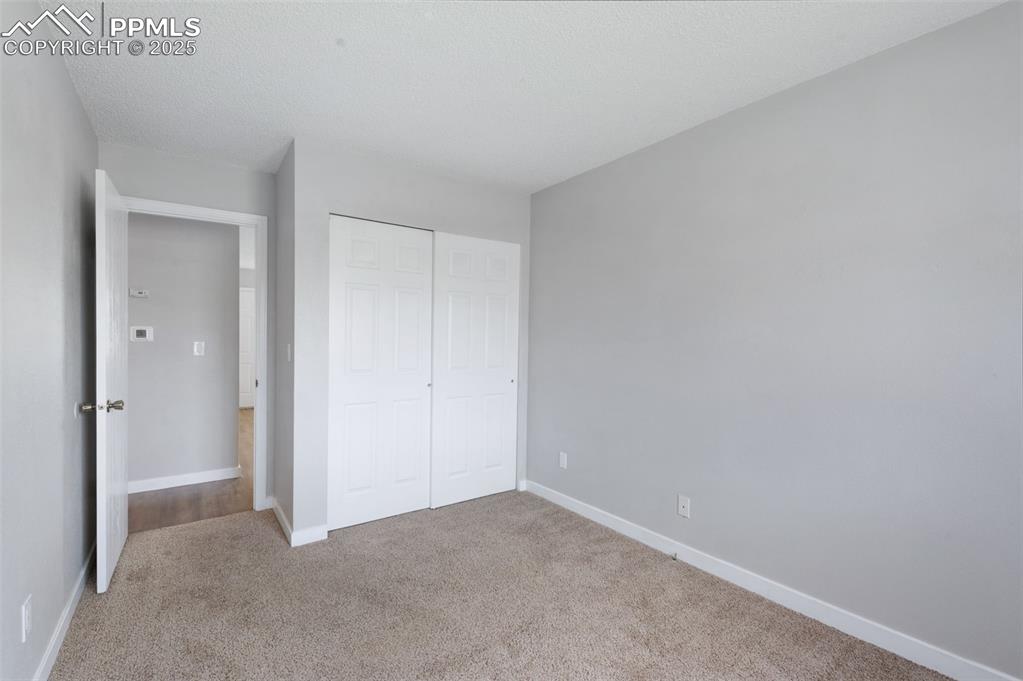
Unfurnished bedroom with carpet floors and a closet
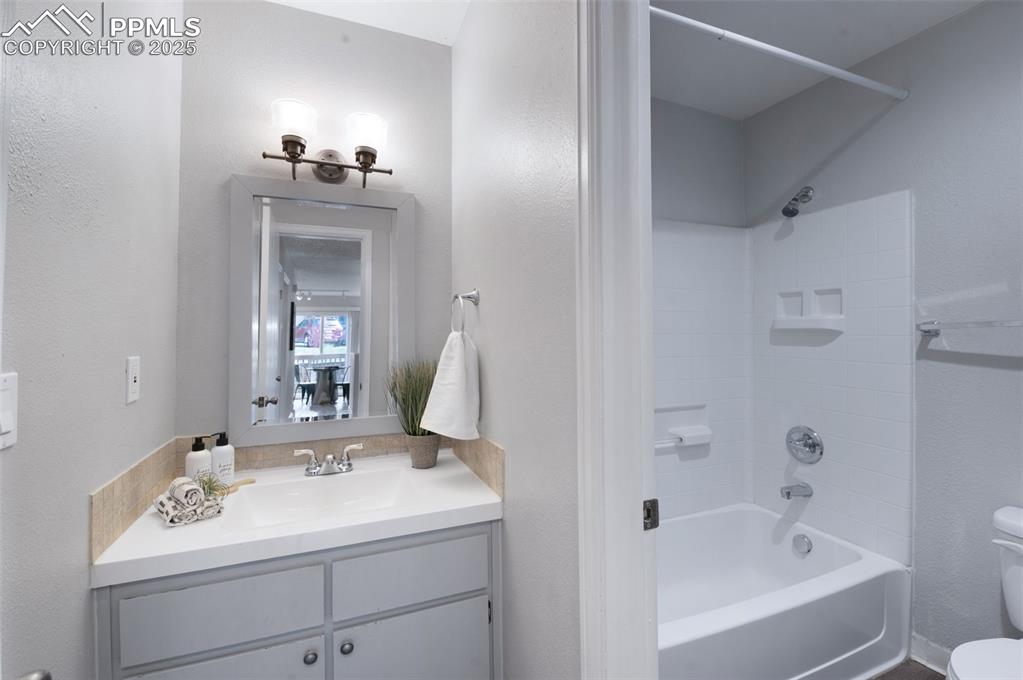
Bathroom featuring shower / tub combination and vanity
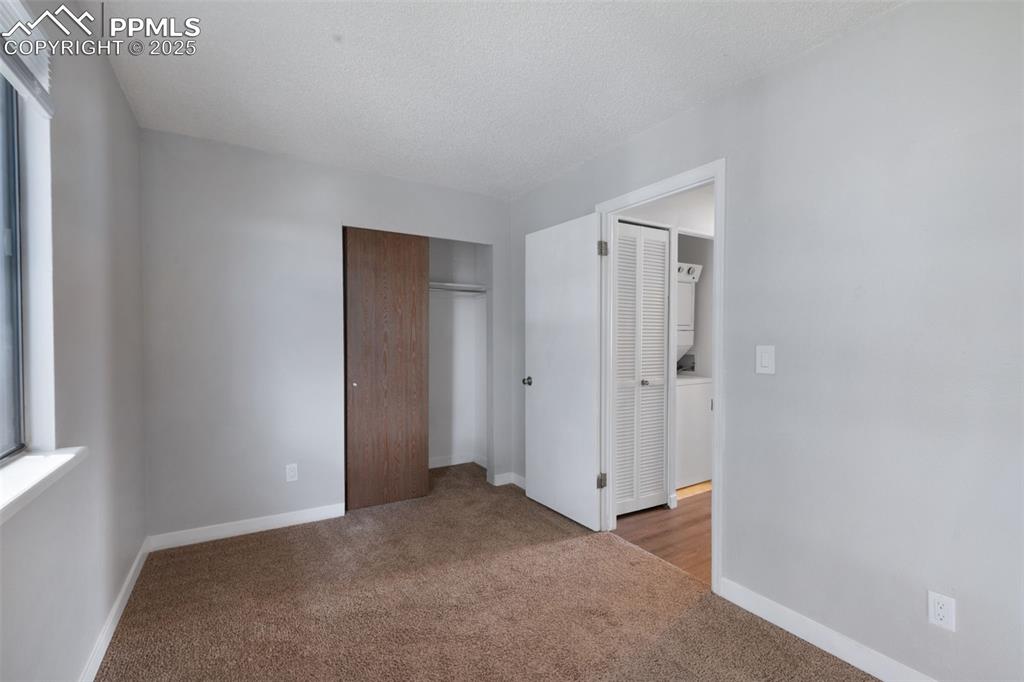
Unfurnished bedroom featuring carpet, stacked washer / drying machine, a closet, and a textured ceiling
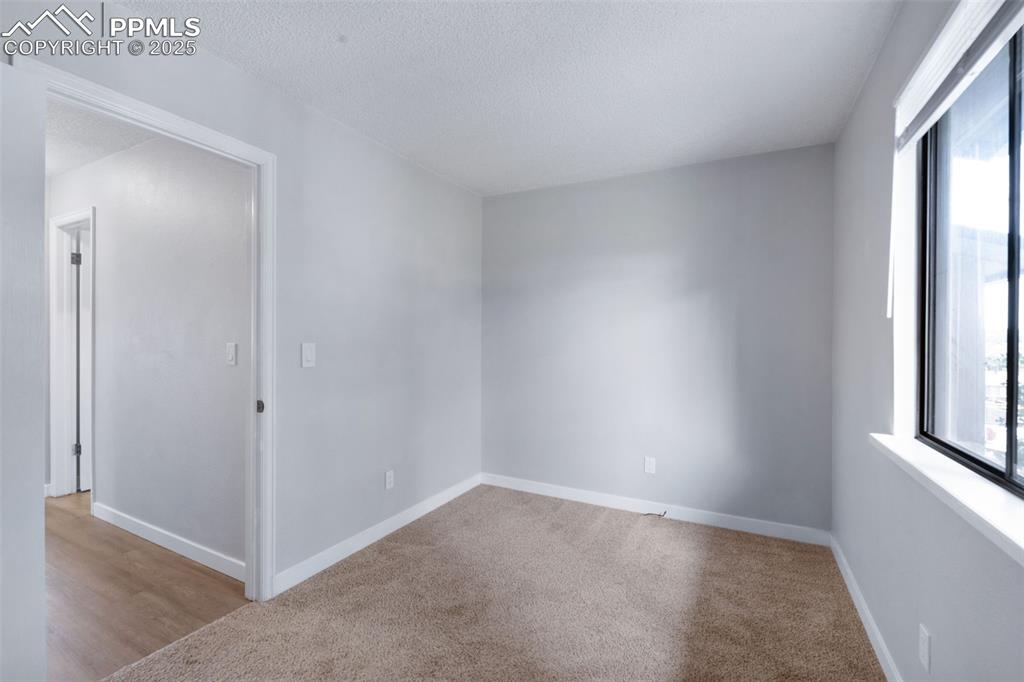
Carpeted spare room featuring a textured ceiling
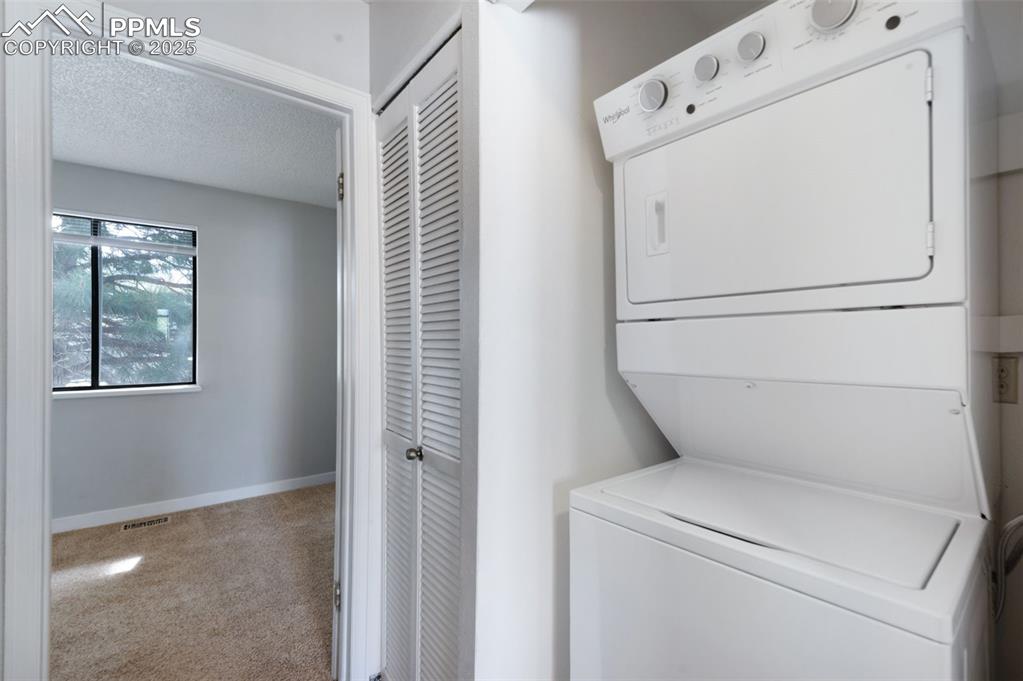
Washroom with stacked washer / dryer, carpet floors, and a textured ceiling
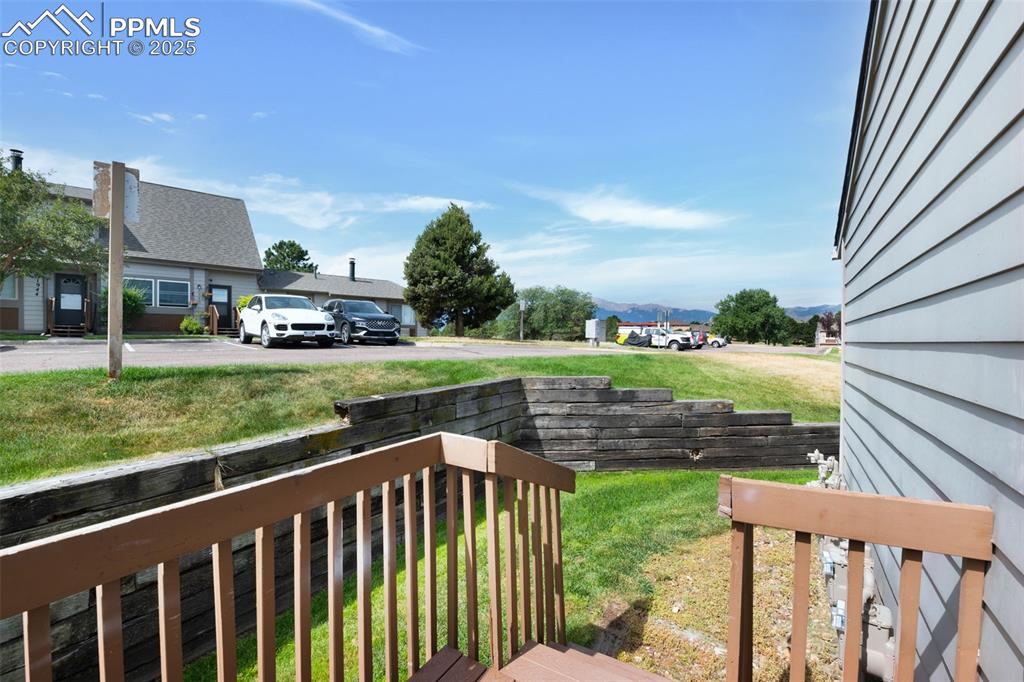
View of green lawn featuring a mountain view
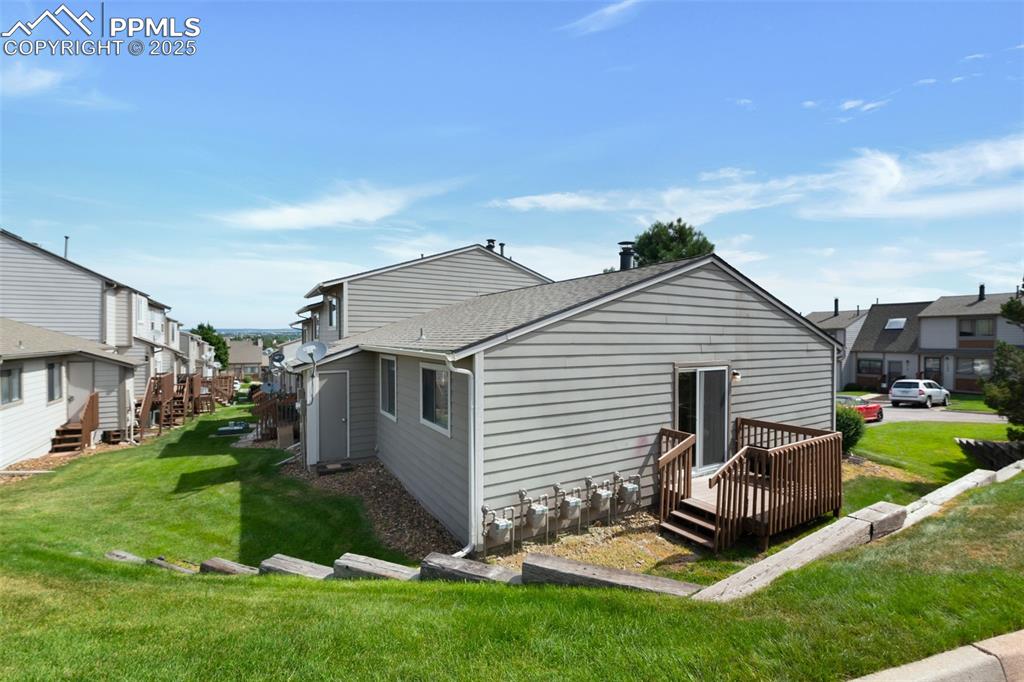
Back of property with roof with shingles, a lawn, and a residential view
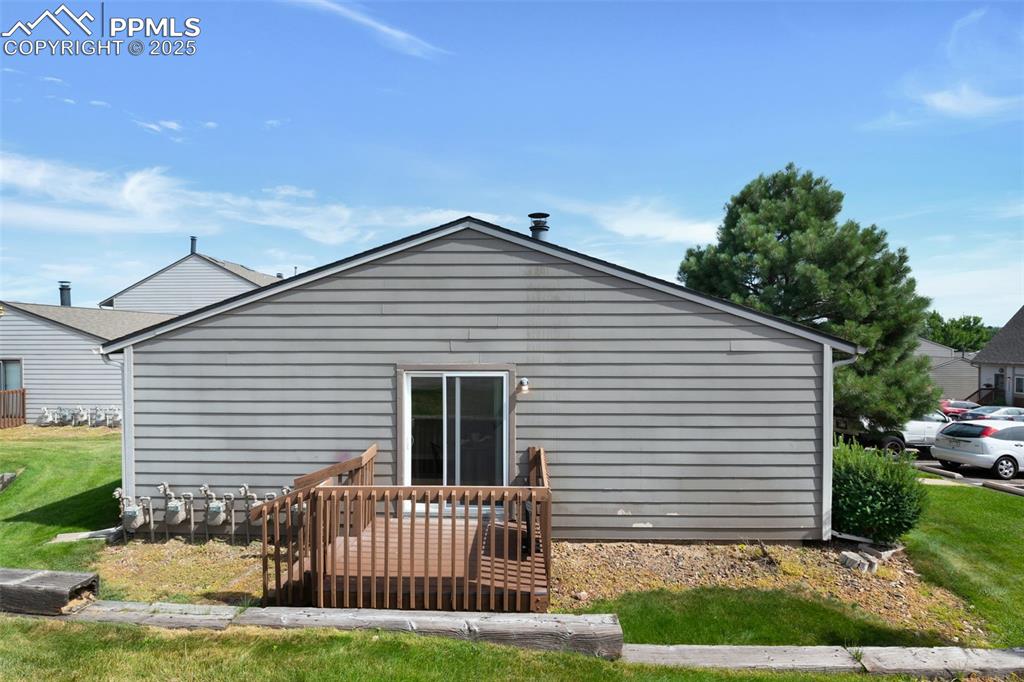
Rear view of house featuring a lawn
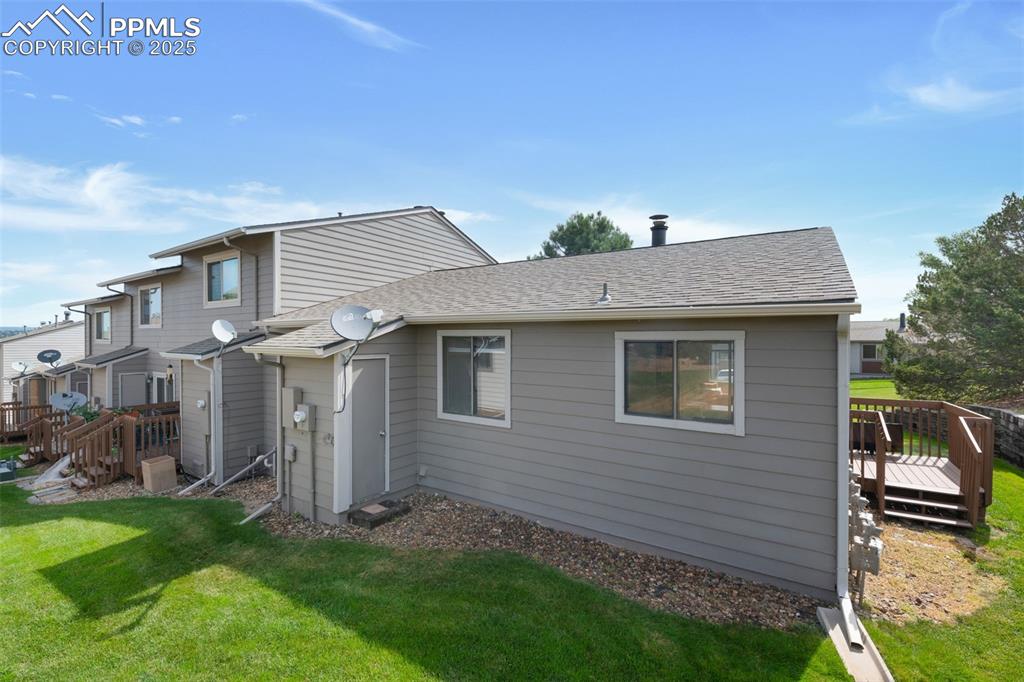
Back of house with a wooden deck, roof with shingles, and a lawn
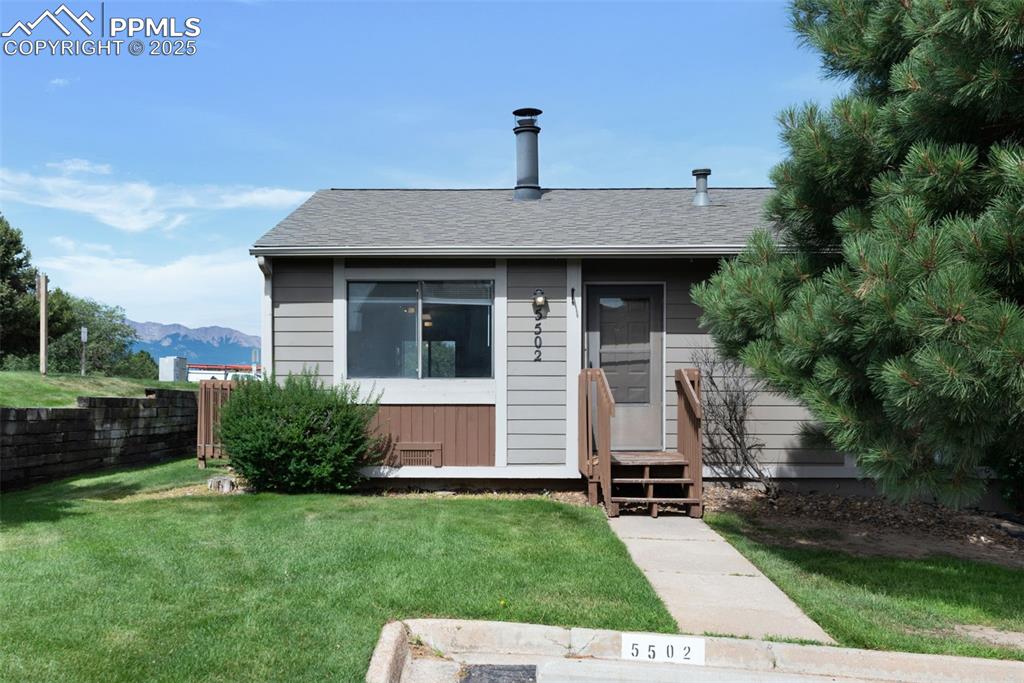
Bungalow-style home featuring a front lawn, roof with shingles, and a mountain view
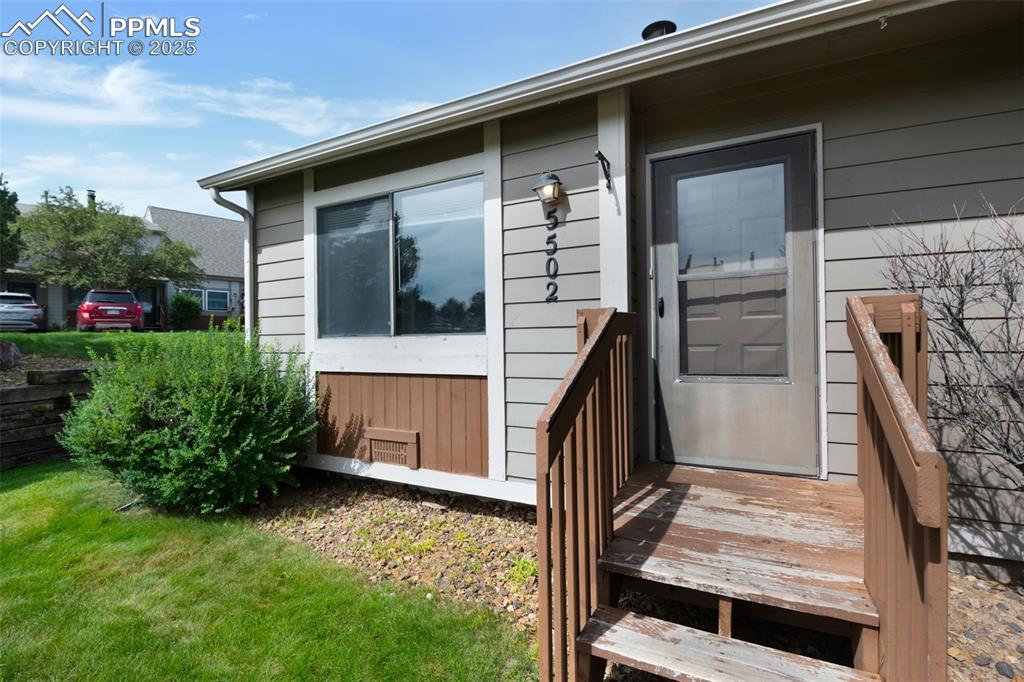
Entrance to property
Disclaimer: The real estate listing information and related content displayed on this site is provided exclusively for consumers’ personal, non-commercial use and may not be used for any purpose other than to identify prospective properties consumers may be interested in purchasing.