3133 Broadmoor Valley Road C, Colorado Springs, CO, 80906
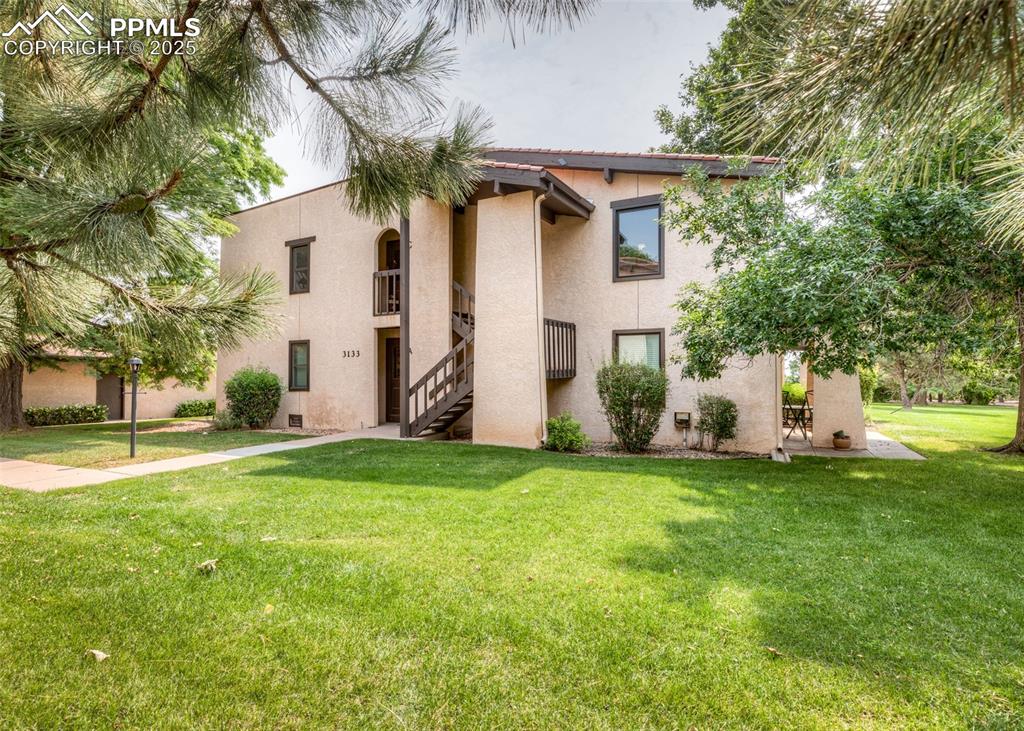
Front of Condo
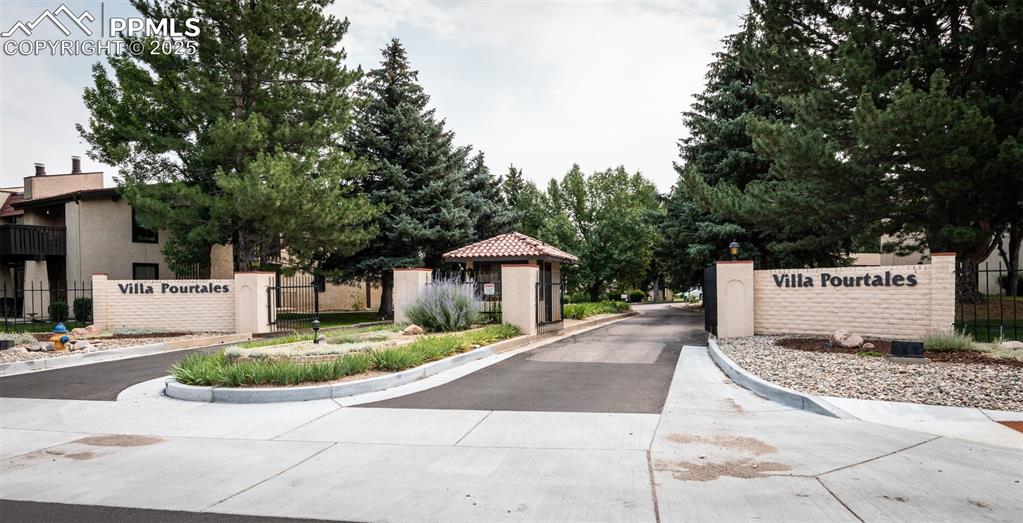
Entry into the condo facility
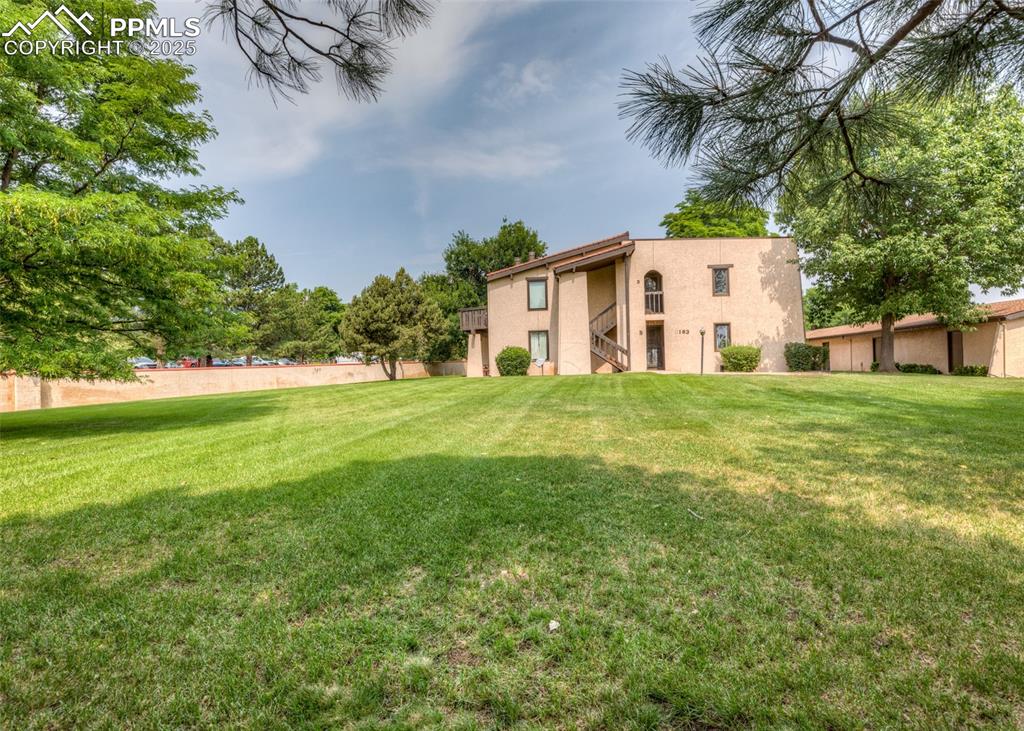
View of green lawn in front of condo
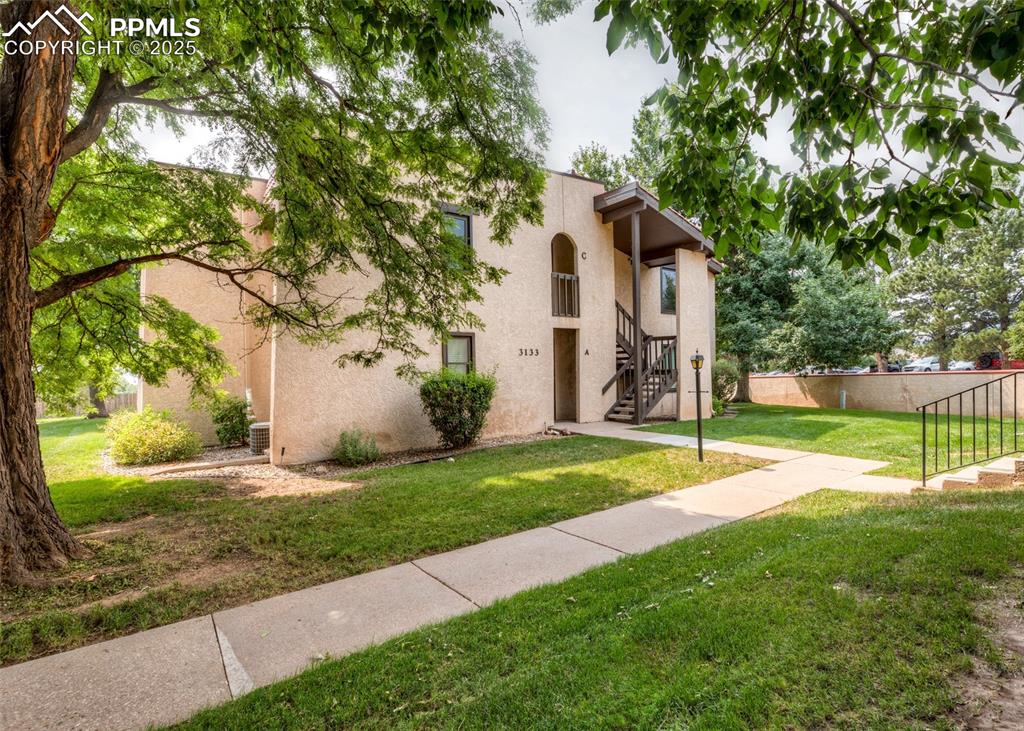
View of building exterior with stairway
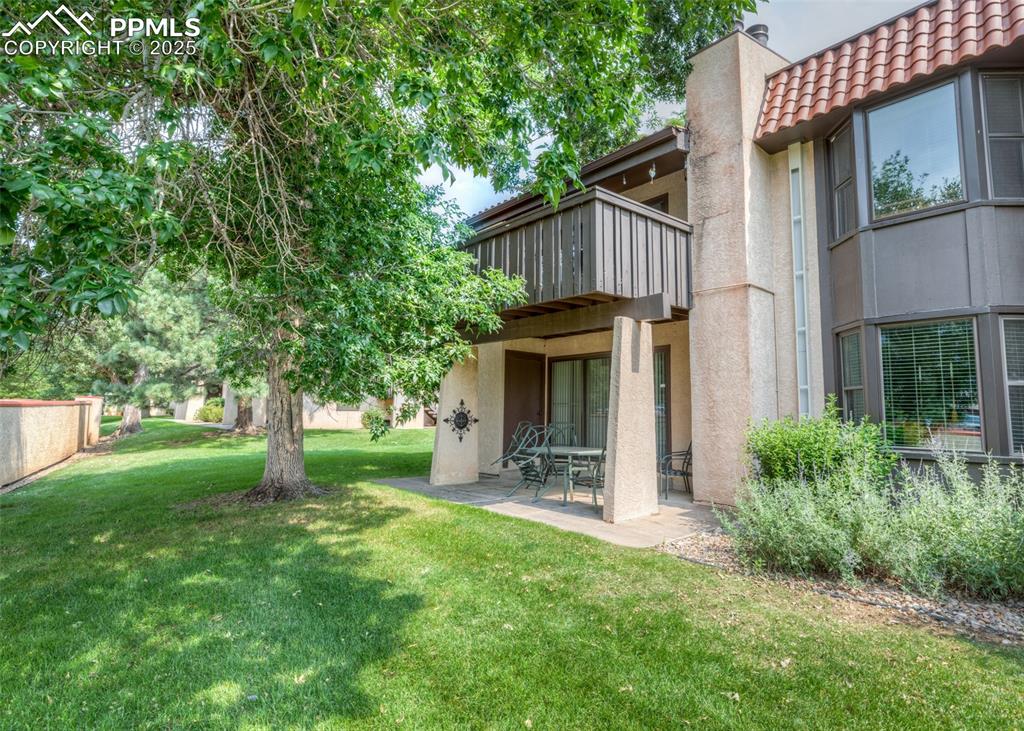
View of grassy yard featuring a patio and a balcony
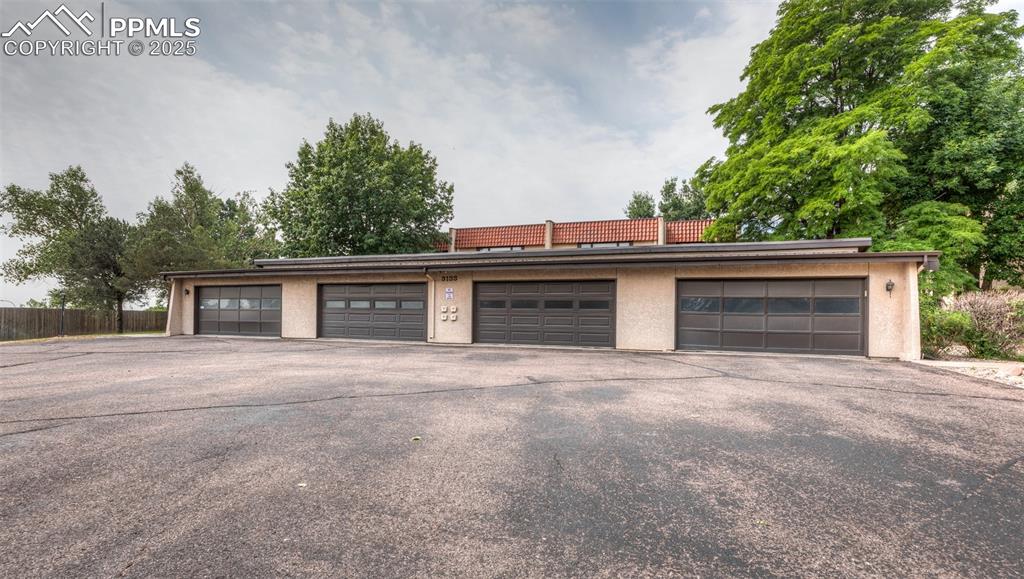
View of garage
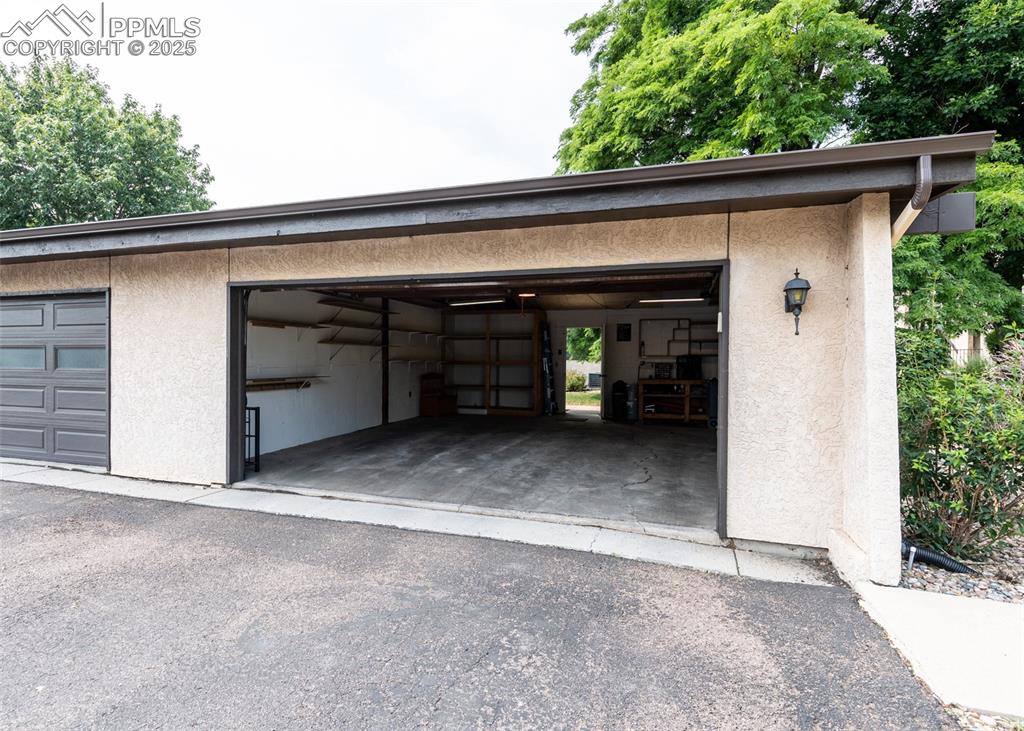
View of garage on the end
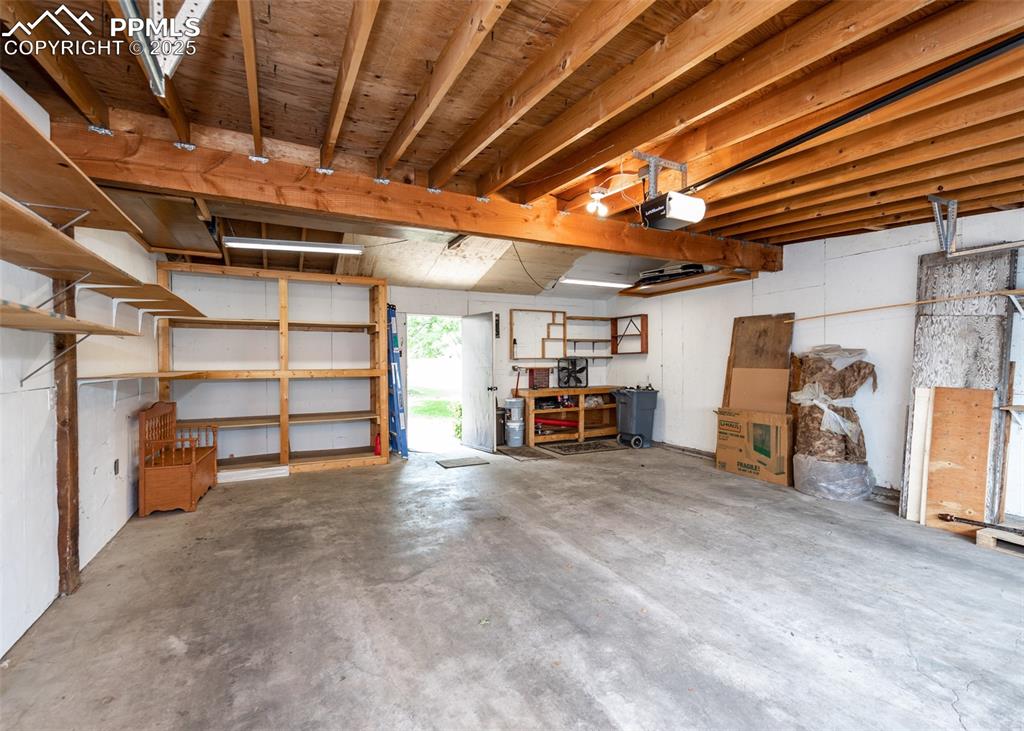
Garage interior fully insullated
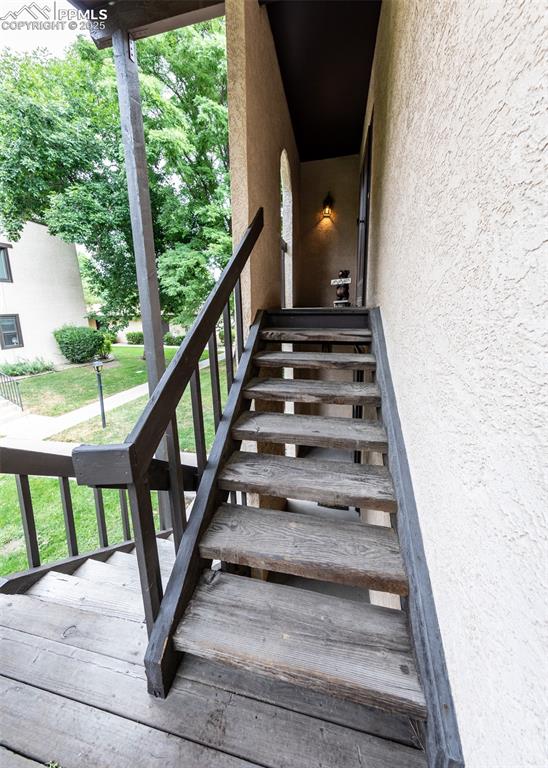
View of stairs
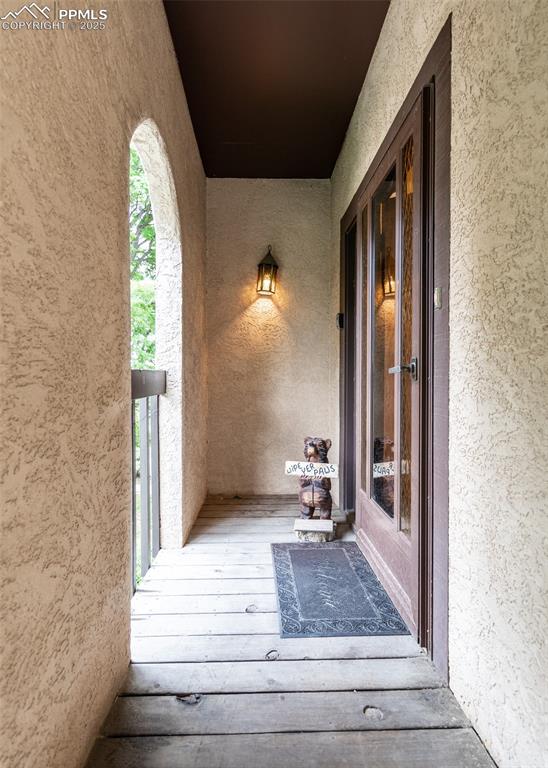
Top of Staircase entry into the front door
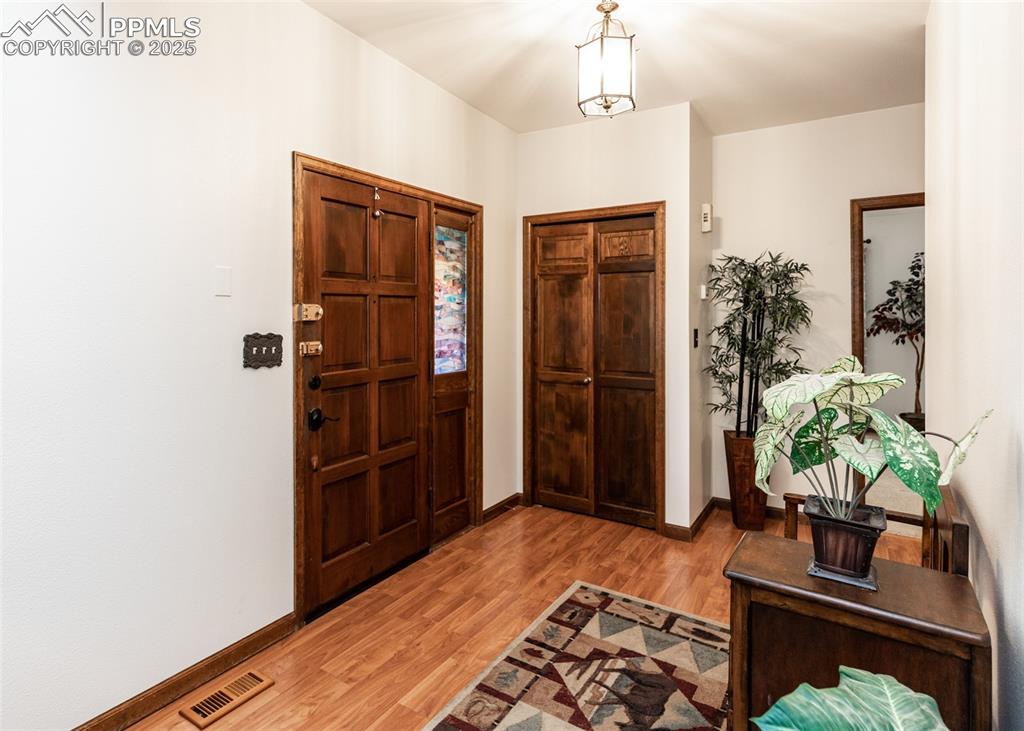
Entrance foyer with light wood finished floors and baseboards
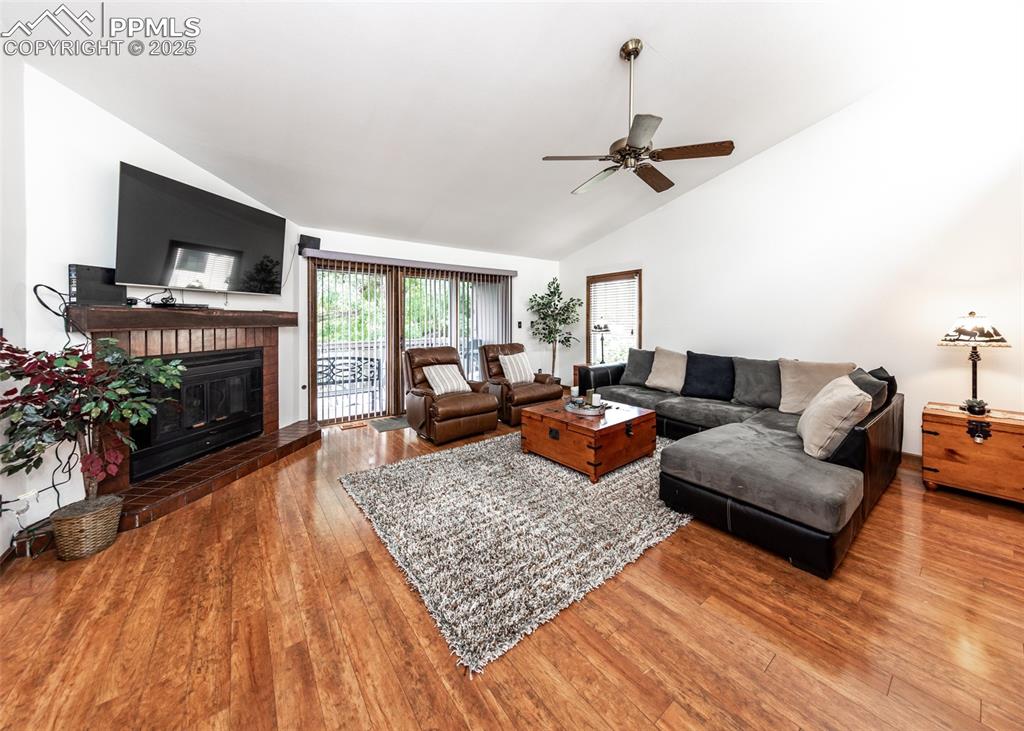
Living area with vaulted ceiling, a ceiling fan, wood finished floors, and a brick fireplace
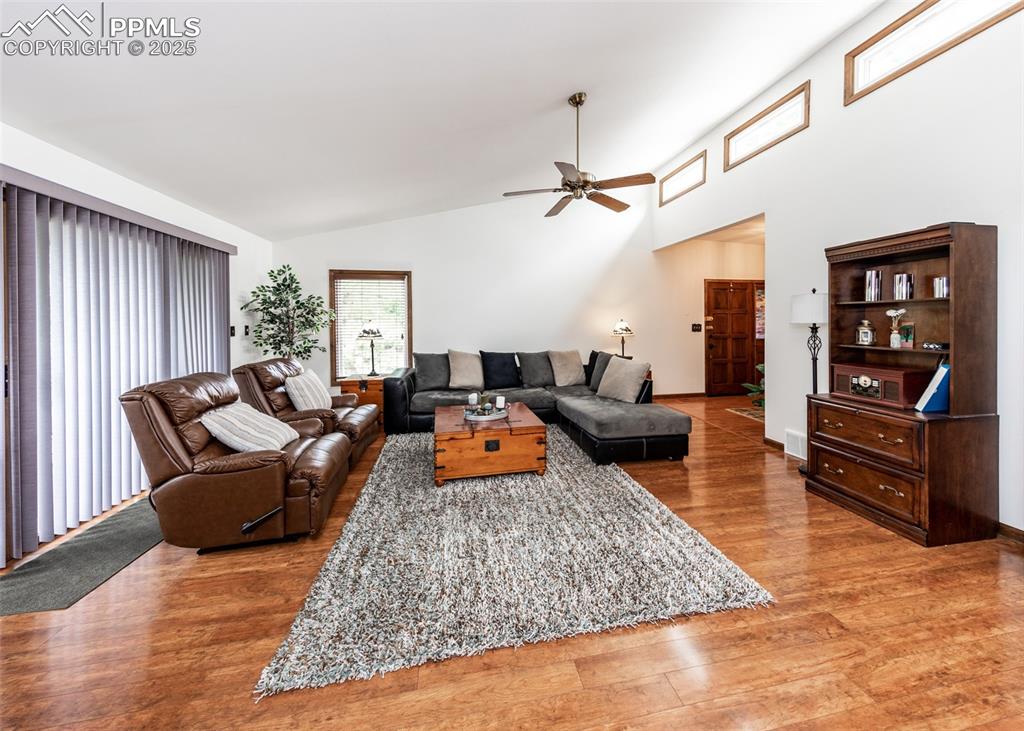
Living area with outdoor sliding glass door to back deck
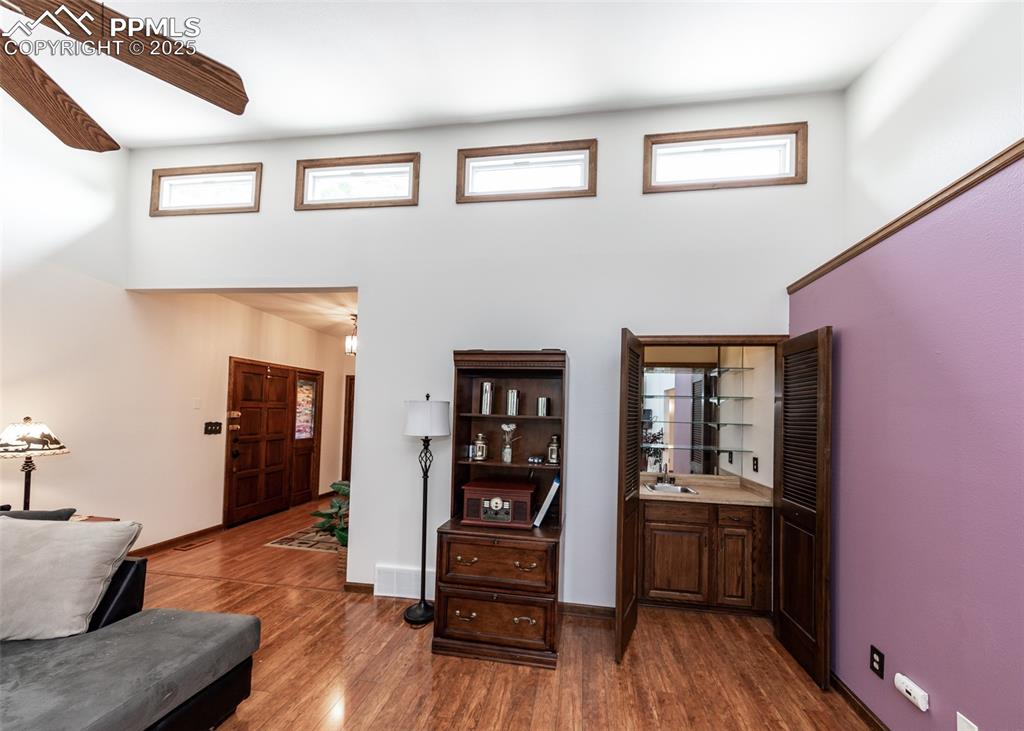
Living room showing the wet bar in the corner
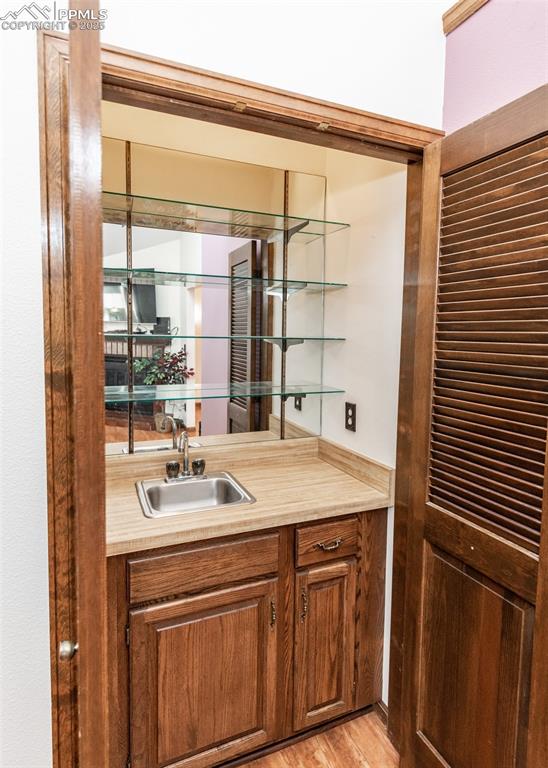
Indoor wet bar featuring light wood-style floors and lighting
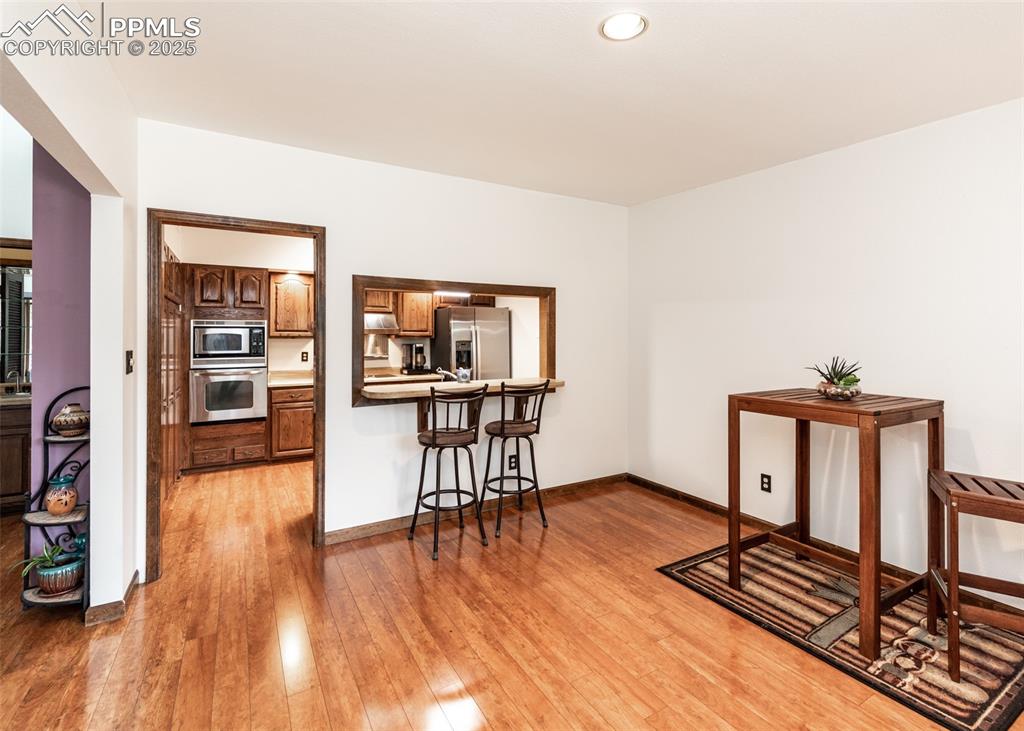
Dining room area
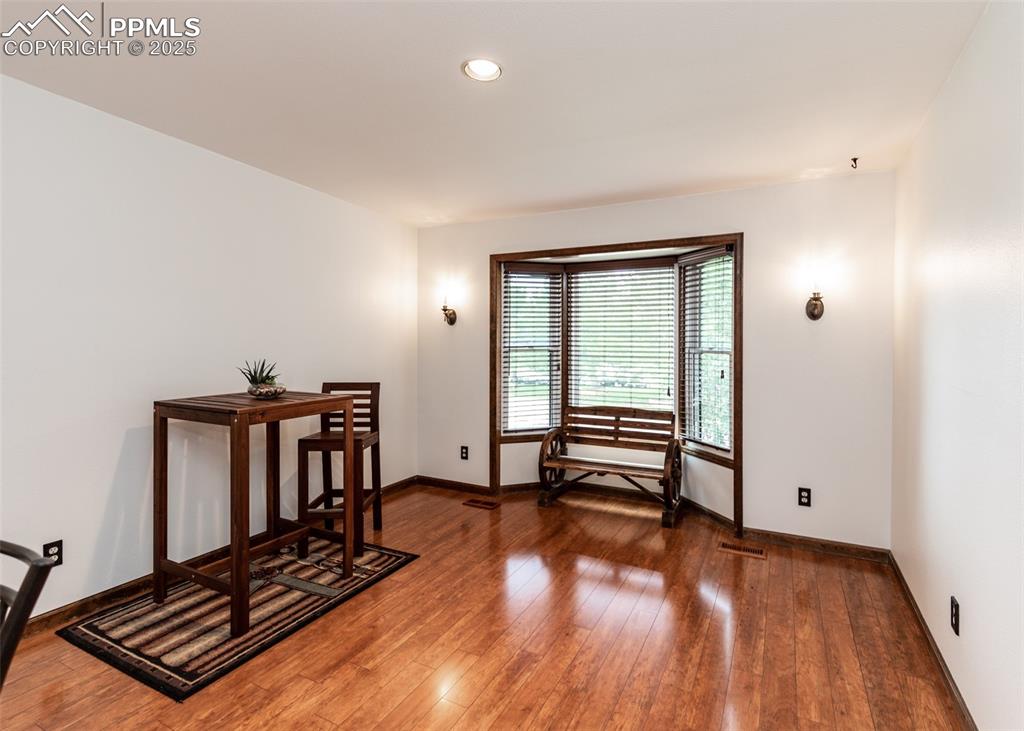
Dining room
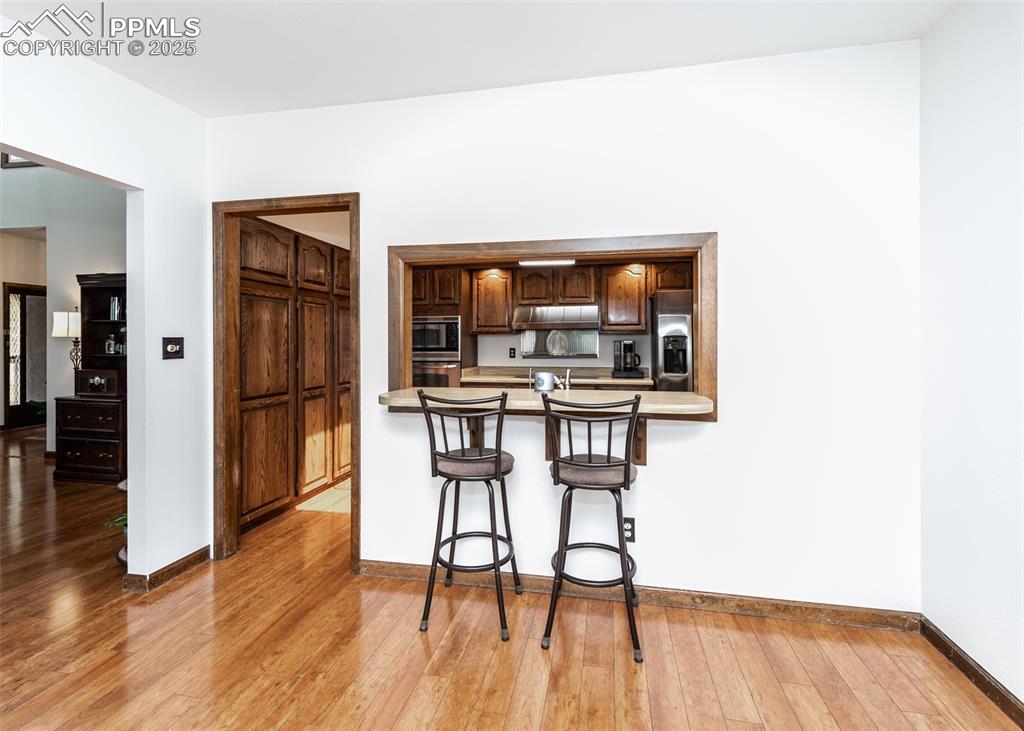
Dining area featuring a breakfast bar, light wood-style floors
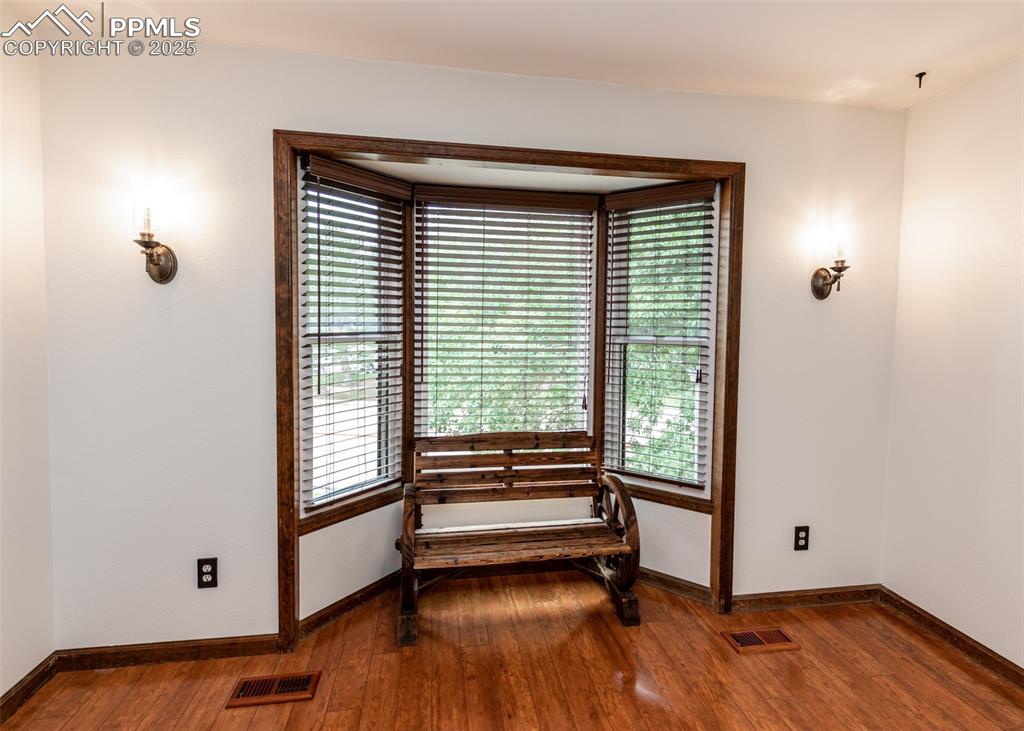
Dining room bay window sitting feature
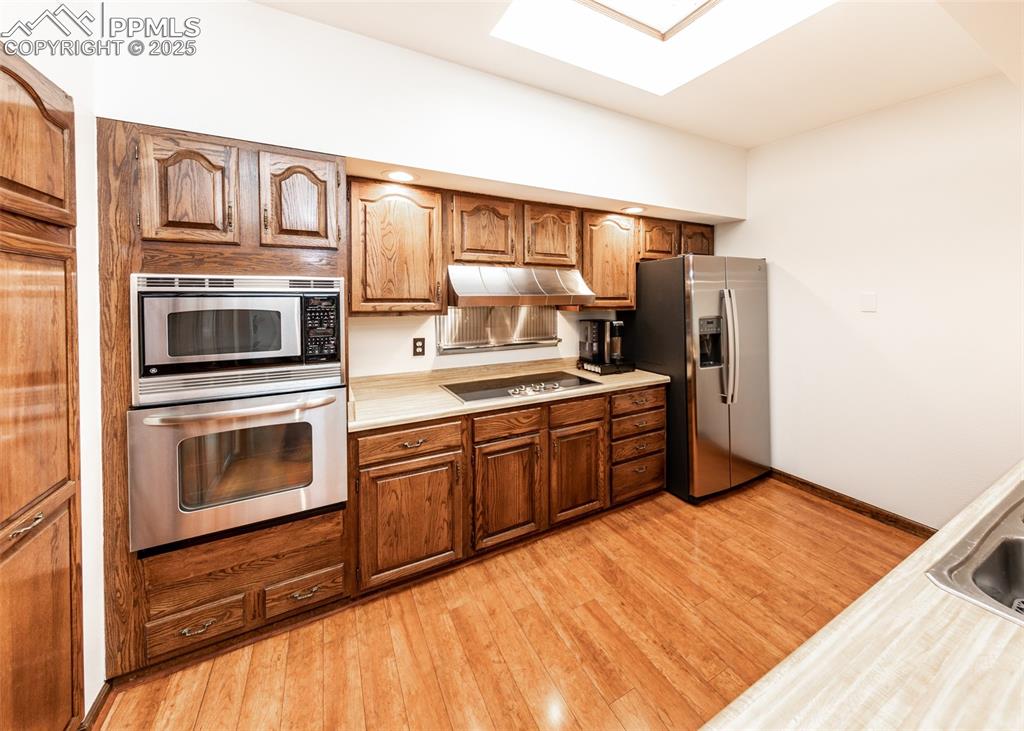
Kitchen with appliances with stainless steel finishes, light countertops, light wood-style floors, under cabinet range hood, and brown cabinetry
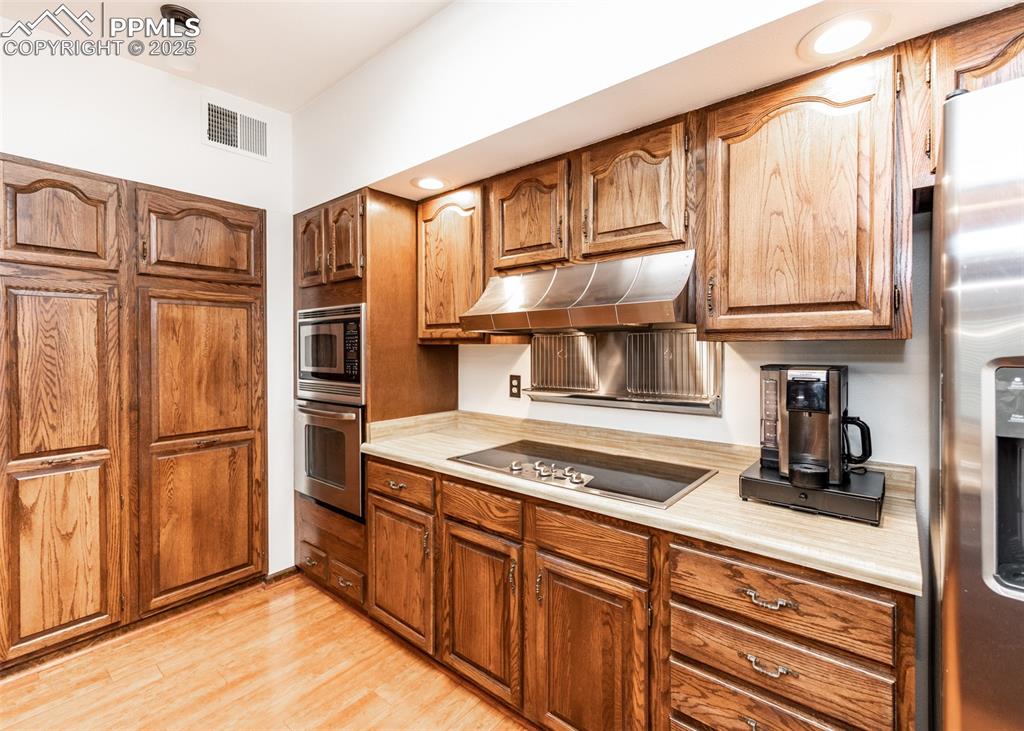
Kitchen cabinetry
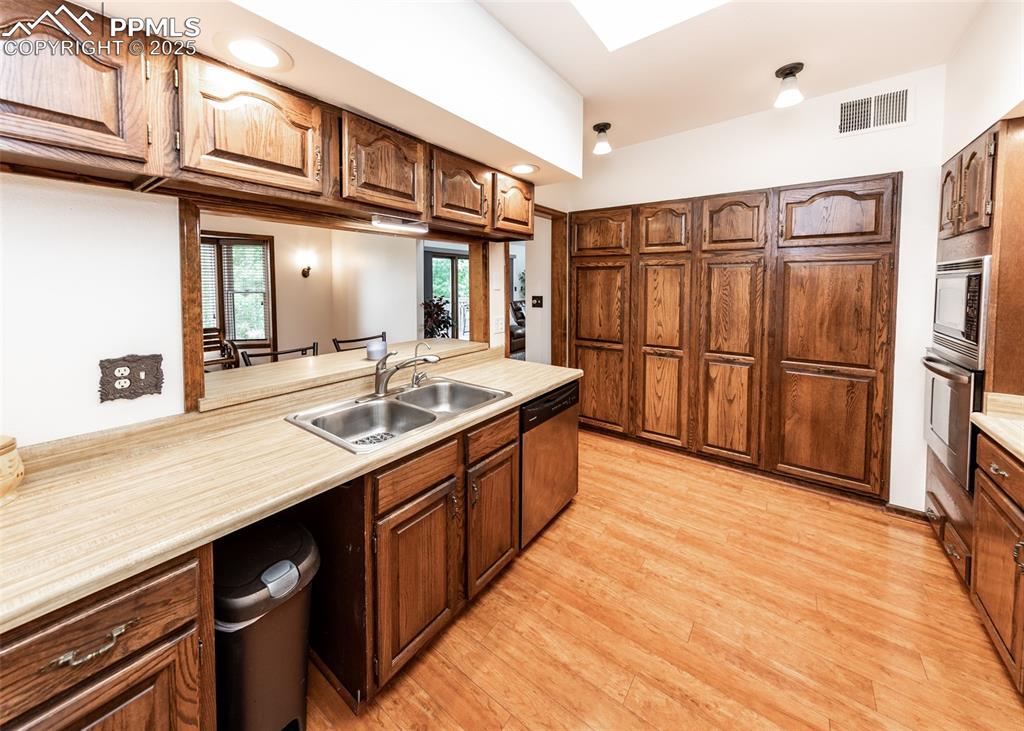
Kitchen sink and an area for trash
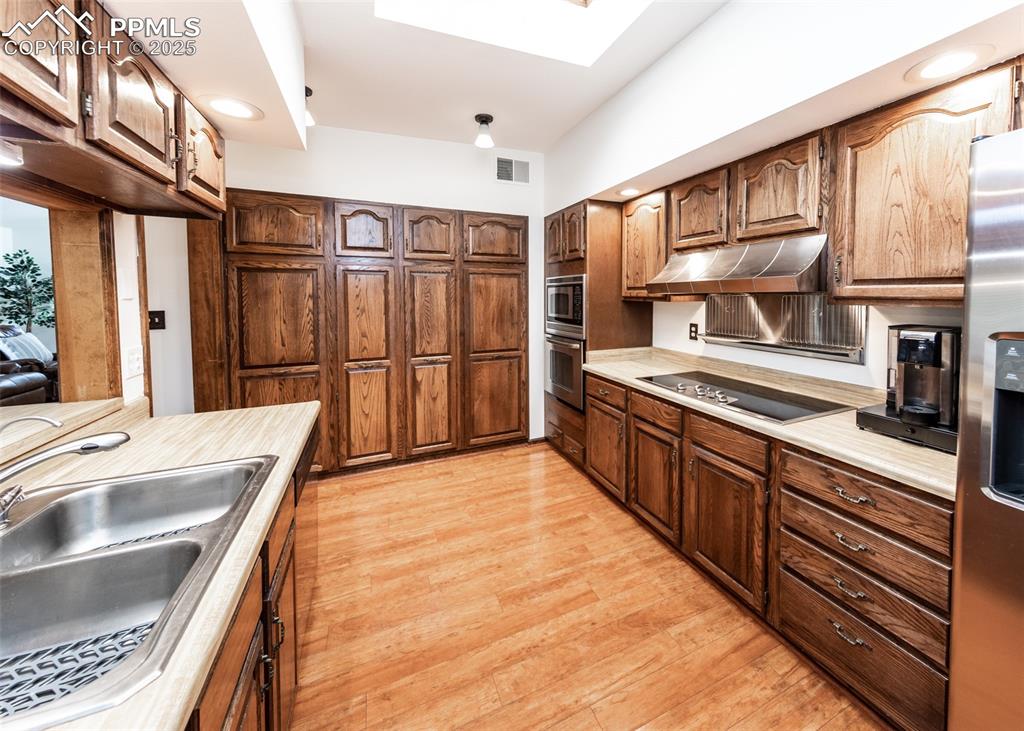
Kitchen feature a large pantry
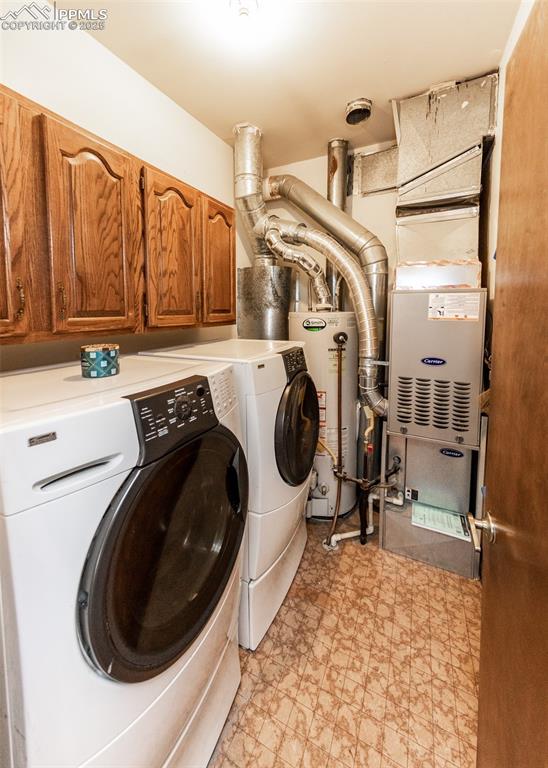
Washroom featuring separate washer and dryer, cabinet space, light flooring, gas water heater, and heating unit
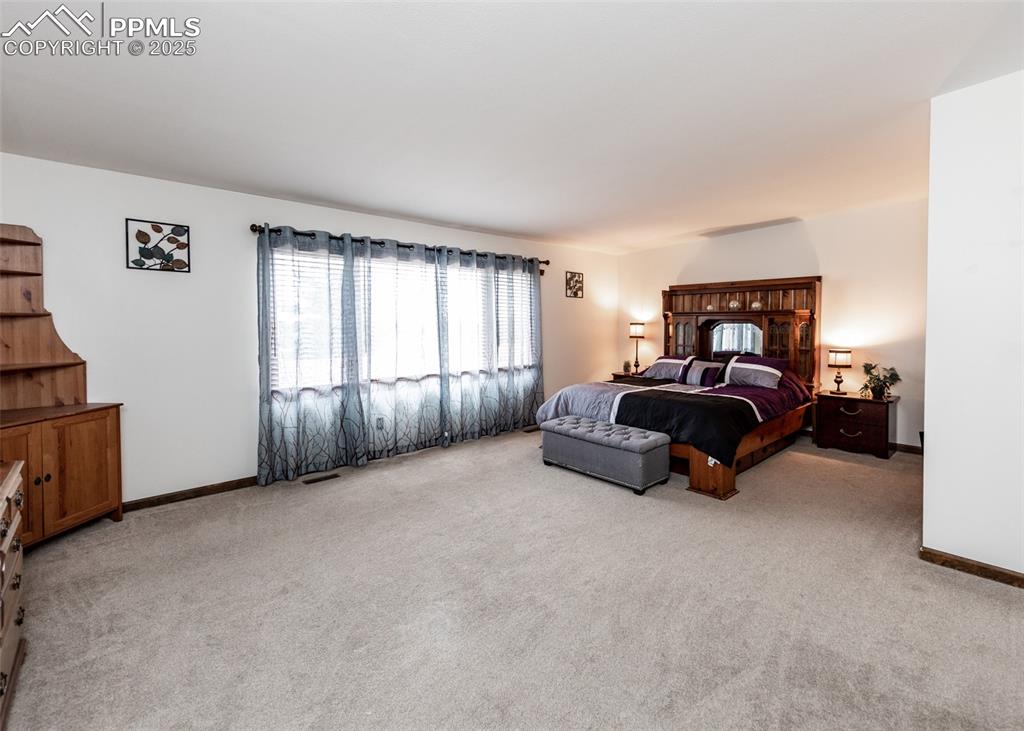
Master bedroom with light carpet, large windows
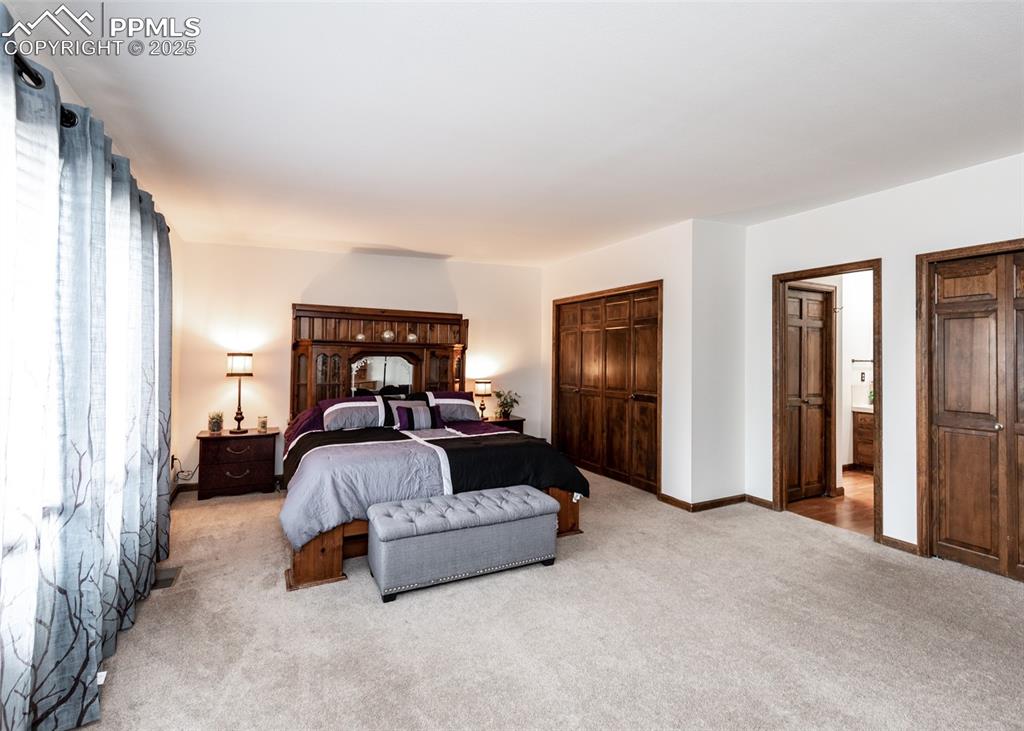
Master bedroom with two large closets entering into the bathroom
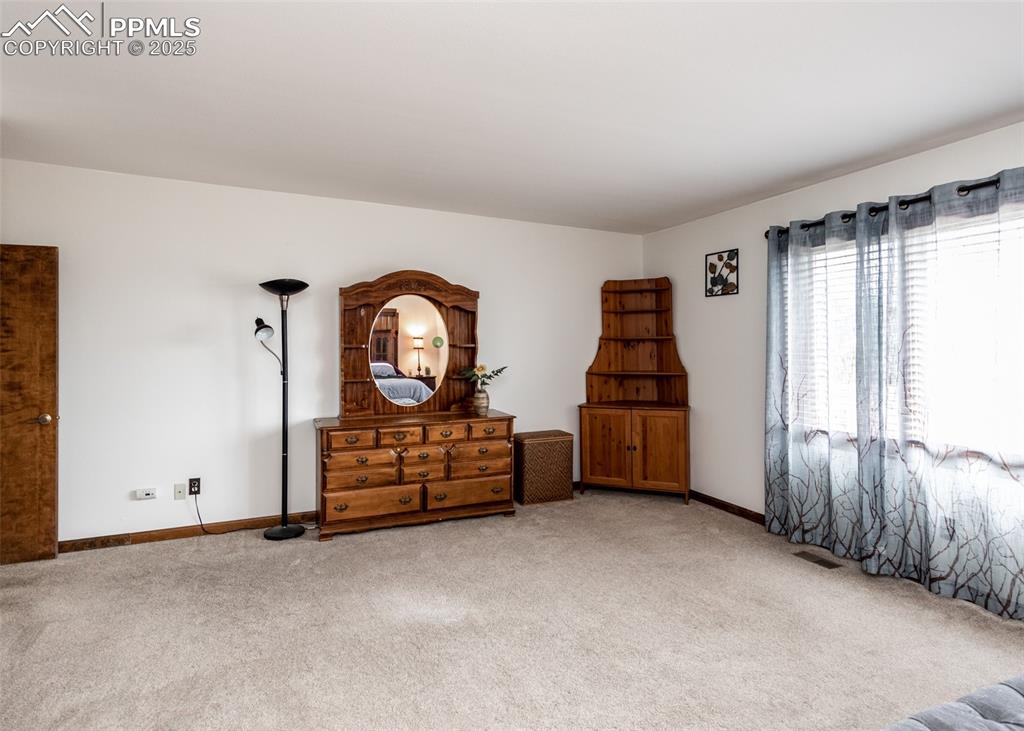
Master bedroom
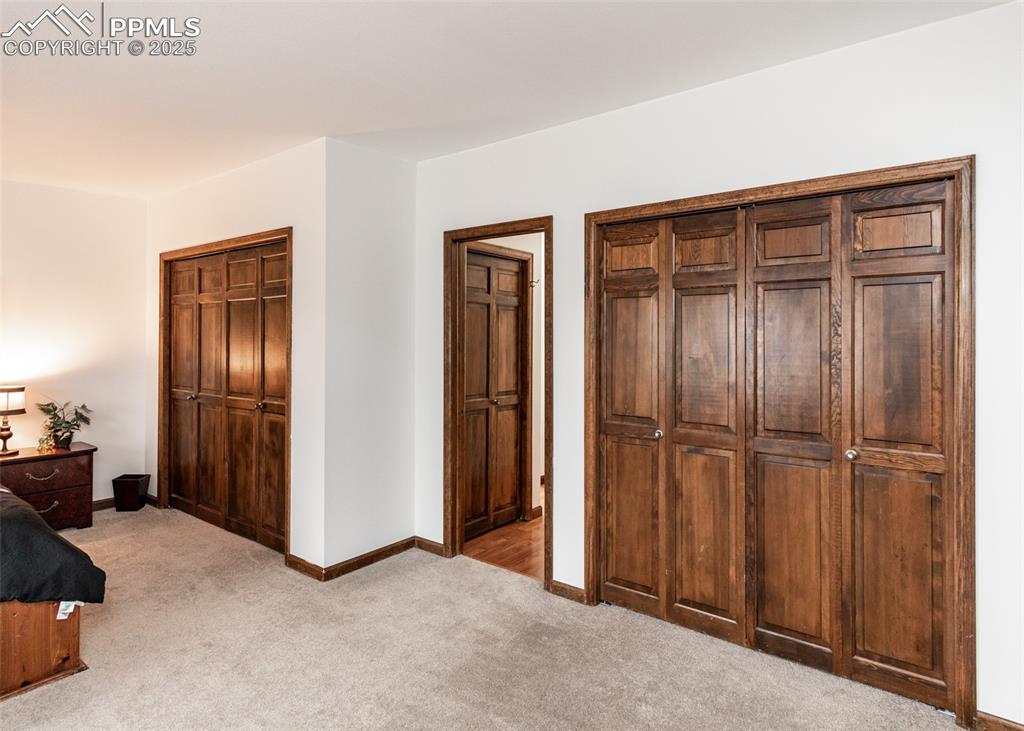
Master bedroom with lots of closets
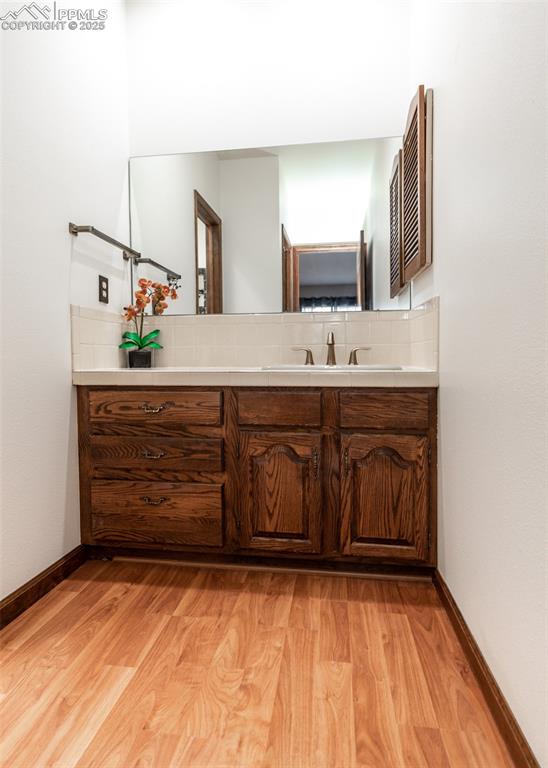
Master bathroom featuring wood finished floors, decorative backsplash, and vanity
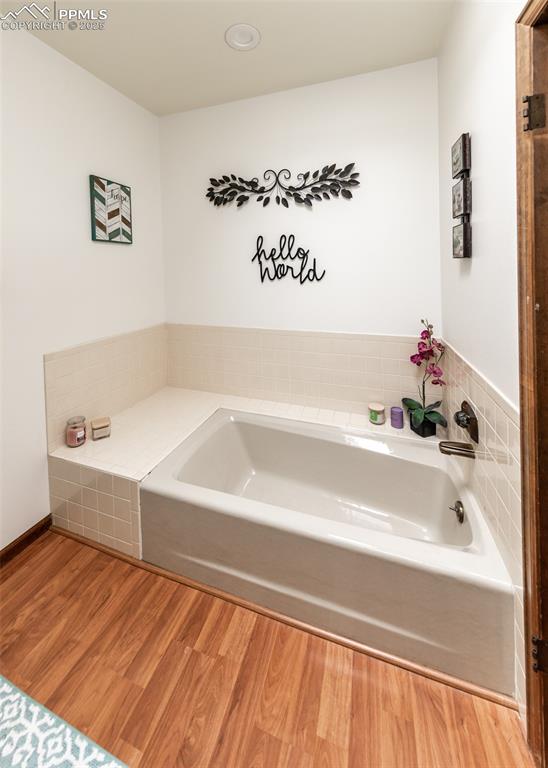
Mater bathroom with a garden tub and wood finished floors
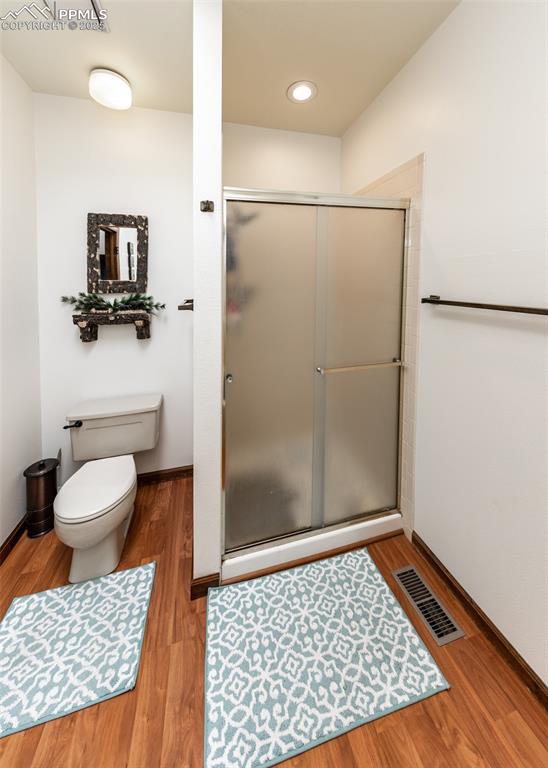
Master bathroom featuring wood finished floors and a shower stall
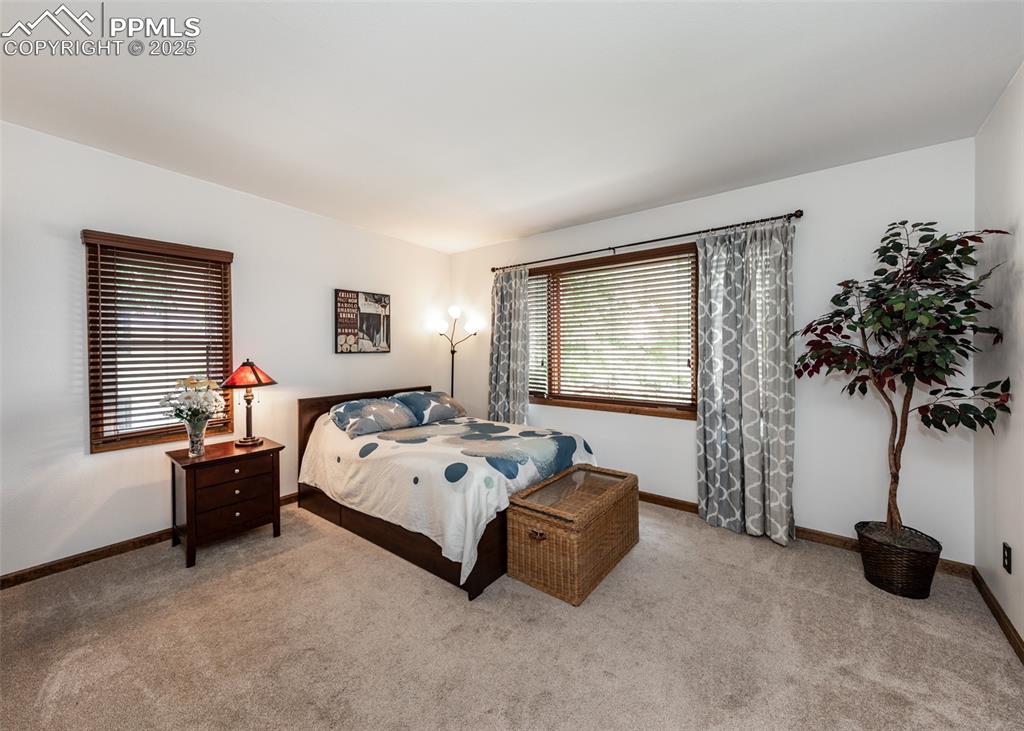
2nd bedroom featuring carpet flooring
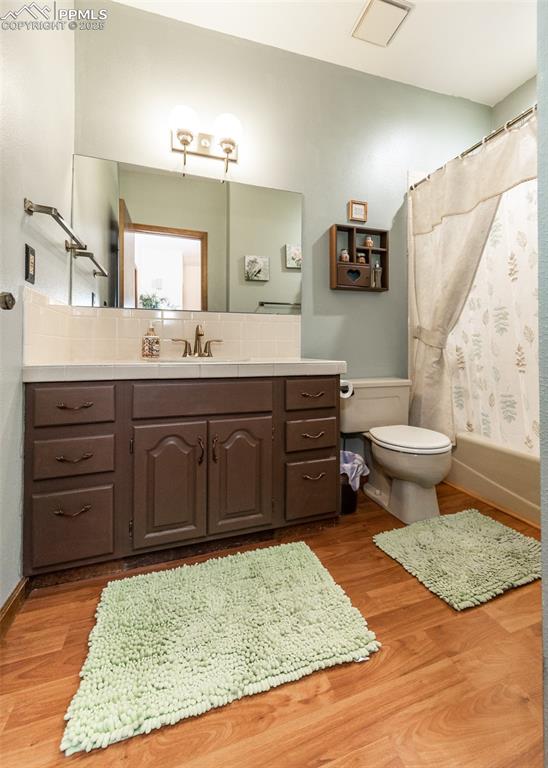
Full bathroom featuring vanity, wood finished floors, and shower/bath tub combination with curtain
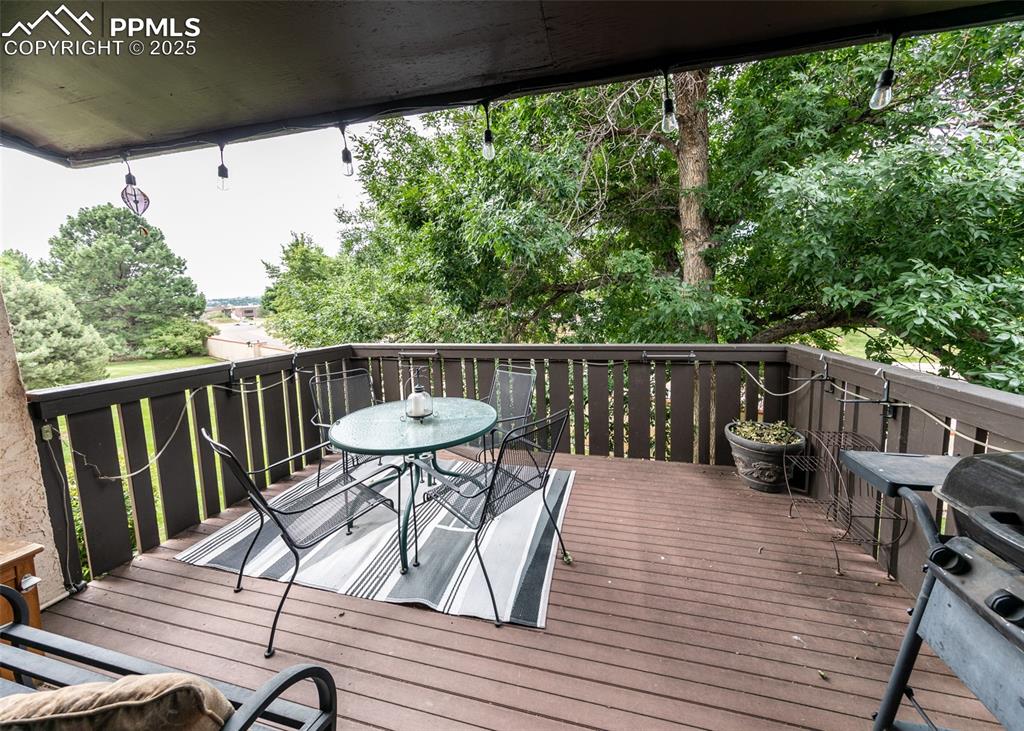
Wooden terrace featuring grilling area and outdoor dining space
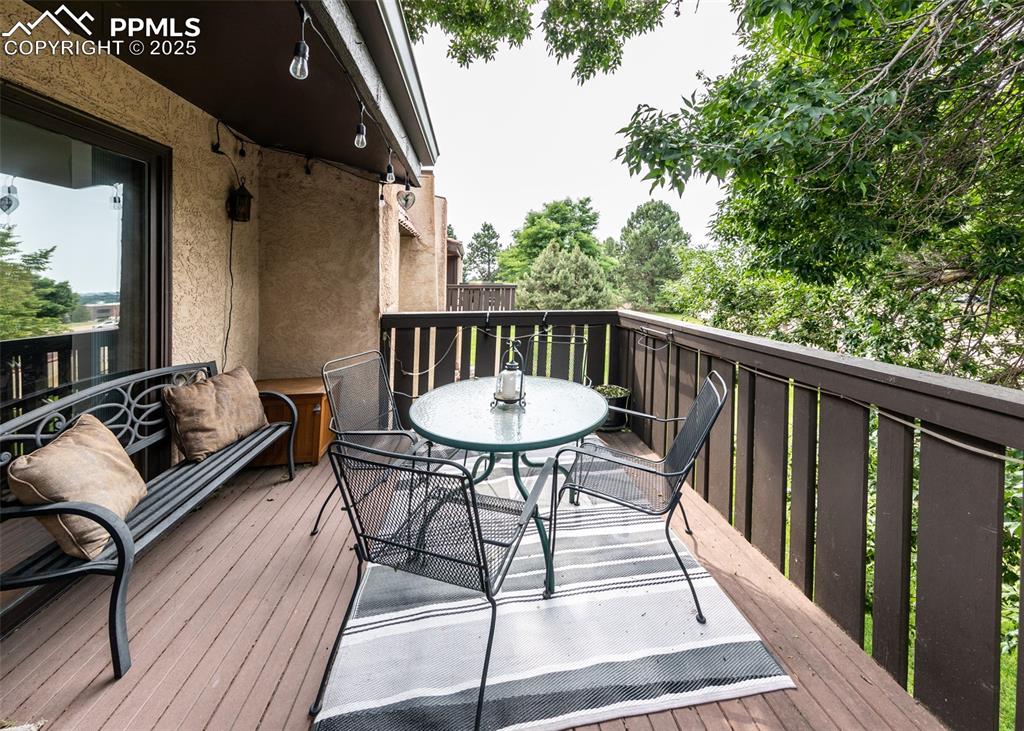
View of deck
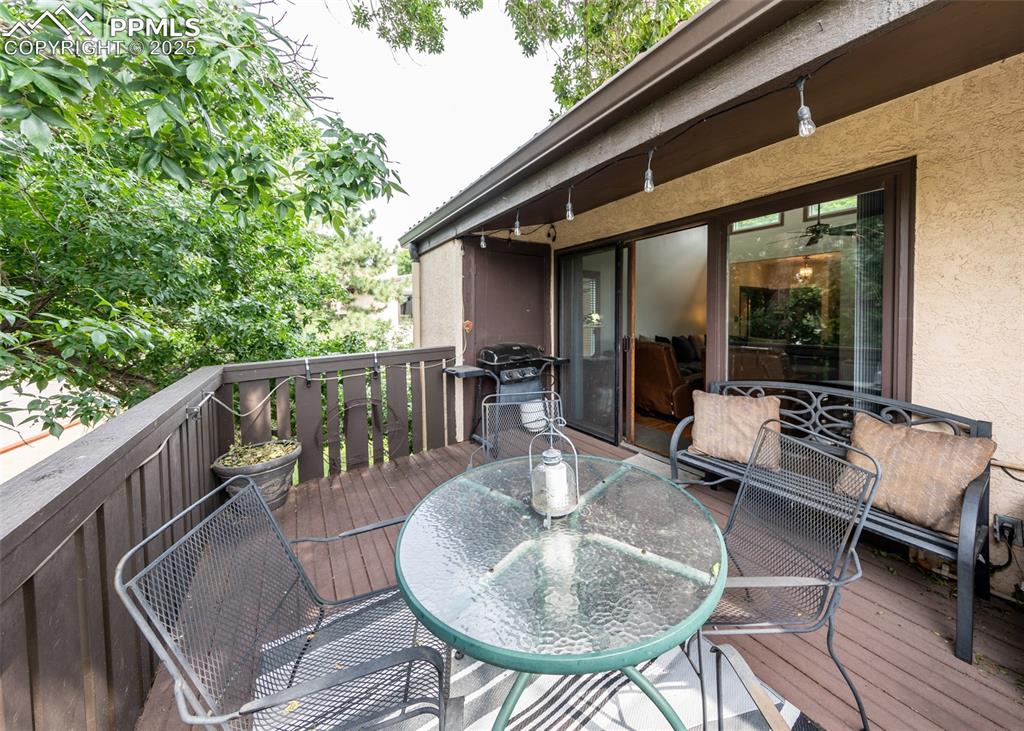
Wooden terrace with area for grilling and outdoor dining space
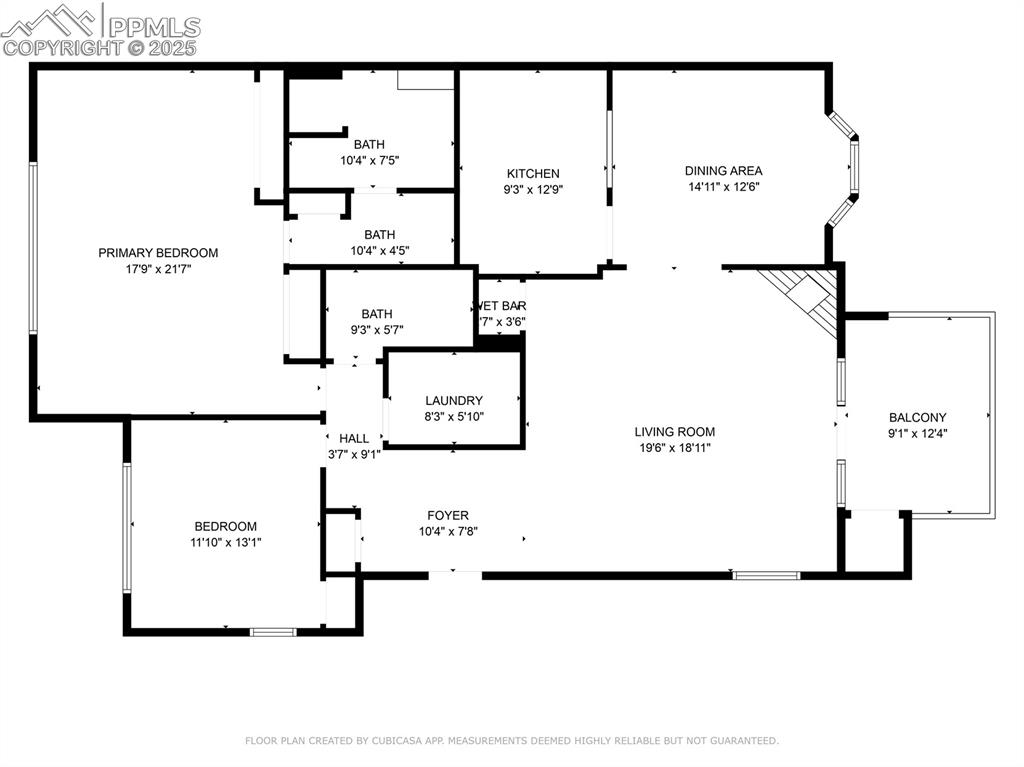
View of room layout
Disclaimer: The real estate listing information and related content displayed on this site is provided exclusively for consumers’ personal, non-commercial use and may not be used for any purpose other than to identify prospective properties consumers may be interested in purchasing.