10636 Echo Canyon Drive, Colorado Springs, CO, 80908
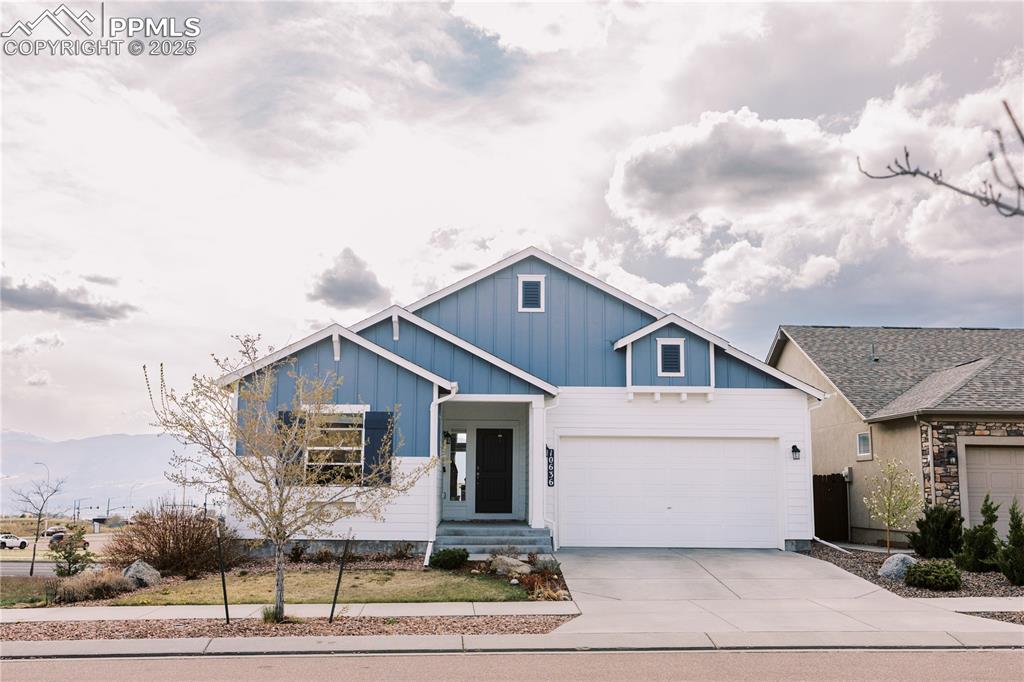
View of front of house with driveway, board and batten siding, a garage, and a mountain view
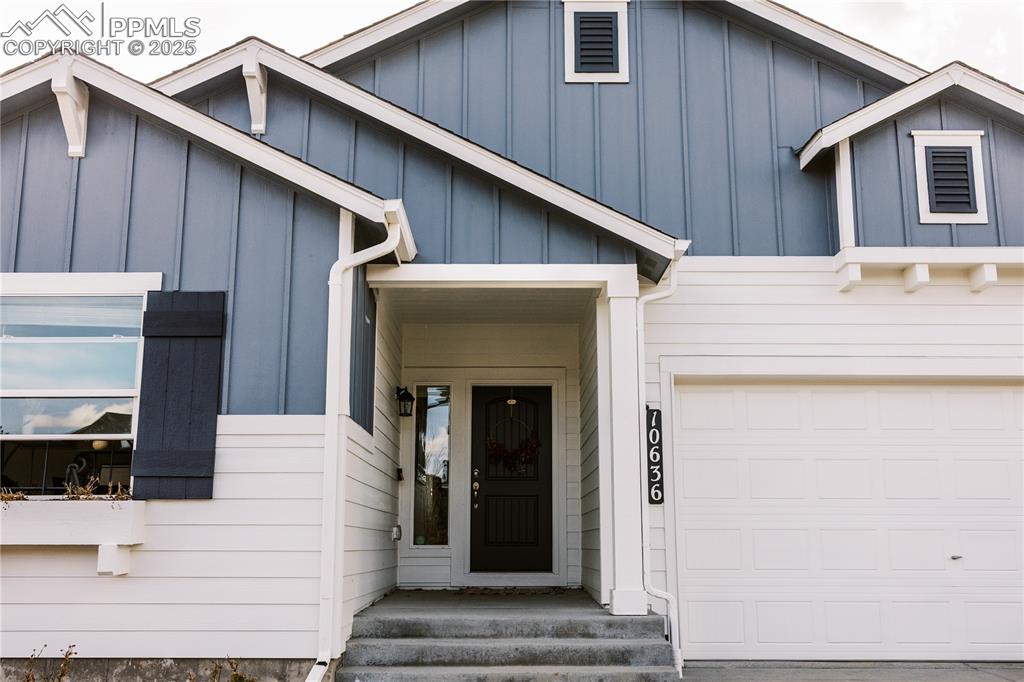
Entrance to property featuring board and batten siding and a garage
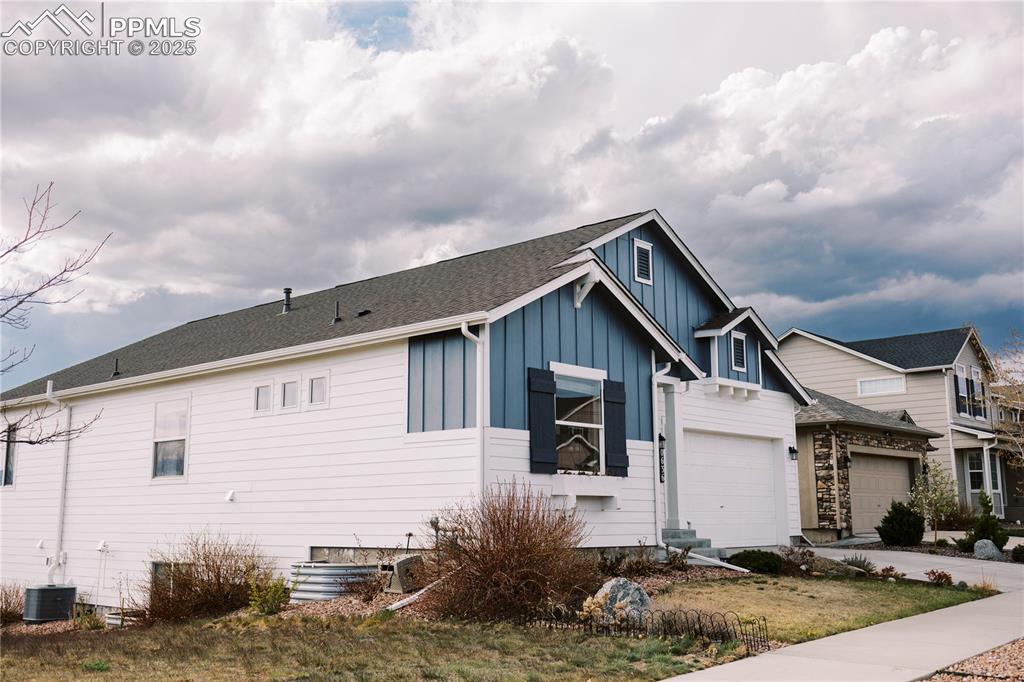
Other
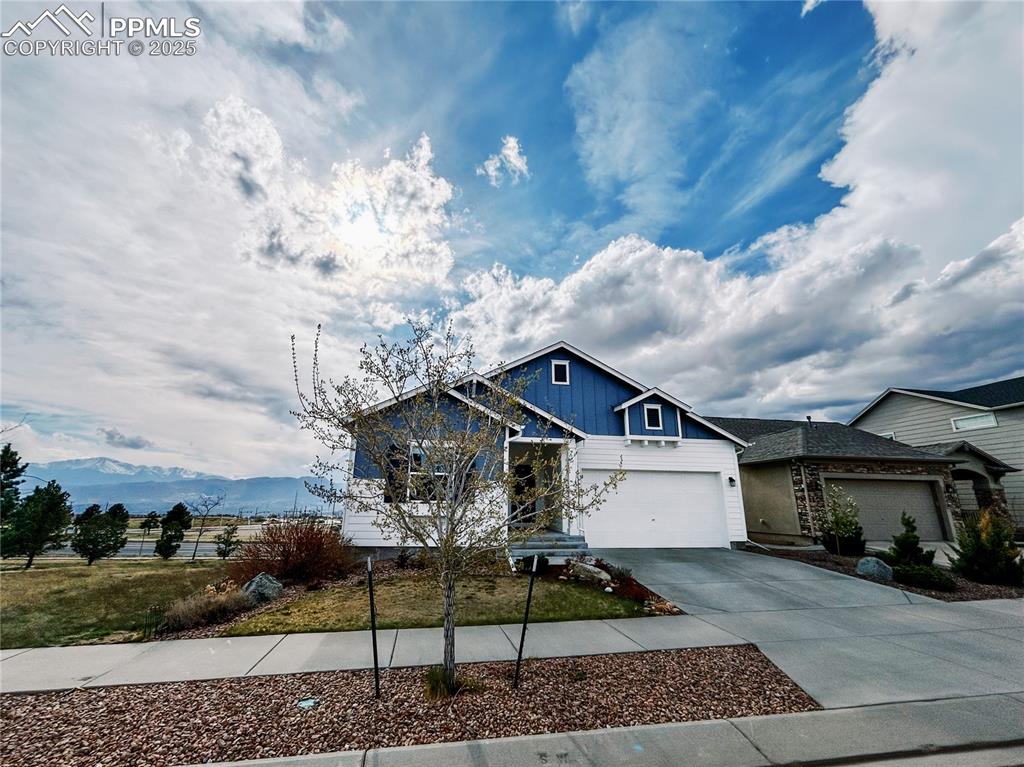
View of front of house with board and batten siding, concrete driveway, and a garage
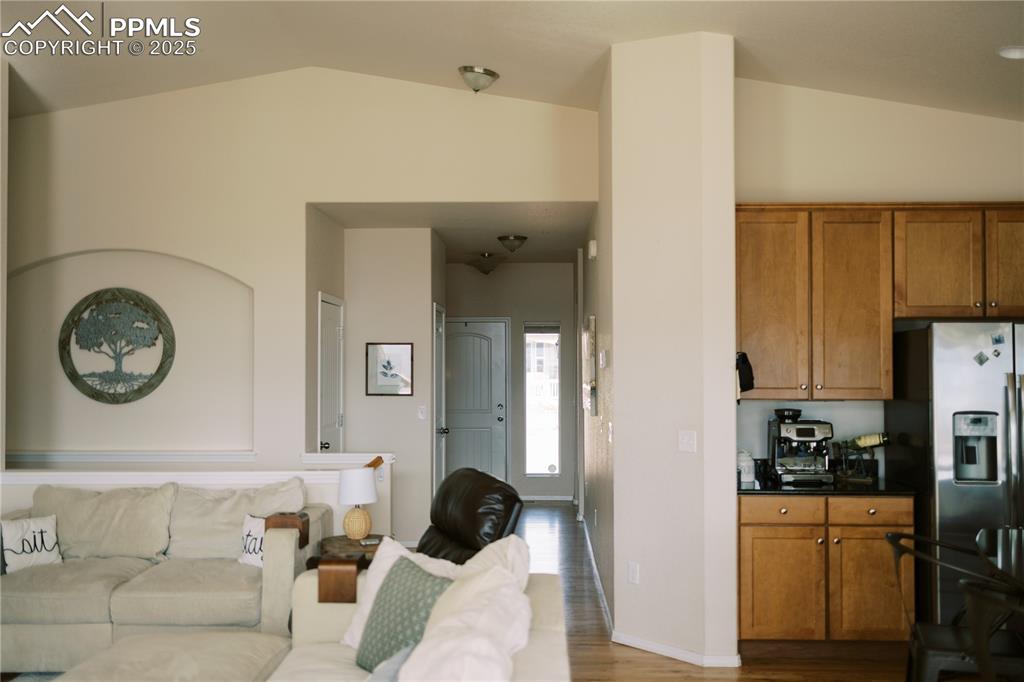
Living area featuring vaulted ceiling and wood finished floors
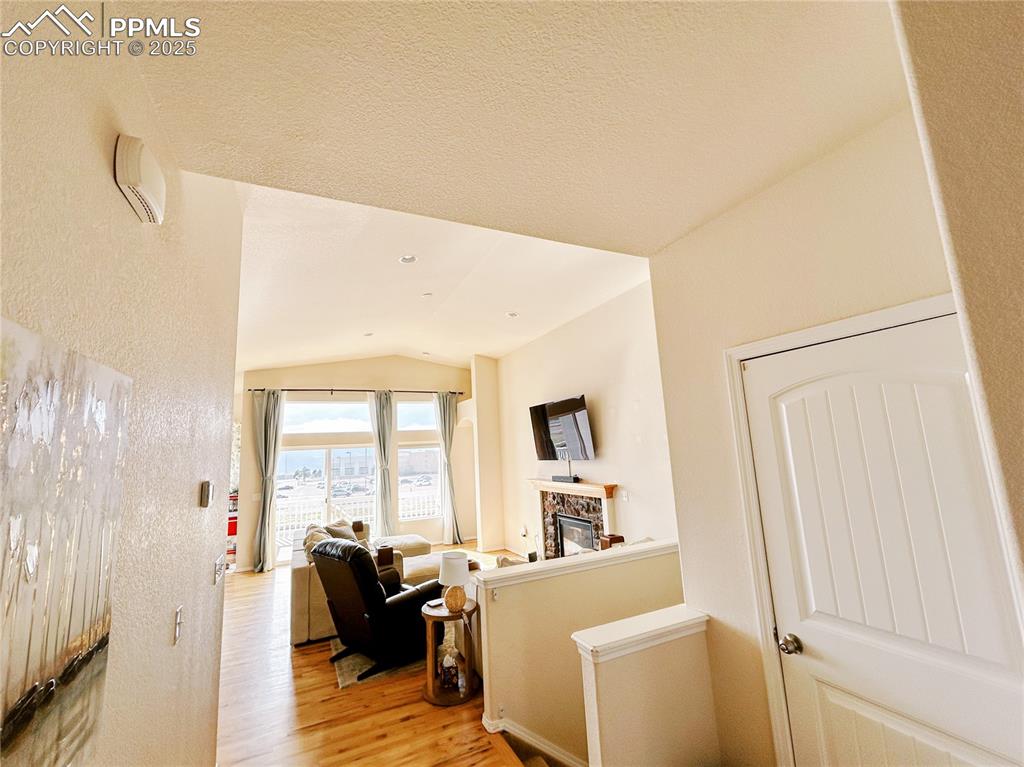
Hall featuring lofted ceiling and light wood-type flooring
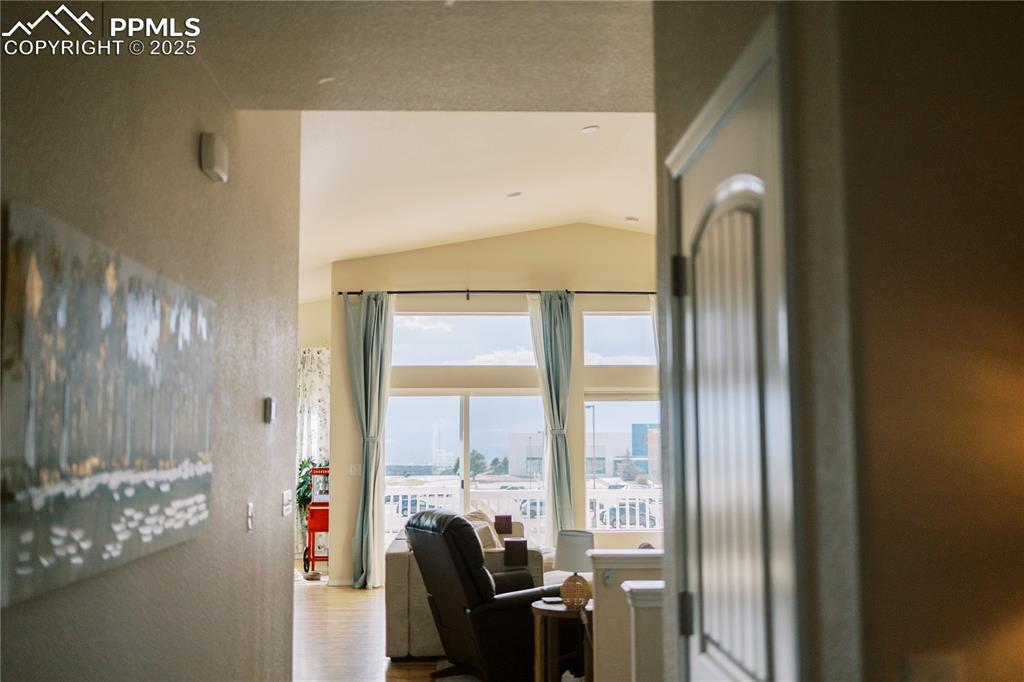
Other
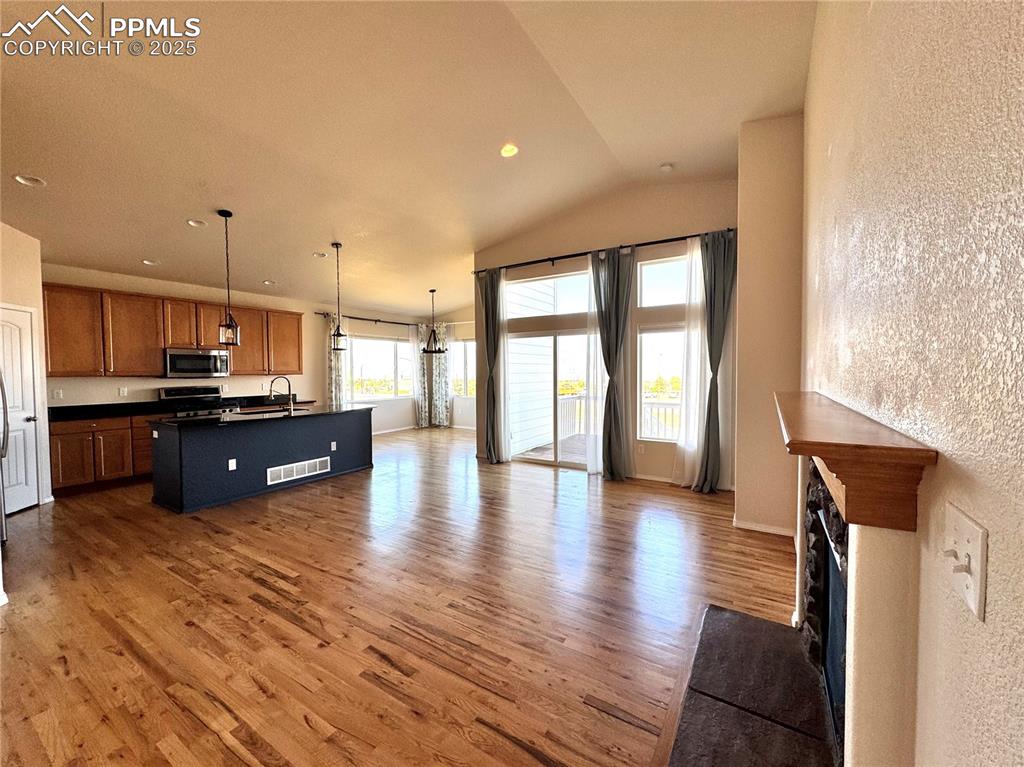
Kitchen featuring dark countertops, open floor plan, wood finished floors, brown cabinets, and lofted ceiling
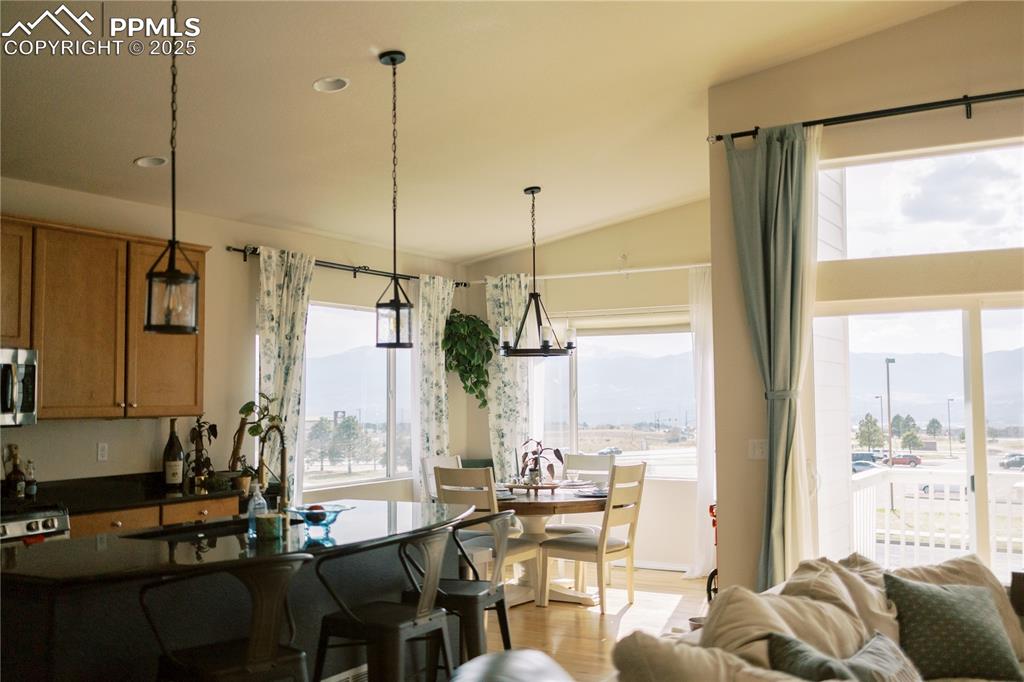
Kitchen featuring dark countertops, plenty of natural light, stainless steel microwave, light wood finished floors, and lofted ceiling
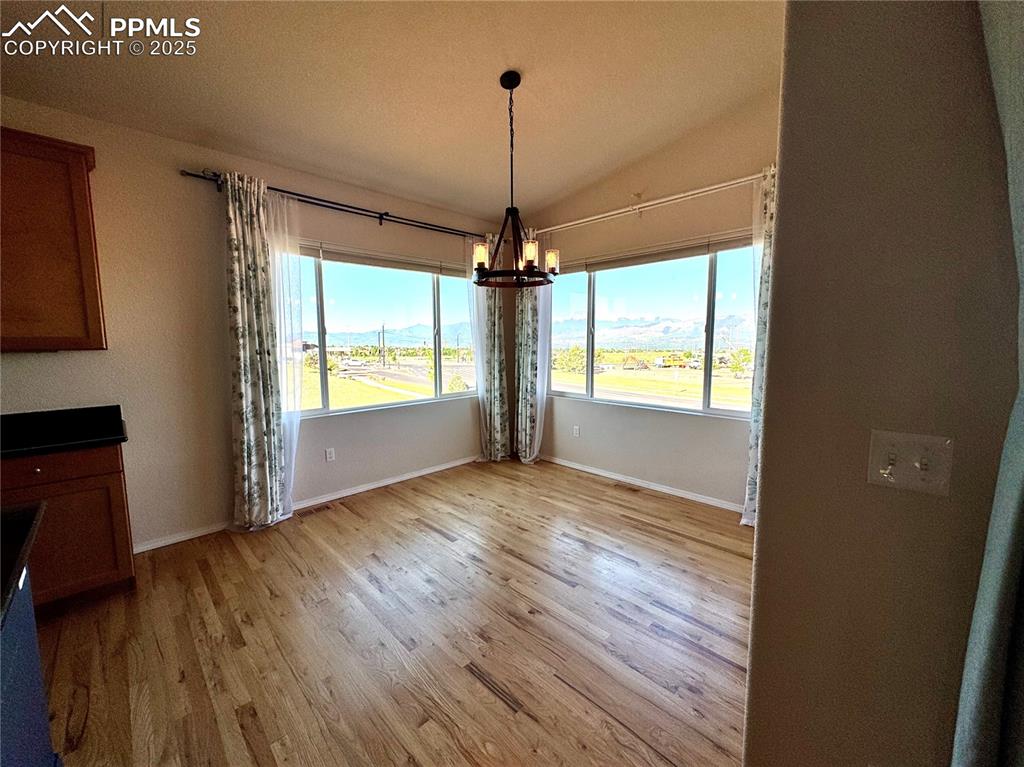
Unfurnished dining area featuring a chandelier, light wood-type flooring, and vaulted ceiling
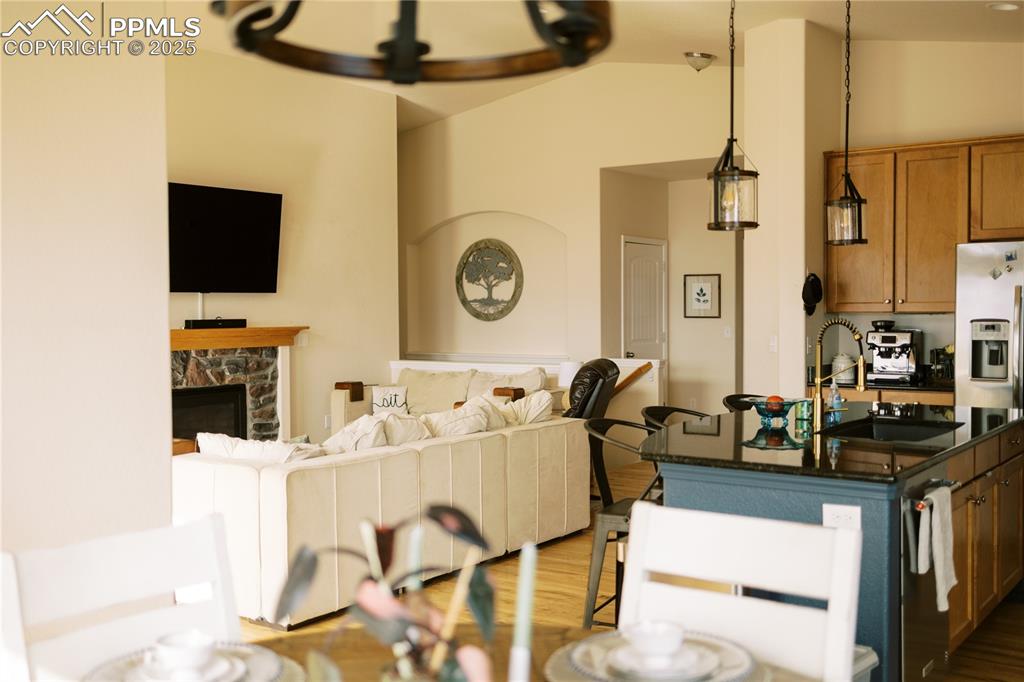
Living area featuring dark wood finished floors, a stone fireplace, and high vaulted ceiling
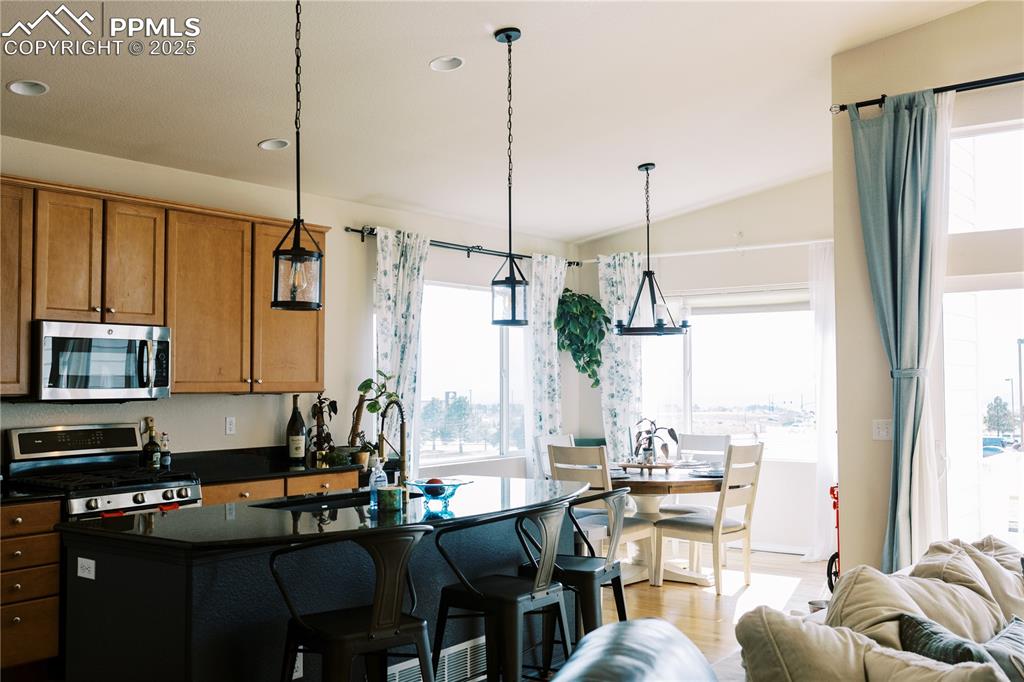
Kitchen featuring appliances with stainless steel finishes, dark countertops, brown cabinetry, recessed lighting, and open floor plan
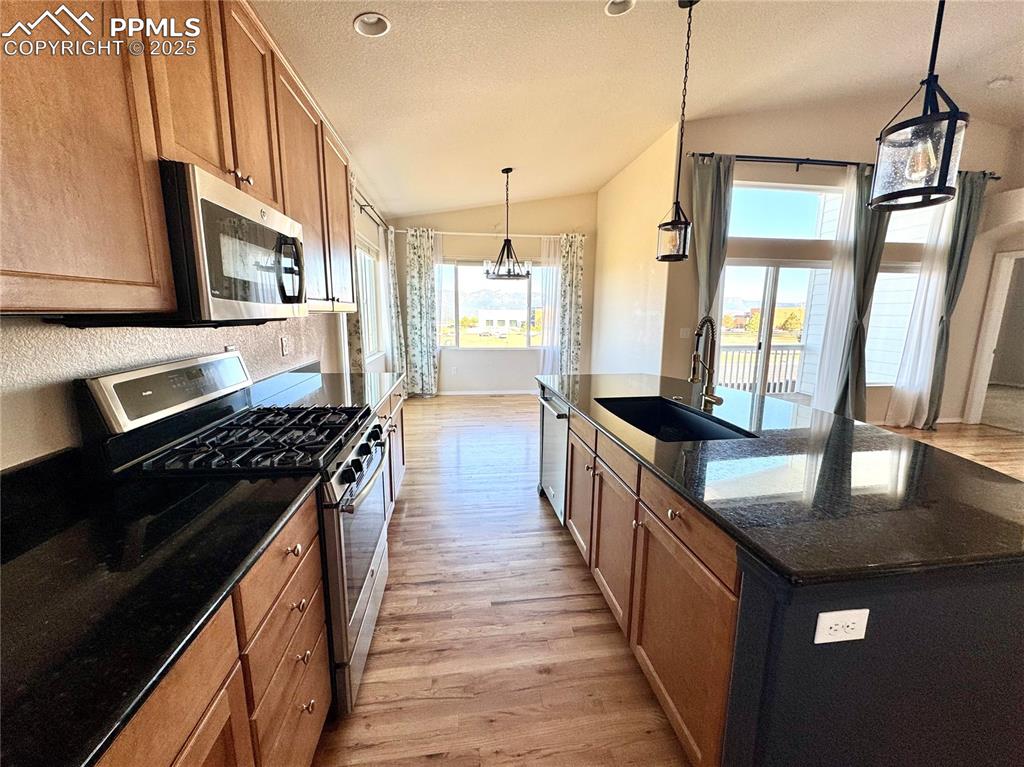
Kitchen with stainless steel appliances, vaulted ceiling, light wood-style flooring, a center island with sink, and a chandelier
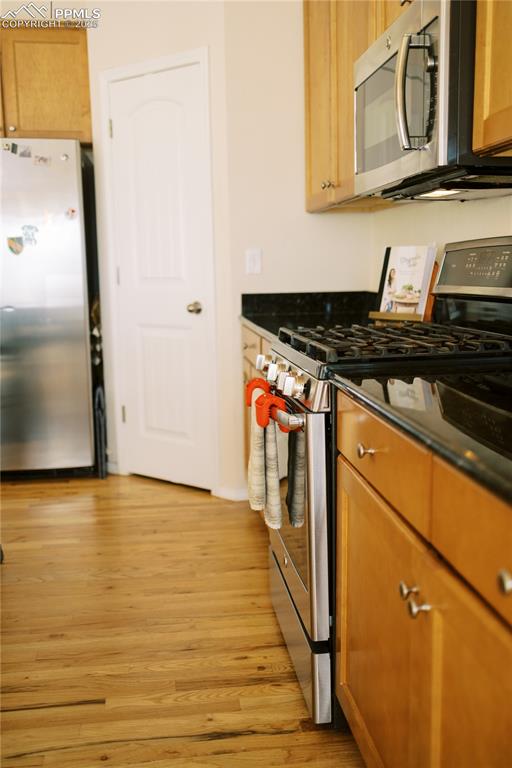
Kitchen featuring appliances with stainless steel finishes, light wood-style flooring, dark countertops, and brown cabinetry
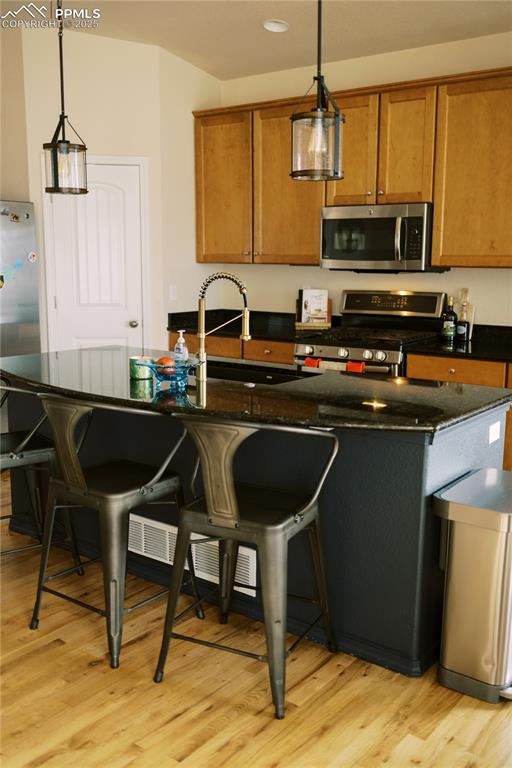
Kitchen with brown cabinetry, appliances with stainless steel finishes, light wood-type flooring, and hanging light fixtures
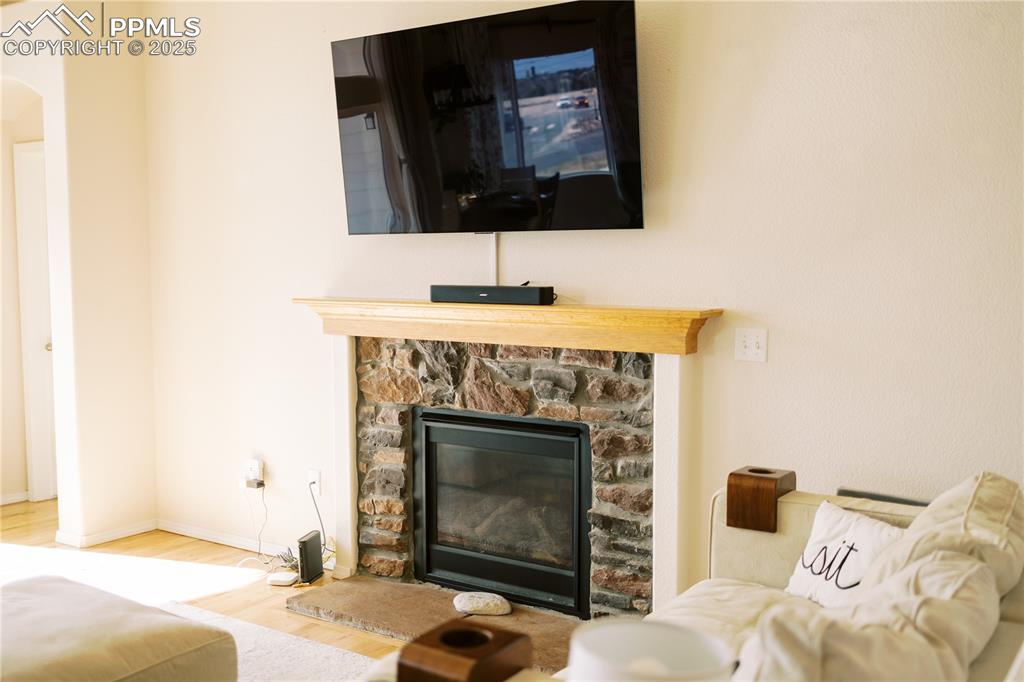
Detailed view of wood finished floors, a fireplace, and arched walkways
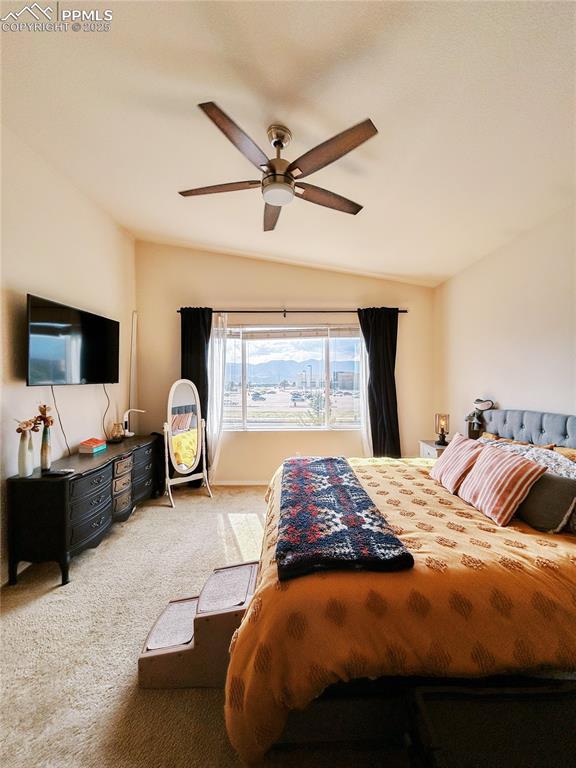
Carpeted bedroom with a ceiling fan
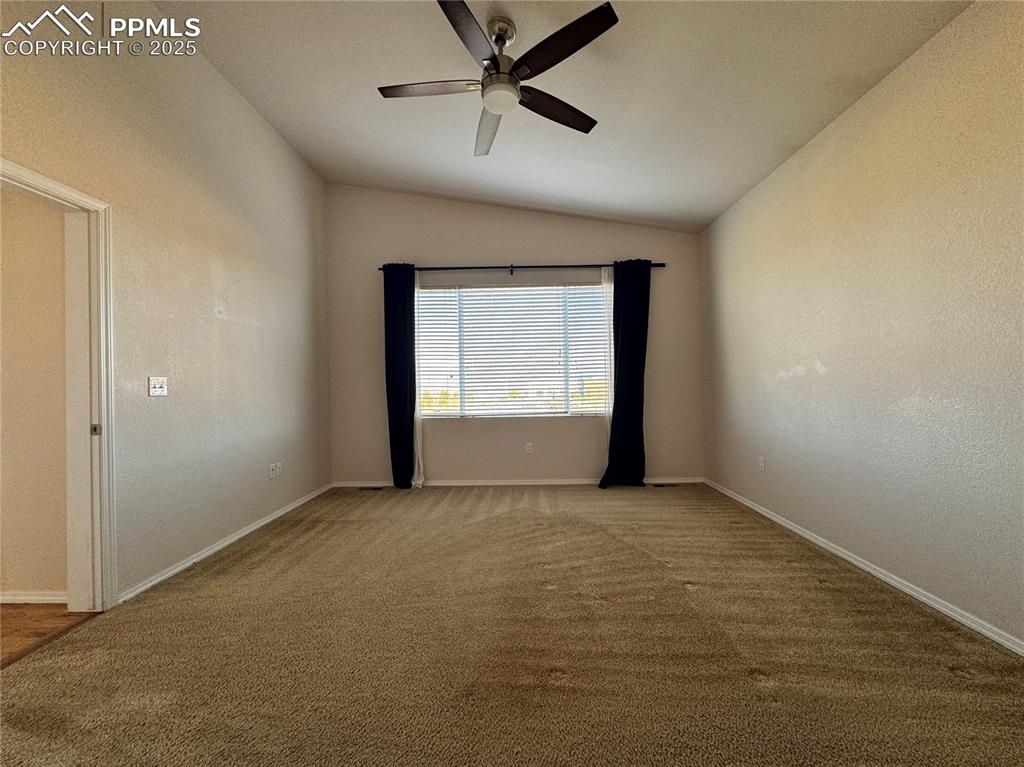
Empty room featuring vaulted ceiling, ceiling fan, and light colored carpet
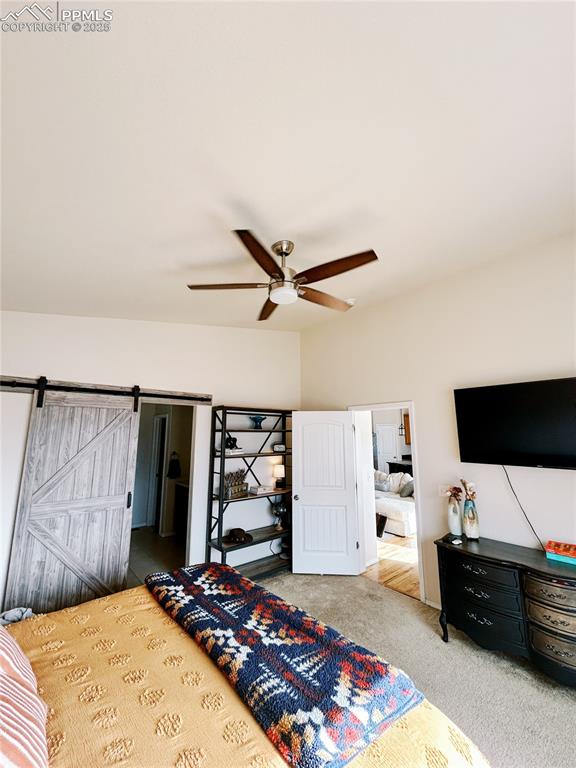
Carpeted bedroom with ceiling fan and a barn door
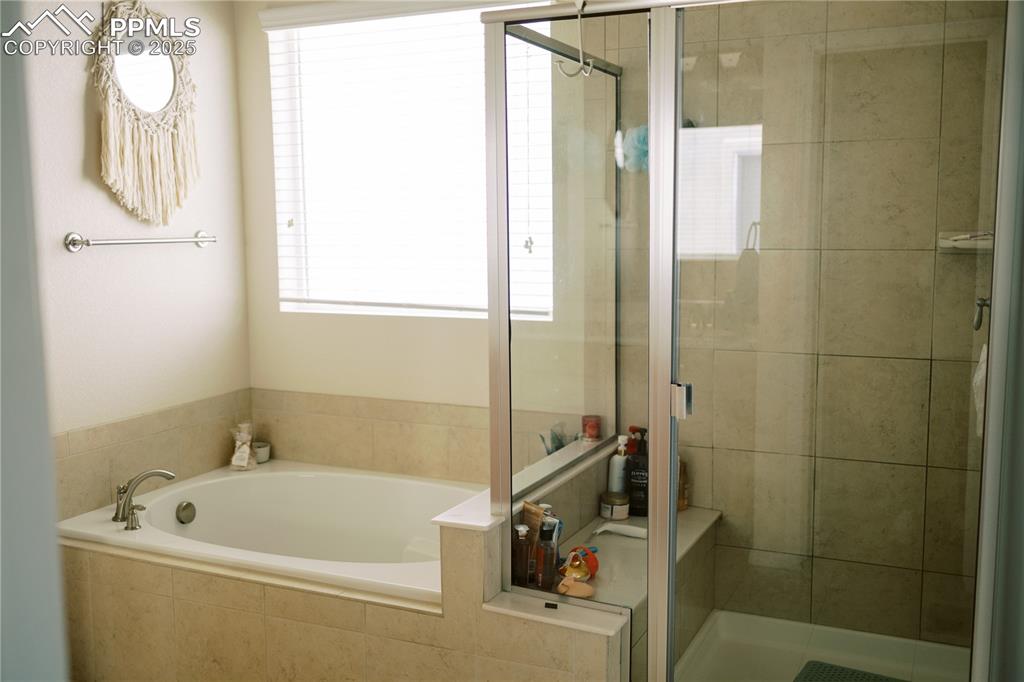
Full bath featuring a bath and a stall shower
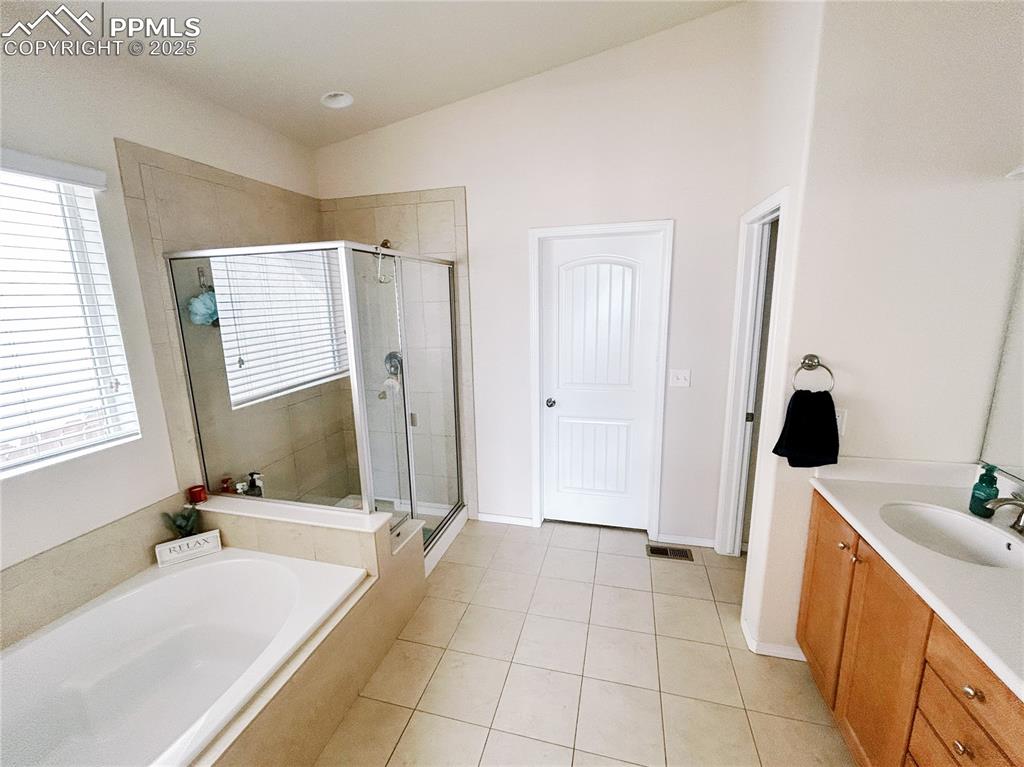
Bathroom with a shower stall, tile patterned flooring, vanity, and a garden tub
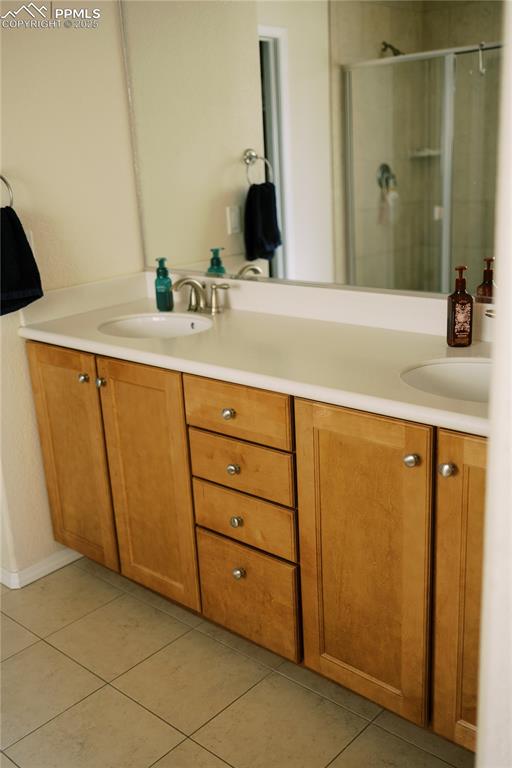
Full bath with double vanity, tile patterned floors, and a shower stall
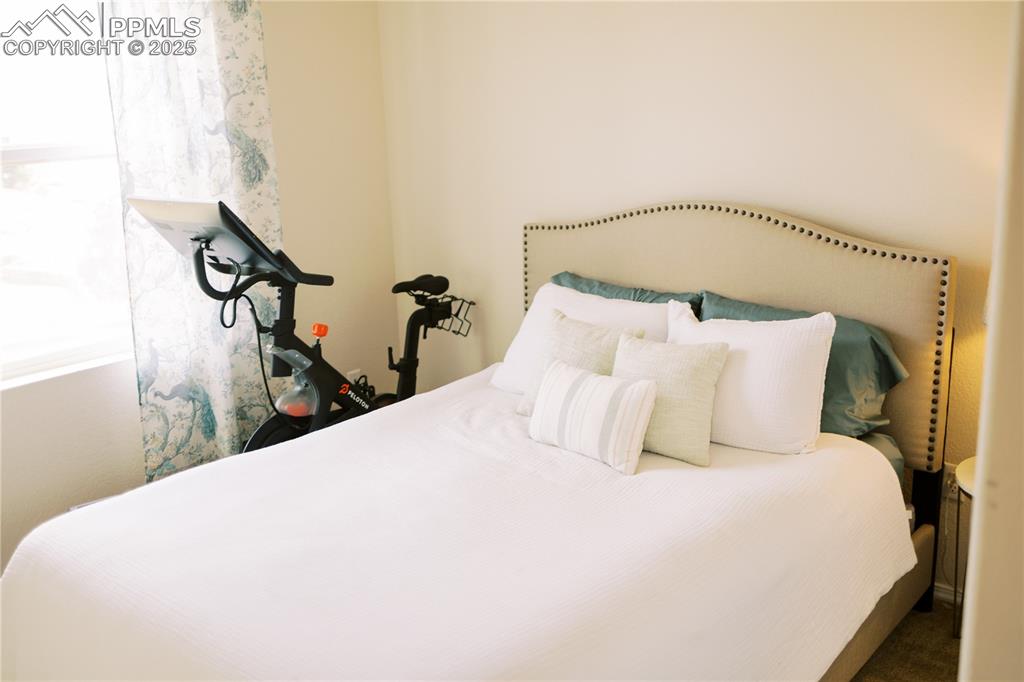
View of bedroom
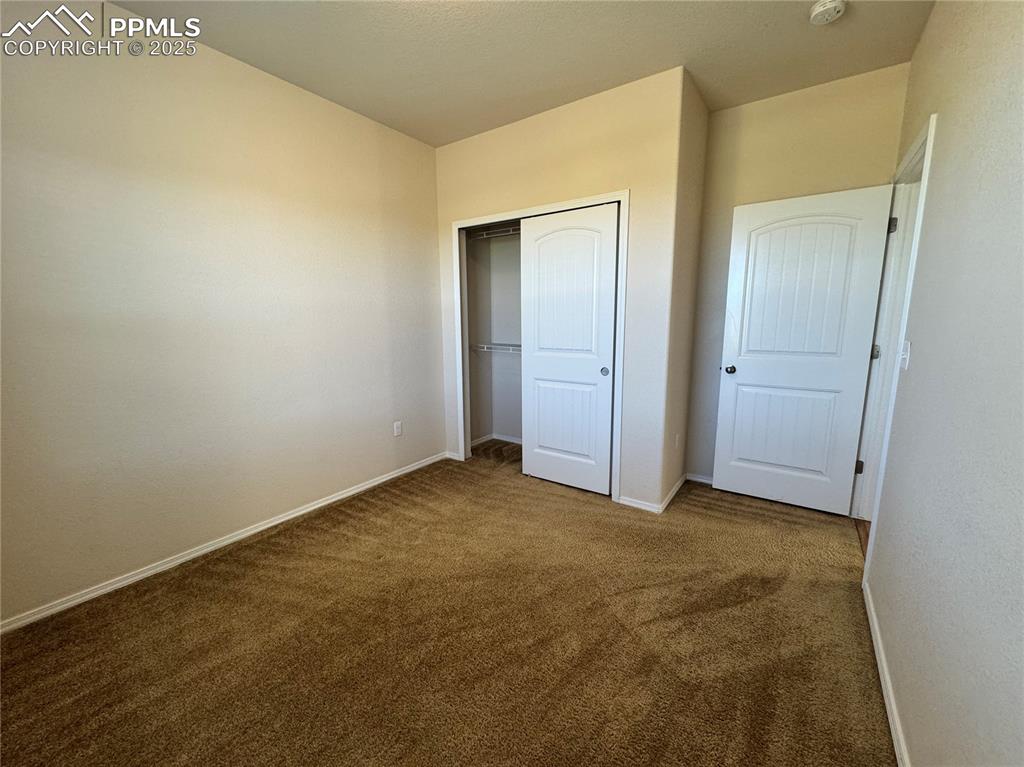
Unfurnished bedroom featuring carpet floors and a closet
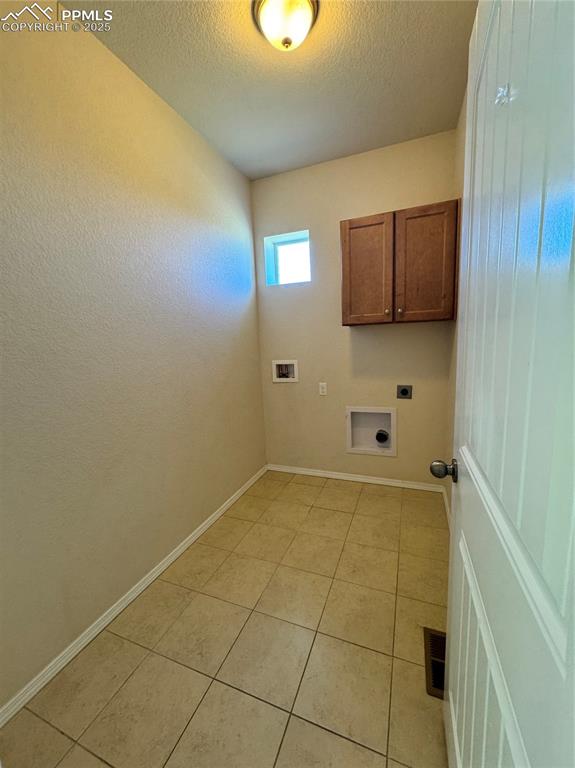
Laundry area featuring hookup for an electric dryer, cabinet space, light tile patterned floors, a textured ceiling, and washer hookup
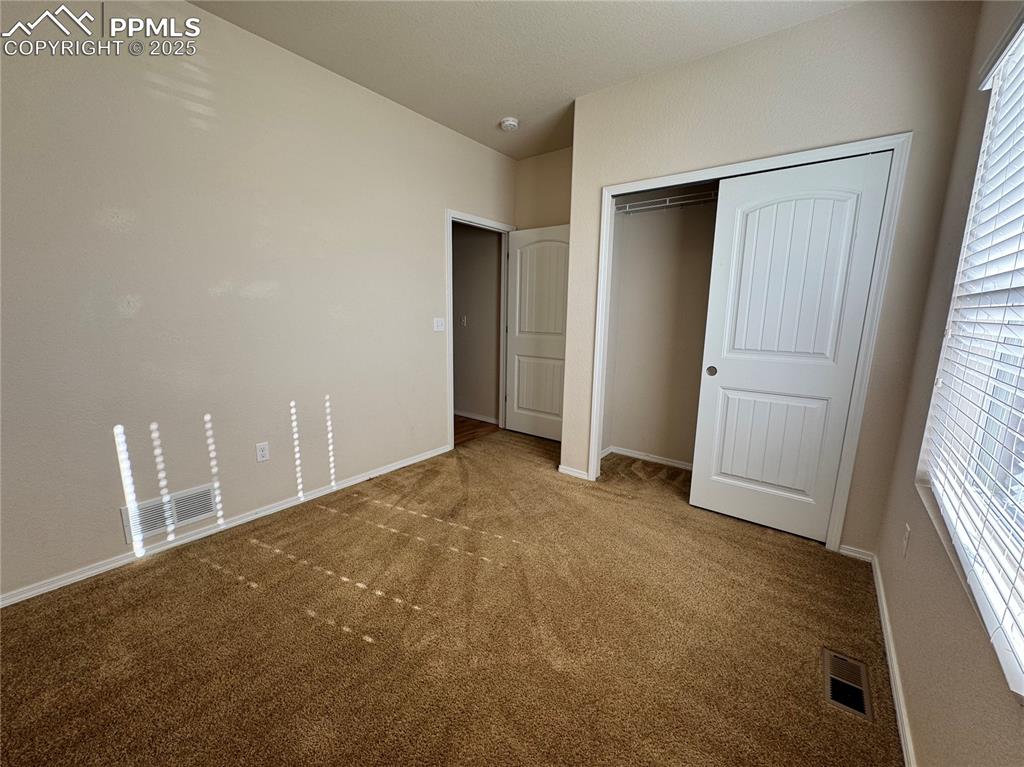
Unfurnished bedroom with carpet and a closet
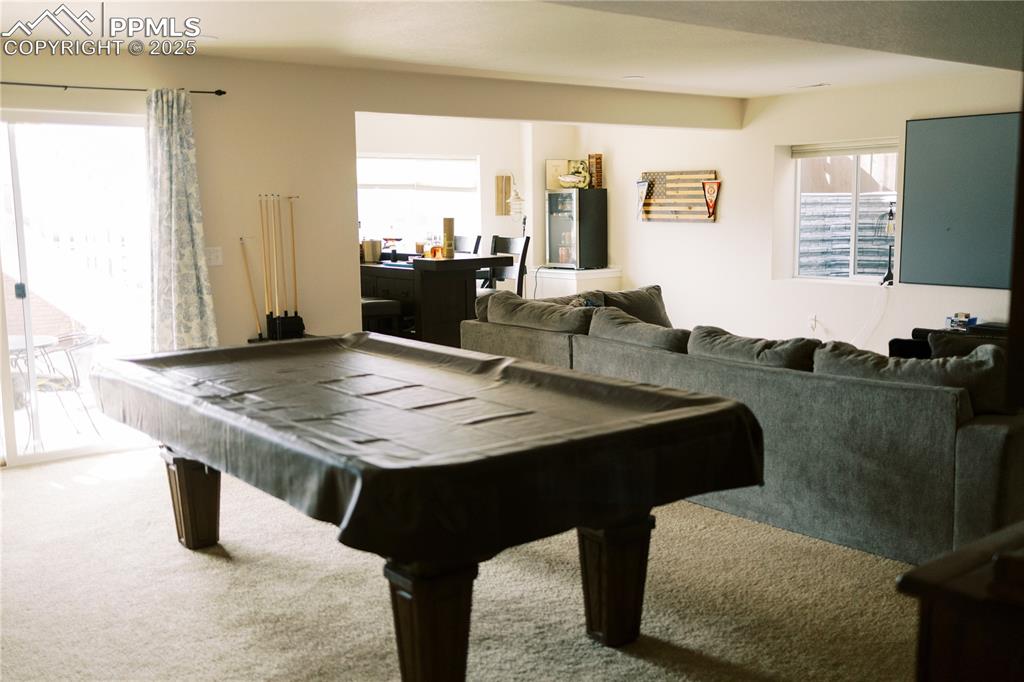
Recreation room with carpet floors and pool table
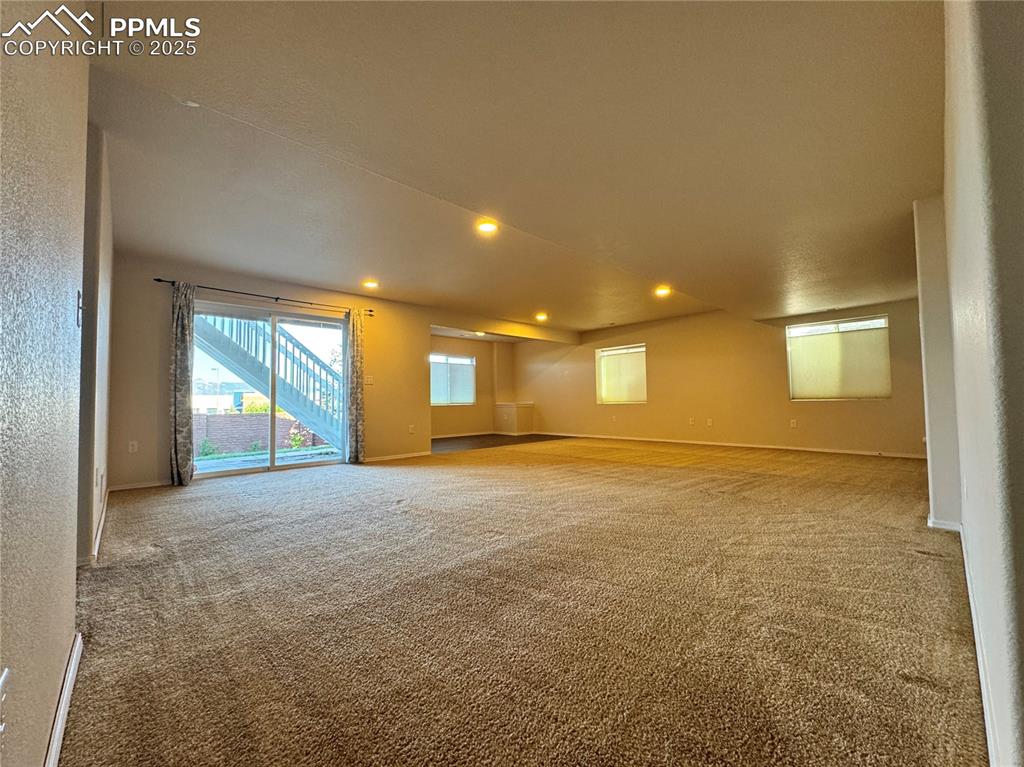
Empty room with carpet flooring and recessed lighting
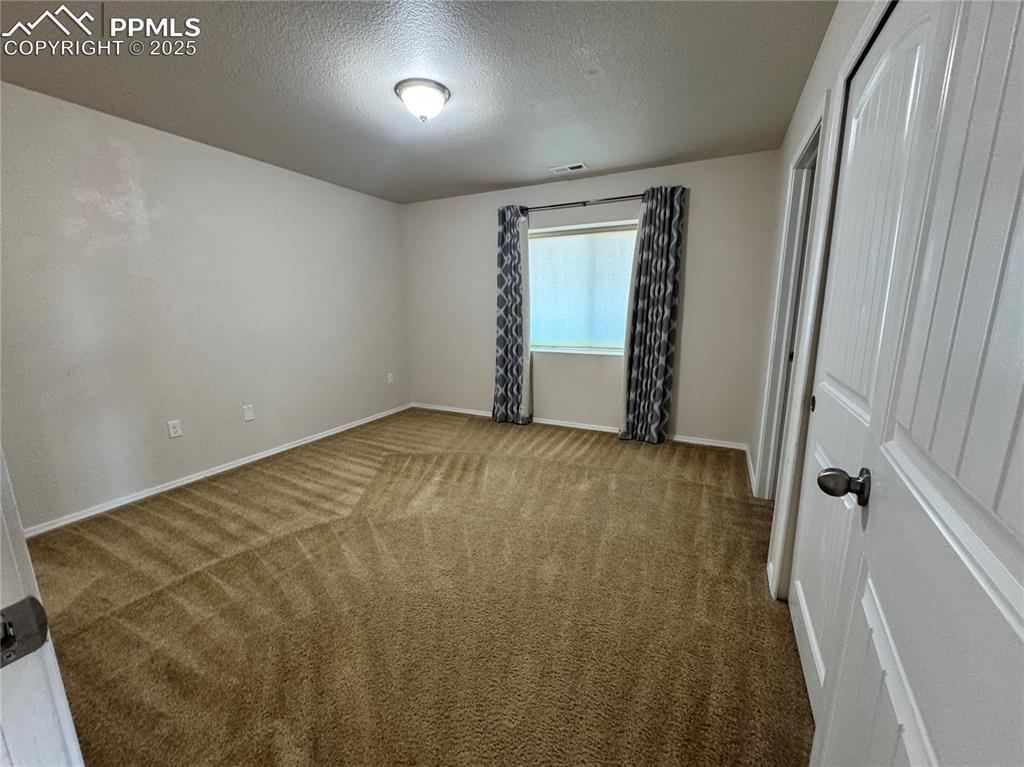
Unfurnished room with carpet and a textured ceiling
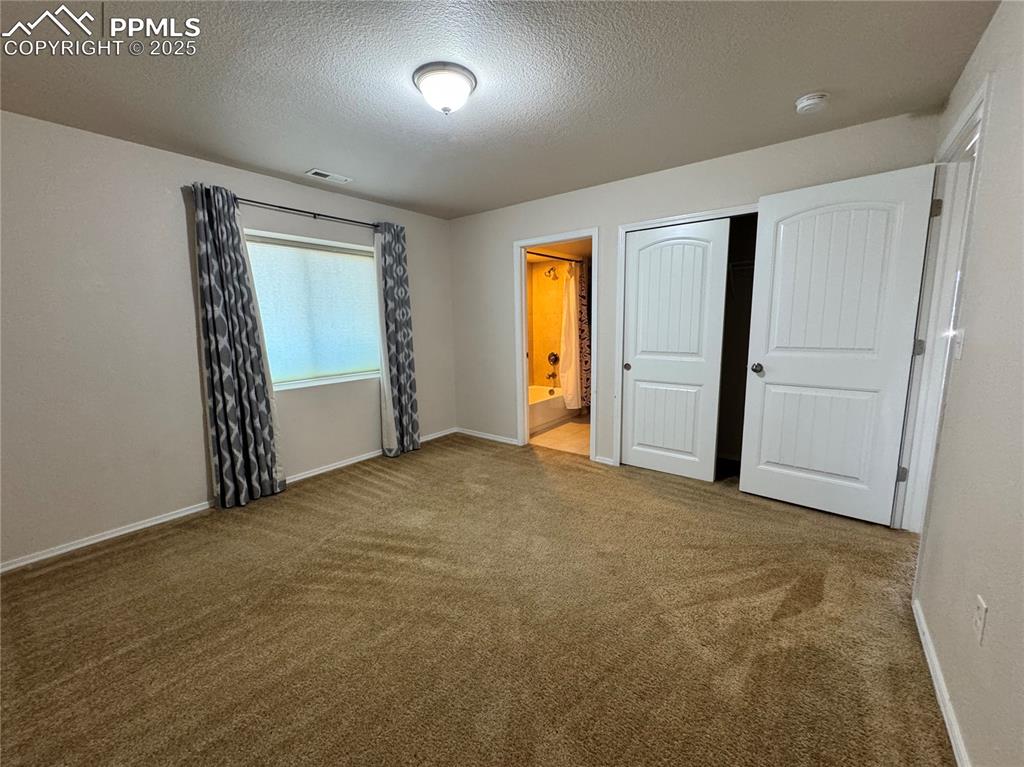
Unfurnished bedroom featuring carpet flooring, a textured ceiling, ensuite bathroom, and a closet
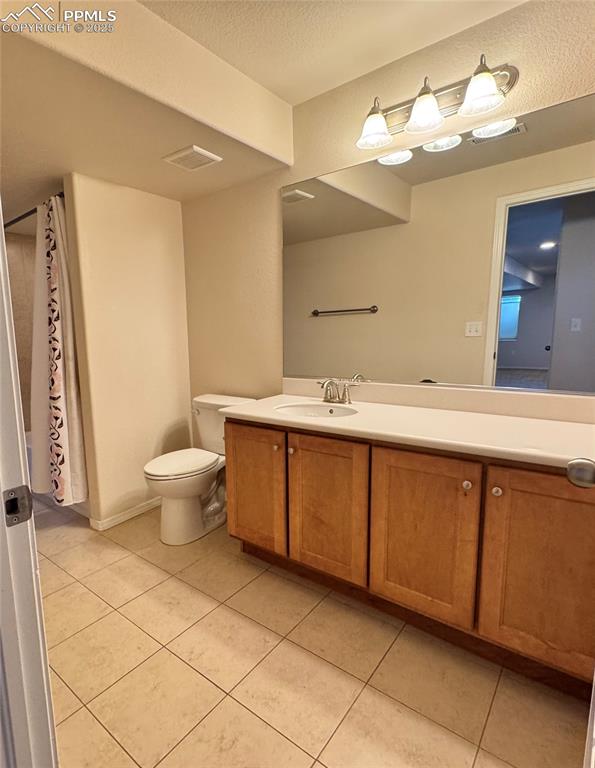
Full bathroom with tile patterned flooring, vanity, a textured ceiling, and curtained shower
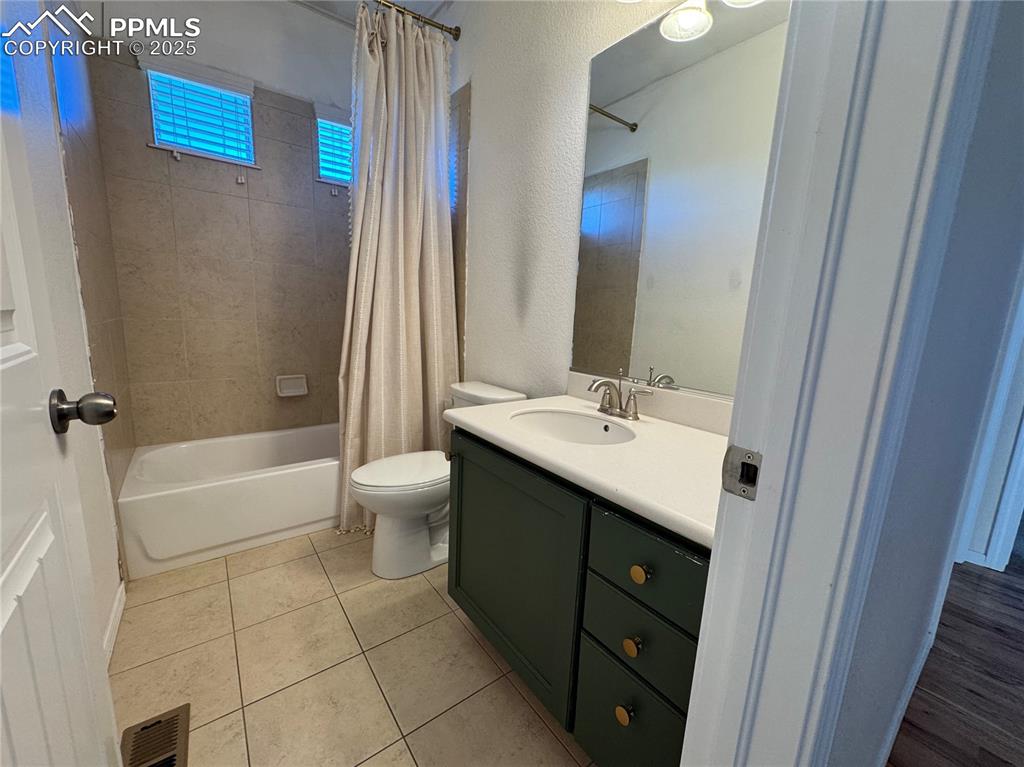
Bathroom featuring shower / bath combo, vanity, and tile patterned floors
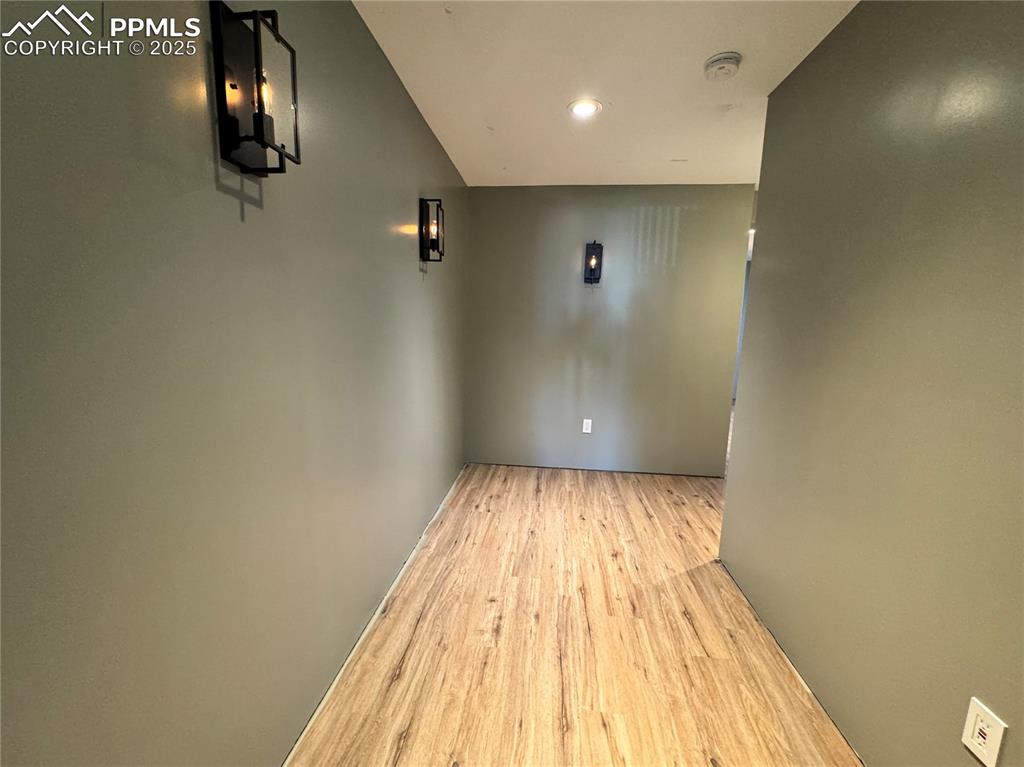
Unfurnished room featuring wood finished floors and recessed lighting
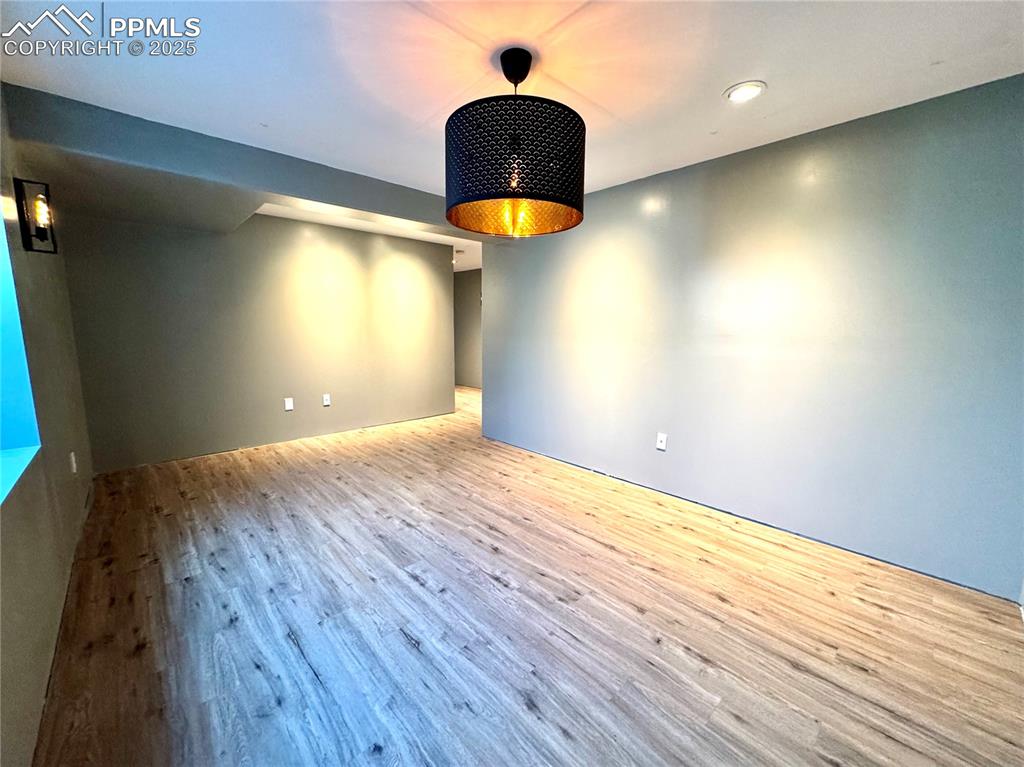
Spare room with wood finished floors
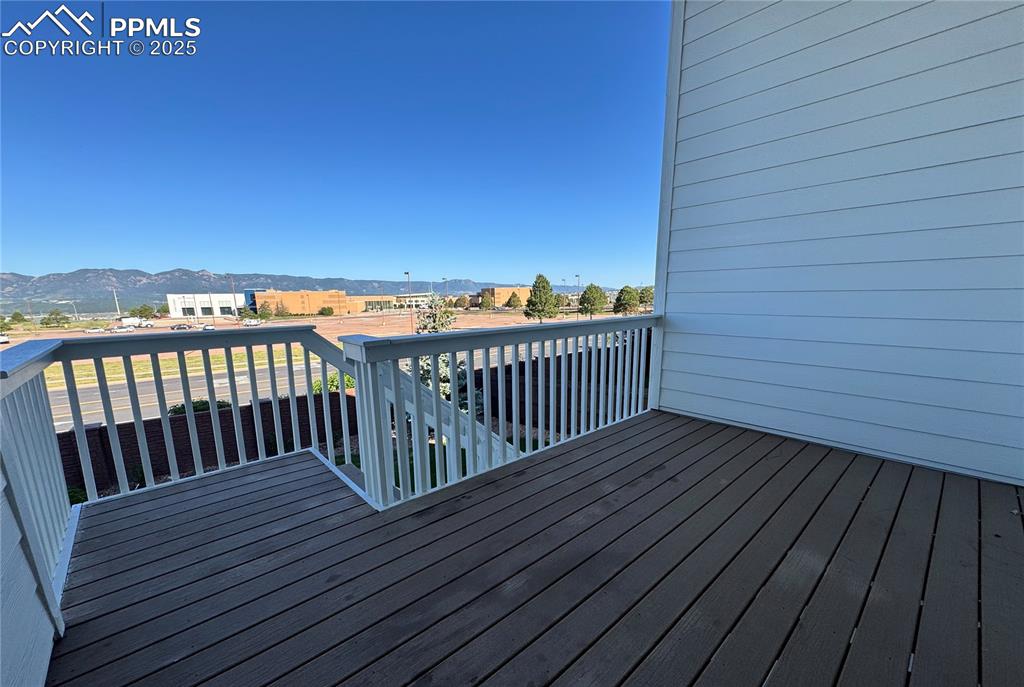
Wooden terrace with a mountain view
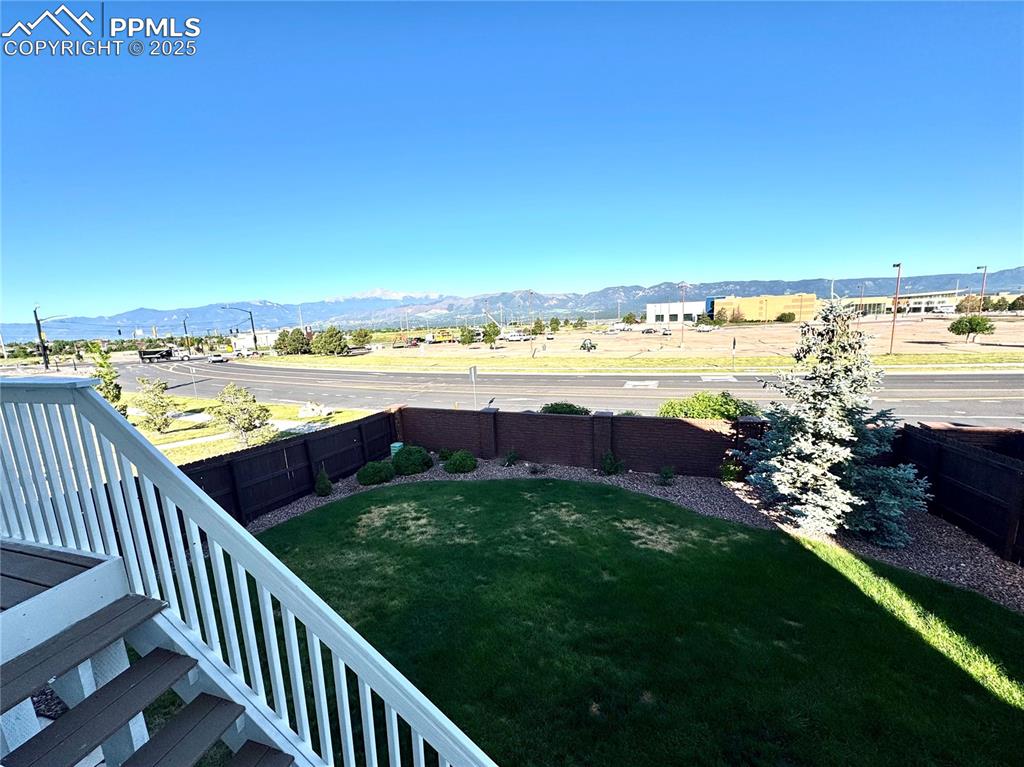
Fenced backyard featuring a mountain view
Disclaimer: The real estate listing information and related content displayed on this site is provided exclusively for consumers’ personal, non-commercial use and may not be used for any purpose other than to identify prospective properties consumers may be interested in purchasing.