2730 Kenton Green Court, Colorado Springs, CO, 80920
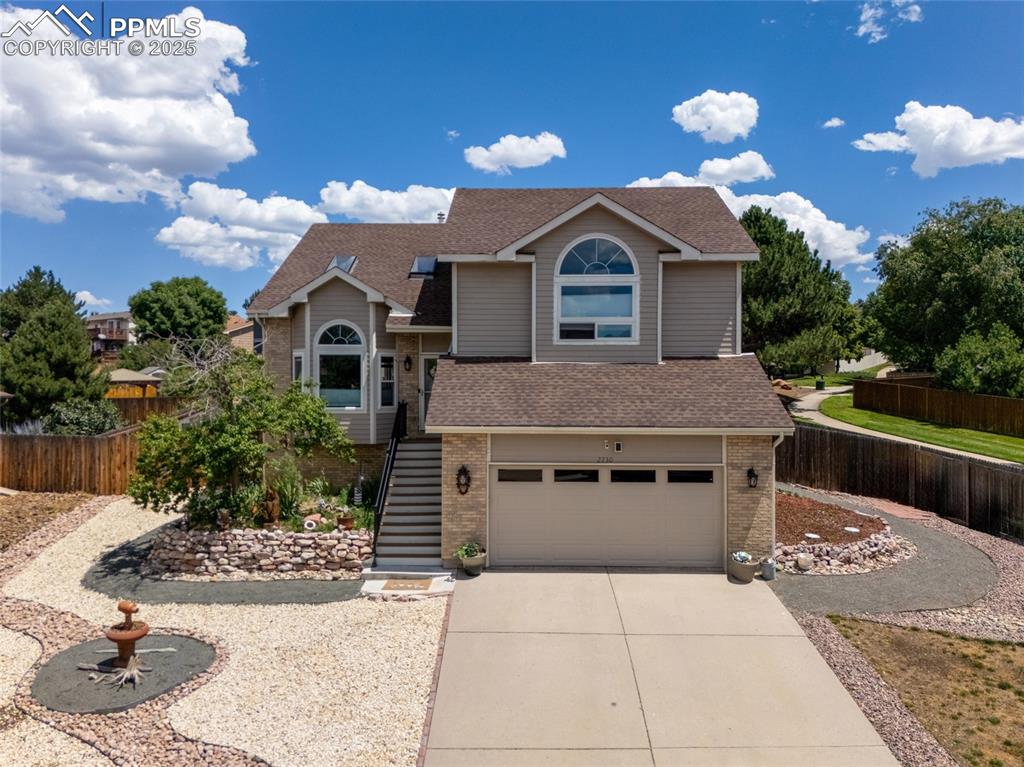
View of front of property with brick siding, roof with shingles, driveway, a garage, and stairs
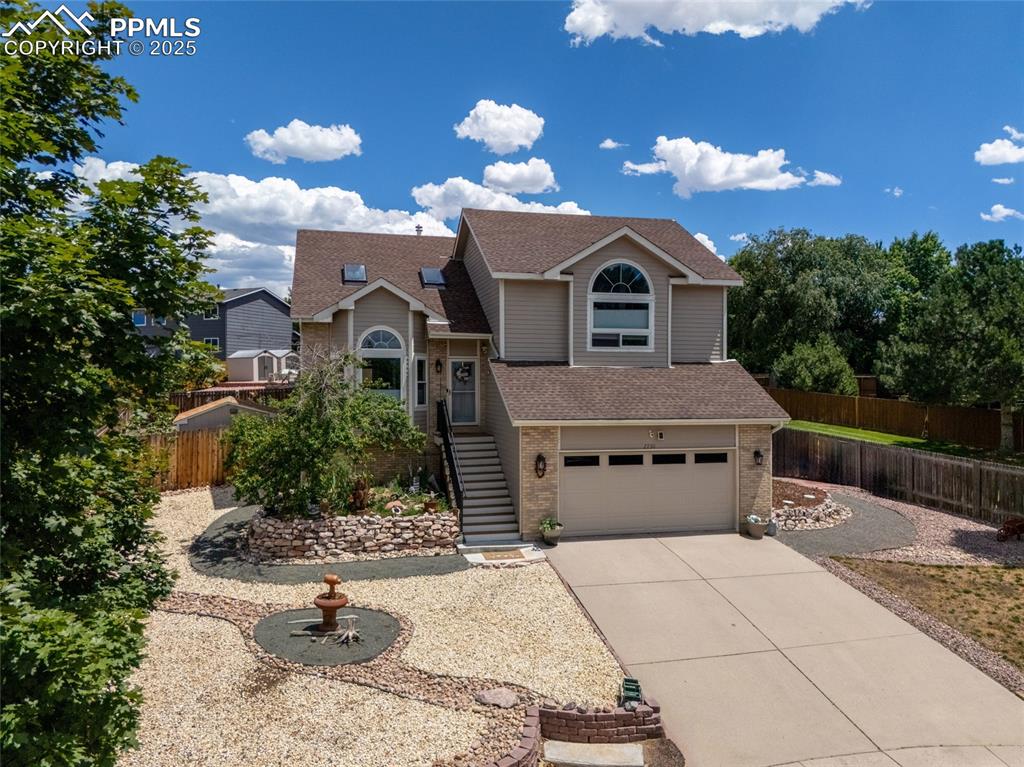
View of front of home with driveway, a shingled roof, a garage, and brick siding
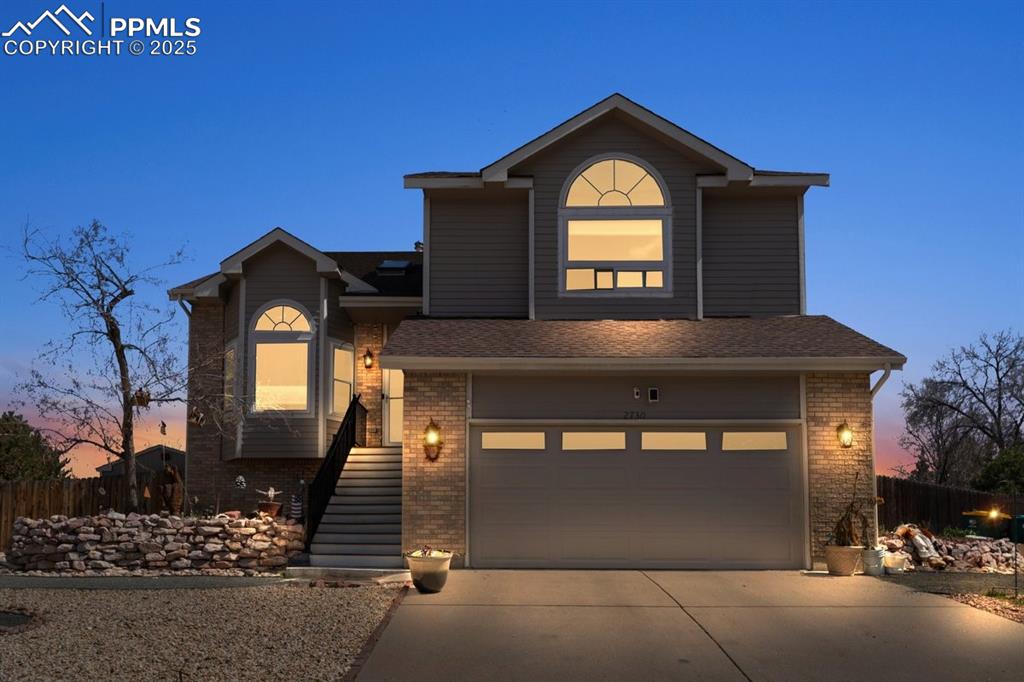
View of front of home with concrete driveway, brick siding, and a shingled roof
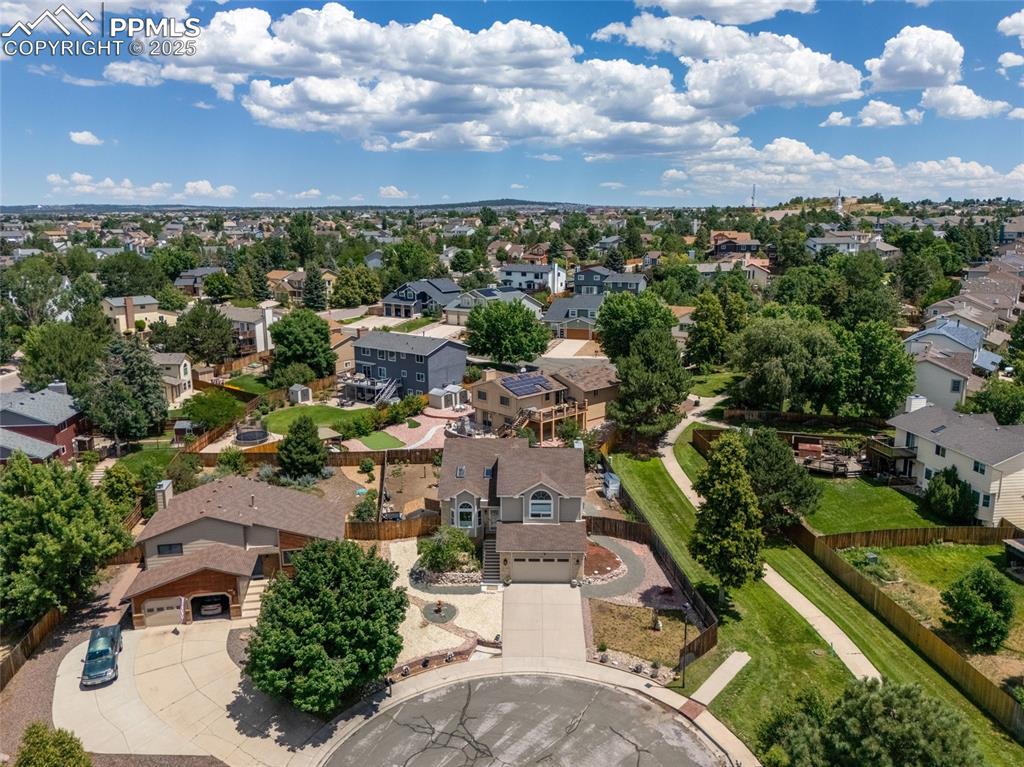
Aerial perspective of suburban area
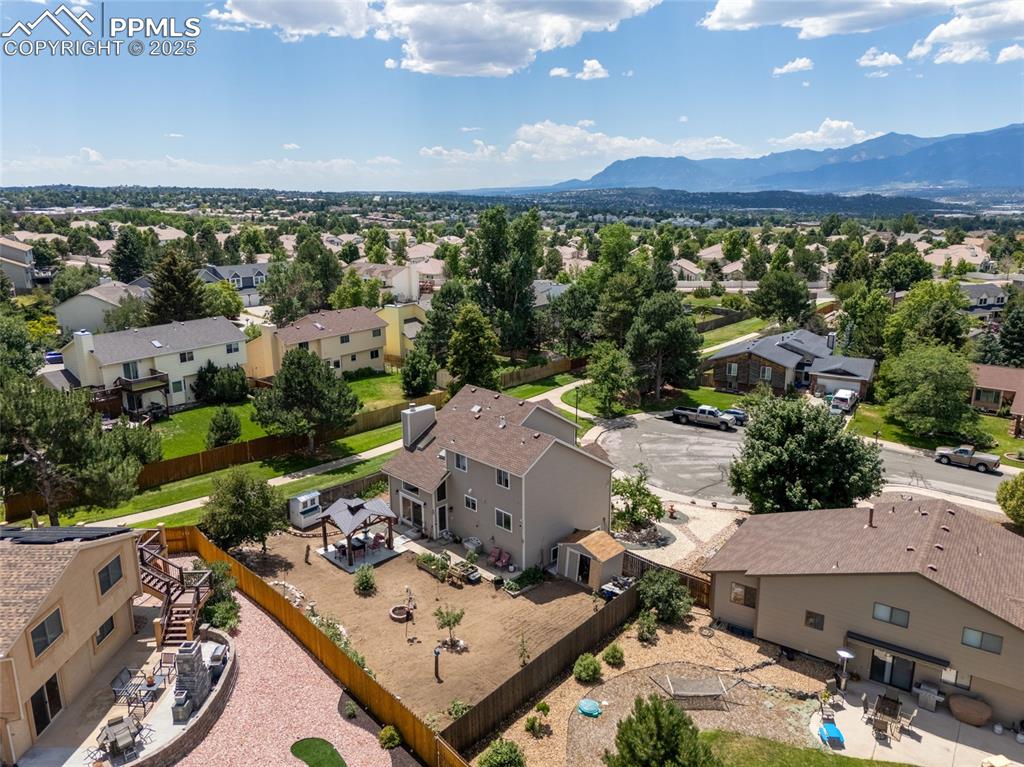
Aerial perspective of suburban area featuring a mountainous background
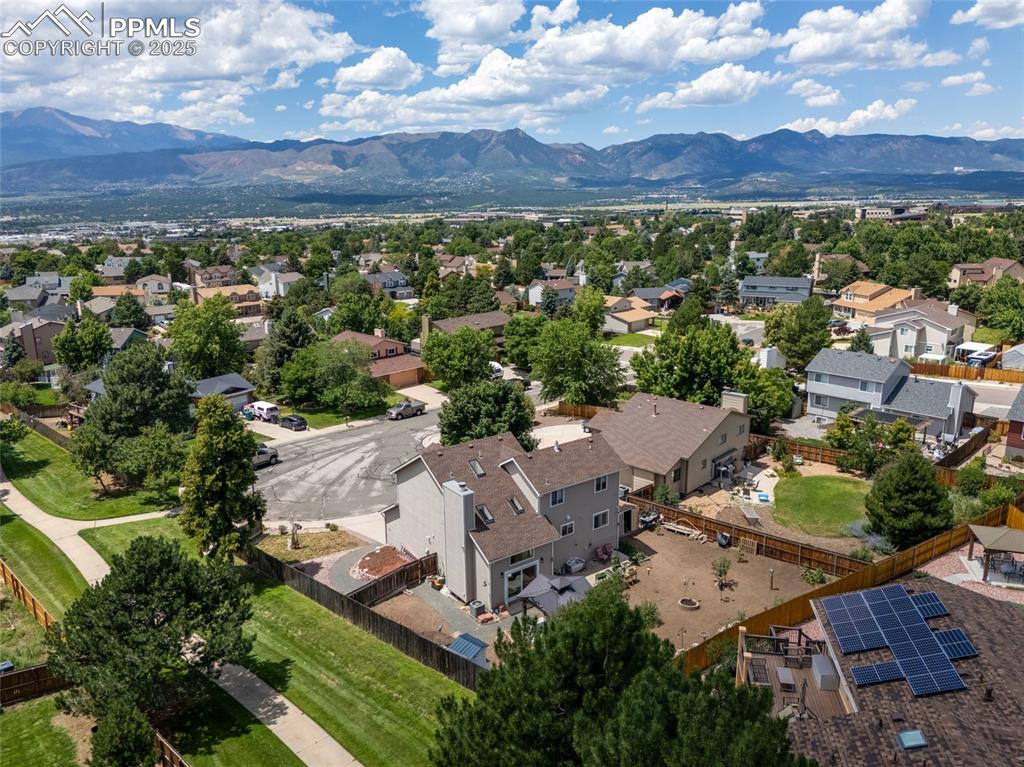
Aerial view of residential area with a mountain backdrop
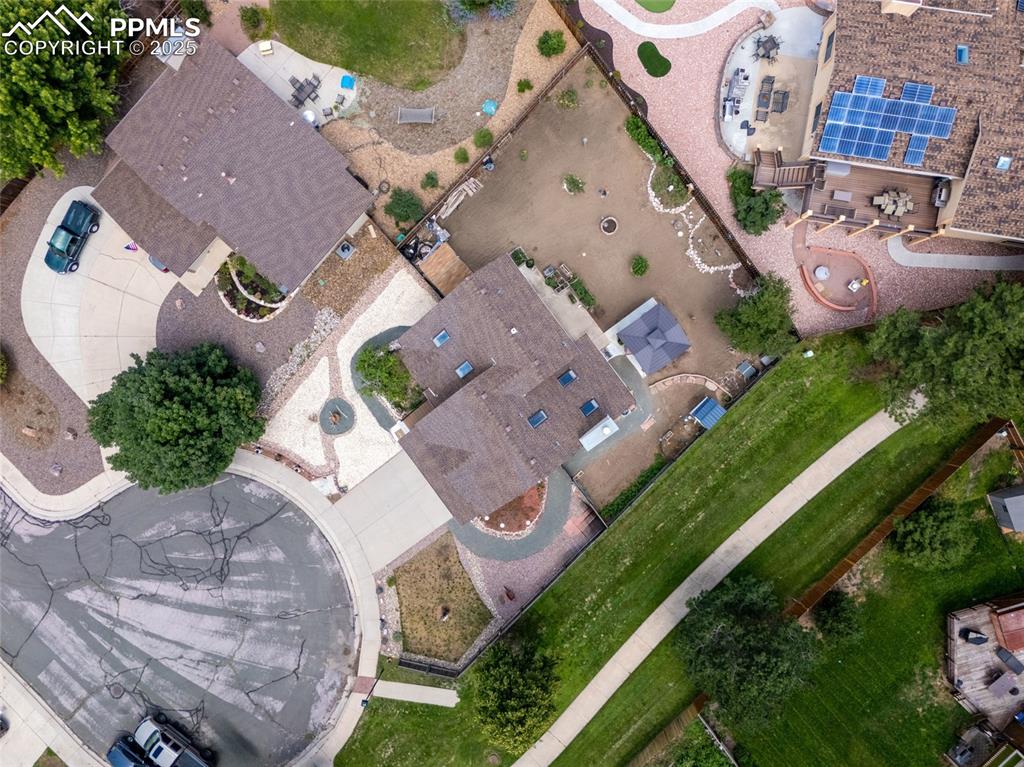
View of property location
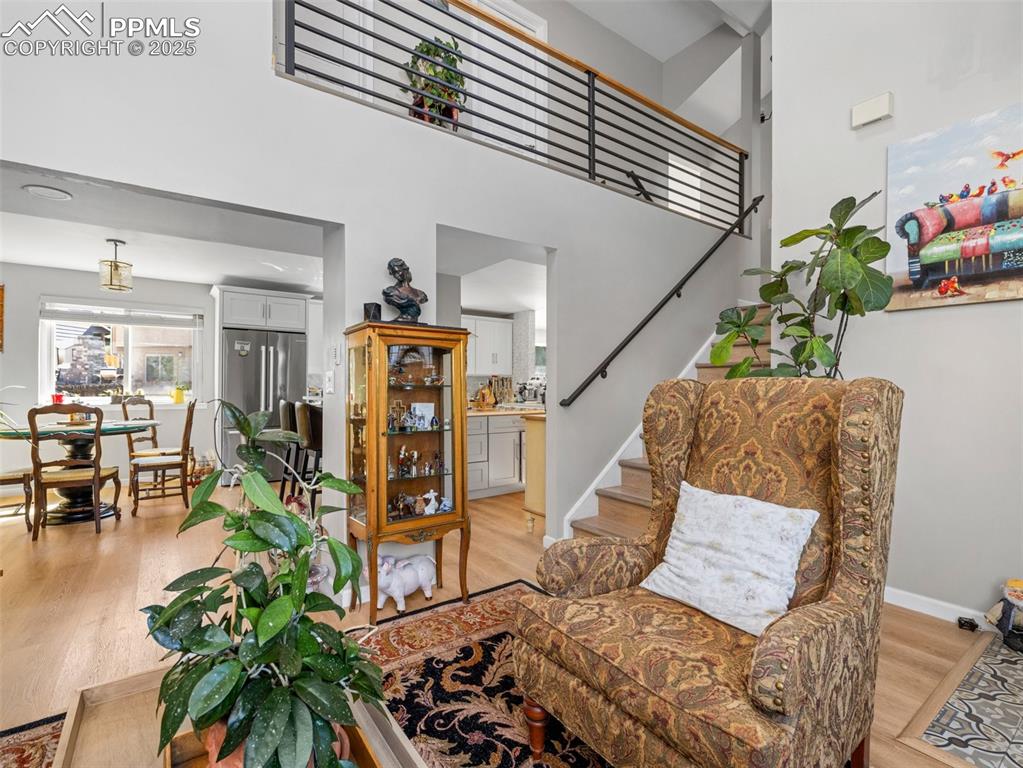
Living area with stairway, light wood-type flooring, and a towering ceiling
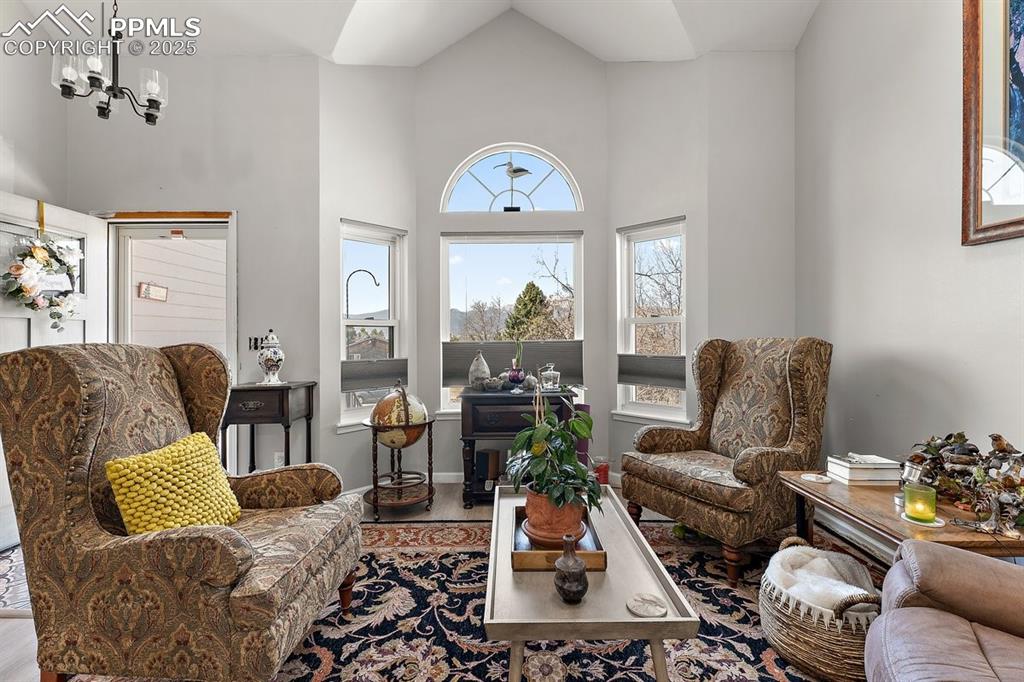
Living area with a towering ceiling, a chandelier, and wood finished floors
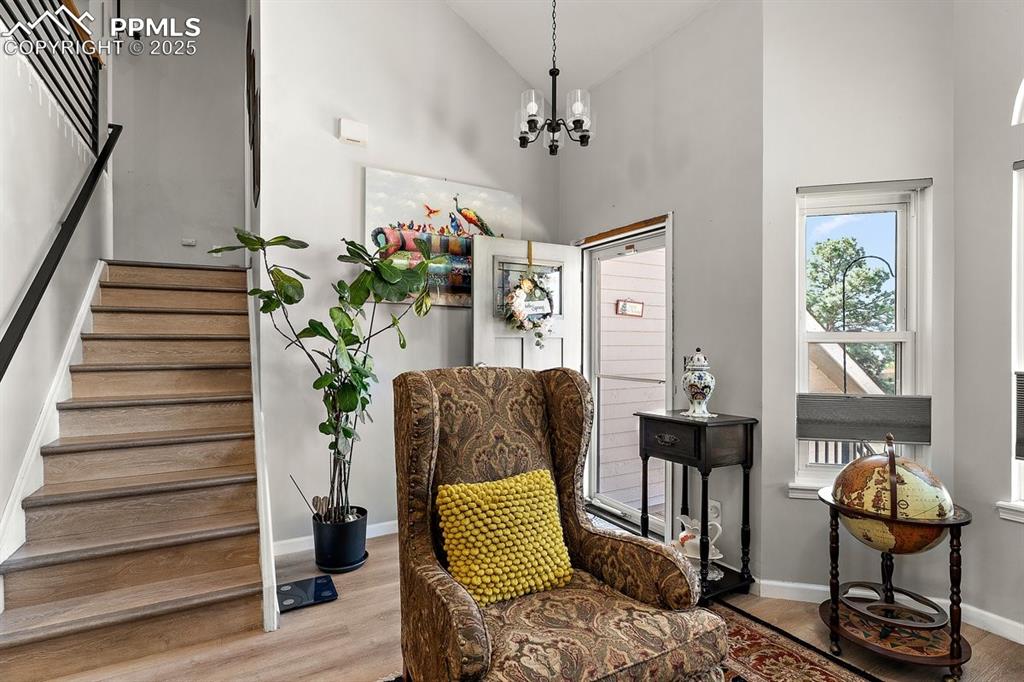
Sitting room with high vaulted ceiling, stairway, a chandelier, and wood finished floors
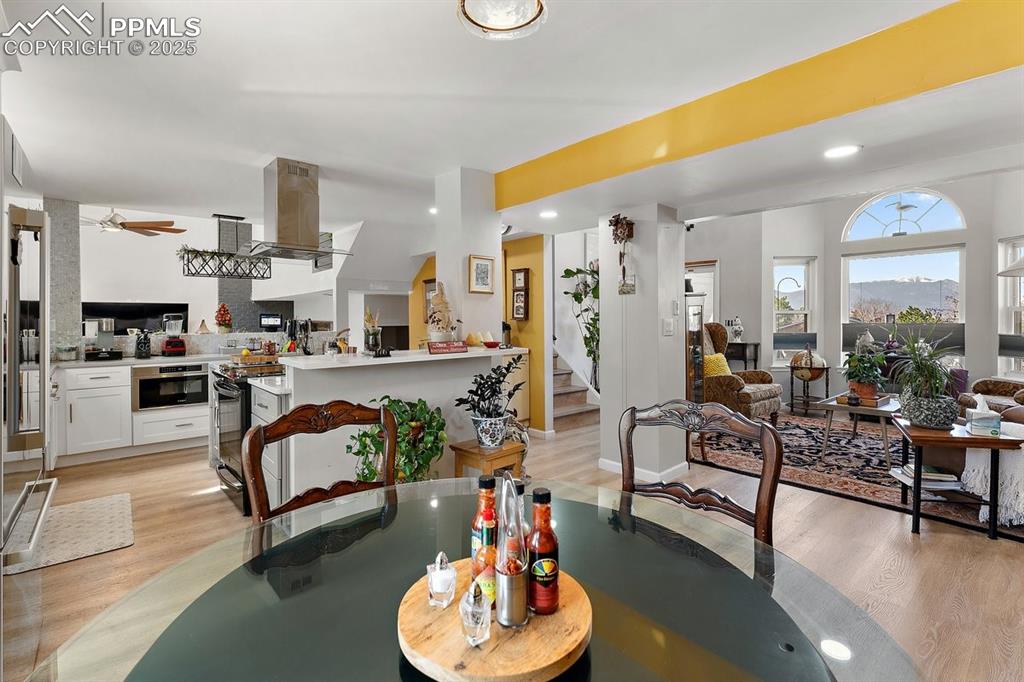
Dining room featuring light wood-style floors, recessed lighting, ceiling fan, and stairs
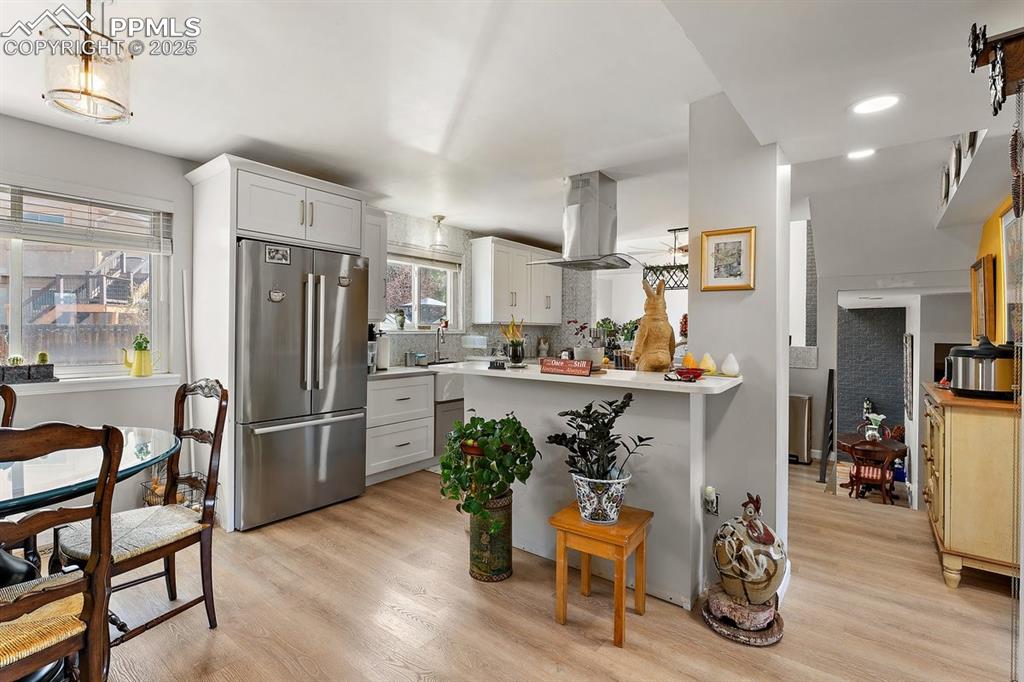
Kitchen with high end refrigerator, tasteful backsplash, light wood finished floors, light countertops, and recessed lighting
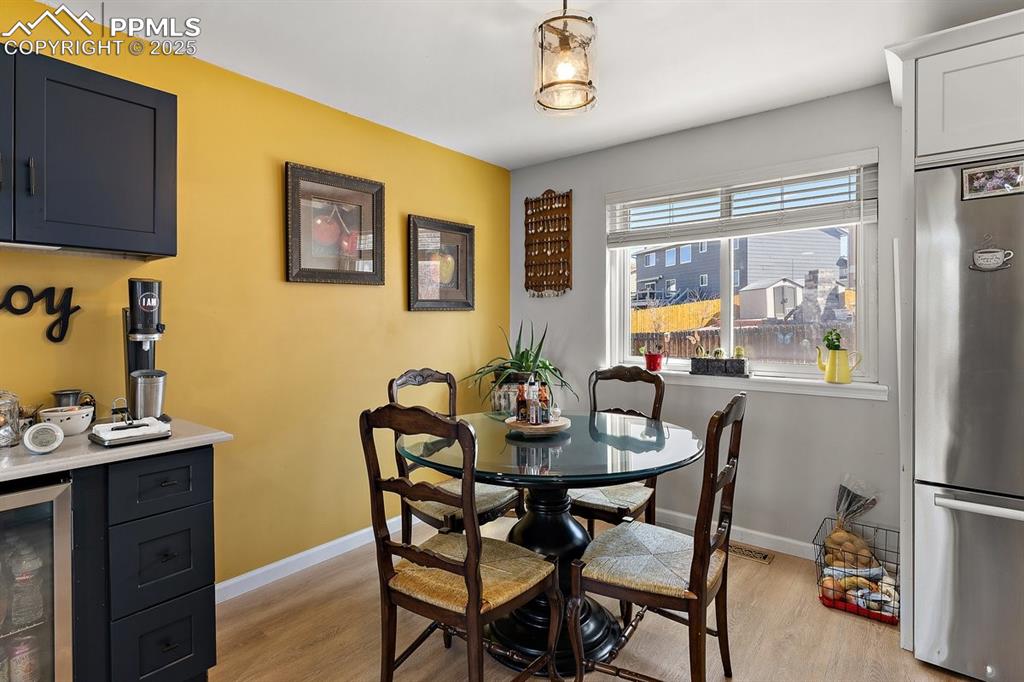
Dining area with light wood-type flooring and wine cooler
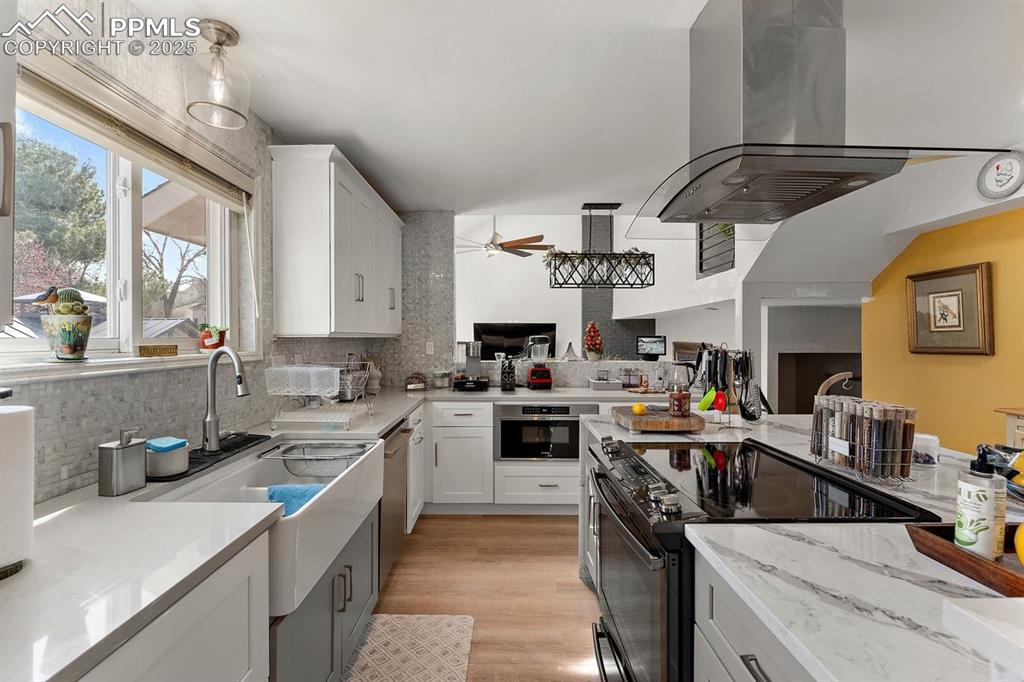
Kitchen featuring island exhaust hood, stainless steel appliances, backsplash, a ceiling fan, and white cabinetry
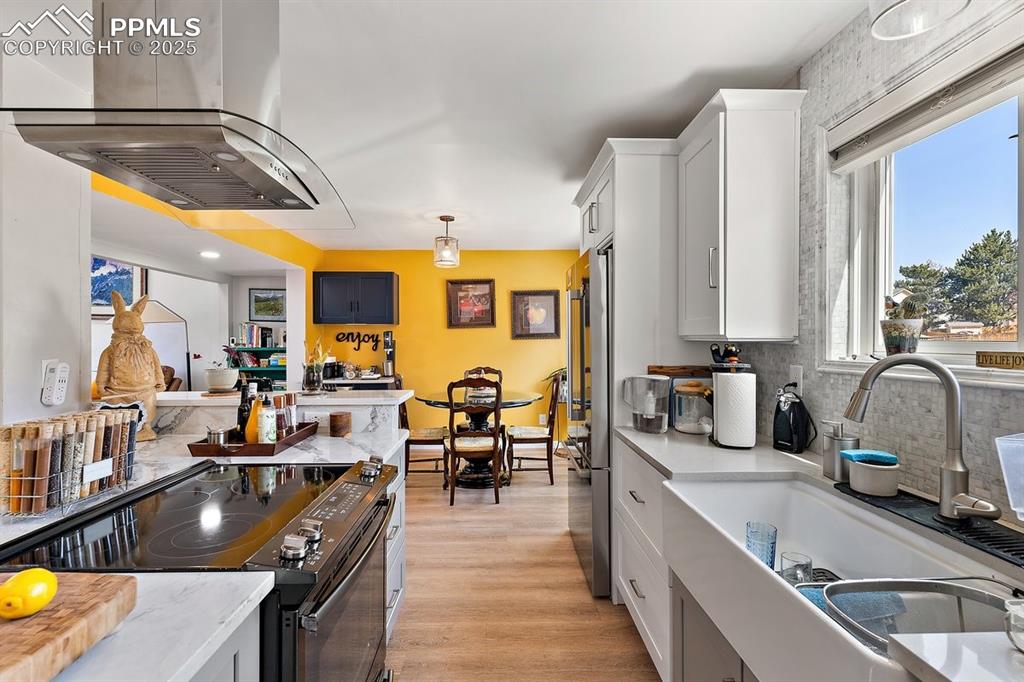
Kitchen with island exhaust hood, range with electric stovetop, backsplash, light wood-type flooring, and white cabinets
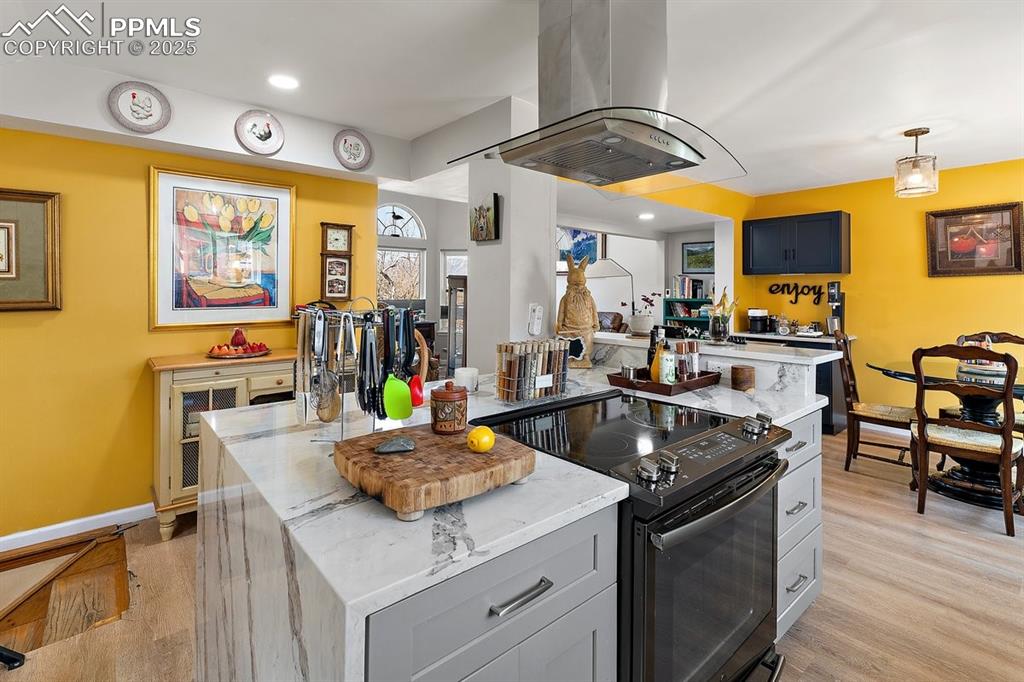
Kitchen featuring black / electric stove, island range hood, light wood finished floors, light stone countertops, and recessed lighting
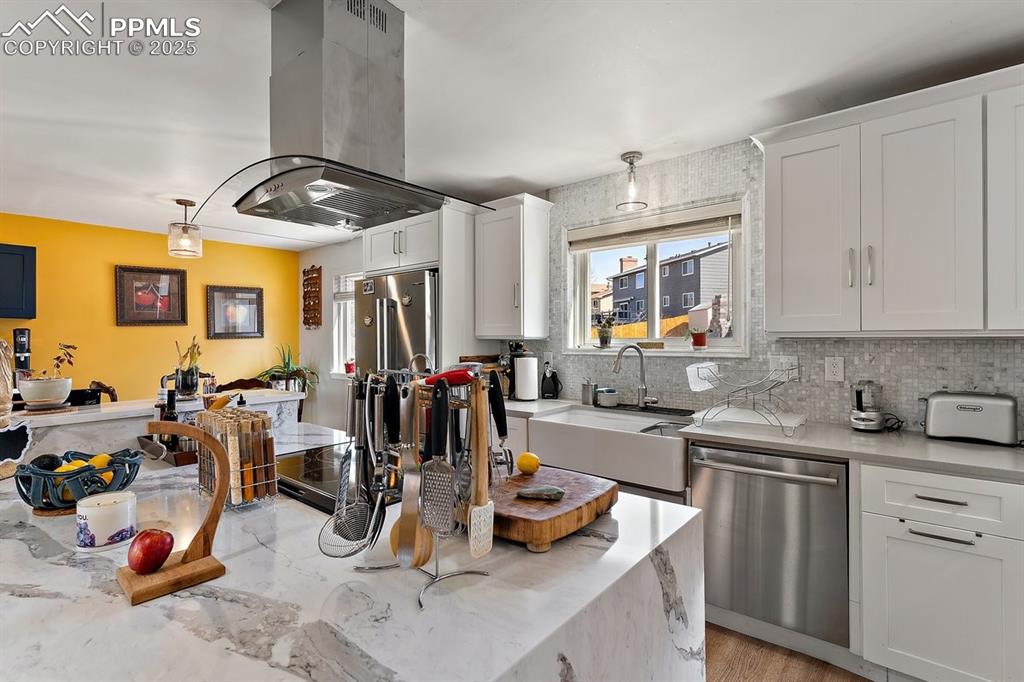
Kitchen featuring island exhaust hood, stainless steel appliances, decorative backsplash, white cabinets, and hanging light fixtures
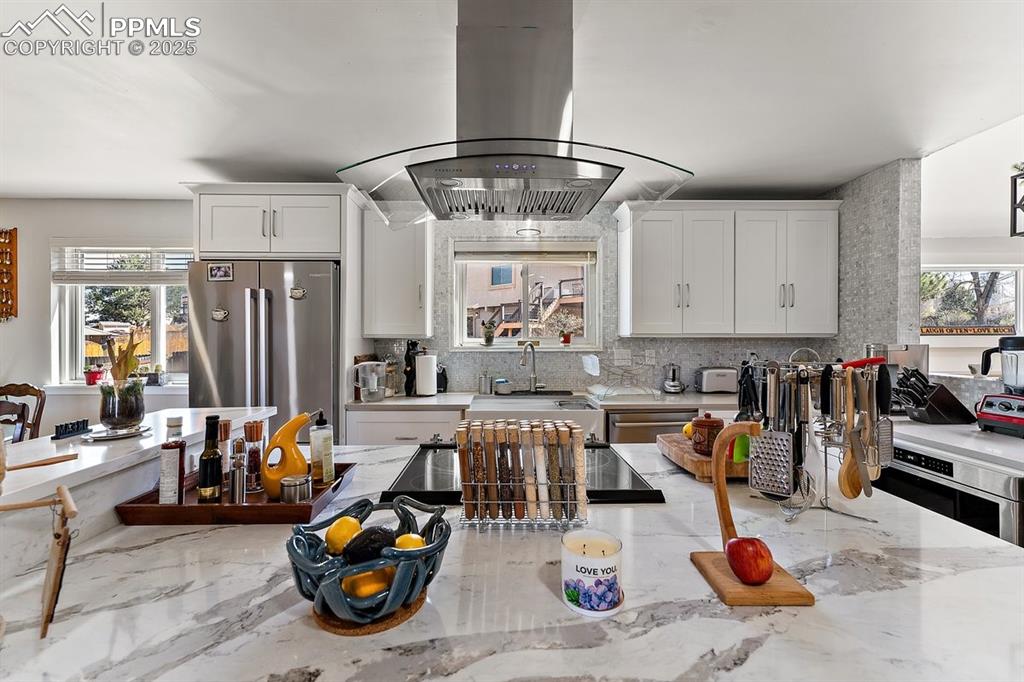
Kitchen with island exhaust hood, healthy amount of natural light, tasteful backsplash, and stainless steel appliances
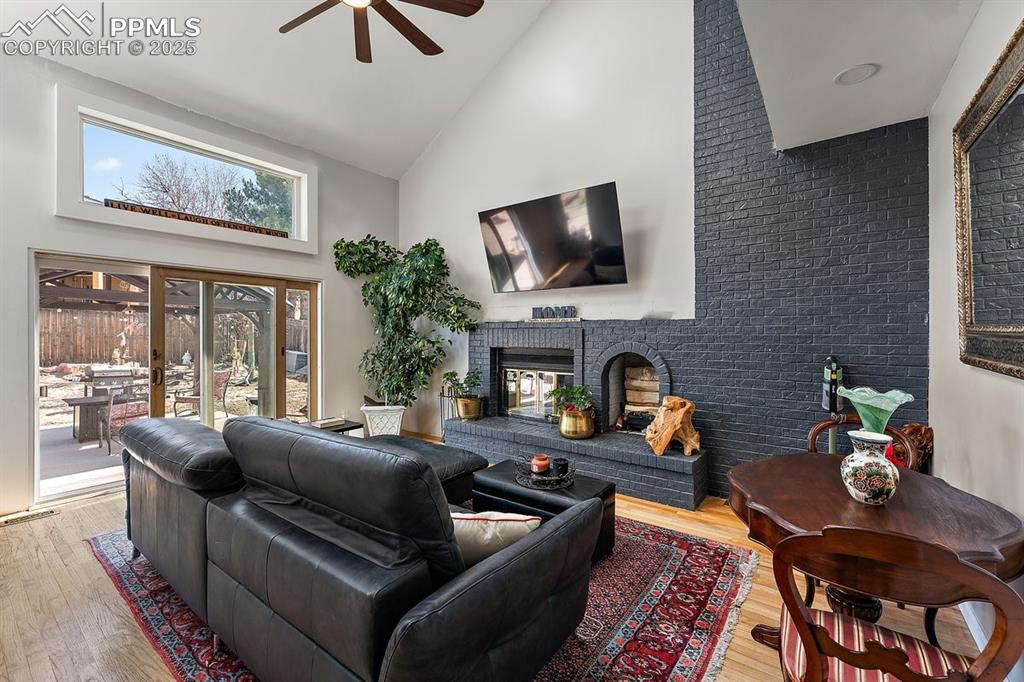
Living room with high vaulted ceiling, ceiling fan, a brick fireplace, and wood finished floors
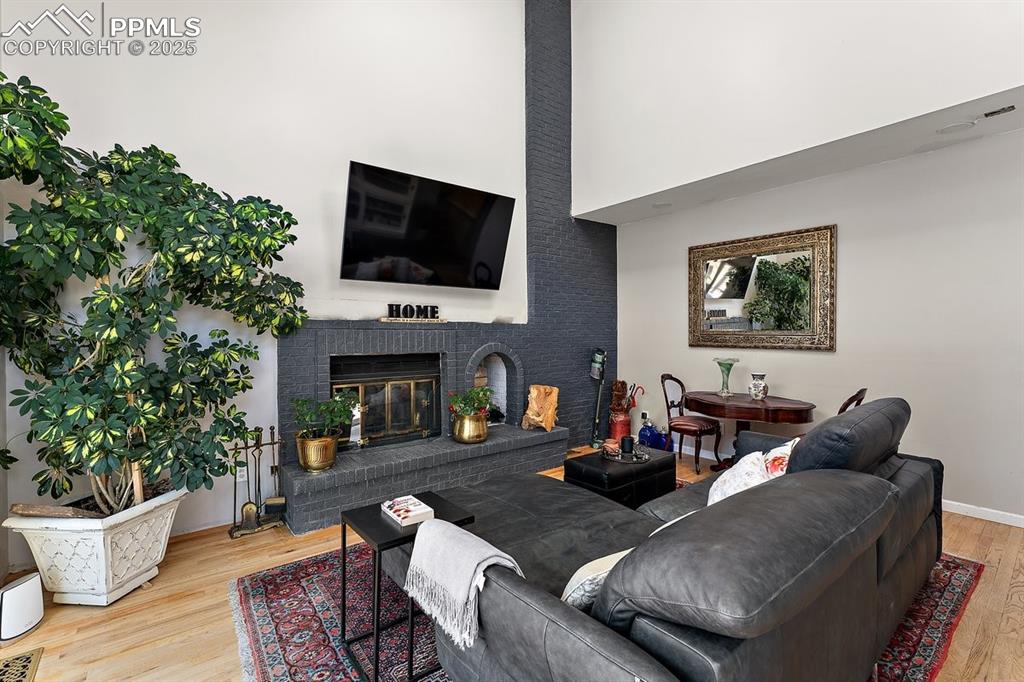
Living area featuring wood finished floors and a fireplace
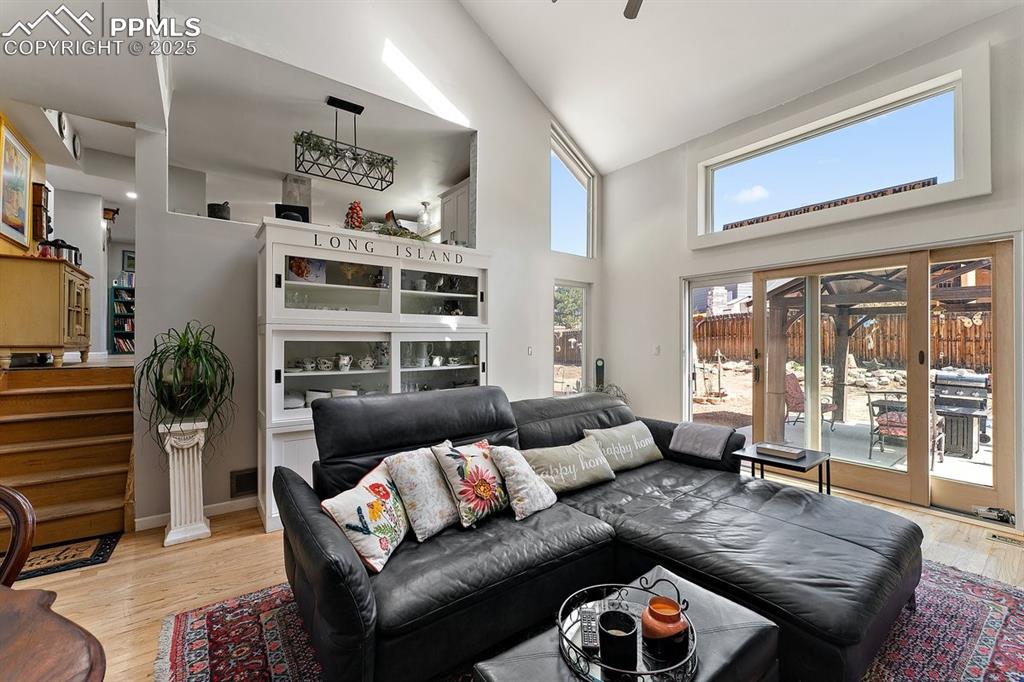
Living room featuring high vaulted ceiling, light wood-type flooring, and a ceiling fan
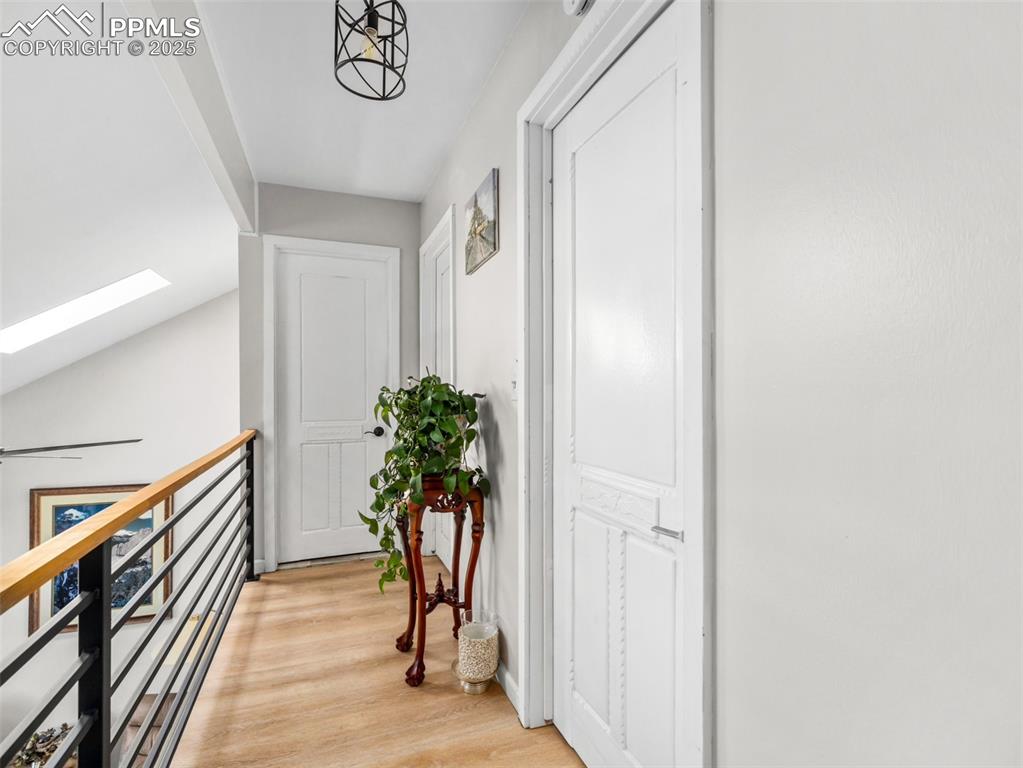
Hallway with a skylight, light wood-style floors, and an upstairs landing
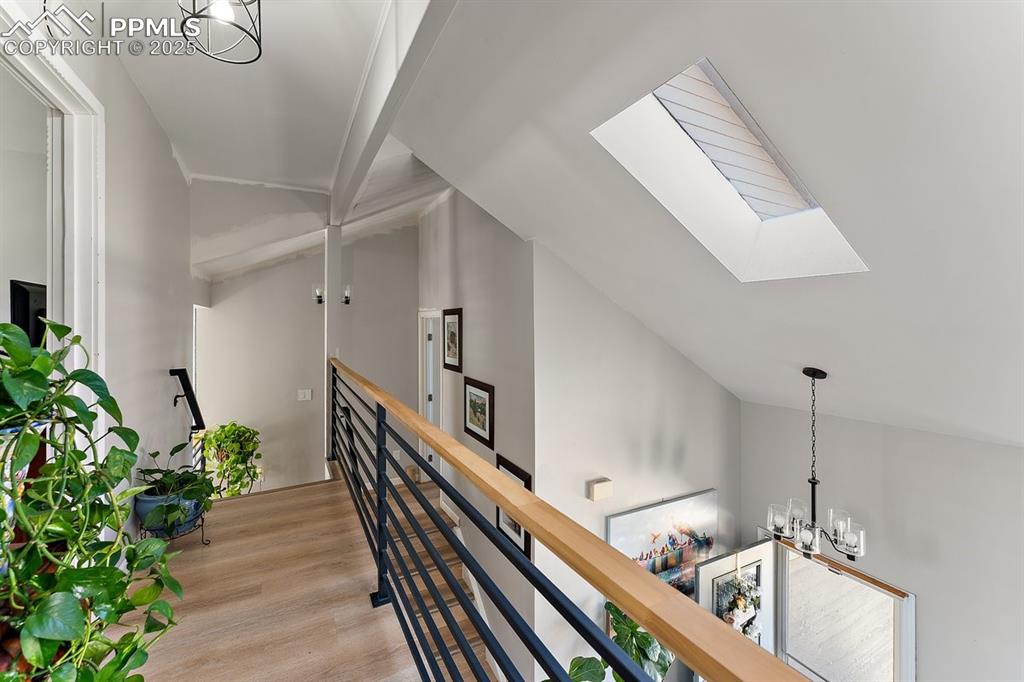
Hall with a skylight, an upstairs landing, vaulted ceiling, light wood-style flooring, and a chandelier
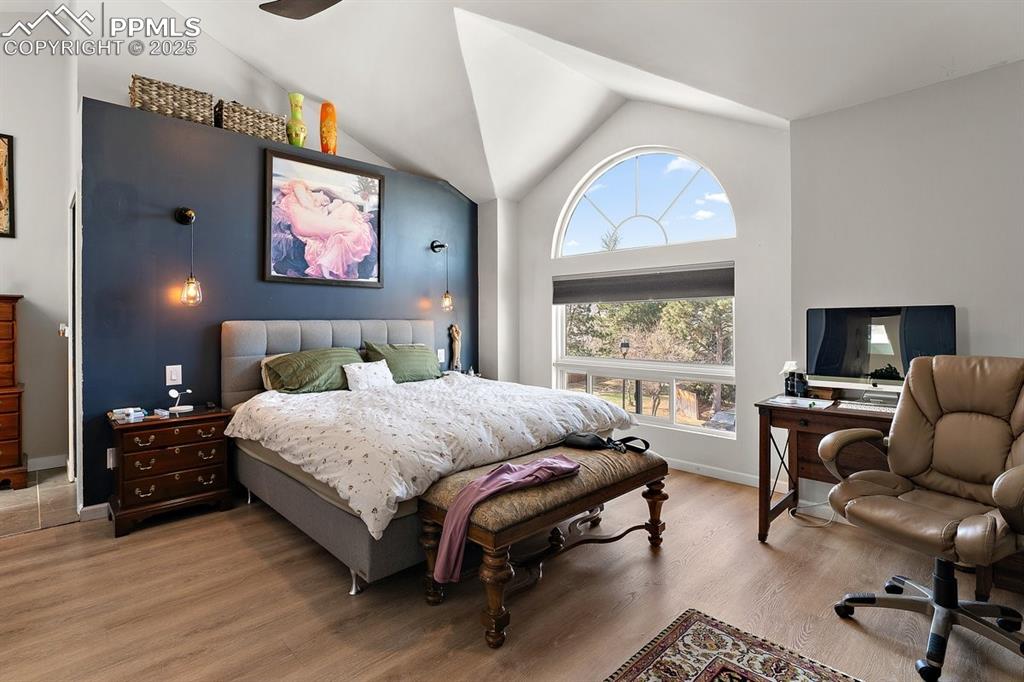
Bedroom featuring wood finished floors, an office area, and high vaulted ceiling
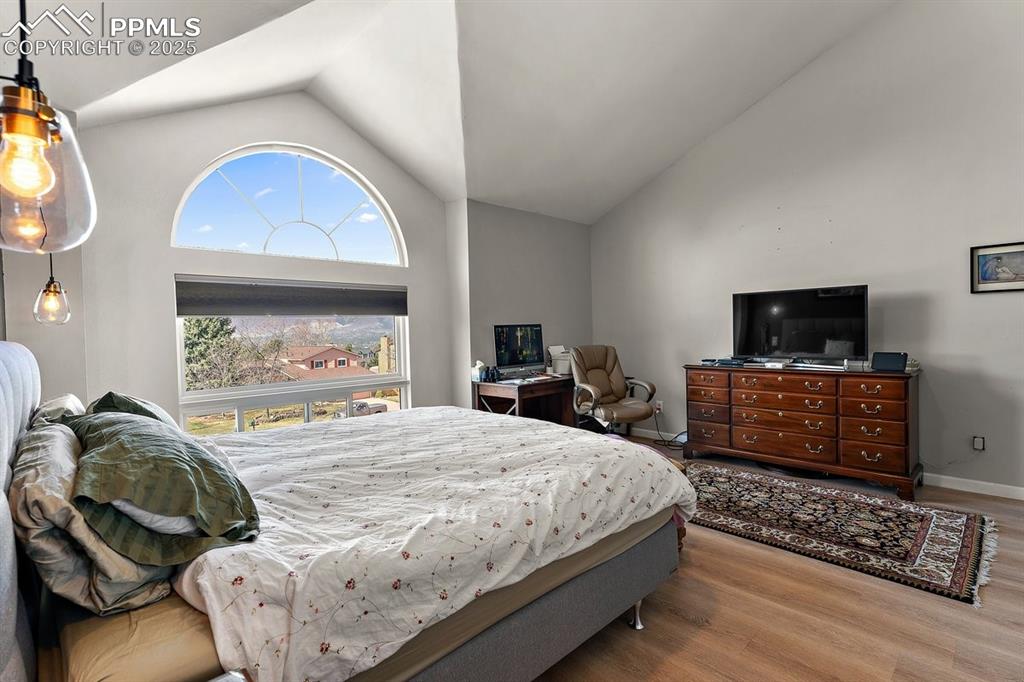
Bedroom featuring multiple windows, wood finished floors, and high vaulted ceiling
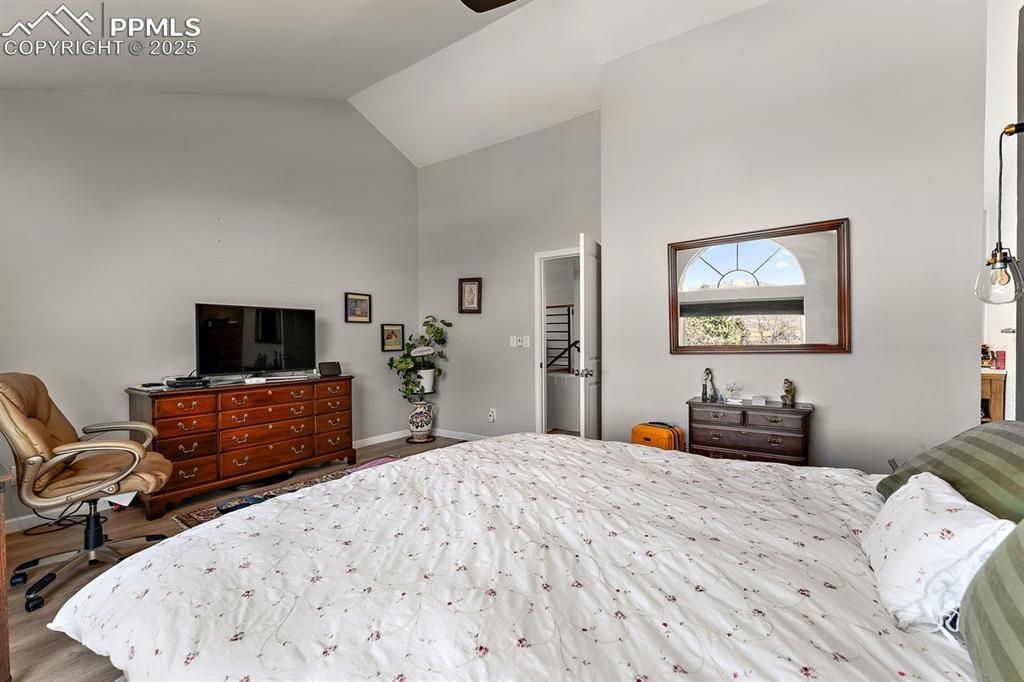
Bedroom featuring high vaulted ceiling and wood finished floors
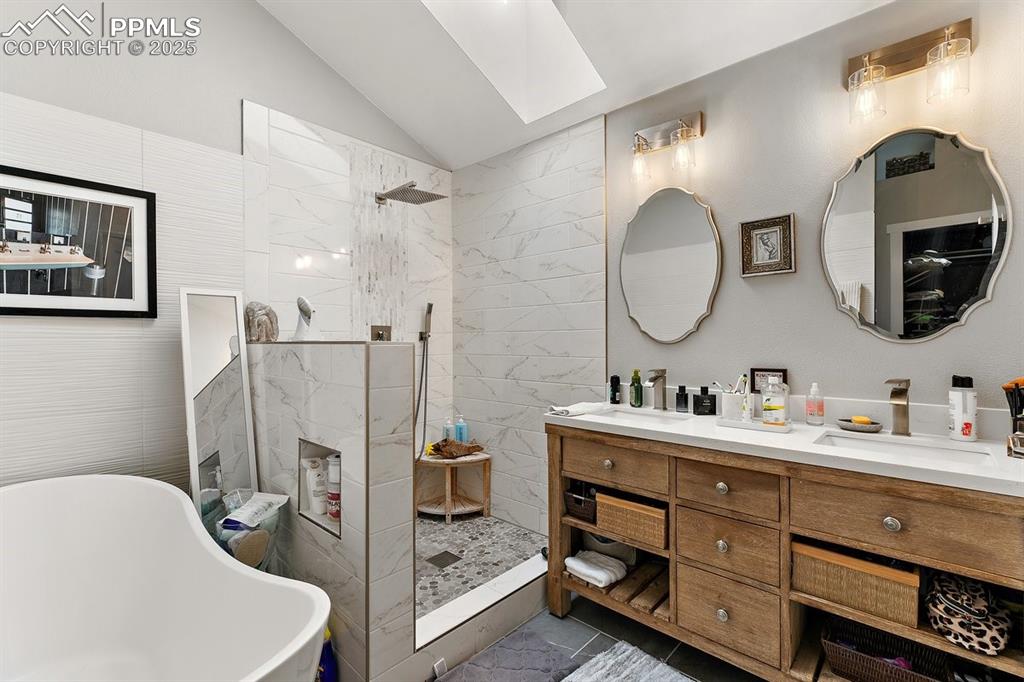
Full bath featuring walk in shower, double vanity, vaulted ceiling, a soaking tub, and a skylight
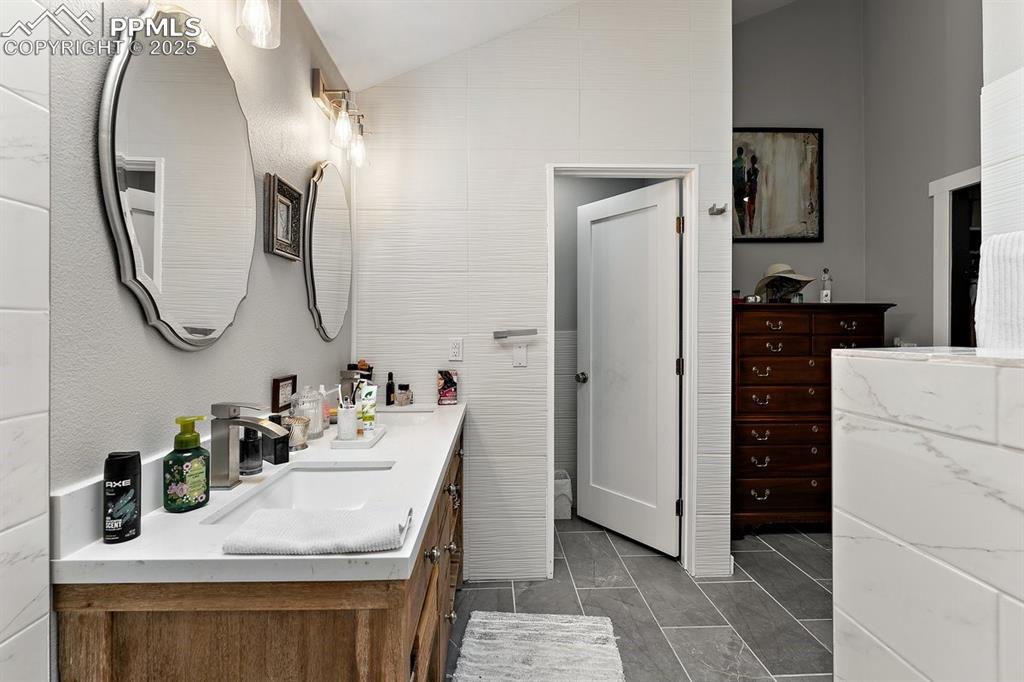
Full bathroom featuring vaulted ceiling, double vanity, and marble look tile flooring
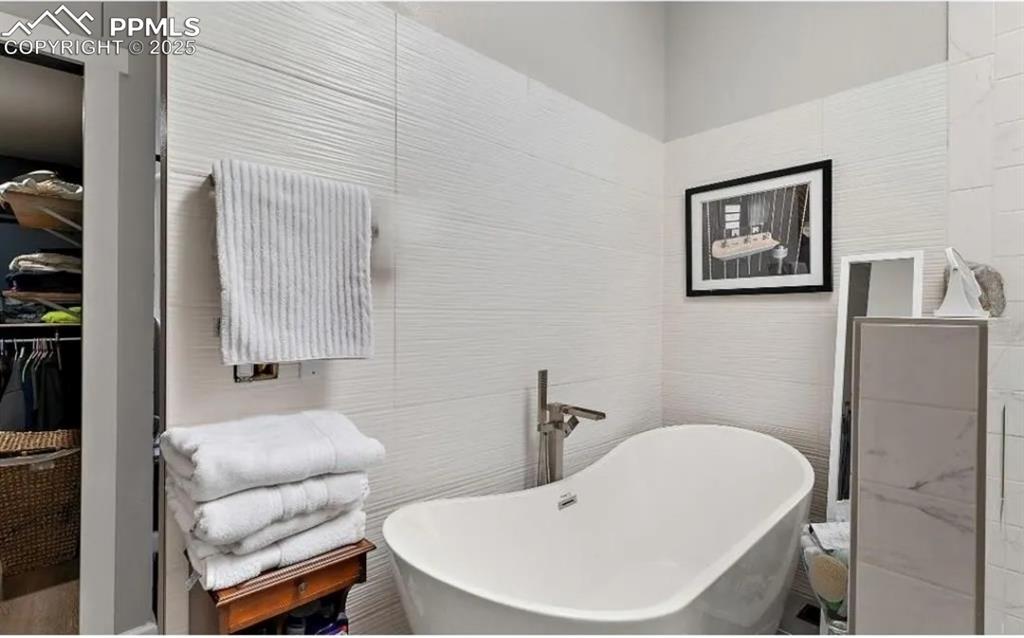
Bathroom featuring tile walls, a freestanding tub, and a walk in closet
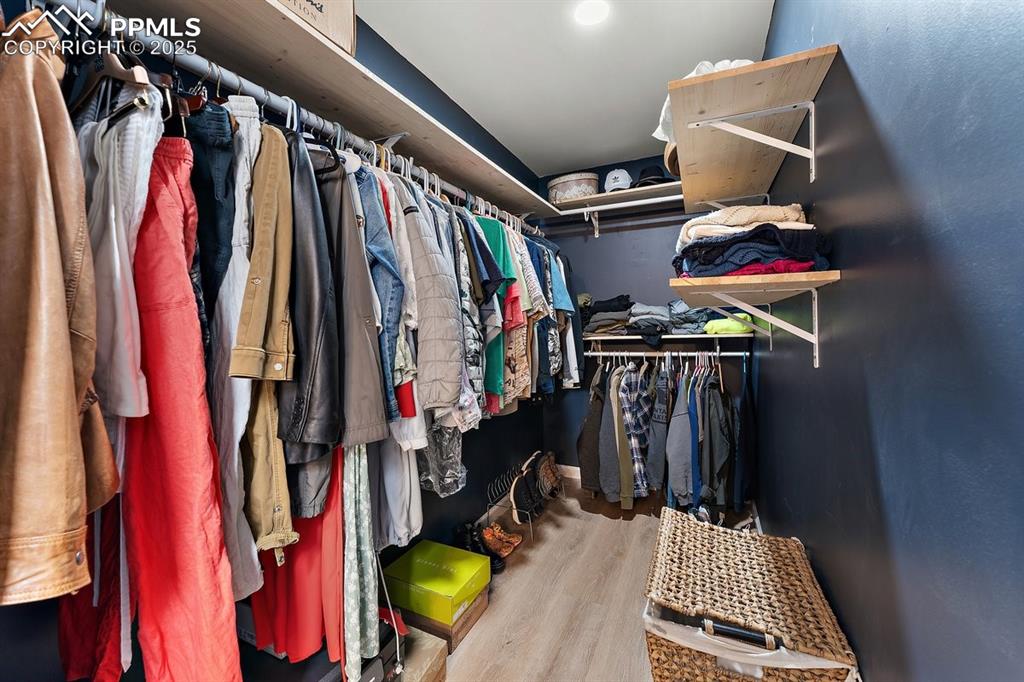
Walk in closet featuring wood finished floors
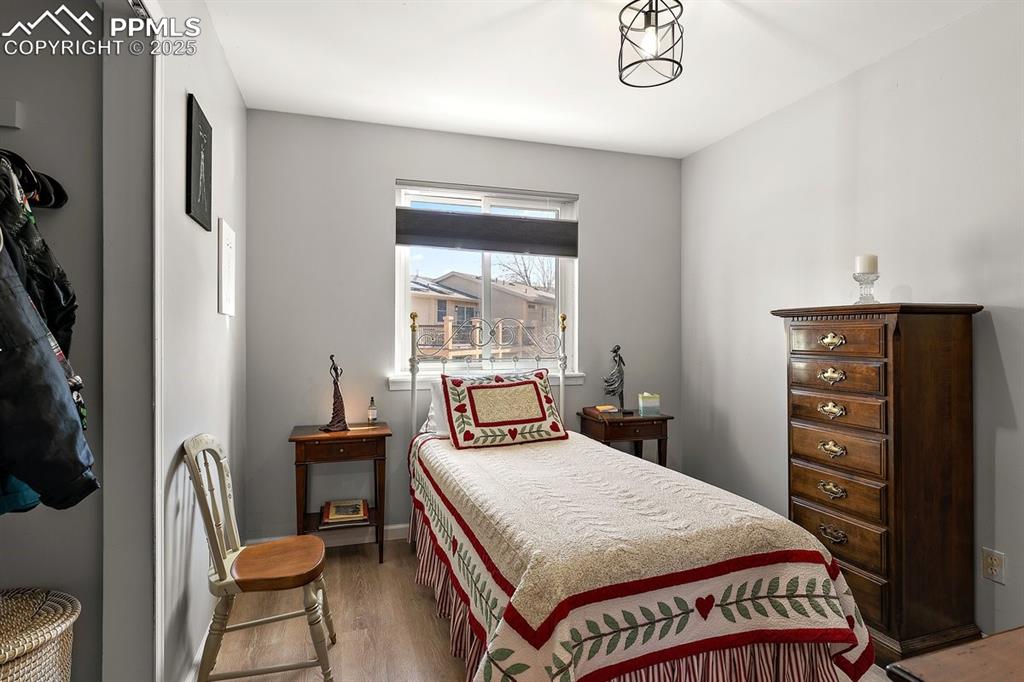
Bedroom with light wood finished floors
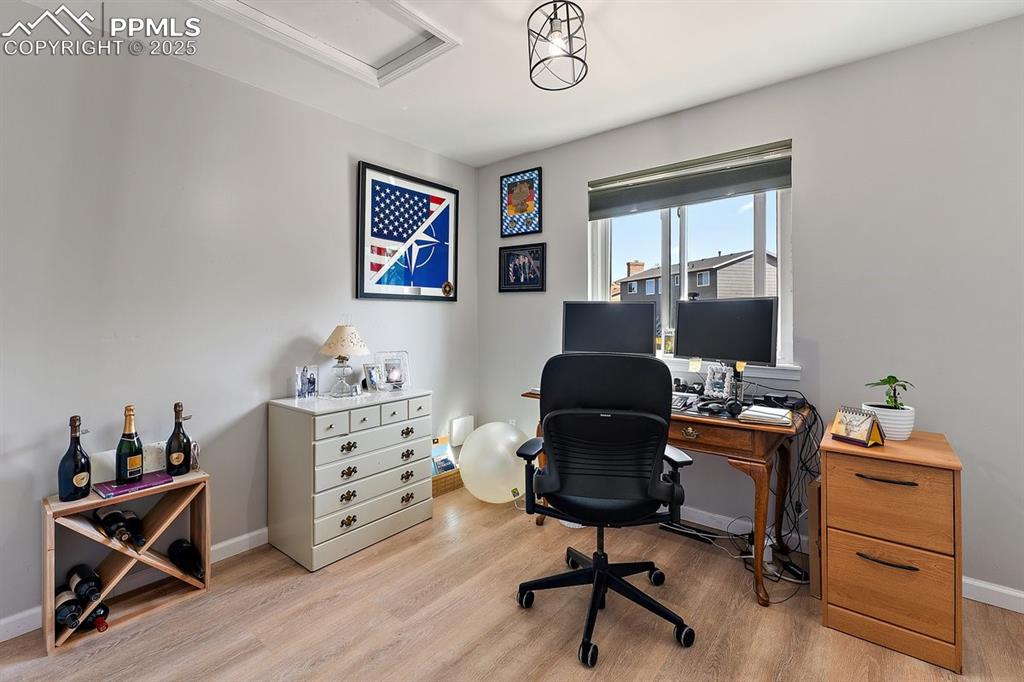
Office space featuring light wood-type flooring and attic access
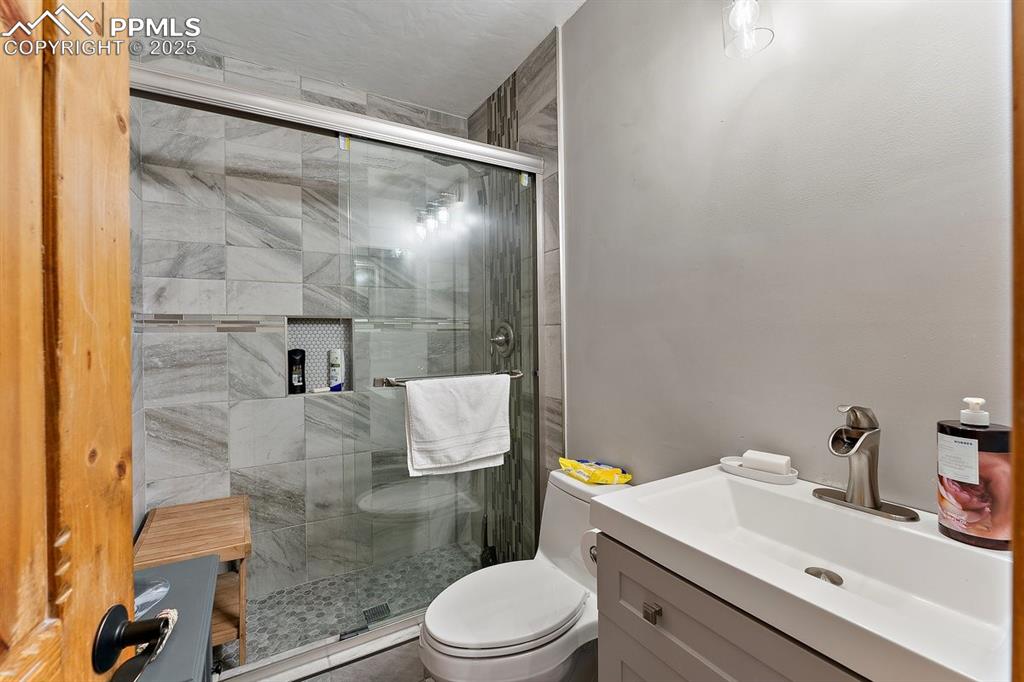
Full bath featuring a stall shower and vanity
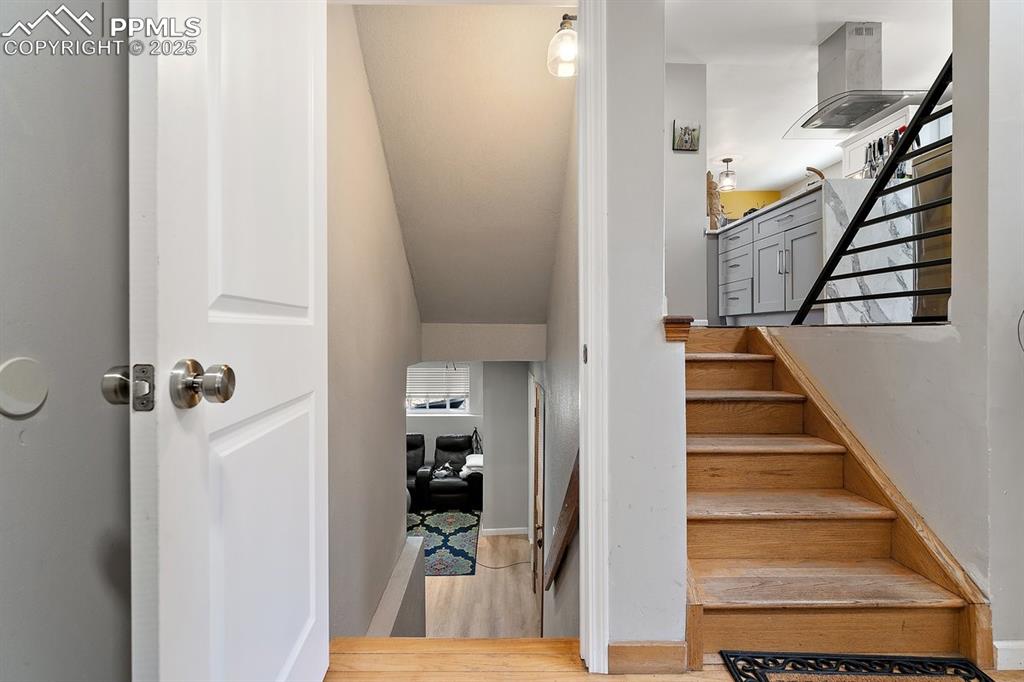
Staircase featuring wood finished floors and baseboards
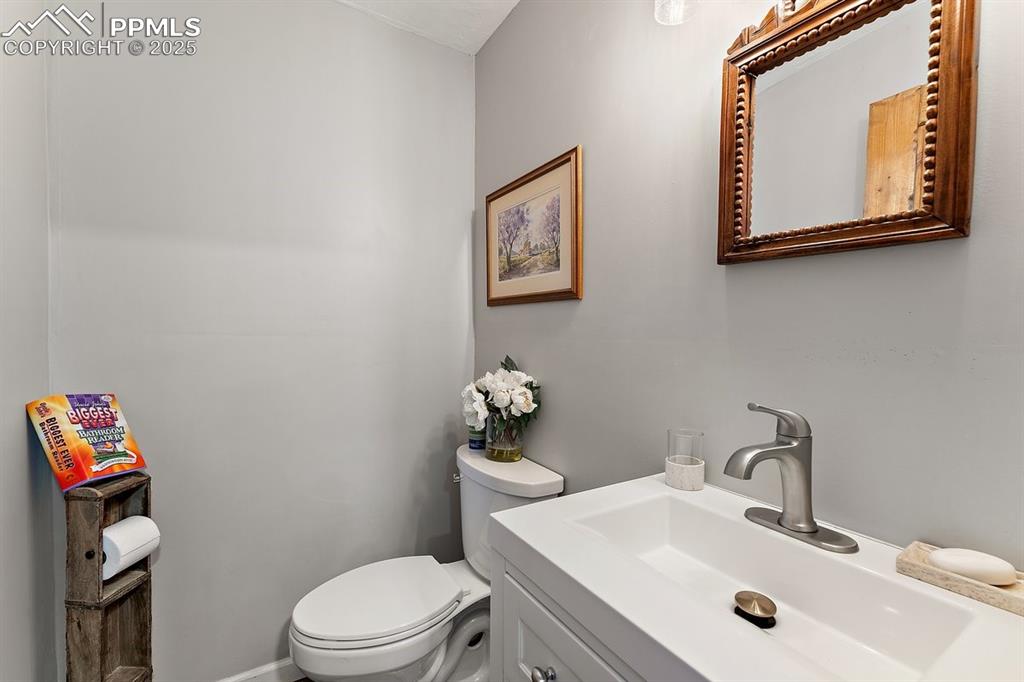
Half bath with toilet and vanity
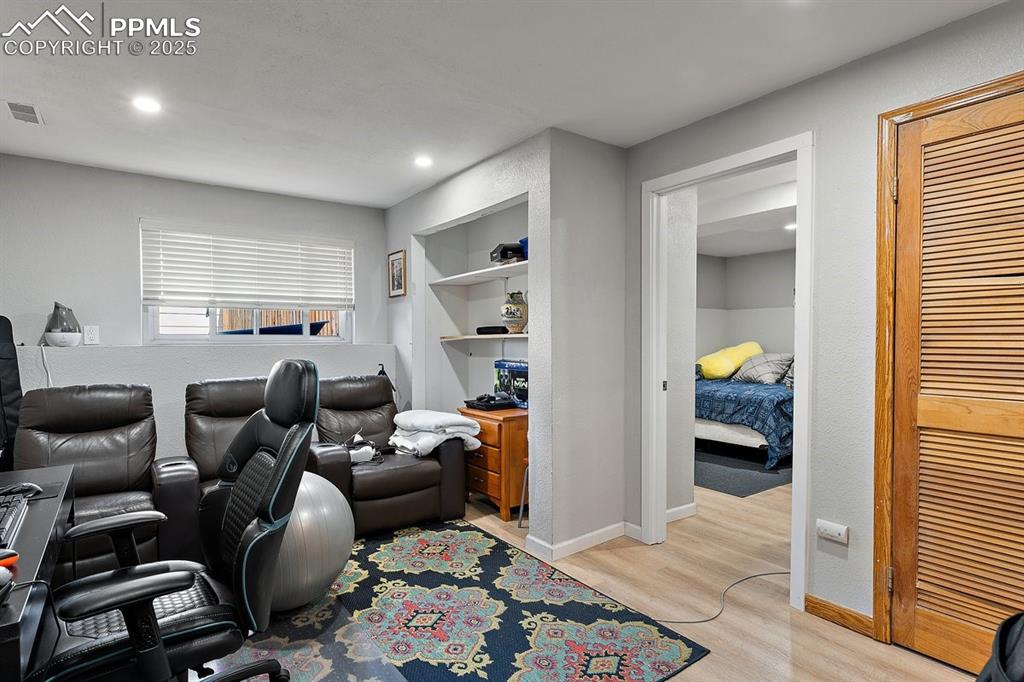
Cinema featuring light wood-type flooring, recessed lighting, and built in features
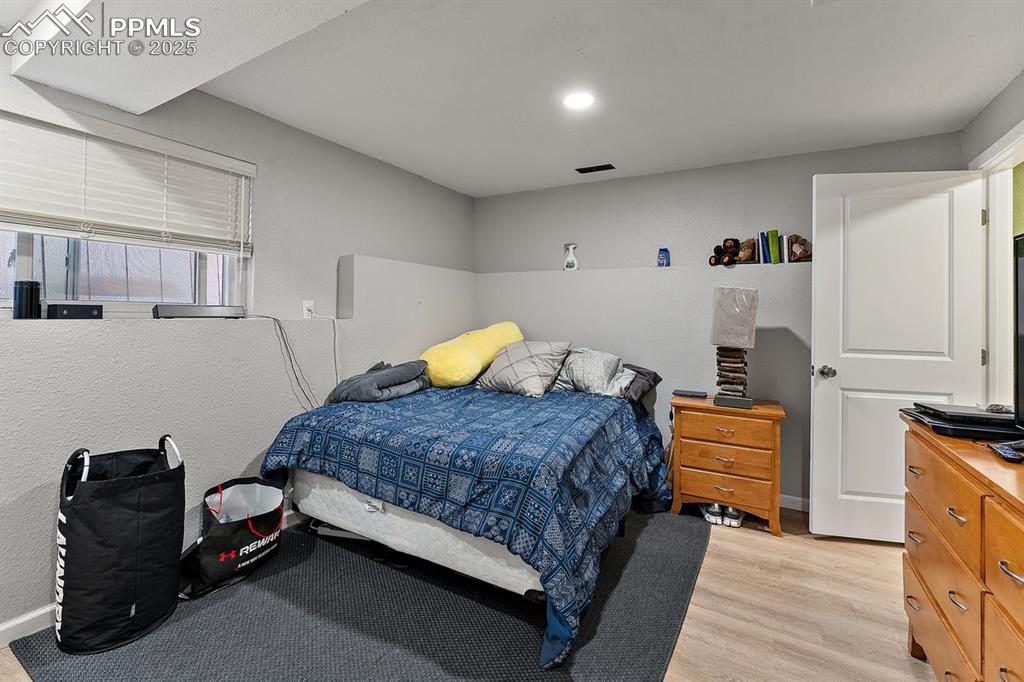
Bedroom with light wood-style floors
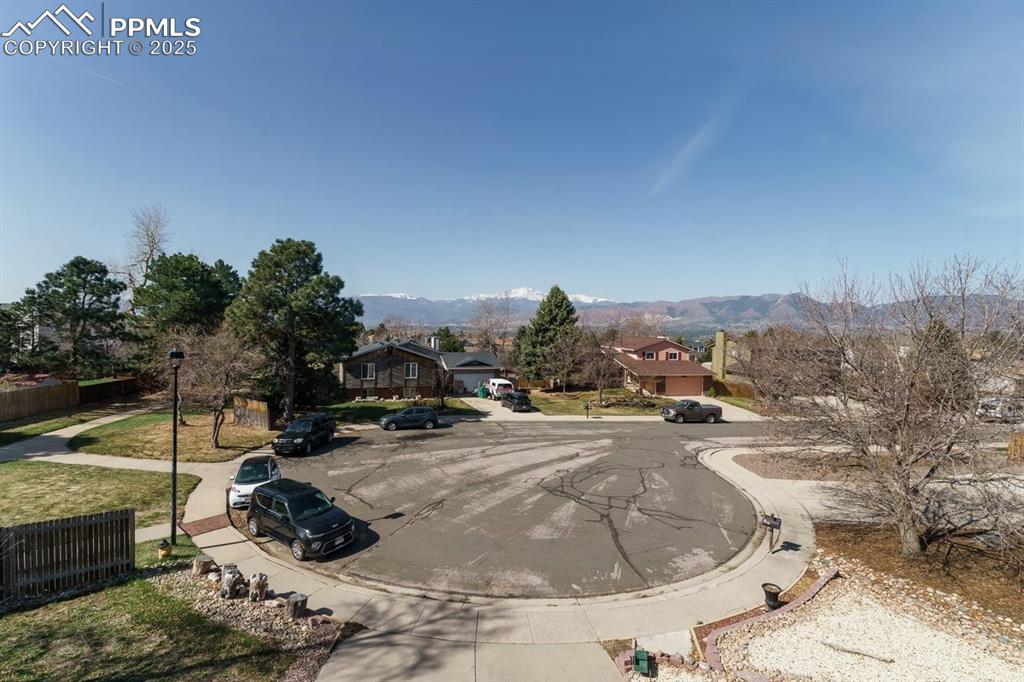
View of asphalt road featuring curbs, sidewalks, a mountain view, and street lights
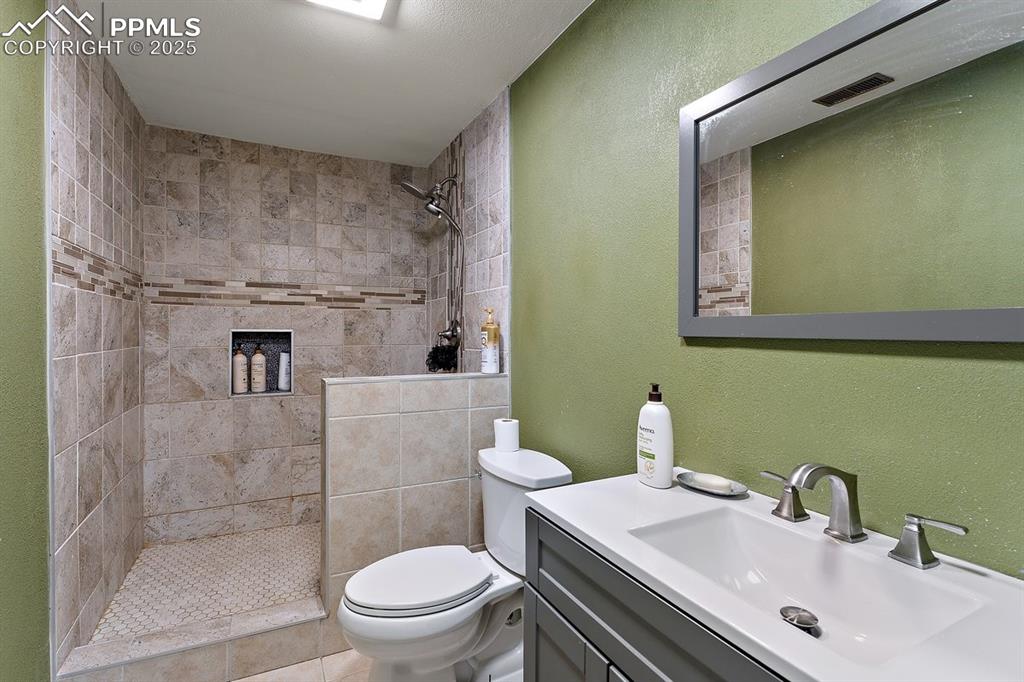
Full bath featuring a tile shower, vanity, and a textured wall
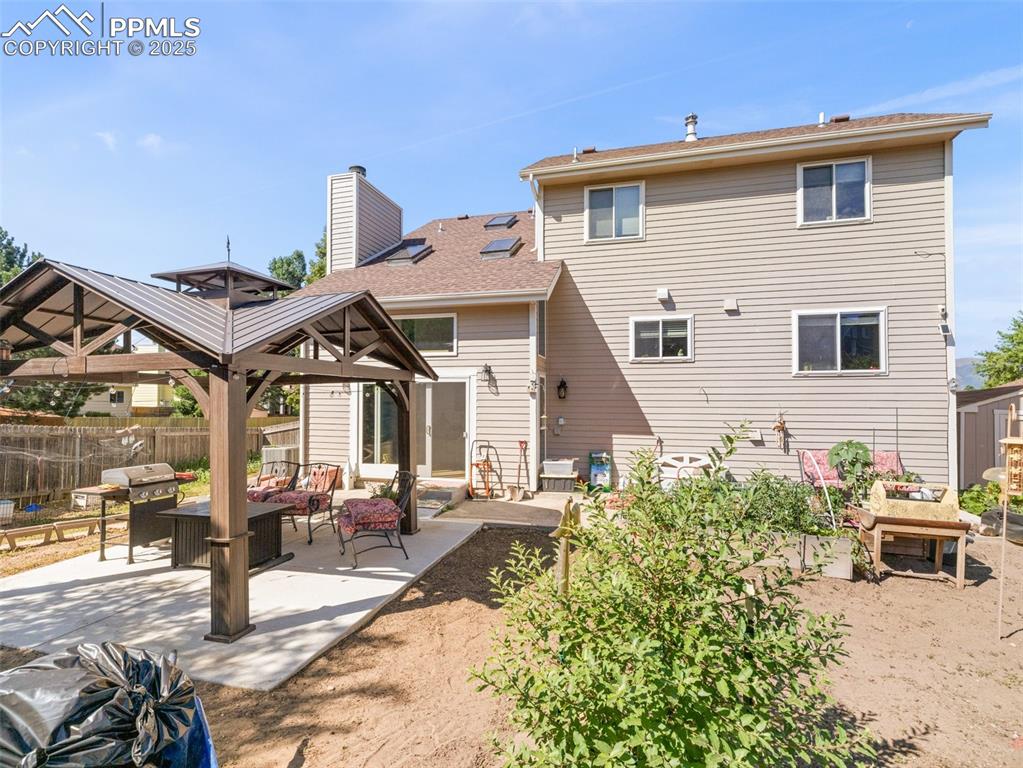
Rear view of house featuring a gazebo, outdoor lounge area, a patio area, a chimney, and a shingled roof
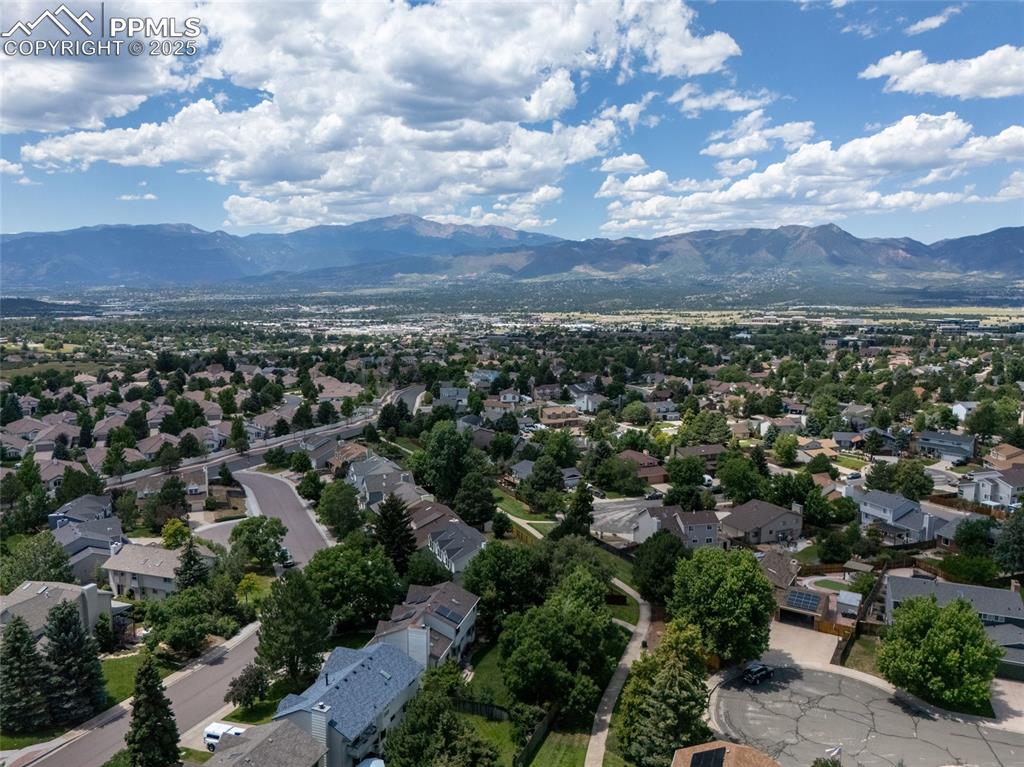
Aerial perspective of suburban area with a mountain backdrop
Disclaimer: The real estate listing information and related content displayed on this site is provided exclusively for consumers’ personal, non-commercial use and may not be used for any purpose other than to identify prospective properties consumers may be interested in purchasing.