2538 Patriot Heights, Colorado Springs, CO, 80904
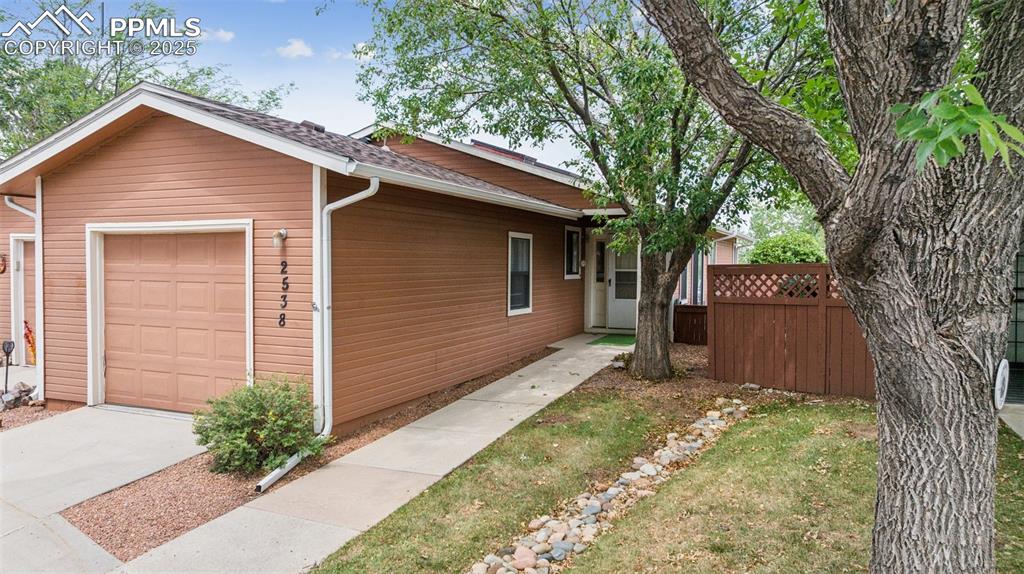
Maintenance-free landscaping leading up to your front door
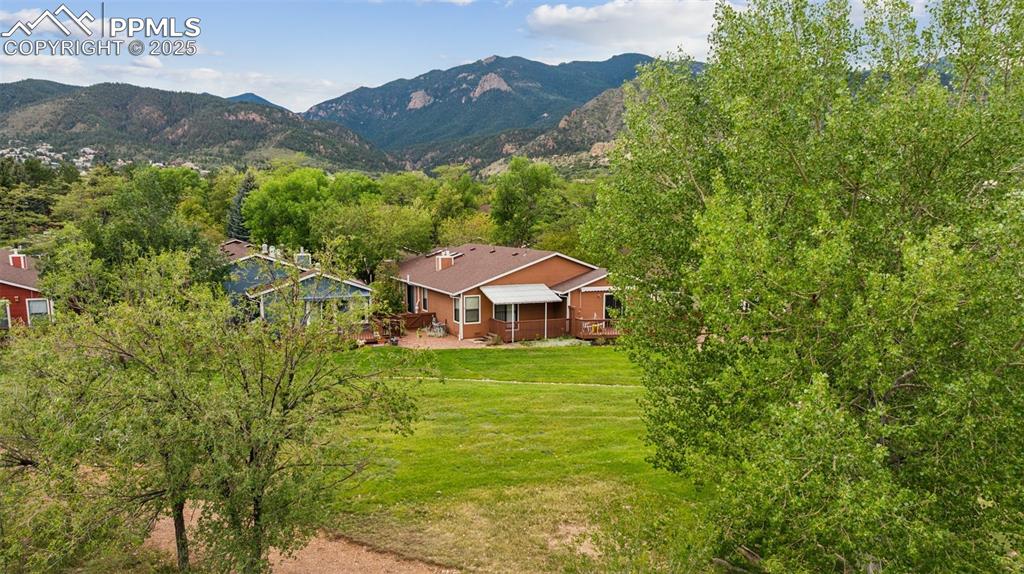
Cozy townhome in 55+ community that backs to open space with gorgeous mountain and city views
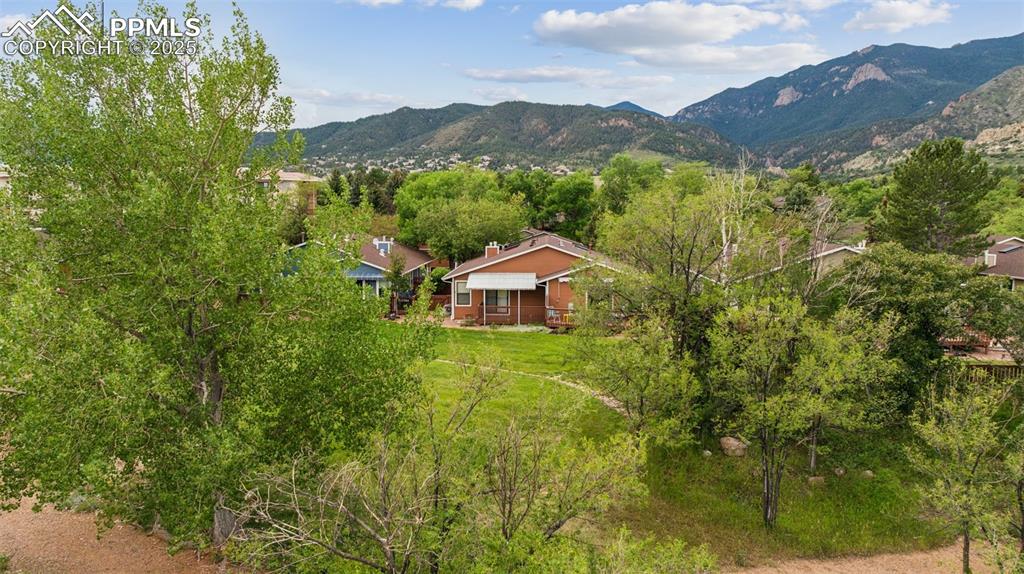
Back of Structure
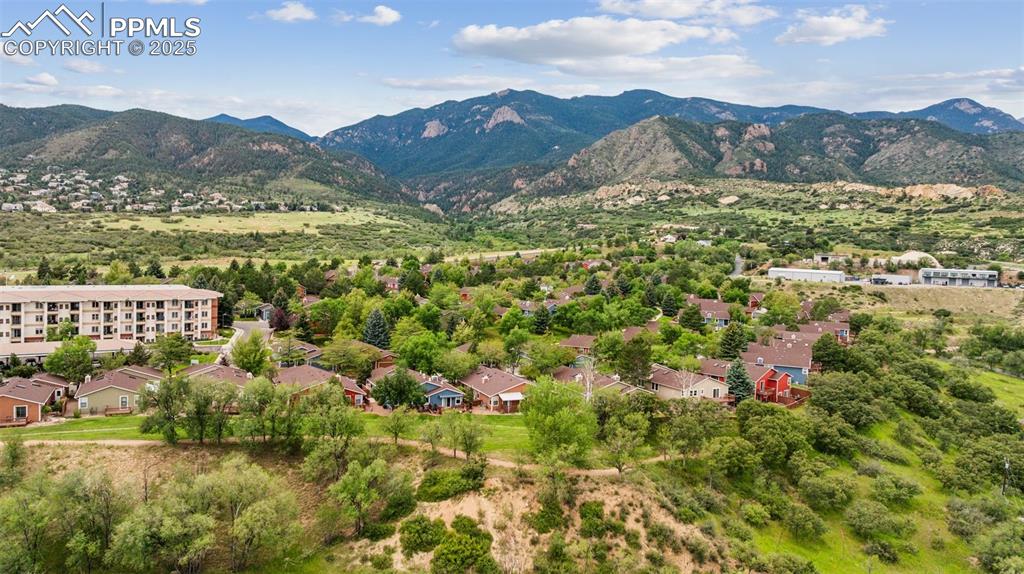
Vibrant 55+ community near the foothills of west Colorado Springs
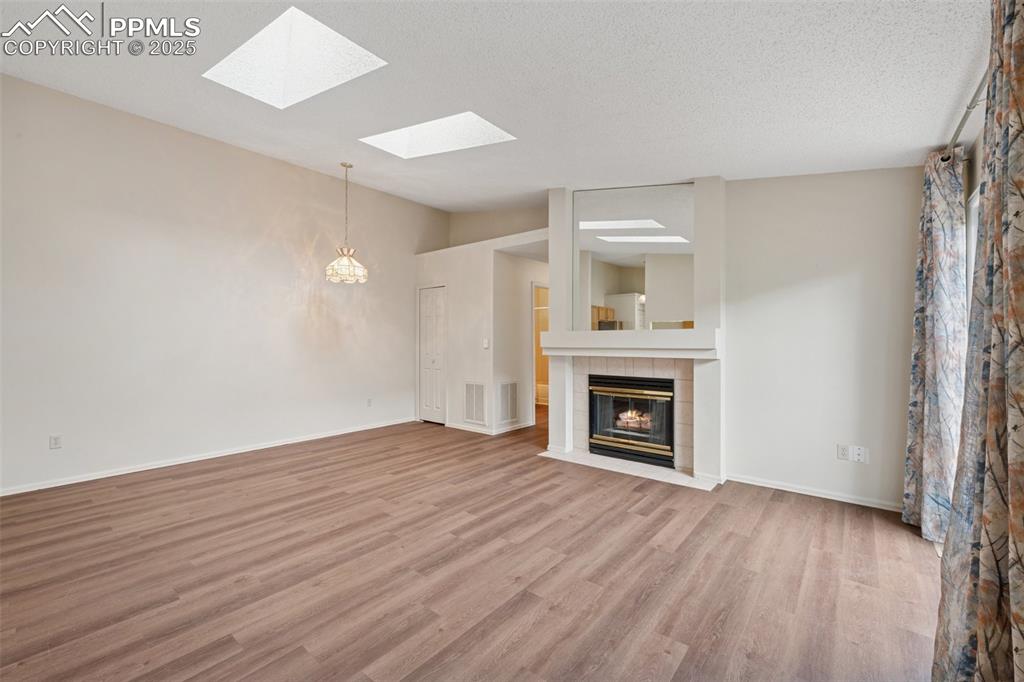
Enjoy spending time in the living room bathed in natural light from two skylights and the sliding door to the side patio
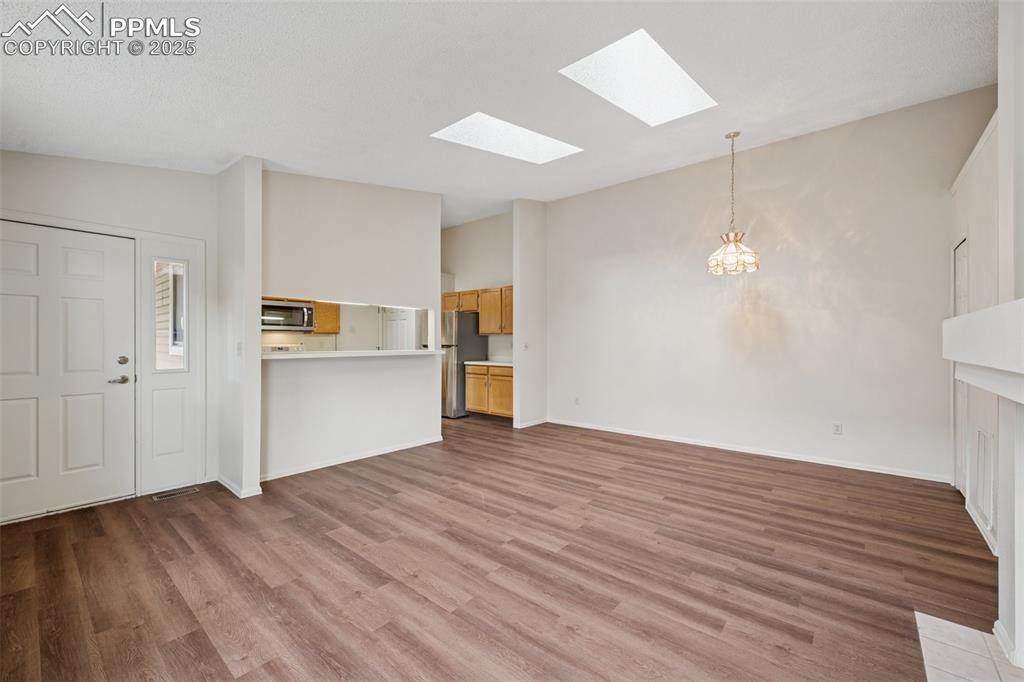
The unit features an open floor plan between the living, dining, and kitchen areas
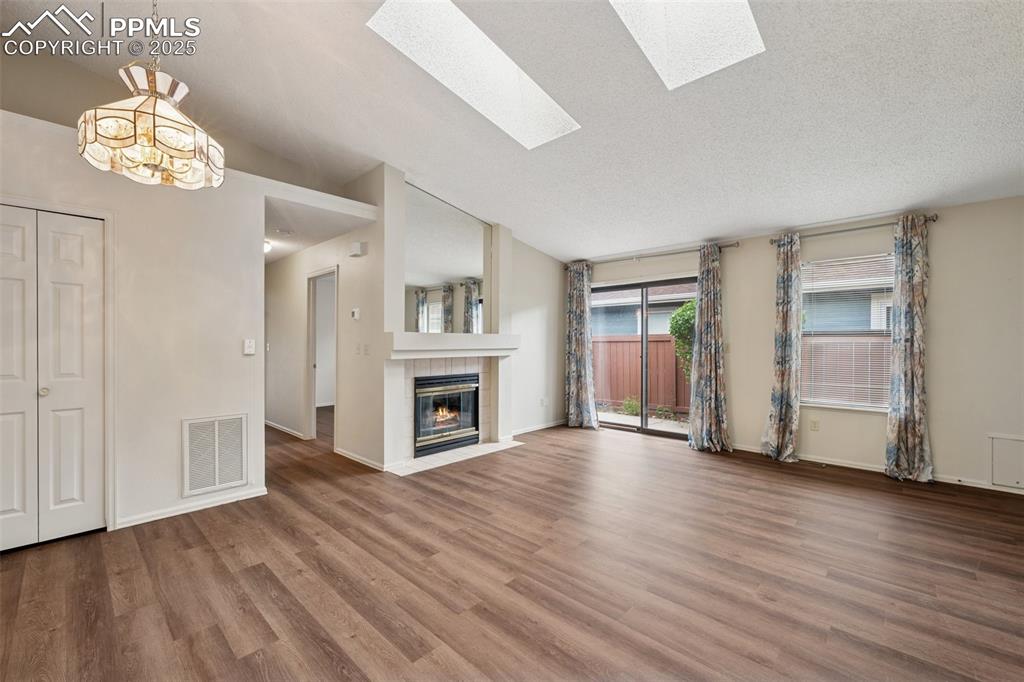
New LVP flooring throughout the entire townhome
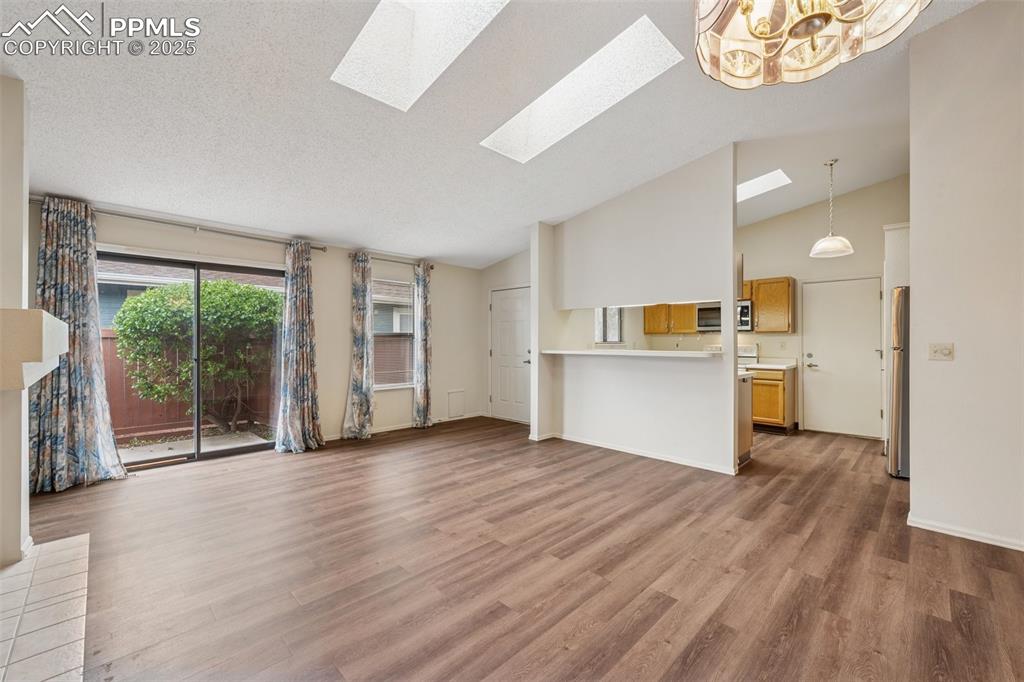
Living Room
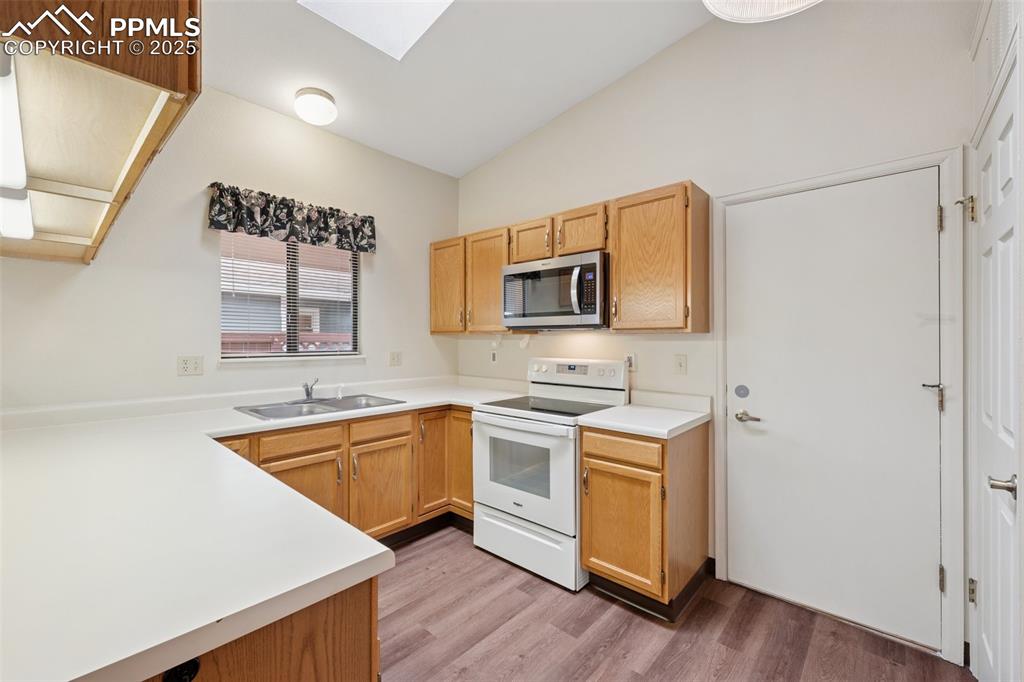
The kitchen features a breakfast bar, laundry closet, and access to the garage
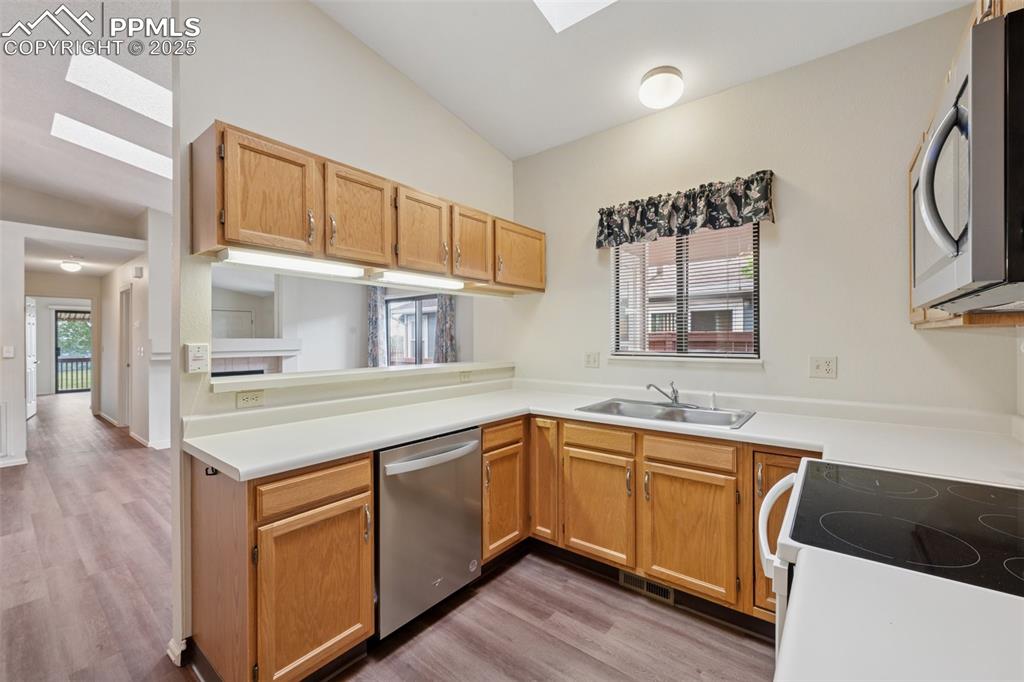
A third skylight bathes the kitchen in lots of natural light
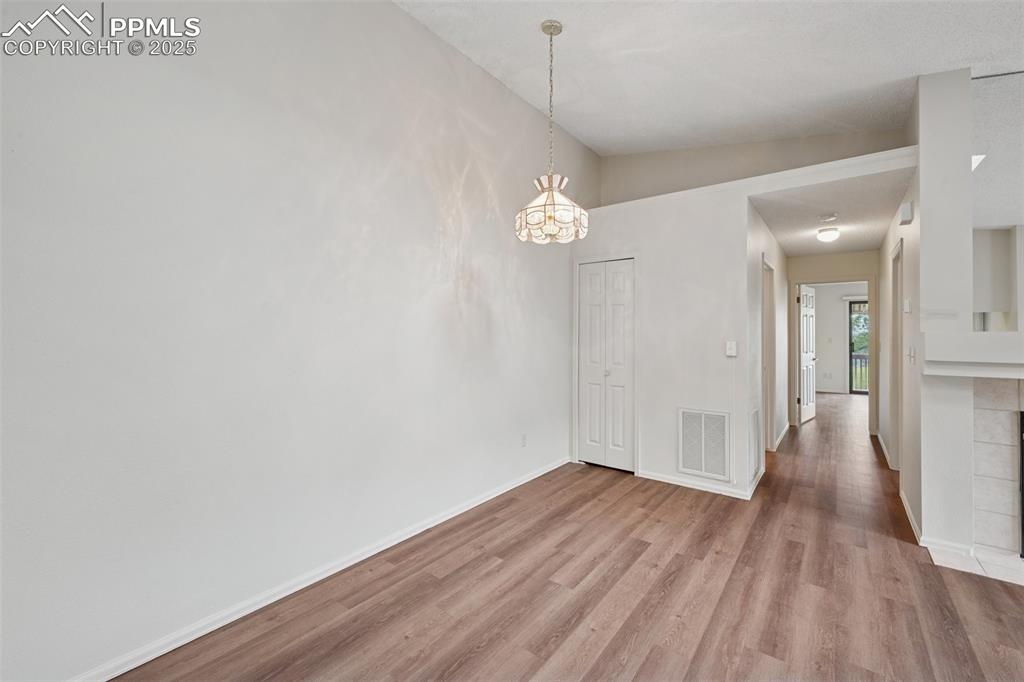
The dining area features a vaulted ceiling and a closet
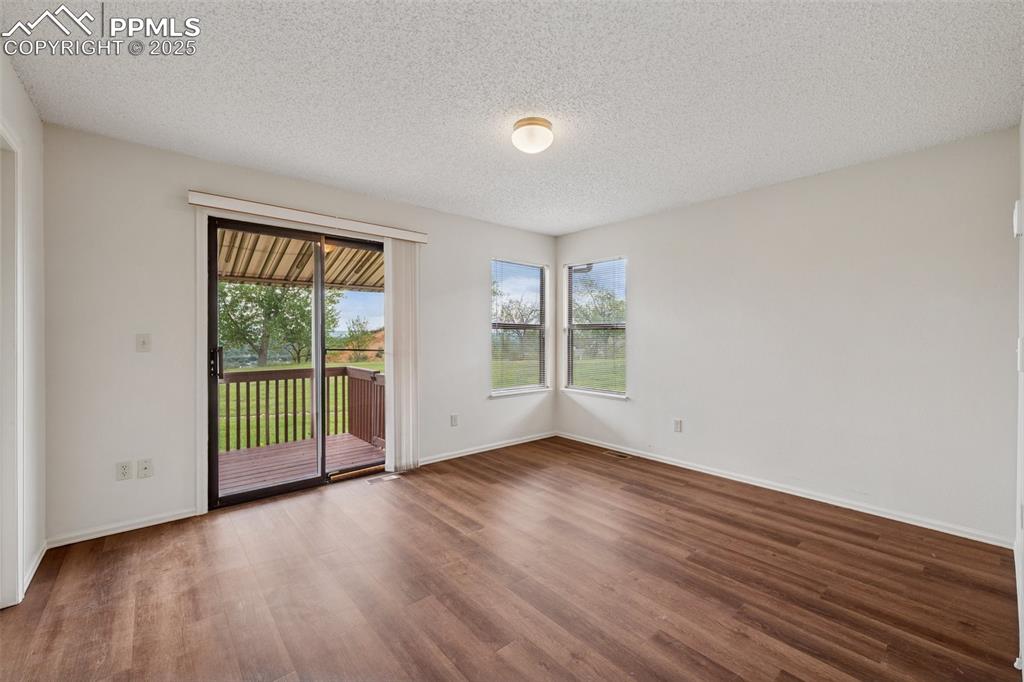
Retreat to the primary bedroom with a walk-in closet, ensuite bath, and private covered back deck overlooking the open space the townhome backs to
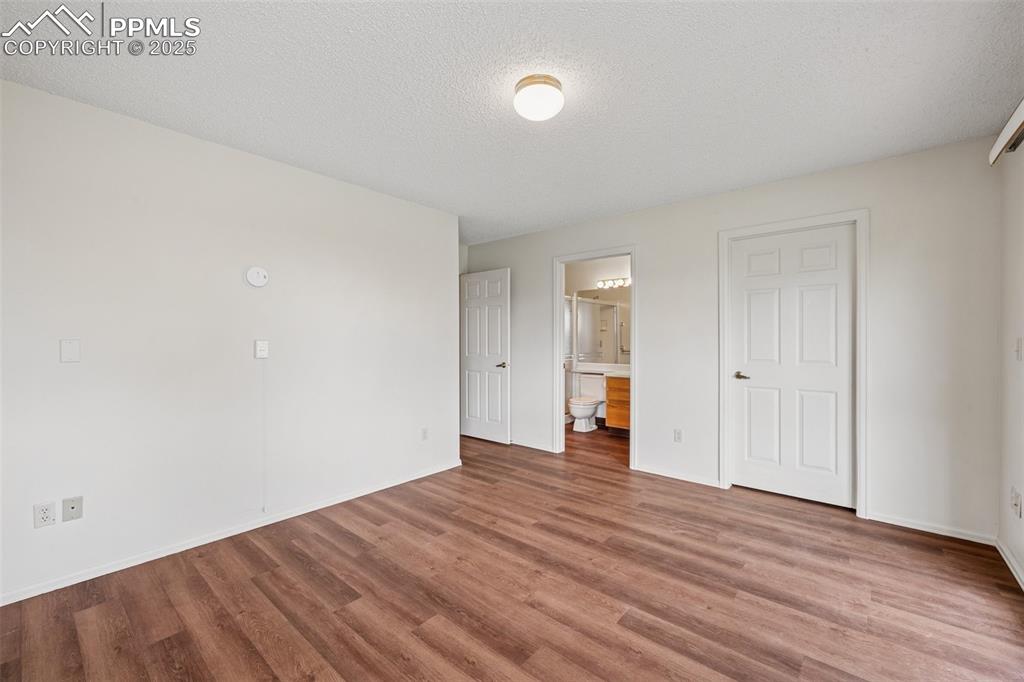
Master Bedroom
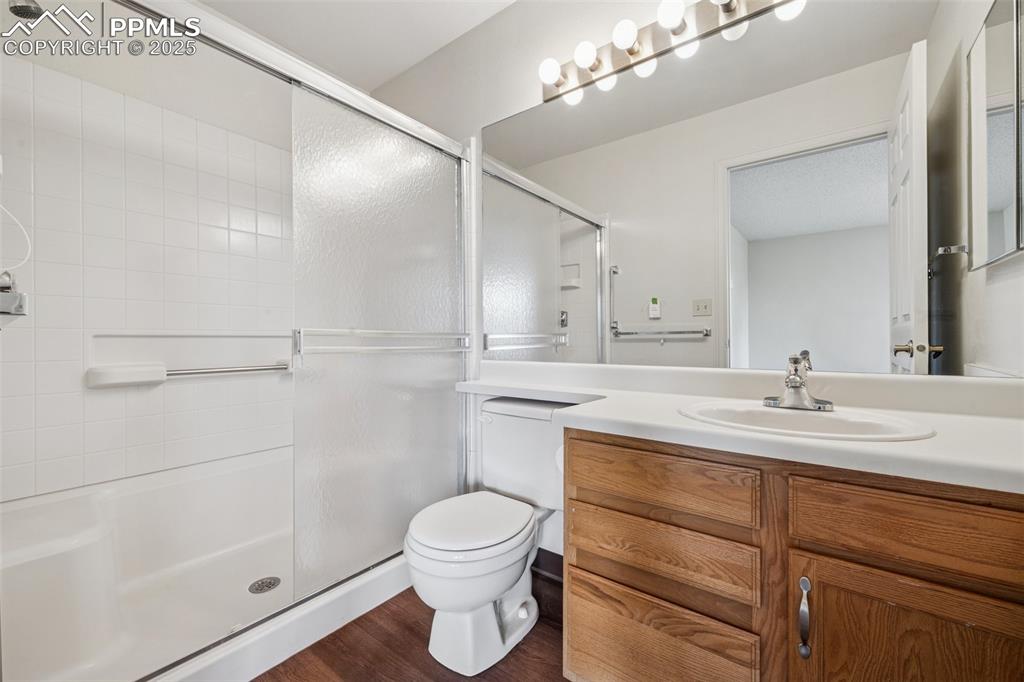
The primary bathroom features a free-standing shower and upgraded LVP flooring
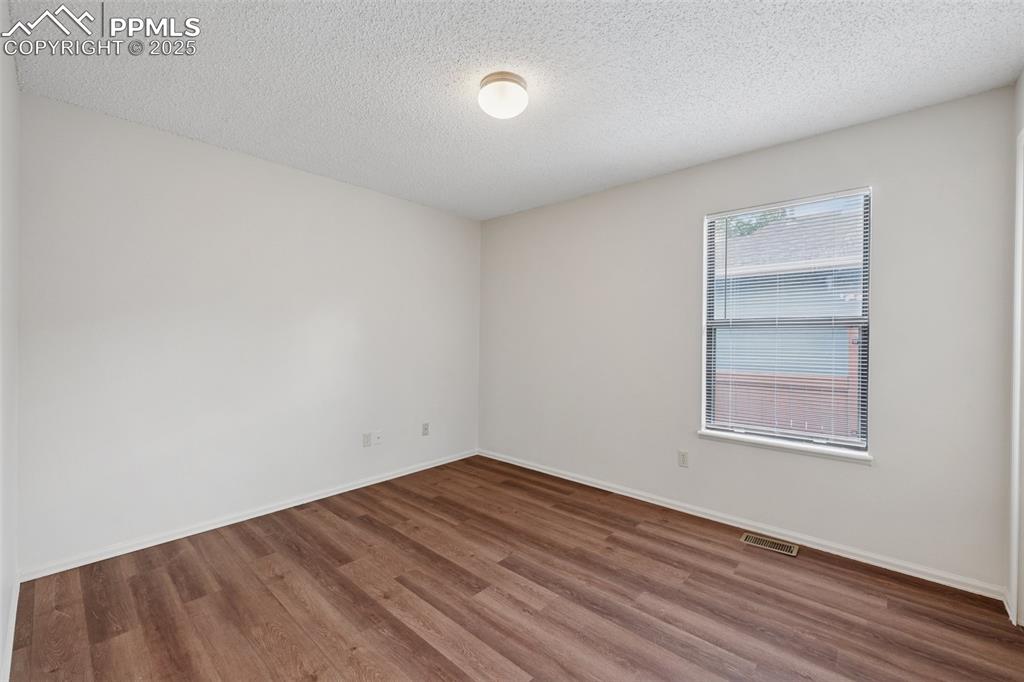
Second spacious bedroom
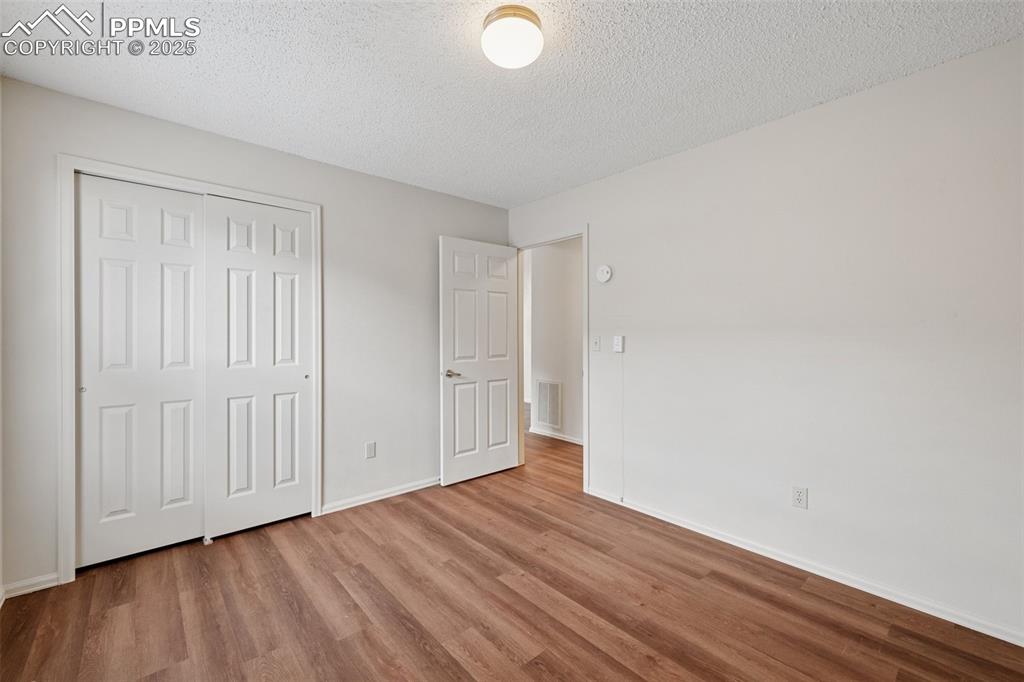
Bedroom
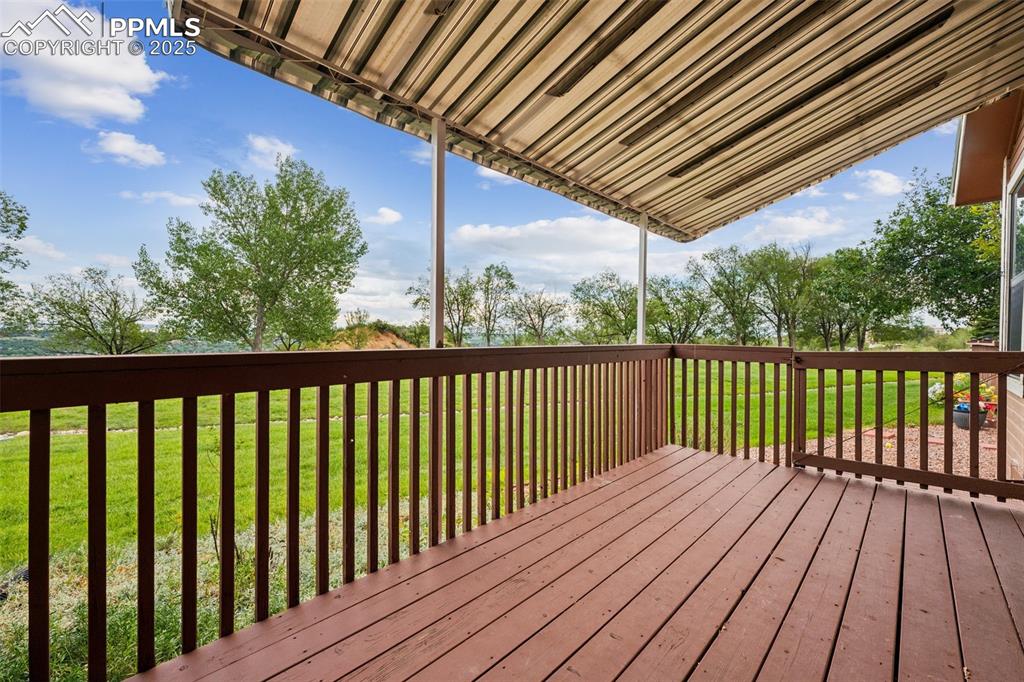
Enjoy your morning coffee on the deck off of the primary bedroom
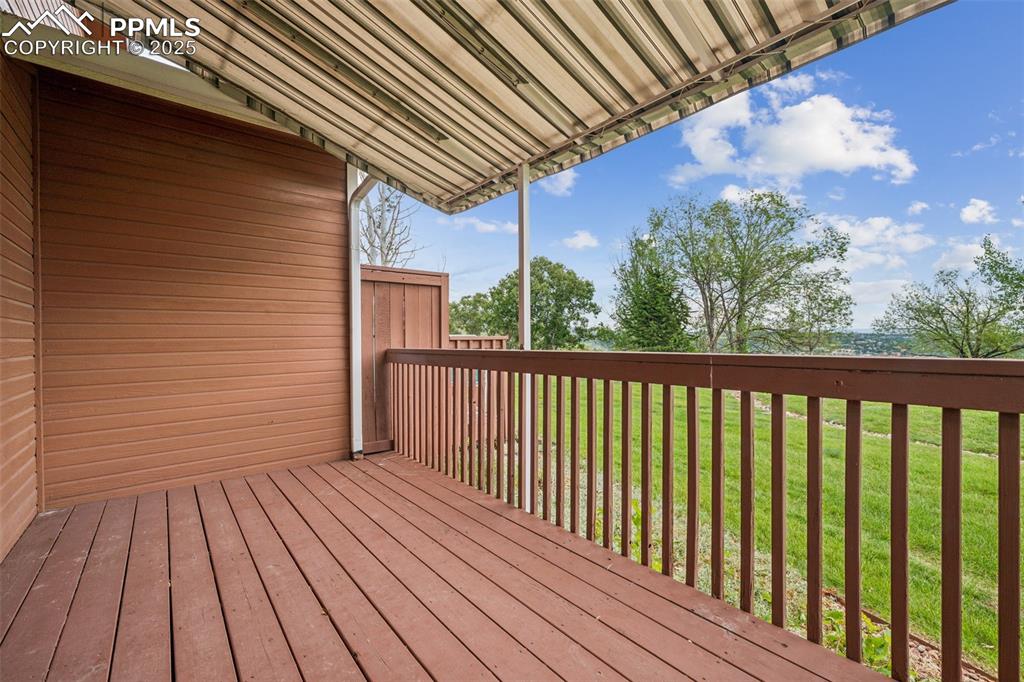
Deck
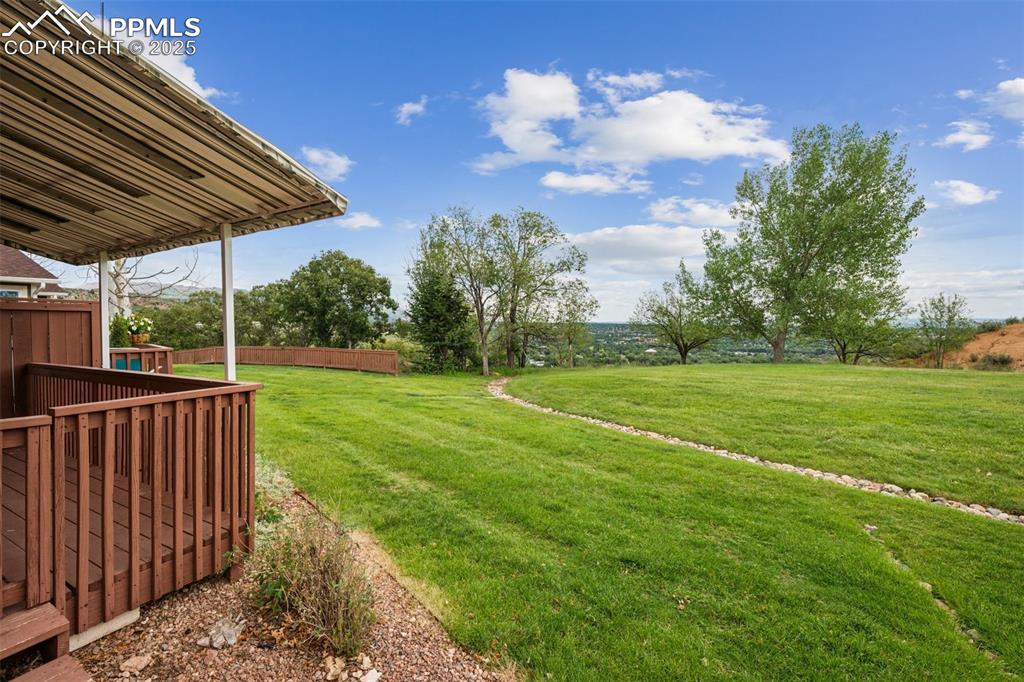
The property backs to open space with sweeping city views and access to a walking trail
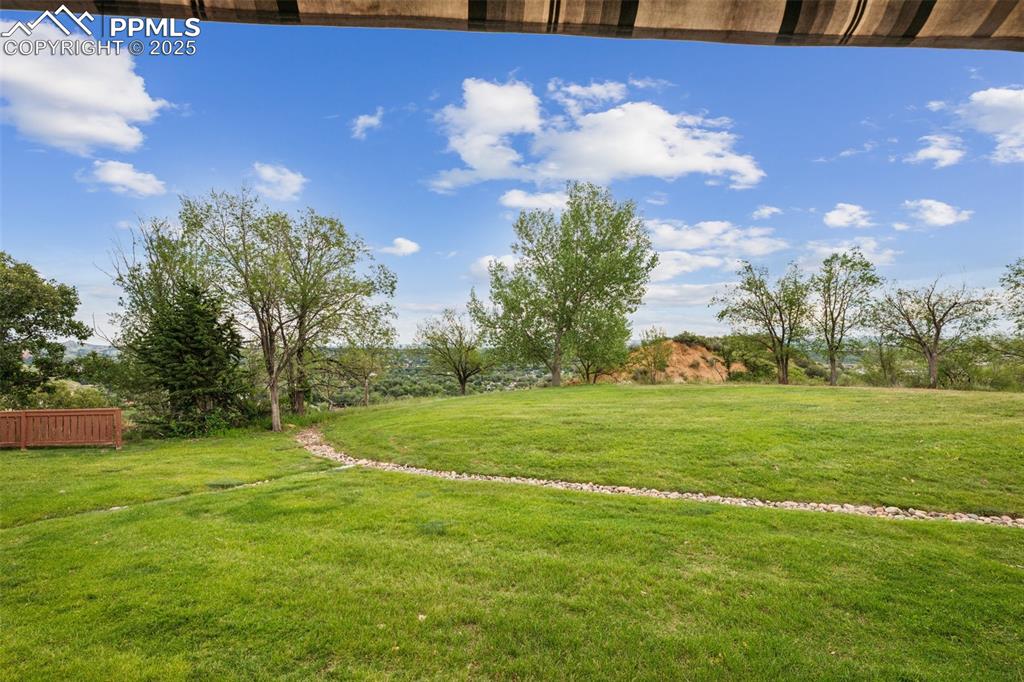
Yard
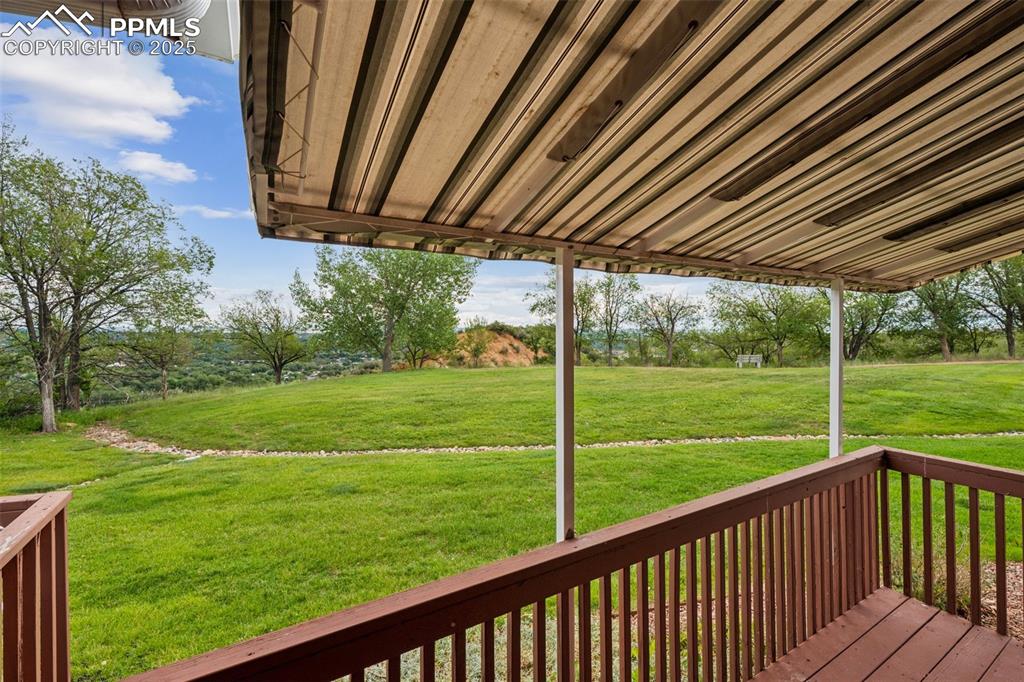
Deck
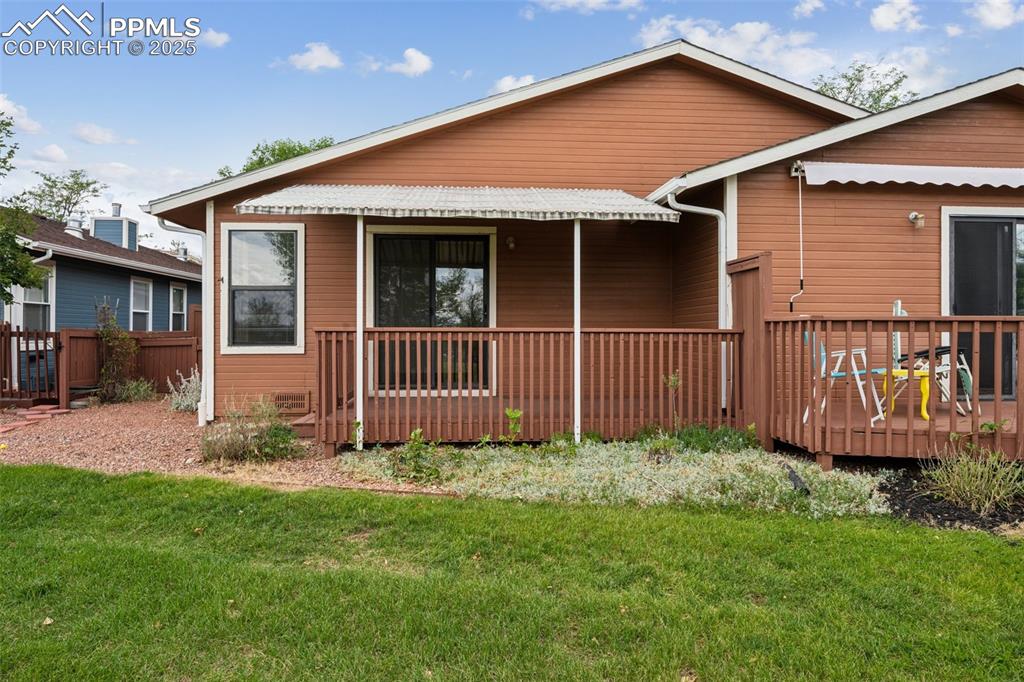
Back of Structure
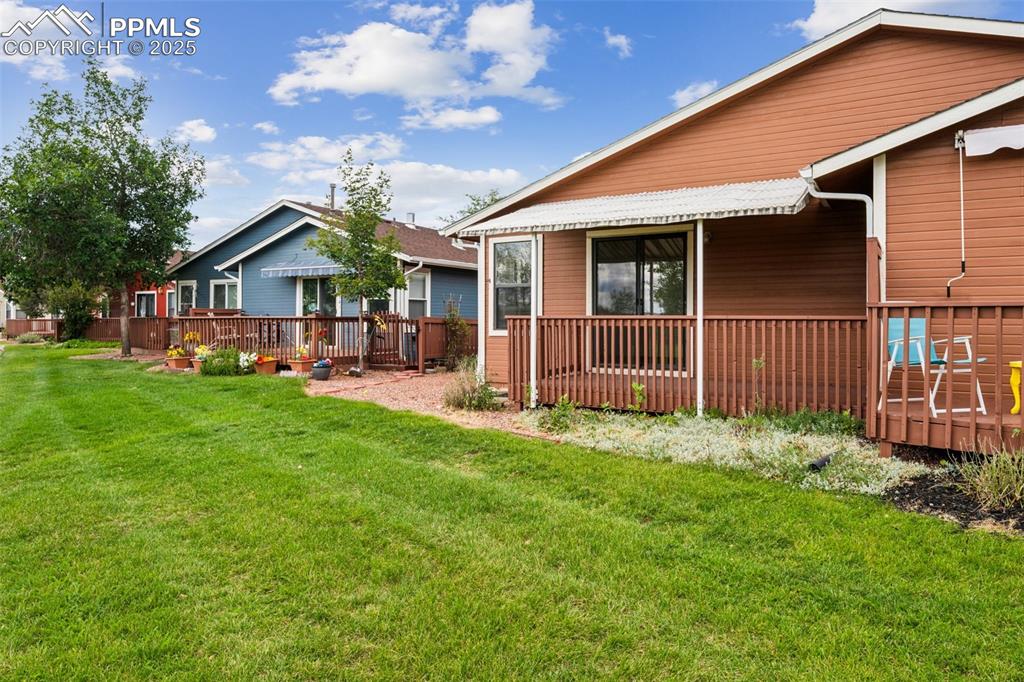
Back of Structure
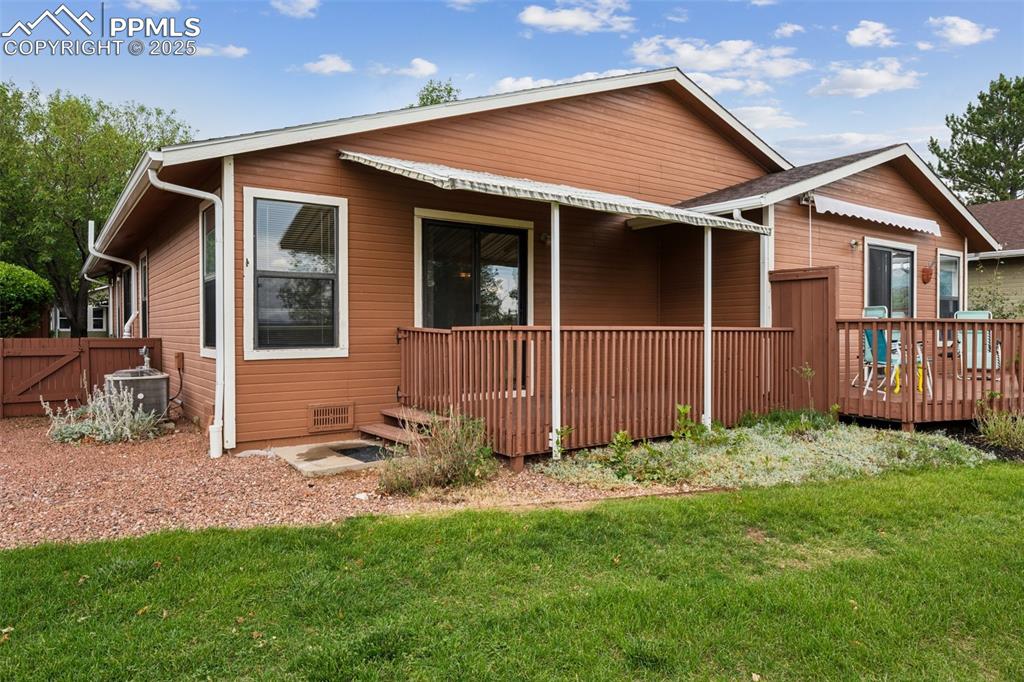
Back of Structure
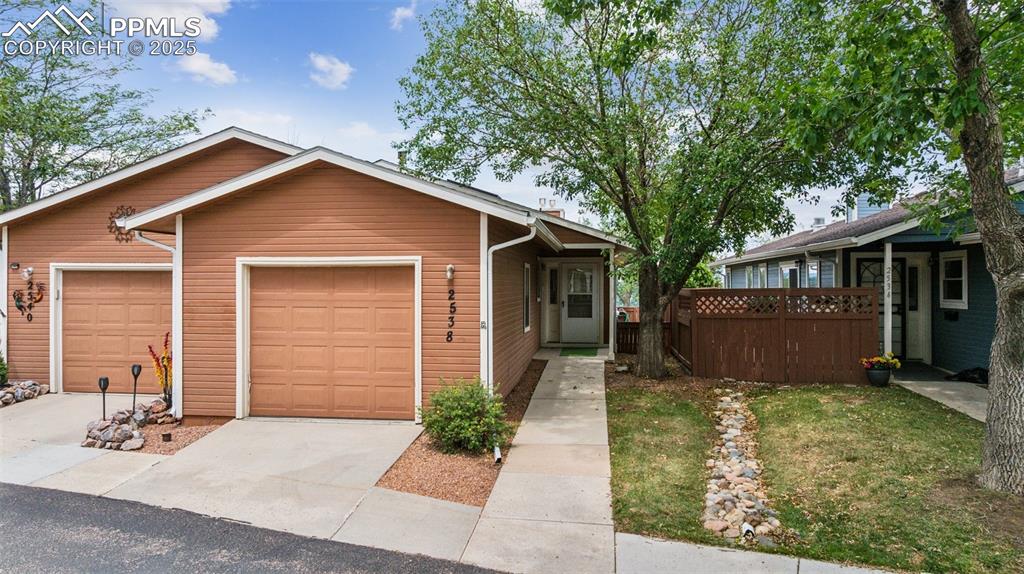
Front of Structure
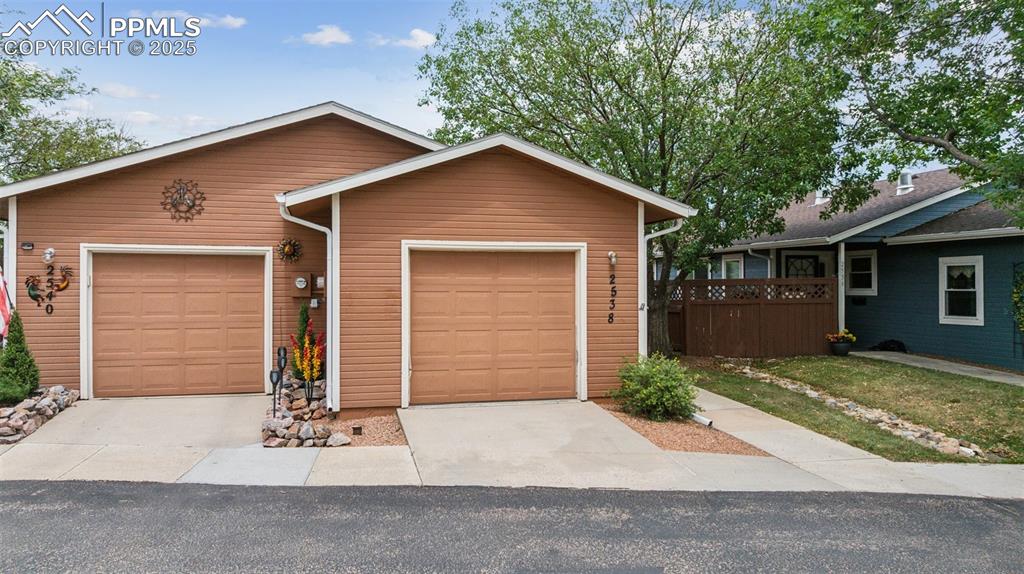
Front of Structure
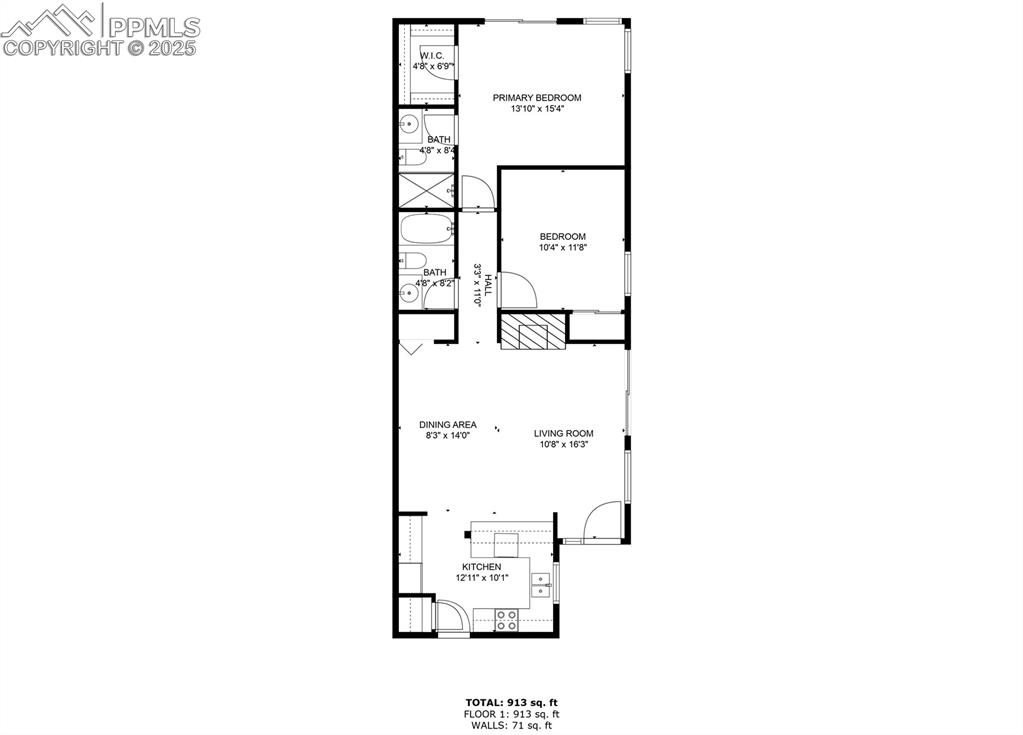
Floor Plan
Disclaimer: The real estate listing information and related content displayed on this site is provided exclusively for consumers’ personal, non-commercial use and may not be used for any purpose other than to identify prospective properties consumers may be interested in purchasing.