5455 Geode Lane, Colorado Springs, CO, 80922
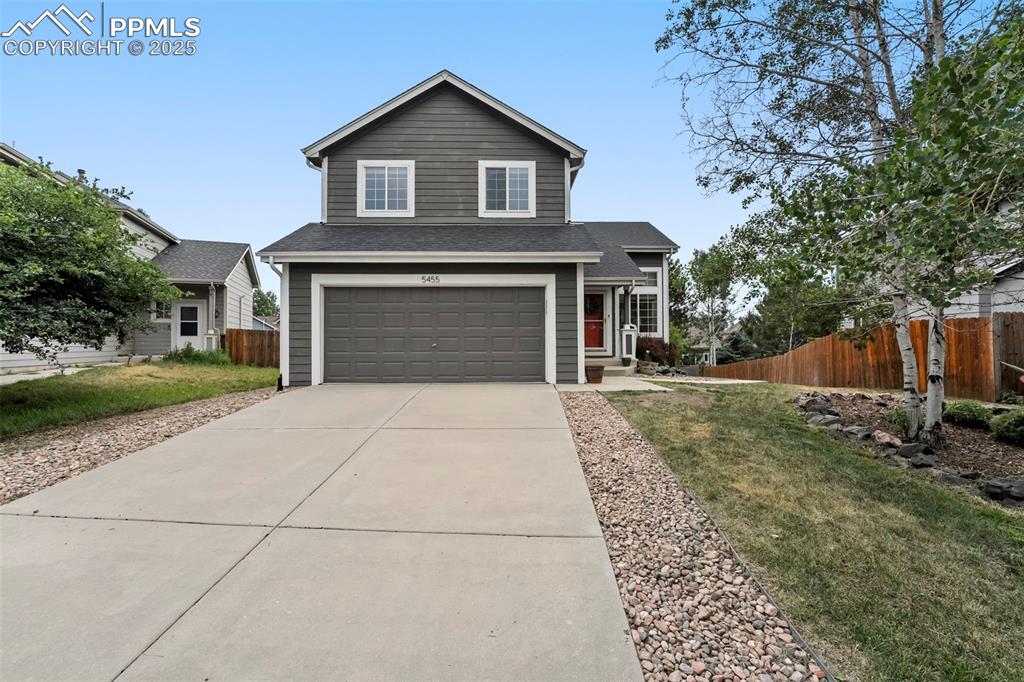
Traditional-style house with an attached garage, concrete driveway, and a shingled roof
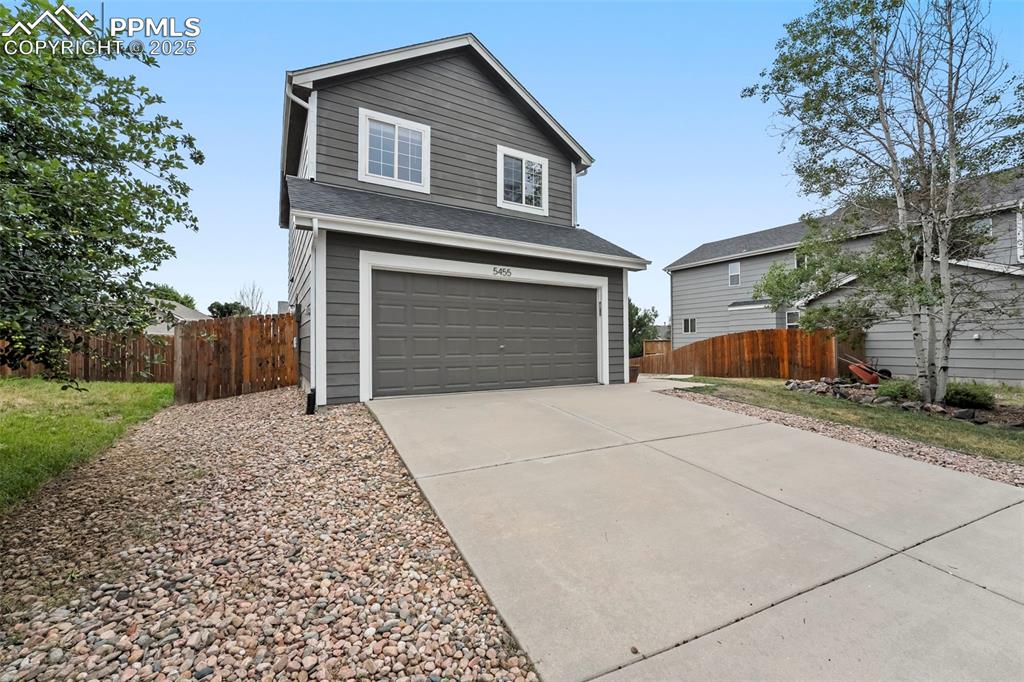
Traditional home with driveway, a garage, and a shingled roof
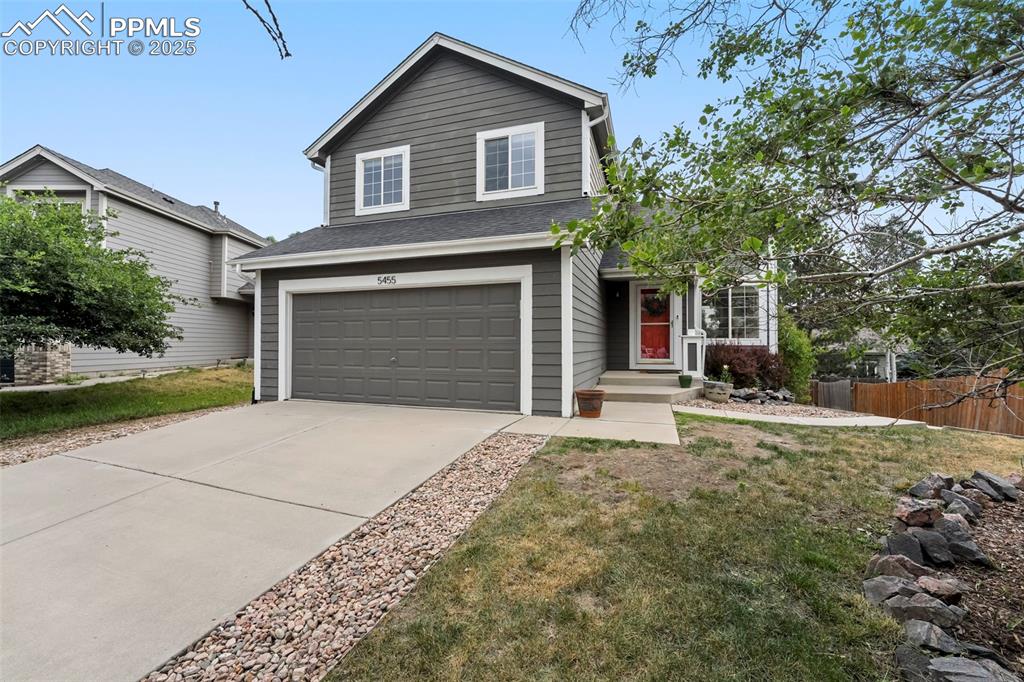
Traditional-style house with an attached garage, driveway, and a shingled roof
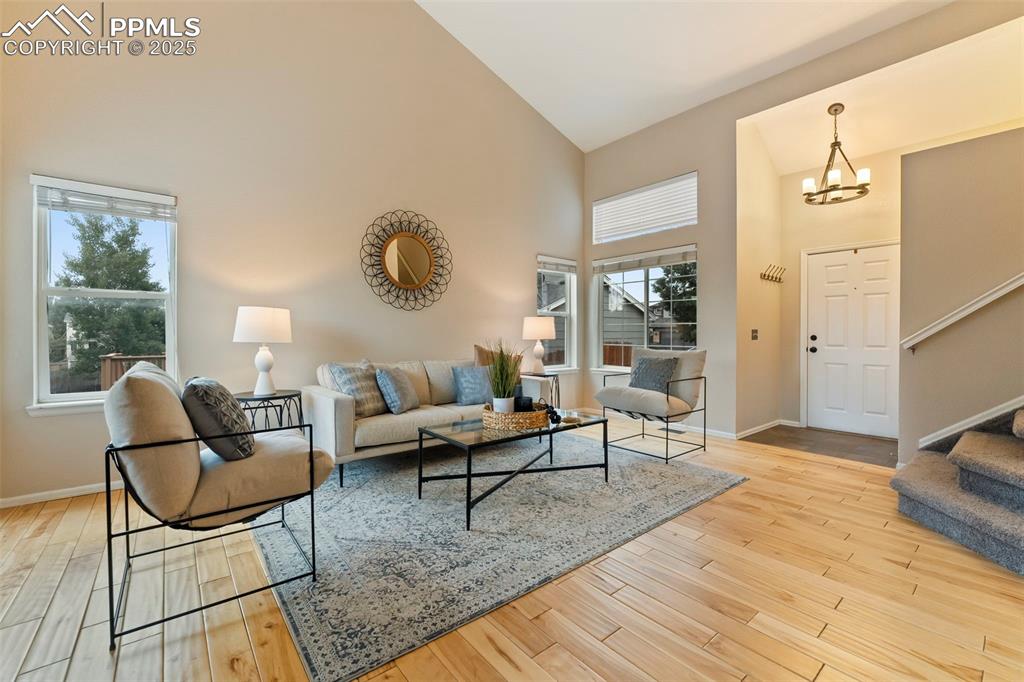
Living area featuring high vaulted ceiling, a chandelier, stairs, and wood finished floors
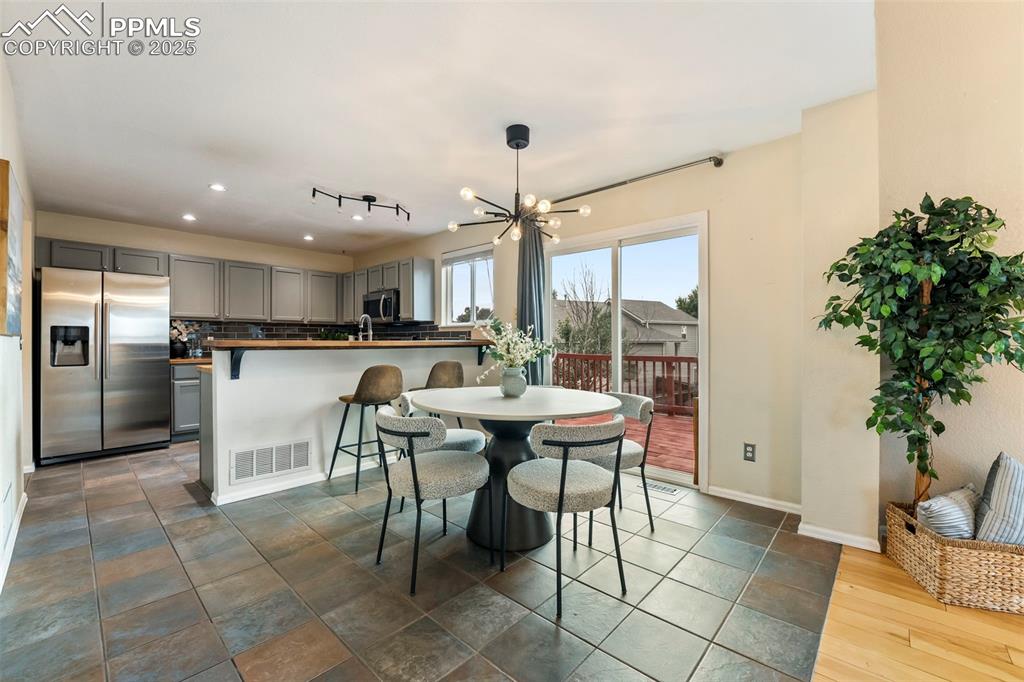
Dining area with a chandelier and recessed lighting
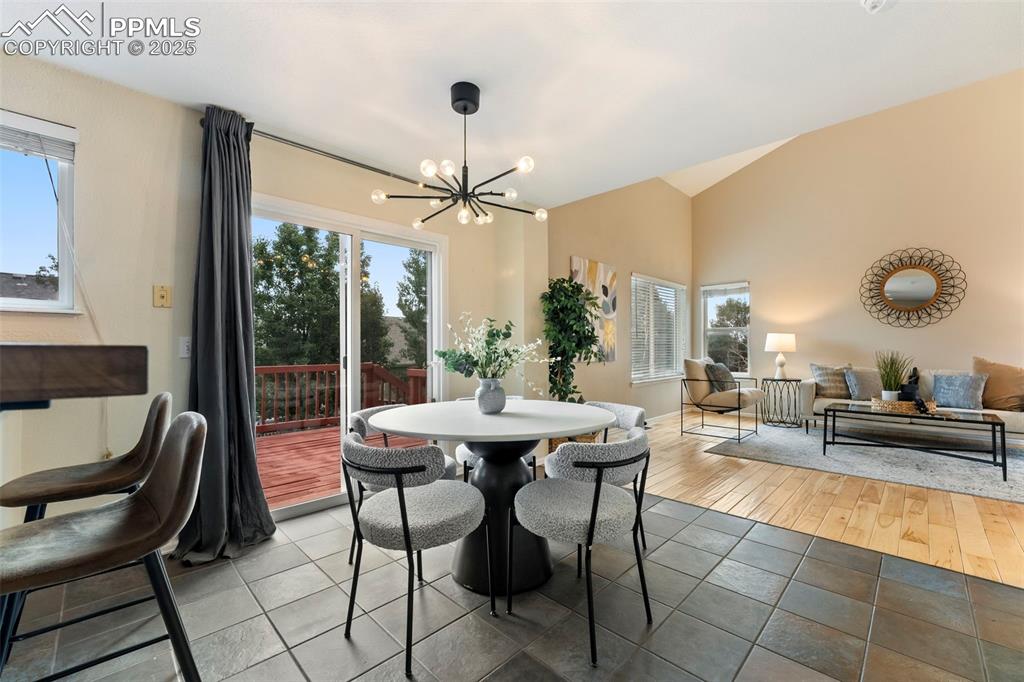
Dining space with a chandelier, tile patterned floors, plenty of natural light, and lofted ceiling
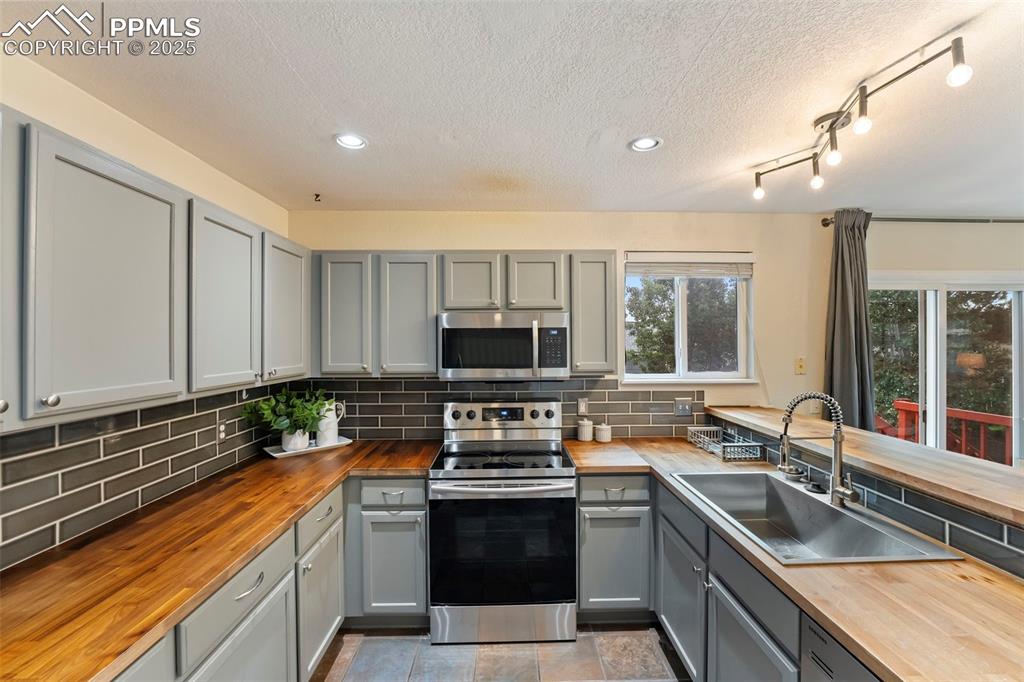
Kitchen with wooden counters, gray cabinetry, appliances with stainless steel finishes, tasteful backsplash, and a textured ceiling
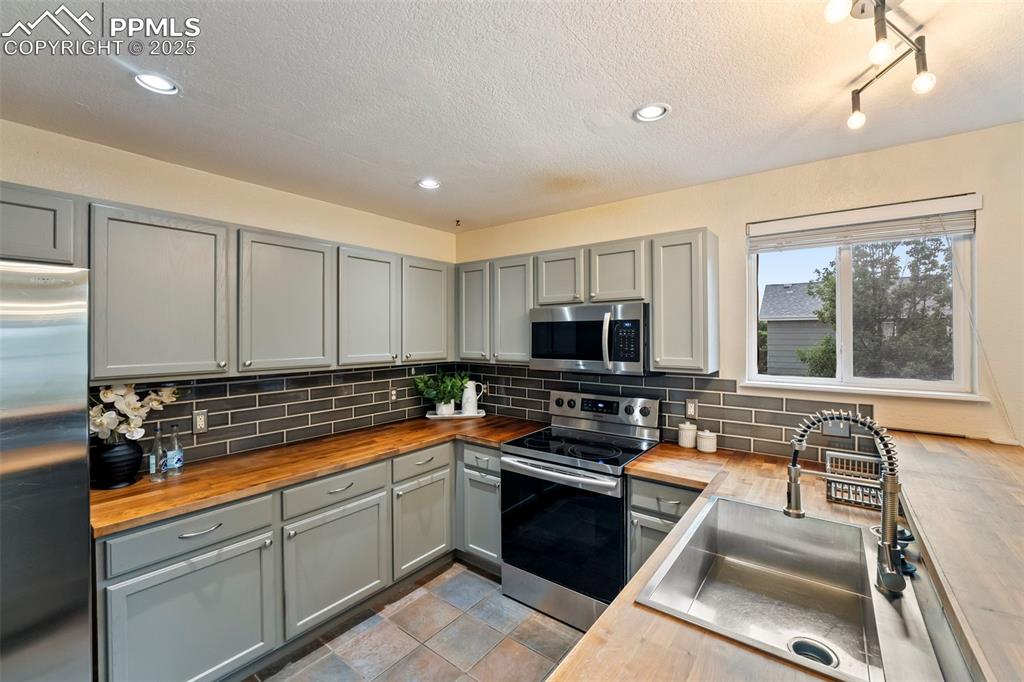
Kitchen featuring butcher block counters, gray cabinetry, appliances with stainless steel finishes, tasteful backsplash, and a textured ceiling
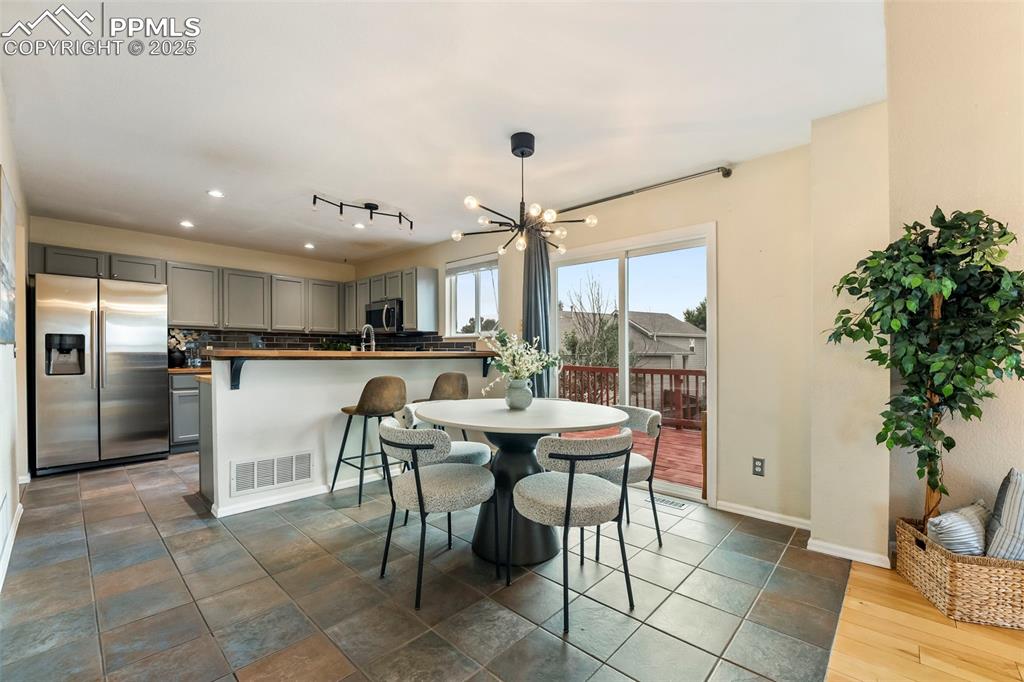
Dining room with a chandelier and recessed lighting
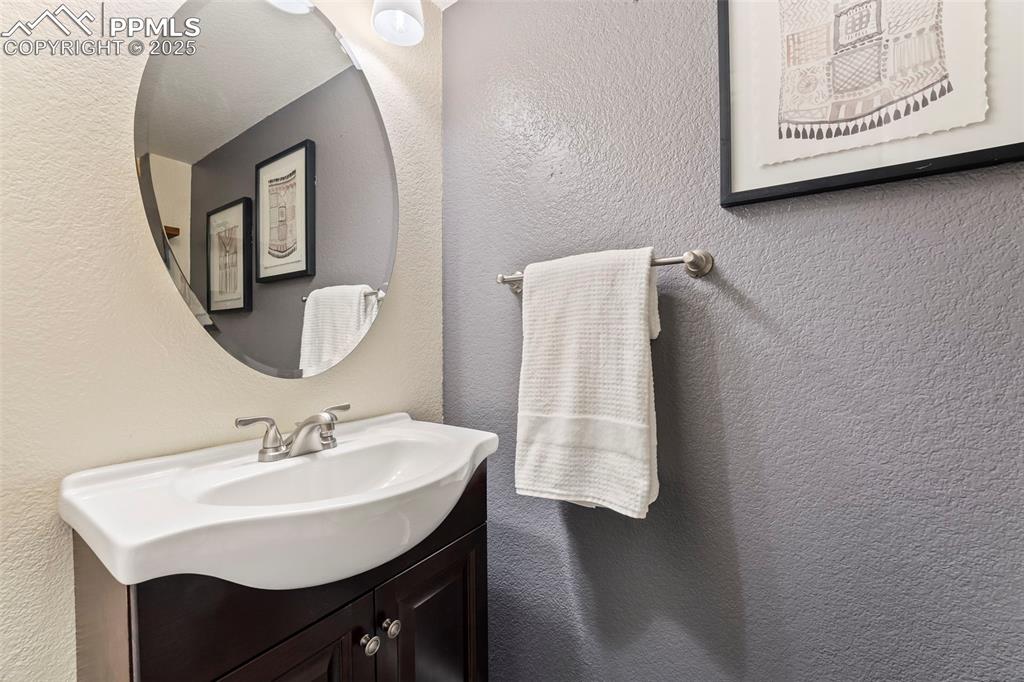
Bathroom with vanity
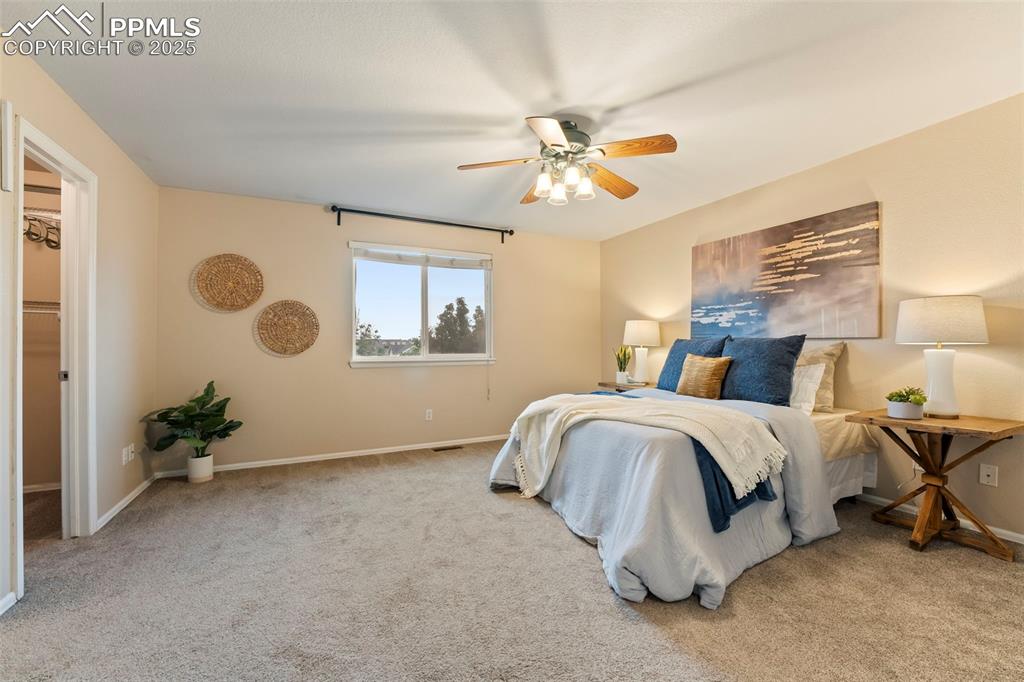
Bedroom featuring carpet flooring and a ceiling fan
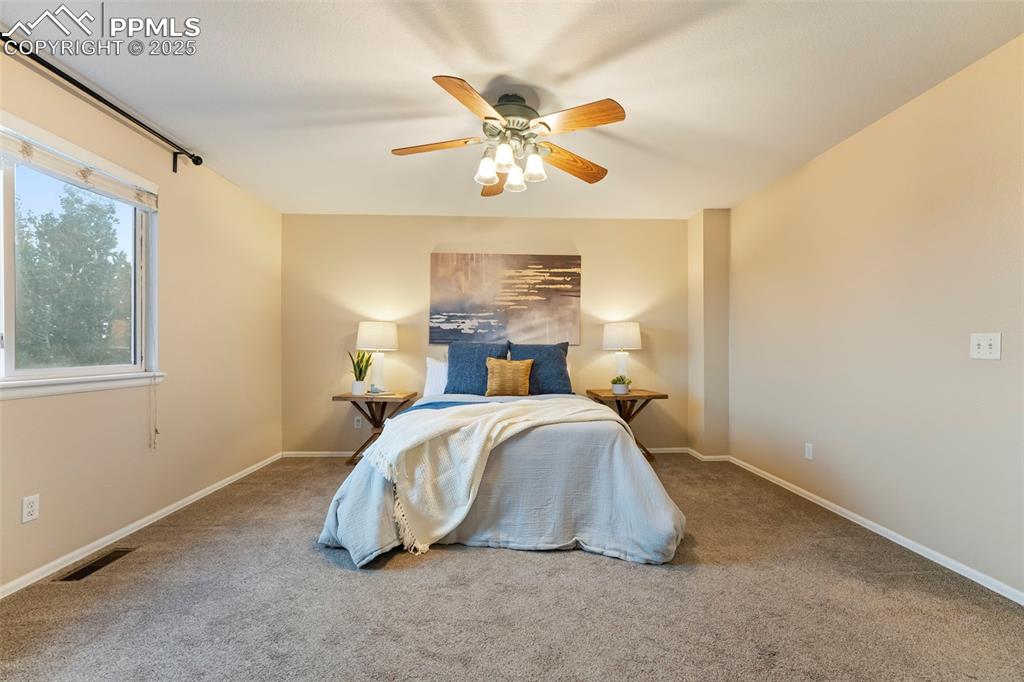
Carpeted bedroom with baseboards and ceiling fan
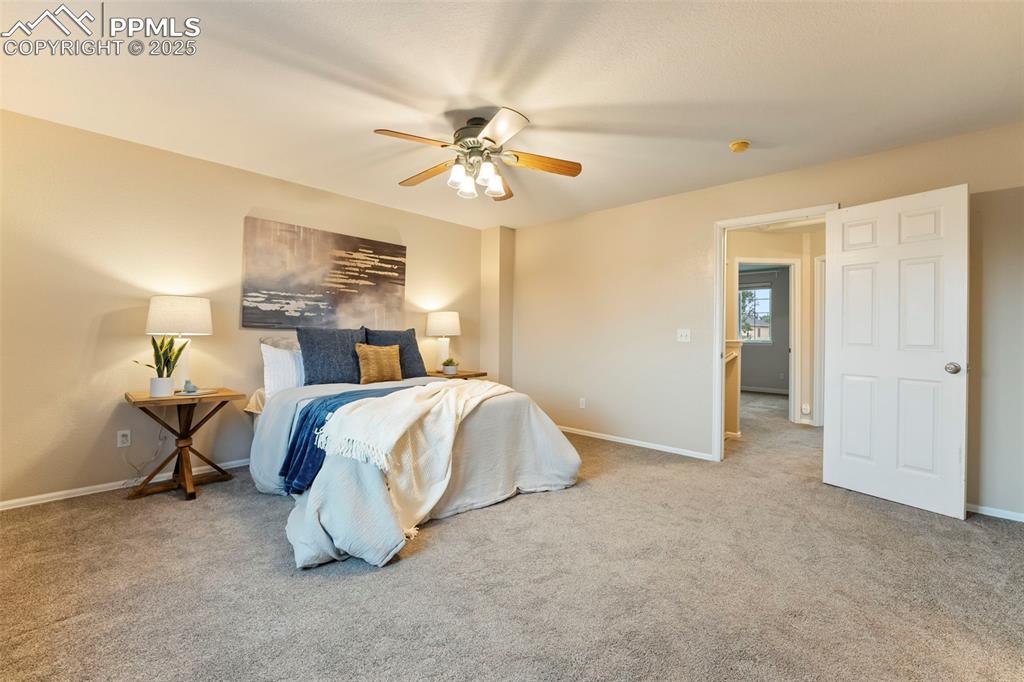
Bedroom featuring carpet and a ceiling fan
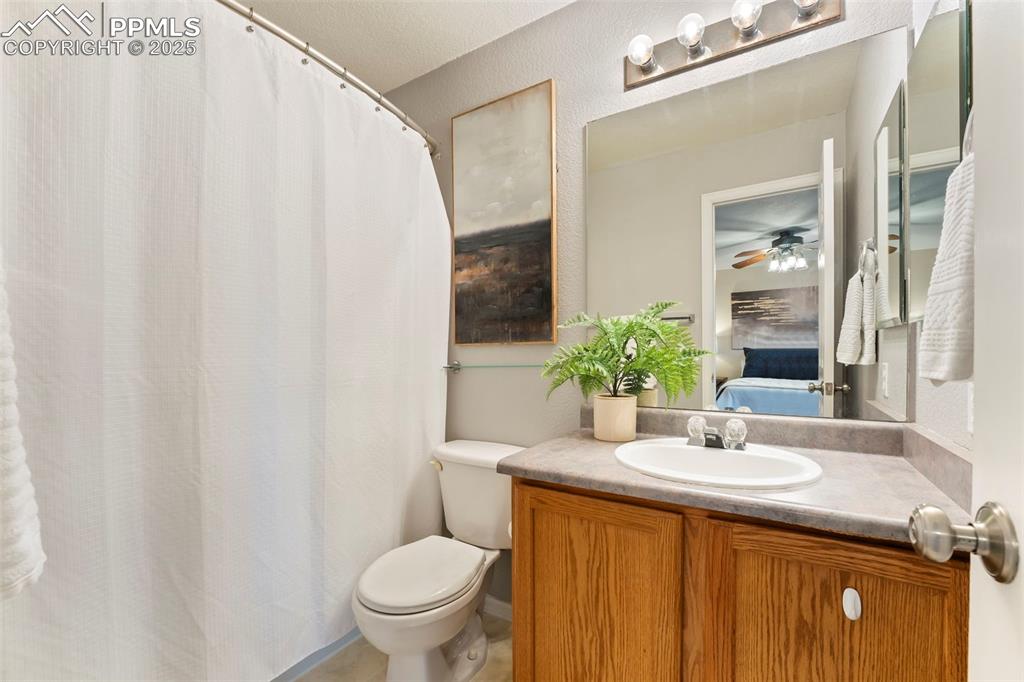
Full bath with vanity, a ceiling fan, and curtained shower
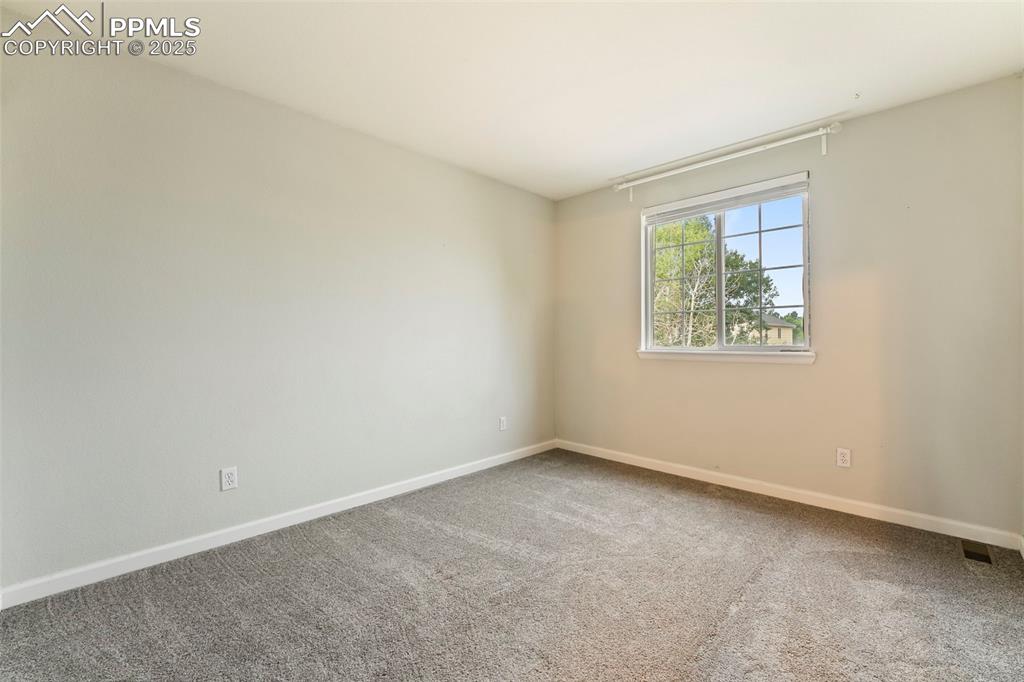
Carpeted spare room featuring baseboards
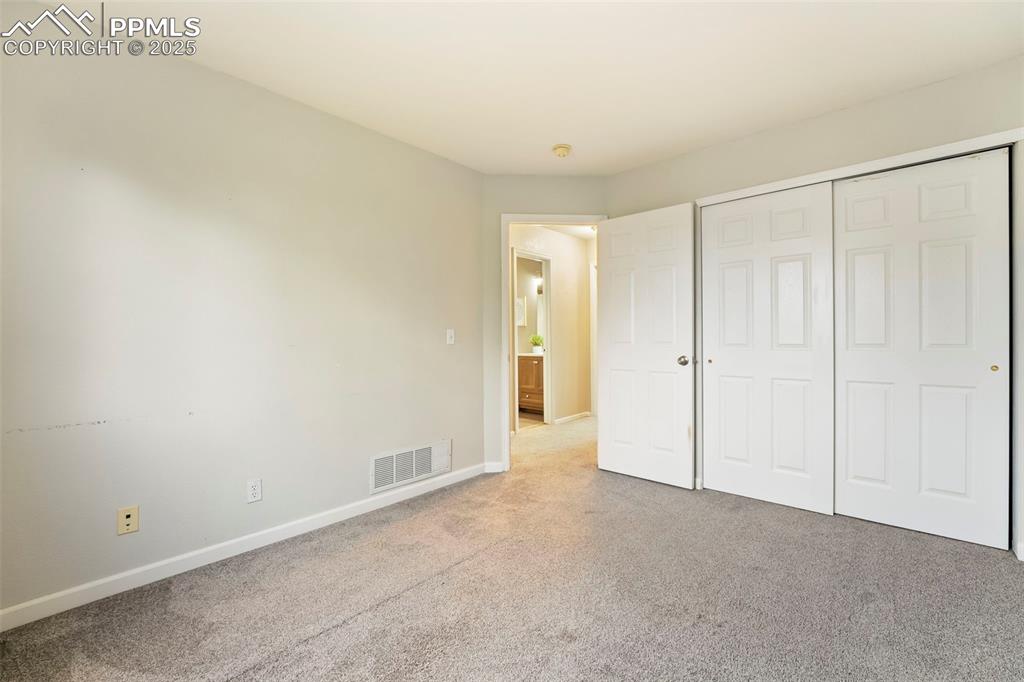
Unfurnished bedroom featuring carpet floors and a closet
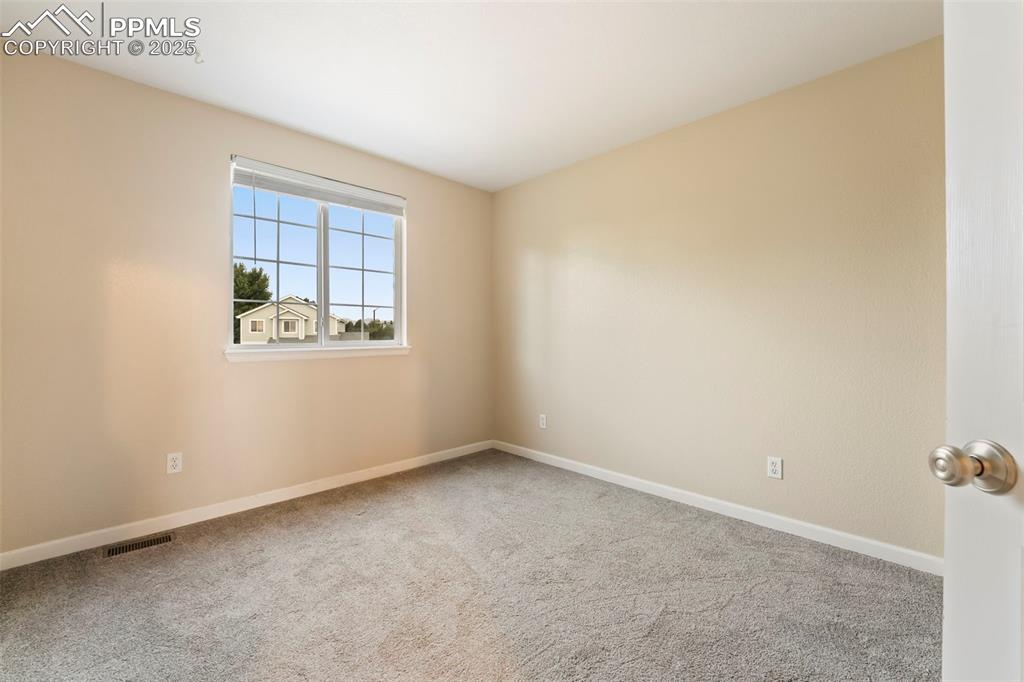
Carpeted empty room featuring baseboards
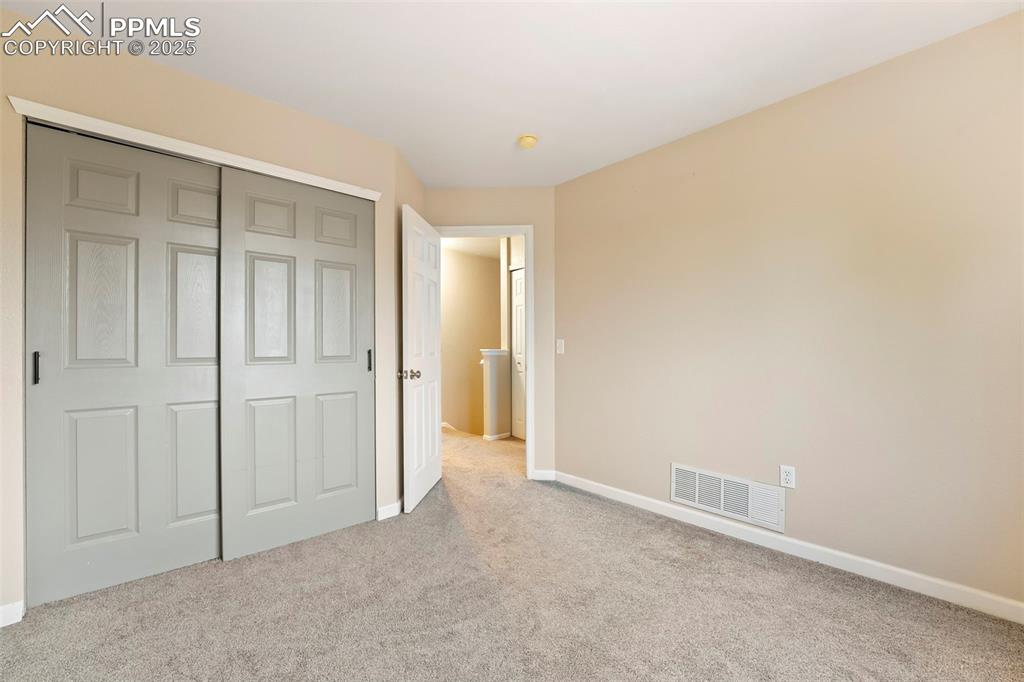
Unfurnished bedroom with carpet flooring and a closet
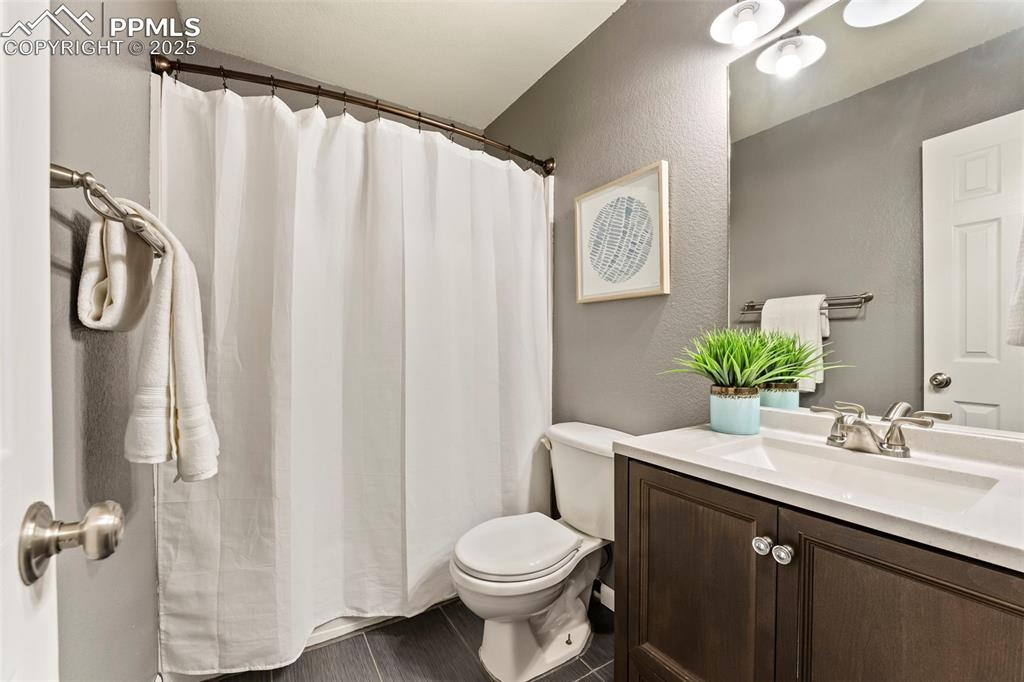
Full bathroom featuring vanity, a textured wall, and curtained shower
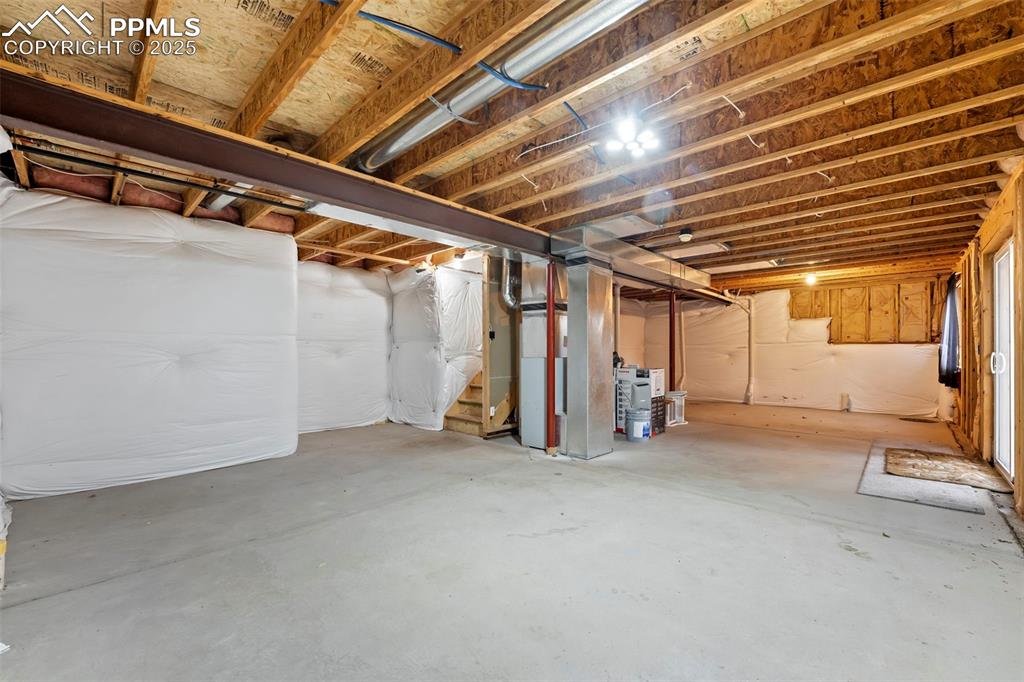
Unfinished basement featuring heating unit
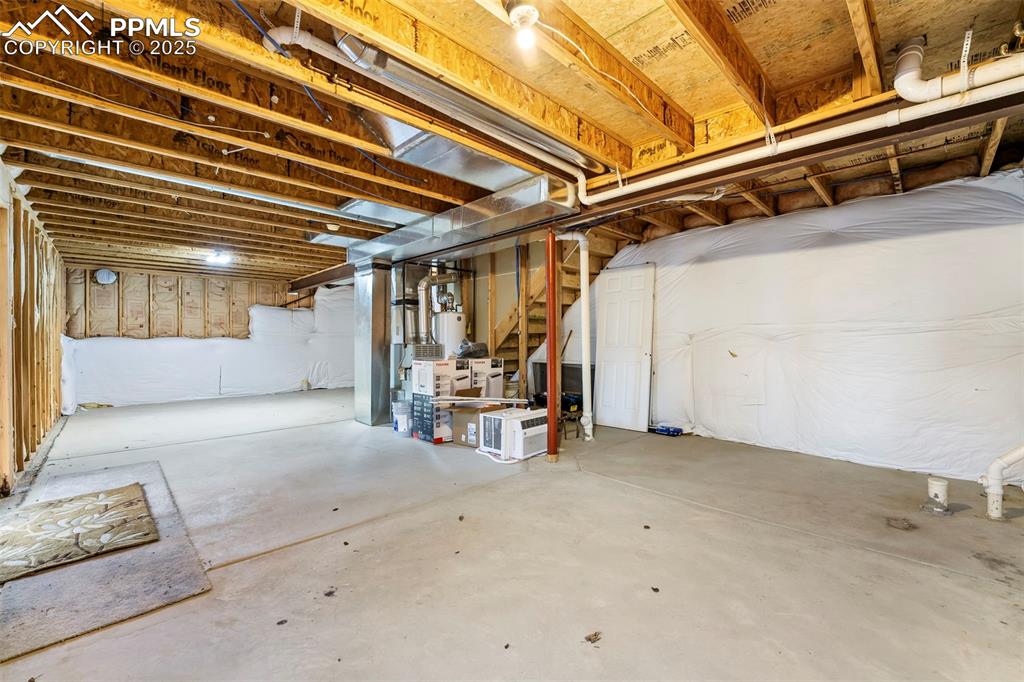
Unfinished below grade area featuring stairway and water heater
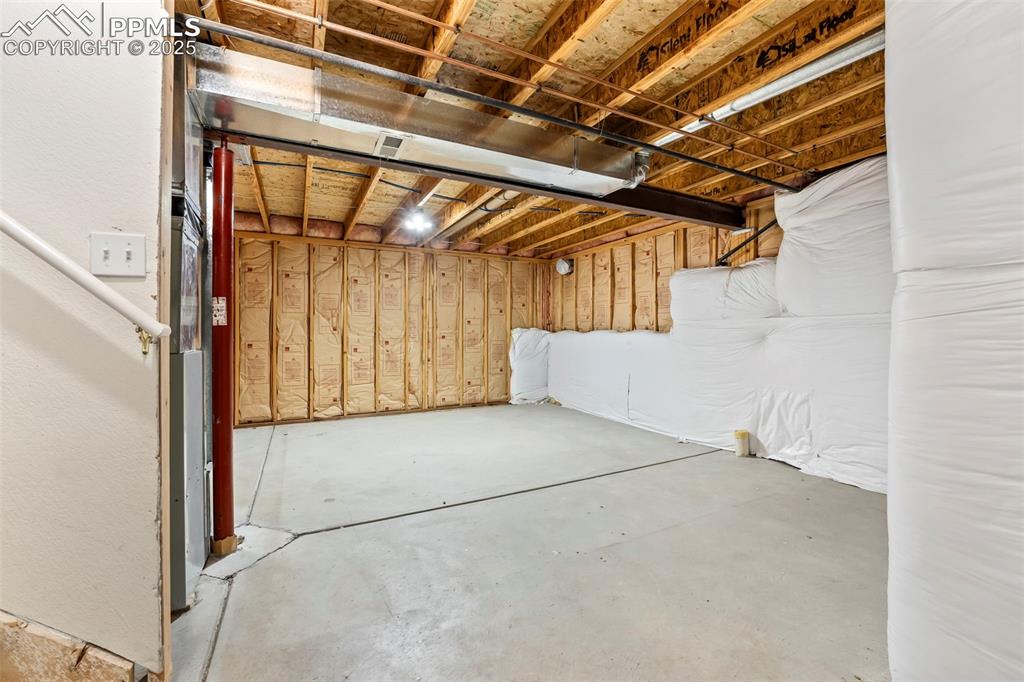
View of unfinished below grade area
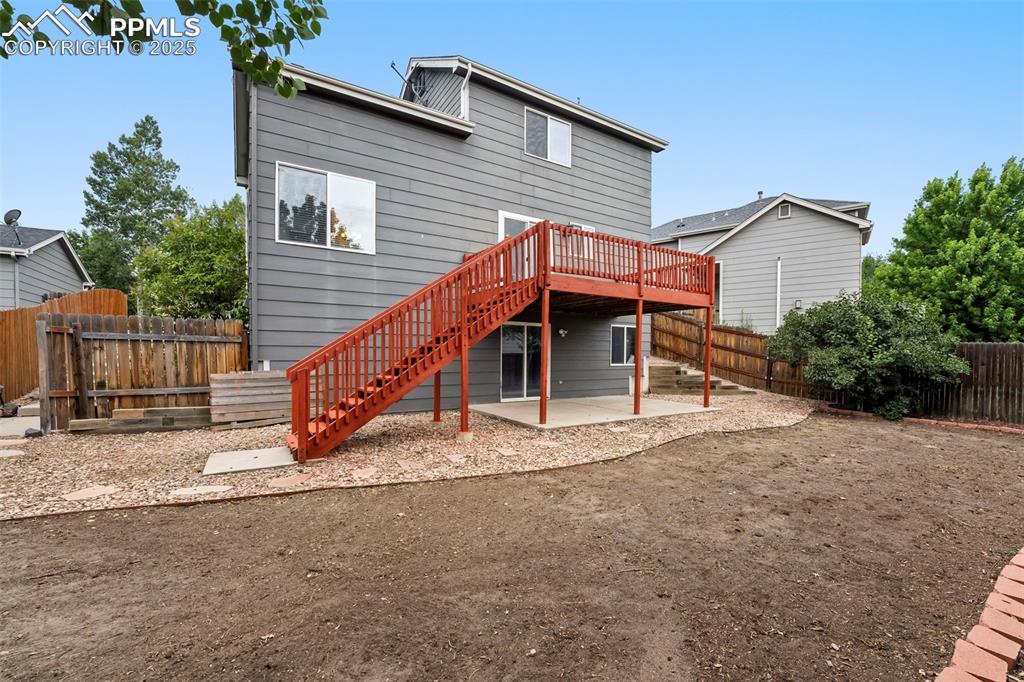
Back of property with stairway, a wooden deck, a patio area, and a fenced backyard
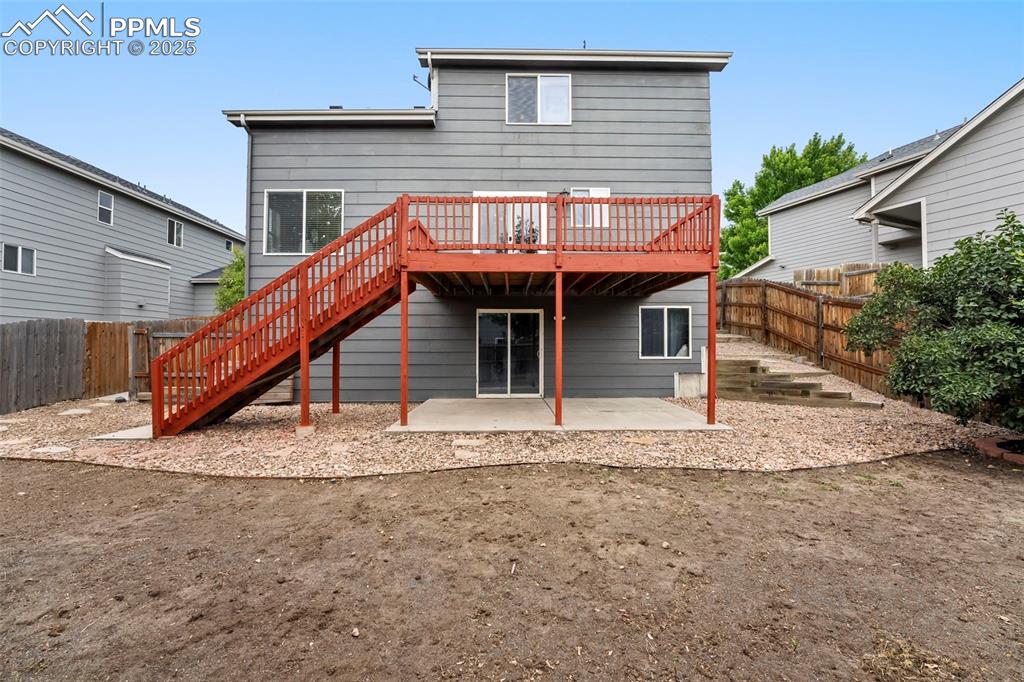
Back of property with a wooden deck, a patio, a fenced backyard, and stairway
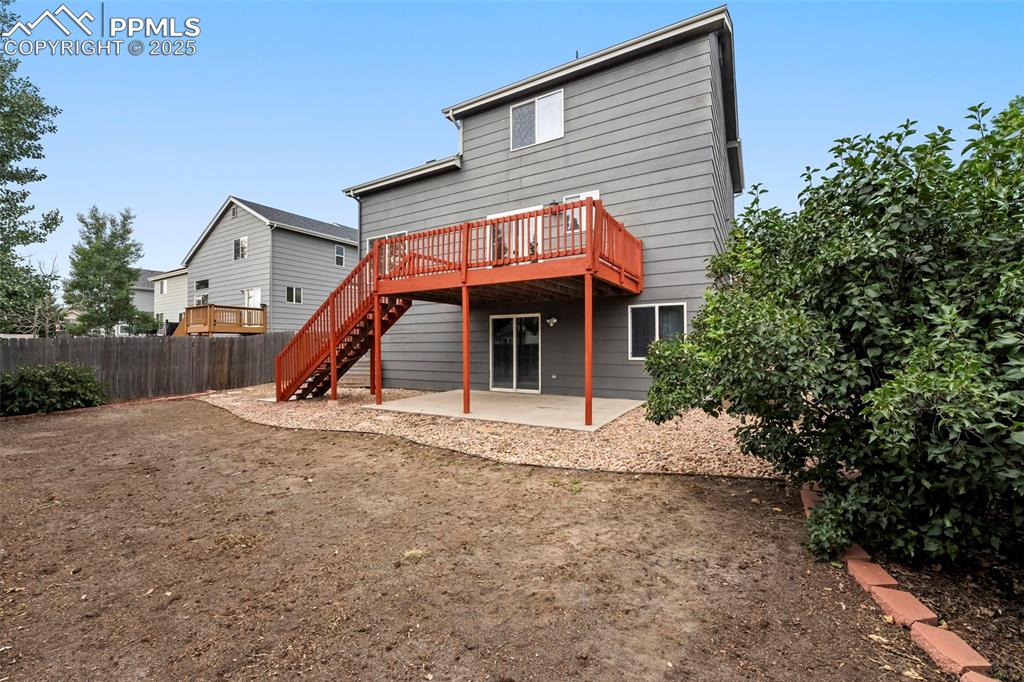
Back of property with stairway, a patio, and a wooden deck
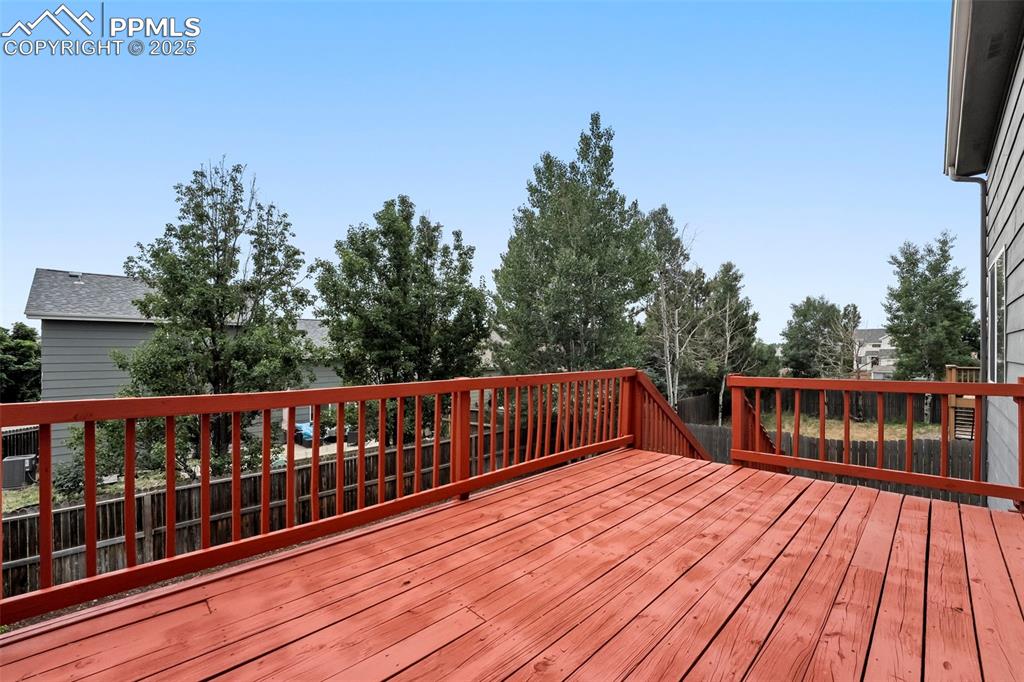
View of wooden terrace
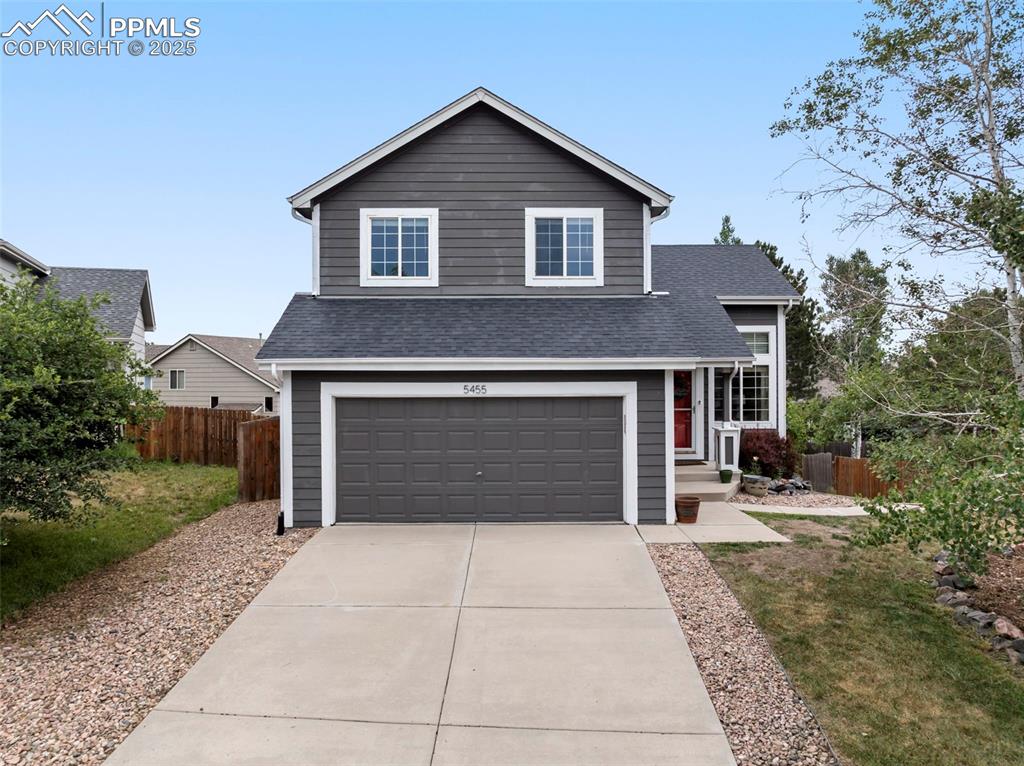
Traditional-style house with an attached garage, concrete driveway, and a shingled roof
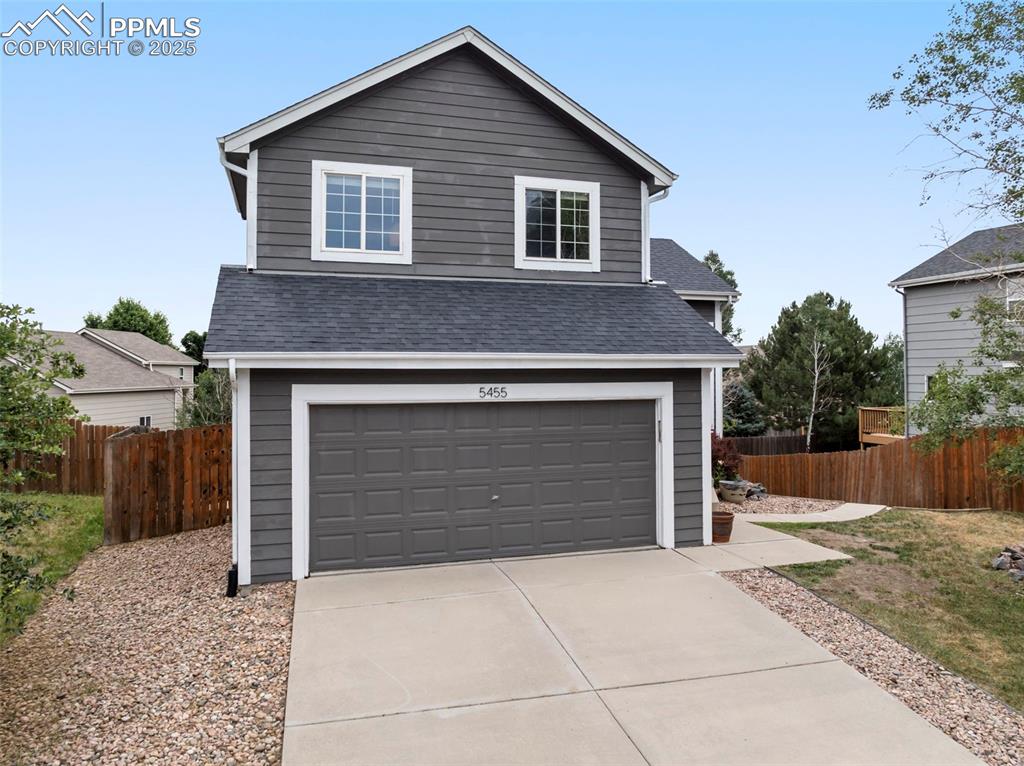
View of front of house with a garage, concrete driveway, and roof with shingles
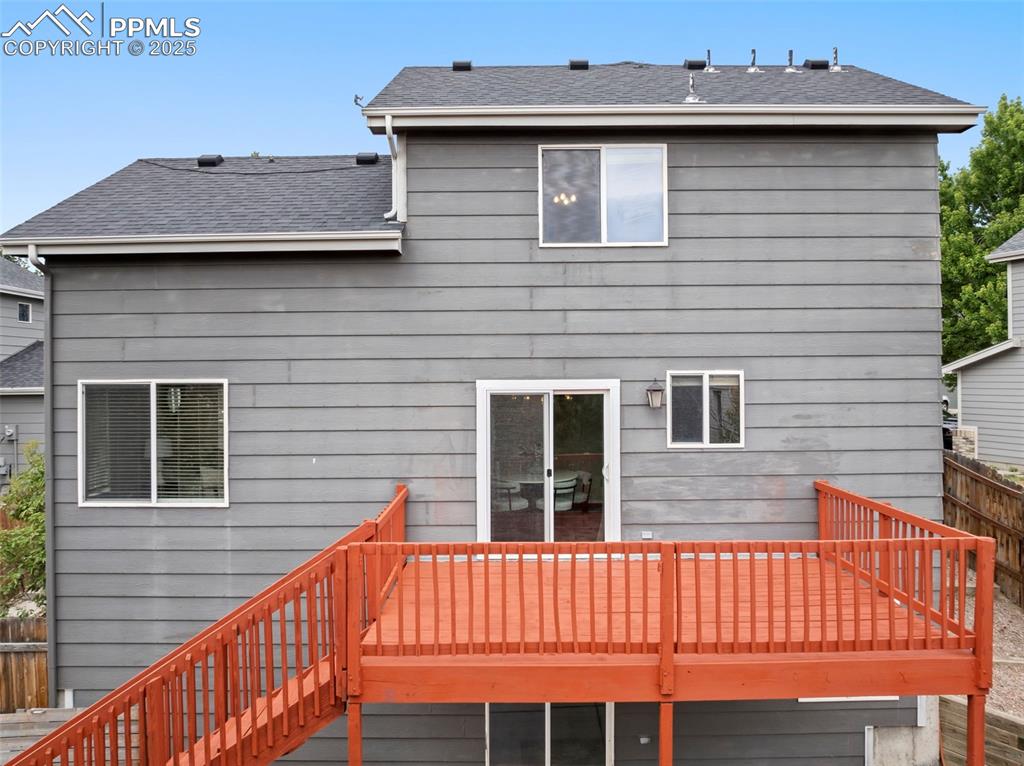
Back of property featuring a wooden deck, roof with shingles, and stairs
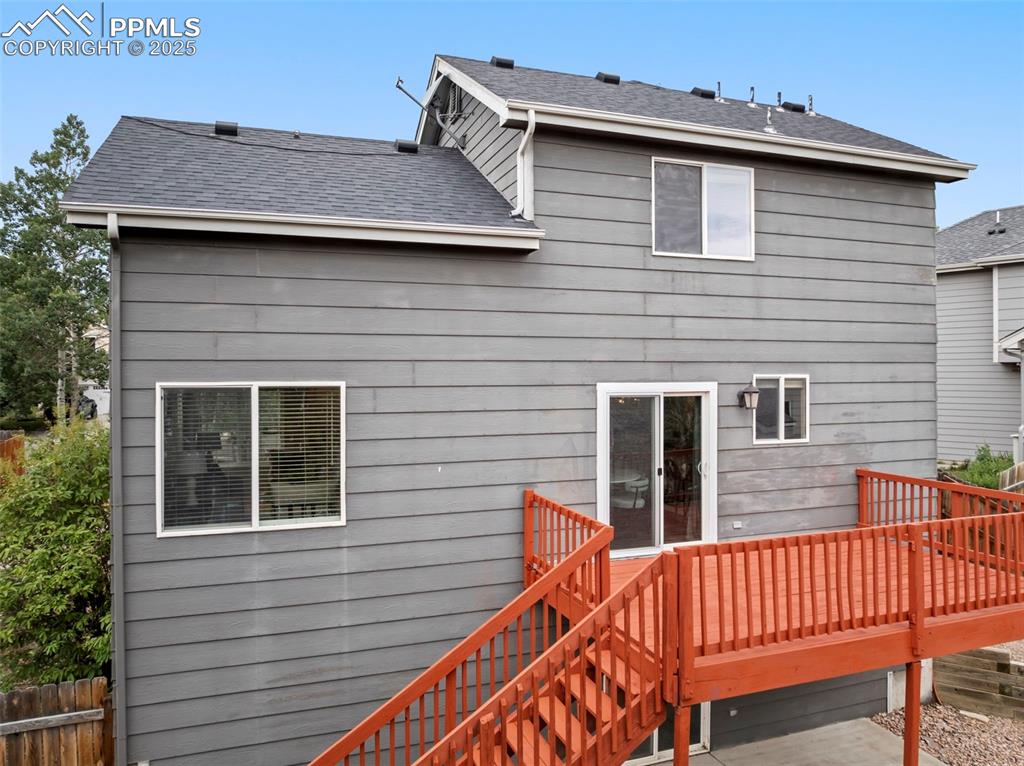
Rear view of house featuring a wooden deck, roof with shingles, and stairway
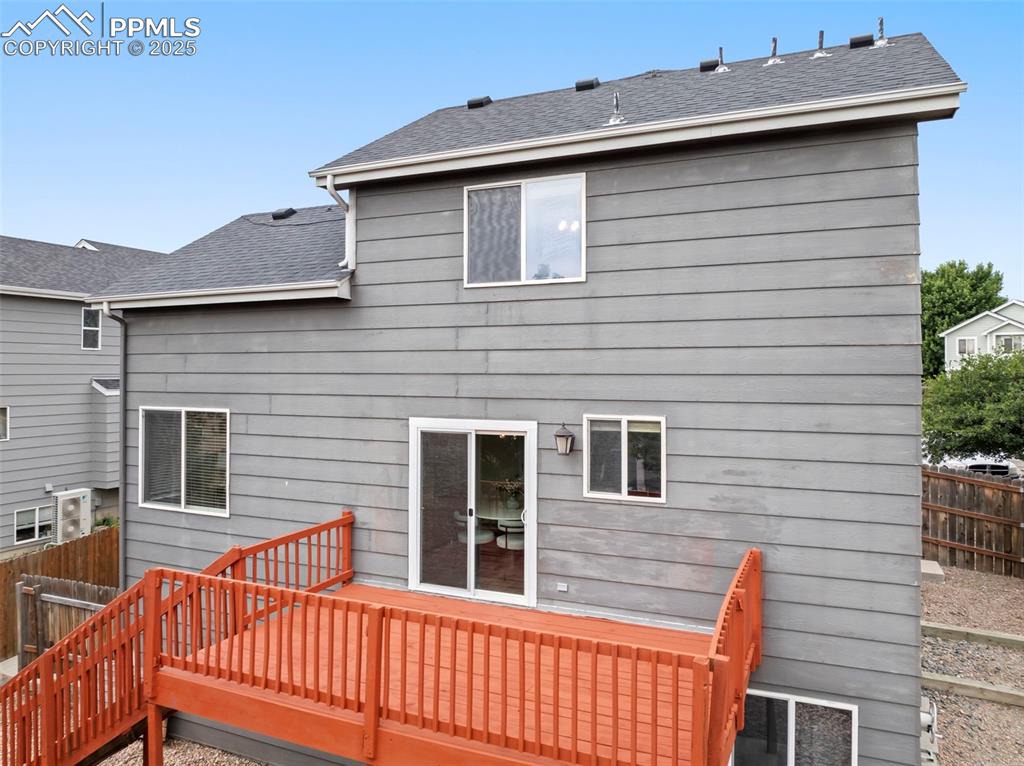
Rear view of house featuring a shingled roof and a deck
Disclaimer: The real estate listing information and related content displayed on this site is provided exclusively for consumers’ personal, non-commercial use and may not be used for any purpose other than to identify prospective properties consumers may be interested in purchasing.