5030 El Camino Drive 8, Colorado Springs, CO, 80918
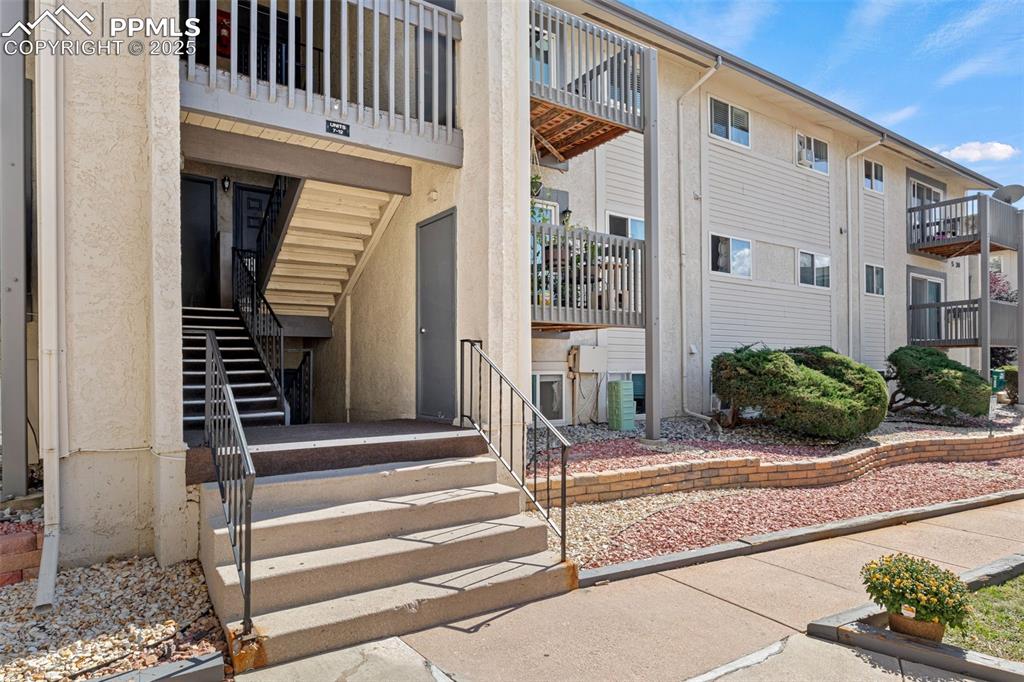
View of exterior entry with stucco siding
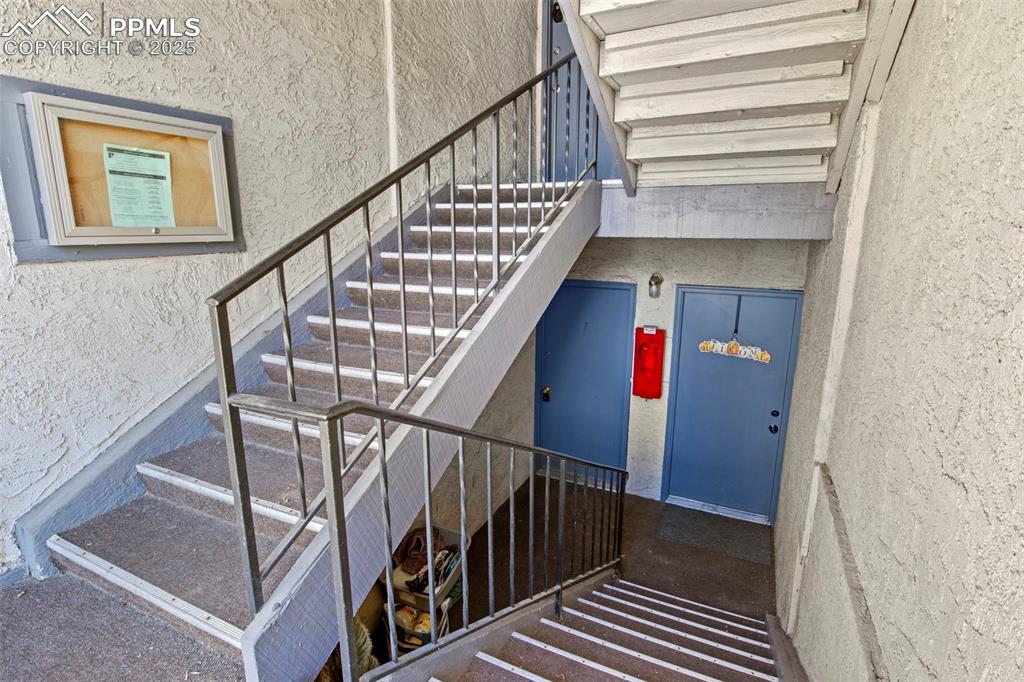
View of stairway
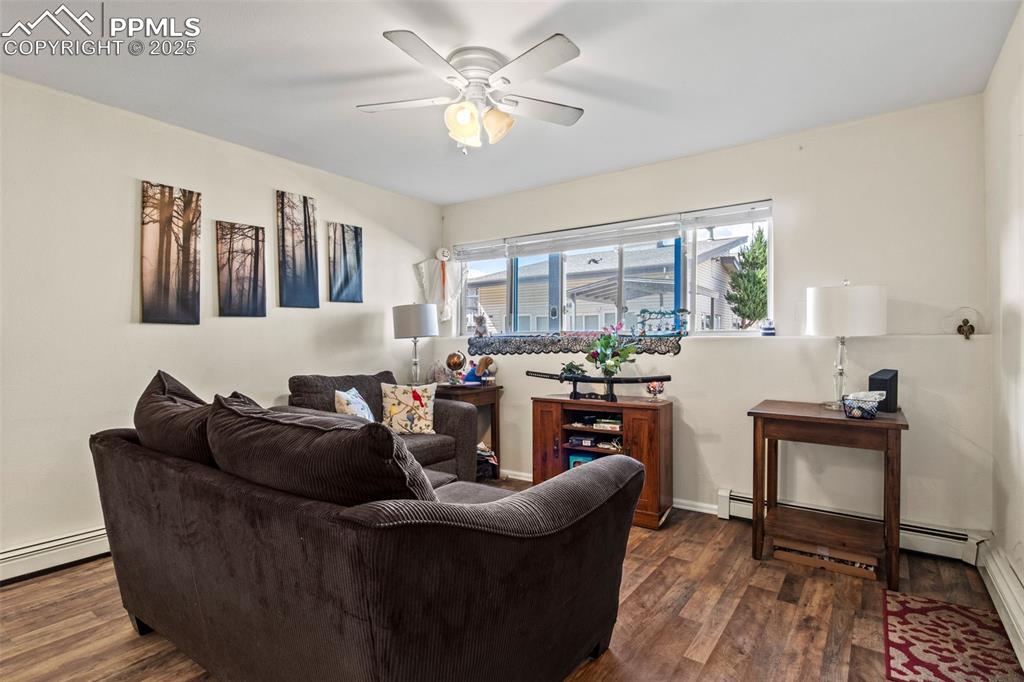
Living room featuring dark wood-type flooring, a ceiling fan, and a baseboard radiator
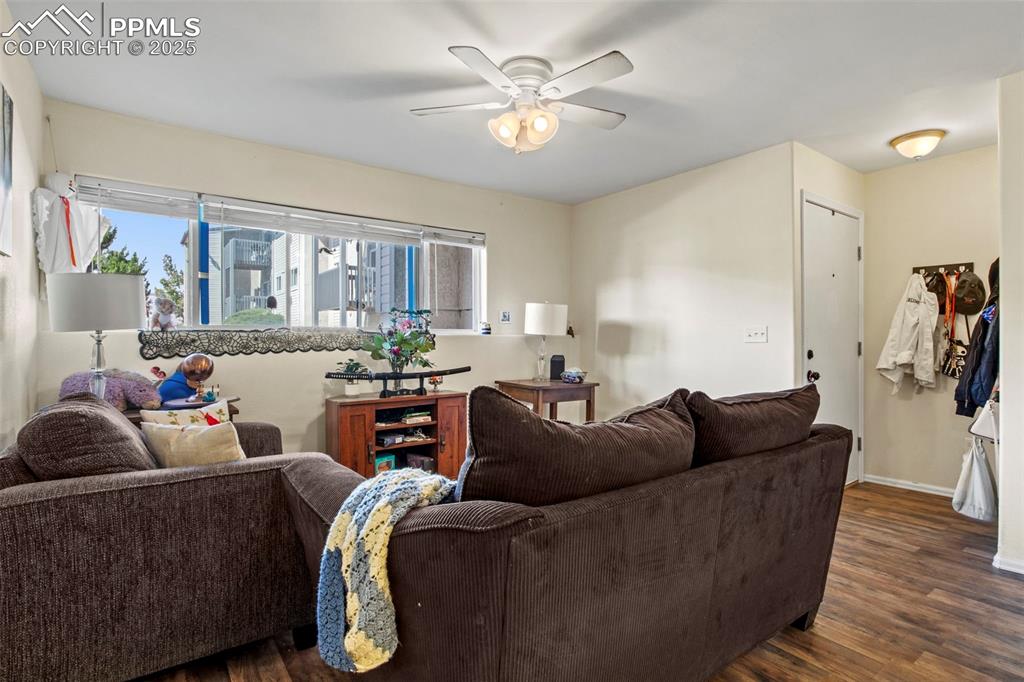
Living room featuring ceiling fan and dark wood-style floors
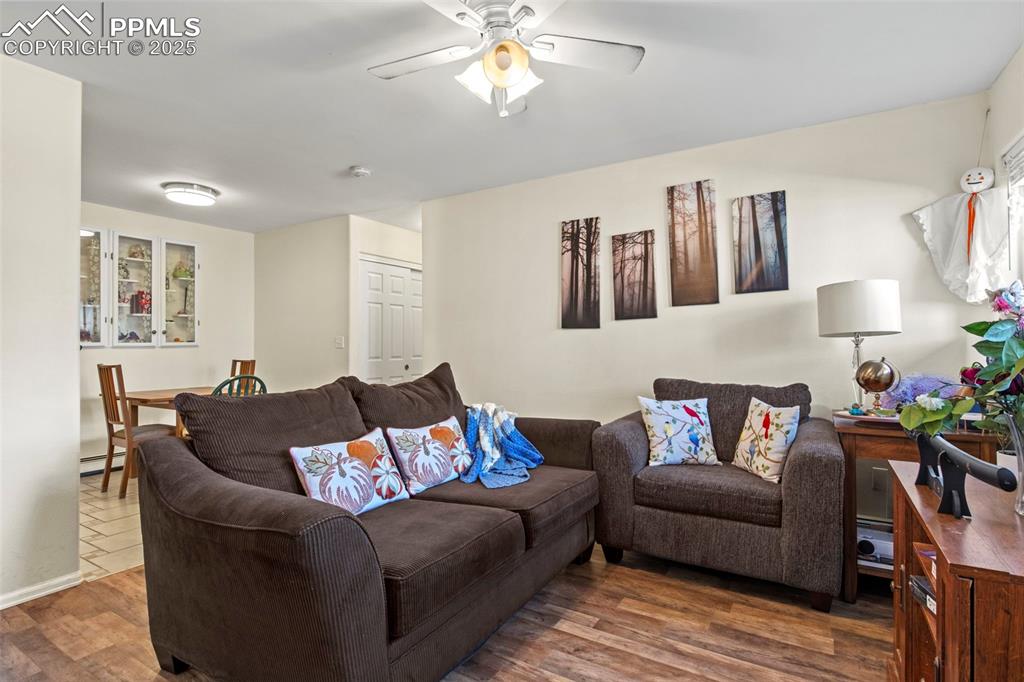
Living area featuring wood finished floors, a ceiling fan, and a baseboard radiator
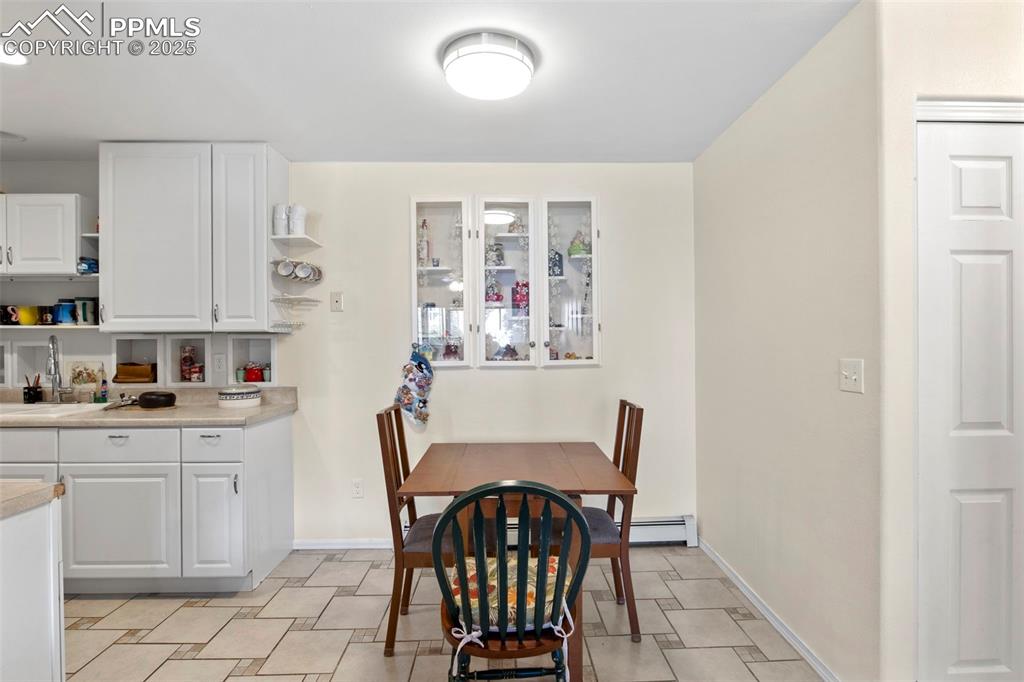
Dining room featuring baseboards and baseboard heating
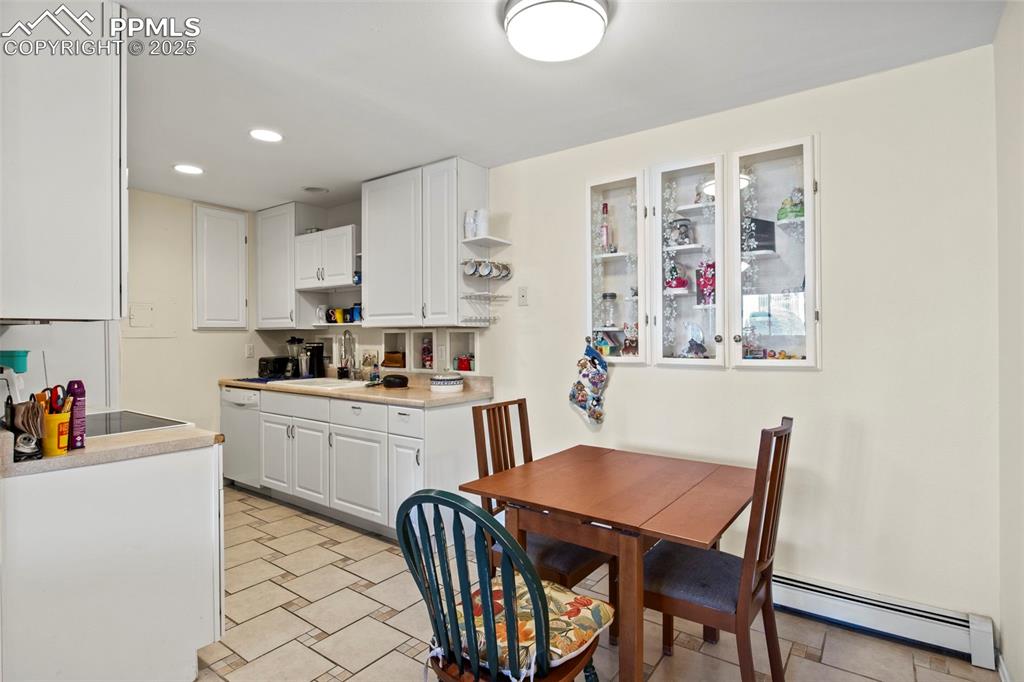
Kitchen with a baseboard heating unit, white cabinets, recessed lighting, open shelves, and light countertops
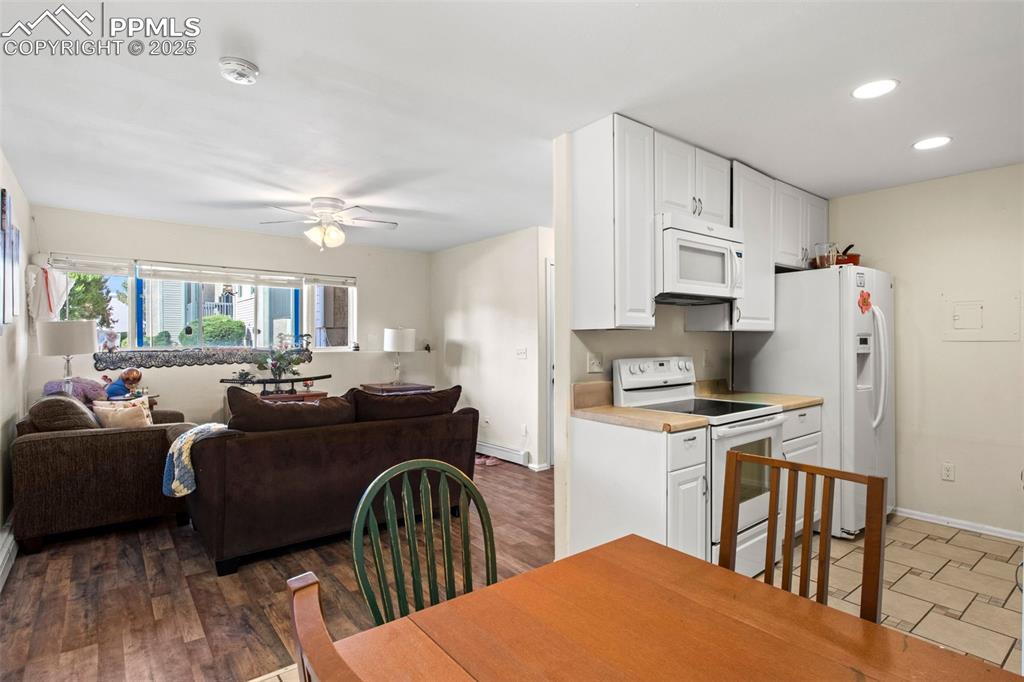
Kitchen featuring white appliances, open floor plan, ceiling fan, white cabinets, and recessed lighting
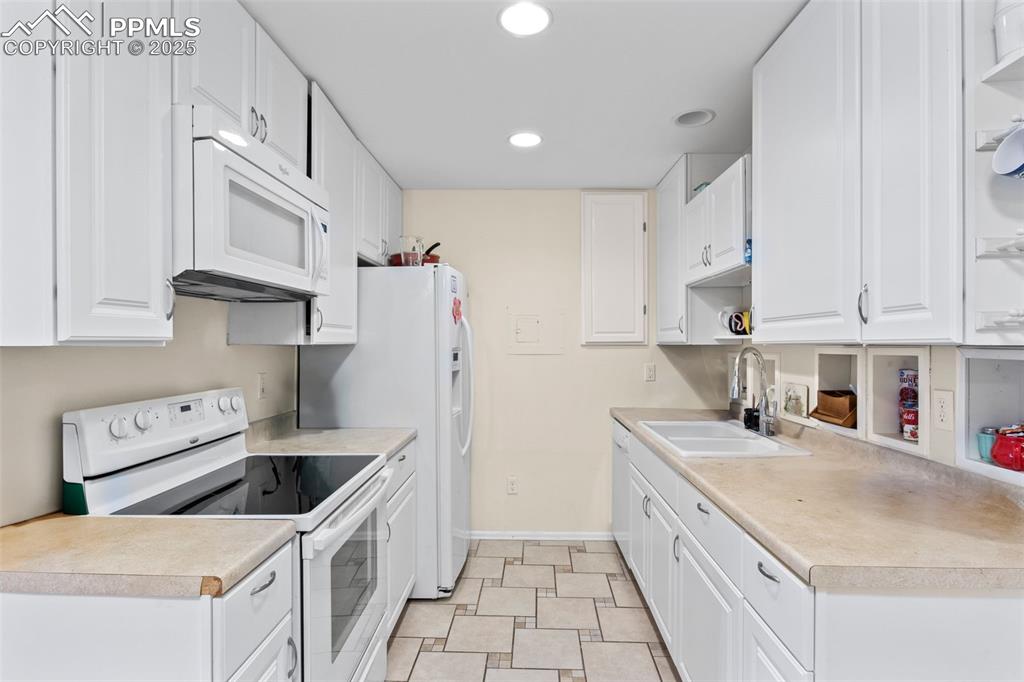
Kitchen featuring white appliances, white cabinetry, light countertops, open shelves, and recessed lighting
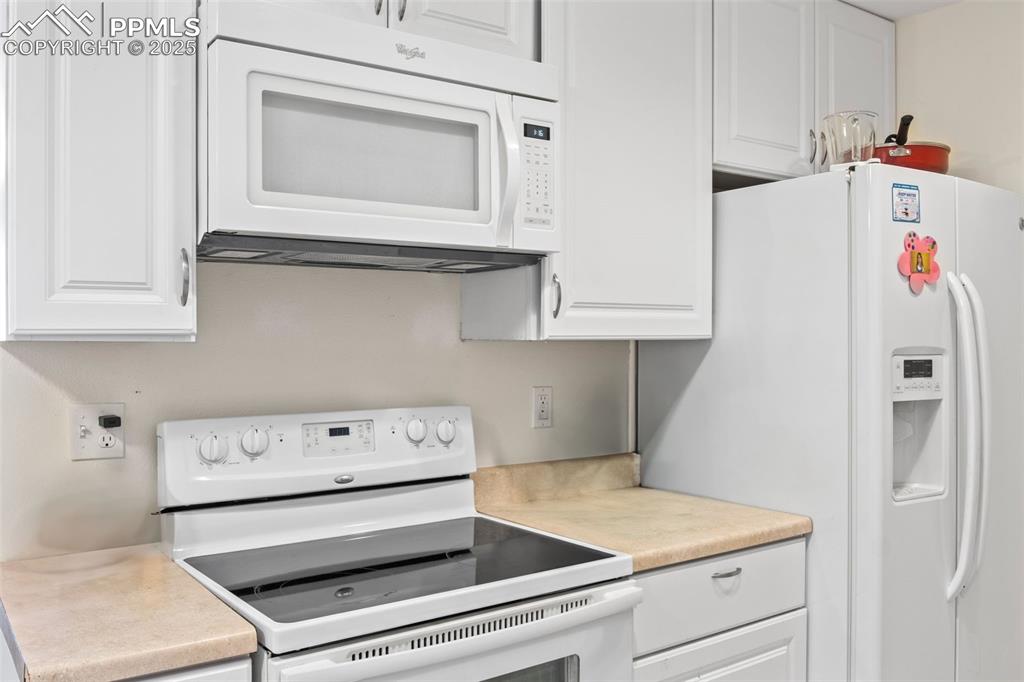
Kitchen with white appliances, white cabinets, and light countertops
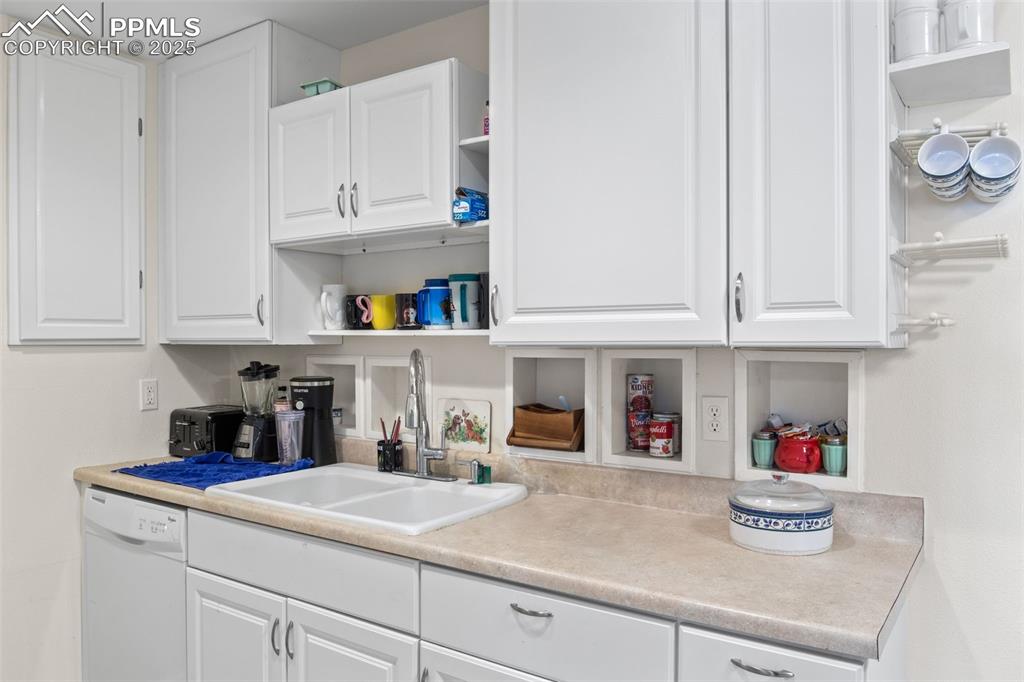
Kitchen with open shelves, white cabinets, and white dishwasher
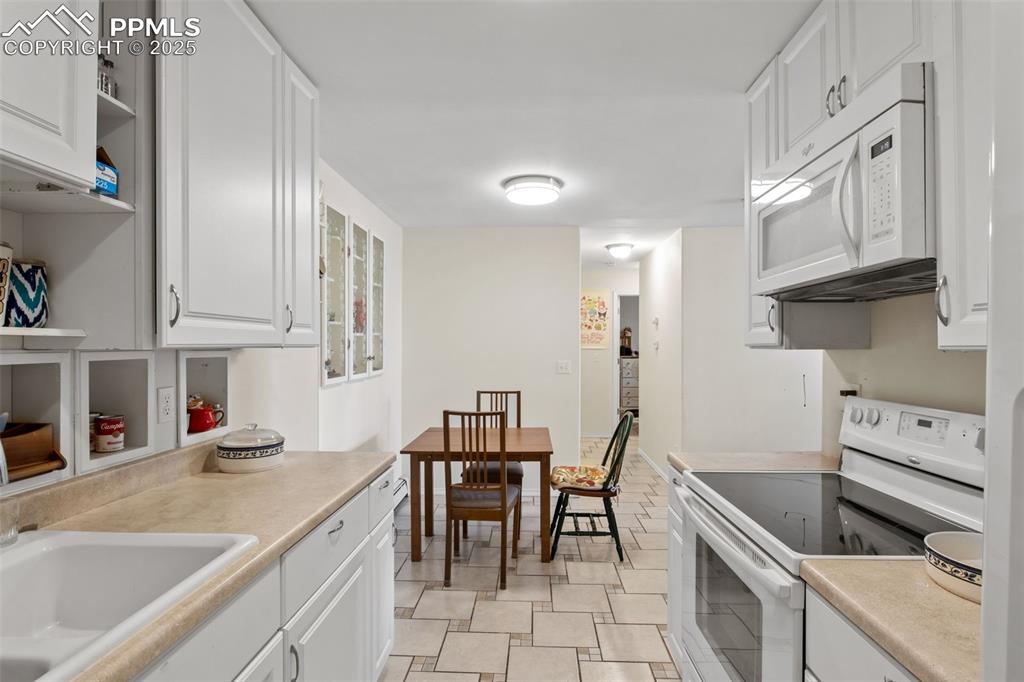
Kitchen with white appliances, white cabinets, light countertops, and open shelves
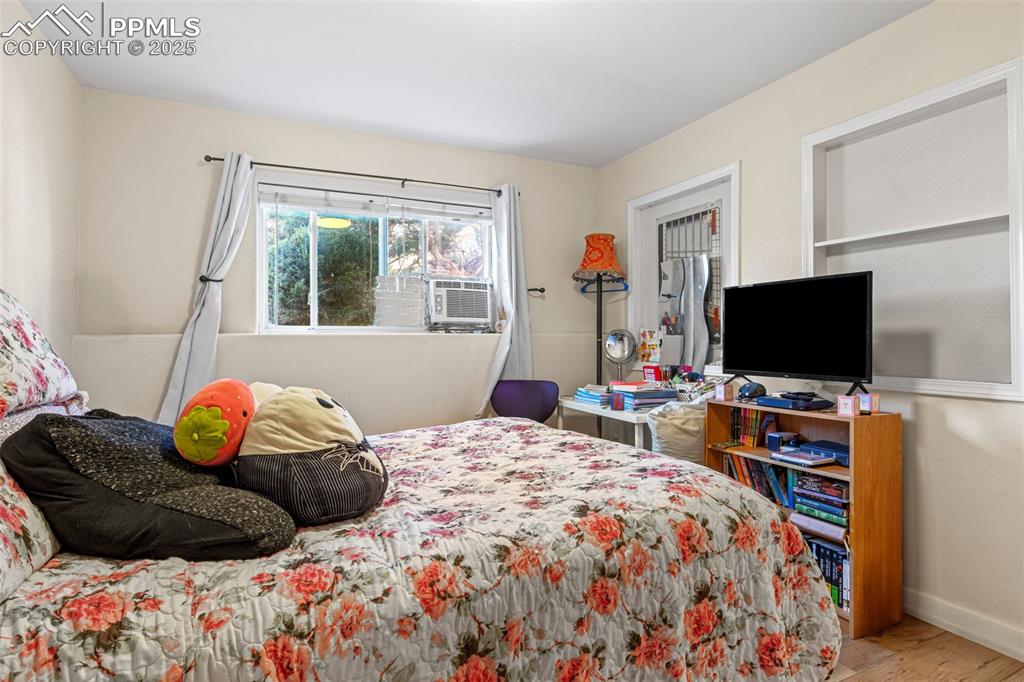
Bedroom with wood finished floors and cooling unit
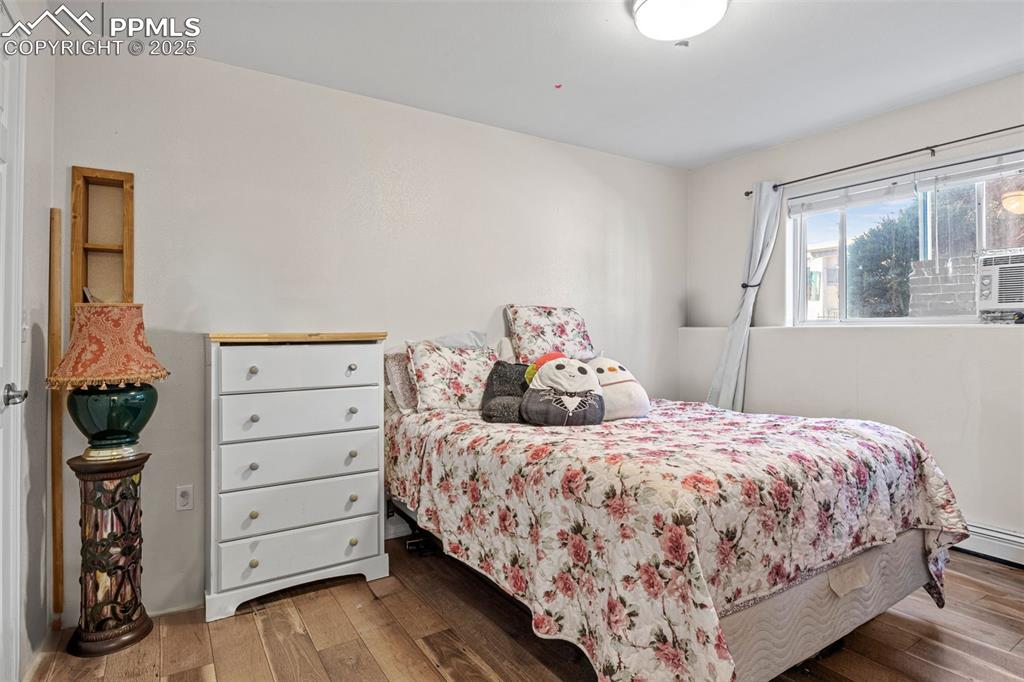
Bedroom with hardwood / wood-style floors
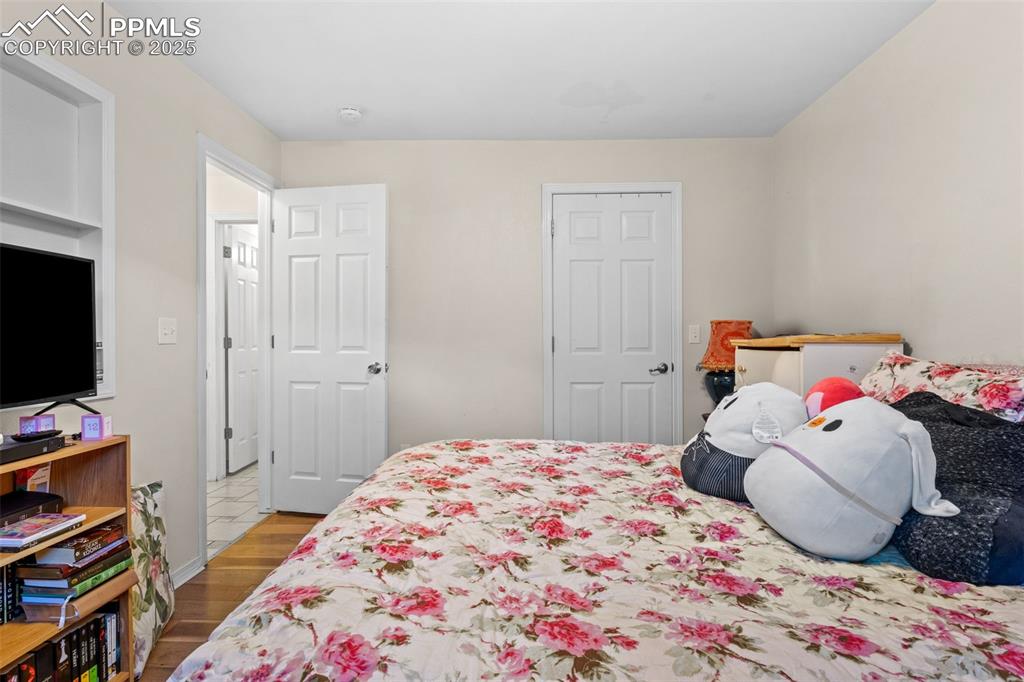
Bedroom featuring wood finished floors and baseboards
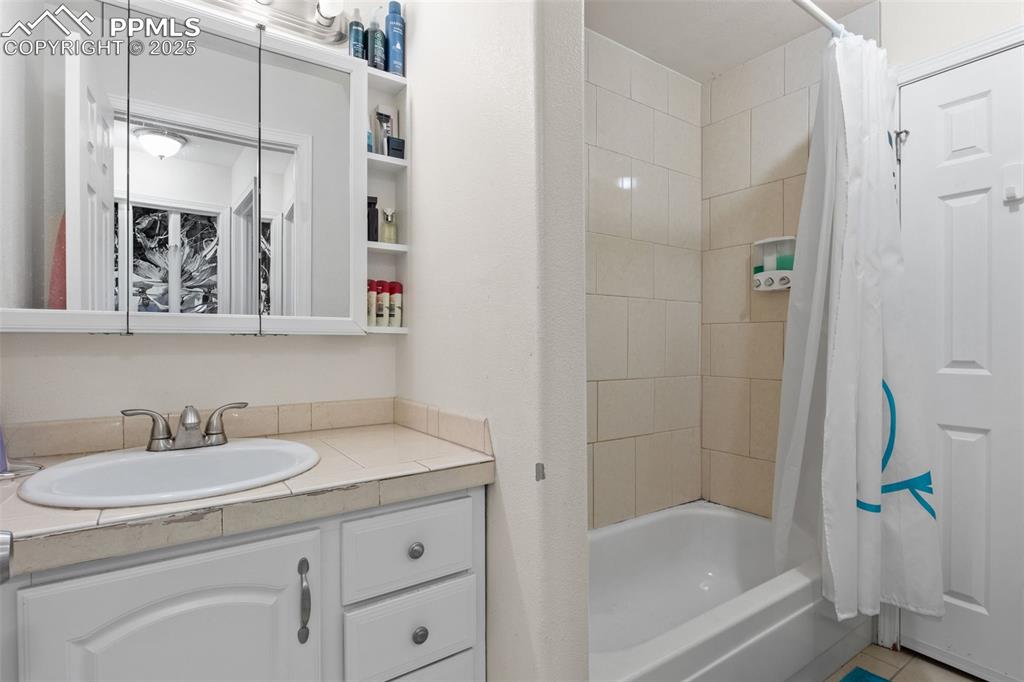
Full bath with shower / bath combination with curtain and vanity
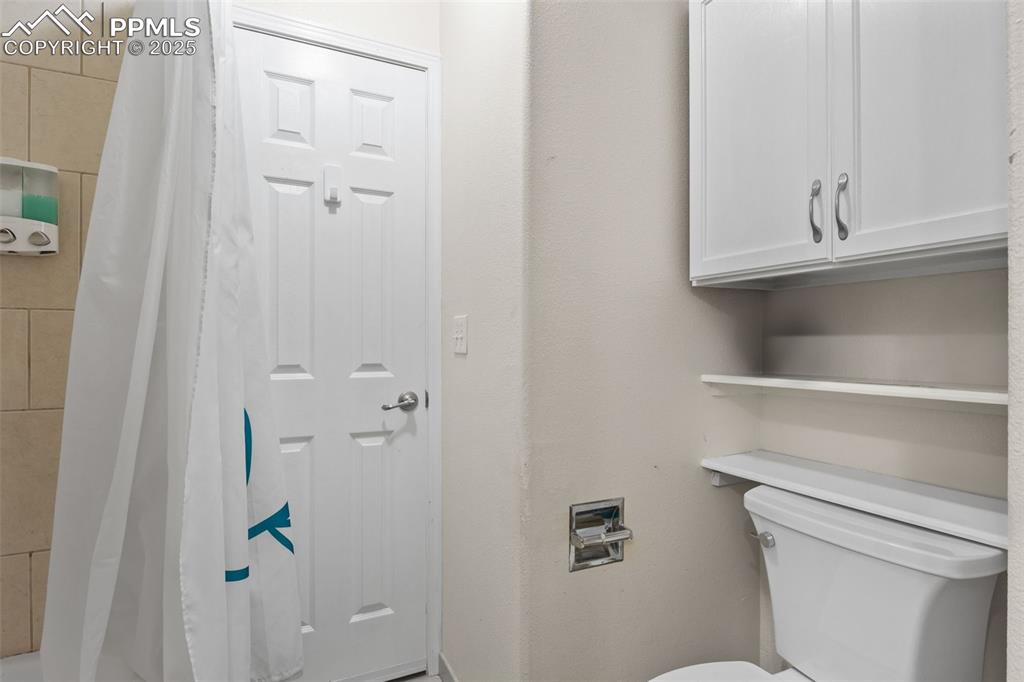
Full bath with toilet and curtained shower
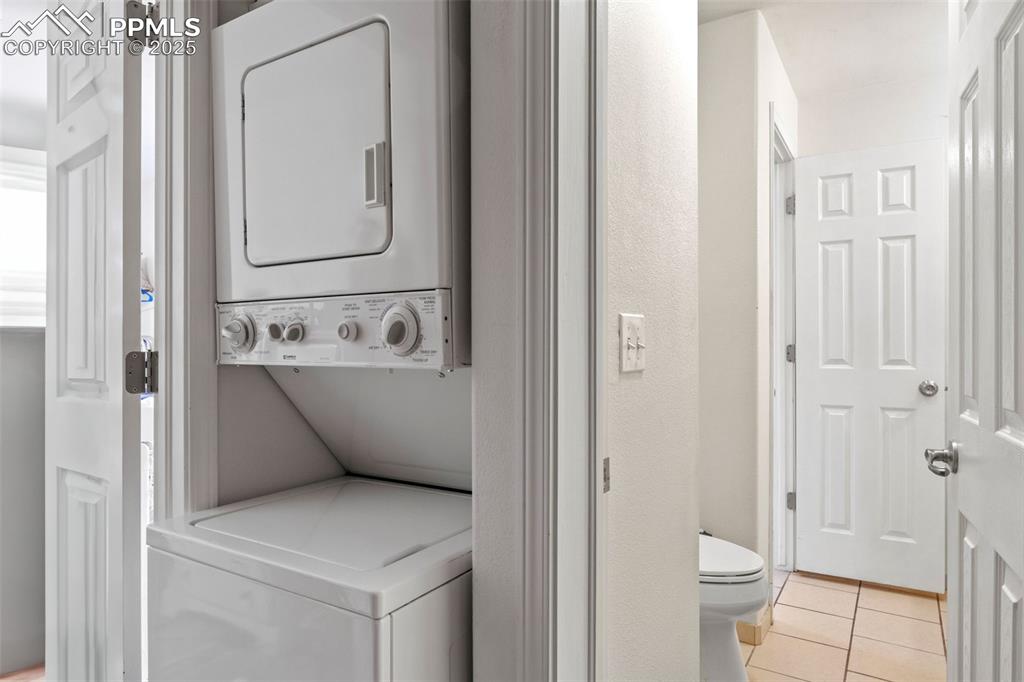
Laundry room with stacked washer / drying machine and light tile patterned flooring
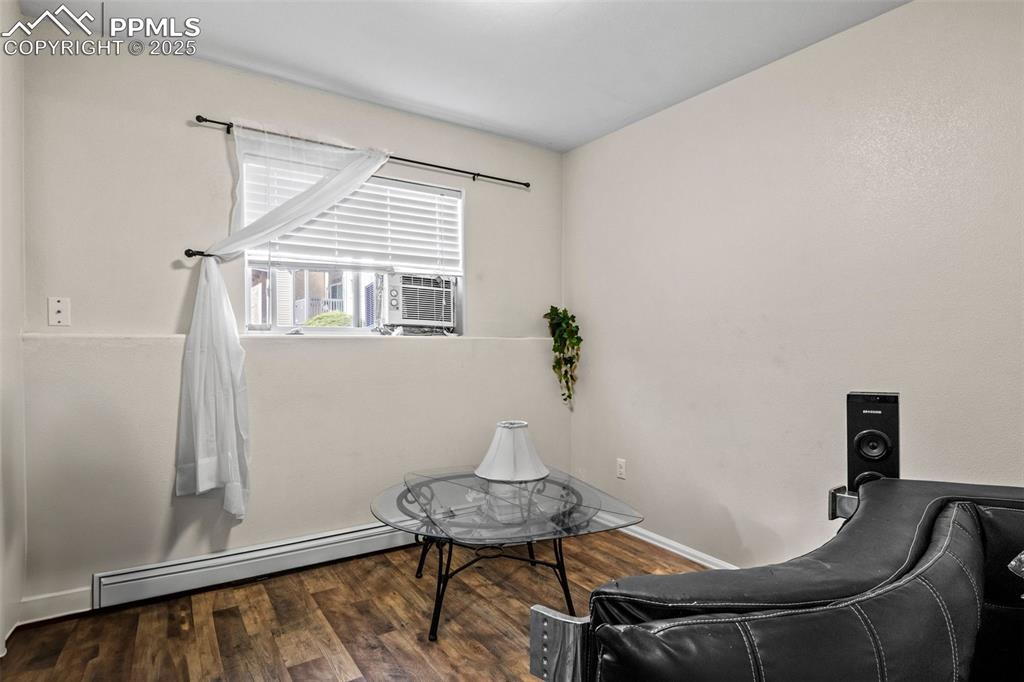
Sitting room featuring a baseboard radiator and wood finished floors
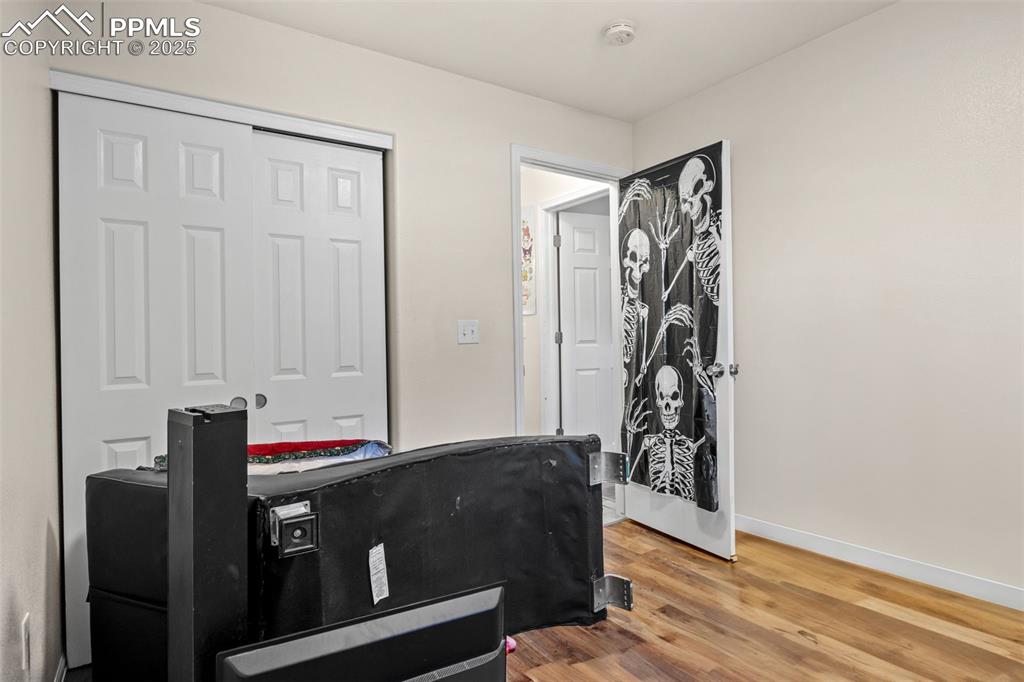
Other
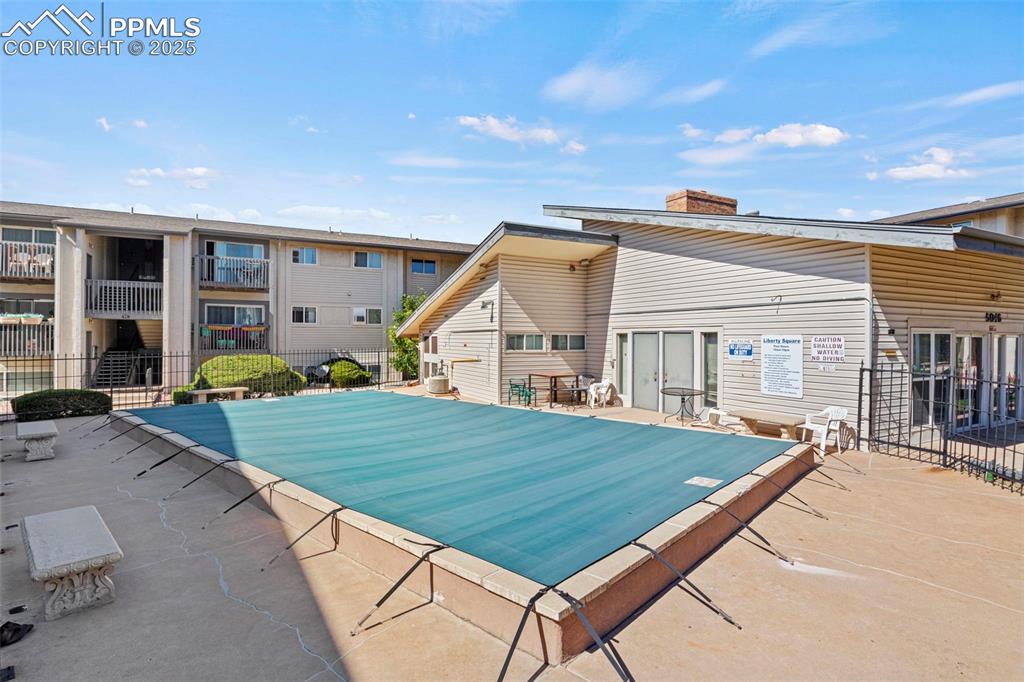
View of pool
Disclaimer: The real estate listing information and related content displayed on this site is provided exclusively for consumers’ personal, non-commercial use and may not be used for any purpose other than to identify prospective properties consumers may be interested in purchasing.