324 Morningside Drive, Colorado Springs, CO, 80911
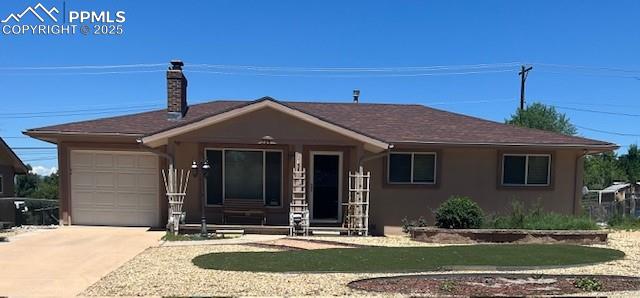
Ranch-style house with an attached garage, concrete driveway, a chimney, and stucco siding
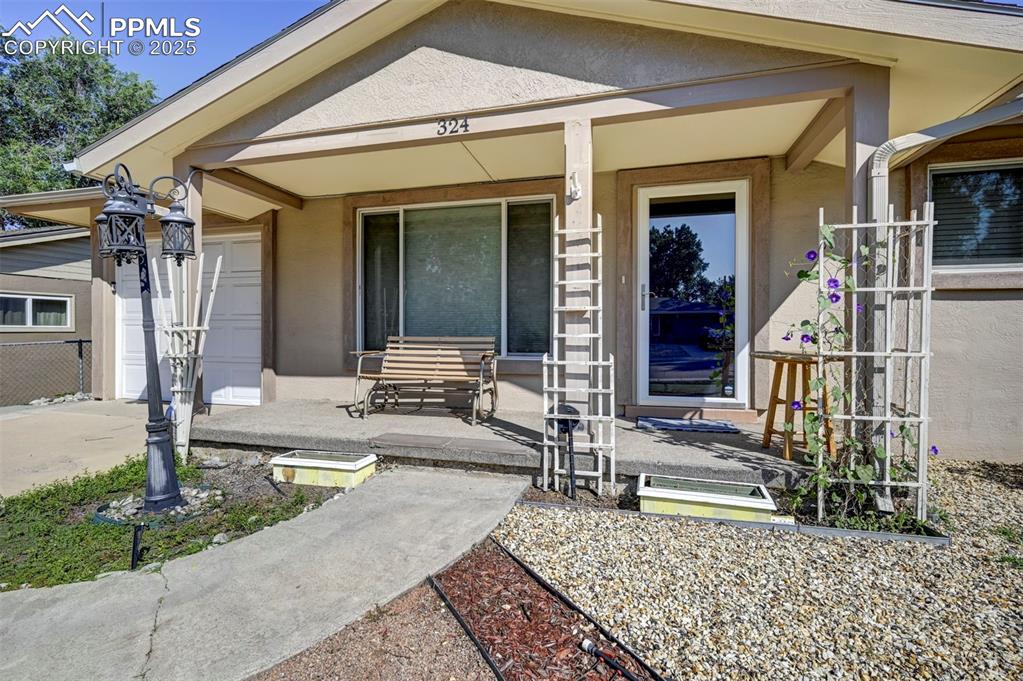
Front covered porch, stucco siding.
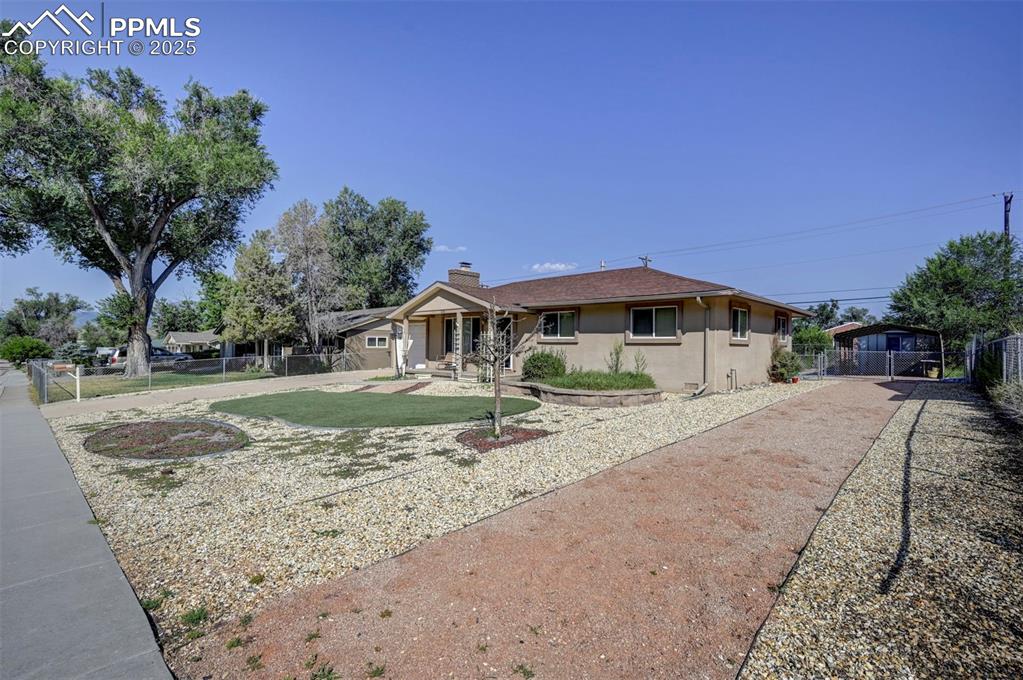
View of front of property with stucco siding, side driveway
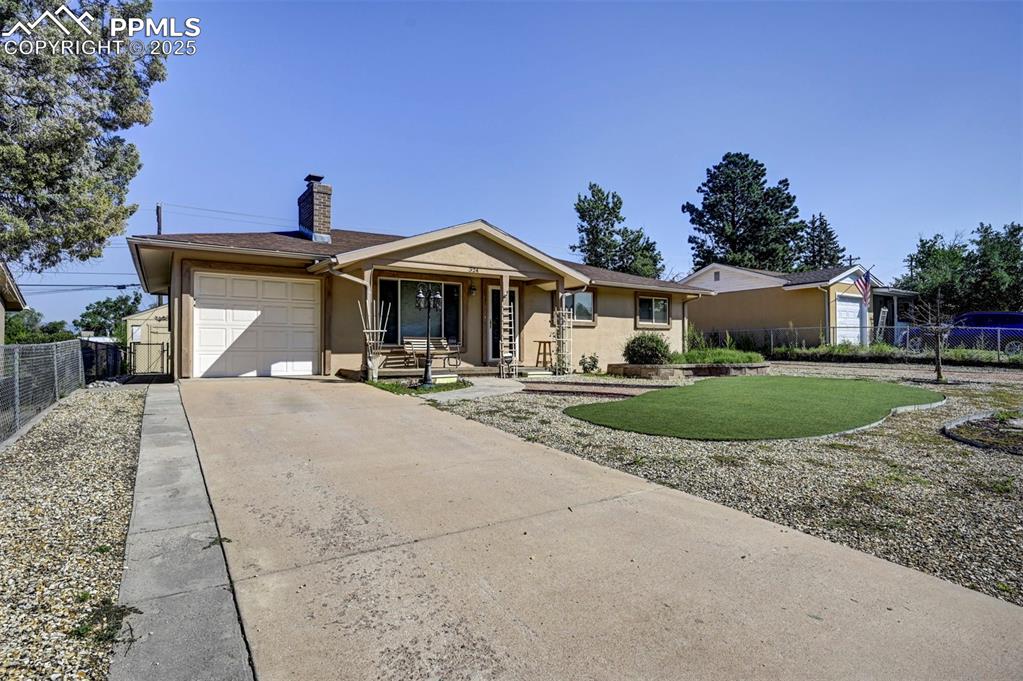
Ranch-style house with stucco siding, concrete driveway, a garage, and a chimney
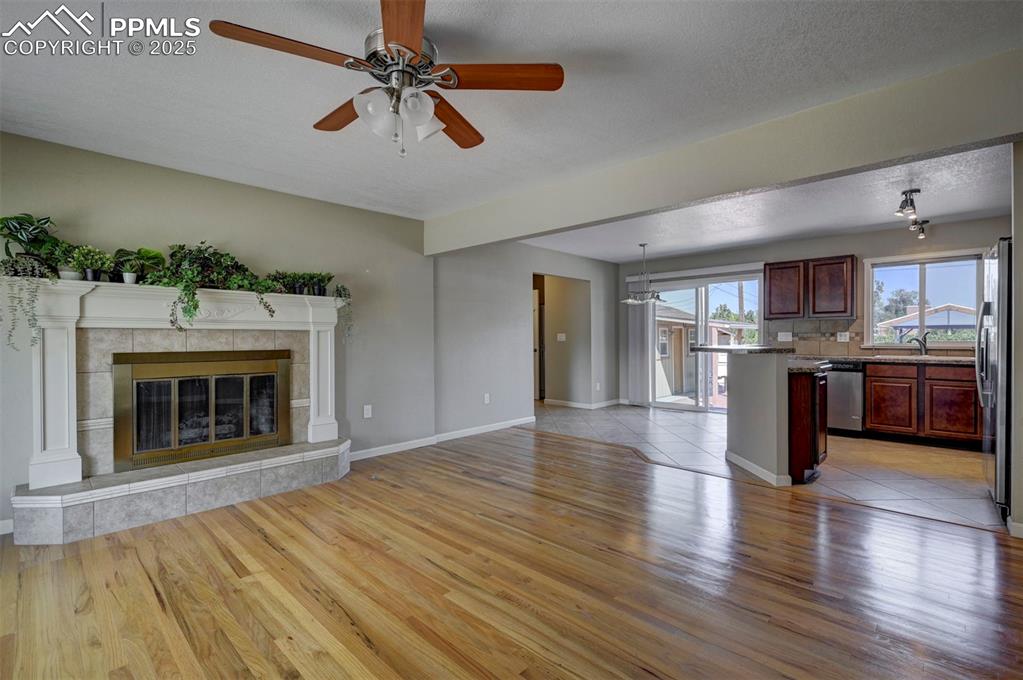
living room , ceiling fan, wood-flooring, and a gas fireplace
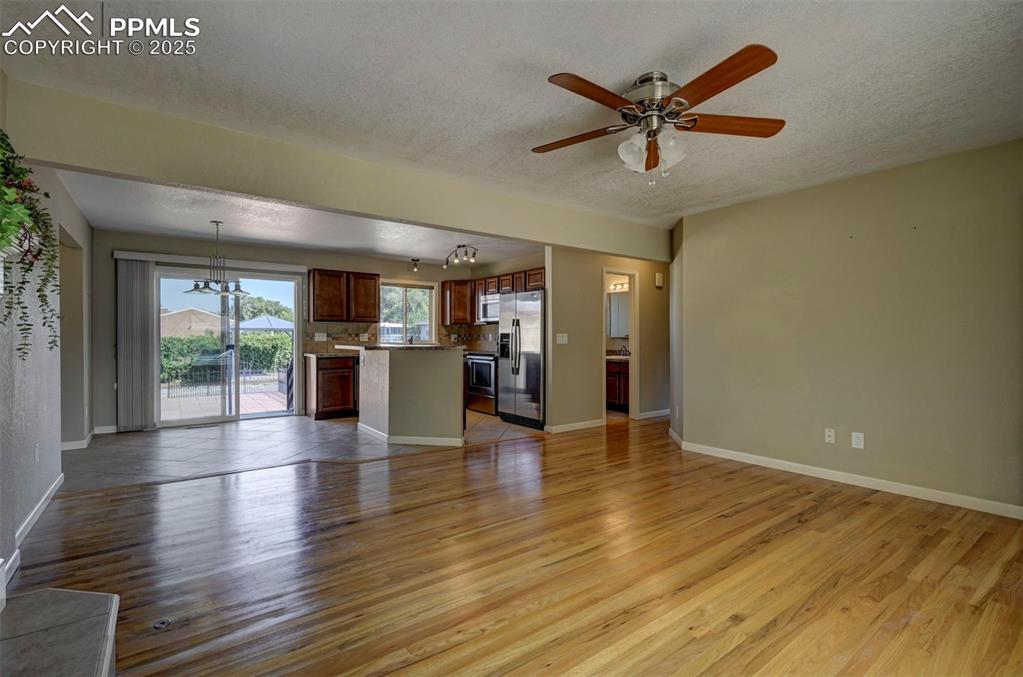
Unfurnished living room with light wood-style floors, a textured ceiling, ceiling fan, and a chandelier
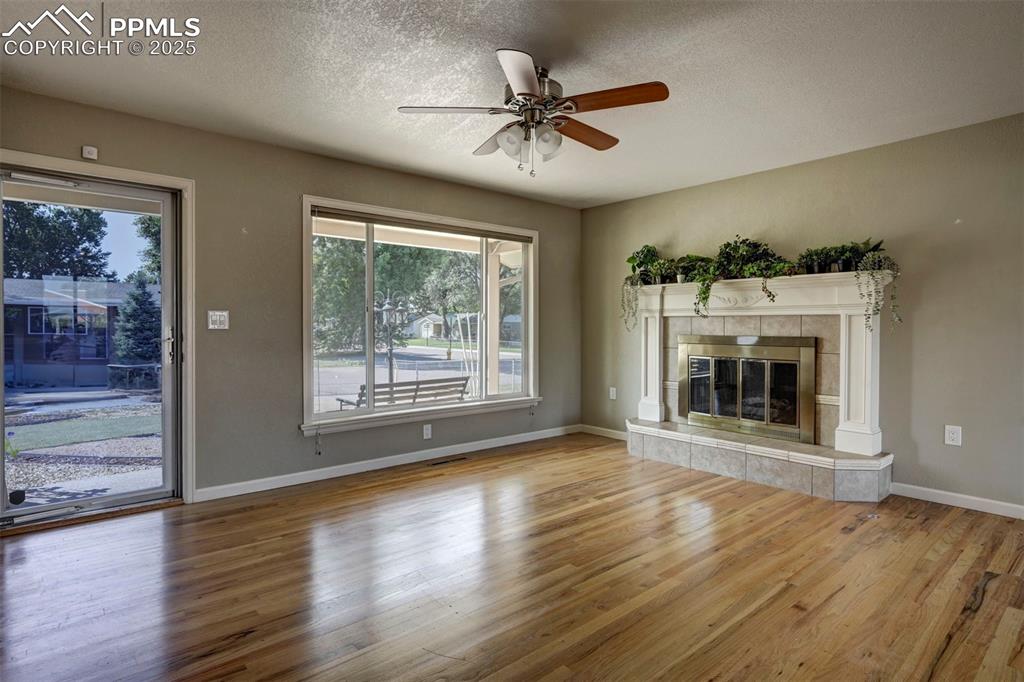
Unfurnished living room with wood finished floors, a textured ceiling, a ceiling fan, and a fireplace
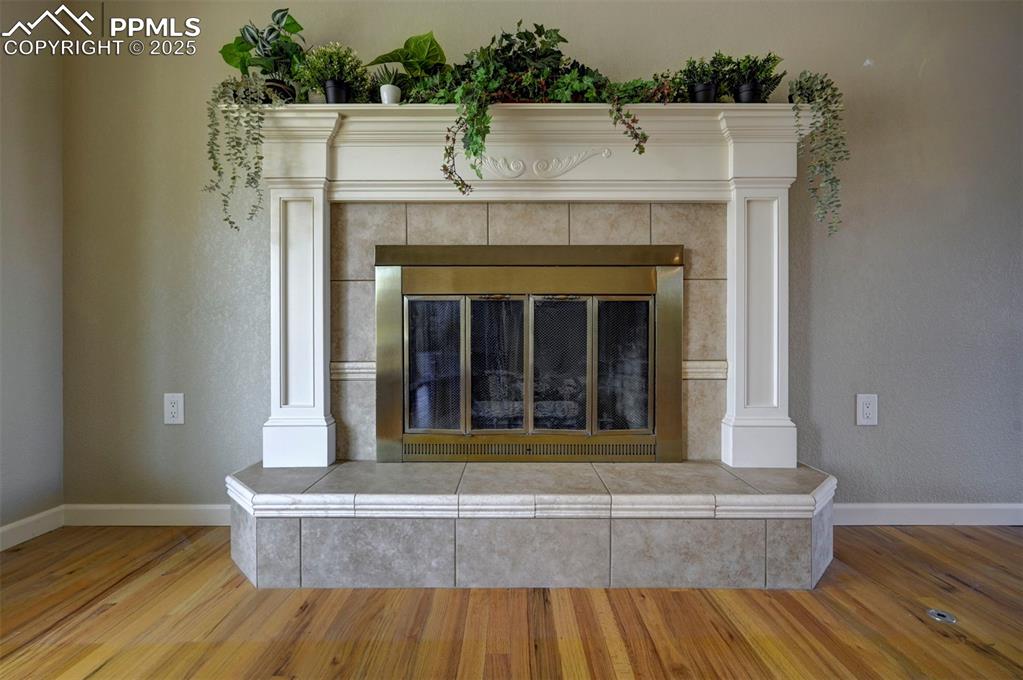
Detailed view of wood finished floors and a tile fireplace
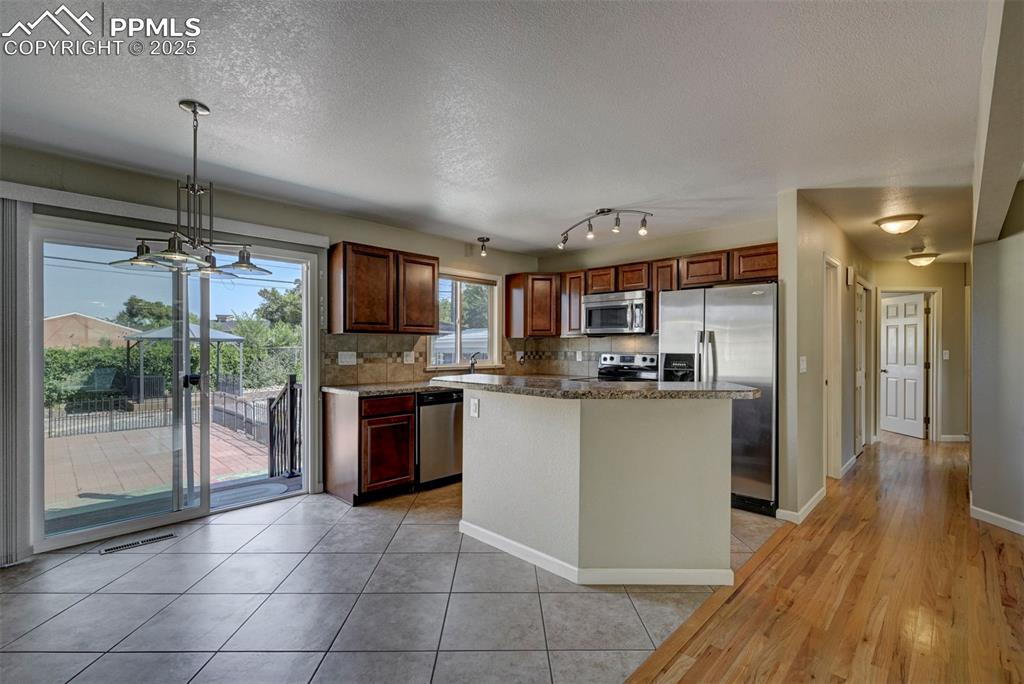
Kitchen featuring decorative backsplash, appliances with stainless steel finishes, a textured ceiling, a center island, and pendant lighting
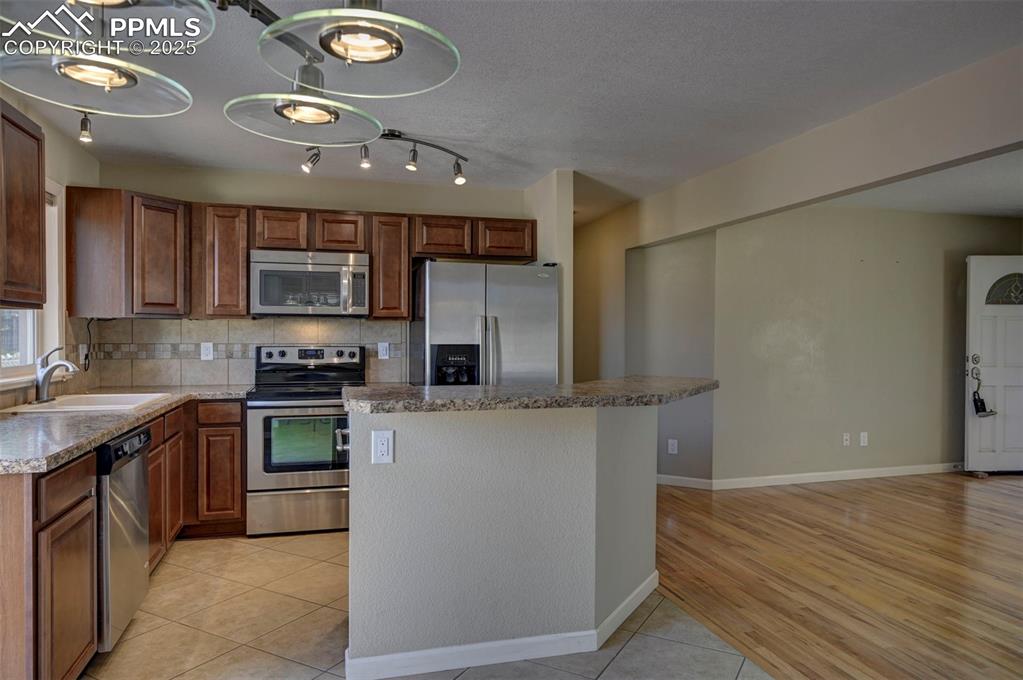
Kitchen featuring appliances with stainless steel finishes, backsplash, a kitchen island, light tile patterned flooring, and a textured ceiling
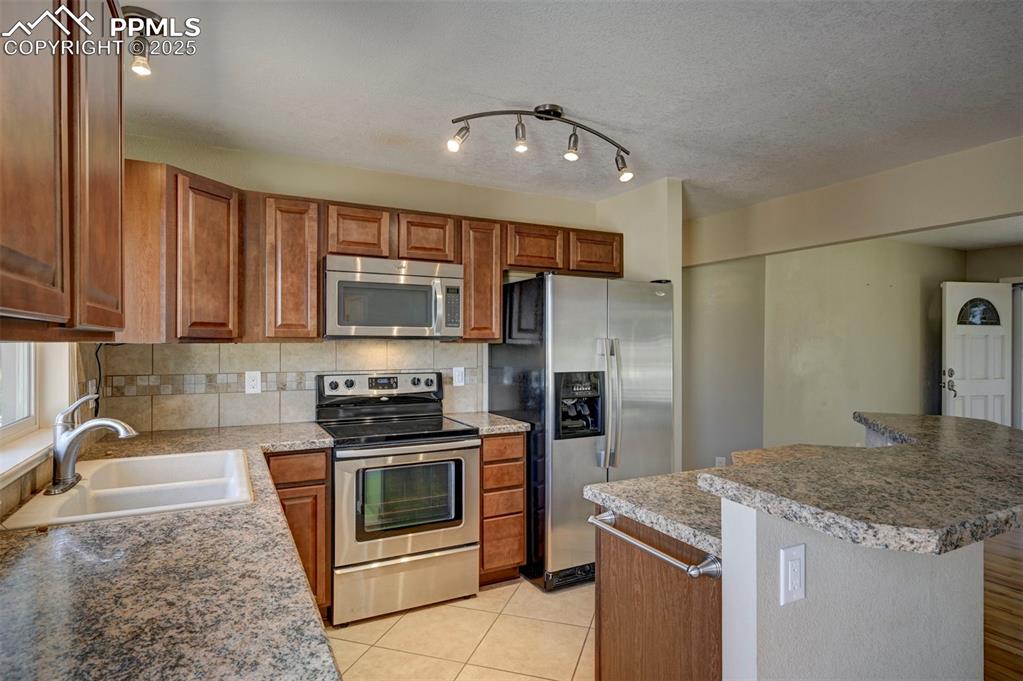
Kitchen featuring appliances with stainless steel finishes, brown cabinets, light tile patterned floors, tasteful backsplash, and a textured ceiling
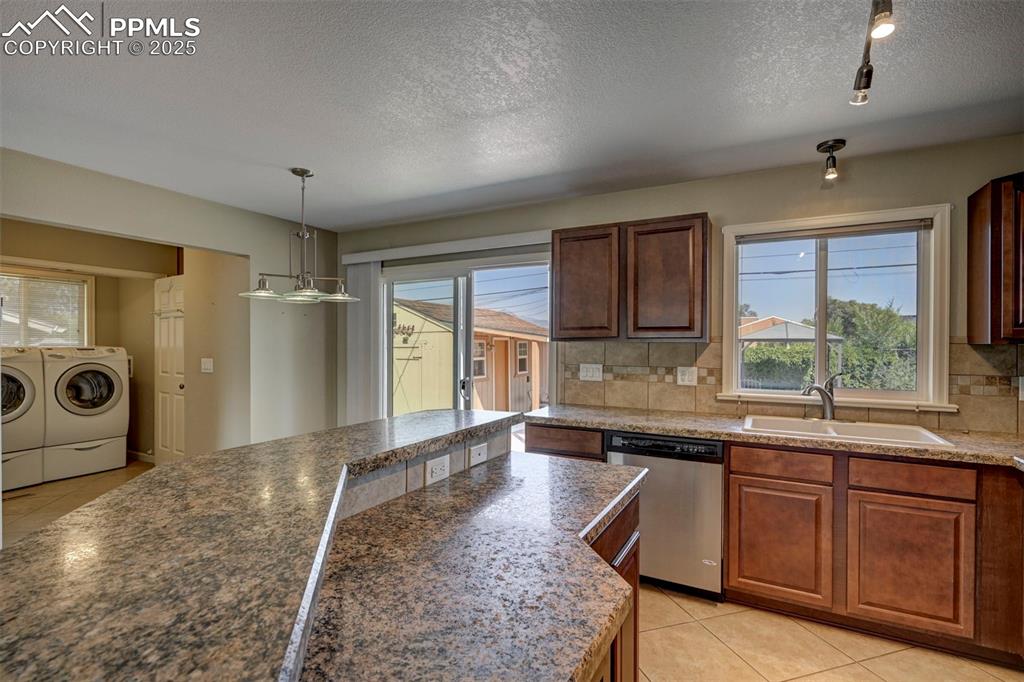
Kitchen featuring independent washer and dryer, light tile patterned floors, a textured ceiling, decorative backsplash, and plenty of natural light
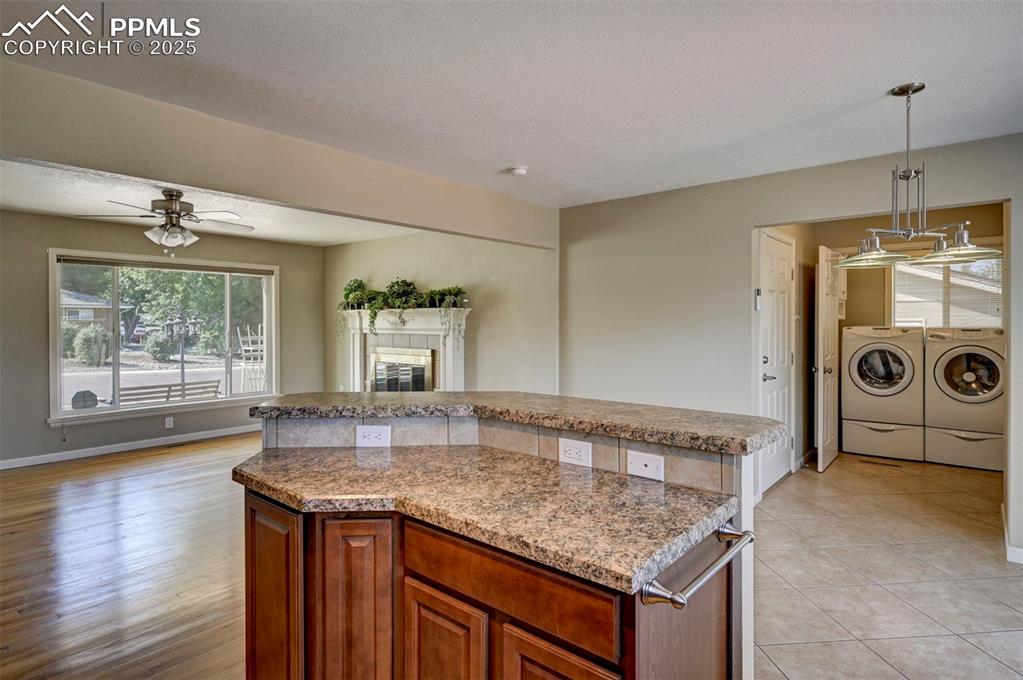
Kitchen with washing machine and dryer, a center island, ceiling fan, pendant lighting, and a tile fireplace
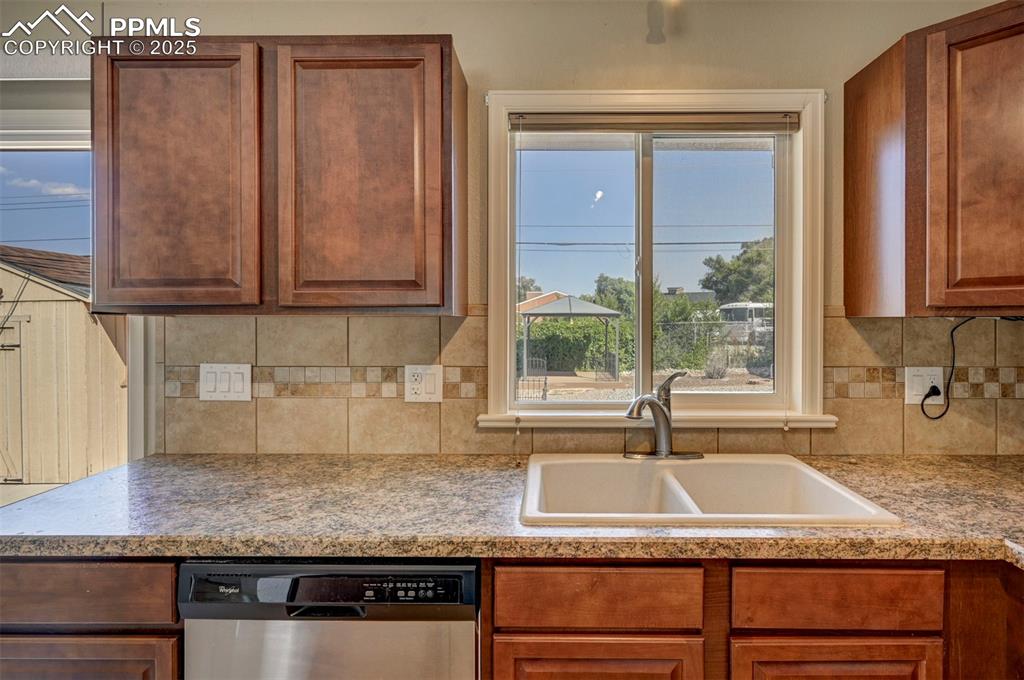
Kitchen featuring stainless steel dishwasher, healthy amount of natural light, light countertops, and backsplash
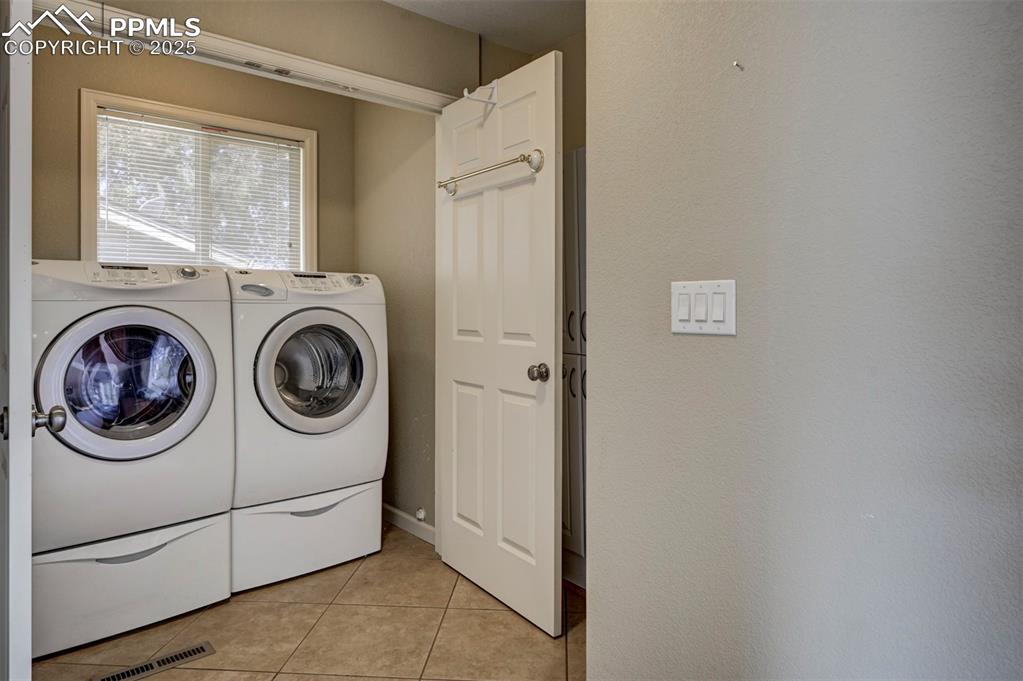
Laundry room Main Level washer and dryer
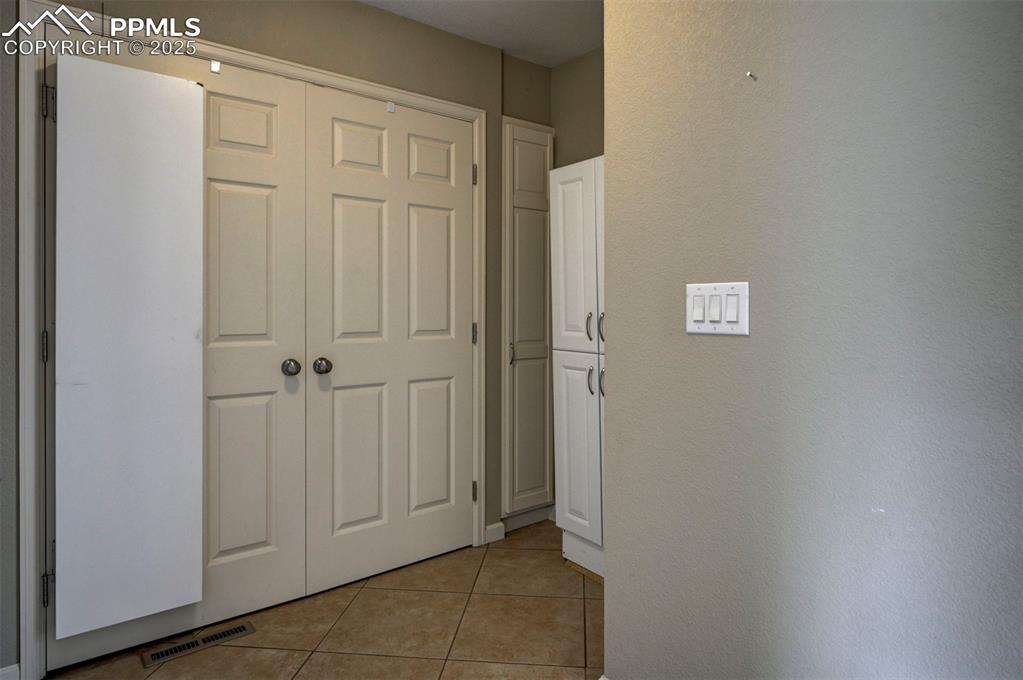
Hall with light tile patterned floors
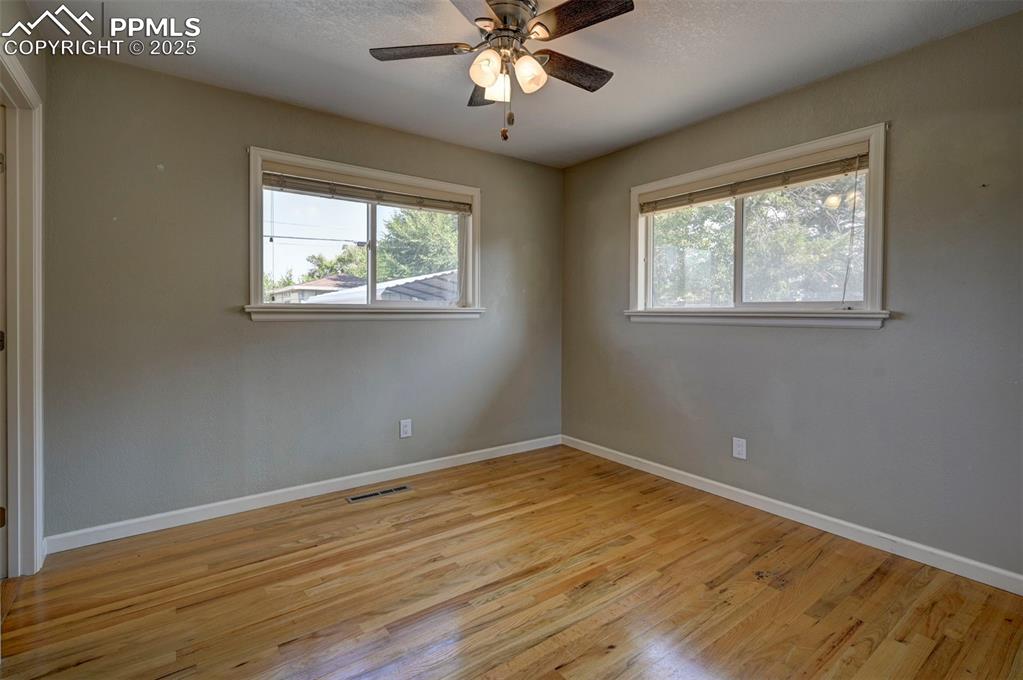
Spare room featuring light wood finished floors, healthy amount of natural light, a ceiling fan, and a textured ceiling
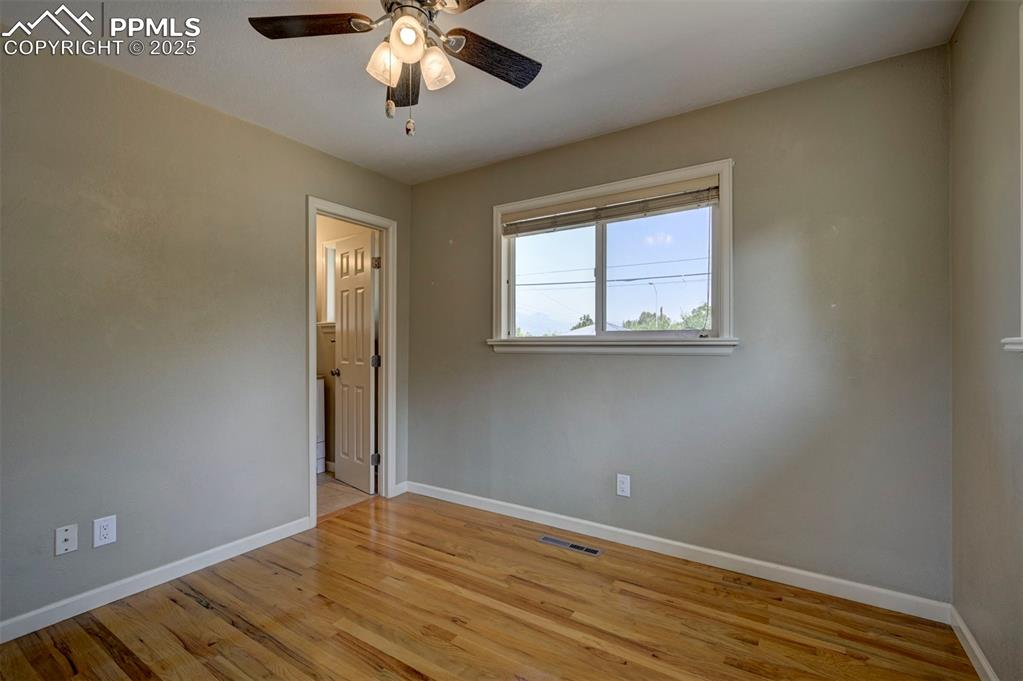
Empty room with light wood finished floors and a ceiling fan
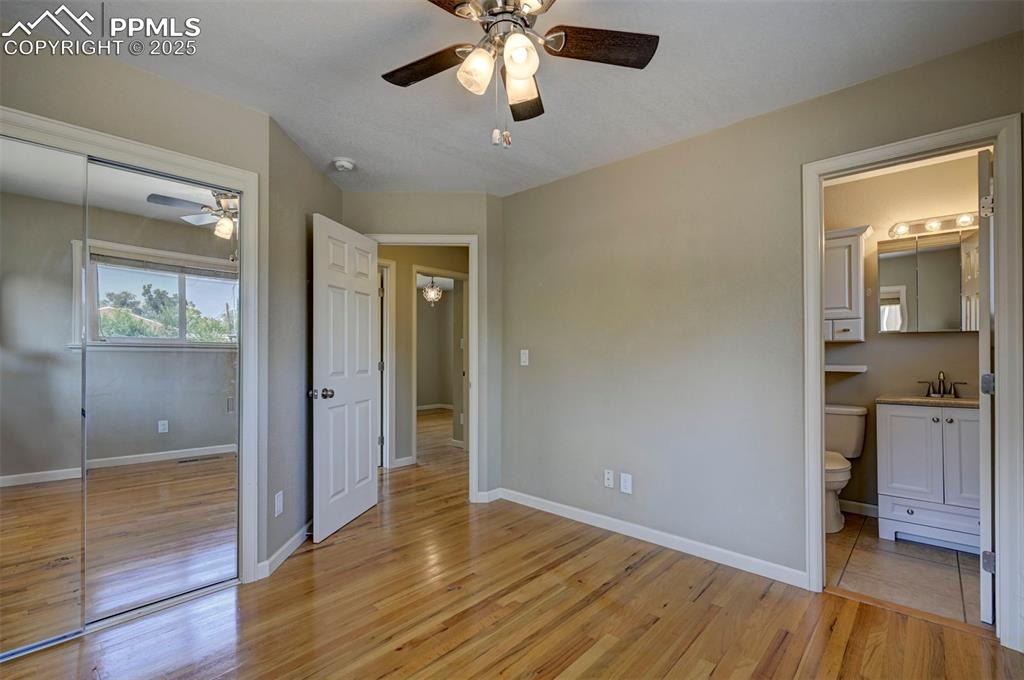
Bedroom w Adjoining Full Bath
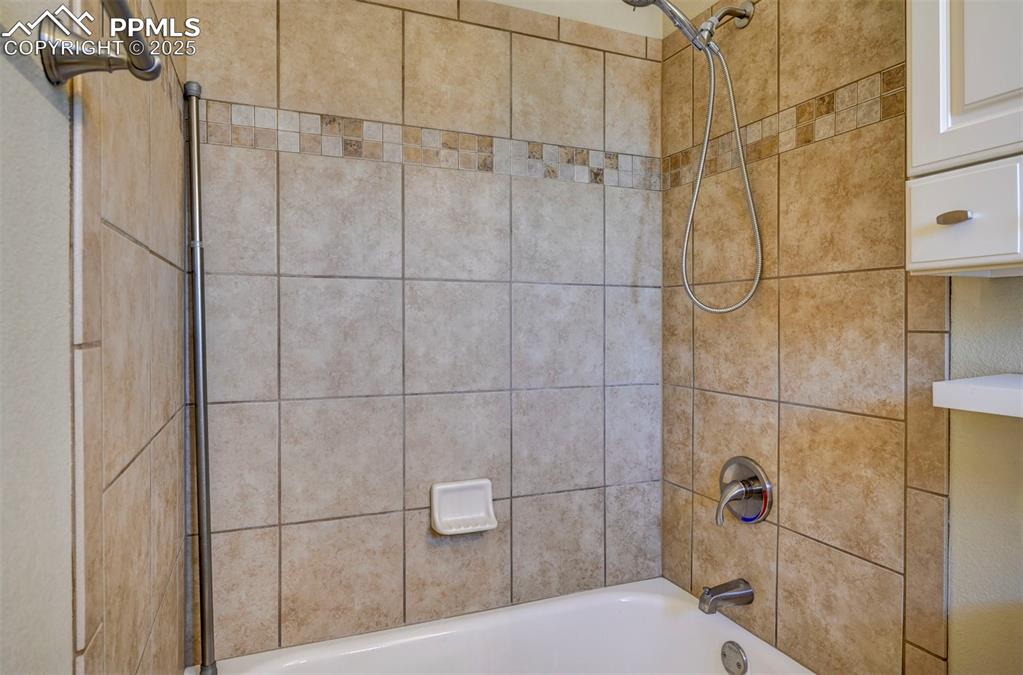
Full bathroom featuring shower / bathtub combination
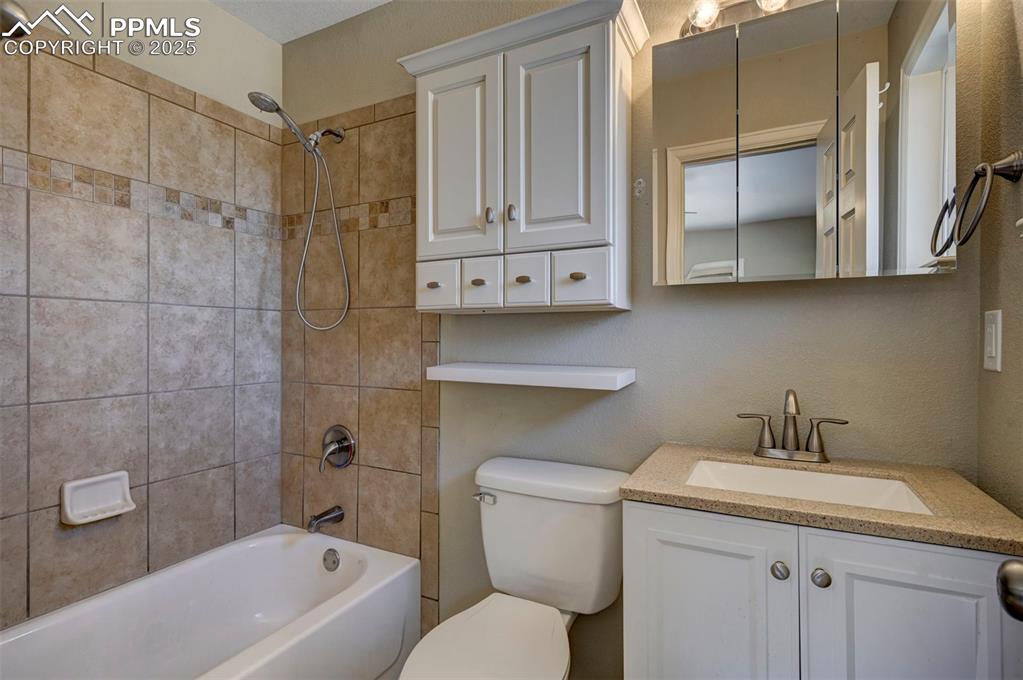
Full bath with vanity and shower combination
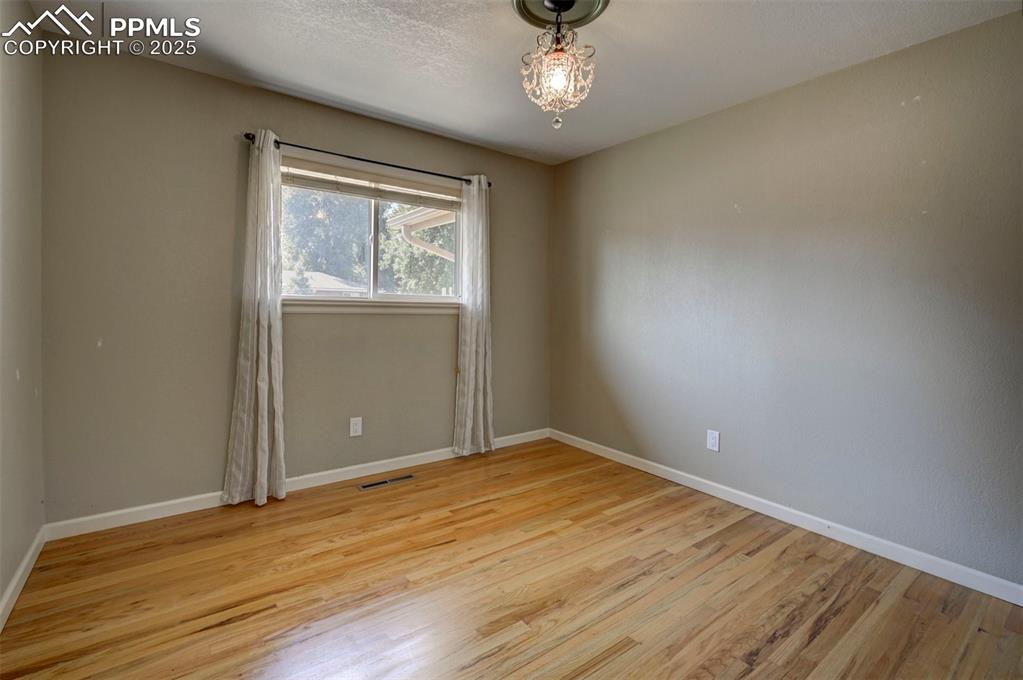
Empty room featuring light wood-type flooring and a textured ceiling
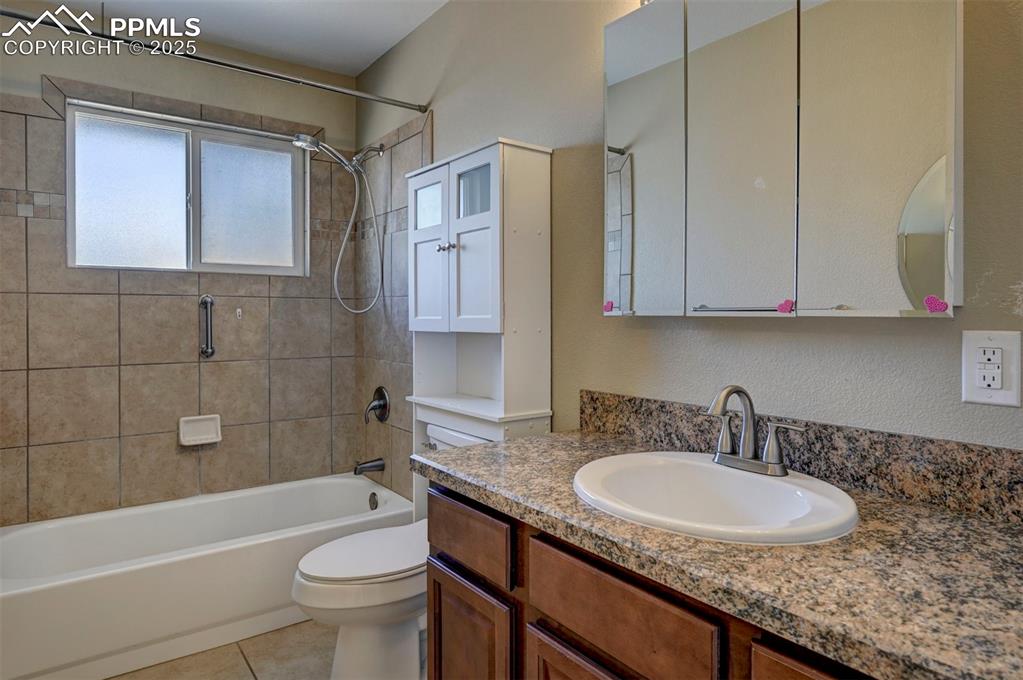
Bathroom featuring shower / bath combination, vanity, and tile patterned flooring
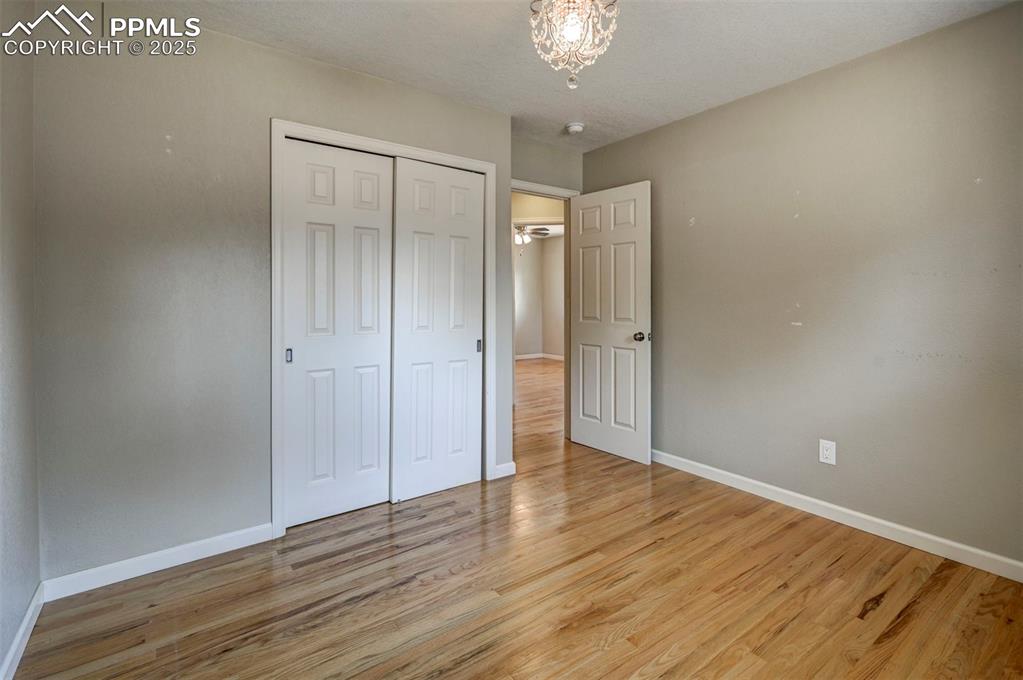
Unfurnished bedroom with light wood finished floors and a closet
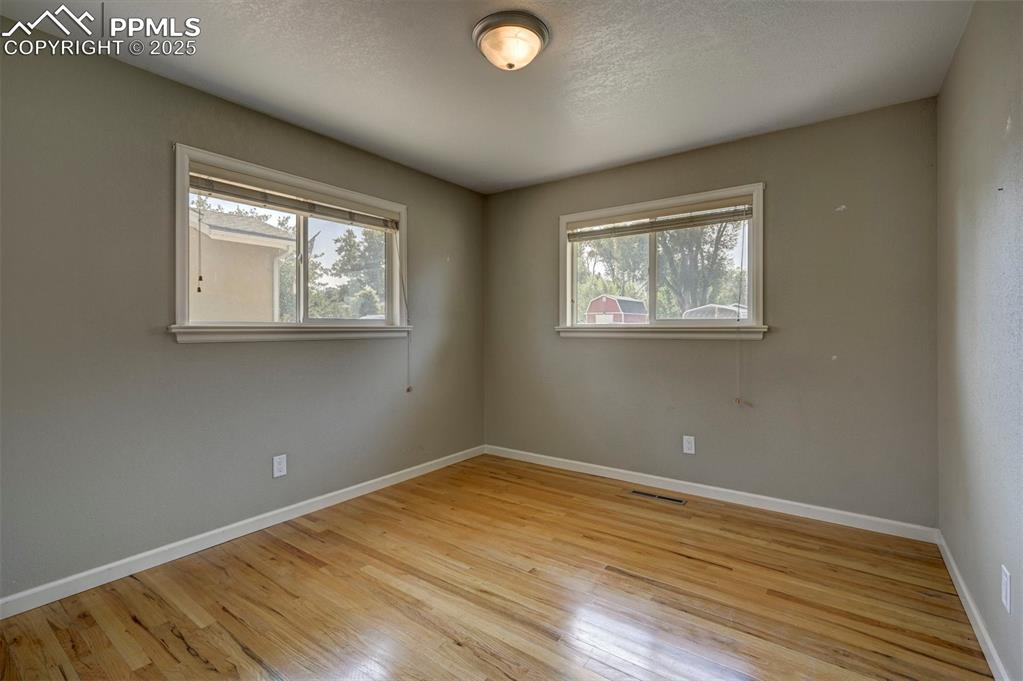
Unfurnished room with light wood finished floors, plenty of natural light, and a textured ceiling
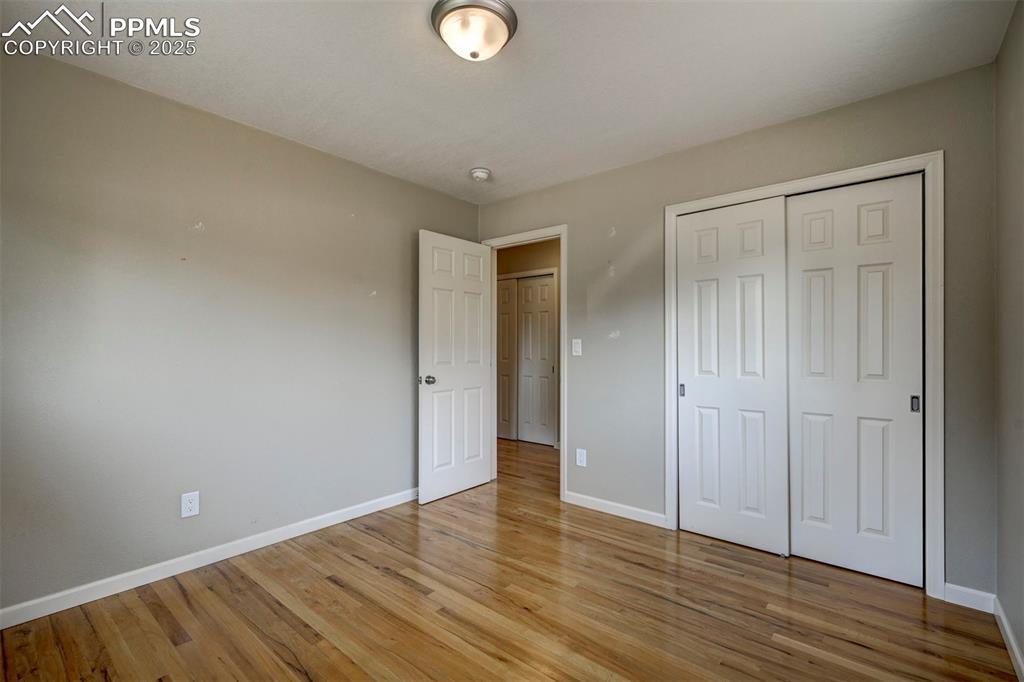
Unfurnished bedroom featuring light wood-style floors and a closet
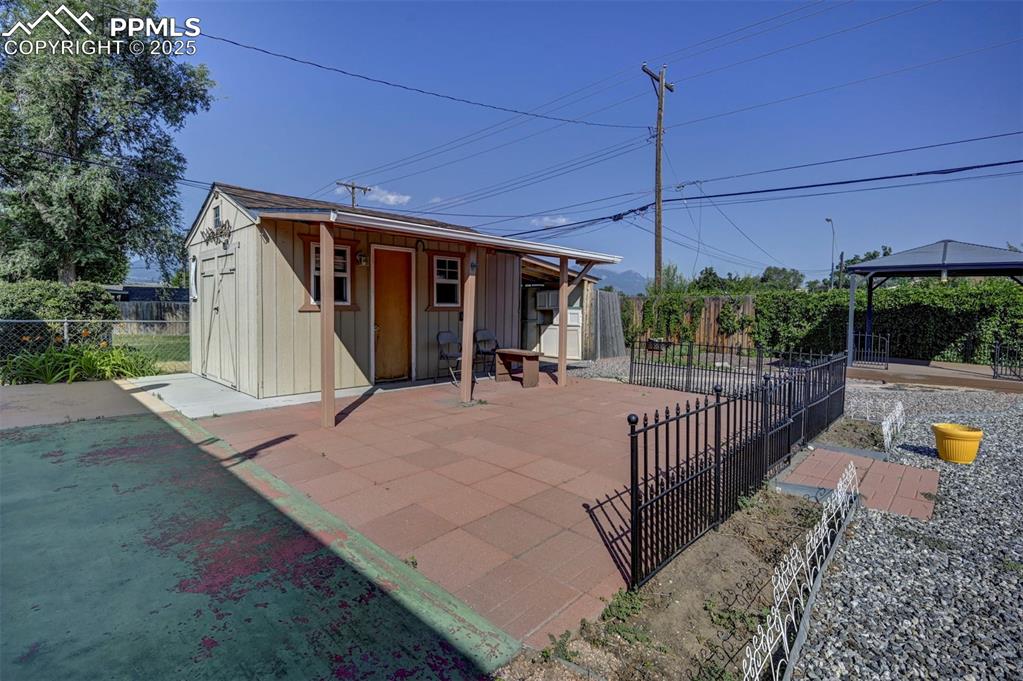
View of patio / terrace with an outdoor structure and a gate
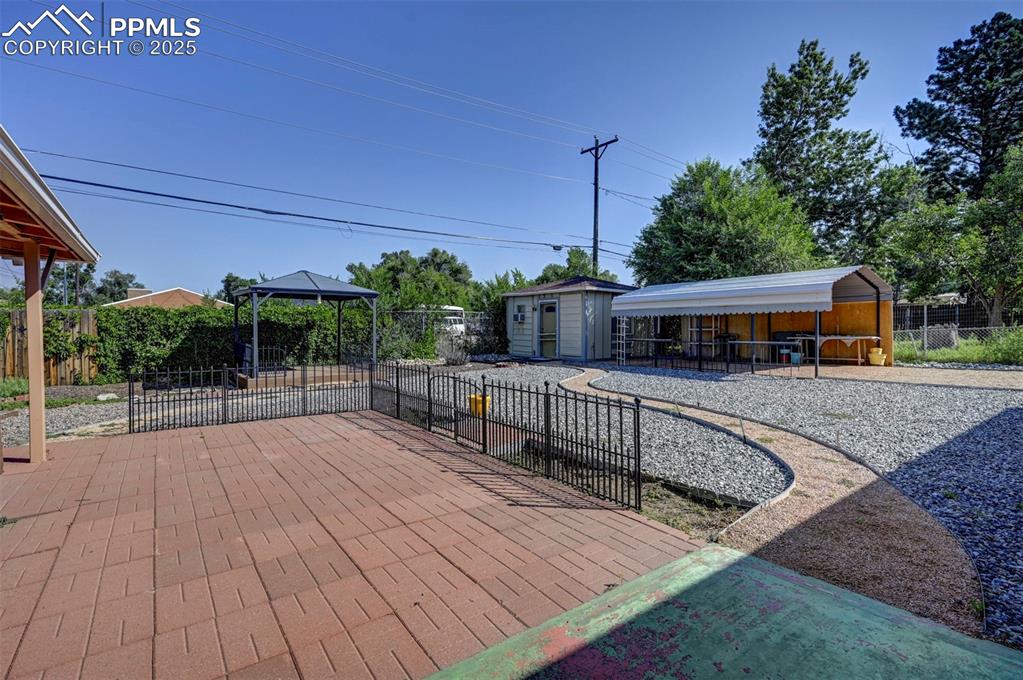
View of patio featuring a gazebo, a storage unit, and grilling area
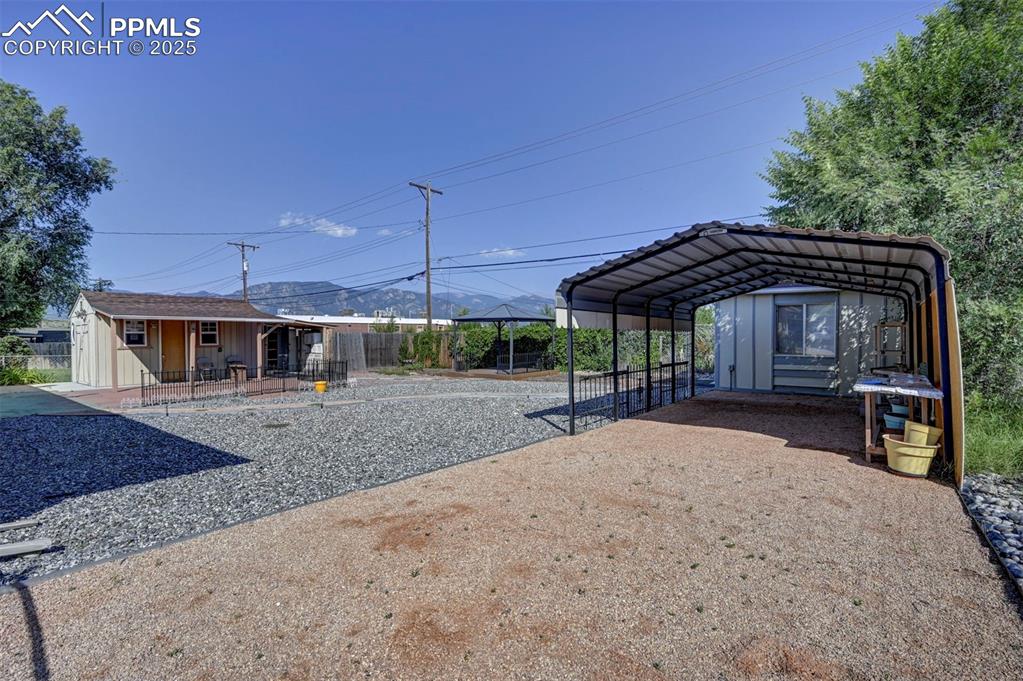
View of yard with a detached carport, driveway, and covered porch
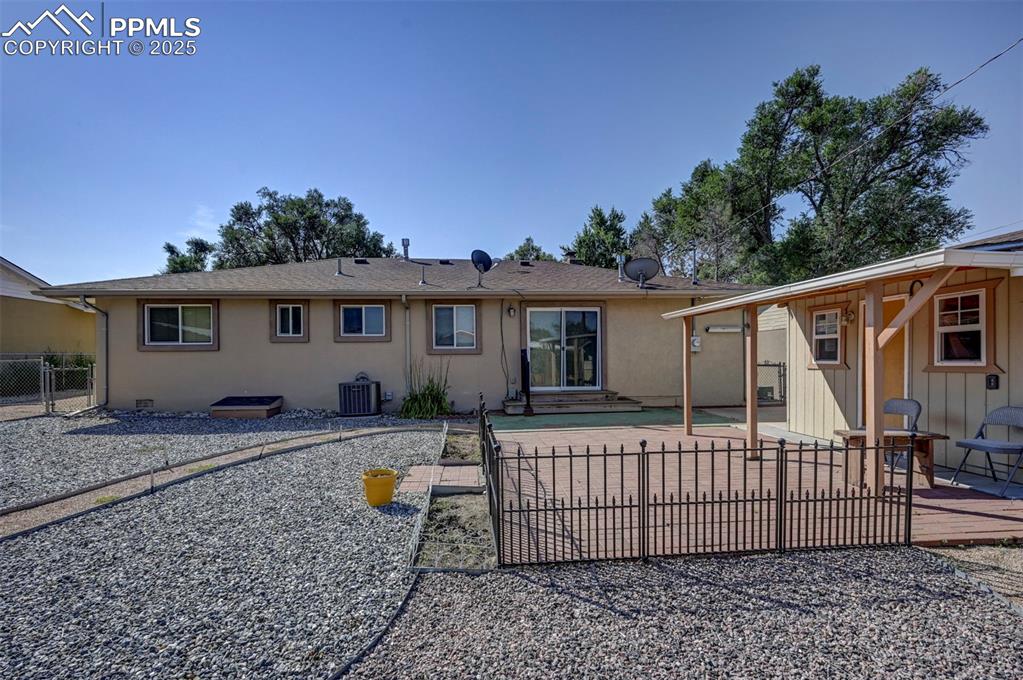
Back of property with a patio area, a shingled roof, and stucco siding
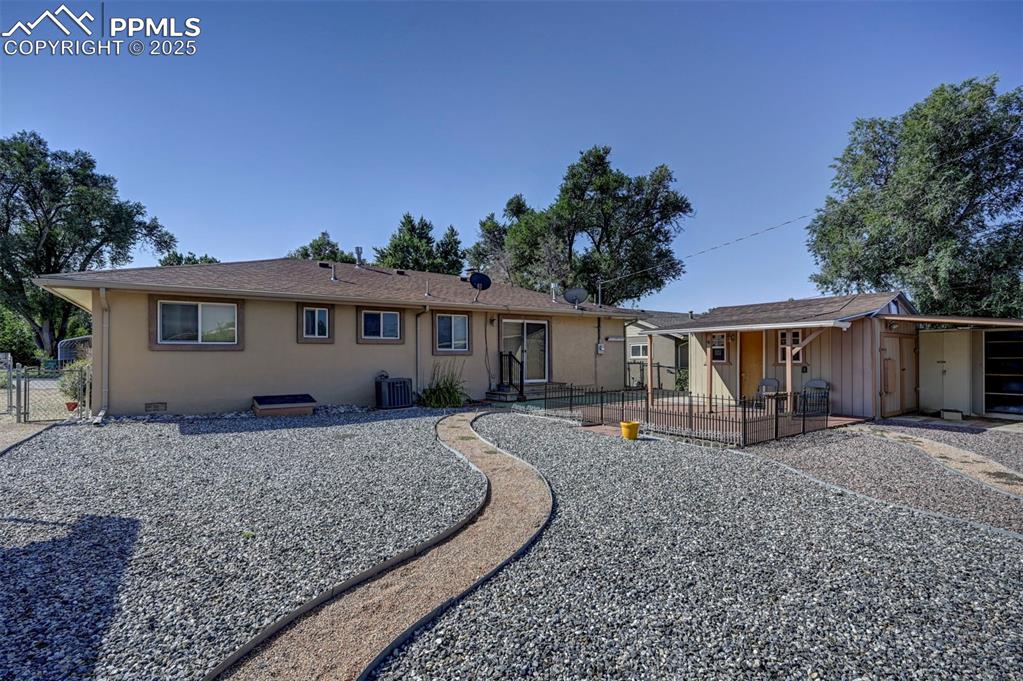
Rear view of property featuring a patio area, a gate, stucco siding, and roof with shingles
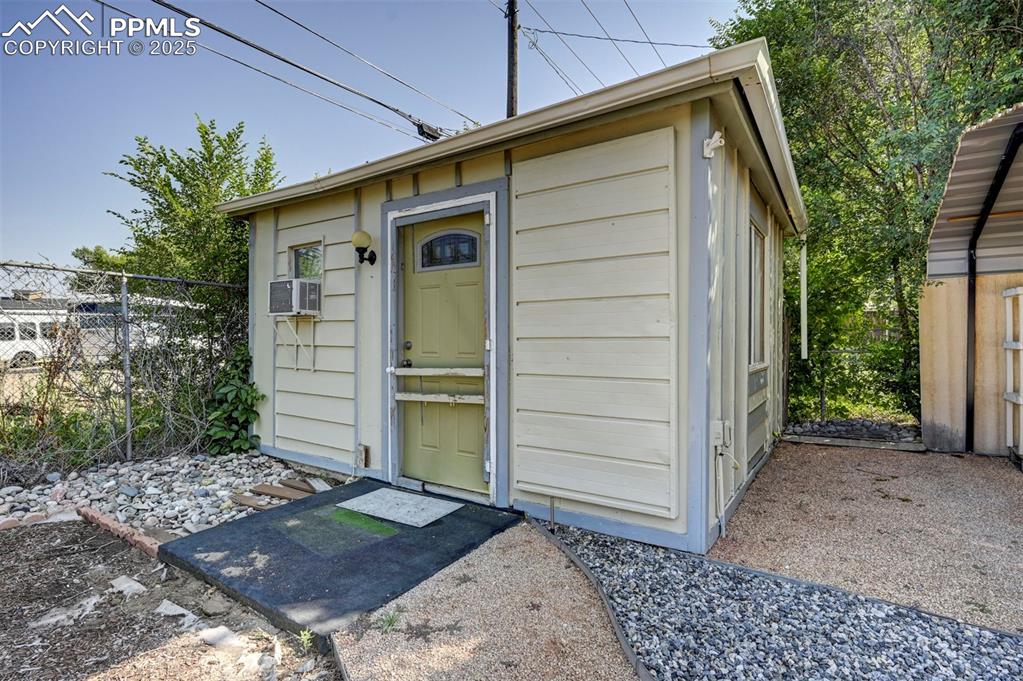
View of outbuilding
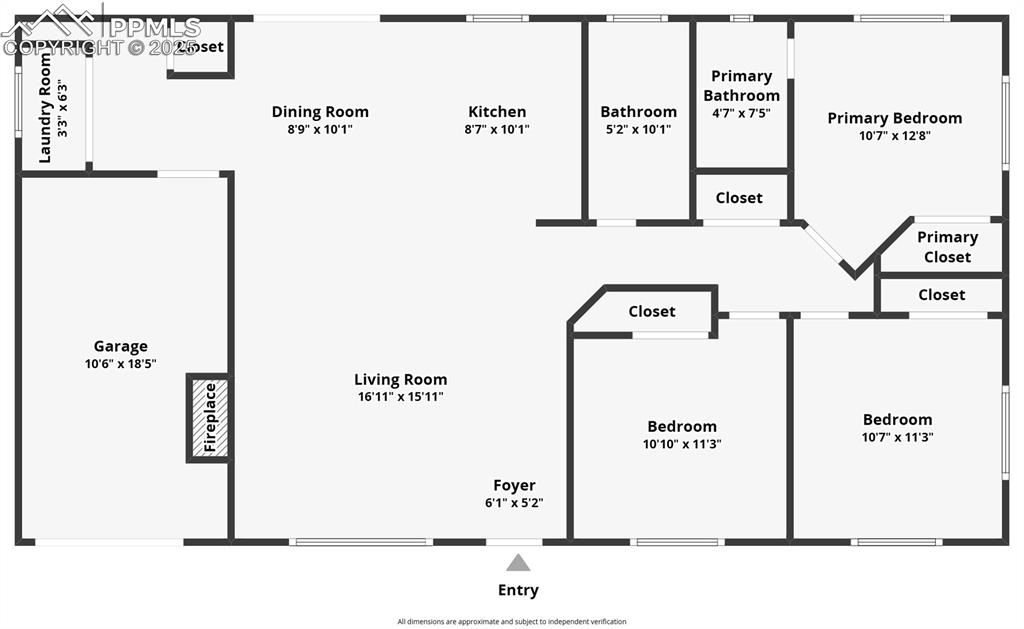
View of property floor plan
Disclaimer: The real estate listing information and related content displayed on this site is provided exclusively for consumers’ personal, non-commercial use and may not be used for any purpose other than to identify prospective properties consumers may be interested in purchasing.