9818 Hidden Ranch Court, Peyton, CO, 80831
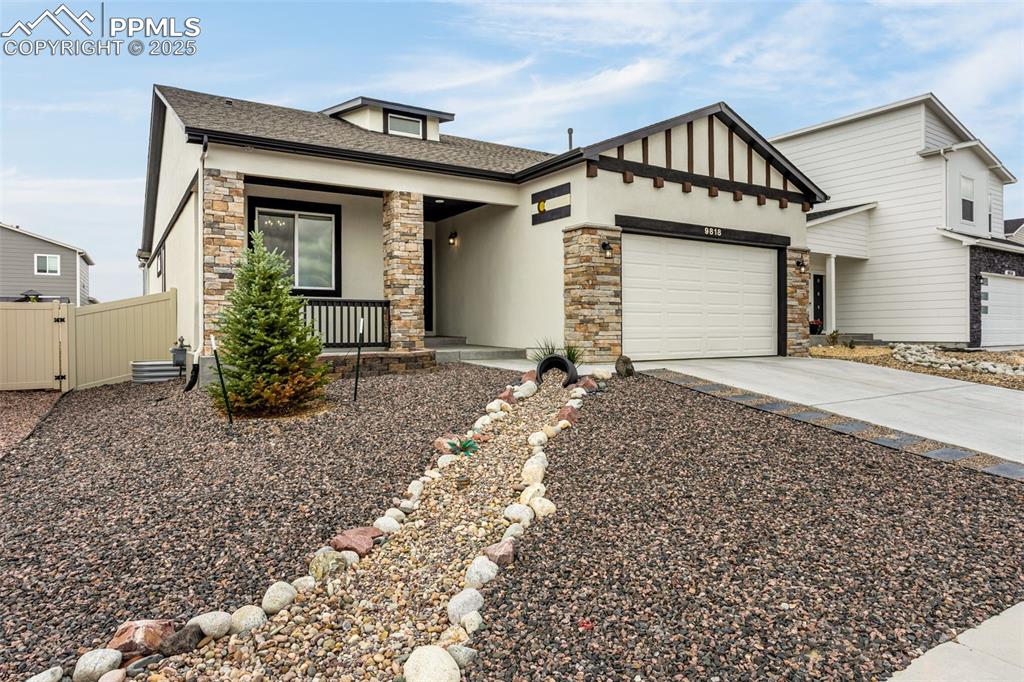
View of front of property featuring stone siding, a porch, driveway, a shingled roof, and a garage
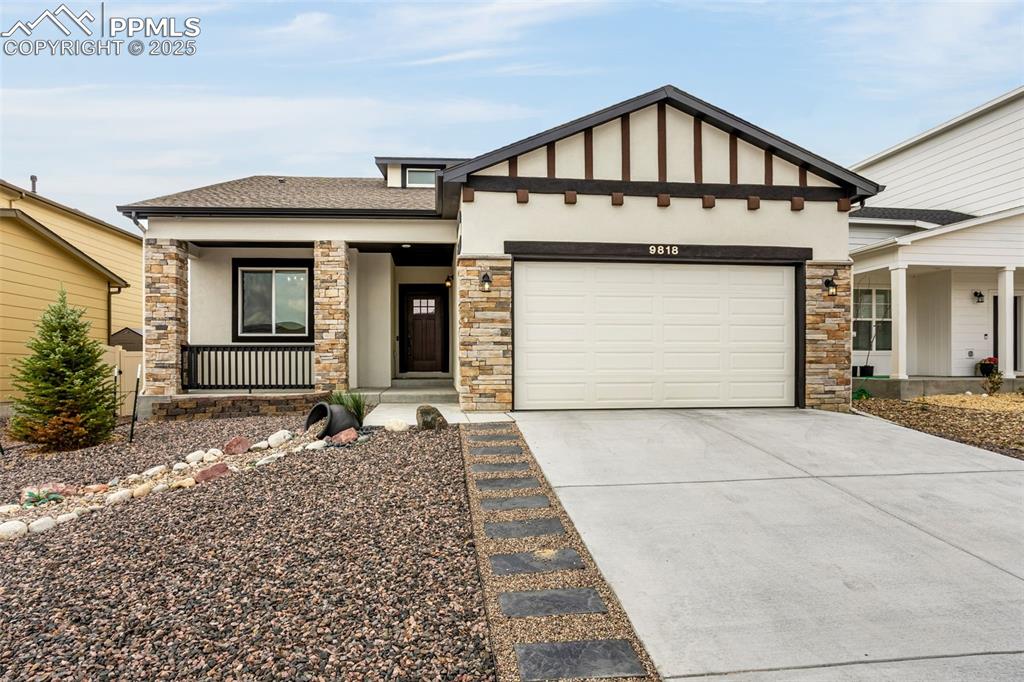
View of front facade with stone siding, a porch, a garage, a shingled roof, and concrete driveway
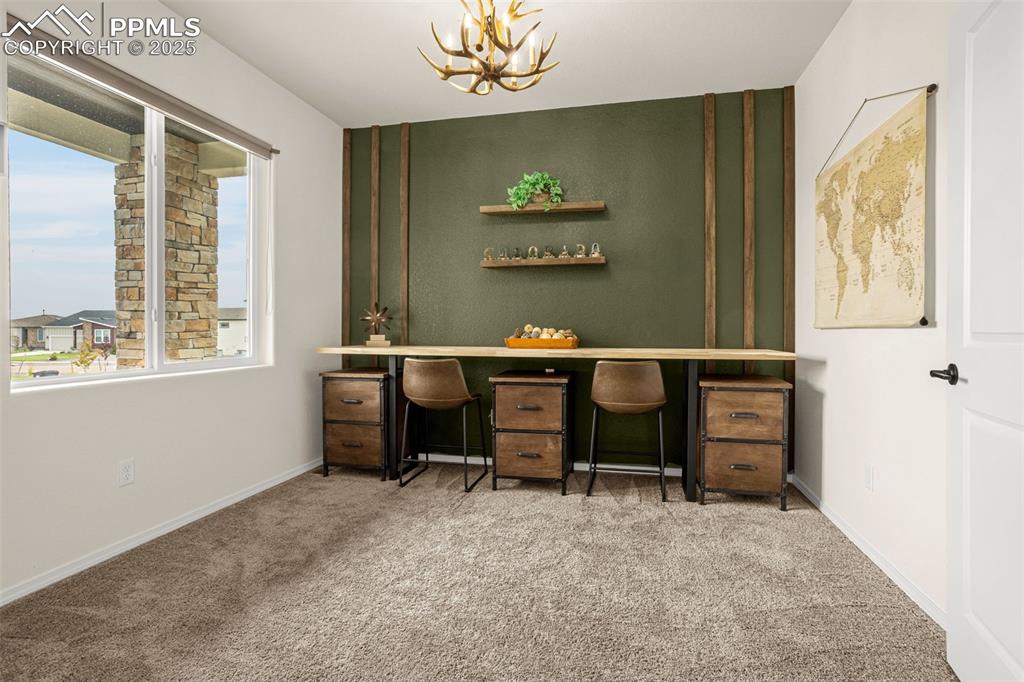
Carpeted office featuring a chandelier and baseboards
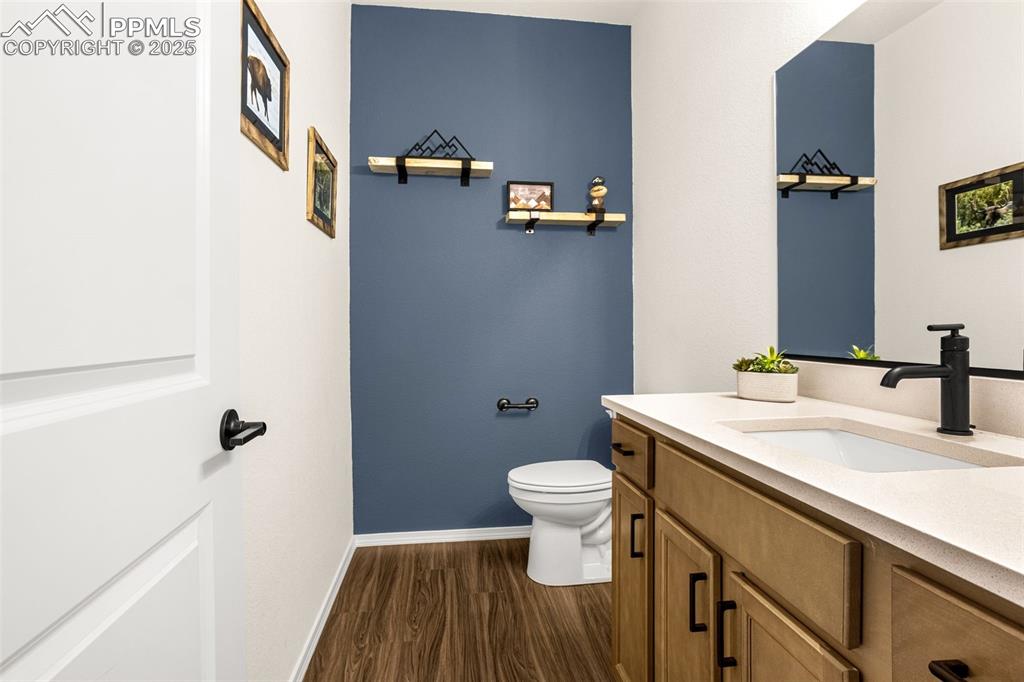
Bathroom featuring vanity and wood finished floors
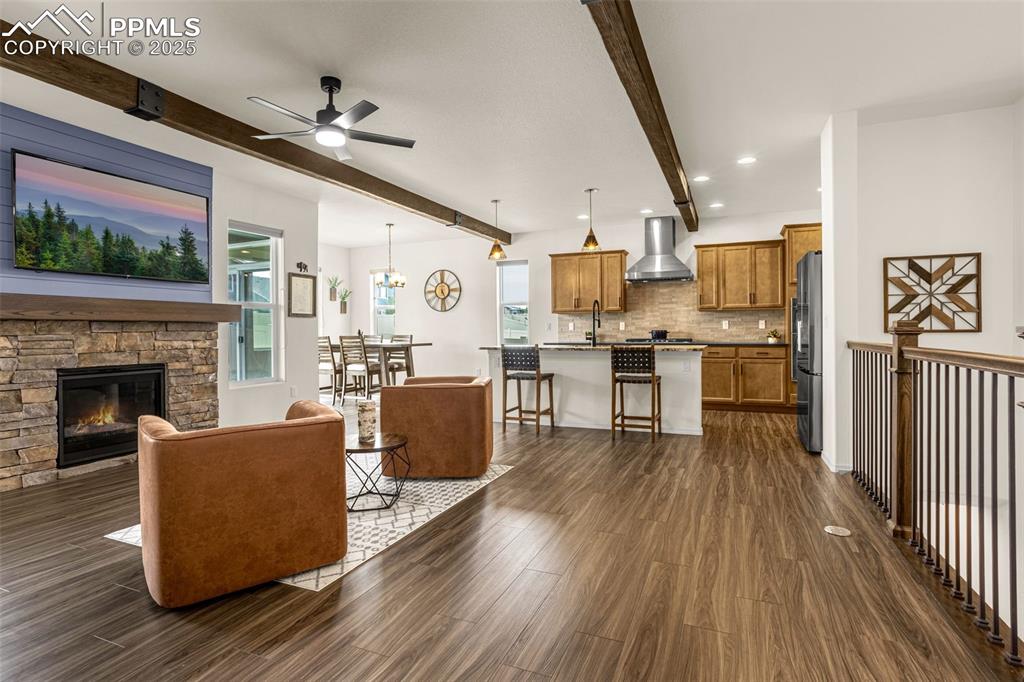
Living room with beamed ceiling, dark wood-style floors, recessed lighting, a stone fireplace, and a ceiling fan
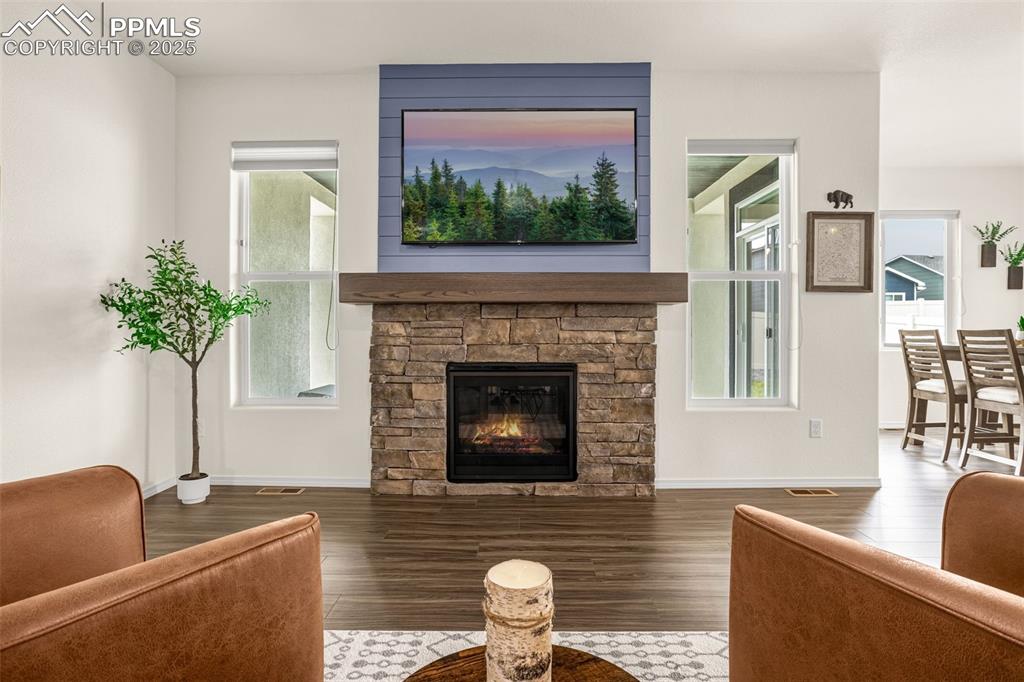
Living area featuring a stone fireplace, plenty of natural light, and wood finished floors
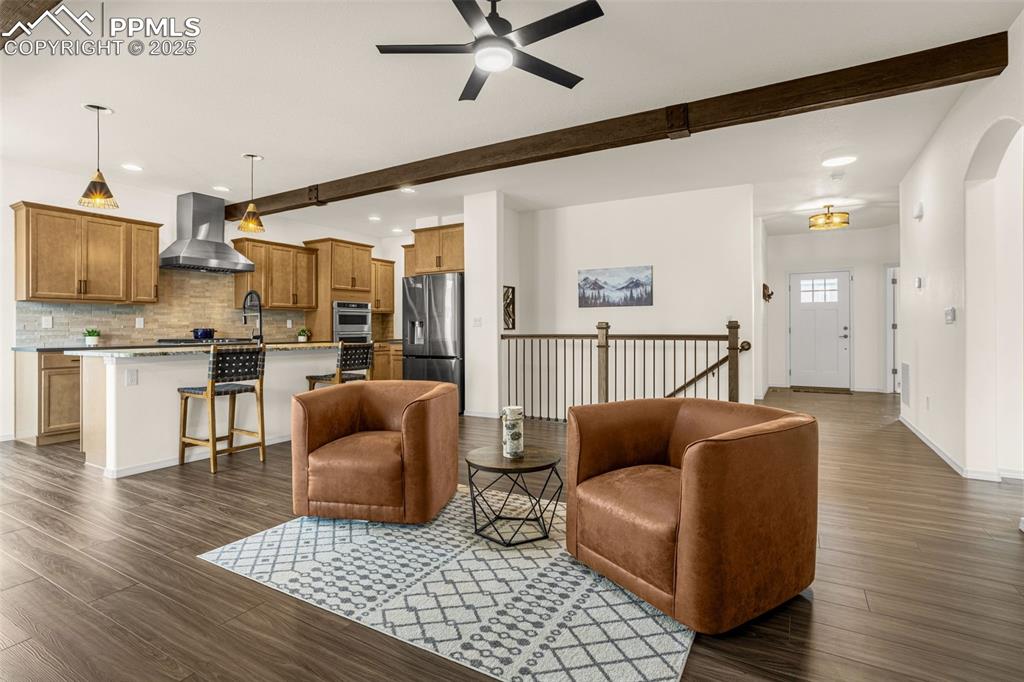
Living room with beamed ceiling, recessed lighting, dark wood-type flooring, ceiling fan, and arched walkways
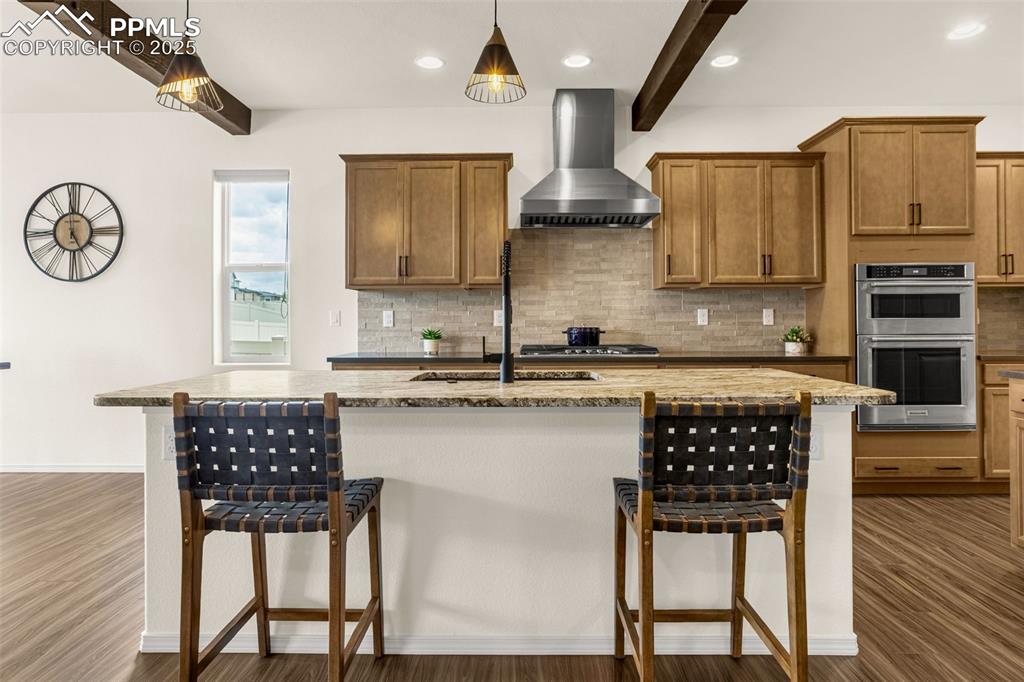
Kitchen with beamed ceiling, decorative backsplash, recessed lighting, a kitchen bar, and dark wood-style flooring
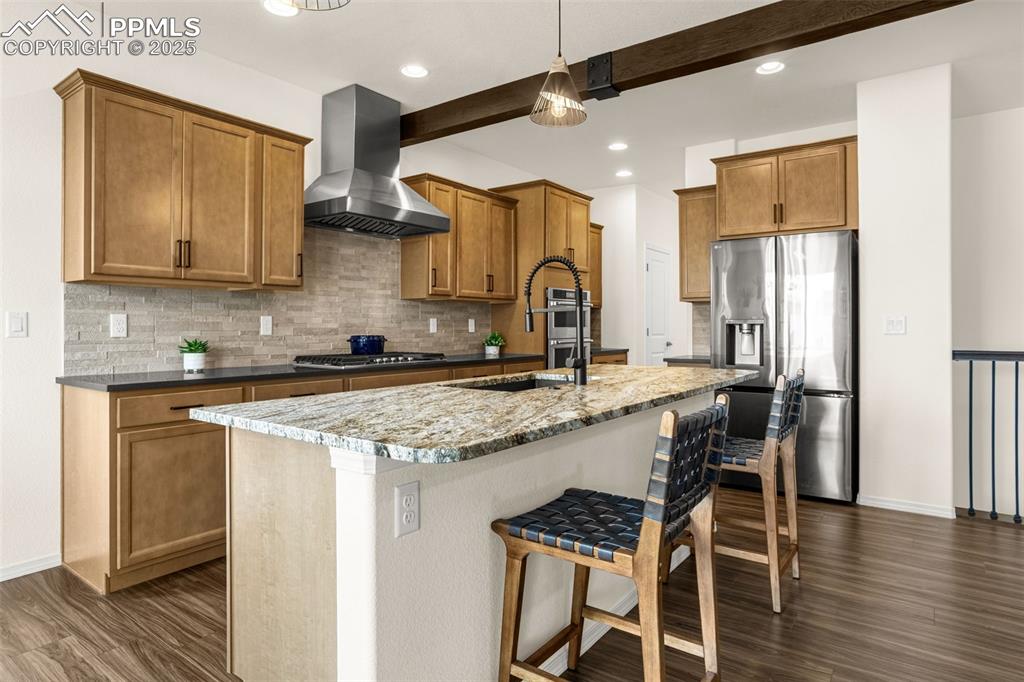
Kitchen featuring decorative backsplash, stainless steel fridge, a breakfast bar, a kitchen island with sink, and dark wood finished floors
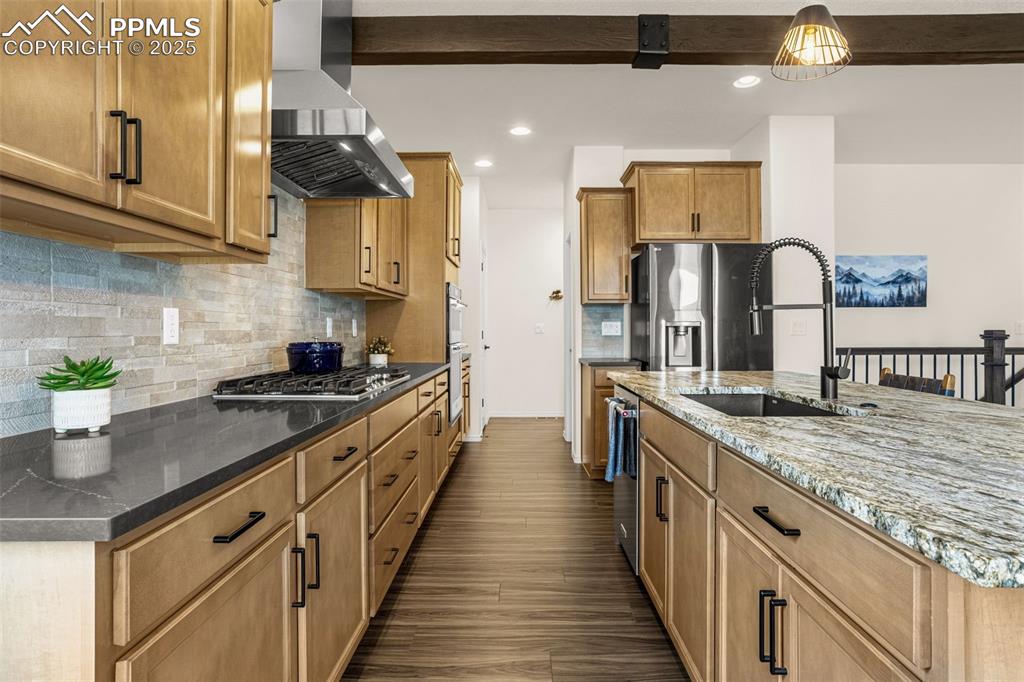
Kitchen with wall chimney range hood, recessed lighting, dark stone counters, appliances with stainless steel finishes, and an island with sink
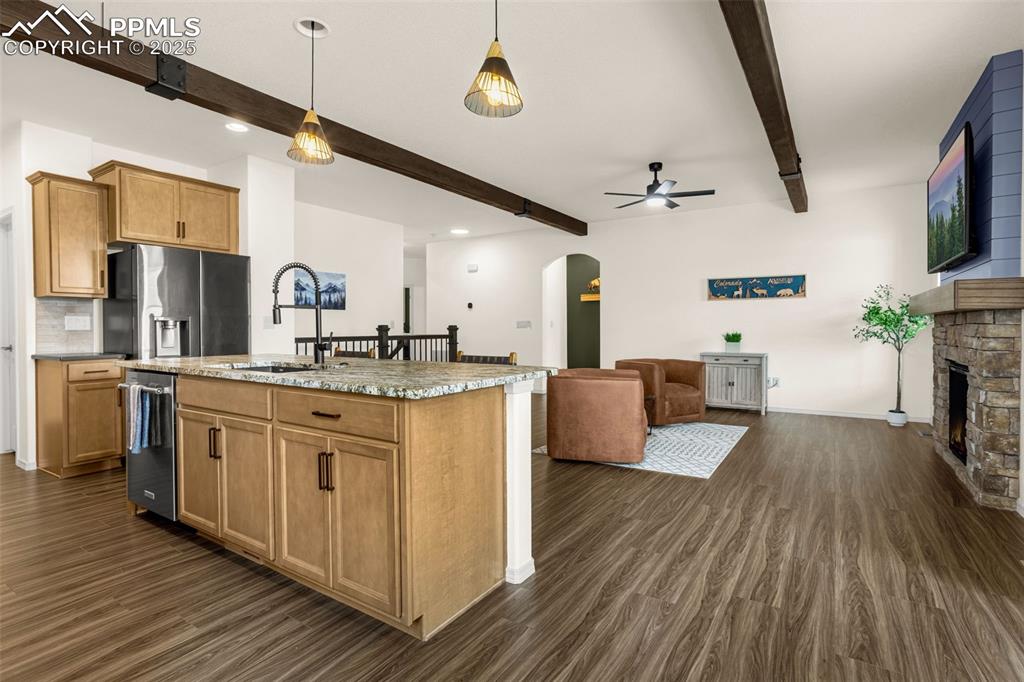
Kitchen featuring beamed ceiling, appliances with stainless steel finishes, backsplash, dark wood-style floors, and open floor plan
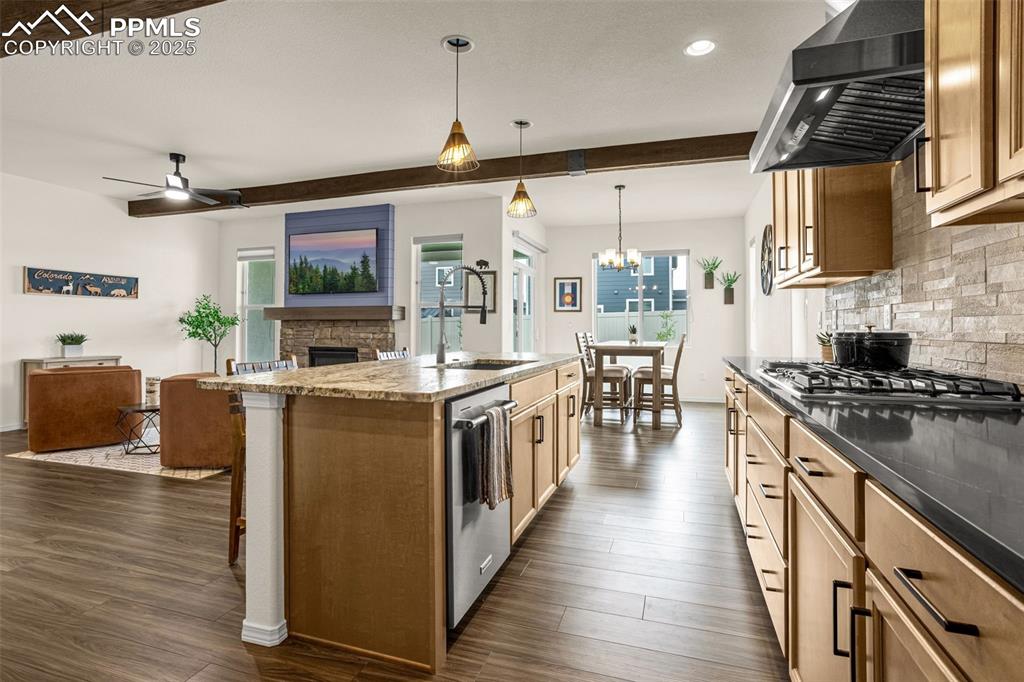
Kitchen featuring a fireplace, wall chimney range hood, a breakfast bar, dark wood finished floors, and beam ceiling
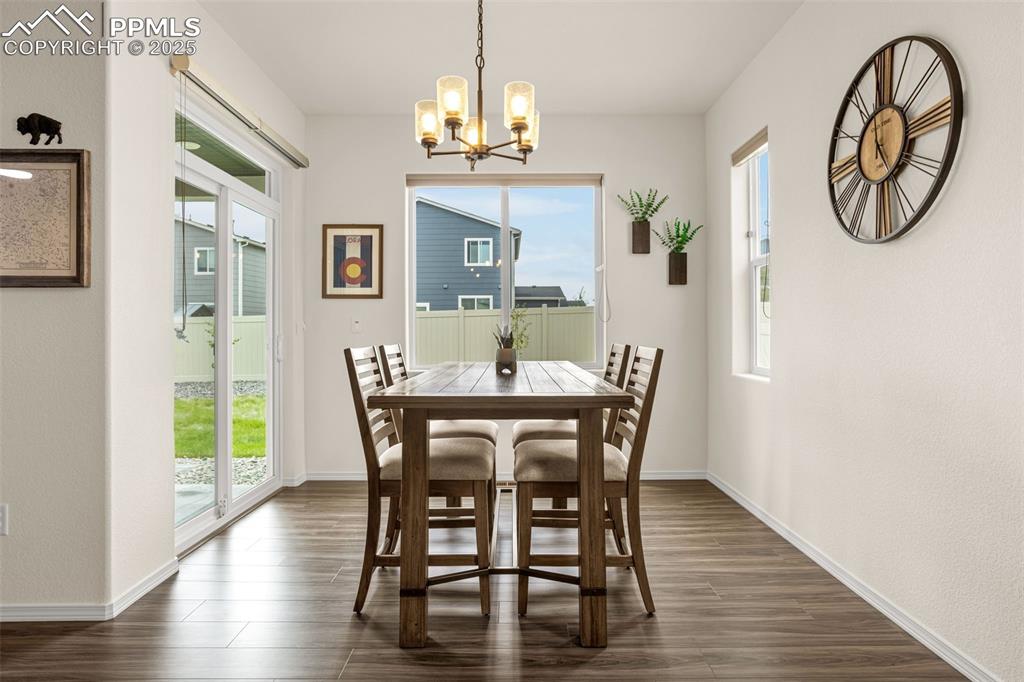
Dining room featuring a chandelier and dark wood-style flooring
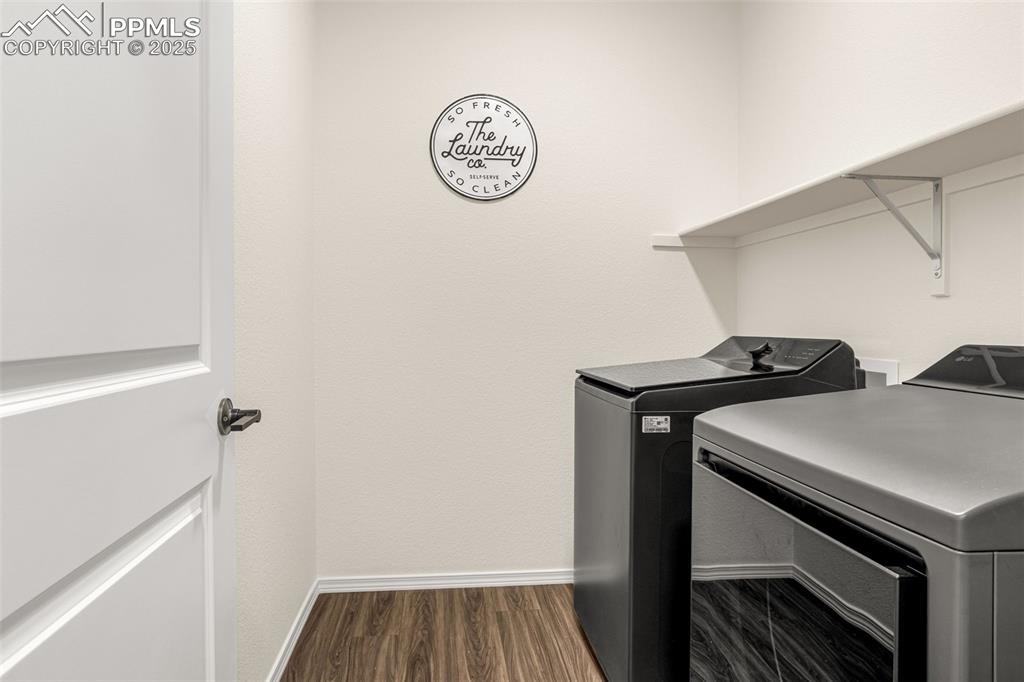
Laundry room featuring independent washer and dryer and dark wood-style floors
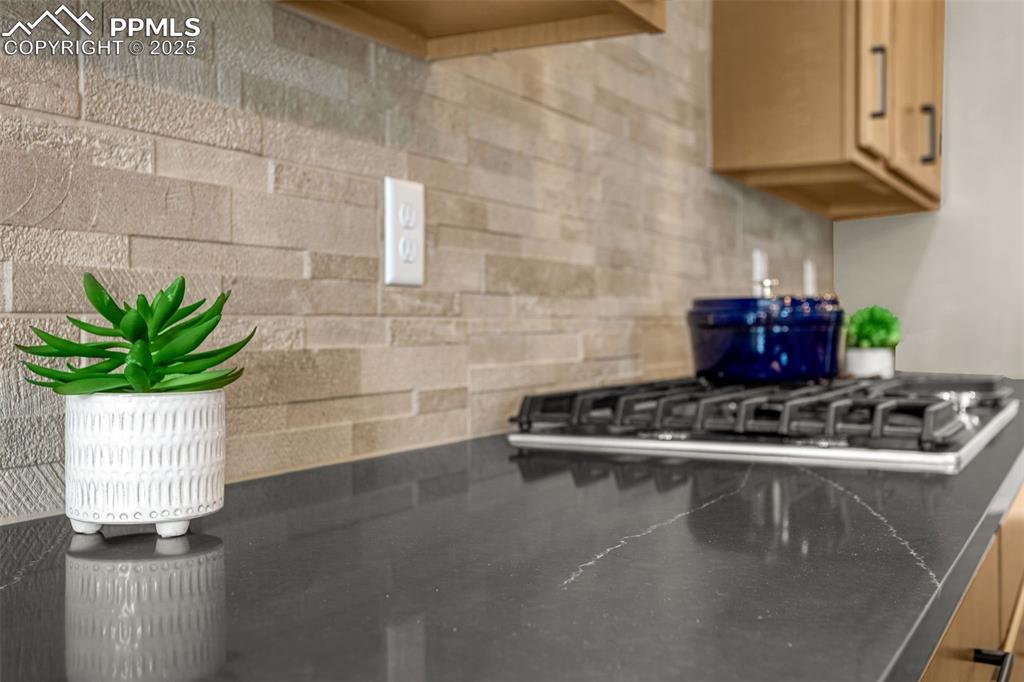
Kitchen featuring stainless steel gas stovetop and dark countertops
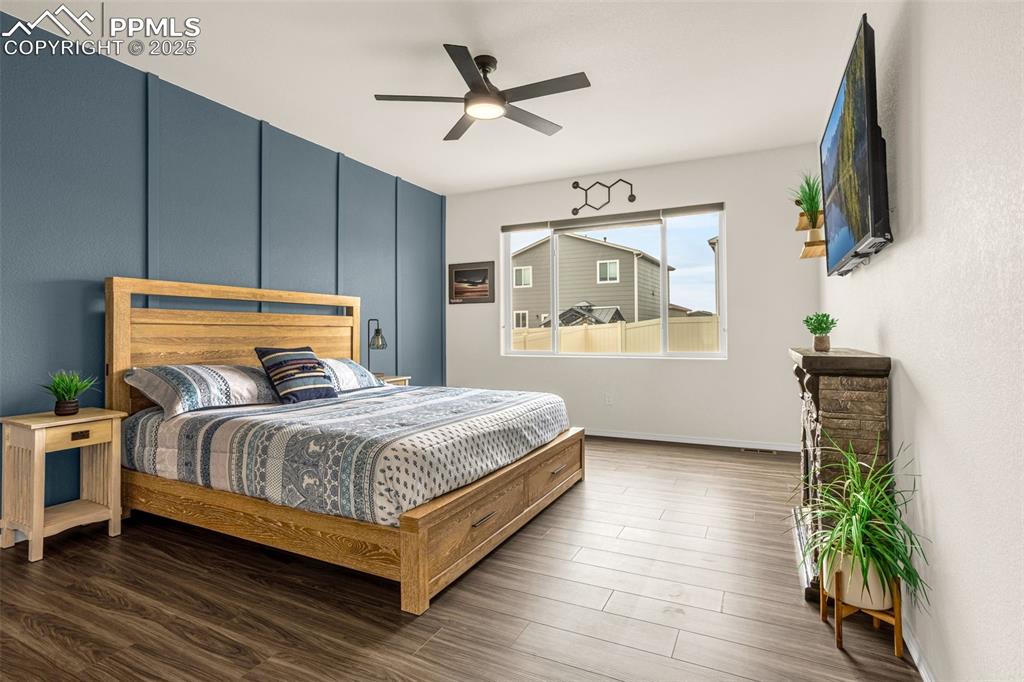
Bedroom with wood finished floors and a ceiling fan
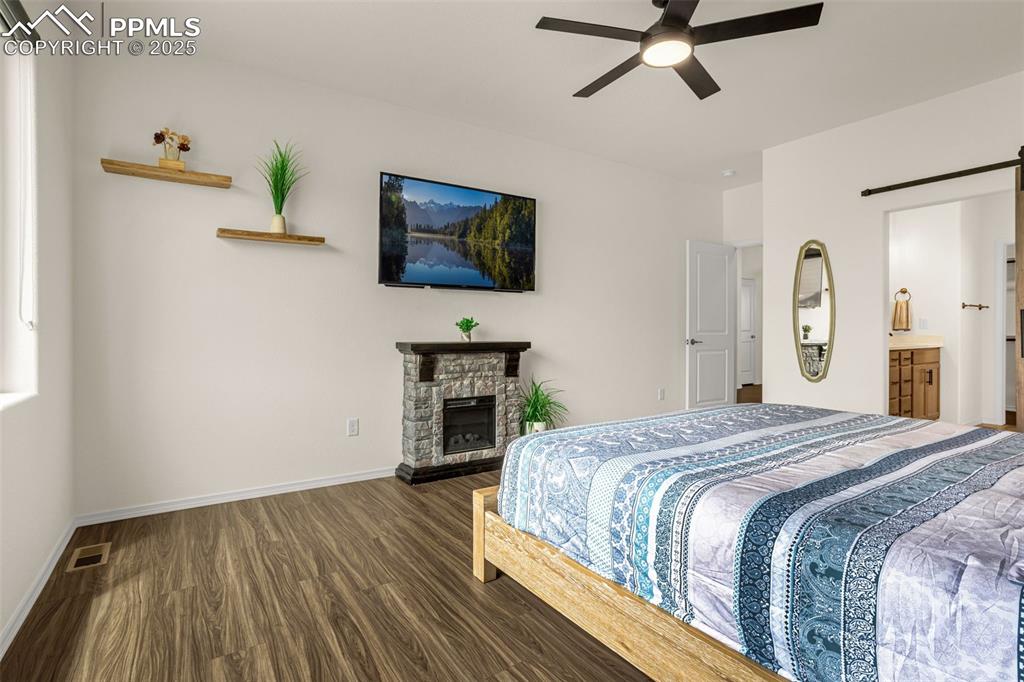
Bedroom with dark wood finished floors, a barn door, a fireplace, ceiling fan, and ensuite bathroom
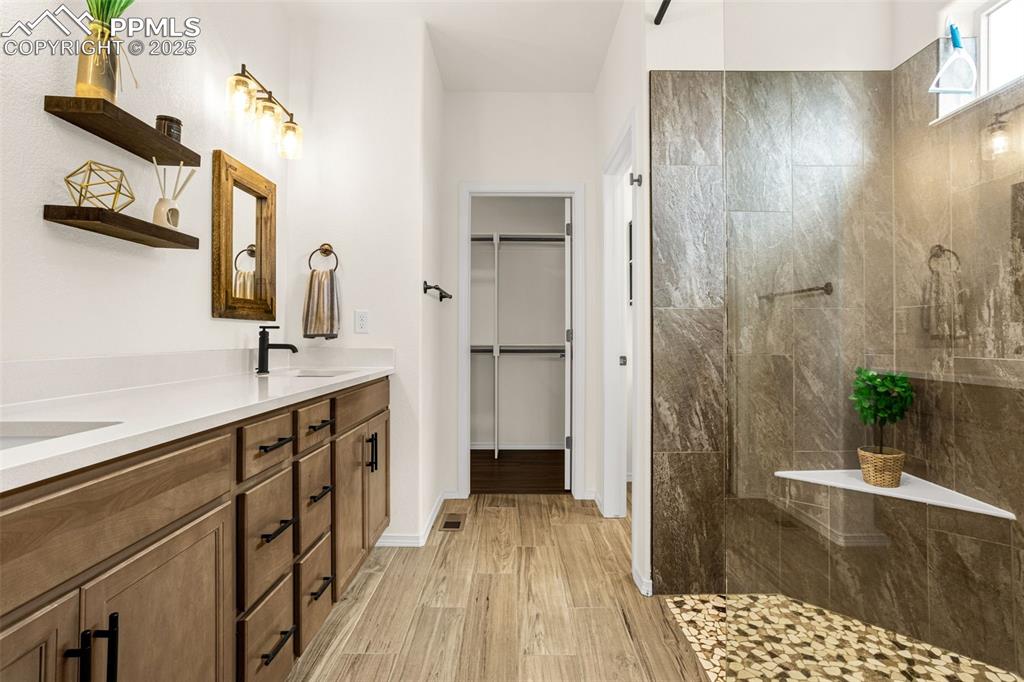
Bathroom with double vanity, wood finished floors, walk in shower, and a walk in closet
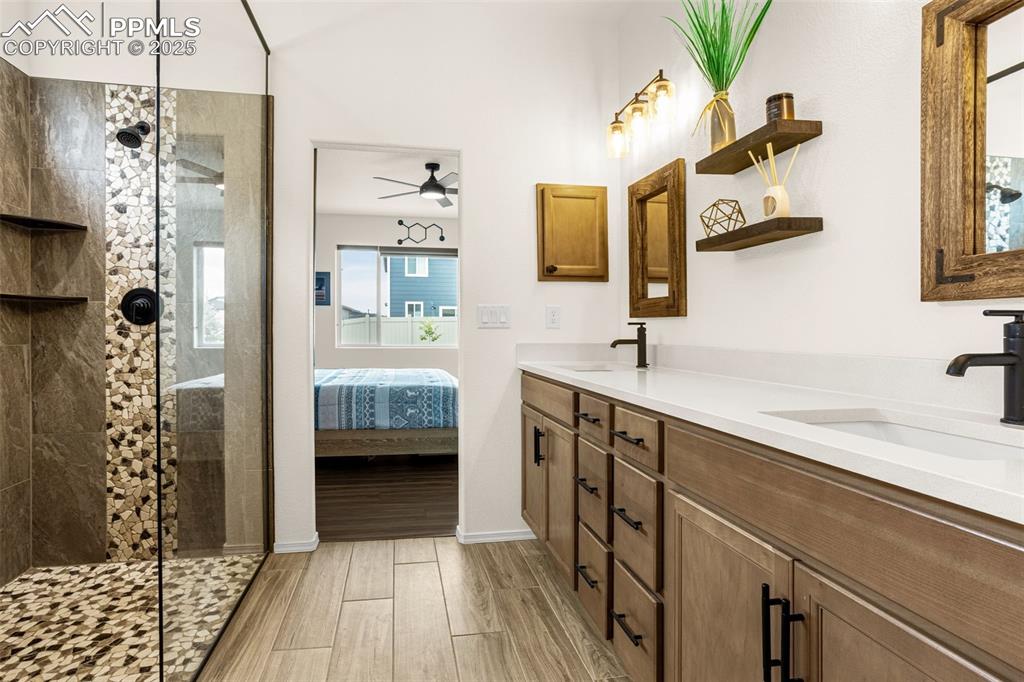
Ensuite bathroom with double vanity, tiled shower, wood finish floors, and ceiling fan
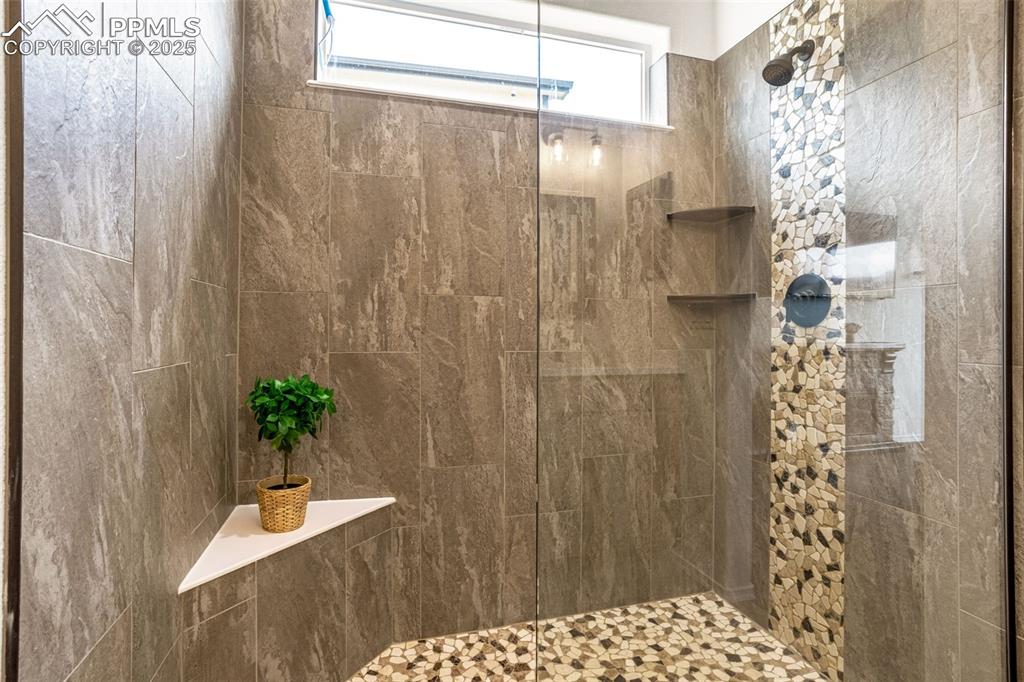
Full bath with a tile shower
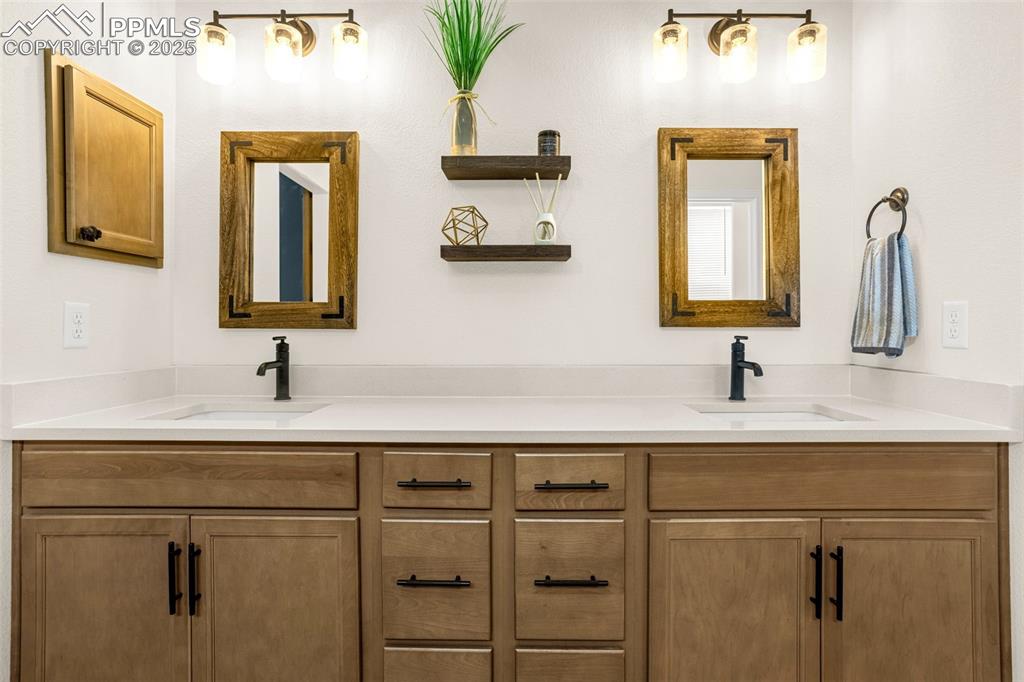
Bathroom featuring double vanity
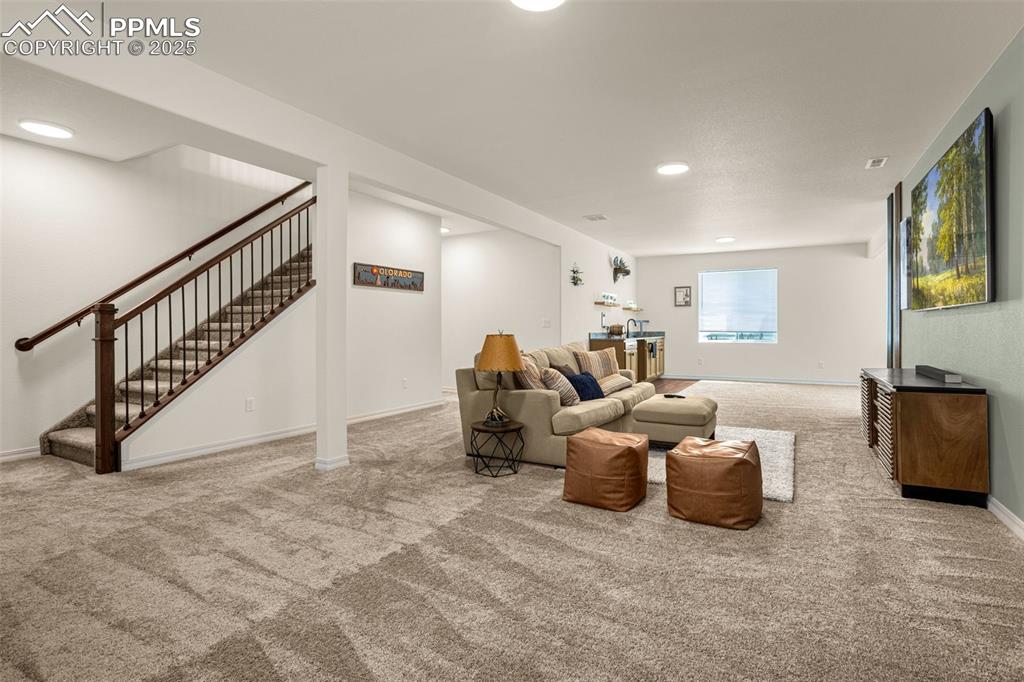
Carpeted living room with recessed lighting and stairway
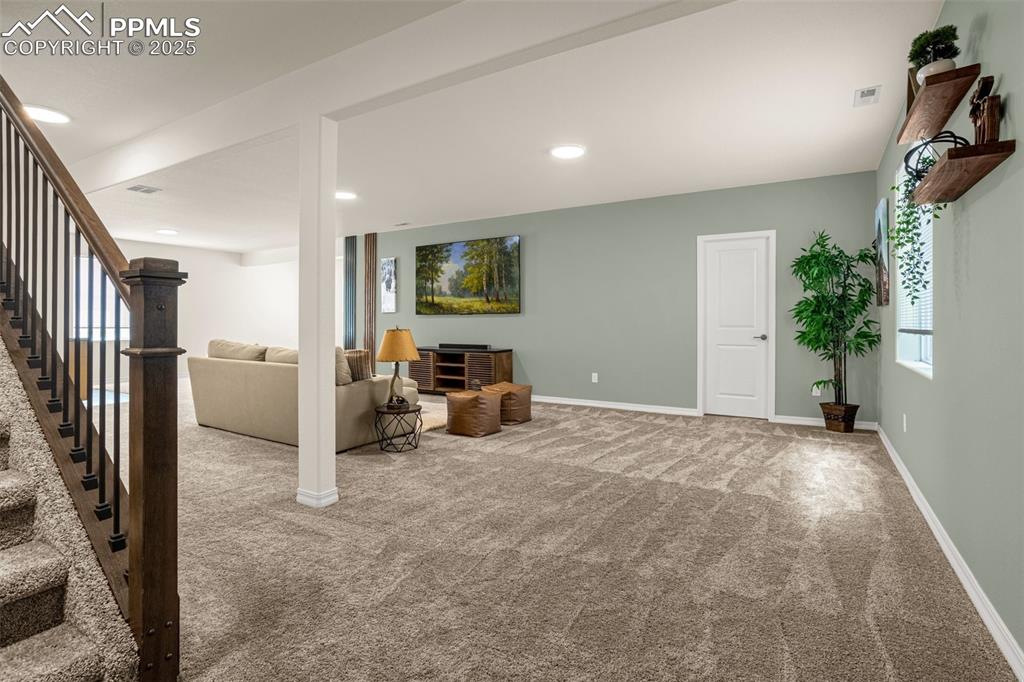
Carpeted living area featuring plenty of natural light, stairway, and recessed lighting
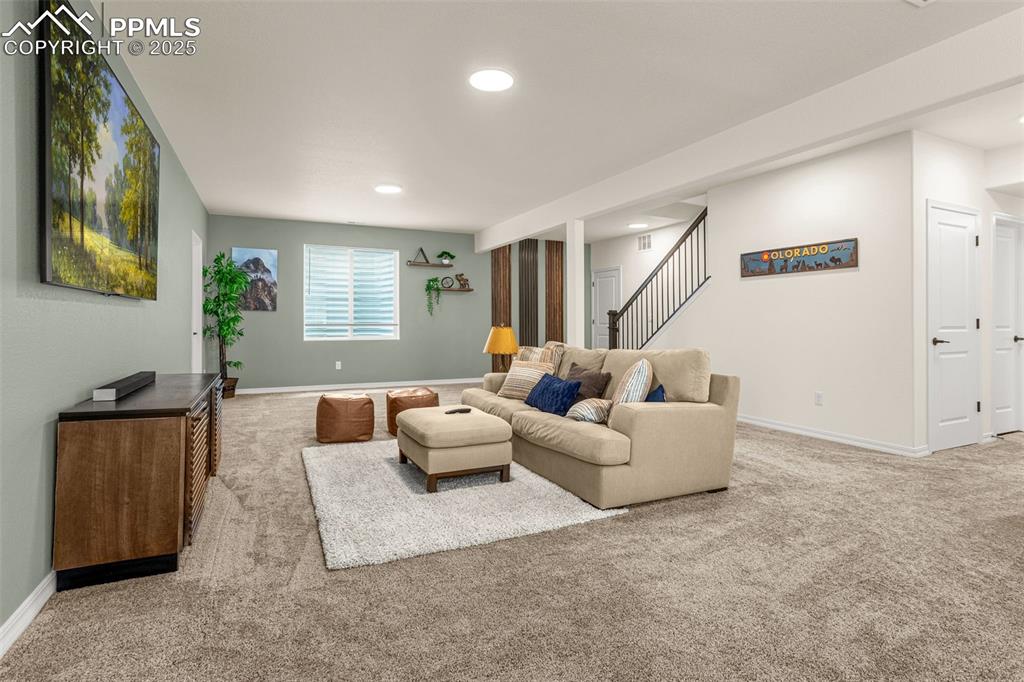
Carpeted living area with recessed lighting and stairs
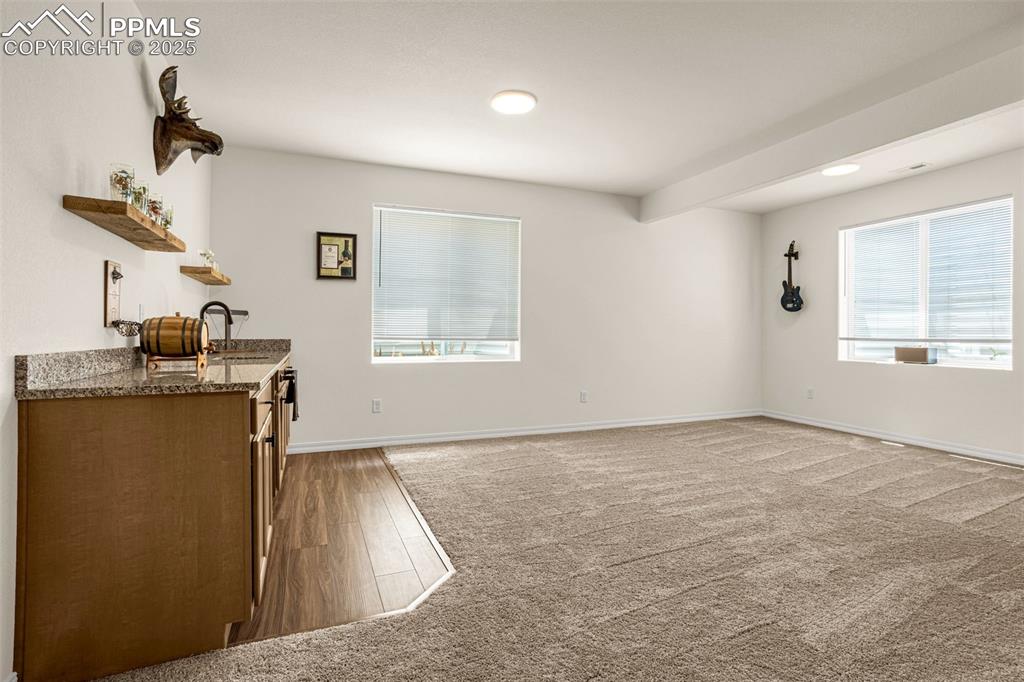
Unfurnished living room featuring carpet floors, wet bar, and wood finished floors
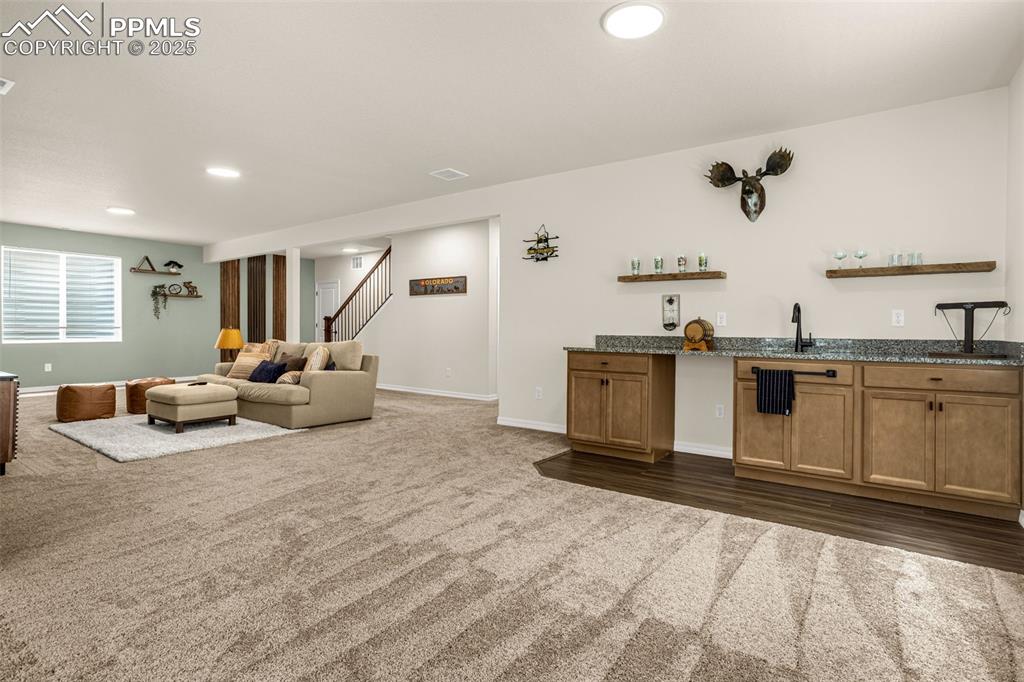
Bar featuring dark colored carpet, recessed lighting, and stairway
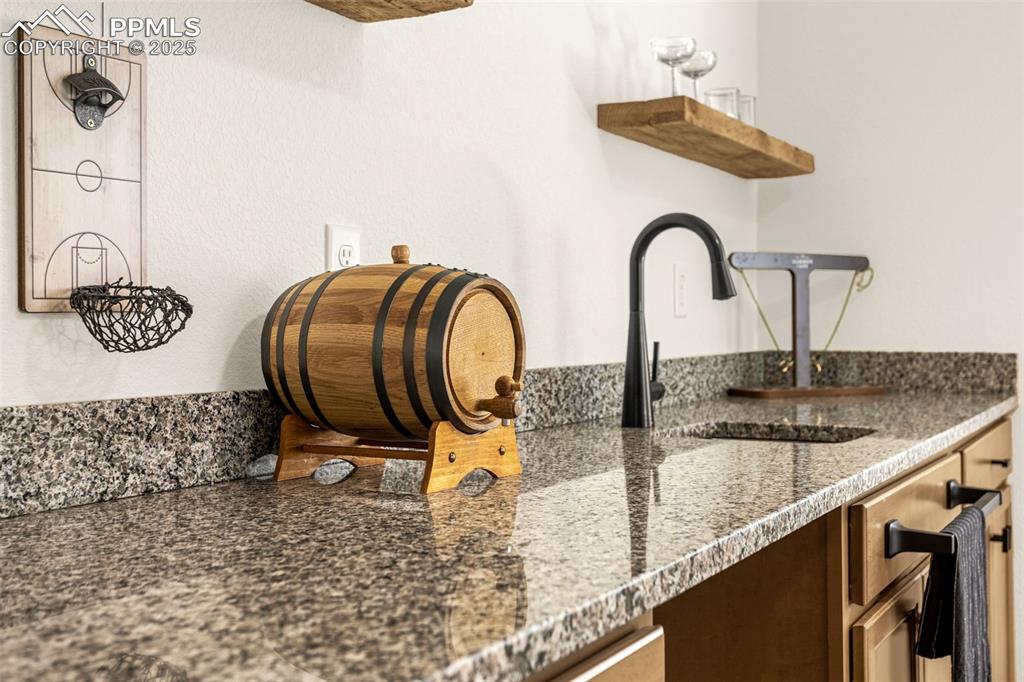
Detailed view of a sink and dark brown cabinetry
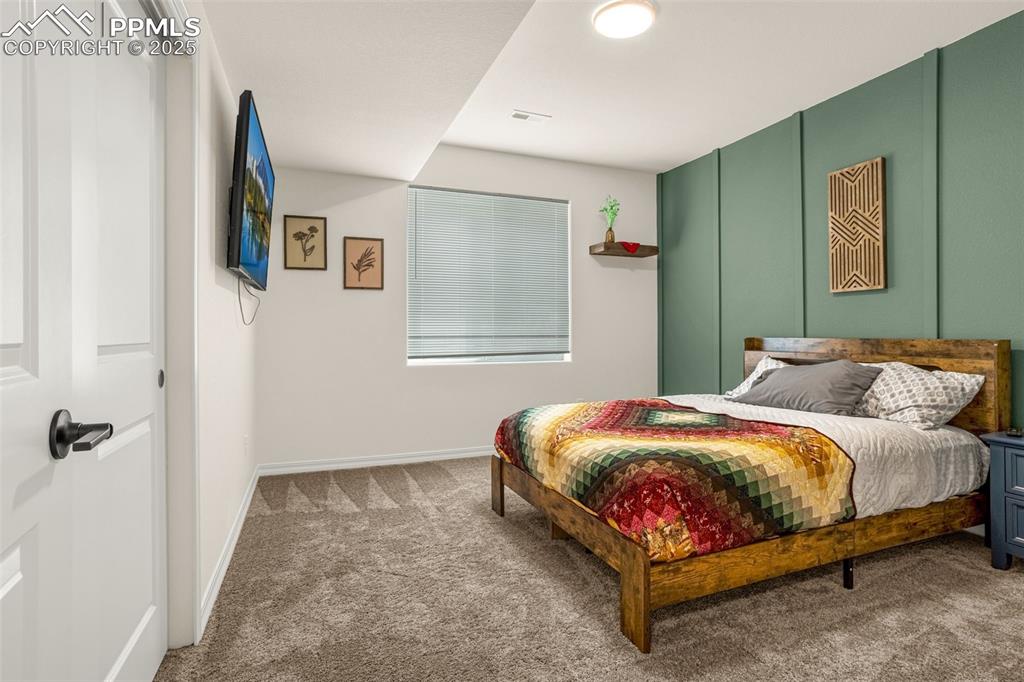
Carpeted bedroom with baseboards
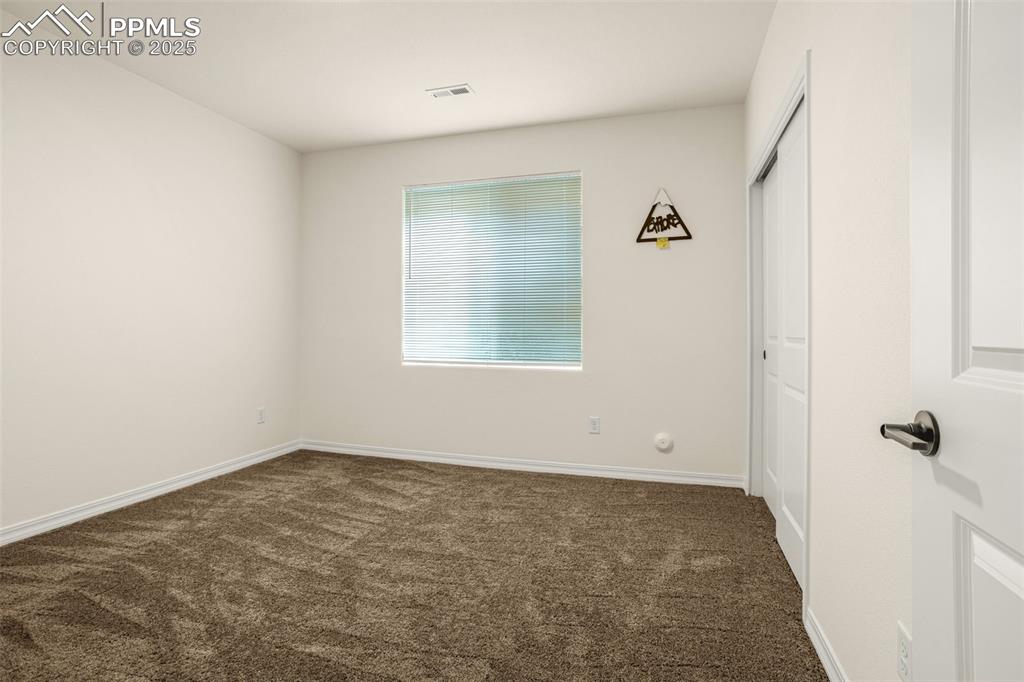
Unfurnished room with carpet and baseboards
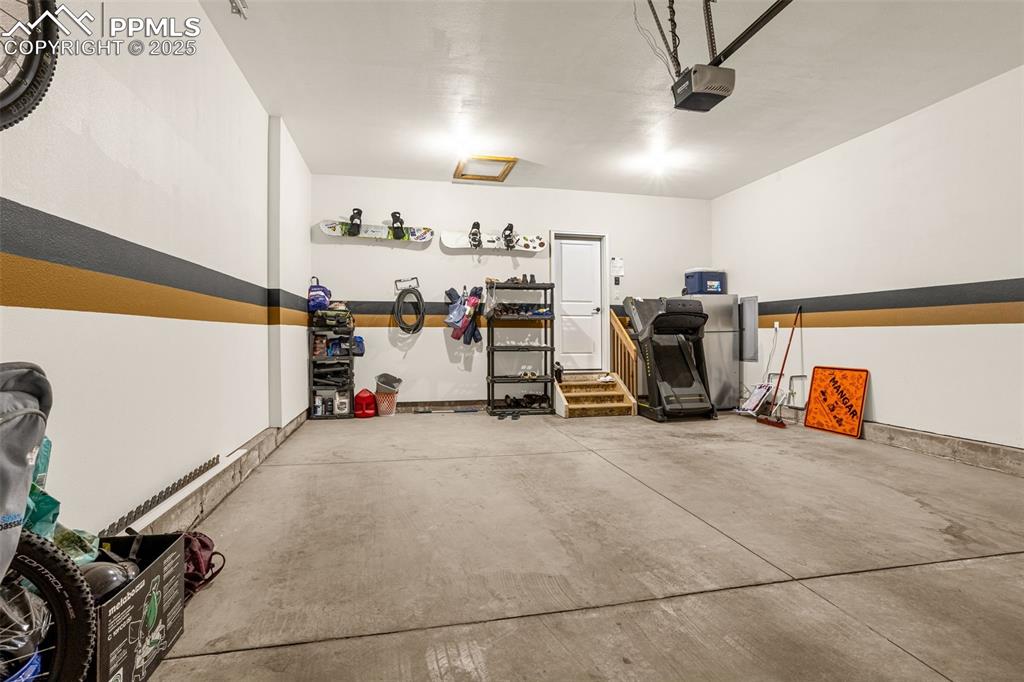
Garage with a garage door opener
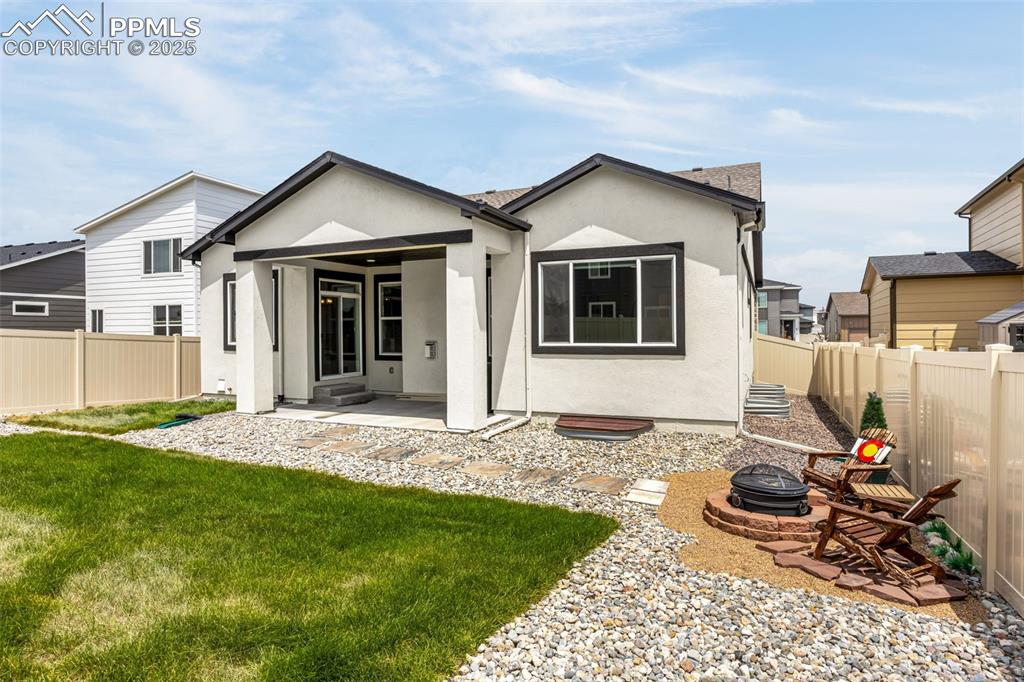
Rear view of property with stucco siding, a fire pit, a fenced backyard, and a patio
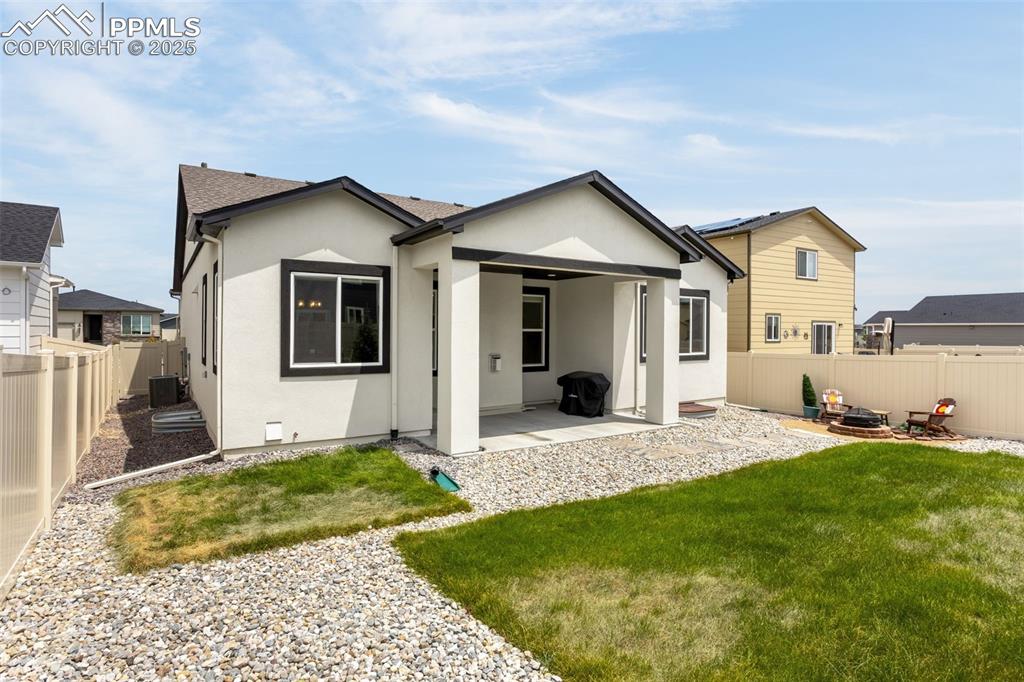
Back of property with stucco siding, a patio area, a fenced backyard, and a shingled roof
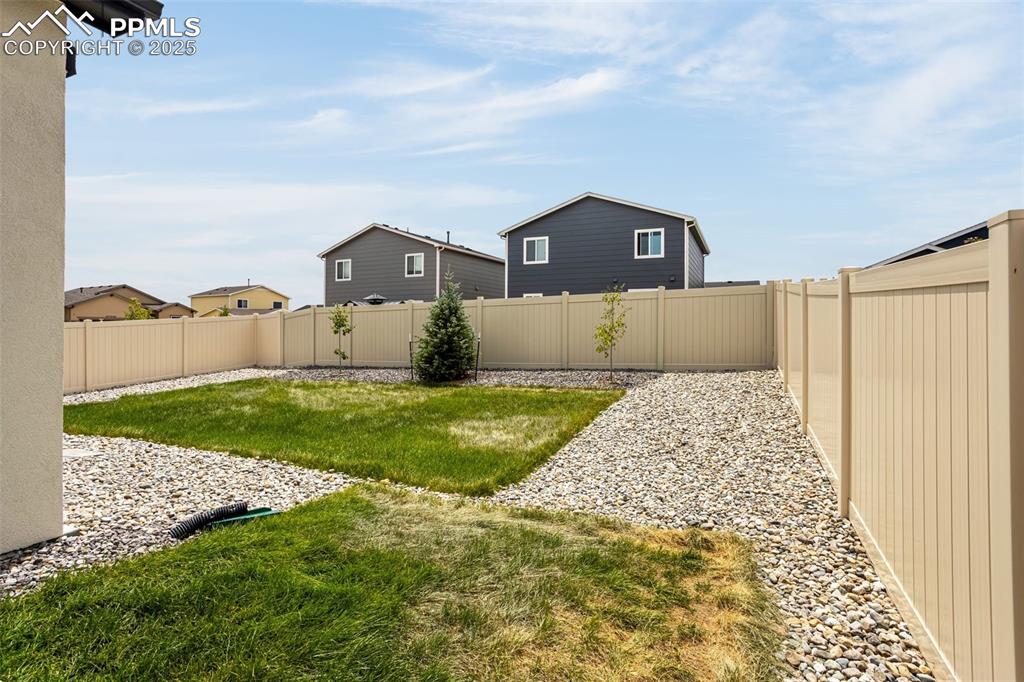
View of fenced backyard
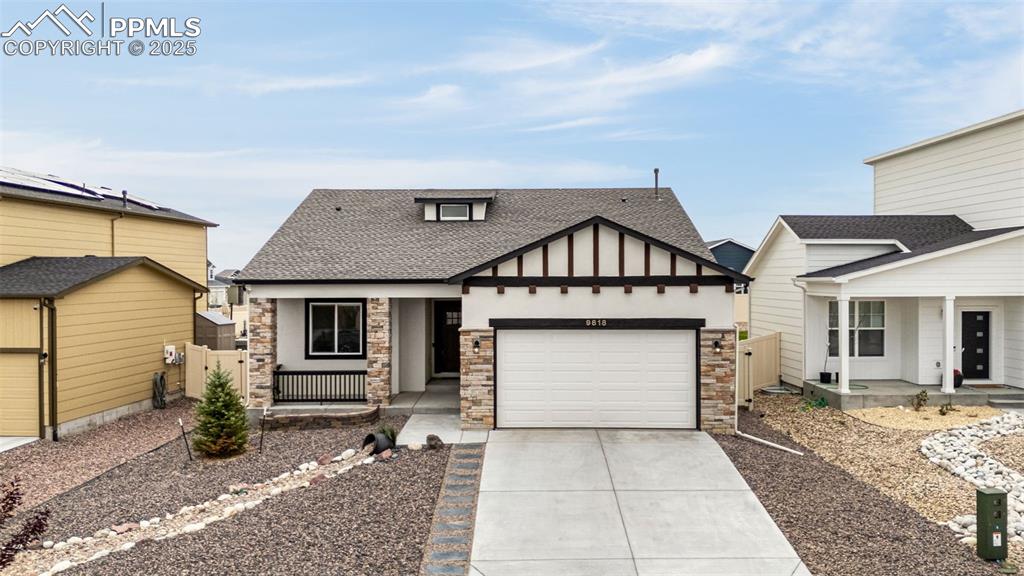
View of front of home featuring a porch, roof with shingles, stone siding, an attached garage, and concrete driveway
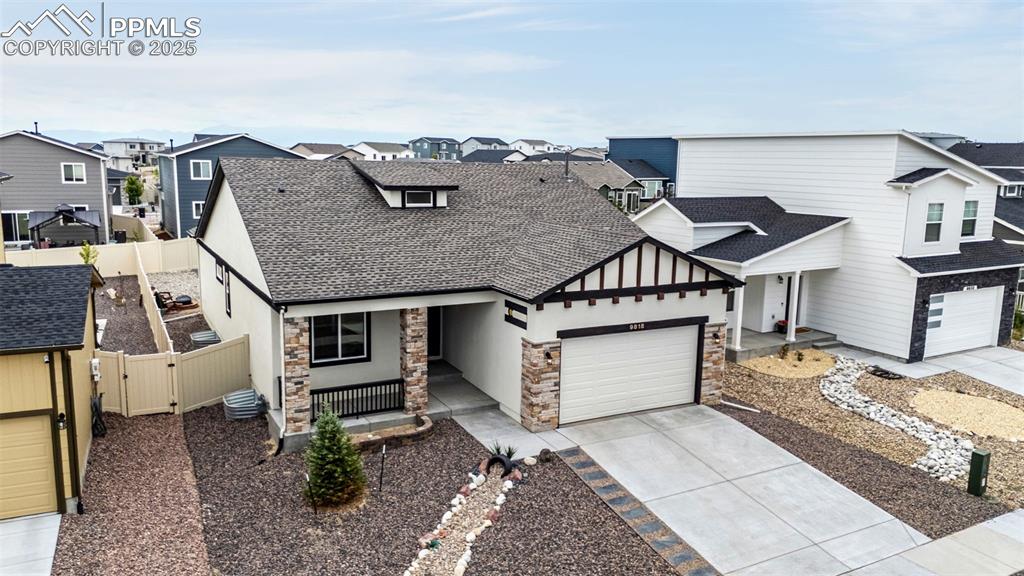
View of front of house with roof with shingles, stone siding, a residential view, and concrete driveway
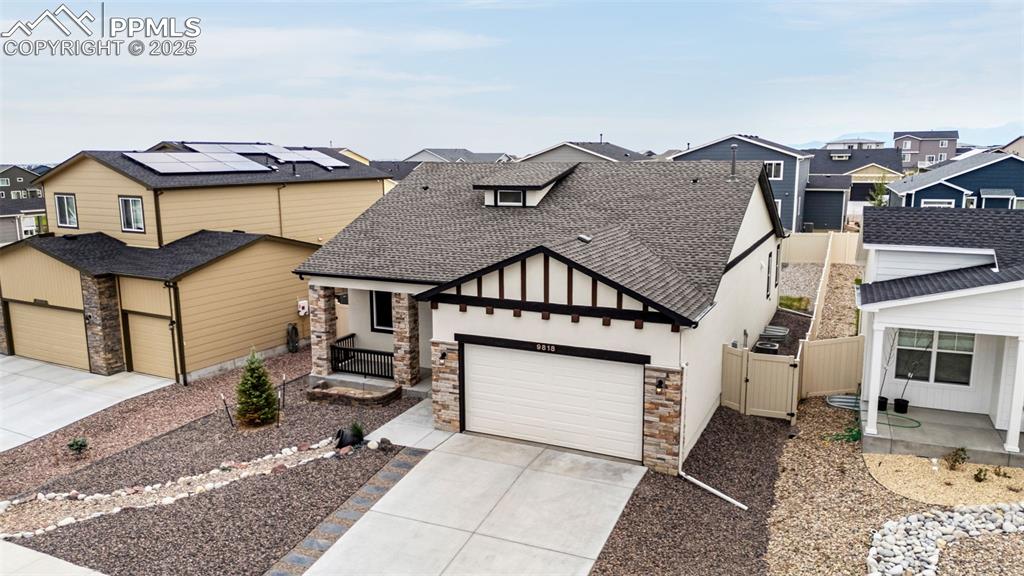
View of front of property featuring roof with shingles, stone siding, and a residential view
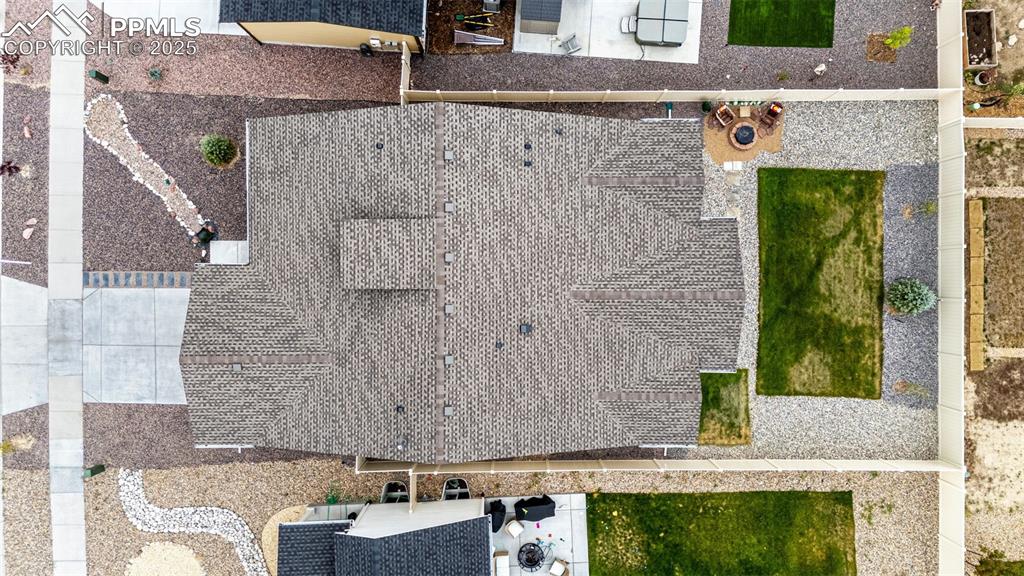
Aerial view of property and surrounding area
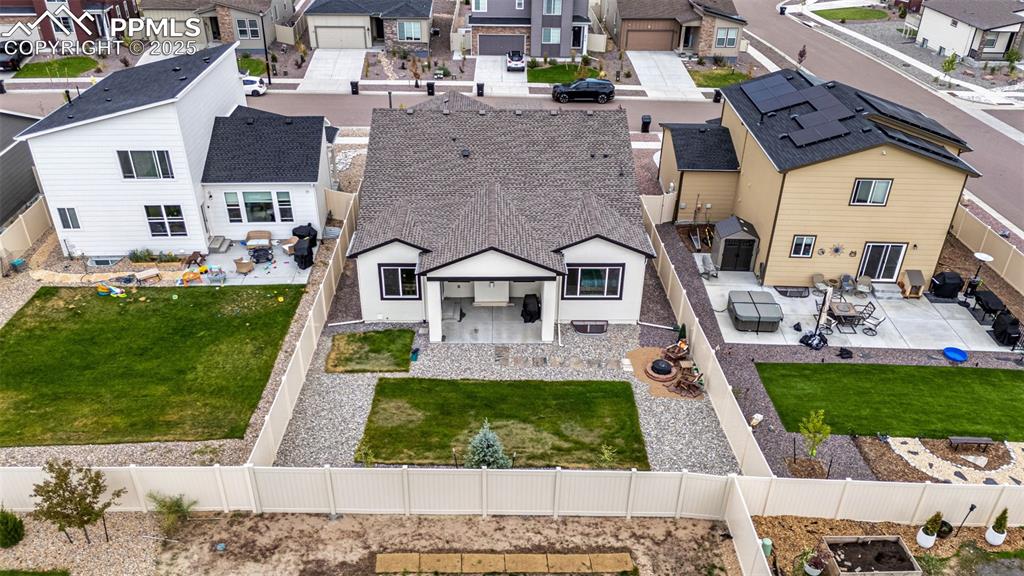
Rear view of property with a residential view, a fenced backyard, and a patio
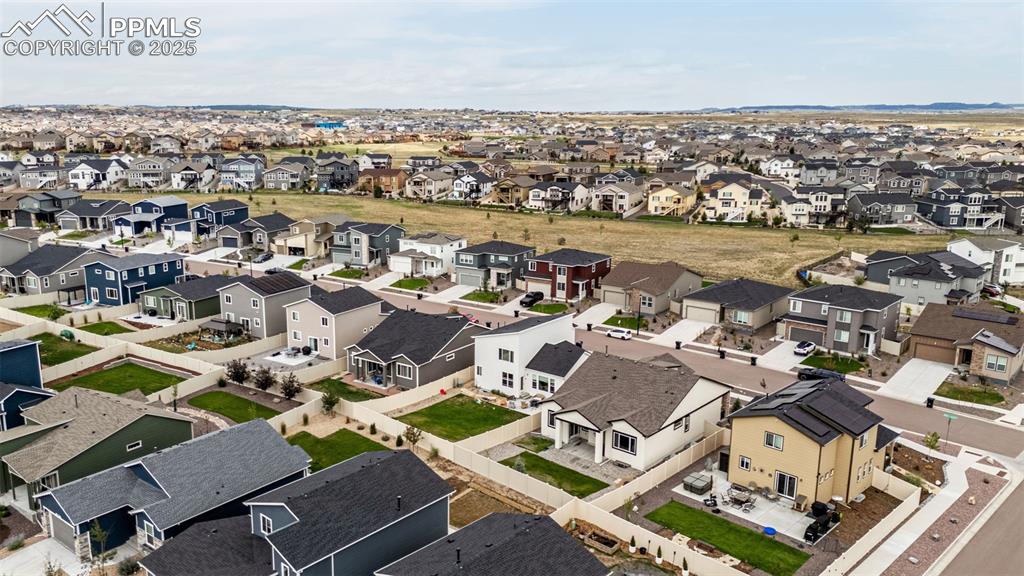
Aerial perspective of suburban area
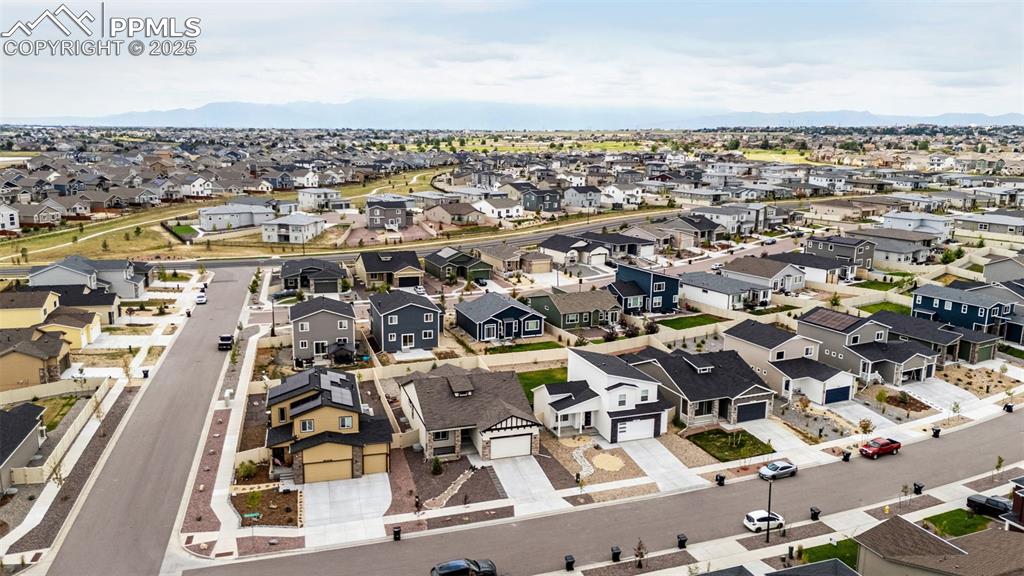
Aerial view of residential area featuring a mountain backdrop
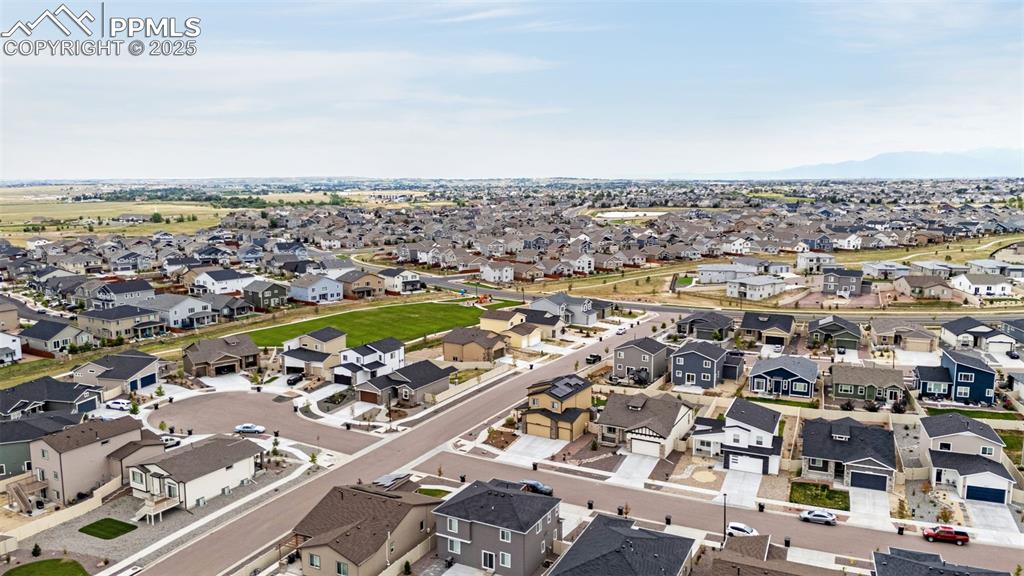
View of property location with nearby suburban area
Disclaimer: The real estate listing information and related content displayed on this site is provided exclusively for consumers’ personal, non-commercial use and may not be used for any purpose other than to identify prospective properties consumers may be interested in purchasing.