7183 Winterstone Court, Colorado Springs, CO, 80927
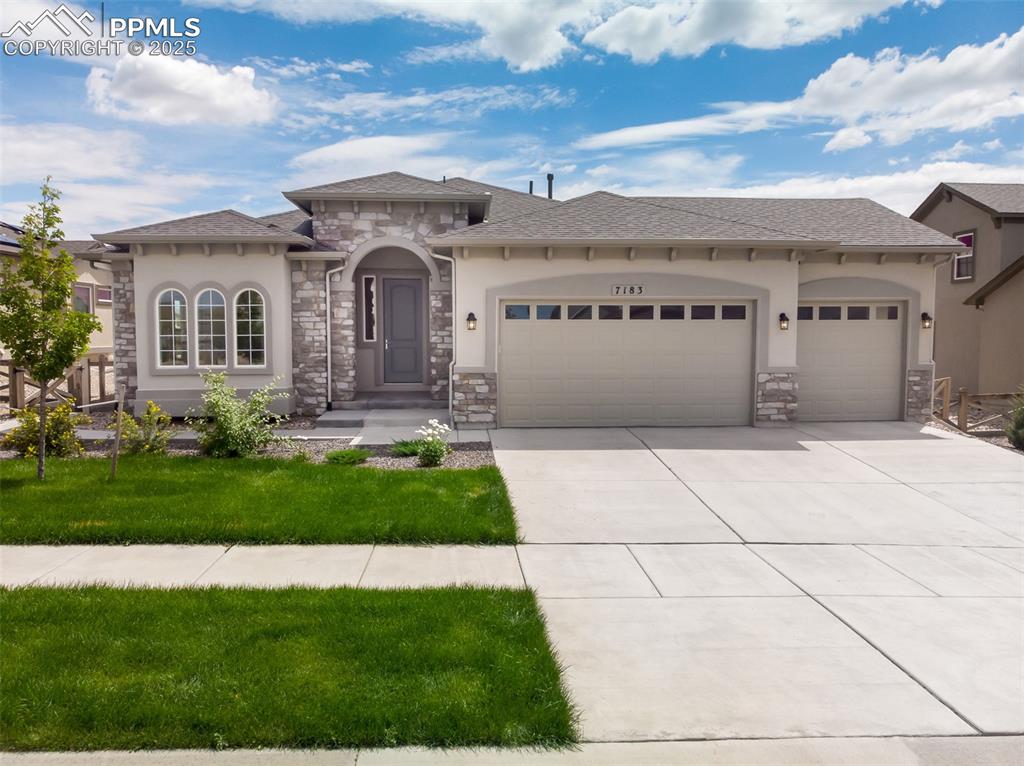
Mediterranean / spanish-style house with an attached garage, stone siding, driveway, stucco siding, and a front yard
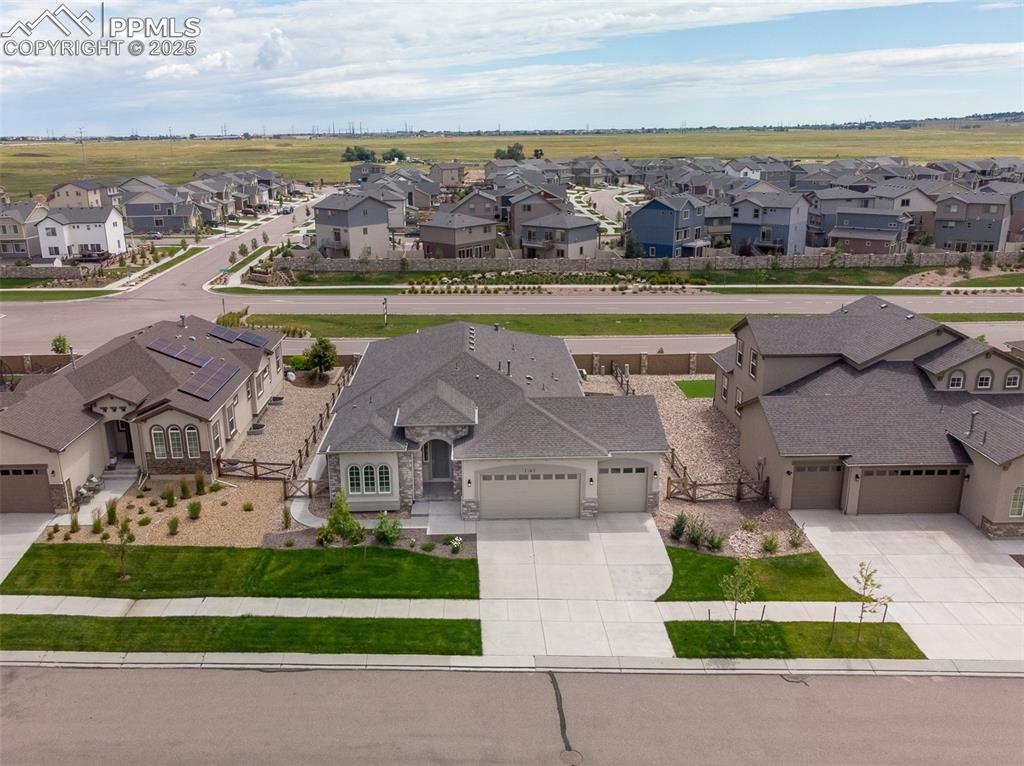
Aerial view of residential area
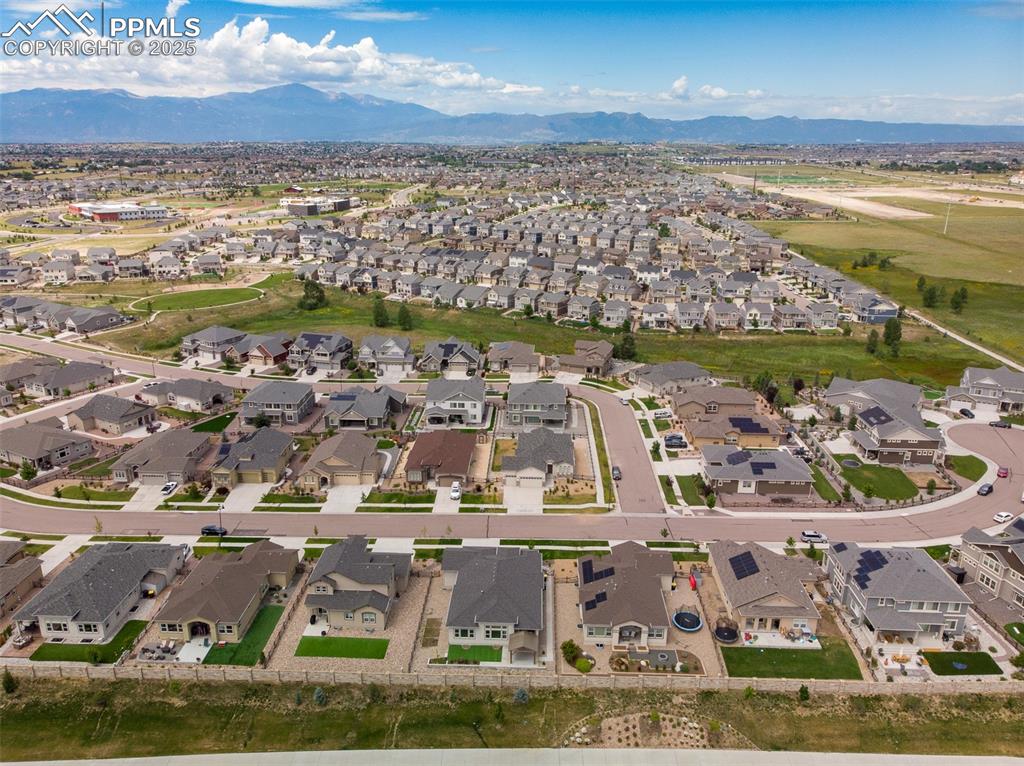
Aerial overview of property's location with a mountain backdrop and nearby suburban area
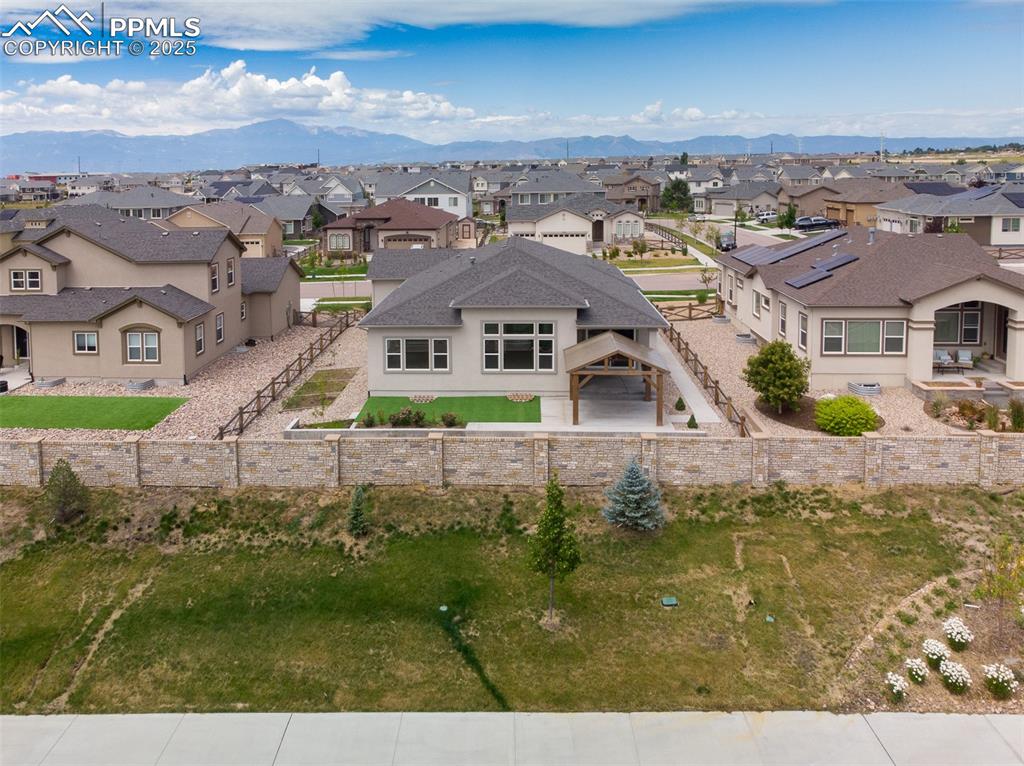
Aerial view of residential area with mountains
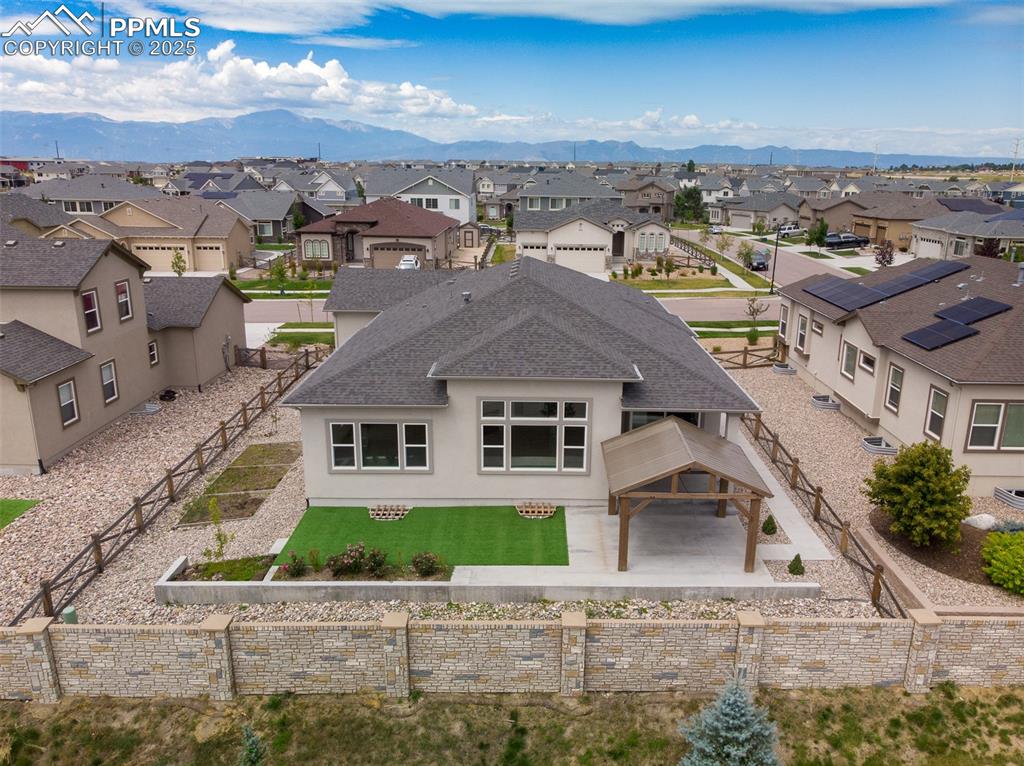
Aerial view of residential area featuring a mountainous background
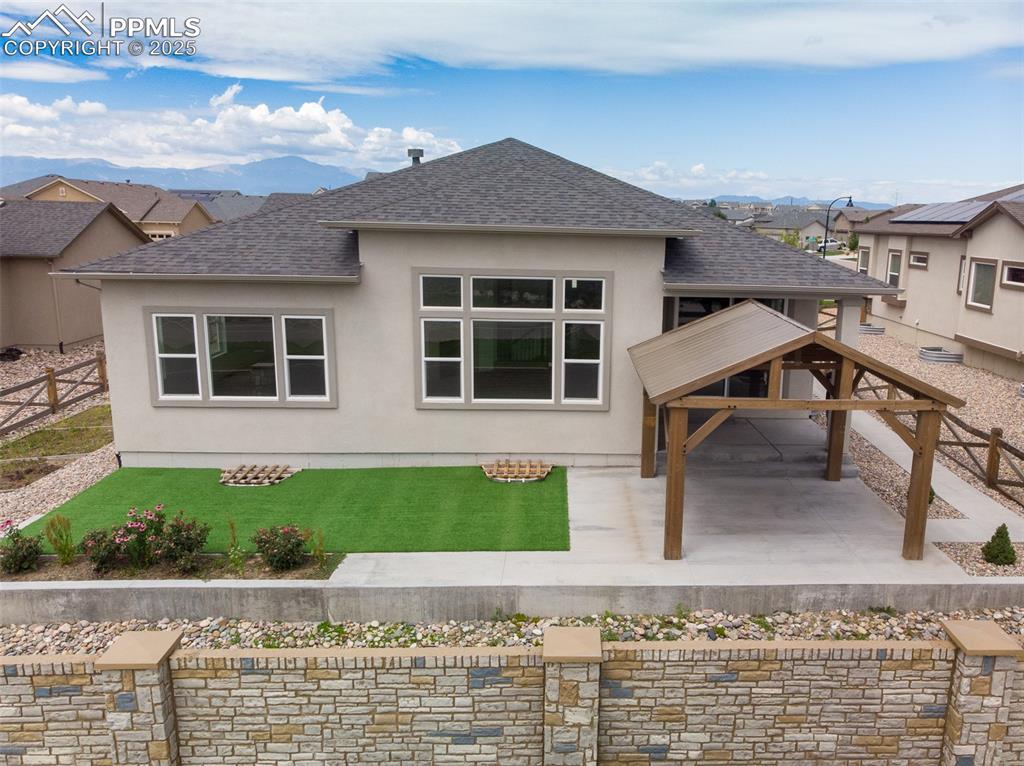
Rear view of house featuring a shingled roof, stucco siding, and a mountain view
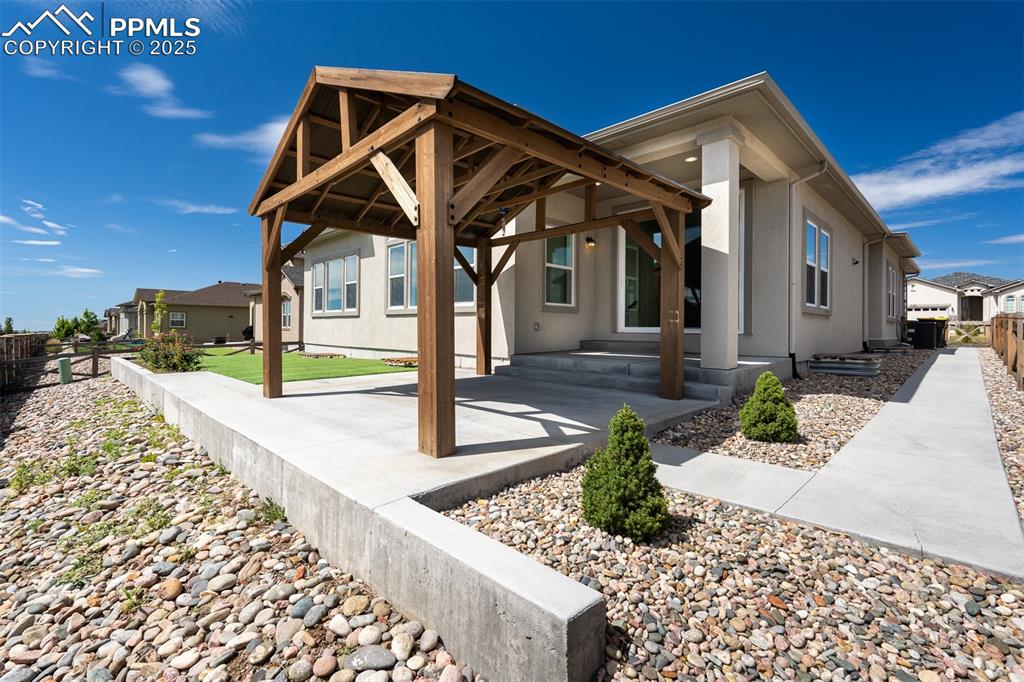
Back of house
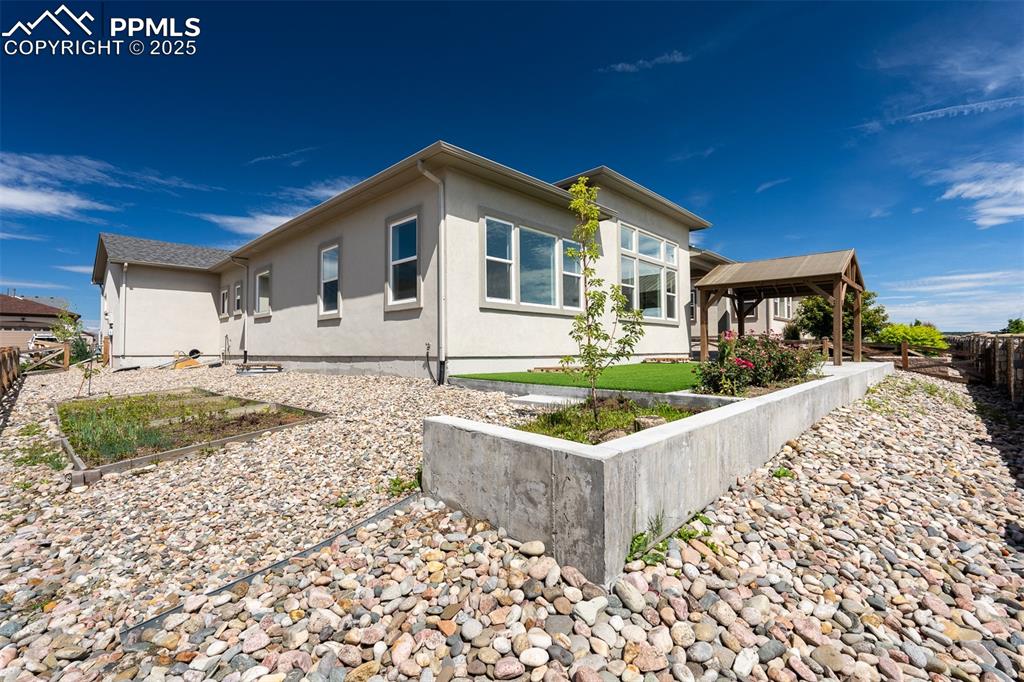
View of home's exterior featuring a gazebo and stucco siding
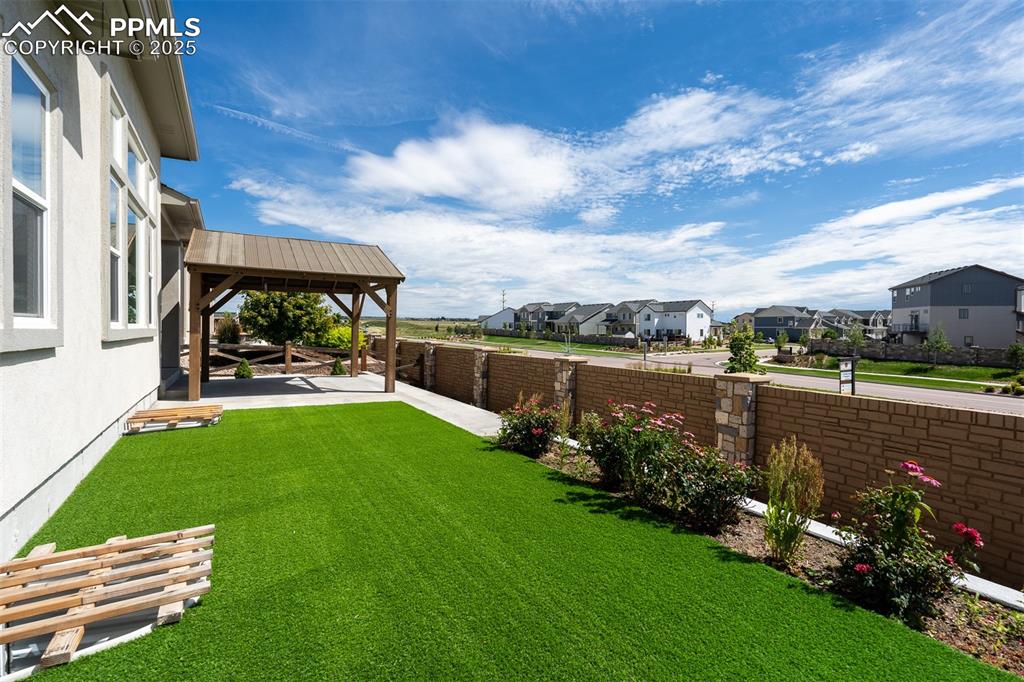
Fenced backyard with a residential view, a gazebo, and a patio area
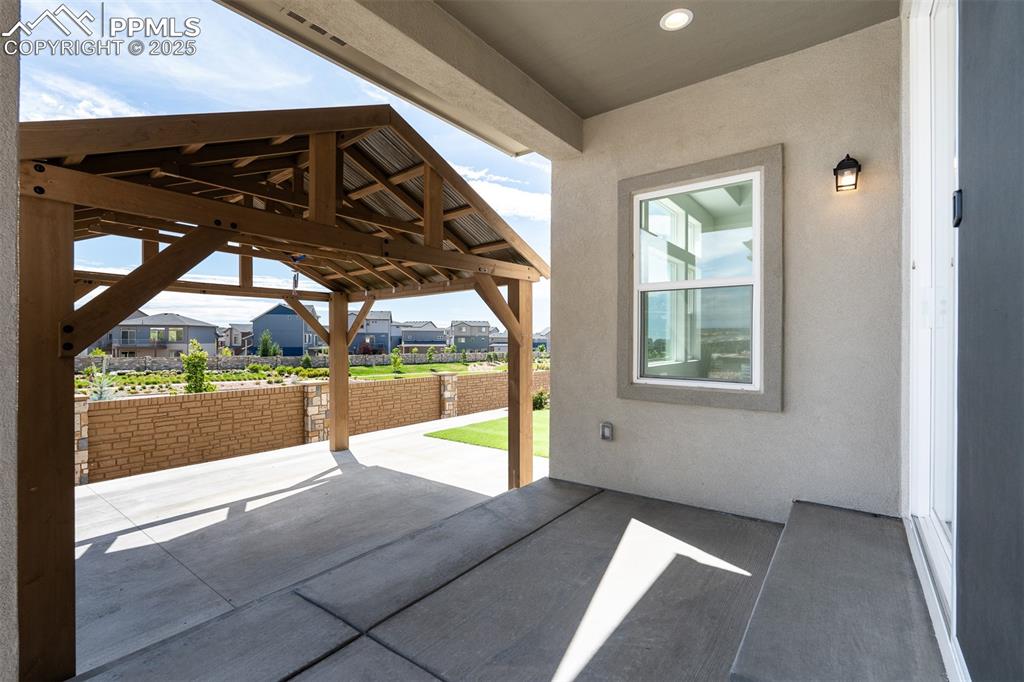
View of patio / terrace with a gazebo and a residential view
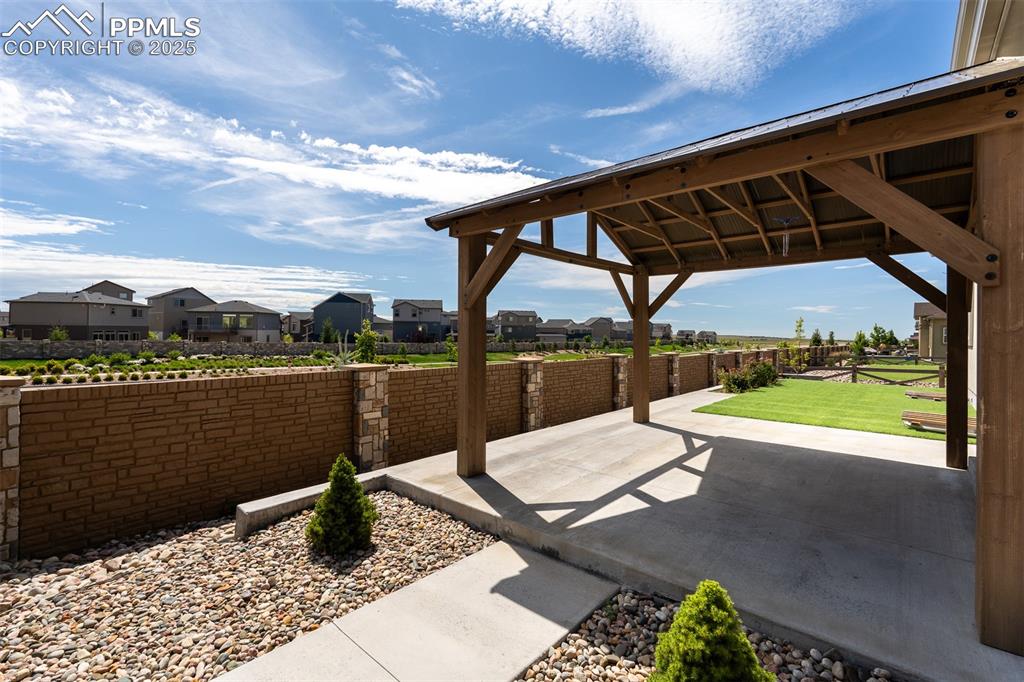
View of patio featuring a residential view and a gazebo
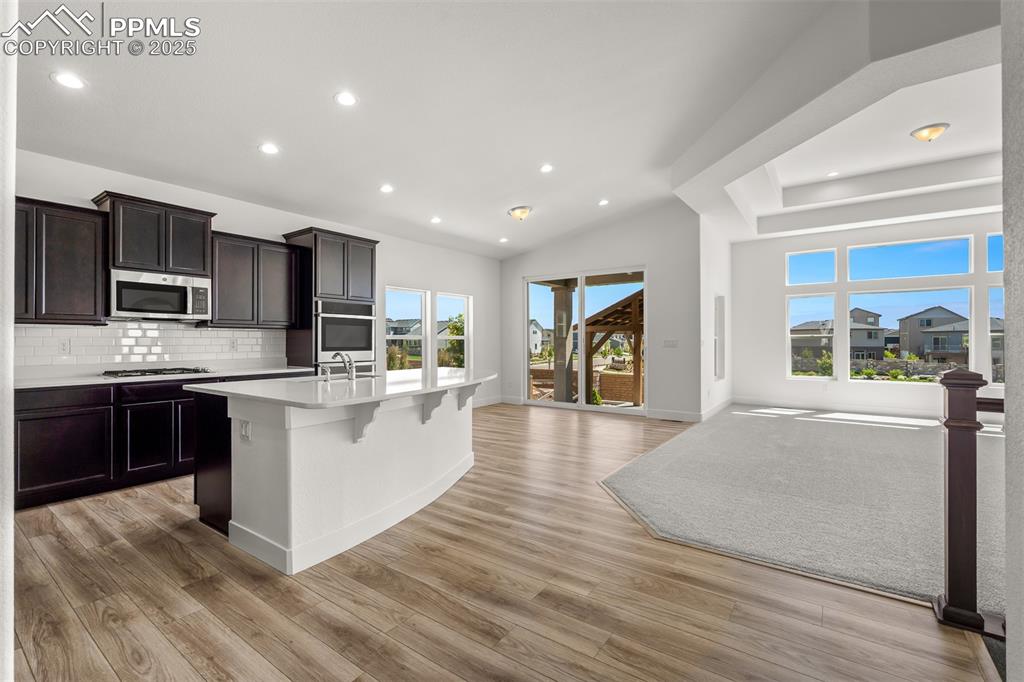
Kitchen featuring backsplash, recessed lighting, a center island with sink, light countertops, and a kitchen bar
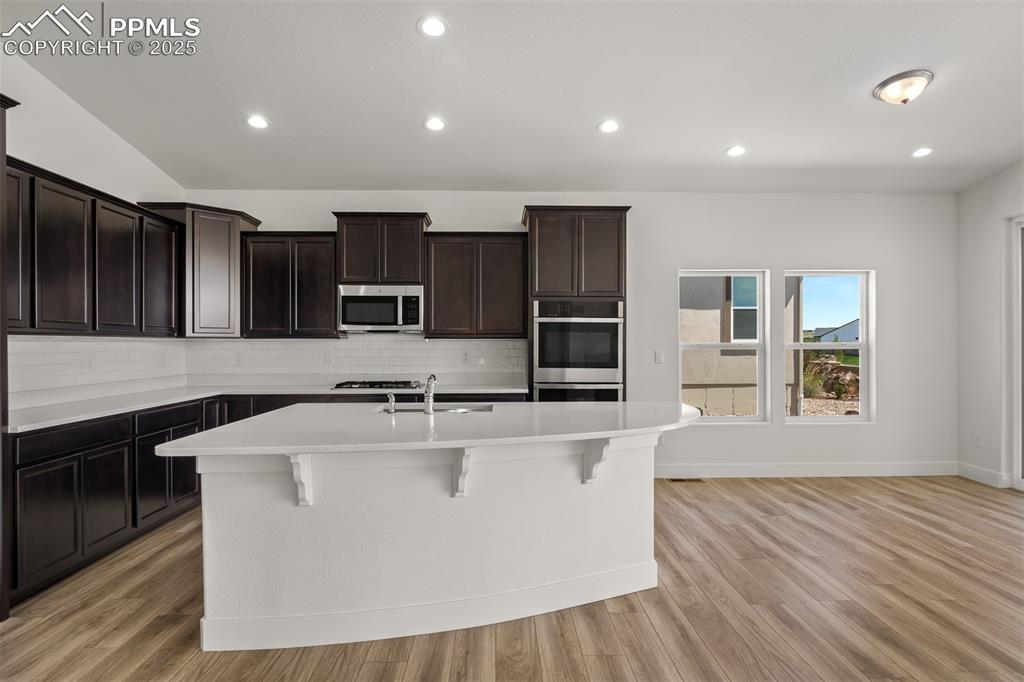
Kitchen with backsplash, recessed lighting, light countertops, a breakfast bar area, and an island with sink
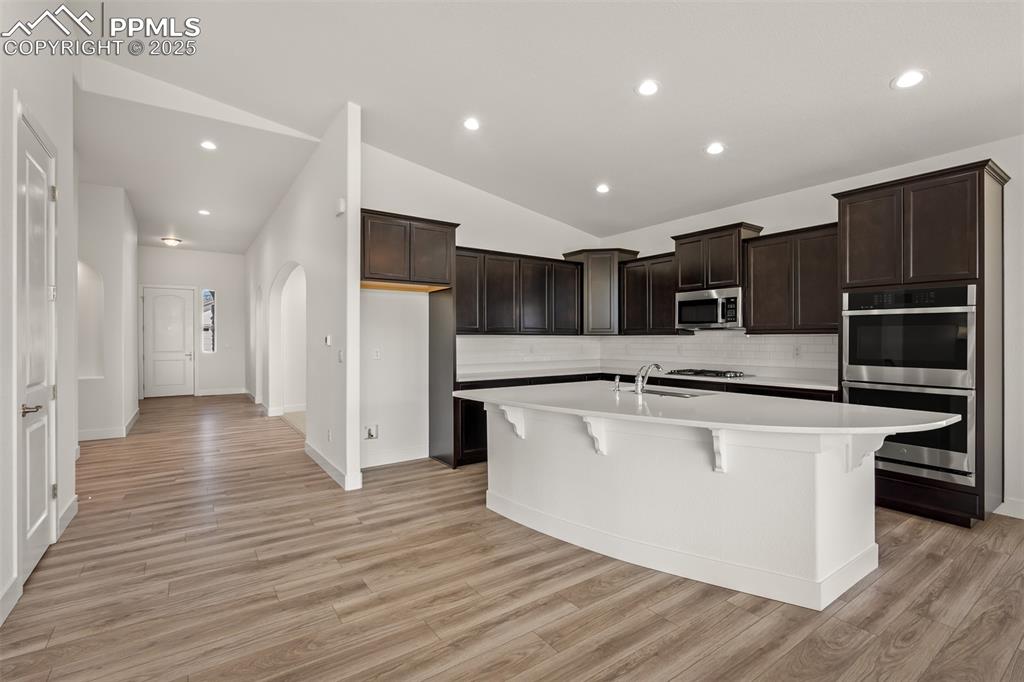
Kitchen featuring lofted ceiling, recessed lighting, light countertops, a kitchen island with sink, and stainless steel appliances
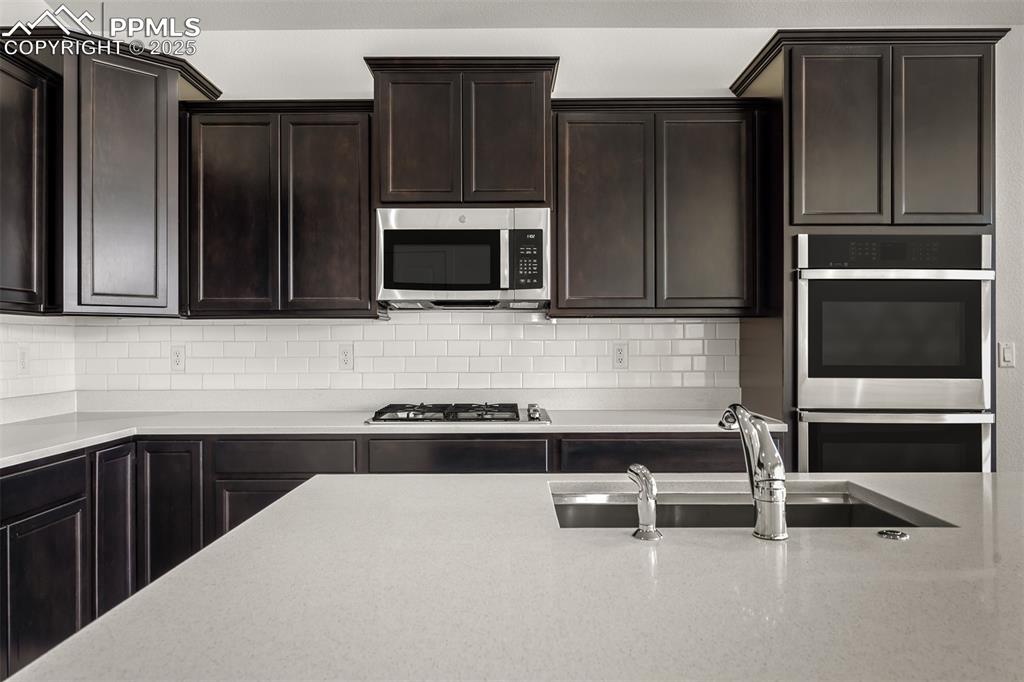
Kitchen with stainless steel appliances, tasteful backsplash, dark brown cabinetry, and light stone countertops
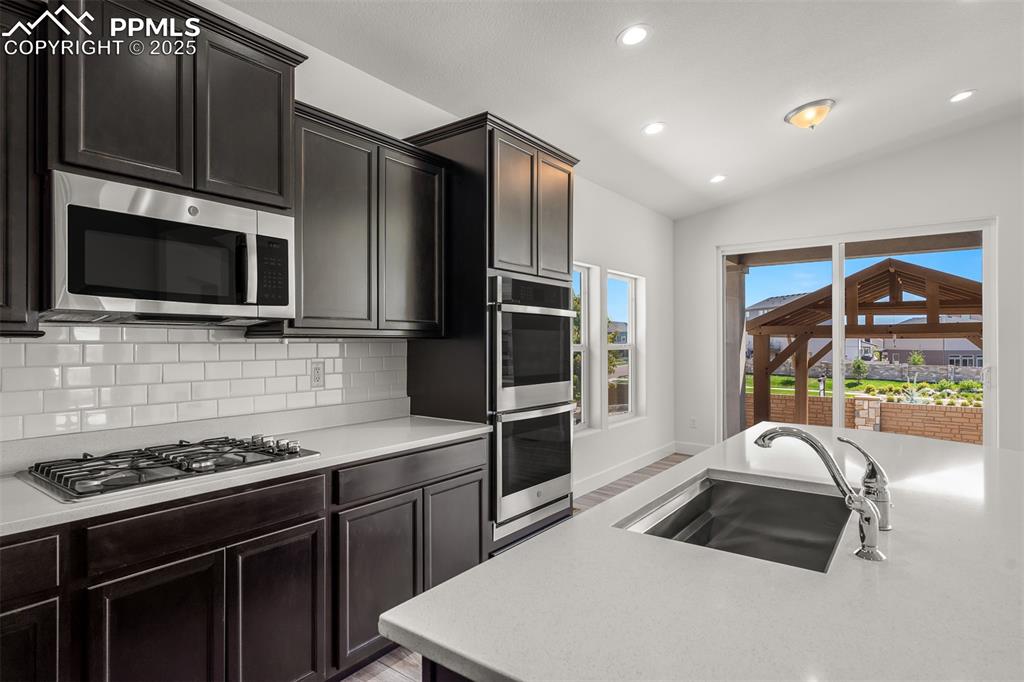
Kitchen featuring appliances with stainless steel finishes, light countertops, lofted ceiling, recessed lighting, and light wood finished floors
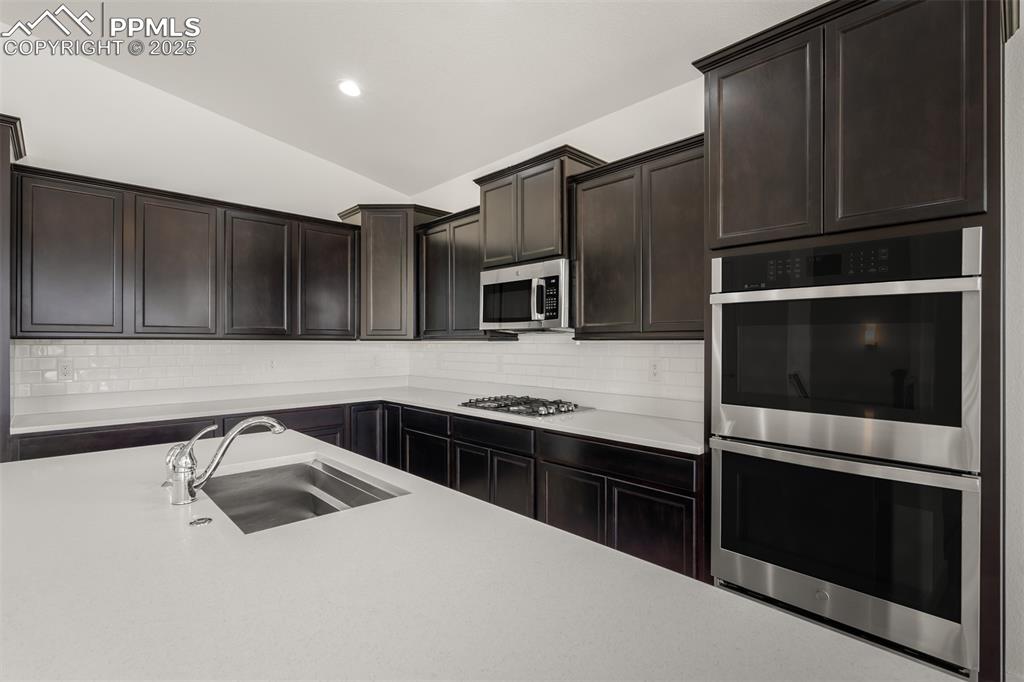
Kitchen featuring vaulted ceiling, stainless steel appliances, light countertops, decorative backsplash, and dark brown cabinetry
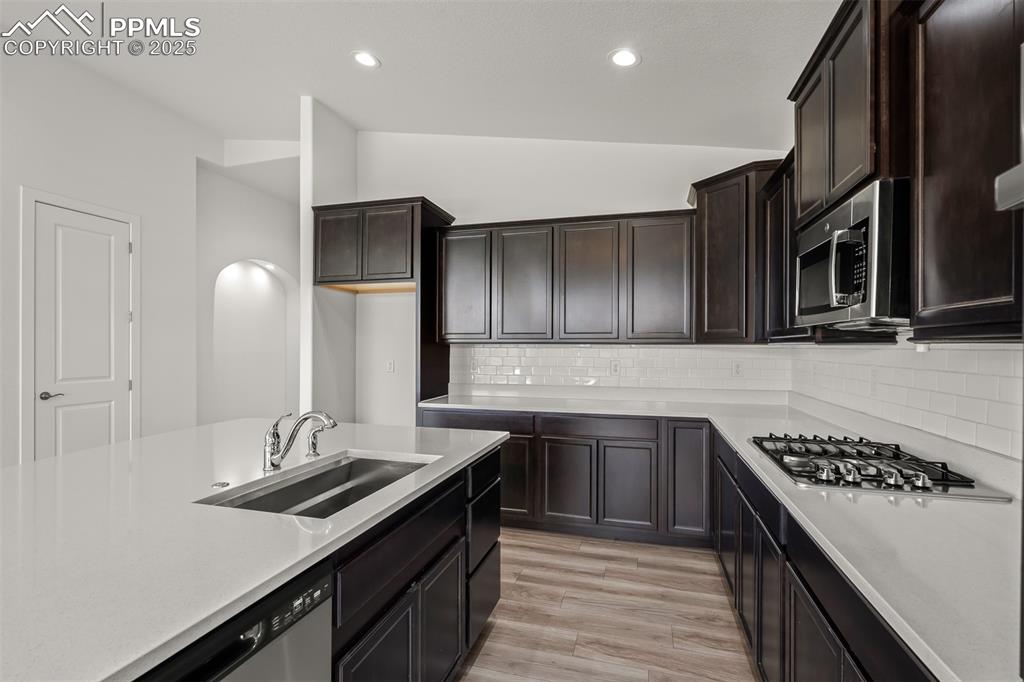
Kitchen with vaulted ceiling, light countertops, light wood finished floors, appliances with stainless steel finishes, and tasteful backsplash
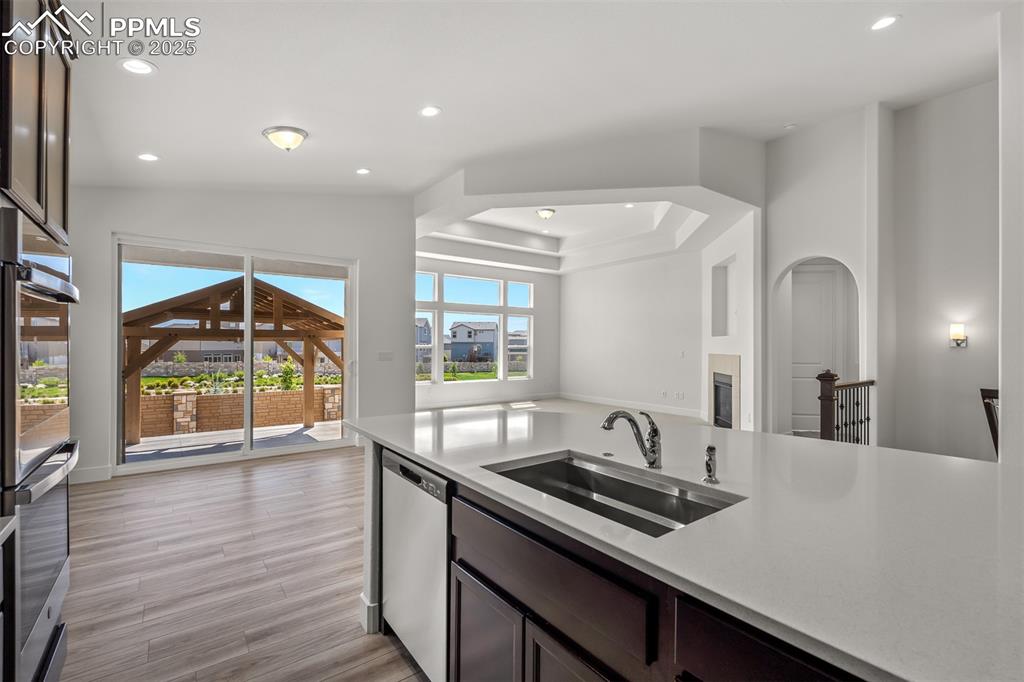
Kitchen featuring open floor plan, recessed lighting, appliances with stainless steel finishes, light wood-type flooring, and light countertops
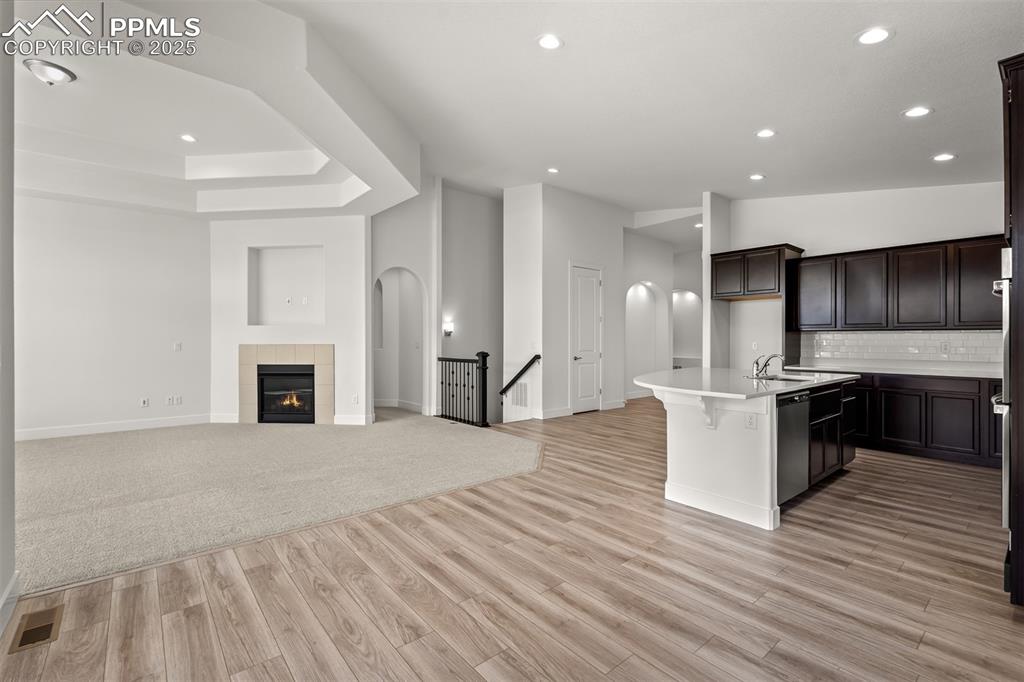
Kitchen with recessed lighting, light countertops, open floor plan, dark brown cabinetry, and backsplash
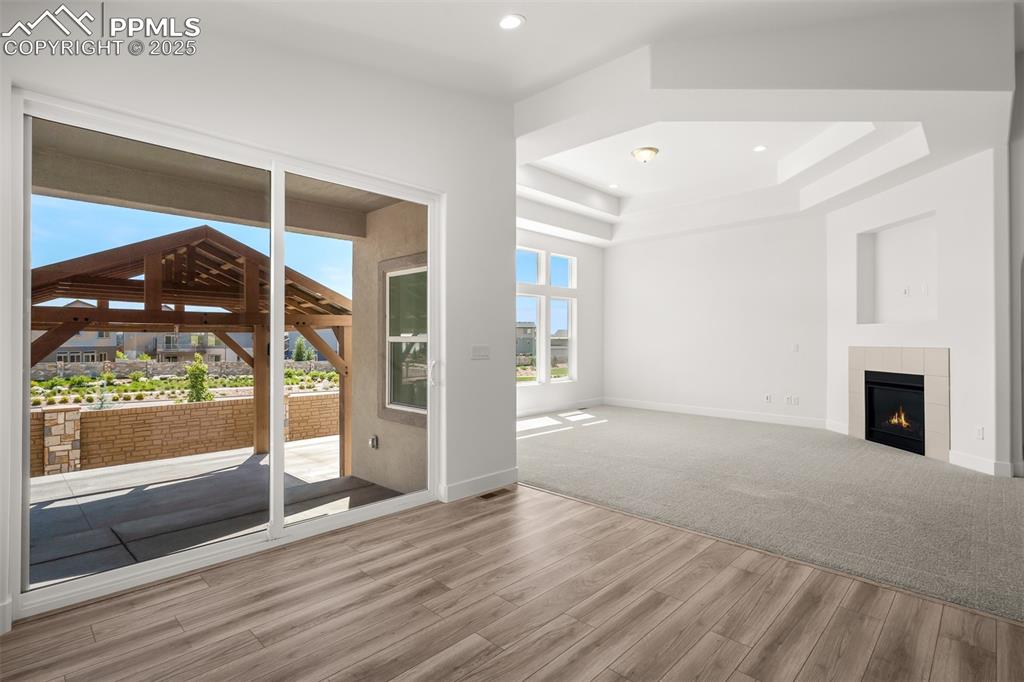
Unfurnished living room with a raised ceiling, wood finished floors, a fireplace, and recessed lighting
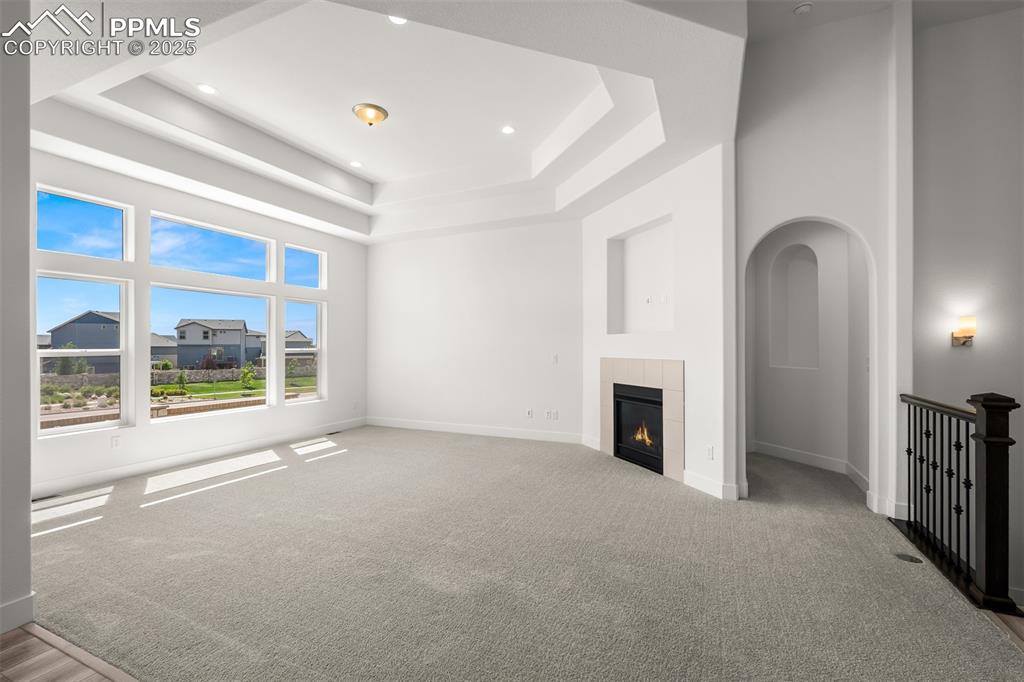
Unfurnished living room with a high ceiling, a tray ceiling, carpet flooring, a tiled fireplace, and recessed lighting
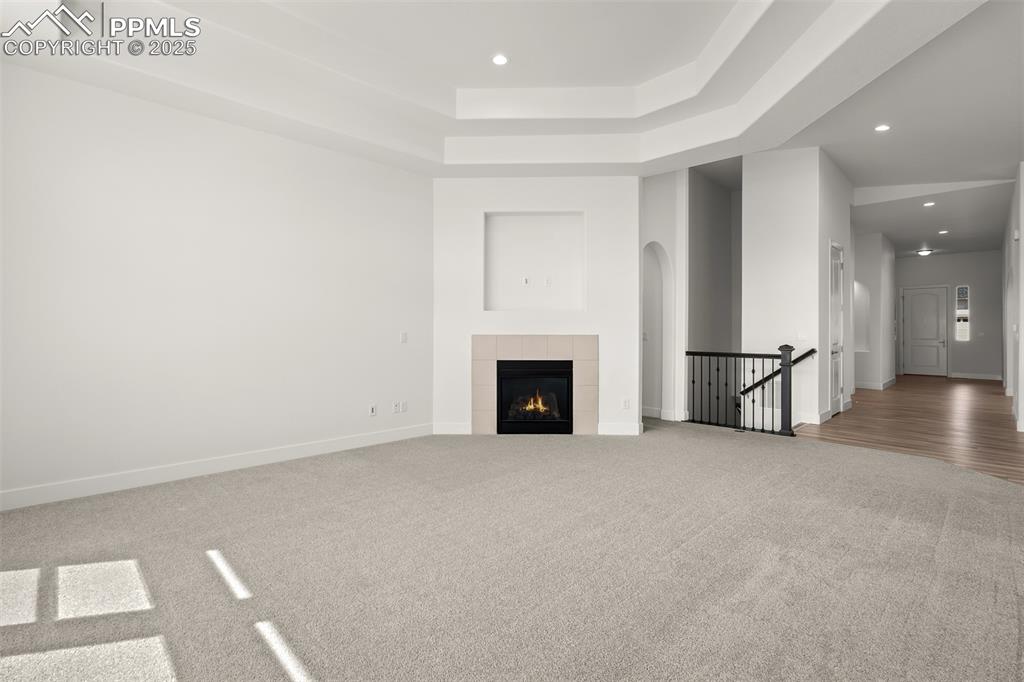
Unfurnished living room featuring a raised ceiling, carpet flooring, recessed lighting, a tile fireplace, and arched walkways
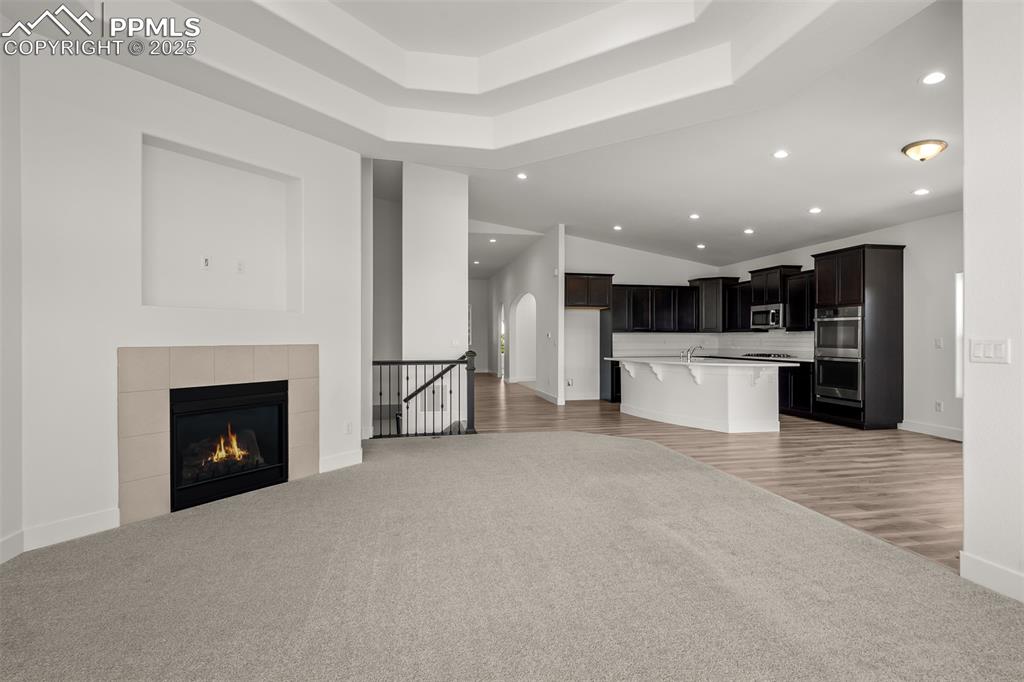
Unfurnished living room with a raised ceiling, light colored carpet, recessed lighting, a fireplace, and lofted ceiling
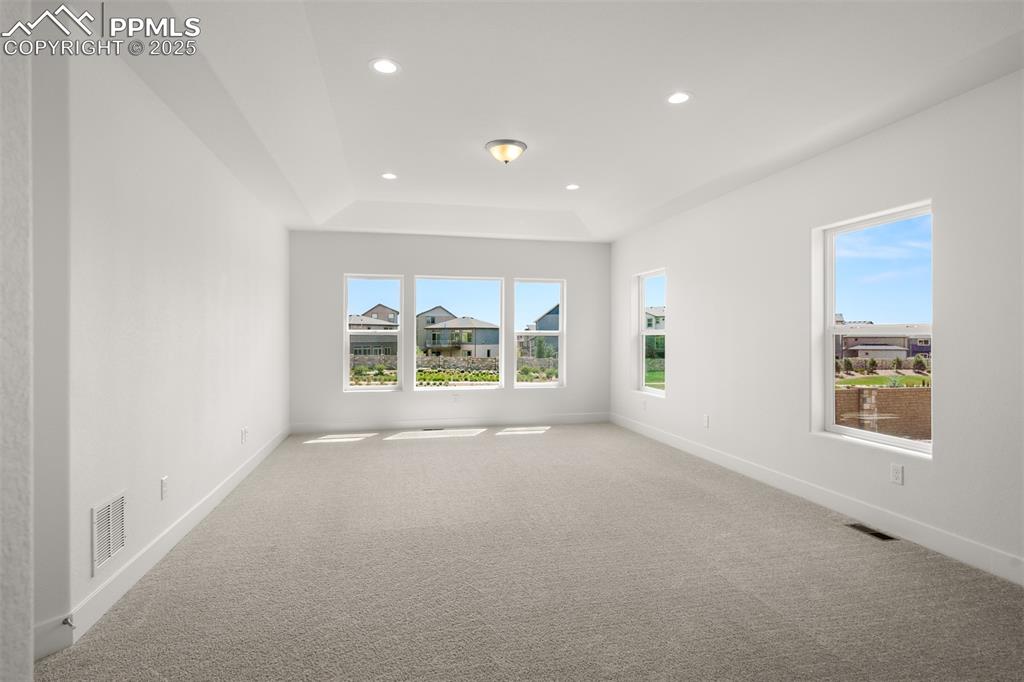
Unfurnished room with light carpet, a tray ceiling, and recessed lighting
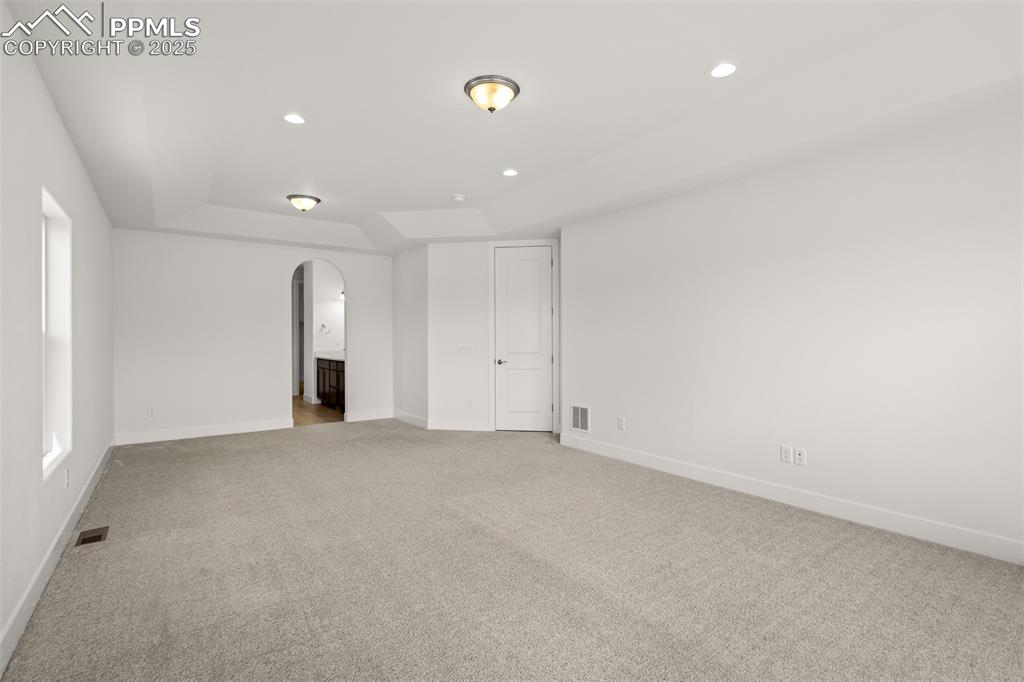
Unfurnished bedroom with arched walkways, light carpet, recessed lighting, a tray ceiling, and ensuite bathroom
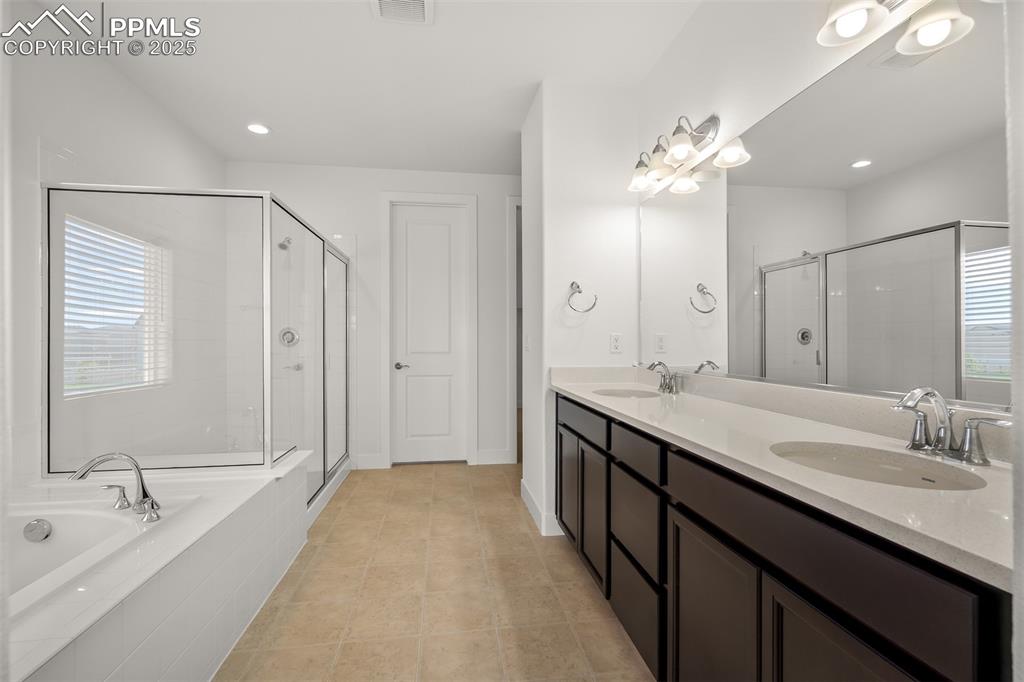
Full bathroom with healthy amount of natural light, double vanity, a bath, a stall shower, and recessed lighting
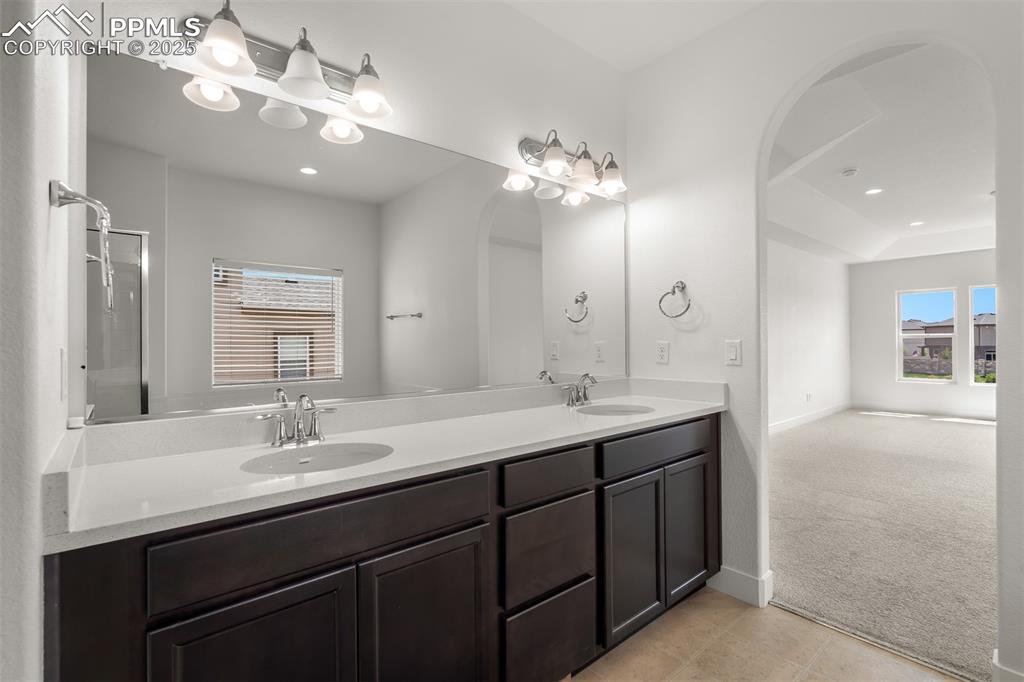
Bathroom with double vanity, recessed lighting, a shower, and tile patterned flooring
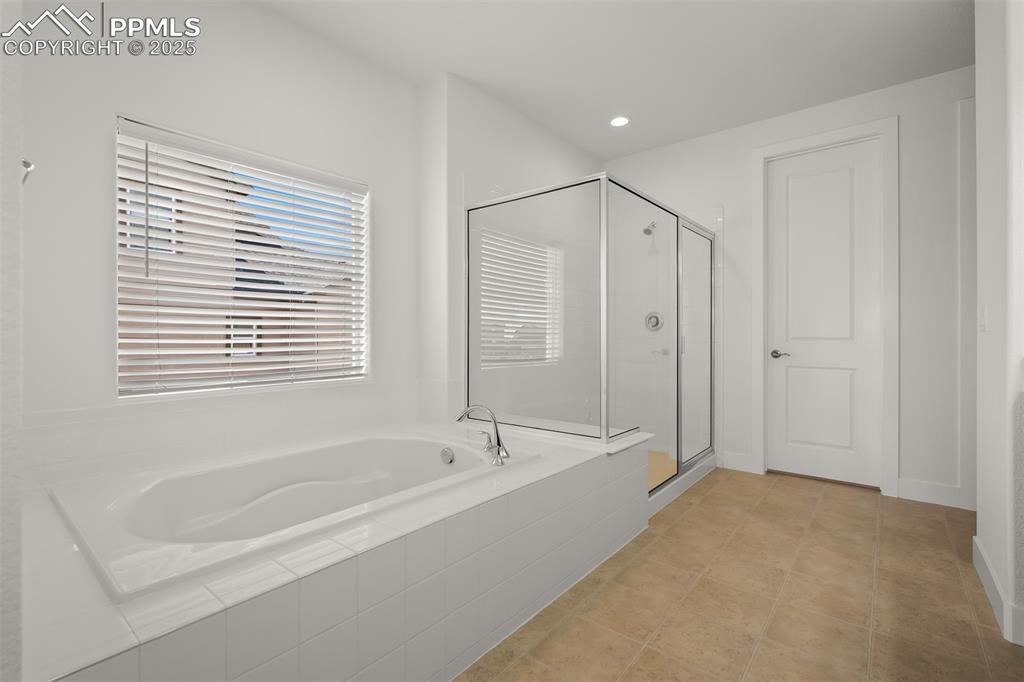
Bathroom featuring a garden tub, a shower stall, and recessed lighting
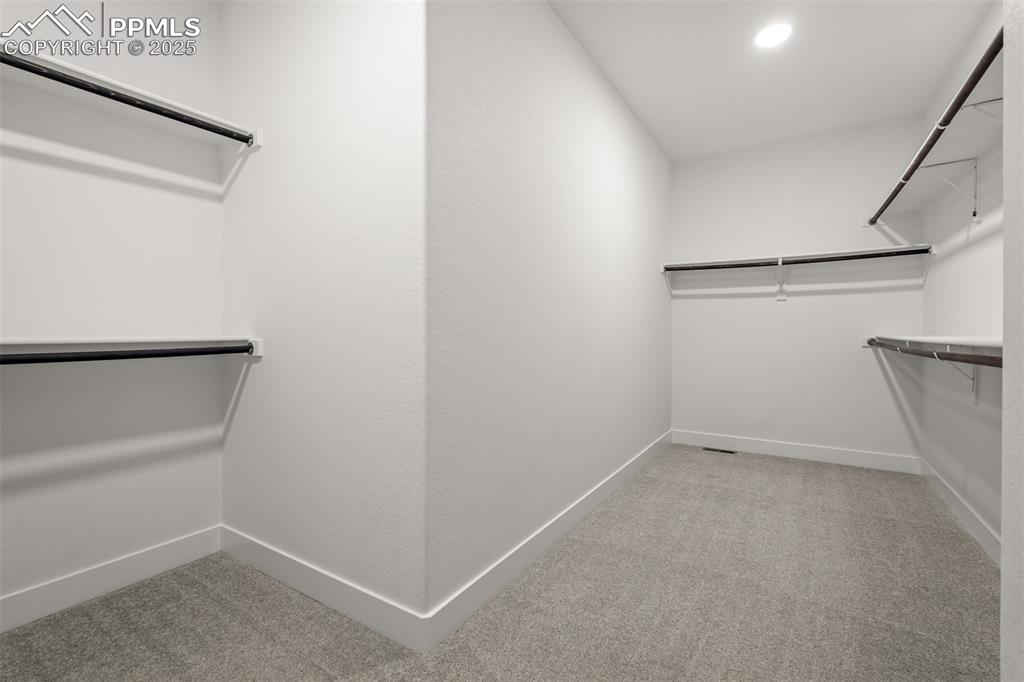
Walk in closet with carpet floors
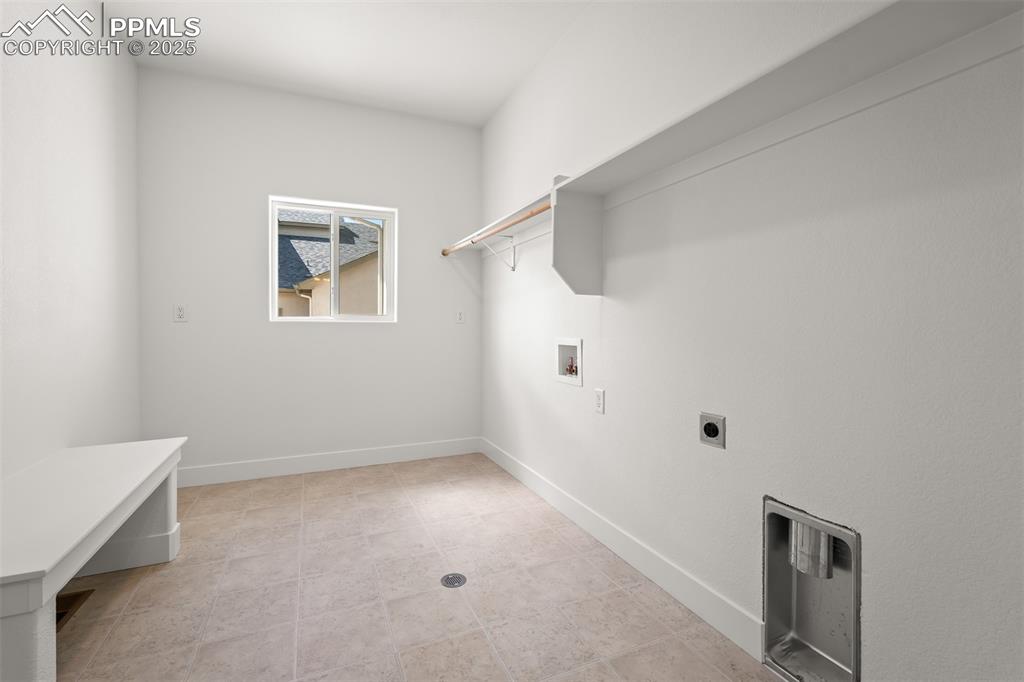
Laundry room with washer hookup and electric dryer hookup
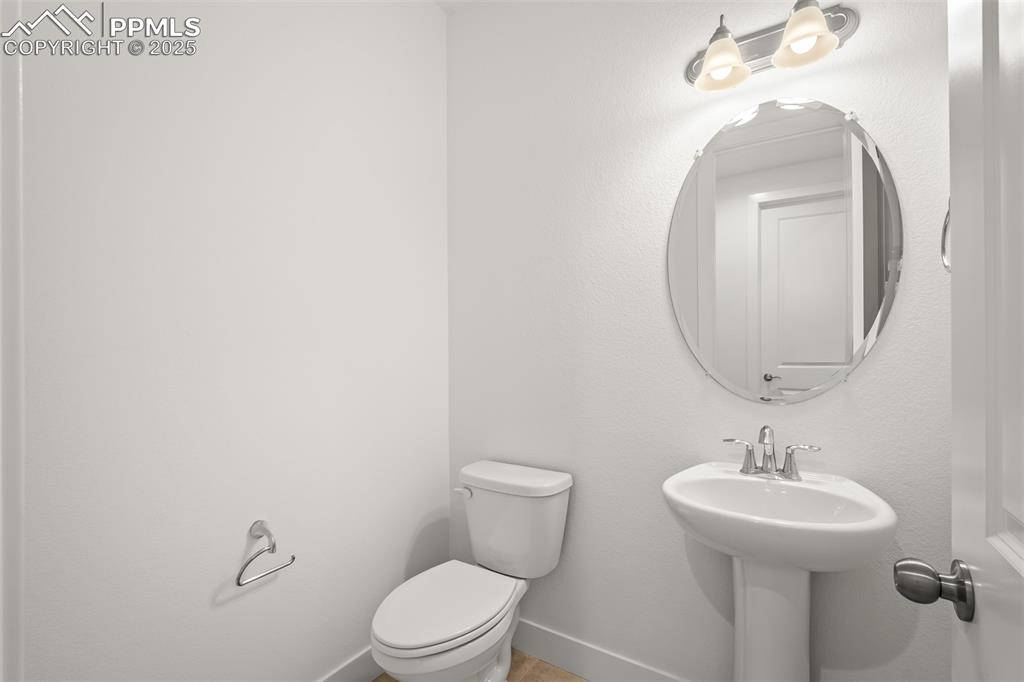
Bathroom with toilet and baseboards
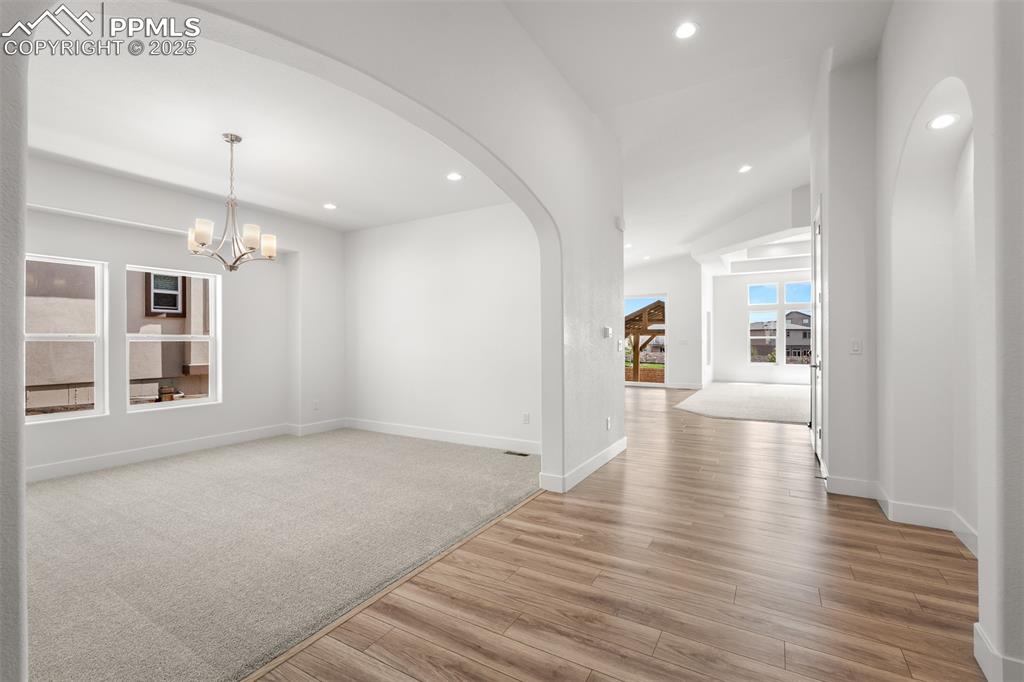
Other
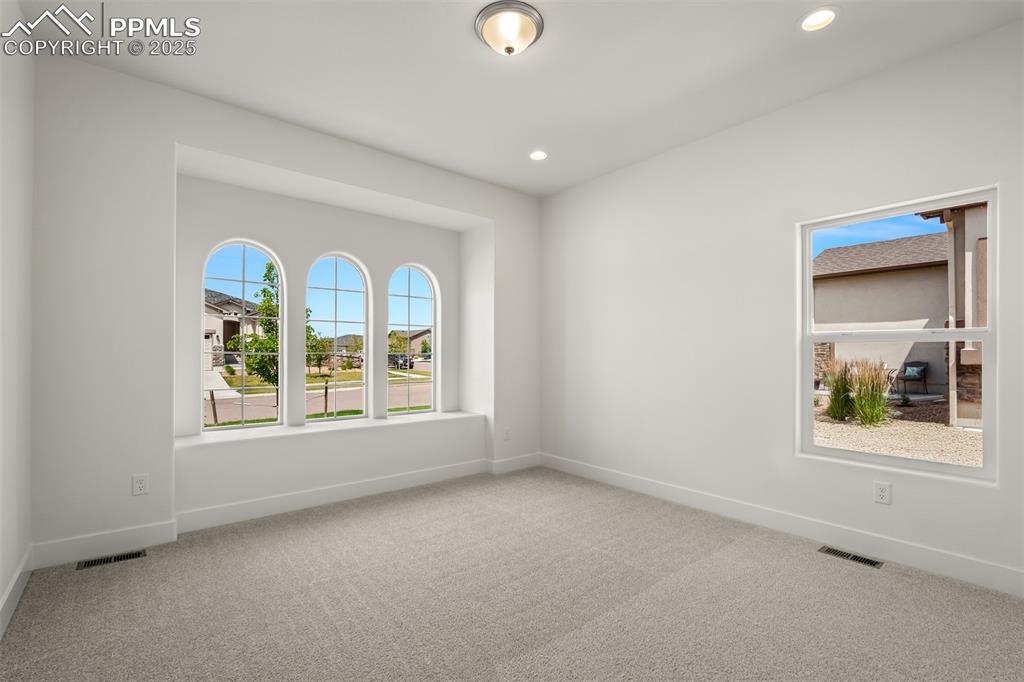
Spare room featuring carpet and recessed lighting
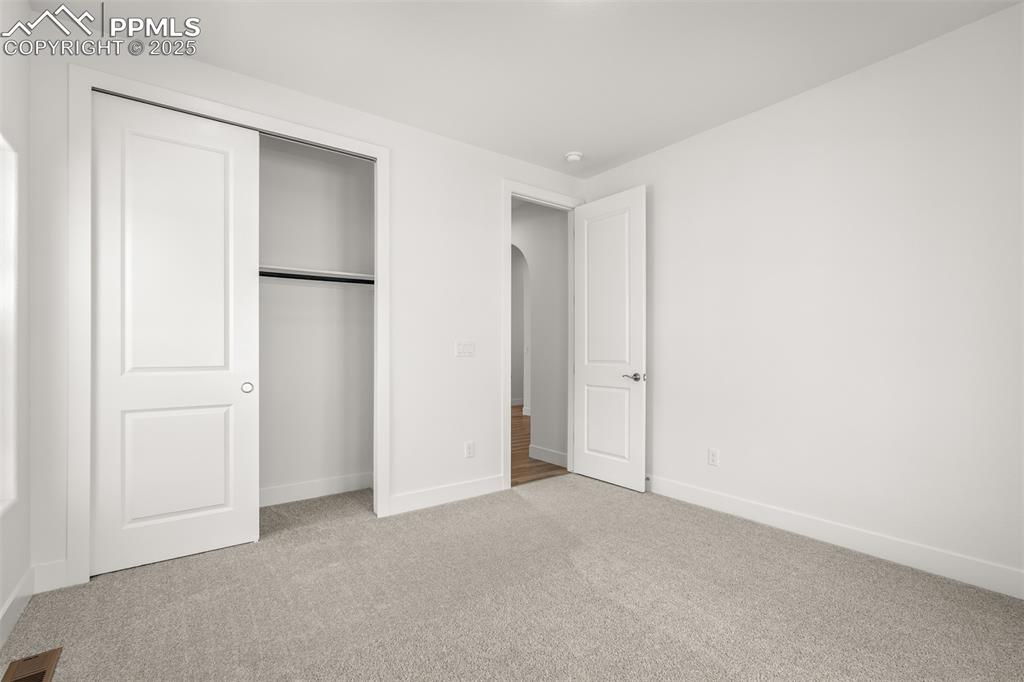
Unfurnished bedroom featuring carpet flooring, arched walkways, and a closet
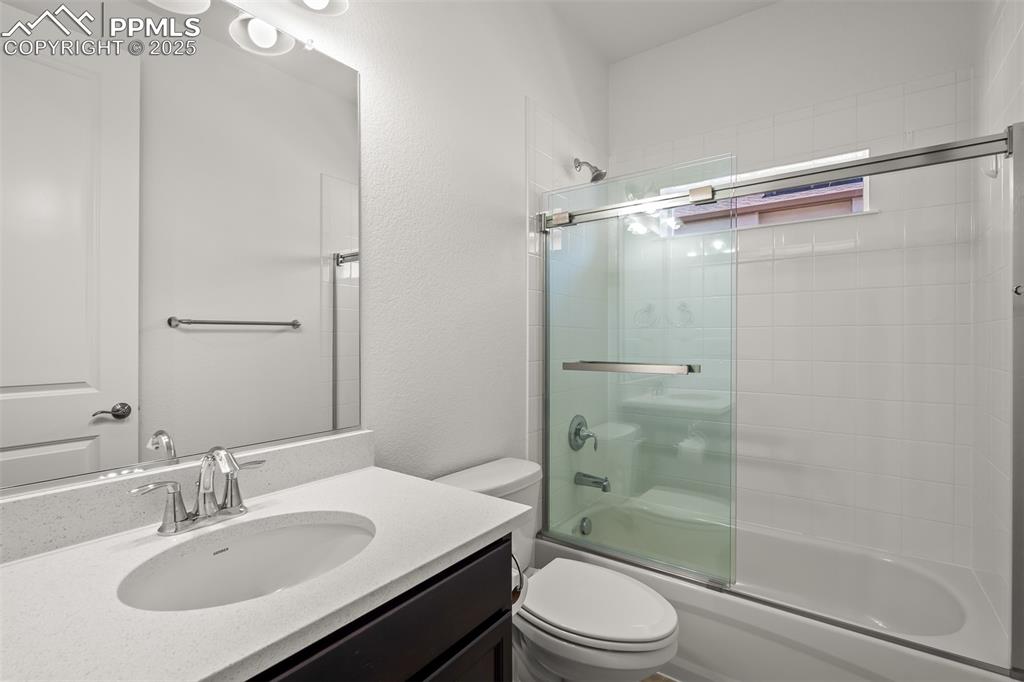
Full bath featuring enclosed tub / shower combo, vanity, and a textured wall
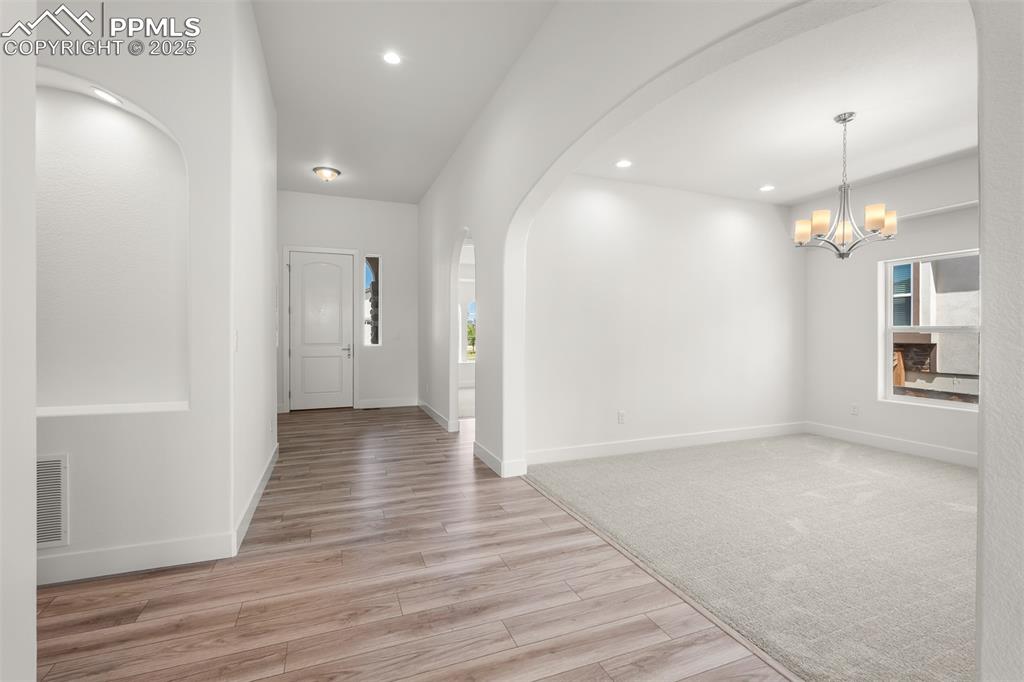
Entrance foyer featuring arched walkways, light wood-style floors, a chandelier, and recessed lighting
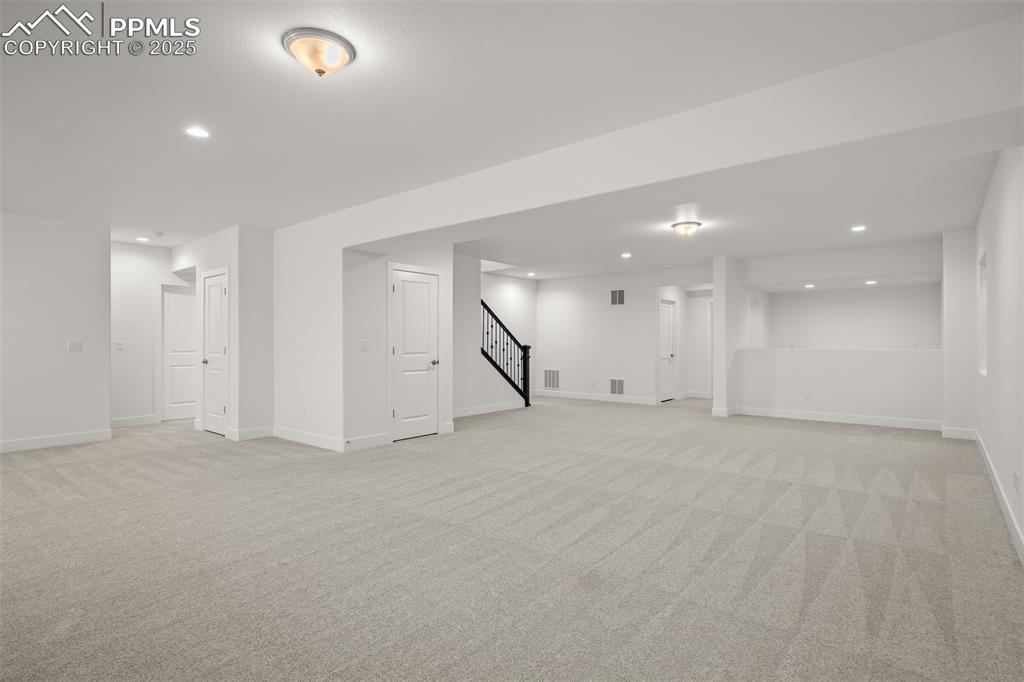
Finished basement featuring recessed lighting, light colored carpet, and stairs
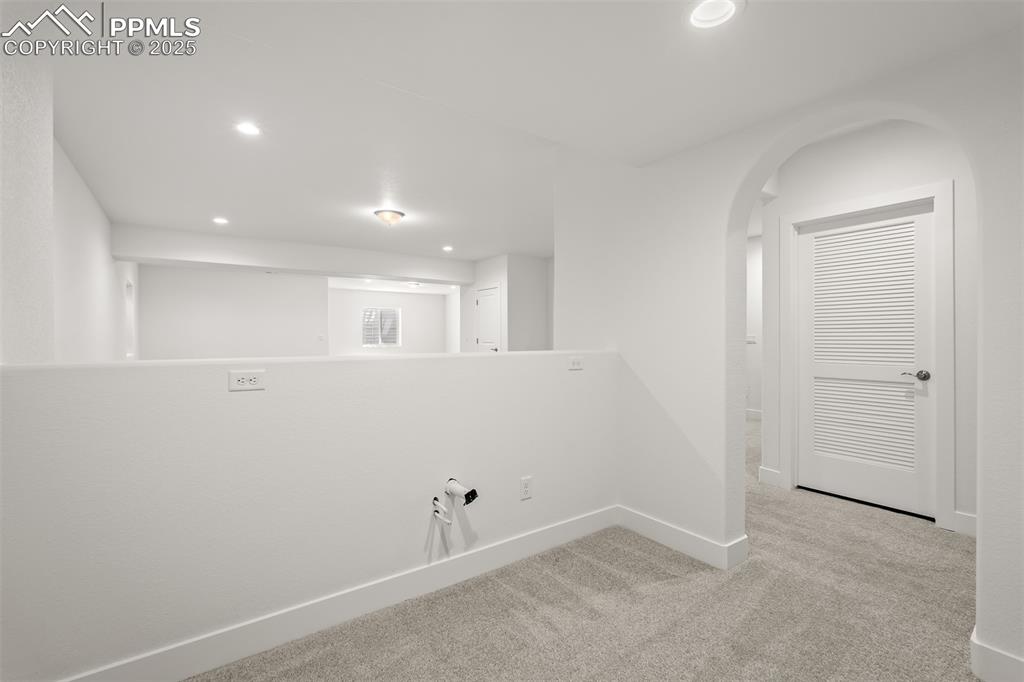
Other
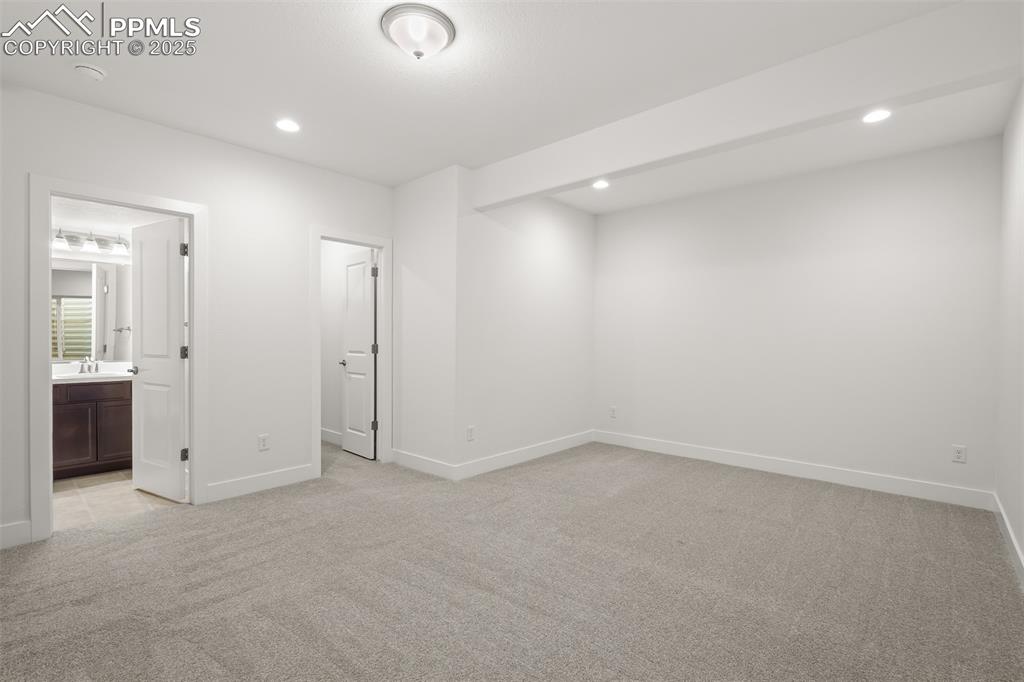
Unfurnished bedroom with light carpet, recessed lighting, and ensuite bathroom
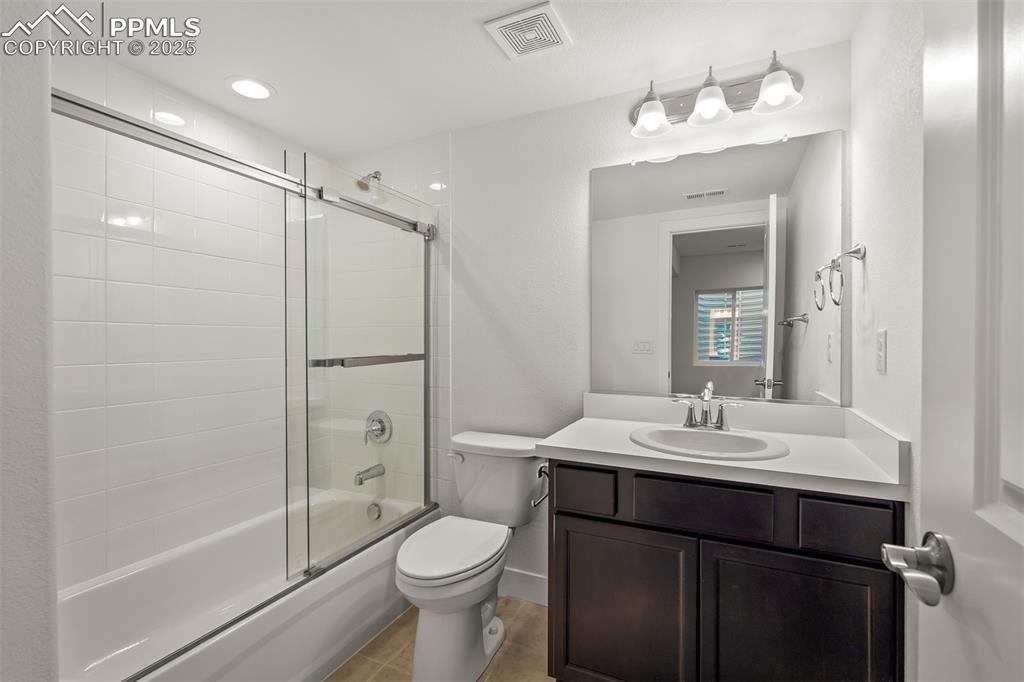
Bathroom with vanity and enclosed tub / shower combo
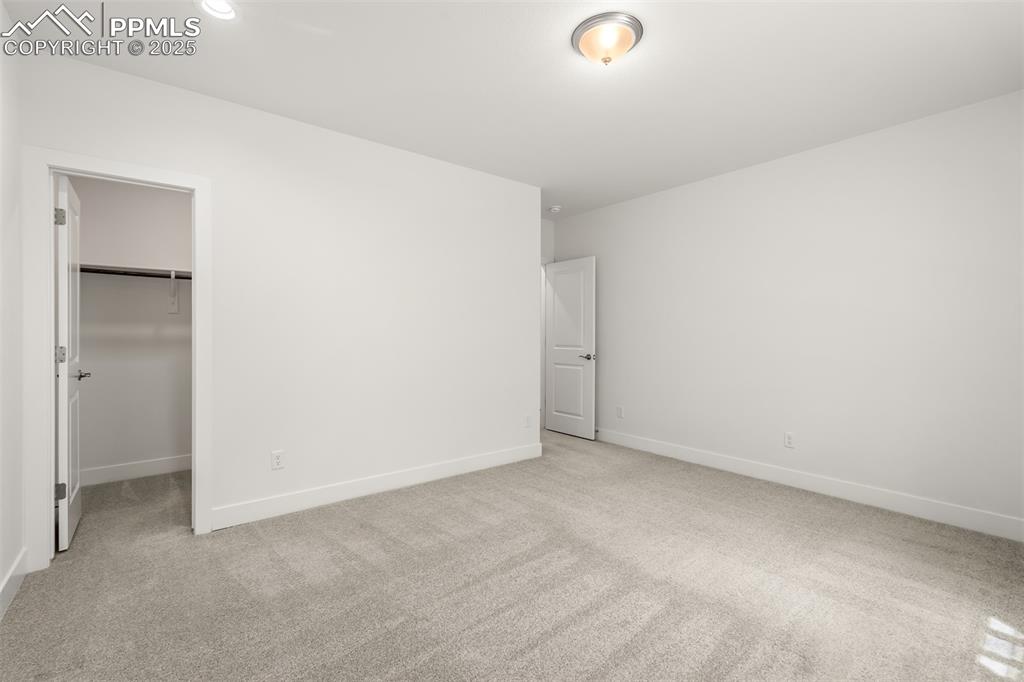
Unfurnished bedroom featuring light carpet and a walk in closet
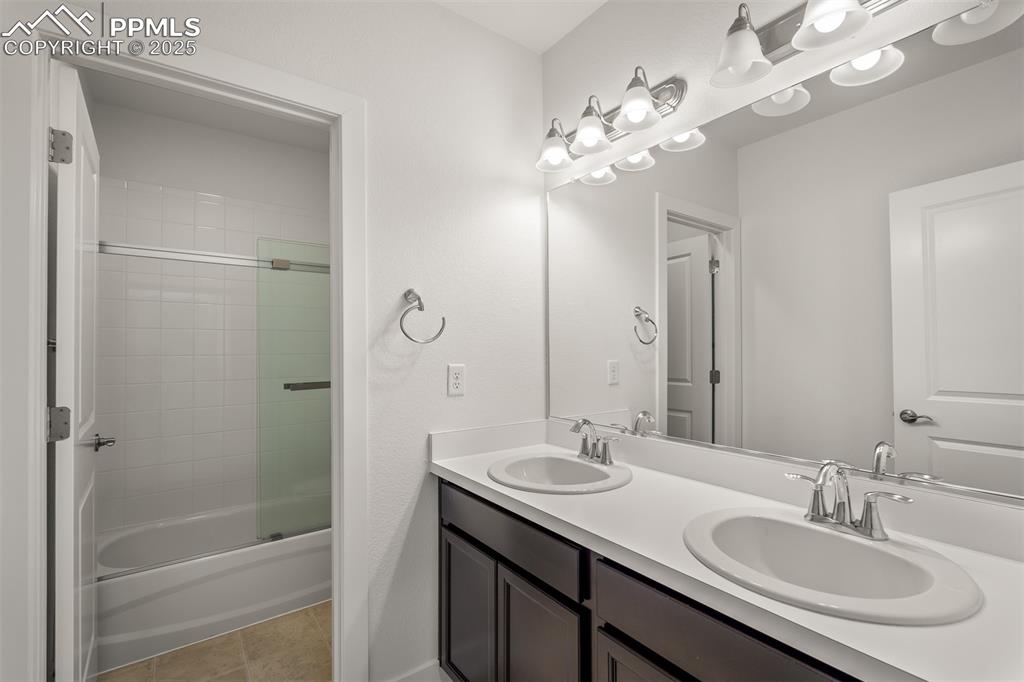
Bathroom with double vanity, enclosed tub / shower combo, and tile patterned flooring
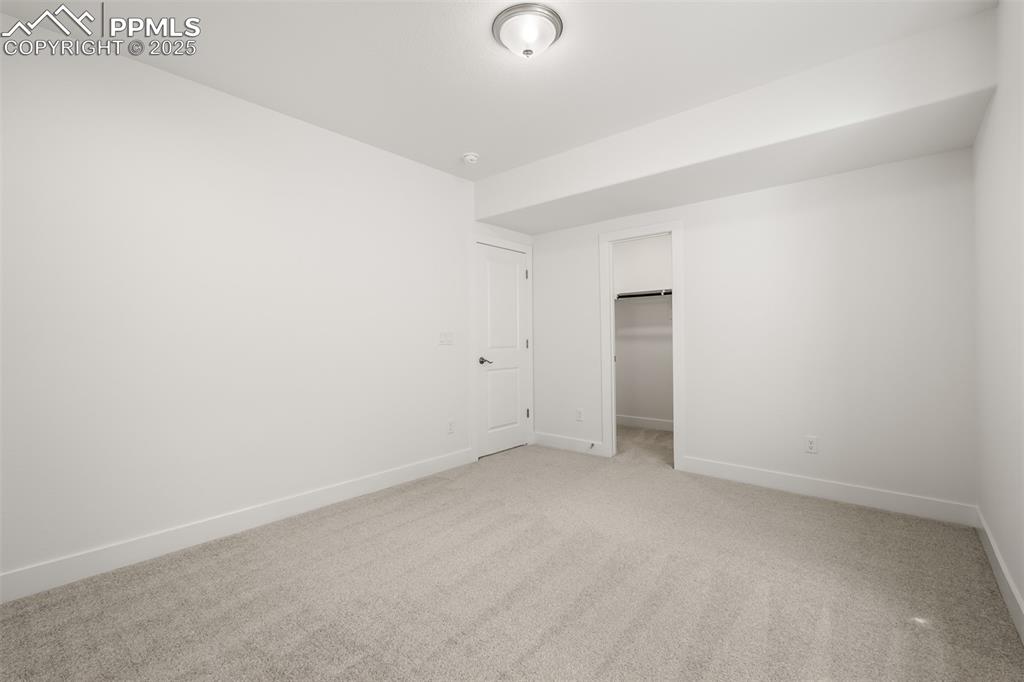
Unfurnished bedroom with light colored carpet and a spacious closet
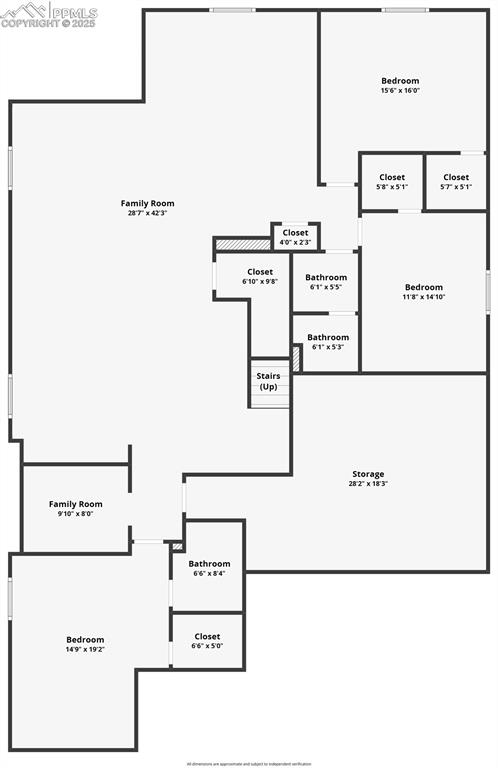
View of room layout
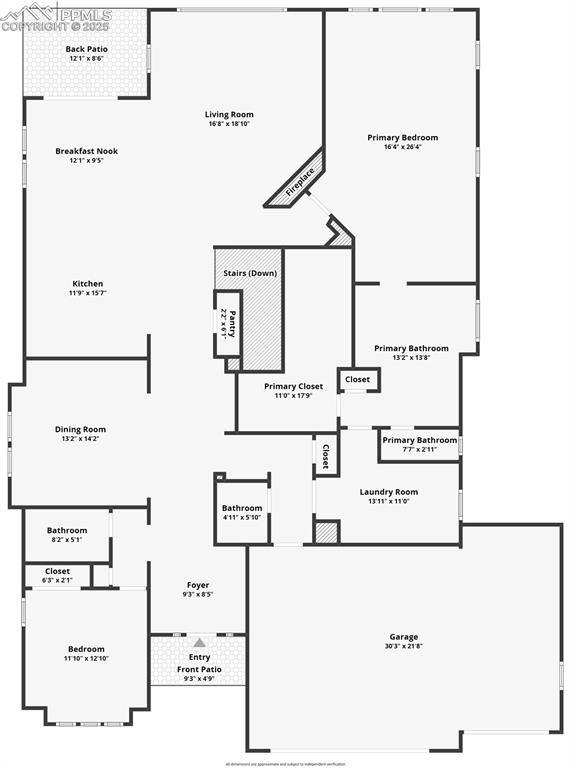
View of room layout
Disclaimer: The real estate listing information and related content displayed on this site is provided exclusively for consumers’ personal, non-commercial use and may not be used for any purpose other than to identify prospective properties consumers may be interested in purchasing.