3620 E Cresta Loma Circle, Colorado Springs, CO, 89011
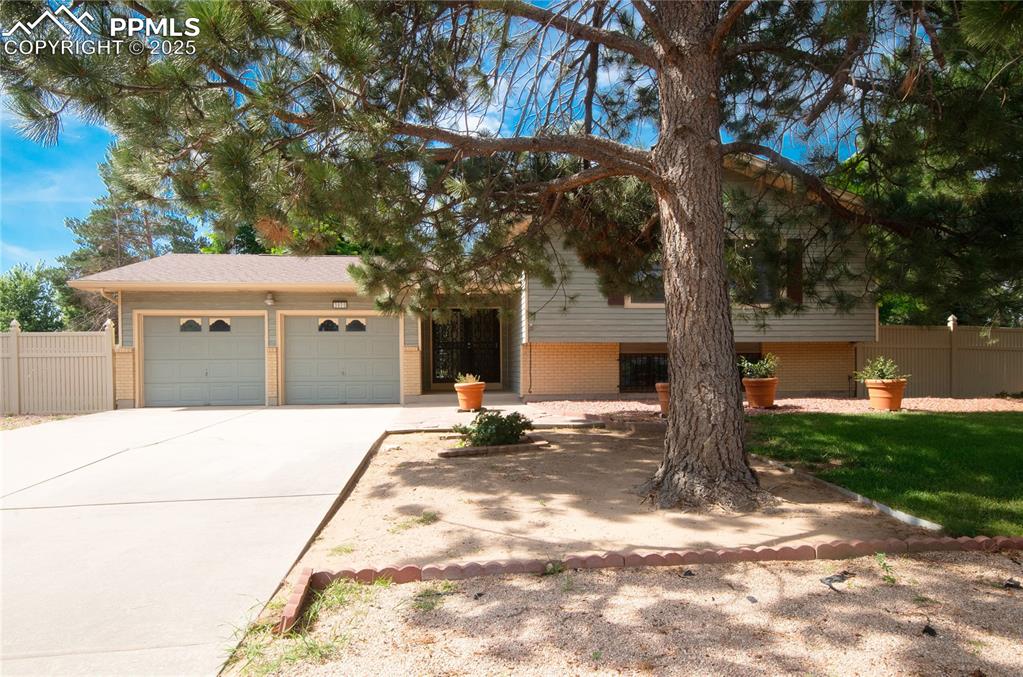
Split level home featuring brick siding, driveway, and a garage
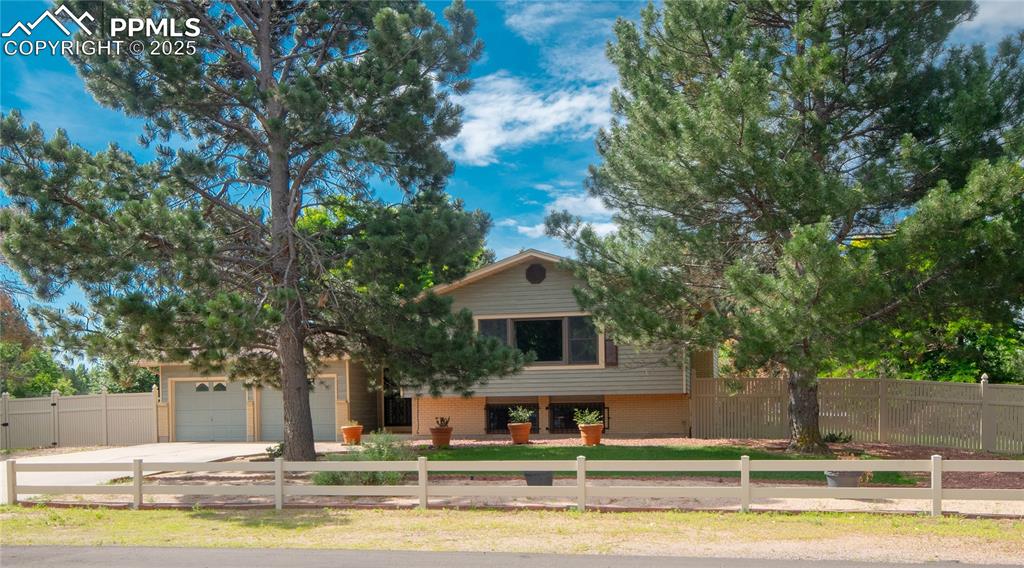
View of front of property with concrete driveway, an attached garage, brick siding, and a fenced front yard
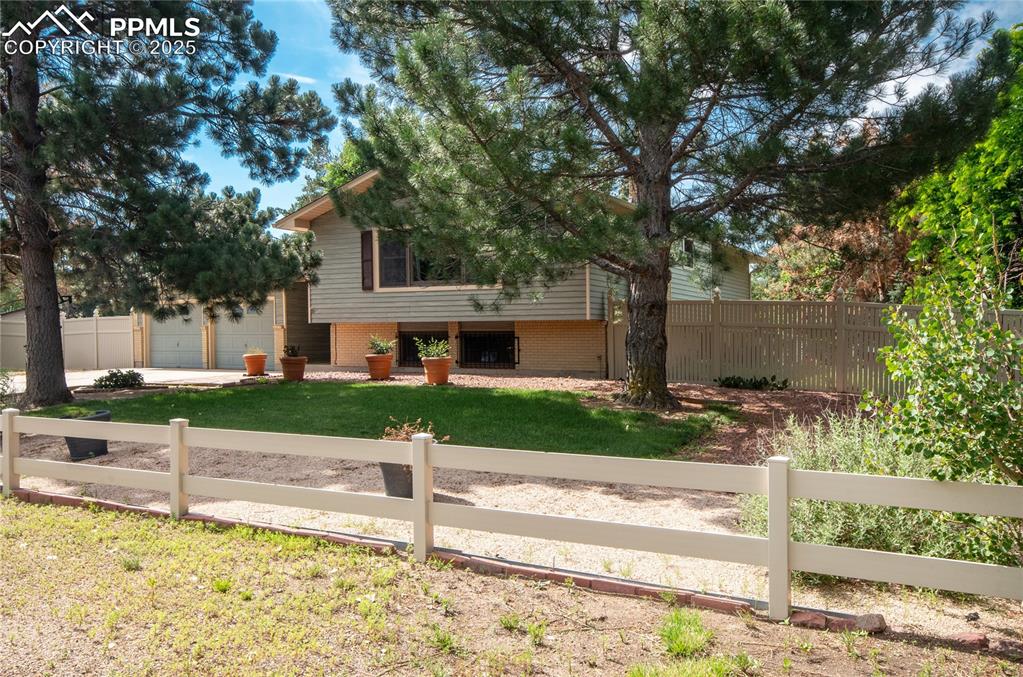
View of front of property featuring a fenced front yard, a garage, brick siding, and driveway
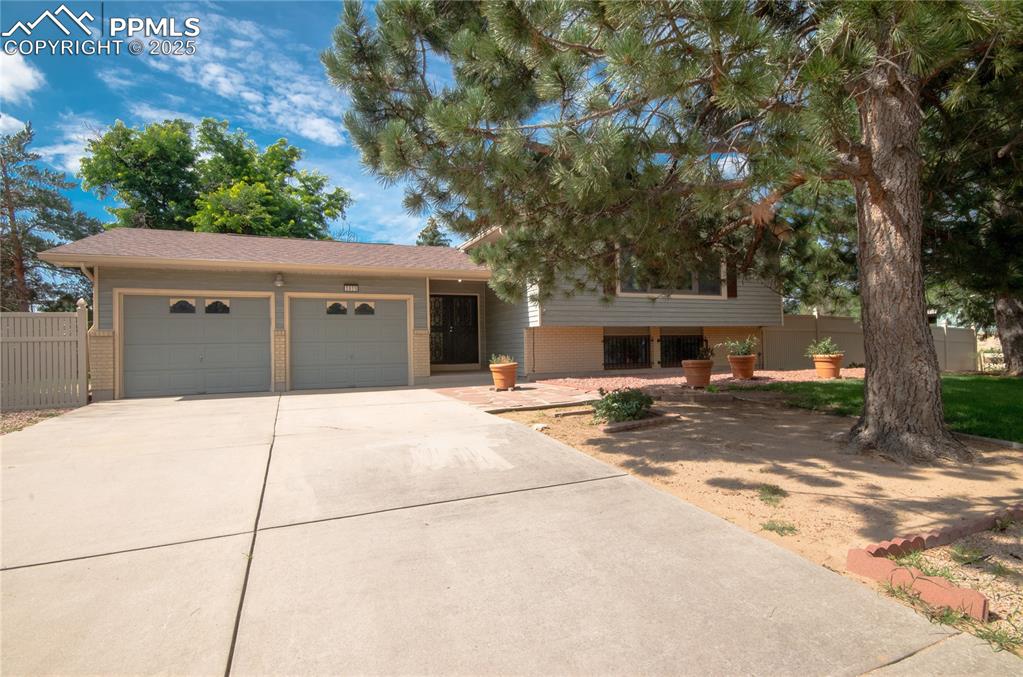
Tri-level home featuring a garage, concrete driveway, and brick siding
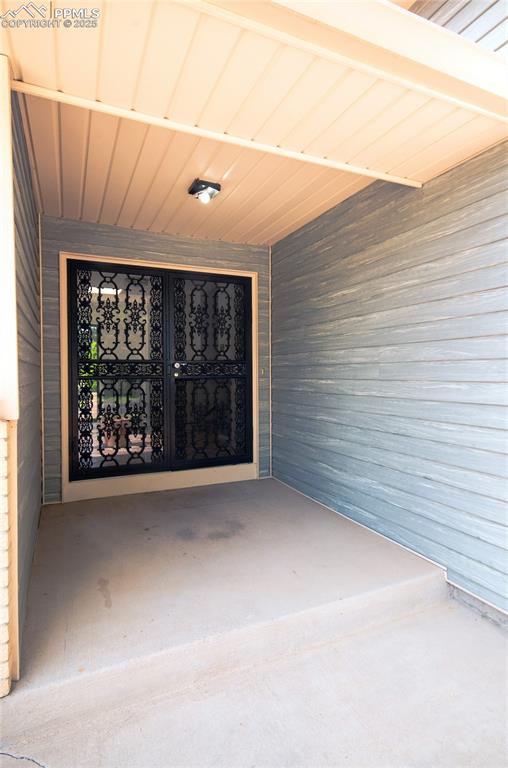
Doorway to property
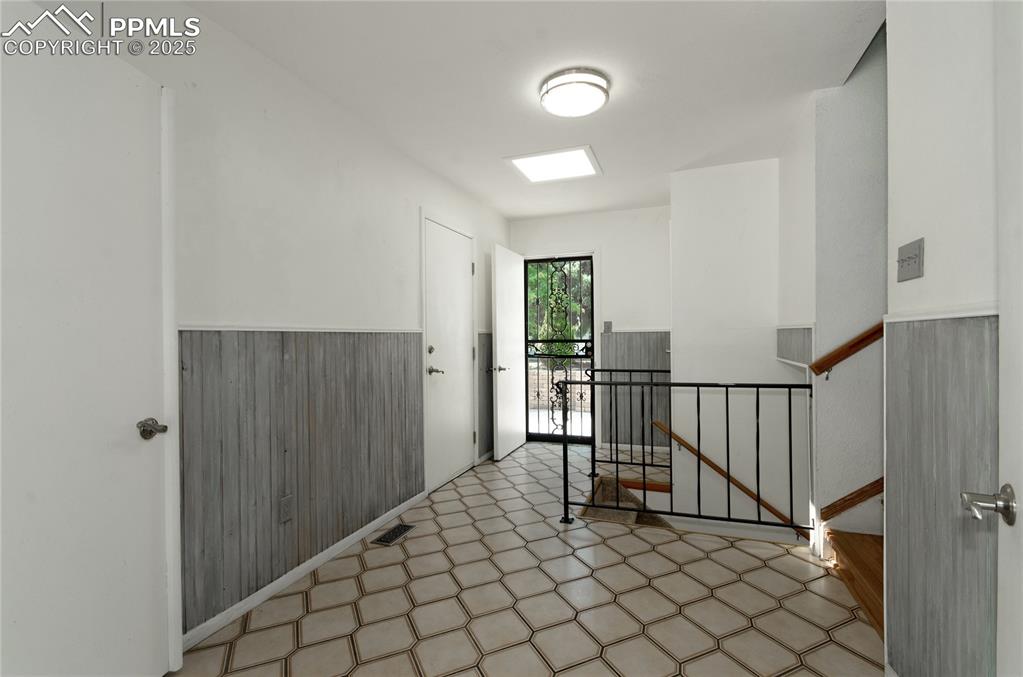
Corridor featuring tile patterned floors, an upstairs landing, wooden walls, and wainscoting
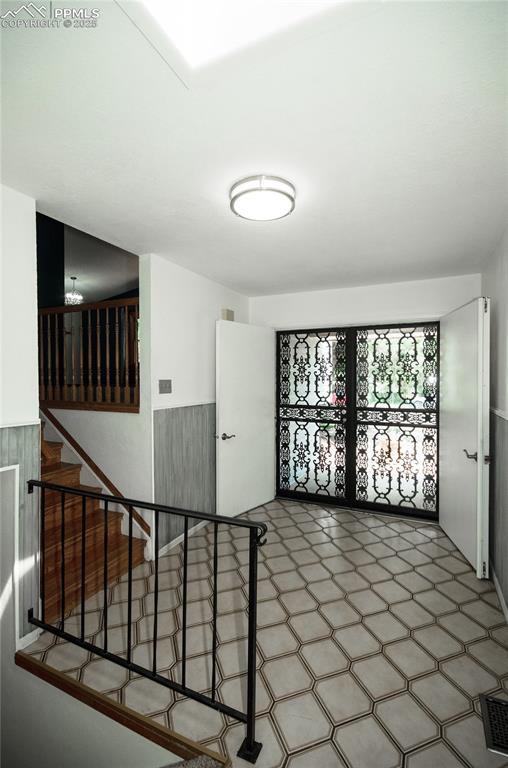
Spare room with tile patterned floors and stairway
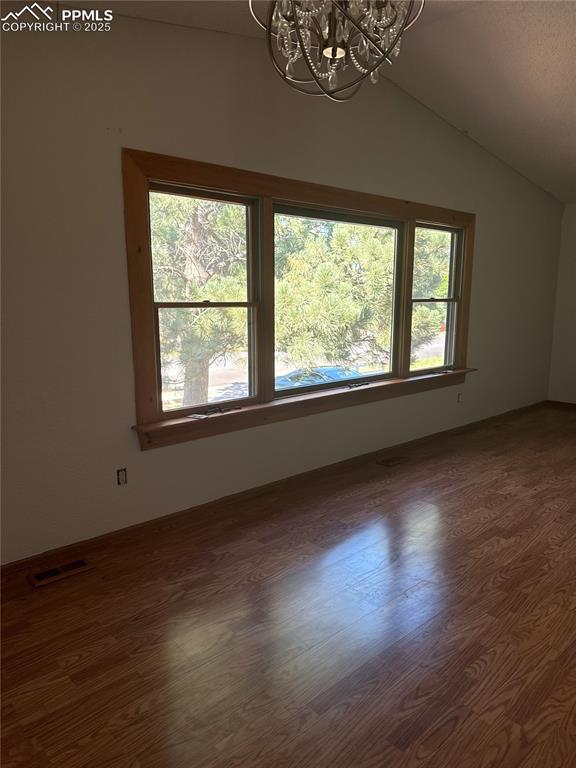
Great Room
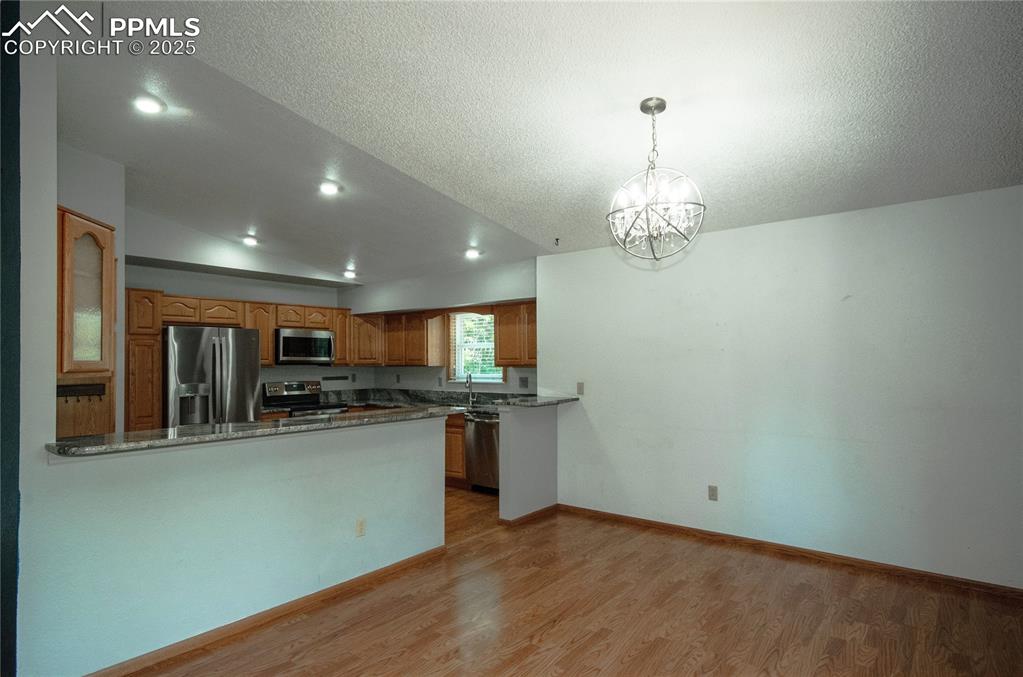
Kitchen featuring vaulted ceiling, appliances with stainless steel finishes, a chandelier, a peninsula, and light wood finished floors
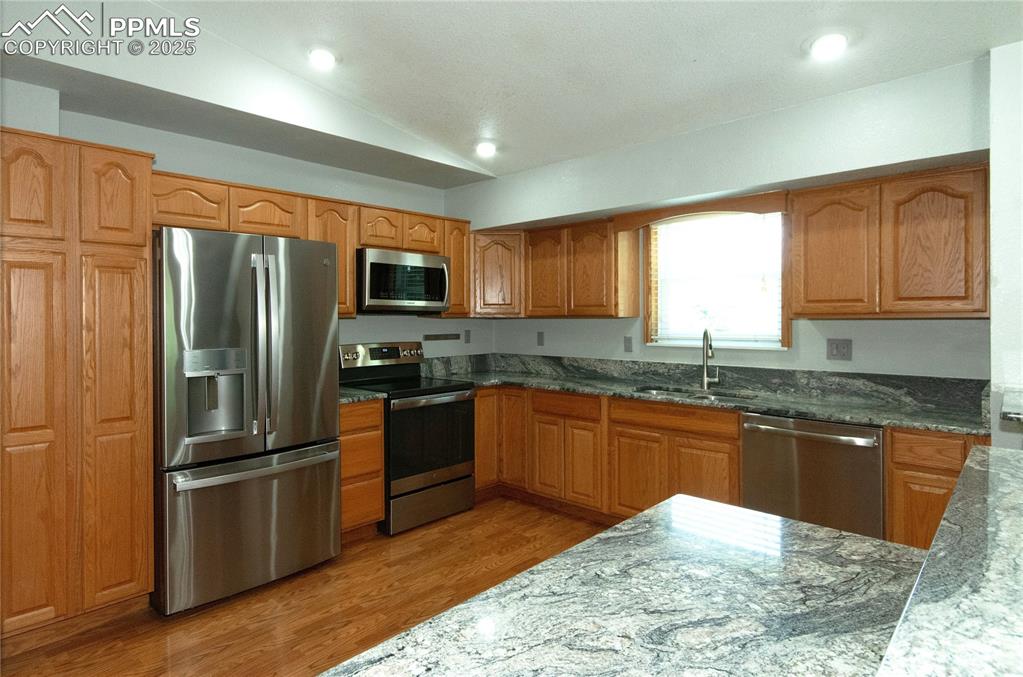
Kitchen with stainless steel appliances, lofted ceiling, light wood-style flooring, dark stone counters, and recessed lighting
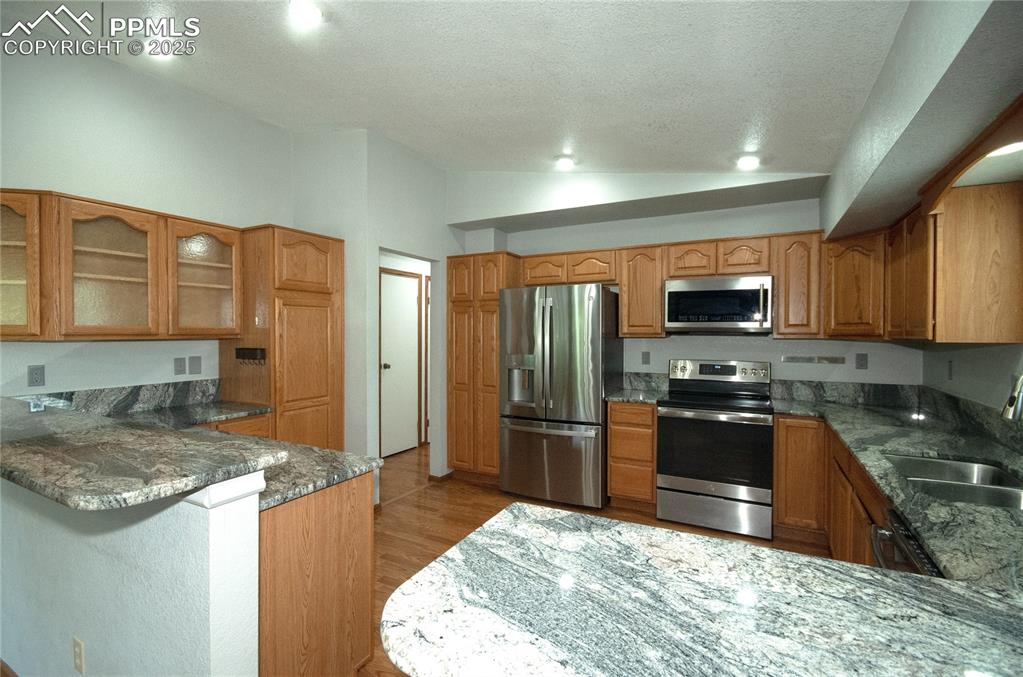
Kitchen featuring stainless steel appliances, a peninsula, glass insert cabinets, light wood-style flooring, and vaulted ceiling
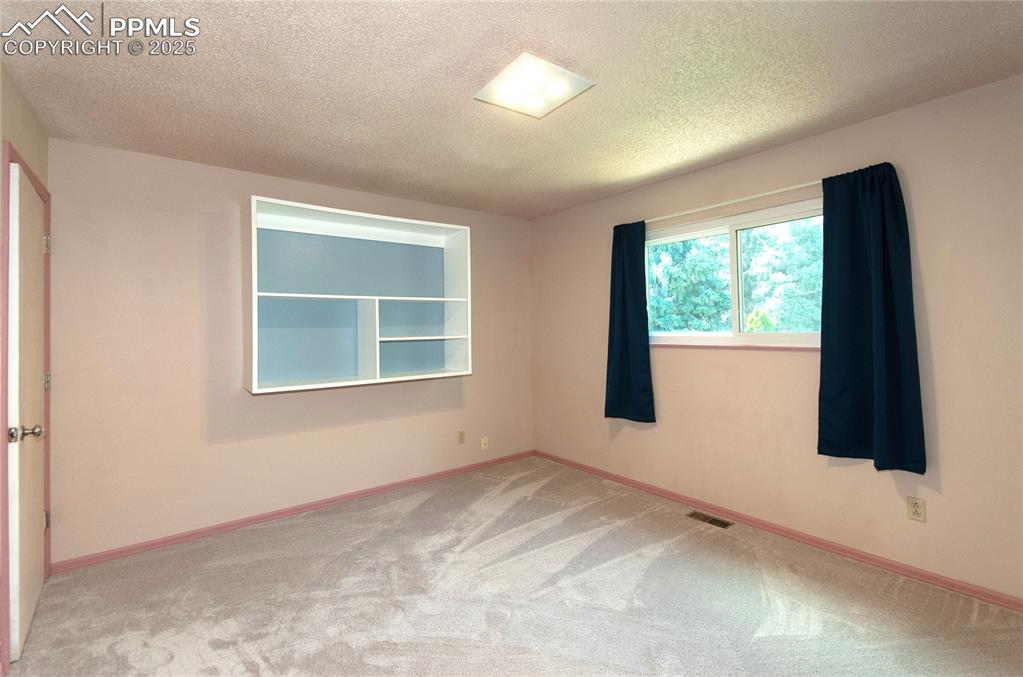
Carpeted spare room featuring a textured ceiling and baseboards
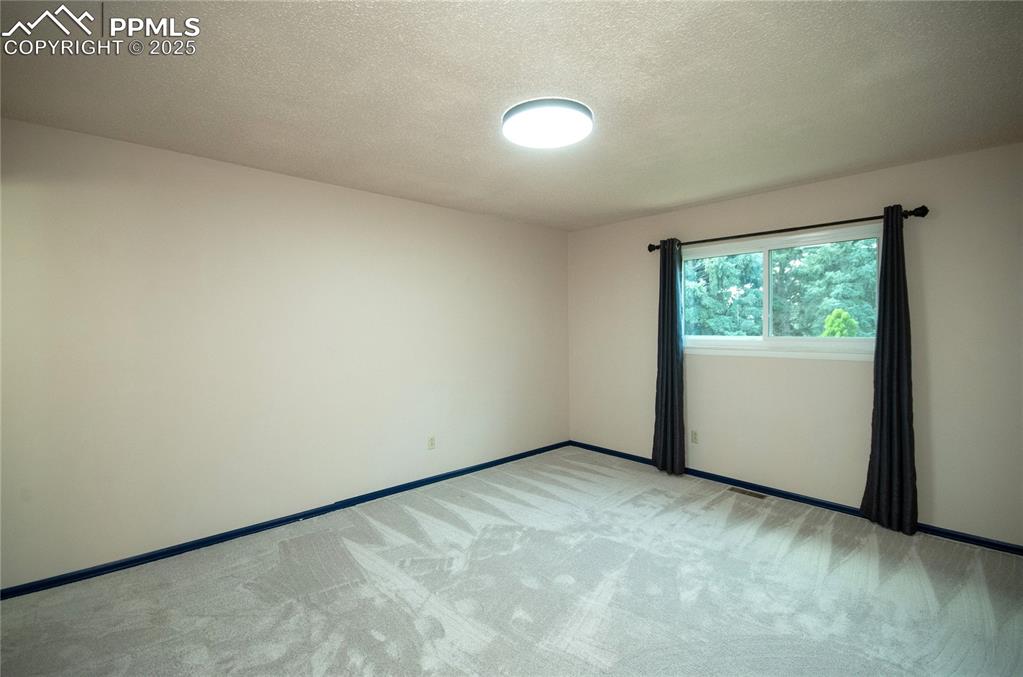
Unfurnished room with light colored carpet and a textured ceiling
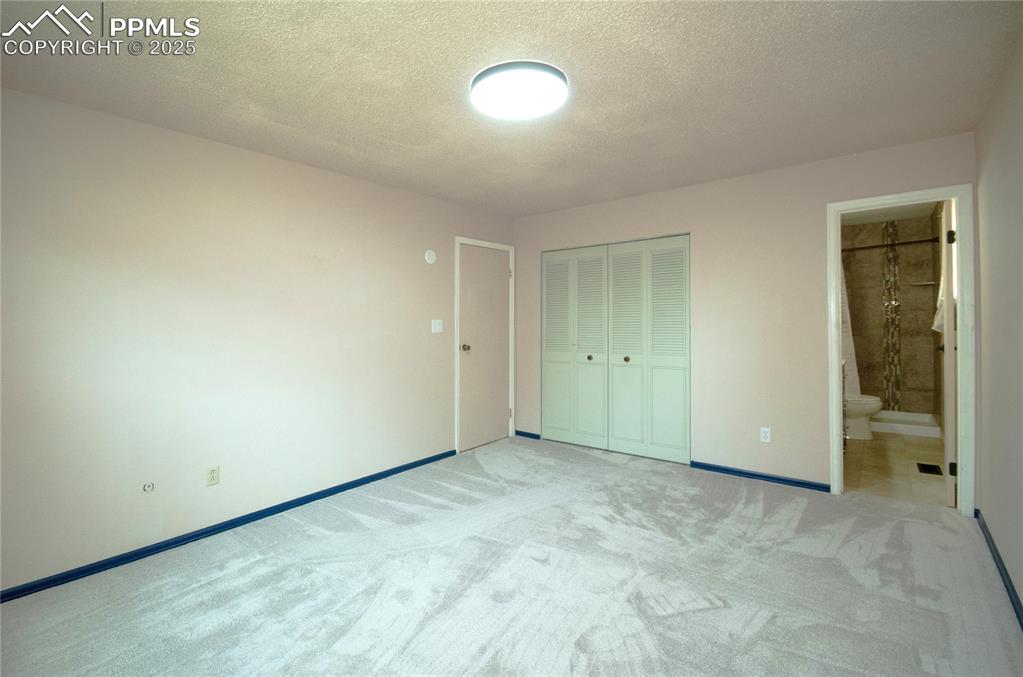
Unfurnished bedroom with light carpet, a textured ceiling, a closet, and ensuite bath
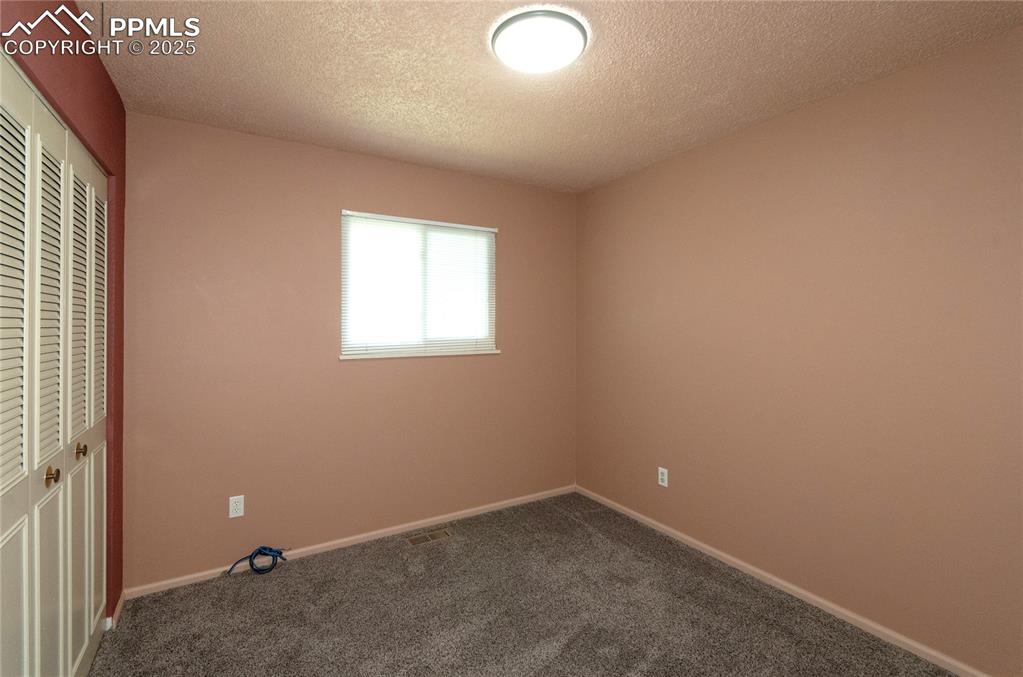
Unfurnished bedroom featuring a textured ceiling, carpet floors, and a closet
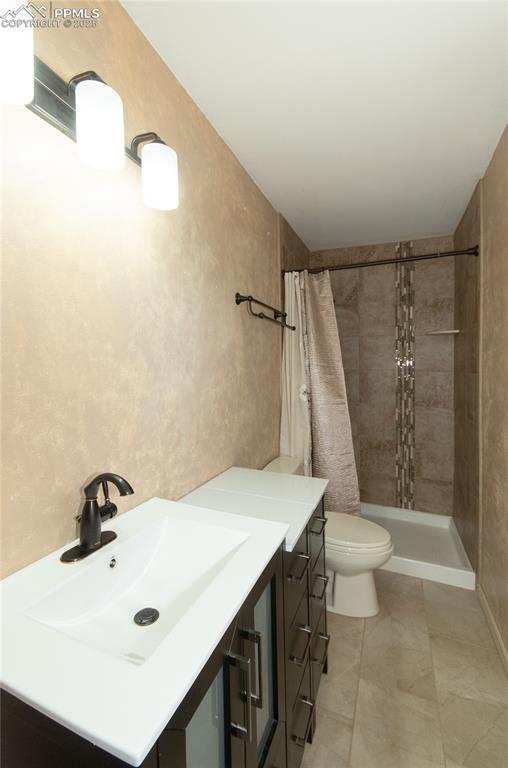
Full bath with vanity and tiled shower
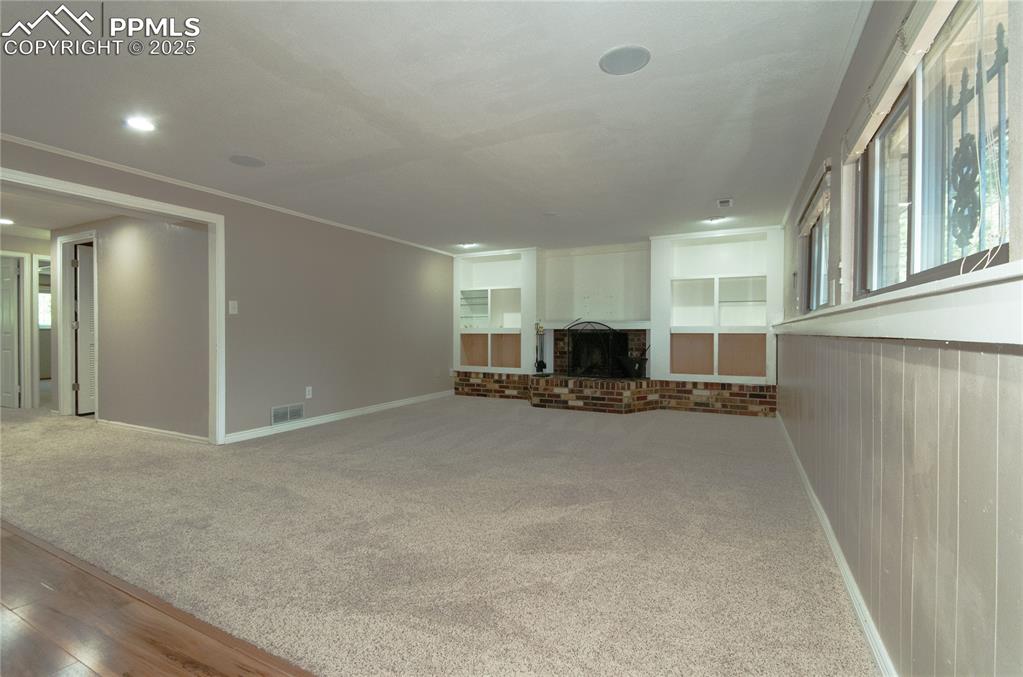
Unfurnished living room featuring carpet flooring, crown molding, a brick fireplace, and recessed lighting
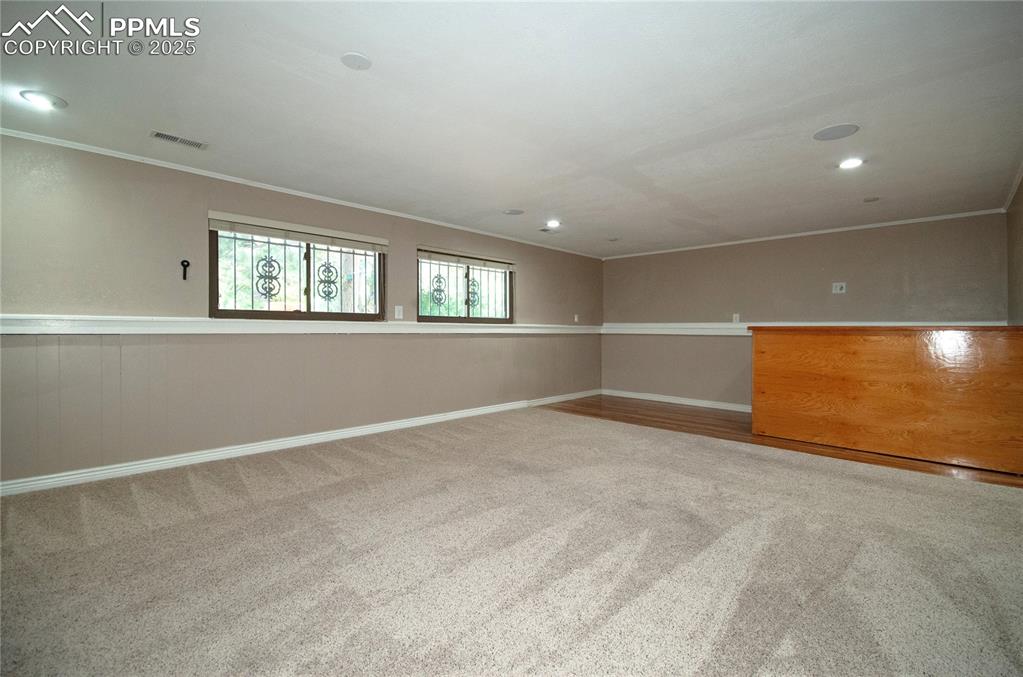
Spare room with crown molding, carpet, and recessed lighting
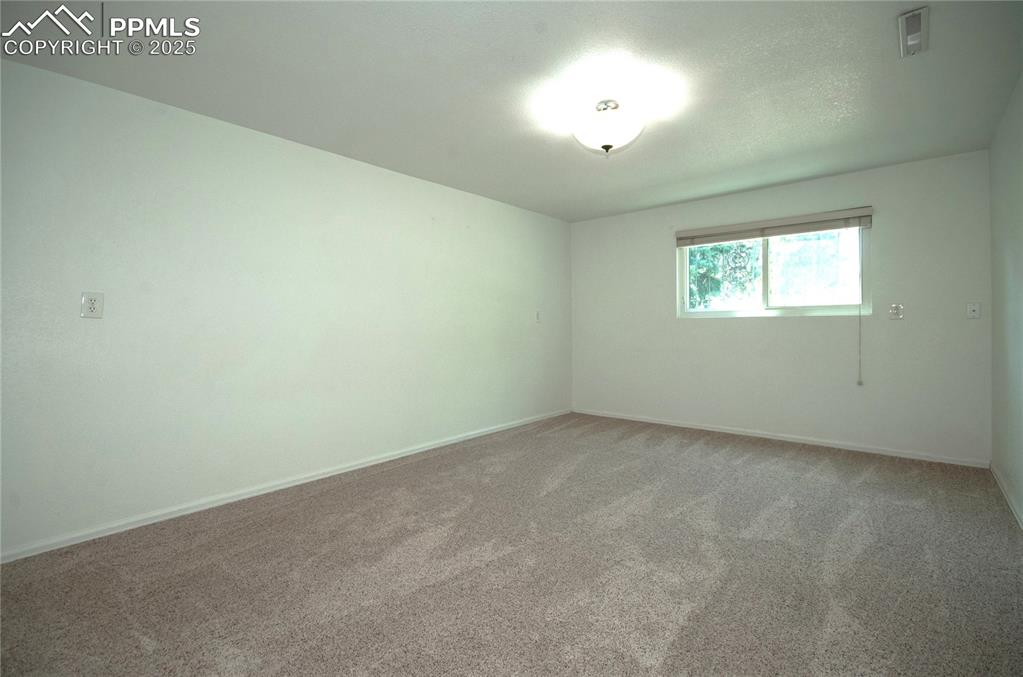
Empty room featuring light carpet and baseboards
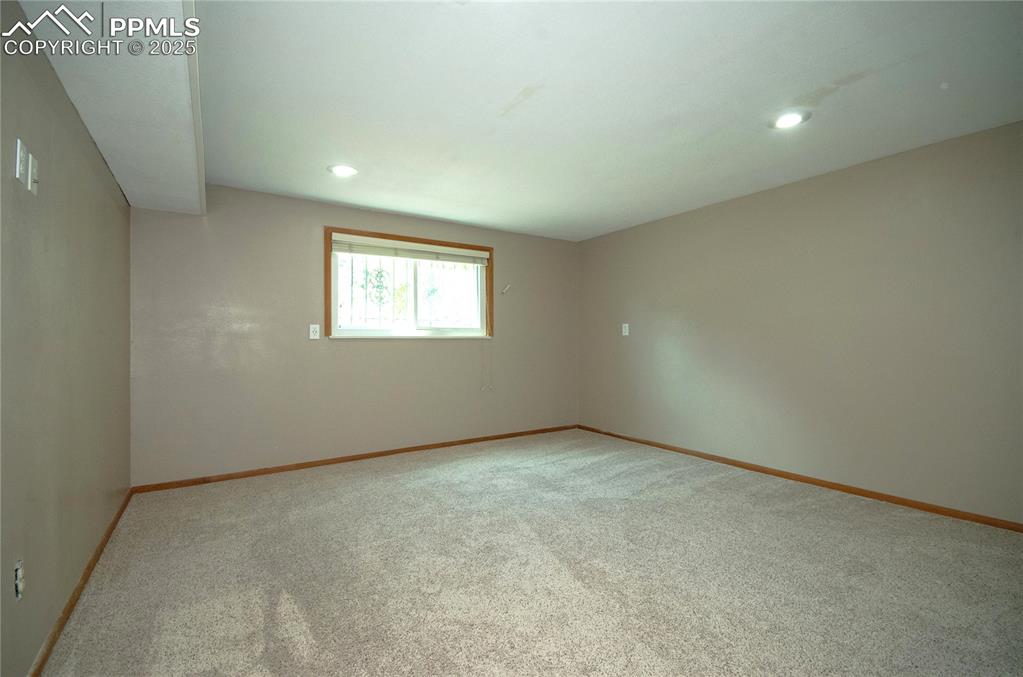
Carpeted empty room featuring recessed lighting and baseboards
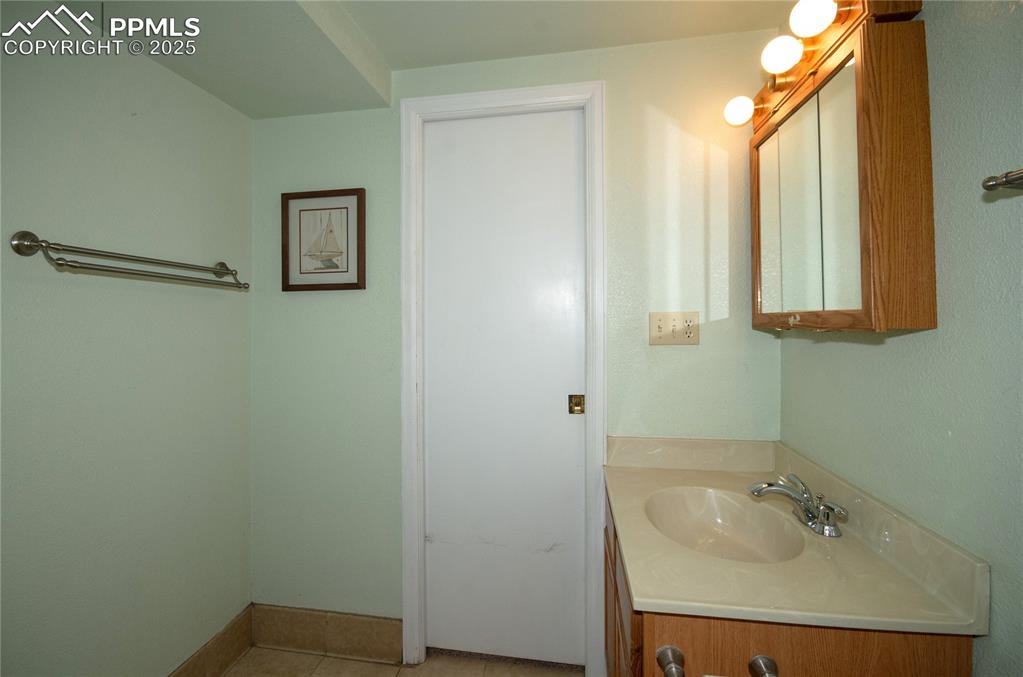
Bathroom with vanity and tile patterned flooring
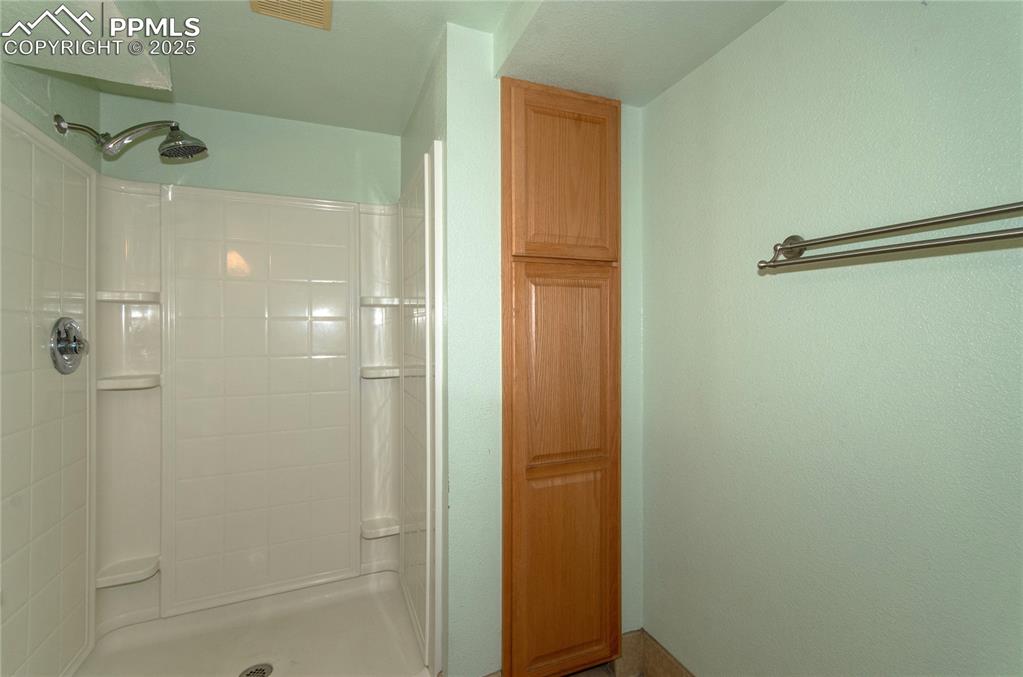
Bathroom featuring a tile shower
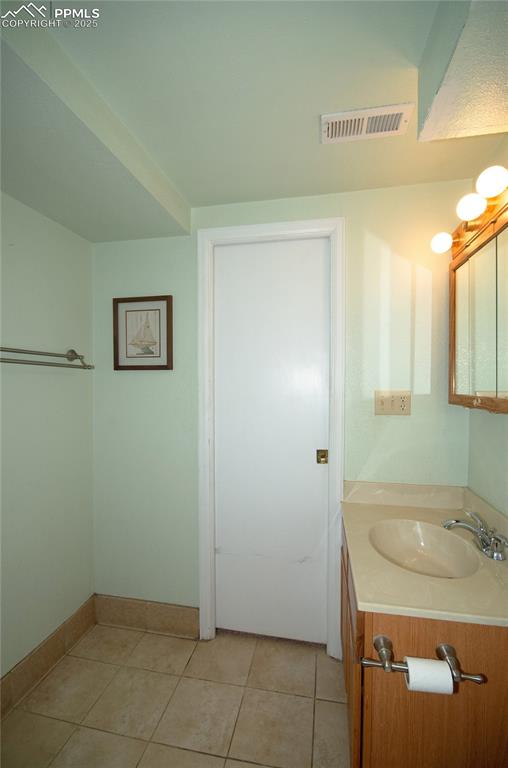
Bathroom featuring vanity and tile patterned floors
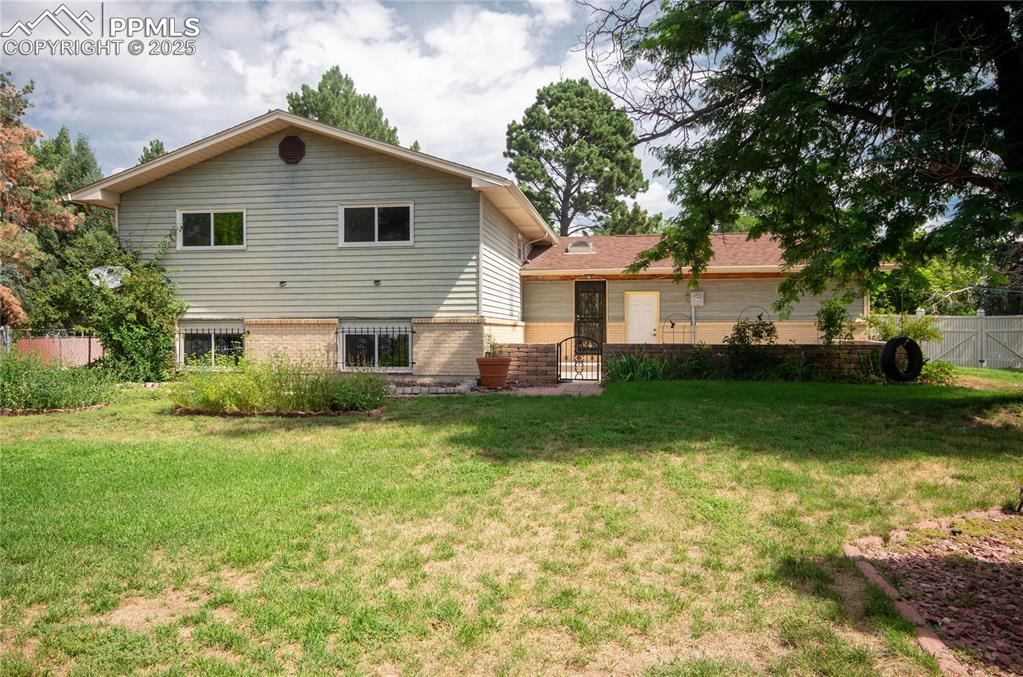
Rear view of property with brick siding and a gate
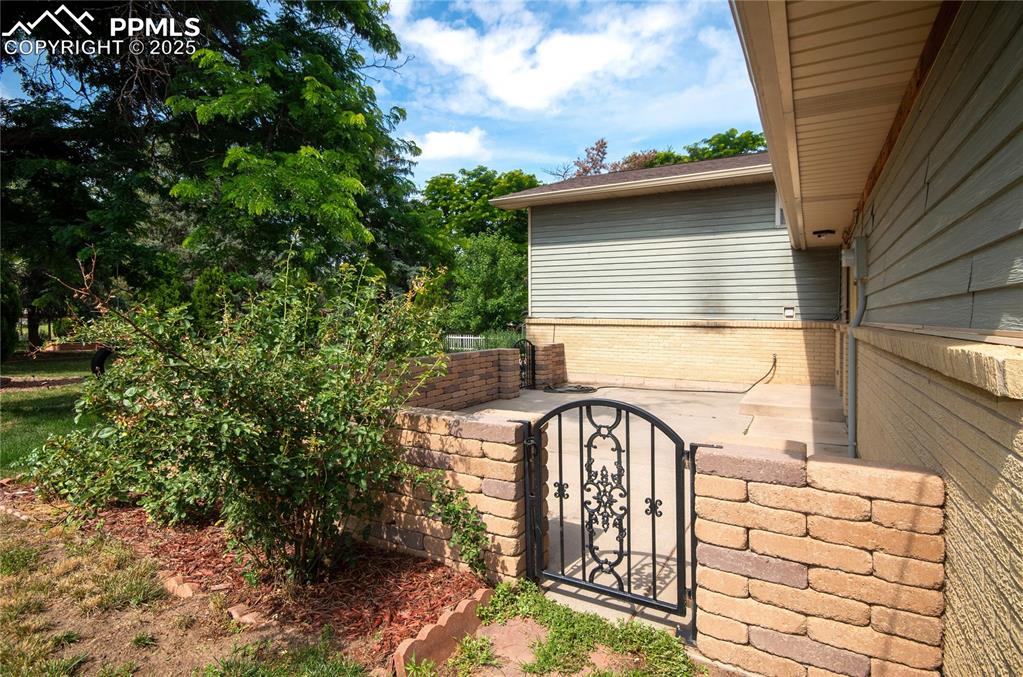
View of gate
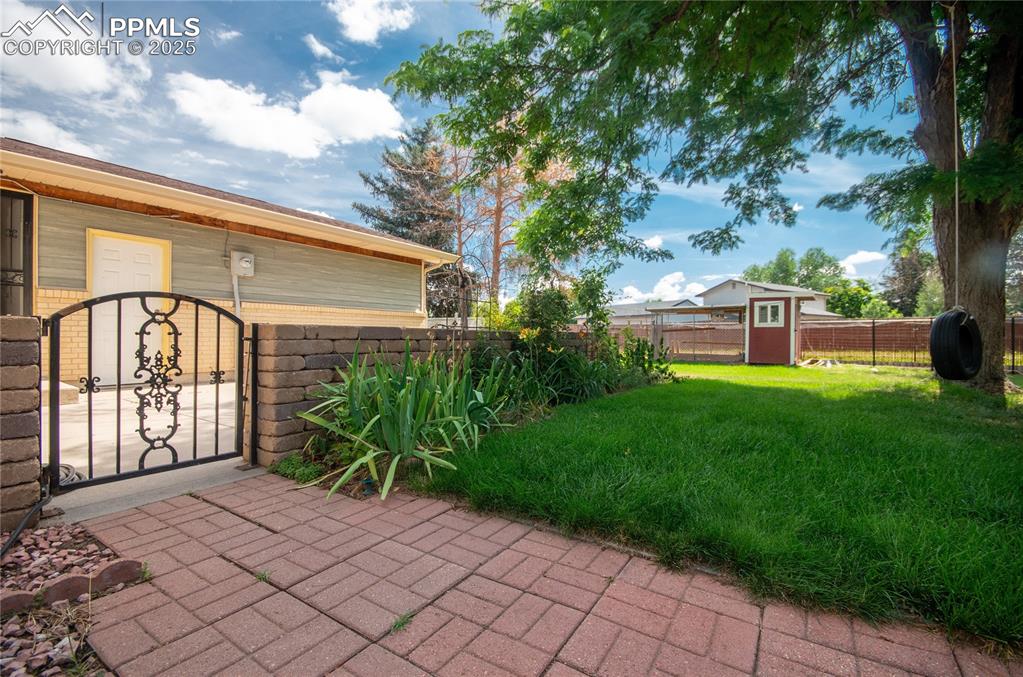
Fenced backyard featuring a gate and a storage unit
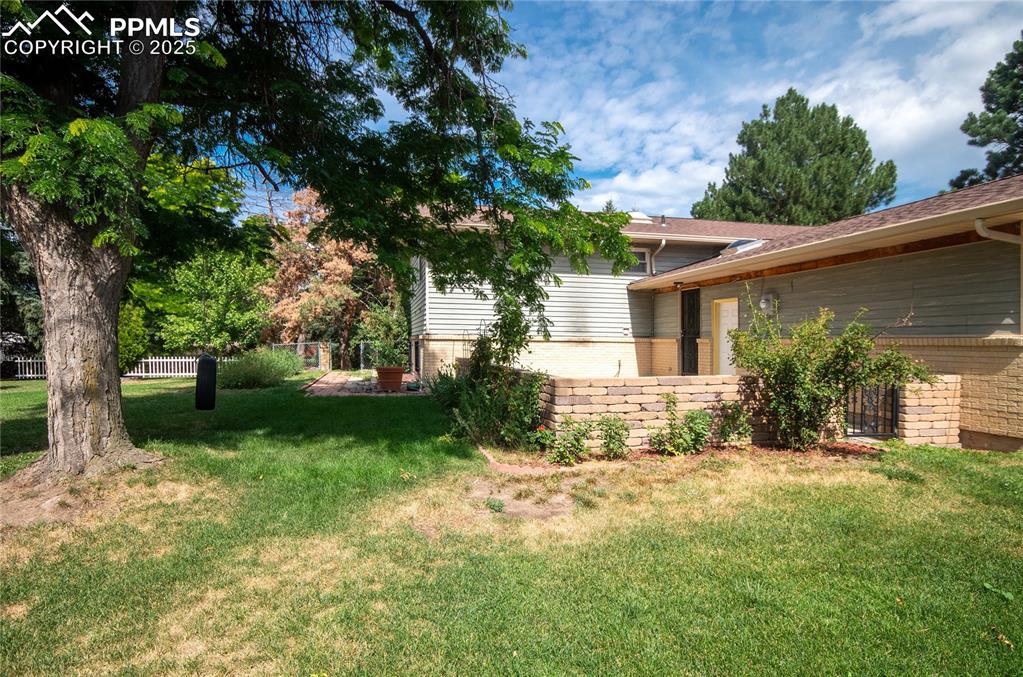
View of yard
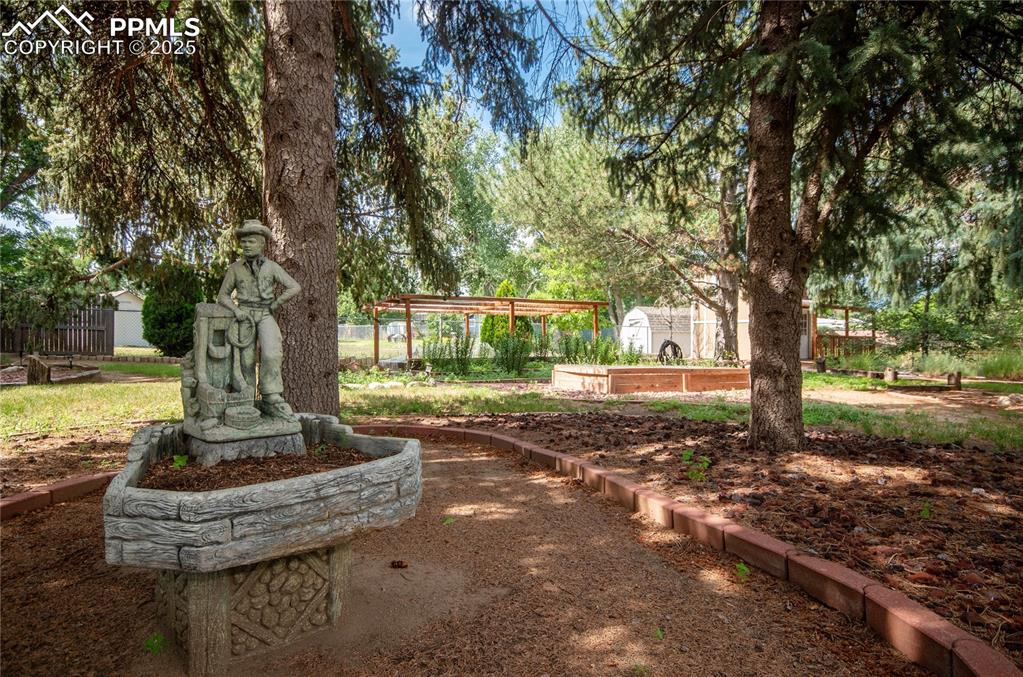
View of yard with a garden
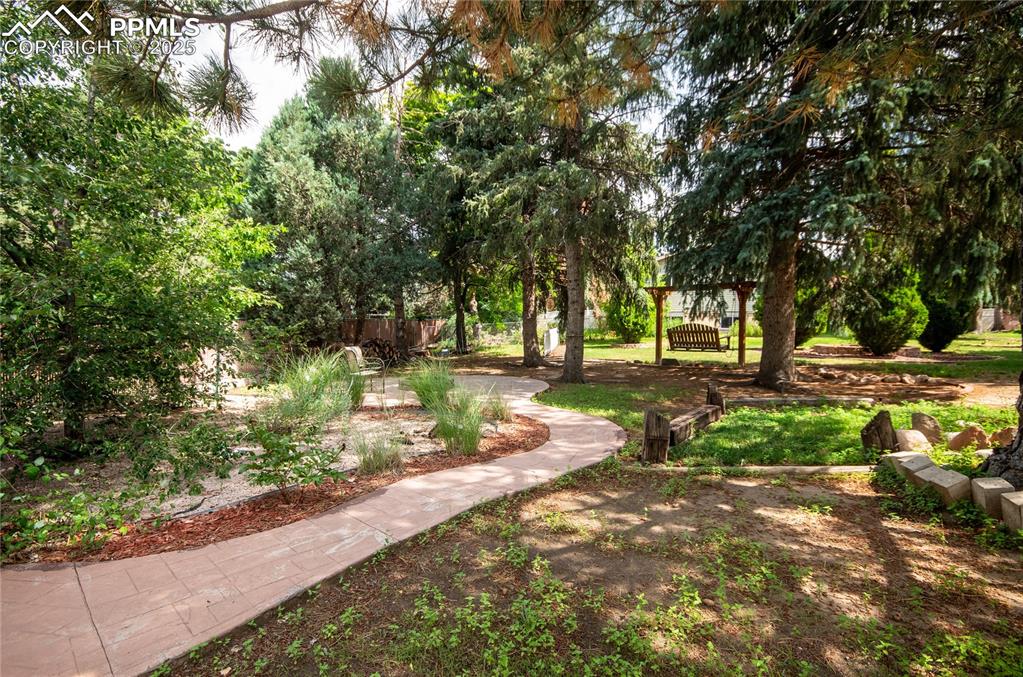
View of yard
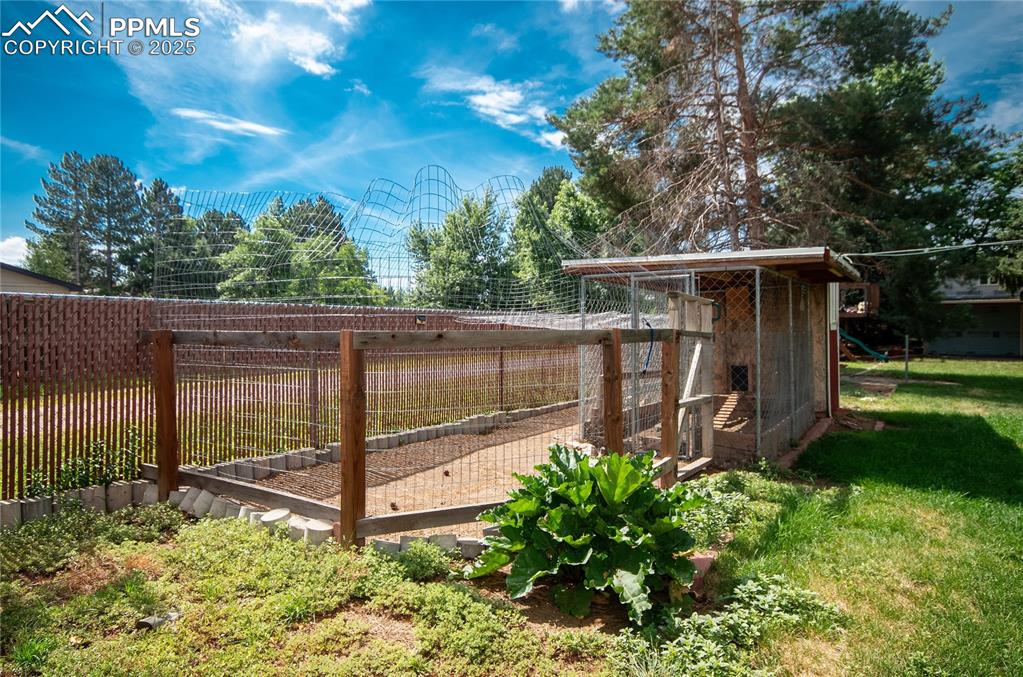
View of green lawn featuring exterior structure and an outbuilding
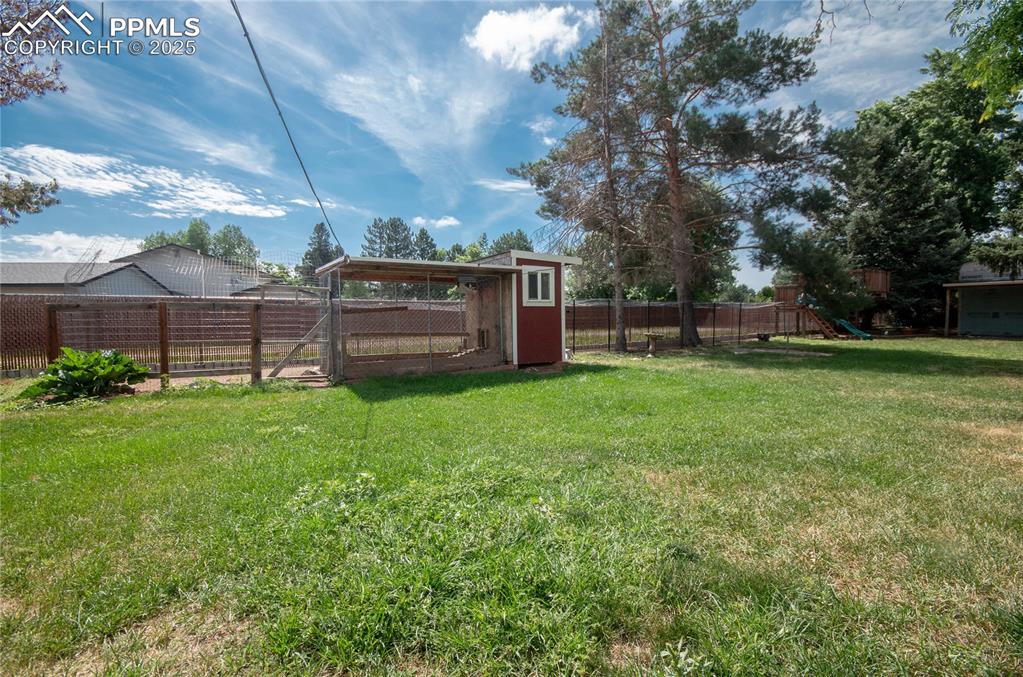
Fenced backyard with a playground, an outdoor structure, and exterior structure
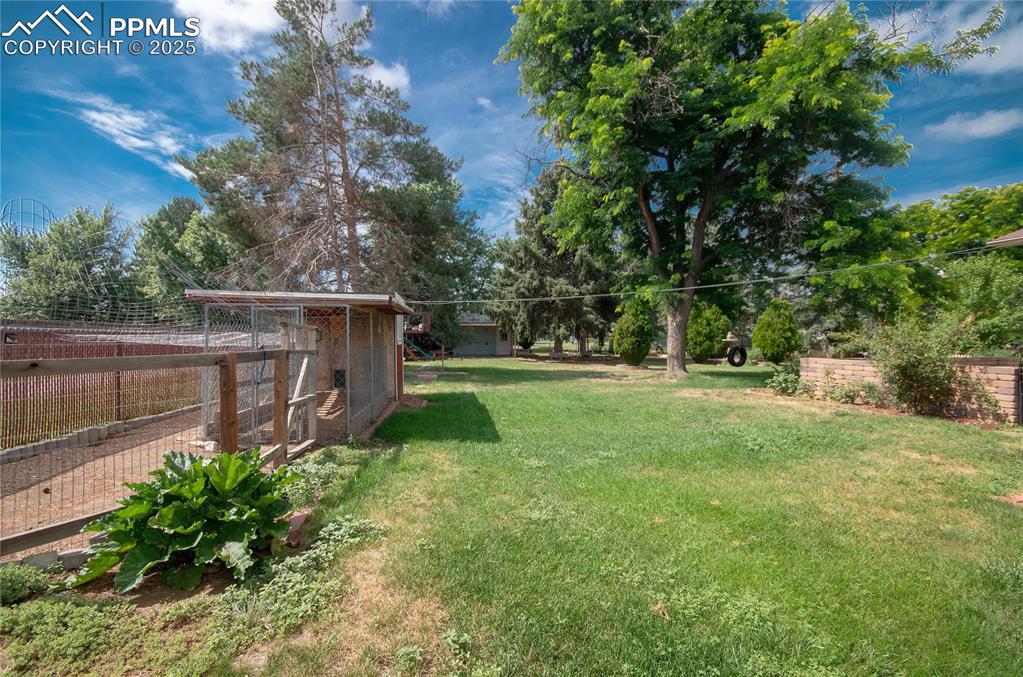
View of yard with exterior structure, an outbuilding, and view of wooded area
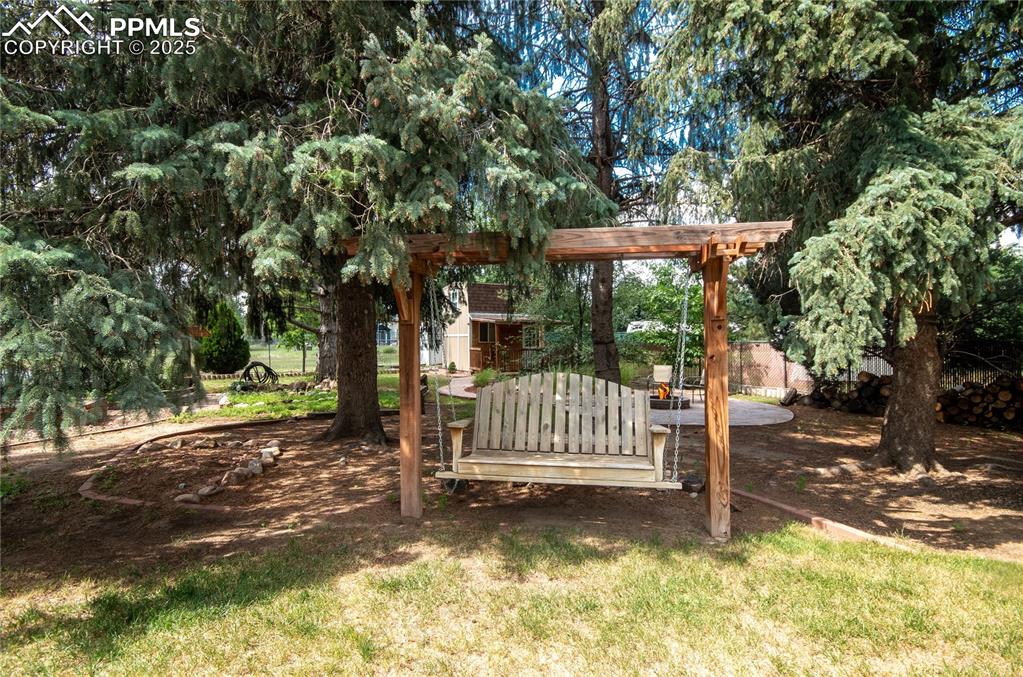
View of yard with a shed
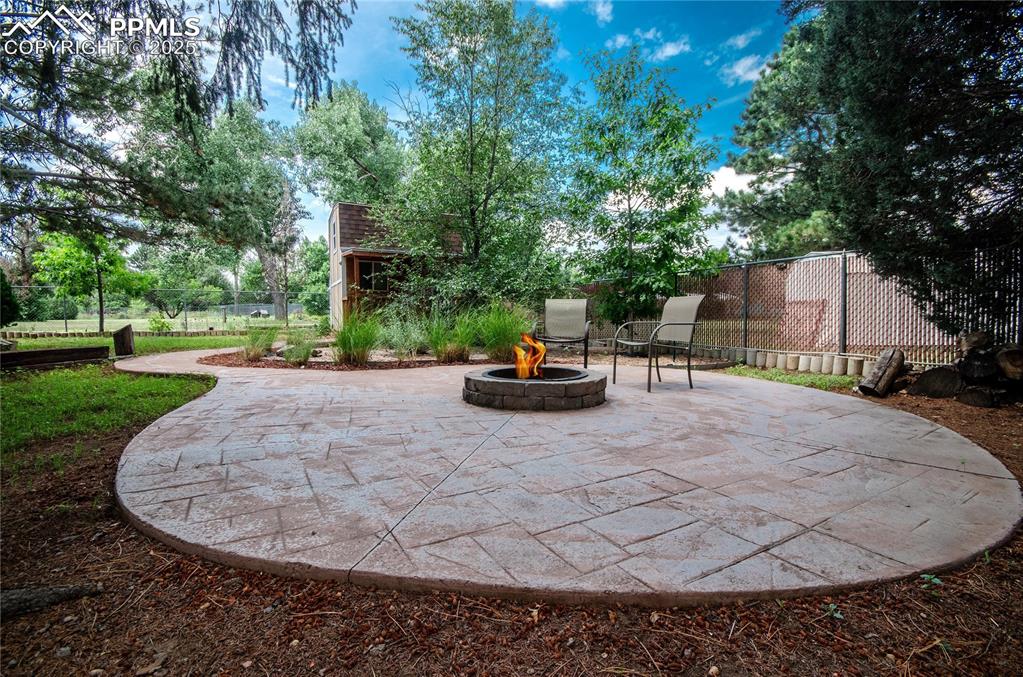
View of patio with a fire pit, an outbuilding, and view of scattered trees
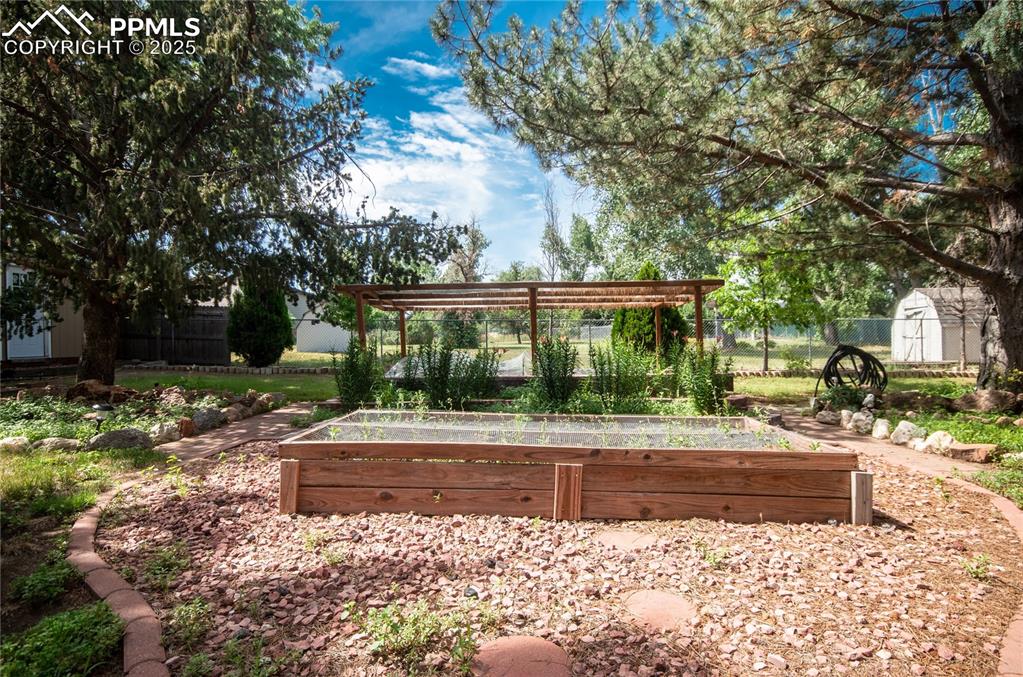
Other
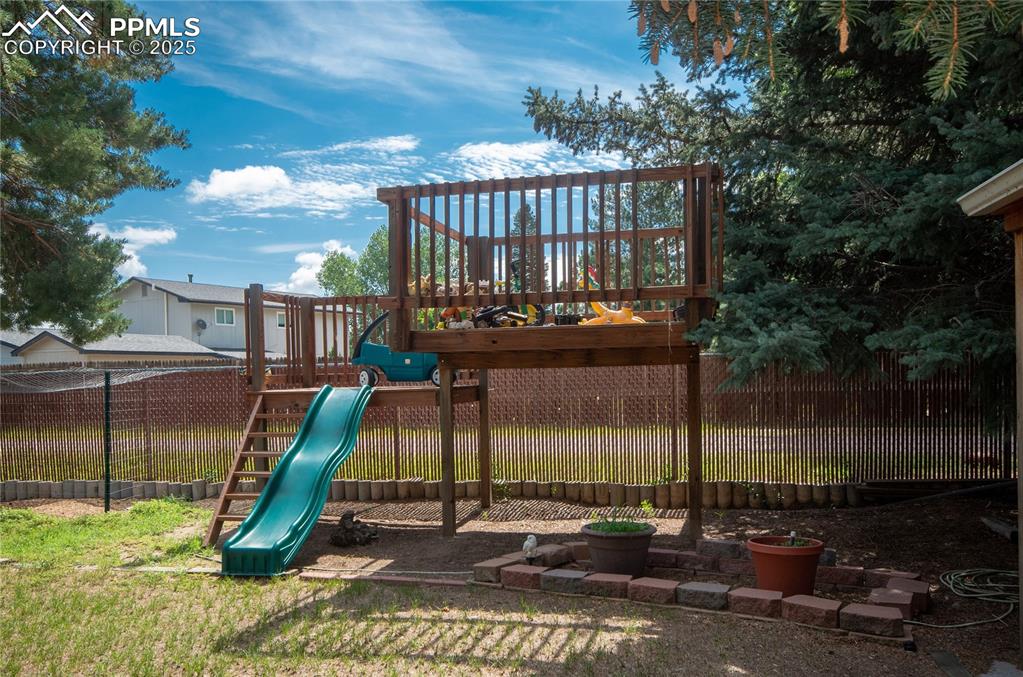
View of jungle gym
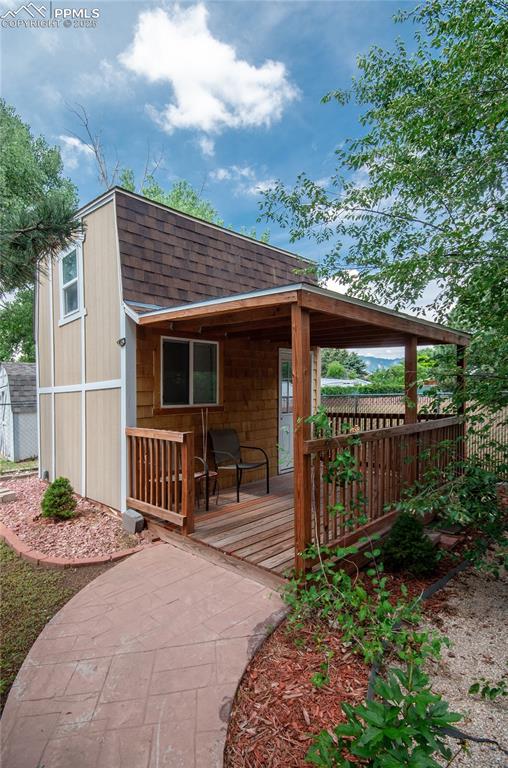
Other
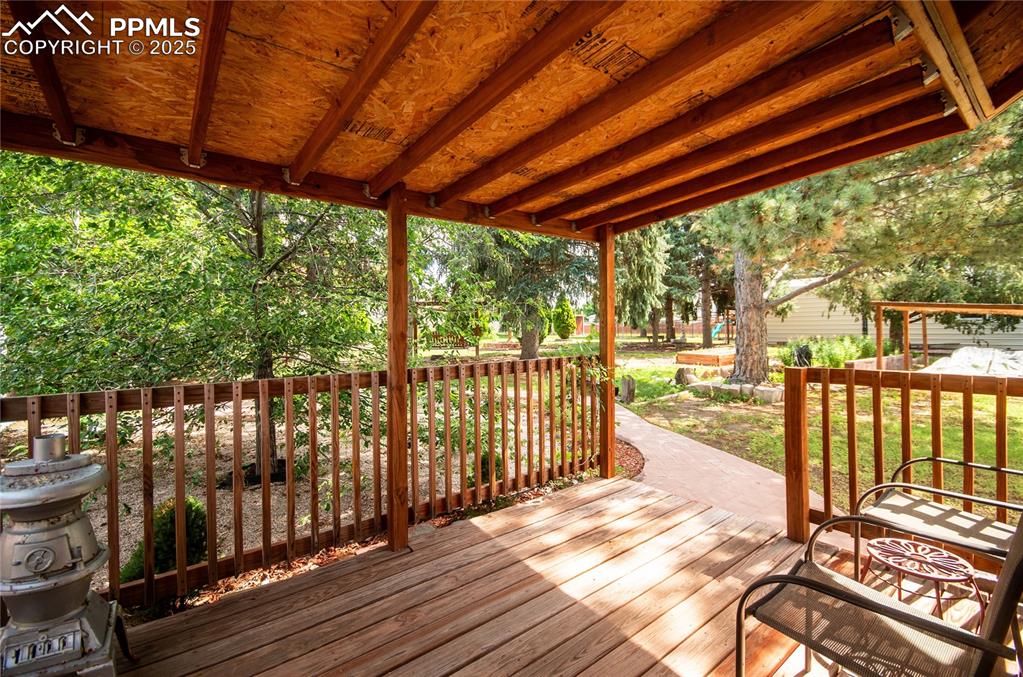
View of wooden deck
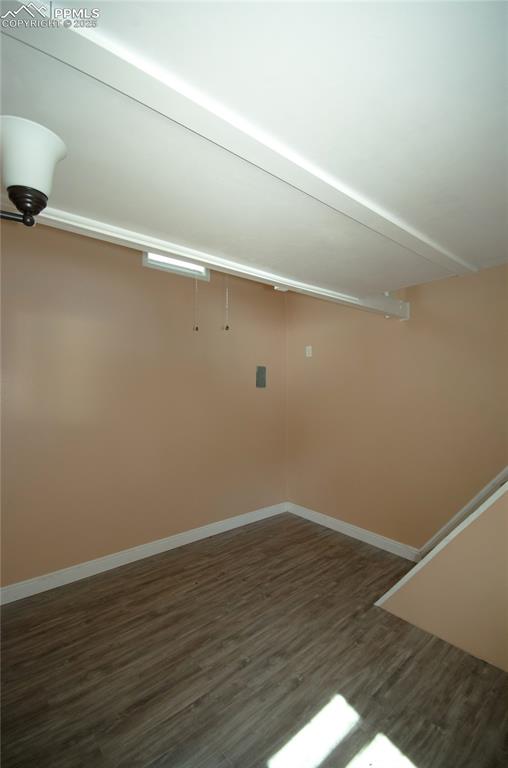
Other
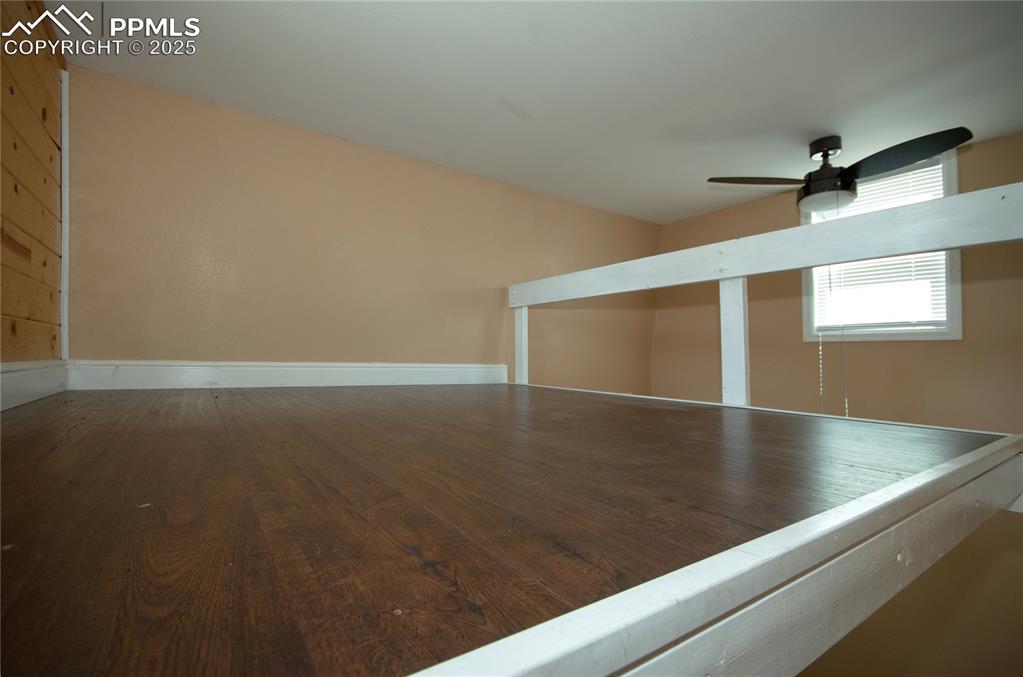
Empty room with ceiling fan and wood finished floors
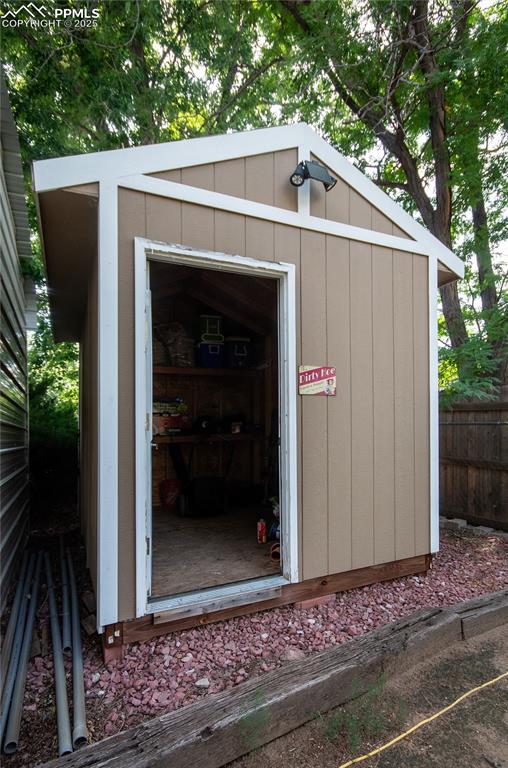
View of shed
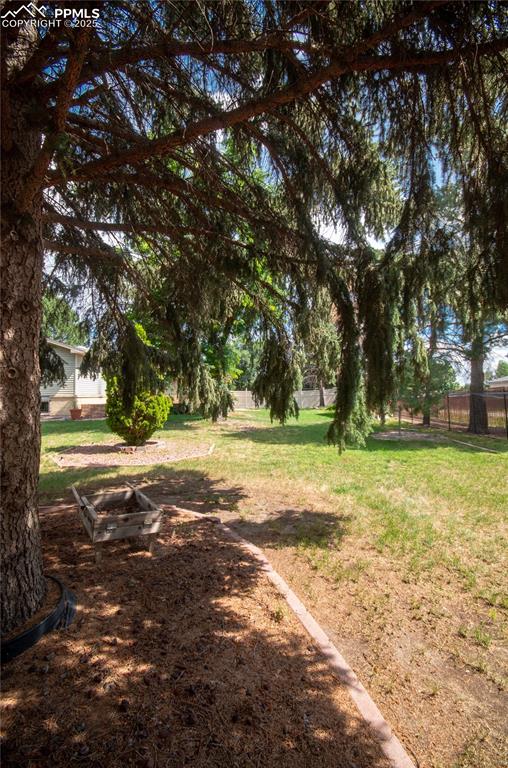
View of yard
Disclaimer: The real estate listing information and related content displayed on this site is provided exclusively for consumers’ personal, non-commercial use and may not be used for any purpose other than to identify prospective properties consumers may be interested in purchasing.