4535 Star Ridge Drive, Colorado Springs, CO, 80916
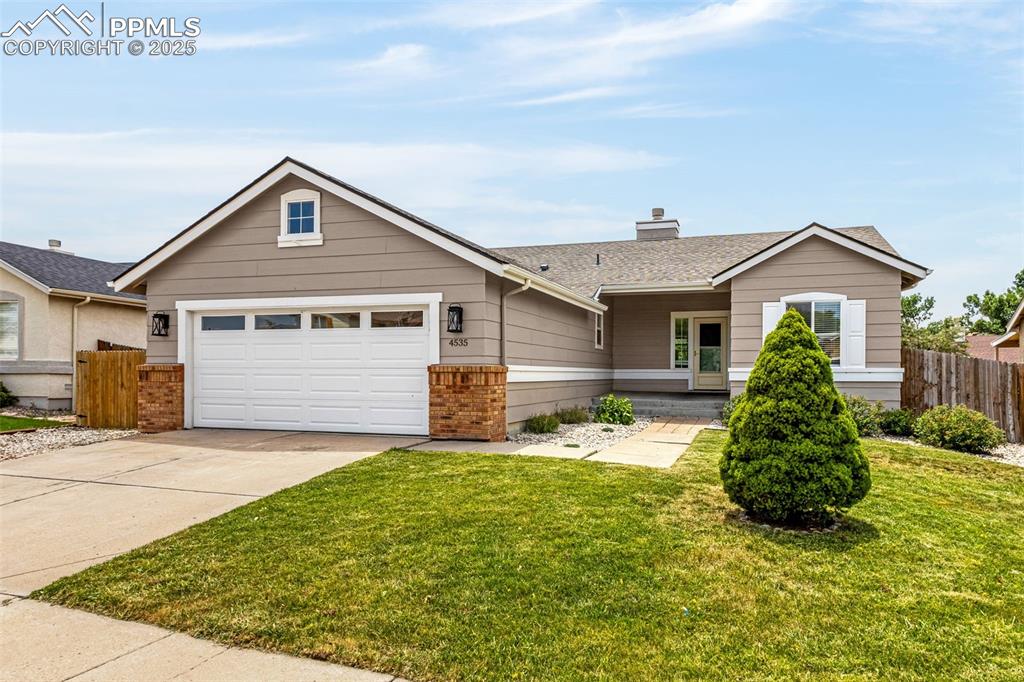
Ranch-style house with a garage, driveway, a chimney, and roof with shingles
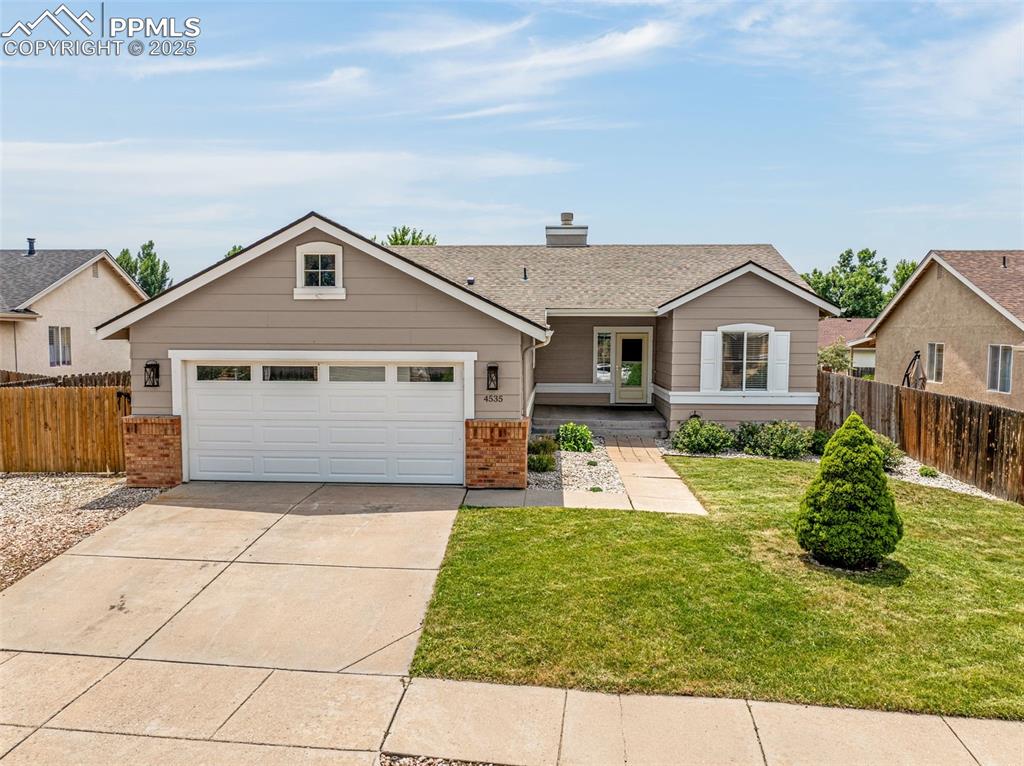
Single story home with concrete driveway, brick siding, a chimney, and an attached garage
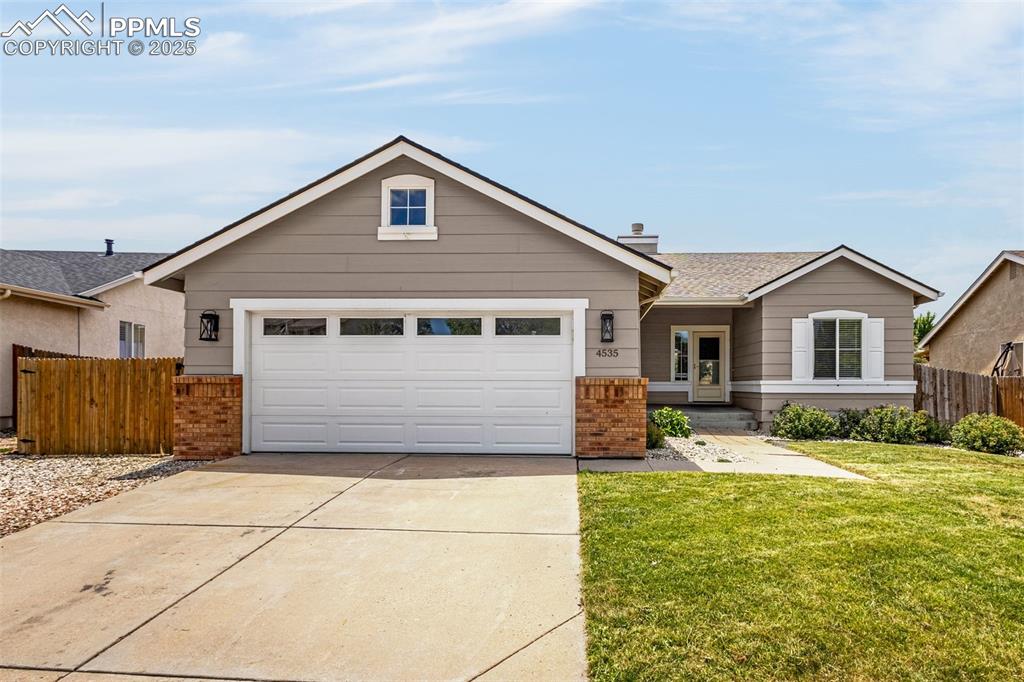
Ranch-style home featuring brick siding, a garage, concrete driveway, and a shingled roof
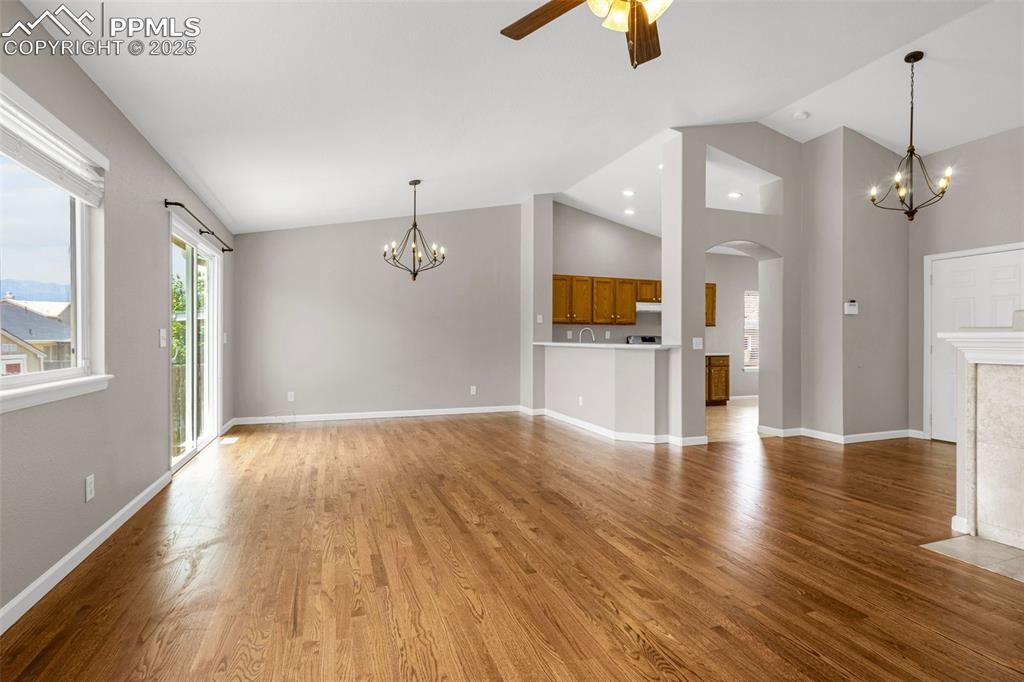
Unfurnished living room with a chandelier, lofted ceiling, light wood-type flooring, ceiling fan, and arched walkways
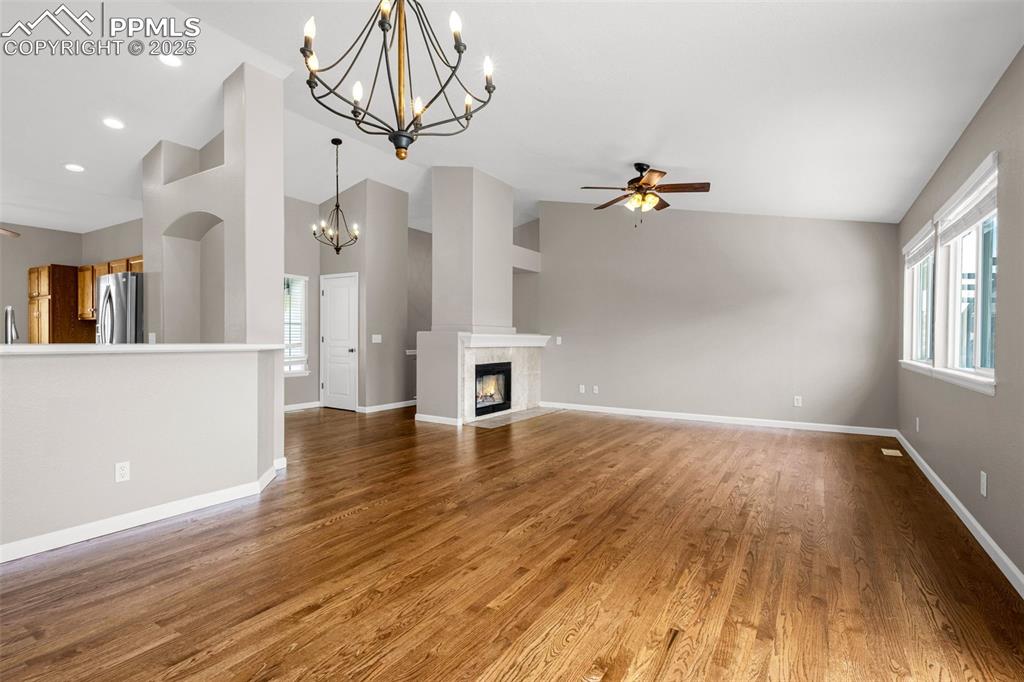
Unfurnished living room with a chandelier, ceiling fan, wood finished floors, a lit fireplace, and high vaulted ceiling
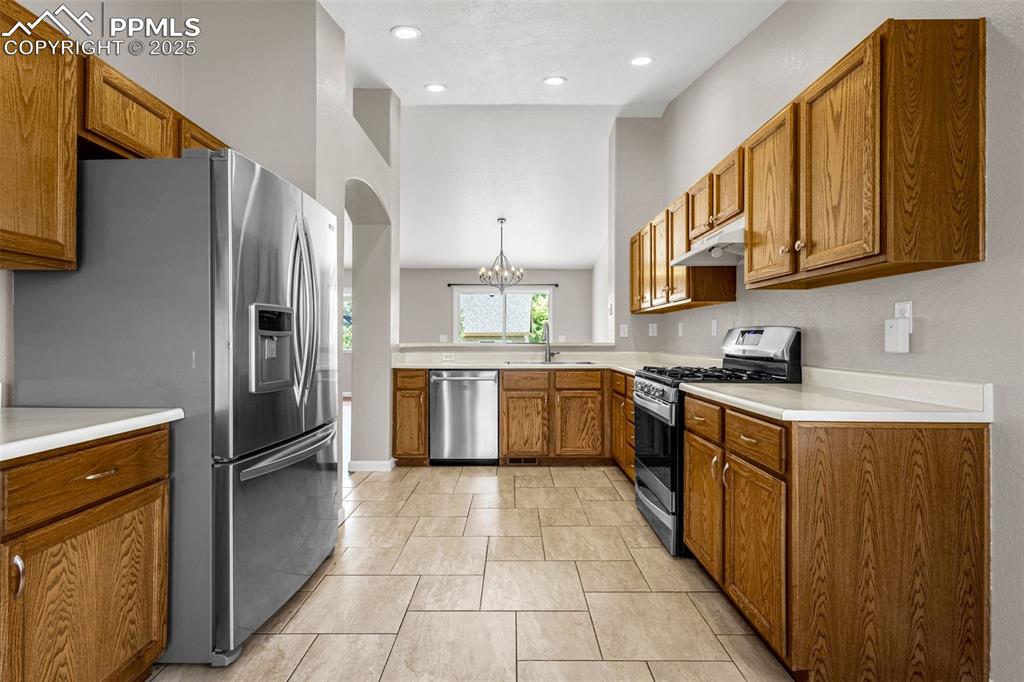
Kitchen with appliances with stainless steel finishes, brown cabinetry, a chandelier, light countertops, and under cabinet range hood
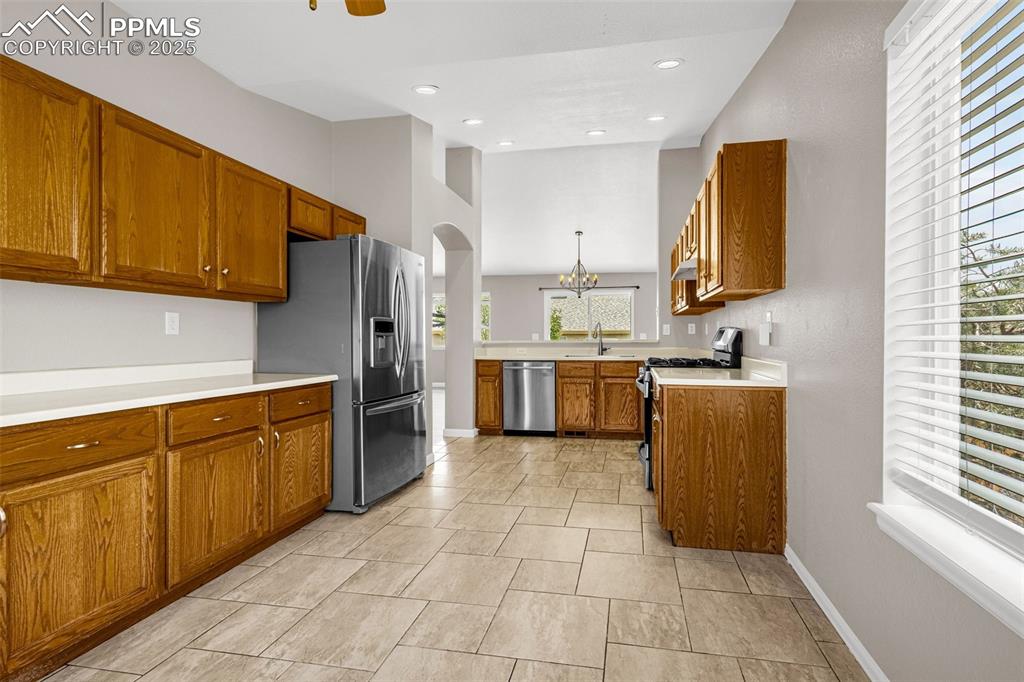
Kitchen featuring brown cabinetry, stainless steel appliances, a chandelier, light countertops, and recessed lighting
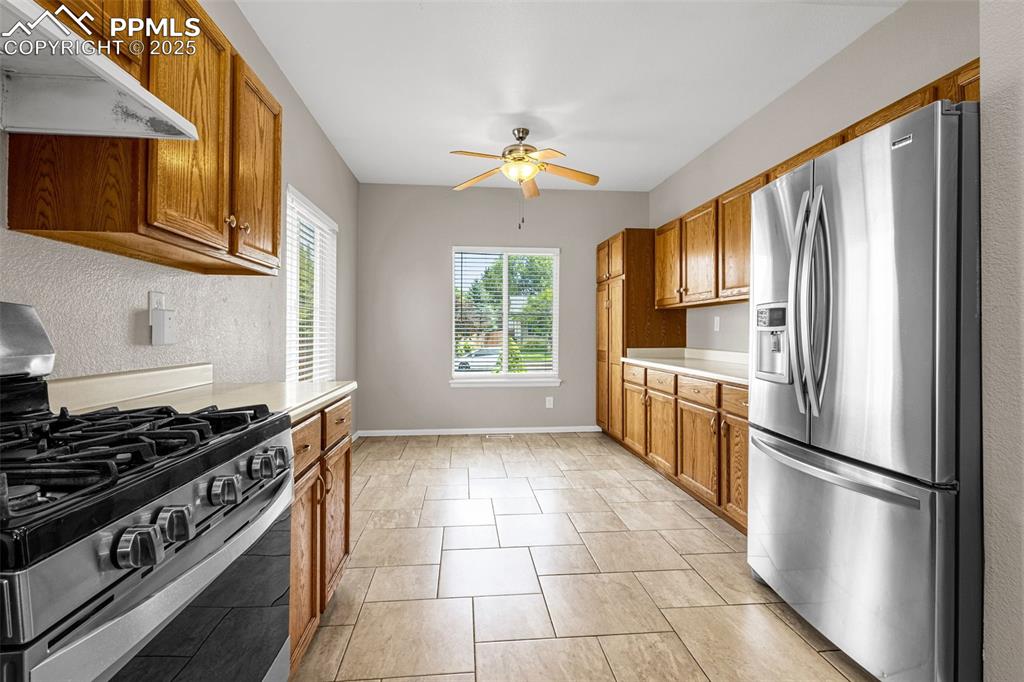
Kitchen with appliances with stainless steel finishes, a ceiling fan, under cabinet range hood, light countertops, and brown cabinets
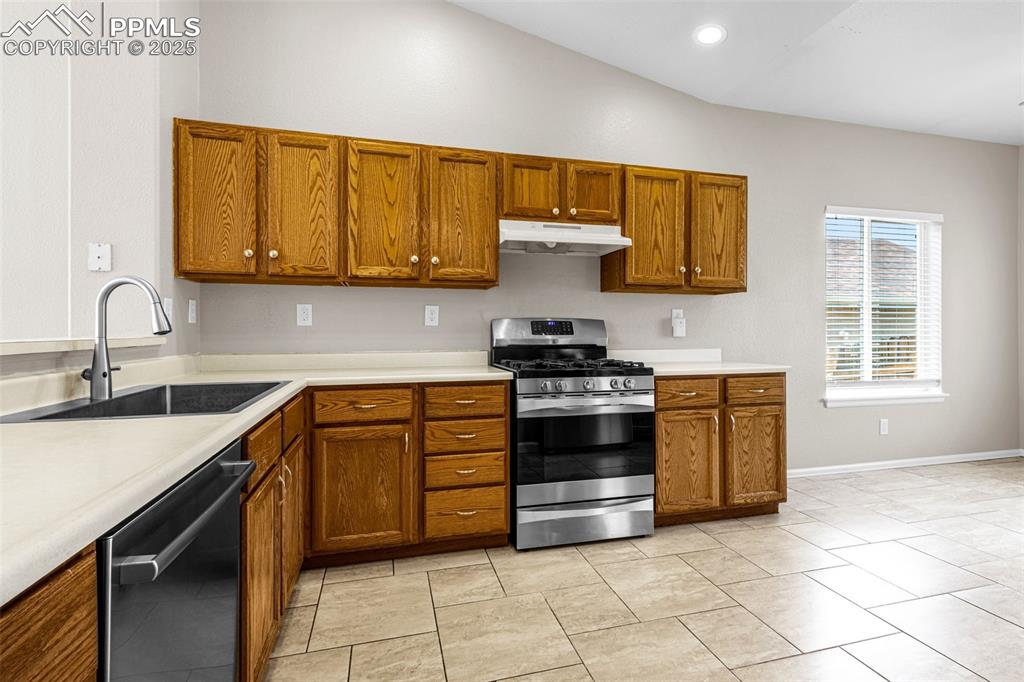
Kitchen featuring appliances with stainless steel finishes, brown cabinets, light countertops, under cabinet range hood, and recessed lighting
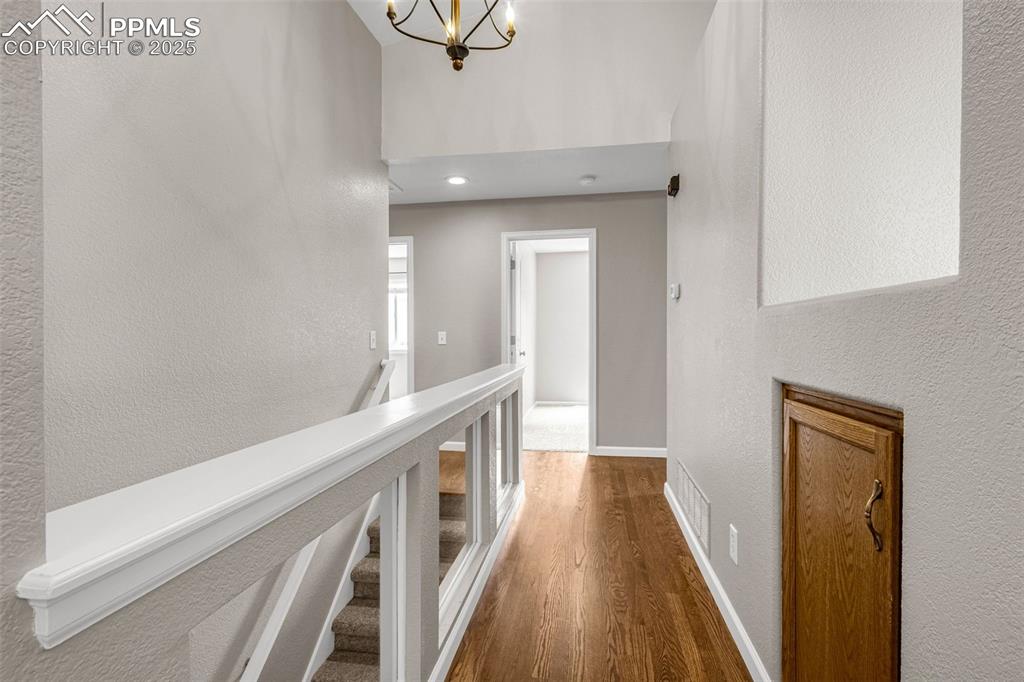
Corridor featuring dark wood-style flooring, a textured wall, and a chandelier
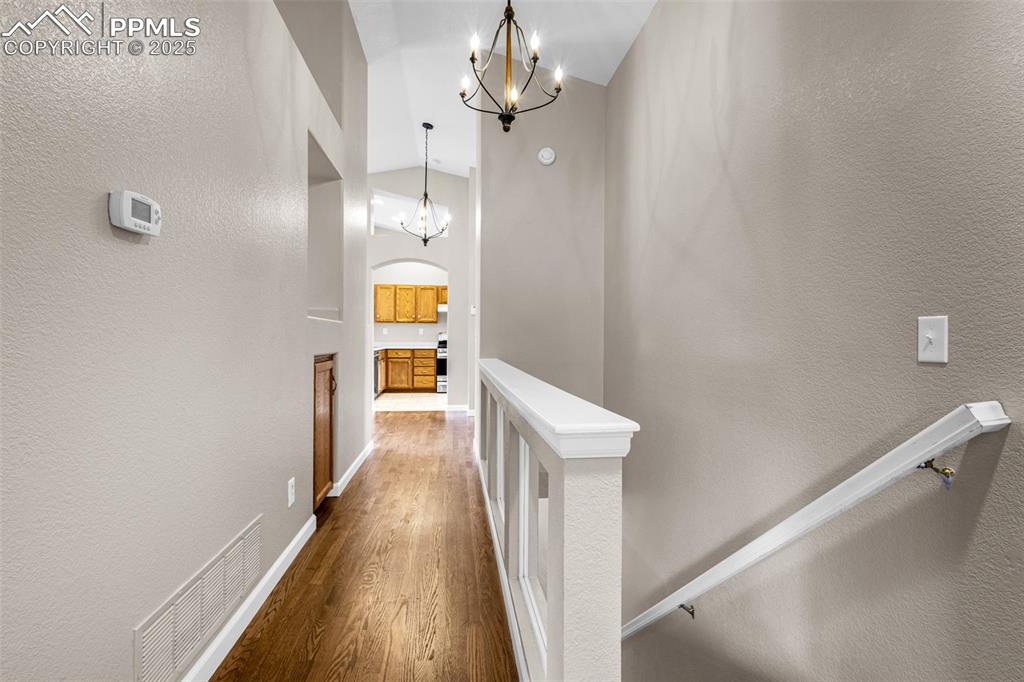
Hallway featuring a chandelier, wood finished floors, arched walkways, a textured wall, and lofted ceiling
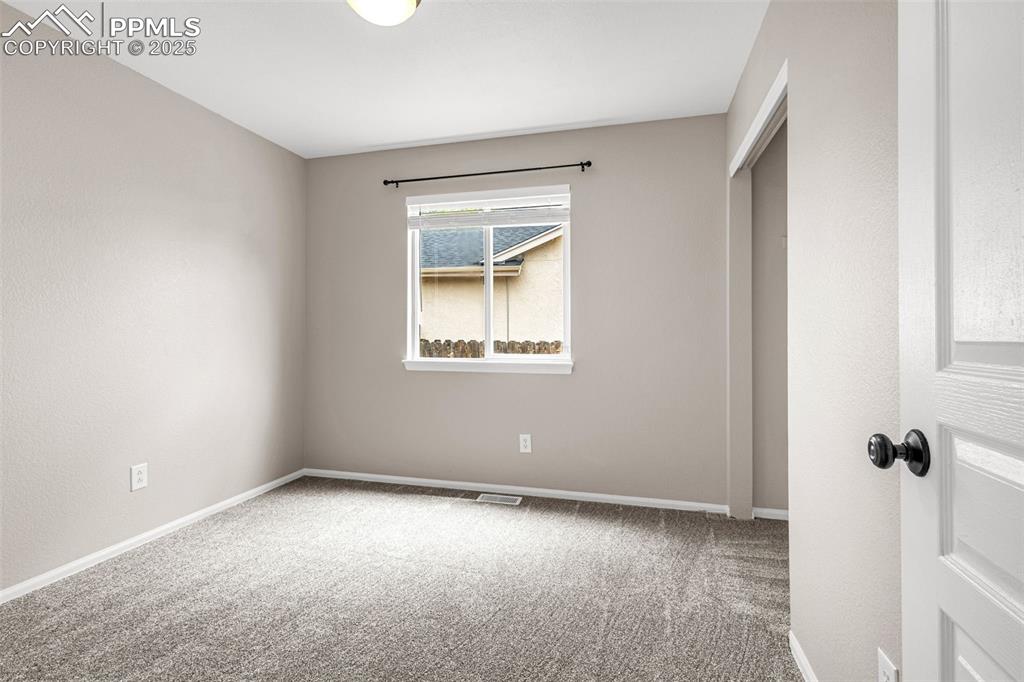
Other
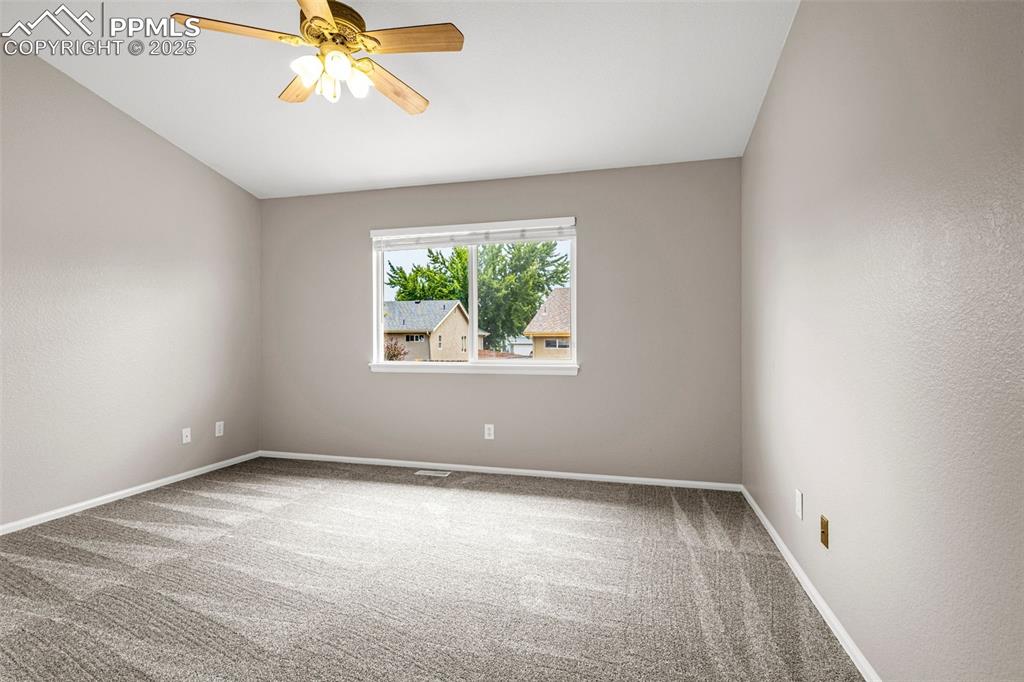
Carpeted empty room featuring a ceiling fan and baseboards
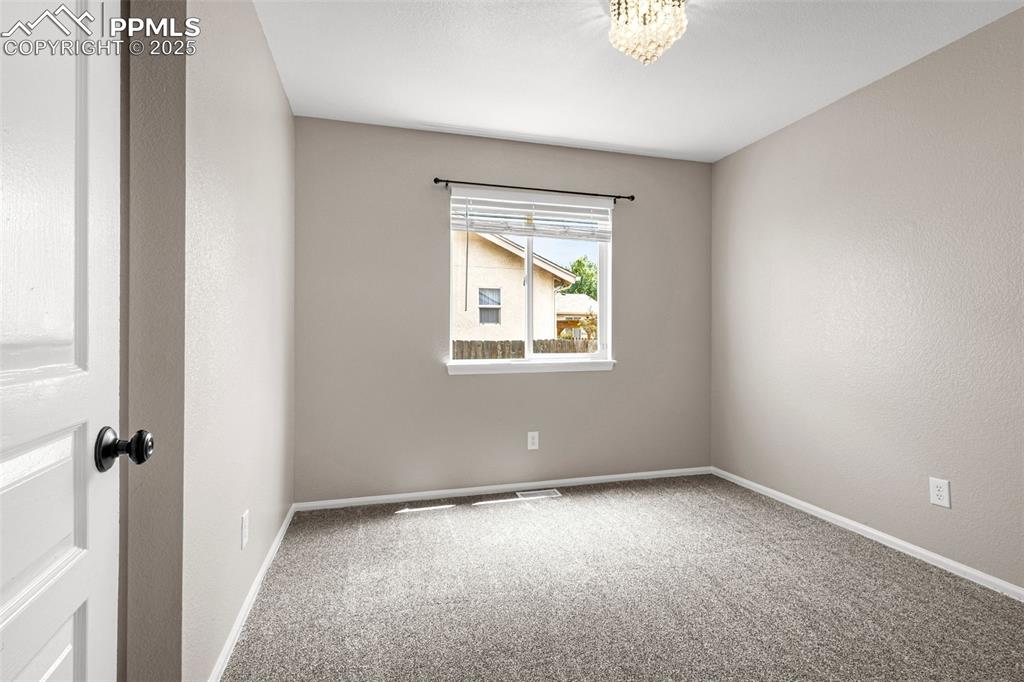
Spare room with carpet flooring and a chandelier
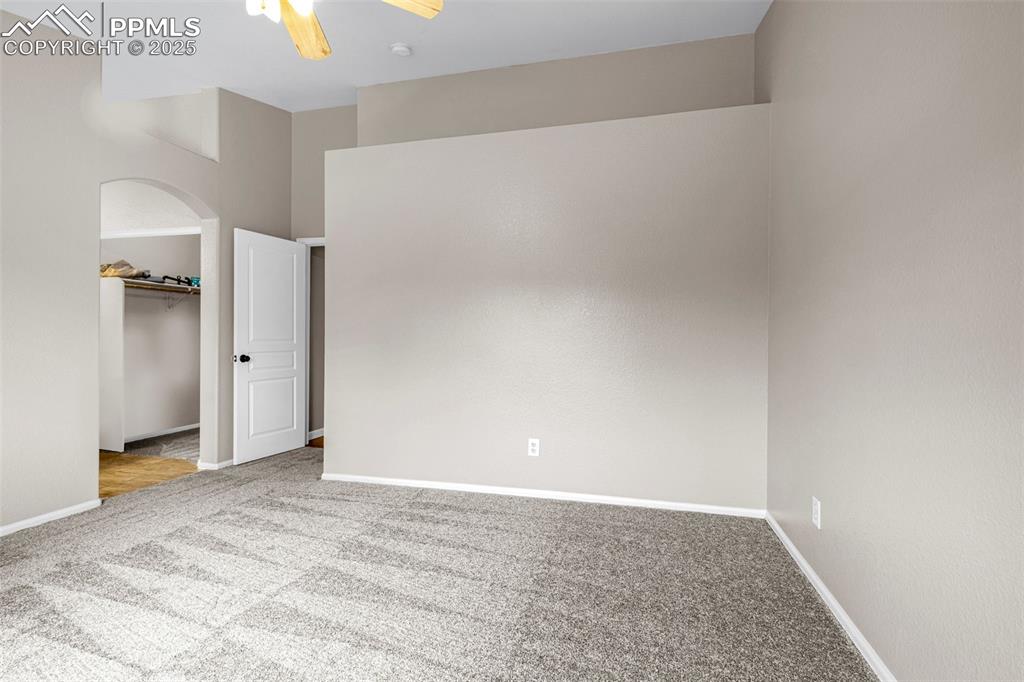
Unfurnished bedroom featuring carpet, a walk in closet, arched walkways, and a ceiling fan
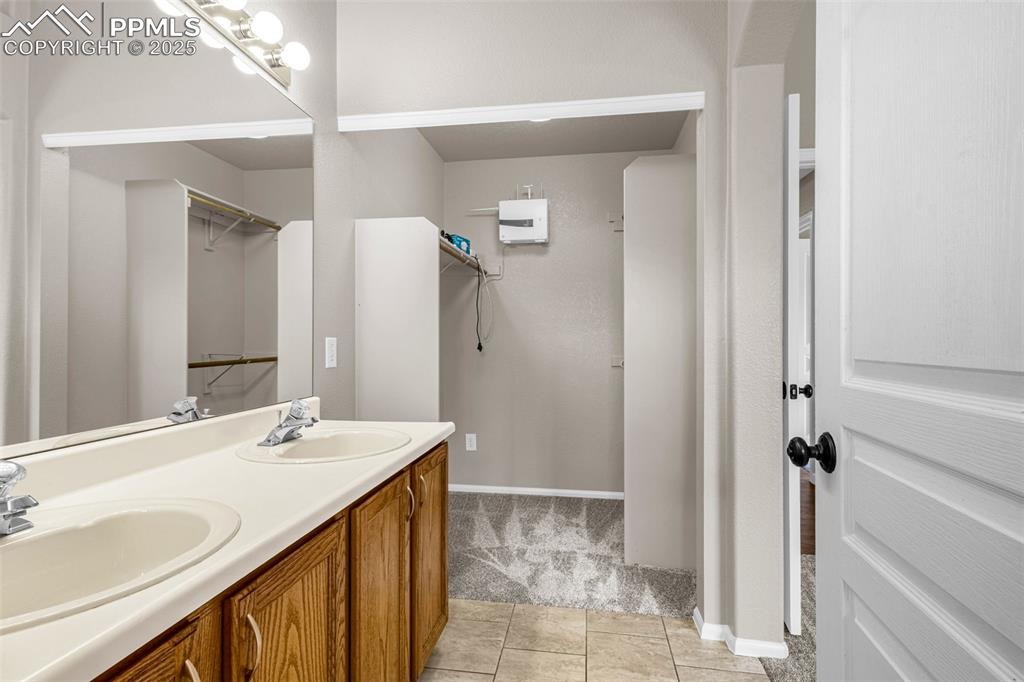
Full bath with double vanity and tile patterned floors
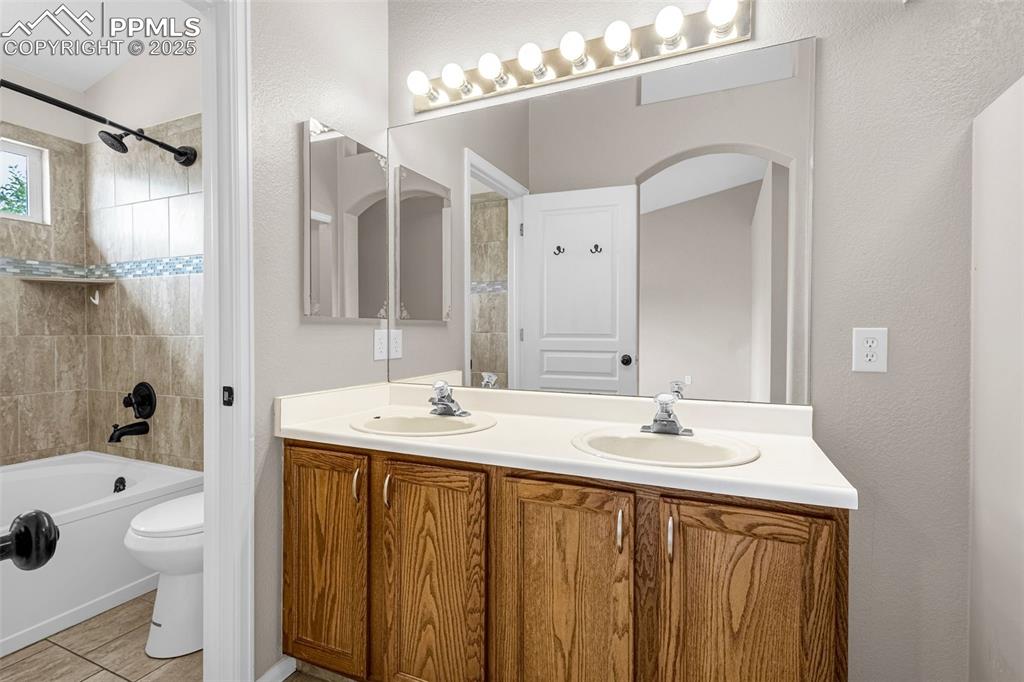
Bathroom with double vanity, bathing tub / shower combination, and tile patterned floors
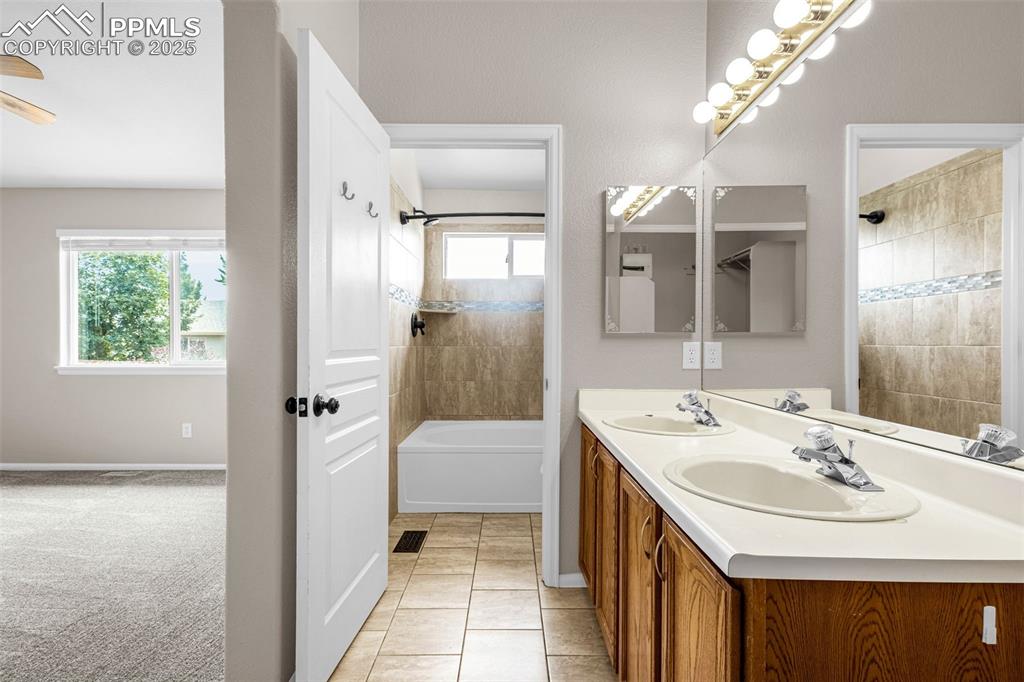
Bathroom featuring double vanity, shower / tub combination, a ceiling fan, and tile patterned floors
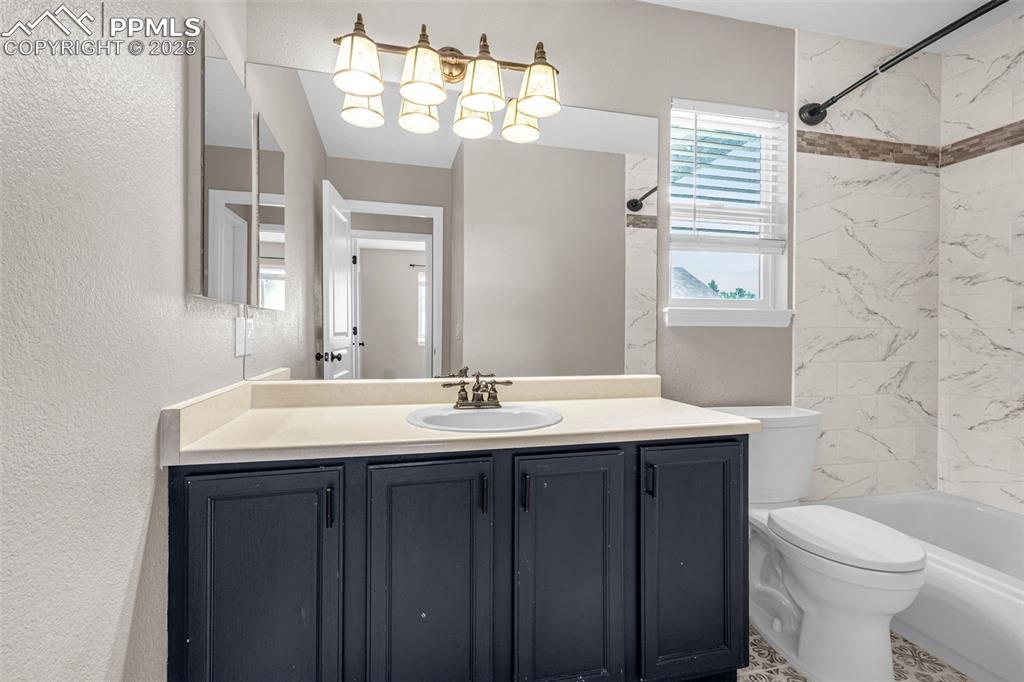
Bathroom featuring a textured wall, vanity, and bathtub / shower combination
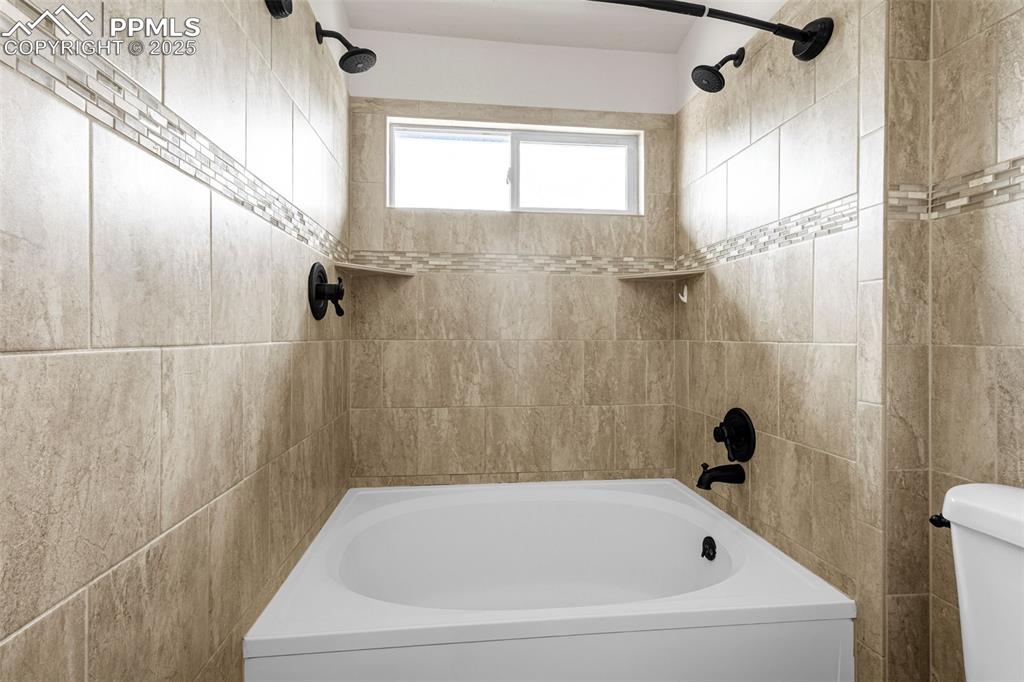
Full bathroom featuring shower / bath combination and toilet
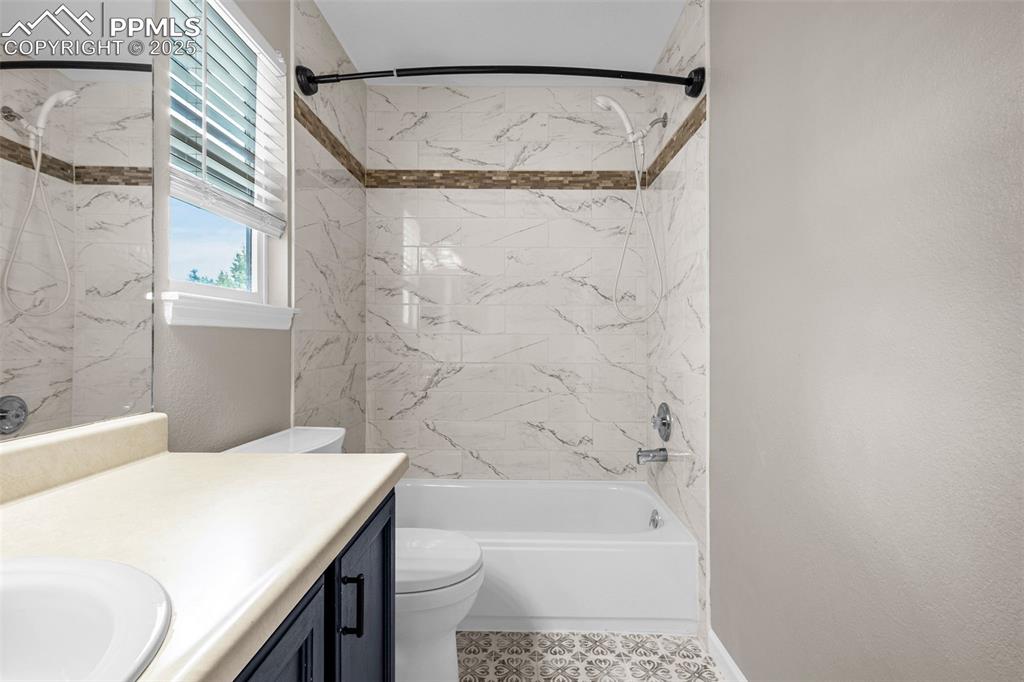
Bathroom with vanity and bathtub / shower combination
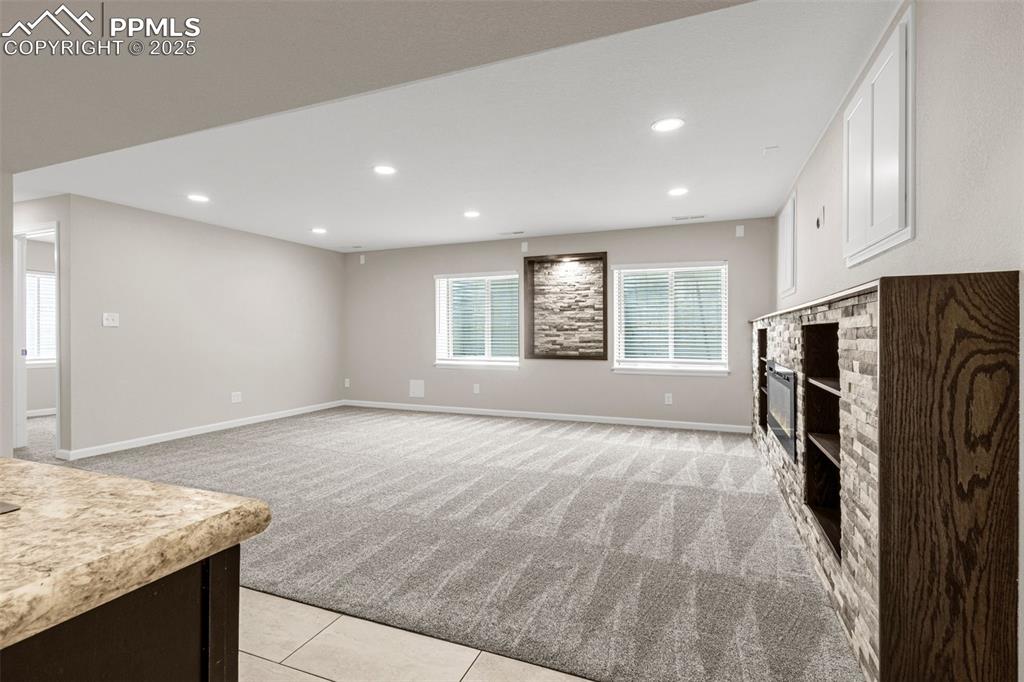
Unfurnished living room with light colored carpet, recessed lighting, a fireplace, and light tile patterned floors
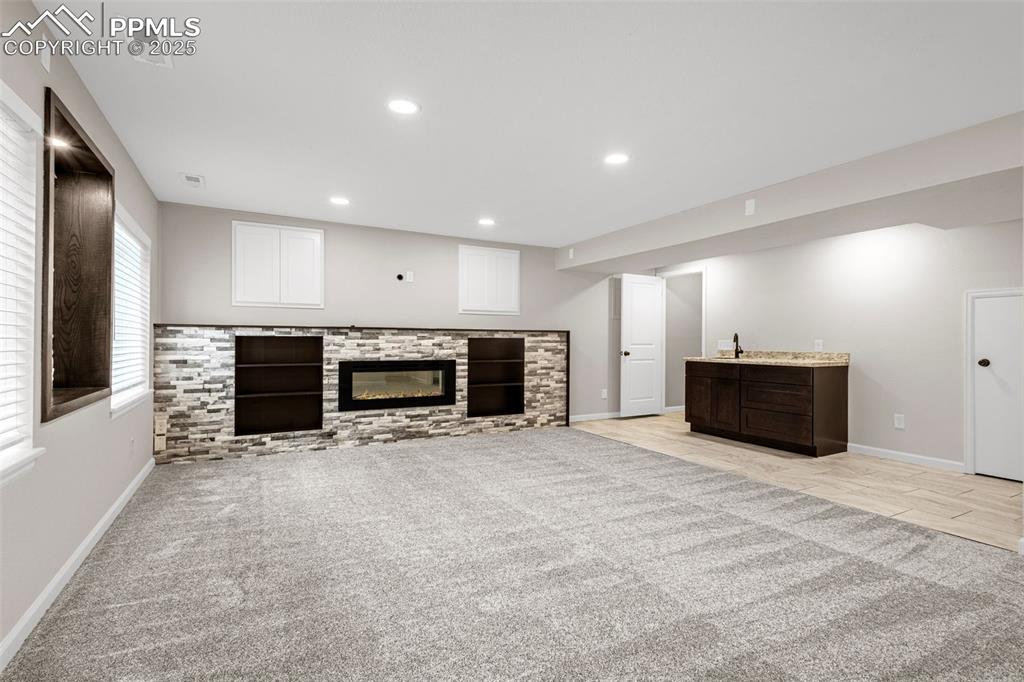
Unfurnished living room with light colored carpet, recessed lighting, and a tiled fireplace
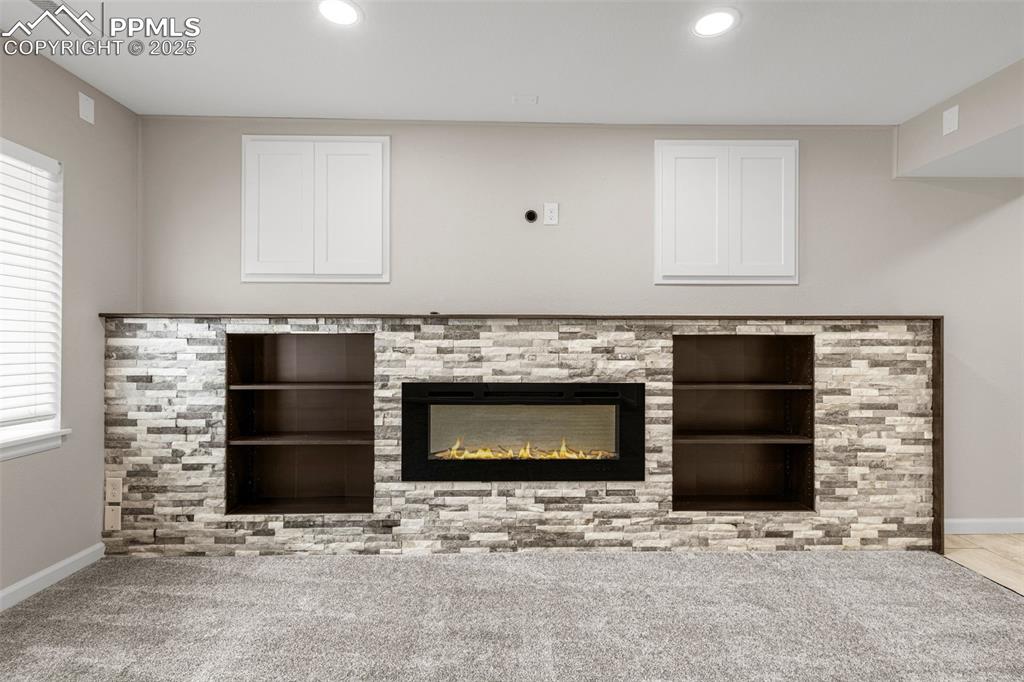
Detailed view of recessed lighting, carpet floors, and a glass covered fireplace
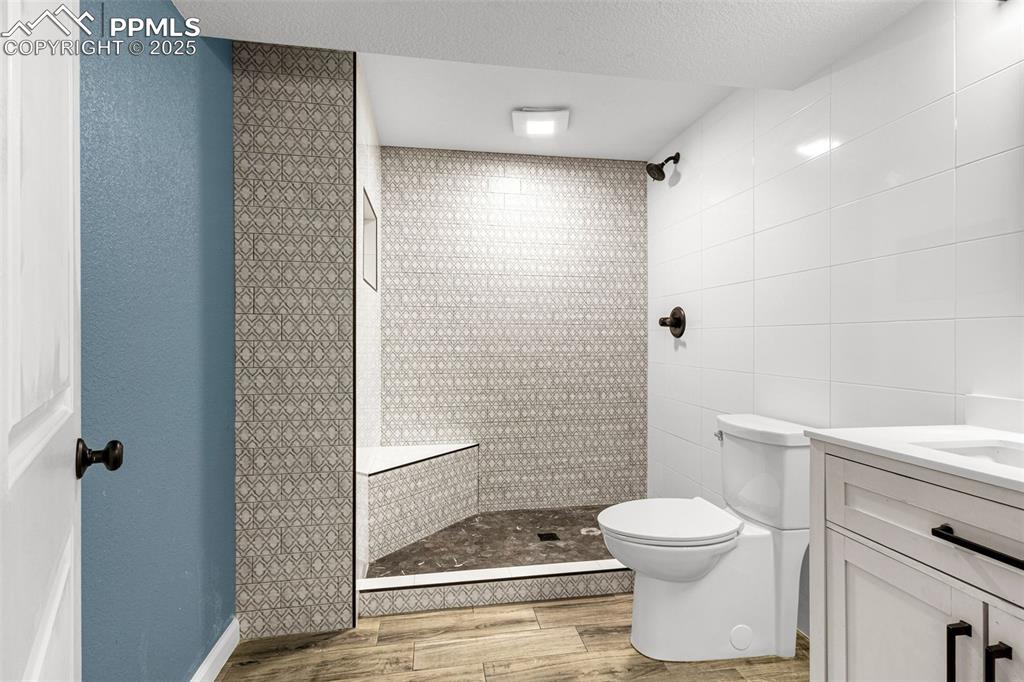
Full bath featuring wood finished floors, tiled shower, tile walls, and vanity
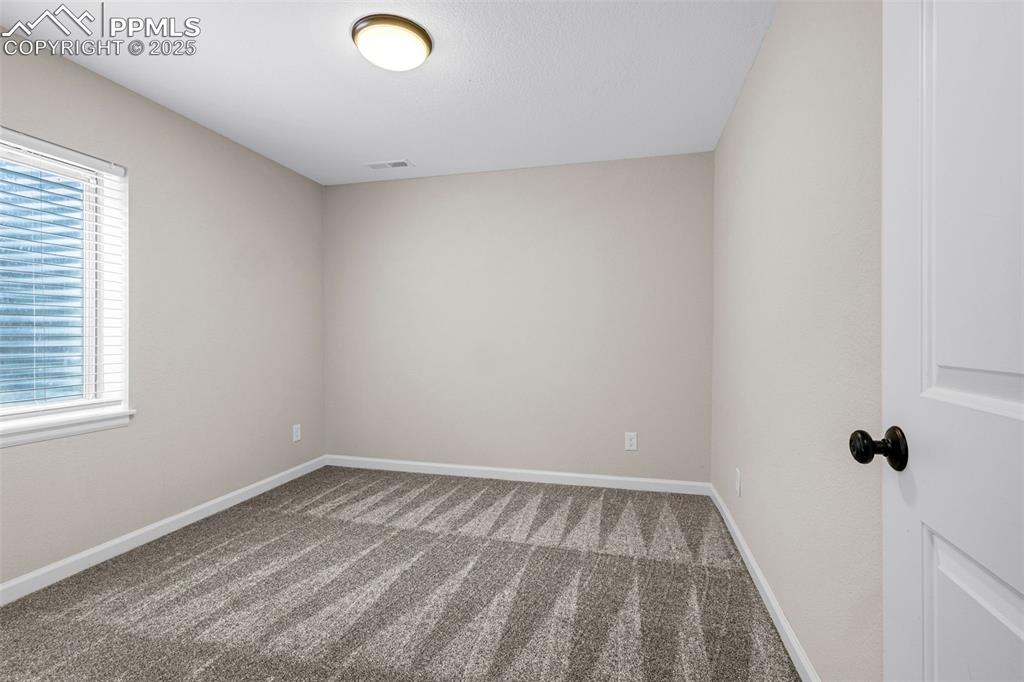
Empty room with carpet floors and baseboards
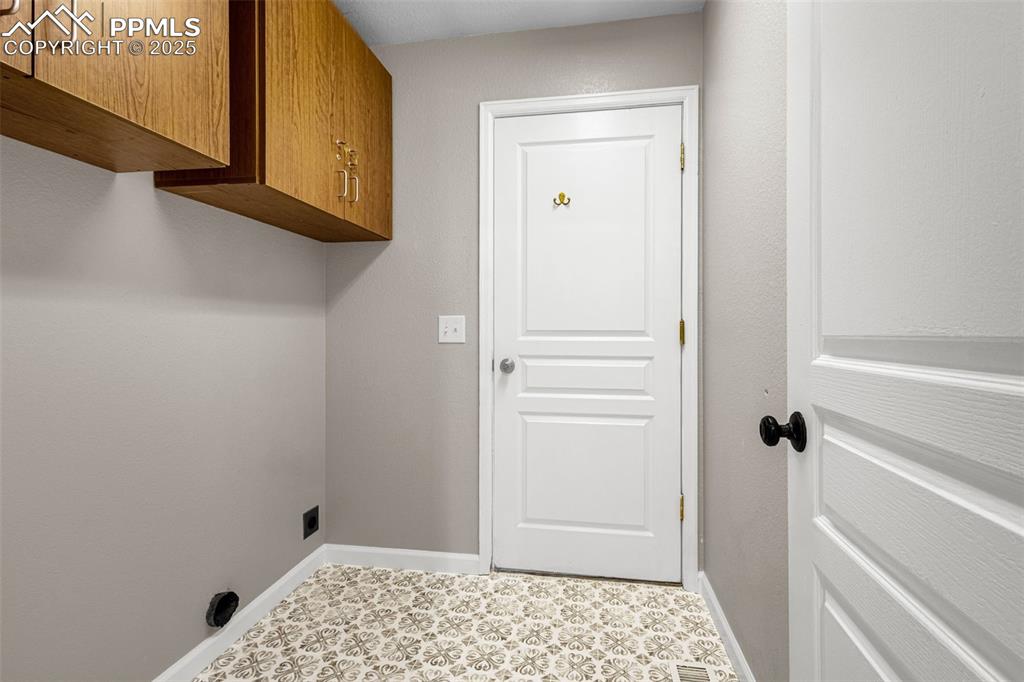
Laundry room featuring cabinet space and baseboards
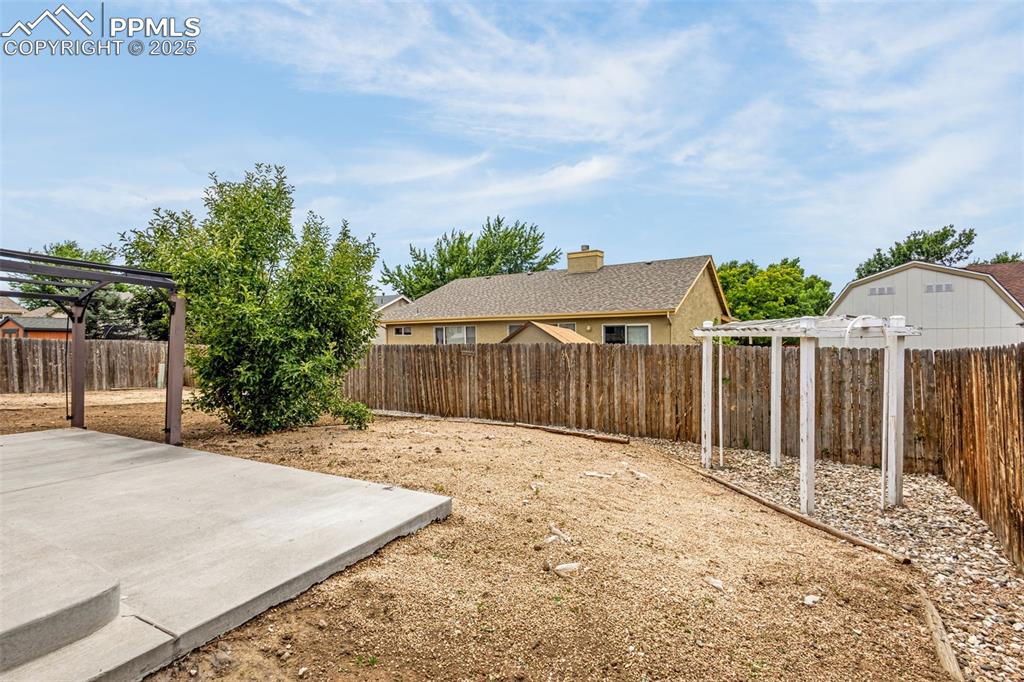
Fenced backyard with a pergola and a patio area
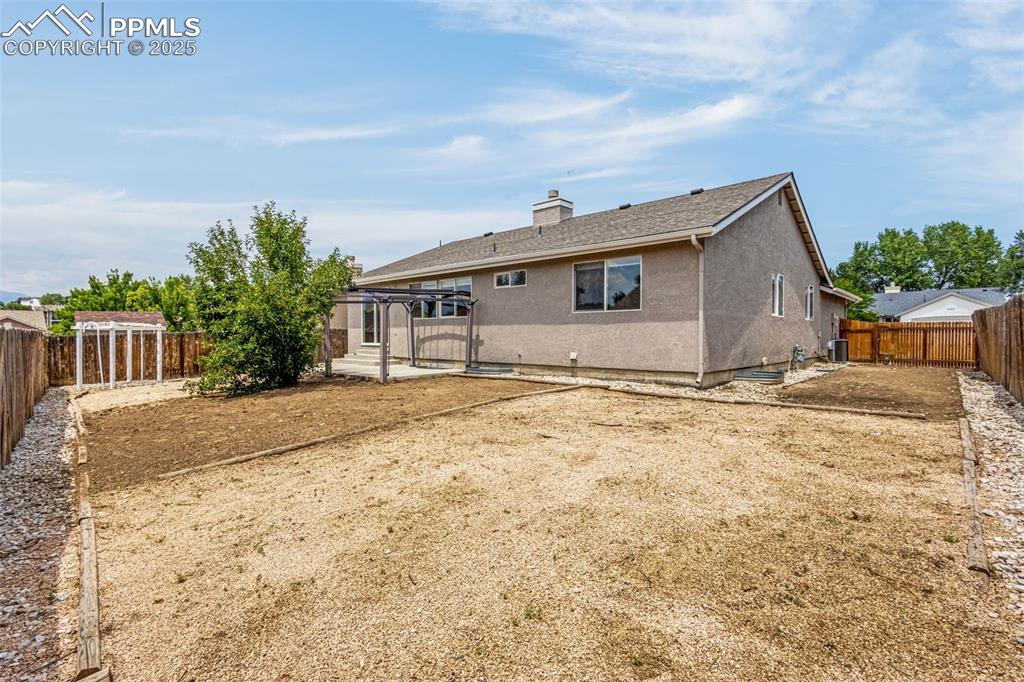
Back of house with a fenced backyard, a chimney, stucco siding, and a shingled roof
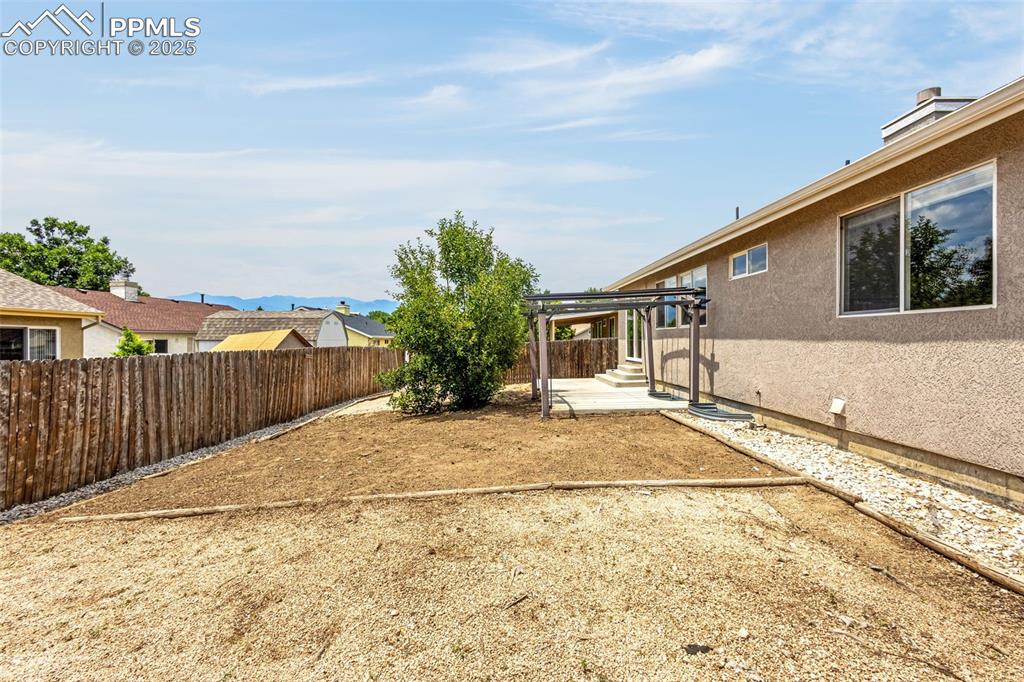
Fenced backyard featuring a patio area
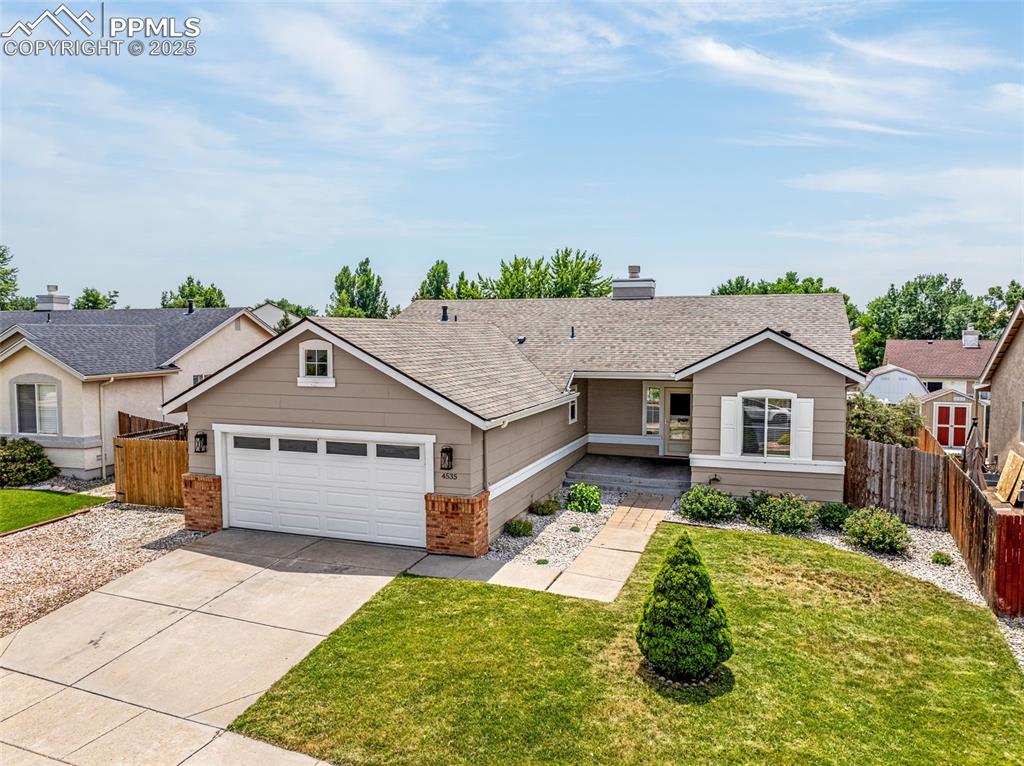
Single story home featuring an attached garage, concrete driveway, a chimney, roof with shingles, and brick siding
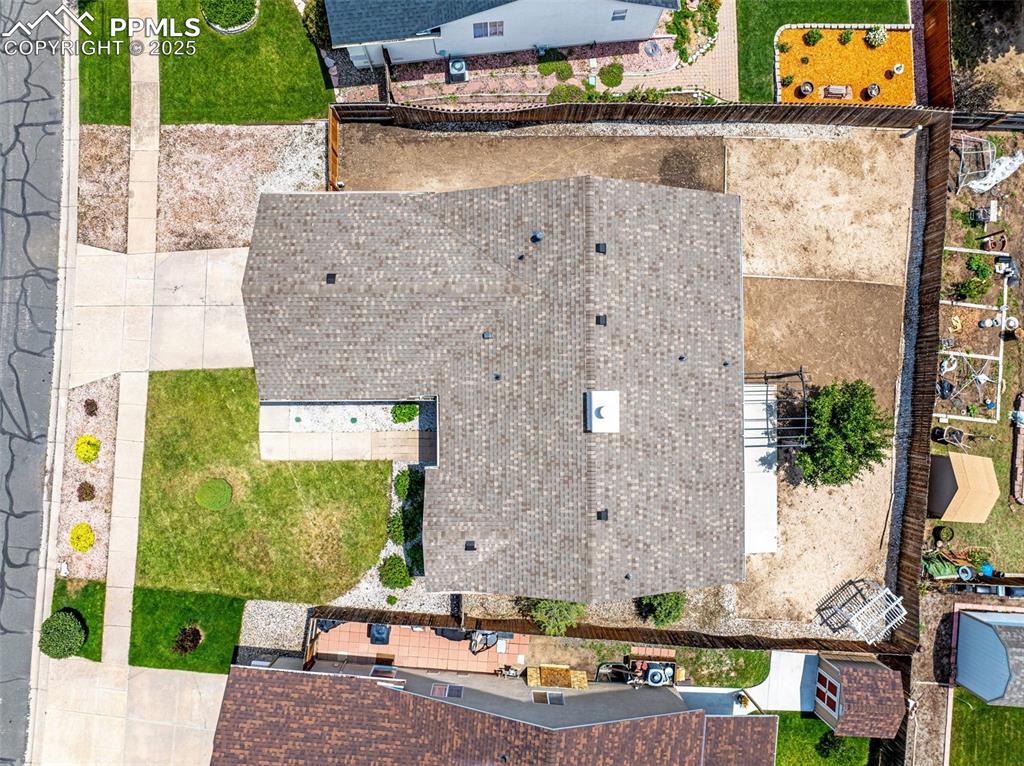
Drone / aerial view
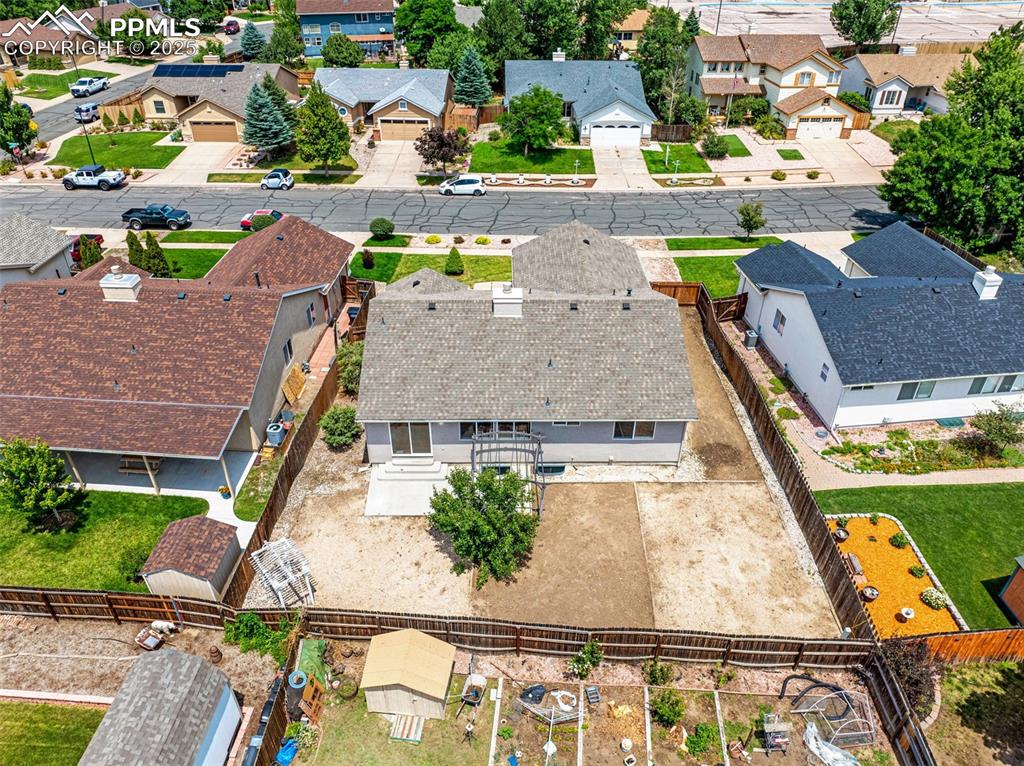
Aerial perspective of suburban area
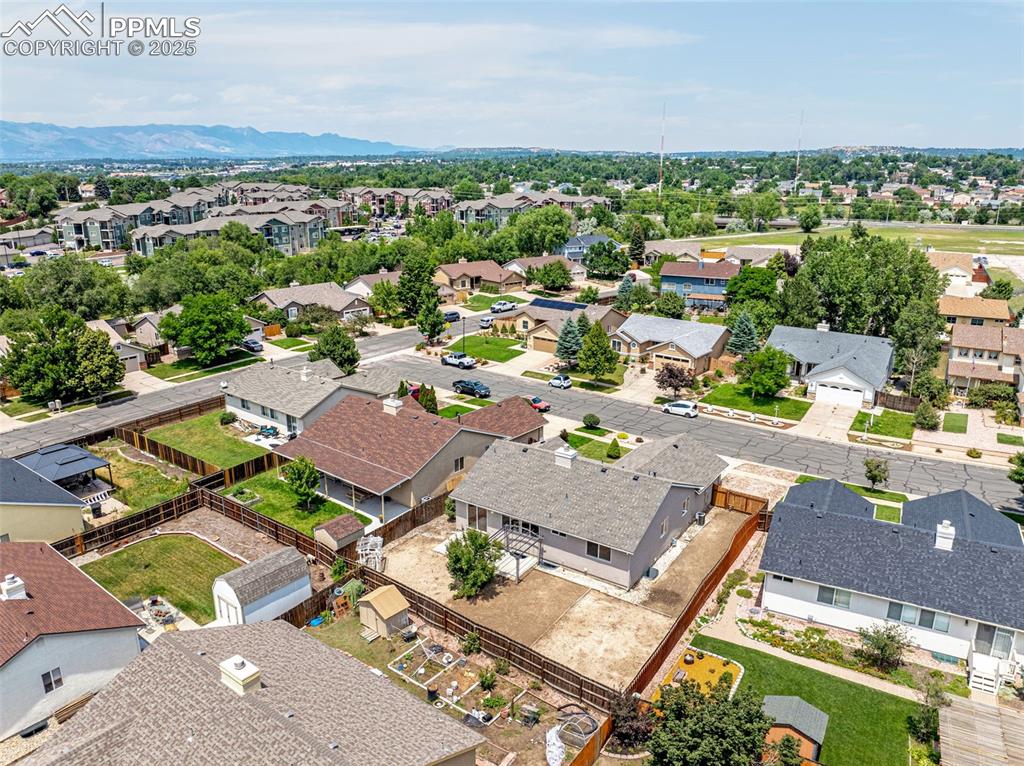
Aerial view of residential area featuring a mountainous background
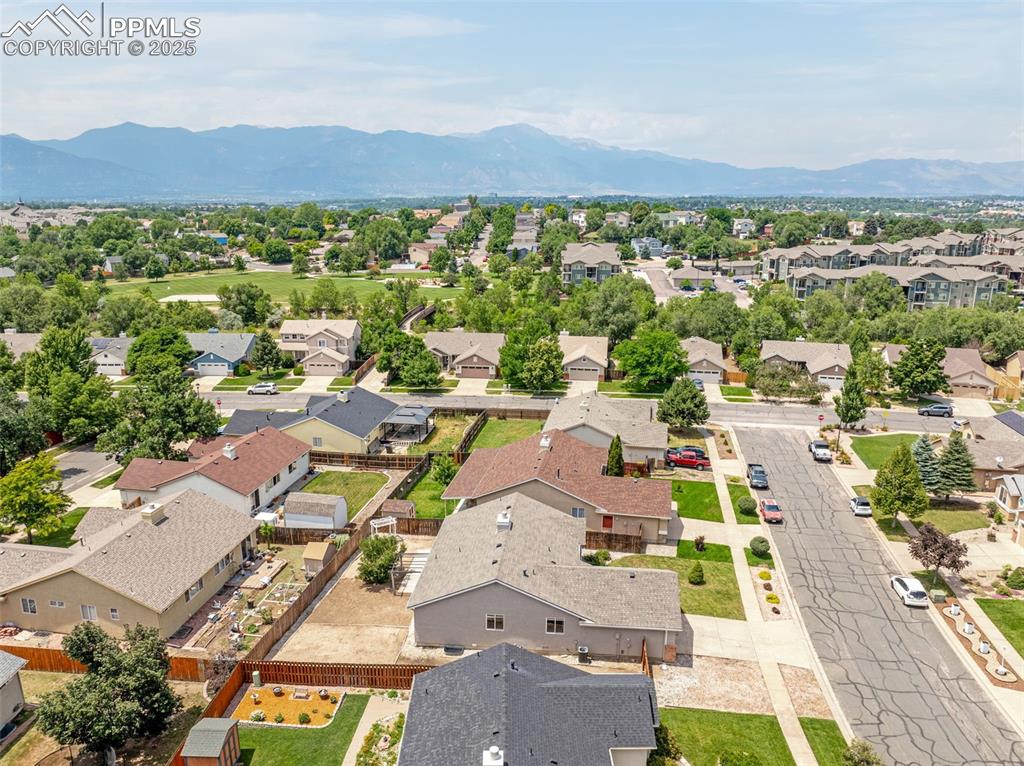
Aerial perspective of suburban area featuring a mountainous background
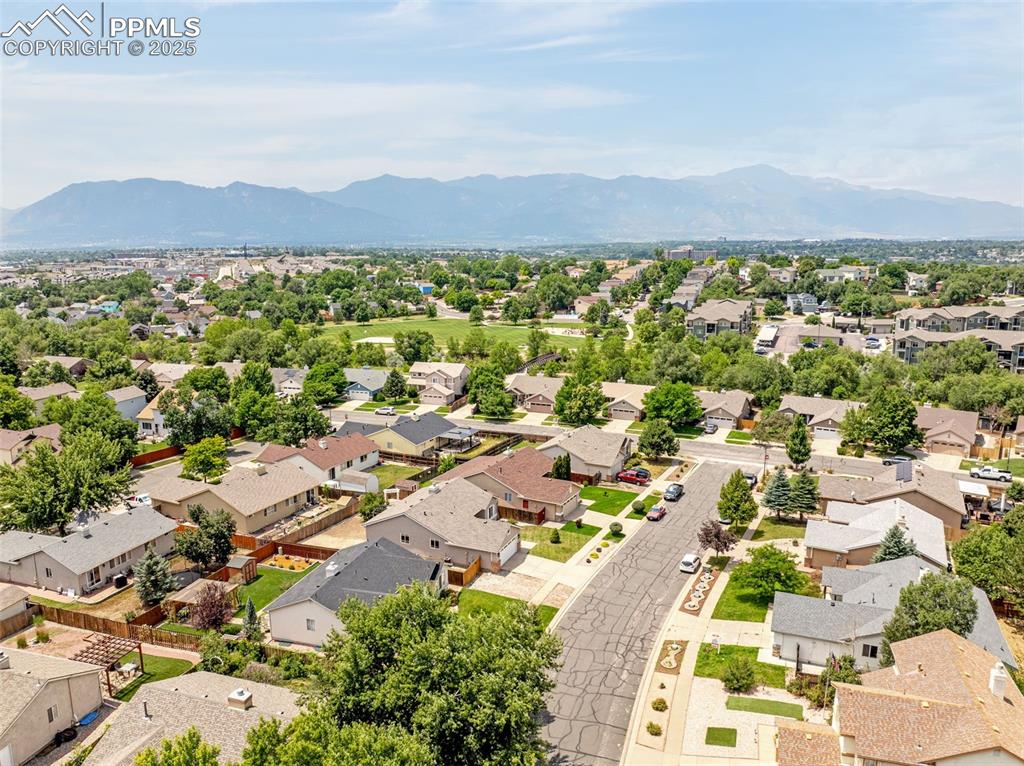
Aerial perspective of suburban area with a mountainous background
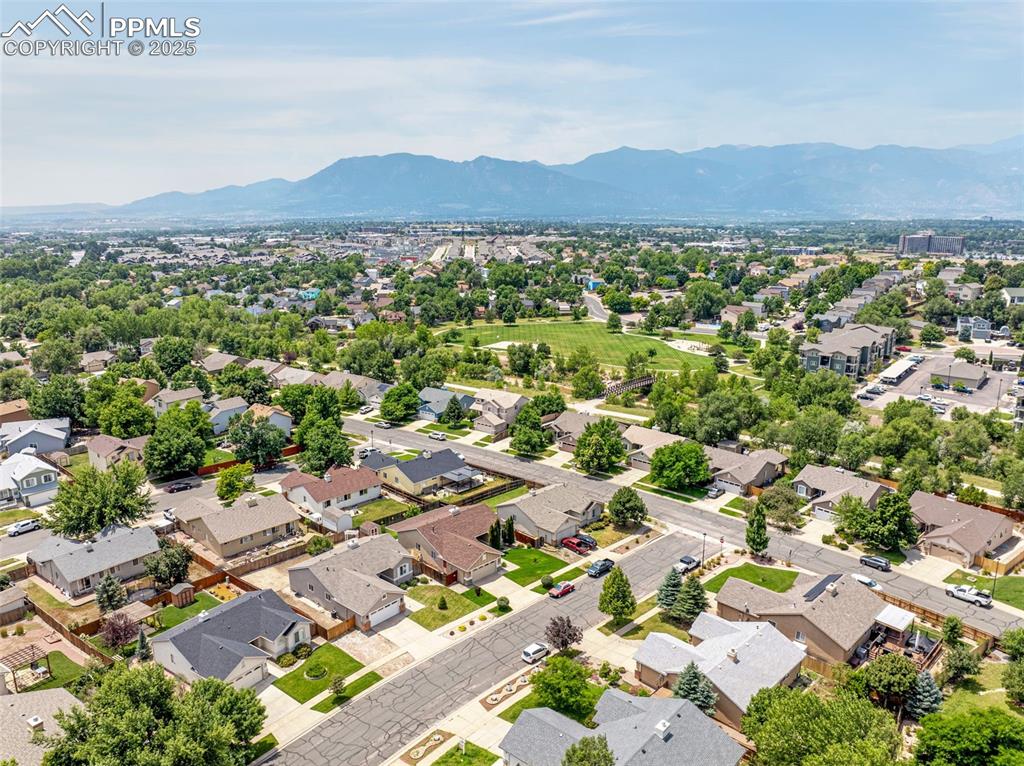
Aerial perspective of suburban area with a mountainous background
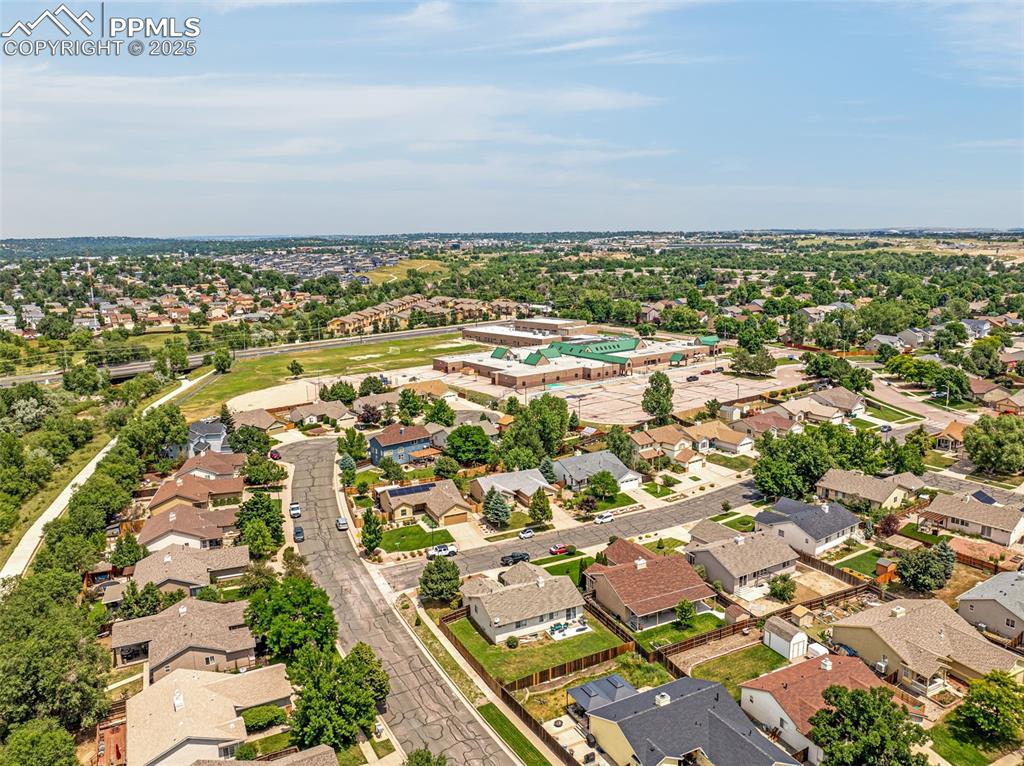
Aerial perspective of suburban area
Disclaimer: The real estate listing information and related content displayed on this site is provided exclusively for consumers’ personal, non-commercial use and may not be used for any purpose other than to identify prospective properties consumers may be interested in purchasing.