1716 W Kiowa Street, Colorado Springs, CO, 80904
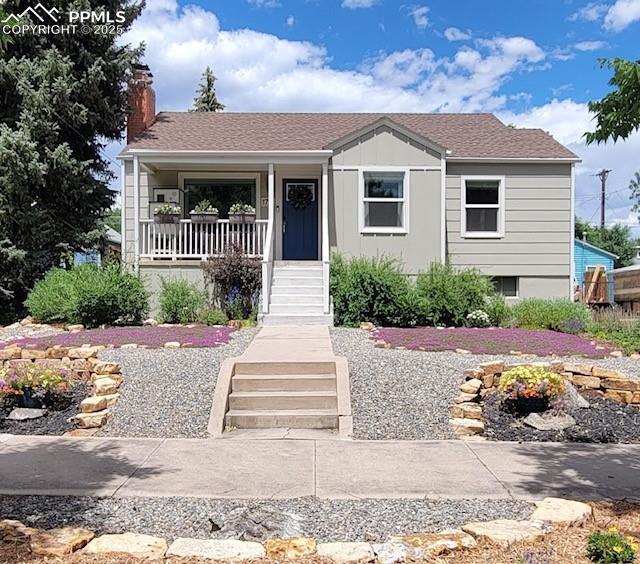
View of front facade featuring a chimney, covered porch, and a shingled roof
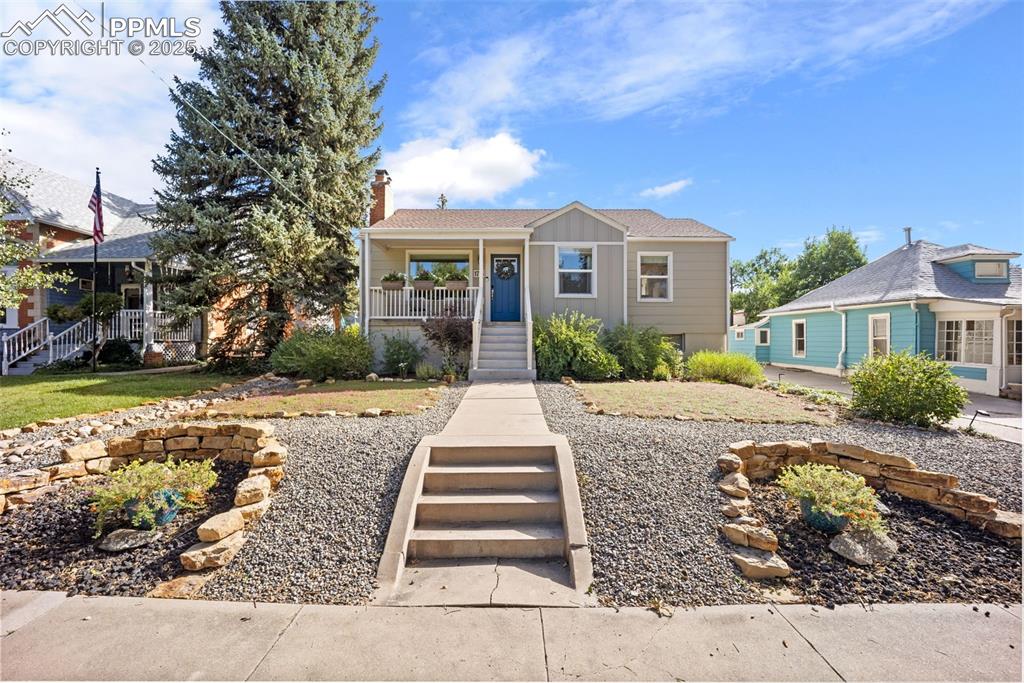
View of front of home featuring stairway, covered porch, a chimney, and roof with shingles
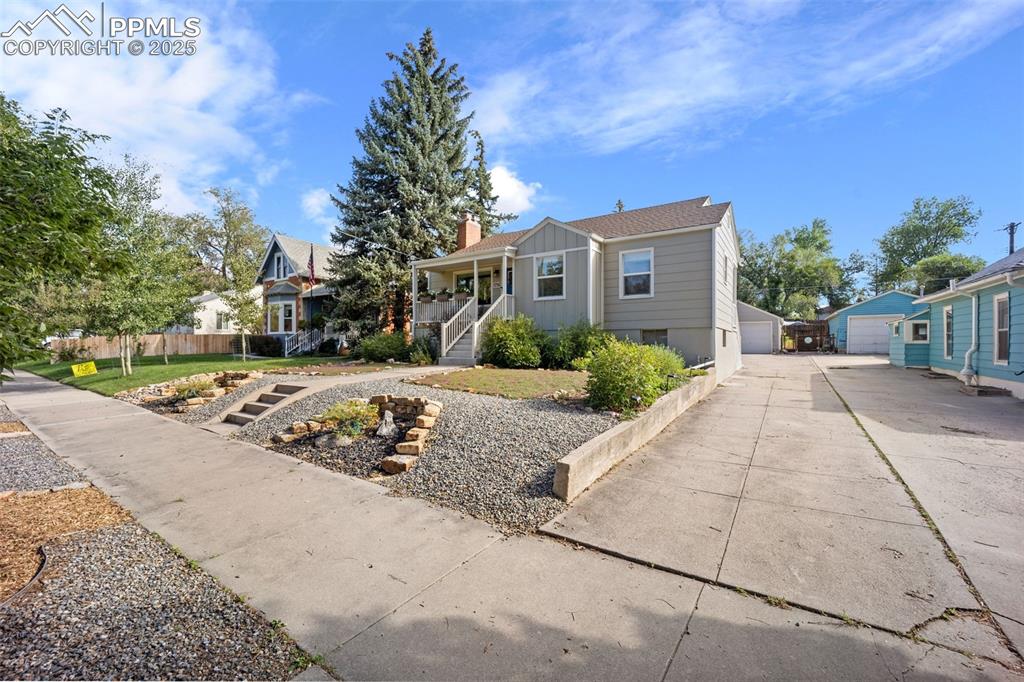
View of front of property featuring covered porch, a detached garage, and an outdoor structure
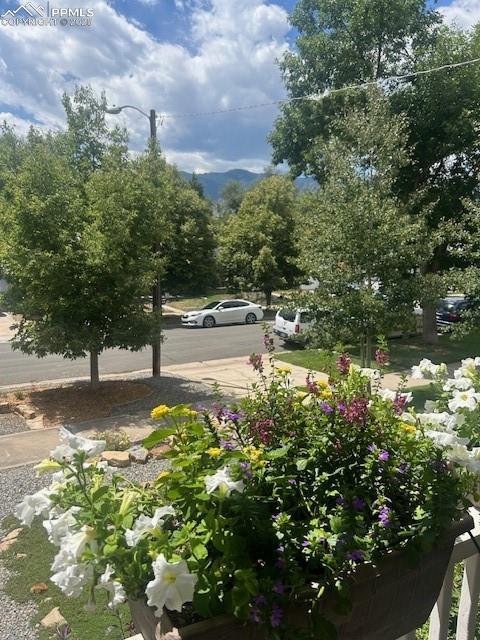
View of the mountains from the front porch
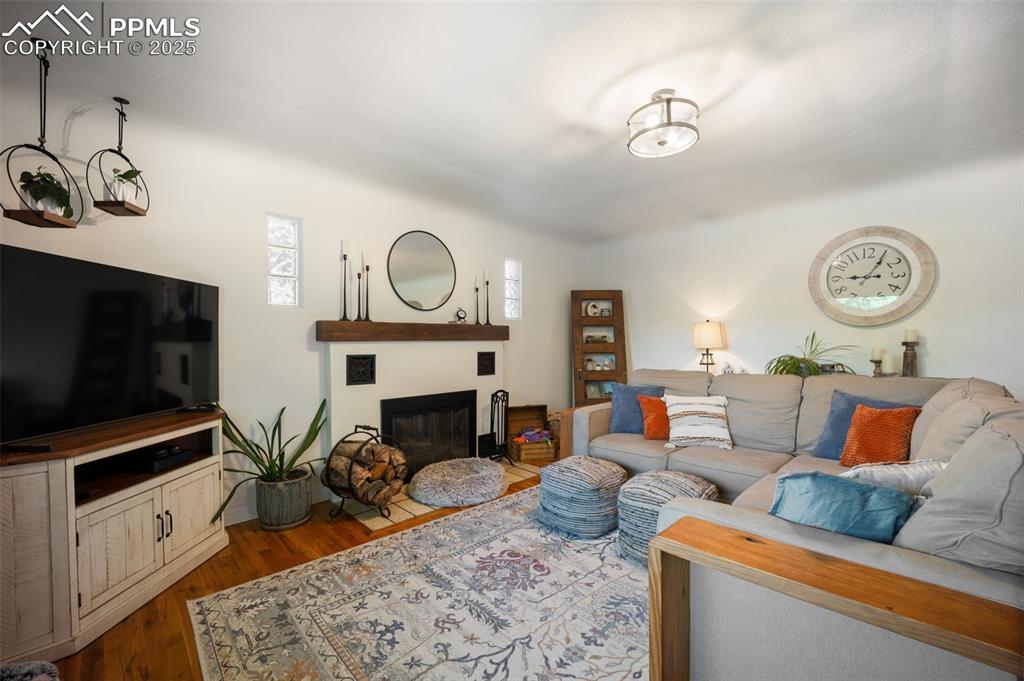
Living room with a glass covered fireplace, dark wood-type flooring, and healthy amount of natural light
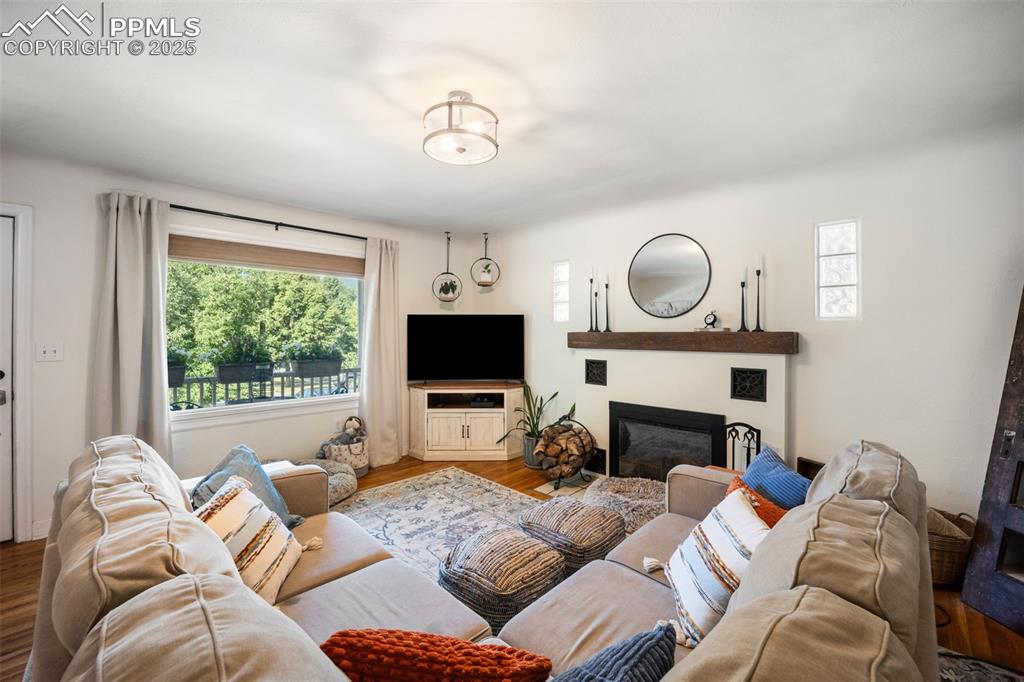
Living area with plenty of natural light, wood finished floors, and a glass covered fireplace
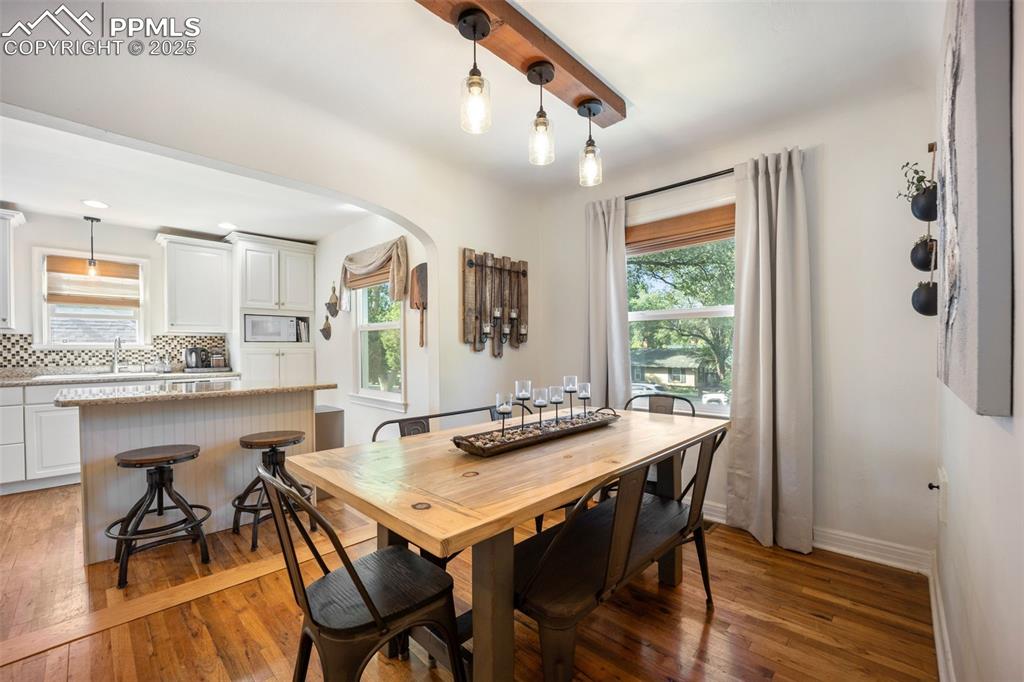
Dining space with arched walkways, wood-type flooring, and healthy amount of natural light
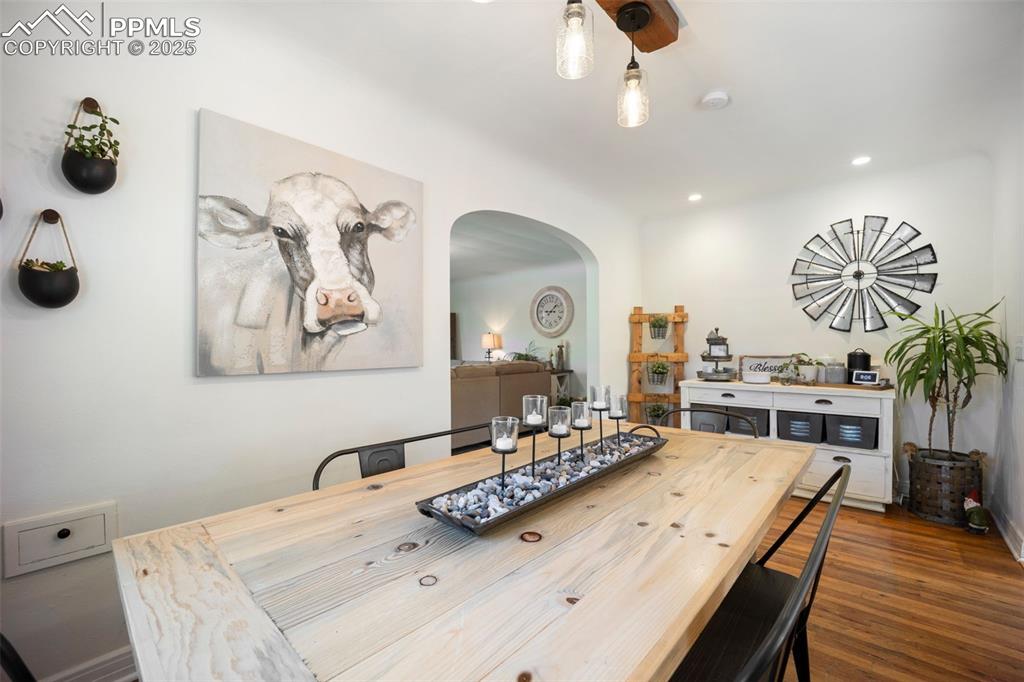
Dining space with arched walkways, recessed lighting, and dark wood-type flooring
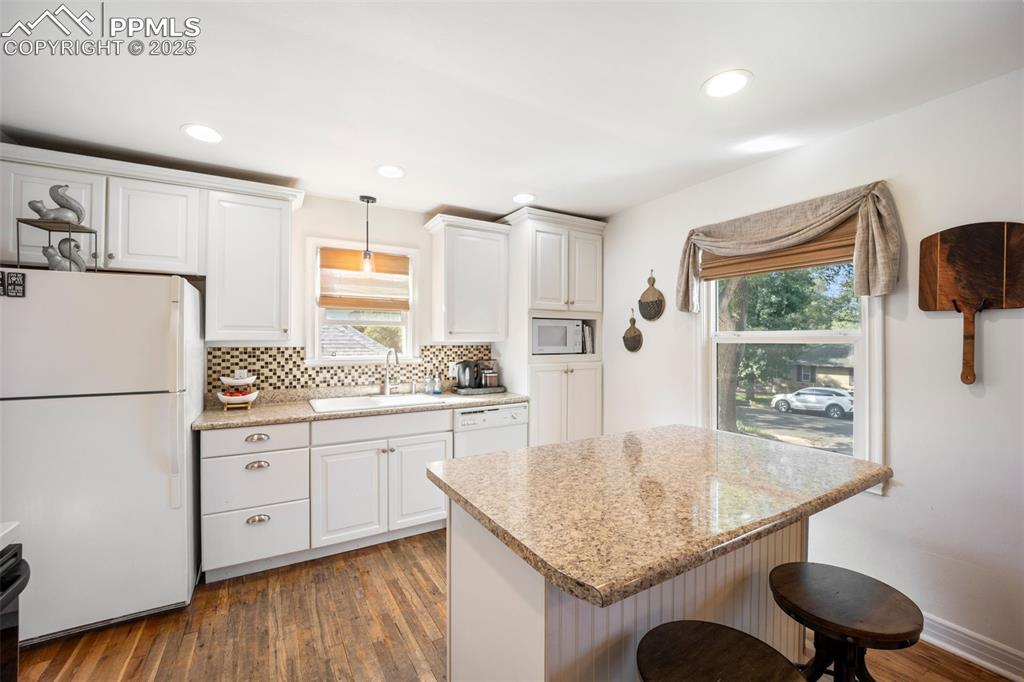
Kitchen with white appliances, a breakfast bar, decorative backsplash, wood finished floors, and white cabinets
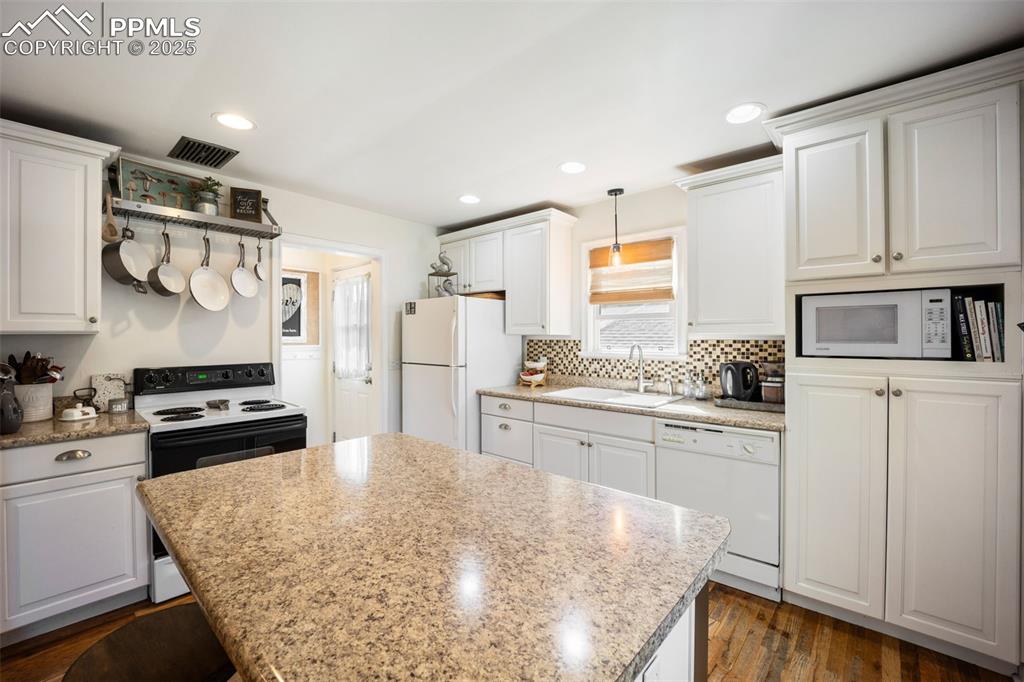
Kitchen featuring white appliances, white cabinetry, decorative backsplash, a kitchen island, and recessed lighting
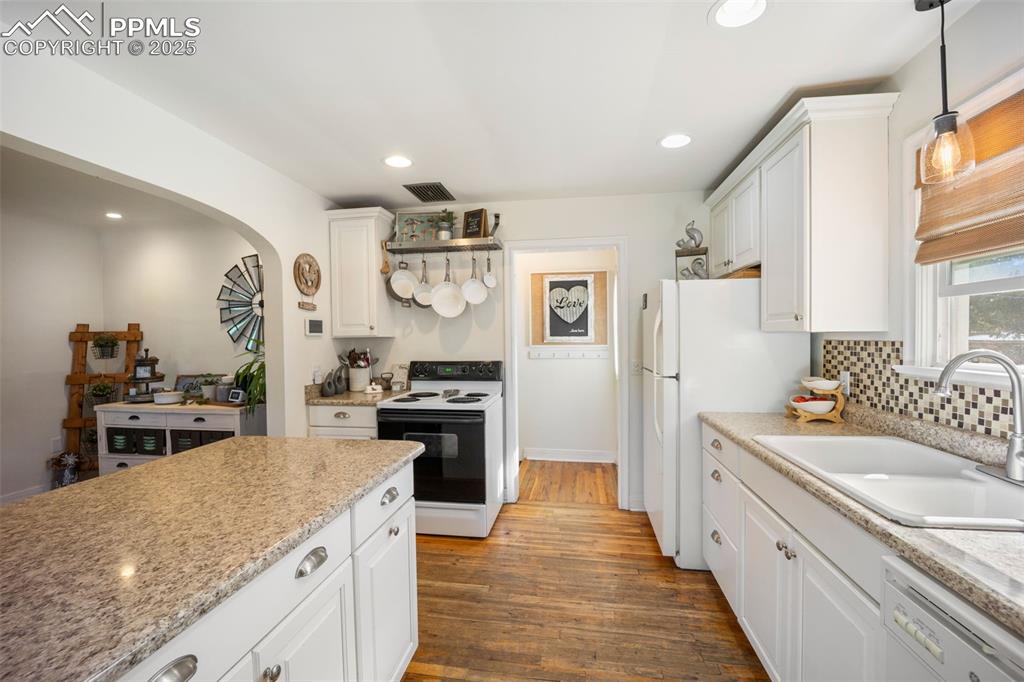
Kitchen with white appliances, arched walkways, white cabinets, wood finished floors, and recessed lighting
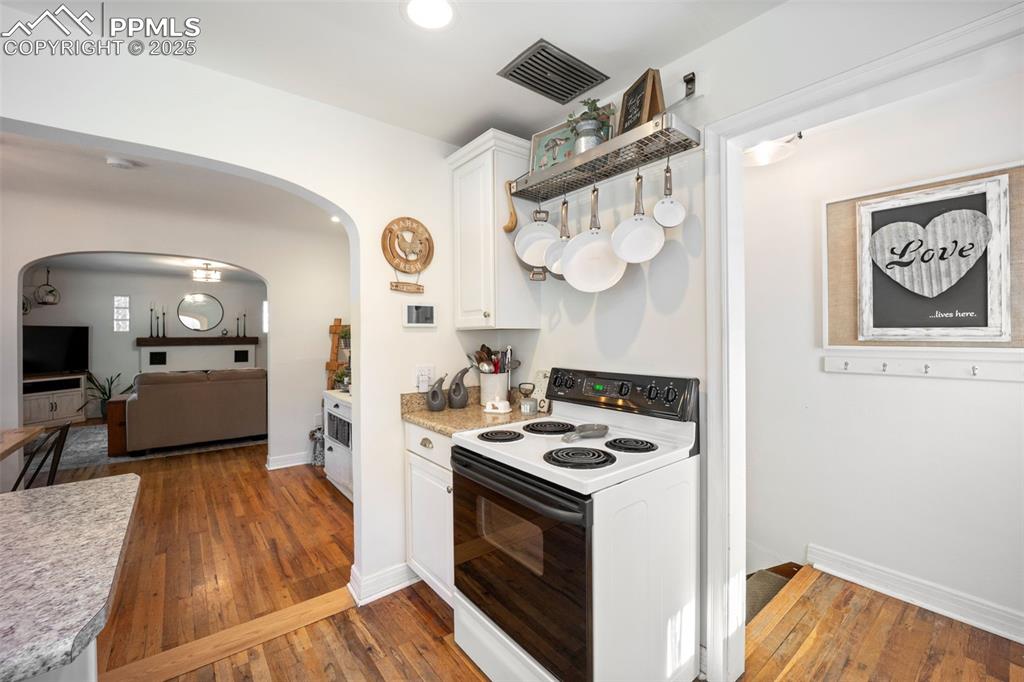
Kitchen with white range with electric stovetop, arched walkways, light countertops, white cabinetry, and recessed lighting
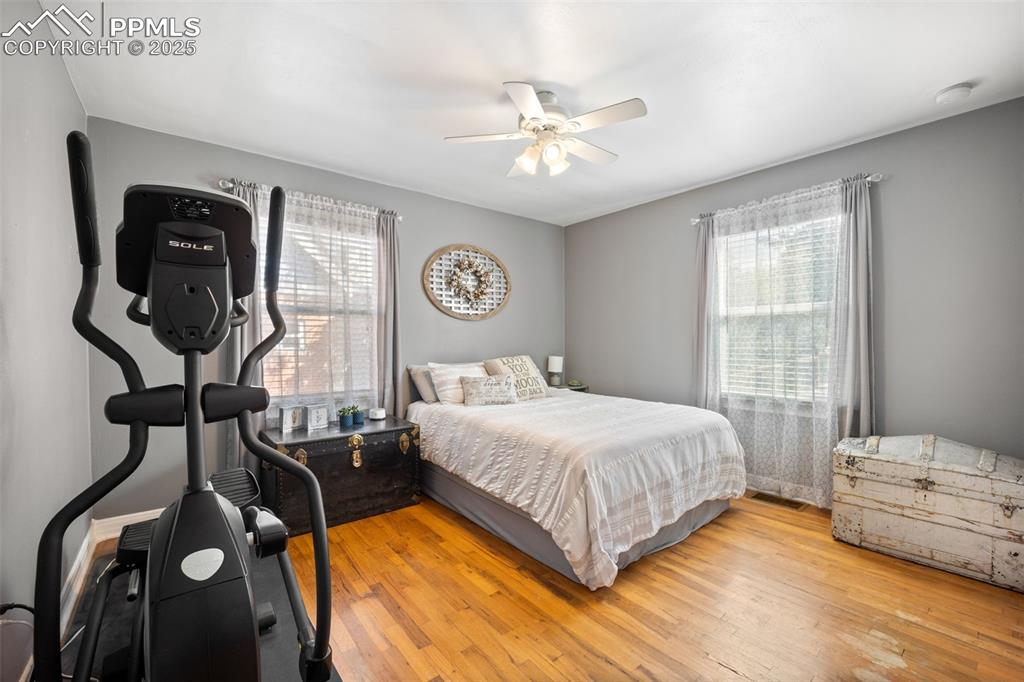
Bedroom with multiple windows, light wood-style flooring, and a ceiling fan
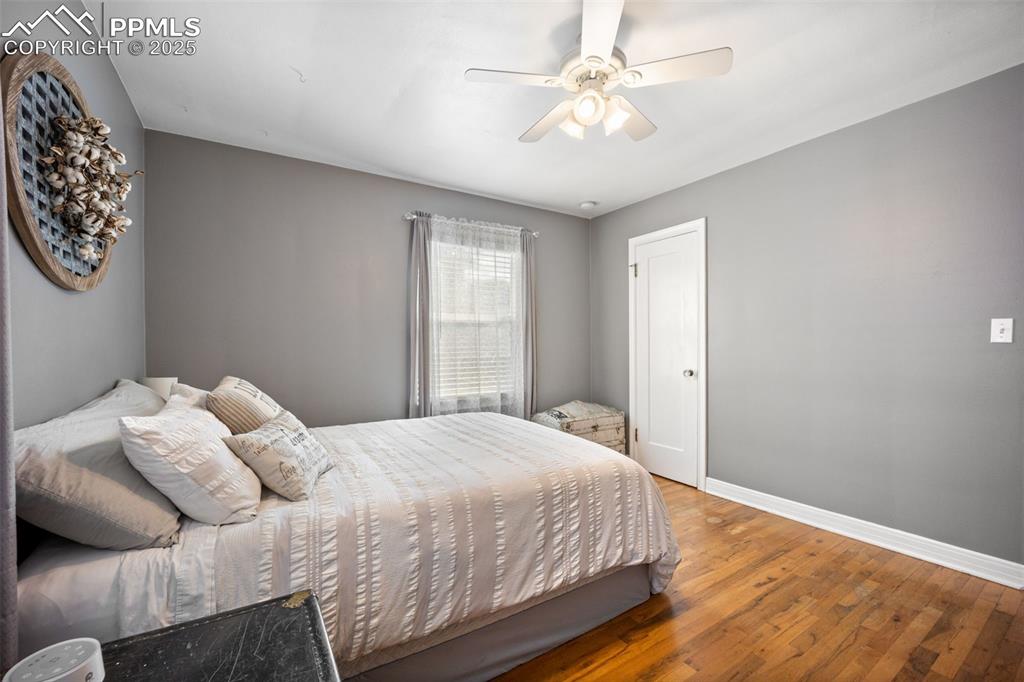
Bedroom featuring wood finished floors and a ceiling fan
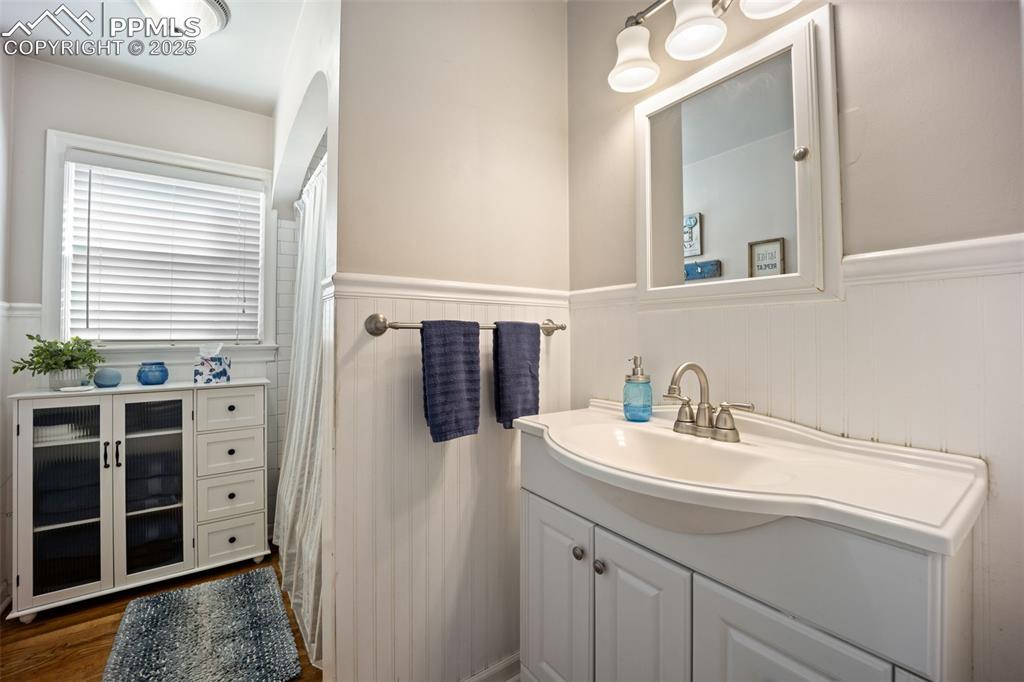
Full bath featuring vanity, wainscoting, a shower with curtain, and wood finished floors
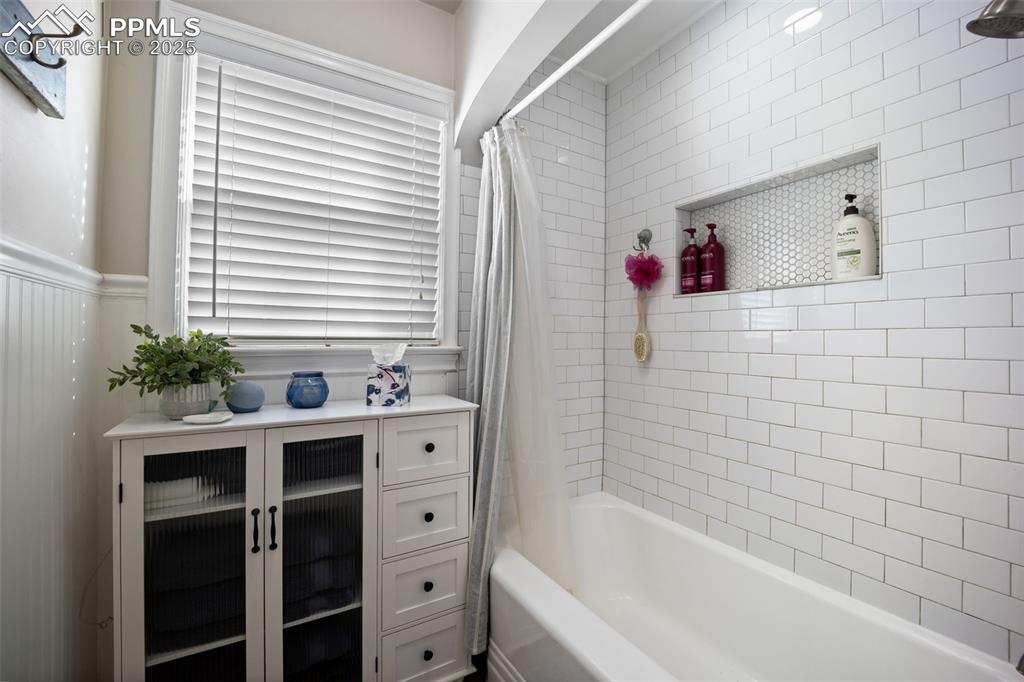
Full bathroom featuring shower / tub combo and a wainscoted wall
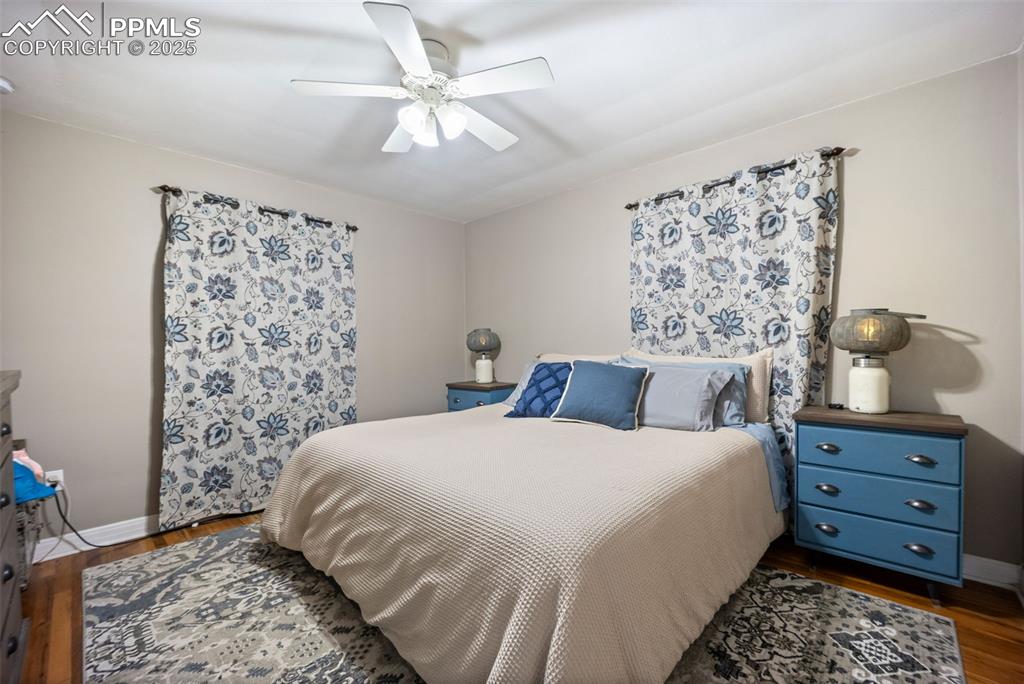
Bedroom featuring dark wood-type flooring and a ceiling fan
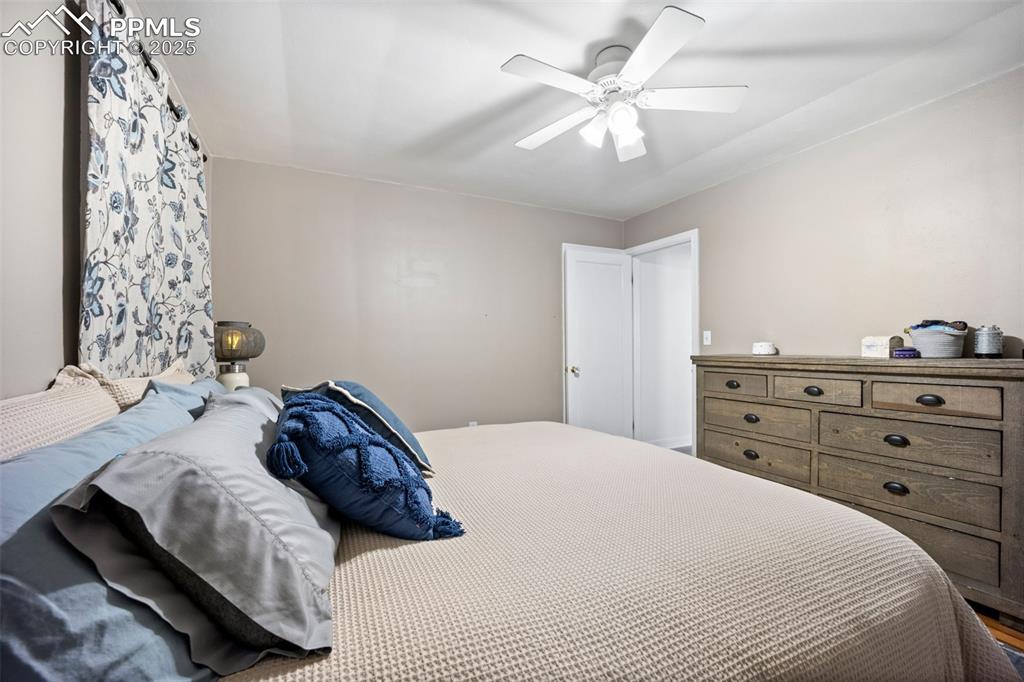
Bedroom featuring ceiling fan
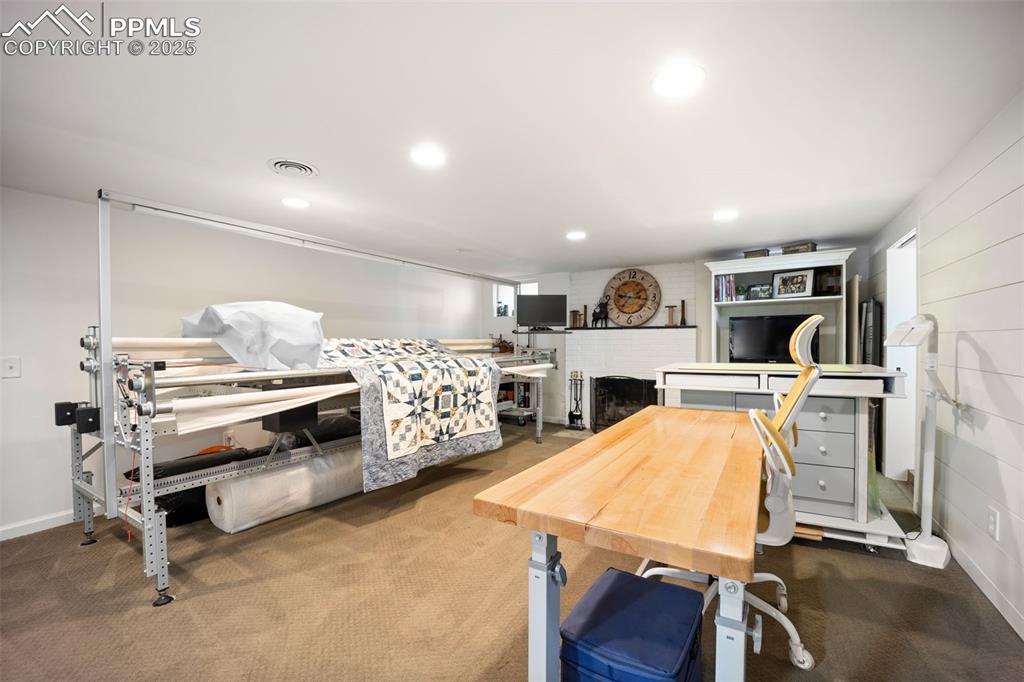
Other
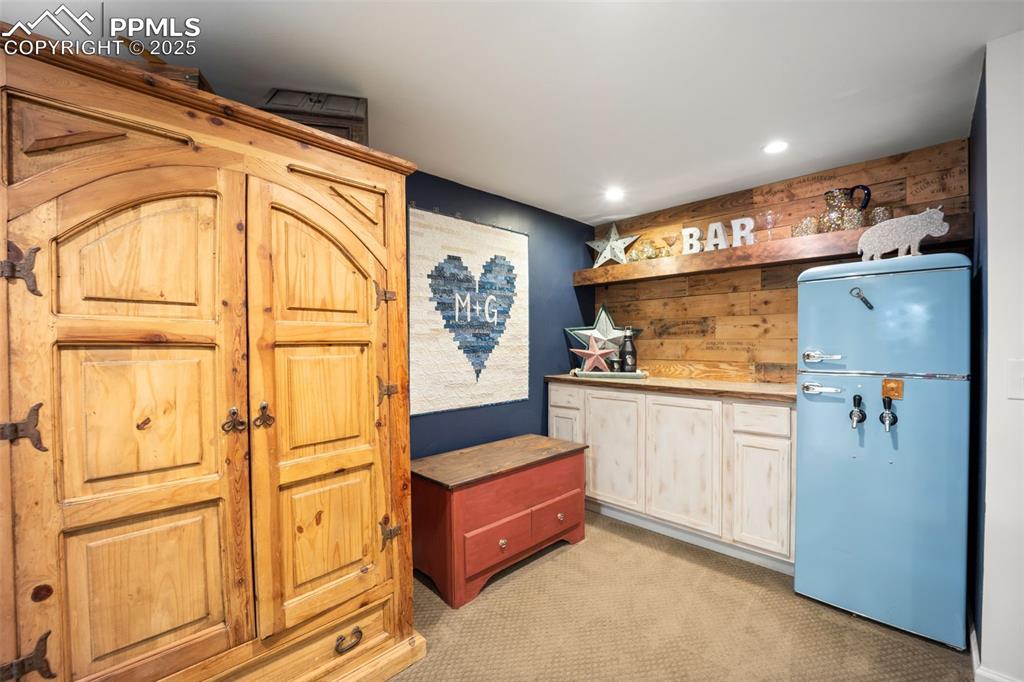
Kitchen with freestanding refrigerator, light carpet, recessed lighting, and open shelves
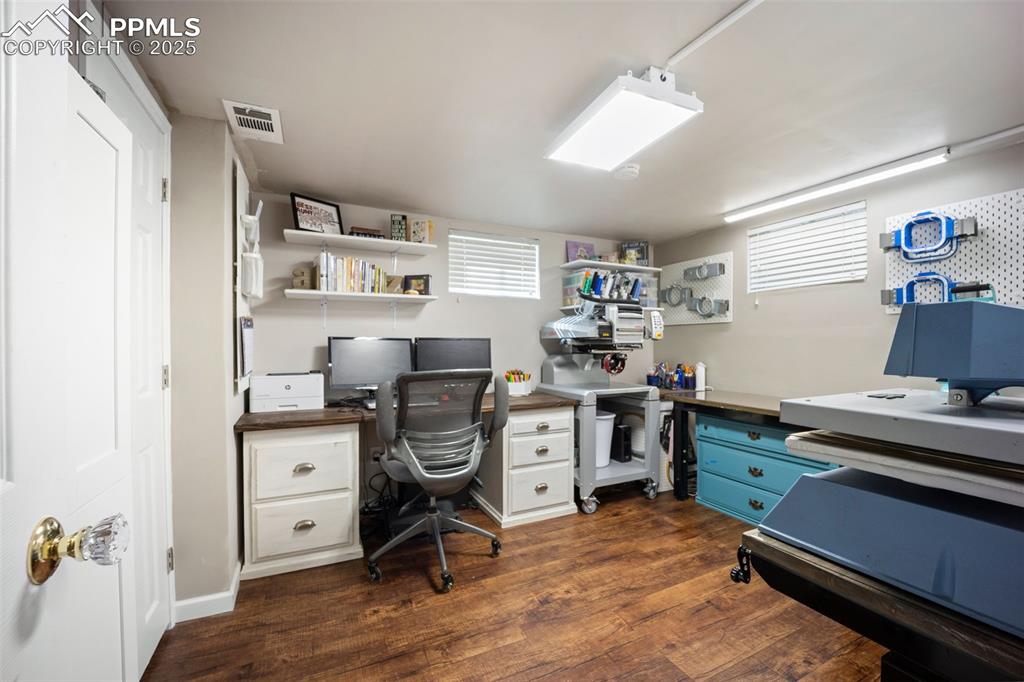
Office space featuring dark wood-type flooring
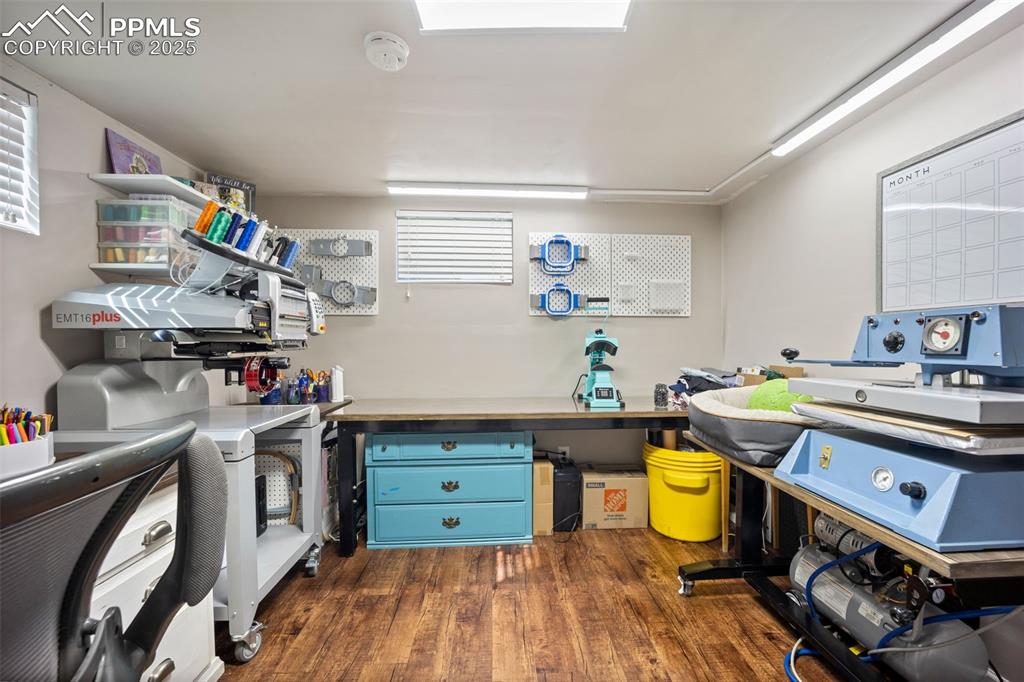
Office with dark wood-style flooring
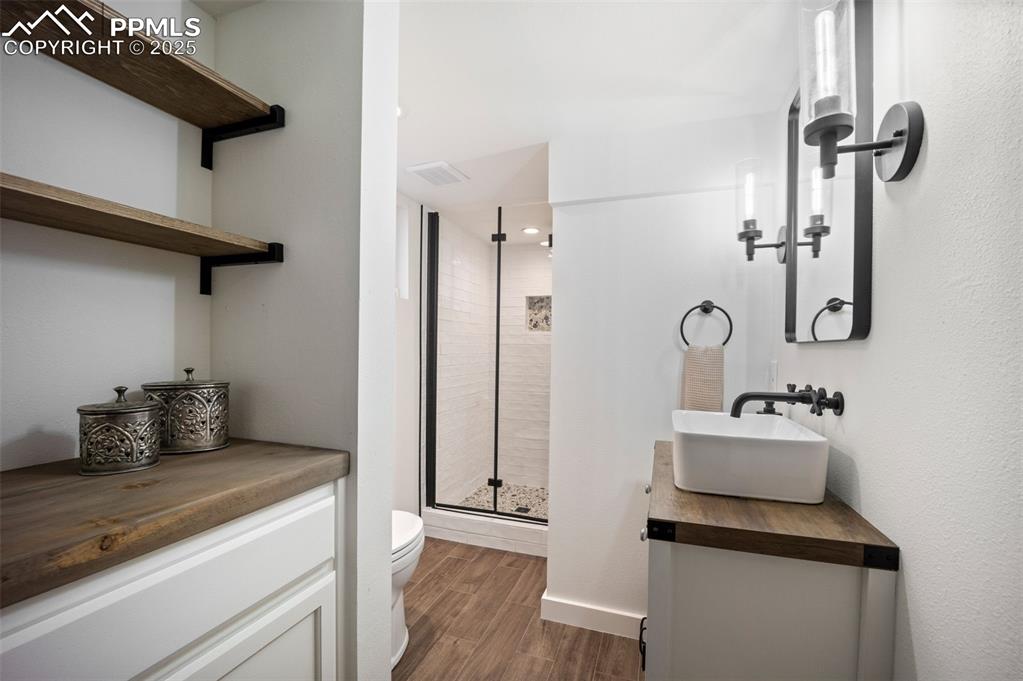
Bathroom featuring vanity, a stall shower, and wood finished floors
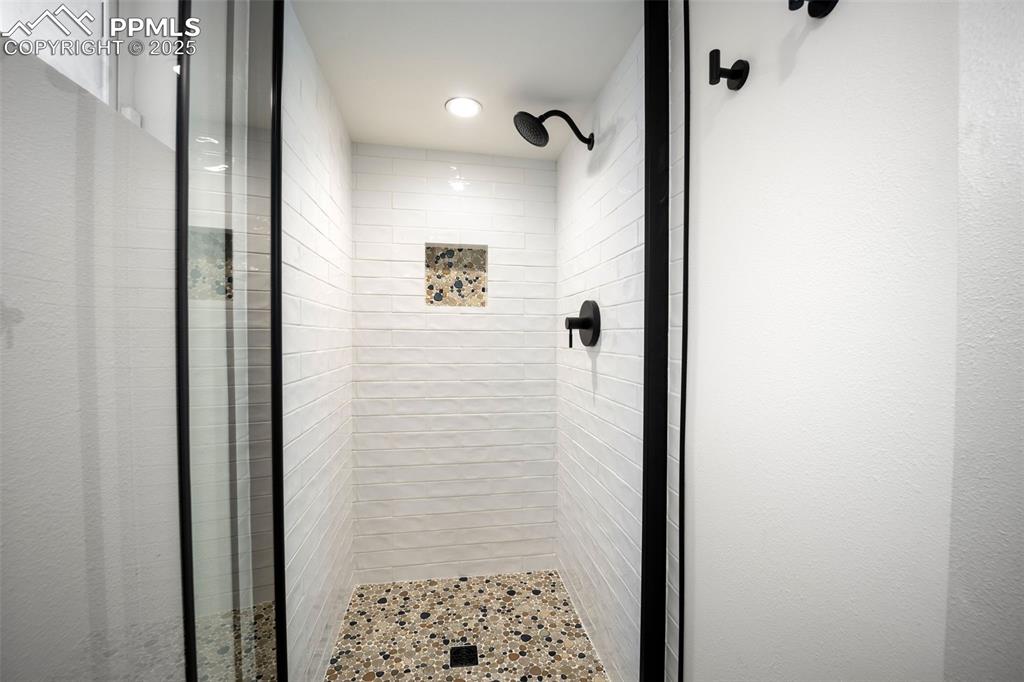
Bathroom featuring a stall shower
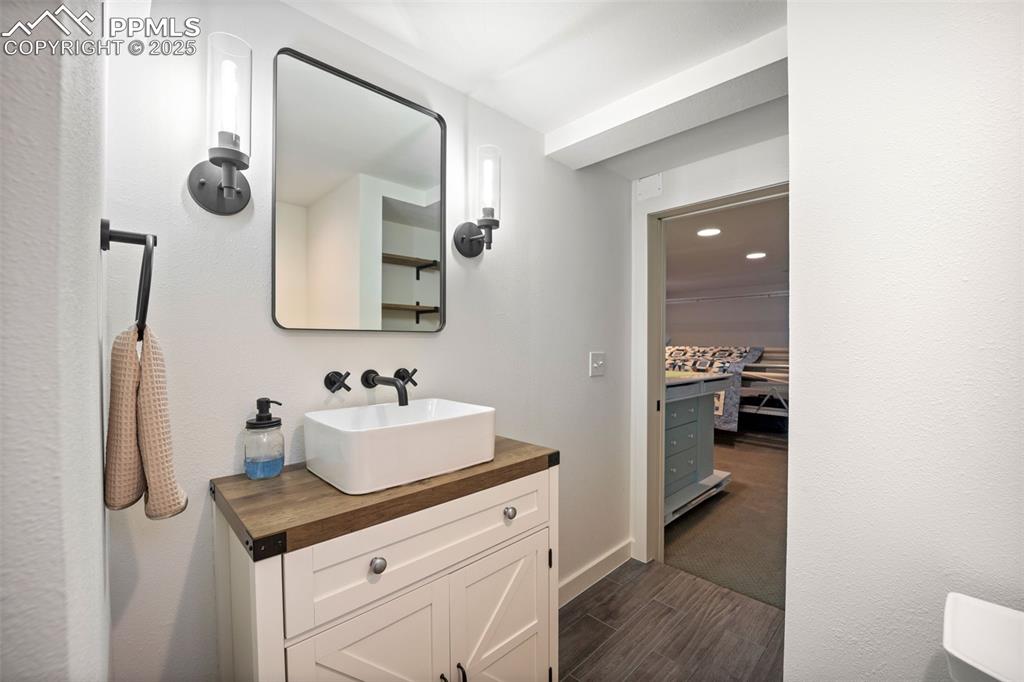
Bathroom featuring vanity, wood finished floors, and recessed lighting
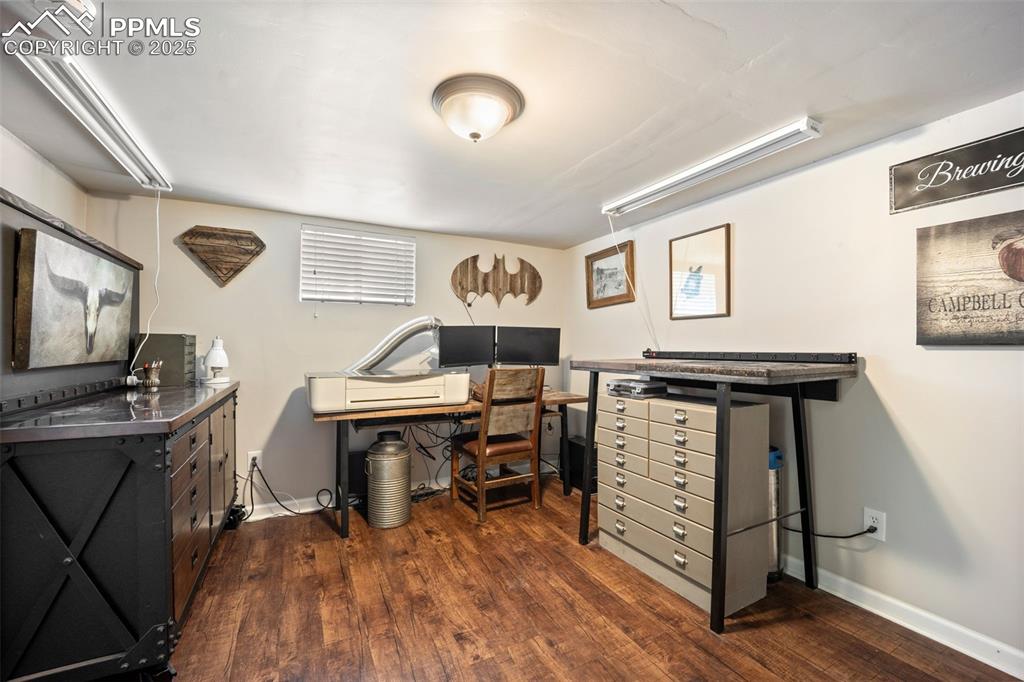
Office featuring dark wood finished floors and baseboards
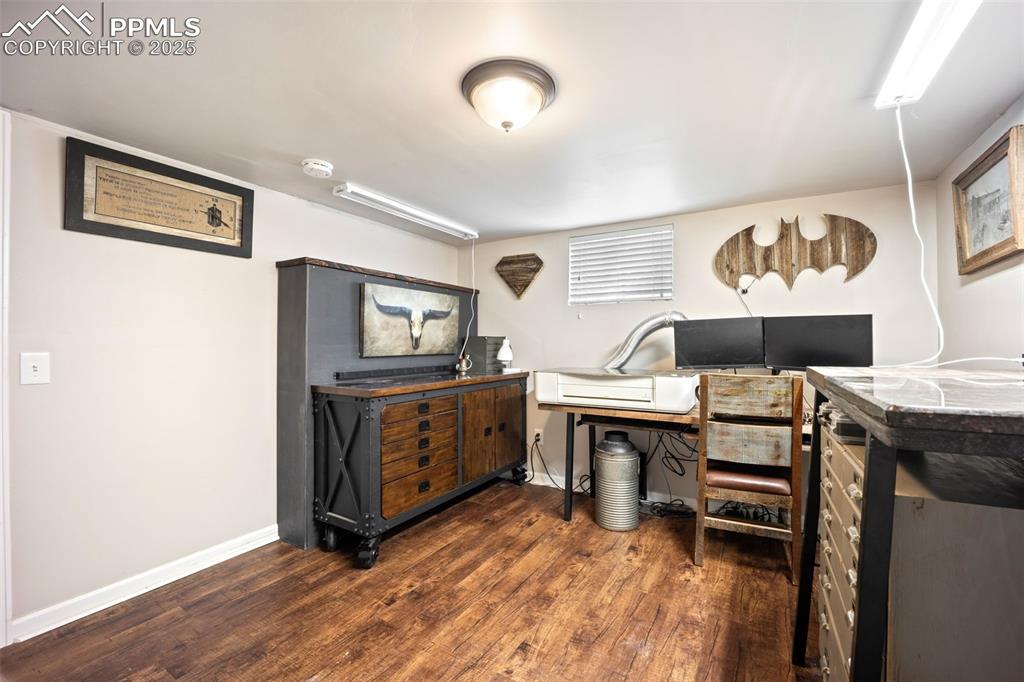
Home office featuring wood finished floors
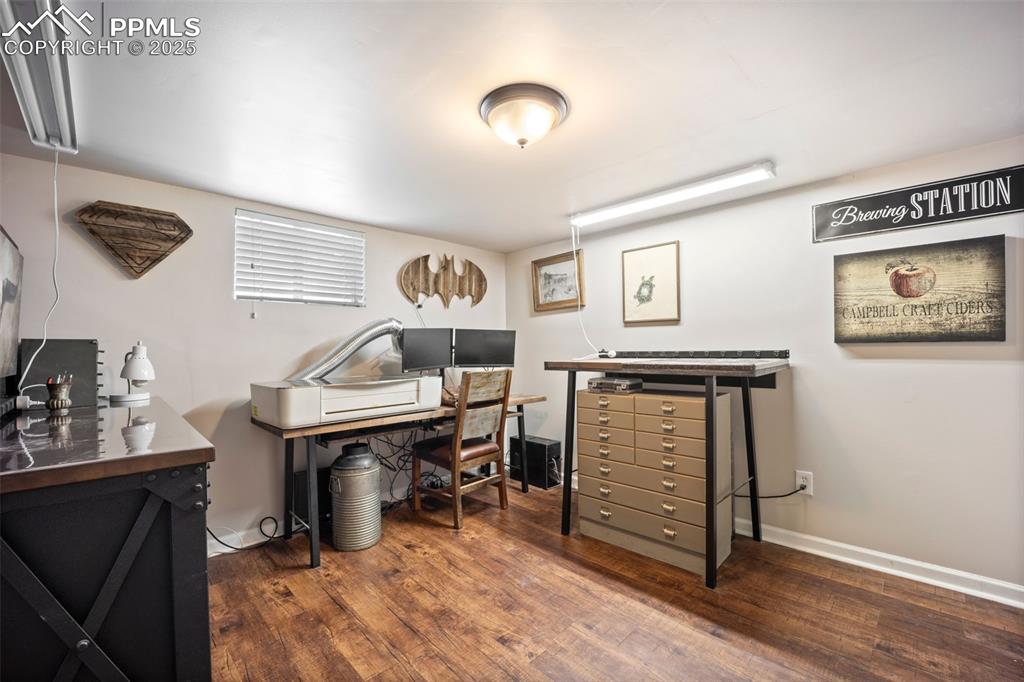
Office space featuring wood finished floors and baseboards
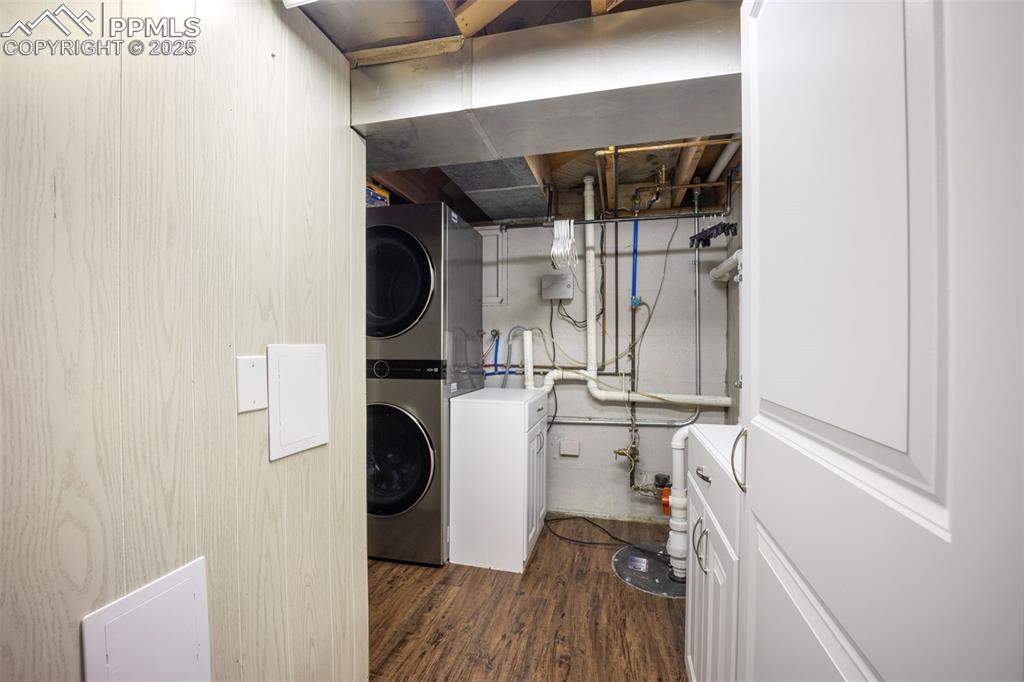
Laundry room featuring stacked washing machine and dryer and dark wood-style flooring
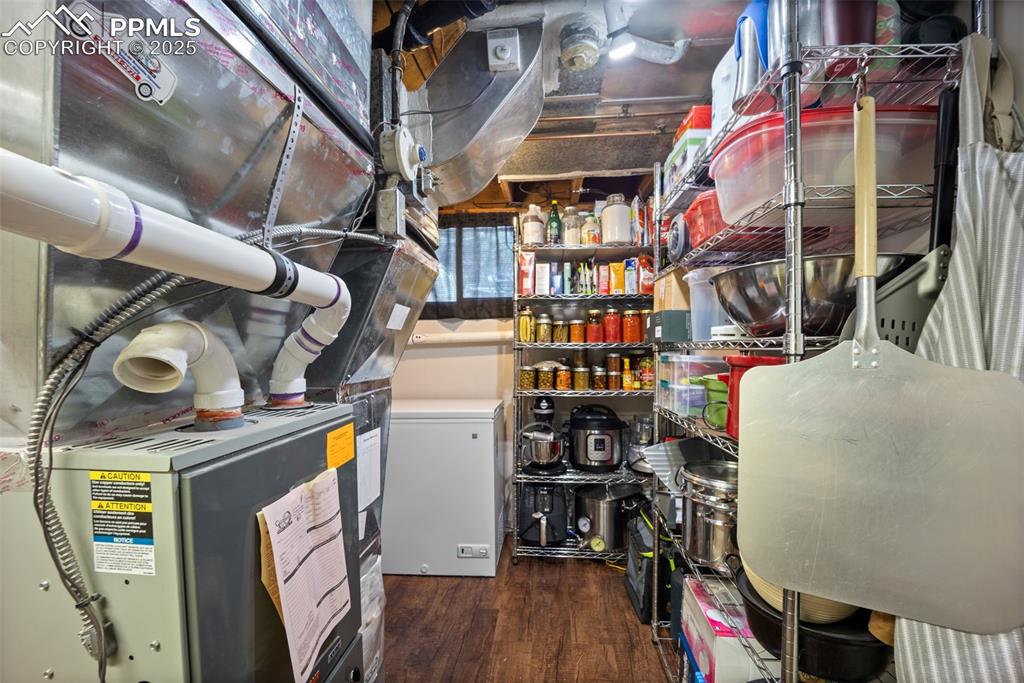
Utilities with heating unit
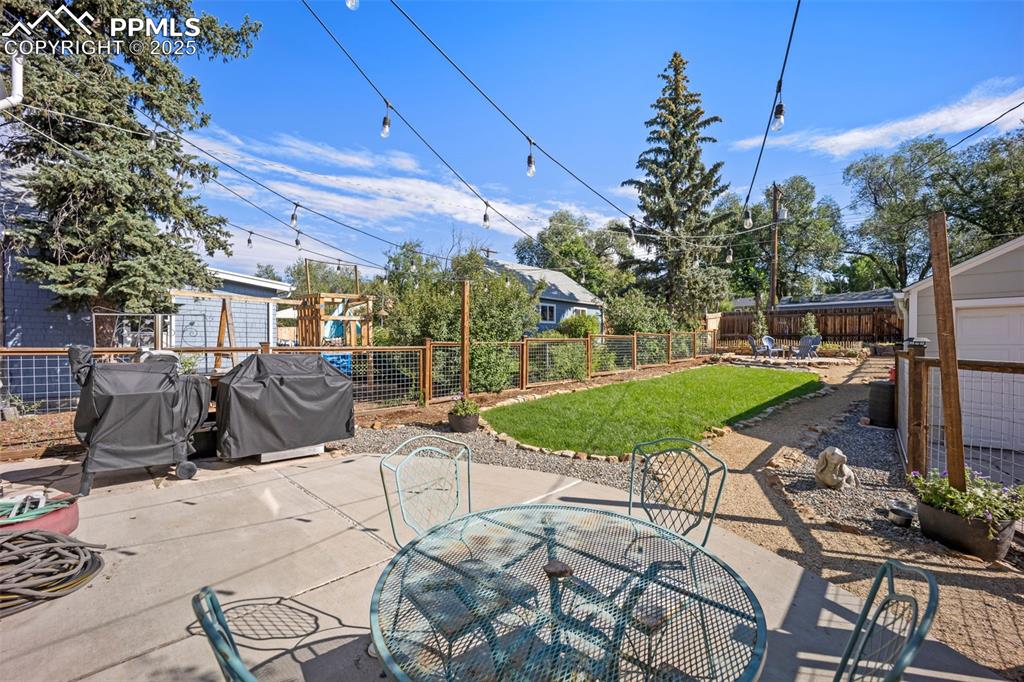
Fenced backyard featuring a patio, outdoor dining space, and grilling area
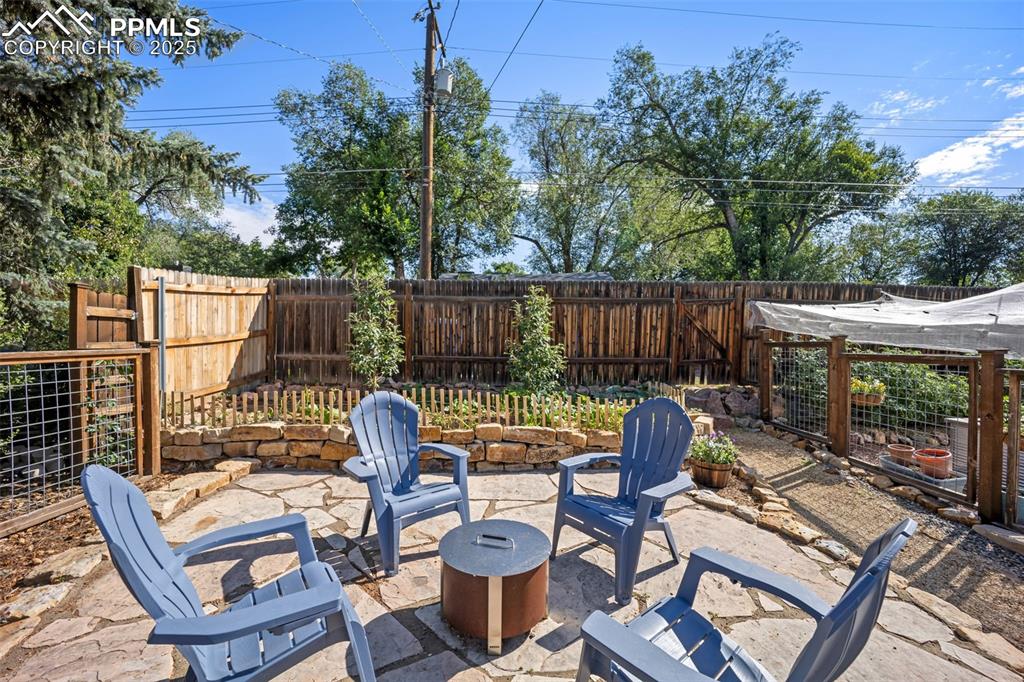
Fenced backyard with a patio area
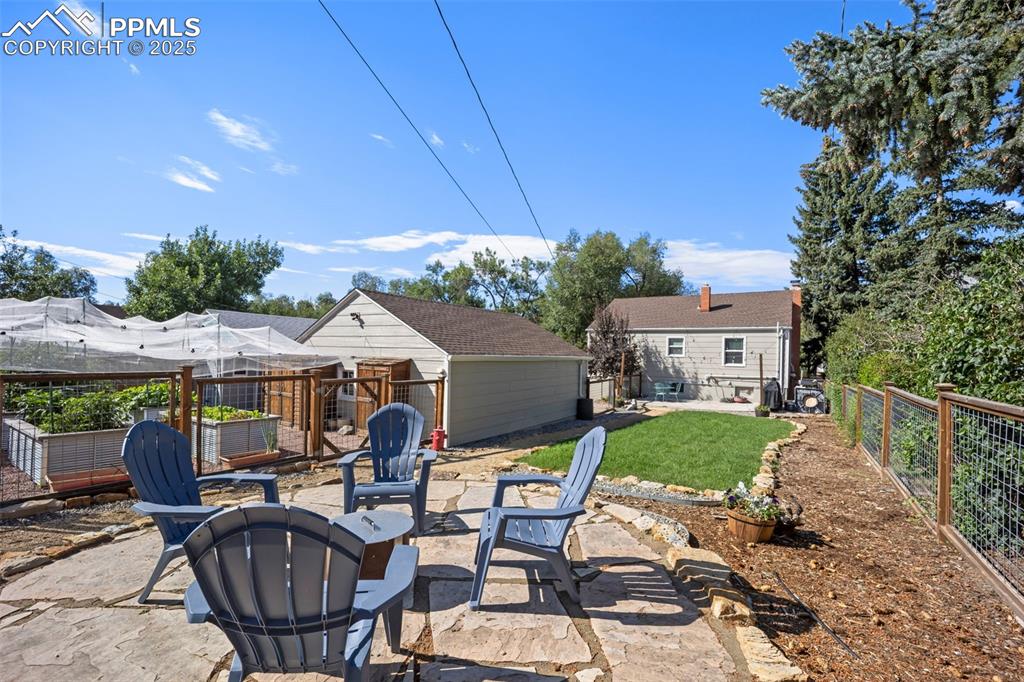
Fenced backyard featuring a patio area, a fire pit, an outbuilding, and a garden
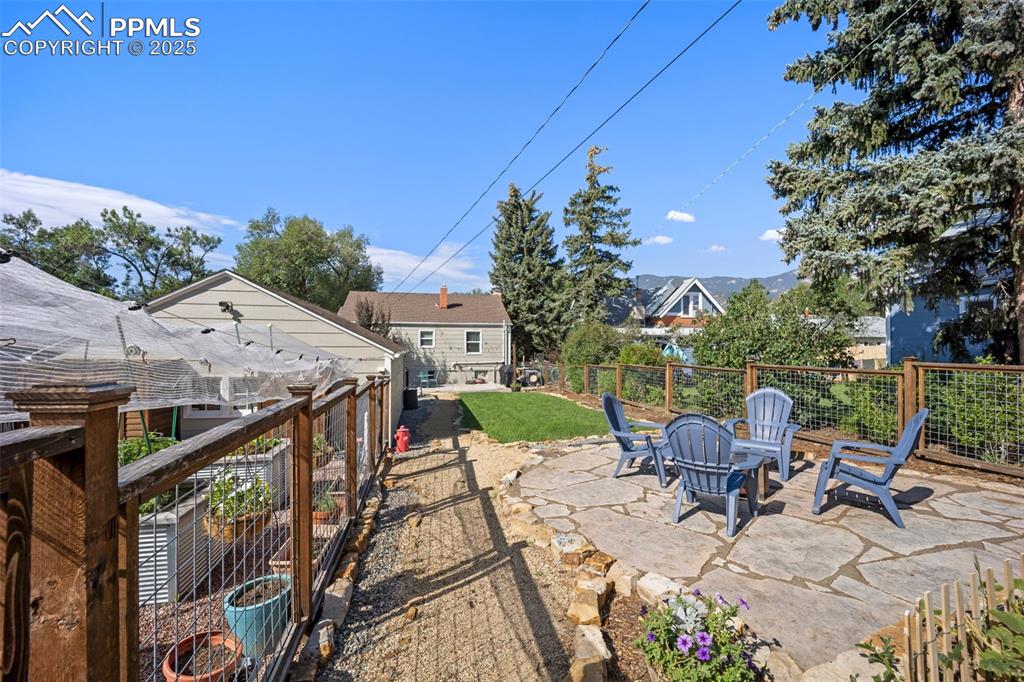
View of patio with a fire pit
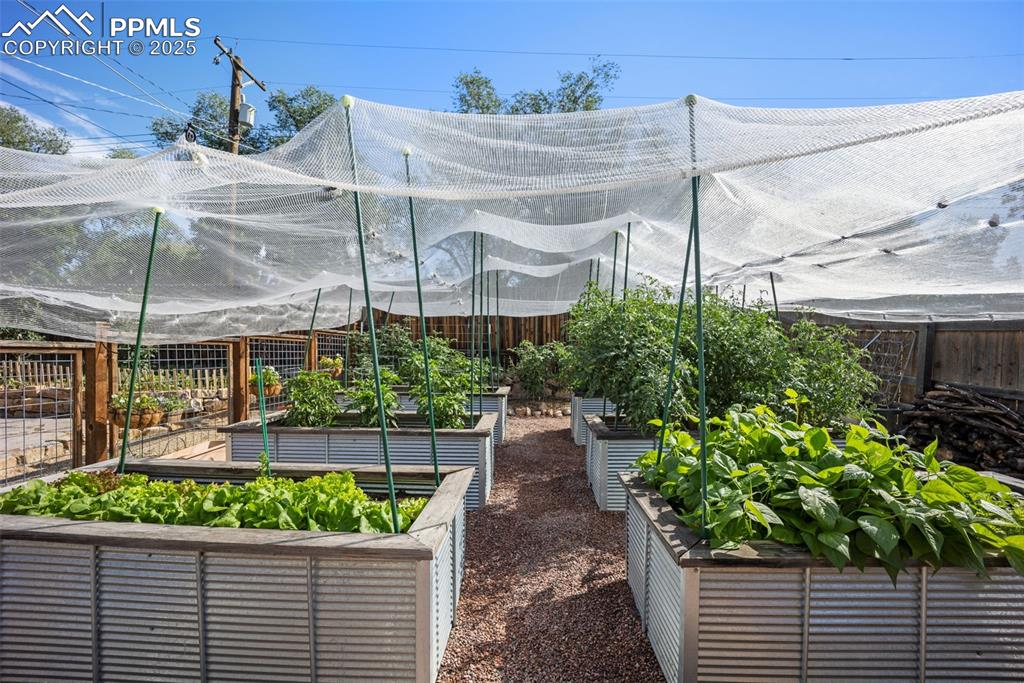
View of yard featuring a vegetable garden
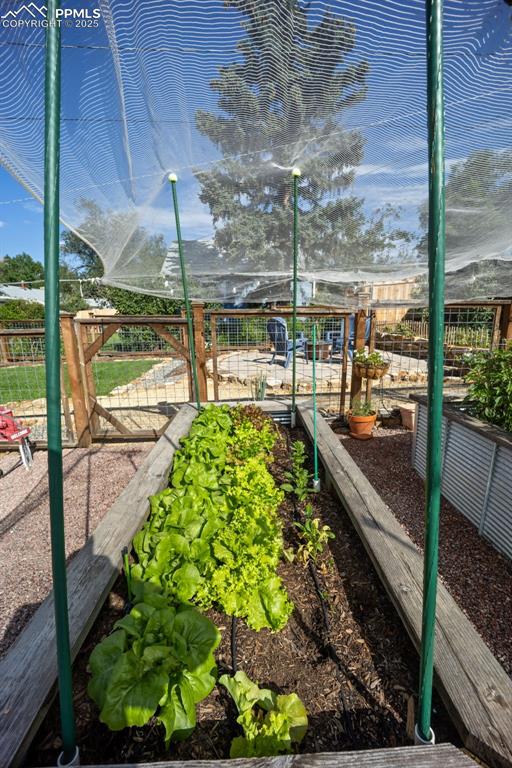
View of yard
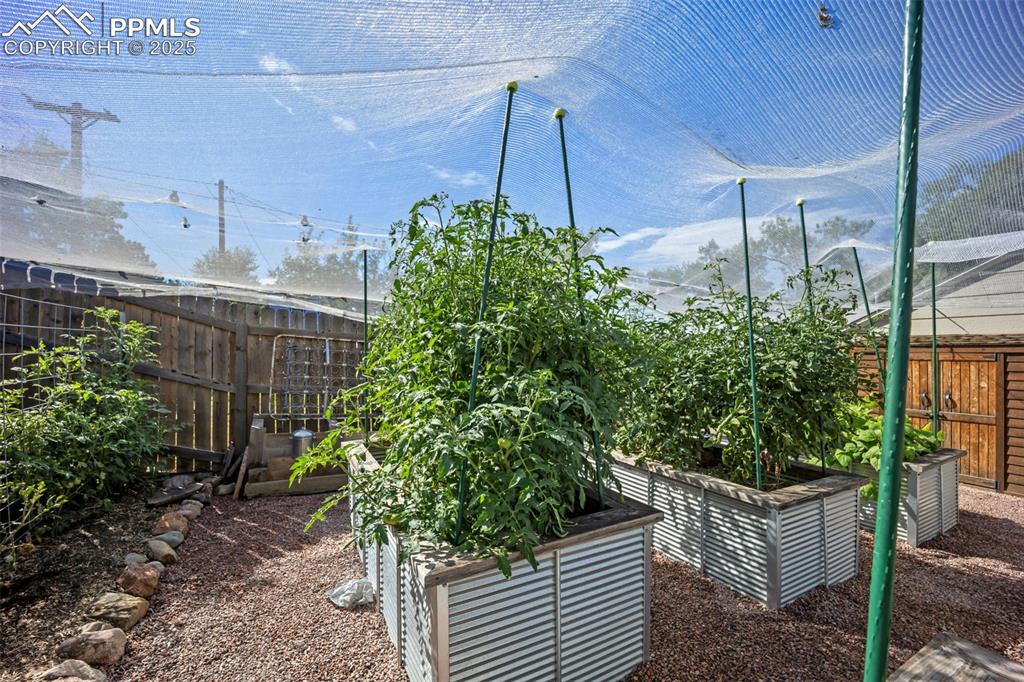
View of yard featuring a vegetable garden
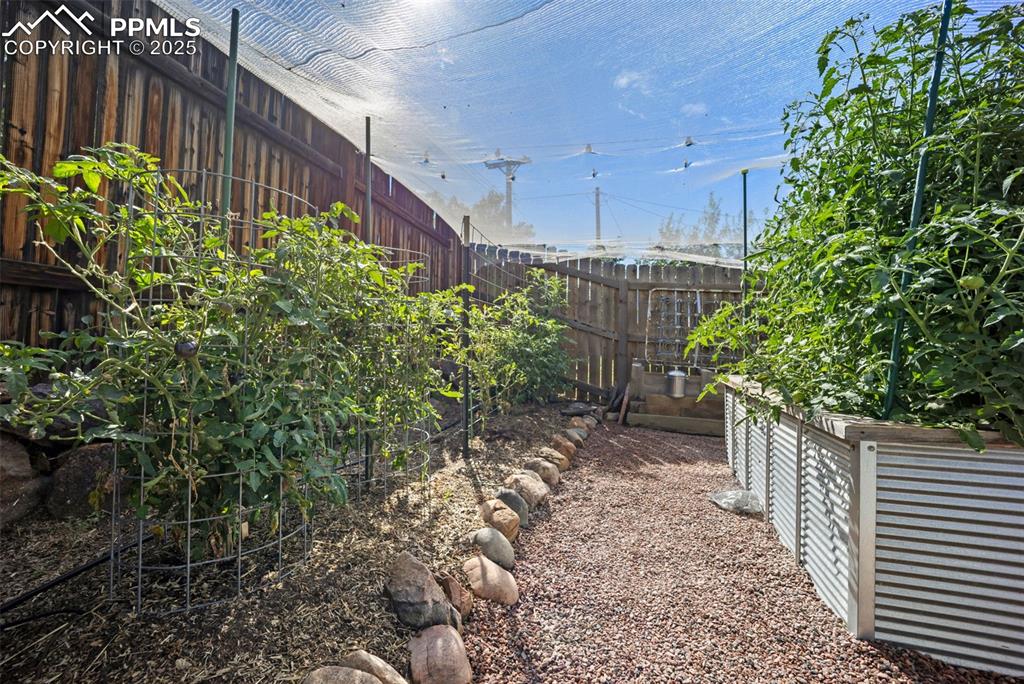
View of yard
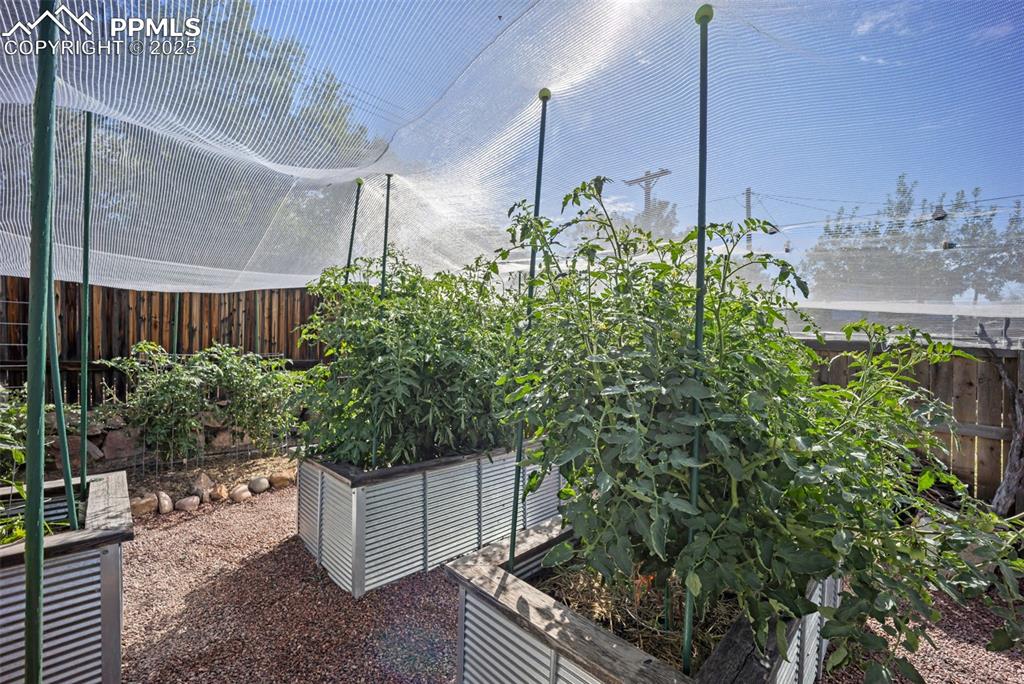
View of yard with a vegetable garden
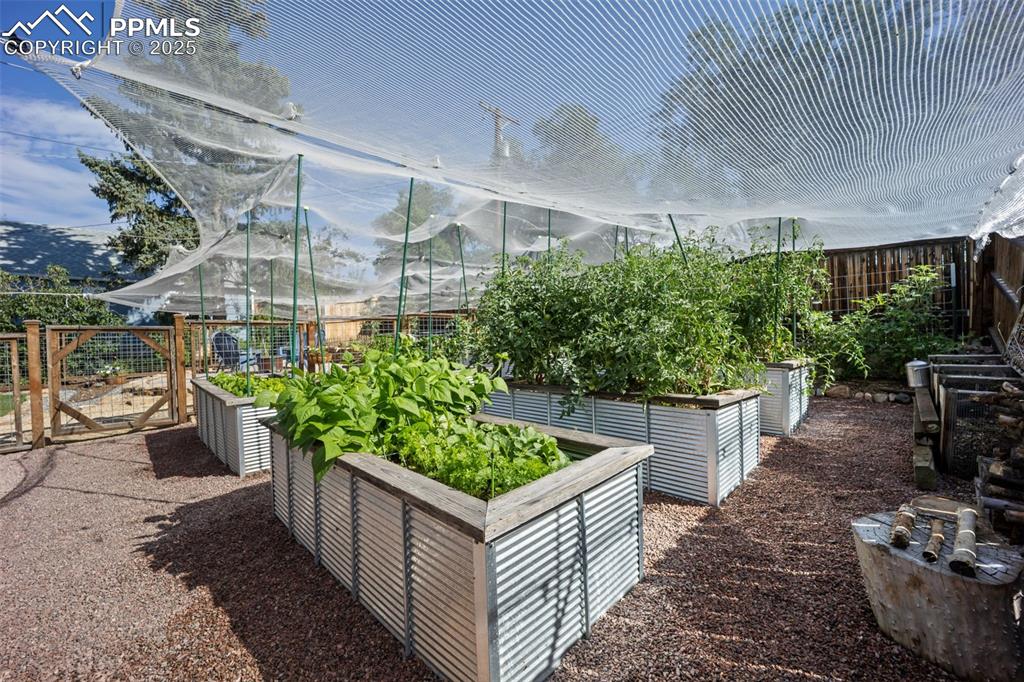
Other
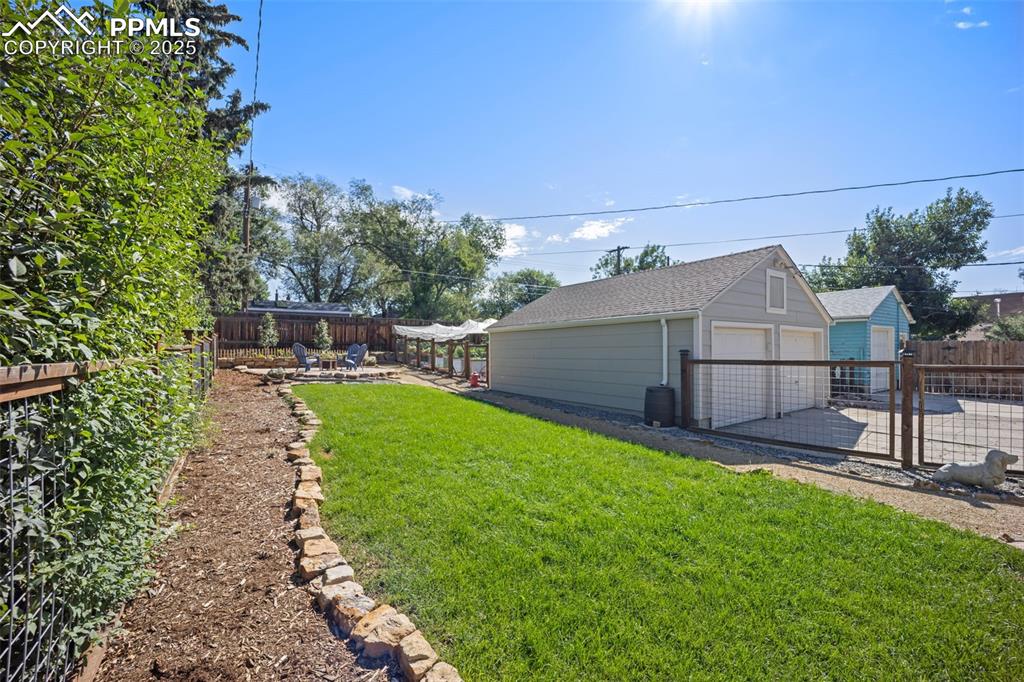
Fenced backyard with an outdoor structure, a patio, and a garage
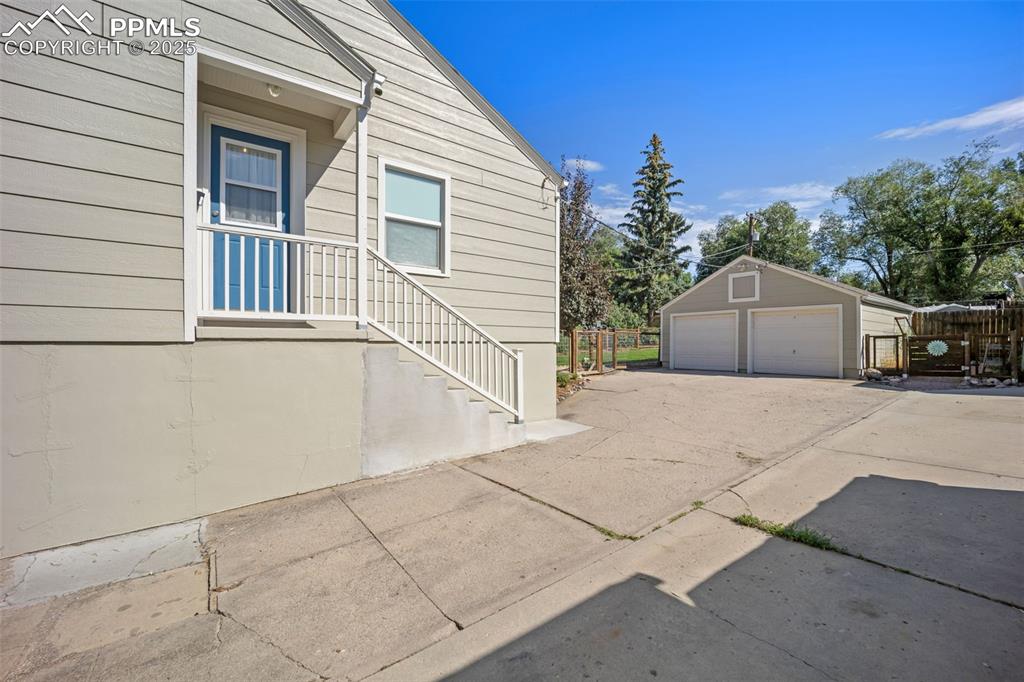
View of side of home featuring a garage and an outdoor structure
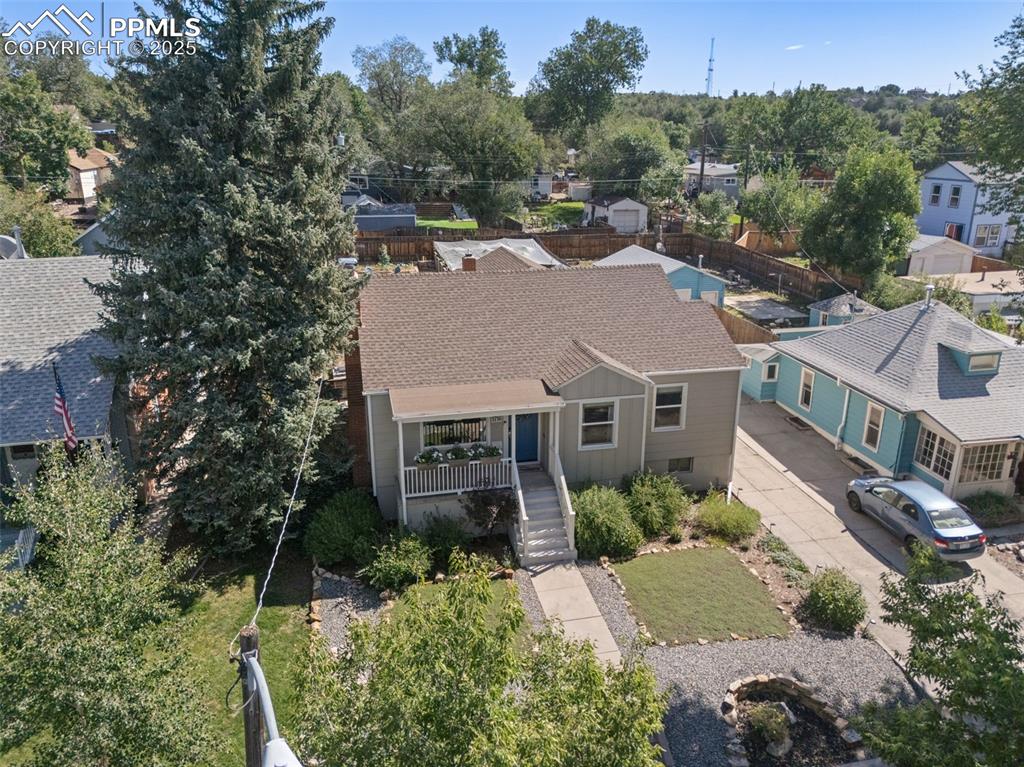
Aerial perspective of suburban area
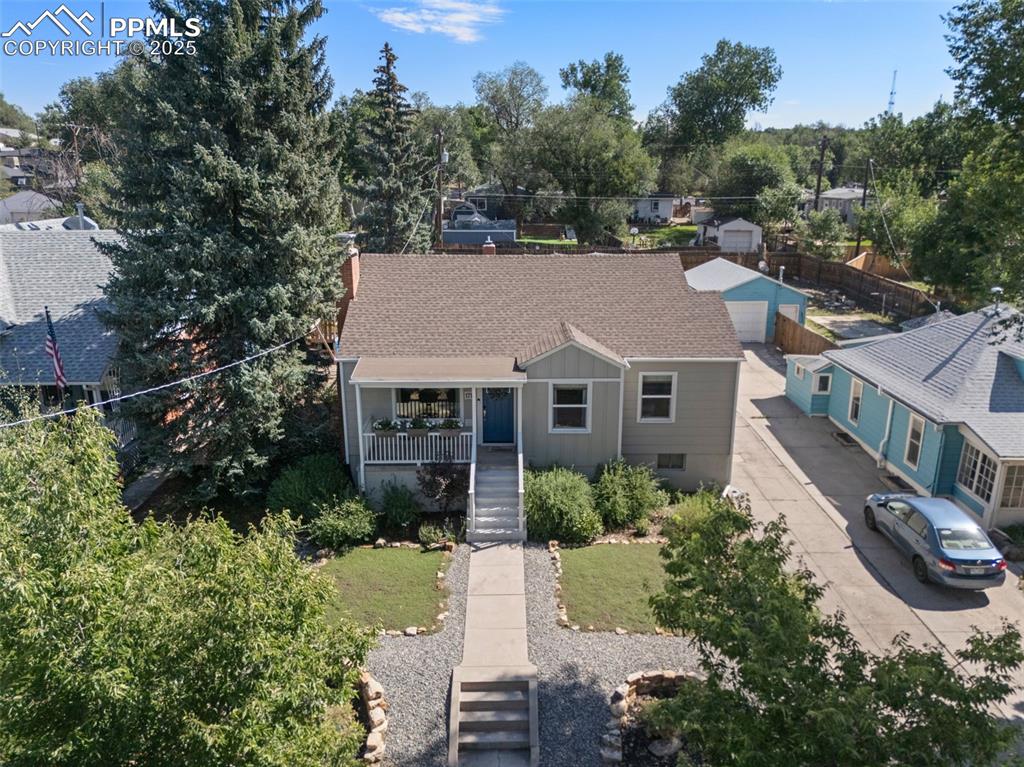
View of front facade featuring stairway, roof with shingles, board and batten siding, and covered porch
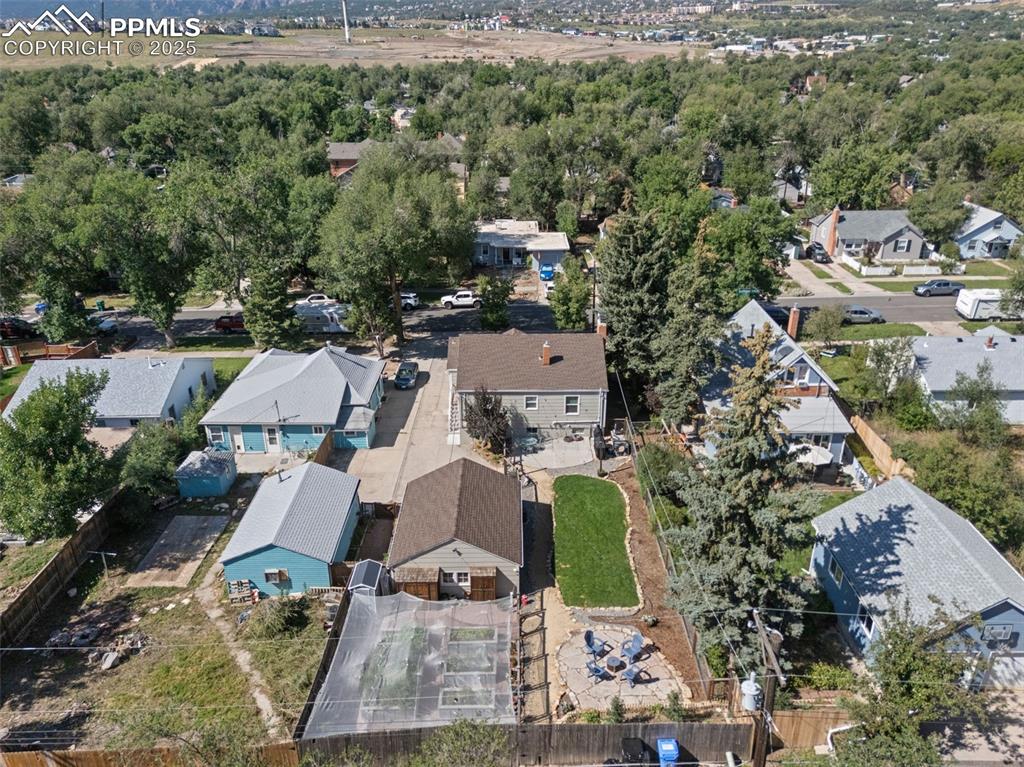
Aerial view of property and surrounding area featuring nearby suburban area
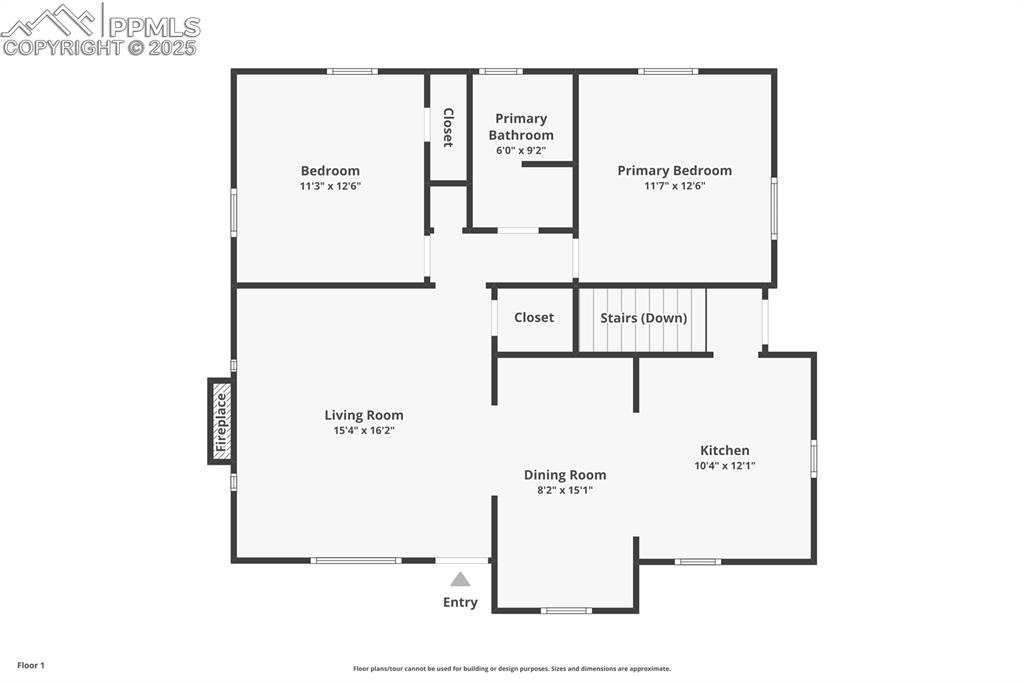
View of room layout
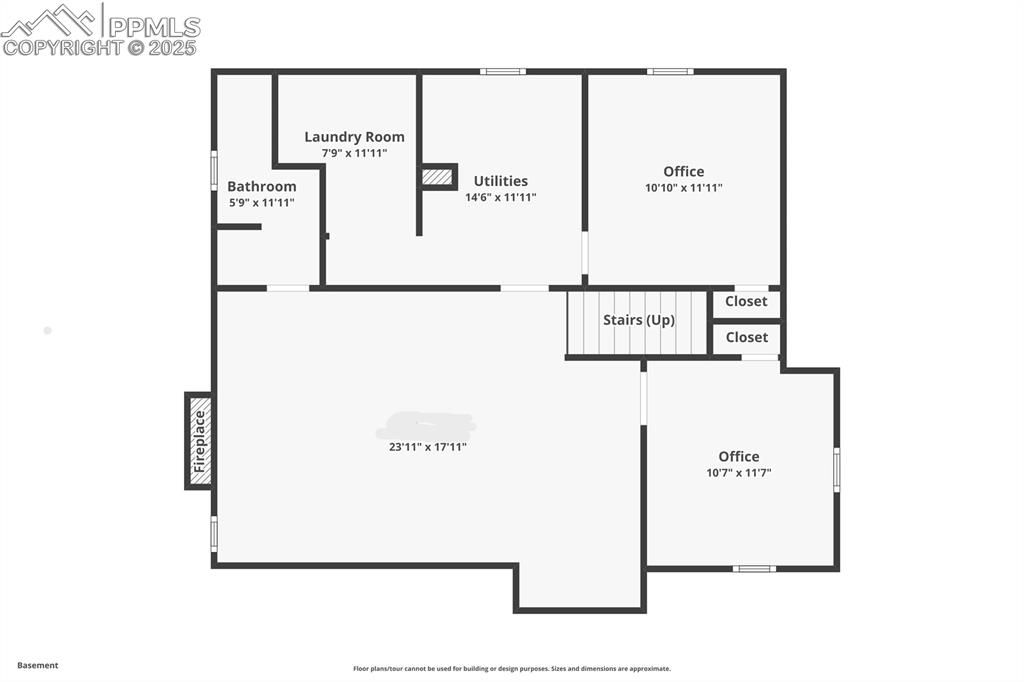
View of room layout
Disclaimer: The real estate listing information and related content displayed on this site is provided exclusively for consumers’ personal, non-commercial use and may not be used for any purpose other than to identify prospective properties consumers may be interested in purchasing.