970 Piros Drive, Colorado Springs, CO, 80922
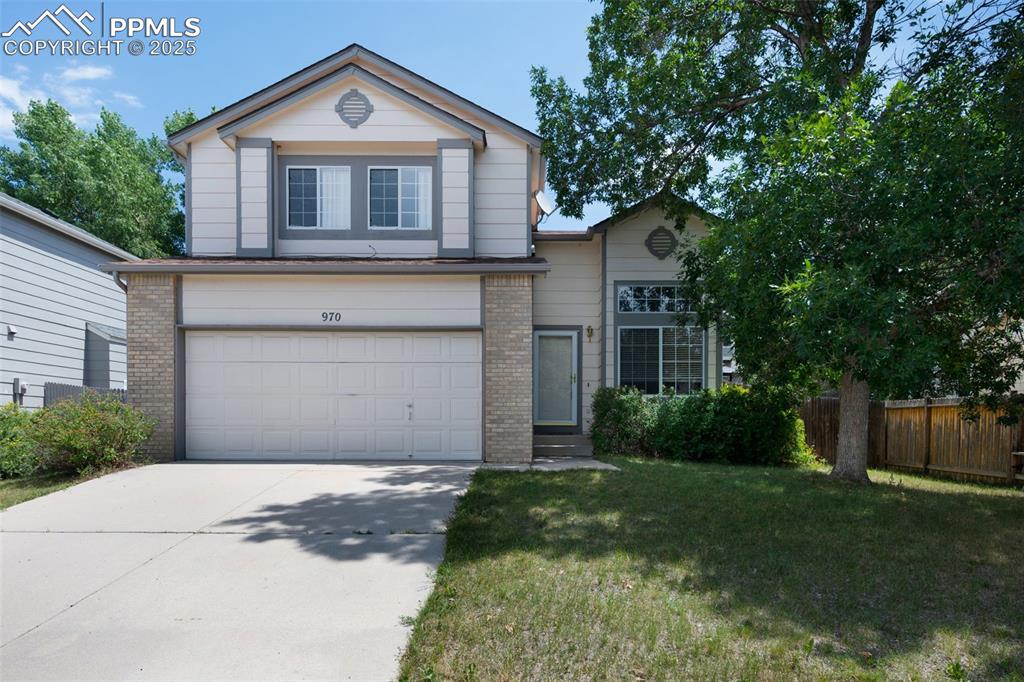
Welcome Home!
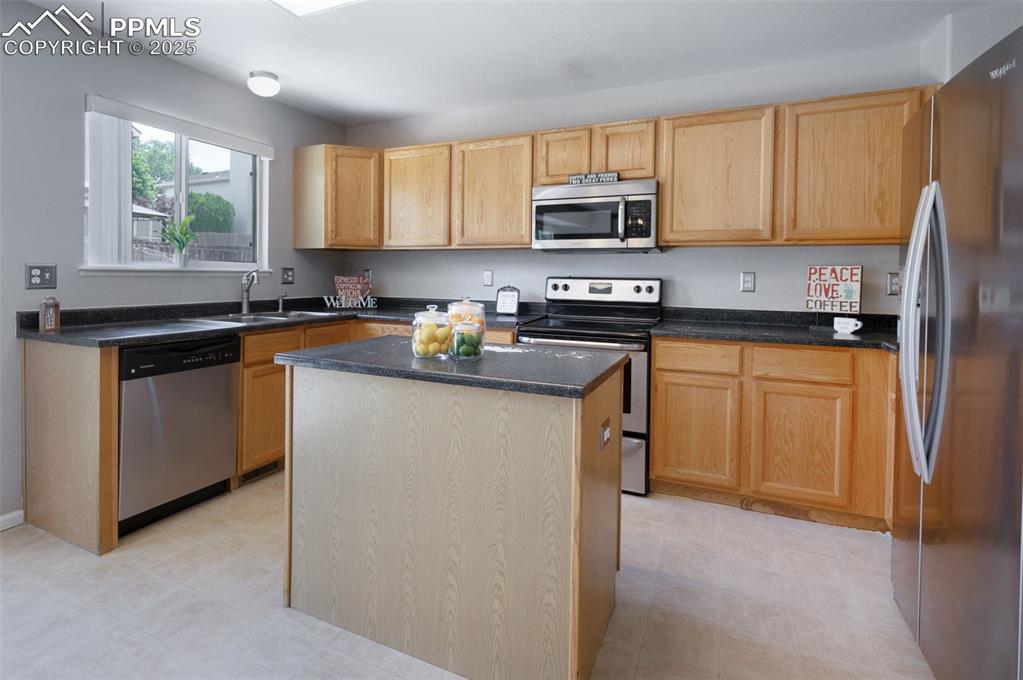
Stainless steel appliances and sink
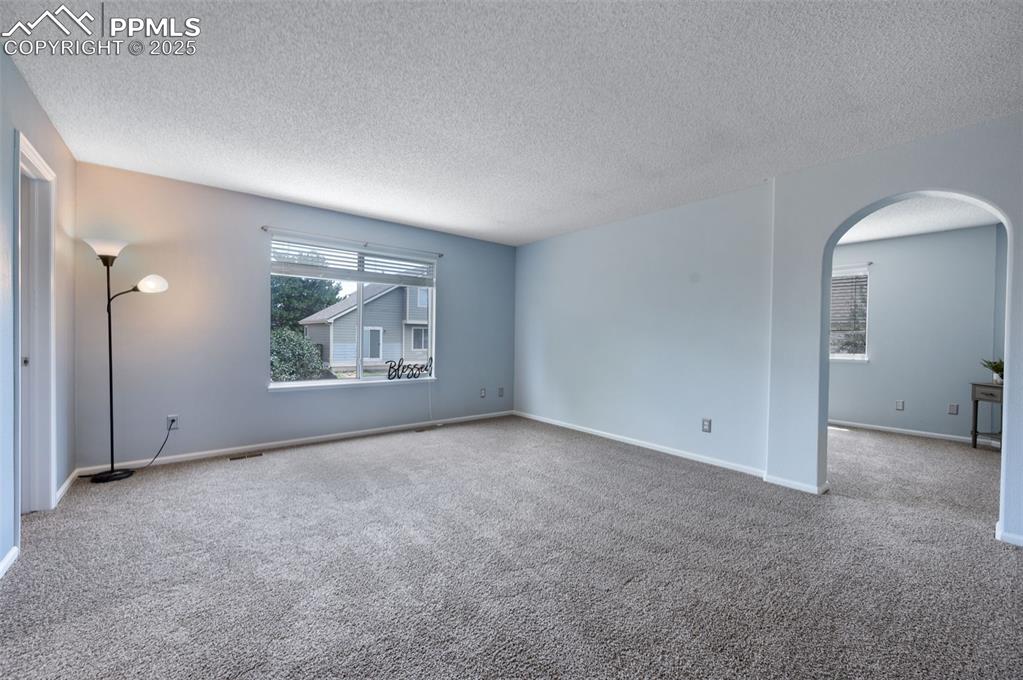
New carpet, new trim paint, walk in closet, five piece master bath, and bonus room
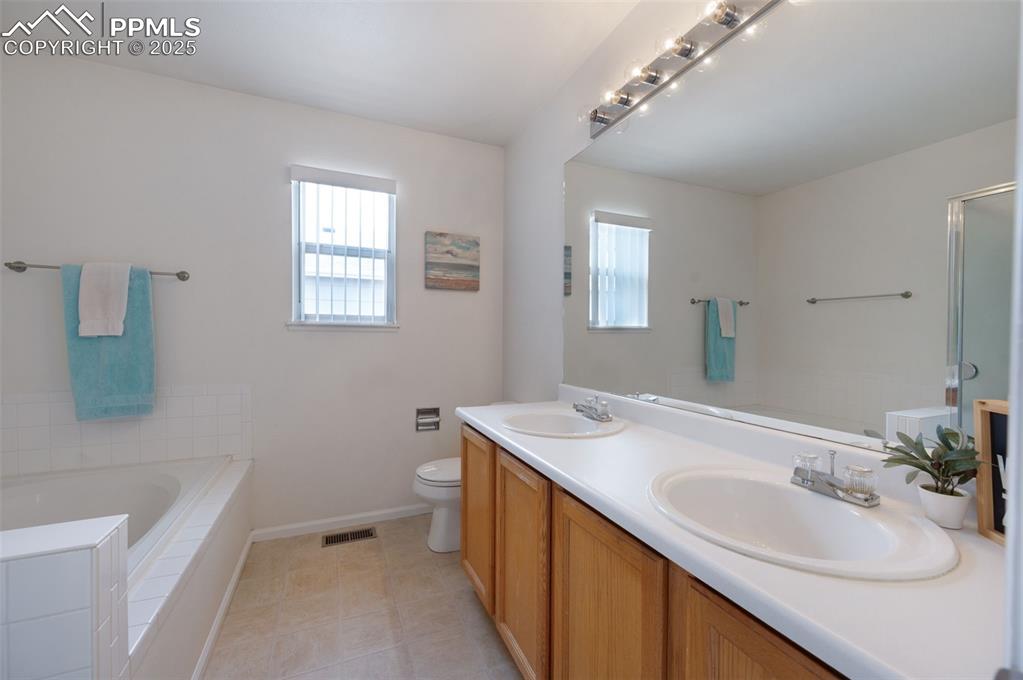
Five piece master bathroom
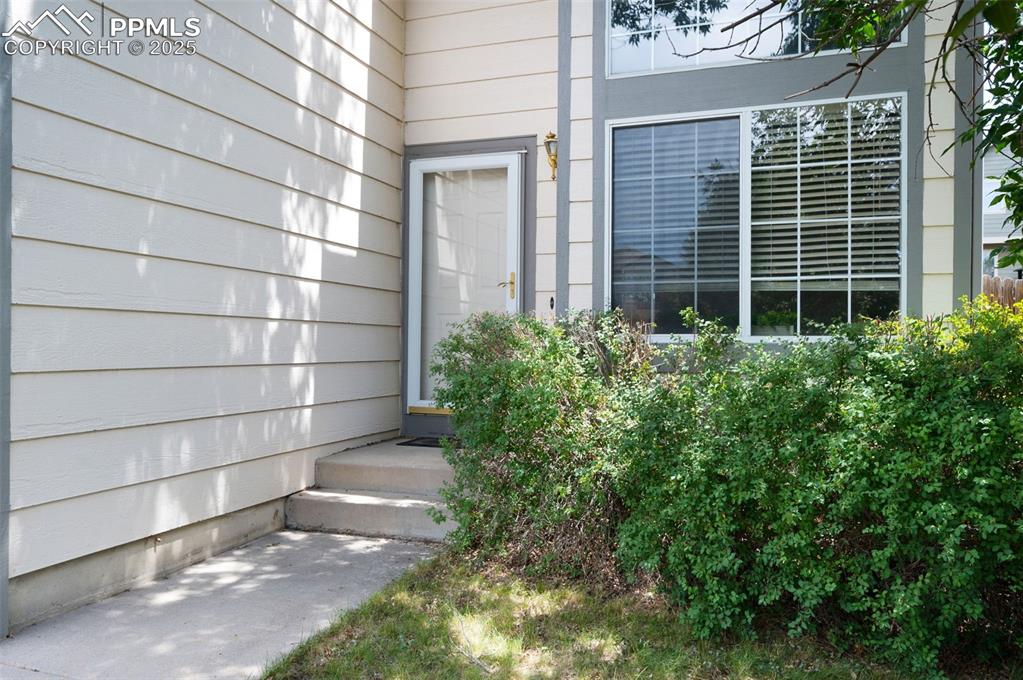
Welcome Home!
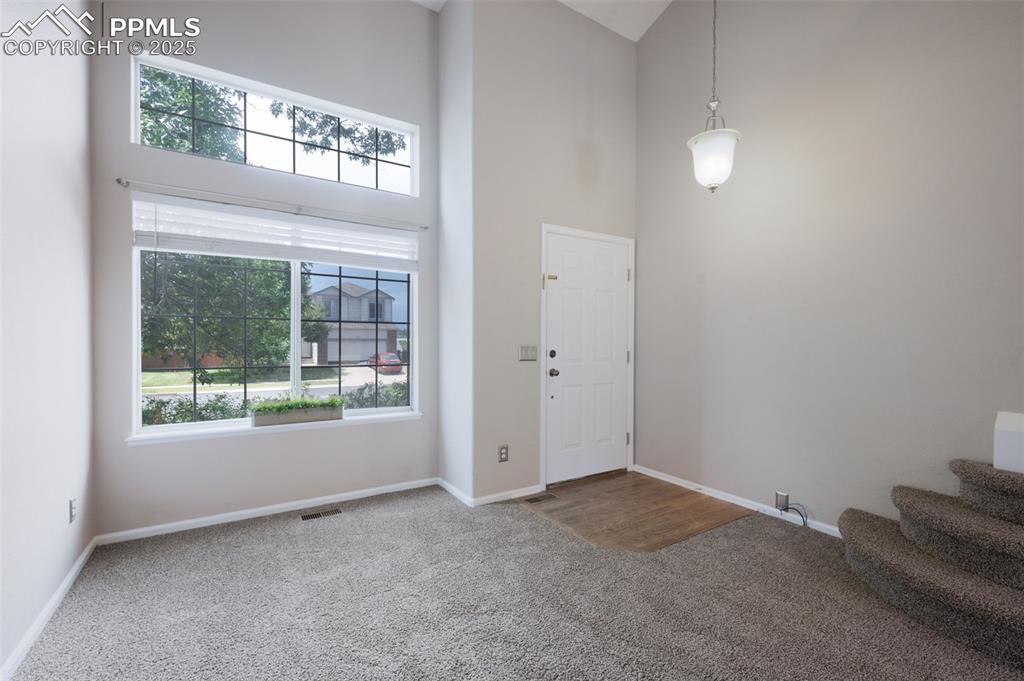
9+ foot ceilings, new carpet, new trim paint
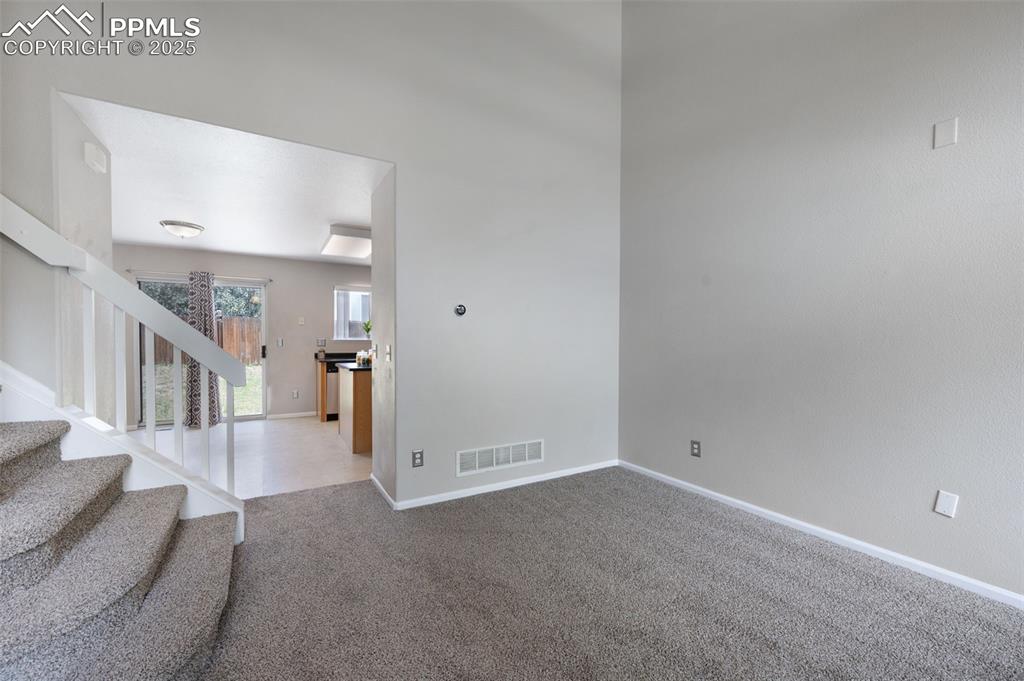
9+ foot ceilings, new carpet, new trim paint
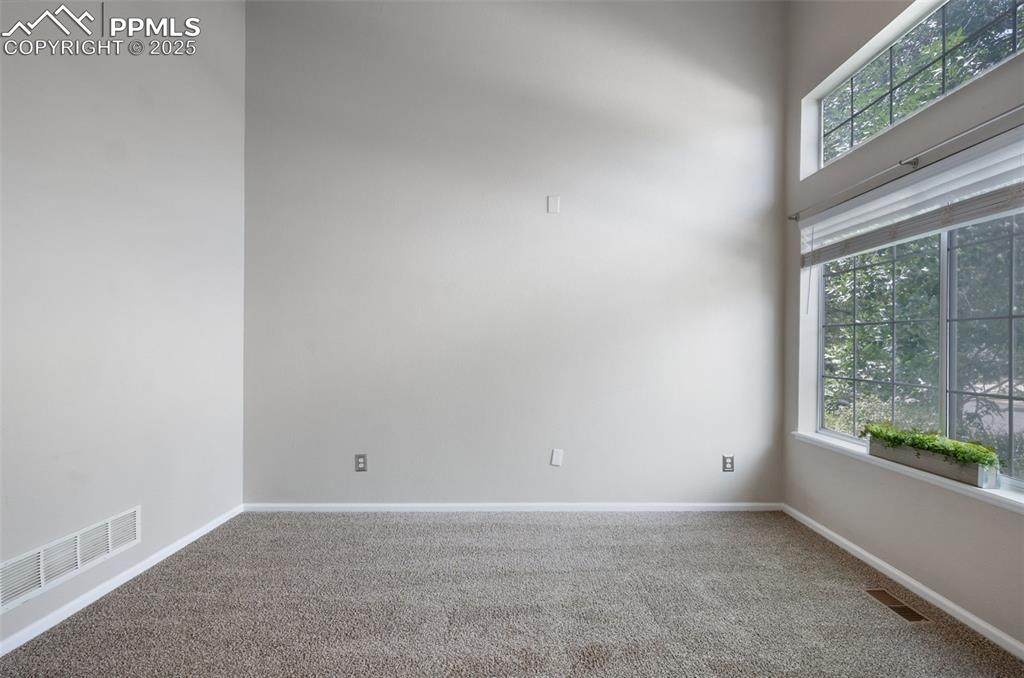
9+ foot ceilings, new carpet, new trim paint
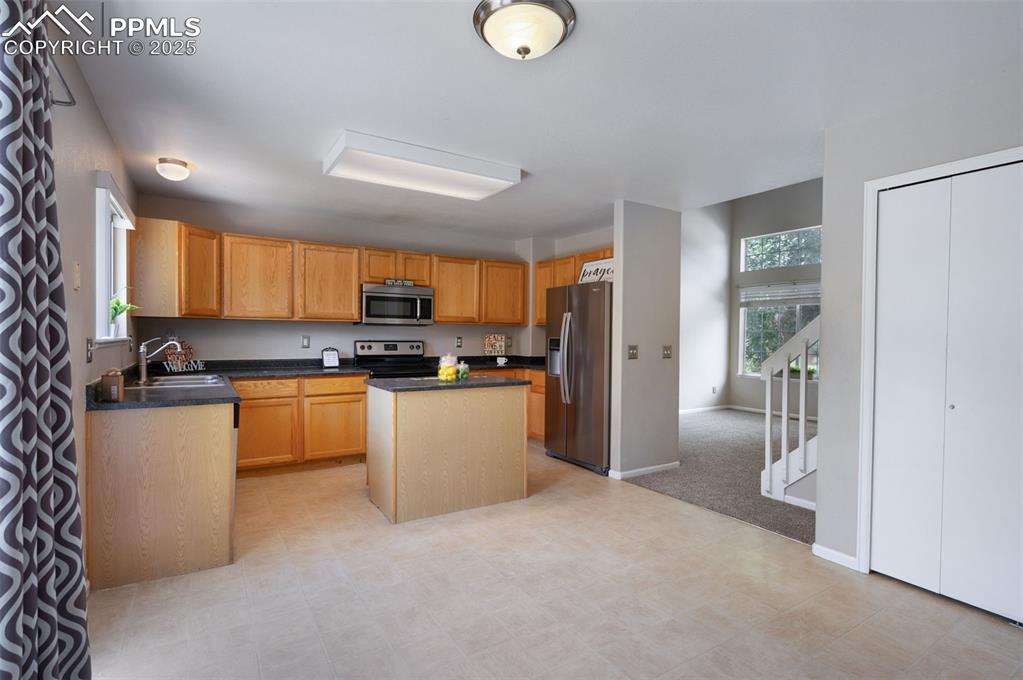
Kitchen and dining area
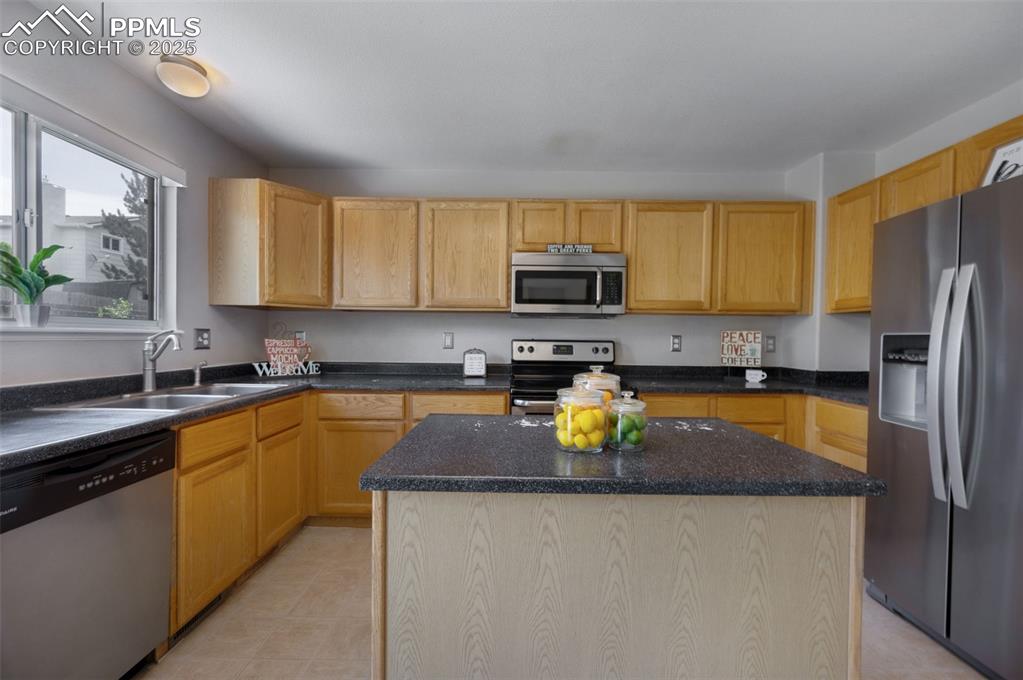
Stainless steel appliances and sink
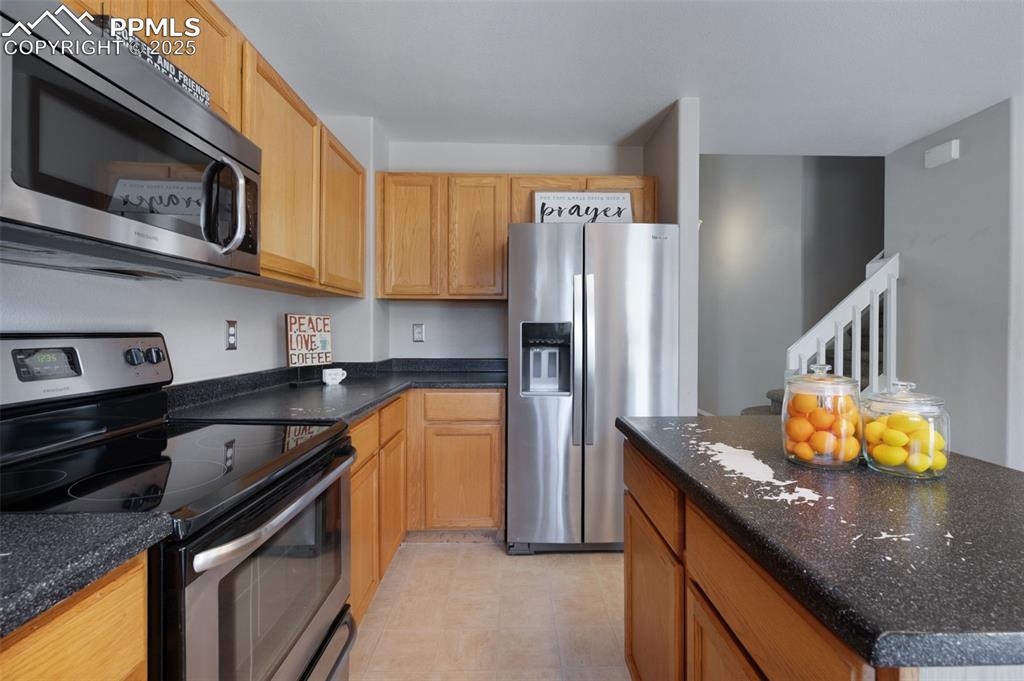
Stainless steel appliances and sink
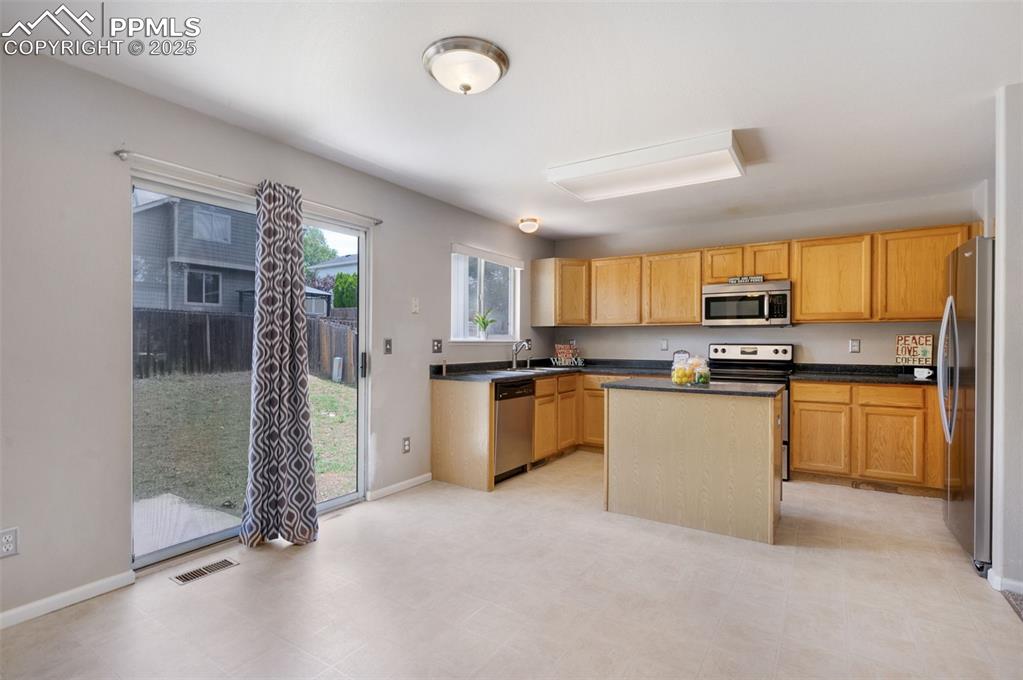
Dining area walks out to concrete patio
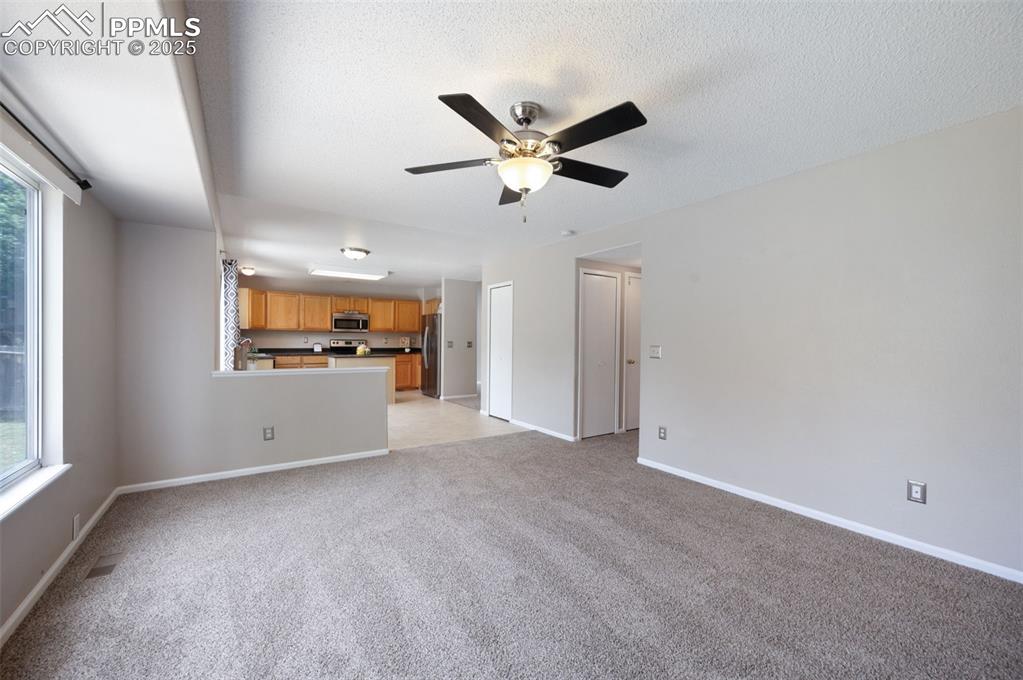
Fireplace, new carpet, and new trim paint
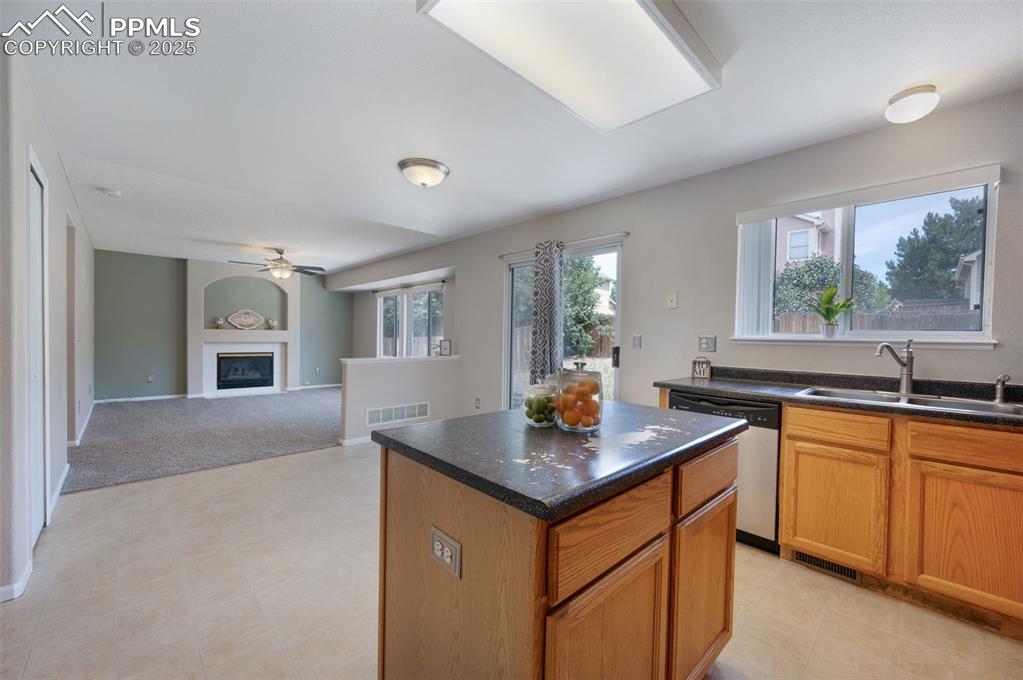
Kitchen, dining area, and family room
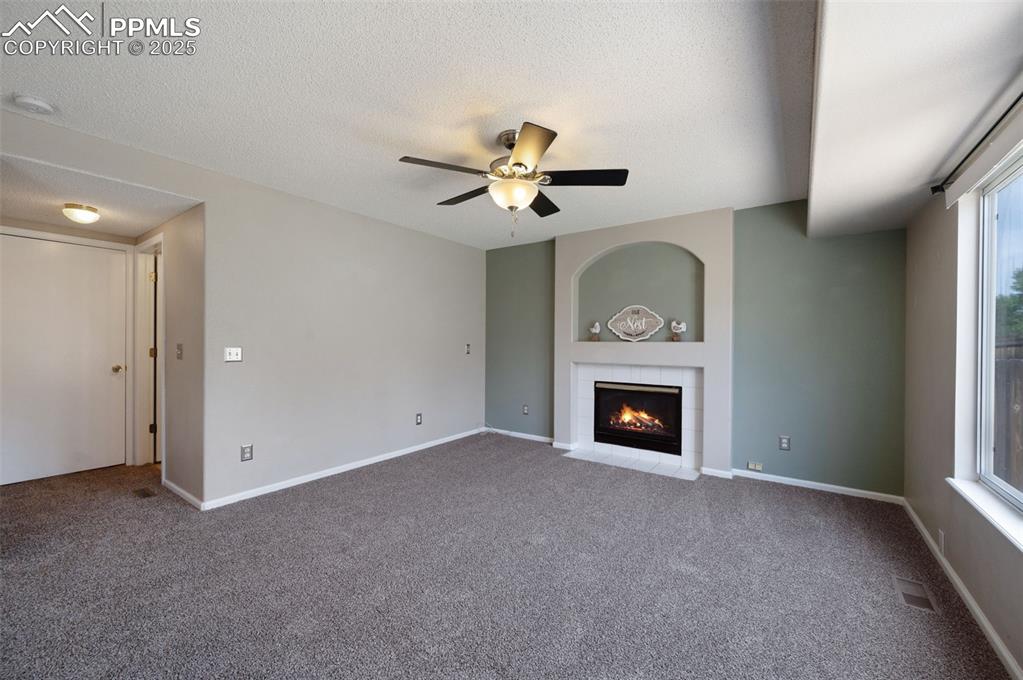
Fireplace, new carpet, and new trim paint
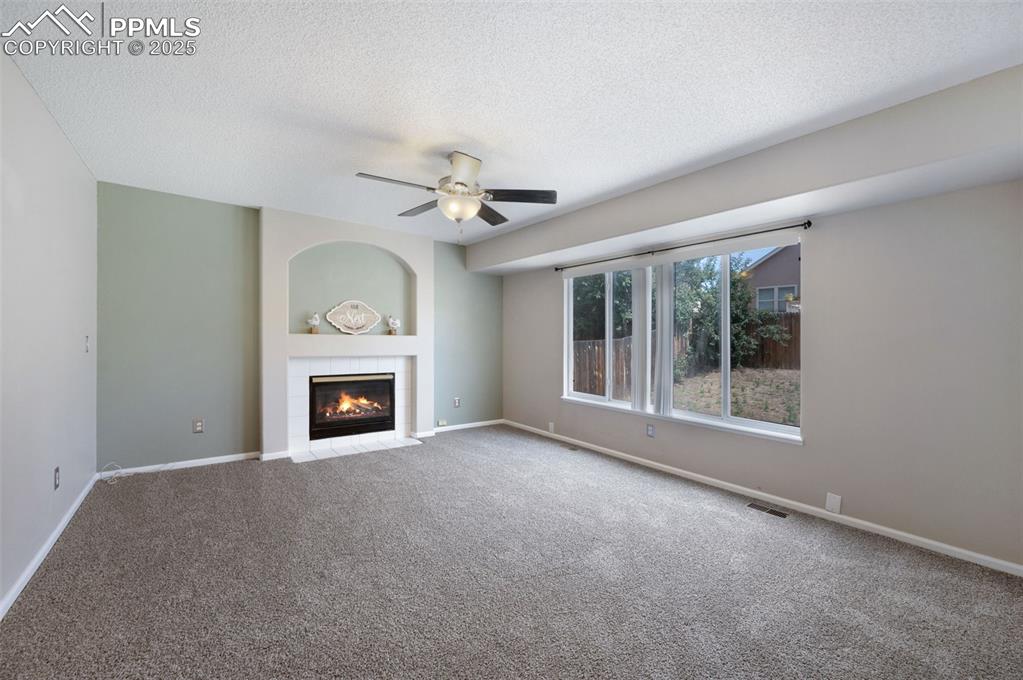
Fireplace, new carpet, and new trim paint
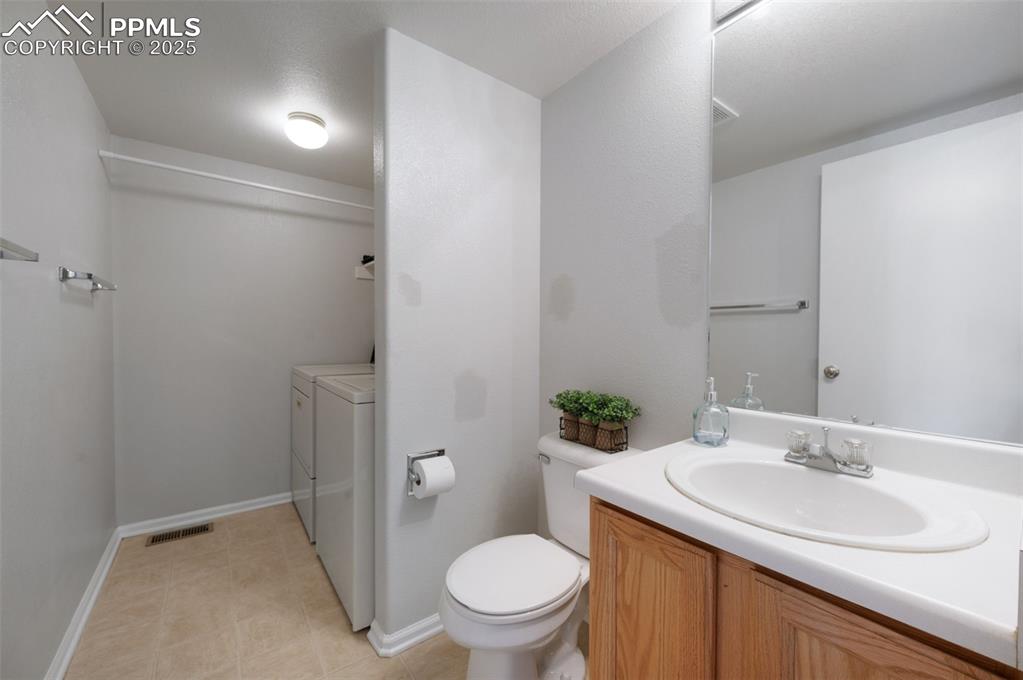
Main level half bath with laundry
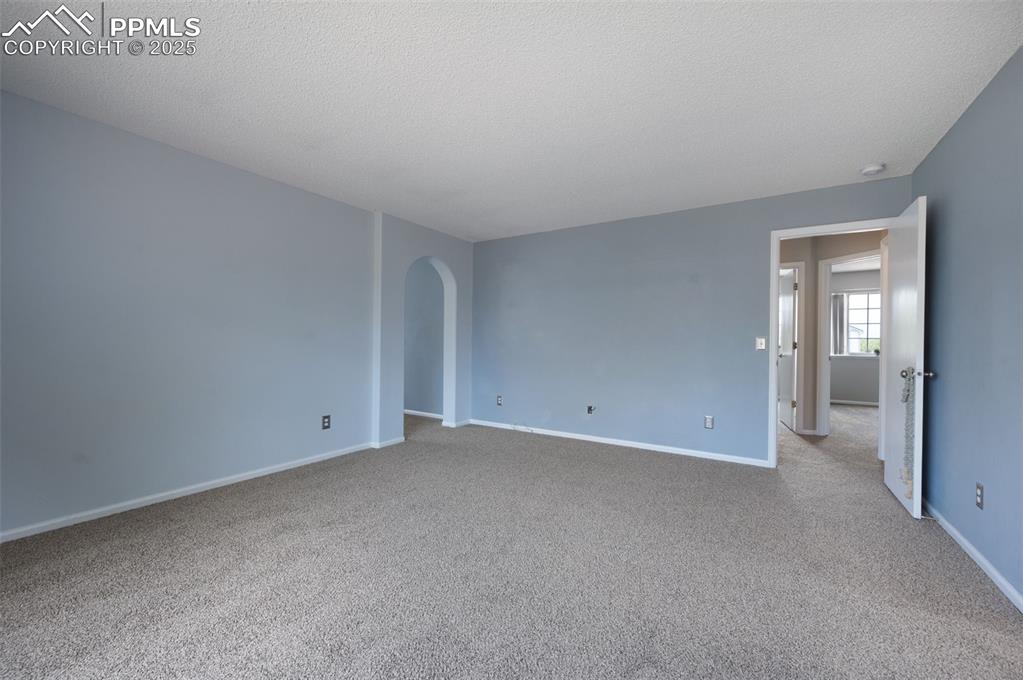
New carpet, new trim paint, walk in closet, five piece master bath, and bonus room
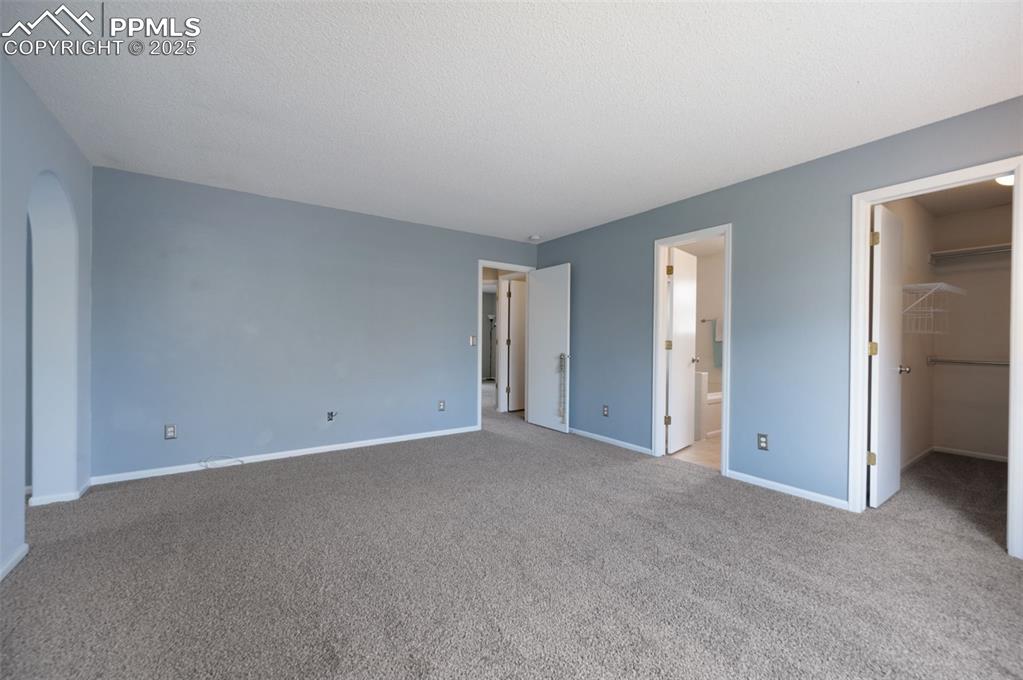
New carpet, new trim paint, walk in closet, five piece master bath, and bonus room
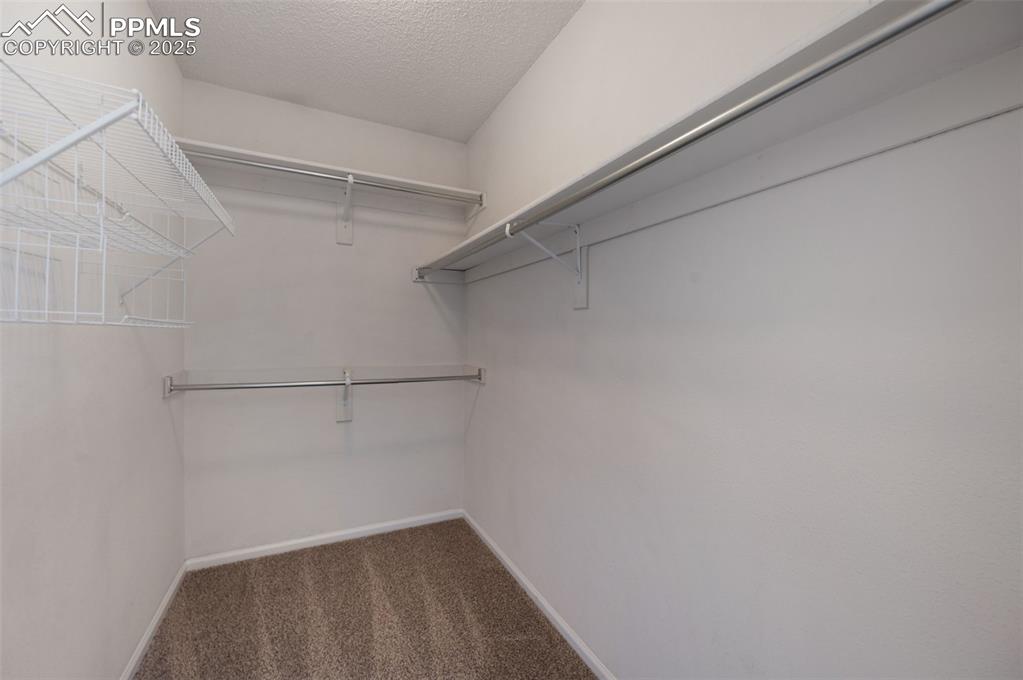
Master bedroom walk-in closet
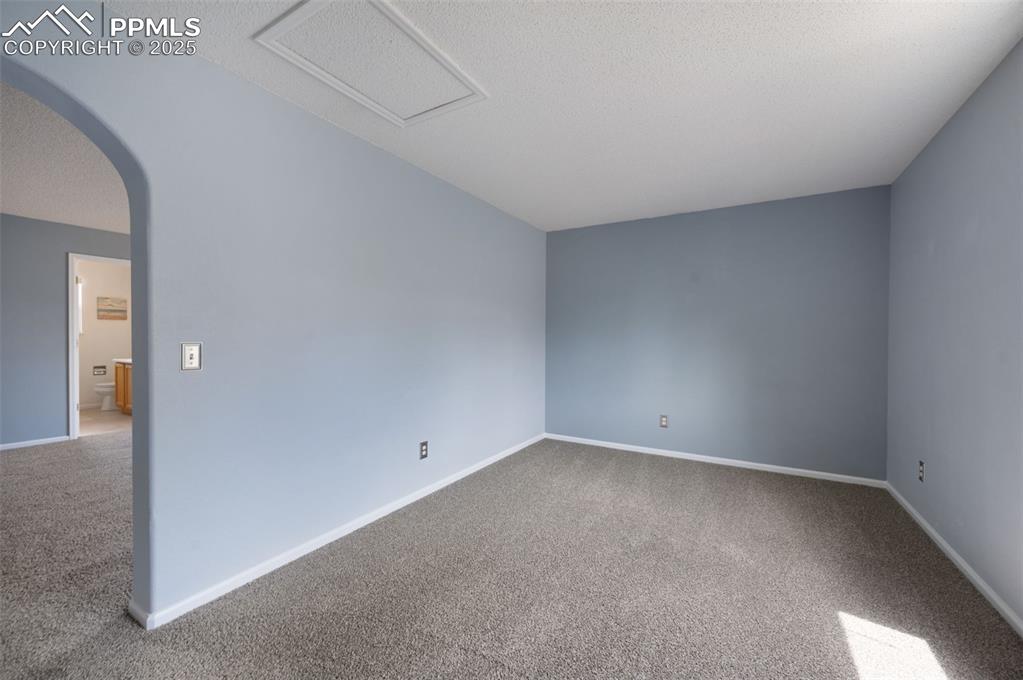
Bonus room off the primary bedroom, new carpet, new trim paint
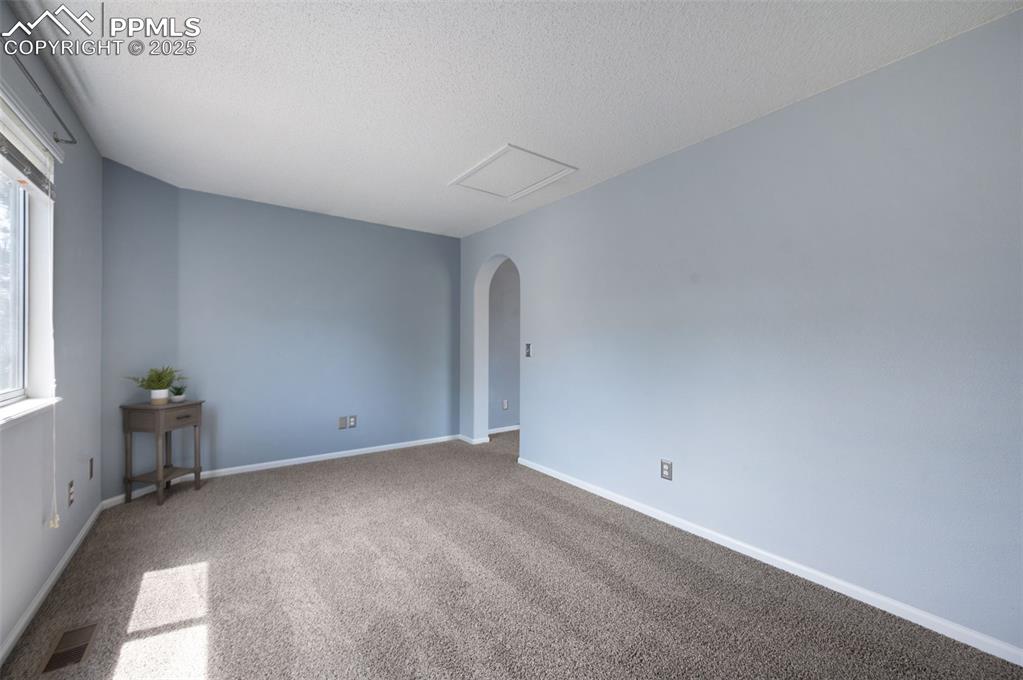
Bonus room off the primary bedroom, new carpet, new trim paint
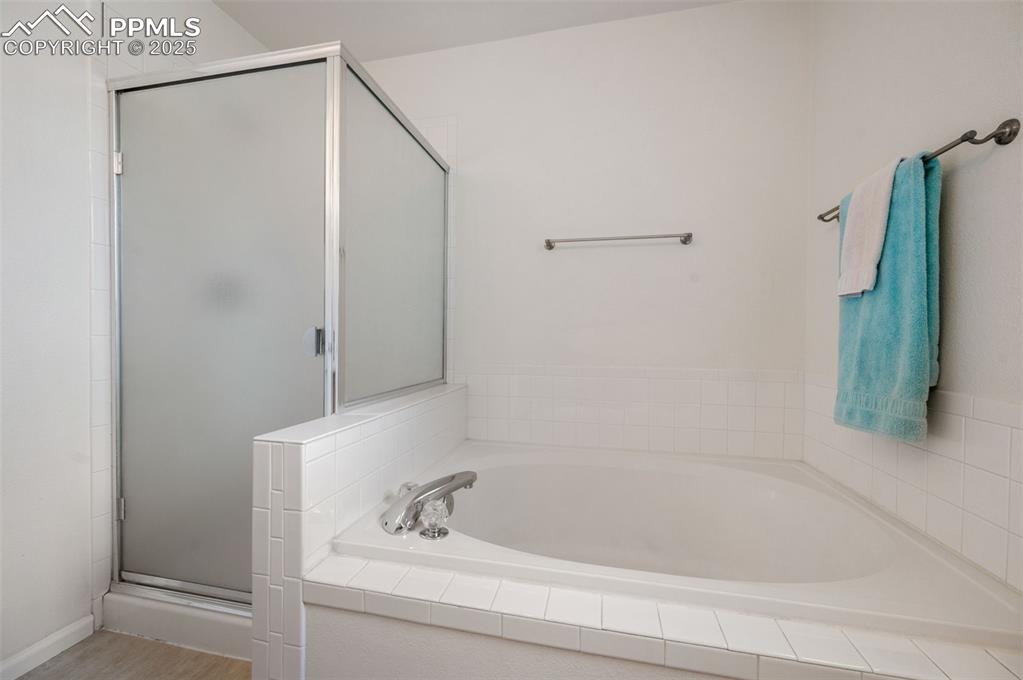
Five piece master bathroom
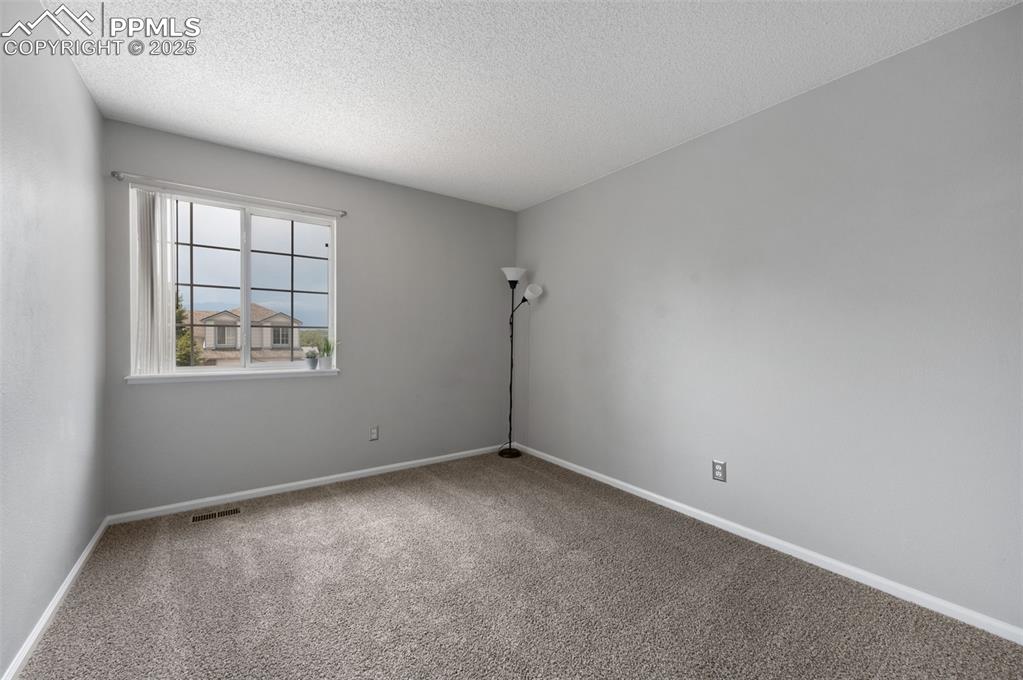
Bedroom #2, new carpet, new trim paint, view of Pikes Peak
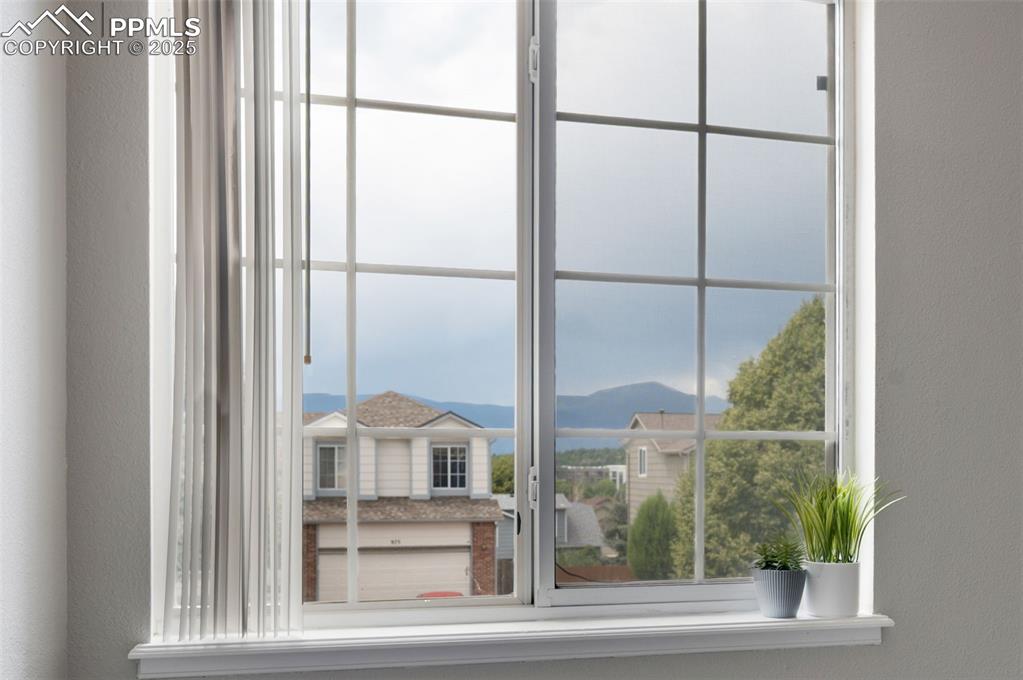
View of Pikes Peak from Bedroom #2
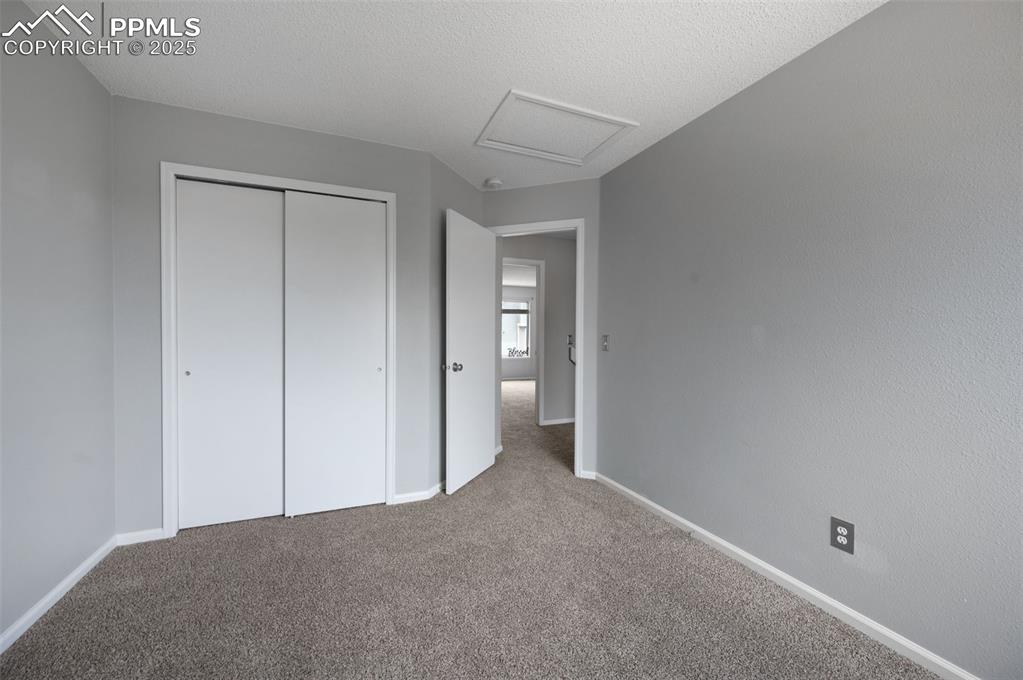
Bedroom #2, new carpet, new trim paint, view of Pikes Peak
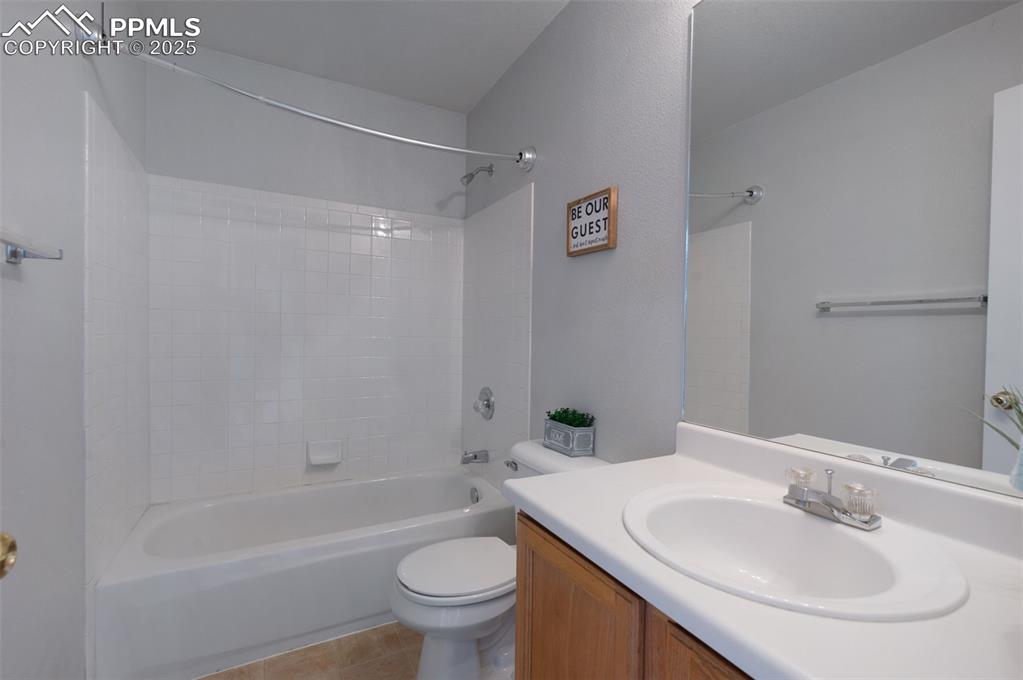
Upstairs Full Bathroom
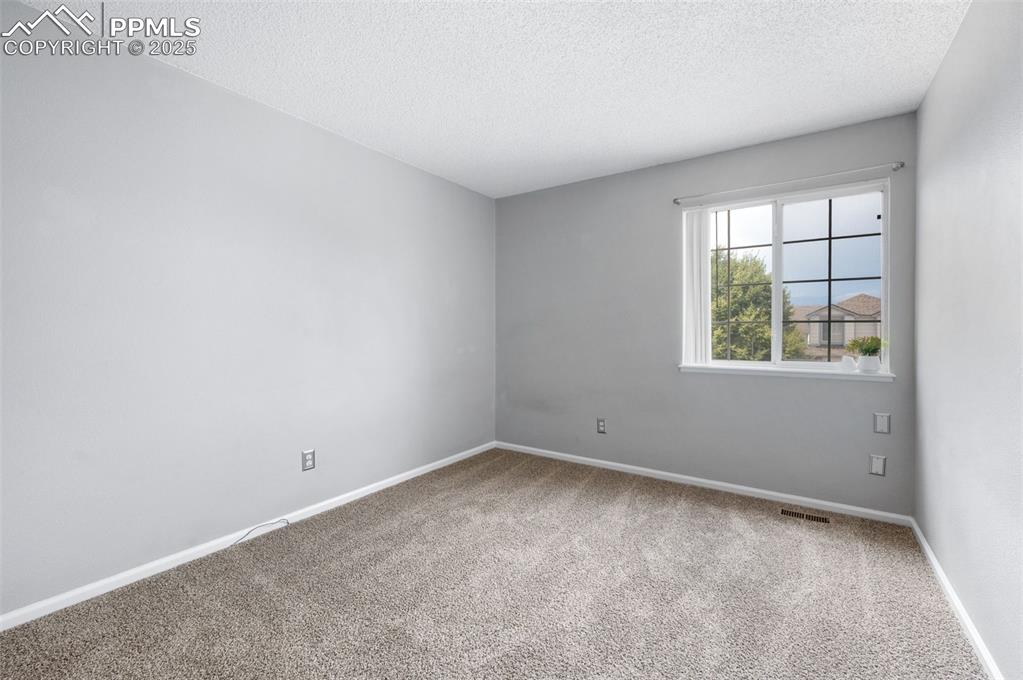
Bedroom #3, new carpet, new trim paint, view of Pikes Peak
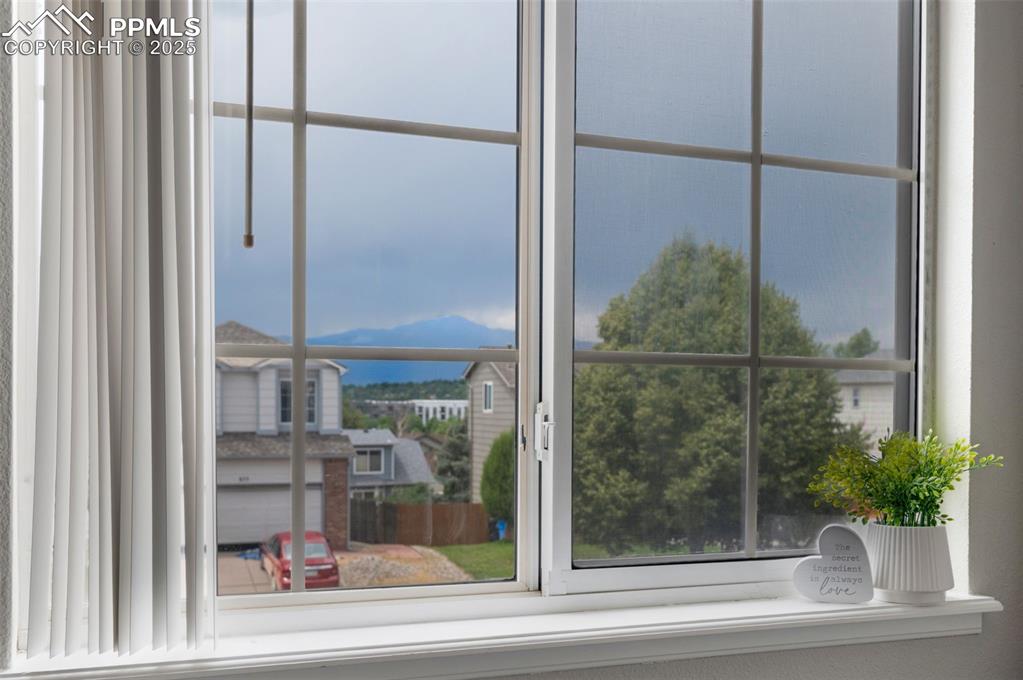
View of Pikes Peak from Bedroom #3
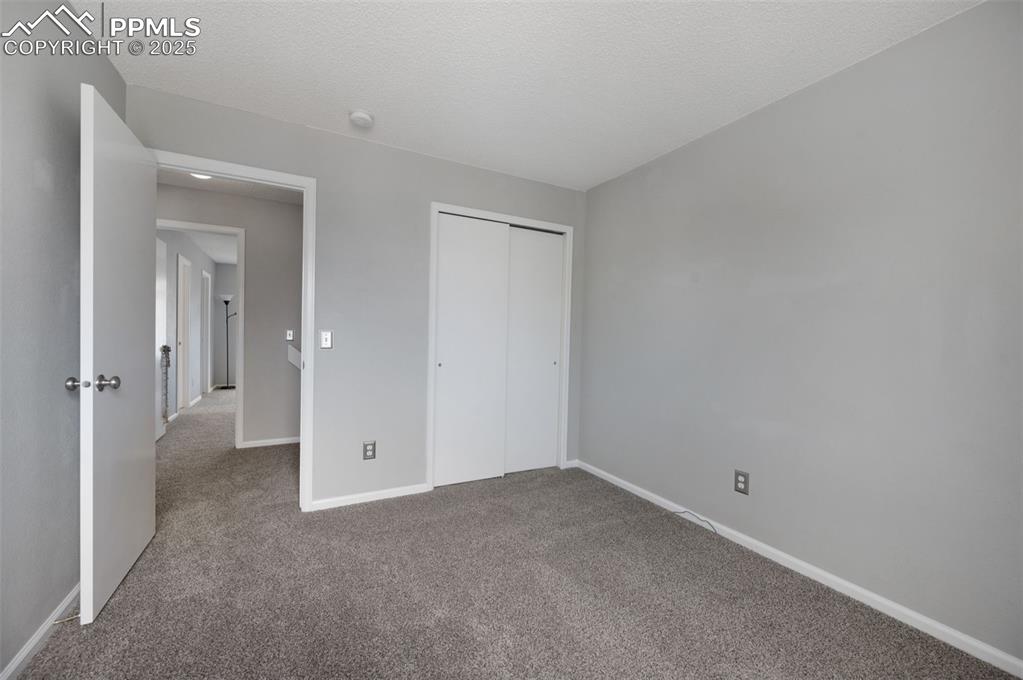
Bedroom #3, new carpet, new trim paint, view of Pikes Peak
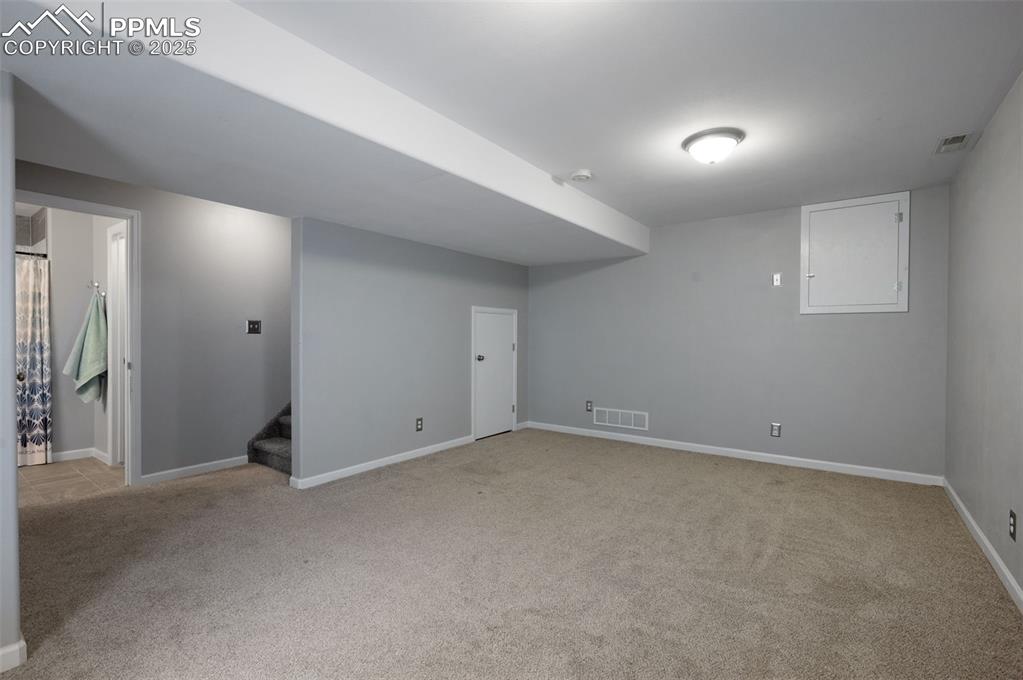
Second family room, craft room, or potential bedroom in basement
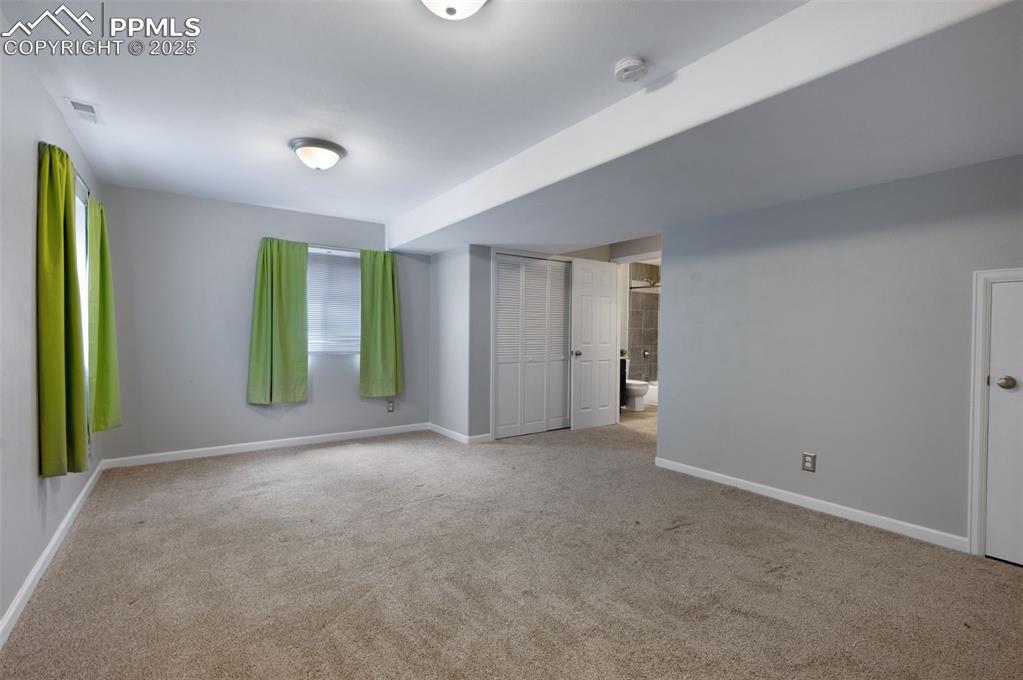
Second family room, craft room, or potential bedroom in basement
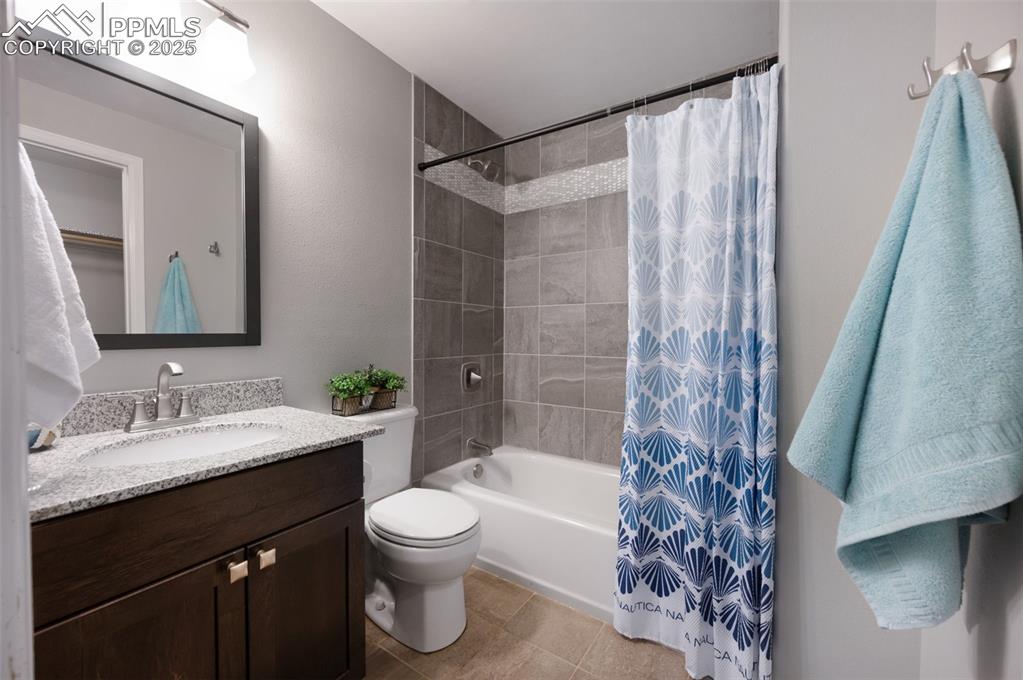
Full bathroom in basement with walk in storage closet
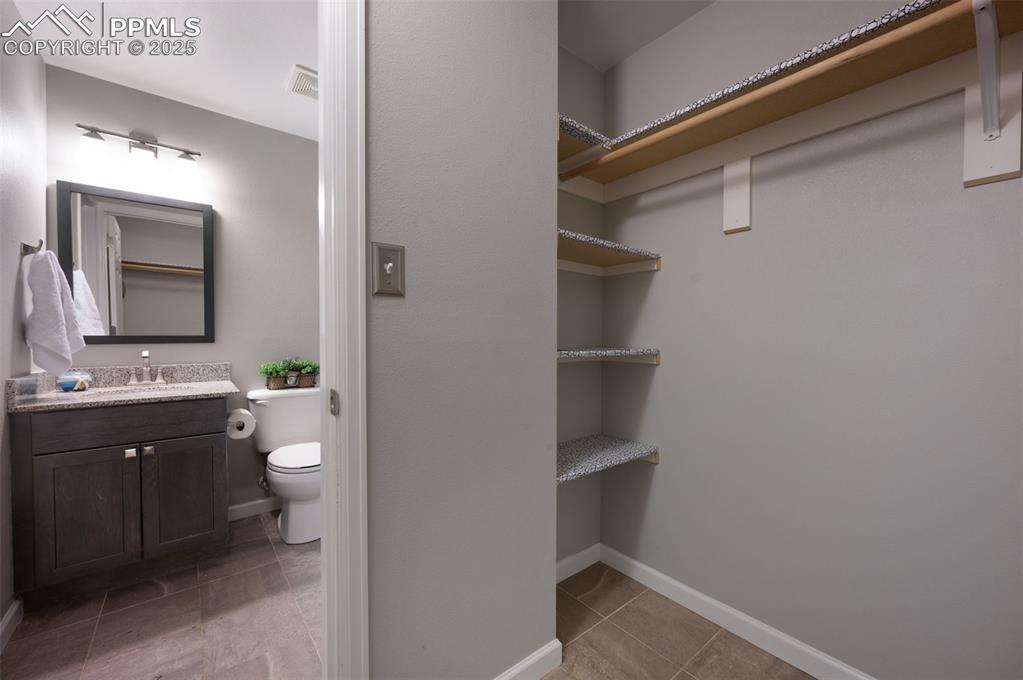
Walk in closet off bathroom in basement
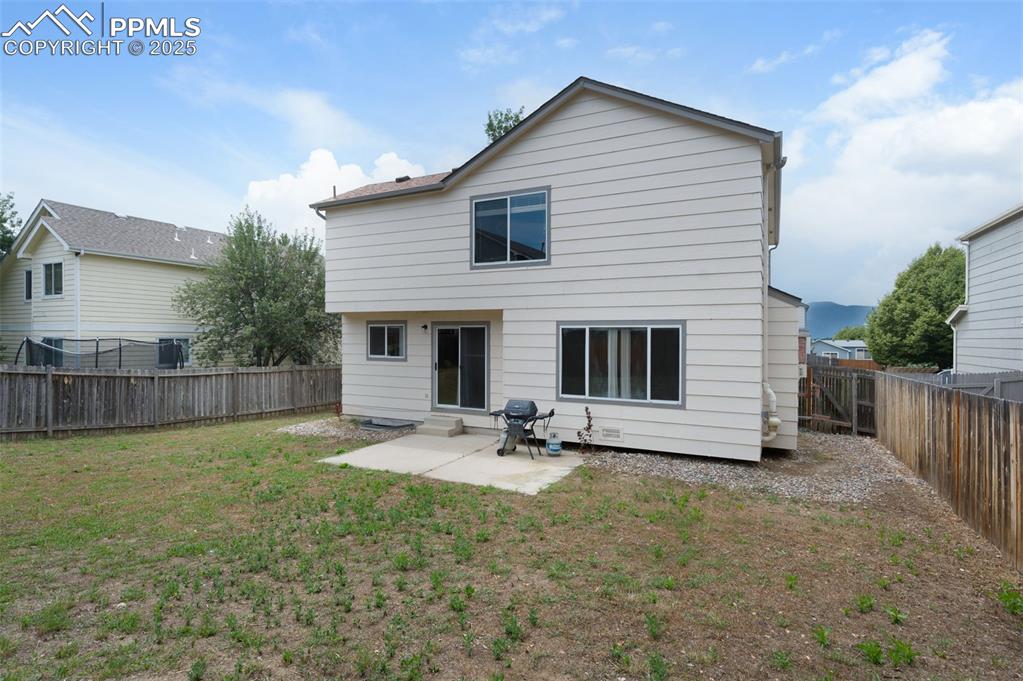
Concrete patio, spacious yard
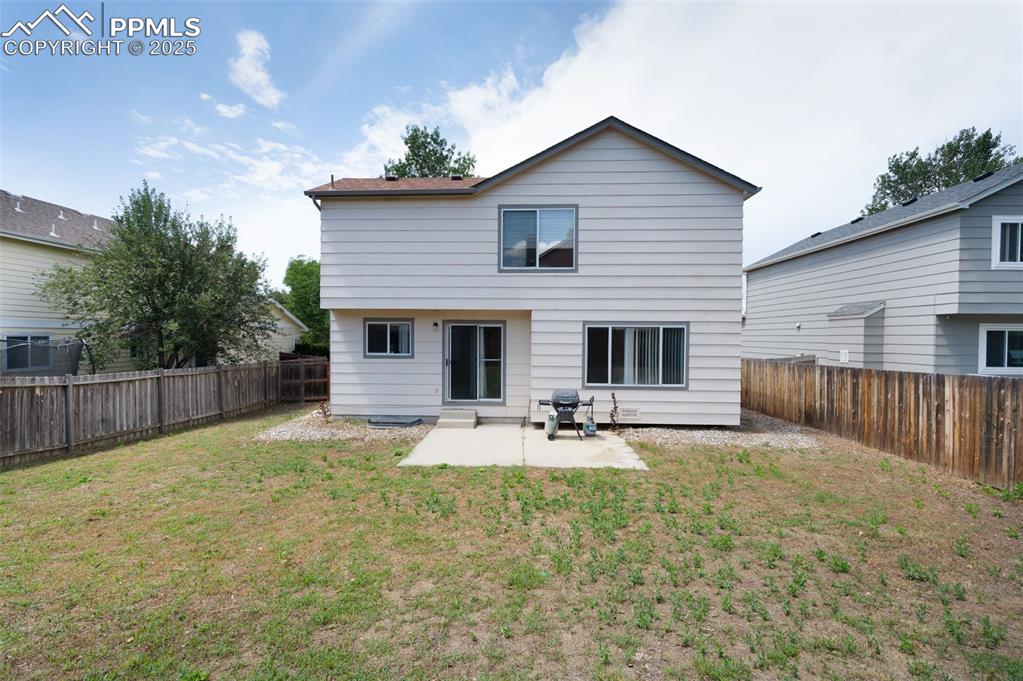
Concrete patio, spacious yard
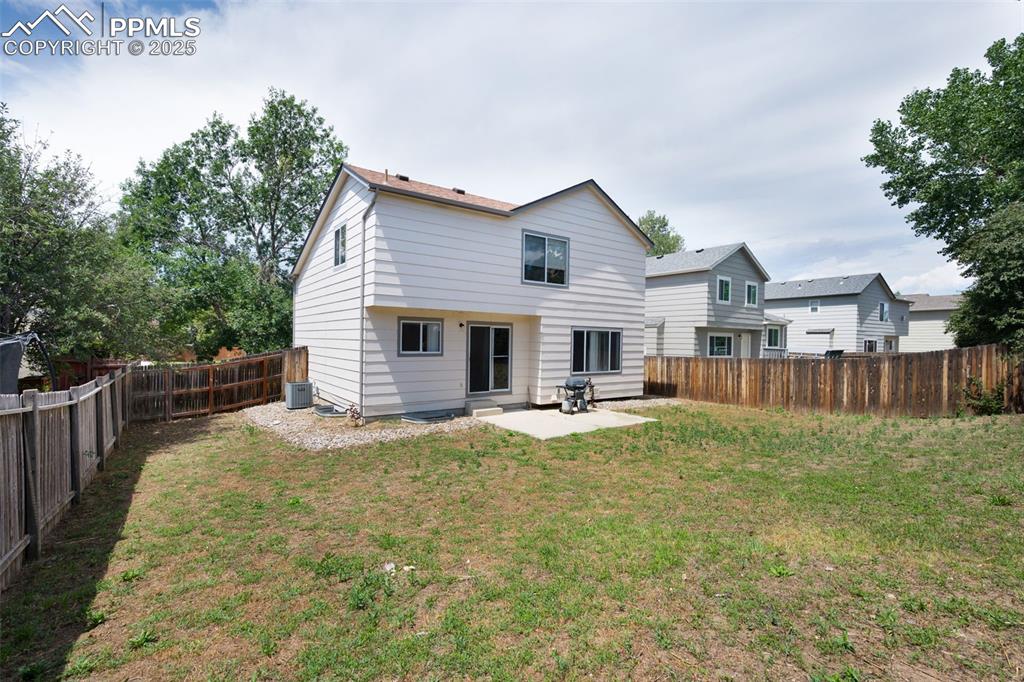
Concrete patio, spacious yard
Disclaimer: The real estate listing information and related content displayed on this site is provided exclusively for consumers’ personal, non-commercial use and may not be used for any purpose other than to identify prospective properties consumers may be interested in purchasing.