865 San Antonio Place, Colorado Springs, CO, 80906
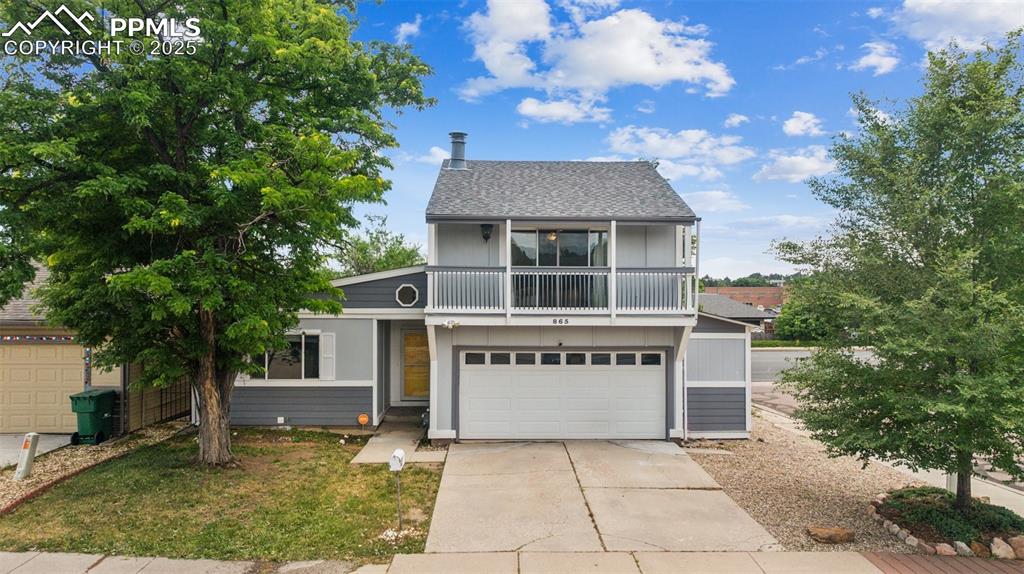
View of front of house featuring a balcony, driveway, roof with shingles, and an attached garage
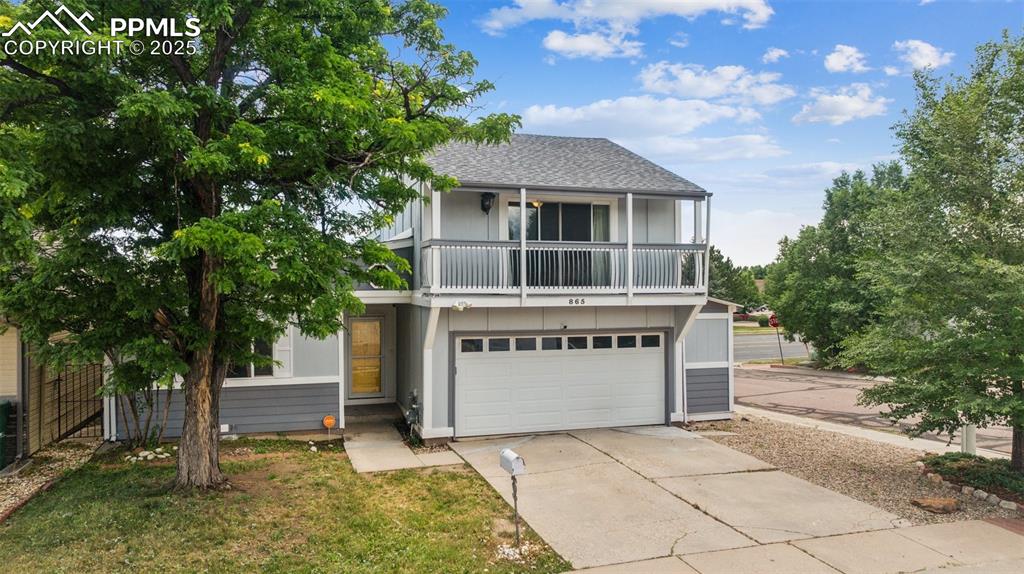
View of front of house with a balcony, an attached garage, concrete driveway, and a shingled roof
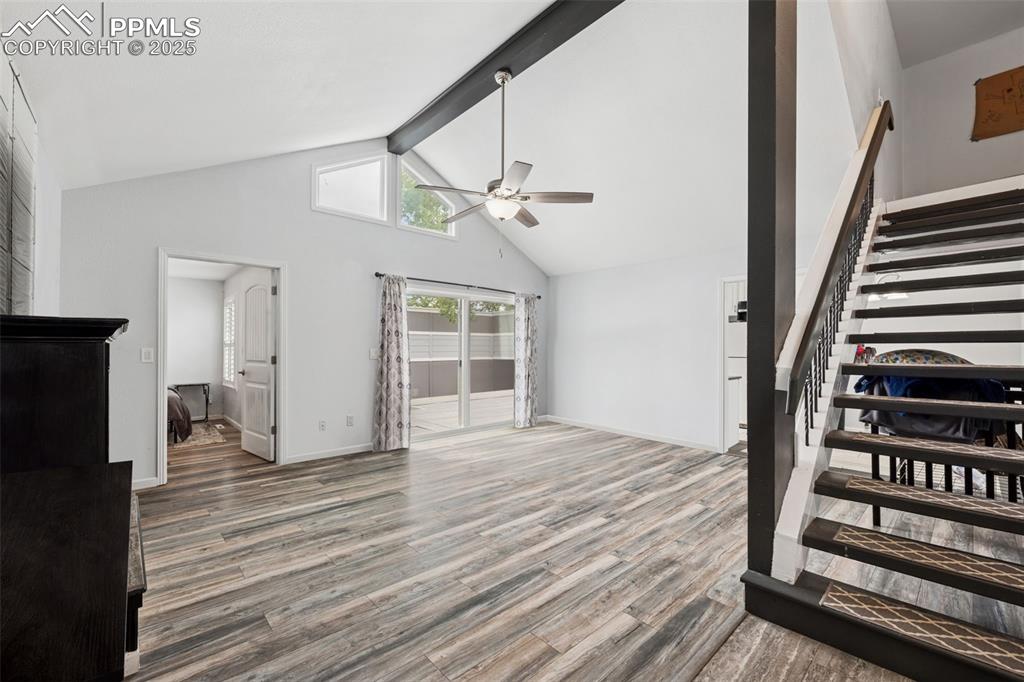
Living room featuring ceiling fan, fireplace, stairs, laminate floors, walkout to backyard and beamed ceiling
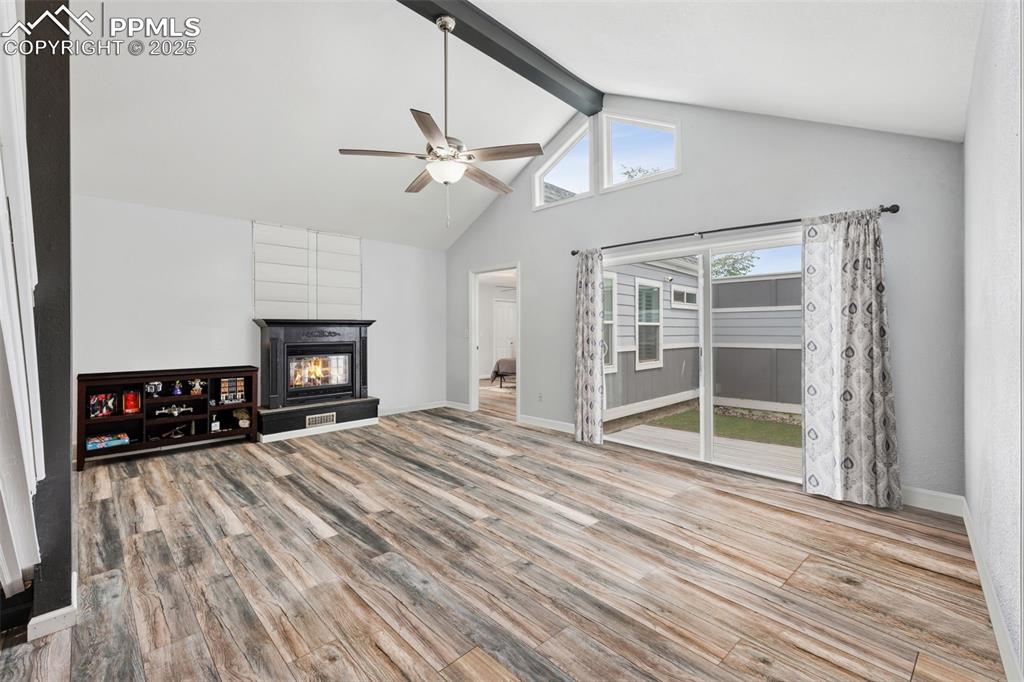
Living room featuring ceiling fan, fireplace, stairs, laminate floors, walkout to backyard and beamed ceiling
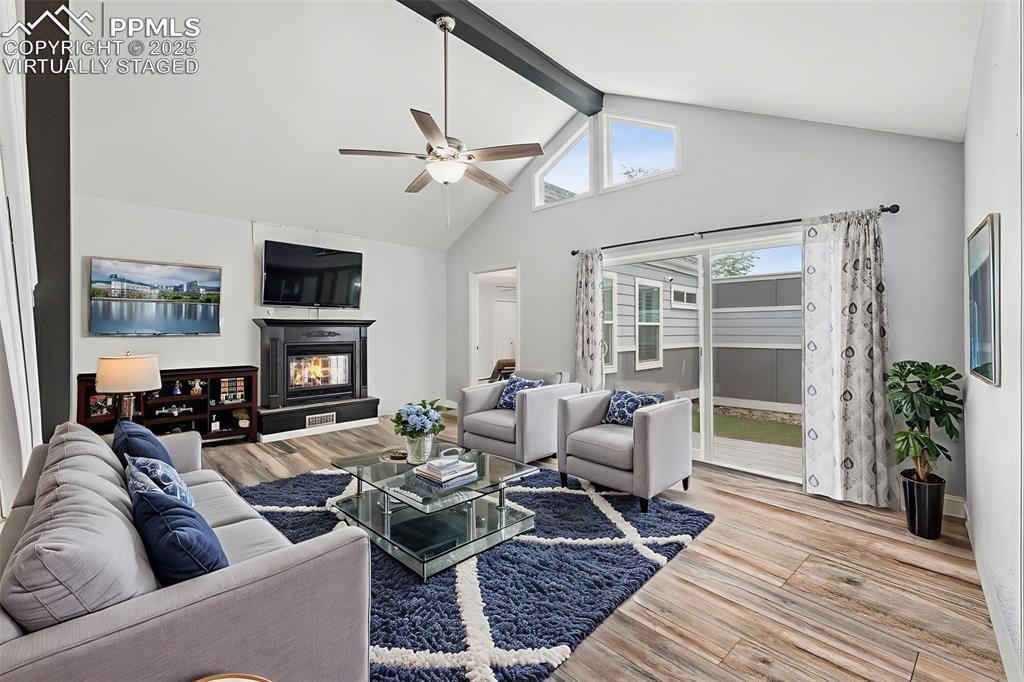
Virtually staged living room featuring ceiling fan, fireplace, stairs, laminate floors, walkout to backyard and beamed ceiling
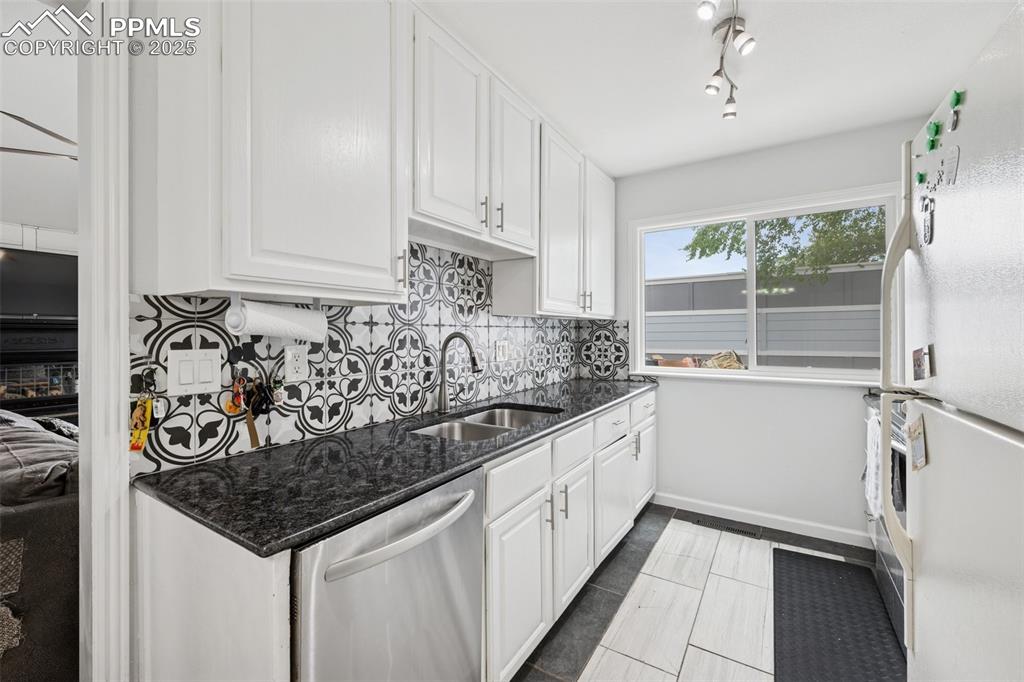
Kitchen featuring white appliances, white cabinets, granite countertops and decorative backsplash
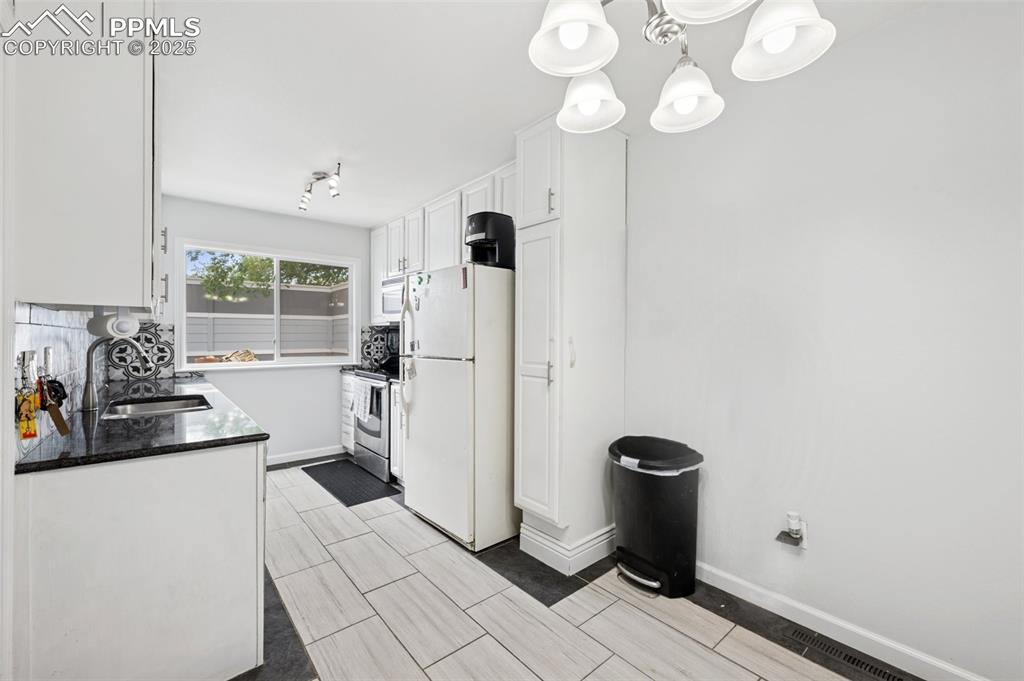
Kitchen featuring white appliances, white cabinetry, backsplash, a chandelier, and granite countertops
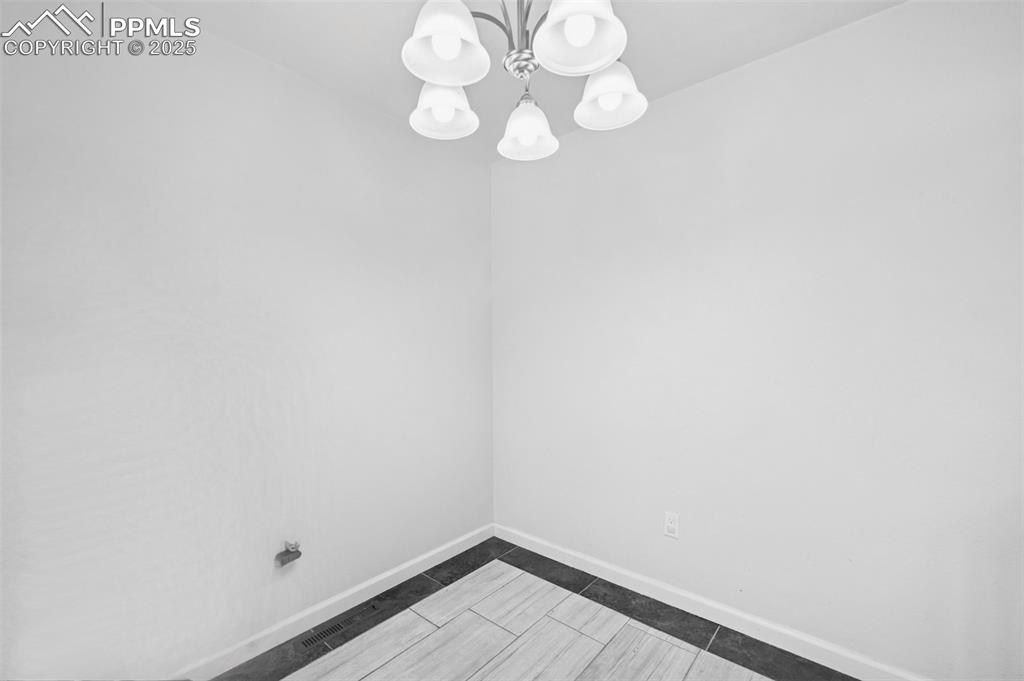
Dining area with chandelier
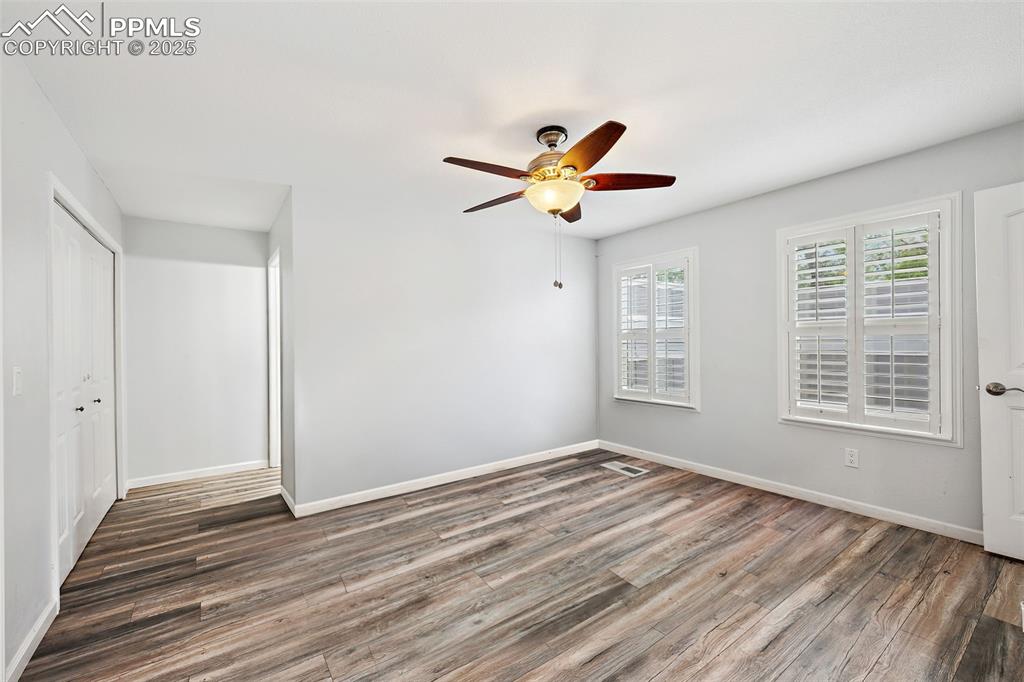
Unfurnished primary bedroom with a ceiling fan with light, laminate flooring, and 2 closets with French doors
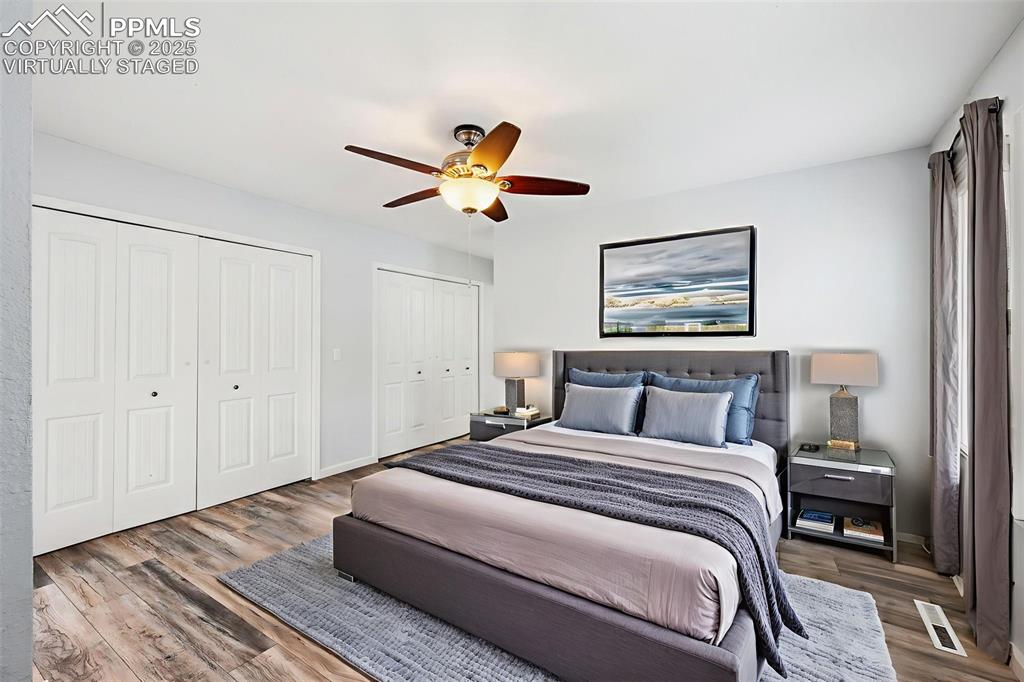
Virtually staged primary bedroom with a ceiling fan with light, laminate flooring, and 2 closets with French doors
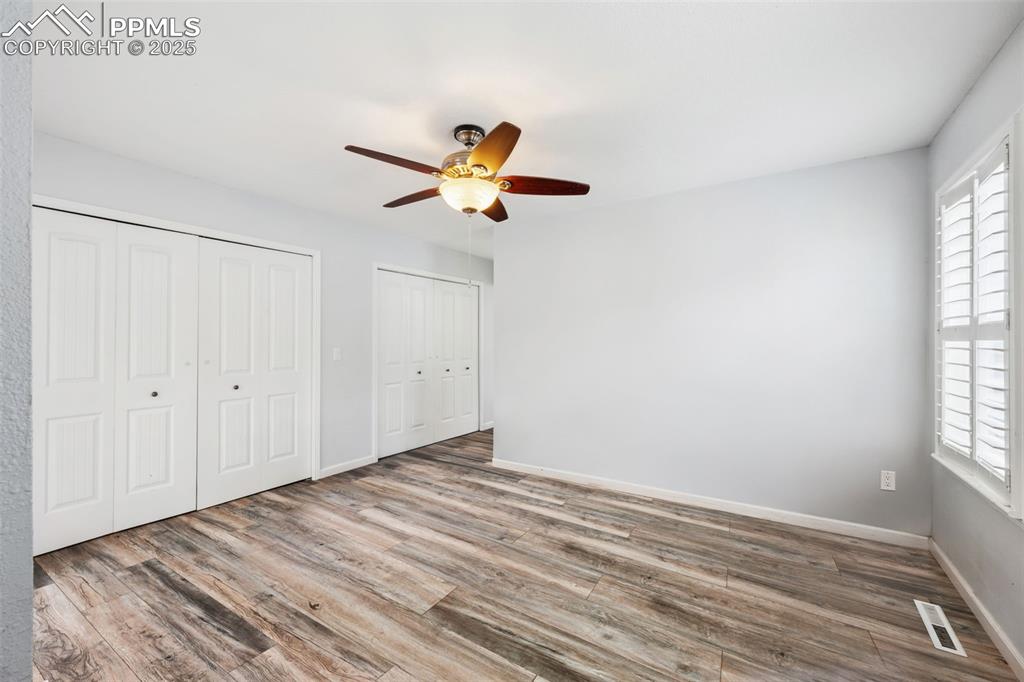
Unfurnished primary bedroom with a ceiling fan with light, laminate flooring, and 2 closets with French doors
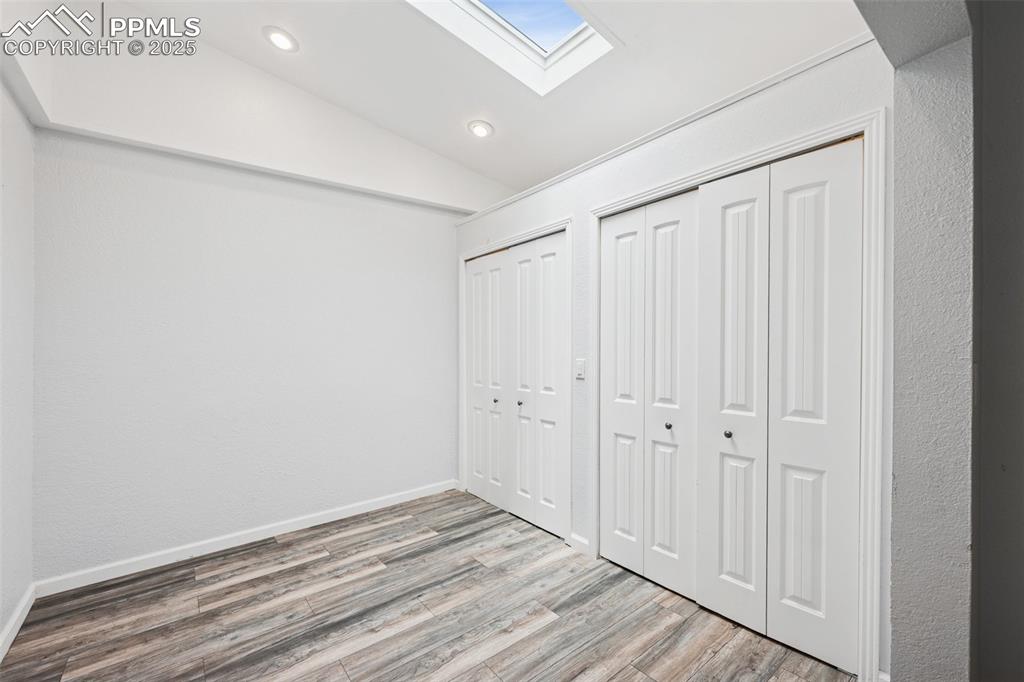
Dressing area in primary bedroom with 2 storage closets with French doors, skylight and laminate flooring
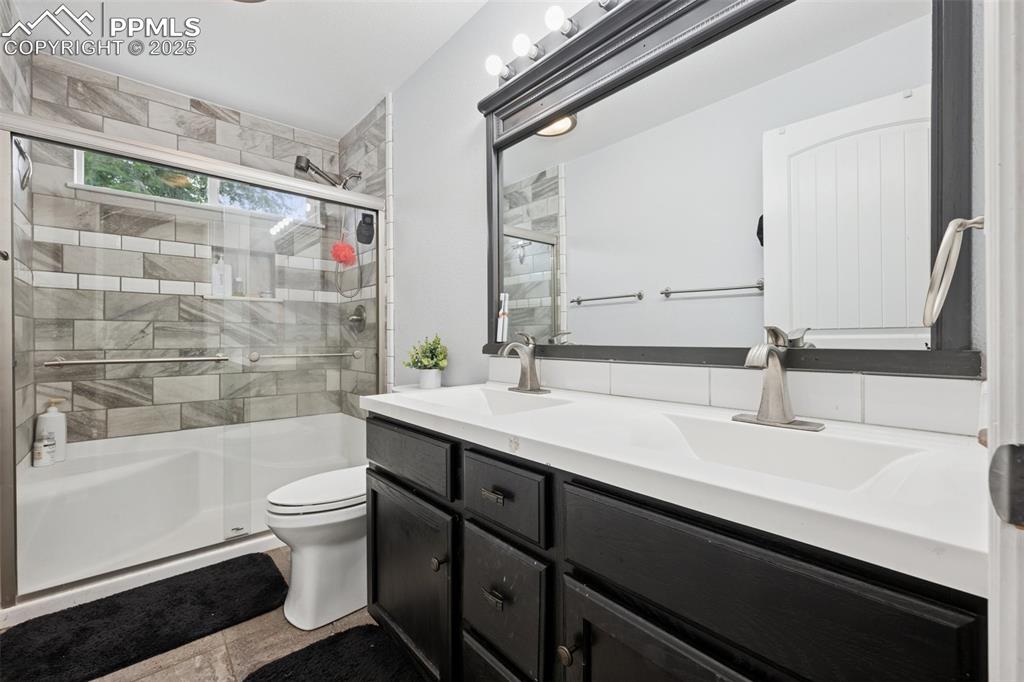
Full bath with a tile shower and double vanity
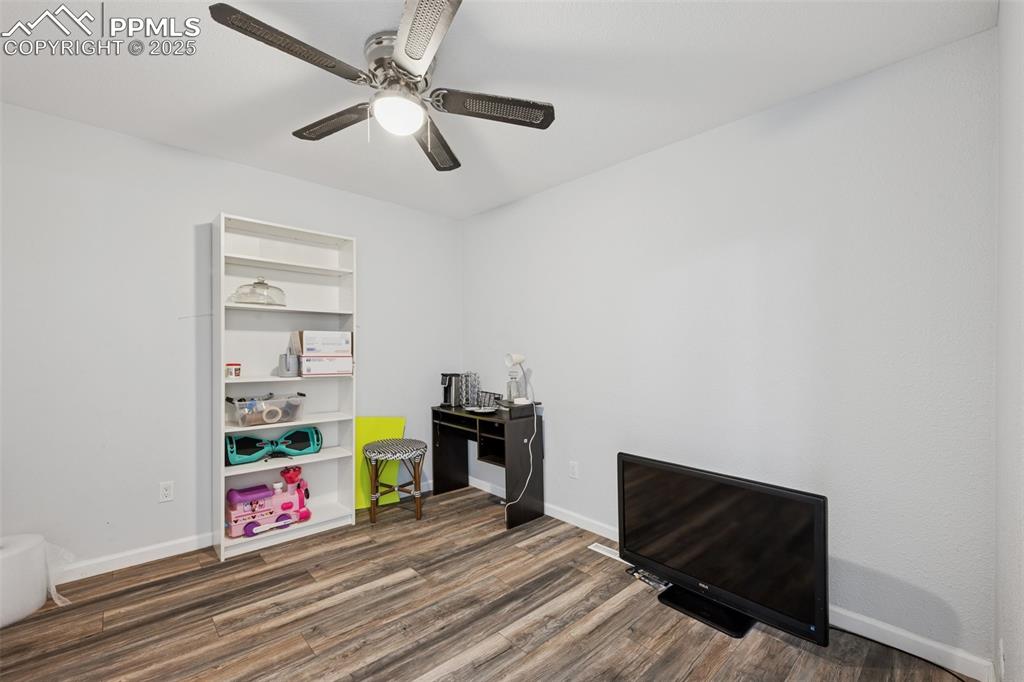
Bedroom #1, featuring a ceiling fan with light, laminate flooring, and closet
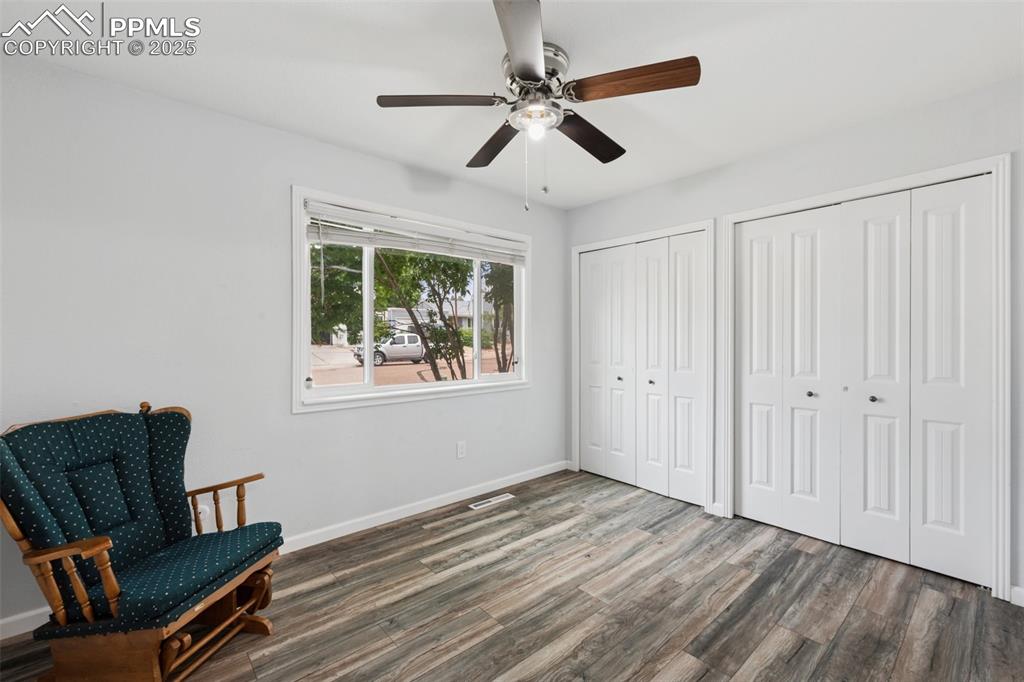
Bedroom #2, featuring a ceiling fan with light, laminate flooring, and closet
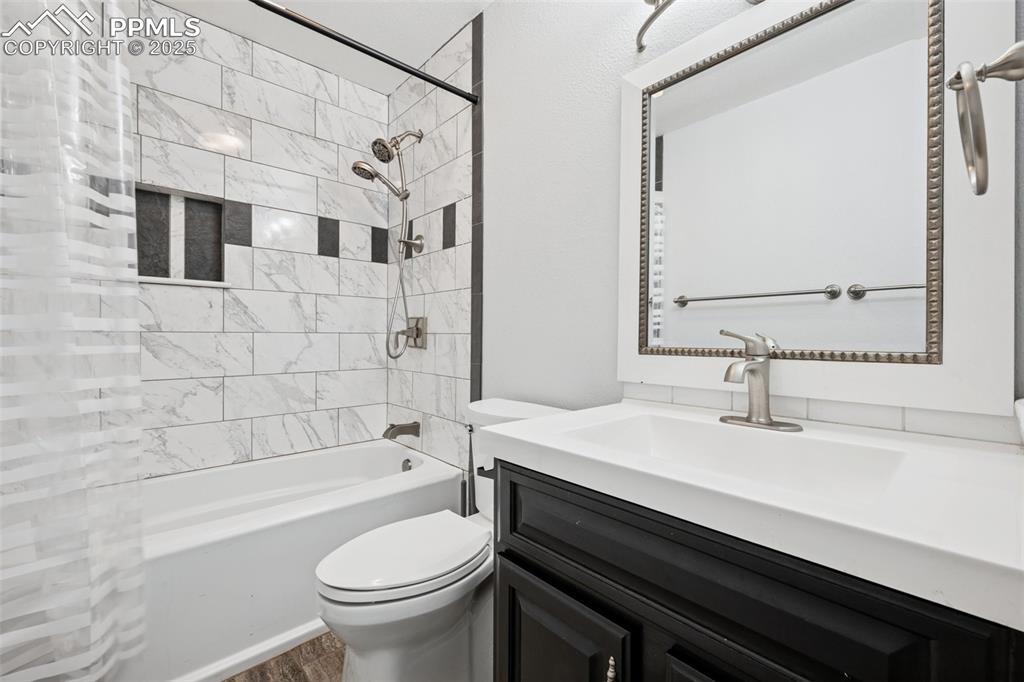
Full bath with washtub / shower combination, vanity, and wood laminate floors
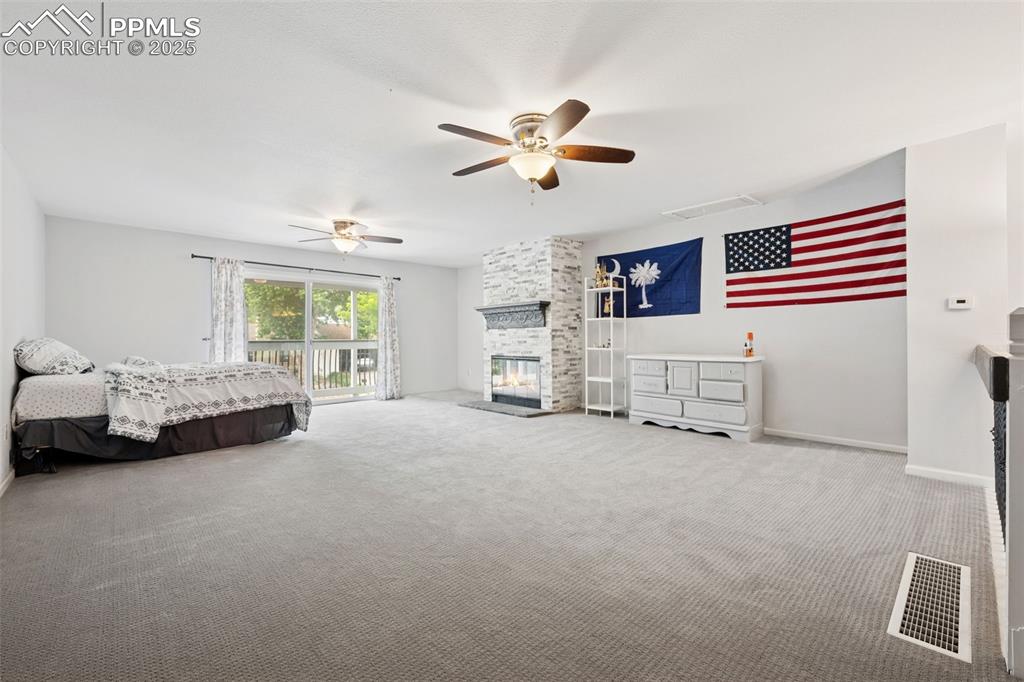
Loft with carpet floors, 2 ceiling fans with lights, a fireplace, access to exterior, and a balcony
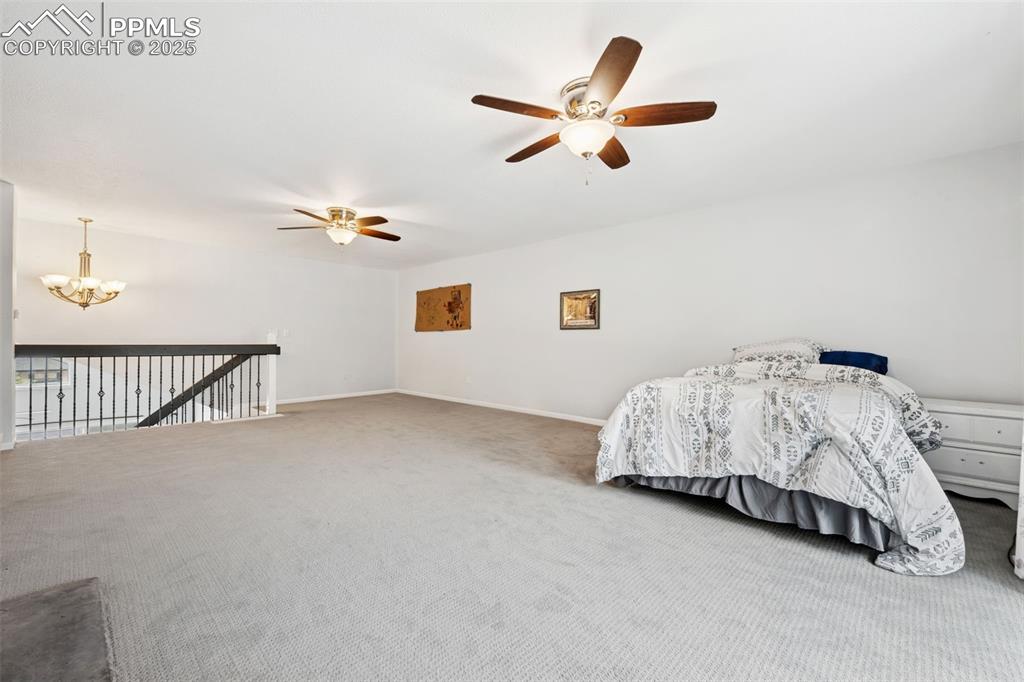
Loft with carpet floors, 2 ceiling fans with lights, a fireplace, access to exterior, and a balcony
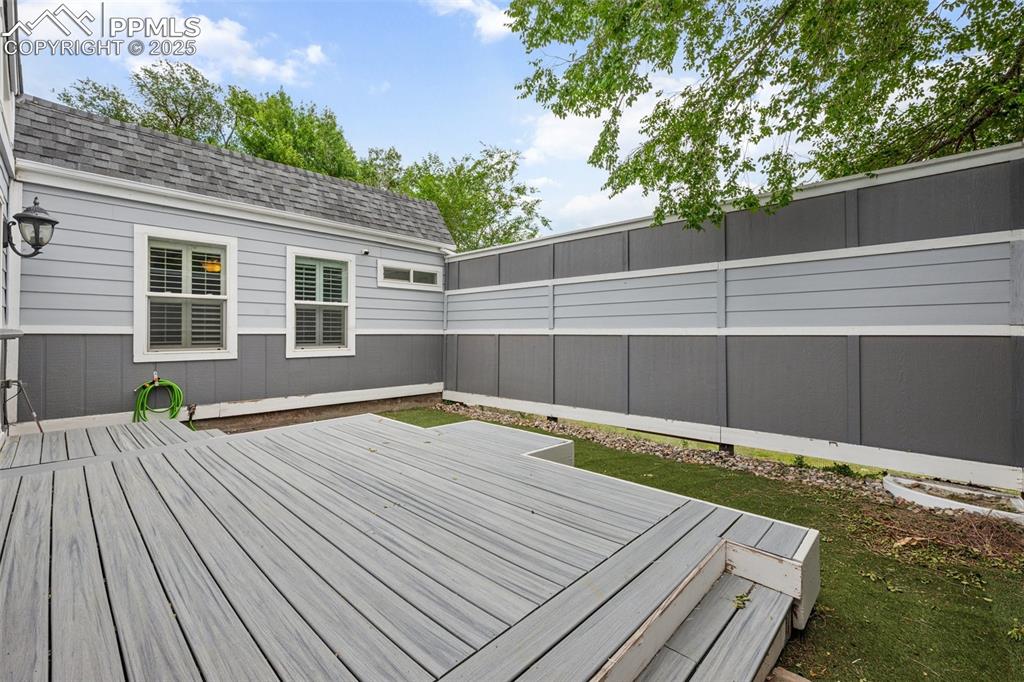
Deck featuring a fenced backyard
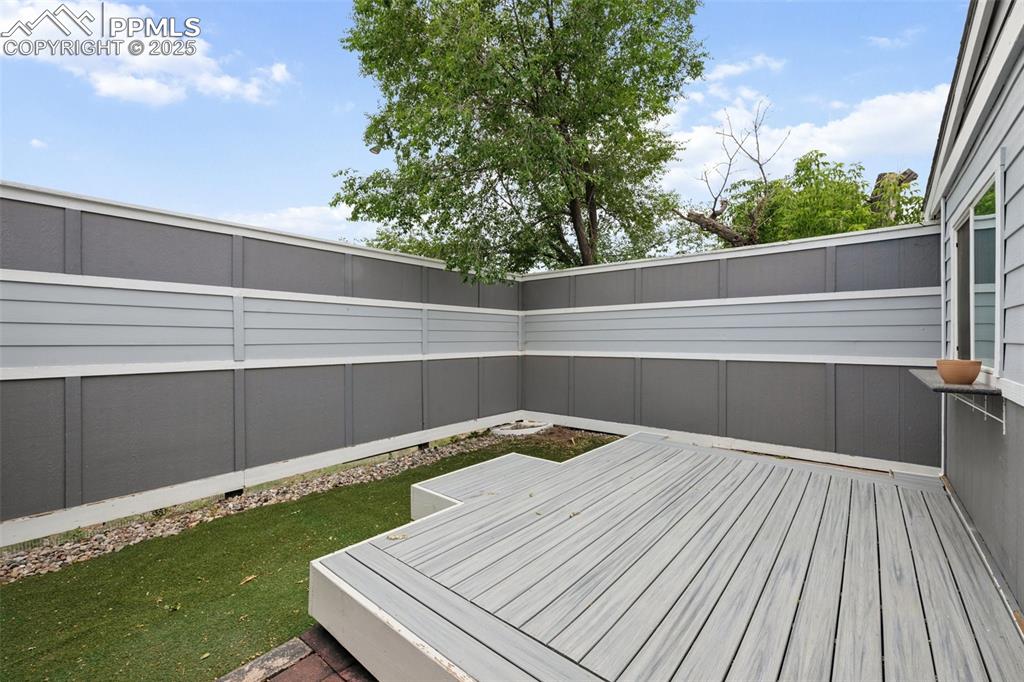
Deck featuring a fenced backyard
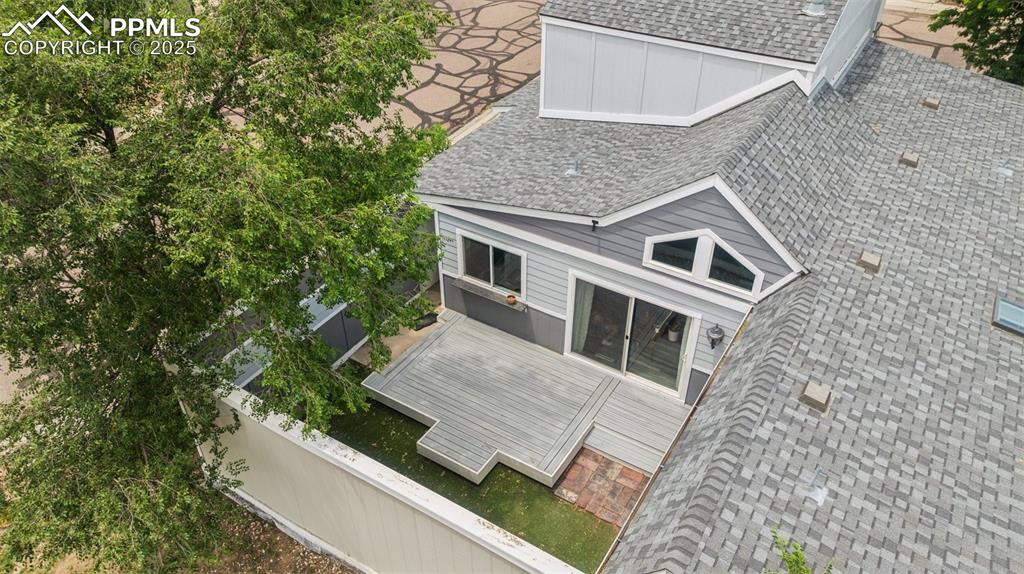
View from above of property
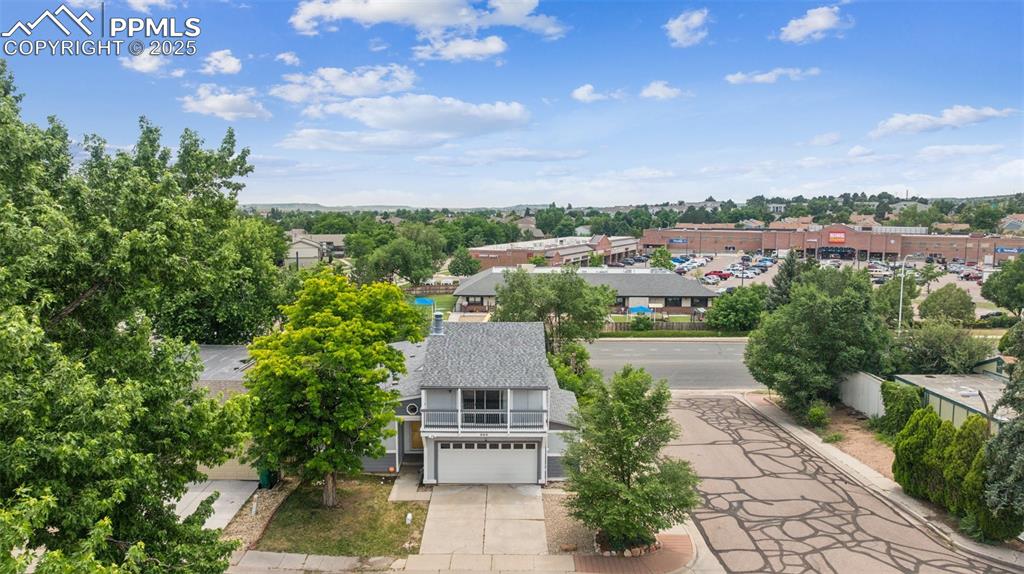
Aerial view with nearby shopping area
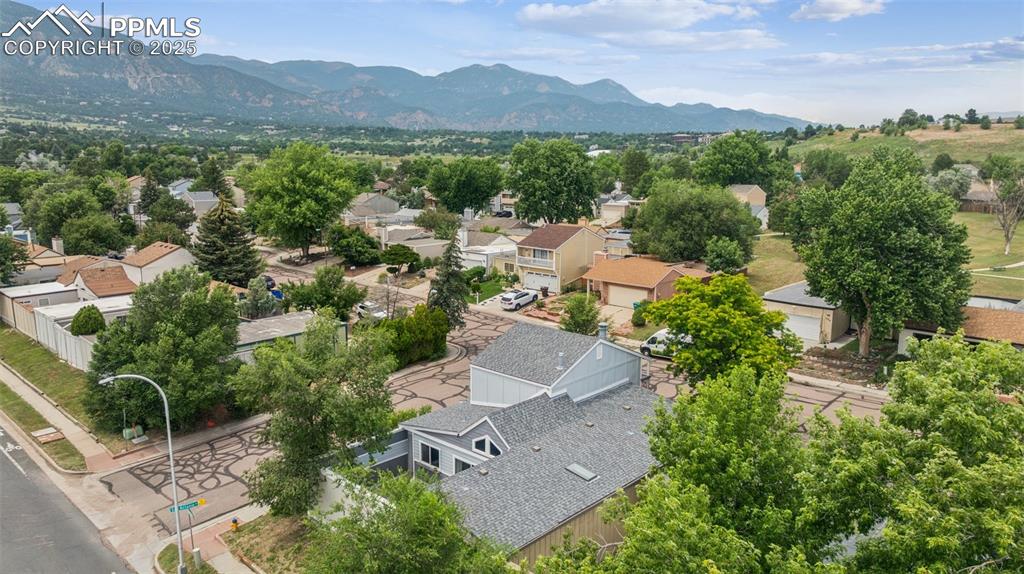
Aerial perspective of surrounding area featuring a mountain backdrop
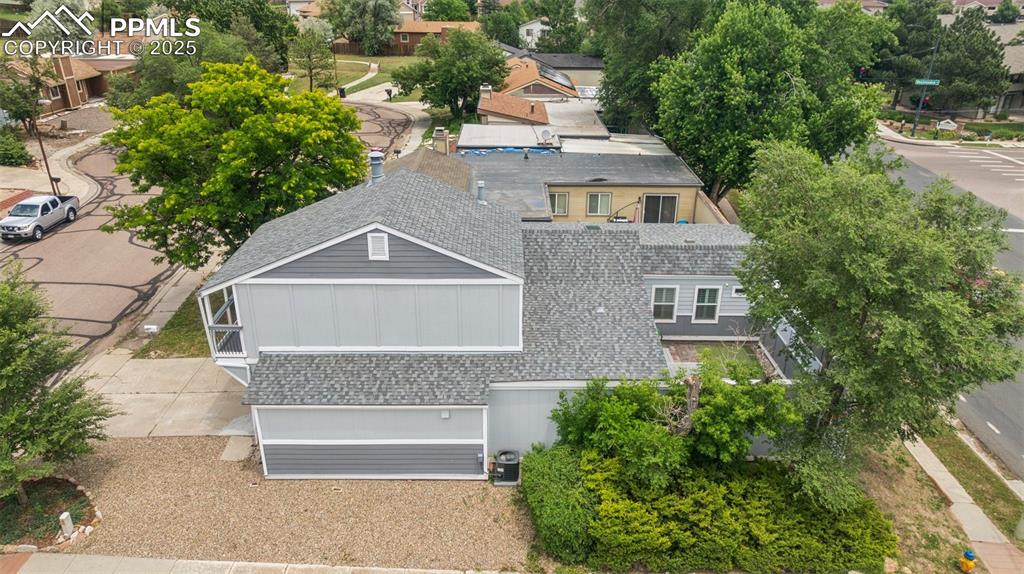
Aerial view of back of property and surrounding area
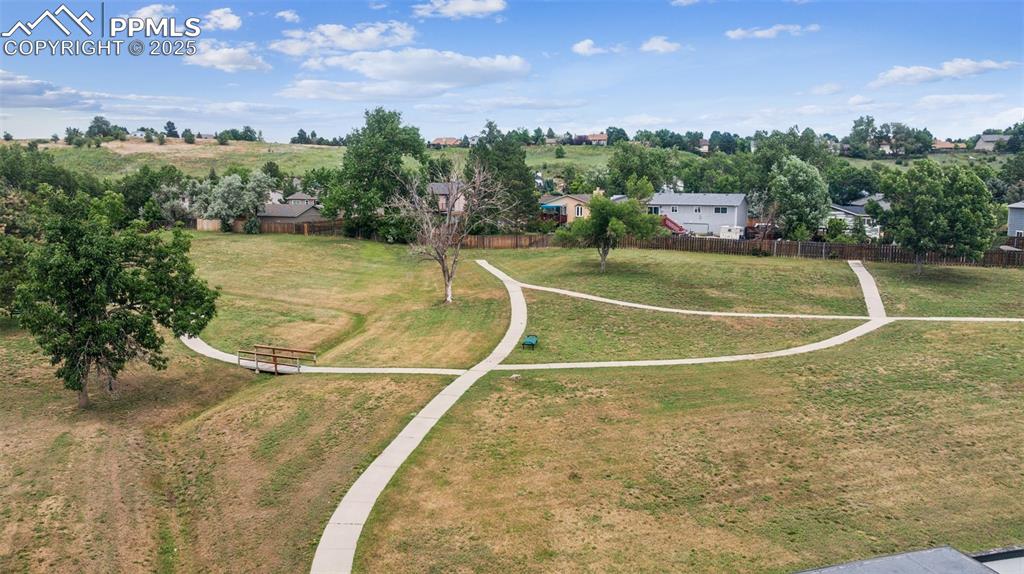
View of nearby trail
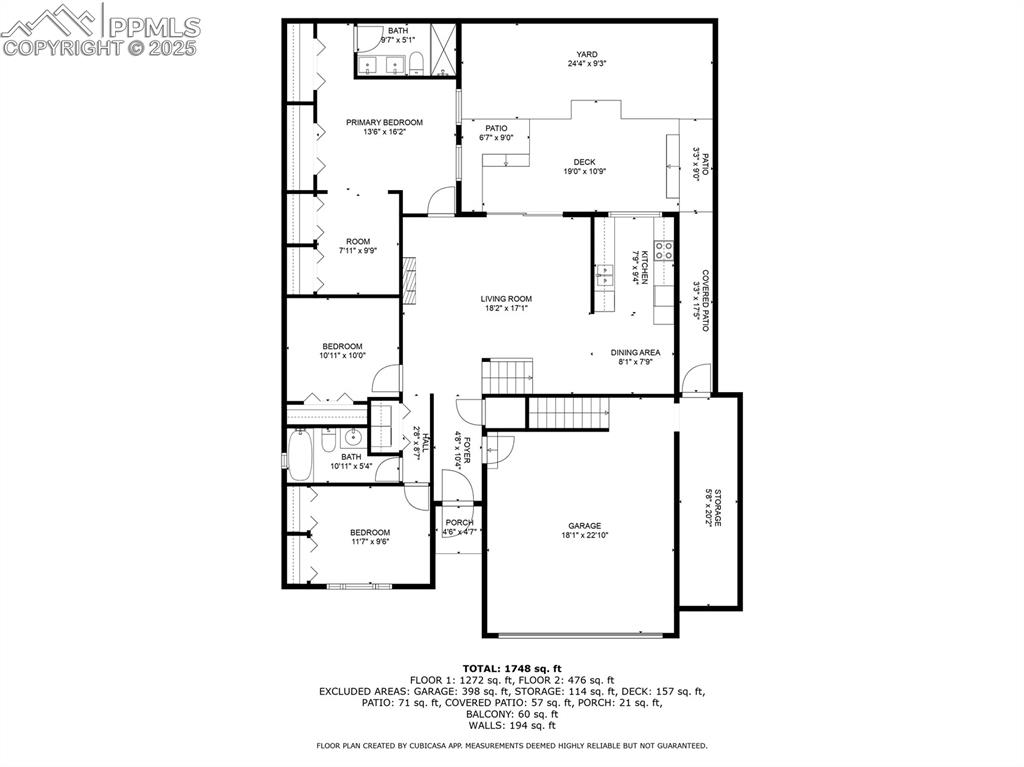
View of property floor plan
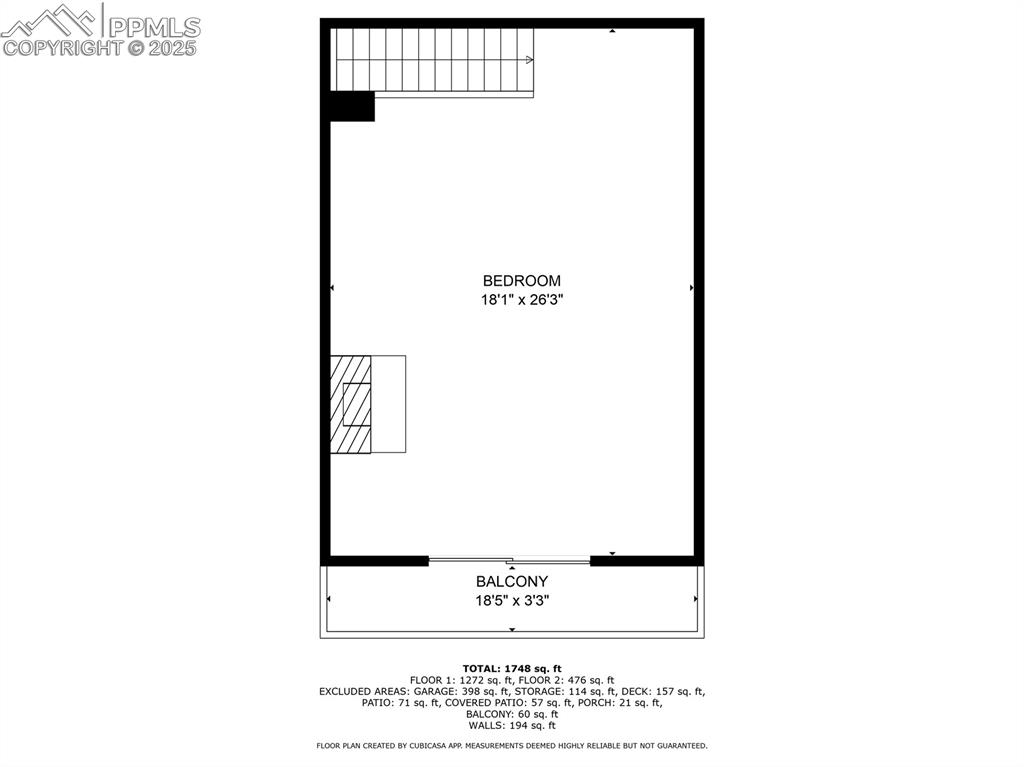
View of room layout
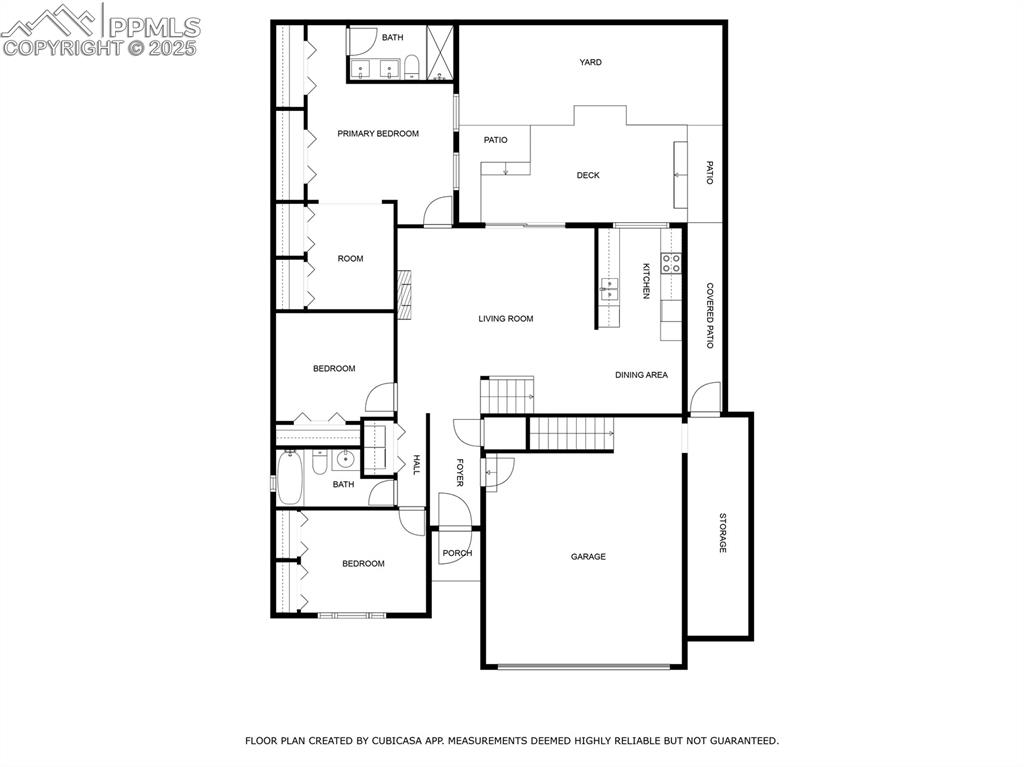
View of property floor plan
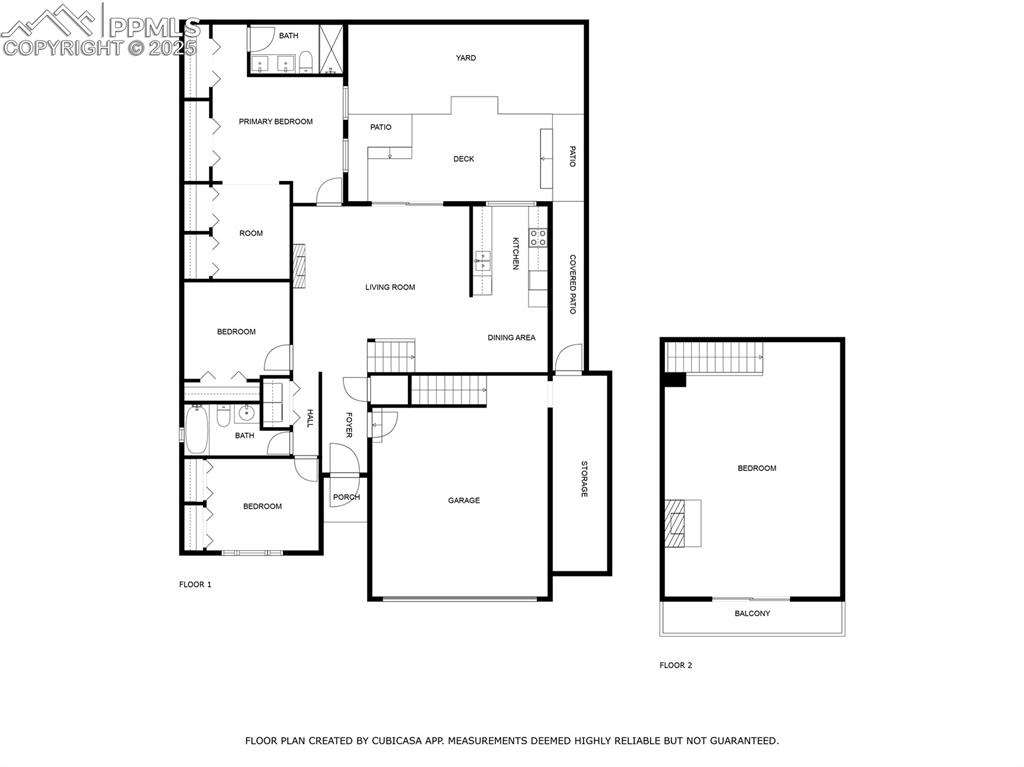
View of home floor plan
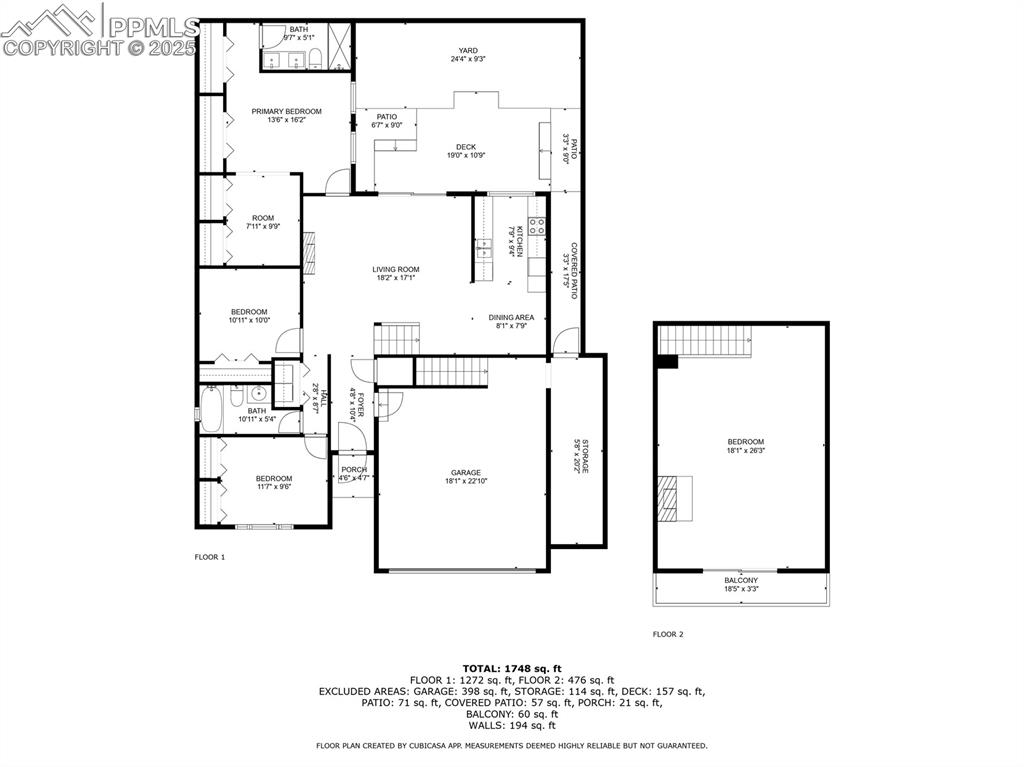
View of room layout
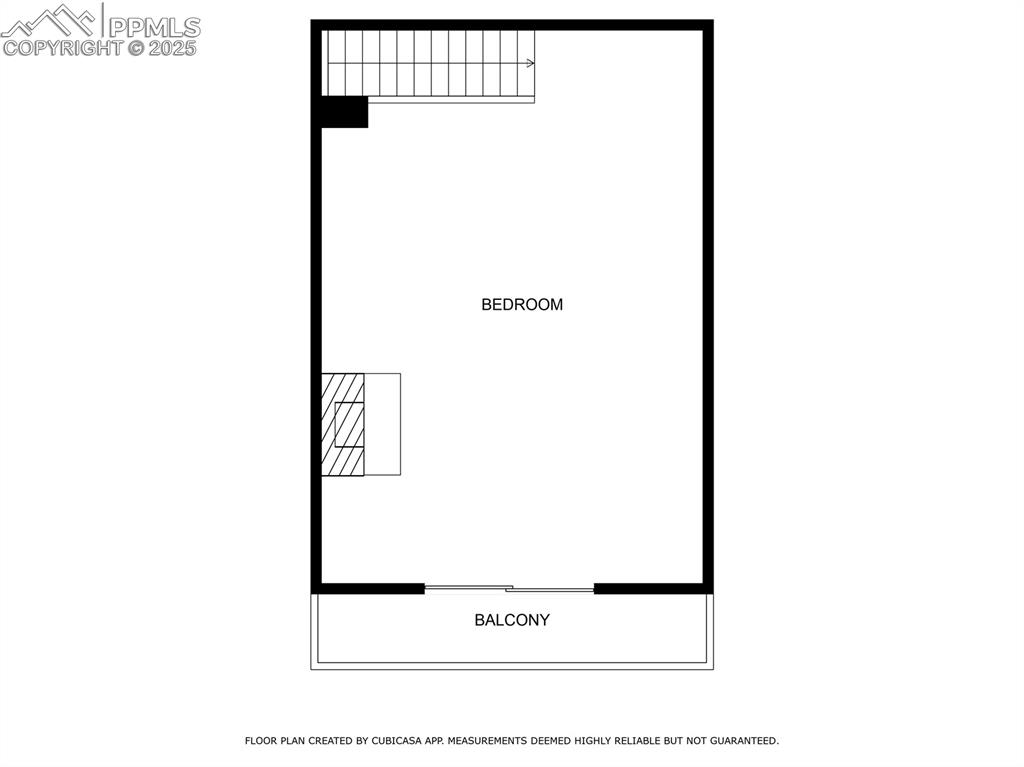
View of home floor plan
Disclaimer: The real estate listing information and related content displayed on this site is provided exclusively for consumers’ personal, non-commercial use and may not be used for any purpose other than to identify prospective properties consumers may be interested in purchasing.