3580 Haven Circle, Colorado Springs, CO, 80917
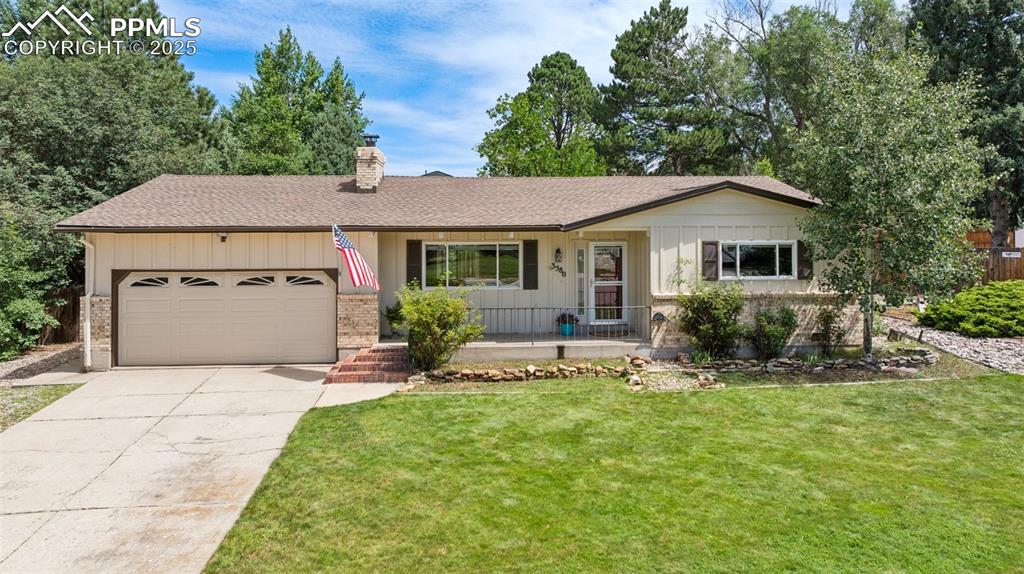
Single story rancher, two car garage with covered front patio
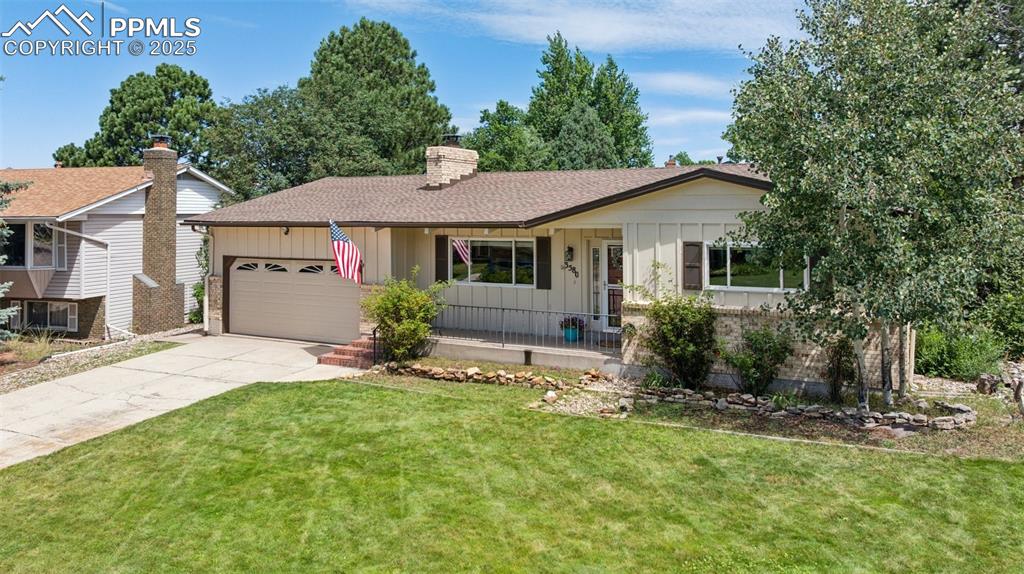
Ranch-style home featuring board and batten siding, a garage, driveway, and a front yard
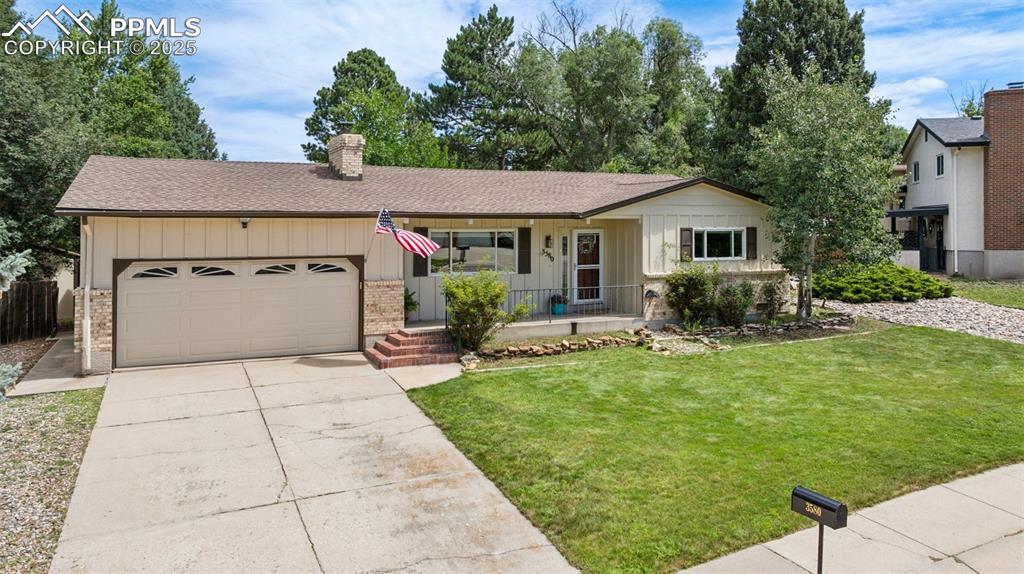
Ranch-style house with board and batten siding, an attached garage, driveway, a porch, and brick siding
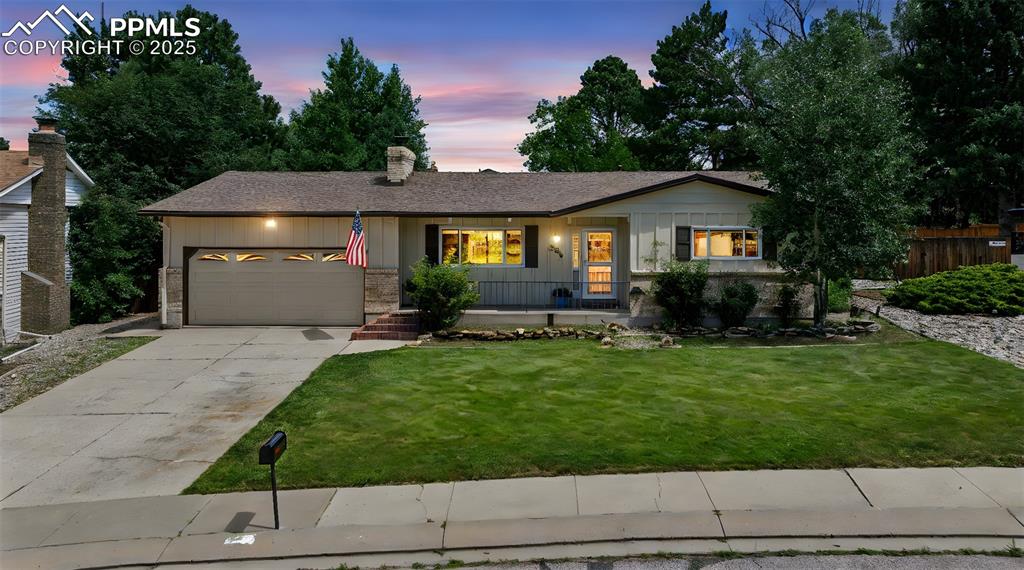
Ranch-style home with a garage, driveway, board and batten siding, a chimney, and a front lawn
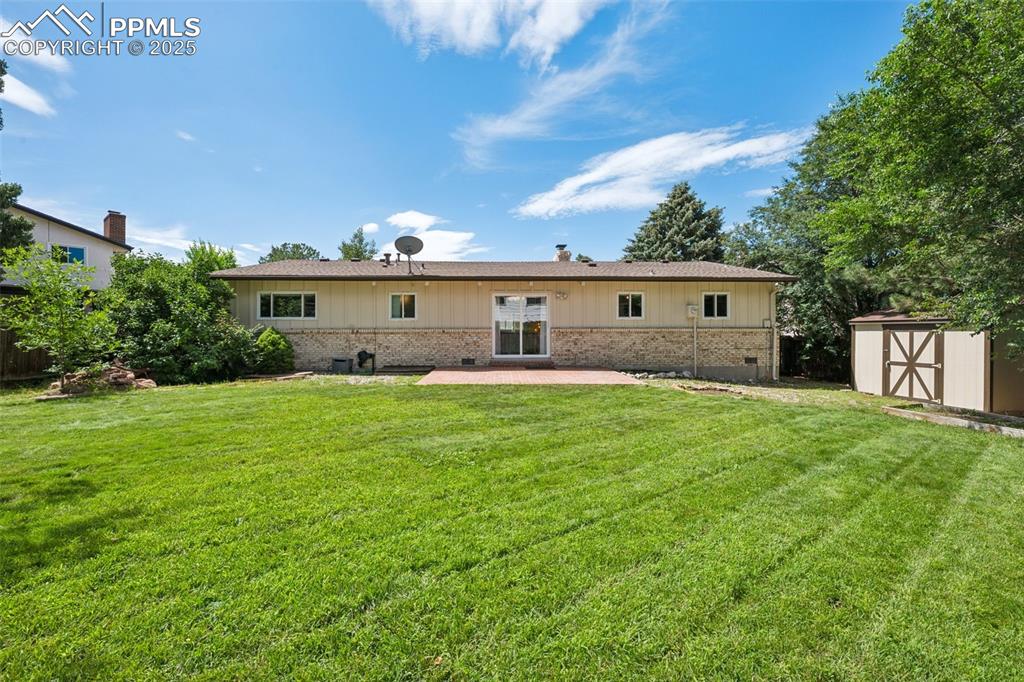
Rear view of house with brick siding, a storage unit, a patio area, and a lawn
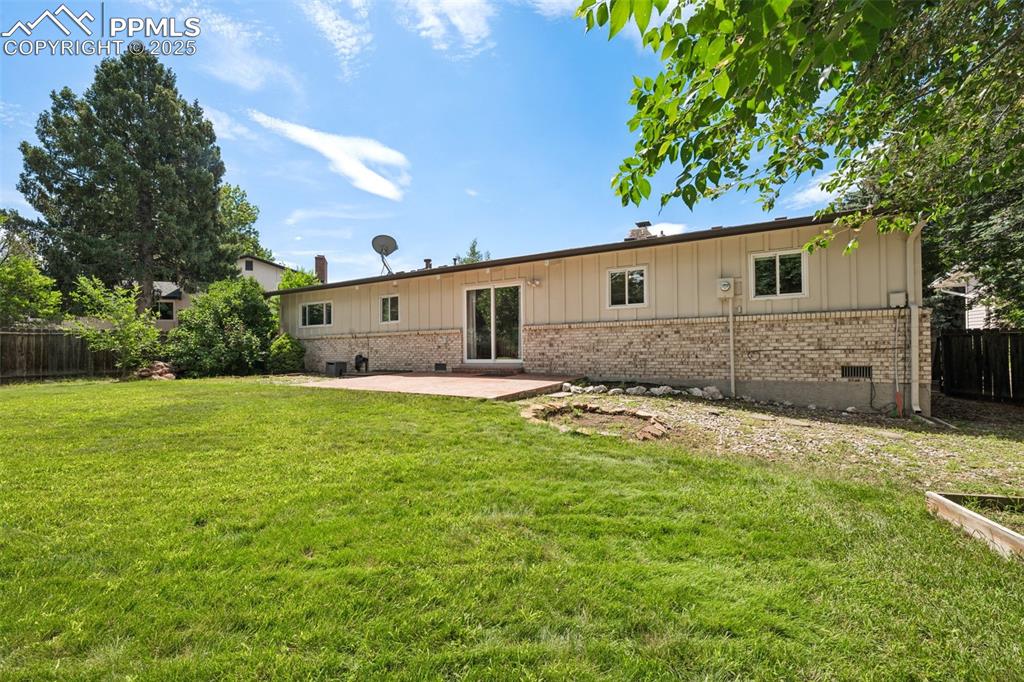
Rear view of property featuring brick siding, a patio area, a fenced backyard, and board and batten siding
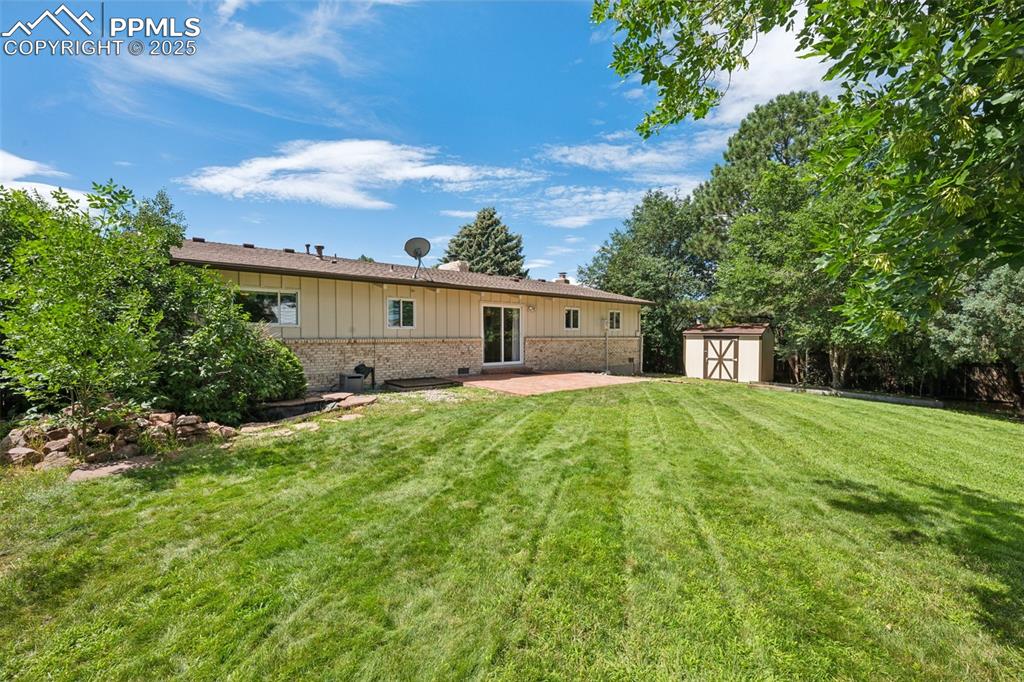
Back of property with brick siding, board and batten siding, a storage unit, and a patio
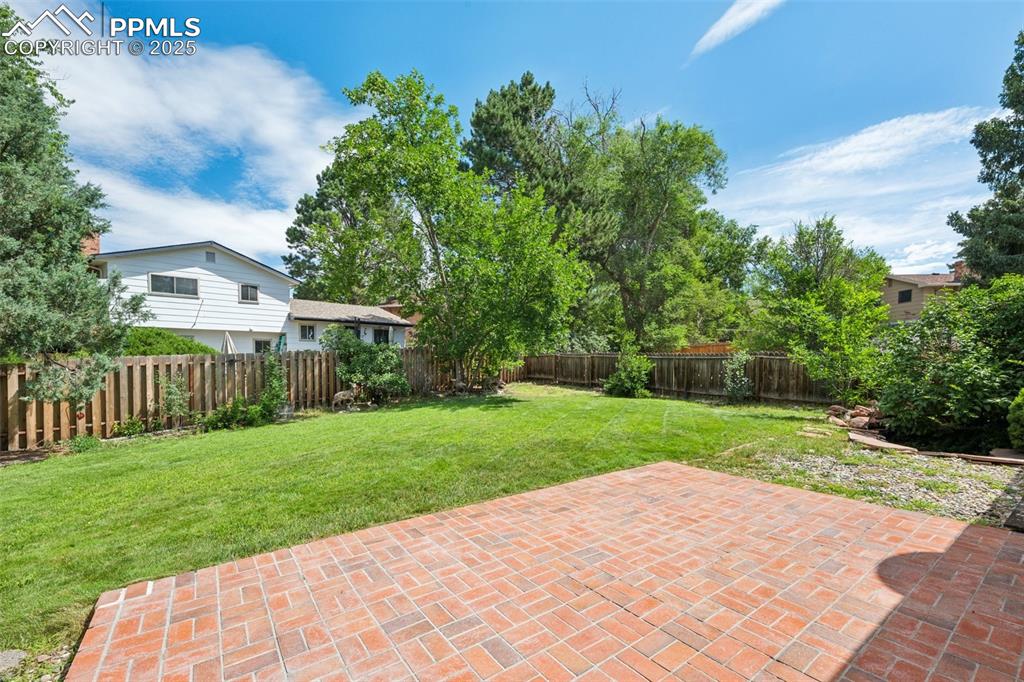
Fenced backyard with a patio
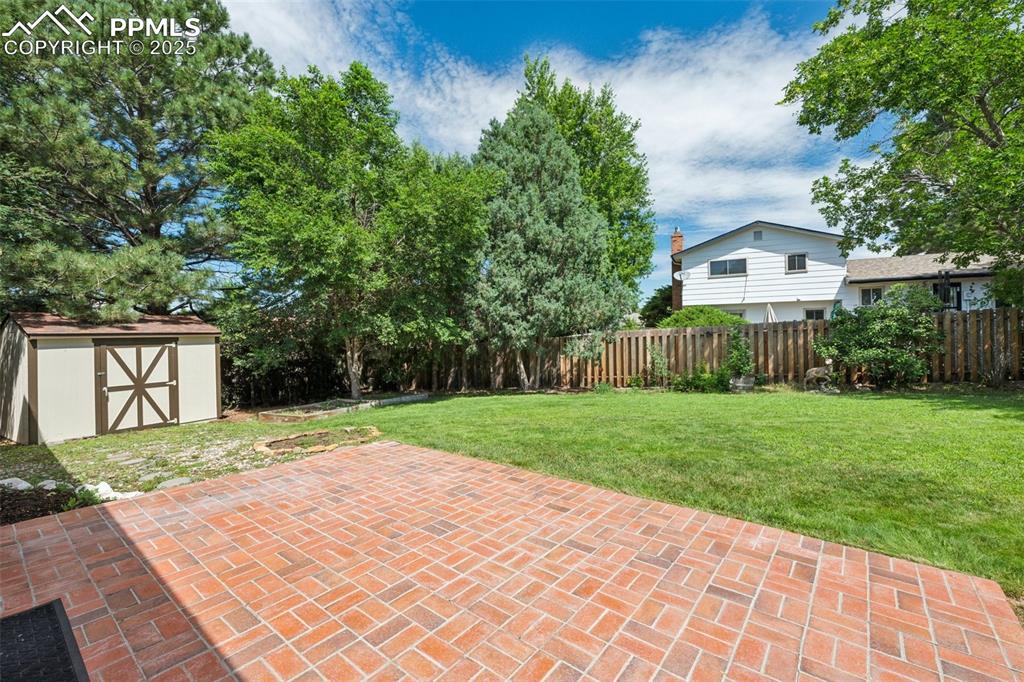
Fenced backyard with a storage unit and a patio area
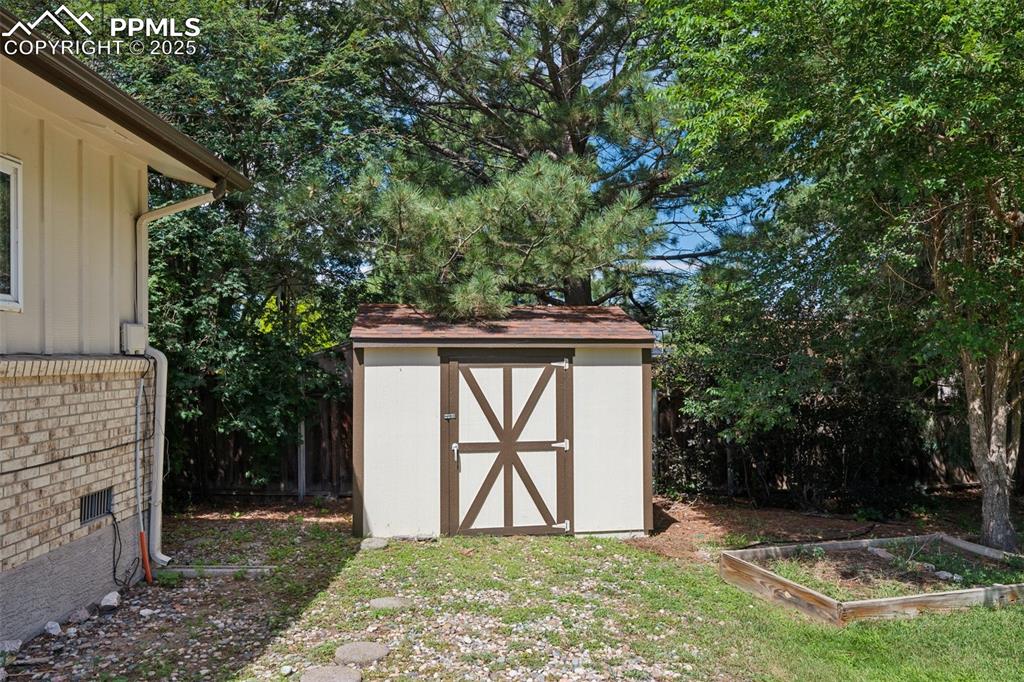
View of shed with a garden
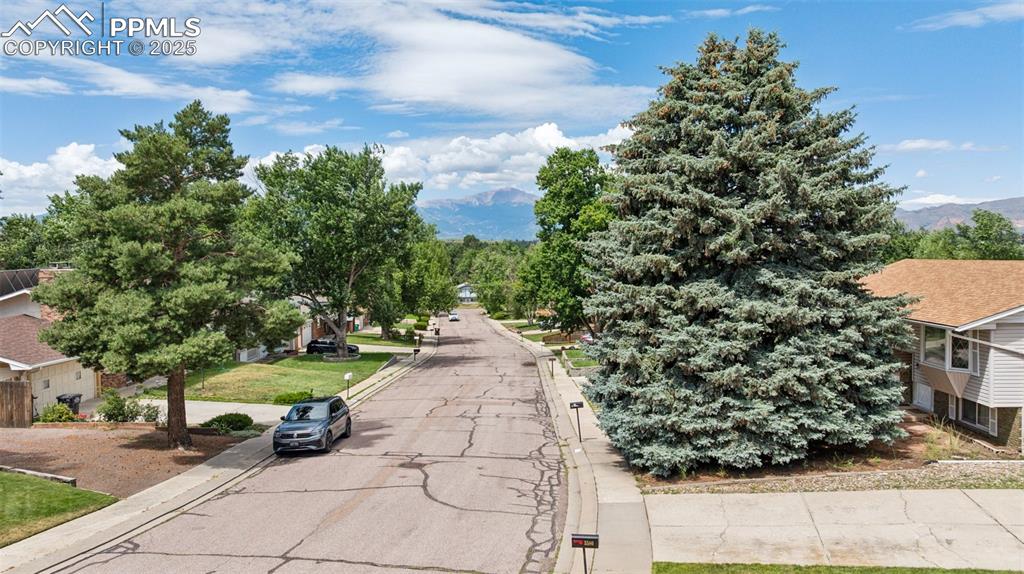
View of asphalt road with curbs and sidewalks
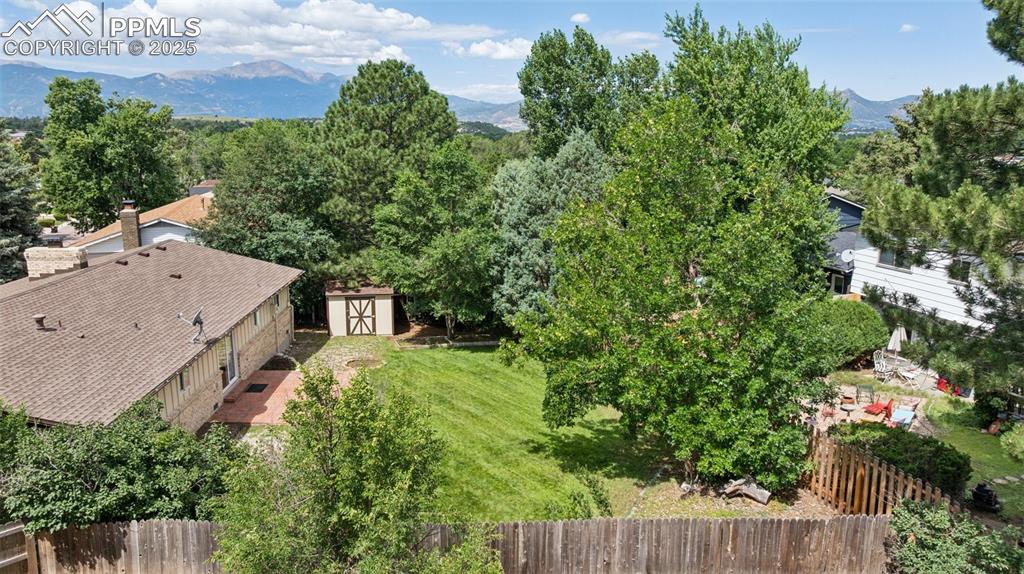
Drone / aerial view of mountains
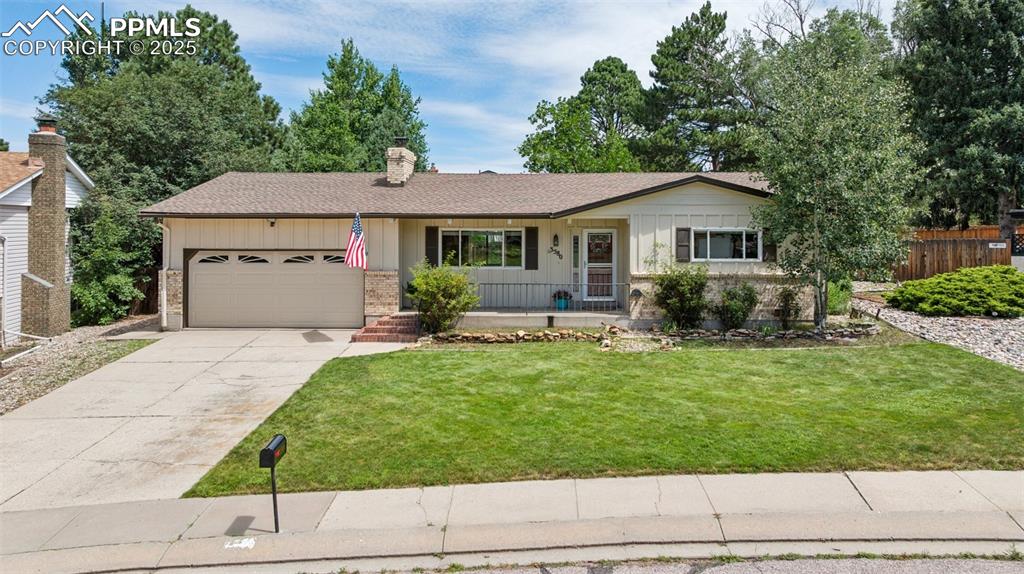
Single story home featuring brick siding, an attached garage, concrete driveway, covered porch, and a chimney
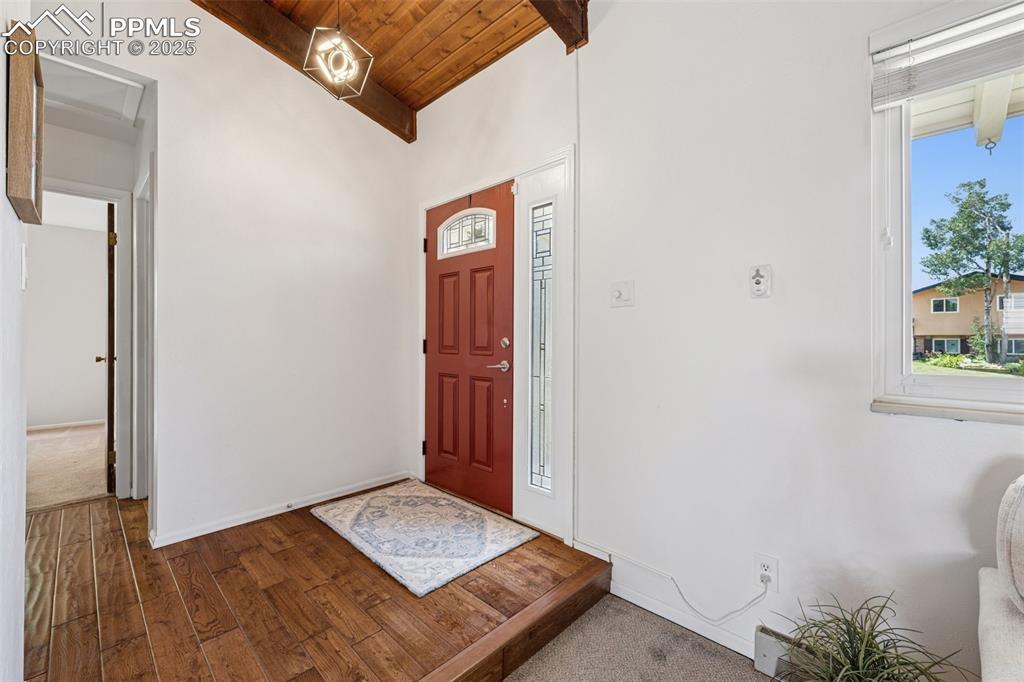
Entryway with wooden ceiling and wood finished floors
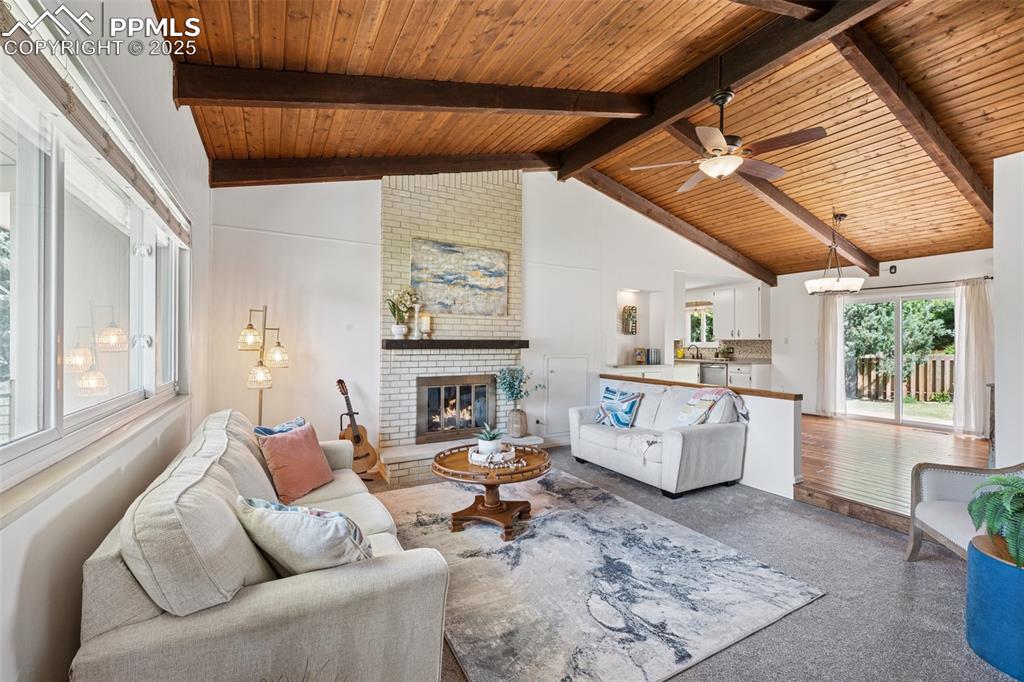
Carpeted living room with a wood ceiling with exposed beams, a fireplace, a ceiling fan, and high vaulted ceiling
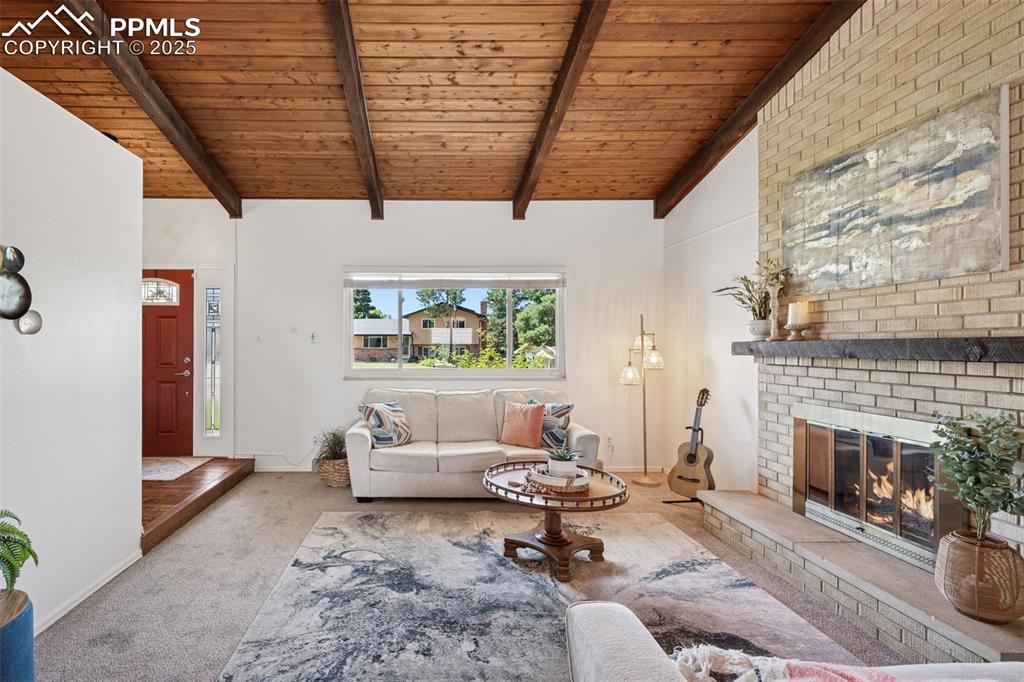
Carpeted living room featuring a wooden ceiling with exposed beams, a brick fireplace, and high vaulted ceiling
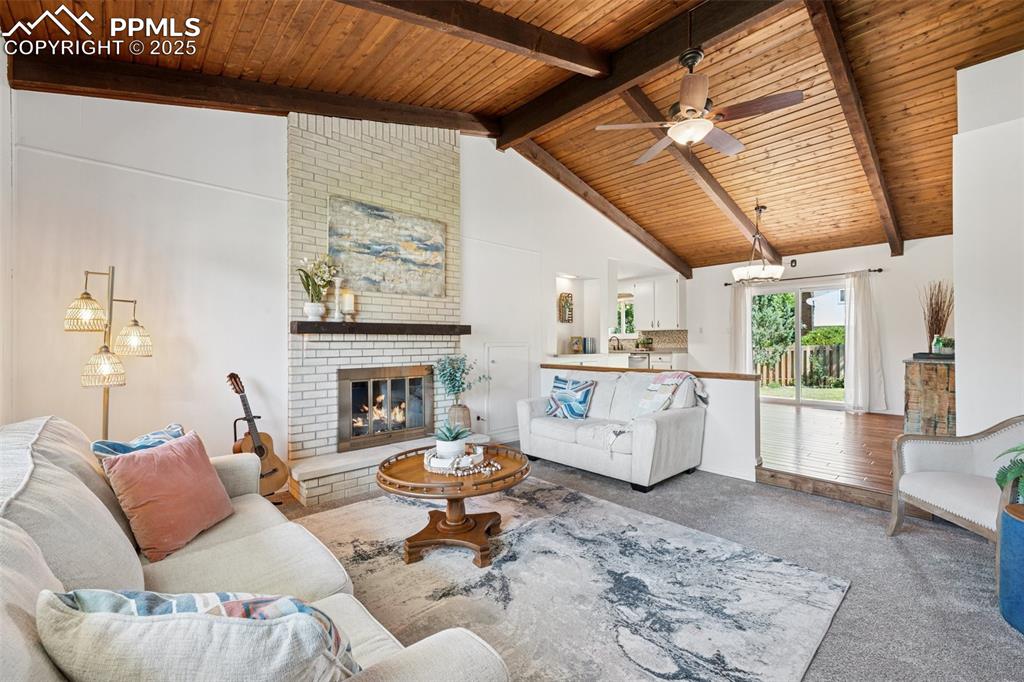
Living area featuring a wood ceiling with exposed beams, carpet, a fireplace, high vaulted ceiling, and a ceiling fan
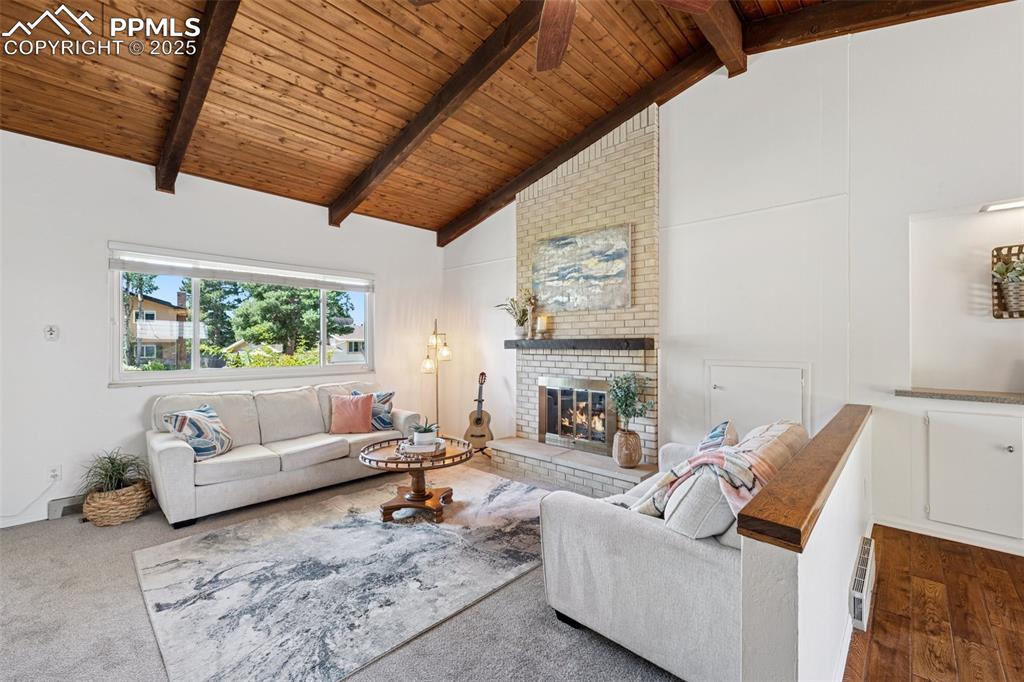
Living room with a wooden ceiling with exposed beams, a brick fireplace, and high vaulted ceiling
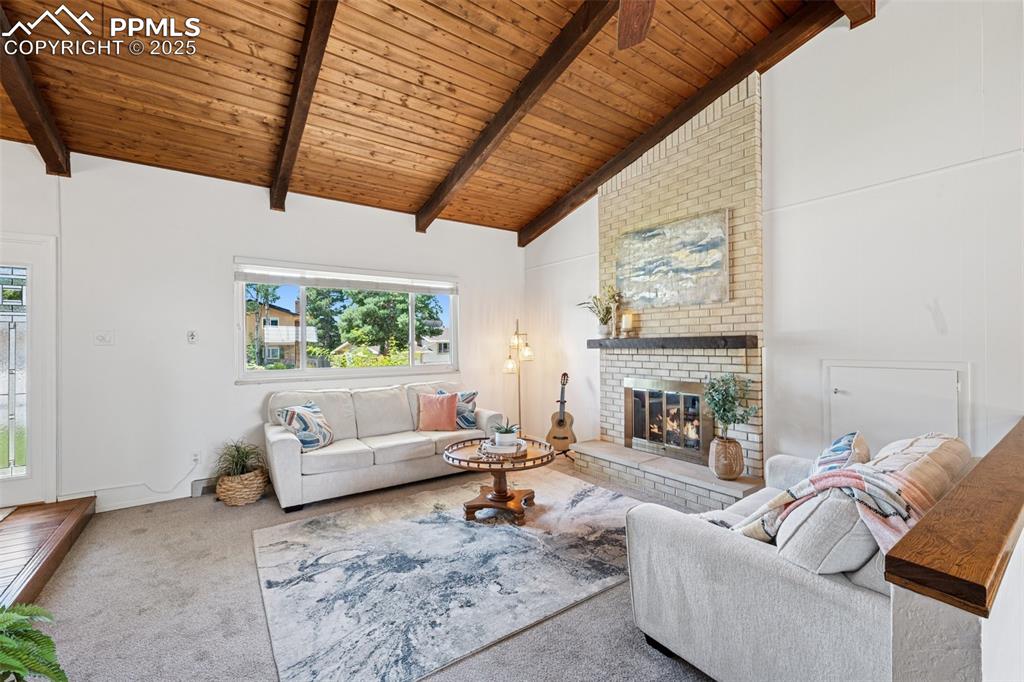
Living room with a wooden ceiling with exposed beams, carpet floors, a fireplace, and high vaulted ceiling
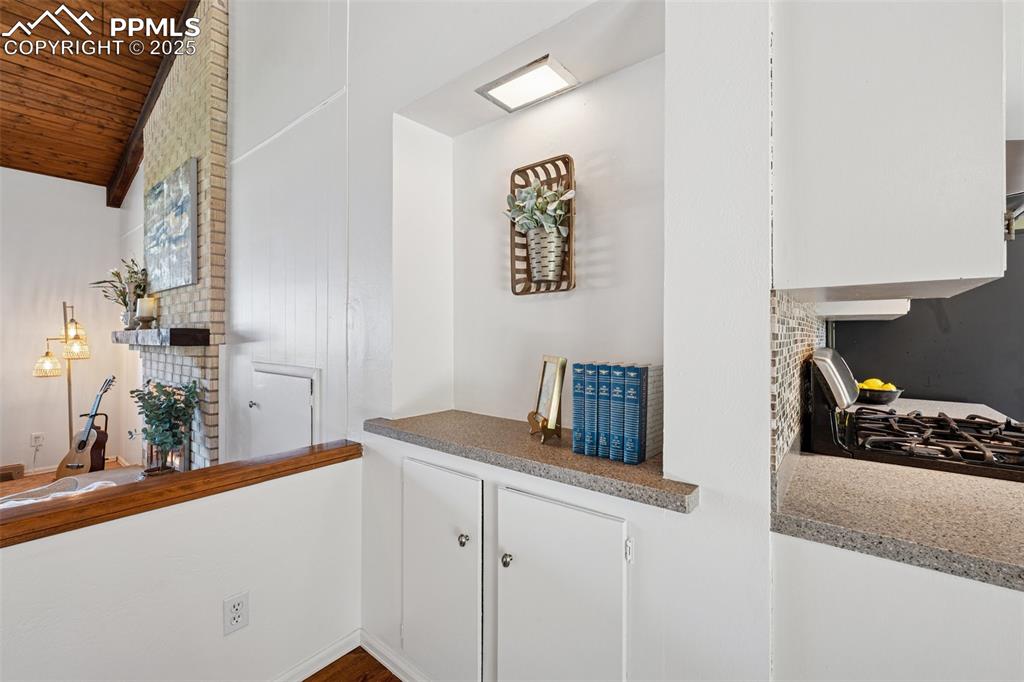
Detailed view of white cabinets, a large fireplace, and stove
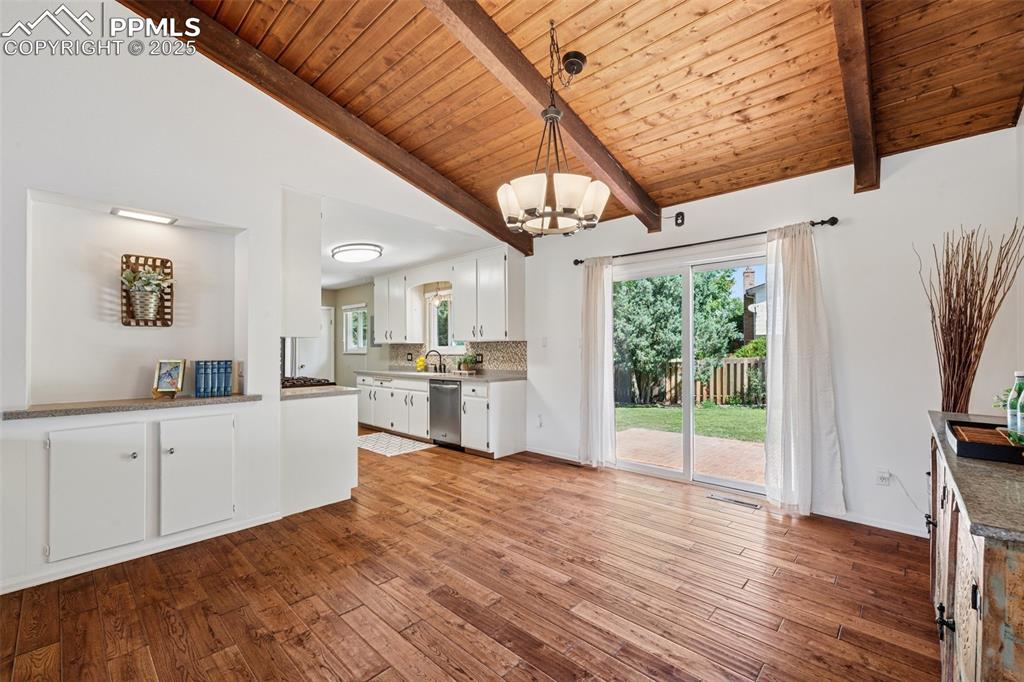
Kitchen and dining area featuring a chandelier, white cabinets, hardwood / wood-style flooring, wooden ceiling, and backsplash
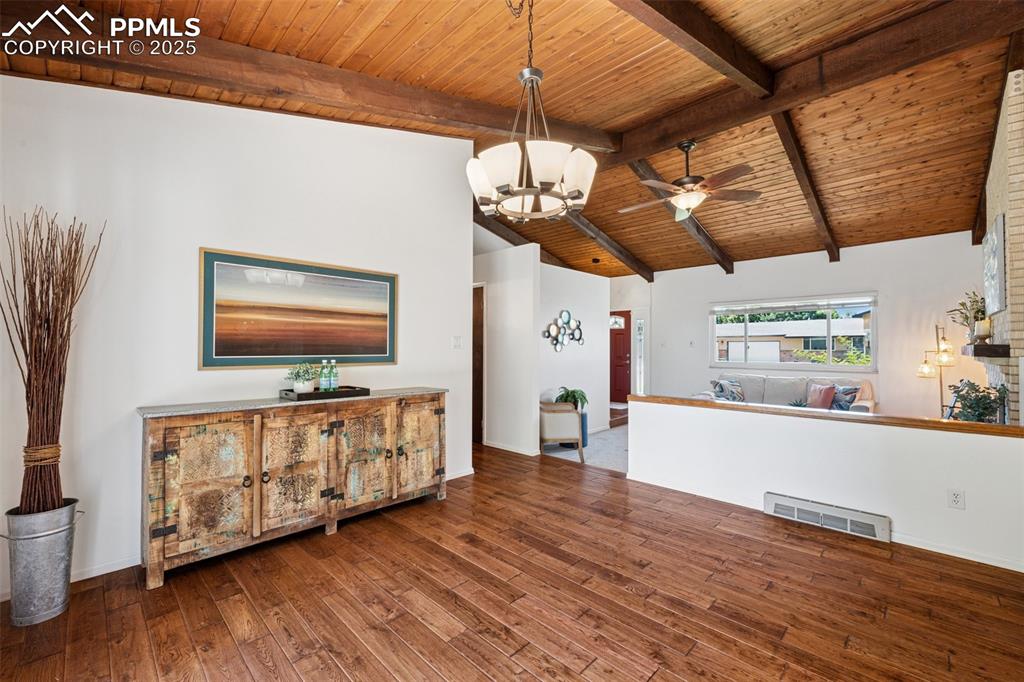
Dining room with a wood ceiling with exposed beams, wood-type flooring, ceiling fan, a chandelier, and high vaulted ceiling
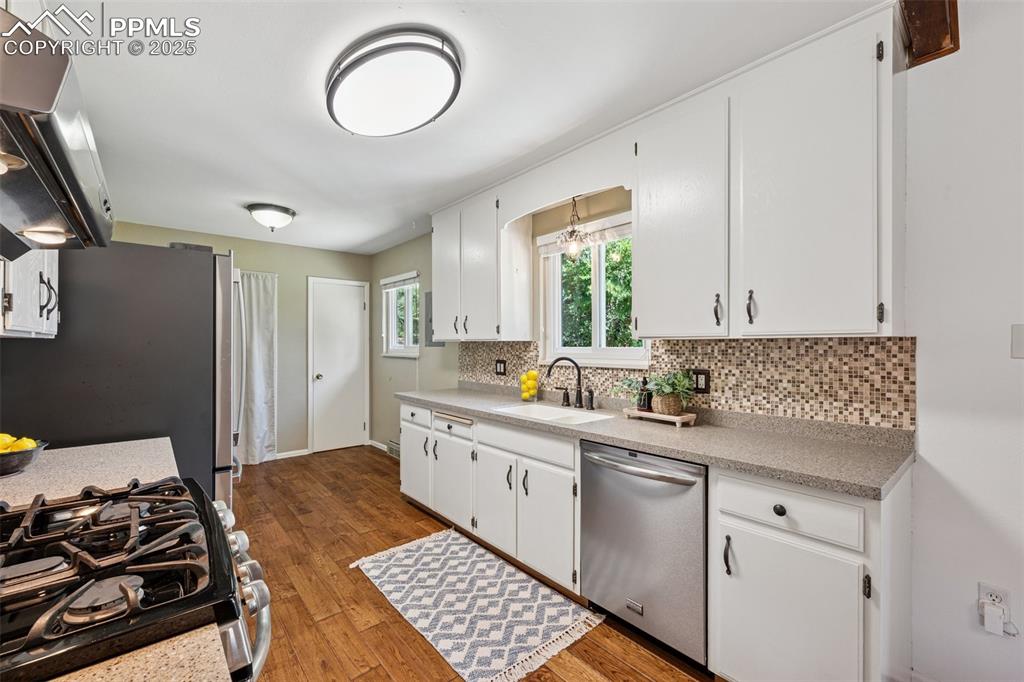
Kitchen with backsplash, wood finished floors, appliances with stainless steel finishes, exhaust hood, and light countertops
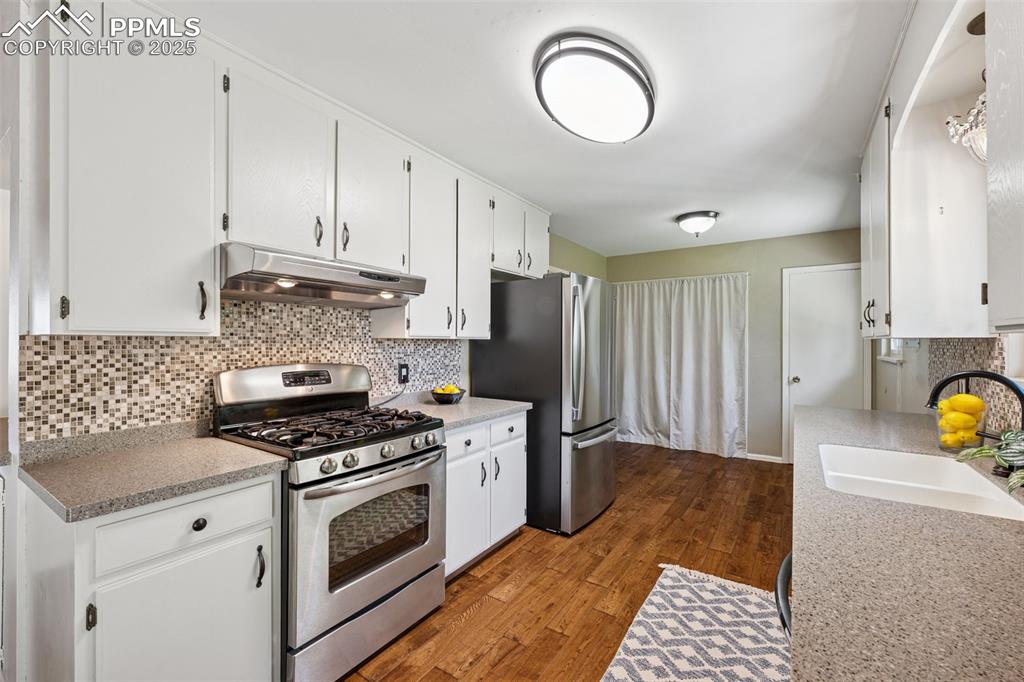
Kitchen featuring tasteful backsplash, stainless steel appliances, under cabinet range hood, wood finished floors, and white cabinets
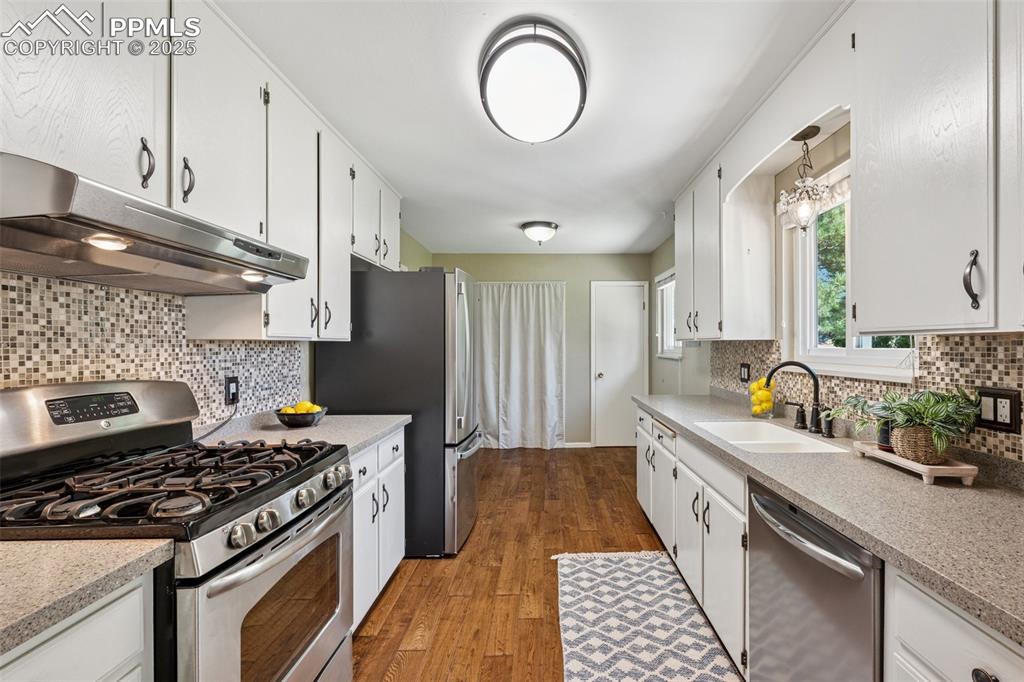
Kitchen featuring appliances with stainless steel finishes, under cabinet range hood, decorative backsplash, and wood finished floors
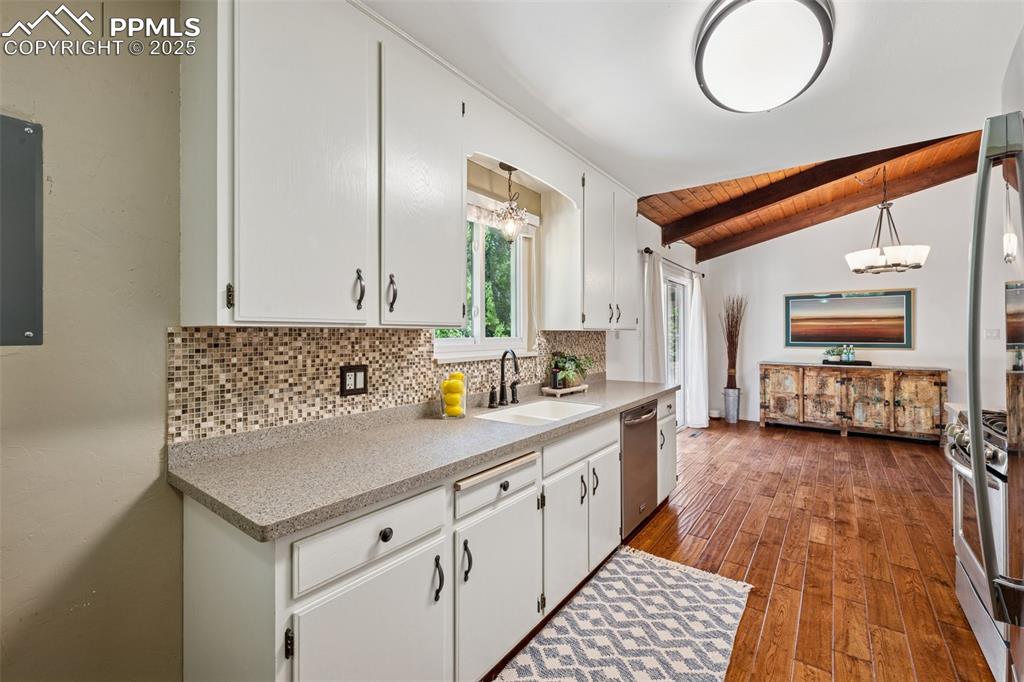
Kitchen featuring tasteful backsplash, hardwood / wood-style flooring, wooden ceiling, white cabinets, and light countertops
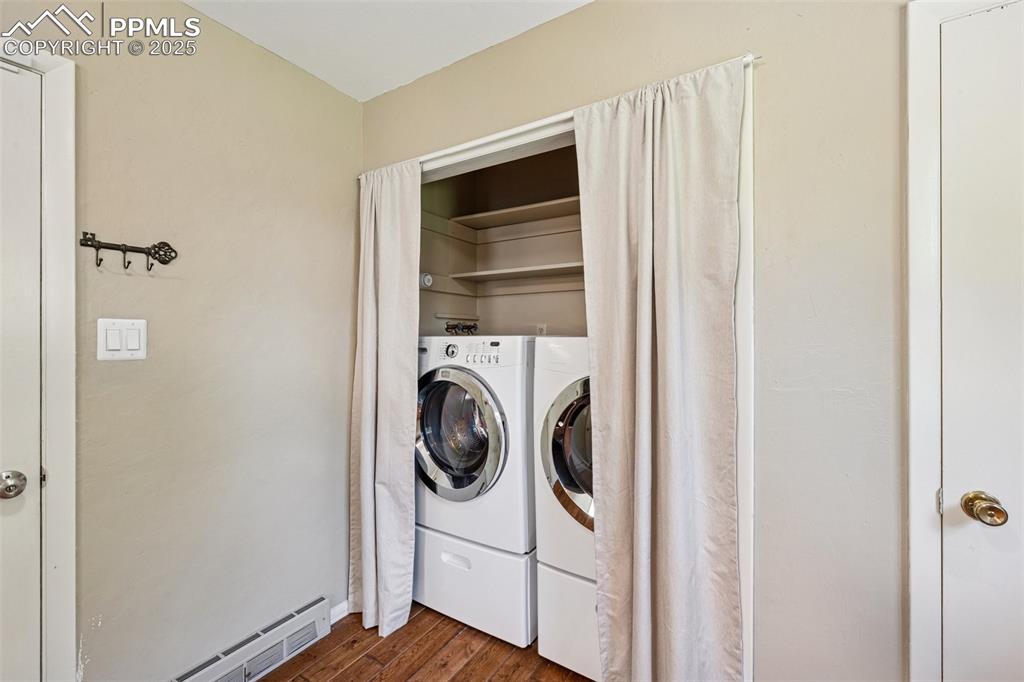
Laundry room with dark wood finished floors, washer and clothes dryer
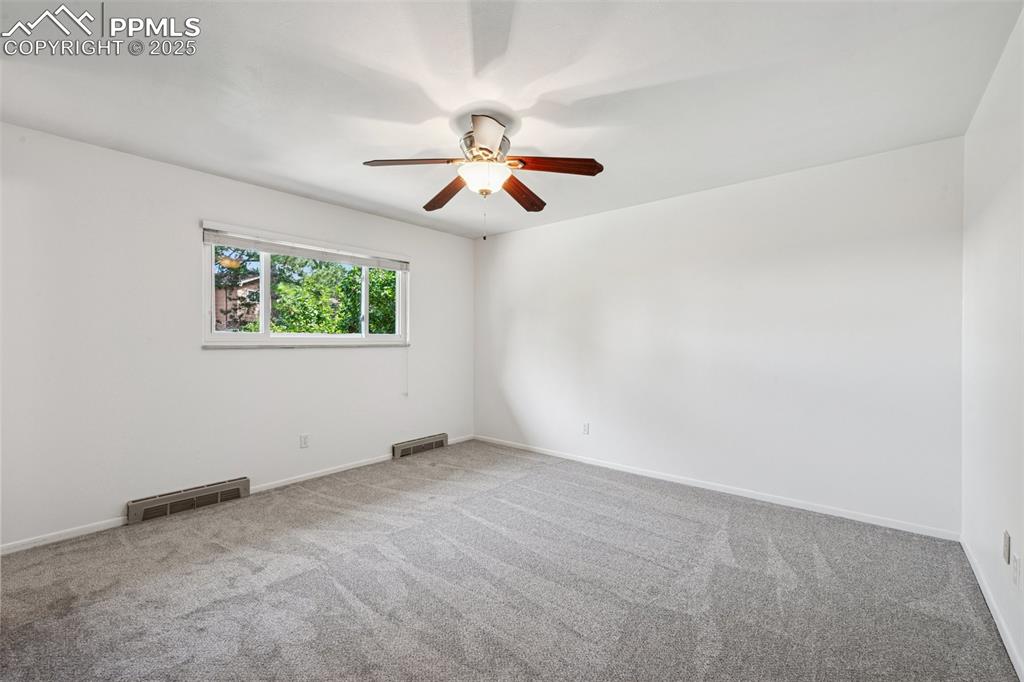
Primary bedroom featuring carpet floors and ceiling fan
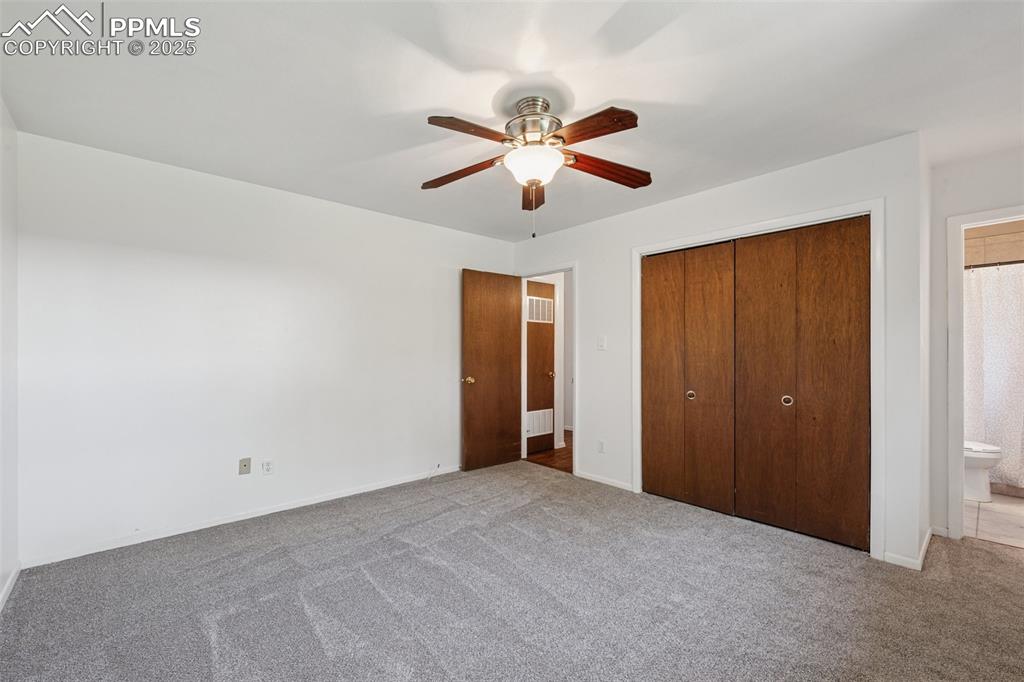
Primary bedroom featuring carpet floors, a closet, ensuite bathroom, and a ceiling fan
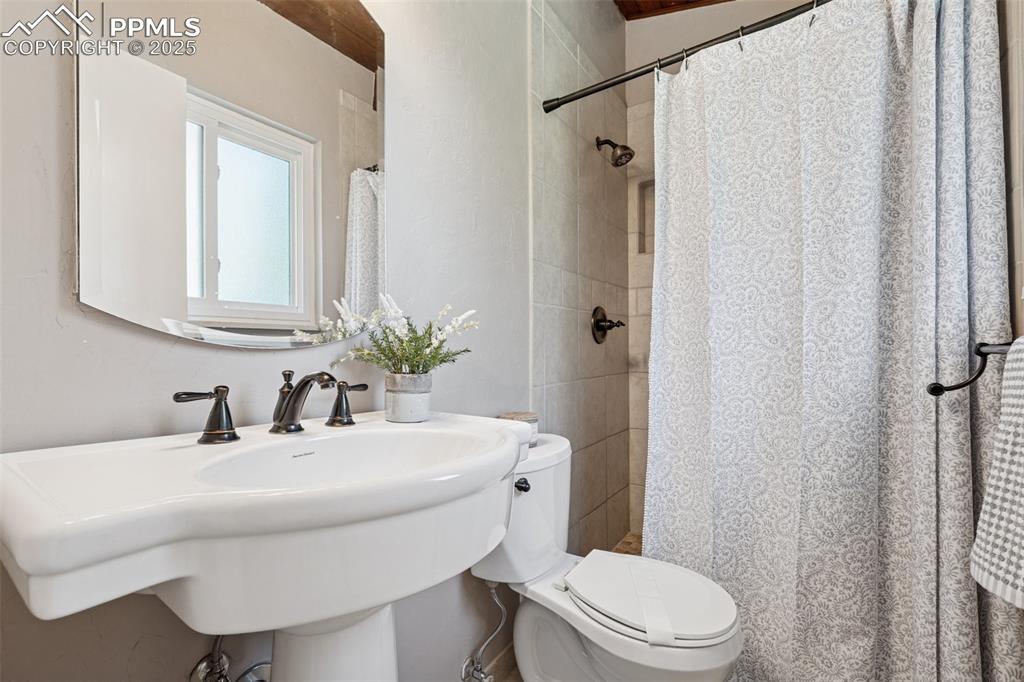
3/4 bath featuring a shower with curtain
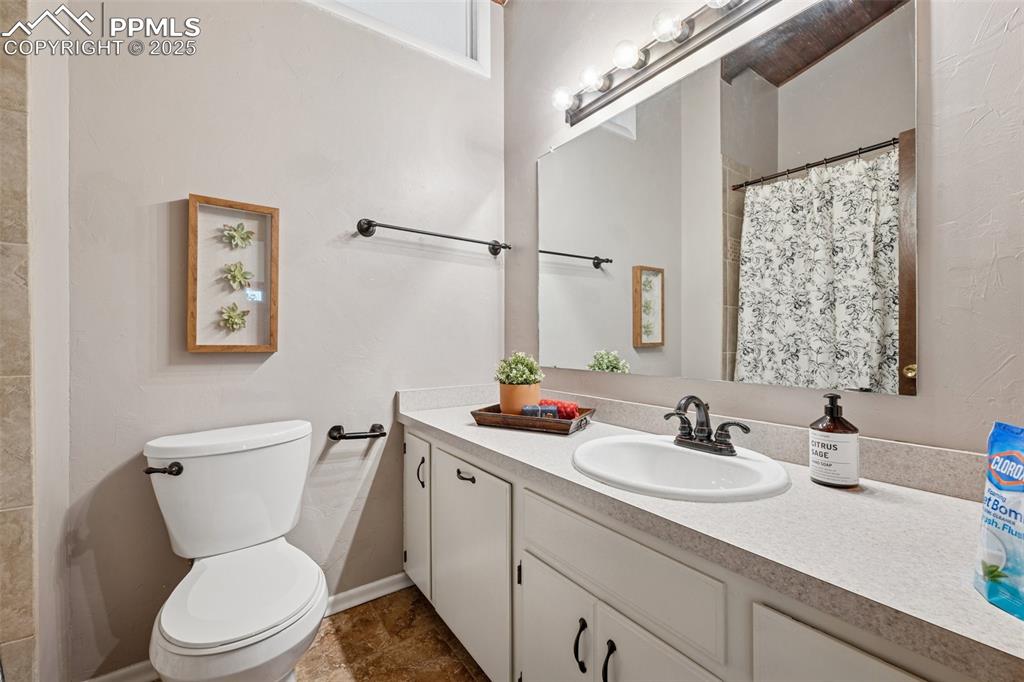
Full bath featuring vanity and toilet
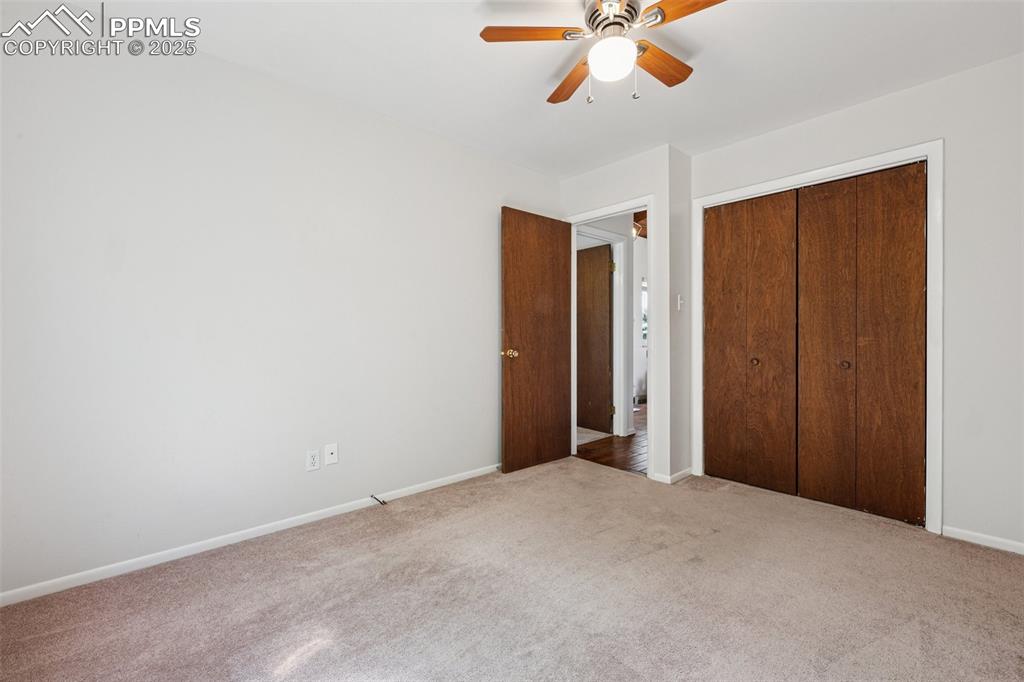
Bedroom #2 with carpet, a closet, and a ceiling fan
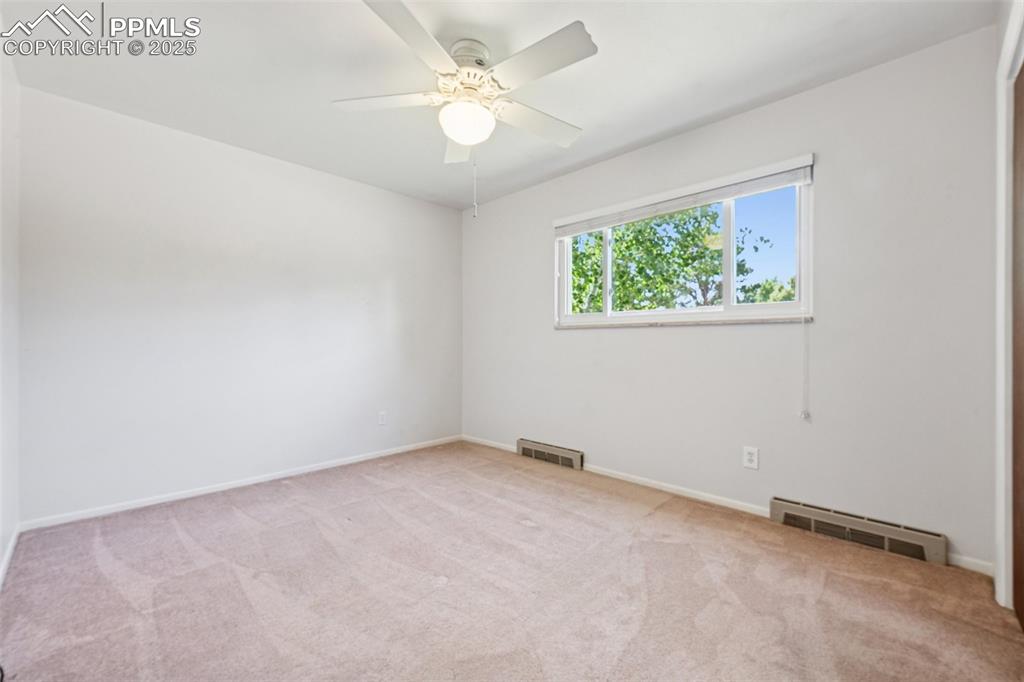
Bedroom #3 featuring carpet and a ceiling fan
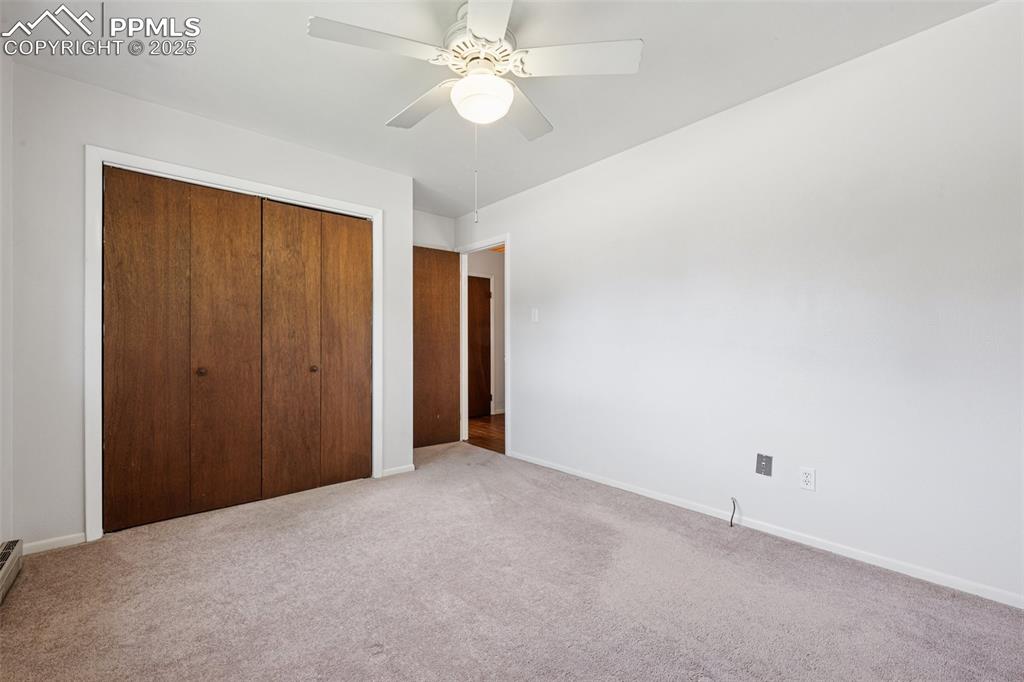
Bedroom #3 with a closet, light colored carpet, and a ceiling fan
Disclaimer: The real estate listing information and related content displayed on this site is provided exclusively for consumers’ personal, non-commercial use and may not be used for any purpose other than to identify prospective properties consumers may be interested in purchasing.