8025 Topeka Avenue, Cascade, CO, 80809
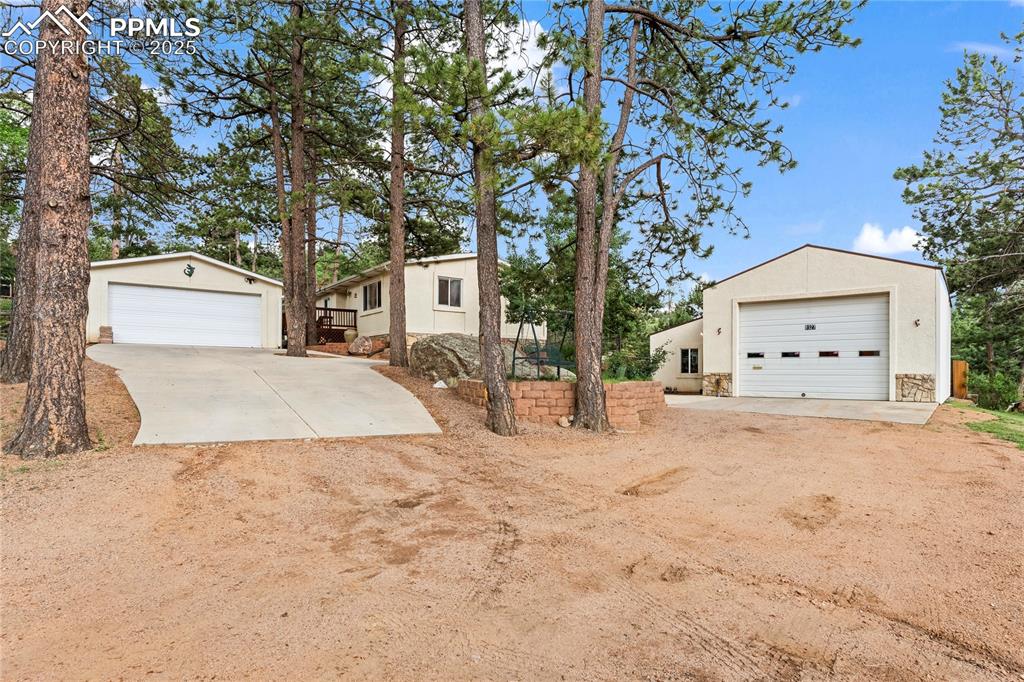
Stucco home, detached garage and mechanics shop
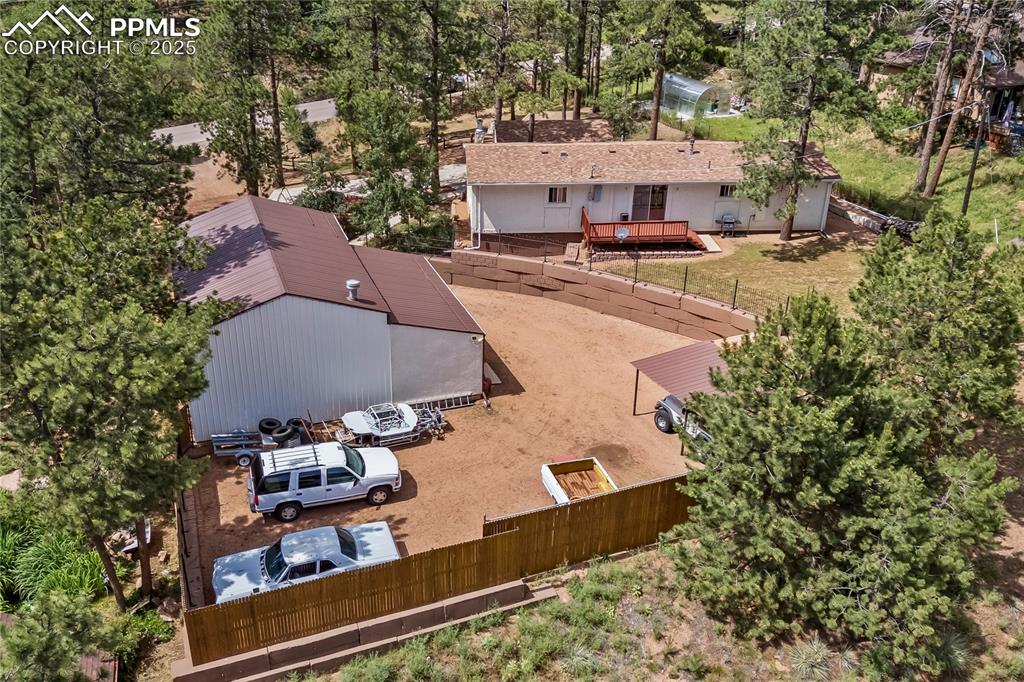
Ariel view featuring custom built retaining walls to maximize lot size and use, privately fenced with ample parking behind the detached mechanics shop
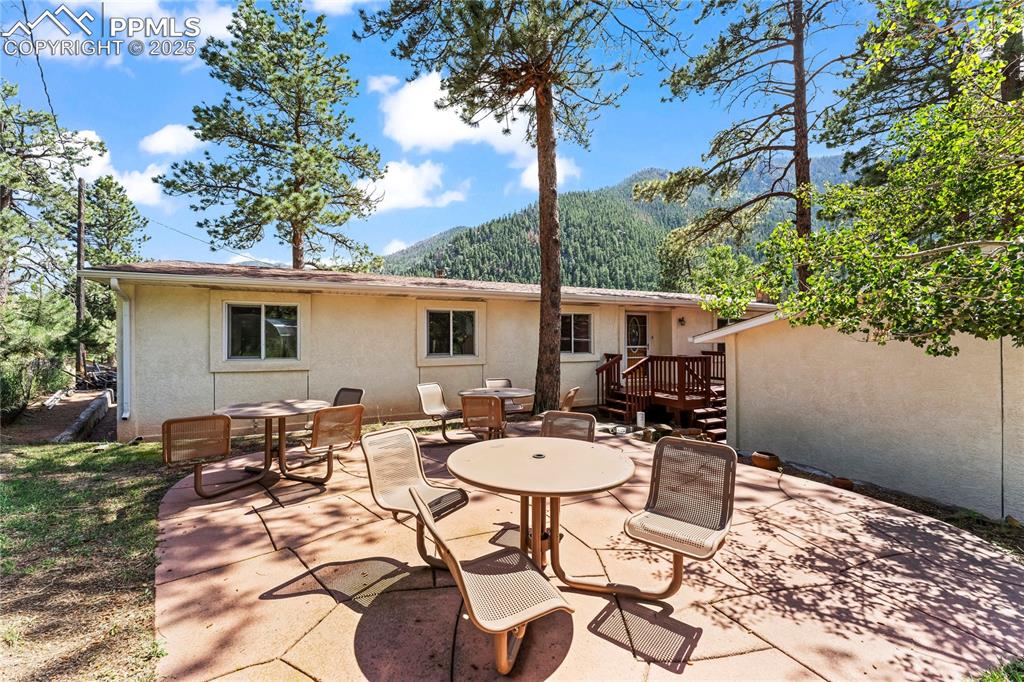
Front patio
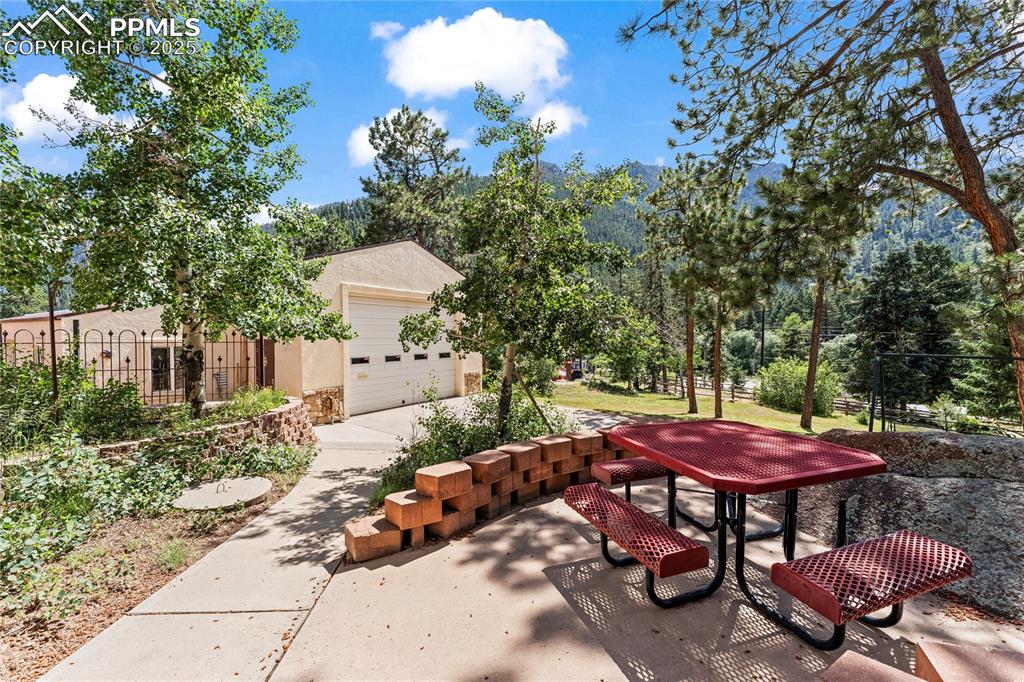
View of patio
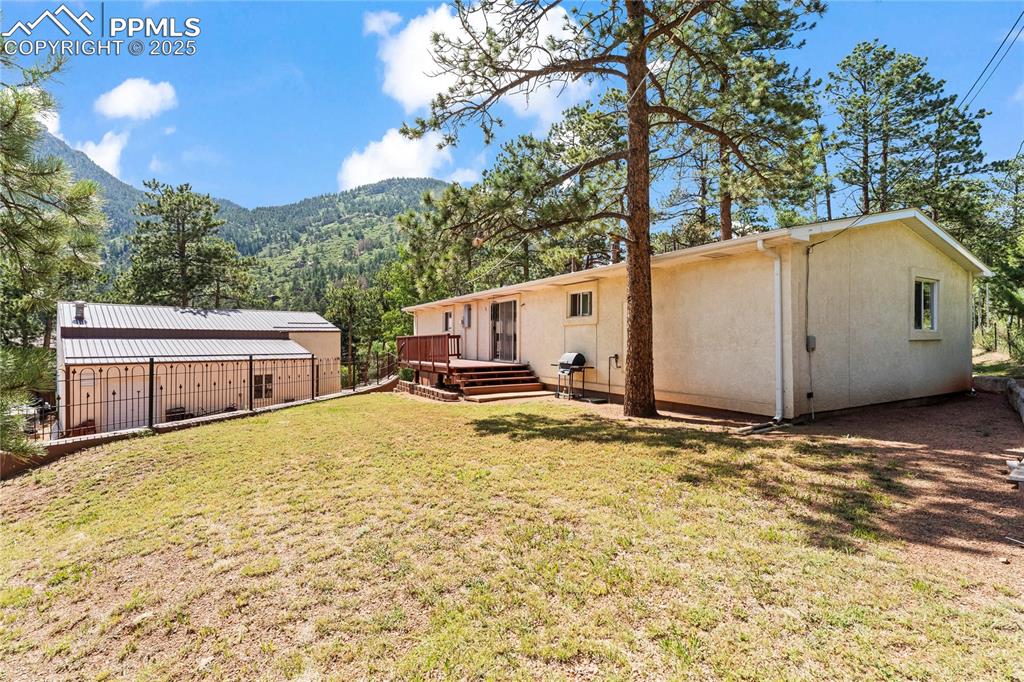
Level backyard with a lawn, a deck with mountain view, stucco siding, and mechanics shop
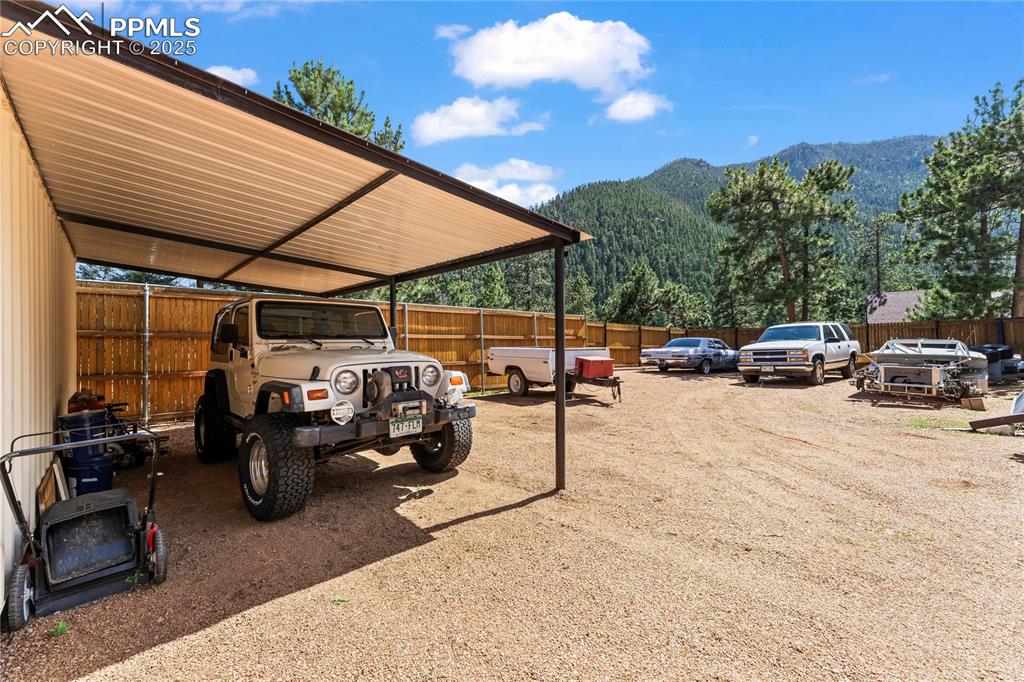
Covered parking attached to shipping container for added storage
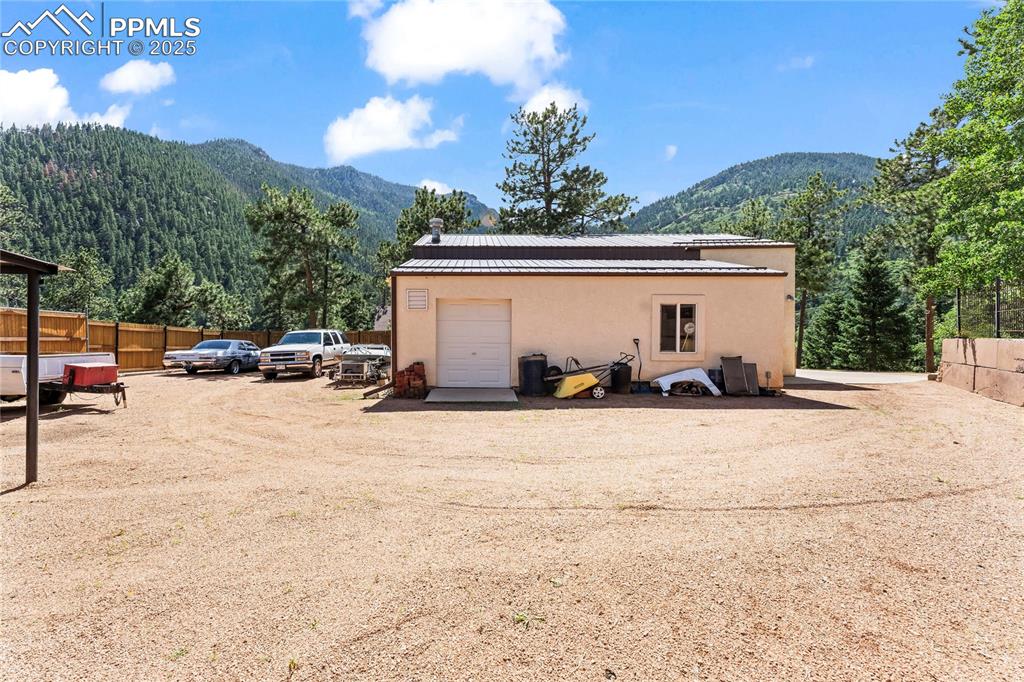
Mechanics shop side view
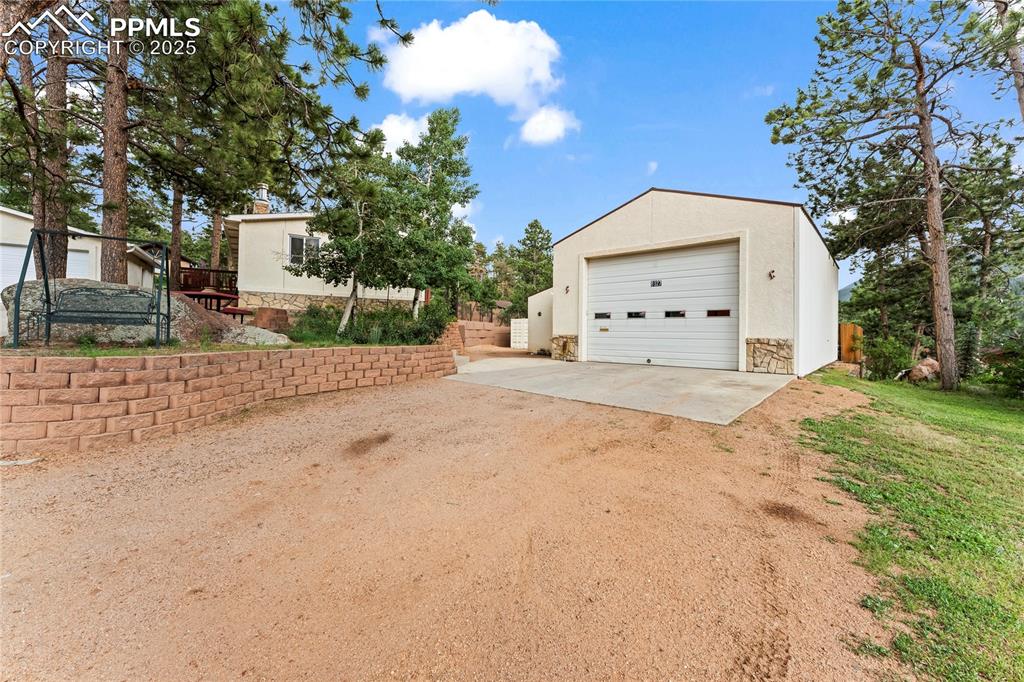
Other
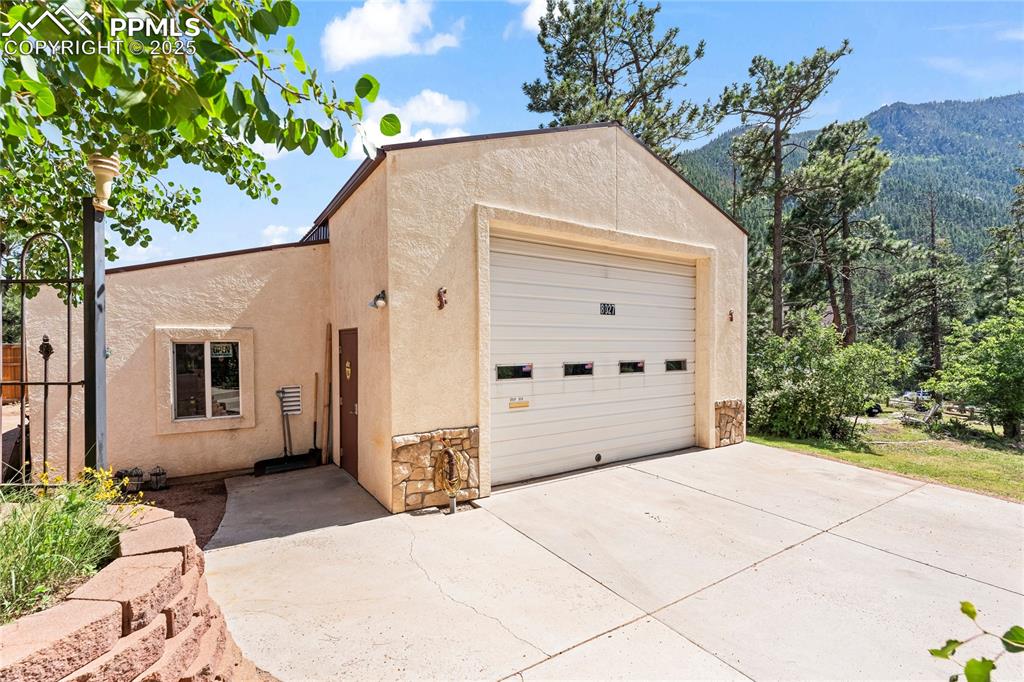
Mechanics shop front view
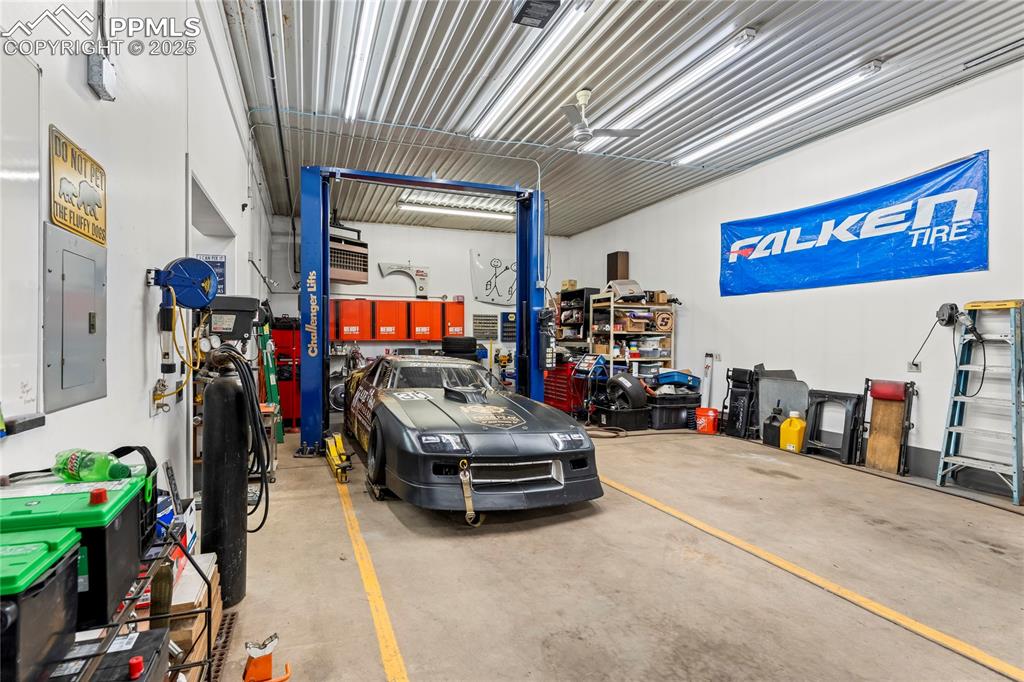
Fully operational mechanics shop
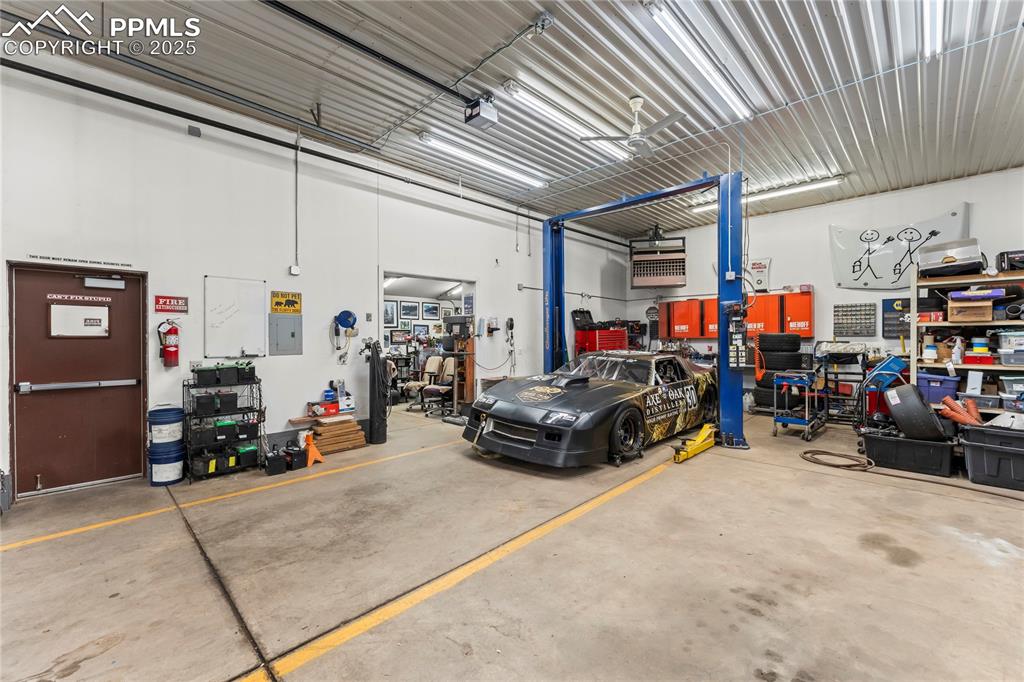
Garage featuring a workshop area, electric panel, and a garage door opener
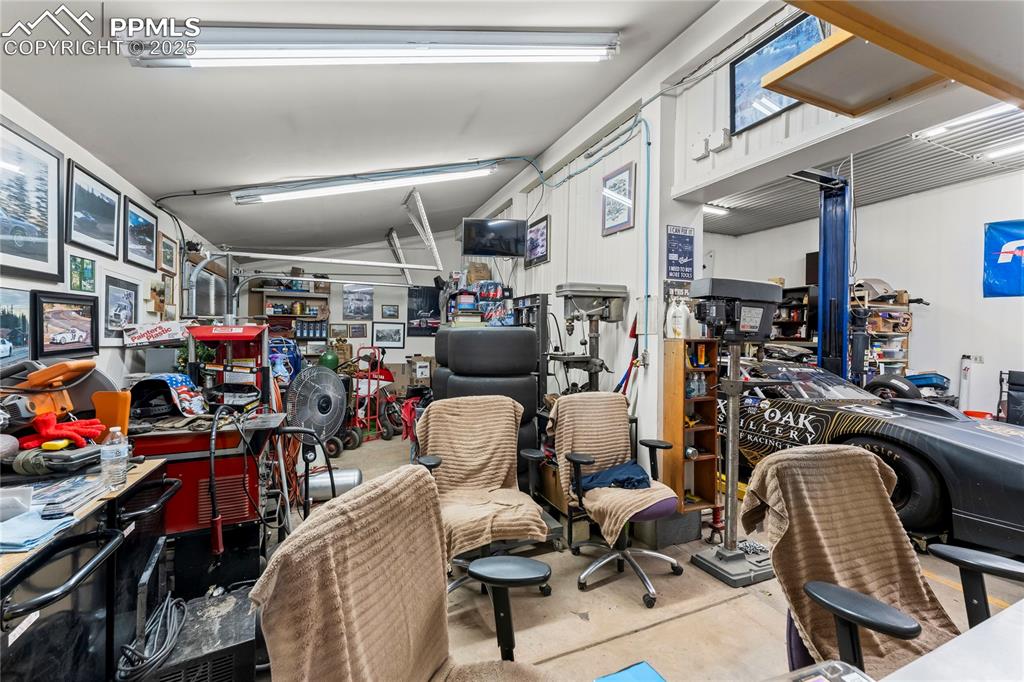
Mechanics shop office
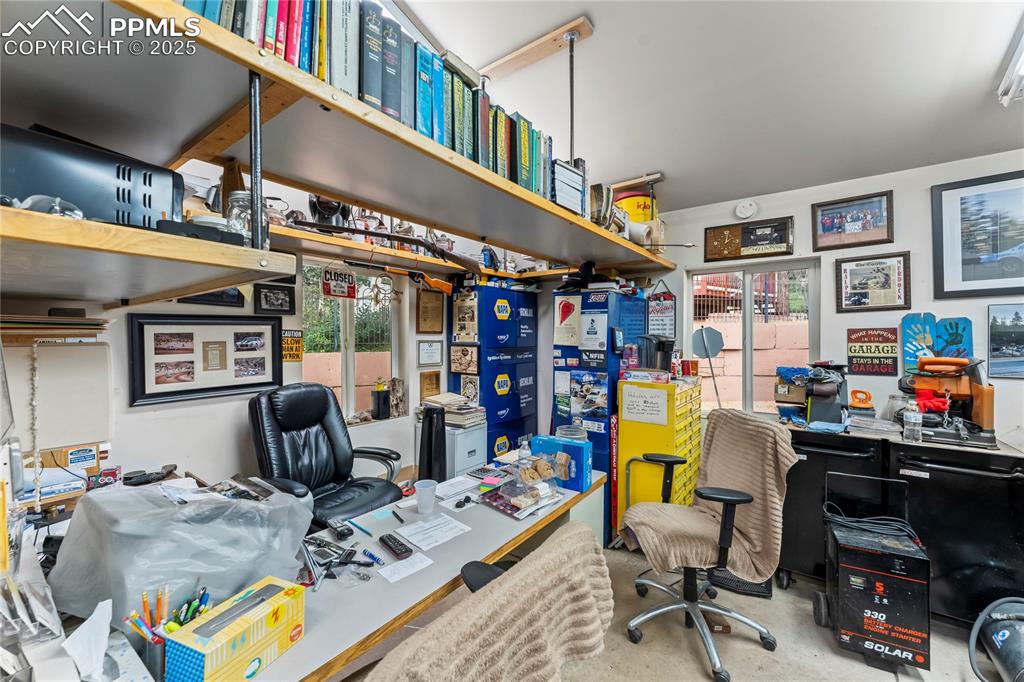
Office area with plenty of natural light and storage
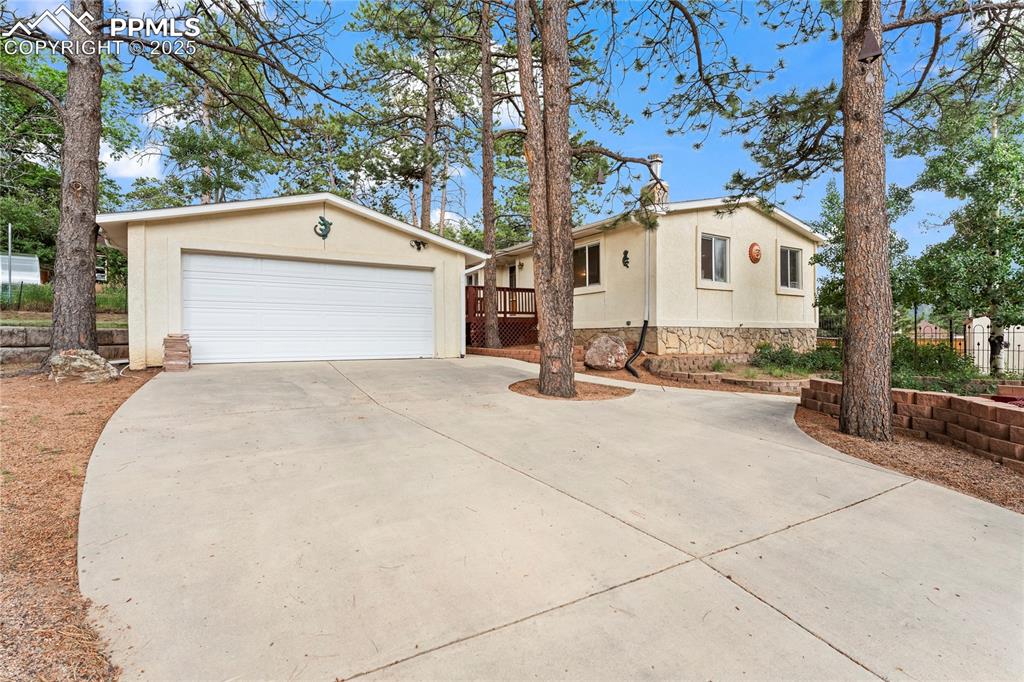
Main level living Raised Ranch-style home featuring a detached 2 car garage, concrete driveway, and stucco siding to match
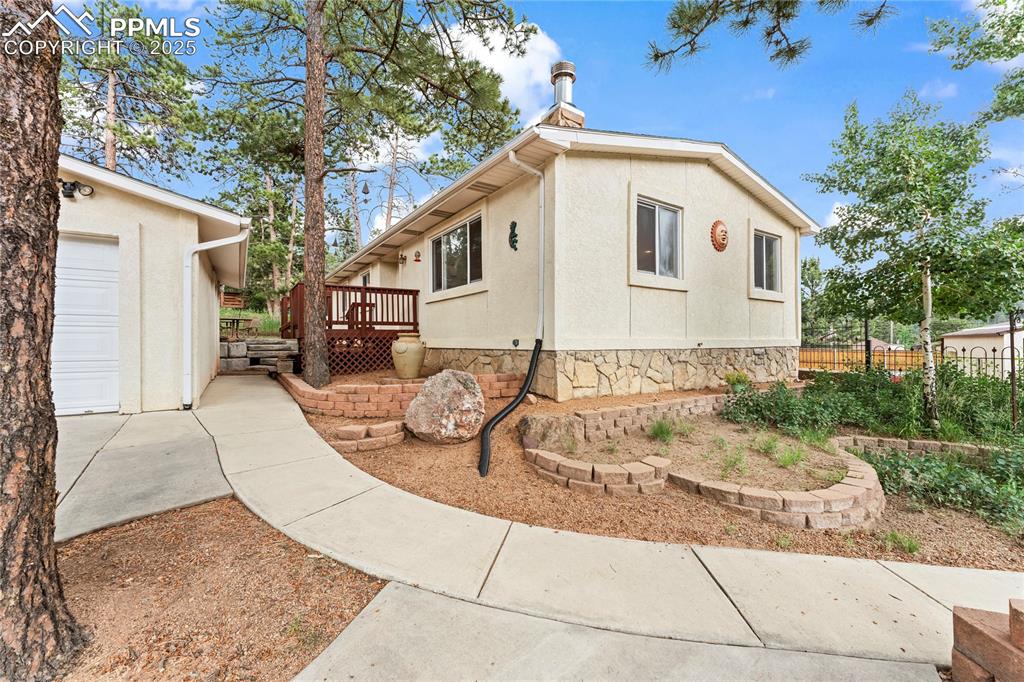
View of side of home with a deck and stucco siding
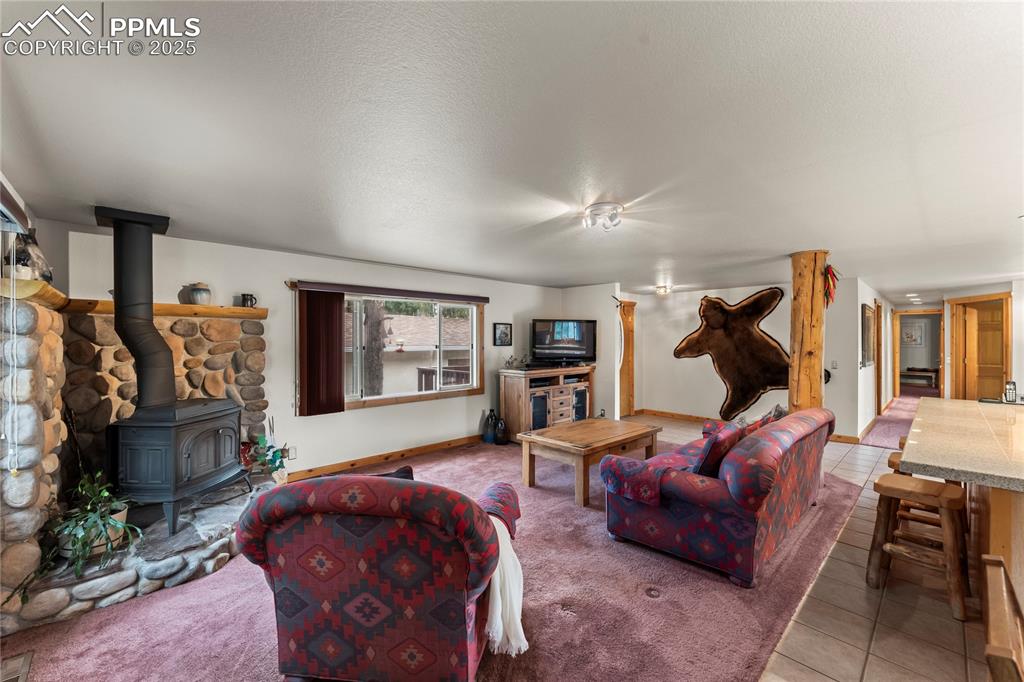
Living room featuring a wood stove and custom stone surround
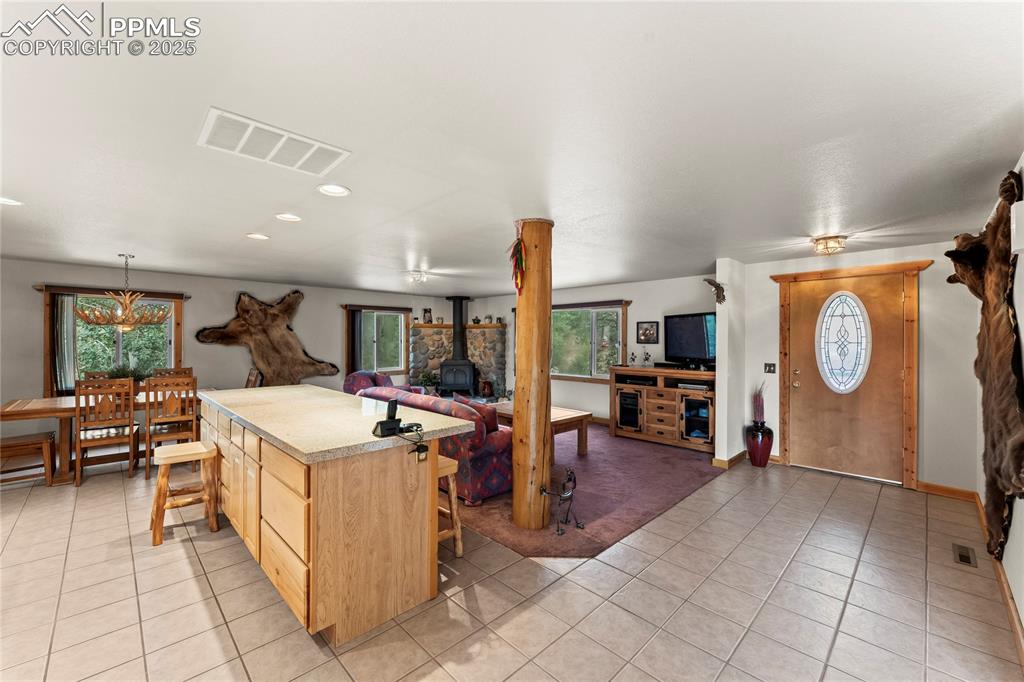
Custom solid wood post, front door, living room, kitchen, dining room
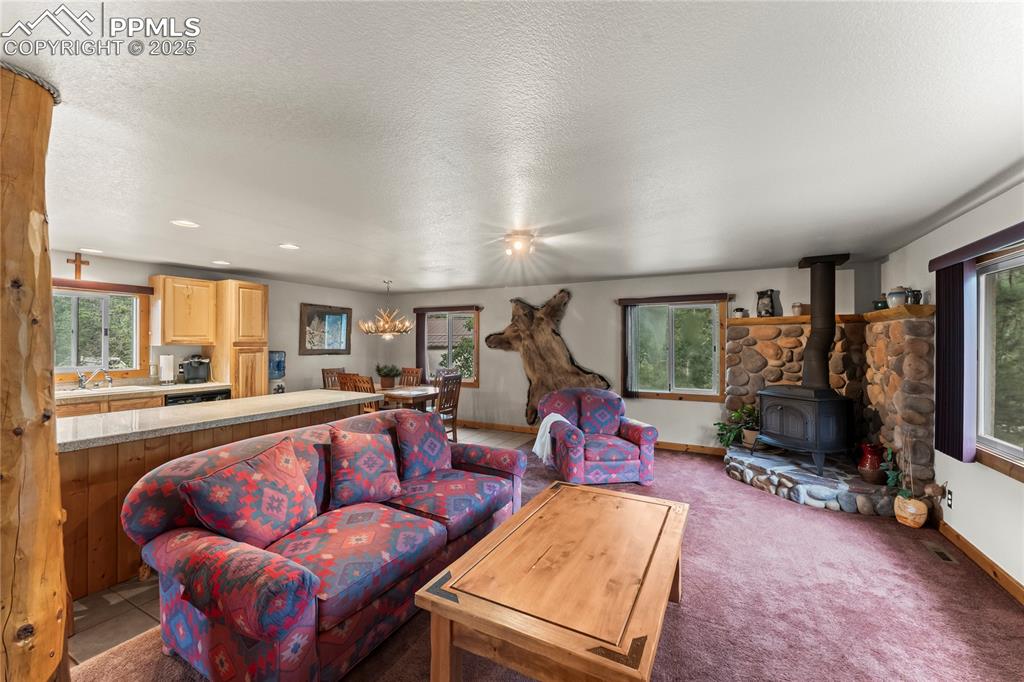
Ultra plush padded carpet in a pet free home
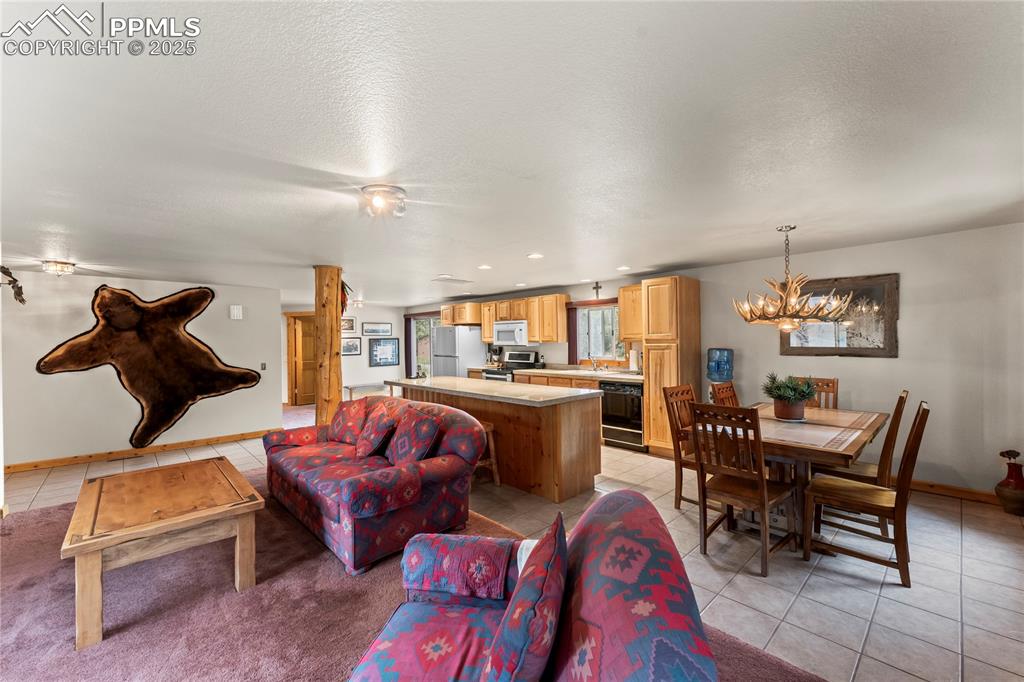
Living room with light tile patterned floors, a chandelier, recessed lighting, and a textured ceiling
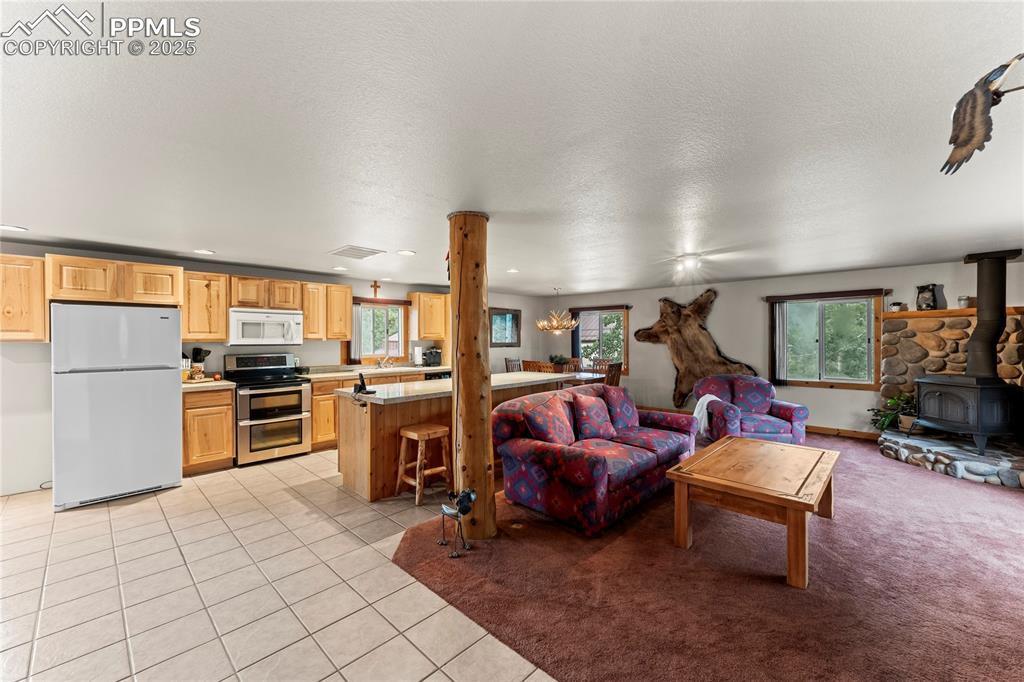
Entry to open floorpan from front door
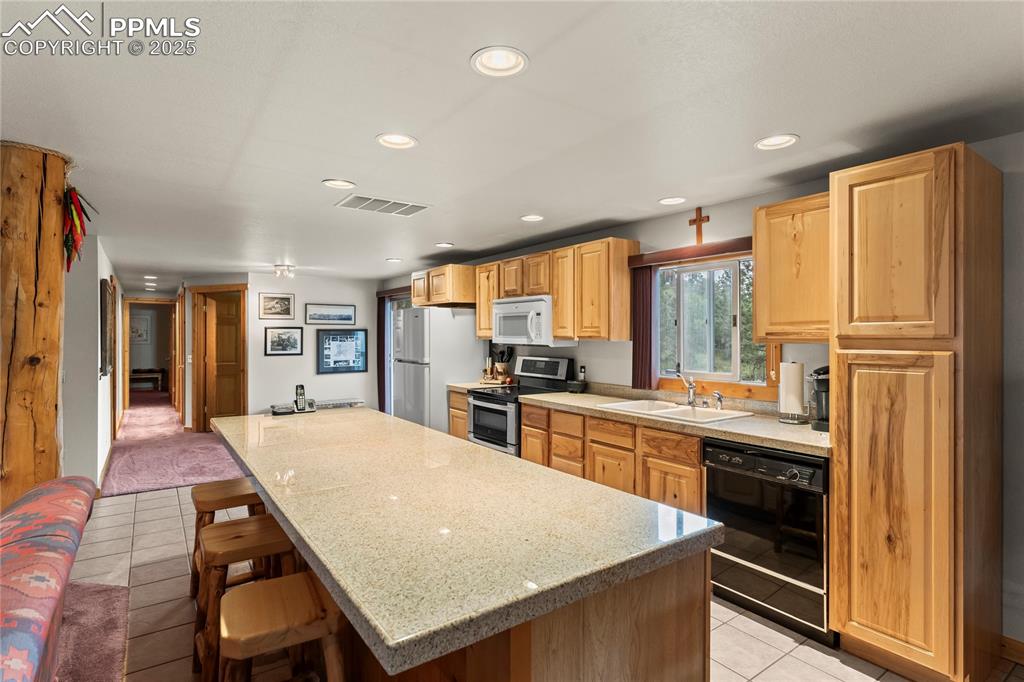
Kitchen with a center island and breakfast bar
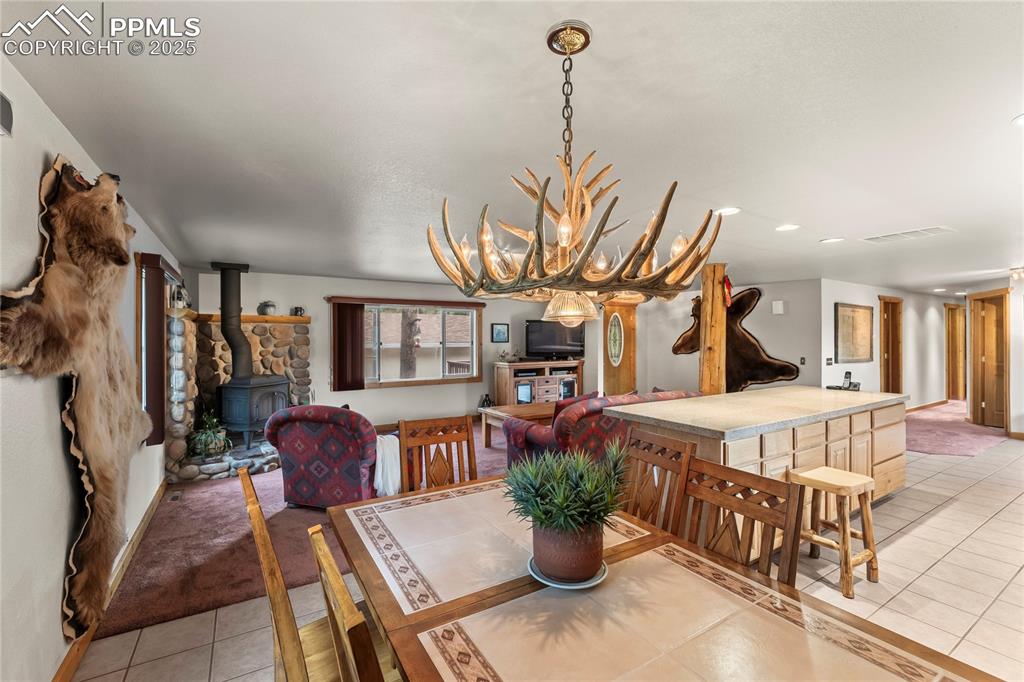
Dining area featuring light tile patterned floors, a wood stove, and a chandelier
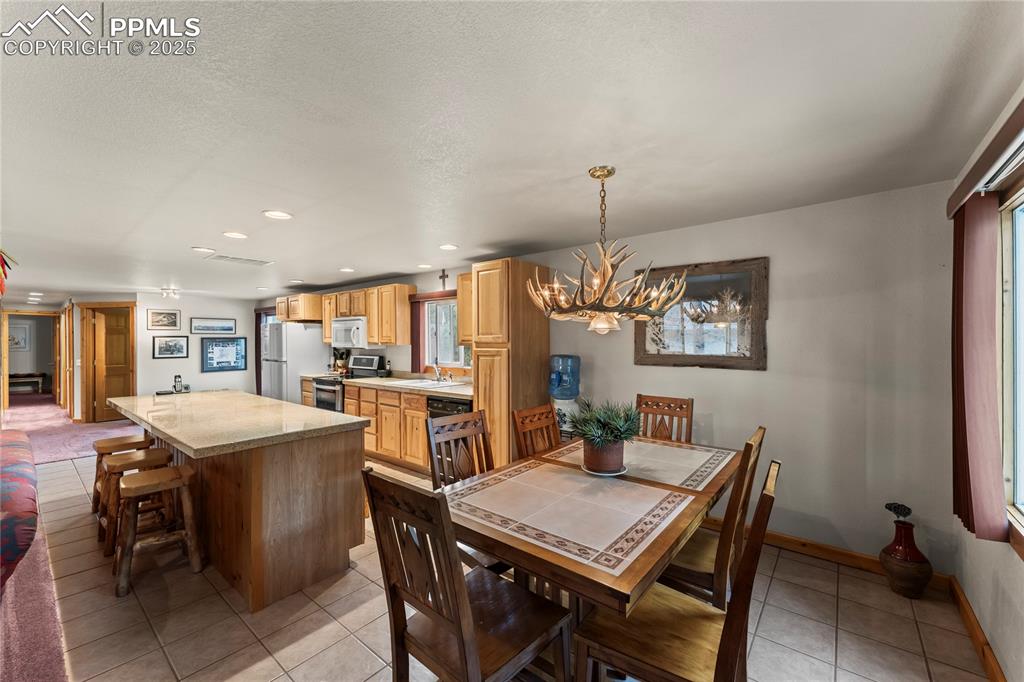
Dining space with light tile patterned floors, a chandelier, recessed lighting, and healthy amount of natural light
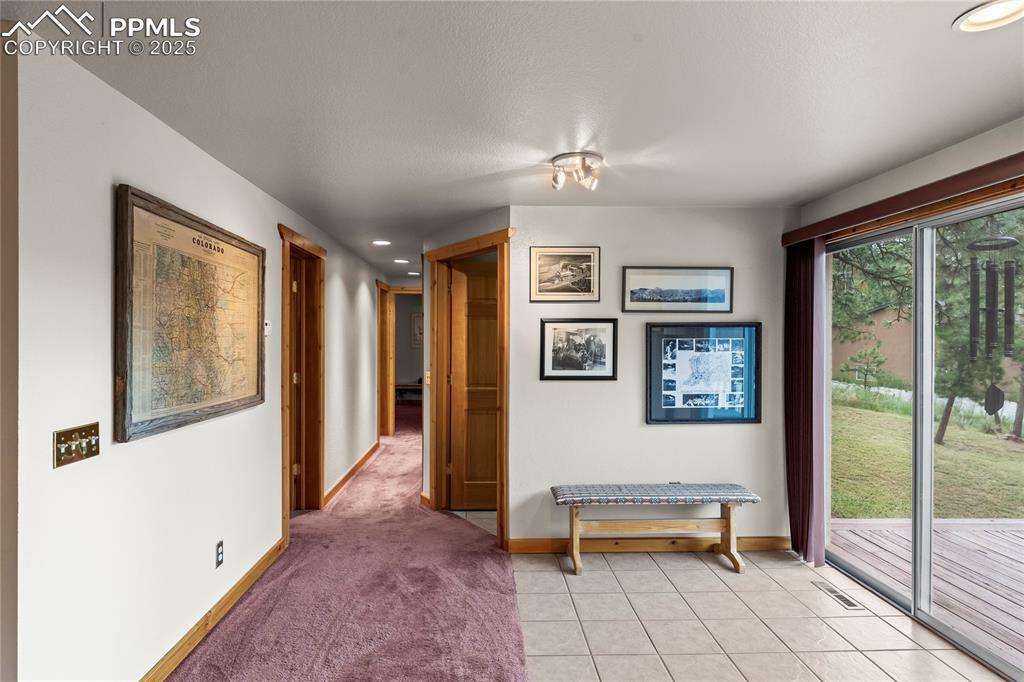
Sliding glass door to back deck
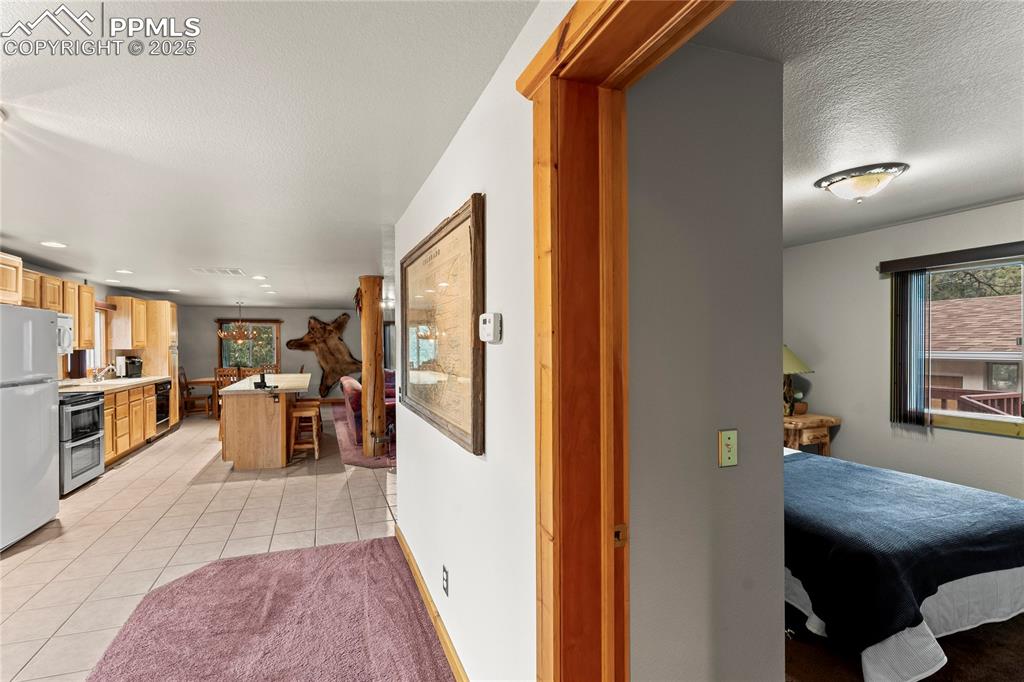
Hallway to laundry room, bedrooms and bathrooms
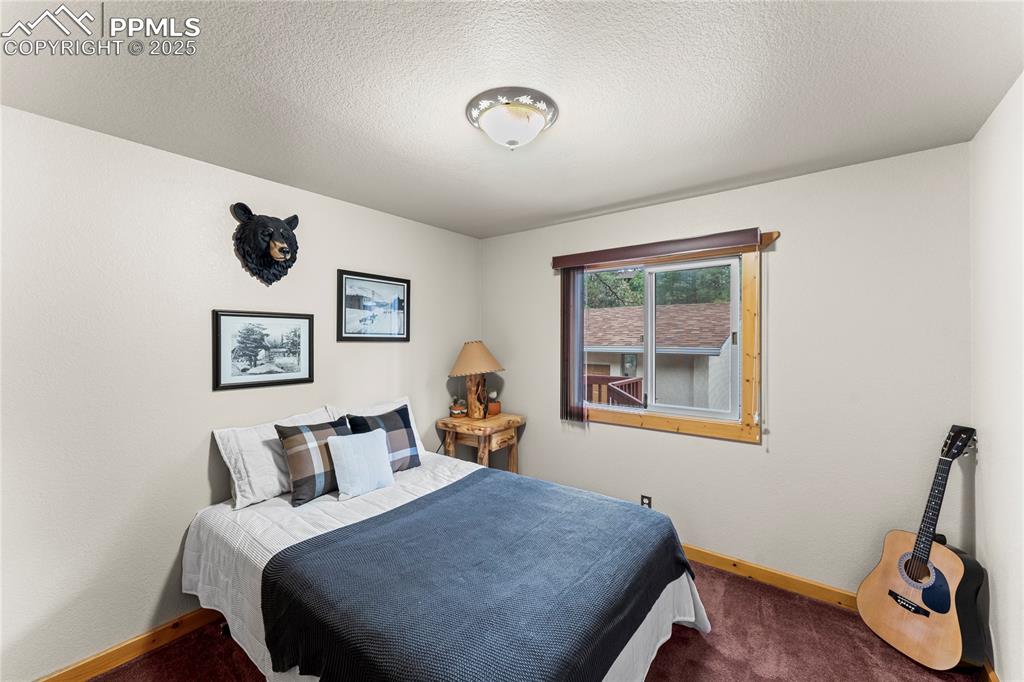
Carpeted bedroom with a textured ceiling
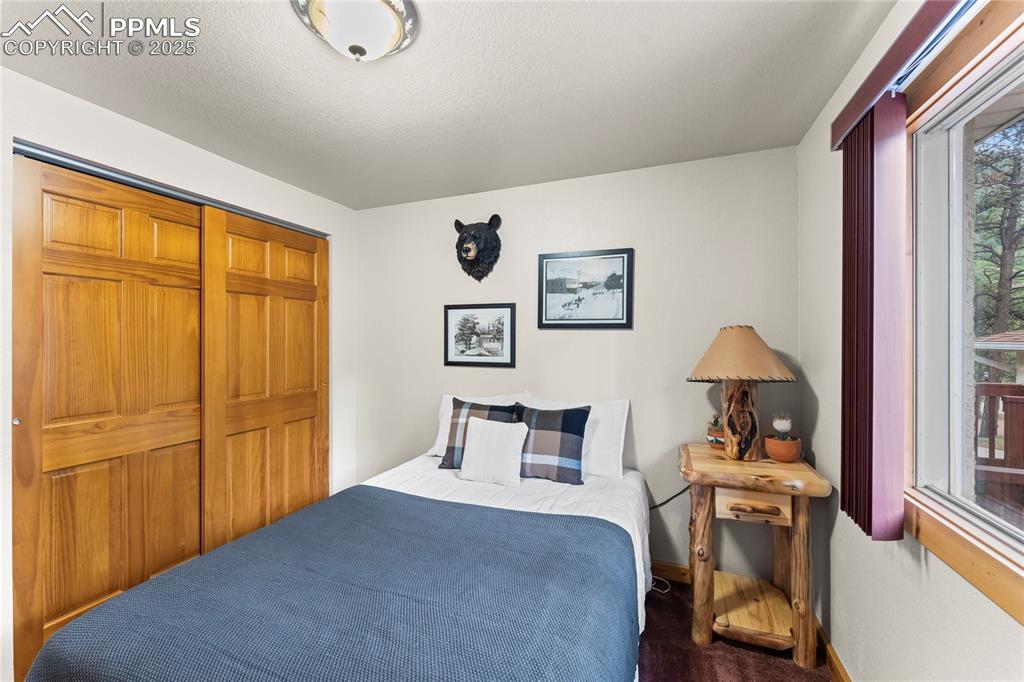
Bedroom with dark carpet and baseboards
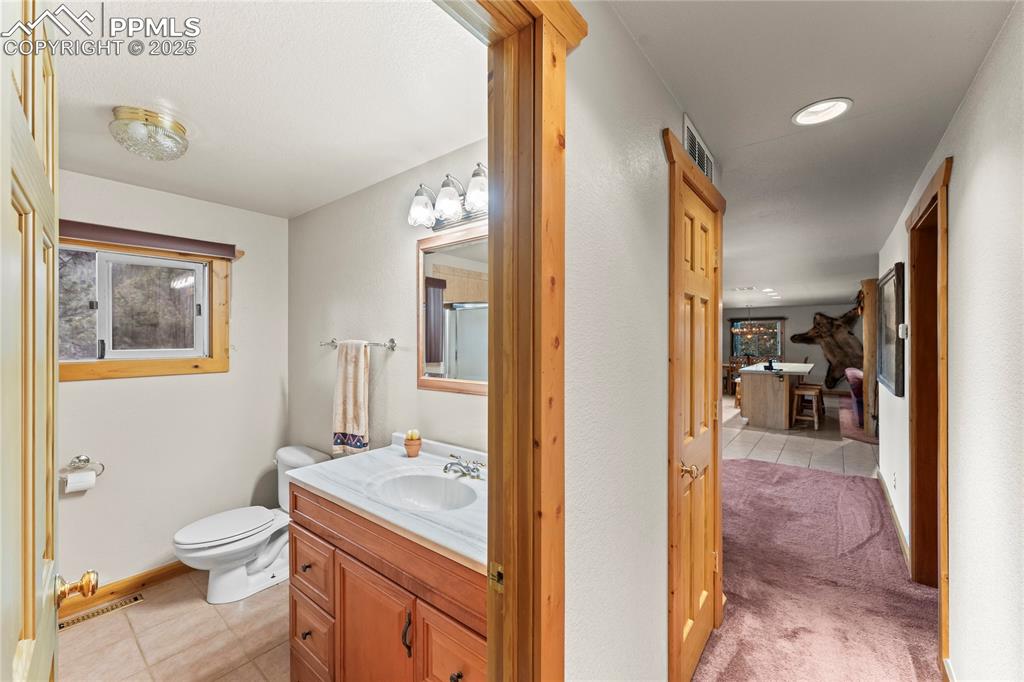
Full bathroom with a shower tub combo
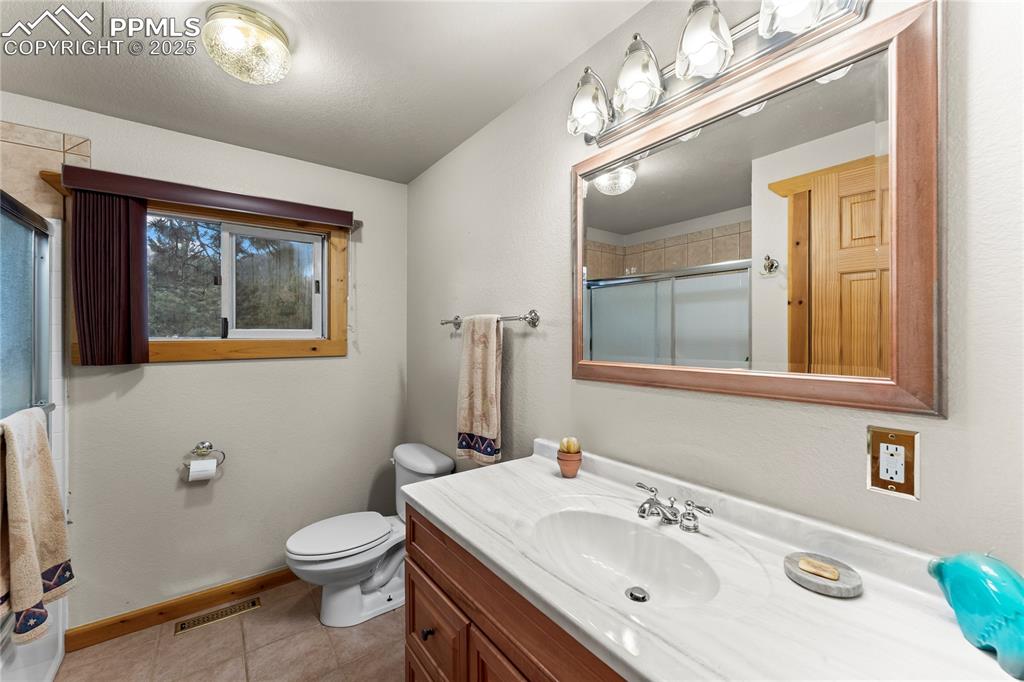
Full bathroom
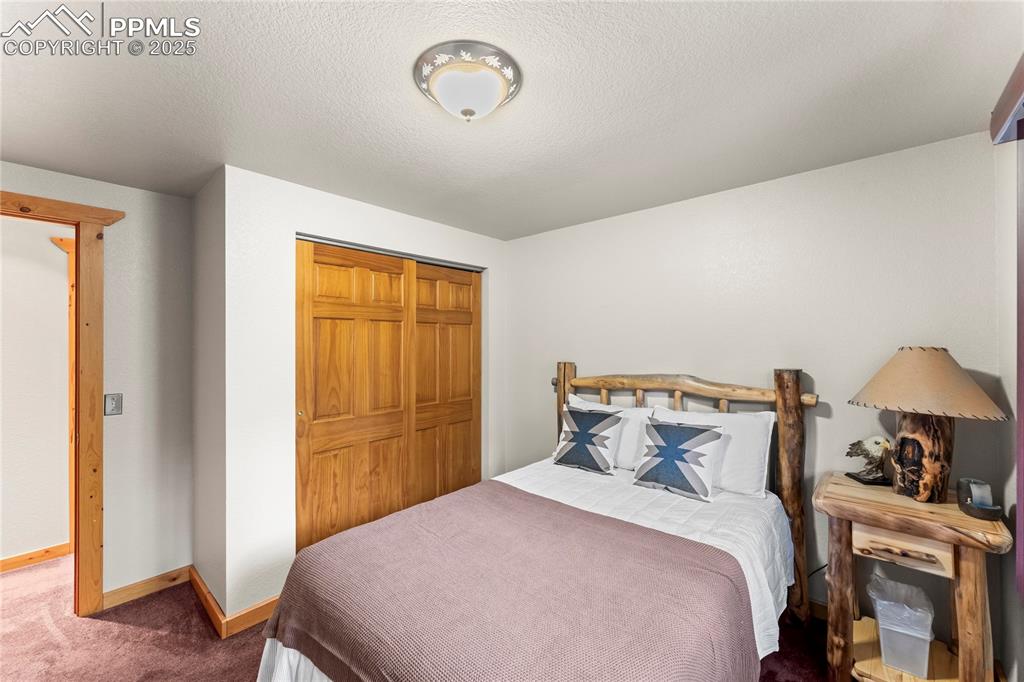
Bedroom with carpet and a closet
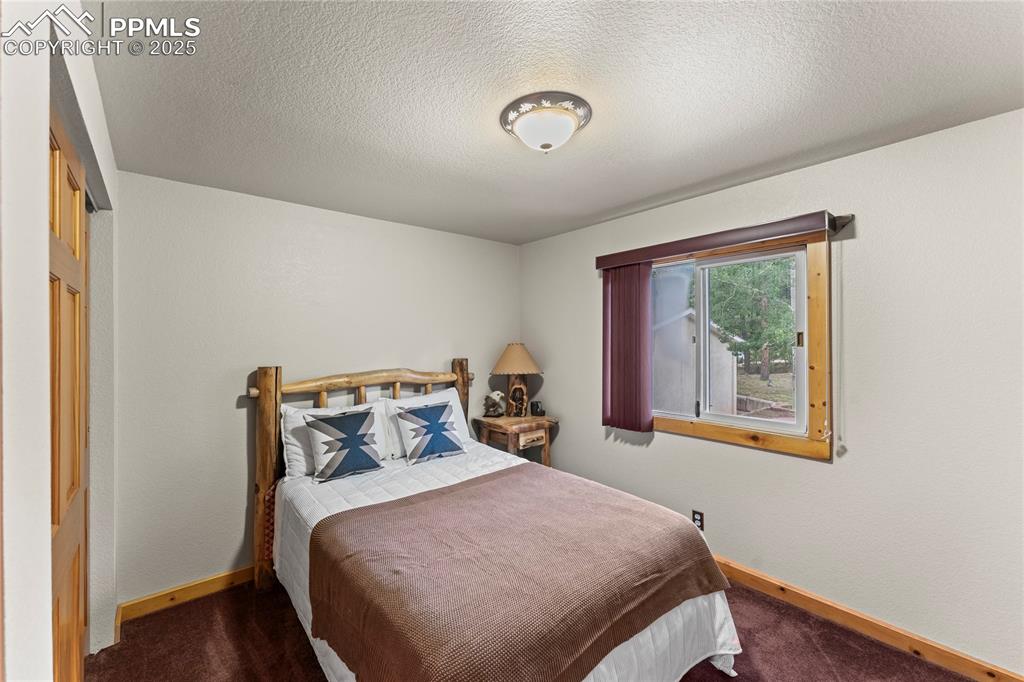
Bedroom featuring carpet and a textured ceiling
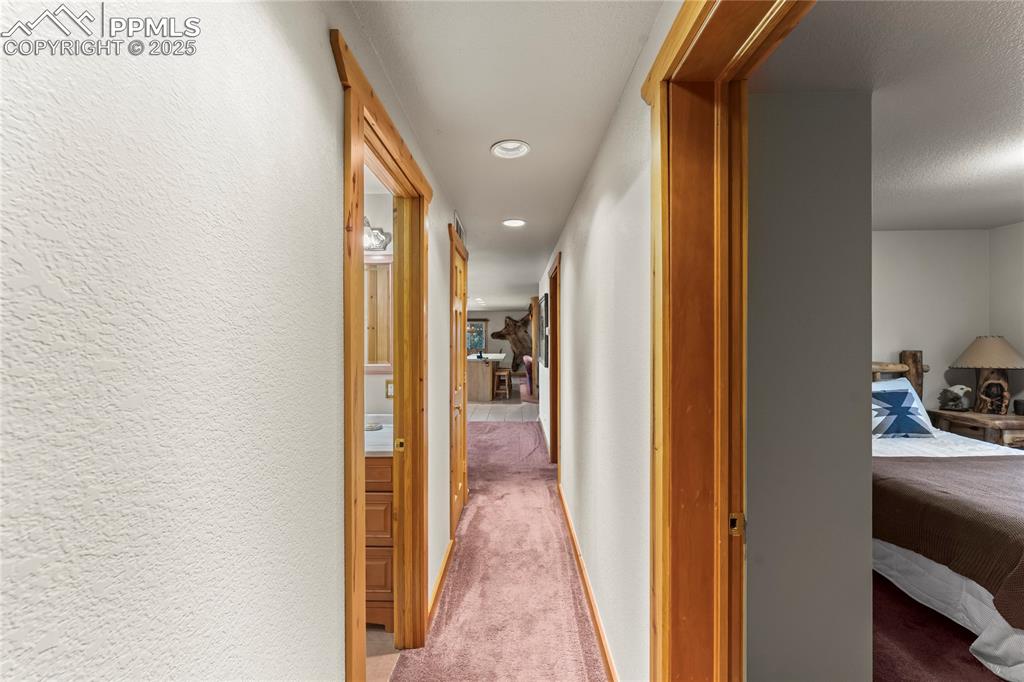
Hall with carpet flooring, recessed lighting, and a textured wall
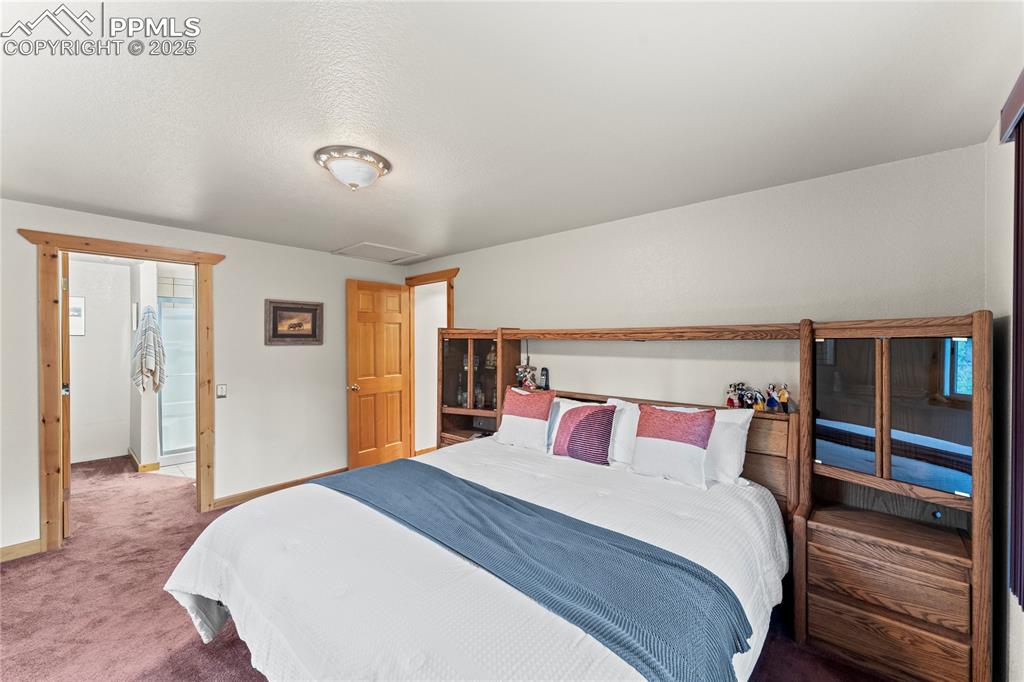
Carpeted bedroom featuring attic access and baseboards
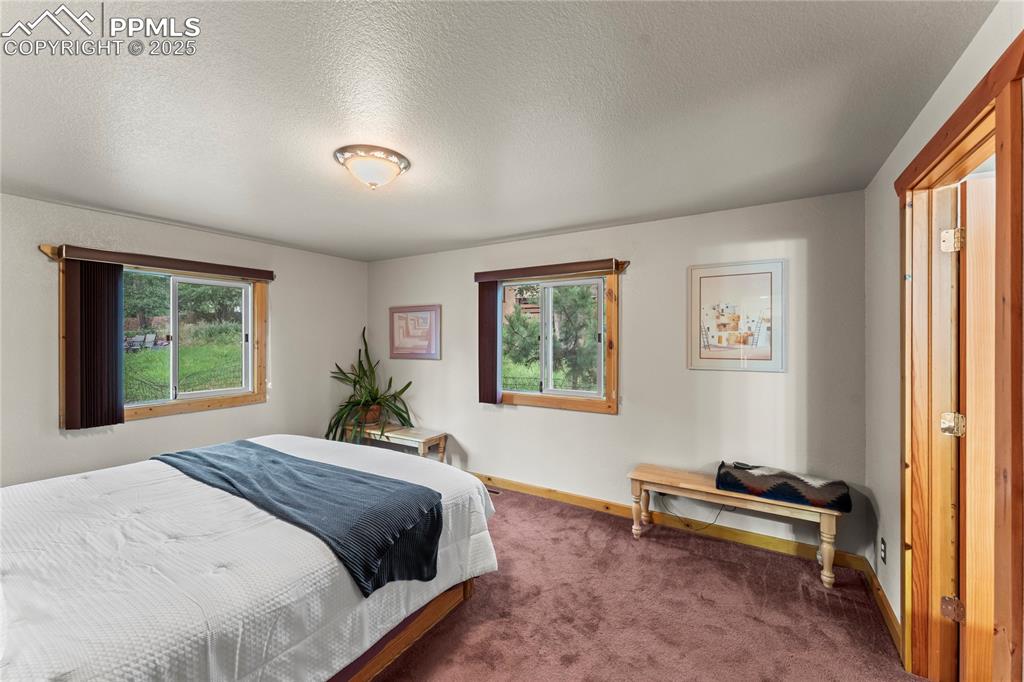
Carpeted bedroom with multiple windows and a textured ceiling
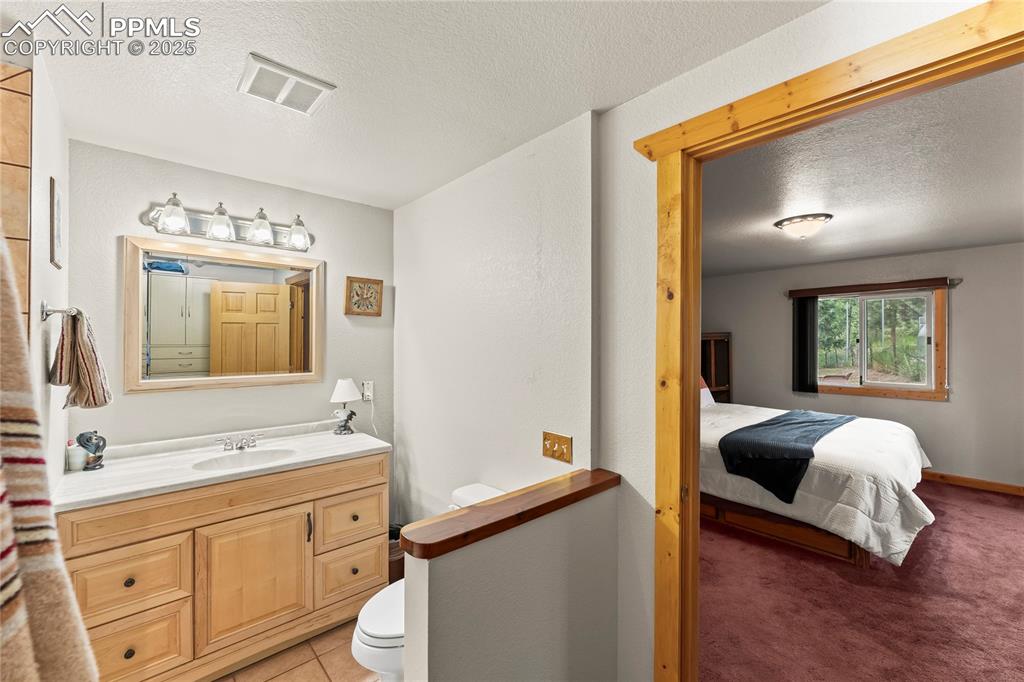
Ensuite bathroom featuring a textured ceiling and vanity
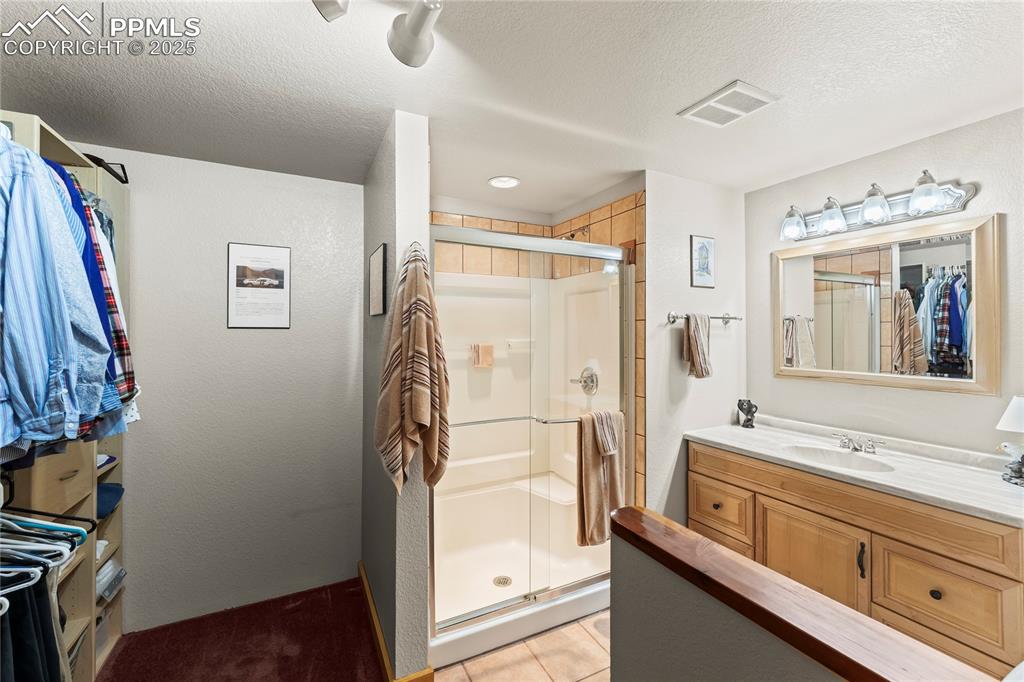
Full bathroom and custom built closet
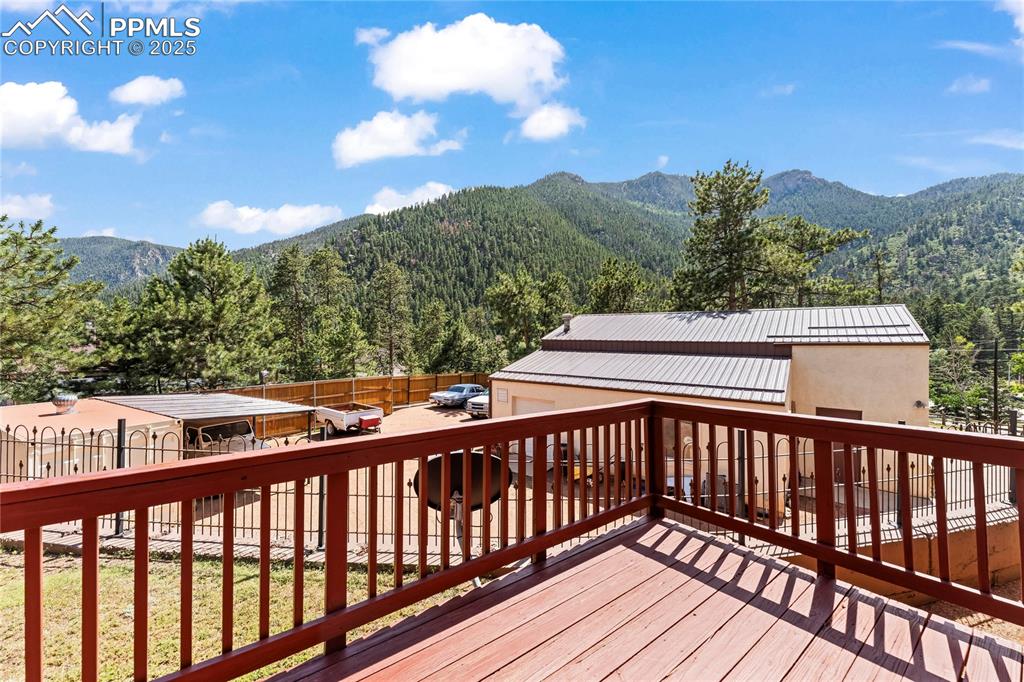
Back deck with a mountain view
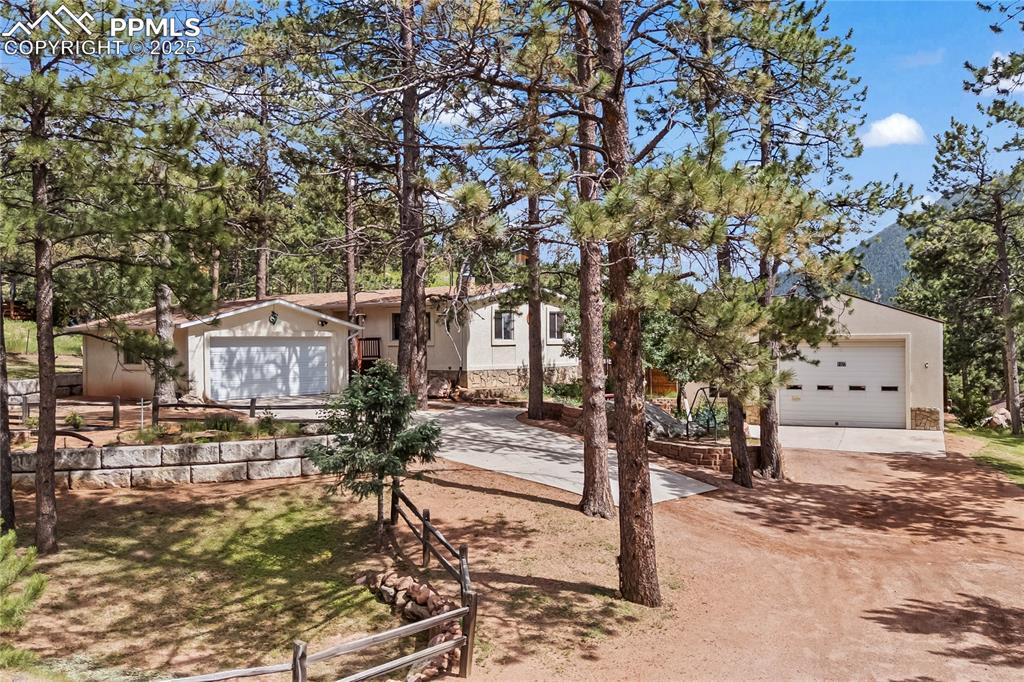
View of front of house with a garage, dirt driveway, and stucco siding
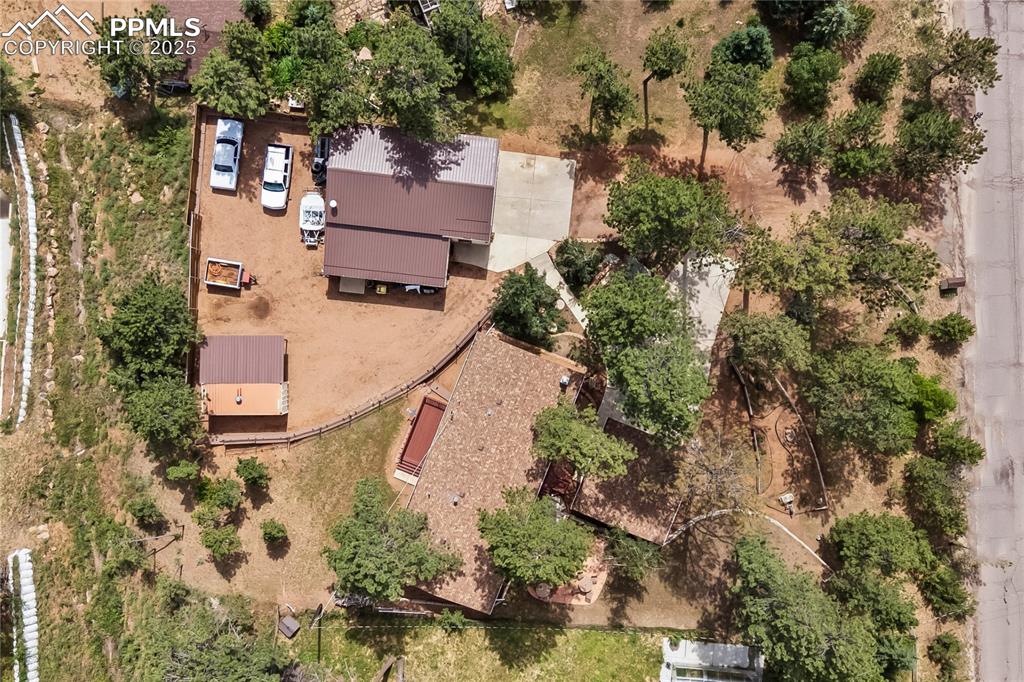
Bird's eye view
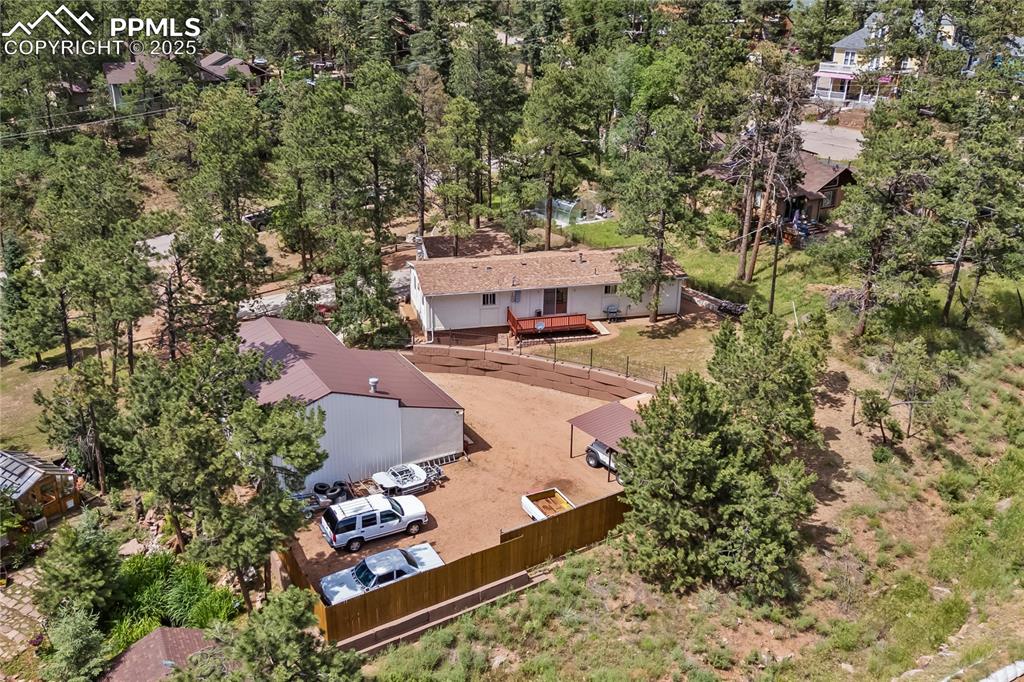
Aerial view of property and surrounding area
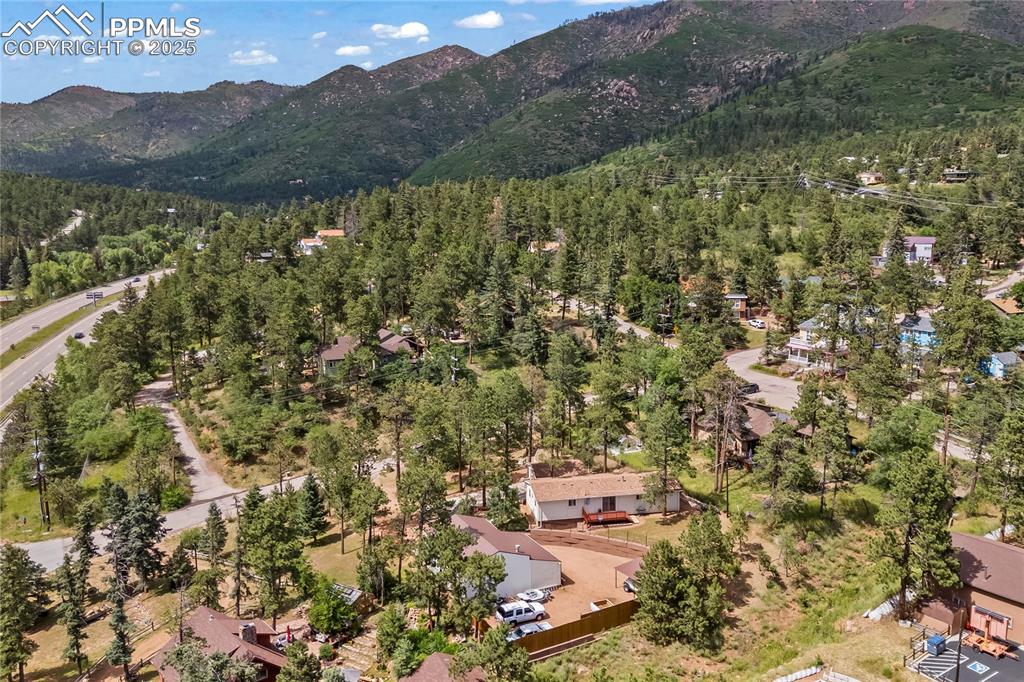
Aerial view of property and surrounding area with mountains and a heavily wooded area
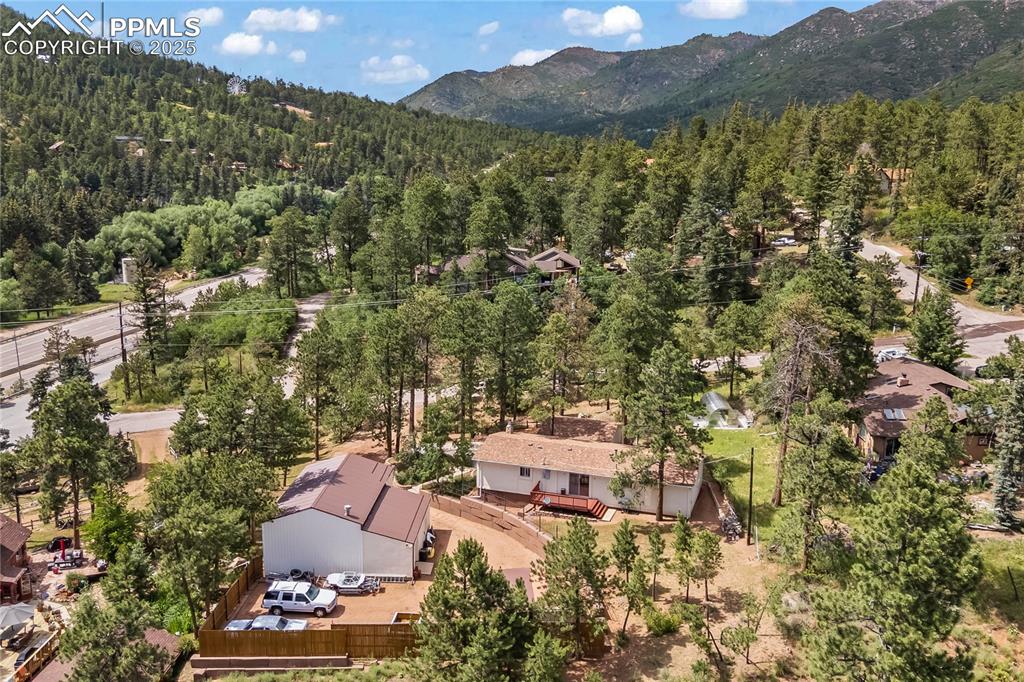
Bird's eye view of a heavily wooded area and mountains
Disclaimer: The real estate listing information and related content displayed on this site is provided exclusively for consumers’ personal, non-commercial use and may not be used for any purpose other than to identify prospective properties consumers may be interested in purchasing.