10719 Highway 115, Florence, CO, 81226
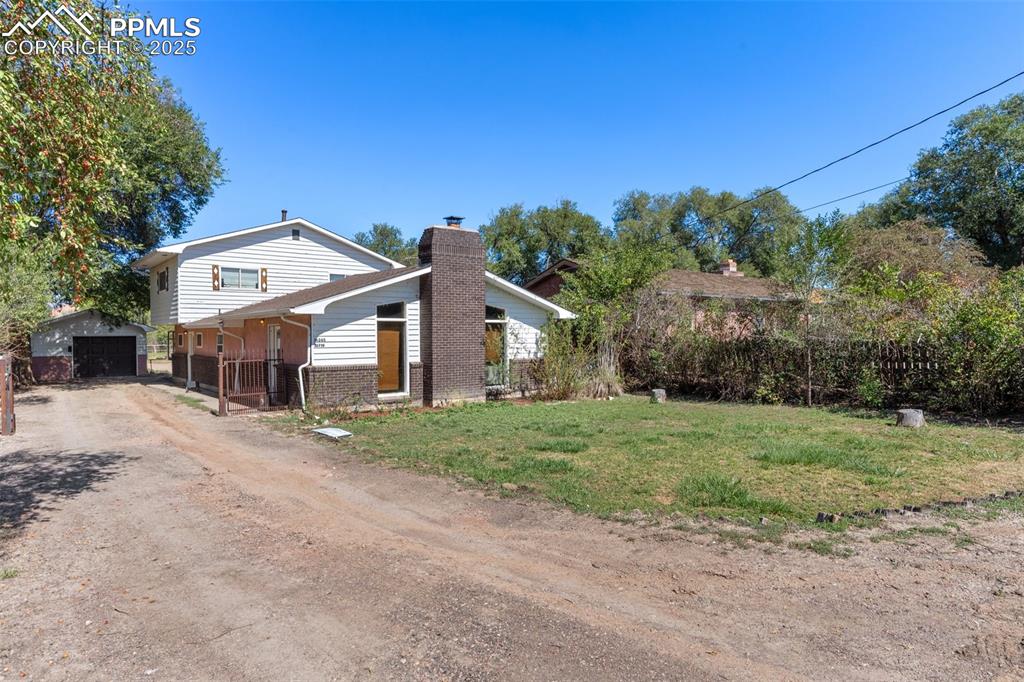
Large narrow lot at 0.65 acres
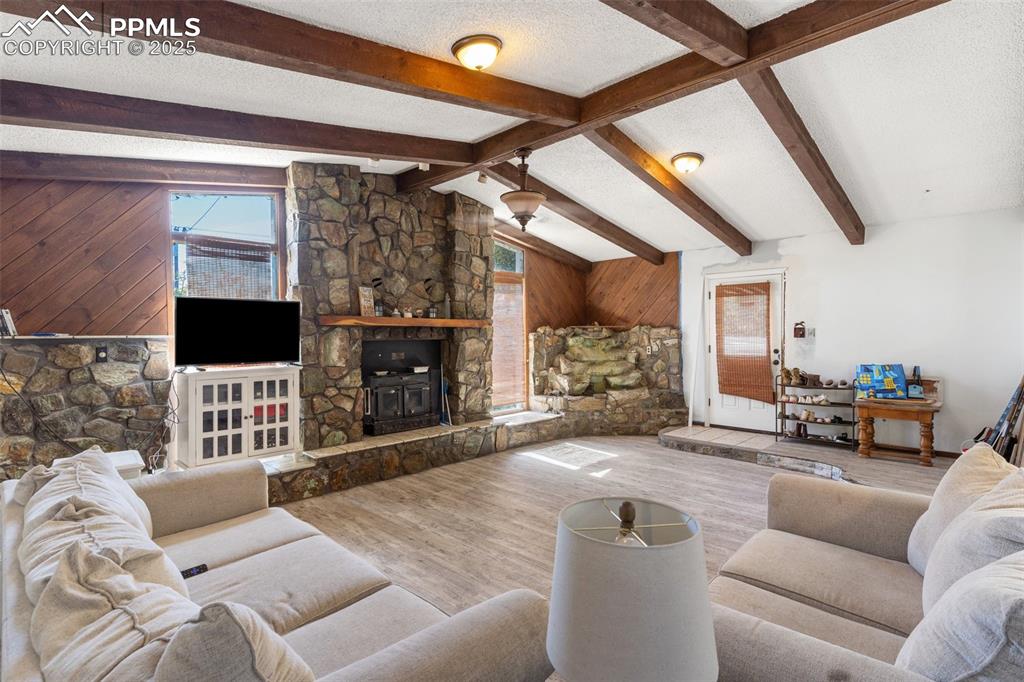
Great room with vaulted and beamed ceilings, plus indoor stone fountain and fireplace
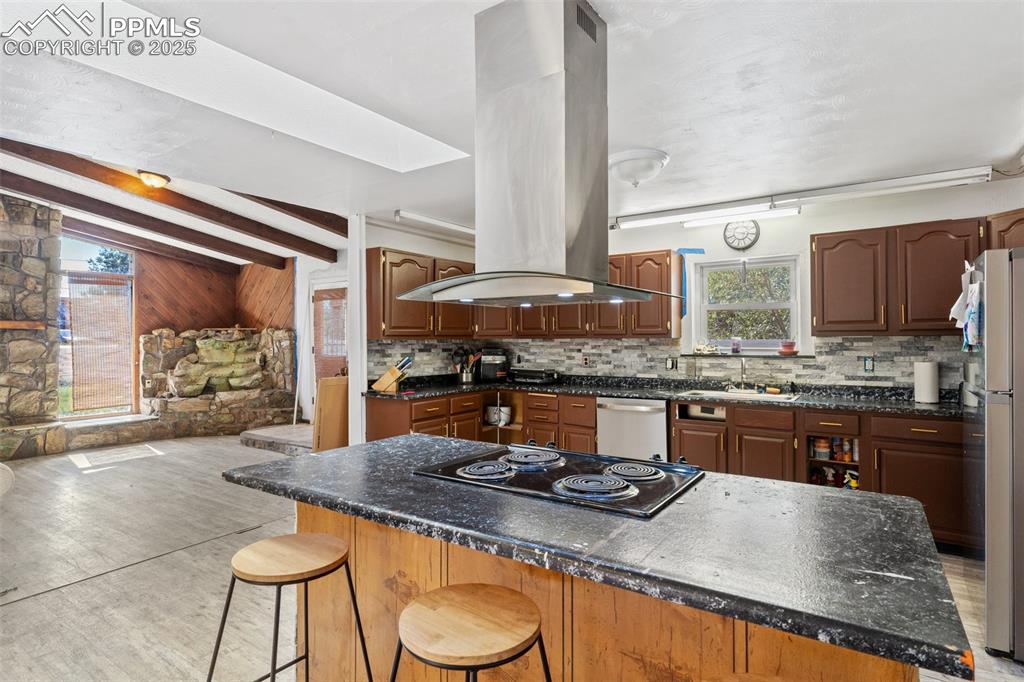
Large kitchen with hood and kitchen island
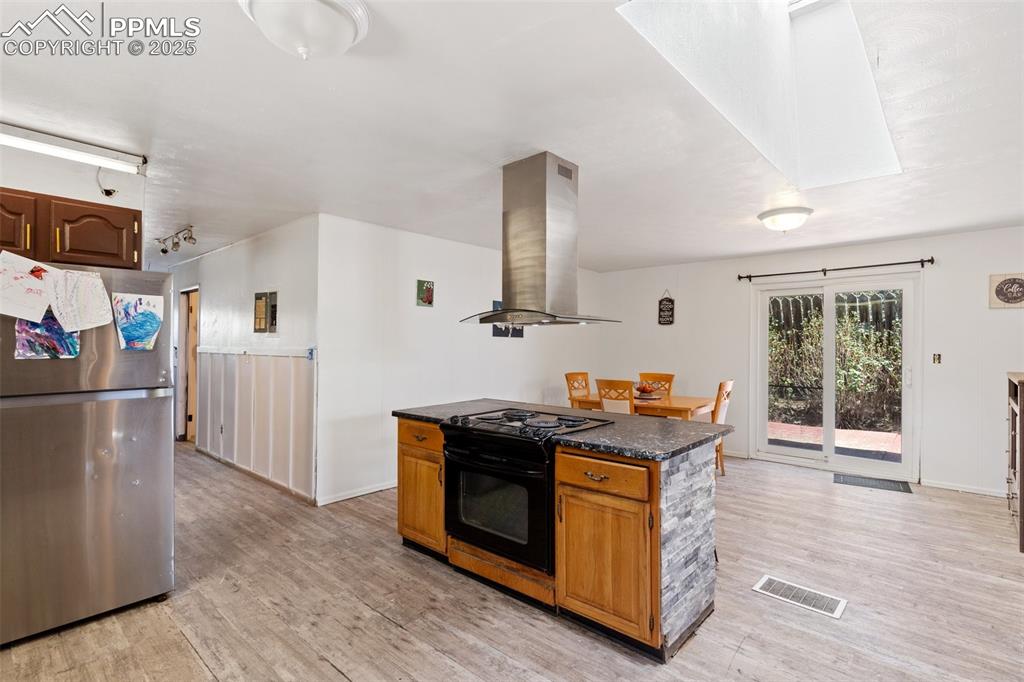
Dining area off kitchen includes walkout to backyard
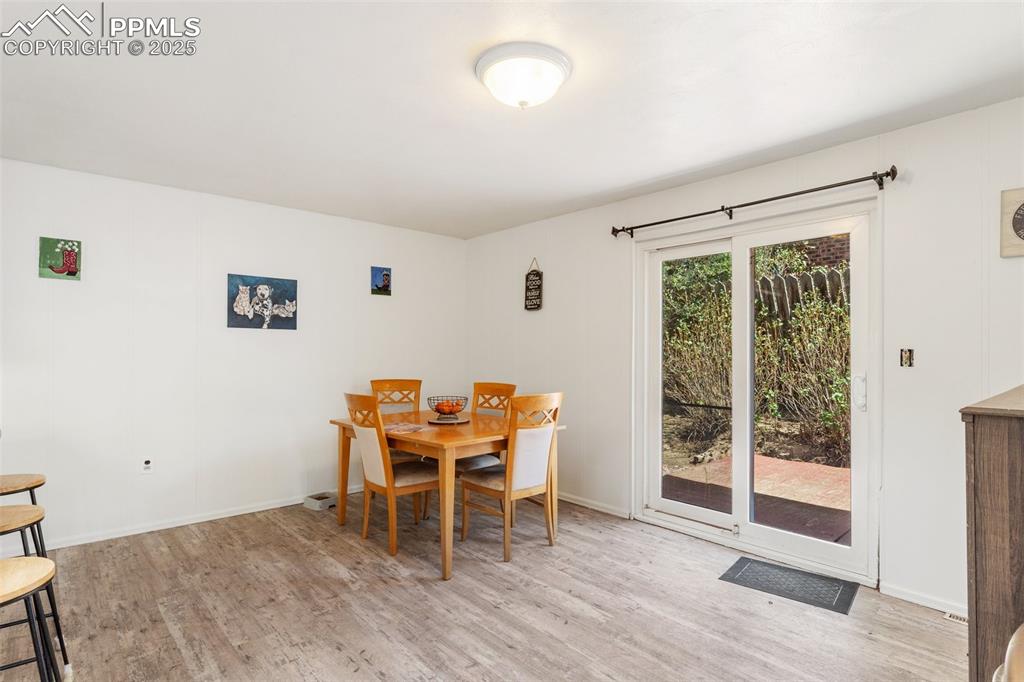
Most of main level is luxury vinyl plank floors
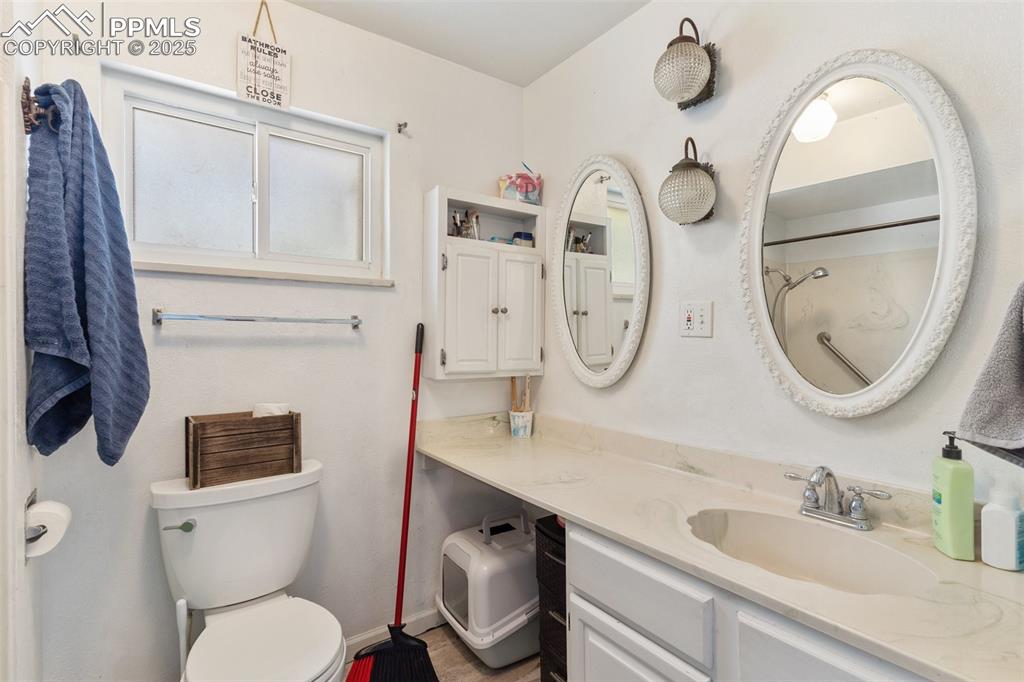
Main Level Full Bathroom
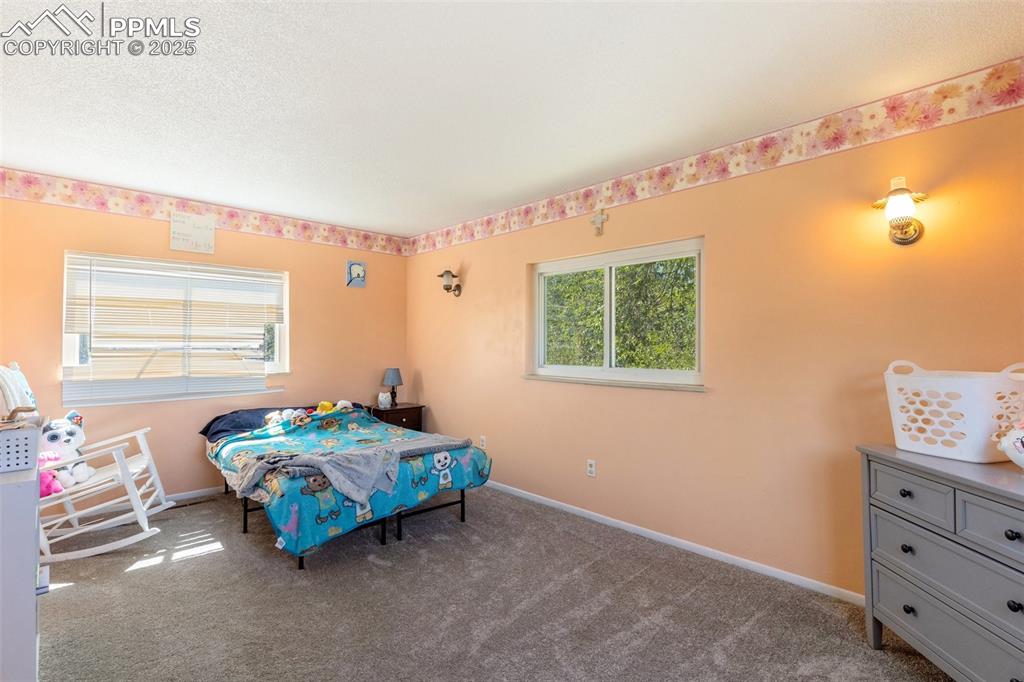
Upper bedroom with carpet
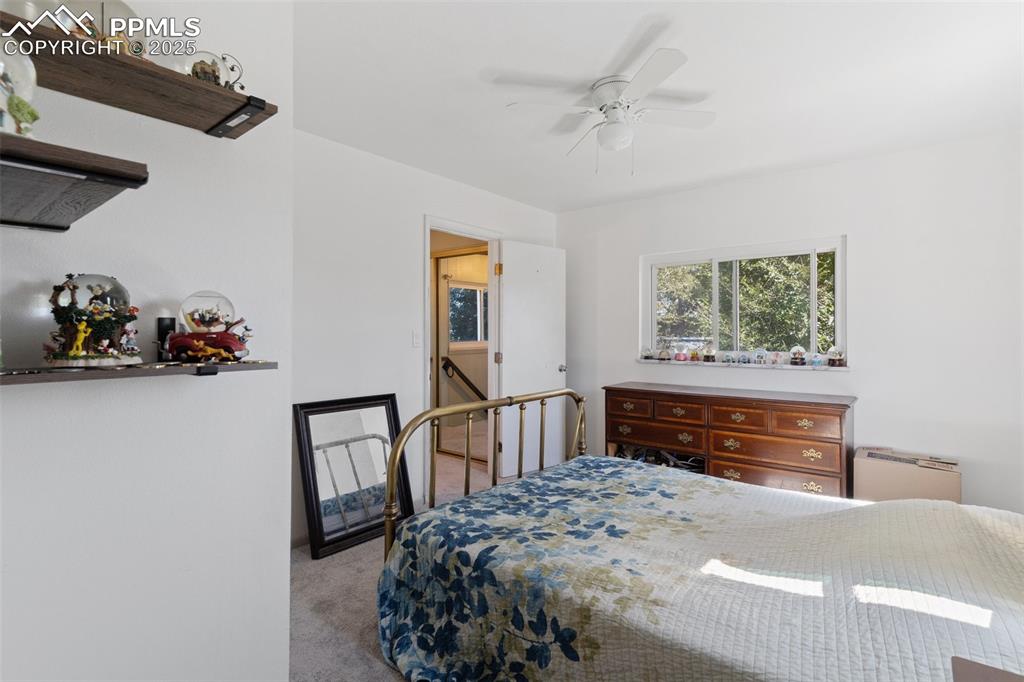
Additional upstairs bedroom
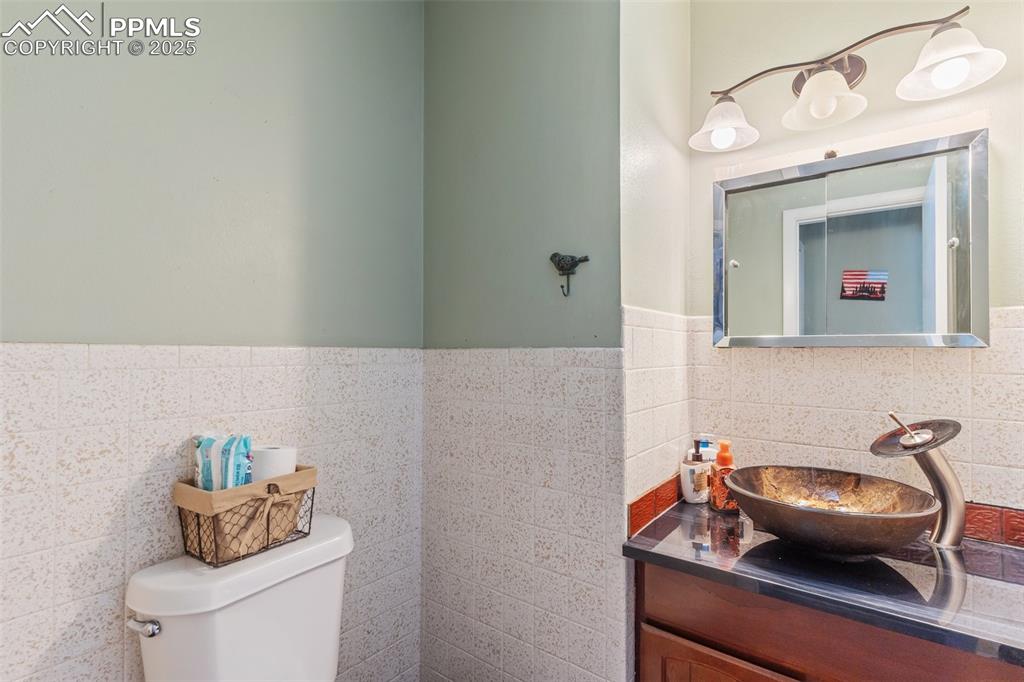
Upper level half bath
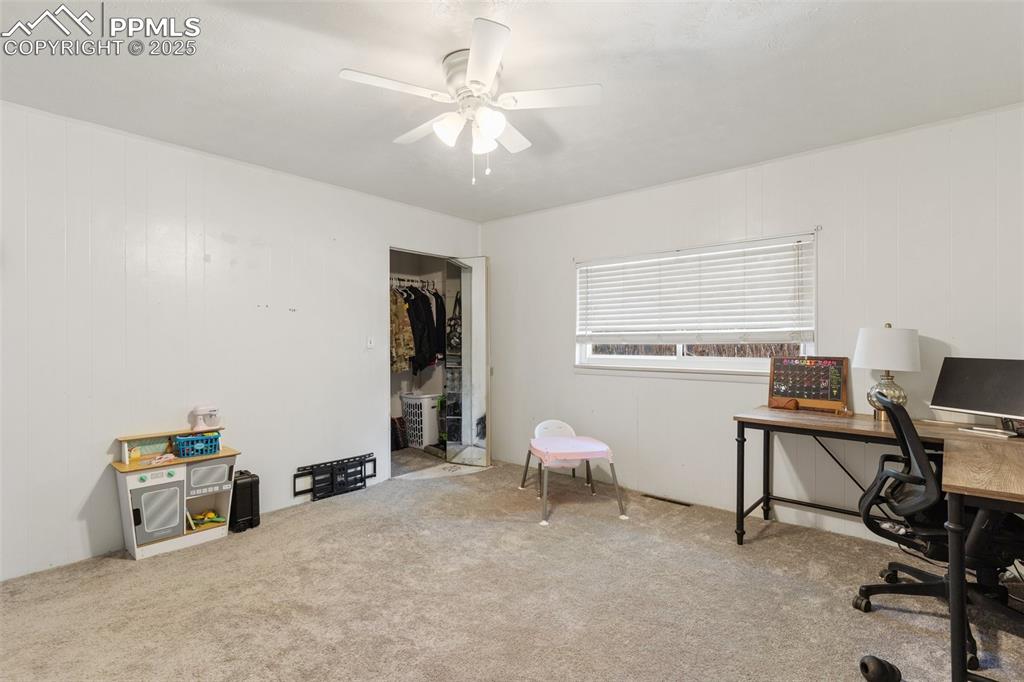
Main Level Bedroom or space for additional living area, office, media room, craft room, or other options.
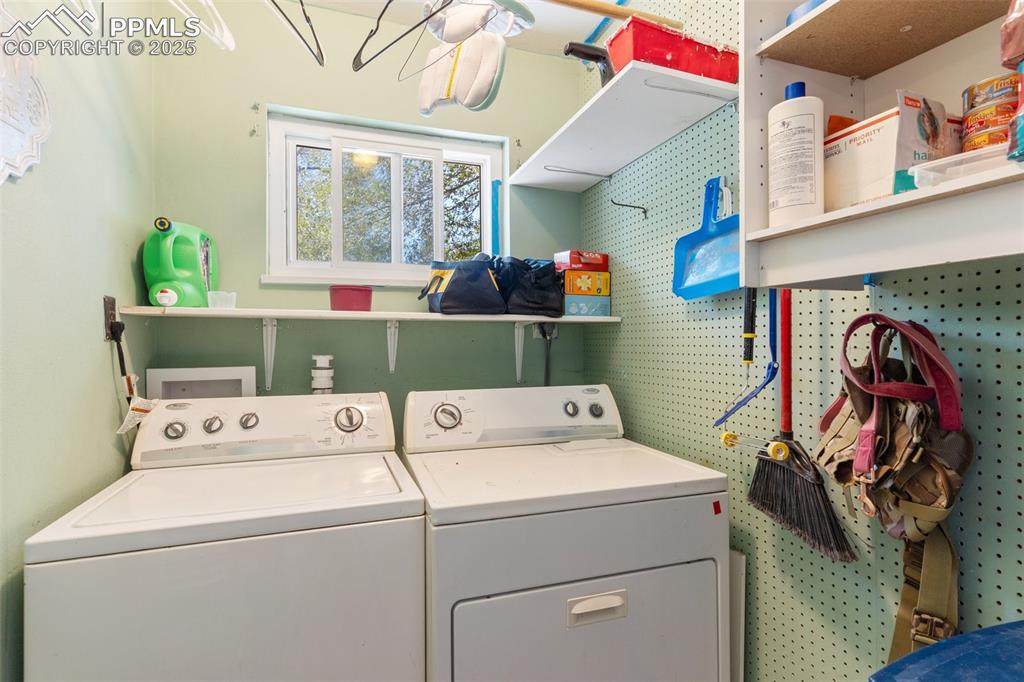
Laundry space on main level
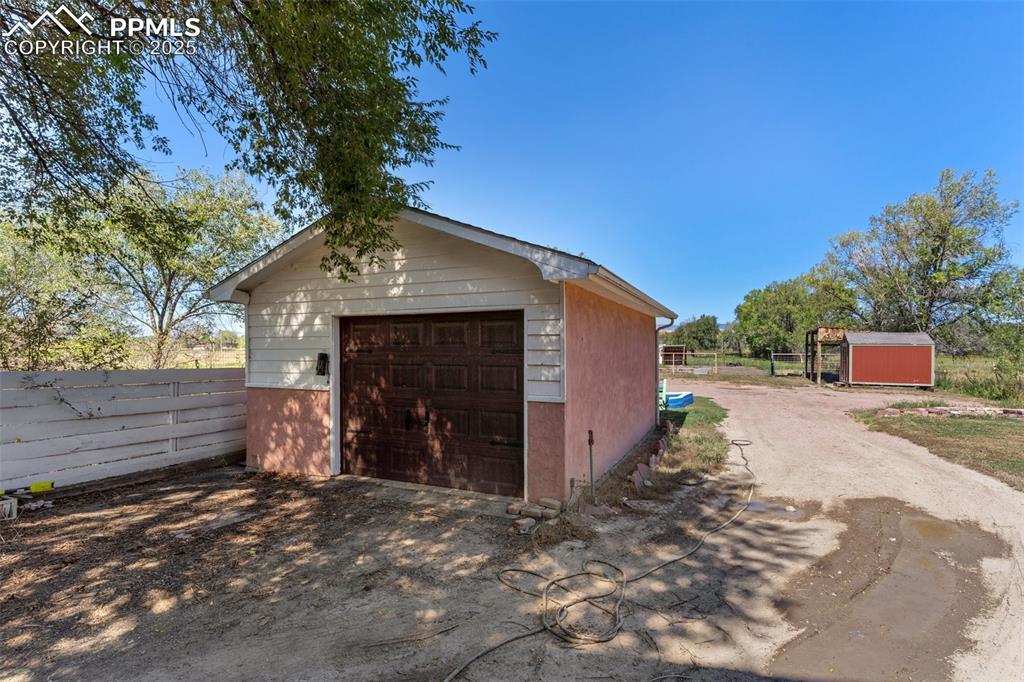
Detached garage just inside gate enclosing fully fenced backyard
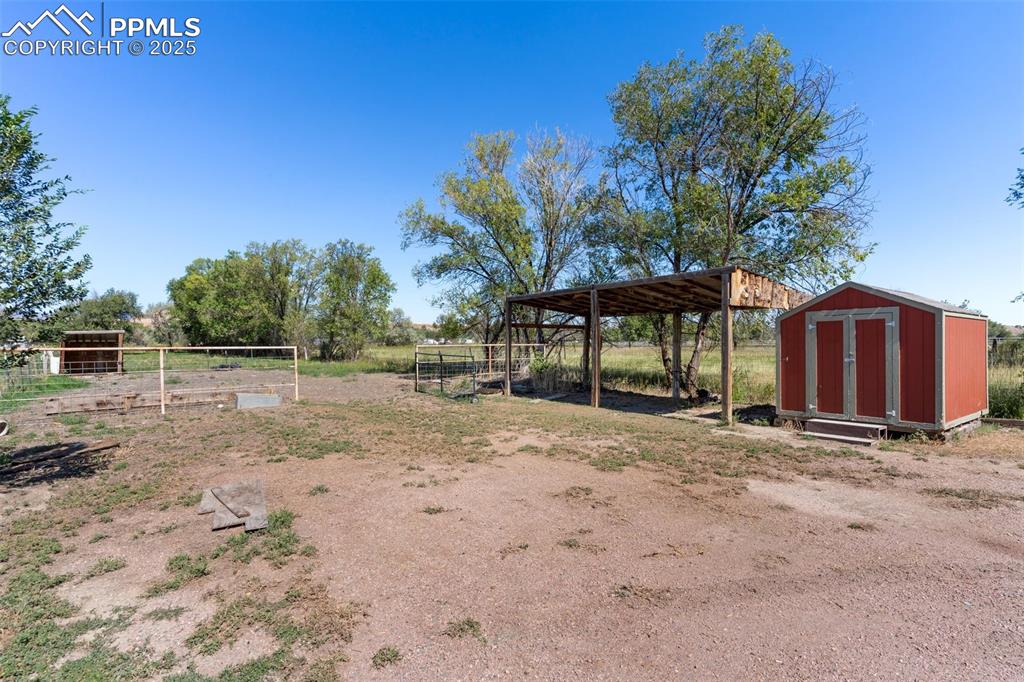
Pole barn or carport area, plus additional shed
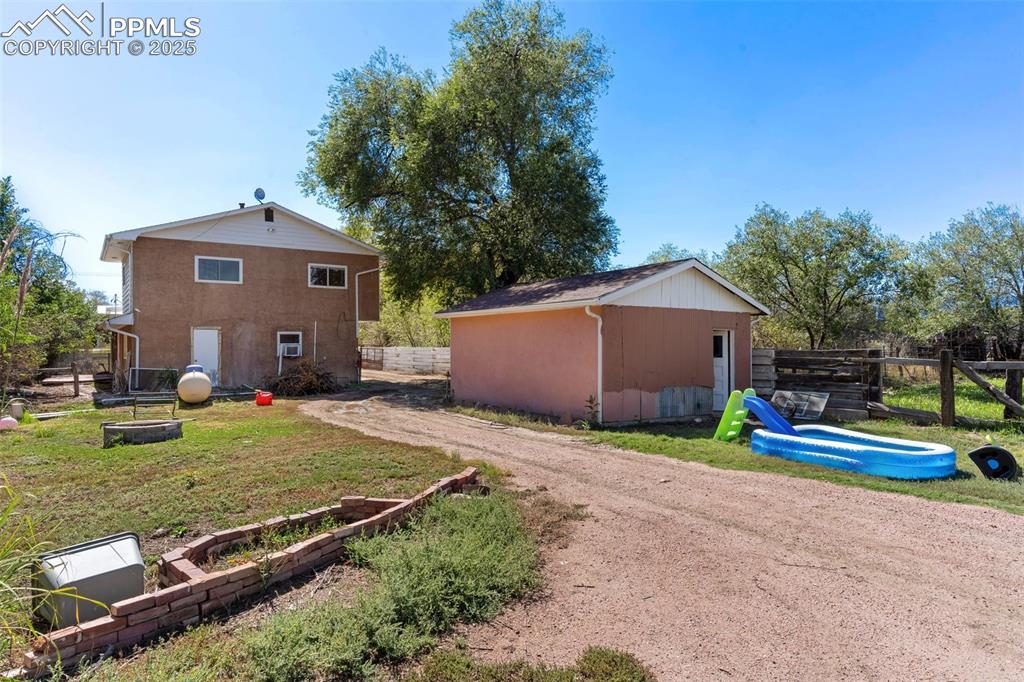
Rear of home with mechanical room door and back of garage. Lots of space for homesteading, gardens, and play equipment
Disclaimer: The real estate listing information and related content displayed on this site is provided exclusively for consumers’ personal, non-commercial use and may not be used for any purpose other than to identify prospective properties consumers may be interested in purchasing.