5039 Sage Street, Pueblo, CO, 81005
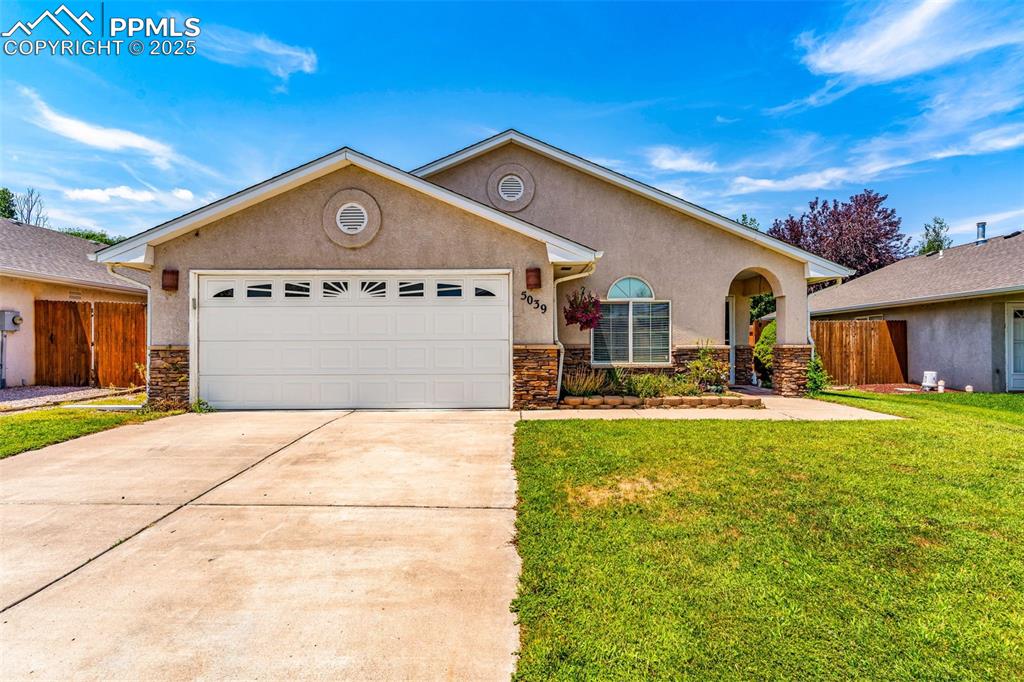
Ranch-style house featuring stone siding, concrete driveway, stucco siding, and an attached garage
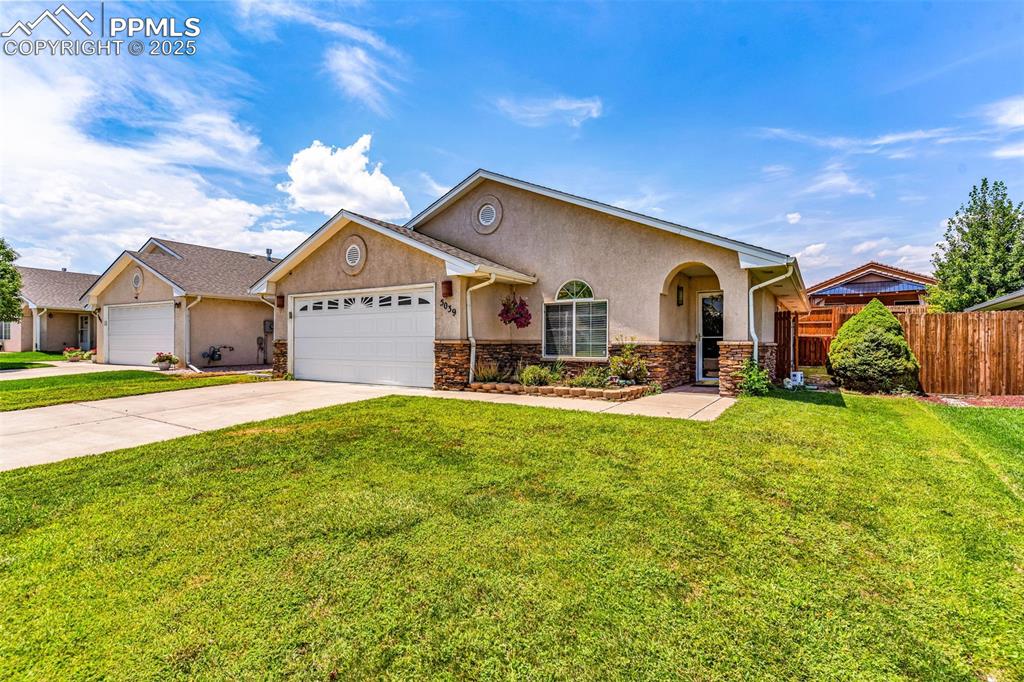
Ranch-style home featuring stucco siding, stone siding, driveway, and an attached garage
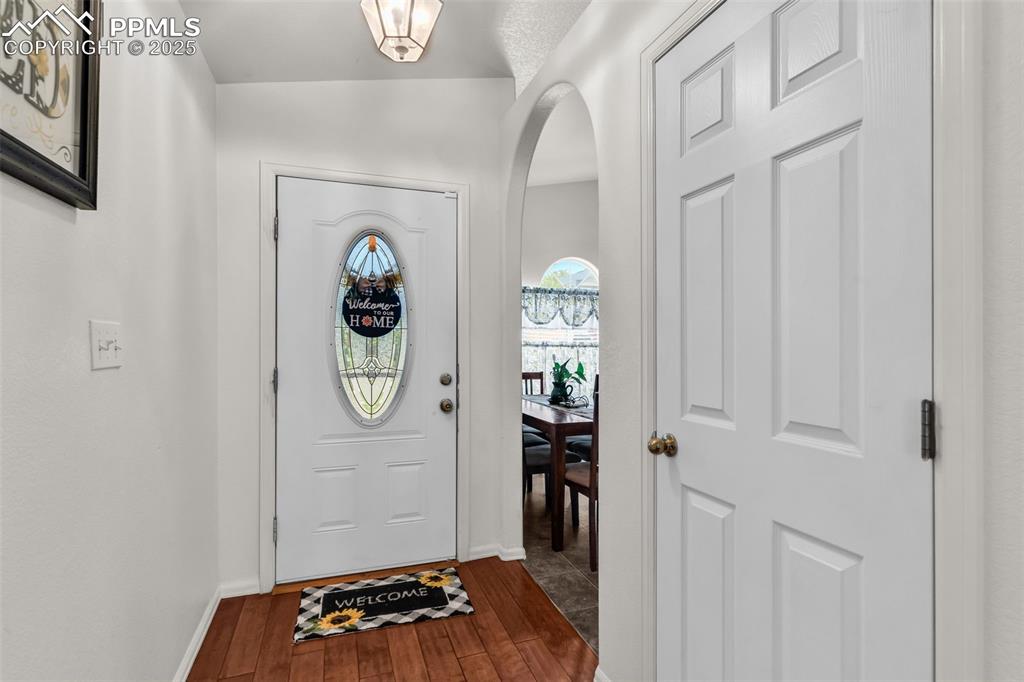
Foyer with dark wood-flooring
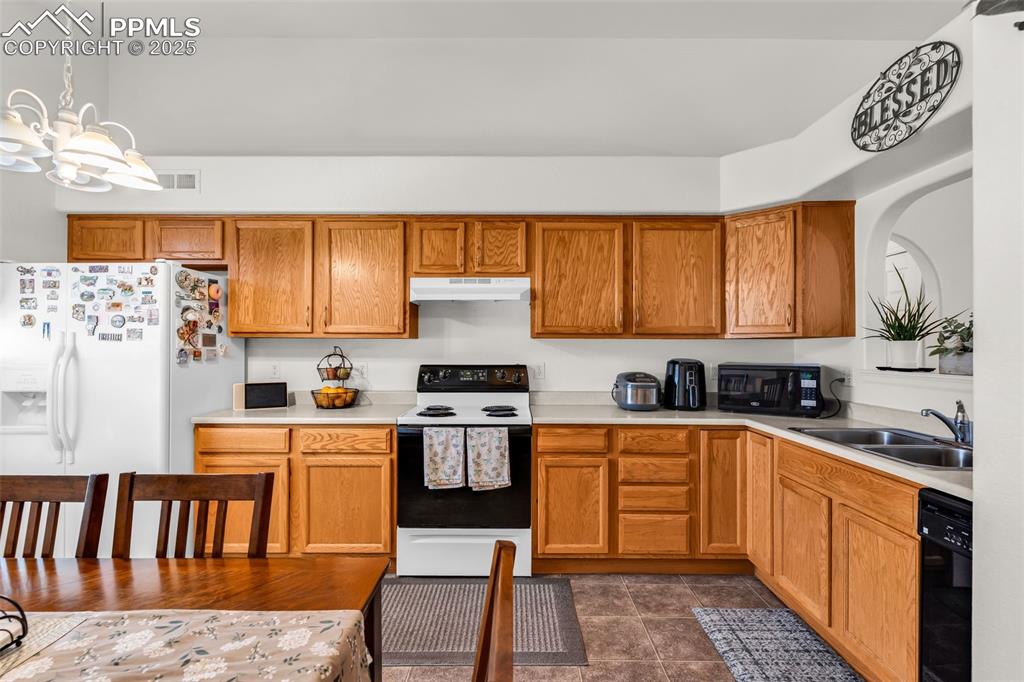
Kitchen, new stove, arched walkways, light countertops, light brown cabinetry
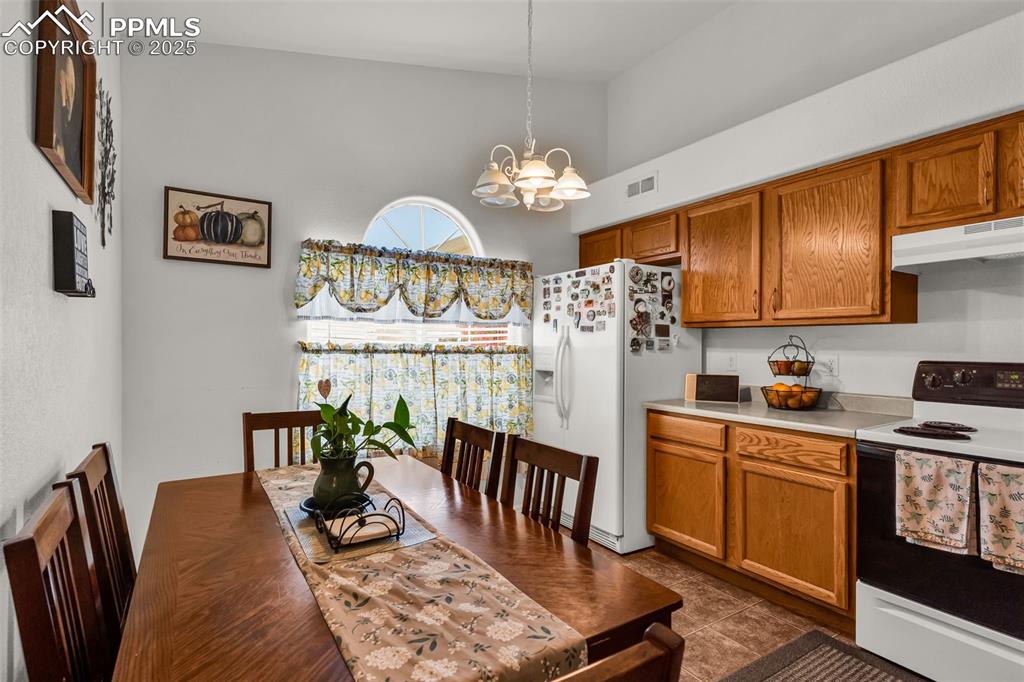
Kitchen with stainless steel electric range oven, brown cabinetry, light countertops, under cabinet range hood, and vaulted ceiling
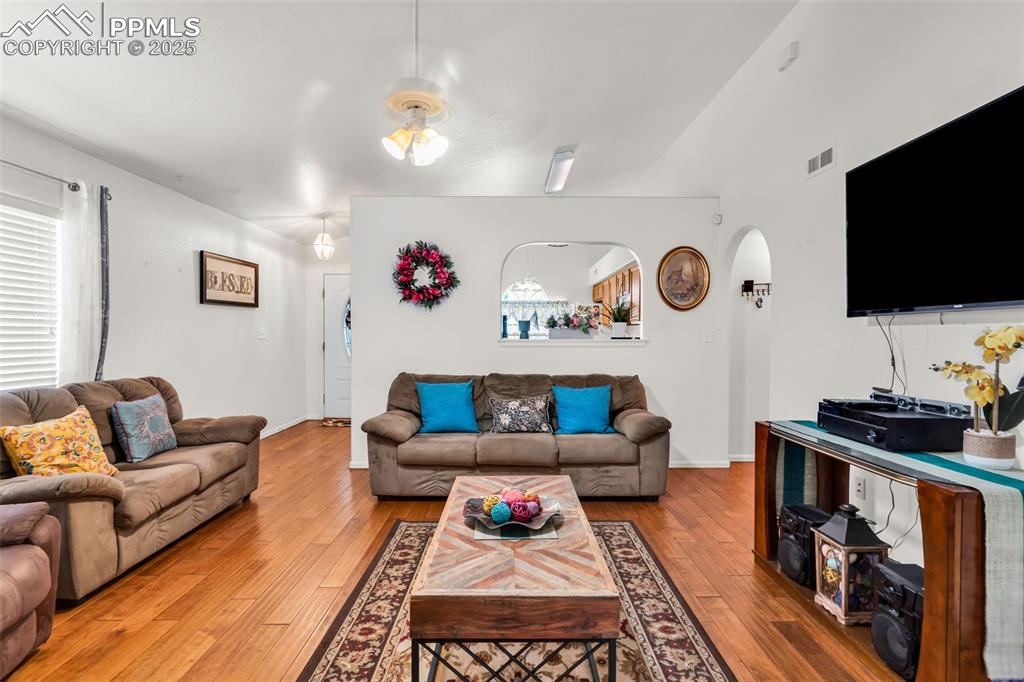
Living area featuring healthy amount of natural light, light wood-style flooring, and ceiling fan
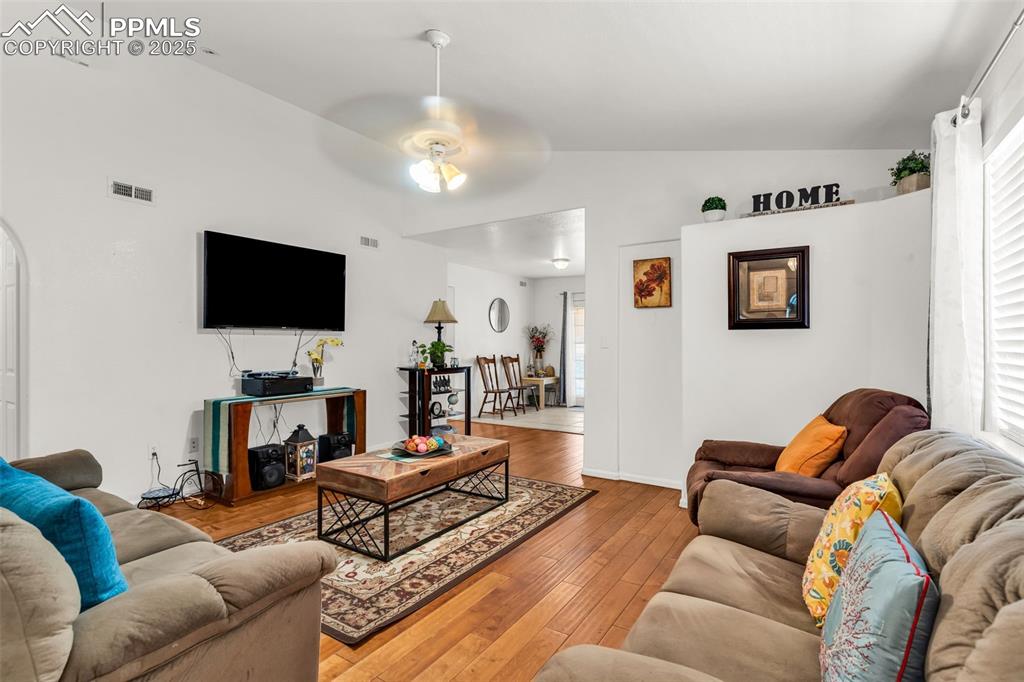
Living room with hardwood floors vaulted ceiling, ceiling fan, and arched walkways
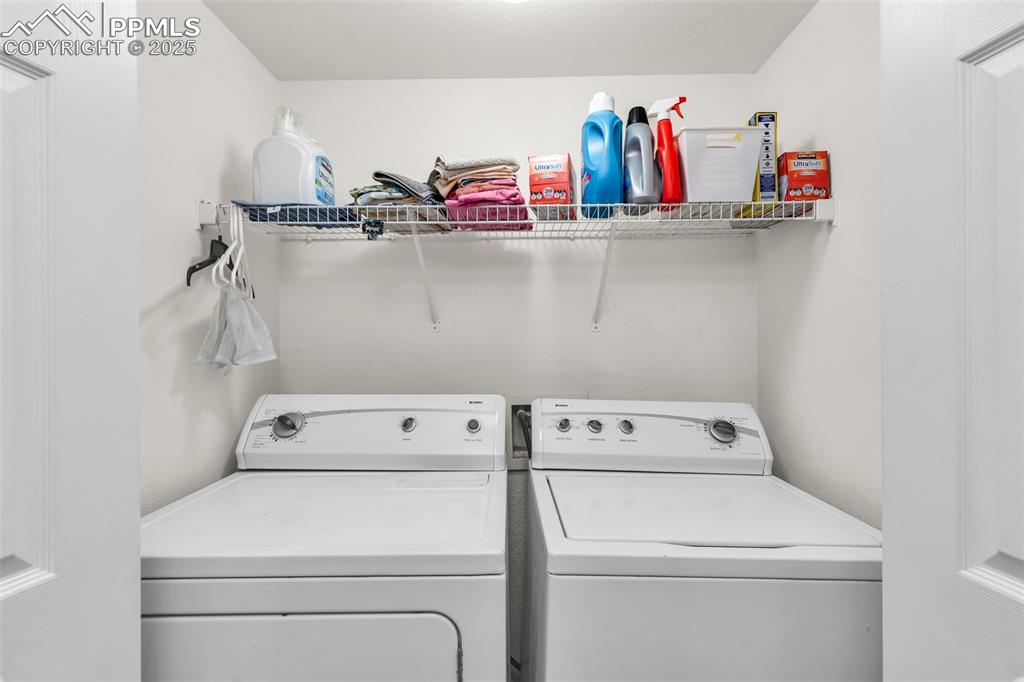
Bedroom with carpet
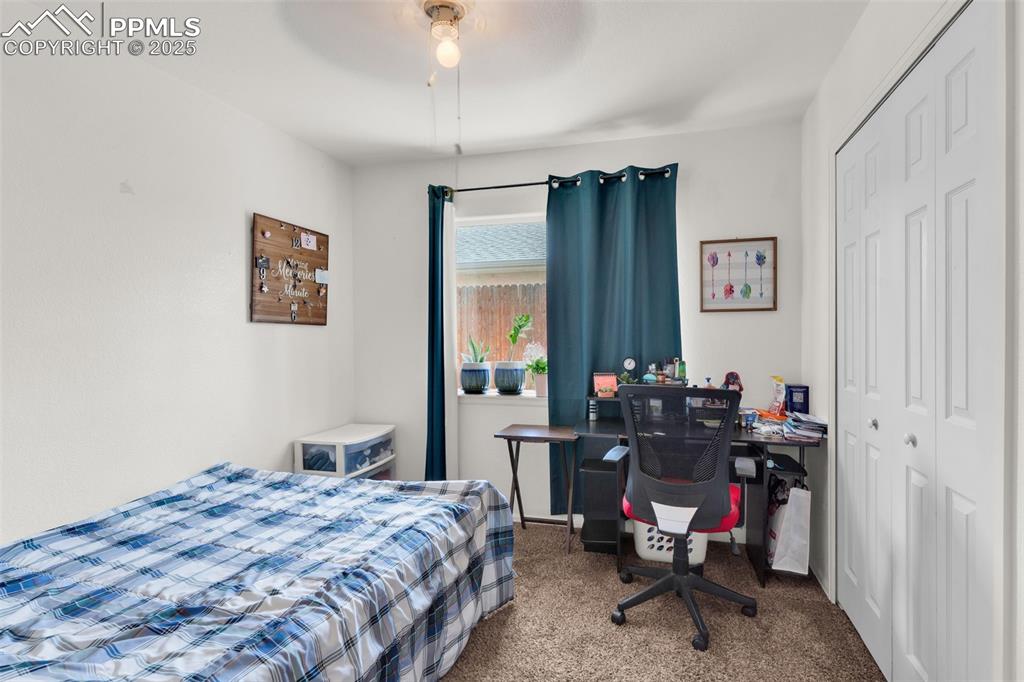
french doors to back patio, plant area, office or dining area
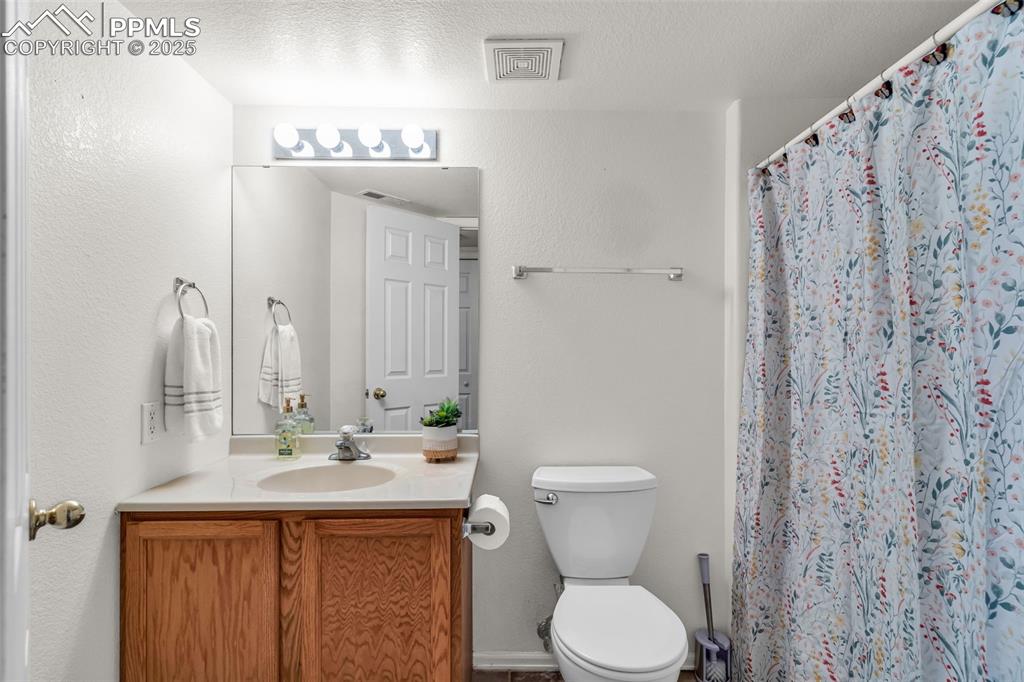
Carpeted bedroom with vaulted ceiling and ceiling fan
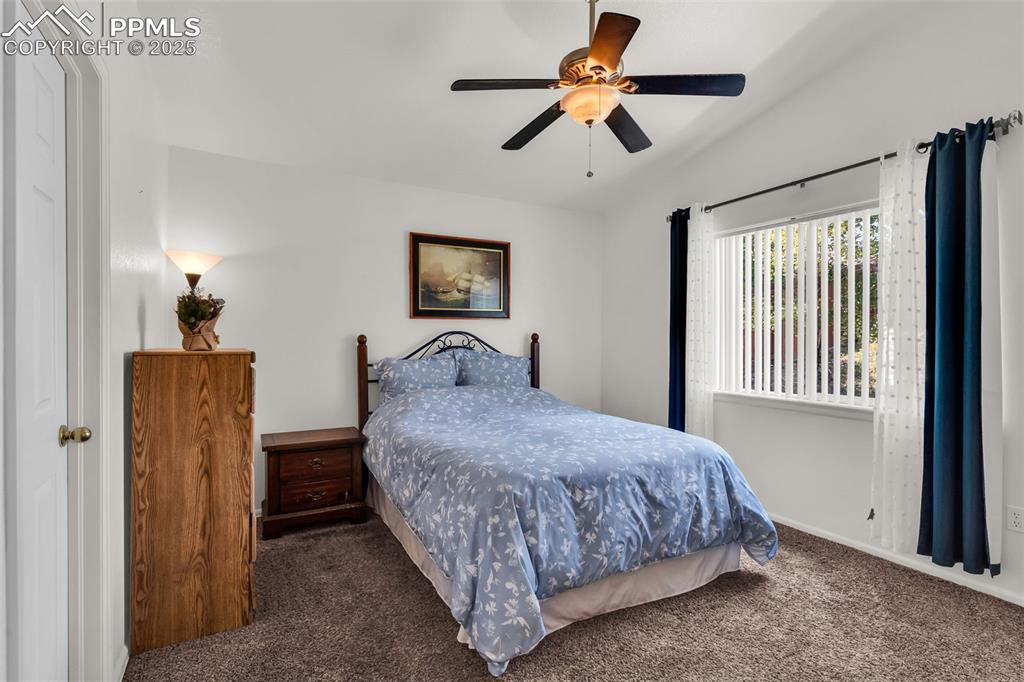
Carpeted office space featuring baseboards
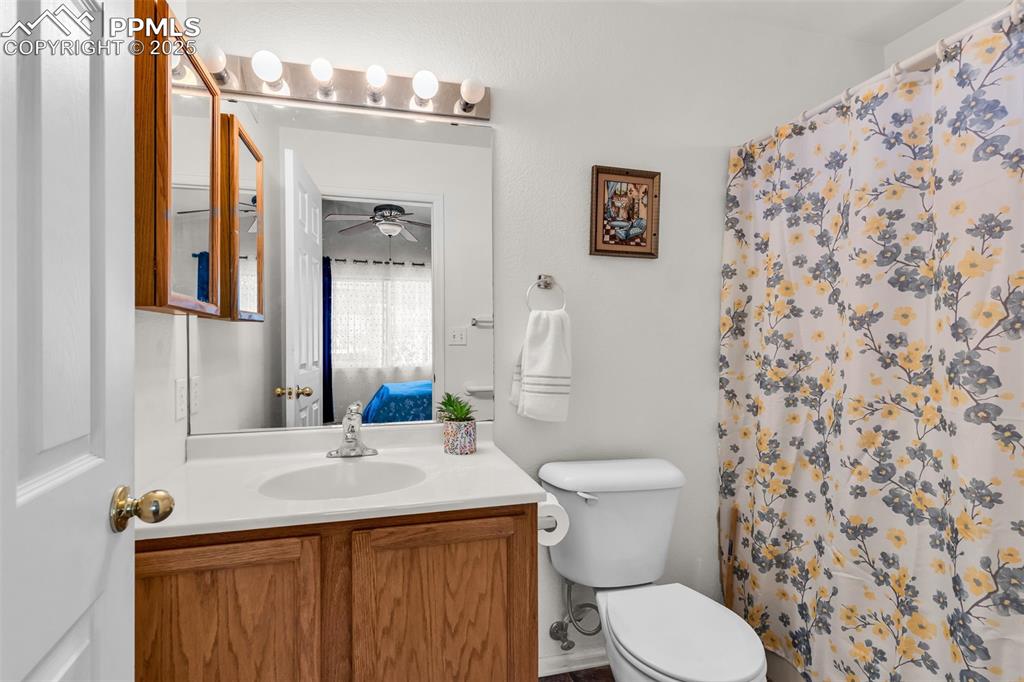
Full bath featuring vanity, curtained shower, and light tile patterned floors
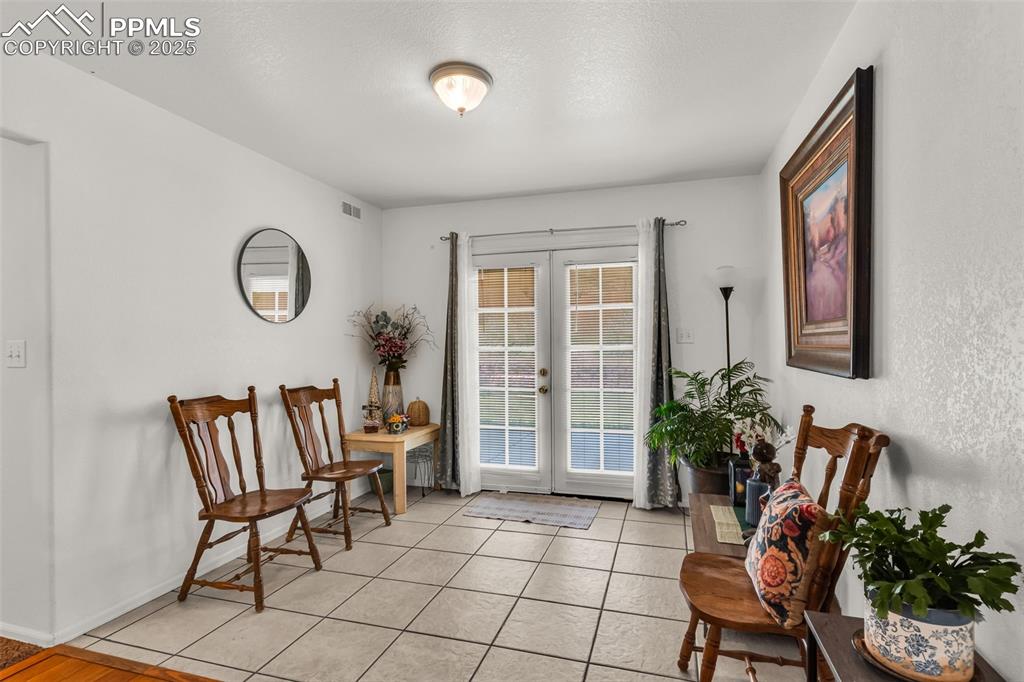
Laundry room with washer and dryer
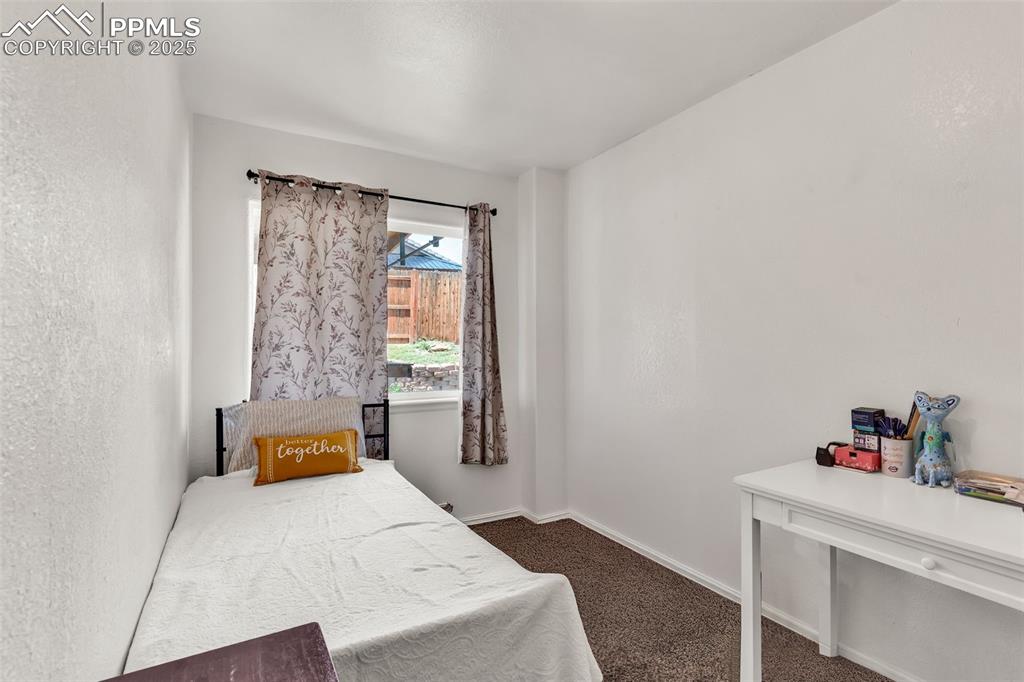
Fenced backyard with french doors, a patio area, and a ceiling fan
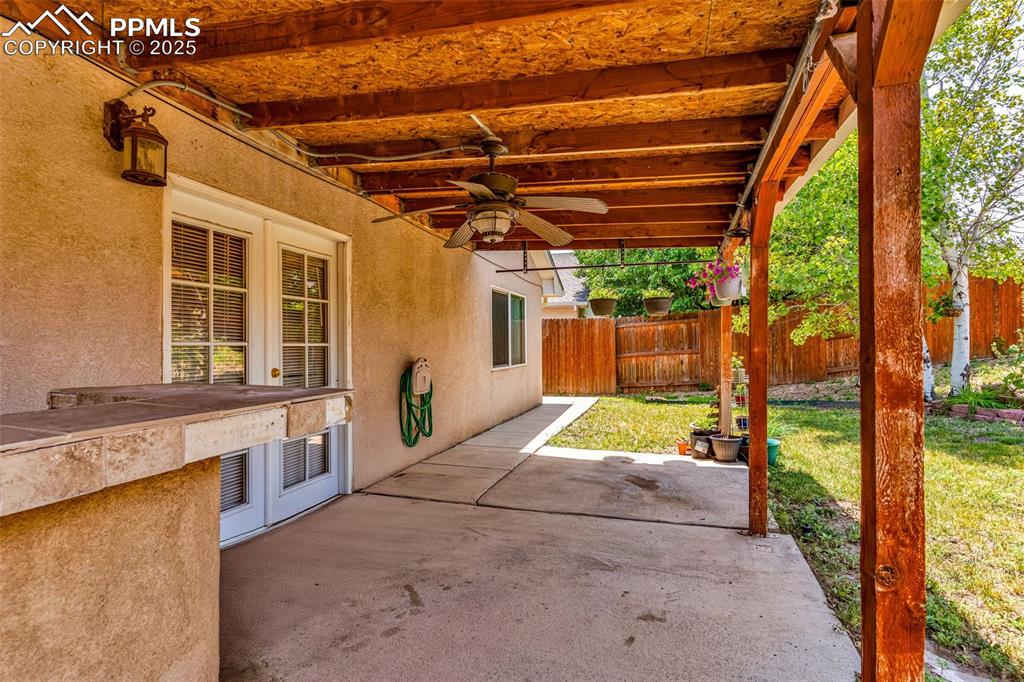
Fenced backyard featuring a patio and ceiling fan
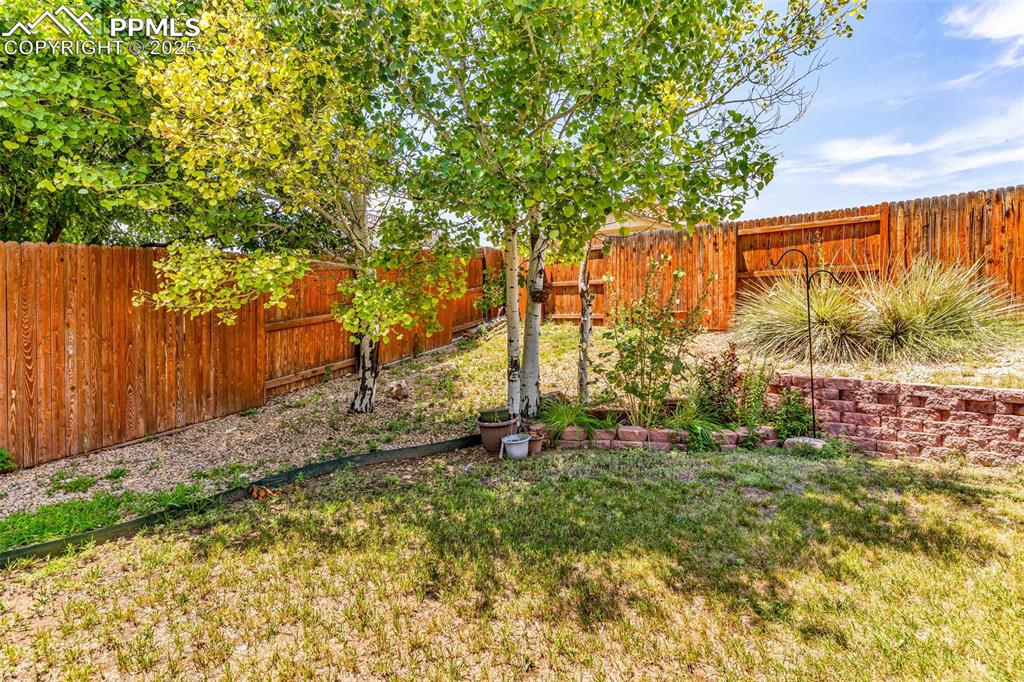
View of home floor plan
Disclaimer: The real estate listing information and related content displayed on this site is provided exclusively for consumers’ personal, non-commercial use and may not be used for any purpose other than to identify prospective properties consumers may be interested in purchasing.