3061 Viero Drive, Colorado Springs, CO, 80916
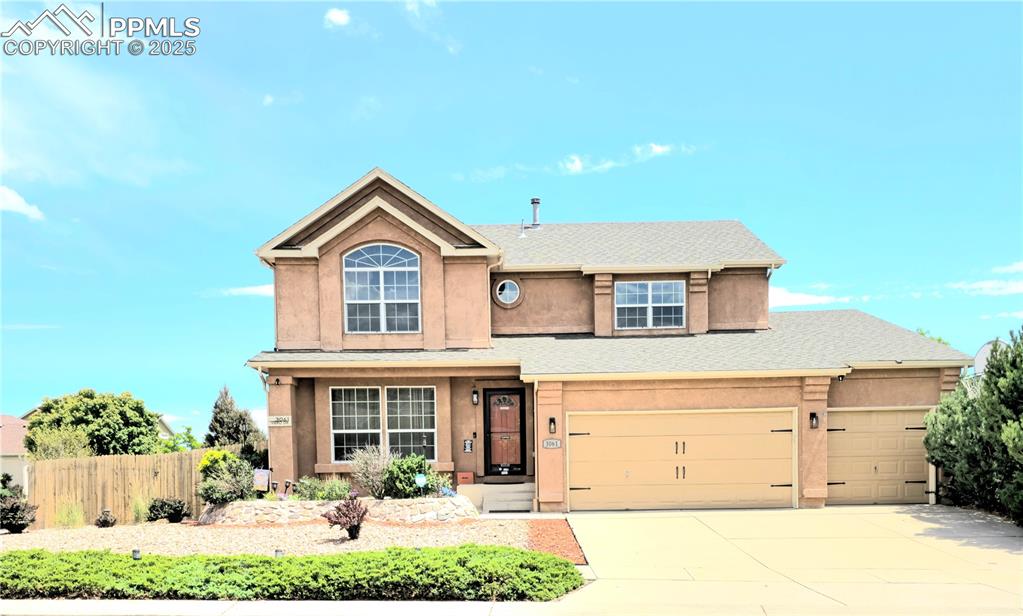
View of front of house featuring stucco siding, driveway, and a garage
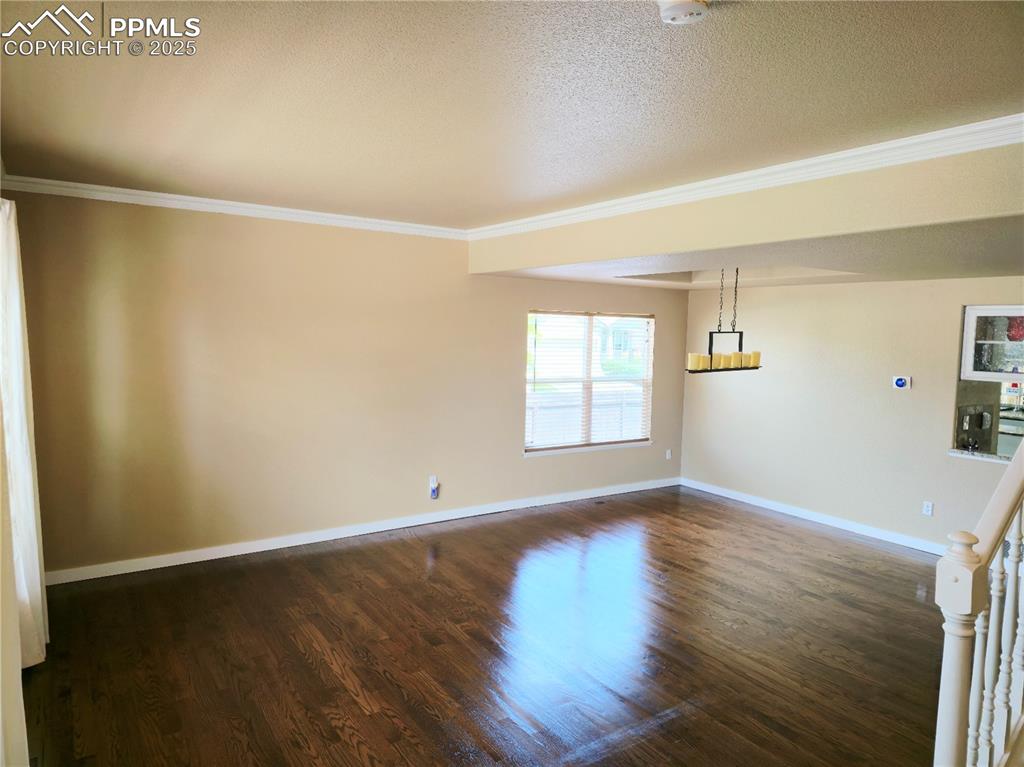
View of front of house featuring stucco siding, driveway, and a garage
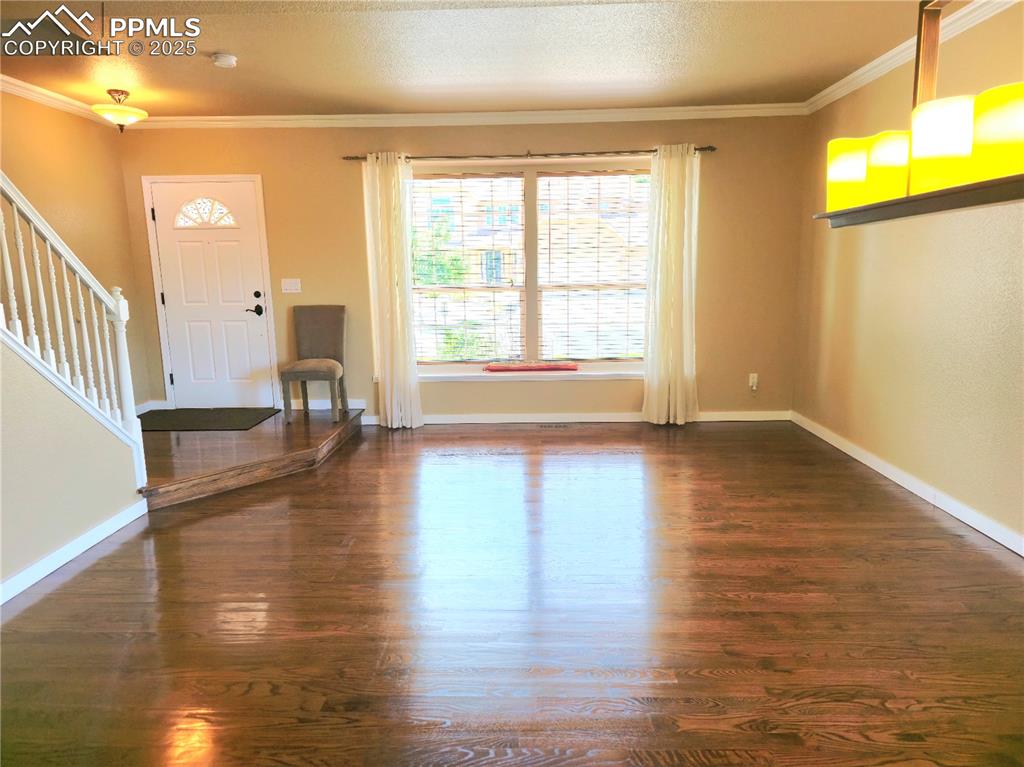
Traditional home featuring driveway, a garage, and stucco siding
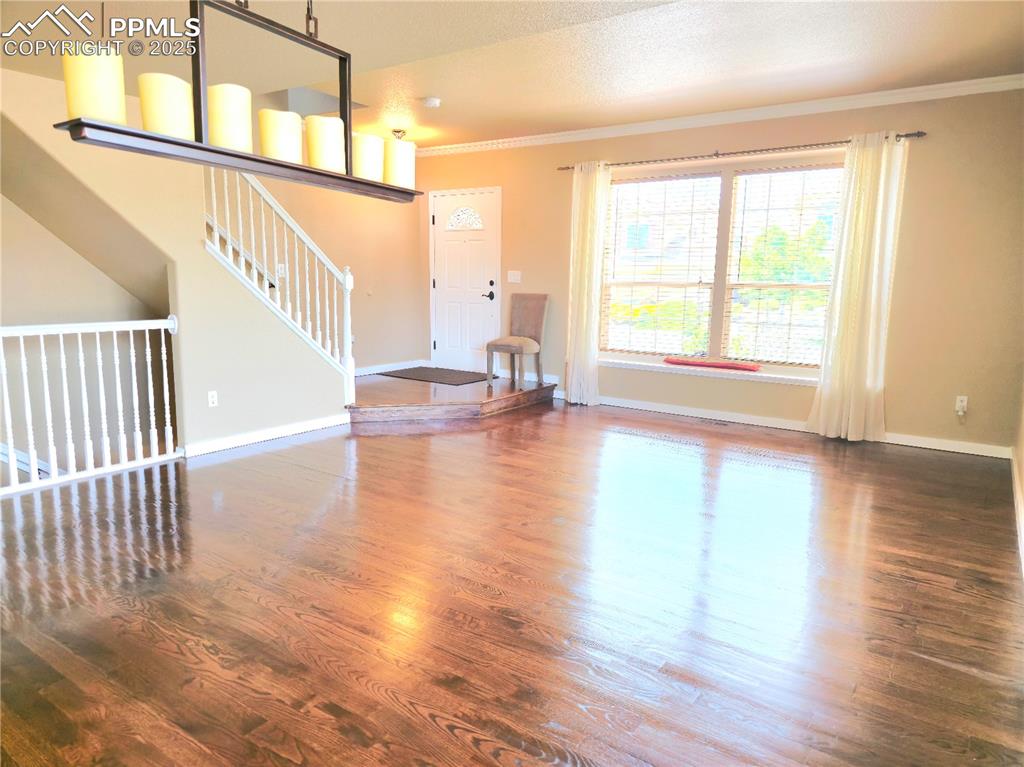
View of side of property with a garage, driveway, and stucco siding
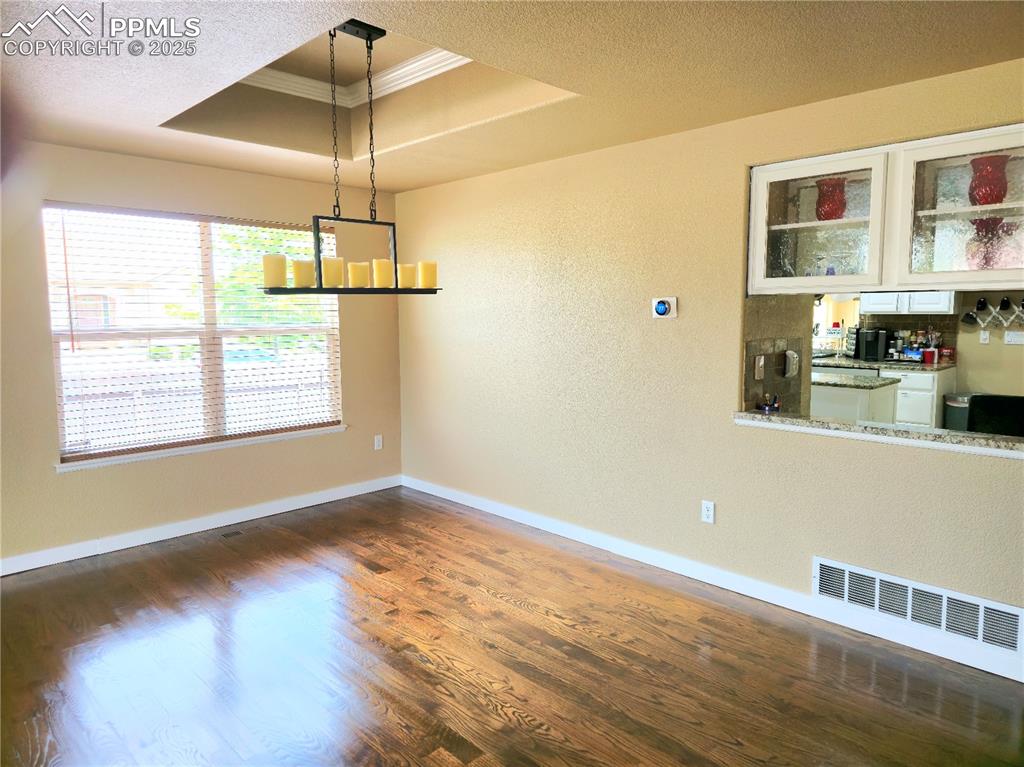
View of exterior entry with stucco siding and a garage
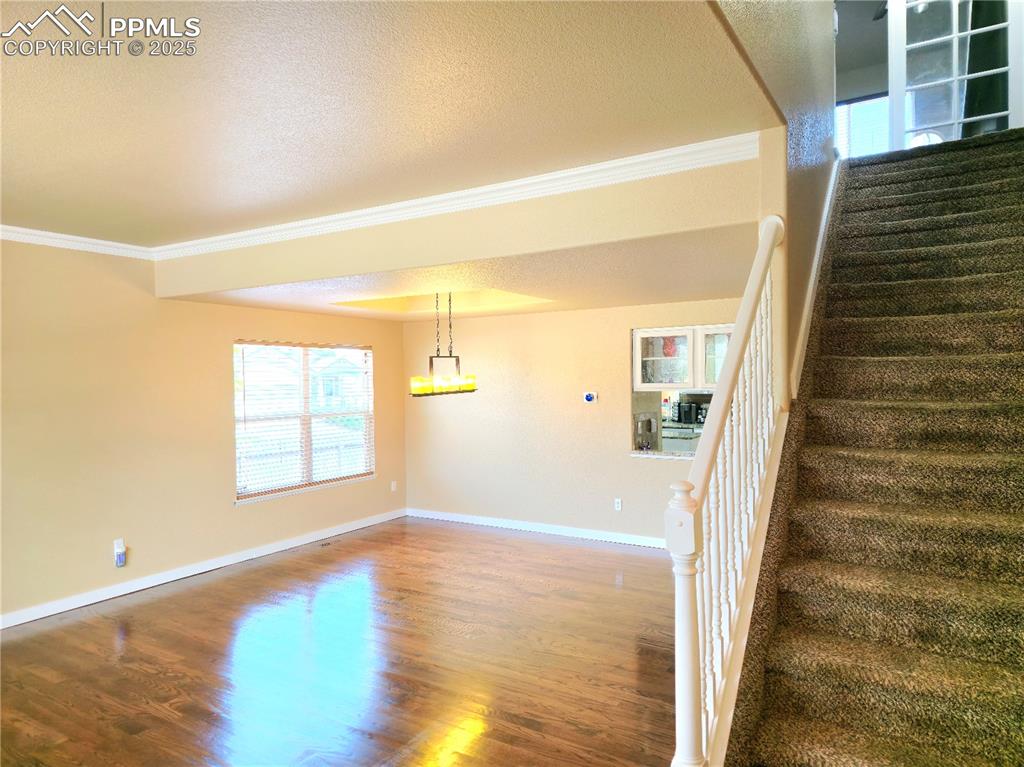
Stairs featuring crown molding, wood finished floors, and ceiling fan
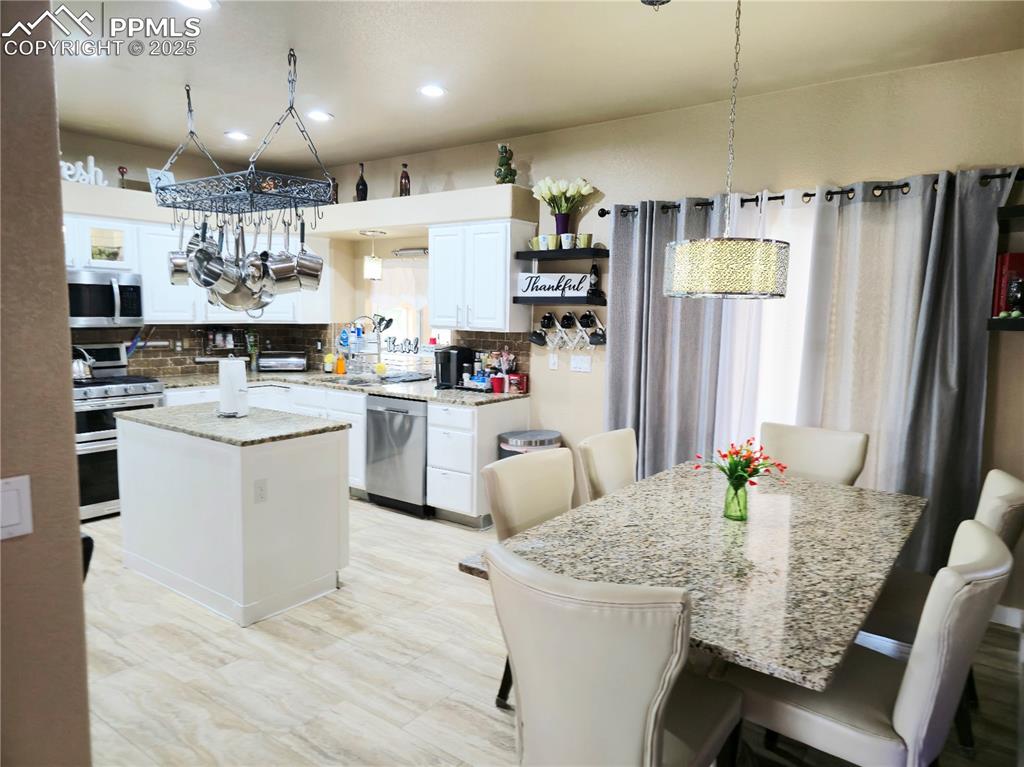
Unfurnished living room featuring wood finished floors and crown molding
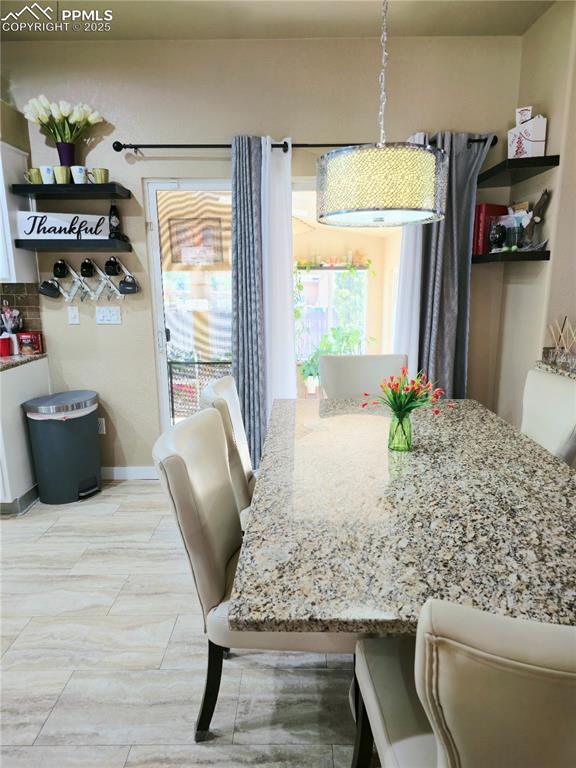
Unfurnished living room with wood finished floors, a stone fireplace, ornamental molding, stairway, and a tray ceiling
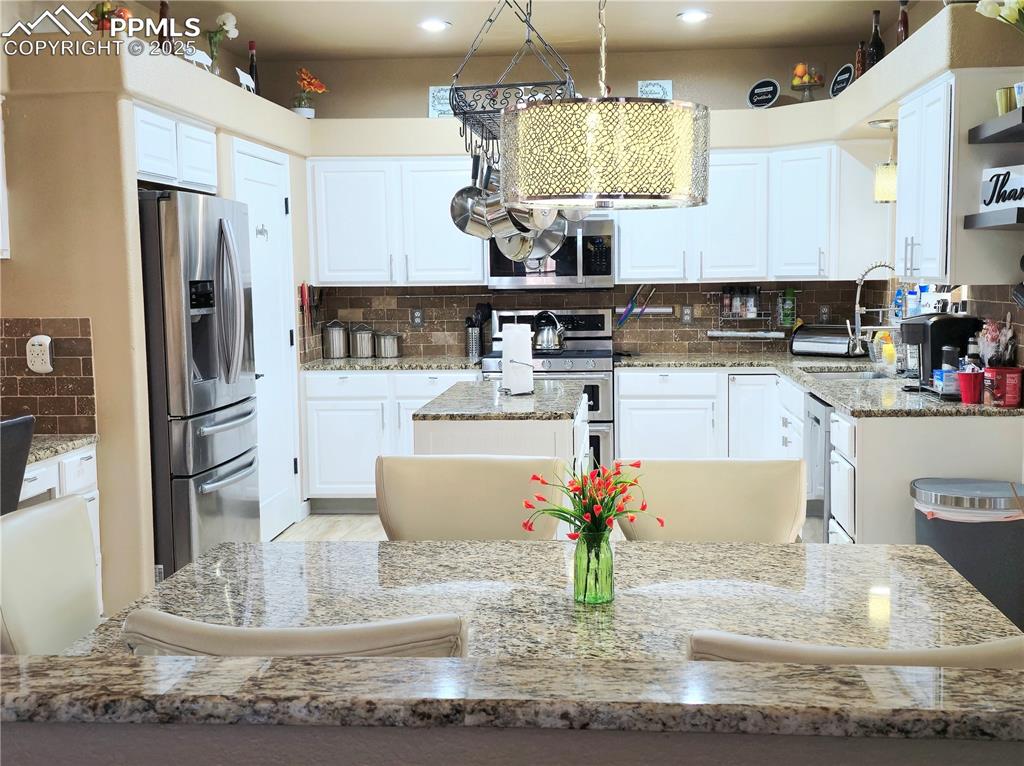
Other
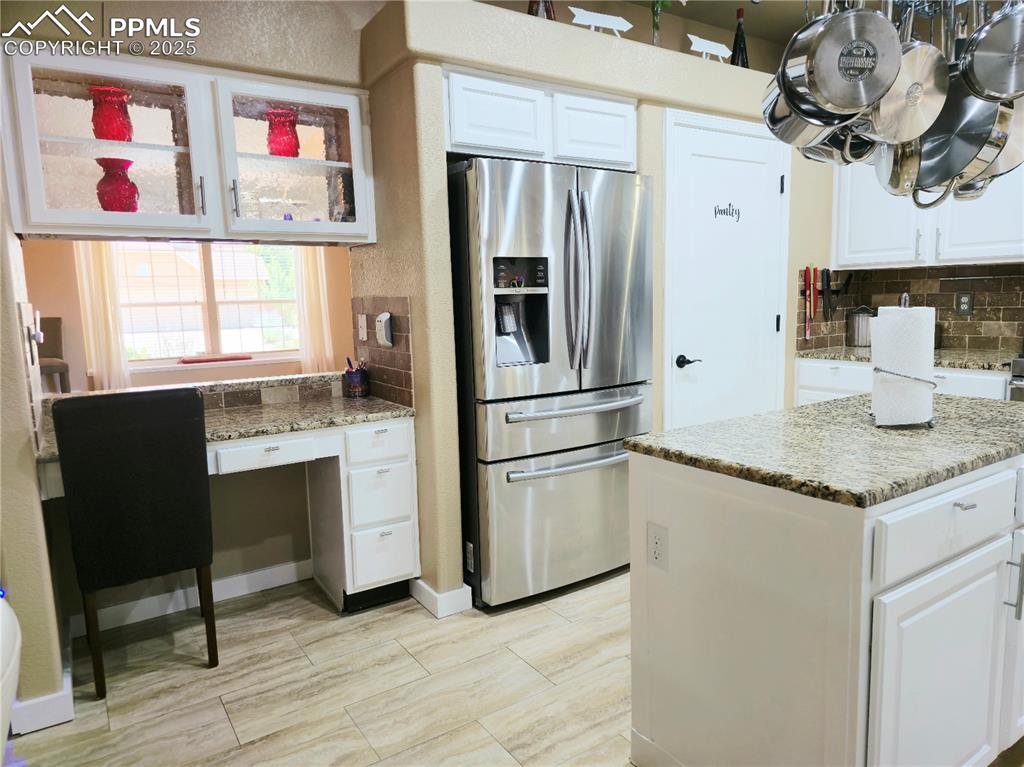
Living room with plenty of natural light, a textured ceiling, a fireplace, a ceiling fan, and wood finished floors
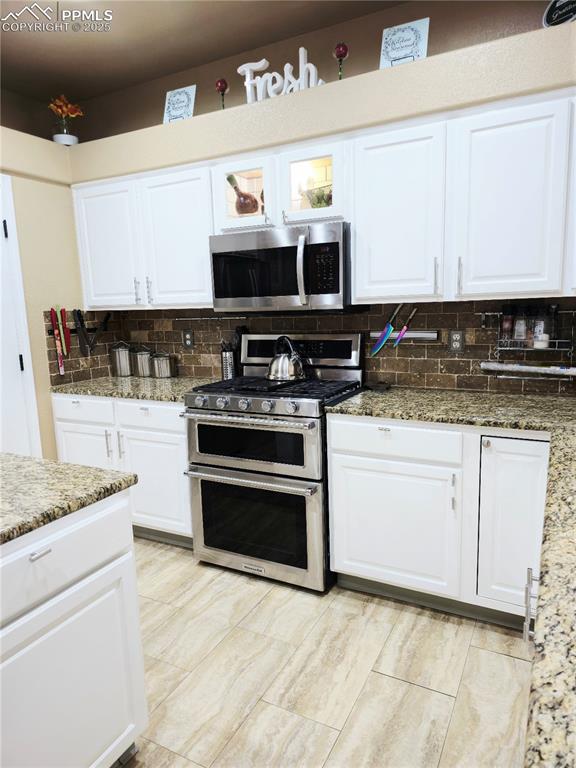
Living area with a fireplace, dark wood-style floors, and a ceiling fan
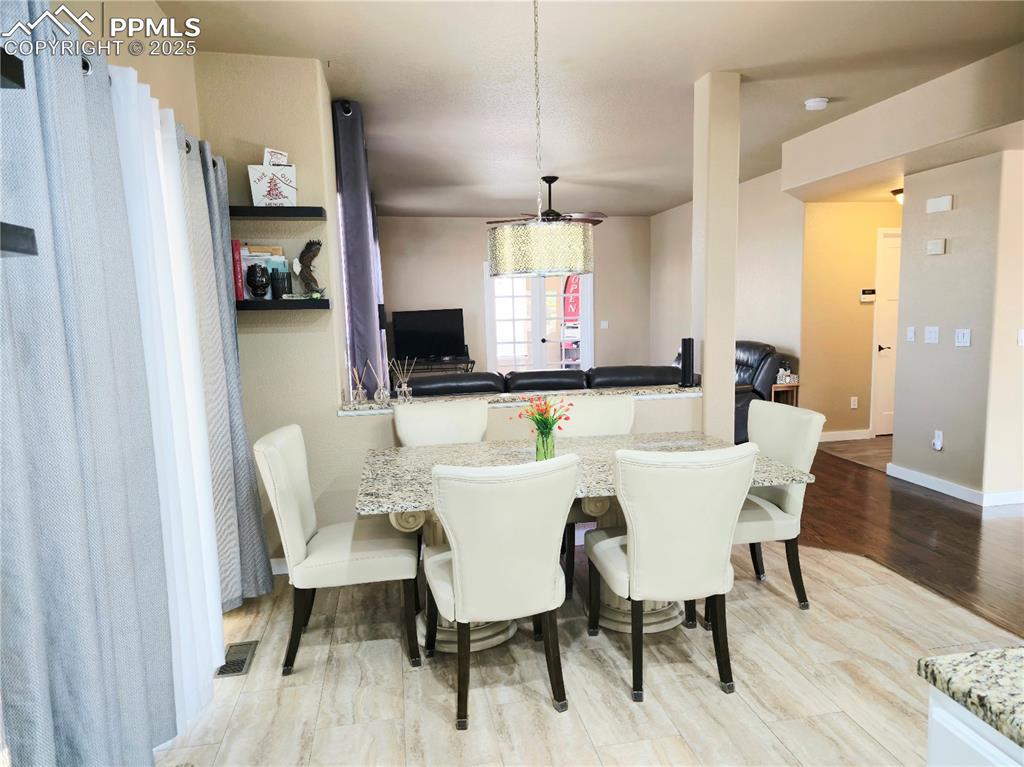
Full bath with a bath, a walk in closet, double vanity, light tile patterned flooring, and a shower stall
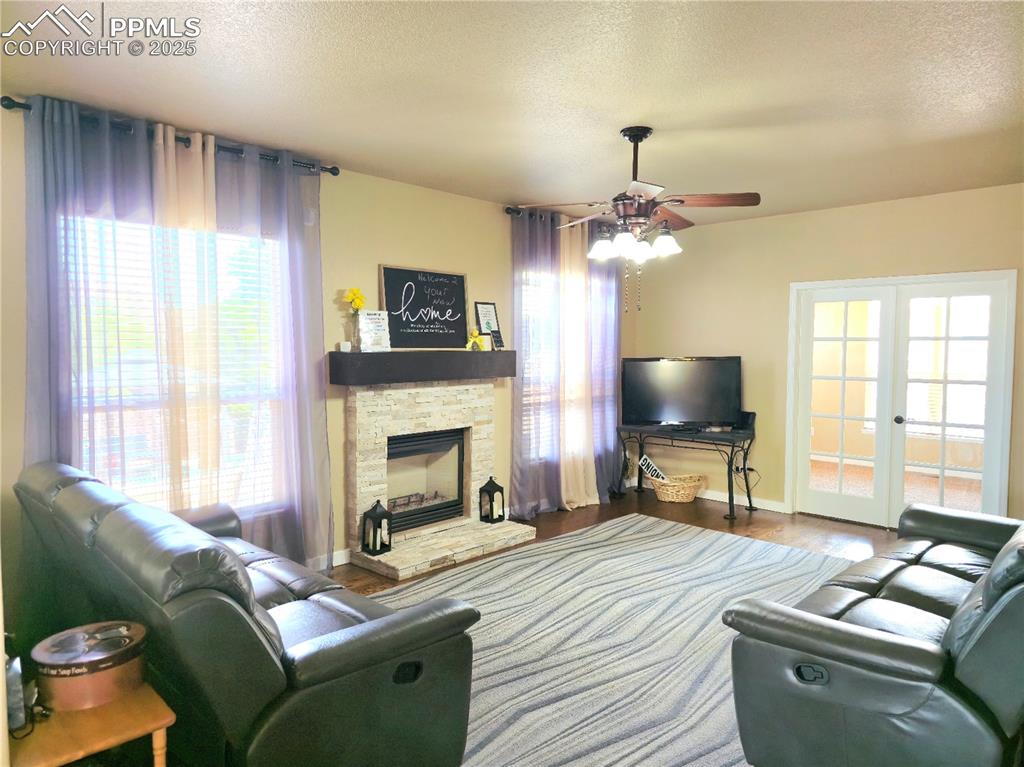
Bathroom featuring light tile patterned floors, a shower stall, double vanity, backsplash, and lofted ceiling
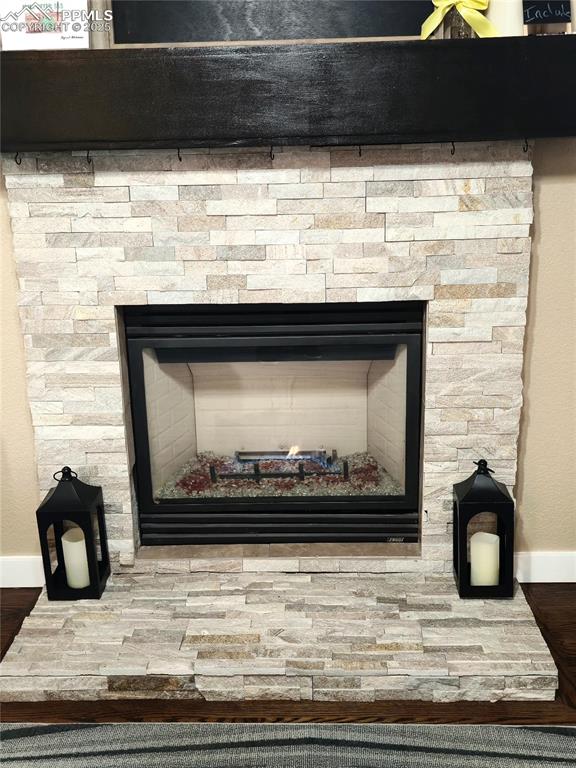
Carpeted spare room featuring baseboards and ceiling fan
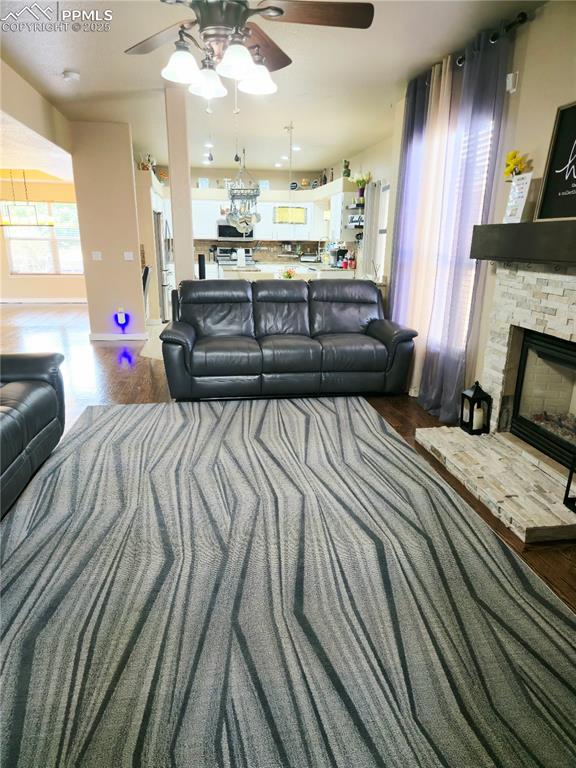
Spare room featuring carpet, recessed lighting, and ceiling fan
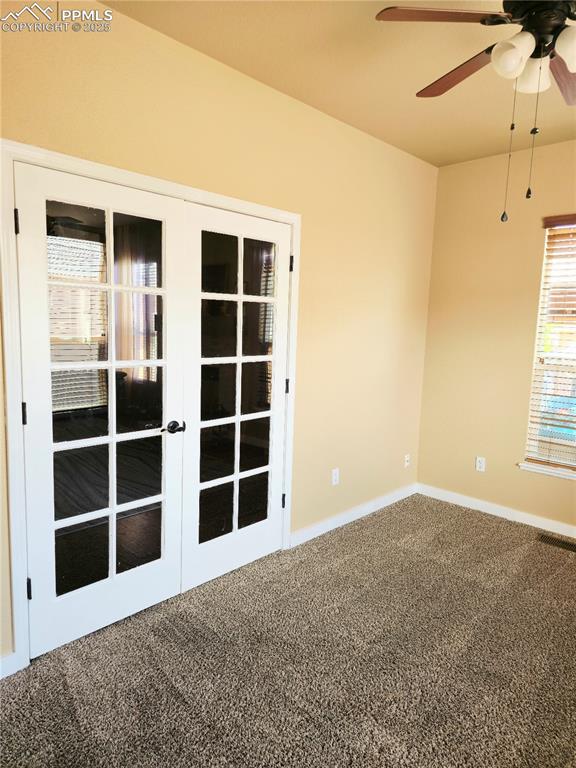
Kitchen with a center island, light stone counters, appliances with stainless steel finishes, white cabinets, and tasteful backsplash
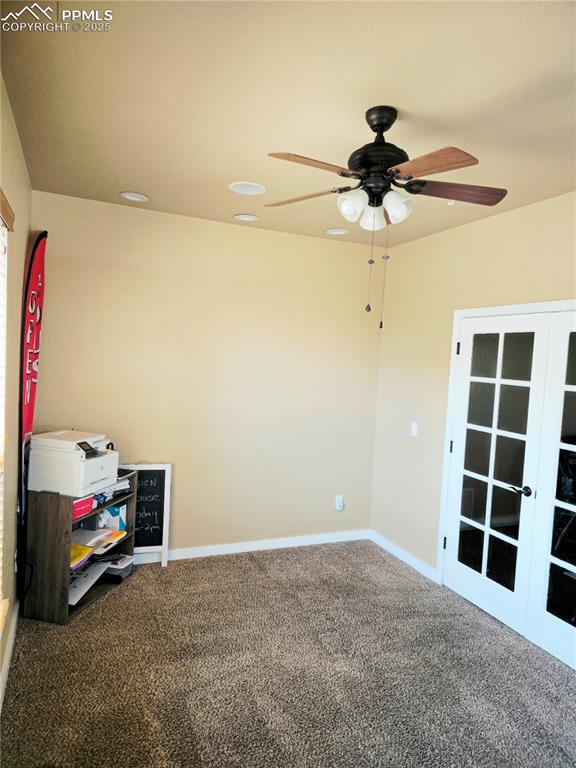
Kitchen featuring stainless steel appliances, white cabinetry, tasteful backsplash, a center island, and recessed lighting
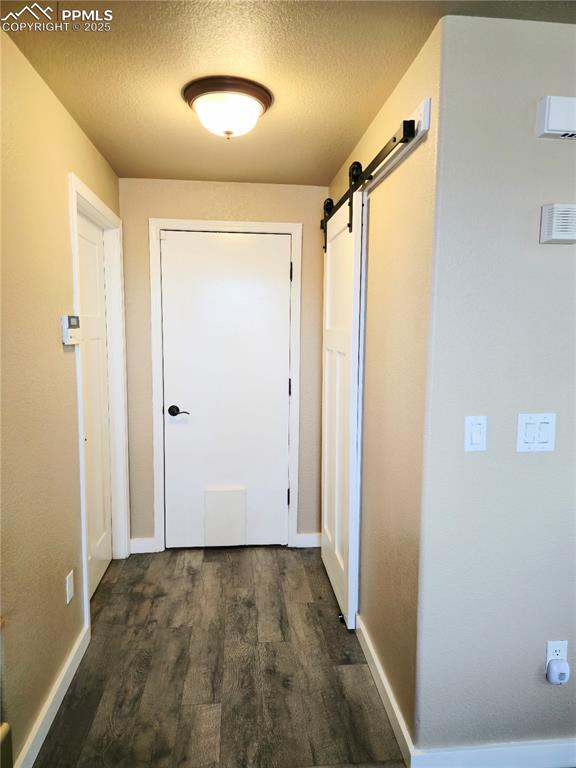
Kitchen featuring glass insert cabinets, white cabinets, appliances with stainless steel finishes, backsplash, and a kitchen island
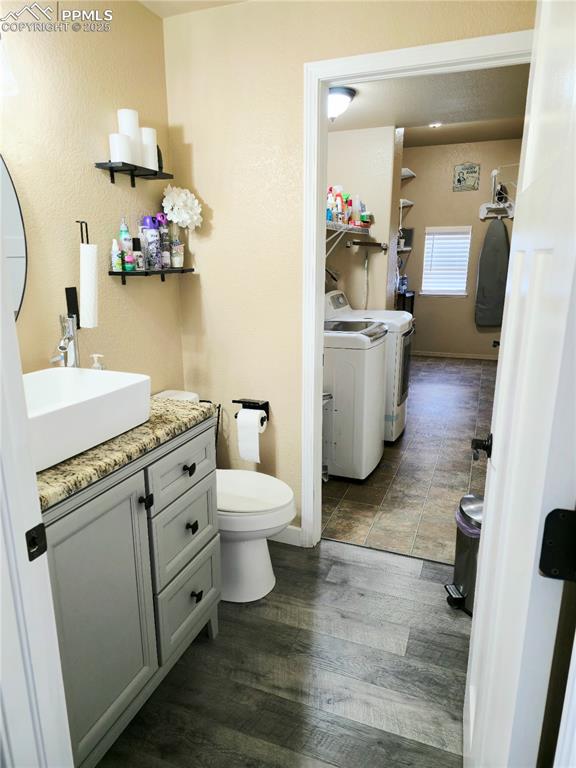
Kitchen with white cabinetry, stainless steel appliances, decorative backsplash, a center island, and hanging light fixtures
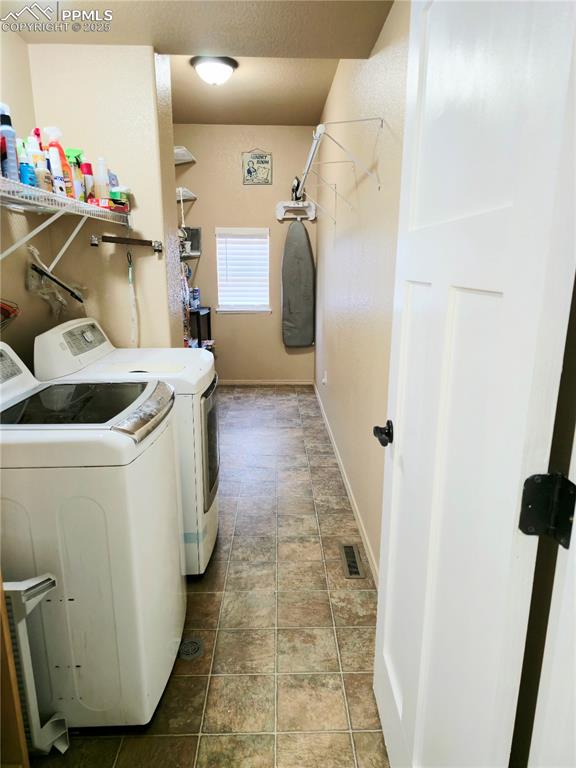
Dining room with plenty of natural light, a ceiling fan, and light wood-style floors
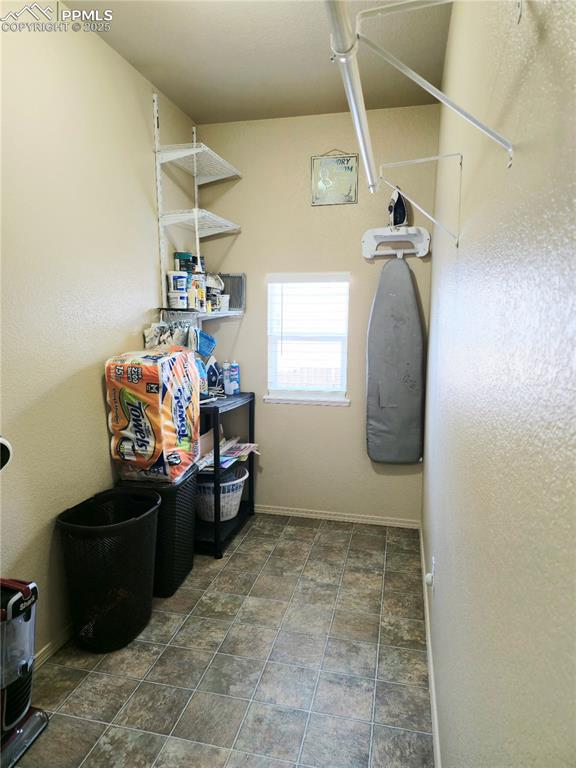
Sunroom featuring plenty of natural light, tile patterned flooring, vaulted ceiling, and a skylight
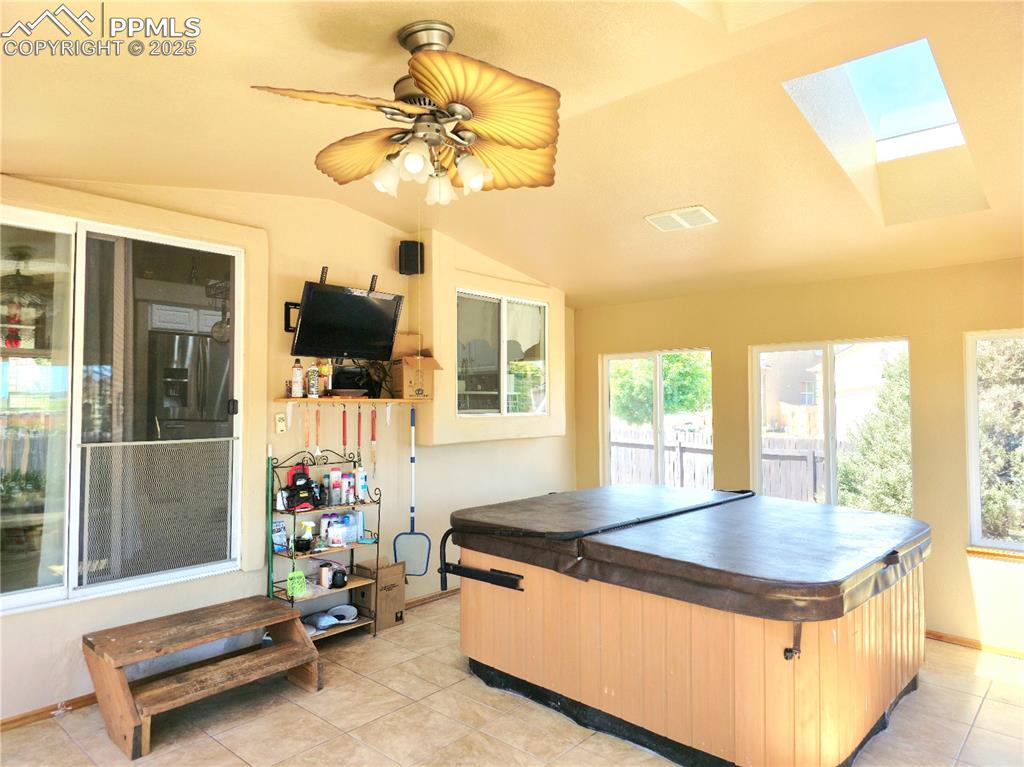
Bathroom featuring vanity, a textured wall, and washing machine and clothes dryer
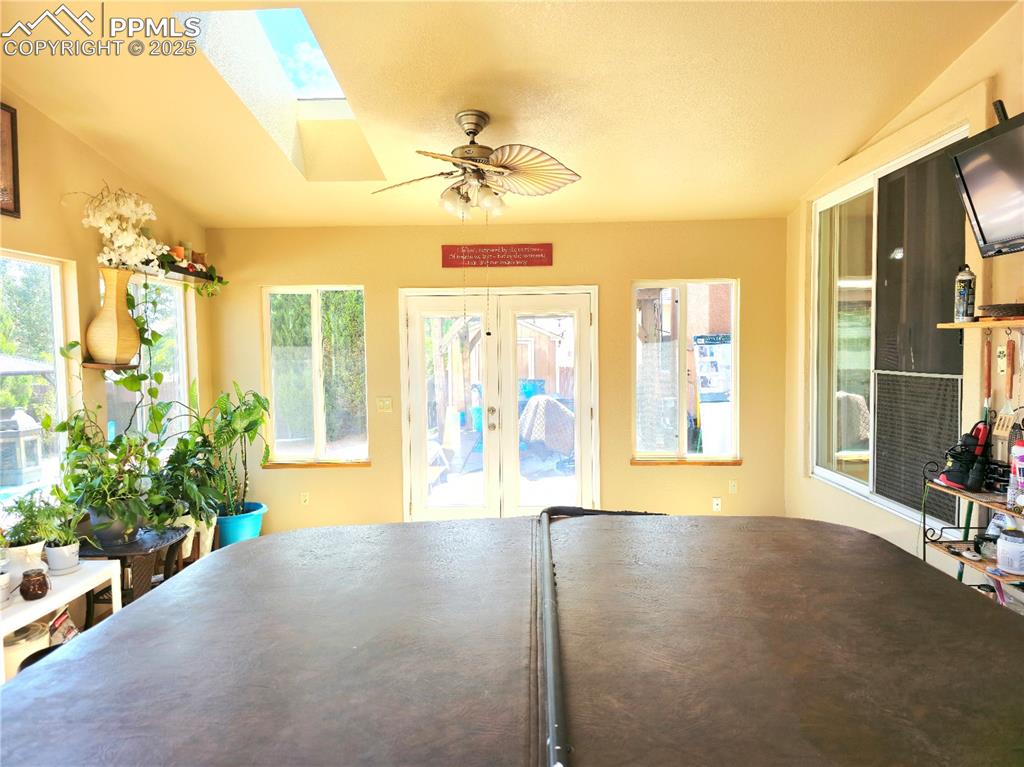
Laundry room featuring a textured wall, washing machine and clothes dryer, and a textured ceiling
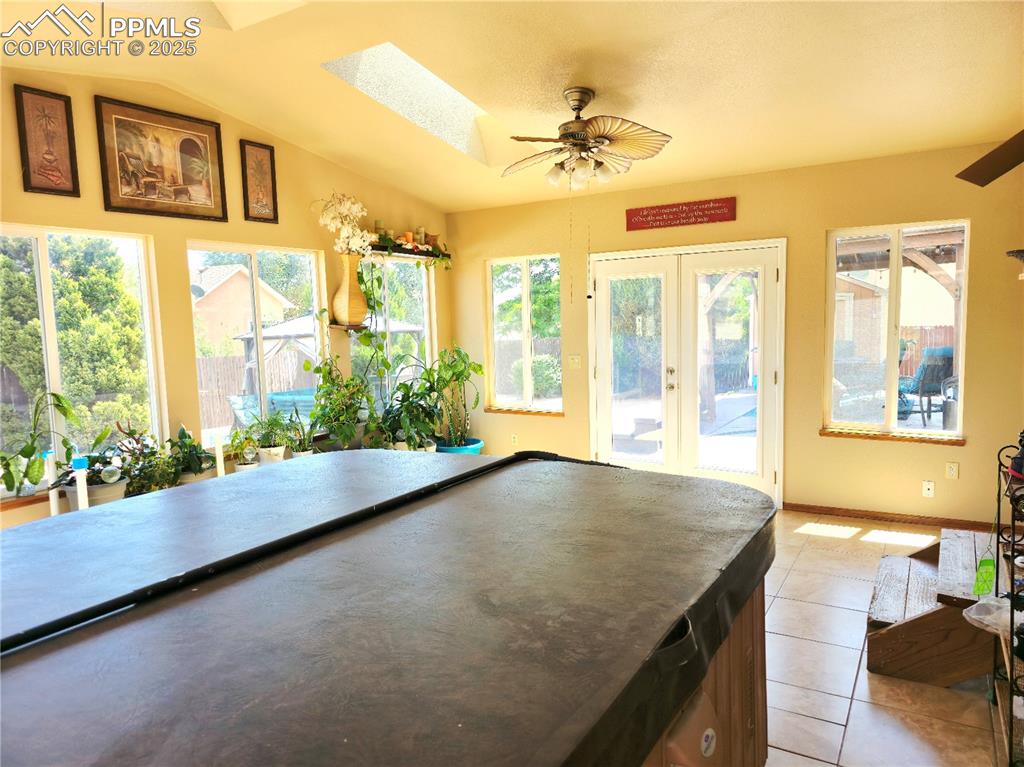
Other
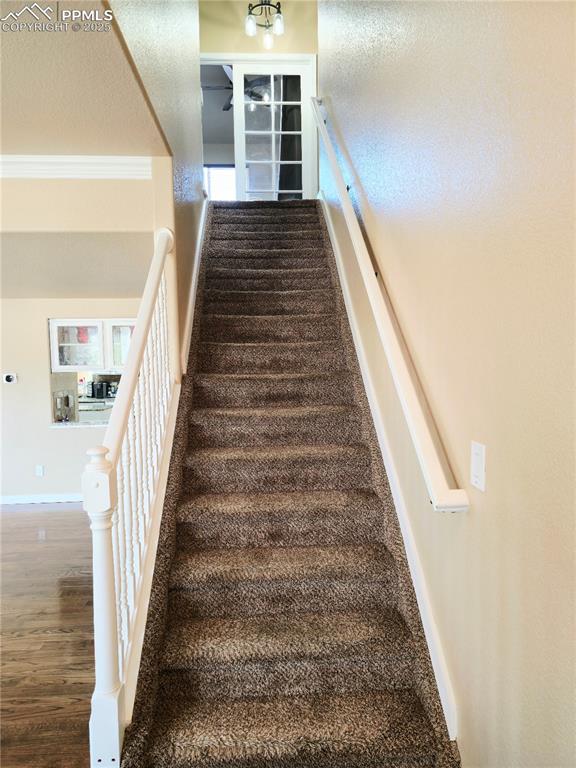
Unfurnished living room featuring light colored carpet, a ceiling fan, a textured ceiling, and stairway
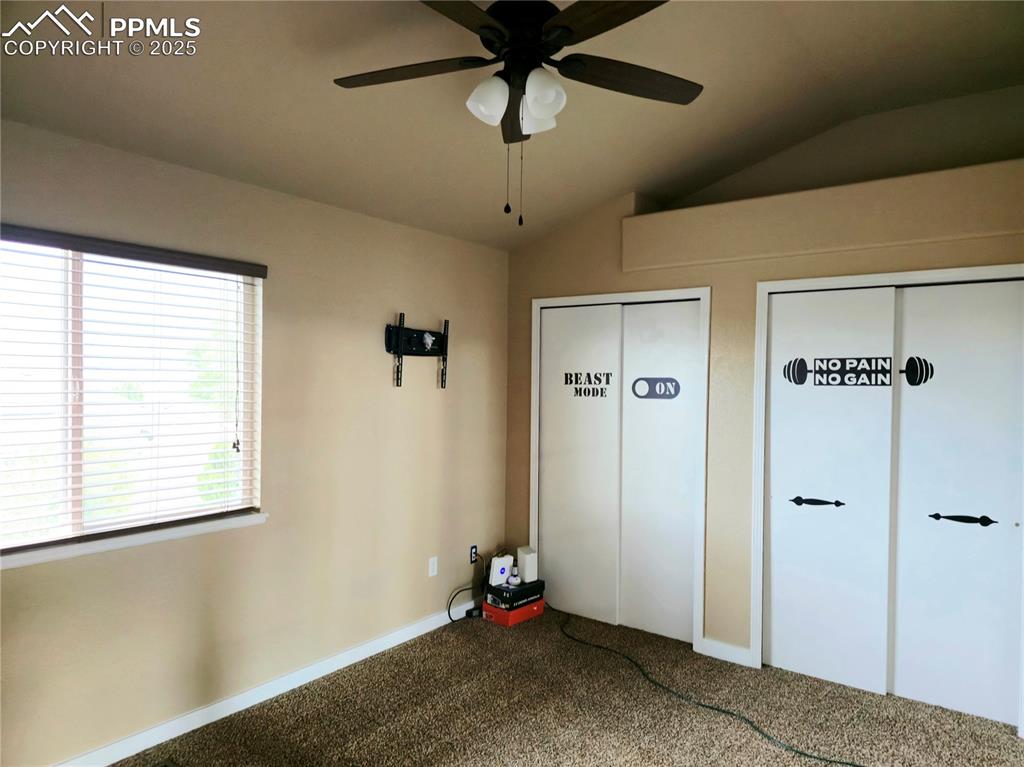
Playroom featuring billiards, light wood-style flooring, bar area, and track lighting
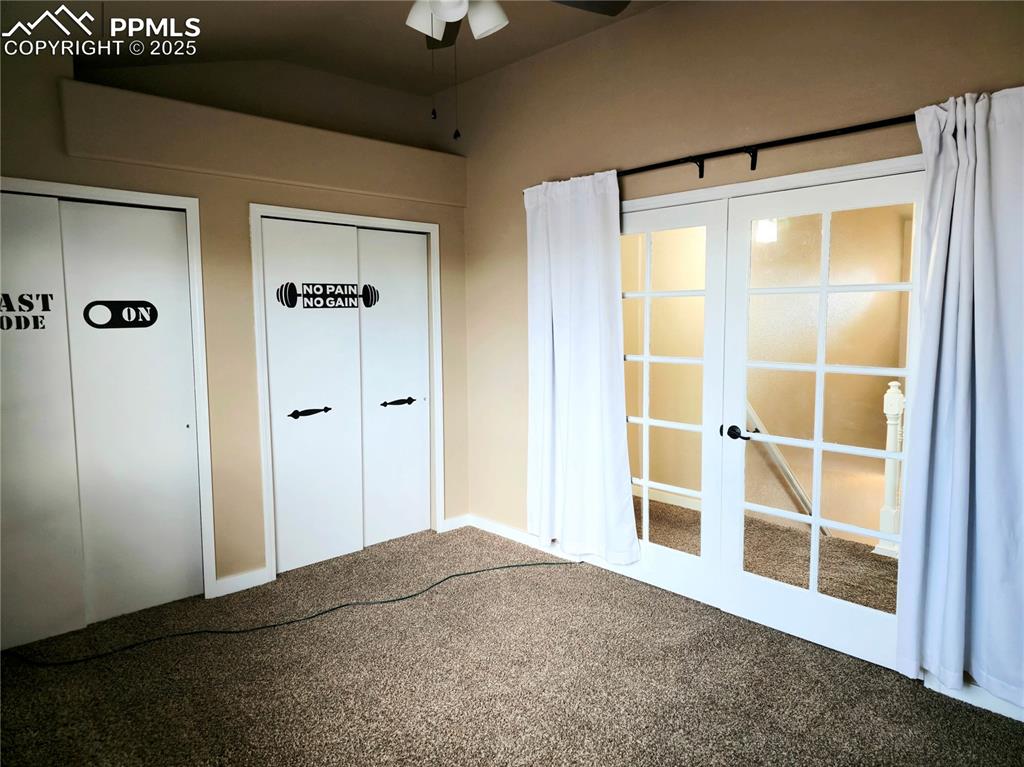
Indoor wet bar featuring open shelves, wooden counters, light wood-style flooring, and wood walls
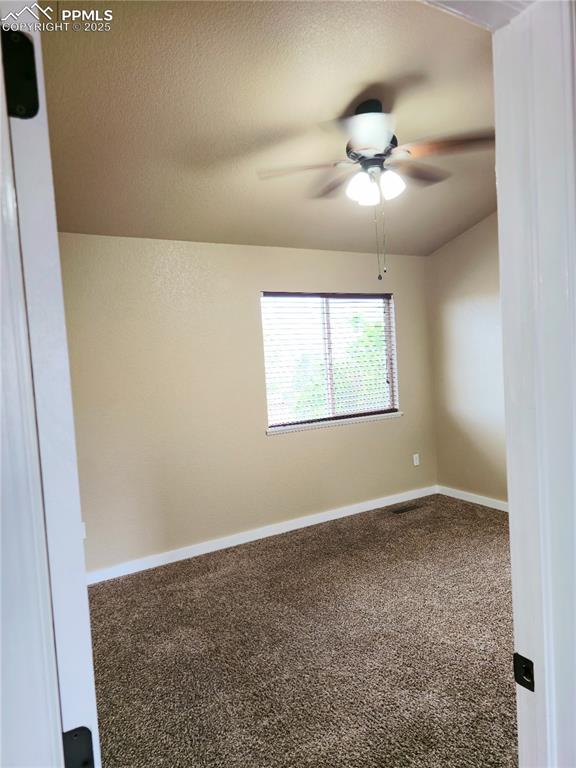
Spare room featuring light carpet and a ceiling fan
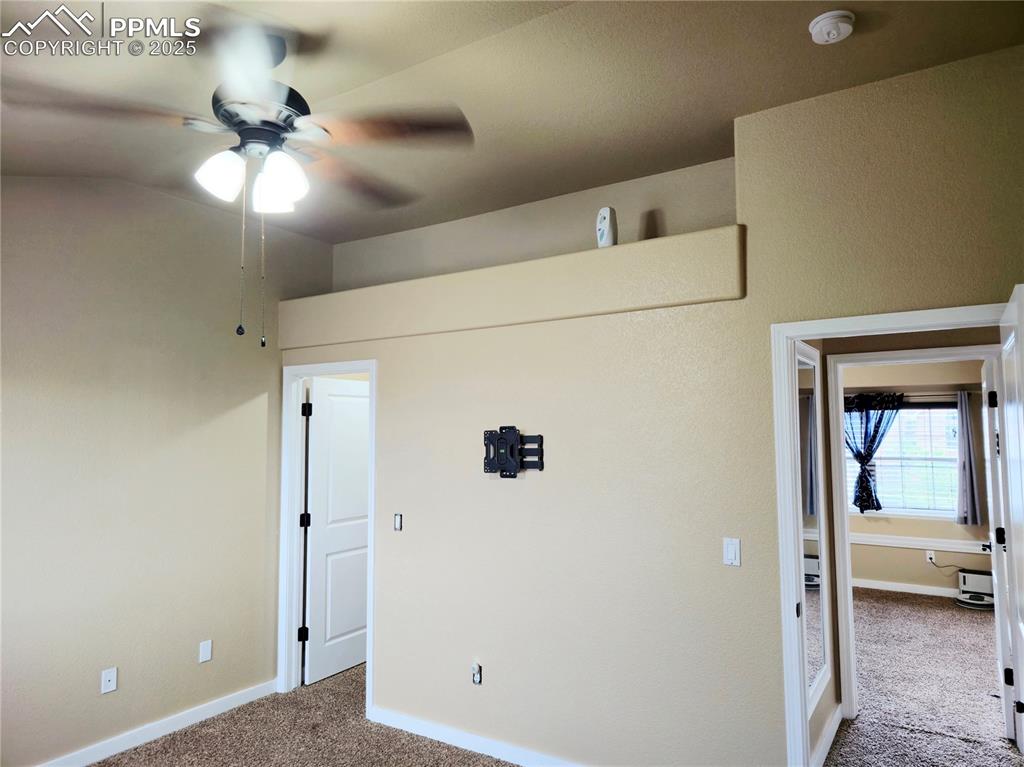
Bathroom with a stall shower and vanity
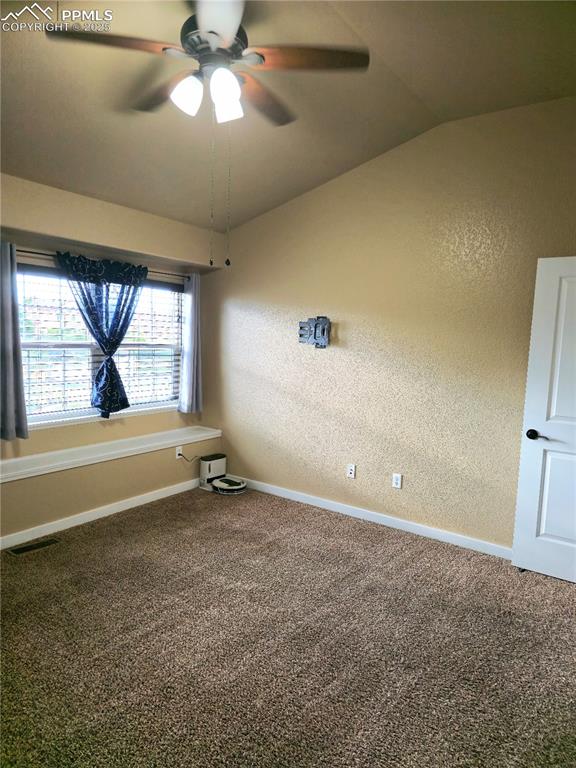
Game room with billiards, light wood finished floors, ceiling fan, and bar area
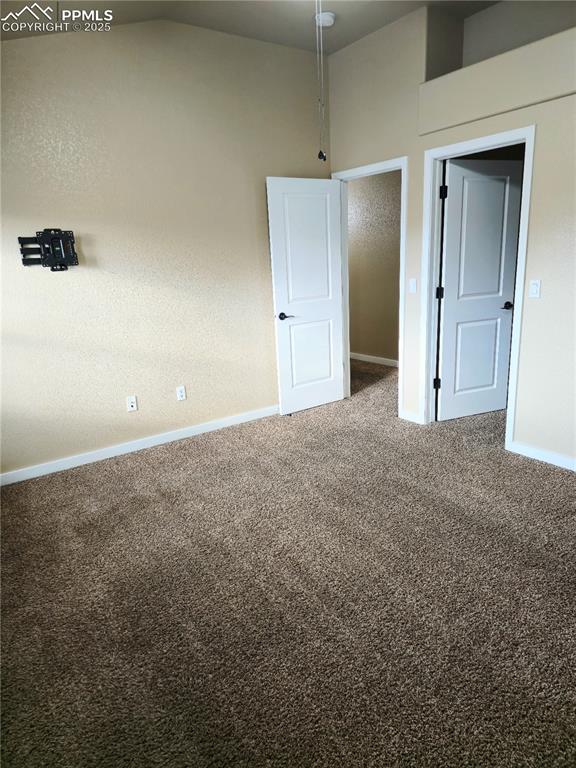
Unfurnished bedroom featuring carpet flooring, ceiling fan, a closet, and french doors
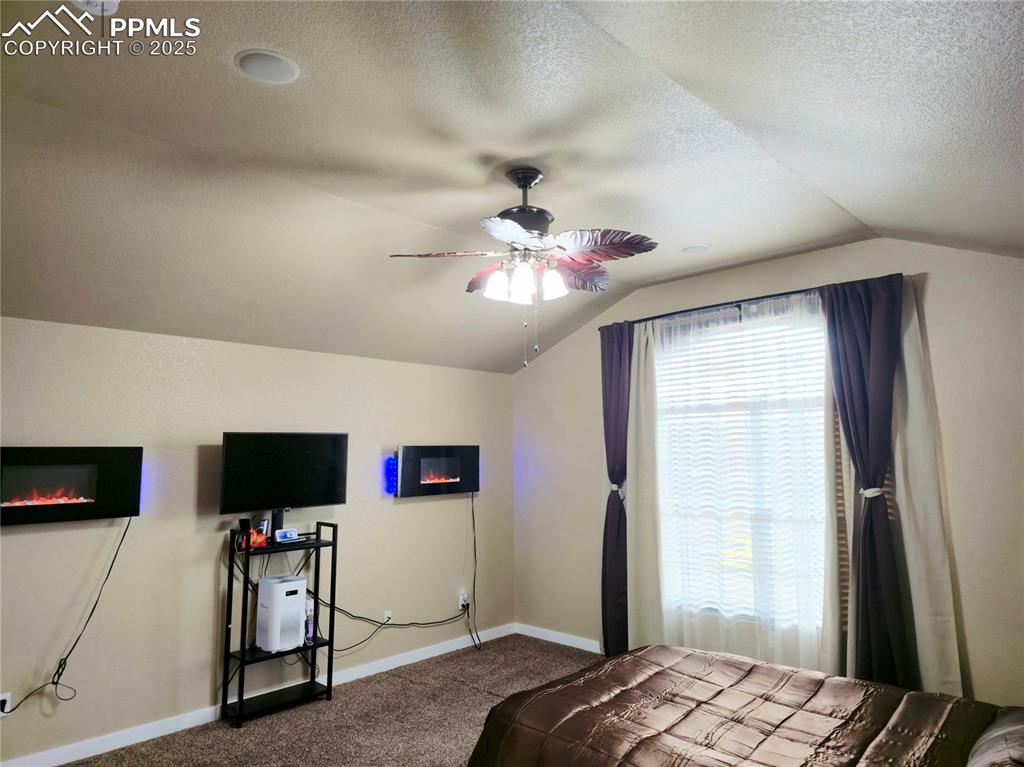
Spare room featuring lofted ceiling, carpet floors, and ceiling fan
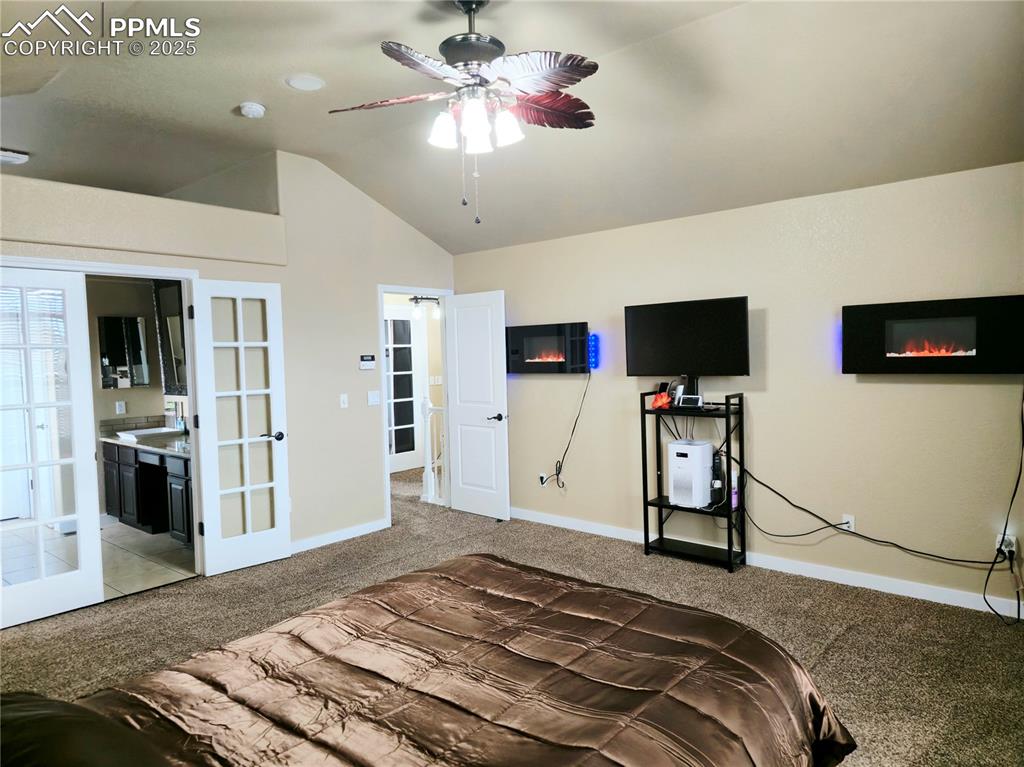
Image 33 of 44
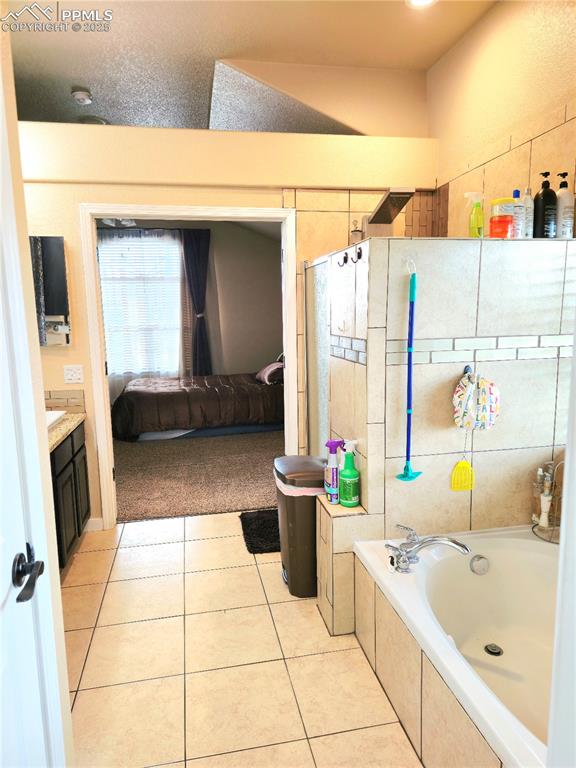
Full bathroom with shower / bathtub combination, double vanity, a textured wall, and decorative backsplash
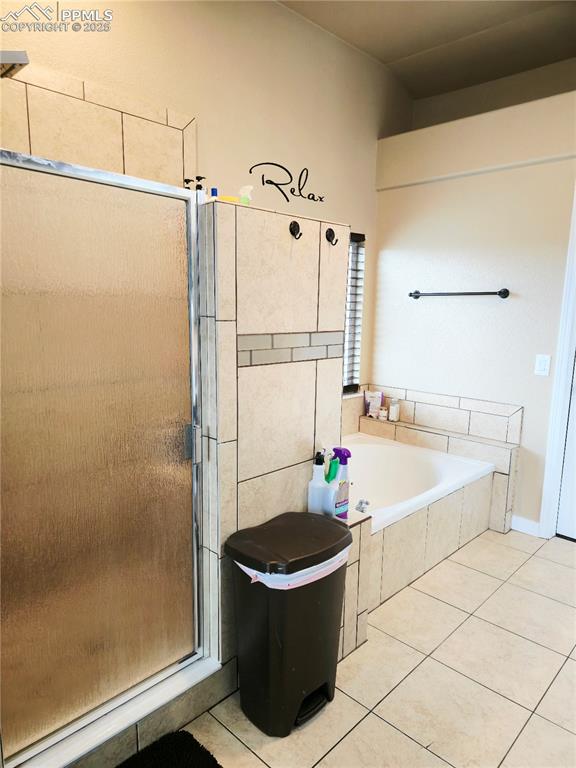
Bonus room featuring light colored carpet, lofted ceiling, and a ceiling fan
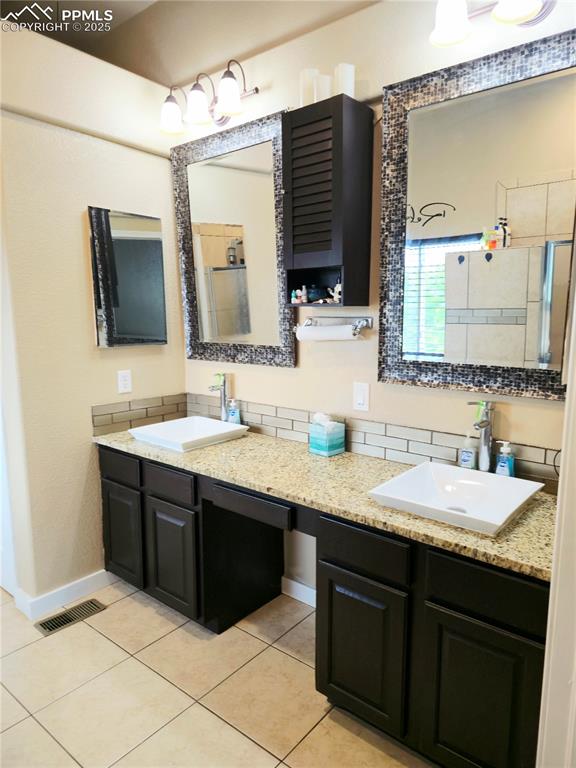
Other
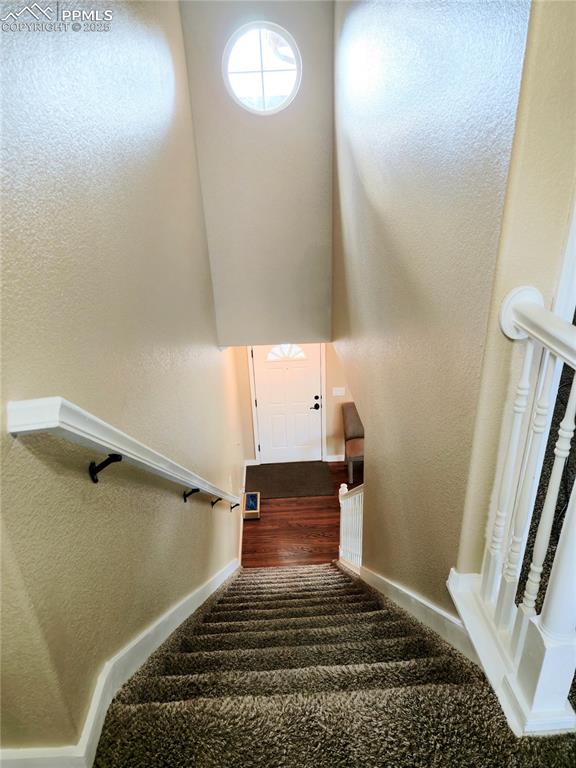
Back of property featuring a gazebo, a patio area, and stucco siding
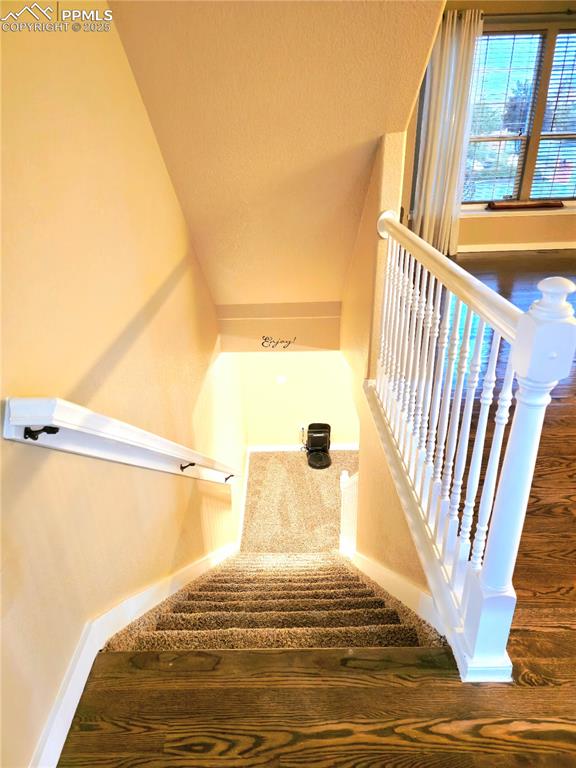
Rear view of property with stucco siding, a gazebo, a patio, and a storage shed
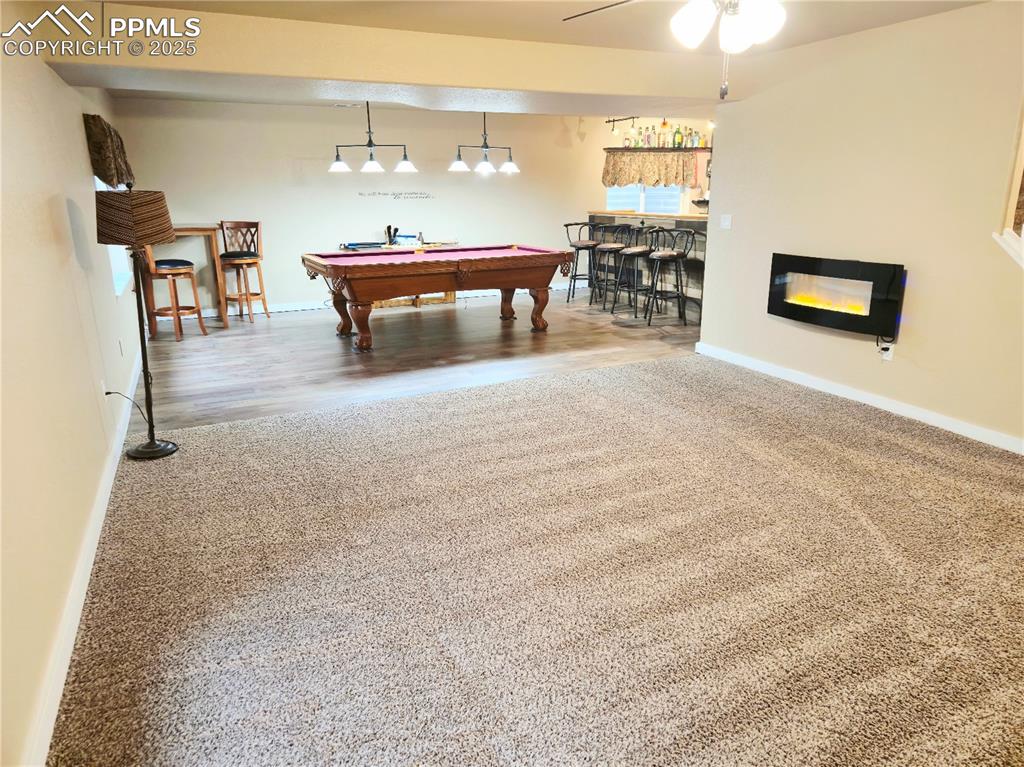
Back of property with a gazebo, a patio area, stucco siding, and a fenced backyard
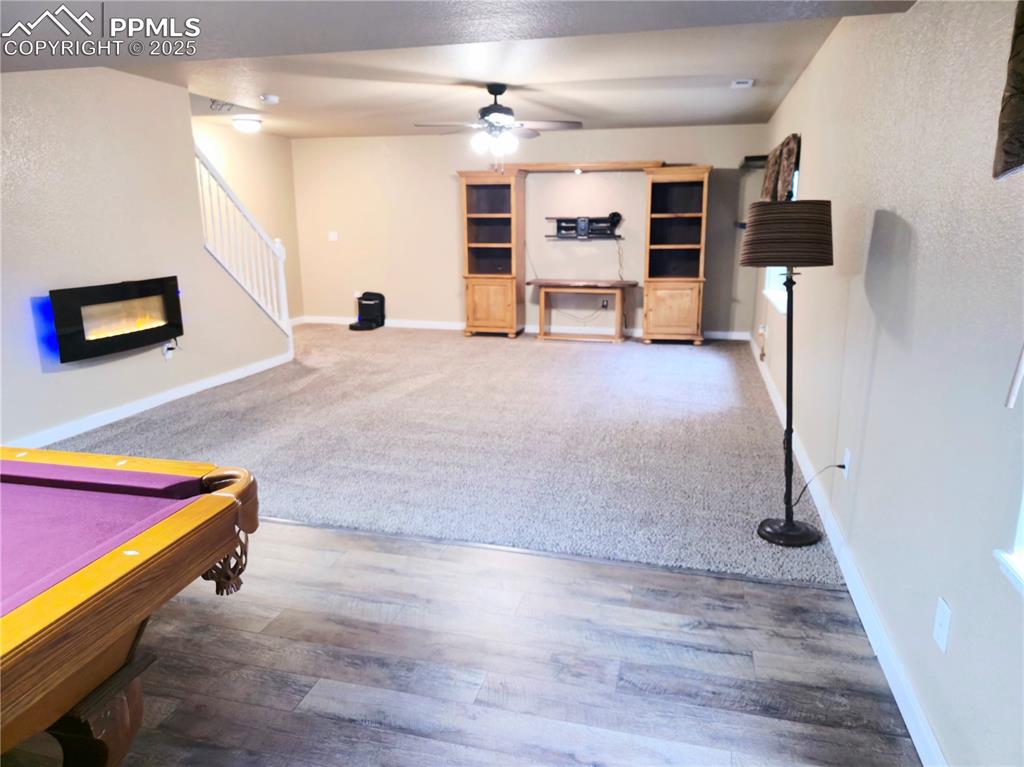
View of playground featuring an outdoor hangout area, a patio, a fenced backyard, and a gazebo
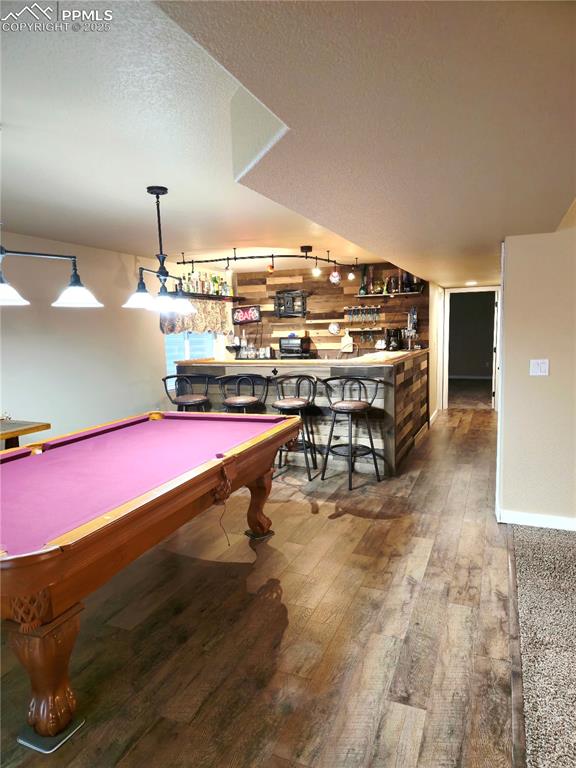
View of yard featuring a gazebo, a patio area, and a shed
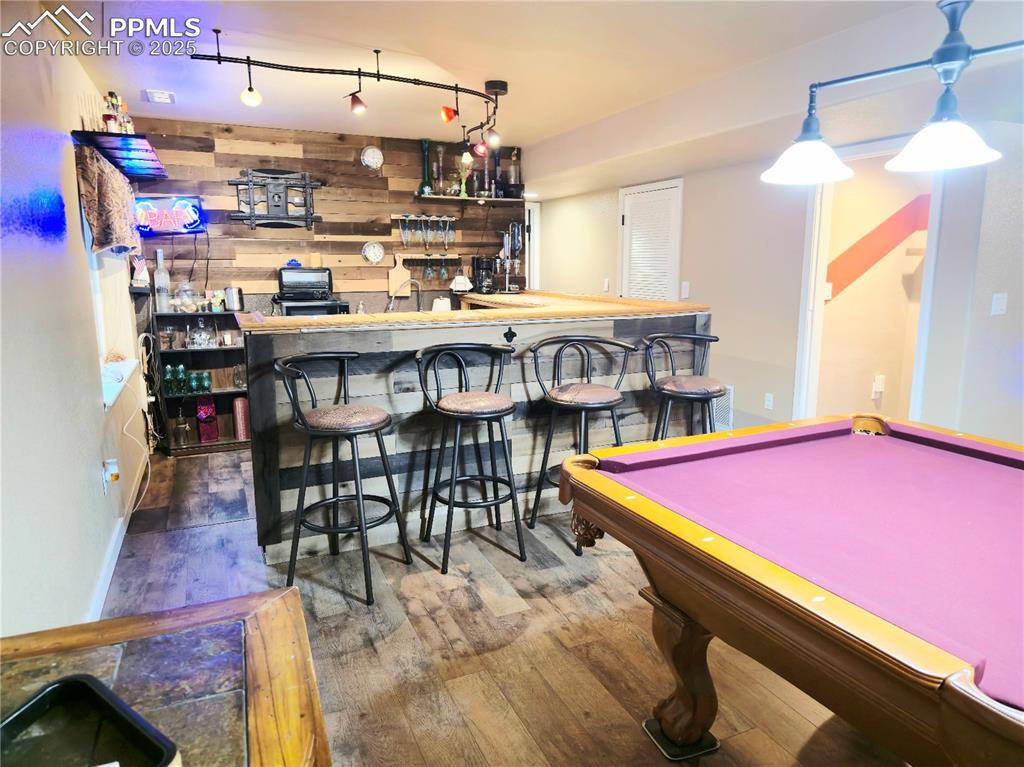
Basement
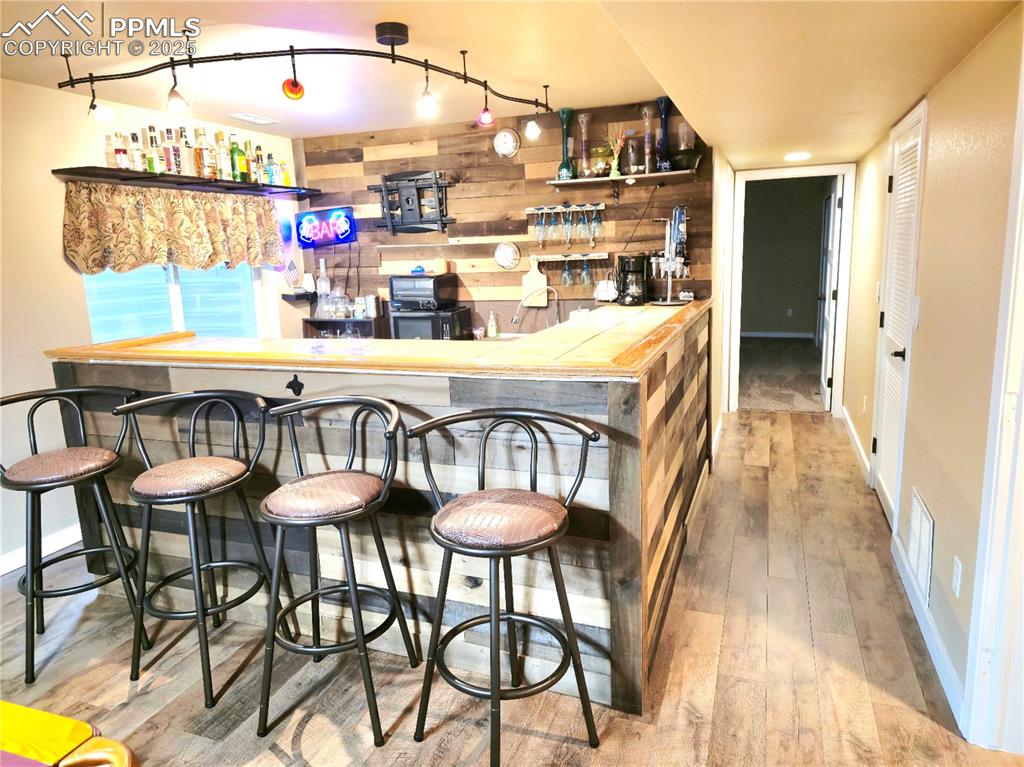
Main
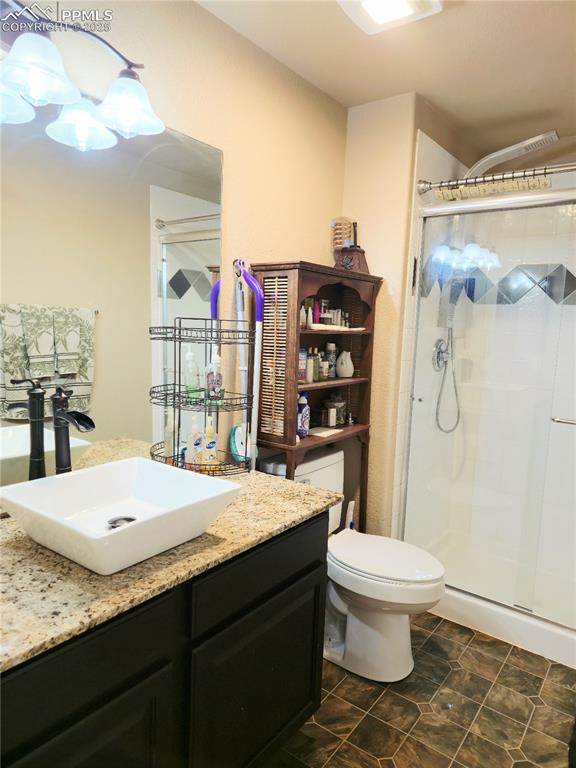
Upstairs
Disclaimer: The real estate listing information and related content displayed on this site is provided exclusively for consumers’ personal, non-commercial use and may not be used for any purpose other than to identify prospective properties consumers may be interested in purchasing.