1785 Columbine Village Drive, Woodland Park, CO, 80863
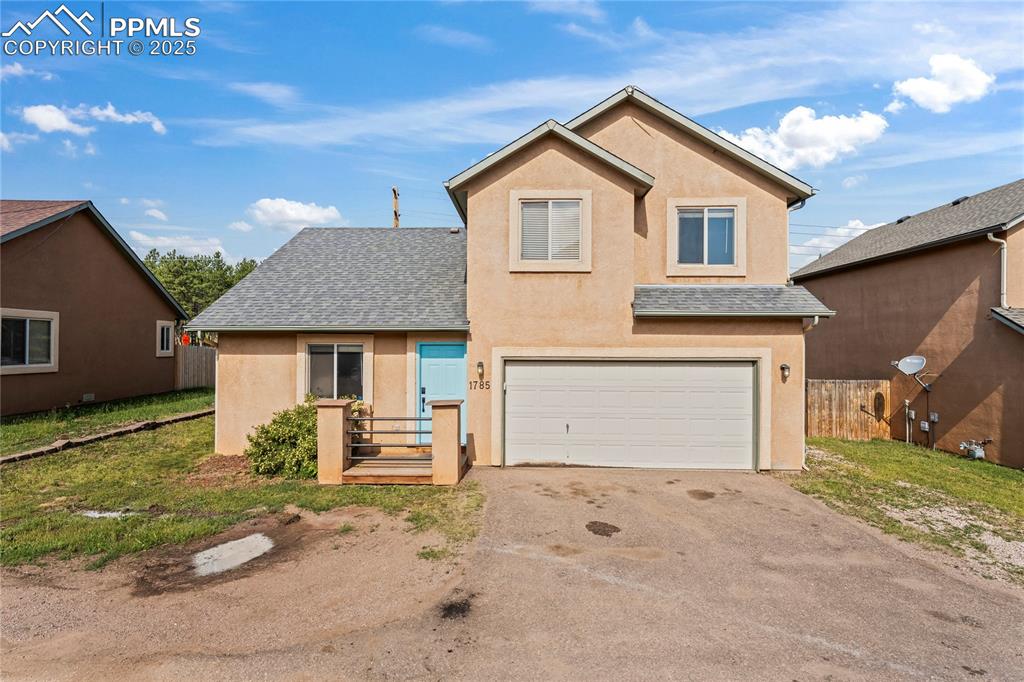
Traditional-style house with a shingled roof, asphalt driveway, stucco siding, and an attached garage
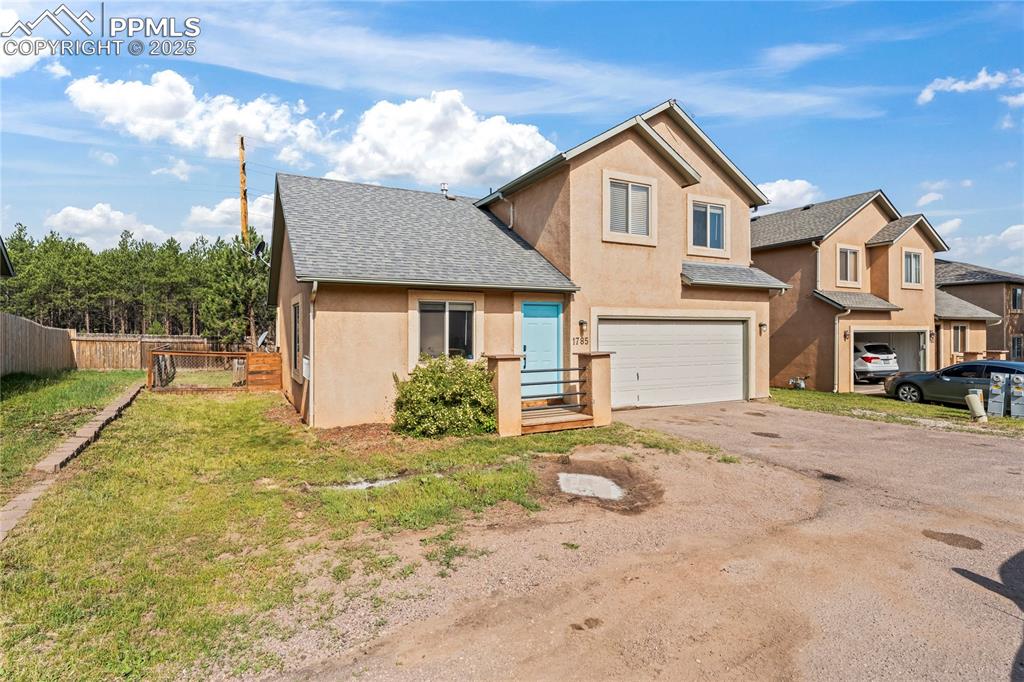
Traditional-style home featuring driveway, stucco siding, roof with shingles, and an attached garage
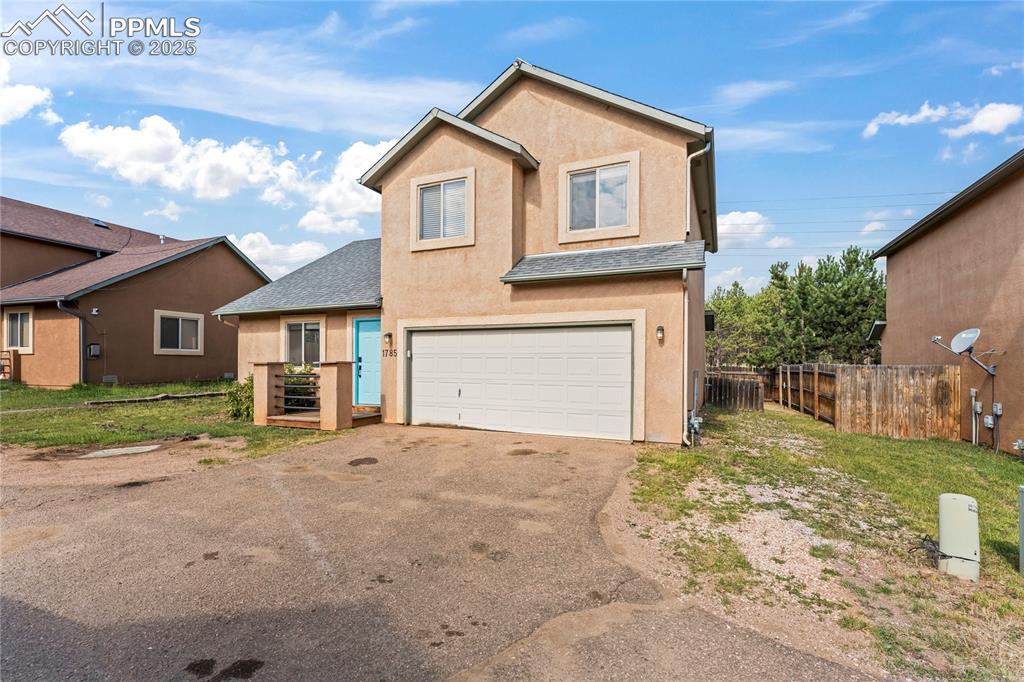
Traditional home with stucco siding, driveway, an attached garage, and roof with shingles
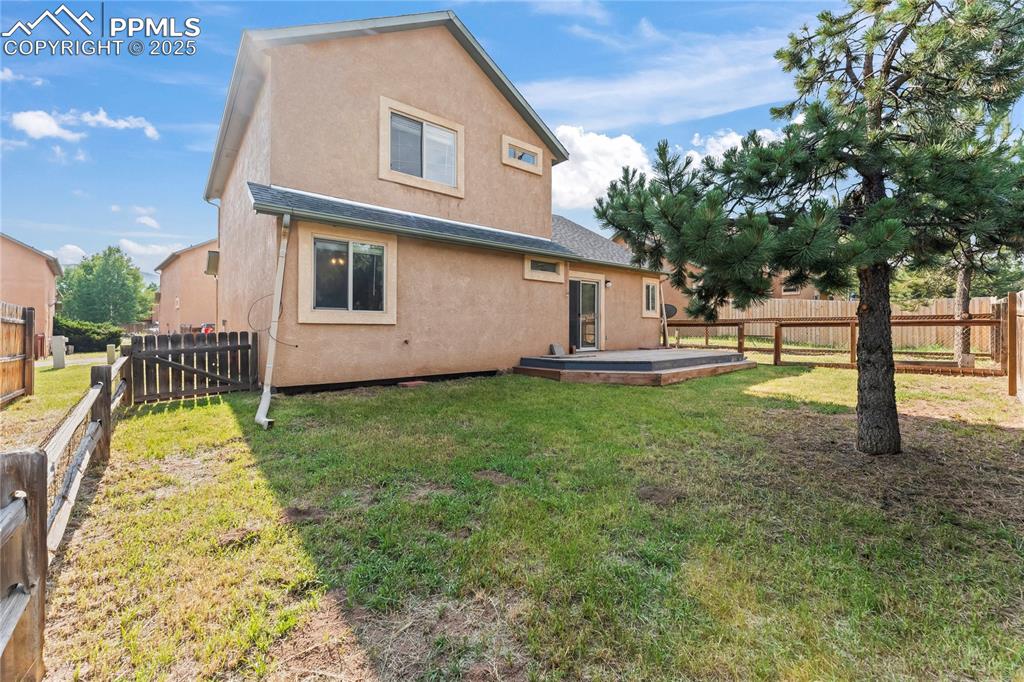
Rear view of house with stucco siding, a fenced backyard, and a deck
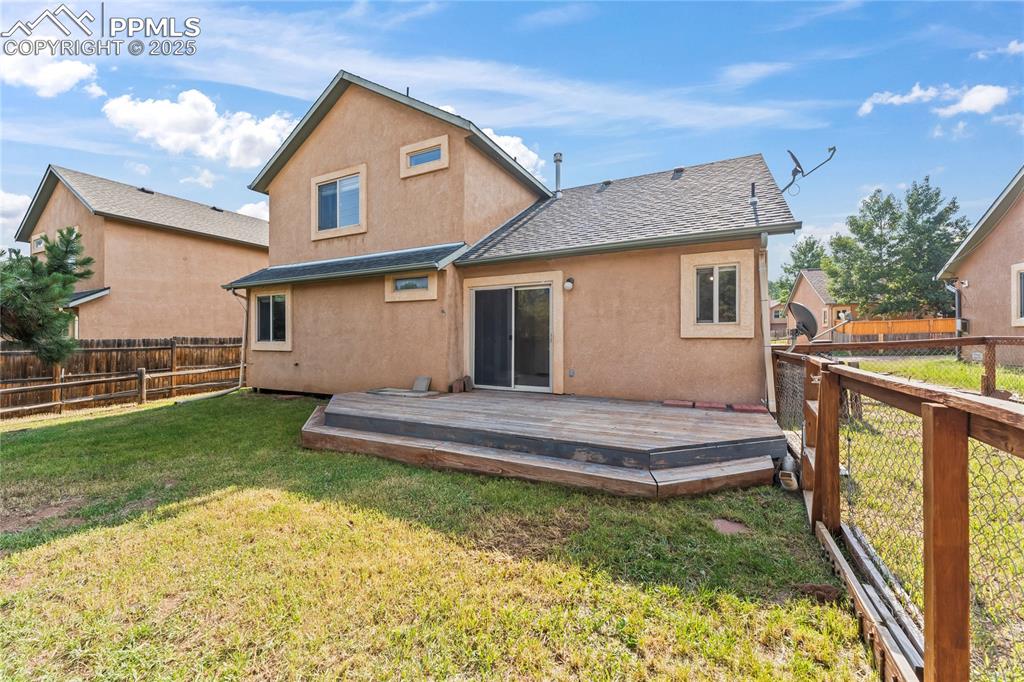
Rear view of property featuring a fenced backyard, a wooden deck, and stucco siding
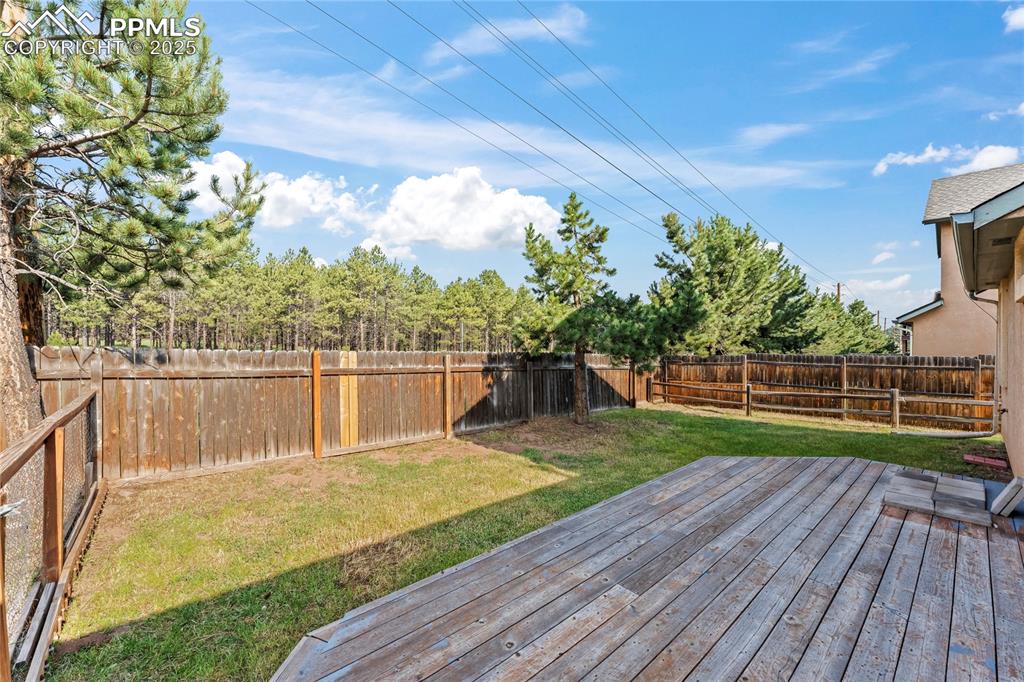
Wooden terrace featuring a fenced backyard
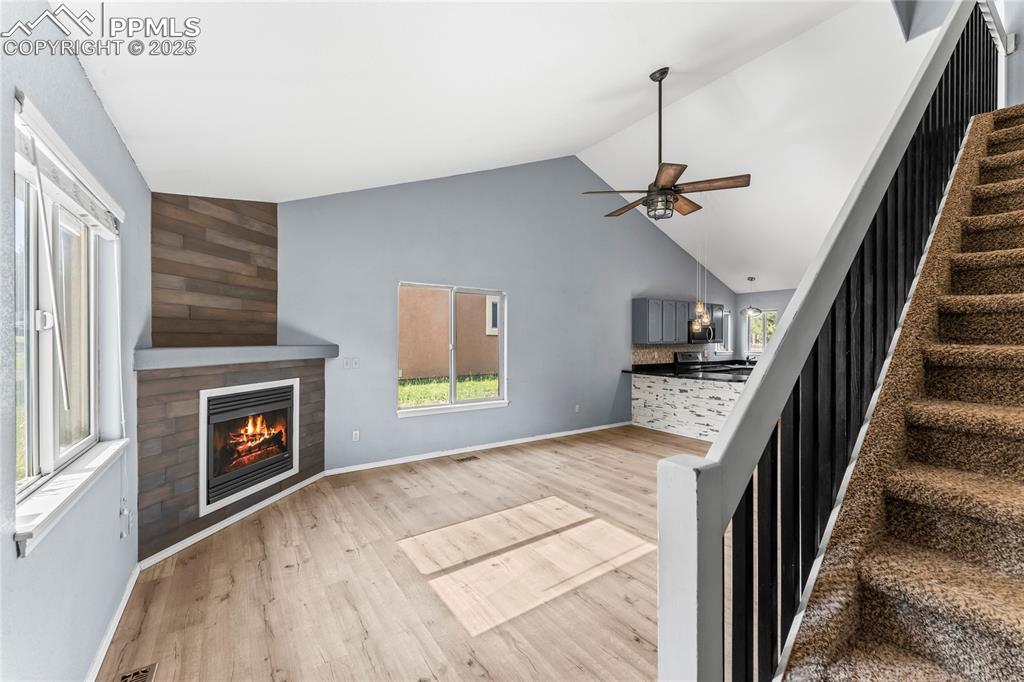
Unfurnished living room featuring a fireplace, ceiling fan, high vaulted ceiling, stairs, and wood finished floors
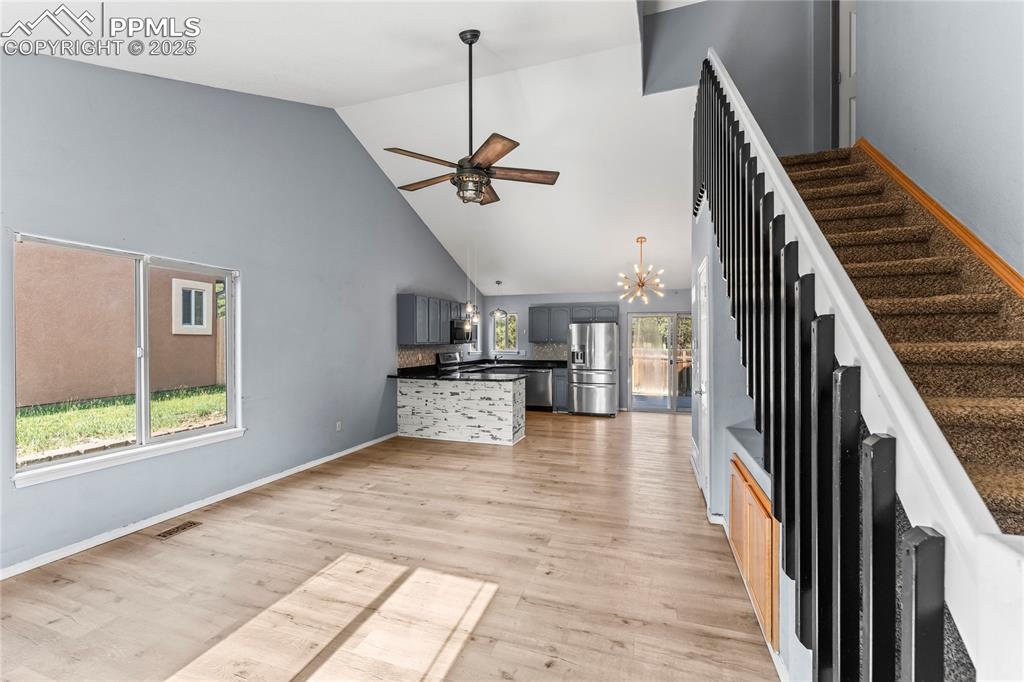
Unfurnished living room with high vaulted ceiling, a ceiling fan, a chandelier, stairs, and light wood-style floors
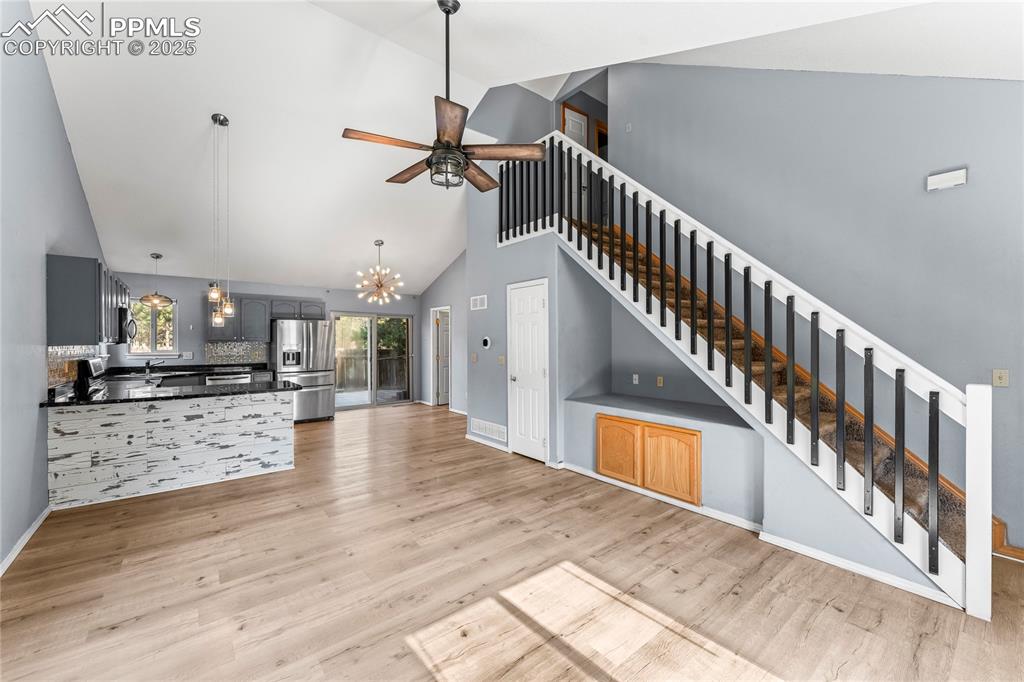
Unfurnished living room with stairway, a chandelier, high vaulted ceiling, ceiling fan, and light wood finished floors
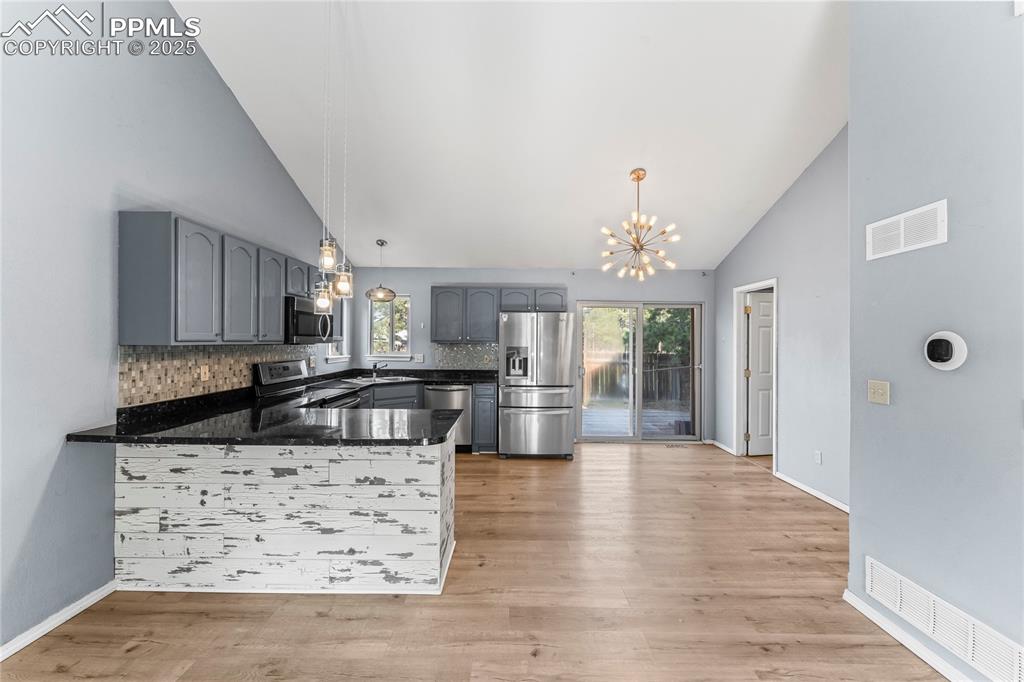
Kitchen with appliances with stainless steel finishes, a peninsula, a chandelier, high vaulted ceiling, and decorative backsplash
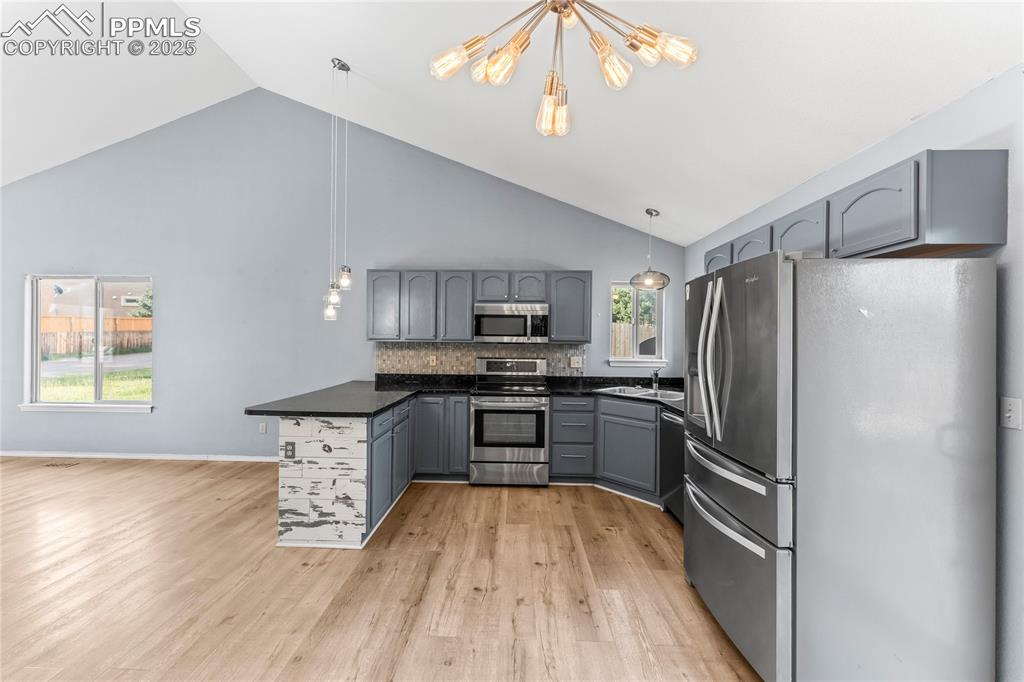
Kitchen with appliances with stainless steel finishes, gray cabinets, a chandelier, a peninsula, and high vaulted ceiling
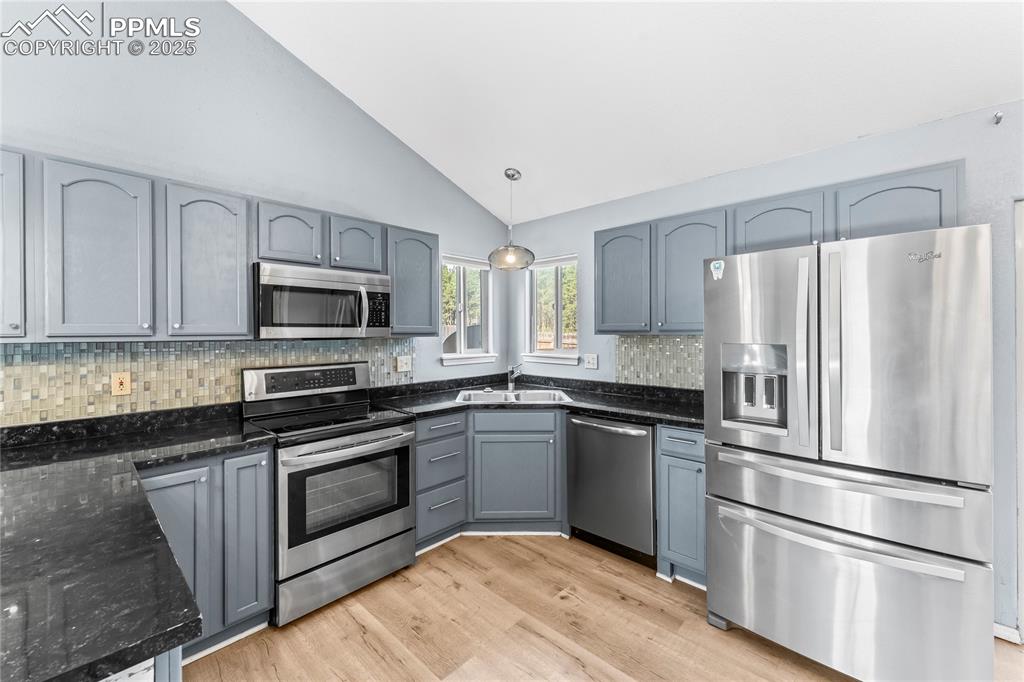
Kitchen featuring appliances with stainless steel finishes, dark stone countertops, light wood-style floors, tasteful backsplash, and hanging light fixtures
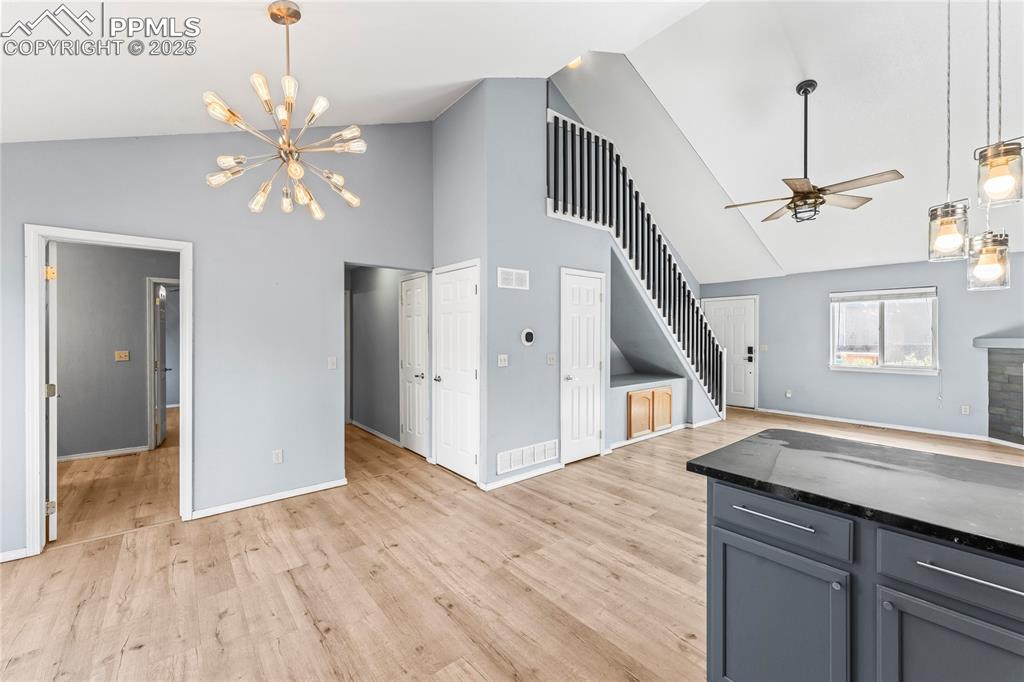
Unfurnished living room with a chandelier, high vaulted ceiling, ceiling fan, light wood finished floors, and stairs
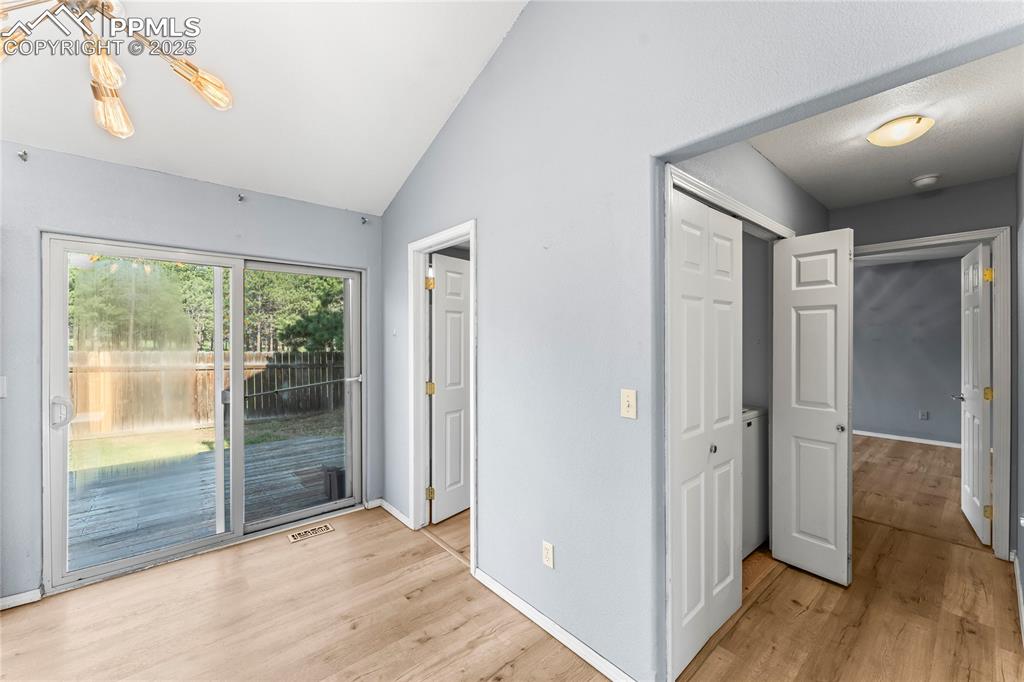
Other
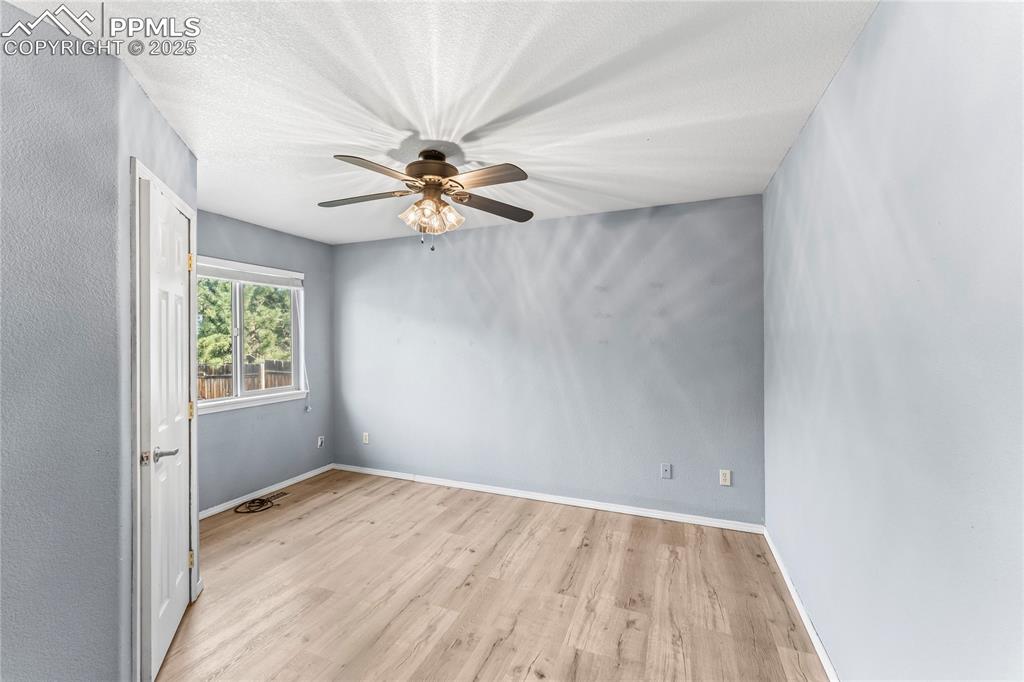
Spare room featuring wood finished floors and a ceiling fan
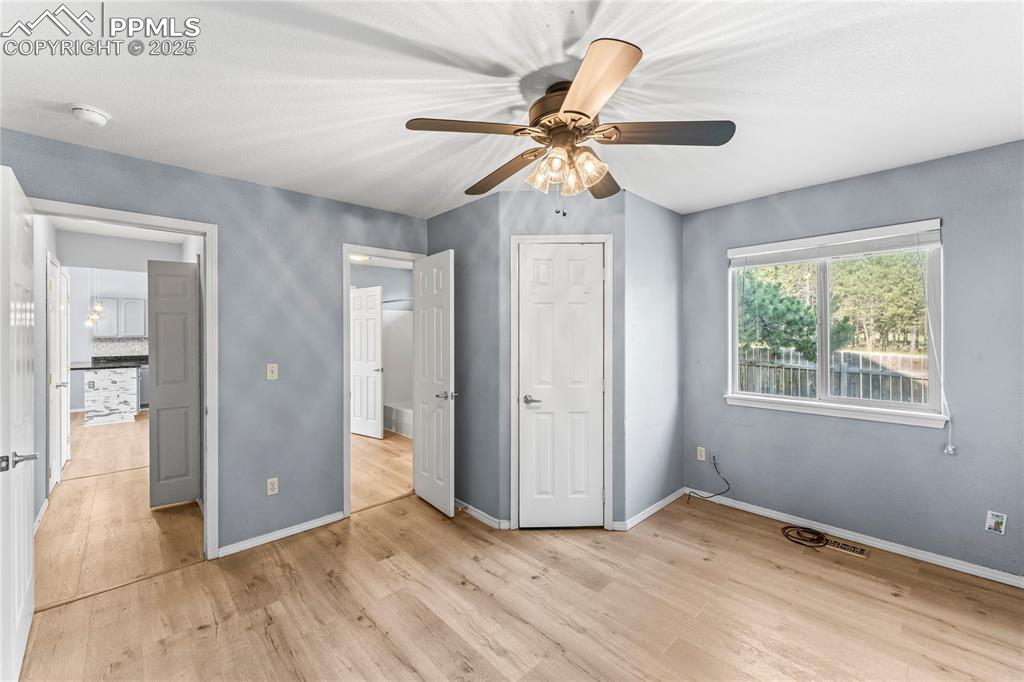
Unfurnished bedroom with light wood finished floors, a ceiling fan, and lofted ceiling
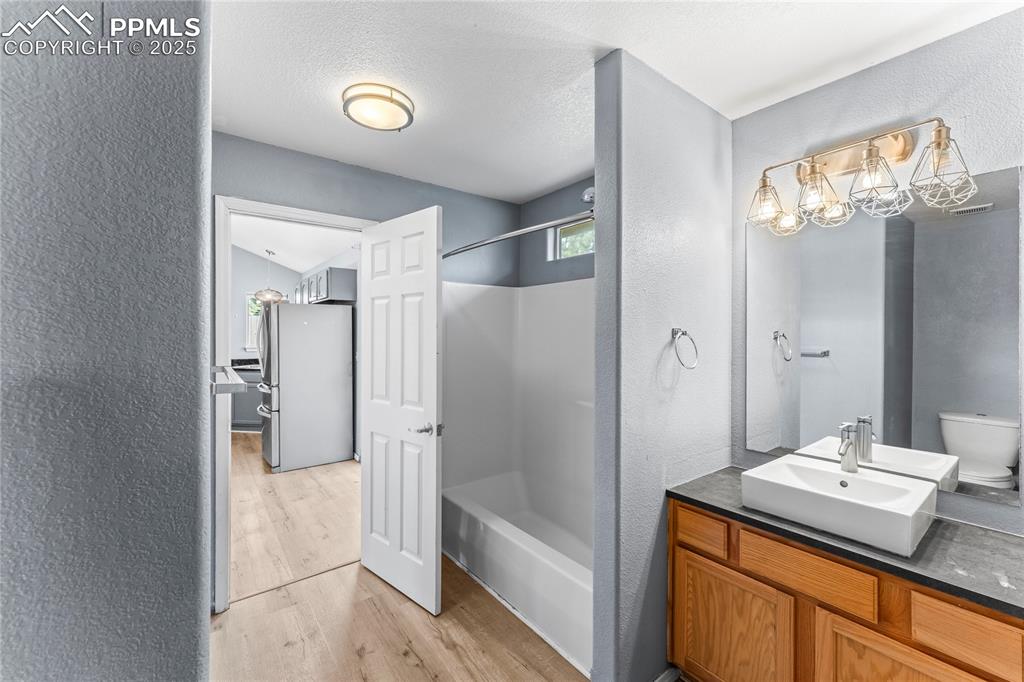
Bathroom with a textured wall, wood finished floors, vanity, and shower / bathtub combination
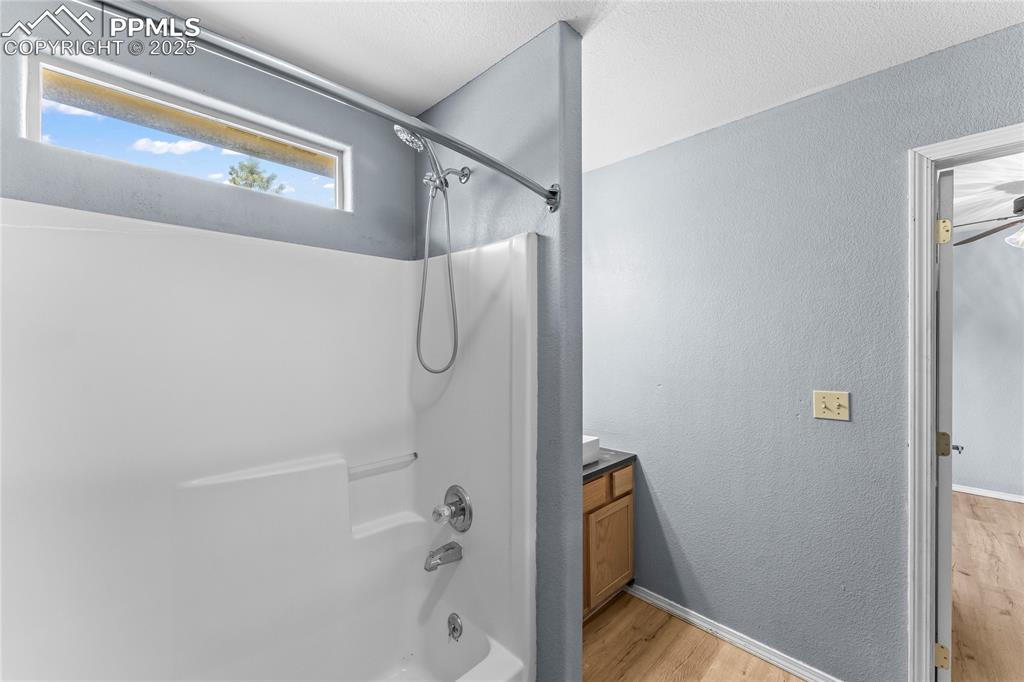
Full bath with shower / washtub combination, wood finished floors, a textured wall, and vanity
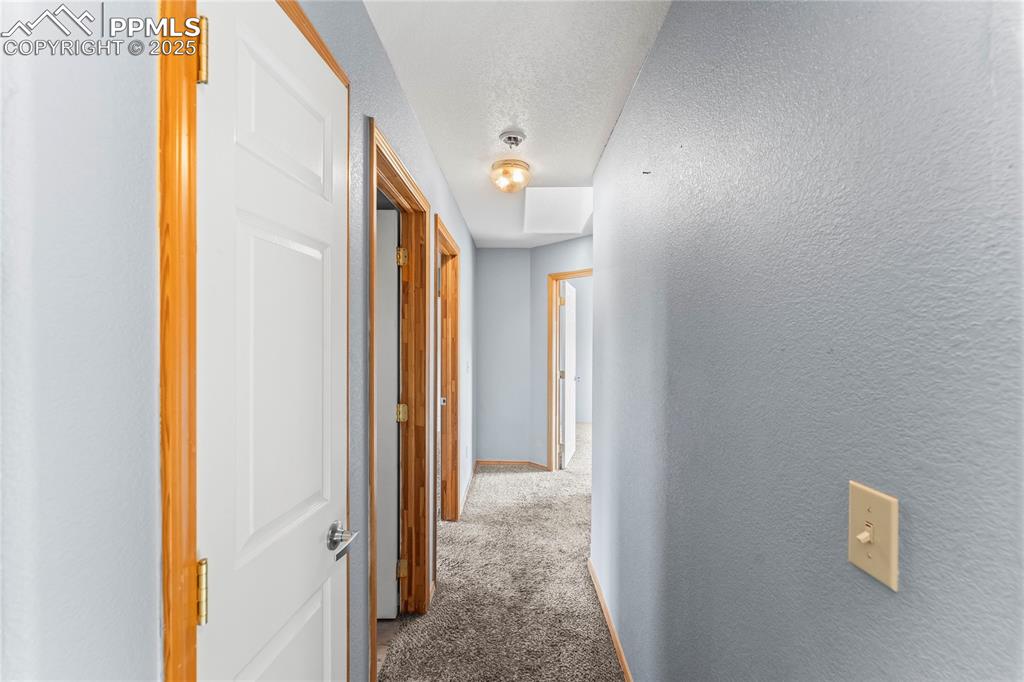
Upstairs Corridor with carpet flooring, a textured ceiling, and a textured wall
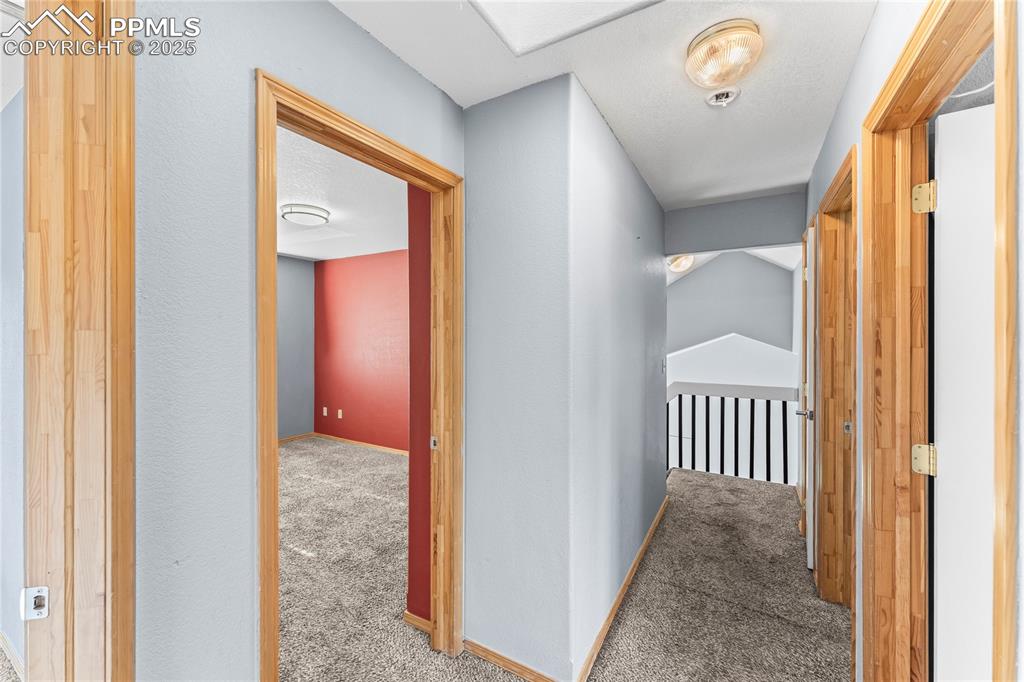
Upstairs Hallway with carpet flooring and an upstairs landing
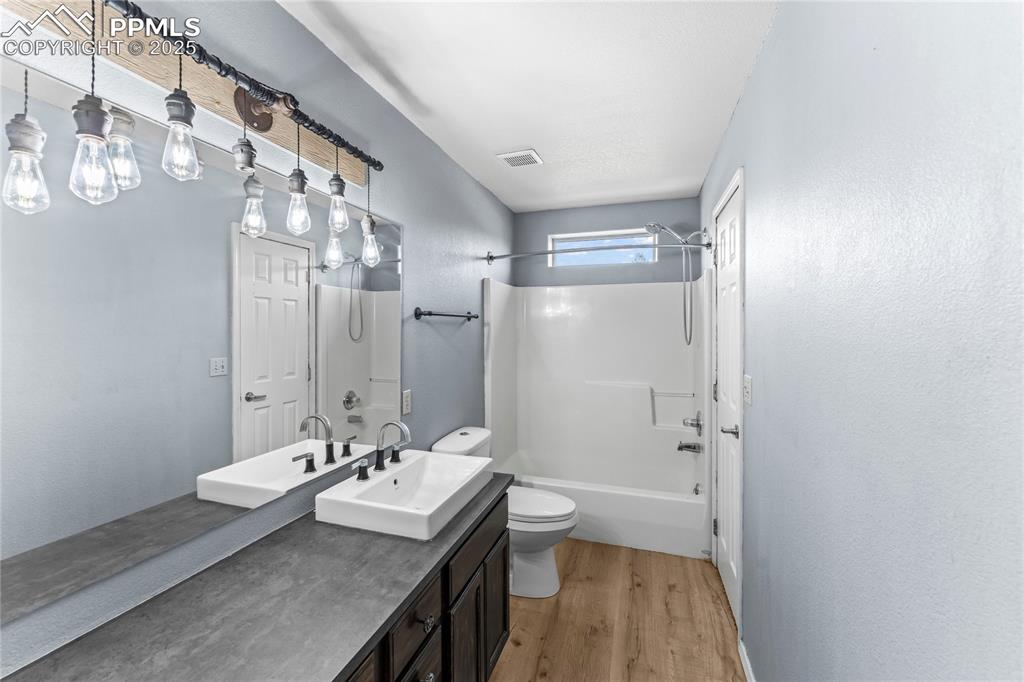
2nd Floor Bathroom featuring wood finished floors, shower combination, and vanity
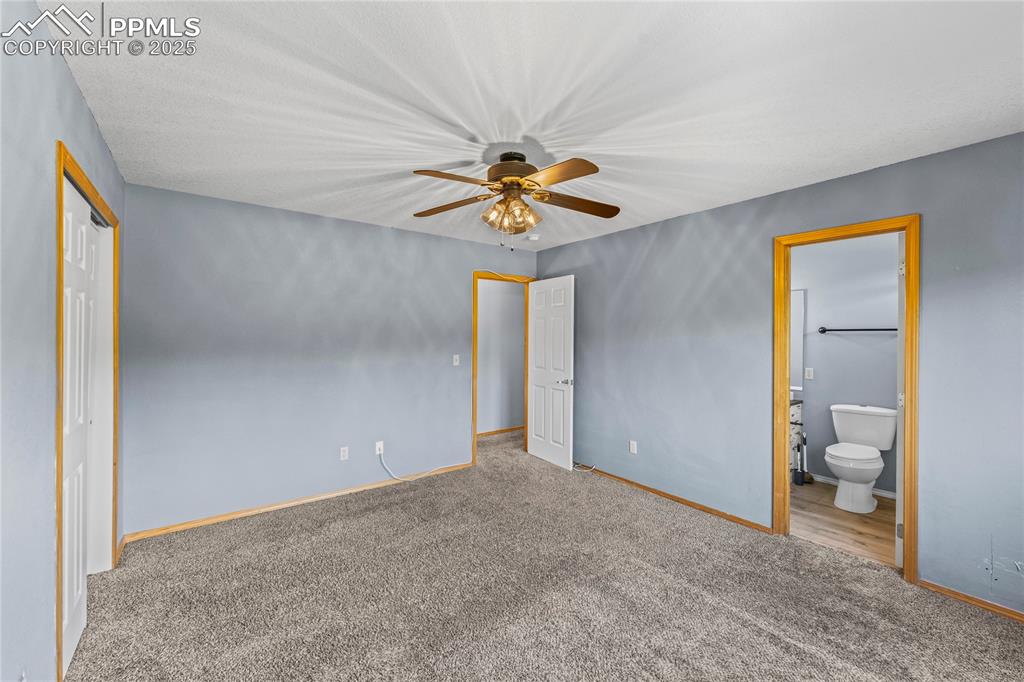
2nd Floor Unfurnished bedroom featuring carpet, connected bathroom, and a ceiling fan
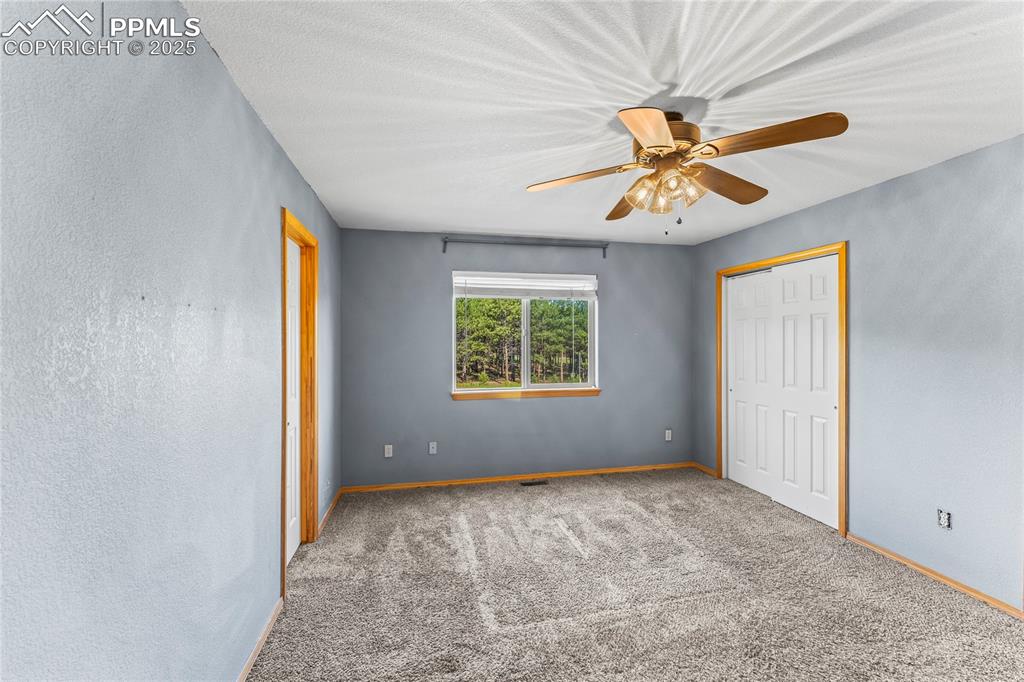
2nd Floor Unfurnished bedroom featuring carpet floors, a closet, and ceiling fan
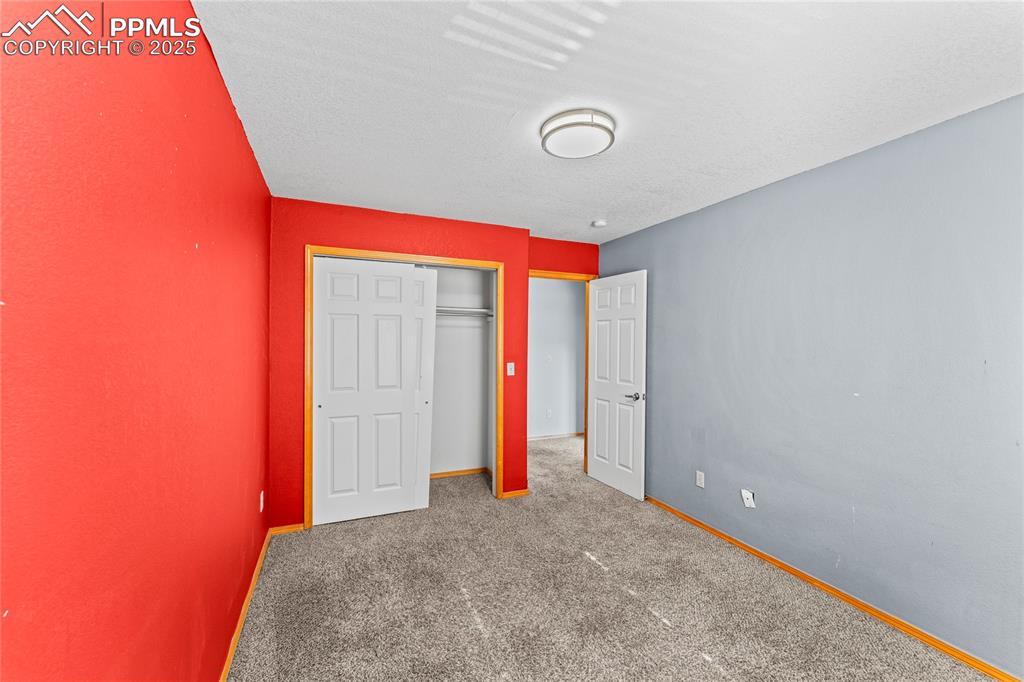
2nd Floor Unfurnished bedroom with a closet, carpet, and a textured ceiling
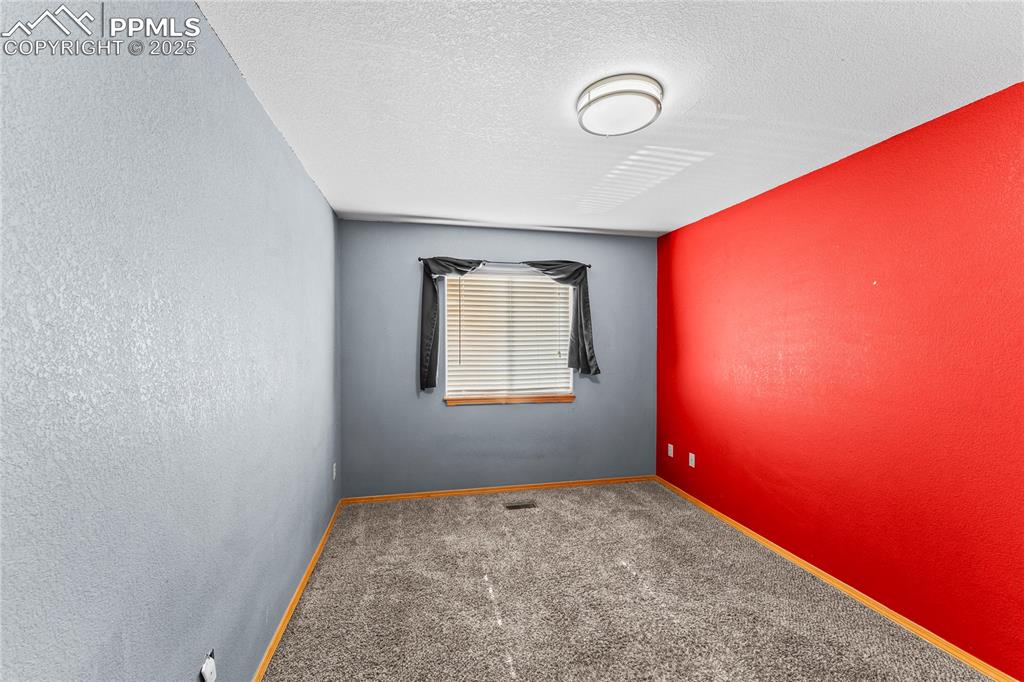
2nd Floor Bedroom Spare room featuring carpet, a textured ceiling, and a textured wall
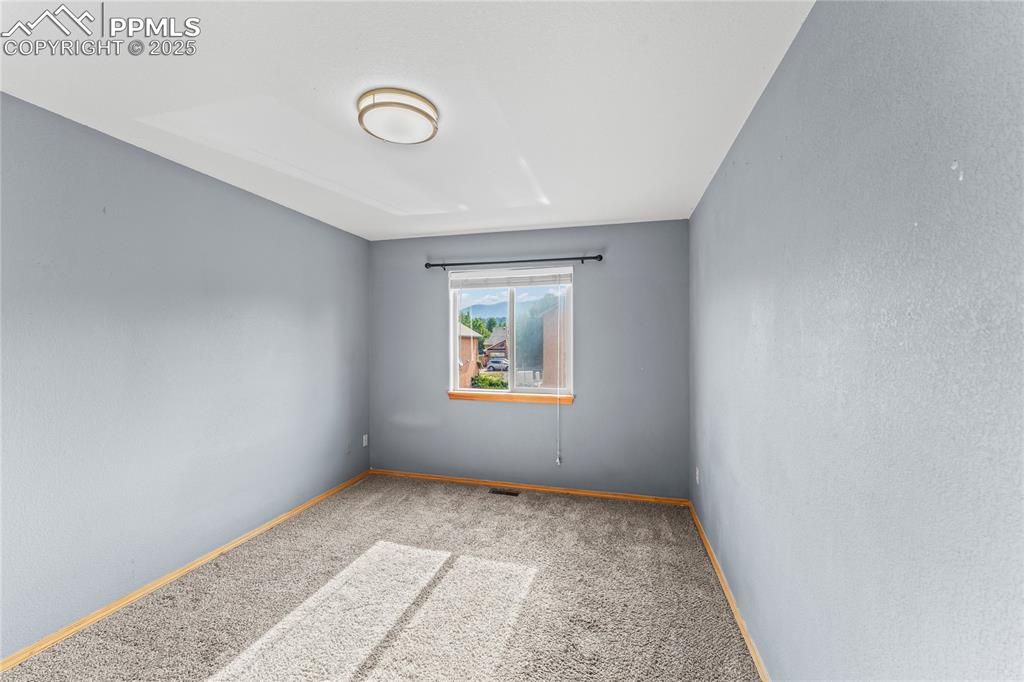
2nd Floor Bedroom Carpeted empty room with baseboards
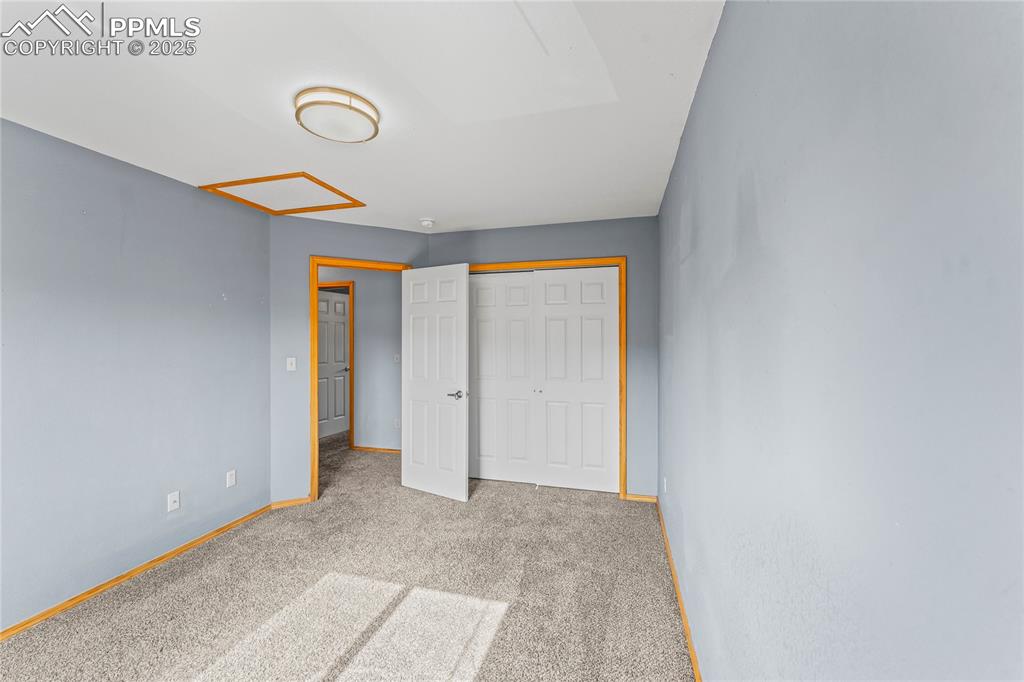
2nd Floor Unfurnished bedroom with carpet and a closet
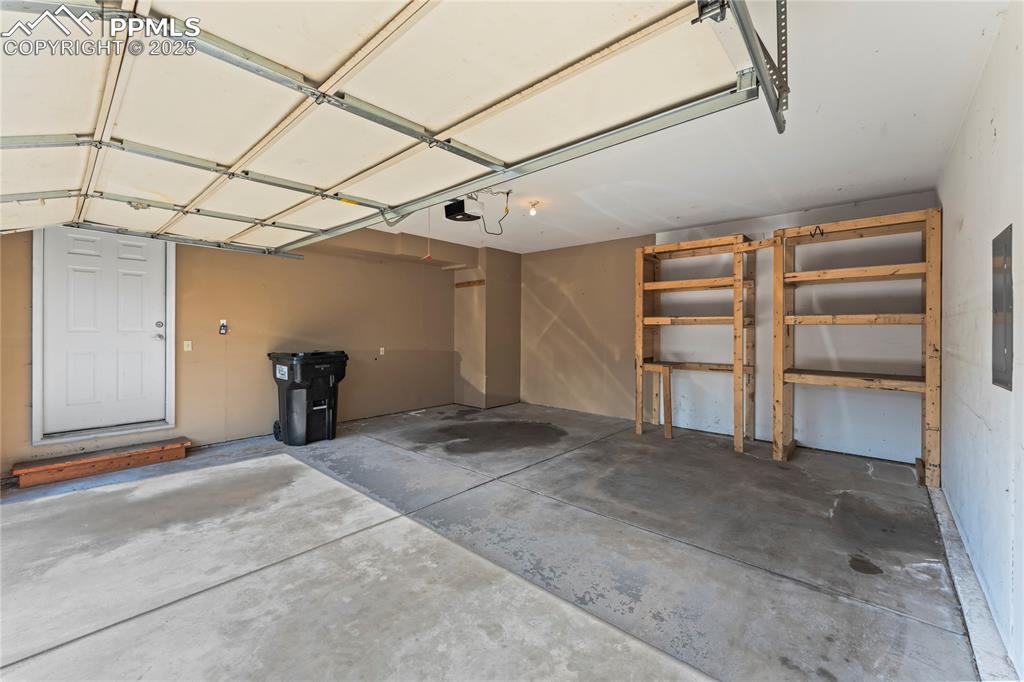
Garage featuring electric panel
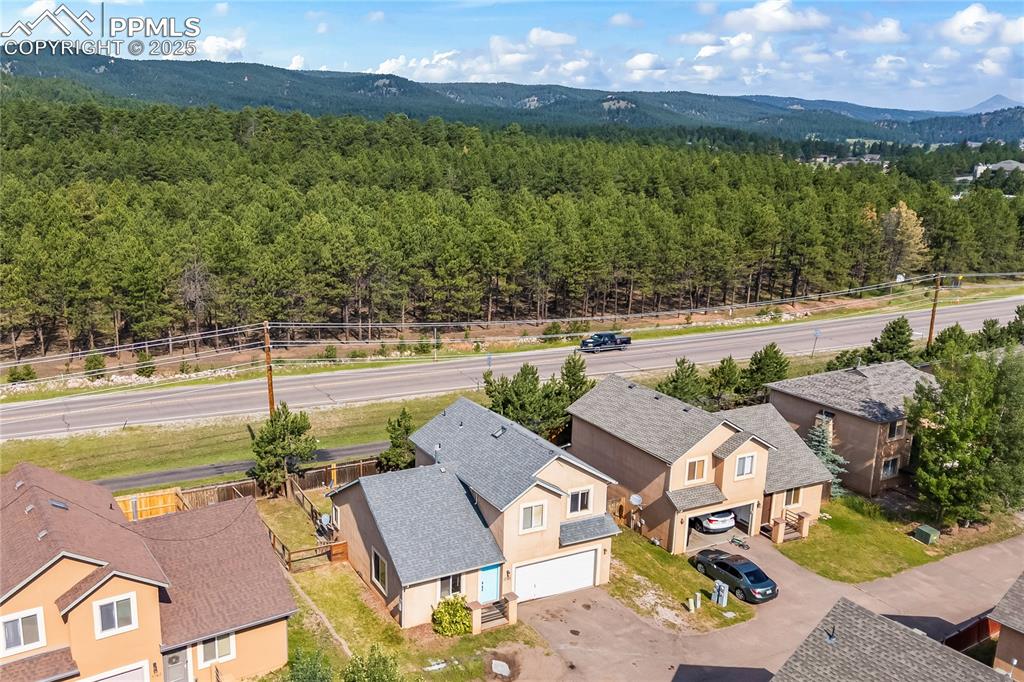
Aerial view of residential area with a forest and mountains
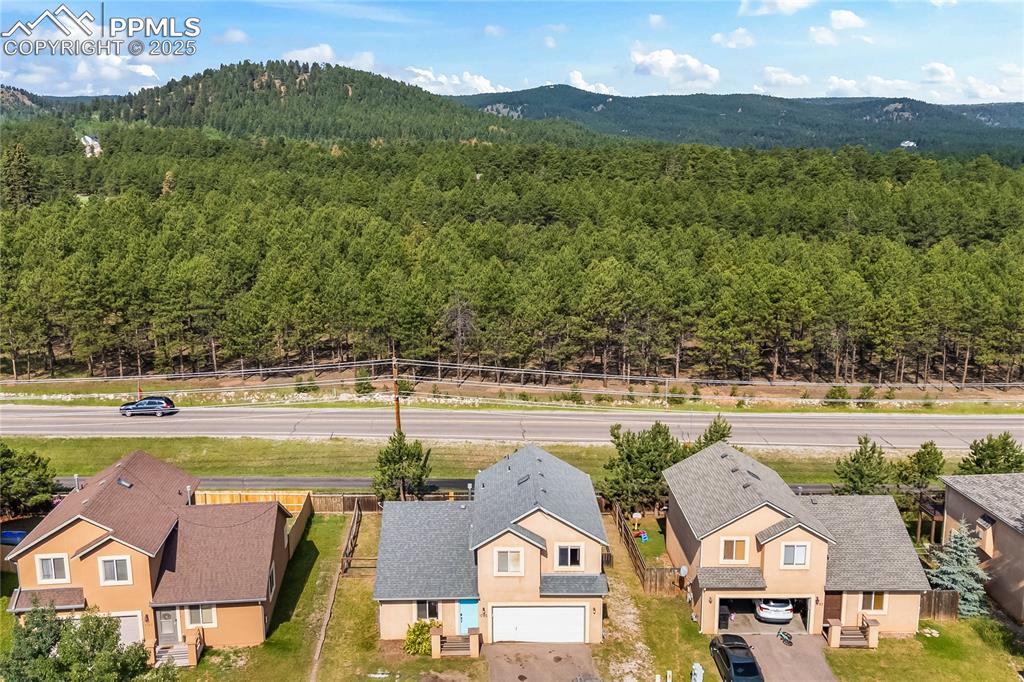
Aerial perspective of suburban area featuring a heavily wooded area and a mountain backdrop
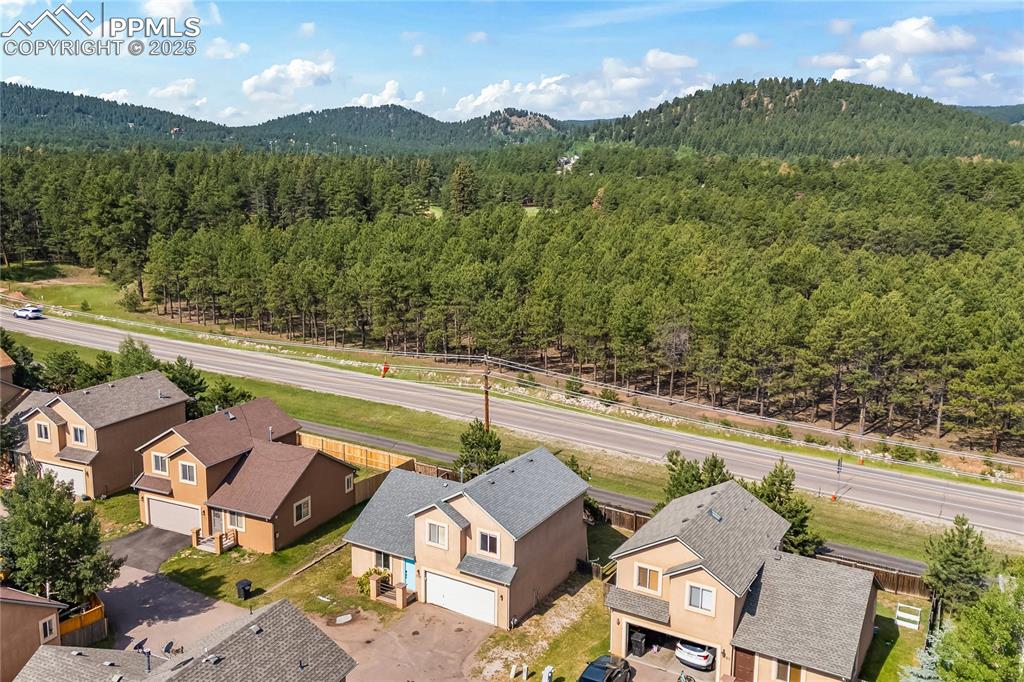
Aerial perspective of suburban area featuring a forest and a mountainous background
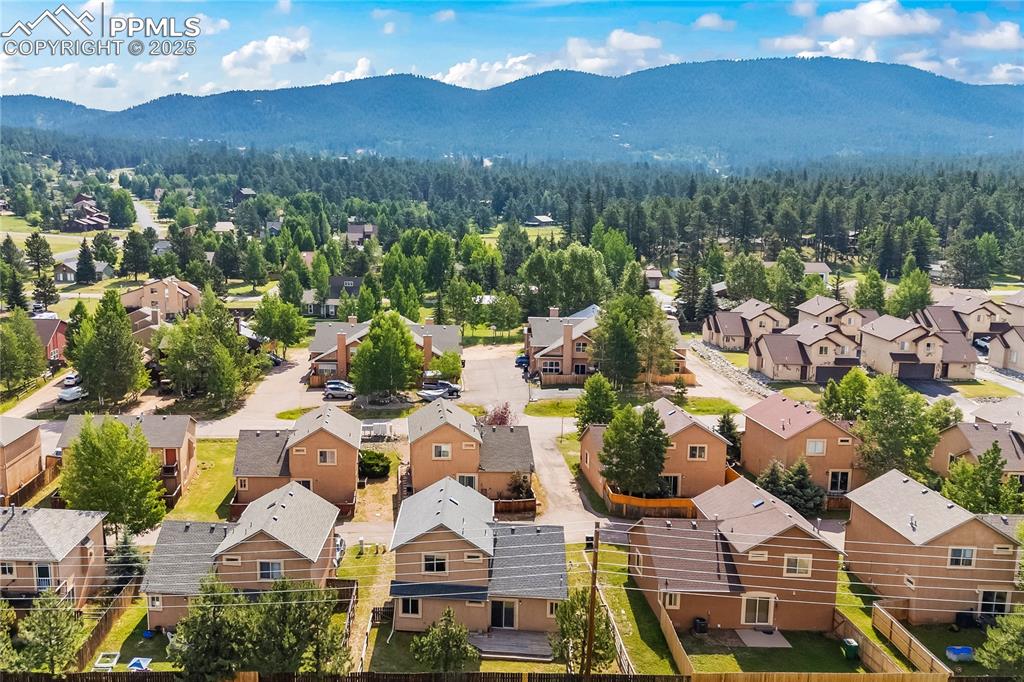
Aerial view of residential area with a mountainous background
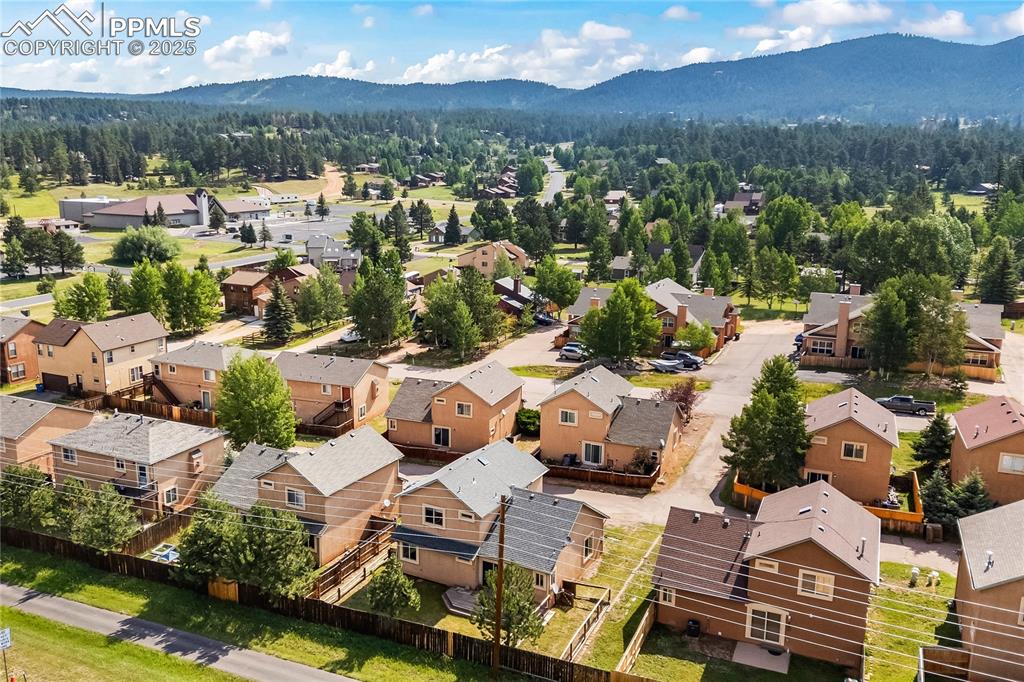
Aerial perspective of suburban area featuring a mountainous background
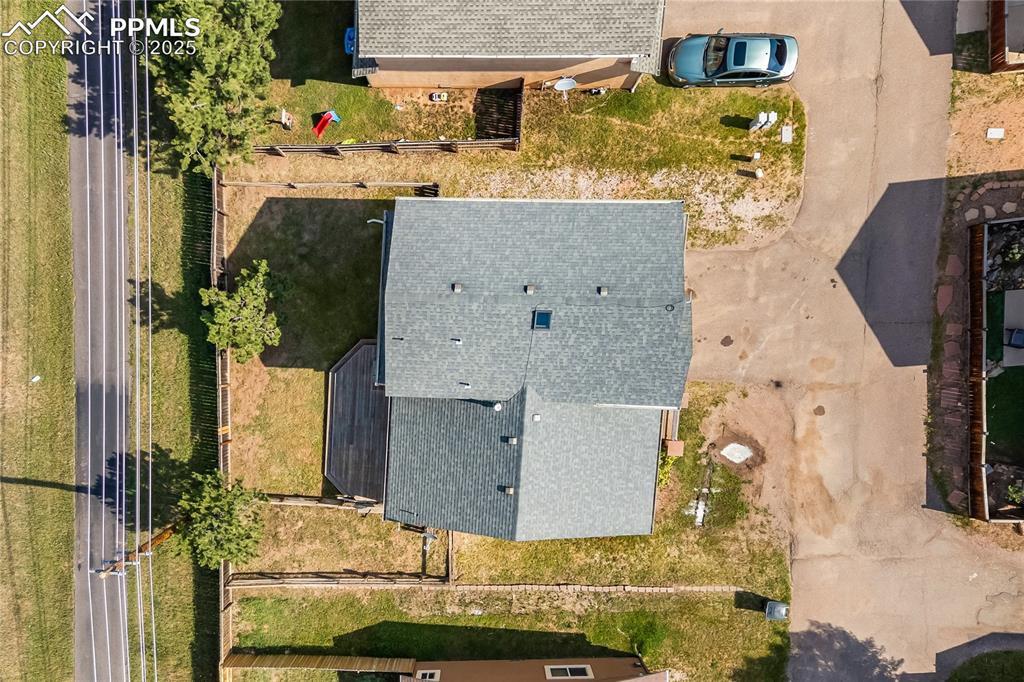
Drone / aerial view
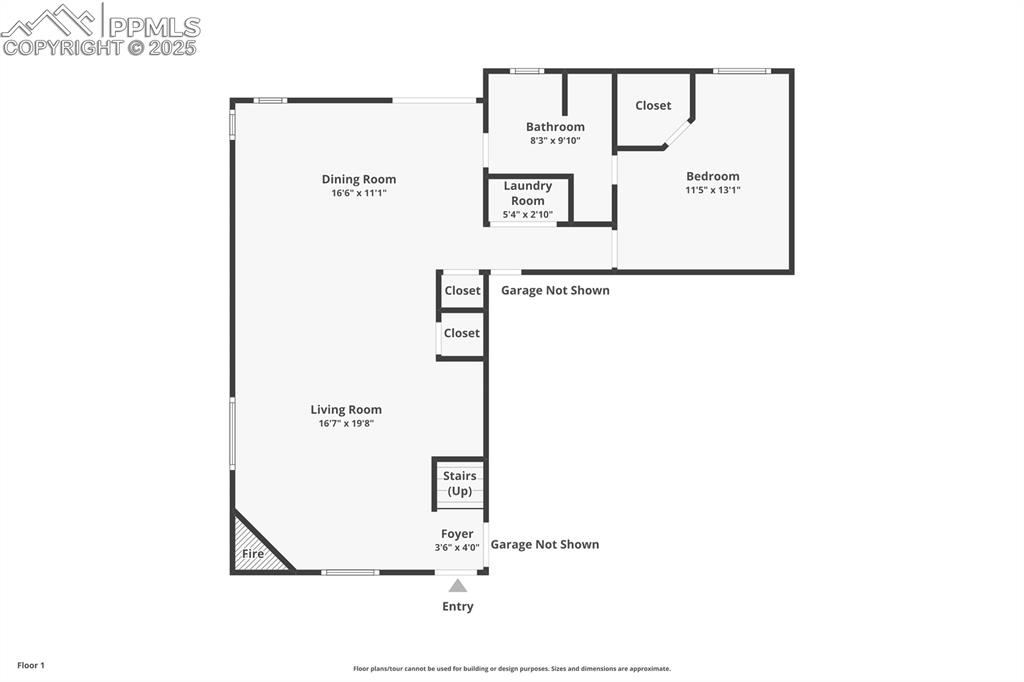
First Floor
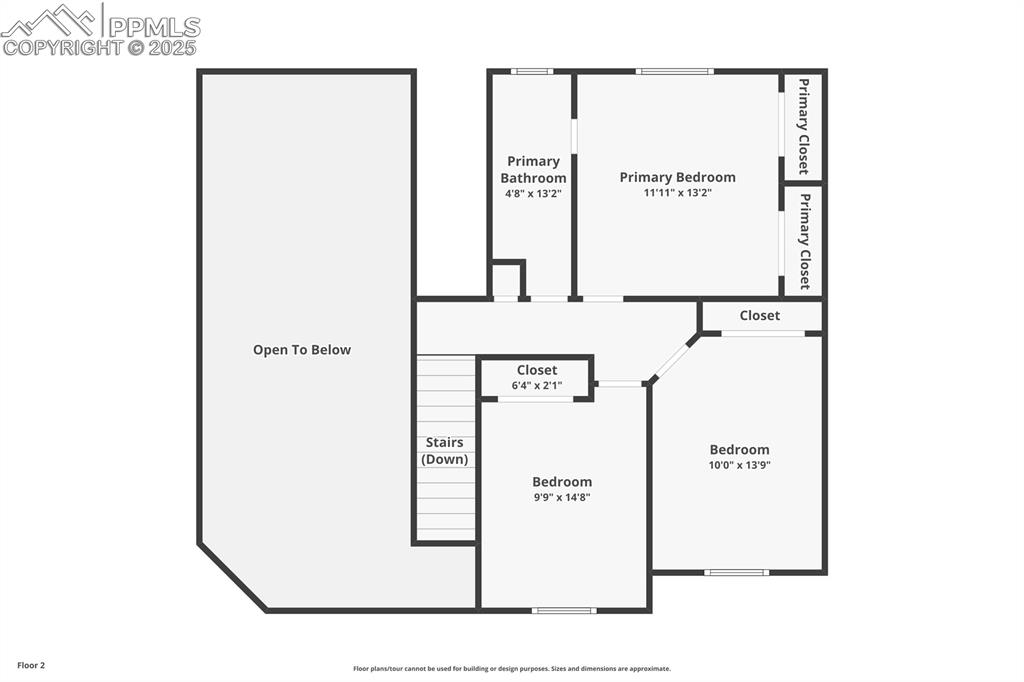
Second Floor
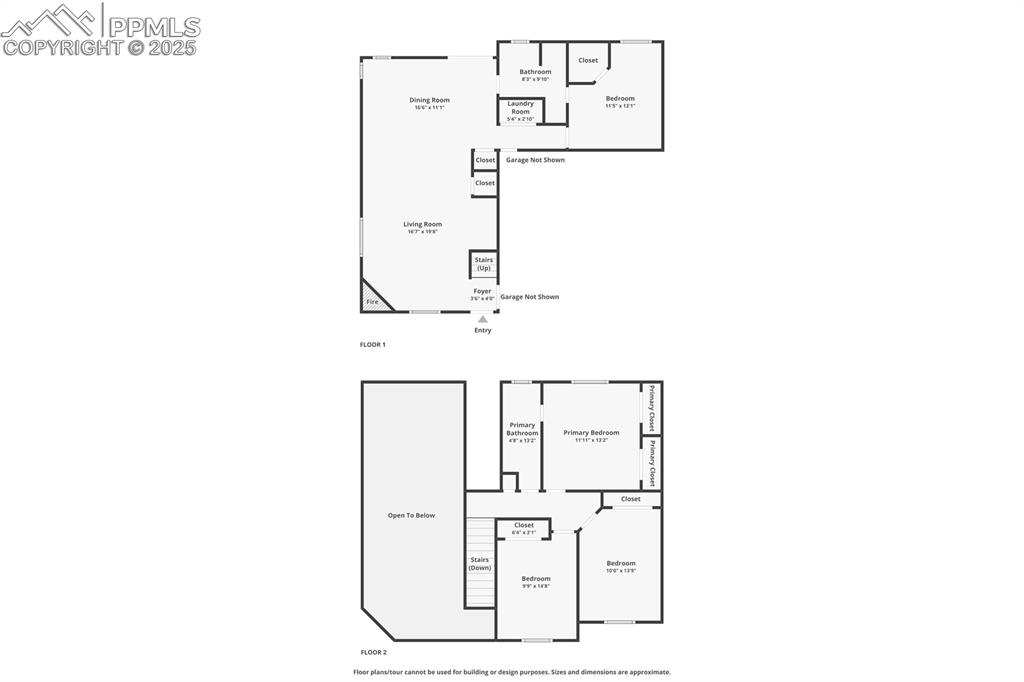
Combined F
Disclaimer: The real estate listing information and related content displayed on this site is provided exclusively for consumers’ personal, non-commercial use and may not be used for any purpose other than to identify prospective properties consumers may be interested in purchasing.